









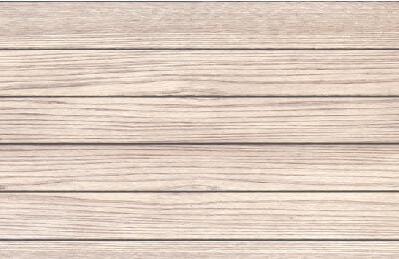
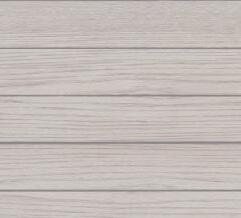







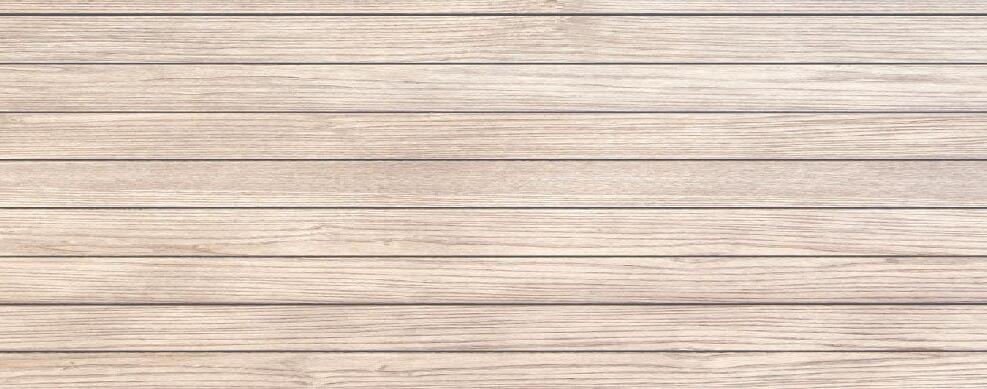


























































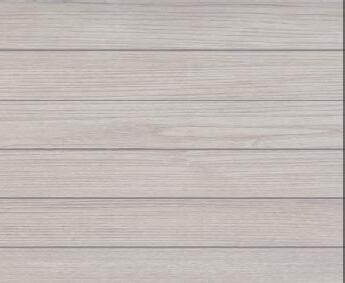




















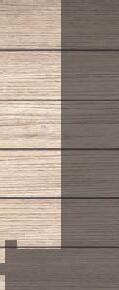






































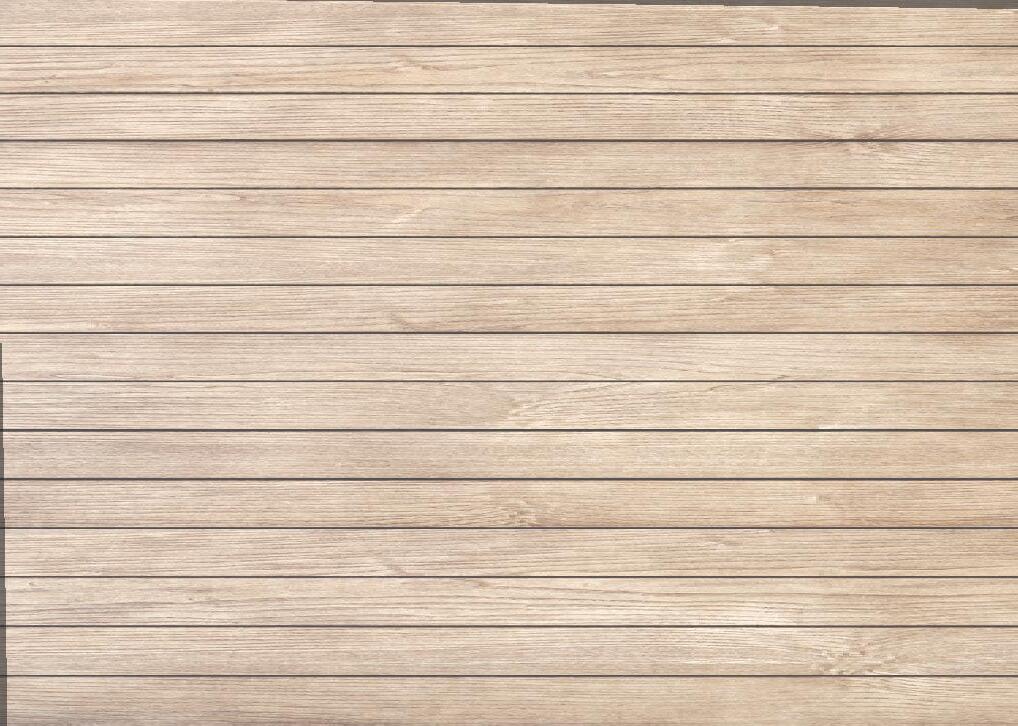



DN DN LIVING/ DINING BEDROOM 2 BATH 2 CL BEDROOM 1 BATH 2 KITCHEN CL HALL MECH W/D CL LOW BUILT-IN LOW BUILT-IN Floor Plan is for the proposed renovation, Buyer to do their own due diligence RESIDENCE - BROOKLINE MA Third Floor Plan Scale: 1/4"=1'-0" 23 Oct 2023 5 6 1 W N D S O R S T R E E T A 4 0 4 S O M E R V L L E M A 0 2 1 4 3 . 6 1 7 4 4 8 2 7 1 7 S T U D I O W A T T O ' K E E F E







































































STEP UP STEP UP ROOF DECK (435 SF WALKABLE AREA) Floor Plan is for the proposed renovation, Buyer to do their own due diligence RESIDENCE - BROOKLINE MA Roof Plan - no Zoning Variance needed Scale: 1/4"=1'-0" 23 Oct 2023 5 6 1 W N D S O R S T R E E T A 4 0 4 S O M E R V L L E M A 0 2 1 4 3 . 6 1 7 4 4 8 2 7 1 7 S T U D I O W A T T O ' K E E F E

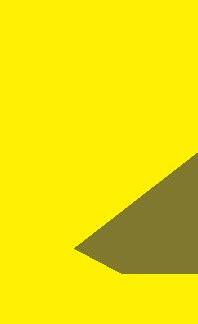




















































sunshine ENTRY TO UNIT 3 (EXSTG STAIR) LIVING/ DINING BEDROOM 2 BATH 2 CL Floor Plan is for the proposed renovation, Buyer to do their own due diligence RESIDENCE - BROOKLINE MA Roof Access Skylight - North/South Section Scale: 1/4"=1'-0" 23 Oct 2023 5 6 1 W N D S O R S T R E E T A 4 0 4 S O M E R V L L E M A 0 2 1 4 3 . 6 1 7 4 4 8 2 7 1 7 S T U D I O W A T T O ' K E E F E






















































Third Floor 21' - 8" Rear Roof Edge 31' - 5"
ENTRY TO UNIT 3
(EXISTING STAIR)
LIVING/ DINING
Floor Plan is for the proposed renovation, Buyer to do their own due diligence RESIDENCE - BROOKLINE MA Roof Access Skylight - North/South Section Scale: 1/4"=1'-0" 23 Oct 2023 5 6 1 W I N D S O R S T R E E T A 4 0 4 S O M E R V L L E M A 0 2 1 4 3 6 1 7 4 4 8 2 7 1 7 S T U D I O W A T T O ' K E E F E
BEDROOM 2 BATH 2










































BEDROOM 1 HALL KITCHENDINING Floor Plan is for the proposed renovation, Buyer to do their own due diligence RESIDENCE - BROOKLINE MA N/S Section Facing West Scale: 1/4"=1'-0" 23 Oct 2023 5 6 1 W N D S O R S T R E E T A 4 0 4 S O M E R V L L E M A 0 2 1 4 3 6 1 7 4 4 8 2 7 1 7 S T U D I O W A T T O ' K E E F E






























































BEDROOM 1 BATH 1 KITCHENDINING BALCONY Floor Plan is for the proposed renovation, Buyer to do their own due diligence RESIDENCE - BROOKLINE MA N/S Section Facing West Scale: 1/4"=1'-0" 23 Oct 2023 5 6 1 W N D S O R S T R E E T A 4 0 4 . S O M E R V L L E M A 0 2 1 4 3 6 1 7 4 4 8 2 7 1 7 S T U D I O W A T T O ' K E E F E






















































































sunshine sunshine SECOND FLOOR STAIR HALL SLIDING PANEL FIXED PANEL THIS AREA NOT IN SCOPE UNIT 2 EXISTING STAIR NEW STAIR
Floor Plan is for the proposed renovation, Buyer to do their own due diligence RESIDENCE - BROOKLINE MA Roof Access Skylight - East/West Section Scale: 1/4"=1'-0" 23 Oct 2023 5 6 1 W N D S O R S T R E E T A 4 0 4 S O M E R V L L E M A 0 2 1 4 3 6 1 7 4 4 8 2 7 1 7 S T U D I O W A T T O ' K E E F E
LIVING RM W/ KITCHEN BEYOND
