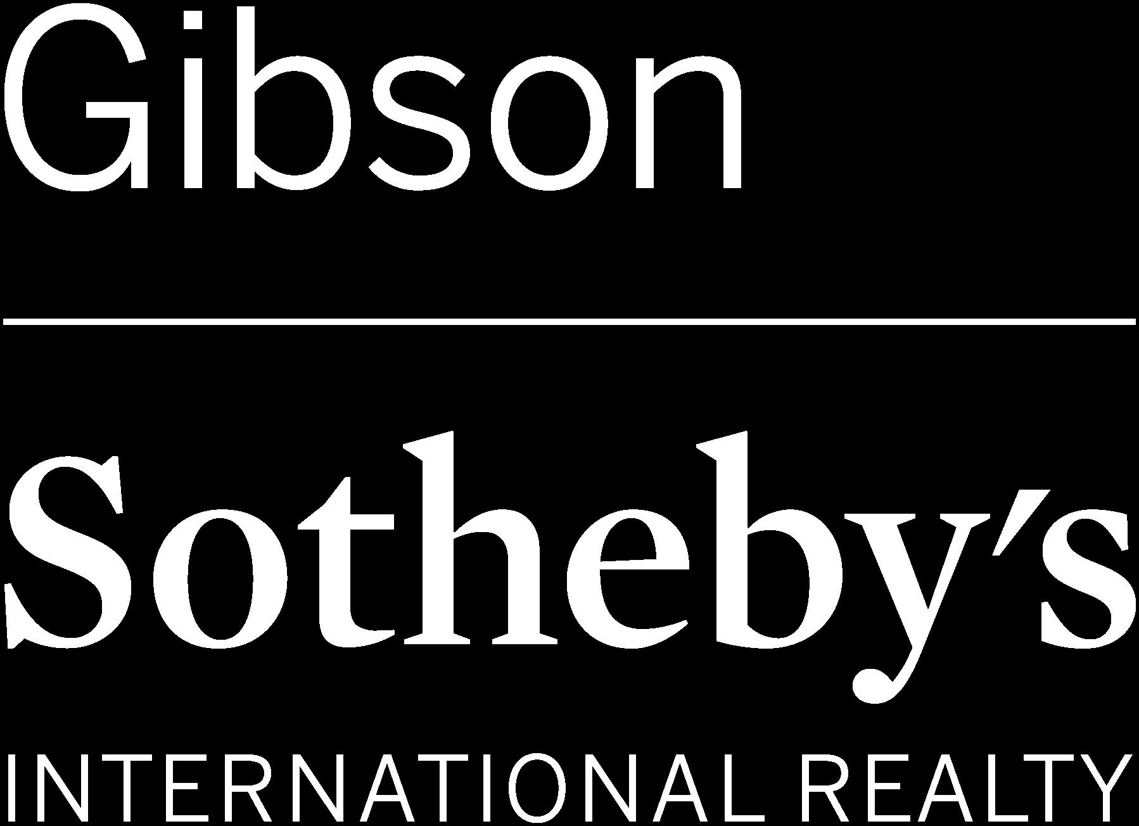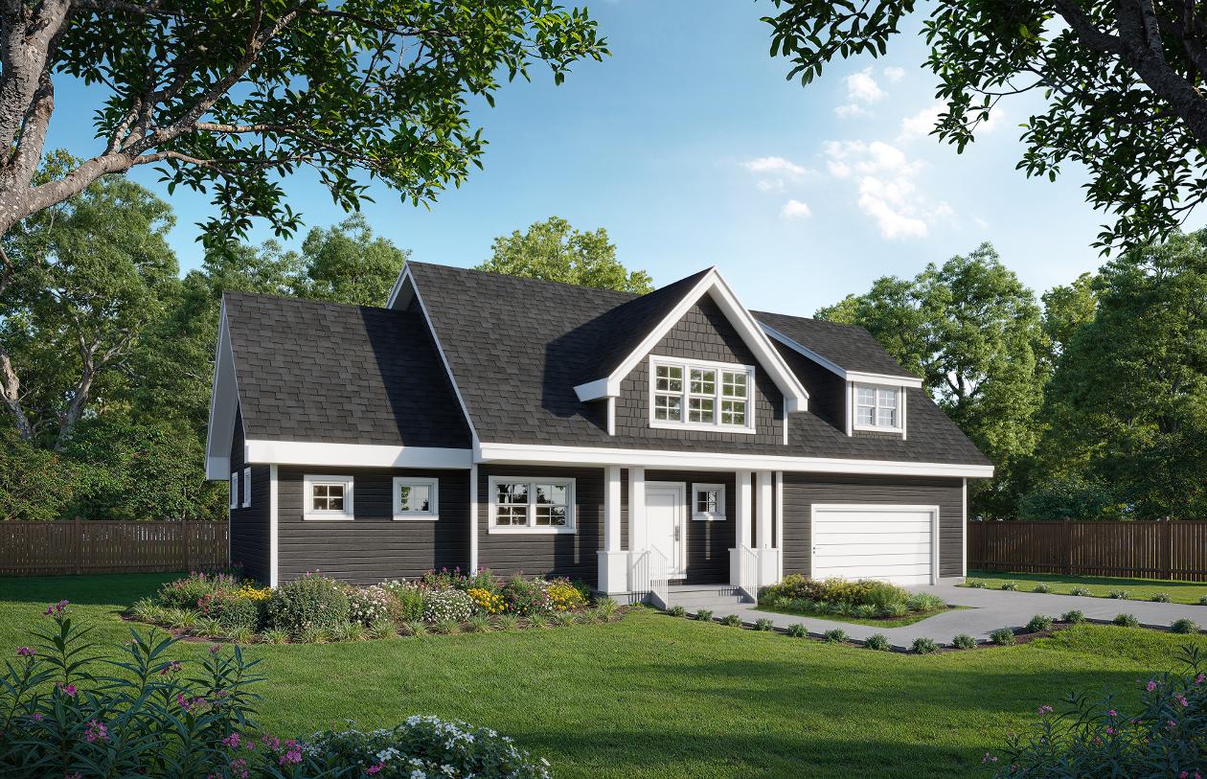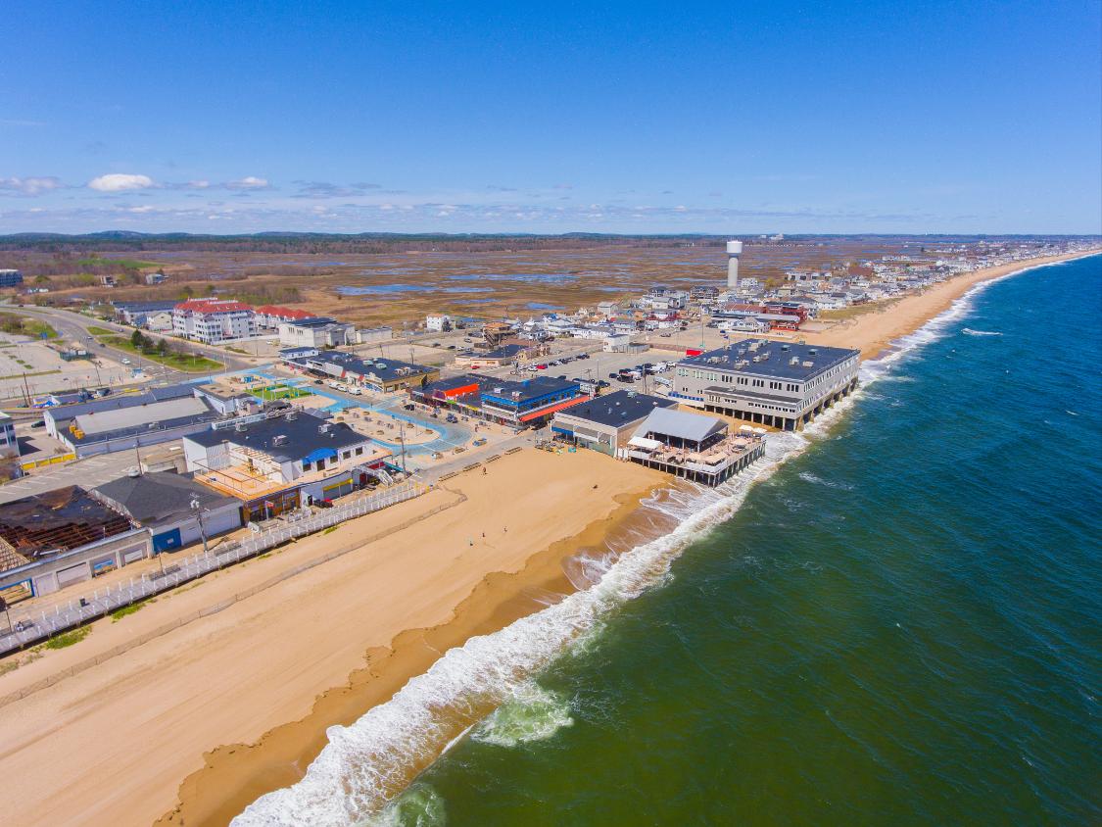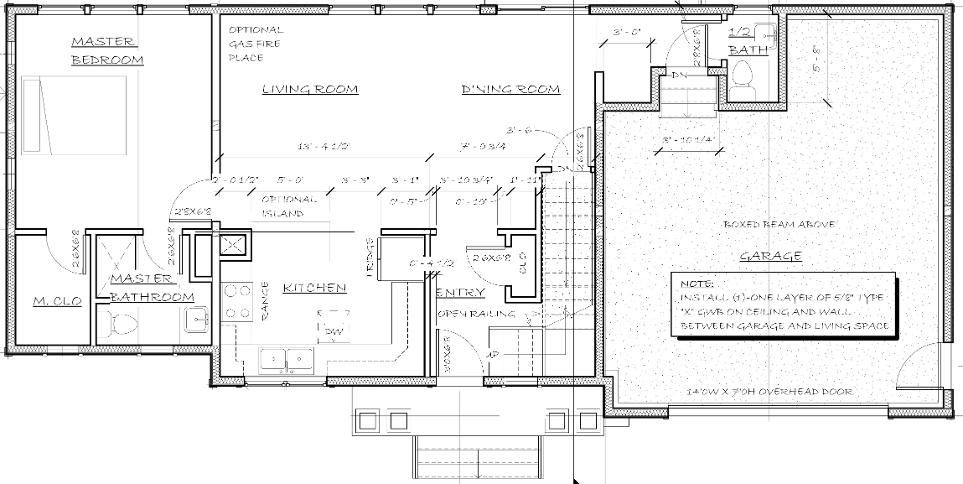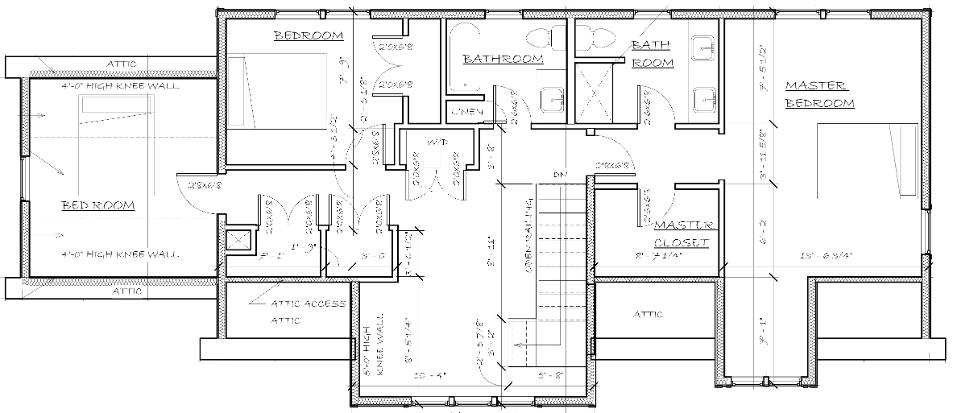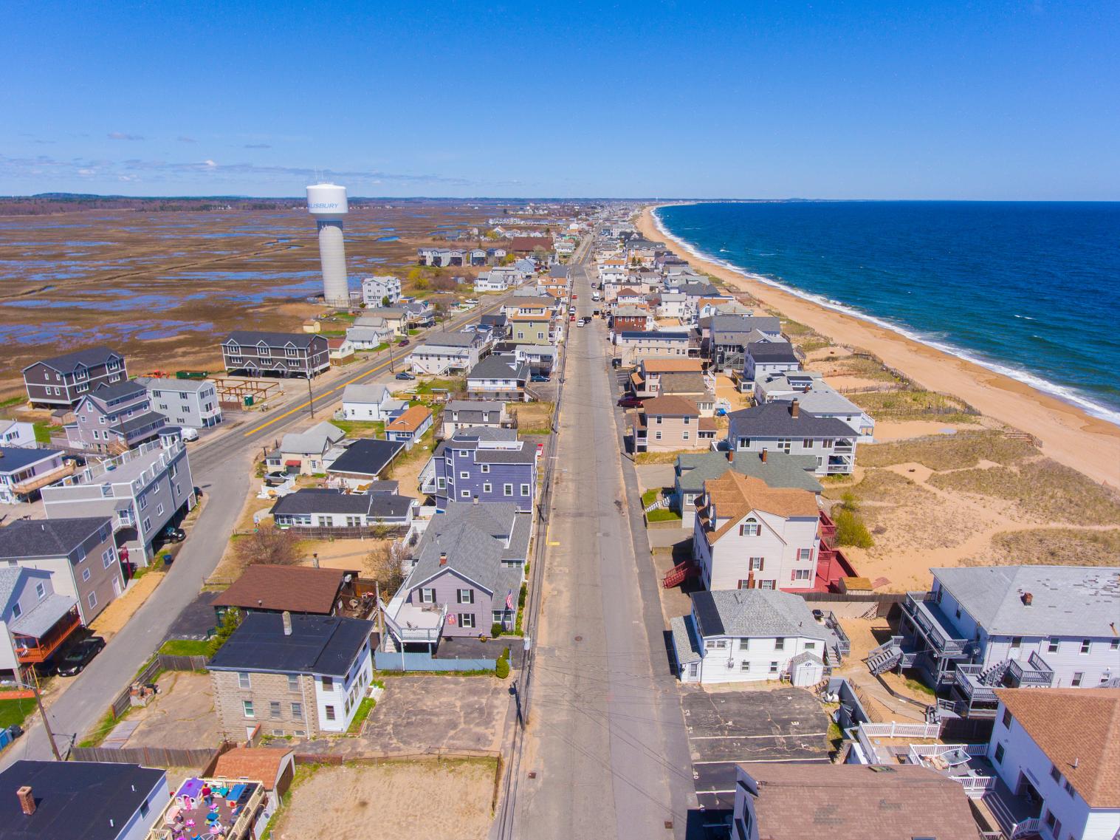Offered for $879,900
Experience the future of living in this stunning new construction home that blends luxury, functionality, versatility, and modern comfort With four spacious bedrooms,three and a half baths,and high-quality finishes,this versatile floor plan adapts to your lifestyle needs The first-floor suite offers the option of single-level living or can be customized as a dining room, office, or den, ensuring comfort and functionality for years to come The open-concept design flows seamlessly, perfect for entertaining or everyday living The outdoor patio is perfect for summer barbecues An oversized basement provides endless potential for additional space, two-car garage plus plenty of driveway parking Located just minutes from Seacoast beaches, vibrant restaurants, cultural attractions, and major commuting routes. Live here,go anywhere? your dream home awaits!
156BeachRoad
LOCATION HIGHLIGHTS
Beaches
- 1mile to Salisbury Reservation Beach and the ?Coney Island Style?Salisbury Boardwalk (Things to do)
- Within 30 minutes to all Seacoast Beaches from Plum Island,MA to Rye,NH
- Within 30 minutes to Portsmouth,NH,and the Maine Coast
Transportation
- 1hour to Boston
- Within 15 minutes to train and C&J bus line with long-term parking for direct access to Logan Airport
Nearby Attractions
- 4 miles to Newburyport center for dining,shopping,and cultural events
FLOOR PLAN HIGHLIGHTS
Versatile and Adaptable Living for Every Generation
Built for Life?s Changes
In an ever-changing economic landscape,having a home that can adapt is more important than ever. Our flexible design allow you to easily reconfigure spaces as your needs shift over time,ensuring comfort and functionality for years to come.
The first-floor suite offers the option of single-level living or can be easily customized as a dining room, office,or den
A New Way of Living
Say goodbye to outdated housing norms Embrace a modern approach that supports multigenerational living without compromising on style or convenience.These homes are designed for those who value both independence and connection under one roof
Experience the future of living today? versatile,comfortable,and built to grow with you
RitterBuildersLLC
BUILDERS SPECIFICATIONS
SiteWork
Prime Corner lot See site plan for building footprints,parking areas and general site/drainage highlights Smooth final grade with spread loam Driveway will be asphalt Landscaping to include flower beds in the front of the home Connections to town water and town sewer will be provided as specified by code and city regulations
Foundation/Concrete
Foundation walls to be 10?poured concrete Footings and walls will be reinforced with rebar to building code 3,500 psi concrete mix
Basement floor shall be 4?poured concrete 6mil poly vapor barrier to be installed under the slabs 4,000 psi concrete mix Builder will install a passive radon vent under the basement floor
Framing,RoofandFinish
Exterior will be constructed of 2?x6?wood studs 16?on center (typical) 5 ½?zip roof and ½?zip wall sheathing Floor joists 2?x12? and 2?x10?,16?on center Subfloor sheathing will be ¾?Advantech,glued,nailed with 8d ring nails Interior walls will be 2?x4?at 16? on center Exterior entry deck framing will include pressure treated lumber Decks will be PVC or equivalent Roof will include 30 year architectural shingles All eaves,valleys and cheek walls to have ice and water shield White aluminum drip edge will be provided along all soffits Siding will be Alside Charter Oak vinyl with vinyl shakes on the dormers Trim will be vinyl Water table and freeze board will be maintenance free Azek or equivalent
WindowsandExteriorDoors
Windows will be vinyl,new construction Windows will be double hung,grills between the glass,Low-Eglass,argon filled,with energy star qualifications Full screens on all windows Front exterior door will be fiberglass with transom above All exterior doors will be trimmed with Azek or equivalent casing Rear slider will lead to a patio on the exterior of the home
Insulation
Insulation will be installed per the state of Massachusetts energy codes This includes open and closed cell spray foam Fiberglass batt insulation only in the garage.Air sealing will be included at all framing seams (bottom plate to subfloor,between top and double plates,between king and jack studs,and around all windows and exterior doors ) Ablower door test will occur on insulation completion to meet stretch energy code (green building) by a 3rd party HERS rater.
Plumbing
The builder will provide and install a complete and operational system The home will have a kitchen,3 ½ bathrooms,and washer dryer connections All plumbing will be installed and tested in accordance with building code Finish on fixtures in all bathrooms to be chrome All faucets to be Kohler or equivalent All tubs and showers to be fiberglass Primary bathroom will have a tiled walk-in shower Toilets shall be one piece elongated with comfort height Undermount sinks provided by builder Exterior hose bib locations will be at the discretion of the builder Hot water system will be electric Appliance allowance is $5,000 Hookups for microwave above the stove is included
Heating
Each unit will include 3-5 ton heat pump to heat and cool the entire home Fujitsu 20+ seer inverter equipment Units will be installed in both the attic and basement There will be 2 outdoor condensers Supply duct lines will be both ridged and flex Registers will be floor on the first level,and ceiling or wall on the second level as required Note: actual supply and return sizing,layout location will be determined by the heating subcontractor and may vary
Electrical
A 400 amp circuit breaker panel will be included Aminimum of one light fixture next to each exterior door will be included Front entry will have recessed cans in the ceiling of the farmers porch Exterior outlets will be installed per code requirements All interior outlets will be spaced to meet state and local codes Interior lighting will include recessed cans located throughout the first floor living and kitchen area and the second floor hallways One overhead light/ fan combo will be installed on all first and second floor bedrooms Primary bedroom will have an extra four recessed cans along with the fan/ light One combination fan/ light will be installed in all bathrooms Bathroom vanity lights will be included in each bathroom A$2,000 fixture allowance is included for all lighting All switches and outlets shall be white GFI outlets are installed where required Dimmers are not included Washer and dryer hookups shall be electric Electric fireplace with mantel is included
InteriorFinish
All walls shall have drywall,taped,primed with a smooth finish Ceilings will taped and primed with a smooth finish One coat of primer shall be placed on all walls and ceilings Craftsman style newel posts will be included on stairs to the second floor All balusters to be square and white Oak treads and handrail to be placed between first and second floors All baseboard to be 5 ¼" flat All casing to be 3 ½?flat casing around windows and doors All doors to be 2 panel Hardware to be rubbed bronze or equivalent Knobs to be Schlage round Crown molding to be considered a upgrade Kitchen to be professionally designed with maple cabinets Kitchen cabinets and bathroom vanities to be white shaker style.($8,000 allowance from builder?s kitchen showroom) All countertops be granite or quartz with an allowance of $85 a square foot installed To be chosen from builders supplier Builder to provide stainless steel undermount sink in kitchen chosen from granite supplier.All closet shelving to be wire mold or equivalent.Mirrors are not included in base price
Paint
Walls shall have 2 coats of flat Benjamin Moore or equivalent paint Bathrooms shall be eggshell Interior doors and trim shall have two coats of semi gloss.(White) One wall color is included.Extra colors will be considered an upgrade (See Upgrades).
Flooring
4 inch red oak will be provided throughout the 1st entire floor (including 1/ 2 bath) ,and 2nd Level The Bathrooms on the 1st and 2nd floor,and laundry room,will be tile with a $8 square foot allowance installed from builders suppliers showroom
NotesandWarranty
The building specifications are offered subject to change THIS SHEET SUPERCEDES THEARCHITECTURALPLANS The builder reserves the right to substitute any of the above builder specifications with materials of equal or greater quality Please note this is NOT a custom home It is a builder's speculative home Should a potential buyer request certain changes or substitutions it will be to the discretion of the builder to entertain those requests It should be noted that any changes or substitutions will be treated as a change order and priced accordingly In addition to any warranty for materials or labor given by the manufacturer and/or installers of the various components of the town home,the builder offers a one year limited warranty on the townhome Please consult the actual limited warranty for a more exact description of limitations and coverages
Upgrades
- Paint Colors : $500 per color
- Dimmer switch: $150
- Additional duplex outlets: $150
- USB outlets: $150 each
- Additional recessed lights: $180 each
- Crown molding and other finishes available upon request and determined on a per room basis
- Basement stair upgrade ? hardwood,pine risers,skirt board,and premium handrail: $2,200
- Tile showers will be priced individually by builders installer
- Mirror and towel holder install is available upon request,however,mirrors and towel holders will be the responsibility of the client
Any upgrades or changes made by Buyer shall be paid in full prior to installation and are NON-REFUNDABLE All change orders and items above specifications are due at time of order

