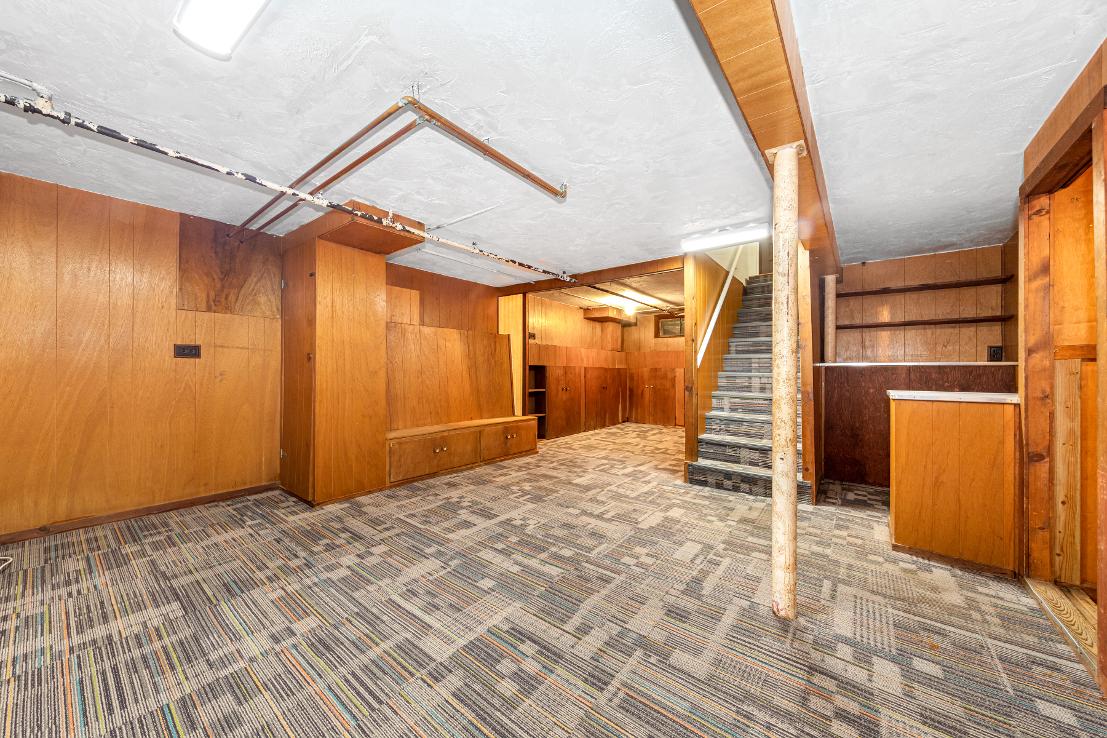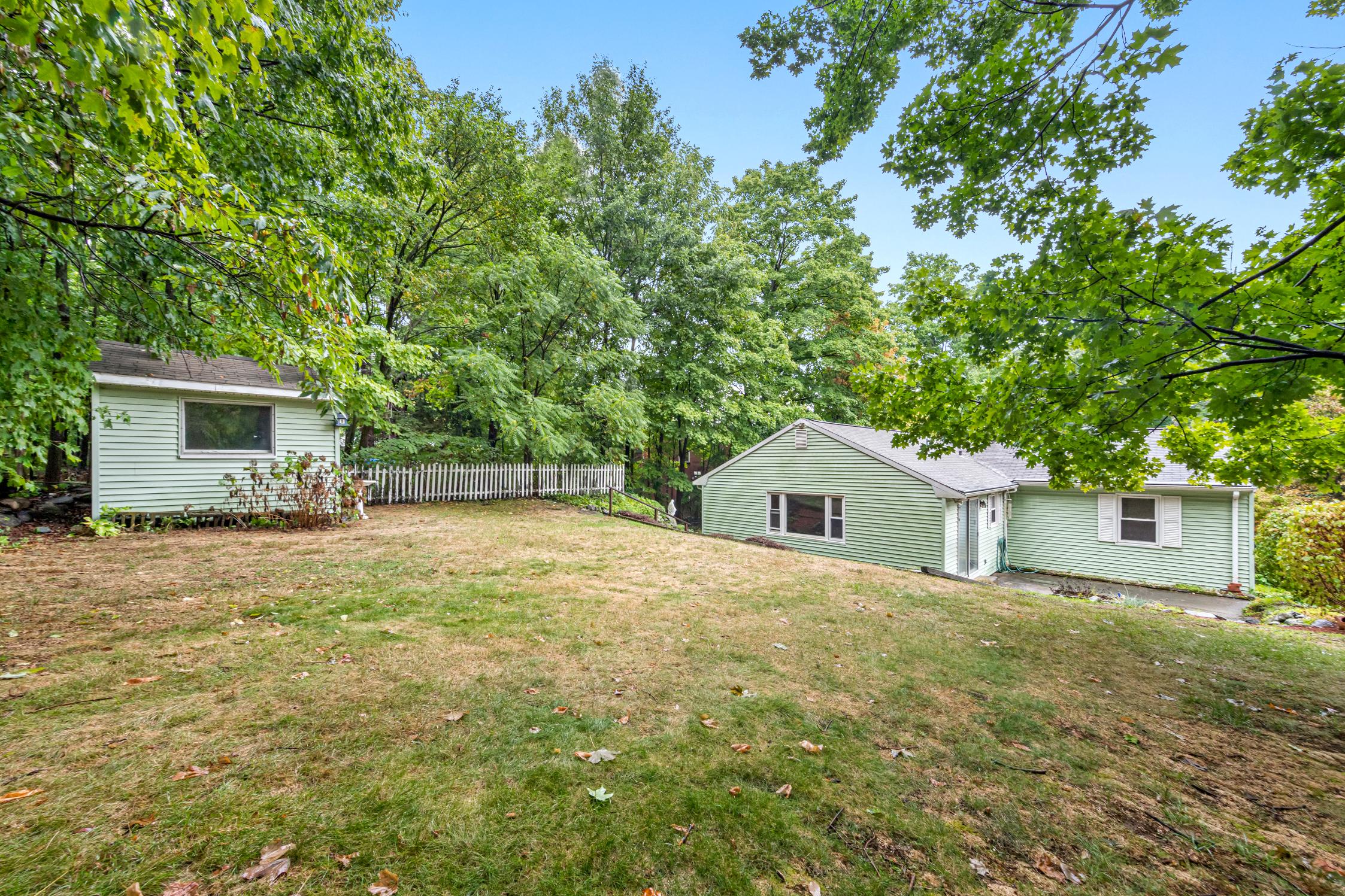









MLS#73034503-PriceChanged
SingleFamily-Detached
59RussellStreet
Woburn,MA01801
MiddlesexCounty
Exterior-Front
Remarks
ListPrice: $559,000
TotalRooms:7 Color: lt.green Bedrooms: 3 GradeSchool: Reeves Bathrooms: 2f0h MiddleSchool: Joyce MainBath: No HighSchool: WHS Fireplaces: 1 Approx.Acres: 0.23(10,000SqFt) Approx.StreetFrontage: HandicapAccess/Features: Neighborhood/Sub-Division: WestWoburn Directions: CambridgeRoad(Rte.3)to59RussellSt.

Style: Ranch
SOUGHTAFTERWESTWOBURNRANCH! Thishomehasawideopenkitchen/dining/family roomareawhichhasbeenupdated. Walk straightouttothepatiofromthefamily room.CentralA/Cthroughoutthemainfloor.Themaininteriorspace hasrecgoently beenpainted. Hardwoodfloorshavebeenrefinishedandanewcarpethasbeeninstalled inthespaciousfamilyroom.Thereisaplayroom/workareainthe basement.ThishomeisashortwalktotheFourCornerswithrestaurantsandshops.The350busstopis rightthere,also.Onedirectiongoes toAlewifeStation(RedLine)ontheCambridge ArlingtonLineviaArlingtonCenterwithit'smanyshopsandrestaurants.The350 goestoThe BurlingtonMallintheoppositedirection.TheNorthSuburbanYisalso withinwalkingdistancefromthehouse.LOCATION,LOCATION, LOCATION1
PropertyInformation
Approx.LivingAreaTotal: 1,910SqFt
LivingAreaIncludesBelow-GradeSqFt: Yes LivingAreaSource: Measured Approx.AboveGrade: 1,550SqFt Approx.BelowGrade: 360SqFt
LivingAreaDisclosures: Professionallymeasuredat1910Sq.Ft..livingareabelowgradeisunheated.
HeatZones: 2HotWaterBaseboard,HotWaterRadiators
CoolZones:1CentralAir
ParkingSpaces: 4Off-Street,PavedDriveway GarageSpaces: 1Under Disclosures:
RoomLevels,DimensionsandFeatures
Room Level Size Features
LivingRoom: 1 Fireplace,Flooring-Hardwood
FamilyRoom: 1 Bathroom-Full,CeilingFan(s),Flooring-WalltoWallCarpet,Slider Kitchen: 1 Flooring-EngineeredHardwood
MainBedroom: 1 CeilingFan(s),Closet,Flooring-Hardwood
Bedroom2: 1 CeilingFan(s),Closet,Flooring-Hardwood
Bedroom3: 1 CeilingFan(s),Closet,Flooring-Hardwood
Bath1: 1 Bathroom-TiledWithShowerStall,Flooring-Stone/CeramicTile,Remodeled Bath2: 1 Bathroom-WithShowerStall,Flooring-Stone/CeramicTile
Laundry: B DryerHookup-Electric,WasherHookup,LaundrySink
Den: B Flooring-WalltoWallCarpet
Features
Appliances: Range,WallOven,Dishwasher,Disposal
AreaAmenities: PublicTransportation,Shopping,SwimmingPool,GolfCourse,MedicalFacility,Highway Access, HouseofWorship,PrivateSchool,PublicSchool,University
Basement: Yes Full,PartiallyFinished,GarageAccess
Beach:No
Construction:Frame
Electric: CircuitBreakers
EnergyFeatures: InsulatedWindows,StormDoors
Exterior: Vinyl
ExteriorFeatures: Patio,StorageShed
Flooring:Wood,WalltoWallCarpet
FoundationSize:
FoundationDescription: PouredConcrete
HotWater: Oil
Insulation: Partial,Fiberglass,Styrofoam,Mixed
LotDescription: PavedDrive,GentleSlope
RoadType: Public,Paved,PubliclyMaint.
RoofMaterial: Asphalt/FiberglassShingles
SewerUtilities: City/TownSewer
SewageDistrict: City
UtilityConnections: forElectricRange,forElectricOven,forElectricDryer,WasherHookup
WaterUtilities: City/TownWater Waterfront:No WaterView: No
OtherPropertyInfo
DisclosureDeclaration: No Exclusions:
FacingDirection: South HomeOwnAssn: LeadPaint: Unknown UFFI: WarrantyFeatures: YearBuilt: 1954 Source: Public Record
YearBuiltDescription: Actual YearRound: Yes ShortSalew/Lndr.App.Req: No LenderOwned: No
TaxInformation
Pin#: Assessed:$522,700 Tax: $4,832 TaxYear: 2022 Book: 551 Page: 50
Cert: ZoningCode:R-1
Map: Block:Lot: Compensation
Sub-Agent: Not Offered BuyerAgent: 2.0 Facilitator: 1.0
CompensationBasedOn: Net SalePrice
Theinformationinthislistingwasgatheredfromthird-partysourcesincludingthe sellerandpublicrecords.MLSPropertyInformationNetwork,Inc.,anditssubscribers disclaimanyandallrepresentationsorwarrantiesastotheaccuracyofthisinformation. Content©2022MLSPropertyInformationNetwork,Inc.





