




Listing Detail
Property Type Single-Family
Year Built 1981
Features
Floors Hardwood, Tile
Garage No
Parking 8
Kitchen Countertops - Stone/Granite/ Solid, Kitchen Island, Exterior Access, Remodeled
County Essex
Building Style Split Entry
Basement Yes Full, Finished, Walk Out, Interior Access, Concrete Floor
Roof Asphalt/Fiberglass Shingles
Heat/AC Hot Water Baseboard
Fuel Natural Gas
Fireplace 1
Remarks
View Harbor
Waterfront Yes Harbor
Exterior Wood
Bathroom Details Full Bath 2, Half Bath 1
Enjoy year round views of Masconomo Park and the Harbor from this darling gem in the heart of Manchester By the Sea which is just minutes to Singing Beach. The house has been tastefully renovated in "beach house style". It has 4 bedrooms, 2.5 baths and an open concept kitchen, LR/DR. Even a spacious walk out lower level bonus room plus a large fenced in yard and ample parking. With plenty of room for either family living or entertaining summer guests, it is the perfect IN TOWN BEACH HOUSE.
*SQFT = Total Combined Square Feet








2.29


3.24








S O L D
$1,950,000
List Price: $1,950,000 Days: 32
Sold Date: 12/19/2018
Original List Price: $1,950,000
Original Sold Price: $1,950,000
% of List Price: 100%
$/SQFT: $735
Listing Courtesy of: MLS PIN *SQFT = Total Combined Square Feet
Property Type: Residential
Building Style: Cape
Lot Dimensions: 71569.00
Year Built: 1994
County: Essex County
Tax Amount: $21,147
Tax Year: 2018
SQFT Details:
MLS #: 72406943
Elementary School: Memorial
Middle School: Me Middle
High School: Me High
Kitchen: Flooring - Hardwood, Kitchen Island, Remodeled, Gas Stove
Main: Bathroom - Full, Closet - WalkIn, Flooring - Hardwood, French Doors, Main Level, Recessed Lighting
Basement: Full, Interior Access, Unfinished Basement
Garage: 2, Attached, Garage Door Opener
Parking: Off-Street
Fireplace: 1
Heat: Central Heat, Forced Air, Gas, Central Air
Waterfront: Harbor
Roof: Asphalt/Fiberglass Shingles
Exterior: Clapboard
Senior Community: No R e m a r k s
Wake up to the view of sailboats in the harbor. Walk out onto your large stone terrace for your morning cup of coffee, and take in the beautiful yard and landscaping. Set back from the road up an immaculate drive in desirable West Manchester, this home features one floor living at its finest! Amazing views, tall ceilings, and room to expand. The oversized island in the renovated kitchen gives you plenty of room to entertain, and the high ceilings in the large great room aresomething to write home about! Each of the three bedrooms have private baths. Everyone from empty nesters to growing families will find this home welcoming. Won’t last long!


















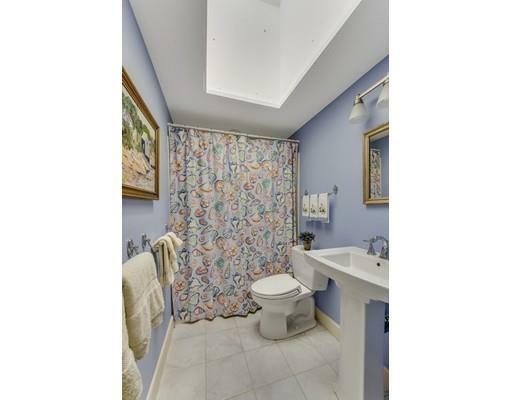








$1,595,000
List Price: $1,799,000 Days: 86
Sold Date: 08/21/2023
Original List Price: $1,995,000
Original Sold Price: $1,595,000
% of List Price: 89%
$/SQFT: $578
Listing Courtesy of: MLS PIN
29 Harbor Street, Manchester, MA 01944
Property Type: Residential
Building Style: Contemporary
Year Built: 1950
County: Essex County
Tax Amount: $11,926
Tax Year: 2023
SQFT Details:
MLS #: 73109529
MLS Area: WEST MANCHESTER
Elementary School: Manchester
Middle School: Man/Essex
High School: Man/Essex
Kitchen: Dining Area, Recessed
Lighting, Stainless Steel Appliances, Closet/Cabinets - Custom Built, Gas Stove, French Doors, Kitchen Island, Countertops - Upgraded, FlooringHardwood, Beamed Ceilings, Crown Molding
Main: Closet/Cabinets - Custom Built, Cable Hookup, French Doors, Flooring - Hardwood, Balcony / Deck, Walk-In Closet(s), Beamed Ceilings, Crown Molding
Basement: Crawl Space
Garage: 0
Parking: Off Street, Paved Drive, Paved, Total: 5
Fireplace: 3, Living Room, Dining Room
Heat: Electric, Forced Air, Natural Gas, Fireplace, None
Floors: Wood, Tile, Marble, Stone / Slate, Flooring - Hardwood, FlooringStone/Ceramic Tile
Waterfront: Harbor, Walk to, Ocean, Beach Front, Beach Ownership(Public), 3/10 to 1/2 Mile to Beach
Roof: Rubber, Metal, Shingle
Senior Community: No


S O L D
$1,595,000
List Price: $1,799,000 Days: 86
Sold Date: 08/21/2023
Original List Price: $1,995,000
Original Sold Price: $1,595,000
% of List Price: 89%
$/SQFT: $578
Listing Courtesy of: MLS PIN
*SQFT = Total Combined Square Feet
C o m p a r a b l e # 2
29 Harbor Street, Manchester, MA 01944
R e m a r k s
Charm, character and craftsmanship are the hallmarks of this spacious customized home near Tucks Point and the harbor. Nestled in a picturesque lushly landscaped setting, this home is an ideal year-round getaway with the opportunity for seamless indoor-outdoor living. Multiple sets of French doors in almost every room on the main level lead to a roomy covered, grilling patio overlooking the grounds. Inside a flexible layout adapts easily to visiting family and guests. Gather round the butcher block topped island in the stainless kitchen to create memorable meals, relax in the spacious 3season gazebo, sunbathe on the roomy decks, or cozy up to the fireplacesthere are 3 - on chilly New England days or nights. Bonus: near Singing Beach, the yacht club and commuter rail.






























$1,500,000
List Price: $1,695,000 Days: 29
Sold Date: 12/22/2020
Original List Price: $1,795,000
Original Sold Price: $1,500,000
% of List Price: 88%
$/SQFT: $480
Listing Courtesy of: MLS PIN
Property Type: Residential
Building Style: Contemporary
Lot Dimensions: 167707.00
Year Built: 1956
County: Essex County
Tax Amount: $15,649
Tax Year: 2020
HOA Dues: $1,000
SQFT Details:
MLS #: 72728708
Elementary School: Manchester Elem
Middle School: Mer Middle
High School: Mer Hs
Kitchen: Flooring - Wood, Window(s) - Bay/Bow/Box, Dining Area, Main Level, Open Floor Plan, Recessed Lighting
Main: Bathroom - 3/4, FlooringWood, Window(s) - Bay/Bow/Box, Deck - Exterior, Dressing Room, Recessed Lighting, Slider
Basement: Full, Concrete Floor, Unfinished Basement, Exterior Access
Garage: 2, Attached, Garage Door Opener
Parking: Off-Street, Stone/Gravel
Fireplace: 1
Heat: Forced Air, Gas, None
Floors: Wood, Wall to Wall Carpet, Laminate, Bamboo
View: Creek, Marsh, Ocean, Scenic View(s)
Waterfront: Creek, Marsh
Roof: Asphalt/Fiberglass Shingles, Wood Shingles
Exterior: Shingles
Senior Community: No


S O L D
$1,500,000
List Price: $1,695,000 Days: 29
Sold Date: 12/22/2020
Original List Price: $1,795,000
Original Sold Price: $1,500,000
% of List Price: 88%
$/SQFT: $480
Listing Courtesy of: MLS PIN *SQFT = Total Combined Square Feet
C
24 Boardman Avenue, Manchester, MA 01944
R e m a r k s
What lies at the end of the rainbow? Surely, it could be the seaside town of Manchester-by-the-Sea and 24 Boardman Avenue, where privacy and solitude prevail. This four bedroom, shingled, contemporary home welcomes you with open arms. Sited high on the property, the wisteria covered arbor and patio present ever changing marsh vistas that will take your breath away. From the rolling lawn of this 3.85 acre sanctuary, kayak or paddle board through your own water view that leads directly to the Chubbs Creek saltwater channel and then out to the ocean. Keep the home’s thoughtful layout for your extended family or convenient home office, or make changes to suit today’s living. The outbuilding, shaded by a stunning weeping willow, is waiting to hold your art studio, game room or favorite hobby. The commuter rail to Boston, Singing Beach, the top rated MER High School, sailing from Tuck’s Point and the vibrant village of Manchester are all nearby. Right here, at the end of the rainbow.

































$1,500,000
List Price: $1,590,000 Days: 497
Sold Date: 08/21/2020
Original List Price: $1,860,000
Original Sold Price: $1,500,000
% of List Price: 94%
$/SQFT: $469
Listing Courtesy of: MLS PIN
Property Type: Residential
Building Style: Contemporary
Lot Dimensions: 146057.00
Year Built: 1980
County: Essex County
Tax Amount: $14,648
Tax Year: 2020
SQFT Details:
MLS #: 72455239
Elementary School: Manchester
Middle School: Mers
High School: Merhs
Kitchen: Closet/Cabinets - Custom Built, Flooring - Hardwood, Countertops - Upgraded, Main Level, Remodeled
Main: Closet/Cabinets - Custom Built, Deck - Exterior, Exterior Access, Remodeled, Slider
Garage: 2, Attached, Garage Door Opener, Storage, Work Area
Parking: Off-Street, Stone/Gravel
Fireplace: 0
Heat: Forced Air, Electric, Geothermal Heat Source, Wood Stove, Central Air, Wall Ac, Geothermal Heat Pump
Fuel: Insulated Windows, Insulated Doors, Prog. Thermostat, Other (See Remarks)
Floors: Wood, Stone / Slate
View: Pond
Waterfront: Pond, Frontage, Access, Other (See Remarks)
Roof: Asphalt/Fiberglass Shingles
Exterior: Clapboard, Fiber Cement Siding
Senior Community: No


S O L D
$1,500,000
List Price: $1,590,000 Days: 497
Sold Date: 08/21/2020
Original List Price: $1,860,000
Original Sold Price: $1,500,000
% of List Price: 94%
$/SQFT: $469
Listing Courtesy of: MLS PIN
*SQFT = Total Combined Square Feet
C
15 Forster Road, Manchester, MA 01944
R e m a r k s
This is a Unique, charming Contemporary style house designed and built in 1980 by a Nautical Engineer. It is entered at Street grade and the lower level is at pond grade with a Library/study/ that extends into the pond. There are three bedrooms with two baths, one en suite with the Master bedroom, a utility room and laundry on the lower level opening to the broad deck overlooking the pond with sliders to the deck. On the entry level is a front hall , off which is a powder room, large living room,with a stairway to the Pond Room, a formal dining room, state of the art gourmet kitchen with a breakfast nook, an office, family room with bath, a mud room and access to the two car garage with a workshop. The plantings and gardens reflect a charming secluded feeling of enchantment with small patios and creative outdoor lighting. Theroperty has been landscaped with numerous traditional oriental and eastern trees, shrubs and gardens all carefully laid out to embrace the house and pond..






























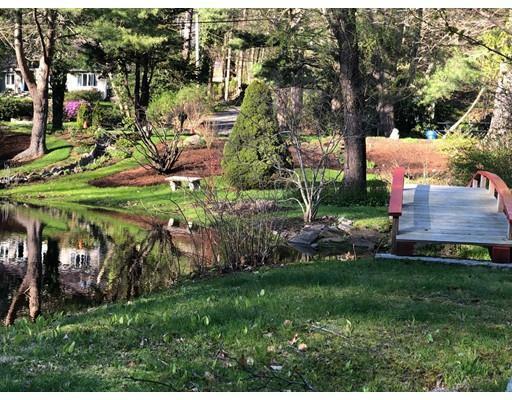




S O L D
$1,300,000
List Price: $1,150,000 Days: 17
Sold Date: 05/16/2022
Original List Price: $1,150,000
Original Sold Price: $1,300,000
% of List Price: 113%
$/SQFT: $564
Listing Courtesy of: MLS PIN
150 Bridge Street, Manchester, MA 01944
Property Type: Residential
Building Style: Farmhouse, Colonial
Lot Dimensions: 45068.00
Year Built: 1900
County: Essex County
Tax Amount: $10,041
Tax Year: 2022
SQFT Details:
MLS #: 72955988
Elementary School: Mersd
Middle School: Mersd
High School: Mersd
Kitchen: Stainless Steel Appliances, Recessed Lighting, Open Floor Plan, Exterior Access, Kitchen Island, Countertops - Stone/Granite/Solid, Dining Area, Flooring - Marble
Main: Flooring - Hardwood
Basement: Full
Garage: 1, Detached
Parking: Off-Street
Fireplace: 1
Heat: Hot Water Radiators, Window Ac
Floors: Tile, Wood
Exterior: Clapboard
Senior Community: No R e m a r k s
SUNDAY OPEN HOUSE CANCELED. This recently renovated single family modern farmhouse offers the perfect blend of old and new. Move in just in time for summer and enjoy everything coastal Manchester by the Sea has to offer! Take advantage of the top rated Manchester Essex School District, an adorable downtown with plenty of shops & restaurants, Masconomo Park, Tucks Point and of course Singing Beach! Youll be wowed as soon as you walk through the door with it’s open floor plan, dark hardwood floors, great ceiling height, brand new kitchen & baths and 4 generously sized bedrooms (all with great closet space). Featured bonuses include: newer septic and roof, an over-sized garage, and 3 season bonus loft which could be used as storage, man cave or kids rec room. Outside youll enjoy seasonal peaks of the ocean, a large flat lot, and 2 different patio spaces.




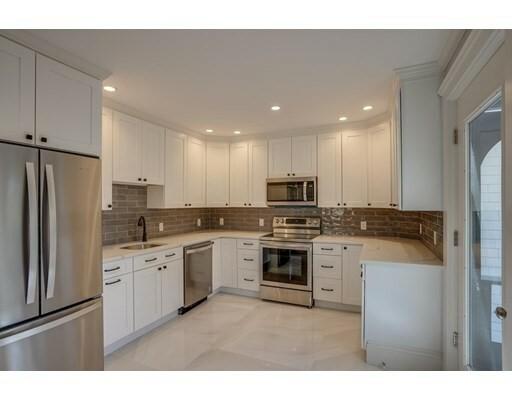
















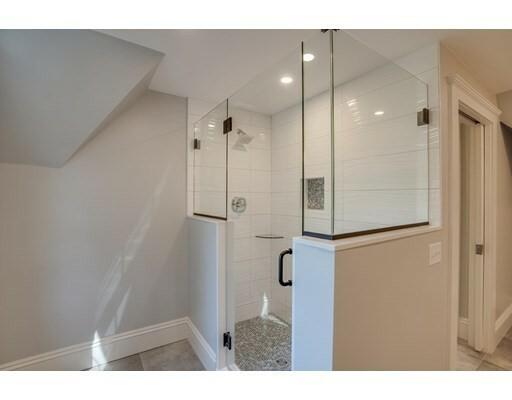


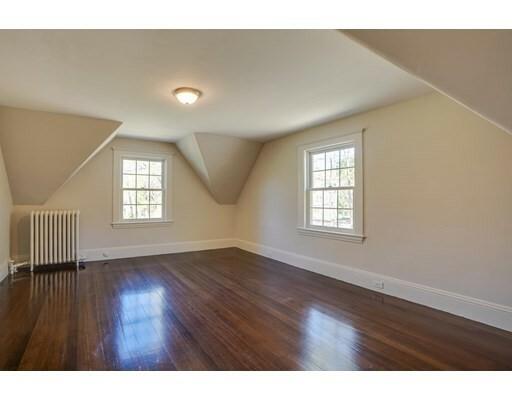







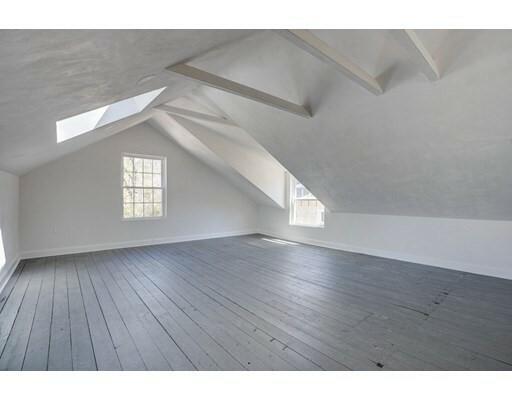





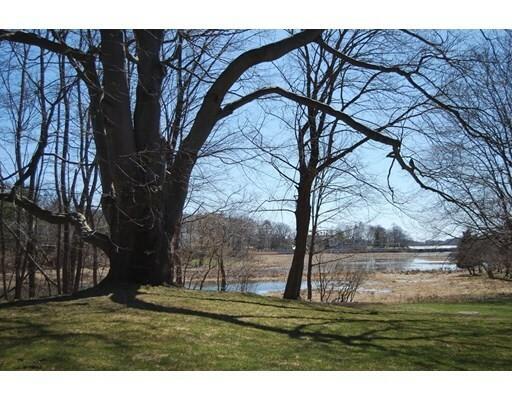













$/Lot Acre$3,745,000$1,189,024$2,380,597$389,610$447,761$1,262,136
Amount-$21,147$11,926$15,649$14,648$10,041
Year-20182023202020202022
StyleSplit EntryCapeContemporaryContemporaryContemporaryFarmhouse, Colonial Fireplace113, Living Room, Dining Room101
Kitchen CountertopsStone/Granite/Solid, Kitchen Island, Exterior Access, Remodeled
FlooringHardwood, Kitchen Island, Remodeled, Gas Stove
Dining Area, Recessed Lighting, Stainless Steel Appliances, Closet/ Cabinets - Custom Built, Gas Stove, French Doors, Kitchen Island, CountertopsUpgraded, Flooring - Hardwood, Beamed Ceilings, Crown Molding
Flooring - Wood, Window(s) - Bay/ Bow/Box, Dining Area, Main Level, Open Floor Plan, Recessed Lighting Closet/CabinetsCustom Built, FlooringHardwood, CountertopsUpgraded, Main Level, Remodeled
Stainless Steel Appliances, Recessed Lighting, Open Floor Plan, Exterior Access, Kitchen Island, CountertopsStone/Granite/Solid, Dining Area, Flooring - Marble



Basement Yes Full, Finished, Walk Out, Interior Access, Concrete Floor




Full, Interior Access, Unfinished Basement Crawl Space






Full, Concrete Floor, Unfinished Basement, Exterior Access -Full
GarageNo2, Attached, Garage Door Opener02, Attached, Garage Door Opener 2, Attached, Garage Door Opener, Storage, Work Area 1, Detached
Parking8Off-Street Off Street, Paved Drive, Paved, Total: 5 Off-Street, Stone/ Gravel Off-Street, Stone/ GravelOff-Street
FloorsHardwood, Tile-
Heat/ACHot Water Baseboard
Wood, Tile, Marble, Stone / Slate, FlooringHardwood, Flooring - Stone/Ceramic Tile
Central Heat, Forced Air, Gas, Central Air
Electric, Forced Air, Natural Gas, Fireplace, None
Wood, Wall to Wall Carpet, Laminate, Bamboo Wood, Stone / SlateTile, Wood
Forced Air, Gas, None
Forced Air, Electric, Geothermal Heat Source, Wood Stove, Central Air, Wall Ac, Geothermal Heat Pump
Ac FuelNatural Gas---
Insulated Windows, Insulated Doors, Prog. Thermostat, Other (See Remarks)
ExteriorWoodClapboard-ShinglesClapboard, Fiber Cement SidingClapboard
RoofAsphalt/Fiberglass Shingles
Asphalt/Fiberglass Shingles Rubber, Metal, Shingle
ViewHarbor--
WaterfrontYes HarborHarbor
CountyEssexEssex
Asphalt/Fiberglass Shingles, Wood Shingles
Asphalt/Fiberglass Shingles -
Creek, Marsh, Ocean, Scenic View(s) Pond-
Harbor, Walk to, Ocean, Beach Front, Beach Ownership(Public), 3/10 to 1/2 Mile to Beach Creek, Marsh
Pond, Frontage, Access, Other (See Remarks) -
Elementary School-MemorialManchesterManchester ElemManchesterMersd Middle School-Me MiddleMan/EssexMer MiddleMersMersd High School-Me HighMan/EssexMer HsMerhsMersd
*SQFT = Total Combined Square Feet

Subject Property432,2150.2$749,000$343$760,000101%23
1.94 Bridge Street


Manchester, MA 01944332,6531.64$1,950,000$735$1,950,000100%32


2.29 Harbor Street
Manchester, MA 0194432.52,7590.67$1,799,000$578$1,595,00089%86


3.24 Boardman Avenue
Manchester, MA 0194443.13,1283.85$1,695,000$480$1,500,00088%29


4.15 Forster Road
Manchester, MA 0194433.13,2003.35$1,590,000$469$1,500,00094%497


5.150 Bridge Street
Manchester, MA 01944422,3071.03$1,150,000$564$1,300,000113%17
*SQFT = Total Combined Square Feet


$1,800,000 $1,850,000 $1,900,000 $1,950,000
$1,600,000 $1,650,000 $1,700,000 $1,750,000
$1,550,000





2.29


3.24







$1,950,000
$1,900,000
$1,850,000
$1,800,000
$1,750,000
$1,600,000 $1,650,000 $1,700,000
$1,550,000
$1,500,000
$1,350,000 $1,400,000 $1,450,000
2,4002,5002,6002,7002,8002,9003,0003,1003,200







3.24





















Kristin Francoeur's more than seventeen years in the real estate industry has earned her a stellar reputation and the trust of her clients, many of whom become lifelong friends.
With vast interior design knowledge and important local connections in the trades, Kristin works with grace, class, happiness, creativity, and incredible patience and tact. Whether it’s preparing a property for sale, advising on improvements to add value to a property, or helping to facilitate financing, Kristin brings a high level of expertise, energy, and dedication. She has distinguished herself as a top producer in the marketplace, offering strong negotiation skills and delivering a comprehensive set of services.
When representing a seller, Kristin tailors her strategy to position each property in the market and leverages her interior design skills to maximize value for her clients. She is truly the all-in-one package when it comes to making homes attractive for sale and living. As a buyer’s representative in this competitive market, Kristin helps her clients find homes that meet their needs and effectively presents the strongest offer and terms, all while ensuring they get the best value for their investment. As a resident of the sought-after North Shore, she is deeply embedded in the community and can identify new opportunities, fast.
Prior to her career in real estate, Kristin forged her sales and marketing capabilities at some of the most well-known consumer brands in the world. In her personal time, Kristin continues to redesign her village home, transforming it from a dated mid-century to the same beach elegant "Coastal Living" quality she brings as she stages her listings.
Kristin and her husband, David, are busy raising three daughters, Caroline, Emma, and Lily, along with their dog Kenai in Manchester-by-the-Sea.
