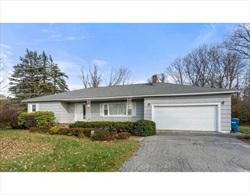









Remarks
MLS#73059487-New
SingleFamily-Detached
743TrullRd
Tewksbury,MA01876
MiddlesexCounty
ListPrice: $599,900 Style: Ranch
TotalRooms:9 Color: Bedrooms: 3 GradeSchool: Bathrooms: 2f0h MiddleSchool: MainBath: HighSchool: Fireplaces: 1 Approx.Acres: 1.1(47,916SqFt) Approx.StreetFrontage: HandicapAccess/Features: Directions: GPS
Lookingforamassive,oversizedranchwithalmost2,000SFofonelevellivingin NorthTewksbury?Hereisyouropportunitytomakeyour dreamranchareality.Hardwood floorsthroughoutwithtileinthekitchenandbathroom.Tuckedbackawayfromthe street,this3BR/2B withagarageisreadyforitsnewownertomakeittheirown. Relaxinthelivingroomwithafireplace,enjoyamealwithfamilyandfriendsin thediningroomoffthekitchen,sitaroundtheislandinthekitchen,ortakeadvantage ofthesunroomadditionoffthebackwhilenatural lightshinesthroughallthewindows and2sliders.Duringthesummer,enjoyadipintheingroundpoolorsitonthe deckoffthesunroom. Youwillfindall3bedroomsattheendofthehallwithafull bathinthemasterreadyforyoutofinishoff.Thewalkoutbasementhasplenty ofpotentialtoaddonevenmorespaceifneeded.Firstshowingsatopenhousesat11-1. Estatesalebeingsold'as-is'.
PropertyInformation
Approx.LivingAreaTotal: 1,956SqFt LivingAreaIncludesBelow-GradeSqFt: No LivingAreaSource: PublicRecord Approx.AboveGrade: 1,956SqFt Approx.BelowGrade: LivingAreaDisclosures:
HeatZones: HotWaterBaseboard,Gas
CoolZones:None
ParkingSpaces: 8PavedDriveway GarageSpaces: 1Attached Disclosures: Estatesale.Agentisrelatedtosellers.Sold"AS-IS".Informationlistedtobest ofknowledgeofsellers.Masterbathnotfinished. Poollastopenedin2021.
RoomLevels,DimensionsandFeatures
Room Level Size Features
LivingRoom: 1 Fireplace,Flooring-Hardwood,RecessedLighting
DiningRoom: 1 Flooring-Hardwood,Window(s)-Bay/Bow/Box,Sunken,Lighting-Pendant,Crown Molding
Kitchen: 1 CeilingFan(s),Flooring-Stone/CeramicTile,DiningArea,Pantry,CountertopsStone/Granite/Solid,KitchenIsland,RecessedLighting,StainlessSteelAppliances
MainBedroom: 1 Bathroom-Full,Flooring-Hardwood,Closet-Double
Bedroom2: 1 Closet,Flooring-Hardwood
Bedroom3: 1 Closet,Flooring-Hardwood
Bath1: 1 Bathroom-Full,Bathroom-TiledWithTub&Shower,Flooring-Stone/CeramicTile, Lighting-Sconce Bath2: 1Laundry: B
SunRoom: 1
Skylight,CeilingFan(s),Ceiling-Vaulted,Flooring-Hardwood,Deck-Exterior, Exterior Access,Slider,Lighting-Overhead Features
OtherPropertyInfo
DisclosureDeclaration: No Exclusions:Itemsingarage. HomeOwnAssn: LeadPaint: Unknown
UFFI: WarrantyFeatures: YearBuilt: 1959 Source: Public Record
YearBuiltDescription: Actual YearRound: ShortSalew/Lndr.App.Req: No LenderOwned: No
TaxInformation
Pin#: M:0027L:0101U:0000 Assessed:$522,400

Tax: $7,940 TaxYear: 2022 Book: 2522 Page: 494
Cert: ZoningCode:RG Map: Block:Lot: Compensation
Sub-Agent: Not Offered BuyerAgent: 2 Facilitator: 1 CompensationBasedOn: Net SalePrice
Theinformationinthislistingwasgatheredfromthird-partysourcesincludingthe sellerandpublicrecords.MLSPropertyInformationNetwork,Inc.,anditssubscribers disclaimanyandallrepresentationsorwarrantiesastotheaccuracyofthisinformation. Content©2022MLSPropertyInformationNetwork,Inc.





