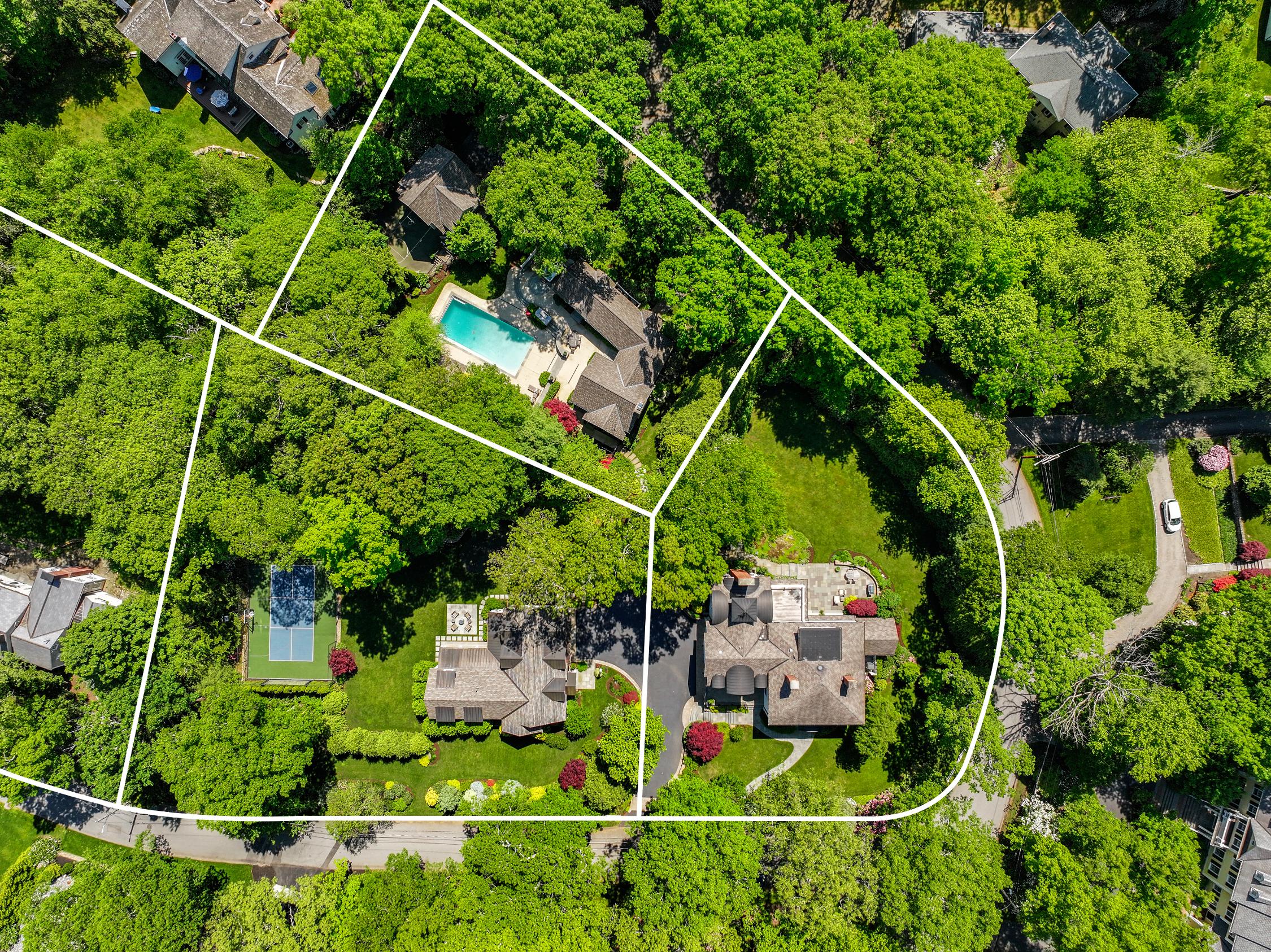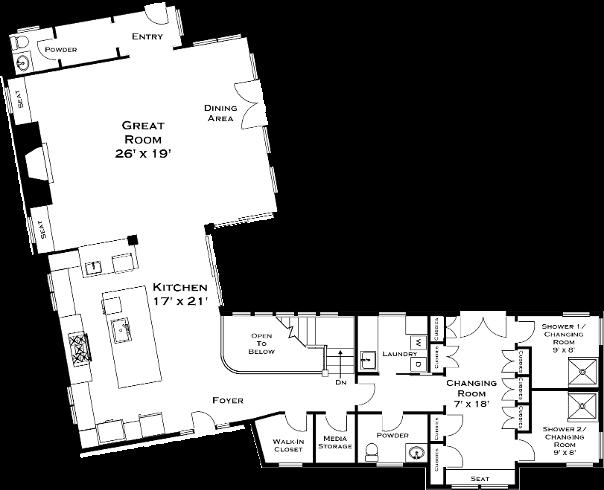

Wellesley Farms



HiddenTreasure inWellesleyFarms
Discover the private compound you thought you'd never find ? a hidden treasure in Wellesley Farms This elusive signature property, with luxury amenities and a prime location,includes an exquisite primary residence, an extraordinary pool house, a guest house, and an indoor-outdoor clubhouse/sports complex, all with state-of-the-art facilities. Set amidst over two acres of lush landscaped manicured grounds, including pool, spa, patios, putting green, golf simulator, illuminated sports court, and gardens, this is an offering where elevated living meets a relaxed lifestyle Imagined and constructed over many years, the homeowner's vision for this one-of-a-kind compound was brought to life by a preeminent architect and builder Unprecedented custom millwork and craftsmanship throughout, coupled with exceptional interior design, every inch of this unique compound has been beautifully curated Only once in a lifetime does a property of this caliber become available, an unparalleled experience



Total Rooms
Bedrooms
Fire Places
15,422 Sq Ft 2.12 Acres

PRIMARY RESIDENCE | FAMILY ROOM


PRIMARY RESIDENCE | KITCHEN

PRIMARY RESIDENCE | SITTING AREA


PRIMARY RESIDENCE | SUNROOM

PRIMARY RESIDENCE | PRIMARY BEDROOM
ROOM NAME Libero volutpat sed cras ornare arcu dui vivamus arcu felis ut tristique et quis ipsum
 POOL HOUSE
POOL HOUSE

 POOL HOUSE | KITCHEN
POOL HOUSE | KITCHEN


 POOL HOUSE | DINING AREA
POOL HOUSE | GREAT ROOM
POOL HOUSE | DINING AREA
POOL HOUSE | GREAT ROOM
POOL
HOUSE | CHANGING ROOM


 POOL HOUSE | PATIO
POOL HOUSE | CABANA
POOL HOUSE | PATIO
POOL HOUSE | CABANA
 POOL HOUSE | POOL
POOL HOUSE | POOL


 CLUB HOUSE
CLUB HOUSE

CLUB HOUSE | EXERCISE FACILITY


 CLUB HOUSE | GOLF SIMULATOR
CLUB HOUSE | LOUNGE BILLIARD ROOM
CLUB HOUSE | GOLF SIMULATOR
CLUB HOUSE | LOUNGE BILLIARD ROOM
 CLUB HOUSE | HOCKEY SHOOTING ROOM
CLUB HOUSE | HOCKEY SHOOTING ROOM

 CLUB HOUSE | PUTTING GREEN
CLUB HOUSE | SAUNA
CLUB HOUSE | PUTTING GREEN
CLUB HOUSE | SAUNA



COMPOUND | LOTS

WELLESLEY FARMS 3RavineRoad
PRIMARY RESIDENCE
28,139Sq.Ft. Lot Size
7,720Sq.Ft. Living Area Total
16 Total Rooms
5 Bedrooms
6Full2Half Bathrooms
6 Fireplaces
3 Car Garage
ADDITIONAL FEATURES
Library | Custom Mahogany Millwork,Built-Ins & Vaulted Ceiling
Formal Living Room | Dining Room
Music Room | Built-Ins
Butler's Pantry | Wet Bar,Marble Countertops & Refrigerator
Custom Kitchen | Marble Countertops,Quarter Sawn Hardwood Floors,Banquet,Sitting Area,Coffered Ceiling & Radiant Heat
Family Room | Beamed 9?8?Ceilings
Sunroom | Radiant heat,French Doors Leading to Patio & Grounds
Primary Suite | Vaulted Ceiling,Coppola,Custom Walk-In Closets,French Doors & Deck
Four En suite Bedrooms
Second Home Office | Built-Ins & Barrel Ceiling
Finished Lower Level | Game Room & Playroom
Heated Drive Walkway & Patio at Side Entrance
Landscape Lighting
Copper Gutters
3 RAVINE ROAD
First Floor

SecondFloor

ThirdFloor

LowerFloor

WELLESLEY FARMS 9RavineRoad
CLUB HOUSE | SPORTS COMPLEX
37,513Sq.Ft. Lot Size
3,966Sq.Ft.
Living Area Total
5
Total Rooms
1 Bedroom
1Full2Half Bathrooms
2 Car Garage Radiant Heat
ADDITIONAL FEATURES
Golf Simulator | Custom Built-In Bar
Lounge Billiard Room | Custom Cabinetry,Sub Zero
Refrigerator,Sub Zero Refrigerator Drawers, Dishwasher & Cooktop
State of the Art Exercise Facility | 13?Vaulted Ceilings
Sauna
Laundry
Hockey Shooting Room
Lacrosse Shooting Screen/ Wall in Garage Bay
Putting Green
Illuminated Sports Court | Seasonal Hockey Rink
Covered Patio | Bluestone Patio
Garden Storage Area
Pet Washing Station
Heated Driveway
Landscape Lighting
Copper Gutters
9 RAVINE ROAD
First Floor

SecondFloor

LowerFloor

WELLESLEY FARMS
70OldFarmRoad
POOL HOUSE | GUEST HOUSE
26,500Sq.Ft. Lot Size
3,736Sq.Ft. Living Area Total
7 Total Rooms
2 Bedrooms
1Full2Half Bathrooms
1 Fireplaces
2 Car Garage
ADDITIONAL FEATURES
Great Room | 21?Post And Beam Ceilings & Window Seat
Dining Area | Post and Beam Ceiling,Picture Windows, French Doors,Views of Pool & Grounds
Custom Kitchen | Island & Beverage Drawer
Dual Dressing Rooms | Showers
Changing Room | Lockers & Window Seat
Laundry Room
Recreation Room
Sitting Room
Heated Pool Spa
Covered Cabana
Outdoor Shower
Built-In Grill
Basketball Court
Landscape Lighting Copper Gutters
First Floor

LowerFloor

SecondFloor

GroundFloor





