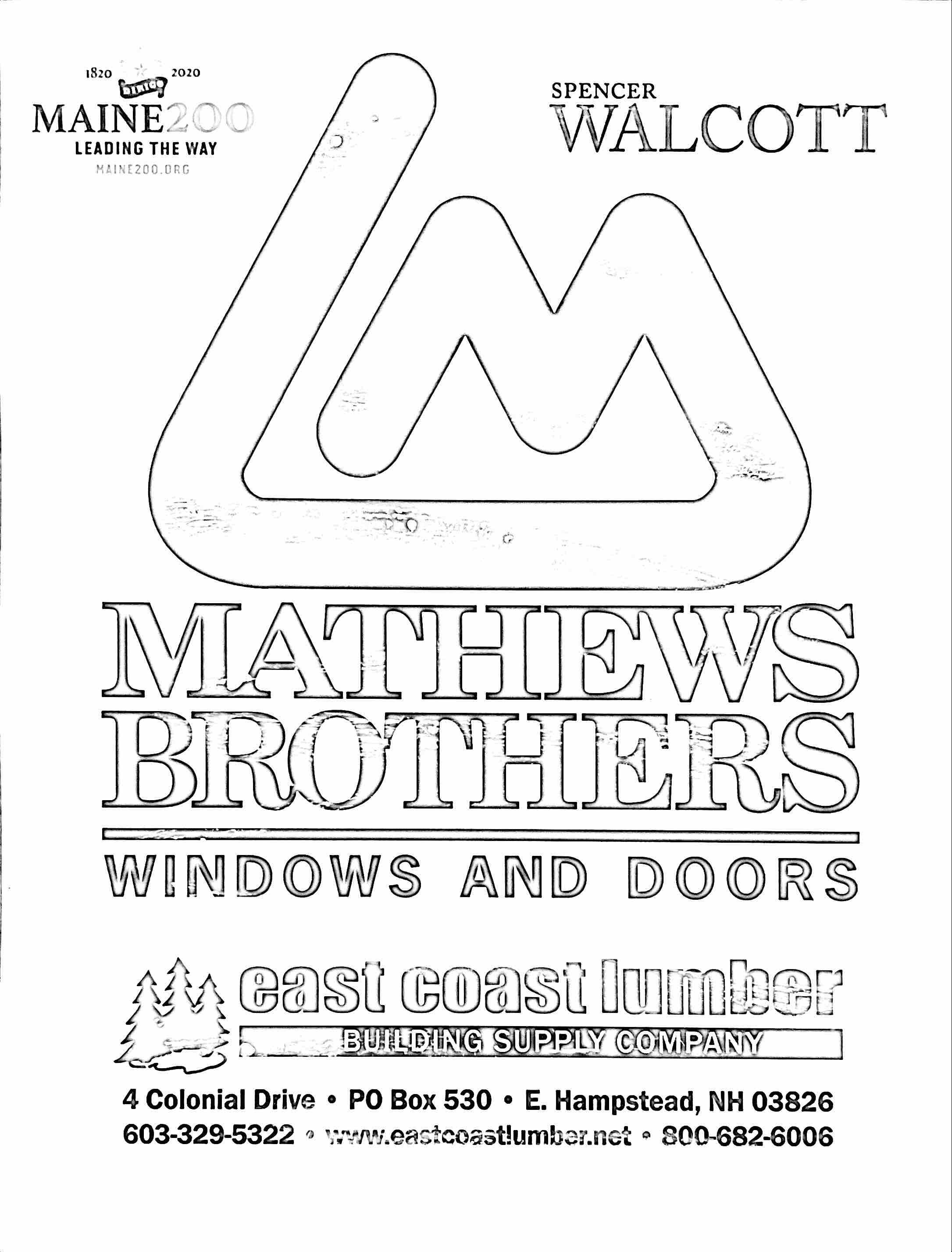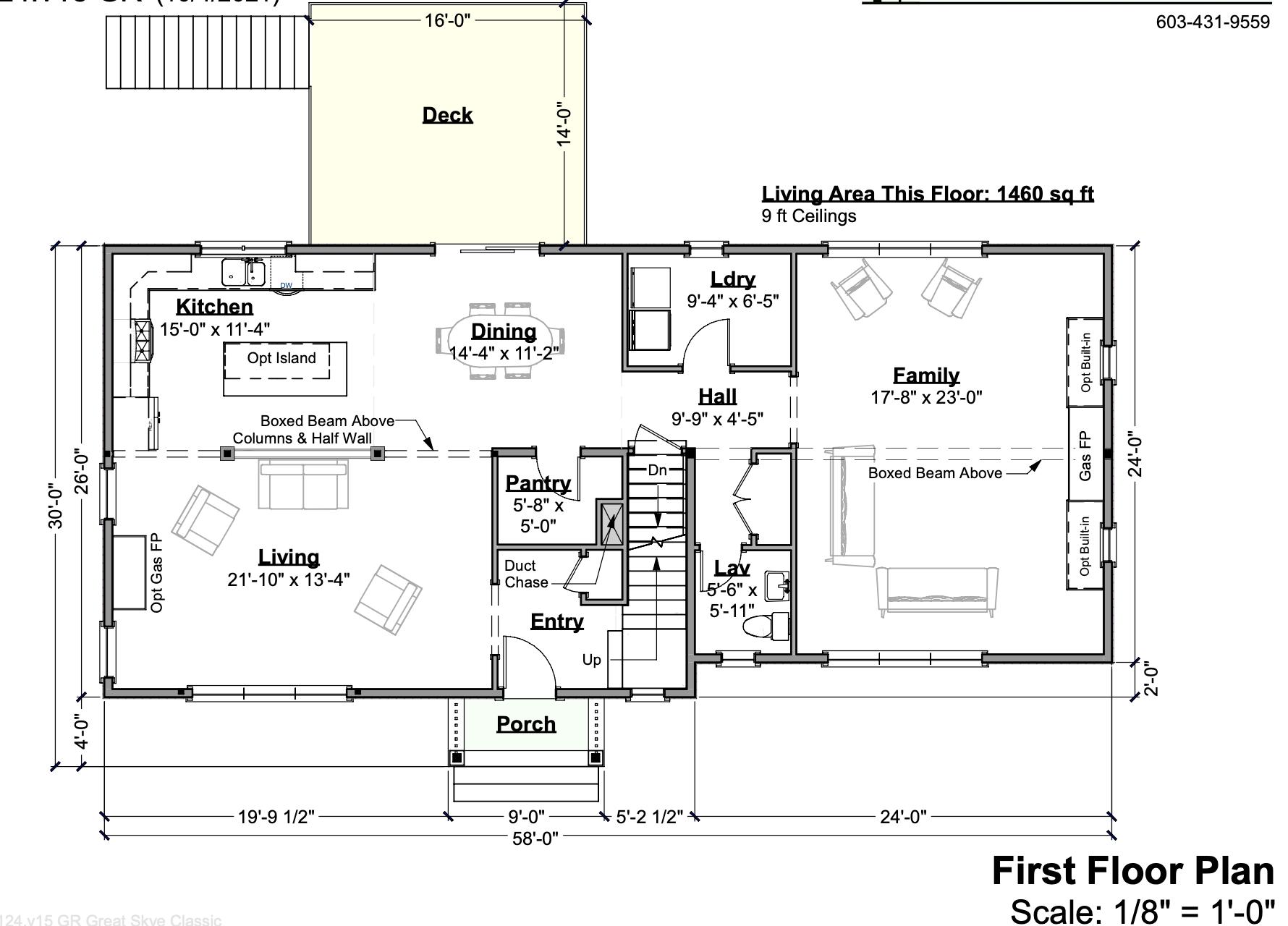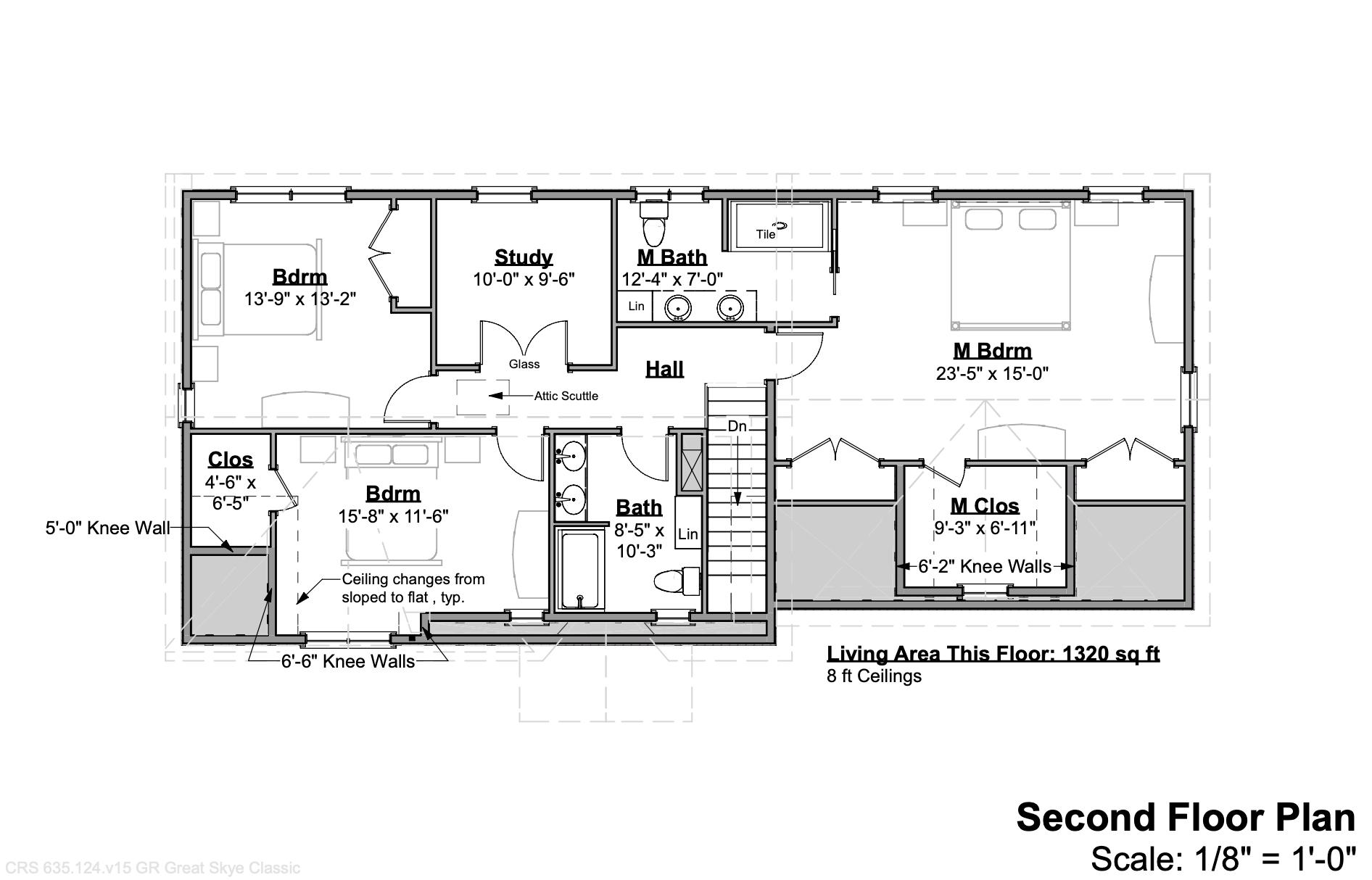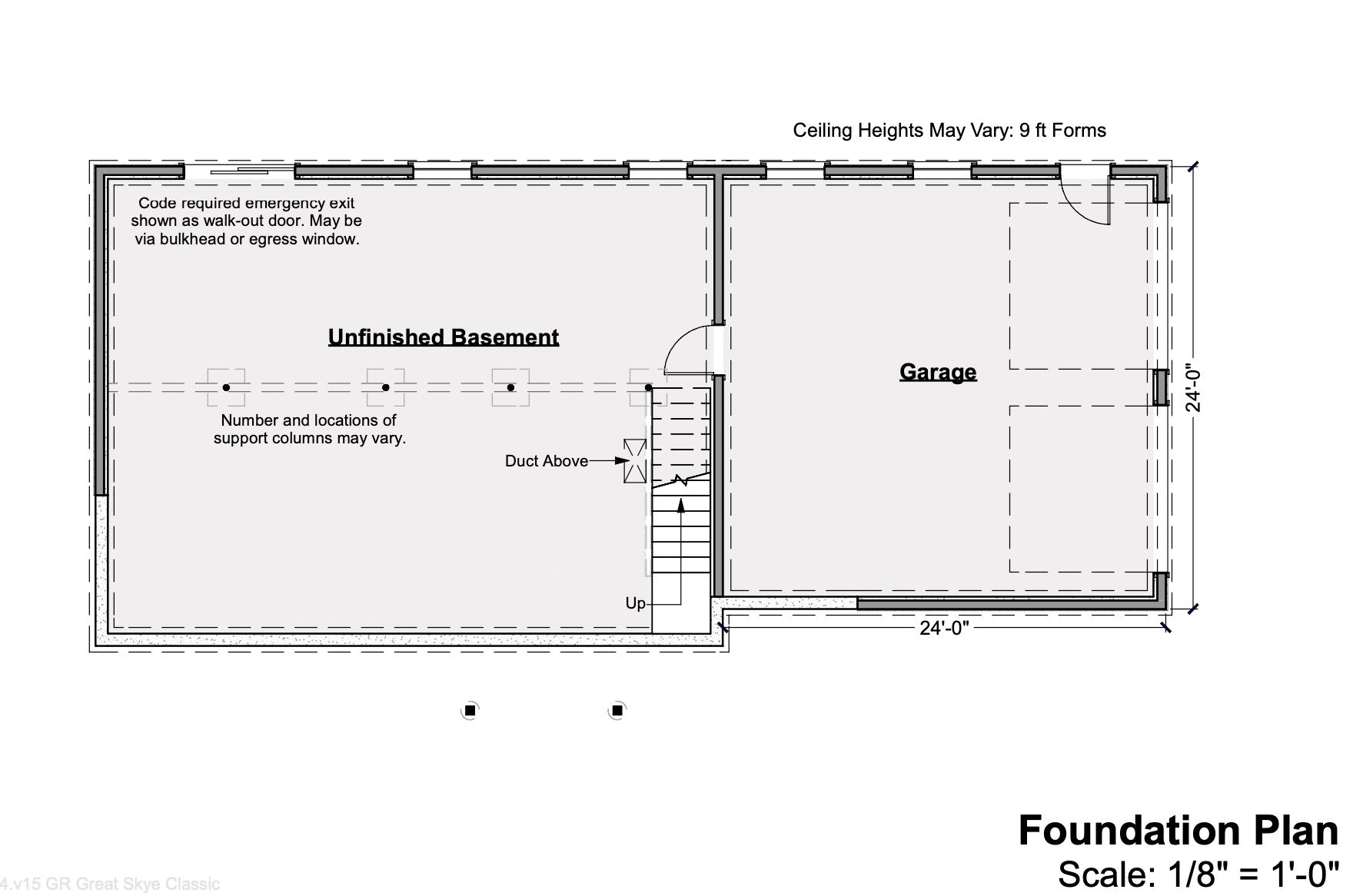




3 Bedrooms
2F1H Bathrooms
Offeredat $1,299,000
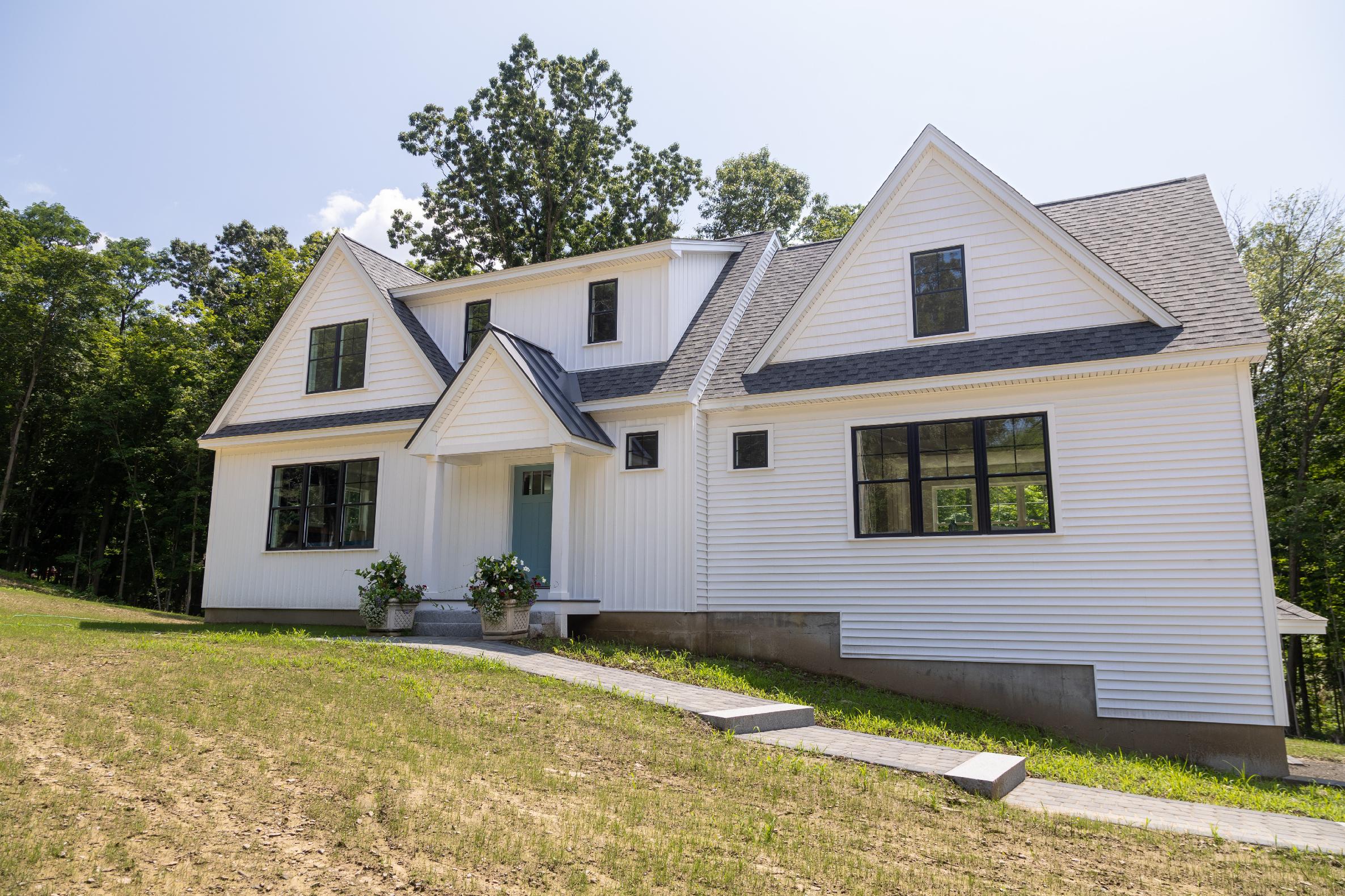
2,800 Sq.Ft.
$3,976 Taxes/ Yr
2 Garage Spaces
An inspiring 2023 custom-built Craftsman/ Farmhouse style home with 2,800 SFLA and a clean, sleek floor plan This dream kitchen offers Thermador appliances, white cabinets, a blue island, quartz countertops, and a wine chiller It opens to the dining area with sliders opening to a private, oversized composite deck overlooking a serene 14-acre lot The open-concept first floor has 9 foot ceilings and two fireplaces,4" white oak floors,a pantry,and a laundry room that will make doing laundry fun! Loaded with exquisite details and southern exposure providing tons of natural light The second floor has three bedrooms and an office, with the opportunity to choose your flooring. Expansion of approximately 800 SFLA is possible in the walk-out basement with sliders, windows, and lots of light Within close proximity to the town, boat launch for your kayaks, library, and Action Cove playground and ballfield. West Newbury has a brand new,state-of-the-art middle and high school West Newbury is filled with many walking and horse trails!
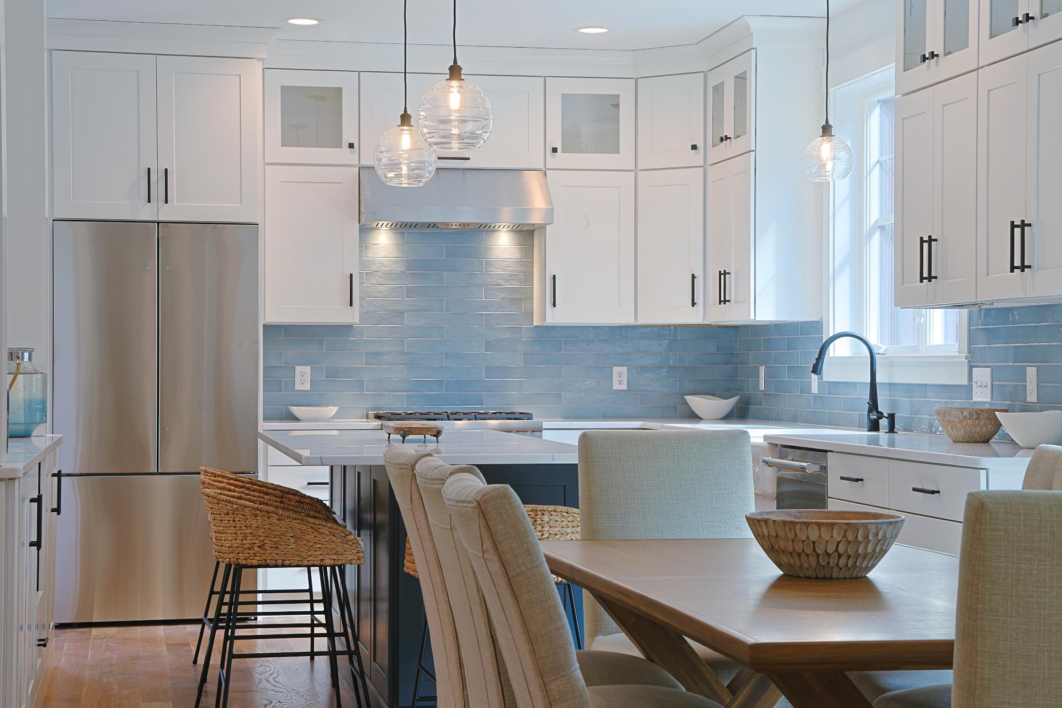

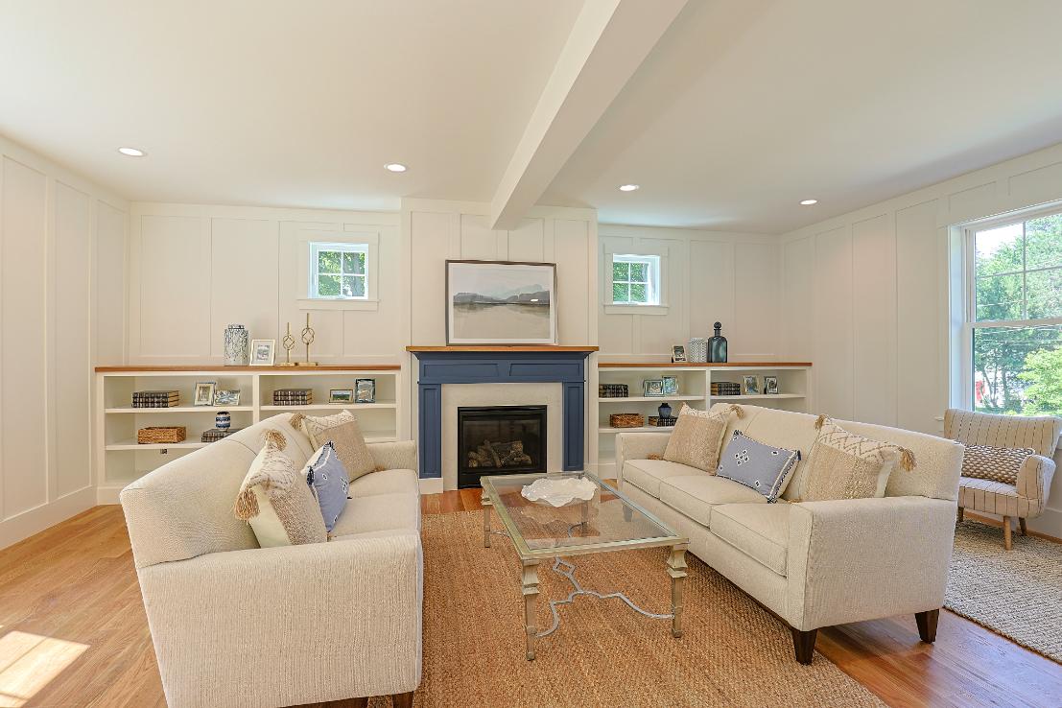

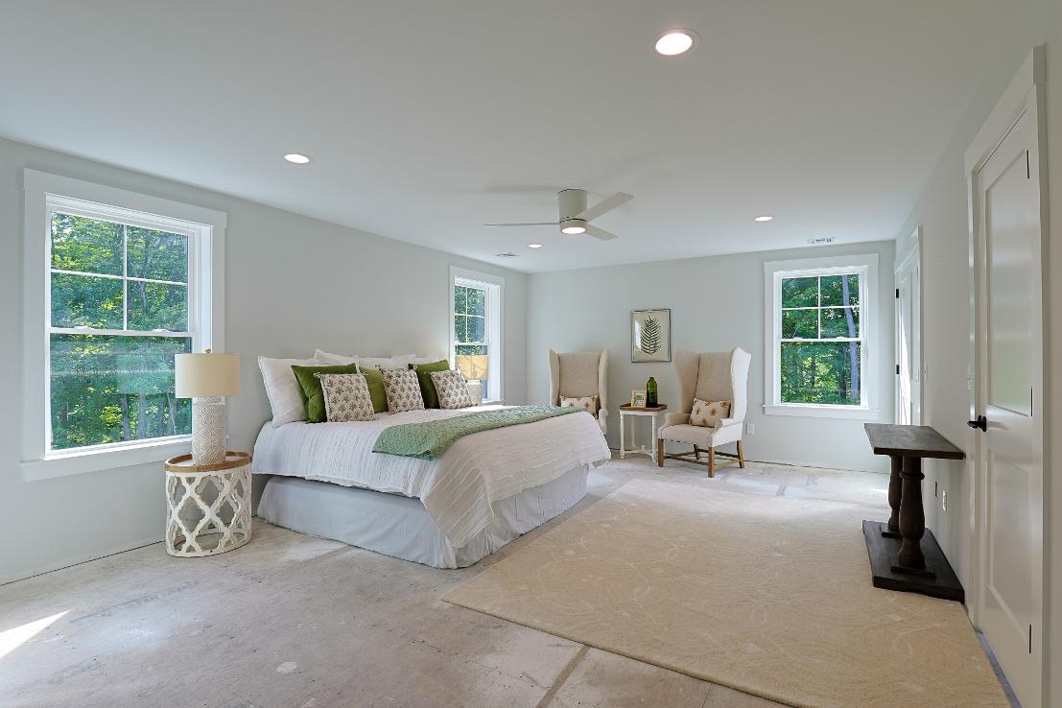
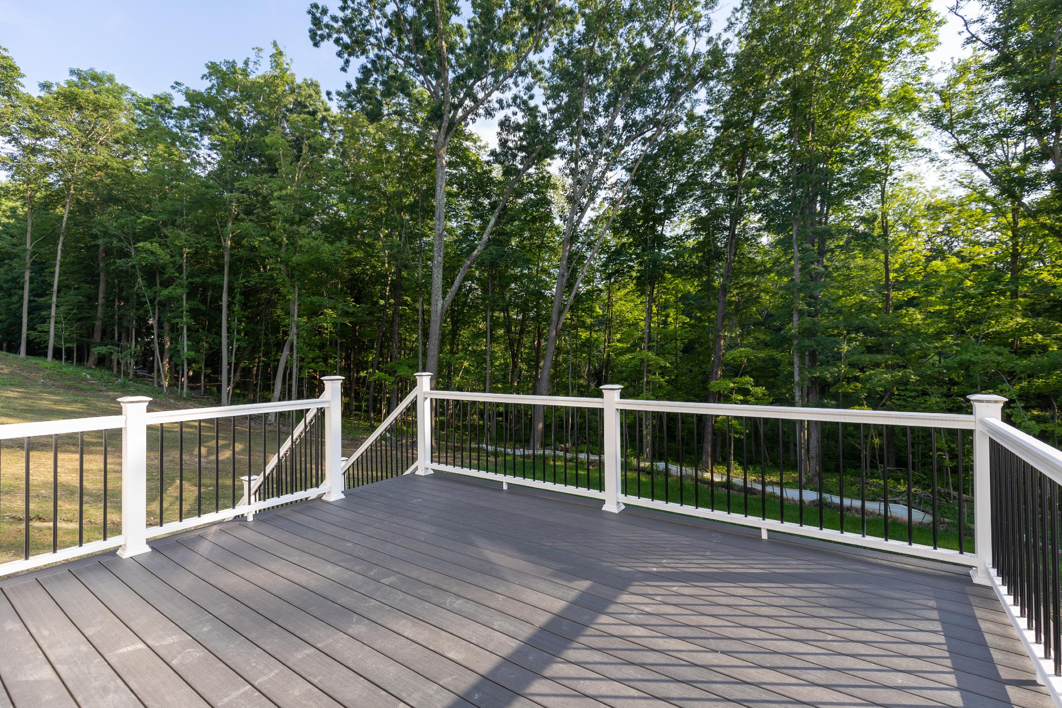
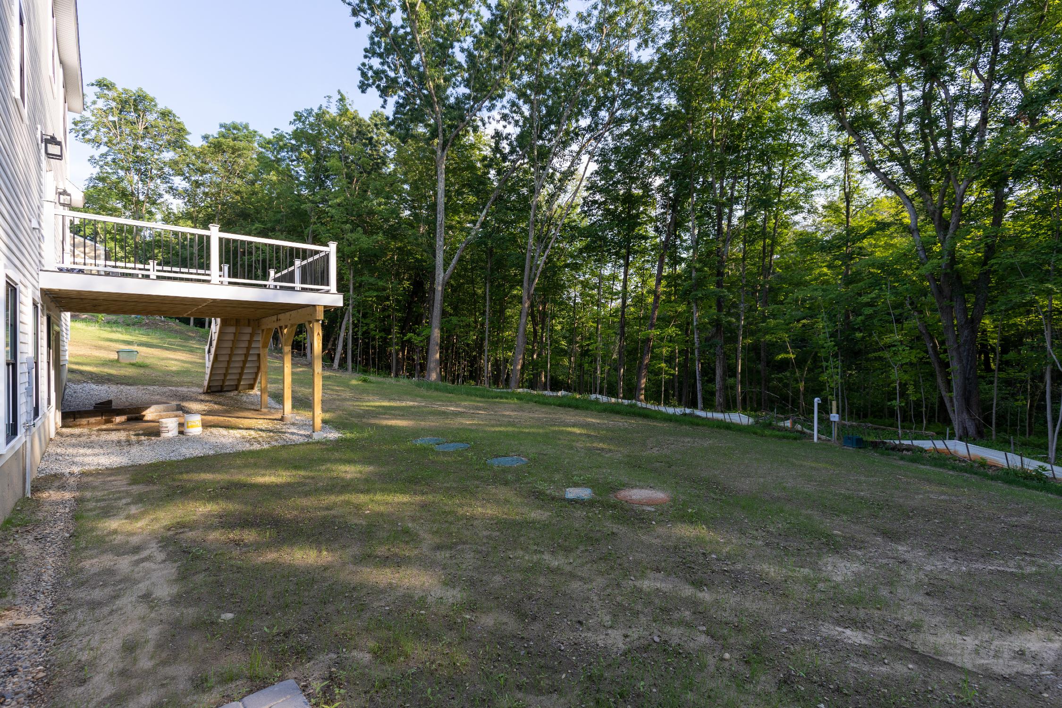


Home Style and Details – Per attached plans
Underground Services
• Town water and 3-bedroom septic, electrical, propane gas, communications (cable and phone)
Full Foundation
• A 4” slab concrete floor will be poured placed on top of a 6-mil poly vapor barrier which will be placed over 4” of crushed stone.

• 10” poured concrete walls with 3,000 PSI rated materials.
• Water sealed below grade.
• 9 ft ceiling
Frame and Insulation
• 2” x 6” exterior wall sheathed 7/16” wall sheathing OSB with Typar or equivalent Wall.
• Sills constructed of pressure-treated lumber.
• First floor joists sized to plan, carrying beam supported by concrete-filled steel lally columns.
• Second floor and roof rafters sized per plan.
• Subflooring is ¾” Advantech or equivalent, nailed and glued.
• First floor, main rooms, ceiling heights are approximately 9’, second floor ceiling heights are approximately 8’.
• Exterior walls insulated with 6” fiberglass (R21). Basement ceilings insulated with fiberglass (R30). Attic insulation (R55). House is insulated and sealed to meet Energy HERS standards.
• 8” interior bathroom walls are R11 for sound
• All other frame elements meet or exceed state building codes.
Exterior Siding / Roofing
• Charter Oak reinforced Premium Vinyl siding.
• House wrap to be installed over all wall sheathing. Windows and doors to be sealed with self-adhering flexible flashing, and house wrap seams to be sealed with construction tape
• Vinyl siding with full aluminum trim coverage
• Roof sheathing is ½ inch fir plywood
• Ridge and soffit ventilation per plan design
Windows
• Matthew Brothers vinyl clad Thermal Pane Low-E Energy Star rated tilt-in windows supplied with screens (excluding non-opening feature windows) and integrated grills (excluding casement windows).
Exterior Doors
• Painted Insulated Fiberglass from builder’s available color selections. Interior color is a semi-gloss white.
• Vinyl sliding glass door where applicable.
Interior Finish
• 1”x 4” window and door casings and speedbase baseboards
• Vinyl-coated shelving in all closets.
Walls and Ceilings
• Gypsum wallboard, ½” and sheetrock on all interior walls.
• Walls - drywall, taped and primed, smooth finish.
• Ceilings - drywall, taped and primed, smooth finish. One coat primer and one coat of paint on the ceiling.
Smoke and Carbon Monoxide Detectors
• Installed by builder per code requirements.
Flooring
• Oak hardwood on the first floor, stairway to second floor, and basement.
• Bathrooms, Mudroom and Laundry Room will be tile from builder’s selection
• Second floor – flooring allowance ($5.75 per Sq Ft allowance for carpeting)

Appliances
• Builder will supply and install Thermador, or equivalent, Gas Range, Dishwasher, Microwave Drawer, and Refrigerator. Equivalent brand for Hood and 15” wine cooler.
• Washer and dryer hook-up provided. Electric is standard; Gas is an upgrade. Buyer responsible for purchase and installation.
Cabinetry /Countertops
• Cabinetry from builder’s selection – not yet decided.
• Standard kitchen is “L” shape layout with a center island.
• Granite or Quartz countertops with a tile backsplash allowance.
Plumbing
• Designed in compliance with state and local building codes.

• Faucets allowance
• Kitchen and bath sinks to be under-mount style from builder’s standard selection.
• Hot water is supplied with 50-gallon electric hybrid.
• All master baths include a white, subway tiled shower. The secondary, full bath include fiberglass tub with tile surround.. Shower enclosures (doors) are not standard and will priced, per request.
• Two exterior spigots on non-garage side.
• Elongated comfort height toilets.
Electrical
• Outlets, switches and lighting provisions are designed to comply with all local and state building codes.
• 200-amp underground service, circuit breakers provided.
• Switches and outlets are conventional style in white.
• Cat 6
Electrical Allowance and Detail Provisions
• Lighting fixture allowance ($2,000)
• Front doorbell and chime
• Overhead lighting in walk-in closets
• Ceiling lights and fans (vented to outside) in all bathrooms
• Interior Kitchen Recessed lights
• Exterior garage lights supplied by builder
• Recessed light over master shower
• GFI outlets in all bathrooms, kitchen counters, dining area, basement, garage and exterior receptacles (2)
Heating and Cooling
• Heating and central air conditioning supplied, two zones, forced hot air system fired by propane, gas 96% efficient furnace. A/C coil and condenser 3-ton, 13 SEER. System includes electronic programmable thermostat.
o With two filters
Propane Fire Place
• 2 Astria Gemini DLX direct vents
Bath Accessories
• All bath accessories (towel racks, toilet paper holders, etc.) are responsibility of buyer.
Landscape
• Lawns/Plantings are selected and installed by the builder. Walkway to front door supplied by builder.
Driveway
• Paved. Builder determines driveway layout. Any additional paving will be at additional cost, quoted upon request.
Garage
• Drywall taped and primed- smooth finish, fire-rated between garage and living area.
• Garage doors are fully insulated.
• Garage door openers with remote and keypad entry provided by builder.
Porch/Deck
• Front porches and railings (per code): Composite/Vinyl or equivalent.
• Back deck and railings: composite/vinyl.
Radon
• Builder will provide PVC piping from below the basement slab through the roof for use of a Radon Air Mitigation System. Any other required components (fans, electrical, gauges, etc.) are the responsibility of the buyer.

Energy Rated
• Advanced insulation and air sealing techniques applied.
• Low-E windows, Energy Star Rated appliances.
Builder reserves the right to make substitutions on brand names with equivalent product. Homes under construction, prior to contract, may have had material, selection or plan changes. Any changes made supersede specifications and marketing information.


