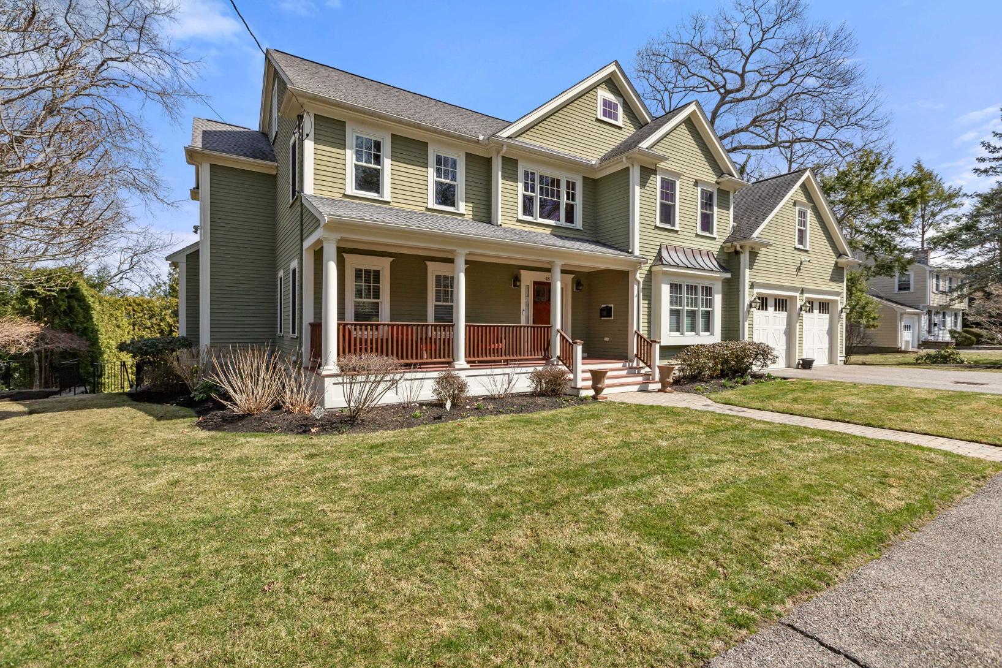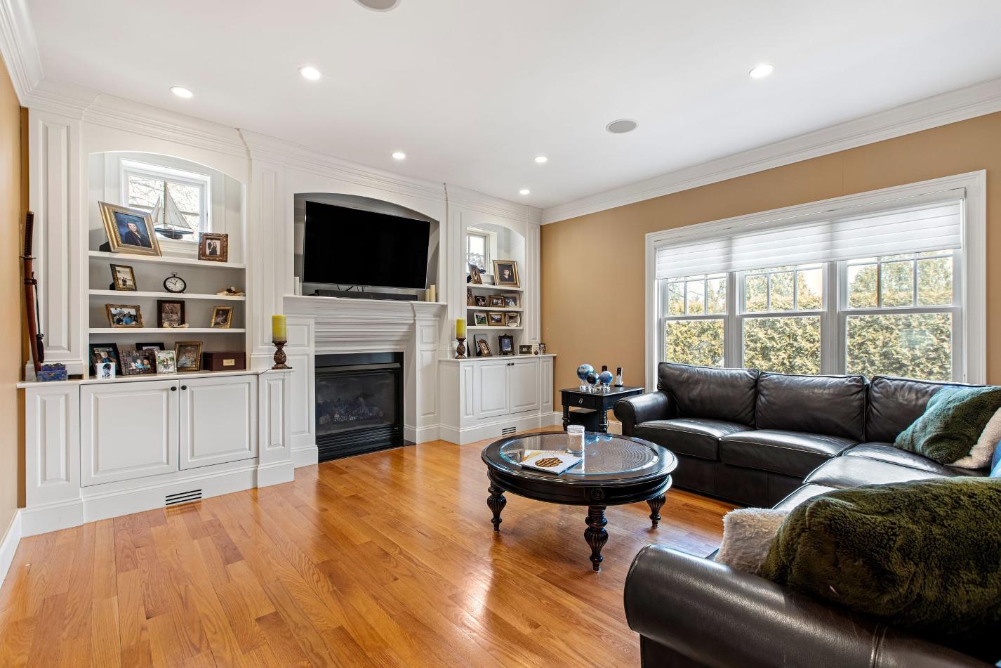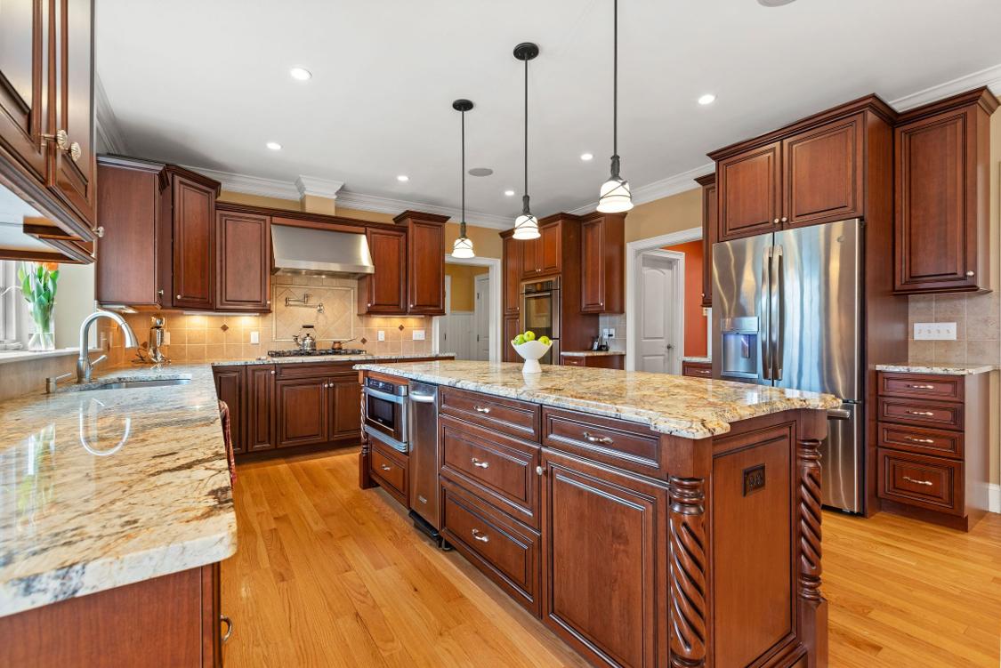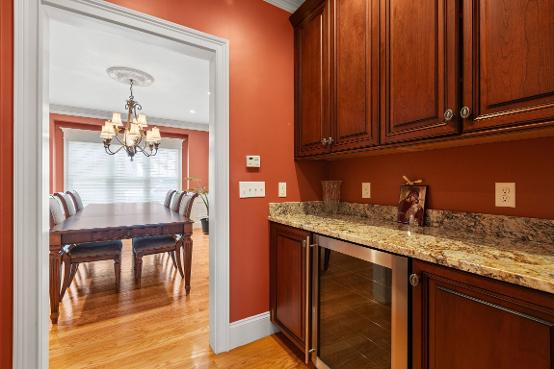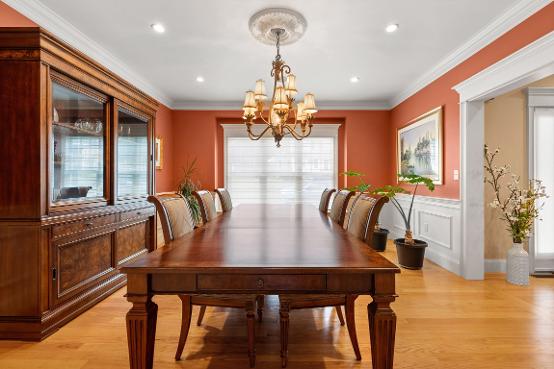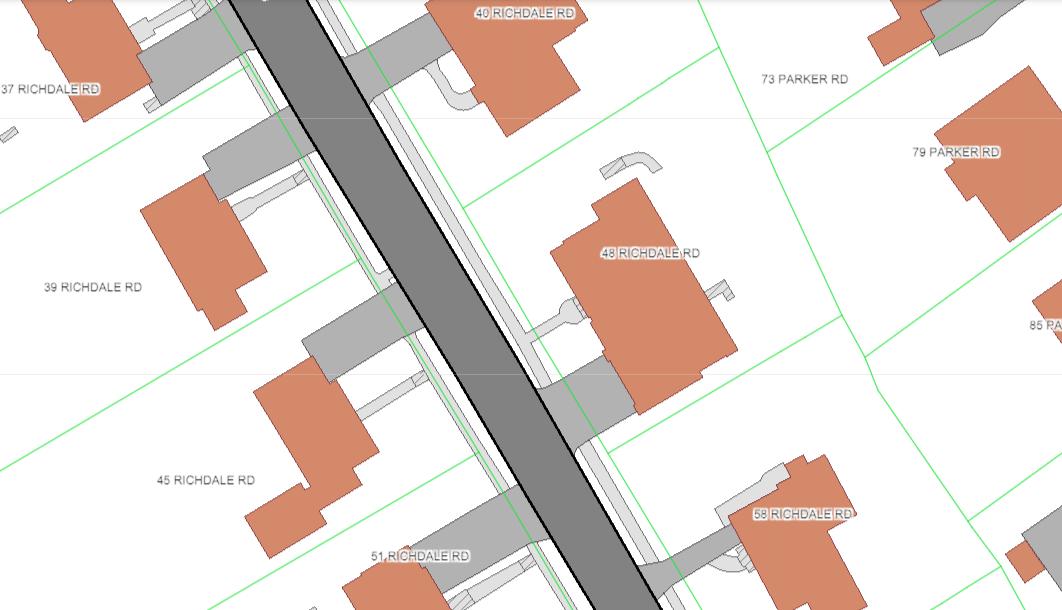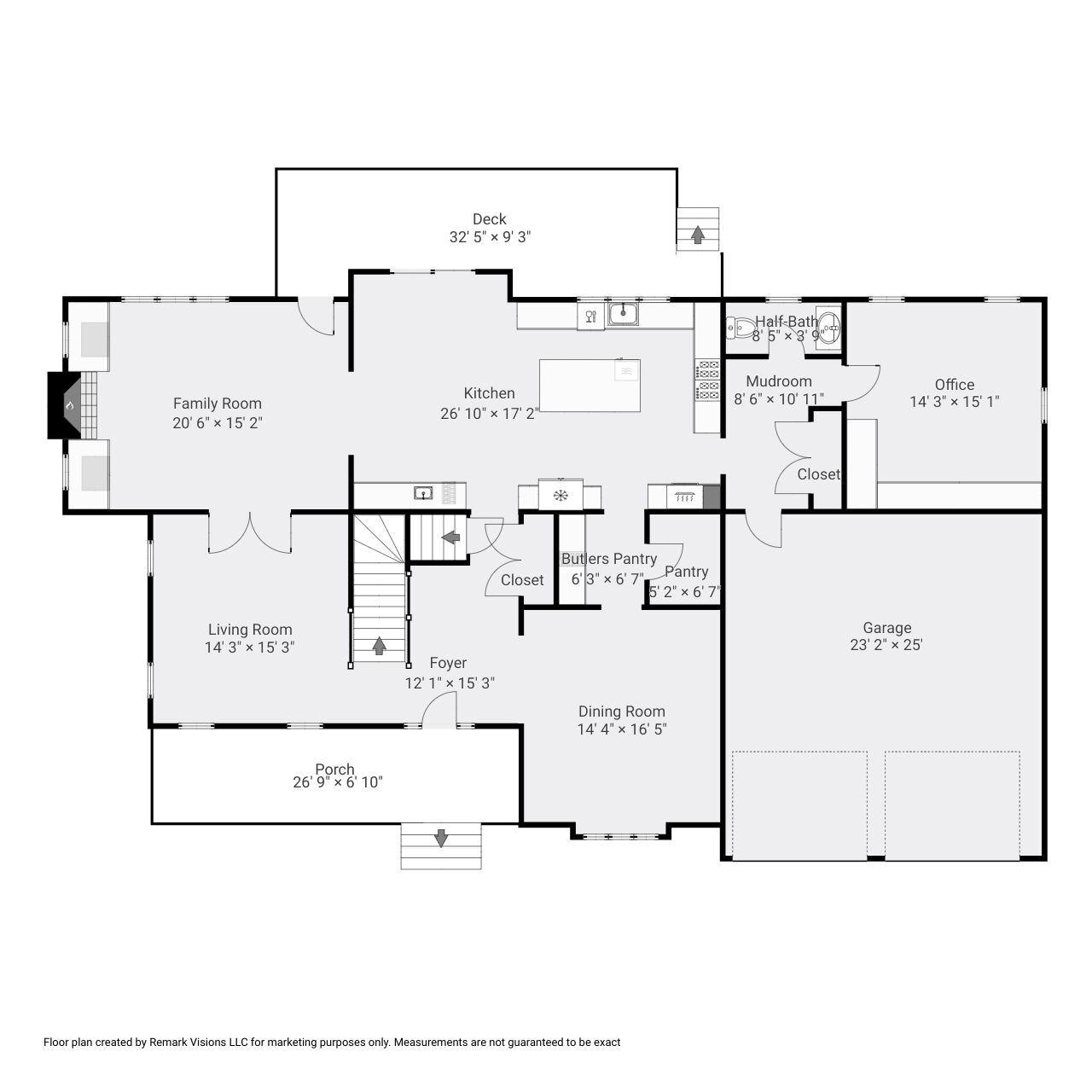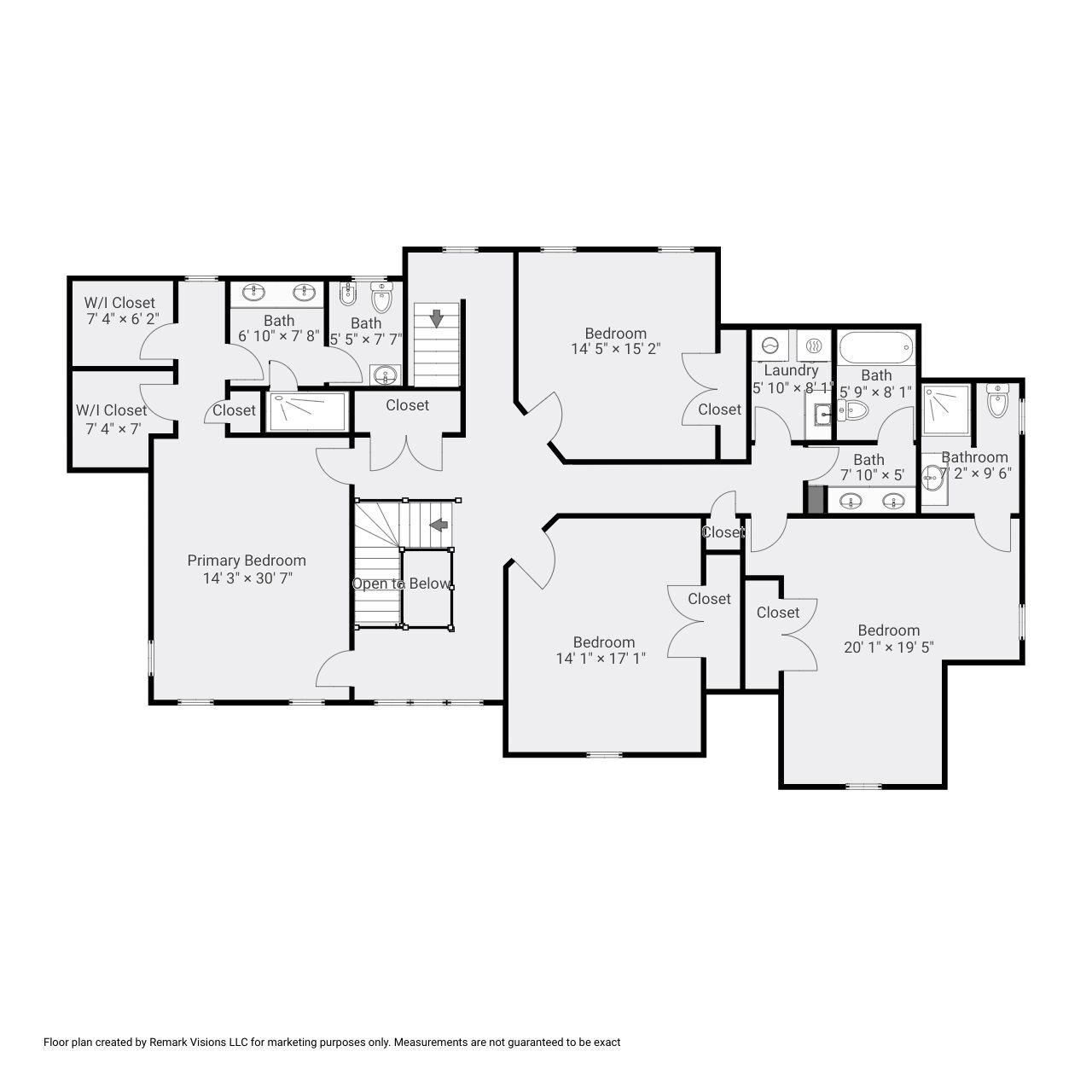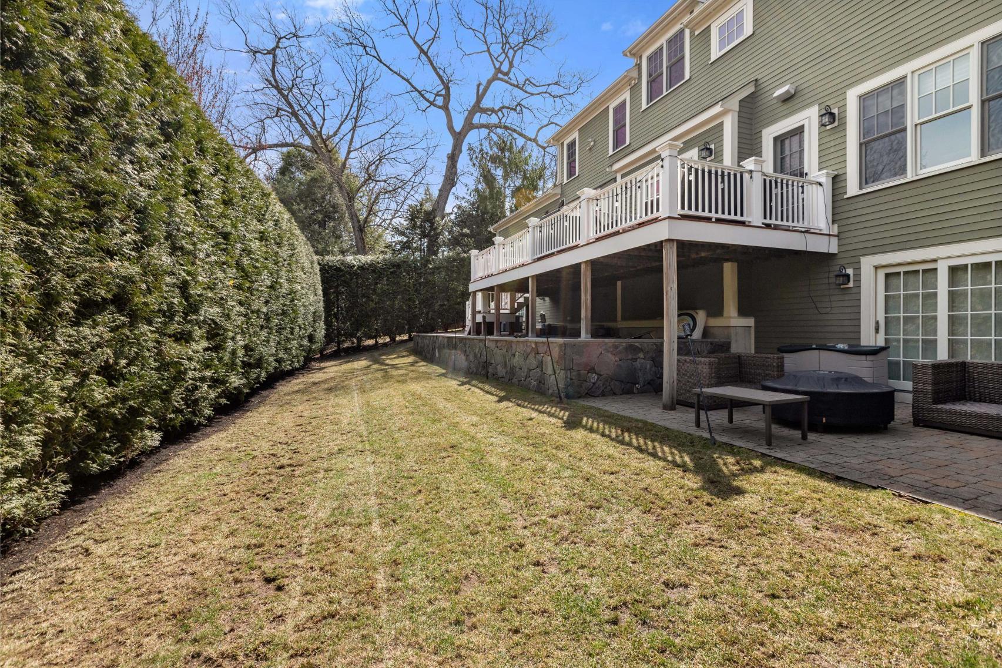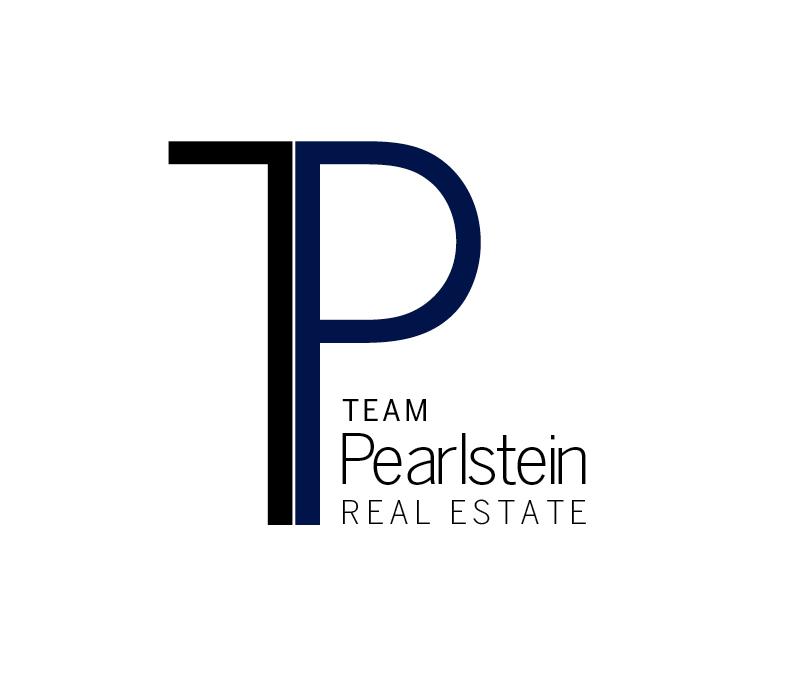FloorPlans
General information
- Built in 2008
- Mitchell School district
- 10,237 SFlot
- 6,500 SFon 4 finished levels
- 20?arborvitae surrounding yard for privacy
- Stone wall around the perimeter of the property
- Surround sound in Primary bedroom,Primary Bath, Kitchen,Family Room,Dining Room
- Culligan whole house water softening system
- Central vacuum system
- Humidistat system
- Roof- 16 years
- Heat- 15 years
- SuperStore Hot Water System
- AC condensers- 1is new,3 are original
- Cat 5 throughout
- Heated garage
- 6 zones of heat/AC
Exterior
- Hardi-plank siding
- Copper roof over the dining room window
- Front porch with overhang- composite deck or Spanish Cedar Railing and banaster
- Back deck (appx 300 SF) with composite decking and railings
- Paver patio from walk out lower level
- Irrigation system w/ remote control
- Grill on deck is plumbed to a gas line
Main level
- Welcoming entry foyer with hardwood floors
- Formal Living Room
- French doors to the family room
- Silhouette window coverings
- Formal Dining Room
- Oversized to accommodate large gatherings
- Chair rail and wainscoting details
- Large picture window
- Silhouette window coverings
Butler?s Pantry/ Pantry
- Connecting Dining Room to Kitchen
- Wine refrigerator
- Separate pantry with closed door
Kitchen
- Custom cabinetry
- Granite countertops
- Extra large island that seats 5
- High end appliances: Viking 6 burner gas stove,Bosch double ovens,Bosch Dishwasher,Sharp microwave, trash compactor,GErefrigerator/ freezer
- Pot filler
- Separate eating area with sliders to the deck
- Beverage station that includes: custom cabinetry and granite,Marvel beverage/wine fridge,Marvel ice maker and small sink with disposal
Family room
- Gas fireplace
- Entire wall of built in storage
- Access to the outdoor deck
- French doors to close off the formal living room
- Silhouette window coverings
Mudroom
- Slate flooring
- Powder room
- Large double closet
Office
- Built in desk and storage (2 walls)
Second floor - Primary suite
- Hardwood floors
- 2 walk in closets
- Spa bath that includes:
- Toilet and bidet room with sink
- Double vanities
- Steam shower with 6 body sprayers,rain shower head,handheld and regular shower head
- Skylights and cathedral ceiling
Bedroom 2
- Hardwood floors
- Double closet
Bedroom 3
- Hardwood floors
- Double closet
- Oversized bedroom that comfortably fits a queen size bed and 2 twin beds
- Ensuite shower bath
Full bath
- Double vanities
- Separate tub/shower and toilet area
Laundry room
- Granite counter top with sink and cabinets
Third Floor
- Large,open flex space
- Skylights
- In need of flooring choice
Lower level
- New Luxury Vinyl flooring throughout
- Large playroom/gameroom with sliders to paver patio and yard
- Multiple storage spaces including a locked storage
- Full bath
- Media room/ Office space w/ closet
Immaculate 6,500 SFcustom home,built in 2008 on a private 10,237 SFlot in the desirable Mitchell School district This exceptional property features 4 finished levels with 6 zones of heat/ACand is surrounded by 20' arborvitae and stone walls for ultimate privacy
The main level showcases a grand foyer,formal living and dining rooms with elegant finishes,and a gourmet kitchen with Viking 6-burner stove,Bosch appliances,and oversized island The family room features a gas fireplace and custom built-ins,while a dedicated office and mudroom complete this level
Upstairs,find a luxurious primary suite with dual walk-in closets and spa bath featuring steam shower,plus three additional bedrooms and laundry.The third floor offers flexible space with skylights,while the lower level provides recreation areas,media room,and walkout to paver patio.
Exceptional features include surround sound,water softening system,heated garage,new HVAC,and composite deck with gas grill Quality finishes throughout with Hardi-plank siding and meticulous attention to detail
Noah Pearlstein@GibsonSIRcom
