



December 28, 2024
Dear Nattakan and family,
Thank you very much for giving me the opportunity to tour your home at 377 Park Avenue. The enclosed proposal includes a comprehensive market analysis that was used to determine the approximate current market value of your home. I've enclosed a brief marketing plan as well and welcome the opportunity to review this with you!
Sincerely, Julie
Gibson


Thank you very much for the opportunity to tour your home on Park Avenue. Upon our visit, I immediately felt the comfort, good bones, and quality of your home, not only for entertaining, but for the everyday moments that will happen within its four walls. Although the home could use some moderniation, it's been nicely maintained and the Southeast sunny exposure and square footage will meet the market well. Your location, just moments from Robbins Farm and the Dallin School is priceless!
If you choose to work with me, my goal will be to find the right buyers) who will respect, honor, and cherish the integrity of your home in the way it deserves. I will work tirelessly to achieve the most favorable price and terms while protecting your best interests. I'll mobilize the entire real estate community by effectively communicating and marketing your home's attractive qualities.
Arlington is regarded for active lifestyles, a culturally-diverse culinary scene, and a suburban-urban neighborhood feel. It is a retreat from the city's bustle, with Cambridge and Boston just minutes away. Many folks choose this area for the proximity of parks and schools, plus the serenity that the town affords. Buyers are frequently highly-educated urbanites working within the academic, medical, or biotech fields. They appreciate the proximity to the 77 & 78 bus and the Alewife MBTA Station, as well as the vast array of diverse shops and restaurants, dual town libraries, and the Capitol and Regent theaters.
Target audiences for your home will primarily include Generation X, Y and millennial professionals who realize the value of investing in Arlington and are seeking to upgrade from a rental or a smaller home in the area. These buyers are typically committed to moving to or remaining in Arlington due to the proximity of their professions which are frequently based in Cambridge, Waltham, Bedford, Lexington, or Boston. I’ve identified digital-driven marketing strategies that combine innovative technology and unmatched local and global reach to attract the attention of the most qualified buyers.
Integrity, honor, and trust are the principles that have helped me develop a primarily referral-based business. I am a full-time real estate advisor servicing both buyers and sellers. Therefore, I understand how buyers perceive this ever-changing market. I am in tune with the latest on-line tools buyers are utilizing to determine property values and can anticipate and respond to buyer negotiating tactics as well as the emotions they encounter throughout the process.
Thank you for the opportunity to provide you with this opinion of value, I look forward to hearing from you!





2.


























$985,000
List Price: $929,000 Days: 14
Sold Date: 12/06/2024
Original List Price: $929,000
Original Sold Price: $985,000
% of List Price: 106%
$/SQFT: $605
Listing Courtesy of: MLS PIN
*SQFT = Total Combined Square Feet
Property Type: Residential
Building Style: Colonial
Year Built: 1928
County: Middlesex County
Tax Amount: $8,434
Tax Year: 2024
SQFT Details:
MLS #: 73308987
Elementary School: M.norcross
Middle School: Ottoson Middle
High School: Arlington High
Basement: Full
Garage: 1, Garage
Parking: Total: 3, Paved, Off Street, Paved Drive
Fireplace: 1
Heat: Natural Gas, Hot Water, Baseboard, Window Unit(s)
Floors: Hardwood, Tile
Senior Community: No
Experience the charm of this lovely home in Arlington's prime location, perfectly positioned on a stunning 0.12-acre lot. Boasting three bedrooms, two bathrooms, front and back four-season sunrooms, hardwood floors throughout, and a newly renovated kitchen with stainless appliances and updated electricals. Enjoy fresh paint, original woodwork, a spacious ready to finished basement and walk-up attic with a lot of possibilities, detached small one car garage, and private master bedroom deck. The first-floor offers a possible fourth bedroom. Top- ranked Arlington schools include Arlington high - 0.8mi,Norcross Elementary- 0.5 mi, Ottoson Middle -0.8 mi. The minuteman bike path is less than ten minutes walk. This rare gem in Arlington is move-in ready, with all renovations complete. Just pack and move right in.






















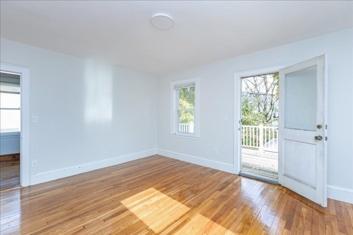
























$970,000
List Price: $769,900 Days: 11
Sold Date: 07/10/2024
Original List Price: $769,900
Original Sold Price: $970,000
% of List Price: 126%
$/SQFT: $541
Listing Courtesy of: MLS PIN
*SQFT = Total Combined Square Feet
Property Type: Residential
Building Style: Colonial
Year Built: 1927
County: Middlesex County
Tax Amount: $8,906
Tax Year: 2024
SQFT Details:
MLS #: 73244700
Elementary School: Stratton
Middle School: Ottoson
High School: Arlington
Kitchen: Recessed Lighting, Countertops - Stone/Granite/Solid, Flooring - Stone/Ceramic Tile
Main: Closet - Double, Recessed Lighting, Flooring - Hardwood, Closet/Cabinets - Custom Built, Skylight
Basement: Unfinished, Interior Entry, Walk-Out Access, Full
Garage: 1, Attached Garage
Parking: Total: 1, Paved, Off Street, Paved Drive, Garage Door Opener, Under, Attached
Fireplace: 0
Heat: Natural Gas, Steam, Electric Baseboard, Wall Unit(s), Window Unit(s)
Floors: Flooring - Hardwood, Tile, Wood
Roof: Shingle
Senior Community: No


S O L D
$970,000
List Price: $769,900 Days: 11
Sold Date: 07/10/2024
Original List Price: $769,900
Original Sold Price: $970,000
% of List Price: 126%
$/SQFT: $541
Listing Courtesy of: MLS PIN
*SQFT = Total Combined Square Feet
R e m a r k s
Introducing this charming traditional side entrance colonial, nestled perfectly on its lot, exuding timeless elegance and thoughtful design. Step inside to discover a welcoming foyer that leads to the heart of the home with French doors that open onto the backyard deck. Boasting a first-floor office bathed in natural light streaming through five windows, this home offers a delightful blend of charm. This inviting space is perfect for indoor-outdoor entertaining. Two bedrooms and a bath provide comfort and privacy, while a flexible area beckons as a family room, home office, or playroom. But the true gem of this home awaits you on the third floor–the spacious family room. Delight in treetop views and abundant natural light streaming through a skylight, creating a serene ambiance. One block away from local schools in a sought-after neighborhood, close to shops, restaurants, and transportation, this home offers the perfect blend of comfort, convenience, and charm!






























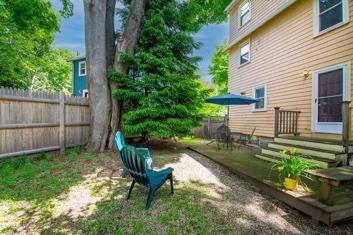



$960,000
List Price: $869,000 Days: 14
Sold Date: 10/18/2024
Original List Price: $869,000
Original Sold Price: $960,000
% of List Price: 110%
$/SQFT: $558
Listing Courtesy of: MLS PIN
*SQFT = Total Combined Square Feet
Property Type: Residential
Building Style: Colonial
Year Built: 1931
County: Middlesex County
Tax Amount: $7,449
Tax Year: 2024
SQFT Details:
MLS #: 73285110
Elementary School: Peirce
Middle School: Gibbs/Ottoson
High School: Ahs
Kitchen: Lighting - Overhead, Gas Stove, Exterior Access, Dining Area, Flooring - Hardwood
Main: Lighting - Overhead, FlooringHardwood, Closet
Basement: Interior Entry, Walk-Out Access, Partially Finished, Full
Garage: 0
Parking: Total: 3, Paved, Driveway, Tandem, Off Street, Paved Drive
Fireplace: Living Room, 1
Heat: Natural Gas, Hot Water, Baseboard, None
Floors: Flooring - Hardwood, Flooring - Wall to Wall Carpet, Hardwood, Carpet, Tile
Roof: Shingle
Senior Community: No


S O L D
$960,000
List Price: $869,000 Days: 14
Sold Date: 10/18/2024
Original List Price: $869,000
Original Sold Price: $960,000
% of List Price: 110%
$/SQFT: $558
Listing Courtesy of: MLS PIN
*SQFT = Total Combined Square Feet
Welcome to this charming 1930s colonial, filled with period details and abundant natural light. The home features a picture-perfect farmer's porch leading into a cheerful living room with a wood-burning fireplace, a dining room with built-ins, and a spacious, open kitchen/dining area—perfect for modern living. The first floor includes a convenient half bath, while upstairs offers three generous bedrooms and a full bath. The versatile basement is ready for a family room or playroom, and the spacious backyard which is partially fenced in, is ideal for summer barbecues or gardening. Located near McClennen Park, the Arlington Reservoir, Mt. Gilboa trails, Wright-Locke Farm, and the Minuteman Bikeway, this home offers easy commuting options and is close to the vibrant shops and restaurants of Arlington Heights—truly a lifestyle upgrade! Seller welcomes offers with requests for buyer concessions.

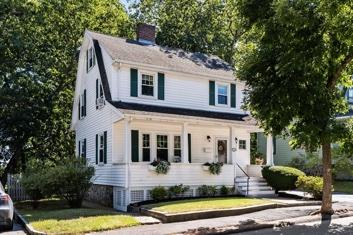







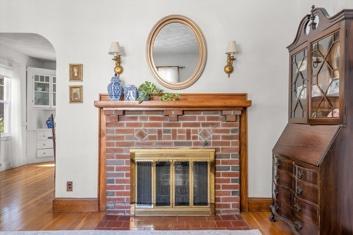
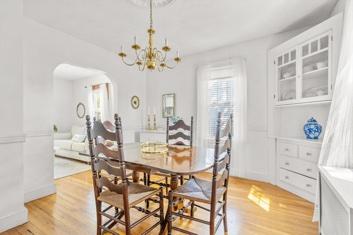




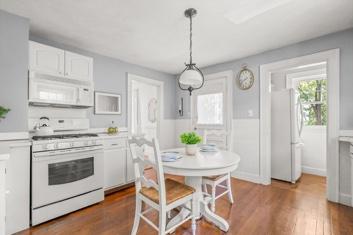

























$940,000
List Price: $949,000 Days: 34
Sold Date: 11/15/2024
Original List Price: $949,000
Original Sold Price: $940,000
% of List Price: 99%
$/SQFT: $606
Listing Courtesy of: MLS PIN
*SQFT = Total Combined Square Feet
Property Type: Residential
Building Style: Colonial
Year Built: 1931
County: Middlesex County
Tax Amount: $9,010
Tax Year: 2024
SQFT Details:
MLS #: 73292636
Elementary School: Pierce
Middle School: Gibbs/Ottoson
High School: Ahs
Kitchen: Remodeled, Exterior Access, Breakfast Bar / Nook, CountertopsStone/Granite/Solid, FlooringHardwood, Ceiling Fan(s)
Main: Recessed Lighting, FlooringHardwood, Closet
Basement: Concrete, Interior Entry, Walk-Out Access, Full
Garage: 1, Attached Garage
Parking: Total: 4, Off Street, Paved Drive, Under
Fireplace: Living Room, 1
Heat: Oil, Steam, Ductless
Fuel: Thermostat
Floors: Flooring - Hardwood, Hardwood
Roof: Shingle
Senior Community: No


$940,000
List Price: $949,000 Days: 34
Sold Date: 11/15/2024
Original List Price: $949,000
Original Sold Price: $940,000
% of List Price: 99%
$/SQFT: $606
Listing Courtesy of: MLS PIN
*SQFT = Total Combined Square Feet
Classic Colonial with modern updates! The formal dining room flows into the updated kitchen, white cabinets, granite counters with breakfast bar. Front-to-back living room, wood-burning fireplace, side room is perfect for home office/play room, sliding door overlooking a new deck & fenced-in back yard. Half bath on the 1st floor is tucked away by the side-entry door. The 2nd floor features a primary bedroom with double closets, two additional bedrooms & renovated full bath. Walk-up attic has many possibilities for expansion, storage or craft/hang out area. Basement for storage is adjacent to the one car garage. Hardwood floors throughout, recess lighting added to some rooms, updates include: entry stairs & retaining wall, roof, gutters, main drain to the street & garage door. All appliances will be staying including refrigerator, washer & dryer. Mini splits for AC. This home is set back in from the street offering privacy & plenty of driveway parking! Near pub trans, school & parks!











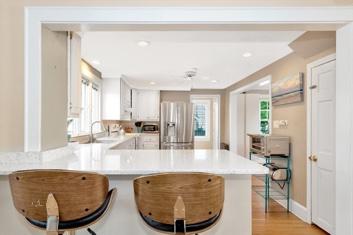




































$930,000
List Price: $925,000
Days: 23
Sold Date: 09/02/2024
Original List Price: $925,000
Original Sold Price: $930,000
% of List Price: 101%
$/SQFT: $524
Listing Courtesy of: MLS PIN
*SQFT = Total Combined Square Feet
Property Type: Residential
Building Style: Bungalow
Year Built: 1924
County: Middlesex County
Tax Amount: $8,533
Basement: Unfinished
Garage: 1, Attached Garage
Parking: Total: 1, Paved, Off Street, Attached
Tax Year: 2024
SQFT Details:
MLS #: 73237360
MLS Area: ARLINGTON HEIGHTS
Fireplace: 1
Heat: Natural Gas, Baseboard, None
Roof: Wood
Senior Community: No
Located in the desirable Arlington Heights, this home has 3 large bedrooms and 2 bathrooms. A sunny, open & bright layout with a lot of intricate 1920's details & charm throughout.. This home has all the perks for hosting with a charming porch out front perched just above street level and a spacious yard out back. Included is a 1 car attached garage, and one off-street parking space. Only minutes to multiple bike paths, shops, bus stops and parks for all types of entertainment. Buyer to do all due diligence.




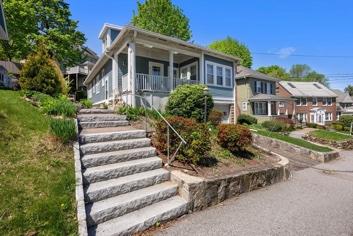














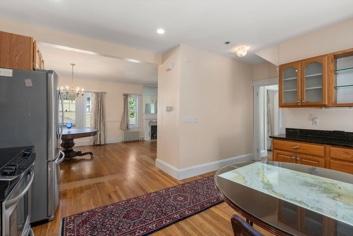























$920,000
List Price: $849,500 Days: 20
Sold Date: 08/06/2024
Original List Price: $849,500
Original Sold Price: $920,000
% of List Price: 108%
$/SQFT: $661
Listing Courtesy of: MLS PIN
*SQFT = Total Combined Square Feet
Property Type: Residential
Building Style: Colonial
Year Built: 1924
County: Middlesex County
Tax Amount: $8,865
Tax Year: 2024
SQFT Details:
MLS #: 73258040
Elementary School: Stratton
Middle School: Ottoson
High School: Arlington
Kitchen: Remodeled, Recessed Lighting, Countertops - Upgraded, Countertops - Stone/Granite/Solid, Ceiling Fan(s)
Main: Lighting - Overhead, FlooringHardwood, Closet/Cabinets - Custom Built, Ceiling Fan(s), Skylight
Basement: Interior Entry, Walk-Out Access, Partial
Garage: 0
Parking: Total: 2, Off Street, Paved Drive
Fireplace: 0
Heat: Central, Other, Wall Unit(s), Central Air
Floors: Hardwood, Carpet, Tile
View: City, Scenic View(s), City View(s)
Roof: Shingle
Senior Community: No


$920,000
List Price: $849,500 Days: 20
Sold Date: 08/06/2024
Original List Price: $849,500
Original Sold Price: $920,000
% of List Price: 108%
$/SQFT: $661
Listing Courtesy of: MLS PIN
*SQFT = Total Combined Square Feet
Move right in! This delightful three bedroom, two full bath colonial is the best of both city and the suburbs. Step inside where you'll be met by gorgeous hardwood floors and plenty of natural light streaming in from Anderson windows and doors as well as a modern kitchen with charming rustic appeal. The first floor also includes designated living, dining and family room spaces. Upstairs, the show stopper primary bedroom has gorgeous views, including Boston in the winter. At dusk grab a beverage, relax and enjoy watching your neighbors stroll by from the privacy of your covered front porch. Throw shrimp on the grill out back and dine under the lights and stars on the Instagram ready patio. On any given day, escape to the private serene back lawn surrounded by stone gardens ripe for planting your favorite herbs, flowers or pretty just as is. Bonus room, tool bench and storage space in the basement. So much to love about this Arlington gem. Offers if any, will be reviewed Tuesday at 1pm.


































S O L D
$905,000
List Price: $849,000
Days: 11
Sold Date: 07/25/2024
Original List Price: $849,000
Original Sold Price: $905,000
% of List Price: 107%
$/SQFT: $589
Listing Courtesy of: MLS PIN
*SQFT = Total Combined Square Feet
61 Candia, Arlington, MA 02474
Property Type: Residential
Building Style: Cape
Year Built: 1956
County: Middlesex County
Tax Amount: $8,640
Tax Year: 2024
SQFT Details:
MLS #: 73236406
MLS Area: TURKEY HILL
Basement: Partially Finished, Full
Garage: 0
Parking: Total: 2, Paved, Off Street, Paved Drive
Fireplace: 1
R
Heat: Natural Gas, Hot Water, Central Air
Roof: Shingle
Senior Community: No
NO SHOWING UNTIL OPEN HOUSE SAT 5/18. OFFERS DUE MONDAY 5/20 at 5:00PM Sixty-one Candia Street is a meticulously maintained home that has been cherished by a single family over generations. This Cape-style property nestled in a quiet Arlington neighborhood features 3 bedrooms and 2 baths. Additionally, it boasts a large sunroom at the back, a formal dining room, an eat-in kitchen, and a partially finished full walk-out basement. Systems are upgraded and has a forced hot air heating system as well as air conditioning. Conveniently located near public transportation, it offers easy access to restaurants, shops, groceries, and other businesses on Mass. Ave. Ready for immediate move-in or upgrade to your personal taste. It sits on a beautiful lot with a blossoming pink dogwood in front, a two-car paved driveway, and a generous backyard space for entertainment and play. This presents a great opportunity for anyone seeking a single-family home in the Boston area.







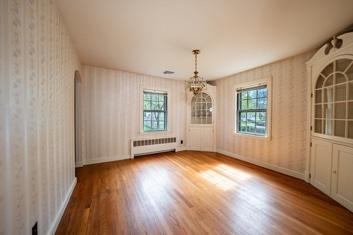

























$900,000
List Price: $899,999 Days: 28
Sold Date: 06/28/2024
Original List Price: $899,999
Original Sold Price: $900,000
% of List Price: 100%
$/SQFT: $636
Listing Courtesy of: MLS PIN
*SQFT = Total Combined Square Feet
Property Type: Residential
Building Style: Victorian
Year Built: 1894
County: Middlesex County
Tax Amount: $8,501
Tax Year: 2024
SQFT Details:
MLS #: 73230685
MLS Area: TURKEY HILL
Elementary School: Peirce/Stratton
Middle School: Gibbs/Ottoson
High School: Arlington High
Kitchen: Flooring - Hardwood, Pantry, Countertops - Upgraded, Cabinets - Upgraded, Dryer HookupGas
Main: Flooring - Hardwood
Basement: Unfinished
Garage: 0
Parking: Paved Drive, Off Street, Paved, Total: 3
Fireplace: 0
Heat: Forced Air, Natural Gas, Central Air
Floors: Tile, Hardwood
Roof: Shingle
Senior Community: No


$900,000
List Price: $899,999
Days: 28
Sold Date: 06/28/2024
Original List Price: $899,999
Original Sold Price: $900,000
% of List Price: 100%
$/SQFT: $636
Listing Courtesy of: MLS PIN
*SQFT = Total Combined Square Feet
Welcome Home. Situated just moments from the Minuteman bike trail and Winchester center along with accessibility to Mass Ave. Step inside to discover a meticulously cared for space, where every detail reflects modern comfort. Central air and hardwood flooring create an inviting atmosphere throughout. The kitchen is waiting for the next chef! boasting butcher block style countertops, stainless steel appliances, and custom shelving. Entertain effortlessly in the spacious living room, complete with recessed lighting and a convenient half bath. Adjacent, a flexible area awaits your personal touch— a perfect spot for a home office. Upstairs, three bedrooms and a full bathroom offer comfort and tranquility. Outside, the expansive backyard beckons with scenic views and privacy along with parking space for three cars in the driveway. Every aspect of this property embodies both functionality and style. Broker open Thursday 5/9 from 12-1pm, Open house Saturday 5/11 from 12-2pm.





















$895,000
List Price: $935,000 Days: 40
Sold Date: 09/27/2024
Original List Price: $935,000
Original Sold Price: $895,000
% of List Price: 96%
$/SQFT: $626
Listing Courtesy of: MLS PIN
*SQFT = Total Combined Square Feet
Property Type: Residential
Building Style: Colonial
Year Built: 1929
County: Middlesex County
Kitchen: Skylight, FlooringLaminate
Main: Closet, Flooring - Wood
Basement: Full, Walk-Out Access, Concrete, Unfinished
Garage: 1, Attached Garage
Tax Amount: $8,374
Tax Year: 2024
SQFT
73270345
Parking: Attached, Garage Door Opener, Paved Drive, Off Street, Paved, Total: 2
Fireplace: 1, Living Room
Heat: Baseboard, Oil, None
Senior Community: No
Charming Colonial featuring living room with fireplace, dining room with built-in china cabinet leading to partially screened porch to deck. 3 Bdrm, 2 full bath. Hardwood floors in bedrooms, living room and dining room. Located in Arlington Heights near public transportation, easy access to highway, local amenities.




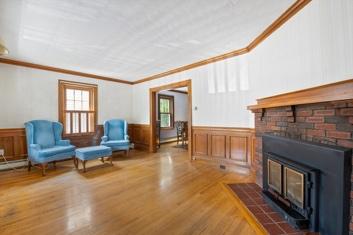









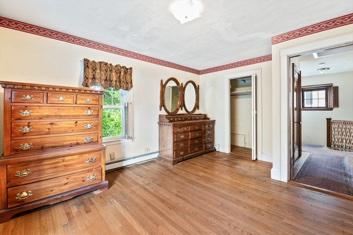










$860,000
List Price: $873,000 Days: 32
Sold Date: 08/09/2024
Original List Price: $950,000
Original Sold Price: $860,000
% of List Price: 99%
$/SQFT: $536
Listing Courtesy of: MLS PIN
*SQFT = Total Combined Square Feet
Property Type: Residential
Building Style: Colonial
Year Built: 1940
County: Middlesex County
Tax Amount: $8,338
Tax Year: 2024
SQFT Details:
MLS #: 73244056
MLS Area: ARLINGTON HEIGHTS
Community: Dallin
Subdivision: Dallin
Elementary School: Dallin
Middle School: Ottoson
High School: Ahs
Kitchen: Gas Stove, Breakfast Bar / Nook, Flooring - Vinyl, Closet
Basement: Garage Access, Interior Entry, Walk-Out Access, Finished, Full
Garage: 1, Attached Garage
Parking: Total: 2, Paved, Off Street, Paved Drive, Garage Door Opener, Under
Fireplace: Living Room, 1
Heat: Natural Gas, Hot Water, Baseboard, Wall Unit(s)
Fuel: Thermostat
Floors: Flooring - Vinyl, Hardwood, Vinyl
Roof: Shingle
Senior Community: No
R e
Price adjustment for quick sale!!!Great curb appeal! This brick front Colonial is ideally located near Dallin school, Florence Ave Park, the T bus to Alewife/ Harvard and Rt 2 access. And just minutes to the Heights and the bike path. You'll love the layout which features a large, fireplaced L/R, a D/R with built in China cabinet, kitchen, that leads to a bright sunny breakfast room. The basement is really special, a beautifully paneled space with wet bar, 1/2 bath, and enclosed laundry area. With interior access, the full height walk out basement leads to a 3 level terraced yard with many possibilities, and is adjoined by a stone patio for your barbecues. This great value could be your home for many years with a little TLC.






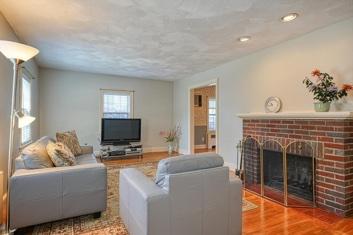





















$840,000
List Price: $869,000 Days: 30
Sold Date: 09/06/2024
Original List Price: $945,000
Original Sold Price: $840,000
% of List Price: 97%
$/SQFT: $646
Listing Courtesy of: MLS PIN
*SQFT = Total Combined Square Feet
Property Type: Residential
Building Style: Cape
Year Built: 1938
County: Middlesex County
Tax Amount: $8,521
Tax Year: 2024
SQFT Details:
MLS #: 73264917
MLS Area: ARLINGTON HEIGHTS
Basement: Full
Garage: 1, Attached Garage
Parking: Total: 2, Attached
Fireplace: 1
Heat: Natural Gas, Steam, None
Senior Community: No
Wonderful 3 bedroom 1&1/2 bath home nestled in the highly desirable Arlington Heights neighborhood! Owned by the same family for over 50 years it’s time for a new generation to rejuvenate it with their own design ideas. The first floor features a pretty living room with a gas fireplace, open kitchen/dining area, a ½ bath and access to a spacious three season porch. The upstairs boasts a renovated full bath and 3 nicely sized bedrooms. The house is situated on a large 5000 square foot corner lot with a great yard, pretty landscaping and large patio. Garage parking for one and a large driveway. Within walking distance to the coveted Dallin elementary school, and conveniently located close to Trader Joes, coffee shops, restaurants, public transportation and Route 2. Buyer must perform their own due diligence. Property being sold “As Is”. Open House this Saturday July 27th from 1:30-2:30.





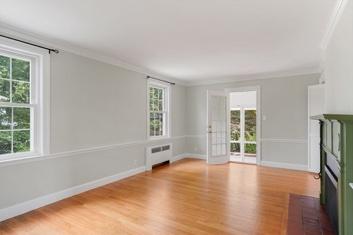
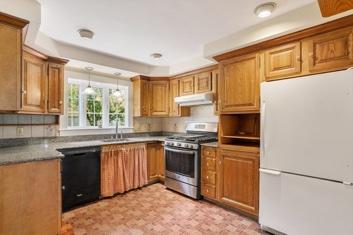



























-10Living Room, 1Living Room, 11 Kitchen
Recessed Lighting, CountertopsStone/Granite/Solid, Flooring - Stone/ Ceramic Tile
Remodeled, Exterior Access, Breakfast Bar / Nook, CountertopsStone/Granite/Solid, FlooringHardwood, Ceiling Fan(s)Basement -Full
Unfinished, Interior Entry, Walk-Out Access, Full
LightingOverhead, Gas Stove, Exterior Access, Dining Area, FlooringHardwood
Interior Entry, Walk-Out Access, Partially Finished, Full
Concrete, Interior Entry, Walk-Out Access, Full
Unfinished
Garage -1, Garage1, Attached Garage01, Attached Garage1, Attached Garage
Parking -
Total: 3, Paved, Off Street, Paved Drive
Floors -Hardwood, Tile
Total: 1, Paved, Off Street, Paved Drive, Garage Door Opener, Under, Attached
FlooringHardwood, Tile, Wood
Total: 3, Paved, Driveway, Tandem, Off Street, Paved Drive
FlooringHardwood, Flooring - Wall to Wall Carpet, Hardwood, Carpet, Tile
Total: 4, Off Street, Paved Drive, Under
FlooringHardwood, Hardwood -
Total: 1, Paved, Off Street, Attached













Heat/ACNatural Gas, Hot Water, Baseboard, Window Unit(s) Natural Gas, Steam, Electric Baseboard, Wall Unit(s), Window Unit(s) Natural Gas, Hot Water, Baseboard, None Oil, Steam, Ductless Natural Gas, Baseboard, None





Remodeled, Recessed Lighting, CountertopsUpgraded, CountertopsStone/Granite/Solid, Ceiling Fan(s)
Entry, Walk-Out Access, Partial




FlooringHardwood, Pantry, CountertopsUpgraded, Cabinets - Upgraded, Dryer Hookup - Gas
Finished, Full Unfinished


Skylight, FlooringLaminate


Gas Stove, Breakfast Bar / Nook, Flooring - Vinyl, Closet Basement -
Walk-Out Access, Concrete, Unfinished Garage Access, Interior Entry, Walk-Out Access, Finished, Full
Garage -0001, Attached Garage1, Attached Garage
Parking -
Total: 2, Off Street, Paved Drive
Total: 2, Paved, Off Street, Paved Drive
Paved Drive, Off Street, Paved, Total: 3
FloorsHardwood, Carpet, Tile -Tile, Hardwood-
Heat/AC -
Attached, Garage Door Opener, Paved Drive, Off Street, Paved, Total: 2
Total: 2, Paved, Off Street, Paved Drive, Garage Door Opener, Under
Flooring - Vinyl, Hardwood, Vinyl
Natural Gas, Hot Water, Baseboard, Wall Unit(s) Fuel -----Thermostat
Central, Other, Wall Unit(s), Central Air
Natural Gas, Hot Water, Central Air
Forced Air, Natural Gas, Central Air
Baseboard, Oil, None





































































1,3001,3501,4001,4501,5001,5501,6001,6501,7001,750












































