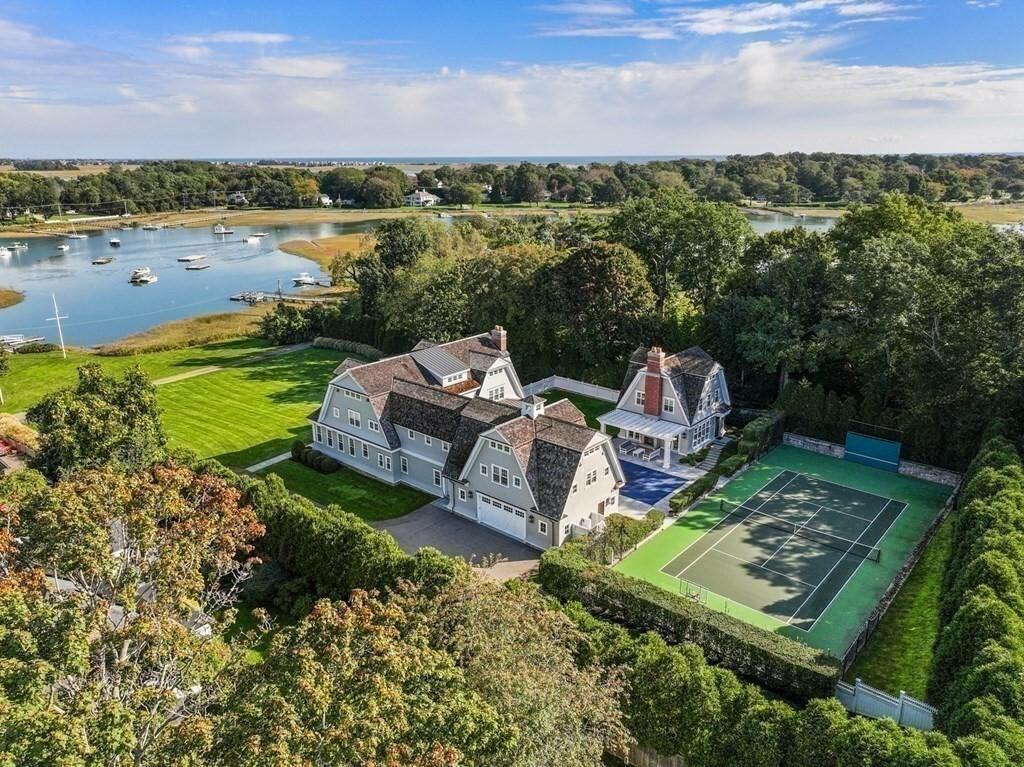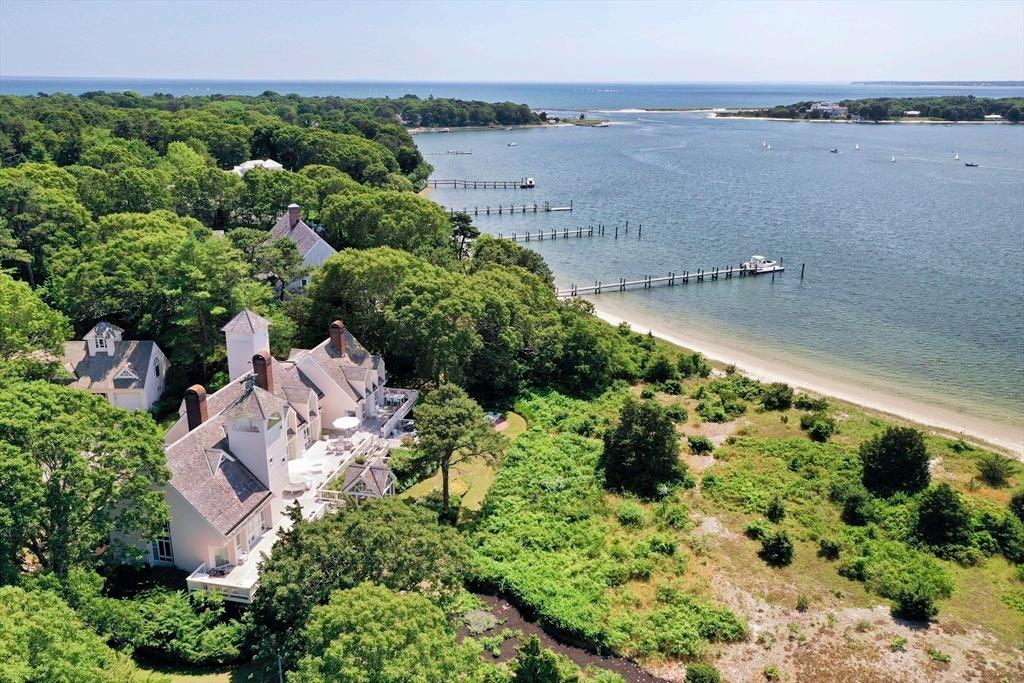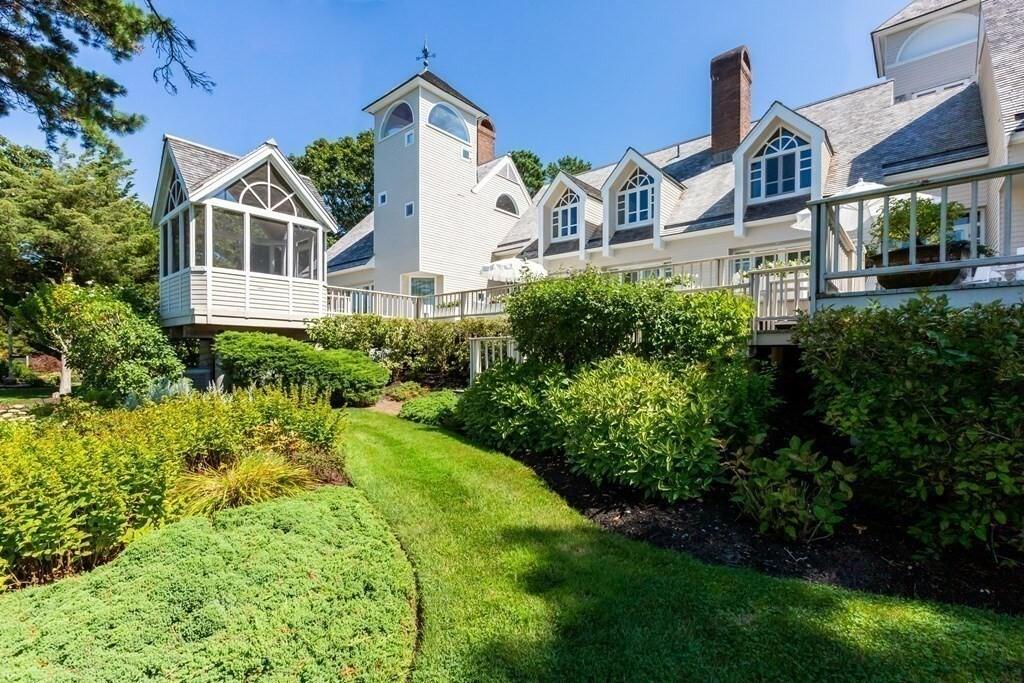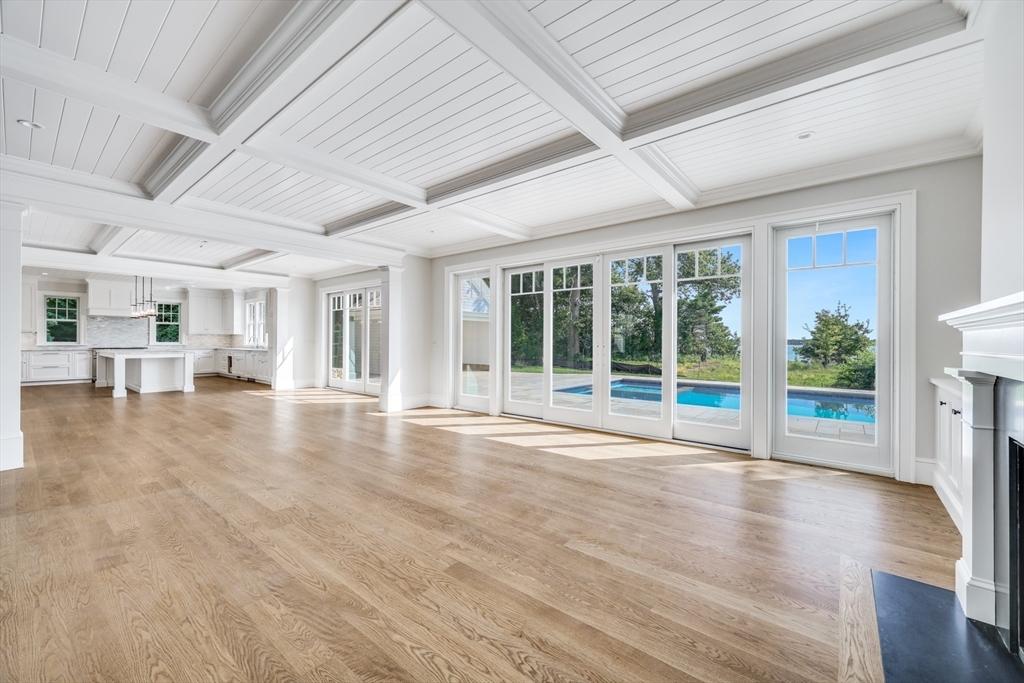




Listing Detail
Parcel # M:117 B:156 L:900,1001130
Senior Community No
Building Style Shingle, Contemporary, Garrison
Features
Floors Hardwood, Marble, Wood
Garage 2, Attached Garage
Parking Total: 6, Paved Drive, Garage Faces Side, Storage, Heated Garage, Garage Door Opener, Attached
Basement Bulkhead, Finished, Full
Remarks
Heat/AC Geothermal, Natural Gas, Humidity Control, Radiant, Central Air
Fuel Thermostat
Fireplace 5
View Scenic View(s)
Waterfront Public), Beach Ownership(Private, 0 to 1/10 Mile to Beach, River, Direct Access, Walk to, Frontage, Dock/Mooring, Harbor, Bay, Ocean, Beach Front, Waterfront
Pool Pool - Inground Heated, In Ground
A majestic setting with picturesque scenic harbor views, this stunning waterfront estate embodies the pinnacle of coastal and boat living. Described as a Nantucket-like family compound, this newly built home showcases meticulous attention to detail and contemporary elegance with unparalleled craftsmanship. The main house has 6 bedrooms w/ ensuite baths, 3 half baths, and sprawling grounds with an Australian Open surface tennis court. A beautiful patio connects to a heated 40 X 20 ft pool, providing both recreation and relaxation. The property further delights with a charming 1350 SqFt 2 bed, 2.5 bath Guest House with kitchenette, laundry, and an indoor/outdoor fireplace. With captivating water views, this home seamlessly blends natural beauty with modern luxury. Enjoy easy waterway access to Duxbury Bay w/ a private dock and mooring. Additional amenities: 6 bed bunk room, top floor family room/office, gym + yoga studio.

★ Subject Property678,7481.87$9,995,000$1,143--342


1.749 S Main St
Barnstable, MA 02632106.28,8341.79$8,500,000$962--372


2.25 Oyster Way
Barnstable, MA 0265554.57,1571.65$10,450,000$1,460--339


3.501 Eel River Rd
Barnstable, MA 0265567.28,2032.4$10,500,000$1,280--29


4.255 Bayberry Way
Barnstable, MA 02655764,8965.98$10,900,000$2,226--804


5.77 Towhee Lane
Orleans, MA 0265356.57,3722.5$10,995,000$1,491--77
6.71 Towhee Ln


Orleans, MA 0265356.27,5391.2$10,995,000$1,458--15
7.168 Garrison Ln Barnstable, MA 0265555.57,5651.48$11,995,000$1,586--87


8.178 -180 Scraggy Neck Road


Bourne, MA 0253498.49,00017.5$11,995,000$1,000$9,000,00075%138
9.169 & 181 South Road


Bourne, MA 02559126.510,3149.45$11,500,000$979$10,100,00088%65
*SQFT = Total Combined Square Feet






★ 21 River Lane
Duxbury, MA 02332$9,995,000673428,748$1,143
1.749 S Main St


Barnstable, MA 02632$8,500,000106.23728,834$962


2.25 Oyster Way
Barnstable, MA 02655$10,450,00054.53397,157$1,460


3.501 Eel River Rd
Barnstable, MA 02655$10,500,00067.2298,203$1,280


4.255 Bayberry Way
Barnstable, MA 02655$10,900,000768044,896$2,226


5.77 Towhee Lane
Orleans, MA 02653$10,995,00056.5777,372$1,491


6.71 Towhee Ln
Orleans, MA 02653$10,995,00056.2157,539$1,458
7.168 Garrison Ln


Barnstable, MA 02655$11,995,00055.5877,565$1,586
8.178 -180 Scraggy Neck Road


Bourne, MA 02534 $9,000,00098.41389,000$1,000
9.169 & 181 South Road


Bourne, MA 02559 $10,100,000126.56510,314$979 *SQFT = Total Combined Square Feet













BasementBulkhead, Finished, Full Interior Entry, Walk-Out Access, Finished Crawl SpaceInterior Entry, Walk-Out Access, Full Interior Entry, Finished, Full
Garage2, Attached Garage4, Garage3, Attached Garage3, Attached Garage2, Garage3, Attached Garage
PoolPool - Inground Heated, In Ground Pool - Inground HeatedHeatedIn Ground--
Waterfront Public), Beach Ownership(Private, 0 to 1/10 Mile to Beach, River, Direct Access, Walk to, Frontage, Dock/ Mooring, Harbor, Bay, Ocean, Beach Front, Waterfront Beach Ownership(Public), 1/10 to 3/10 to Beach, Sound, River, Beach Front, Waterfront
Private, Direct Access, Deep Water Access, Dock/ Mooring, Bay, Beach Front, Waterfront Beach Ownership(Public), 1 to 2 Mile to Beach, Private, Direct Access, Deep Water Access, Dock/ Mooring, Bay, River, Navigable Water, Beach Front, Waterfront Beach Ownership(Private), 0 to 1/10 Mile to Beach, Private, Bay, Beach Front, Waterfront Beach Ownership(Associati on), 0 to 1/10 Mile to Beach, Bay, Ocean, Beach Front, Waterfront
*SQFT = Total Combined Square Feet

Original










List Price$9,995,000$10,995,000$11,995,000$11,995,000$11,500,000
Sold Date---09/13/202409/30/2024
$/SqFt$1,143$1,458$1,586$1,000$979
$/Lot Acre$5,344,920$9,162,500$8,104,730$514,286$1,068,783
Tax Amount$75,893$21,191$61,448$93,378$104,613
Tax Year20242024202420242024
Fireplace5Living Room, 1Bedroom, 22Master Bedroom, 5
BasementBulkhead, Finished, Full
Interior Entry, Walk-Out Access, Finished, Full
Interior Entry, Walk-Out Access, Finished, Full Full, Walk-Out Access -
Garage2, Attached Garage3, Attached Garage3, Attached Garage3, Garage3, Garage
PoolPool - Inground Heated, In Ground
Waterfront
Public), Beach Ownership(Private, 0 to 1/10 Mile to Beach, River, Direct Access, Walk to, Frontage, Dock/ Mooring, Harbor, Bay, Ocean, Beach Front, Waterfront Beach Ownership(Public), 1/2 to 1 Mile to Beach, Private, Direct Access, Frontage, Bay, Beach Front, Waterfront Beach Ownership(Public), 0 to 1/10 Mile to Beach, Private, Direct Access, Dock/Mooring, Bay, Beach Front, Waterfront
Indoor, In Ground, Pool - Inground Heated Pool - Inground Heated
Frontage, Private, Harbor, Dock/ Mooring, Deep Water Access, Direct Access, Waterfront, Beach Front, Beach Ownership(Private), 0 to 1/10 Mile to Beach Beach Ownership(Private), 0 to 1/10 Mile to Beach, Private, Direct Access, Frontage, Harbor, Bay, Beach Front, Waterfront
CountyPlymouth CountyBarnstable CountyBarnstable CountyBarnstable CountyBarnstable County
*SQFT = Total Combined Square Feet




★ 21 River Lane
Duxbury, MA 02332$9,995,000673428,748$1,143
1.749 S Main St


Barnstable, MA 02632$8,500,000106.23728,834$962


2.25 Oyster Way
Barnstable, MA 02655$10,450,00054.53397,157$1,460


3.501 Eel River Rd
Barnstable, MA 02655$10,500,00067.2298,203$1,280


4.255 Bayberry Way
Barnstable, MA 02655$10,900,000768044,896$2,226


5.77 Towhee Lane
Orleans, MA 02653$10,995,00056.5777,372$1,491


6.71 Towhee Ln
Orleans, MA 02653$10,995,00056.2157,539$1,458
7.168 Garrison Ln


Barnstable, MA 02655$11,995,00055.5877,565$1,586
8.178 -180 Scraggy Neck Road


Bourne, MA 02534 $9,000,00098.41389,000$1,000
9.169 & 181 South Road


Bourne, MA 02559 $10,100,000126.56510,314$979 *SQFT = Total Combined Square Feet


$8,500,000
List Price: $8,500,000
Days: 372
Original List Price: $11,000,000
$/SQFT: $962
Listing Courtesy of: MLS PIN
*SQFT = Total Combined Square Feet
Property Type: Residential
Building Style: Tudor
Year Built: 1924
County: Barnstable County
Tax Amount: $50,456
Tax Year: 2023
SQFT Details:
MLS #: 73163694
MLS Area: CENTERVILLE
Basement: Interior Entry, Walk-Out Access, Finished
Garage: 4, Garage
Parking: Total: 6, Detached
Fireplace: 8
Heat: Natural Gas, Steam, Heat Pump
Floors: Tile, Wood
View: Scenic View(s)
Waterfront: Beach
Ownership(Public), 1/10 to 3/10 to Beach, Sound, River, Beach Front, Waterfront
Roof: Shingle
Pool: Pool - Inground Heated
Senior Community: No R e m a r k s
A deep water dock connected to ''the best boathouse on the river,'' makes day trips to Nantucket possible, or store a launch to zip across the river for sunbathing on the white sands of Long Beach.















$10,450,000
List Price: $10,450,000 Days: 339
Original List Price: $9,950,000
$/SQFT: $1,460
Listing Courtesy of: MLS PIN
*SQFT = Total Combined Square Feet
25 Oyster Way, Barnstable, MA 02655
Property Type: Residential
Building Style: Contemporary
Year Built: 1999
County: Barnstable County
Tax Amount: $63,001
Tax Year: 2024
HOA Dues: $4500/Annually
SQFT Details:
MLS #: 73175438
MLS Area: OYSTER HARBORS
Kitchen: Exterior Access, Kitchen Island, French Doors, CountertopsStone/Granite/Solid, Pantry, Flooring - Wood
Main: French Doors, Flooring - Wall to Wall Carpet, Closet, Cathedral Ceiling(s), Bathroom - Full
Basement: Crawl Space
Garage: 3, Attached Garage
Parking: Total: 5, Stone/Gravel, Off Street, Garage Door Opener, Attached
Fireplace: 1
Heat: Oil, Forced Air, Central Air
View: Scenic View(s)
Waterfront: Private, Direct Access, Deep Water Access, Dock/Mooring, Bay, Beach Front, Waterfront
Roof: Wood
Pool: Heated
Senior Community: No
In the private, gated golf community of Oyster Harbors is this magnificent 5bedroom waterfront residence with an in-ground pool and deep-water dock.















$10,500,000
List Price: $10,500,000 Days: 29
Original List Price: $10,500,000
$/SQFT: $1,280
Listing Courtesy of: MLS PIN
*SQFT = Total Combined Square Feet
501 Eel River Rd, Barnstable, MA 02655
Property Type: Residential
Building Style: Other (See Remarks)
Year Built: 2017
County: Barnstable County
Tax Amount: $49,805
Tax Year: 2024
SQFT Details:
MLS #: 73285680
MLS Area: OSTERVILLE
Kitchen: Pot Filler Faucet, Slider, Exterior Access, Breakfast Bar / Nook, Kitchen Island, Pantry, Dining Area, Flooring - Wood
Main: Slider, Balcony - Exterior, Flooring - Wood, Closet, Walk-In Closet(s), Bathroom - Full
Garage: 3, Attached Garage
Parking: Total: 5, Stone/Gravel, Off Street, Garage Faces Side, Storage, Garage Door Opener, Attached
Fireplace: Living Room, 2
Heat: Fireplace, Natural Gas, Forced Air, Central Air
Fuel: Thermostat
Floors: Flooring - Wood, FlooringWall to Wall Carpet, Carpet, Tile, Wood
View: Scenic View(s)
Waterfront: Beach
Ownership(Public), 1 to 2 Mile to Beach, Private, Direct Access, Deep Water Access, Dock/Mooring, Bay, River, Navigable Water, Beach Front, Waterfront
Roof: Shingle
Pool: In Ground
Senior Community: No R e m a r k s
Discover the epitome of luxury living in this custom-designed waterfront estate, featuring breathtaking views of Eel River and Nantucket Sound.















C T I V E
$10,900,000
List Price: $10,900,000 Days: 804
Original List Price: $13,000,000
$/SQFT: $2,226
Listing Courtesy of: MLS PIN
*SQFT = Total Combined Square Feet
255 Bayberry Way, Barnstable, MA 02655
Property Type: Residential
Building Style: Contemporary
Year Built: 1988
County: Barnstable County
Tax Amount: $82,058
Tax Year: 2024
SQFT Details:
MLS #: 73016268
MLS Area: OSTERVILLE
Kitchen: Pot Filler Faucet, Exterior Access, Deck - Exterior, Kitchen Island, Flooring - Wood
Main: Flooring - Wall to Wall Carpet, Walk-In Closet(s), Bathroom - Full
Basement: Interior Entry, Walk-Out Access, Full
Garage: 2, Garage
Parking: Total: 6, Stone/Gravel, Off Street, Garage Door Opener, Detached
Fireplace: Master Bedroom, Living Room, Family Room, 5
R e m a r k s
Heat: Fireplace, Fireplace(s), Propane, Forced Air, Central Air
Floors: Flooring - Wall to Wall Carpet, Flooring - Wood, Carpet, Tile, Wood
View: Scenic View(s)
Waterfront: Beach Ownership(Private), 0 to 1/10 Mile to Beach, Private, Bay, Beach Front, Waterfront
Roof: Wood
Senior Community: No
“Point House”: a spectacular 5.98-acre waterfront estate on a peninsula overlooking West Bay. In an unsurpassed setting, the 4,896 sq ft residence offers exceptional water vistas, gardens, an expansive private beach, and a substantial deep-water dock. T















C T I V E
$10,995,000
List Price: $10,995,000
Days: 77
Original List Price: $10,995,000
$/SQFT: $1,491
Listing Courtesy of: MLS PIN
*SQFT = Total Combined Square Feet
77 Towhee Lane, Orleans, MA 02653
Property Type: Residential
Building Style: Cape
Year Built: 2004
County: Barnstable County
Tax Amount: $54,099
Tax Year: 2024
SQFT Details: MLS #: 73266628
Kitchen: Breakfast Bar / Nook, Kitchen Island, Pantry, Dining Area, Window(s) - Picture
Main: Recessed Lighting, Walk-In Closet(s), Bathroom - Full
Basement: Interior Entry, Finished, Full
Garage: 3, Attached Garage
Parking: Total: 8, Attached
Fireplace: Master Bedroom, Living Room, 3
Heat: Radiant, Baseboard, Central Air
Floors: Tile, Wood
Waterfront: Beach Ownership(Association), 0 to 1/10 Mile to Beach, Bay, Ocean, Beach Front, Waterfront
Senior Community: No
Pleasant Dreams is a spectacular one-of-a-kind family compound on perhaps one of the most desirable pieces of property on Cape Cod. This 2.5 acre estate boasts approximately 345 feet of saltwater frontage directly on Pleasant Bay with access to the Atlantic Ocean and showcases 180-degree breathtaking views of Pleasant Bay and beyond.















71 Towhee Ln, Orleans, MA 02653
Property Type: Residential
Year Built: 2024
County: Barnstable County
Tax Amount: $21,191
Tax Year: 2024
SQFT Details:
MLS #: 73291884
$10,995,000
List Price: $10,995,000
Days: 15
Original List Price: $10,995,000
$/SQFT: $1,458
Listing Courtesy of: MLS PIN
*SQFT = Total Combined Square Feet
Main: Flooring - Hardwood, Walk-In Closet(s), Bathroom - Full
Basement: Interior Entry, Walk-Out Access, Finished, Full
Garage: 3, Attached Garage
Parking: Total: 6, Driveway, Off Street, Garage Door Opener, Attached
Fireplace: Living Room, 1
Heat: Natural Gas, Central, Central Air
Floors: Hardwood
View: Scenic View(s)
Waterfront: Beach
Ownership(Public), 1/2 to 1 Mile to Beach, Private, Direct Access, Frontage, Bay, Beach Front, Waterfront
Roof: Wood
Senior Community: No
Extraordinary new construction on sought-after Pleasant Bay. This rare opportunity features a five-bedroom residence with a swimming pool, boathouse, deeded beach access, and rights to a private mooring. Showcasing unsurpassed quality and craftsmanship, the open-concept living and dining area flows into the gourmet kitchen with top-of-the-line appliances. Sliding glass doors open to the pool and spa area, complete with a cabana and sweeping views. A secluded first-floor primary suite offers total comfort and convenience, boasting a large walk-in closet and luxurious bathroom. On the second level, three well-appointed bedroom suites all enjoy bay views. Additional highlights include a finished walkout lower level, a newly renovated boathouse, and a three-car garage with a guest apartment above. This one-of-a-kind estate delivers Cape Cod living at its best, located minutes from Wequassett Resort, Eastward Ho, and everything else the area has to offer.















$11,995,000
List Price: $11,995,000 Days: 87
Original List Price: $12,995,000
$/SQFT: $1,586
Listing Courtesy of: MLS PIN
*SQFT = Total Combined Square Feet
Property Type: Residential
Building Style: Cape
Year Built: 1993
County: Barnstable County
Tax Amount: $61,448
Tax Year: 2024
SQFT Details: MLS #: 73261143
Main: Recessed Lighting, FlooringWood, Walk-In Closet(s), Cathedral Ceiling(s), Bathroom - Full
Basement: Interior Entry, Walk-Out Access, Finished, Full
Garage: 3, Attached Garage
Parking: Total: 8, Stone/Gravel, Driveway, Off Street, Garage Door Opener, Attached
Fireplace: Bedroom, 2
Heat: Forced Air, Central Air
Floors: Flooring - Marble, Marble, Tile, Wood
View: Scenic View(s)
Waterfront: Beach
Ownership(Public), 0 to 1/10 Mile to Beach, Private, Direct Access, Dock/ Mooring, Bay, Beach Front, Waterfront
Roof: Shingle
Senior Community: No
Set on highly sought-after Garrison Lane, this extraordinary residence boasts one of the most desirable locations in Osterville with panoramic views of West Bay and Eel River.















S O L D
$9,000,000
List Price: $11,995,000 Days: 138
Sold Date: 09/13/2024
Original List Price: $12,995,000
Original Sold Price: $9,000,000
% of List Price: 75%
$/SQFT: $1,000
Listing Courtesy of: MLS PIN
*SQFT = Total Combined Square Feet
C
178 -180 Scraggy Neck Road, Bourne, MA 02534
Property Type: Residential
Building Style: Contemporary
Year Built: 2010
County: Barnstable County
Tax Amount: $93,378
Tax Year: 2024
SQFT Details:
MLS #: 73215461
MLS Area: CATAUMET
Community: Cataumet
Subdivision: Cataumet
High School: Bourne
Basement: Full, Walk-Out Access
Garage: 3, Garage
Parking: Stone/Gravel, Garage Door Opener, Heated Garage, Oversized, Total: 10
Fireplace: 2
Heat: Oil, Forced Air, Central Air
Fuel: Thermostat
Floors: Tile, Hardwood, Marble, Bamboo
R
View: Scenic View(s)
Waterfront: Frontage, Private, Harbor, Dock/Mooring, Deep Water Access, Direct Access, Waterfront, Beach Front, Beach Ownership(Private), 0 to 1/10 Mile to Beach
Roof: Wood
Pool: Indoor, In Ground, PoolInground Heated
Senior Community: No
Introducing Long Point at Cataumet. This breathtaking estate sits on a 17.5 acre peninsula capturing sparkling water views in every room from its private setting.


$10,100,000
List Price: $11,500,000 Days: 65
Sold Date: 09/30/2024
Original List Price: $11,500,000
Original Sold Price: $10,100,000
% of List Price: 88%
$/SQFT: $979
Listing Courtesy of: MLS PIN
*SQFT = Total Combined Square Feet
Property Type: Residential
Building Style: Colonial
Year Built: 1885
County: Barnstable County
Tax Amount: $104,613
Tax Year: 2024
HOA Dues: $1380/Annually
SQFT Details:
MLS #: 73262056
MLS Area: WINGS NECK
Main: Walk-In Closet(s), BathroomFull
Garage: 3, Garage
Parking: Total: 10, Stone/Gravel, Driveway, Off Street, Carriage Shed, Detached
Fireplace: Master Bedroom, 5
Heat: Forced Air, Central Air
Floors: Hardwood
View: Scenic View(s)
Waterfront: Beach
Ownership(Private), 0 to 1/10 Mile to Beach, Private, Direct Access, Frontage, Harbor, Bay, Beach Front, Waterfront
Roof: Wood
Pool: Pool - Inground Heated
Senior Community: No
Perched on a bluff in the exclusive Wings Neck enclave, this extraordinary estate boasts commanding views over Buzzards Bay on 9.45 acres of rolling lawns and scenic gardens.



















