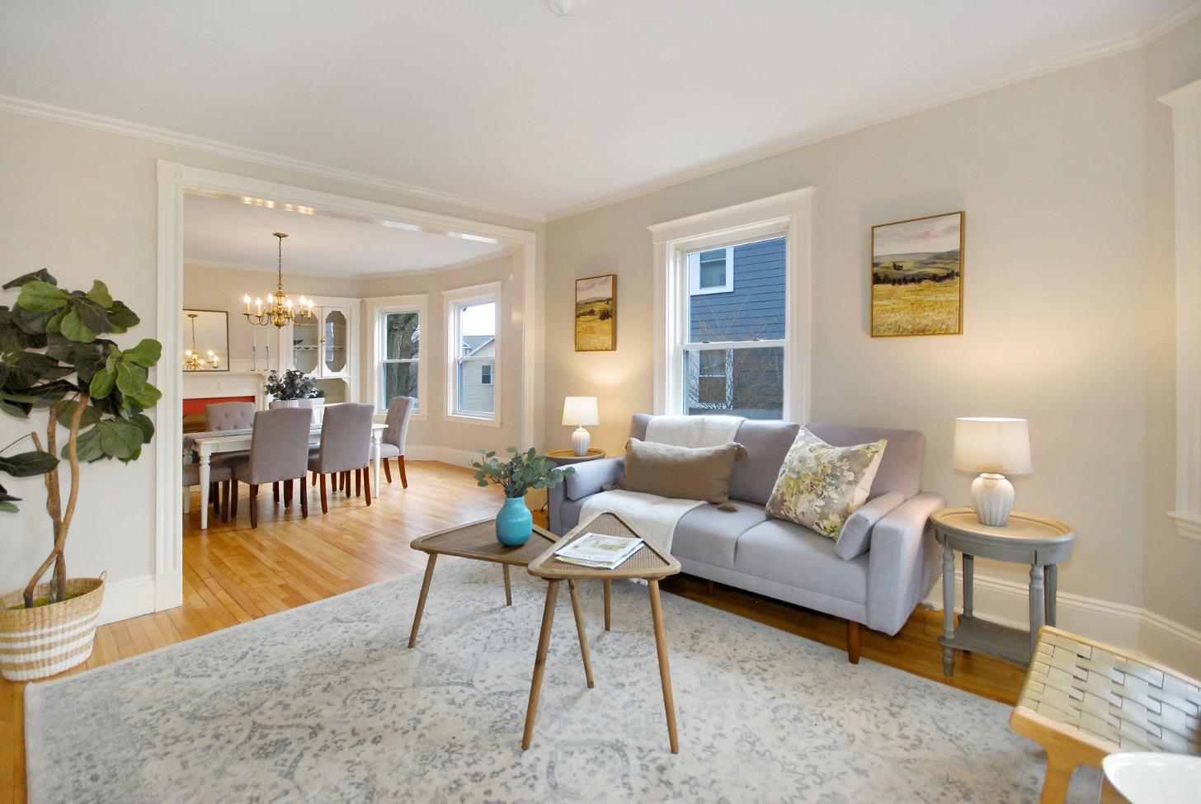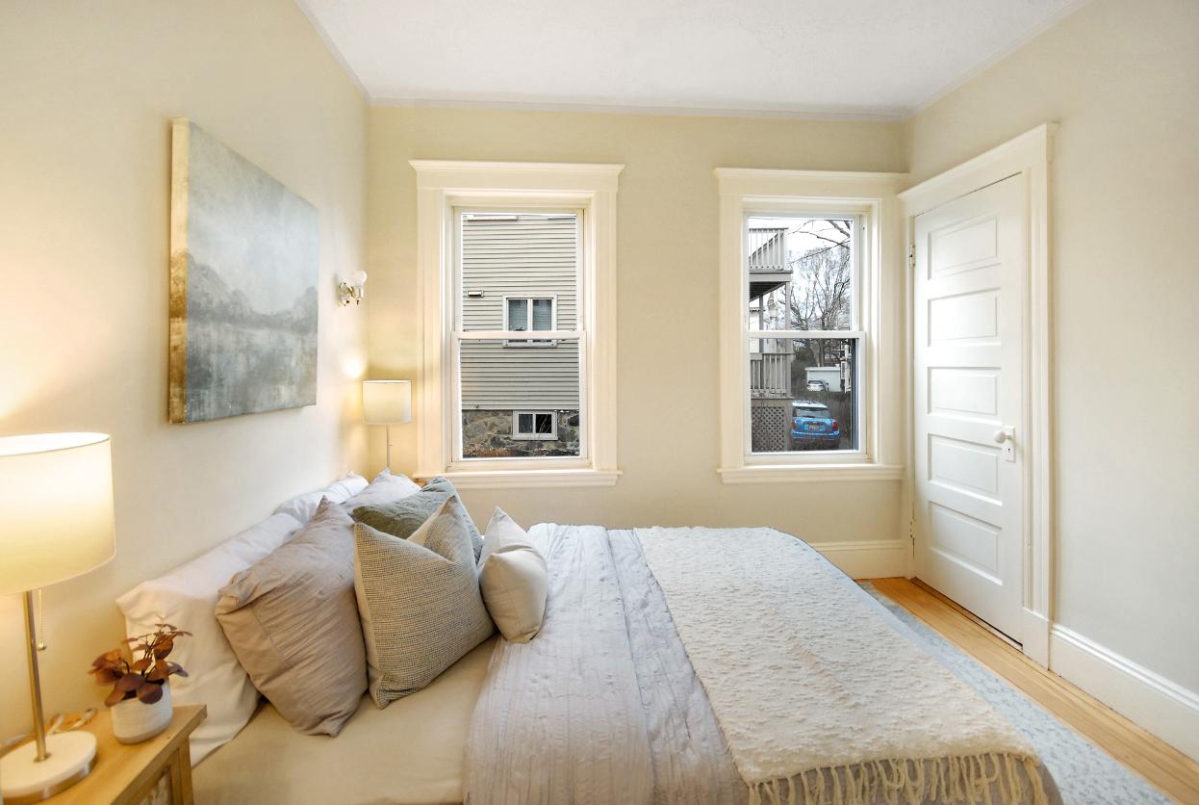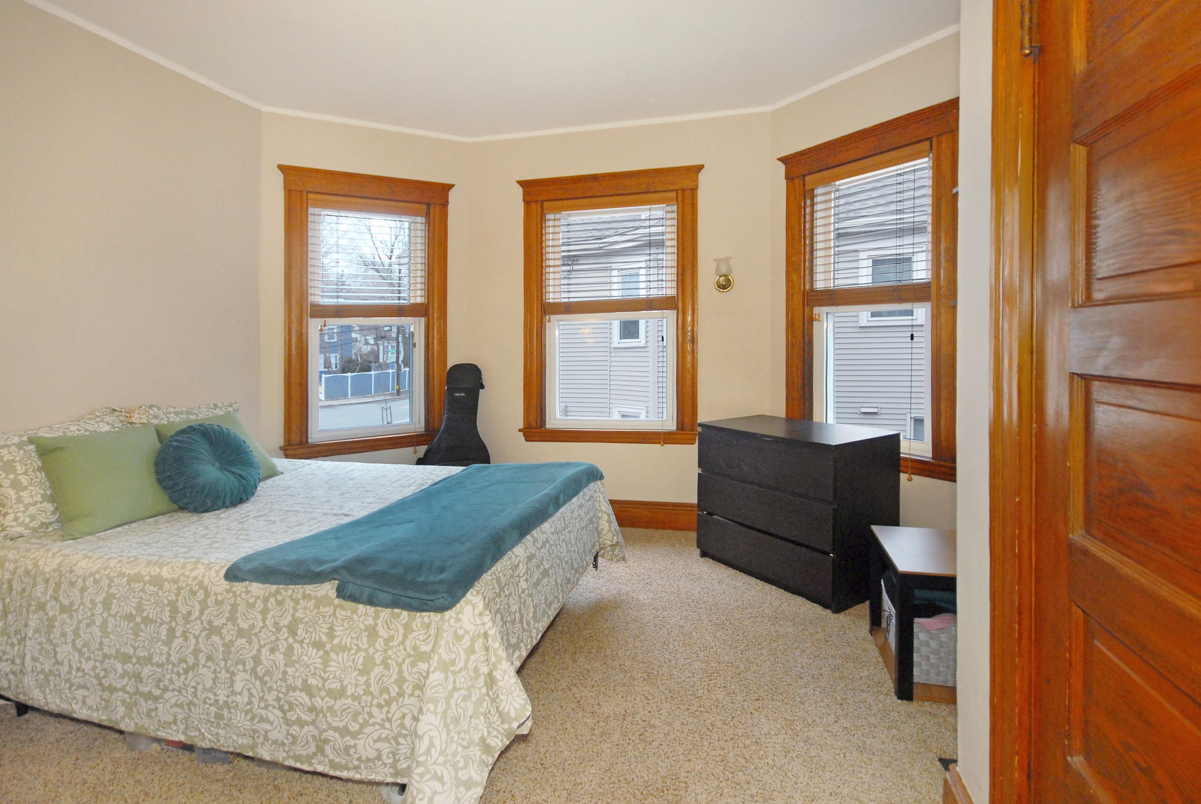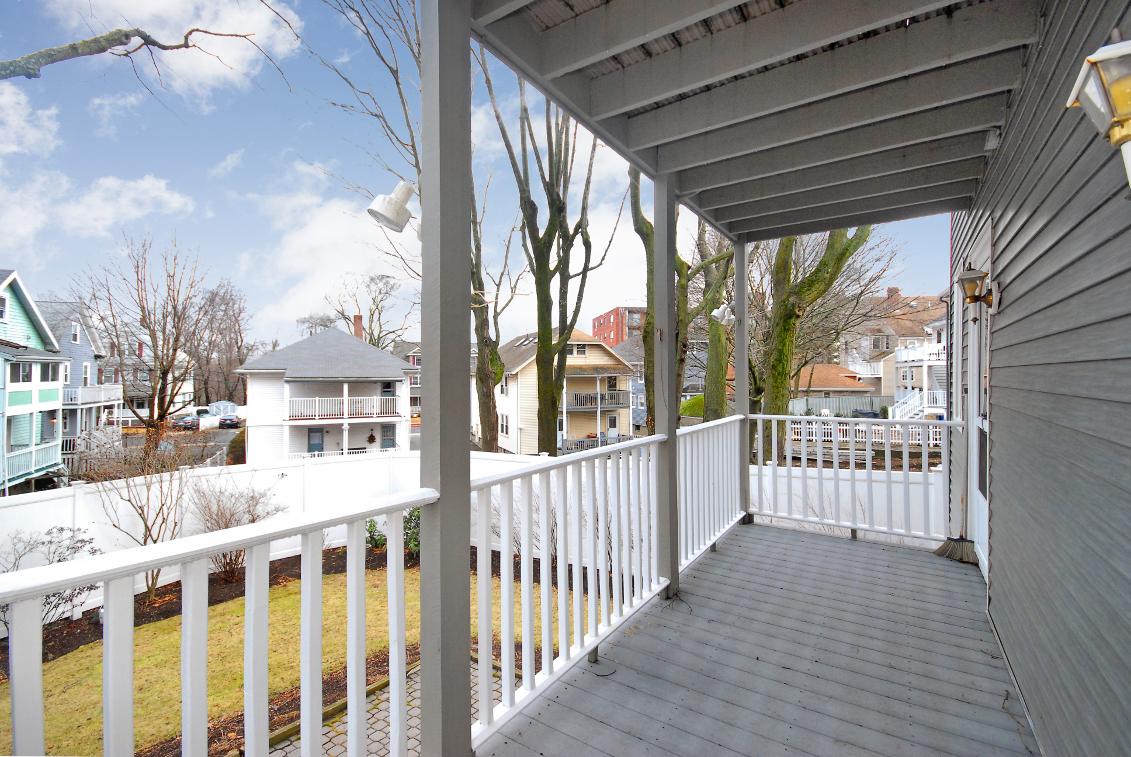




























MultiFamily-2Family-2UnitsUp/Down
169MysticSt
Arlington,MA02474
MiddlesexCounty
Color: Blue
TotalFloors:3
TotalUnits:2
TotalRent: $0
GradeSchool:Bishop
MiddleSchool:Ottoson/Gibbs
HighSchool: AHS
Approx.Acres: 0.15(6,556SqFt)
Directions: GPS
Remarks
ListPrice: $1,195,000
TotalRooms:14
TotalBedrooms:6
TotalBathrooms:3f0h
TotalFireplaces: 2
Approx.StreetFrontage:
Thiswell-maintained,move-inreadytwo-familyhomeisconvenientlylocatednearpublic transportation,parks,BishopElementary, restaurants,shopsandmore.Thefirstunit, withrecentlypaintedwallsandrefinishedhardwoodfloorsthroughout,featuresa wide-open livingroomanddiningroomfilledwithnaturallight,aspaciouskitchen completewithgasrange,andtwogood-sizedbedrooms.Inaddition,it featuresfantasticoutdoorspace,withabackdeckleadingdirectlydowntothefenced-inbackyard.The secondunitconsistsofthetoptwo floors,idealforavarietyoflifestyles,with thefourbedroomscreatingopportunityforhomeoffices,workoutroomsandmore.An eat-in kitchenwithstainlesssteelappliances,in-unitlaundryandafrontdeckhighlight thisgorgeousunit.Bothunitshavecentralairandseparately meteredutilities.
PropertyInformation
Approx.LivingAreaTotal:2,889SqFt LivingAreaIncludesBelow-GradeSqFt: No LivingAreaSource: PublicRecord Approx.AboveGrade: 2,889SqFt Approx.BelowGrade: LivingAreaDisclosures: Squarefootageisapproximateandperpublicrecords
Heat/CoolUnits: 2/2
Heat/CoolZones: 2/2
ParkingSpaces: 5Off-Street,PavedDriveway GarageSpaces: 0 Disclosures: Minorseepageinbasementduringheavyrain.
AnnualExpenses
Heating: Repair&Maintenance: Management: GrossIncome: Gas: TrashRemoval: Miscellaneous: GrossExpenses: Electricity: Sewer: Ann.Prop.Oper.Data: No NetIncome: Water: Insurance: AnnualExpenseSource:
UnitDescriptions
Unit#1
Rooms:5 Bedrooms:3 Bathrooms:1f0h Fireplaces: 1 Levels:1 Floor:1 Rent: 0 Lease:No Rooms:LivingRoom,DiningRoom,Kitchen
Appliances: Range,Disposal,Microwave,Refrigerator,Washer,Dryer
InteriorFeatures:CeilingFans,Balcony/Deck,HardwoodFloors
Heating:ForcedAir,Gas Cooling: CentralAir
Unit#2
Rooms:9 Bedrooms:4 Bathrooms:2f0h Fireplaces: 1 Levels:2 Floor:2 Rent: 0 Lease:No Rooms:LivingRoom,DiningRoom,Kitchen Appliances: Range,Dishwasher,Disposal,Microwave,Refrigerator,Washer,Dryer
InteriorFeatures:HardwoodFloors Heating:ForcedAir,Gas Cooling: CentralAir
Features
AreaAmenities:PublicTransportation,Park,Walk/JogTrails,BikePath, PrivateSchool,PublicSchool
Basement: Yes Full,WalkOut,UnfinishedBasement Beach:No
Construction:Frame
Electric: Fuses
EnergyFeatures:InsulatedWindows,StormWindows,StormDoors
Exterior:Vinyl
ExteriorFeatures: Porch,Deck,Patio
Flooring:Wood,Tile,WalltoWallCarpet,Hardwood
FoundationSize:
FoundationDescription: Fieldstone
HotWater:NaturalGas,Tank
LotDescription:PavedDrive
RoadType:Public,Paved,PubliclyMaint.,Sidewalk
RoofMaterial:Asphalt/FiberglassShingles
SewerUtilities: City/TownSewer
UtilityConnections: forGasRange,forGasOven,forGasDryer,forElectric Dryer
WaterUtilities:City/TownWater Waterfront:No
OtherPropertyInfo
DisclosureDeclaration: No
Exclusions:Allofseller'sfurnitureintopunitcanbeavailable, exceptforthesectional.
LeadPaint:Unknown
UFFI:WarrantyFeatures: YearBuilt: 1911 Source: PublicRecord
YearBuiltDescription:Actual YearRound: ShortSalew/Lndr.App.Req: No LenderOwned: No
TaxInformation
Pin#:
Assessed:$995,300
Tax: $11,366.3 TaxYear: 2022 Book:28792 Page: 572
Cert: ZoningCode:R2 Map:064.0 Block:0001 Lot: 0004
Compensation
Sub-Agent: NotOffered BuyerAgent:2.5 Facilitator:2.5
CompensationBasedOn: NetSalePrice
Theinformationinthislistingwasgatheredfromthird-partysourcesincludingthe sellerandpublicrecords.MLSPropertyInformationNetwork,Inc.,anditssubscribers disclaimanyandallrepresentationsorwarrantiesastotheaccuracyofthisinformation. Content©2023MLSPropertyInformationNetwork,Inc.






