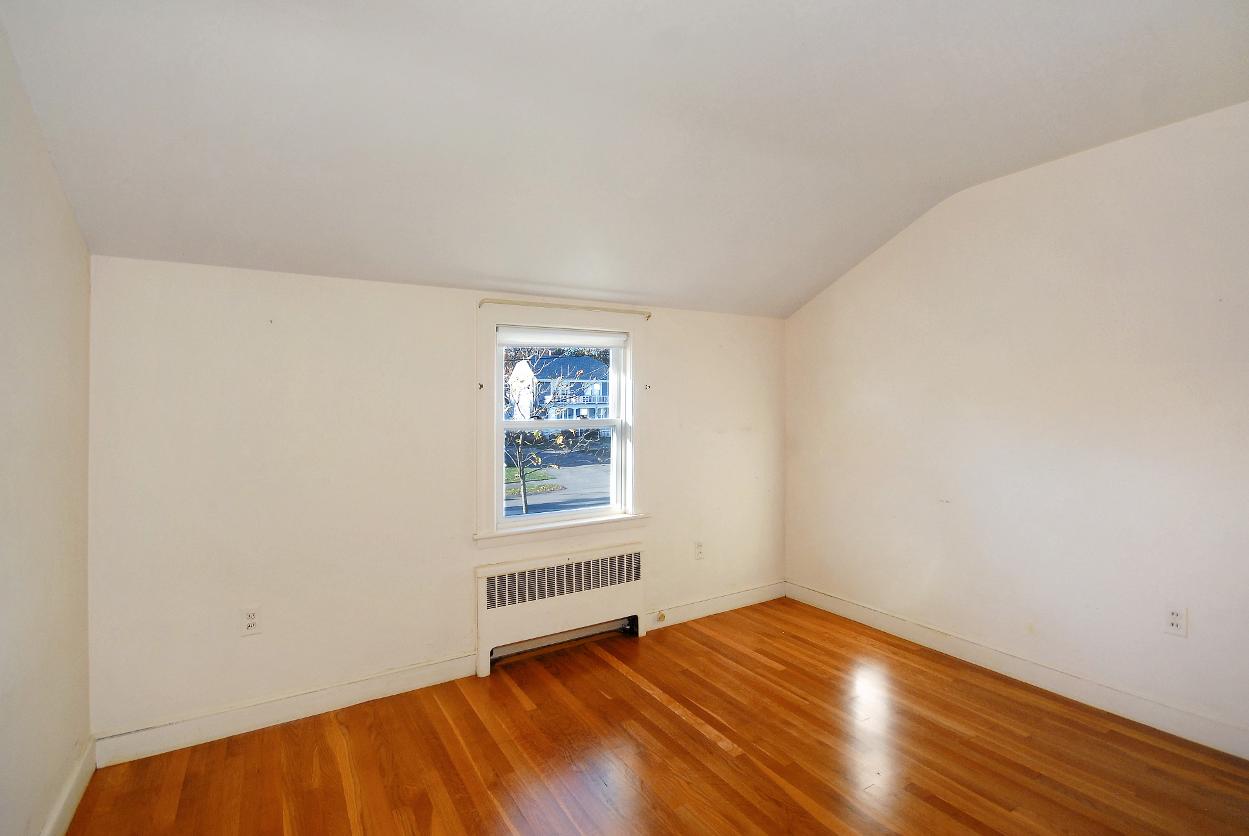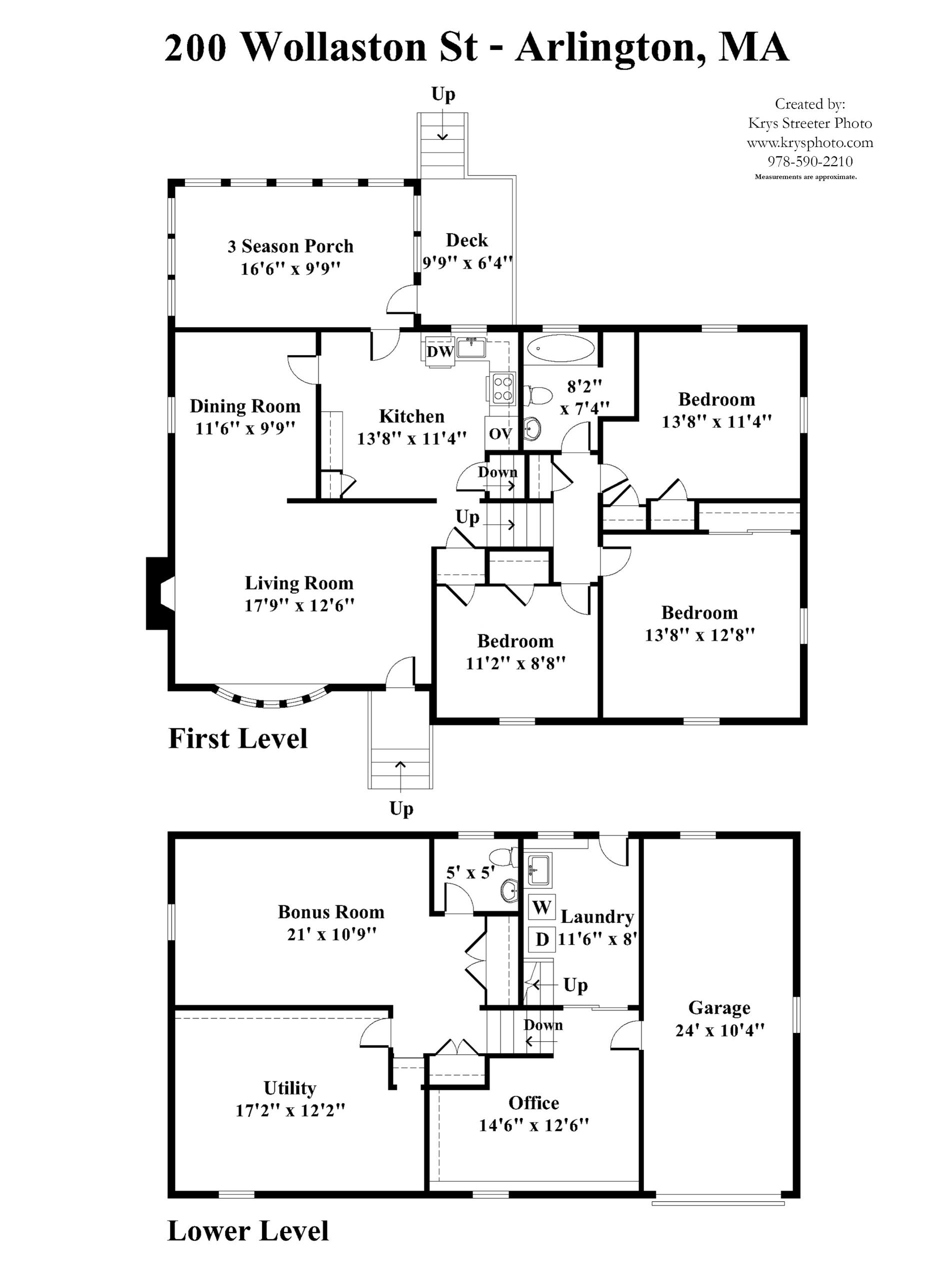
















MLS # 73057136 - New
Single Family - Detached
200 Wollaston Ave
Arlington, MA 02476
Middlesex County
Style: Multi-Level
List Price: $799,000
Total Rooms: 9
Color: Green Bedrooms: 3 Grade School: Dallon Bathrooms: 1f 1h Middle School: Ottoson
Main Bath: No High School: AHS Fireplaces: 1 Approx. Acres: 0.14 (6,011 SqFt)
Approx. Street Frontage: Handicap Access/Features: Directions: Appleton to Wollaston
Remarks
Nestled on a beautiful tree lined street blocks to the Dallin Elementary School sits this diamond in the rough multi-level home. The formal living room with fireplace is open to the dining room both with beautiful hardwood floors. The spacious kitchen leads to a large screened porch and yard. A small deck s great for enjoying coffee in summer. A few steps up are the 3 bedrooms, each with recently refinished hardwood floors, and full bath. A few steps down is a laundry room/mudroom area with direct entry from the garage and door to back yard. There is also a home office space or TV room. The lower level has potential to be playroom/family room. There is a half bath and the furnace area is separately enclosed. Noteworthy features are hardwood floors, central air, garage and level lot. 78 bus to Harvard & close to Route 2 for easy access to Cambridge and Rt 95, Boston, and airport! This home has the location and bones and offers an opportunity to bring your Pinterest board ideas to life!
Property Information
Approx. Living Area Total: 1,495 SqFt Living Area Includes Below-Grade SqFt: Yes Living Area Source: Public Record Approx. Above Grade: 1,152 SqFt Approx. Below Grade: 343 SqFt Living Area Disclosures: SF is approximate and according to pulic record
Heat Zones: Hot Water Baseboard, Oil Cool Zones: Central Air Parking Spaces: 2 Off-Street Garage Spaces: 1 Attached Disclosures: Property sold as-is. Possible asbestos tiles and insulation on pipes in garage - have not been tested. Condition of appliances unknown.
Room Levels, Dimensions and Features
Room Level Size Features
Living Room: 1 17.9X12.6 Fireplace, Flooring - Hardwood, Window(s) - Bay/Bow/Box Dining Room: 1 11.6X9.9 Flooring - Hardwood, Lighting - Overhead Kitchen: 1 13.8X11.4
Main Bedroom: 2 13.8X12.8 Flooring - Hardwood Bedroom 2: 2 11.2X8.8 Flooring - Hardwood Bedroom 3: 2 13.8X11.4 Flooring - Hardwood Bath 1: 2 Bath 2: B
Laundry: 1 11.6X8Home Office: 14.6X12.6
Bonus Room: 21X10.9
Features
Area Amenities: Public Transportation, Park, Highway Access, Public School
Basement: Yes Full, Partially Finished Beach: No
Construction: Frame
Electric: Circuit Breakers, 100 Amps
Exterior: Shingles
Exterior Features: Porch - Screened
Flooring: Wood, Concrete, Laminate
Foundation Size:
Foundation Description: Poured Concrete, Concrete Block
Lot Description: Paved Drive
Road Type: Public
Roof Material: Asphalt/Fiberglass Shingles
Sewer Utilities: City/Town Sewer
Water Utilities: City/Town Water Waterfront: No
Other Property Info
Disclosure Declaration: No Exclusions: Home Own Assn: Lead Paint: Unknown UFFI: Warranty Features: Year Built: 1956 Source: Public Record Year Built Description: Actual Year Round: Short Sale w/Lndr. App. Req: No Lender Owned: No Tax Information
Pin #: Assessed: $632,700 Tax: $7,226 Tax Year: 2022 Book: 58247 Page: 332 Cert: Zoning Code: R1 Map: Block: Lot:
Compensation
Sub-Agent: Not Offered Buyer Agent: 2.5 Facilitator: 2.5
Compensation Based On: Net Sale Price
The information in this listing was gathered from third-party sources including the seller and public records. MLS Property Information Network, Inc., and its subscribers disclaim any and all representations or warranties as to the accuracy of this information. Content ©2022 MLS Property Information Network, Inc.






