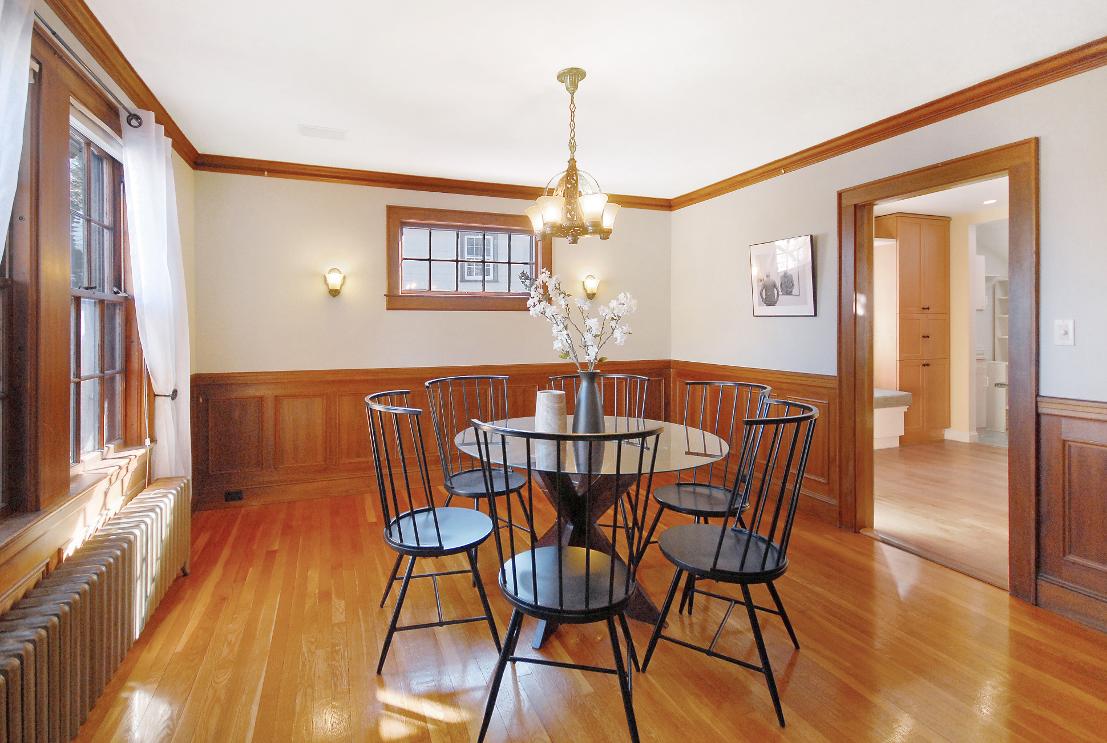




















SingleFamily-Detached
42RichfieldRd
Arlington,MA02474
MiddlesexCounty
Style: Colonial,Tudor
ListPrice: $1,245,000
TotalRooms:9
Color: Bedrooms:4
GradeSchool:Bishop Bathrooms:1f1h
MiddleSchool:Ottoson
MainBath: HighSchool: AHS Fireplaces: 2
Approx.Acres: 0.18(7,915SqFt)
Approx.StreetFrontage: HandicapAccess/Features: Directions: BetweenCutterHillandEdgehill
Remarks
Rareopportunitytoownastunning,brickTudoronacornerlotinagorgeousneighborhood. Thishomeisfilledwithcharacterinsideandout, fromthearchedfrontentryway totheexposedbeams,originalaccentsandhardwoodfloorsthroughout.Themainlevel featuresasunlit,eatinkitchenwithanisland,gasrangeandgranitecounters. Offofthekitchenareahalfbath,diningroomandspaciouslivingroom.Thisfloor is completewithadenandarelaxinglargethree-seasonporchwhereyoucanenjoy thefenced-inbackyard.Thesecondlevelishighlightedby threesizablebedrooms andafullbath.Upthestairs,youwillfindthefourthbedroomandadditionalstorage space.Additionalattributesof thispropertyincludeatwo-cargarage,centralair andsolarpanelsthateliminatetheelectricitybillthemajorityoftheyear.
PropertyInformation
Approx.LivingAreaTotal:1,978SqFt LivingAreaIncludesBelow-GradeSqFt: No LivingAreaSource: PublicRecord Approx.AboveGrade: 1,978SqFt Approx.BelowGrade: LivingAreaDisclosures: Squarefootageisapproximateanddoesnotincludelowerlevel
HeatZones: 1HotWaterRadiators,Gas
ParkingSpaces: 2Off-Street,PavedDriveway
CoolZones:1CentralAir
GarageSpaces: 2Detached,GarageDoorOpener
Disclosures: ACinlivingroom,2ndfloorand3rdfloor.Treatedfortermites.Waterseepagein basementduringheavyrains.SolarPanelsare owned.
RoomLevels,DimensionsandFeatures
Room Level Size Features
LivingRoom: 1 24X12 Fireplace,Ceiling-Beamed,Flooring-Hardwood,FrenchDoors,MainLevel,Cable Hookup, Deck-Exterior,ExteriorAccess,RecessedLighting
DiningRoom: 1 13X13 Flooring-Hardwood,MainLevel,ChairRail,Wainscoting,DecorativeMolding
FamilyRoom: B Fireplace
Kitchen: 1 17X11 Flooring-Hardwood,Window(s)-Bay/Bow/Box,Pantry,CountertopsStone/Granite/Solid,MainLevel,KitchenIsland,Cabinets-Upgraded,RecessedLighting, Remodeled,WindowSeat
MainBedroom: 2 24X12 CeilingFan(s),Closet,Flooring-Hardwood
Bedroom2: 2 13X11 CeilingFan(s),Closet,Flooring-Hardwood
Bedroom3: 2 13X11 CeilingFan(s),Closet,Flooring-Hardwood
Bedroom4: 3 14X11 Closet,Flooring-Hardwood
Bath1: 1 Bathroom-Half,Flooring-Stone/CeramicTile Bath2: 2 7X6 Bathroom-Full,Bathroom-TiledWithTub&Shower,Flooring-Stone/CeramicTile
Laundry: B -
SunRoom: 1 12X12 CeilingFan(s),MainLevel,ExteriorAccess
Den: 1 9X8 -
Foyer: 1 13X7 Flooring-Hardwood
Features
Appliances: Range,Dishwasher,Disposal,Microwave,Refrigerator,Washer,Dryer
AreaAmenities:PublicTransportation,Shopping,TennisCourt,Park,Walk/JogTrails,BikePath,Private School,PublicSchool
Basement:
Construction:
Energy
Exterior:Shingles,Brick
ExteriorFeatures: Porch-Screened,Patio,Gutters,SprinklerSystem,Screens,FencedYard
Flooring:Wood,Tile,Hardwood
FoundationSize:
FoundationDescription: ConcreteBlock
HotWater:NaturalGas,SeparateBooster
Insulation: Unknown
InteriorFeatures:CableAvailable
LotDescription:Corner,PavedDrive,Fenced/Enclosed,Level RoadType: Public,Paved,PubliclyMaint.,Sidewalk
RoofMaterial:Asphalt/FiberglassShingles
SewerUtilities: City/TownSewer
Terms:Other(SeeRemarks)
UtilityConnections: forGasRange,forGasDryer
WaterUtilities:City/TownWater
Waterfront:No WaterView:No
OtherPropertyInfo
DisclosureDeclaration: Yes
Exclusions: HomeOwnAssn: LeadPaint:Unknown
UFFI:WarrantyFeatures: YearBuilt: 1932 Source: PublicRecord YearBuiltDescription: Actual, RenovatedSince YearRound: Yes
ShortSalew/Lndr.App.Req: No
LenderOwned: No
TaxInformation
Pin#: Assessed:$1,057,700
Tax: $12,798 TaxYear: 2023
Book:26355 Page: 286
Cert: ZoningCode:R1
Map:087.0 Block:0005 Lot: 0005
Compensation
Sub-Agent: Not Offered BuyerAgent:2.5
Facilitator:2.5
CompensationBasedOn: NetSalePrice
Theinformationinthislistingwasgatheredfromthird-partysourcesincludingthe sellerandpublicrecords.MLSPropertyInformationNetwork,Inc.,anditssubscribers disclaimanyandallrepresentationsorwarrantiesastotheaccuracyofthisinformation. Content©2023MLSPropertyInformationNetwork,Inc.






