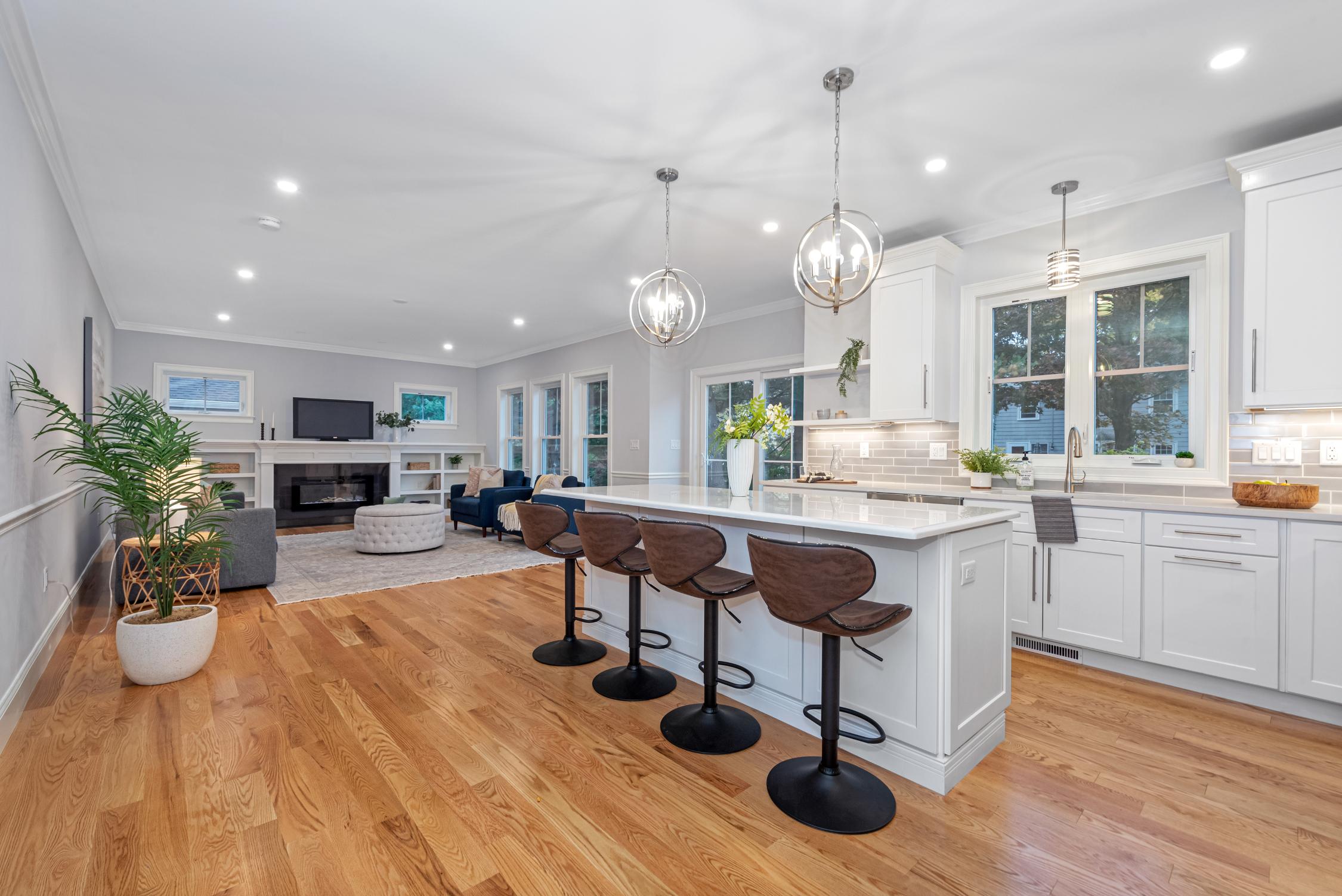

































SingleFamily-Detached
77RhinecliffStreet
Arlington,MA02476
MiddlesexCounty
Style:Colonial
ListPrice: $1,975,000
TotalRooms: 10
Color:White Bedrooms: 5
GradeSchool: Dallin Bathrooms: 3f1h
MiddleSchool: Ottoson MainBath: Yes
HighSchool: AHS Fireplaces: 1 Approx.Acres: 0.16(7,000SqFt)
Approx.StreetFrontage:
HandicapAccess/Features: Directions: BetweenFlorenceandOakland
Remarks
StunningbrandnewColoniallocatedonatreelinedstreetincloseproximitytoDallin School.Ifspaceforentertainingiswhatyouarelookingforthenthis househasit!Fromthelargelivingroomwithhighceilingsandlotsofnaturallighttothe spaciousdiningroomandopenconceptkitchenandfamilyroom. Thesecondlevelfeatures3spaciousbedroomswithampleclosetspaceandfullbath.Aprimarysuitewithwalk-in closetandbathmeetsallyour expectationsandmore!Thelaundryroomisconveniently locatedonthisfloor.Aplayroom,bedroomandbathcomprisesthethirdlevel.A fullbasementhas untappedpossibilities.ThelovelypatioandyardisreadyforBBQ’s andtossingaballaround!Asyouexpectwithnewconstructionunlockthefrontdoor, unpackyourstuffandenjoytheeaseofliving!
PropertyInformation
Approx.LivingAreaTotal: 4,000SqFt
LivingAreaIncludesBelow-GradeSqFt: No LivingAreaSource: Other Approx.AboveGrade: 4,000SqFt Approx.BelowGrade: LivingAreaDisclosures: SFisapproximate
HeatZones: 2ForcedAir,HeatPump
CoolZones: 2CentralAir,HeatPump ParkingSpaces: 2Off-Street GarageSpaces: 2Attached Disclosures:TaxesandassessmentTBDfornewhome.Measurementsareapproximate.Someexterior photoshavebeendigitallyaltered.
RoomLevels,DimensionsandFeatures
Room Level Size Features
LivingRoom: 1 20.2X17.6 Flooring-Hardwood,ChairRail,Lighting-Overhead,CrownMolding DiningRoom: 1 16.8X12.8 Ceiling-Coffered,Flooring-Hardwood,ChairRail,RecessedLighting,Wainscoting, CrownMolding FamilyRoom: 1 12.12X17.6 Fireplace,Closet/Cabinets-CustomBuilt,Flooring-Hardwood,ChairRail,Recessed Lighting Kitchen: 1 12.9X15.6 Flooring-Hardwood,DiningArea,Pantry,Countertops-Stone/Granite/Solid,Kitchen Island,Exterior Access,RecessedLighting,Slider,StainlessSteelAppliances,Lighting -Pendant
MainBedroom: 2 12X17.6 Bathroom-3/4,Closet-Walk-in,Flooring-Hardwood,RecessedLighting,Lighting -Overhead
Bedroom2: 2 17X13.6 Closet,Flooring-Hardwood,Lighting-Overhead
Bedroom3: 2 20X16 Closet,Flooring-Hardwood,Lighting-Overhead Bedroom4: 2 16X12.6 Closet-Walk-in,Flooring-Hardwood,Lighting-Overhead Bedroom5: 3 16.9X13.10 Closet,Flooring-Hardwood,Lighting-Overhead
Bath1: 1 Bathroom-Half,Flooring-Hardwood,PocketDoor Bath2: 2 11.6X7.6 Bathroom-Full,Bathroom-DoubleVanity/Sink,Bathroom-TiledWithTub,Closet -Linen,FlooringStone/CeramicTile,RecessedLighting,Lighting-Sconce
Bath3: 2 11.6X1.6 Bathroom-3/4,Bathroom-DoubleVanity/Sink,Bathroom-Tiled WithShowerStall, Closet-Linen, Flooring-Stone/CeramicTile,RecessedLighting,Lighting-Sconce
Laundry: 2 9X5 Closet/Cabinets-CustomBuilt,Flooring-Stone/CeramicTile,Countertops-Stone/Granite/Solid, Dryer Hookup-Electric,Lighting-Overhead,LaundrySink
Bathroom: 3 7X5 Bathroom-Full,Bathroom-TiledWithTub,Flooring-Stone/CeramicTile,Recessed Lighting,LightingSconce
PlayRoom: 3 32.6X27.6 Flooring-Hardwood,RecessedLighting,Ceiling-Half-Vaulted
Foyer: Closet,Flooring-Hardwood,RecessedLighting,Lighting-Overhead Features
Appliances:
OtherPropertyInfo
DisclosureDeclaration: No Exclusions: HomeOwnAssn: LeadPaint: None UFFI: WarrantyFeatures: YearBuilt: 2022 Source: Builder YearBuiltDescription: Actual YearRound: ShortSalew/Lndr.App.Req: No LenderOwned: No TaxInformation
Pin#: Assessed: $0 Tax: $0 TaxYear: 2022 Book: 78060 Page: 490
Cert: ZoningCode:R1
Map: Block: Lot:
Compensation
Sub-Agent: NotOffered BuyerAgent:2.25
Facilitator: 2.25
CompensationBasedOn: NetSalePrice
Theinformationinthislistingwasgatheredfromthird-partysourcesincludingthe sellerandpublicrecords.MLSPropertyInformationNetwork,Inc.,anditssubscribers disclaimanyandallrepresentationsorwarrantiesastotheaccuracyofthisinformation. Content©2022MLSPropertyInformationNetwork,Inc.





