NEXT Lily’s Pad dinétah WALKER RESIDENCE
ROBOTICS OFFICE

CONCEPT STATEMENT






NEXT Robotics is all about maintaining forward thinking in the ever generating world of technology while simulataneously remaining connected with the character of the Seaport neighborhood in Boston, Massachussets. The paintings of the famed Boston-native artist, Frank Stel la will influence the design so that it is able to tap into the Seaport’s exisiting values of culture, art and character. Stel la’s art was ahead of its time due to the contrasting shapes represented in his paintings. Springing from this motif, the NEXT Robotics office will feature a variety of contrasting and interlocking shapes that will ultimately help it to also be ahead of its time, much like robotics technology. Stella is famous for his clean and precise geometric paintings that are notable, not only because of their contrasting shapes, but the large variety of bold and warm colors. In order to pay proper homage to his art, the design of the

Frank Stella was also an architect and was known for his art of taking “Painting into Architecture”. Taking some of his paintings and making them 3D helped with space planning.
FLOOR PLAN







SCALE: N.T.S.
Team spaces are centrally located and use greenery to promote new ideas and growth.
CONFERENCE ROOM PERSPECTIVE


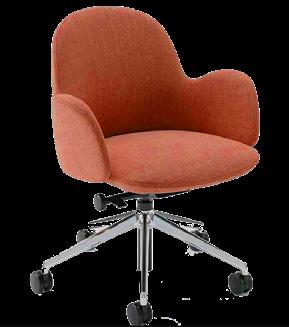





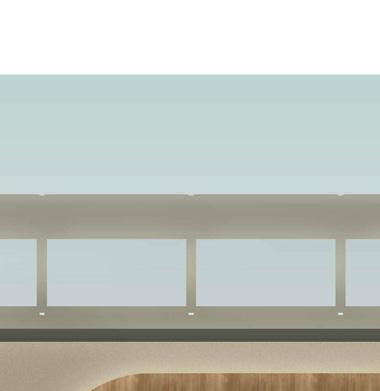







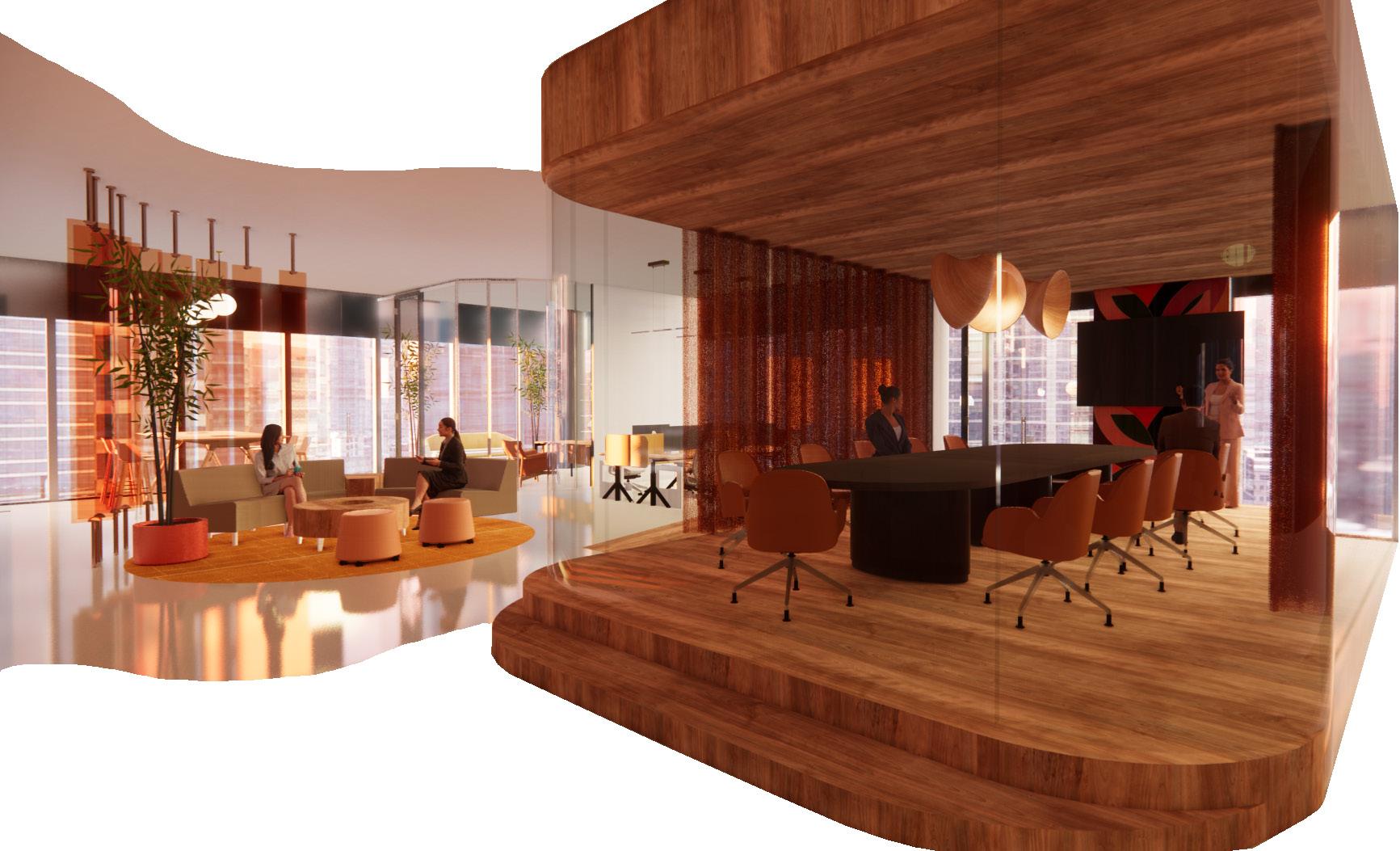














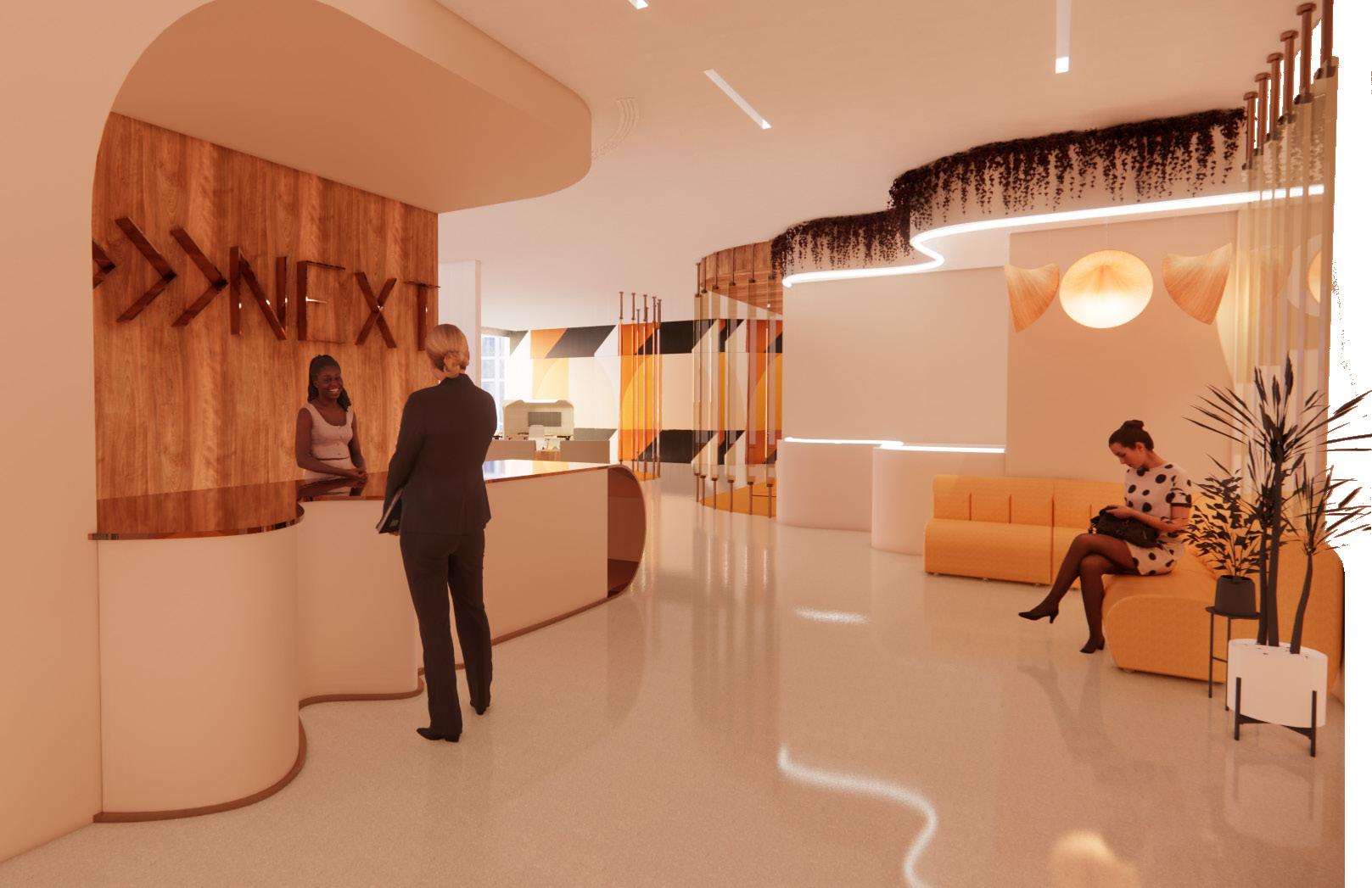

WEST SECTION SCALE: N.T.S.
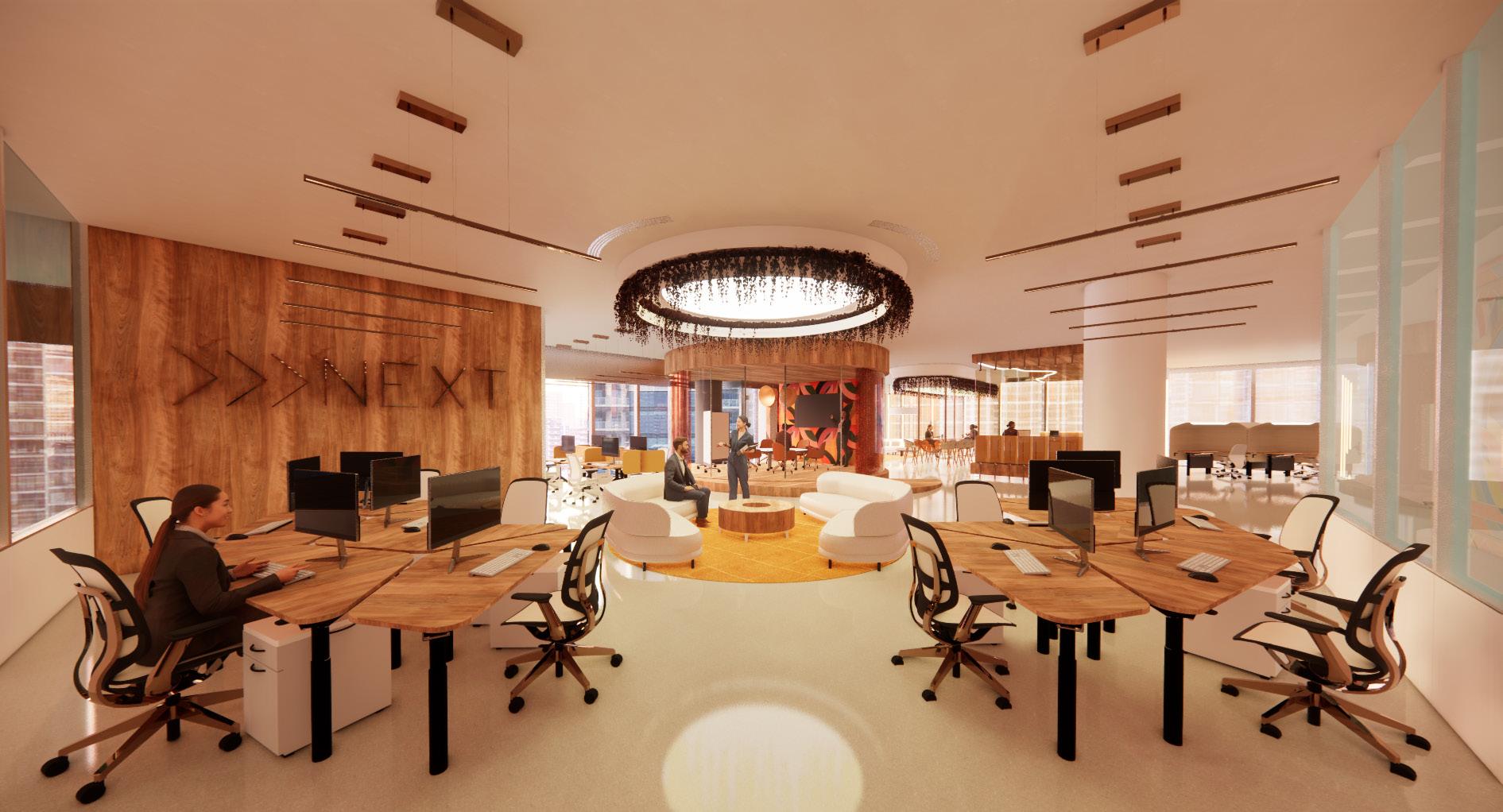



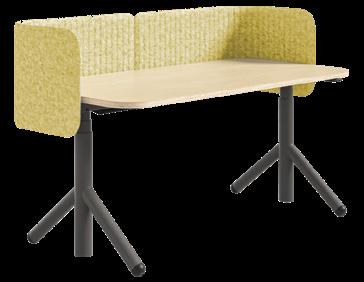













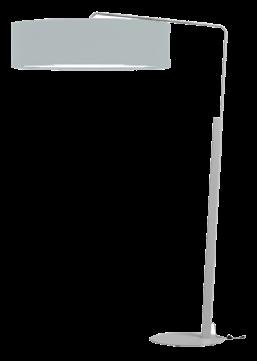


When the topic of childhood immunocompromisation is addressed, one immediately conjures images of sterile hospital rooms devoid of any connection to the outside world. Research has shown that such division between the indoors and out can be incredibly dangerous for child development, as connectivity to nature not only increases diverse brain stimulation, but also decreases stress and fatigue (Child



The driving force behind this design will be to incorporate elements of nature in both form and function. Built activities will attempt to mimic those found in the natural world, simulating real life experiences in a safe environment. Rock climbing walls and agility challenges will promote flexibility, strength and problem solving, while spaces for “pretend play” grow imagination and creativity. Free-standing objects encourage their users to create their own designs, fostering attitudes of
• AUTOCAD 2023

• SKETCHUP

• ENSCAPE
•


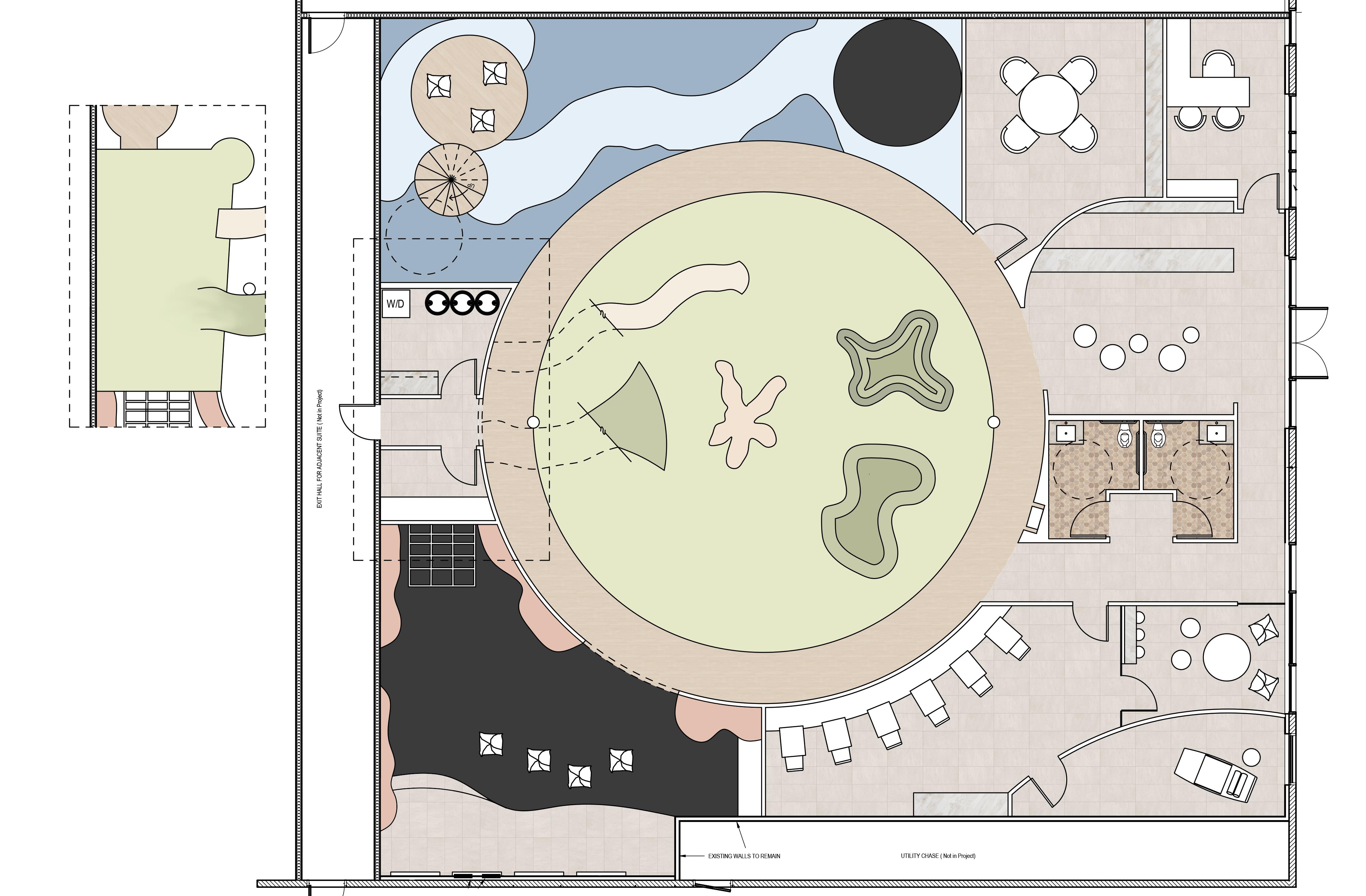
Lily’s Pad












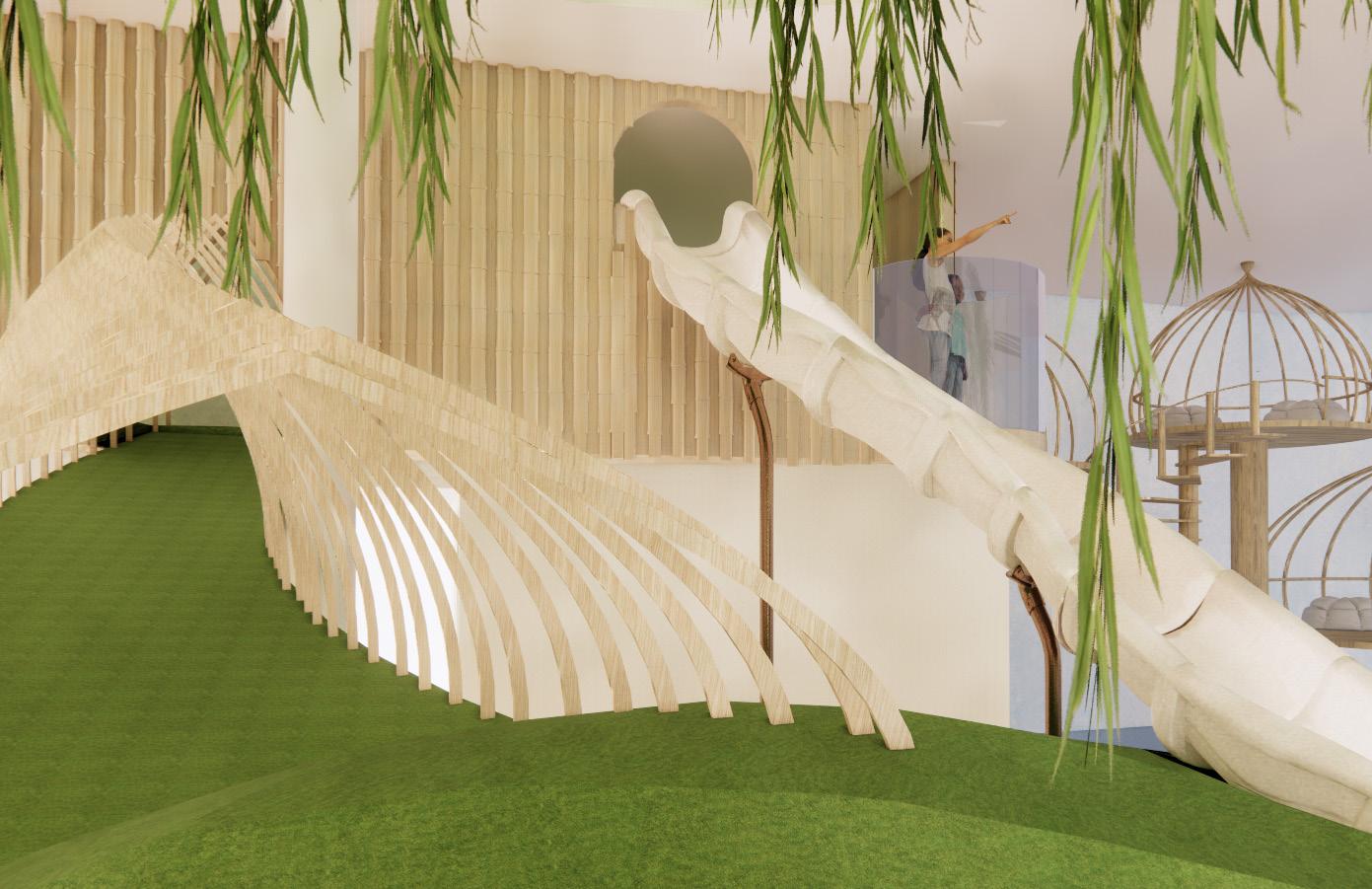


Lily’s Pad














dinétah
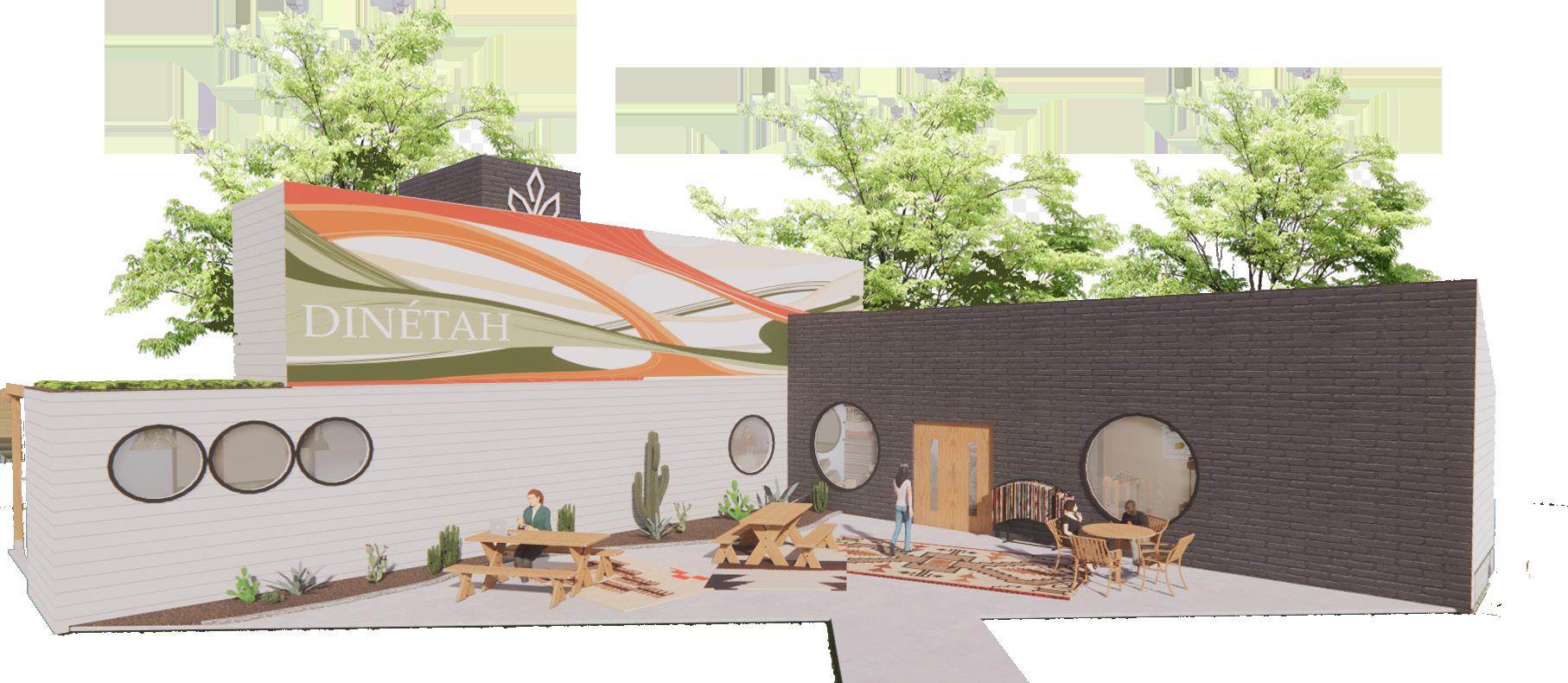
NAVAJO TEXTILES

CONCEPT STATEMENT

Dinétah was the original homeland of the Navajo people. In the native Navajo language it means “land of the people”. By embracing the raw beauty of this name, the design hopes to emulate the same honor for Navajo tradition and culture as it becomes home to a Navajo textile business. This design aims to capture the essence of the original Dinétah. The Navajo homeland is known for its high mesas, importance of the rising sun and places an emphasis on facilitating gathering. This design considers these values as it features a pallette of warm and natural hues, aims to capture as much light as possible and the open layout is welcoming to friends and guests alike. Keeping Navajo tradition in mind, the shipping containers are arranged symmetrically, much like many traditional Navajo textile designs.





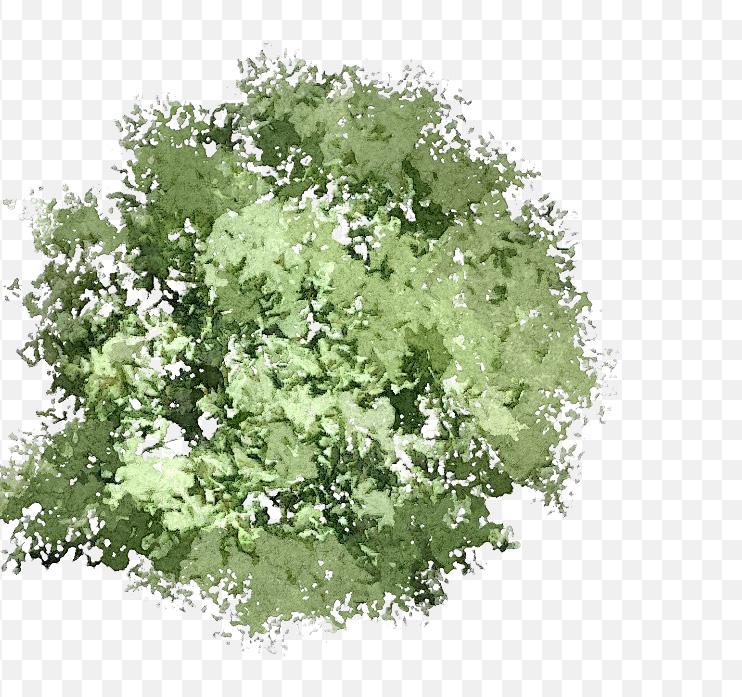

In order to celebrate the high ceilings in the showroom area, the design features a custom macrame and live edge wood art piece that represents the loom and the weaving process.

SCALE: N.T.S.



RESIDENTIAL
SECTION SCALE: N.T.S.
Looms arranged in maker space have windows so that guests can observe the ancient tradition of navajo weaving
















STATEMENT





The Logan Circle viewed from above is an intricate pattern of geometric shapes. Streets cut blocks into triangles of all shapes and sizes and they all branch from the Logan circle which lies at the epicenter. The geometry of the neighborhood will be reflected in the design as it works in conjunction with the warm and neutral tones that are present in the masonry of the rowhouses. Logan Circle is an eclectic neighborhood hiering from a rich melting pot of cultures and history. The design will work to meld design styles that have played and continued to play a role in the community,





RENDERED SECTION SCALE: N.T.S.



BANQUETTE VELVET UPHOLSTERY
DECORATIVE FLORA

KITCHEN ELEVATION SCALE: N.T.S.

RUFTED ARCH RUG
MASTER BATH ELEVATION SCALE: N.T.S.

MASTER BATH ELEVATION SCALE: N.T.S.



BREAKFAST NOOK WALLPAPER

WOOD FOR FIREPLACE


