








Rome, 06.01.2001
contacts
roles telve.1900280studenti.uniroma1.it +39 3297916727
@giovannitelve @giovannivelvet
giovannitelve.it
EASA Italia National Contact European Architecture Students Assembly @easaitalia easanetwork.org
academic education

Sapienza Università di Roma
Technische Universität München
Technische Universität Darmstadt
Aranmore College
Liceo Scientifico Augusto Righi 2019-25 2023, 2025 2021-22 2017 2014-19
work experience
City Meta Lab
SDB architettura
extra-academic educational experiences 2024-25 2023 2022-23
Tutor Workshop EASA Shanzai
Open House Guide
Illustration workshop
Intensive german language course
languages
Illustration course
E23 startup Rome Rome Rome 2024 2023 2021 2019 2017
programs Italian English German
Rhinoceros
Adobe Photoshop
Adobe InDesign
Adobe Illustrator
D5
Twnimotion
AutoCAD
Figma
Miro
Archicad
mothertongue C1 A2 advanced advanced advanced base intermediate intermediate intermediate intermediate intermediate base Rome Munich Darmstadt Perth, Australia Rome
Benidorm, Spain Rome Libreria Centostorie, Rome
DID - Deutsch Institut, Berlin Fondazione smART, Rome
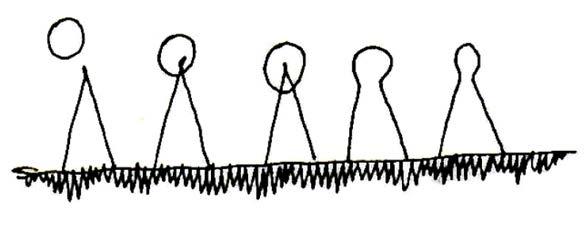
workshops competitions
Pavillion Landesgartenschau 2025
Living with urban soil
INCM Riflessi - EASA Italia
EASA Commons
Bosco Colto
Dumb Emancipatory Housing
Oriolo Romano: un comune ideale
exhibitions
Taccuini (personal)
Ghisa (collective)
TEDxCountdown (collective)
Oltreverso, Metamorfo (collective)
Trastickers (collective)
Be**pArt (collective)
Street Voice (collective)
Vernissage Rome (collective)
Europan 17: Living Cities
Was Ihr Wollt: Akaflieg Campus Hall
Ethiopian Satellite preschools
Urban fragm. and community involvment
What was mine is now ours
TUM + FADU, Buenos Aires
TUM, Munich
Borca di Cadore, Italy
Sheffield, UK
Università di Catania, Italy
Valle Giulia, Rome
Oriolo Romano, Rome
Sinestetica Expo, Rome
Sinestetica Expo, Rome
Nuovo Teatro di Ateneo Sapienza
Teatro India, Rome
Up! Urban Perspective Factory, Rome
Galleria Montez, Rome
Villaggio Globale, Rome
Palazzo Velli, Rome
SDB Architettura, Rome
TU Darmstadt
Rome
TU München
TU München

Siracusa research center
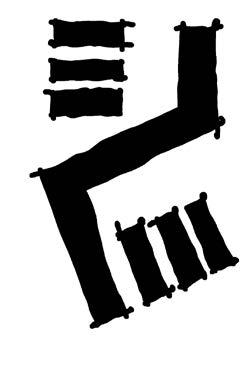

Monti district cultural center
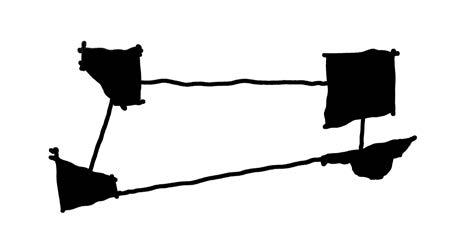
Quadraro social housing a meeting point system
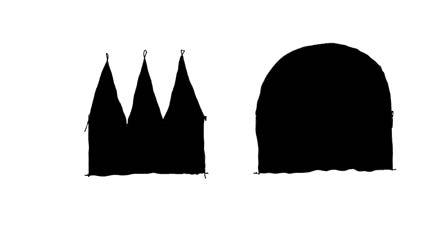
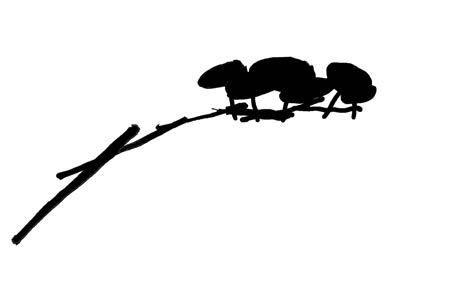
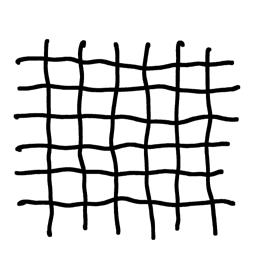
(re)assembling spaces of interaction

professor assistant author course university program
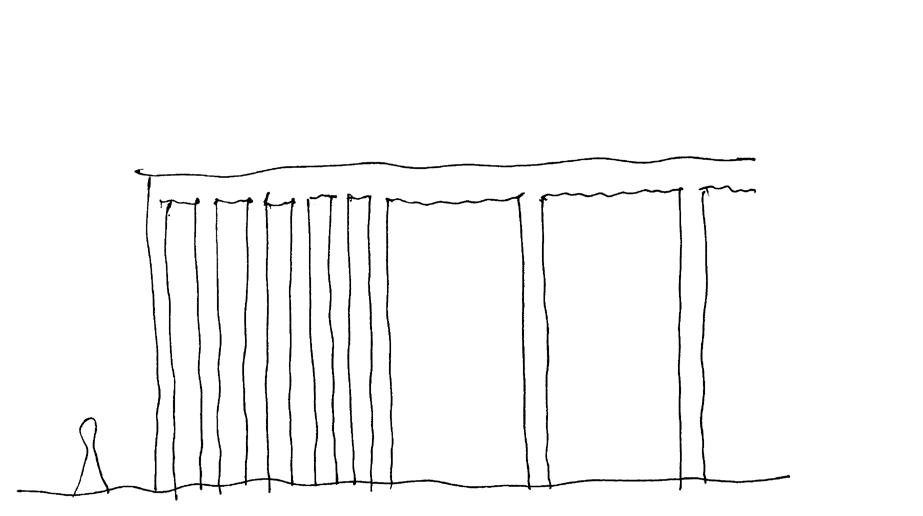
Siracusa 2023
workshops, exhibition space, conference hall, canteen and residences
Dina Nencini
Luigi Savio Margagliotta
Giovanni Telve
Progettazione IV
Sapienza Università di Roma
The project addresses different ways of constructing space, placing spaces in a gradient from public to private according to their intended use: from exhibition space, to conference hall, canteen, workshops and finally residences. The spaces are distributed around the lot considering this order as the layout criterion, together with the relationships that the different spaces generate among themselves. Particular attention has been paid, according to the different typological requirements, to defining precise criteria for the height of the internal volumes, the thickness of the body of the building and the relationship with the portico, the element that distinguishes and characterises, acting as a link between definable and defined space.
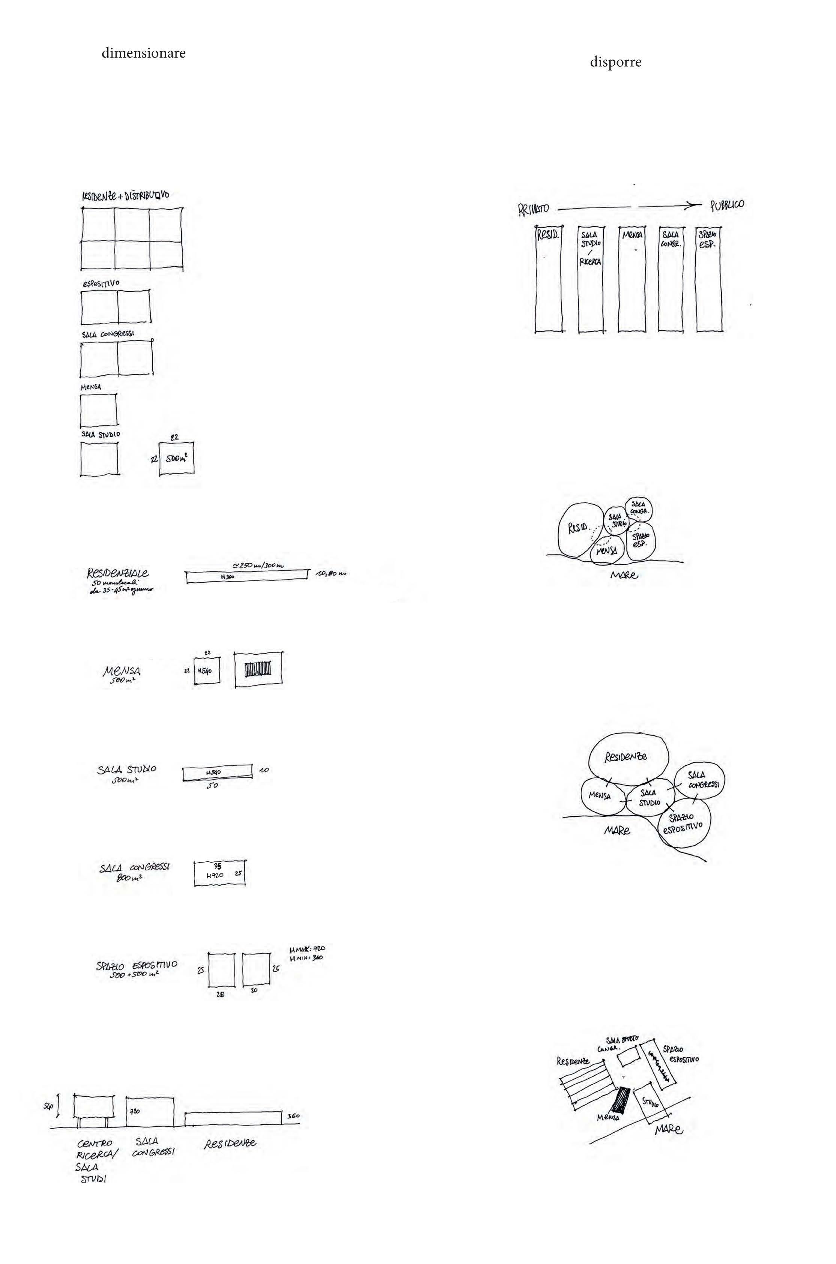
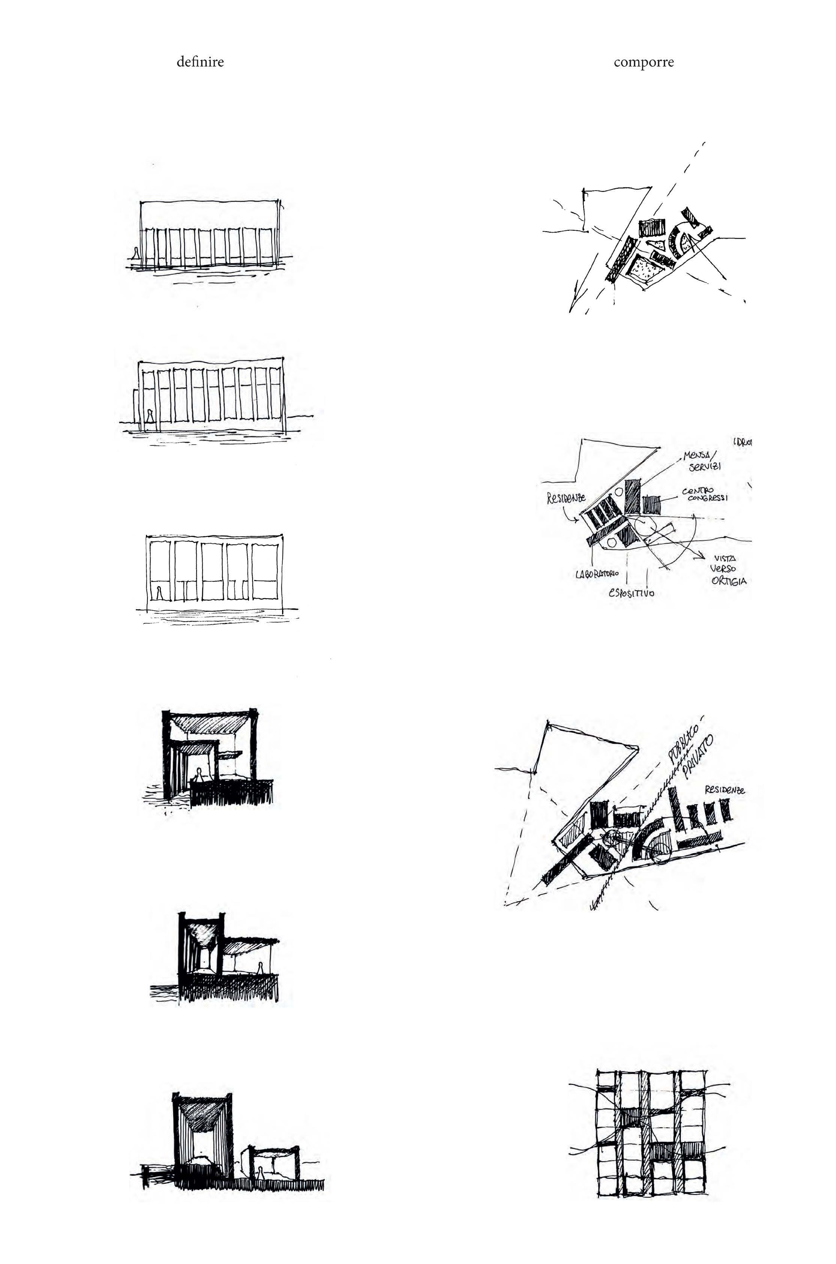
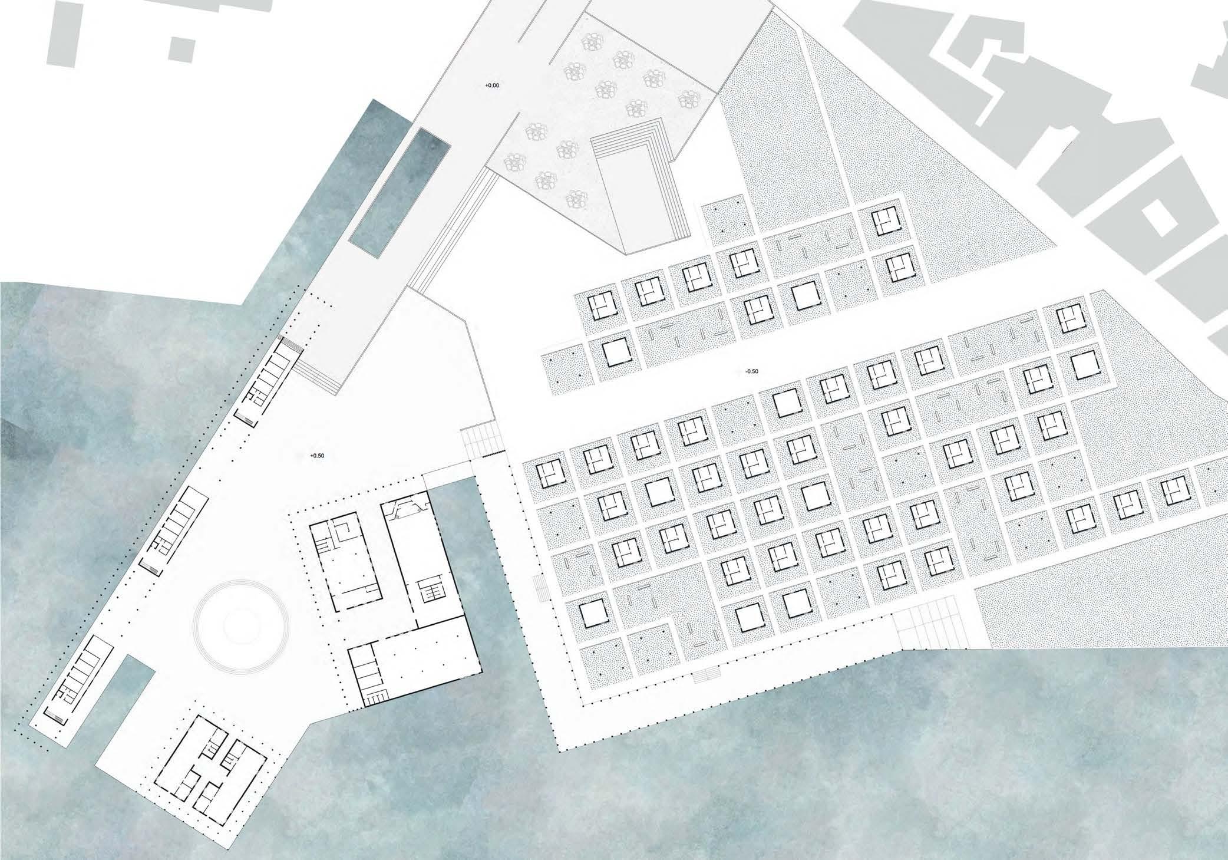
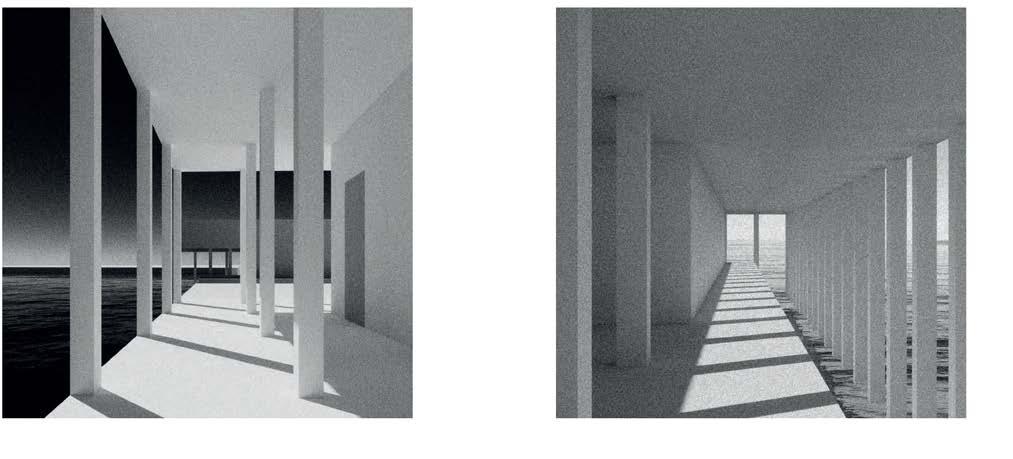
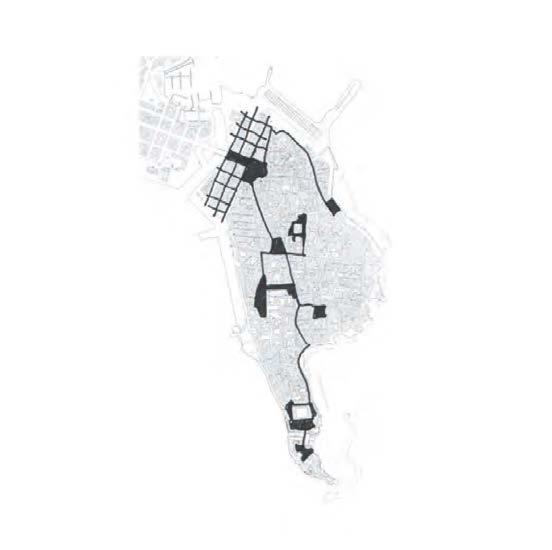
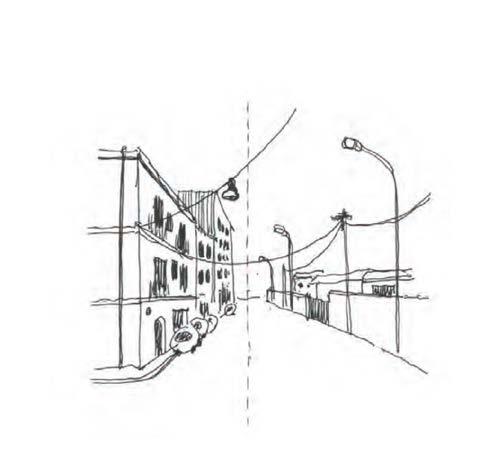

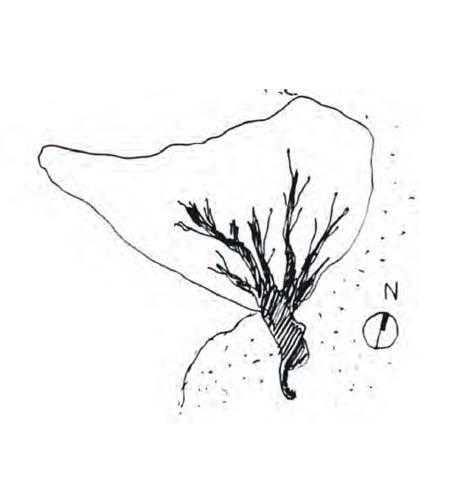
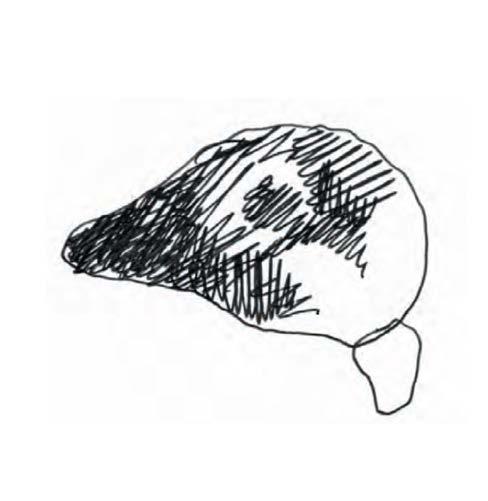
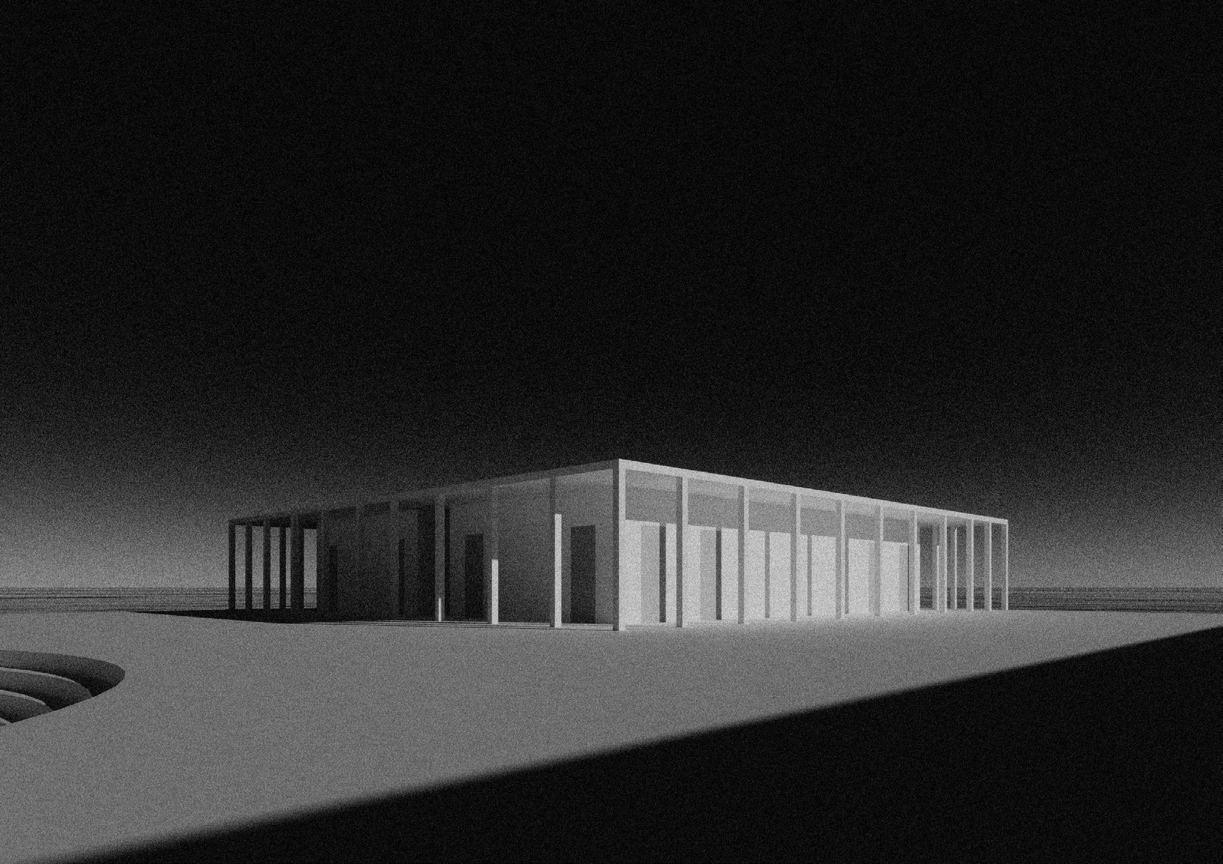


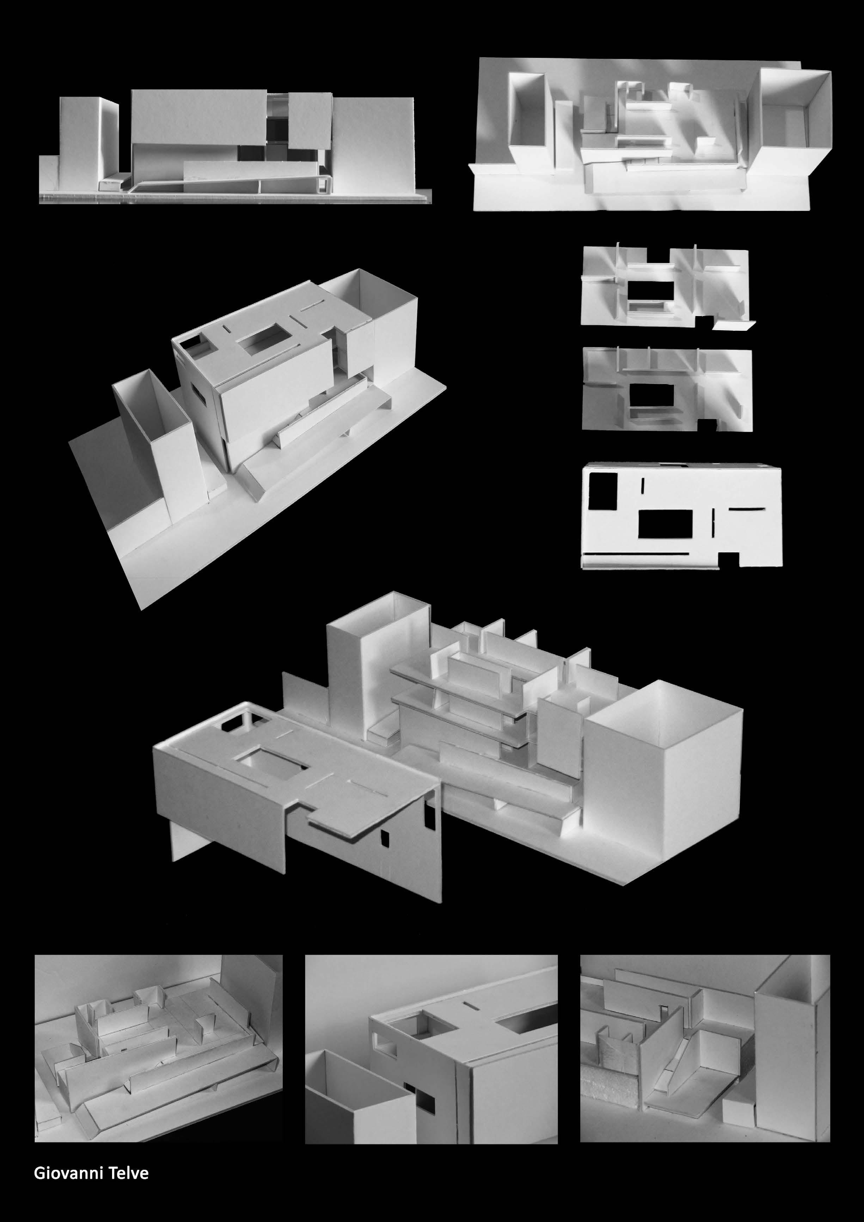

professor assistant author course university program

2021
space for workshops, library, exhibition area
Anna Giovannelli
Camille Innamorati
Giovanni Telve
Progettazione II
Sapienza Università di Roma
The project stands as a public building serving the ‘Angelo mai’ monumental complex: the themes explored are the language of insertion in the historical context, made explicit in the elevations towards the street and the courtyard, together with the dialogue between spaces of collective use (laboratories and library) with spaces of a public character (entrance on the street, reception area, exhibition).
The theme of this project concerns an area within the Rione Monti district: a dense context, the result of a slow stratification of historical epochs, which manifests itself according to an approach of integration and adaptation to the past: the old joins the new without solutions of continuity, and if history is preserved, it is first experienced and digested by more recent architecture. The delicate theme of insertion in the context, present by the very definition of architecture in every human building on earth, with the exception of the pure desert, therefore assumes in this case a significant value that requires a delicate and conscious approach.
Franco Purini describes the insertion of a new building in a context as a twofold process that includes, on the one hand, the building’s desire to be identifiable in its uniqueness and, on the other, its being the ideal extension of a choral affair of which it represents a conclusion, albeit not an ultimate one.
On the basis of these considerations and following the study of the context and the territory, I appreciated the character of Monti’s blocks, which present a clear and defined relationship with the street, the result of a spontaneous stratification that cannot allow itself to be set back. This gesture squeezes the street, generating a strong tension and contrast with the interior of the blocks, which instead appears fragmented and light: it is in fact the result of the subtraction of individual buildings from the block and never designed.
This strong contrast between the external and internal façade of the building, underlined by the need to relate with a liveable internal courtyard, therefore demanding even greater attention, led me to think of the building as a mass closed towards the street and open towards the courtyard by means of empty volumes from which openings are then made. On the other hand, the need for the building to be lived in by the community, expressed as a parameter required at the outset, therefore requires that there be a permeability between the street and the building that can facilitate the entrance of the community: the need, then will, for clear closure and at the same time permeability generates a conflict that is transformed into dialogue through the design solution of emptying the ground floor of the building. The street level is intended to become an almost public space, estranged from the rest of the building, which is instead turned in on itself for functional needs: the laboratory and classroom spaces on the first and second floors are formed almost spontaneously, while the ground floor houses the exhibition space, bookshop and cafeteria. The entrance to the building is resolved by means of a series of steps that follow the upward slope of Via Clementina and thus become an easily considered alternative to the path of the street, with a view to making the entrance to the building a spontaneous event.
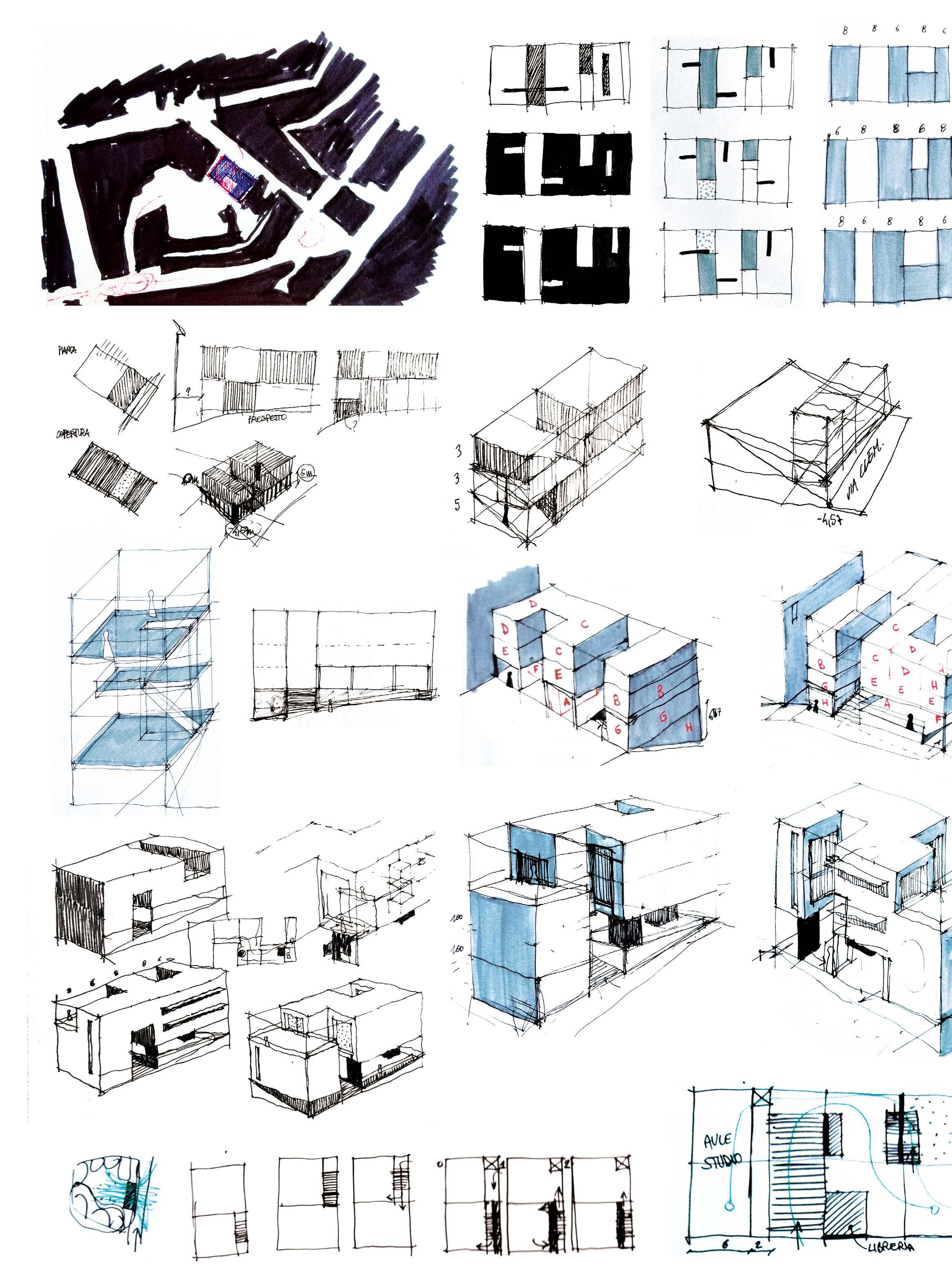
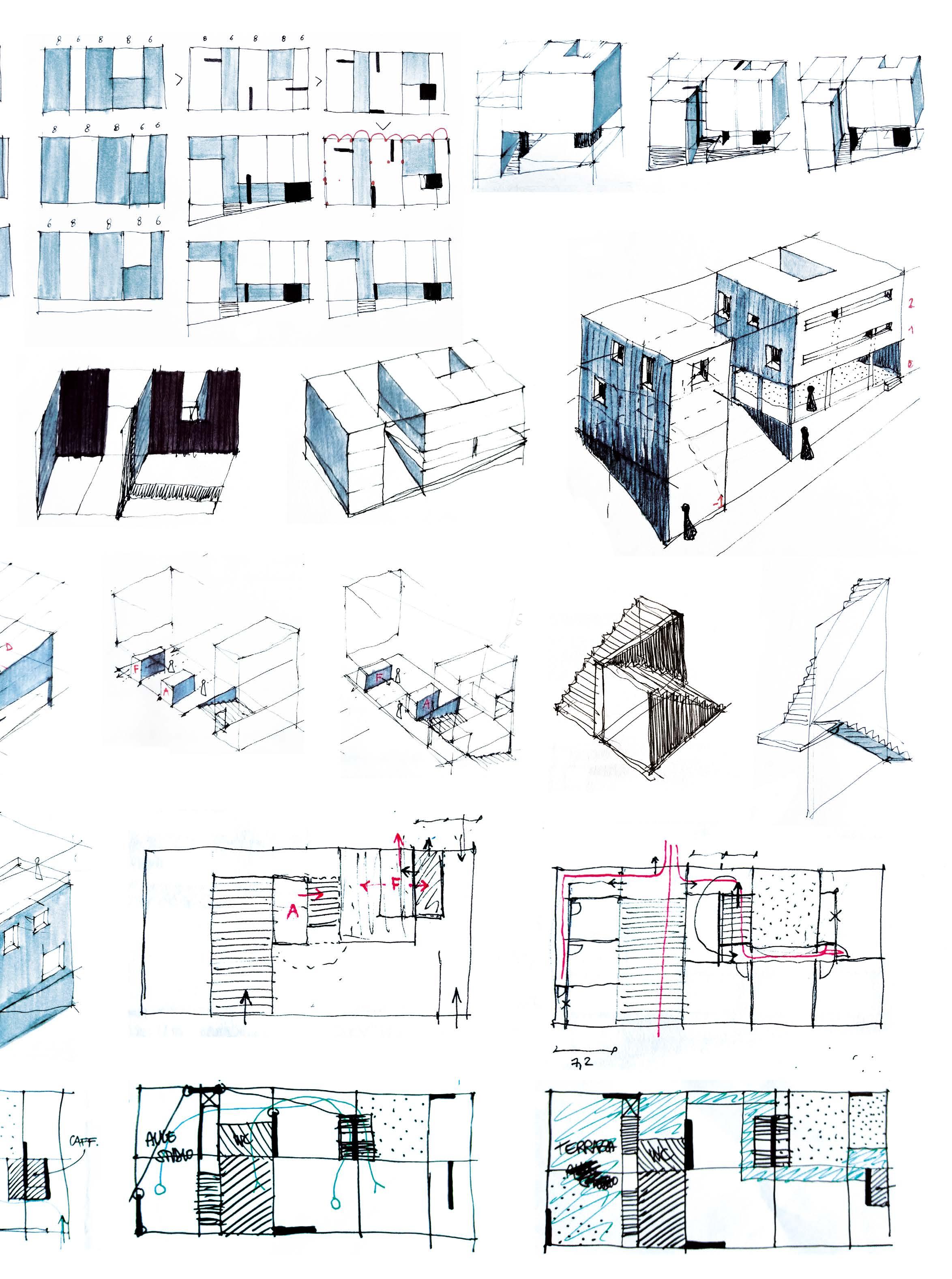
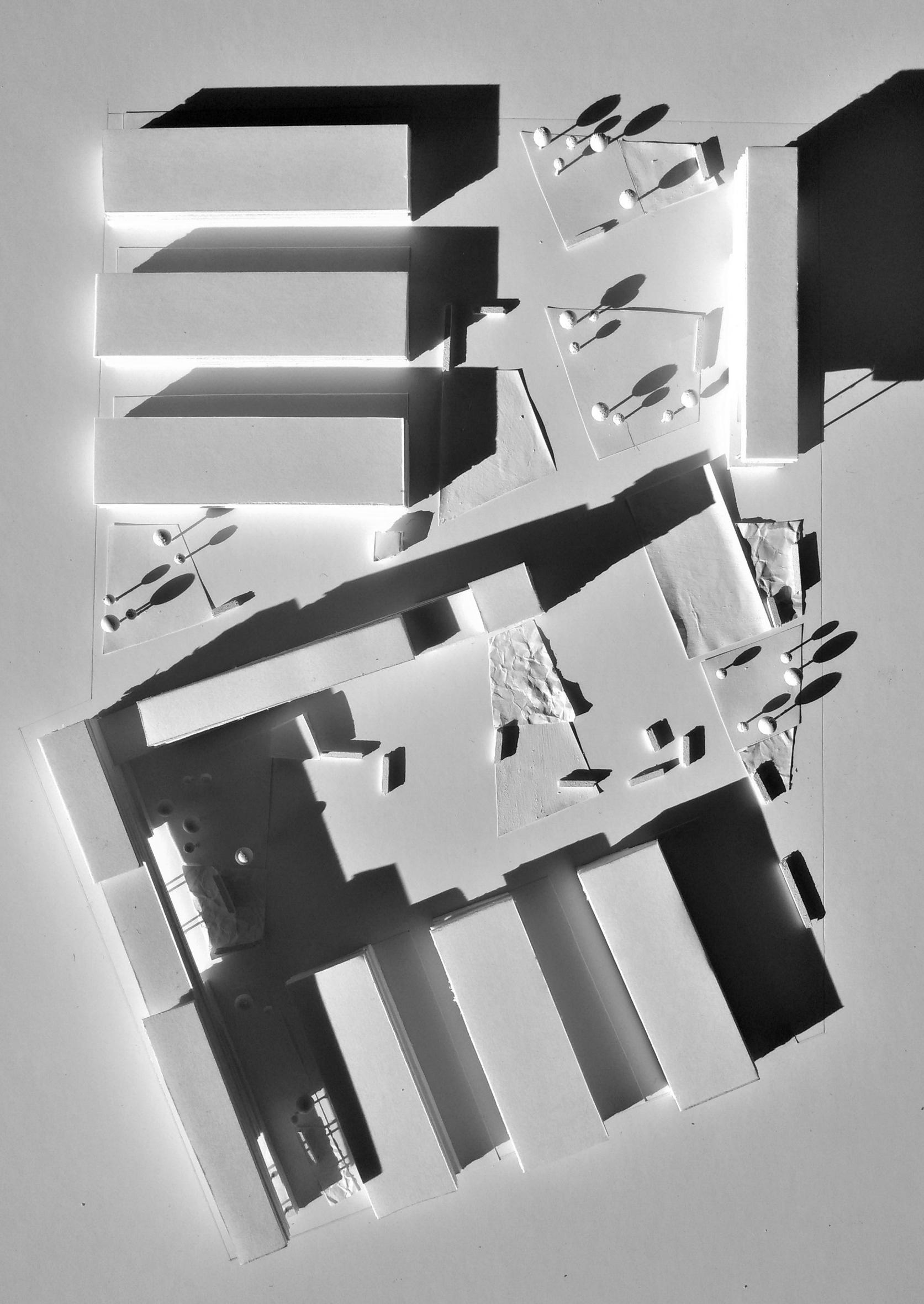
professor assistants author course university program

Quadraro, Rome
2020
social housing complex with row houses and terraced types
Fabrizio Toppetti
Eleonora Giannetti, Giulia Giampietro
Giovanni Telve
Progettazione I Sapienza Università di Roma
Inserting itself in a lot that represents one of the margins of the Quadraro district, the project sets out to reconnect an important urban void by defining residential bodies and urban public spaces. A broken line of gallery buildings divides the lot into an urban space more open to dialogue with its context (to the south) and a second, more reserved one to the north. The street furniture, distinguished between seating areas and pocket parks, draws and defines a broad gradient of space types, from the almost domestic to a square character.

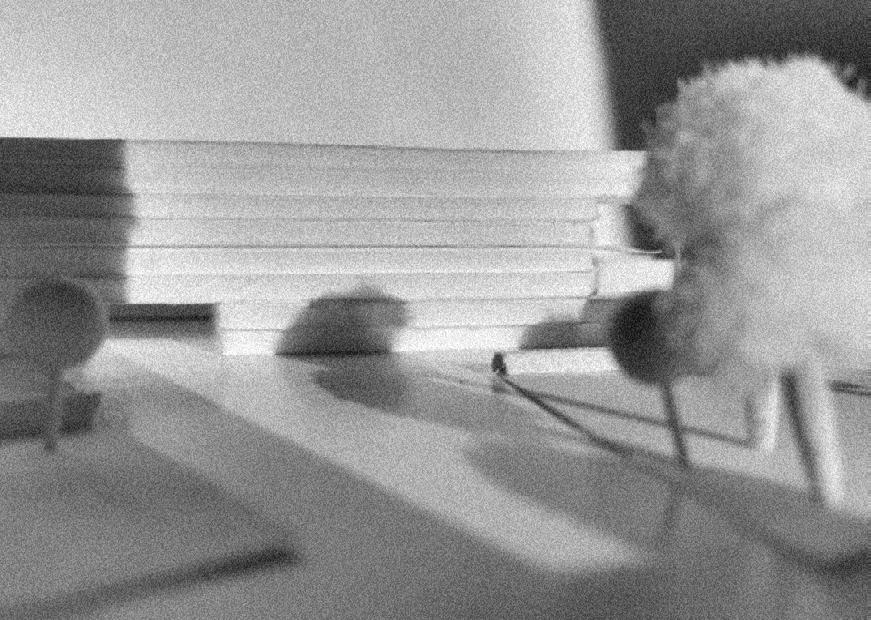

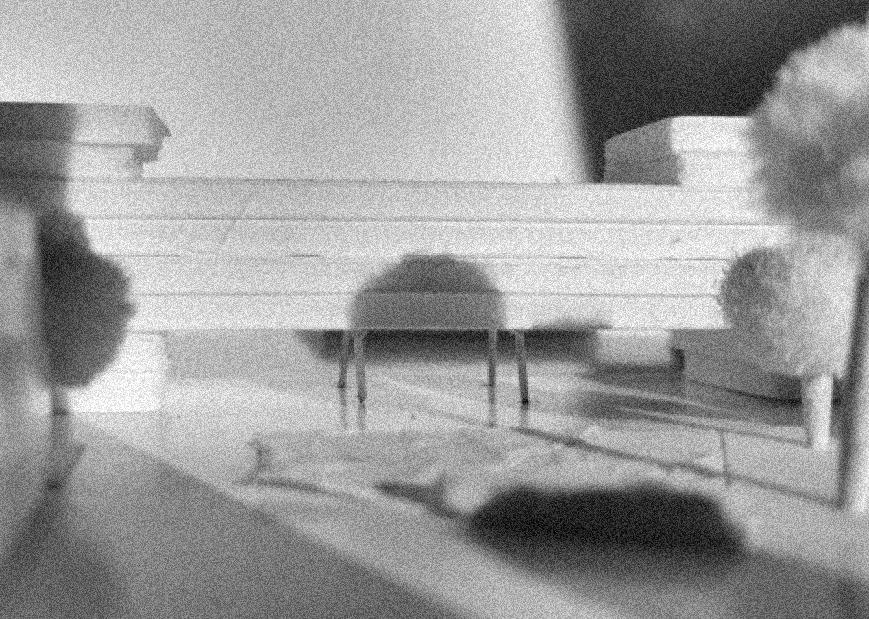
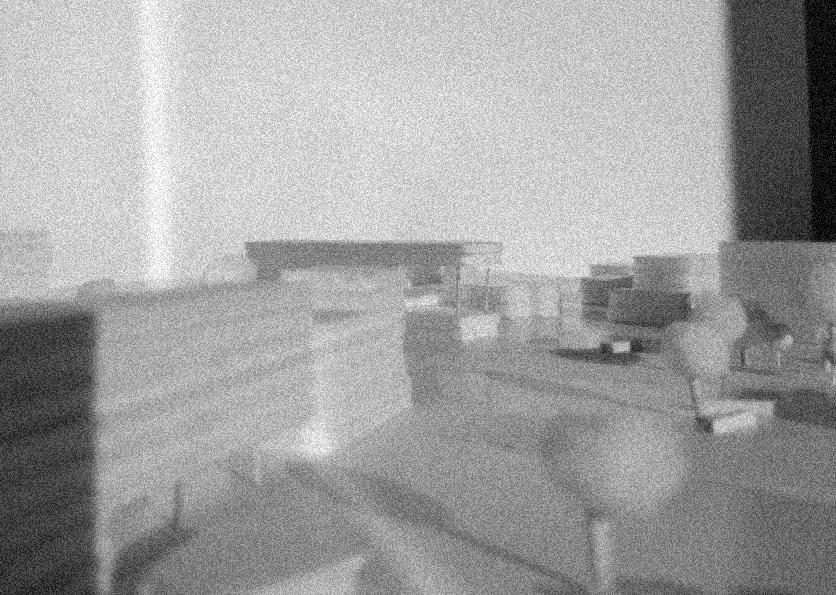

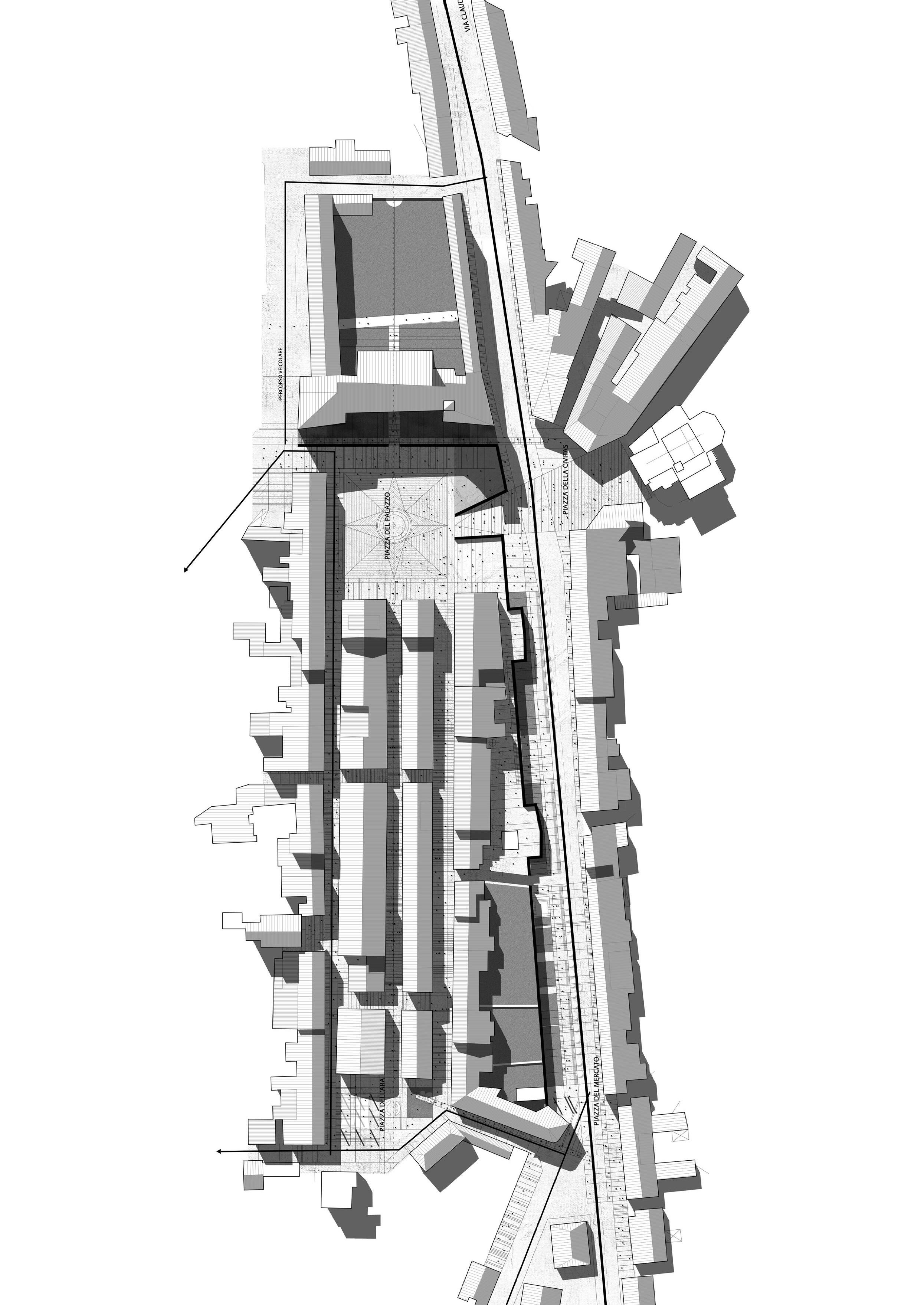
coordinator assistants authors workshop university programme awards

Oriolo Romano, Viterbo
2022
connecting the city inside and outside the walls through squares first prize for the group project
Orazio Carpenzano
Fabrizio Marzilli, Claudia Ricciardi
Jacopo Di Biase, Chiara Pucci, Angela Girardo, Giovanni Telve
Oriolo Romano: un comune ideale
Sapienza Università di Roma
After a field analysis of Oriolo Romano’s open space systems, the seminar ‘The Squares of the Central Area’ interprets and offers an alternative proposal to the present urban development of the village.
The project aims to mend the urban fabric by overcoming the limit of the Via Claudia, through a special focus on the role of the difference in height between one half and the other of the historical centre of the village, which prevents a continuity between past and present or future of the village. A system of pathways on the ground, light structures used as landmarks and the redefinition of urban mobility are design actions that reconnect the main historical public areas with the more frequented areas of the recent settlement.





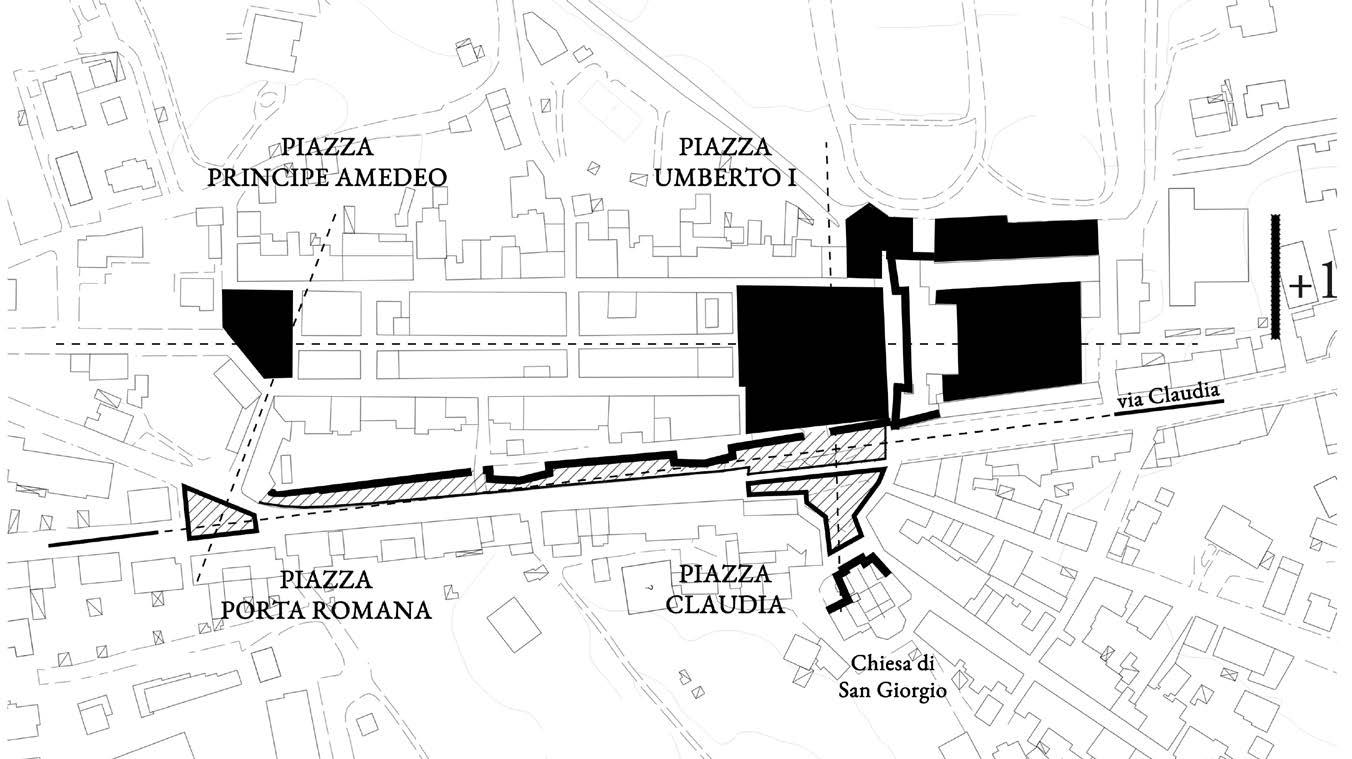
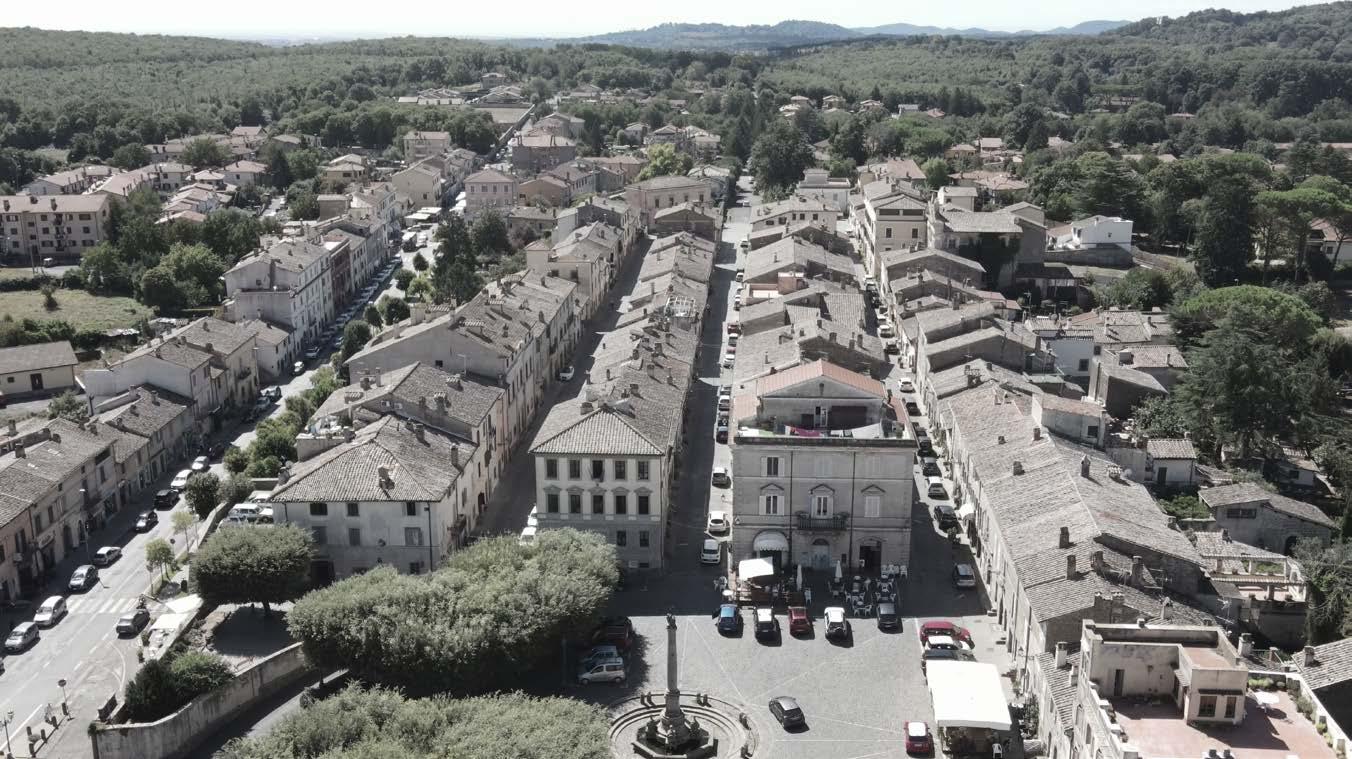


coordinator authors office competition program
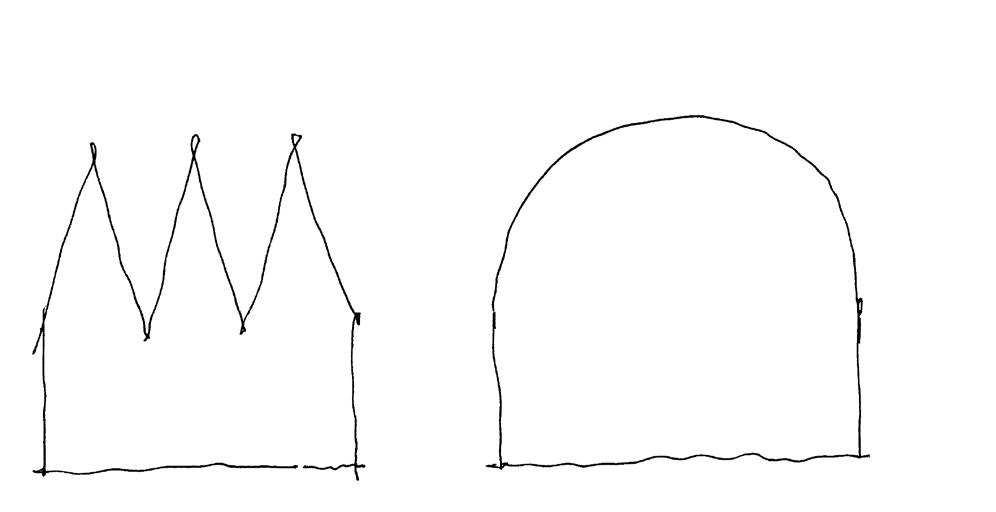
Rimbo, Sweden 2023
station node project and redevelopment of urban public space
Fiamma Ficcadenti
Mattia Cerasaro, Daniel Ciotti, Edoardo Ferrari, Nicola Corradetti, Giovanni Telve
SDB architettura
Europan 17: Living Cities
In the Scandinavian context of the village of Rimbo, close to Stockholm, the project aims to build a station node with public and commercial spaces that allow for a better connection between the village and the territory, and a better usability of the transit spaces around the station area itself. The design strategy includes the re-functionalisation of industrial warehouses on the railway axis in connection with the station, as well as the pedestrianisation and redefinition of the ground design of the square in front of it.
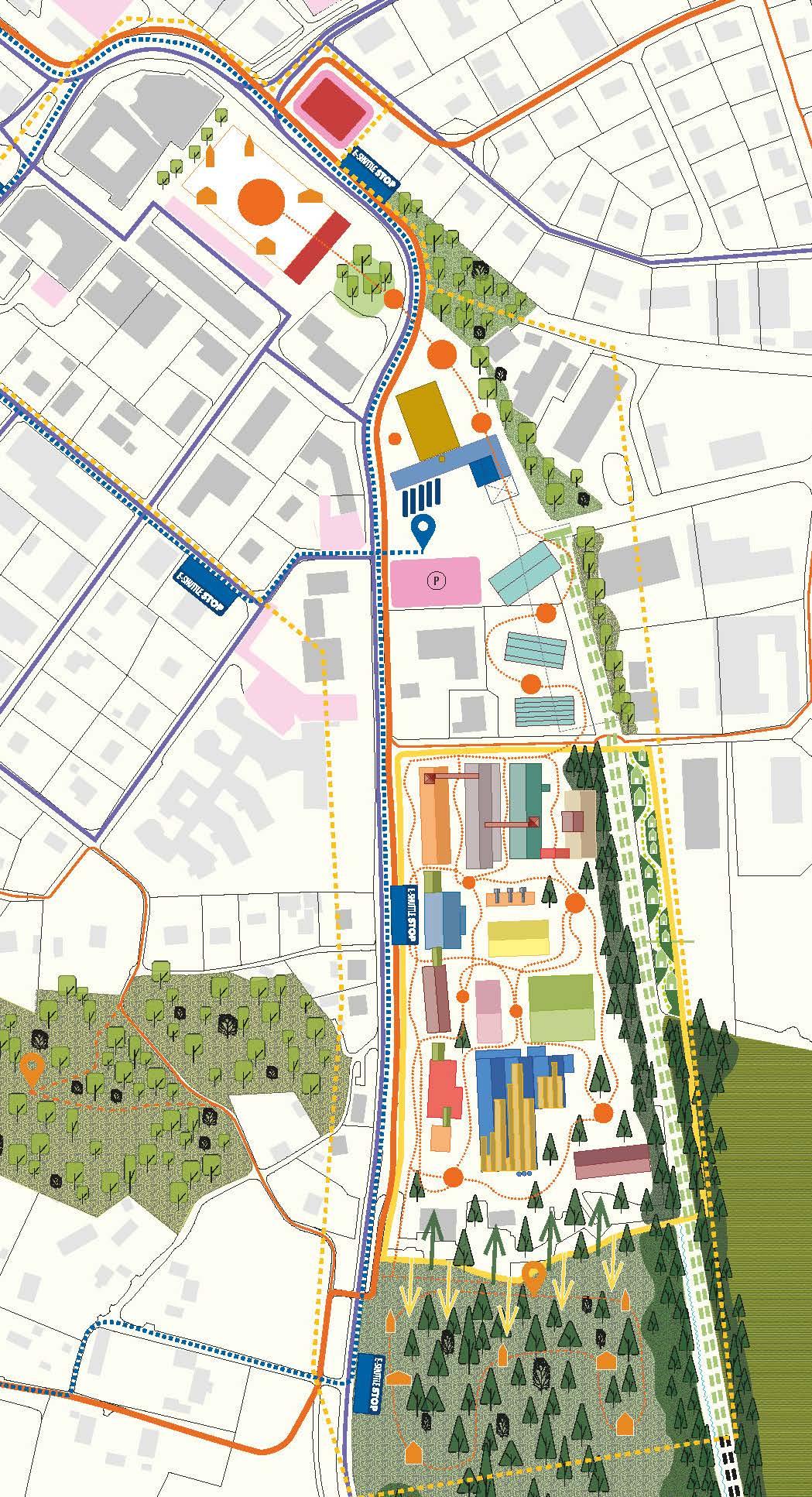
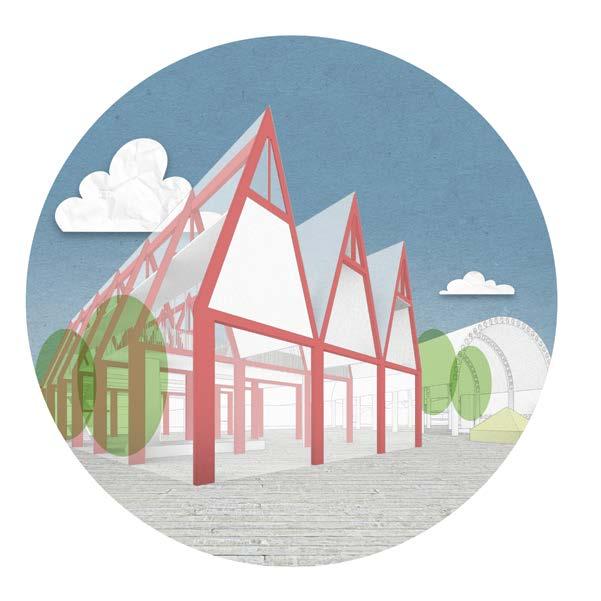
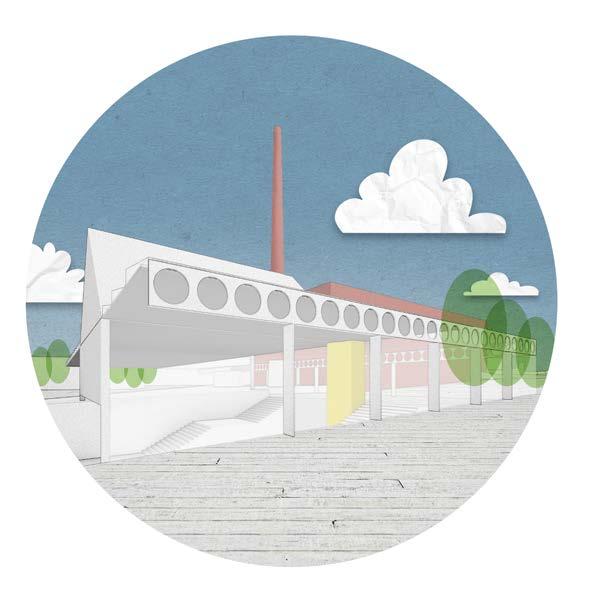
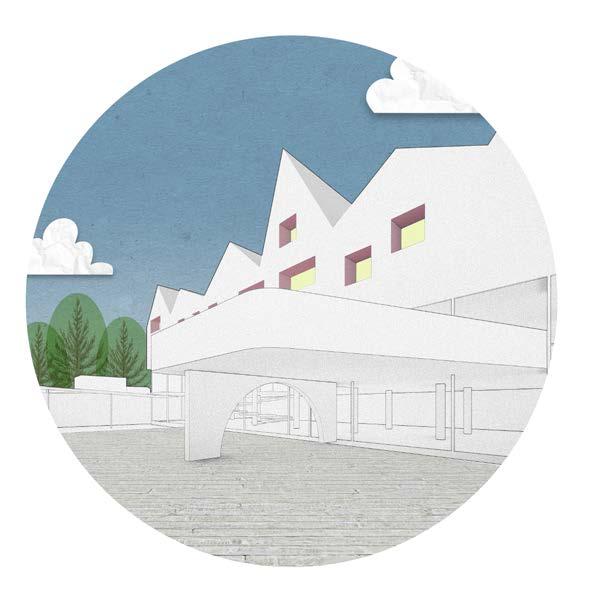
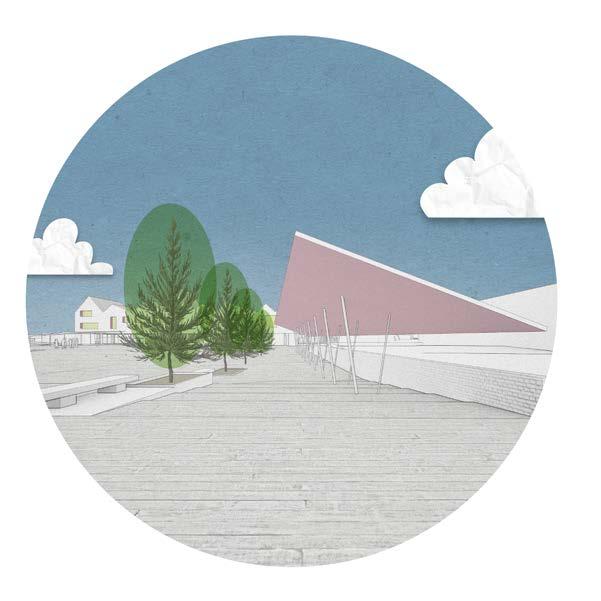
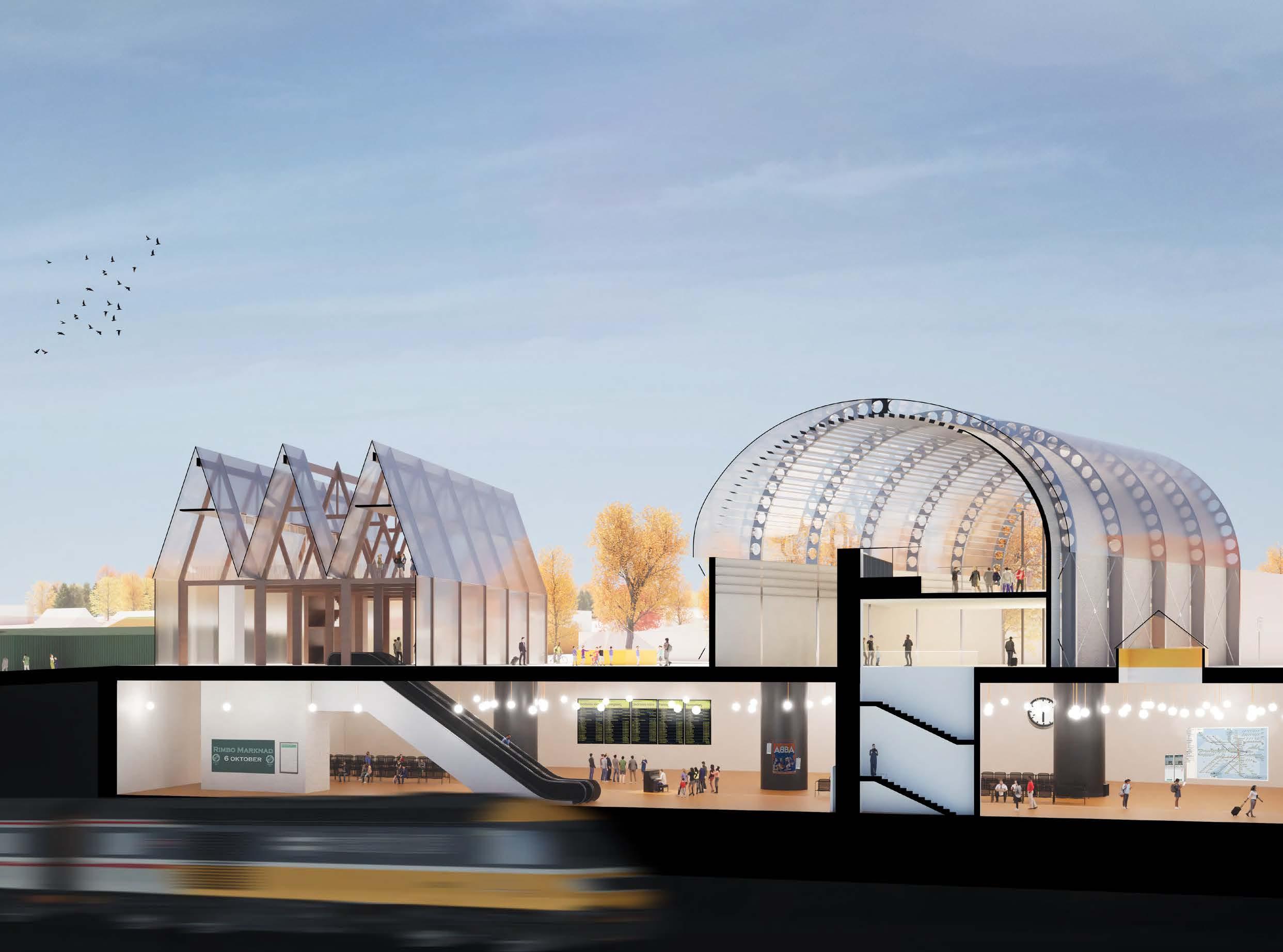
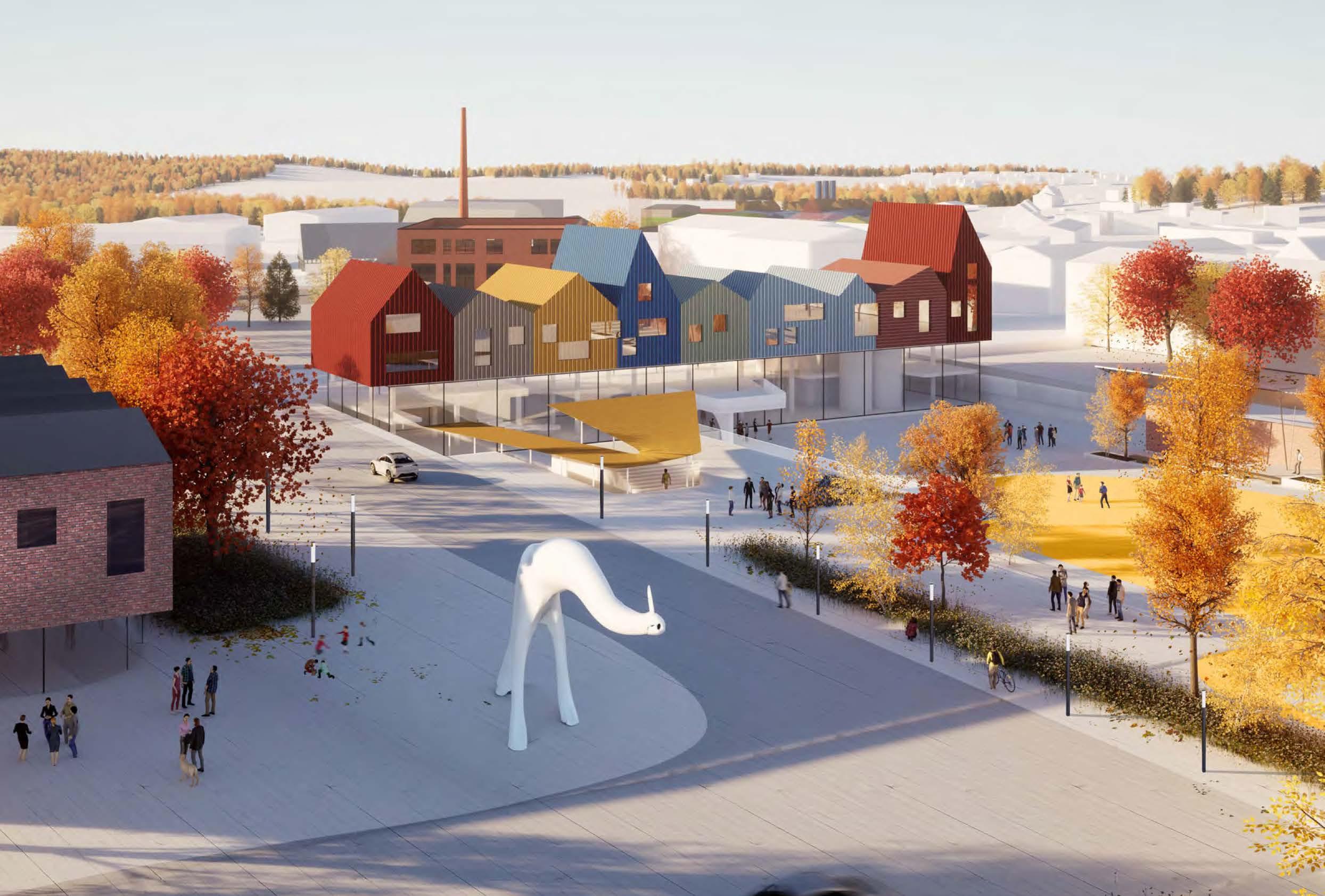
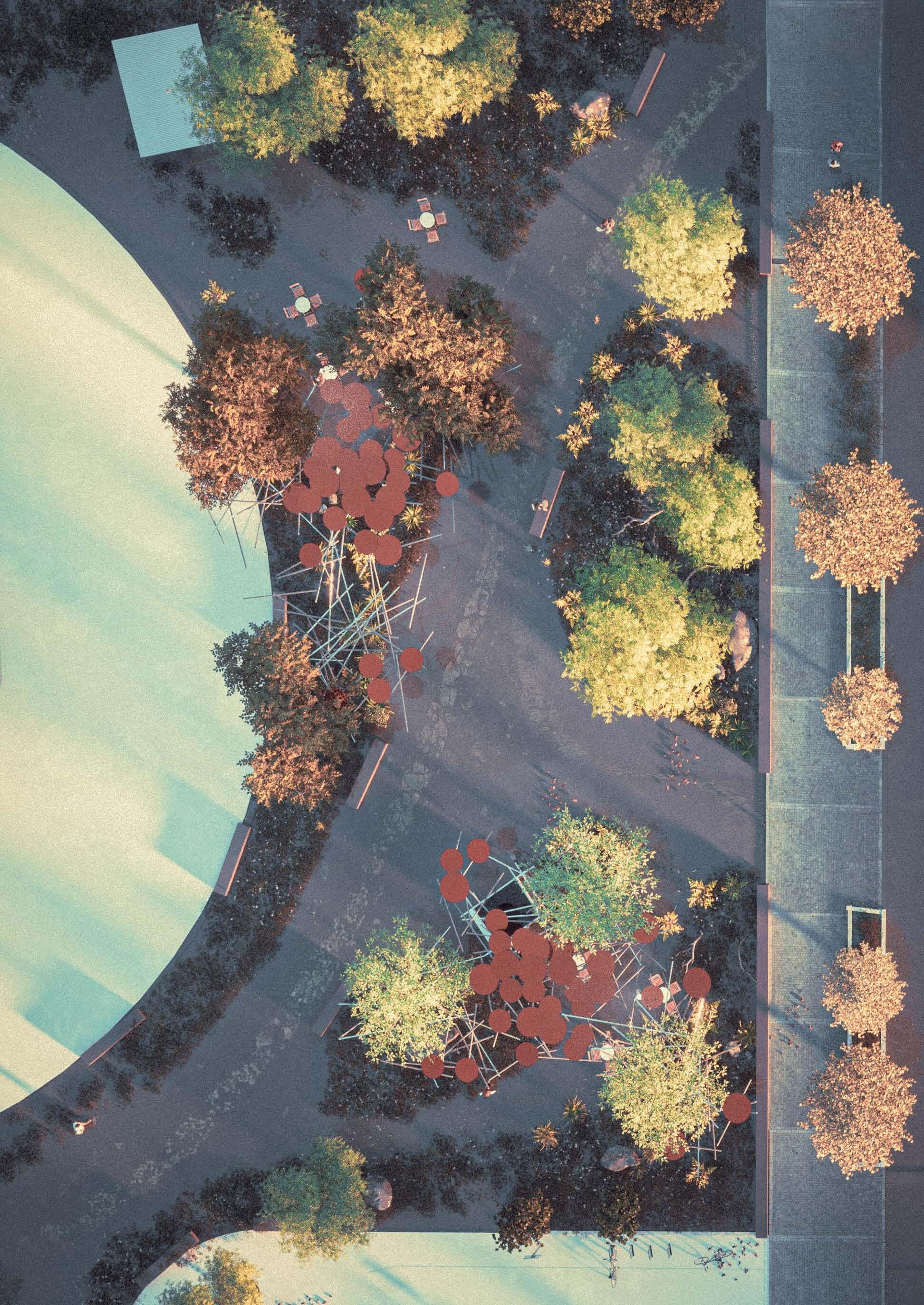
professors assistants authors course university program
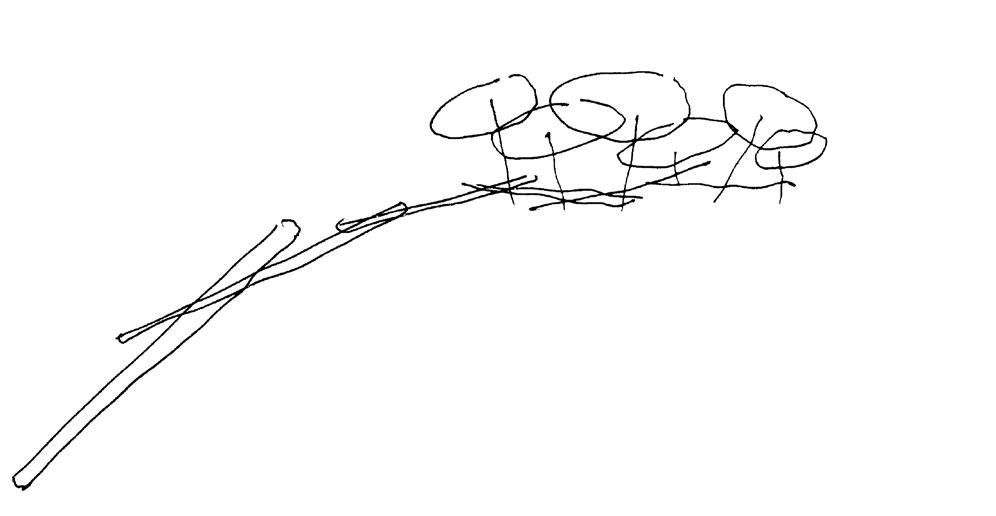
Garching, Munich 2024
padiglione per spazio pubblico e food truck
Ferdinand Ludwig, Pierluigi D’Acunto
Qiguan Shu, Christoph Fleckenstein
Ben Nepomuk Klages, Giovanni Telve
Green Technologies in Landscape Architecture Technische Universität München
The design of this pavilion is part of a competition for the permeabilisation of an area on the university campus in Garching. The structure aims to allow the use of the present rest and consumption spaces in a way that is more protected from sun, rain and snow, while relying on a largely permeable and unpaved surface, considering the use of trees as the main support for the pavilion’s structure, as required by the course.
The pavilion fits into the context of experimentation with botanical structures that belongs to Prof. Ludwig’s avant-garde sphere of research and maintains a flexible and adaptable character typical of the nature of trees themselves.
The proposed project is based on the following principles
1. Trees work very well in themselves, so we can learn a lot by imitating their internal structure and organisation.
2. Since young trees do not provide sufficient shelter and old trees cannot be planted, our goal is to bridge the two ages to anticipate what is to come and provide shelter in advance, while still allowing the tree to grow as it would on its own.
3. Our structure is never complete and always temporary, deconstructing itself as the trees grow.
4. Since a young tree alone would not be able to support the structure, we rely on connection and collaboration (through the structure) with other young trees to have a more rigid and stable system that can support the structure.
5. We work by designing the space through gradients to make the overall process as smooth as possible and relate to the nature and growth of the trees.
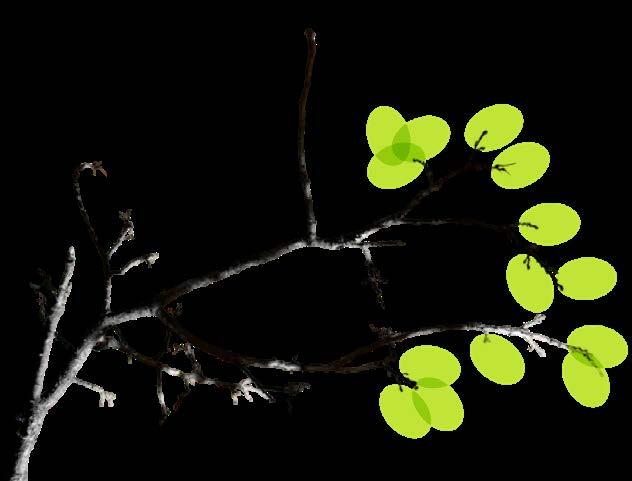
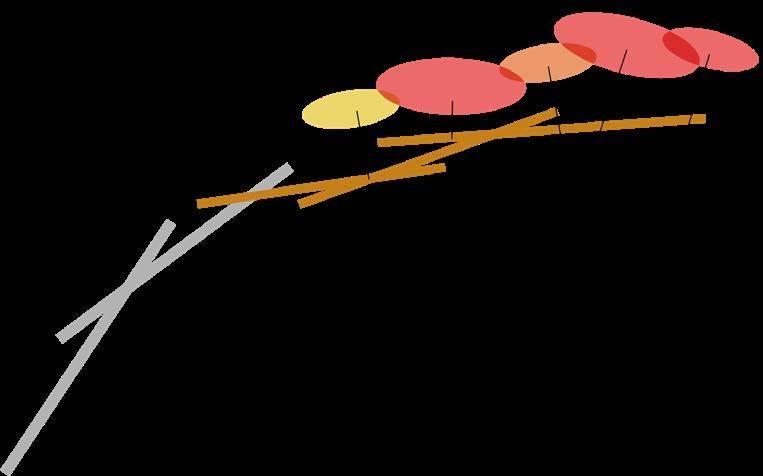
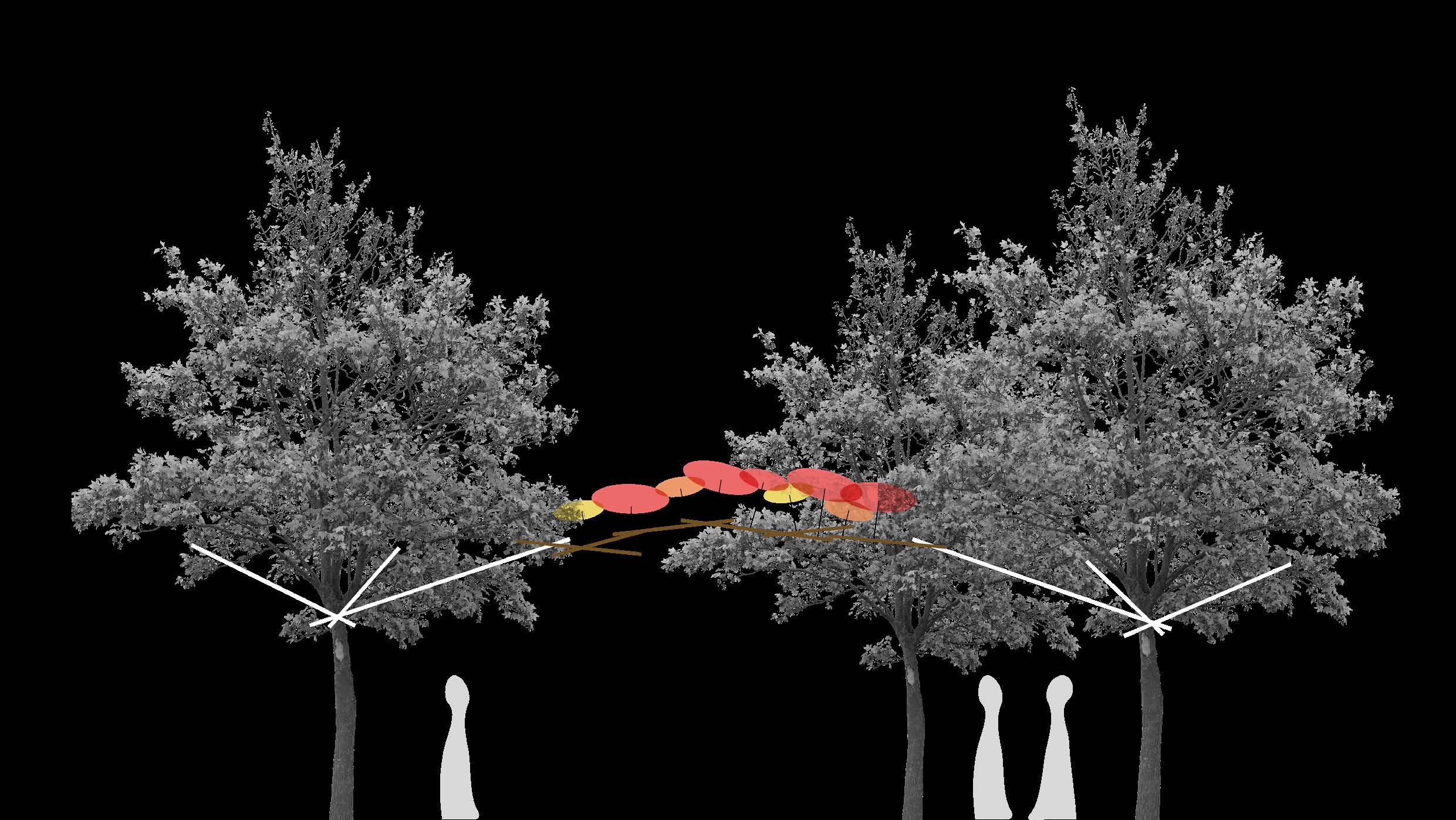
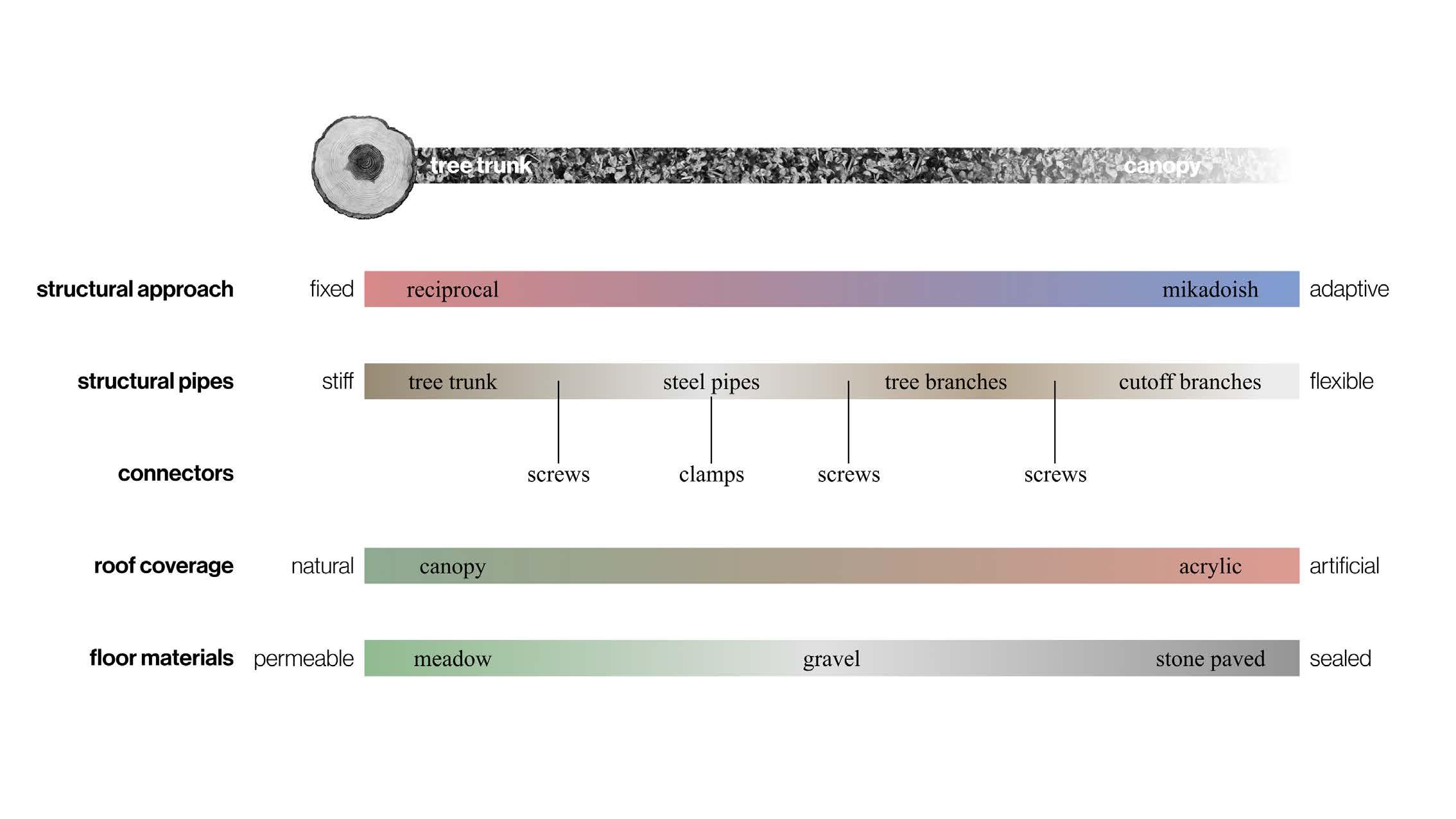
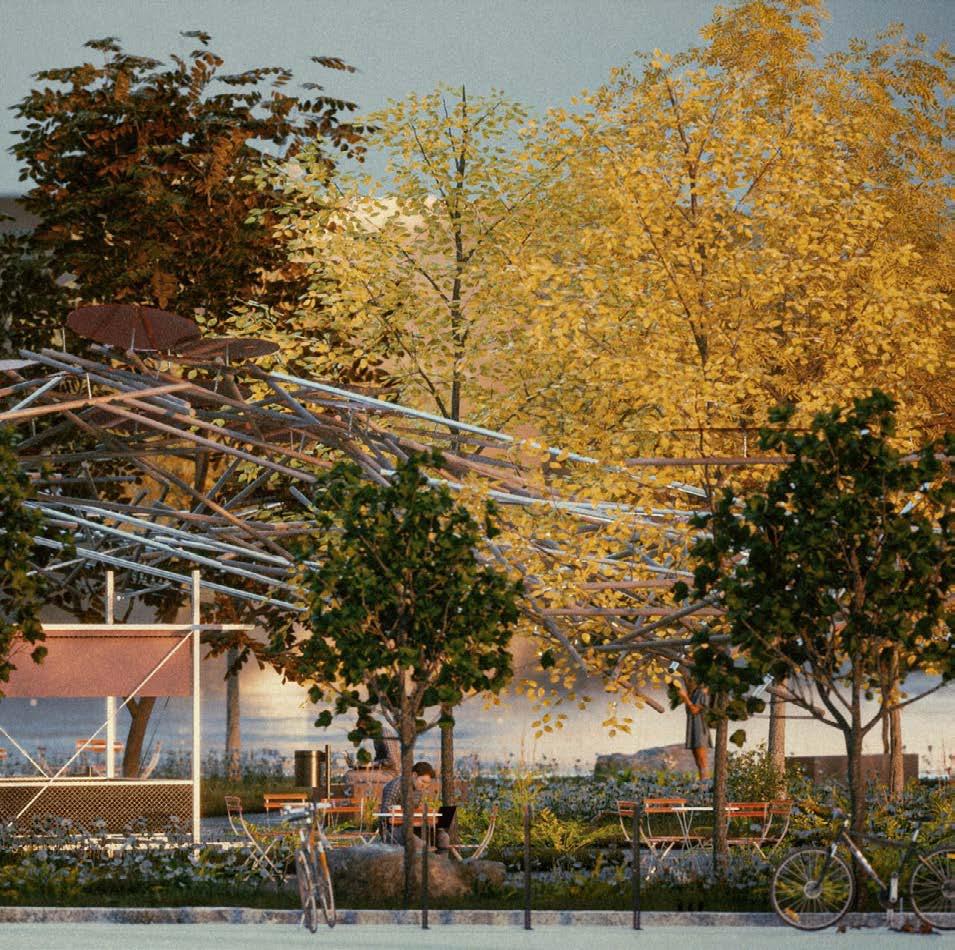
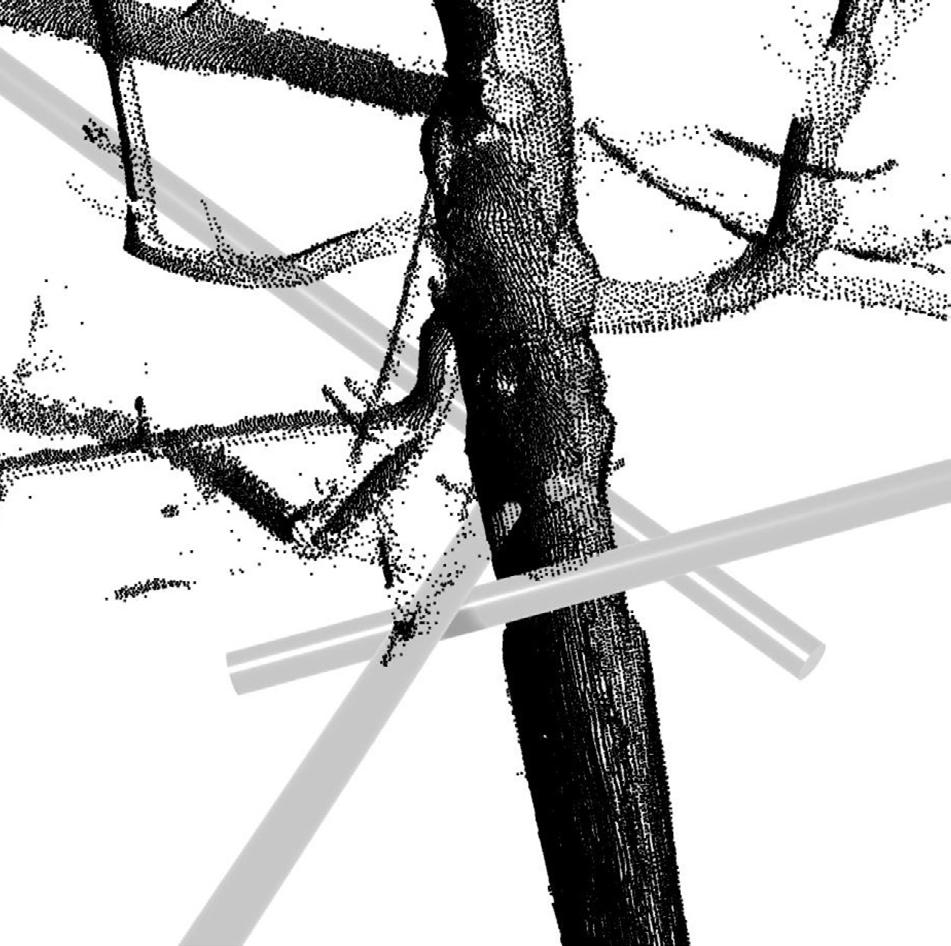

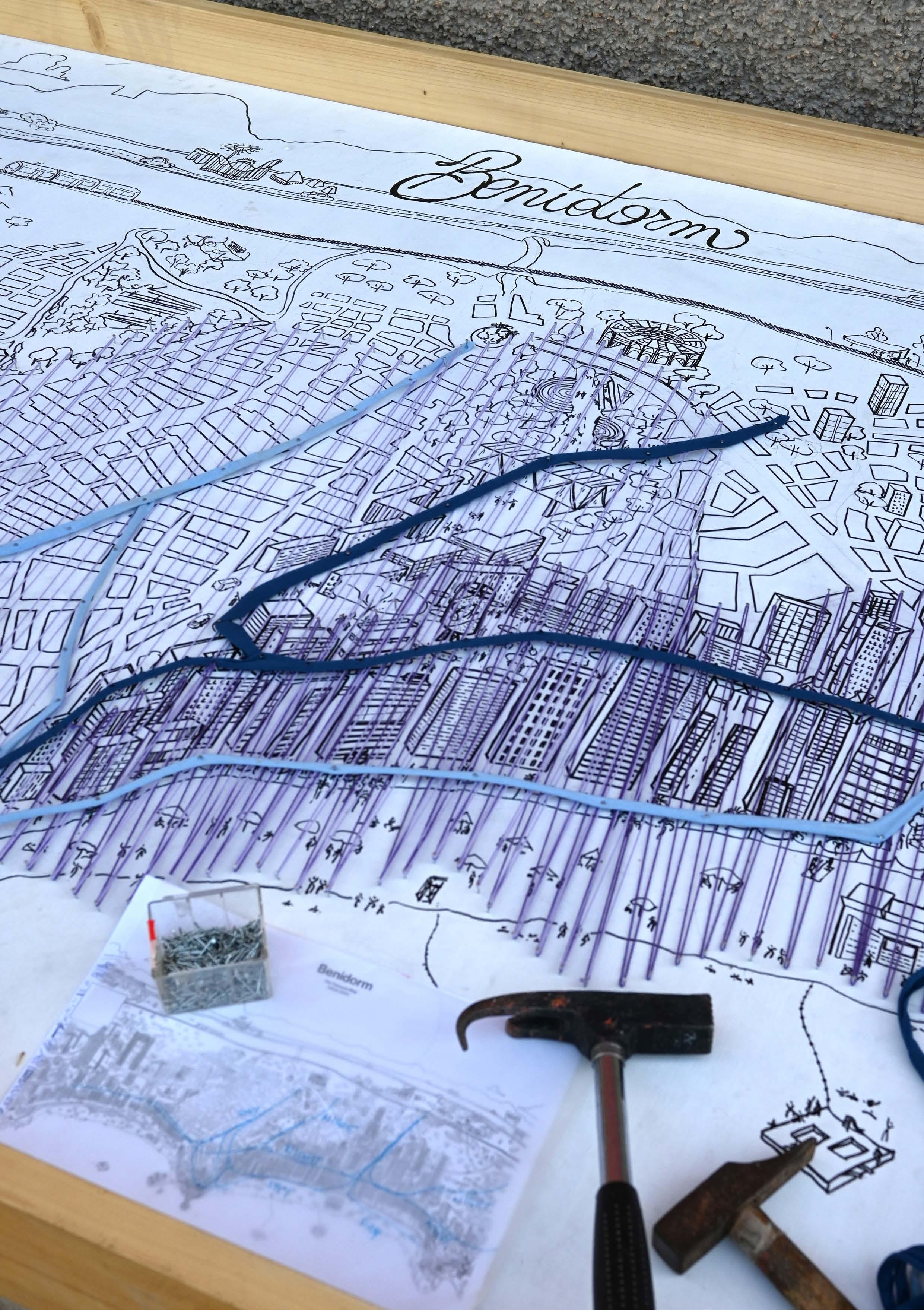
tutors participants workshop context program awards
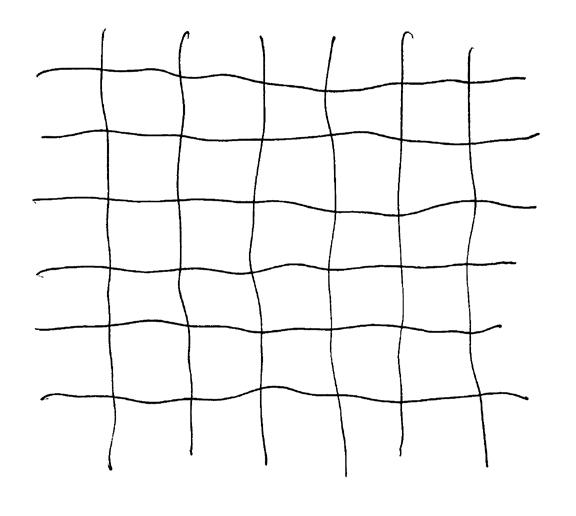
Benidorm, Spain 2024
collective construction of a participatory map of the city permanent exhibition in the tourist section of Benidorm City Hall
Elisa Cordaro, Giovanni Telve Ana, Angela, Dara, Dea, Kata, Kitty, Klea, Lis, Liv, Mesi, Mykhailo, Natalie, Patricijia, Sam, Sean, Tadijan, Yannis
The Treasure Map: (re)assembling spaces of interaction EASA Shanzai (European Assembly of Students of Architecture)
The idea behind the workshop arose from a strong curiosity to investigate the unique context of the city of Benidorm: one of the most interesting cases of vertical urbanisation and management of the seasonal flow of residents and visitors.
Planning on the basis of past experience allowed Elisa and I to manage the workshop horizontally, so that the seventeen participants were able to take more and more initiative and responsibility during the two weeks of work. The division into four working groups allowed us to deal in depth with the shape of the city, its different densities of attendance by residents and tourists, the defined characters of each neighbourhood, and the graphic and material rendering of the survey. Careful listening to the character of the city through different interview modalities and the use of perceptual maps as a tool for restitution but also for investigation allowed us to produce a very satisfactory outcome, which received the honour of being permanently exhibited in the Benidorm City Hall. The project process carried out during the two weeks is documented in depth on the instagram page @the.treasure. map workshop.easa
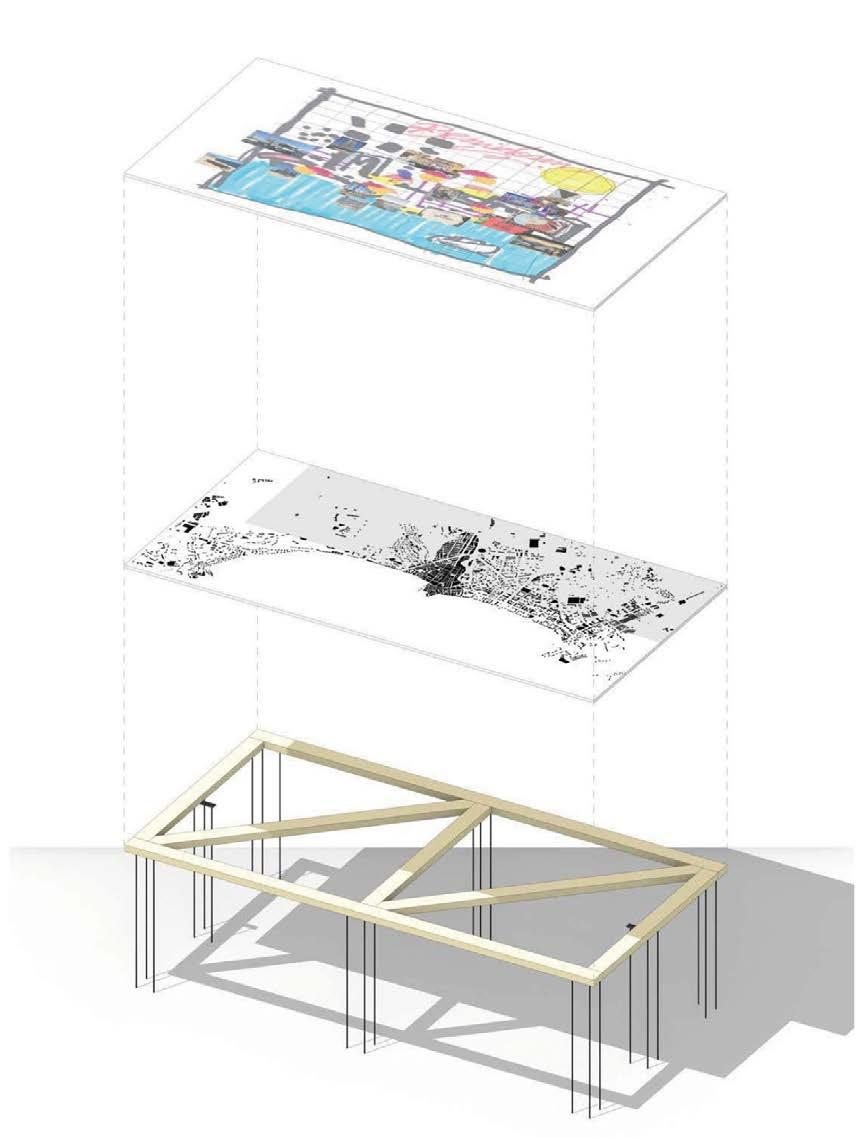
the structural design of self-built timber and panel insertion with different levels of layering
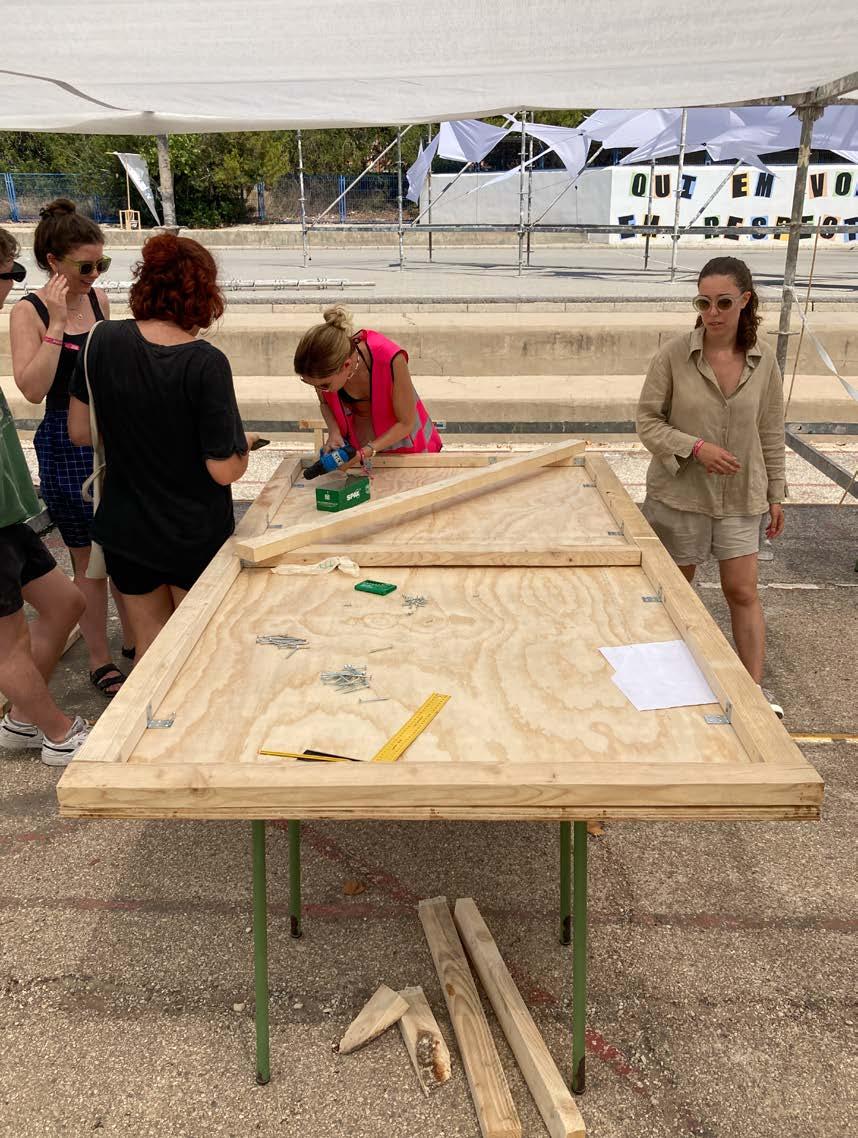
collective construction of the structure
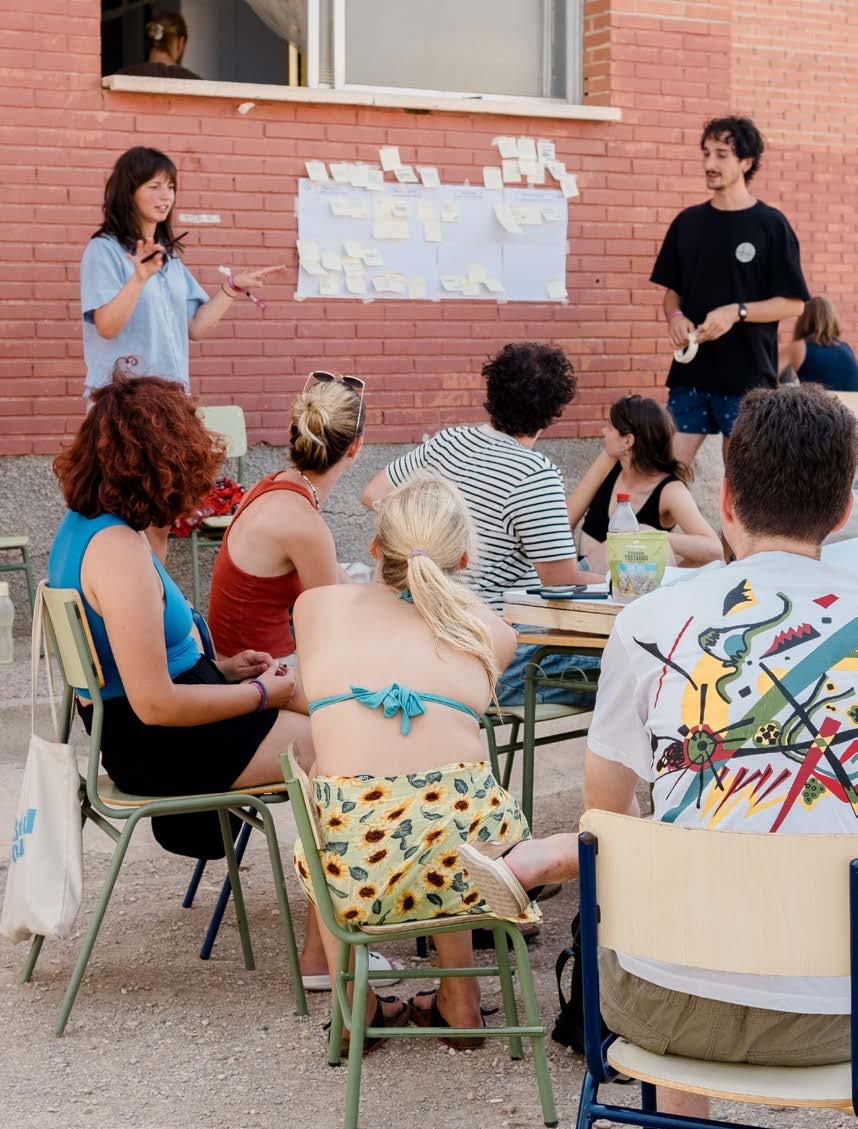
selection process and definition of working groups in the workshop

addition of subjective information on the drawn map
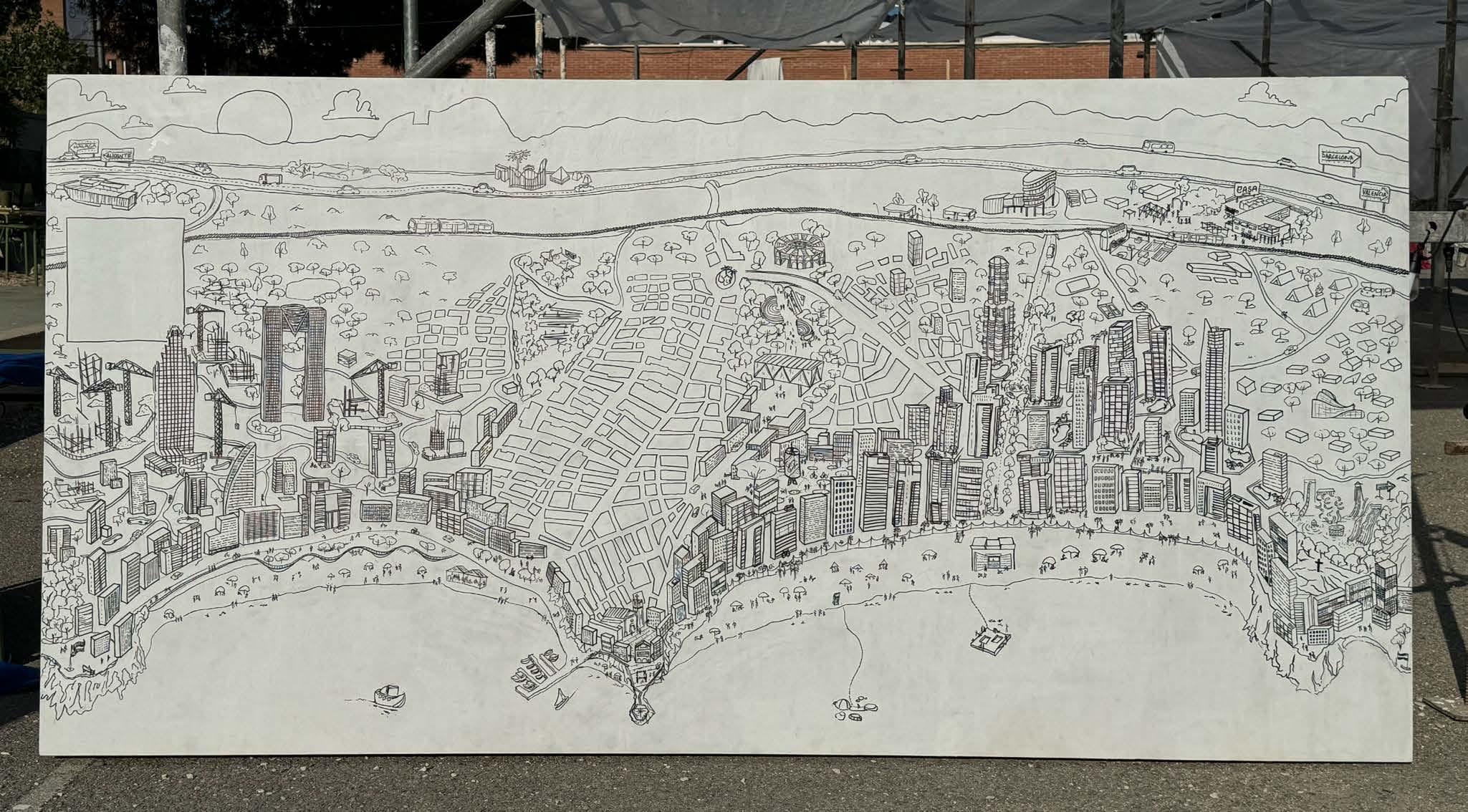
the final outcome of the map with the layering of presence paths in the city and subjective information on places the collective drawing of the city
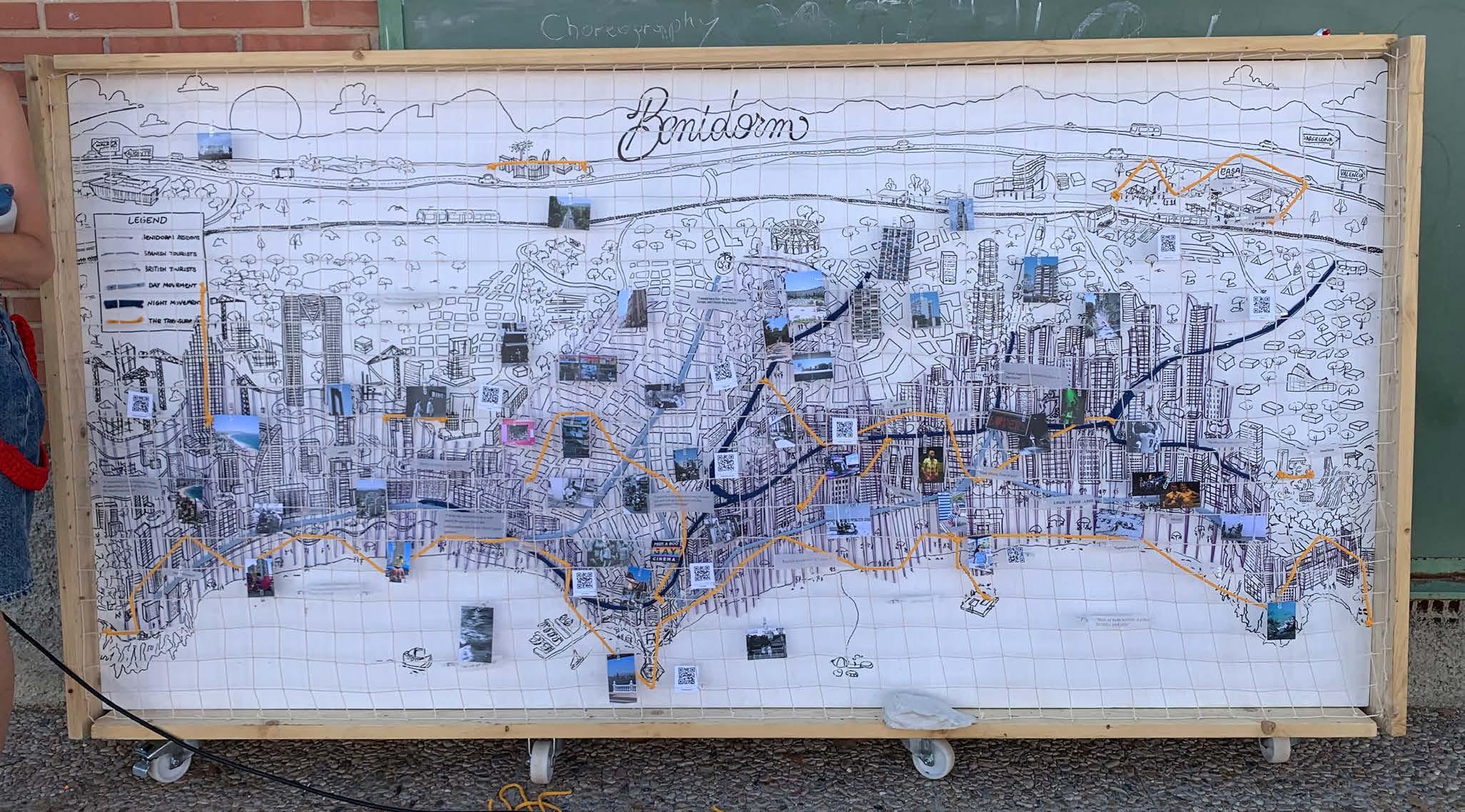

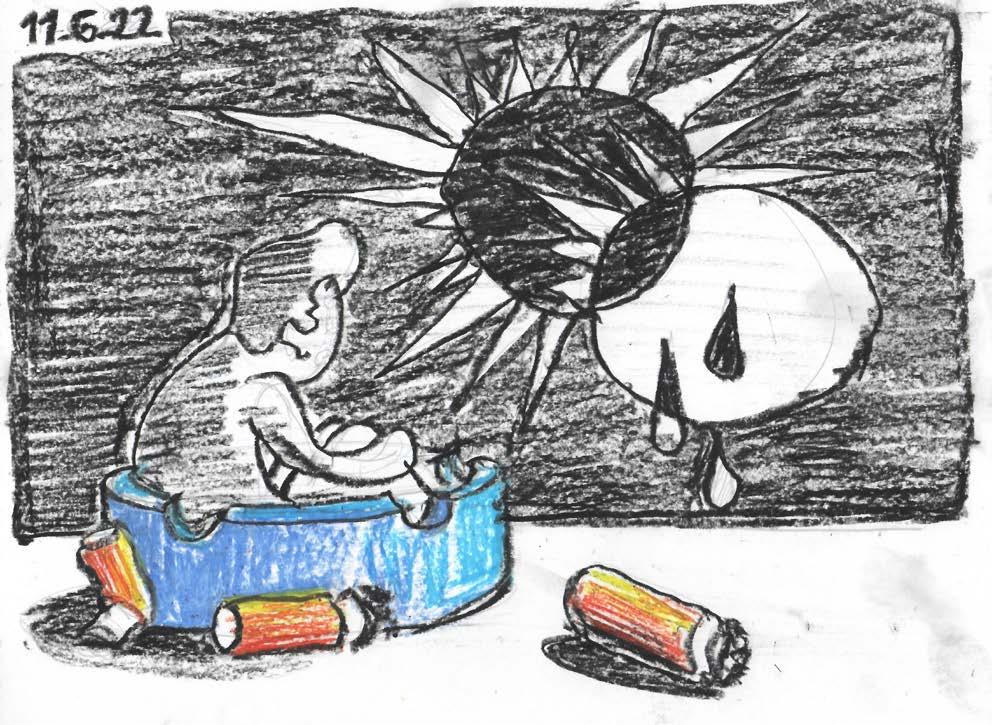
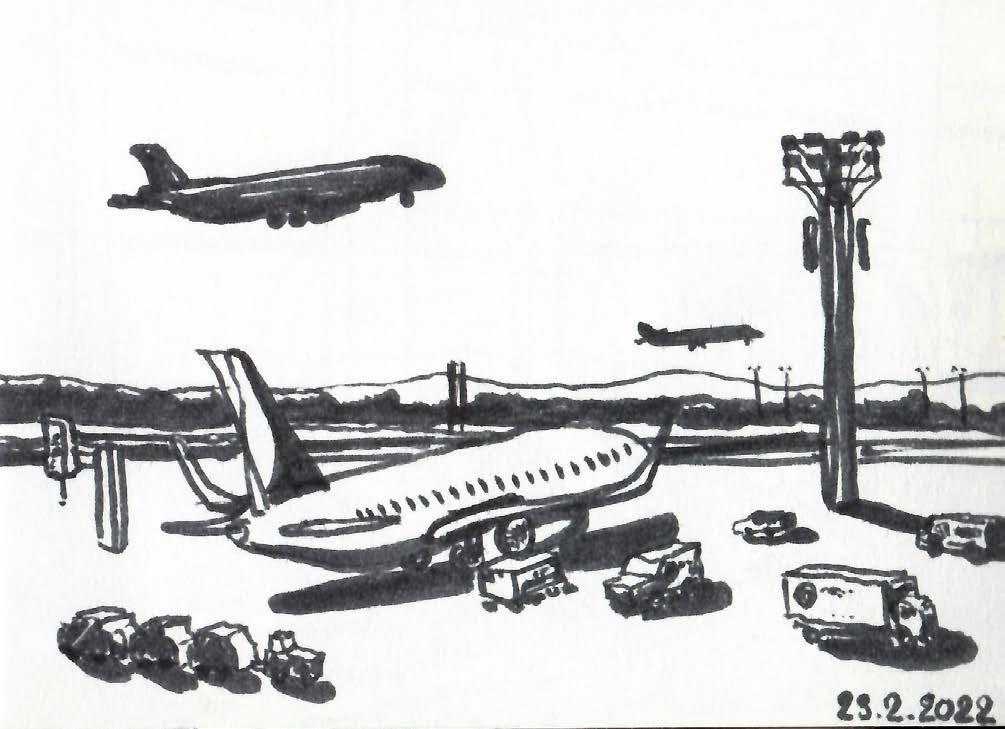

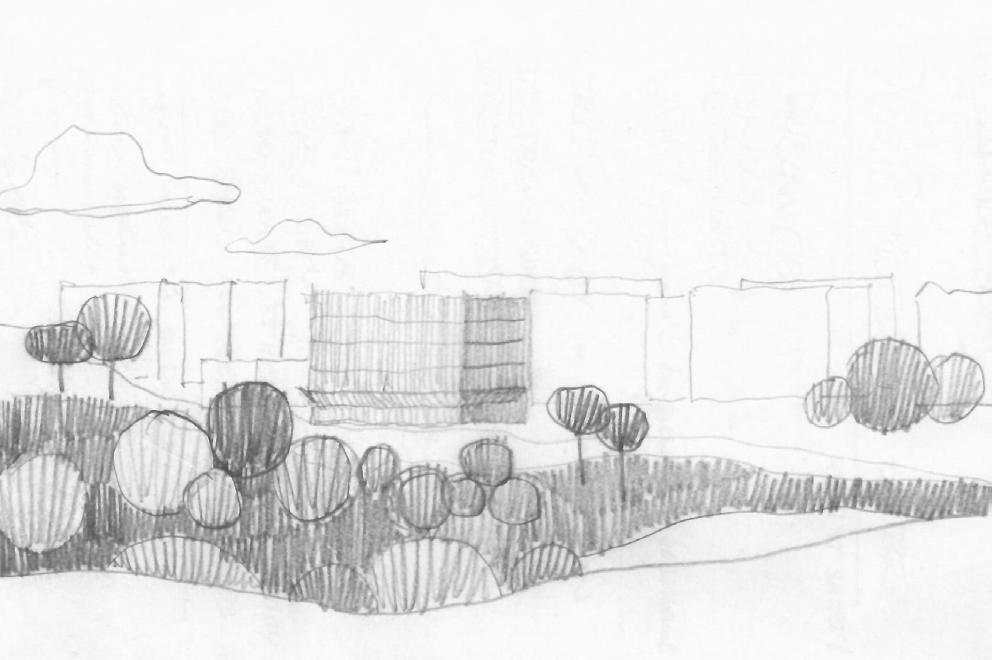

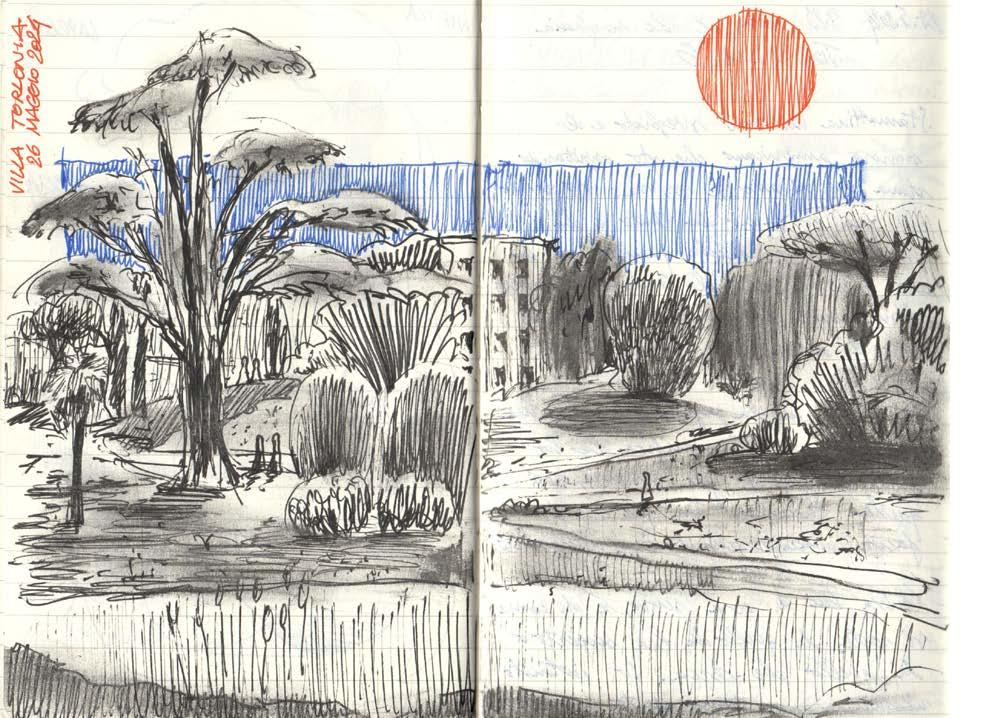
2017-2024
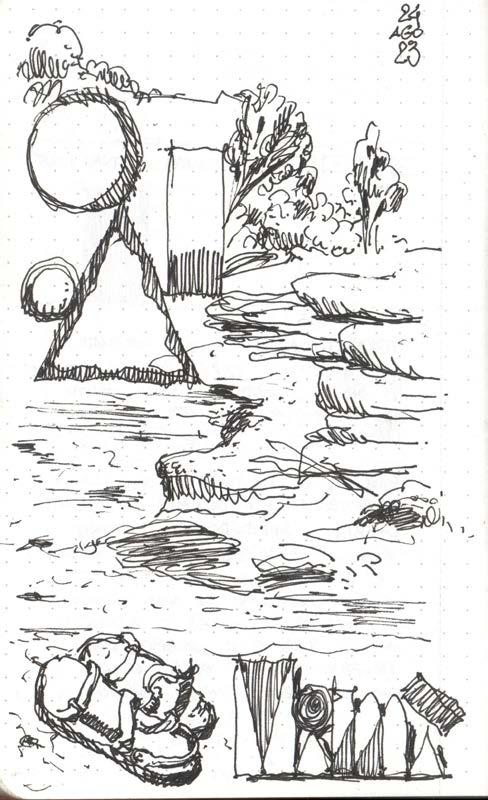

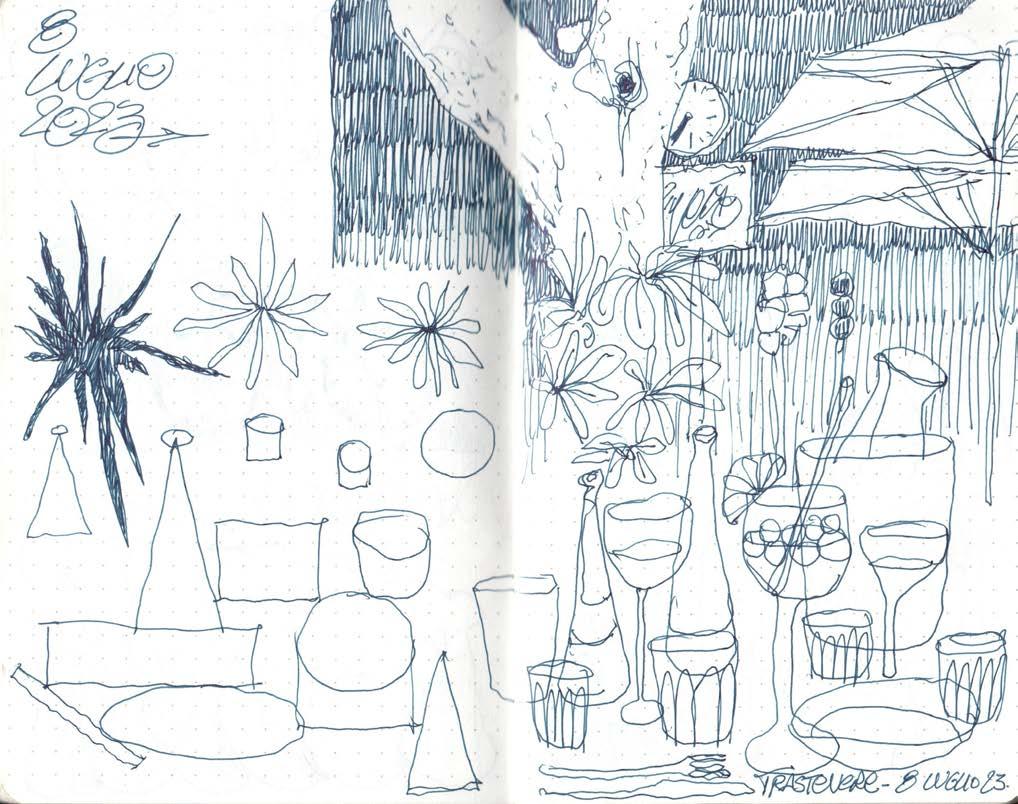
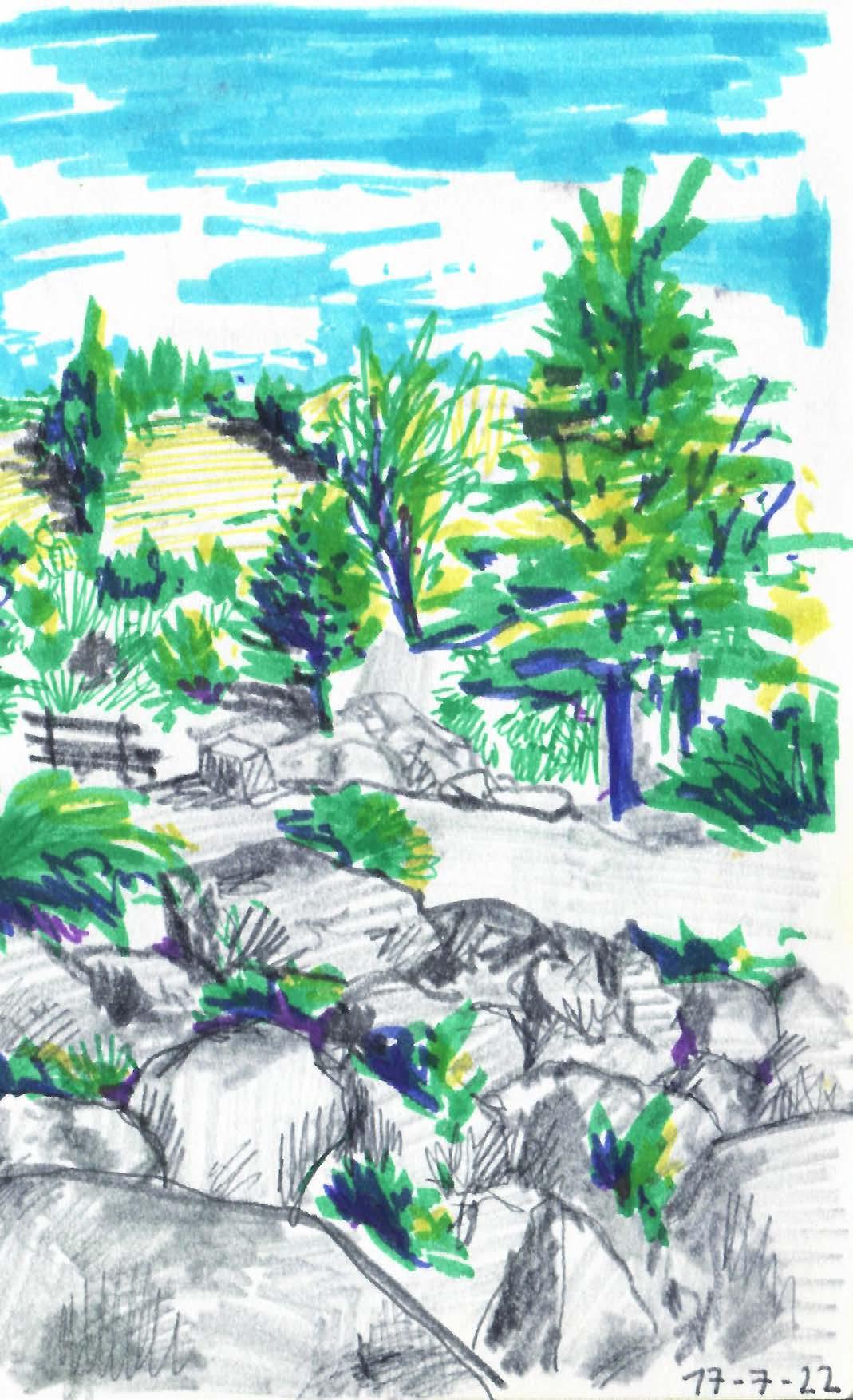

September 2024