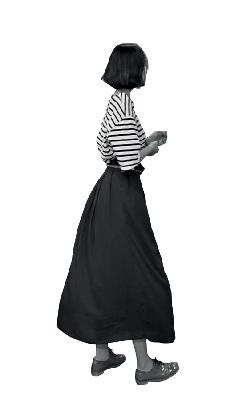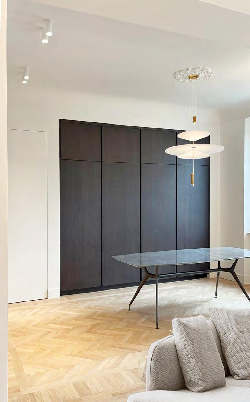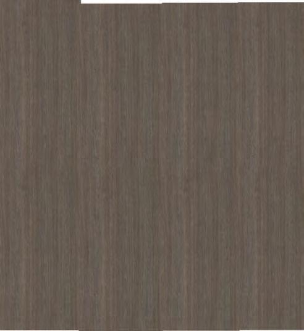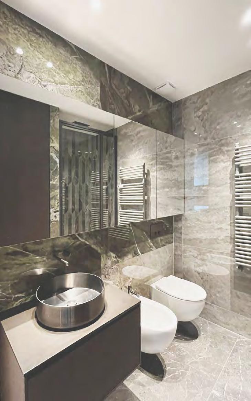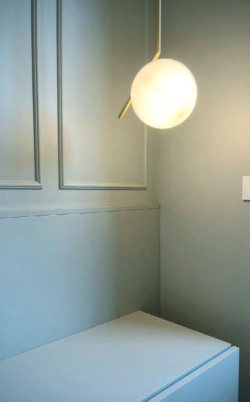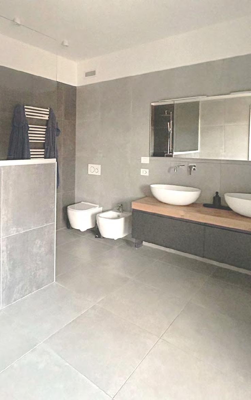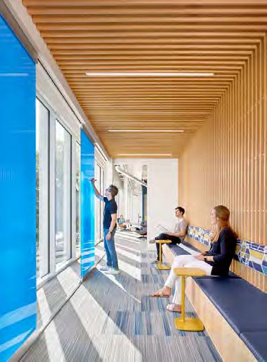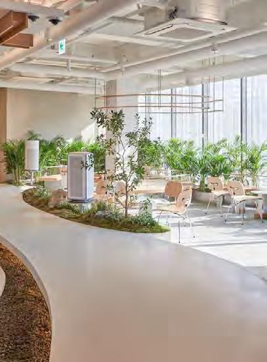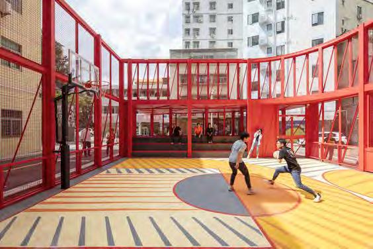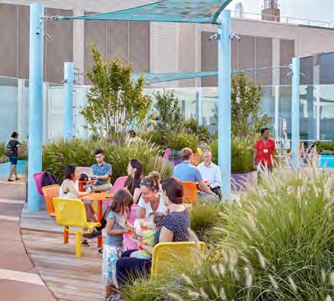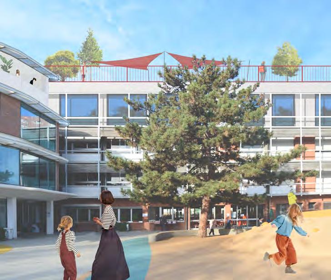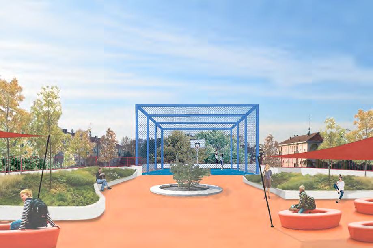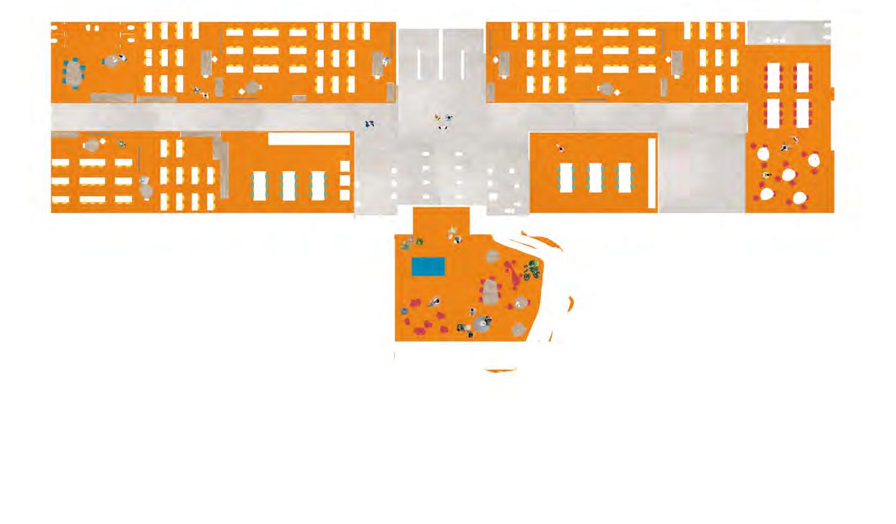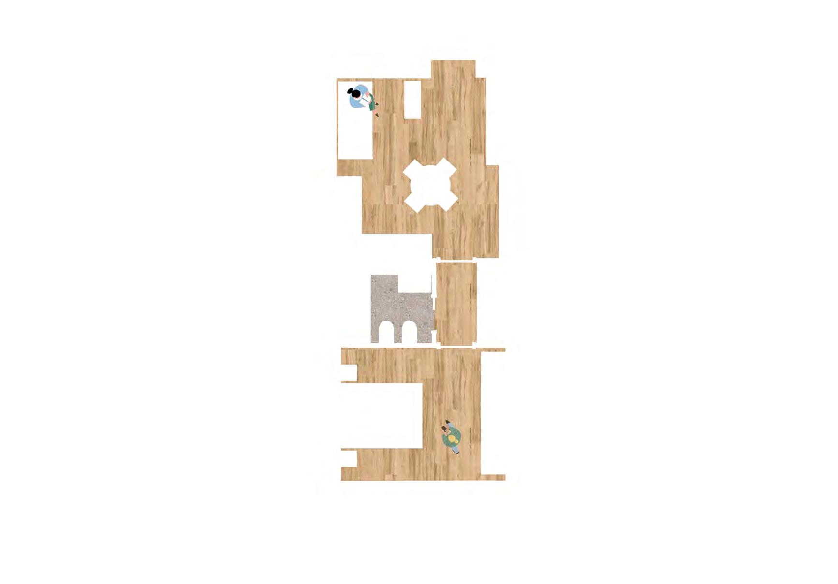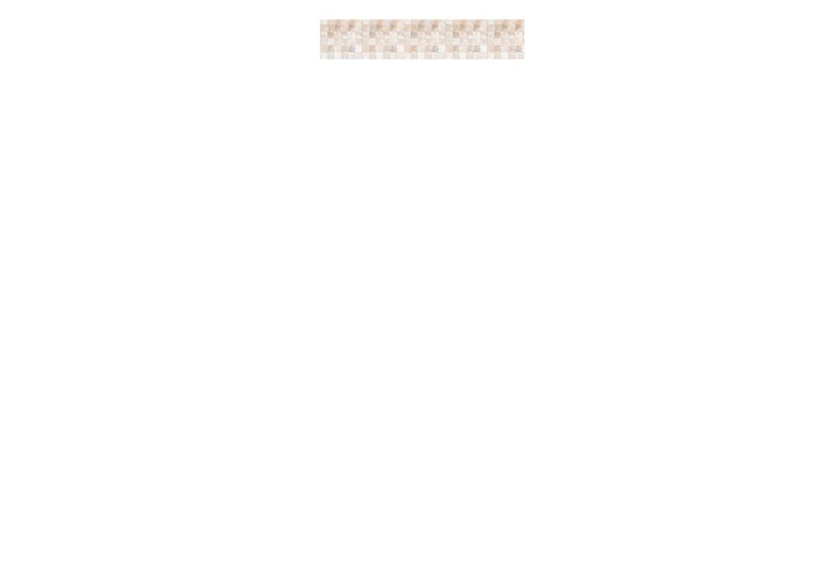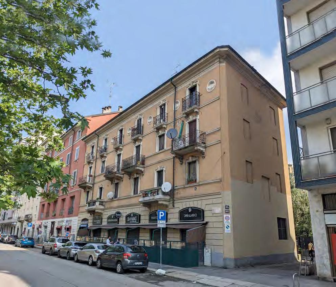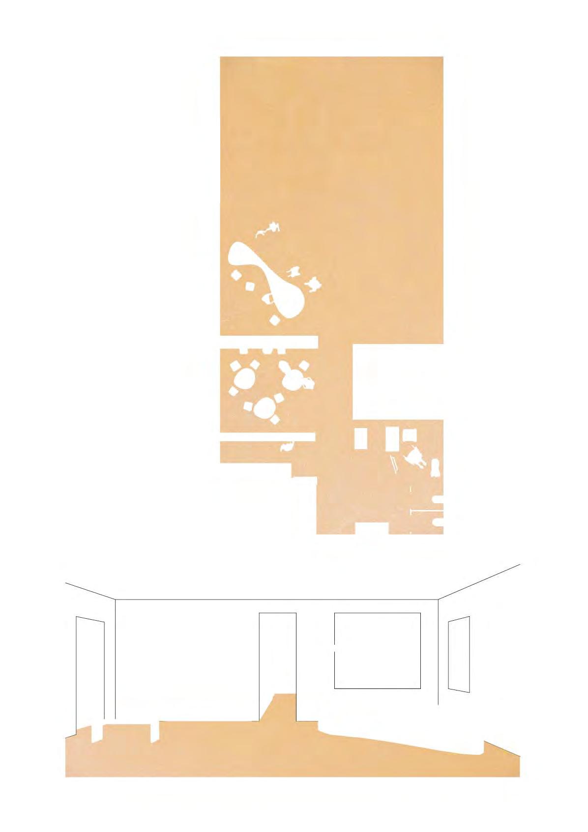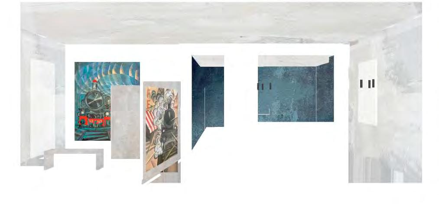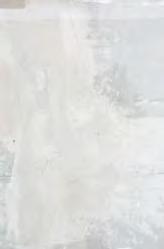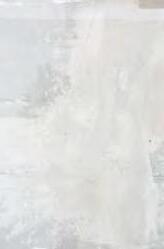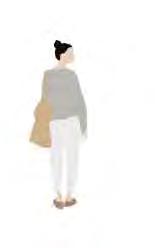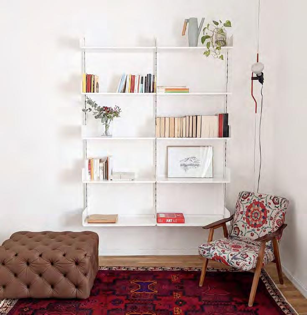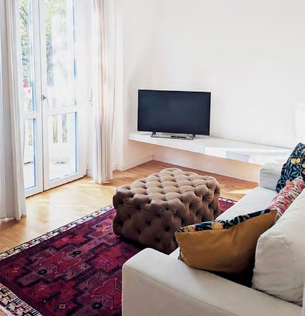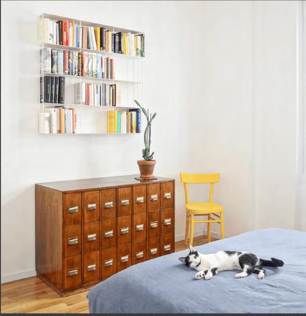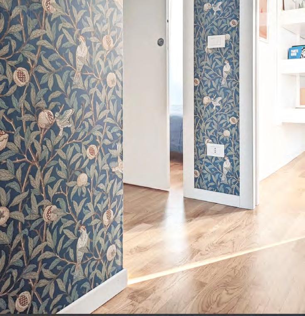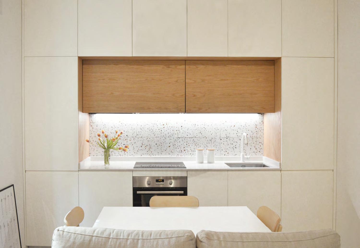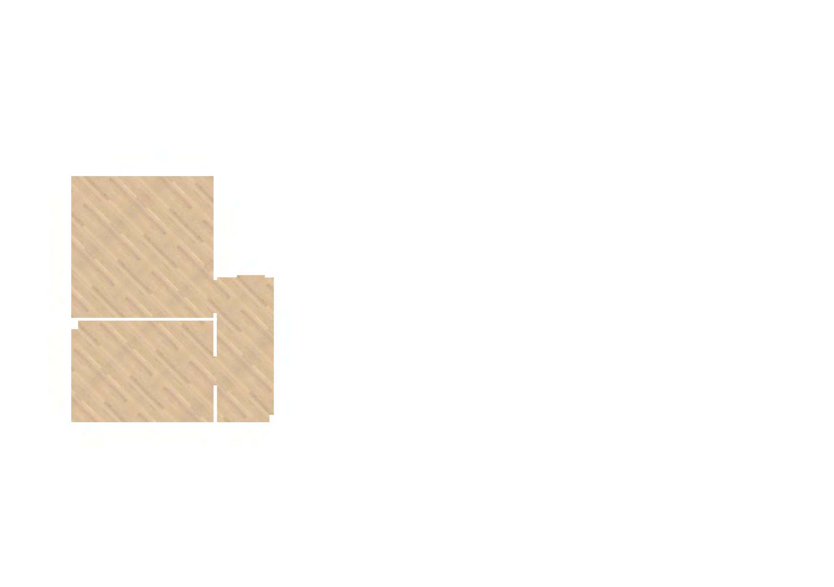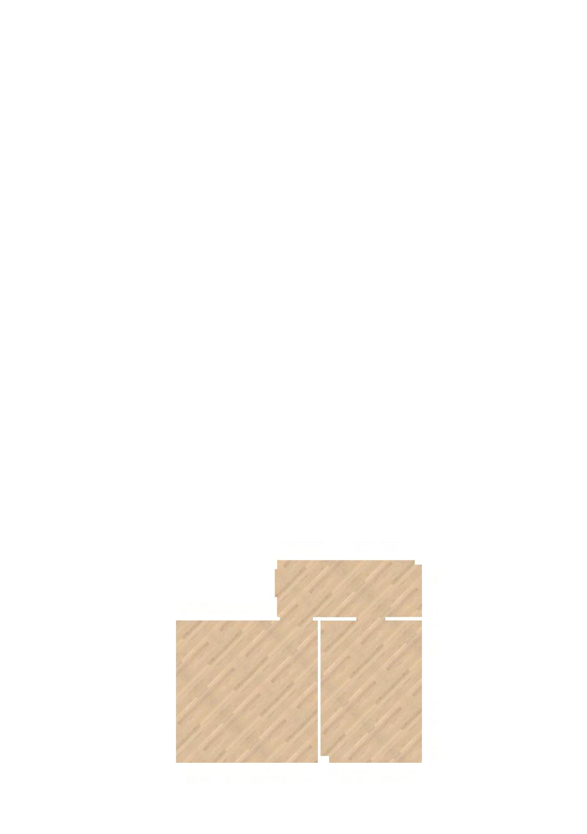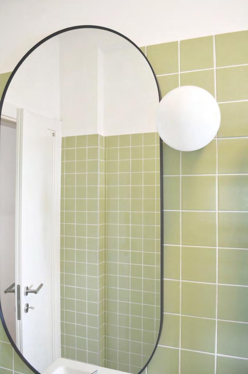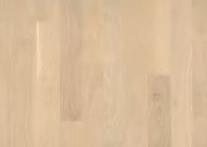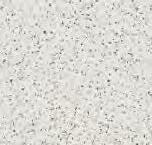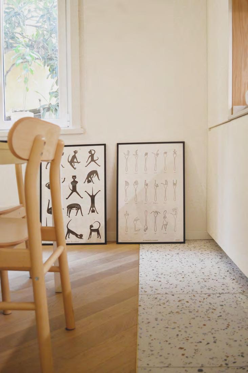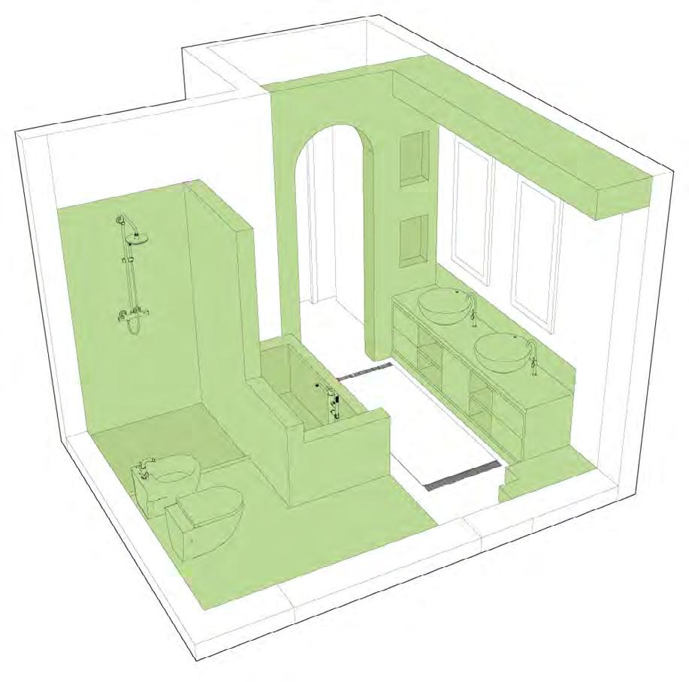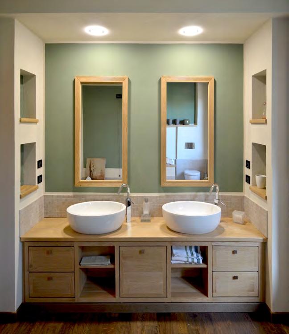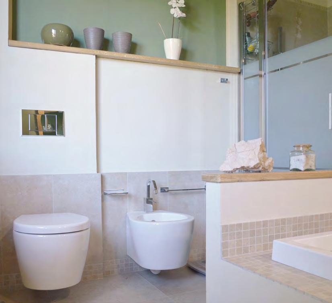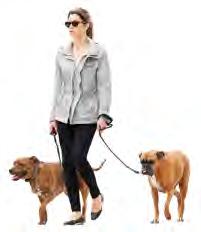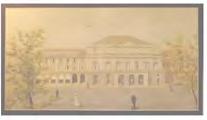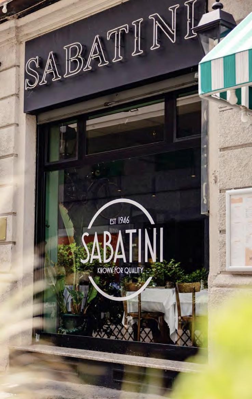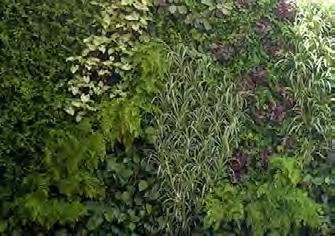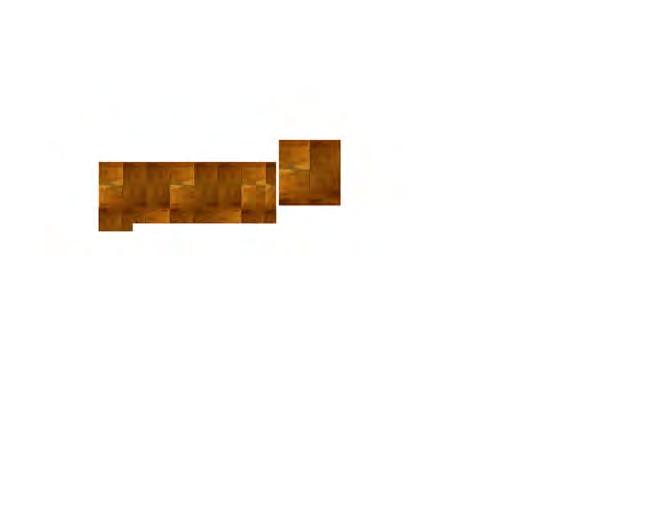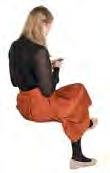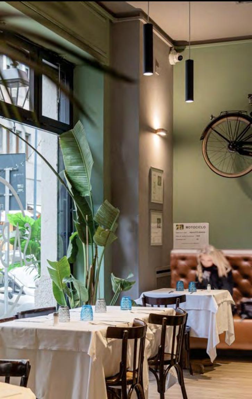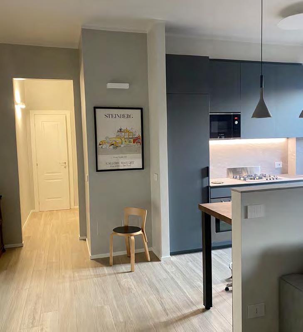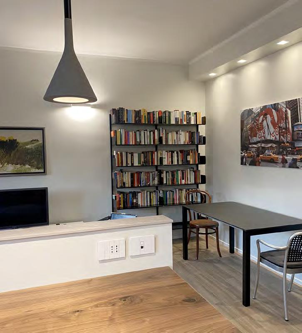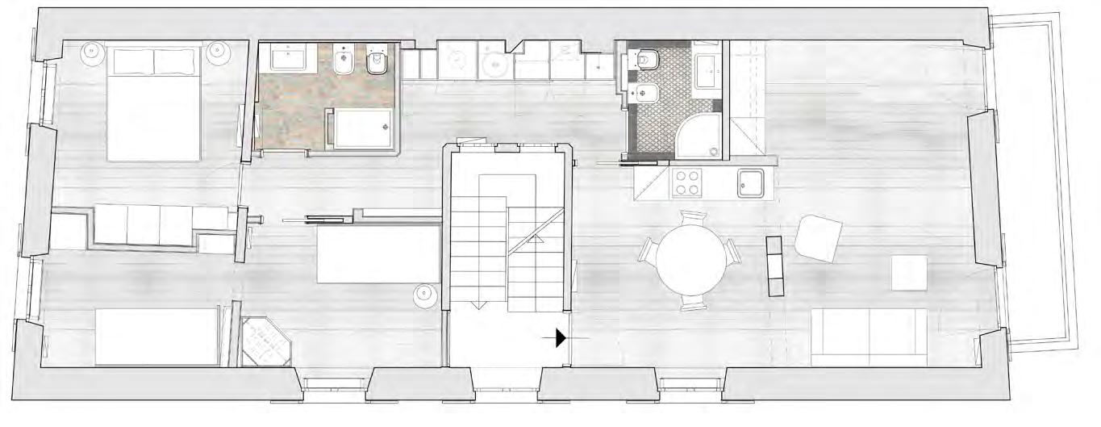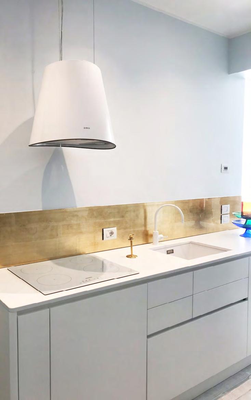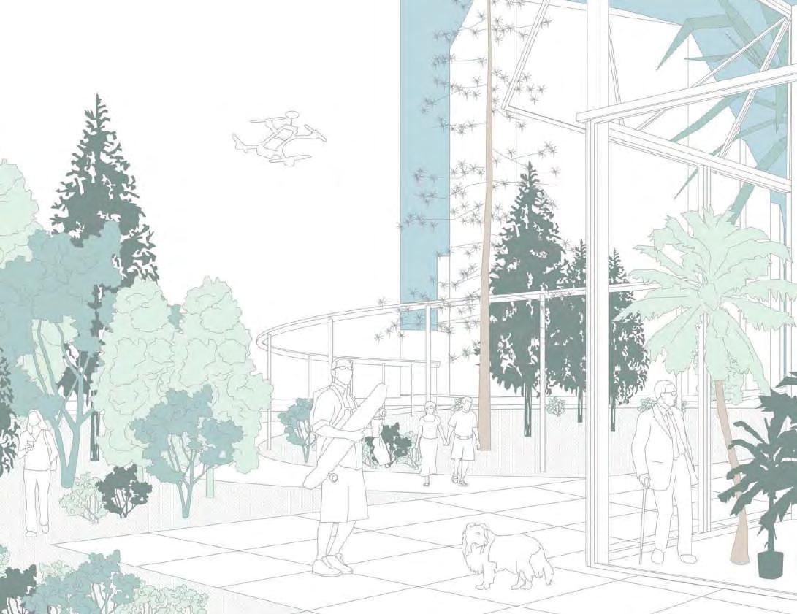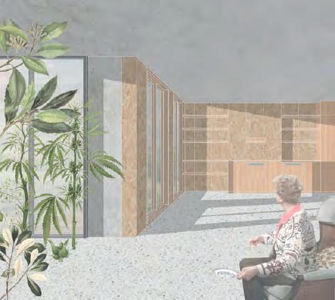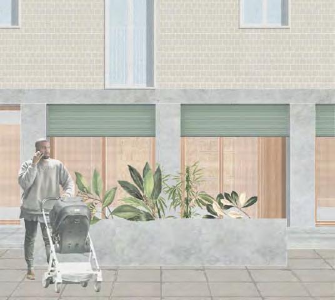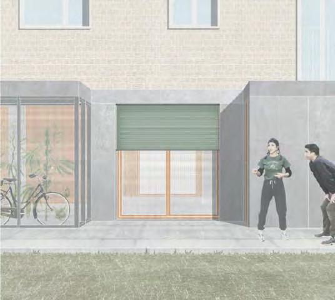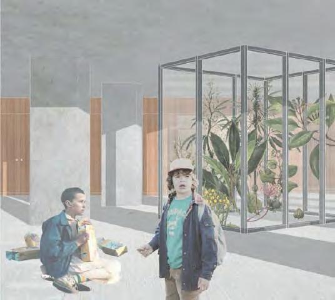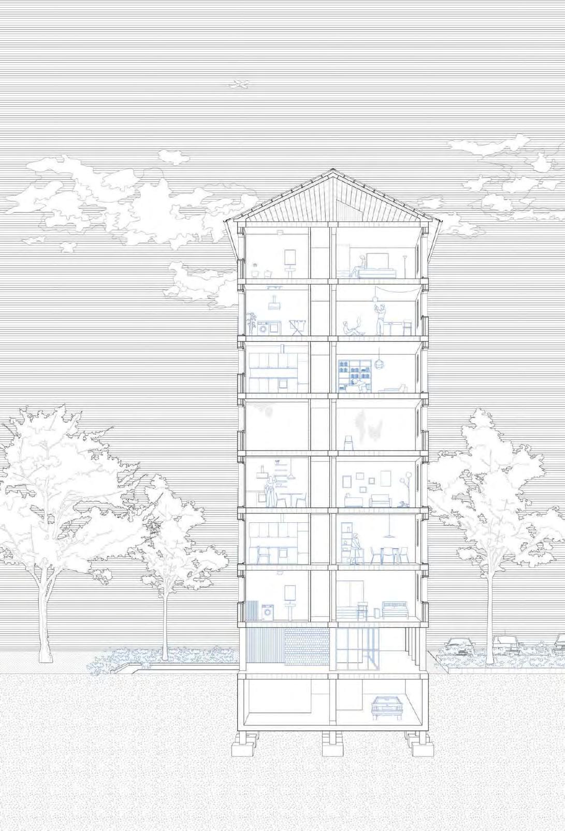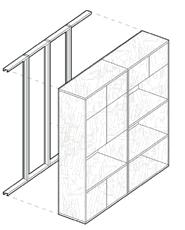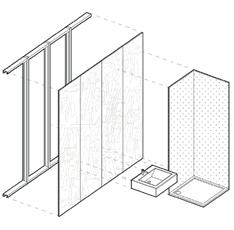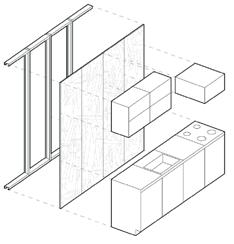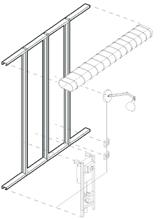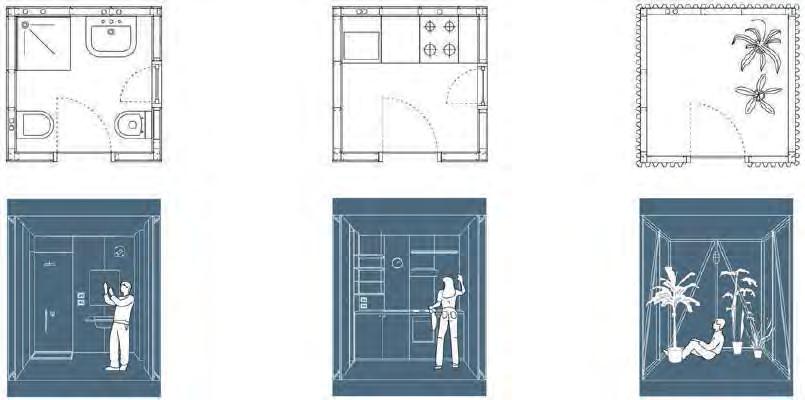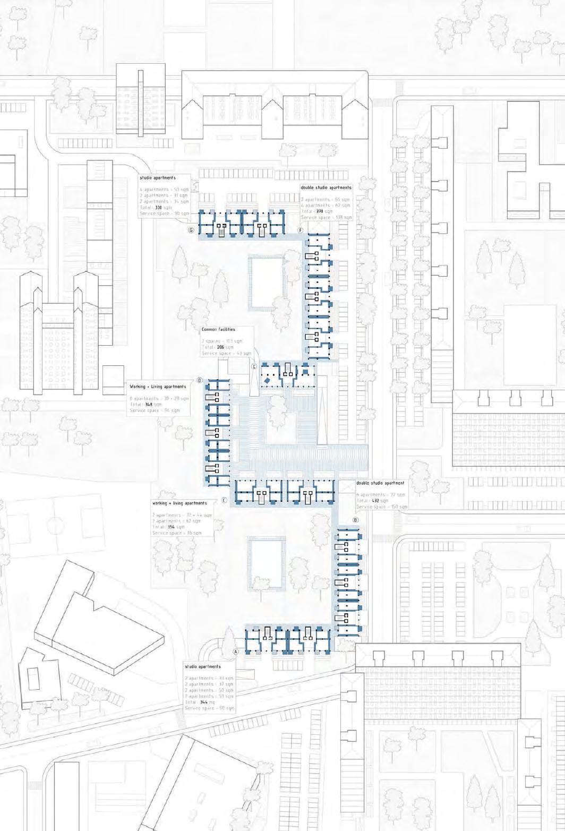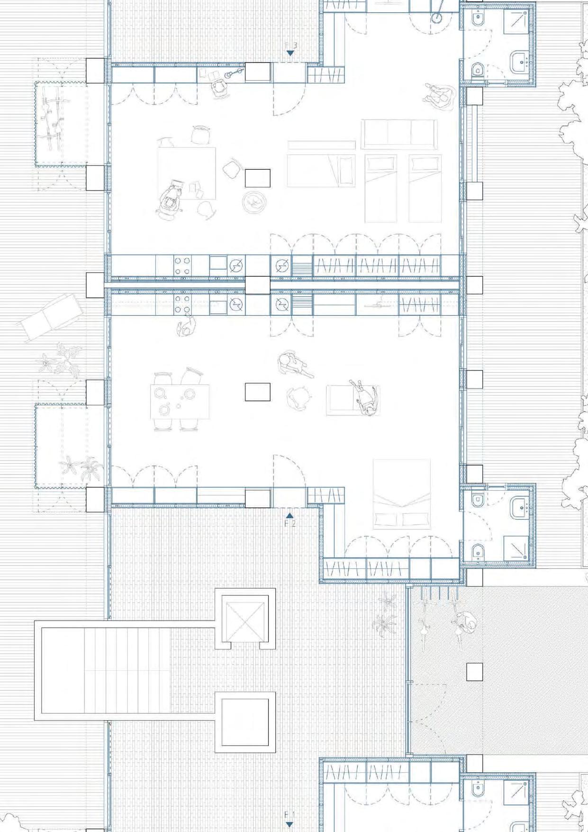Giulia Rossari PORTFOLIO
PROJECTS AS A FREELANCE ARCHITECT _selected works
DUETTO - LUXURY APARTMENT
renovation & interior design
period : Jan 2022 - Sept 2024
location : Milan, Italy - historical building
dimention :
main tasks :
110 sq m - 1184 sq ft
Renovation preliminary, definitive, executive design
Works specification
Furniture preliminary and definitive design
Preliminary interior design proposals
Administrative practices
RADICI - TOWNHOUSE
renovation & interior design
period : Jan 2020 - Dec 2023
location : Suno, Italy - historical center
dimention :
main tasks :
180 sq m - 1937 sq ft
Renovation preliminary, definitive, executive design
Works specification
Interior design project
Construction management
Administrative practices
BILINGUAL EUROPEAN SCHOOL
project proposal for the
period : 2023
location : Milan, Italy
dimention :
2060 sq m - 22163 sq ft
Raising preliminary design
Project pitch material preparation main tasks :
veranda spazio svago
progetto coperture
Spazio aperto a terrazza, zone studio, svago, orto e
Campo sportivo con rete di sicurezza (esempio
PROPOSTA SOPRAELEVAZIONE SCUOLA
Via Val Cismon n. 9 MILANO
Studio Ing.Fakhri Alame in collaborazione con Arch.Massimo Brucoli e Arch.Giulia Rossari - © All rights reserrved
pianta
riservati al personale
Terrazzo coperto o veranda - spazio svago
PROPOSTA SOPRAELEVAZIONE SCUOLA
Via Val Cismon n. 9 MILANO
pianta progetto 3 ° piano
Studio Ing.Fakhri Alame in collaborazione con Arch.Massimo Brucoli e Arch.Giulia Rossari - © All rights reserrved
project plan of the new floor
project plan of the rooftop park
CORSO LODI - RESIDENTIAL BUILDING
renovation & interior design
period : 2023
location : Milan, Italy
1590 sq m - 17114 sq ft
dimention : preliminary design and project pitch material preparation main tasks :
Attualmente l’immobile è composto da 4 piani fuori terra, un piano interrato uso cantina/ locali tecnici e un sottotetto spp. Si tratta di un edificio di tipologia a ballatoio, con un corpo scale esterno centrale.
Ristrutturazione completa del corpo di frabbrica esistente, con anche interventi strutturali e sui solai. Progetto di sopraelevazione con la creazione di un ulteriore piano abitativo.
PROGETTO SCALE/ASCENSORI
Prolungamento della scala comune esterna di un ulteriore piano. Eliminazione dei vecchi bagni presenti sui ballatoi per il posizionamento di due corpi ascensore affiancati al corpo scale centrale.
schemes of project phases
PROGETTO CORTILE
Riqualificazione del cortile interno mediante l'inserimento di aiuole verdi, rifacimento della pavimentazione mediante lastre in pietra naturale e zone filtranti. Riprogettazione delle zone di parcheggio, dell’area biciclette e delle aree di deposito rifiuti.
3 piani a destinazione residenziale
sottotetto spp
corpo scale senza ascensore piano terra destinazione commerciale
sistemazione area cortilizia
demolition and construction project - inner courtyard facade
FOTOINSERIMENTO
DI RISTRUTTURAZIONE E SOPRAELEVAZIONE
PROSPETTO CORTILE - PROGETTO
DEMOLIZIONI E COSTRUZIONI
PROPOSTA
Arch.Giulia Rossari per Studio Ing. Fakhri Alame- © All rights reserrved
Corso Lodi n. 107 MILANO
Fuori Scala
STATO DI FATTO
PROSPETTO CORSO LODI - PROGETTO
PROSPETTO CORSO LODI - STATO DI FATTO
PROSPETTO CORSO LODI - PROGETTO
project of main facade
actual main facade
RAILWAY MUSEUM
renovation & interior design
period : 2022
1’75 sq m - 11571 sq ft
dimention : main tasks : location : Milan, Italy preliminary design and project pitch material preparation
LOCALE TECNICO
ARCHIVIO
UFFICI BAGNI
cucina
sala bar
deposito spogliatoio
sala mostre
cucina
sala bar deposito spogliatoio
PASCOLI 2 - APARTMENT
interior renovation
period : July 2020 - May 2021
location : Milan, Italy
dimention :
72 sq m - 775 sq ft
main tasks :
Interior design
Furniture preliminary and definitive design
NIDO
renovation & interior design
period : May 2020 - Feb 2021 main tasks :
location : Milan, Italy
dimention :
34 sq m - 365 sq ft
Renovation preliminary, definitive, executive design
Works specification
Administrative practices
Construction Management
BATHROOM - COUNTRY HOUSE
renovation & interior design
period : May - Oct 2019
location : Suno, Italy
dimention :
main tasks :
13 sq m - 139 sq ft
Preliminary, definitive, executive design
Interior design project
batroom
PROJECTS AS LEAD ARCHITECT OF STUDIO Z.O.A. _selected works
SABATINI - RESTAURANT
interior design
period : 2020 - 2022
location : Milan, Italy
RISTORANTE
main tasks:
SABATINI : ABBATE - Via Boscovich 54, Milano
Sezione BB - sala 1
Preliminary design and project pitch material preparation
Arch.Anna
Zavaglia
Soffitto e fascia alta grigio
Creazione muretto con vetrata fissa superiore per posizionamento panca.
Chiusura porta esistente con pannello per posizionamento panca.
Panche in tonalità di grigio o verdone, rivestite simil
della sala di 2 tipoloorientabili e pendneti dal
section of the dining room
MISURATA - APARTMENT
renovation & interior design
period : 2021 - 2022 main tasks:
location : Milan, Italy
Renovation preliminary, definitive, executive design
Works specification
Furniture preliminary and definitive design
Interior design
Administrative practices
SESTRI - BEACH HOUSE
renovation & interior design
period : 2019 - 2020 main tasks :
location : Sestri Levante, Italy
Renovation preliminary, definitive, executive design
Interior design
Furniture preliminary and definitive design
OTHER PROJECTS _selected works
CAMPOSIENA - COMPETITION
competition of ideas - proposal for the renovation of a public square
period : 2018
location : Milan, Italy
with :
T.Raimondi, P.Romano
LIVING THE GROUND FLOOR - MASTER THESIS WORK
a strategy of reuse in the Milanese context
period : 2016 - 2017
with :
P.Romano
The starting point of the research is the observation of a peculiar type of space, which is typical inside modern residential constructions from the post-war period in the Milanese context: the empty ground floor on pilotis. The function of this space appears today often uncertain or simply reduced to simple spaces of service for the housing block, in the form of entrance’s cores to the building, while its form the presence of the structural grid of columns, the amount of available free space suggests a feasible reconsideration of its shape, with the possibility of hosting new possible uses.
Therefore, the research suggests a general design strategy adaptable to the various observed contexts.
The strategy is applied on a particular context, through a project located inside the neighborhood Restocco/Lodovico il Moro of Milano. The main themes of the project are the resolution of the transition between private and public realm and the check on the actual flexibility of use of the design through standard elements to create spaces with different forms, functions and uses.
project views of the interior and exterior configurations after renovation works
isometric models showing the assembling of different wall modules on the same lightweight steel structure
isometric view of the process of redefinition of the boundaries and functionalisation of the interiors
