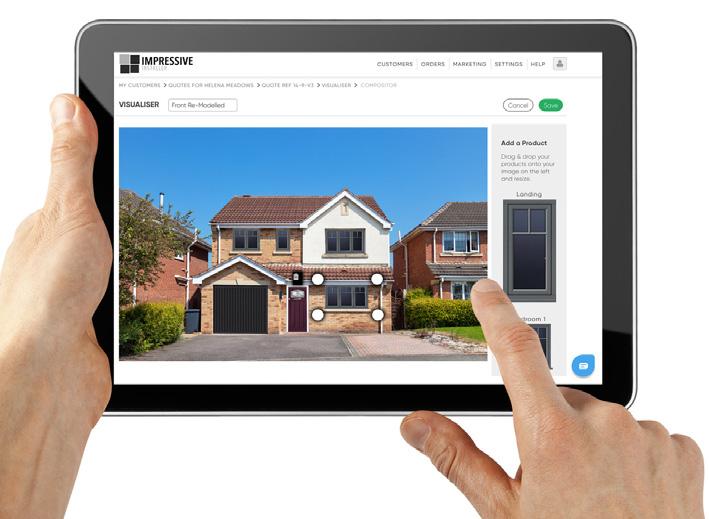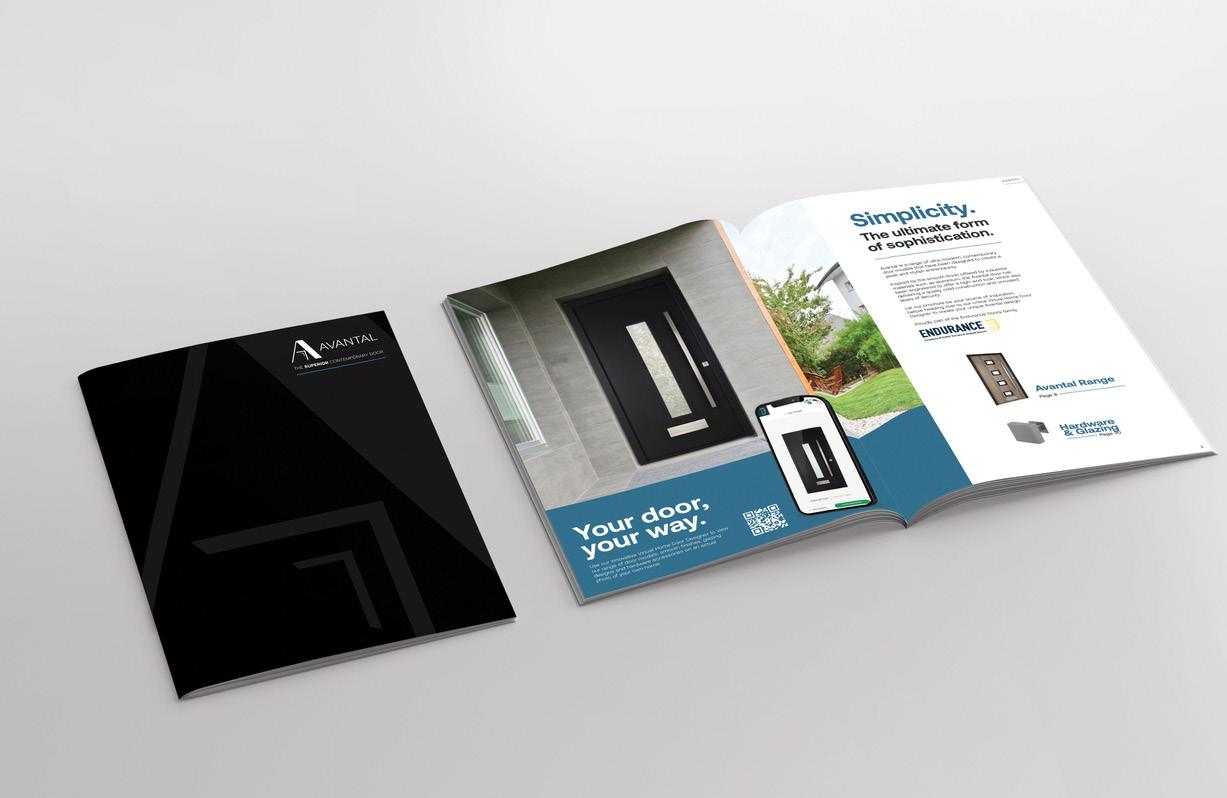
13 minute read
Roofing, Renovations & New Build
ULTRA-PREMIUM AVANTAL DOOR NOW IN PRINT
With high levels of enquiries from consumers and for showroom doors from Installer Partners, Endurance Doors have now published a luxurious 40-page brochure for their new ultra-premium Avantal door range.
Following an 18-month development programme of testing and evaluation, Avantal has been received to great acclaim as a next generation door, using the finest components and materials. Based on the proven Endurance solid timber chassis, Avantal features ultra-premium foils, which provide the smooth aesthetic offered by aluminium doors and a satin white internal face and edgeband. There are five initial designs that also showcase the very best hardware and a 3-Star ABS cylinder as standard. Claire Heywood, Owner of The Door Company Stafford has been enthusiastic about Avantal right from day one and commented: ‘This is a true next generation door and something that little bit special to inspire consumers who want a luxurious product with a point of differentiation. It’s a door that looks and feels a premium proposition and we even sold one from our storeroom prior to unveiling it in the showroom and so this brochure will ignite further interest no doubt.’
Scott Foster, Head of Group Sales and Marketing for Endurance Doors added: ‘This new brochure has a distinct premium feel about it and for good reason, Avantal is a game changer for the sector given the fact that we’ve spent 18 months developing, testing and refining the end product. We’re super excited about the potential for this door and in time we’ll be adding new designs, finishes and other exclusive options.’ For further information on the Avantal composite door, including the latest colours and finishes, please call the sales office on 01652 659259, visit https://endurancedoors.co.uk, or e-mail marketing@endurancedoors.co.uk. You can also add to the Twitter following @EnduranceDoors.
LEKA WARM ROOF TRANSFORMS PLYMOUTH CARE HOME CONSERVATORY
Leka Systems fabricator Boringdon Plastics has recently completed the fabrication of an impressive 16.5m by 4.2m Leka Warm Roof for a conservatory refurbishment project at Torr Home, a premier care home in Plymouth, Devon.
Torr Home is set in a substantial 19th century country mansion in the highest part of the city of Plymouth. The building has extensive grounds and enjoys panoramic views over the city of Plymouth, as well as Dartmoor and Bodmin Moor. One of the best places to enjoy the views is in the home’s large conservatory. However, like many ageing conservatories, it was too cold in winter and too hot in summer. It was also reaching the end of its useable life and had started to leak, which meant it couldn’t be used by the home’s residents. A Leka Warm Roof provided the perfect solution. The largescale roof was 16.5m wide with a 4.2m projection which backed into the existing recess. It was manufactured by Leka approved fabricator Boringdon Plastics and fitted by a local builder. Tom Henwood of Boringdon Plastics said: “The size and scale of the replacement roof was exacting and we worked closely with the builder to ensure everything ran smoothly. The new Leka roof has transformed Torr Home’s conservatory. It is now is a year-round habitable room where residents can enjoy the impressive views at a constant, ambient temperature.” Boringdon Plastics was an early adopter of the Leka roofing system and is the exclusive fabricator for the county of Devon. Tom says the roofing system’s qualities are second to none. “Leka roofs are suitable for both domestic projects and commercial projects like Torr Home. The flexibility of the roof’s design and its high-end properties mean it can support all retrofit and new build applications, even largescale projects as this one.” As well as bringing clear benefits to the end user, Leka products also bring benefits to installers. They offer a lightweight and modular system that is fast to fit, saving time on site.
Tel: 0800 773 4040 – www.lekasystems.co.uk


Endless possibilities. Our doors are a canvas that comes in all shapes and sizes FLiP ® is the new door glazing cassette system developed by DoorCo with a revolutionary Foam in Place technology ® that delivers a superior seal and aesthetic freedom never seen before. It’s time to FLiP ®. Find out more → FLAT GRAINED STANDARD CASSETTEFLiPUK.com CASSETTE
Endless possibilities. FLAT GRAINED CASSETTE Our doors are a canvas that comes in all shapes and sizes FLiP ® is the new door glazing cassette system developed by DoorCo with a revolutionary Foam in Place technology ® that delivers a superior seal and aesthetic freedom never seen before. It’s time to FLiP ®. Find out more → FLiPUK.com Email. info@door-co.com | Call. 01625 428955 DOORCO, M6 Motorway House, Charter Way, Macclesfield, SK10 2NY
FLAT GRAINED STANDARD CASSETTE CASSETTE FLAT STIPPLE CASSETTE
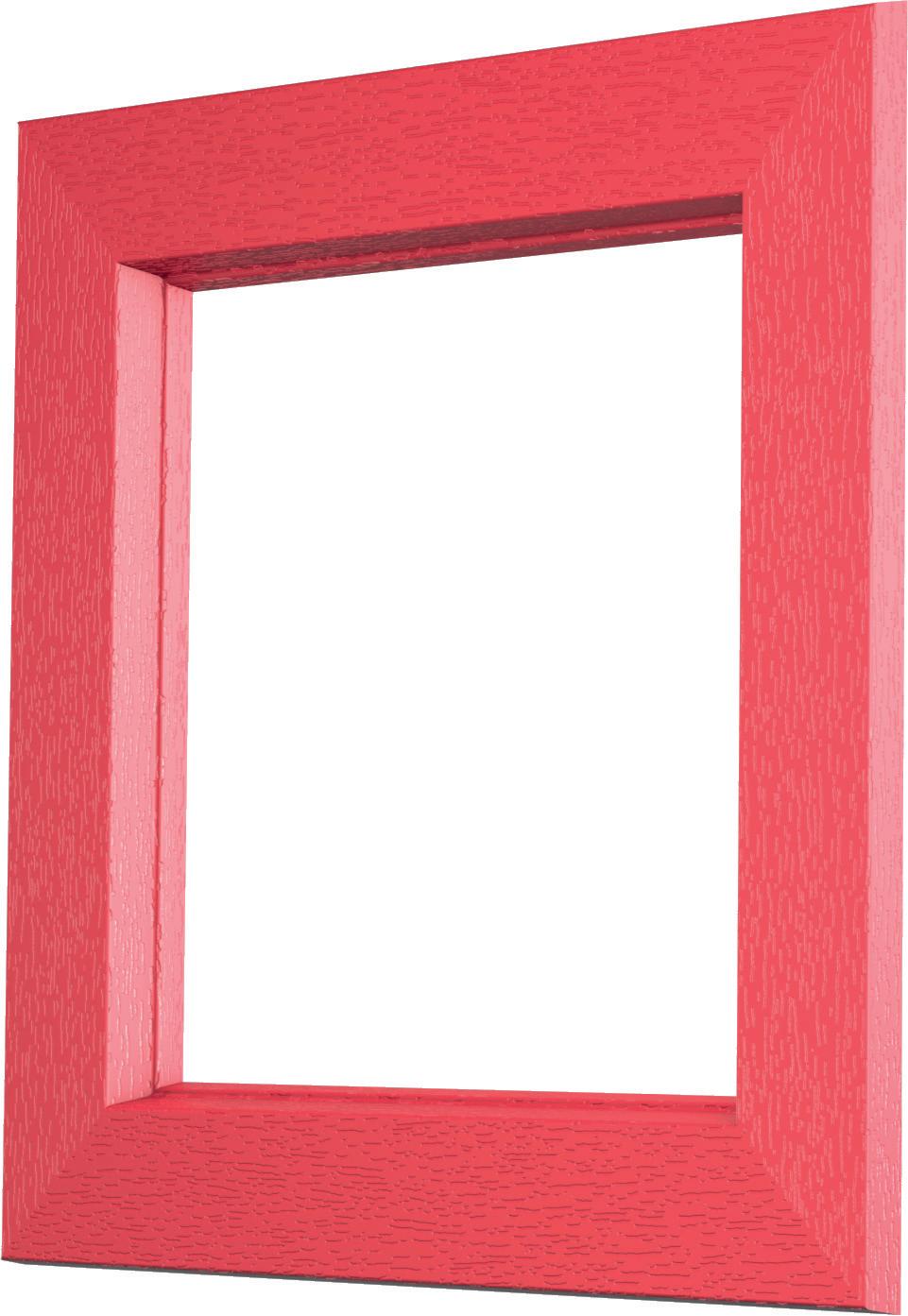
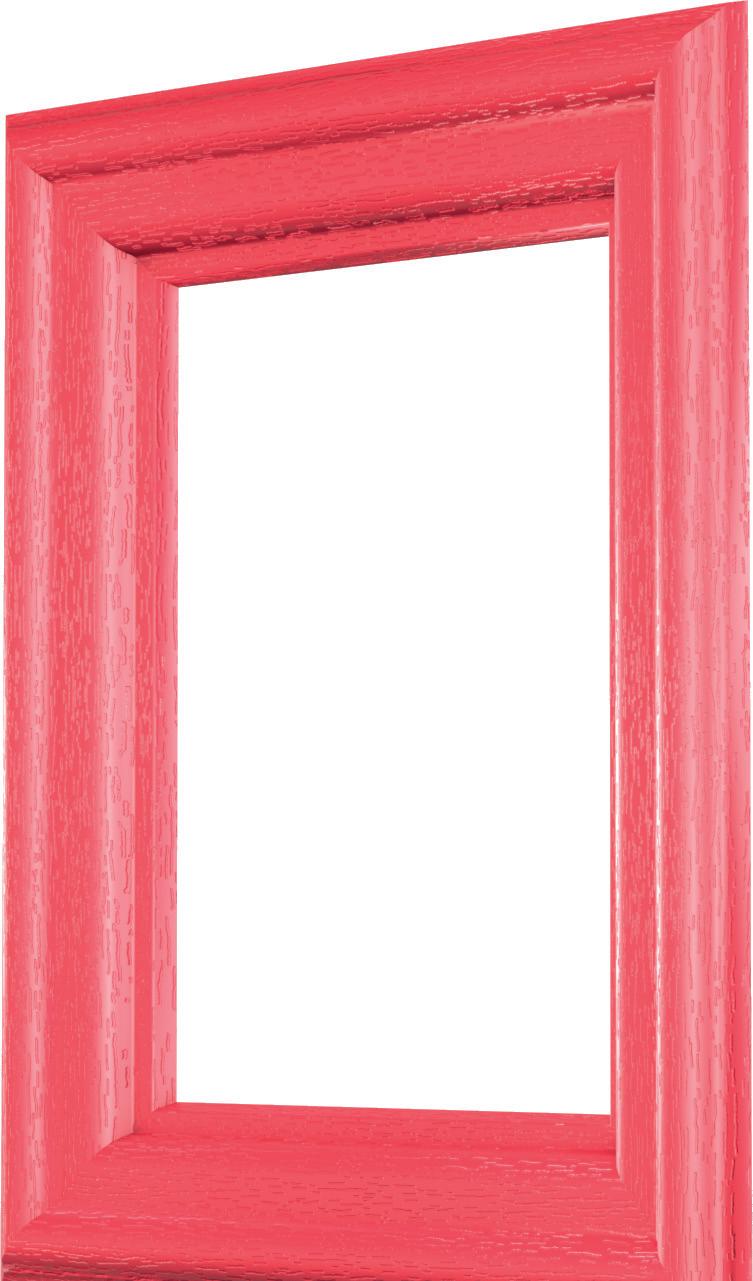
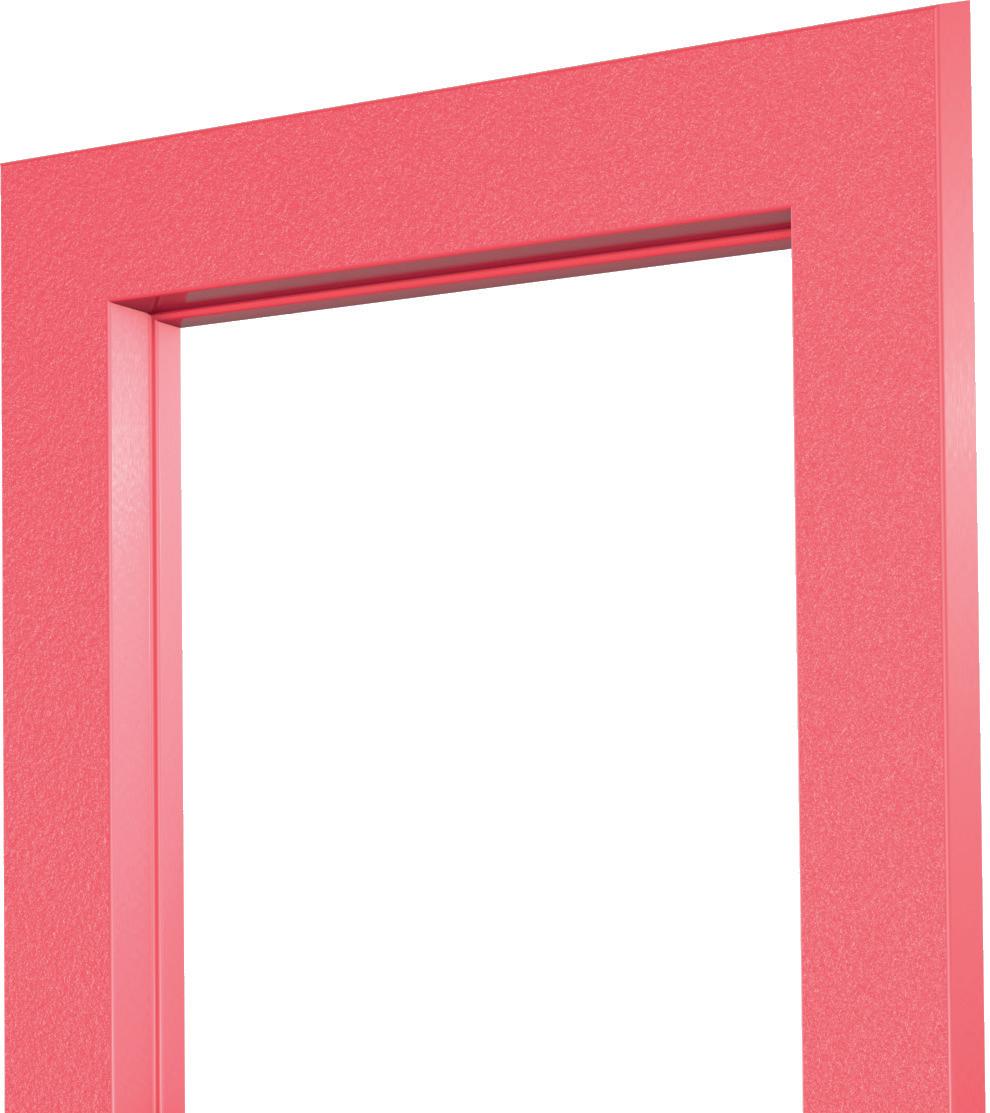

STANDARD CASSETTE FLAT STIPPLE CASSETTE
FLAT STIPPLE CASSETTE
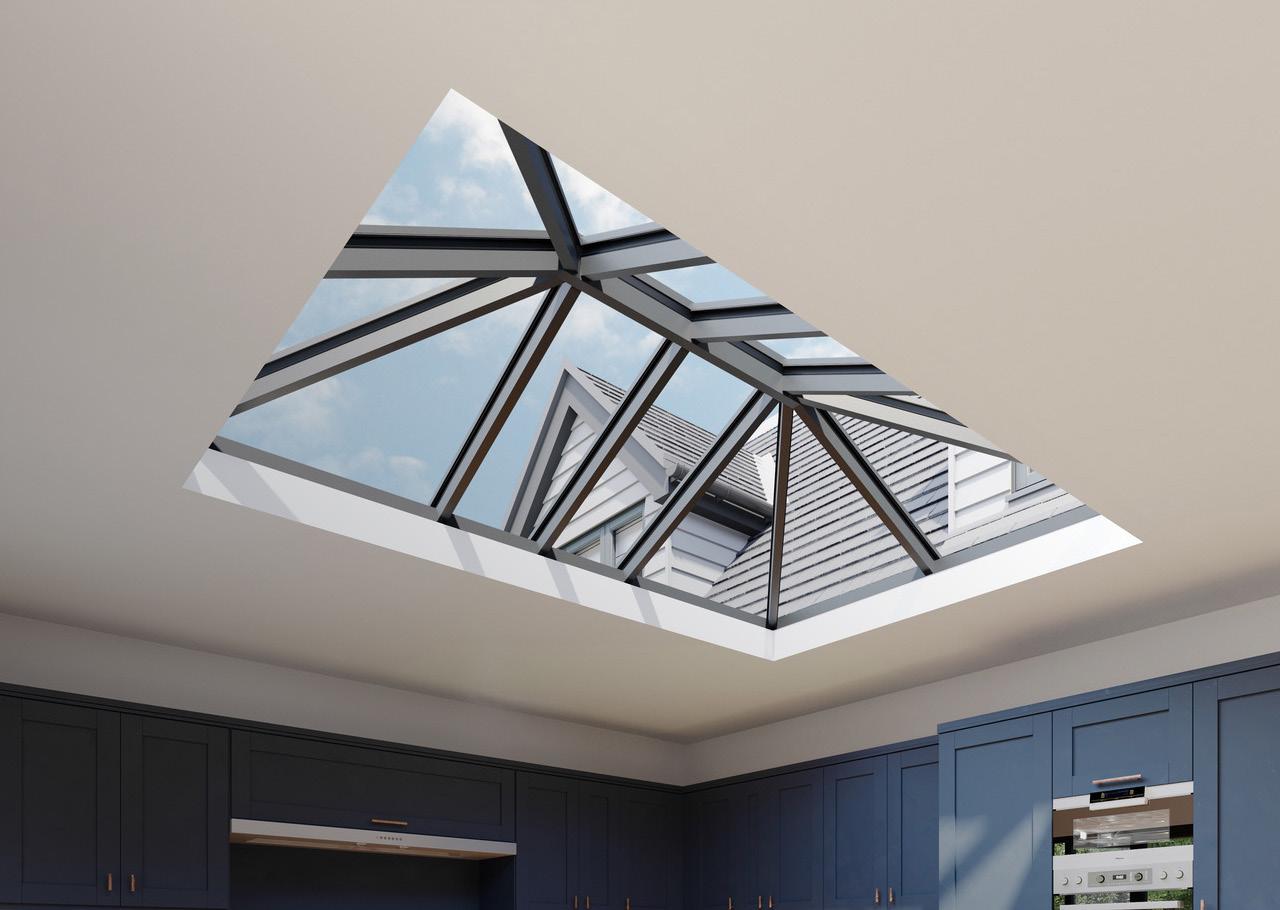
ROOF LANTERNS MADE THE WAY THEY SHOULD BE
When the experienced team at AluFold Direct set out to design a brand-new contemporary aluminium roof lantern, they knew it had to be better than the best already out there in the market in order to make an impact. With the launch of Xenlite, they are confident they have achieved that.
Strong, slim, safe, and competitively priced, Xenlite gives installers everything they need in terms of sales appeal for homeowners and developers and incorporates lots of clever design and engineering features which make it safer, simpler, and quicker to install, with no worries about call backs.
When it comes to sightlines, Xenlite is amongst the slimmest lanterns on the market with a 38mm frame, but there are no compromises being made on strength or performance. With thermally broken hip beams, it meets the requirements of the new Part L which comes into force in June, and it has been designed with high performance seals to ensure optimum air and weather performance. What really sets Xenlite apart though is the ease of installation. It has been designed so that the glazing clicks into the flange on one side of the ring beam as soon as it placed into position, with no danger of the glass slipping while the other three sides are secured. A pressure plate with integrated cover caps then makes it easy for one person to clip in the glazing all the way round so there is no need to reach across or around the roof to screw in the fixings. Neat, fast-fit end caps are simply screwed on to complete the installation. The lantern comes with a fixed 25° pitch regardless of size so there is never any obstruction to the outlook from the floor above. This ensures that it fits perfectly into the mainstream home extension and orangery market and gives customers already fitting aluminium bifolds, sliders or windows an exciting opportunity to upsell. Xenlite is the first brand new product to be launched by AluFold Direct since Managing Director Russell Yates joined the team from AluK. Russell led the design team responsible for all of AluK’s most familiar products, including the iconic BSF70 bifold, and he has ensured that the new lantern is just as fitter and fabricator friendly. Russell said: “Xenlite is made the way that we believe roof lanterns should be and addresses all the things that installers told us they don’t like about the competition. Everything, from the four-sided glass retention to the profileshaped cover caps, has been designed to suit the needs of the installer. It’s not just about making the product easy to fit, it’s about protecting installer margins by minimising time on site and eliminating costly call backs.”
Xenlite is supplied in kit form, with standard stock sizes available on a fast 5-day lead time and bespoke sizes available to order in around 2 weeks. It is being manufactured on a dedicated assembly line at AluFold Direct’s state of the art, highly automated factory in Blackburn using brand new machinery which delivers a consistent, precision output every single time. For installers who already buy bifolds or sliders from AluFold, it represents a great opportunity to source more of their aluminium products from one proven supplier. Russell Yates added: “Xenlite is the first opportunity we’ve had to really show our customers the benefits of our investments in industrialised fabrication and in-house design. Essentially, we’ve been able to develop a truly innovative product manufactured to precision quality standards but with a competitive price tag – and that is all down to the scale and efficiency of our factory.” More details on Xenlite, including sizes, colours, and ordering options, are available at: https://www.xenlite.co.uk/
SUNSQUARE’S NEW AERO PITCH SKYLIGHT IS PITCHED ROOF PERFECT UNVEILING THE WORLD’S MOST ADVANCED, THERMALLY EFFICIENT SKYLIGHT FOR 20-60° ROOFS
Rooflight pioneer Sunsquare has launched Aero Pitch – the world’s most advanced and thermally efficient skylight for 20-60° tiled roofs. Making its first appearance at Grand Designs Live (ExCeL London, 30th April – 8th May 22), Aero Pitch is not only fully automated; it’s condensation free, holds a BSI Kitemark for its safety and quality and is incredibly easy to install, with one universal flashing kit to fit any roof.
“We’ve been flat-roof skylight specialists for 18 years and this is our very first model specifically designed for 20-60° roofs,” says Justin Seldis, MD at Sunsquare. “Using our pioneering design experience, we wanted to address all the common issues people face with pitched roof skylights, such as thermal performance, condensation, safety and usability, and we’ve ended up with the most advanced skylight out there. “But that wasn’t our only focus, we wanted to make it as straight forward as possible for installers too. That’s why we developed a universal flashing kit that will suit any tiled roof, from 20-60°. Our kit has everything you’ll ever need with no hidden extras needed, even for bespoke sizes. In fact, the skylight, flashing kit and upstand all come as part of the package, so installers always have everything they need to get the job done easily.” As with all Sunsquare’s skylights, Aero Pitch offers unrivalled thermal performance and is completely thermally broken, providing an effective barrier between internal and external temperatures. It offers U values as low as 0.5 W/m2K and is completely condensation free. It keeps rooms warm, dry and more energy efficient all year round, cutting energy bills and reducing the building’s carbon footprint too. Aero Pitch also comes with Smartsquare, the world’s first smart switch as standard. This allows users to open or close the skylight wherever they are at the touch of a smart phone button or through smart speakers. They can even programme it to automatically open and close based on weather conditions, humidity, inside temperature, sunrise or sunset, or even their proximity to the building. Safety is another key feature. Aero Pitch uses shatter-proof laminated glass and is top hinged for extra security. It’s also the first pitched roof skylight to hold a BSI Kitemark – a globally renowned stamp of quality. This means it’s been independently tested to destruction to ensure ultimate durability and endurance levels, giving people complete peace of mind. “On top of everything, we wanted to give people a skylight that was as flexible and as aesthetically pleasing as possible,” adds Justin. “Aero Pitch is sleek and stylish and can be tailor-made to suit any design. It comes in fixed and bespoke sizes, double and triple glazing, it’s compatible with any blind system and its aluminium frame can be powder-coated in any RAL colour to match any decor. It’s even available in a conservation format to complement more traditional architecture. With Aero Pitch, people have full design control.” Aero Pitch is available to buy online in seven fixed sizes, and bespoke sizes are available on request. Any order is backed by a ten-year insurance warranty, including a two-year guarantee on any necessary electronics.
Visitors to Grand Designs Live (30th April – 8th May 22, ExCeL London) will be able to have an exclusive look at the new Aero Pitch rooflight on stand Q80, where a number of Sunsquare’s other market-leading flat-roof models will also be on show.
For more information call 01284 848 792 or email sales@sunsquare.co.uk.
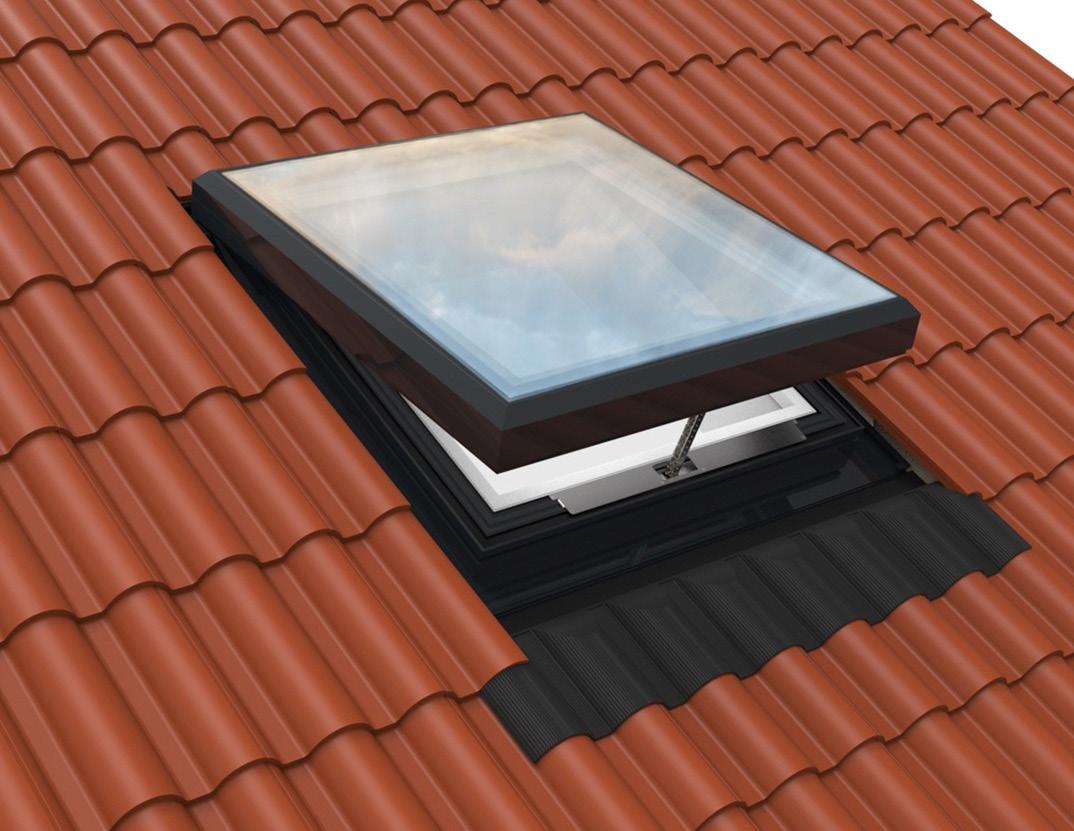
EXPLAINING PLANNING AND BUILDING CONTROL CERTIFICATION TO THE HOMEOWNER
Tile Spacer / Packer (not needed for slate)
11.5mm OSB 3 Board Ridge Tile
Ridge Batten
Solid Timber Ridge Panel Ridge Timber (notched for ventilation)
Ventilation Protector
Metal Roof Tile 7" x 2" C24 Graded Timber
High Performance Breathable Membrane
25mm Over Fascia Ventilator
Ogee Gutter
150mm Fascia Board 155mm Plustherm Insulation
NOW supplied 37.5mm Insulated Plasterboard Plustherm Insulation
2.5mm Plaster Skim
Panel Eaves Timber Glulam Eaves Beam Premium Eaves Protector
With Building Regulations now giving more specific guidelines on what should be happening in new thermal layers (such as a solid roof), it is all the more important that the right advice is provided to homeowners when it comes to having extension work carried out on their property.
As it is their legal responsibility to ensure that any work carried out on their property meets the current regulations, below as some guidelines on how to explain how it works. MFA, Icotherm’s partners for Building Control inspections, explain it as follows.
PLANNING PERMISSION AND BUILDING REGULATIONS
These can often be confusing when considering building a new addition to your property, but it is important that your investment meets with the relevant approval processes. In many instances you can add an additional extension to your property under permitted development without planning consent, however this will depend on several factors:
• Have you already extended your property? • Is the addition to be built on the rear, side or front of the property? • Is your home in an area of outstanding natural beauty? • Is the property listed as being of importance such as grade 1 or grade 2? Your local planning authority will be able to advise you if planning consent is required, and it is best to check before work begins.
BUILDING REGULATIONS
These are a separate matter to planning permission and are there to ensure that the alteration or addition meet with safety standards, thermal values and the design has been verified that it meets with prevailing legislation. Whilst older type lean-to conservatories were regarded as a greenhouse type structure and exempt from building regulations, modern conservatories with heating elements etc., which are used as an extension from the house do require building regulation approval. Your home insurance policy requires that extensions to your property meet with building regulations, otherwise they may not be covered by your policy and in addition should you wish to sell your property in the future you will need to provide your Solicitor with a copy of the building regulations final certificate for the sale to proceed. The June 2022 revisions to the building regulations mean more emphasis on thermal efficiency and thus any changes to `controlled elements` such as roofs or replacing doors/windows for example, will be subject to building regulation compliance.
ICOTHERM – THE 0.15 U-VALUE ROOF
Because the Icotherm roof was already performing at 0.16, as proven by official BRE test reports, we did not have a difficult R&D journey to reach the now required 0.15.
Our customers will find that minimal adjustment to the roof itself will be required, and is, quite simply the addition of a 37.5mm insulated plasterboard, which will be supplied with the roof.
For more information visit www.icotherm.co.uk or contact us on info@icotherm.co.uk.






