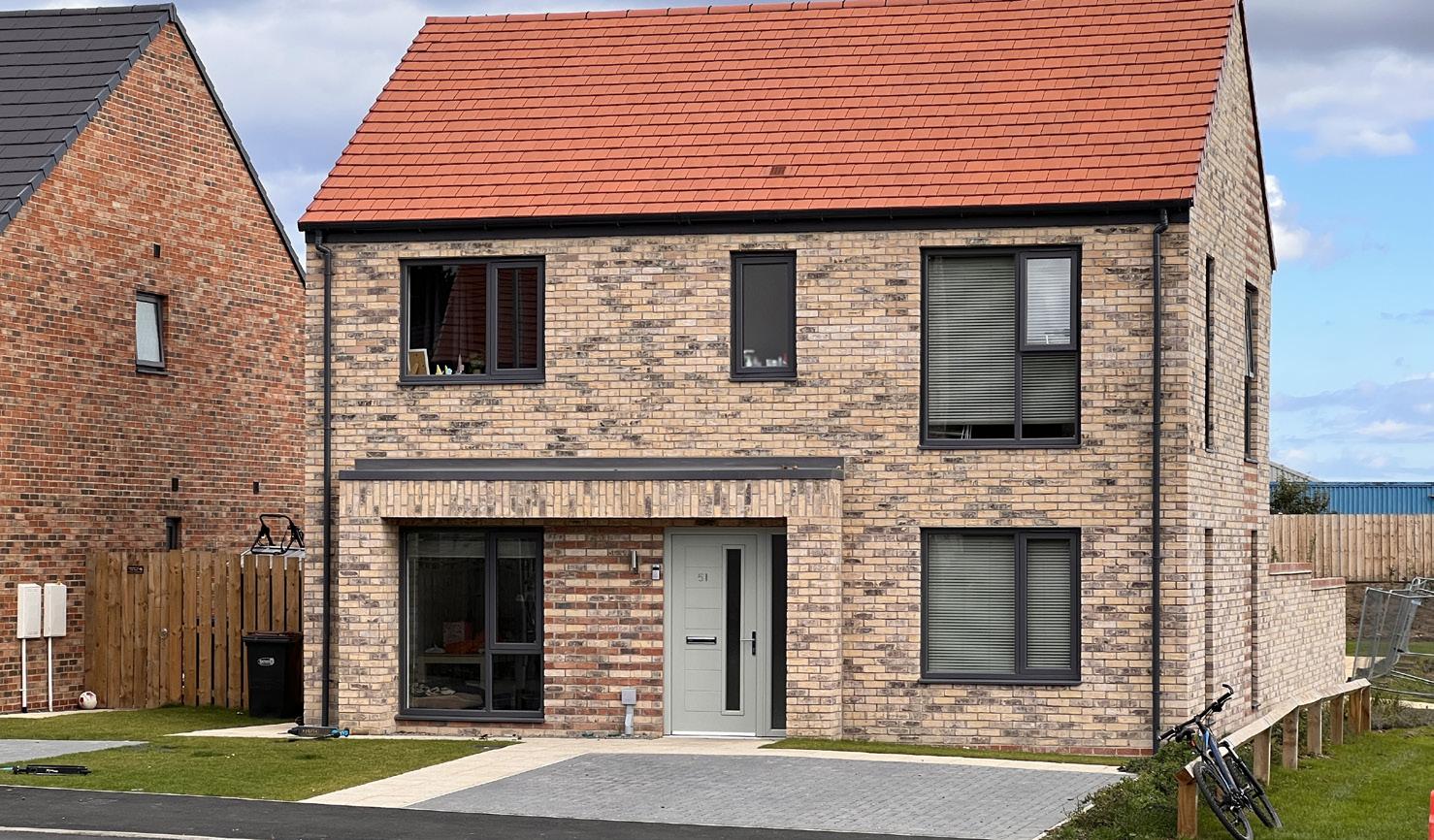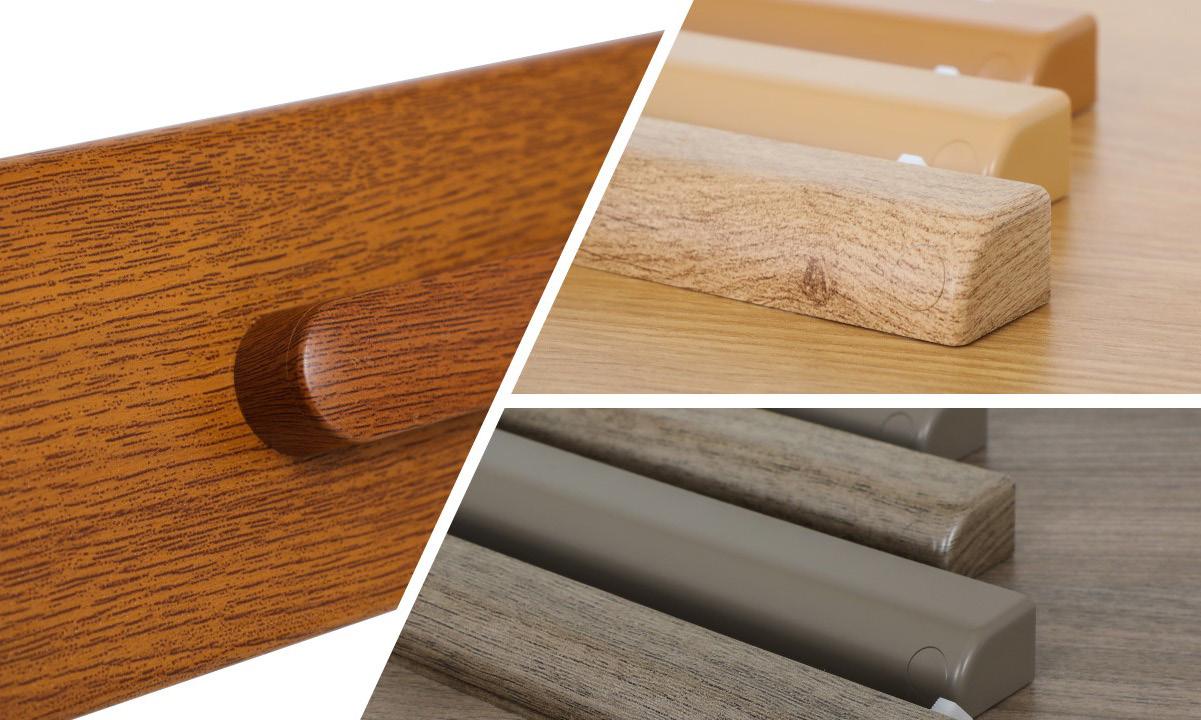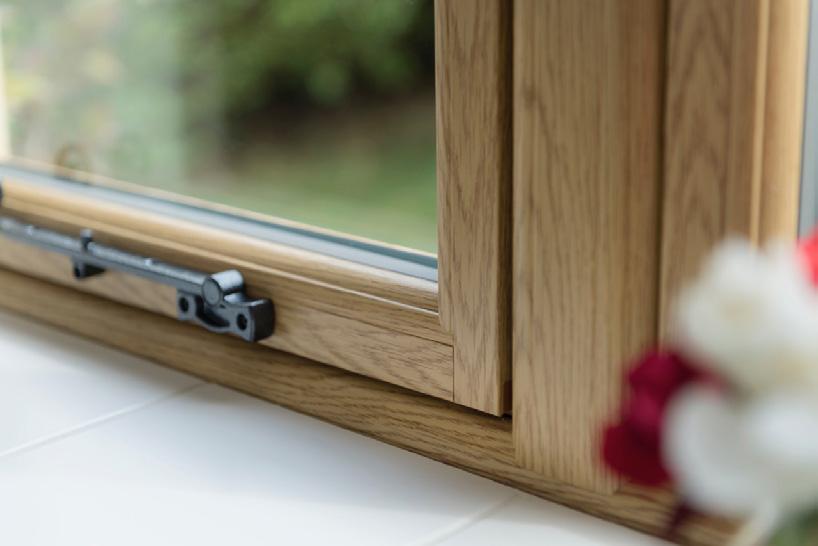
5 minute read
Case Study
Continued from page 1...
DEVELOPING THE VISION
As the developer, Hardwick Homes was responsible for sourcing the windows and installing them in the Salters Lane properties. A key stage of the project was to appoint a window supplier, select window frame materials and ensure that the windows met design specifications. Hardwick Homes also needed to find a solution that fitted aesthetically with the unique design vision of the development and met regulations in terms of safety, thermal and acoustic performance. The aim of the development was to bring affordable contemporary living to the area. The Salters Lane project saw the construction of two, three and fourbedroom properties all of which were sold prior to completion to the social housing association.
GOING ABOVE AND BEYOND
Hardwick Homes believes that everyone should have a high standard of housing, regardless of whether private or social. As Salters Lane was a design/build development, it had significant input into the design of the properties, especially with external finishes such as bricks, doors and windows. Given this, Hardwick Homes approached the Salters Lane project with a specific aesthetic in mind. The developer wanted the properties to have a modern, stylish look, demonstrating that affordable housing can be designed, built, and finished to a high aesthetic standard. That meant Salters Lane windows stood out from surrounding properties, helping to ensure the development would be well received by residents and the local community. The benefits of always designing and building quality housing are not only good for residents and the local community, but are also great for the reputation of developers and their project partners, such as window designers, fabricators and installers.
FINDING THE RIGHT WINDOWS PARTNER
Hardwick Homes conducted in-depth research evaluating a variety of different window product designs and materials. The team there finally decided to partner with REHAU for the outstanding design and build quality of its windows and its commitment to the project. The specified product was REHAU’s Rio flush fit frame which provides a contemporary look, helping to give the Salters Lane properties a private development feel. The development’s windows were expertly installed by an experienced REHAU fabricator, Prima Windows. Local to Salters Lane, Prima Windows are Hartlepool’s largest windows fabricator and installer. They covered the whole development, installing 700 windows in all 71 properties.
COMPLETE WINDOW DESIGN

The flush casement design of the windows means they sit within the frame when the window is closed, creating a smooth, flat surface on the outside without any overlap. This was the first time that the customer had seen such a design in any of its properties and they were happy to sign off on the windows after reviewing samples provided by Hardwick Homes. As part of the window design process, Hardwick Homes used feature brickwork panels such as header patterns and herring bone patterns. The brickwork ran in line with the flush casement windows to give a striking and original look. According to the housing association, feedback from residents and the local community has been very positive, complimenting the style of the window and brickwork combinations.
Given the nature of the development and the setting, Hardwick Homes decided that powder coated aluminium wasn’t the right choice for Salters Lane, due to its much higher cost and a more involved installation process. Hardwick Homes instead selected REHAU’s high quality uPVC, which while reducing costs and installation time offers a very similar outward appearance to powder coated aluminium and similar performance specifications.
EASIER INSTALLATION
installation of alternative window products to ensure that regulations were met. This was not the case with REHAU windows on the Salters Lane development. When the windows arrived on site they matched or exceeded the required specifications without queries, enabling Prima Windows to install them immediately and quickly.
BRIGHTER SPACES
A key design concern for this project was the amount of natural light entering each property. The naturally brighter a room, the larger the interior seems to be, giving residents a greater sense of space. Oversized windows were used in the Salters Lane properties with lower-level sills to allow in more natural light, for greater resident wellbeing. This is another factor that sets the Salters Lane development apart, as often social housing has smaller windows and less natural light inside, making interiors seem smaller.
REDUCING NOISE POLLUTION
A top factor in selecting the windows for Salters Lane was to significantly reduce noise pollution. Acoustic values were a consideration leading to Hardwick Homes specifying the use of acoustic glazing and sound attenuation in trickle vents. Following an acoustic survey of the development site, properties at highest risk of noise pollution were fitted with noise reducing windows. Noise attenuation was used on elevations of buildings that were closer to a main road that runs adjacent to some properties, as well as a number of properties which are nearer to a local industrial estate. Sound insulation in those affected properties reduces noise pollution by up to 40dB. The significant reduction in noise pollution improves residents’ wellbeing within the properties, especially during the day.
GOING FORWARD
The Salters Lane development was the first project where Hardwick Homes had used REHAU products. Given the high quality of the windows, the ease of installation and REHAU’s professionalism, Hardwick is already partnering with REHAU on future projects. Max Foy, Building Surveyor, Hardwick Homes comments: “We considered a few window manufacturers but decided on REHAU. Their products met the criteria we wanted, they look good and are straightforward to install. We also like REHAU’s technical expertise and personability. It was great doing business with them. We are using REHAU again on a current development and will continue to use their products in the future.” Nicola Clark at REHAU added: “The Hardwick Homes Salters Lane development was a great project for us. It was an absolute team effort and a pleasure to partner with Hardwick Homes and Prima Windows. It was a thrill to see how the finished properties look, and the development as a whole smashes stereotypes about social housing design excellence. The residents love it, as does the wider community. We’re really proud to have been part of this.”
GENERAL SPECIFICATIONS
All 700 windows for the Salters Lane development were manufactured by REHAU, to regulations and safety standards for: • Safety glass & guarding • Fire escape • Acoustic glazing • Security • Window restrictors • U-values • Background ventilation REHAU manufactured the windows to design specifications in 26 different sizes and configurations, from small single pane to large multi-pane designs.
Glazing Spec (34mm units) 10mm/ 18mm / 6.4mm -Rw (dB) 40 10mm/ 20mm/ 4mm -Rw (dB) 35 6mm/ 22mm/ 6mm -Rw (dB) 30 Glazing Spec (36mm units)








