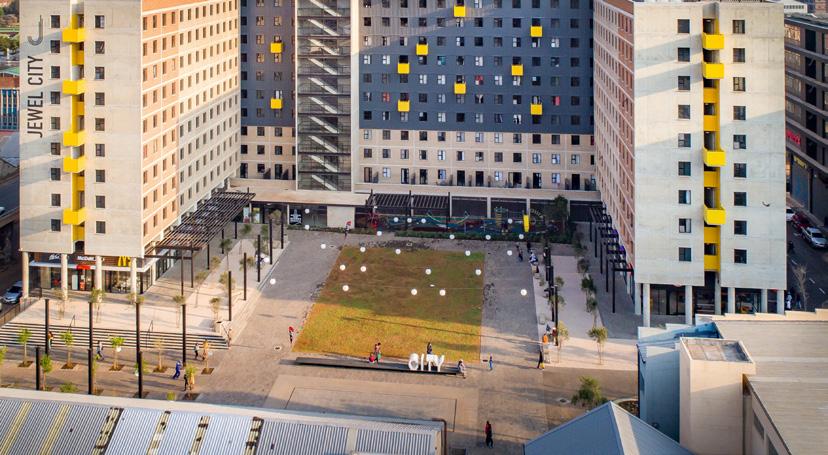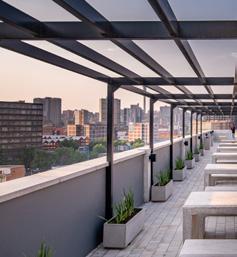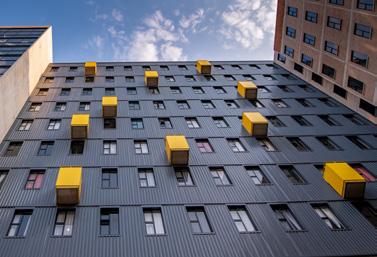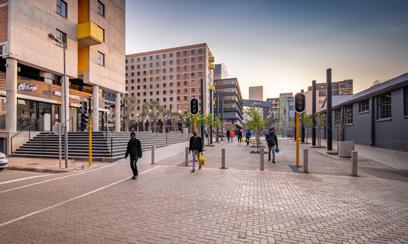
4 minute read
The Onyx: engineered for the future
by 3S Media
THE ONYX:
engineered for the future
Advertisement
Covering six city blocks within Johannesburg’s CBD, the revitalisation of Jewel City began in 2018 following its acquisition by a joint venture development team comprising the Divercity Urban Property Fund, Ithemba Property, and Atterbury Property Fund.
The transformation since then has been remarkable, as the previously derelict office buildings and warehouses in Jewel City – alongside greenfield projects – are repurposed into a secure inner-city neighbourhood that forms part of the CBD’s Maboneng Precinct.
A mix of mainstream commercial tenants at street level creates convenience for city living – as well as safe and welcoming public spaces – with a wide and pedestrian-friendly central avenue on Fox Street interconnecting Jewel City with the greater CBD.
A greenfield pioneer
Spearheading the change at Jewel City is The Onyx, a new 13-storey apartment building that has been celebrated for both its design and construction innovation.
Housing 665 residential apartments over 11 levels, The Onyx’s design includes ground-floor retail and parking, adding up to a total gross leasable area of 21 703 m². An iconic architectural masterpiece, the construction components are equally outstanding in achieving a costeffective and functional structure.
Industry recognition includes the 2022 Fulton Awards, which celebrates excellence and innovation in the use

Once the centre of Johannesburg’s diamond and mineral trade in past decades, the Jewel City precinct has been transformed into a vibrant mixed-use space that serves as a major catalyst for urban renewal. of concrete, where the project A prime example is The Onyx won the ‘Buildings of more than development. R50 million’ category. Hergen Fekken, structural engineer and director, EDS Engineering Design Services, expands on the key concrete construction elements.
Foundation design
“The structure is a reinforced concrete frame resting on CFA friction piled foundations to account for poor soil conditions and high water tables, and in some instances double and triple pile groups were required to resist high column loads,” says Fekken. From foundation level, there are two basement parking/retail levels where generally 400 x 750 50 MPa RC columns resist the vertical loads. “The columns allow for a more open and flexible space on these levels,” he explains. At ground-floor level, a transfer level was designed to transition Distinctive cladding elements the vertical loads to are part of the warehouse- concrete bearing walls inspired design elements for the upper floors. This transfer level typically comprises 900 wd x 1 100 dp transfer beams with 40 MPa concrete strength. The concrete bearing walls are a combination of 230 mm and 160 mm thick concrete Form and function come walls, with two layers together to create dynamic living spaces of reinforcement. Concrete of 40 MPa

Off-shutter concrete finishes

PROJECT TEAM
Client/Developer/Owner: Divercity Urban Property Fund/ Ithemba Property/Atterbury Property Fund Project Manager/Principal Agent: GASS Architecture Studios Structural Designer: EDS Engineering Design Services Architect: GASS Architecture Studios Specialist Subcontractor: WBHO Construction Concrete Supplier: AfriSam

was specified for these walls up to third-floor level, and 30 MPa up to roof level. As Fekken explains, this load-bearing system advantageously allowed for repeatability during construction, and one-way spanning slabs, resulting in a very efficient slab design. The upper slabs are generally 200 mm thick, 25 MPa conventionally reinforced one-way spanning slabs. These typically span 5.4 m between the concrete bearing walls. An added advantage of this approach is that there are no protruding columns into the residential unit spaces.
In turn, the building’s lateral stability was provided by the two lift shafts (central to the building) and two stair shafts (on opposite ends of the building).
Concrete mix
The concrete design involved a mix of crusher sand, filler sand, different sized stone, cement and ground granulated blastfurnace slag (a by-product from iron production). Different concrete strengths were specified for different elements ranging from 25 MPa to 50 MPa depending on the design requirement. In each case, the water/cement ratio was optimised, generally with a lower water content to achieve higher concrete strengths.
Built to last
Radiating positive energy, The Onyx marks an important milestone for Johannesburg’s CBD transition, with the simplicity of its warehouse-inspired design features drawing inspiration from its surrounding industrial roots. The ultimate result is a modern interpretation on the evolution of sustainable social housing and urban living.
The building overlooks a new urban park with outdoor relaxation areas and multiple retail offerings
www.marleypipesystems.co.za


WHY USE MARLEY TWIN-WALL?
1. 2.
SABS APPROVED Twin-wall is classified as heavy duty underground sewer pipe 400kPa
SANS 1601 - Type 2
3.
Twin-wall is available in plain ended or socketed at one end
4.
Twin-wall is easy to cut using Marley’s unique pipe cutter
5.
The solution for heavy duty applications
6.
Complete 400kPa system. (Pipe & Fittings)
SIMPLE, STRAIGHT CUT EVERY TIME -
Marley’s unique pipe cutter saves time and promises ease of installation. Cutting pipe has never been easier. No chamfering is necessary.

The effect of a 400KG mass on deformation under load











