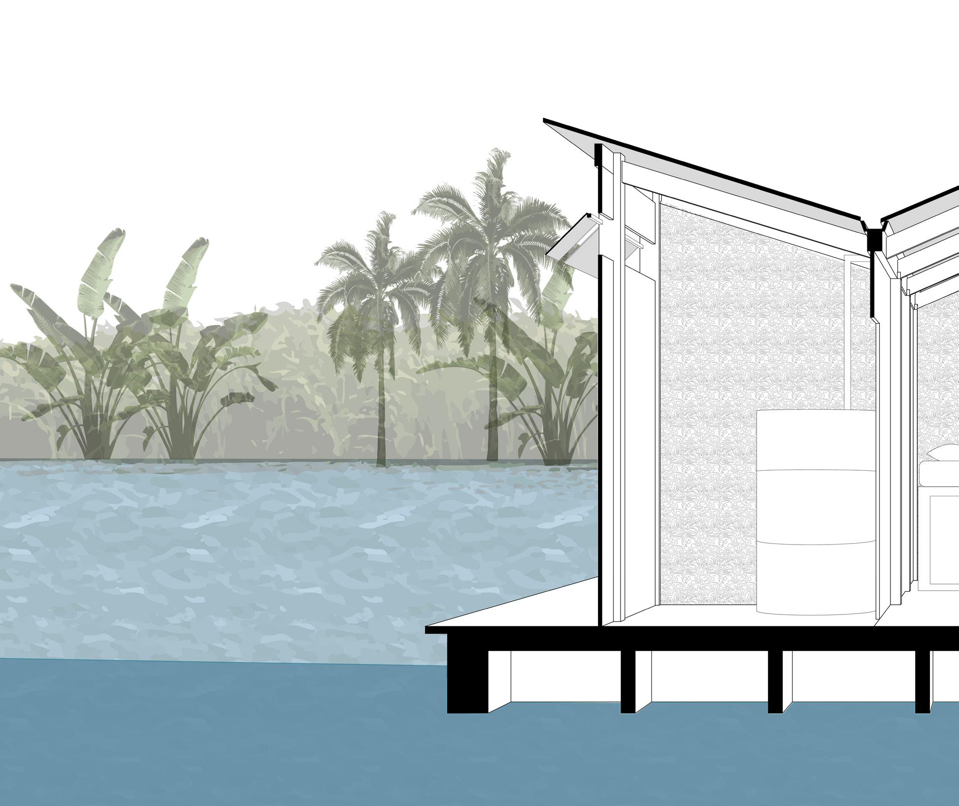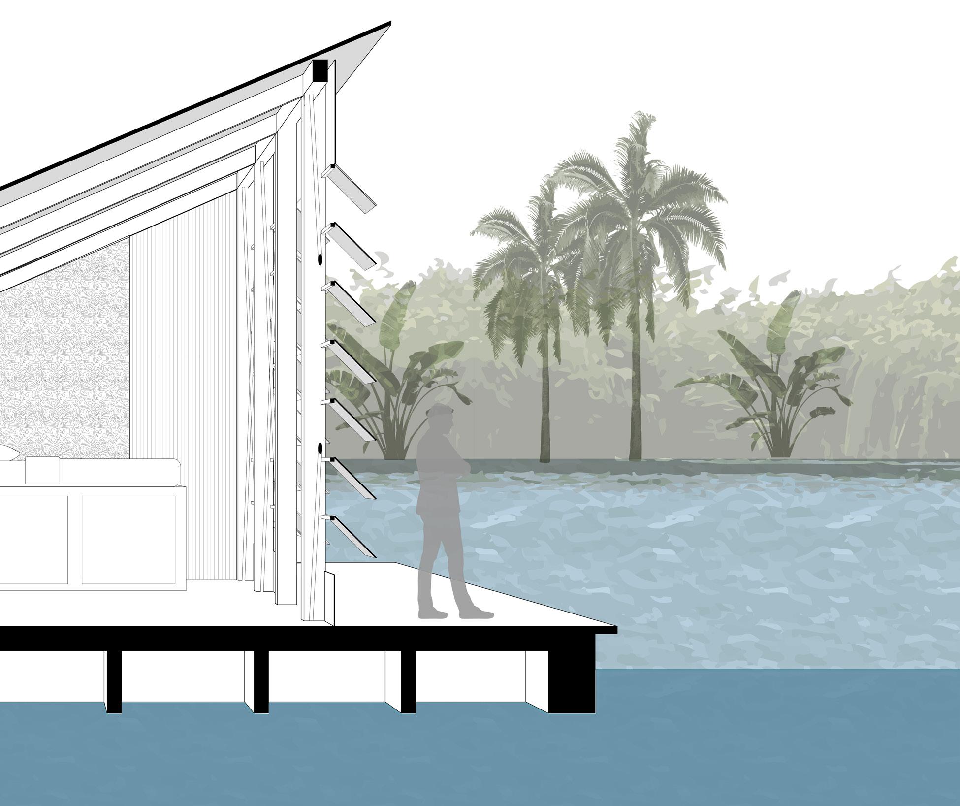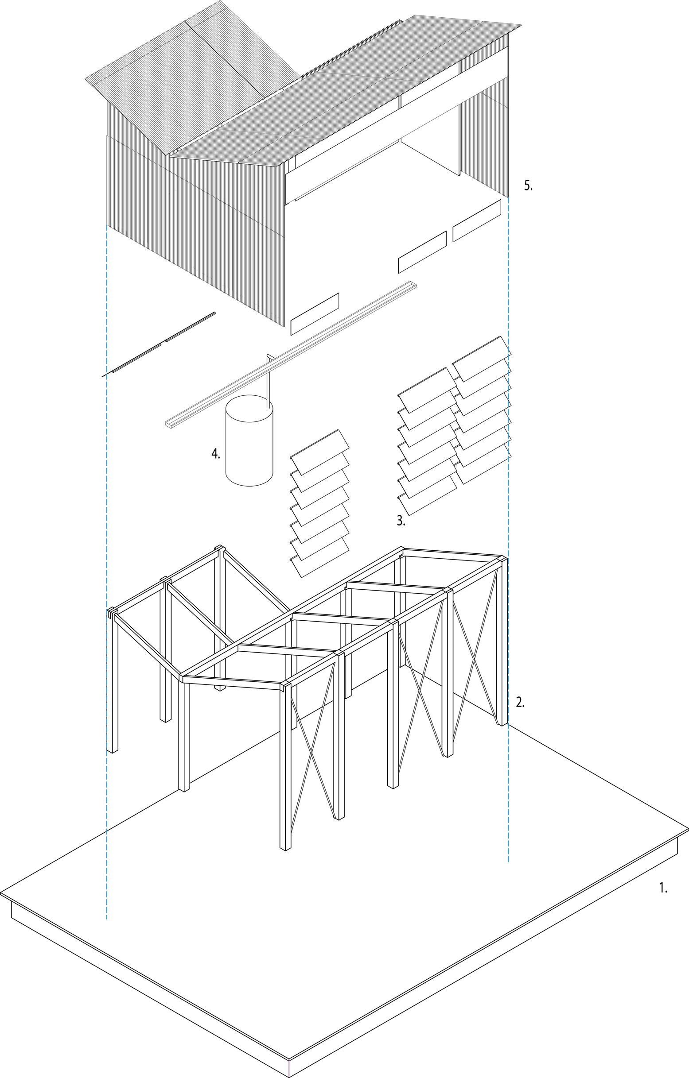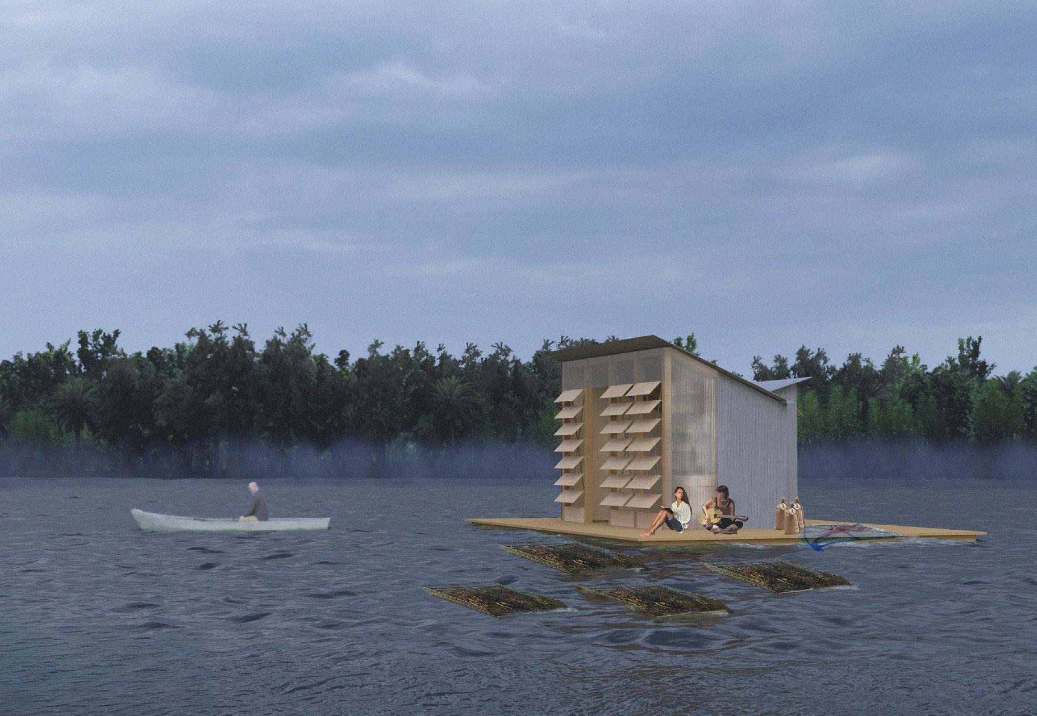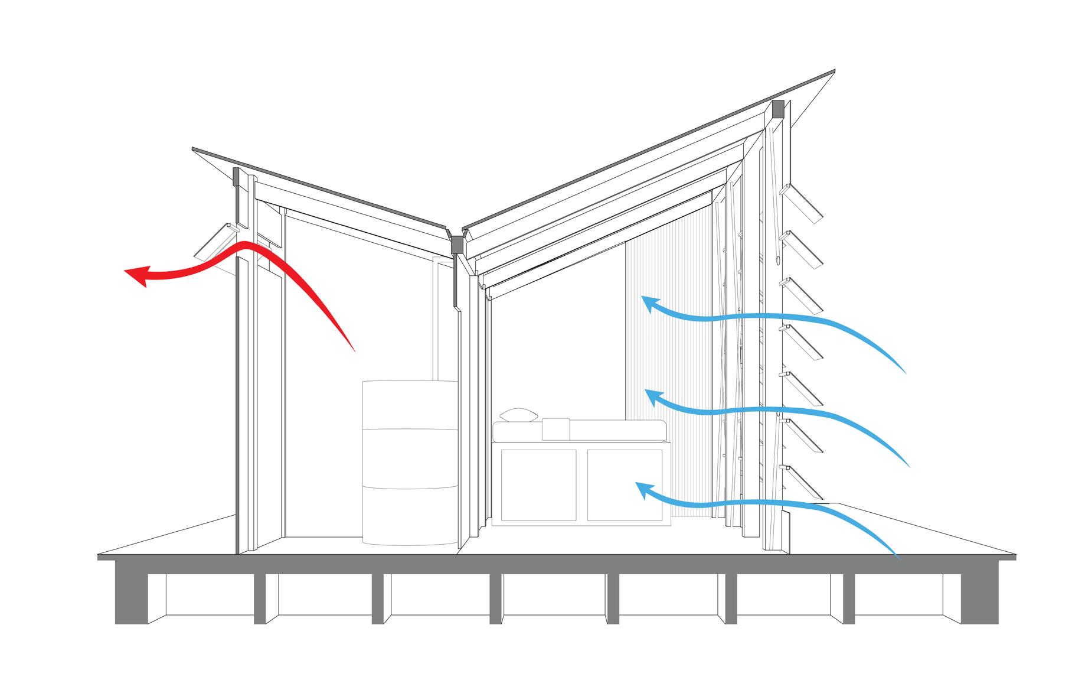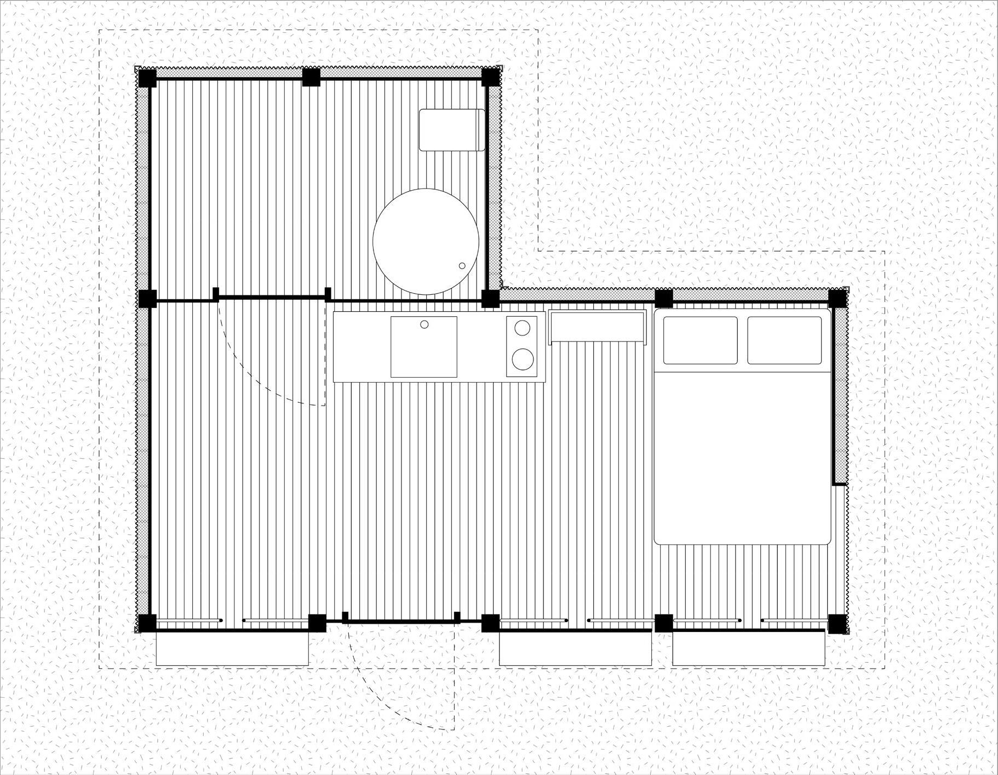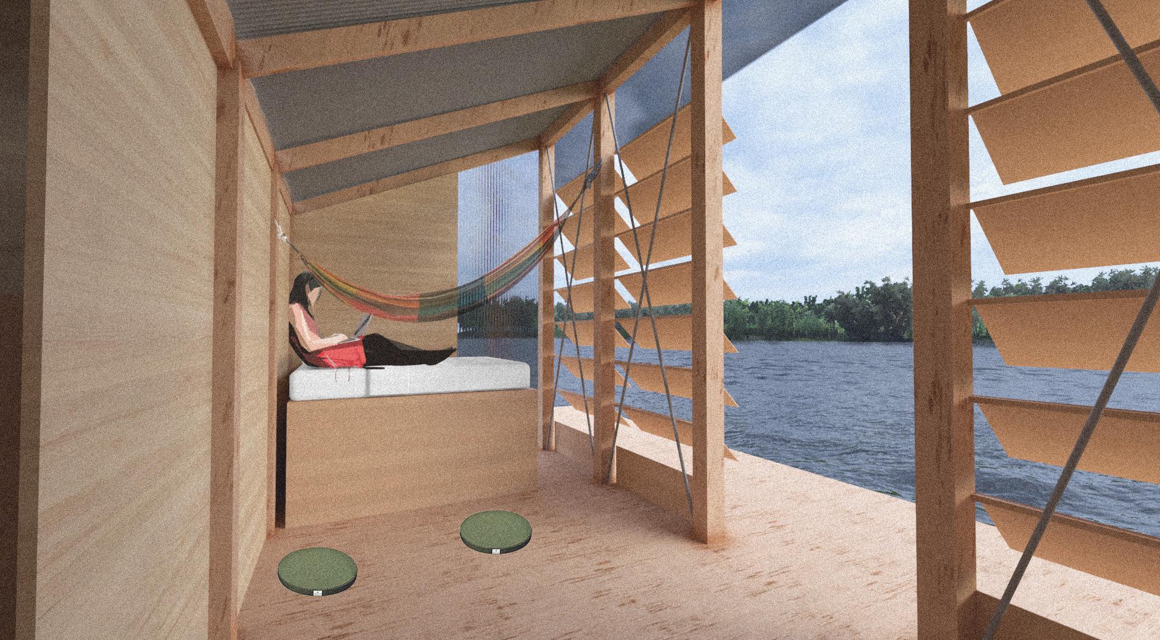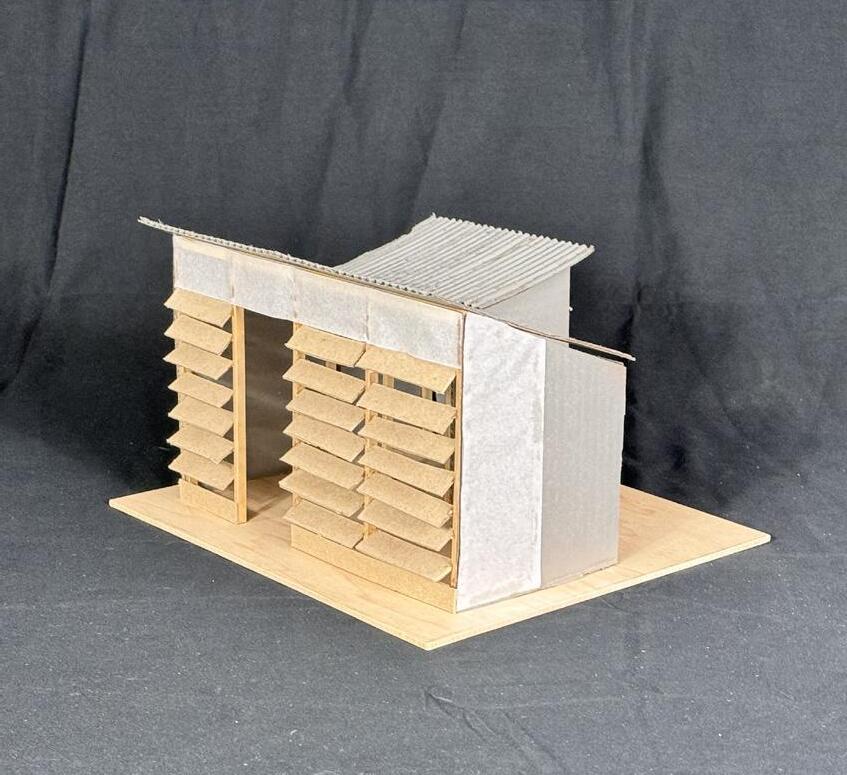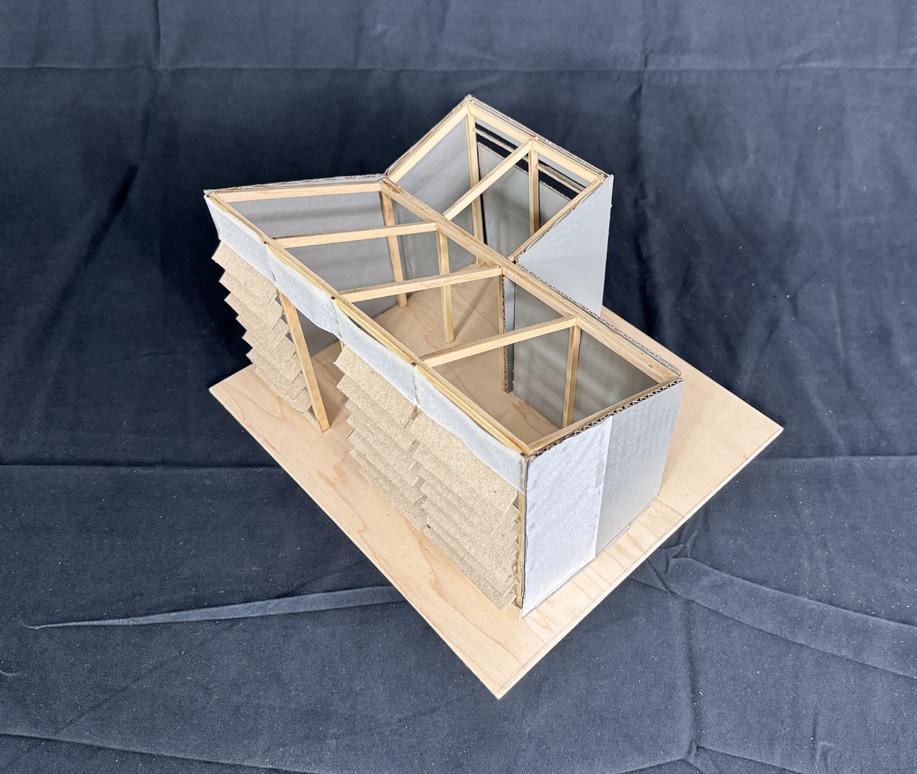PORTFOLIO
Glen Breeden-Ost
4-13 Vertical Studios
14-21 Tegner Museum Extension
22-25 Kay Fisker Case Studies
26-31 Urban Allotments
32-33 Redwood Slab Table 34-39 Floating Microhome

Glen Breeden-Ost
4-13 Vertical Studios
14-21 Tegner Museum Extension
22-25 Kay Fisker Case Studies
26-31 Urban Allotments
32-33 Redwood Slab Table 34-39 Floating Microhome
Greetings, I am Glen Breeden-Ost, a senior at Indiana University Bloomington, majoring in Comprehensive Design with an expected graduation in Fall 2024. My academic journey has taken me across borders, studying in Barcelona and Copenhagen. These diverse experiences have enriched my perspective and honed my sensitivity to context in design.
In my architectural work I focus on establishing a connection with site and materials, reflecting my commitment to creating designs that resonate with their surroundings. Upon graduation, I intend to further my knowledge in this field by pursuing a Master of Architecture, marking the next step in my career in architecture.
Beyond the realm of architecture, I am a passionate rock climber and cyclist, activities that keep my life balanced. I look forward to bringing this blend of academic knowledge, international experience, and personal passion to future collaborations.
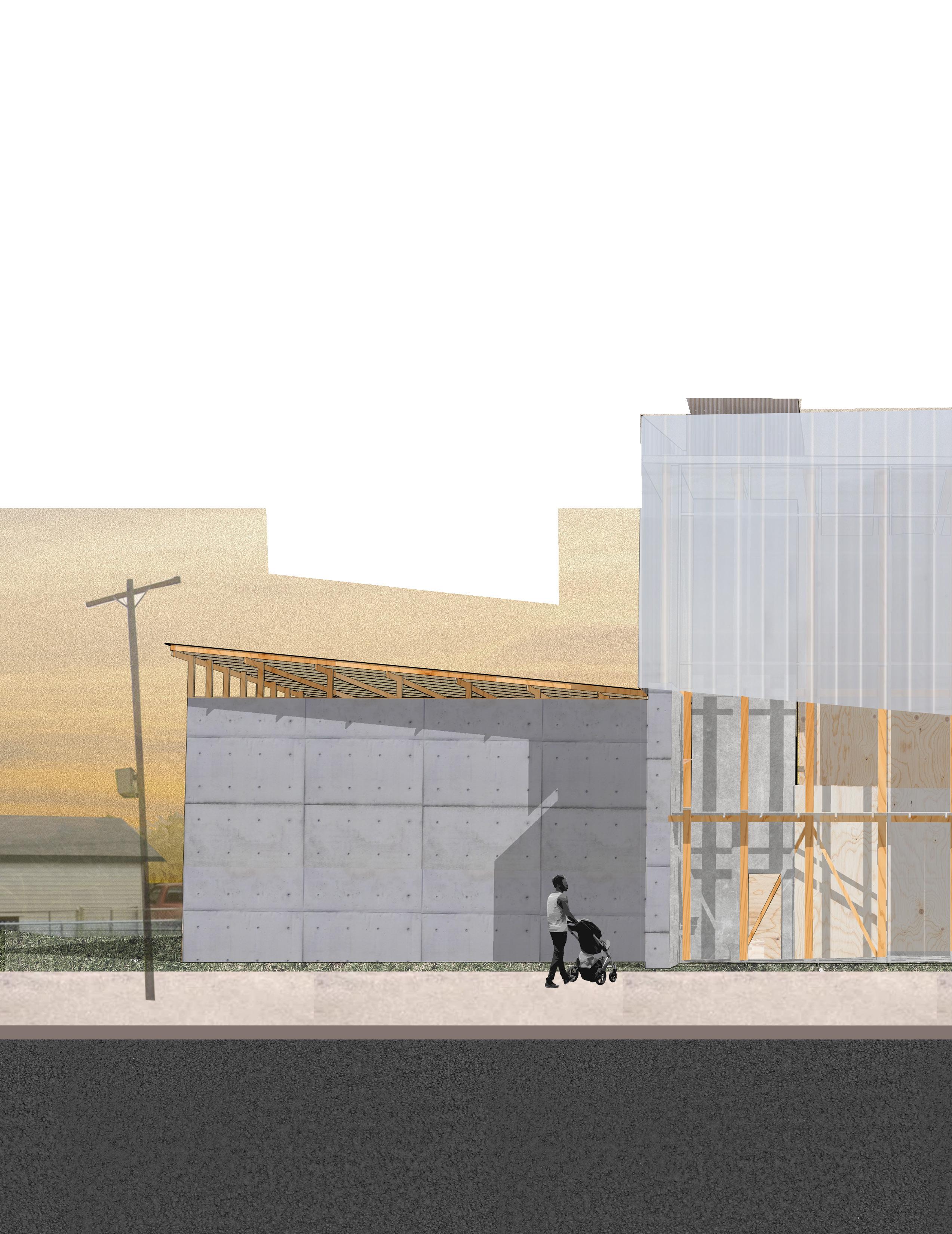
The Near West Vertical Studio bring together two programs that initially seem very far apart, a rock climbing gym and an art studio Through their adjacency parallels between these two elements become apparent. Both require problem solving, intention, and creativity. Introducing these elements into a under served neighborhood allows residents to build these skills and explore areas of creativity that may otherwise be difficult to access.
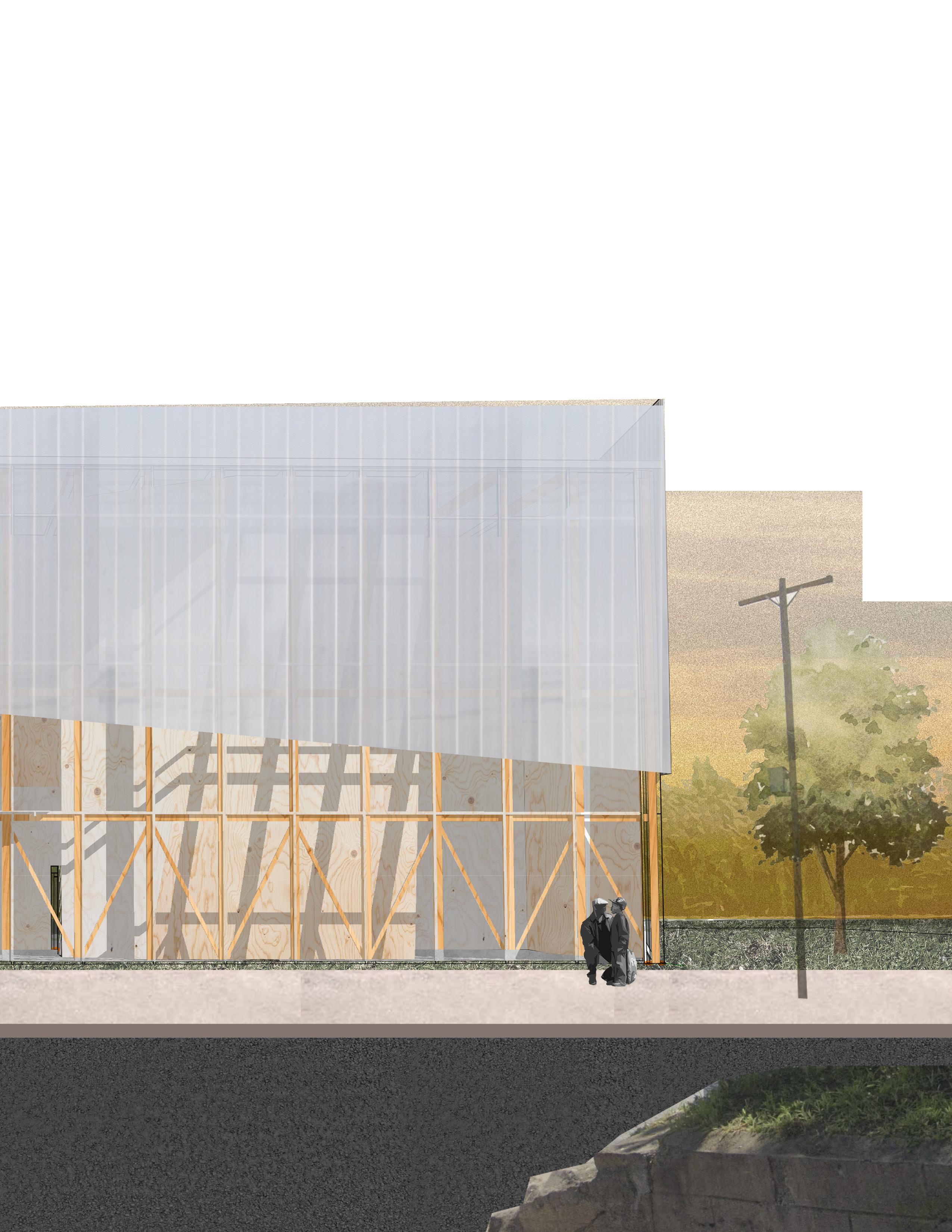
1-2. While initially separate, the two elements of the program, art studio and climbing gym, are connected through a shared wall which serves as an element of joinery between the two spaces.
3. A shared line blends the facade of the climbing gym with the roof pitch of the art studio, serving to connect the two through a shared viual language.
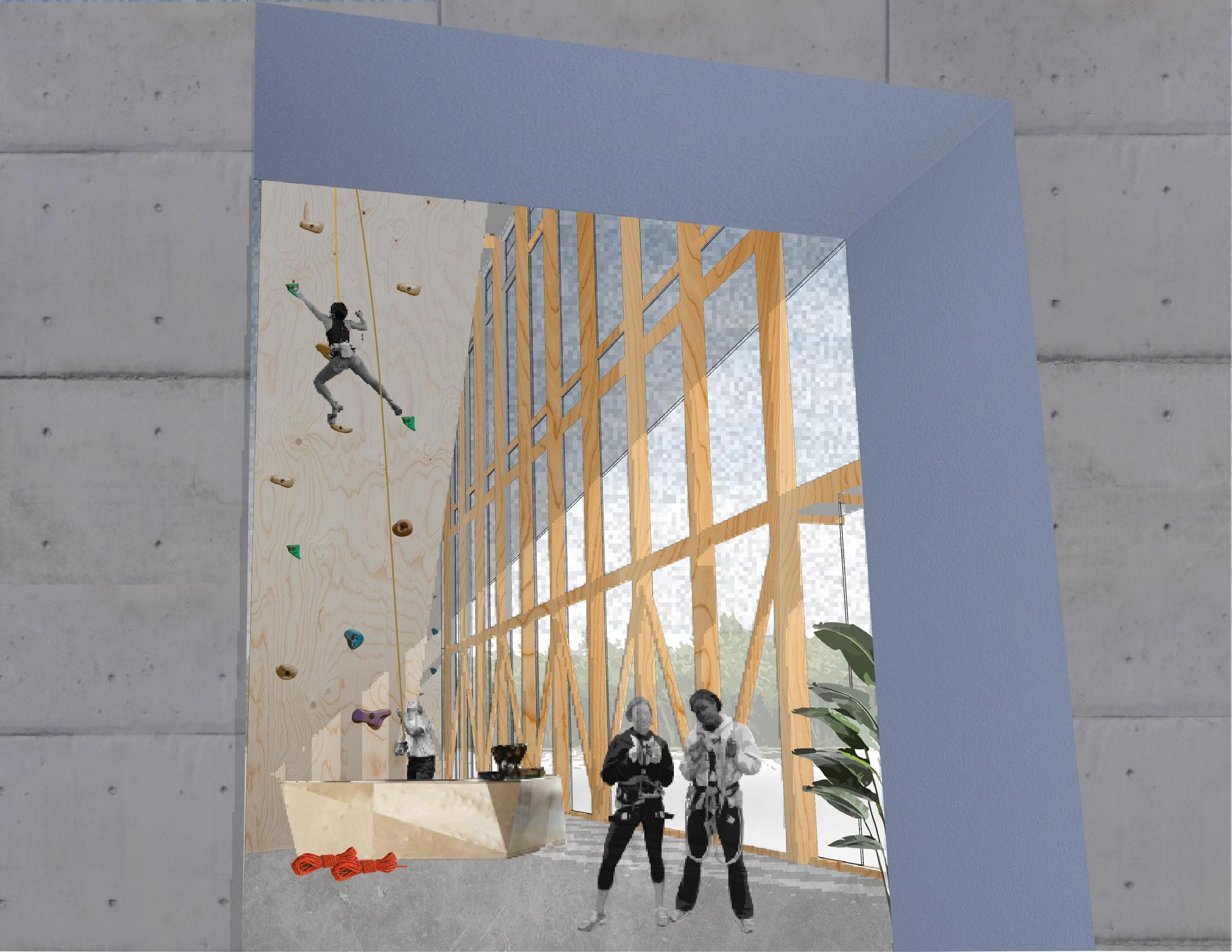
INTERIOR RENDER - GYM














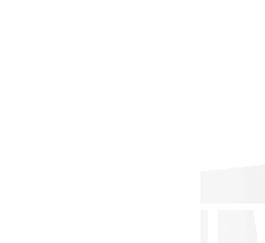
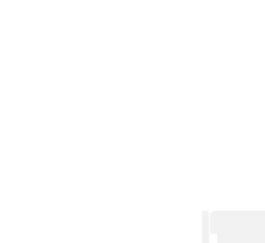




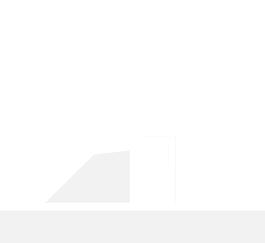
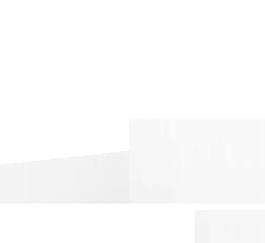





















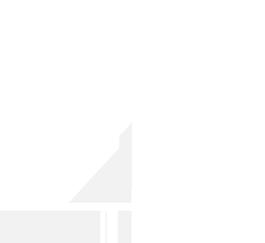
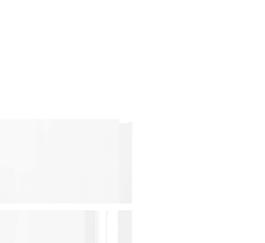







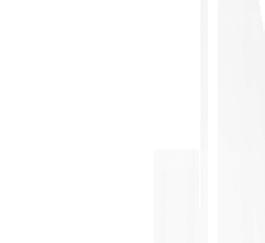
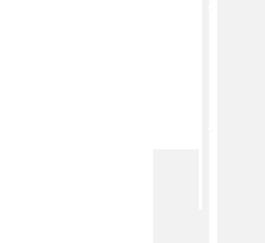



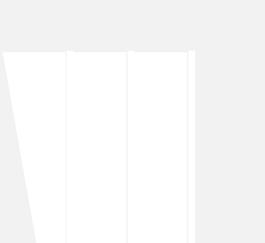




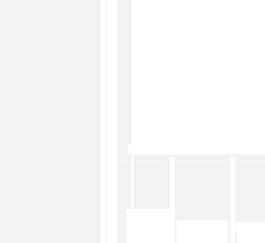
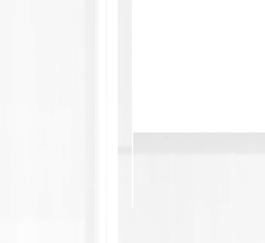







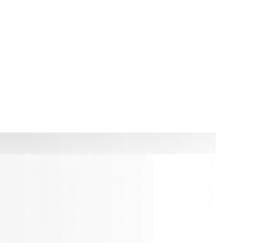














































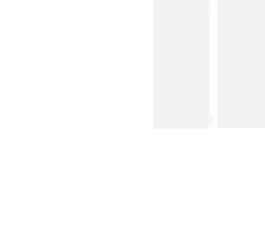











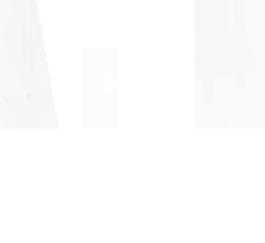















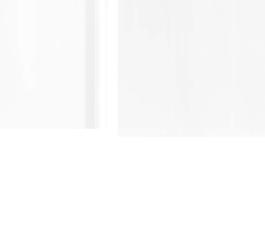
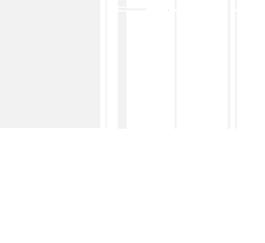











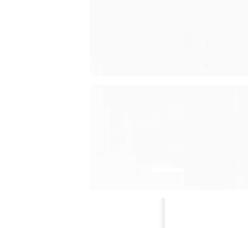
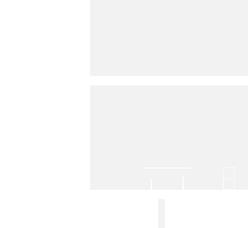




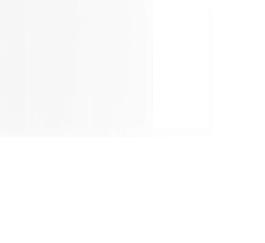
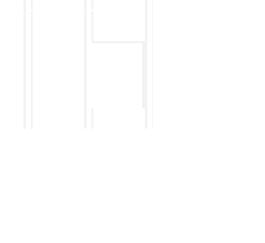







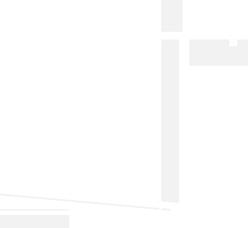
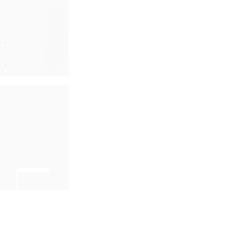
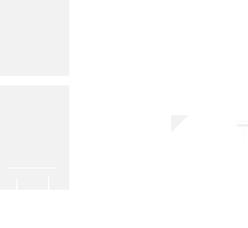










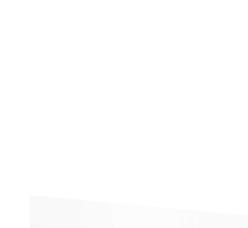

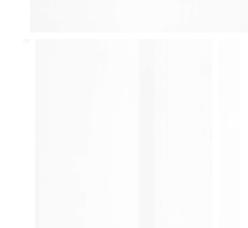

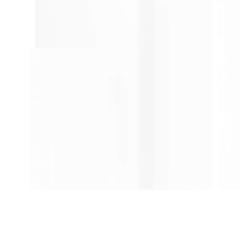
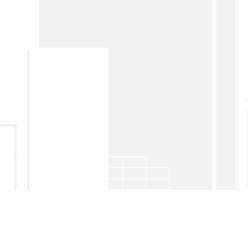















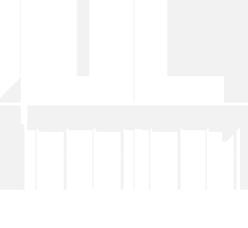






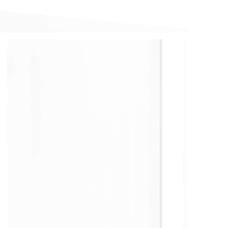


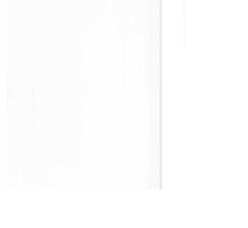



























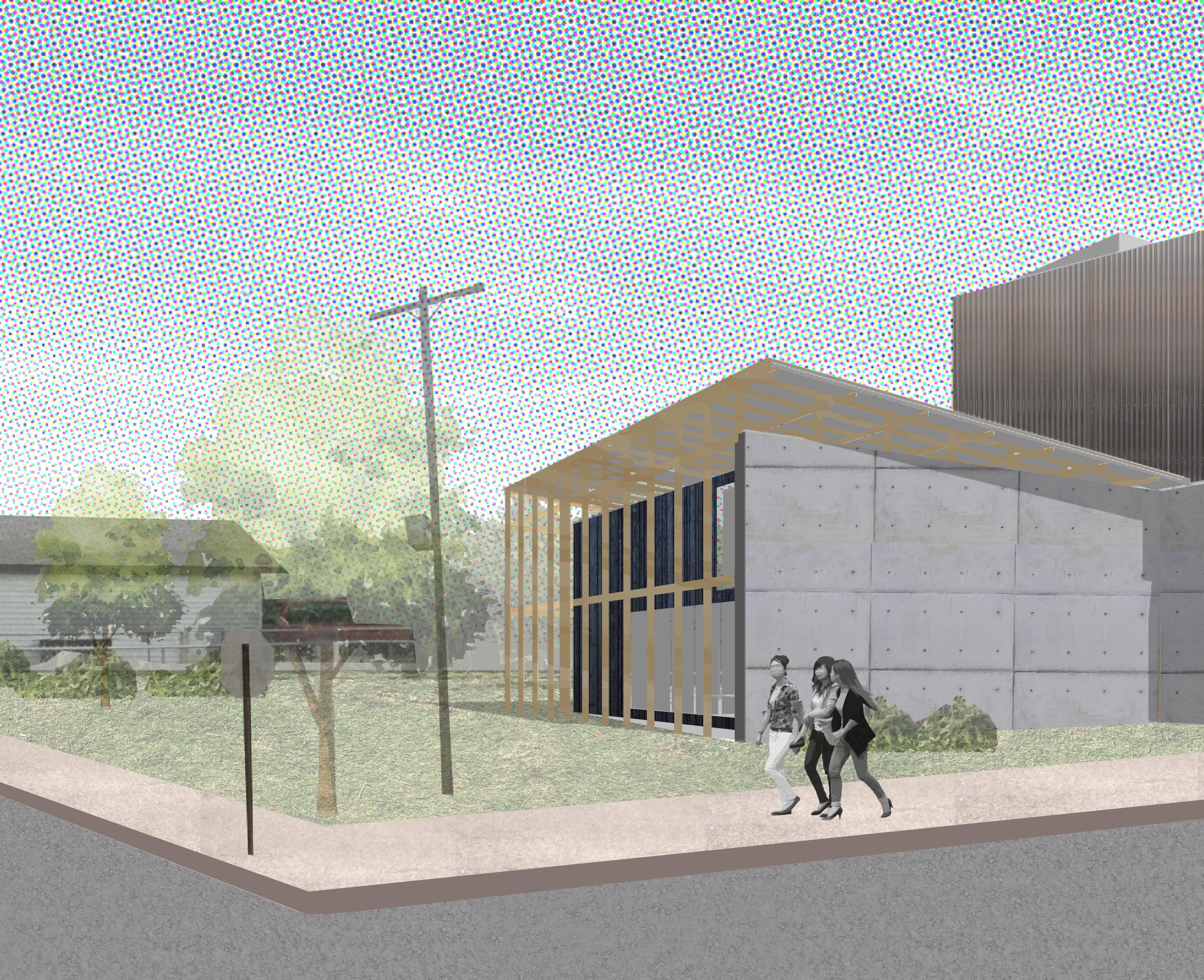
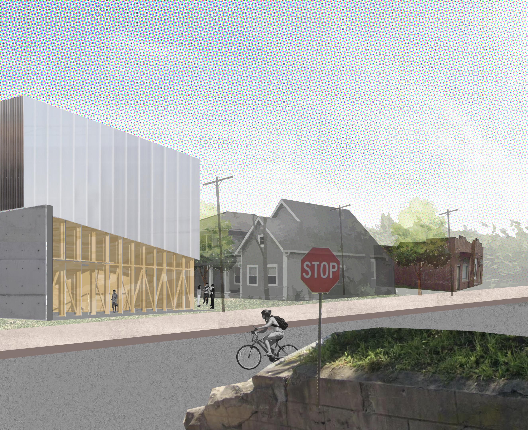
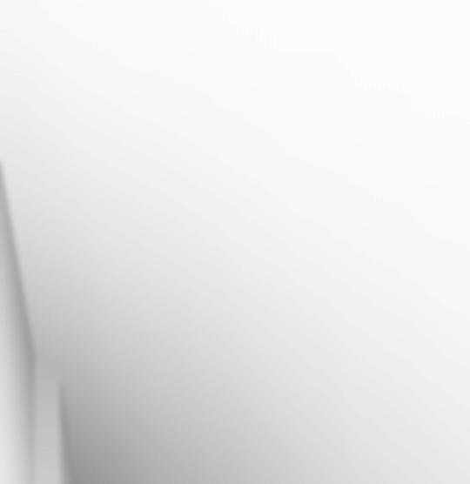
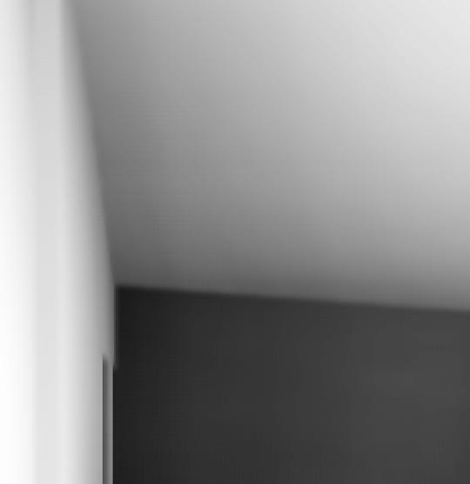
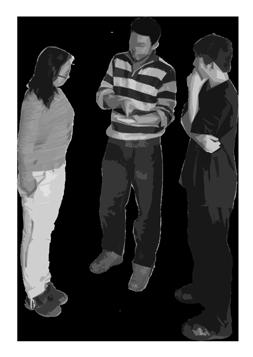
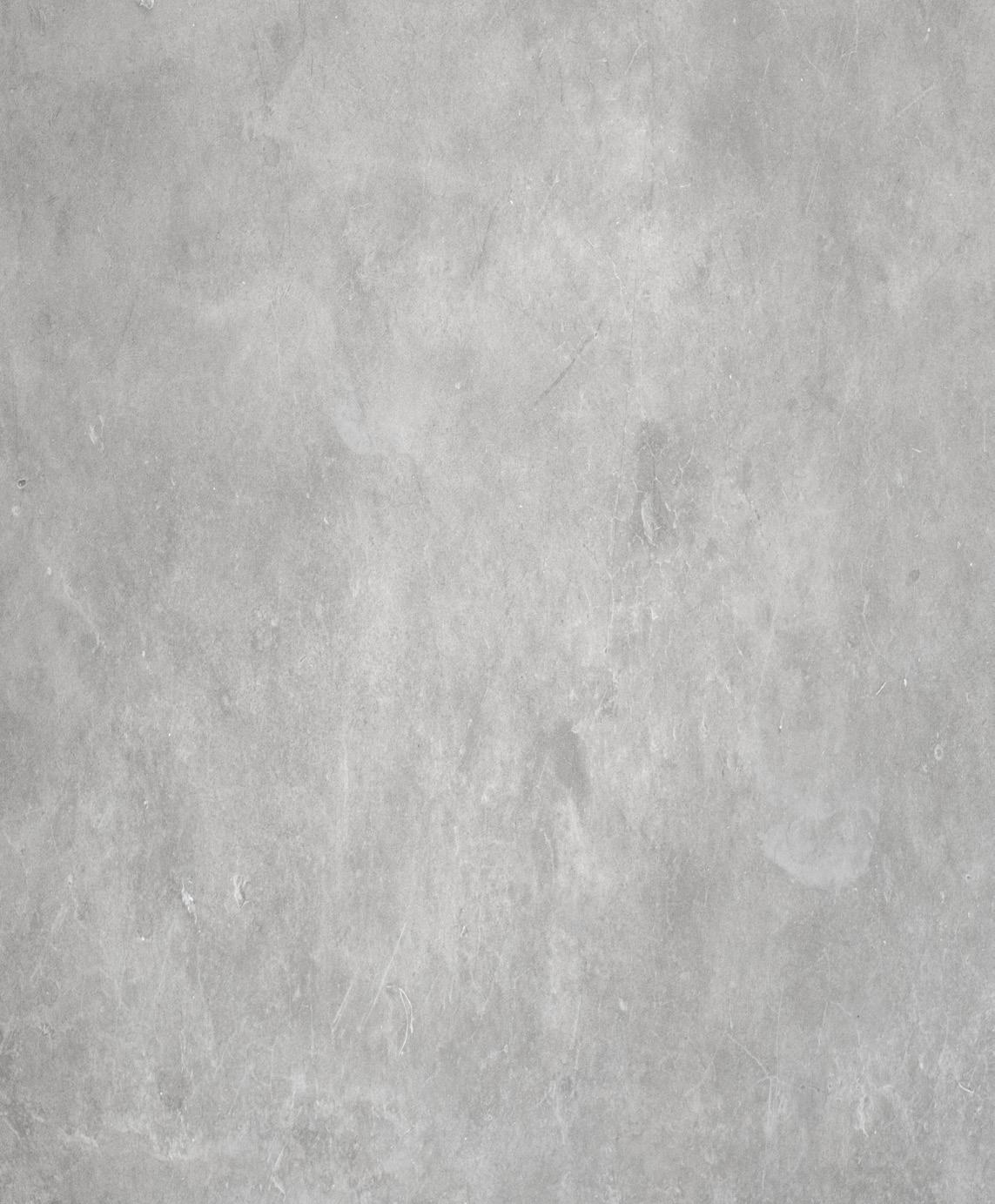

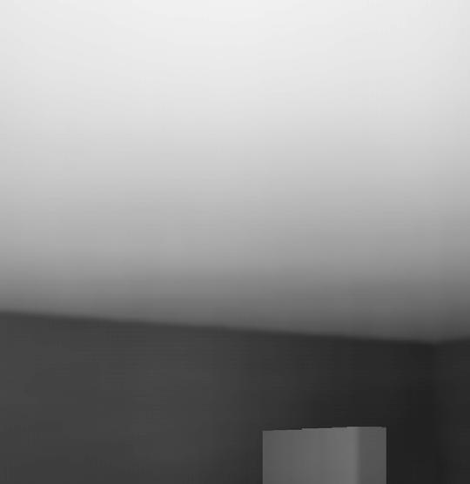
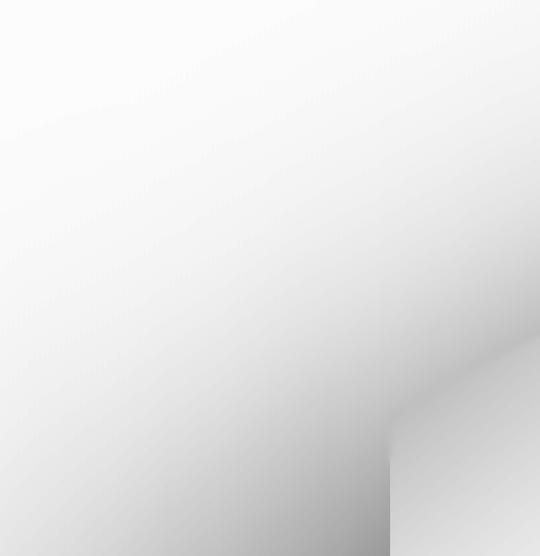
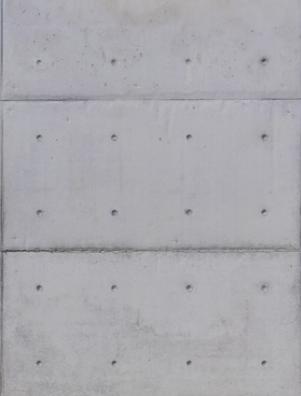
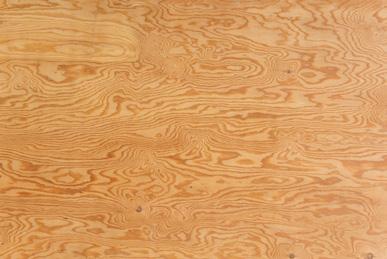

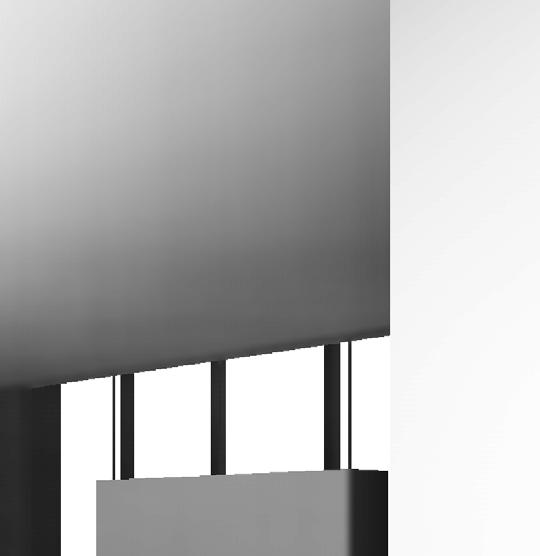
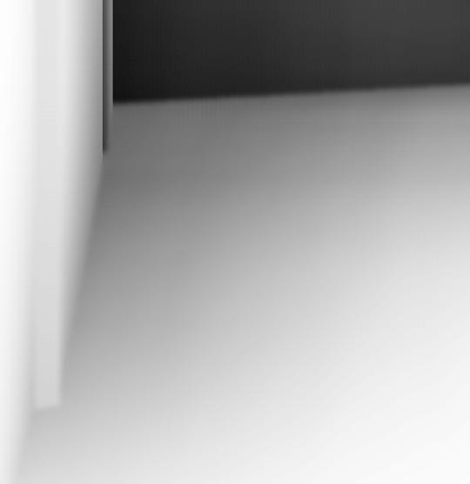
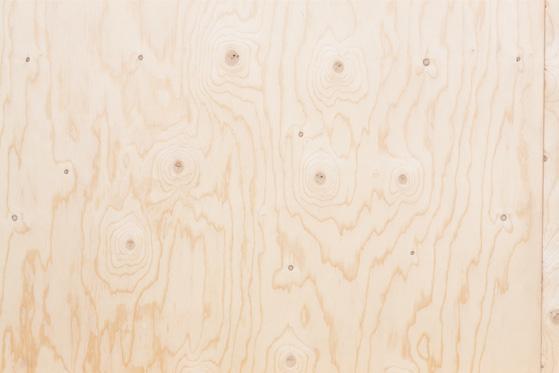
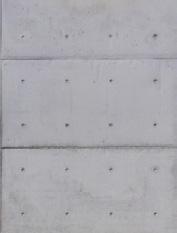

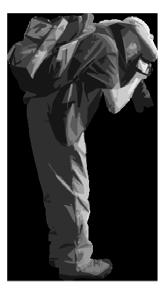
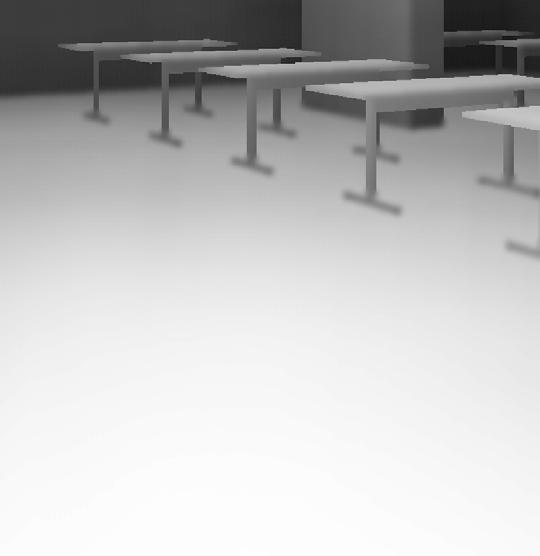
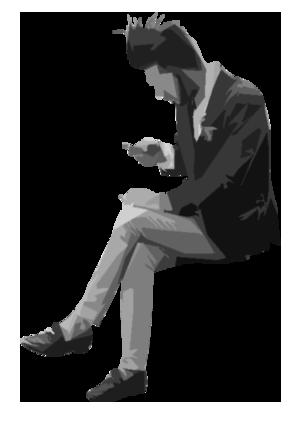

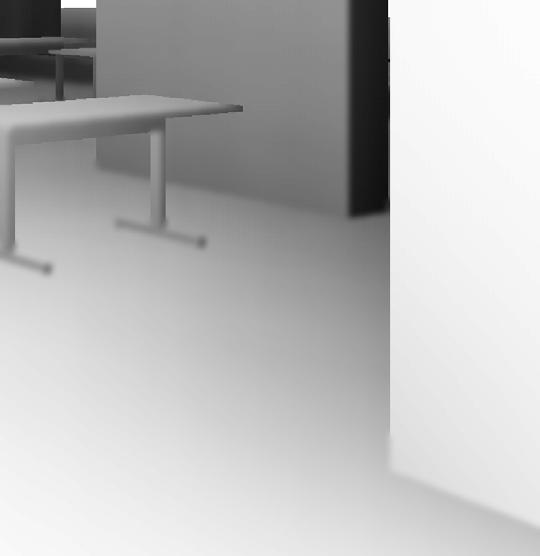

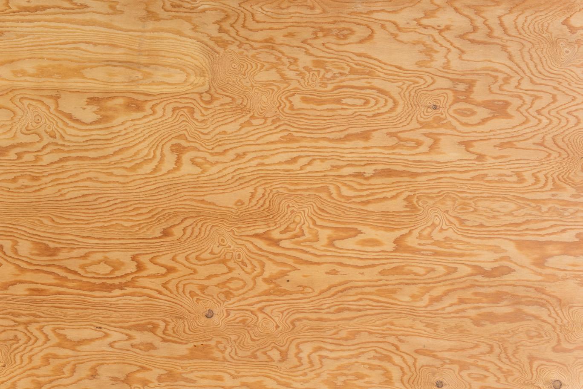


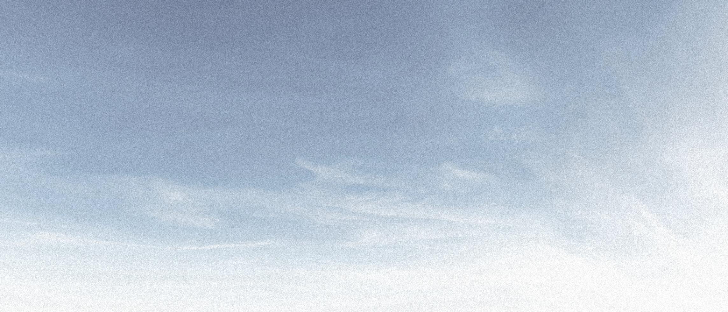

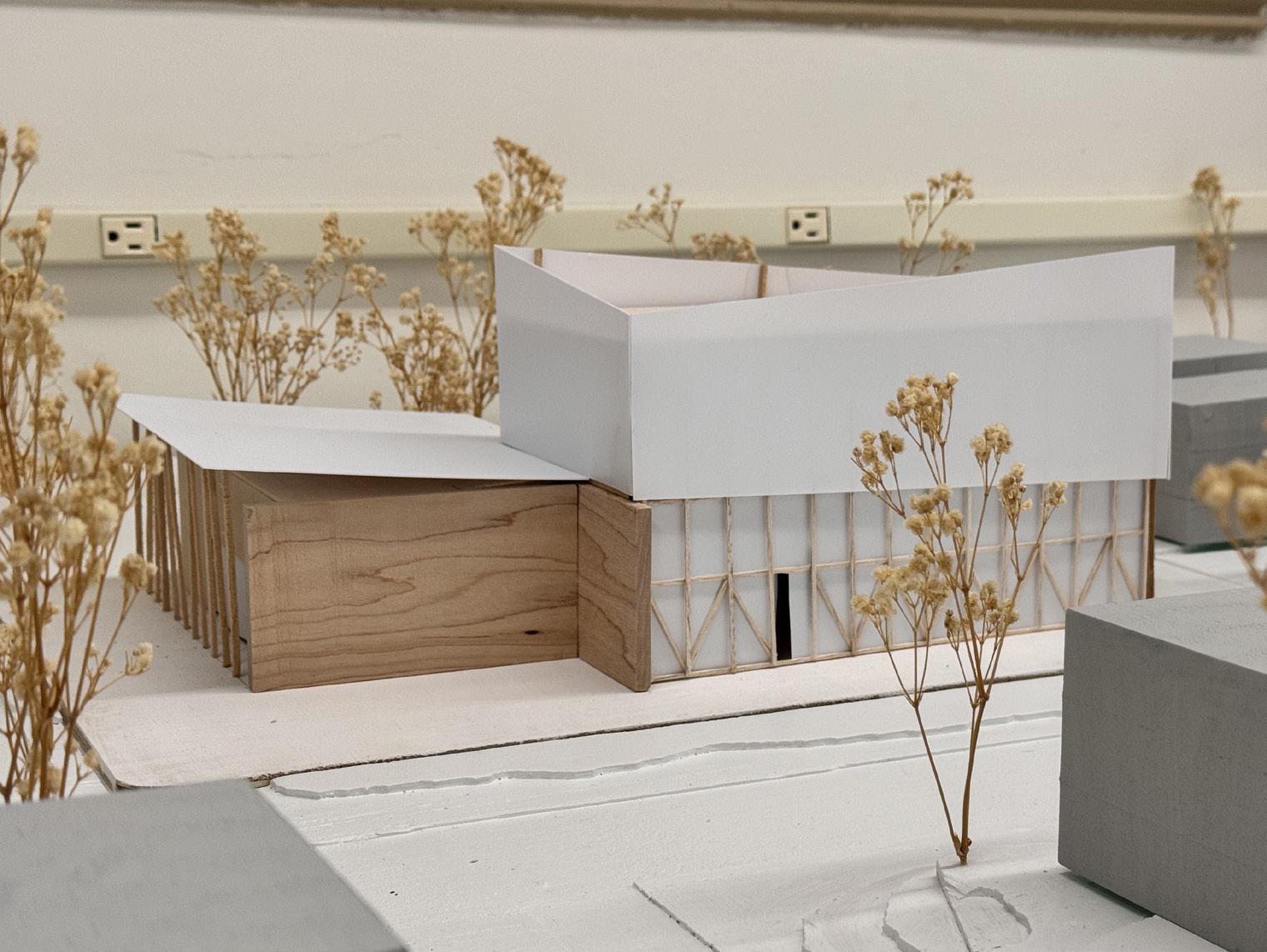
PHYSICAL MODEL

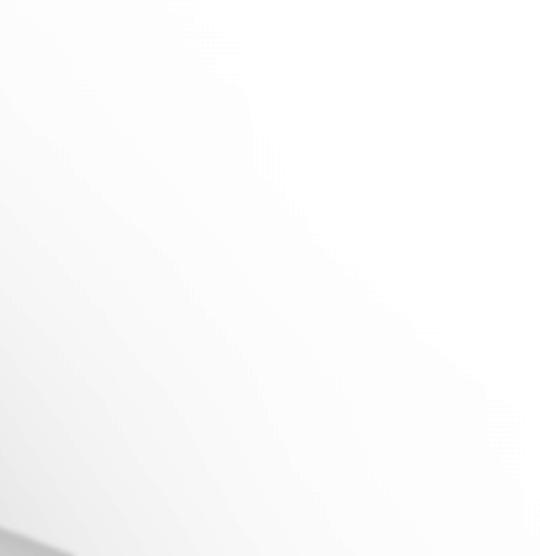
INSULATION ON METAL DECK
CORRUGATED STEEL SHEET
POLYCARBONATE PANEL
WALL SECTION
CURTAIN WALL CLT TIMBER COLUMN 8” X 8”
This project, completed at DIS Copenhagen, focuses on integrating a museum extension into the Danish landscape. The existing museum houses a large collection of Rudolph Tegner’s sculptures. The extension includes a contemporary sculpture gallery, a collection of Tegner’s paintings and administrative spaces. Throughout the design process of the extension careful attention was given to the connection with the natural environment, both through form and materiality. The result is a subtle building that cascades down the slope of the site, using topography and tree placement to inform the programmatic organization. Skylights create a bridge between interior and exterior space. Each skylight rises above the roof plane bringing the interior outside.
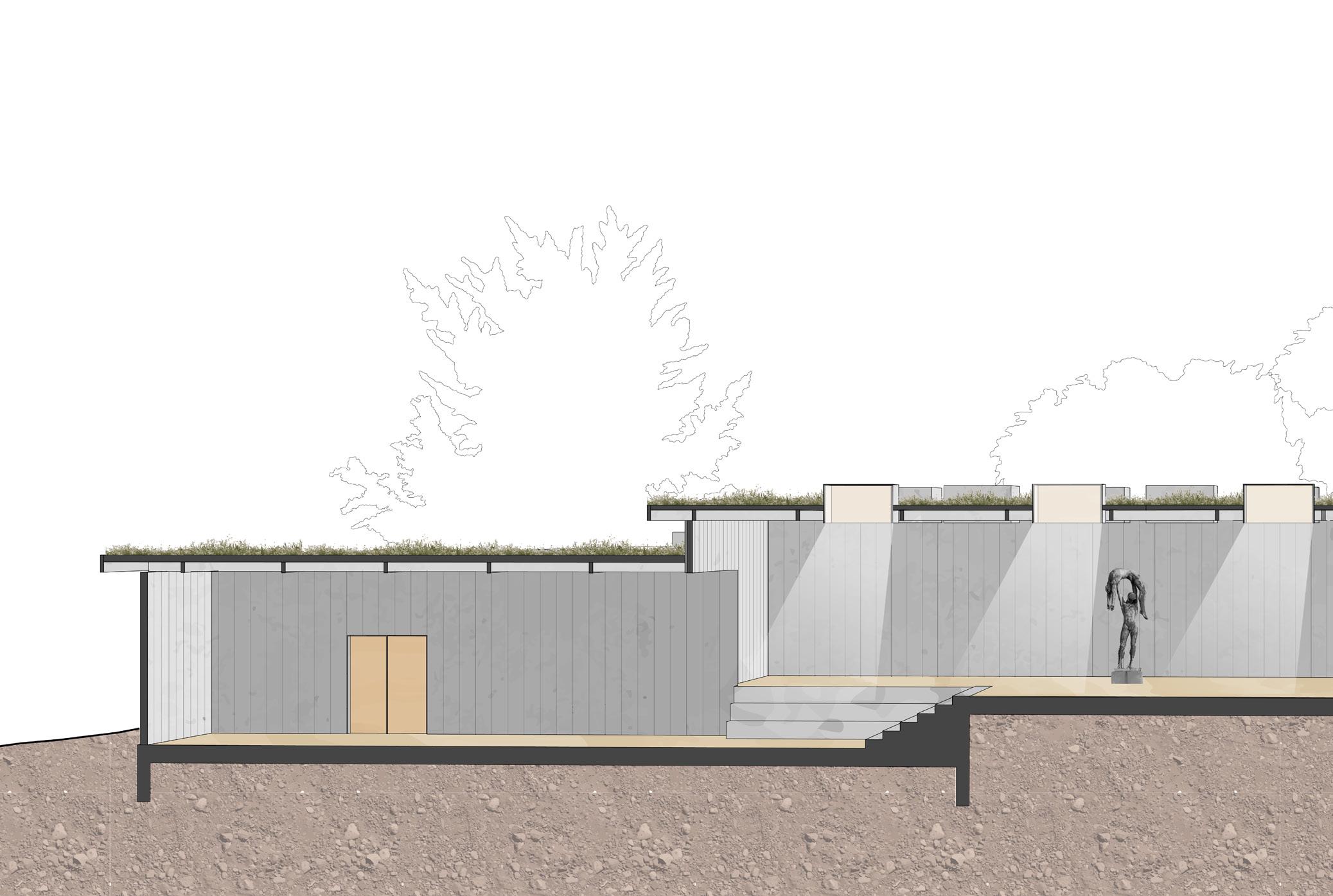
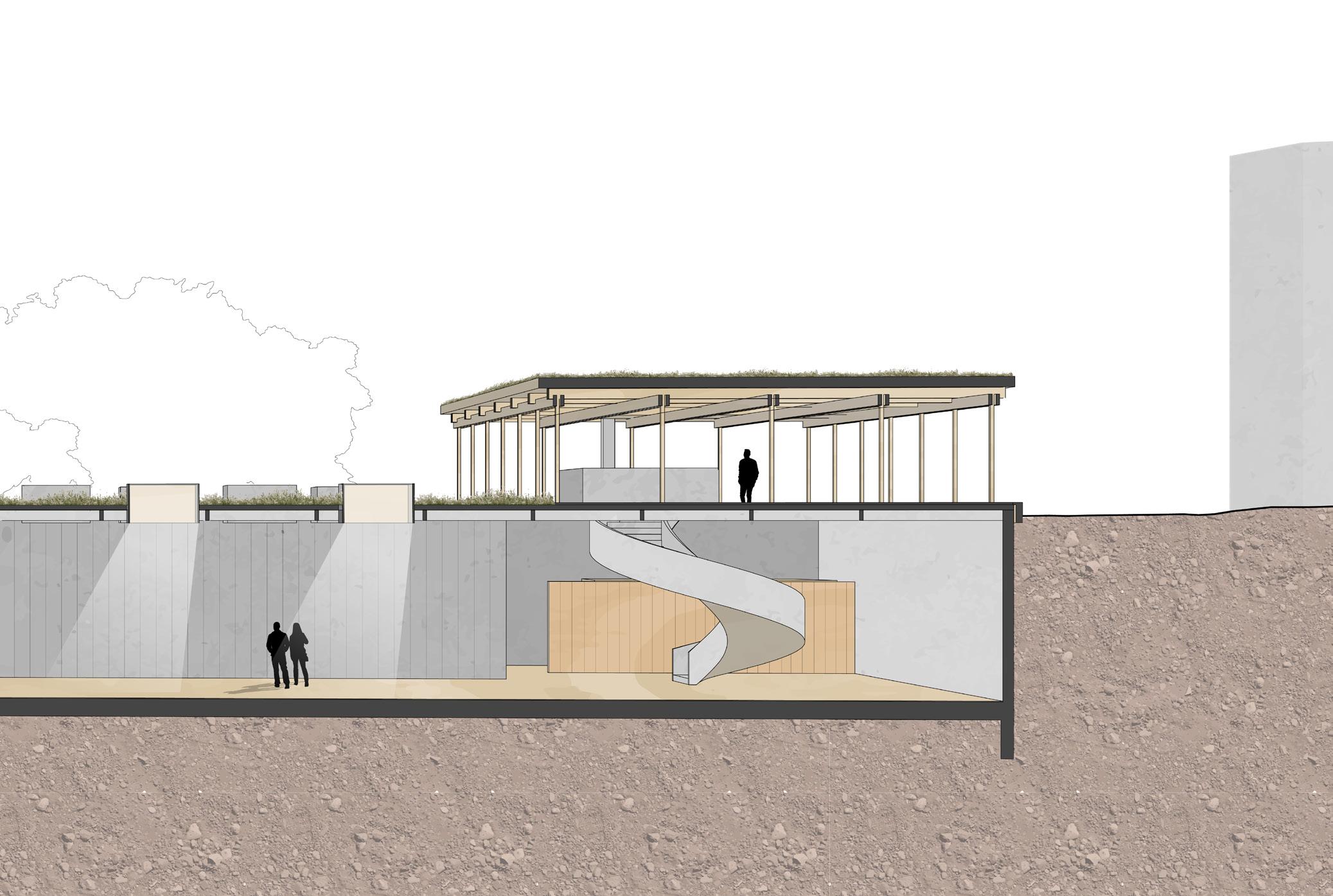
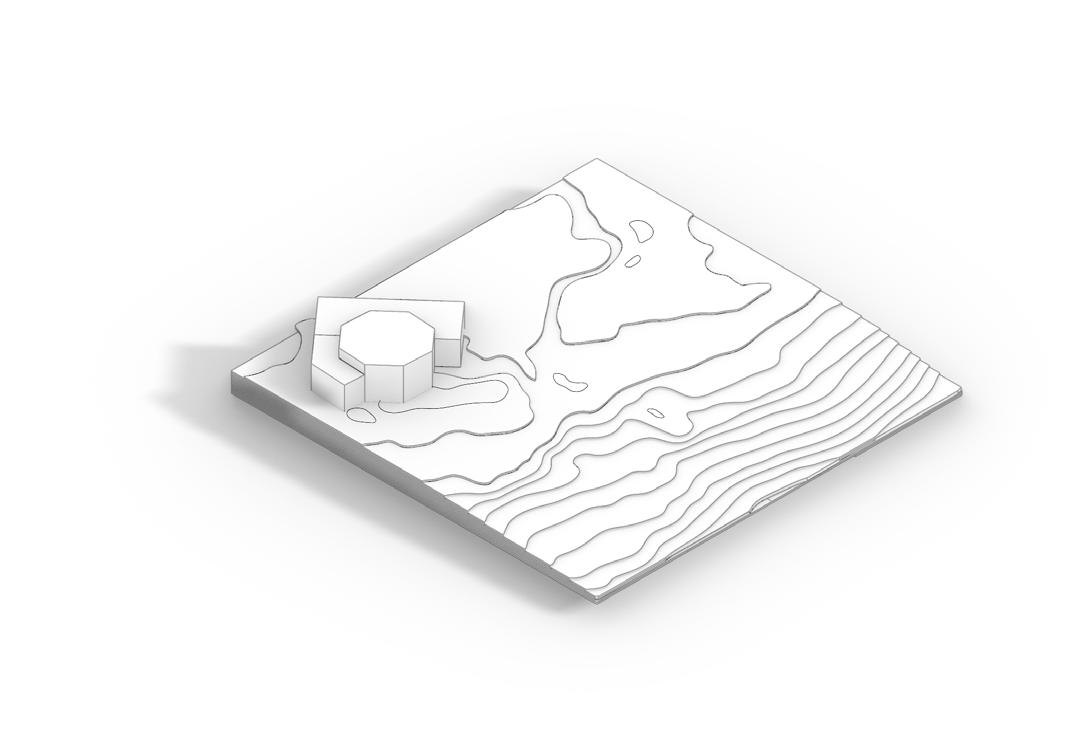
The site consists of the existing museum and a slope facing the southwest. From the beginning it was important to design with respect for the site and the existing building.


The building massing is positioned within the slope, preserving the visual prominence of the existing museum. Upon exiting the museum at the bottom of the slope visitors are presented with a completely new view, raveling the mass of the museum resting in the hillside.

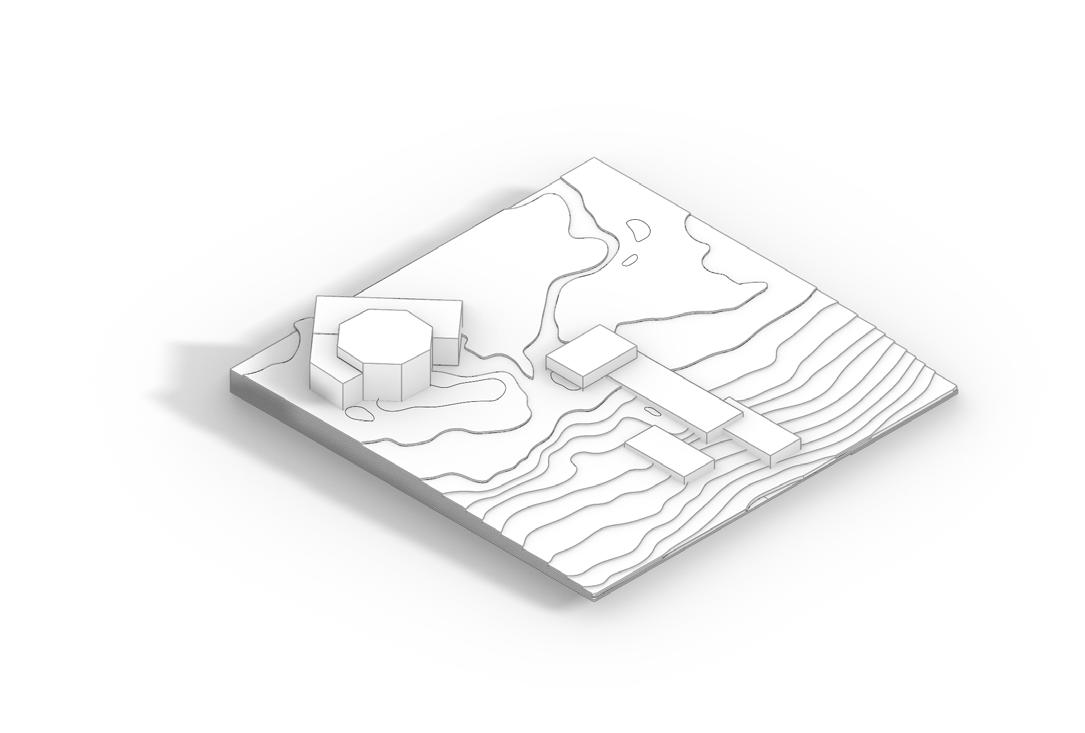
Building volumes are placed to minimize impact on the trees present on the site. The volumes cascade down the slope of the site.

Visitors experience the new museum in a clear progression, moving down the slope of the site. This journey ends at the bottom of the slope, where visitors are encouraged to walk back up to the original museum.
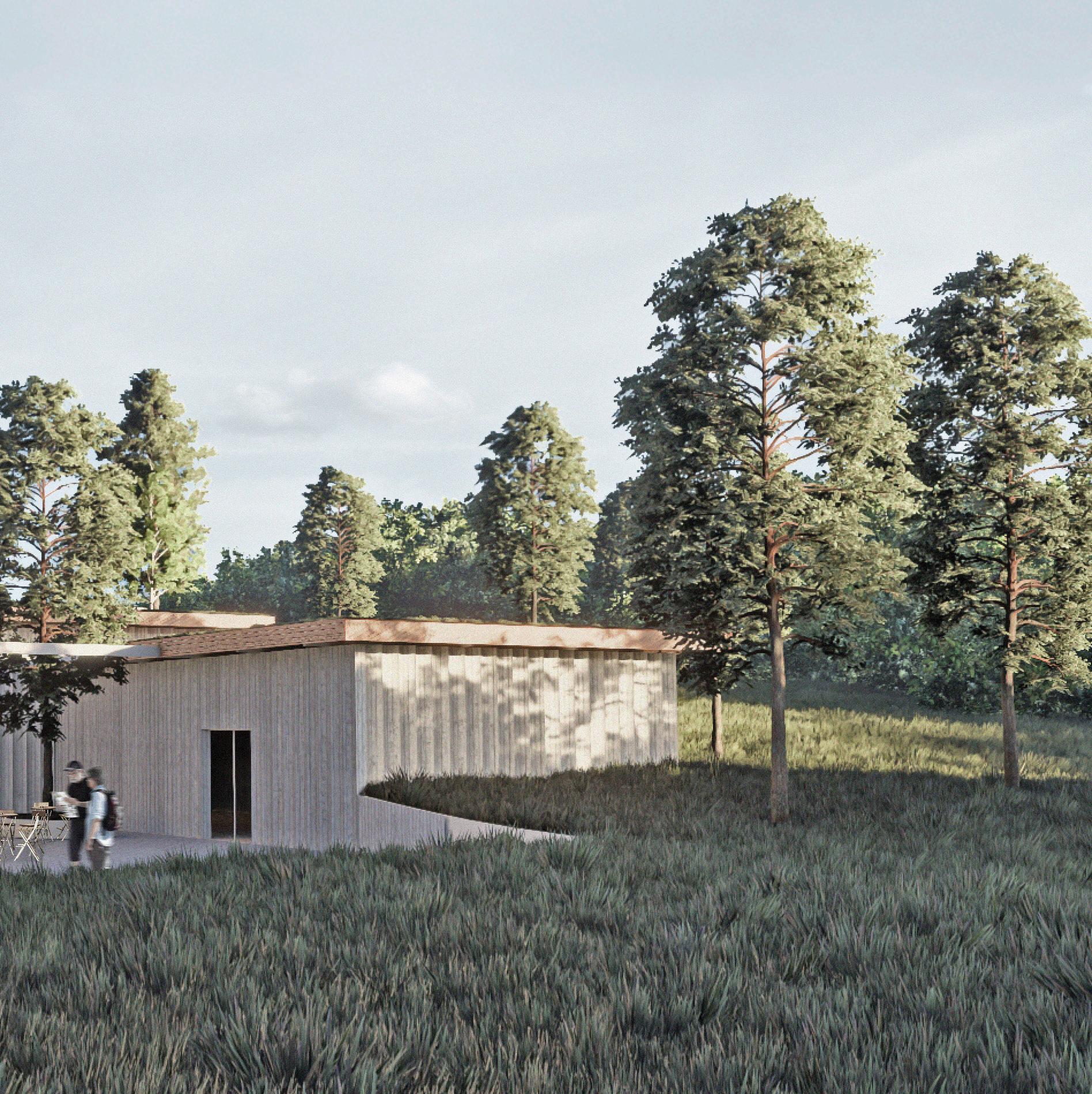
Contemporary sculpture gallery
Rudolph Tegner painting gallery
Administrative space and cafe

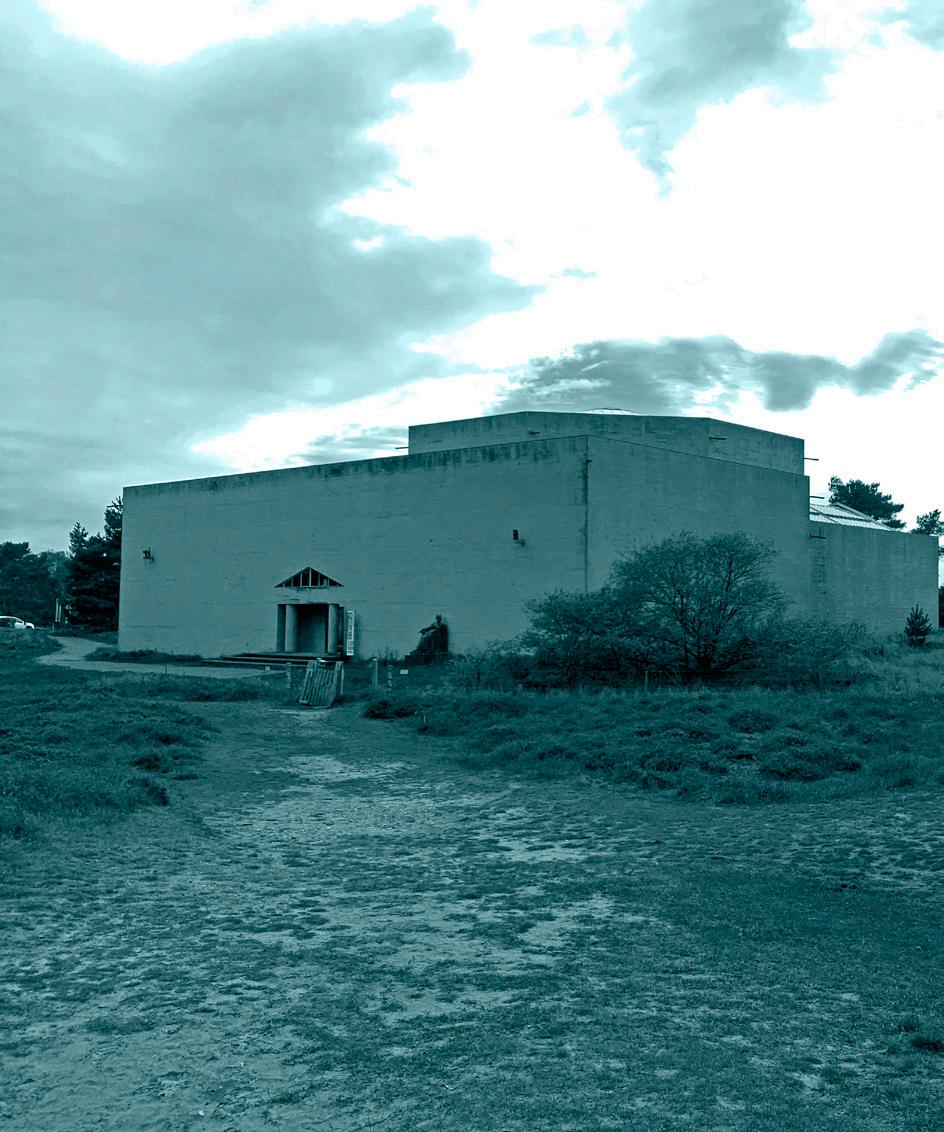
The creation of foam models was a key part of design iteration in this project. The models were used to determine the spacial organization of the multifaceted program. Placement on the site was dictated by analyzing the topography and tree locations. The building was organized to have a minimal impact on the ecology.
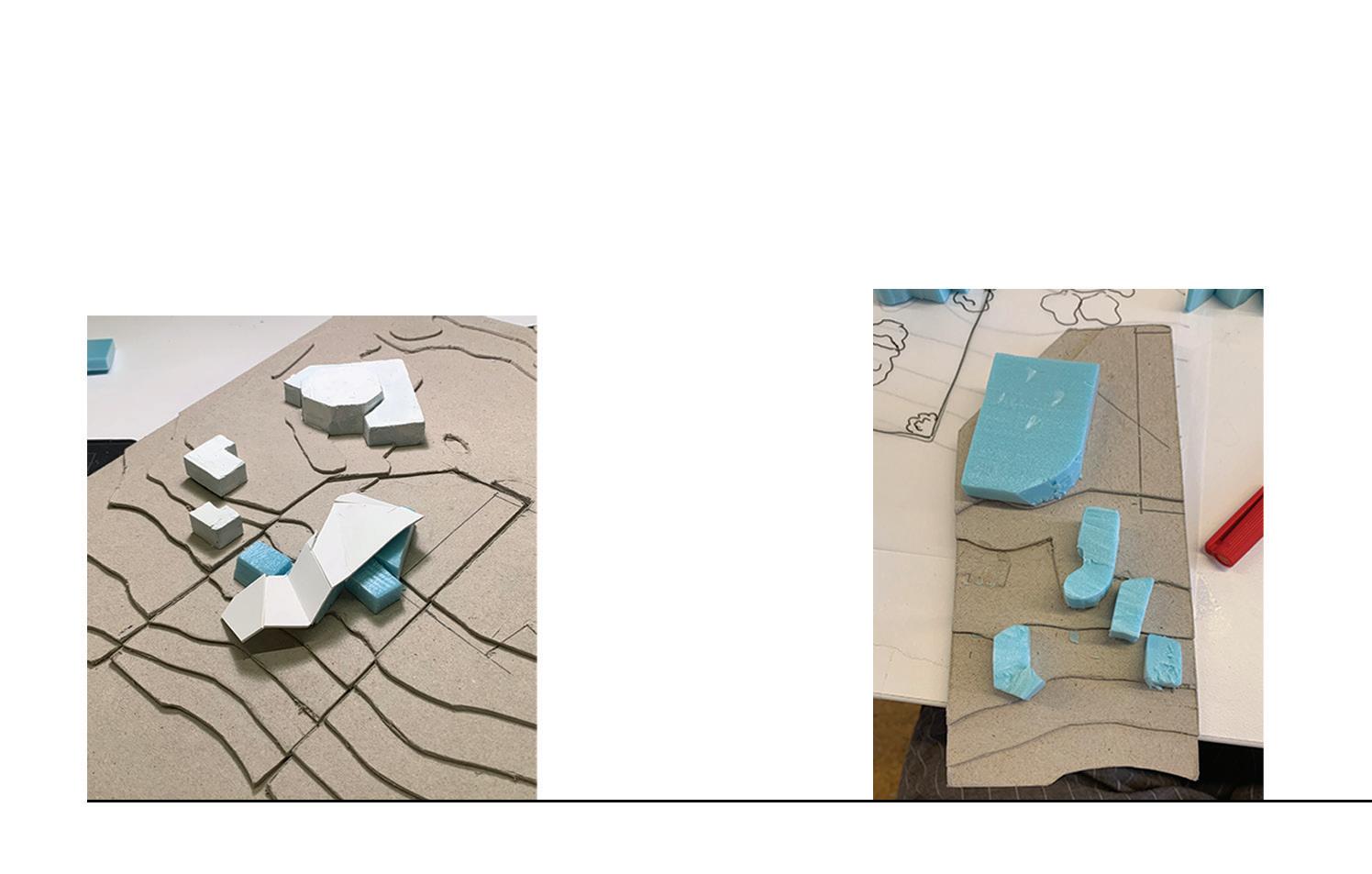
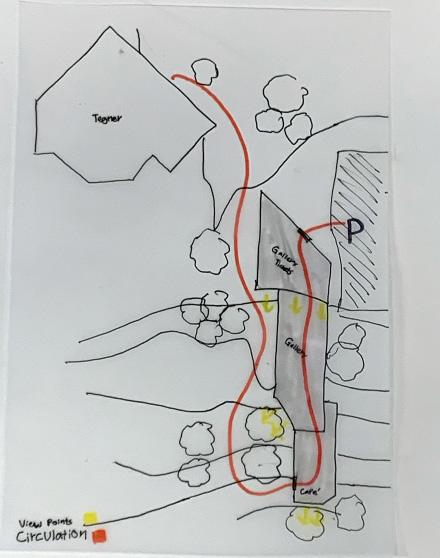
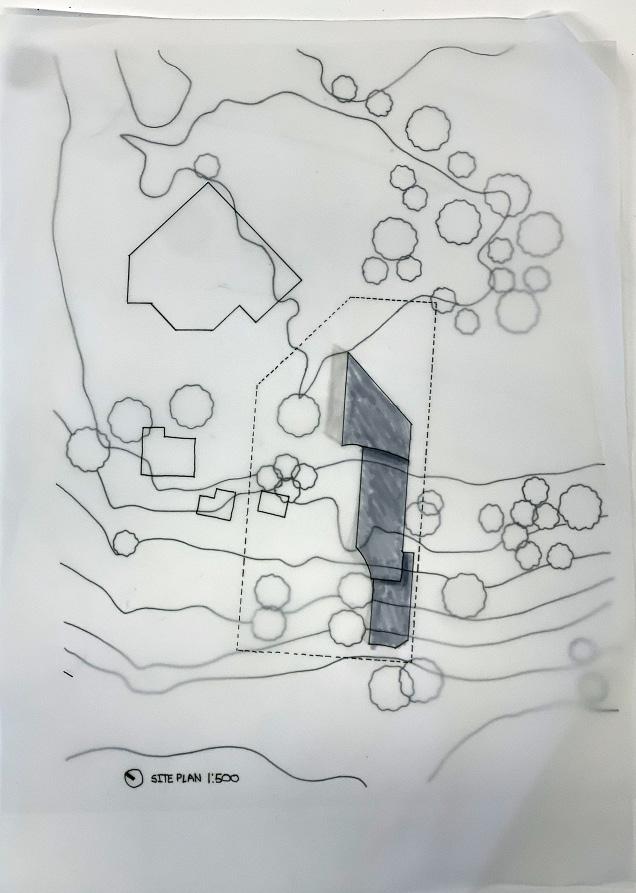
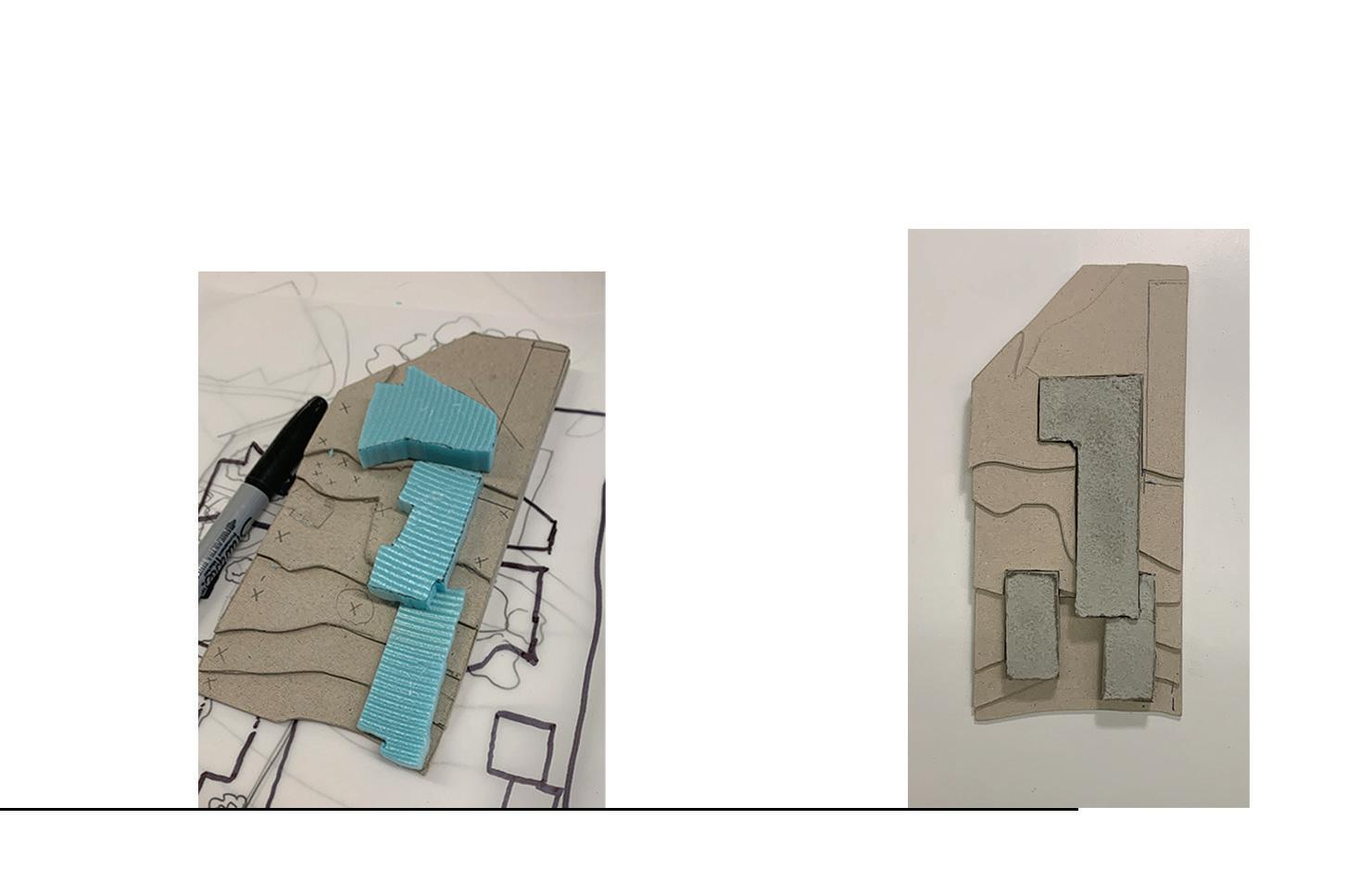
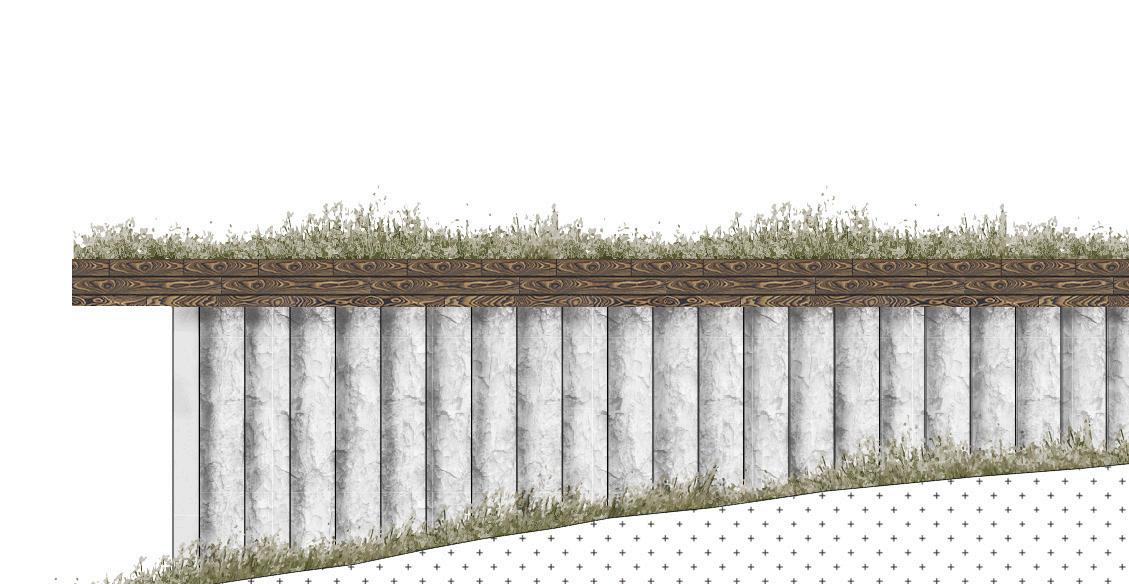
EXTERIOR WALL TEXTURE
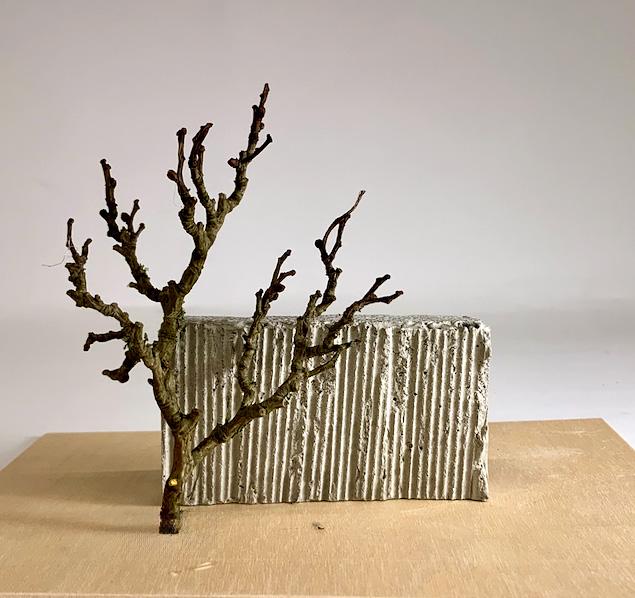
MATERIAL STUDY
Materials
Careful consideration was given to the materials selection for this project. For example, the molds for the cast concrete walls are created using the trunks of the Scots pine trees that grow on the site. This casting process leaves the imprints of the tree’s bark in the exterior walls.
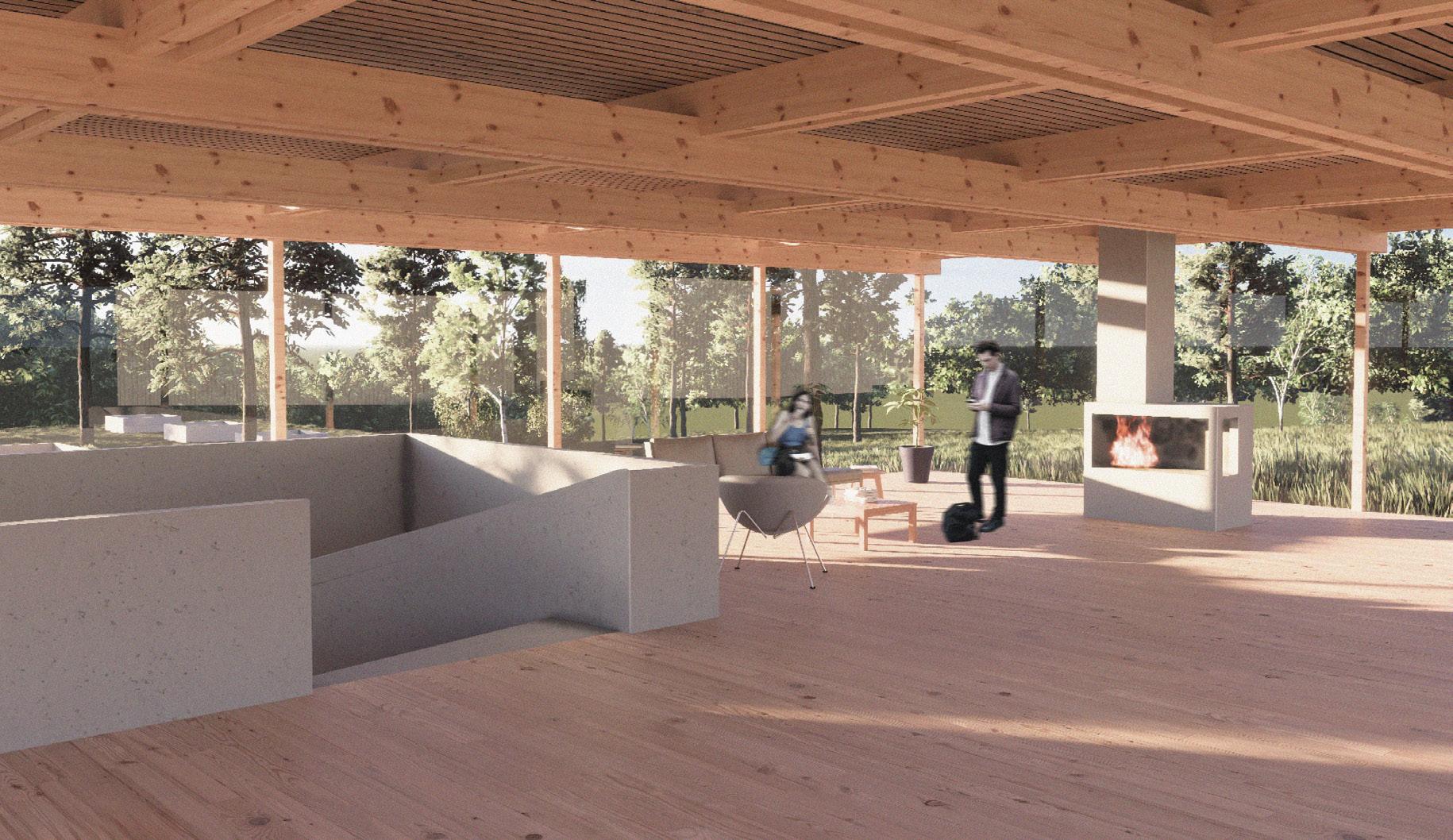
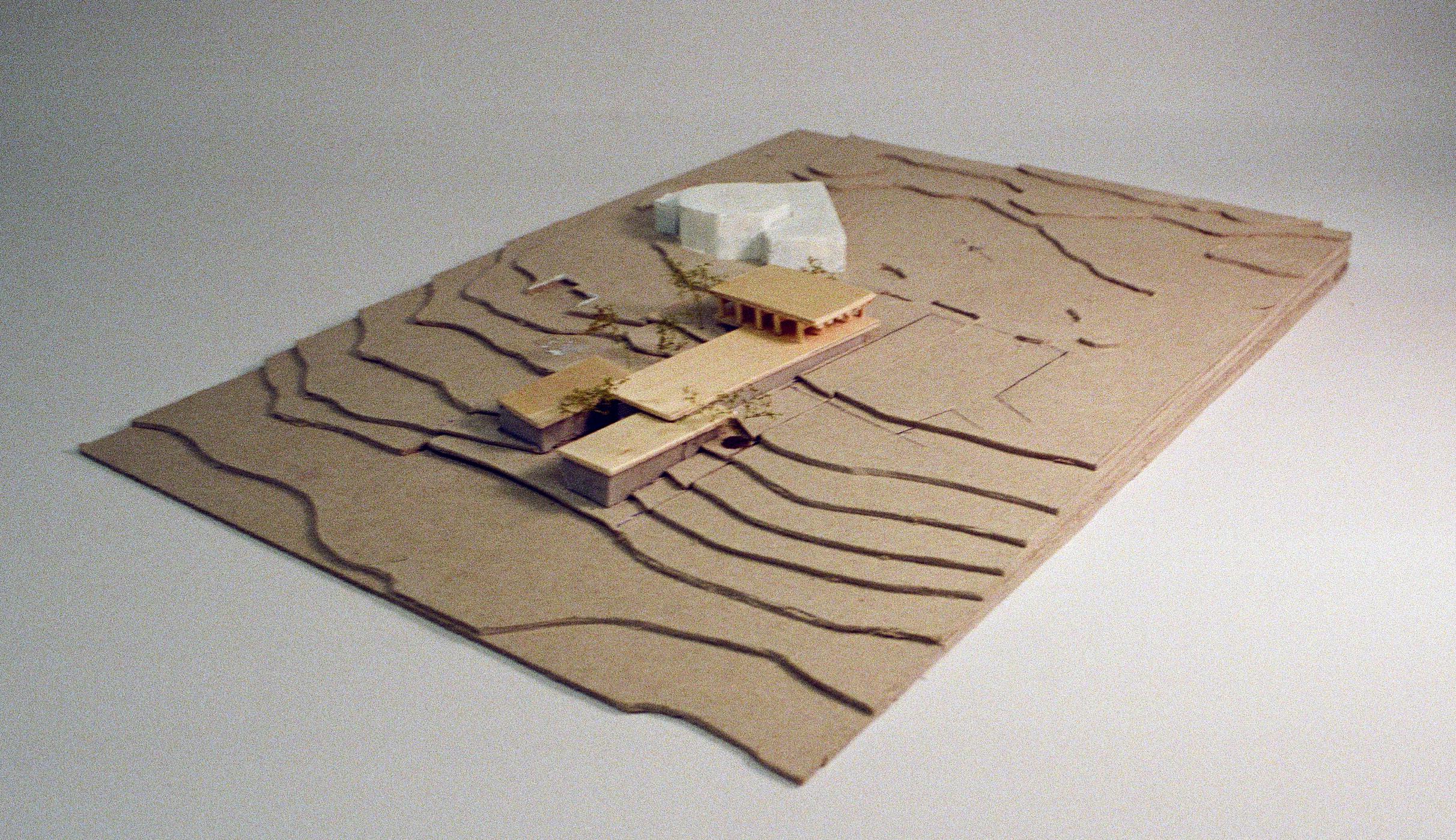
MASSING MODEL
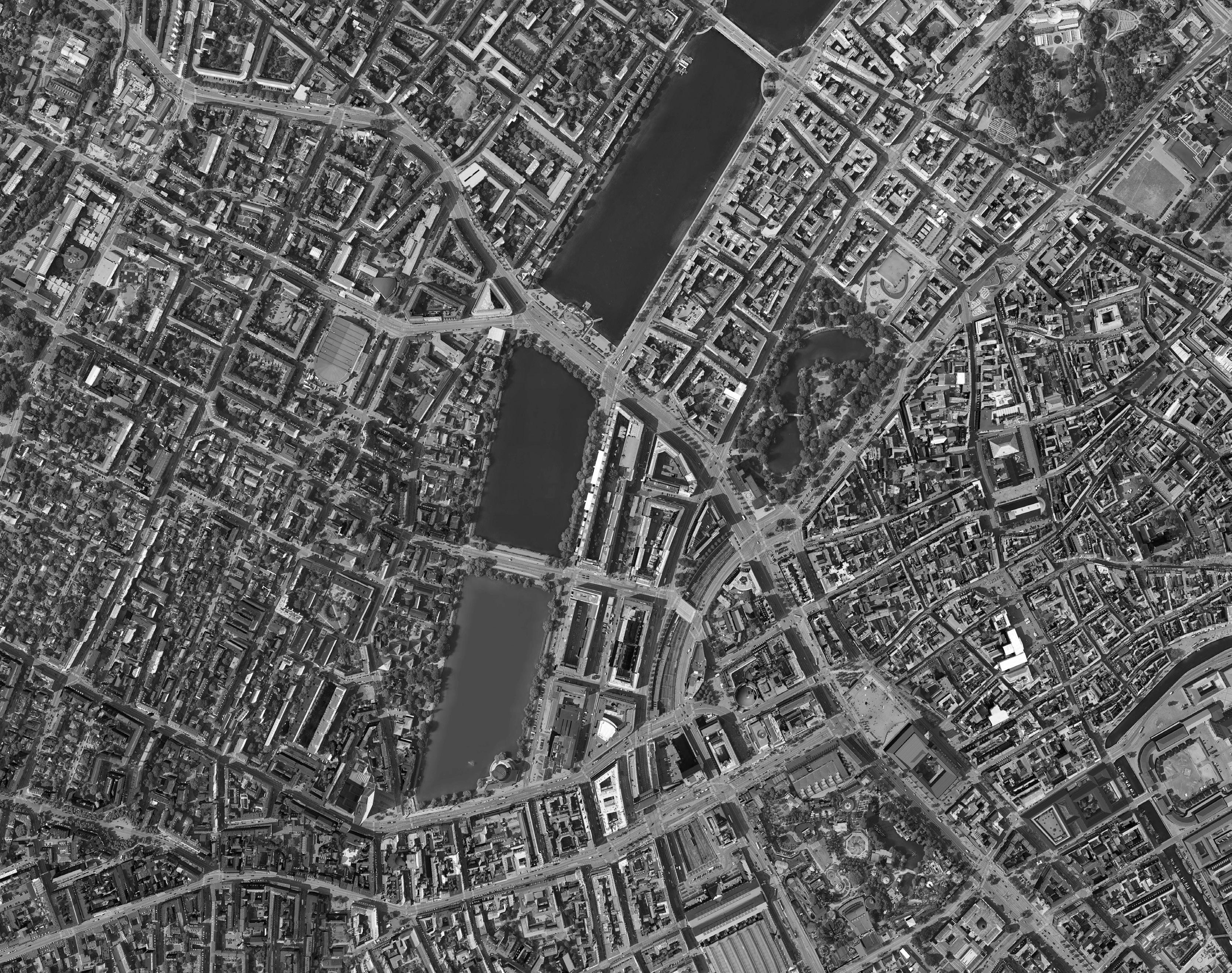
of the urban landscape. The outcomes of the class were presented as part of a symposium on Fisker at the Royal Danish Academy in Copenhagen. Completed by a 3 person group, I created the axonometric rendering of Vestersøehus and contributed to ideation.
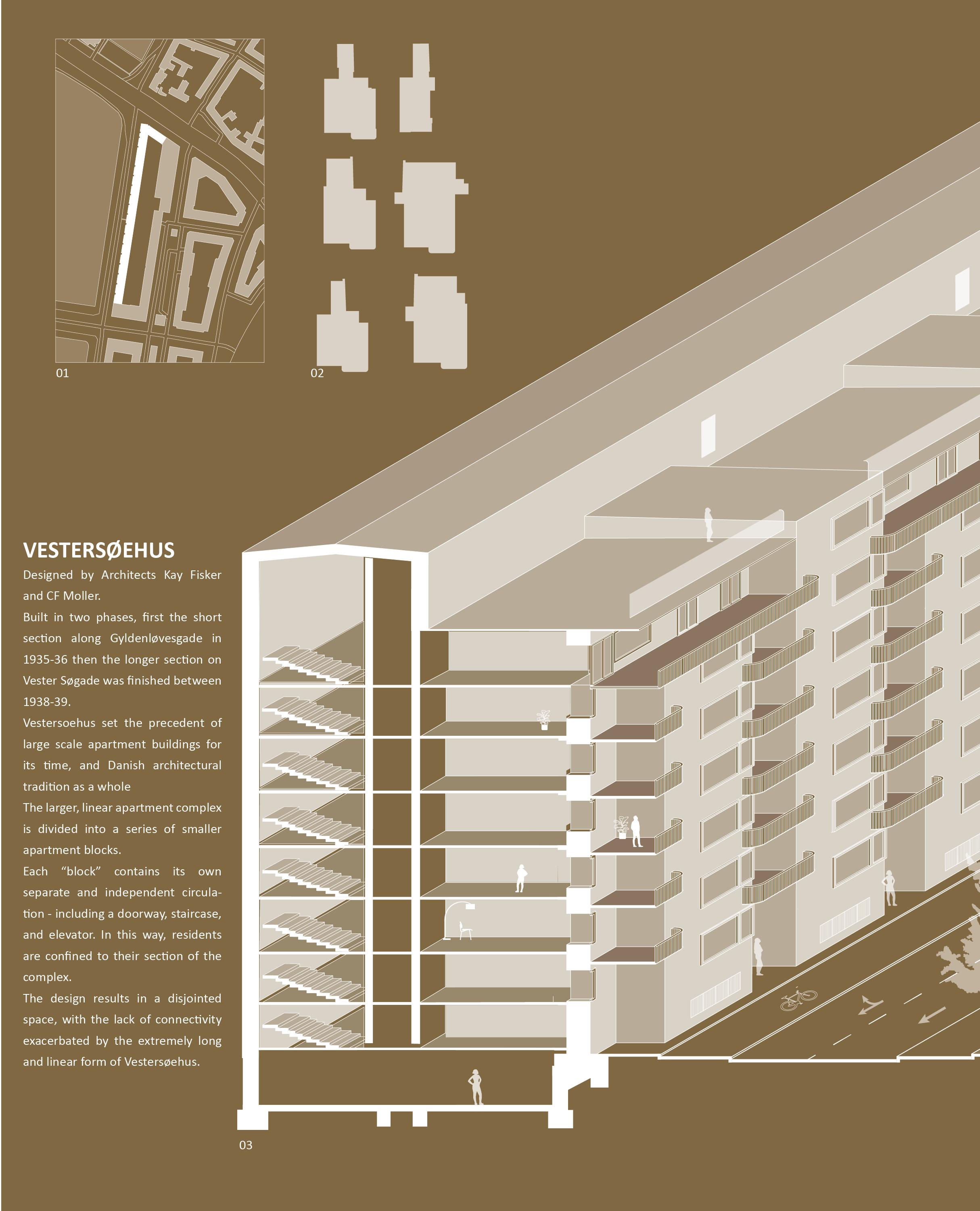
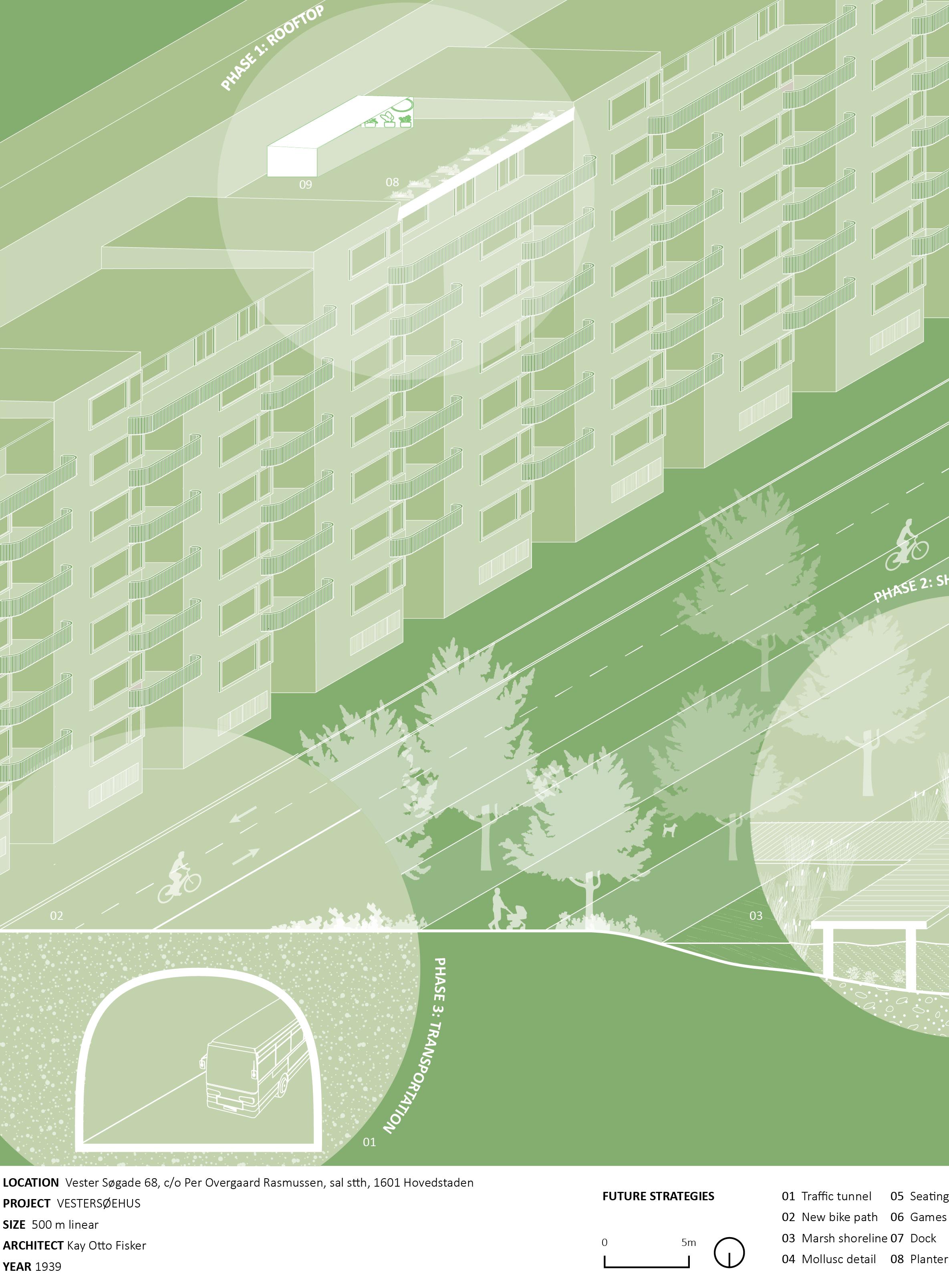
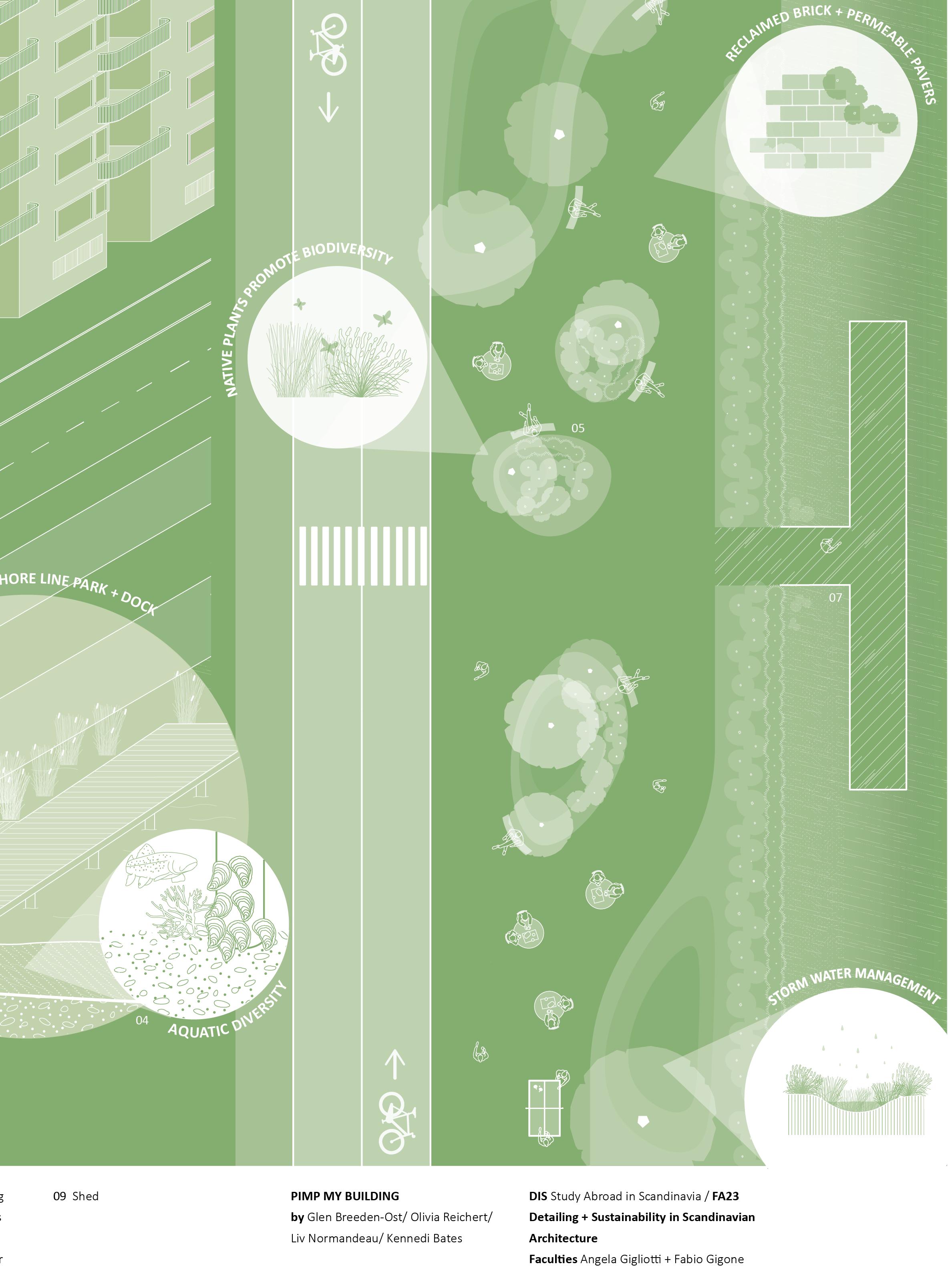
Developed at DIS Copenhagen, the brief of the project was to create an urban infill that responds to the culture and context of Copenhagen. This project focused on an exploration of the Danish allotment garden in a modern, urban, and vertical context. The key elements of the allotment garden are to function as a third space outside of the home, and create an oasis for city life.
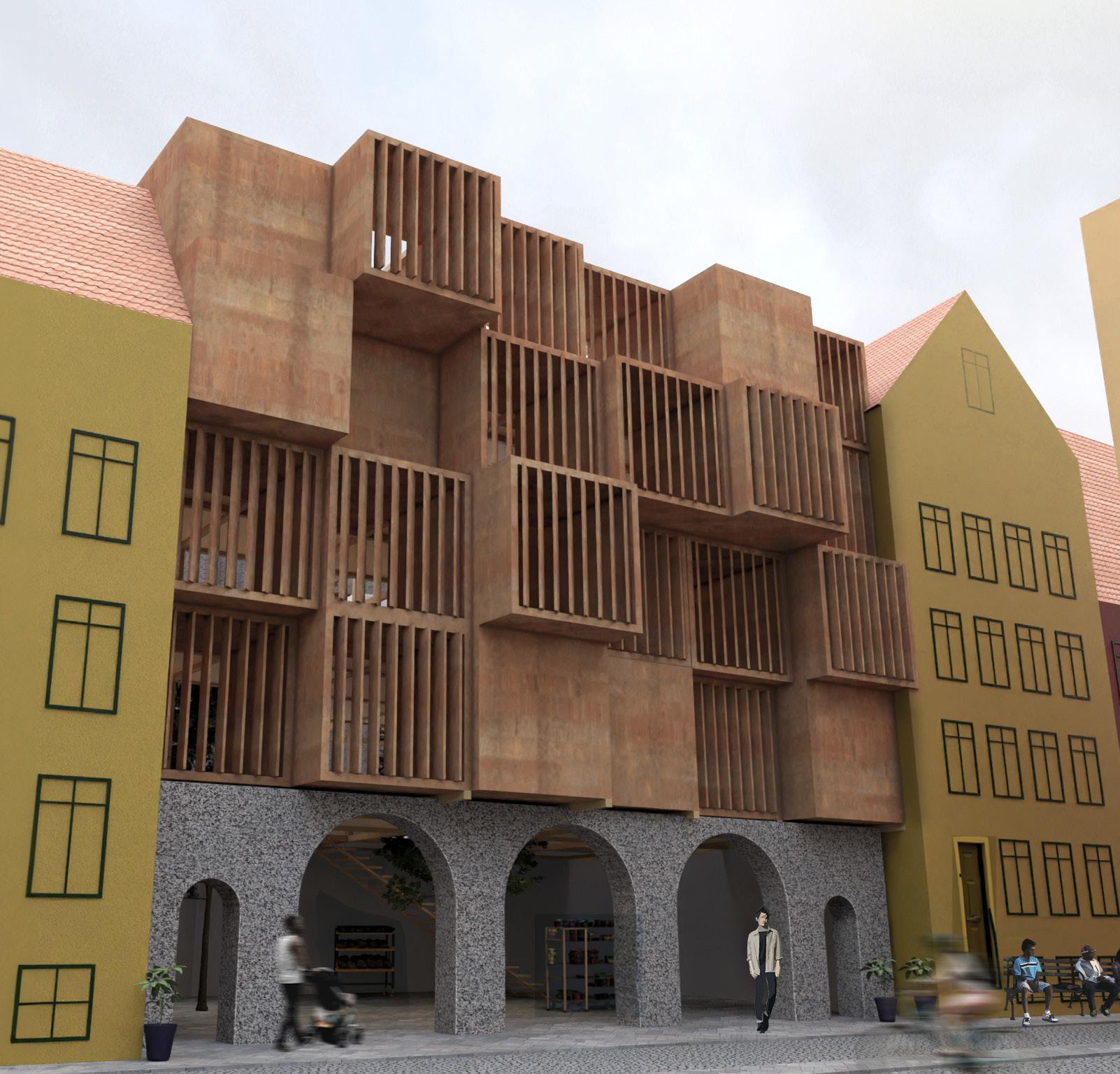
FACADE CONCEPT SKETCH
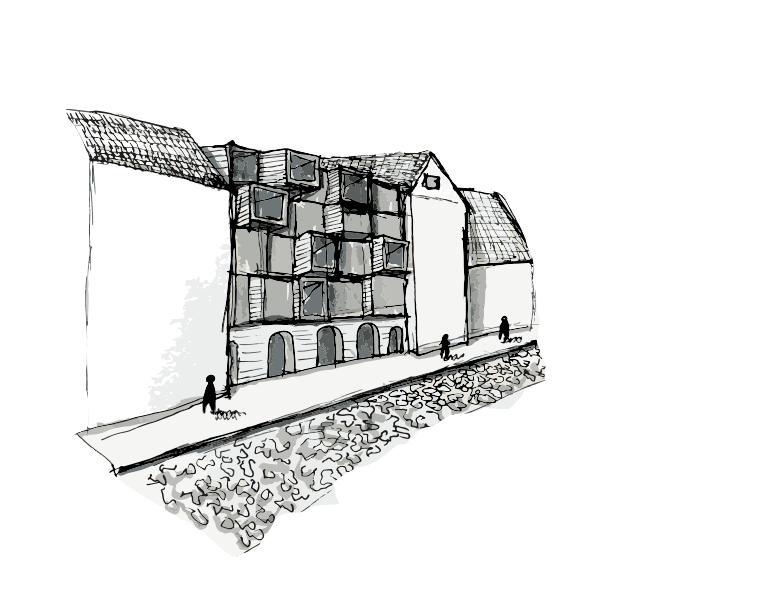
PROGRAM SKETCH
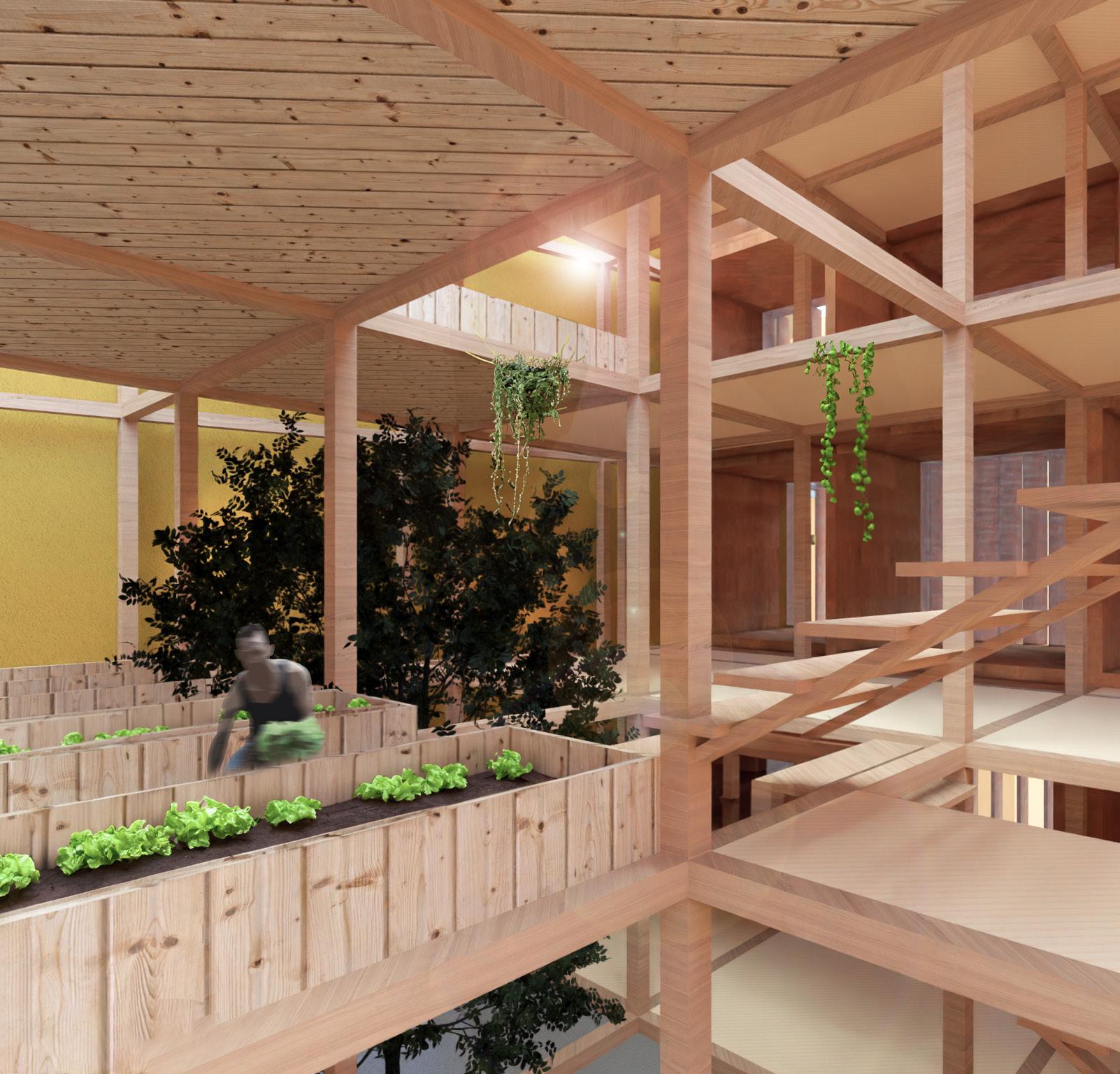
Interior garden plots create an oasis in the dense urban environment. They allow for community building while still maintaining a sense of individuality.

Fall 22, w401, Prof. Mikesell
This project focused on the production of a physical product and the skill building necessary to do so. I explored my interest in furniture and designed and built a table out of a reclaimed redwood slab and rough cut cherry. Through this project I expanded on my fabrication skills and gained experience using wood working tools.
TABLE TOP
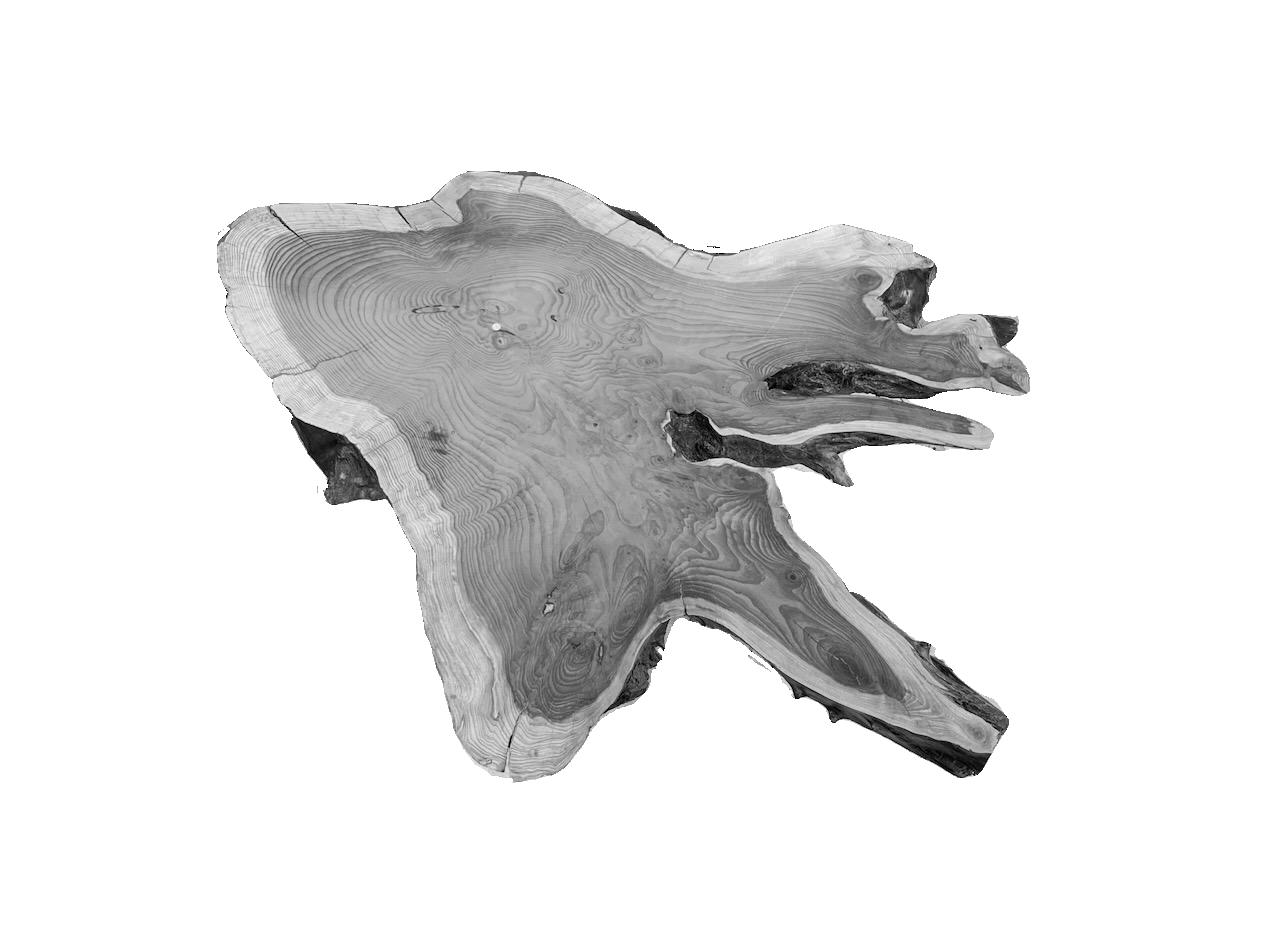
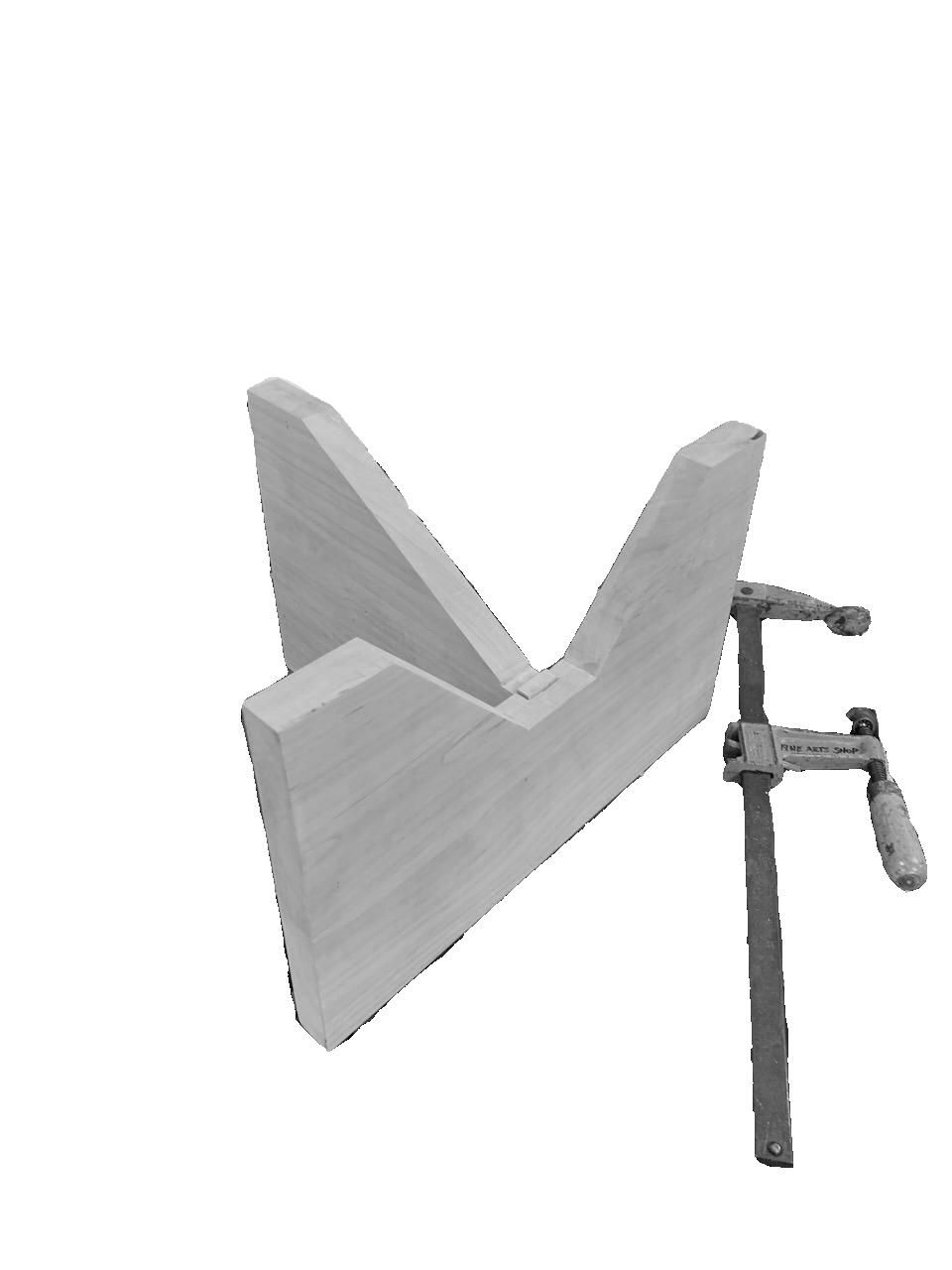
LEG ASSEMBLY
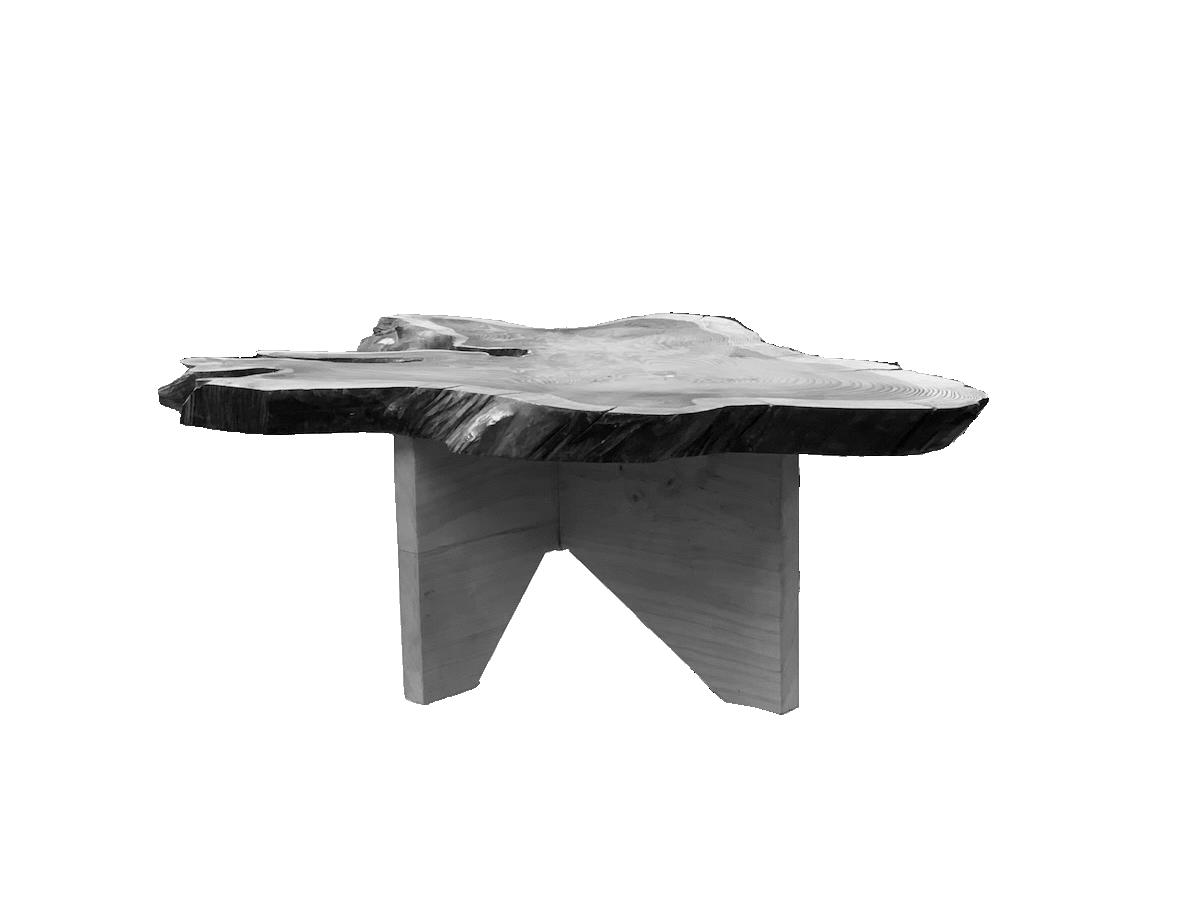
This microhome project is developed with water as its central element. The project responds to two core issues relating to human interaction with water, flood venerability and river plastic pollution. This project spans these two issues due to their relatedness and geographical proximity, many of the world’s most polluted rivers are in regions also prone to flooding. The structure rests on a floating platform that utilizes reclaimed plastic waste as its buoyancy. This floating platform negates the risk of the structure flooding from rising water levels, additionally, it allows for a number of benefits for the residents of the microhome. The floating platform creates an opportunity to develop aquatic farming. The floating platform allows for easy relocation to another water-connected location.
