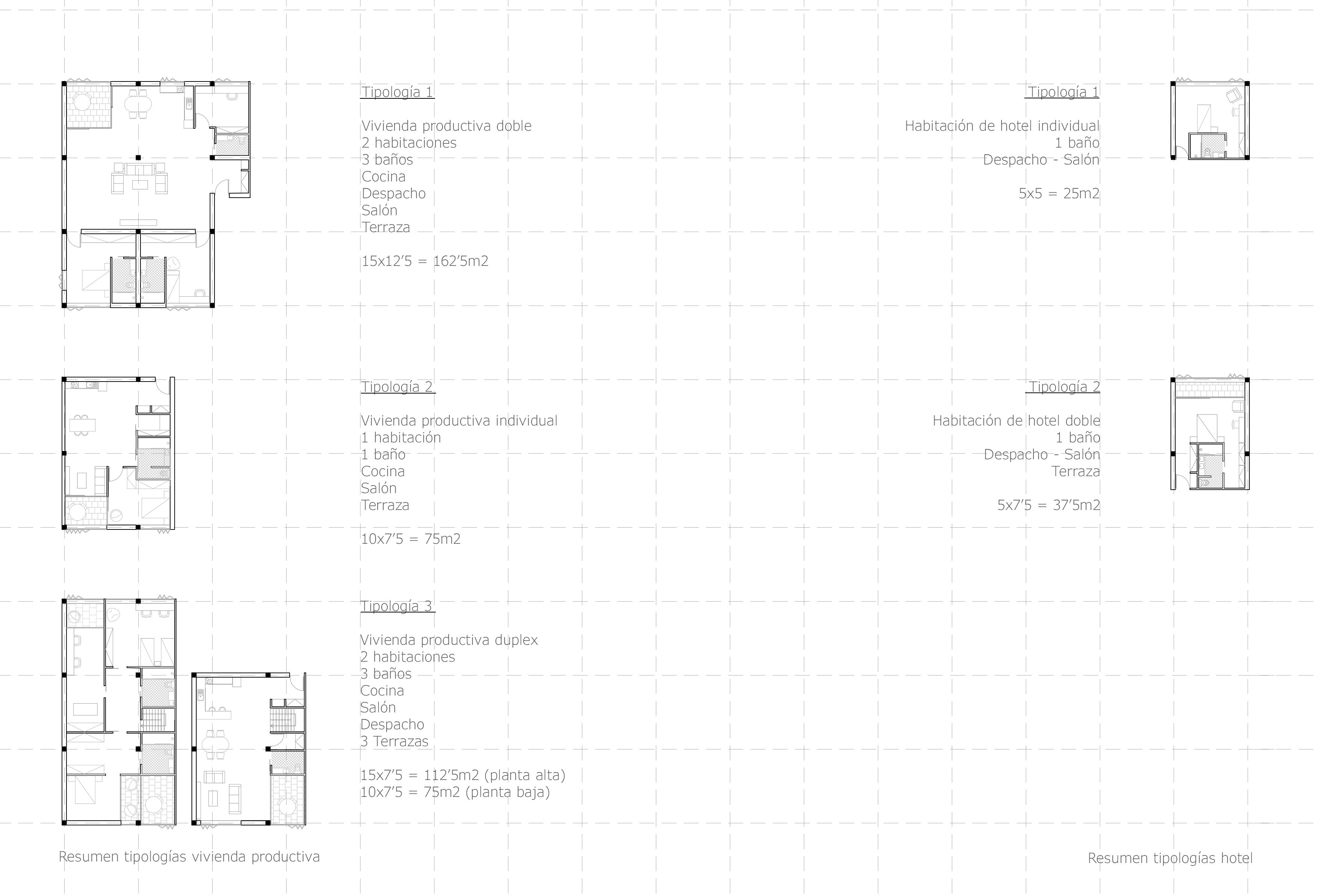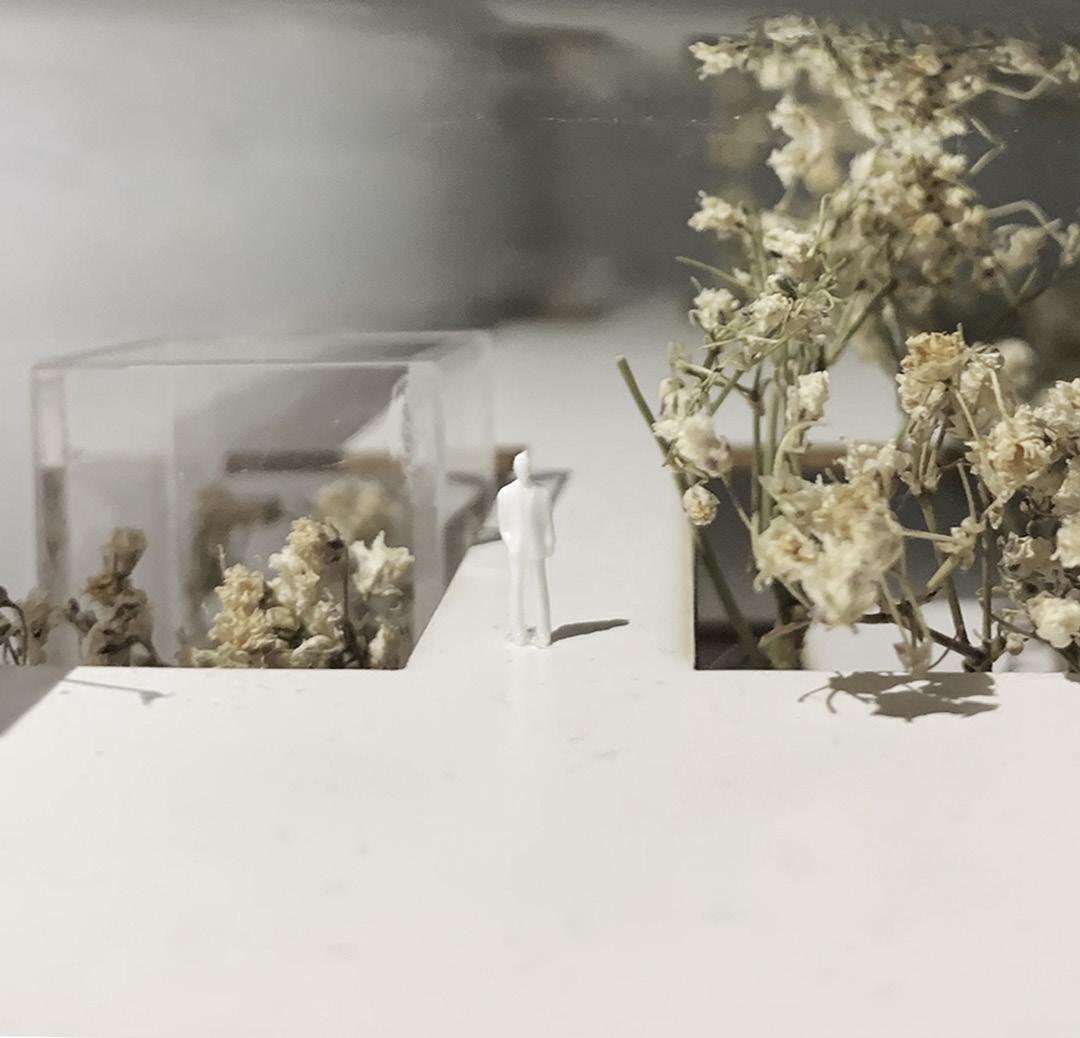
PROFILE / PERFIL

GLORIA MORALES
ALBARRÁN
gloriamoralesalb@gmail.com
Tlf. (+34) 626956590
GRAPHIC TOOLS
AutoCAD
ScketchUp
Enscape
Rhinoceros
Adobe InDesign
Adobe Photoshop
Adobe Illustrator Office
LANGUAGES
English | C1 | IELTS -(7)
French | B1 | Studing for B2
OTHERS
Problem solving
Committed and resourceful
Lidership and organization
Creative and allrounder
HOBBIES
Drawing | Photography | Travelling
REFEREES
- Juan Jimenez Fernandez
Architect at JJFArquitectos estudio@jjfarquitectos.com
- Mª José Aranguren
PhD. Architect. Proffessor at ETSAM. mariajose.aranguren@upm.es
- Marta Muñoz Martín
PhD. Architect. Proffessor at ETSAM. marta.muñozm@upm.es
A consistent, resourceful, and meticulous architecture student who commit to every individual and group project, also capable to lead a team to succeed. Besides being an independent hard worker, I have demonstrated to be able to develop a team project encouraging my teammates to give their best. My deep commitment to every design allows me to evaluate numerous details that make my work unique.
EDUCATION
- 2024
- 2023
- Jun2022/Jan 2022
Currently reading the Qualifying Master’s in Architecture from Escuela Técnica Superior de Arquitectura de Madrid.
Degree in Architecture from Escuela Técnica Superior de Arquitectura de Madrid.
Exchange semester with the Erasmus+ Program in Bergen School of Architecture (BAS) in Bergen, Norway.
ADDITIONAL EDUCATION
- 2019
- 2018
WORK EXPERIENCE
Camp Staff Degree from Rastros School
Lifeguard from Spanish Lifeguard Federation + SVP+DEA from SEMICYUC
- Aug
2023 Jun
JJF Arquitectos
Estudio Rafael Ruiz
Madrid Sport Life
CN Hispaocio
Bye Bye Beethoven Campamento musical
Architecture Internship Development of Execution Projects, As-Build plans and site visit of residencial projects.
Architecture Internship
Camp Staff
Synchronized swimming coach
Lifeguard and Camp Staff
AWARDS
Development of Execution Projects, As-Build plans of residencial projects.
Planning and developing activities for summer camps
Planning and developing activities for summer camps Planning and developing tranings for a competition team
With Honors in Project Design 1 developed with Aranguren-Gallegos (https://archive.dpa-etsam.com/projects/butterfly-garden) 2019
Classified to the Spanish National Individual Base Championship of Rhythmic Gymnastics. 2019
2020 - 2006
2020 - 2008
Several medals in Team Routine and Technical Autonomic Competitions of Synchronized Swimming.
Several medals in Individual and Team Autonomic Competitions of Rhythmic Gymnastics.
INTERESTS AND ADITIONAL BACKGROUND
Synchronized Swimming at Sincro Retiro
2020 - 2009
2018
2013 - 2009 2020 - 2006
Rhythmic Gymnastics at CGR Madrid Promesas
Guitar self-learner
Piano, musical theory and school choir
CONTENT / CONTENIDO









PROYECTOS 1
Matrícula de Honor/ UD Aranguren-Gallegos
El BUTTERFLY GARDEN fue diseñado para ser implantado en la Estufa Fría de Lisboa. Fue inspirado en el Jardín de las Delicias del Bosco y en las crisalidas suspendidas.
El organicismo está presente en toda la evolución del proyecto a la vez que se integra en la naturaleza y respeta la vegetación del lugar.




Final



ARCHITECTURAL DESIGN 2
UD Aranguren-Gallegos
The INU WAI project is a diving school located at the Lisbon coast, reusing an old merchant ship.
Due to it’s structural composition, several see water pools with various depths were addapted following the boat frames as traning spaces for de divers.
To sort the complexity of its integration out, a cover made by stainsless steel simulating a mirror was proposed in order to reflect the ocean avoiding the interruption of the milieu.
ARCHITECTURAL DESIGN 2
UD Aranguren-Gallegos
INU WAI es una escuela de buceo en la costa de Lisboa, reutilizando un antiguo barco mercante.
Debido a su estructura y siguiendo las cuadernas del propio barco, se plantean diferentes piscinas de entrenamiento con varias profundidades.
Para resolver la complejidad de su integración, se plantea una envolvente de acero inoxidable simulando un espejo para reflejar el océano y evitar la interrupción del entorno.




ARCHITECTURAL DESIGN 4
UD 14km. Morell
IN CRESCENDO came out from the neccesity of a large space dedicated to a flamenco festival into the ruins of Baelo Claudia in Bolonia beach, Cadiz.
The aim was to integrate the proposal on the context interrelating several boxes taking advantadge of the gradient gorund.
The architecture is characterized by using precast concrete and traditional drystone responding to its context combining modern construction techniques with the long history of the city.
PROYECTOS 4
UD 14km. Morell
IN CRESCENDO surgió de la necesidad de un espacio para un festival de flamenco en las ruinas de Baelo Claudia en la playa de Bolonia, Cadiz.
El objetivo fue integrar la propuesta en el contexto interrelacionando los bloques aprovechando la pendiente del terreno.
La arquiectura se caracteriza por la combinación de hormigón prefabricado y piedra tradicional, combinando historia y tradición.





ARCHITECTURAL DESIGN 5
UD Martinez Santa María
LA MAR brief was to create a space dedicated to a museum of the sea in Tabarca Island, Spain.
Do we need to see something to feel it? idea was a unique space to feel the ocen by the smells, the touch and the emotions.
The only structural element is a concrete wall, which helped by steel braces makes the polycarbonate roof fly over the glass wall and the floor is made by beach sand allowing the footprints to last.

PROYECTOS 5
UD Martinez Santa María
El objetivo de LA MAR fue crear un espacio dedicado a un museo del mar en la isla de Tabarca, en España.
¿Necesitamos ver para sentir? La idea fue crear un espacio único donde sentir el mar mediante el olor, el tacto y las emociones.
El único elemento estructural es un muro de hormigón, que por medio de tirantes de acero hace volar la cubierta de policarbonato pigmentado sobre las paredes de vidrios. El suelo se compone de arena de playa permitiendo la duración de las huellas en ella.









ARCHITECTURAL DESIGN 5
UD Martinez Santa María
LA CASA I is one of the two houses designed to be implantes in Tabarca Island, Sapin.
Located between dividing walls and dimensions of 15x8m, a gable roof was proposed to preserve the area architecture, allowing the natural light.
The spaces get distributed by levels dividing between public and private areas. This way the need of walls gets reduced.
Closed to the exterior, the rooms got open to the interior gyards that help to ventilate and iluminate the narrow house.

PROYECTOS 5
UD Martinez Santa María
LA CASA I es una de las casas diseñadas para ser implantadas en la isla de Tabarca, en España.
Entre mediareras y con estrechas dimensiones, se plantea una cubuierta a dos aguas para integrarla en el entorno y permitir iluminación.
Los espacios se distribuyen por cambios de nivel entre público y privado, reduciendo la necesidad de tabiques.
Cerradas al exterior, las habiaciones se abren a los patios interiores que permiten venitilación e iluminación.






ARCHITECTURAL DESIGN 5
UD Martinez Santa María
LA CASA II is the second house implanted in the Tabarca Island, Spain.
In this case the spaces gets distributed following the south, pouring to a frontgyard.
The different rooms get divided by levels distiguishing between public and private areas. Two diagonals get created allowing a continued vision.


PROYECTOS 5
UD Martinez Santa María
LA CASA II es la segunda de las casas en la Isla de Tabarca, España.
In this case the spaces gets distributed following the south, pouring to a frontgyard.
The different rooms get divided by levels distiguishing between public and private areas. Two diagonals get created allowing a continued vision.





UD Coll Barreu





ARCHITECTURAL DESIGN 6
UD Tuñón
LIMIT is the result of an intervention next to the Clesa Factory, improving the comunication and conditions of the area.
The building acts as nexus and barrier between the city and the factory. Permeable but solid, it solves a diverse program, with housing, hotel and resindency floors with plenty of common areas in a unique box
The different gyards with the open ground floor allows it to let the light and the air pass through, improving the conditions of the
PROYECTOS 6
UD Tuñón
LIMIT es el resultado de una intervención junto a la fábrica de Clesa en Madrid, cuyo objetivo es mejorar la comunicación y condiciones de la zona.
El edificio actúa como nexo y barrera entre la ciudad y la fábrica.Permeable pero sólido, resuelve la diversidad del programa (viviendas, hotel y residencia, además de espacios comunes) en un bloque único.
Los patios y la planta baja abierta permiten el paso de la luz y del aire, mejorando las condiciones de los usuarios y el vecindario. 54







MODELS / MAQUETAS
RENDERS / RENDERS














