HUYEN PHUNG













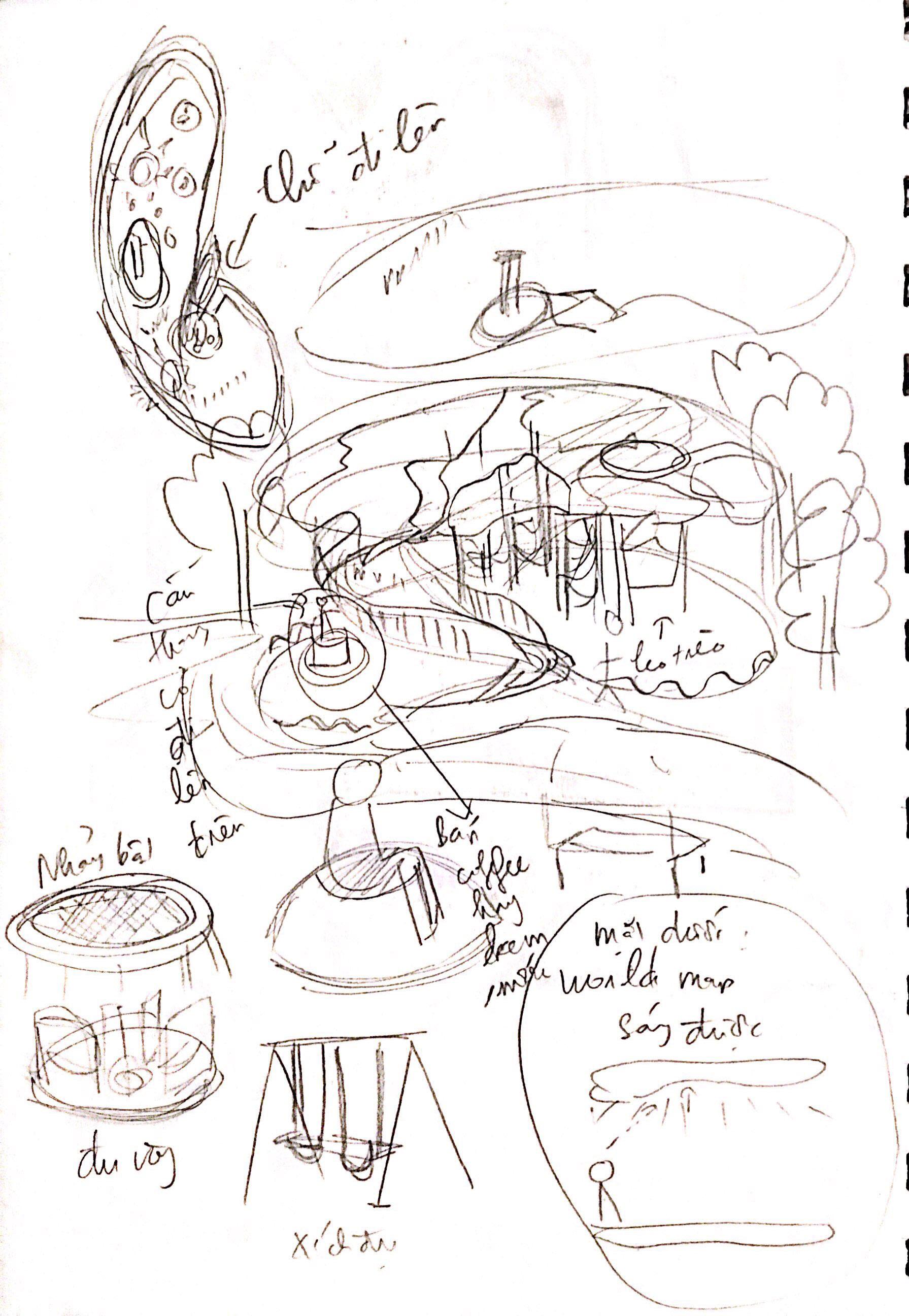
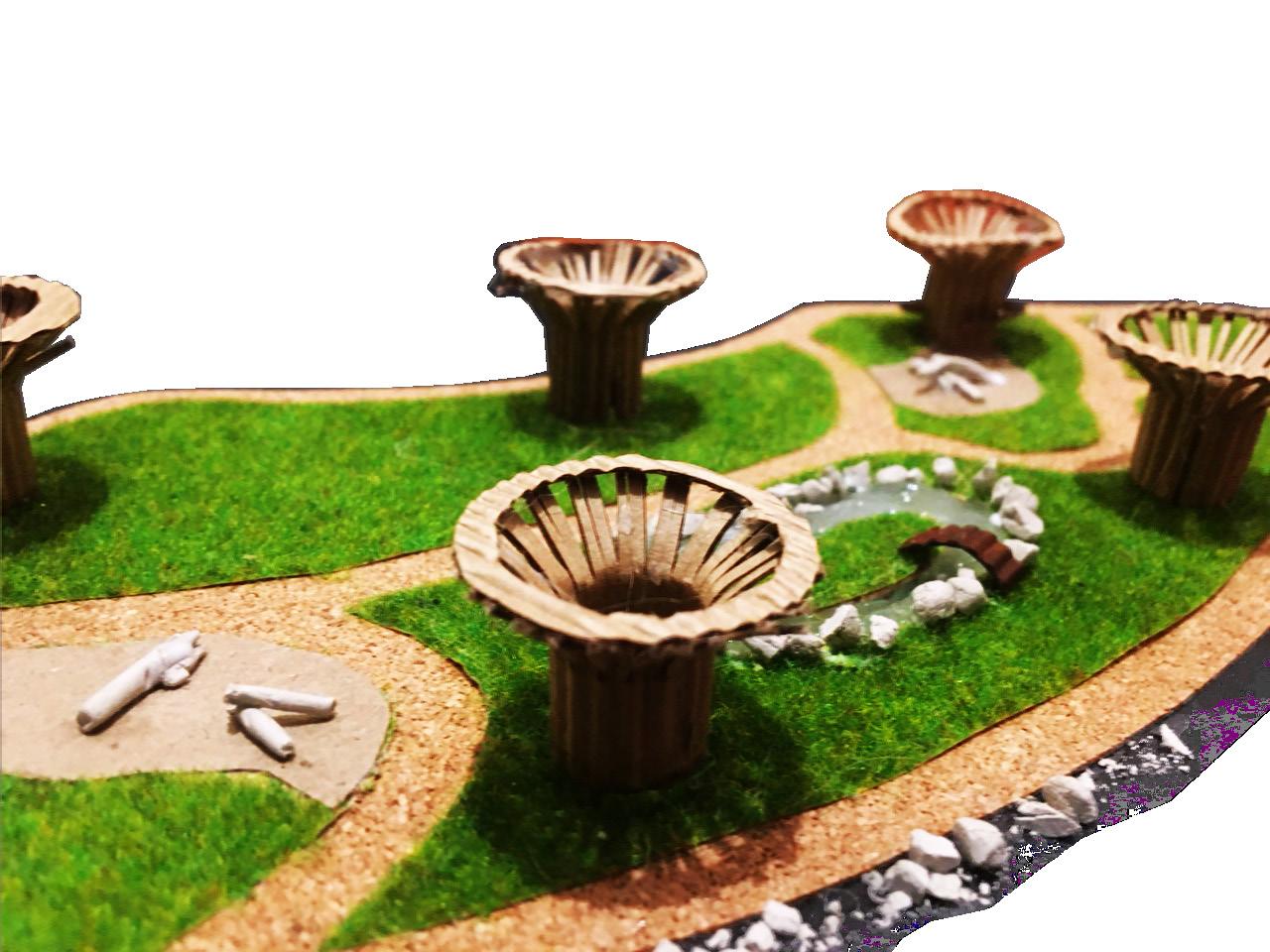
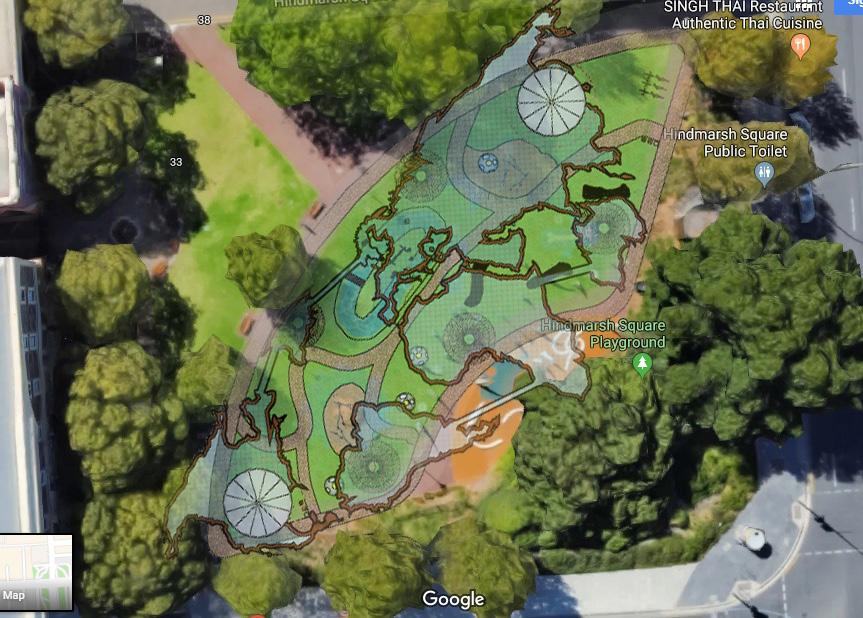
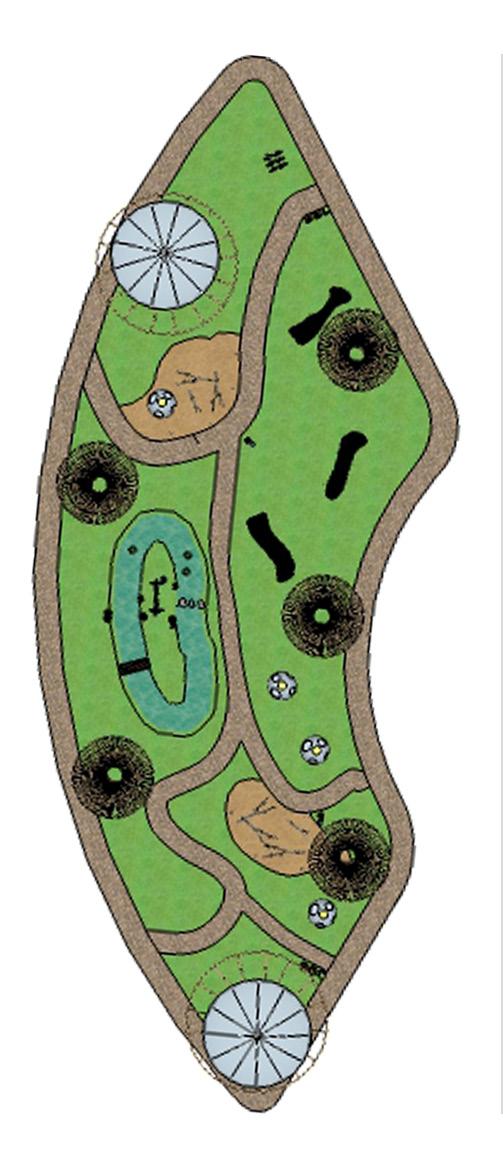
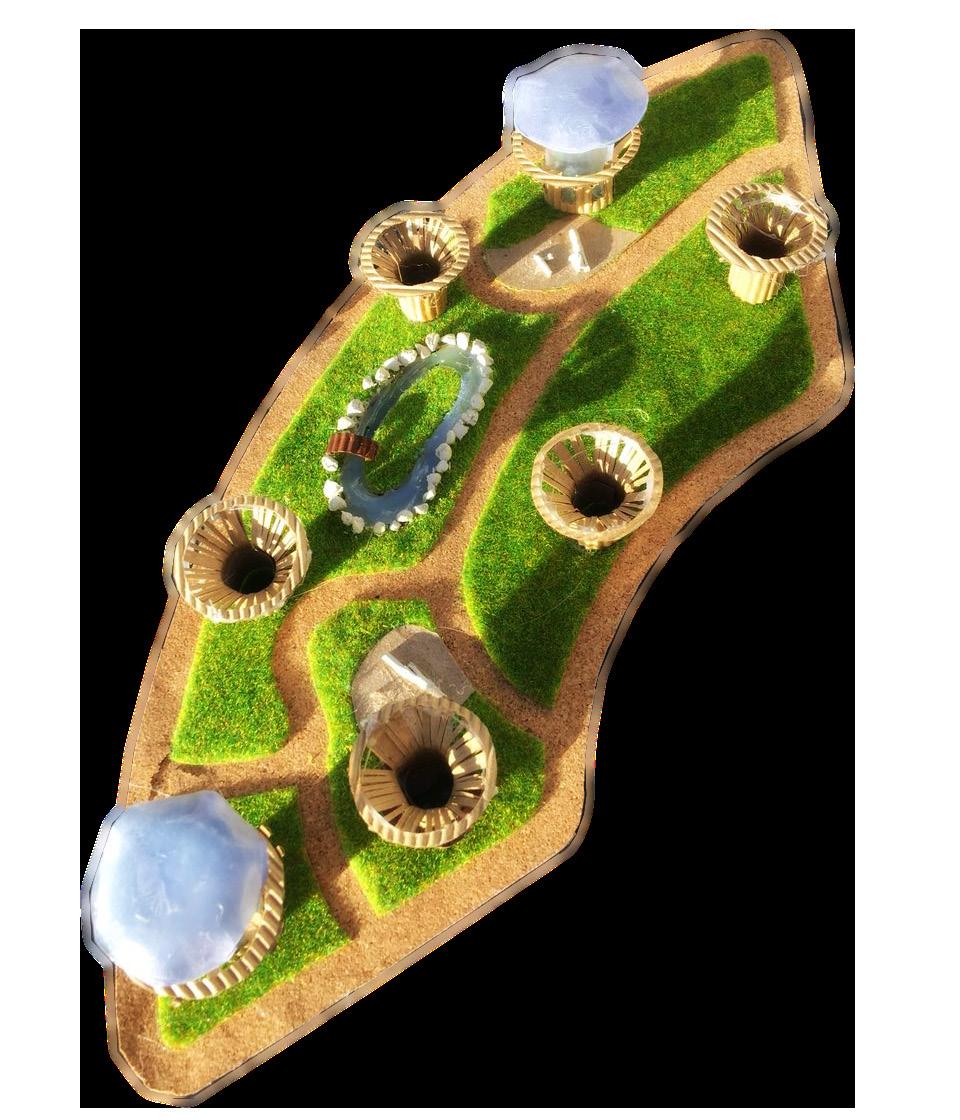
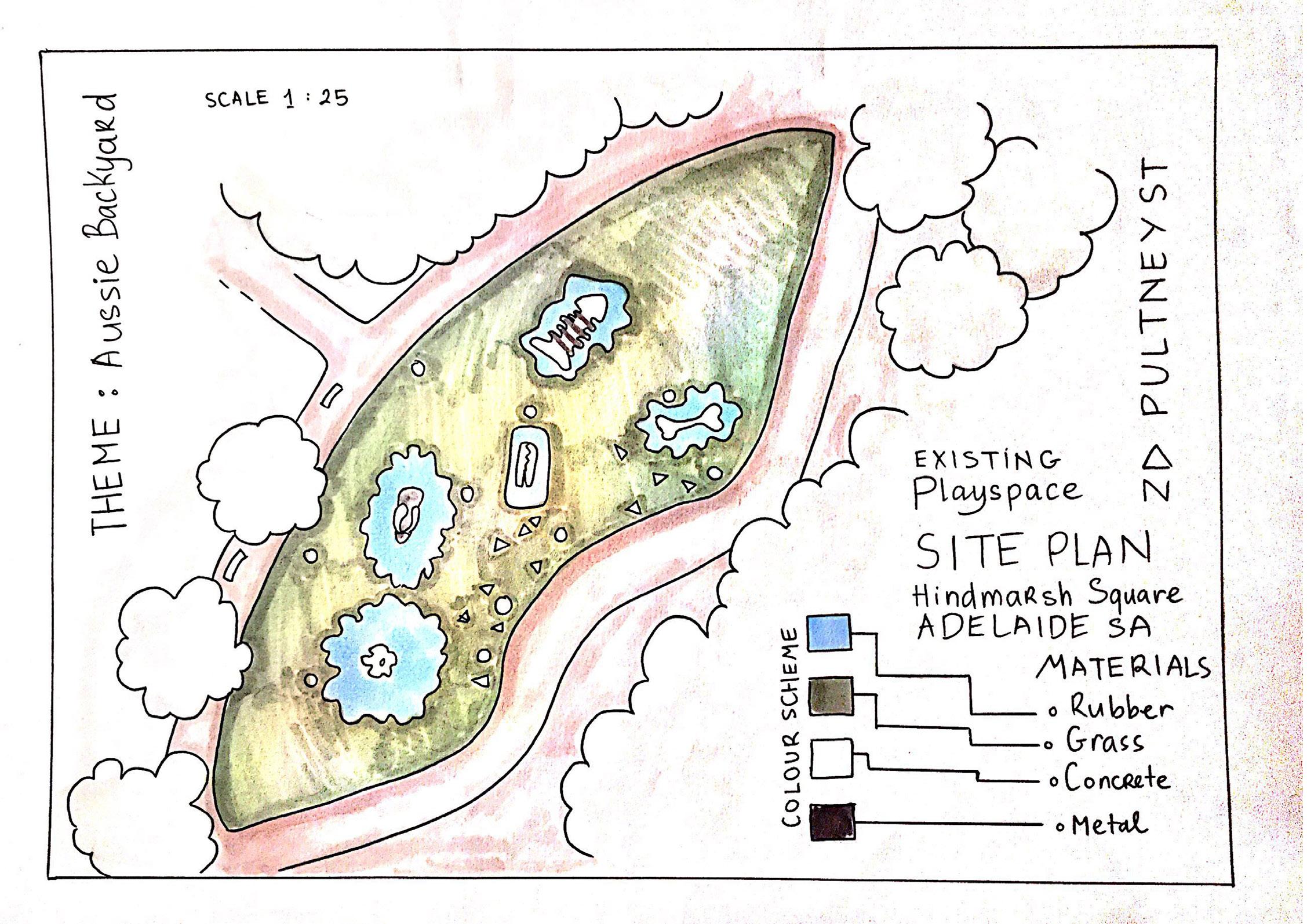 Physical model of PASCENIUM 1:200
Early sketches displays the general concept design
Programs: Sketch-up, Modeling
Physical model of PASCENIUM 1:200
Early sketches displays the general concept design
Programs: Sketch-up, Modeling
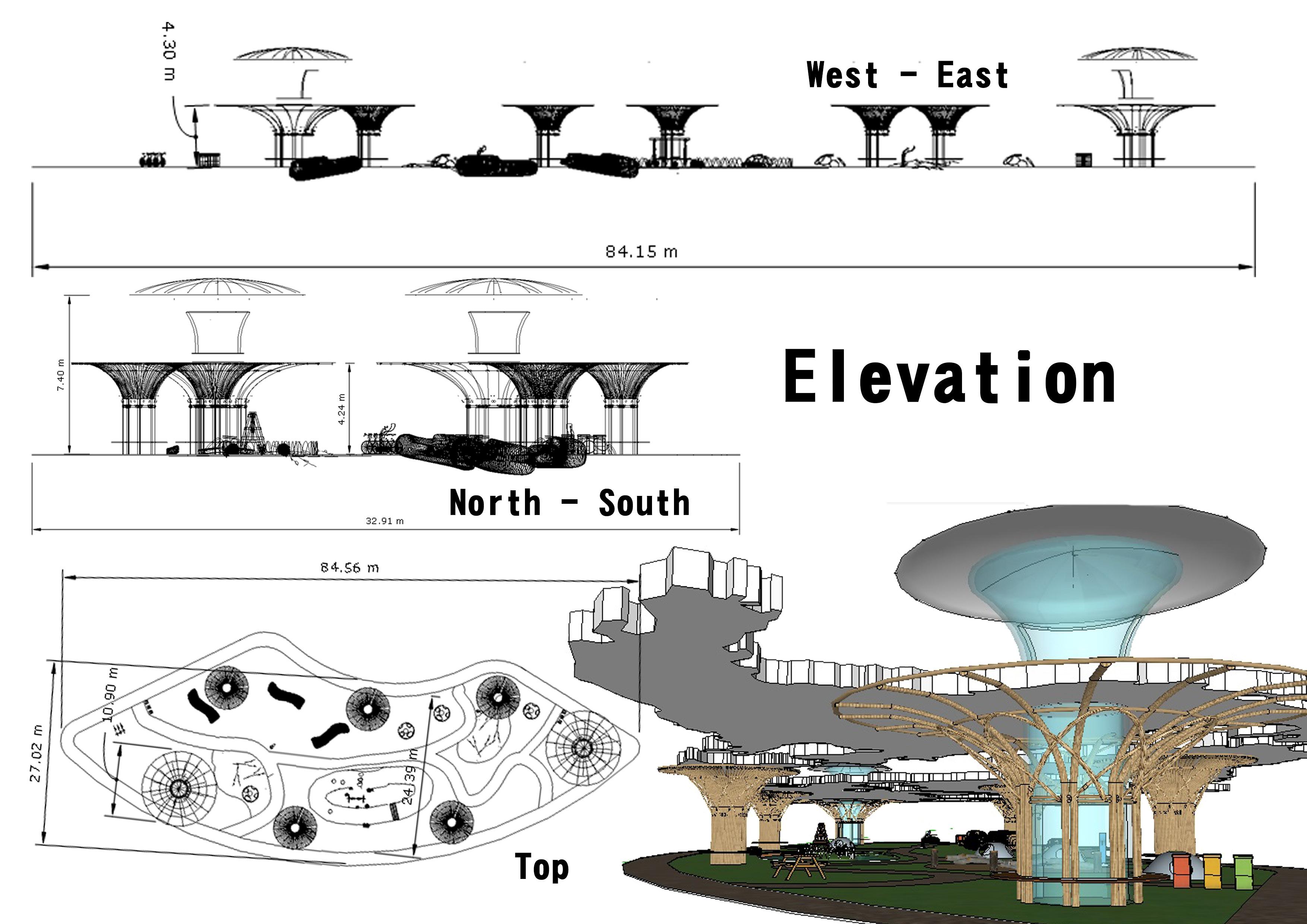
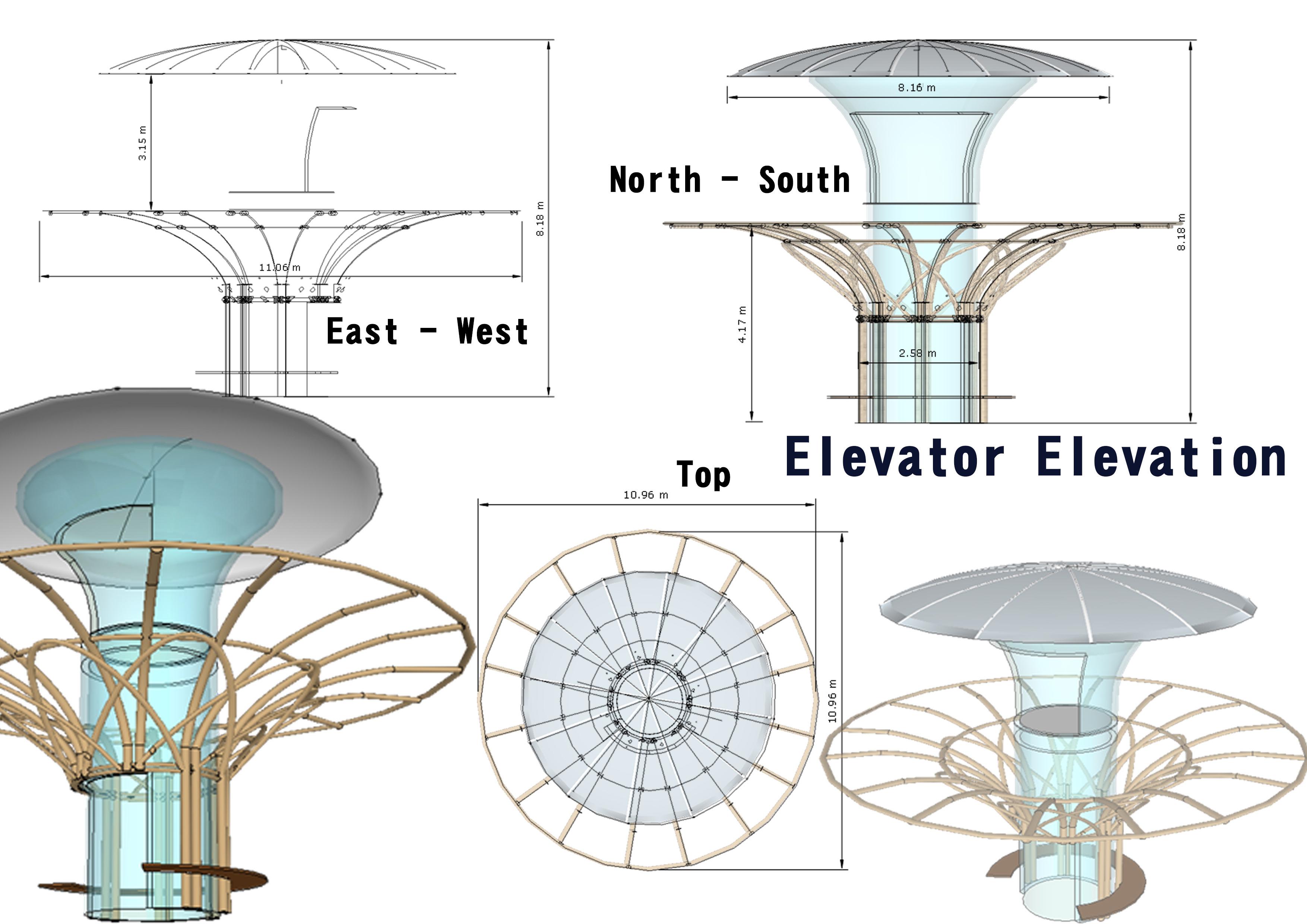
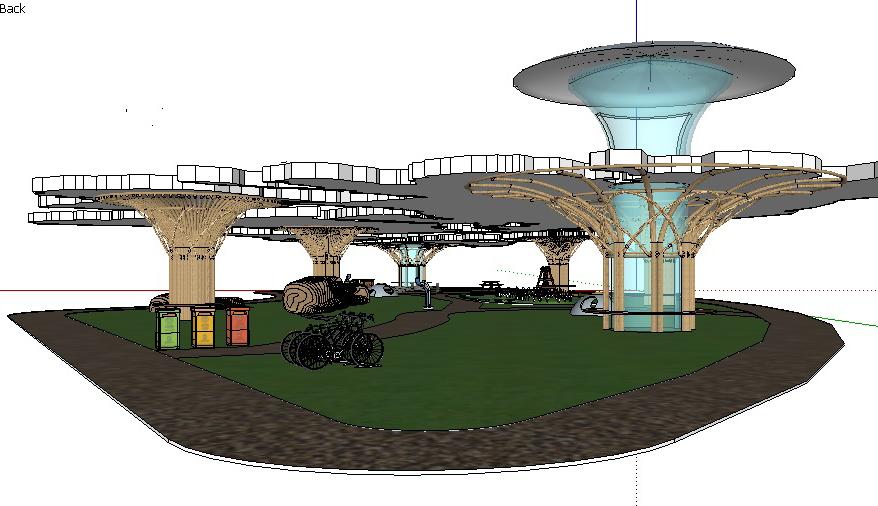
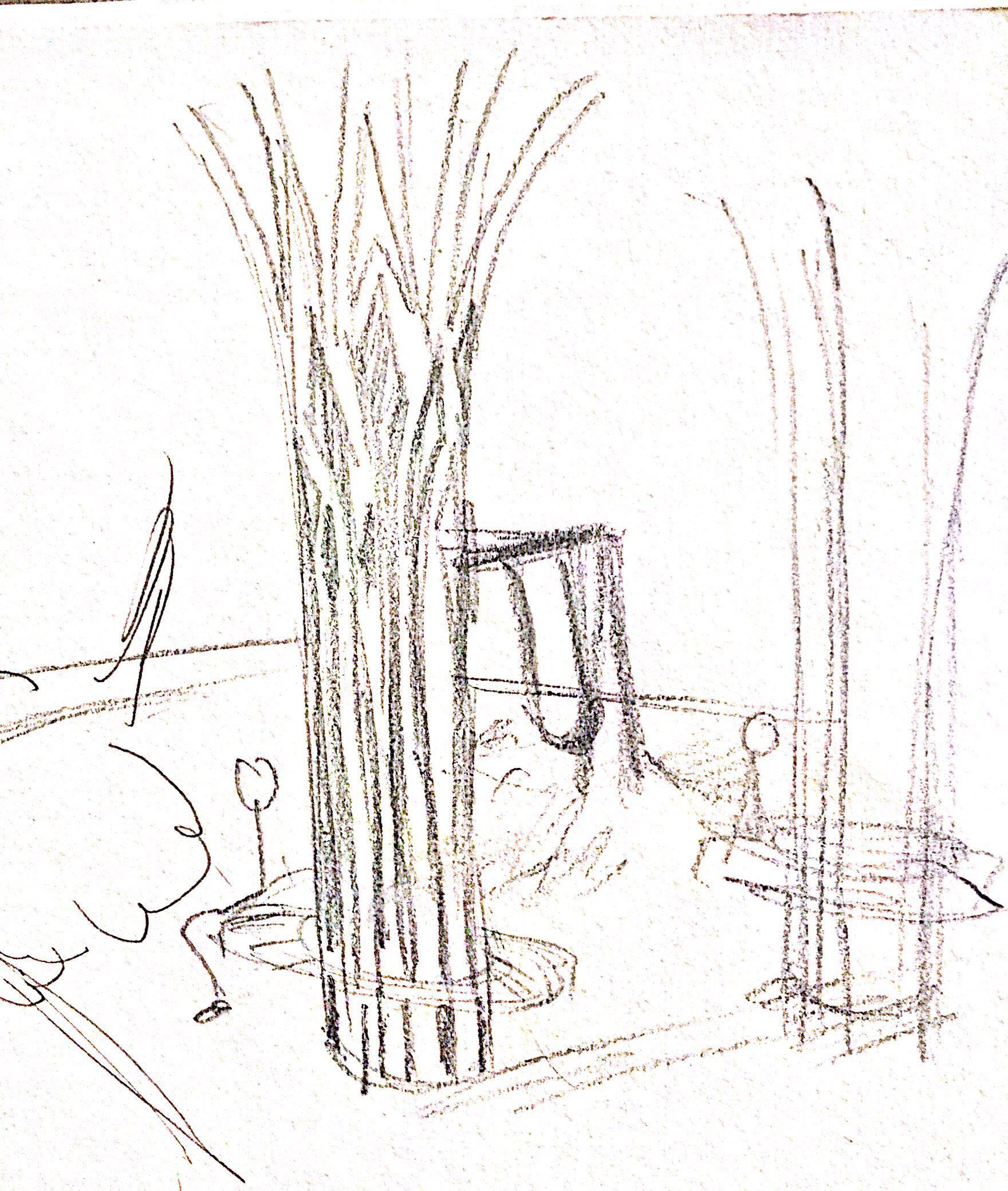
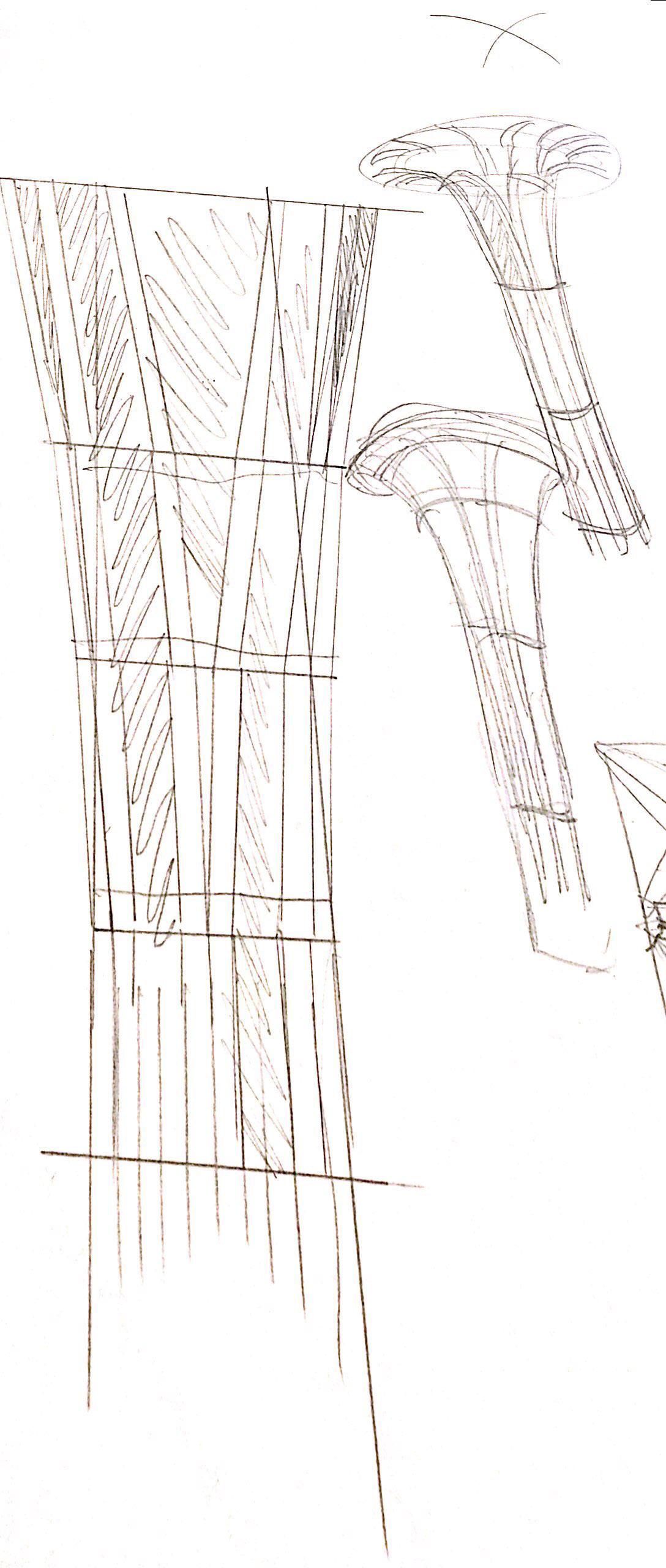 Sketches of elevator combining with seats
Sketches of elevator combining with seats
gave me a brief of what the project will be like.
circulation and orientation, as decision before I started to draft
there are just bunch of lines interpreted as the guideline as a rough draft
The Good Lawn, Google Maps 2019
- Fountain came to my mind when I was re search on how to reduce the traffic noise (source: 6 ). Plus, I remembered there was one time where I was distracted by the scenery and the fountain that I couldn’t hear someone else called me
- As for the design, this one is perfectly matched what I imagined.
- This is an additional element be cause I wanted everyone to be drawn in to the space by adding water flow ing through the lawn.
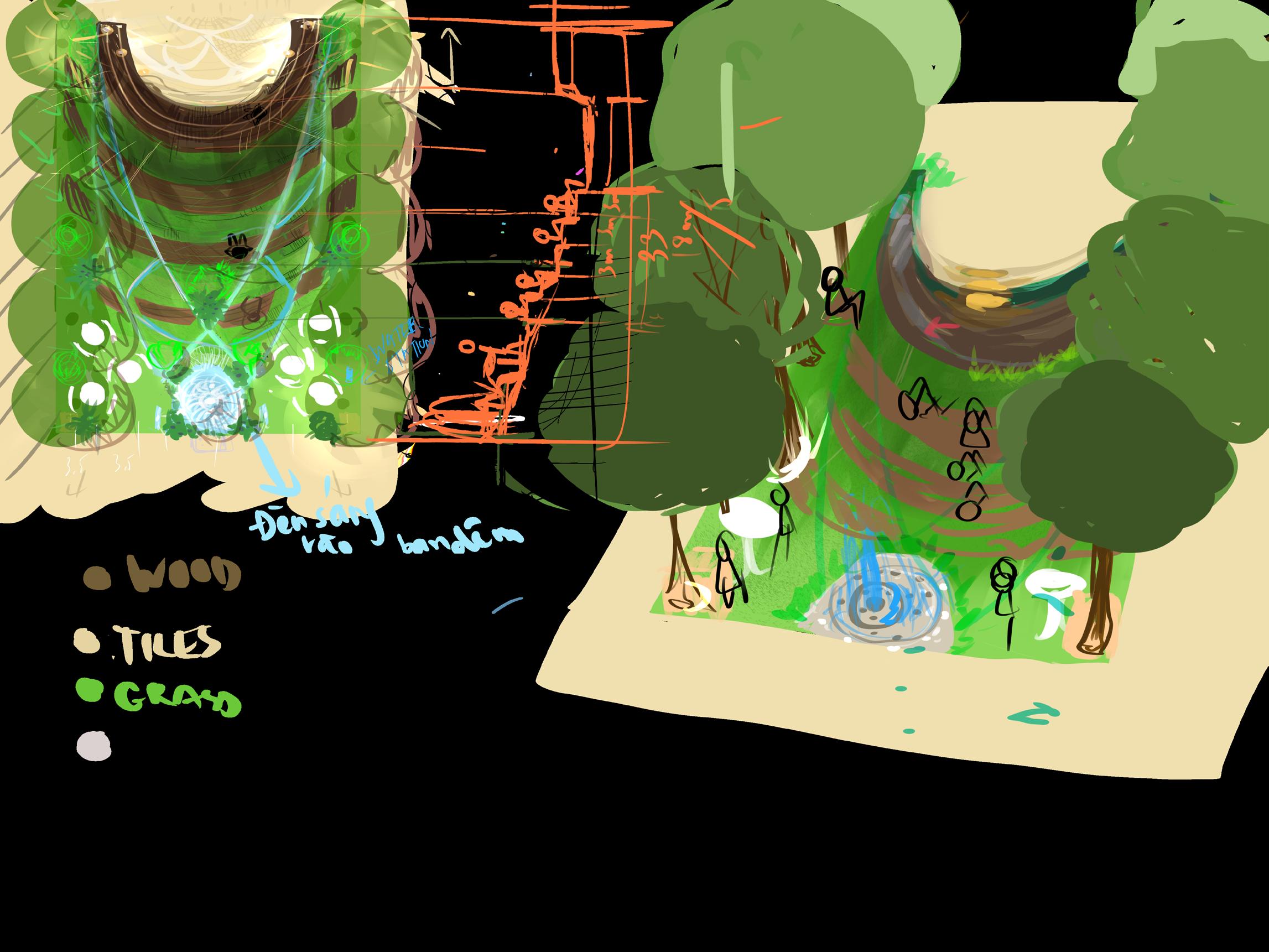
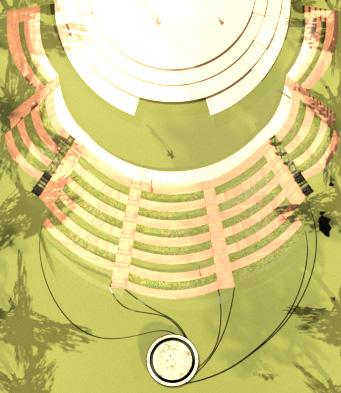
- This not what I will be using be cause it looks too complicated to im plement and probably appears chaot ic
3.
- The water path was in my mind the whole time when searching for fountain
- In this picture, the path merged itself along the lake, the whole scenery appeals tranquil to me
Referred to the Bubble Dia gram, I compared this sketch es to see whether it might solve the issues occurred in the original plan. I made up my mind by list out why does this plan work:
1. Integrates with nature with the building
2. Draws people in to one fo cal point
3. Prevents noise by shrink the ground level and add the fountain
- The main topic for this project is sound scape. This presentation of the whole or chestra helped me arrange the stage so that it could be use for variety of shows.
- I noticed the arrangement in this orchestra. The conductor stands in the middle, places himself in the focal point , allows the group of musician to clearly see his instruction. Second level from the bottom up, we have high-pitch strings instruments; at the end of the arch are bass instruments.
- The Good Lawn located at the middle, covered around by the three vigorous gothic buildings: Elder Hall, Bonython Hall and Mitchell Building. In the central, there’s a statue of Sir Elder in a way made the lawn strike as sacred place. Surrounding itself with Jaca randa trees seperated by rectangular bushes. At the South, two power outlets are attached at the end of bushes.
A more detailed plan from the sketch above. I used Michelangelo method when he was working on architecture project, where he utilized both side of a thin paper - I started with simple sketches then flipped on to the other to add more details (4)
- Referred back to the artwork (1) where blue line imitates the water path and the pink one represents the seating area, I decided to take this concept (3)to the next level. A more detailed sketches combined with many ideas from precedents.
- People movement during day is at its busiest but there are rarely any interaction with the site; the only time it is used is for school activity and special event. They walked across, either entered from the entrance heading for class; or from the university heading to home.
- The environment is naturally enrichment, the bird chirping sound harmonizes well with the given area due to the versatile characters of this landscape, as well as the sound comes from conversation between people crossing through this area consolidate every steps they move. This is a scenery where it gave me a brief of what the project will be like.
- I made Bubble Diagram to indicate the circulation and orientation, as
will be useful for me once I made decision before I started to draft my final product.
5. CSO, accessed 9 June 2019, https://cso.org/about/performers/chicago-symphony-orchestra/members-of-chicago-symphony-or chestra/.

6. Install Direct, accessed 9 June 2019, https://www.installitdirect.com/learn/how-to-landscape-for-noise-reduction/
Programs: Rhino 3D, Photoshop, Handdrawing, Vray
1.AmphitheatreatInfosyscampus,Mysore BubblediagramcreatedbyErika 5.ChicagoSymphonyOchestrawide seainkberry three green water; side with up-down the
1:200
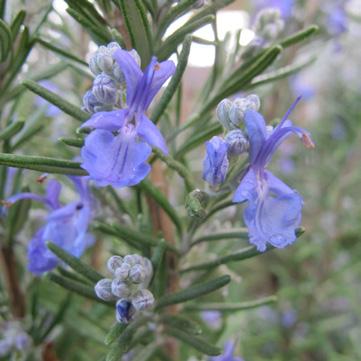

- Grow up to 1.2 meters wide
- Trim regularly; water evenly during growing sea son
- Side by side with inkberry to balance the space
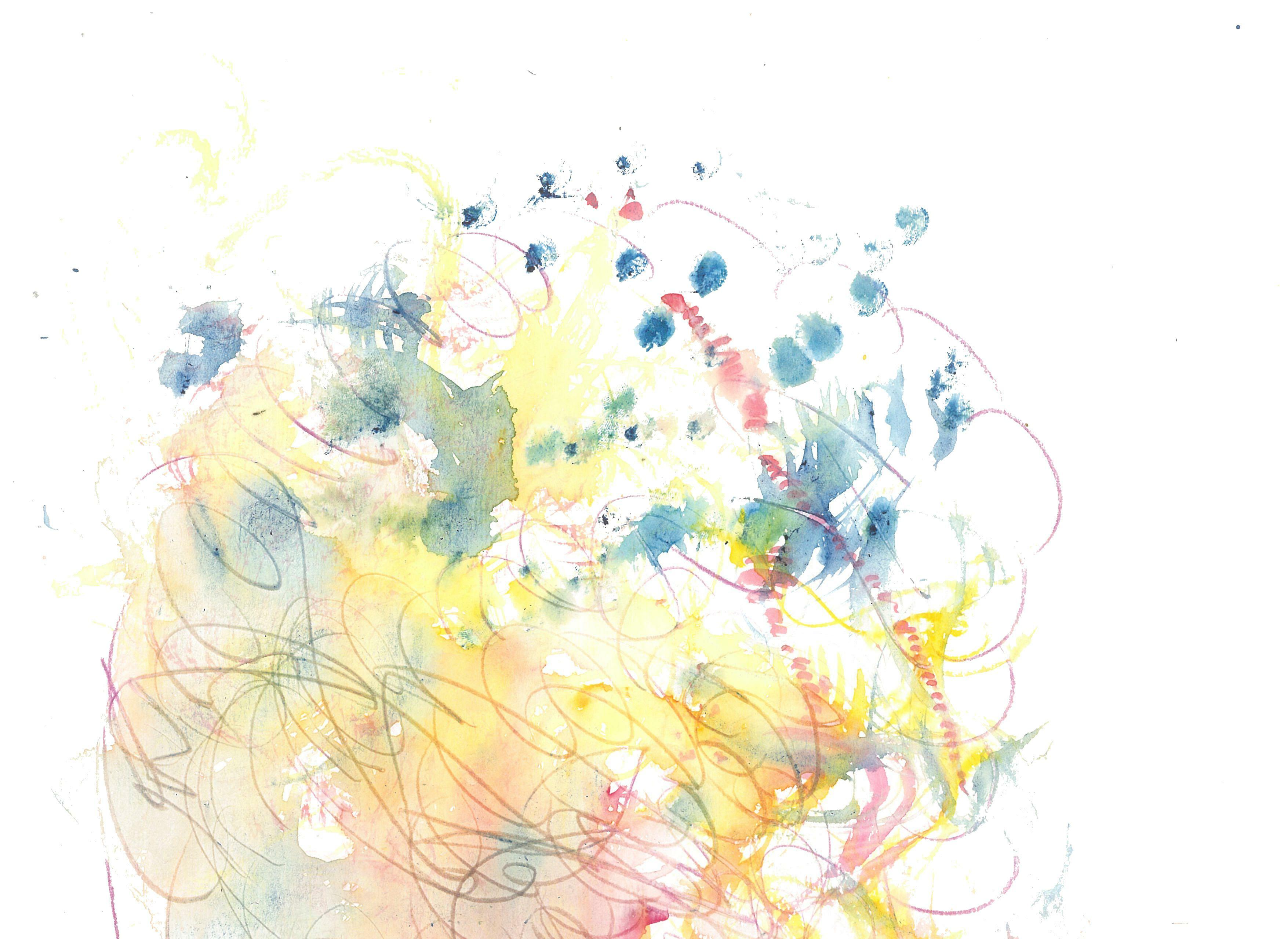




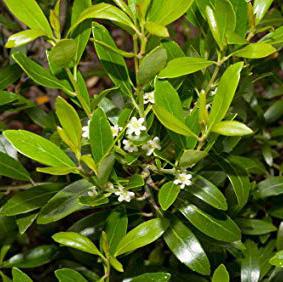
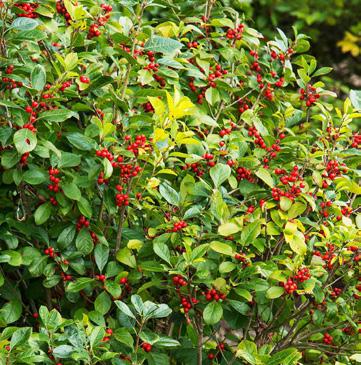

- Knee-high; expand three times at width
- Pinkish flower; glossy green leaves
- Full Sun; regular water; drought tolerant
- Line them up along side with rosemary to create the up-down effect, in short, mimics the soundwaves
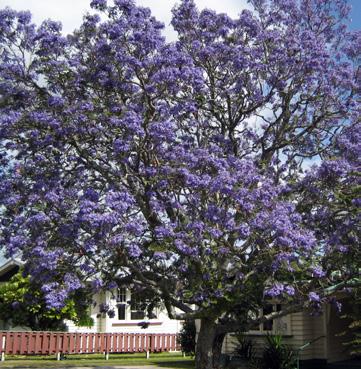
- Up to 60 feet tall
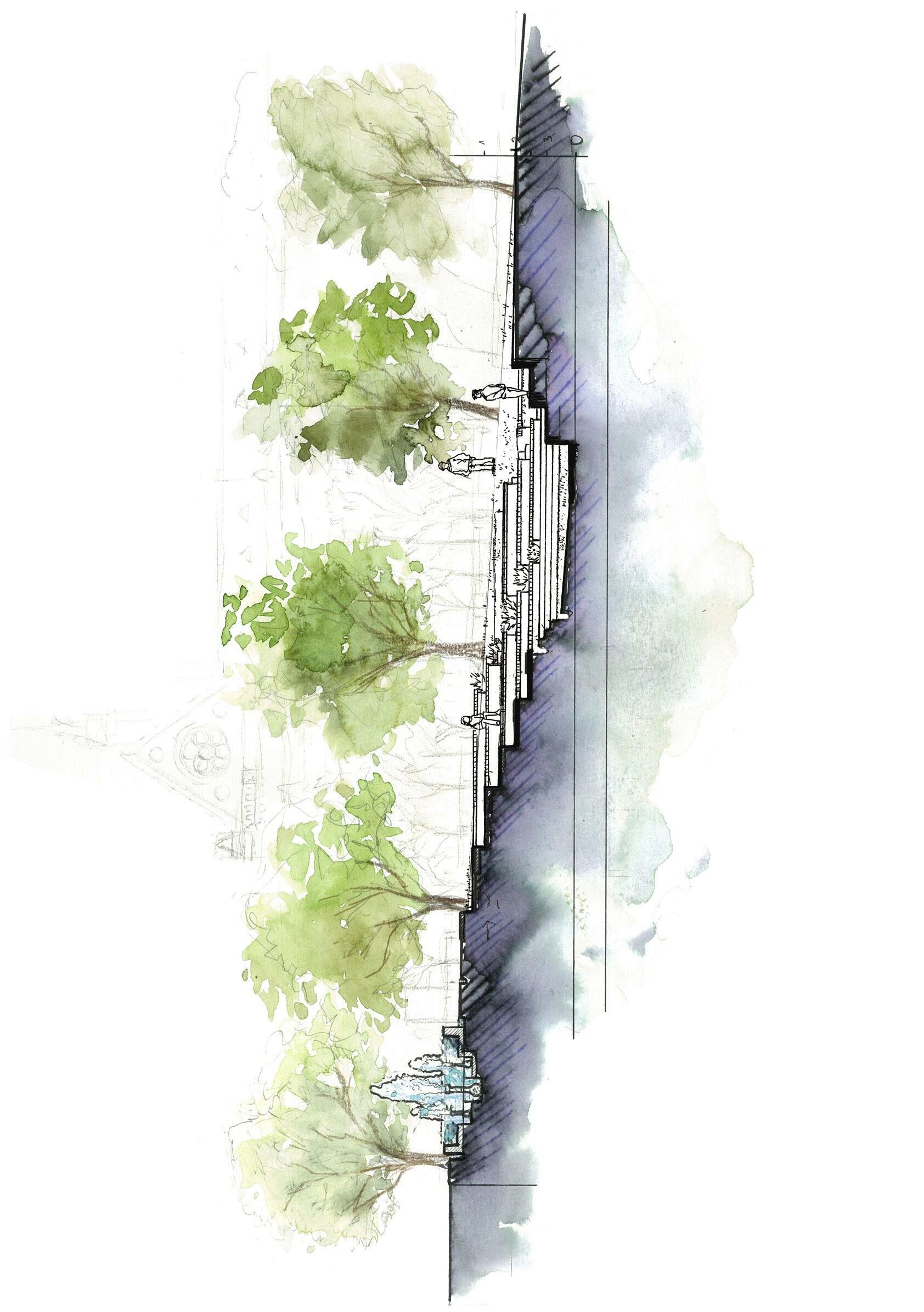


- Lavender when planted in full sun
- Full Sun; moisture soil (soak with hose for 30 min utes)
- Leave them at where they originally planted; to make the plan even more symmet rical
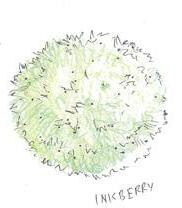
- 5 to 8 feet in height and spread
- Pruning in early spring; remove the root sucker on regular to prevent it from spreading
Composition: used to dec orate the column through the amphitheatre seat
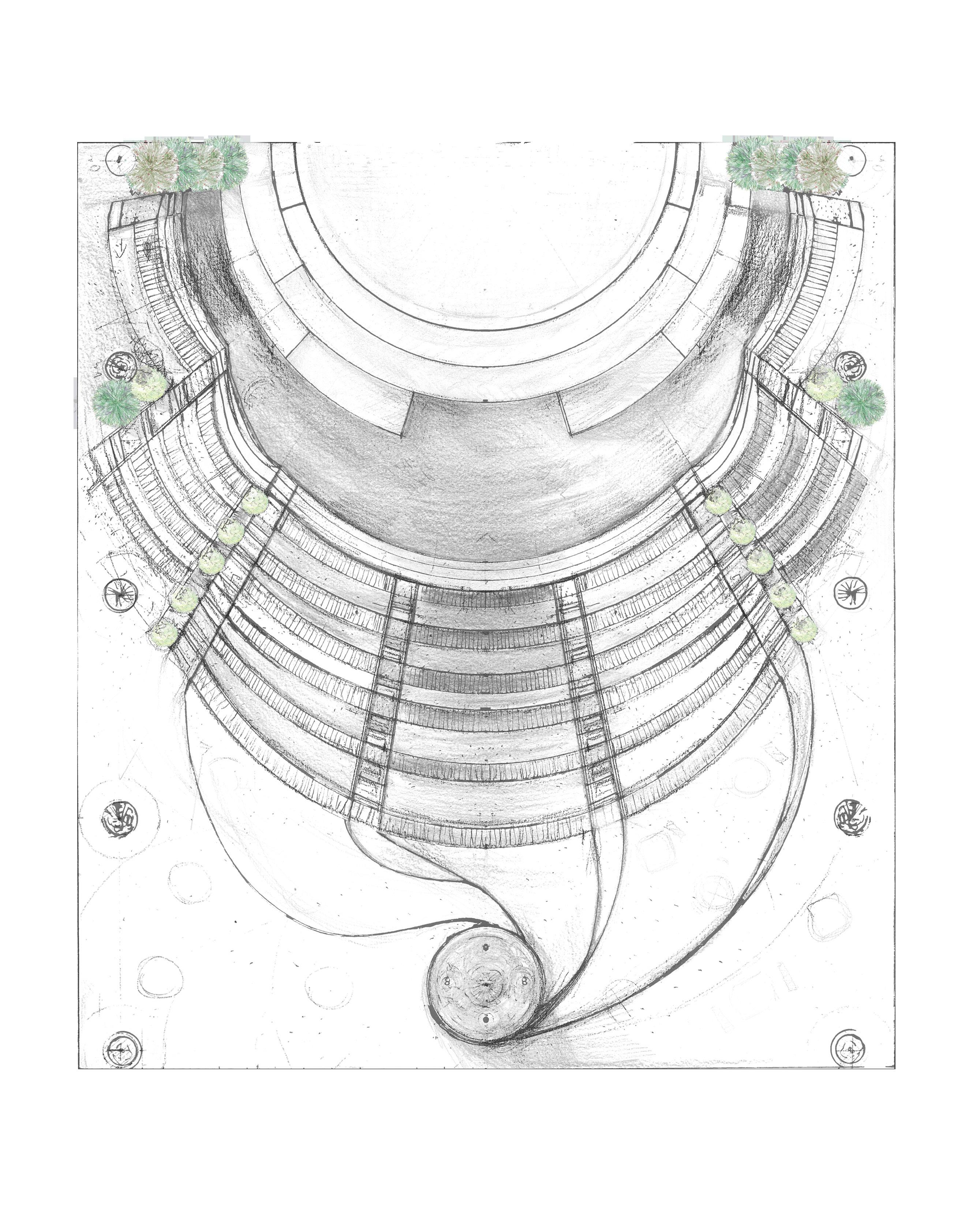
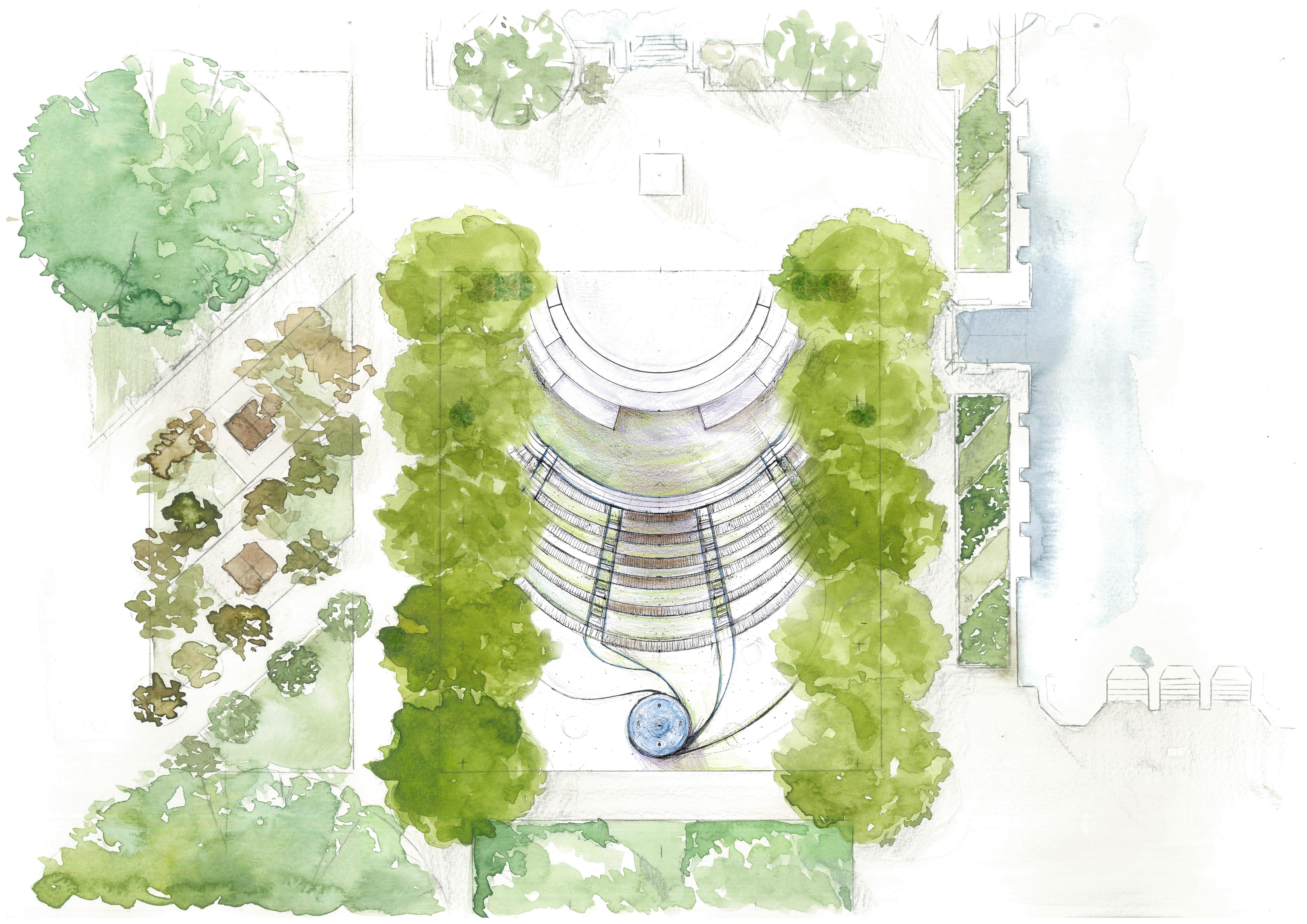




- Long term durability
- Low cost than other nat ural stones such as granite and marble
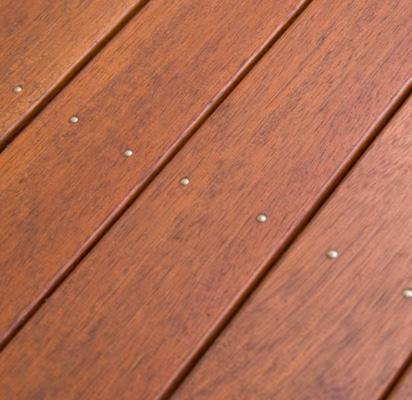
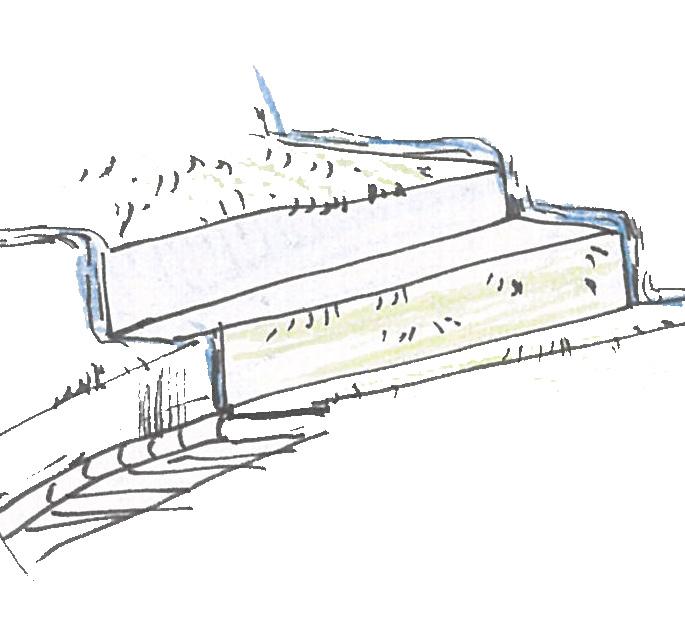
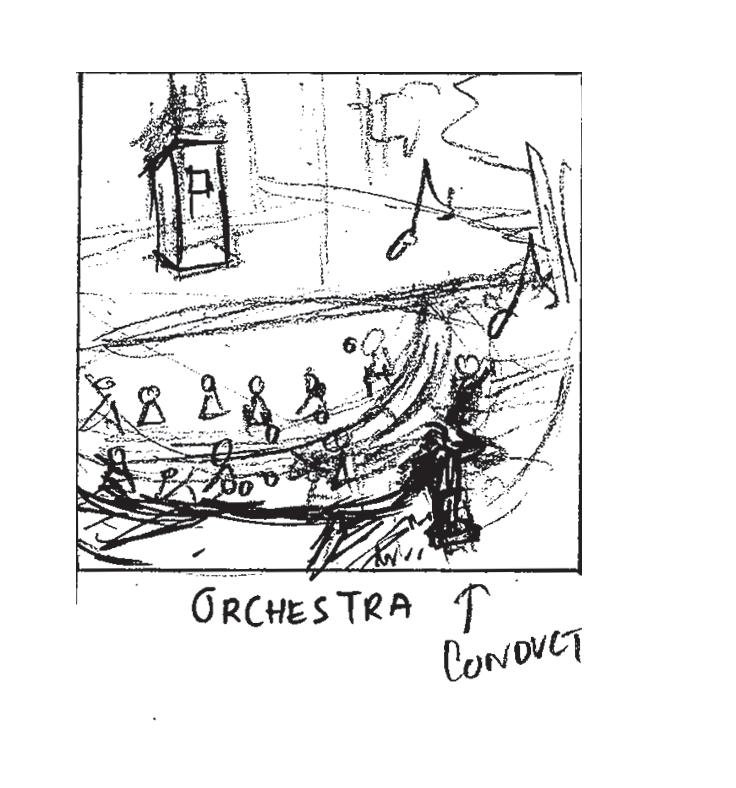

- Grow up to 1.2 meters wide

- Trim regularly; water evenly during growing sea
- Side by side with inkberry to balance the space




- Knee-high; expand three times at width

- Pinkish flower; glossy green leaves
- Full Sun; regular water; drought tolerant
- Line them up along side with rosemary to create the up-down effect, in short, mimics the soundwaves

- Up to 60 feet tall
- Lavender when planted in full sun
- Full Sun; moisture soil (soak with hose for 30 min utes)
- Leave them at where they originally planted; to make the plan even more symmet rical


-Resistance against decay
- Low maintenance
- The color is bright => cool during summer
INKBERRY
- 5 to 8 feet in height and spread
- Pruning in early spring; remove the root sucker on regular to prevent it from spreading Composition: used to dec orate the column through the amphitheatre seat
- One of the most durable
- Unique and beautiful
- Grow up to 1.2 meters wide - Trim regularly; water evenly during growing sea



- Grow up to 1.2 meters - Trim regularly; water evenly during growing
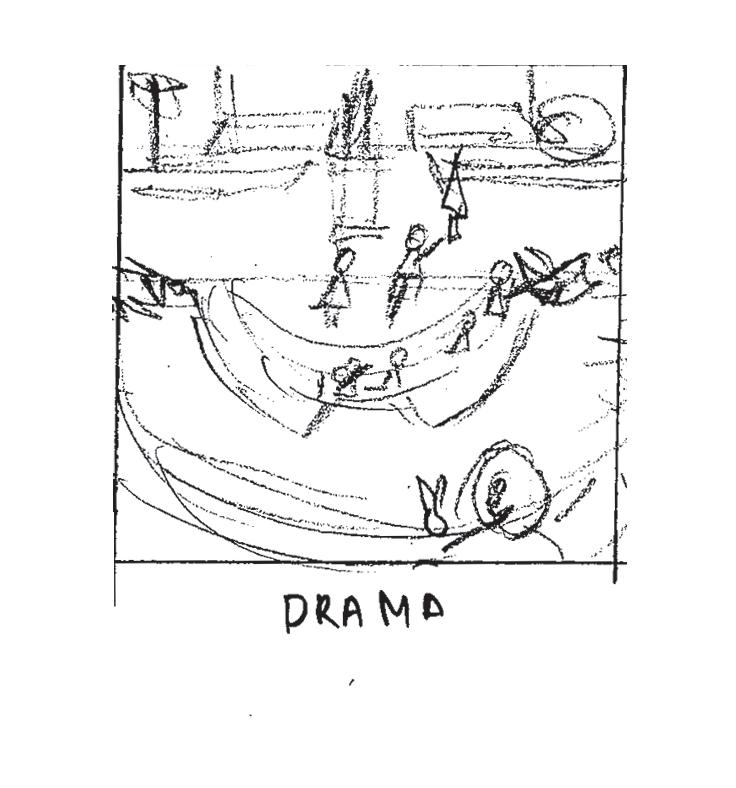

- Side by side with inkberry


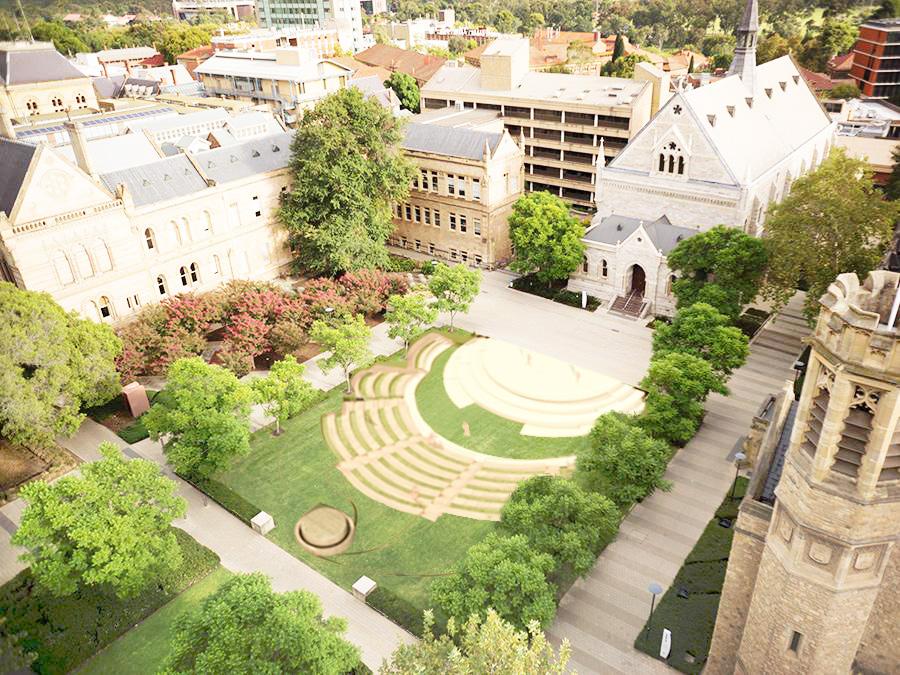
- Knee-high; expand
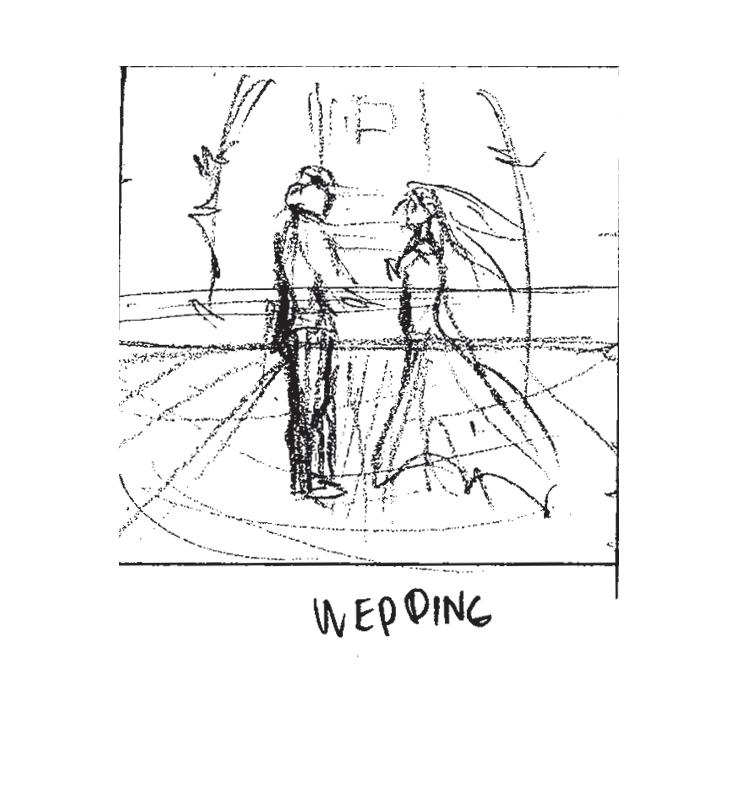

- Pinkish flower; glossy

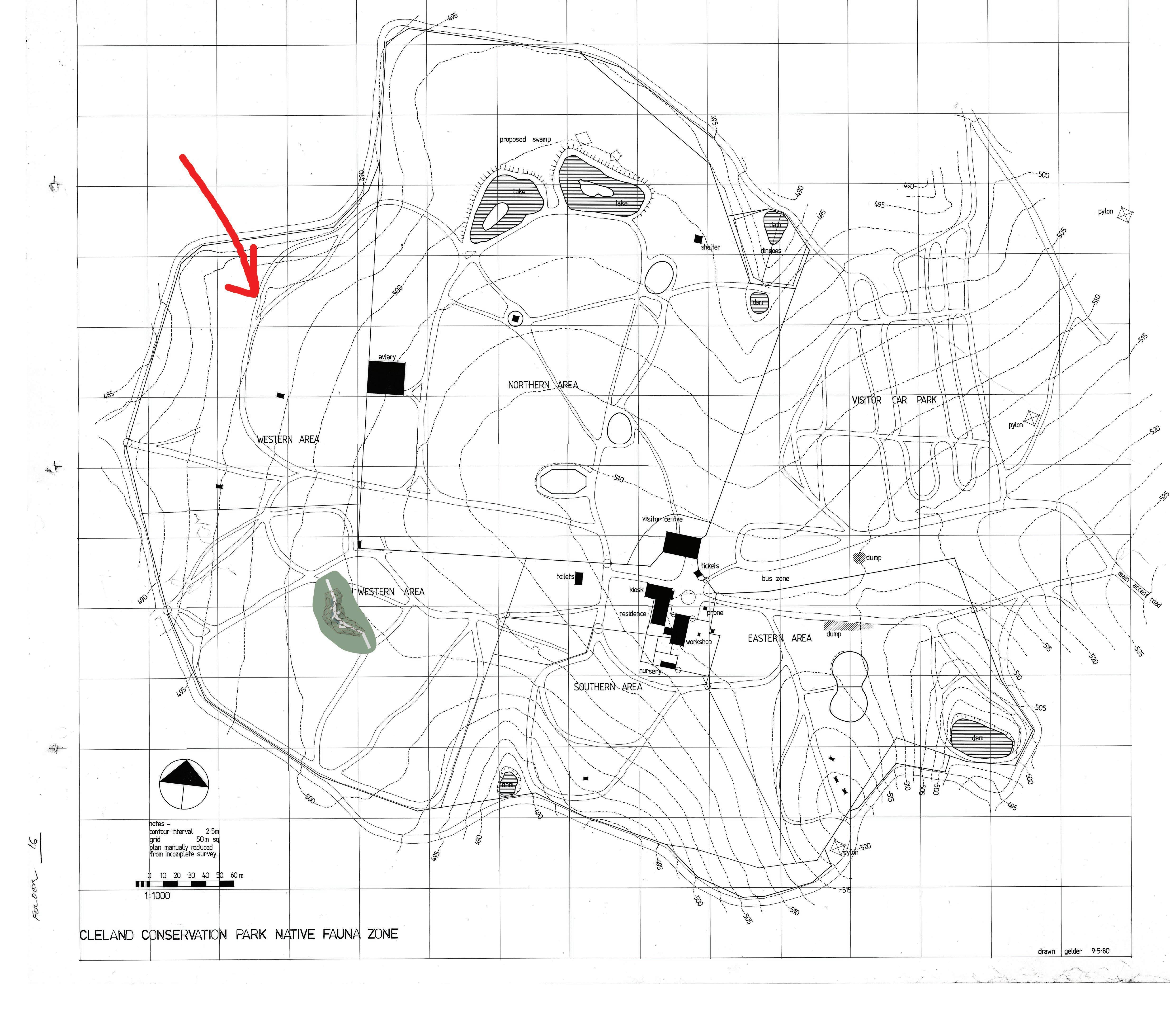
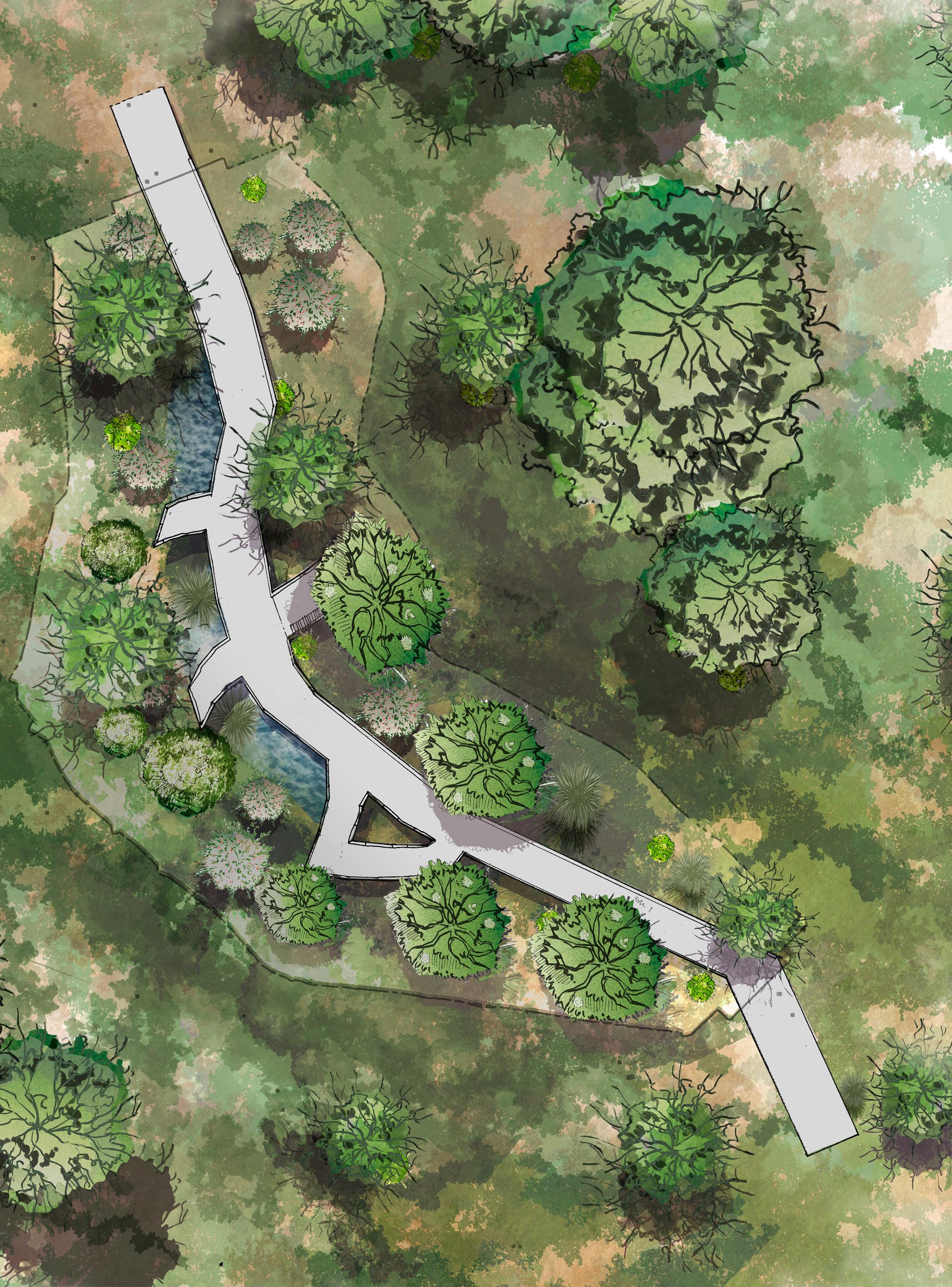 In response to the master plan of Cleland Conservation Park, I proposed to redesign the Mallee Aviary as a further improvement from the initial design with the - visitors learn more about them and native plants; Programs: Rhino 3D, Photoshop, Illustrator
In response to the master plan of Cleland Conservation Park, I proposed to redesign the Mallee Aviary as a further improvement from the initial design with the - visitors learn more about them and native plants; Programs: Rhino 3D, Photoshop, Illustrator
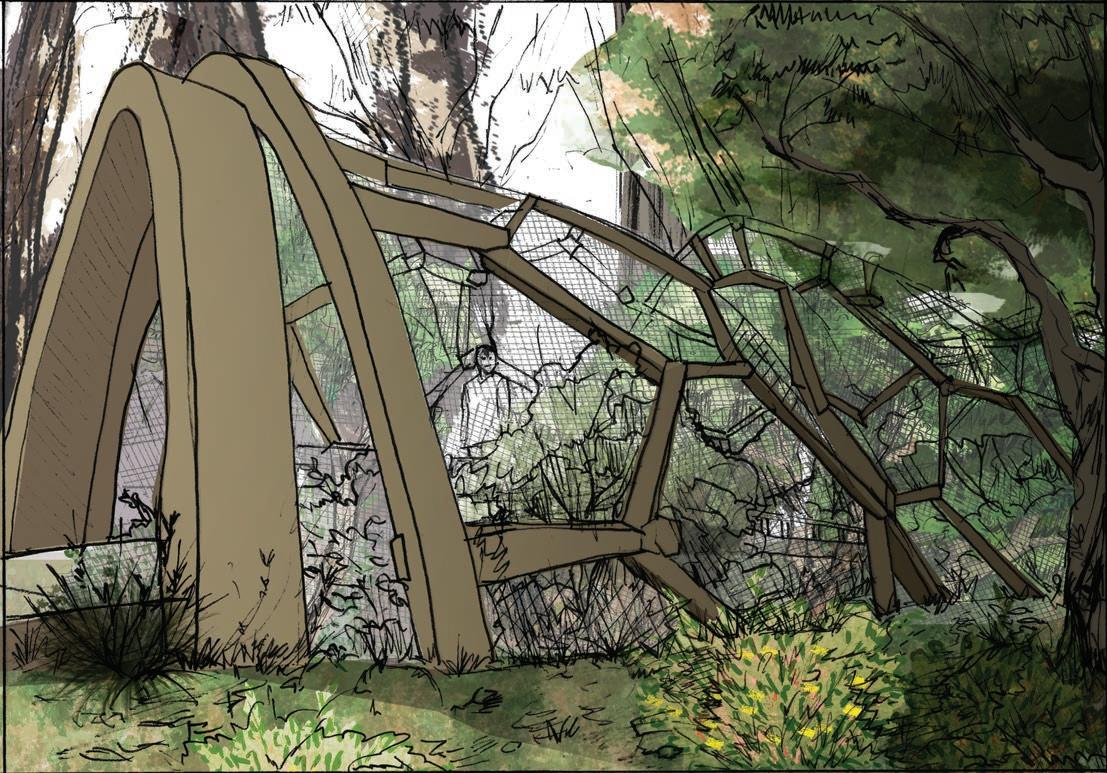







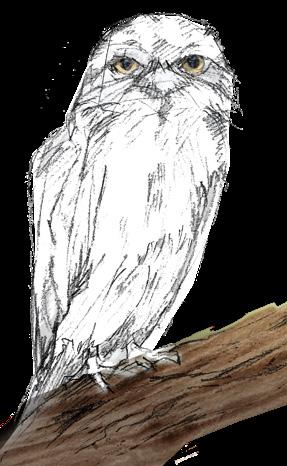
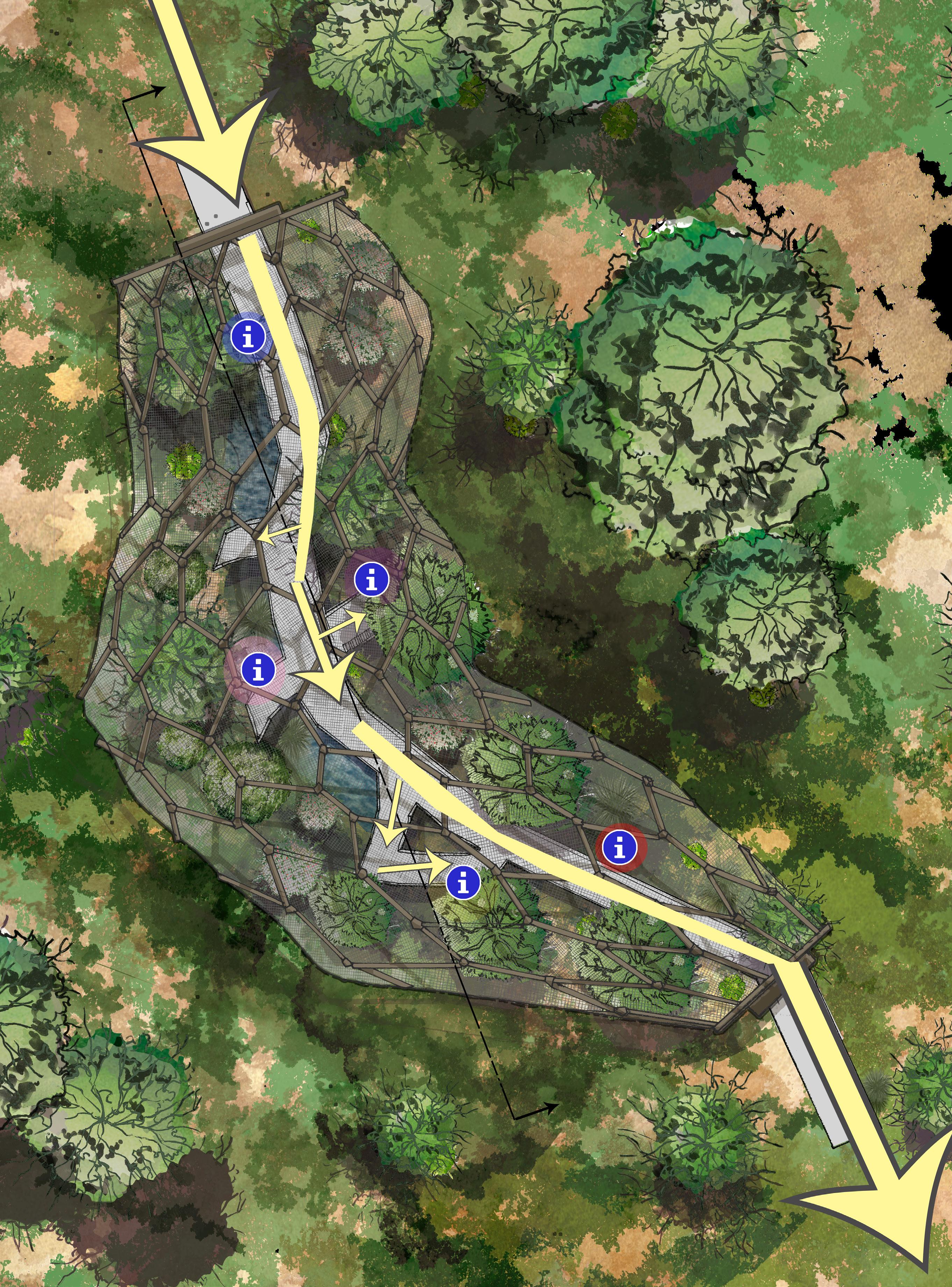
It is critically endangered. Putting them in this aviary as a way to preserve
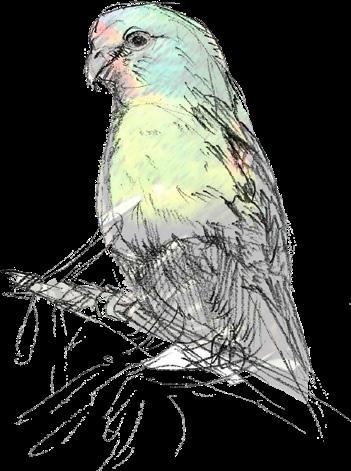


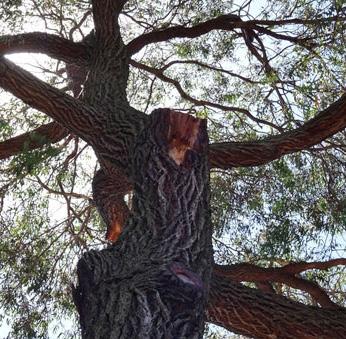
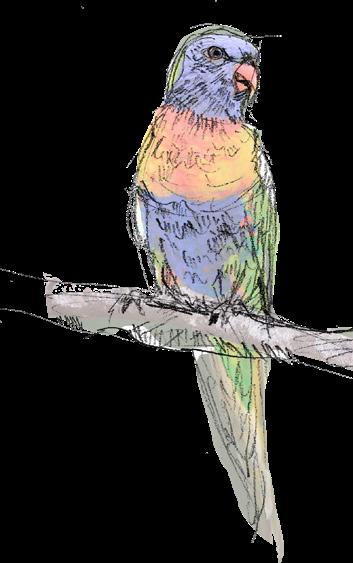
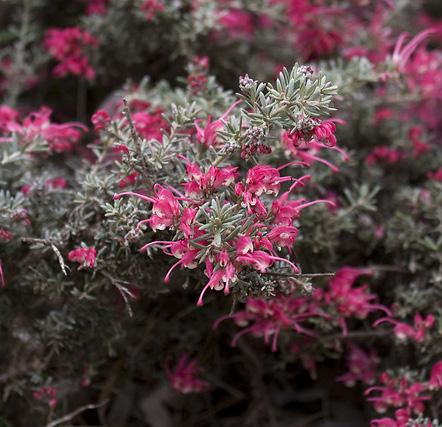
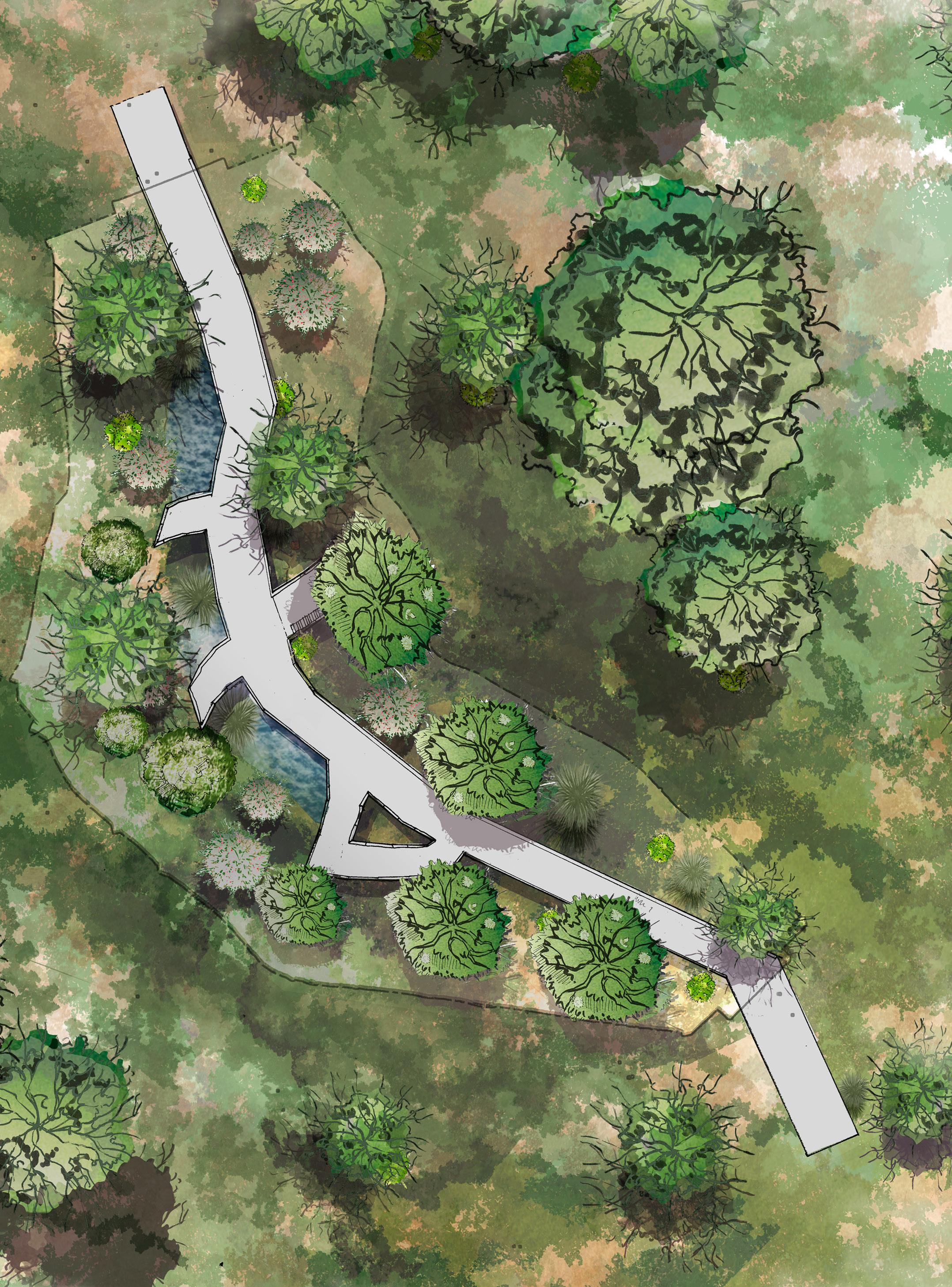 Trichoglossus moluccanus Rainbow Lorikeet
Loud, active and colourful bird that will welcome you at the entrance
Trichoglossus moluccanus Rainbow Lorikeet
Loud, active and colourful bird that will welcome you at the entrance
Anthochaera phrygia Regent Honeyeater
Podargus strigoides Tawny FrogmouthSince it always camouflage itself into tree trunks, the seat is available for visitor to observe easier Polytelis alexandrae Princess Parrot Beautiful both in apperance and personality contributed to the aviary Lathamus Discolor Swift Parrot Noisy and active, light up the mood in the aviary SITE PLAN 1:200 (WITHOUT DOME) SITE PLAN 1:200 (WITHOUT DOME)
Stiff-leaf Sedge


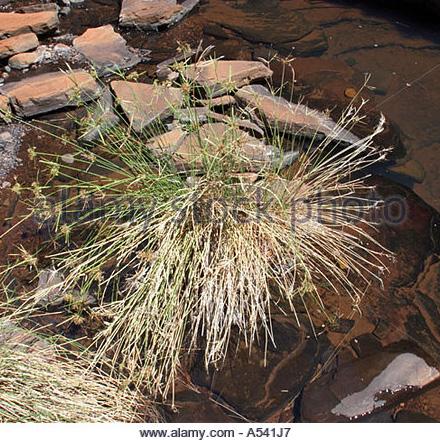
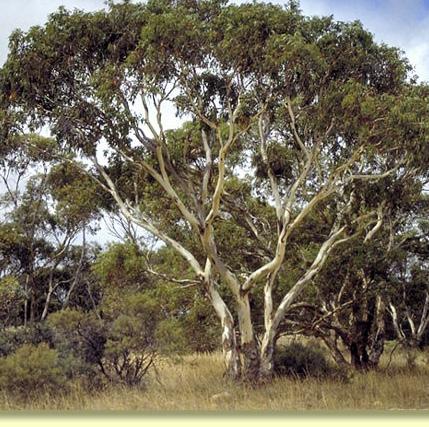
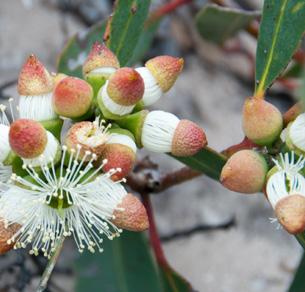
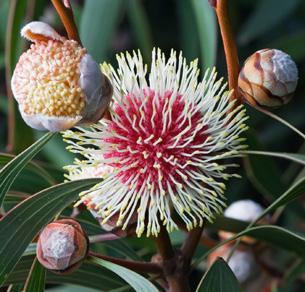
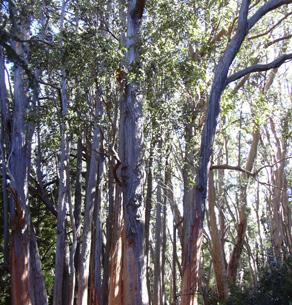
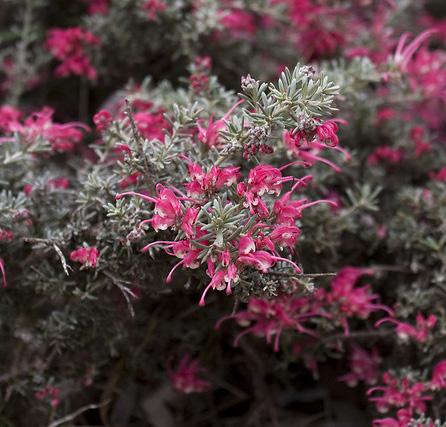
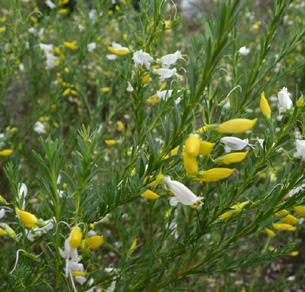
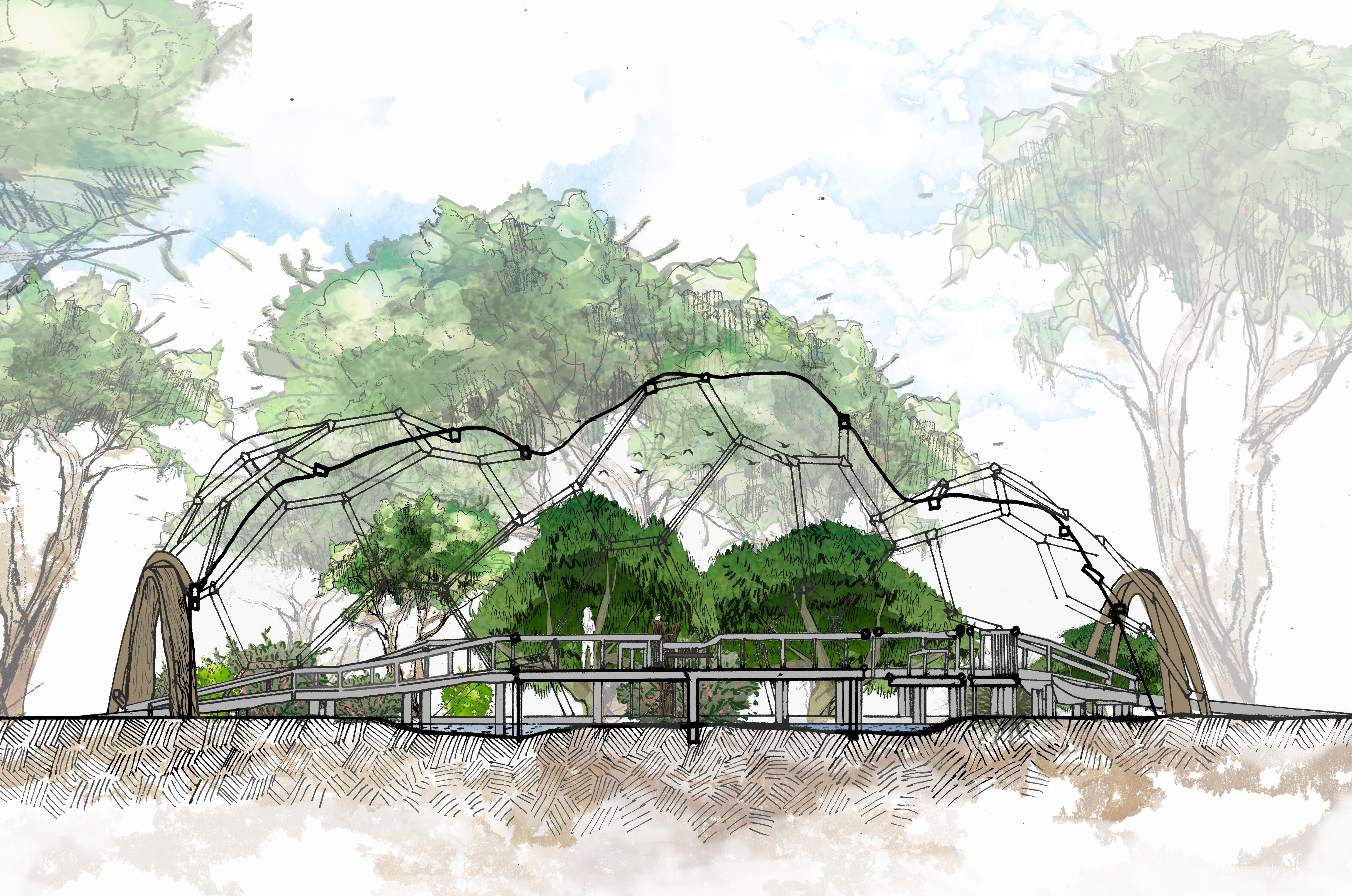
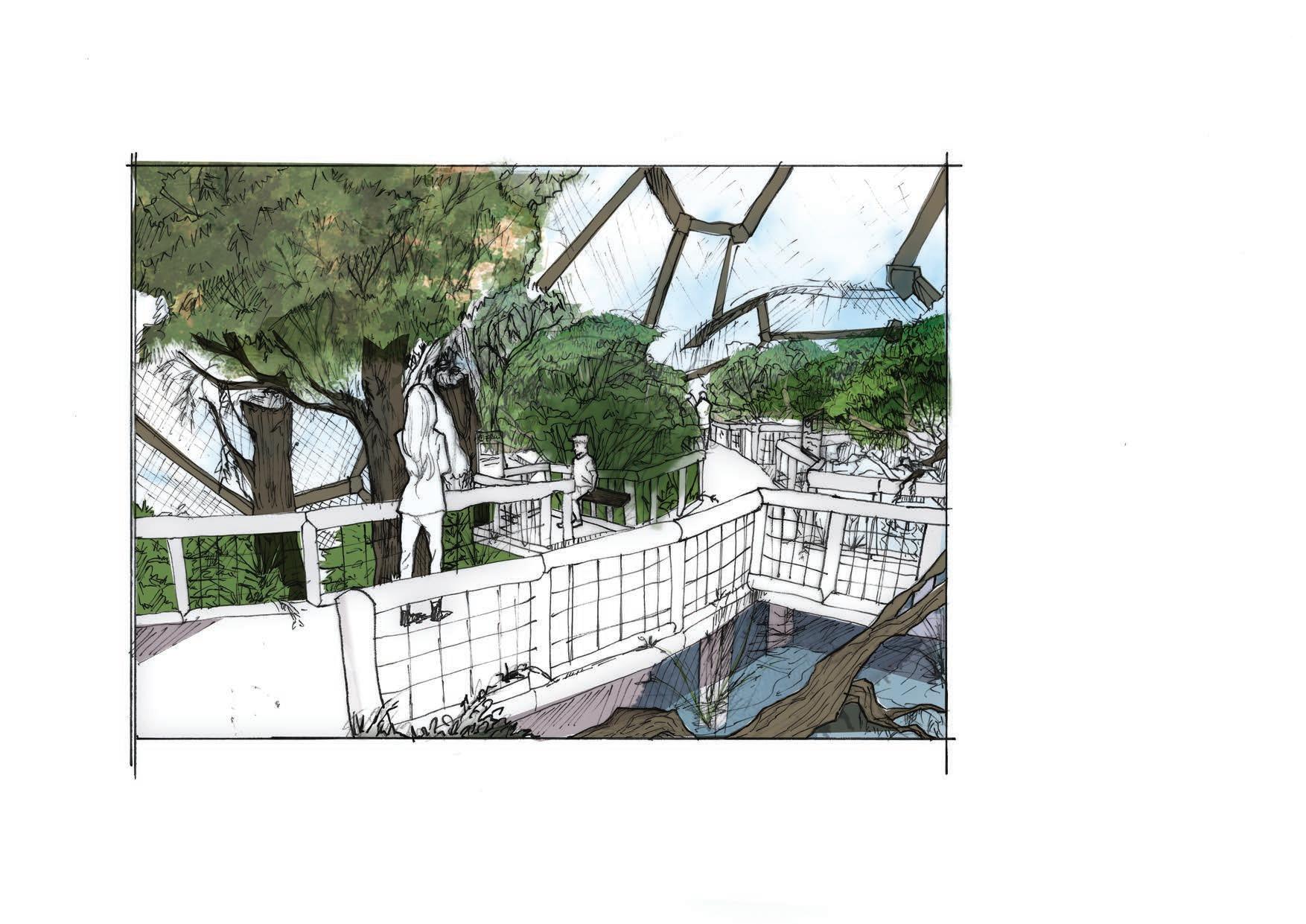
Programs: Sketchup 3D, Photoshop, Illustrator
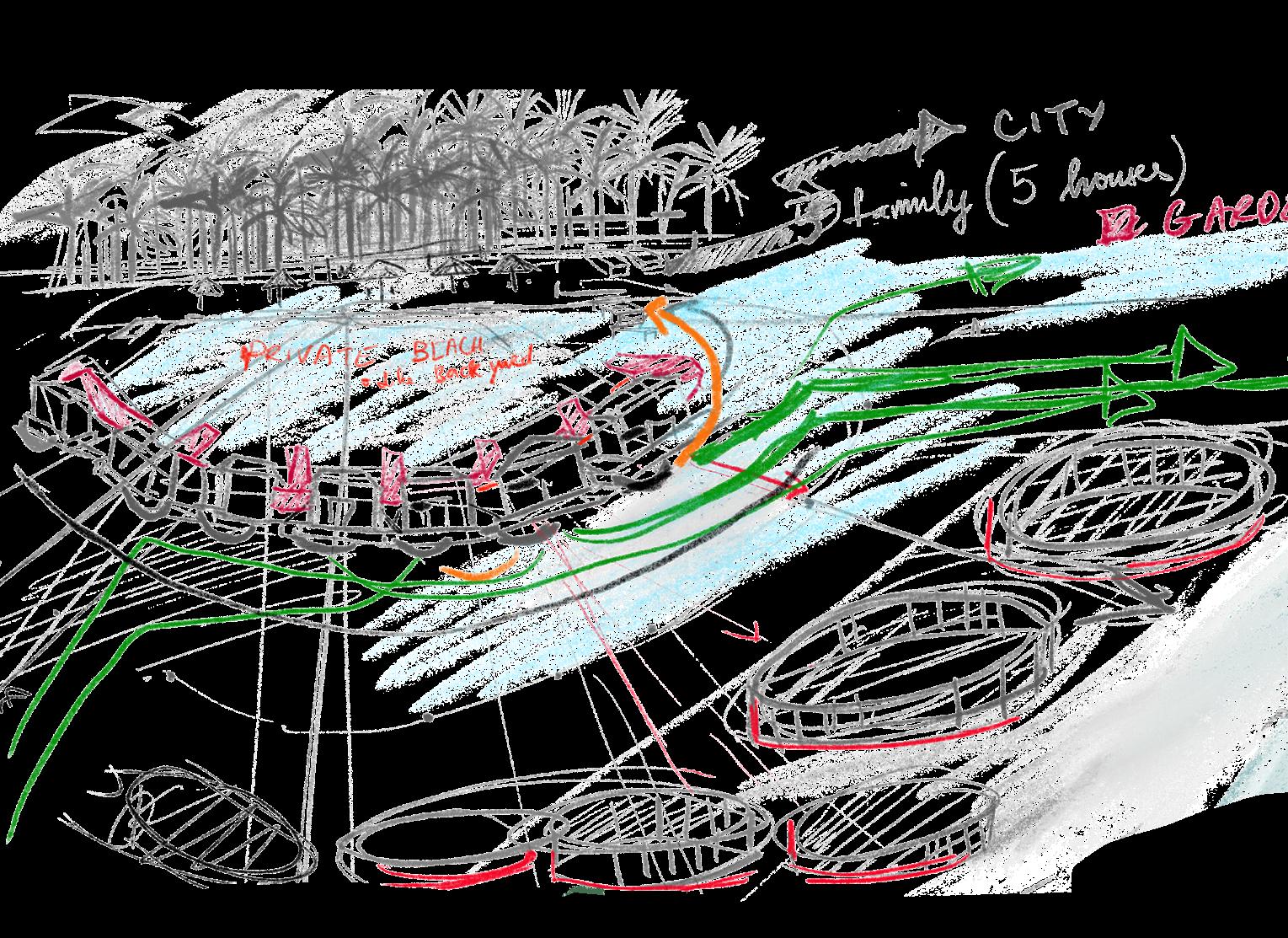
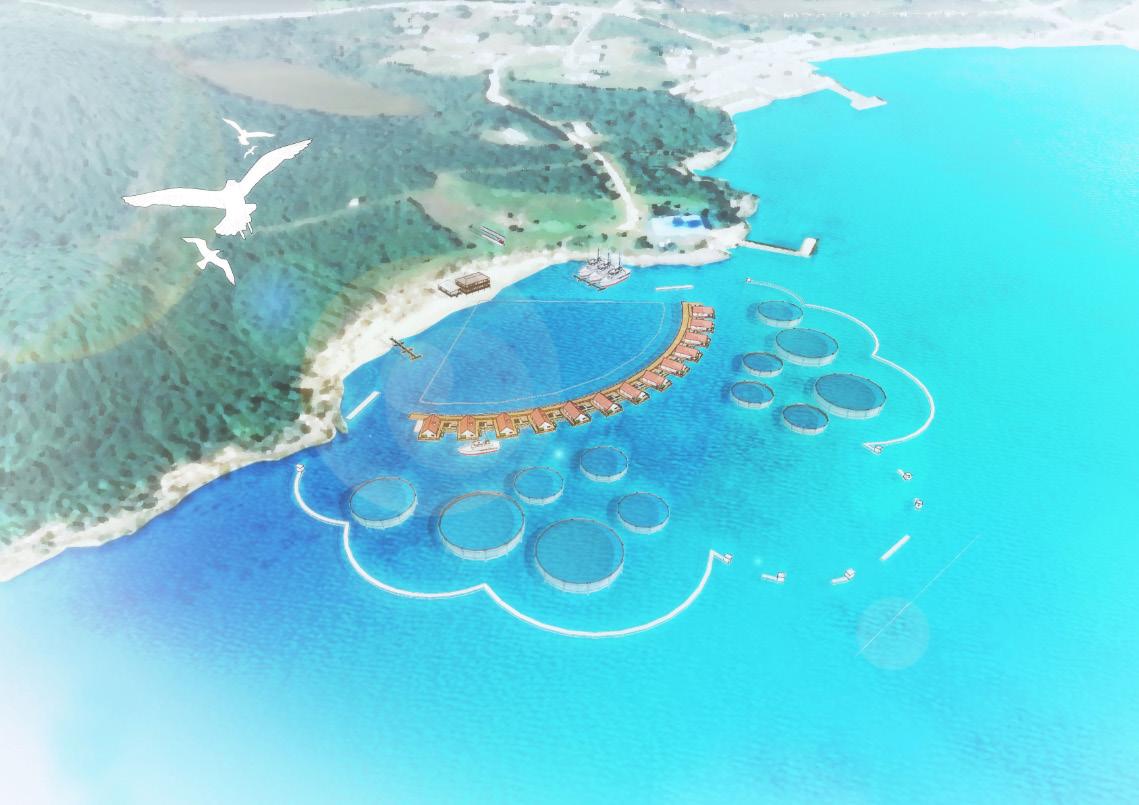 Located near Clarence Town on Long Island of the Bahamas, a place covered around by the ocean with many trees on-land. The site faced towards the East to captivate the moment the sun rises in the morning as an alarm clock awakes the villagers to enjoy the day.
Located near Clarence Town on Long Island of the Bahamas, a place covered around by the ocean with many trees on-land. The site faced towards the East to captivate the moment the sun rises in the morning as an alarm clock awakes the villagers to enjoy the day.
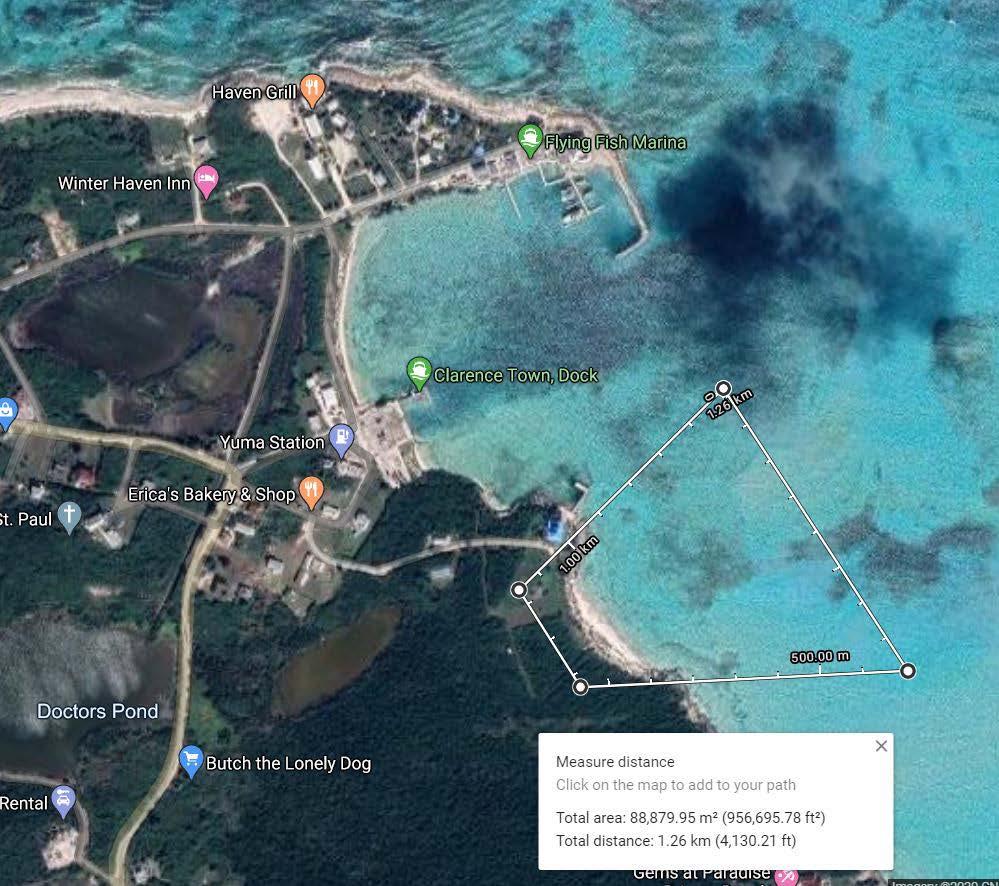
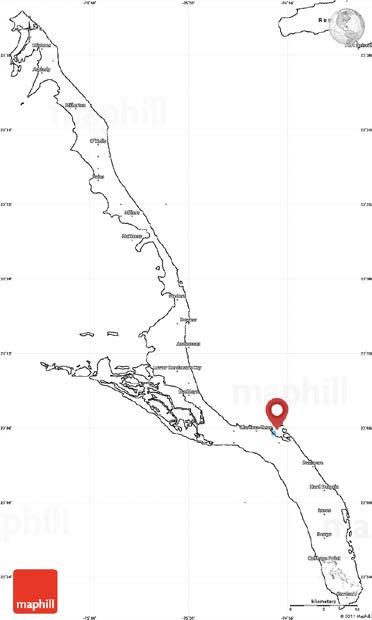
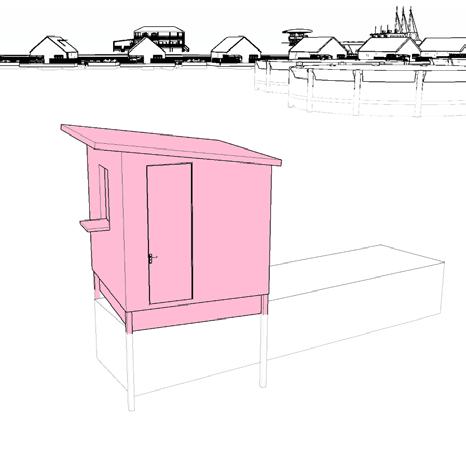
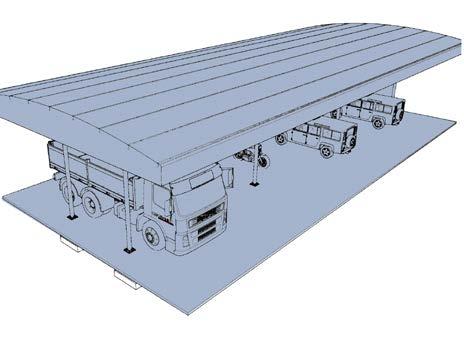




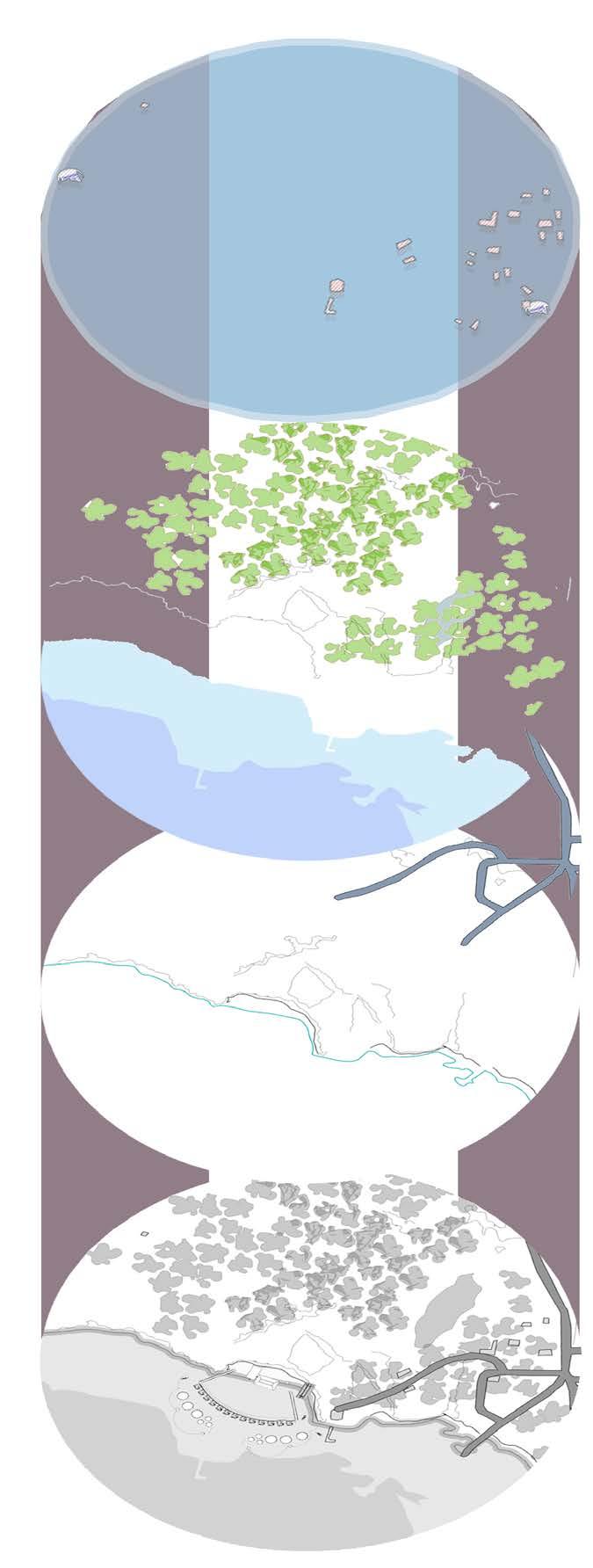


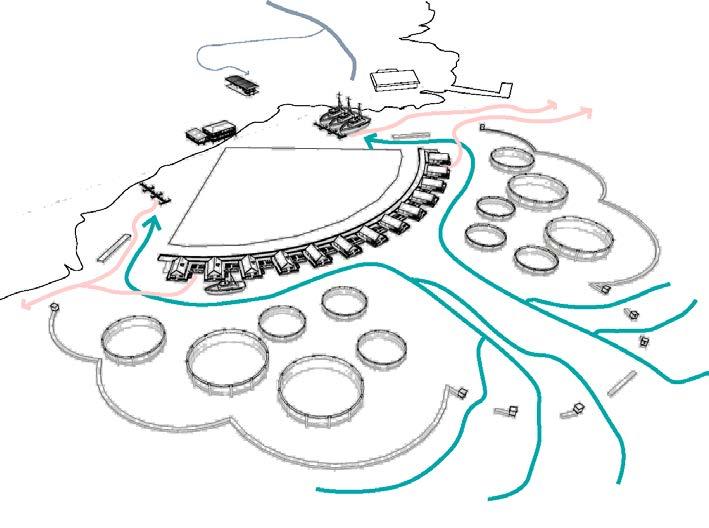
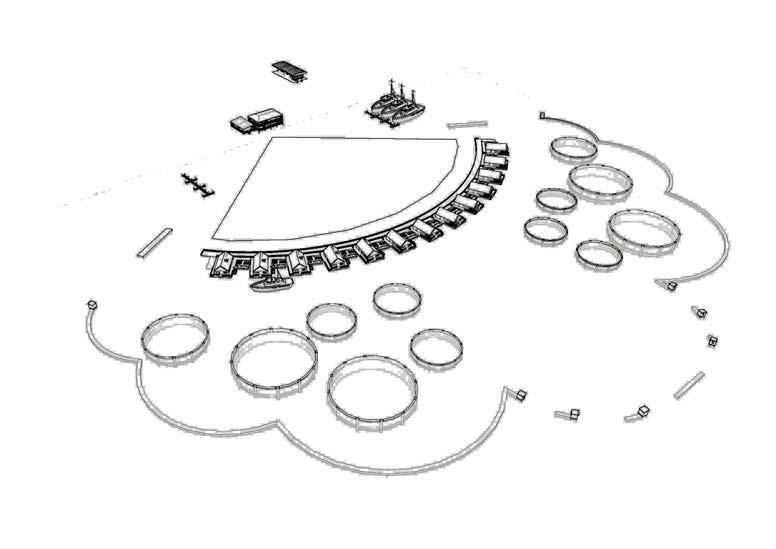
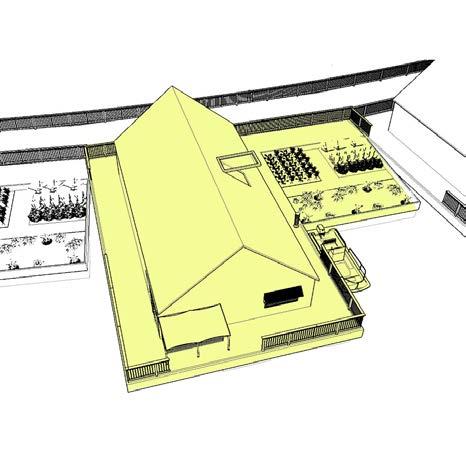
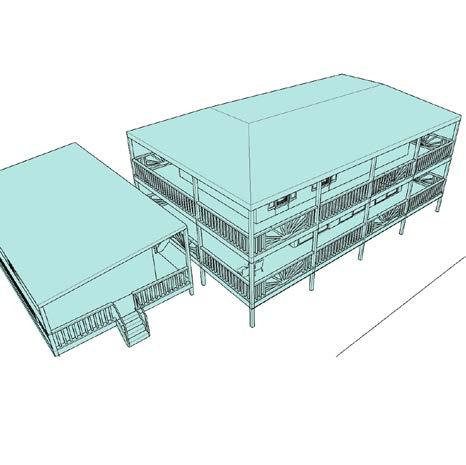



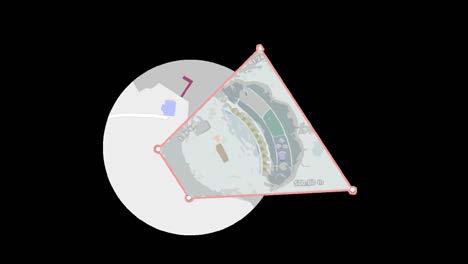



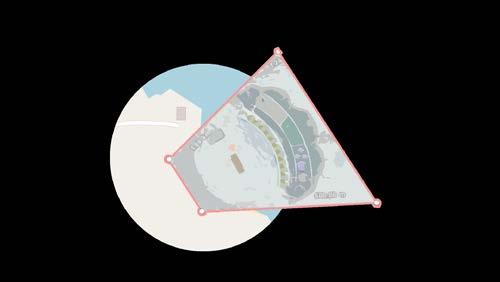






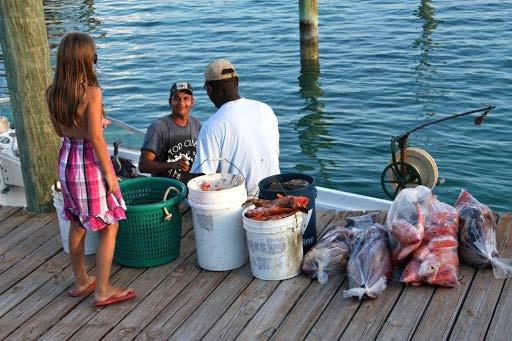
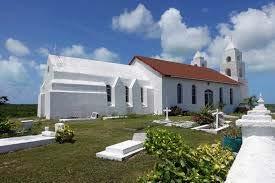
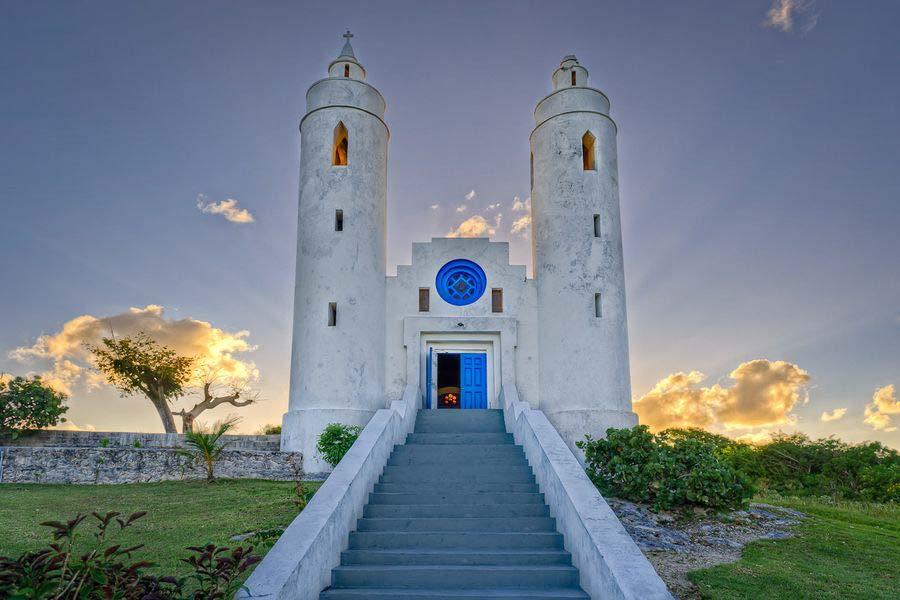
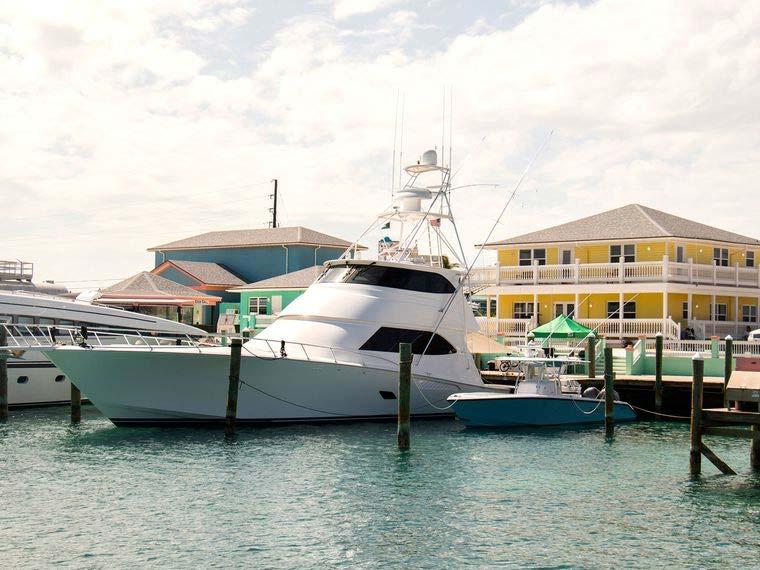

neighbors town and also where everyone can same place. This area is composed of a with the bathroom attached next to it The community center building design
Bahamas typical housing style, notably on the railing is one of the local design
mainly used by adults while children are given a two story bed and 2 study desks. On the other hand, individuals who live with each other shared the two story bed as well. In the case the individual inquires about his own place to accommodate, the village can add in another house to the design or share the house with another family. Regardless, villagers of the Adrift community treat each other as a big family, no one is off by themselves or isolated.

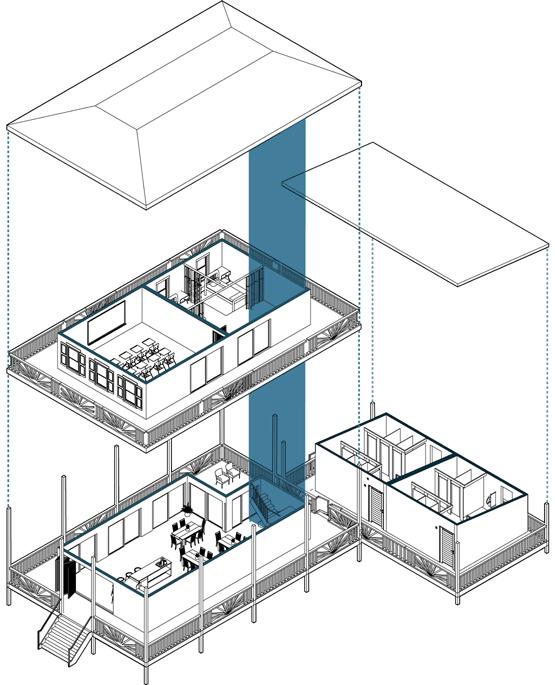
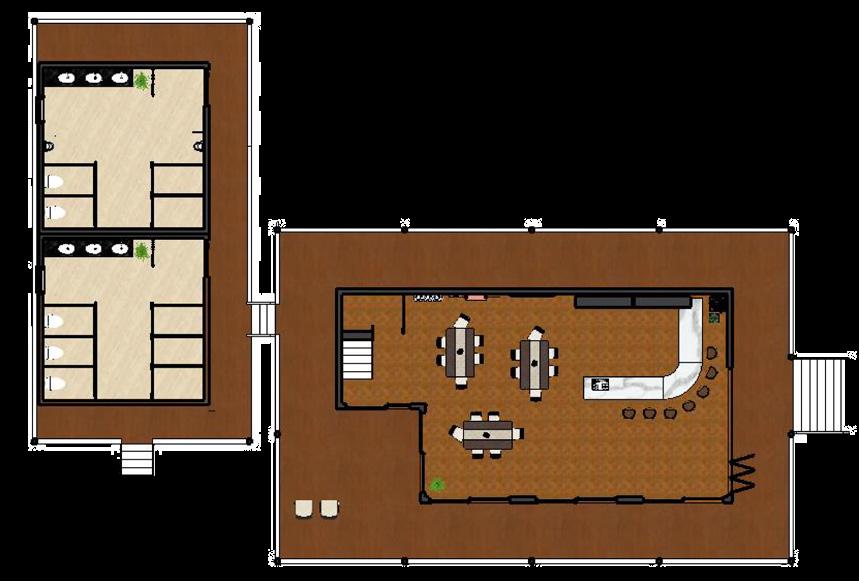

structure and materials, it is made up as well as stud, weatherboard cladding and asphalt tile roof. The given material by many beach houses in the Bahamas respect and harmonize the village into context.
the folding door open widely to gesture welcomeness, which leads to the bar and placed at the right end of the building floor that contains the infirmary and Back to the ground floor, the bathroom is through the sliding door whereas the and man’s on the right. The objective to draw in the community, encourage communicate more throughout the day. A where the fishers have rough days of wouldn’t go straight to home since the arrive here in this center.




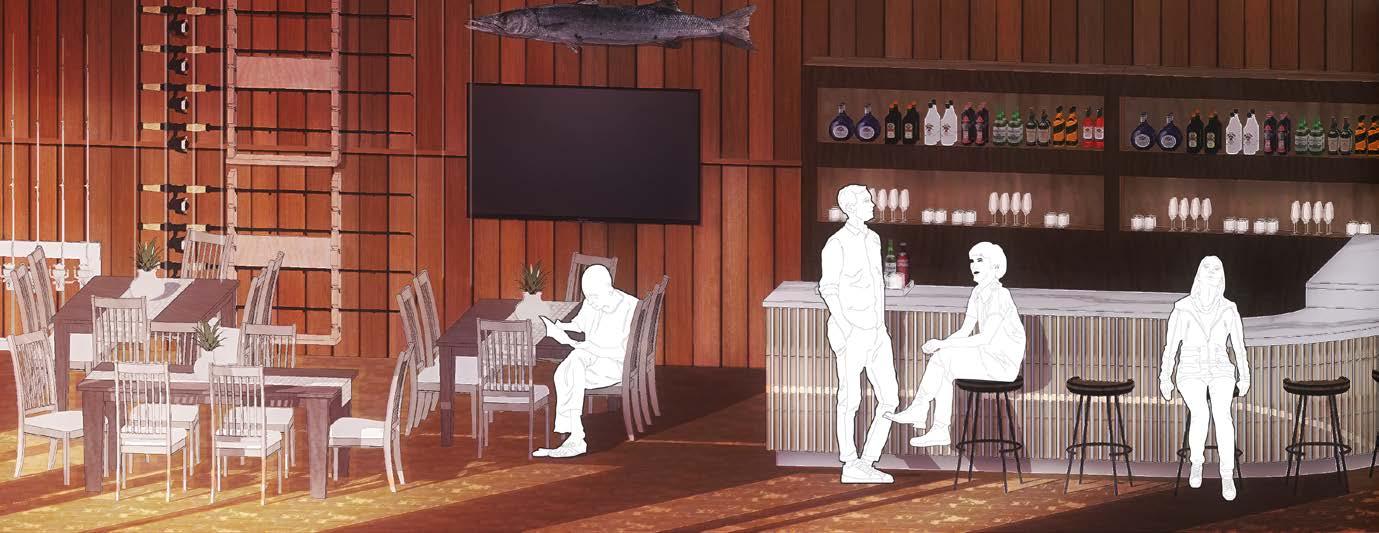
centre are exteriors like ports situated parking lot attached at the end of the that is packed with 1 truck, 2 cars and coconut trees are attributed as part of the








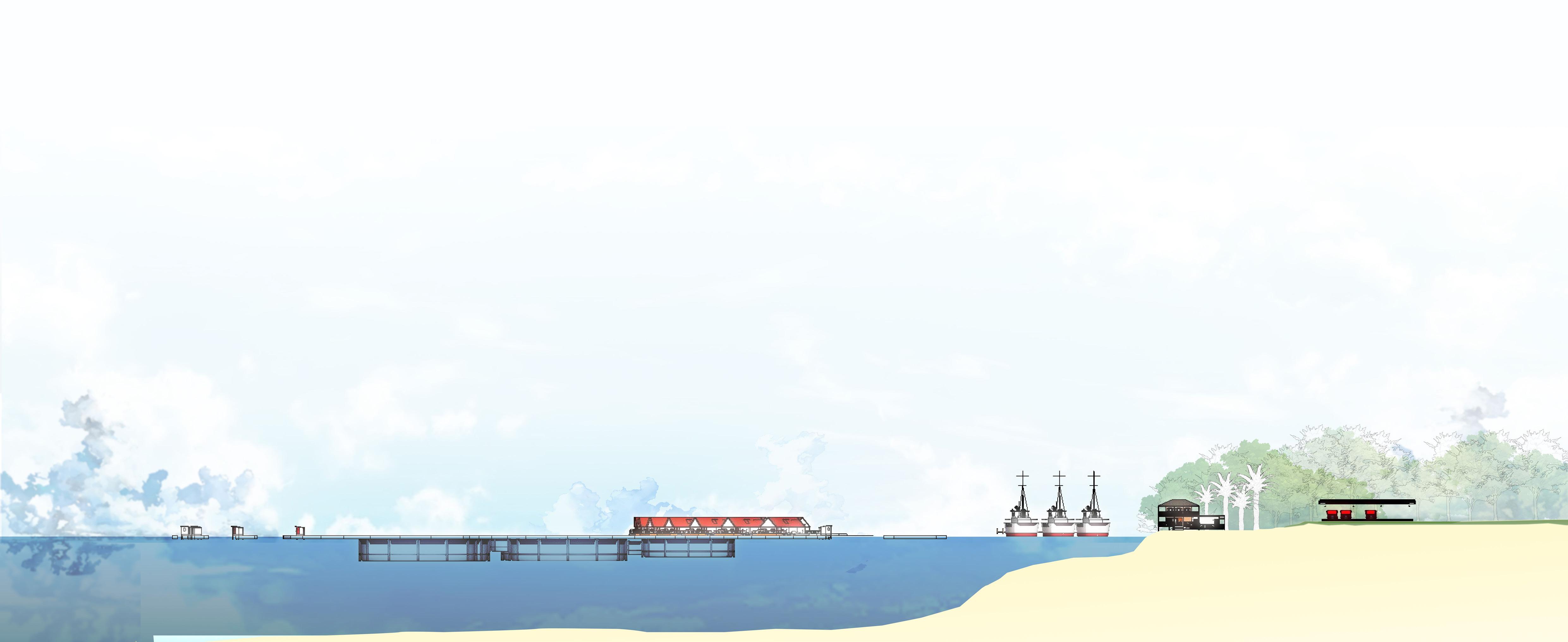

Subsequently, the residential type of house although is the combination of Cong Dam village and reGen; it does share the Bahamas house archetype such as the use of timber framing structure and metal cladding pitched roof since most of the house lives on the waterfront required to be as





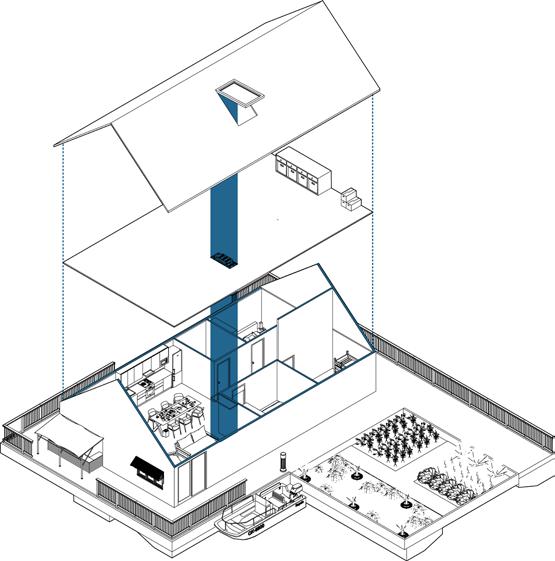


Each household owns 1 to 2 boats, a store at the front house and a shared garden. Considering the communal garden, it does not totally belong to any household but a communal one. Villagers can come visit each house via the bridge at the back of the accommodation to check on every house garden. As for the interior, there are 1 living room, 1 kitchen, 1 dining table for six members, 1
The aquaculture zone is two divided areas on each side of the village guarded by security officers from a far in order to avoid any commotion resulting from external factors.

SECTION 1:200




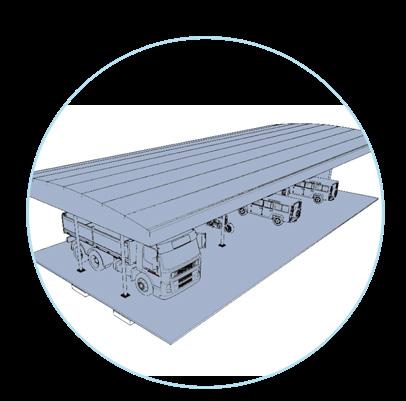
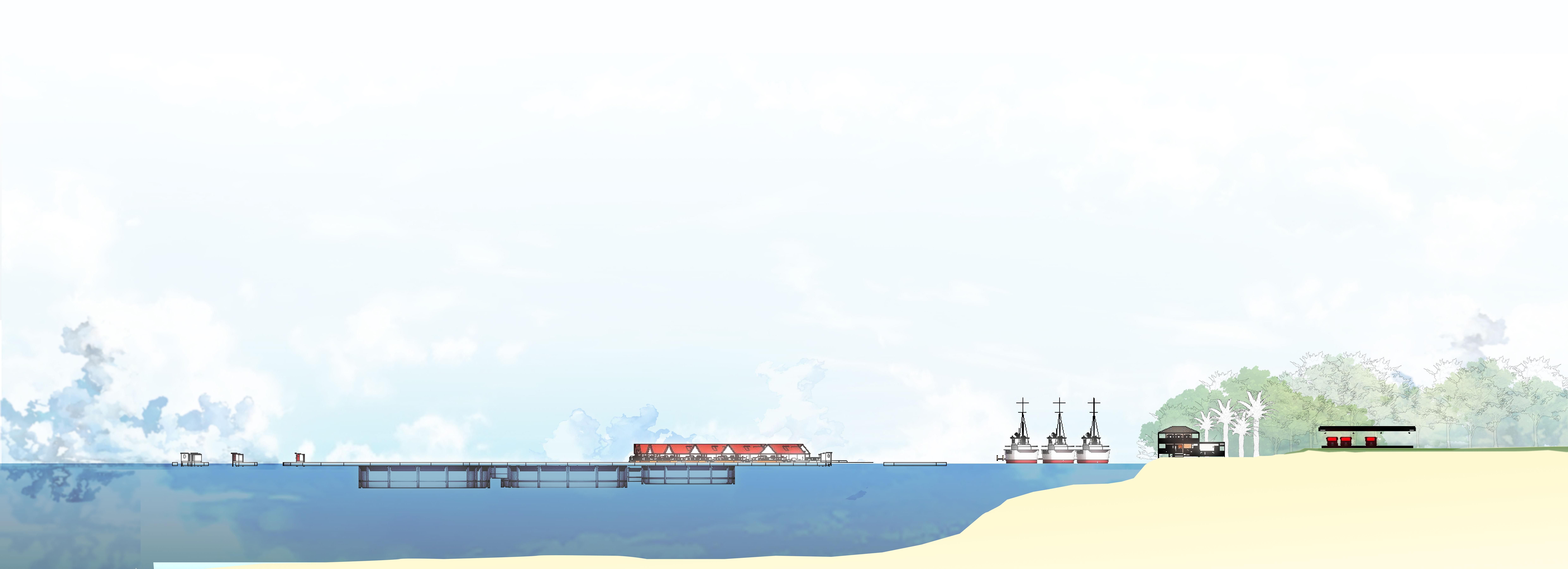
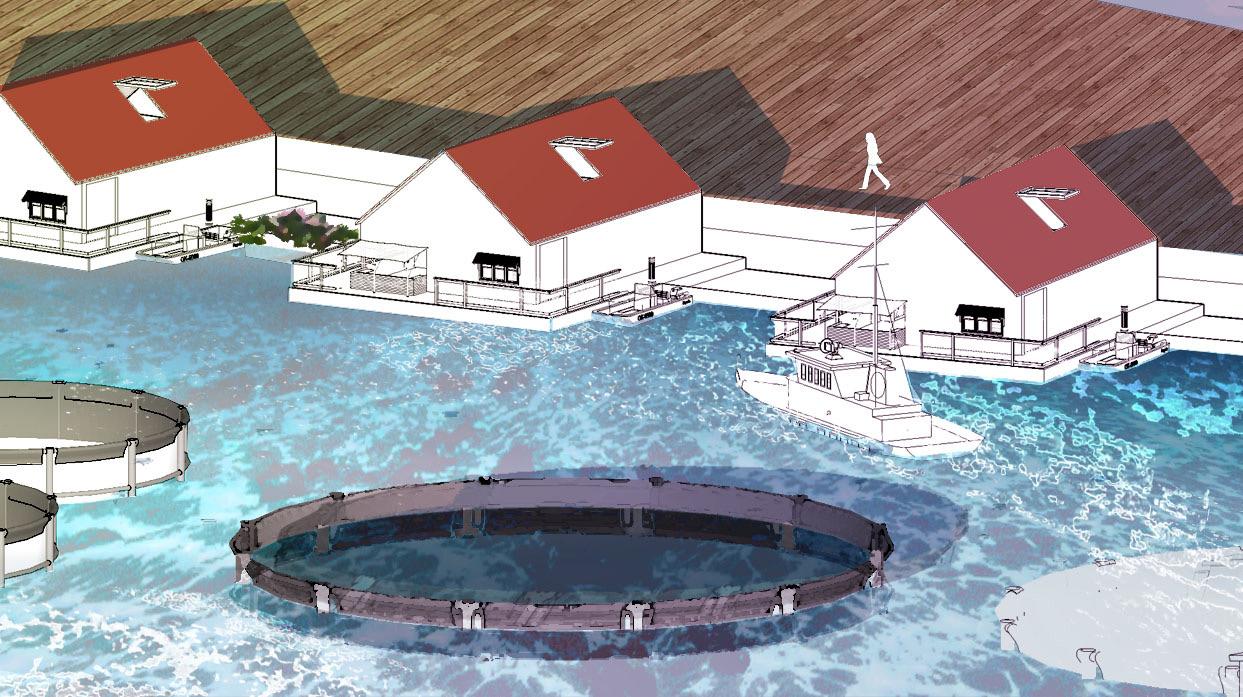
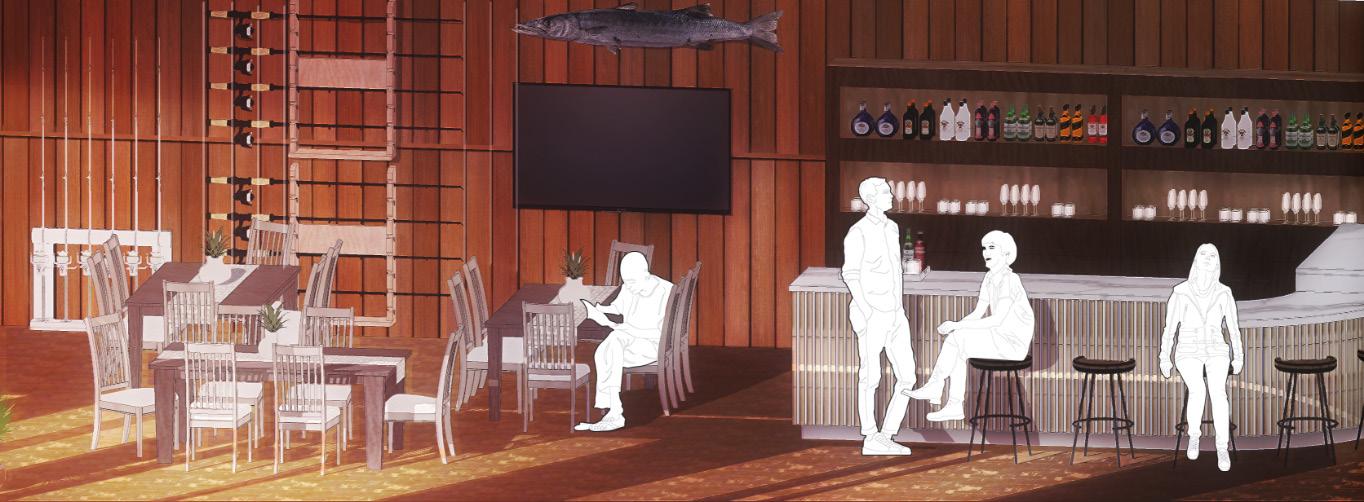
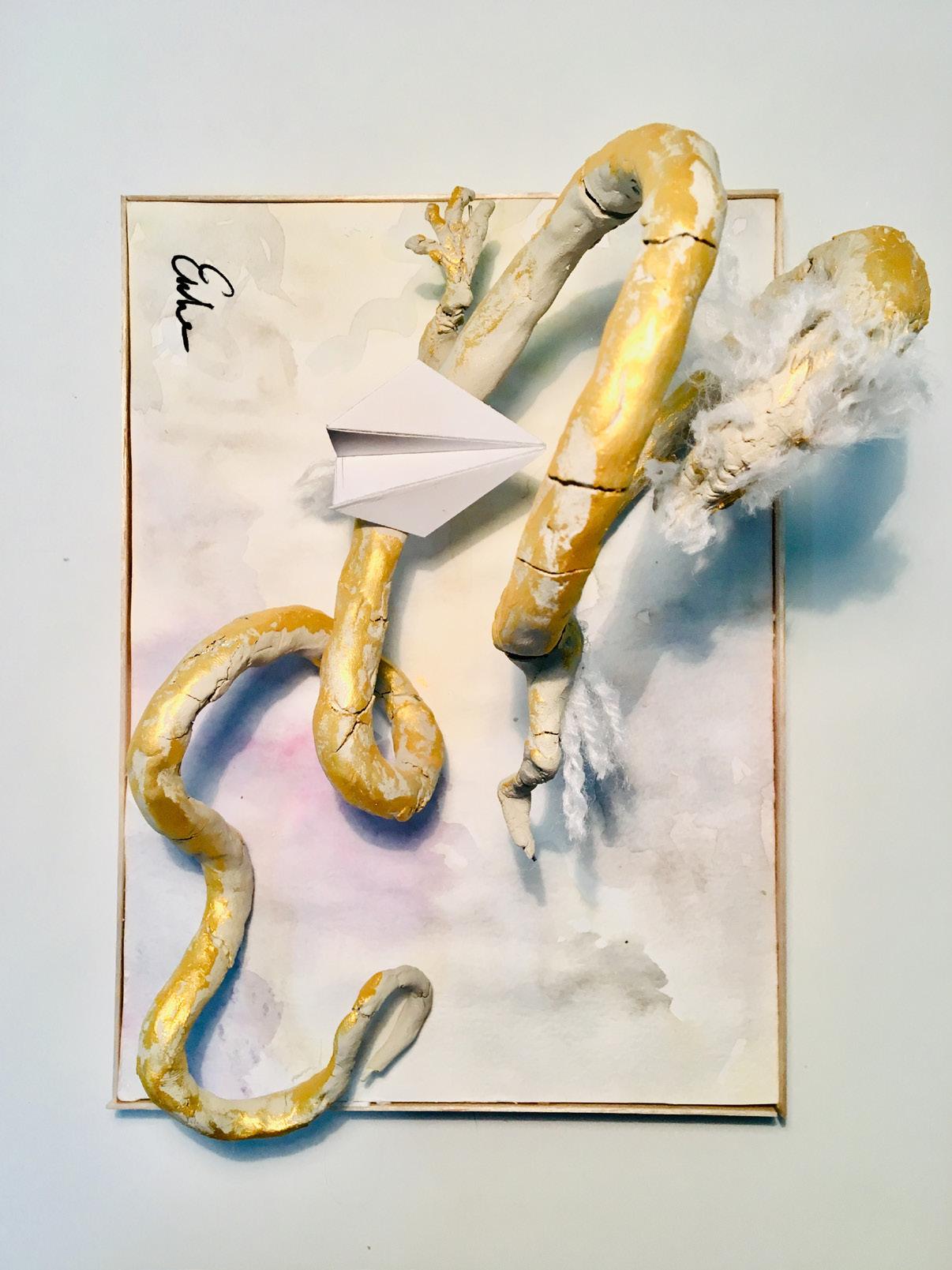
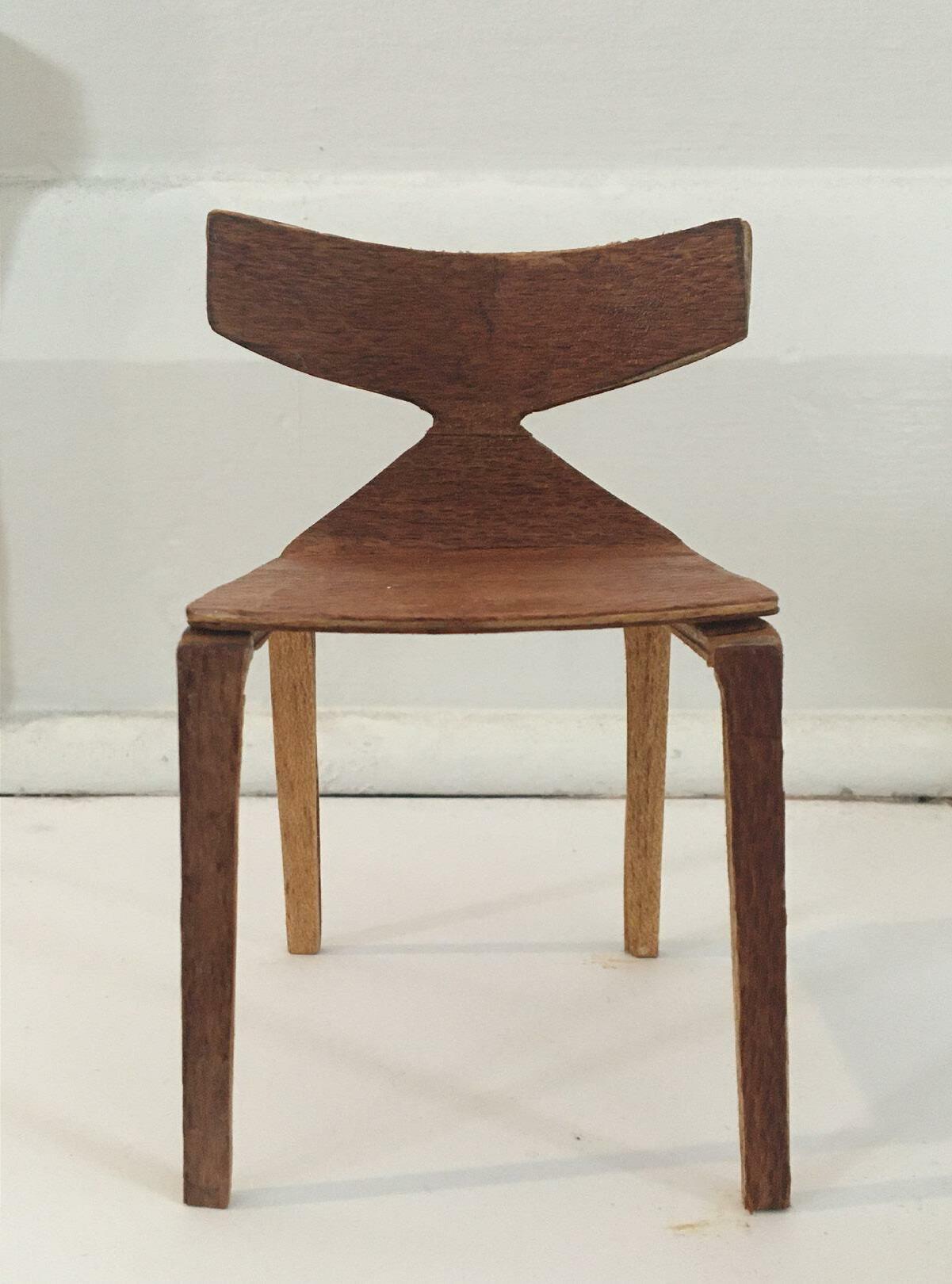
Besides thinking about Architecture and the philosophy behind Utopian, I had different miscellaneous of interest i did during my time undergoing the 3 years of Bachelor. I develop my model making skill as I made an effort to maximise my skill to convey the imaginative visualization into real object. Photoshop is one of the my strong point . I love drawing, specialized in digital painting but i also do traditional method which i used to do a lot.
Moreover, I taught skills in various media all by myselfdigital painting, model making, photoshop, atmospheric scenery, digital and traditional sculpting.
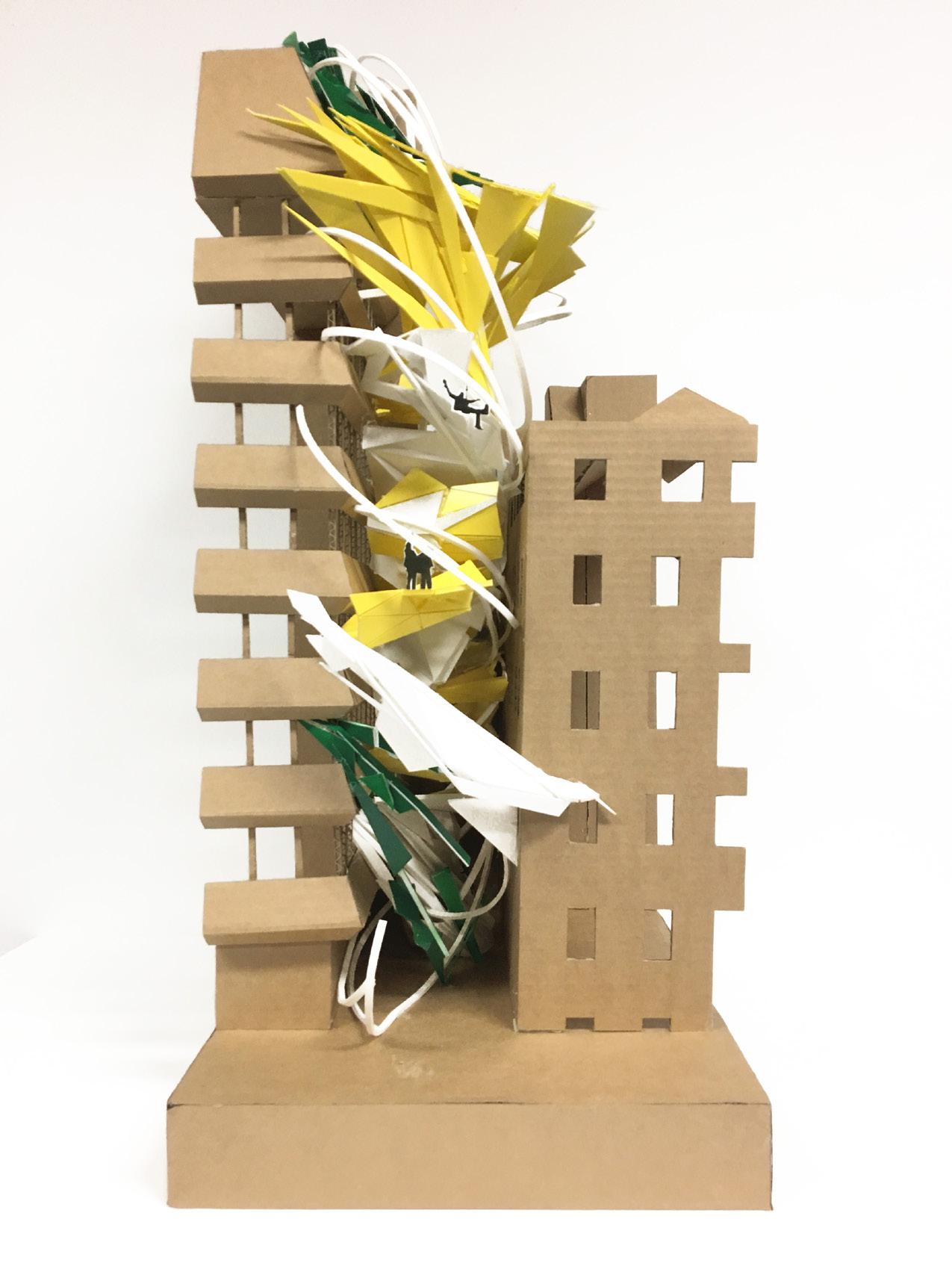 Saya Chair Tool: Wood, Foamboard
Dragon Tool: Clay , Foamboard
Whirlspace Tool: Foamboard, Cardboard
Saya Chair Tool: Wood, Foamboard
Dragon Tool: Clay , Foamboard
Whirlspace Tool: Foamboard, Cardboard

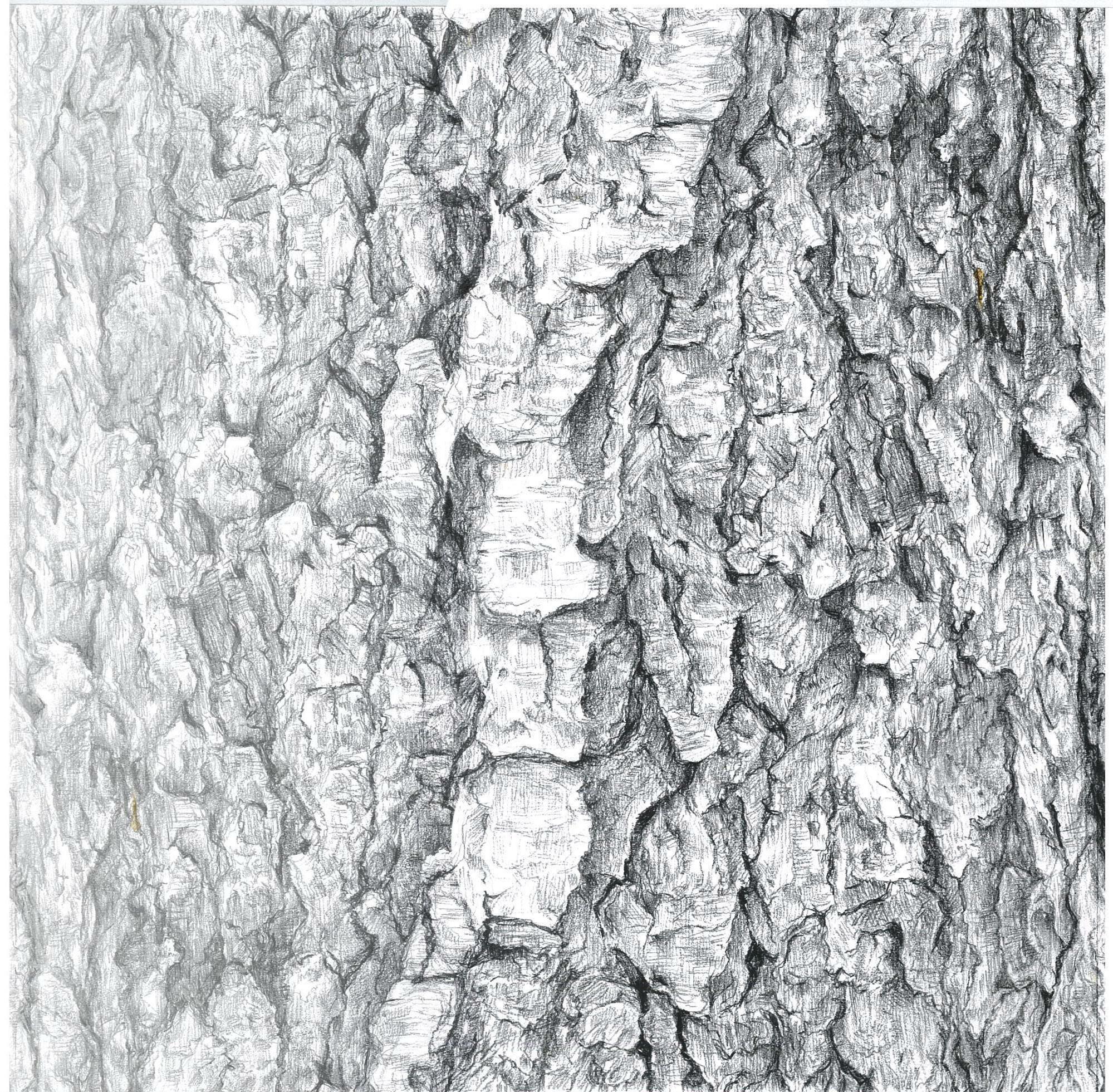 THE APOCALYPSE
THE APOCALYPSE