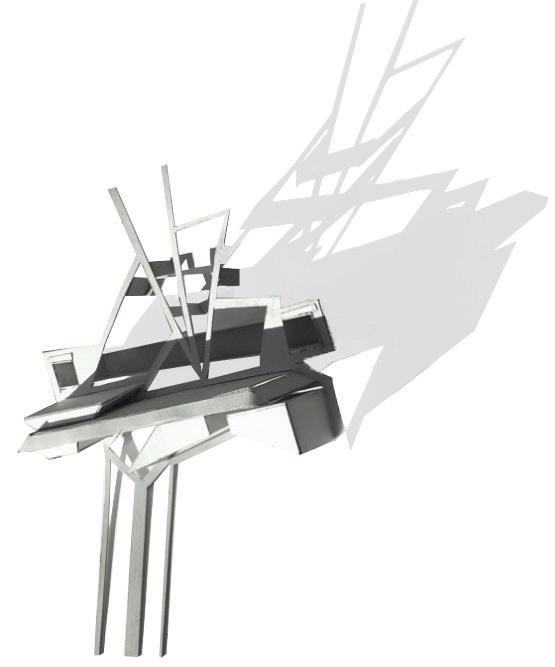
“instruction does much, but encouragement everything." -johann wolfgang von goethe
01 new bern’s public library graduate work page 03
02 apple valley community center graduate work page 17 03 duffyfield affordable housing graduate work page 27


“instruction does much, but encouragement everything." -johann wolfgang von goethe
01 new bern’s public library graduate work page 03
02 apple valley community center graduate work page 17 03 duffyfield affordable housing graduate work page 27
arch 500
march- first year first semester
fall 2021
individual work
instructor doug pierson
New Bern is home to many architectural landmarks that were influenced by swiss settlers at the time. New Bern’s public library is located by neuse river and is within close distance to the city hall. Since the building is situated by the river there is a chance of flooding that had to be addressed in the project. The proposed design is lifted from the ground for flooding purposes. It consists of series of rectangular boxes called chunks! that hold the programs of the library. The chunks! are connected to each other through bridges. The shelves and the book stacks are placed in the bridges and spill into the chunks!
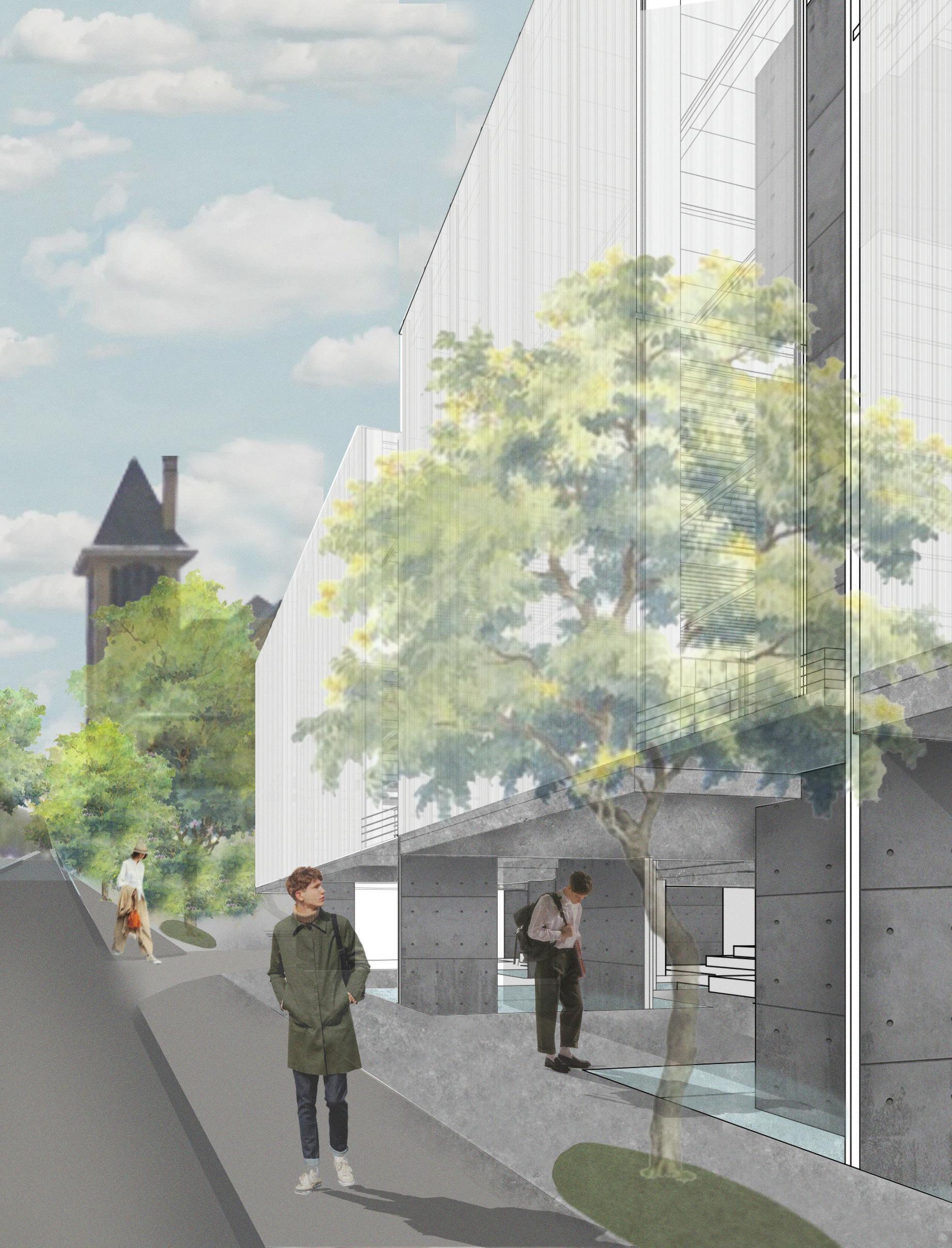
the building is lifted from the ground and is supported by concrete walls, so in the event of flooding water would travel between the concrete walls and do little damage to the building.
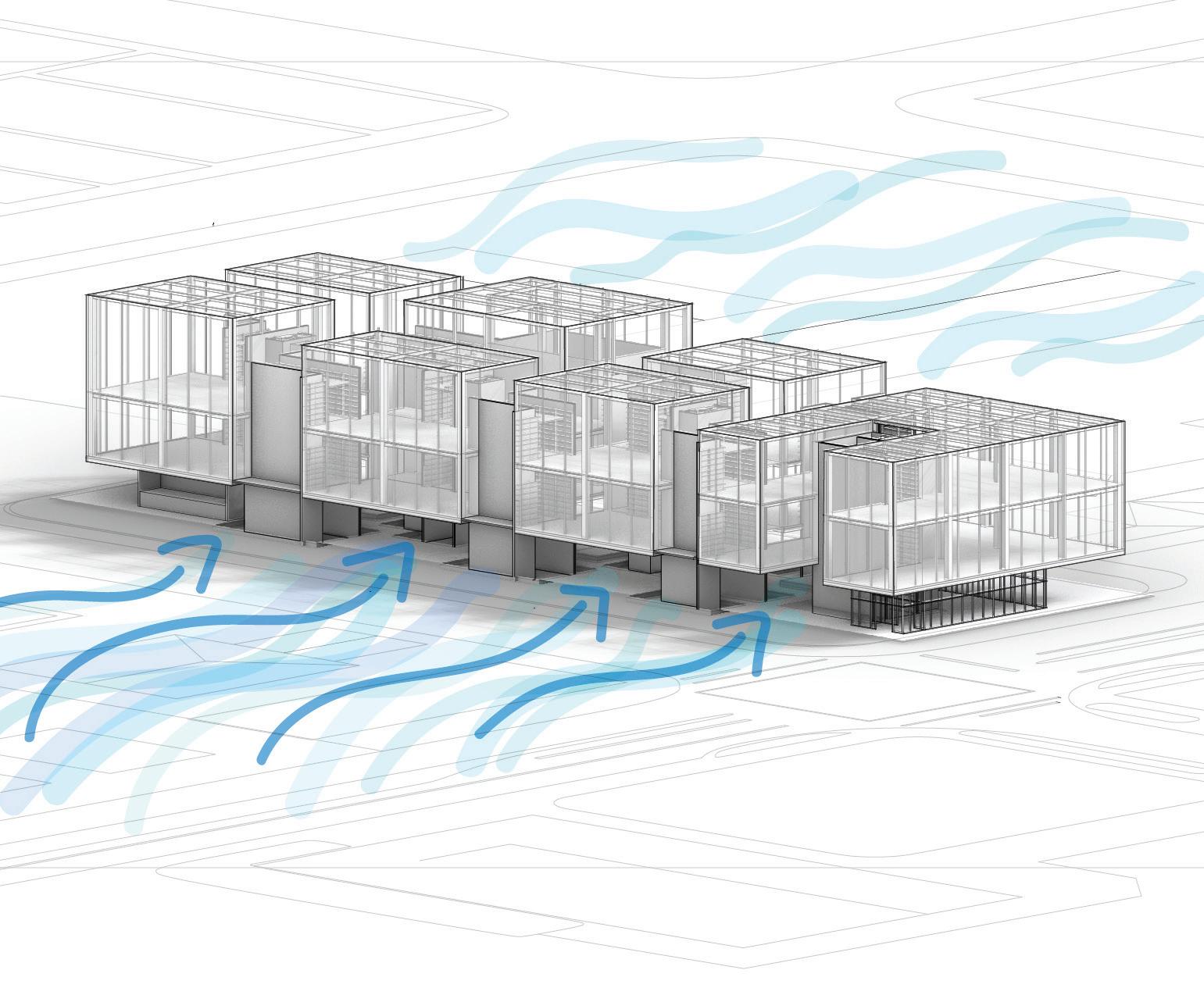
chunks! book stacks
library program
bridges
by placing the stacks in bridges that is a path of transition from one program to another it creates a reverse library that challenges the idea of a typical library where users visit to read books.
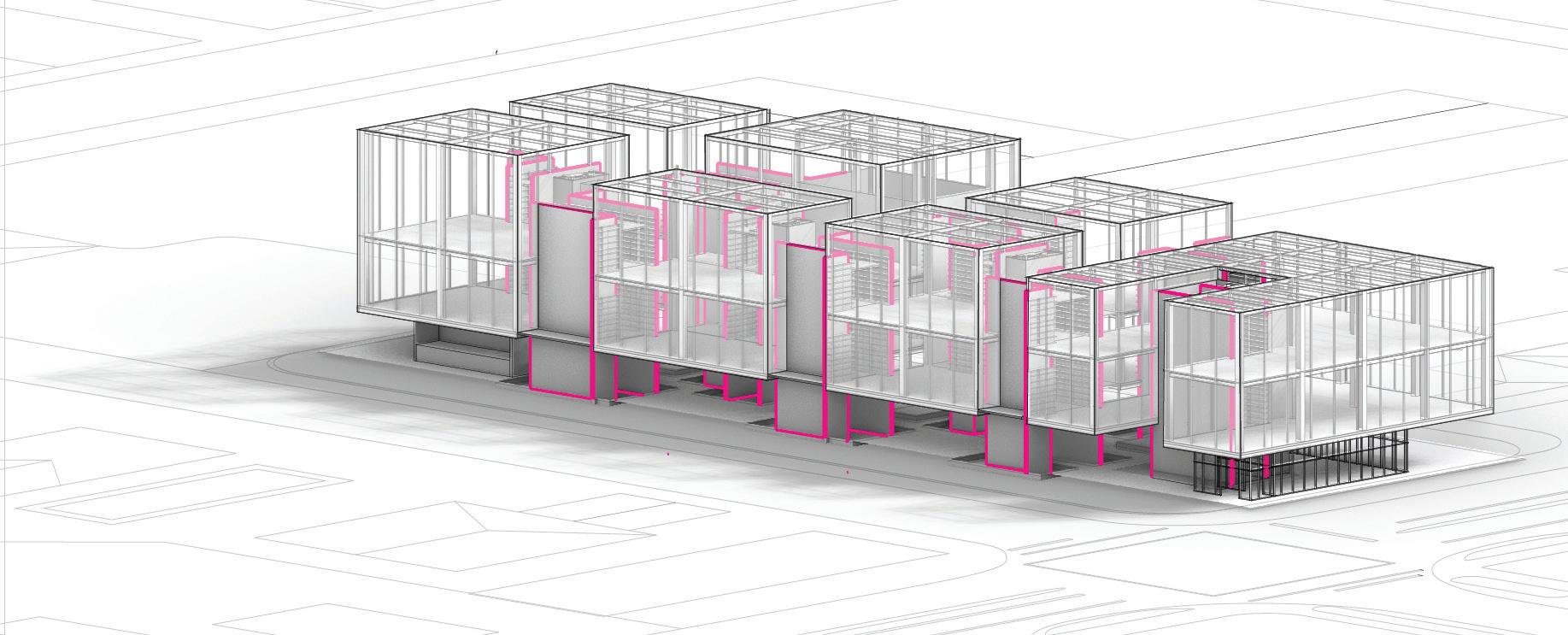

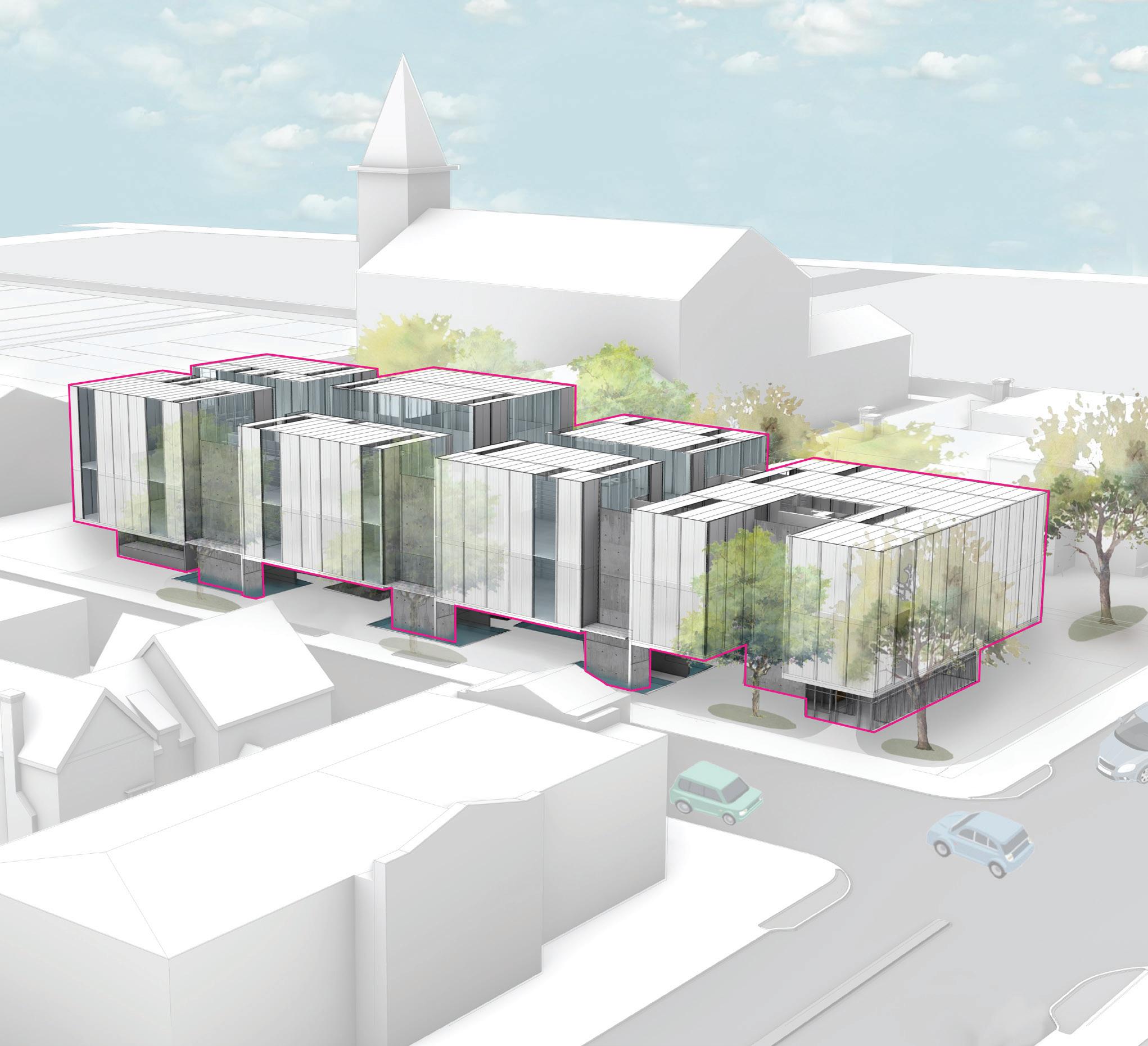
ground floor plan
first floor plan
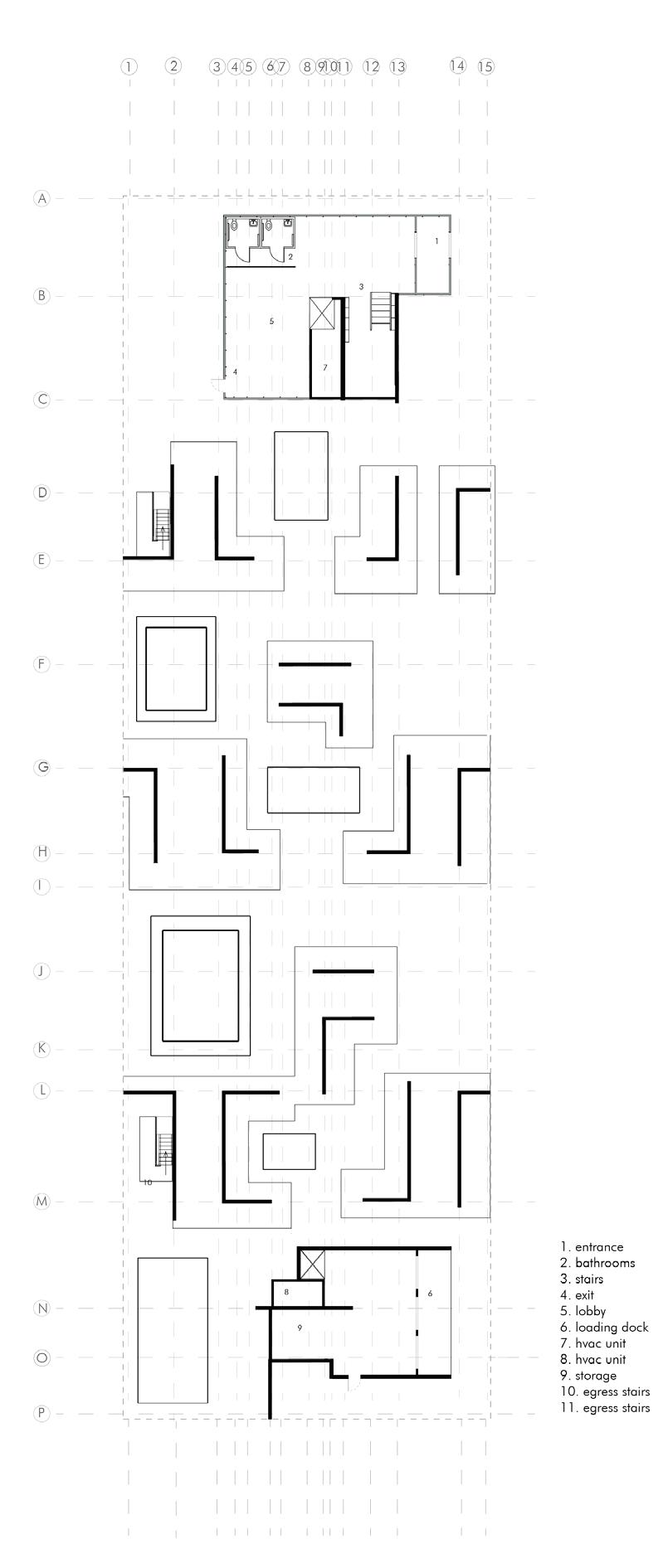
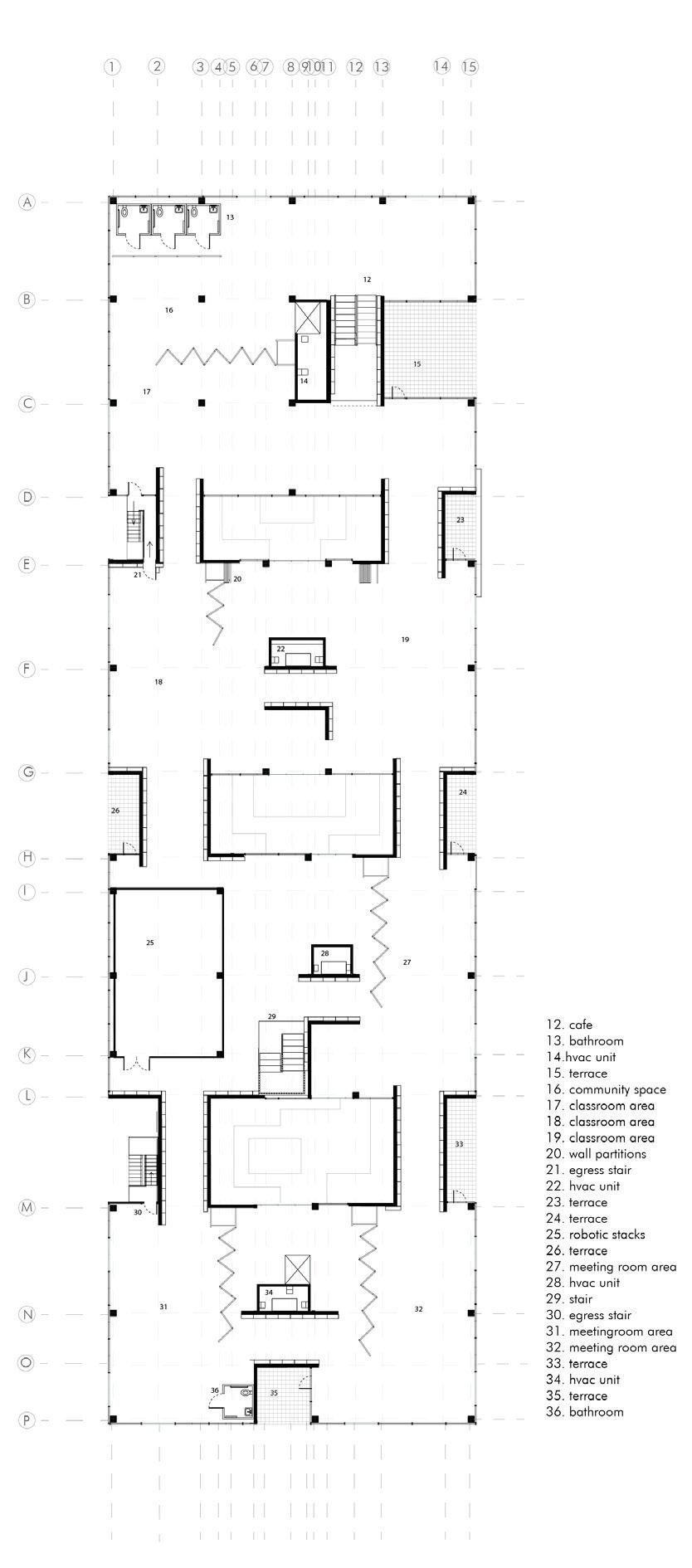
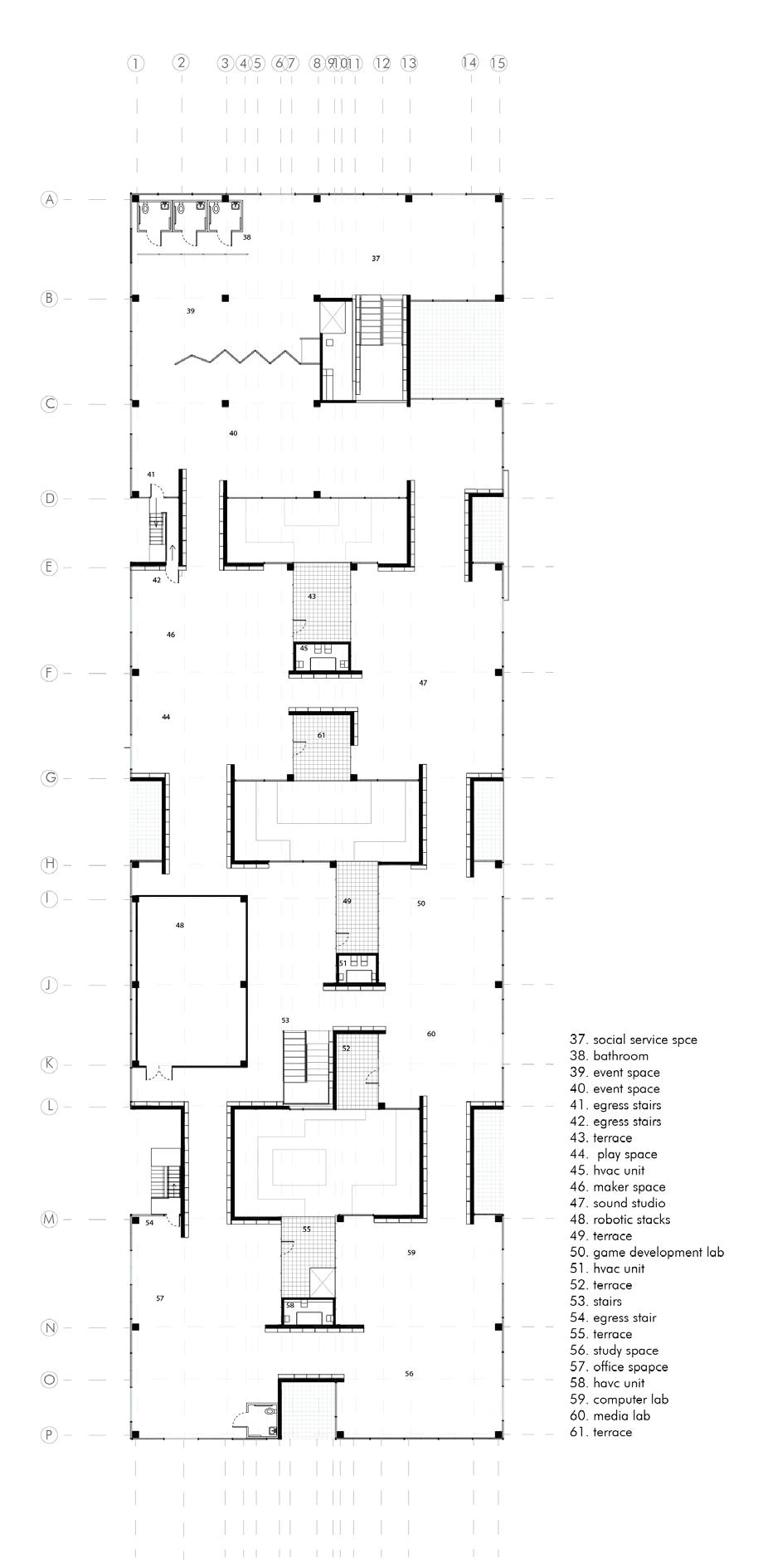
second floor plan
in order to make the circulation easier throughout the library, the second floor has a relatively more open floor plan with operable wall partition
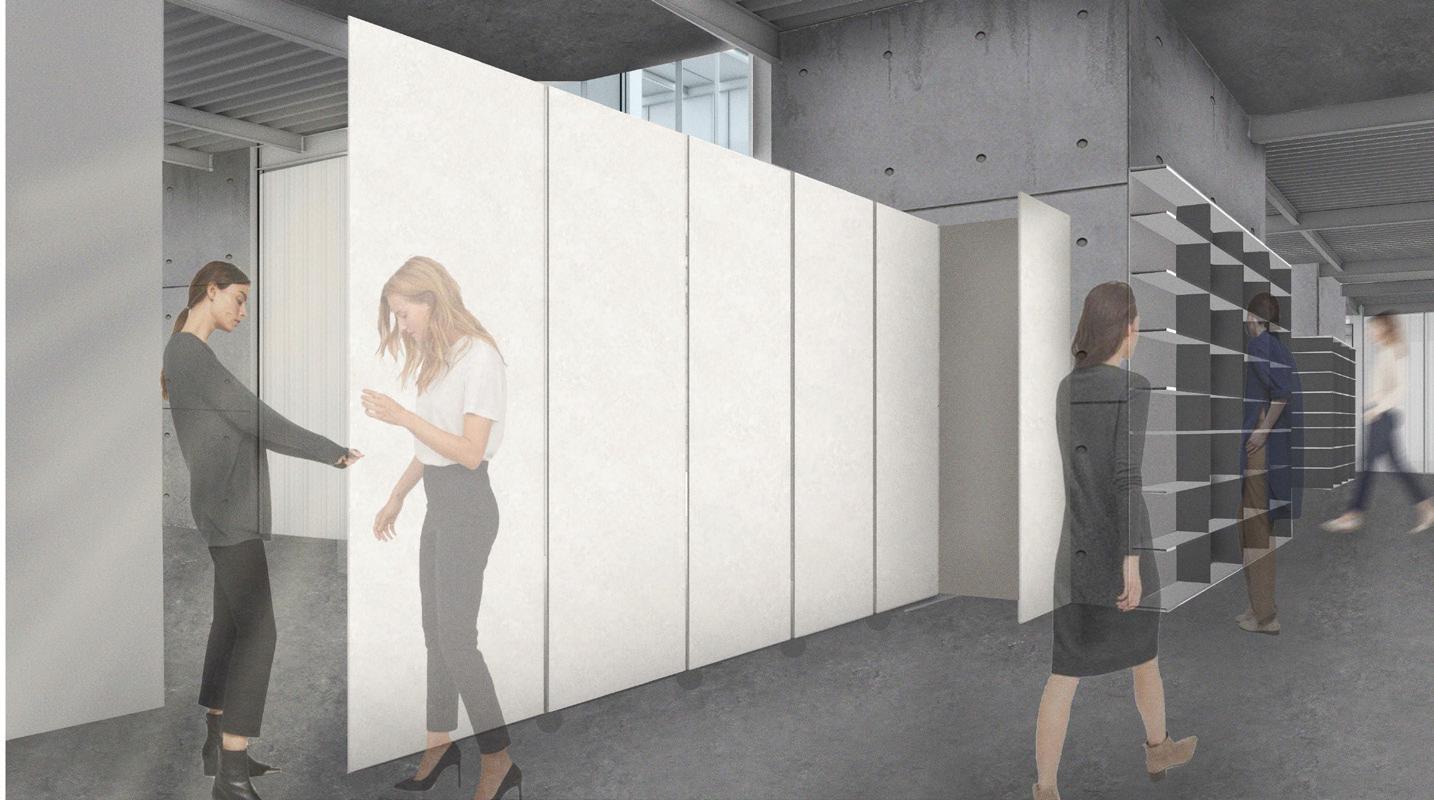
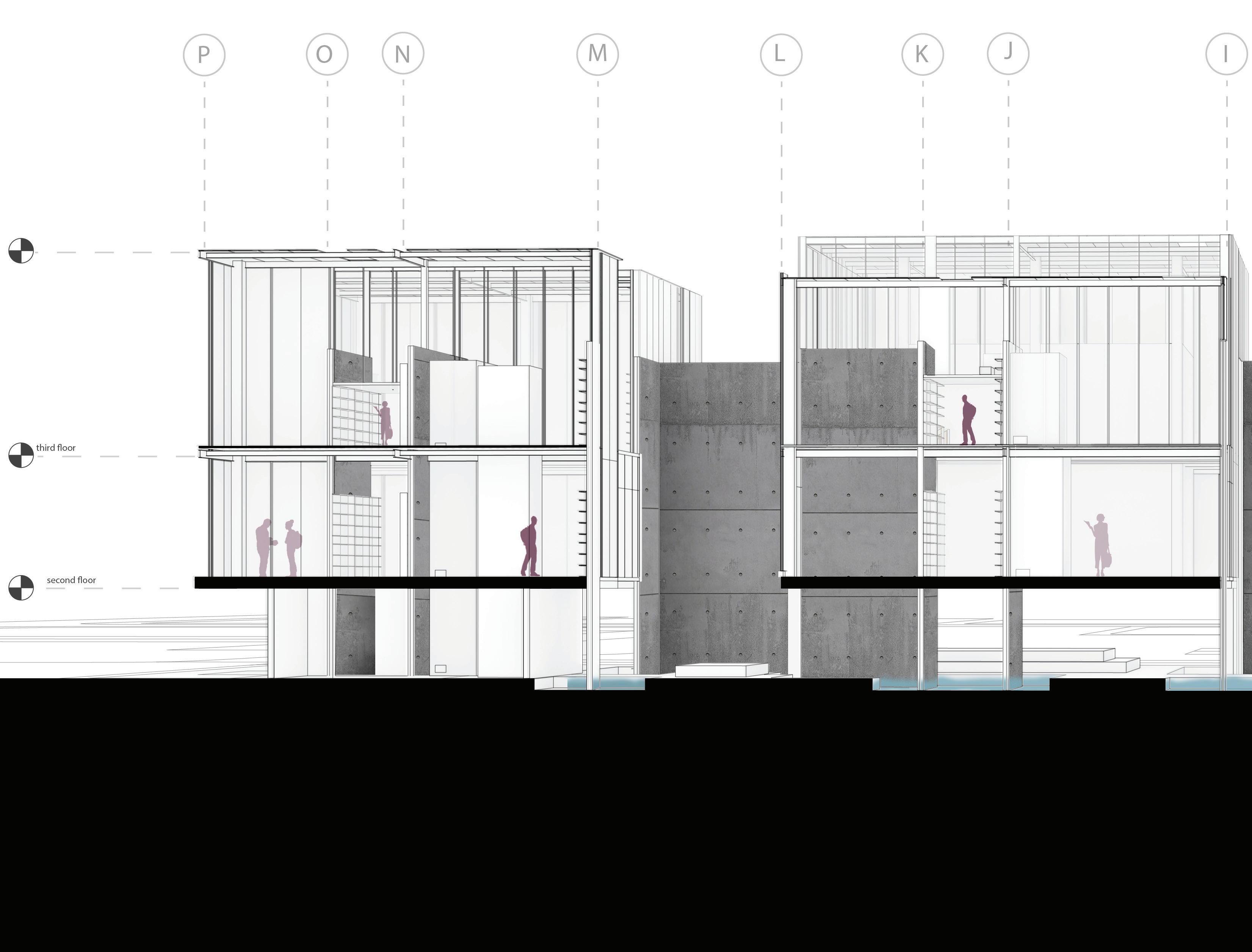
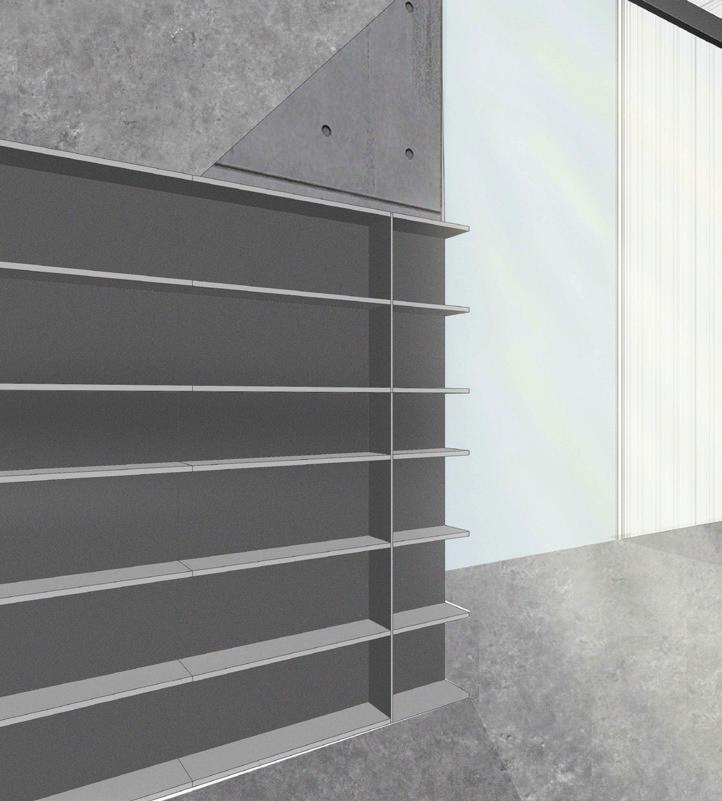 operable wall partitions on the second floor
operable wall partitions on the second floor
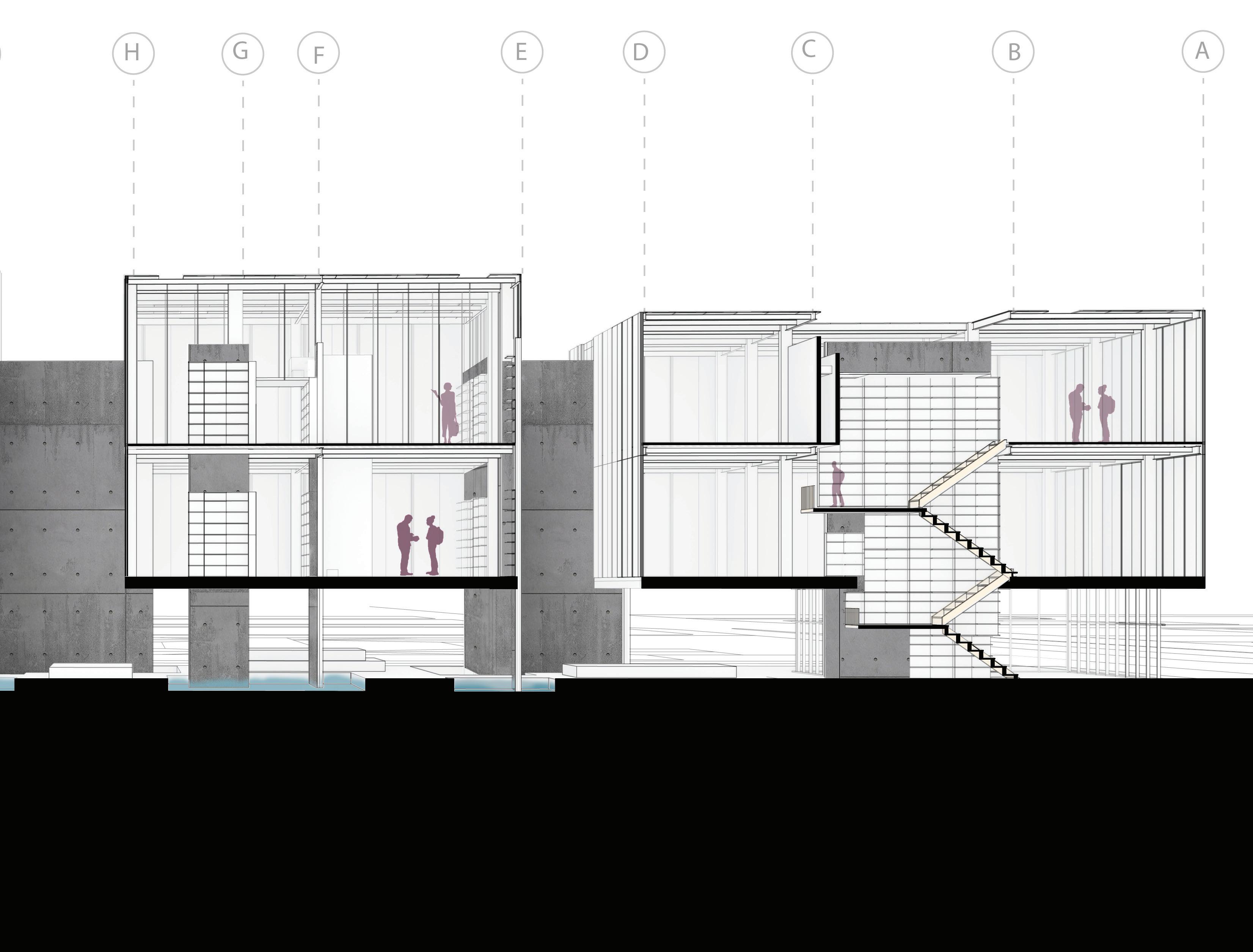
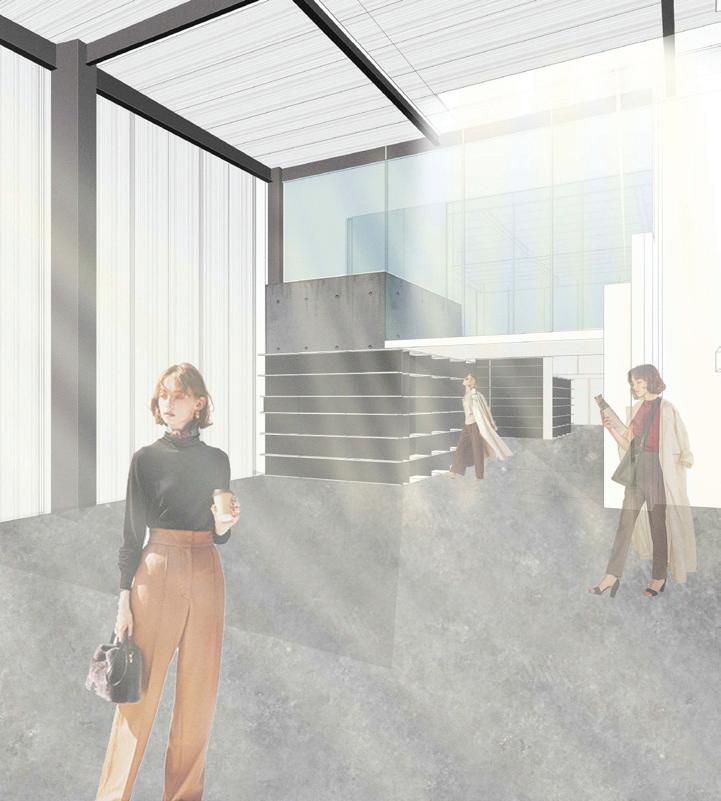
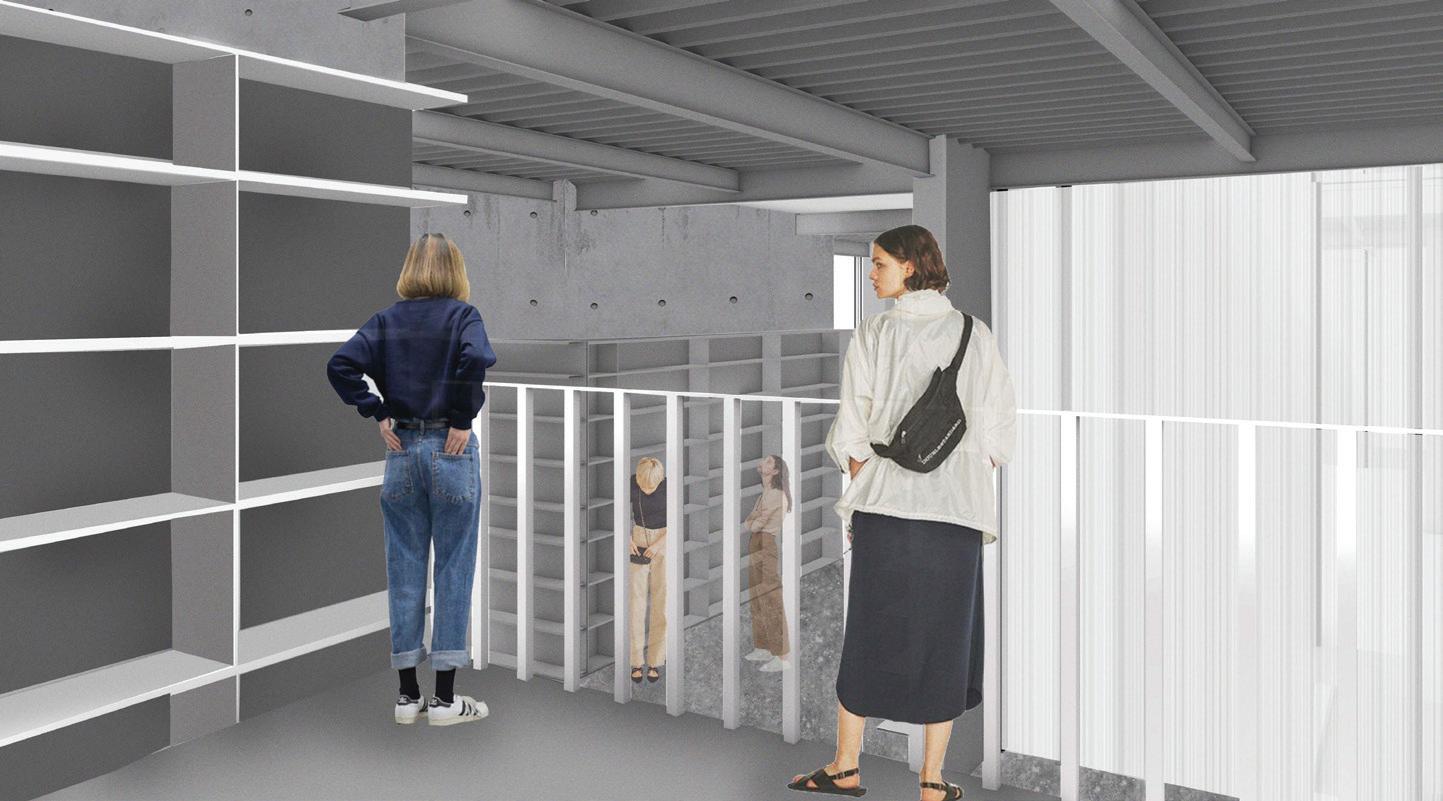 main staircase view looking down to the first floor
main staircase view looking down to the first floor
building details
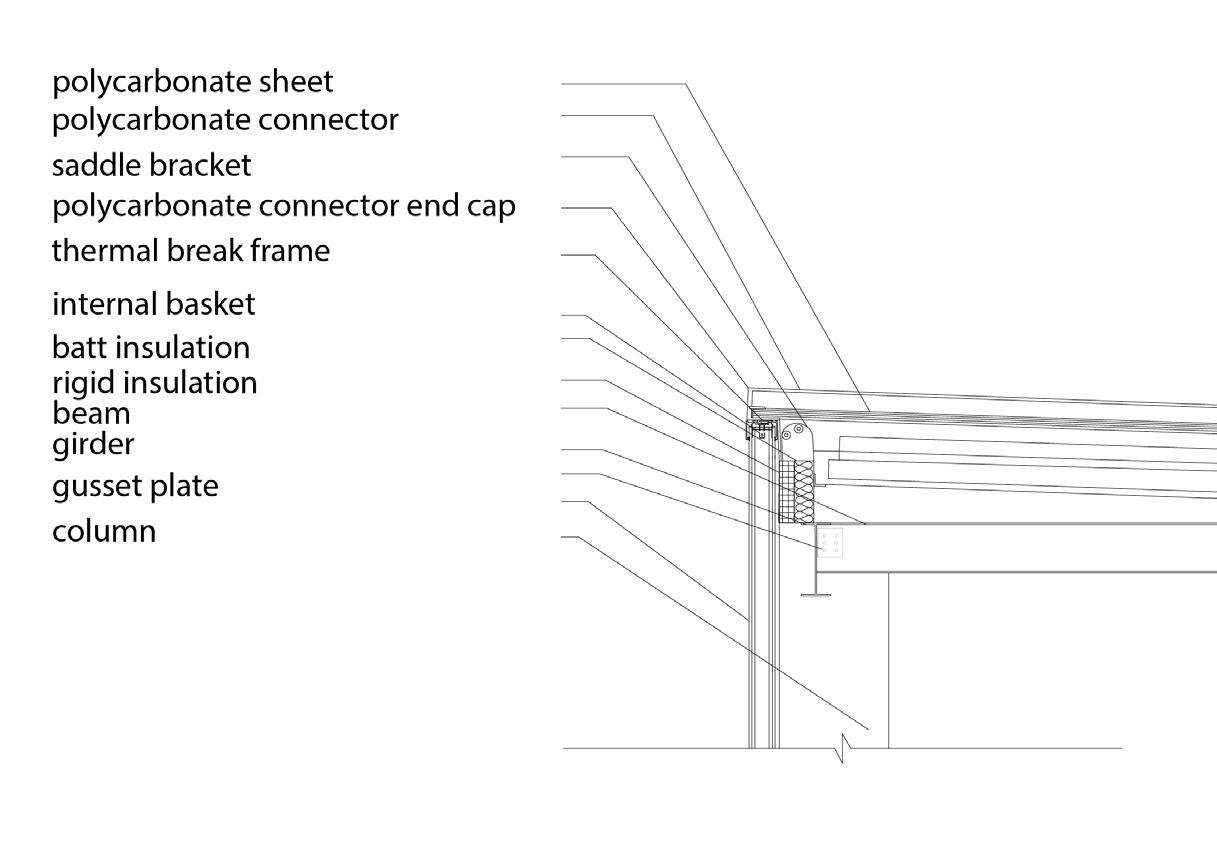
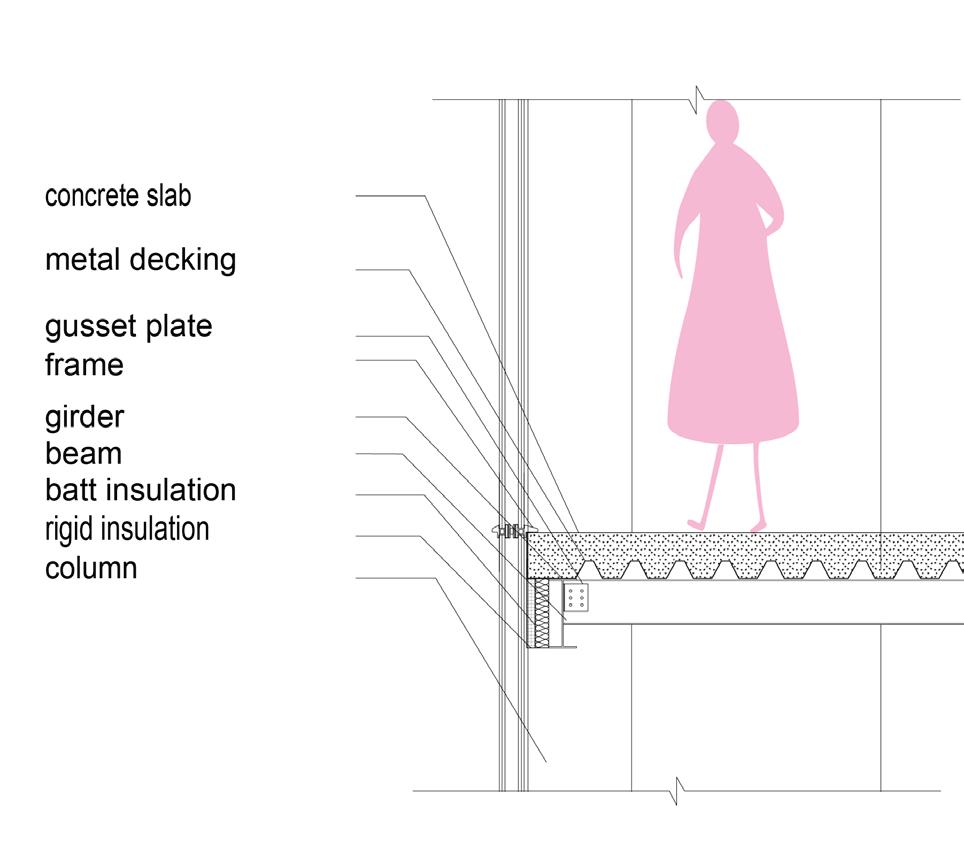
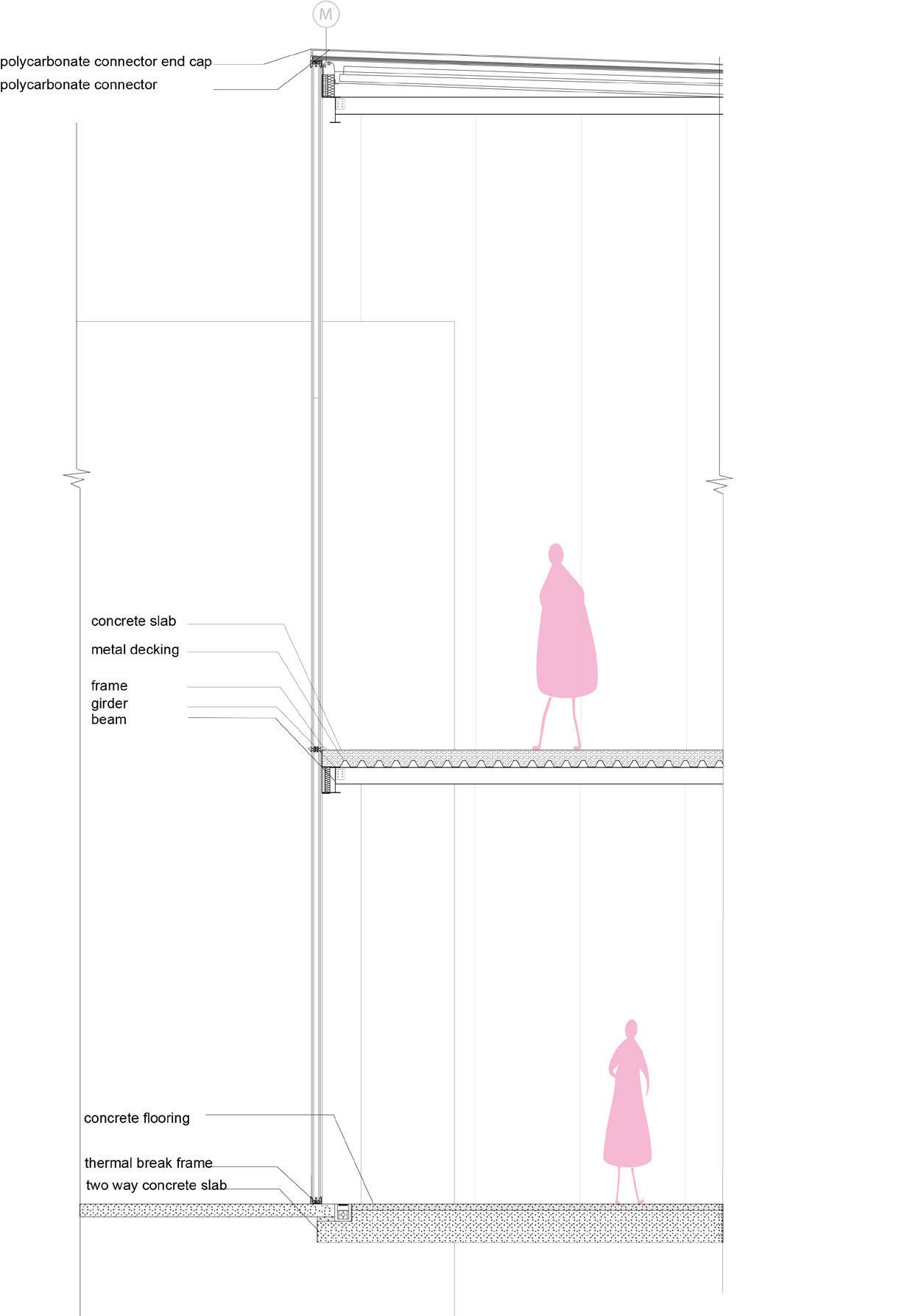
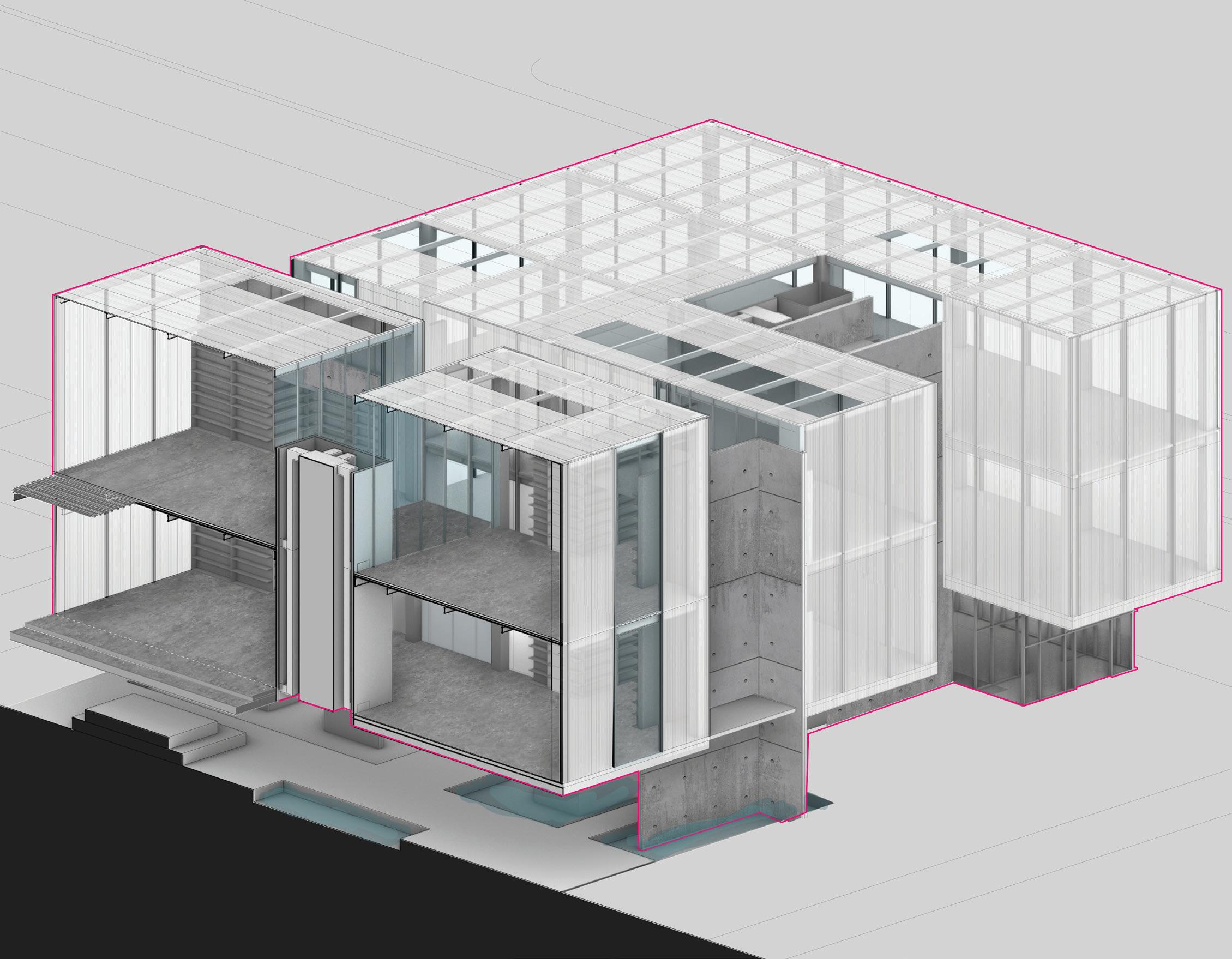
on the ground floor, there are carved out spaces that holds the concrete walls. the purpose is to show the resilience of the concrete in water. ECOncrete is a form of concrete with added material and by integrating that in the design, there is an opportunity of marine life growth and helping the ecosysem.
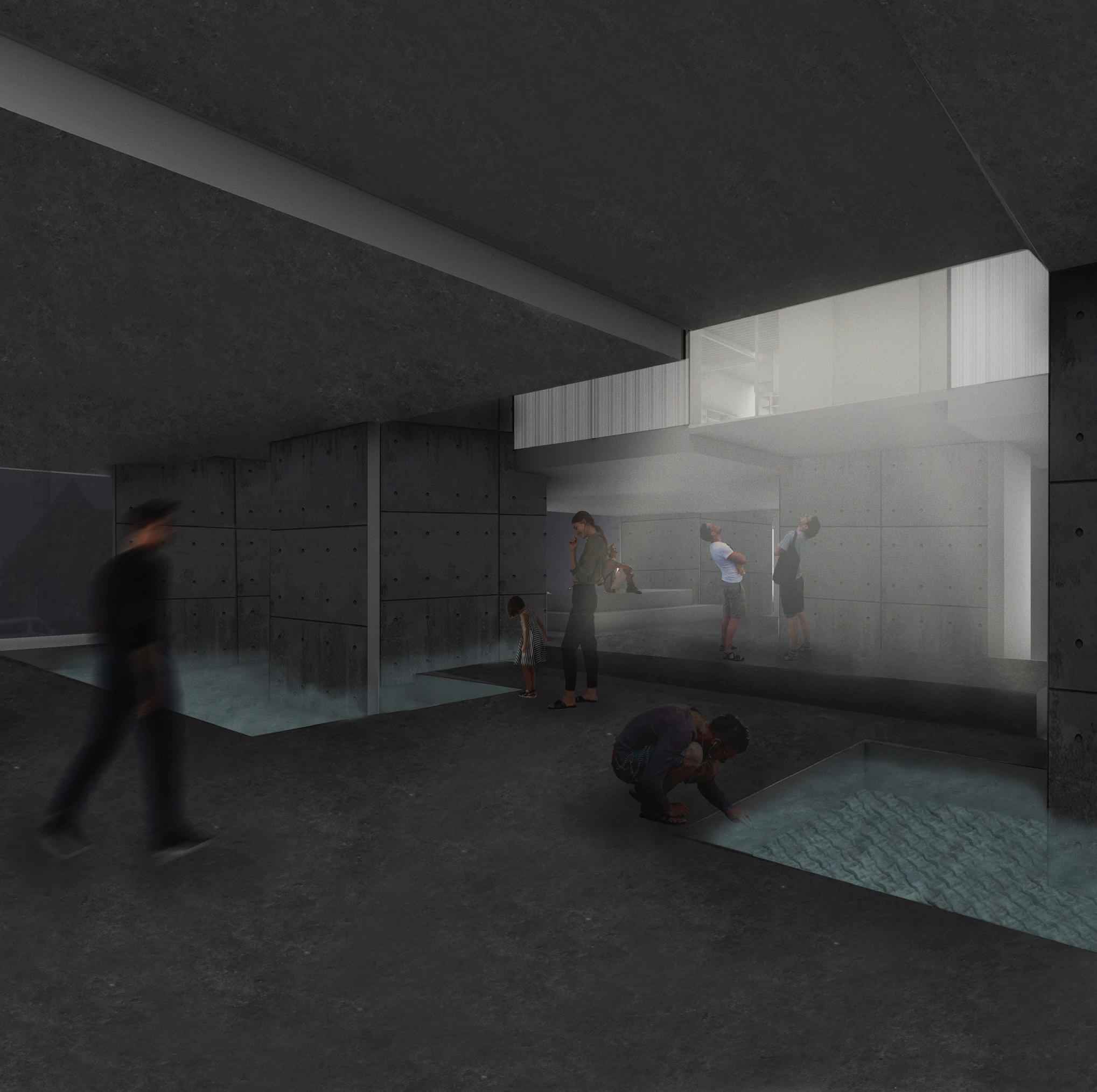
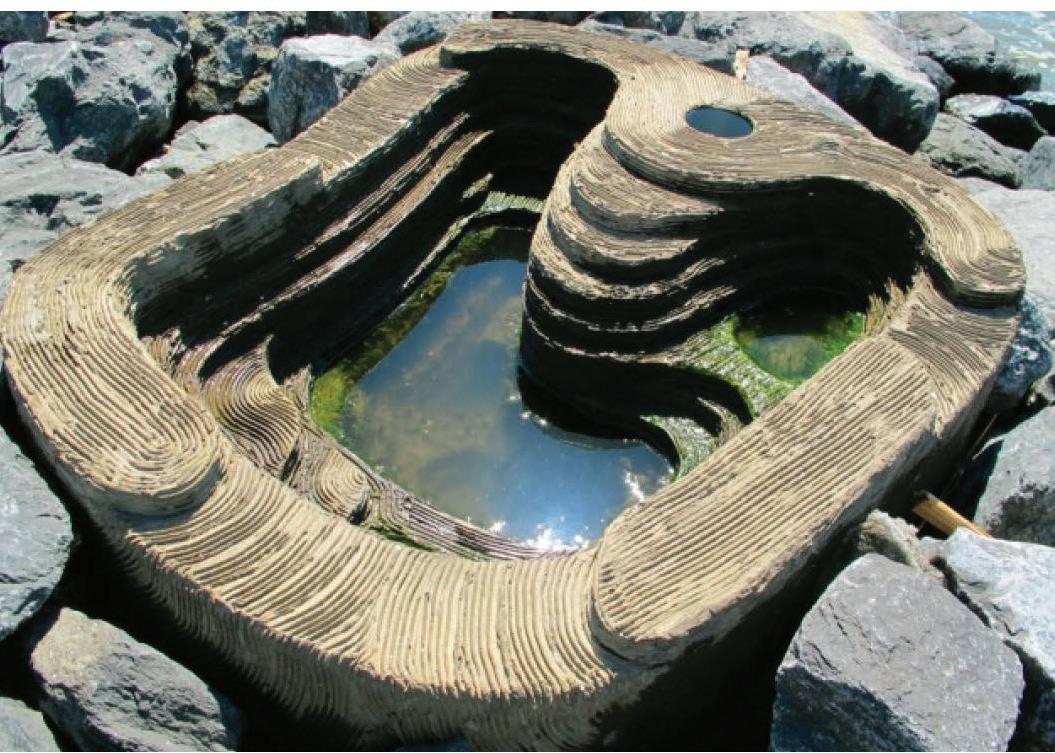
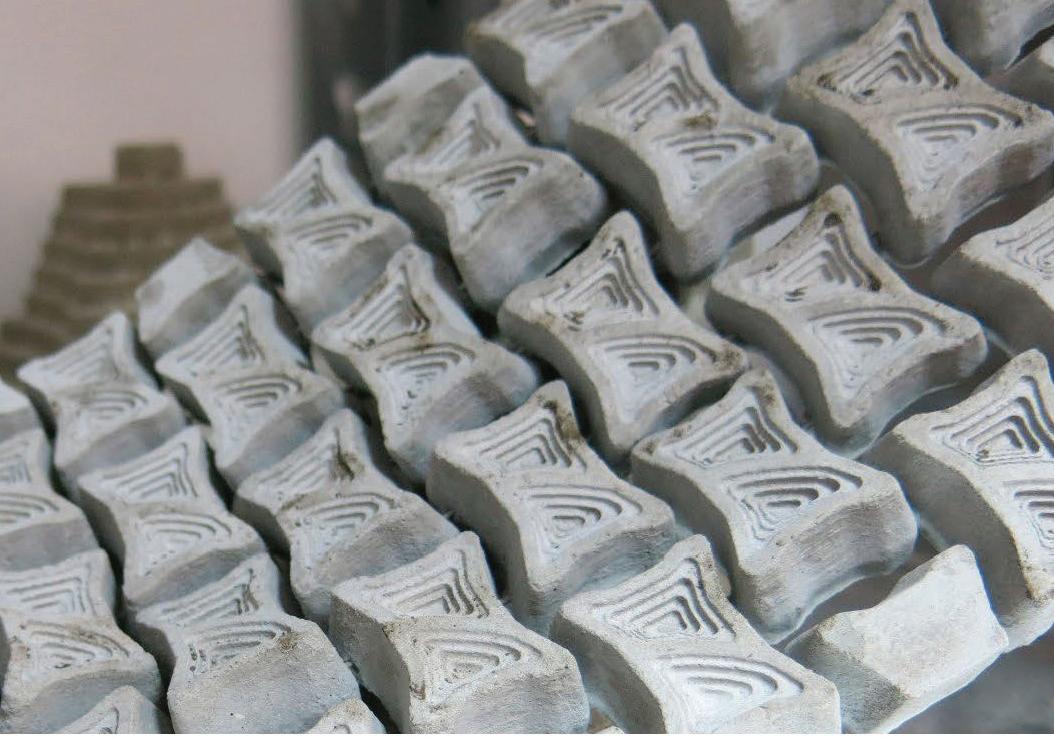

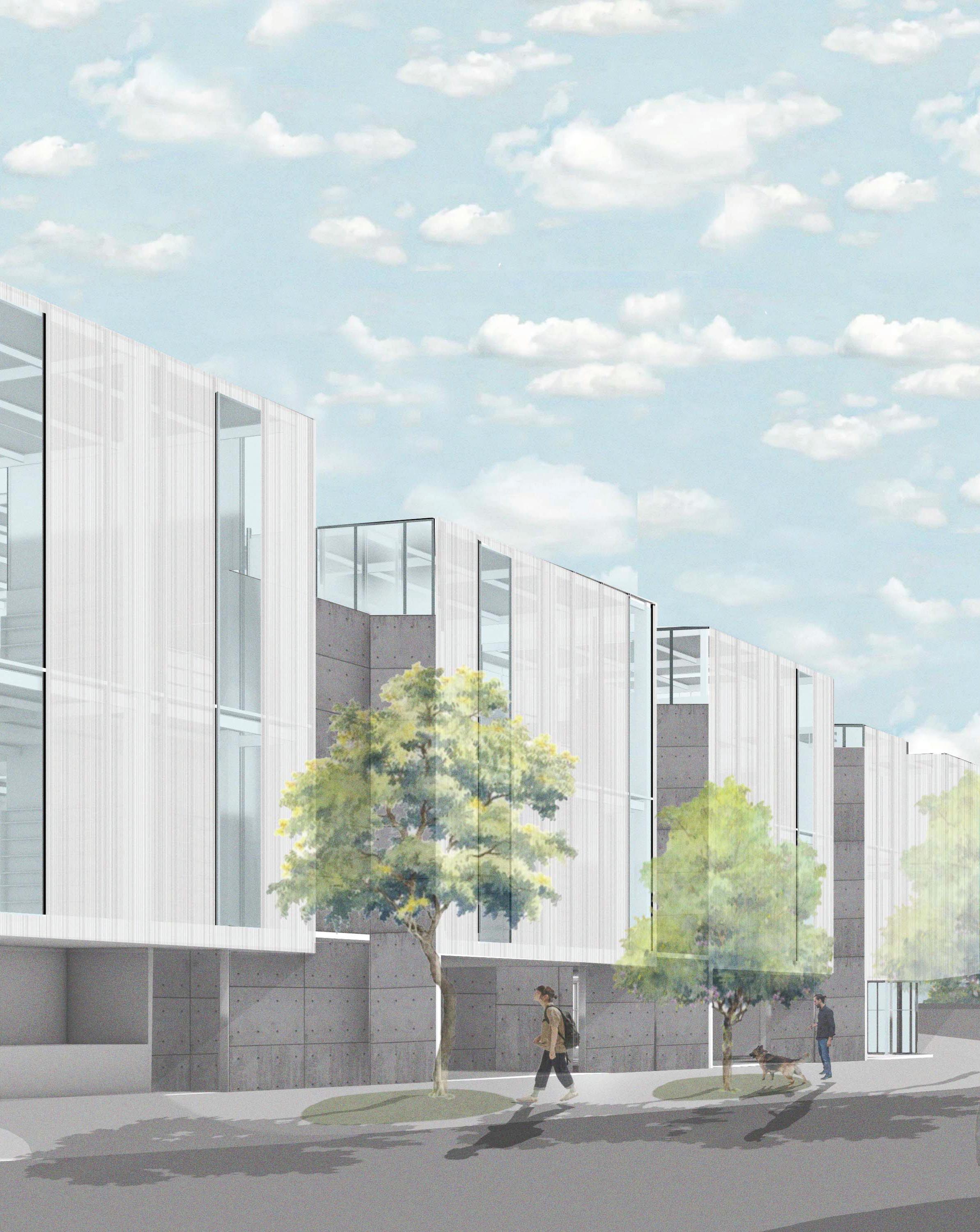
arch 503
march- second year first semester
fall 2022

individual work
instructor bryan bell
This project started with highlighting the challenges of farmworkers. Each student addressed their project’s outcomes according to the appropriate stakeholder and research. This project focuses on establishing a community center that can assist farmworkers grow by providing essential services and creating a place of celebration, recreation and entertainment. Some of the outcomes for this project were: eliminating discriminatory barriers, improving housing conditions, and raising the wellness of farmworkers. The outcomes can be achieved by reducing psychological stressors, offering more healthcare services,ensuring farmworkers have access to family members and providing culturally appropriate events.
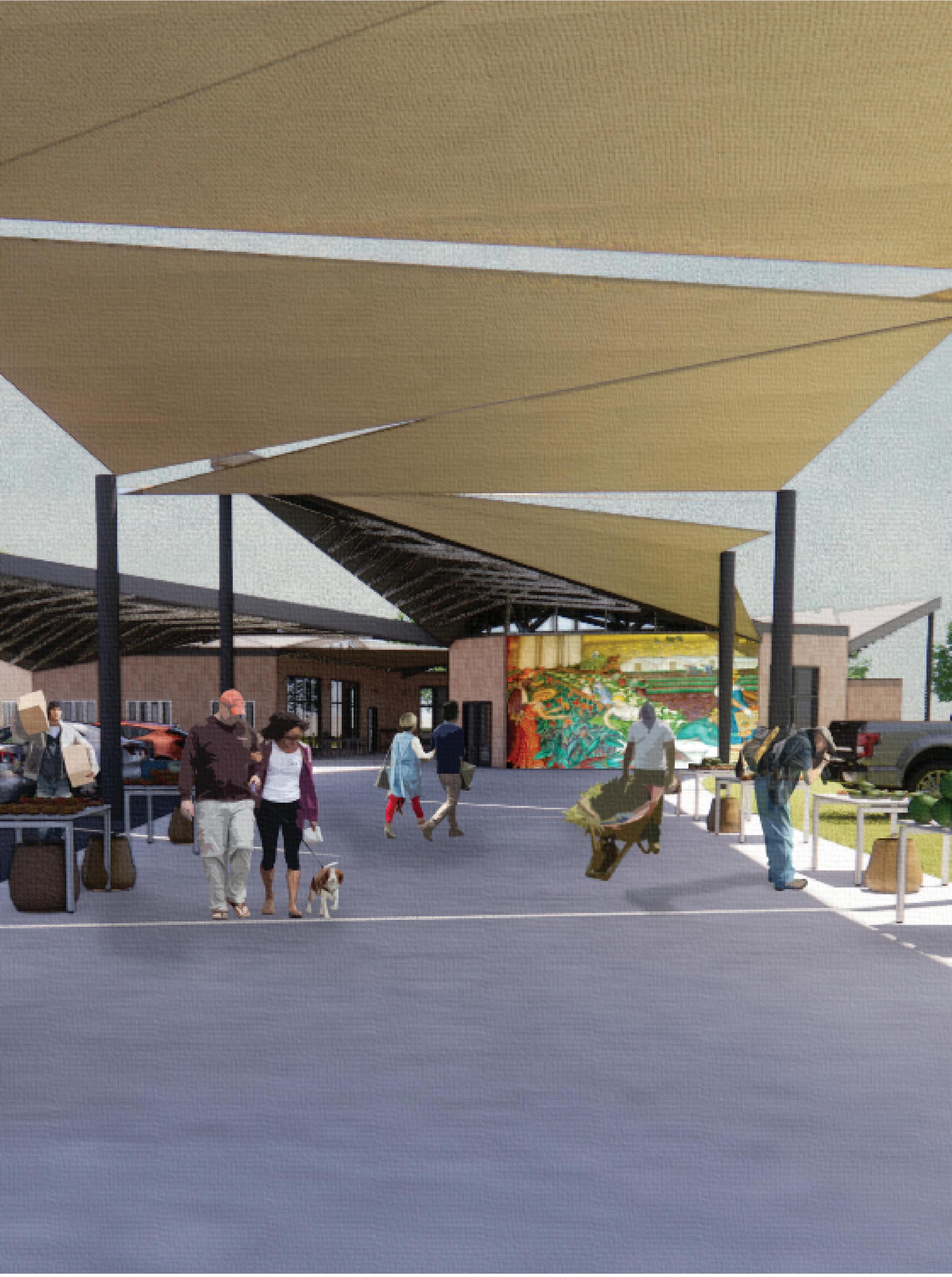
the site is located in hendersonville, and is surrounded by over twenty farms making it convenient for the famrworkers to access the amenities. on site activities include multiple sports fields and farms that can be used for educational purposes and horticultural therapy.
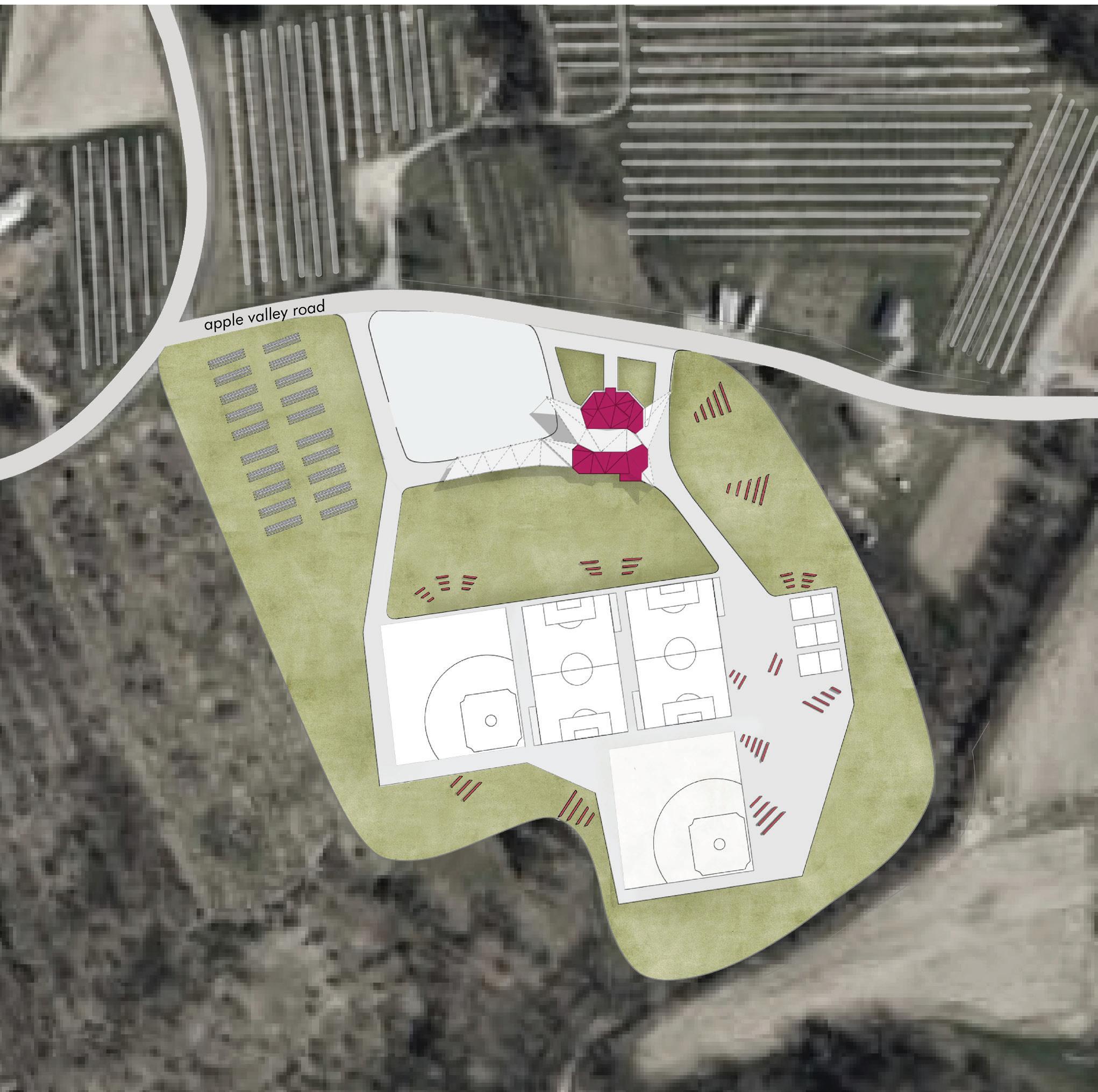
this project aims to create a community space, indoor and outdoor, through a welcoming geometry. the building is divided to create the community courtyard in the middle, that can host family events and different markets. the building includes offices, computer rooms, conference room, gym and a health clinic.
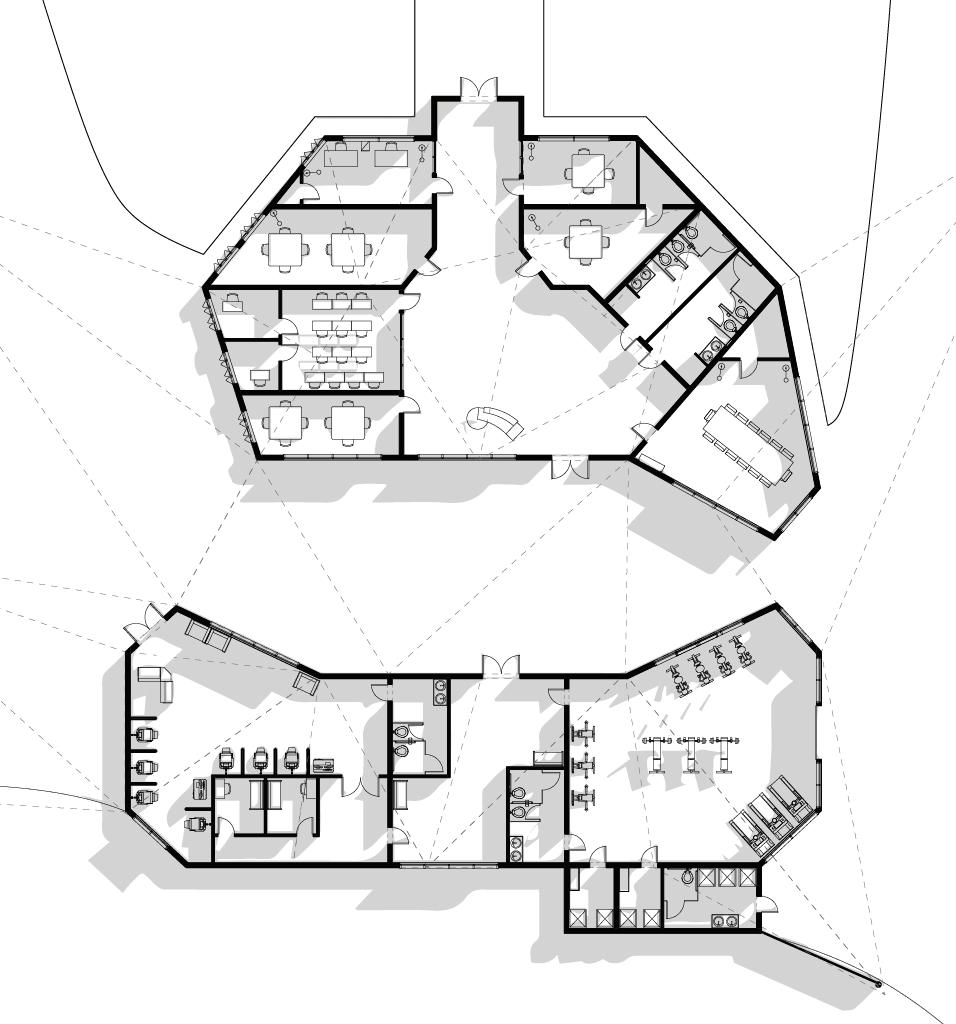
the roof structure follows a triangular geometry and folds to support itself. due to some rooms not having a window to the outside this allows for natural sunlight to travel through. the tents extend to provide more shaded outdoor. the canopies open upwards to mark the point of entrance and to make the space feel more welcoming.
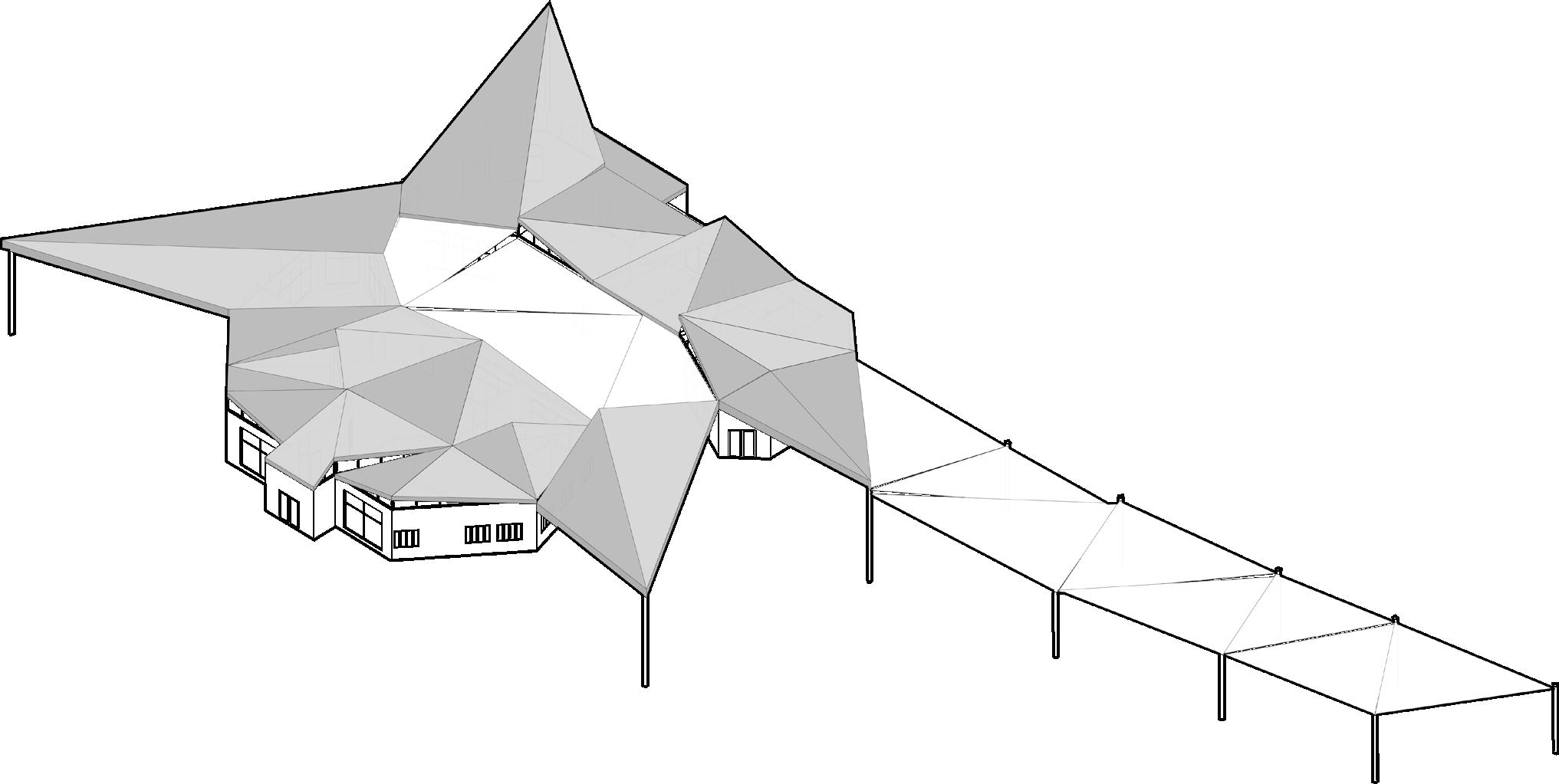



in the courtyard, during farmers market
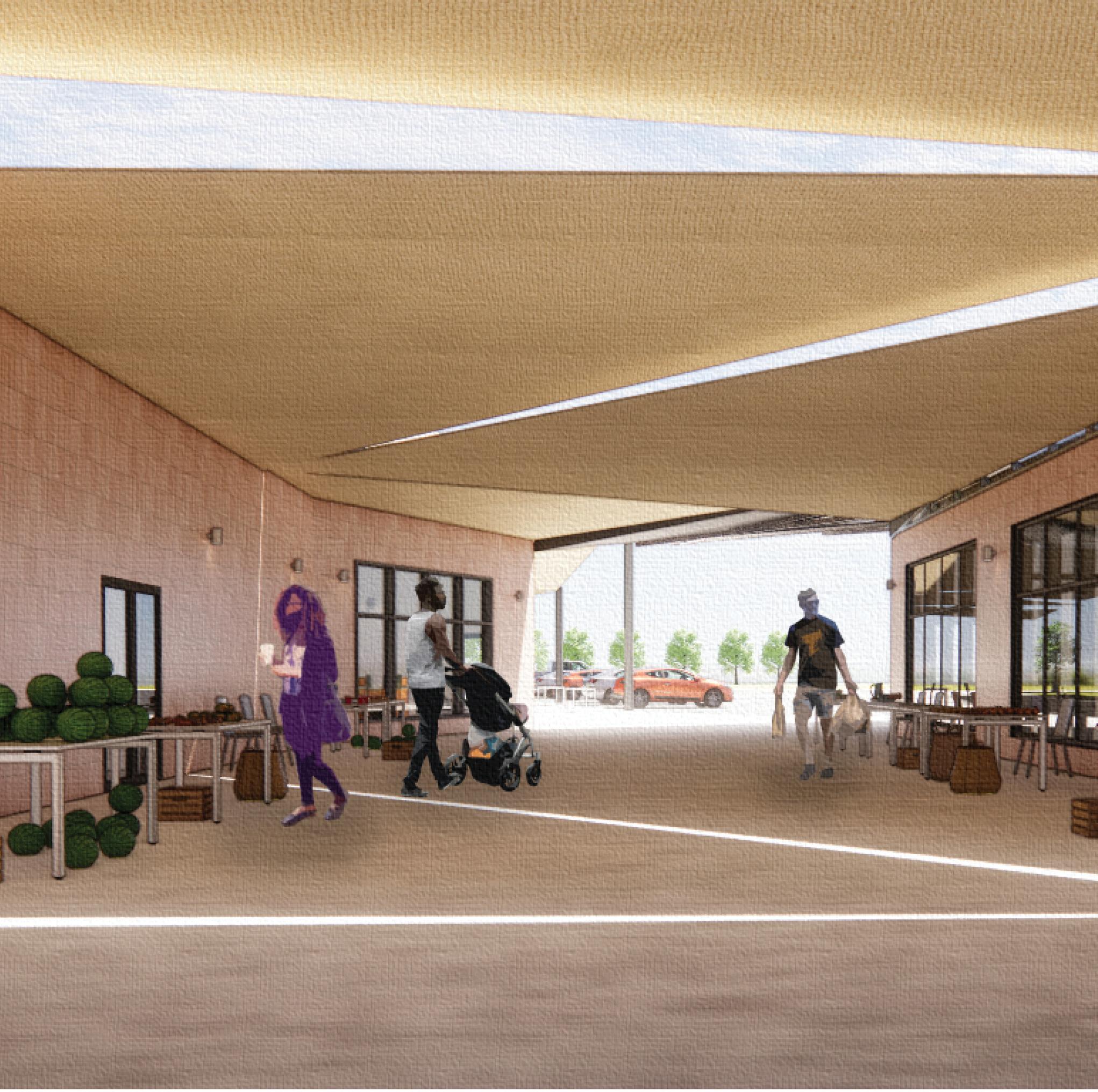
east side of the building, looking at the gym and the outdoor activities
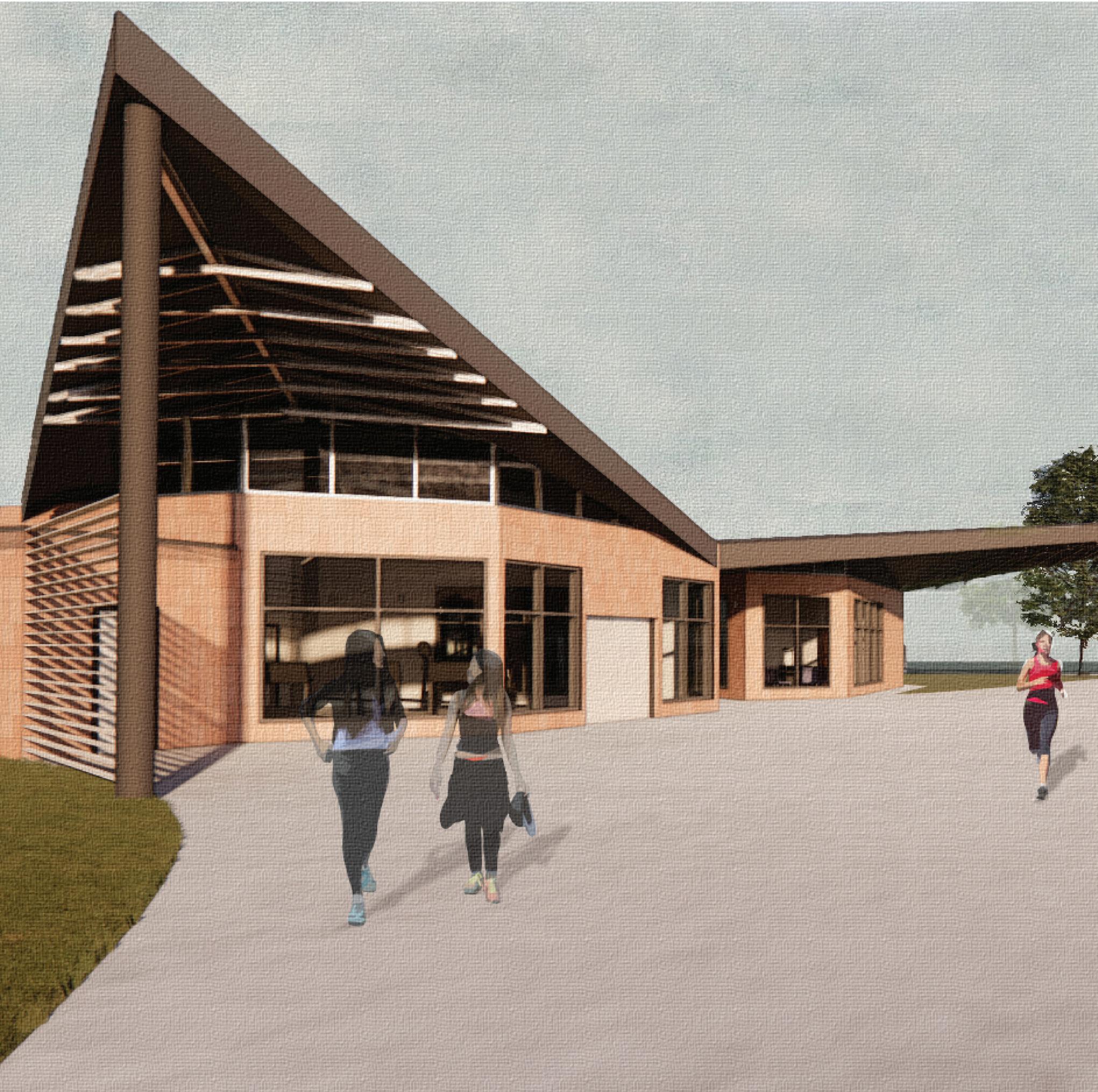
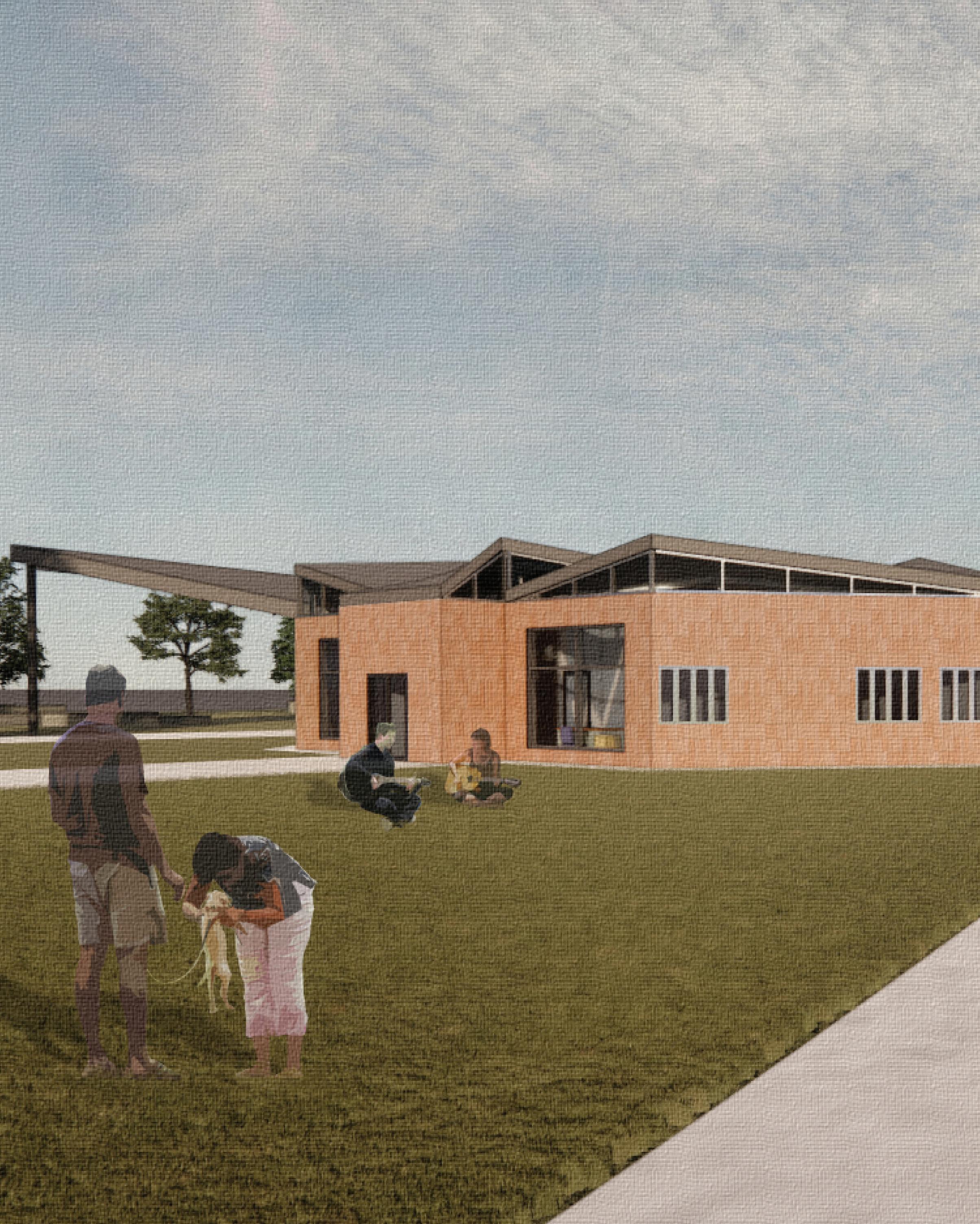
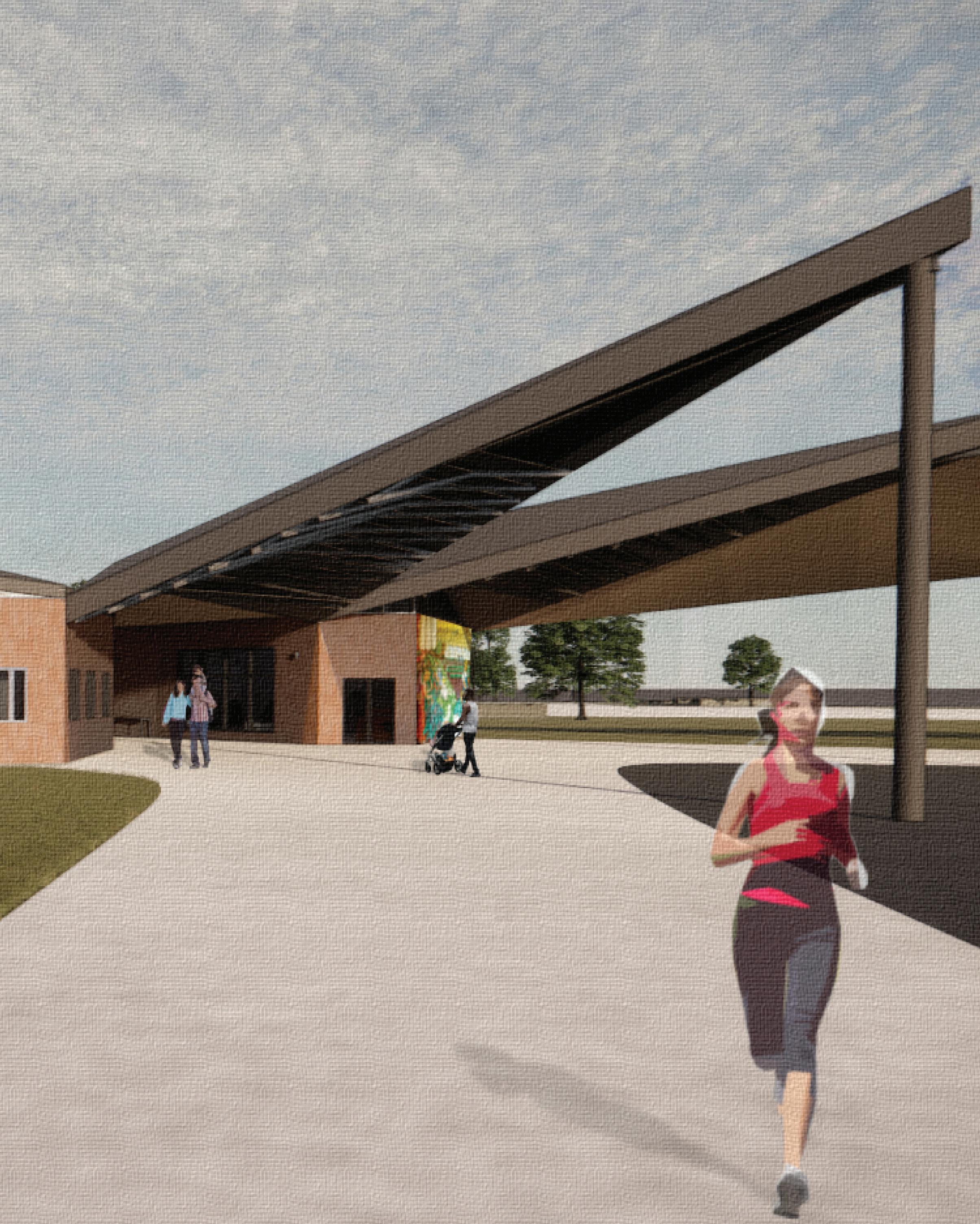

arc 503
march- first year second semester
spring 2022
individual work
instructor thomas barrie
This project responds to the lack of affordable housing in undeserved communities in the town of New Bern, North Carolina. The project began with researching the history of New Bern, and the challenges faced by the citizens, such as housing loss and flooding. Duffyfield affordable housing consists of series of townhouses with flexible and efficient floor plans to cater to the needs of the users. The front porch maintains a southern culture element and the back decks provide private outdoor spaces for each tenants, giving them an option of having a shared and a private outdoor space. To the north of townhouses is a park with rain gardens providing entertainment for the tenants, while also filtering storm water runoffs and enhancing the overall beauty of the park.
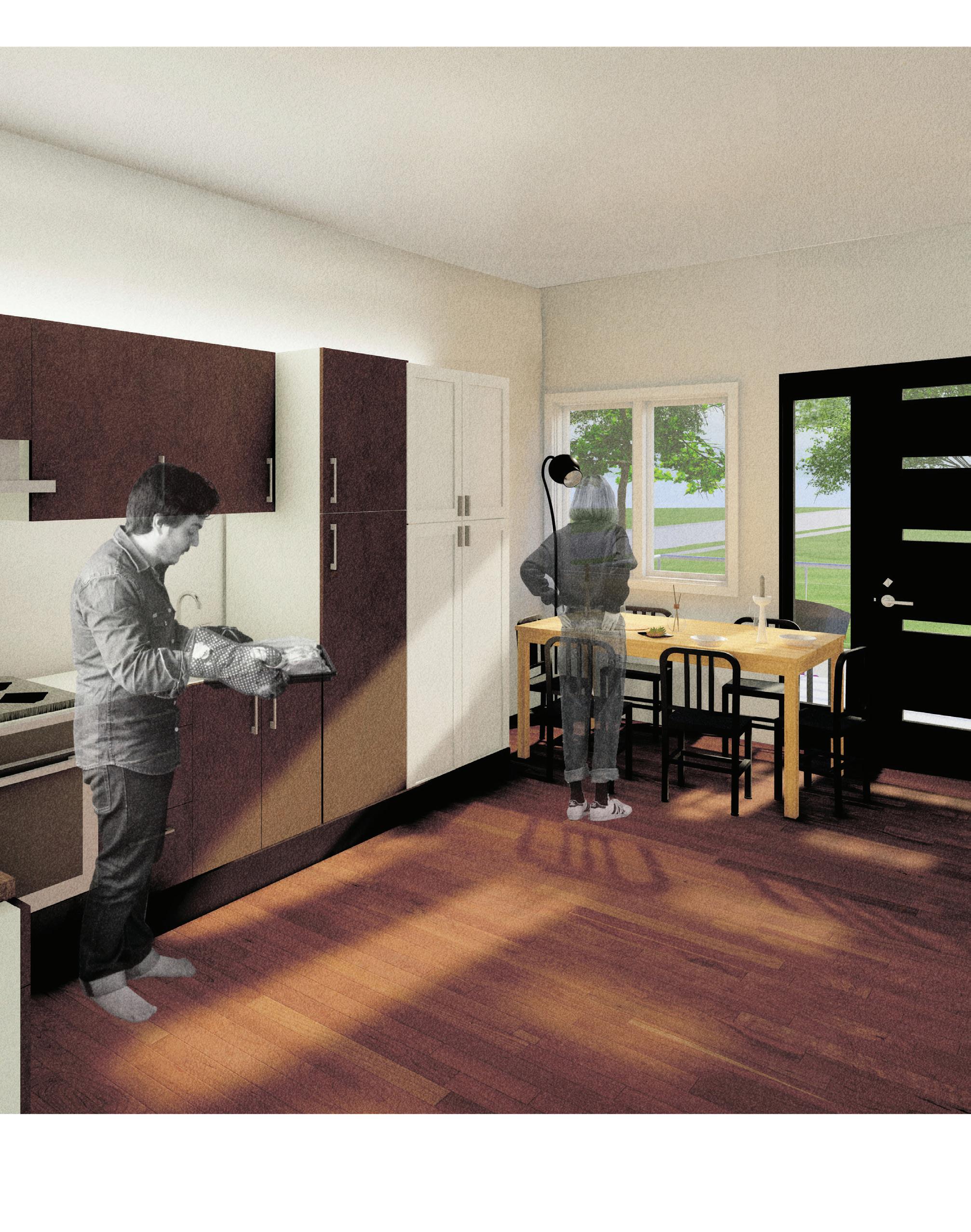
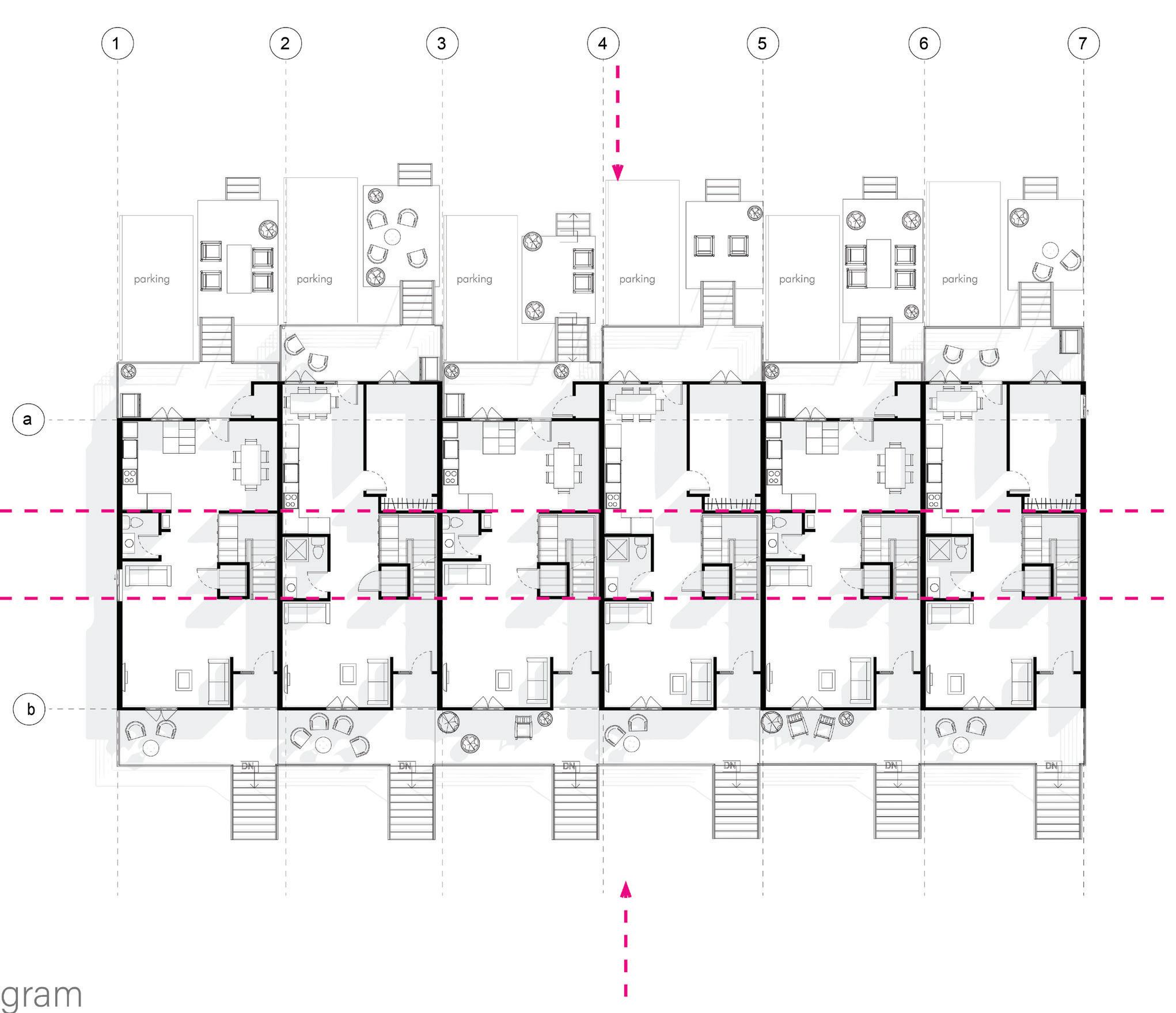
the units consist of three bedroom, and four bedrooms to cater to the needs of the tenants. the four bedroom unit could utilize the spare room as a home office, play room or guest room.

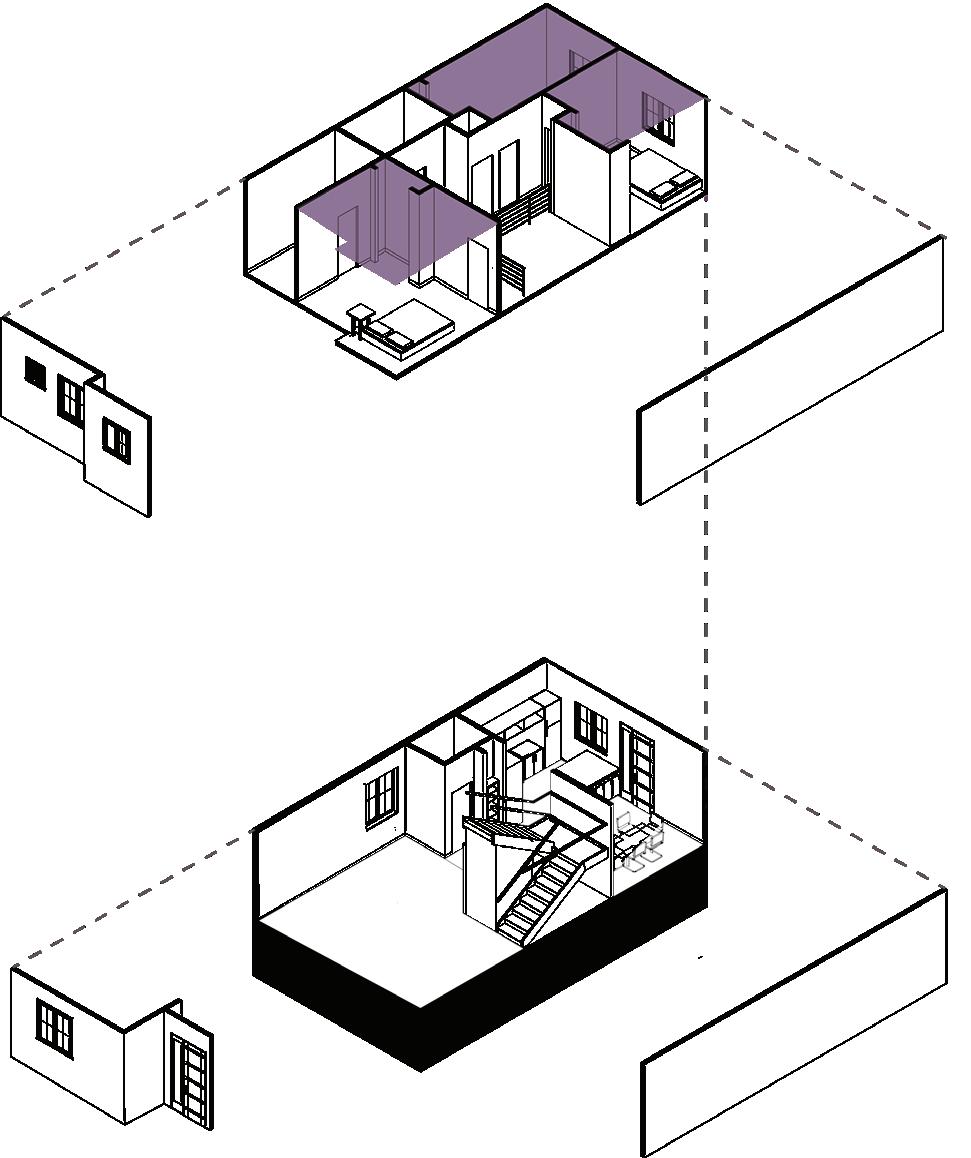
site plan
the townhouses are laid out to have a view of the playground from the living room and a view of the alley from the kitchen, in order to make it easier for parents to supervise their children. the tenants enter their homes through the back door into the kitchen,once the car is parked, making it convenient if they are carrying groceries and goods.

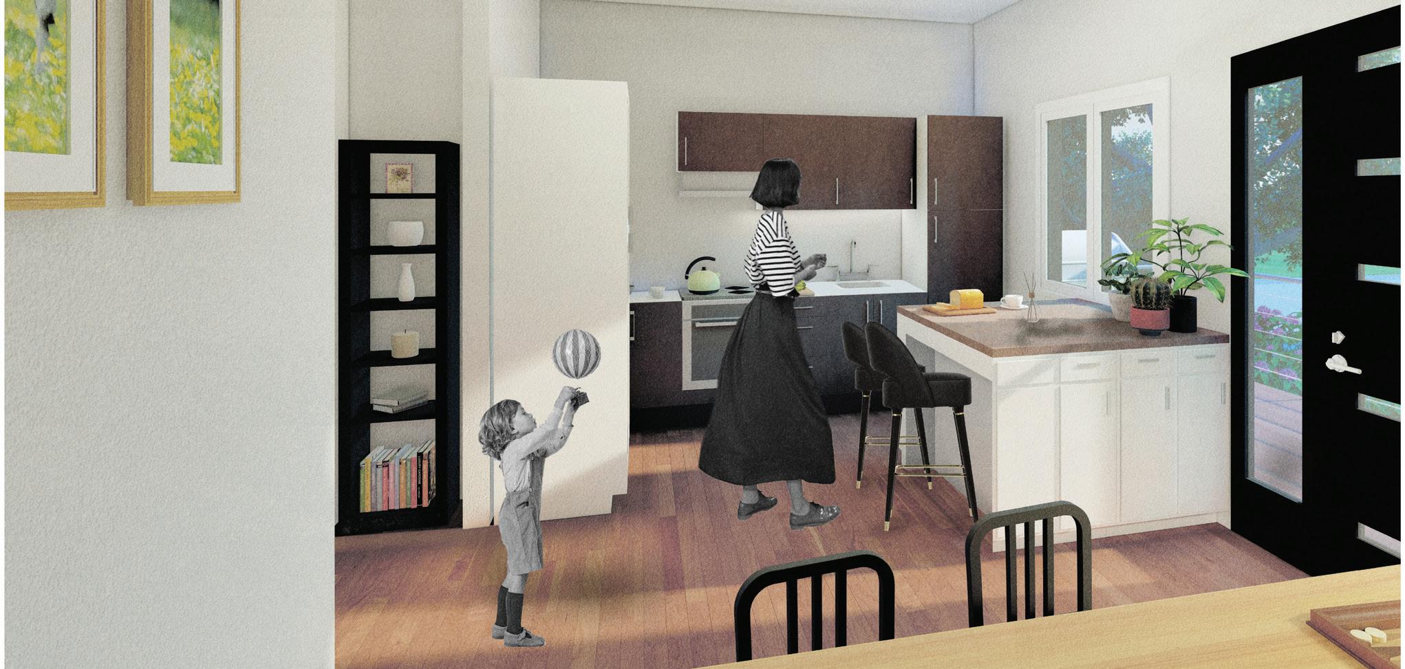
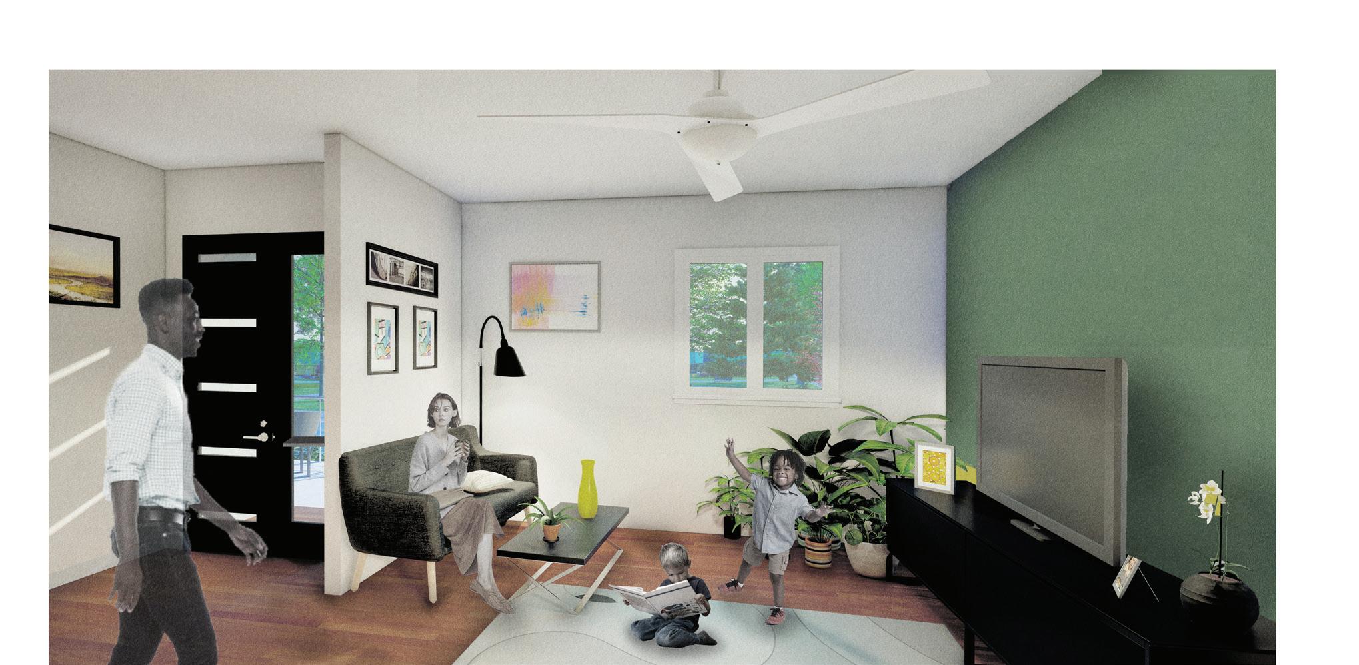
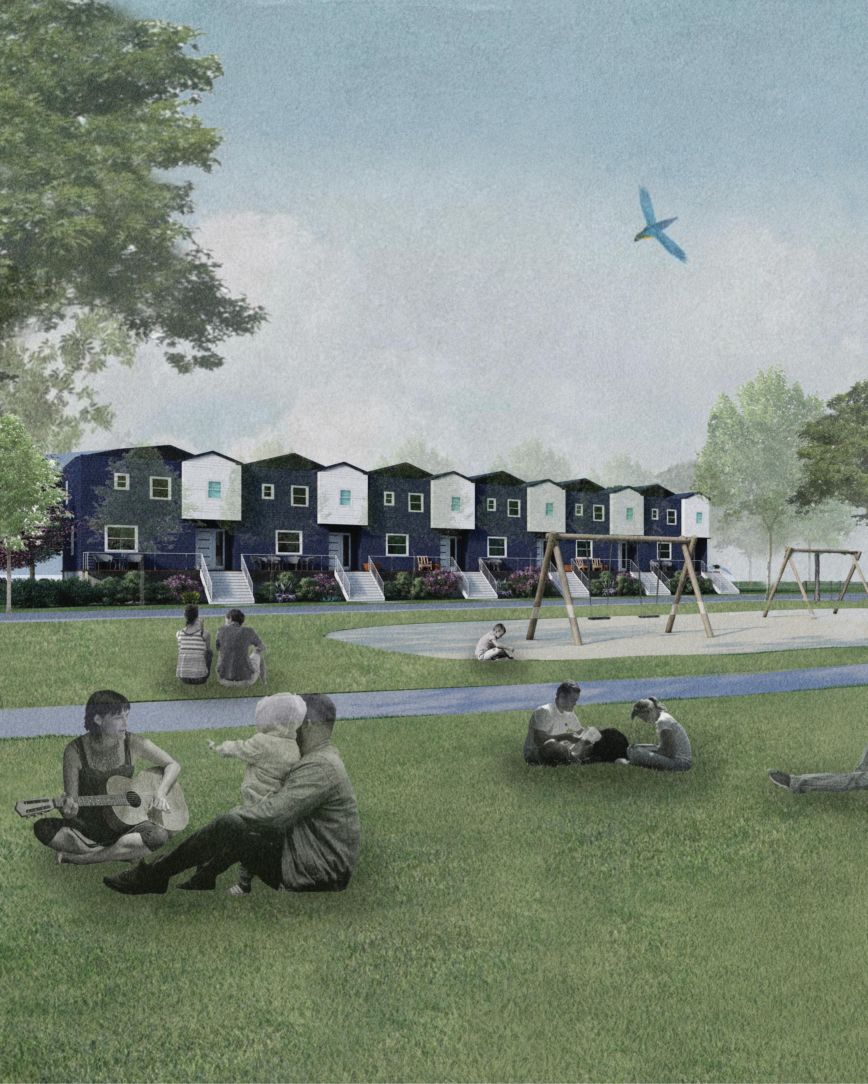
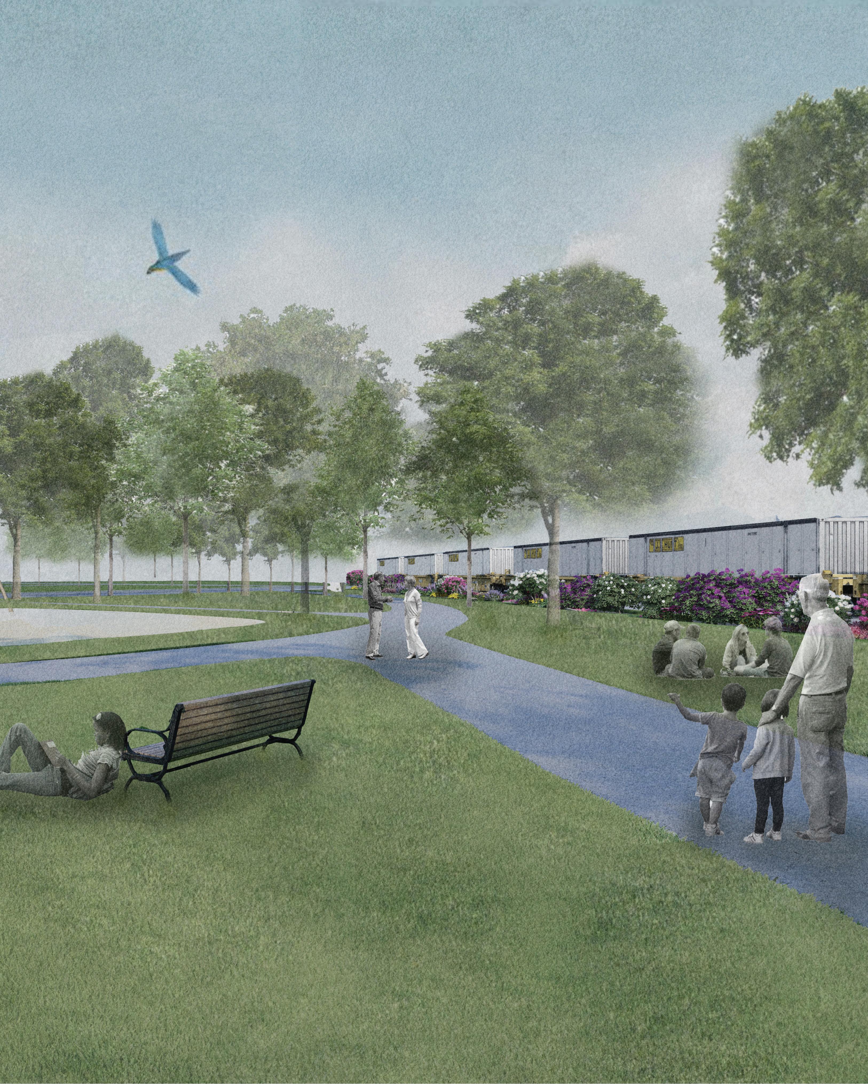
masters of architecture - north carolina state university
bachelor of science in design - university of nebraska - lincoln
