
“instruction does much, but encouragement everything." -johann wolfgang von goethe


“instruction does much, but encouragement everything." -johann wolfgang von goethe
arch 311
thrid year second semester
fall 2020
individual work instructor emily andersen
This project focused on site study and the understanding of the dynamics and forces at work that create each context. By doing so we were aiming to recognize the complexity of interpreting a site and context through observation, gathering information, and recognizing patterns. The project started with a group project which highlighted the specificity of our site and was later continued individually. My proposed design included maintaining the first floor of the existing building, including leaving the exterior brick pattern untouched.
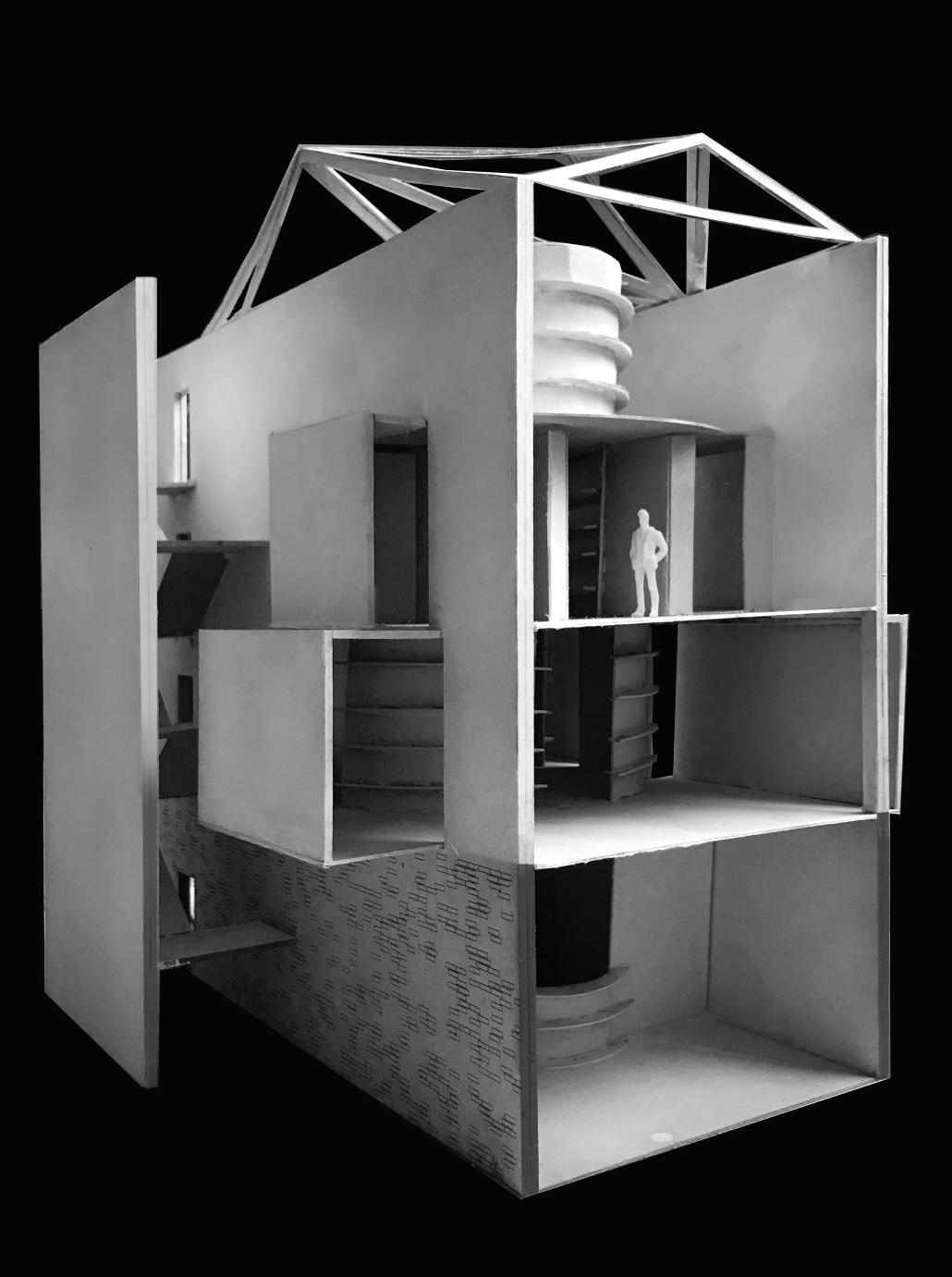
first floor second floor
first floor is arranged to welcome the users into the library with a round reception desk which has books under it, to utilize space as much as possible.
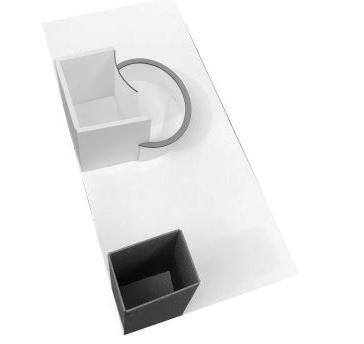
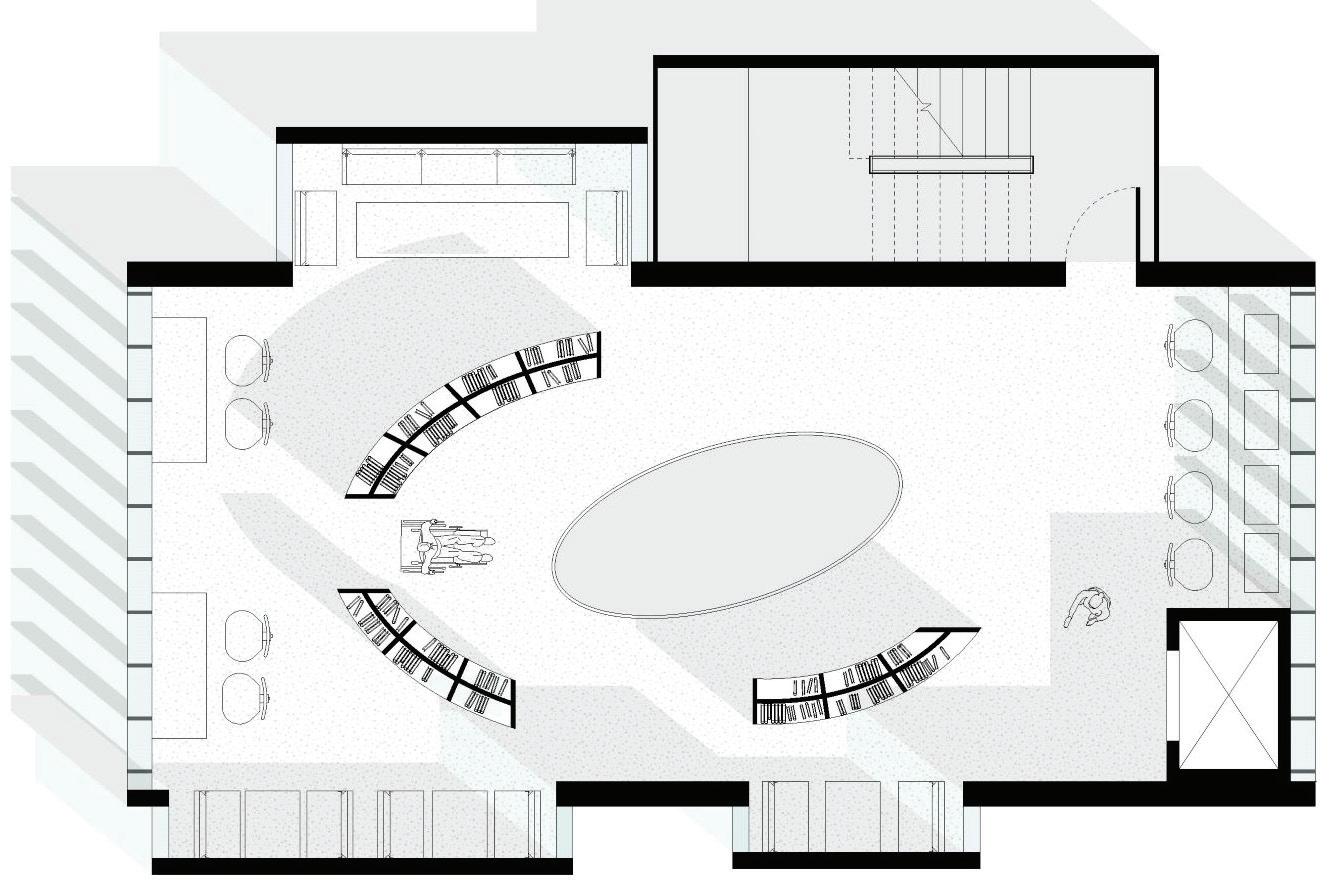
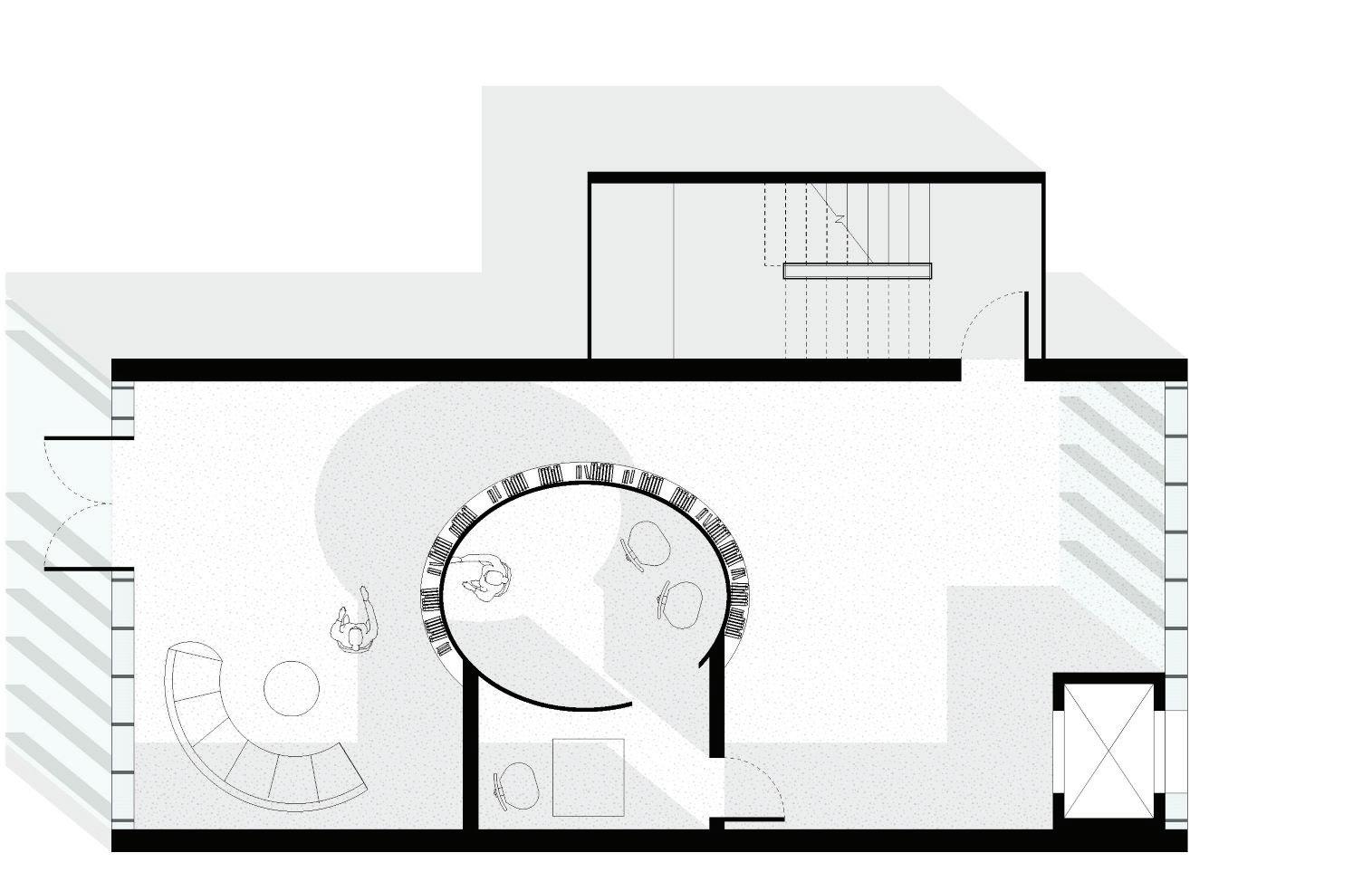
second floor has the stacks arranged openly allowing the users to move around freely. the extrusions are meant to create more space for seating on this floor.

third floor
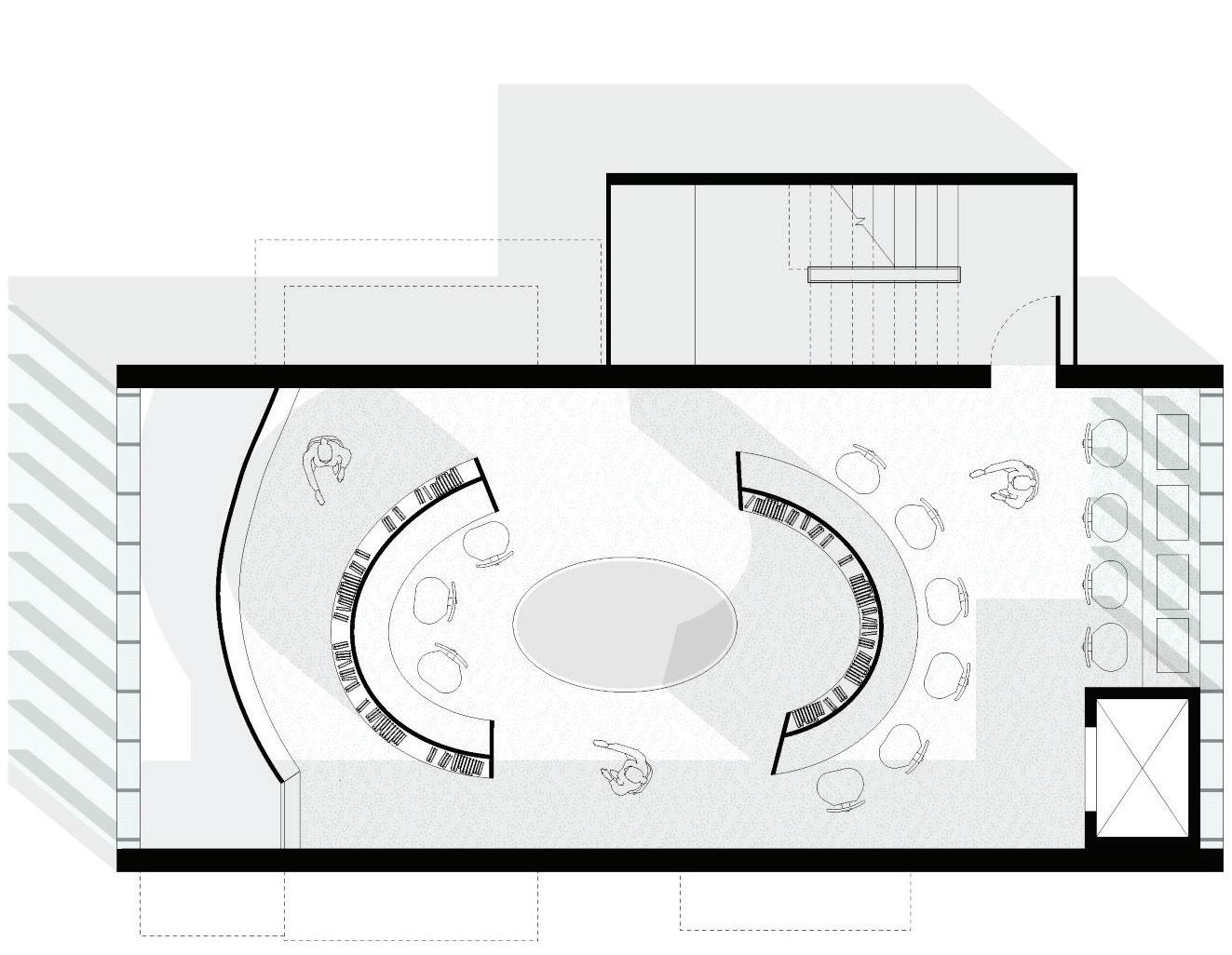
third floor’s stacks are closely arranged to create more privacy. the stacks create the walls for private meeting rooms.
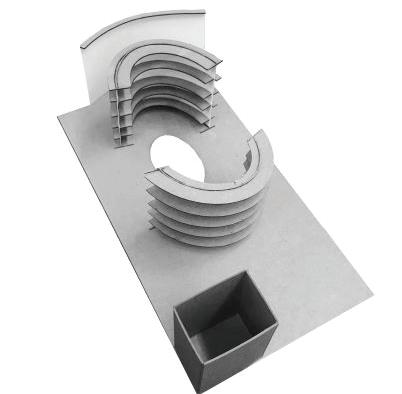
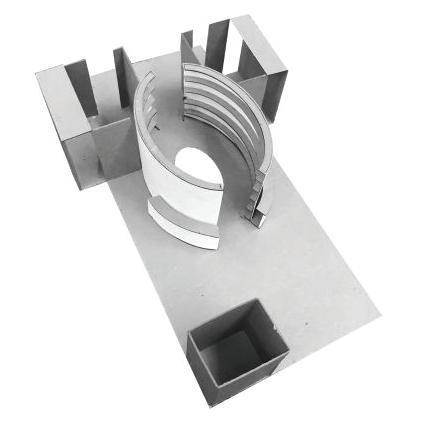
fourth floor
fourth floor serves the purpose of a quiet area. the ceiling allows for full natural lighting to enter to create a more peaceful atmosphere.
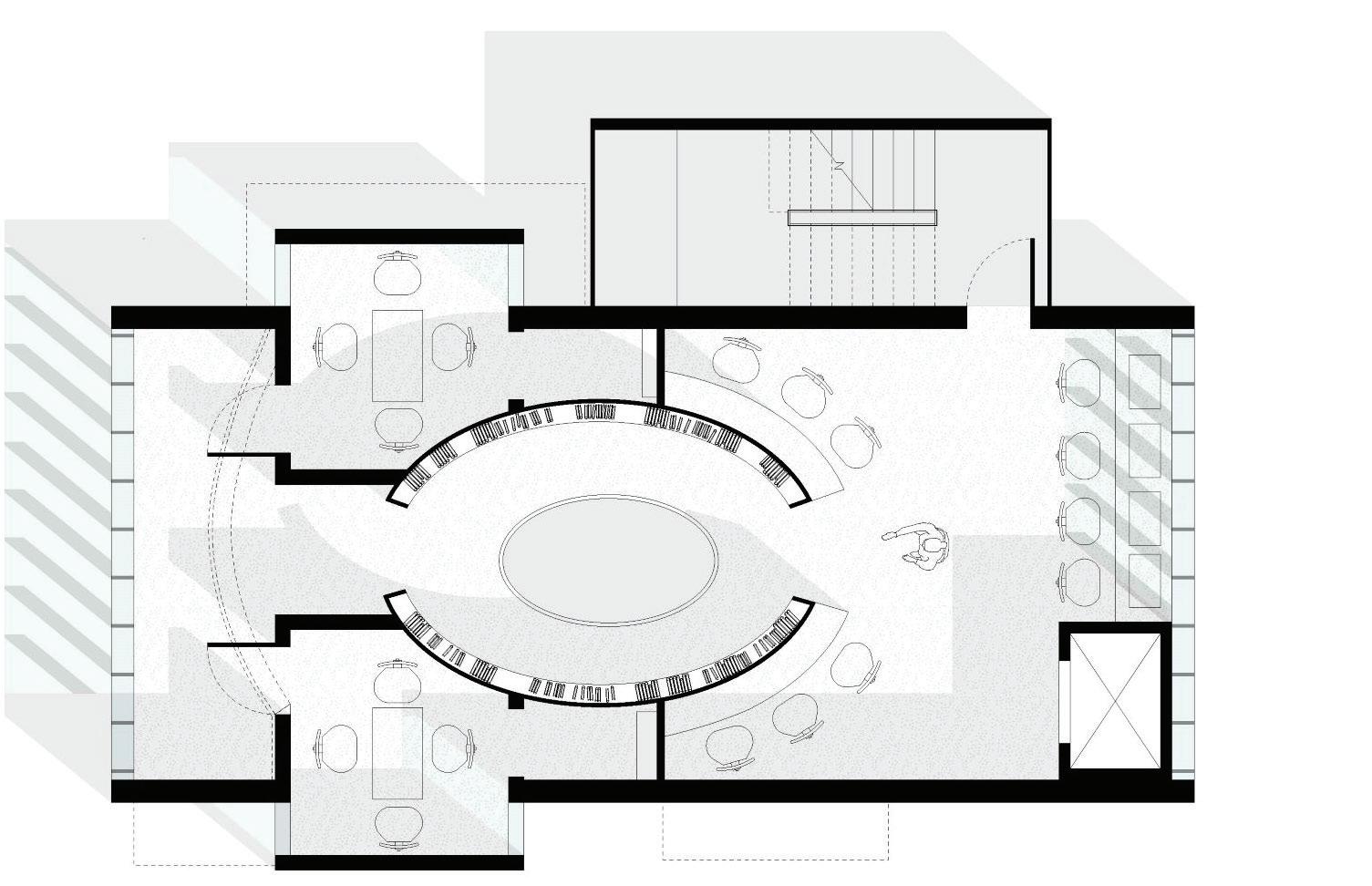
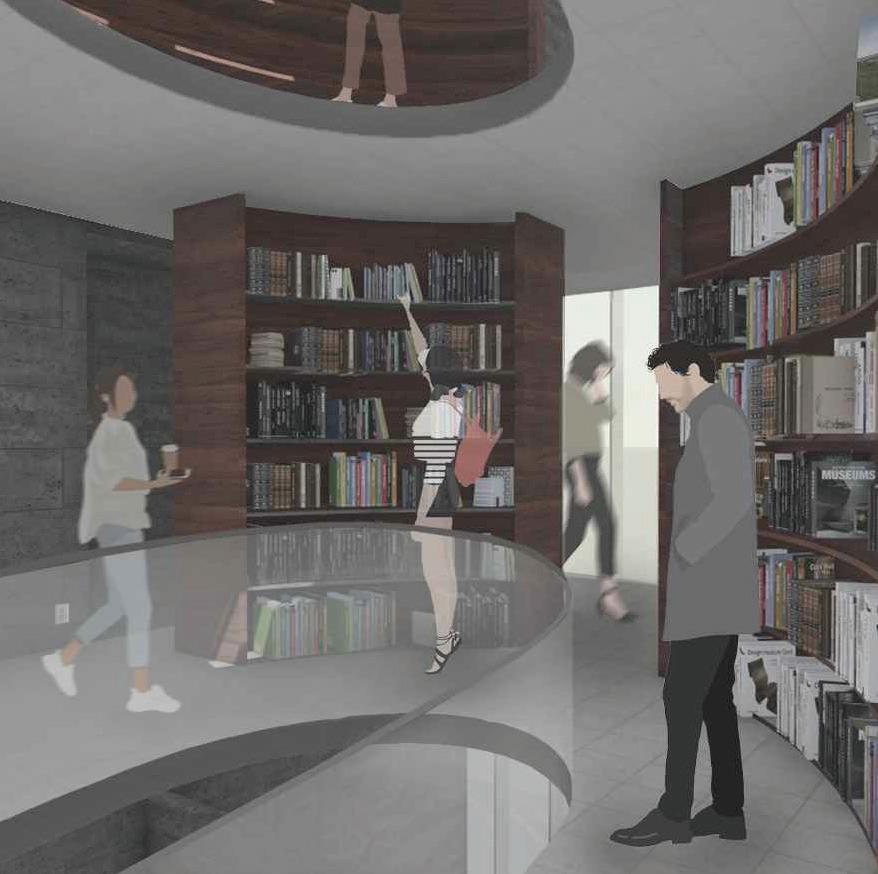

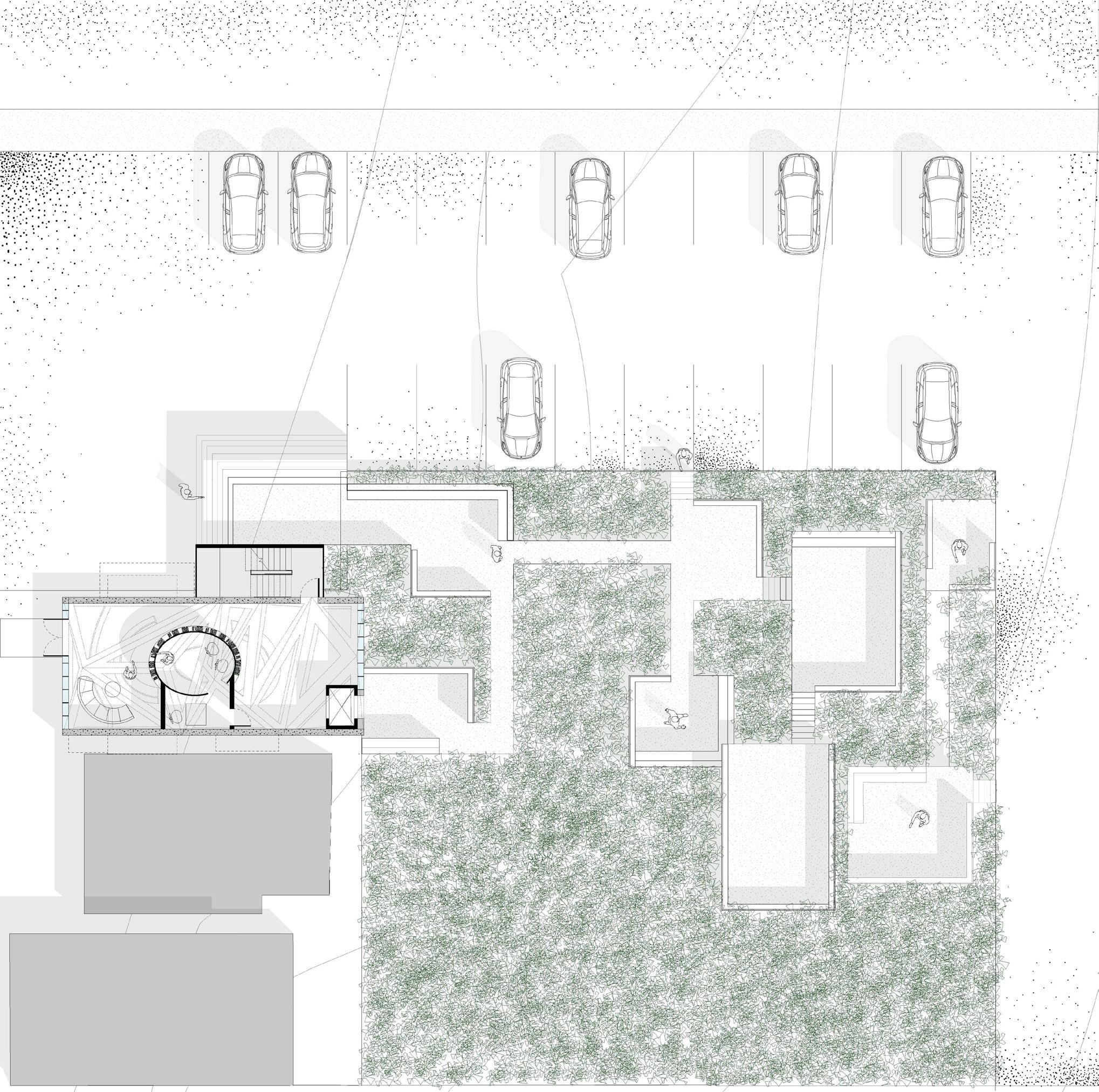
section isometric

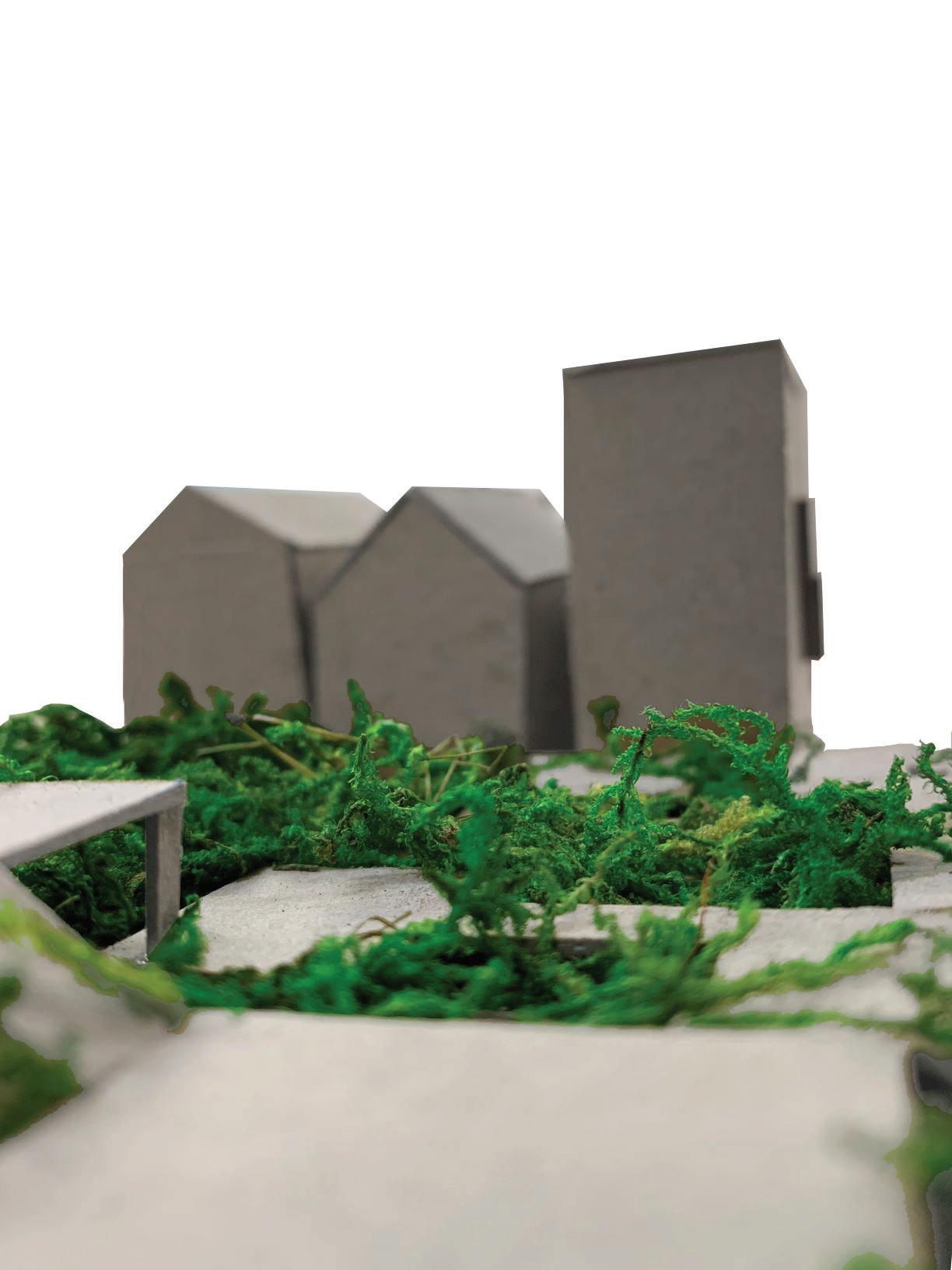

the site was designed to incorporate the idea of an interactive public library. the geometry of the platforms corresponds with the geometry of extruded pieces from the library. the platforms are placed in different heights to create different experiences for the users.
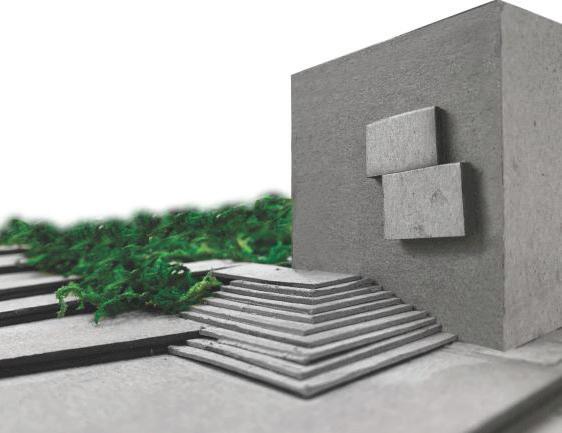
arch 211 second year second semester
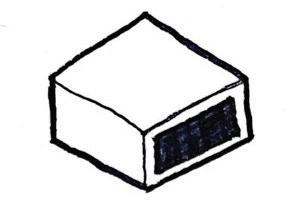
spring 2019 individual work instructor zac porter
Located in cherry country- Nebraska this hotel holds an annual graffiti auction. The users can settle in the hotel rooms and not only to enjoy the auction but to be able to participate and be involved. The hotel is facilitated enough to create concrete walls that are placed outside of the hotel for the guests to leave their art work on it. After a few days the walls are broken down, leaving authentic pieces left to be auctioned.
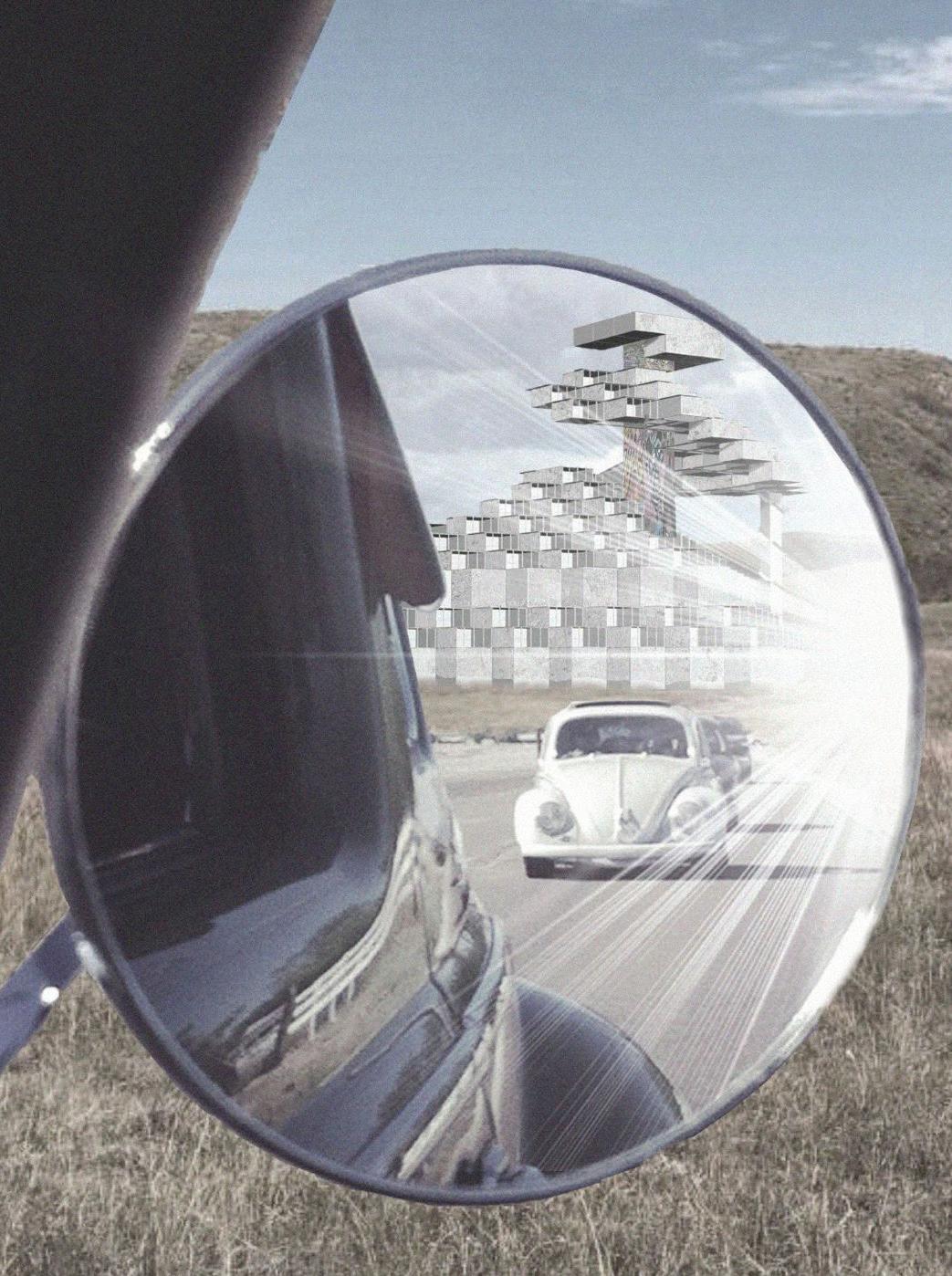
extracted modules
reformed modules
first
twelfth floor plan
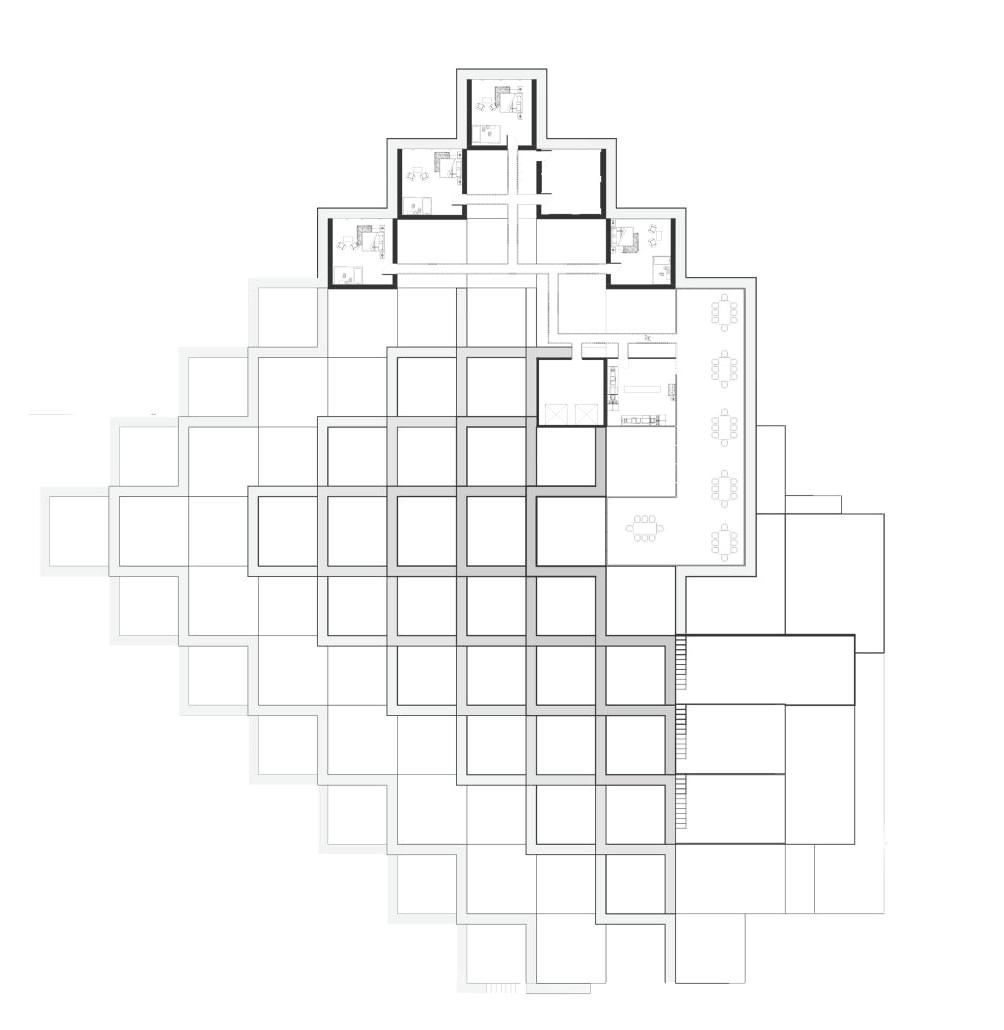
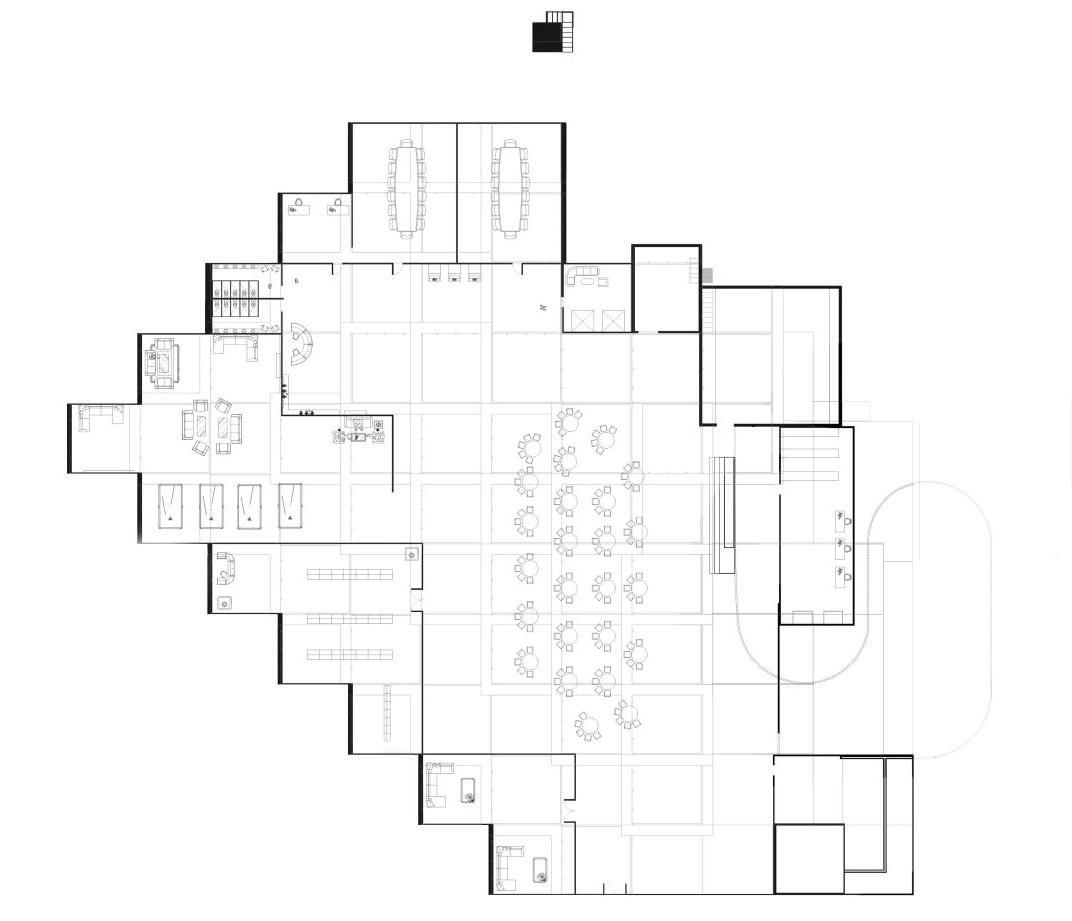


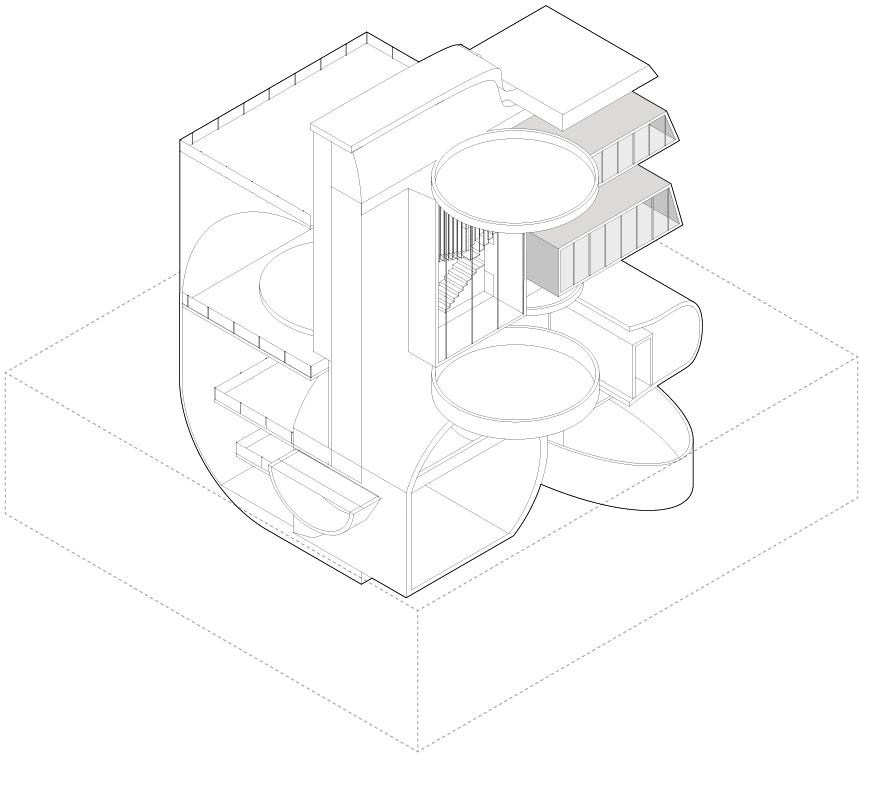 floor plan
floor plan
section model of the combined precedents

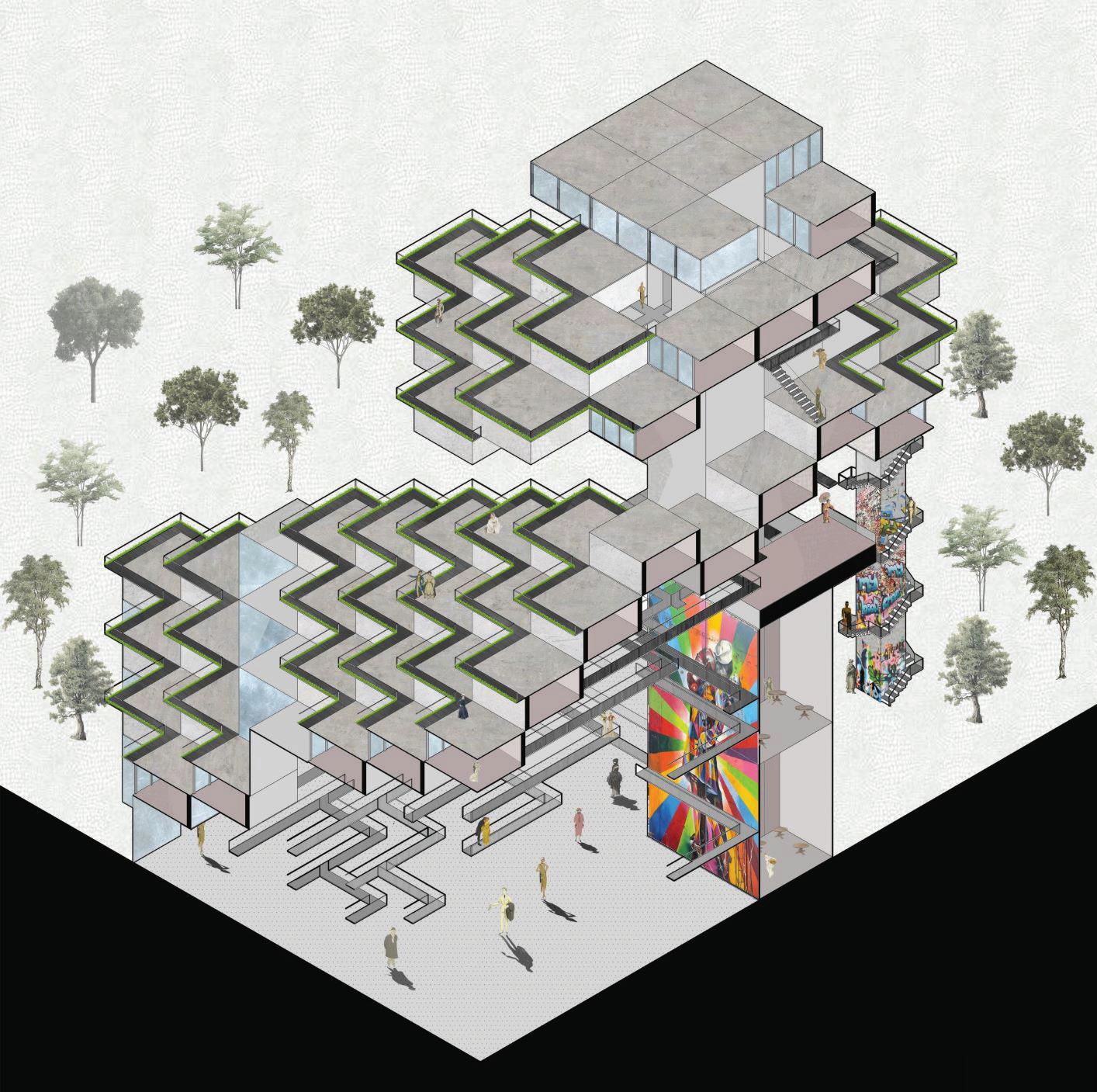

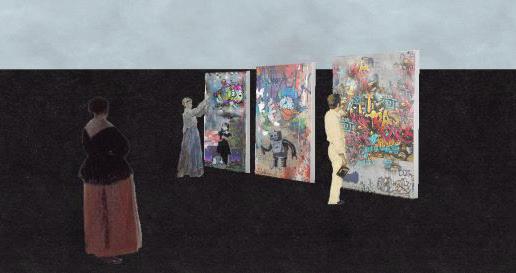
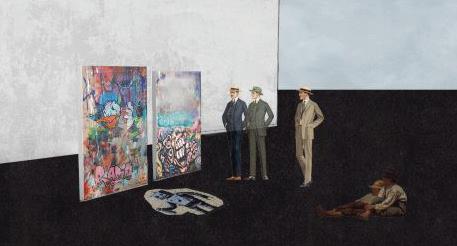
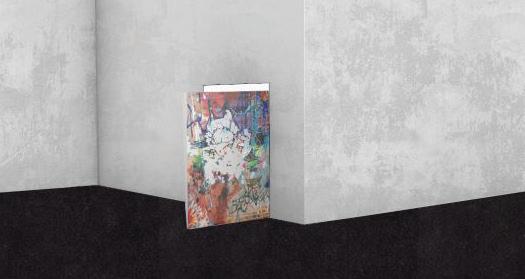
 the walls are created and pushed outside
they are exposed to the public where they could have work done on them
the pieces are broken down
they are taken inside the hotel where they could be ready for auction
the walls are created and pushed outside
they are exposed to the public where they could have work done on them
the pieces are broken down
they are taken inside the hotel where they could be ready for auction
arch 211
second year second semester
spring 2019
individual work
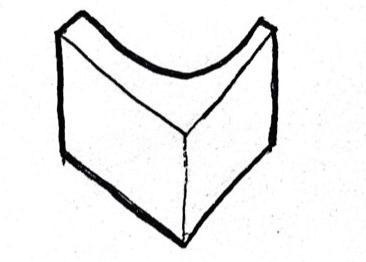
instructor zac porter
This project was the continuation of the cherry hotel, I decided to keep the program to be able to explore it to its full potential.
The form was inspired by a combination of different collages which then was turned into a plan for better representation. In addition to that, we were assigned a big box store to analyze and reconstruct. Students had to highlight the important architectural elements and express them in the physical model and digital drawing. The museum consists of a lobby, offices, gift shop, and a studio dedicated to visitors working. The slabs in the museum are where the graffiti is done, they are pushed in and out of the building for the exhibition.
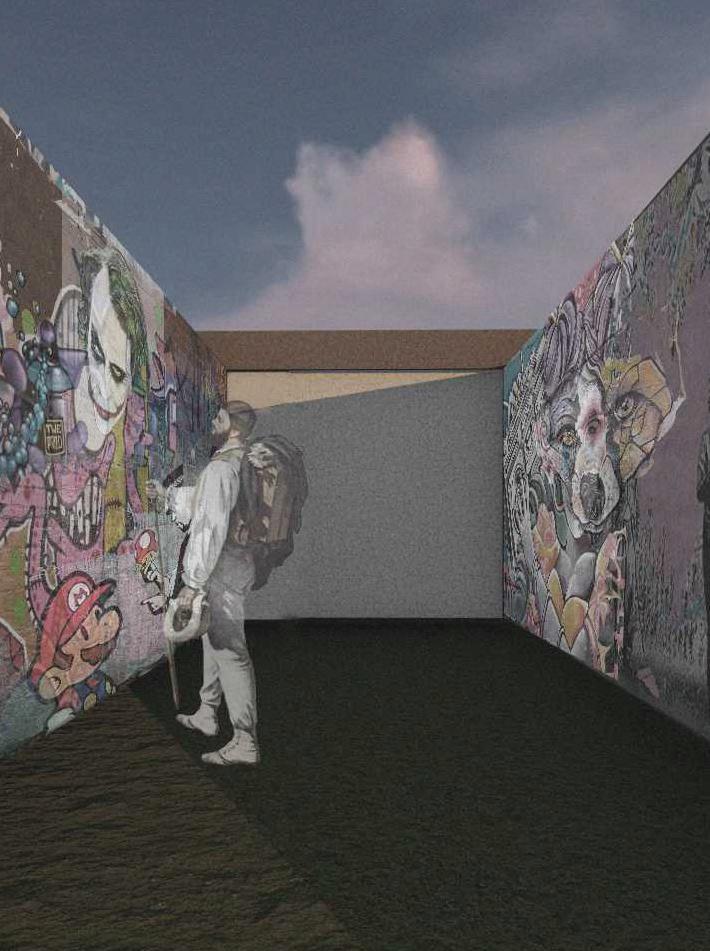
big box elements were kept in the lobby and offices by maintaining the rectangular form and keeping the large surface area.

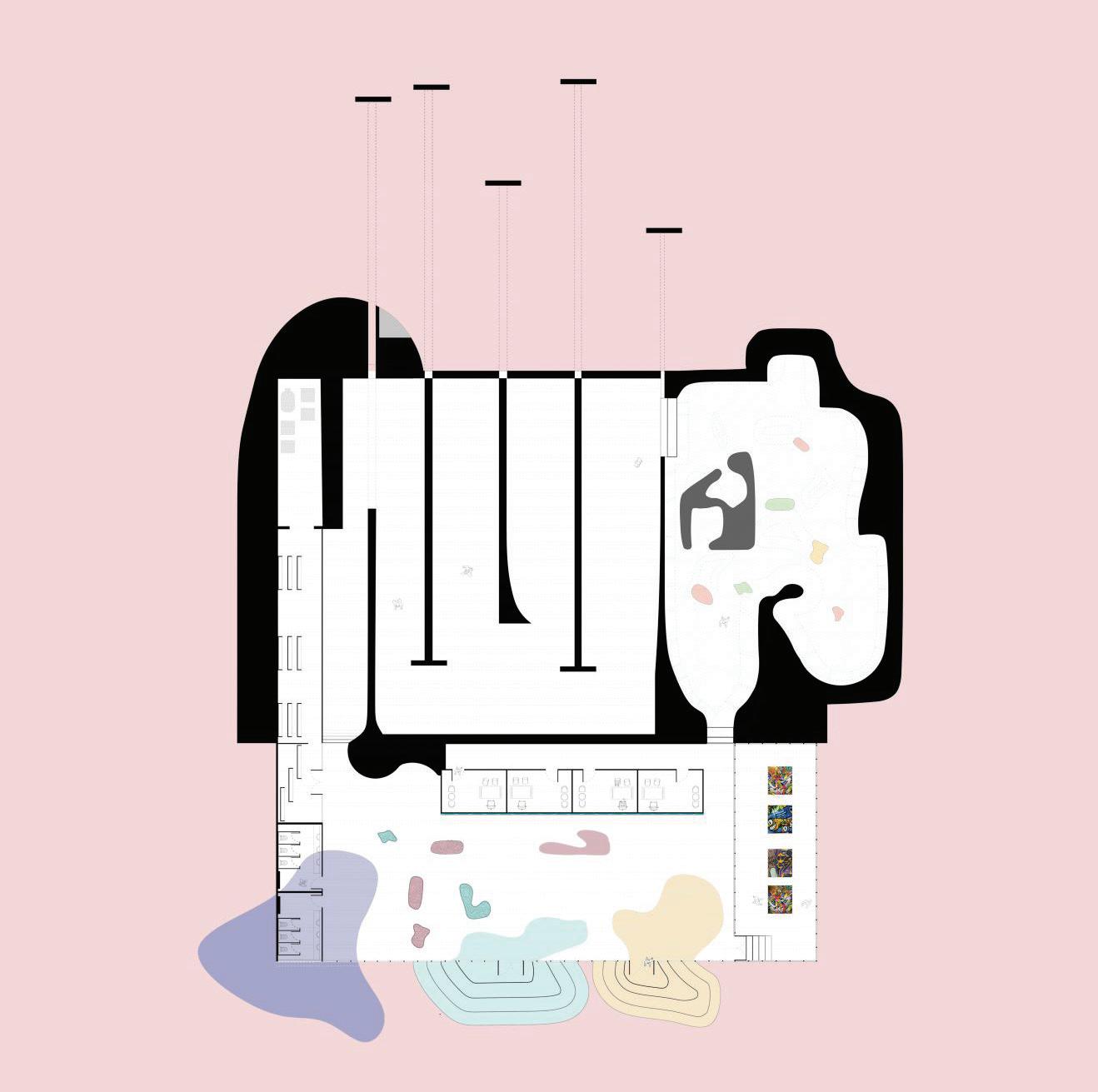
at night the walls are pushed outside allowing the artists to leave their work on the walls for them to be exhibited the next day in the museum. some works might get covered, if not entirely, and it leaves the question of whose work is well enough and respected to be left of the wall and whose is painted over.
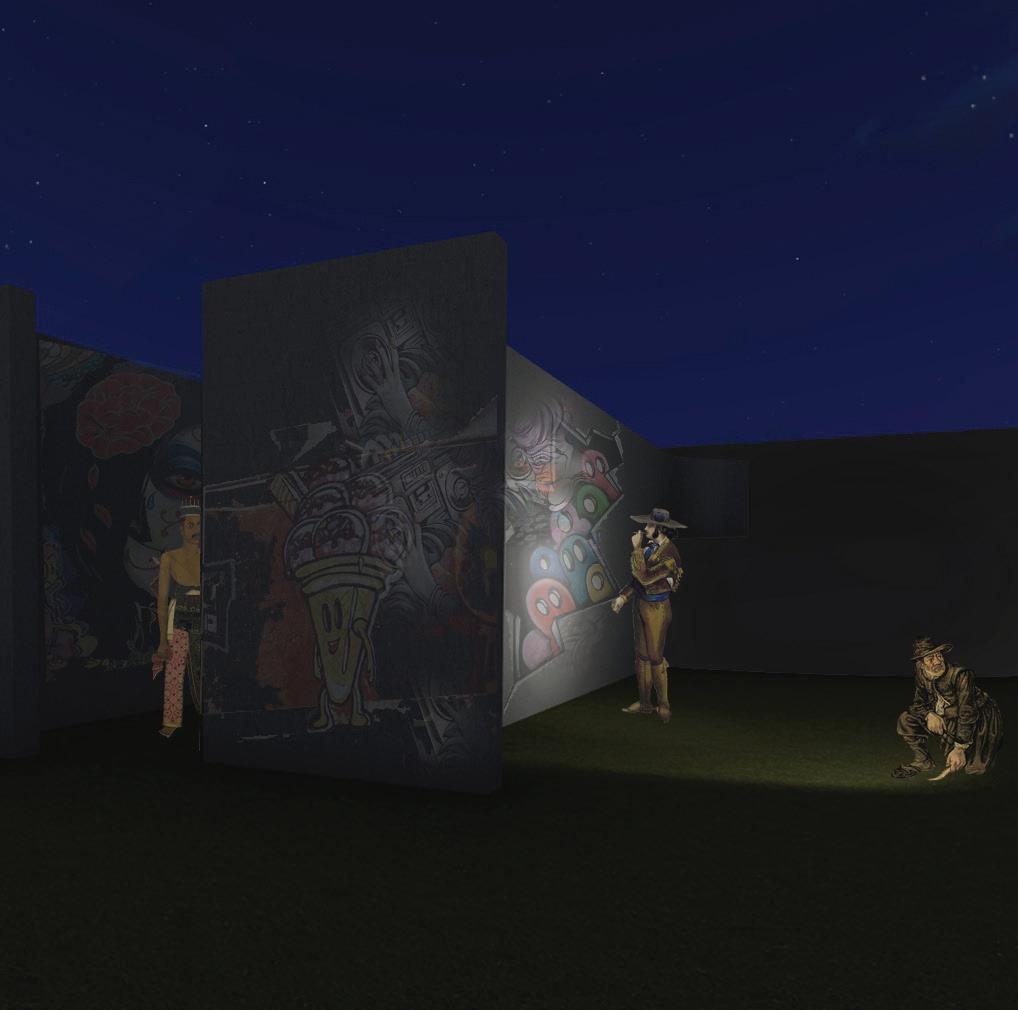
morning view of the museum
during the day the walls are pushed inside the museum. that allows new, fresh work to be exhibited every day by the artists done the night before.
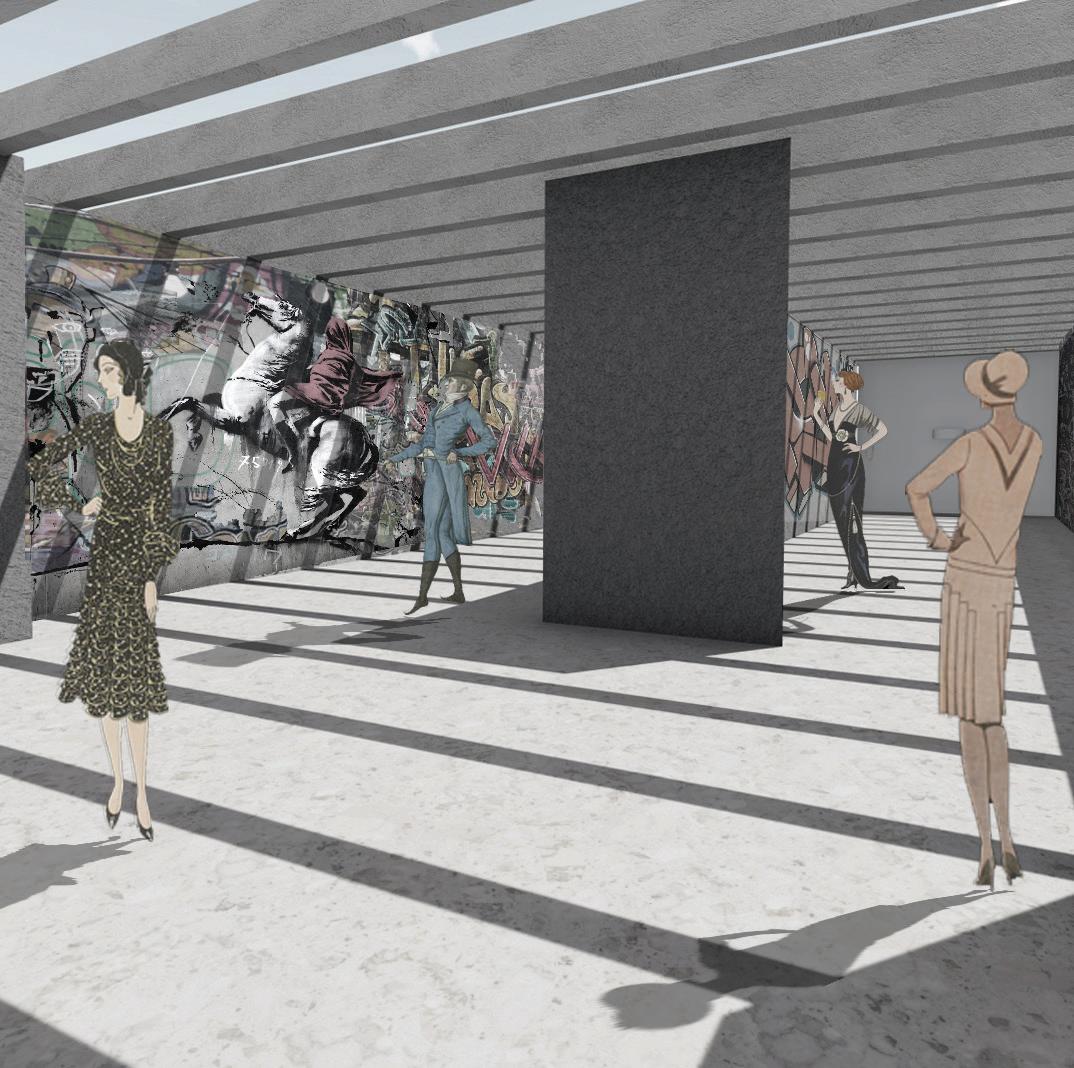
arch 410
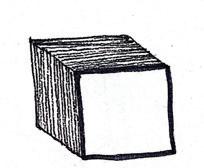
fourth year first semester
fall 2020
collaborative work instructor ellen donelly
teammates:
Our goal is to create a self-sustaining modular community that allows residents the flexibility to decide where and how they live. This environment encourages active engagement in community activities and economic endeavors. The community center is the home base, similar to the “main floor” of a traditional house, and the outer modules are the private bedrooms. Shared resources and spaces foster equitable relationships and inspire people to live in more meaningful ways. We want to promote job creation on-site in order to direct and manage the various amenities available to residents. Maintenance is one of the most important jobs herewhether it’s repairing leaks, landscaping or deconstructing - members of the community are hired for these purposes. We believe it is important for everyone to have access to fresh produce year-round, and by promoting this, we also create opportunities for education, employment, and therapeutic hobbies through growing, harvesting and preparing plant-based food. This entire project was done as a collaborative project from the beginning to the end.
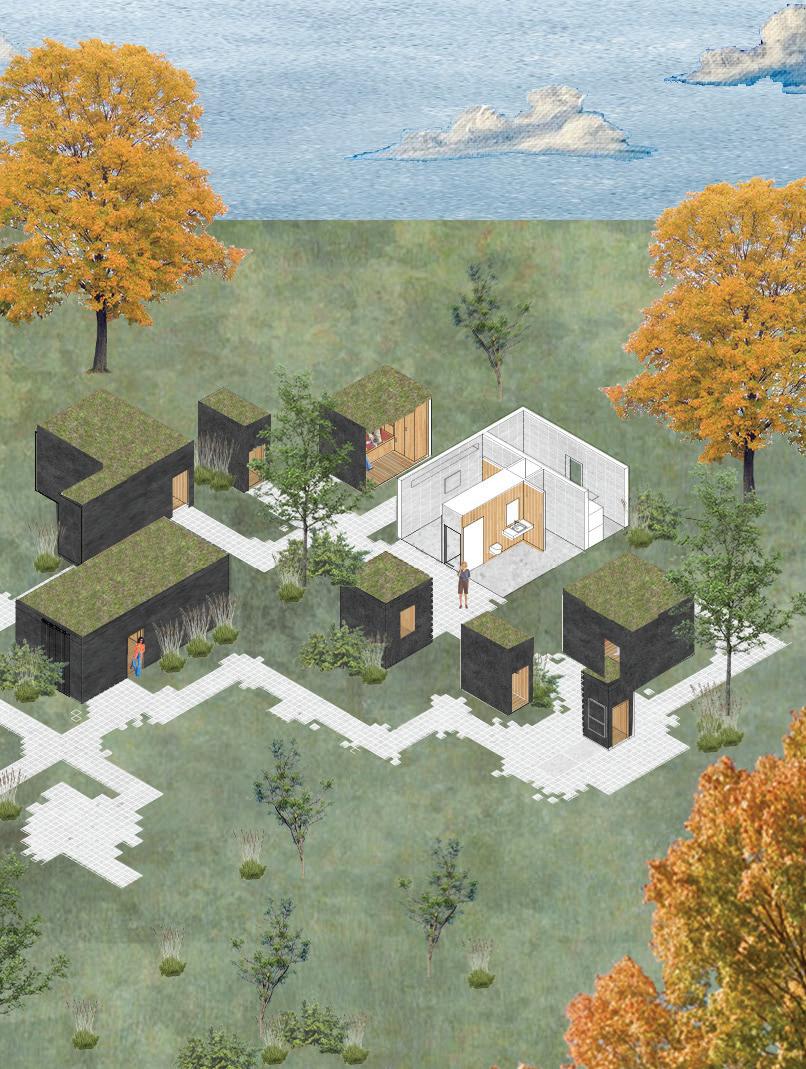
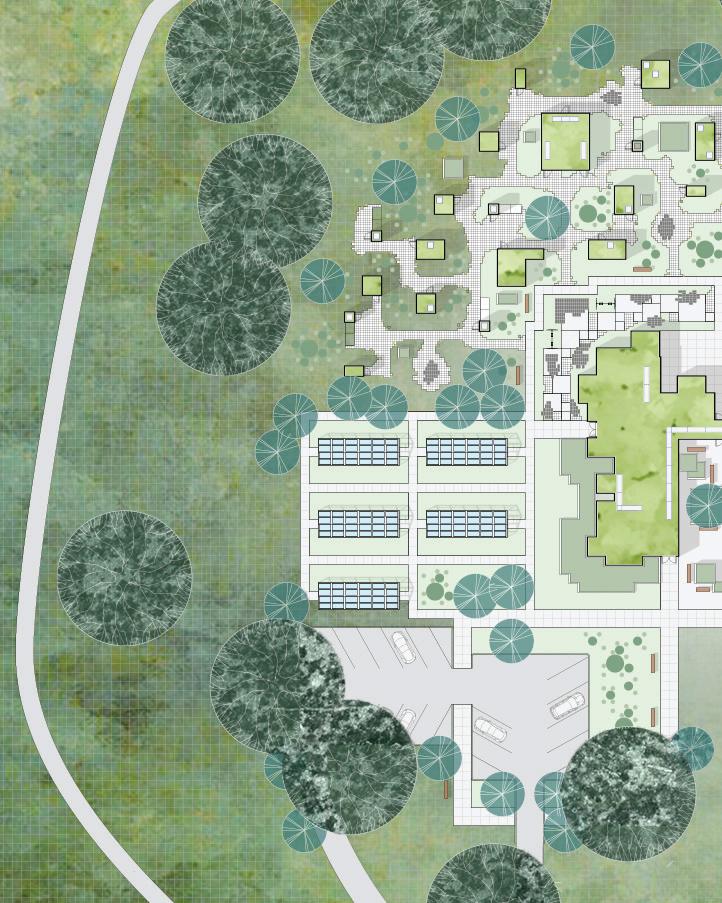
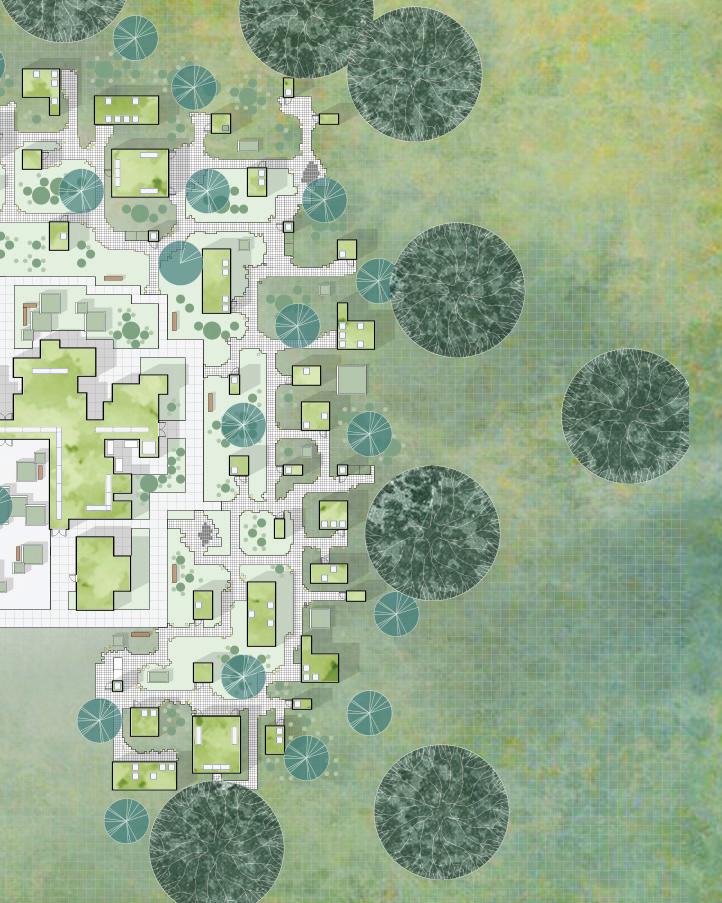
plan perspective of the community center - drawn by golsa motevalli
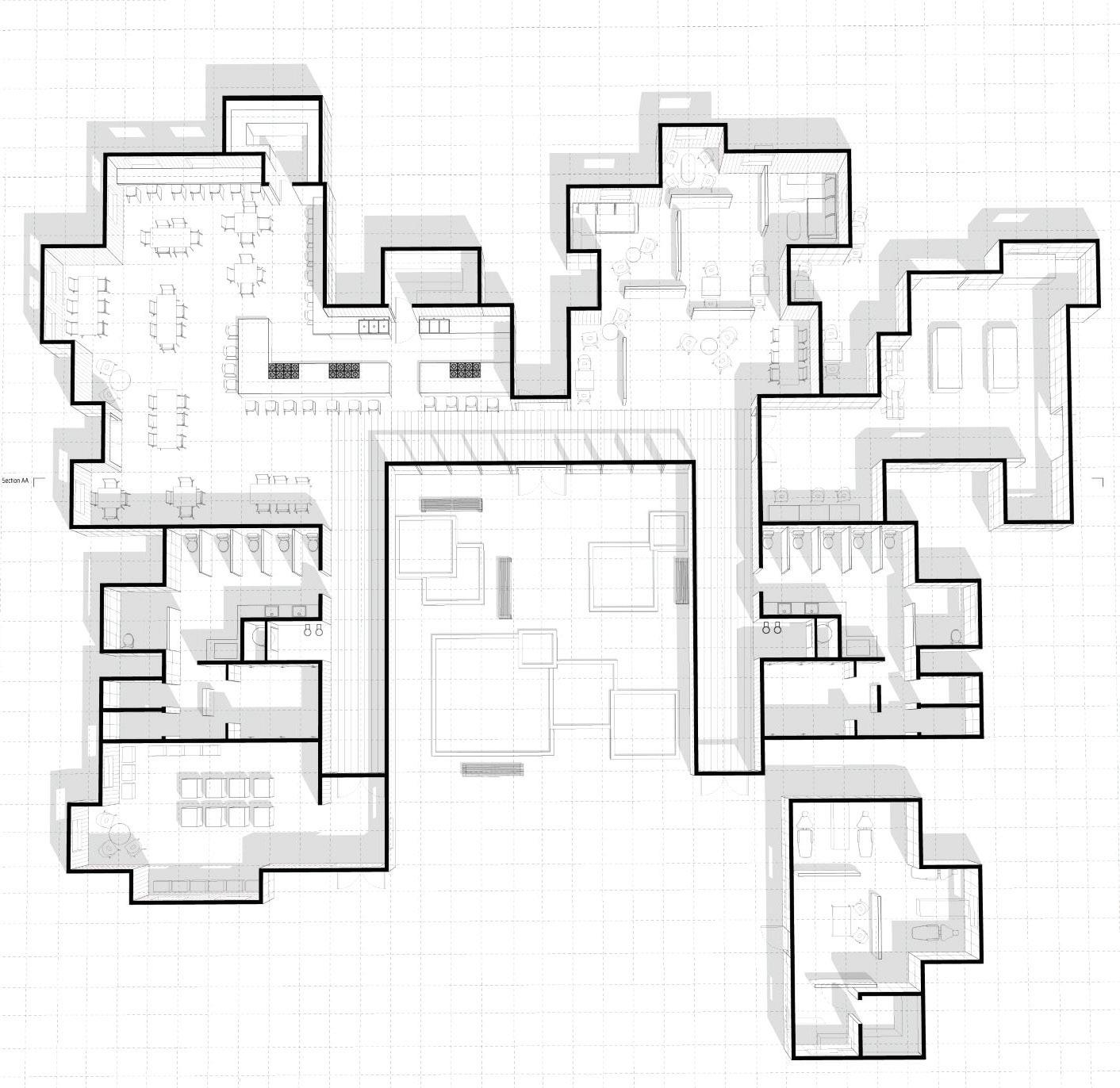
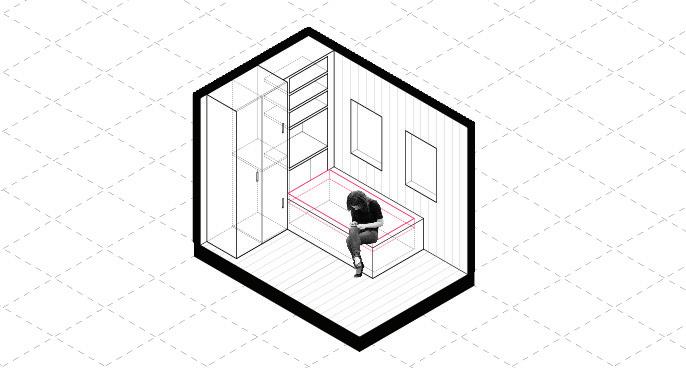


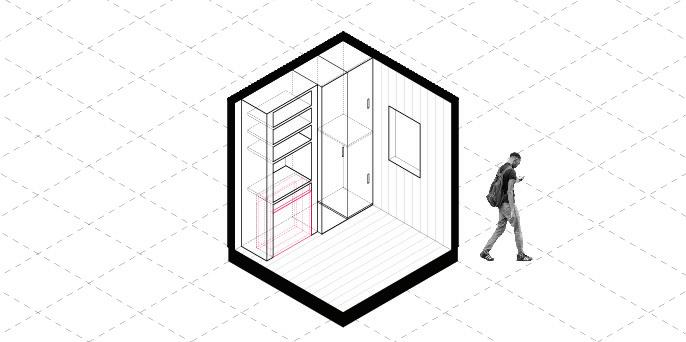
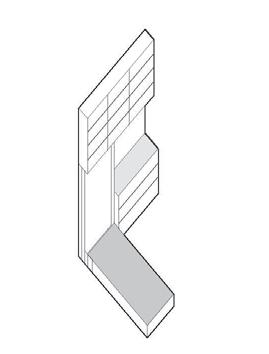
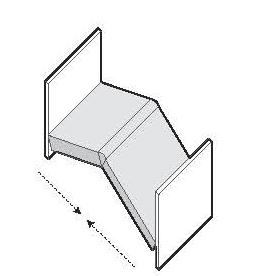
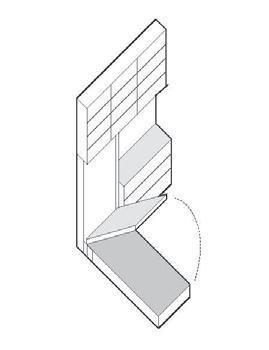
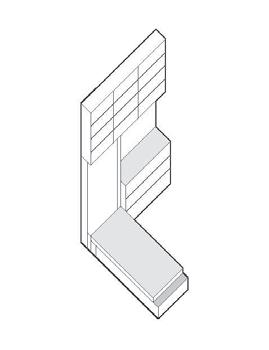
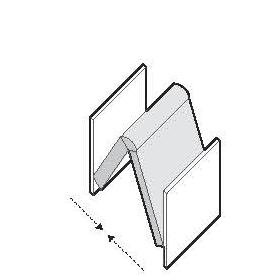
 single unit - drawn by golsa motevalli and logan dolzel double unit - drawn by golsa motevalli and logan dolzel
single unit - drawn by golsa motevalli and logan dolzel single unit - drawn by golsa motevalli and logan dolzel
foldaway bed - drawn by golsa motevalli foldaway bed - drawn by golsa motevalli
single unit - drawn by golsa motevalli and logan dolzel double unit - drawn by golsa motevalli and logan dolzel
single unit - drawn by golsa motevalli and logan dolzel single unit - drawn by golsa motevalli and logan dolzel
foldaway bed - drawn by golsa motevalli foldaway bed - drawn by golsa motevalli
masters of architecture - north carolina state university
bachelor of science in design - university of nebraska - lincoln
