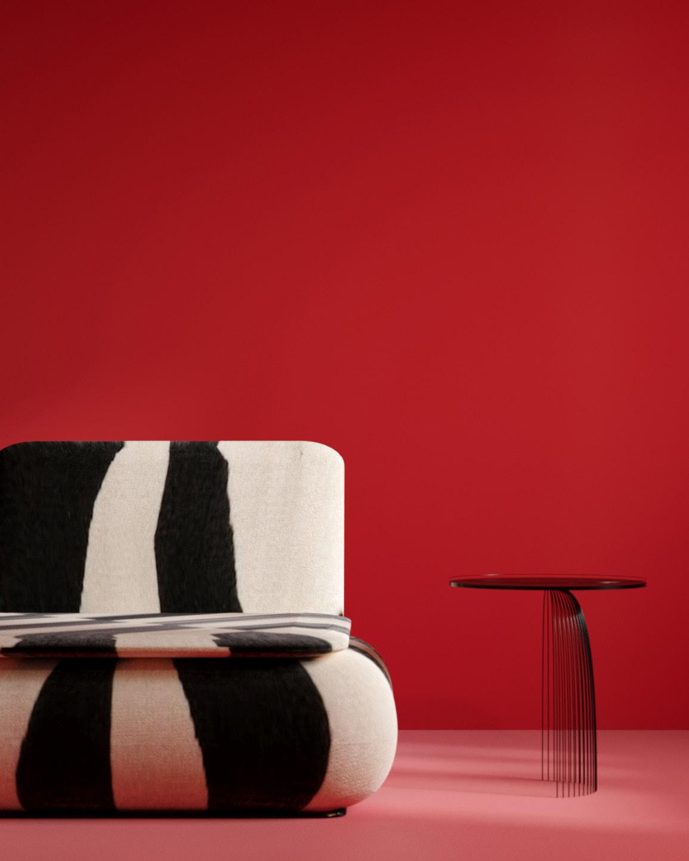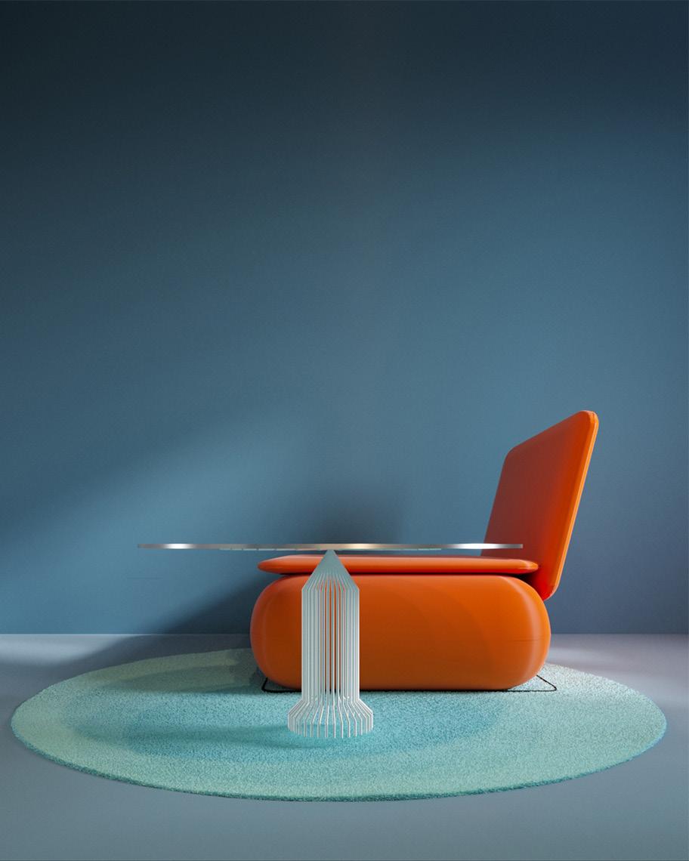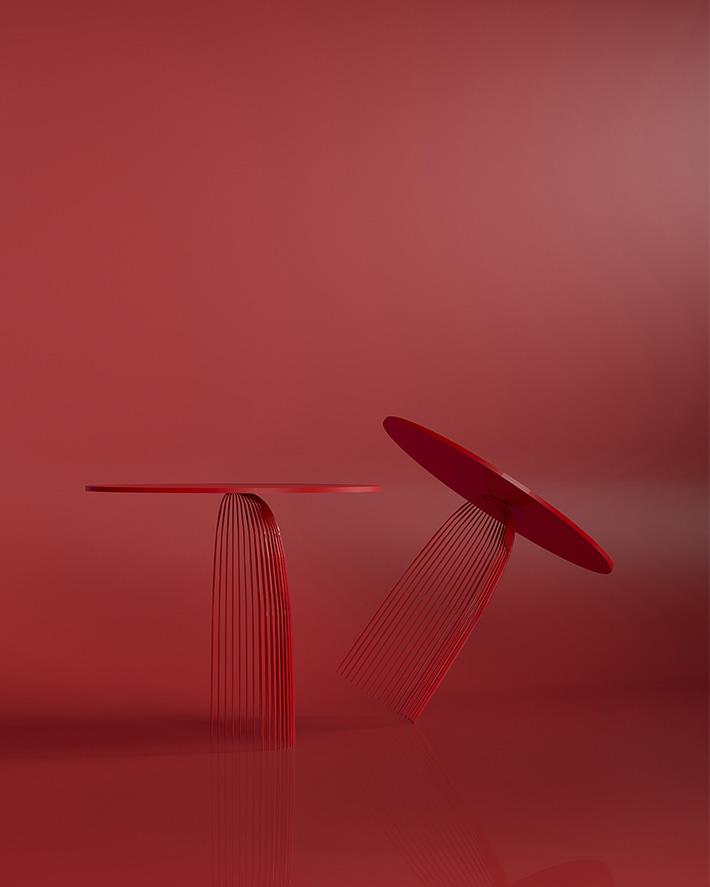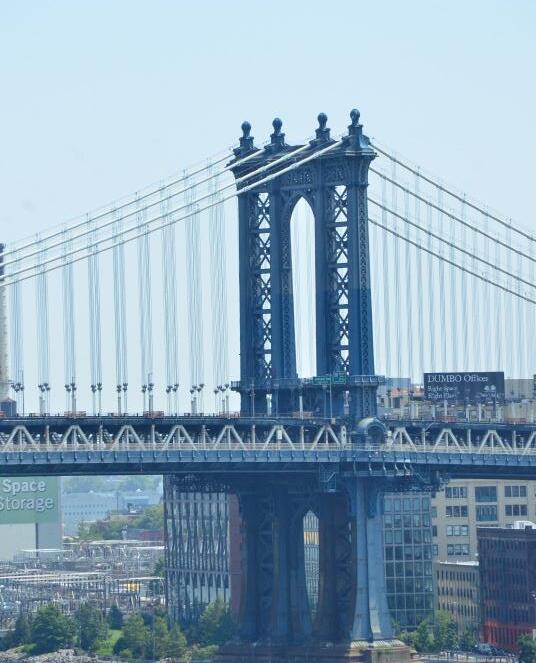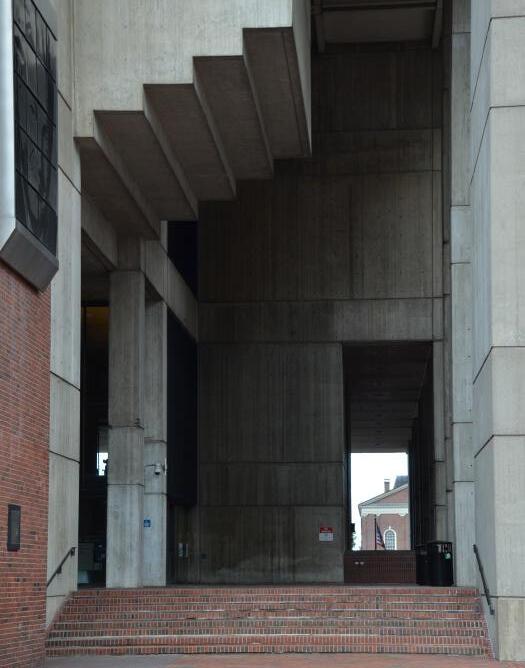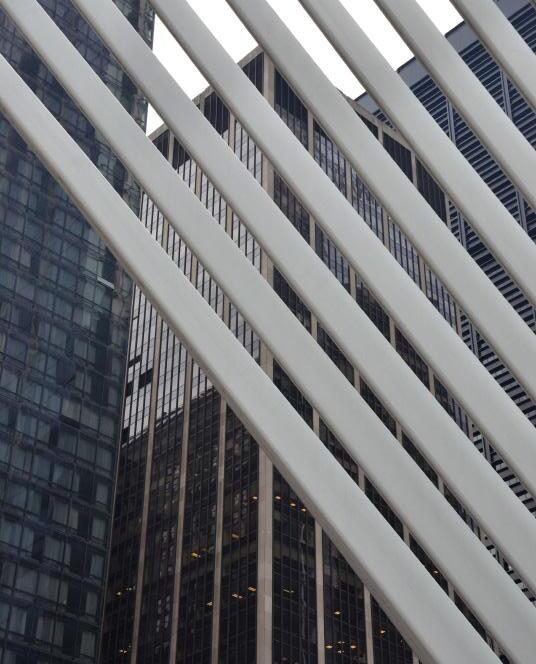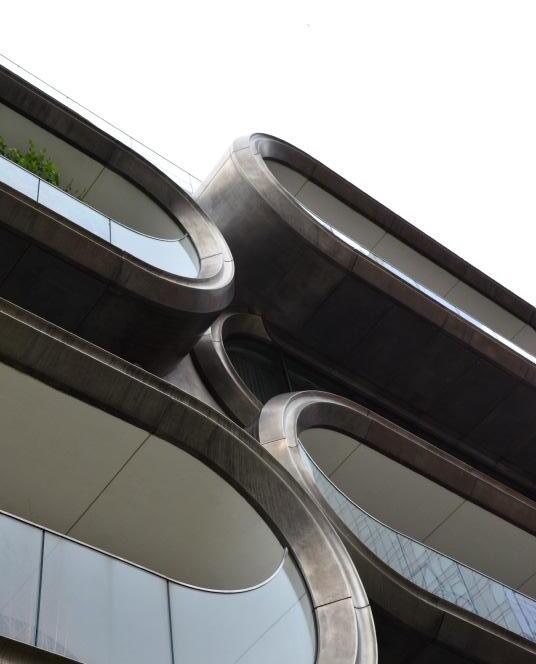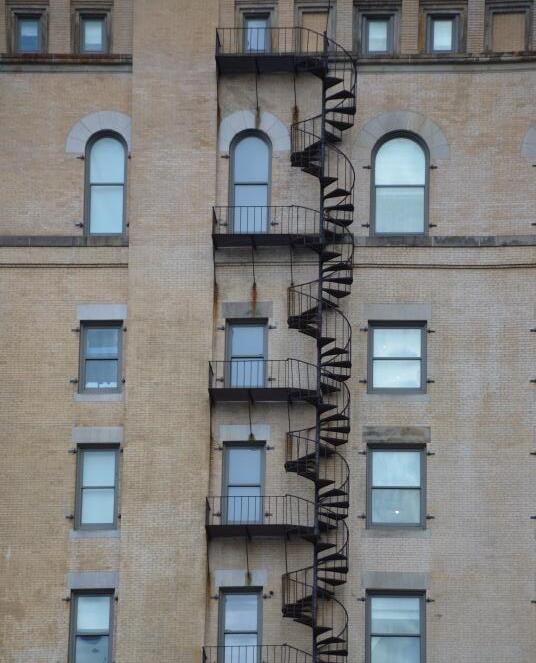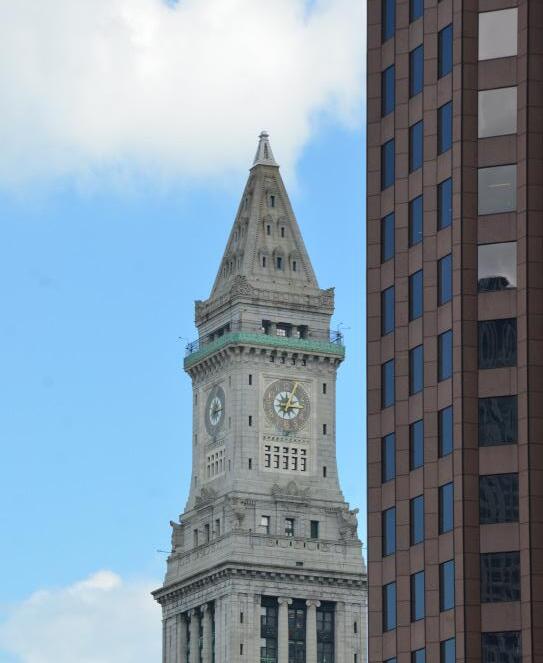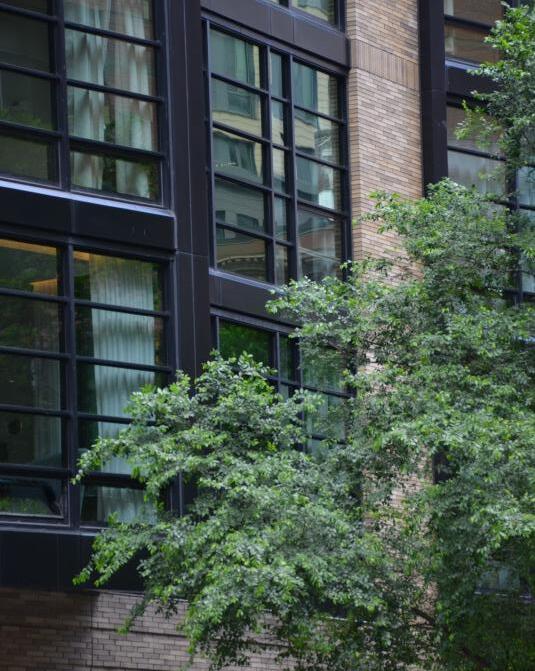




I believe architecture is an ever-evolving field, one that constantly inspires me to expand my knowledge and contribute meaningfully to the teams I collaborate with and the society we serve. My passion lies in creating human-centered designs that thoughtfully address human needs while remaining environmentally conscious. To me, architecture is not just about structures but about experiences—manifestations that, while difficult to articulate, resonate deeply and intuitively. I value the harmony between aesthetic appeal and functionality, recognizing that as vital as the exterior is, the interior spaces hold equal importance in shaping how we live, work, and connect.
Phone : (917) 807-2914
Email : gtavakol@iastate.edu
Linkedin : golnoushtavakol

Aug 2023 - Present Feb 2019 - Feb 2023
Master of Architecture [advanced standing], Interior Design Minor
Iowa State University (ISU)
Bachelor of Architecture
Azad University (IAU)
Nov 2024
Merrit Based Scholarship
Jul 2023
Feb 2020
Bus Stop Design
Second Place ISU | Department of Architecture
Memare Shiraz Organization National Competition
Arg Pavilion Design
First Place at interactive part
Memare Shiraz Organization
National Competition
Dec 2022
Nov 2022
Oct 2022
Transportation, Green Buildings, Green Construction
Johns Hopkins University
Introduction to Sustainability
University of Illlinois at Urbana-Champaign
Introduction to Sustainable Real Estate
Thomas Jefferson University
Jan 2019
Interior Design
Higher Education Institute of Management and Technology, Shiraz Branch
Oct 2021
Hafezieh Memorial Geometrical Ratios
Supervisor: Dr. Maryam Mehrizi
Examining the geometric ratios of Hafezieh
Aug 2024 - Present
Supervisor: Prof. Virginia Ellyn Melnyk
Conducted research on deployable shading devices utilizing textiles and soft materials to develop a parametric structure for adaptive architecture.
Explored various design possibilities using Grasshopper and Rhino, integrating advanced 3D printing techniques for prototyping.
Implemented sunlight sensors to operate a motorized system, responsive to real-time environmental data.
May - Sept 2024
Architecture
Supervisor: Michael Leung
Conducted multiple design studies and produced detailed drawing documentation during the DD phase for a 300-meter tall commercial tower in Guangzhou, China
Contributed to an invited competition for a campus renovation project in Foshan, China, including design, modeling, initial renderings and helped guide the development of professional renderings
Developed design studies and renderings for a Buddhist temple shrine hall located in San Francisco
Designed and developed renderings of Berkeley new engineerings building signage
Prepared and refined client presentations, enhancing visual and verbal communication of project concepts
Aug 2023 - May 2024
Supervisor: Prof. Eric Badding
Guided students with their lab assignments with the 3 lab modules on applicable building codes using IBC, ADA standards, structural performance, and sustainable design applications
Engaged with students, and offered constructive feedback
Reviewed and graded students’ weekly lab assignments
Oct 2021 - Jan 2023
Teaching Assistant, Computer-aided Architectural Design, IAU
Supervisor: Dr. Fatemeh Emad
Assisted in teaching architectural graphic illustration with Adobe Photoshop and Illustrator
Held practice sessions in the absence of the professor
Reviewed and graded students’ weekly projects
• Helped students with their projects
Jun 2021 - Sep 2021
Architecture Intern
Mashhadimirza Architecture Firm
Contributed to the concept development of a residential building project
Contributed to the 3D modeling the project using Revit
Attended weekly technical meetings and presented my work progress
Used Revit to analyze the energy use of the building to meet the residential building energy code
Shiraz Architecture Festival Executive Team Representing IAU, College of Architecture
Qavam al-Din Shirazi CompetitionWorkshop Executive Team
SOFT SKILLS
Leadership
Communication
Time Management
Critical Thinking
Active Listener Mentorship
Sustainable Architecture
High-Performance Buildings
Digital Fabrication
Interactive Design
ACTIVITIES
Photography
Furniture Design
Graphic design
Painting
Traveling
Persian English





















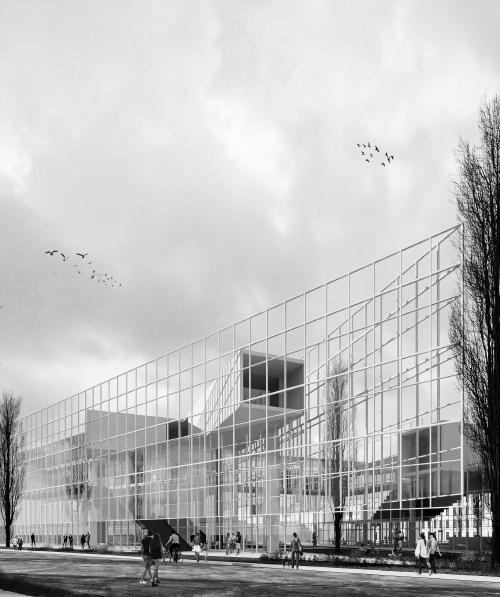
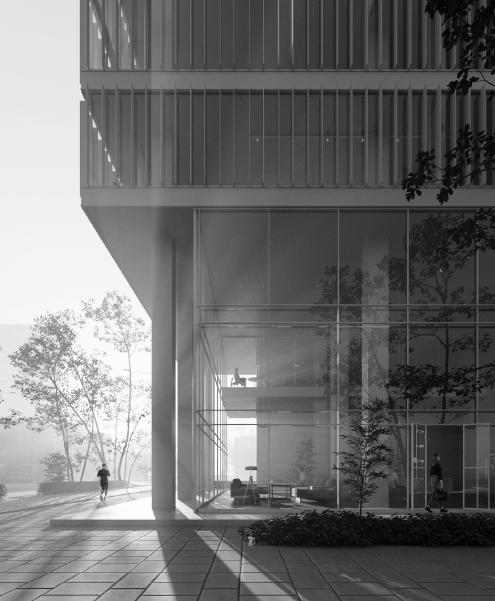
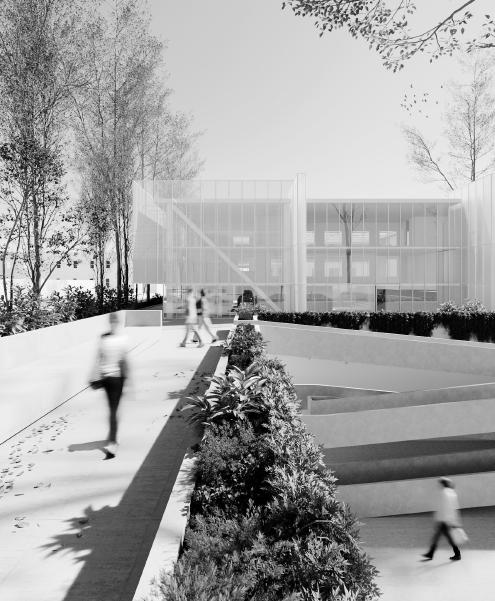
ART CENTER
01 RESIDENTIAL 02
CULTURAL | ART ENGAGEMENT THROUGH TRANSPARENCY AND FLUIDITY
ARCHITECTURE | FINAL STUDIO FALL 2022
POST PANDEMIC RESIDENTIAL PROJECT | INTEGERATED GREEN SPACES
ARCHITECTURE | DESIGN STUDIO 5 FALL 2022
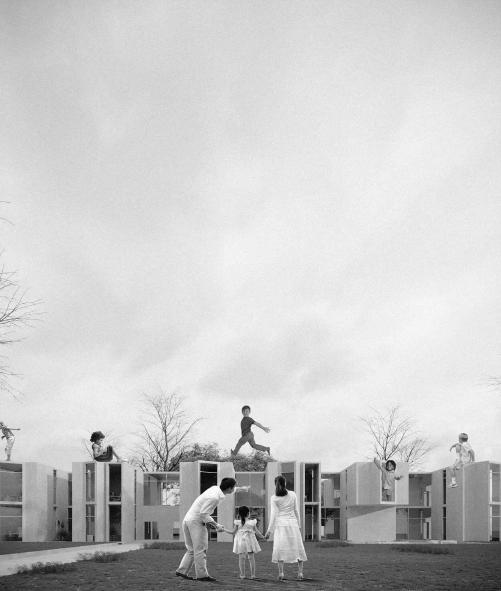
06
EDUCATIONAL INSTITUTION
K 12 , SPECIAL NEEDS | VISUAL IDENTITY
ARCHITECTURE | DESIGN STUDIO 1 FALL 2020
03
COMMUNITY MUSIC CENTER
CULTURAL, PERSERVATION, EXPANSION | INFRASTRUCTURE OF LOVE IN NEW ORLEANS
ARCHITECTURE | DESIGN STUDIO 603 FALL 2024
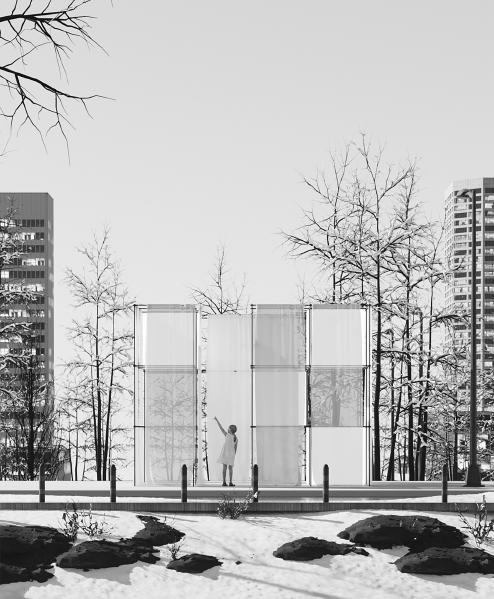
CULTURAL, INSTALLATION | AWARENESS
ARCHITECTURE | PERSONAL WORK JULY 2022 07

04
ARTISTS HOUSING & WORK PLACE
RESIDENTIAL, CULTURAL, PERSERVATION | DOWNTOWN REVITALIZATION
ARCHITECTURE | DESIGN STUDIO 601 SPRING 2024
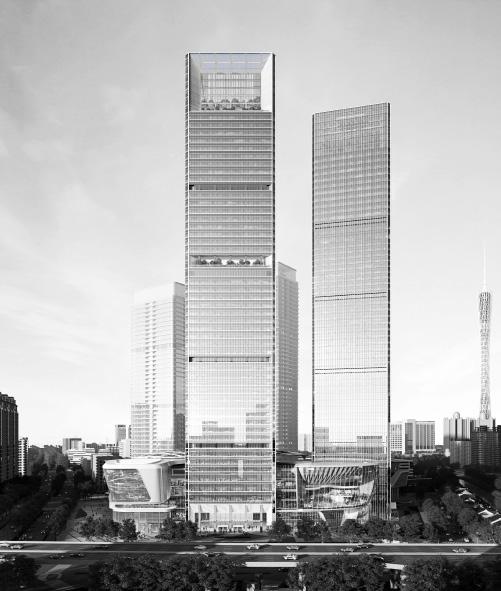
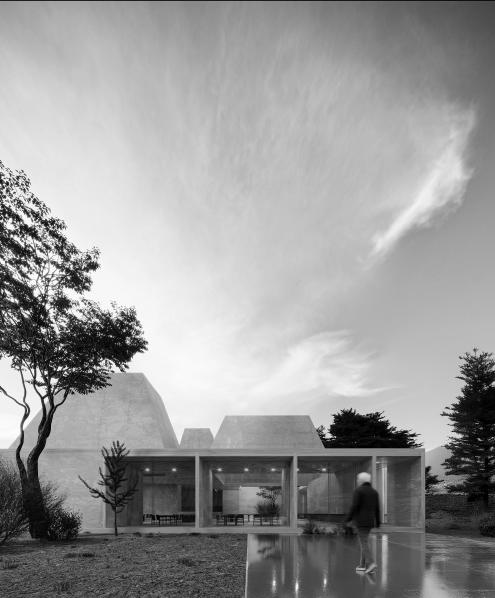
05
RESTAURANT
HOSPITALITY | REVIVING HISTORICAL MEMORY
ARCHITECTURE | DESIGN STUDIO 3 FALL 2021
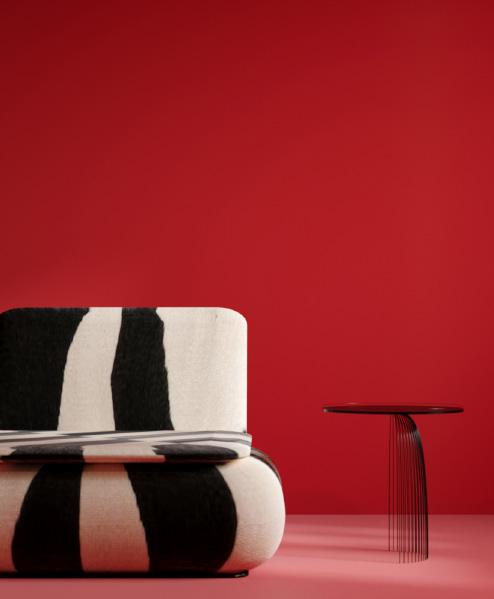
08 09
10
PROFESSIONAL PROJECTS FURNITURE DESIGN PHOTOGRAPHY
CULTURAL, MIXED-USE, RENOVATION |
SOM INTERNSHIP
ARCHITECTURE | TEAM WORK SUMMER 2024
OBJECT DESIGN, INTERIOR DESIGN | BAUHAUS INSPIRED
INDUSTRIAL DESIGN | INDIVIDUAL WORK 2022
Academic Work
Undergraduate Final Studio
Individual Project Instructor: Amir Ashari Fall 2022
This project, comprised of two interconnected buildings, exemplifies a multifaceted exploration of intervention at varying scales within the architectural context. By seamlessly weaving together diverse artistic activities, this space fosters communication, collaboration, and innovation among artists, thereby engendering a new mode of work that significantly influences the creative processes. Situated within the urban landscape, the Art Center serves as an emblematic connector, bridging the worlds of artists and citizens. Its presence emerges as a catalyst for urban dynamism, seamlessly complementing public spaces and enhancing pedestrian circulation.



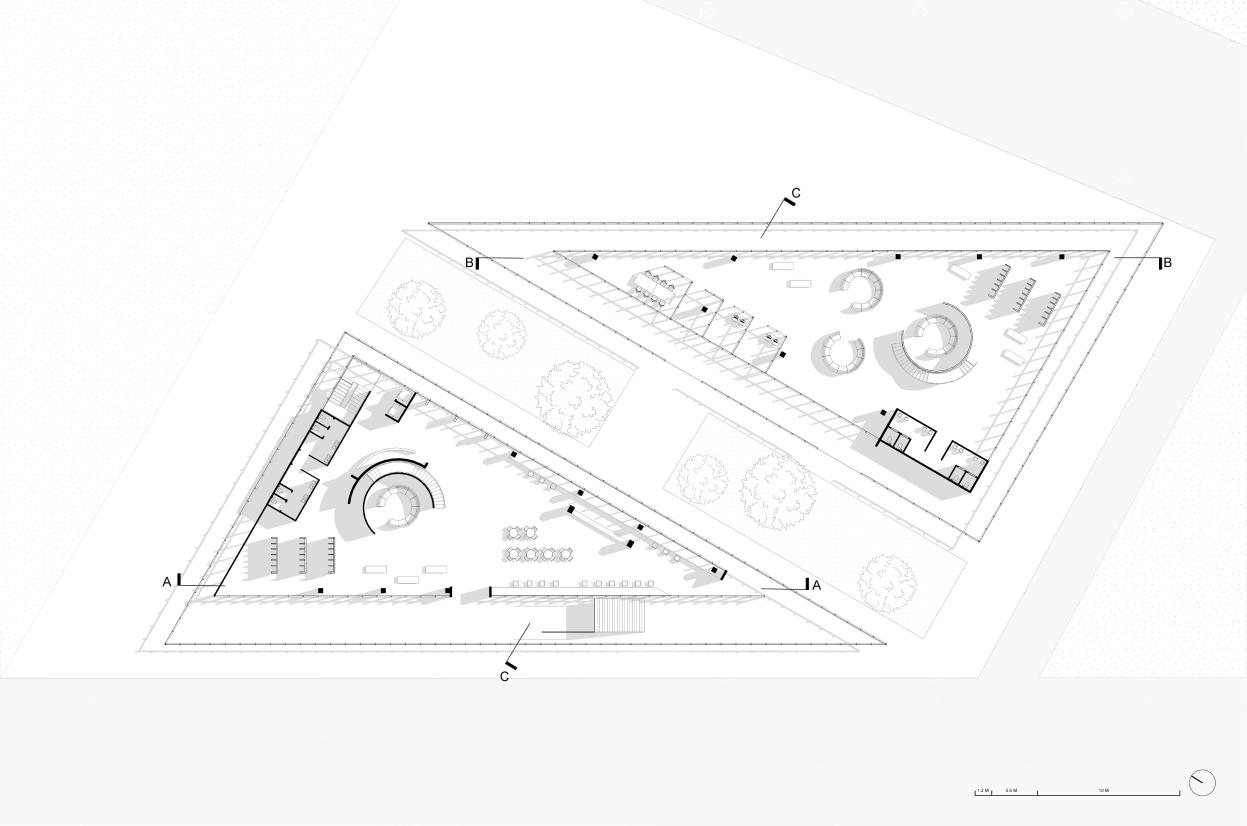
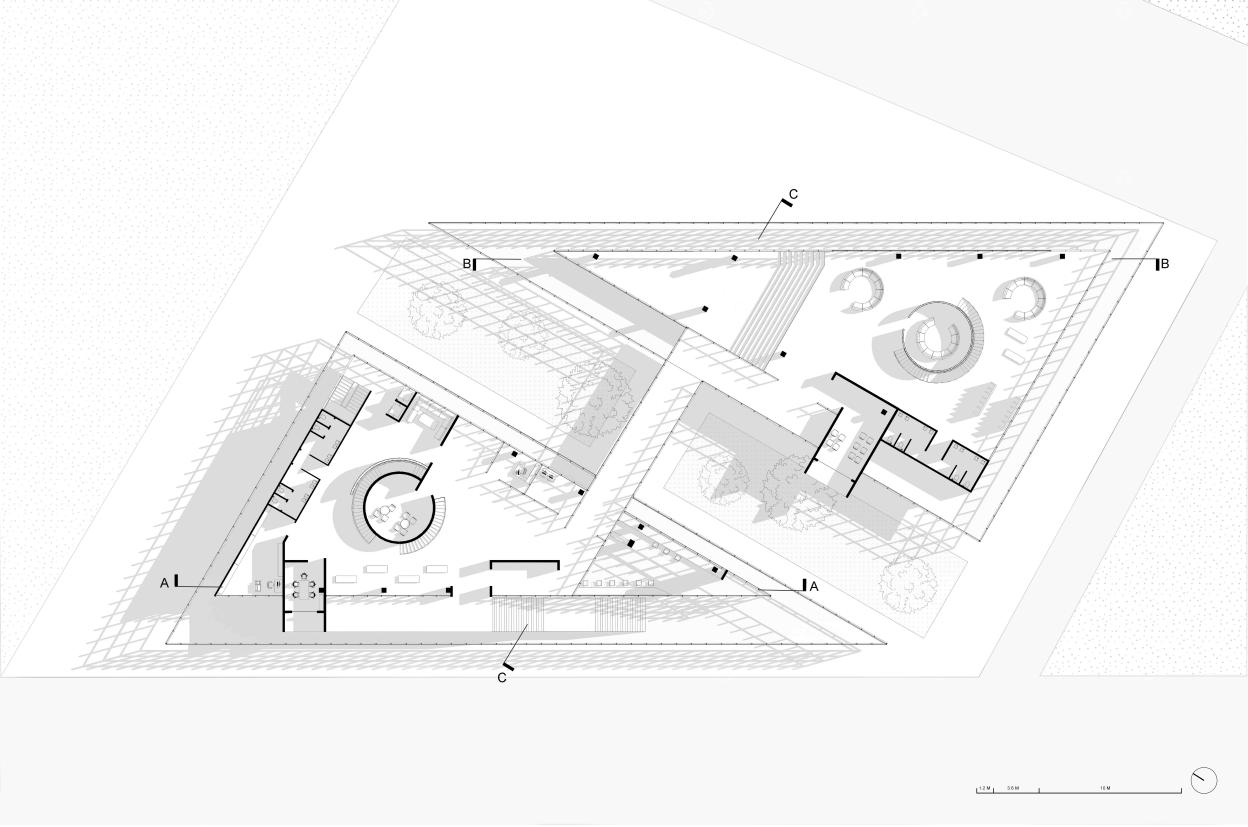
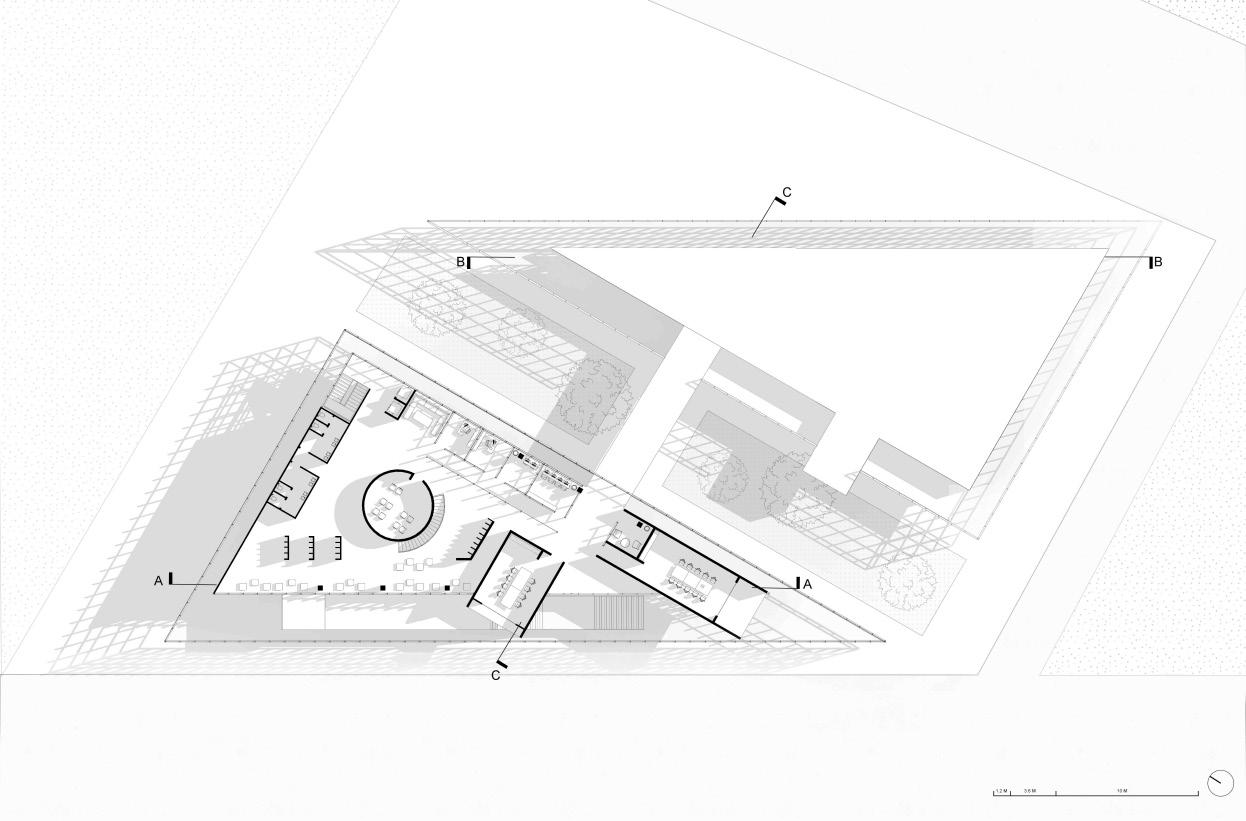
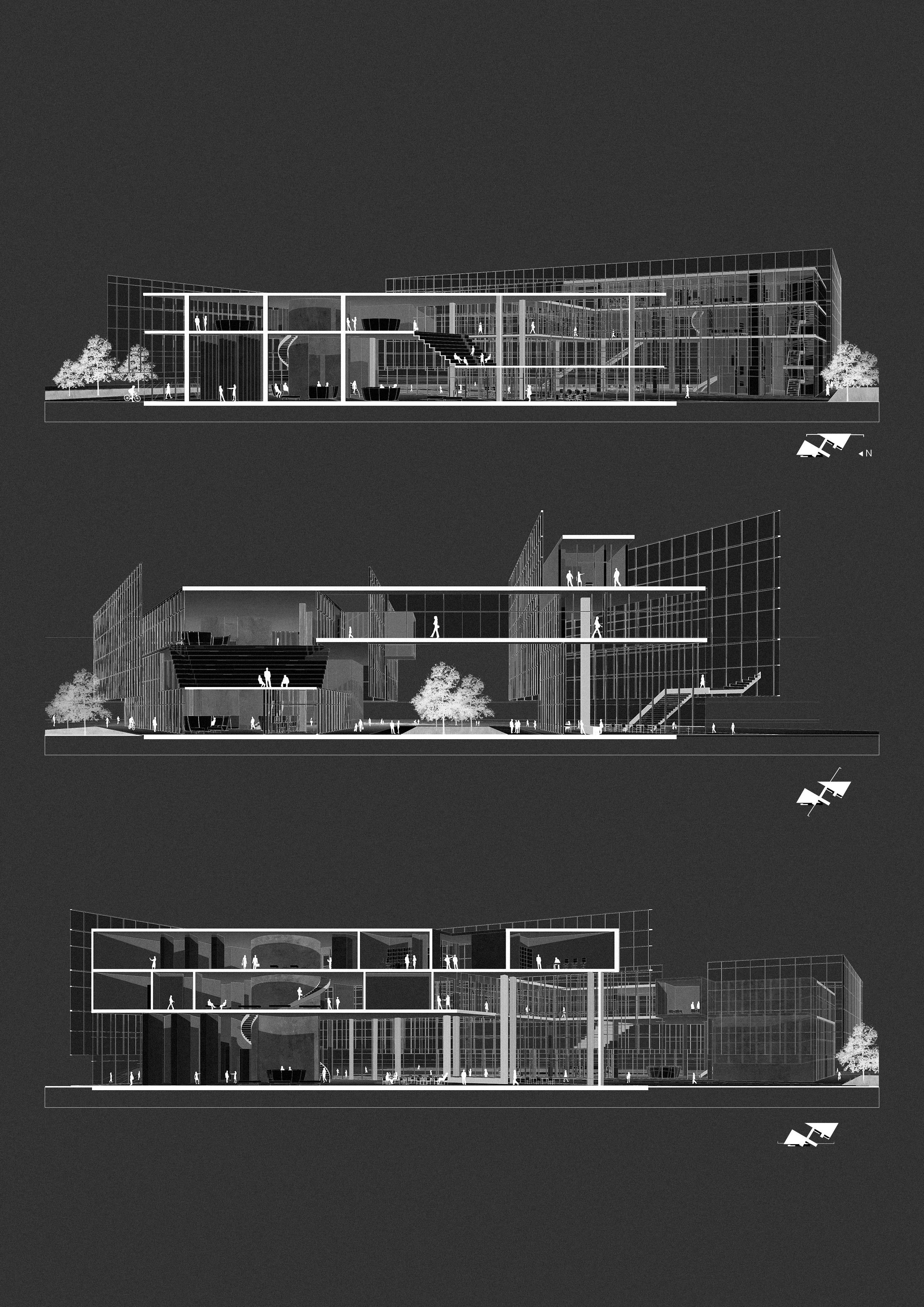

Positioned along a bustling street in downtown, the coffee shop provides a welcoming ambiance and shares a symbiotic relationship with the adjacent bookstore. In addition, the coffee shop’s counter serves as a central focal point, emphasizing the connection of the two buildings through the bridge.
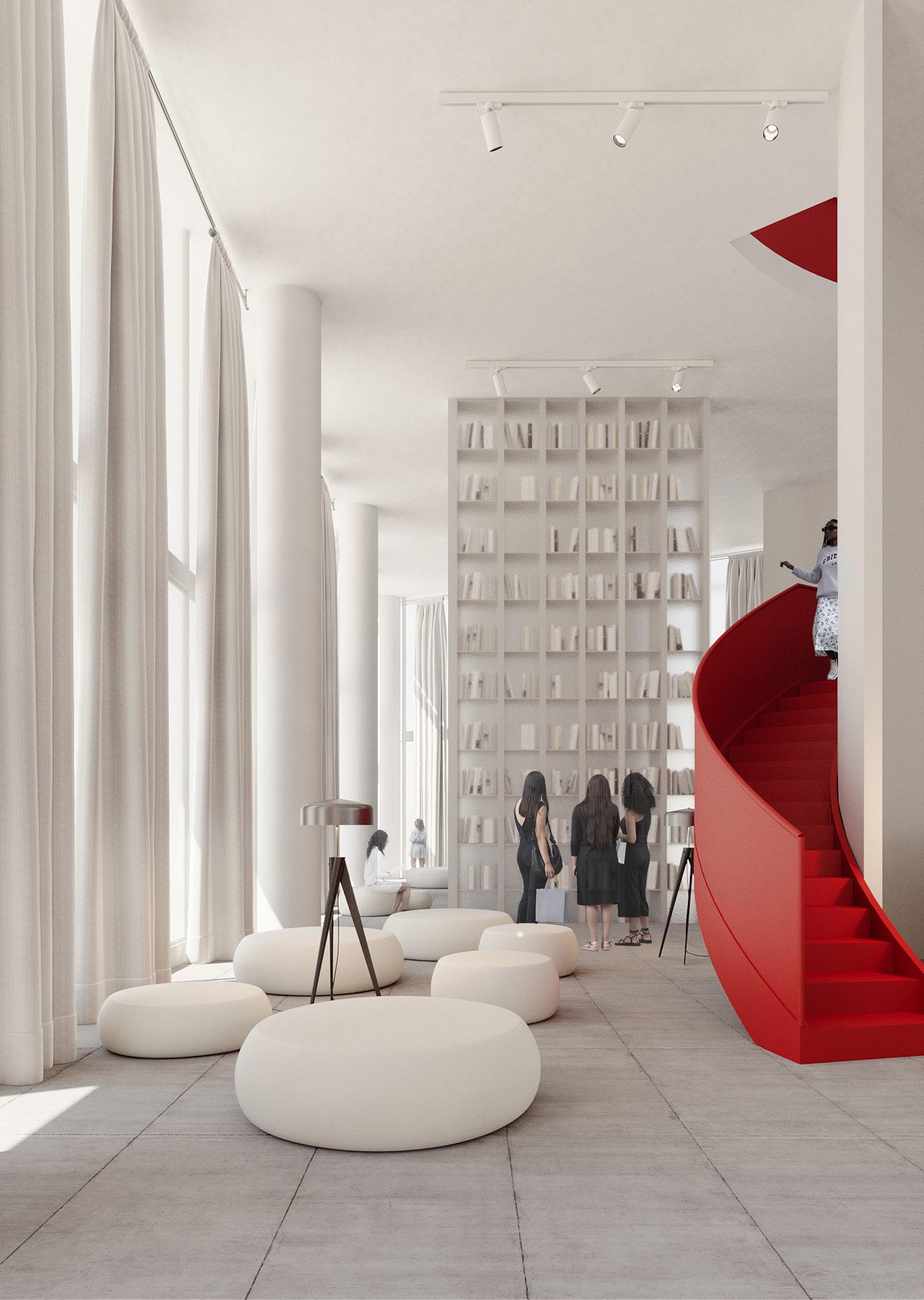
The arrangement of placing the bookstore next to the coffee shop allows for a seamless synergy between the two spaces, where passerby can savor their coffee while enjoying reading a book and get to have a conversation with others who share the same interest.

A prominent feature within the project is the lecture area, strategically positioned on the Northeast side, which not only bathes the space in ample natural sunlight, avoiding any glazing-related drawbacks. Positioned above the lecture area are versatile workshop spaces, designed to accommodate a wide range of events and workshops, adding a multi-functional dimension to the project.
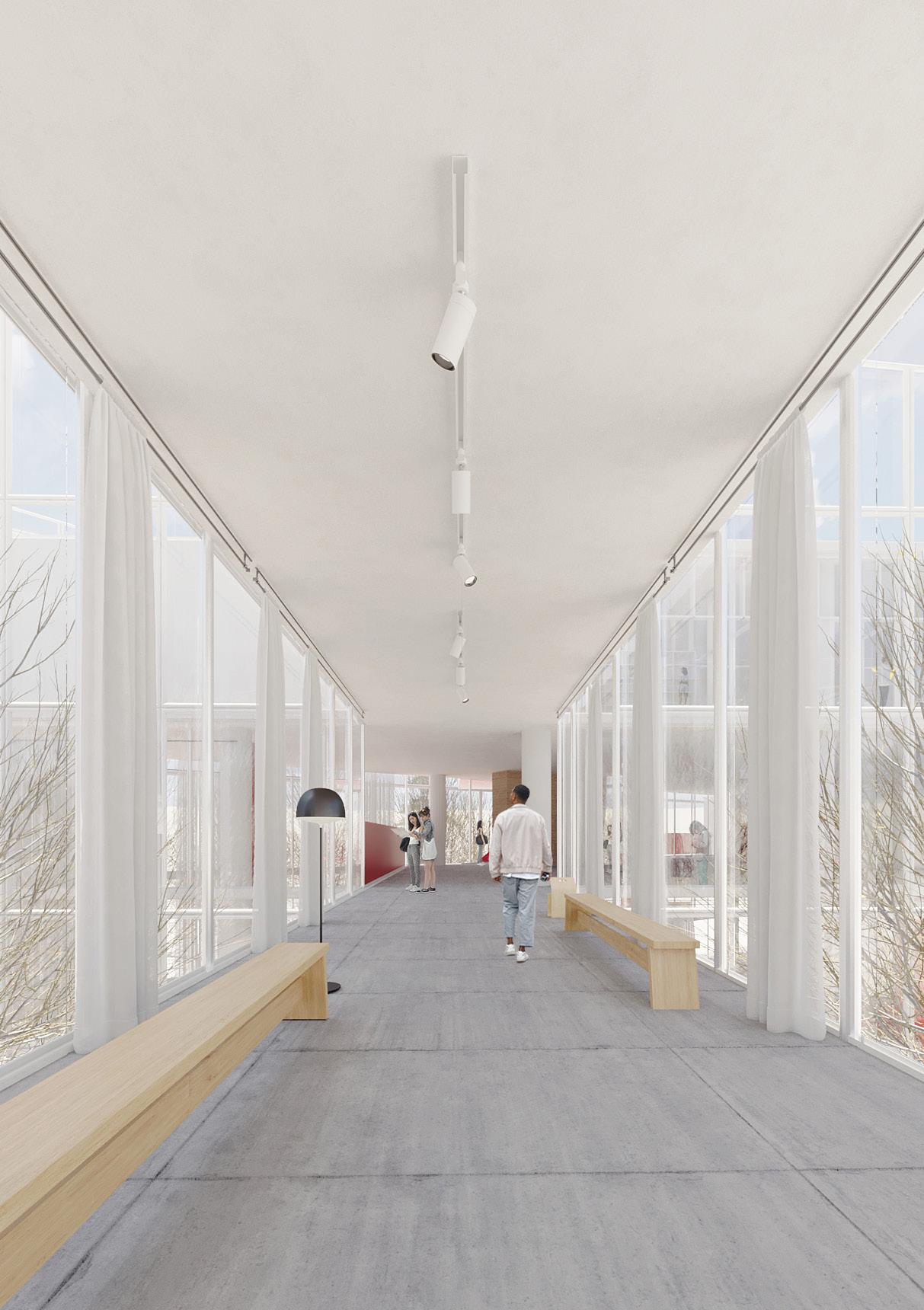
A public space is established beneath the bridge that links the eastern and western triangles. The art center’s primary mission of education and fostering artistic discourse is ingeniously realized through this bridge, which serves as a conduit connecting the exhibition space to the lecture area, facilitating a dynamic and engaging conversation about art.
By linking the art center with the adjacent public space, the project employs a strategic approach aimed at invigorating this area’s vibrancy and positively influencing people’s daily lives. Through this design, the project aspires to pave the way for the site’s future revitalization and unlock its latent potential as a bustling hub of public engagement and community interaction.
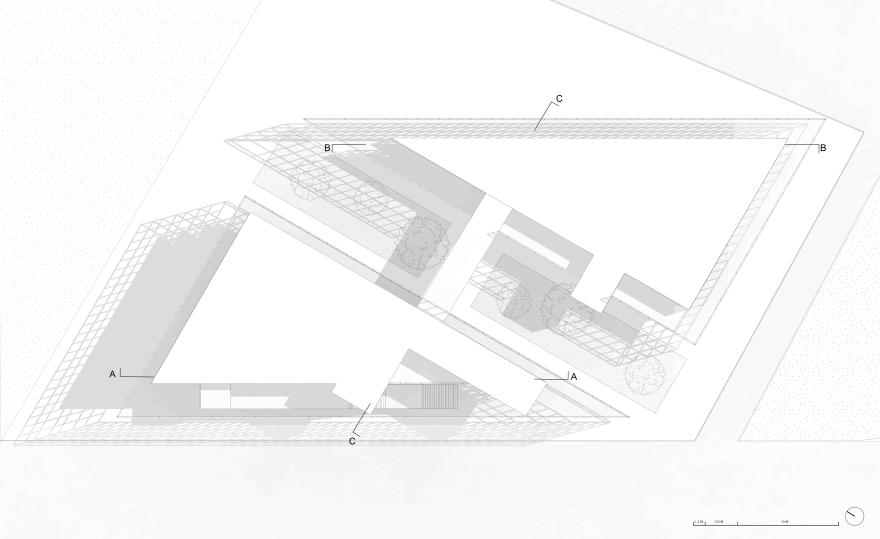
To create a tangible link between passers-by and artists, a curtain wall system was incorporated into the design. This feature not only provides a visually dynamic interaction but also facilitates a tangible connection, generating curiosity among the public. The facade establishes an artistic bridge, enriching the lives of citizens who may not typically engage with the world of art in their daily routines. The double skin facade is used to act as insulation against extreme temperatures, winds, and sound, improving the building’s thermal efficiency for both high and low temperatures.
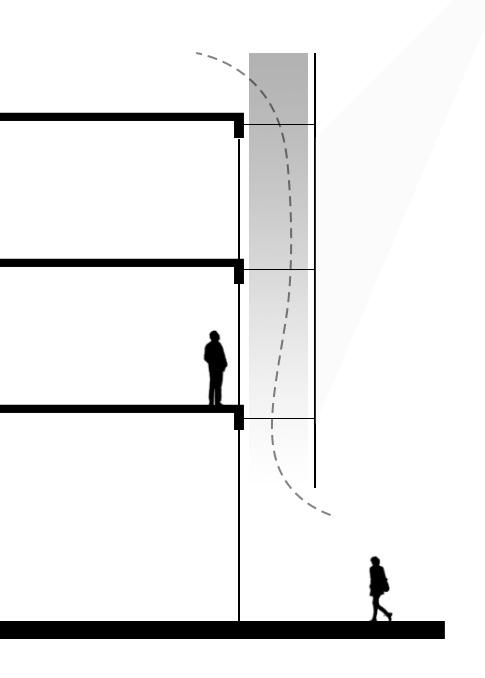

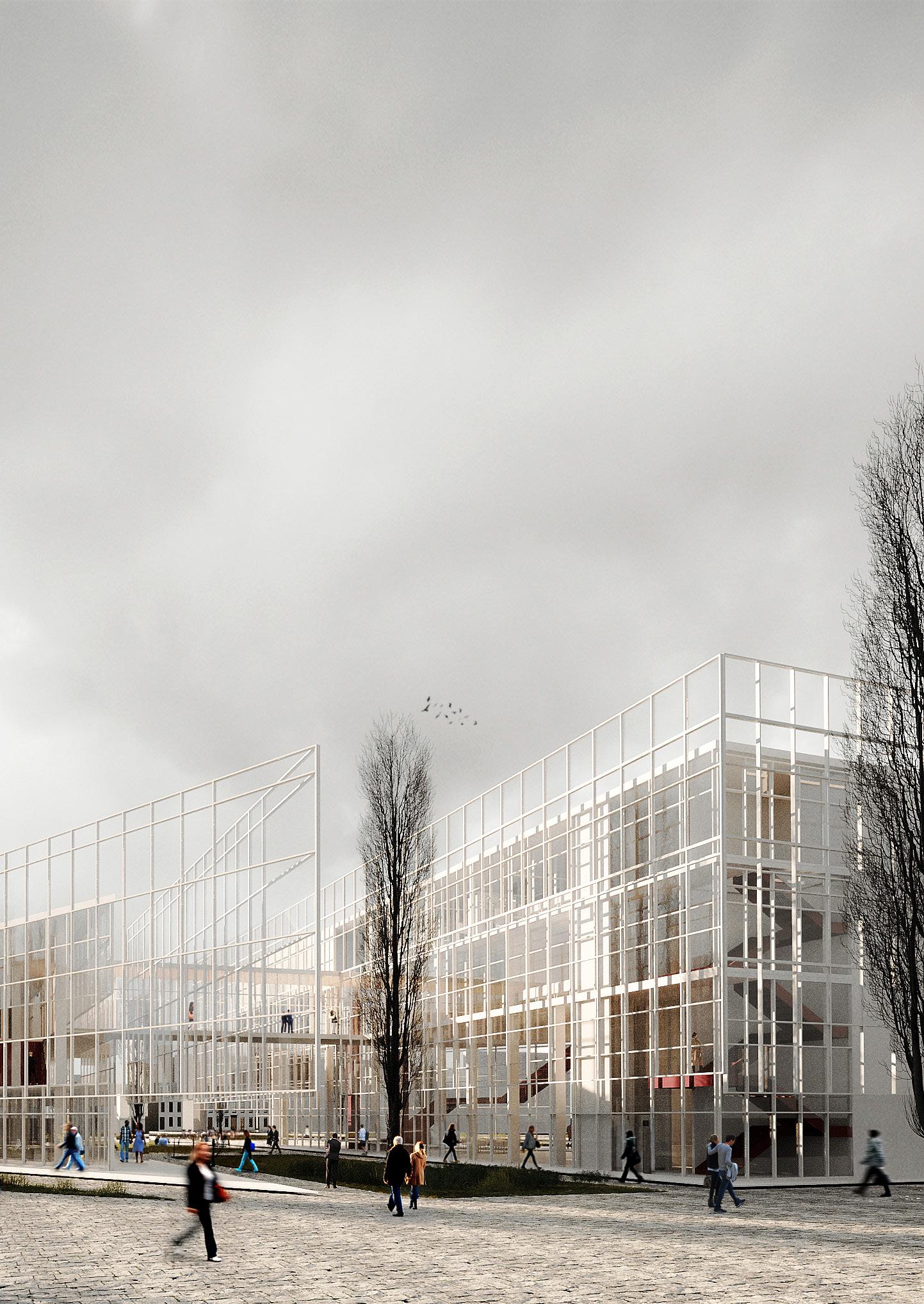
Academic Work
Undergraduate Studio 04
Individual Project Instructor: Ali Ghayourfar Fall 2022
Traditional residential buildings are often constrained by the repetitive stacking of identical living units, a limitation that became evident during the pandemic. People were confined to their homes, disconnected from the outside world, and faced with the isolating nature of such designs. Without functional shared spaces, modern high-rise residences resembled ‹prisons›. In response, a new trend has emerged in the post-pandemic era, emphasizing the integration of communal areas within high-rise buildings. This approach addresses the community’s need for connection and shared functionality, fostering a sense of unity. Unit 02 embraces this trend by offering diverse living units tailored to individual needs while incorporating public spaces and amenities, providing residents with a richer, more connected living experience.
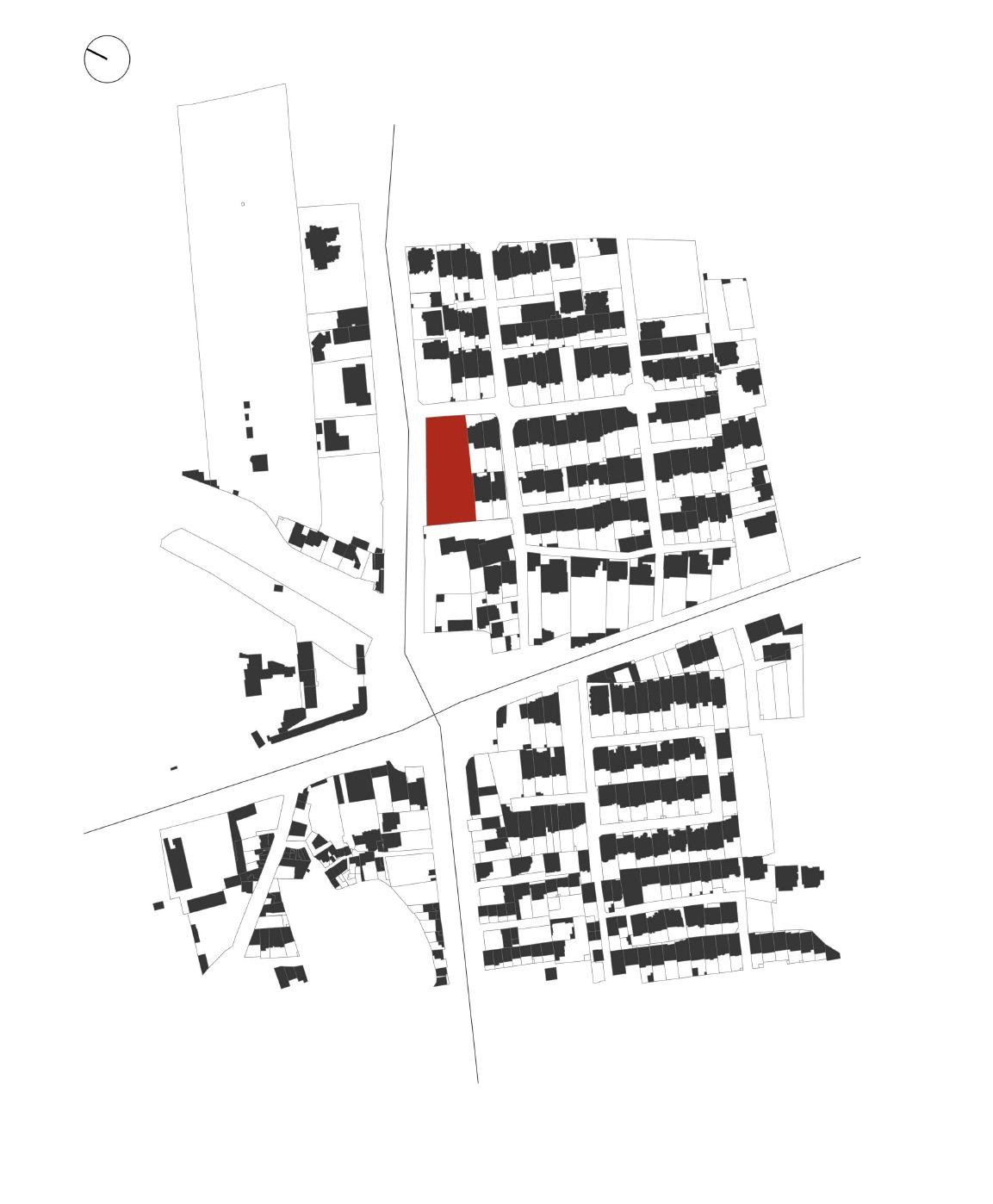
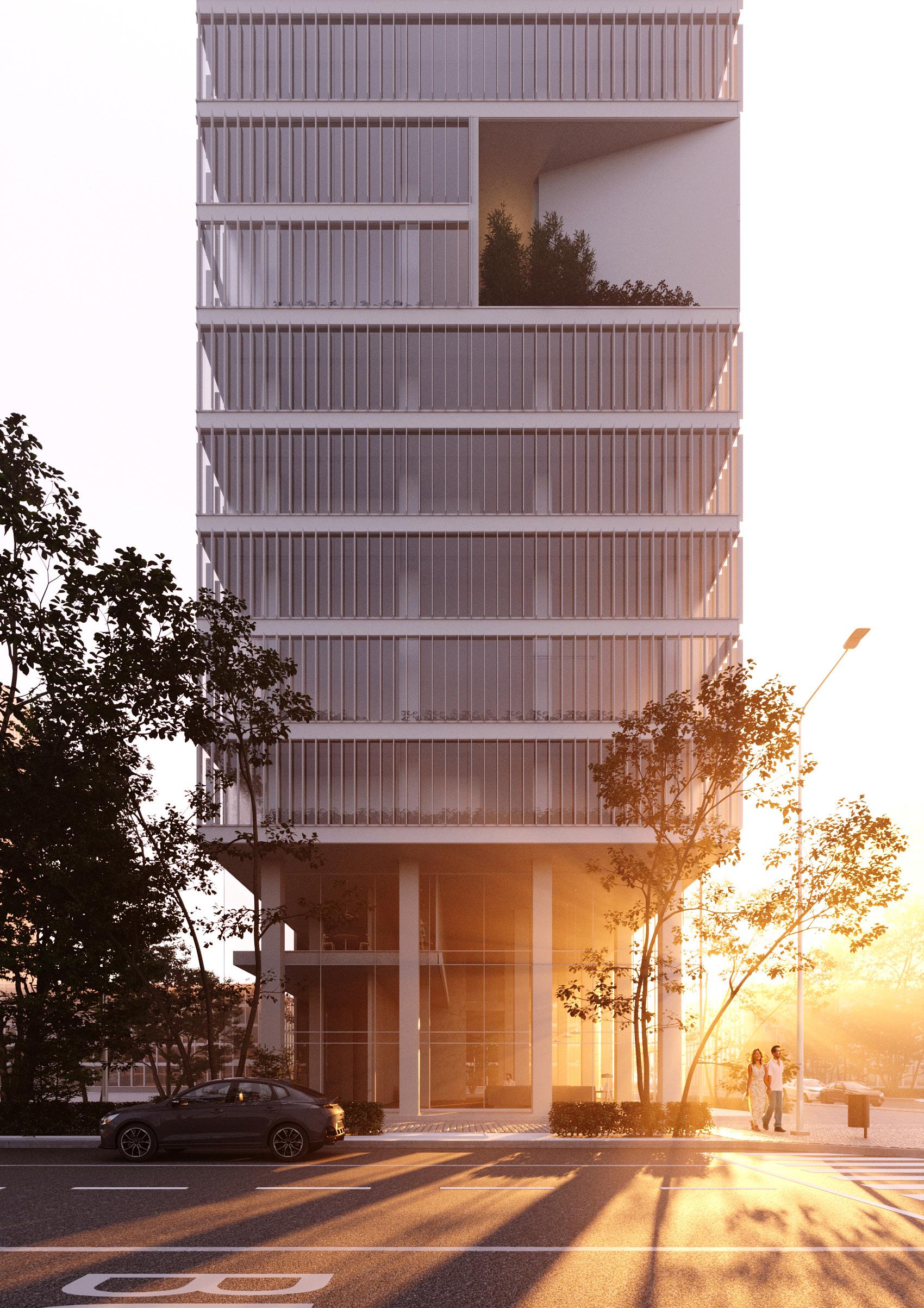
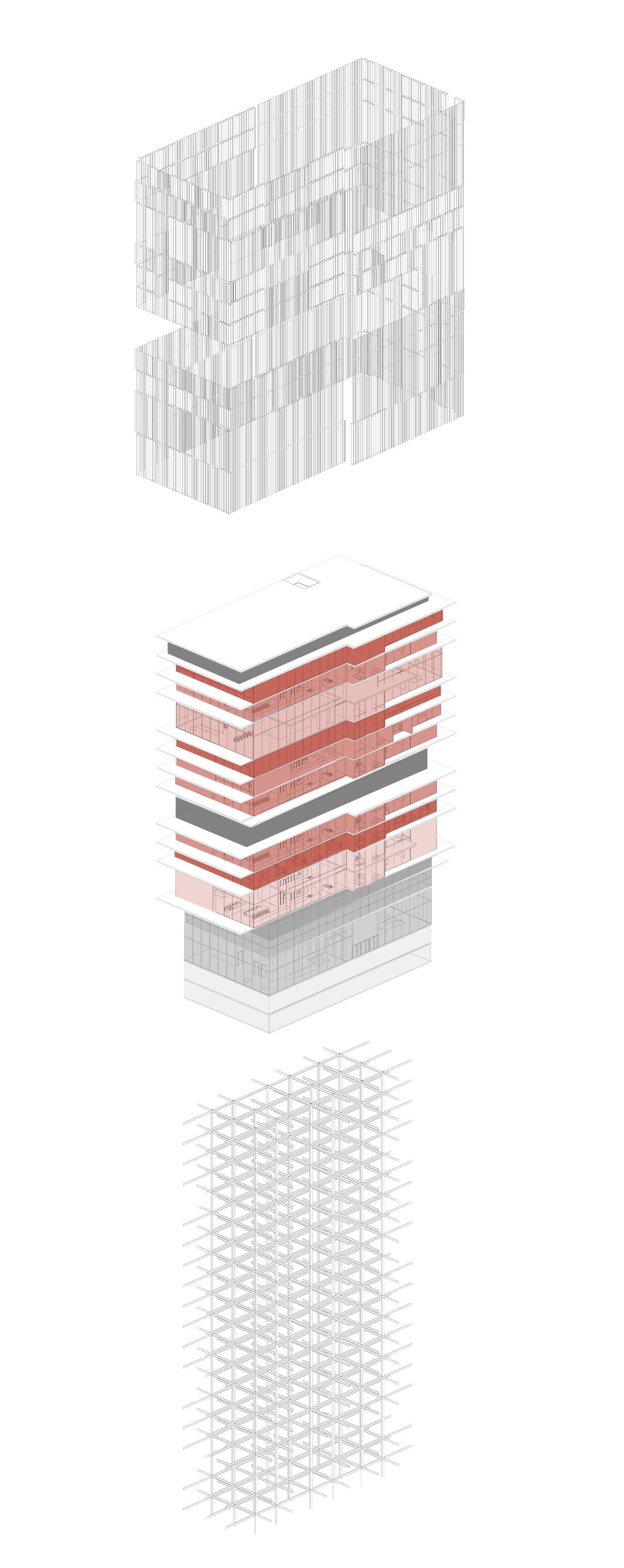
Due to the strong radiation on the site, a solar shading structure is set outside the curtain wall skeleton through a vertical sun visor to form a solar shading system.
The frame-supported glass curtain wall structure can be seamlessly integrated with the steel bar interface of the frame structure, facilitating the creation of suspended spaces for sunshade systems and enhancing the development of surrounding balconies on multiple floors.
The floors and interior walls are directly linked to the frame structure, efficiently transmitting floor loads to the supporting beams.
The frame structure bears the floor load and transfers it to the ground.
Studio Units
2 and 1 Bedroom Units
Duplex Units
Green Multifunctional Floors
Gym and other amenities
Lobby, office, day care
Parking
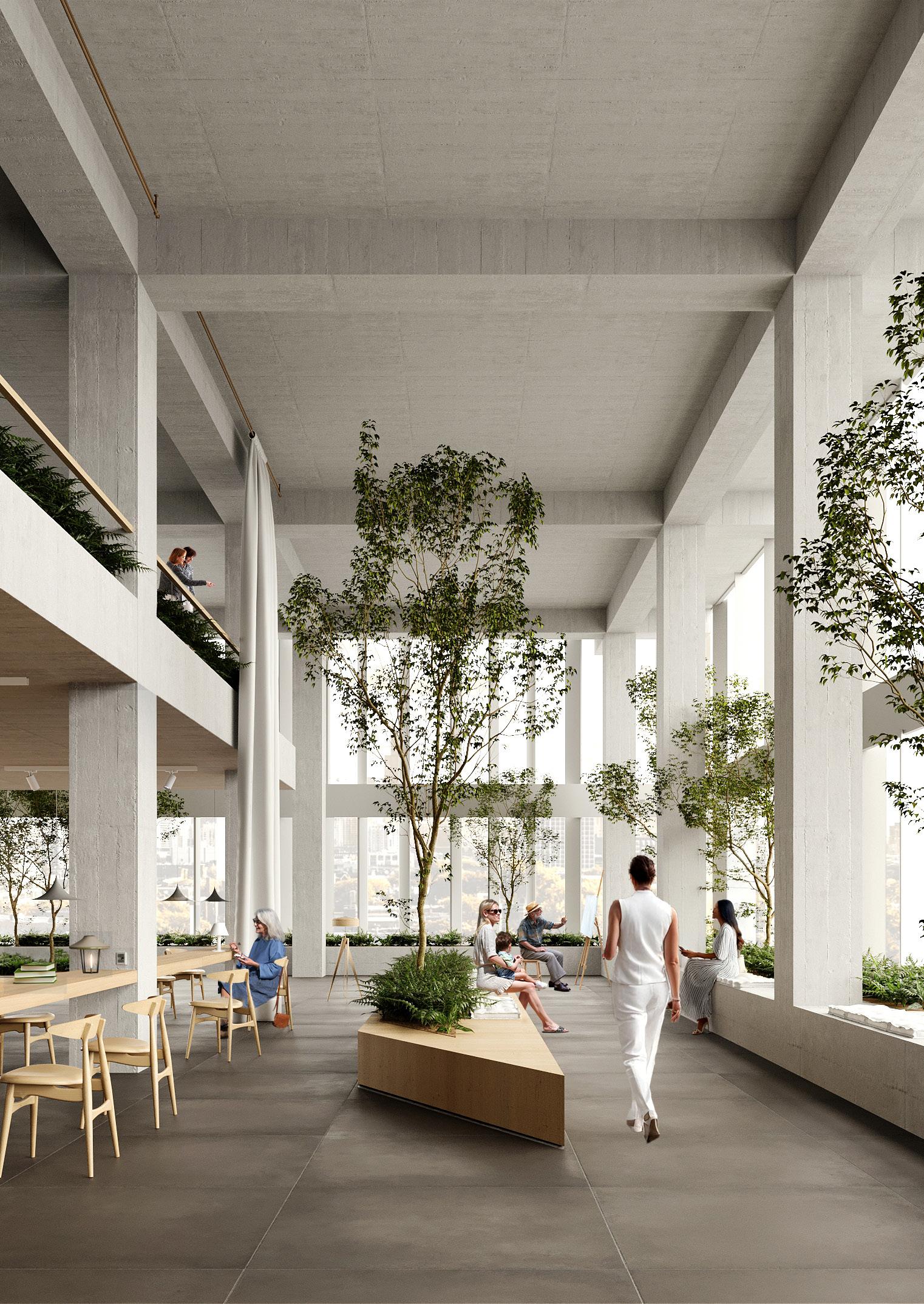
This residential complex offers diverse apartment types to meet varied housing needs, accommodating average family sizes. Each unit features balconies integrated with rotating louvers for panoramic city views. Vertical solar shading softens interior lighting, while the gap between units and the secondary façade enhances airflow, creating private open spaces for all residents.
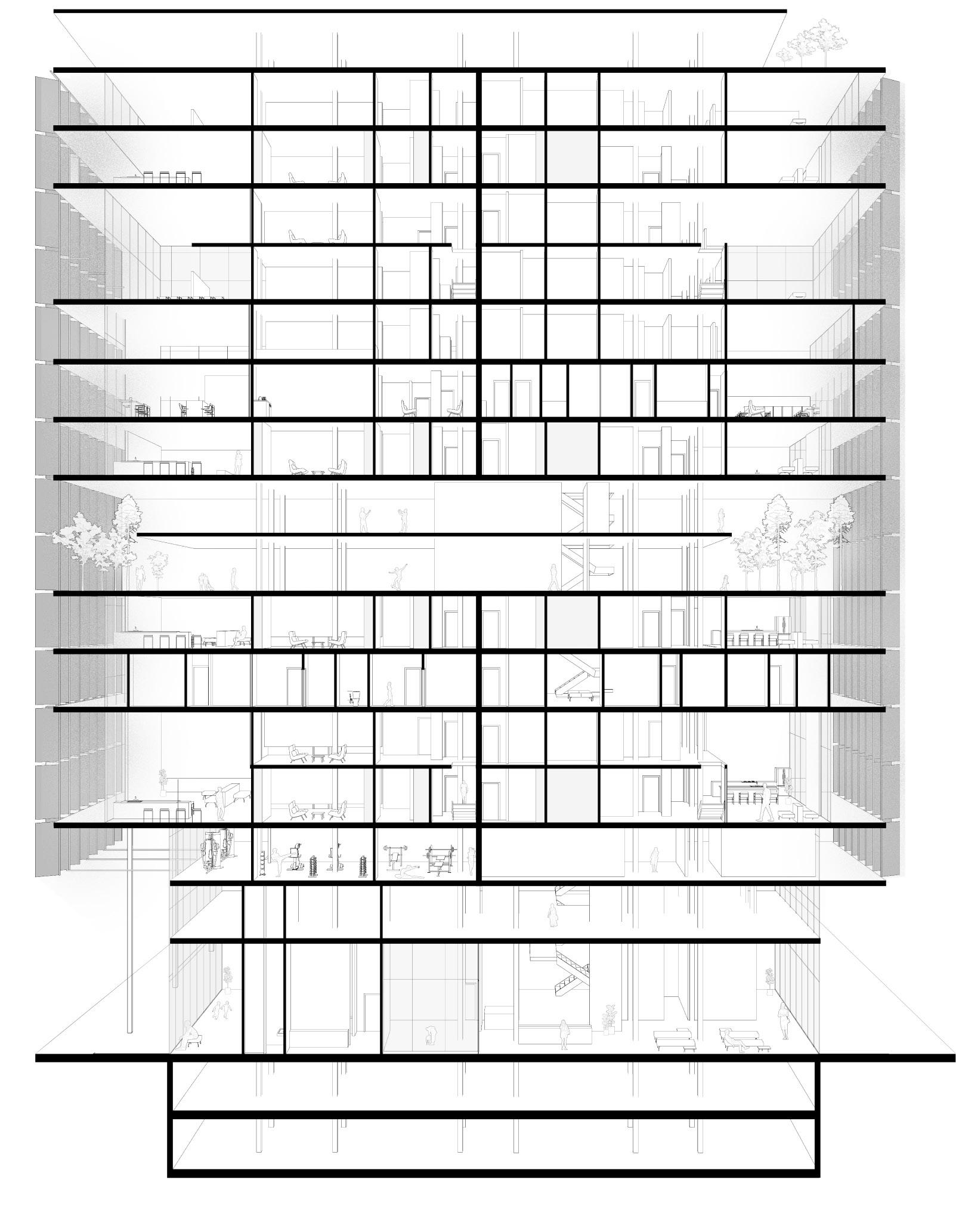

The building’s energy efficiency can be enhanced by integrating vertical solar panels into the louver shading structure located on the south side. This area receives the maximum exposure to sunlight, making it an ideal location for harnessing solar energy.


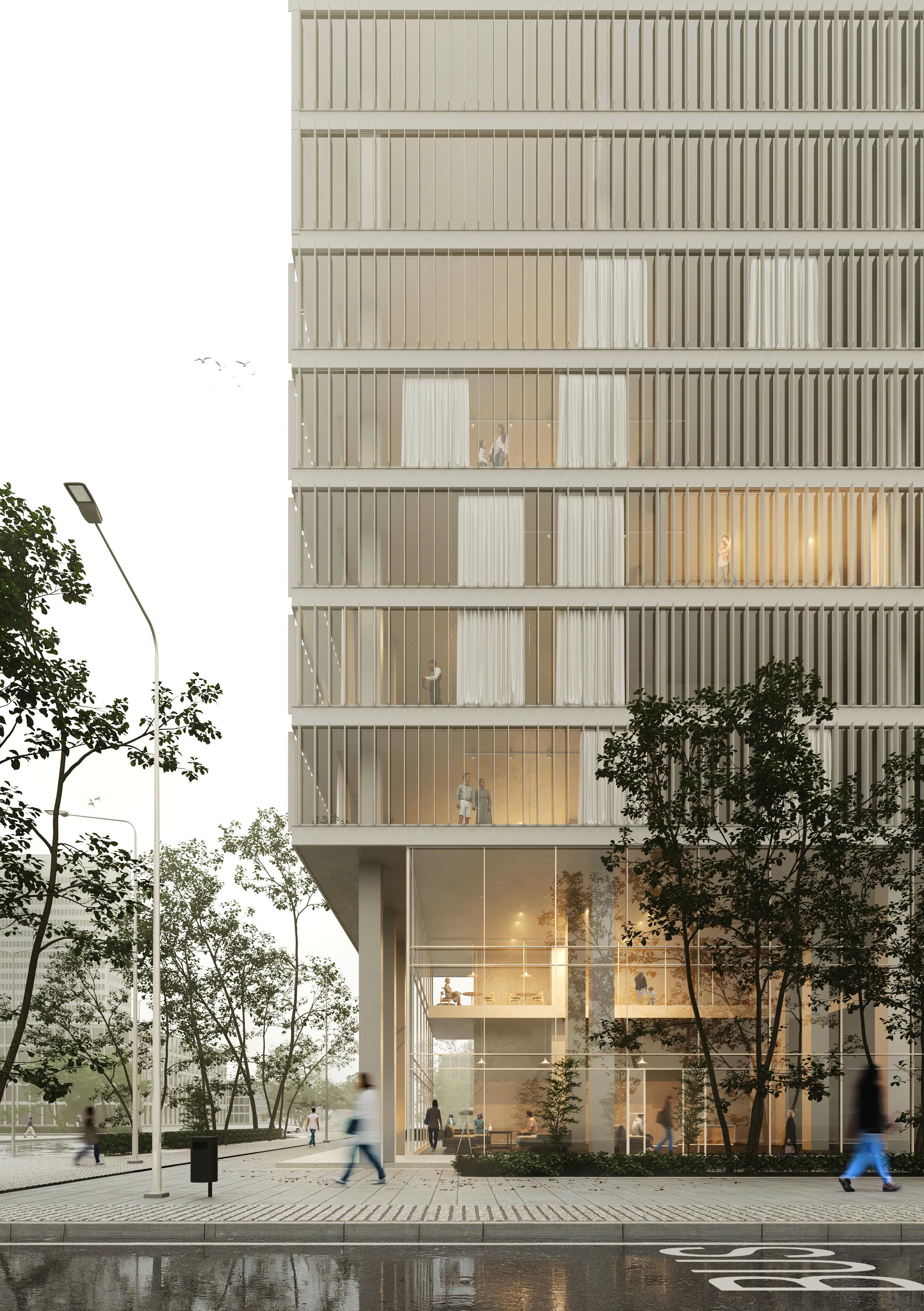
Academic Work
Graduate Studio 602
Individual Project Instructor: Davide Landi Fall 2024
Fragments of the City brings together the city’s Jazz culture to create a tension between stillness and movement, history and the future, sound and silence. Located near Congo Square, a site imbued with the rhythms of early jazz, the project aims to bridge past and present through the integration of an existing brick structure and a new performance space. Seeking to understand the underlying, often hidden dialogue between bodies, movement and space, the project seeks to explore ways in which form follows function, but function is never chained to a few words that are deemed to define it.
The existing building, once residential, becomes a place of learning—its heavy brick walls, a tactile connection to the past. Here, music classrooms provide an intimate space for education, where students move within the remnants of history. The new structure is a stage for performance and exhibition, where moments of pause and movement create a flow through space, much like the rhythms of jazz itself. Architecture here is not a static object but an unfolding event—a choreography of bodies, sound, and material.
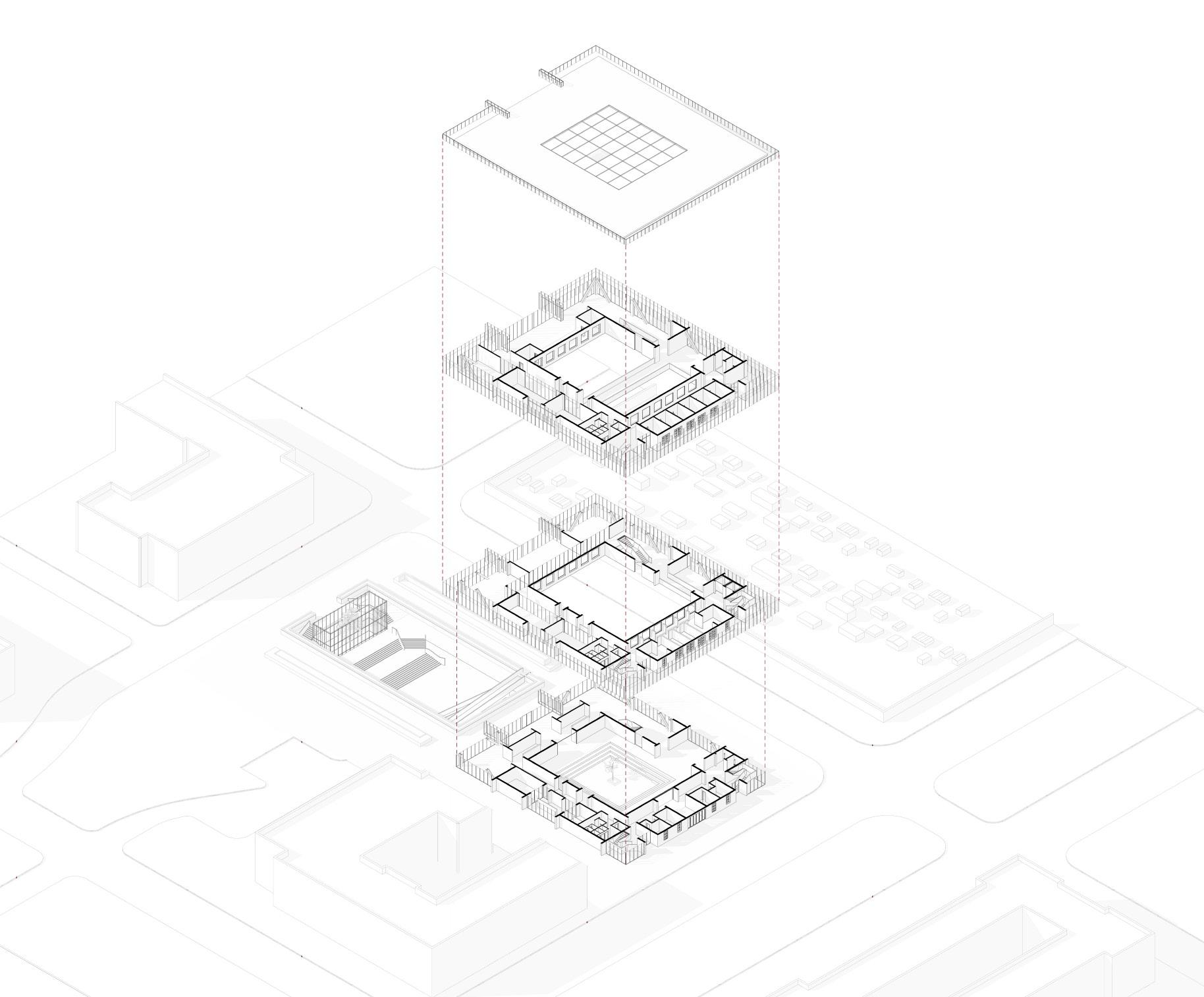
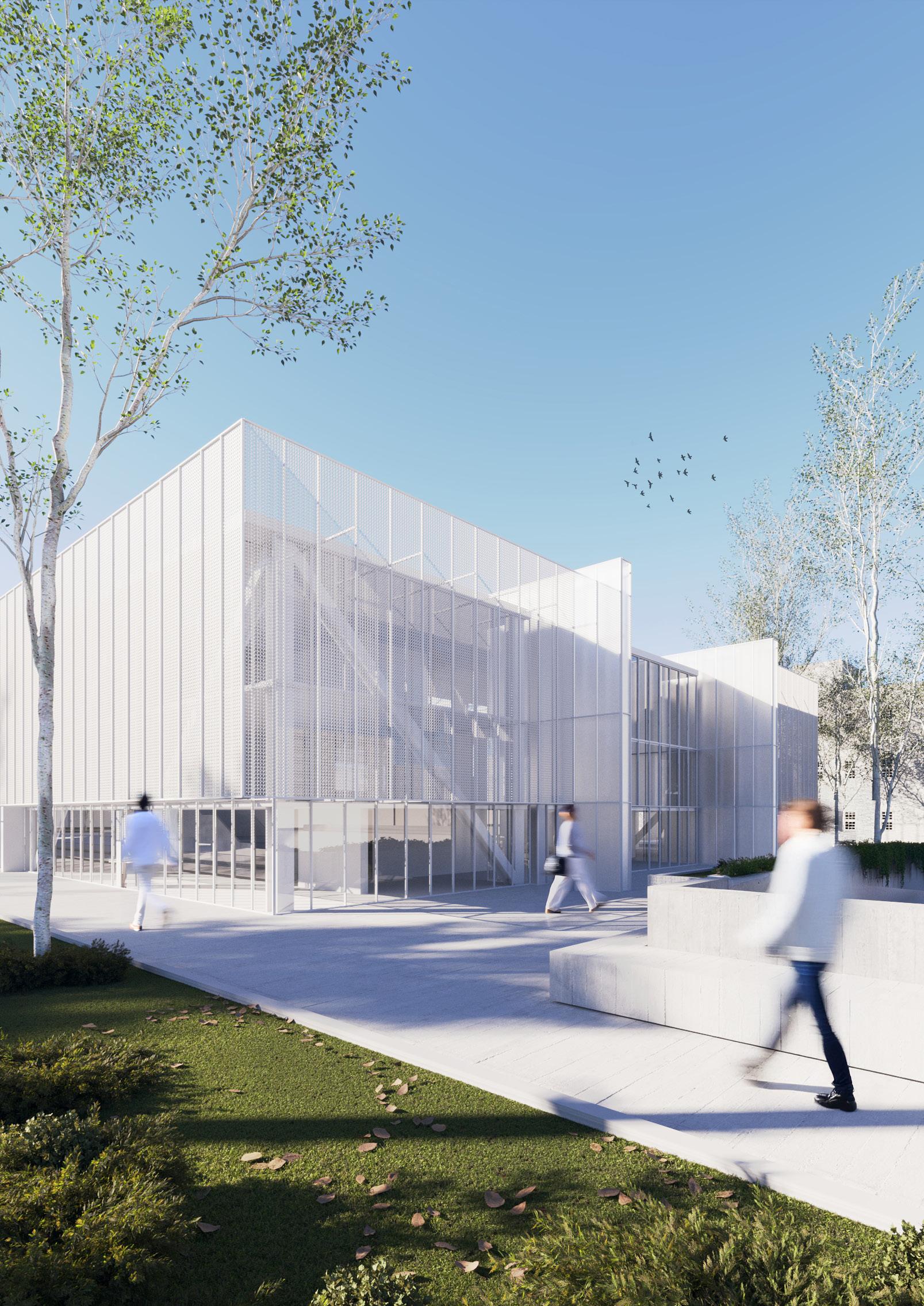
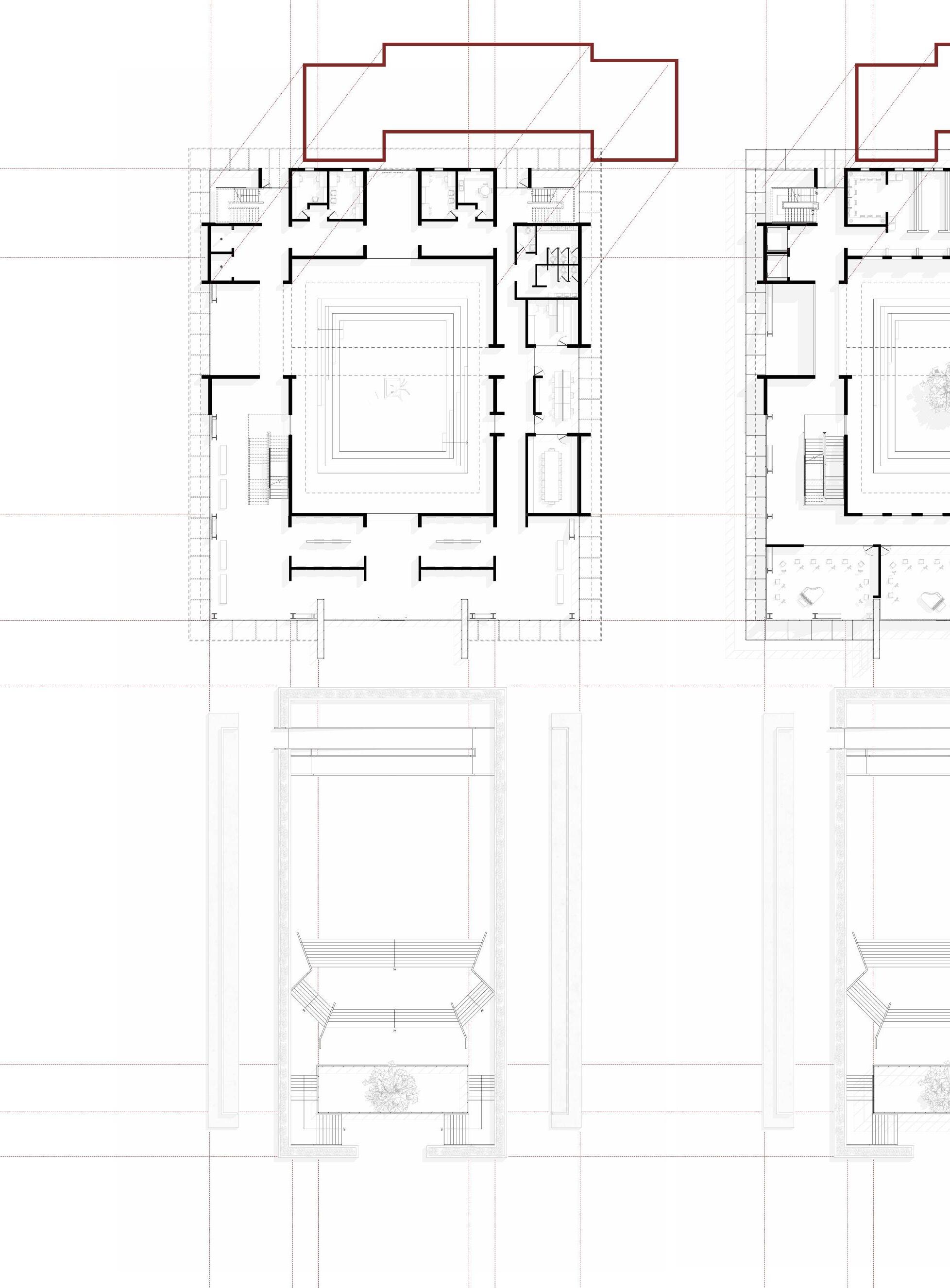

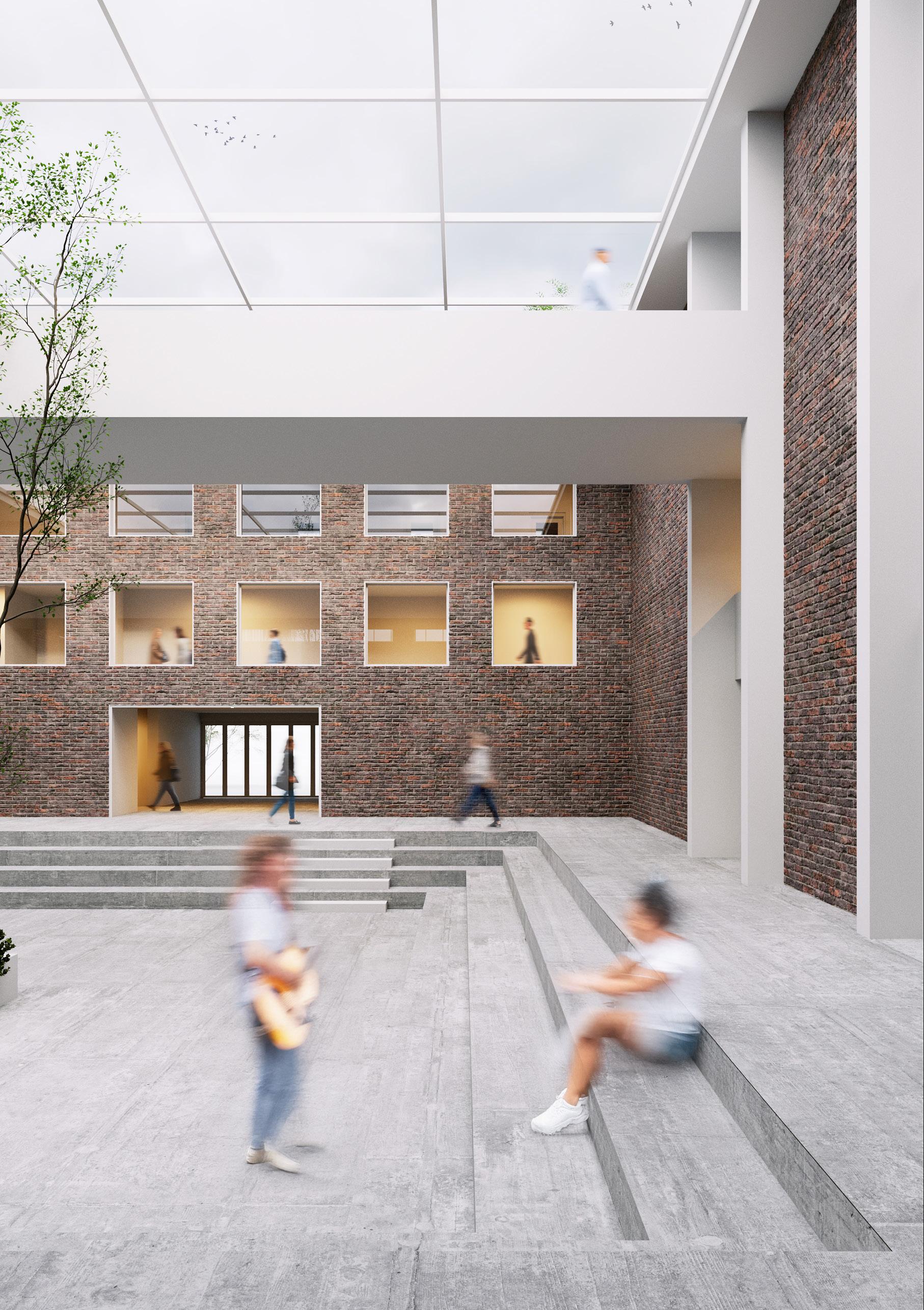
A prominent feature of the project is an informal music space at its core. Upon following the building’s footprint, one enters a square atrium inspired by Congo Square—a historic site where enslaved individuals were permitted to play music, engage in early forms of jazz, and participate in circle dancing on Sundays.
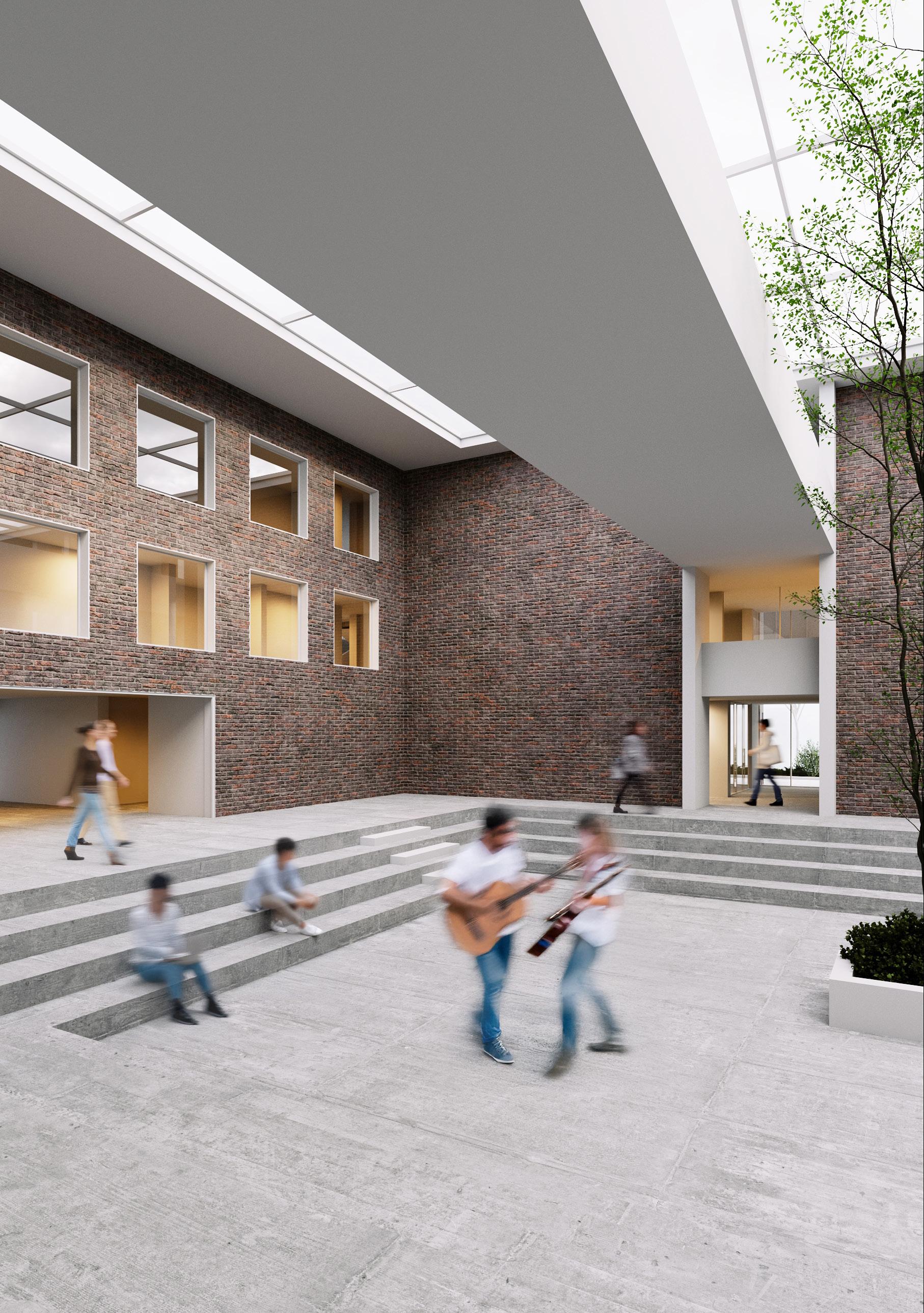
Circulation within this space is essential. To address the large central void, a bridge has been introduced, enhancing movement while also providing a pause point for visitors to observe and enjoy the activities unfolding below.
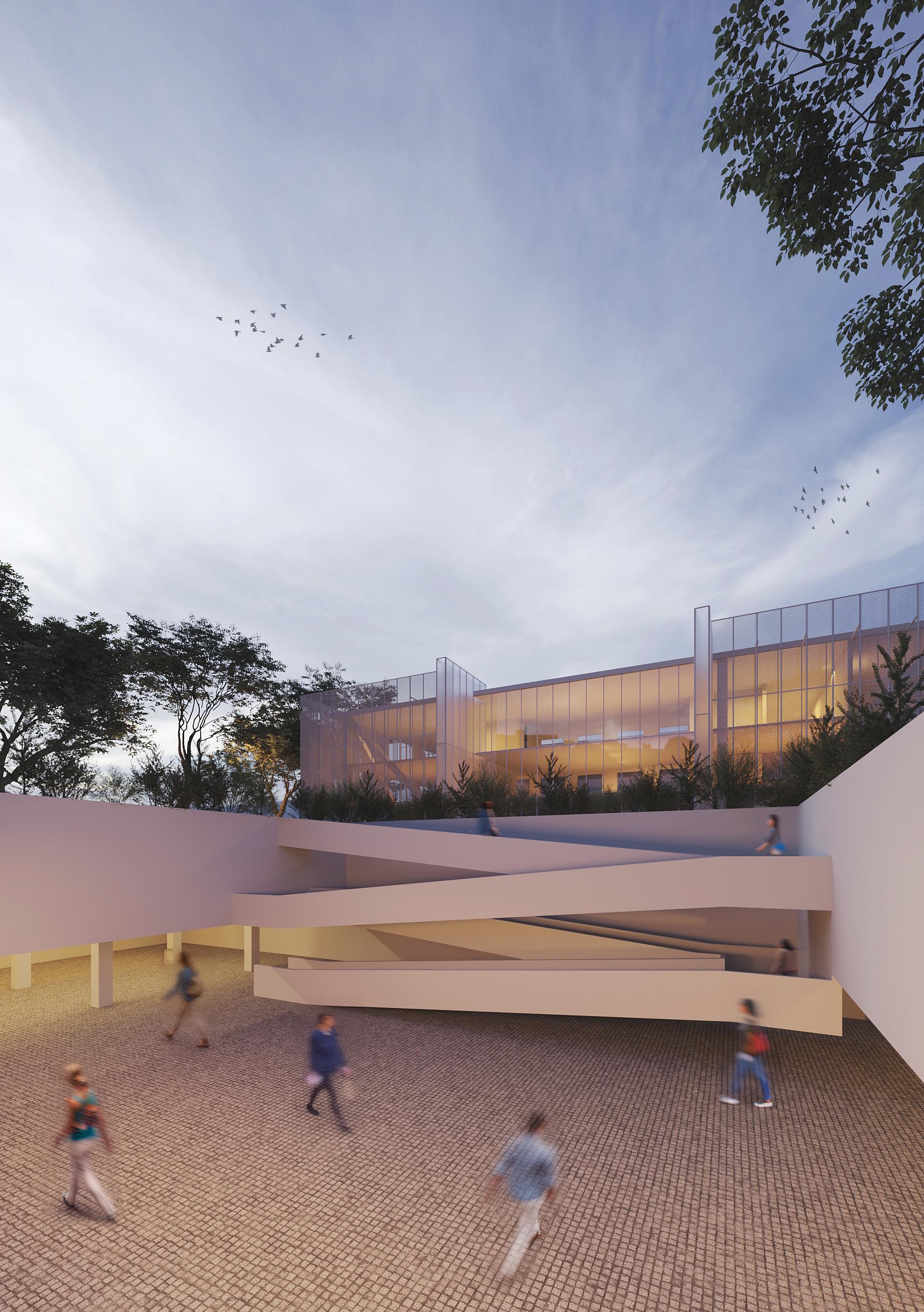
There is no doubt that jazz is a defining element of New Orleans’ cultural identity. Analyzing the city’s vibrant culture reveals that formal architectural spaces are not essential for the people of New Orleans to enjoy playing music. Instead, the design approach focuses on fostering freedom of movement through open spaces, ramps, and stairs, creating an environment that encourages spontaneity and connection.

The urban space adjacent to the project is designed as an informal performance area, accommodating events such as Mardi Gras and second-line parades, allowing the culture to be freely expressed and embraced by the community. Additionally, sheltered spaces are designated for the display of public art, further enriching the cultural experience.
Drumming... The rhythm was his compass, guiding him through the city’s winding streets, from the riverfront to the faded hotels and hidden places where shadows danced. Sometimes it led him to the house of God, other times to spaces where only whispers and bodies moved. He followed it—always—the pulse, the beat that shaped his world. But there came a time when even the rhythm grew distant, muffled by chains, and what was once movement became a dream of what could be, lived only for the breath of a Sunday breeze along the city’s rampart. When the weight finally lifted, he found himself drifting back into the beats, only to realize that it wasn’t freedom that met him there—but her.
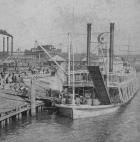

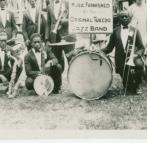
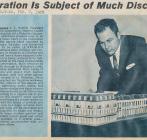

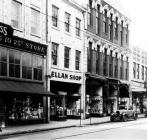
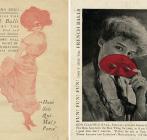
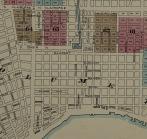
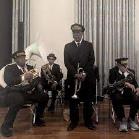
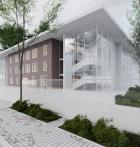
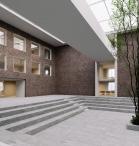
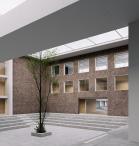

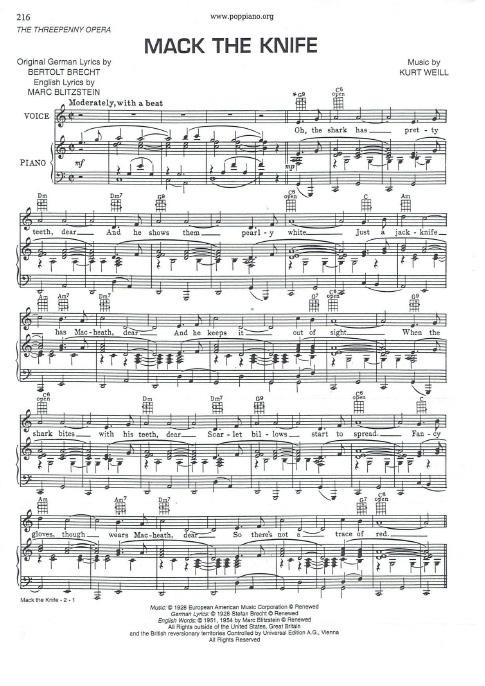
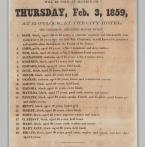
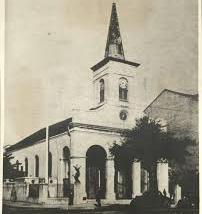

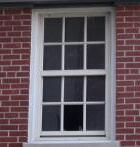
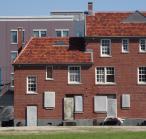
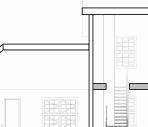


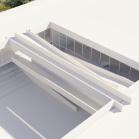
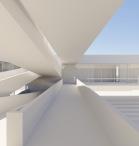
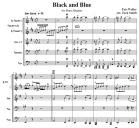
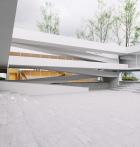
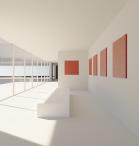

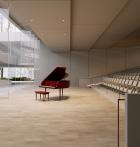
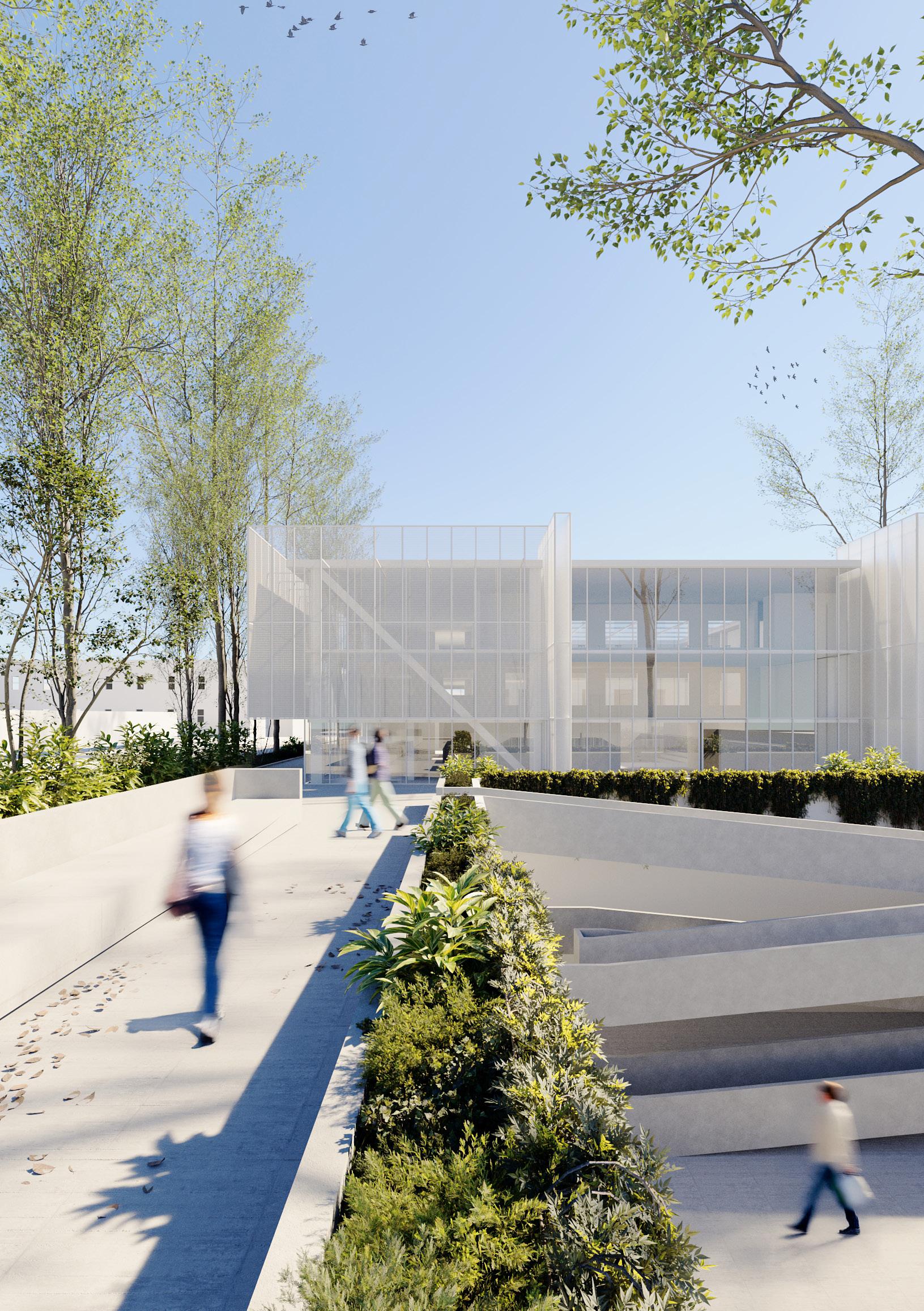
Academic Work
Graduate Studio 601
Team Project
Instructures: Urlike Passe, Chengde Wu Spring 2024
Located in Rock Island, part of the Quad Cities on the Illinois-Iowa border, this project addresses the city’s economic decline by fostering community and revitalizing the downtown area. Known for its vibrant arts culture, Rock Island has faced shifting dynamics in recent decades, creating a need for growth, engagement, and sustainable living. The project preserves the historic Best Building, a Renaissance Revival structure built in 1908, honoring the city’s heritage while minimizing the carbon footprint. Residential spaces are added above the existing building, complementing its transformation into an art center with studios, galleries, and communal spaces like cafes and bookstores. Sustainability is central to the design, featuring a double-skin facade for ventilation and shading, rooftop photovoltaic panels powering the HVAC system, a rainwater harvesting system, and a green roof promoting well-being. Residents of Gallery Heights contribute to the art center’s economy, creating a dynamic and self-sustaining community.
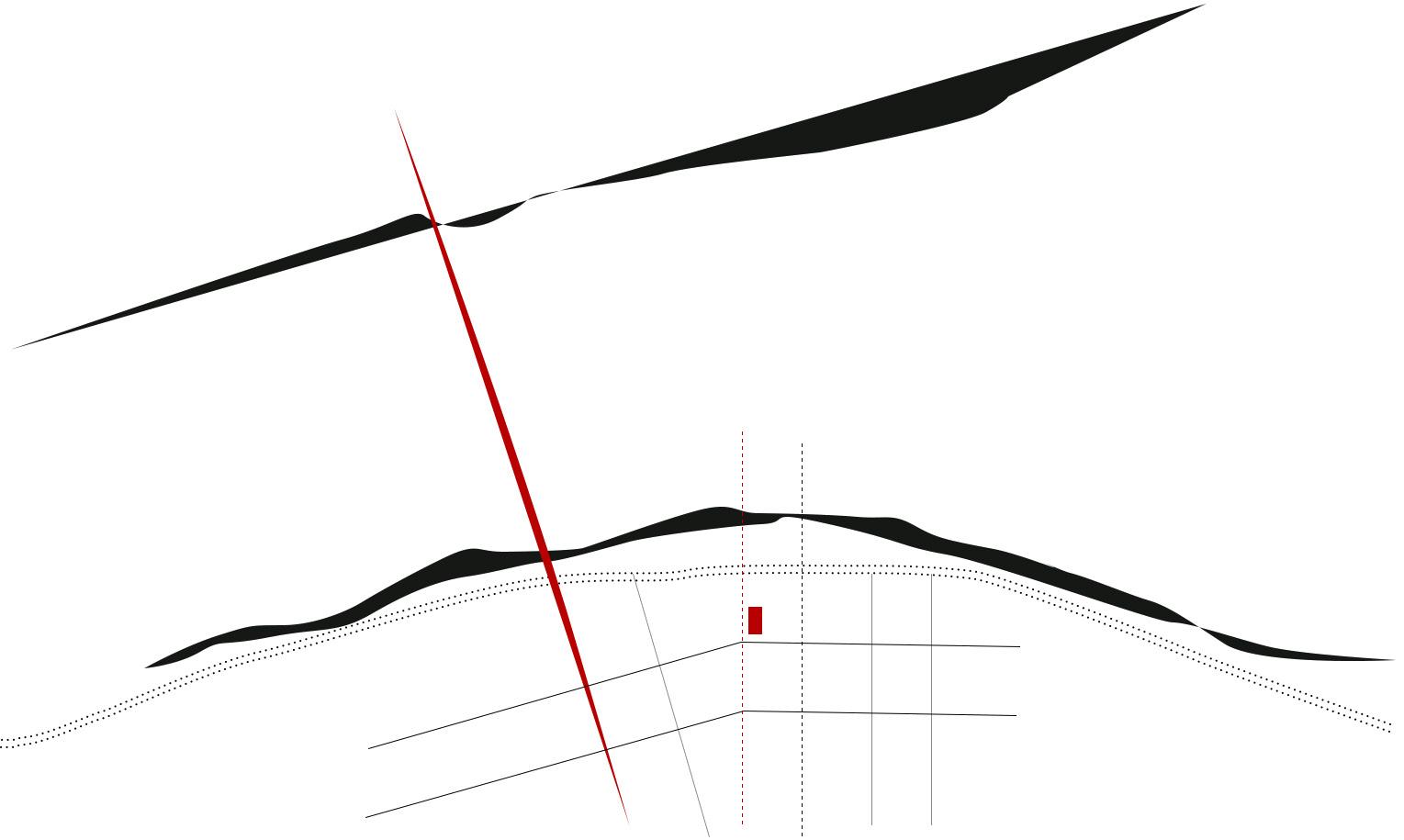
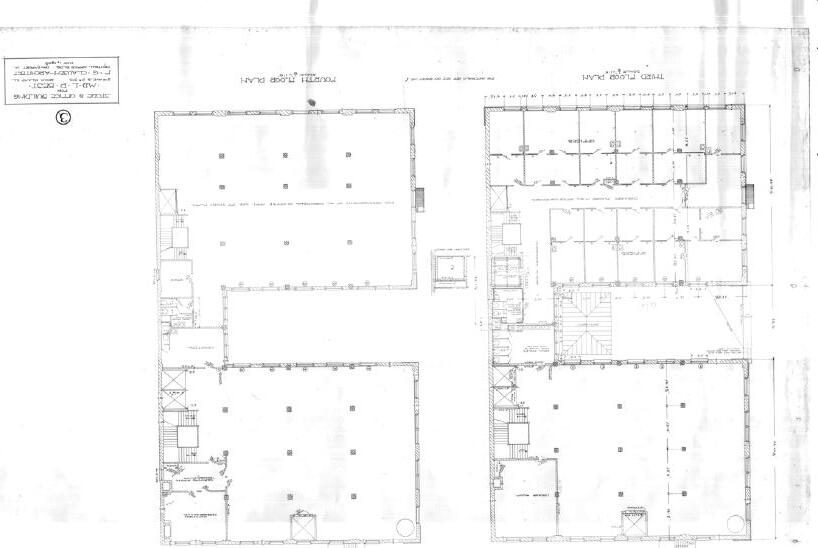
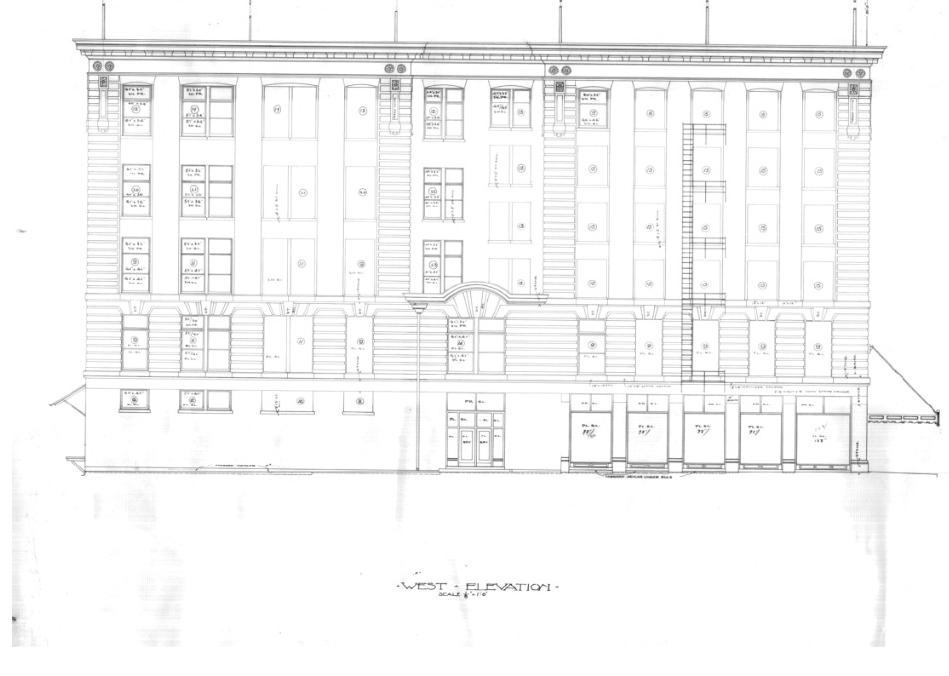
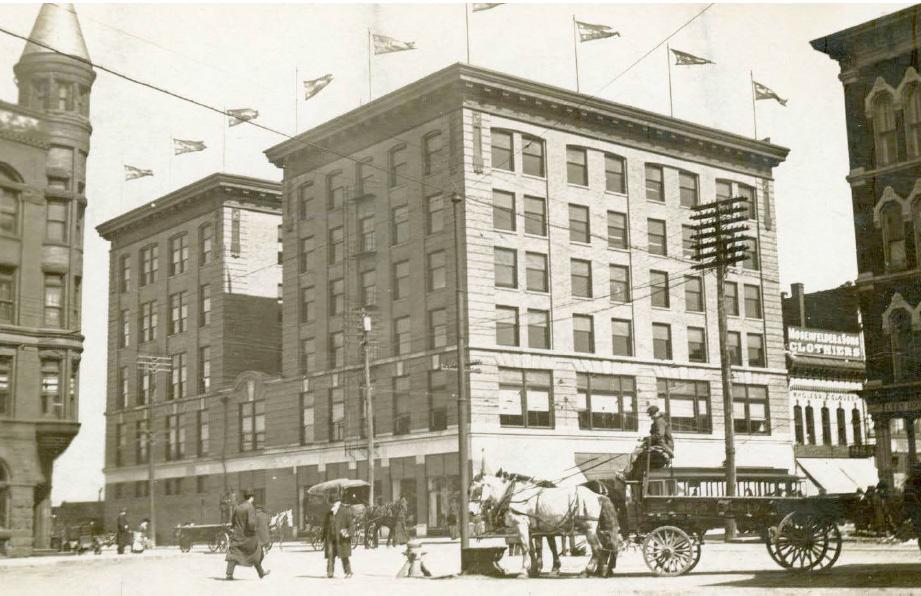


The transformation of the existing structure into an educational facility provides the community with opportunities for growth and interaction. The first floor houses a retail store and café, fostering local commerce and socializing. The upper floors consist of art studios, workshops and workspaces for the artists.

The second floor features gallery space for showcasing local artists’ work. Transforming the second space to an art gallery allows local artist to showcase their work and further activate the area.
The residential space features a variety of unit types—studios, one-bedroom, two-bedroom, and duplexes—designed to meet the diverse needs of residents. Each unit is enveloped by sunlit areas created by a double-skin façade, promoting natural illumination and energy efficiency. A central void within the addition further enhances natural light distribution and serves as a shared, accessible space for all residents, enriching their overall living experience.

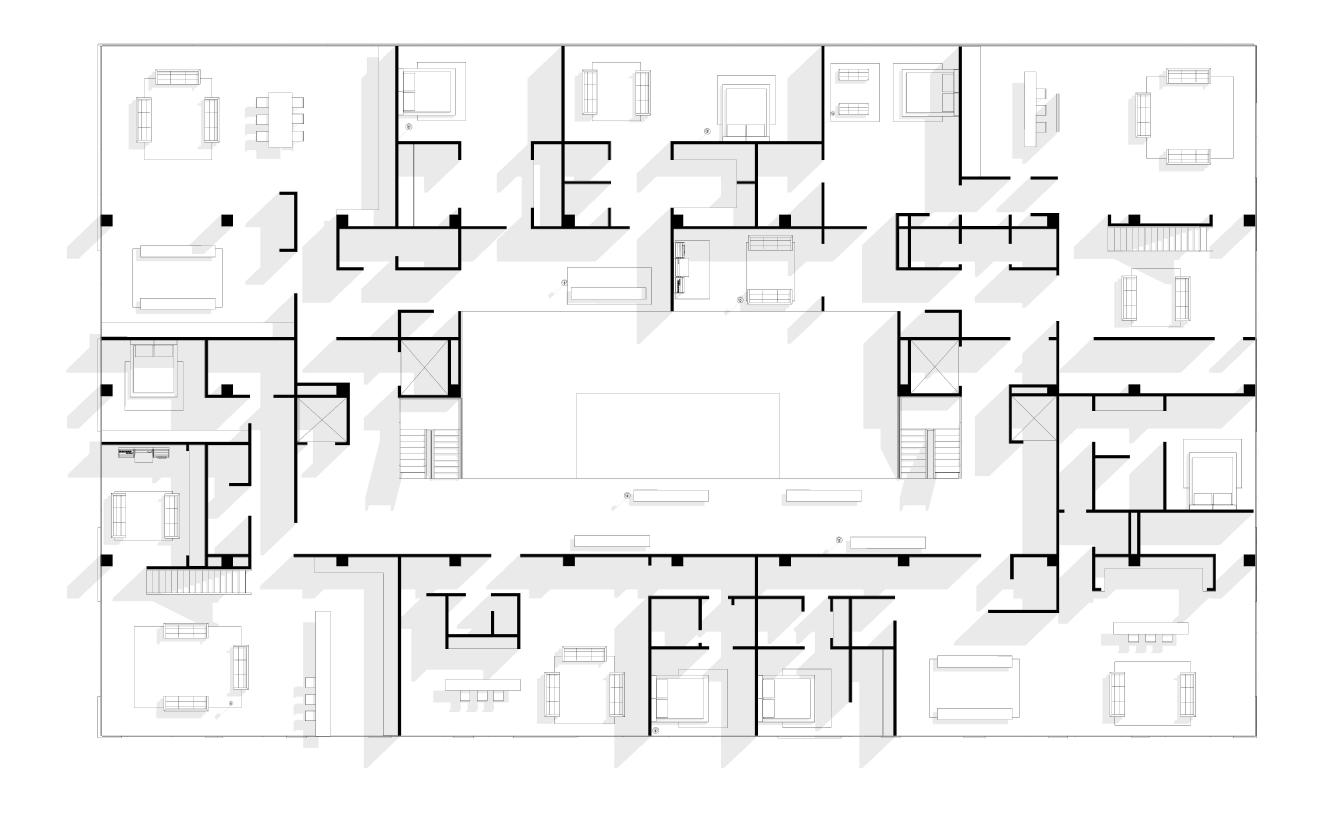
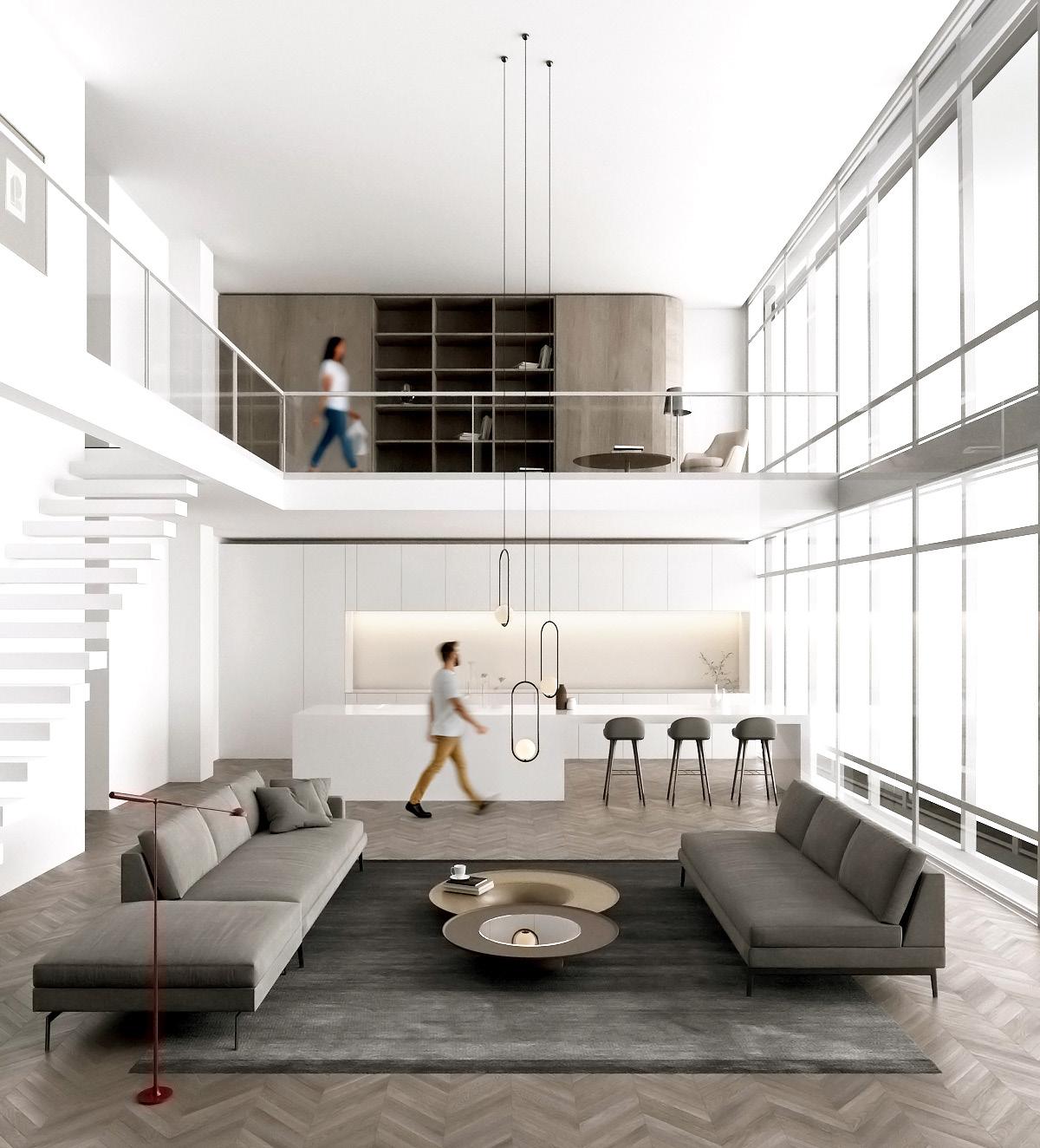

The double-skin façade (DSF) system offers complete transparency while protecting against heat gain, heat loss, and glare. It wraps around the building with fins at the bottom and operable openings at the top. These openings can be scheduled to close in winter, creating an insulating thermal blanket that conserves energy, and opened in summer to allow air flow. The façade also brings in ample, well-balanced natural light.
Academic Work
Undergraduate Studio 03
Individual Project Instructor: Mahshid Motamed Fall 2021
Cities hold an abundance of past memories and stories that endure through the generations. These narratives often materialize as architecture, etching their presence on the urban canvas. Shiraz, a city steeped in history, takes center stage in our project. Our challenge lies in addressing how subpart architecture can obscure even a context rich in historical significance. This venture beckons us to design an Italian restaurant within Shiraz’s historically dense neighborhood, a vessel for embodying and conveying an “ideal historical memory” through architectural ingenuity. Our goal is to stir the emotions of visitors by crafting elements that resonate with the collective Iranian memory, forging a profound connection that transcends mere dining and delves into the heart and soul.







Historically important areas
This project is situated in the heart of the town’s most culturally rich neighborhood, where historical landmarks such as Hafezieh’s tomb, the town’s inaugural university, the first bank, and various other significant national urban spaces and buildings are intricately woven into the fabric of this vibrant cityscape.
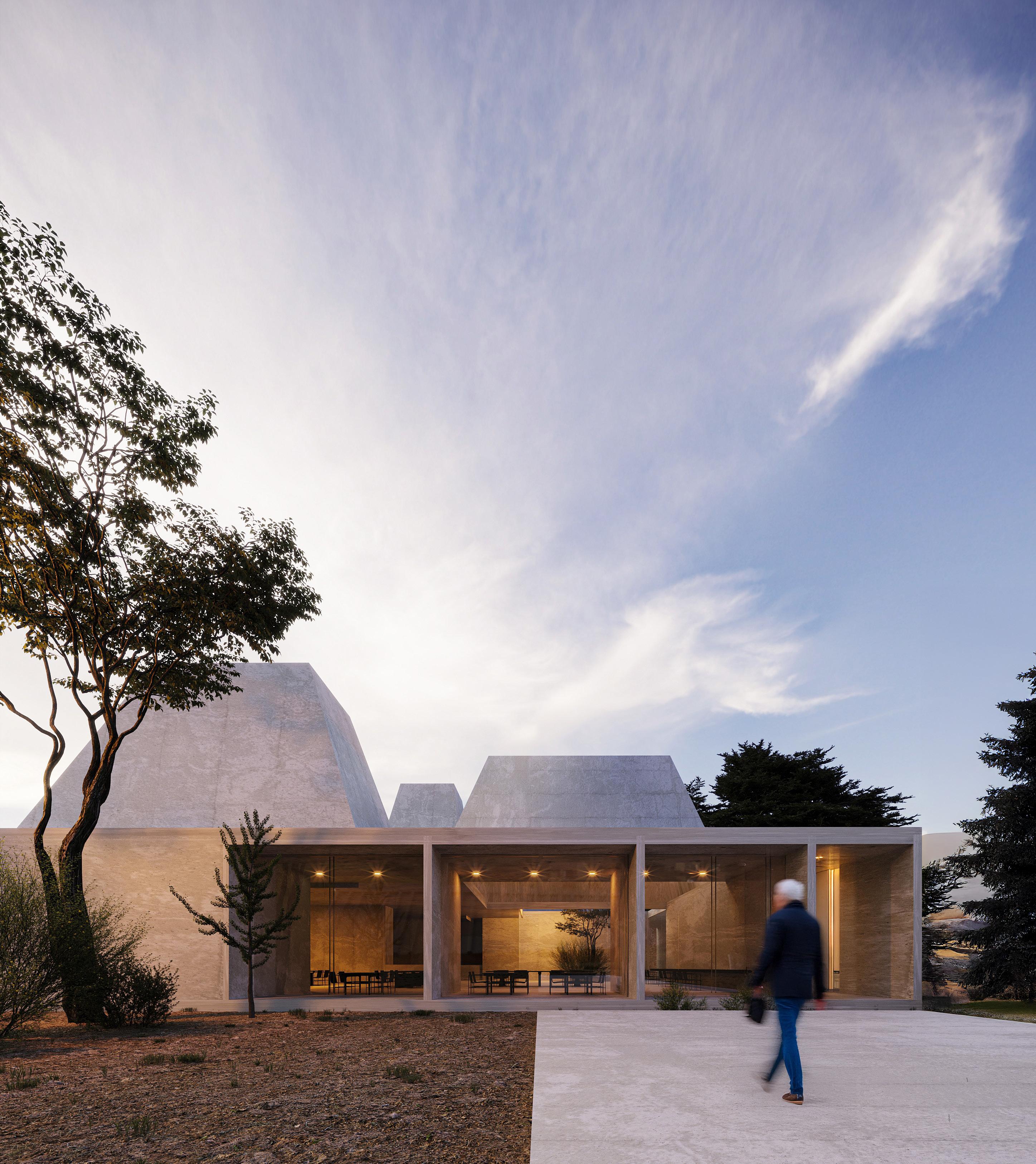


Keeping the circulation of the restaurant simple but also creating interesting spaces,
guests can enjoy their meal with the presence of flooding natural light and the presence of nature through garden pits and light catchers was emphasized in the layout of this project.
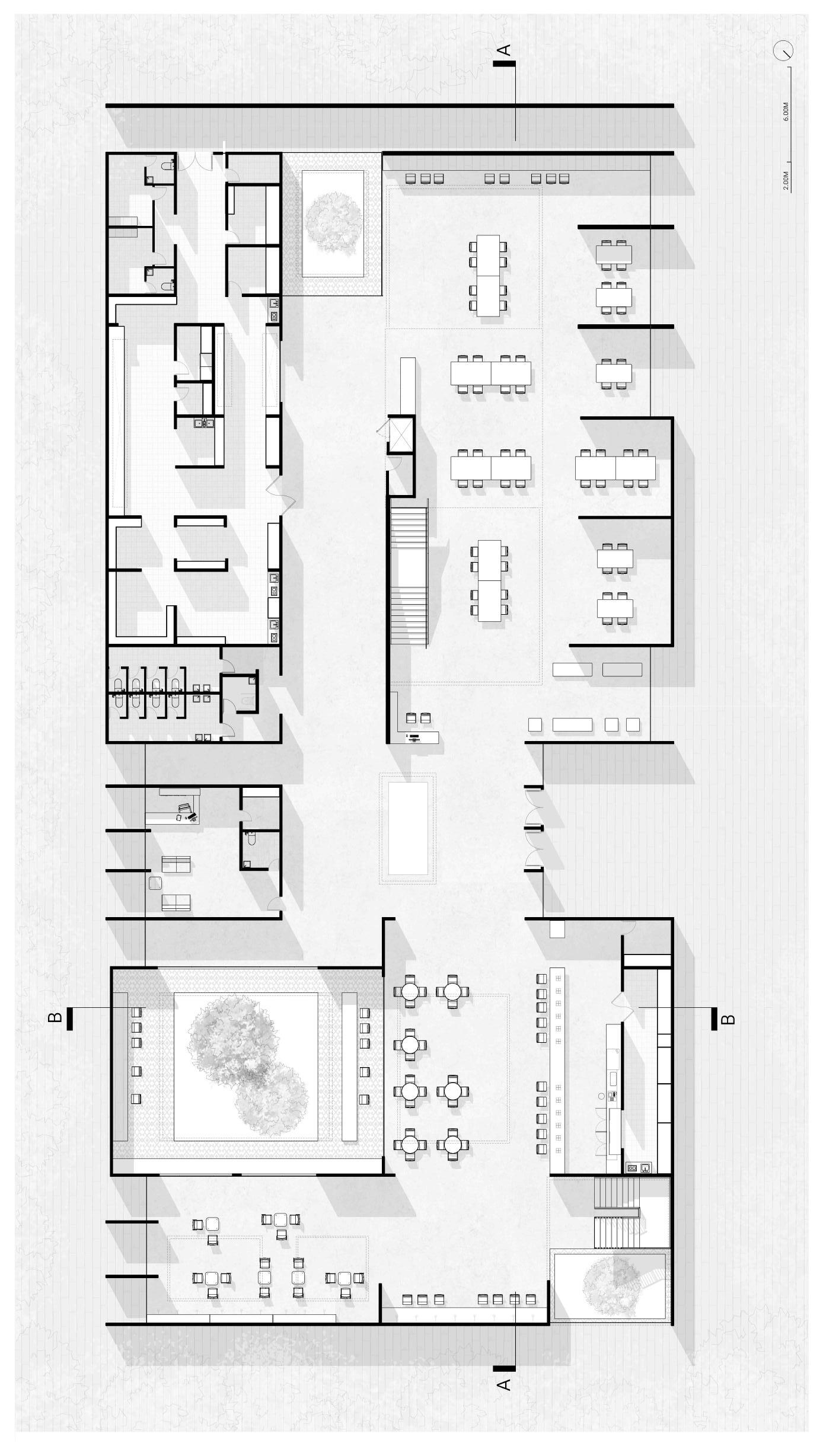

The viewing platform allows people to enjoy the view of Hafezieh on the West side of the project and other historical sites surrounding the restaurant. The viewing platform allows people to enjoy the view of Hafezieh on the West side of the project and other historical sites surrounding the restaurant.
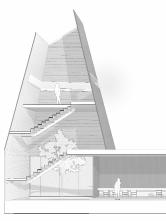
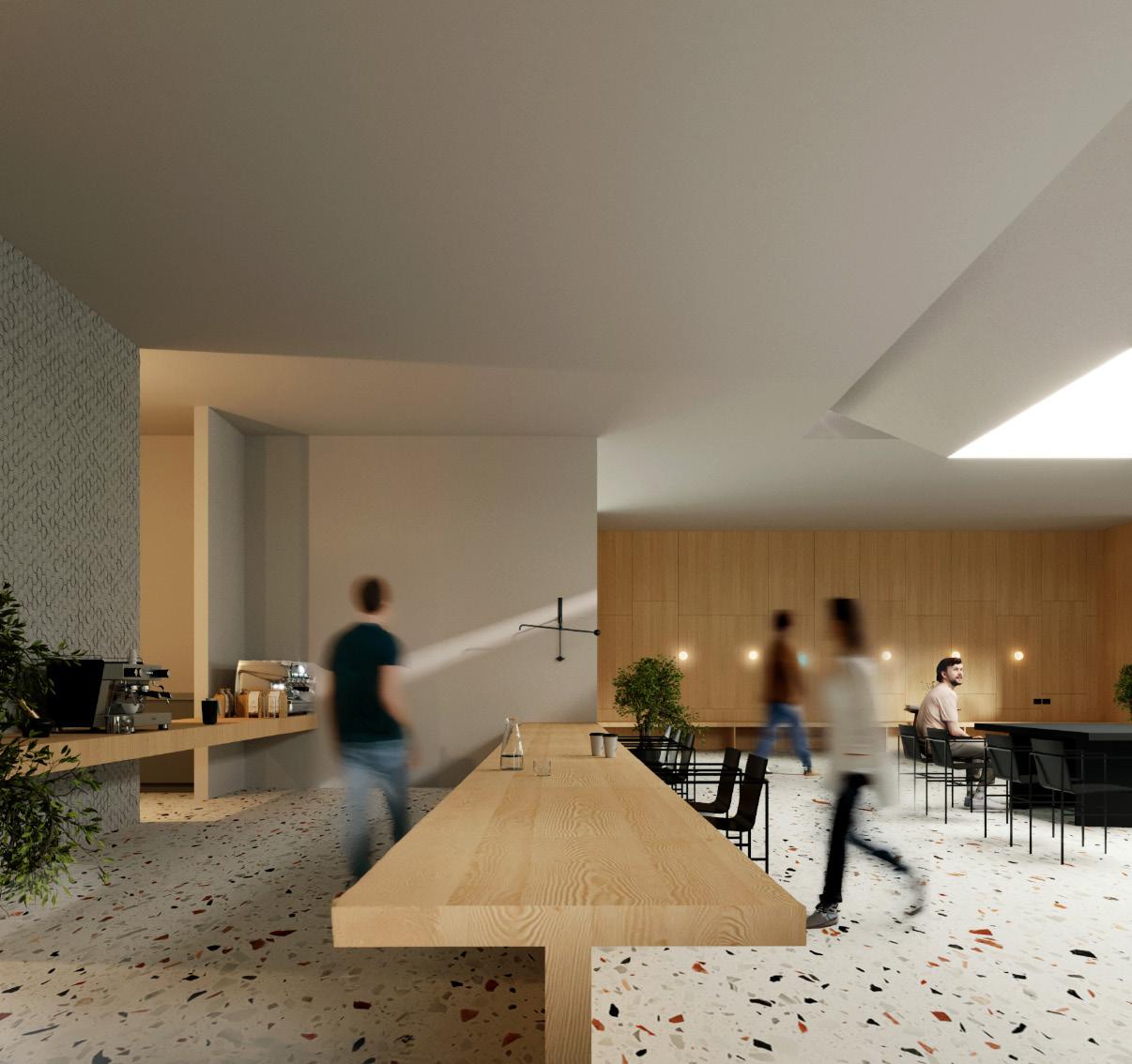
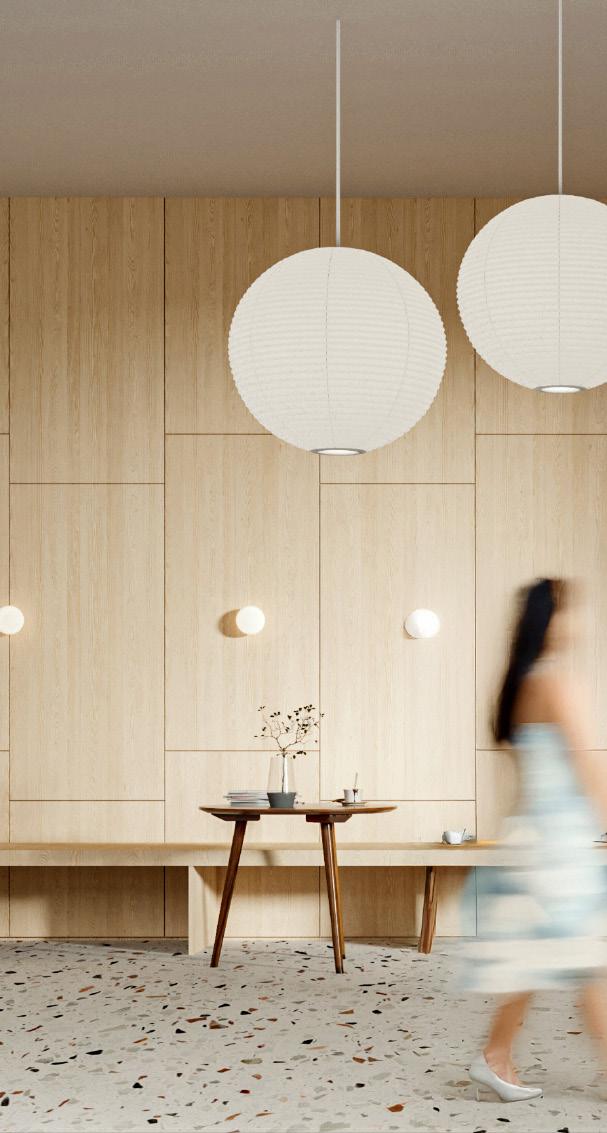
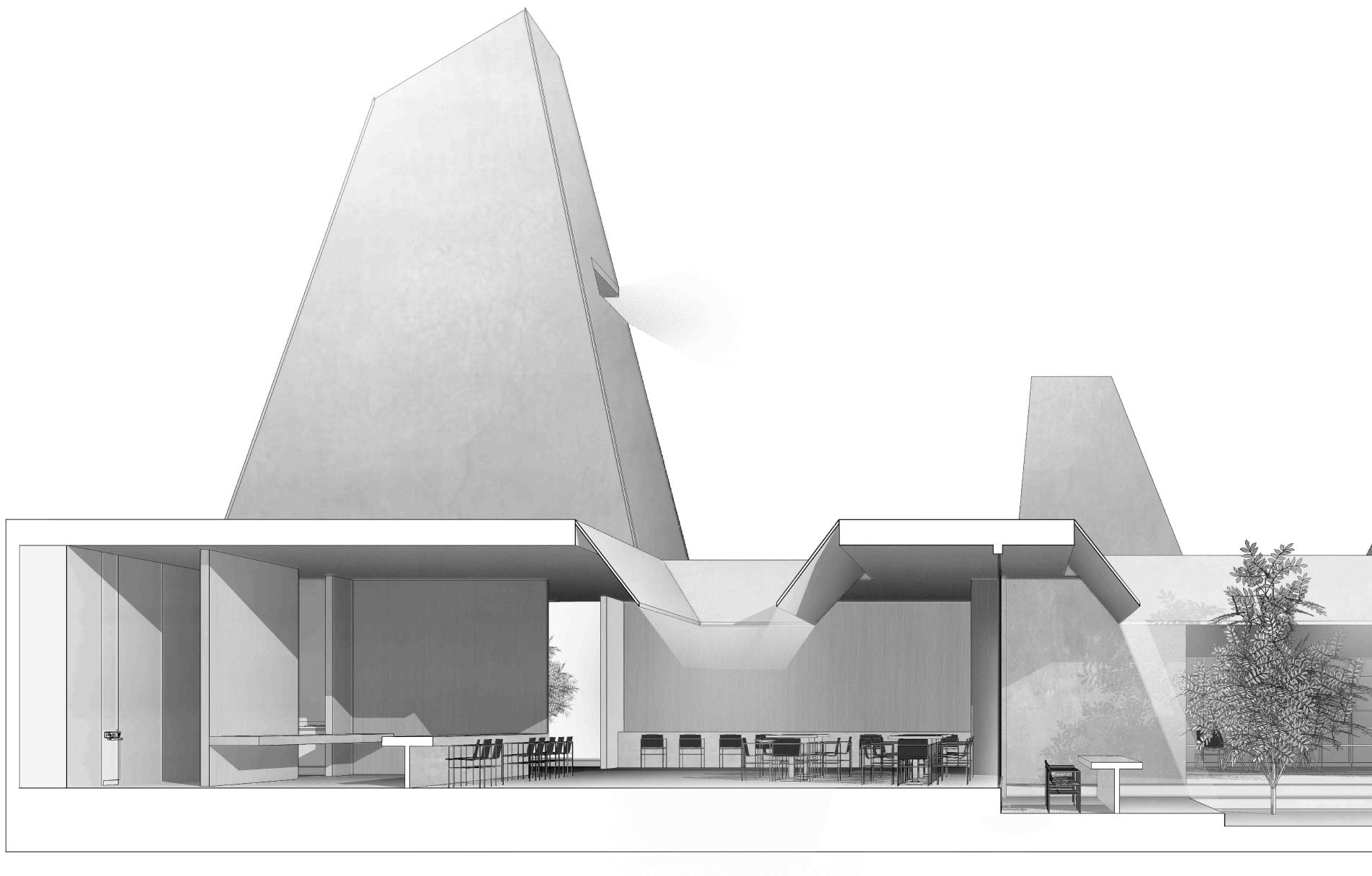
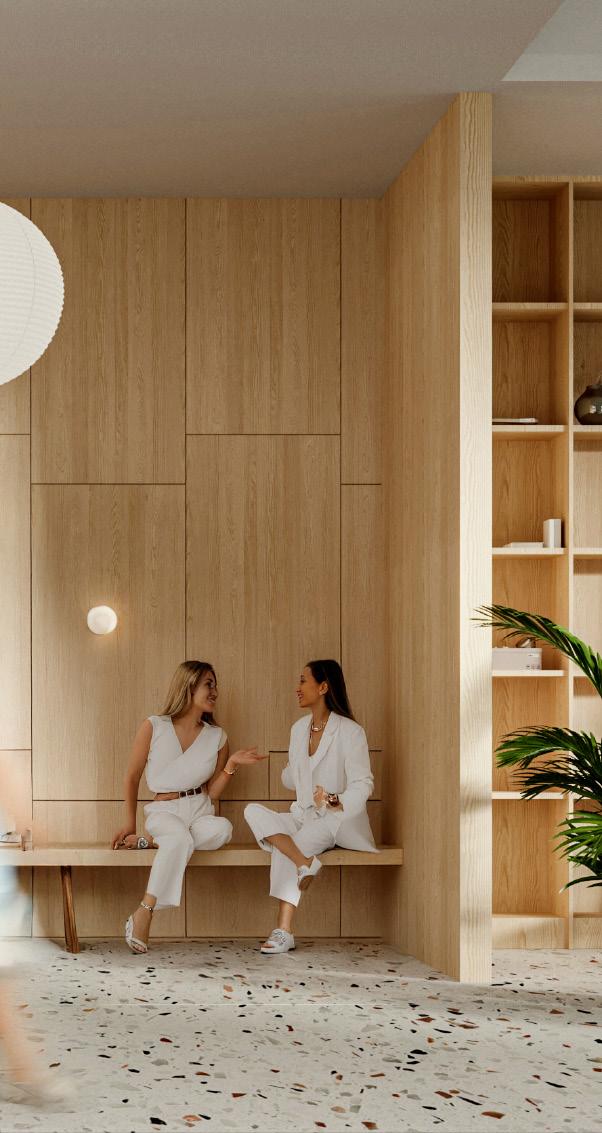
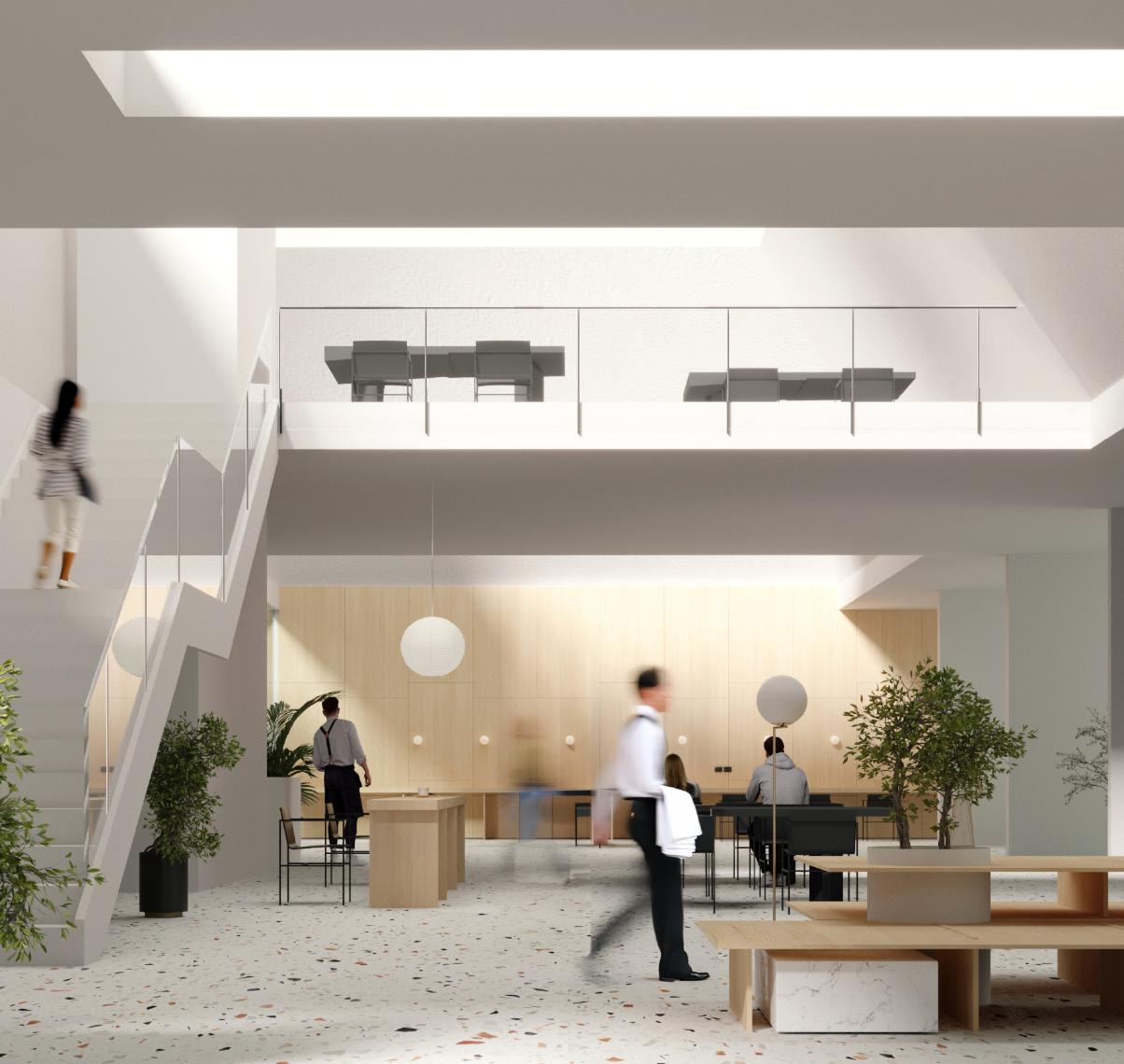
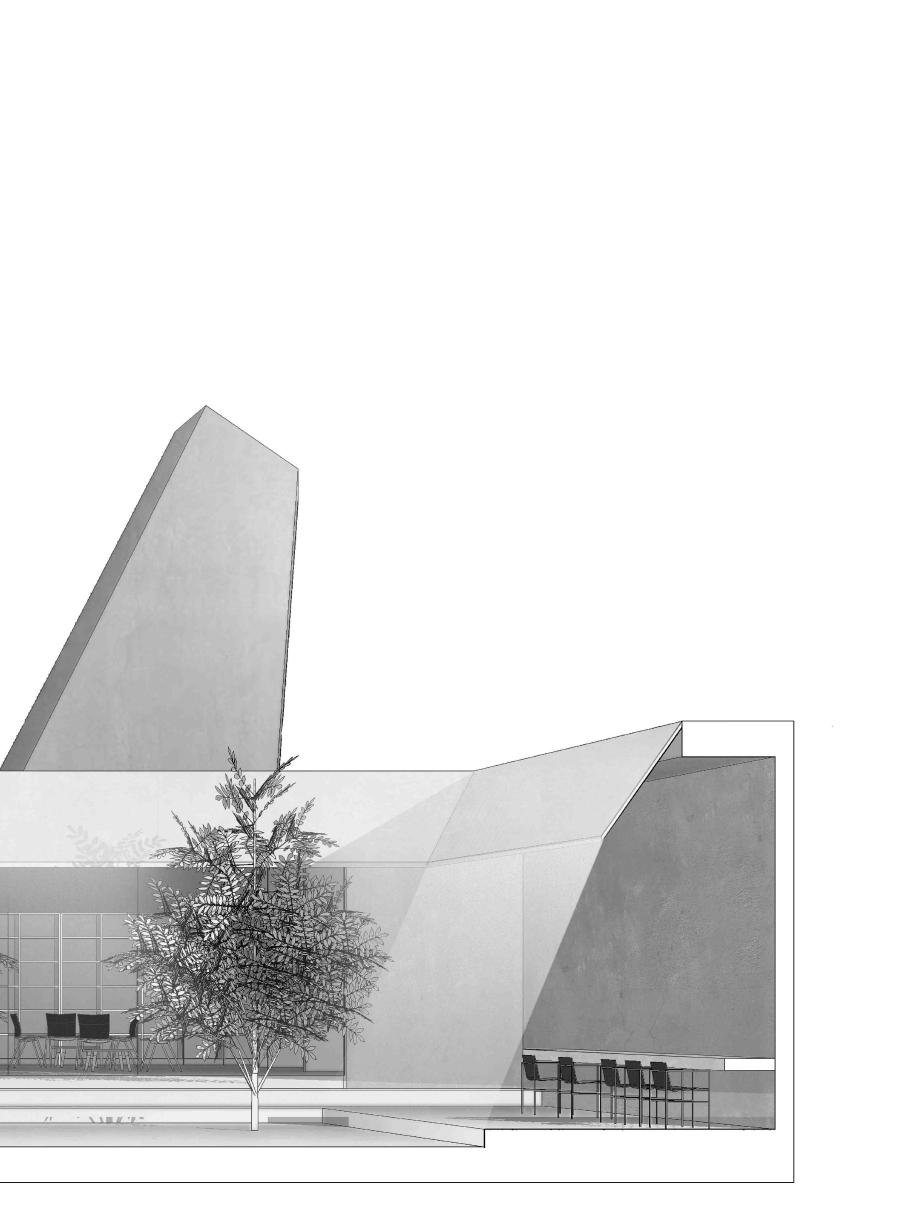
The underlying concept revolves around the incorporation of various architectural and spatial elements from Iranian heritage, which serve as evocative elements, rekindling the historical consciousness of Iranians. By integrating features like “Padiav” and “light-catcher,” the aim is to rejuvenate the design of the restaurant, breathing innovation into the form through the recreation of archaic structures.
Academic Work
Undergraduate Studio 01
Individual Project Instructor: Ali Shames Fall 2020
In the context of Design Studio 1, the challenge presented was to conceive a project that would make a lasting contribution to our society. The vision for this endeavor was the creation of a specialized facility dedicated to the education and treatment of children diagnosed with autism spectrum disorders. Located in Shiraz City, this project addresses a critical void in the community. Shiraz currently lacks an adequate facility to cater to the unique needs of autistic children, potentially limiting their access to essential services and support that can significantly influence their future prospects. To ensure an environment that fosters the best possible interactivity and accessibility, the design concept revolves around interconnecting all areas via a central foyer. Additionally, each distinct room is defined by a palette of soothing pastel colors, contributing to an individualized yet cohesive visual identity for the facility. This project represents a proactive response to a pressing need within the community and strives to create a nurturing and inclusive space for children with autism, promoting their well-being and enhancing their prospects for a brighter future.
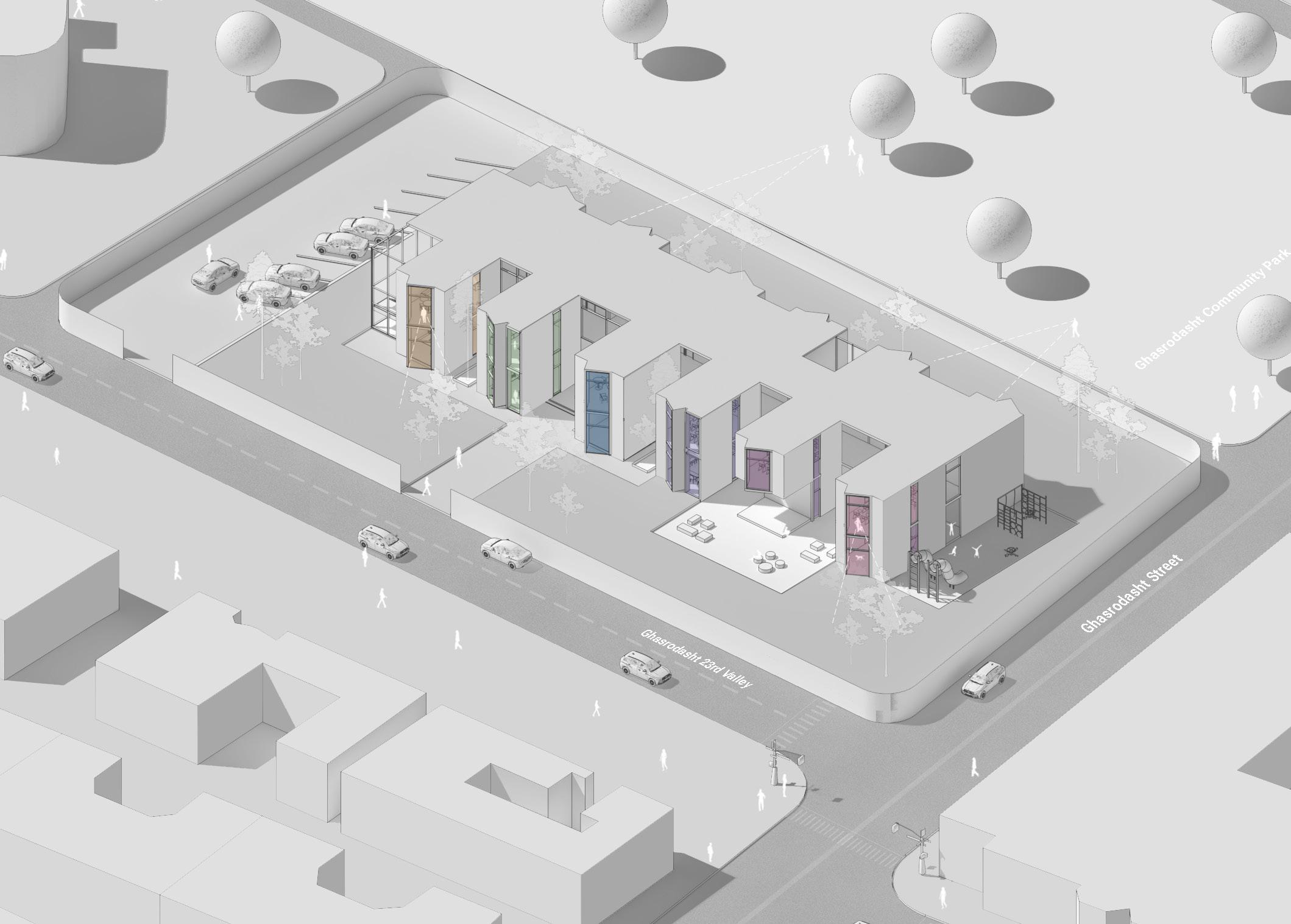
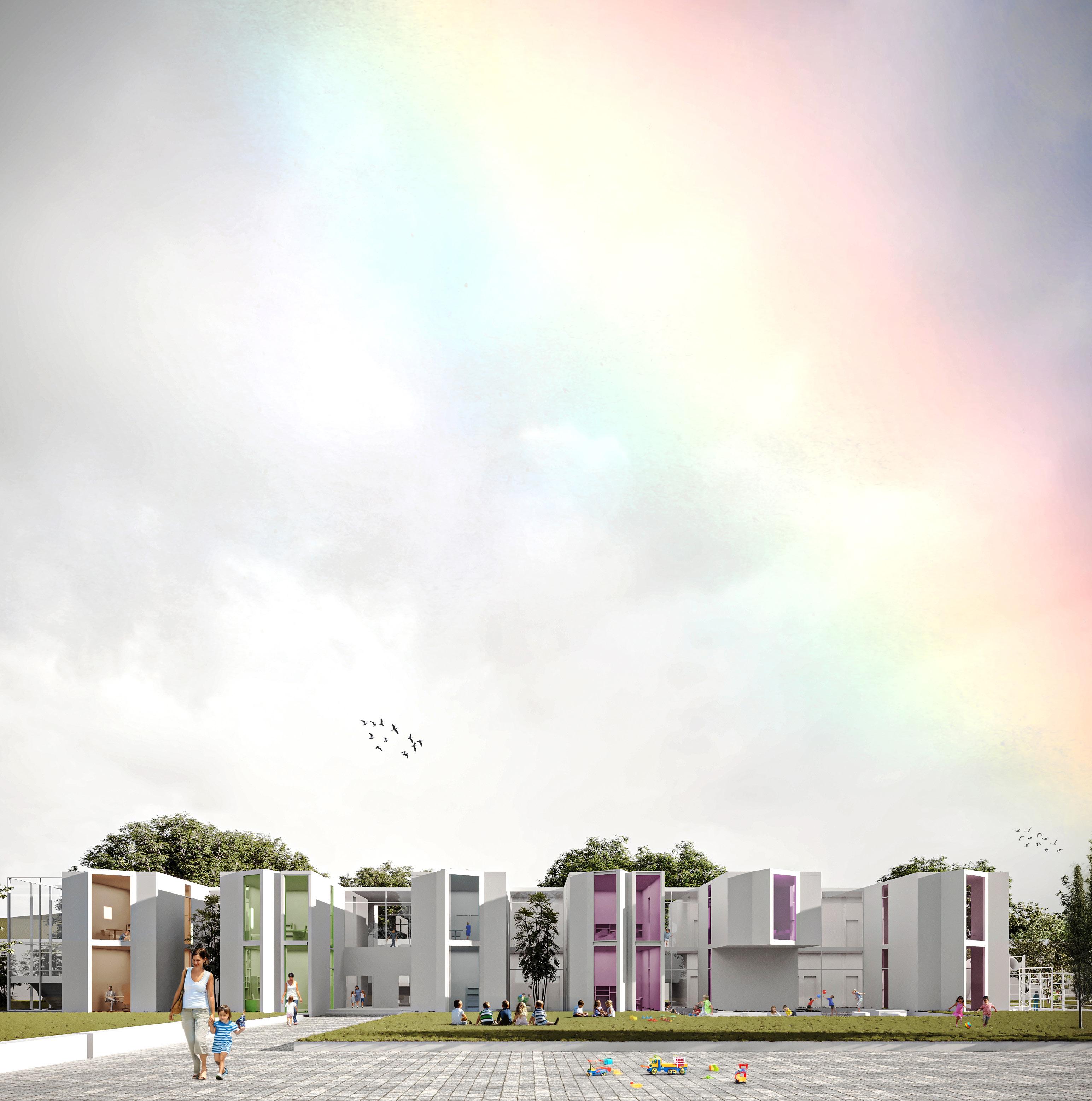
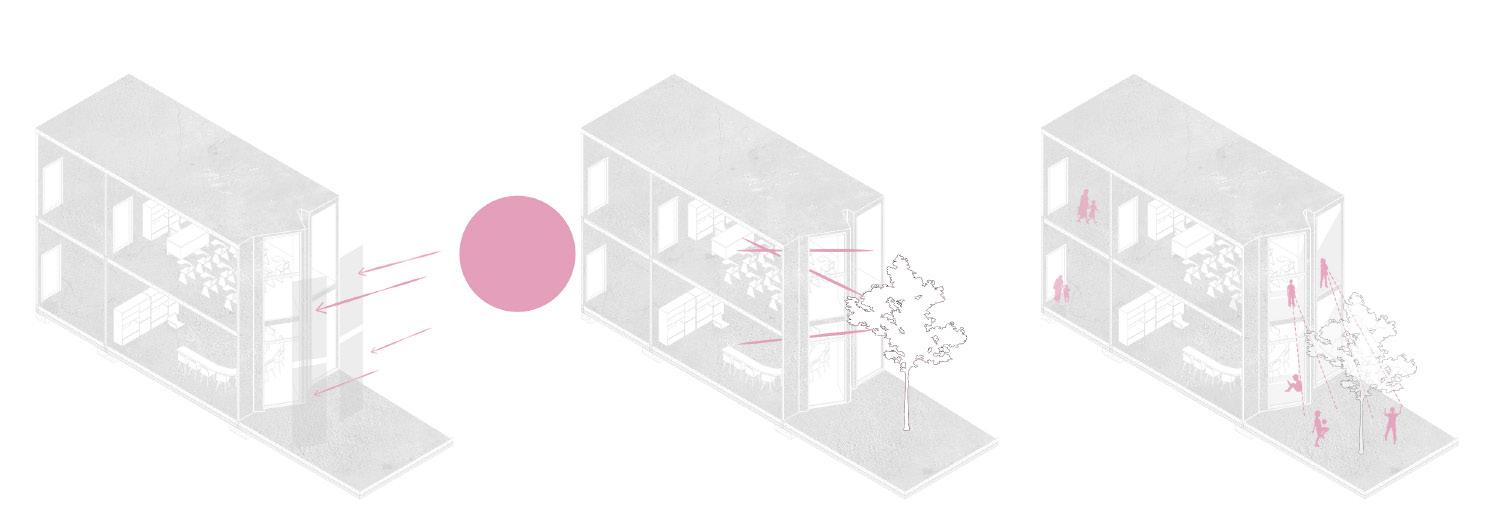
This project is meant to improve accessibility across the institution, encouraging interaction among children, and nurturing visual connections. It includes several carefully planned interaction spaces. The creation of a unique visual identity in each room is achieved through meticulous color zoning. Furthermore, the design places a significant emphasis on forging a strong connection with nature, achieved by strategically situating windows on all sides that provide a view of the courtyards and the parks that the neighboring site provides. Additionally, the incorporation of animal therapy serves the purpose of supporting individuals with autism in developing sensory, social, and early communication skills.


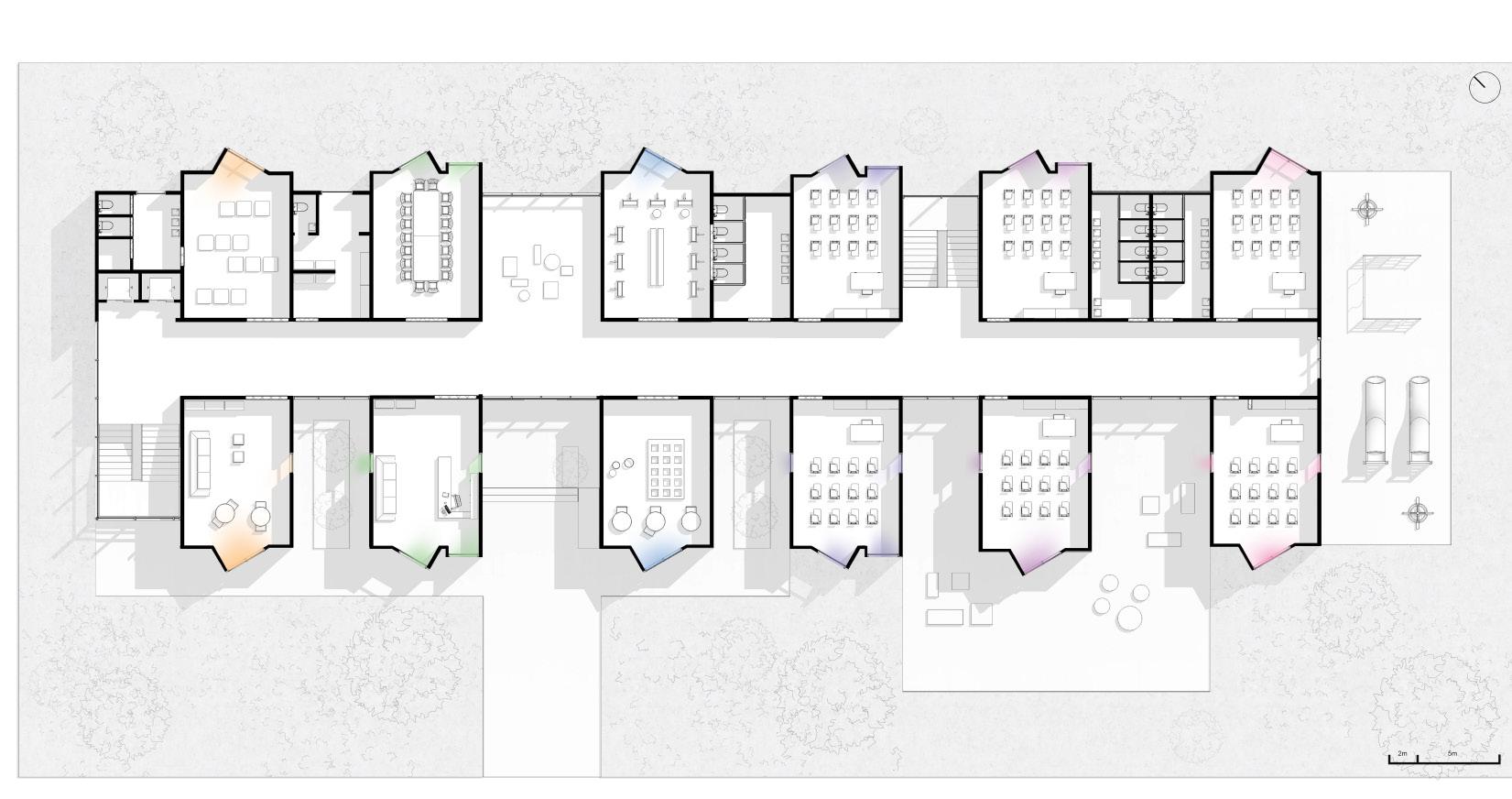
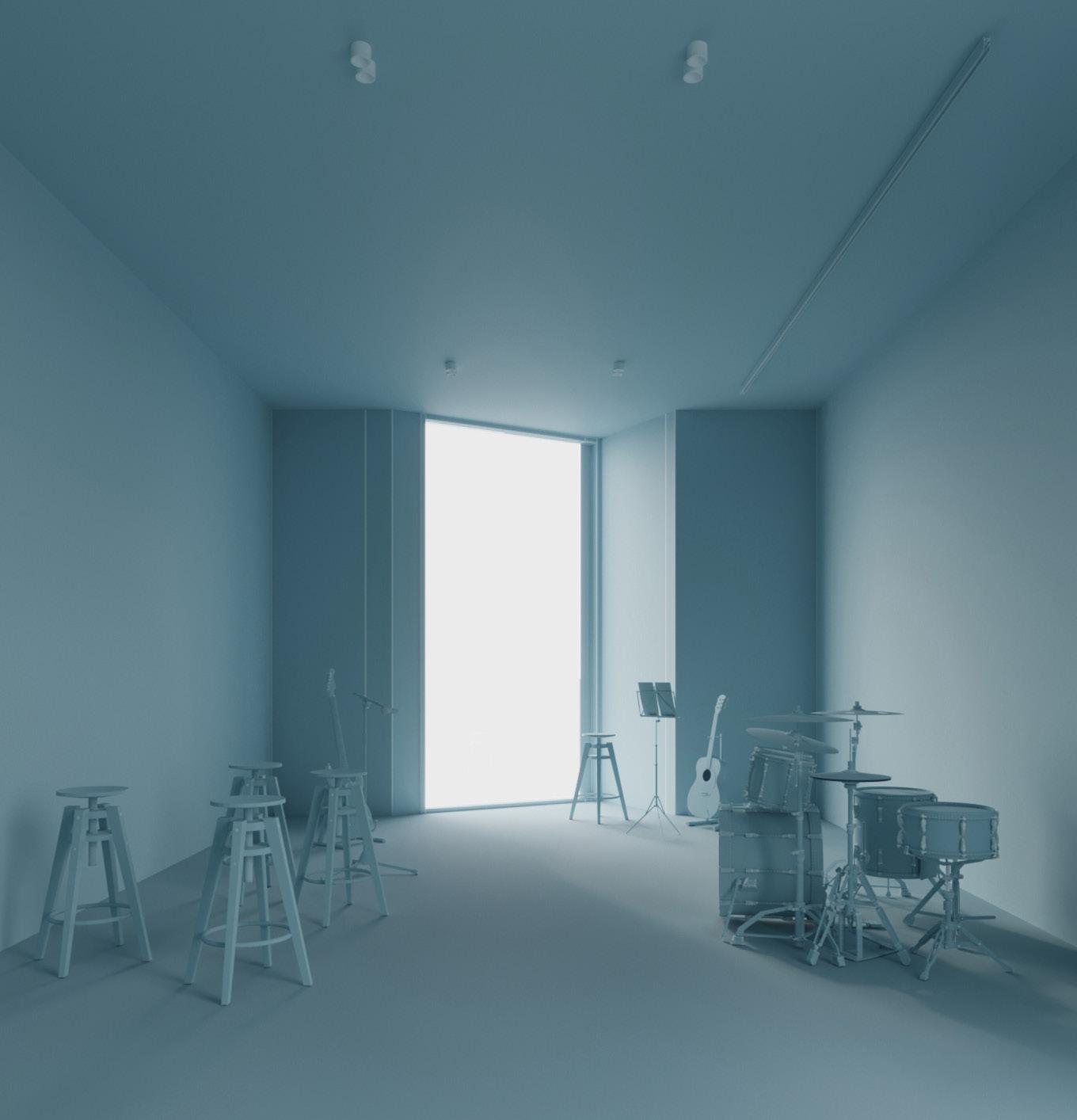
MUSIC THERAPY
Using blue in music therapy will calm the mentally disordered kids and helps them appreciate music and music therapy.
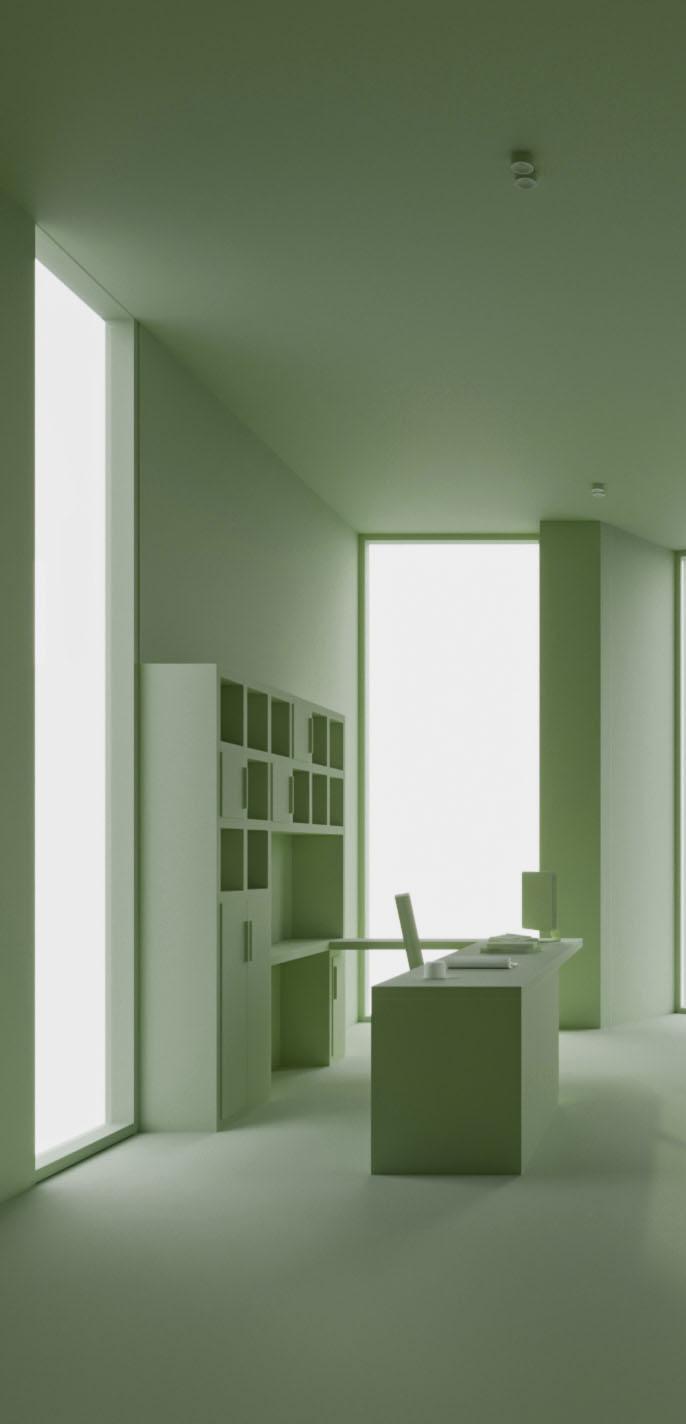
THERAPY ROOM
Softer tones of greens banish soothe people who have various sensory tism.

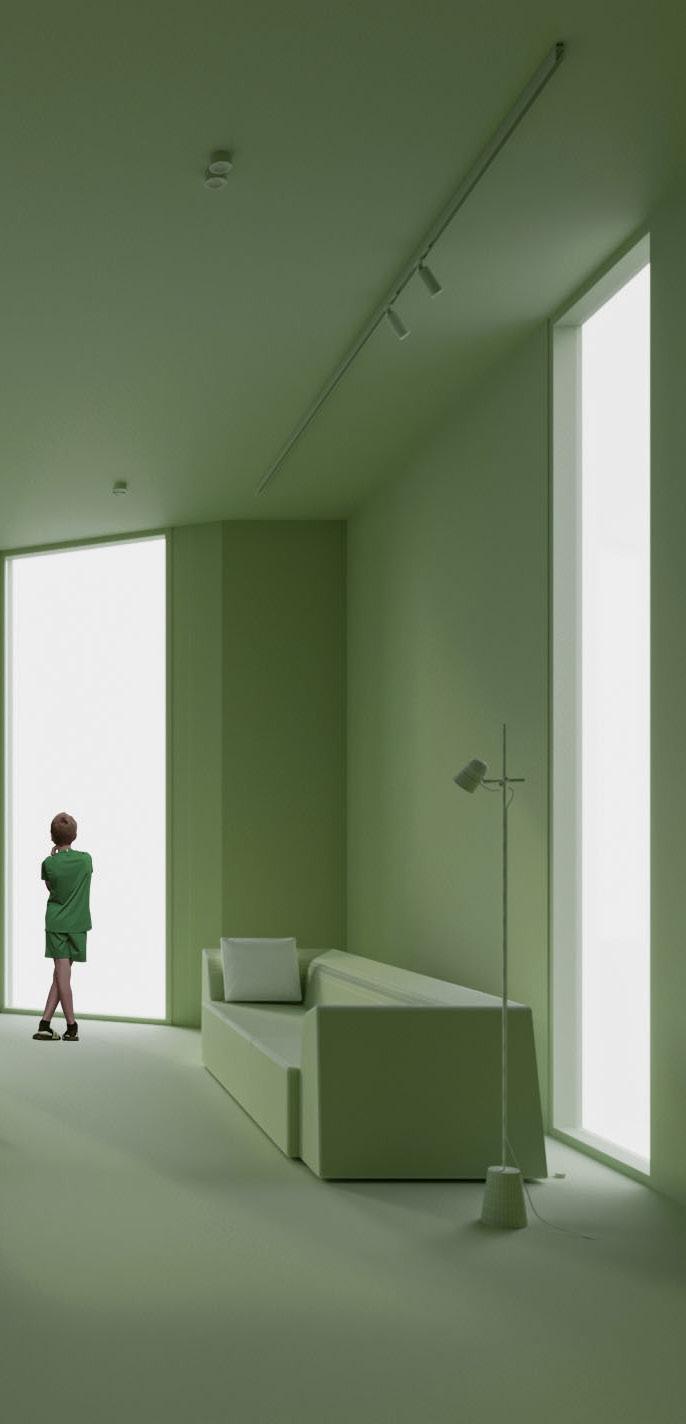
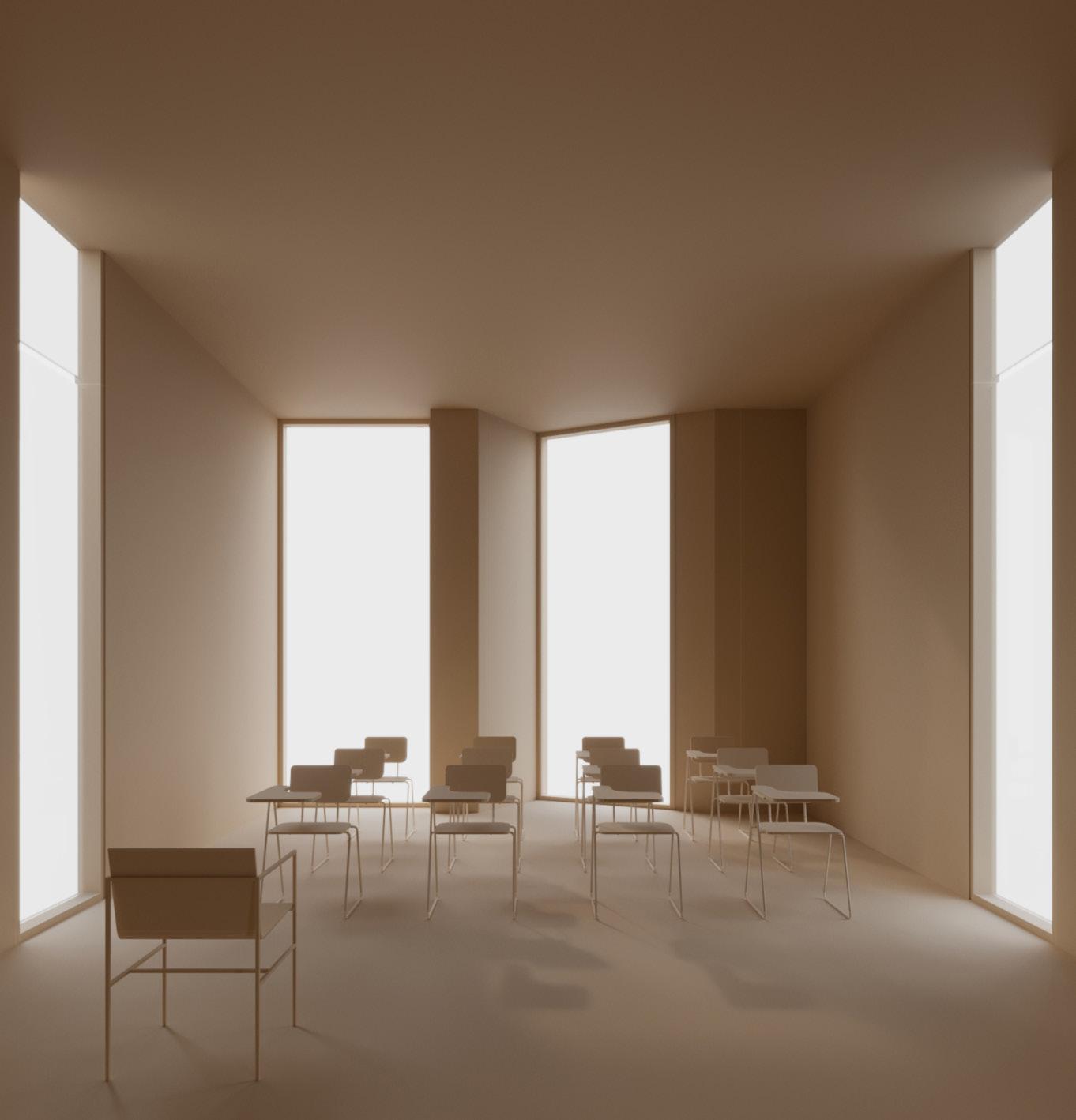
the feeling of chaos and often sensory conditions, including au-
Soft, muted oranges can be autism-friendly colors, providing comforting warmth to support children with autism.
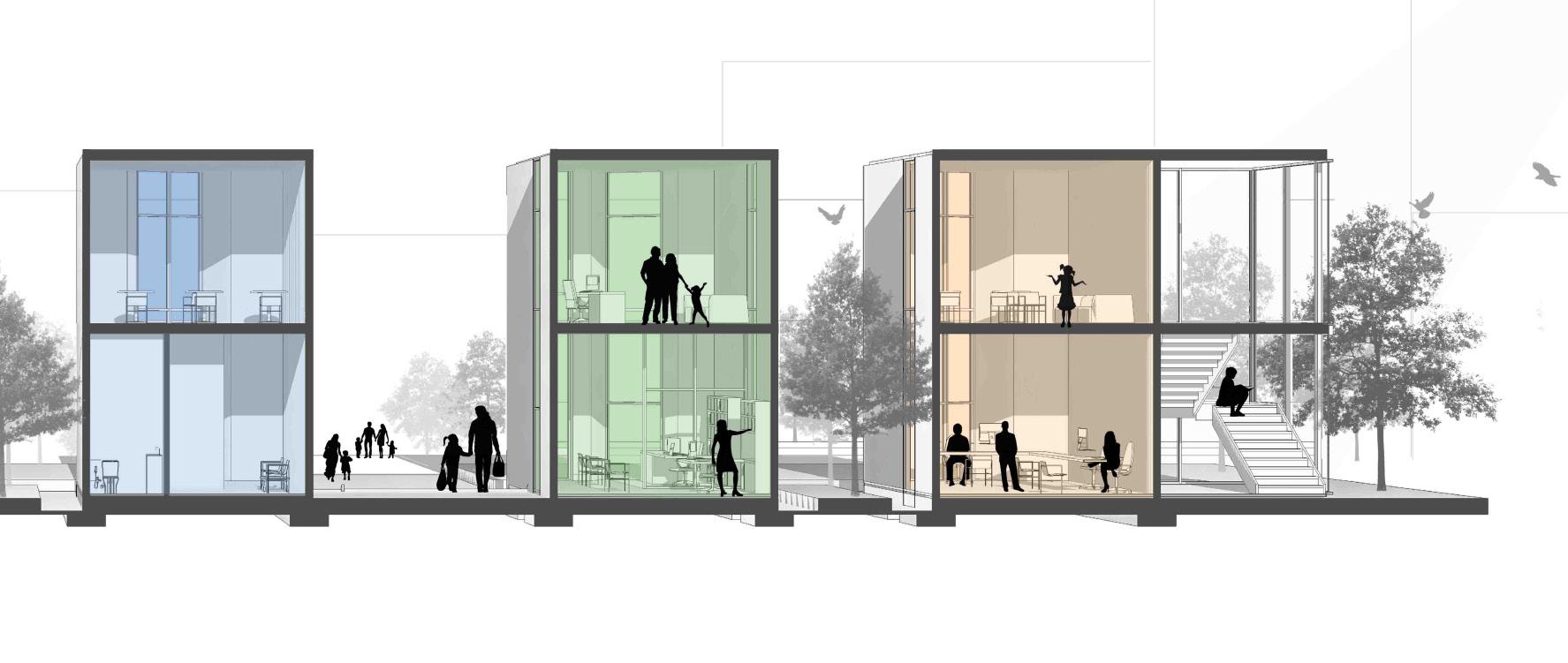
Conceptual Work
Individual Project July 2020
In today›s modern world, we are addicted to consumption. With global warming, we need to reduce our carbon footprint and take care of our limited natural resources like water. Fashion is one of the most water-intensive industries. Fast Fashion and mass production of clothing has various concerning effects on the environment. Not only does the industry uses cheap labor, which is usually kids and women from undeveloped countries but also leaves a huge carbon footprint on our planet. As global warming continues to increase we must be aware of our actions. Approximately %10 of carbon dioxide emitted into our atmosphere is produced by the fashion industry. %64 of all fabrics are made of plastic. Washing synthetic fabric sends millions of plastic particles into the ocean. We are responsible to educate people and raise awareness of the consequences of their actions. This pavilion is aimed to raise awareness through the medium of architecture.

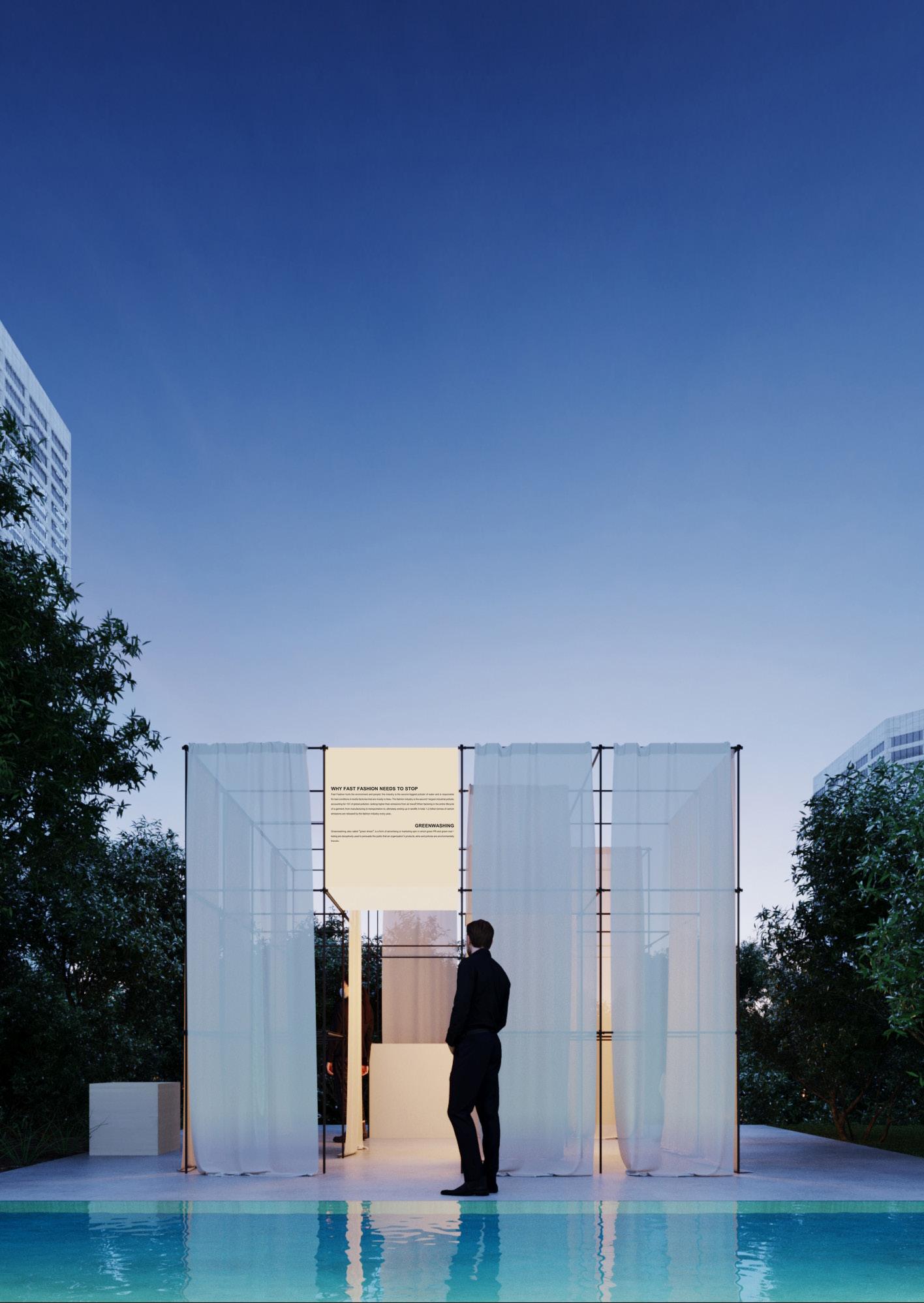

This project aims to establish an educational space, emphasizing the environmental impact of the fashion industry while promoting clothing recycling. The pavilion is designed to offer an engaging experience for visitors, featuring a lightweight and sustainable structure that can be easily relocated. Recycled fabric curtains and a luminous cube enhance the urban environment, while a digital LED screen serves as an informative display board, contributing to a multifaceted and interactive experience for all.
LED Information Billboard: Raising Awareness of Key “Fast Fashion” Concepts. Public furniture and the gentle glow of light filtering through recycled fabric create an inviting atmosphere, drawing more people to the space.
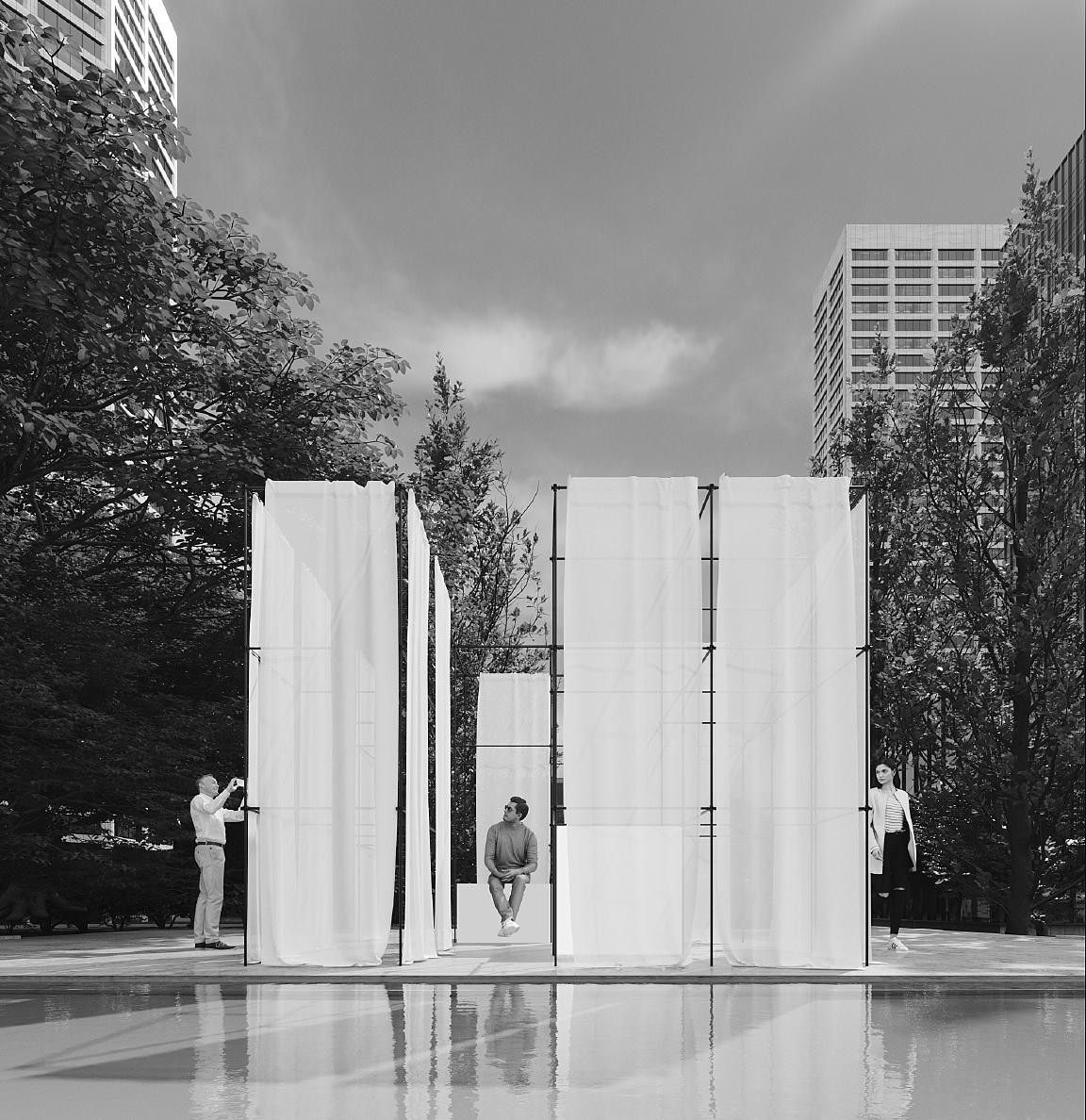

Team Work
Summer 24’ Internship
The following images are selected work from the projects I contributed to during my internship at SOM, showcasing a range of design projects that highlight my involvement in architectural visualization, design development, drawings, and project coordination. During the design development phase of a 300-meter tall mixed-use tower in Guangzhou, China, I conducted extensive design studies and contributed to detailed drawing documentation. I was part of the design team for a confidential office park renovation competition in South China, where I developed drawings, renderings and diagrams for a child care center and contributed to the overall design development of the campus park. In San Francisco, I developed design schematics, renderings, diagrams, and drawings for a Buddhist temple shrine hall, blending traditional and contemporary architectural element. Additional contributions included designing and producing renderings for the signage of Berkeley’s new engineering building and working with the graphics team for a marketing project for the SOM SF.



This mixed-use tower is sitting on a plaza, will be home of office spaces and retail stores. The design process for this project included client meetings, weekly technical meetings and daily design update meetings with the team. I worked on various parts of the projects, including main lobby design, elevator lobby design, reflected ceiling plans, restroom, drawings, renderings and preparing documentation for 50% dd presentation.
Like every project keeping the client satisfied was the main challenge, however this challenge brought creative design solutions to incorporate the clients needs with SOM’s design standards.
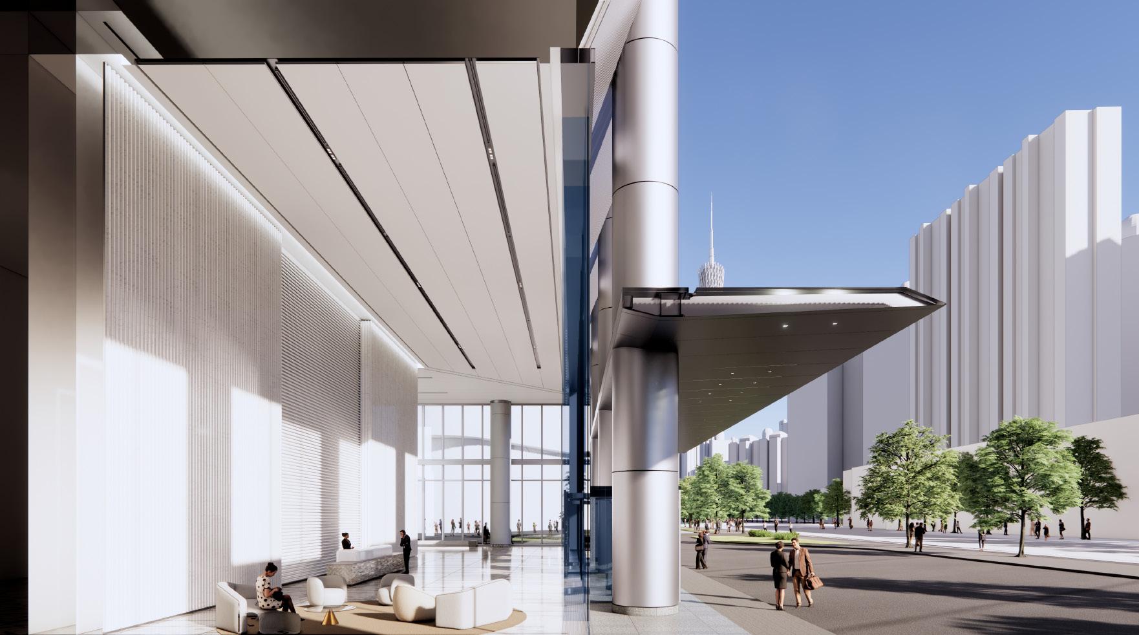
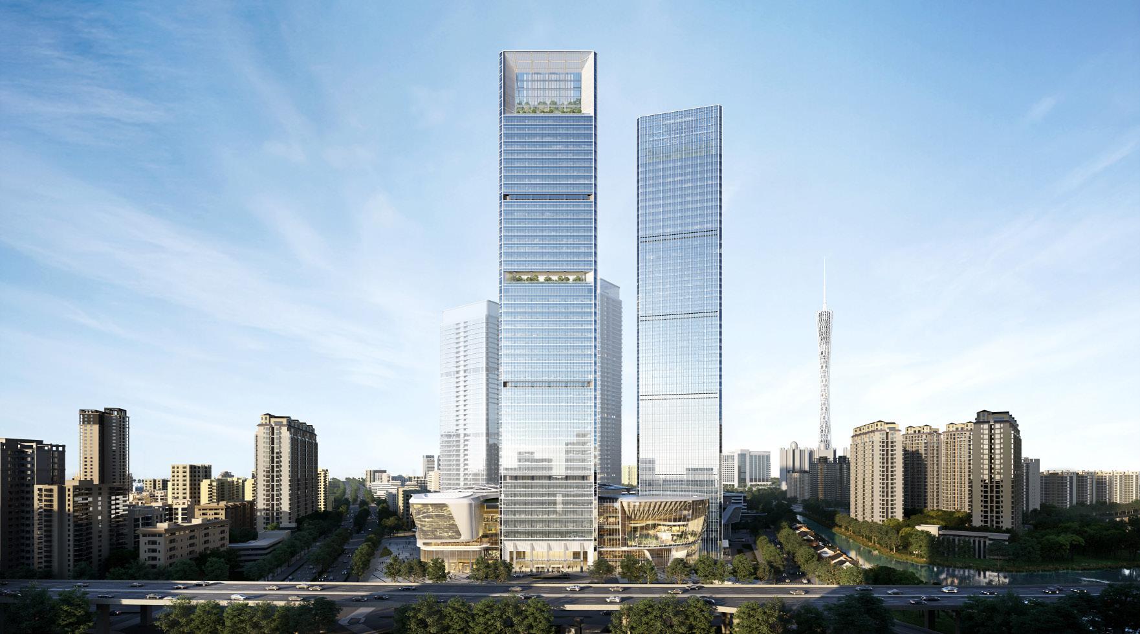

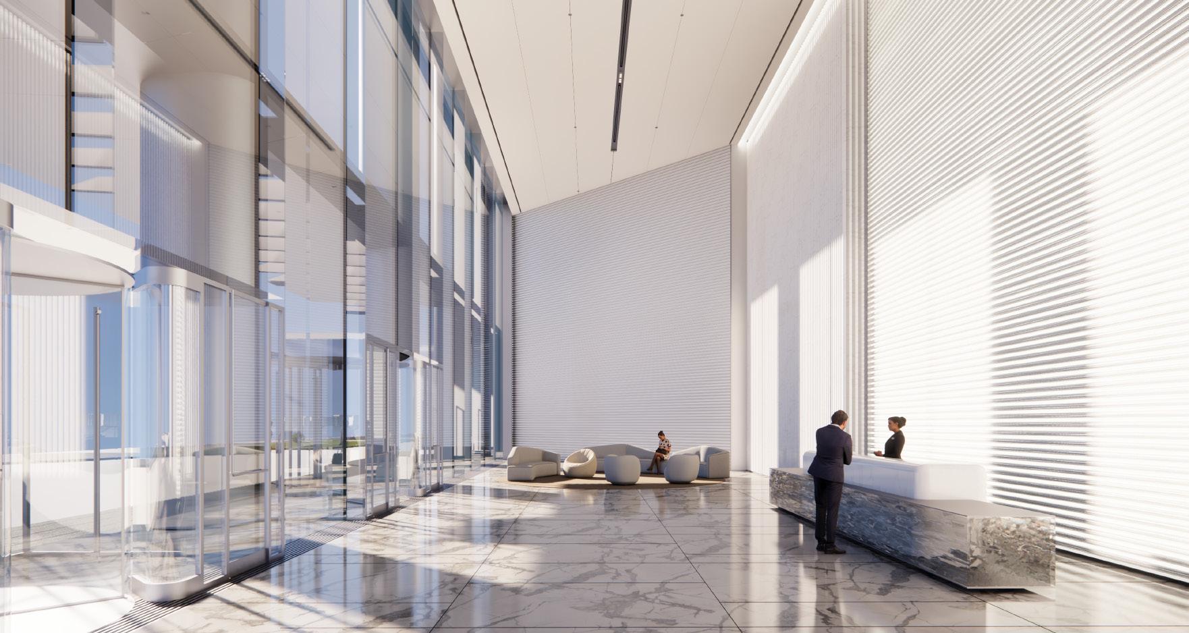

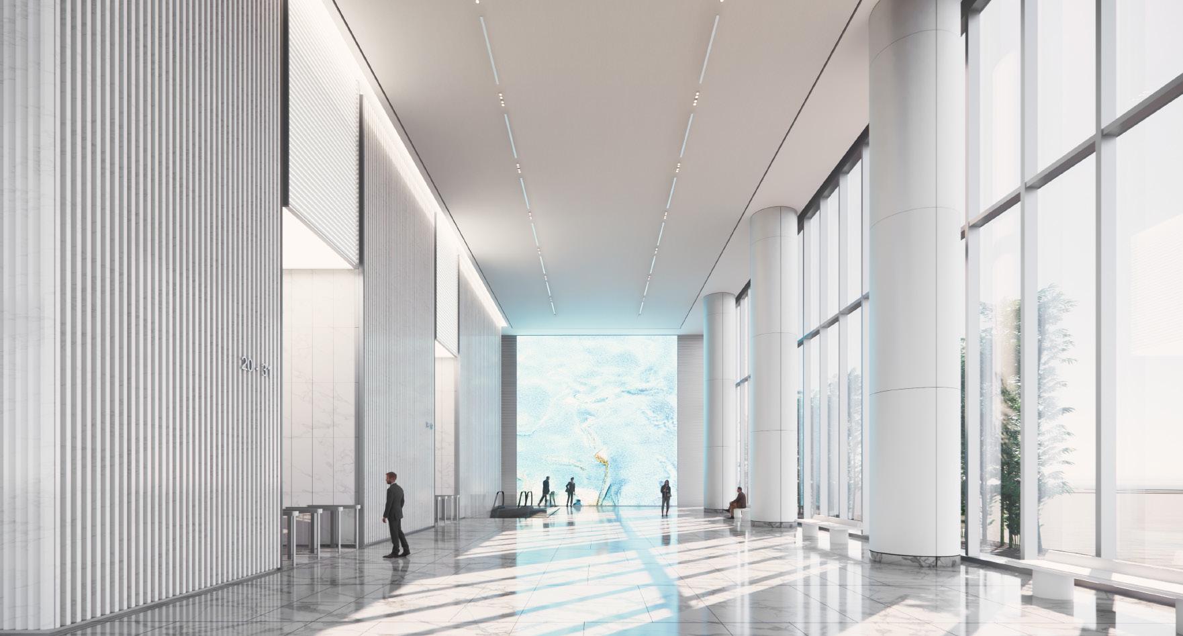
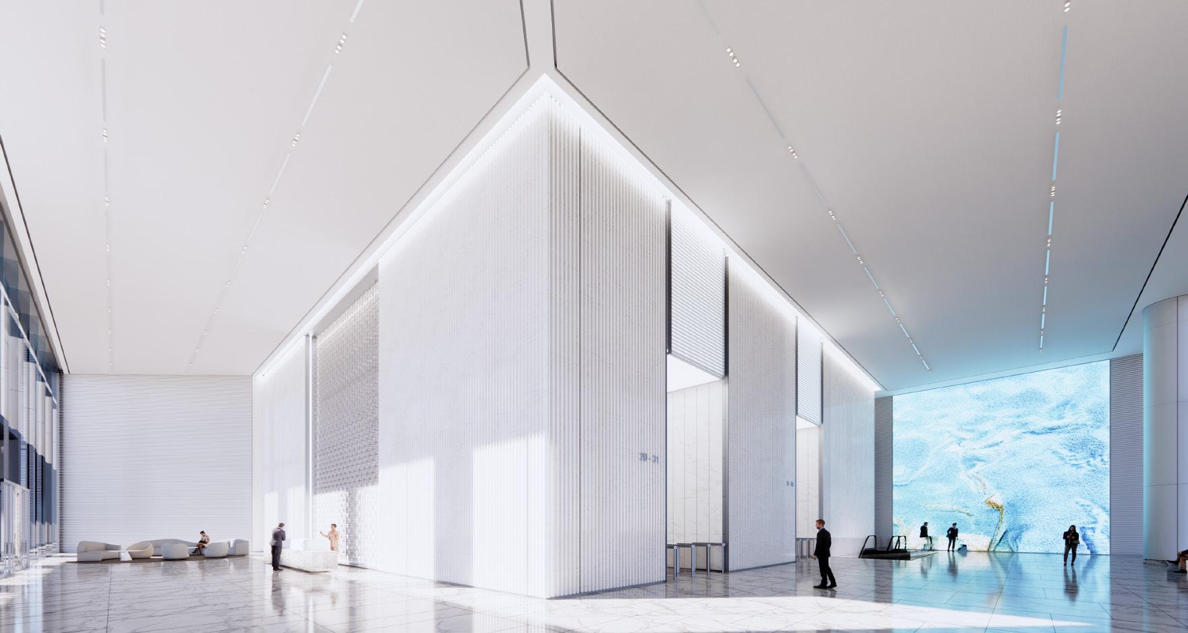



The overall design goal of this project is to enhance the sense of modernity and technology of the Midea Innovation Center, and at the same time to improve the internal layout and configuration of the Midea College, and increase functions such as the Science and Technology Exhibition.
Priorities
∙ Interior Updates and Functional Improvements
∙ Building Facade Upgrades
∙ Circulation System Upgrade
∙ Public Space
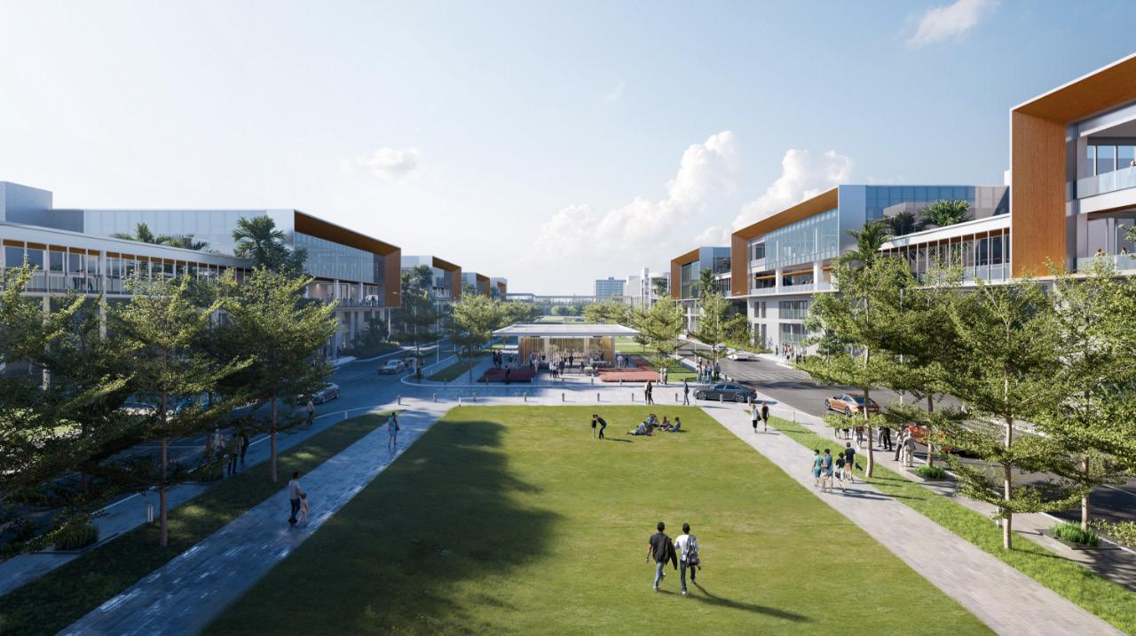
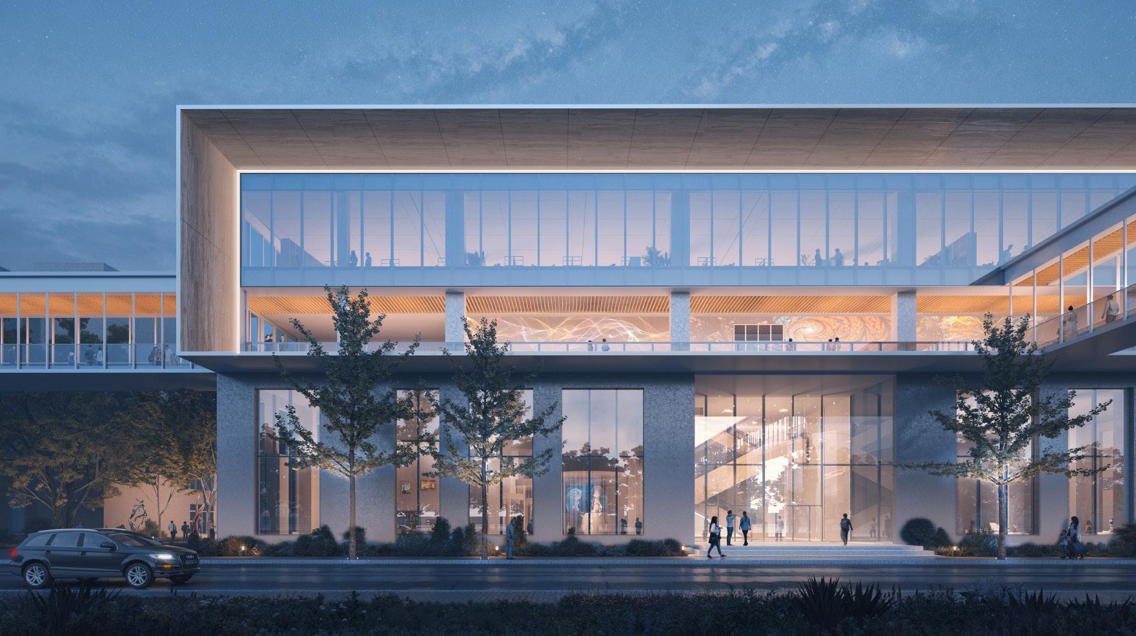
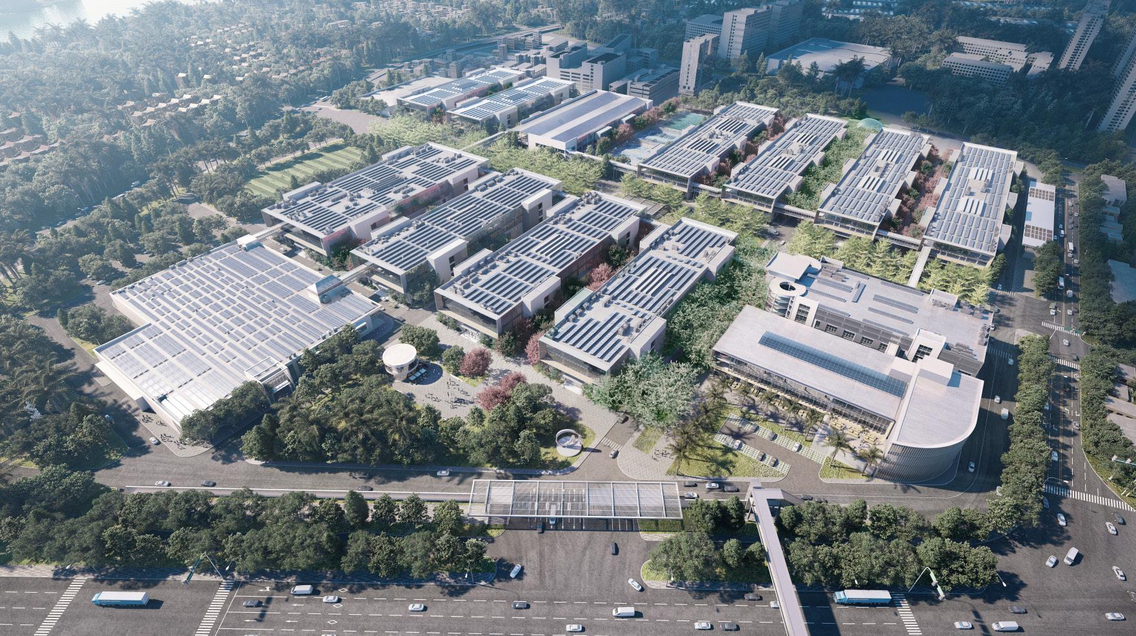

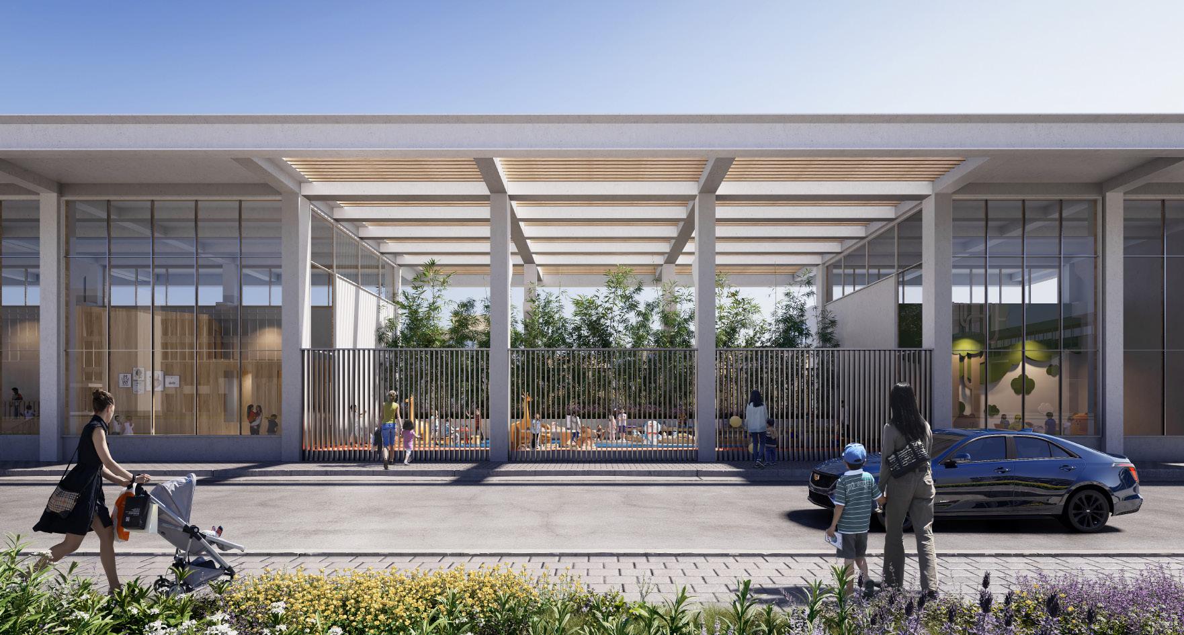
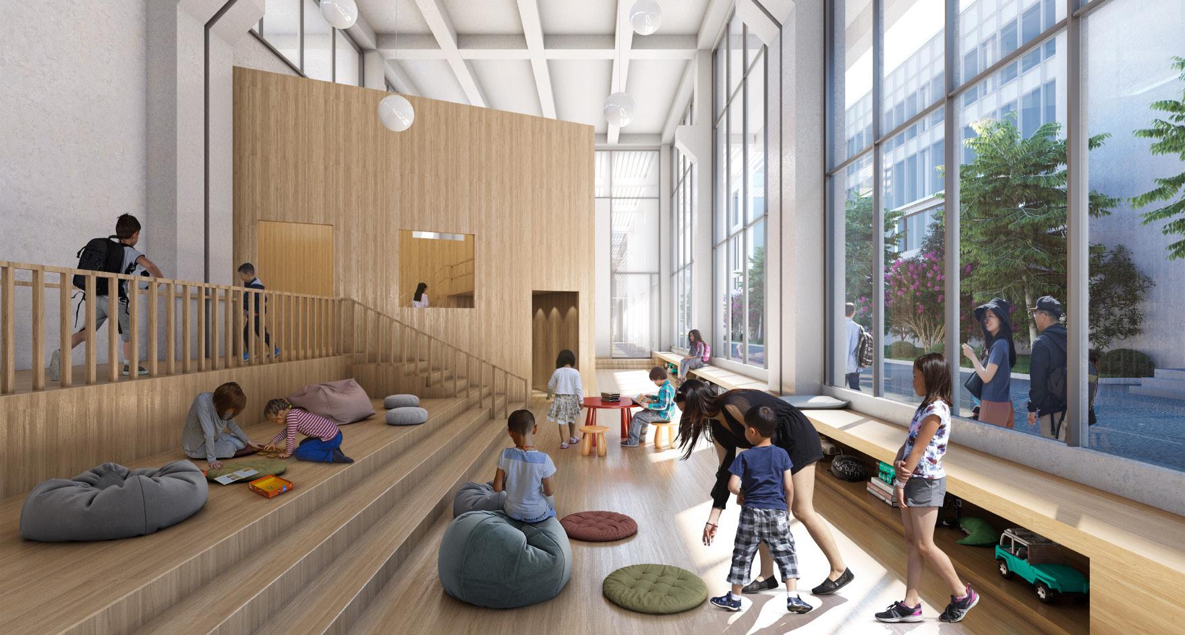
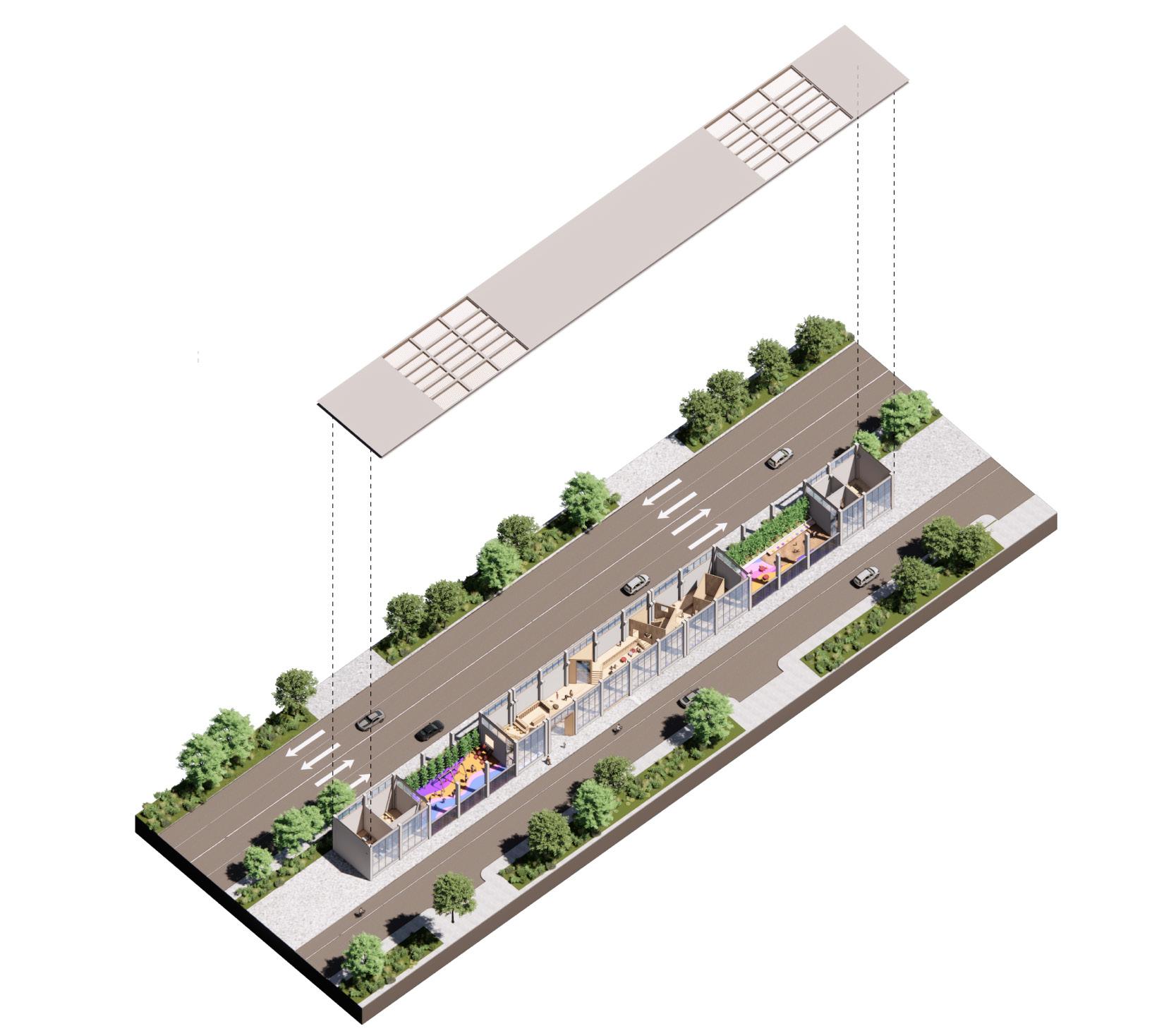
A space for contemplation in the heart of the city, the temple will host a public tea room, gallery, bookstore, and peaceful meditation spaces. Imbued with Buddhist ideas, the architecture shapes the interplay between subtle texture and sunlight to nurture mindfulness.
Design Objectives
∙ Conscientious simplicity
∙ New interpretations of traditional architecture
∙ A center for community life
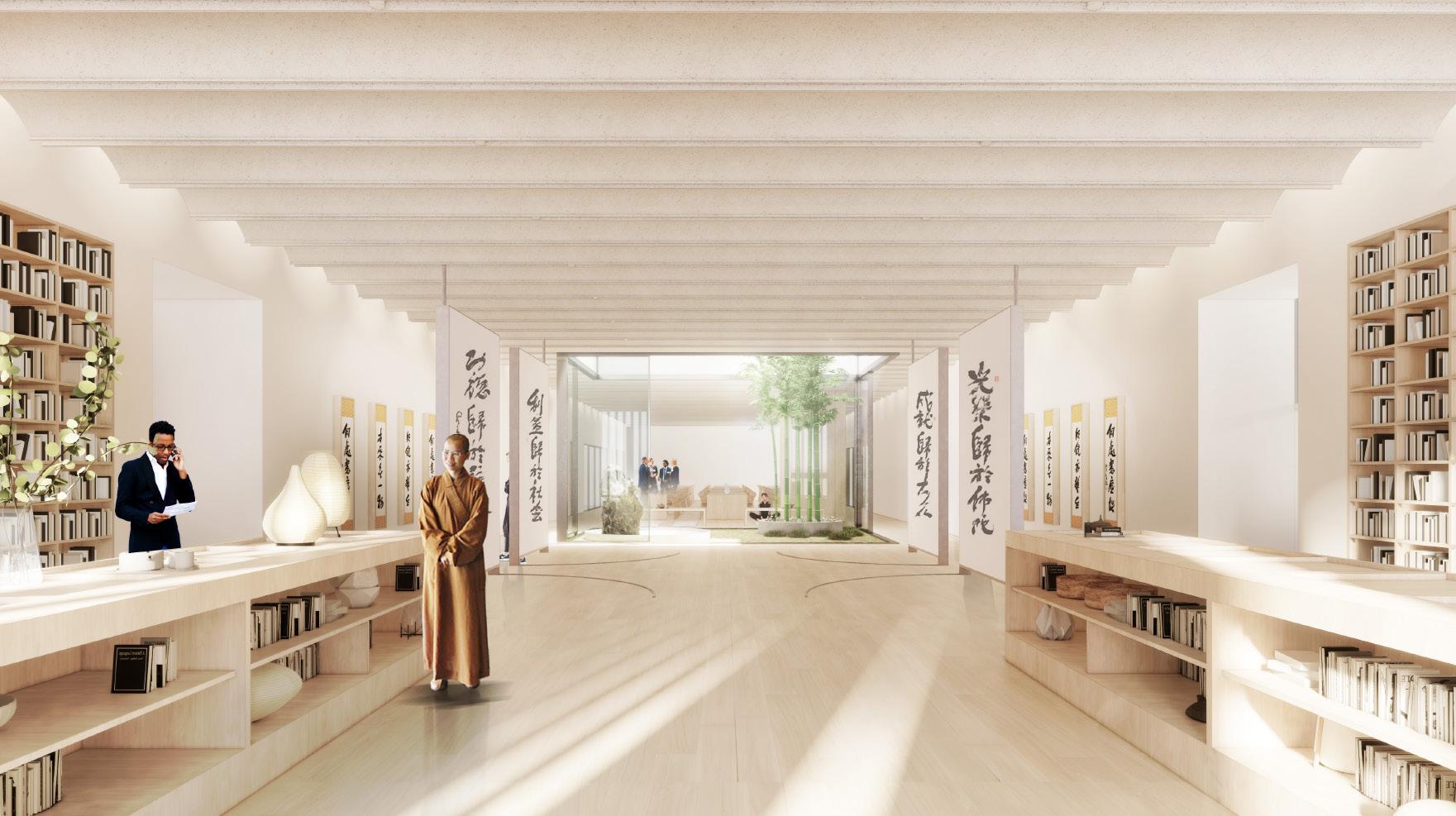
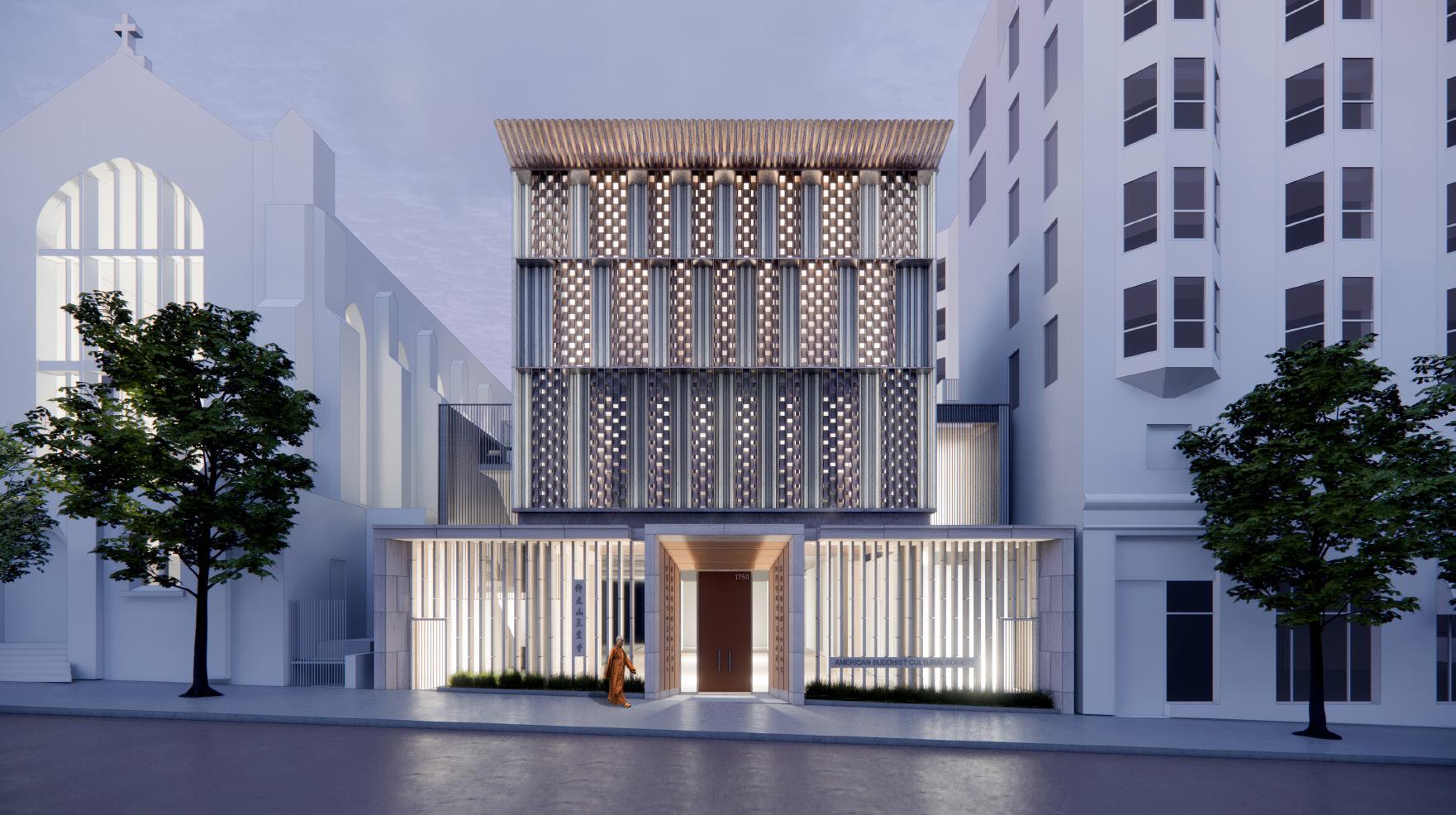
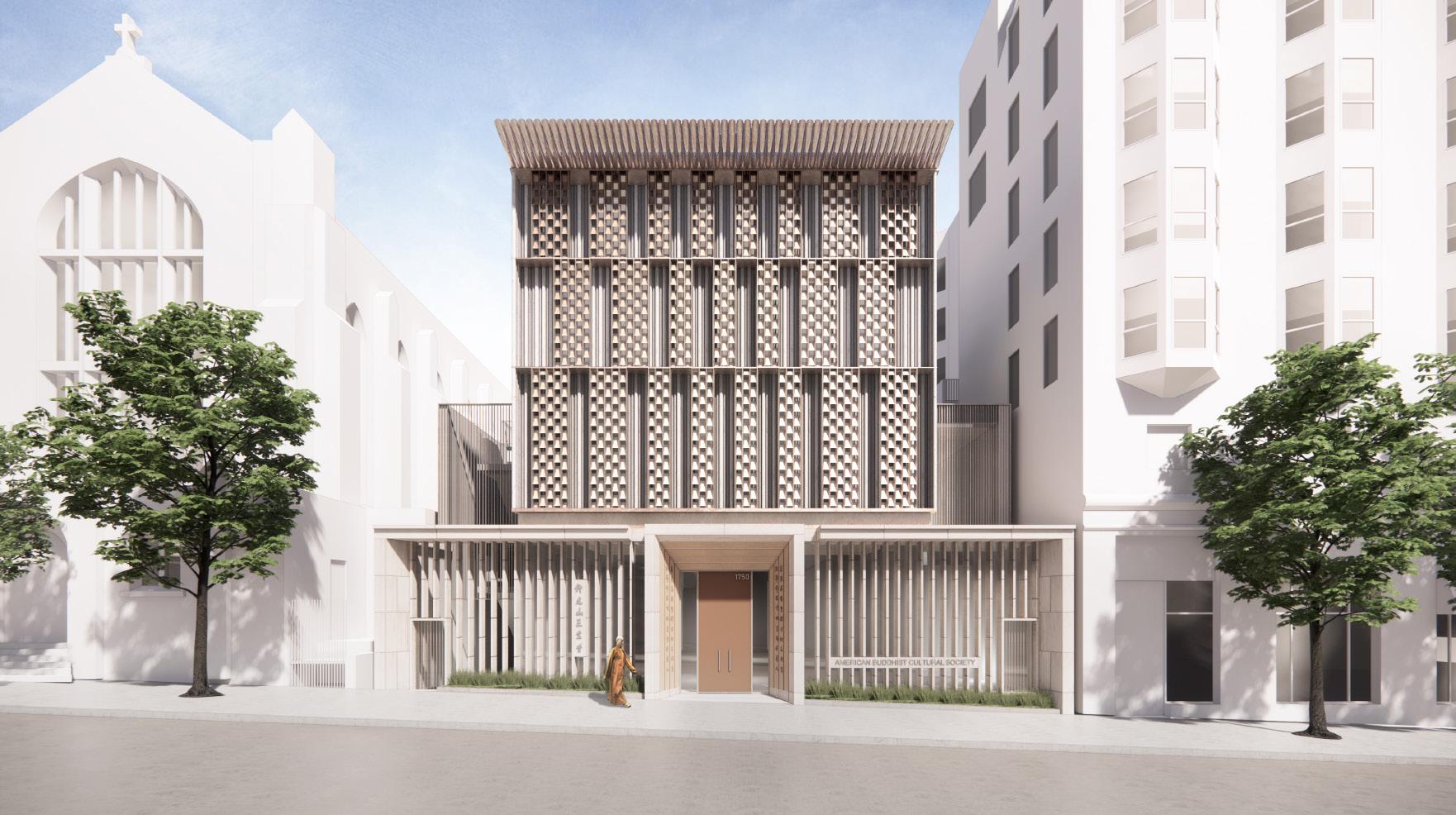

Design research for the shrine hall: The objectives were to incorporate traditional Buddhist design into a modern interpretation.

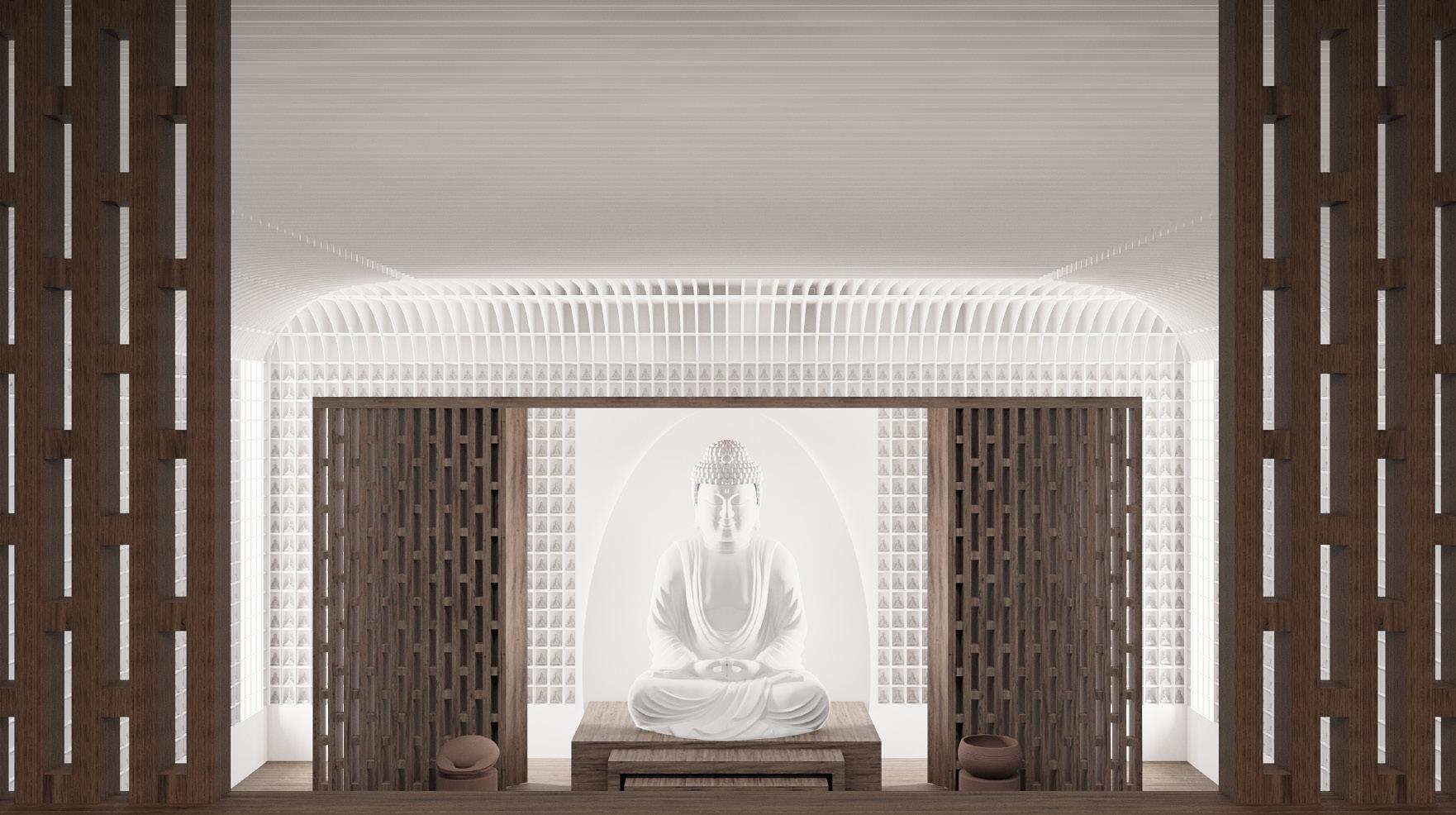
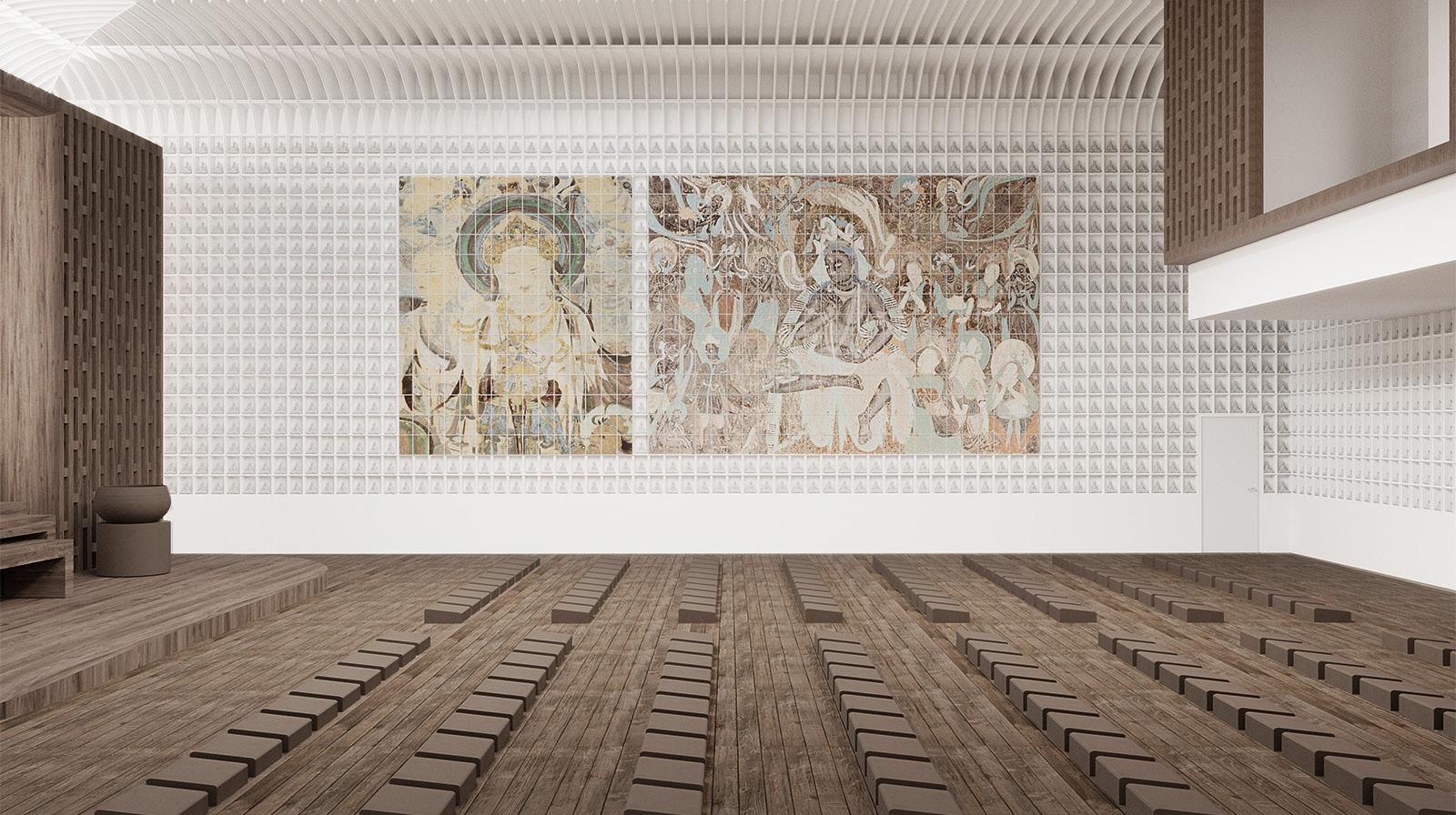
Conceptual Work
Softwares used: Rhinoceros, 3Ds Max, and Corona Summer 22’
The concept underlying the design of these objects is to liberally manifest the fusion of delicate and raw shapes through design. Each object is designed to evoke a sense of boldness, whether it’s in the robust solidity, fragile intricacy, or a harmonious blend of both. The overarching goal was to embark on an uninhibited exploration of design possibilities, pushing the boundaries of conventional aesthetics.
