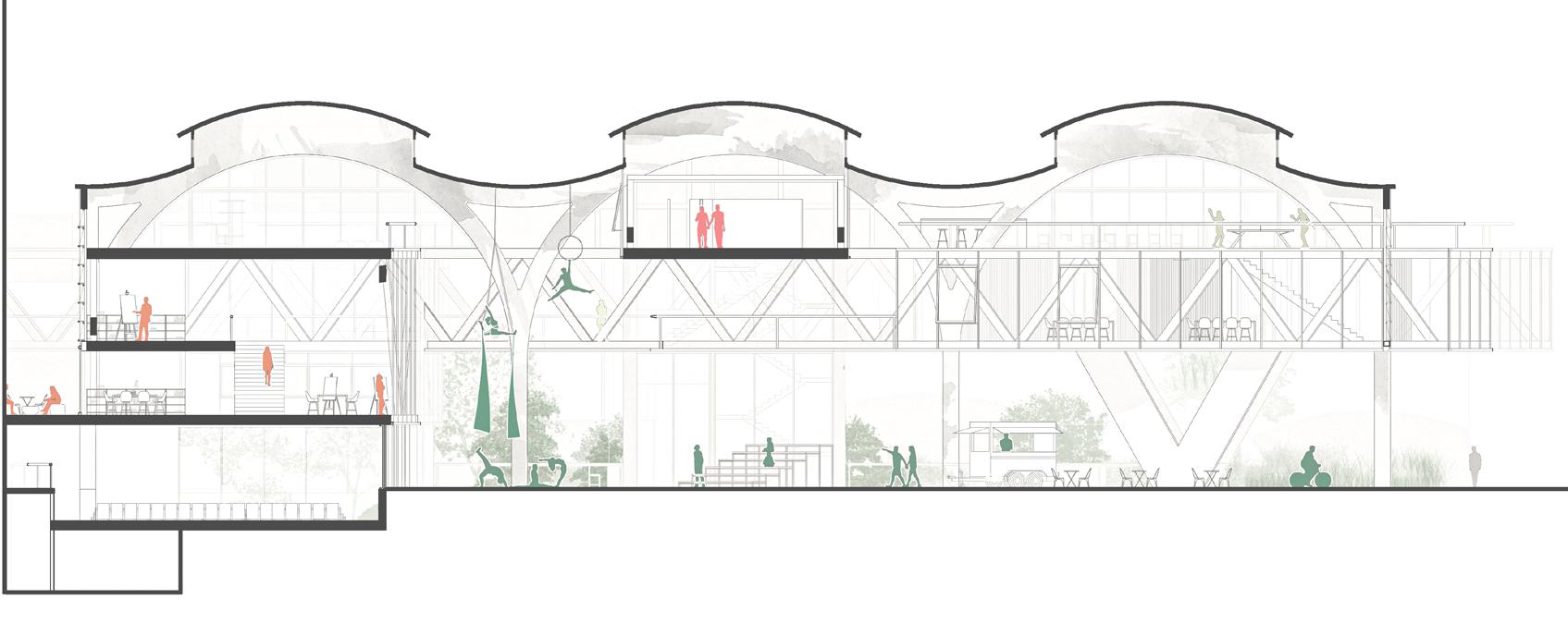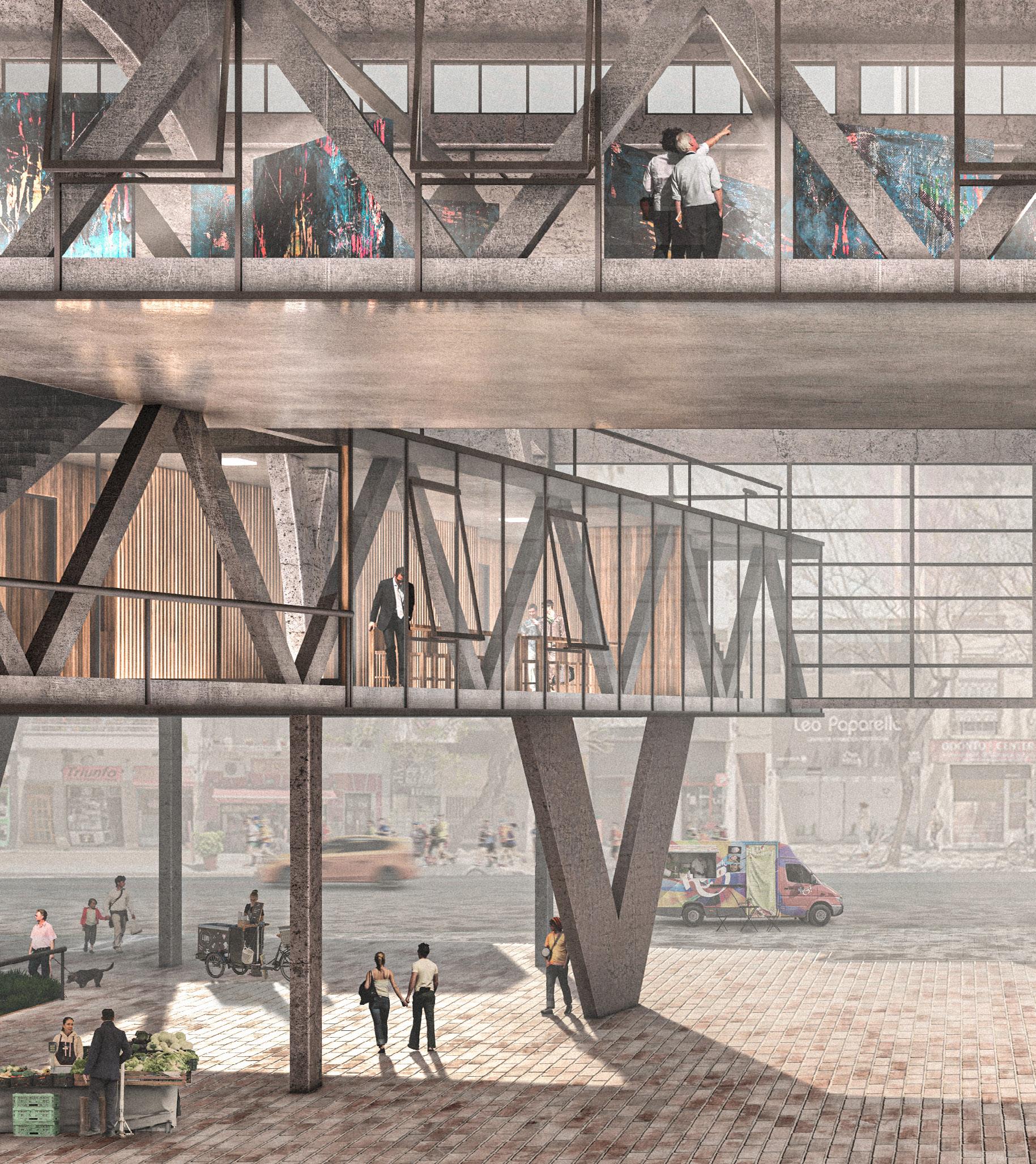

GONZALO COQUET
+54 11 2466 3007
C.A.B.A. | Argentina @gonza.coquet gonzalocoquet@gmail.com

Living and feeling architecture.
That discipline that brings together all aspects of life to make it richer, more diverse and more experimental. Art as an expressive medium, materialized in science and technology. Discovering new ways of making spaces, reconverting them. The fascination of movement and stillness. The wonder of light.
Architecture is always and is in everyone.
2019 - 2024
2014 - 2018
EDUCATION
Architecture degree | medal of honor (gpa 9.56)
Facultad de Arquitectura, Diseño y Urbanismo, UBA
Secondary education | medal of honor (gpa 9.68)
Escuela Superior de Comercio Carlos Pellegrini
EXPERIENCE
IR arquitectura (@ir.arquitectura) | Junior arch. (design & visuals) aug ‘24 - act.
6044 SUR (Antartic habitat & arch.) | Reaserch internship apr ‘24 - jun ‘24
Estudio PLANTA (@plantaarqs) | Junior arch. (design & visuals) feb ‘22 - mar ‘23
Estudio JAM (@estudio.jam) | Visualization (animation) nov ‘21 - feb ‘22
aug ‘21 - dec ‘22
Cátedra Abaca (@taller.abaca) | Researcher and teacher´s aid (morphology)
WORKSHOPS & COMPETITIONS
nov 2024
aug ‘24 - oct ‘24
jun ‘24 - jul ‘24
jan ‘24 - apr ‘24
jan ‘23 - mar ‘23
Proyect, landscape and ecosystem crisis | Centro Poiesis
Educational center (2nd place) | Campus RJC (Fuenlabrada)
Digital Beast 2.0 | Instituto de Arquitectura
Premio Pinamar #2254 | Fundación arteBA (Bs. As.)
Sports center (2nd place) | Campus San Andrés (Bs. As.)
Transformations | TU Dresden Workshop (Schulz und Schulz) oct 2022
mar 2024 Andorra Art Museum
mar 2023 Building Biographies
mar 2022
mar 2021 (dis)Utopias
Ecomoyo
120hours (Oslo School of Arch. and Design)
dec 2020 Humedal 360 (1st place) | ExpoARQ (Architecture University)
2D drawing | BIM
3D modeling
SOFTWARE
AutoCAD | QGis | Revit
Rhinoceros + Grasshoper | Sketchup
Vray | Lumion | D5 | Enscape Rendering
Graphics
Photoshop | Illustrator | InDesign
Premiere | After Effects | Bongo (Rhino) Animation
LANGUAGES
Spanish Native
English B2+
selected projects
1 2
riverside infrastructure
river wetland stone

oceanographic station
submarine canyon heavy metal
2 educational space rurbanity wood CHRYSALIS 3 habitat cells river delta light metal
transformation urbanity hybrid BRIDGES


RIVERSIDE INFRASTRUCTURE
RIVER WETLAND (LUJÁN)
INDIVIDUAL PROJECT




industrial stone precast concrete slab
natural stone river rock gabion processed stone on site concrete wall

The Luján River basin is an ecosystem in motion. Its embankments are protection against possible floods, but also a barrier for its inhabitants (a) Madrigal is interwoven with the network of river infrastructures to return this valuable space to the surrounding communities (d)
The project digs into the earth in strategic places to enable new connections between the river and the city (b) Practices that integrate historical, social and natural heritage will be the activators of these stone interstices (c)

d. la Playita Elías (1945)






BB BATH ROOM DD
AA WATER MILL

historic heritage
h1 breakwater ruins
social heritage
s2 community kitchen
s3 canteen & atelier
s4 campfire
natural heritage
n5 natural pool
n6 fishing dock
n7 river boating
s4
s2



OCEANOGRAPHIC STATION
SUBMARINE CANYON (ARG.) ALONG WITH JOAQUÍN AGUILAR ORTIZ
In the face of the depletion of terrestrial resources, the oceans have aroused great interest. Submarine canyons are ecosystems of ecological regulation, since they act as a refuge for species and natural carbon traps. Their fragile behavior makes them vulnerable marine ecosystems.


A sovereign enclave must be established in these habitats, with an infrastructure that anticipates their exploitation and promotes their maritime occupation. In this way, it will be possible to exercise resilient control over the processes that determine the dynamism of these habitats and thus protect them from the threats that predominate today.
-1200m





WOODEN EDUCATION SPACE
RURBANITY (MISIONES)
INDIVIDUAL PROJECT

high arches
interaction immersion low arches
high arches interaction immersion low arches
cutting
cutting
plywood paraná pine

plate + plate
plate + plate



3 panels e=5cm gluing assembly plywood paraná pine
3 panels e=5cm gluing assembly
embedding and fixing
embedding and fixing
1 high arch = 6 pieces x 2
1 high arch = 6 pieces x 2 1 low arch = 4 pieces x 2
1 low arch = 4 pieces x 2
+
4 high arches (2 & 2) 4 low arches (2 & 2)
4 high arches (2 & 2) 4 low arches (2 & 2)




vaulted roof two years old three years old four years old administrative
rooms
vaulted roof two years old three years old four years old administrative
common media library
common media library
canteen playground
canteen playground
multi-purpose
multi-purpose rooms













roof references
roof galvanized steel corrugated sheet
insulation glass wool t=7cm
nailing strip pplt* 3”x3”
ceiling stretched fabric
secondary structure pplt* 3”x4”
main structure pplt* arch 4”x8”
enclosure colored stretched fabric
rainwater outlet polypropylene 30x30cm
cement t=5cm
subfloor lightweight conc. t=6cm foundation slab reinforced conc. t=20cm
anchor plate galvanized steel floor + foundation references pile reinforced concrete 50cm
paraná pine laminated timber



QR video Chrysalis



HABITAT CELLS
RIVER DELTA (TIGRE) ALONG WITH TOMÁS HERNÁNDEZ

“Architecture is the art of reconciliation between us and the world, and this mediation takes place through the senses.”
Pallasmaa, J. (2005). The eyes of the skin. Architecture and the senses. Barcelona: Gili.
We think of the whole as the universe of inhabitation; countless phenomena occur within it. Each of them forms a micro-universe, whose nature is to stimulate our senses. By immersing themselves in its spaces, the inhabitants seek to rediscover themselves, awakening sensations through their experimental atmospheres.















vertical displacement lifts columns + grid + rails + walkways modular system





sheet metal trim
painted corrugated sheet
fiberglass insulation
galvanized steel frames
poplar plywood
galvanized steel profiles
aluminum frame
tempered glass panel
paperboard panel
wheels
steel platform


...here comes the fourth dimension
swivel
QR video GENE12 animAxo

flood lifting

trees voids

sunlight staggering


QR video GENE12, el Delta


TRANSFORMATIONS BRIDGES
URBANITY (BUENOS AIRES)
ALONG WITH SANTIAGO LÓPEZ BERNÁDEZ

In today’s city, transforming means connecting.
The legendary but hermetic San Cristóbal market needed to be redefined. The new hybrid building is an urban bellows that lights up the nerve center of the Buenos Aires neighborhood.



problem hermeticism
1 clearance flow + flexibility


4 sequence stacking
3 distribution bridges
2 reconstruction connectivity

5 crossings + spaces metamorphosis
6


2F 1F workshop collective private recreational TCE 2F coworking private recreational 1 support structure reinforced concrete partition walls 2 main structure slabs + metal beams (Warren truss) 4 flexible spaces movable paneling 5 services cores 6 shaded terraces relaxed program 3 enclosure system glass panels + ventilation openings






QR video the Bridges

