


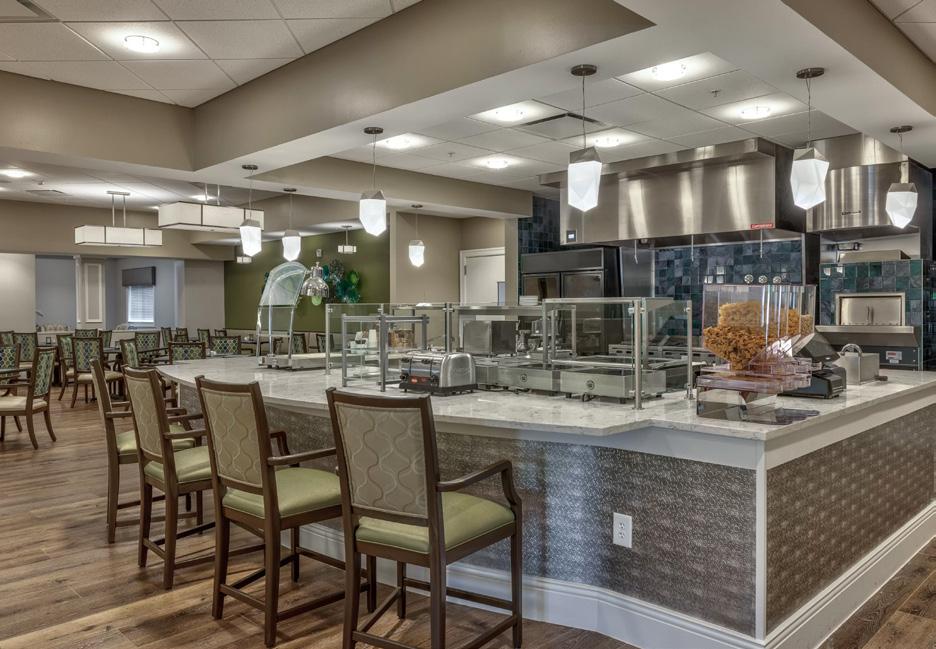
















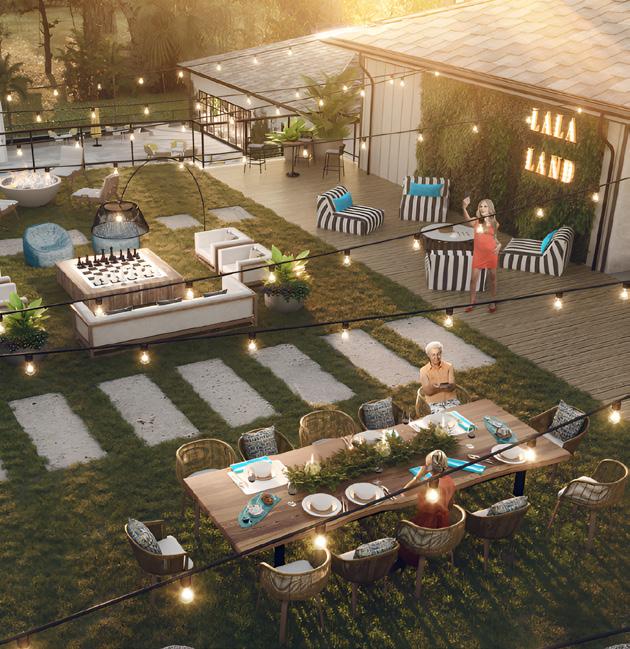
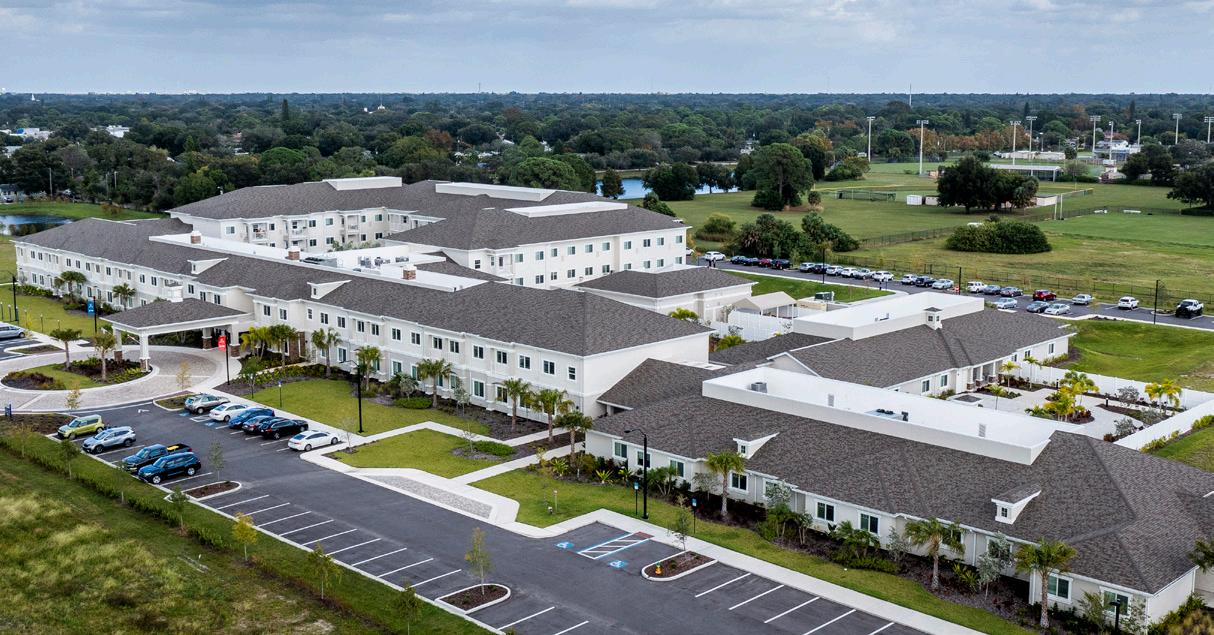
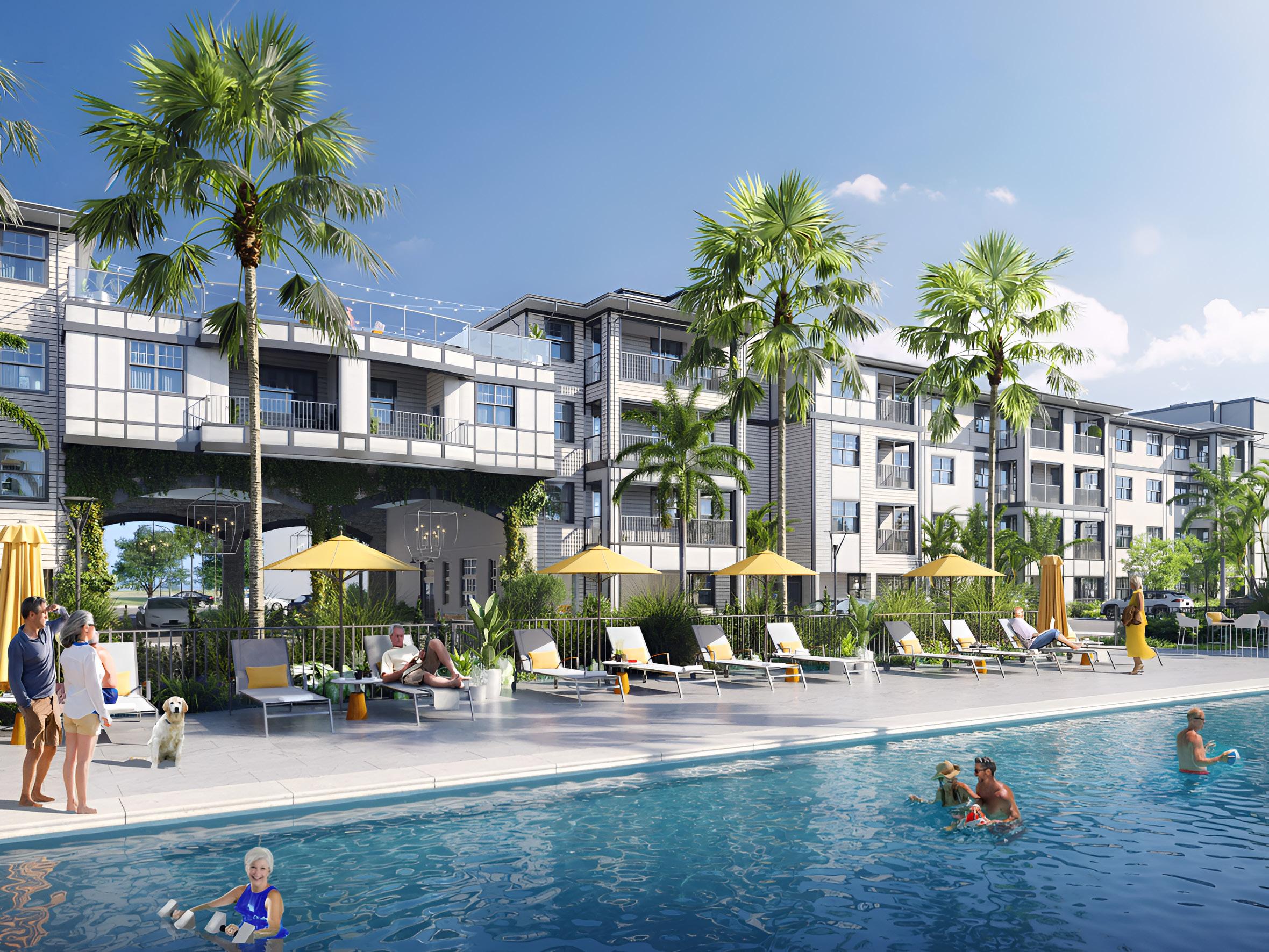

The Choreograph Gainesville is a resort-style 55+ living community situated in the heart of Celebration Pointe, just 4 miles from the University of Florida campus in Gainesville, Florida, with a focus on active, social living.
This community offers four story apartment buildings with a third and fourth floor bridge spanning over the main entry roadway.
Amenities include a 4,000-square-foot rooftop area, bistro, outdoor bar and special events party area overlooking the pool, a ground floor Welcome Center, Concierge Area with refreshments, a Tech Lounge/TV Area, Discovery

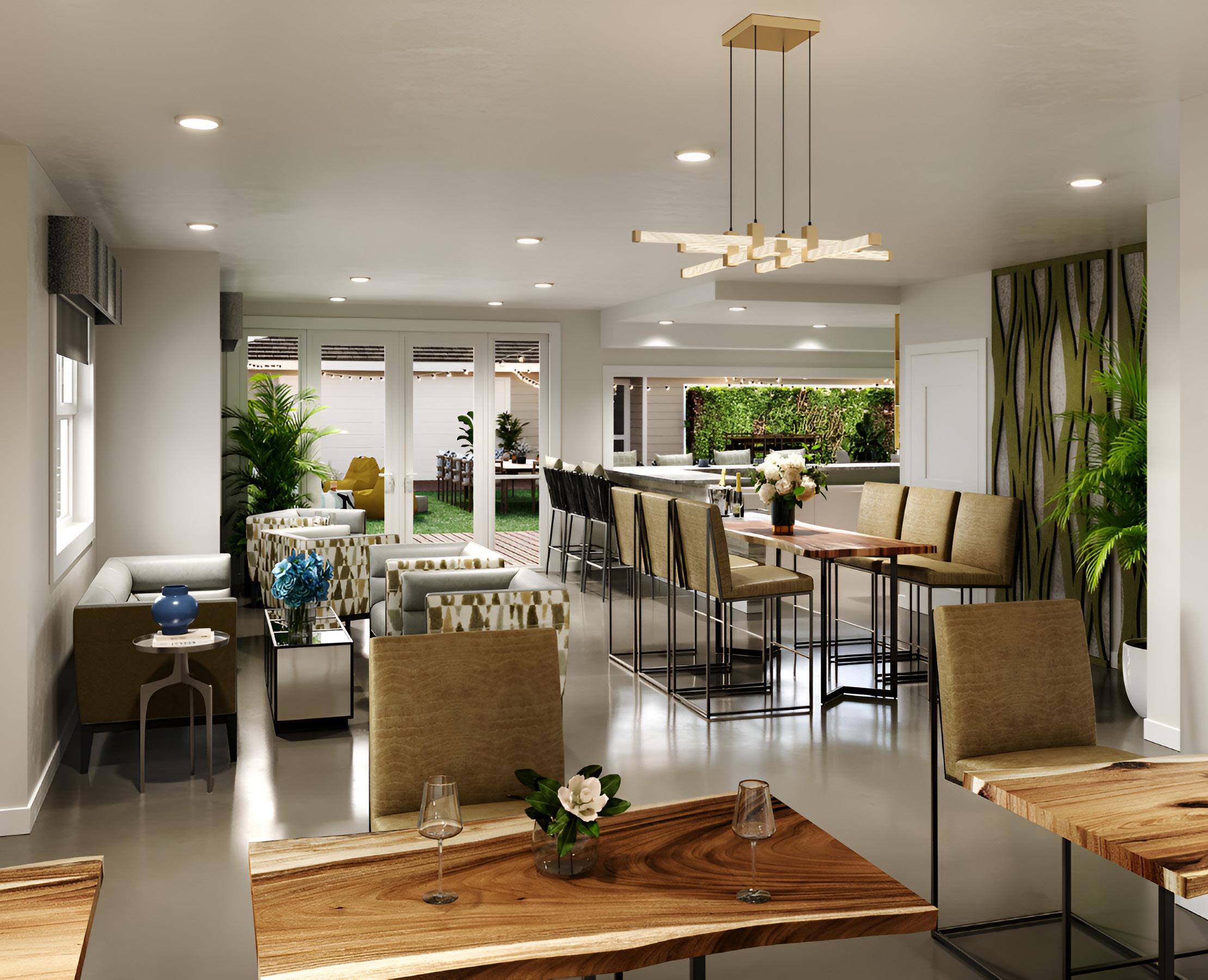
Room, Flex Room, a Dog Wash/Grooming Room and a Secure Package Room.
Other amenities are a one story wellness building and a clubhouse building. The wellness building has ample room for fitness needs at 2,556sf, with indoor and outdoor yoga areas, and a fitness room adjacent to the pool.
The clubhouse building is one story with 3,296sf of space for all of your entertainment needs. It contains a fireplace, bar, billiards and a seating area with room for catering events with pocket sliding glass door openings to the adjacent pool and pool deck fire pit entertaining area.
Groundbreaking: + September 2022
Grand Opening: + Summer 2024
Size: + 260,310 sf
Overall Cost: + $43,000,000
Resident Capacity: + 180 units
Architect of Record: + Jeff Middlebrook, AIA, NCARB
*Please note that this work was done while at another firm
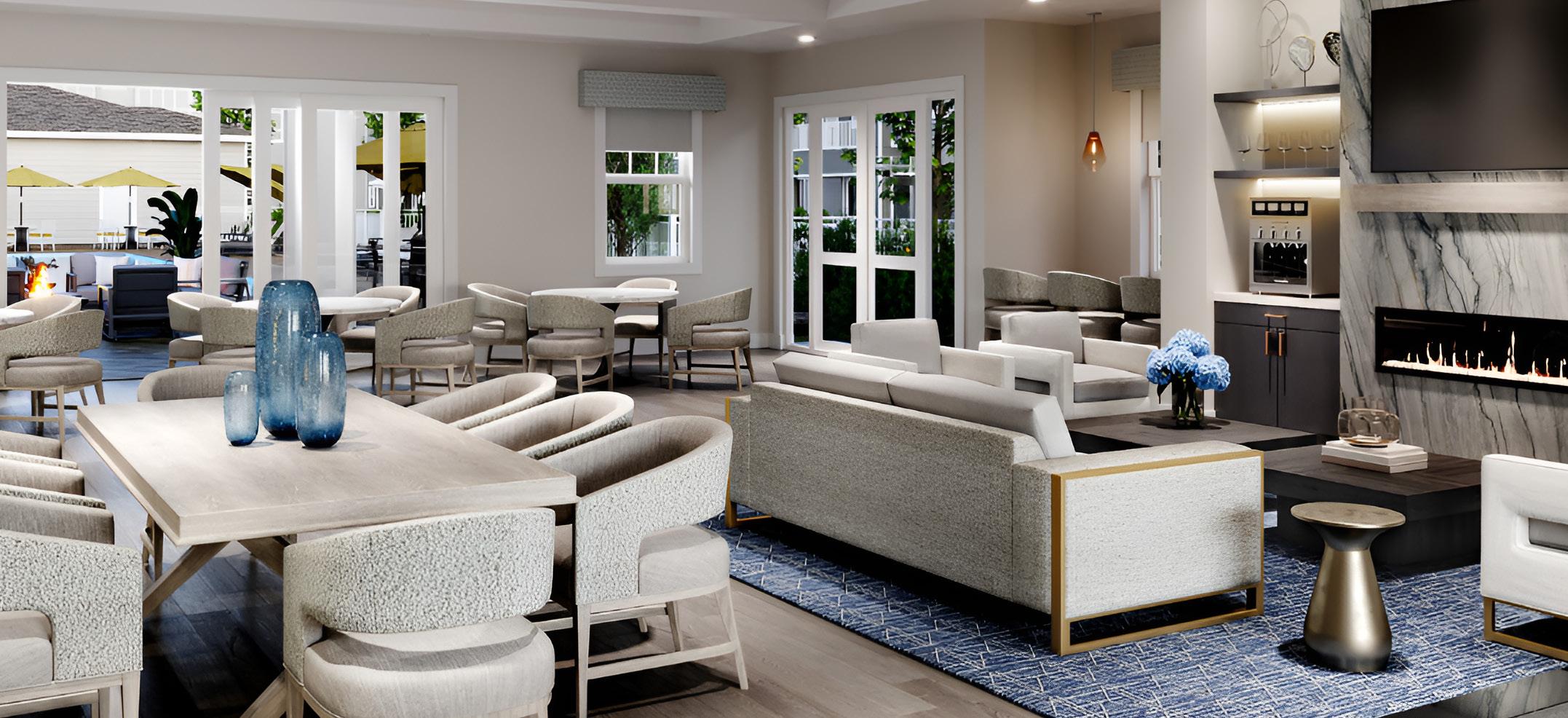
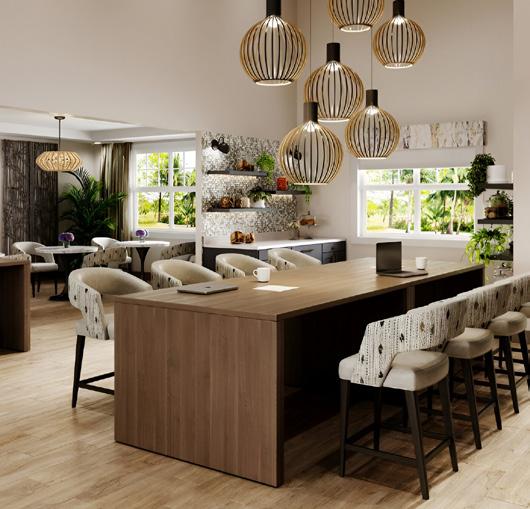

+ Tech bar & coffee lounge
+ Barks & bubbles pet salon
+ Fitzone fitness center
+ Rythm lounge and social room
+ Gaming room with pool & shuffle board table
+ Wine station
+ Covered outdoor patios
+ Rooftop bar
+ Simulated golf room
+ Heated pool & cabanas
+ Outdoor grilling area
+ On-site management team
+ Multiple EV charging stations
+ On-site bike & golf cart rentals
+ Coordinated socials & recreational activities
+ Housekeeping services
+ Mobile car detailing



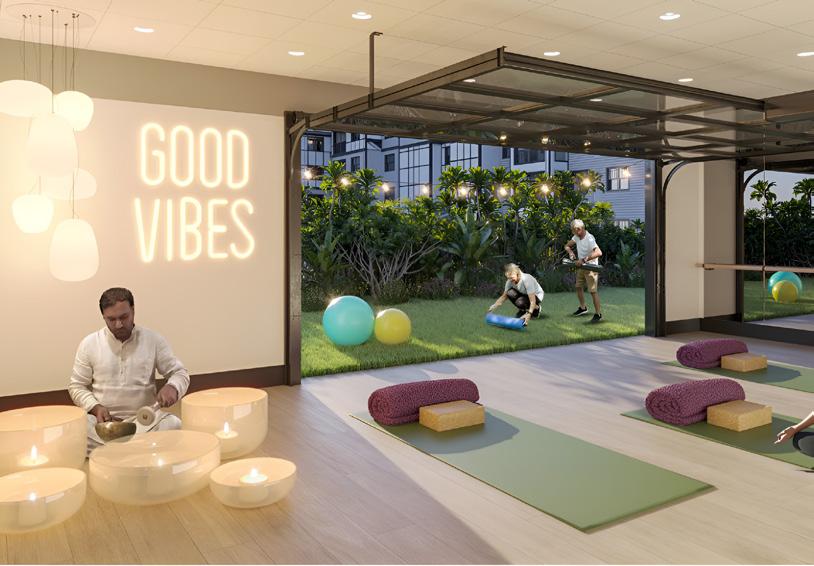


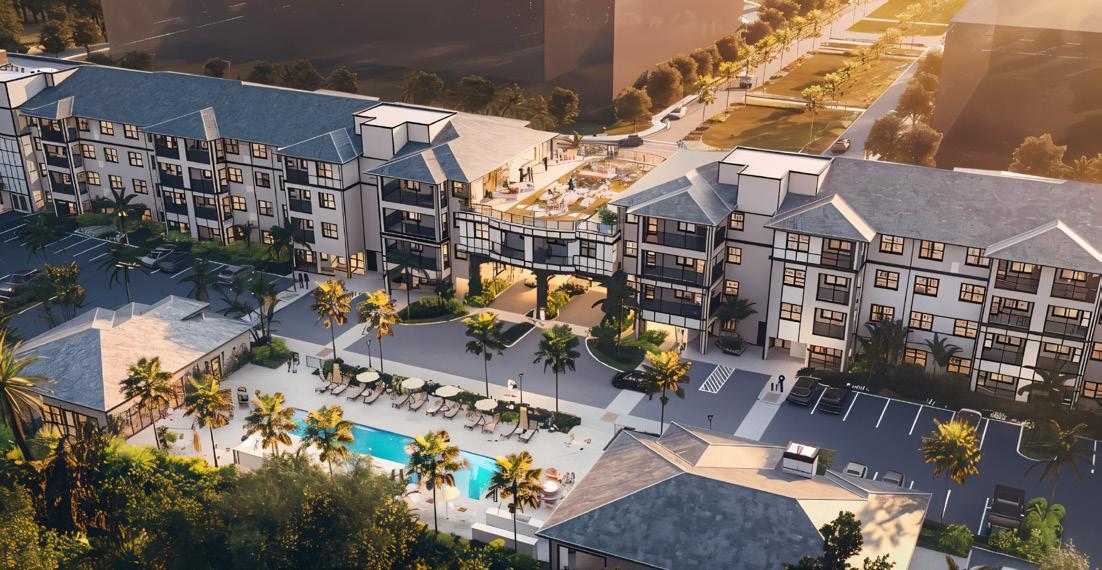



Discovery Village at Sarasota Bay, nestled in the heart of Bradenton, Florida, blends quality, luxury and affordability to create an outstanding value and lifestyle experience that’s unsurpassed, even in an area that’s world-renowned for exceptional Independent Retirement Living. Residents can enjoy unmatched quality and exceptional value, ensuring a comfortable living experience with services like Sensations Dining, housekeeping, concierge and transportational assistance.
From the moment you arrive you will see architectural details that blend elegance with functionality. Spacious living areas with large
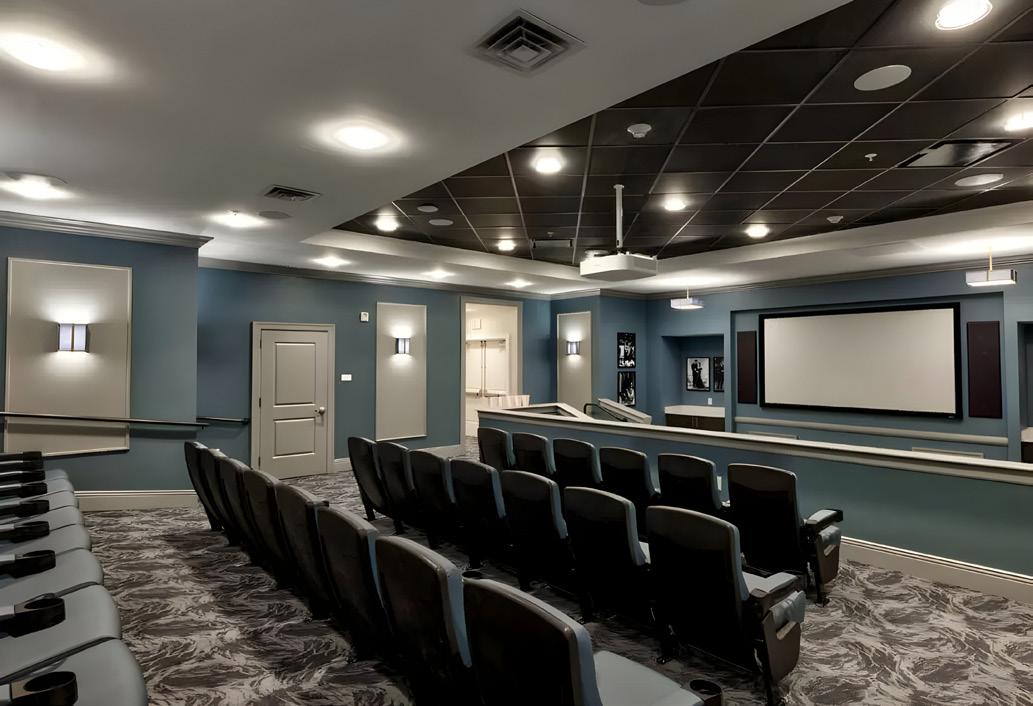
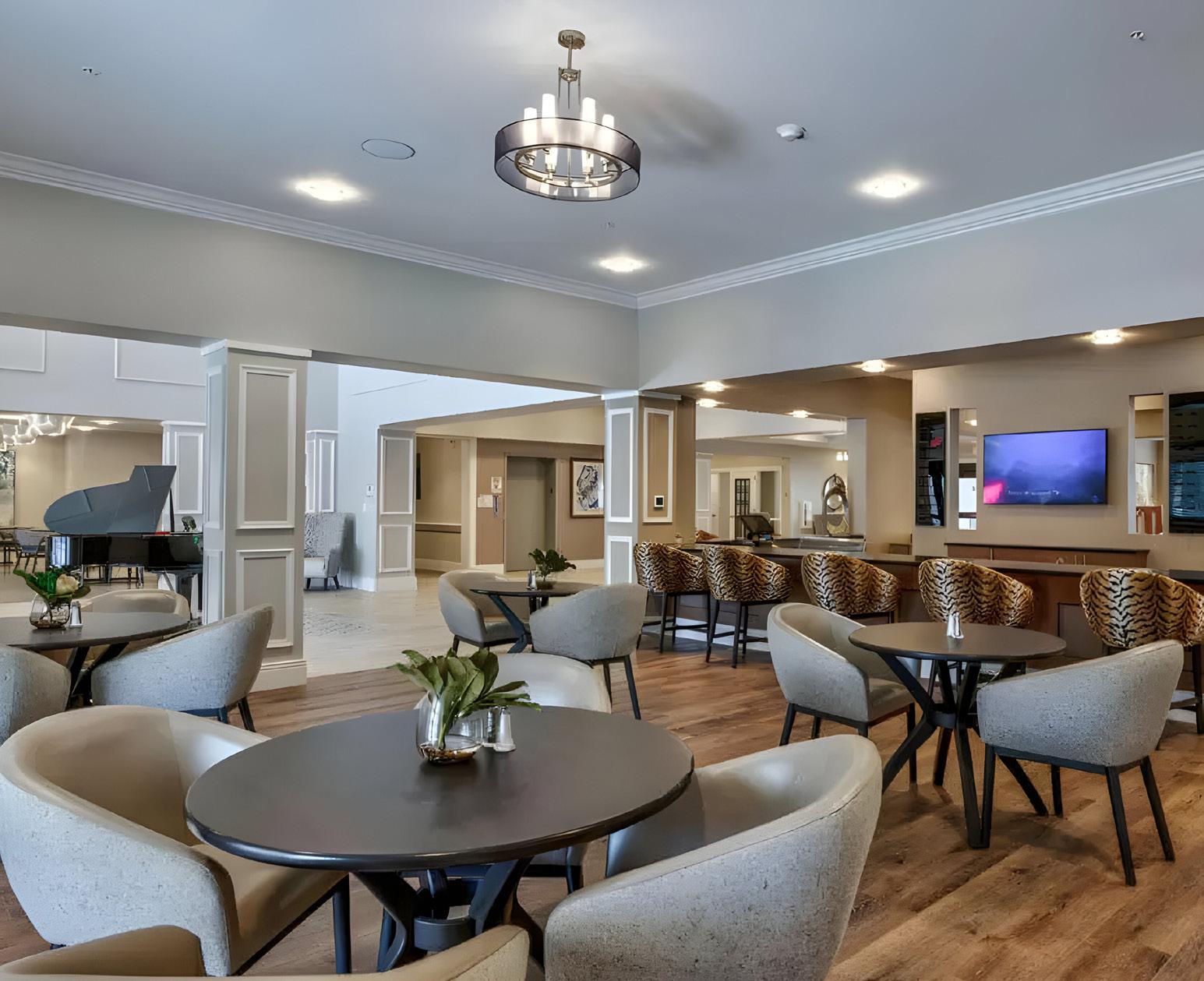
windows, thoughtful kitchenettes, designer flooring and large bathrooms that are easy to get around in. There are signature club residences for those seeking some exclusivity. These apartments offer private parking and elevator access. The independent living community features two villa buildings, including a ground floor area dedicated to under building parking spaces.
Wellness blooms under the on-site Medical Director’s care. Resort-style amenities—three chef-prepared meals, concierge services, and more—complete this symphony of moments. This is where elegance meets comfort.
Groundbreaking: + February 2021
Grand Opening: + May 2023
Size:
+ 293,220 sf + 3 story
Resident Capacity:
+ 198 one/two bedroom units
Architect of Record:
+ Jeff Middlebrook, AIA, NCARB
*Please note that this work was done while at another firm
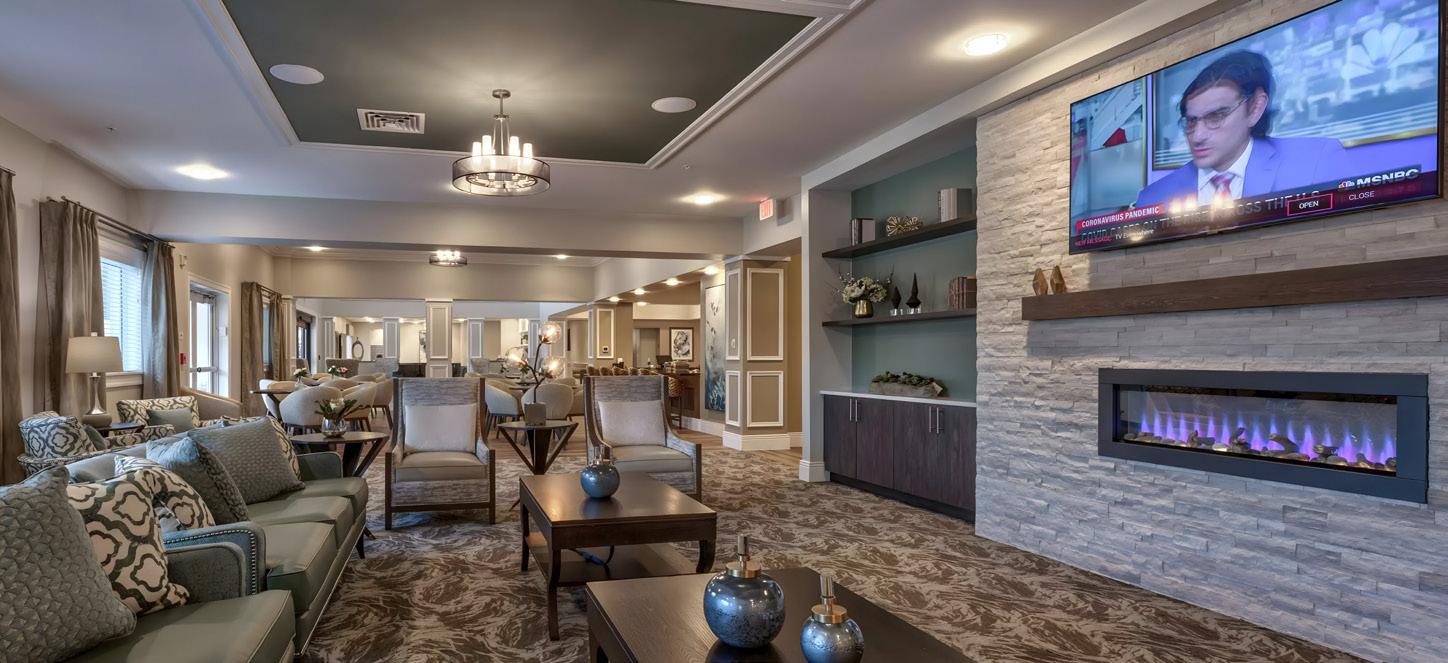
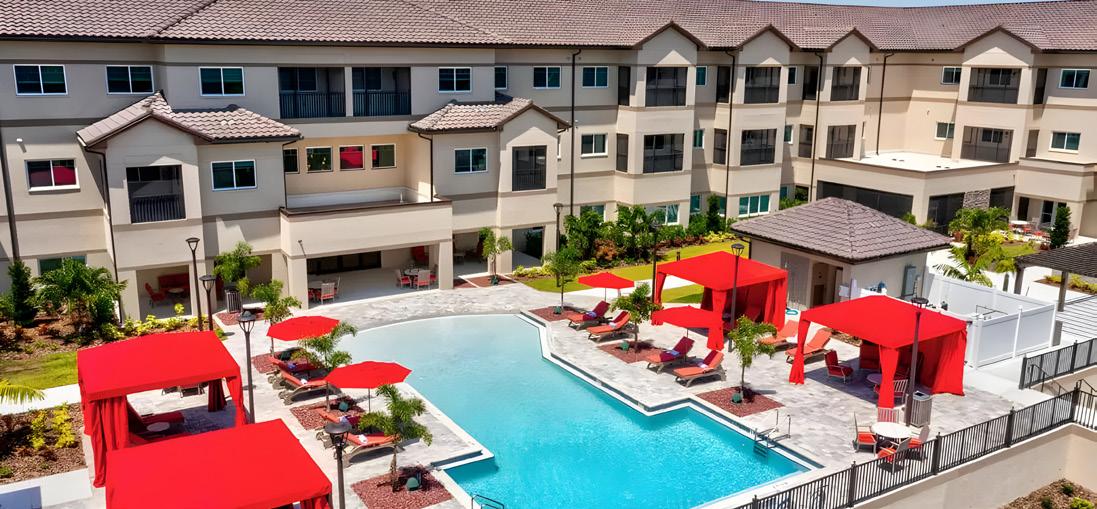
+ Unit-controlled thermostats
+ Walk-in closets/patios (per plan)
+ Granite countertops
+ Window blinds
+ Easy-access emergency call/ response system
+ Washer and dryer (laundry service available)
+ Beauty salon and barbershop on-site
+ On-site therapy
+ Professional care team 24/7
+ Zero entry pool/poolside cabanas
+ Outdoor BBQ area w/fireplace & pergola
+ Large dining/private dining areas
+ Exhibition kitchen/bistro
+ Theatre/music room/arts/crafts



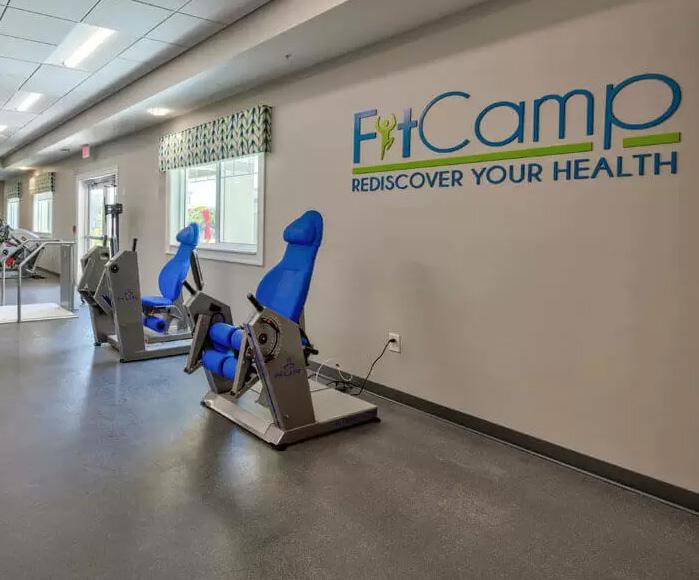
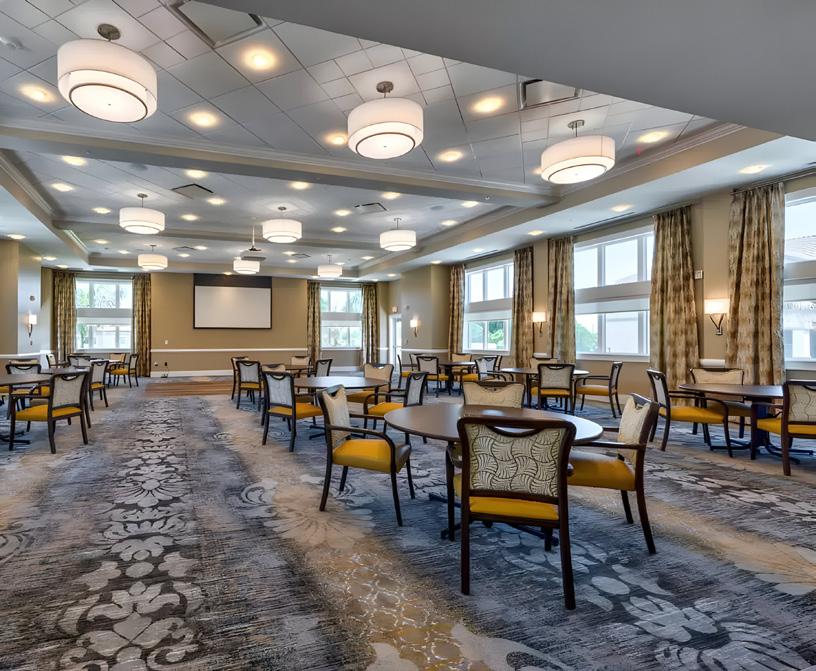

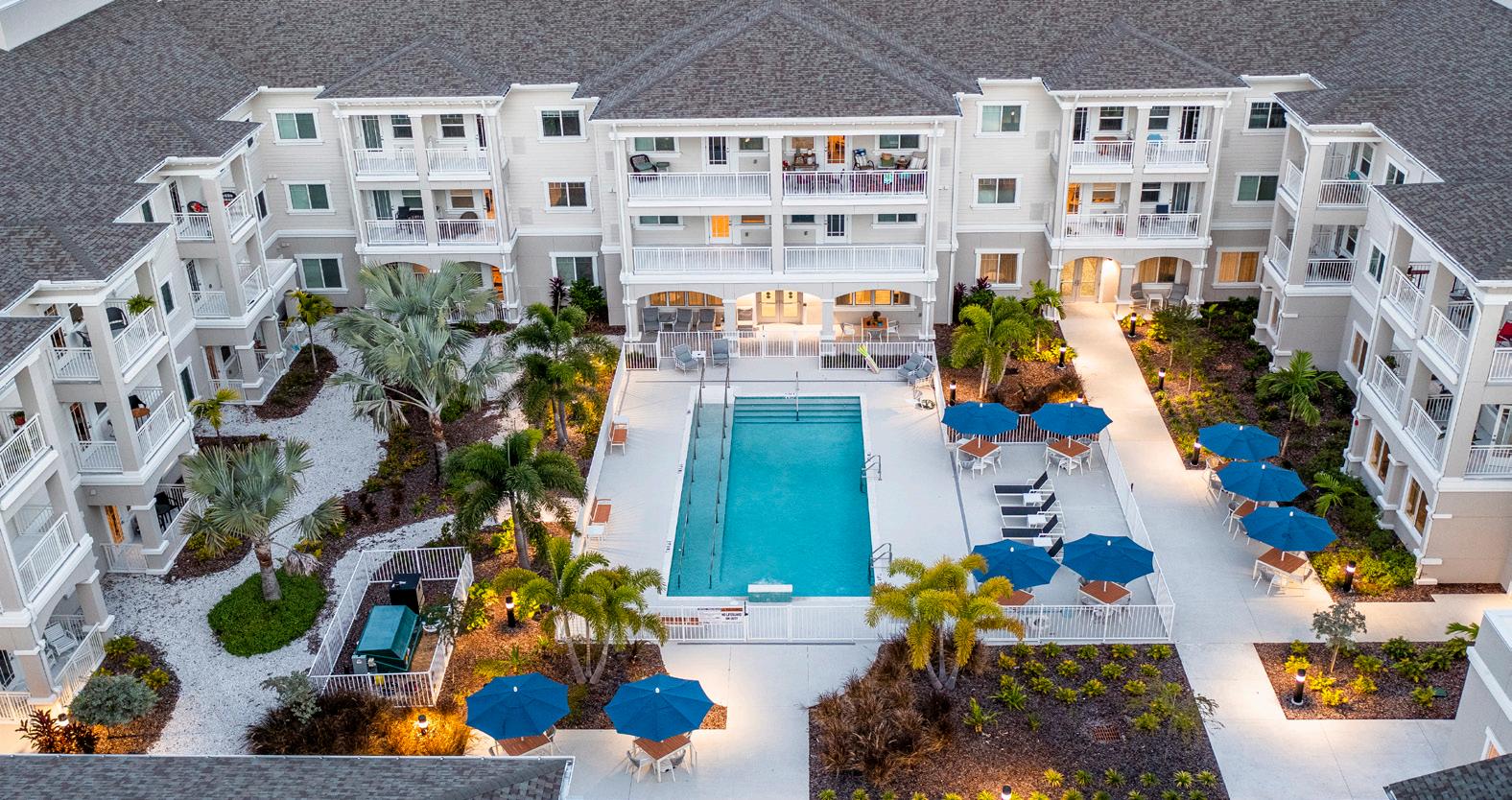
Groundbreaking:
+ May 2019
Grand Opening:
+ September 2020
Size:
+ 132,500 sf
Resident Capacity:
+ 136 units/156 beds
Architect of Record:
+ Jeff Middlebrook, AIA, NCARB
*Please note that this work was done while at another firm
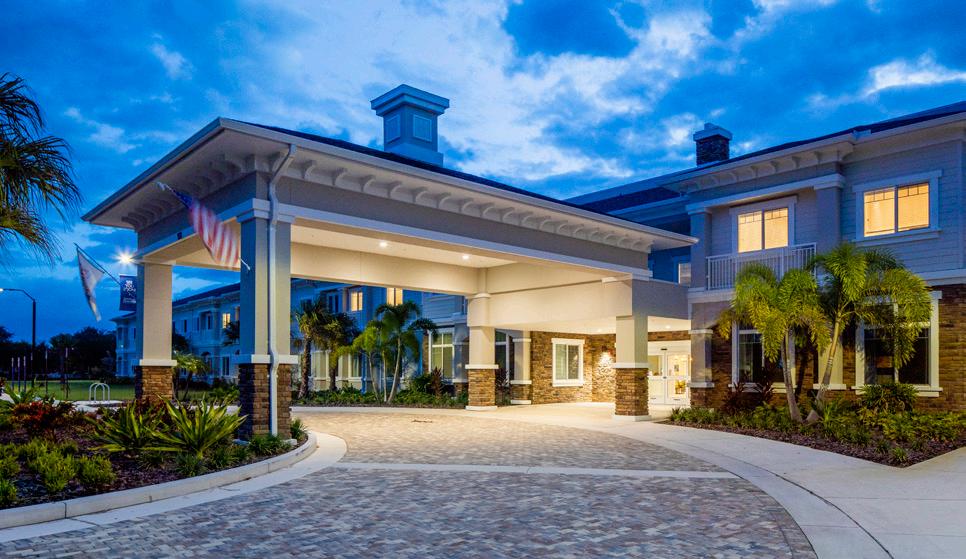
American House Senior Living in St. Petersburg, Florida offers a warm and welcoming resort-style environment for seniors. This center is comprised of one, two and three-story facilities that provides a range of services to meet the needs of its residents.
Residents can enjoy independent living with private apartments, chef-prepared meals, housekeeping and transportation. For those requiring additional support, there are well-appointed one- and two-bedroom apartments for assisted living. The center also offers specialized care for individuals with memory-related conditions in their memory care program. Additionally, they provide respite stays for short-term recovery or caregiver relief.
The center boasts several amenities, including a swimming pool, theater, spa, salon, massage services and a fitness center. Its location is ideal, with proximity to vibrant shopping districts and the beautiful white sandy beaches off Treasure Island. Nearby cities include St. Pete Beach, South Pasadena, Gulfport, Madeira Beach and others.
At American House St. Petersburg, seniors can enjoy a comfortable and enriching lifestyle.
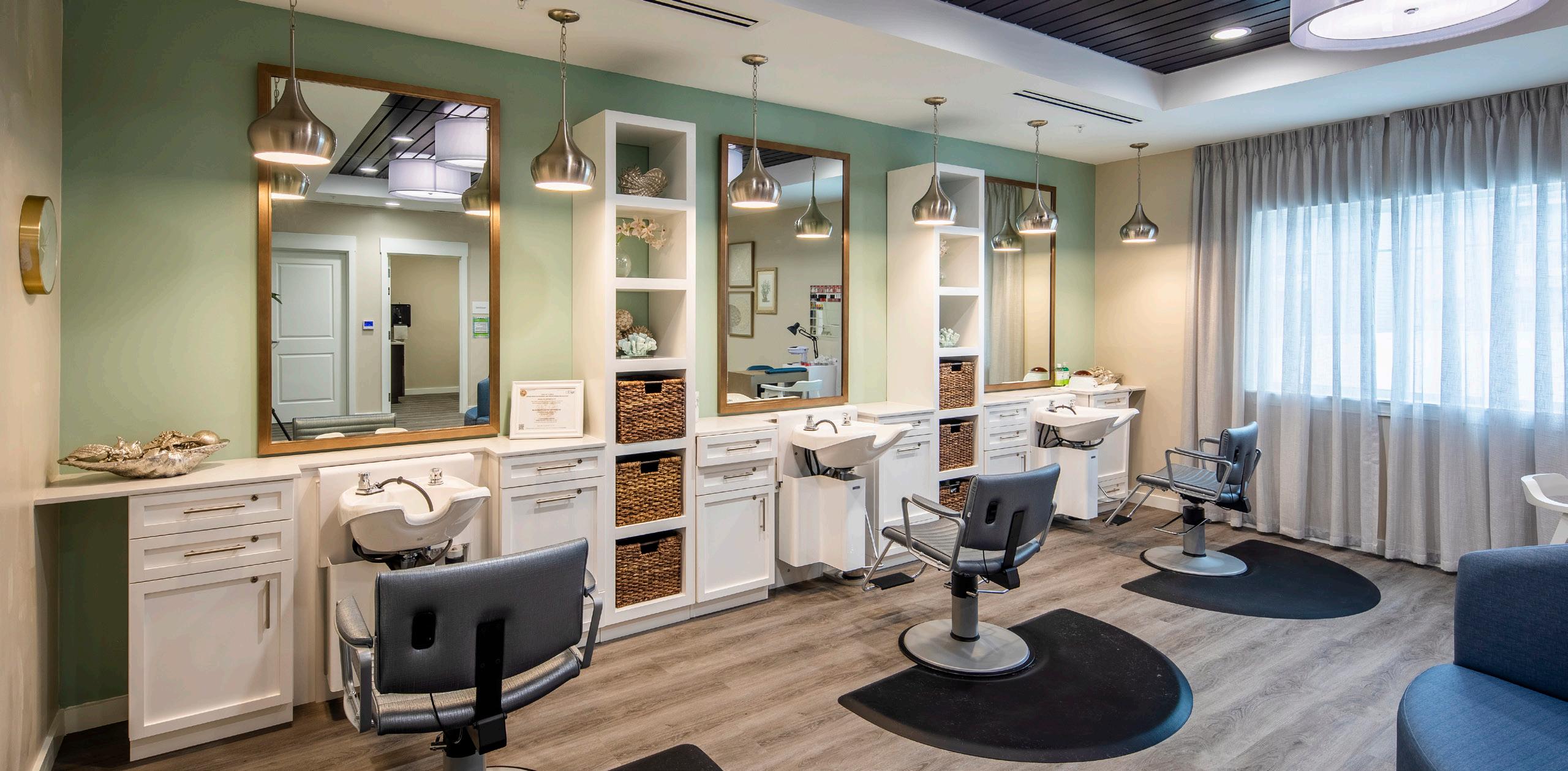
+ Restaurant-style dining with chef-prepared meals
+ Resort-style swimming pool
+ Game room with billiard table
+ Activity and fitness centers
+ Housekeeping and laundry services
+ Robust calendar of activities and events
+ Personal and scheduled transportation
+ Cozy common areas for family and community events
+ Spa, salon and barber shop
+ Massage services
+ Library
+ Small pets welcome!



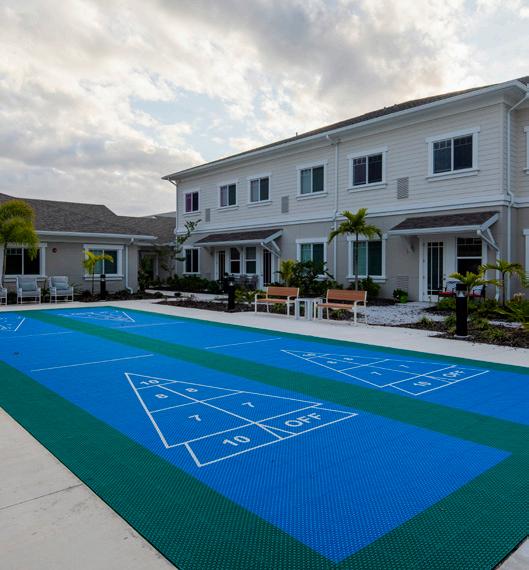
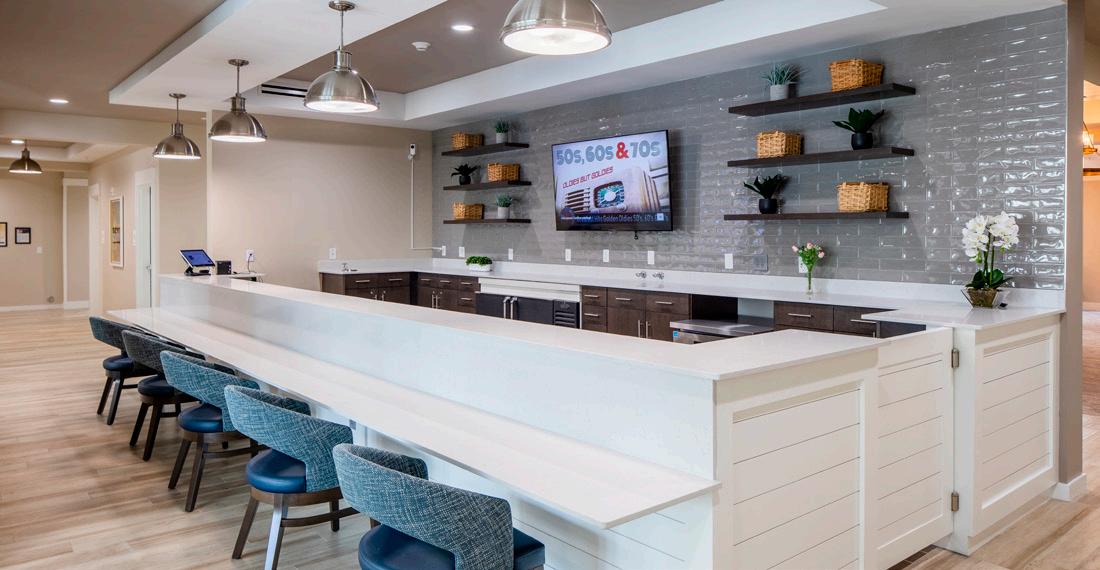


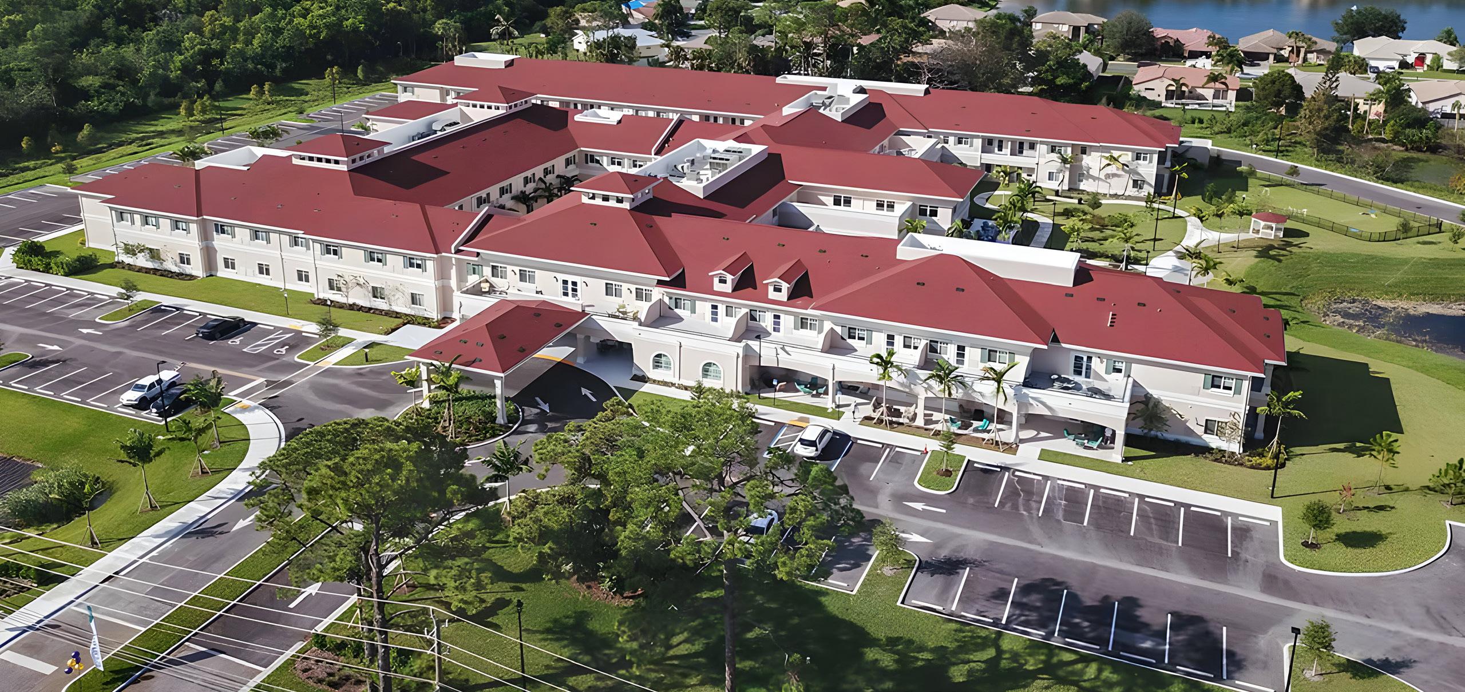
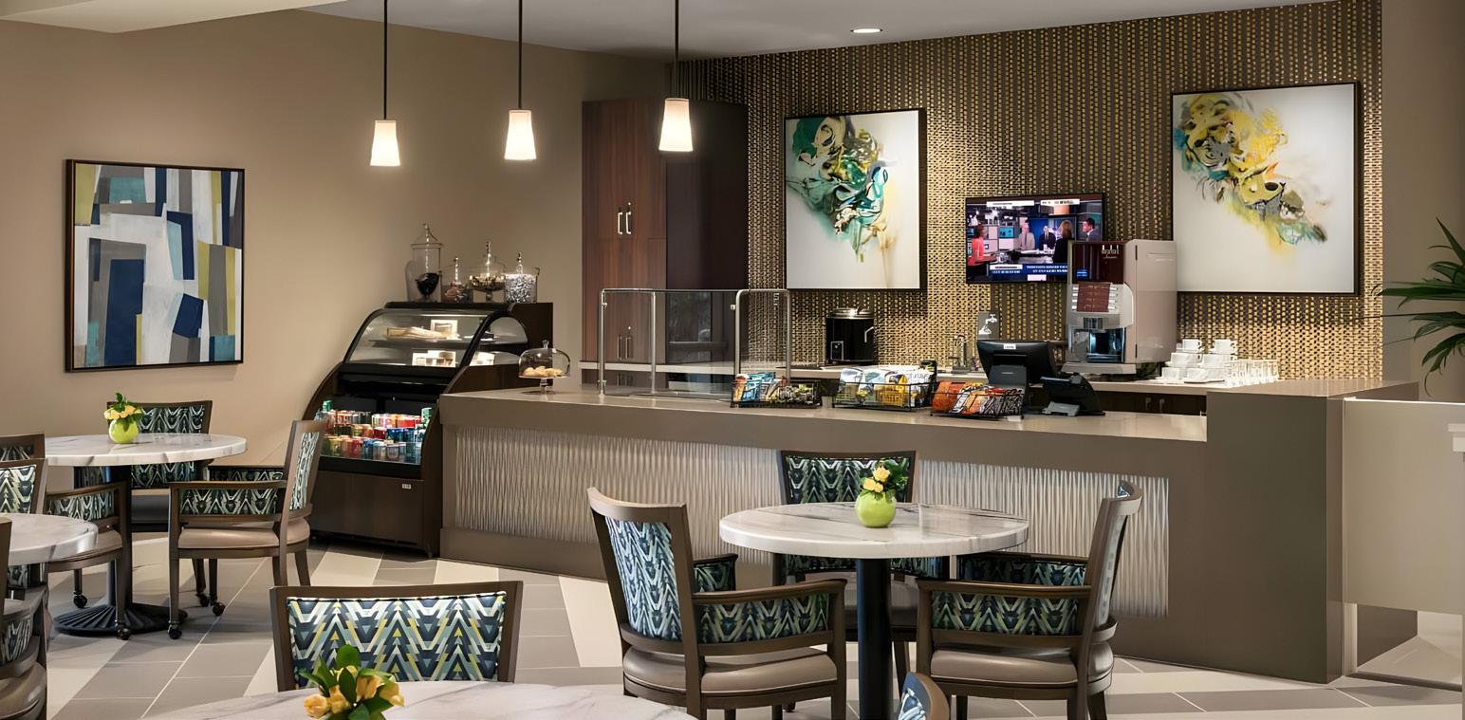
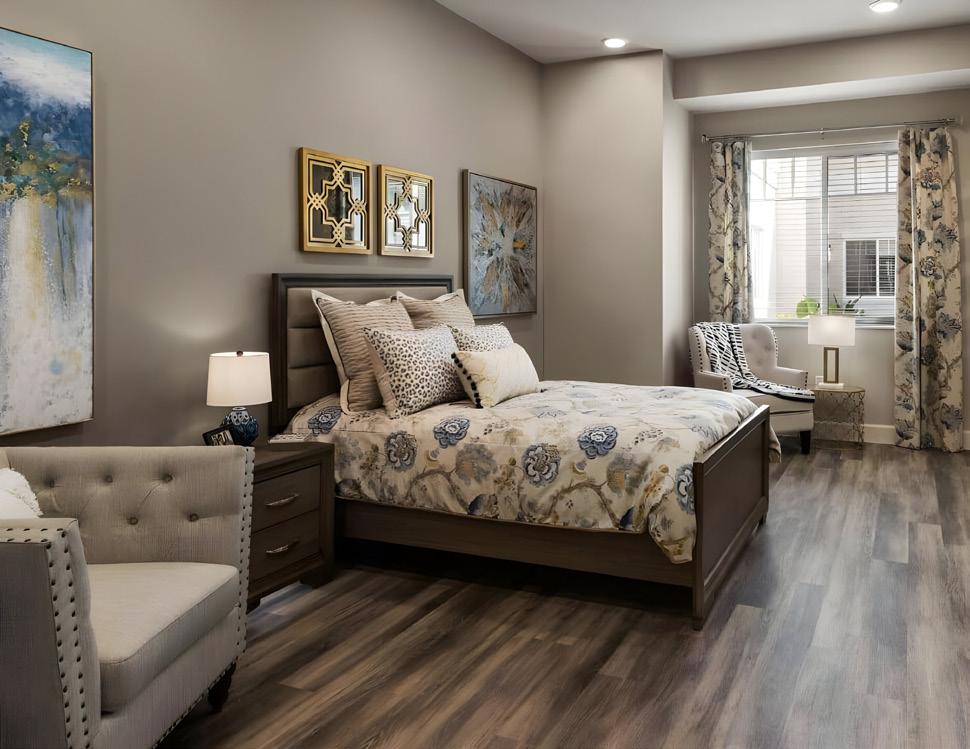
Groundbreaking:
Wellington, Florida
Harbor Chase Senior Center in Wellington, Florida is a 132,445 sf, 136-unit, senior living community that prides itself on providing unmatched hospitality and elegance. It’s a place of peaceful tranquility, offering assisted living and memory care services.

Resident Capacity:
+ 78 Assisted Living Units
+ 58 Memory Care Units
Architect of Record: + Jeff Middlebrook, AIA, NCARB
Highlighted amenities include a pool, poolside cabanas, outdoor courtyard, bocce ball court, large dining room, private dining areas with full commercial kitchen, an exhibition kitchen with pizza oven, ballroom, theater, wellness area, beauty salon, bistro, music room and an arts and crafts room.
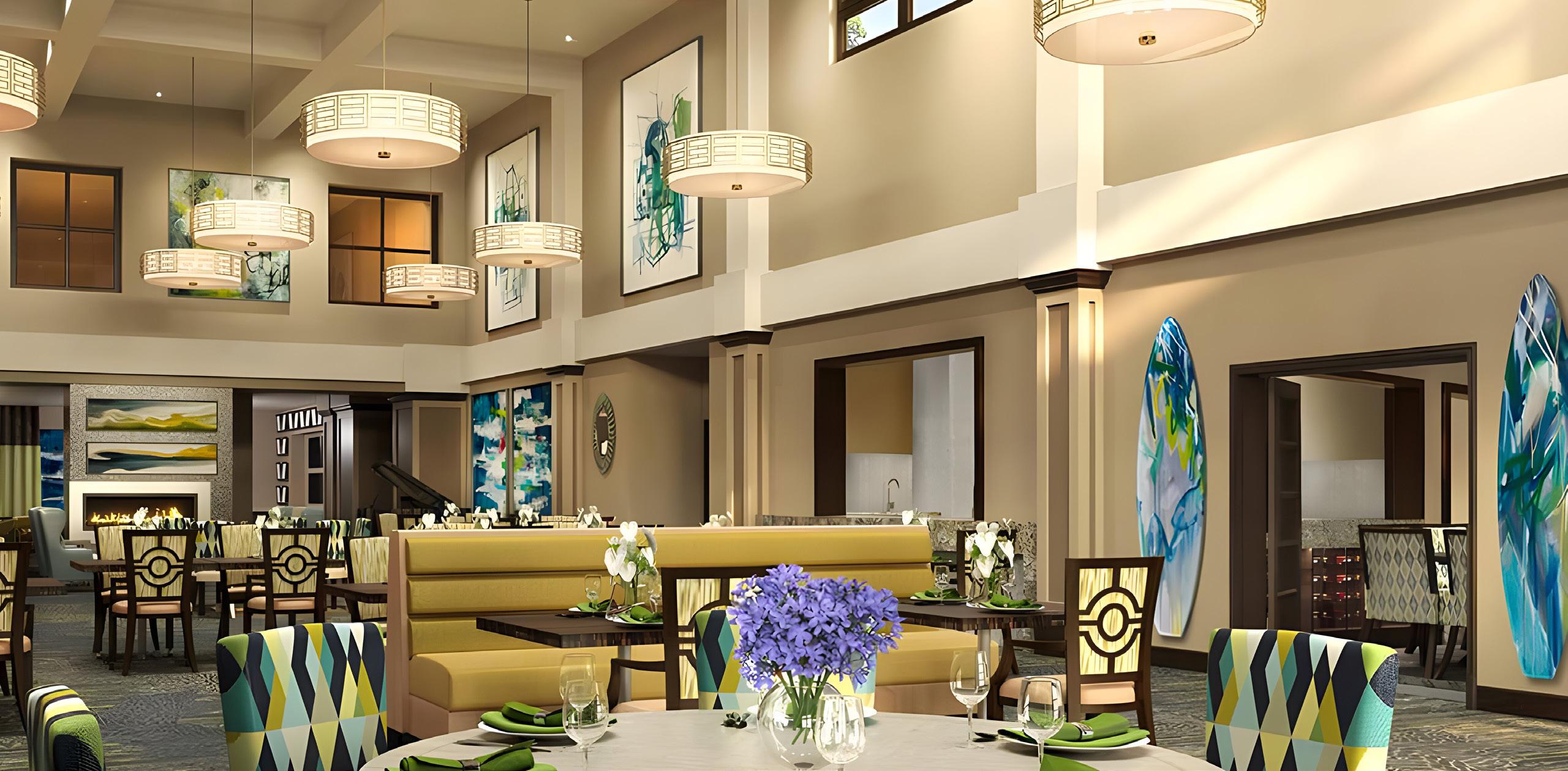
+ Assisted living and memory care services
+ Fine dining at elegant venues
+ Planned social events
+ Elevated programming
+ On-site salon and spa
+ Fitness center
+ Bocce ball
+ Yoga
+ Putting green
+ Fitness Center
+ Shuffle board
+ Customized rooms for safety and special needs
+ 24 hour nursing
+ Pet friendly
+ Valet services
+ Vibrance, a unique computer experience and more

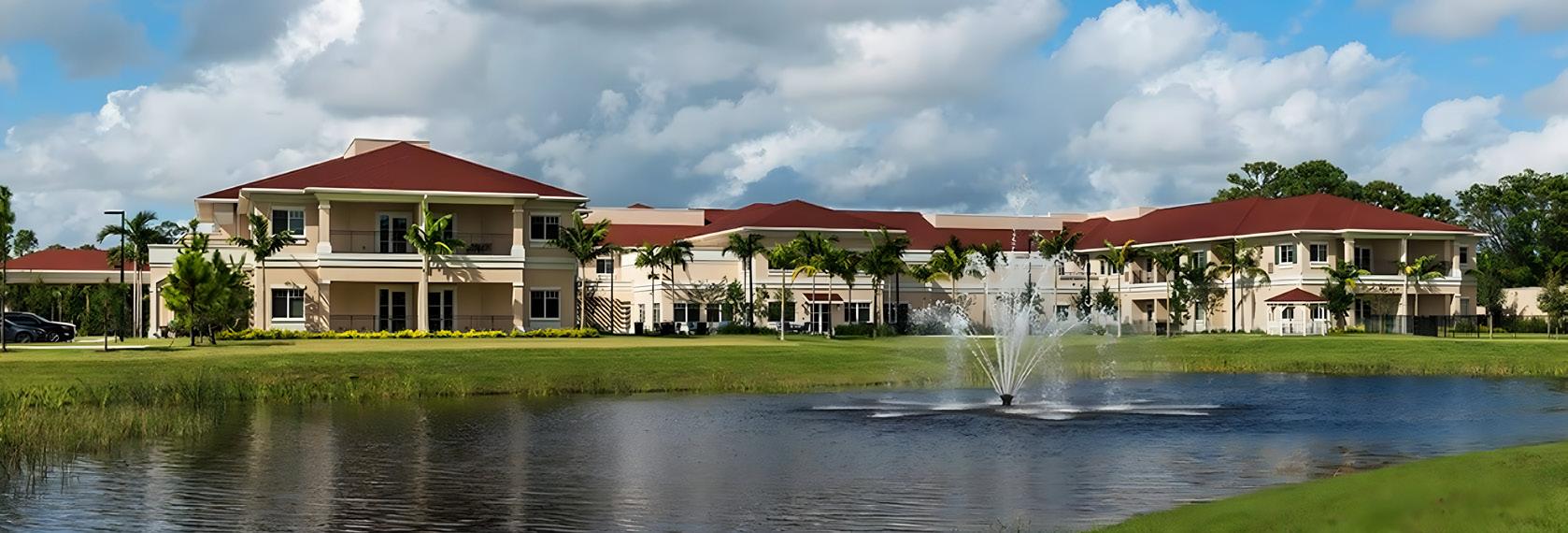
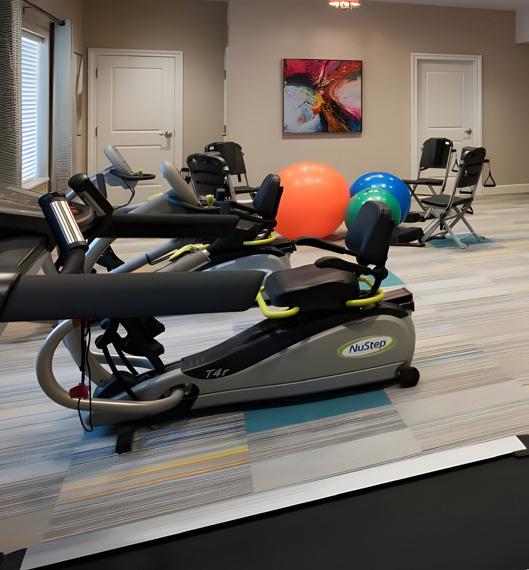

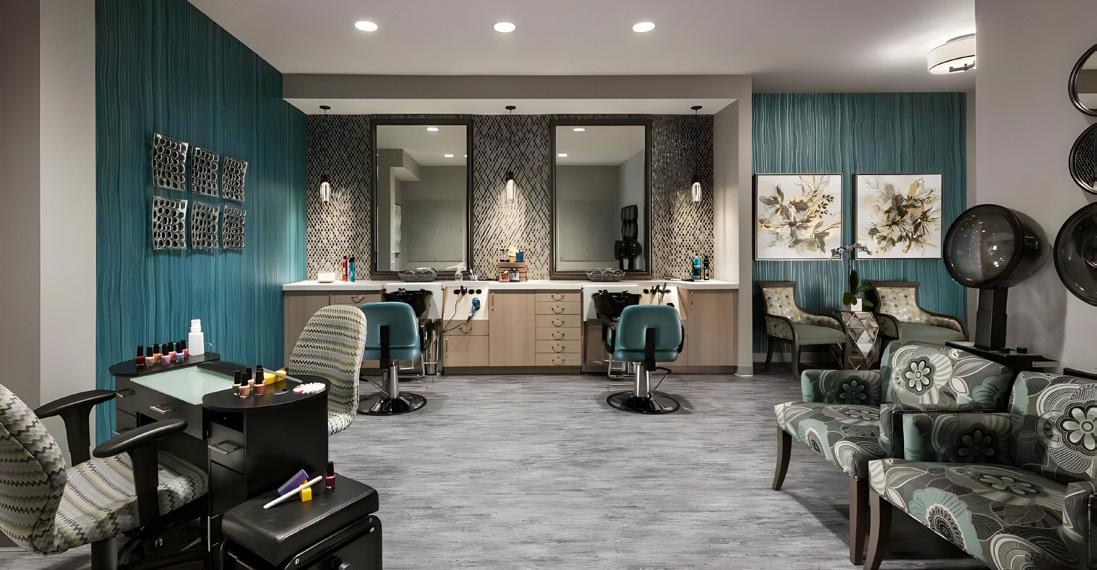
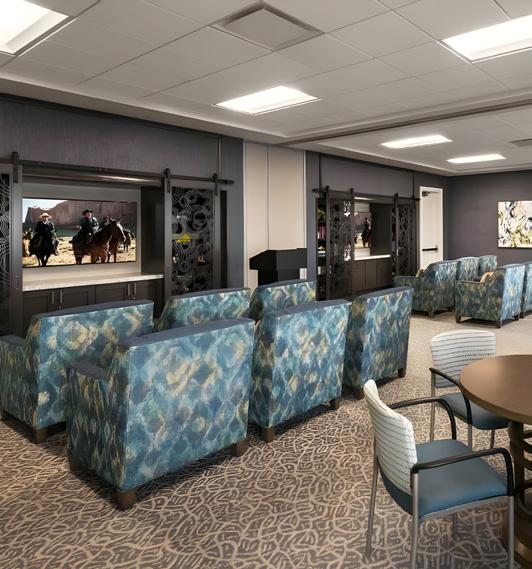

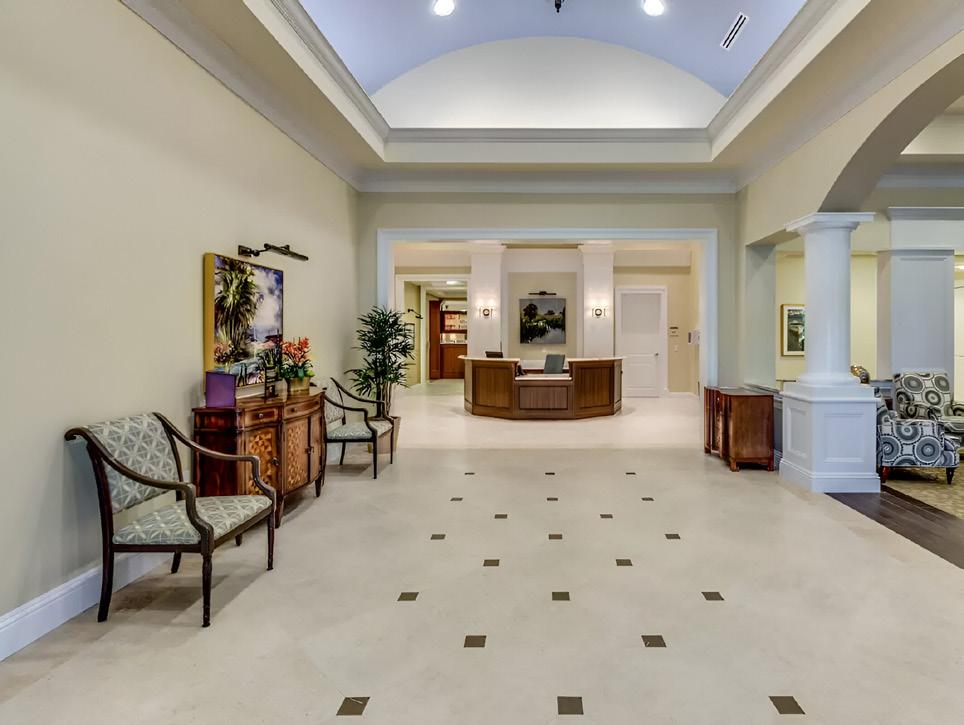
Discovery Village at Naples is a premier, award winning, senior independent living community located in the picturesque city of Naples, Florida. The community provides a resortstyle experience with a host of amenities and services that cater to the needs and preferences of its residents.
The architectural design stands out for its award-winning approach that blends distinctive design with state-of-the-art features and amenities like experiential living, innovative design and interior features, resort style amenities, community-focused gathering areas and more. The experiential aspect
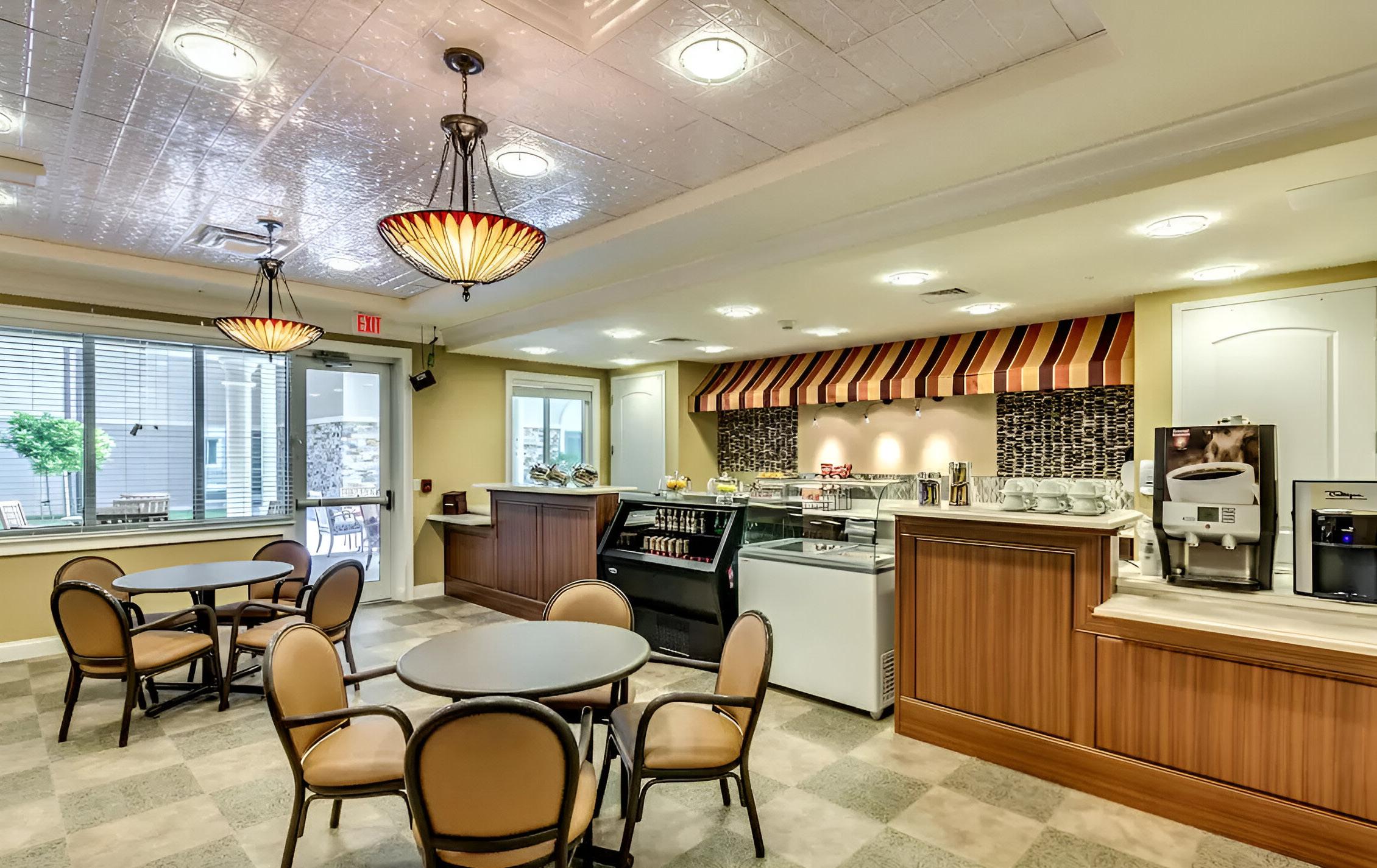
allows residents the freedom to personalize their lifestyle according to their preferences. There are several floorplans across the facility for residents to choose from. Features like a zero-entry heated outdoor pool and poolside cabanas, al fresco dining areas and a beautiful landscaped courtyard, coupled with the grand clubhouse really adds to the social aspect of this community. It encourages residents to get out and mingle.
All of the design elements work together to reflect a commitment to providing a cuttingedge community that offers flexibility, luxury, and a high quality of life for its residents.
Groundbreaking:
+ August 2016
Grand Opening: + September 2018
Size:
+ 130,500 sf
Resident Capacity:
+ 120 senior units
Architect of Record:
+ Jeff Middlebrook, AIA, NCARB
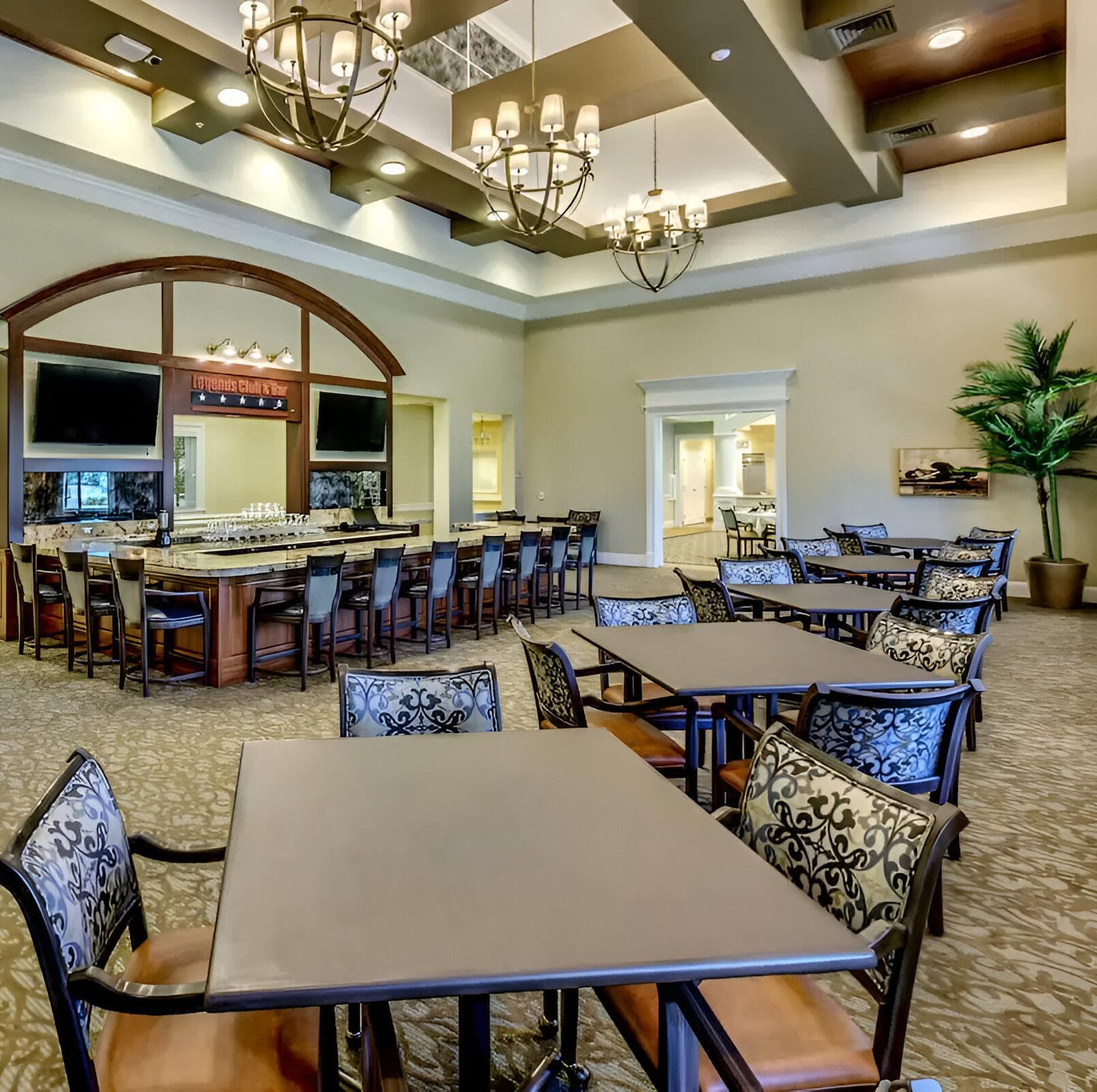
+ Resort-style living
+ Exclusive lifestyle programs
+ Luxurious apartments w/ highend lighting, stainless steel appliances, granite countertops, designer bathrooms/tiled showers + more
+ Concierge services
+ Fitness classes
+ Multiple dining options
+ In-house physical therapists and personal trainers
+ BBQ w/fireplace & pergola
+ Zero entry pool with poolside cabanas
+ Putting green/bocce ball court
+ Exhibition kitchen and ballroom
+ Bistro
+ Music room


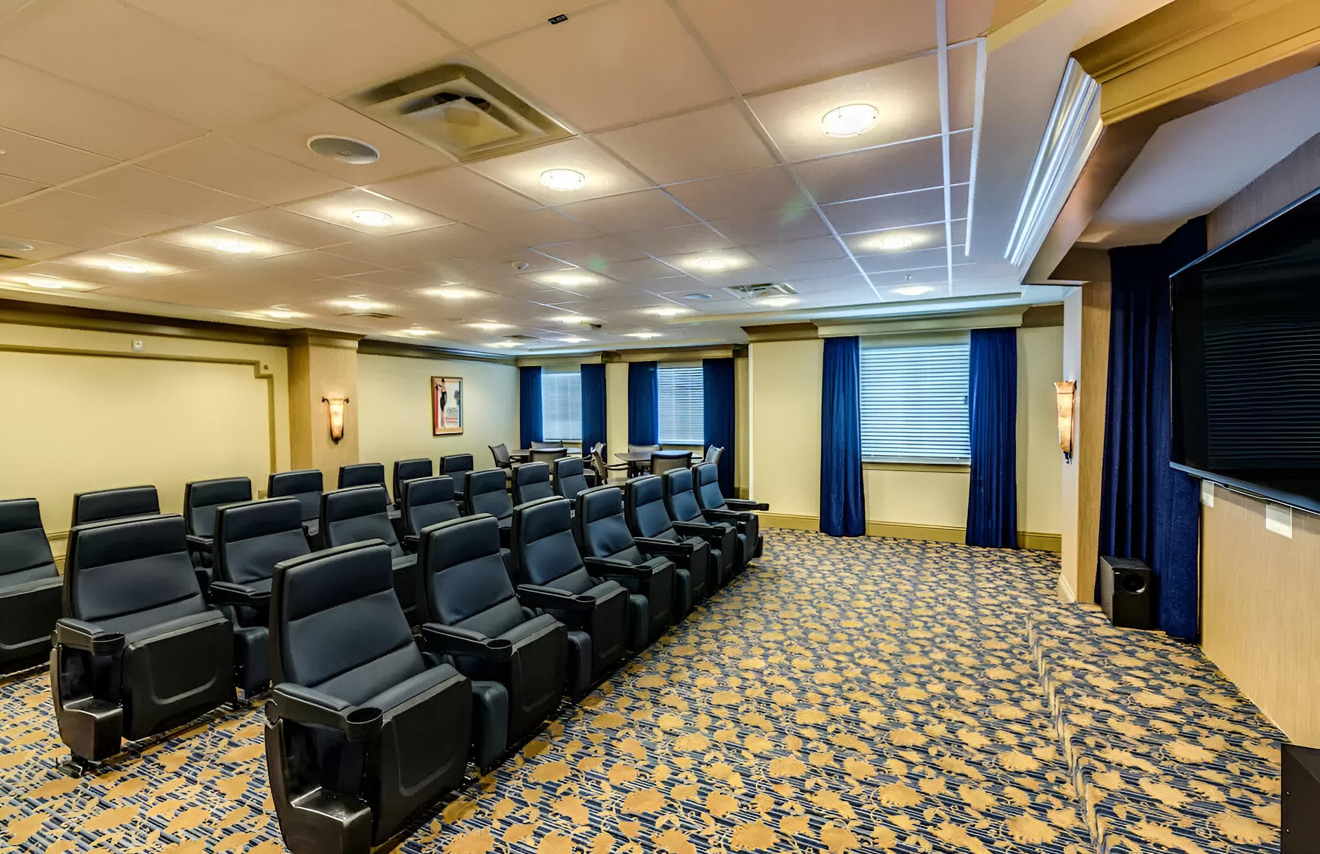

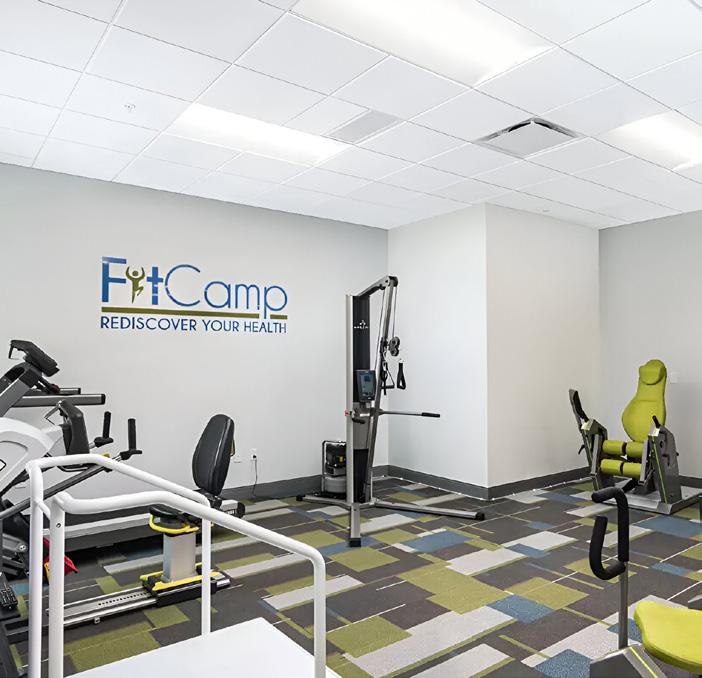
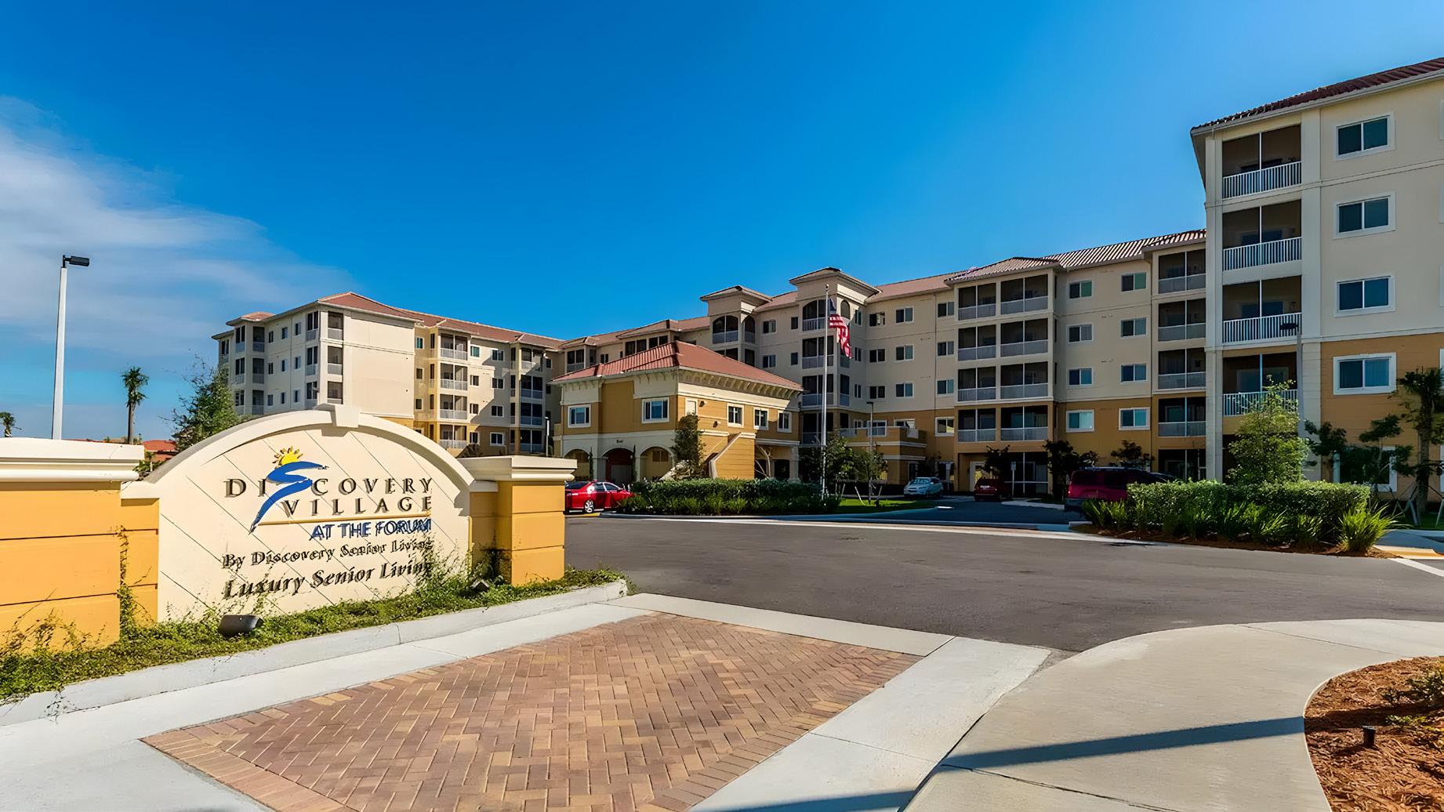
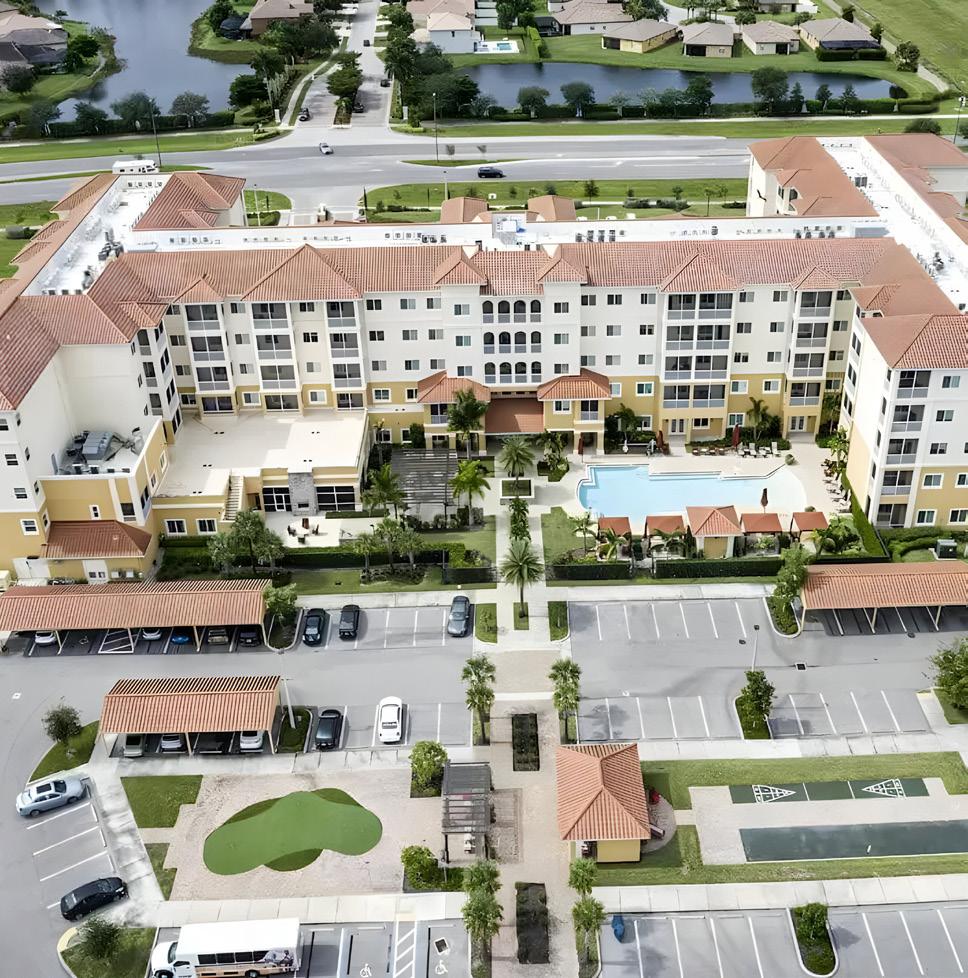
Discovery Village at the Forum is an exquisite Independent Living resort-style senior living community that seamlessly blends luxury and comfort. Offering an array of thoughtfully designed floor plans, from cozy suites to spacious one- or two-bedroom apartments, residents can choose the living space that perfectly suits their needs.
As you step through the main entrance porte cochere, you’ll find yourself in the elegant main lobby. Interestingly, the roof of this porte cochere doubles as the formal ballroom above. Adjacent to the main entry lobby, you’ll discover a central interior living room, a soothing music room, and
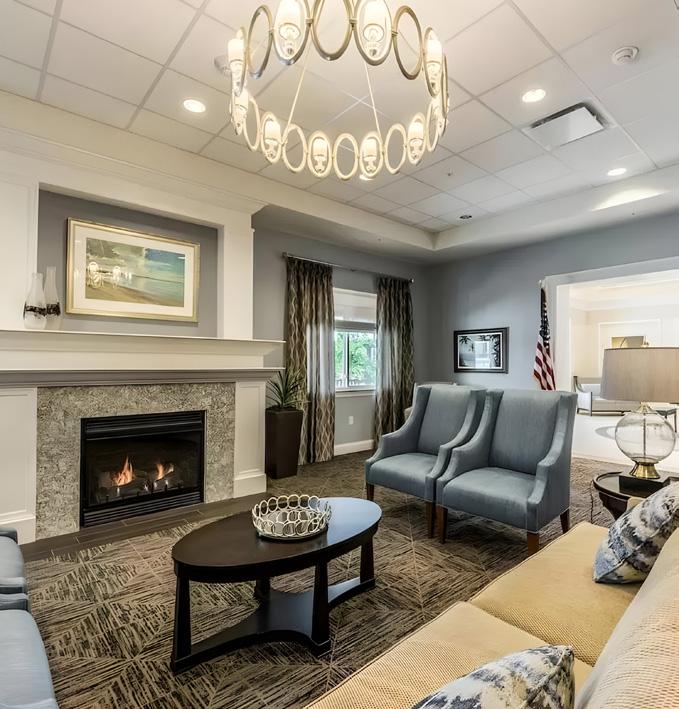
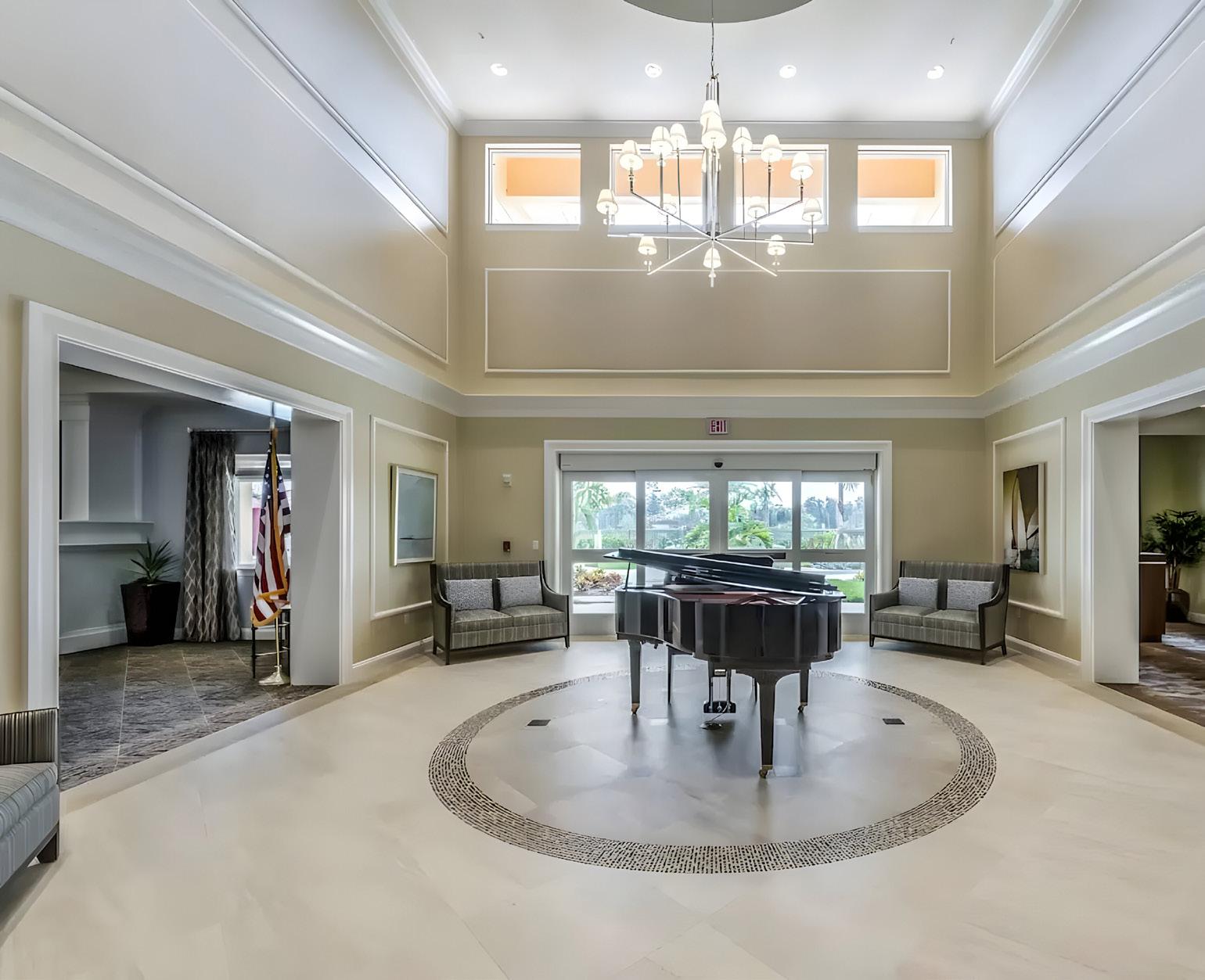
various amenity areas thoughtfully clustered together.
The units themselves serve as blank canvases. Granite countertops gleam next to dark wood cabinets and designer flooring. For added convenience and security, keyless entry is provided at all units and security checkpoints.
Exceptional amenities include an inviting zero entry pool, poolside cabanas, outdoor BBQ area with fire pit, outdoor pergola, exhibition kitchen, commercial kitchen, spacious dining room, private dining options, a spa center, fitness and wellness area, a theater, beauty salon, bistro, a music room and activities area.
Groundbreaking:
+ September 2014
Grand Opening:
+ Fall 2016
Size:
+ 223,485 sf
+ 5 story
Resident Capacity:
+ 176 units
Architect of Record:
+ Jeff Middlebrook, AIA, NCARB
*Please note that this work was done while at another firm
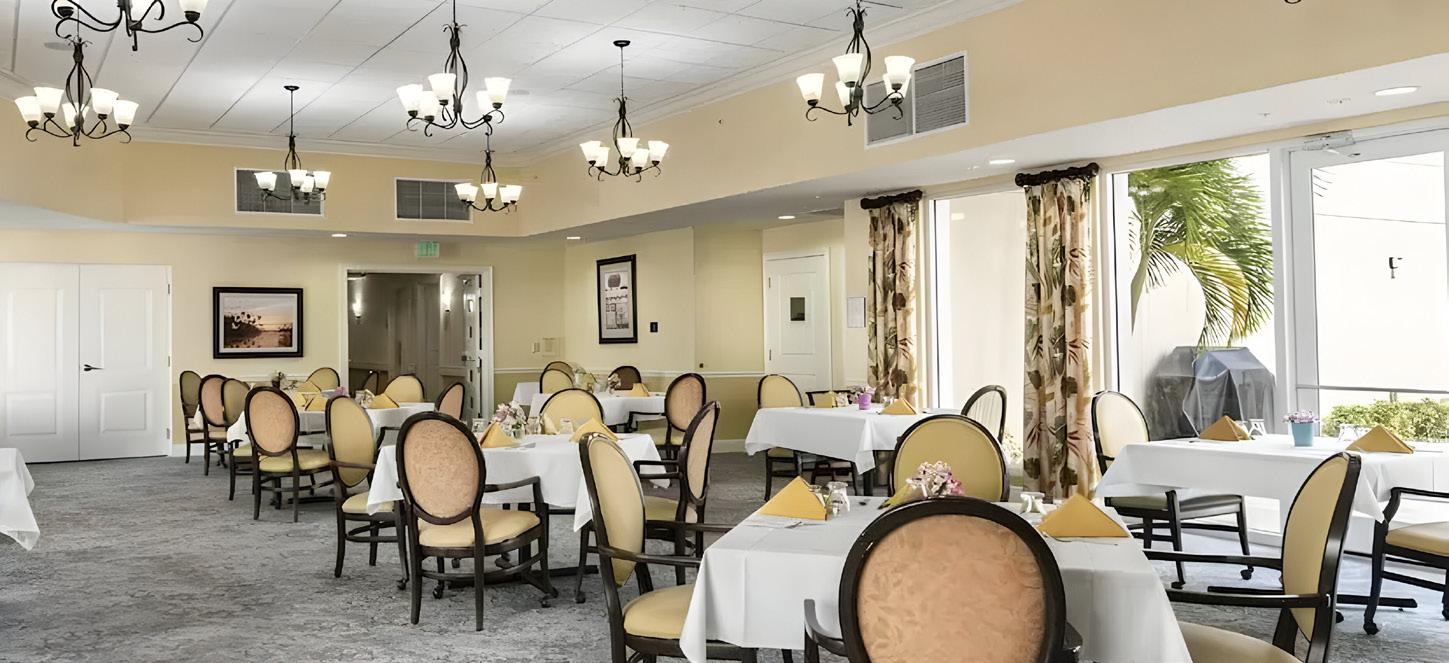
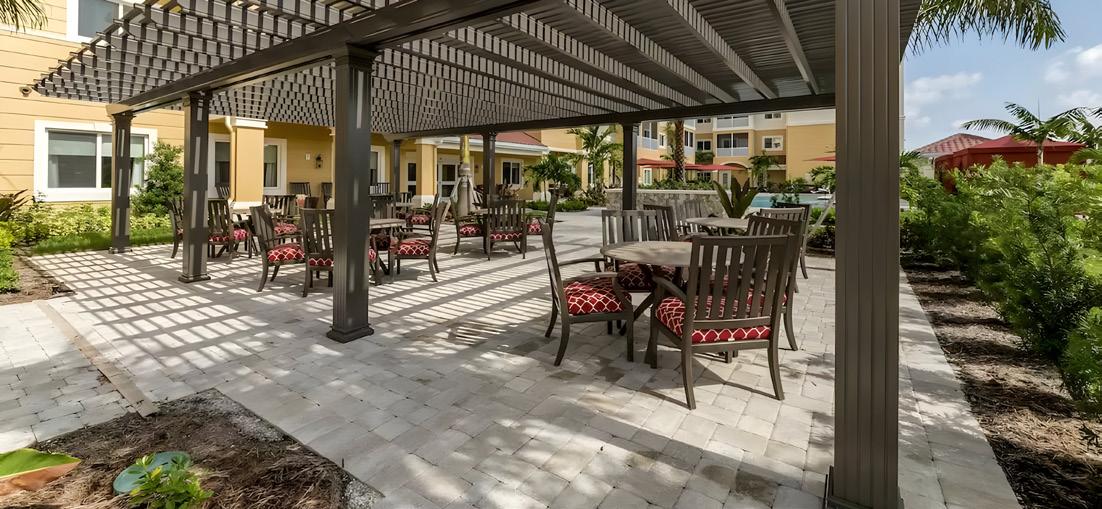
+ 2-bedroom apartments
+ Arts and crafts areas
+ Bistro dining area
+ Common areas with TVs
+ Transportation services
+ Full-size kitchen
+ Gym
+ Housekeeping services
+ In-house religious services
+ Kitchenette in resident rooms
+ Community dining available
+ On-site barber/beauty salon
+ Outdoor patios and gardens
+ Beach entry pool/jacuzzi
+ Putting green/shuffleboard/ bocce ball
+ Recreation courts
+ Exhibition kitchen/Outdoor BBQ grill area w/fireplace & pergola


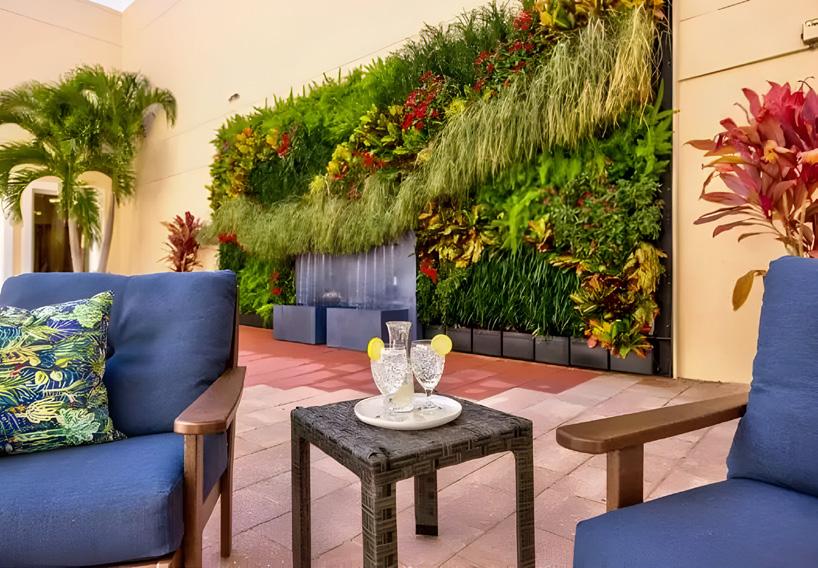

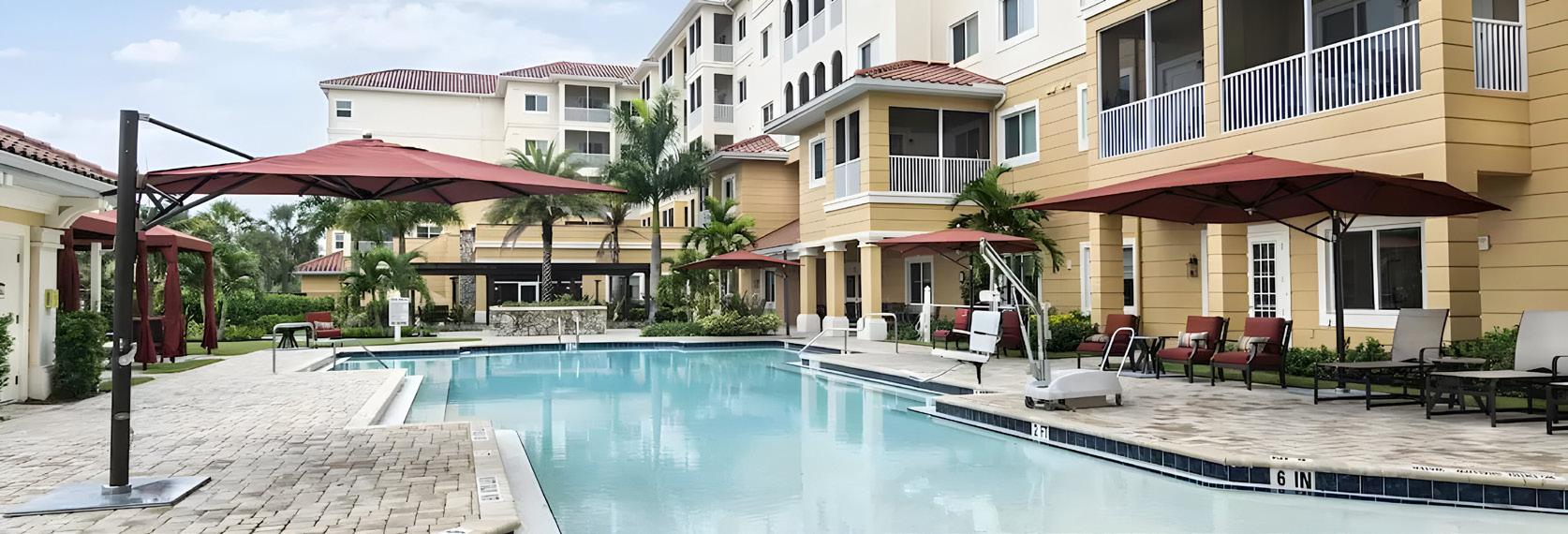


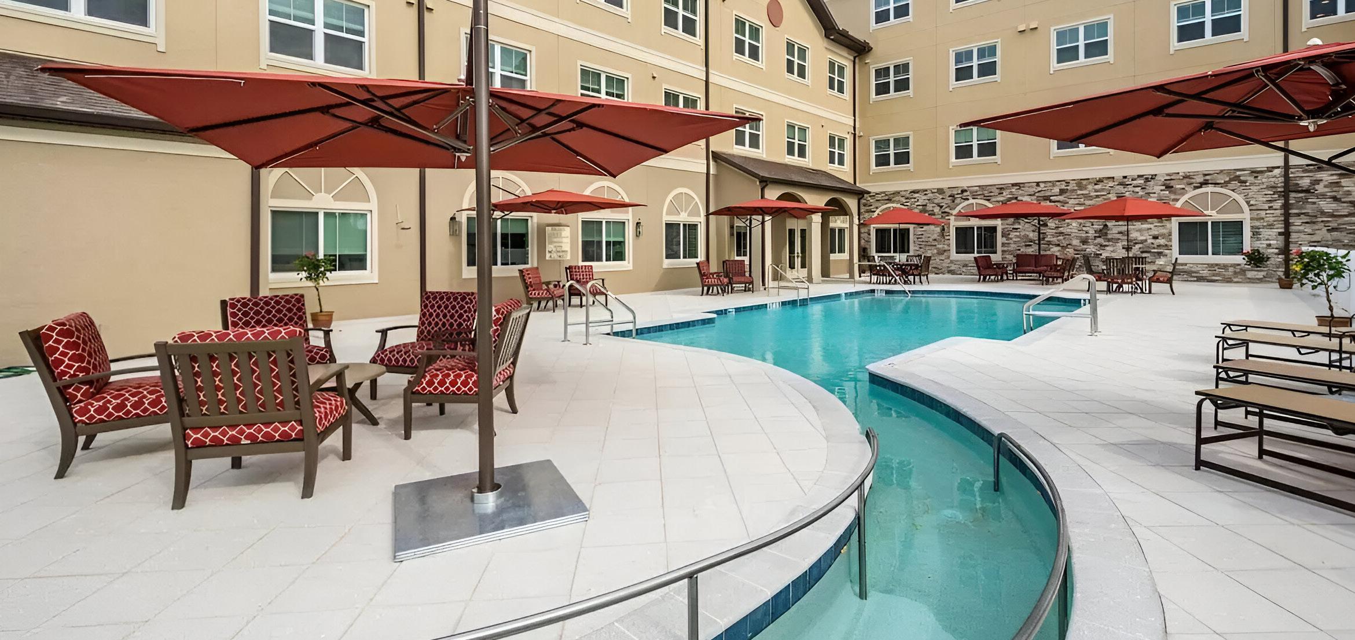
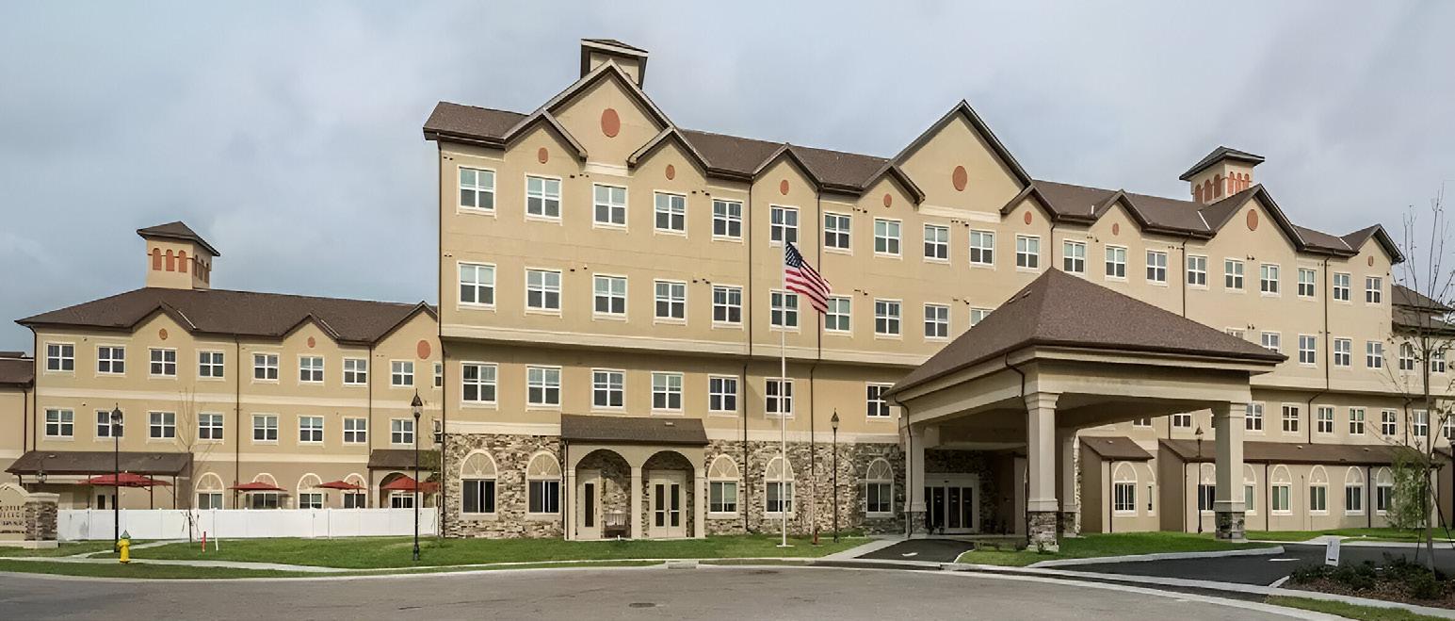
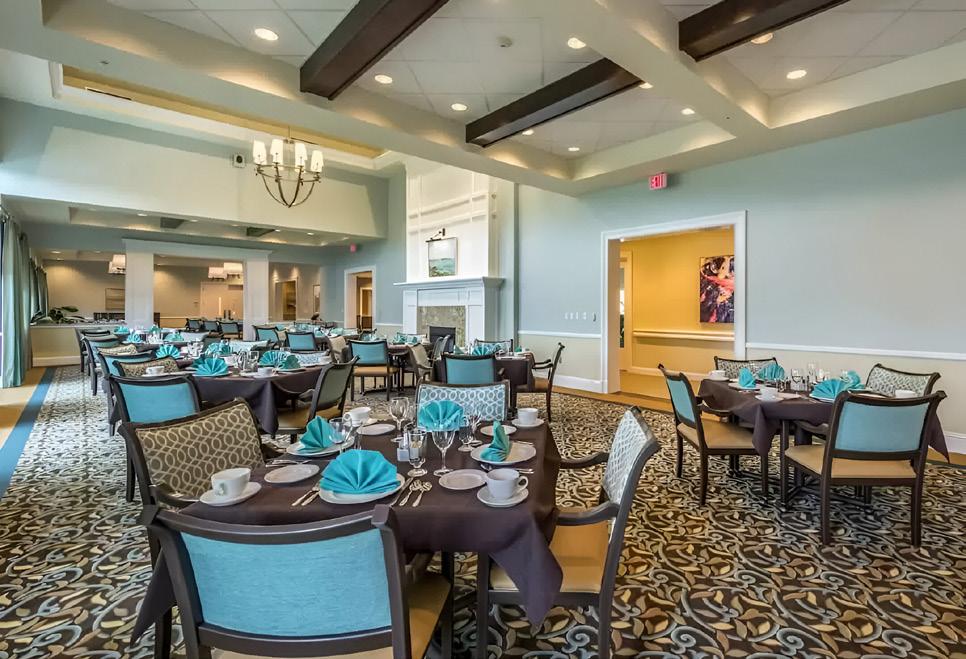
Groundbreaking:
+ October 2012
Grand Opening:
+ Fall 2014
Size:
+ 108,500 sf
+ 3 & 4 story
Resident Capacity:
+ 110 units
Architect of Record:
+ Jeff Middlebrook, AIA, NCARB
*Please note that this work was done while at another firm
Discovery Village at Tampa Palms, a world-class senior living community offers three distinct lifestyle options: supervised independent living, senior assisted living and SHINE® Memory Care. From independence to highly personalized care, this resort-style community has all the options you need to care for your loved ones. Discovery Village ensures comfort, convenience and wellbeing. This is senior living elevated to a new standard.
This senior living community stands out architecturally due to its modern resort-style aesthetics, functional floorplans, residential comfort and senior specific amenities. From the moment you arrive, you’ll notice the attention to detail in the exterior design of the building, landscape design, and welcoming entrance. Careful thought went into each floor plan, each catering to different needs. The floorplans range from cozy little suites to spacious one or two bedroom apartments. Each unit features kitchenettes, refrigerators, expansive living areas and generous bedrooms. The rest of the interiors prioritize comfort and functionality. There is plush carpeting in living spaces, wood-look plank flooring and granite countertops in kitchens, generously sized walk in closets, washers and dryers, all which work together to enhance the residential experience. Among the many amenities of this facility, one that took priority was an emergency call response system within each unit for safety and piece of mind. For those residents with dementia and Alzheimers, Discovery Village’s SHINE® Memory Care program is thoughtfully integrated. It is a scientifically designed, holistic approach tailored to the individual’s needs and abilities.

+ Three distinct lifestyle options
+ Spacious units with washer and dryer, large walk-in closets, granite countertops and wood look plank flooring in kitchens, plush carpet in the bedroom and living room, window blinds, an emergency call response system and more.
+ Bistro and ice cream parlor
+ Exterior garden patio spaces
+ Movie theatre
+ Planned crafts, activities and game room
+ Multiple dining room options
+ Indoor heated pool
+ Beauty salon and barber shop
+ Fitness center
+ Legend’s Club and Bar


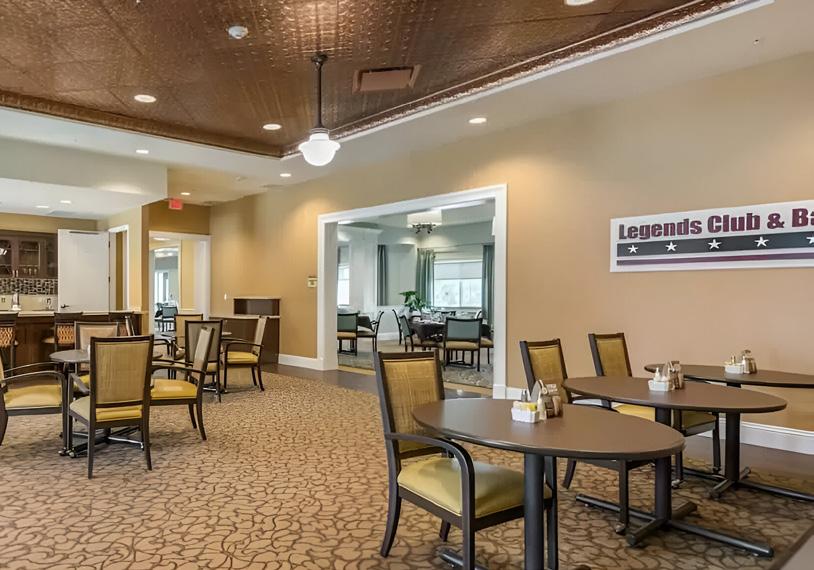
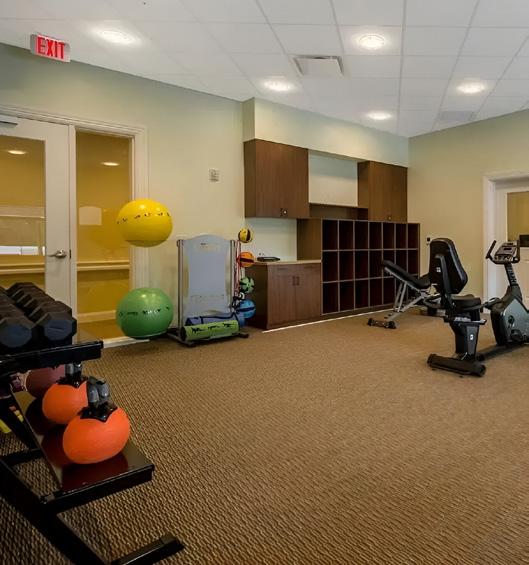
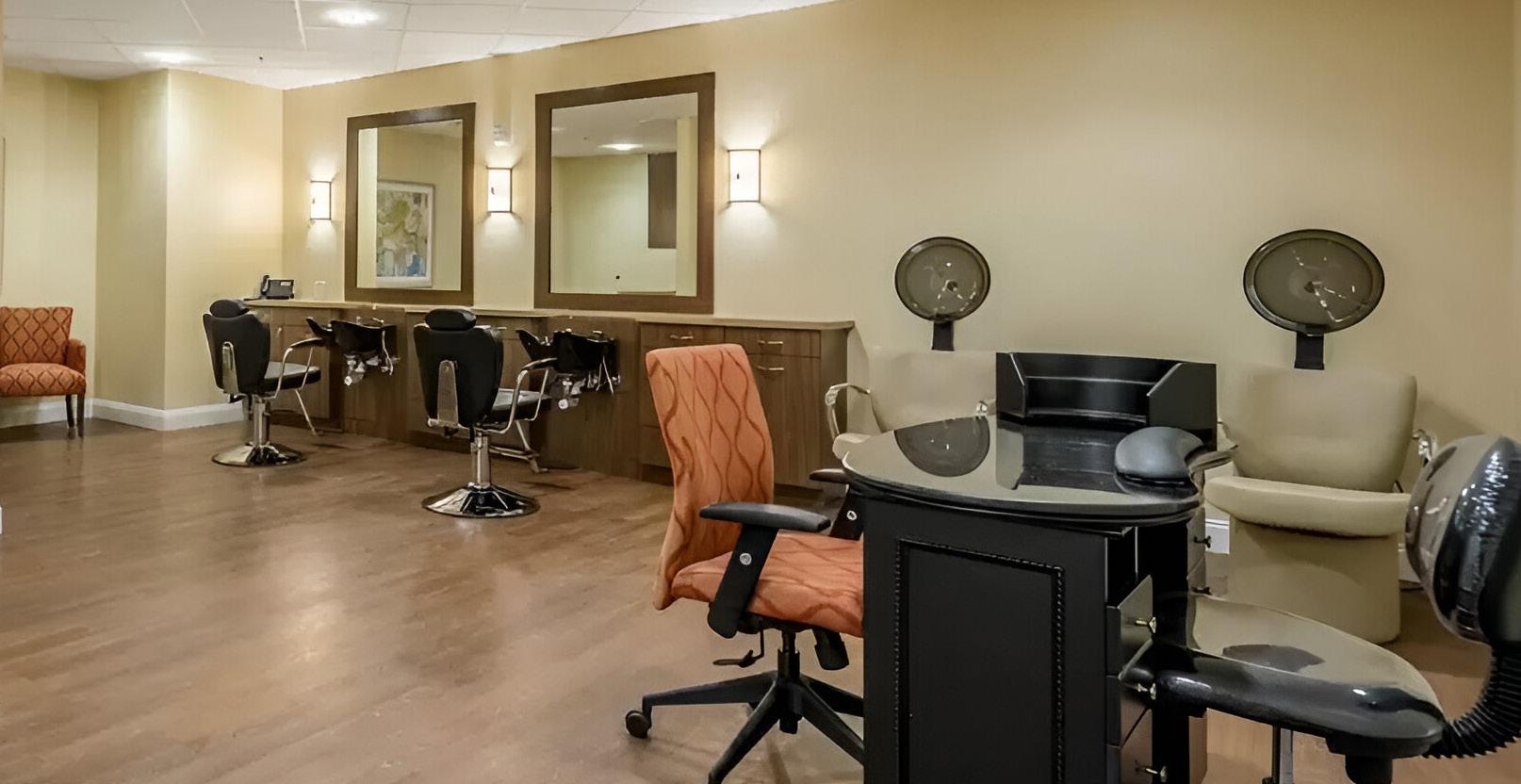

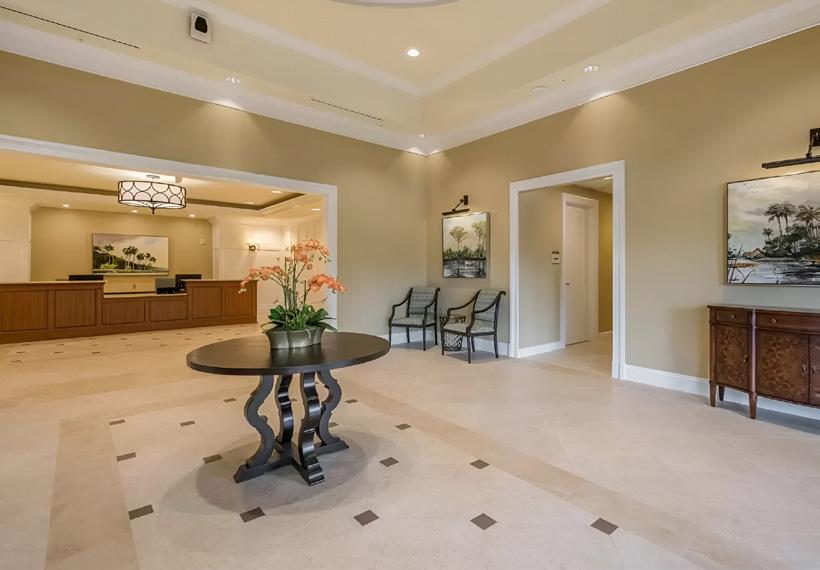
collection of work

Jeff Middlebrook, AIA, NCARB O. (813) 678-2421