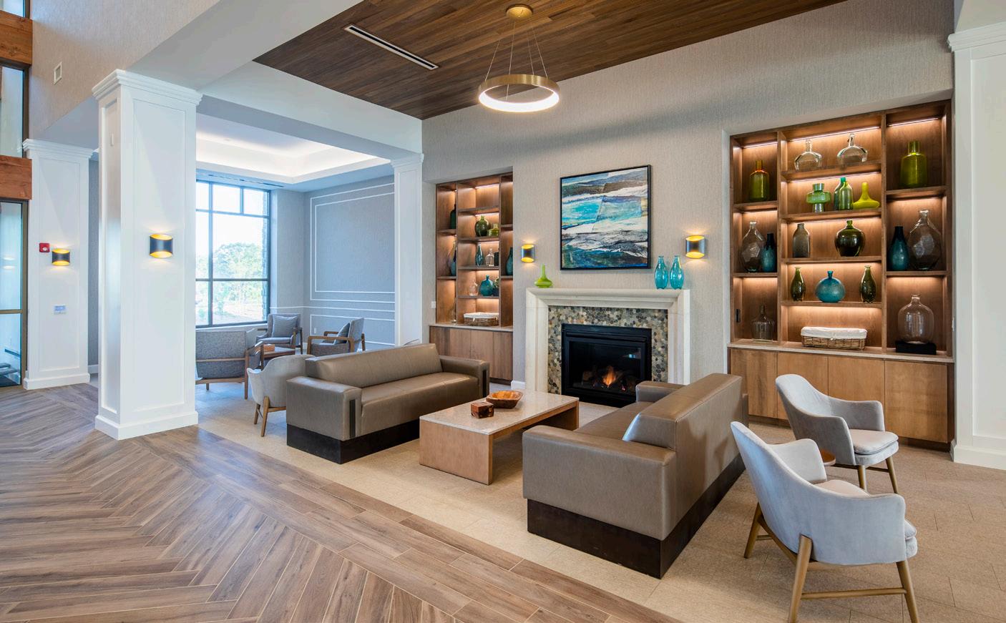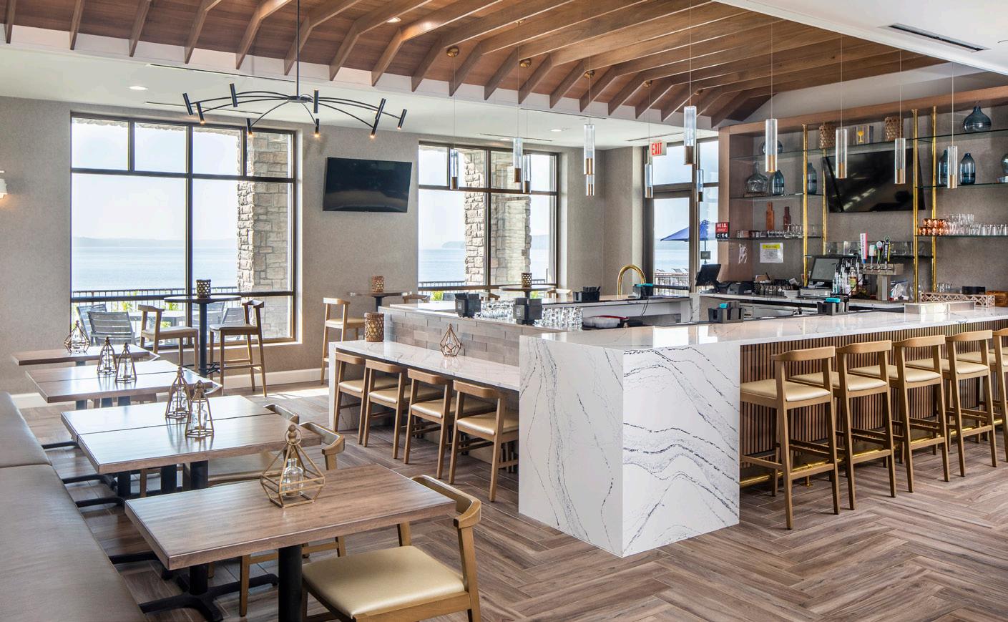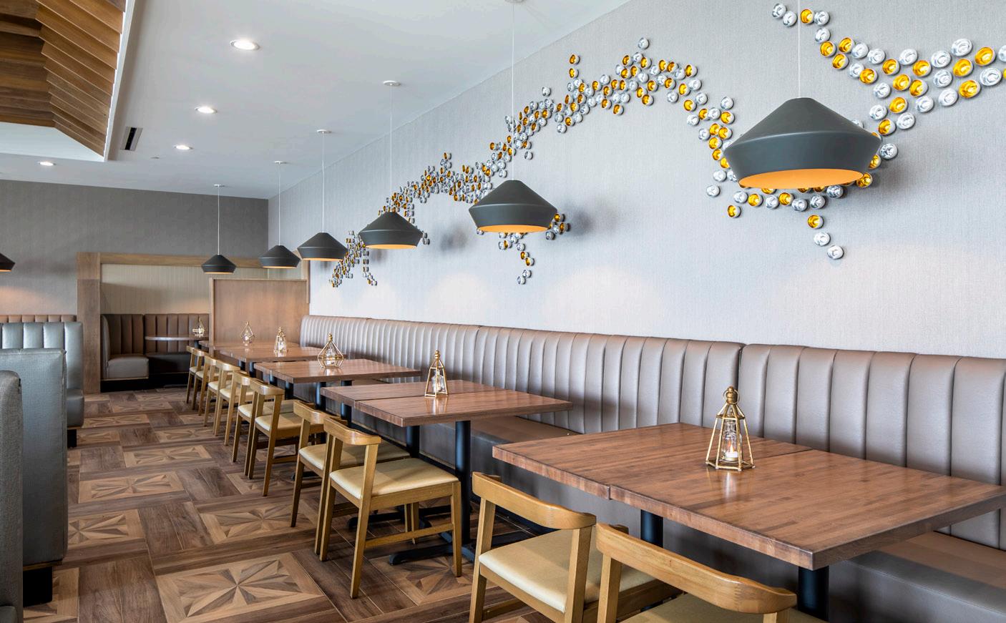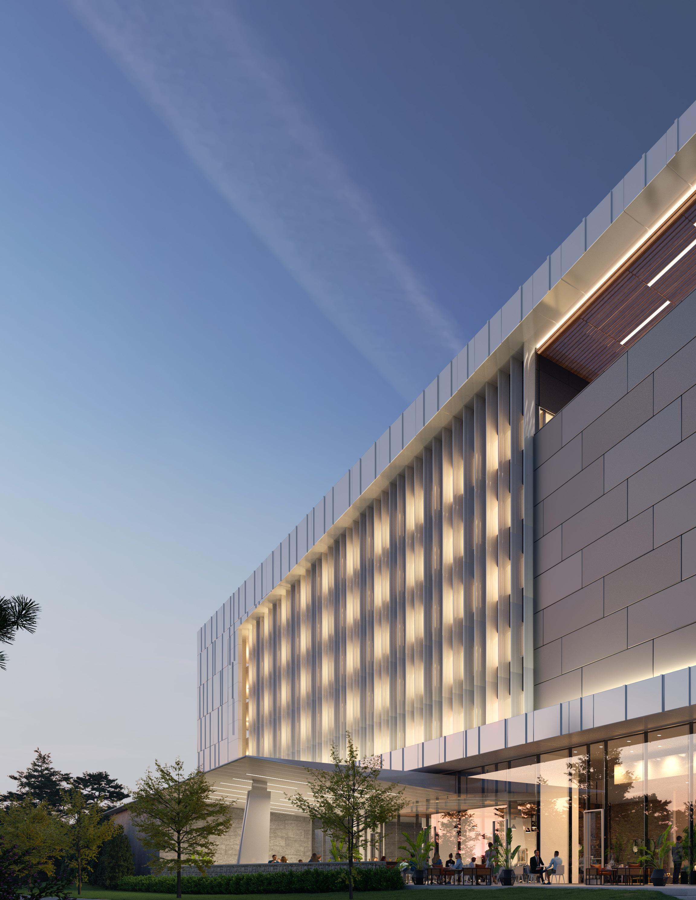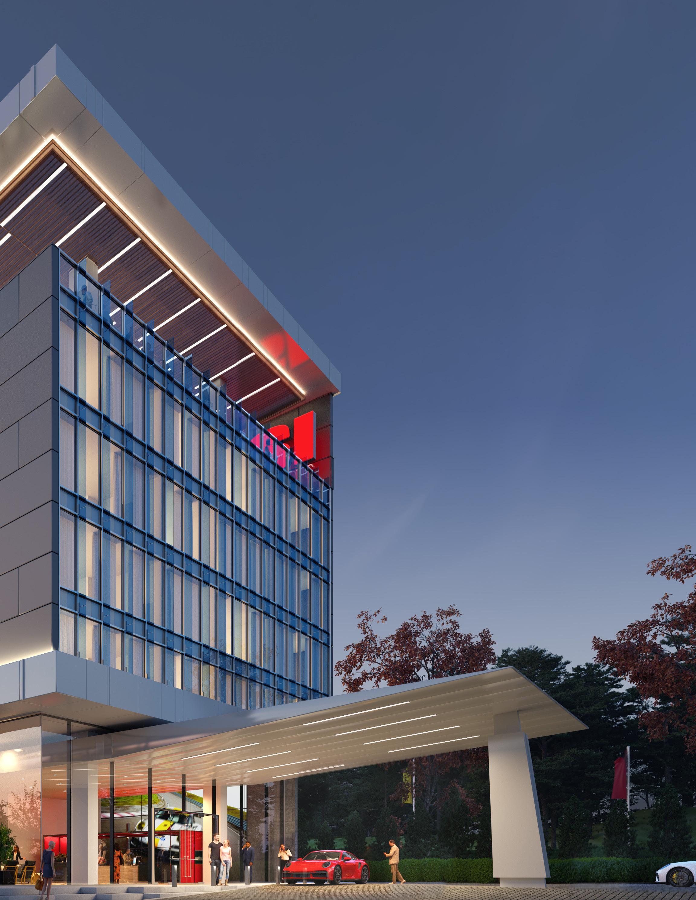










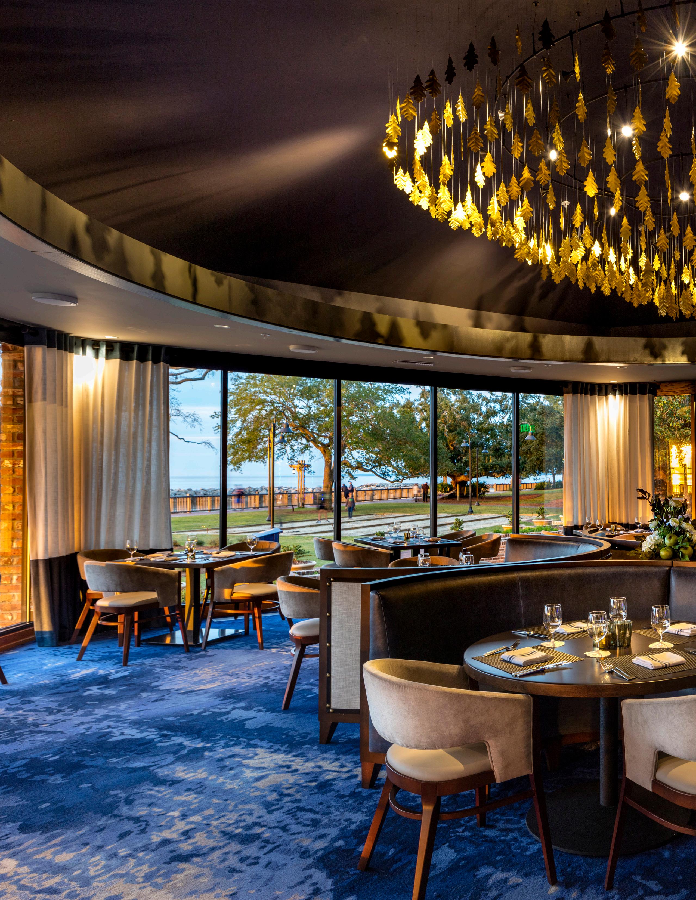
As one of the largest architecture and engineering firms in the region with offices across the Southeast, GMC takes great pride in serving our communities through creative design solutions, transformative physical experiences and responsive stewardship of the environment. Every project is guided by the foundational concept that communities are built by people, not companies, and we strive to serve our communities with quality, integrity, creativity and care
With 25 offices strategically located throughout the Southeastern United States our physical footprint allows our firm to adapt to the local culture and develop closer relationships with the cities, communities, and surrounding areas.
We aim to reflect the unique nature of every client and their vision of creating comfortable, safe, respectful and dignified places. Each individual project is imagined by our team of Architects and designers to inspire, facilitate collaboration and enhance the occupants’ well being, with a focus on durability that will last for years to come.
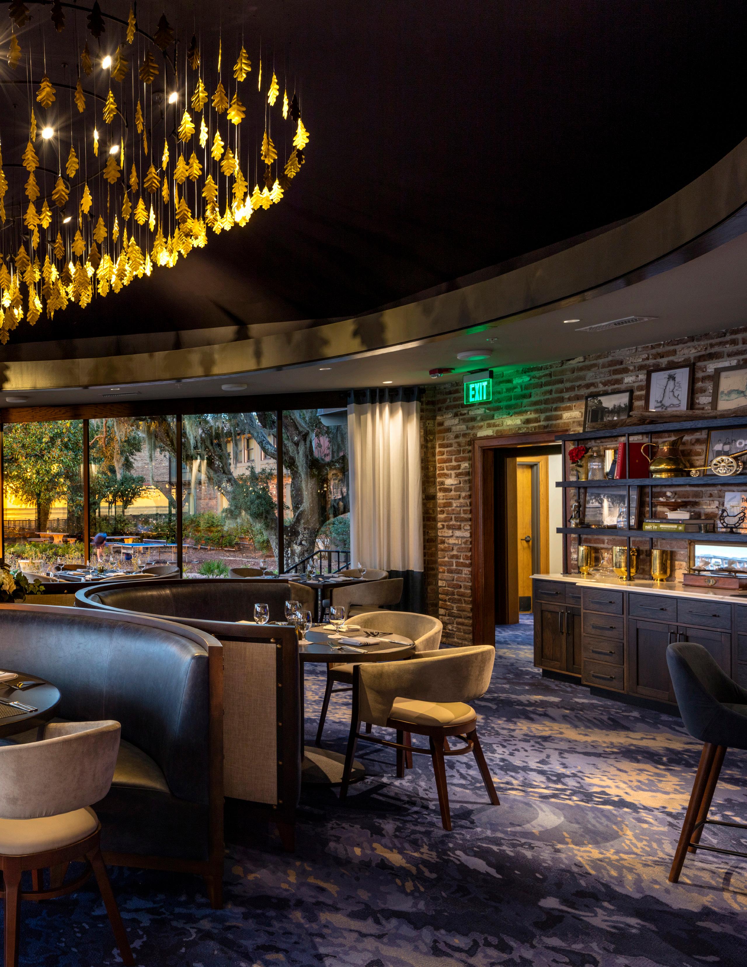
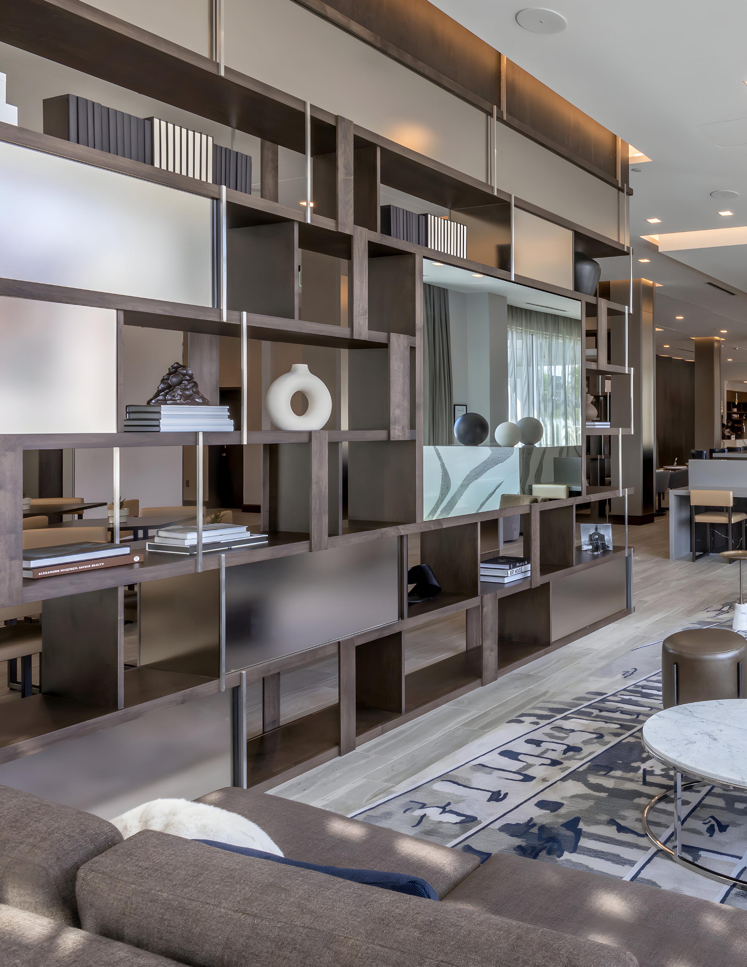
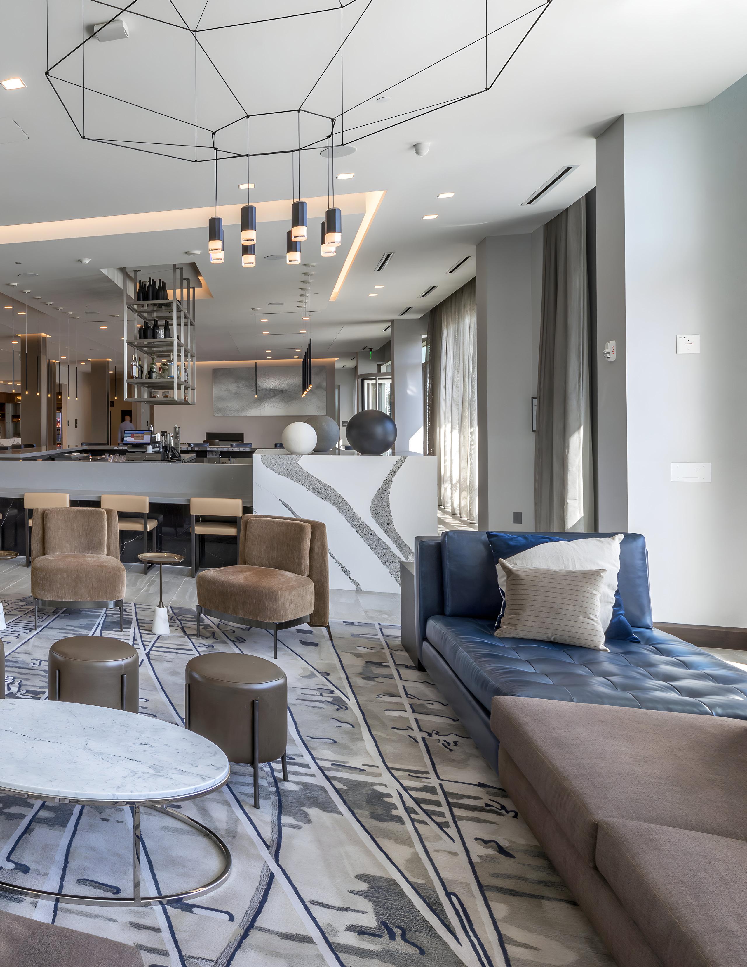
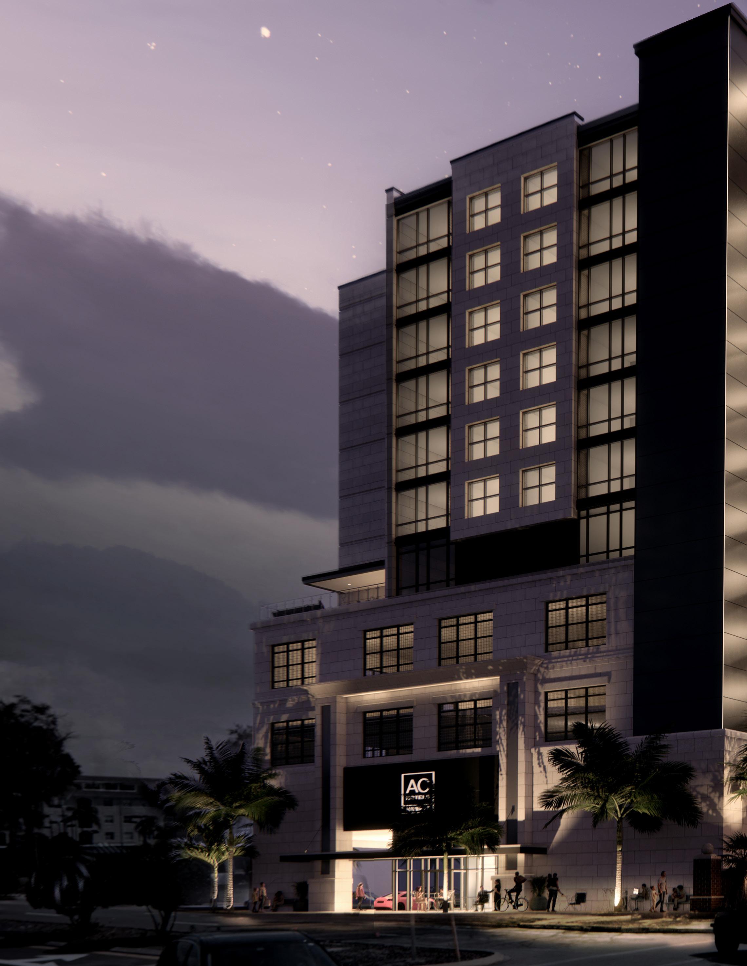
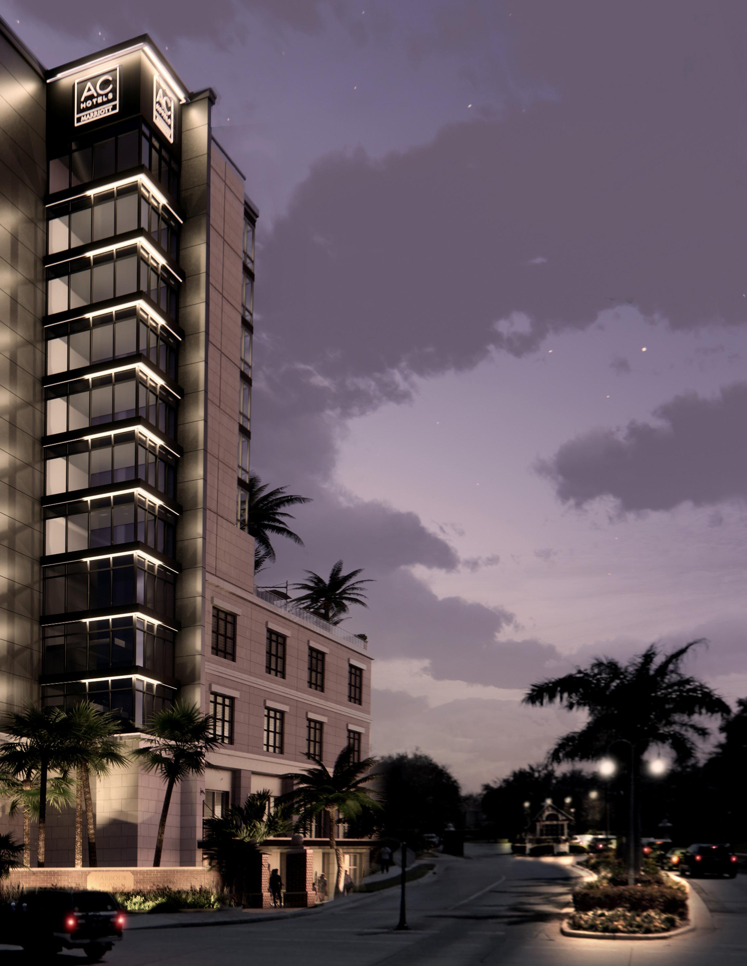
GMC is one of the most comprehensive architecture and engineering firms in the Southeast. Our multi-disciplined in-house team of professionals is equipped to provide all of the services associated with architecture, civil engineering, electrical engineering, environmental, geotechnical, interior design, landscape architecture, planning, surveying and transportation.
By having multiple disciplines under one roof, we are able to streamline communication, improve efficiency and enhance the quality of service to our clients. GMC’s integrated team provides a depth of expertise that allows us to capture the “big picture” and understand the details a project entails. Utilizing our comprehensive approach,
Our offices are strategically located throughout the Southeastern United States. Placing our offices in these locations allows our firm to adapt to the local culture and develop closer relationships with the cities, communities, and surrounding areas.
we look at each project from many vantage points to identify creative solutions.
While the company has evolved tremendously since its inception in 1947, our founding principles remain a vital part of our daily operations. GMC is – and will continue to be – a collaborative organization driven by the power of building better, happier, healthier, thriving communities. Our dynamic approach assures a broad base of knowledge on which to develop strategies for both short- and long-term growth that are not only efficient, but culturally appropriate and environmentally accountable. Every project, big or small, is guided by recognizing that great engineering and architecture helps make communities better for everyone.

1947 Company Founded
600+ Professionals on Staff
26 Offices in the Southeast
+$1 Billion Construction Projects Annually
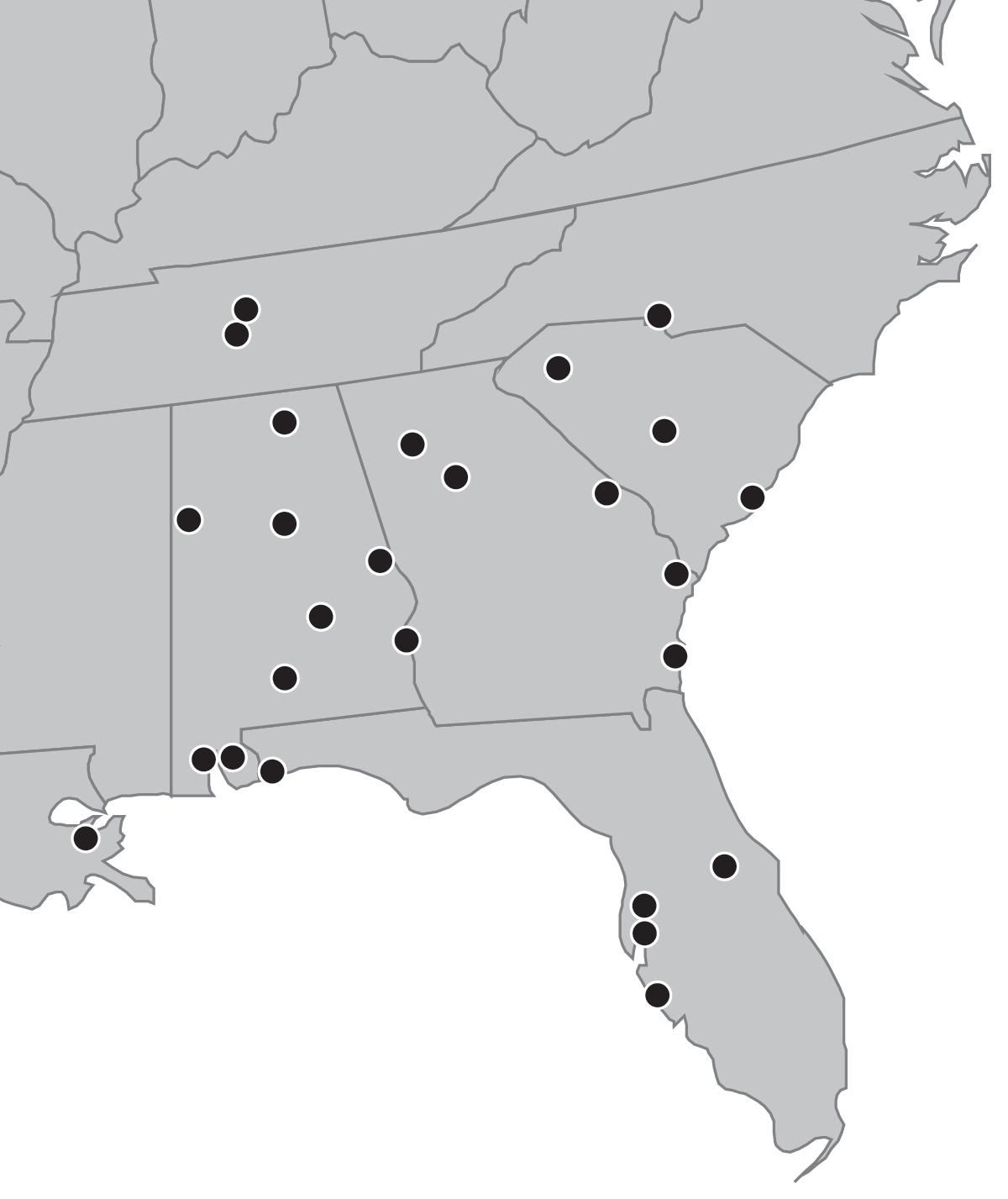
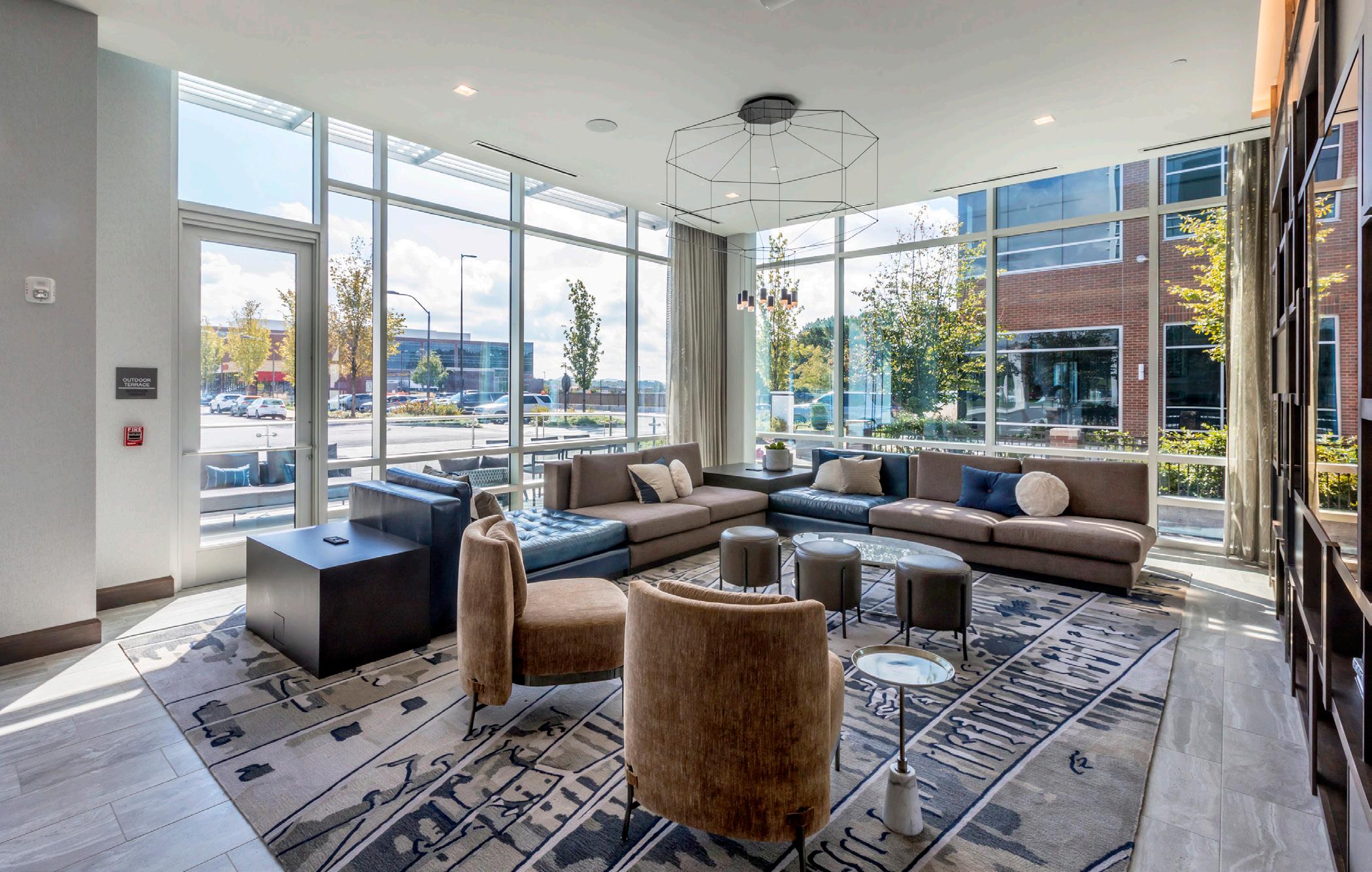

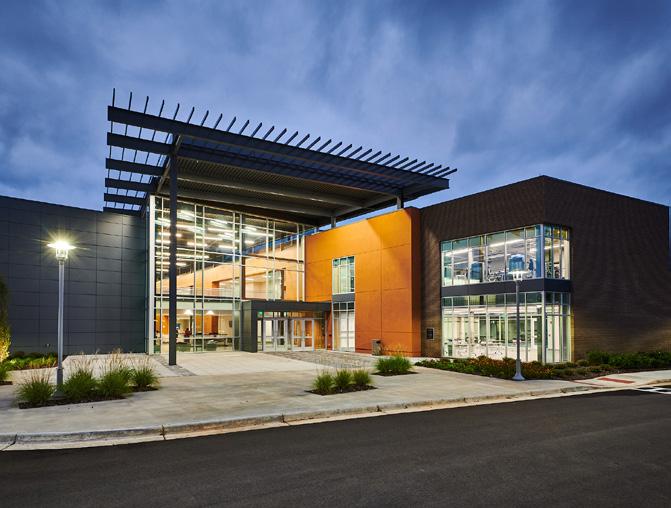
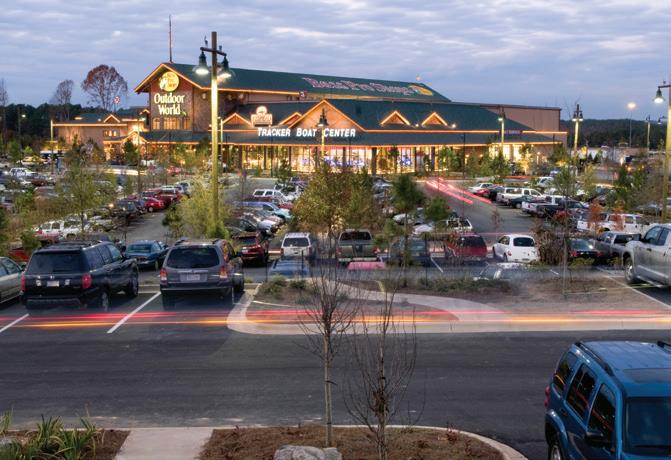

Airport Planning
• Economic Feasibility Studies
• Grant and Funding Assistance
• Parking Apron Design & Construction
• Taxiway Design, Widening & Extension
• Taxiway Rehabilitation
• Runway Design & Construction
• Runway Rehabilitation
• Airfield Lighting, Navigational Aids & Instrument Landing Systems
• Corporate & T-Hangars
• General Paving Rehab
• Entrance Roads & Parking Areas
• Utilities, Water & Sewer Systems
• Architectural Design
• Interior Design
• Master Planning
• New Construction
• General Renovations
• Site Analysis
• Accessibility Reviews
• Program Review & Analysis
Civil Engineering
• Design/Construction Administration:
– Residential Developments
– Commercial and Office Developments
– Industrial Parks/Sites
– Institutional and Educational Facilities
– Street and Drainage Projects
Electrical Engineering
• Evaluation of Existing Systems
• Electrical & Communications Design
• Energy Efficiency Studies
• Third Party Equipment Evaluation (ACIL)
• ETAP Arc Flash/Short Circuit Study
• Breaker Coordination Study
• Facility Programming
• Historic Renovations
• Building Additions
• Reroofing Projects
• Mechanical & Electrical System Renovations
• Construction Administration
– Parks and Recreation Projects
– Gas Distribution Systems
• Boundary & Topographic Surveys
• Exterior Overhead & Underground Power Design
• Generator Design, Selection & Testing
• LEED Design & Certification
• Power Distribution
• Interior and Exterior Lighting Design & Photometry
• Lightning Protection Design
• Construction Administration Architecture
• Fire Alarm & Life Safety Design
• Uninterruptable Power System Site Installation & Verification
• Water & Wastewater Power Design
• Architectural Lighting Design
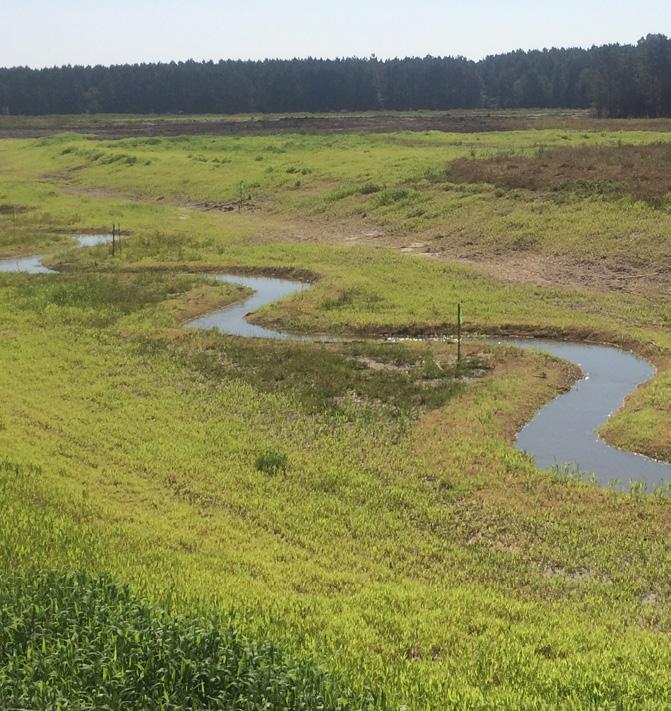

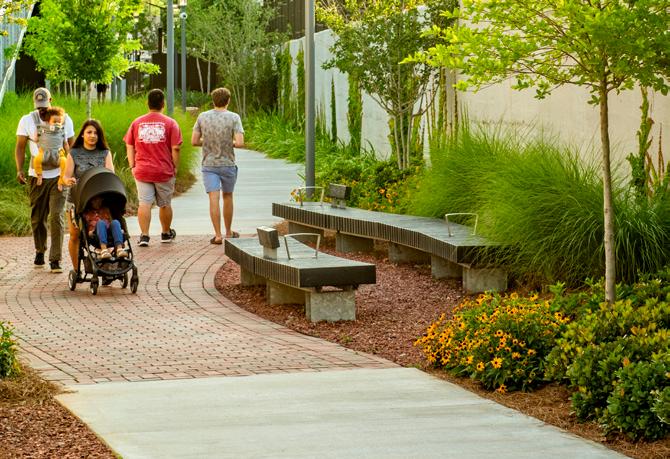
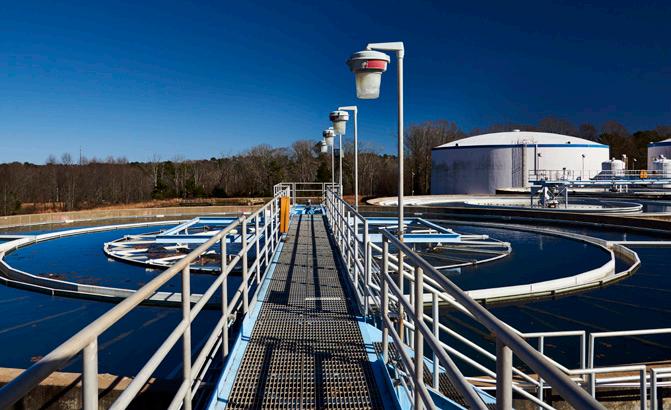
Environmental
• Phase I & Phase II Environmental Site Assessments (ESA)
• Environmental Impact Documents and Statements
• Green Infrastructure Design
• Stormwater
– Master Planning
– Utilities
– Permitting and Compliance
• Wetland Delineations
• Wetland Permitting
• Wetland Mitigation
• Mitigation Banking
• Construction Materials Testing
• Field Exploration
• Laboratory Testing Services
• Foundation Analysis and Design
• Slope/Embankment Stability
• Pavement Evaluation & Design
• Soil Stabilization
• Ground Improvement
• In-situ Moisture & Density
• Dynamic Cone Penetrometer Testing
• Subgrade Evaluation & Proof Rolling Observations
• Pile and Pier Observation
• Detailed Site Design
• Hardscape Design for Residential, Commercial and Retail Environments
• Planting and Irrigation Design
• Recreation Planning & Design
• Bike and Pedestrian Facility Planning
• Master Planning Mixed-Use and Residential Developments
• Water Treatment Plant Design
• Wastewater Treatment Plant Design
• Water Modeling
• Water Main Extensions
• Distribution Systems
• Evaluation of Existing Systems
• Computer Control Systems
• Stream Restoration Plans
• Endangered and Threatened Species Survey
• Flood Plain Studies
• Detention Pond Design
• Air Permitting
• Landfill Design and Permitting
• Source Water Protection Plans
• Hydrogeological Evaluations
• Brownfield Projects
• Underground Storage Tank Closure and Investigations
• Geographical Information System (GIS)
• Foundation Construction Monitoring
• Fill Testing & Control
• Concrete Placement Inspection
• Compressive Strength Testing
• Reinforcing Steel Inspection
• Grout Sampling & Masonry Block Testing
• Asphalt Placement Inspection & Coring
• Structural Steel Observations
• Downtown Redevelopment Strategies
• Streetscape Design
• Construction Documents
• Drawings & Specifications
• Construction Administration
• Well Systems
• Pumping Stations
• Storage Tanks
• Sewer Line Extensions
• Sanitary Sewer Rehabilitation
• Gas System Design
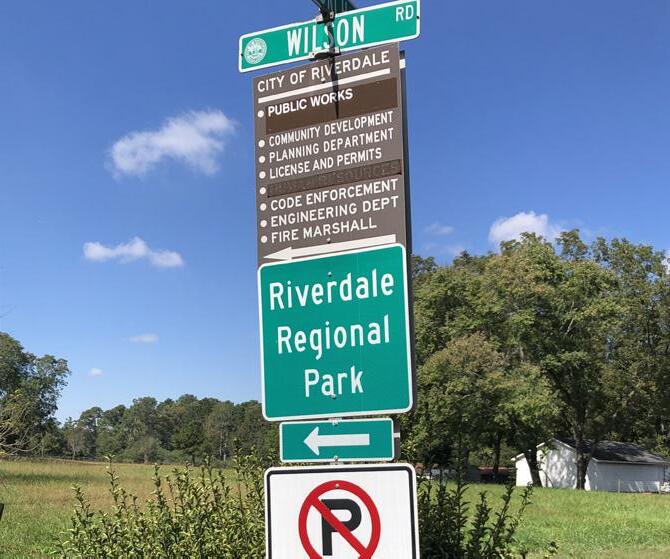
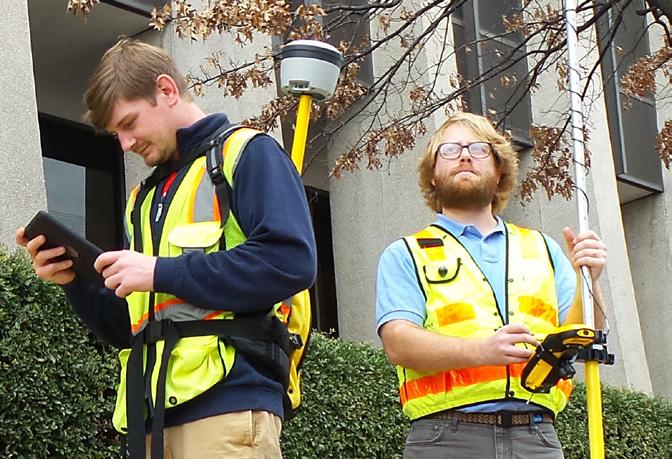
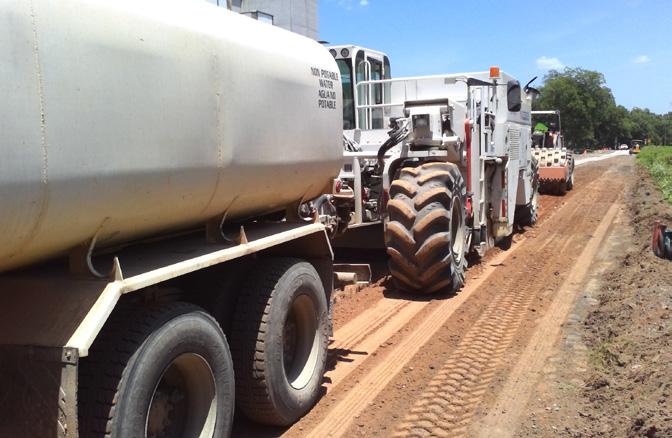
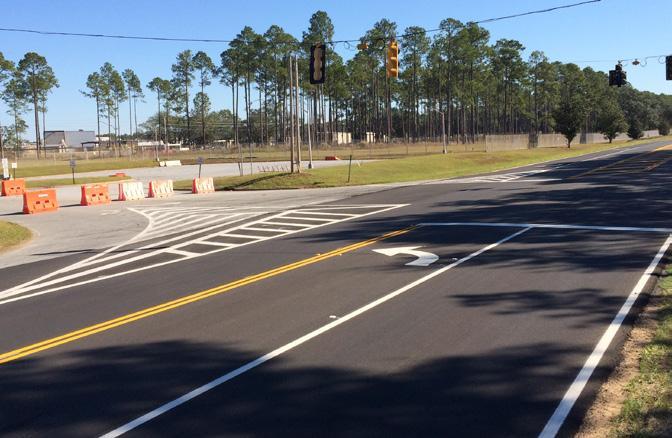
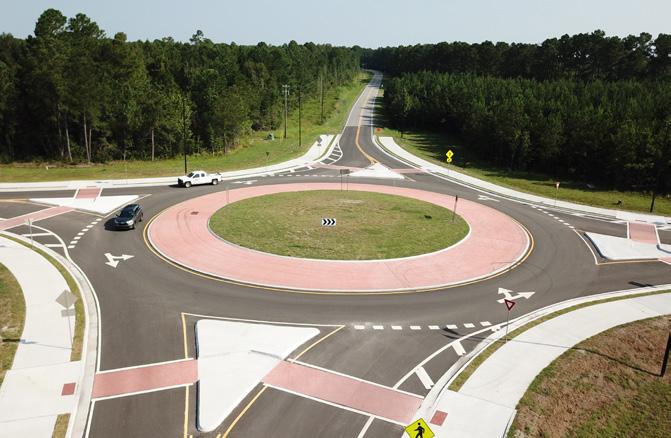
• Appraisals and Appraisal Review
• Condemnation Support Services
• Cost Estimates
• Due Diligence
• Easement Acquisition
• Environmental Assessments
• Fee Acquisitions
• Negotiations
• Partial or Whole Acquisitions
• Relocation Assistance
• As-Built/Record Surveys
• Boundary Surveys
• Construction Surveying & QA/QC
• FEMA Surveys & Documentation
• Hydrographic Surveys
• Rights of Way/Easement Surveys
• Subdivision Platting
• Topographic Surveys
Transportation Engineering
• Project Identification
• Concept Development and Planning
• Assist with Funding Opportunities
• Grant Applications
• Environmental Studies & Permitting
• Surveying
• Geotechnical Design
• Right-of-Way Services
• Final Design
• Project Letting
• Airport Engineering & Planning
• Roadway Utility Improvements
• Stormwater Improvements
• Intersection Improvements
• Pedestrian Walkways
• Roundabouts
• Roadway Resurfacing
• Erosion Control Design
• Streetscape
• Local Maintenance Resurfacing
Program Grant Applications
• Industrial Access Roadways
• Department of Transportation Projects including:
– Roadways
– Drainage
– Public Hearings
• Right of Entry Agreements
• Title Research
• Aerial Drone Surveys
• GIS Data Collection
• 3D Scanning & Modeling
• ALTA/NSPS Land Title Surveys
– Private Development Roadways
– Construction Engineering
– Land Planning
– Engineering
– Street & Drainage
– Parks & Recreation
– Gas Distribution Systems
• Construction Administration
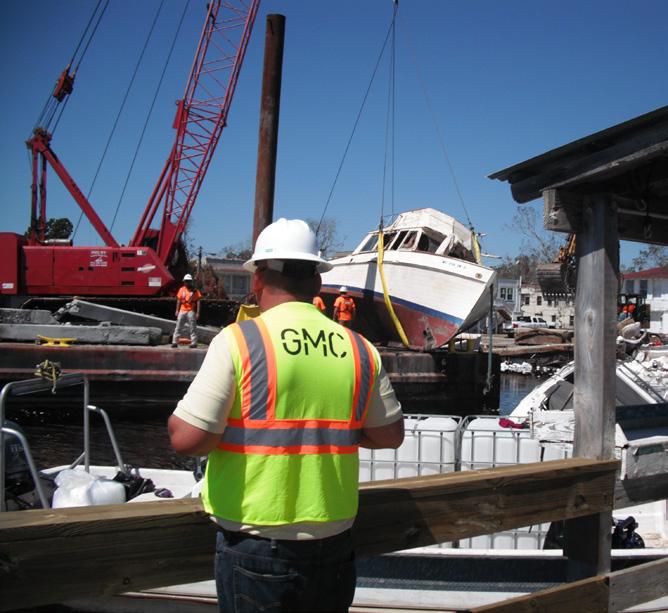

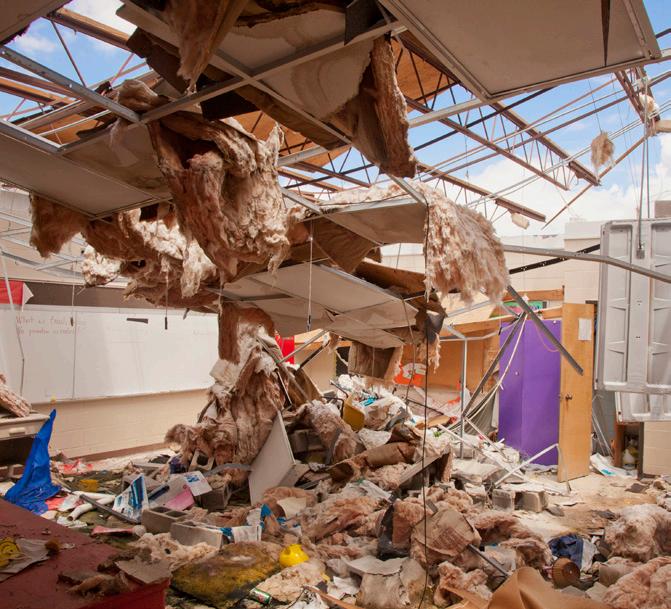
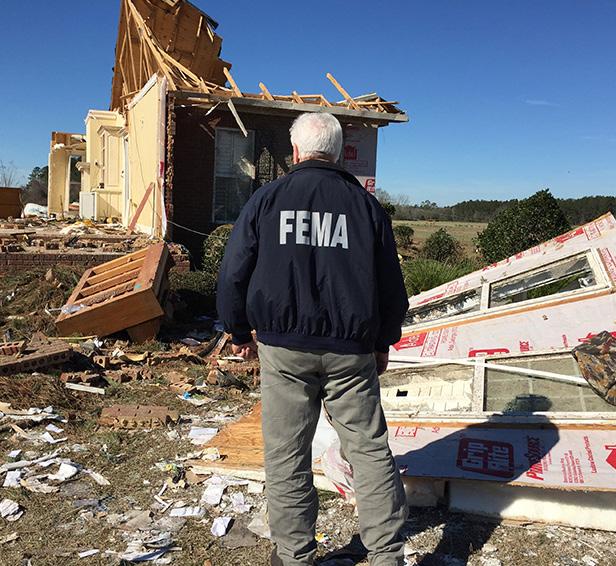
Disaster Recovery
• Debris Removal Monitoring
– Debris Hauling Certification
– Debris Hauling Vehicle Certification (Volumetric)
– Private Property Debris Removal
• Cost Recovery
– Preliminary Damage Assessment
– Damage Site Surveys
– Collection and Compilation of PDAs
– FEMA Grant Applications
– Small/Large Project Formulation and Scoping
– Applicant Scoping Meeting Facilitation
• FEMA Hazard Mitigation Assistance
– Application Development
– Benefit Cost Analysis
– Project Monitoring
– Feasibility Studies
– Program Reporting
– Data Management
– Document Management
– Disaster Recovery Monitoring with ADMS
– Progress Reporting
– Project Worksheet (PW) Development
– Procurement Assistance
– Expenditure Review/Approval and Reconciliation
– Direct Administrative Cost (DAC) Support
– Appeals Support
– Closeout and Audit Assistance
– Budget and Schedule Preparation
– Mitigation Plan Development
– Disaster Preparedness and Planning

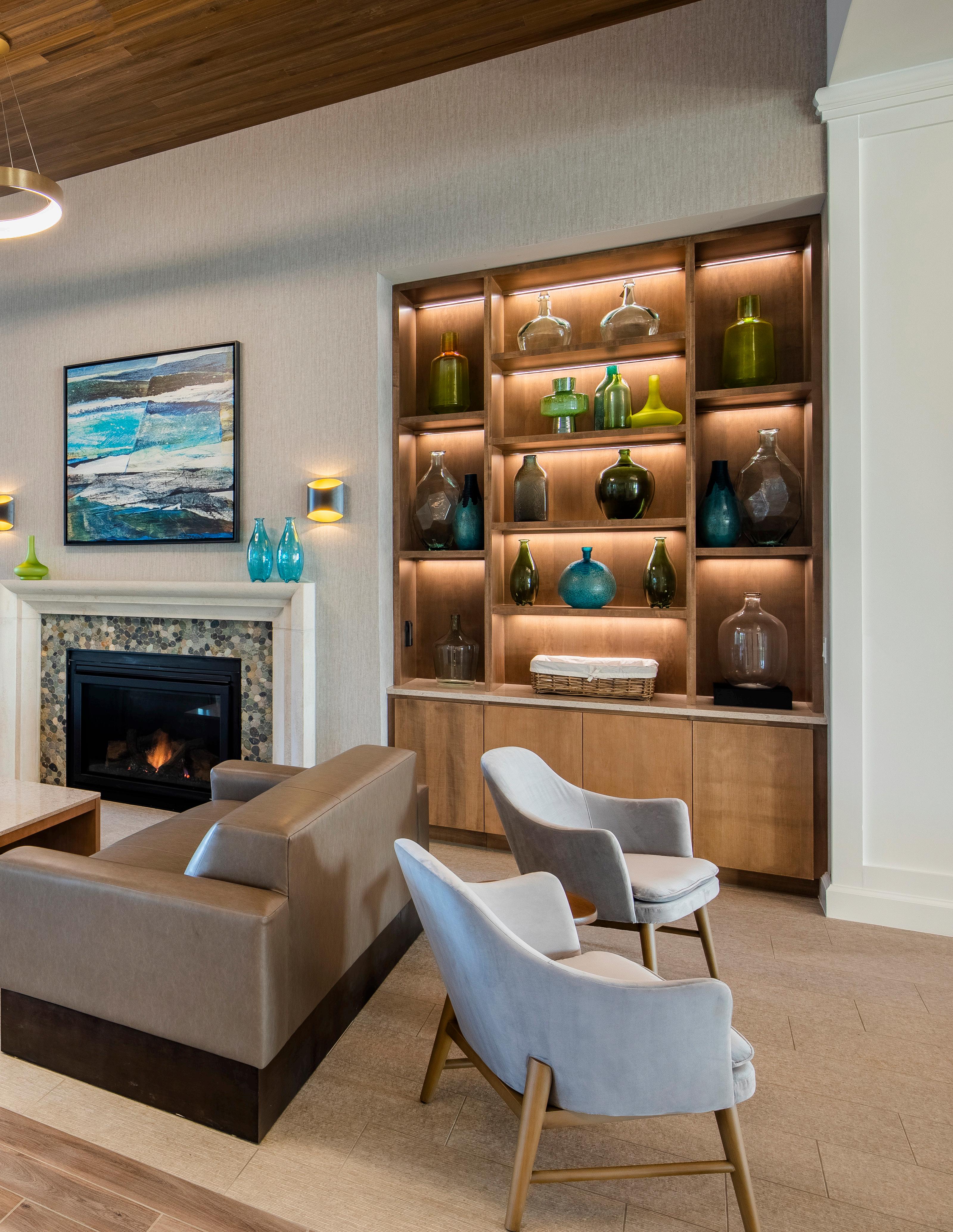
At GMC, we understand the unique requirements of senior living communities, tailored to the varying levels of care they provide. Our expertise spans the entire development process for a range of facilities, including independent and active adult living, assisted living, memory and Alzheimer’s care, as well as nursing, long-term, and continuing care retirement communities. With our comprehensive services, we’re committed to supporting you from inception to completion, covering land planning, permitting, infrastructure and the construction of your care continuum community.
Seniors are seeking residences that support an active, healthy lifestyle with assistance for daily living and contemporary comforts. They value community, social engagement, dining options and wellness programs. Service providers must adeptly navigate the evolving desires and interests of the rapidly growing senior demographic.
In the dynamic and expanding senior living market, strategic planning is essential. Collaborating with a team that’s wellversed in the senior living sector’s intricate challenges is key. Our approach encompasses both the anticipation of future residents’ needs and the management of escalating labor and material costs.
We also recognize the importance of mobility considerations for residents, ensuring features like ramps, elevators, grab bars, and wider doorways are integral to our designs, enhancing accessibility and safety.
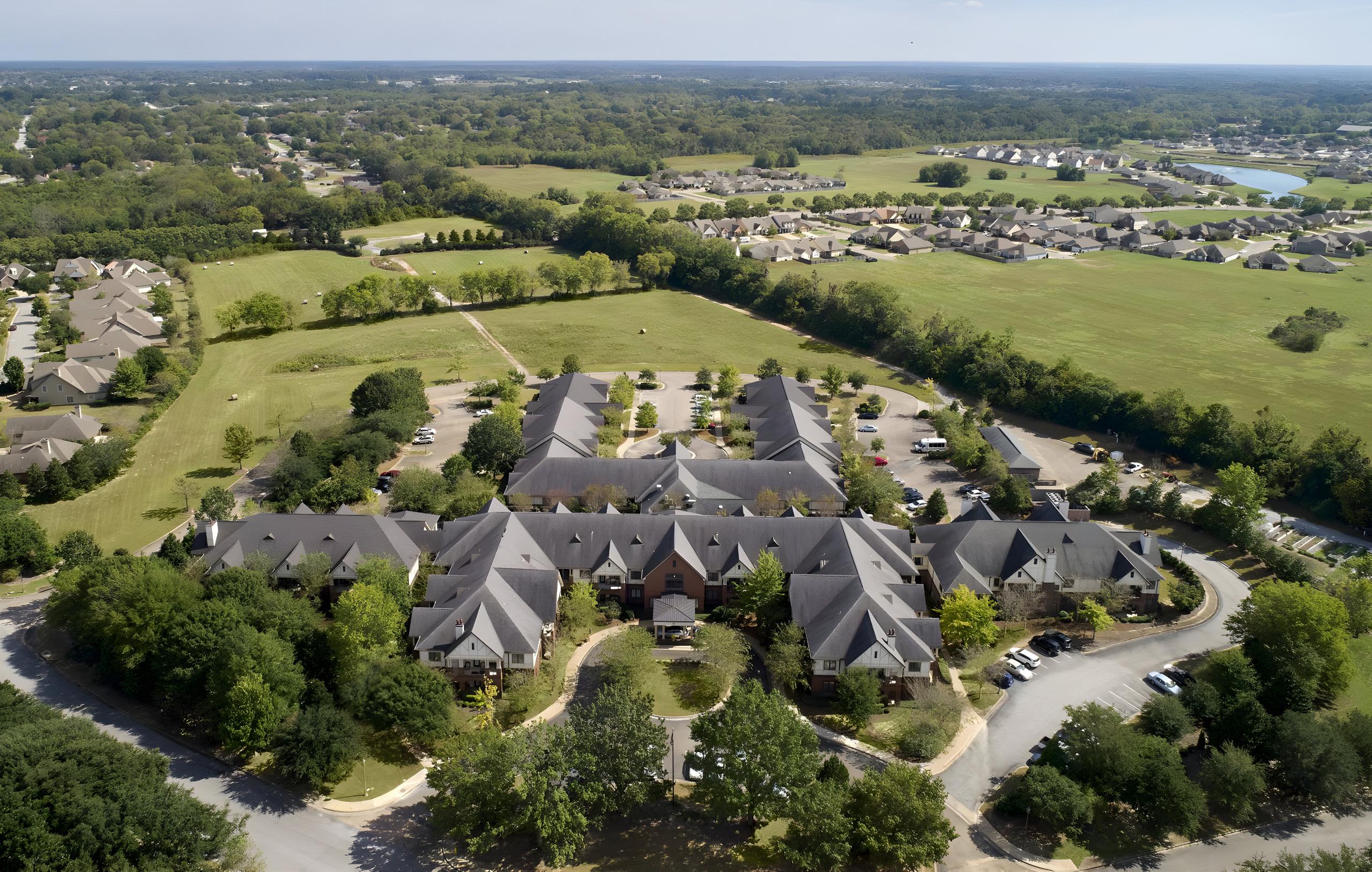
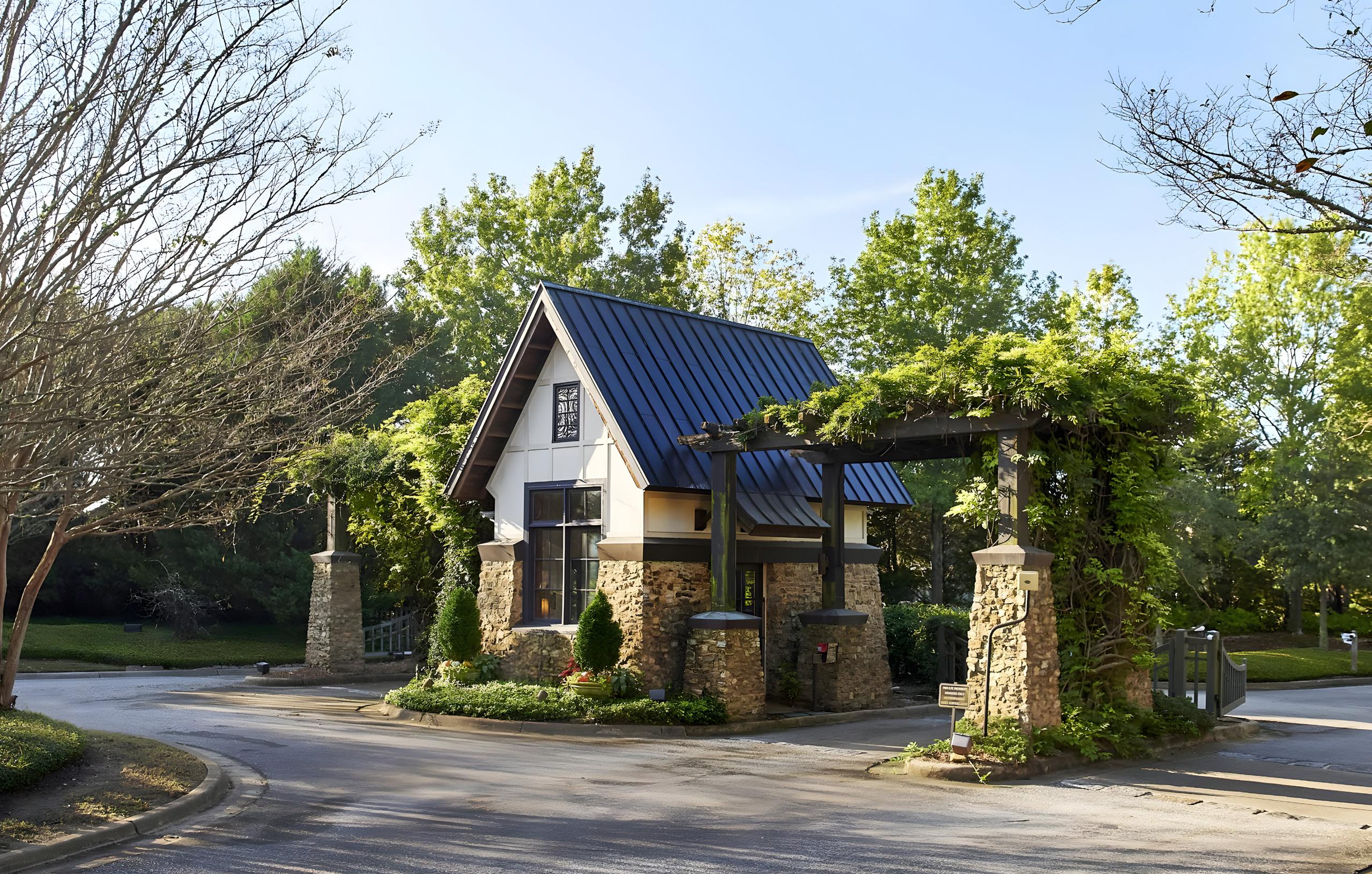
Location: Montgomery, Alabama
Size: 64,000 sf (2001)
12,000 sf (2005)
12,000 sf (2012)
Status: Original completed in 2001, addition completed in 2014
GMC provided a full range of services for a new upscale residential community that included architecture, interior design, civil engineering, surveying and landscape architectural design. The master plan includes multi-unit housing, a 90-acre park, and walking trails linking it to the Alabama Shakespeare Festival Park. GMC also designed the gated entrance, the original 64,000-square-foot multi-unit living facility consisting of 60 living units with combined common areas, and the recently completed 12,000 sf addition with additional living units and common space.
GMC has provided services for Grove Park continuously since 1999.
• Entry Gate
• Assisted + independent living additions
• Clubhouse
• Pool house
• Independent living additions 1 & 2
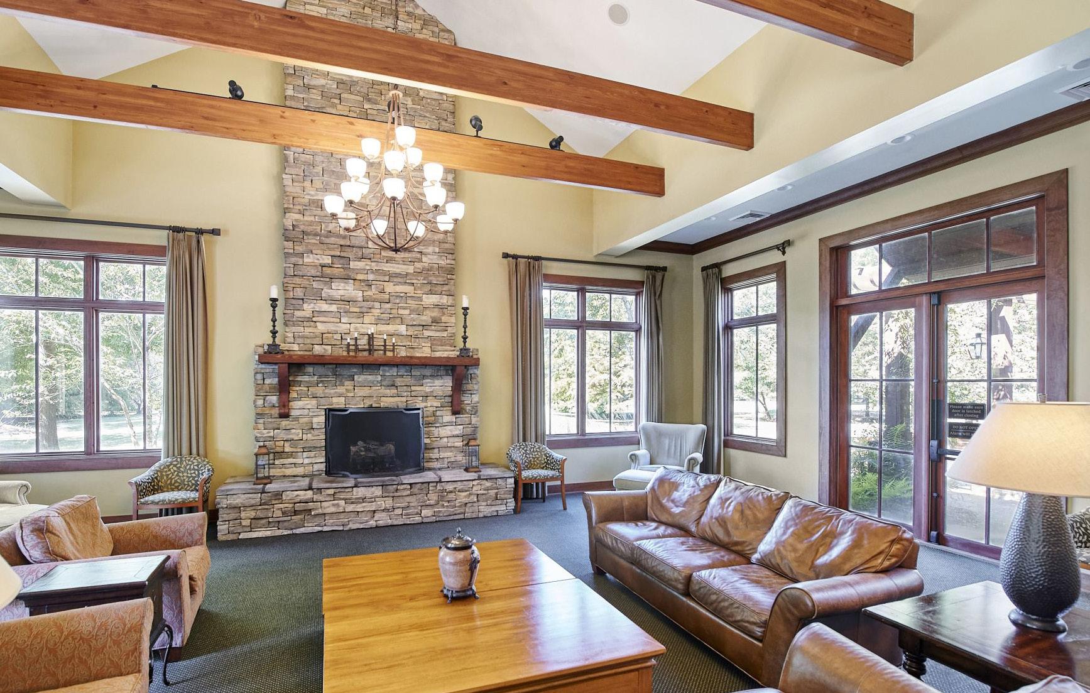
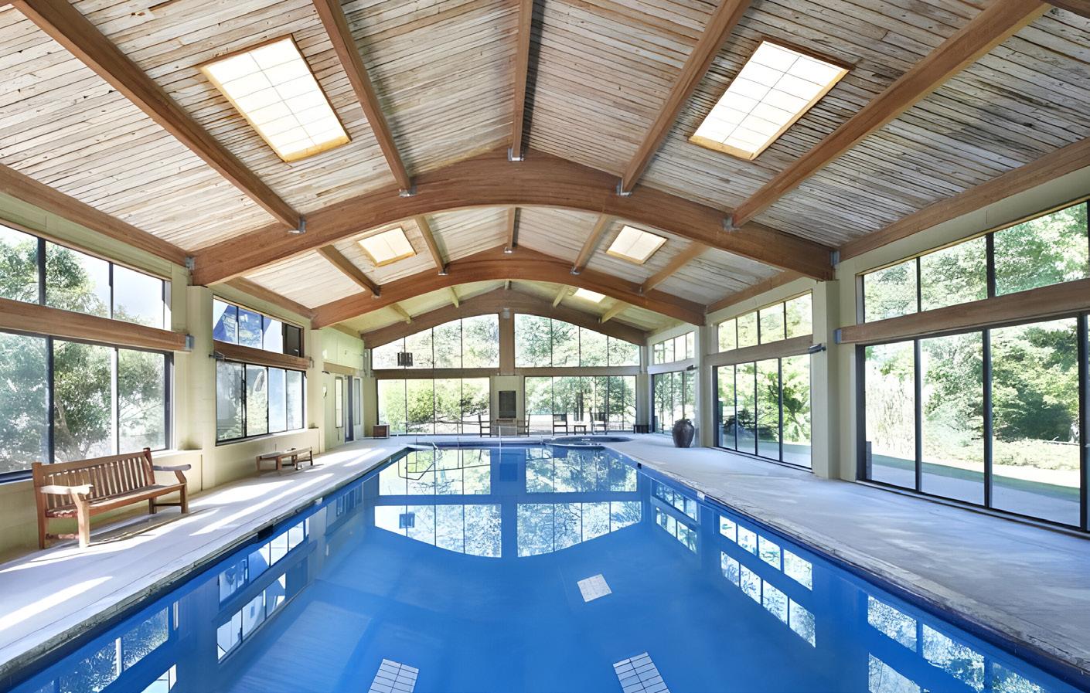
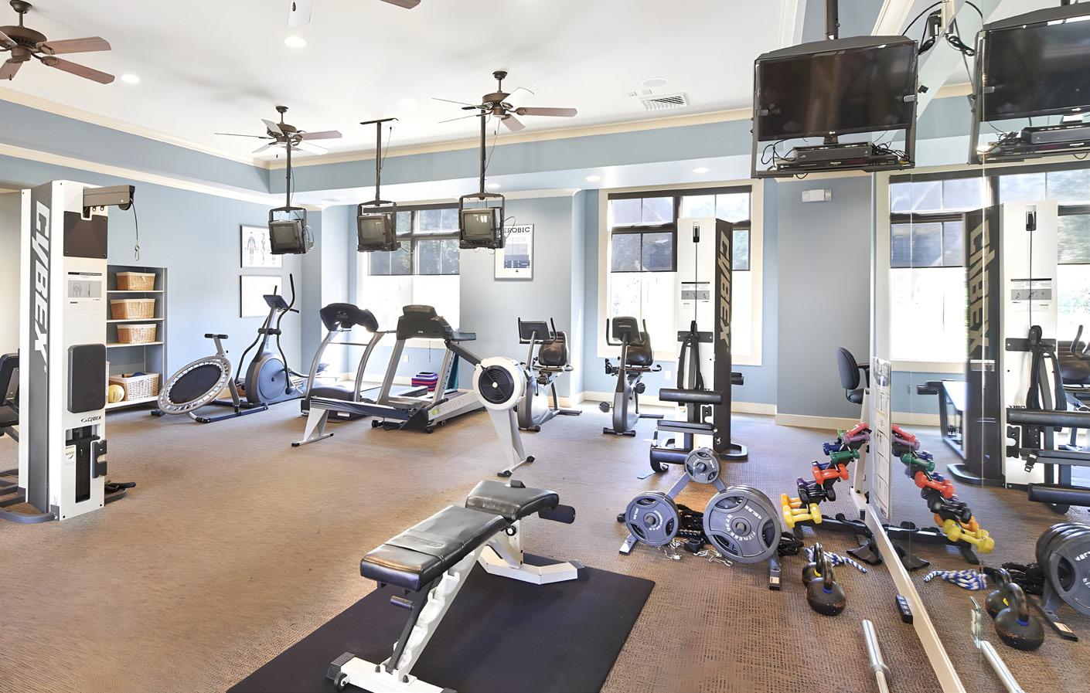
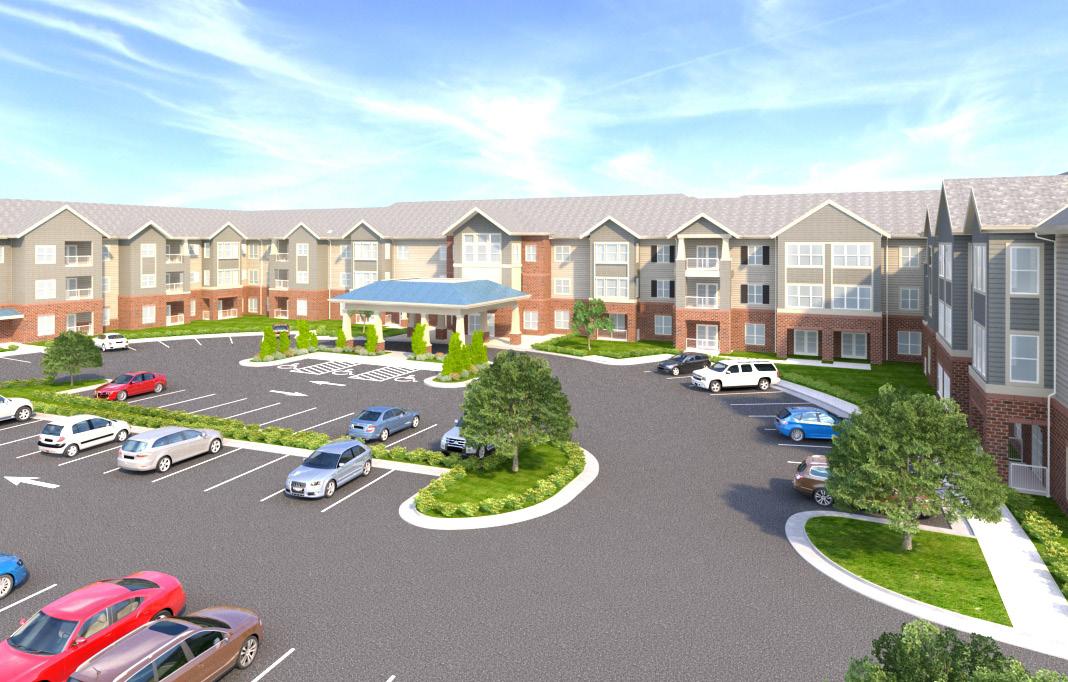
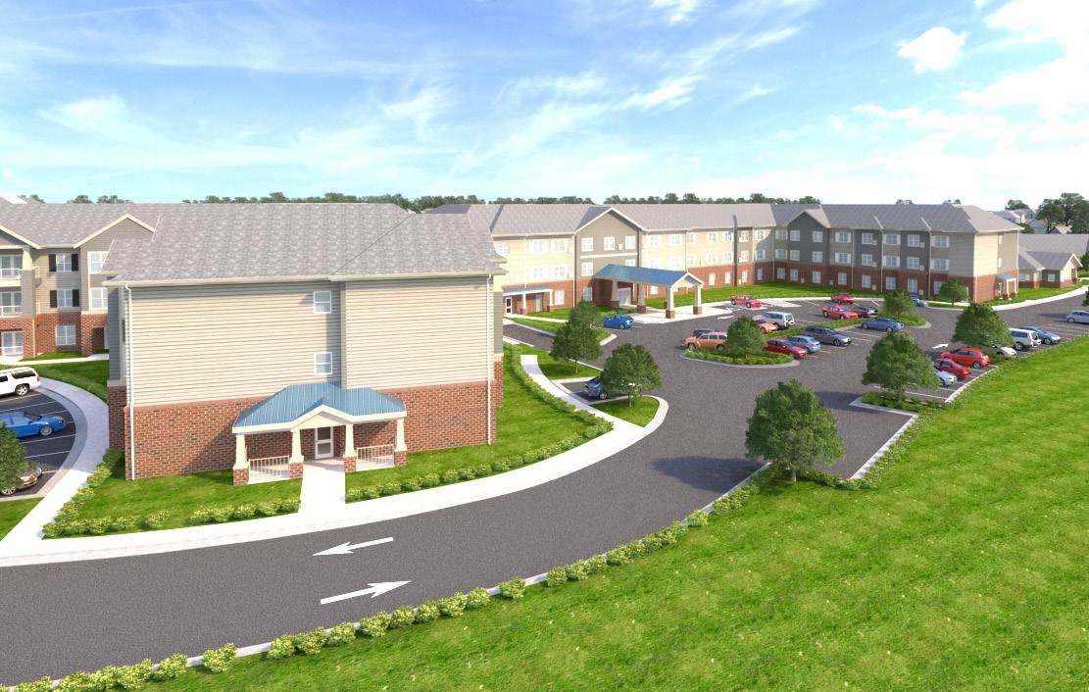
Location: Montgomery, Alabama
Size: 191,000 sf
Status: Completed December 2020
In 2020, GMC completed a new 195-unit adult living community with 75 assisted living units, 92 independent senior living units and 32 memory care units. The community, named The Crossings at EastChase, is located on EastChase Lane adjacent to The Shoppes at EastChase. The community will be managed by Harmony Senior Services and is the first of three (3) communities in Alabama to be developed by Smith/Packett and managed by Harmony Services.
The 191,000-square-foot complex includes three, three-story buildings and one single-story building The Crossings at EastChase will offer an assortment of living options and floor plans with one-bedroom, two-bedroom and studio apartments available. The independent living units will include their own kitchens, washers, dryers and other amenities. All independent living apartments have either balconies or enclosed sunrooms and offer one and two bedroom units. The facility has 24-hour staff stations in the assisted living and memory care portion of the building. The assisted living complex offers studio and one-bedroom apartments. The facility will also feature libraries, a barbershop, activity rooms, physical therapy rooms, a fitness center, a bistro and pub and more.
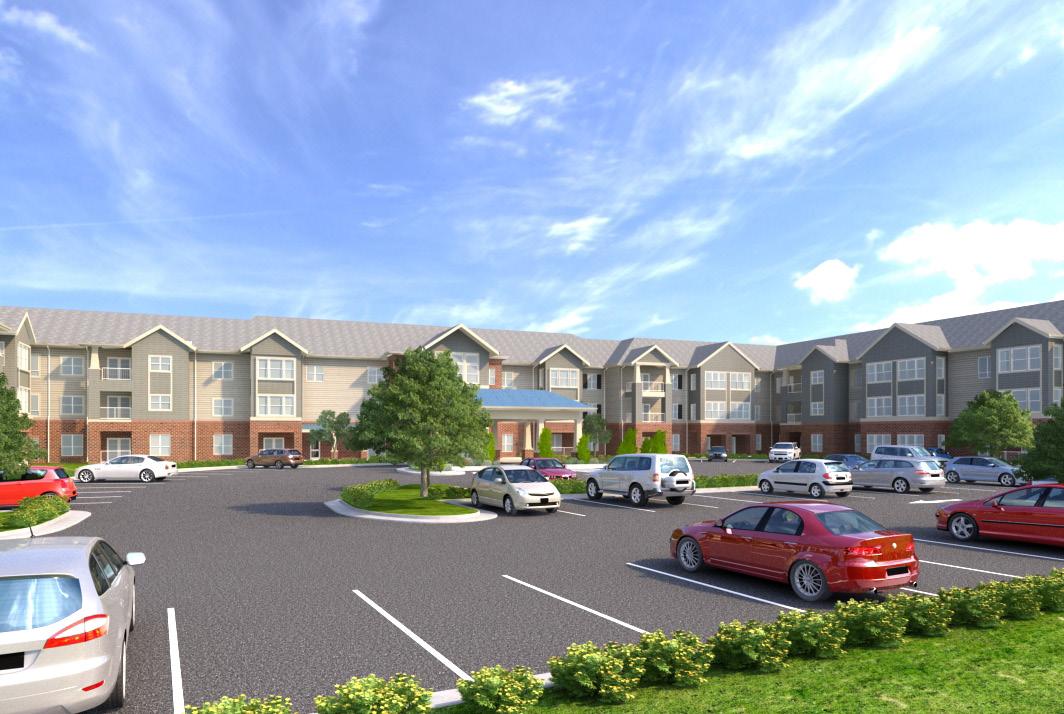
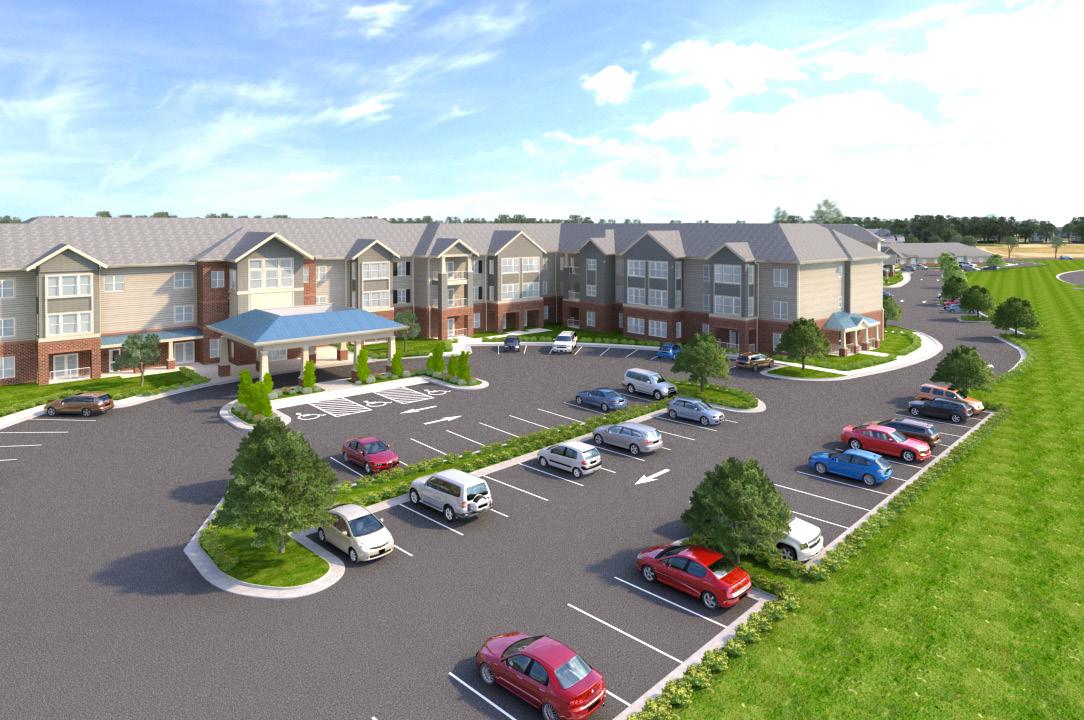
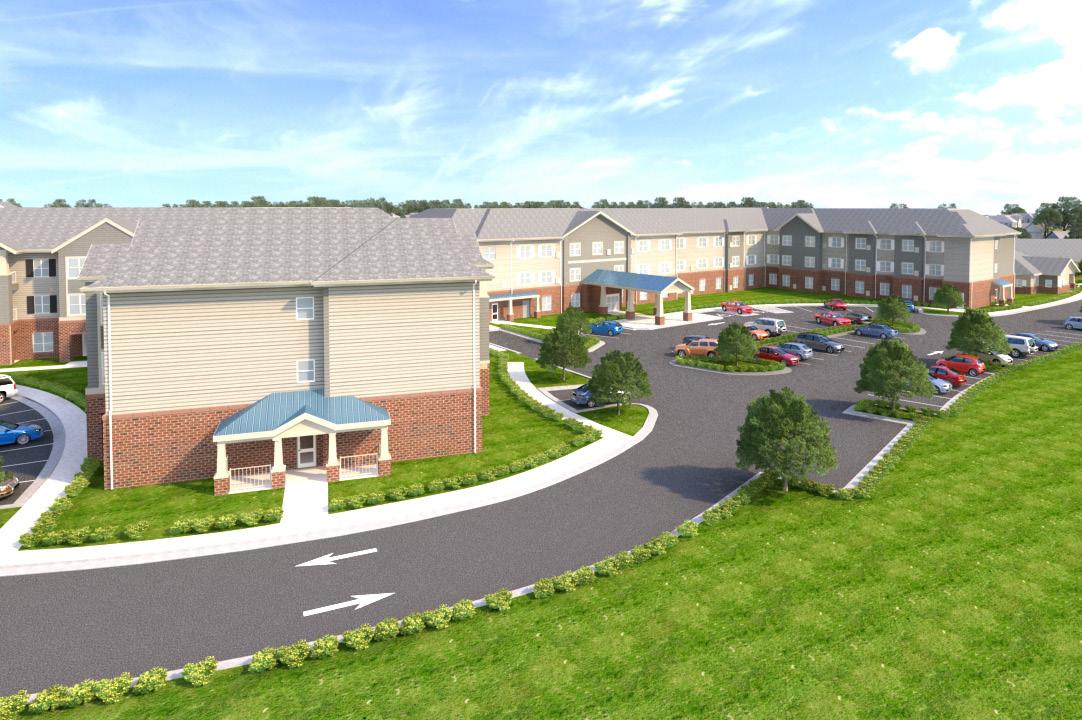
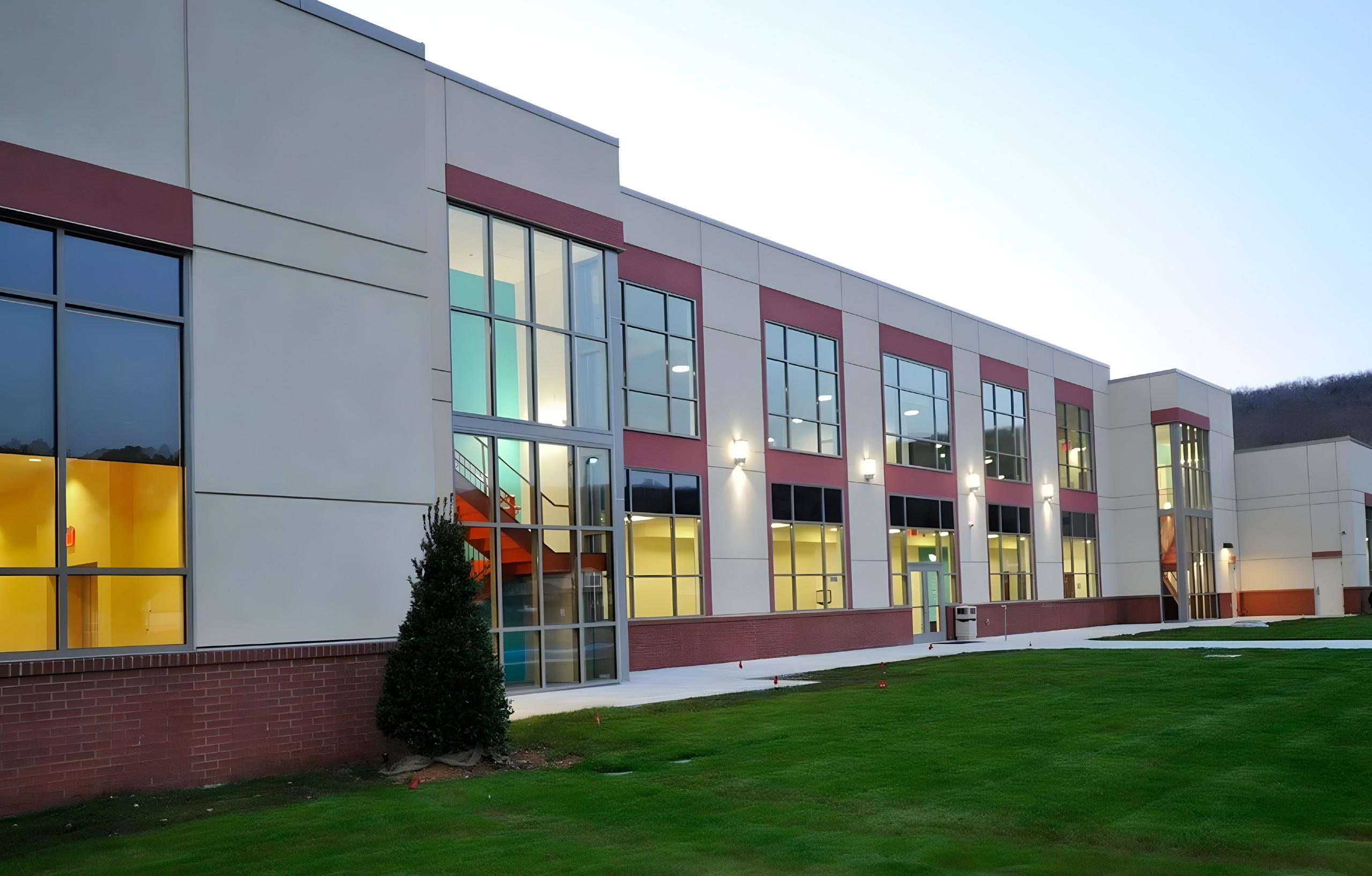

Location: Huntsville, Alabama
Size: 20,000 sf
Status: Completed 2013
The 20,000-square-foot Bob Harrison Senior Wellness and Advocacy Center encompasses recreational facilities supporting a wide range of activities. An indoor pool area features a 50-foot swimming pool with handicapped access, along with a hot tub and locker rooms.
The fitness center houses state-of-the-art exercise equipment, an indoor walking track and classroom space for everything from Zumba to sewing and quilting. The reception area is equipped with a data scan entry system, with a break room for members. Adjacent to the break area is an outdoor covered patio where members can sit and relax or enjoy the outdoor putting green.
Not only does the $4 million building provide space for recreation, but also comprises a 12-station computer lab, large conference room and a 200-seat ballroom to be used for events and meetings. The commercial, full-service kitchen is used during special events, as well as throughout the week to serve weekday lunches.
GMC provided the architecture, interior design, civil engineering and landscape architecture services for the project.
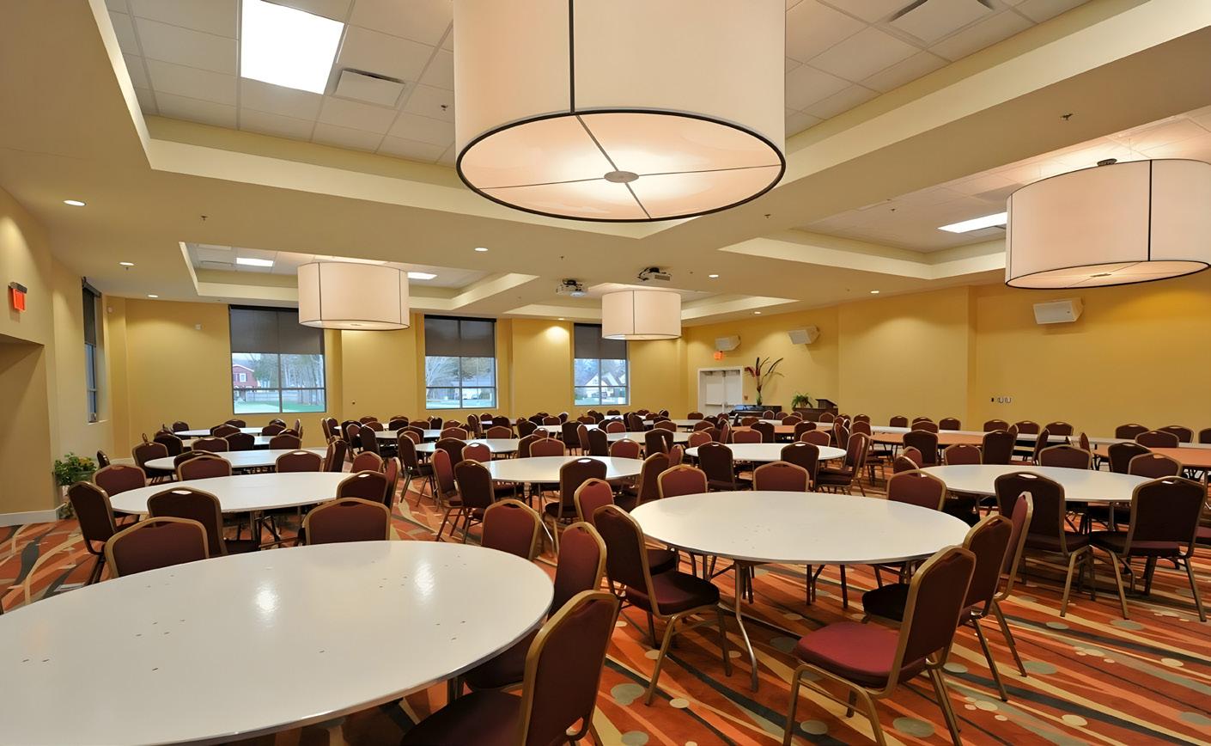
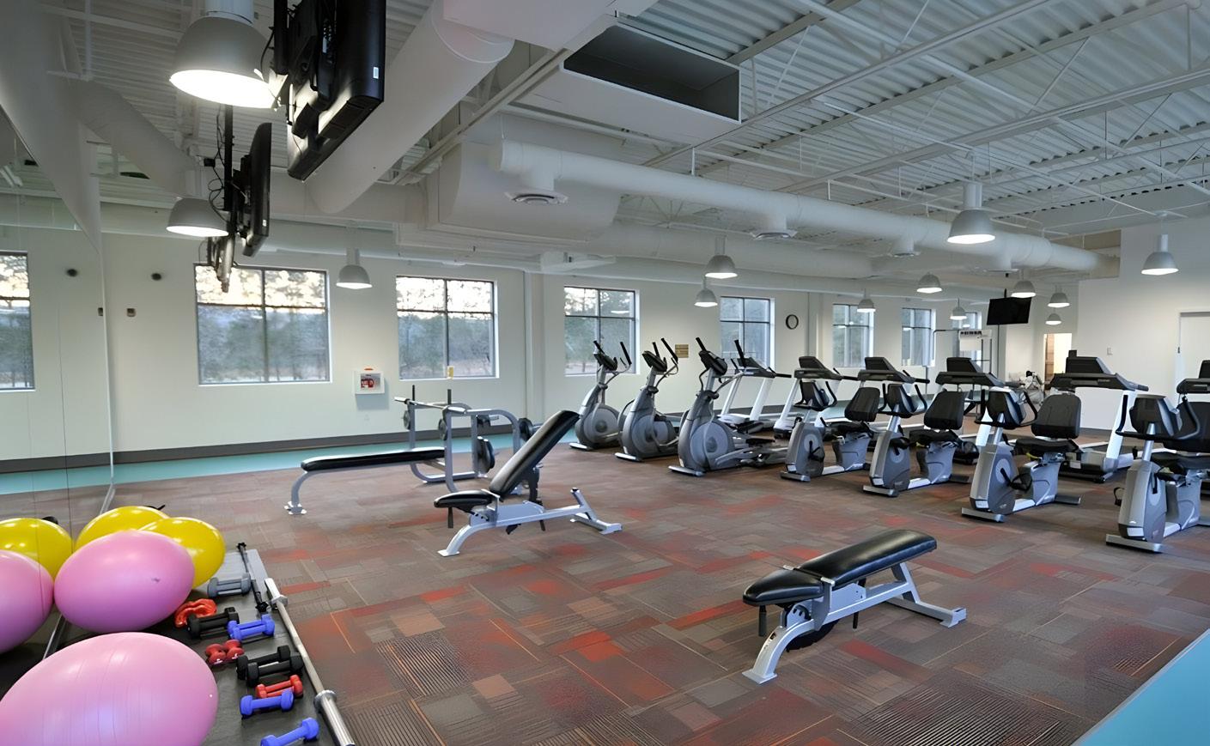
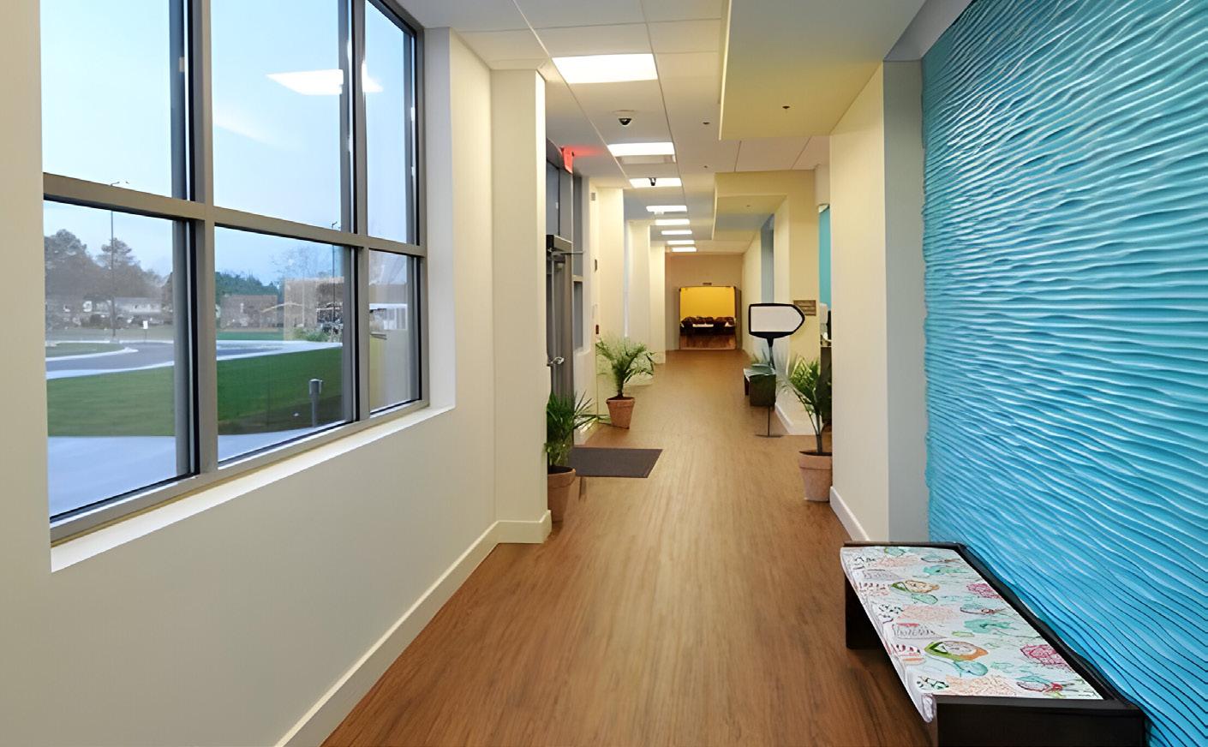
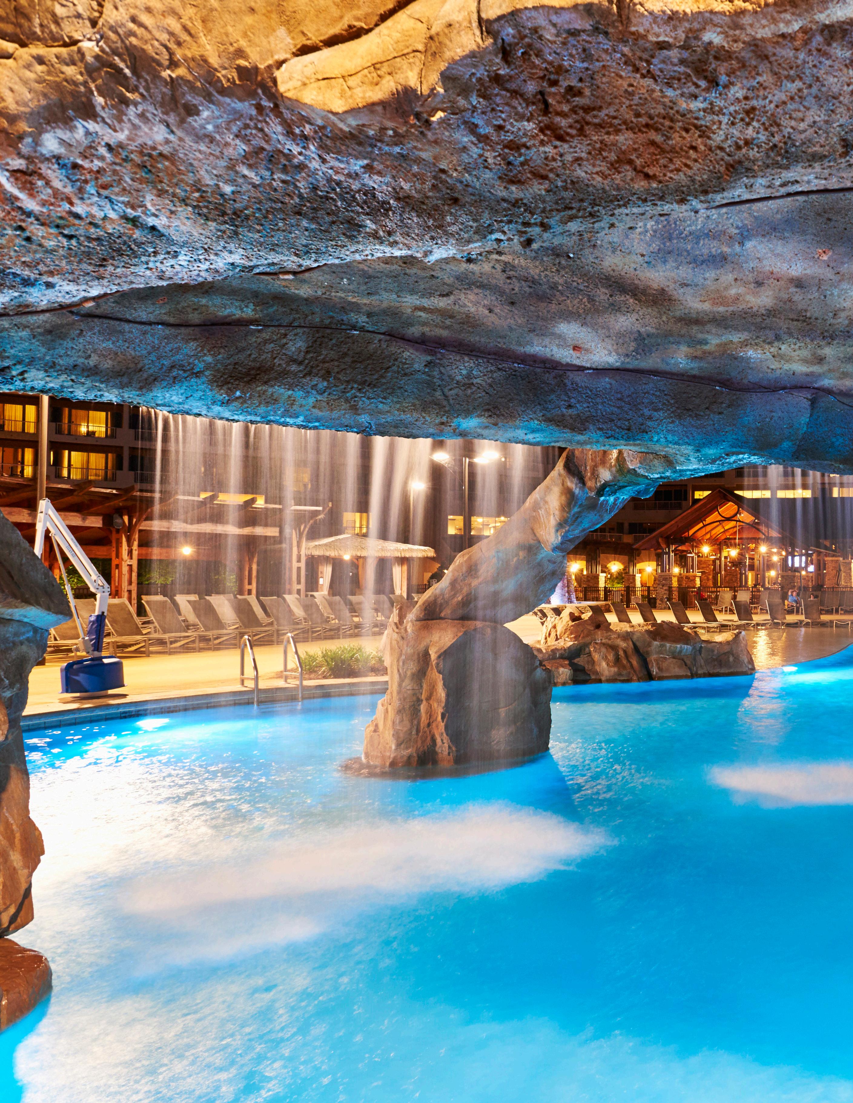
When it comes to designing senior living communities, Goodwyn Mills Cawood (GMC) takes a comprehensive approach. We prioritize amenities that promote well-being, social engagement, and convenience. GMC designs beautiful outdoor areas, fitness centers, swimming pools, clubhouses, dining facilities, wellness services, arts and crafts studios, theater rooms, pet-friendly amenities and accessible
• Dining Options
• Fitness Opportunities
• Housekeeping
• Transportation
• Barbershop
• Game Rooms
• Internet Access
• Laundry Services
• Medication Management
• Swimming Pools
• Community Gardens & Trails
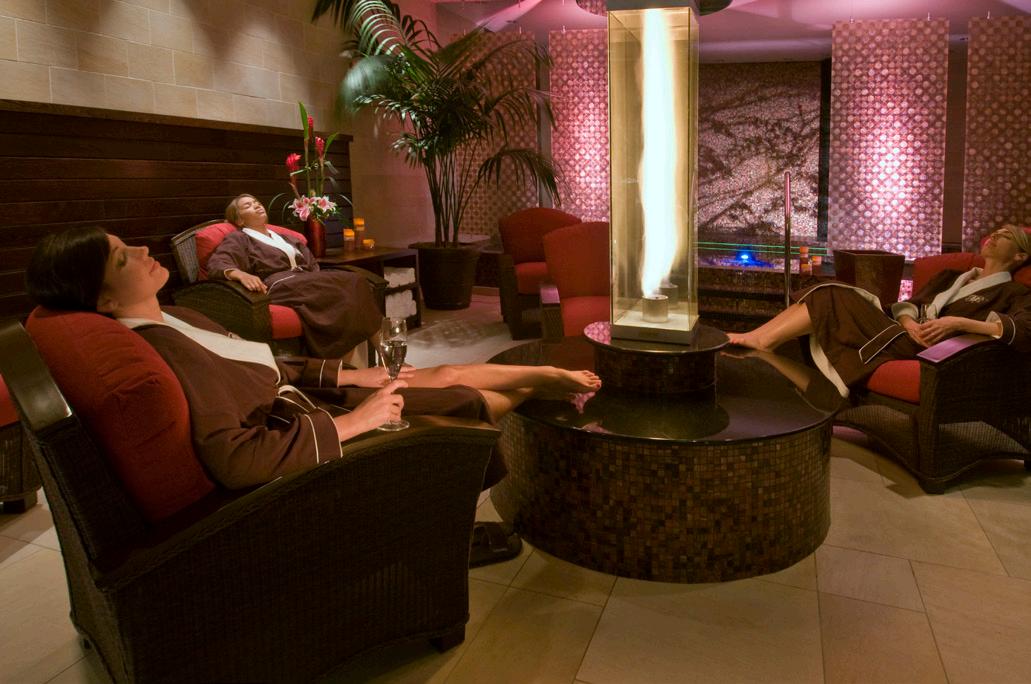
transportation services. We know that security is of the utmost importance in today’s time, and we strive to incorporate extra security measures wherever we can to ensure residents’ safety. Healthcare facilities are weaved into the fabric of GMC’s vision for these communities because aging gracefully means prioritizing well-being. Each senior living community is unique, reflecting GMC’s commitment to enriching lives.
• Library
• Pet Friendly Amenities
• Social & Recreational Centers
• Healthcare
• Emergency Call Centers
• Low Maintenance Finishes
• Personalized Care
• Security
• Spa
• Wellness Centers

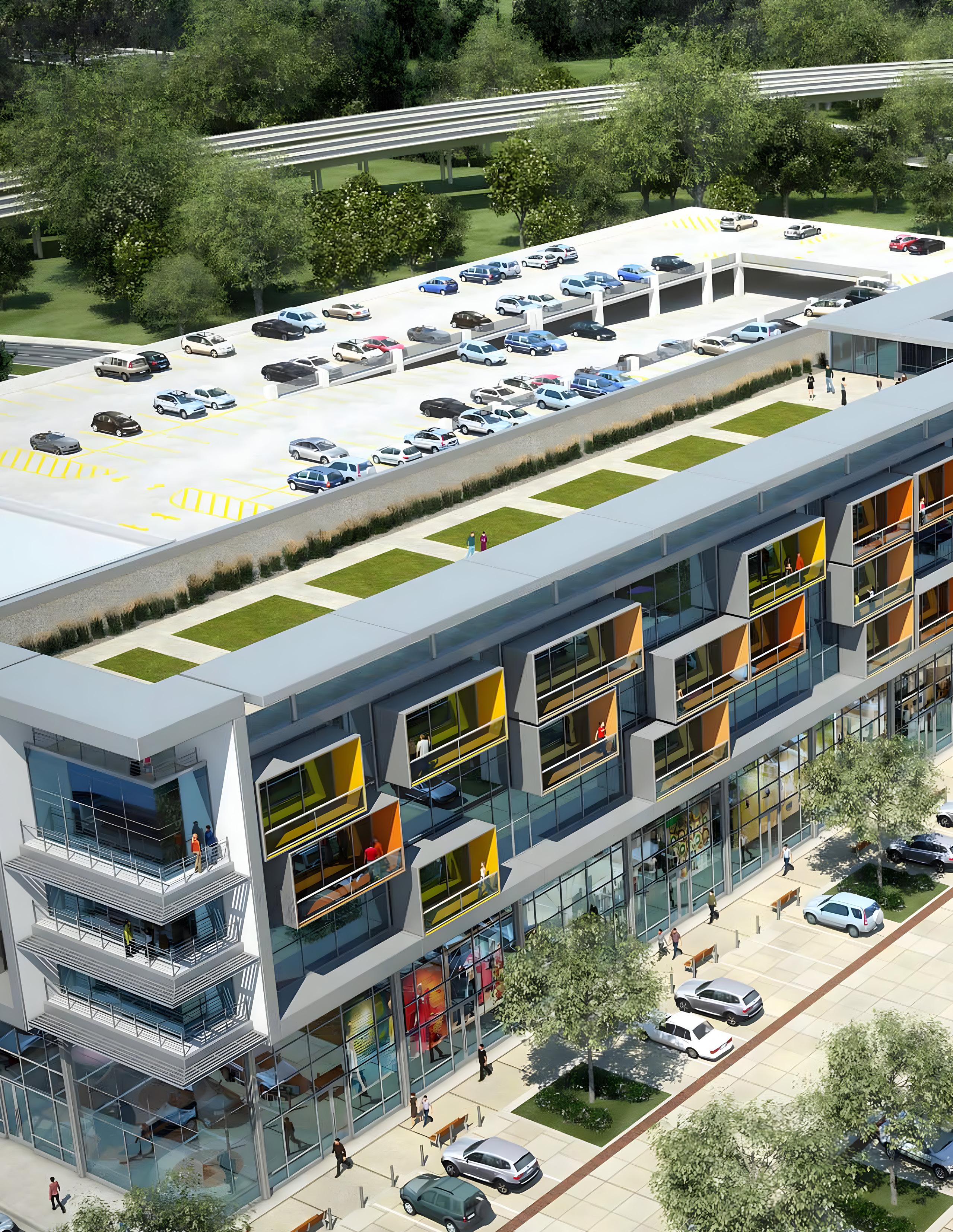
p The Constellation Mixed-use Development Concept Rendering.
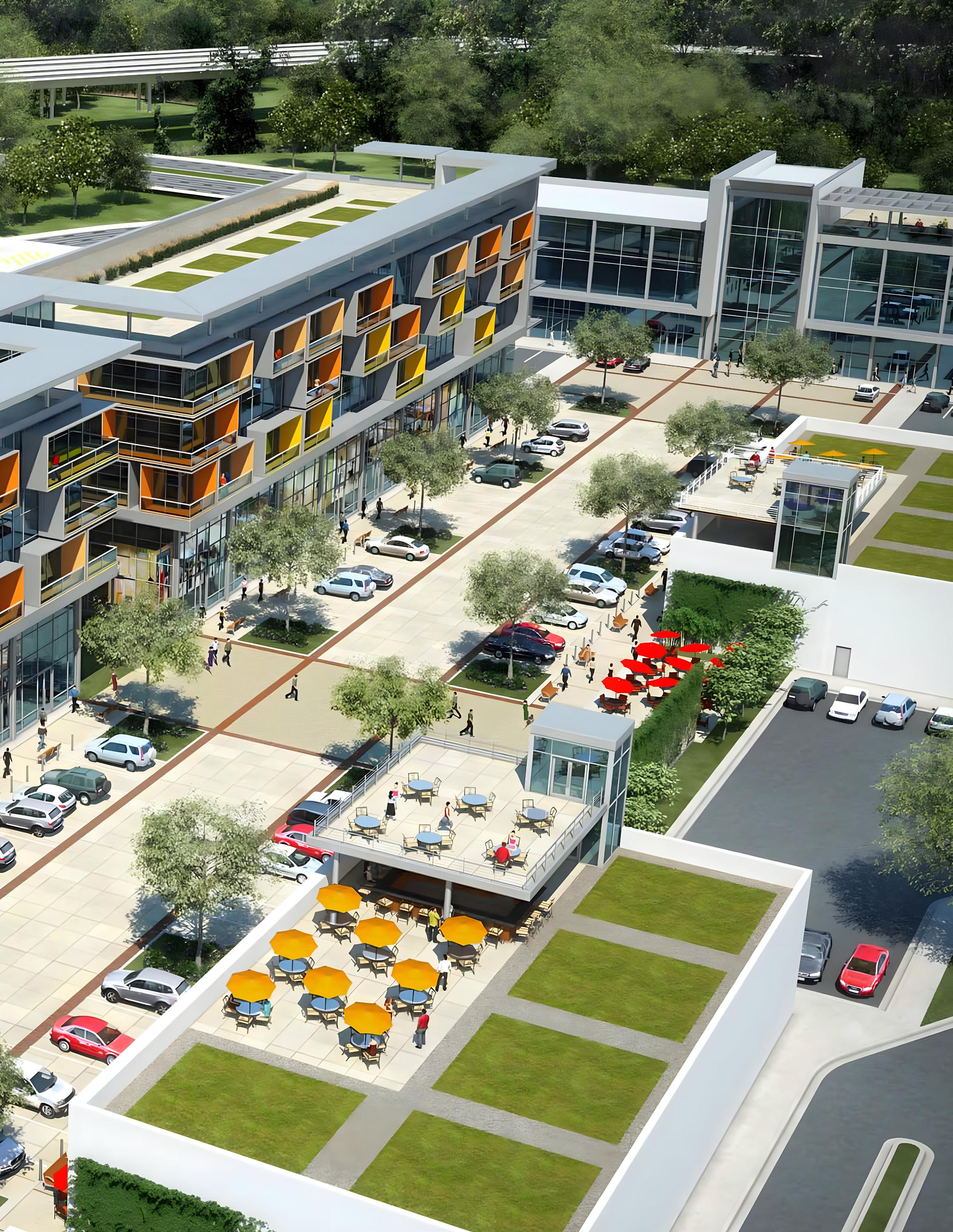
Goodwyn Mills Cawood (GMC) has extensive experience in designing multifamily projects. Our work spans a wide range of scales and types, from large-scale condominiums to local office spaces. GMC excels in planning and creating mixeduse developments, integrating residential, commercial and other uses to foster vibrant communities.
Our architects and interior designers aim to elevate spaces with great design and involved client feedback. Our process is deeply rooted in merging form and function, and balancing the formal needs of the project with raw inspiration. Every space has a distinct story to tell, and we work hand-in-hand with our clients from the beginning stages of design through final construction to achieve their vision. We seek to first understand the “must-haves,” and then translate those desires into the most functional, yet cost-effective design solutions. Utilizing tried-and-true best practices, coupled with current trends and philosophies, we bring perspective, expertise and our belief that design cultivates a true sense of place to every project.
Our multifamily projects have won awards and received recognition across the Southeast. Recently, GMC was named the ENR Southeast 2024 Design Firm of the Year, reflecting their substantial growth, high-caliber work and commitment to local communities. Whether it’s designing condominiums, apartment complexes, or other multifamily spaces, GMC brings a wealth of experience and creativity to the table!
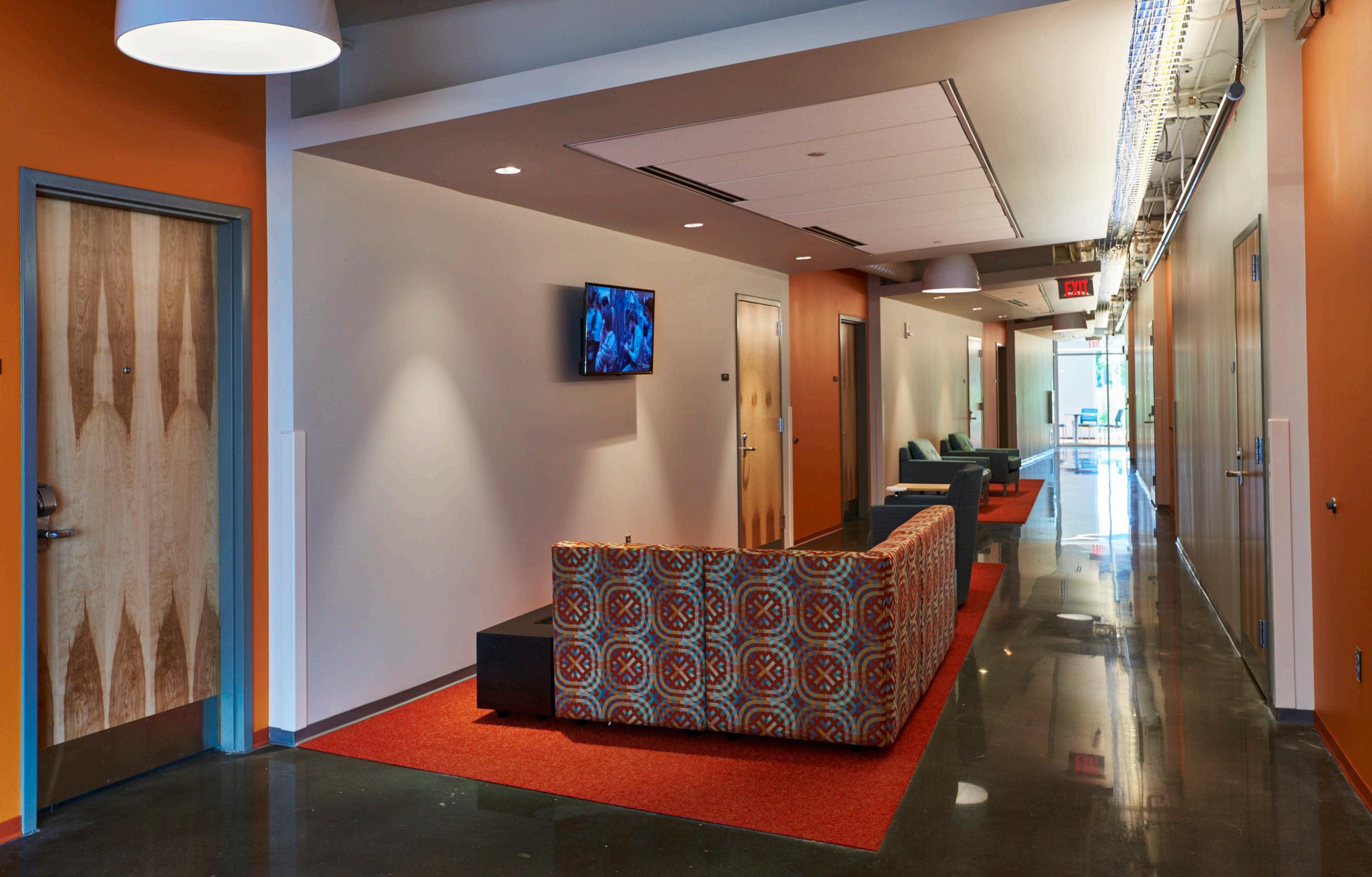
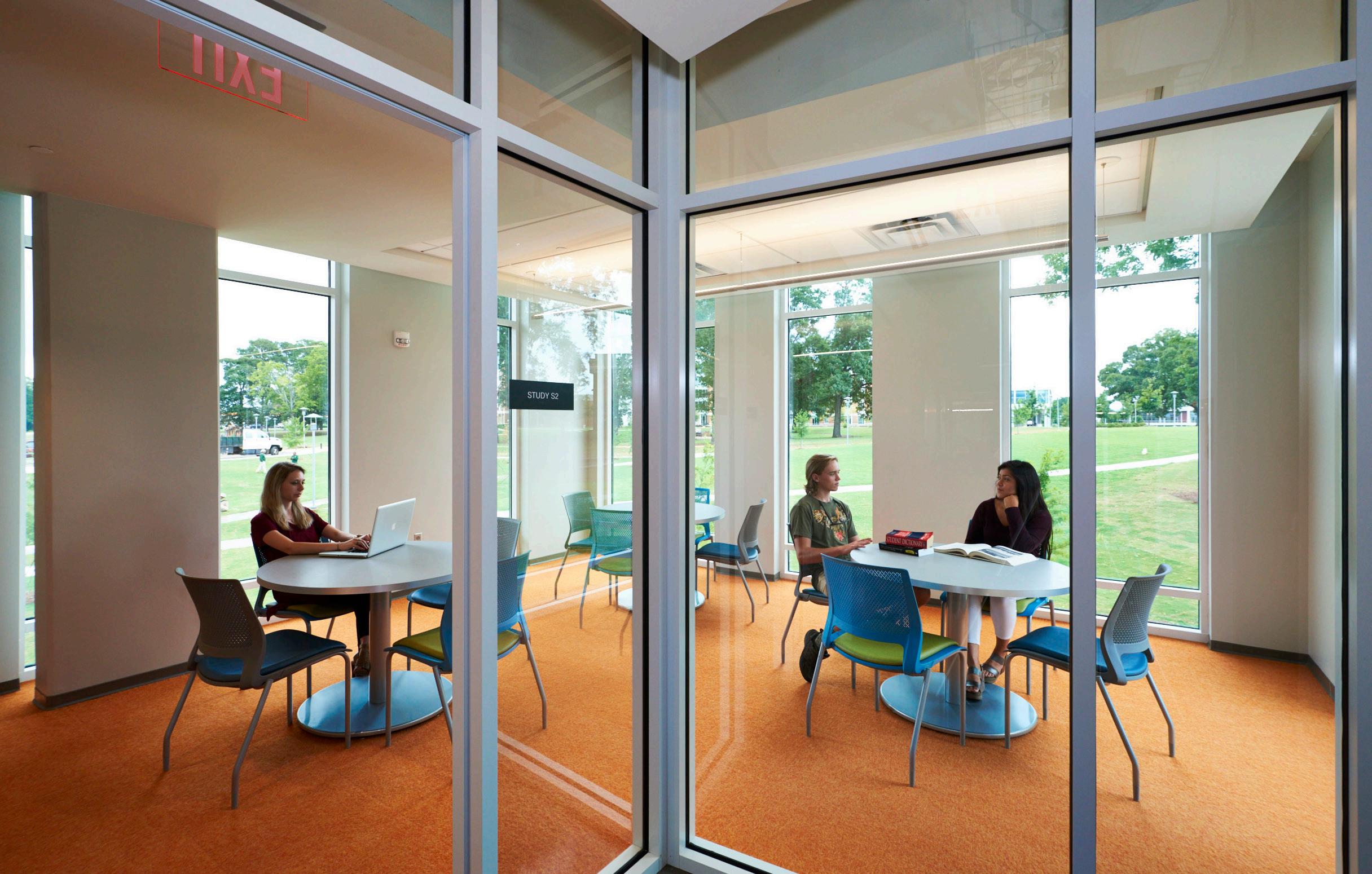
Location: Montgomery, Alabama
Size: 62,500 sf; 204 beds
Status: Completed 2016
Cost: $13,000,000
Contact:
Daryl Morris, Director of Campus Services Auburn University at Montgomery (334) 244-3295 | dmorris@aum.edu
The new 204-beds Student Housing building at Auburn University at Montgomery (AUM) is approximately 62,500 sf and includes 50 four-person suites plus four RA suites which are ADA accessible. The AUM Residence Hall, P-40 Place, is the latest addition to the development of the east side of the AUM Campus. As AUM has evolved into more of a residential university, there has been a greater need for on-campus housing. P-40 Place is the second residential building built since 2013. While the exterior building materials are reminiscent of the original campus architecture, the design aesthetic is more closely related to the AUM Wellness Center (2012 GMC - AIA Design Award Winner). P-40 Place is styled after an airplane hanger with exposed beams and wide hallways, which also serve as communal living spaces. Unlike any other residence hall at AUM, P-40 Place offers both wide open spaces for social activity, and the privacy of individual rooms and study rooms.
AUM’s growth has increased on-campus living, attracting a diverse international student body. P-40 Place was designed to help strengthen this growth and enhance the university experience with wide corridors, common areas as “living rooms,” and study rooms on each floor. The adjacent outdoor space has been transformed into a green pedestrian area for student gatherings.
GMC found that having a safe and secure living environment, including storm shelters integrated into the structure of the common spaces, was of significant importance. P-40 Place includes an ICC 500 compliant storm shelter sized to accommodate all of the building’s residents. The storm shelter space will be used as a student lounge area during normal occupancy.
GMC designed this residence hall in partnership with Cooper Carry.
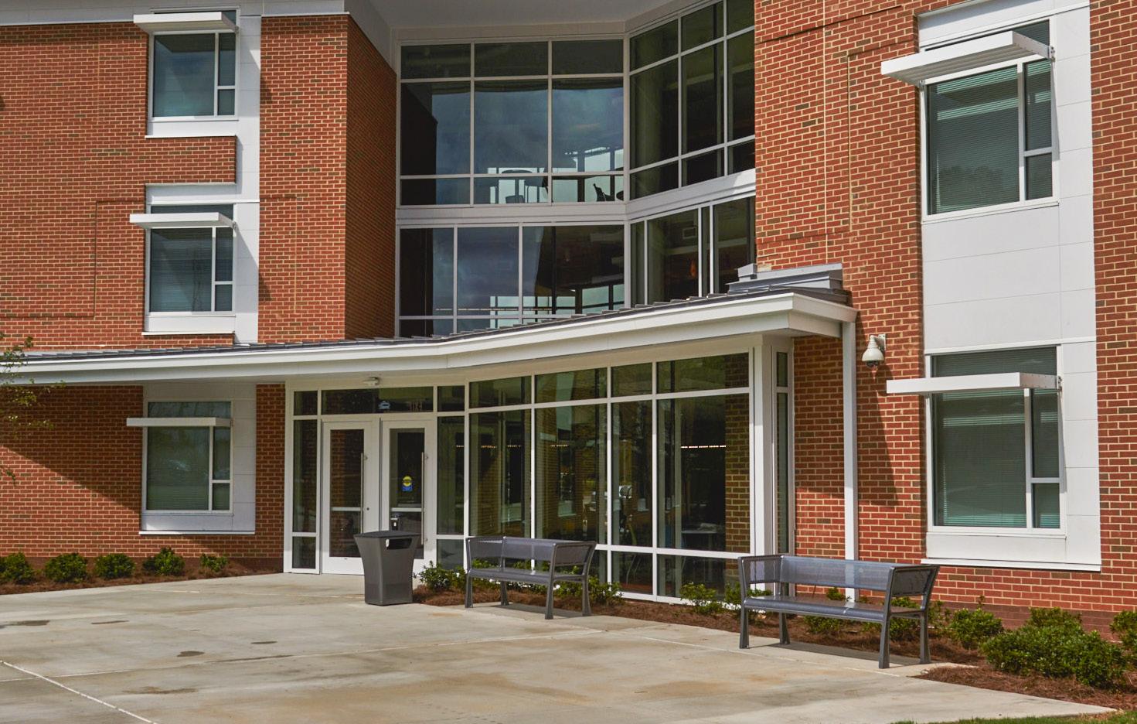
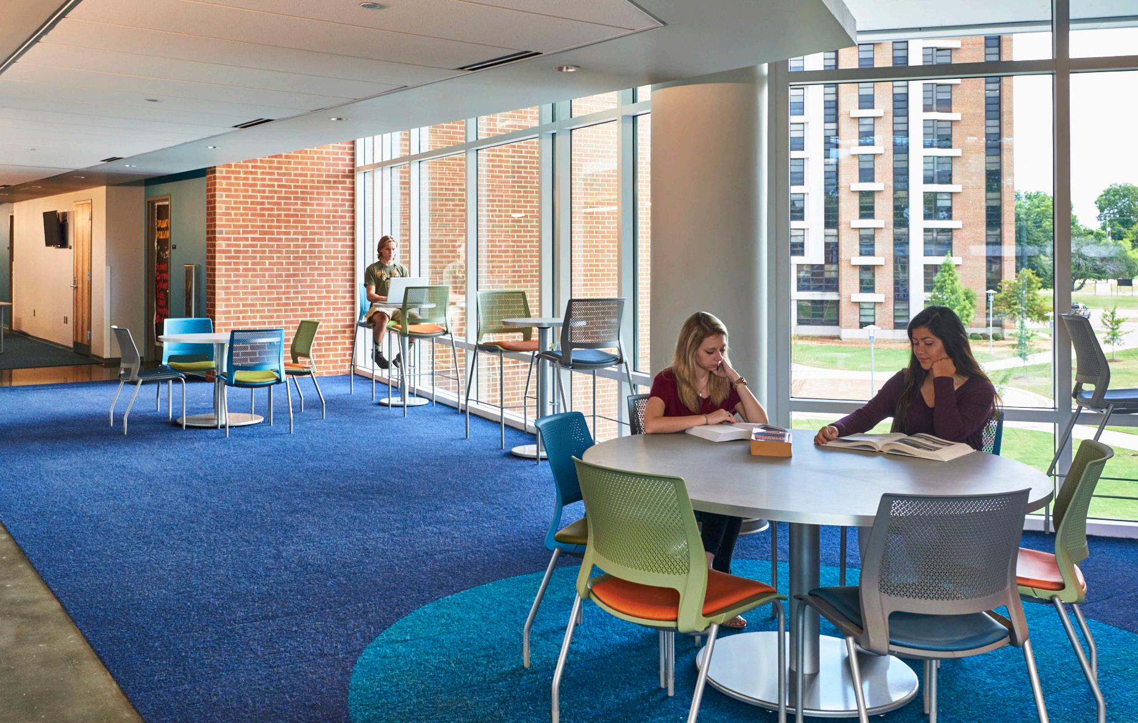
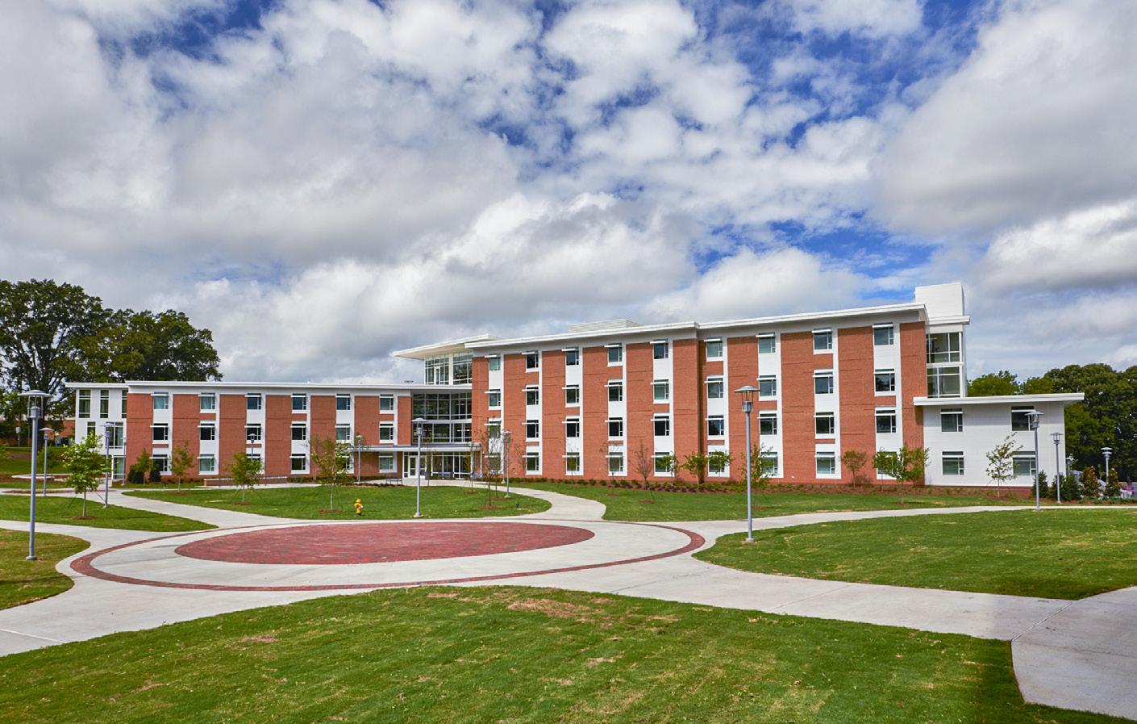
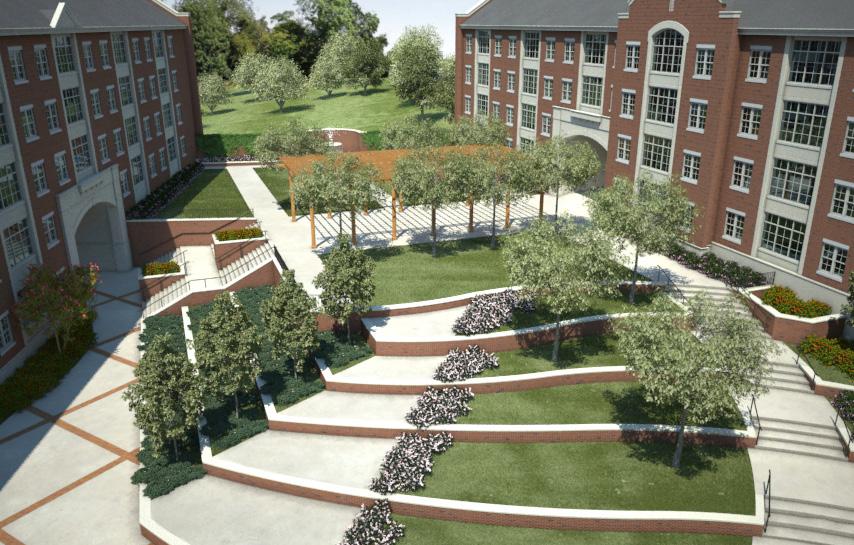
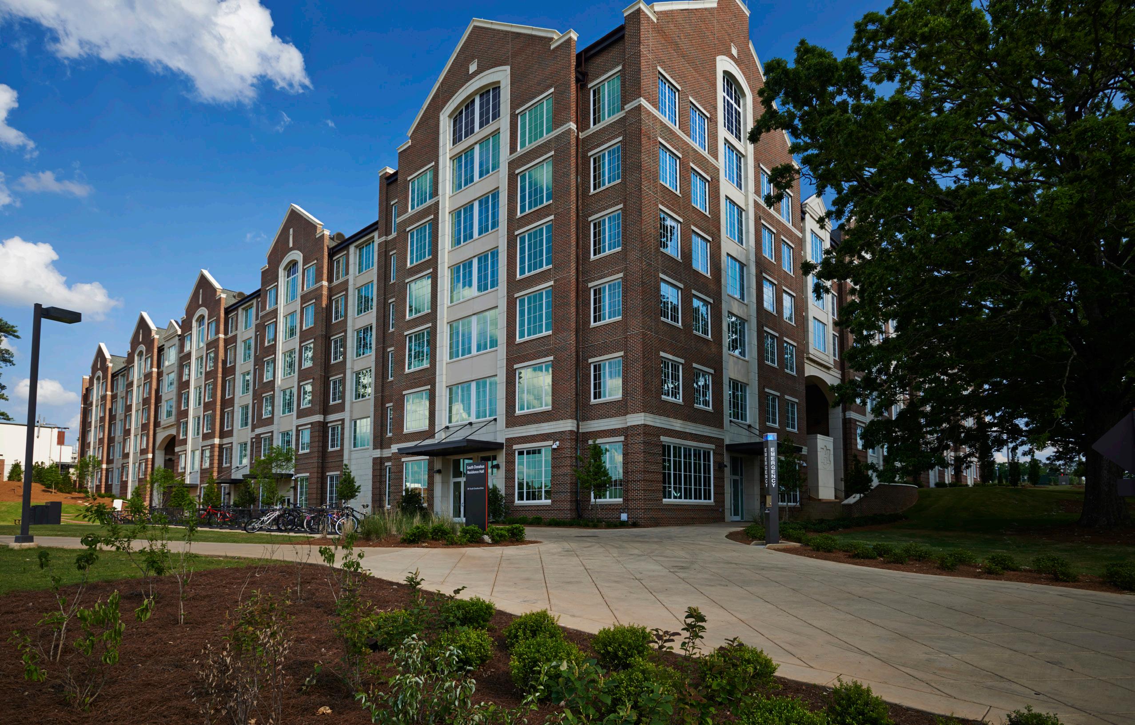
Location: Auburn, Alabama
Size: 264,000 sf; 418 beds
Status: Completed 2013 (Residence Hall/Parking Deck); 2014 (Wellness Kitchen)
Cost: $55,855,161 (Residence Hall); $9,100,000 (Parking Deck); $5,100,000 (Wellness Kitchen)
Contact:
Simon Yendle, University Architect Auburn University (334) 844-4810 | spy0003@auburn.edu
Auburn University’s South Donahue Residence Hall replaced the former Sewell Hall. This 264,000 sf residential facility comprises 418 beds dispersed among six stories to house co-ed athletes and general students and has set a new precedent for high-end, on-campus living. The design incorporates mostly two-bedroom/ two-bath suites and also includes amenities such as a game-day lounge, central recreational courtyard for outdoor living space, an ultra-modern dining hall and more. Units feature apartment style living with full kitchens, washer/dryer, flat screen TVs and common living room space. The new residence hall was designed to house student athletes formerly living in Sewell Hall and give greater capacity for more student athletes to mingle, share experiences and bond while being centrally located to all major sporting and training venues as well as the new Wellness Kitchen. It is the home to the majority of the student athletes from football, baseball, basketball, softball, swimming and other sports. Although this building replaces the former athletic dorm, current NCAA regulations require at least 51% of the units be occupied by the general population. This facility enables athletes from all sports to maintain their team camaraderie which is vital to their performance, but without feeling isolated from the college experience. The building is oriented so most of the rooms look over the major sporting and training venues.
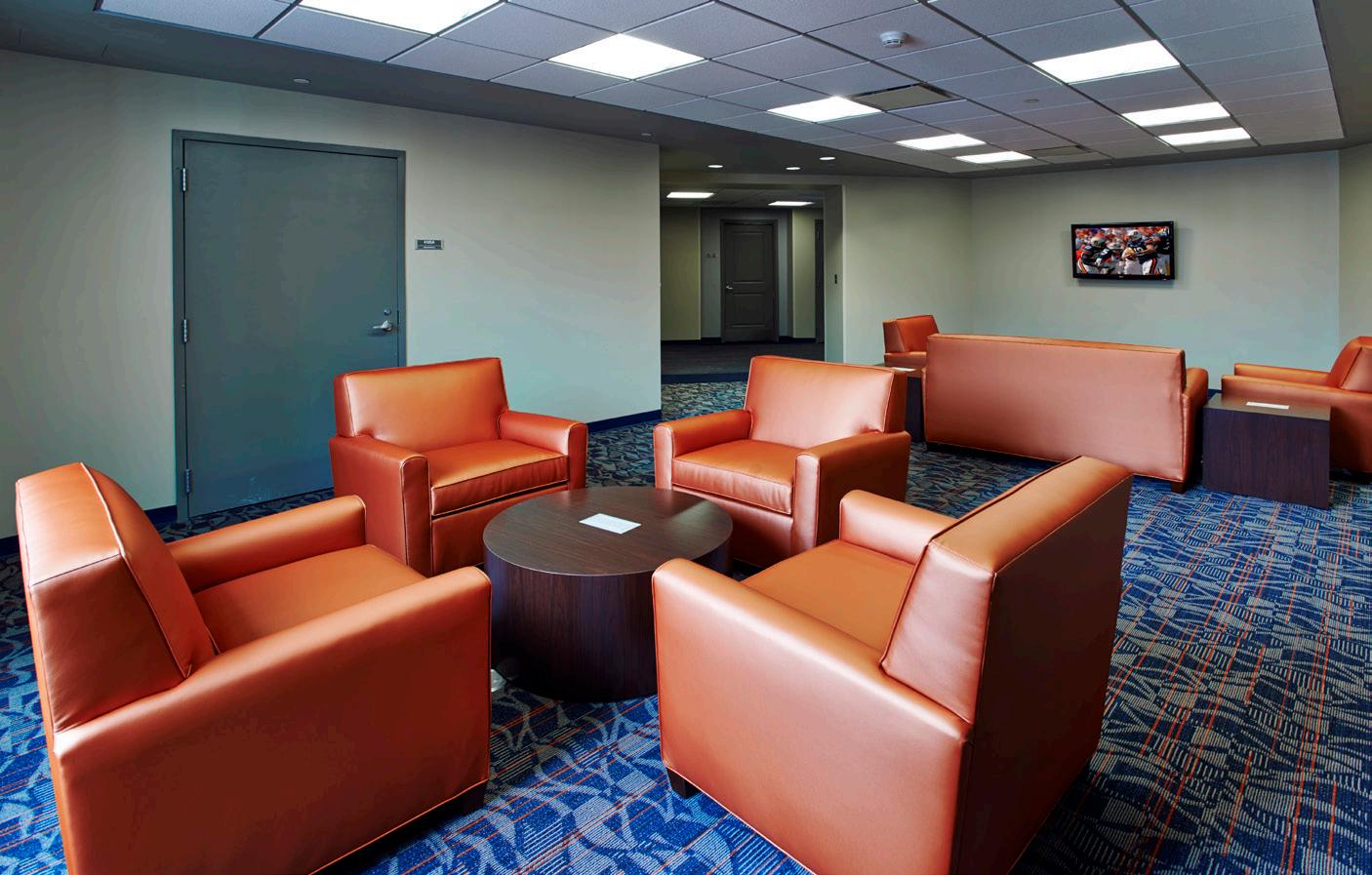
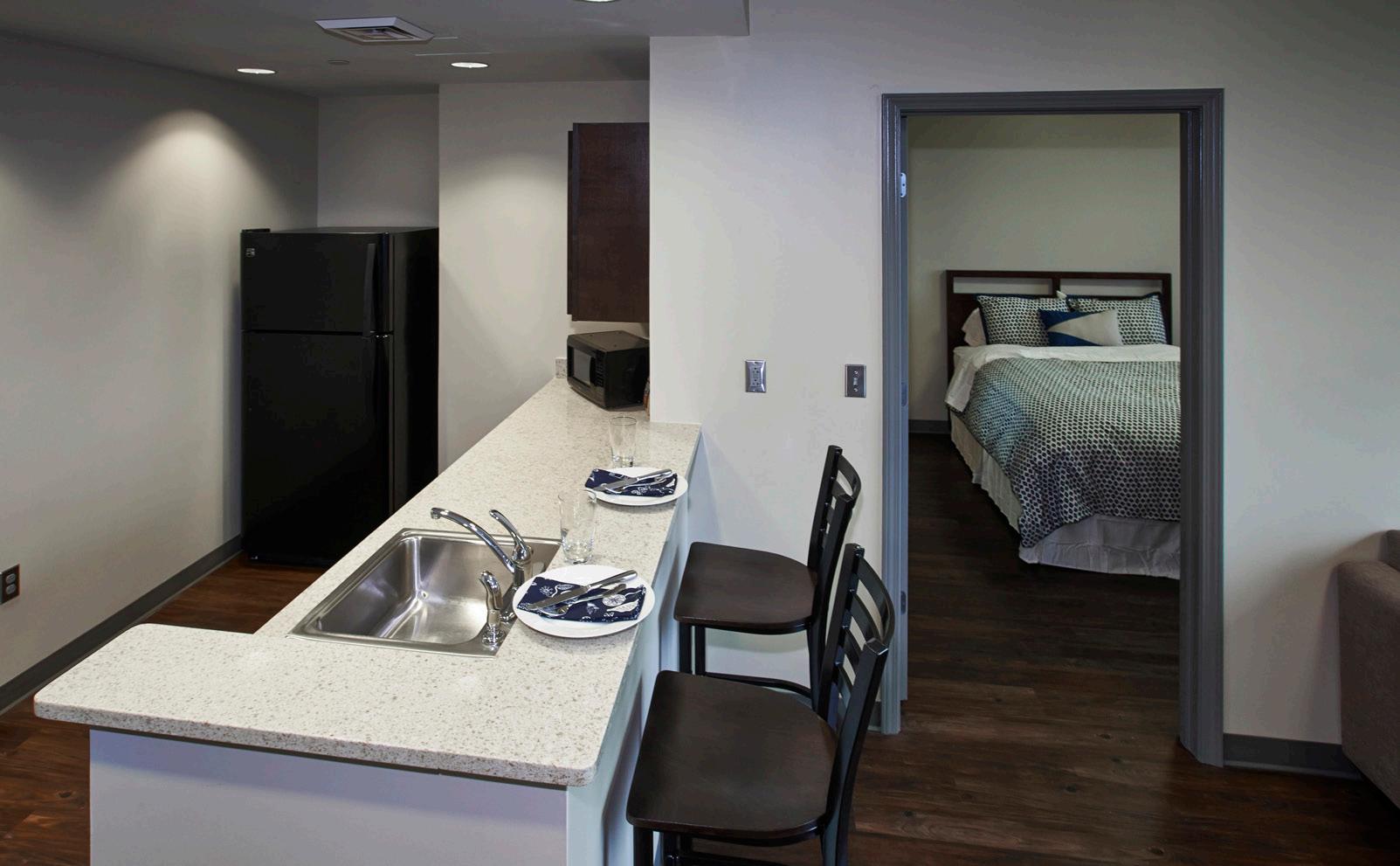
The all-you-care-to-eat Wellness Kitchen is a modern-concept, full-service dining hall featuring an elevated dining terrace that opens up to Plainsman Park and provides views of Jordan Hare Stadium. This innovative dining concept gives students and student athletes the opportunity to build their meals based on recommendations from an on-site registered dietitian and cooked by professional chefs to help them prepare for and recover from competition and injuries. Chef stations include indoor and outdoor grills, hibachi grill station, brick oven pizza and an allergy-free kitchen station for students with specific dietary requirements. A separate three-level parking deck with capacity for 550+ cars was included as part of the South Donahue projects and is located across the street from dorms.
This residence hall was designed to meet LEED Certification, but commissioning was not pursued. This project was completed on a fast track construction schedule through a series of 7 design packages which were put out for bids separately. GMC’s services on the project included architecture, interior design, environmental, civil engineering, surveying and landscape architecture.
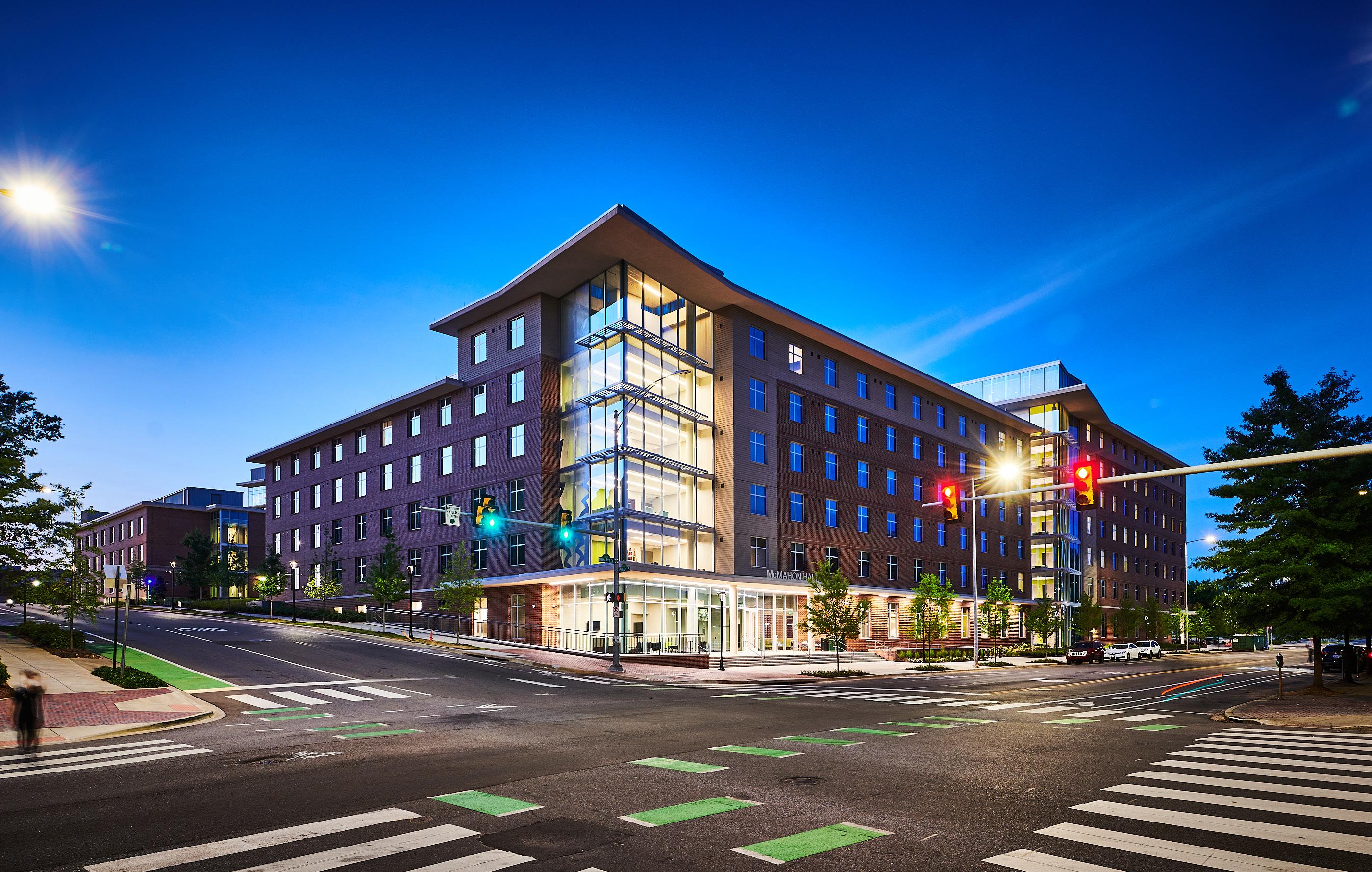
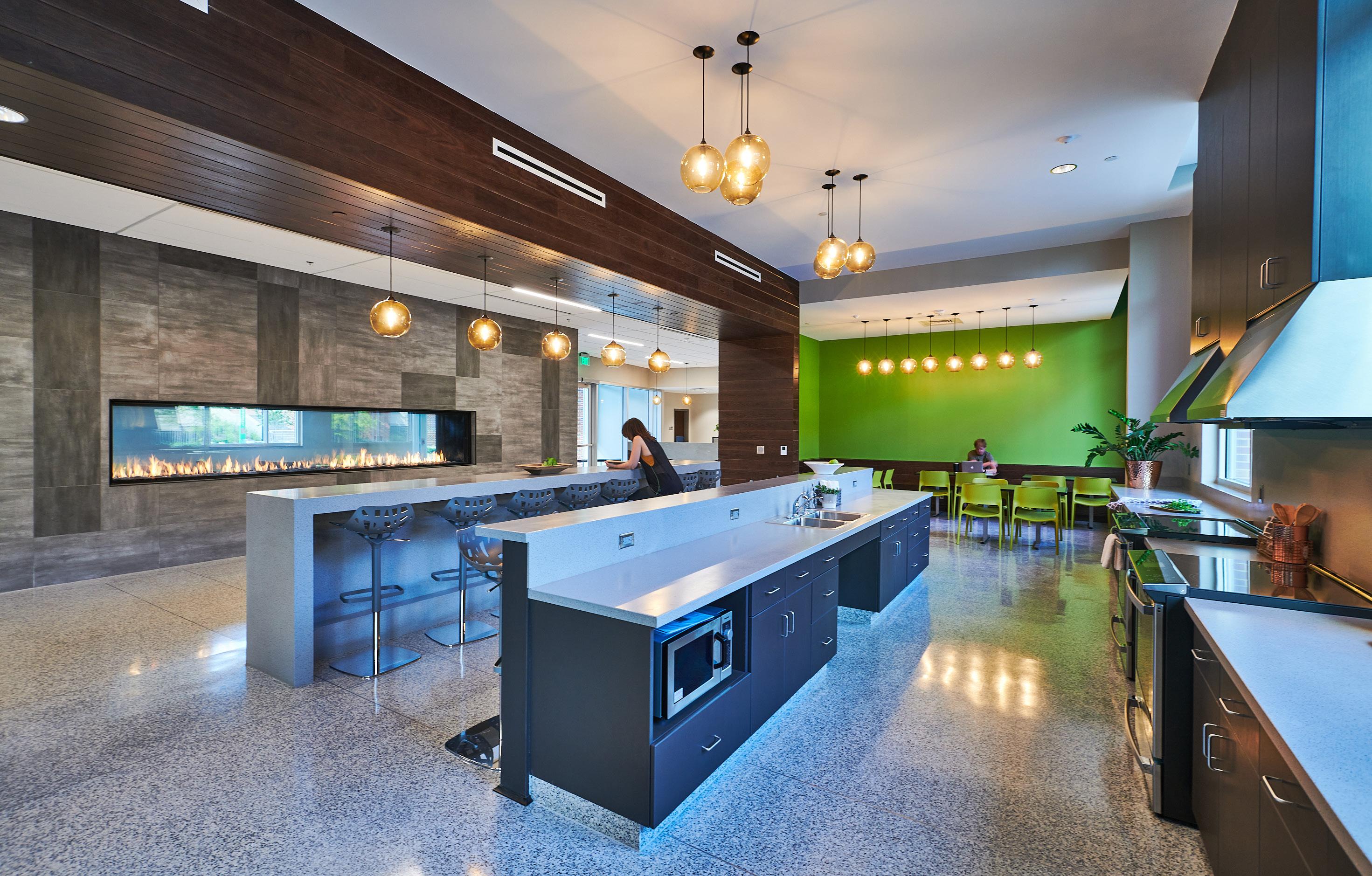
Location: Birmingham, Alabama
Size: 231,089 sf / 720 beds
Status: Completed 2021
Cost: $62,546,000
Contact:
Jason O’Dell, Project Manager
UAB Facilities Planning, Design and Construction (205) 996-2003 | odelljg@uab.edu
UAB’s McMahon Hall recently completed construction. The new building is a 720-bed building that includes a community living space, laundry facility, storm shelter, 250-seat dining hall, a street-level retail food option, and offices for Student Housing & Residence Life.
The outdoor areas of McMahon Hall are meant to accommodate and enhance student life by providing relaxing spaces for residents and visitors to enjoy. Options for seating include soft seating groups, wooden platforms, moveable tables and chairs, and swinging benches to provide a wide variety of lounging options. A small field is incorporated into the lower courtyard to allow for leisure activities to occur. The overall design picks up the radiating walks from Gold Hall, the residence hall across the courtyard, as well as other thematic elements and materials from the first new residence hall to help blend the two adjacent sites together and build campus connectivity.
The unique site conditions created several challenges that the design team met with innovative solutions. Large slopes between Gold Hall to the North, and McMahon Hall to the south created potential stormwater issues for the new residence hall. An intricate system that includes a large cistern, concrete weirs with small bioretention basins, stone creek beds, and a larger bioretention basin in the lower courtyard was designed to capture the majority of rainwater on-site, as well as a large amount of condensate from the building air conditioning units. This water is then used to operate the irrigation systems for the site in an environmentally conscientious way.
Overflow from the cistern can be followed as one travels down the ADA accessible angled walkways. The water flows across decorative grated trenches in the walks from one bioretention area to the next. Adjacent niches house spots for seating along the way surrounded by seasonal plantings of native grasses, carex, and perennials. The entire route is a demonstration that the paths for accessibility, along with storm water, can be an attractive focal point and destination. The interior courtyard of the building takes a looser character, and is inspired by diverse forms reflected in the paving and site furnishings. Much of the courtyard is built upon the storm shelter of the building and required thoughtful consideration in its materials and design, but effectively uses the site to achieve the programmatic elements desired by UAB.
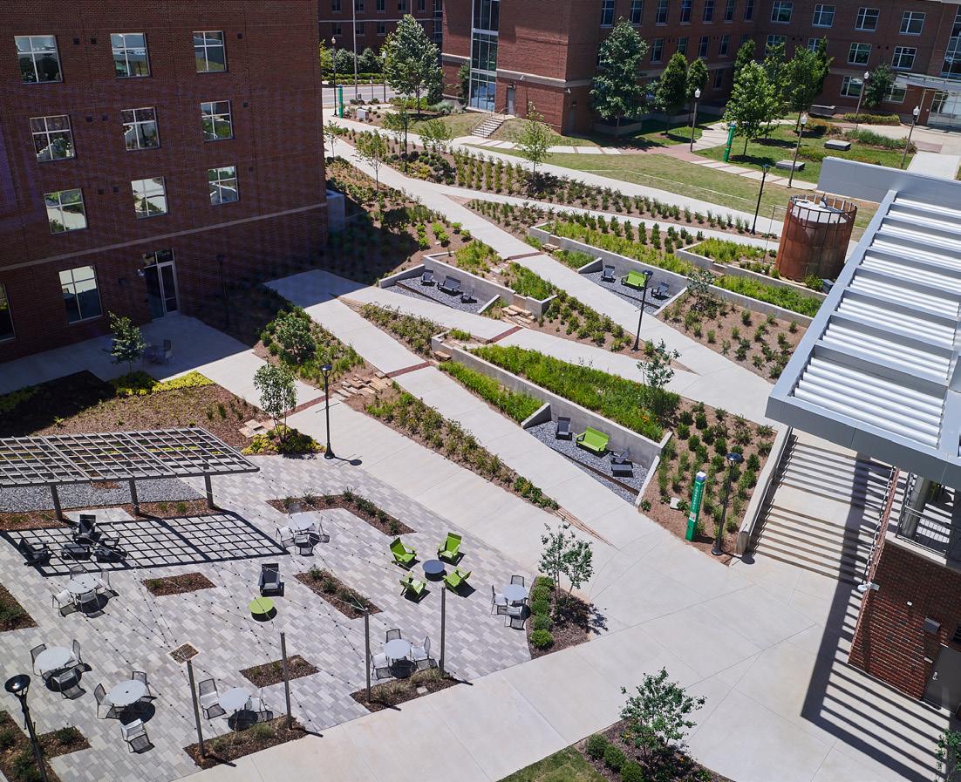
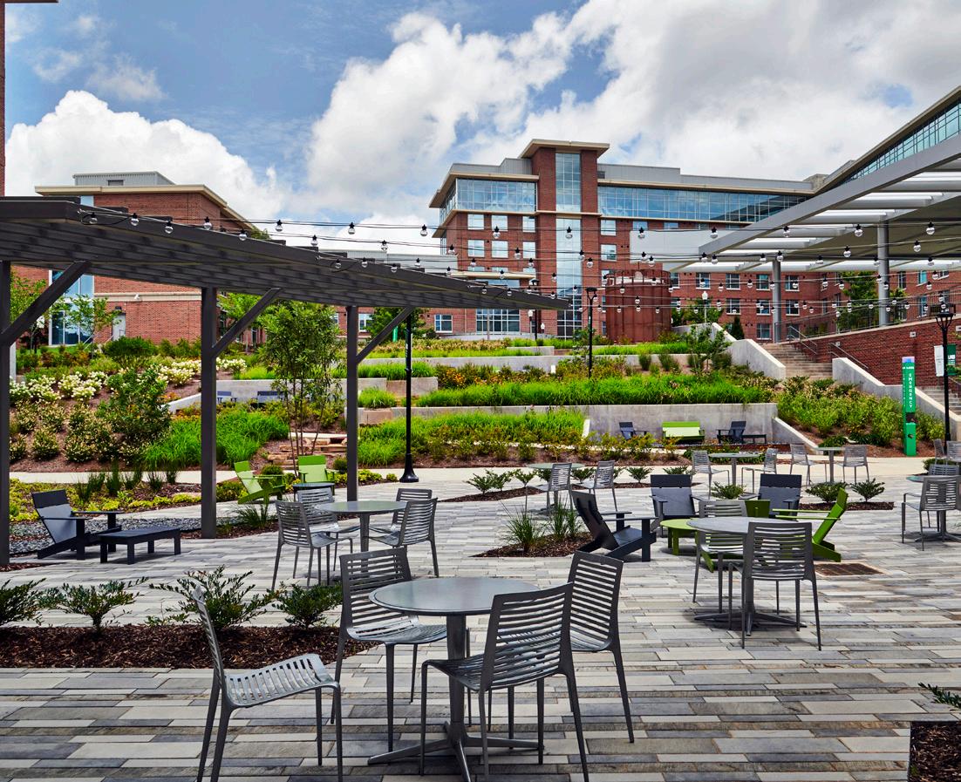
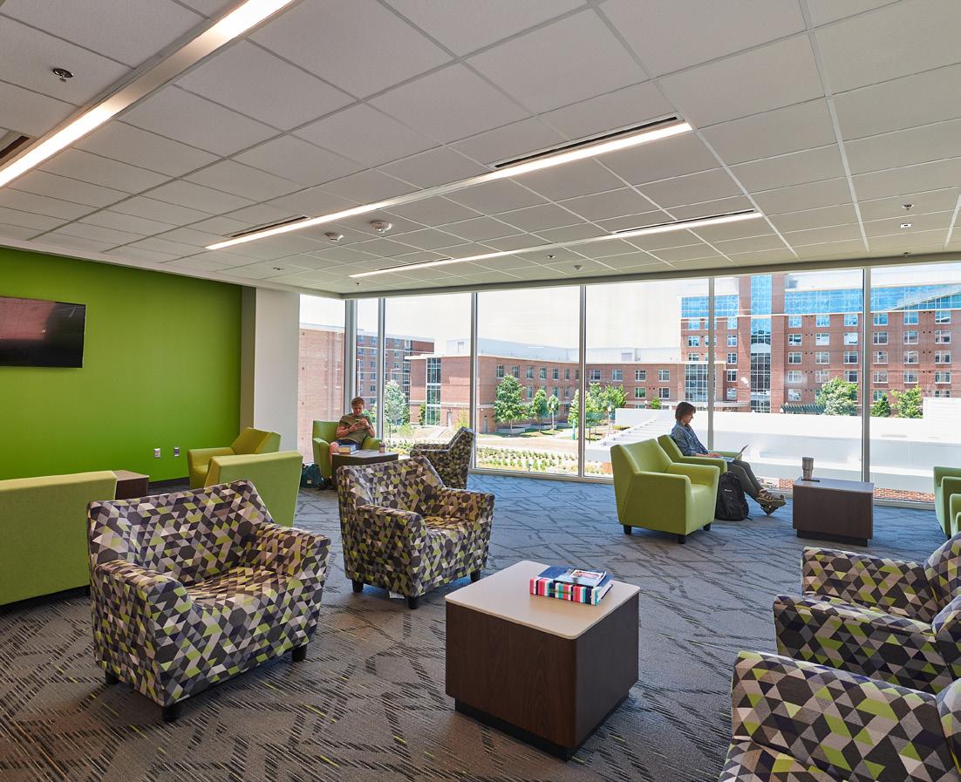
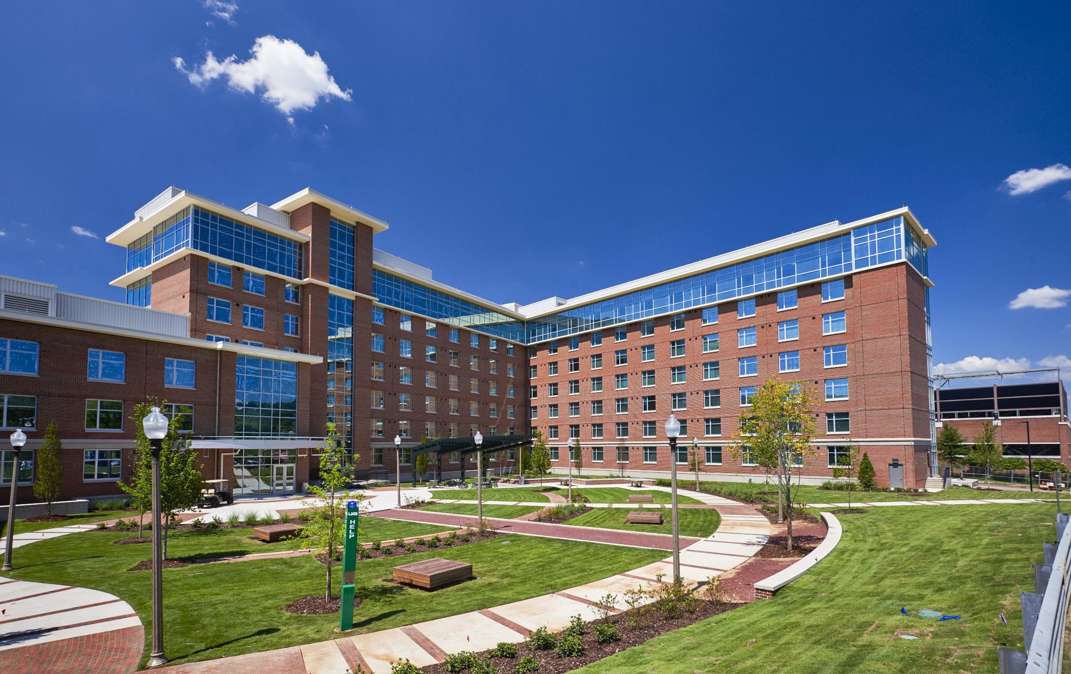
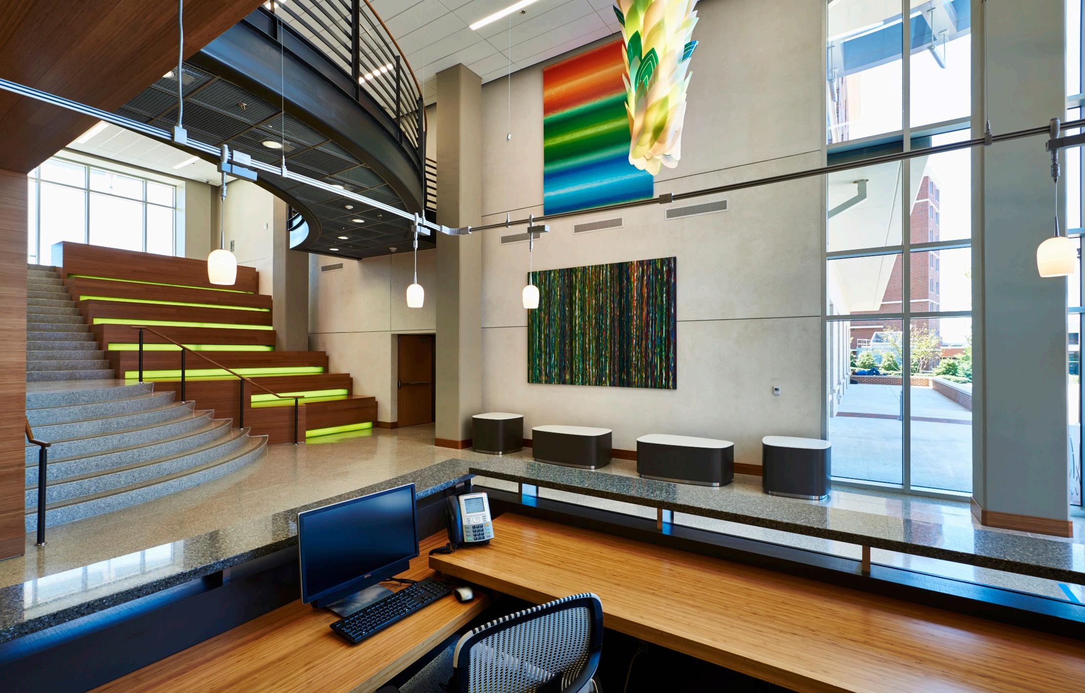
Location: Birmingham, Alabama
Size: 221,804 sf | 714 beds | 2.5 acre promenade
Status: Completed 2015
Cost: $39,254,265
Contact: Greg Parsons, AVP for Facilities Planning, Design, and Construction University of Alabama at Birmingham (205) 996-2003 | gparsons@uab.edu
UAB’s McMahon Hall recently completed construction. The new building is a 720-bed building that includes a community living space, laundry facility, storm shelter, 250-seat dining hall, a street-level retail food option, and offices for Student Housing & Residence Life.
The outdoor areas of McMahon Hall are meant to accommodate and enhance student life by providing relaxing spaces for residents and visitors to enjoy. Options for seating include soft seating groups, wooden platforms, moveable tables and chairs, and swinging benches to provide a wide variety of lounging options. A small field is incorporated into the lower courtyard to allow for leisure activities to occur. The overall design picks up the radiating walks from Gold Hall, the residence hall across the courtyard, as well as other thematic elements and materials from the first new residence hall to help blend the two adjacent sites together and build campus connectivity.
The unique site conditions created several challenges that the design team met with innovative solutions. Large slopes between Gold Hall to the North, and McMahon Hall to the south created potential stormwater issues for the new residence hall. An intricate system that includes a large cistern, concrete weirs with small bioretention basins, stone creek beds, and a larger bioretention basin in the lower courtyard was designed to capture the majority of rainwater on-site, as well as a large amount of condensate from the building air conditioning units. This water is then used to operate the irrigation systems for the site in an environmentally conscientious way.
Overflow from the cistern can be followed as one travels down the ADA accessible angled walkways. The water flows across decorative grated trenches in the walks from one bioretention area to the next. Adjacent niches house spots for seating along the way surrounded by seasonal plantings of native grasses, carex, and perennials. The entire route is a demonstration that the paths for accessibility, along with storm water, can be an attractive focal point and destination. The interior courtyard of the building takes a looser character, and is inspired by diverse forms reflected in the paving and site furnishings. Much of the courtyard is built upon the storm shelter of the building and required thoughtful consideration in its materials and design, but effectively uses the site to achieve the programmatic elements desired by UAB.

2019 Outstanding Project Award, Learning By Design Spring Architectural Portfolio
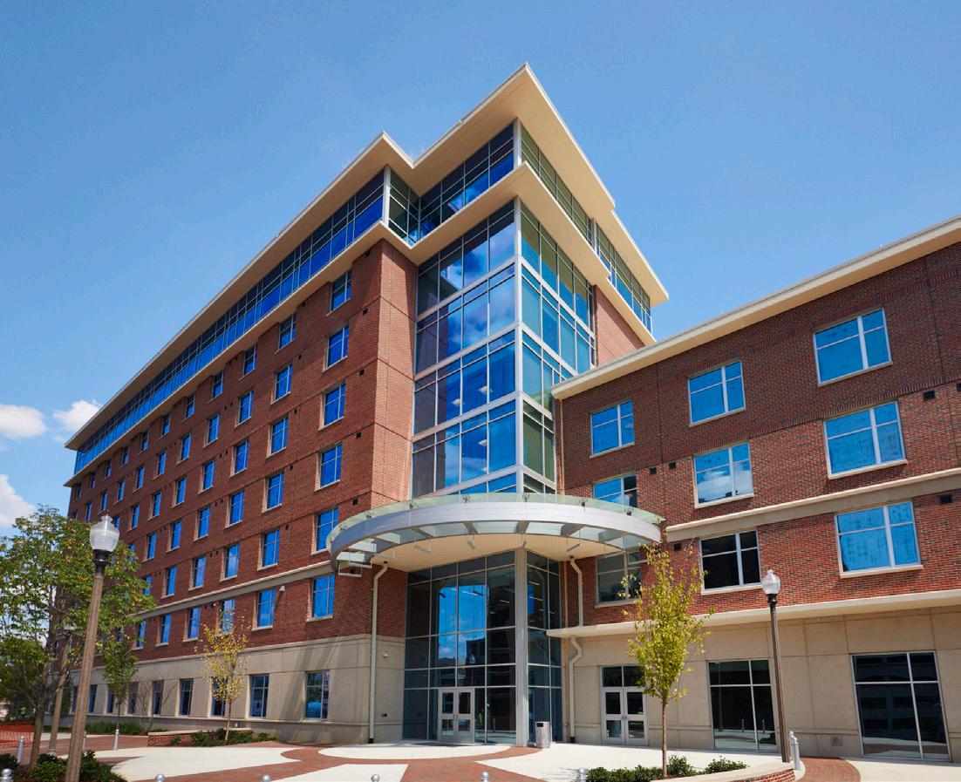
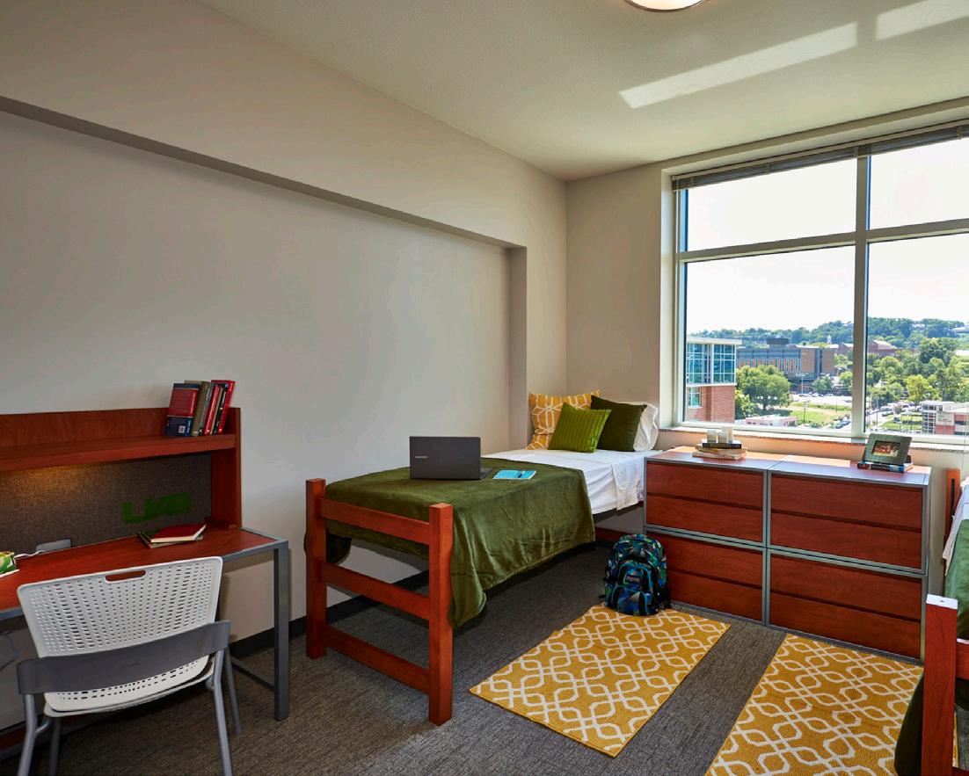
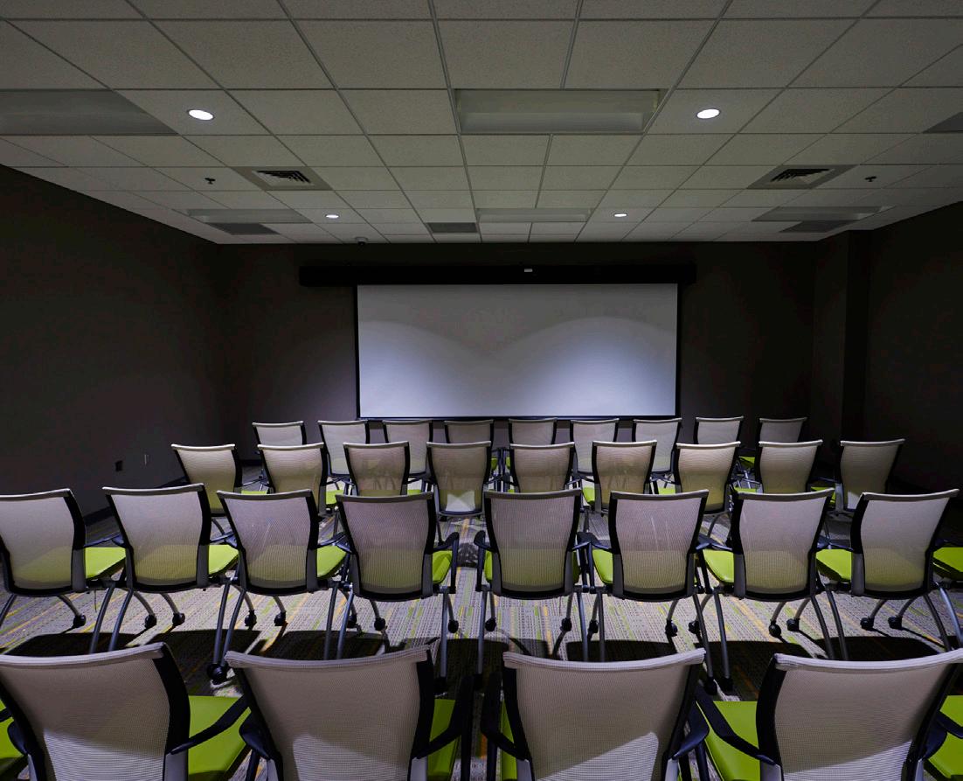
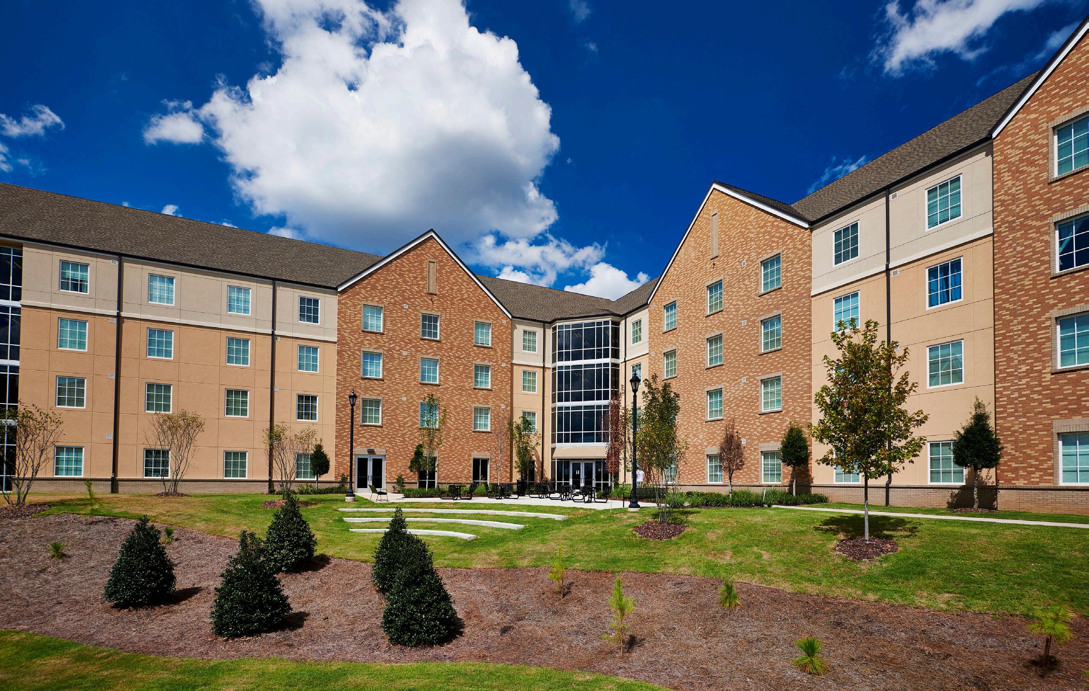
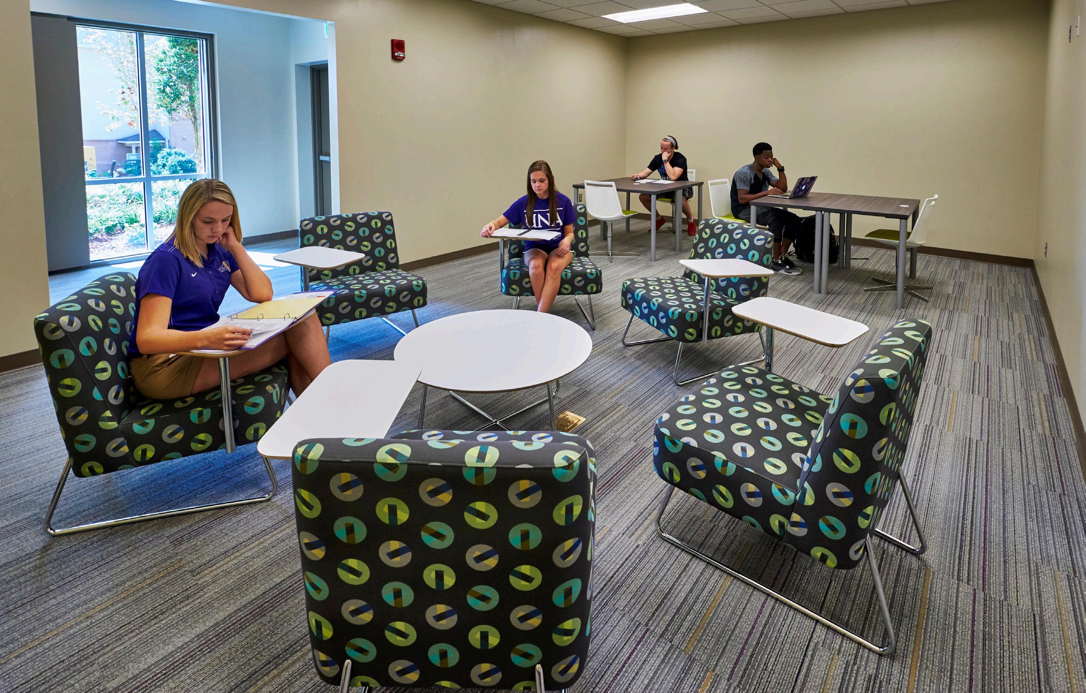
Location: Florence, Alabama
Size: 187,852 sf; 830 beds
MattieLou Hall - 4-story/78,240 sf/364-beds
Olive Hall - 5-story + basement/109,612 sf/466-beds
Status: Completed 2015
Cost: $26,709,642
Contact:
Michael Gautney, Assistant VP for Facilities University of North Alabama 1660 Tune Avenue Florence, AL 35632 (256) 765-4274 mbgautney@una.edu
This project includes two new student housing projects totaling 187,852 sf with 830-beds on adjacent sites along the north edge of the University of North Alabama campus. The design is composed of double-occupant and single-units, with each building incorporating Live-Work-Play commons areas, a storm shelter, and a recreational entry plaza.
The siting of the project provides an anchor for the north end of the campus, with the style and materials referencing the historic core of the campus to the south. Long-range master planning by GMC includes future greenway and pedestrian trails as well as additional residence halls that reinforce this connection and strengthen the quality of the campus as a whole.
The project was delivered using a design-build process with a development company. The design schedule was accelerated to accommodate students moving in during Fall of the following year. GMC provided a wide range of services including Architecture, Interior Design, Civil Engineering, Land Surveying, and Landscape Architecture.
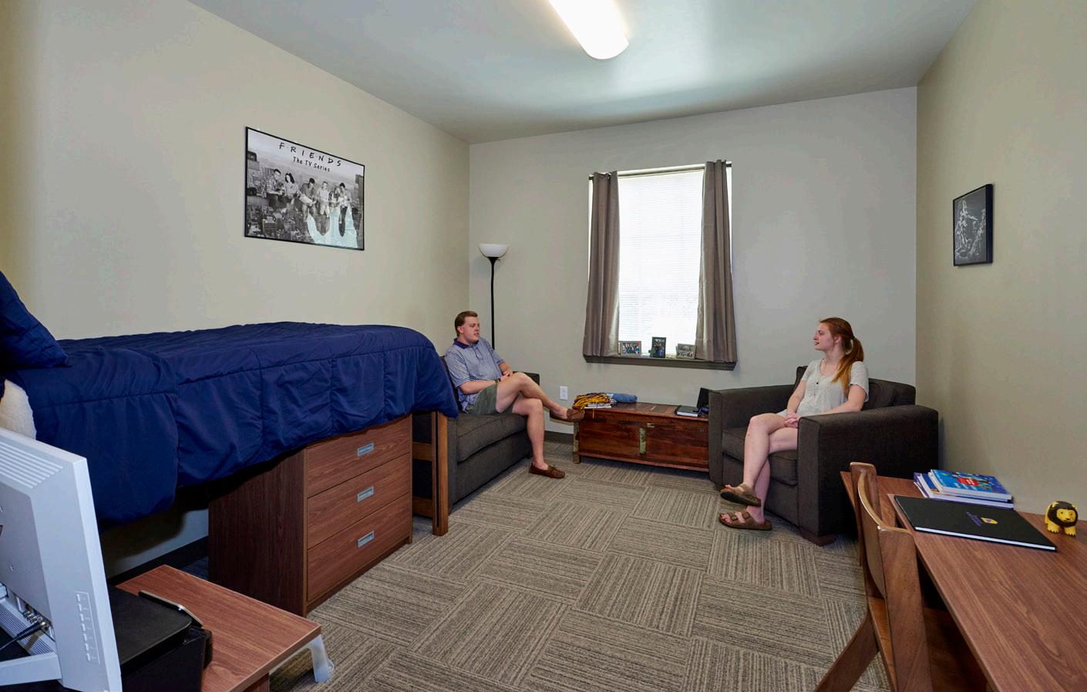
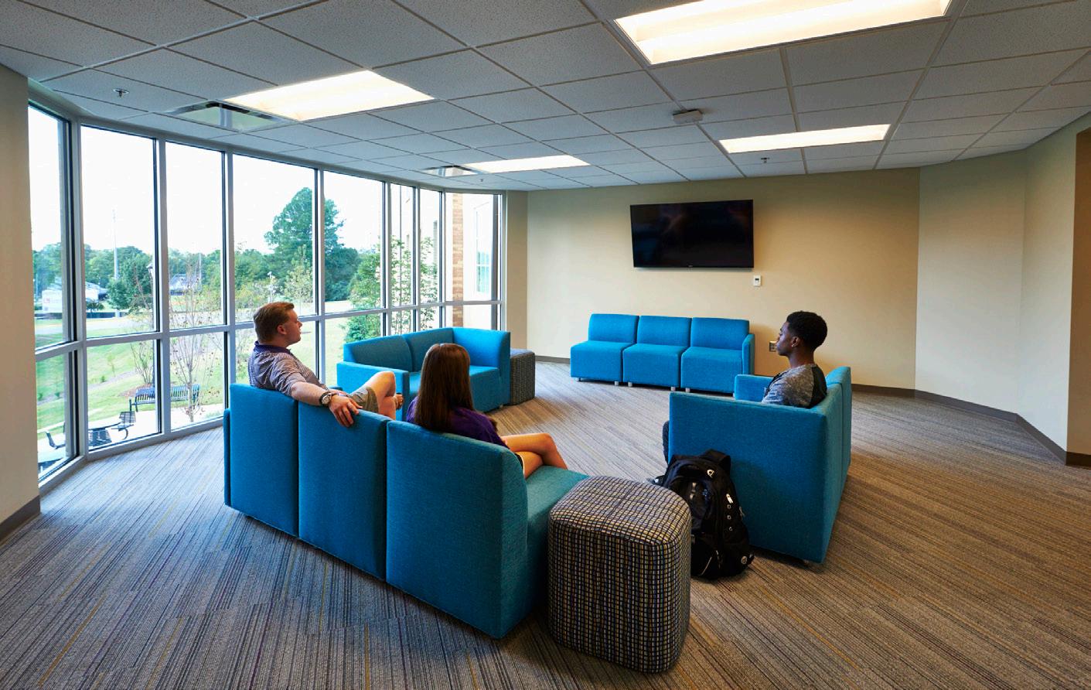
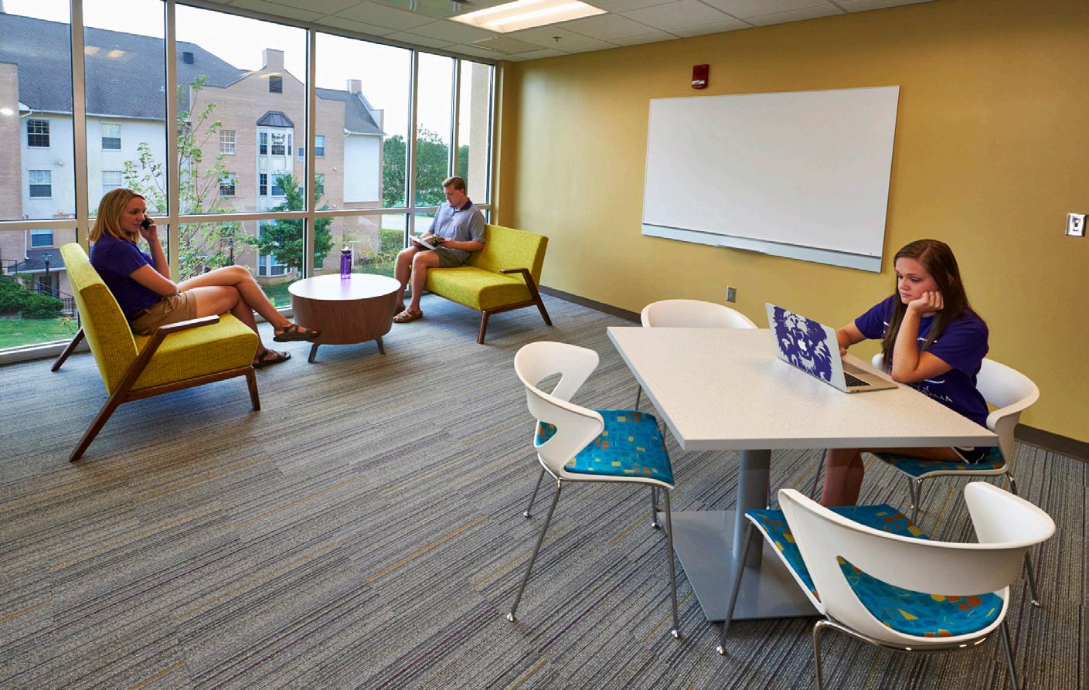
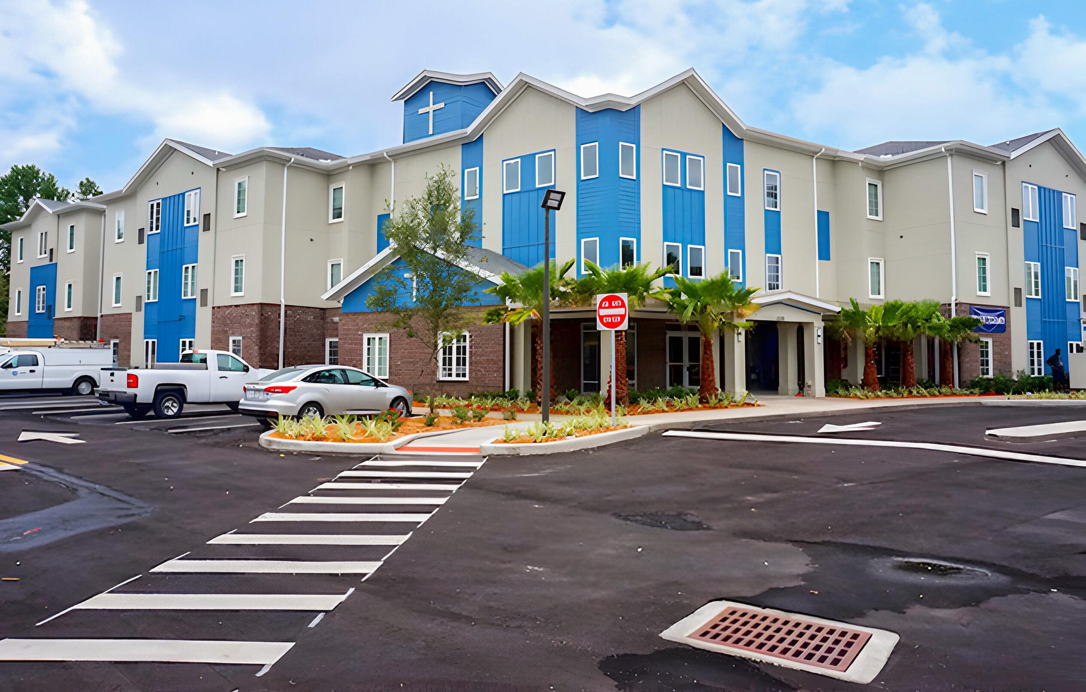
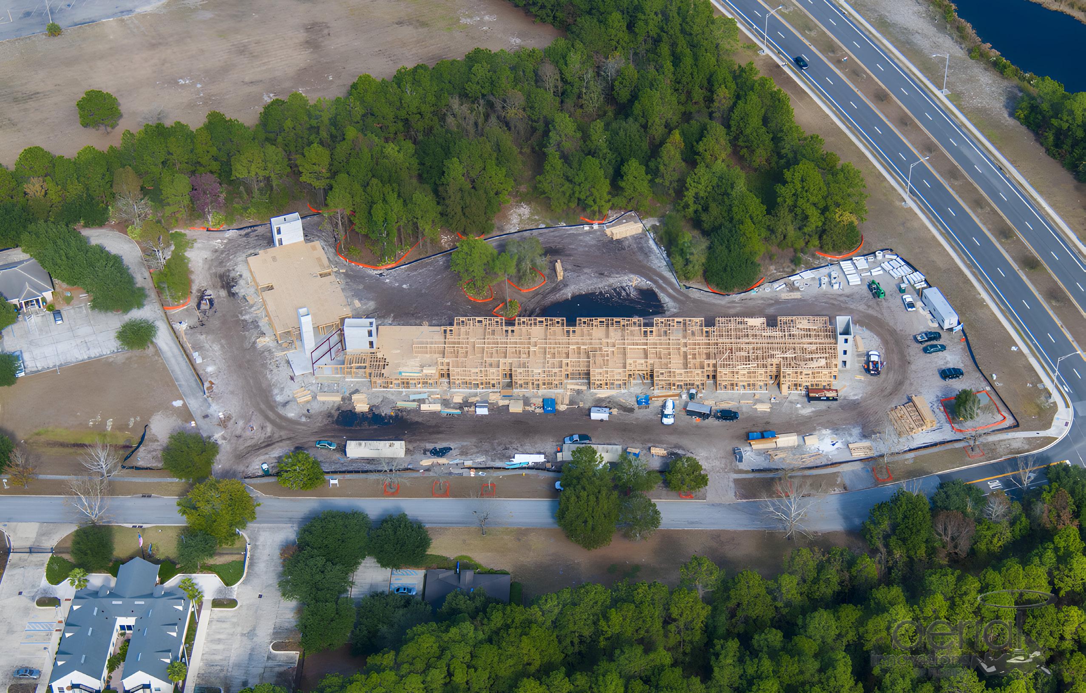
Location: Jacksonville, Florida
Size: 75,000 sf; Phase 1 - 204 beds
Status: Completed 2015
Cost: $6,800,000
Contact: Steve Cole, VP of Real Estate Development
Newman Student Housing Fund (214) 348-0928
The Newman Center Student Housing project at the University of North Florida is a faith based student housing development in Jacksonville, Florida. This is the first of two planned phases for the student housing development which now has 204 beds in a 3 story building. The 69 units includes apartment style living with one, two and four bedroom units. There are lounges and study retreats on each floor along with space for a priest’s office. The first phase is a 3-story structure with 75,000 total square feet. It’s location in a coastal environment less than 15 miles from the coast required special attention by the design team to address issues related to humidity and the ability to withstand severe storms. The building follows all required State of Florida and City of Jacksonville building codes for storm resistance. Phase II is planned to add an additional 158 beds.
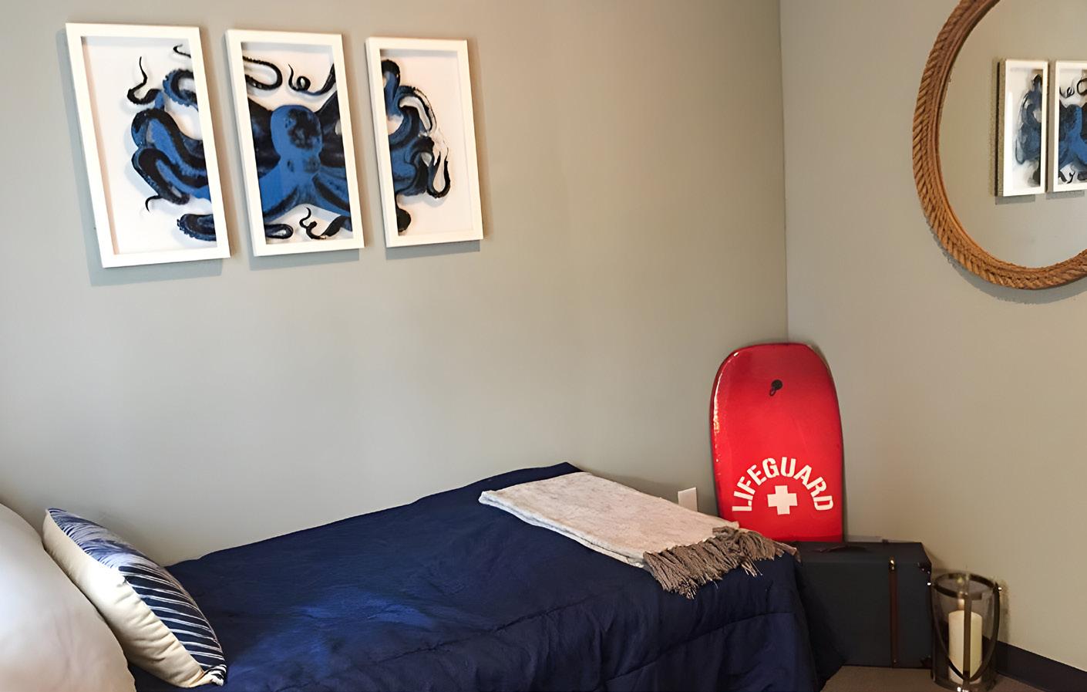
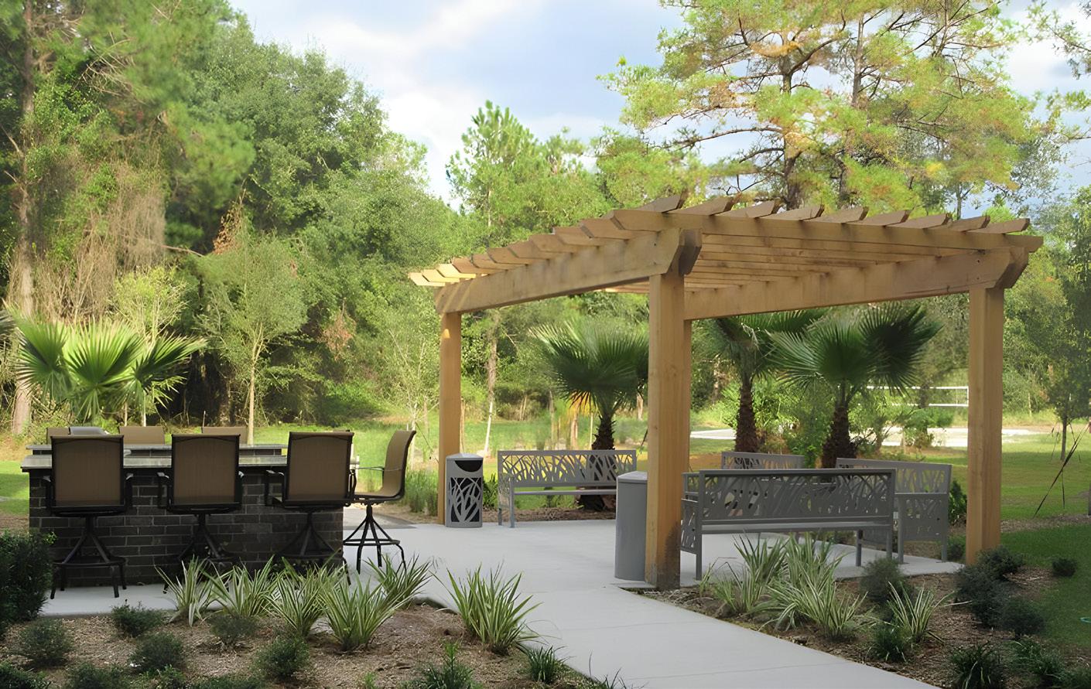
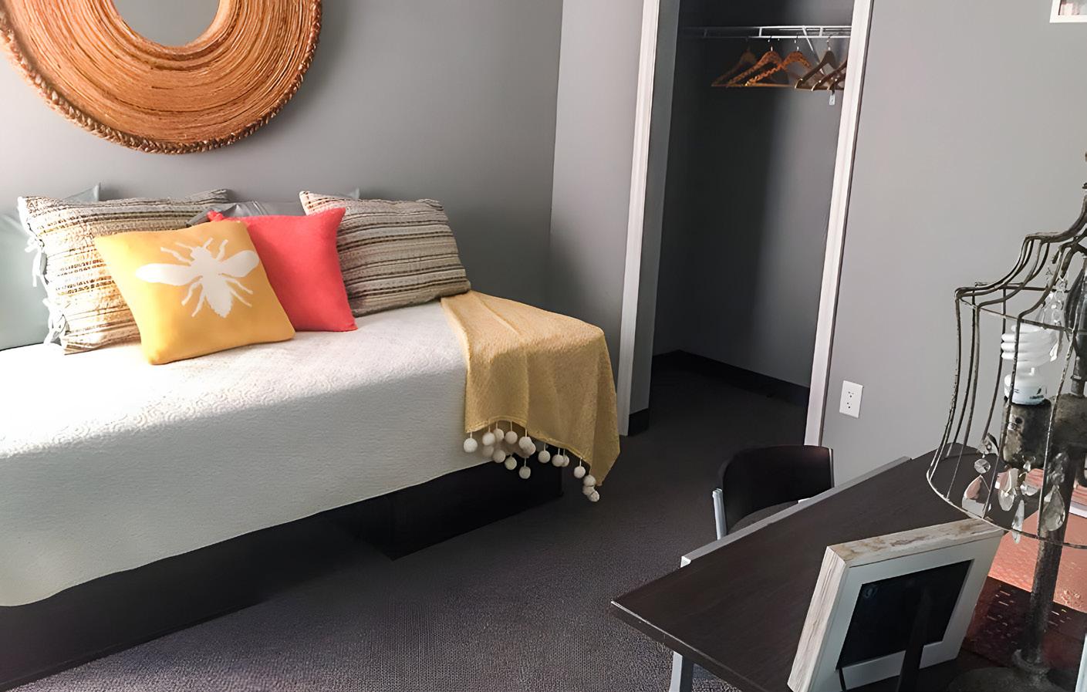
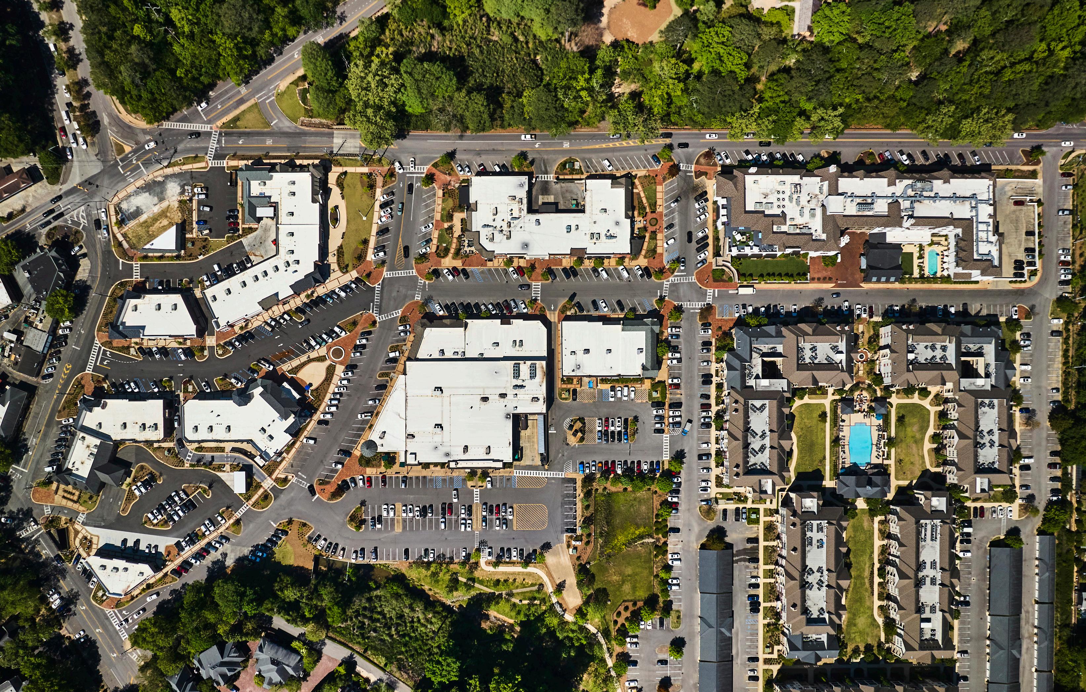
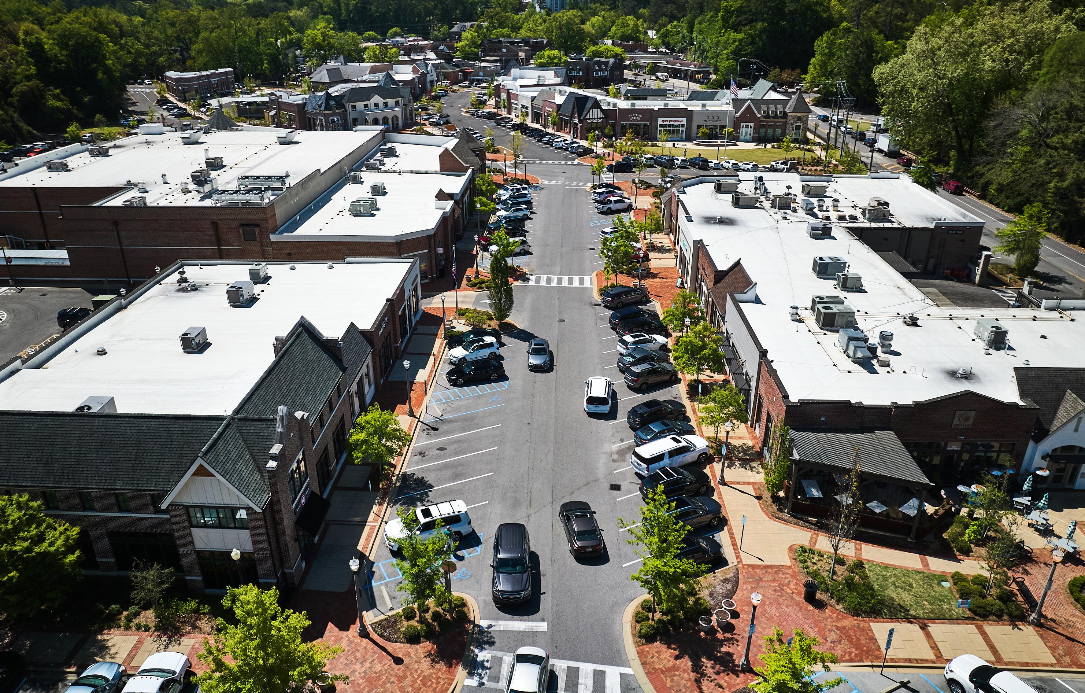
Size: 27 acres
Status: Master plan completed 2010, construction completed 2023
Lane Parke is an expansion of the historic Mountain Brook Village, with a public street network that complements and expands the original radial village plan. The 27-acre mixed-use development sits adjacent to the Birmingham Botanical Gardens and the Birmingham Zoo and includes retail, office and residential uses.
The development transforms an existing strip center site into a walkable mixed-use village featuring approximately 120,000 square feet of one- and twostory buildings inhabited by retail space, including a 28,680-square-foot grocery store, all complemented by aesthetic streetscapes with convenient streetlevel parking. The project features a four-star 100room boutique inn, the Autograph Collection Grand Bohemian Hotel that features 6,000 square feet of meeting space, along with a modern, high-end, 276-unit apartment complex to replace the aging apartment buildings previously on the site.
Quality outdoor spaces were a goal with the master plan from the beginning. Ample sidewalks for outdoor seating areas shaded by trees and enhanced by lush landscapes and attractive site furnishings make the area a popular destination. Connectivity was provided to the surrounding village and neighborhoods via the enhanced sidewalk system. The same brick paving accents with yellow ochre tinted concrete and historic acorn light poles were used to provide uninterrupted patterns from the existing village to the new development
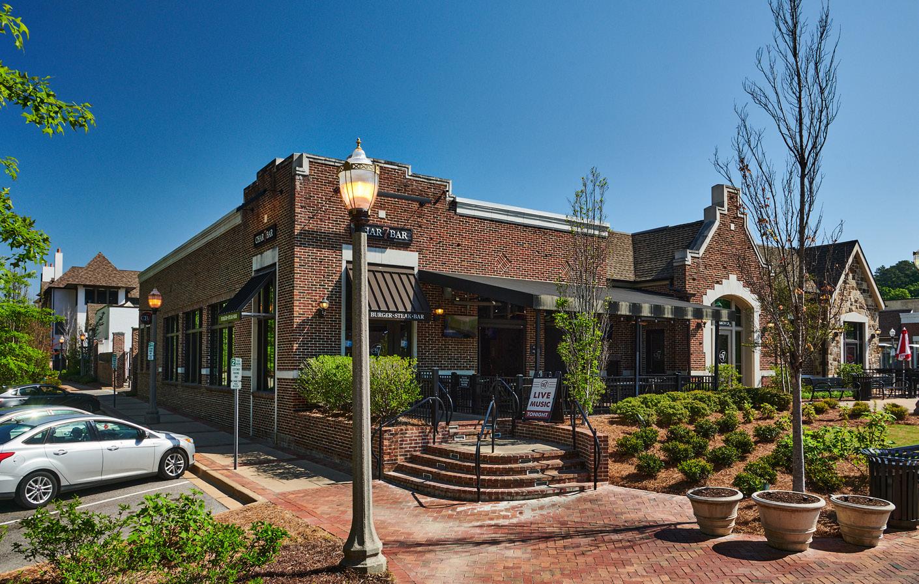
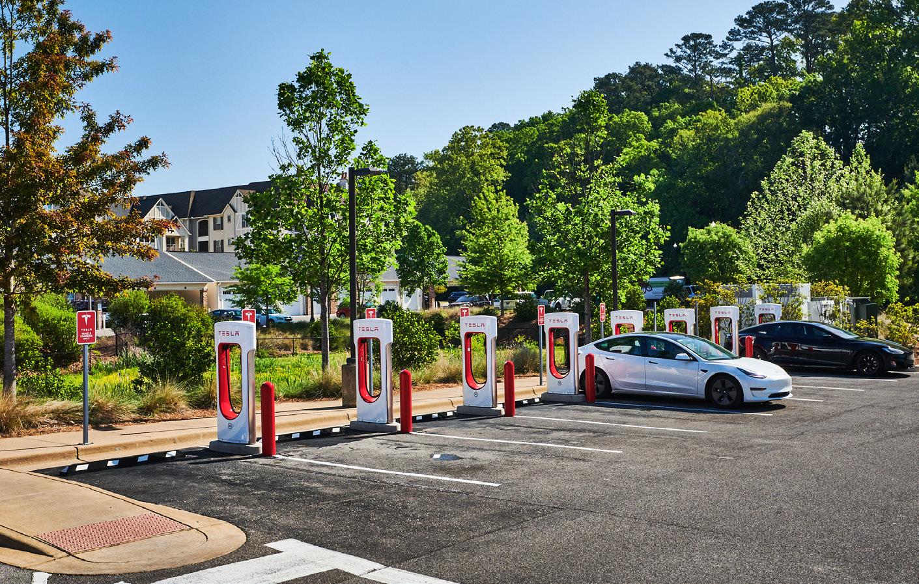
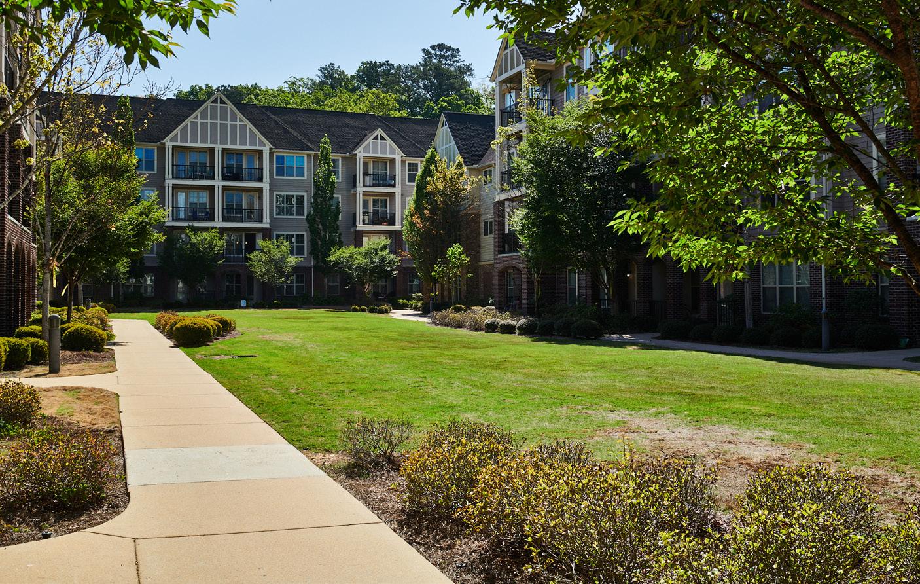
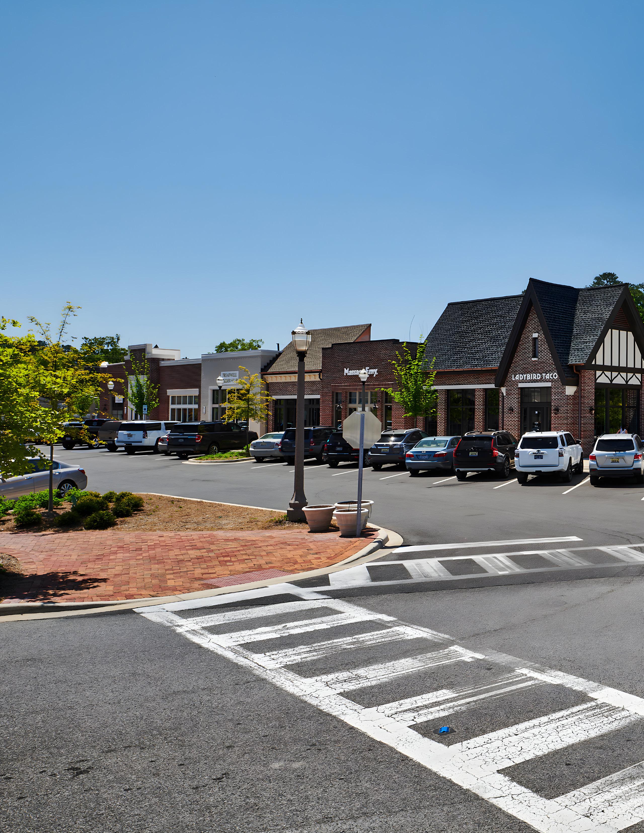
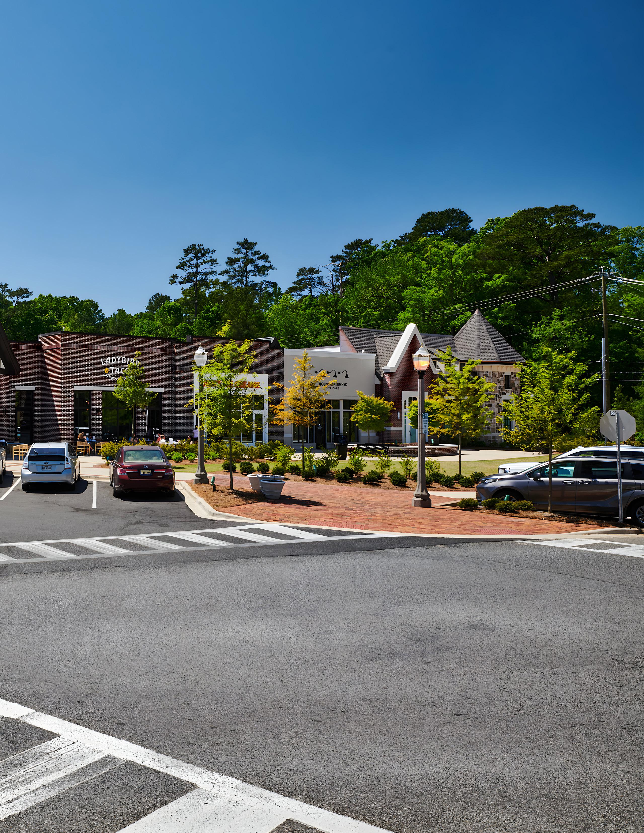
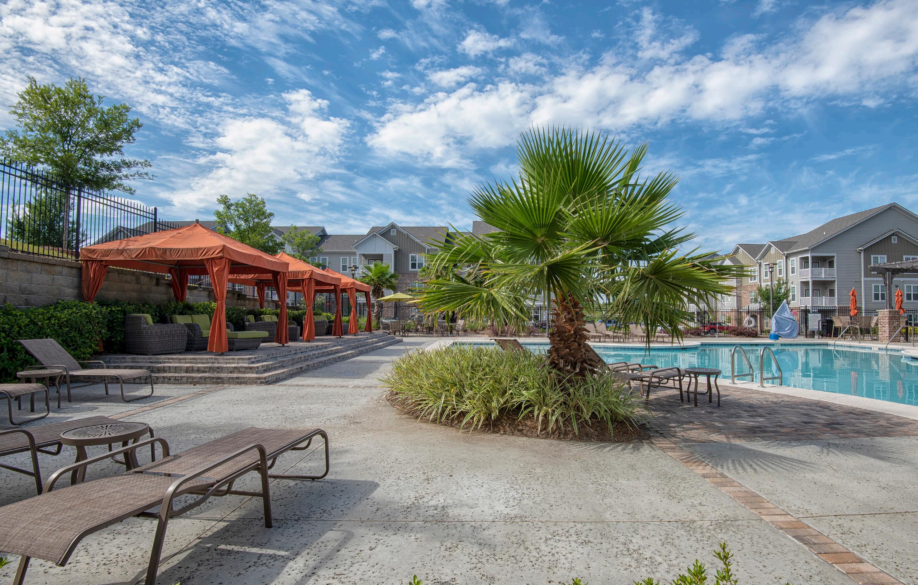
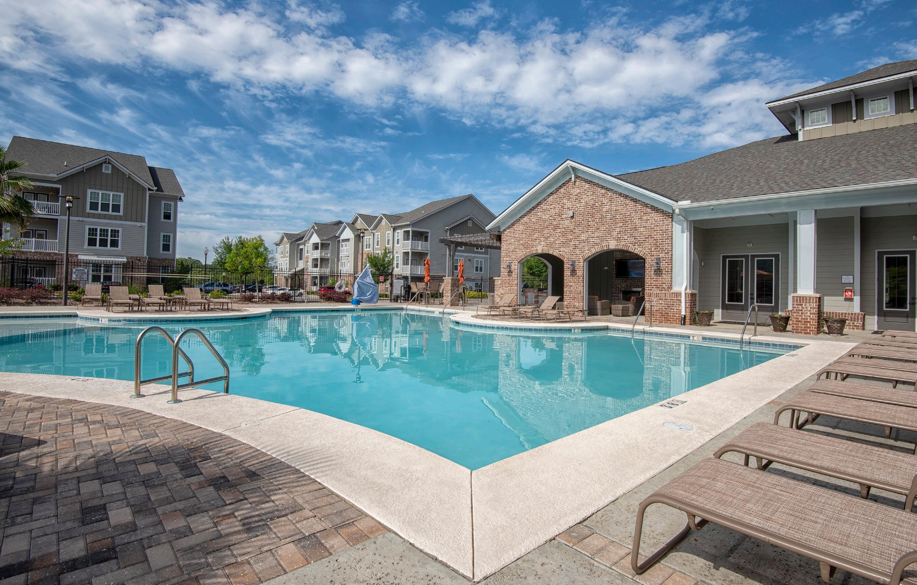
Location: Daphne, Alabama
Size: 21 acres
Status: Completed 2017
GMC performed the surveying, civil engineering, site design, permitting and construction surveillance for the 256-unit apartment complex. The site was challenging due to extreme topography, but GMC was able to turn an old dirt pit into a well-functioning residential development using many retaining walls and a creative approach to stormwater detention.
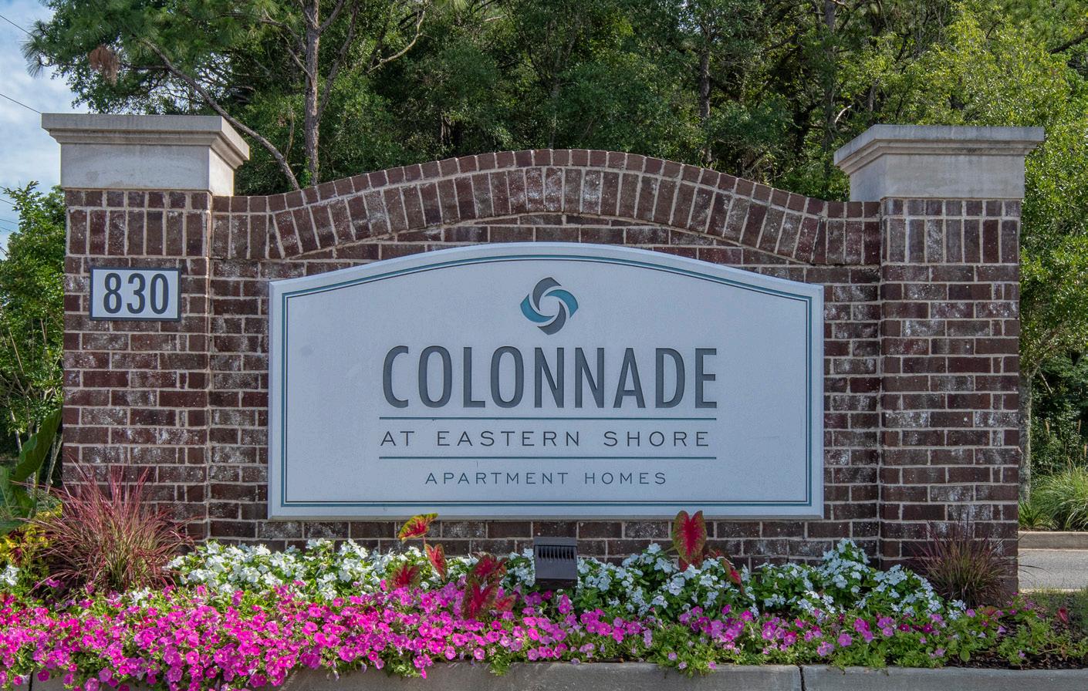
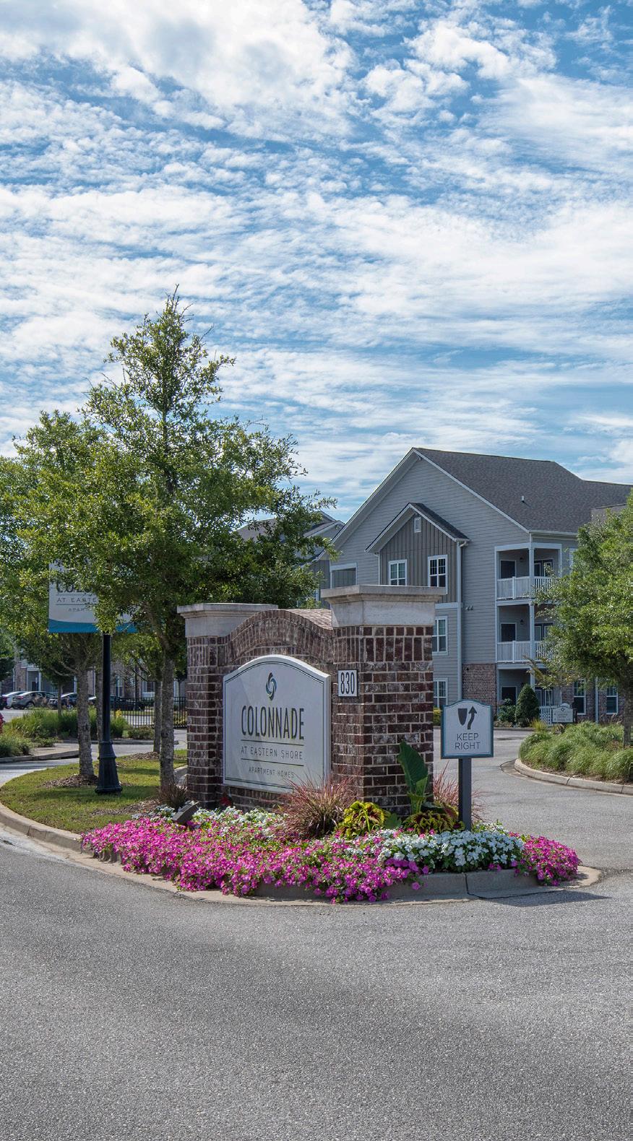

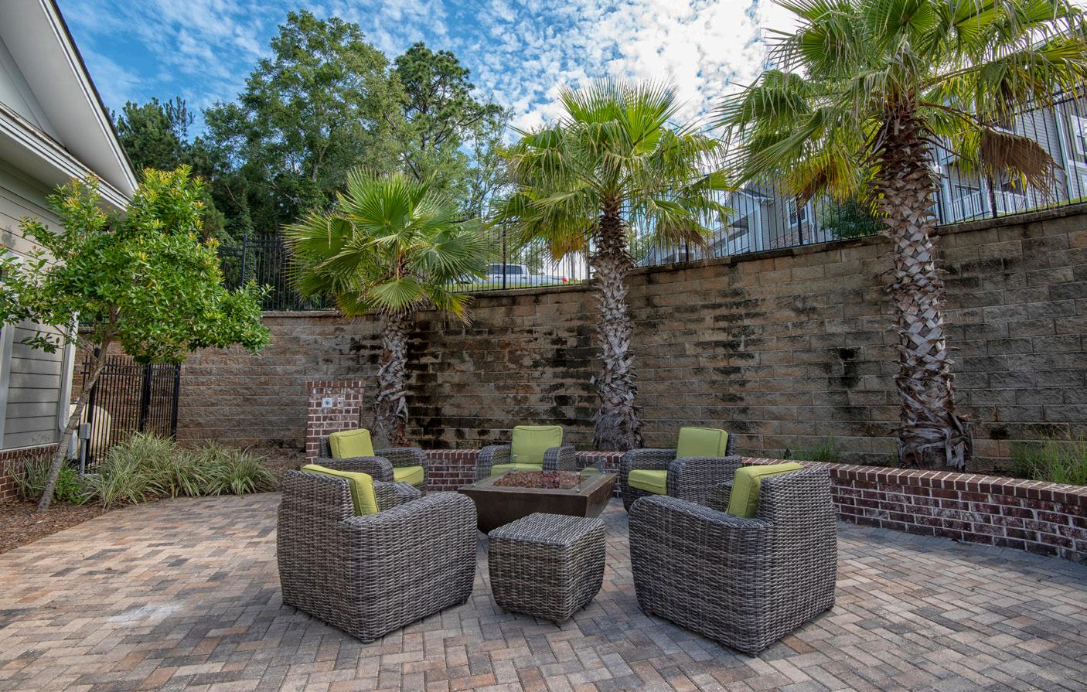
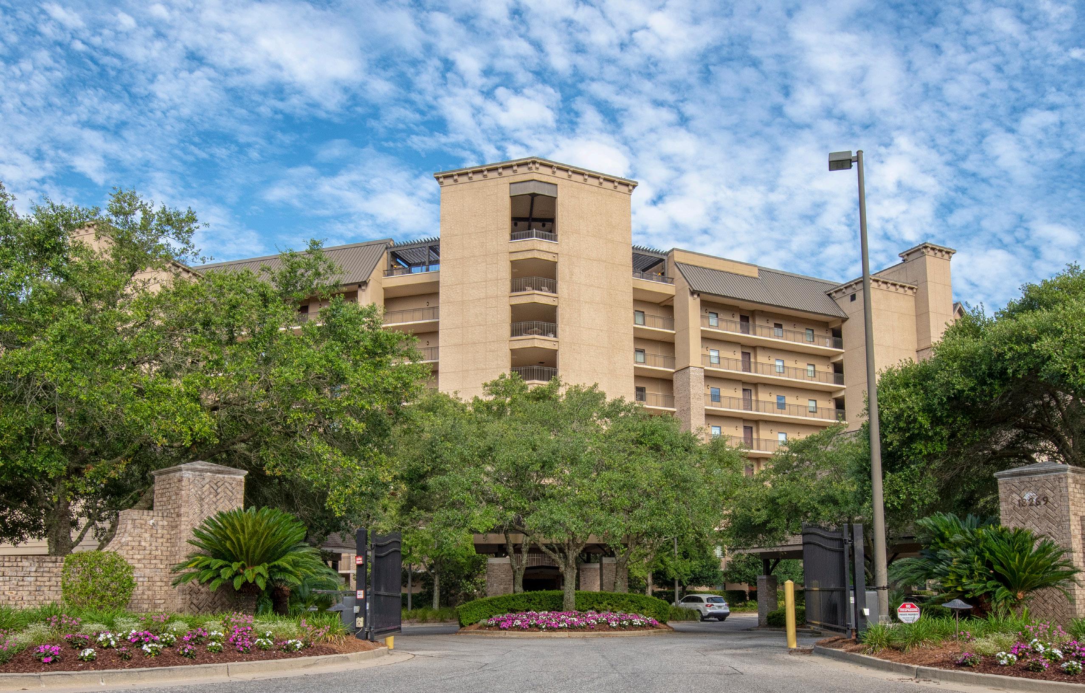
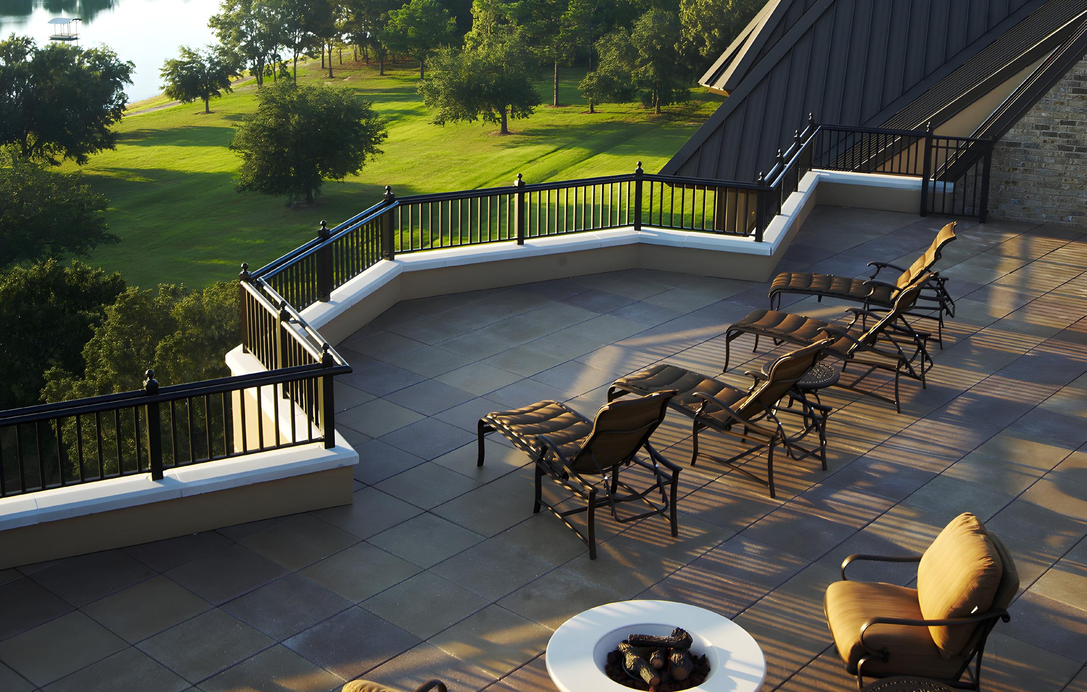
Location: Fairhope, Alabama
Size: 168,750 sf; 118 units
Status: Completed 2008
Cost: $32,000,000
The Colony at the Grand is a residential development that includes single family homes and several high-rise condominiums. Bayview is one of the high-rise, coastal condominiums near the historic Grand Hotel in the idyllic city of Fairhope, Alabama. Each unit in this luxury, coastal retreat includes natural travertine floors with hand-chiseled edges, natural wood was used in the cased openings, doors, moldings and wall finishes.
Our team was tasked with designing around certain parameters which created a few challenges and opportunities. Some of the challenges for the project included the number and scale of the buildings being predetermined, the requirement of a large scale high-rise building, landscape of the site, view of Mobile Bay and a limit to the overall building height of 100 feet. Our team rose to the occasion by designing a high rise on a challenging site that maximizes its potential with sweeping views from the balconies and roof top terrace, and an efficient design that also feels luxurious. Outdoor spaces at ground level and on the roof top terrace extend the outdoor coastal living through every season with fire pits, well appointed furniture and a community grill.
Goodwyn Mills Cawood has provided architecture, interior design, civil engineering, surveying, geotechnical testing and landscape architecture services for portions of the Colony/Battles Trace neighborhood development during phases 1-8.
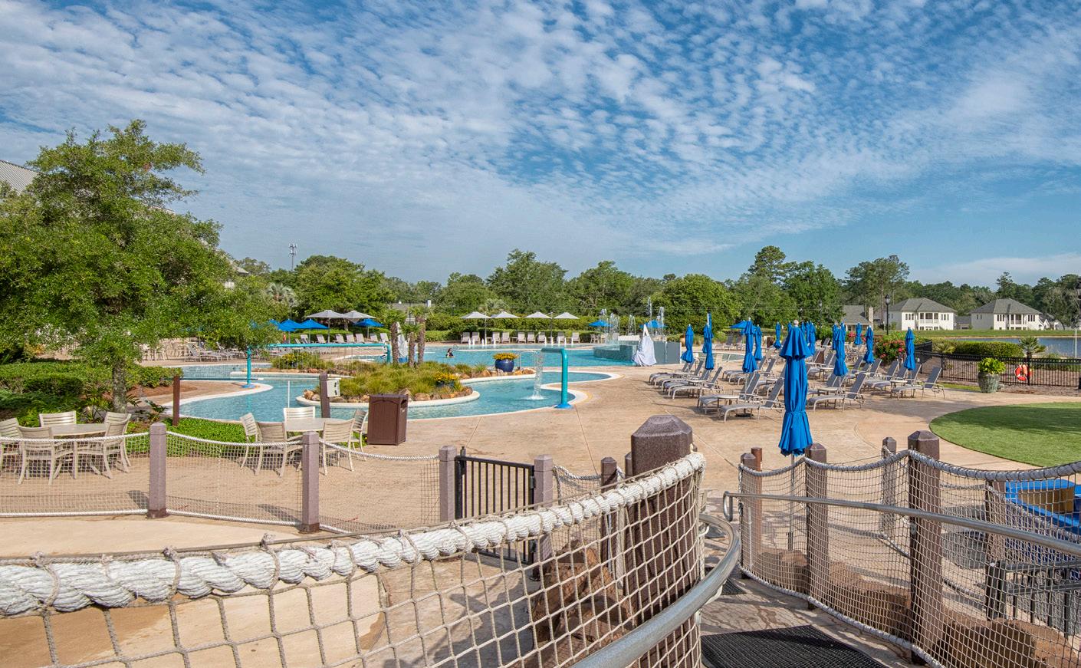
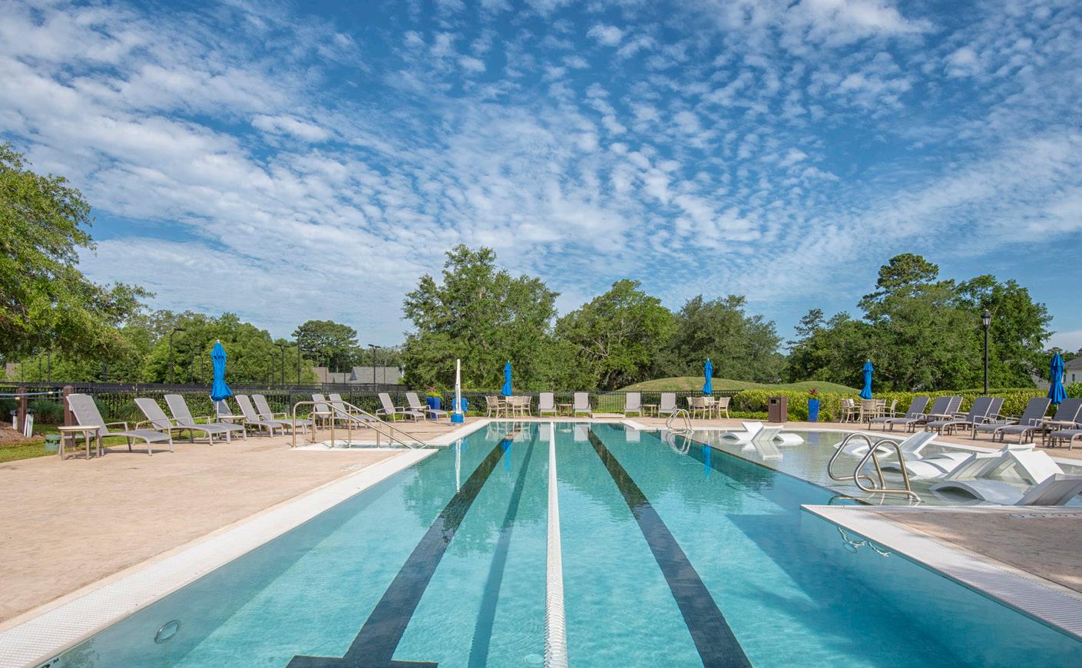
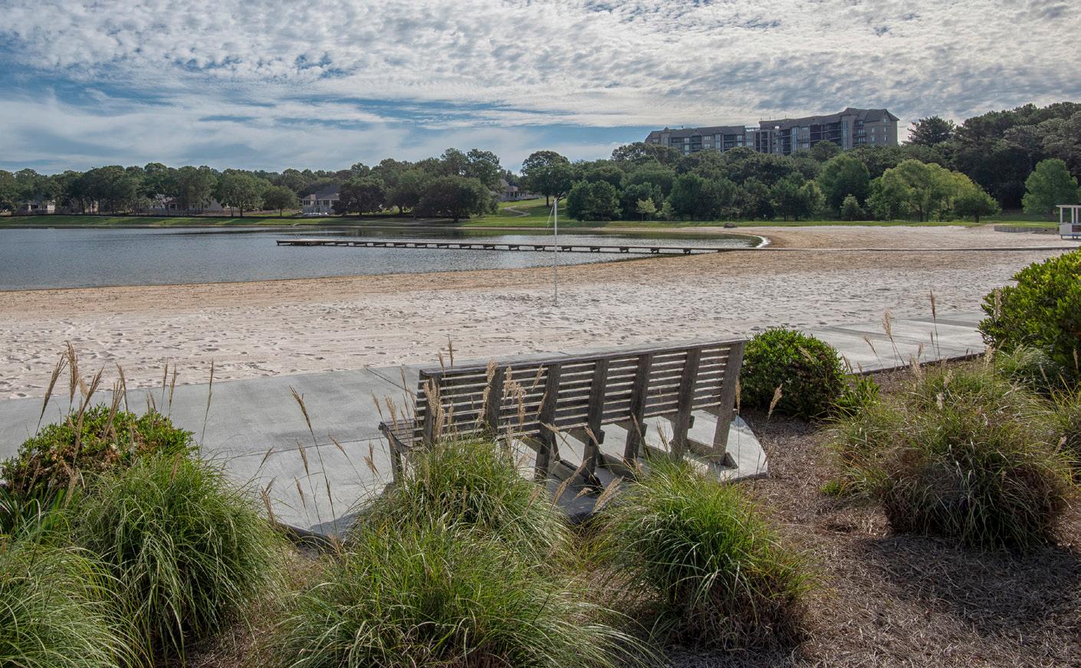
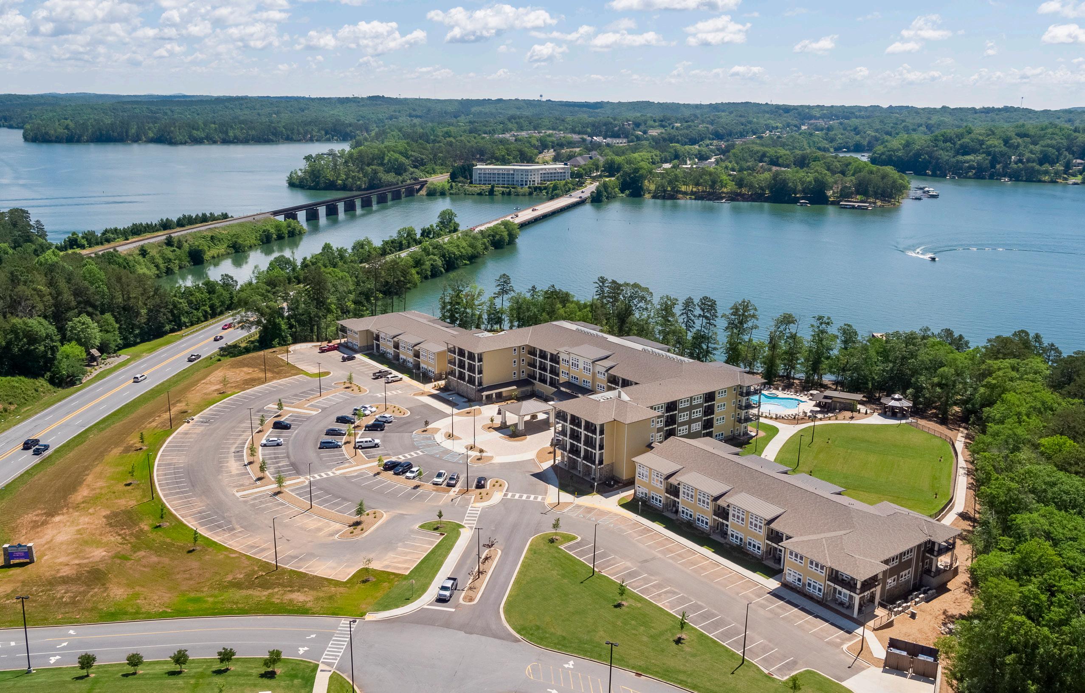
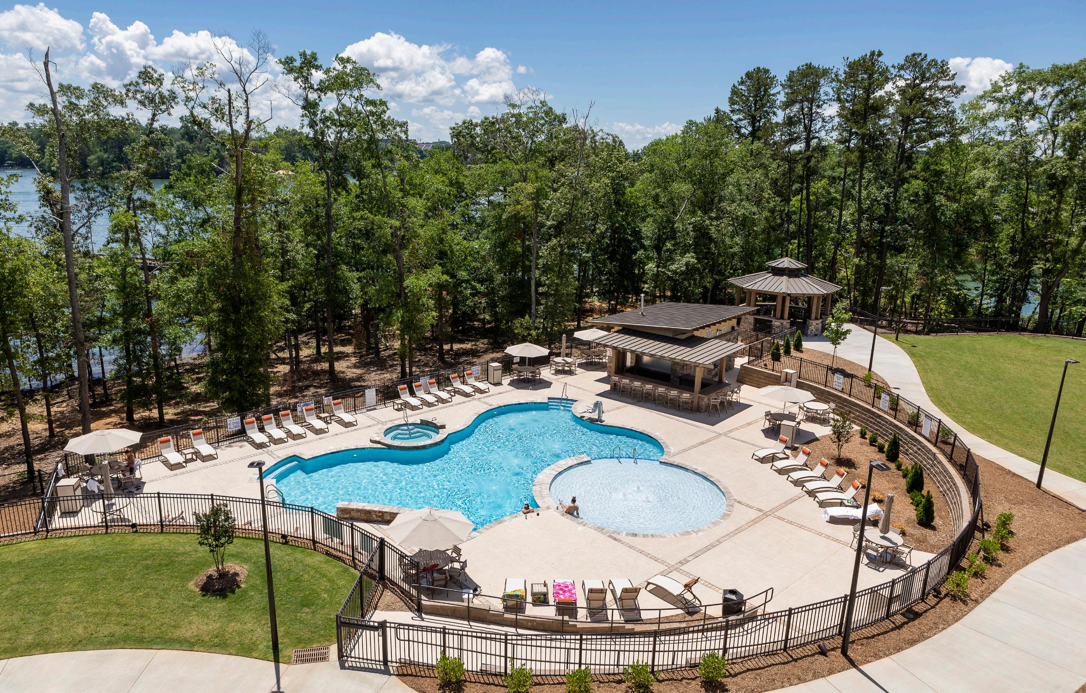
Location: Clemson, South Carolina
Size: 150,000 sf; 118 units
Status: Completed 2020
Cost: $25,000,000-$30,000,000
Located along the shore of Lake Hartwell and close enough to hear the crowd at Memorial Stadium, Lakeside Lodge is Clemson’s first luxury condo-hotel. Lakeside Lodge features a four-story resort condo complex with 118 units with a mixture of studios and one, two, and three-bedroom options for sale. The condos also include all the amenities of a high-end hotel including 24/7 concierge service, housekeeping and maintenance, a lobby, restaurant/bar, fitness center and meeting space. Condo owners can rent out full units and lock-off individual bedrooms (in the two and three bedroom units) to generate income by utilizing the resort’s professionally managed shortterm rental program to lease their units for the night, weekend or week at a time.
A modern resort getaway designed with Clemson football fans in mind, amenities at Lakeside Lodge include a pool and hot tub, outdoor amphitheater, fire pit, meeting space, fitness facilities, walking paths and outdoor activity field. Traditions on the Lake, the onsite restaurant, specializes in a mix of American classic and international favorites with a focus on free-range, grass-fed meats, organically grown produce and house-made pastas.
GMC served as the project architect and civil engineer, in addition to providing environmental and geotechnical services.
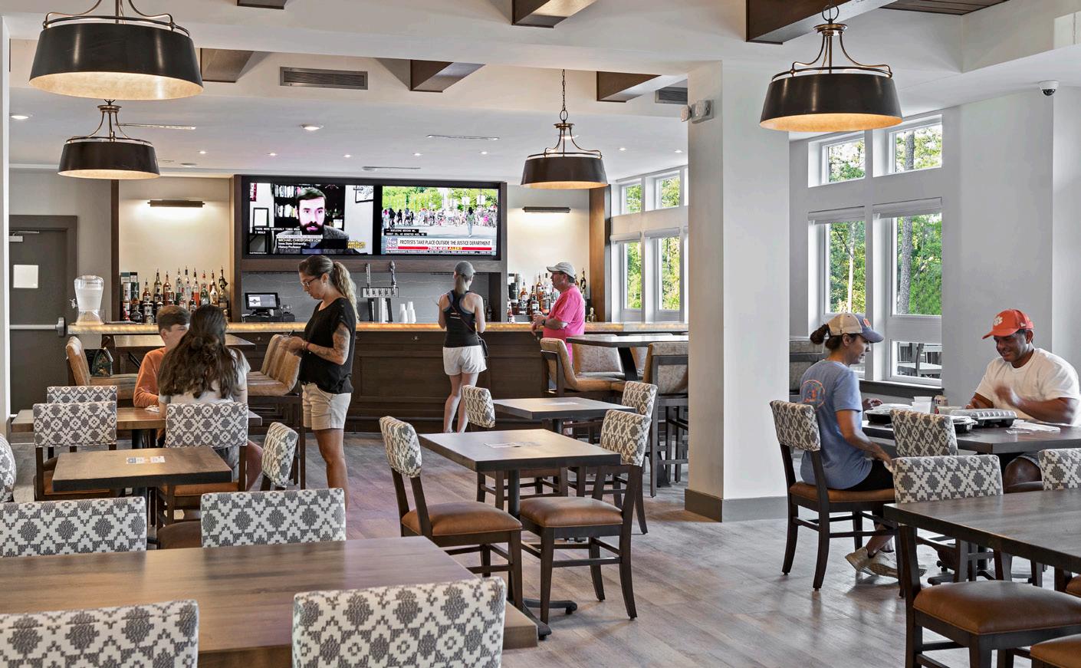
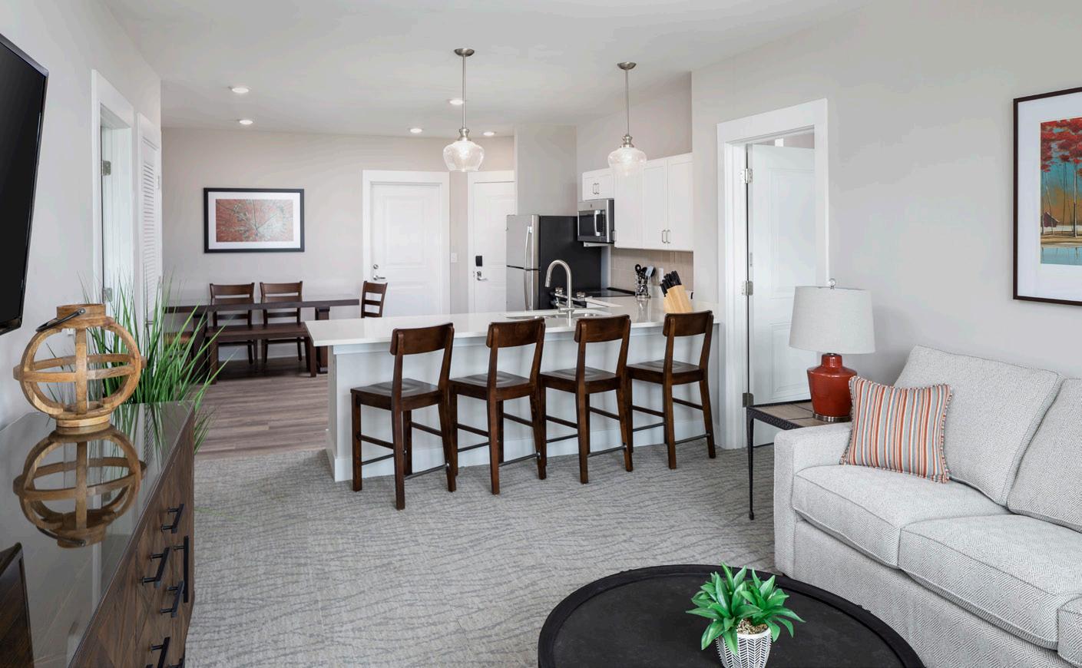
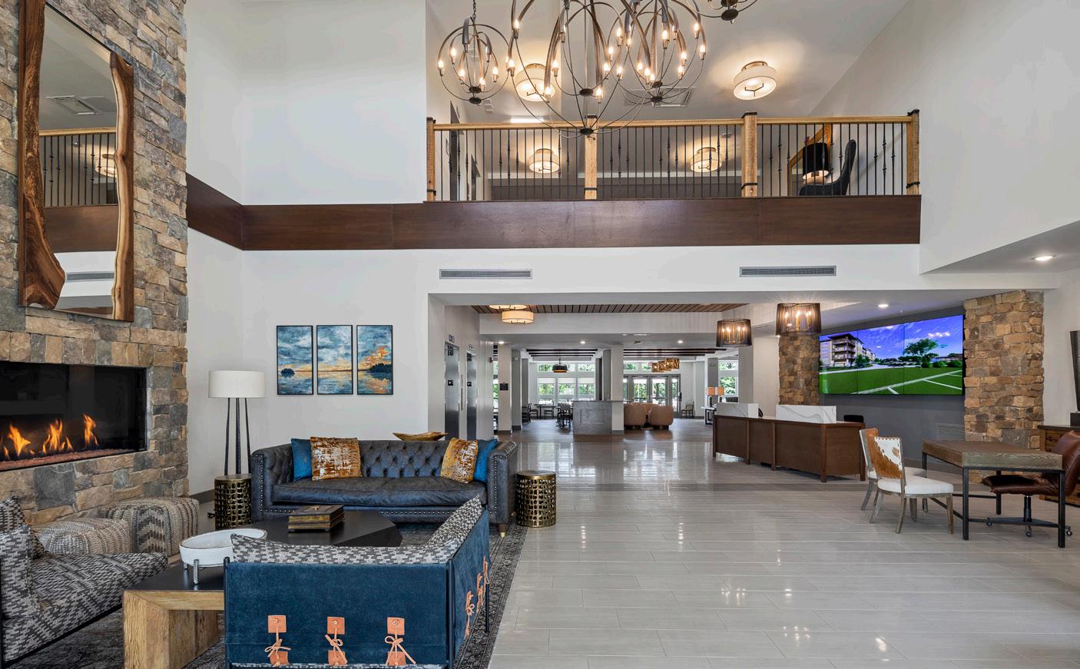
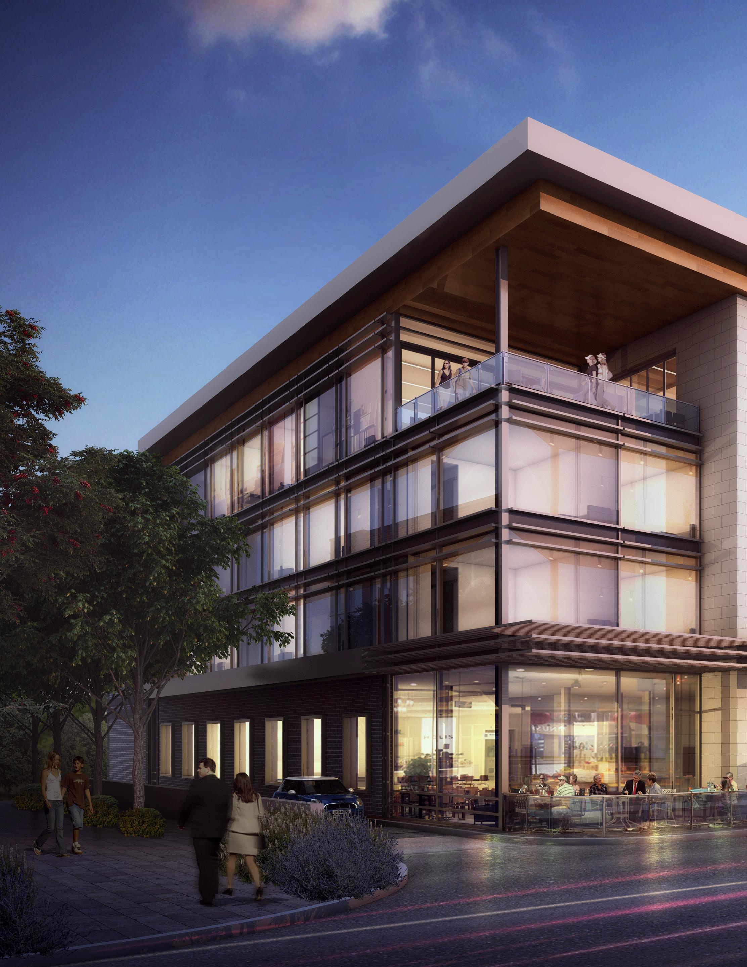
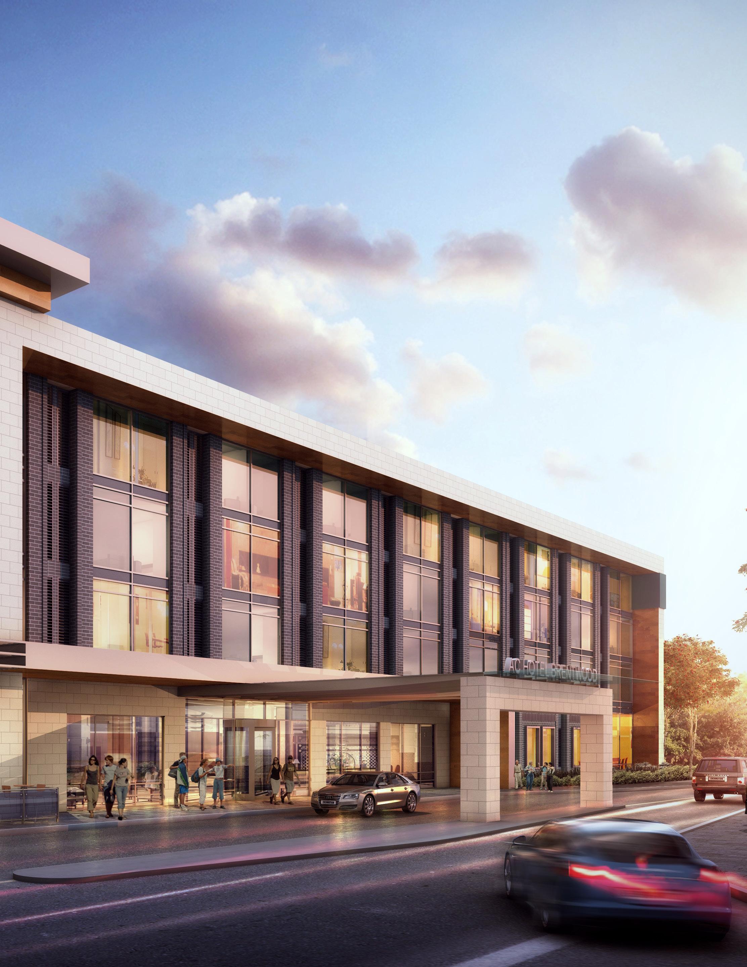
By understanding the concerns of hotel and resort developers, appreciating the position of the hotel operator, and anticipating the needs and desires of guests, GMC uses design strategies that attract clientele and encourage guests to return. Our design approach focuses on creating stunning and unique environments complemented by our expertise in planning, architecture, engineering, landscape architecture and interior design. This approach ensures economic, environmental and social sustainability while designing hotels, resorts, and amenities that are beautiful, cost-effective and wellsuited for their location.
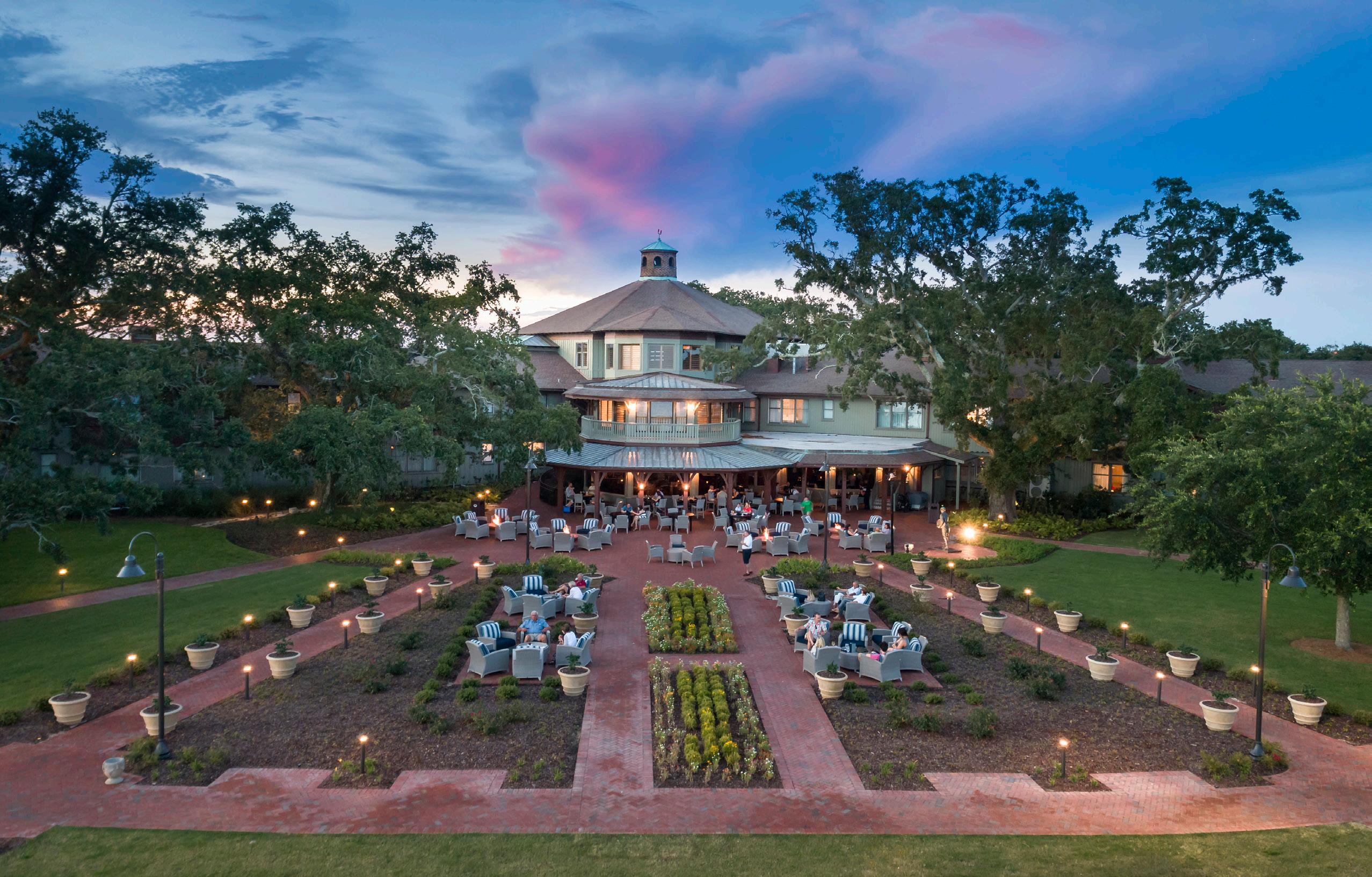
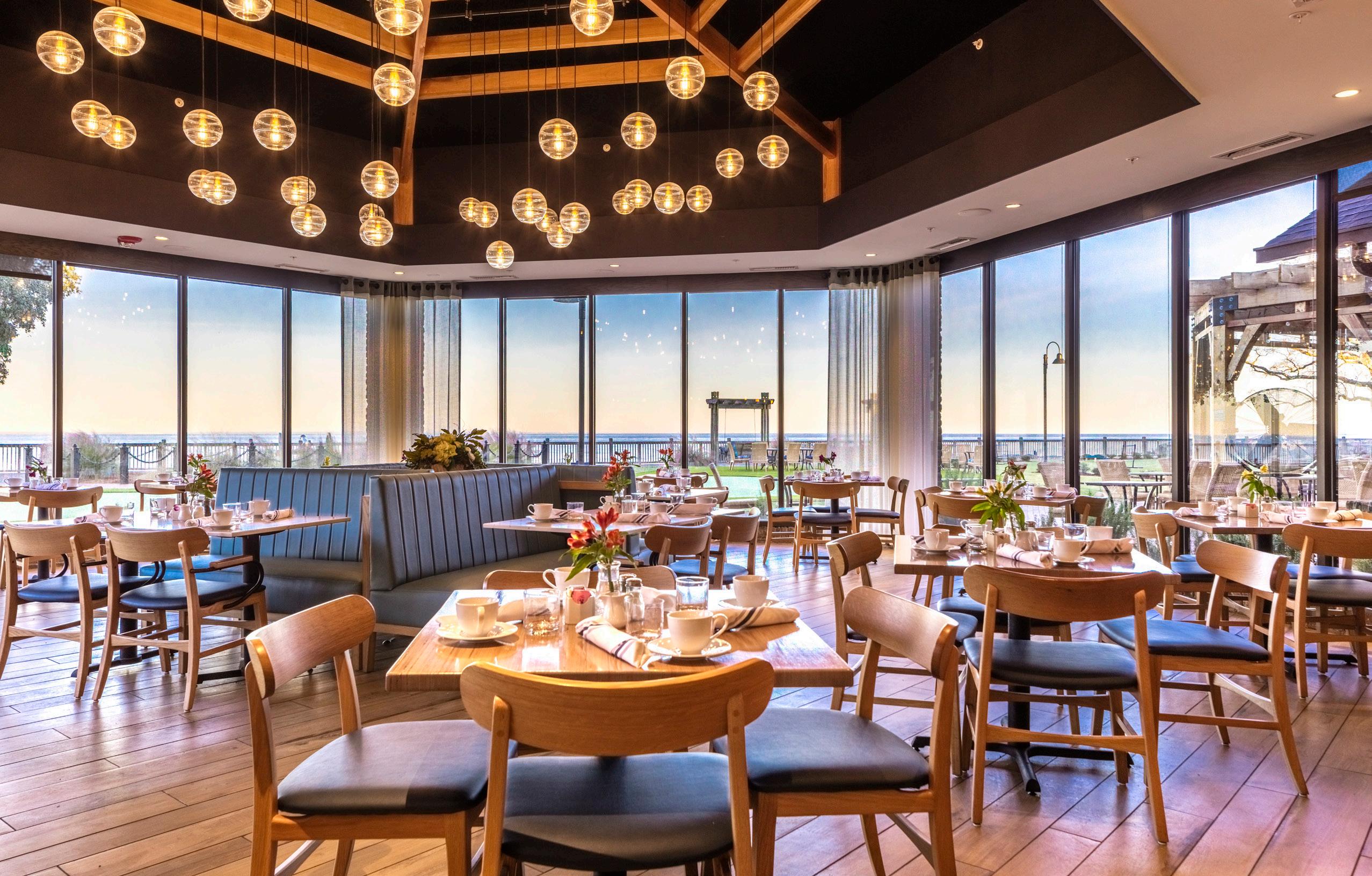
Location: Point Clear, Alabama
Size: 240,000 sf
Status: Renovations completed 2018; hurricane repairs completed 2007
Awards
• Recognized as one of “The South’s Best Hotels for 2023” by Southern Living
• 2019 Best of Hospitality - IDIE Awards, IIDA Alabama Chapter
• Named Top Golf Resort - Conde Nast Traveler 2010
• Ranked #31 Top 50 Resorts in the US And Canada - Travel & Leisure 2010
• Best of the South Award - Meetings South 2010
• Top 500 Hotels in the World - Travel & Leisure 2013
GMC has provided design services for the Grand Hotel since 2007. The most recent project was a $32 million renovation to the hotel, conference center and resort spa. Every room at the 170-year-old resort was given a new look, as the hotel joins the exclusive group of only 100 independent-style properties worldwide as part of Marriott’s Autograph Collection. The renovation took place on a building-by-building basis to minimize disruption to hotel guests, beginning with the South Bay, North Bay and Marina House buildings.
With 23 different room types among the hotel’s 405 guest rooms, the renovation streamlined the look into three simple, yet elegant designs, each intertwined with the hotel’s rich history. Rooms with two double beds were replaced by two queen-size beds and have a tub to accommodate the needs of families. King rooms have a sectional sofa that folds out into a queen-size bed in addition to a desk, armoire, flat-screen TV and modern necessities. The 54 rooms in the main historic building are especially remarkable, featuring iron-post beds, hardwood floors and paneling. The 126 rooms in the Spa building were renovated to reflect the spa experience, and the 37,000-square-foot conference center was revamped with a cleaner, more upscale look.
Construction on the conference center was completed in phases in 2017, followed by the 126-room main historic building and spa building in April 2018. These most recent renovations follow significant work completed in 2007 after the property obtained significant damage from Hurricane Katrina. GMC renovated the hotel and all of the landscaping and outdoor structures.
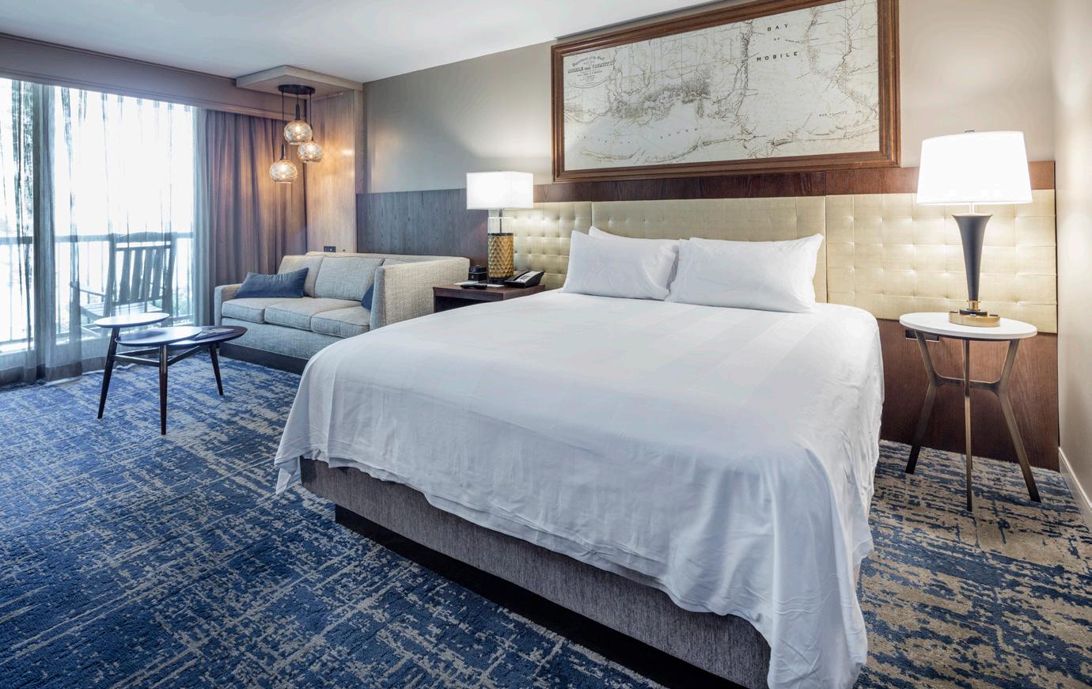
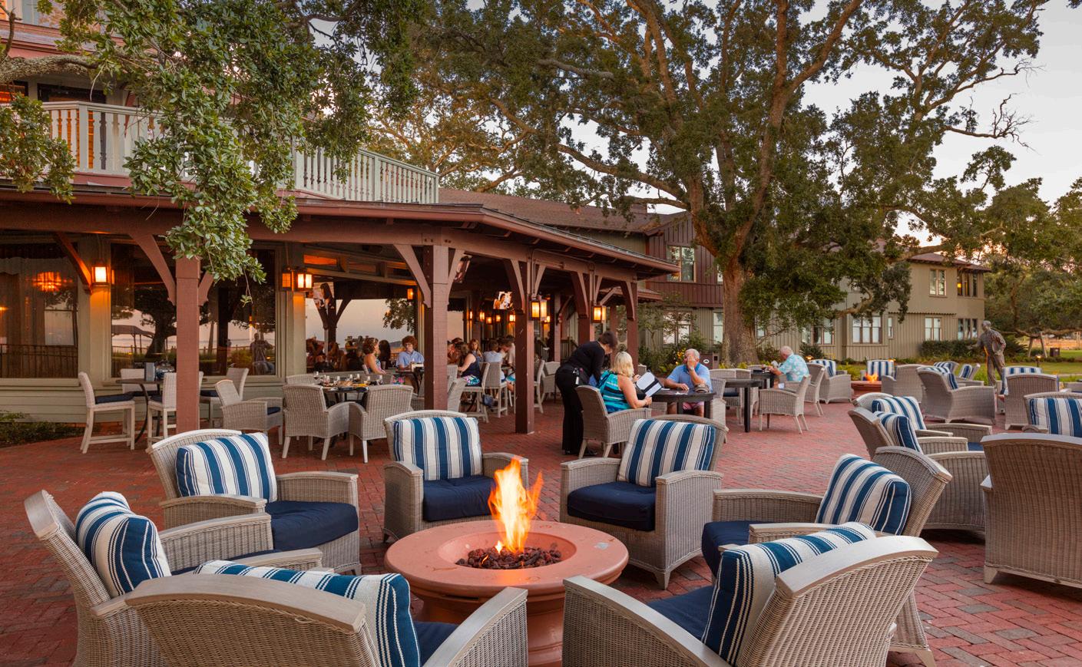
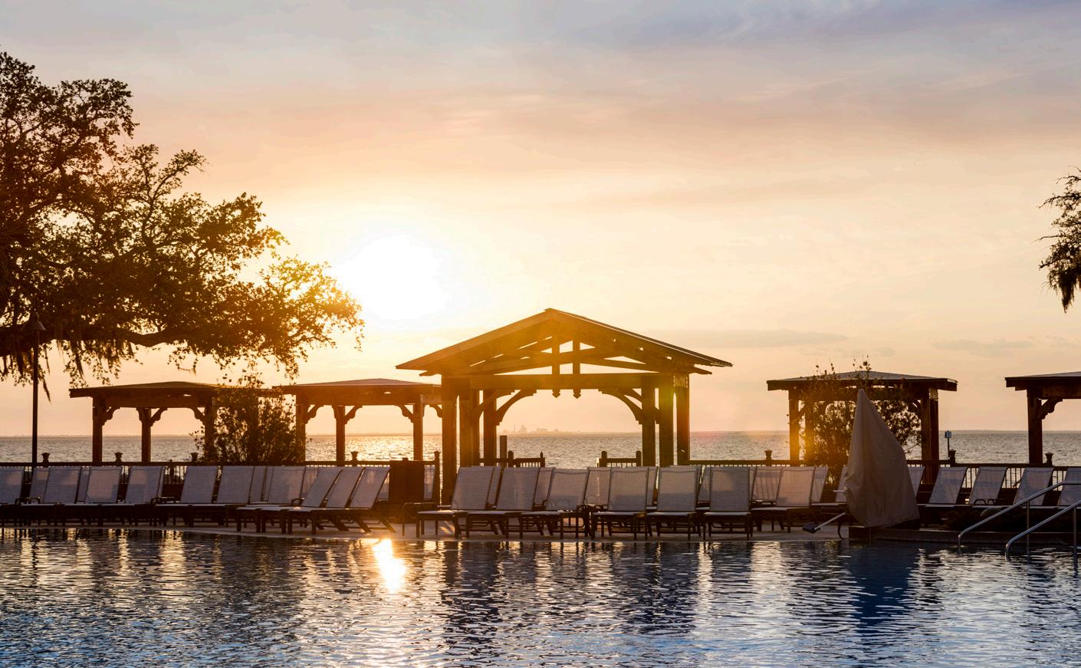
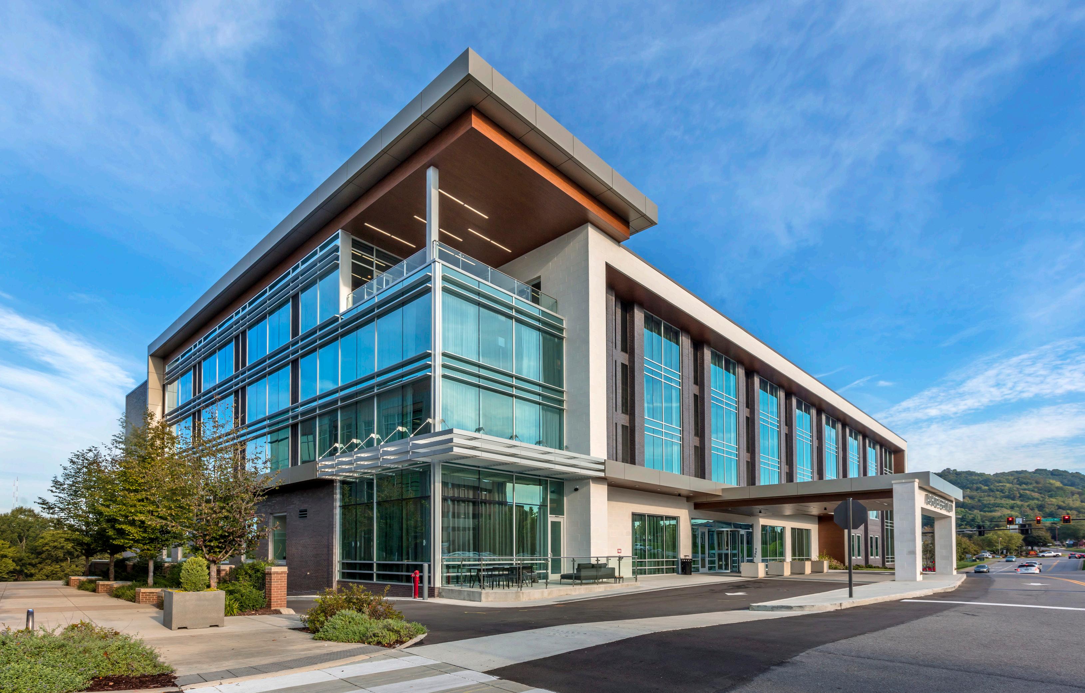
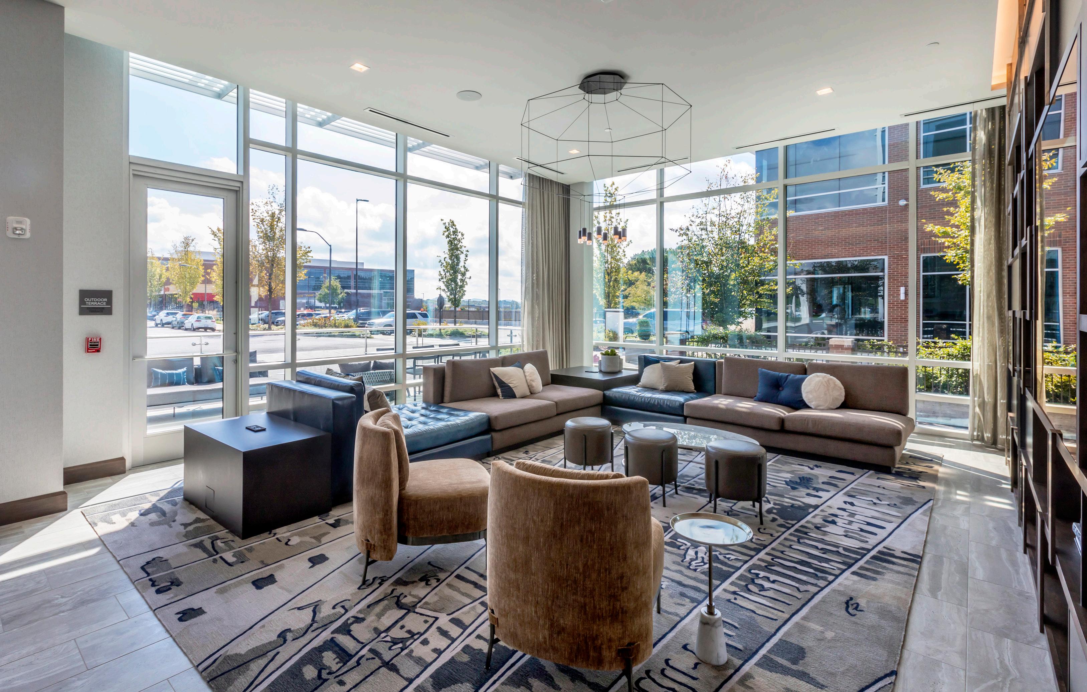
Location: Brentwood, Tennessee
Size: 90,000 sf
Status: Completed 2021
The new 148-room, 90,000-square-foot hotel features a lounge, 2500-square-foot conference center and gift shop, as well as a catering prep kitchen, lobby bar, rooftop event space and business center with breakout meeting and media rooms.
The European-influenced AC Hotels brand is “business upscale” and new to Marriott. Offering a boutique feel, this hotel responds to design concepts that focus on providing people with intimate spaces that promote congregation and interaction. The design palate is modern with a focus on simple, elegant materials with clean lines.
GMC provided preplanning, complete design, construction administration, geotechnical and construction materials testing services.
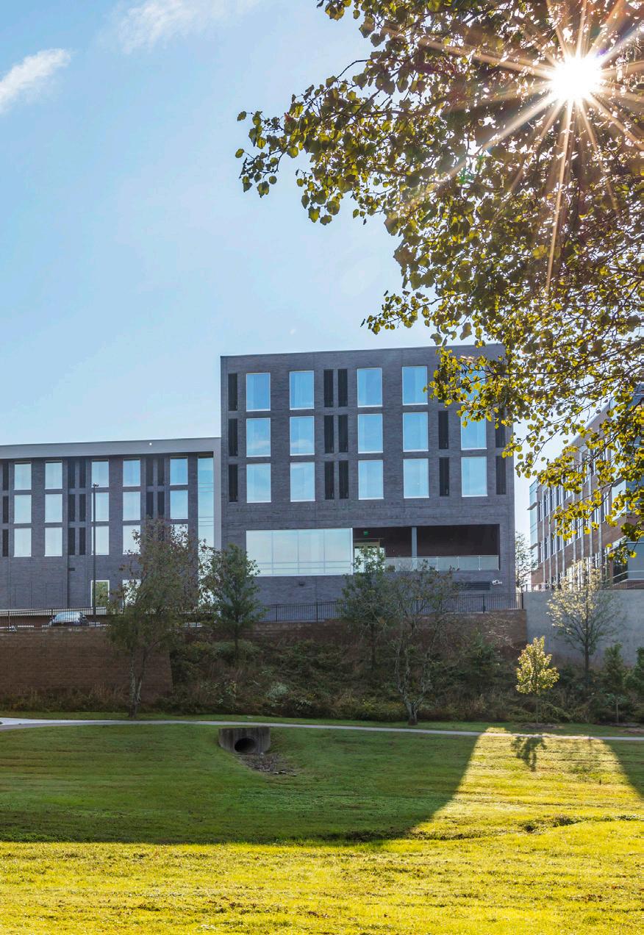
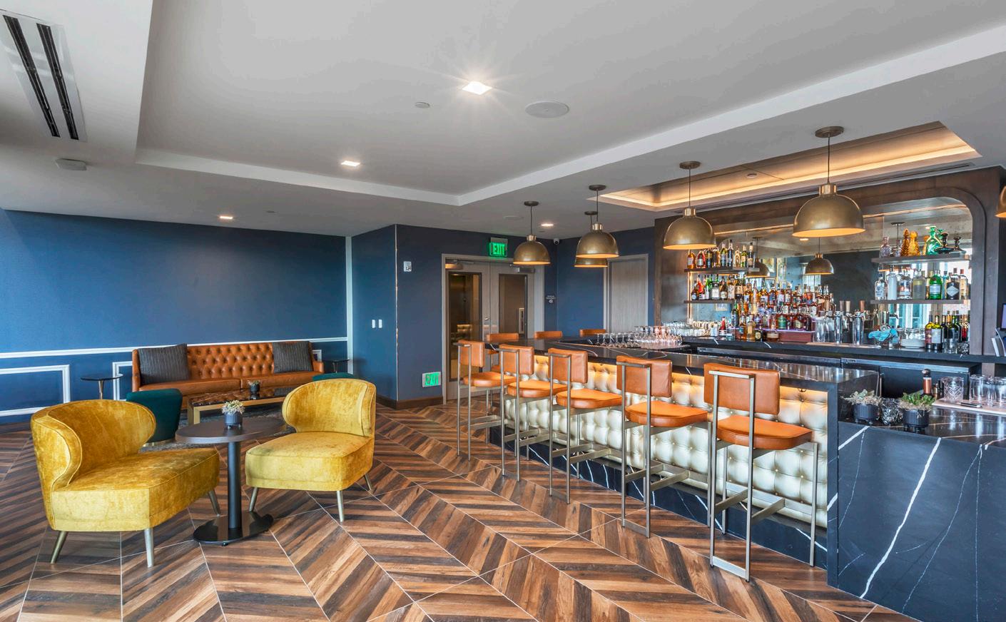
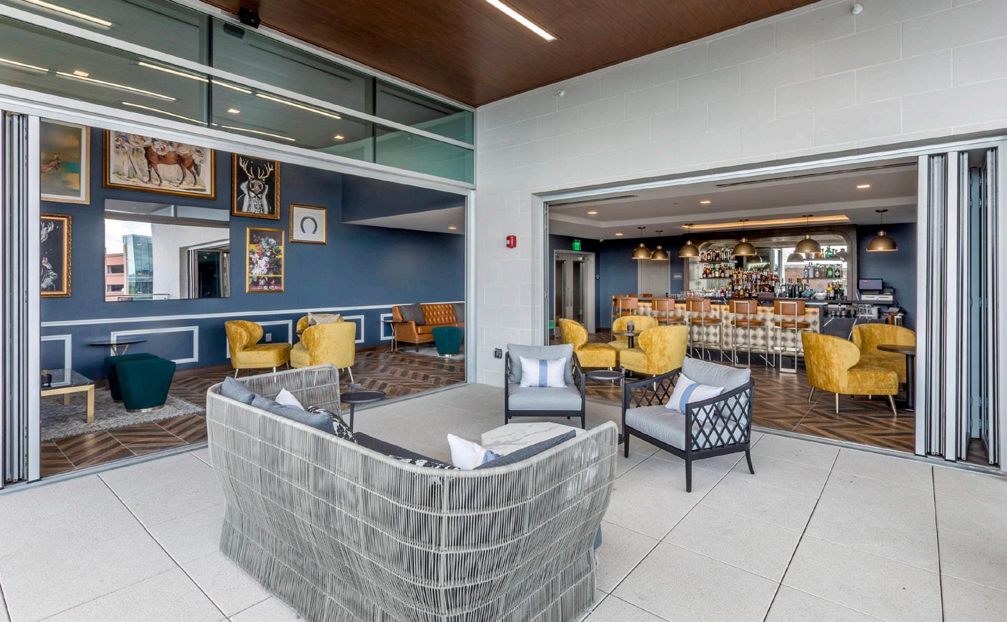
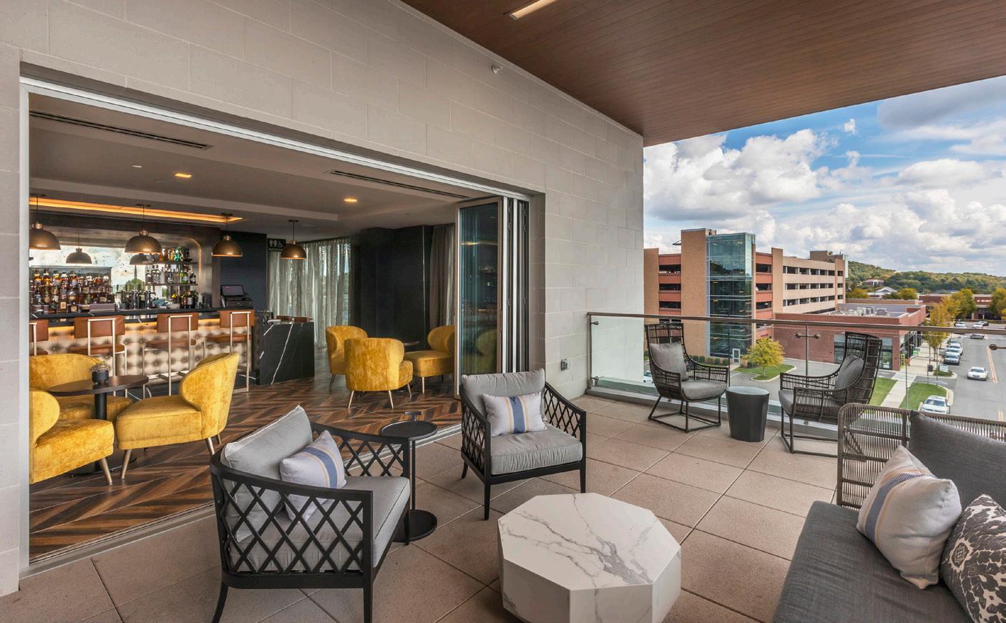
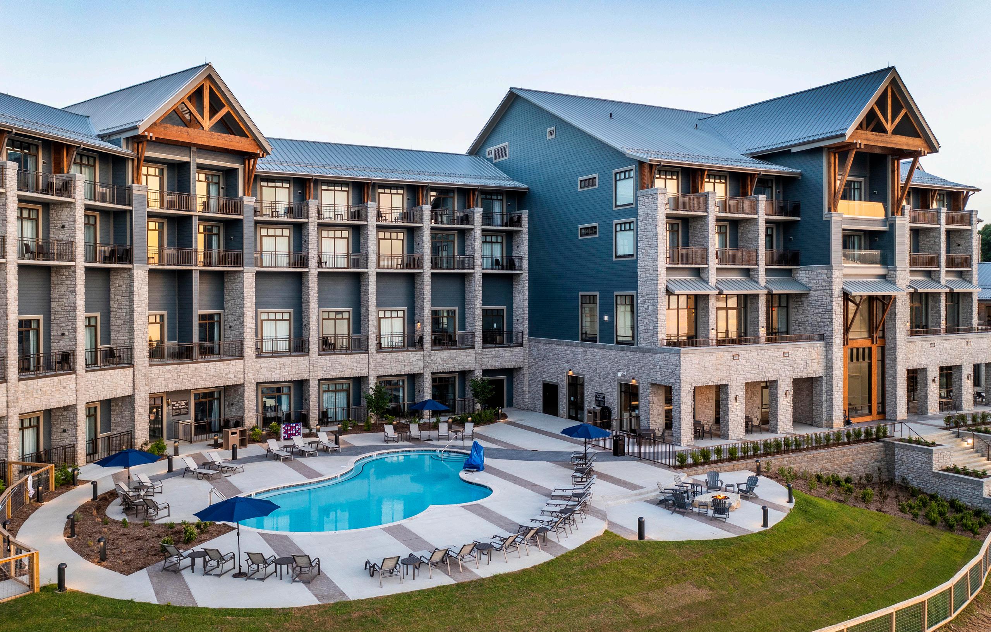
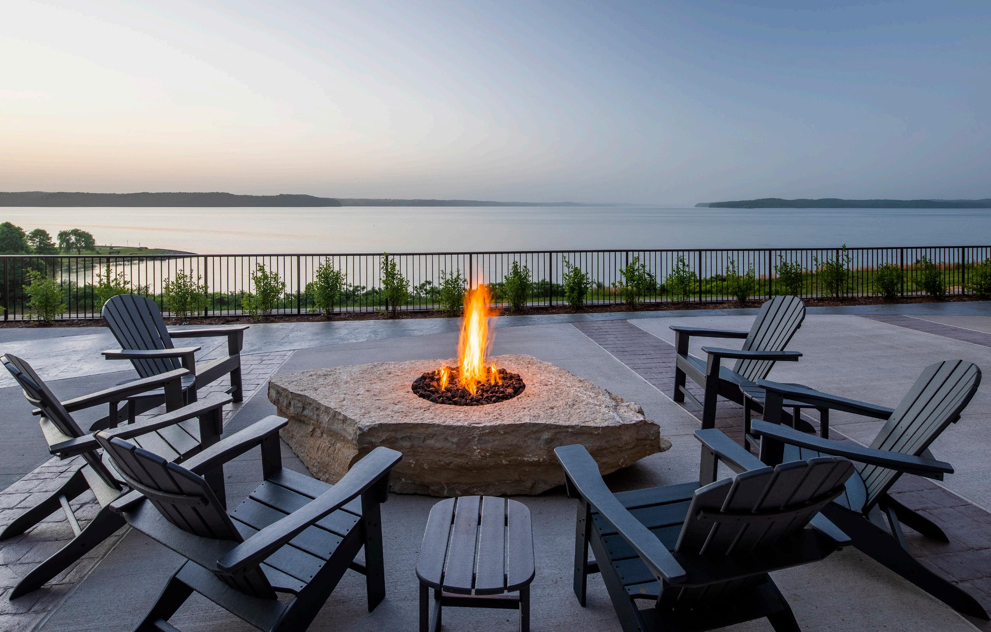
Location: Buchanan, Tennessee
Size: 102,000 sf
Status: Completed 2022
The new 91-room Lodge at Paris Landing State Park provides hotel resort-style vacation rentals on Kentucky Lake near Land Between the Lakes. Features include modern room design, conference space, a full-service restaurant, bar and lounge overlooking scenic lakes and natural beauty.
The replacement lodge was part of the state’s efforts to revitalize its park system. The scope of work included demolishing the original hotel and surrounding amenities, followed by the design and construction of the new lodge. The building has a waterfront feel reminiscent of the architectural styles of the coastal northeast and great lakes shoreline communities. This coastal style was blended with rustic and natural elements typically found in traditional state parks to create a unique experience that is inventing, relaxing, light and open.
GMC provided architecture, interior design, civil engineering, geotechnical engineering, construction materials testing and landscape architecture services for the project.

