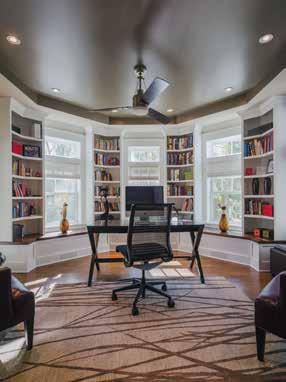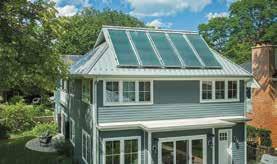
5 minute read
SUSTAINABILITY AND
Sustainability and Resiliency Meet in Eco-Homes of the Future
by Sue Markgraf
Advertisement
Nathan Kipnis has been designing sustainable homes with an eye on the future since he built his first solar house at age 22. But it is his dedication to the symbiotic relationship between residential sustainability and environmental resiliency that now defines his work as an architectural pioneer. “We know the climate is changing. We want to make sure we are designing sustainable homes that can withstand the current environment, but are also designed to manage future weather extremes,” he says.
This is Kipnis’ mantra and his success. As principal of Kipnis Architecture + Planning and a founding member of NextHaus Alliance (NexthausAlliance.com), both in Evanston, he coined and trademarked the term “High Design/Low Carbon”. That philosophy qualifies him to predict what the future of eco-homes may look like.
Kipnis is a fellow of the American Institute of Architects (AIA, AIA.org) and a past national co-chair of the AIA 2030 Commitment Working Group, which helps architectural firms evaluate the environmental impact of their design decisions on energy performance. He currently serves on the AIA Committee on Climate Action and Design Excellence.
The sober reality of what resiliency in home architecture is and why it matters is played out regularly in news broadcasts and weather reports, locally and around the world. Tornados, hurricanes, blizzards, ice storms, wildfires, droughts—natural disasters are exacerbated by weather and have very real effects on built environments.
“In the Chicago area, we know climate change includes heavy rain and high wind events, big snowstorms, drought and flooding situations,” Kipnis says. “We want homes to have what we call ‘passive survivability’ designed into them, so if the power goes out, for example, the house will still be able to function and keep its inhabitants safe, well and comfortable.”
Ideally, sustainably designed homes do not harm the environment and use materials and resources in a responsible manner. Resiliency in residential architectural design is about understanding current and future weather patterns, Kipnis says, but it is primarily about anticipating the changes those weather patterns may create. It is also about complementing the lifestyle needs of the occupants with the ability of their home to react and perform sustainably.
This includes keeping homes running on battery backup systems, but is also about designing passive strategies into them, including natural ventilation and daylighting, proper overhangs above windows to manage the sun

coming into the house during different existing buildings and not building new, times of the year and designing a tight such as renovating a shopping center into perimeter shell. a housing project,” he says.
“We designed an ‘attainable and sus- Builders will also rely more on locally tainable’ house in the area that integrates sourced materials and materials that all of the key features we think should be sequester carbon or have low-embodied included in a resiliently designed home,” carbon materials, which includes emisKipnis says. “It is ‘right-sized’, meaning sions required to mine, transport and it’s not too large. Many of the key features install materials. Sequestered carbon in are electric, which is what we prefer for natural materials captures carbon dioxide reducing a home’s carbon footprint. It before it enters the atmosphere. has great natural daylighting and venti- “Live/work arrangements will aclation. Fresh air is brought in with an air commodate separate offices for profesheat exchanger that functions extremely sionals and dedicated learning spaces efficiently.” for students,” Kipnis says. “We’re seeing
Kipnis recently designed a Leader- more people growing their own food and ship in Energy and Environmental Design investing in backyard firepits, pergolas (LEED) Platinum home in Evanston that with outdoor lighting and recreation is also all electric. “There isn’t a natural gas ponds. Vehicles will be all electric, with line connecting to the house,” he says. “It dedicated garage space, even as ridehas a large solar photovoltaic array on the share programs begin to eliminate the roof to provide a substantial percentage of Photo by ©2021 Wayne Cable Photography need for personal cars. Mass transit and the home’s energy use. The mechanical room is pre-wired for a bat- human-powered vehicles like bicycles with aerodynamic shells will tery backup system that stores excess solar power generated during become more popular.” the day for use at night and during power outages.” Homes that contain a pantry off the garage will enable residents
The roof under the shingles is covered with an ice and water to unpack their groceries, wipe them down and safely store them. shield—a waterproof membrane that protects vulnerable areas from Bathrooms, also near garages, will allow first-responders to change leakage even if the roof is damaged during high winds or excessively before entering the house. Home entertainment rooms will continue heavy rains. “There are a series of clerestory windows that operate to expand with an increase in streaming music and cable choices. with remotes,” Kipnis says. “These can be opened when weather is “The pandemic brought into focus how we live our lives and good to provide natural cooling. The house is well insulated, so it interact with the environment. Every decision we make about our does not take much energy to fully heat the home in winter.” home and purchases, about what we eat and about what we use for
Both projects embody what Kipnis believes is the eco-home transportation should be viewed through the lens of what is best of the future. “Houses will be right sized and likely smaller than for the environment,” Kipnis says. “What the 2020 experience sugwhat we are currently designing,” he says. “There will be more gests is that if society can turn on a dime to confront COVID-19, multi-family dwellings and homes that are inter-generational, we can turn on a dime to combat climate change. I believe that but designed for privacy. More homes will be oriented with their begins at home.” roofs to the south to incorporate onsite renewable energy from solar photovoltaic panels. We will likely see other buildings with Contact Nate Kipnis at 847-864-9650 or email Info@KipnisArch.com. south-facing roofs without dormers, angled optimally to maximize For more information about Kipnis Architecture + Planning in Evansolar panel efficiency for the specific site.” ston and in Boulder, Colorado, visit KipnisArch.com.
Kipnis predicts that sustainably reusing materials and incorporating recycled materials into home designs will continue Sue Markgraf covers the sustainable industry and consults with Kipnis to be big trends. “An important one will be adaptive use—reusing Architecture + Planning through her work at GreenMark Media.




Photo by Scott Bell Photography ©2021









