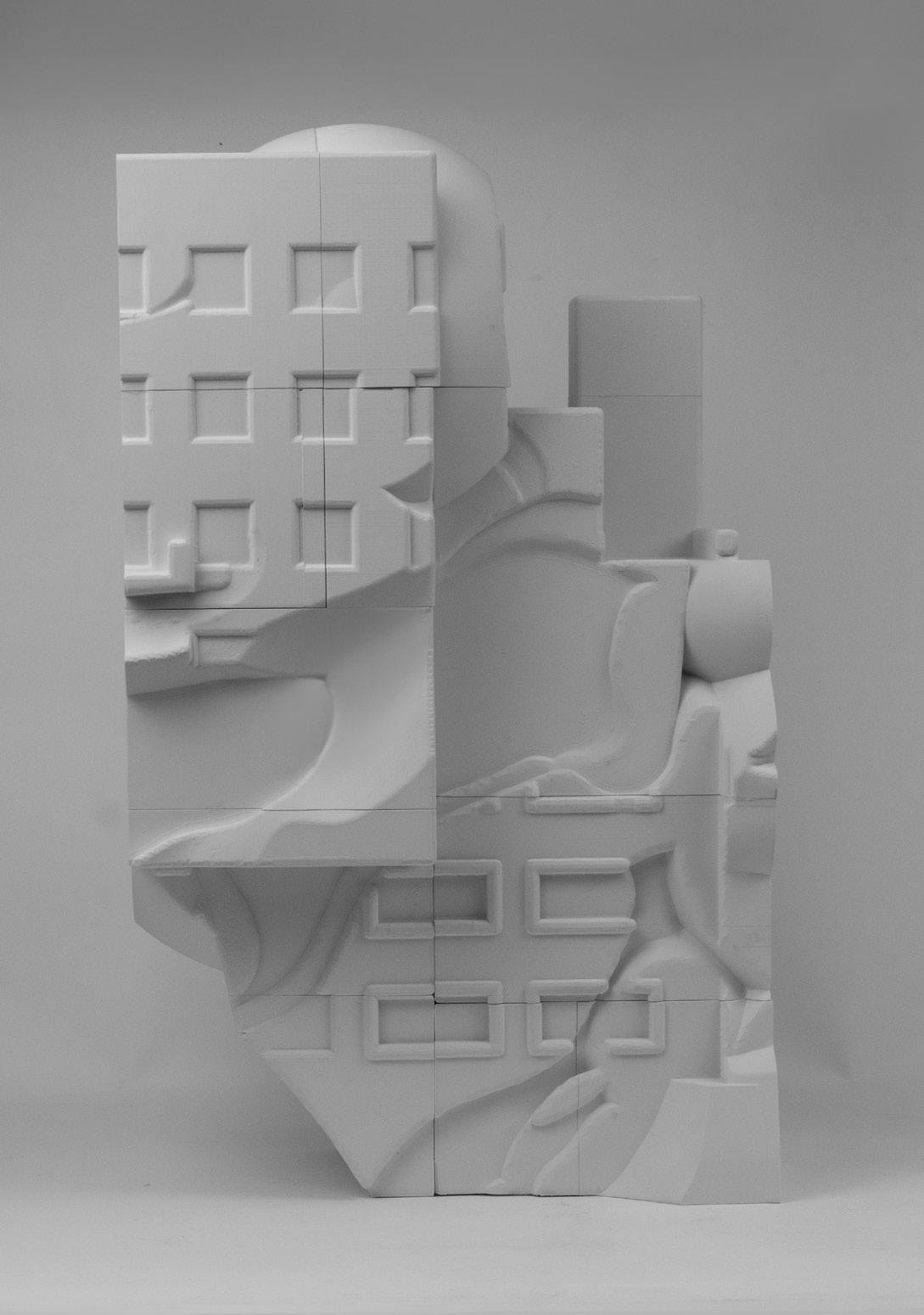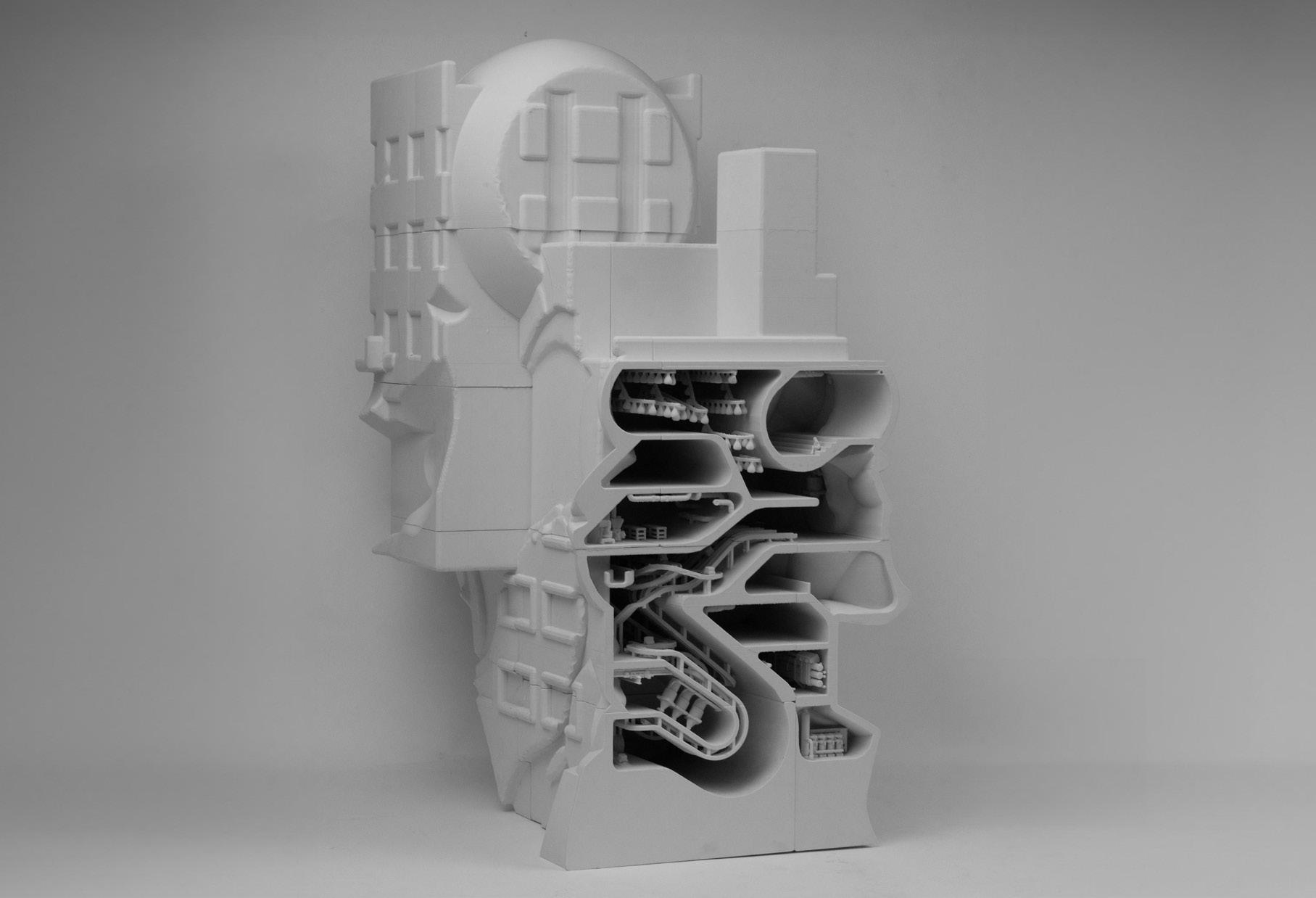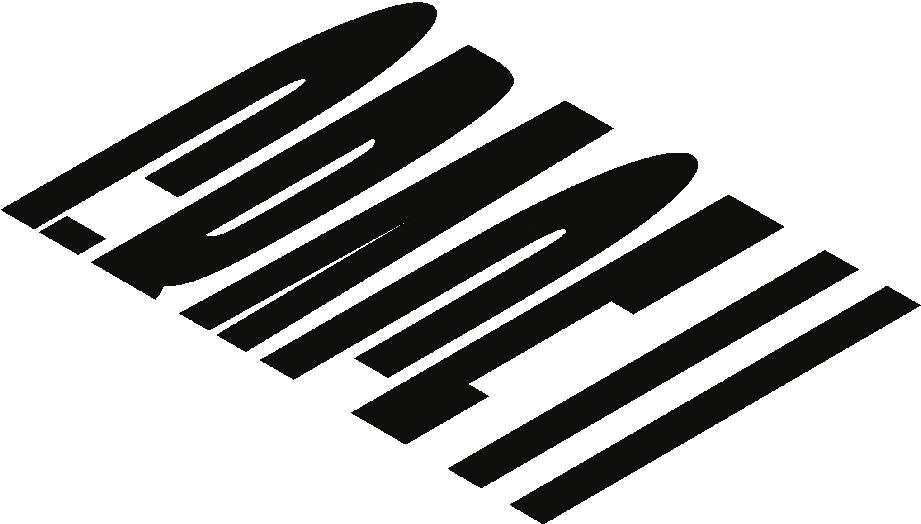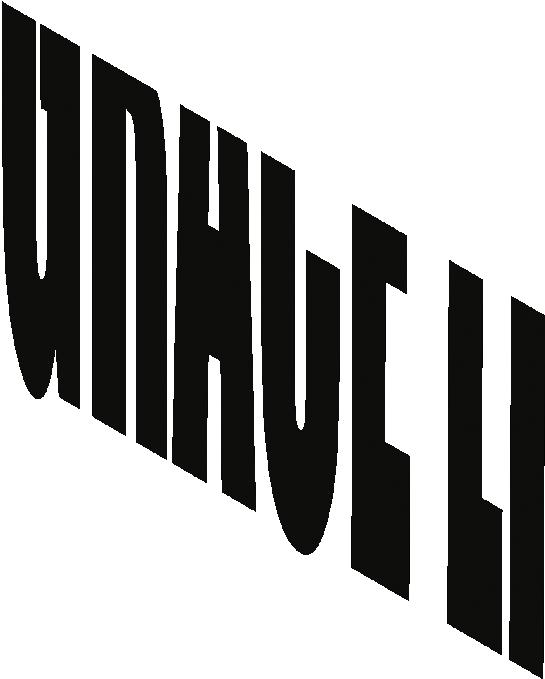

Vol. 03//
An assorted collection of work that explores aesthetics, imaginative spaces, and other concepts in development.



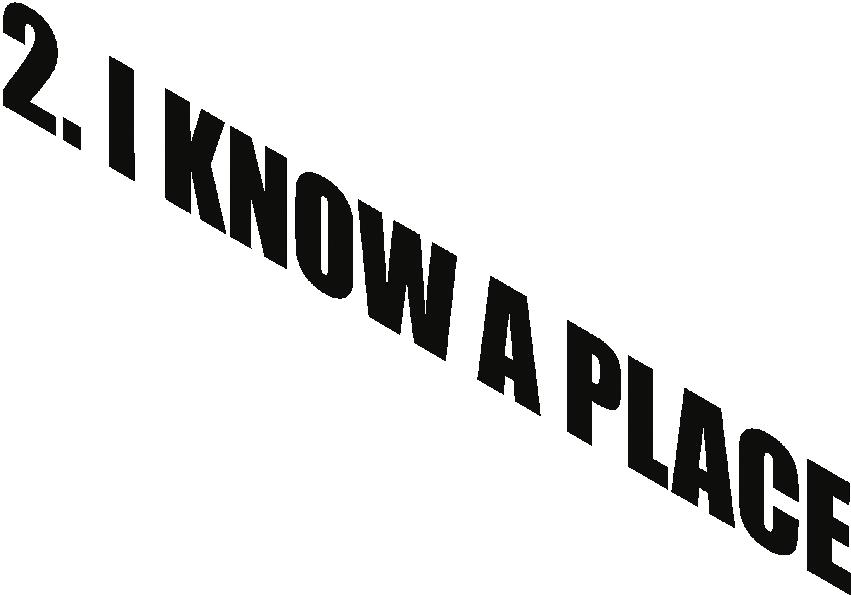















An assorted collection of work that explores aesthetics, imaginative spaces, and other concepts in development.
















Shifting Shorelines explores La Barceloneta’s evolving relationship with the Mediterranean Sea, emphasizing recreation along the Costa Brava and the urgent need for storm resilience. To restore the beach’s adaptability and protective capacity, the project introduces mobile dunes, submerged topography, and an inundation zone. Integrated with the master plan, the building and boardwalk reimagine the San Sebastian baths, offering a unique vantage point for coastal resilience research.
Location: Barcelona, Spain
Typology: Urban Intervention Competition
Collaborator: Alex Hall
Year: Summer 2024
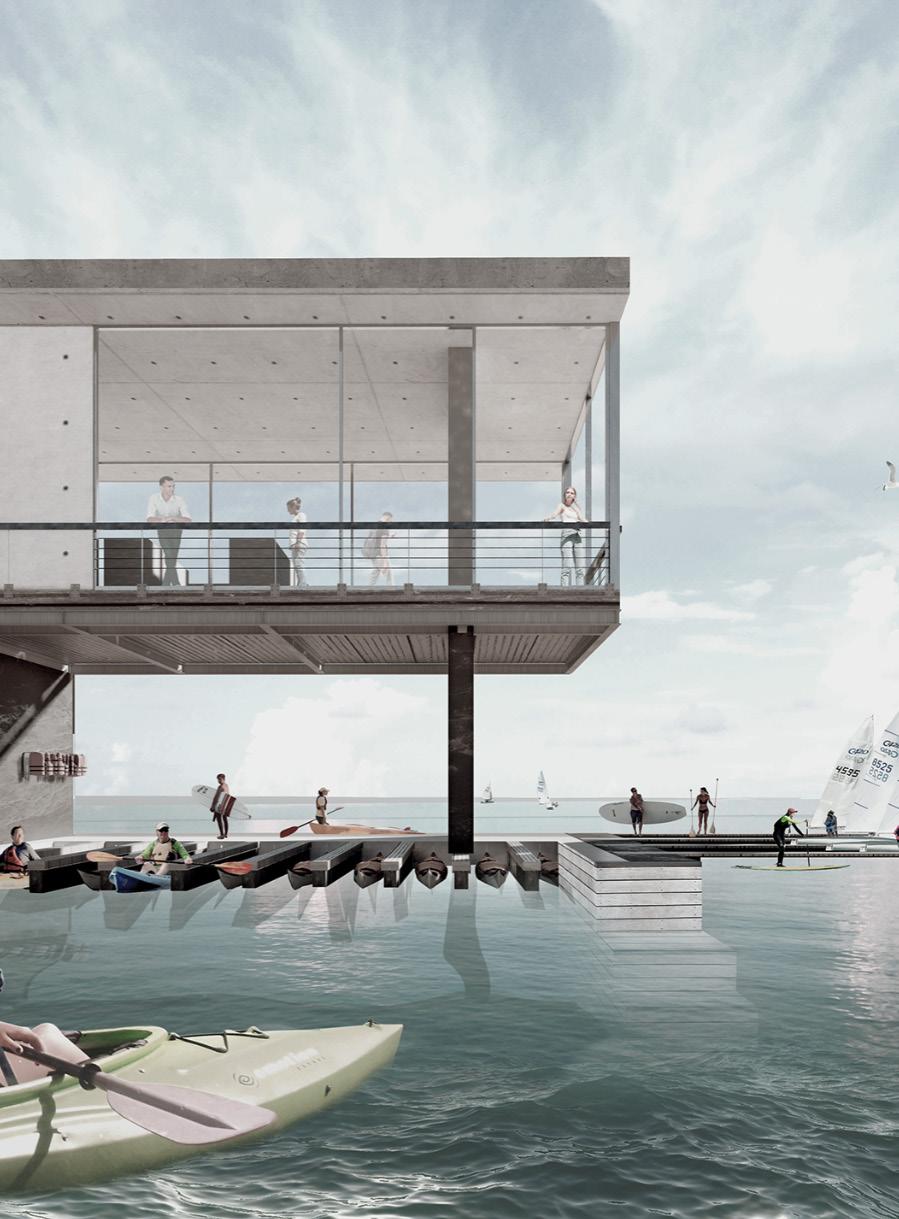
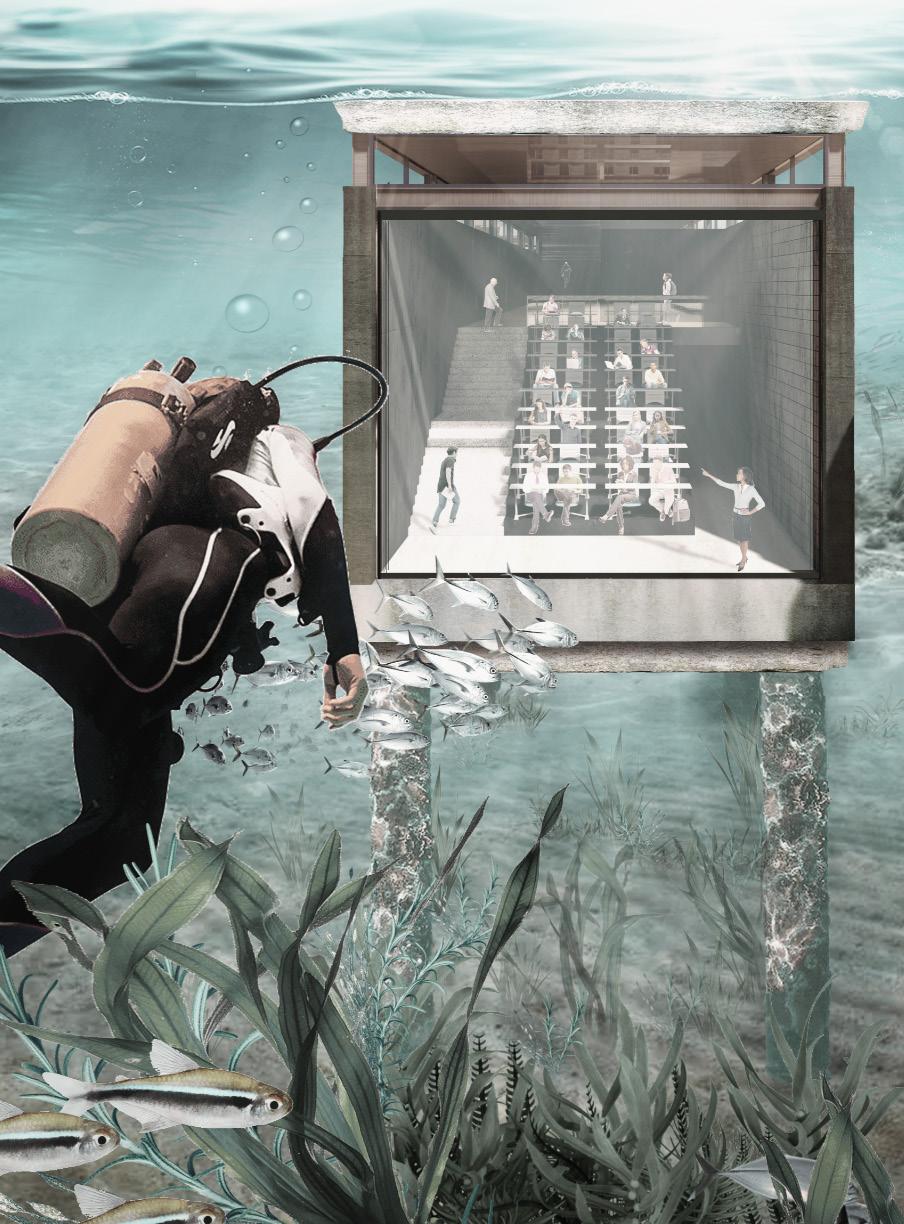
“Recoast”
Multiple boardwalk pathways are implemented to support the entensive resilent costal landscape proposal. The new variable and time dependent topography of the beach provides a unique catalog of viewpointns.

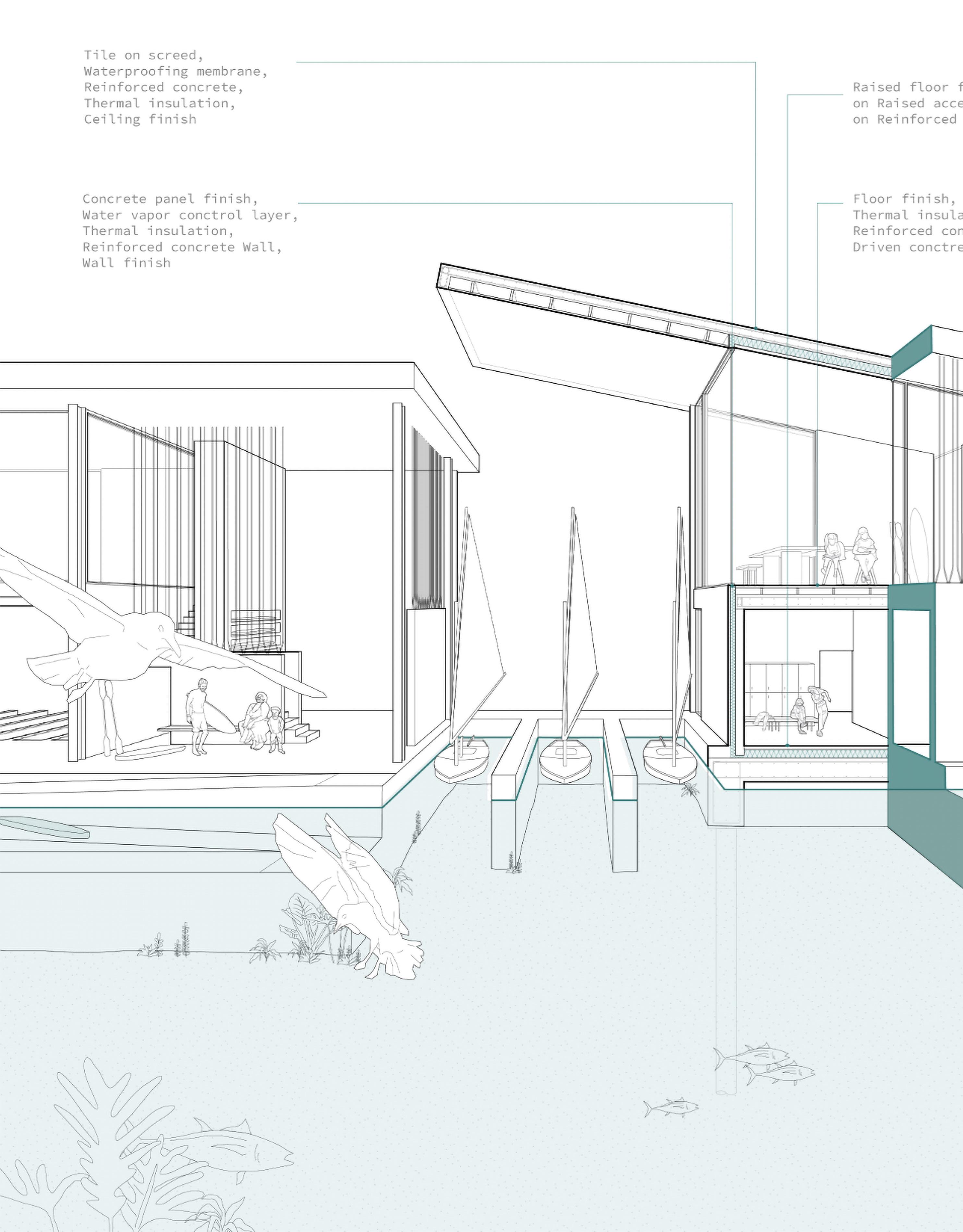
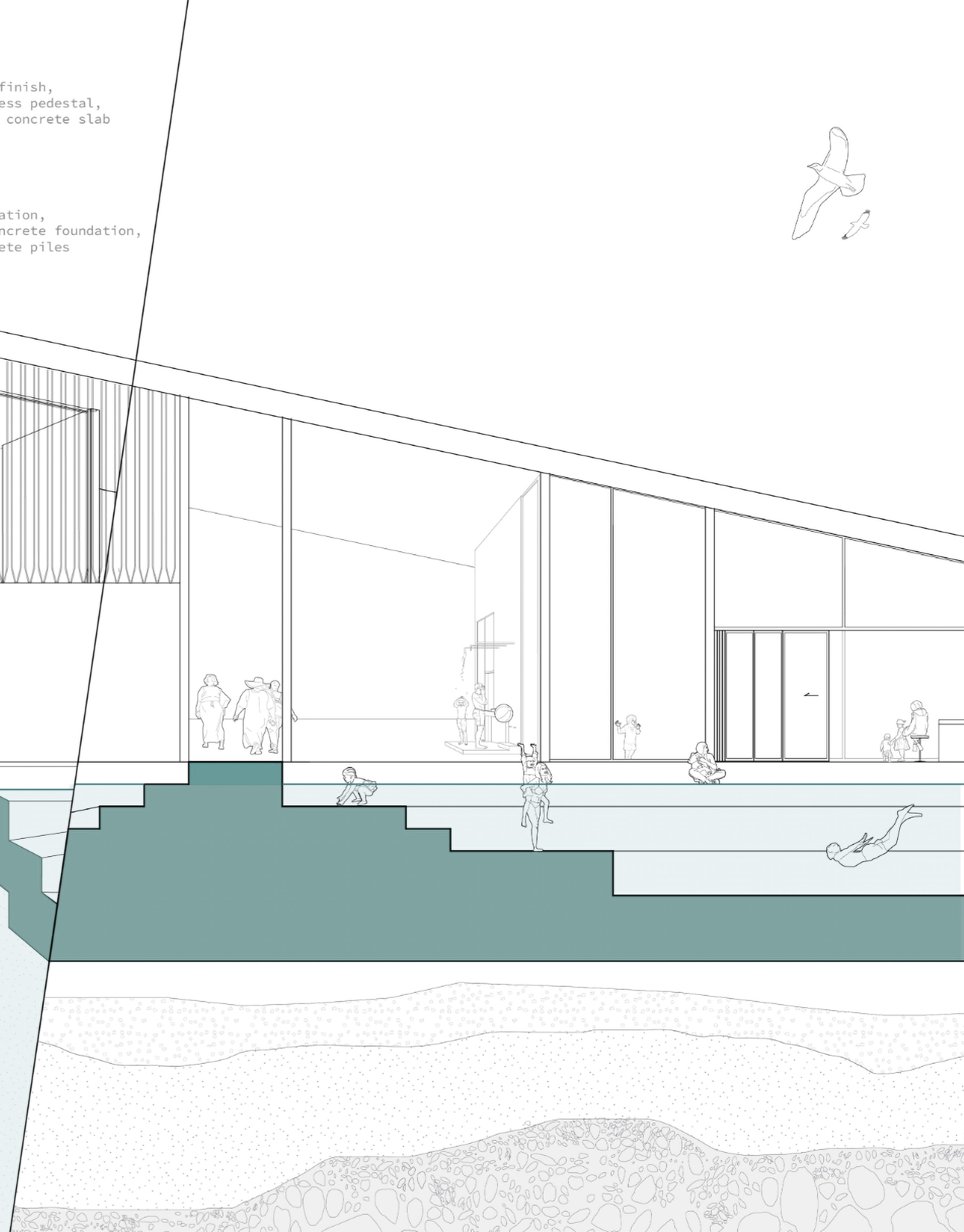
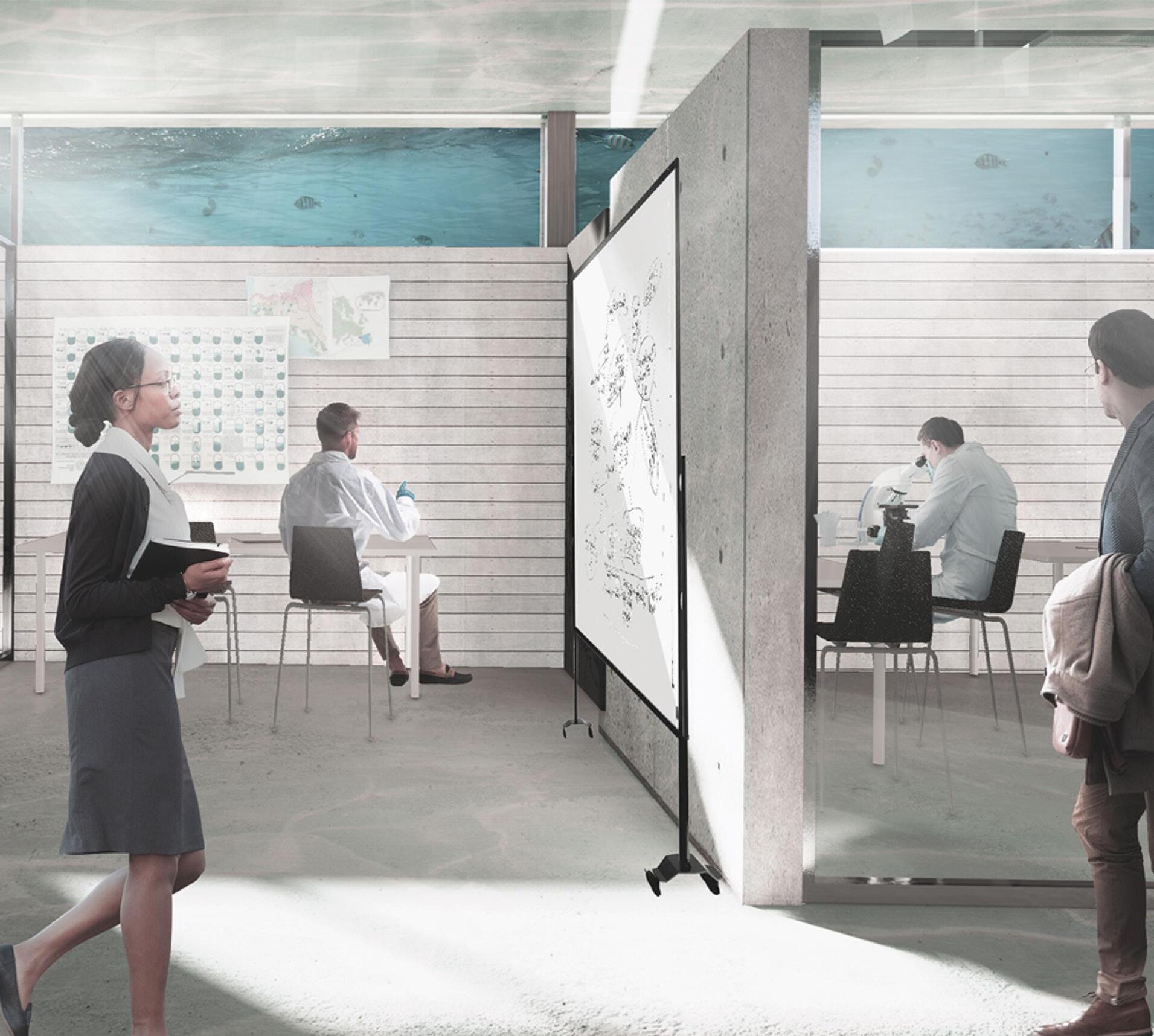
“Rescape”
Program and building form work in tandem with the shifting coastline. By drawing from the site’s history as a social bath hub, the new building draws attention to costal resilence through both research and recreation.
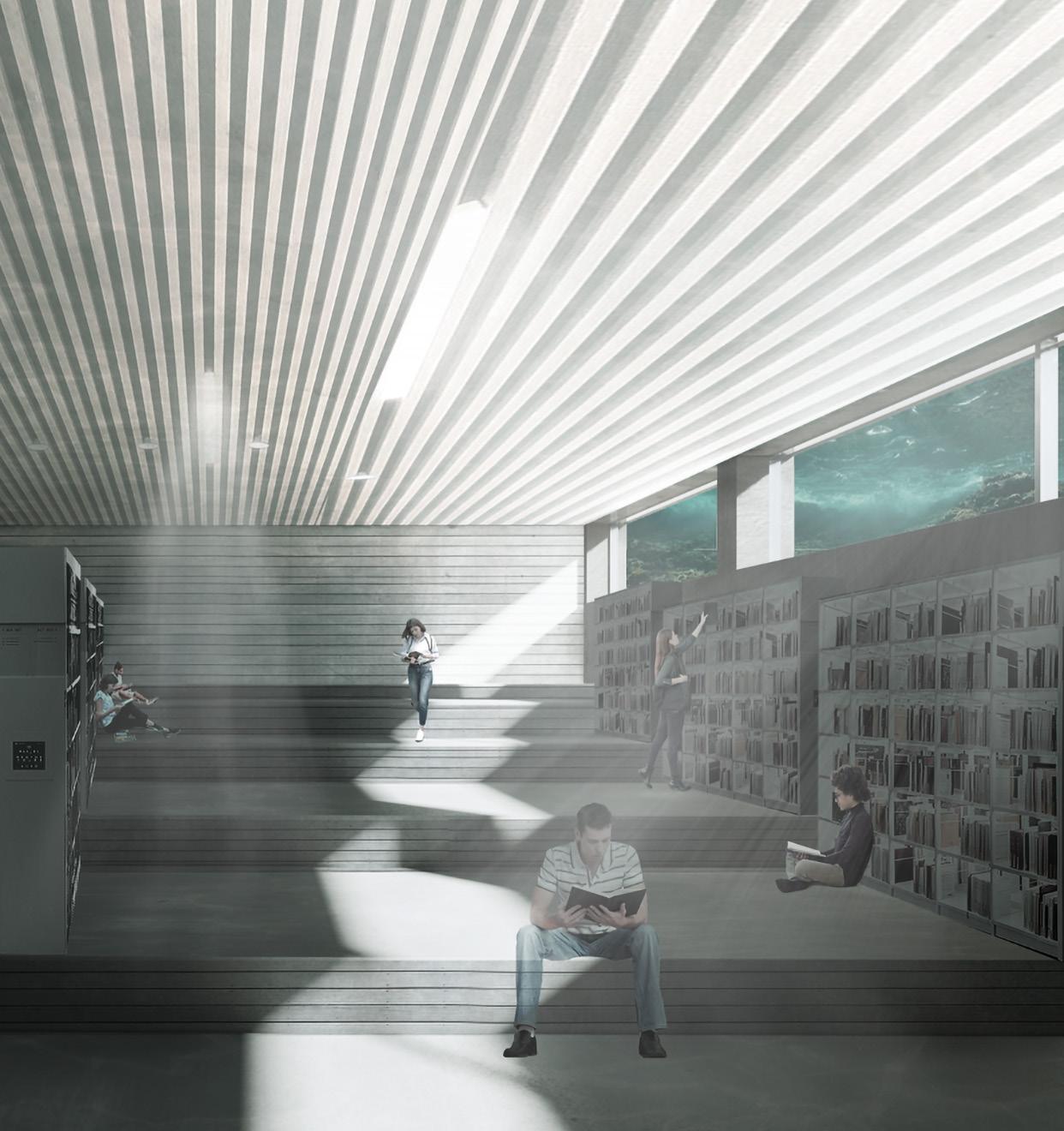
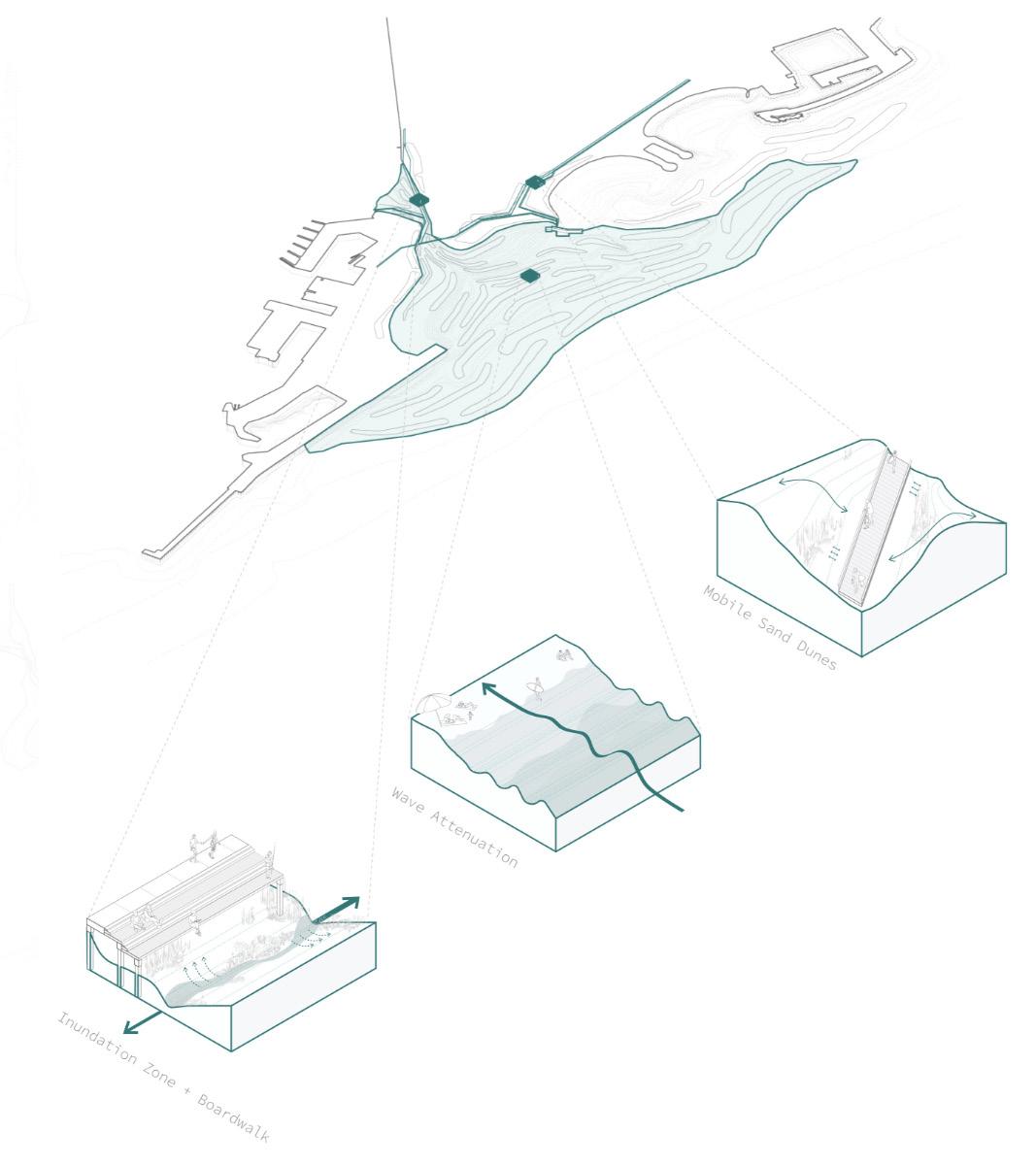
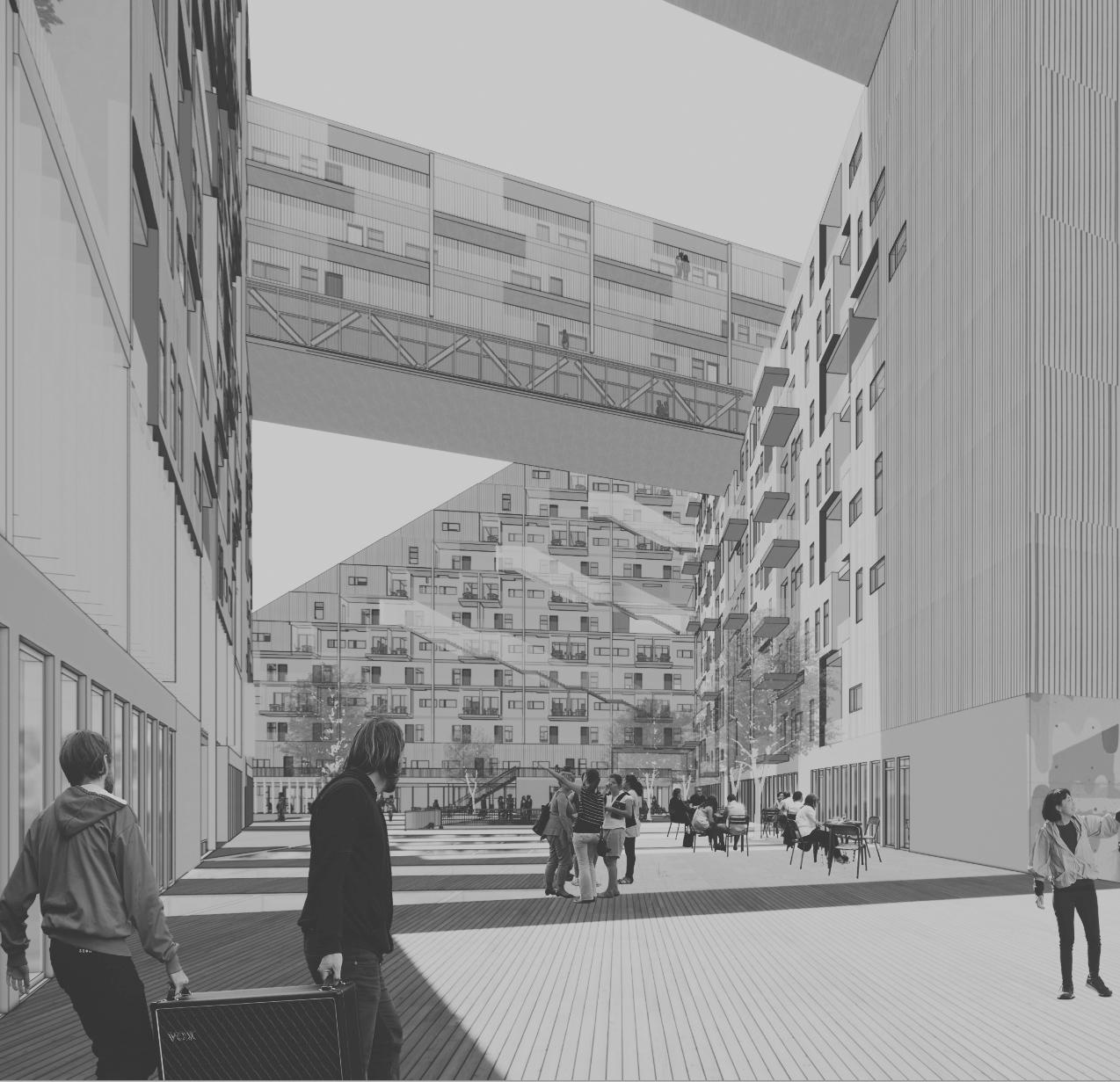
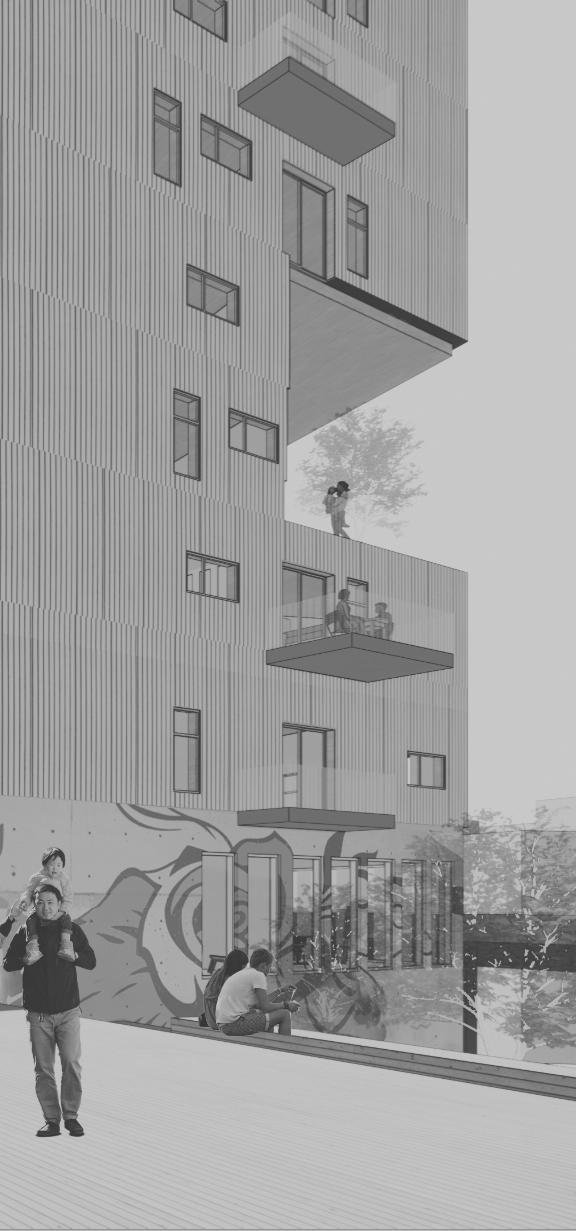
The project reimagines a crucial urban junction in Manhattanville, where fragmented zones and physical barriers disrupt community connections. The design fosters integration by creating pathways that promote movement, light, and interaction while establishing meaningful connections to surrounding parks and neighborhoods.
To address the community’s cultural needs, we propose a performing arts center that celebrates local creativity and encourages social engagement. The design emphasizes vibrant communal living through thoughtfully layered open spaces, fostering a sense of belonging and connection for residents and visitors alike.
Location: Manhattanville, New York City
Instructor: Robin Puttock
Typology: Mixed-Use Social Housing
Year: Spring 2022
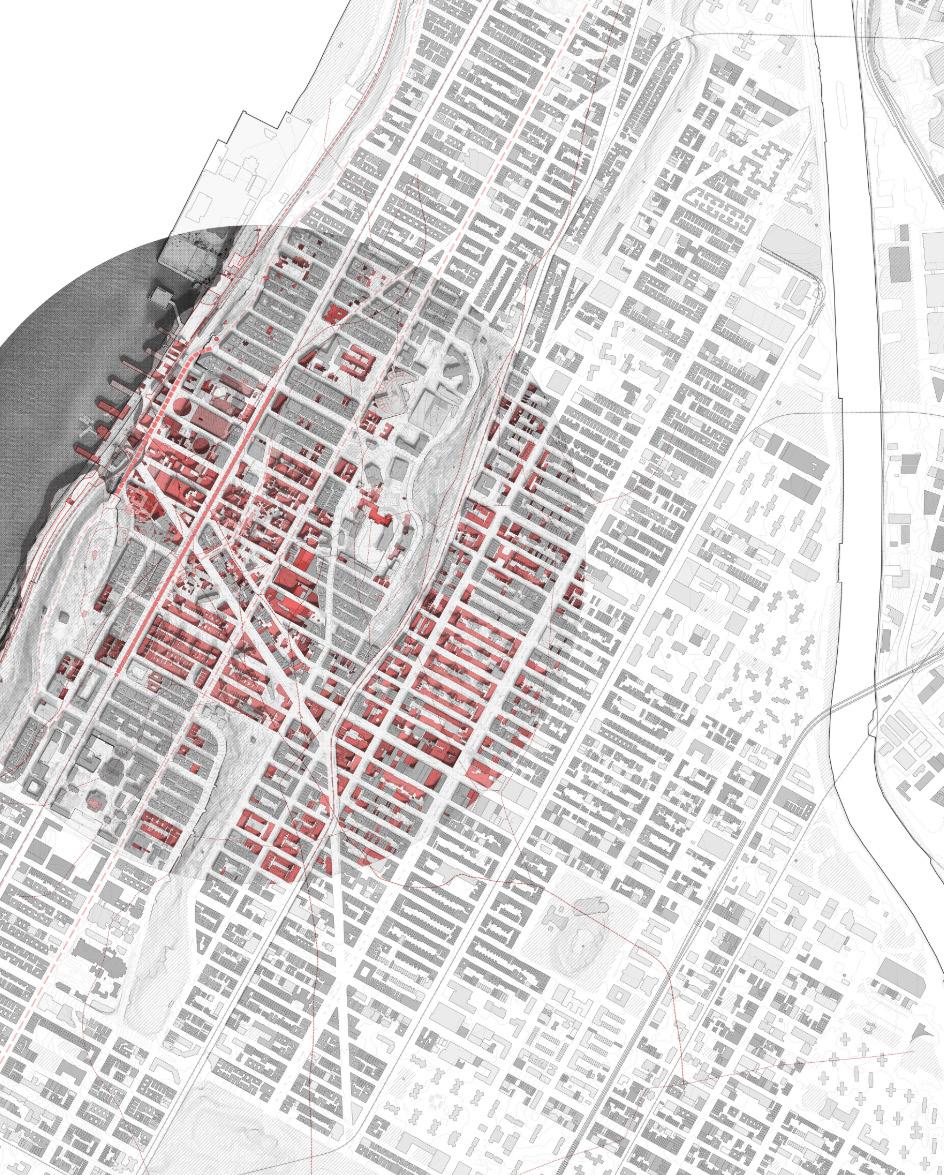
“Identifying Boundaries”
The site has experienced significant erasures, with the construction of numerous sculptural towers that have created isolation and boundaries within the neighborhood. Rather than proposing their removal or erasure, the approach treats these towers as historical artifacts, seeking strategies to bridge the boundaries they impose.
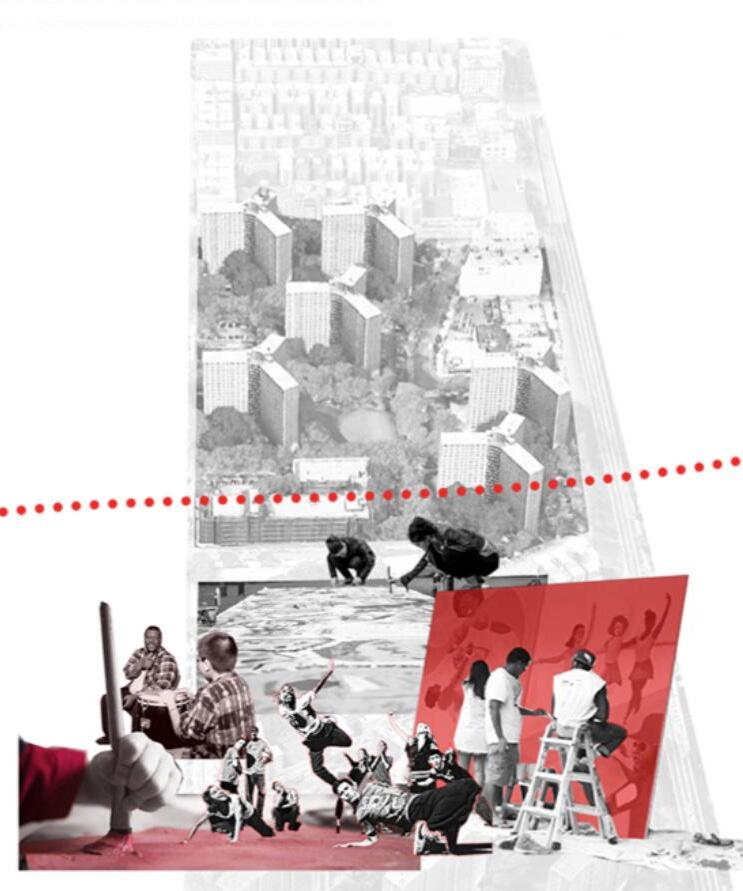
“Historical Transformation”
This project examines the historic transformations and erasure of Manhattanville, where evolving industries, shifting demographics, and urban growth replaced its cultural and economic identity. The introduction of object-like towers created isolation and disrupted the urban fabric. Instead of proposing their removal, the project treats these towers as historical artifacts, seeking strategies to bridge boundaries and reconnect the neighborhood.
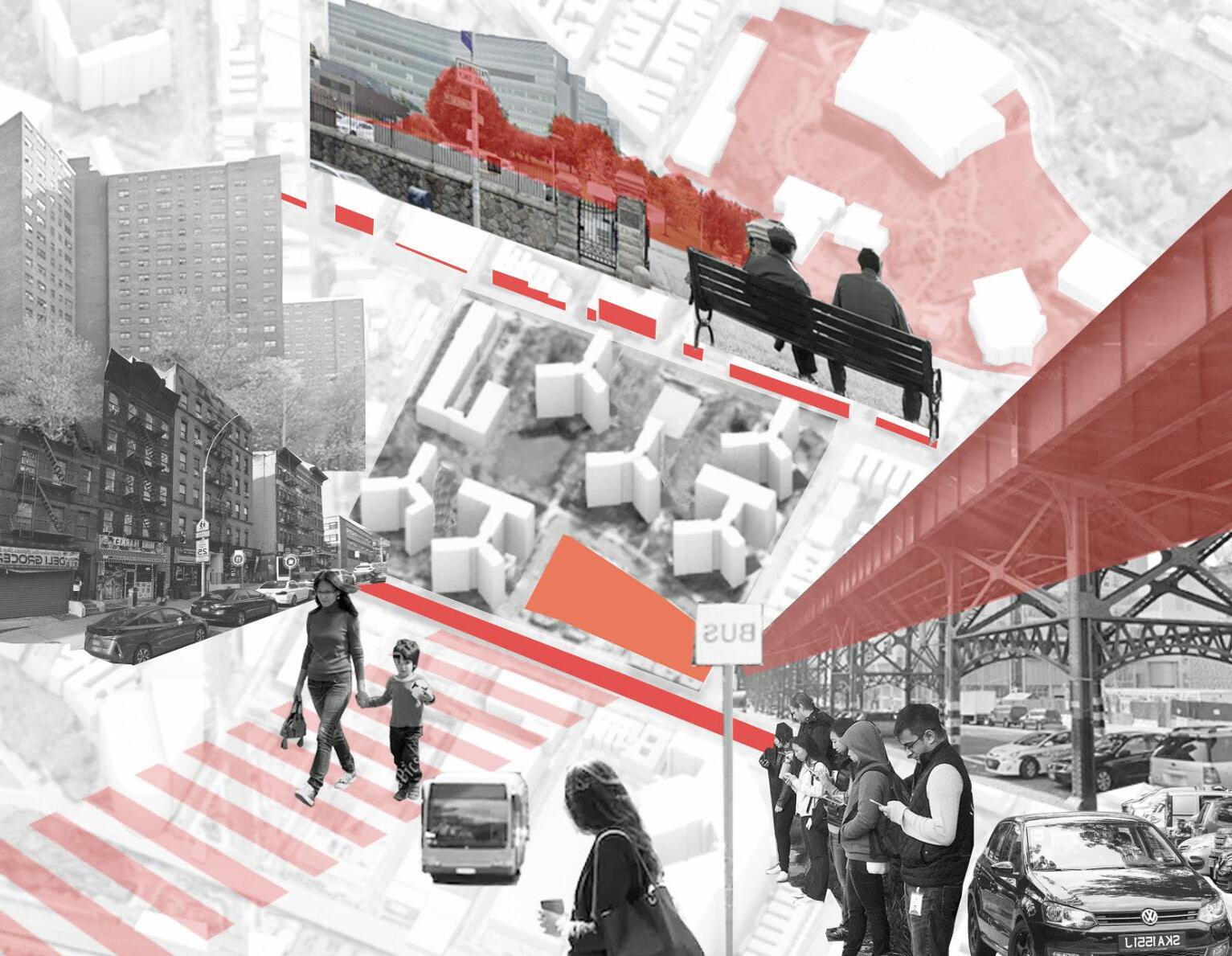

[open space typologies]



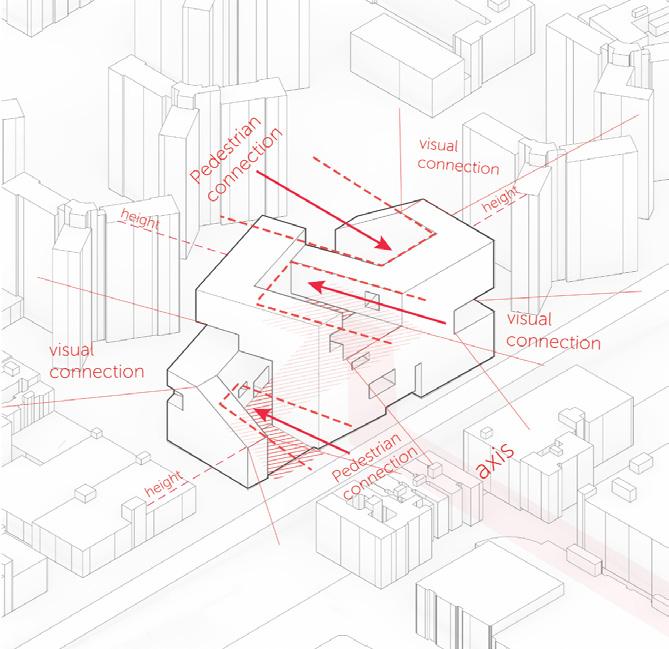

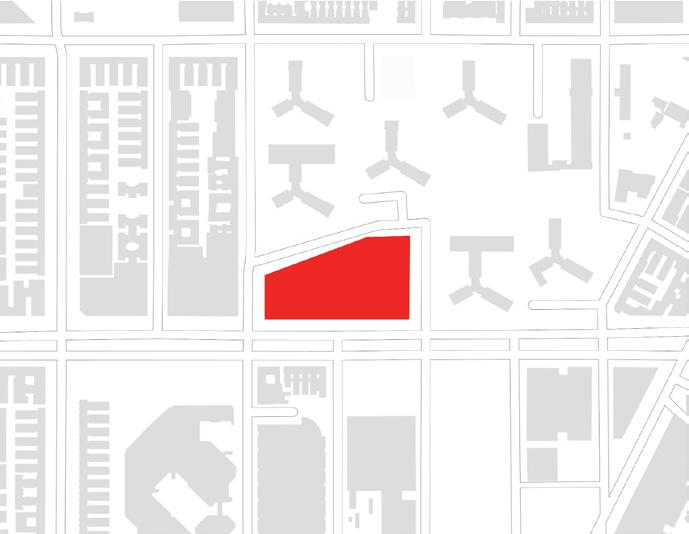
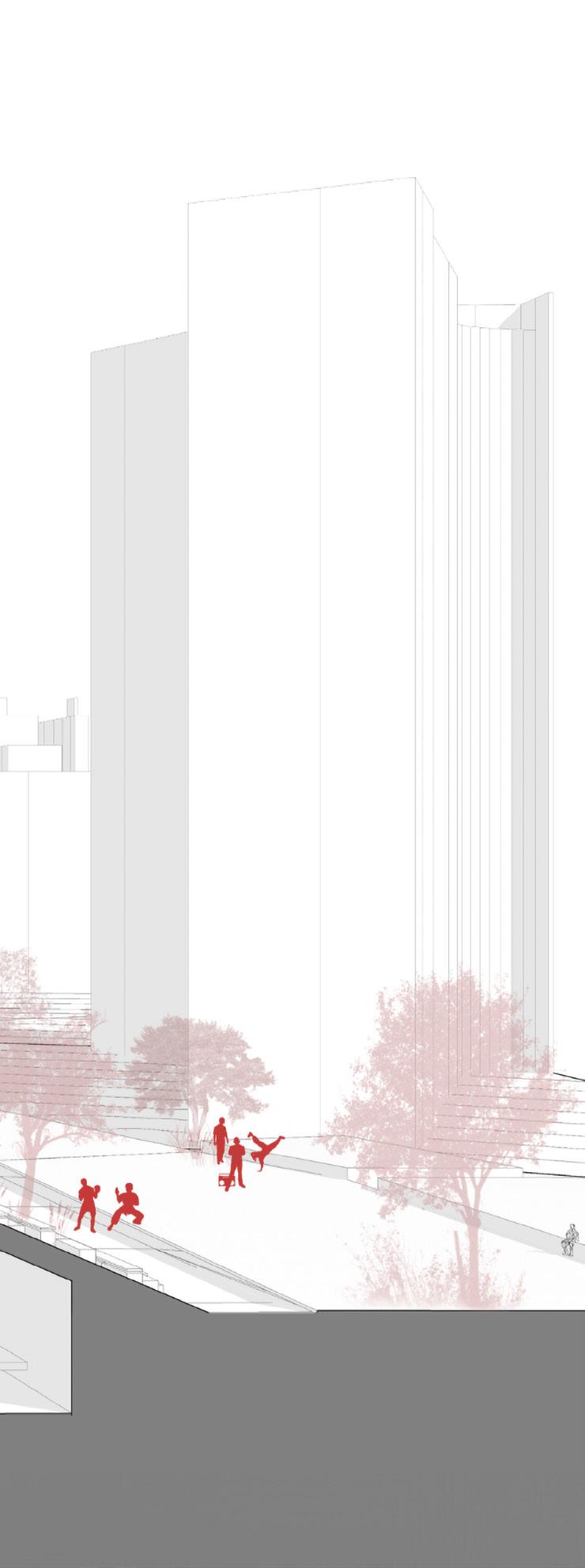
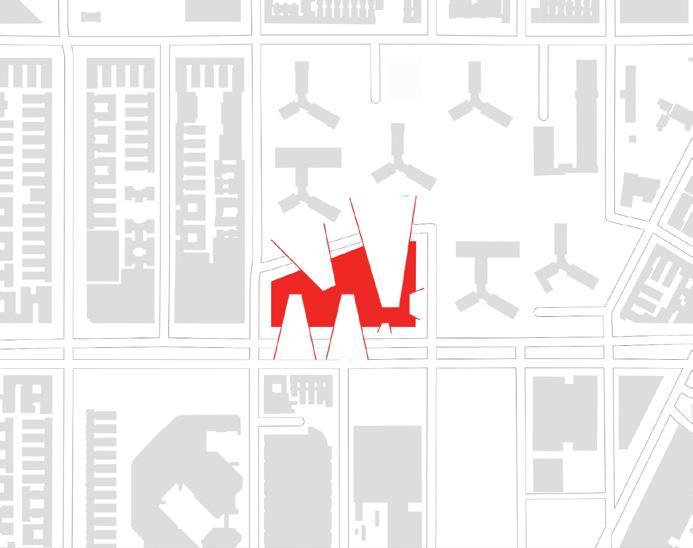
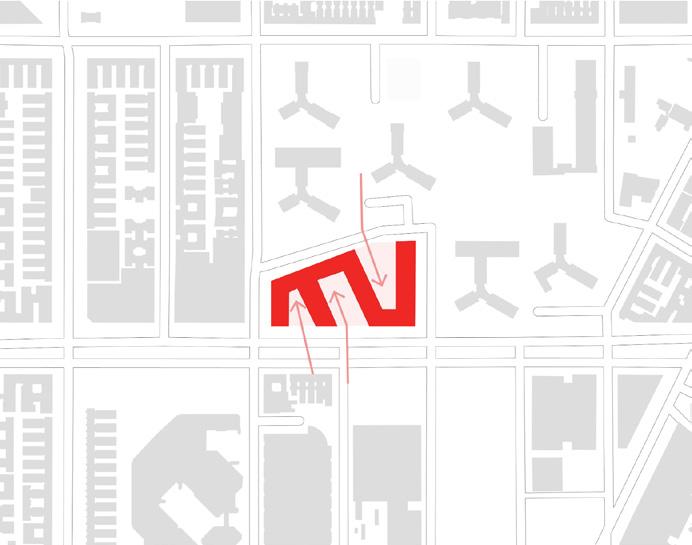
Openings in the massing provide pedestrian connections at the ground level and visual connections at upper levels, responding to key view studies and enhancing interaction with the surrounding context.
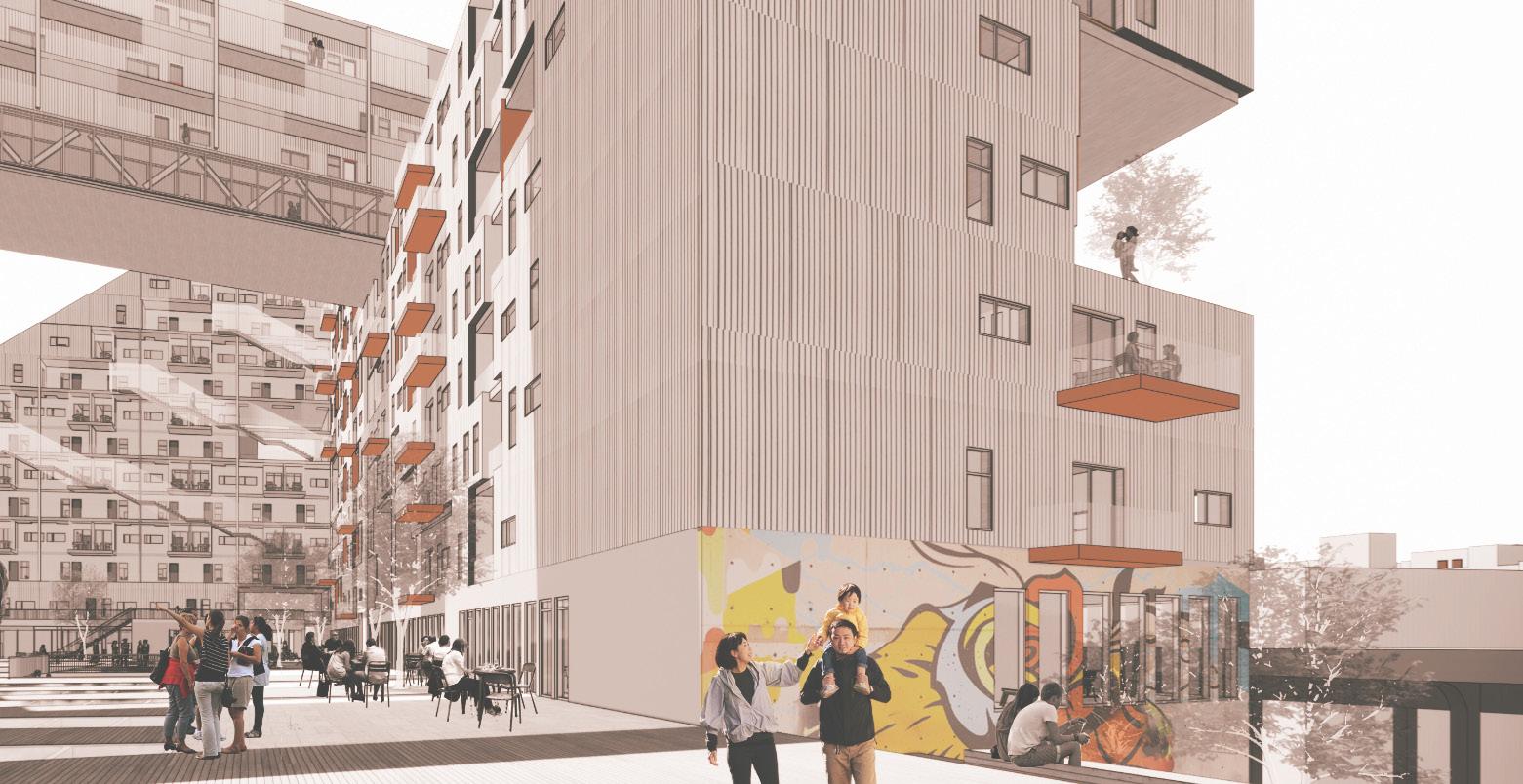
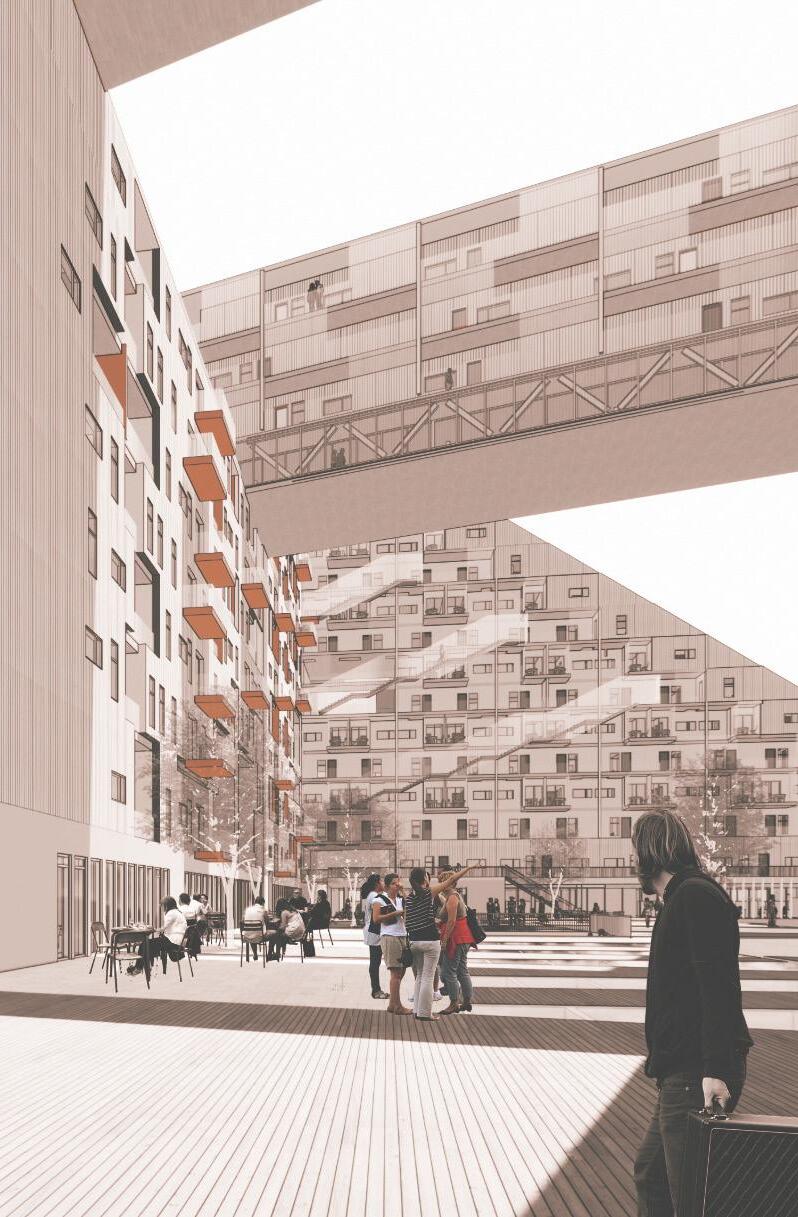
[vegetation]
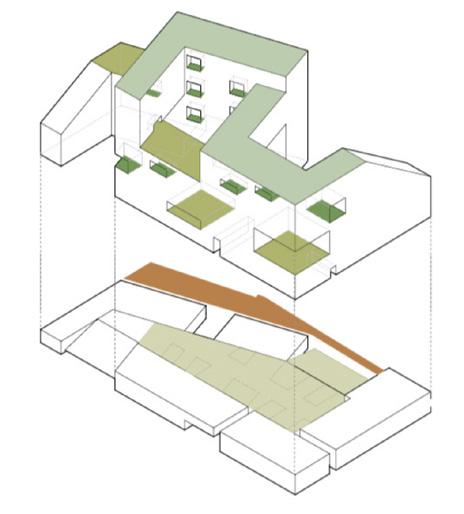
The proposal aims to bridge the divide between distinct urban typologies by introducing a contextual design that responds thoughtfully to its surroundings. The mid-height forms align with the northern block, creating harmony with the existing neighborhood, while taller structures establish a dialogue with the residential towers to the south and east.
Strategically placed openings in the massing enhance pedestrian connectivity at the ground level and frame key visual connections from upper levels, thoughtfully responding to view studies of the surrounding environment. These elements collectively foster a seamless relationship between the built form and its context.
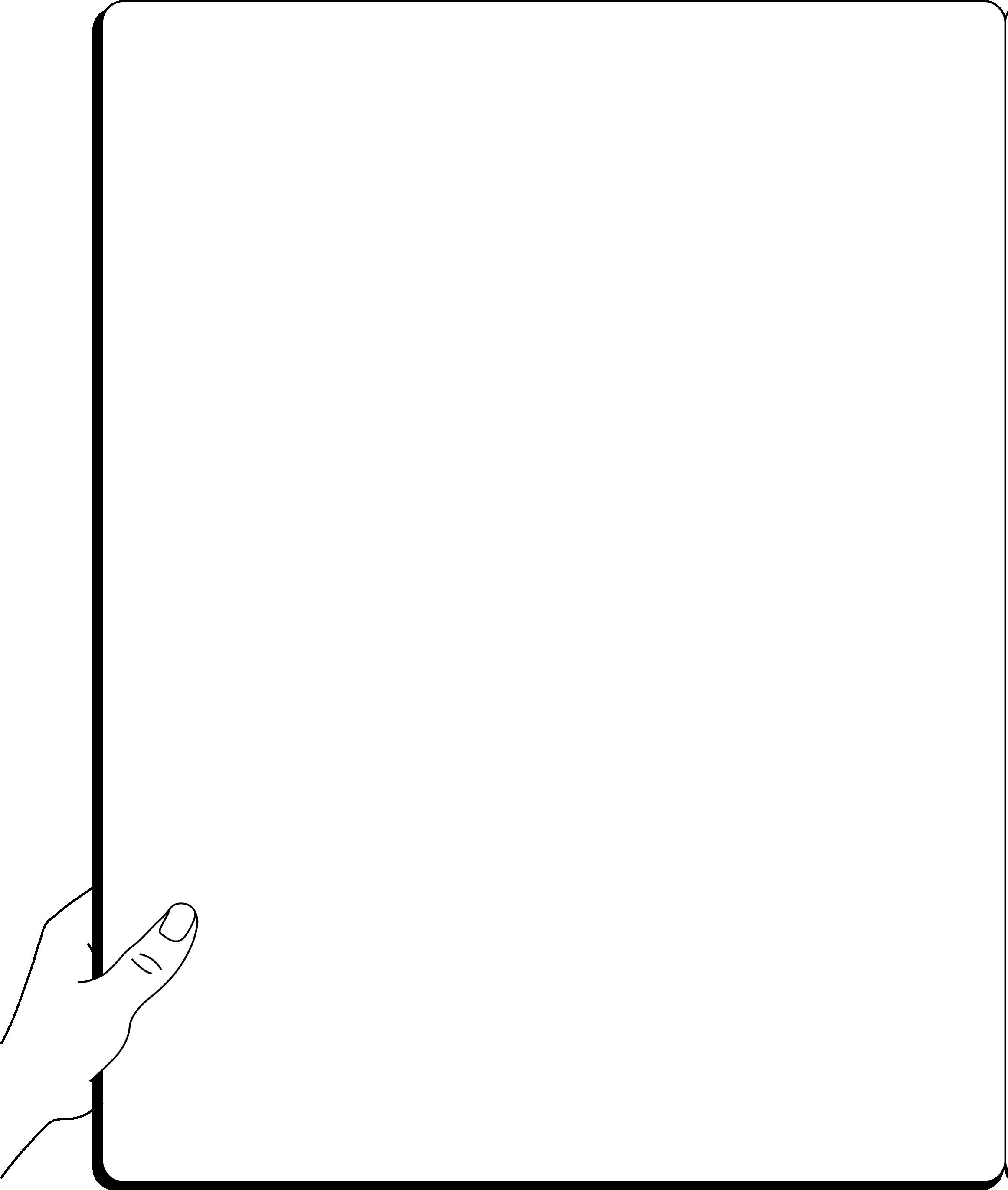
[circulation]

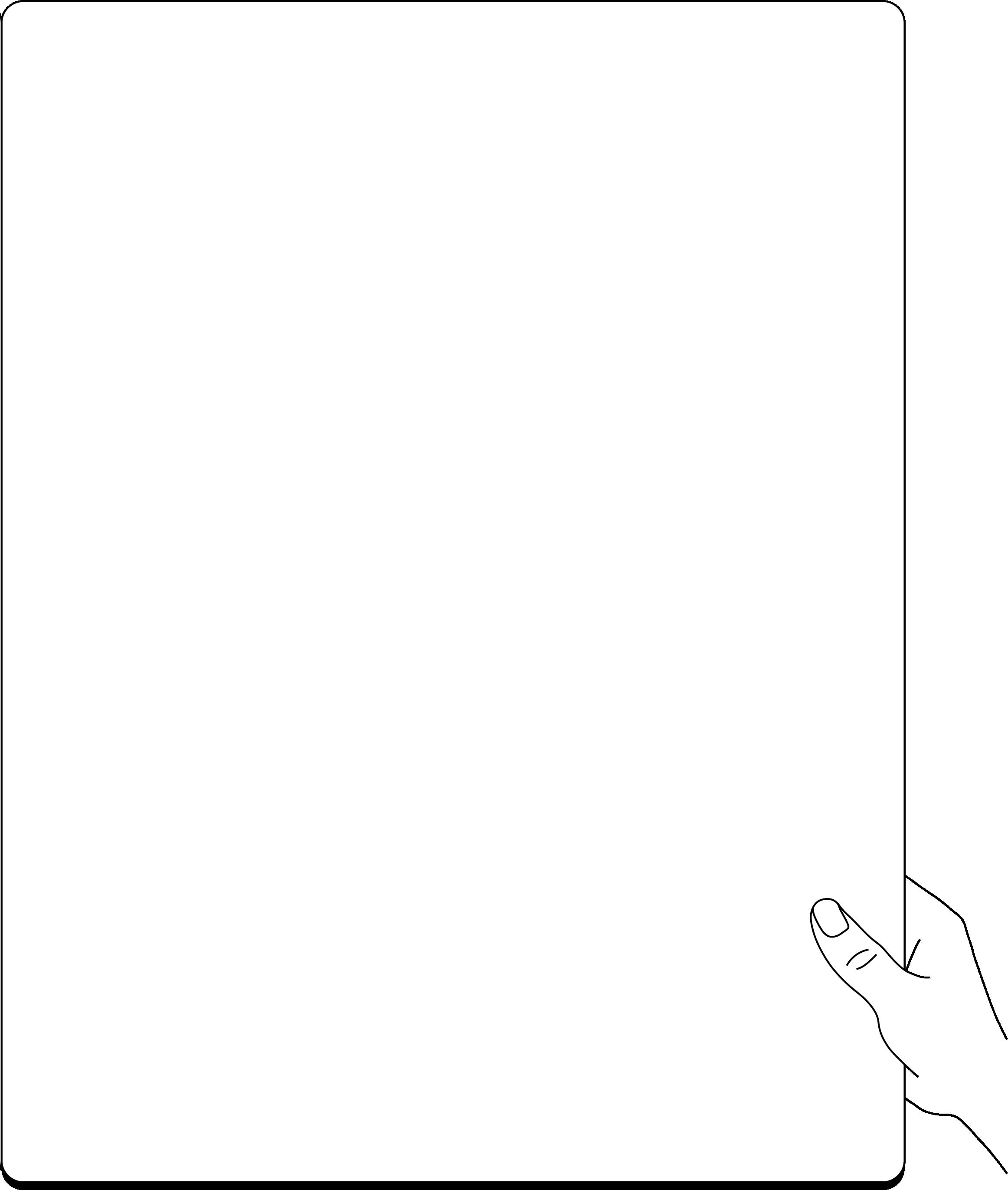
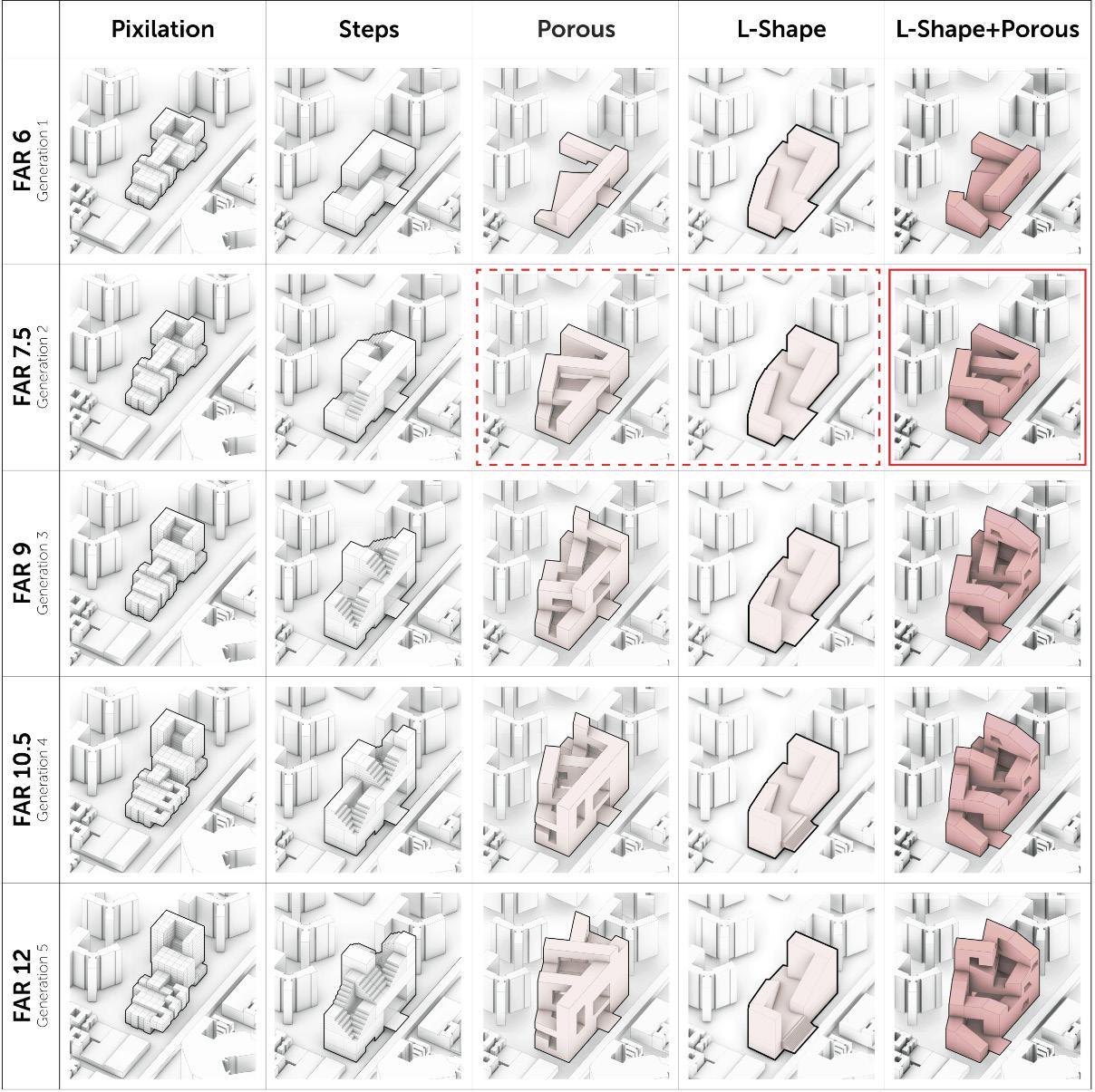
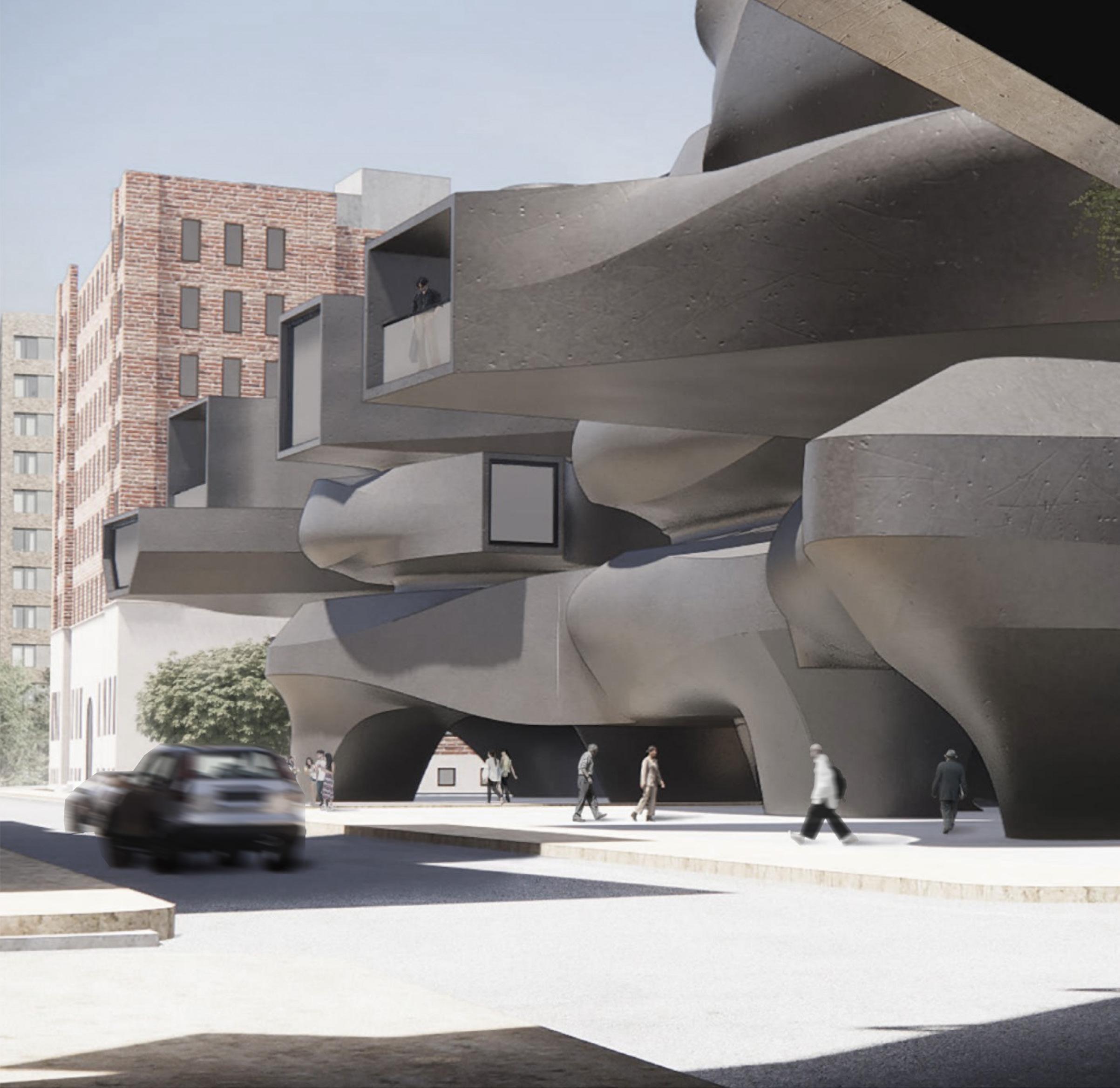
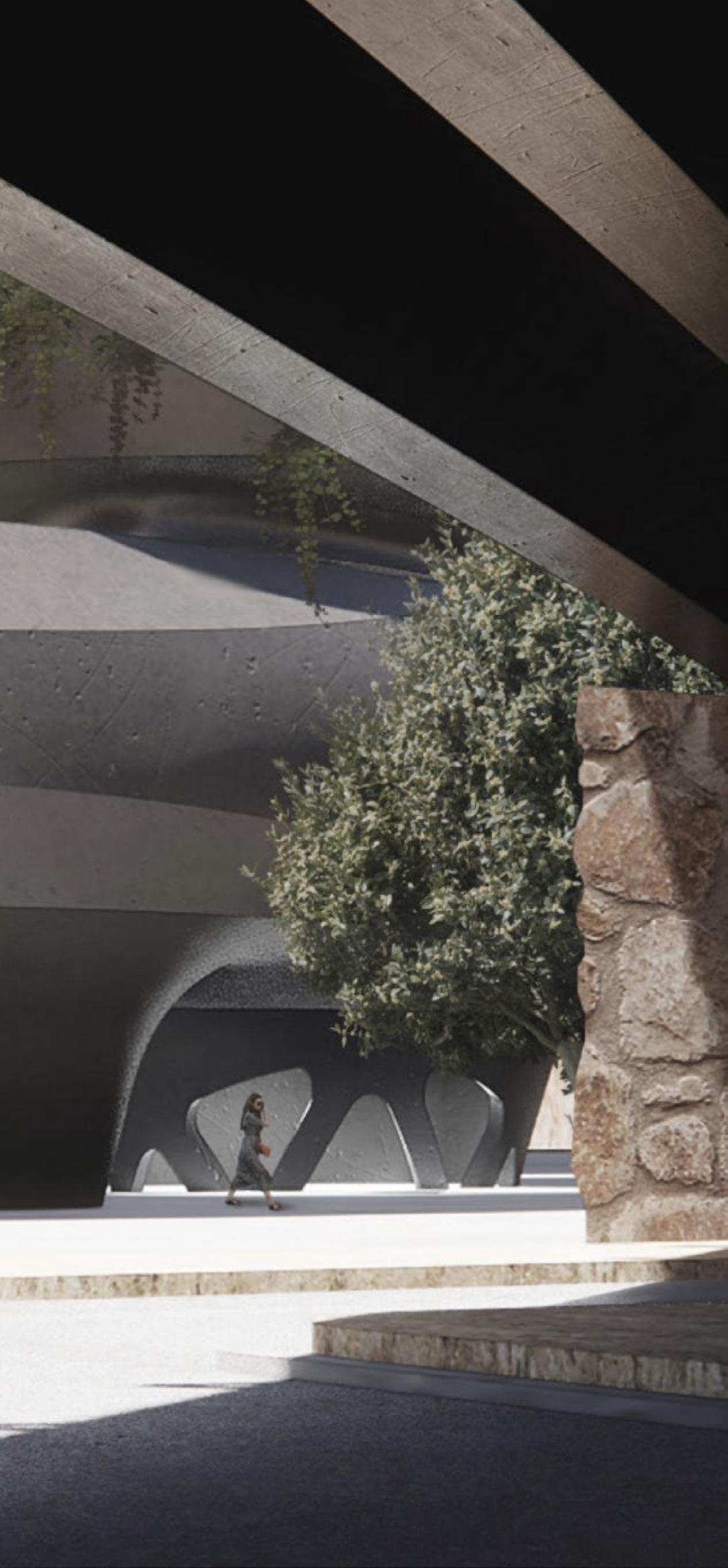
This semester’s project focuses on reimagining the urban market within the context of Chinatown, DC. Historically akin to the agora, urban markets served as vital social, civic, and commercial hubs. While this role endures globally to varying degrees, in the United States, urban markets have experienced a decline, presenting a compelling opportunity for contemporary reinterpretation and architectural speculation.
Location: Washington D.C.
Instructor: Taejun James Kim
Typology: Mixed-Use Socia Housing
Year: Spring 2024
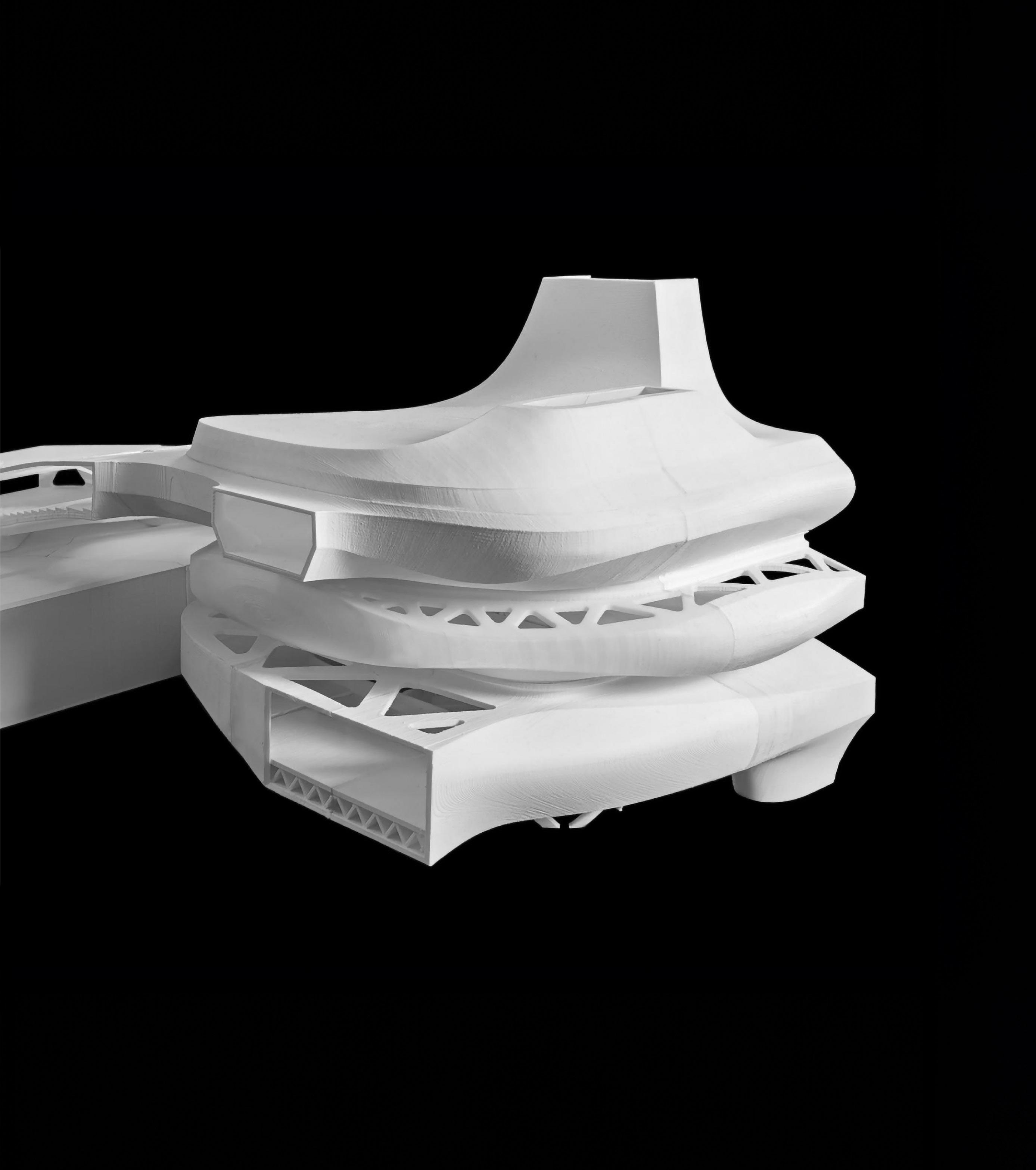
“Form
Finding”
The concept originates from European urban planning ideas of the 1940s when modern architects began viewing the city as the ultimate design challenge. Their basic proposal was straightforward: the existing structures and layouts of traditional cities needed major redesigns, as old neighborhoods and street patterns were no longer suitable for modern living.
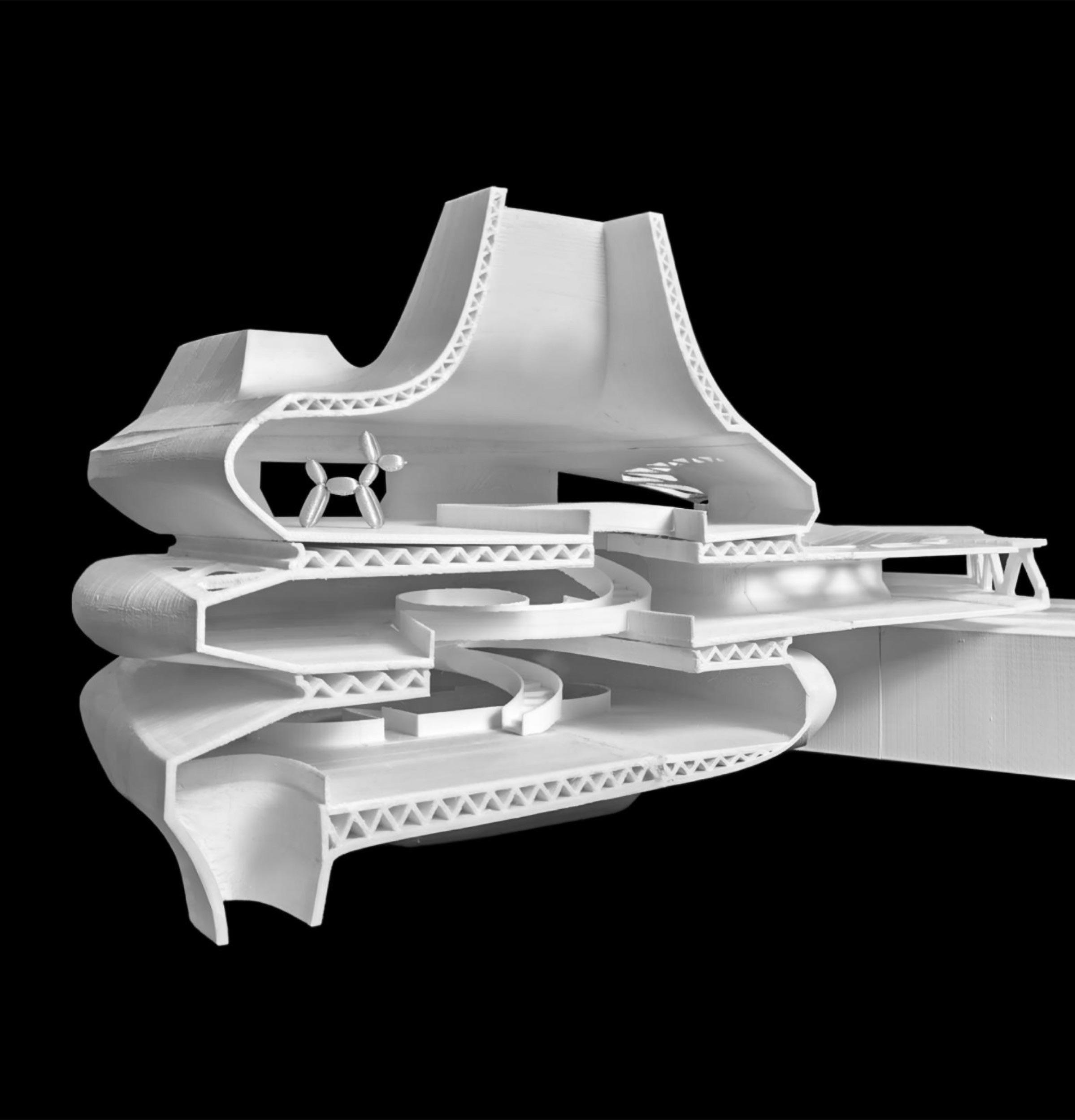
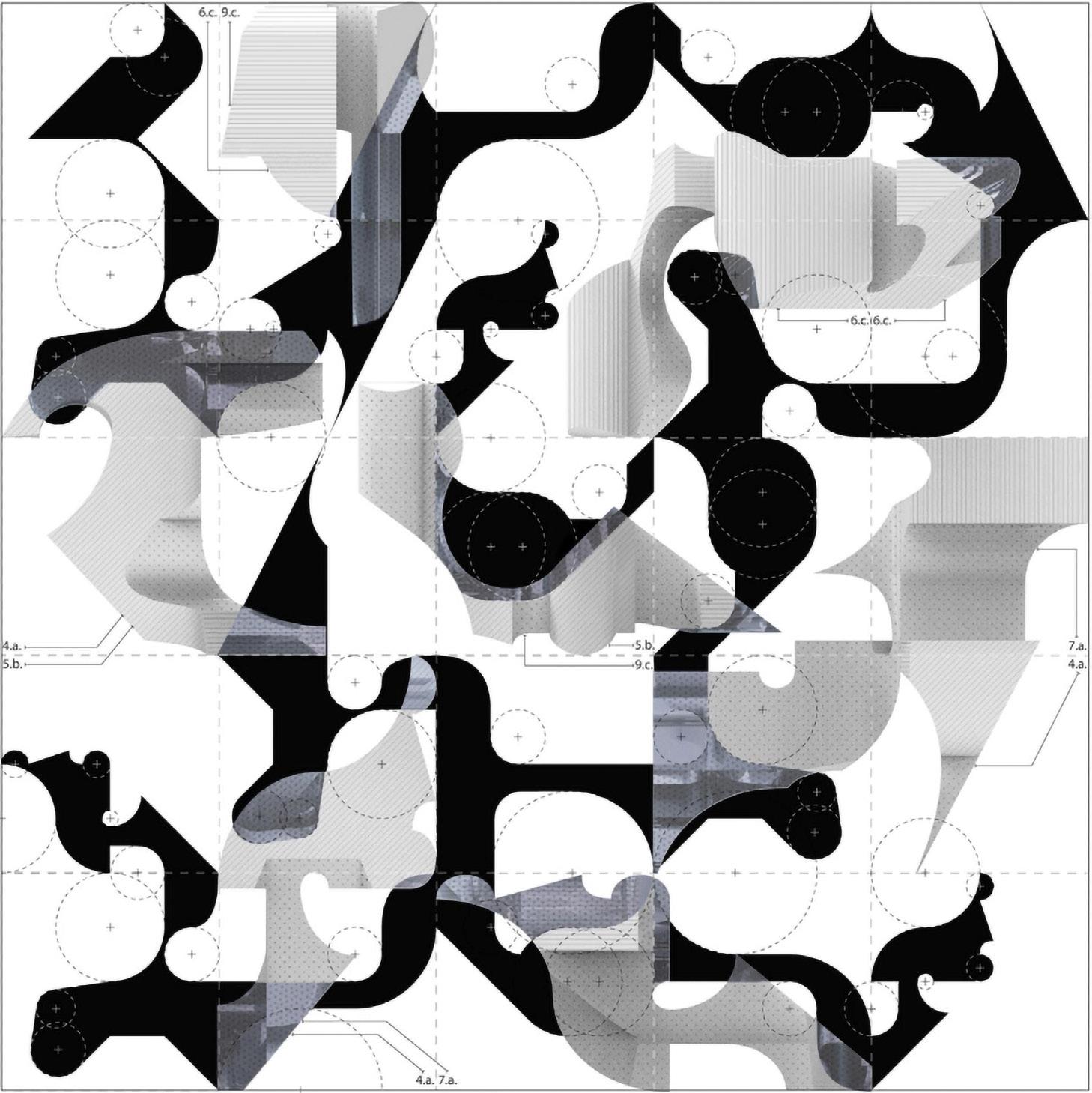
Images and sketches collected during a derive taken through the Chinatown neighborhood of D.C. were used to trace abstracted figures. These figures were then extruded and combined into a three-dimensional form. In this drawing, the three dimensional lorm blends into a Iwo dimensional drawing, creating a complex figure ground study.
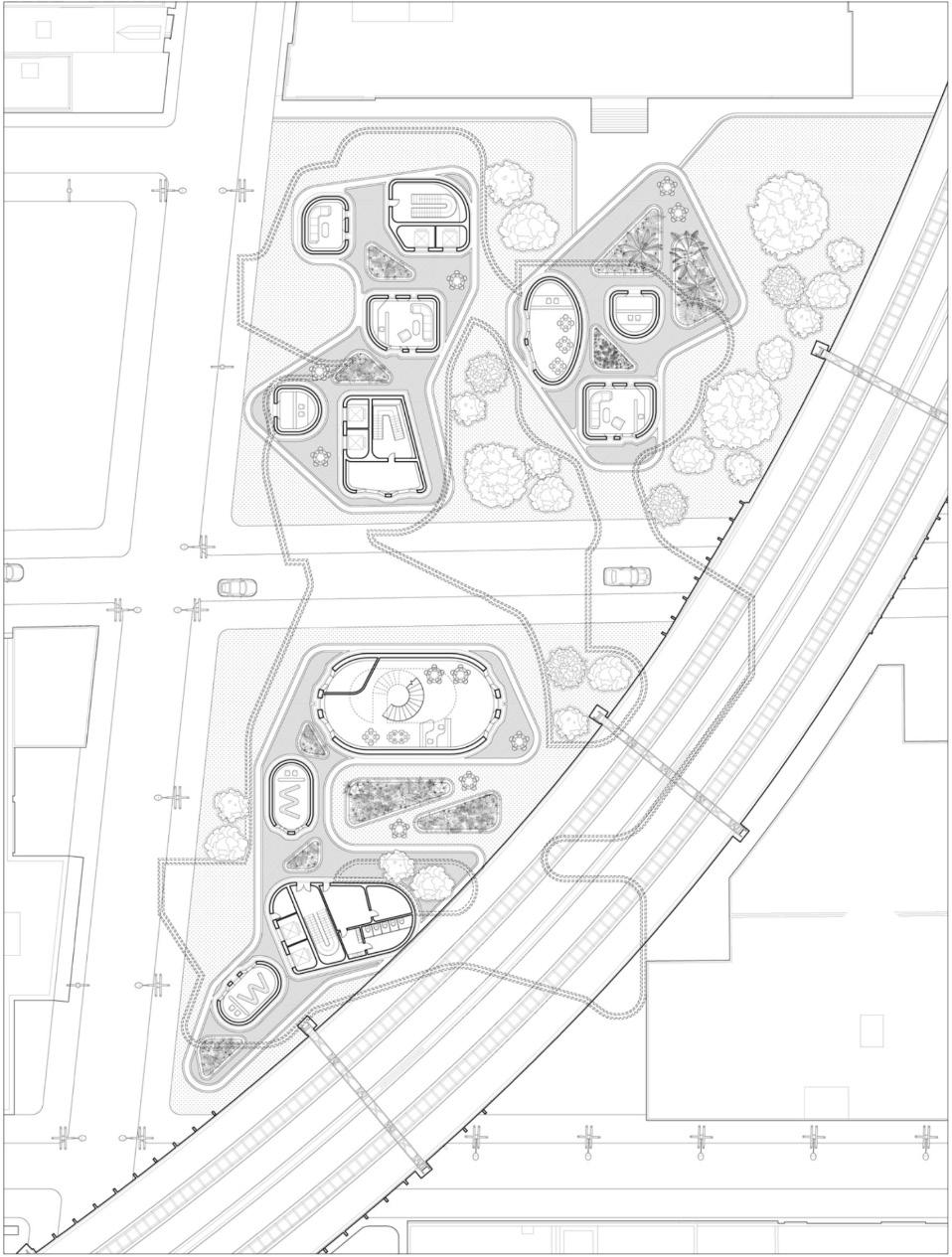
“Open Market”
Historically the urban market functioned as the agora, the center of social and civic life, as well as the commercial center of every city and town. While urban markets still function in this capacity to varying degrees around the world, the urban market in the United States can be traced through a series of diminishments.
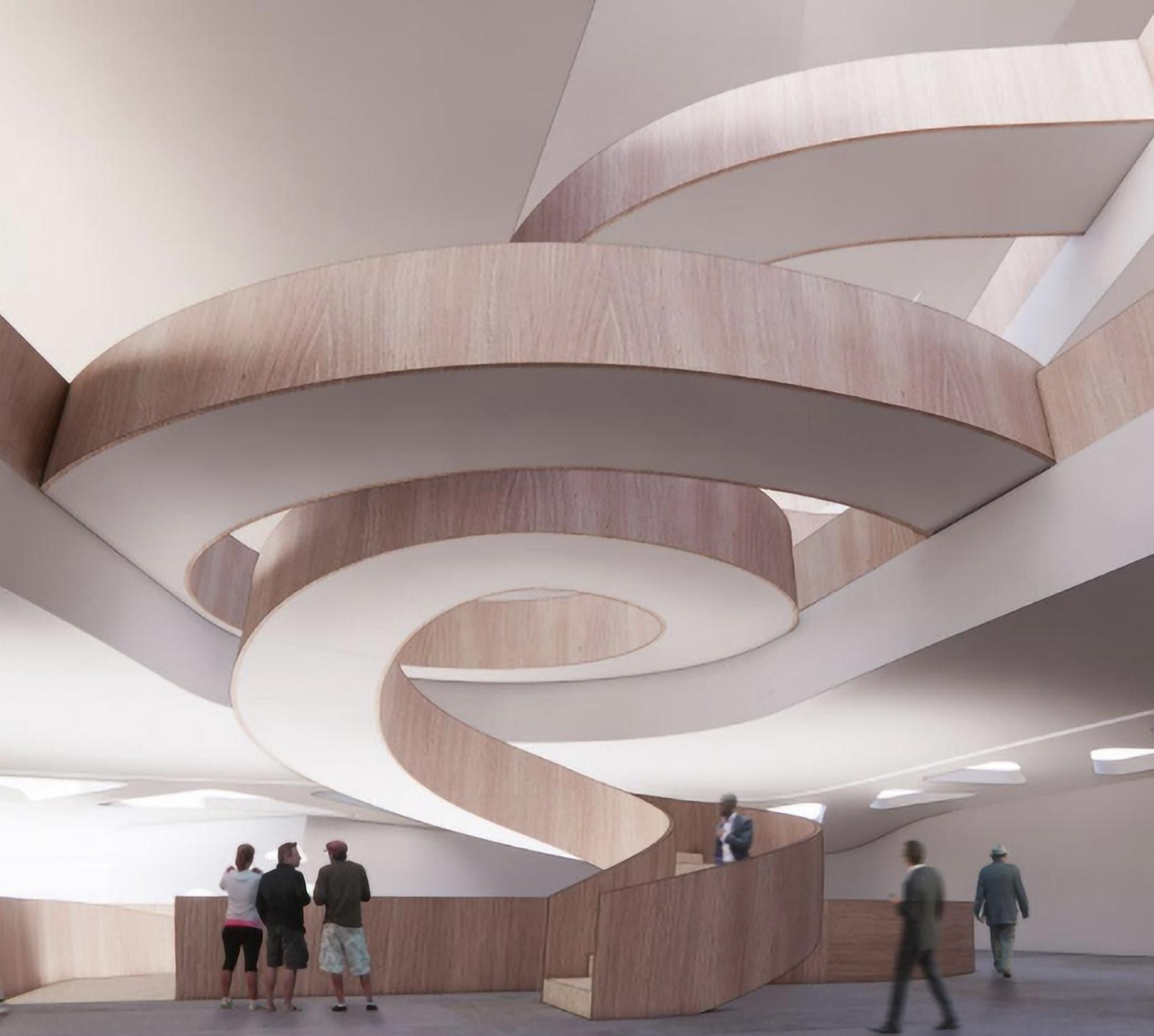
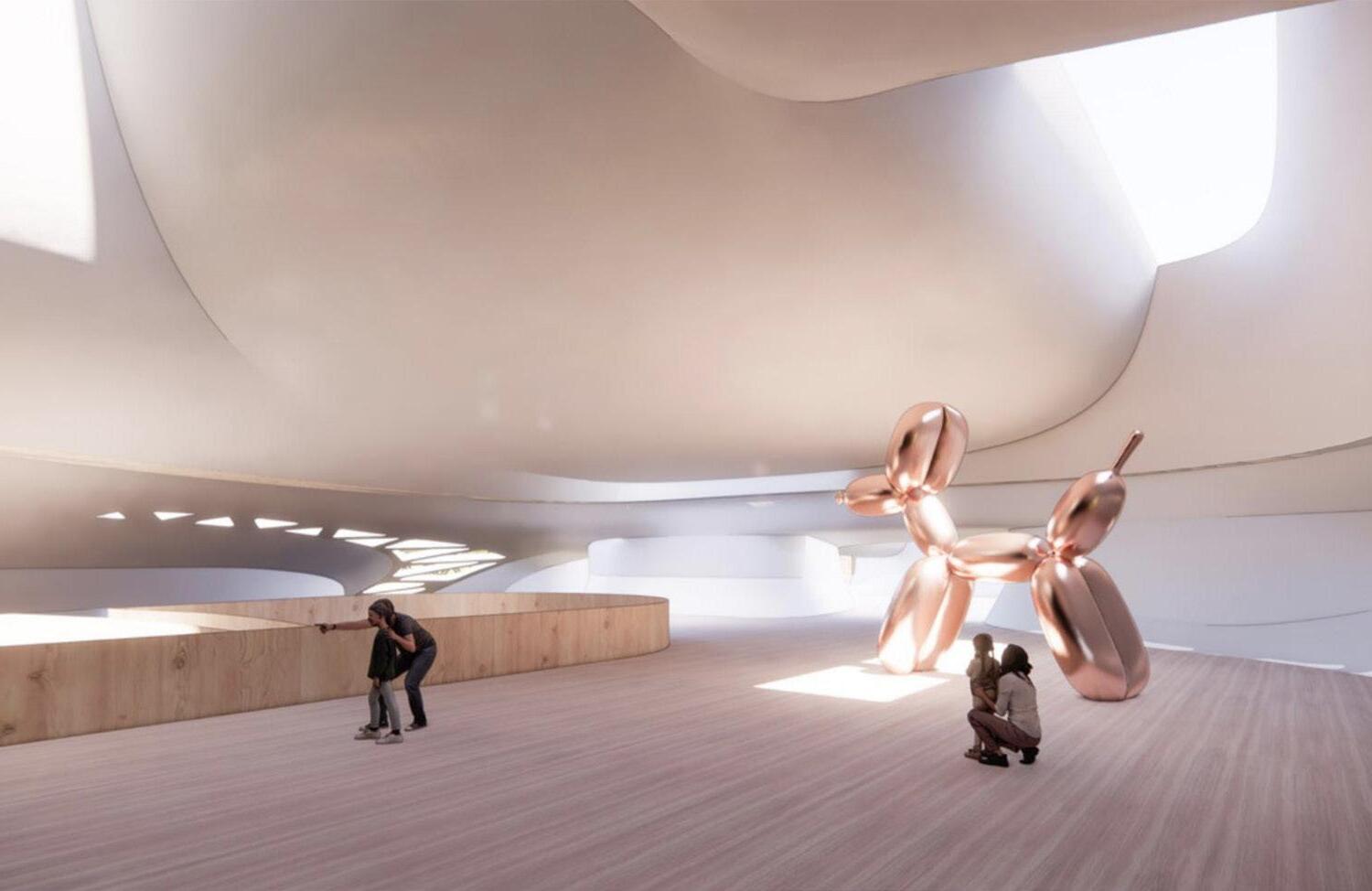

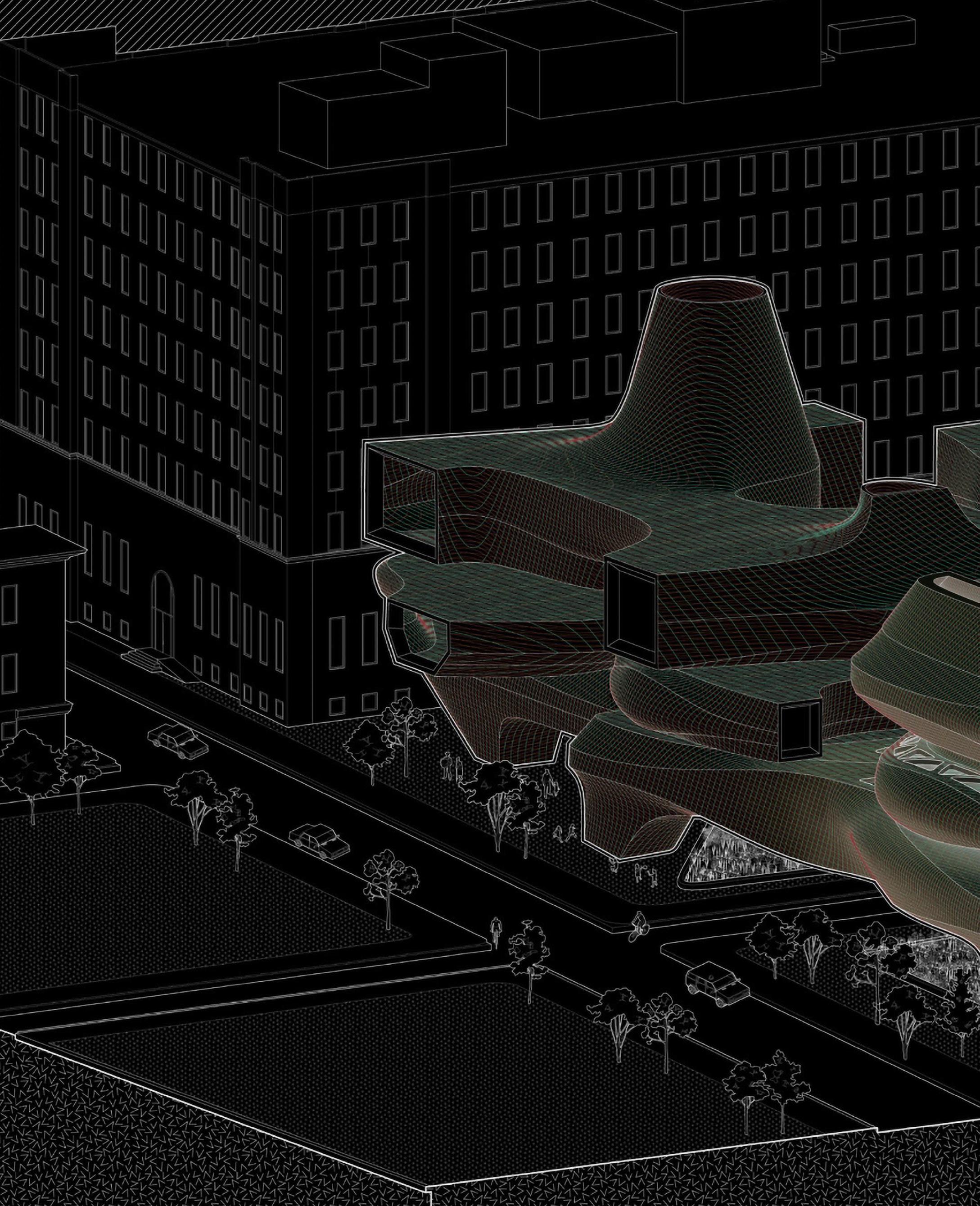

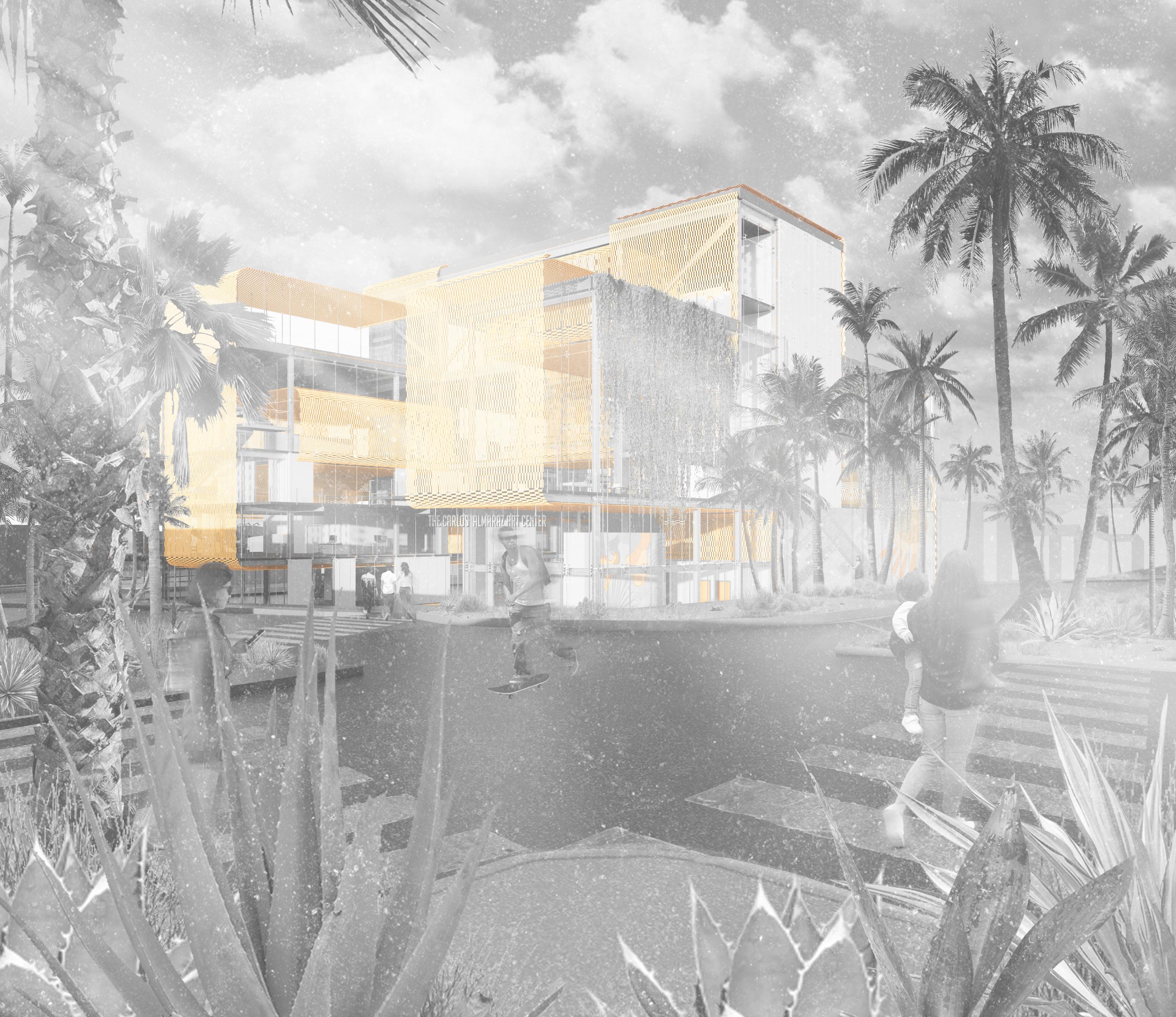

(I)N (P)ROGRESS
in collaboration with alEXanDra hall
(W)ORKSHOP (I)N (P)ROGRESS taps into the Boyle Heights neighborhood rhythm and projects that energy into a dedicated creative space supporting the Chicano Arts movement. A main component of this project is a ceramic material system which envelopes and folds to create this network, allowing us to divide the art spaces by discipline while providing an opportunity to also connect them through this datum
Location: Los Angeles
Instructor: Kenneth Filler
The proposal for the Carlos Almaraz Art Center taps into the Boyle Heights neighborhood rhythm and projects its energy into a dedicated creative space supporting the Chicano Arts movement. By analyzing the multiple scales at which the project operates, such as established physical and institutional community hubs, gardens, restaurants; site accessibility; and artistic and cultural programs, the Carlos Ramirez Art Center considers these urban spaces and networks as it translates into an art school. As an extension of the neighborhood rhythm, the art school engages the site by reaching out into Mariachi Plaza and Bailey St to the east.. This connection is manifested through an open corridor, which links the existing public street to the courtyard. The integrated program layout echoes this sentiment. By dividing the art spaces by discipline, the project created an opportunity to connect them in common areas that are interspersed throughout the building.
Typology: Mixed-Use Socia Housing
Year: Spring 2023
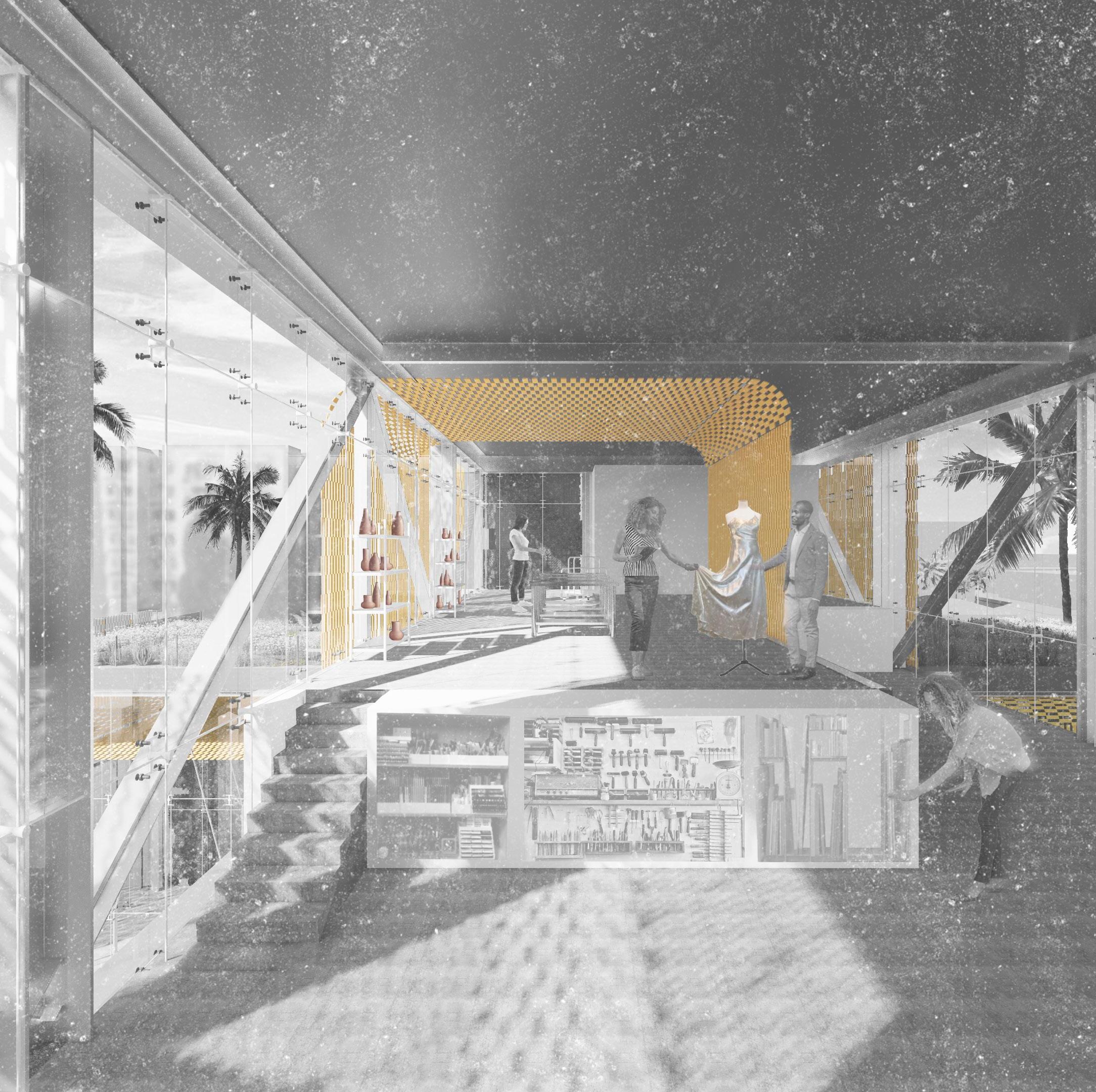
Spatial definition is provided by the wrapping façade system. The flex brick façade is a tool that not only provides protection against sunlight, but becomes a way to understand program and volume within the building. Each façade wraps its way around a specific set of elements.
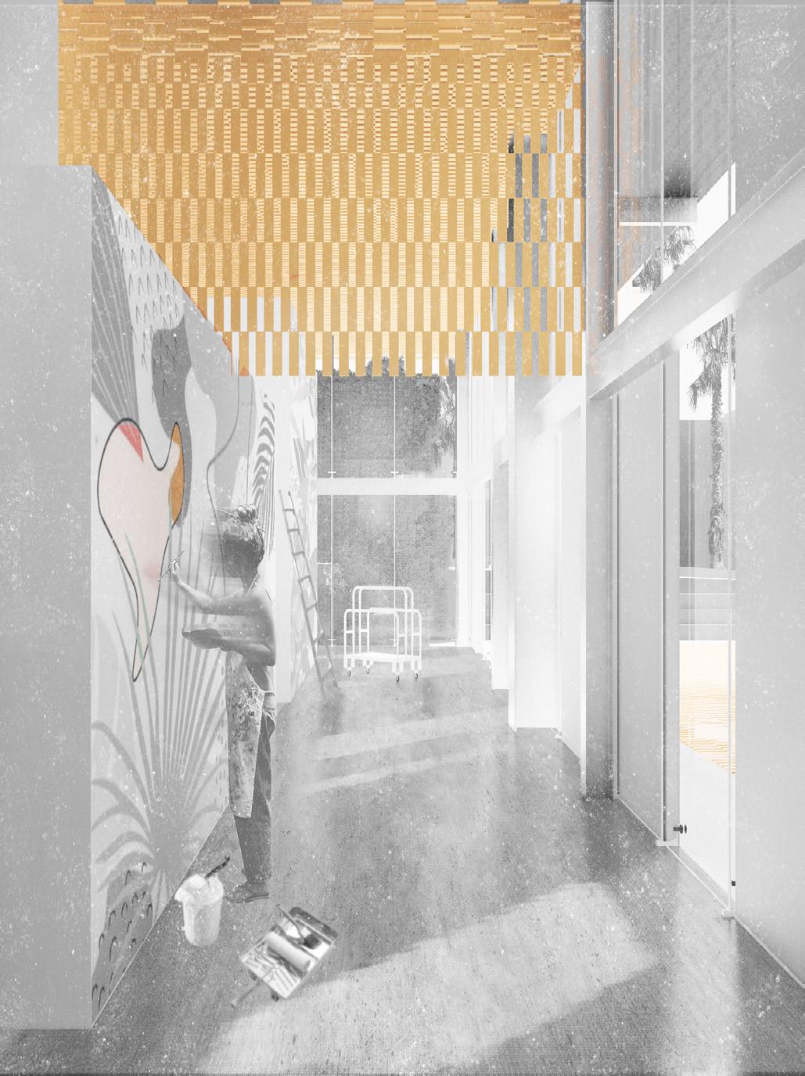
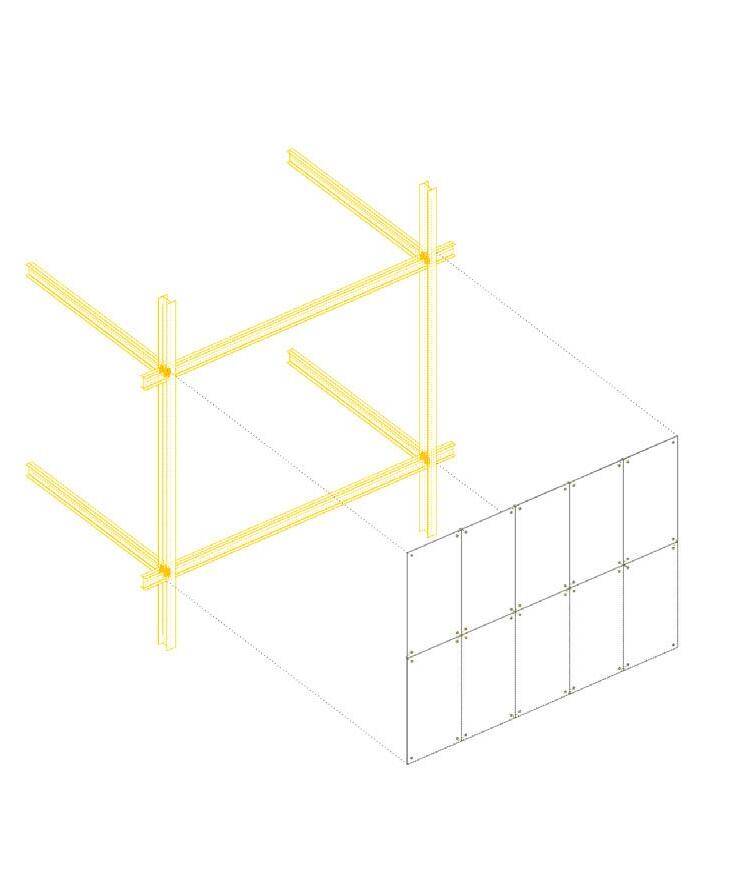

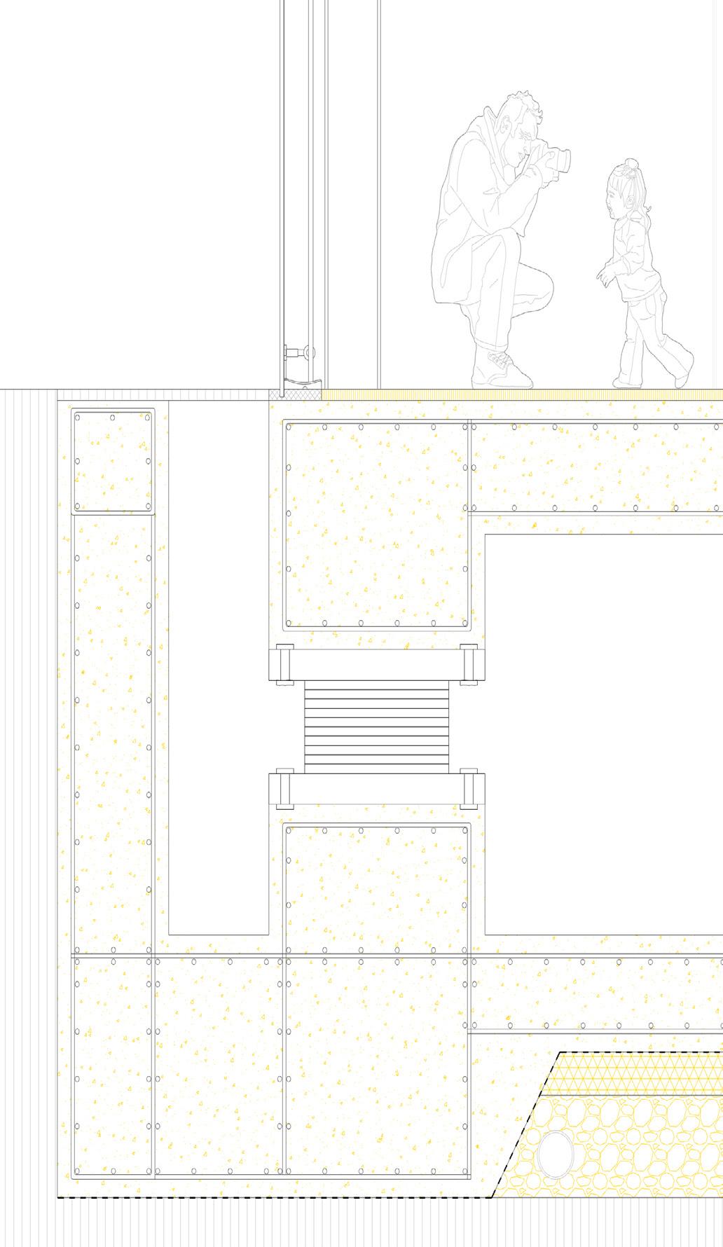
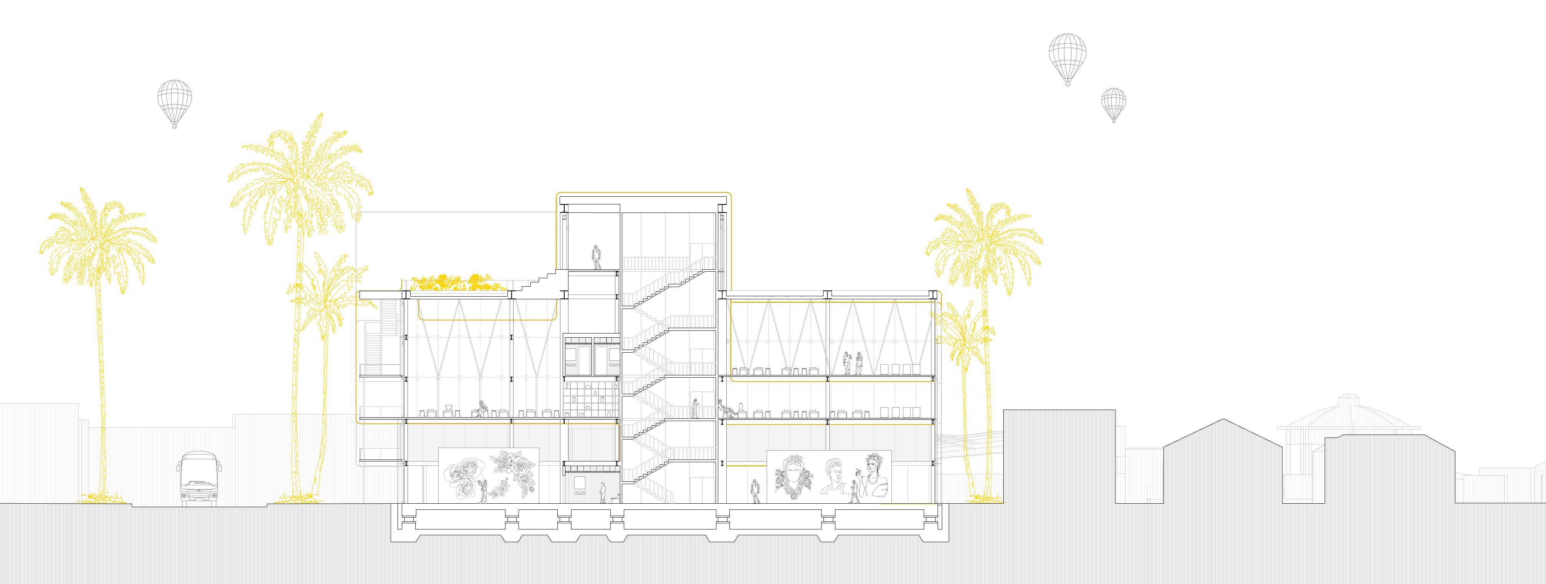
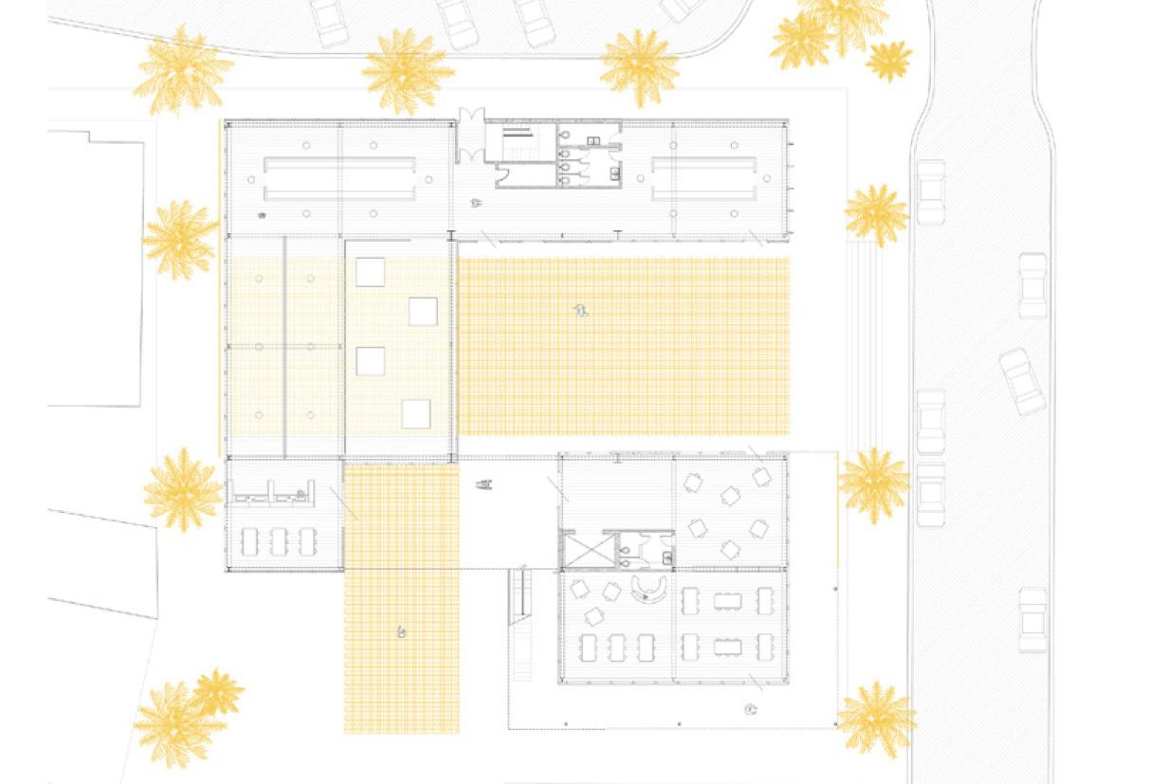

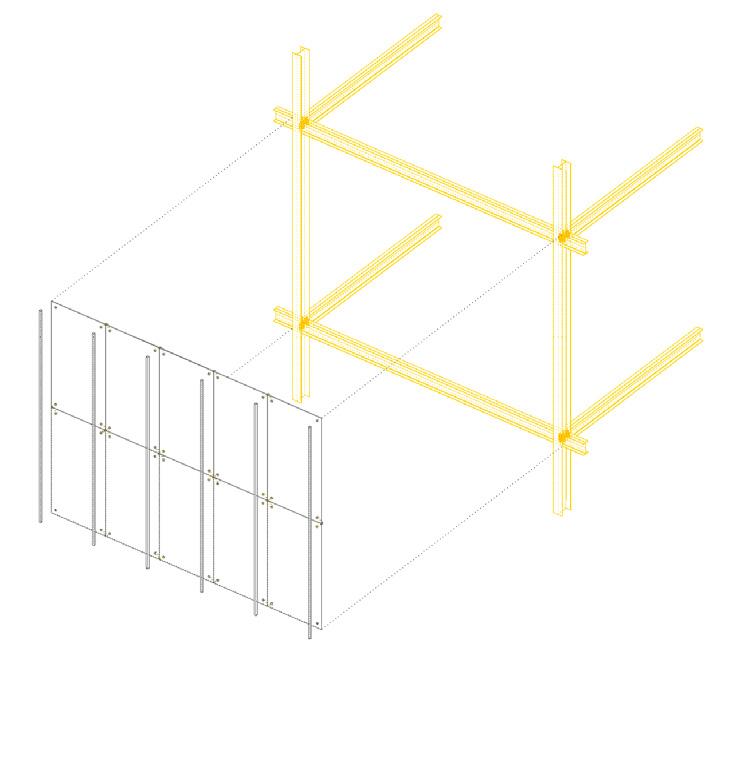




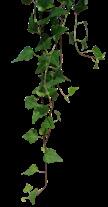


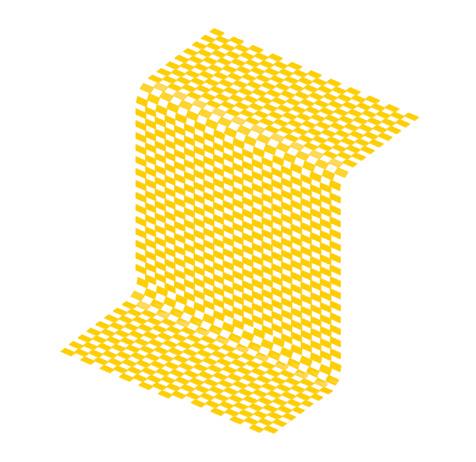
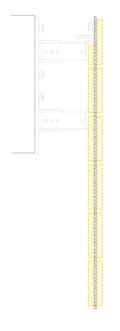
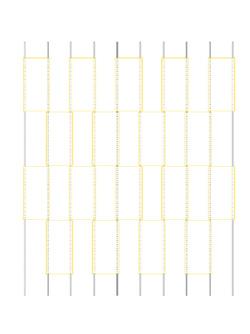
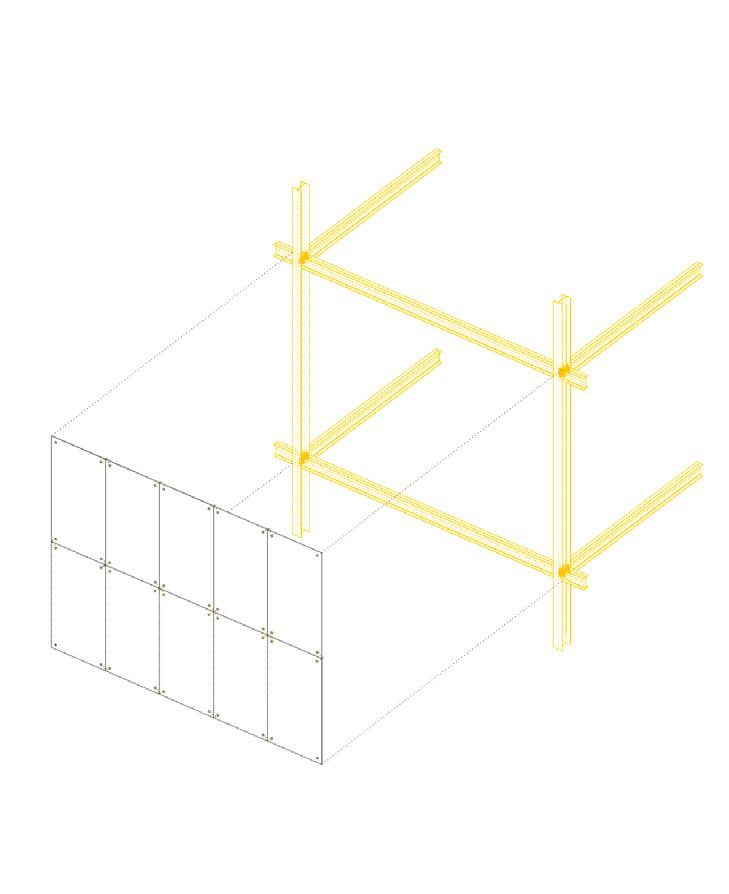
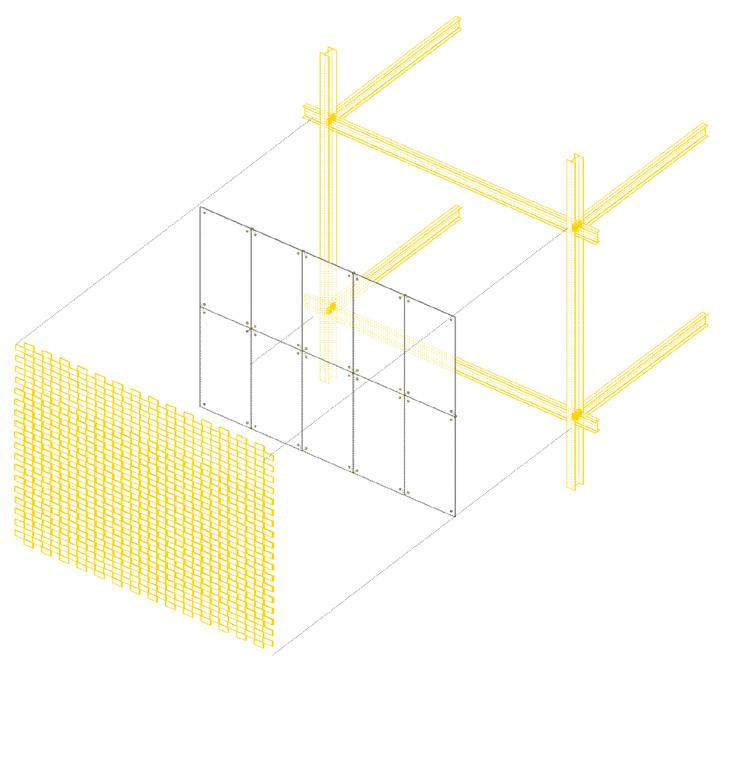
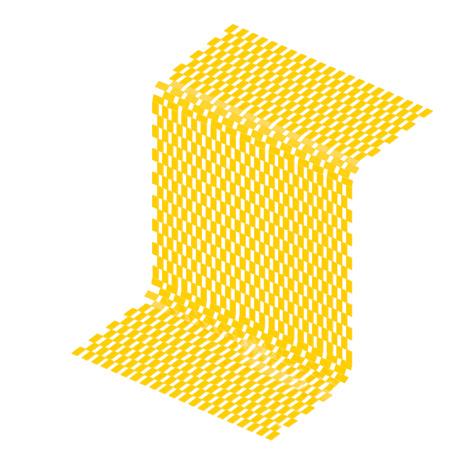
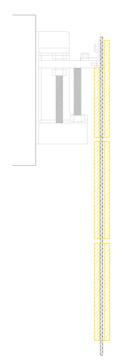
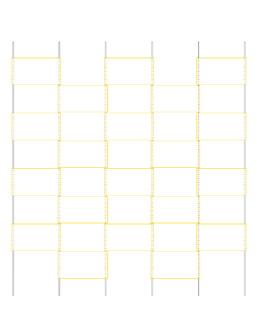
01. 1’-6” CONCRETE RETAINING WALL
02. 1/8” METAL MOAT COVER
03. MOAT
04. FINISHED CONCRETE FLOOR
05. REINFORCED CONCRETE SLAB
06. ATTACHMENT PLATE
07. BASE ISOLATOR
08. REINFORCED CONCRETE FOUNDATION
09. MOISTURE BARRIER
10. 6” VAPOR RETARDER
11. 6” DIA DRAINAGE PIPE
12. GRAVEL LAYER

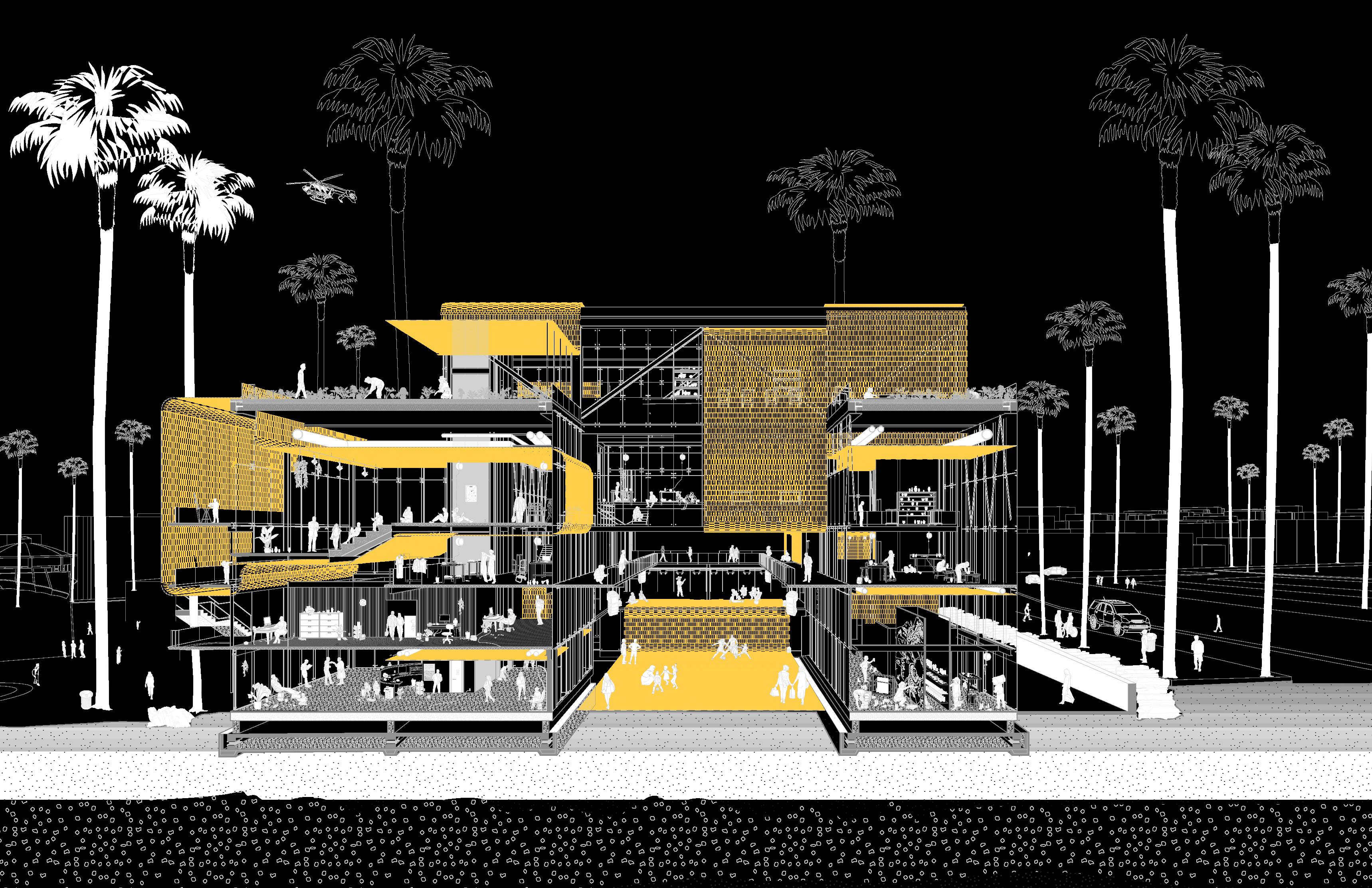


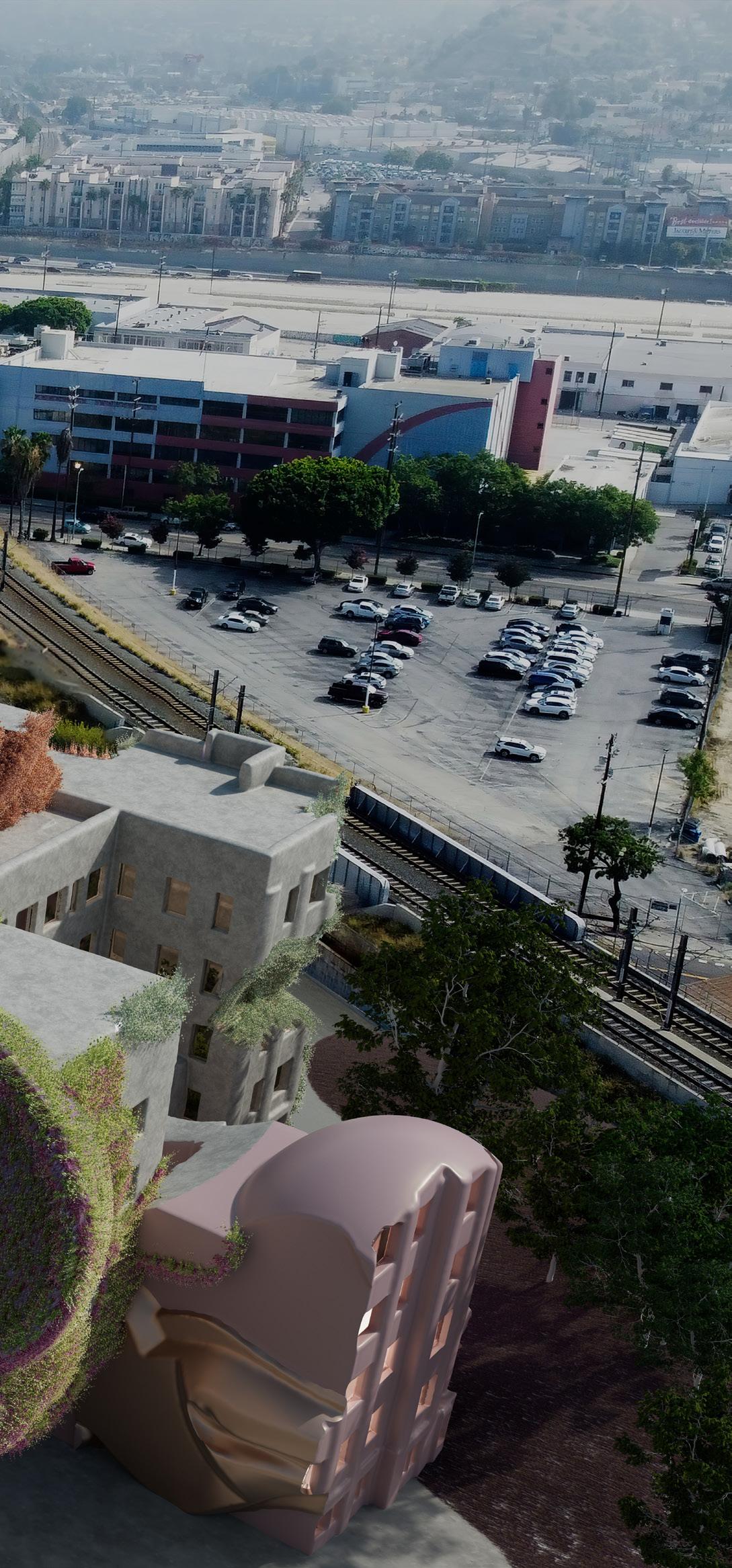
This project explores a food harvesting, processing, and packaging facility designed using the chunk model—a representational approach characterized by dense, interconnected, and hybrid architectural forms. The design merges natural and industrial elements into a cohesive whole, fostering unexpected relationships between functional, ornamental, and infrastructural components. Inspired by the chunk model’s capacity to highlight fragmented yet cohesive architectural expressions, the facility incorporates crossovers between structural and aesthetic elements, challenging traditional design dichotomies.
Location: Los Angeles
Instructor: Virgil William
Typology: Food Processing Plant
Year: Fall 2024
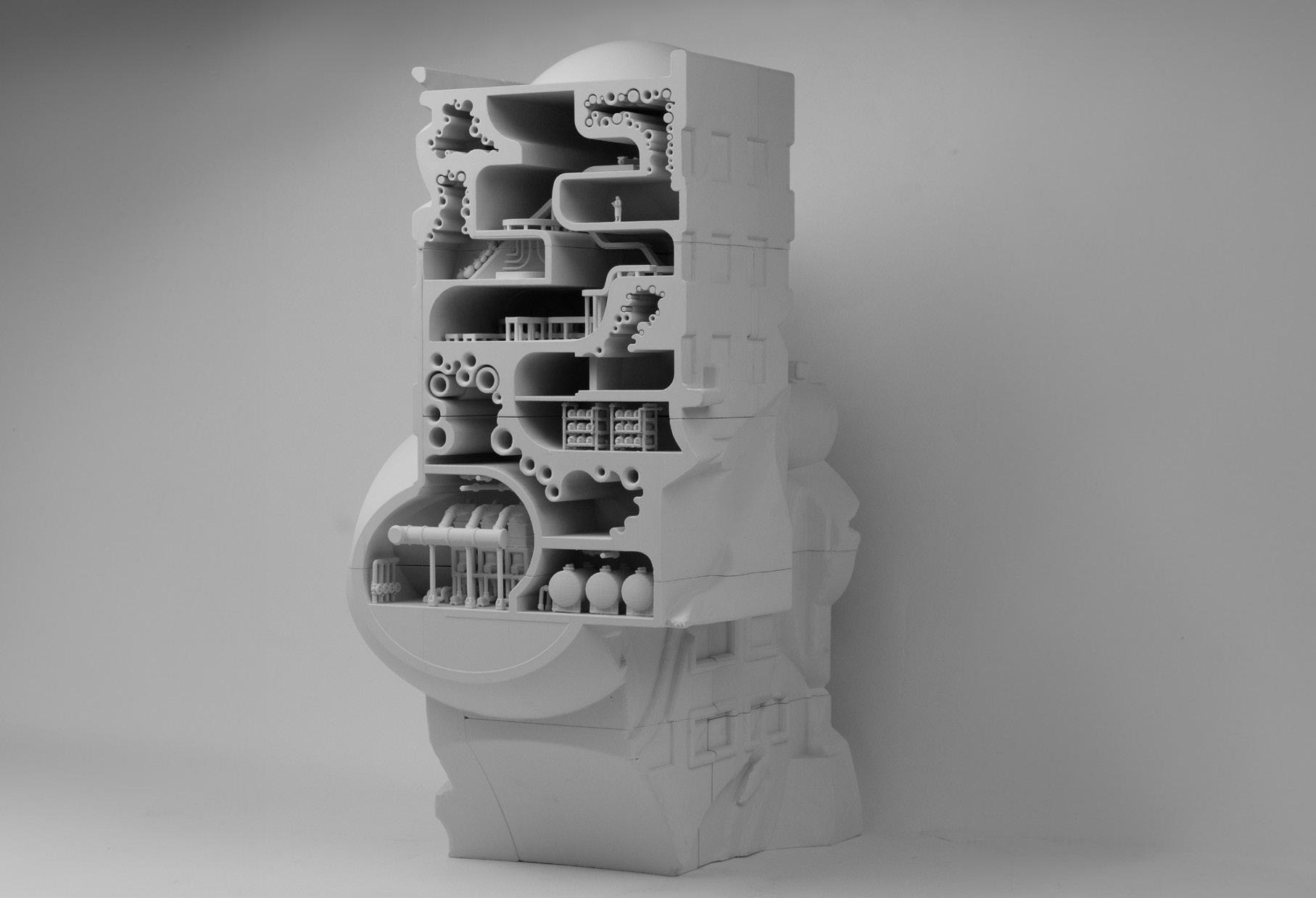
By using intuitively, malleable, polygon meshes, typically in character animation, in conjunction with the precision of spline surfaces, the model formulates a seamless sculpted look.

The chunk model is thus rooted in a relational ethic that encourages unscripted interactions between all architectural elements, including the ordinary, arbitrary, and neglected.
