portfolio. Architecture

Liu selected works: 2020 - 2024



Liu selected works: 2020 - 2024

Architectural Graduate
Hi! I am Grace. I earned my master degree in architecture at Manchester School of Architecture, graduated in June 2023. Through my studies, I learned how to be an innovator in science, construction, and architectural design.
The social contexts of architecture are everchanging and I believe that young architects should have the courage to face and influence both local and global architectural challenges, which involve sustainability, the evolution of technology, and the changing needs of human inhabitation.

23/08/1996 | Auckland, NZ
+64 21 220 5413 | graceliu860@gmail.com | IG: cl__archi
Education
Senior Secondary School Certificate
Diploma in International Culinary Arts Xinjiang Bingtuan No.2 Middle School
03/2024 - Now
Awards
Cornell Institute of Business & Technology
Bachelor of Architectural Studies
Major in Architecture
Preparing the work of Resource Consent and Building Consent. Producing design concept options and technical drawings. Communicate with our consultants and clients to deliver the best possible project.
ARX Architecture
Level 1/381 Great South Road, Ellerslie, Auckland 1051, NZ
02/2024 - 03/2024
Involved in concept design and design development stages for residential projects. Preparing the work of Resource Consent. Producing submission drawings, technical drawings and visual presentations.
Approach Architects
90 Franklin Road, Freemans Bay, Auckland 1011, NZ
01/2021 - 07/2021
Master of Architecture with Distinction
Manchester School of Architecture
Victoria University of Wellington Urumqi, Xinjiang, China (jointly by The University of Manchester and Manchester Metropolitan University)
Auckland, New Zealand Wellington, New Zealand Manchester, UK
End of Year Exhibition (EOYE) Awards /2020
Residential interior design including kitchen cabinets, wardrobes, and furniture design. Produced technical drawings and visual presentations.
Ming Kitchens NZ Limited.
3 Ranui Terrace, Tawa, Wellington 5028, NZ
Awarded for their engagement with distance learning and their outstanding work during the exceptional circumstances of 2020.
Dean's List /2020
2020 Included on the Dean's List for academic excellence




































Manchester School of Architecture
Atelier: Continuity in Architecture (CiA)
Master Thesis Project: Reuse, mixed use complex
Location: Preston, UK
Year: 2022-2023
The adaptive reuse of heritage buildings is highly reliant on the interpretation of architectural definitions of different historical periods, current urban contexts and building technologies, enabling new developments to be involved in master plans for future urbanisation. The former St Joseph’s Orphanage and Mount Street Hospital in the centre of Preston have been abandoned since 2003 and were destroyed by fire in 2022. The institutional typology of the existing buildings is understood to be an architectural solution for the poor and sick in Victorian British society.
How can an exploration of contentious heritage inform the architectural strategies of adaptive reuse in response to future urbanism? This thesis focuses on understanding the significant values of existing buildings in terms of history, economy, environment and architecture, providing appropriate reuse strategies, and reconnecting the city centre.
Based on the Preston Station quarter planning principles, we sought new opportunities to reactive the Mount Street site and then produced a sequence of building proposals. The building scheme integrates the introduction of a new journey linking the High Street and the River Ribble from north to south, and also from west to east linking Preston railway station and Winkley Square, which creates different atmospheres for people travelling from different places. The building complex involves a range of functional spaces including retail, cafes, restaurants, studios, a gallery, a hotel, a nursery and a care home. Key themes emphasise the creation of a multifunctional site that enhances accessibility and circulation and ensures economic and cultural vitality.




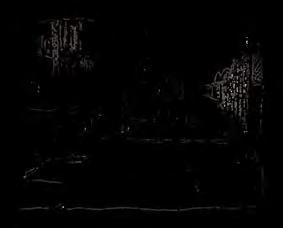

The heritage of St Joseph’s Orphanage and Hill Street Hospital is located on Mount Street, south of Fishergate. It is characterised by its multiple functions, including retail, offices, public services and historic sites. There are two roads leading to the site, Theatre Street connecting to High Street and Mount Street connecting to Fishgate and Garden Street. The heritage site is located around a number of public open spaces. To the south west of the site there is a car park which was once the old Preston railway station. Winckley Square is just to the east of the site. The site is located within a conservation area and has a clear historic value to the local community.


The proposal highlights to transfer the existing shopping mall and car park into a welcoming public multifunctional space.
The designed public space tends to create a welcoming arrival point, also the first impression of city centre.
The design routes aim to improve the circulation between different activities, and also between landscape and city.
The design also emphasises the historic values at the Station East, which involves the retention and refurbishment of the listed St Joseph’s Orphanage.





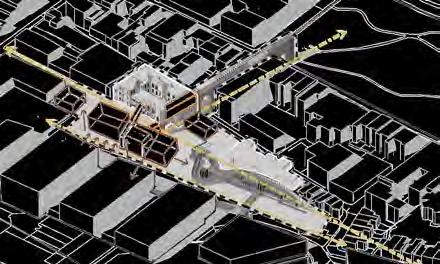




The identification of different public and private levels for the schemes depends on the unique characteristics of the site and the hierarchy of building types. Various layout options and design developments are available for the program's organization, a gallery, a plaza with cafés and retails, as well as co-working space are designed for the public and are ultimately decided to be
on the eastern side of the complex, with the fronts of these buildings facing the
in the
The
and
are positioned for easy accessibility. In contrast, the
and
Preston Quarter perspective drawing
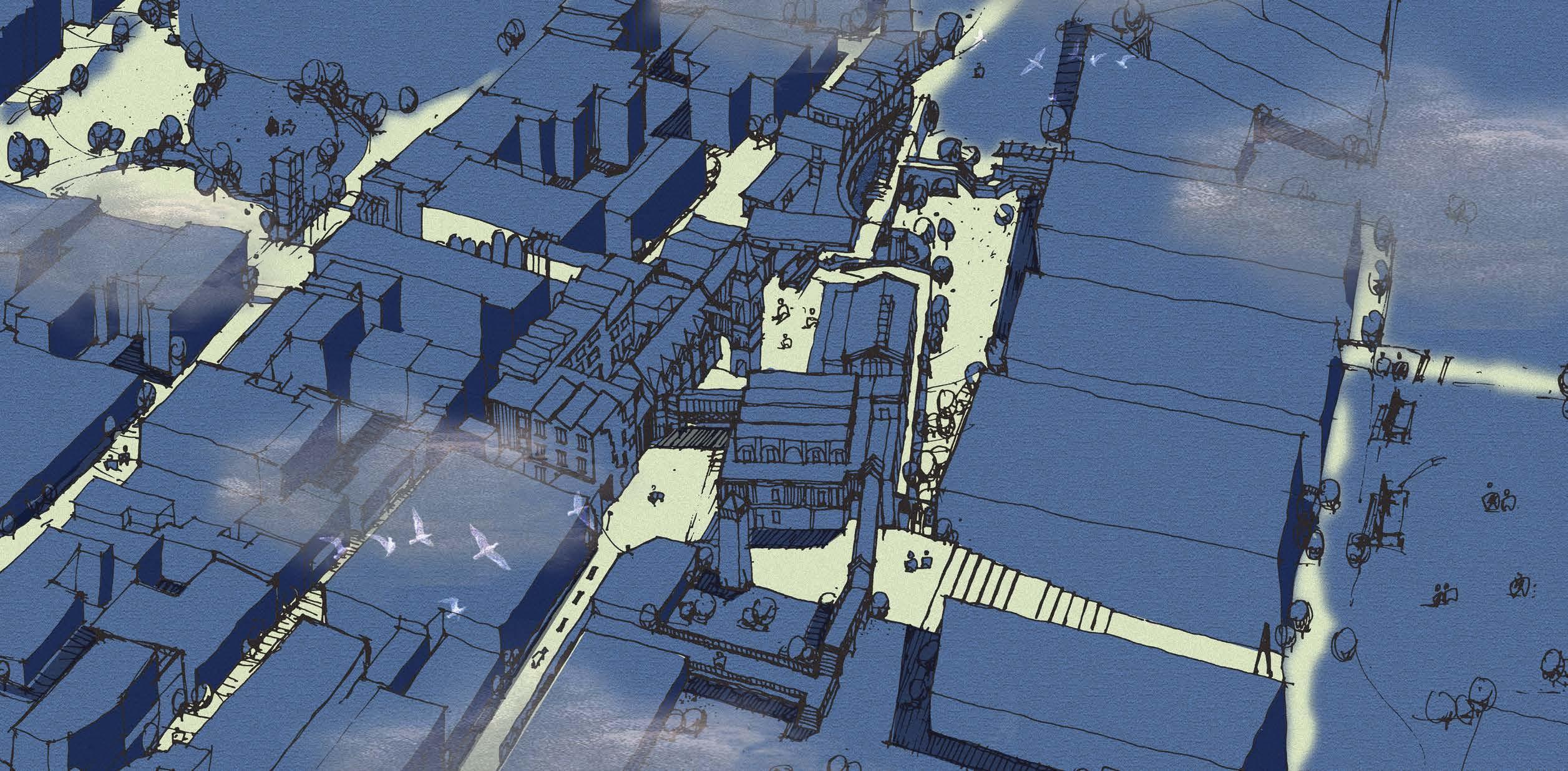
The built form takes into account different human activities and human scales. A sequence of site perspectives is provided to explain the choice of travel and how people engage with the site.








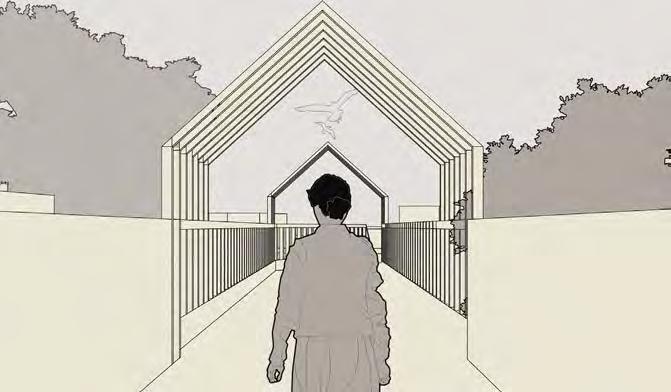
















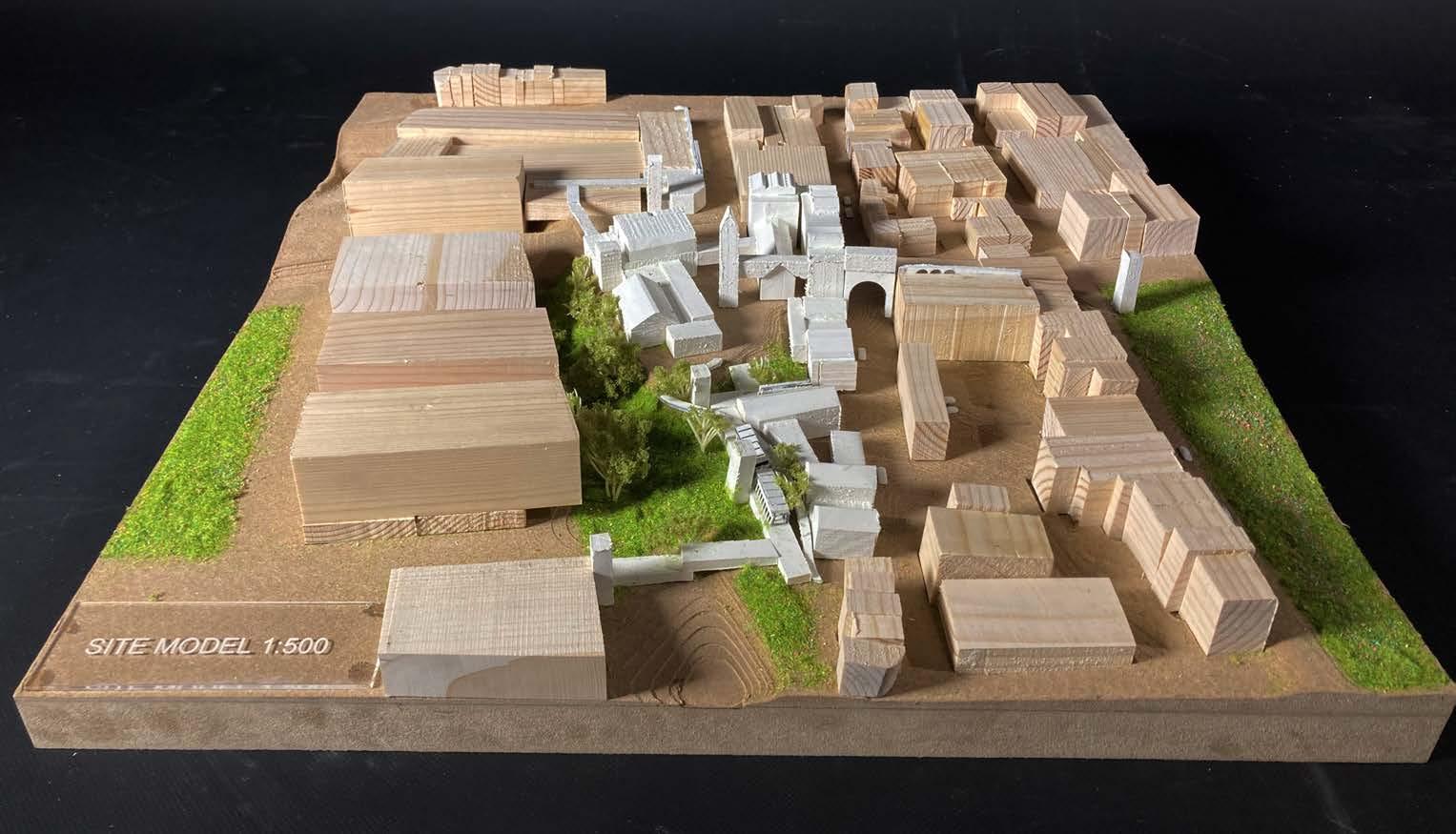

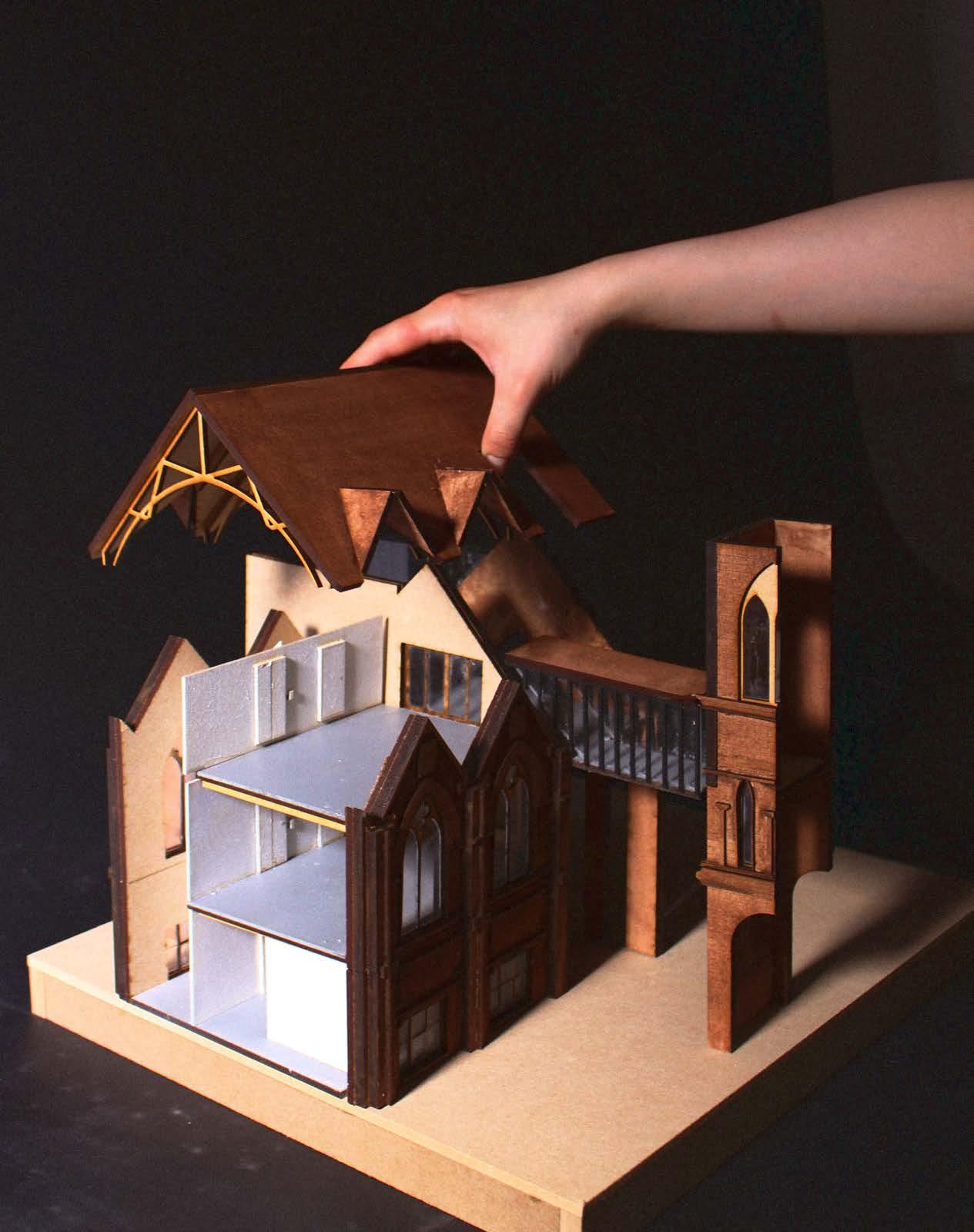


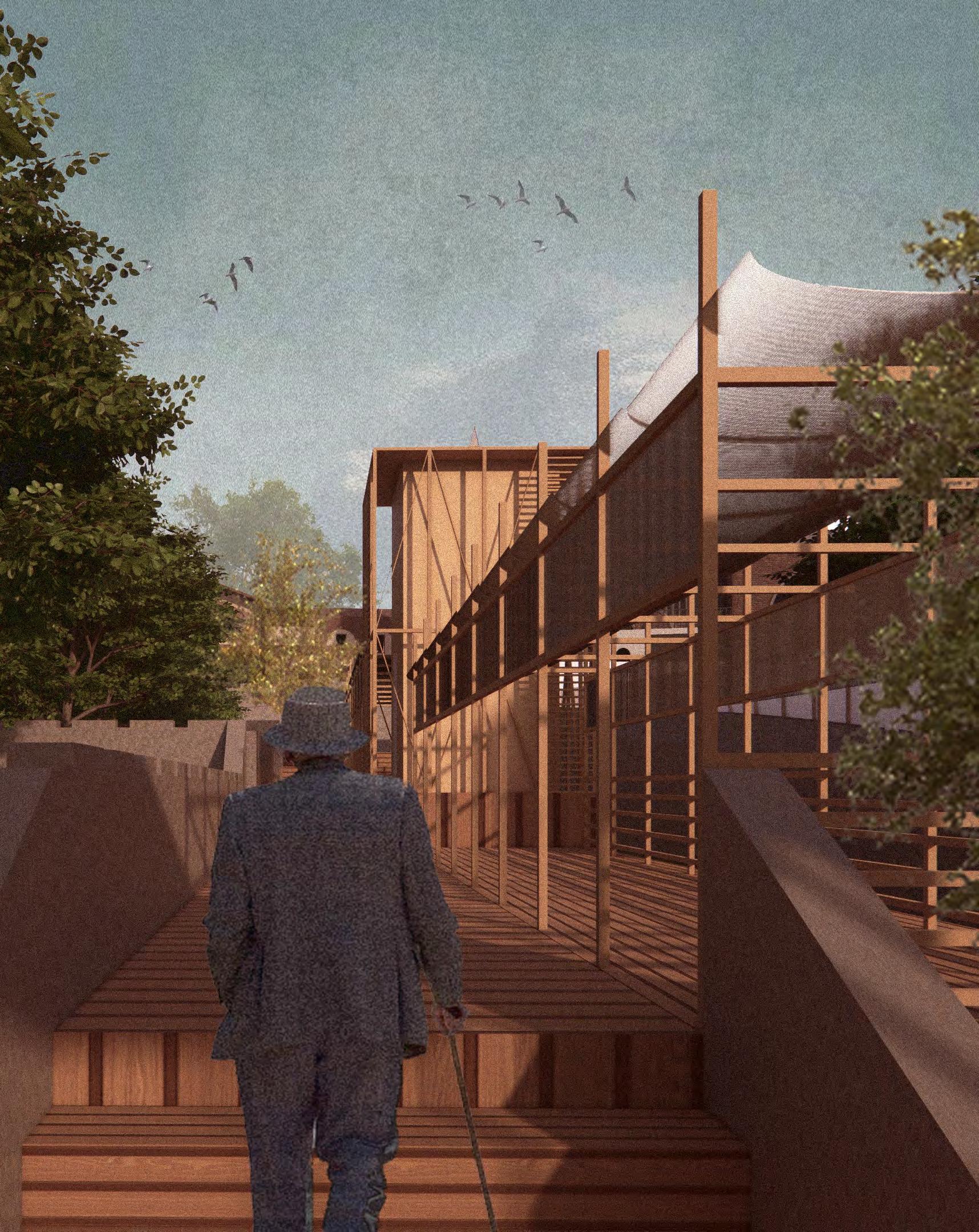

Manchester School of Architecture
Atelier: Continuity in Architecture (CiA)
Professional Studio Project: Reuse, cultural architecture
Location: Accrington, UK
Year: 2022
The project focuses on ‘Building Reuse’, reflecting on the historical character of Accrington’s building stock. Ensuring that the building is transformed into a series of spaces that inform a deeper understanding of place and its people.
Accrington is a town in Lancashire, within the borough of Hyndburn. The town is a former centre of the cotton and textile machinery industries. For many decades the textiles industry, the engineering industry and coal mining were the central activities of the town. Cotton mills and dye works provided work for the inhabitants.
Accrington has a vast history of calico printing that has been unfortunately forgotten. Our manifesto is to revive the process of calico printing and showcase this through changing exhibitions based on the ongoing work created in the workshops.
Most importantly, focussing on the memory of the place. By showcasing the history, we remind the people of how Broad Oak Printworks was the pinnacle of Accrington’s calico printing industry.
"Function follows form"
Creating individually crafted textiles that are enriched with the memory of place to enlighten the community and visitors of Accrington’s calico printing dominance. By providing following spaces of: Exhibition, café, workshop, courtyard and art studios.






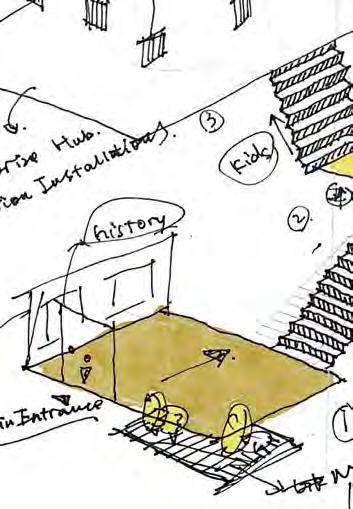

Accrington has a vast history of calico printing that has been unfortunately forgotten. Our manifesto is to revive the process of calico printing and showcase this through changing exhibitions based on the ongoing work created in the workshops.
Most importantly, focussing on the memory of the place. By showcasing the history, we remind the people of how Broad Oak Printworks was the pinnacle of Accrington’s calico printing industry.
"Function follows form"
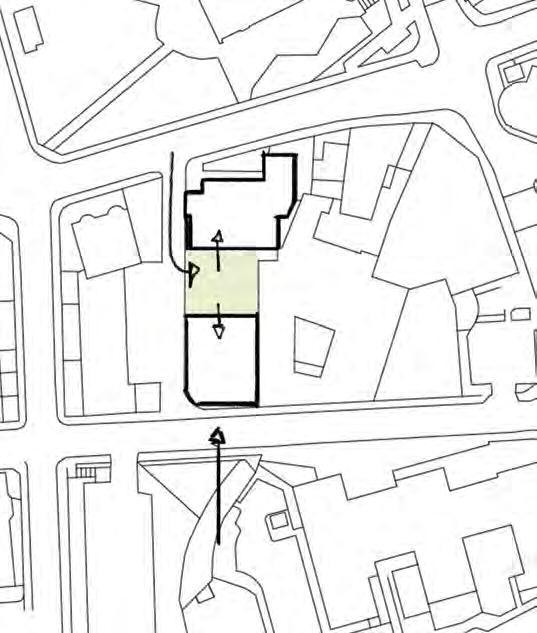


We broke down the site into 2 main blocks: Public and private with a courtyard that connects both the old and the new.
Creating a new journey and entrance to the site via the courtyard. This allows for the buildings to create new ‘street faces’ The courtyard gives visitors the option to enter the gallery space or the workshops. The bridge connection allows visitors to view the craftworks in the exhibition space but to also walk to the workshop building to appreciate the process of printing.




The proposed extension and new mezzanine floor use a Glulam structure with a CLT floor panel. The combination frames a 4.5m*6.5m grid supporting the two-way floor slab. After removing most of the internal walls of the existing building, glued laminated timber beams were used to support the roof structure. The glulam beams with the wall plate are built into the existing exterior wall, and the new CLT floor slab is supported. The recommended product can be Buckland Timber strength grades GL24h beams and KLH 120mm 3s wall panels. For the glulam beams are selected by 180*280 and 100*140 sizes respectively, and the column is 180*180.
The use of a resin anchoring system is a cost-effective method of joining glued laminated timber with no visible external traces and a less labour-intensive joining process. These are preferably specied for joints that can be assembled under factory-controlled conditions.
Accrington Pals Primary Health Care Centre










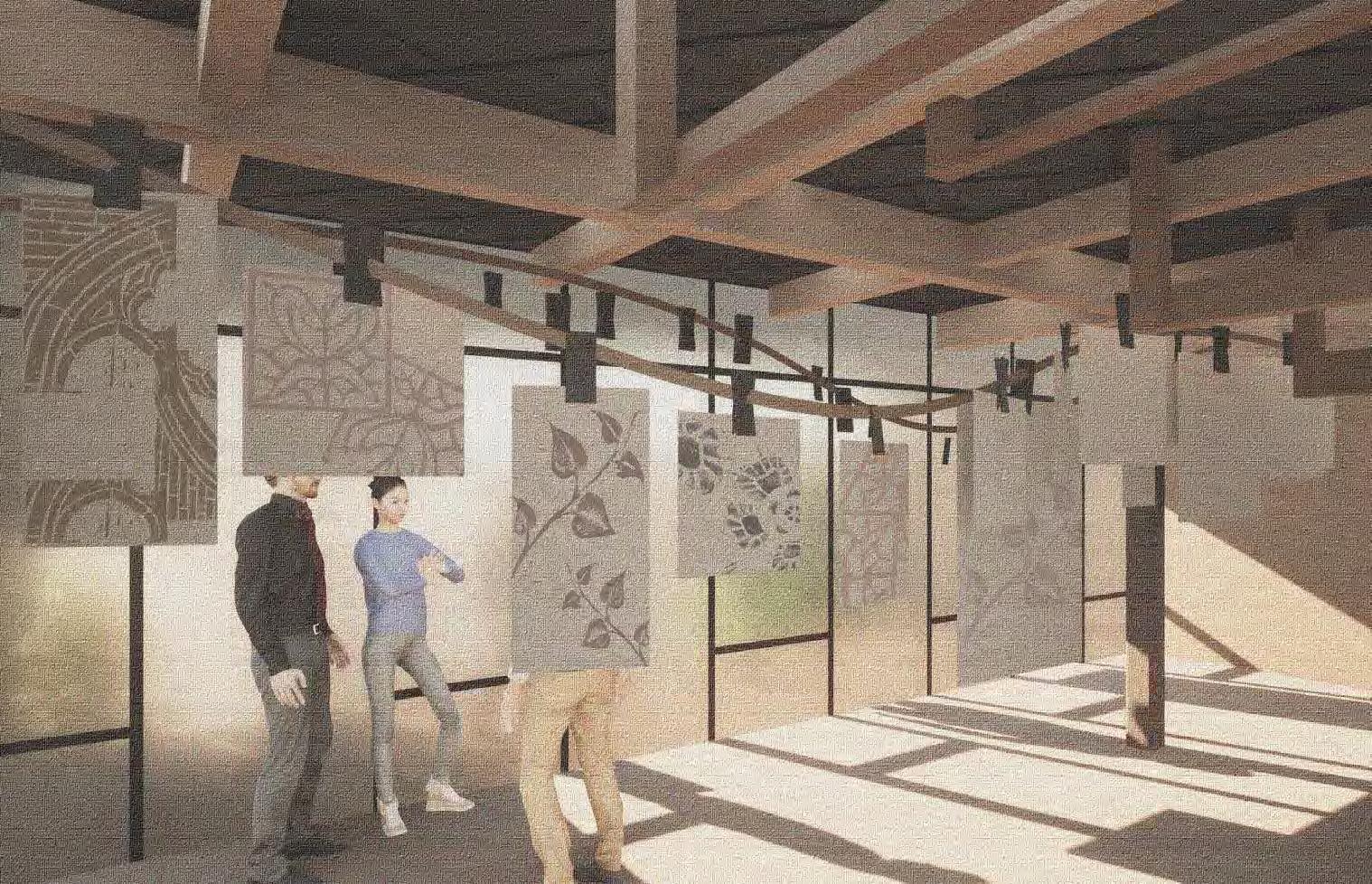





Manchester School of Architecture
Atelier: Continuity in Architecture (CiA)
Professional Studio Project: Residential architecture
Location: Accrington, UK
Year: 2021
This large residential development in central Accrington is primarily designed for young students and professionals. Site analysis shows that the local market needs a larger workforce, but the population of young people has been declining for decades. Accrington's young workforce is not only intended to improve the local economy, but also to provide a vibrant atmosphere in the town centre. With residential developments designed to attract a younger demographic to Accrington and educate them in the traditional culture of the area, then this could be a great opportunity to continue a respected local industry in a modern way.
The proposed residential complex involves ground floor commercial units and living space on the upper floors. The commercial units face the surrounding main road and interact with the local contexts. The most attractive part of the residential design is that the development offers a range of multifunctional workshops, studios, a gallery, a gym, and common spaces for young students and professionals. The middle courtyard and roof garden on the back apartment could provide a wonderful open space to hang out with new friends. There are three main room types to choose from: two-bedroom townhouses, one-bedroom apartments and studios. The apartment also offers a number of rooms with accessibility facilities for the disabled community.









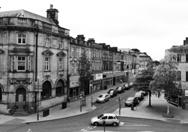


















The primary link connects the west pedestrian route and Peer St. This combination helps to create a positive network between two main border roads. They contribute a more accessible site, meanwhile, they help to divide the entire site.
Green open space is in the middle of the site, which contributes to a green open space-oriented complex. Private car parking is in the north of the new building and shared with all residents both from north and south housing.
The townhouse zone with commercial ground floor is located close to the market and Peel St, which leads to more commercial profits. The apartment zone with a private workshop area is north of the central square.
According to the surrounding building heights and sunlight direction, the height gradient of the complex is becoming lower from north to south, west to east. This practice helps to keep consistency with the existing building form pattern also helps to create a hierarchy of space.
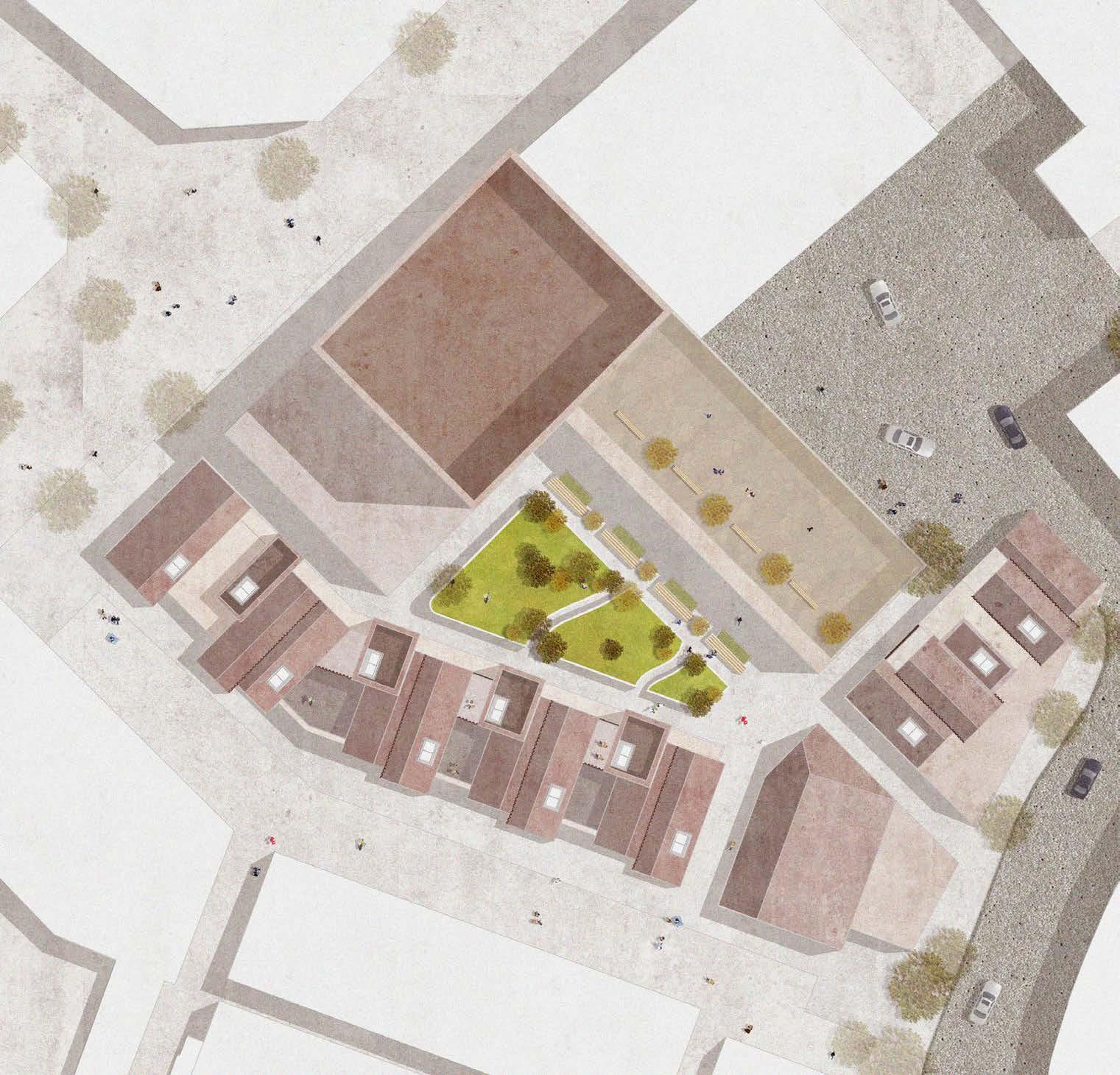


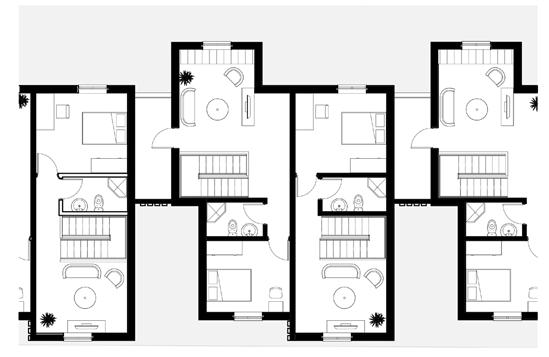








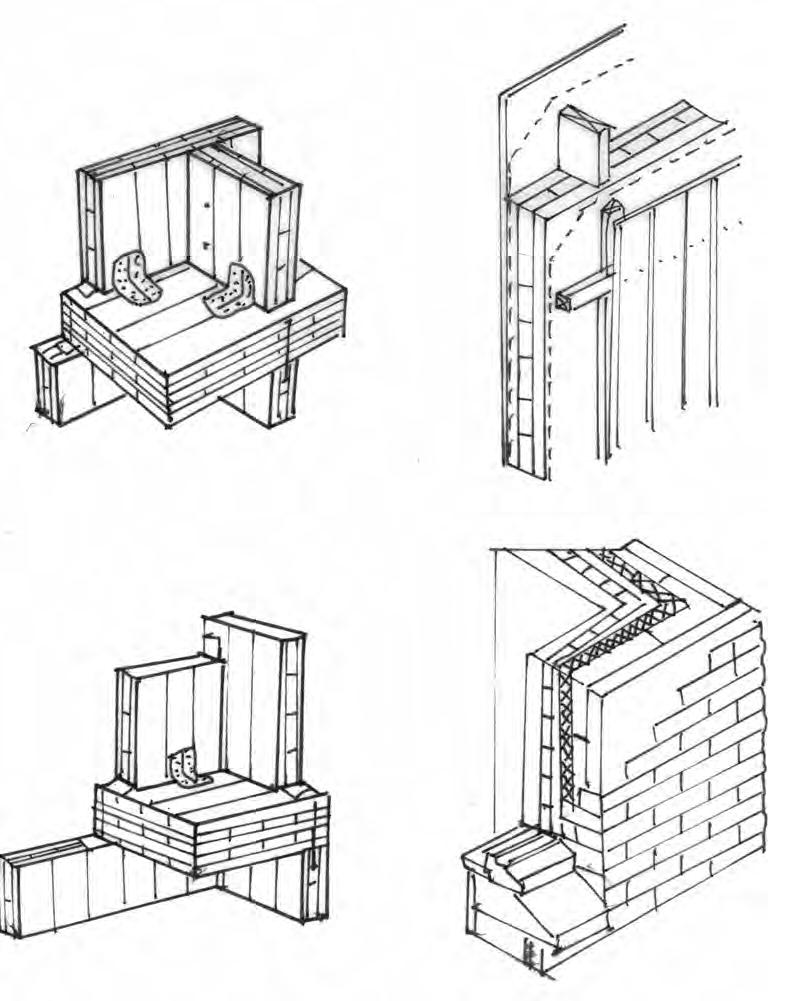















Victoria University of Wellington
Course: ARCI 311 Architecture Design II
Architectural computation project: Analogue “computation” + Tectonic parameters + “Hyper-responsive” architecture
Location: Moa Point, Wellington, NZ
Year: 2020
This project will attempt to ‘draw out’ formal or organisational ‘characteristics’ from the negotiative ‘patterns’ that exist between bio-type and environment. While symptomatic of conditions of change, flux and growth in a system, these patterns will inform the design of abstract tectonic typologies to be developed further in analogue and digital formats.
The ‘computational’ workflow follows three projects:
1.System / bio-type / organism selection, analysis and development
2.Site selection and analysis
3.Project development / design
The design process engages with open iterative analogue modelling, materials research, digital fabrication and generative digital workflows. This might include interactive model delivery outside of the normal 3D model workflow. I use interactive, real-time renderers such as those used in the gaming industry, or combined information model formats used in the AEC (Architecture, Engineering, Construction) industry, as a key representational format.



Coronavirus need a lots of requirements to spread and infect through human body. In this project, analogue computation focuses on 6 specific conditions. They are as follows:
Behaviors and tectonic parameters









Coronaviruses can be transmitted from person to person. There are three main ways of transmission of new coronaviruses: droplet transmission, contact transmission and aerosol transmission. Because the new coronavirus has a certain incubation period, it is also infectious during the incubation period. Some virus carriers do not know it, but they already have the ability to infect.

/ 41°20‘14.80’ S 174°48’38.41’ E /









Methodology: Grasshopper
Intensity and Direction
Methodology: Grasshopper
Process: _Create base grid for site _Set radiation radius according to solar statistics _The higher area will gain more solar around the year _Depends on radiation map, show radiation changes around the year Process:


Methodology: Grasshopper



Methodology:
MAYA_MASH_Curve_Dynamics_ Fields_Trails
Process:
_Set MASH network
_Use wind curve as network distribute
_Add Dynamics
_Add different fields located in radiation spot place
_Control the frame to show growth
Biotype Variable: Temperature change during growth process
Site Variable: Solar radiation spot, Wind map





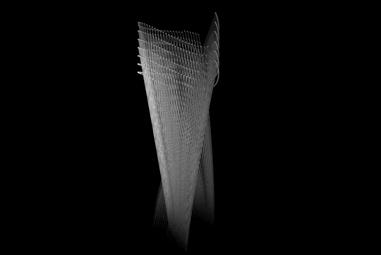



Pathway of water runoff provide a great choice for model location. The final model involves two iterations. They show how growth moves through water way and build a large scale model by other forces















SCENARIO: VIRAL PANDEMIC
IF 2020 CAN RESTART, WHAT DO YOU WANT TO CHANGE? VIRAL PANDEMIC IS THE SCENARIO EVERYONE IS FACING AROUND THE WORLD. GOVERNMENT PLACED HEALTH, SCIENCE AND LEADERSHIP AT THE FOREFRONT. AT THIS SITUATION, THE FOLLOWING FUNCTIONS FOR LAB ARE:
-Isolated building to stop transmission -Testing lab for new residents -Isolation space for infected person
-Community Centre and living area
-Primary control Centre
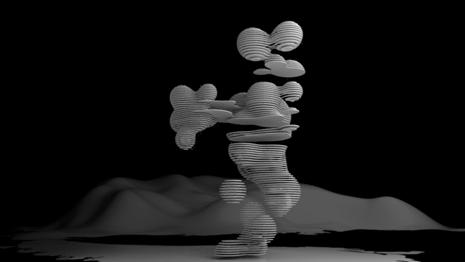



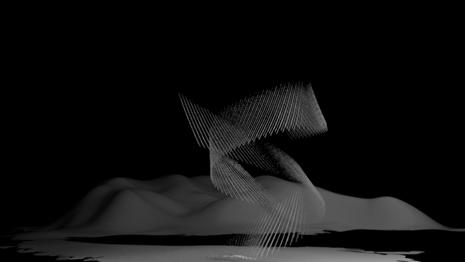
CLIENTS: -Human (infected or not) -Lab medical personnel -Lab manager
2024 / Residance. Farm Cove Subdivision
Project Status Resource Consent Issued, Building Consent Lodged
Architectural Design ARX Architecture Ltd / Grace Liu
Location 2 Fratley Avenue, Farm Cove, Auckland 2012
Site / Building 733m² Site Area / 632m² Floor Area
Type 4 X New 2 Storey Detached house










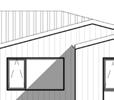


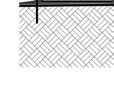























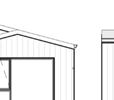





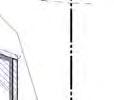


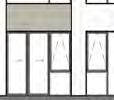























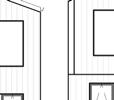






























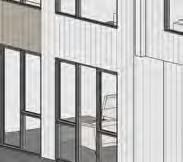




















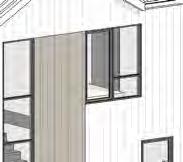












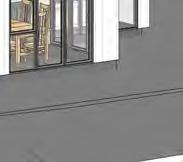









2024 / Residance. Great North Road Apartment
Project Status Resource Consent Ready to Lodge
Architectural Design ARX Architecture Ltd / Grace Liu
Location 1150-1160 Great North Road, Point Chevalier, Auckland 1022
Type Walk-up Apartment with Ground Floor Commercial Units




Thank you for your time.
