GRACE LUDWICK
Interior Architecture Portfolio



“I am currently a 4th year Interior Architecture and Design student at the University of Kansas. I have a driven work ethic and dedication to the work I produce. My goal is to design spaces that showcase my ideas while understanding the standards needed for a project that will also help make it functional.”

913-787-5380
gmludwick12@gmail.com
2017-Present


- Work with ages ranging from infants to 9 years of age
- Inspired various aged classrooms while planning daily lessons implementing learning activities for all children using developmentally appropriate curriculum and challenged the children.
- Lead teacher in classrooms teaching problem solving and social development.
Babysitter
2018-Present
- Provided care on weekdays and weekends
KU Cheerleader
2020-2022
- Student athlete cheering for Football, Basketball, and Volleyball
- Balanced workouts, practice, games, Sorority, as well as school
- Volunteered for various KU activities that weren’t part of Cheer.
Photoshop
InDesign
Revit
Sketchup
Saint Thomas Aquinas High School
2016-2020 | GPA: 3.8
University of Kansas
2020-Present | GPA: 3.67
Expected: 2024-2026
B.S. Interior Architecture and Design (CIDA Candidacy 2022, expected CIDA Accreditation in 2025)
Model Bridge Building Competition
2017-2019
UCA National Championship
2021
NCA 5-Time All American
2014-2019
NCA Top Gun Jumps and Top Gun Stunt
2014-2019
Presidential Service Award
2016-2020
Spanish National Honors Society
2020
Academic Honor Roll
Dec. 2020, May. 2022, Dec. 2022
Pages 1-14
Pages 15-28


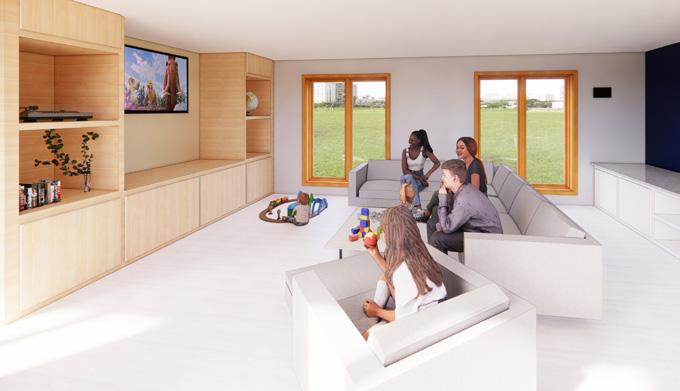
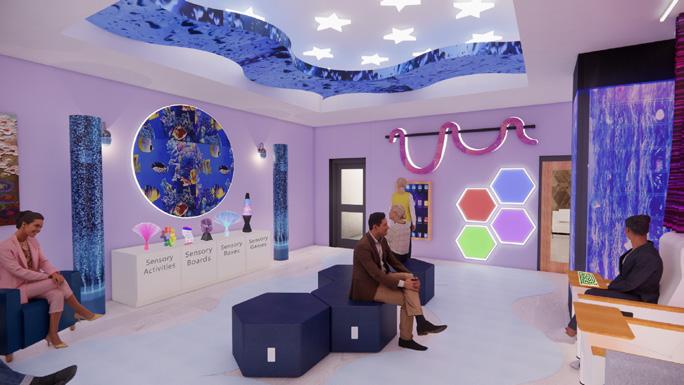
Pages 29-44
Pages 45-54
Pages 55-56
2022 | Dallas, TX | Healthcare
In this project I was tasked with redesigning the second floor of the Vivacity Memory Care located in Dallas, TX. Having personal experience with a loved one having Alzheimer’s, this project made me want to design a space that is interactive, welcoming, and provides a sense of independence . When I was thinking about a concept I wanted to relate it back to my grandma with Alzheimer’s and think about some factors that would make her experience in memory care better.


When Alzheimer’s patients are moved into memory care, their sense of home and belonging becomes lost, which can lead patients to become less motivated to do daily tasks. When users enter the space they should feel like they belong in this new environment they will soon call home. Throughout the building there will be sensory activities that will help them get physically active, improve cognitive ability as well as memory, and use their fine motor skills. The goal is to ensure patients are comfortable and feel like they still have a sense of control and independence with all the provided amenities they can do that will keep them active physically and mentally.
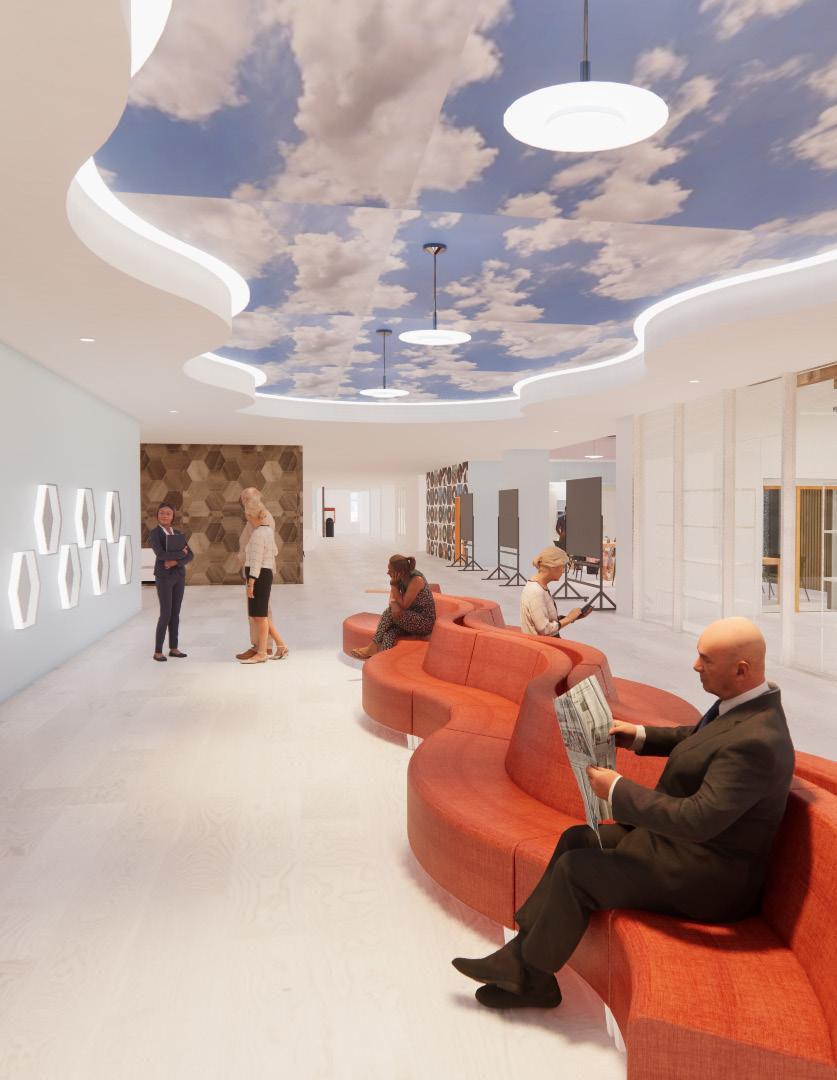
6.5 million Americans 65 and over have Alzheimer’s
A type of dementia that leads to memory loss and cognitive abilities that interrupt people’s daily life.
The brain has nerve cells that connects our ability to learn, think, and remember.
It begins in the part of the brain that affects learning.
Alzheimer’s is the 6th leading cause of death in the United States
Map Key





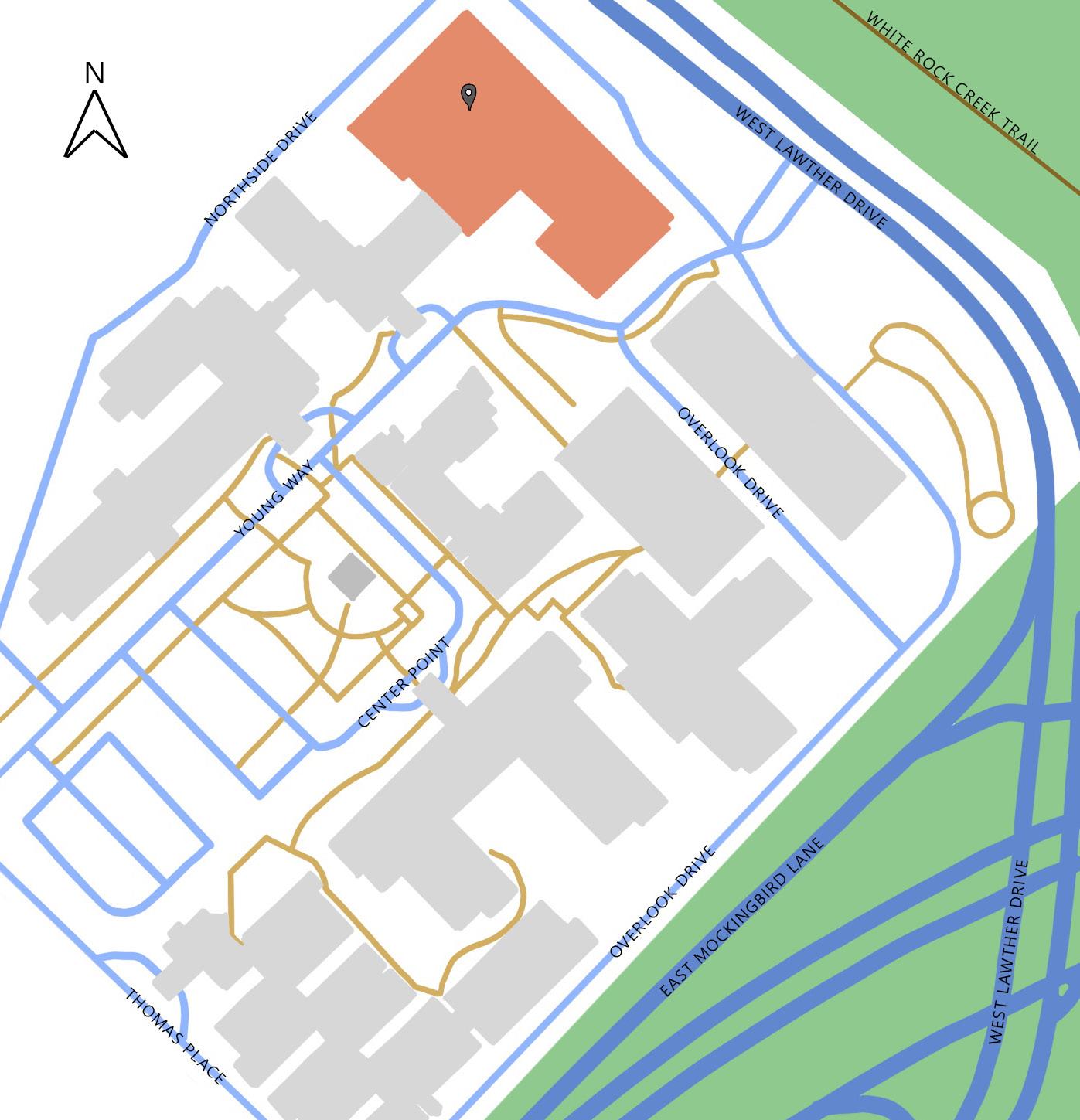
Main Street
Side Streets
Vegetation Trails
Site Buildings Slope
In this mood board I wanted to feature the different aspects of how residents are able to use their physical and mental abilities. The goal was to encapsulate the idea of the residents being able to have a sense of independence and control.
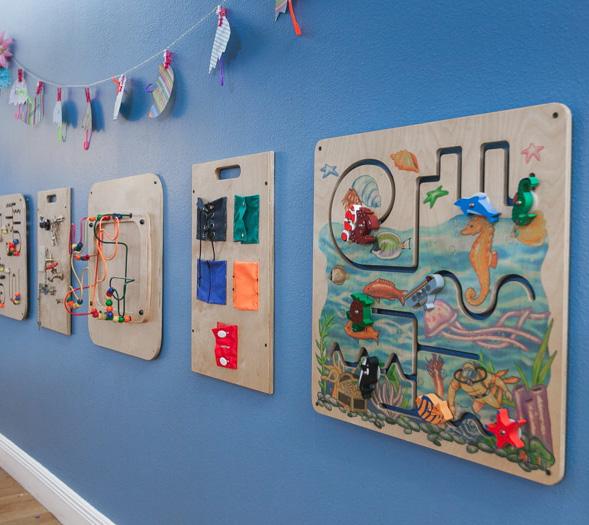
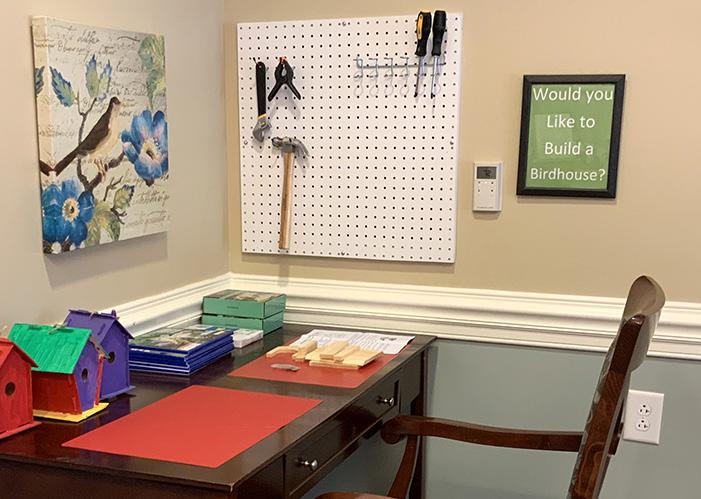
Susan was a housewife most of her life and was diagnosed with A lzheimer’s 10 years ago. Her family started to notice that she wasn’t able to keep track of her grandkids names, gett ing lost in her own home, leaving the stove turned on, losing motivation to eat, and forgetting to take daily medicati on. Her family wanted to move her into memory care to help her with some of her daily task challenges.
Increased clarity:
- Way Finding


- Color Contrast
- Lighting Easy orientation:

- Visual Access
- Designating different areas of socialization

- Clear signage
Safety but Independence:
- Independence and sense of control
- Guardrails or handrails
- Decrease chance of falling or tripping hazards

Accessibility :
- Clear open pathways
- Wheel chair accessibility

- Reachability
Safety :
- Providing well lit areas around the home

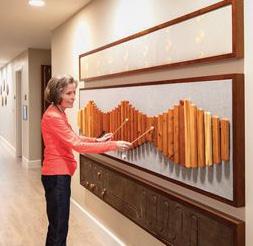
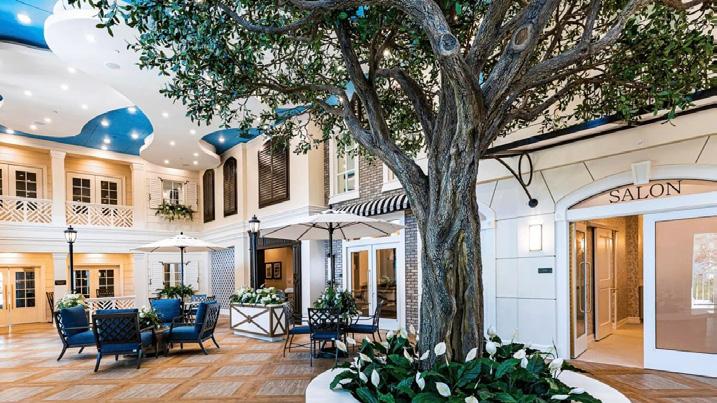
- Ensure floors aren’t slick and furniture is accessible
- Soft edges to help prevent injury
Lighting Levels:
- Brighter lights in common areas
- Warmer lights for dining
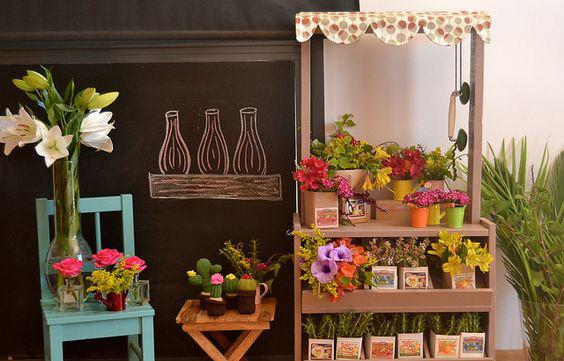
- Low or dimmer lights for private space
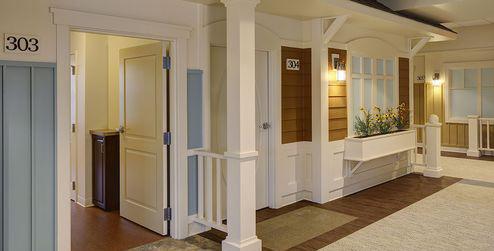
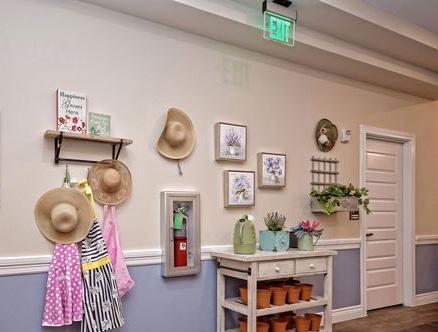
Goals
Connection | Emphasize my concept of interactive sensory
Differentiate | Dividing spaces into 3 areas: Interactive, Socialization, and Quiet Area
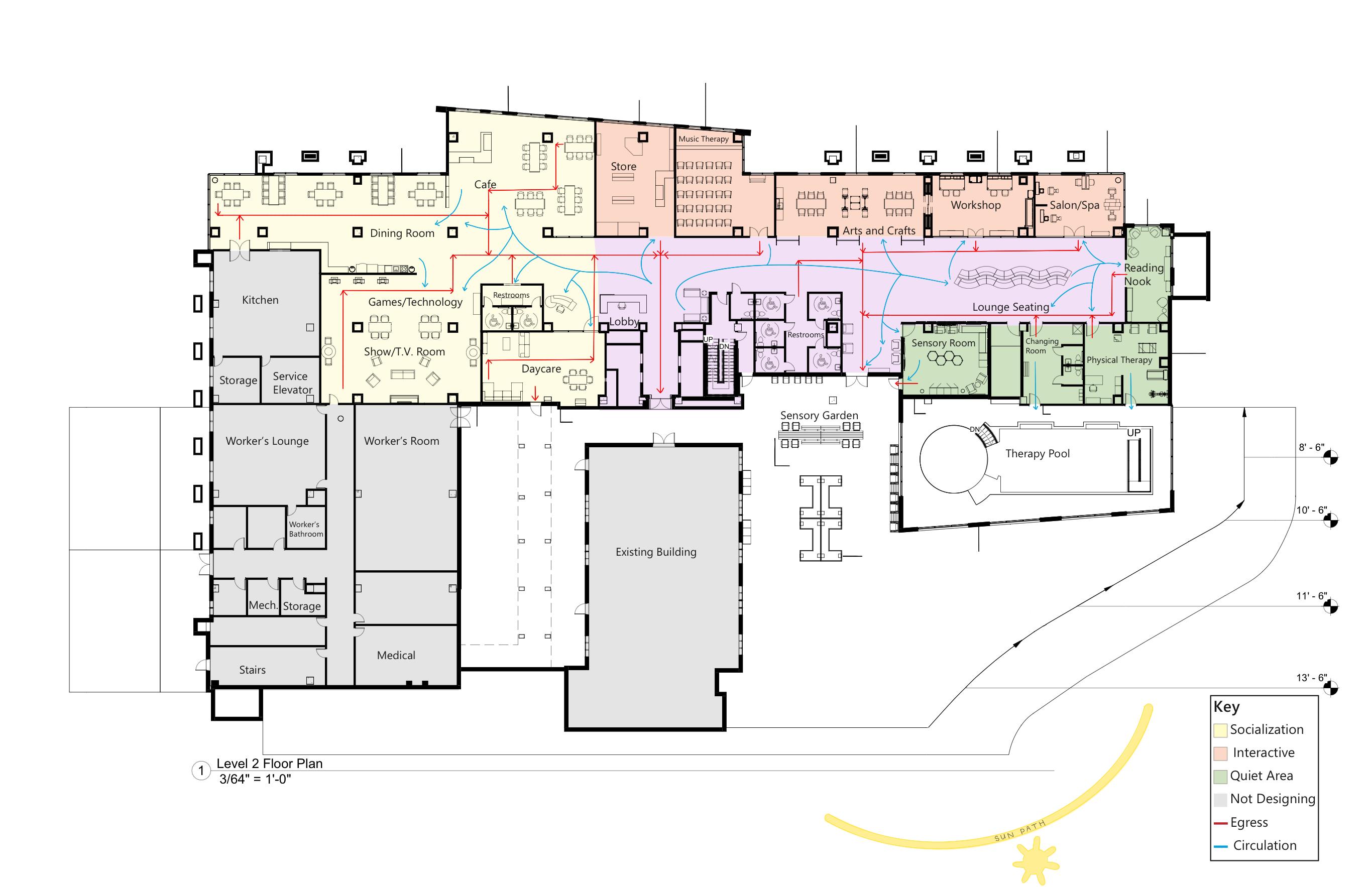
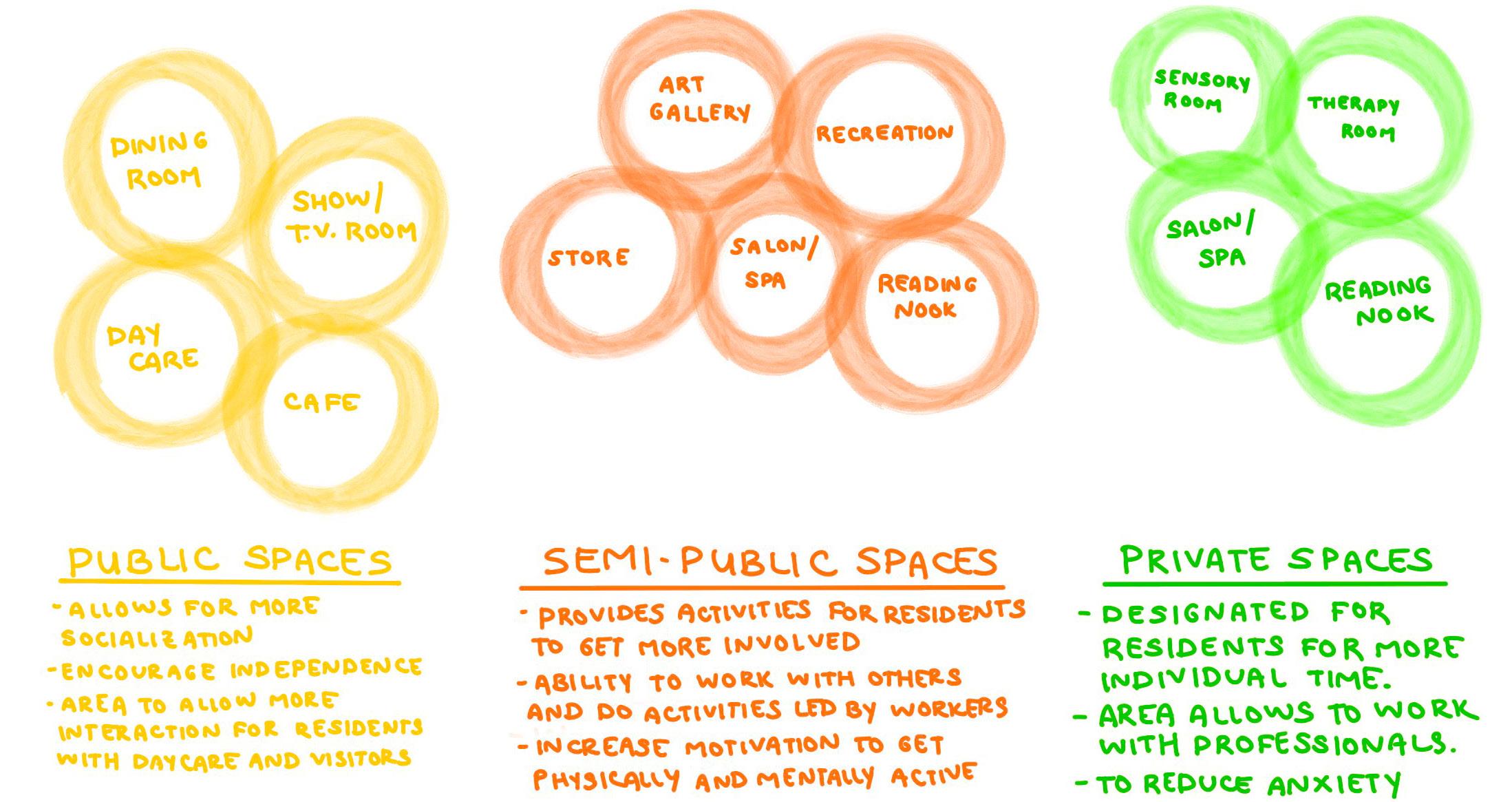
Intentional | Annotating to explain the intention of each area
Strength | Enhance their experience within each space
Adjacency Matrix





KEY
Important Adjacency
Convenient Adjacency
Non-Important Adjacency
Primary Space
Secondary Space
1 Natural Light
2 General Light
3 Ambient Light
Tertiary Space Yes Highly Semi No

Where residents can eat, have options, and a buffet window for them to have a sense of control. Visitors can also eat with the residents.
To be able to sit and have a drink or pastry and socialize with others For residents to buy daily needs and groceries
Public Space
Interactive
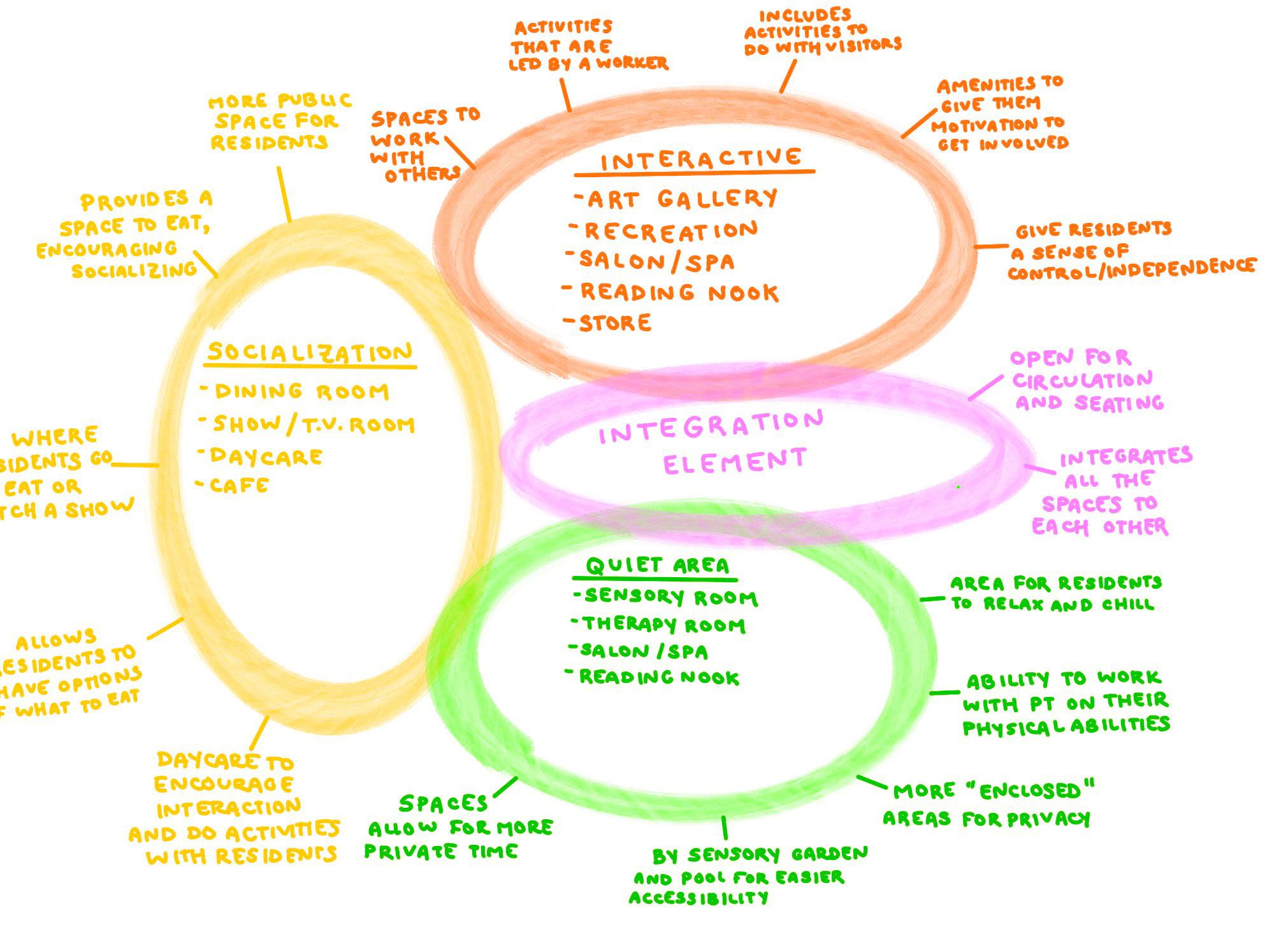
Semi-Public Space
Quiet Area
Private Space
Residents can go to play or listen to music and watch performances To do art with a group or individually that can be led by a worker
Able to build small wood crafts with a worker and can paint it in arts and crafts
Get their hair or nails done by a professional
Elev
For kids to play, read, relax. They can also do activities with residents Games and tech for them to play games with each other and learn how to use tech with the ability to watch TV.
It’s also a multipurpose room for guest speakers

Elev Stairs
A place to relax and leads to sensory garden For residents to change
An area to read alone or with others and a place to wait before appointments For residents to work one on one with a licensed physical therapist. Located by therapy for extra therapy
For residents to garden, sit, go outside and socialize.
Gardening beds that are wheel chair accessible so they have the ability to garden
Provided with physical therapy to improve physical abilities



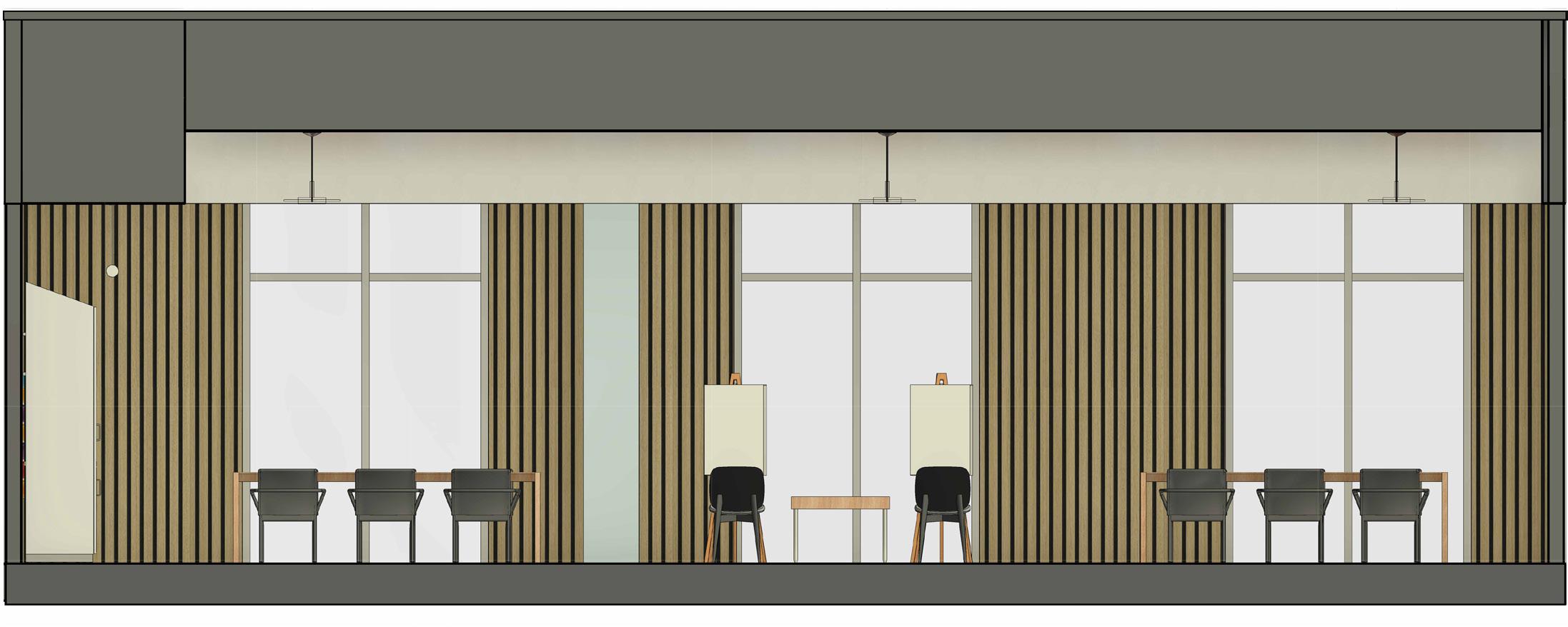 Cold River Paint Lowe’s
Cold River Paint Lowe’s
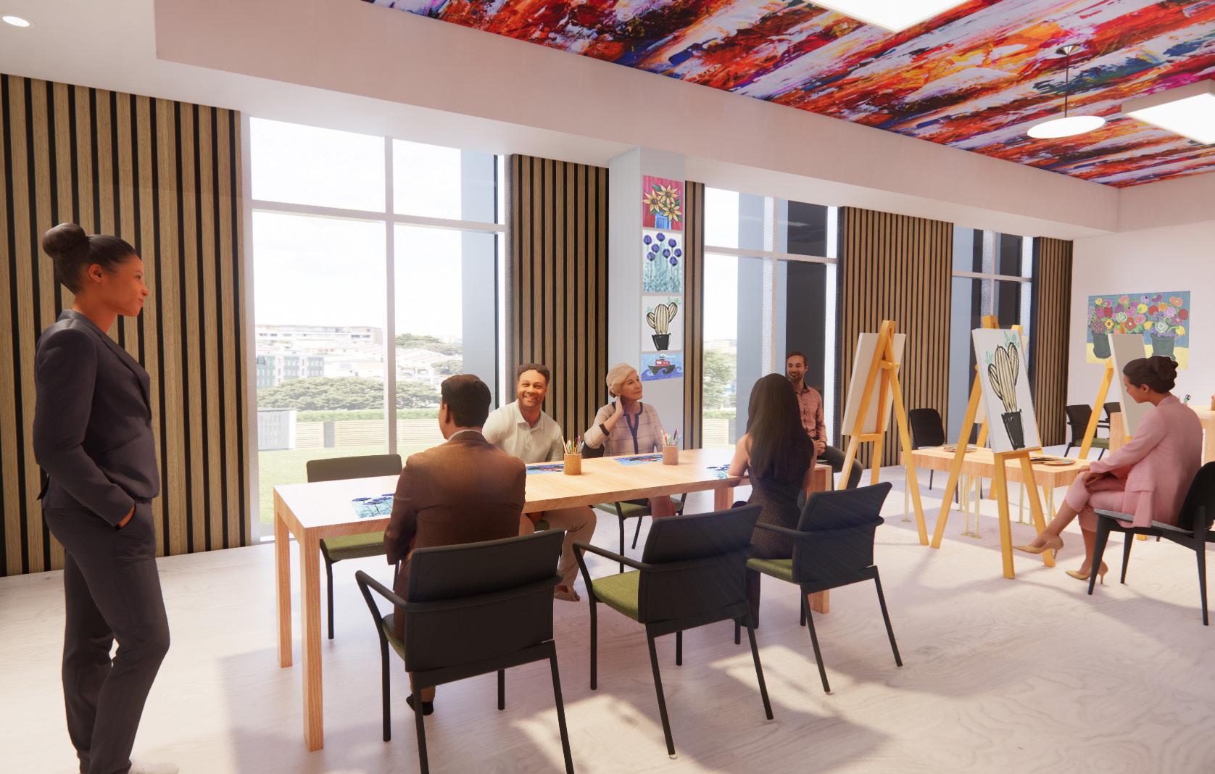






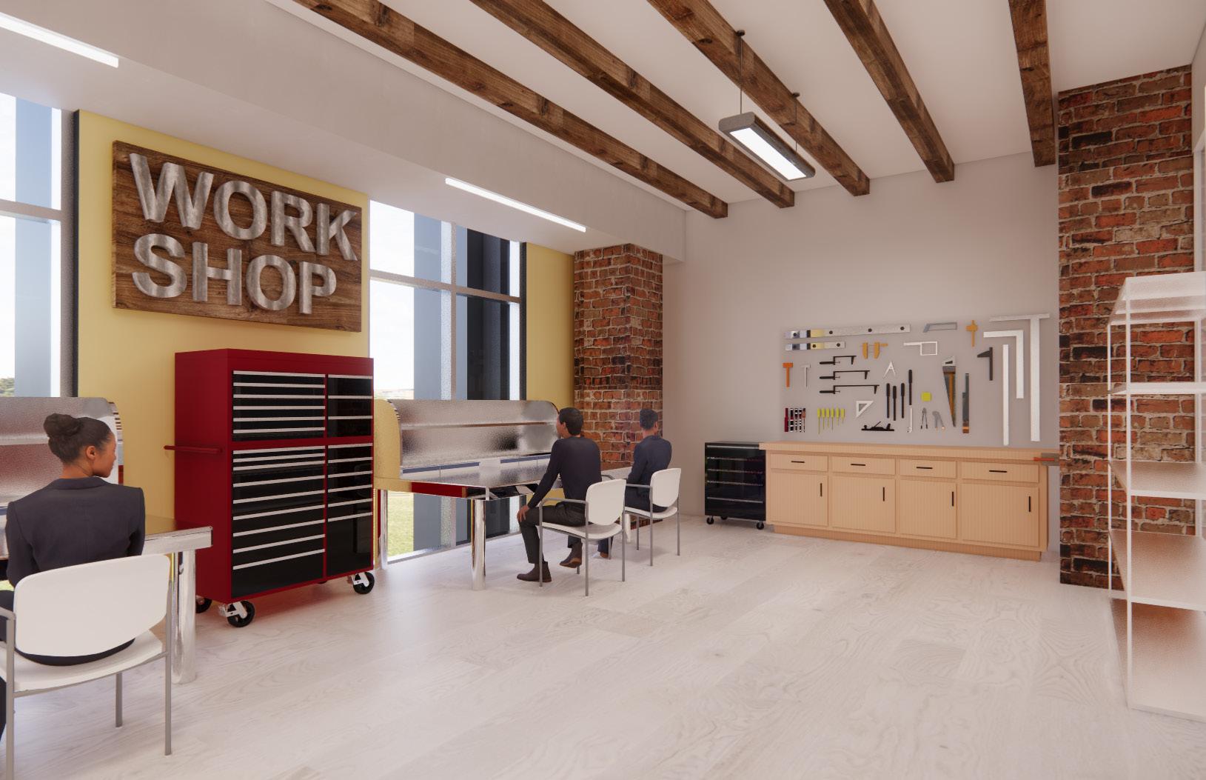
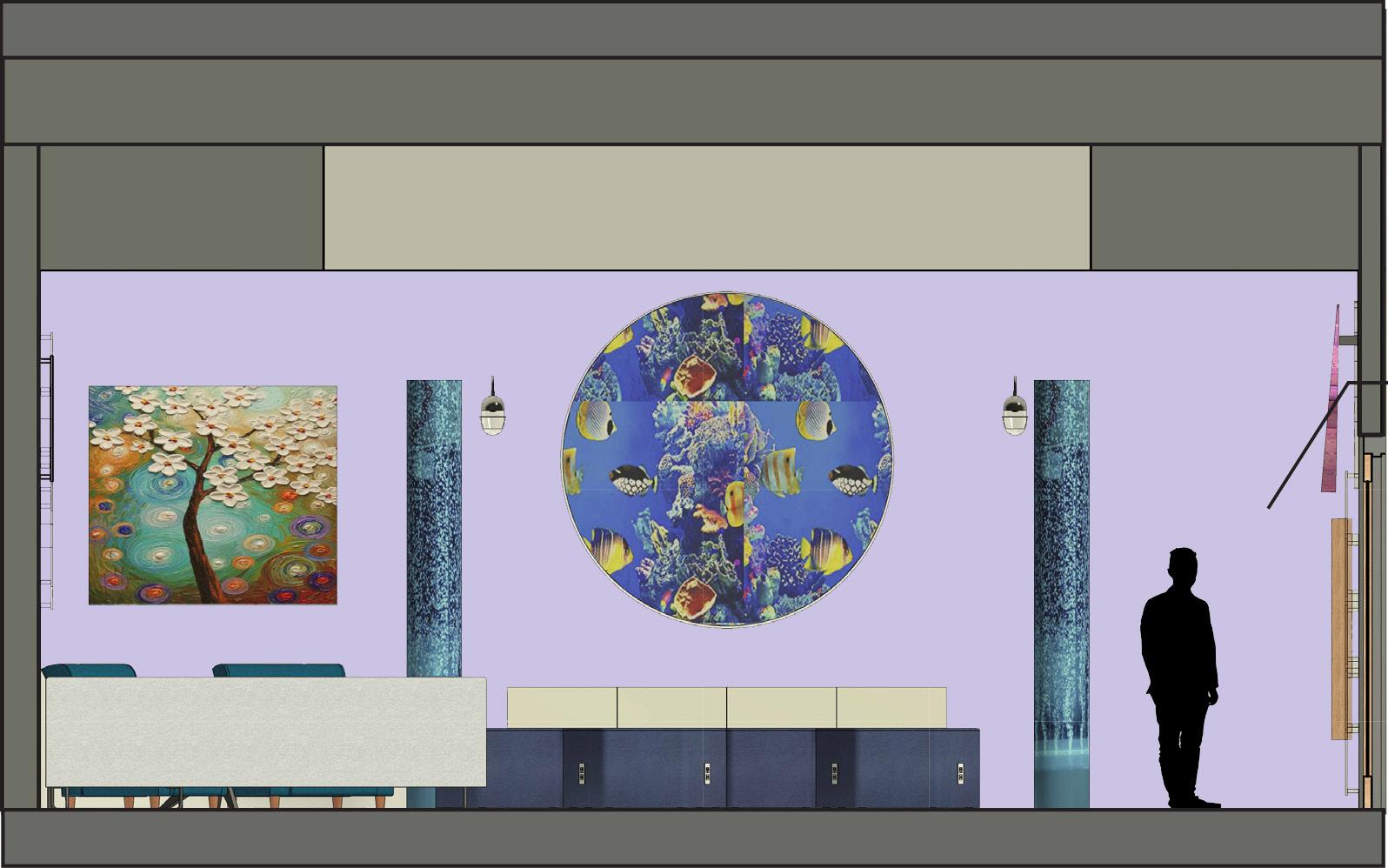

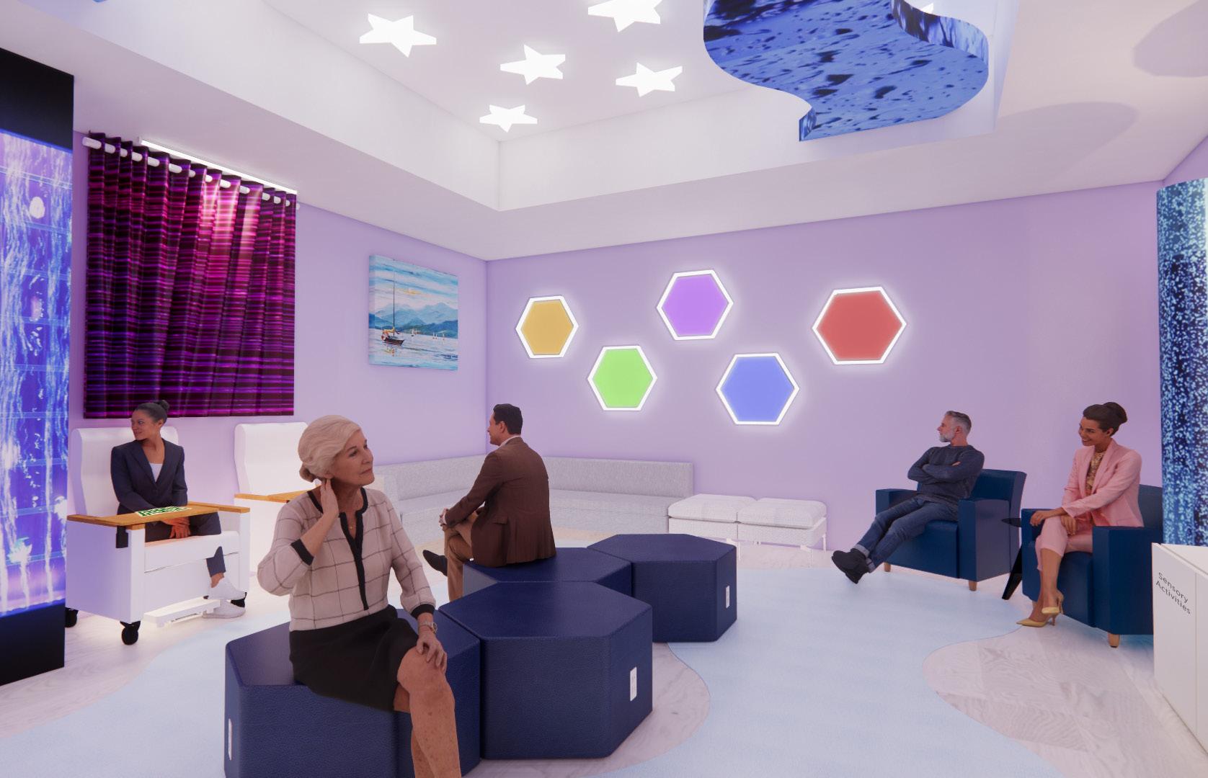
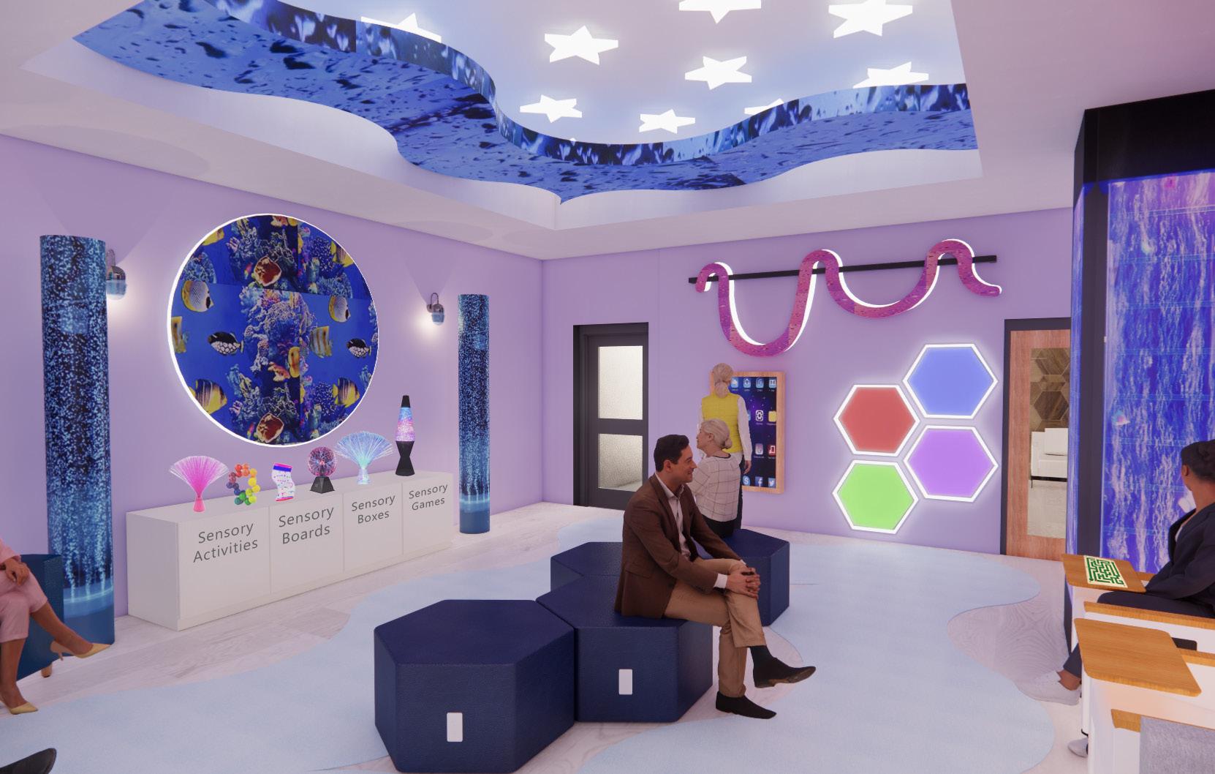

2022 | Kansas City, KS | Housing
I was given a lot in Strawberry Hill to design a shotgun style house. I decided to create a house for children in foster care . After working at a preschool and having some kids that are currently in foster care I wanted to dedicate this project to them as well as a friend I grew up with who went through foster care. Learning more about some of the challenges and key points they wish they had while going through the foster care system I wanted to implement those elements when developing my concept.
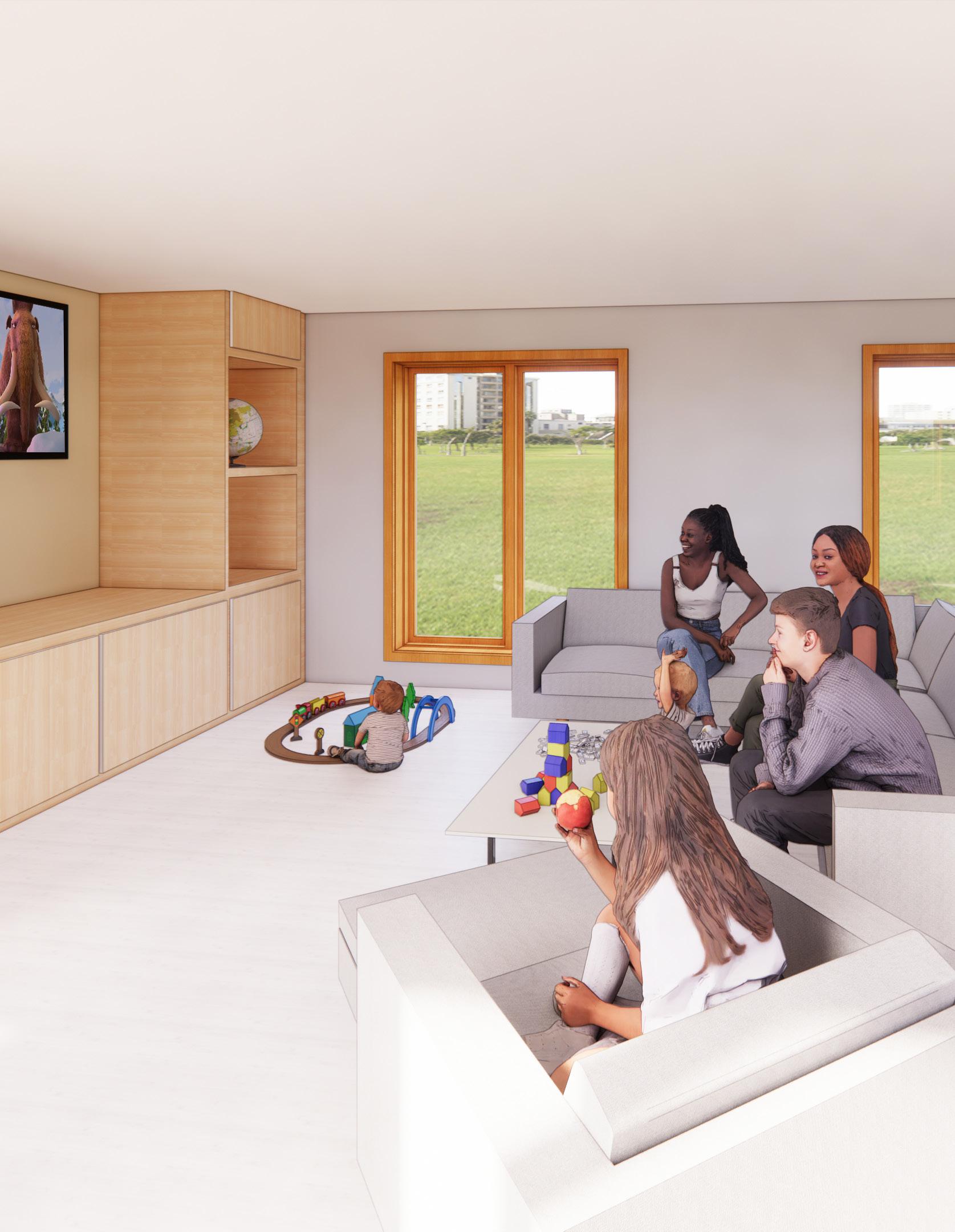
This design will help highlight the transitional nature from family to foster family. The space will be inviting to children and help convert more easily. The elements of this design will help these children to stay positive, active, and overall safe in their home.
When designing the spaces I wanted to ensure siblings could have the opportunity to stay in the same room as well as having a space they could consider to be their own by creating a welcoming environment.

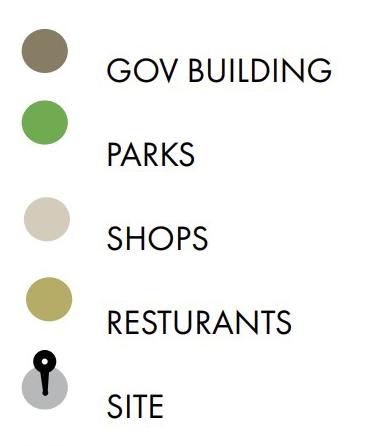

More than 23,000 kids age out of the U.S. foster care every year
Emergency foster placement is a short term care solution for children who need to stay until a more permanent family is found. Most emergency placements last any where from 72 hours to 30 days. Usually, children are reunited with their families within 10 days.
32% of kids who reach 18 were waiting in the system for more than 3 years
1 in 2 kids will develop a substance dependence

7 in 10 girls will become pregnant before the age of 21
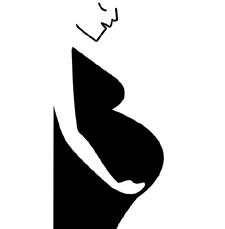
Strawberry Hill
624 Sandusky Ave. Kansas City, KS 66101
Map Key
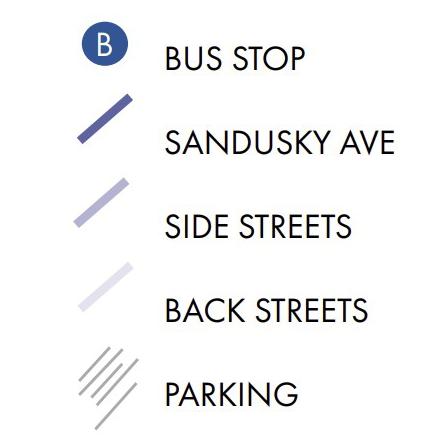



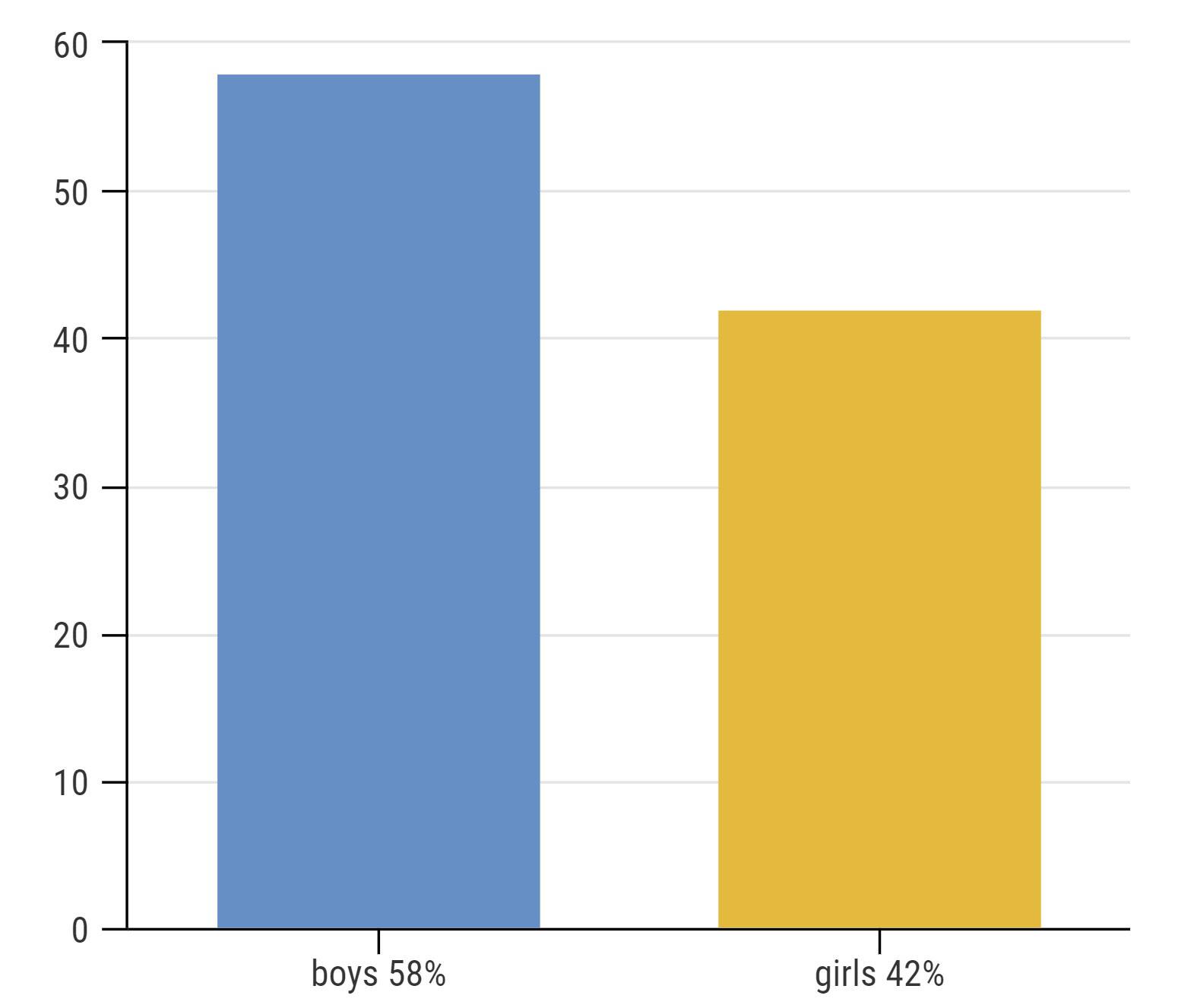

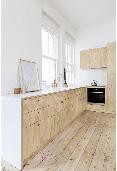
This project demonstrates the high density inner-city living and modern, functional family homes. Some of the benefits of small scale living is mechanical heating and cooling of the home is reduced to little more than a single room, while proximity to public transportation gives the family the ability to live without a car. The plan makes the most of generous ceiling heights and precise location of joinery walls to take advantage of the original windows on three of the four perimeter walls. This results with a light filled living room that provides amenity commonly found in larger areas.
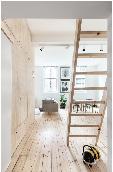
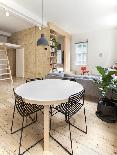
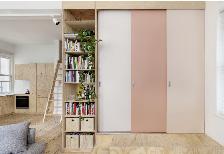
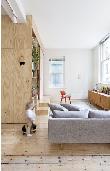



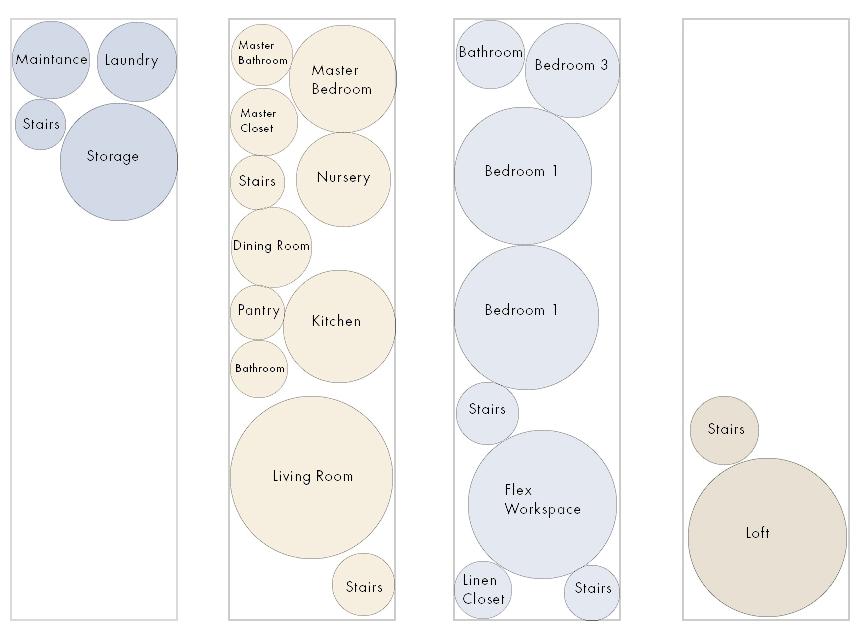
Goals
Security | Creating an environment where they feel secure and safe
Growth | Providing a space where they can grow and develop connections
Sustainability | Designing a sustainable house that is LEED and WELL compliant
Privacy | Ensuring there are opportunities to be alone while allowing privacy
Adaptability | Making a house where the children can transition more easy
Adjacency Matrix
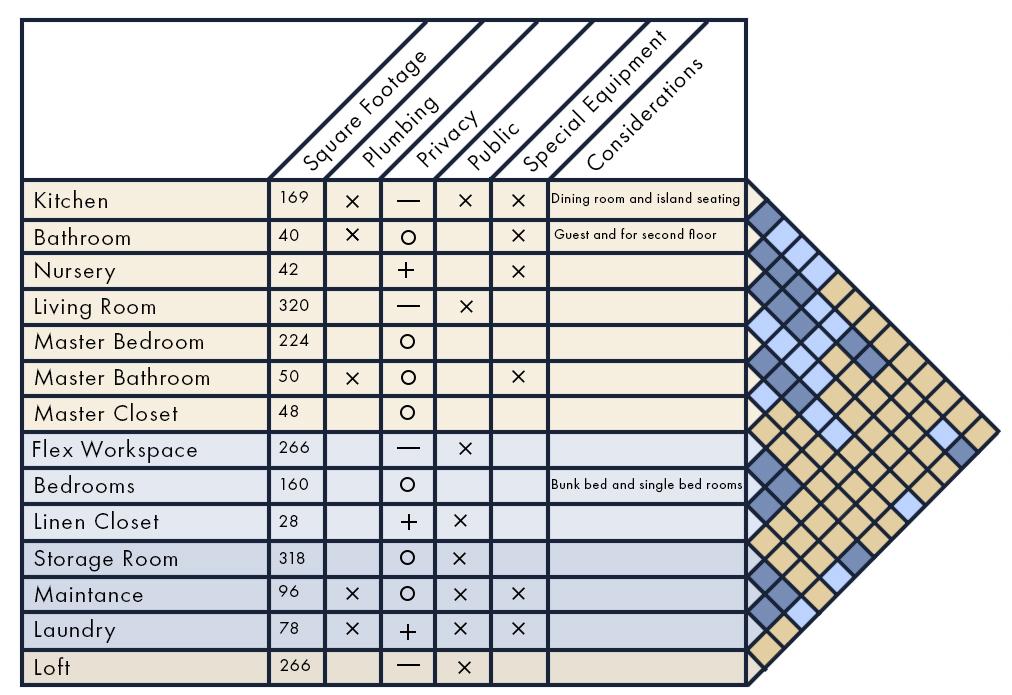





Important Adjacency
Convenient Adjacency
Non-Important Adjacency
First Floor
Second Floor Third Floor
First Floor
Second Floor
Third Floor
Fourth Floor







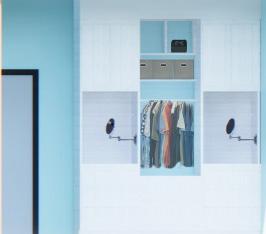 Interior Elevation | Bedroom 1
Briny Sherwin Williams
Interior Elevation | Bedroom 1
Briny Sherwin Williams
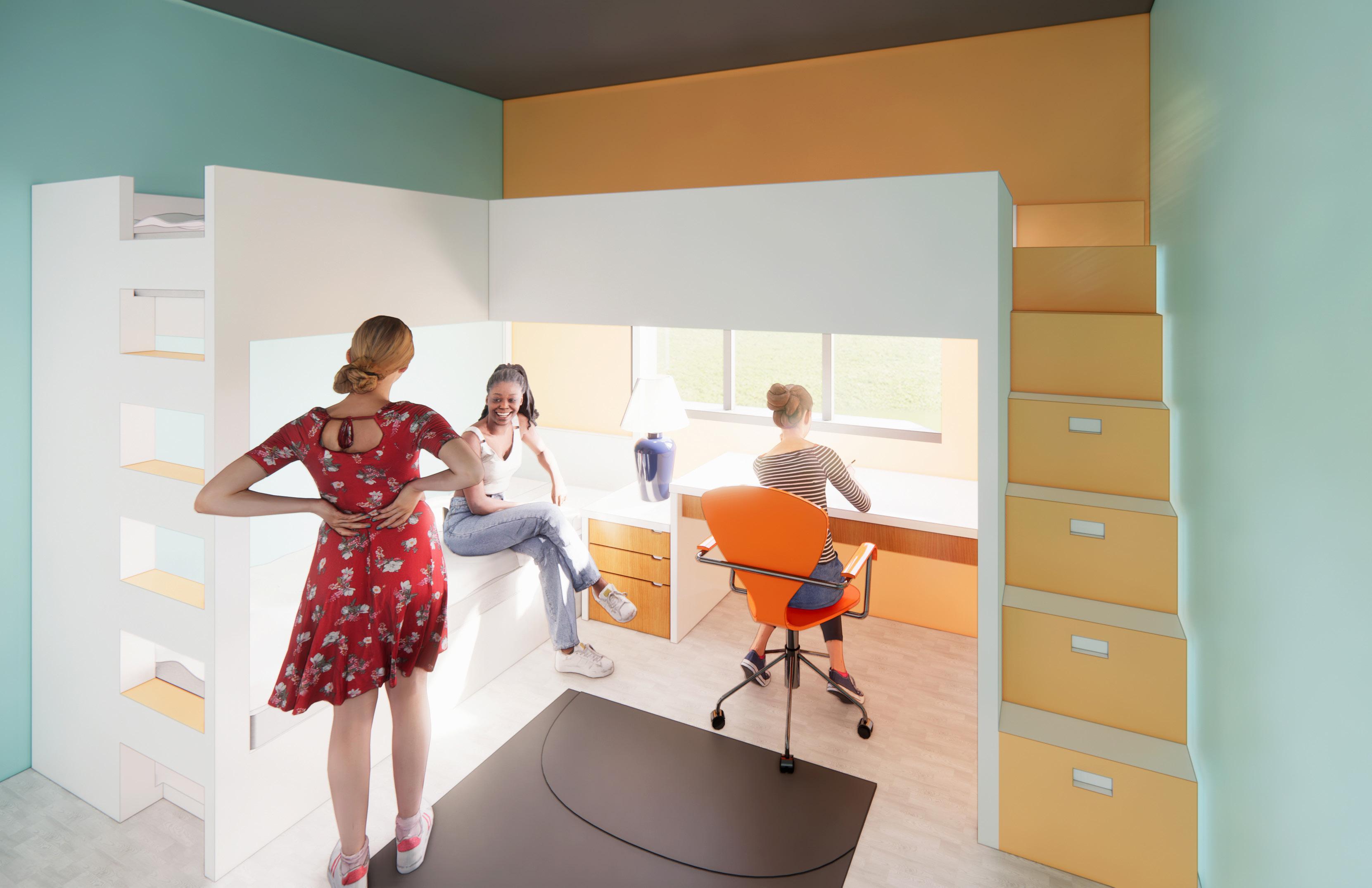
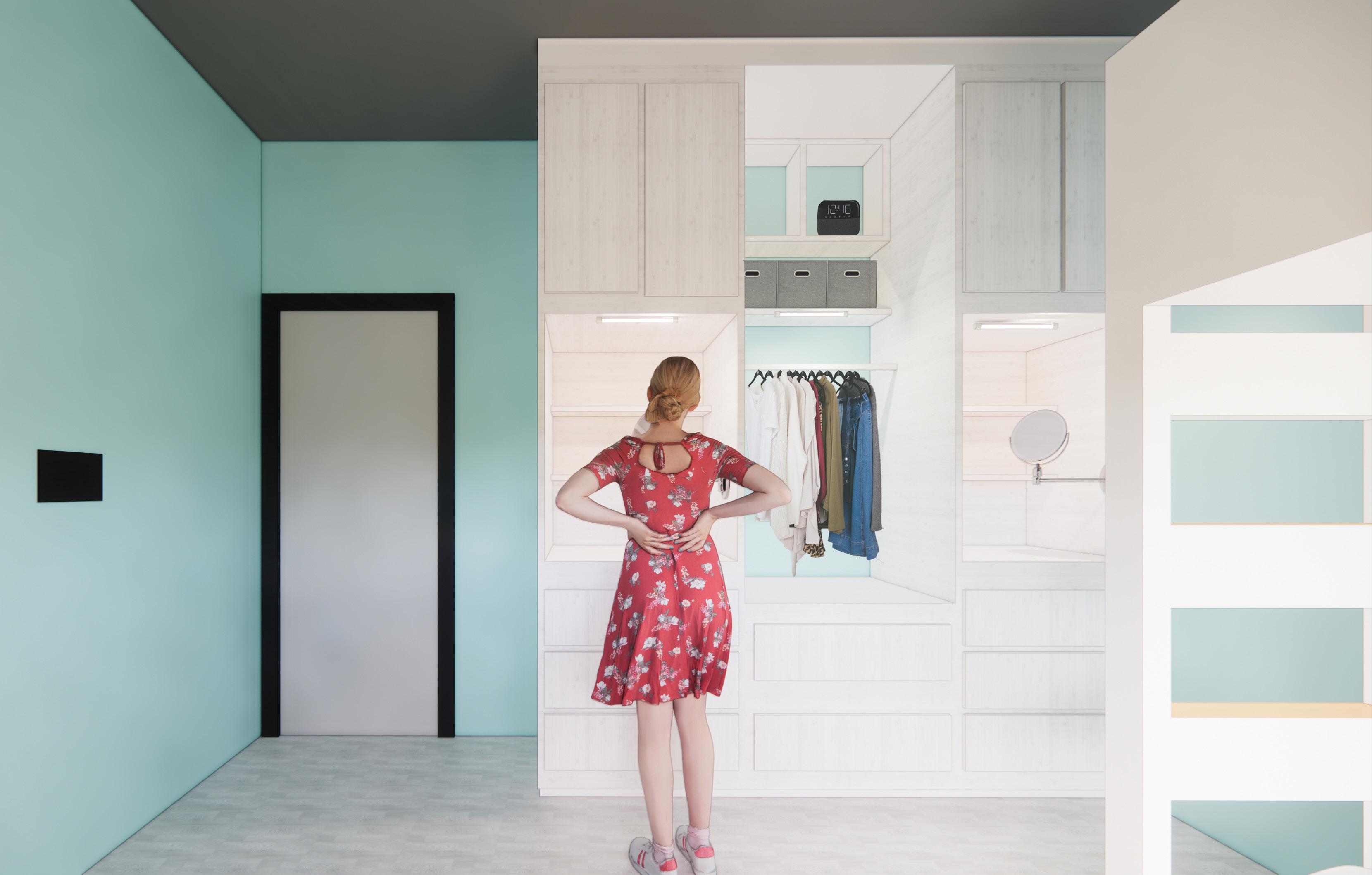


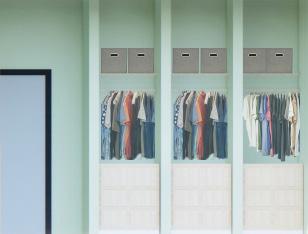 Interior Elevation | Bedroom 2
White Rift Oakwood Veneer
Interior Elevation | Bedroom 2
White Rift Oakwood Veneer
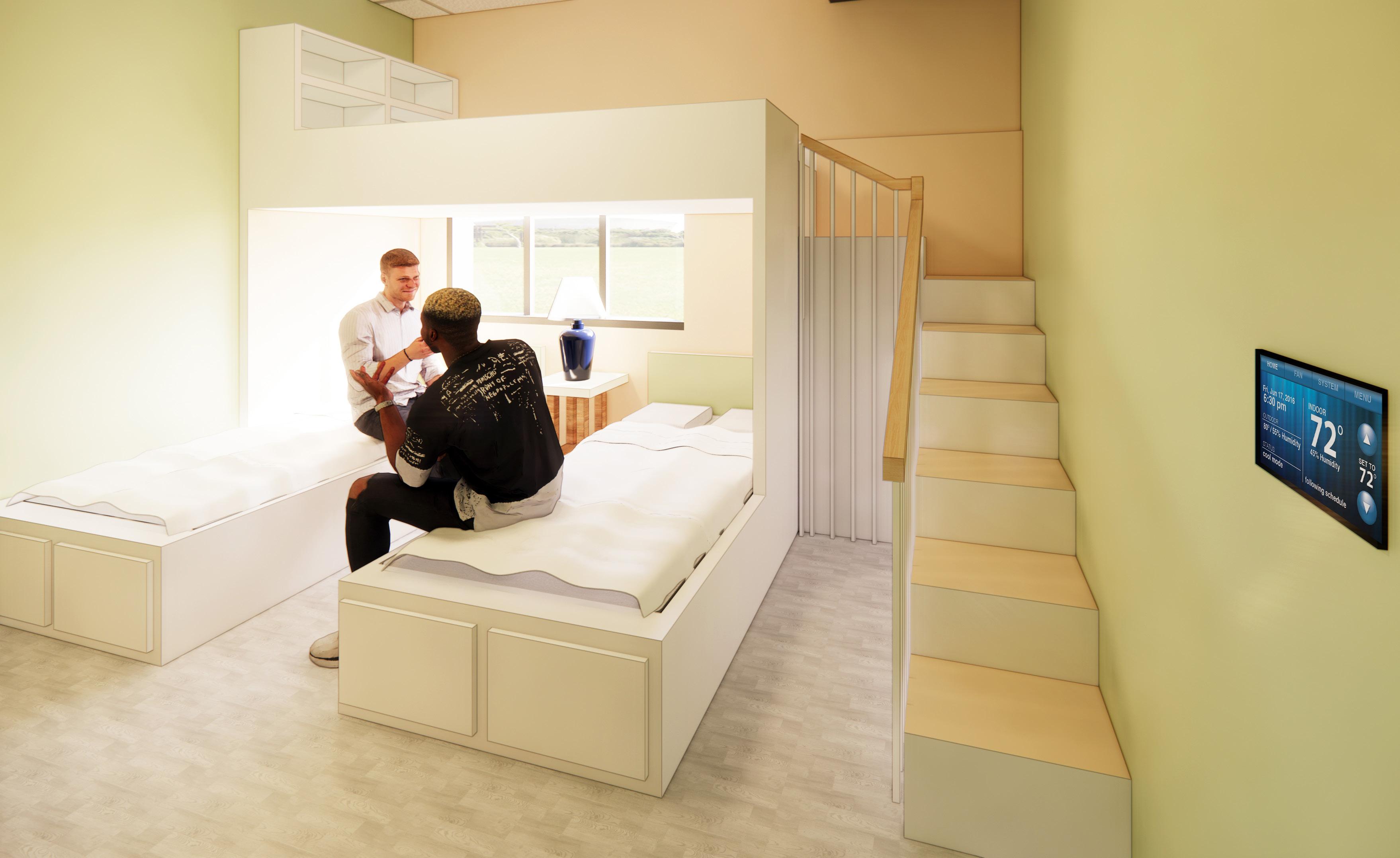
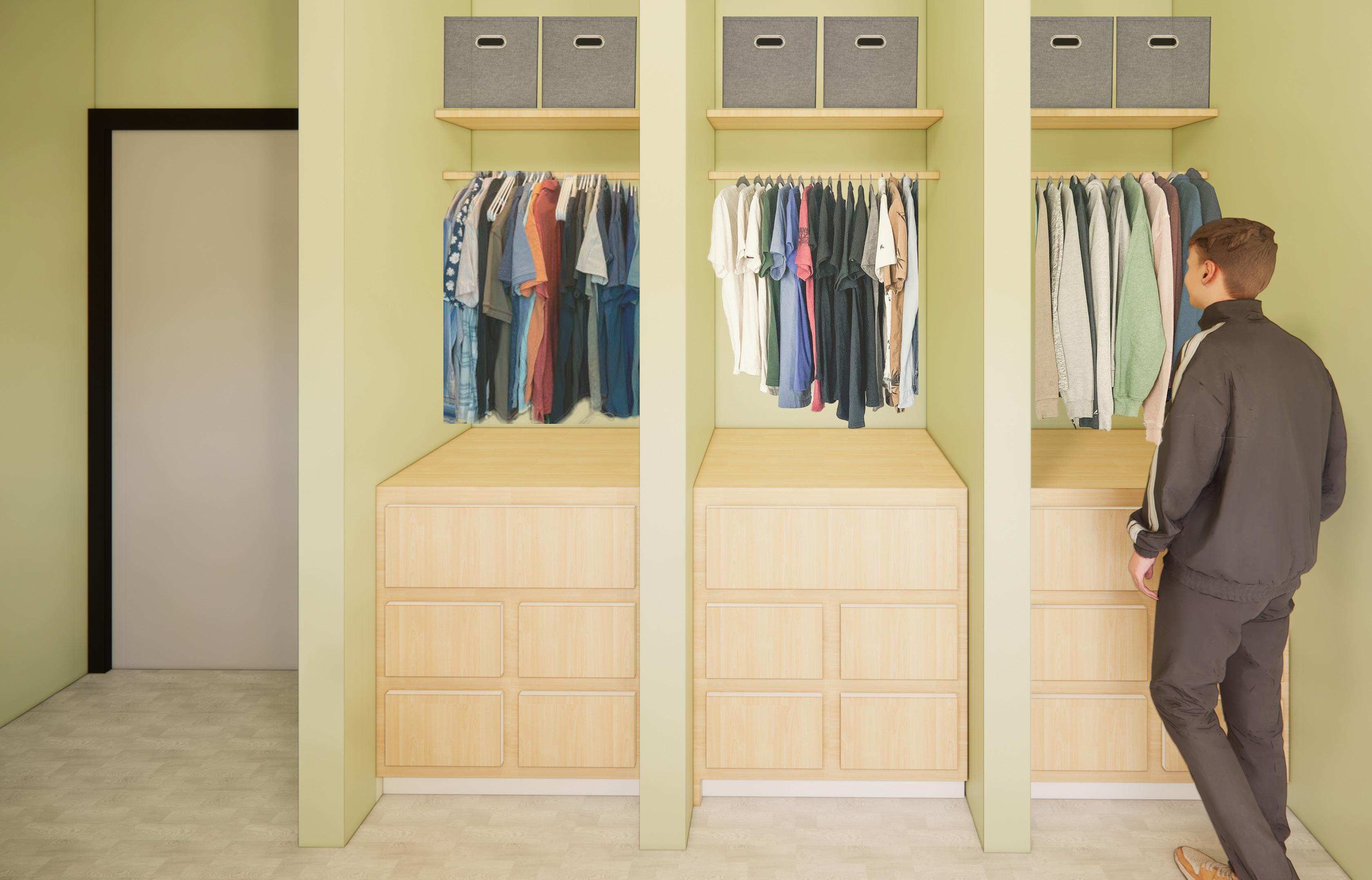


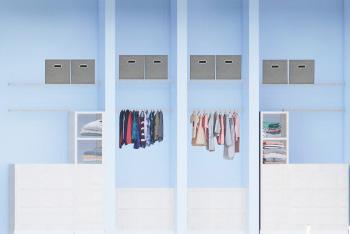 Interior Elevation | Bedroom 3
Celestial Blue Sherwin Williams
Interior Elevation | Bedroom 3
Celestial Blue Sherwin Williams

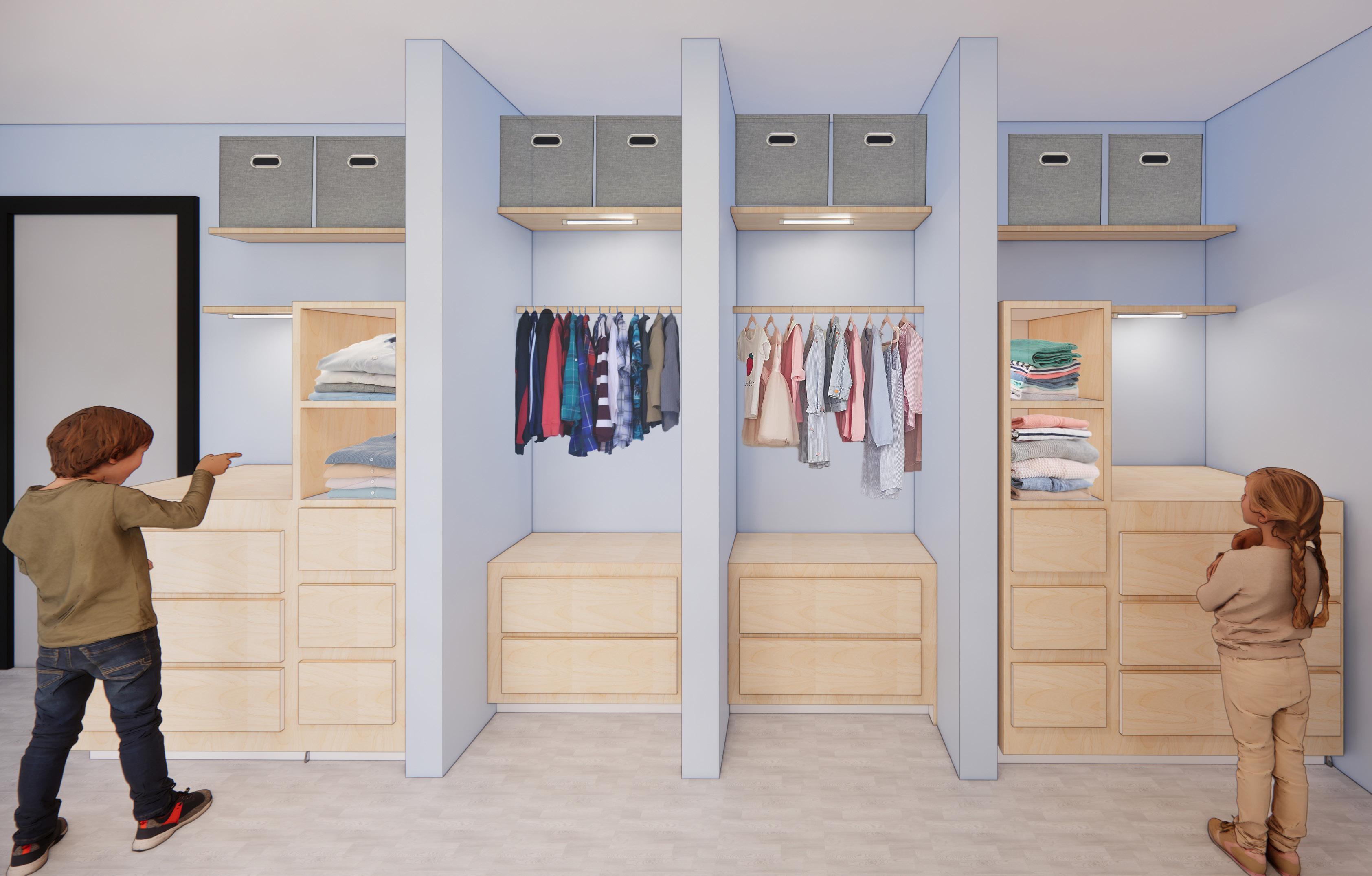
I redesigned the four floors of the WA Hotel Luxury based out of San Francisco, CA. In this I was tasked with selecting a country where I conducted researched about the culture of our selected country. I chose to design the luxury hotel in London . This project made me want to dive deeper into understanding the culture and architecture of London since I studied abroad there. After researching London culture and all the historic architecture it helped lead us into our design concept. Our goal when considering design concepts is to ensure it will emphasize a sense of London through our design.
Historic and modern architecture connecting the past and the present . In London, historic architecture is spread across the city and makes up a large part of the cities charm. While we are dealing with a preexisting modern building, it’s important to focus on the surrounding architecture and to build a concept that captures a style that has been integrated into the city for years. Storytelling continues to be a common practice that merges past and present together . This also extends into the actions of users in the space who will create a story of their own for the building.
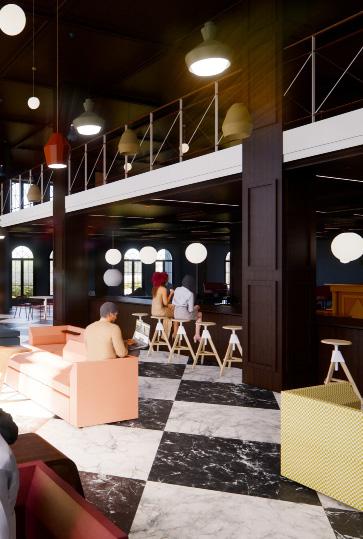

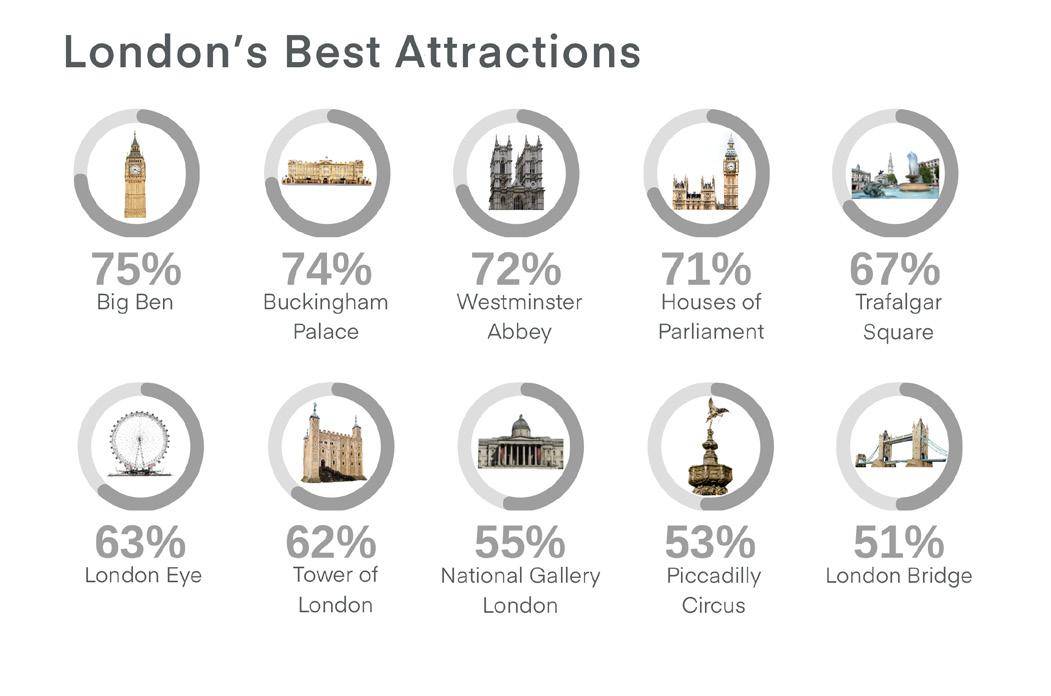
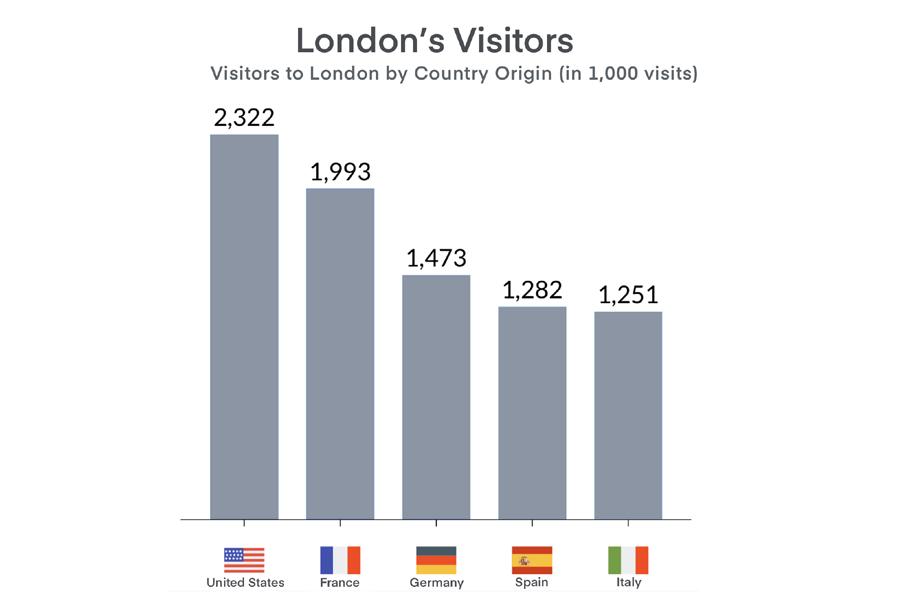
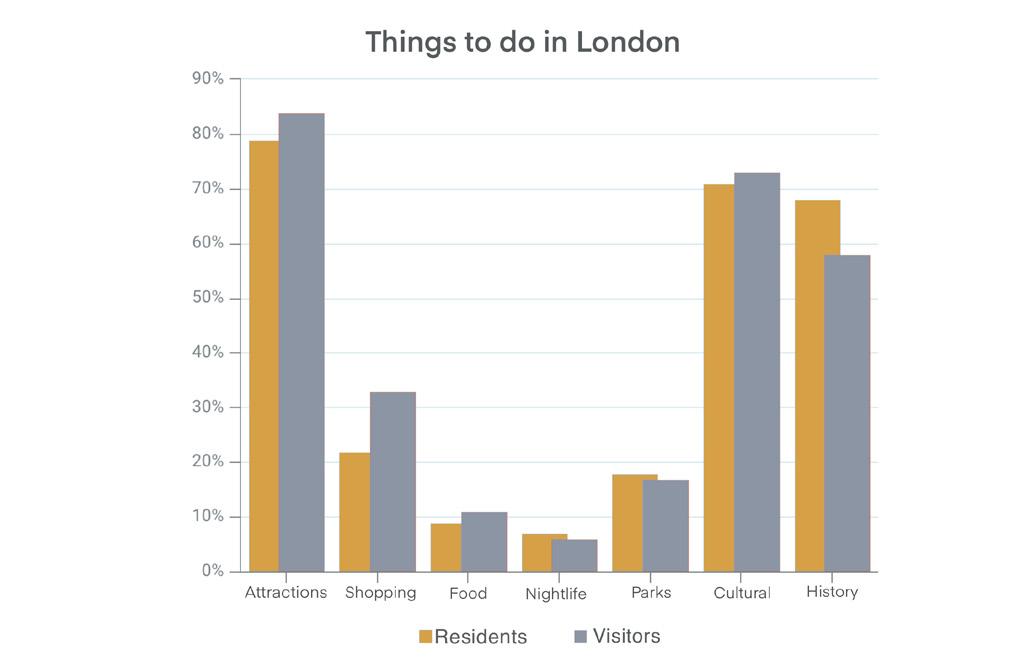


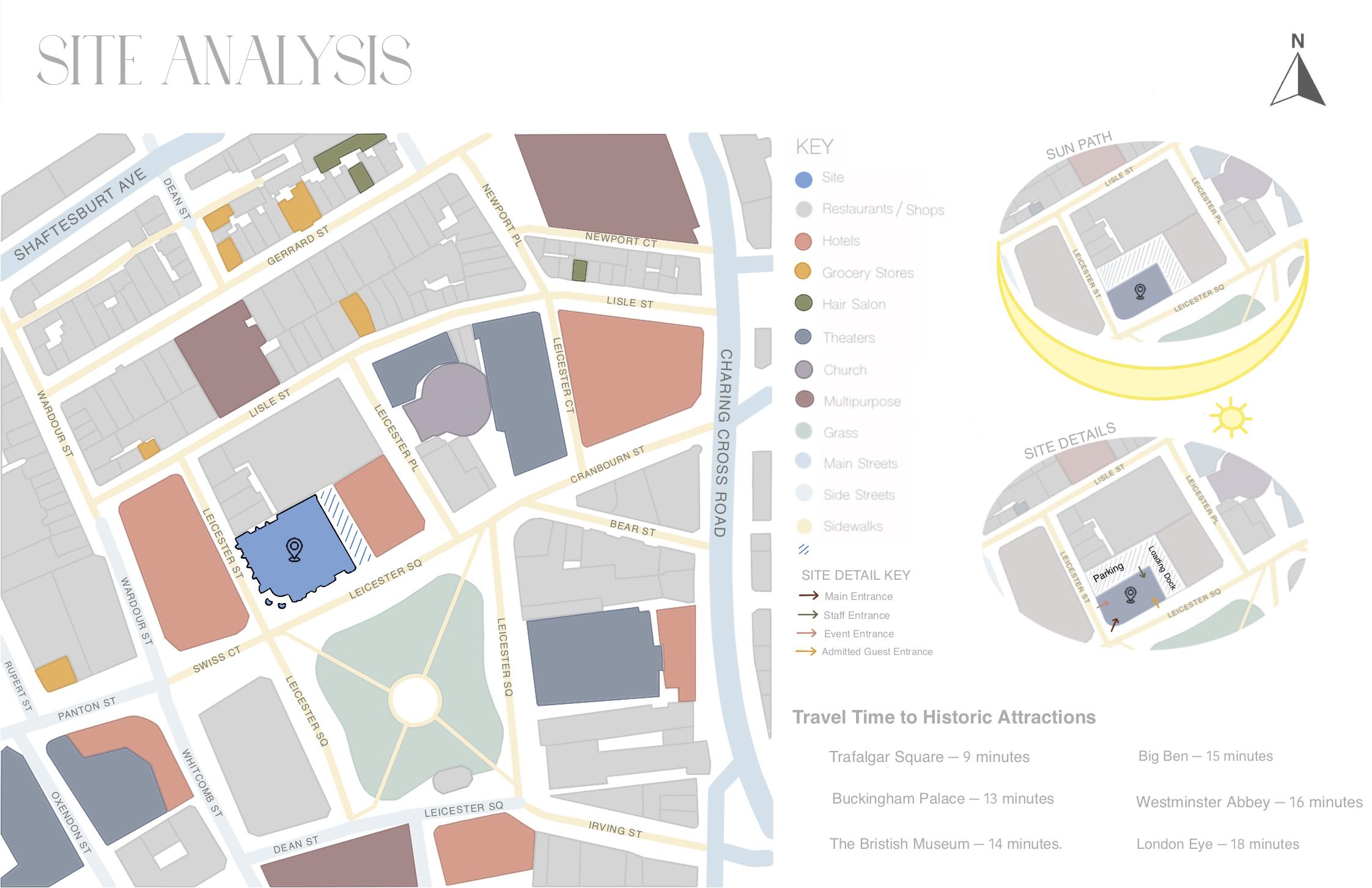



is a small stylish hotel, typically situated in a fashionable urban location in the center of cities, trendy areas, surrounded by shops, and luxury amenities. This hotel type provides a calm and relaxing feeling while having a sense of comfort and security. Guests will feel more taken care of and leave with a positive unique experience with the personalized amenities, customized toiletries, pillow menus, and lavish spa services.
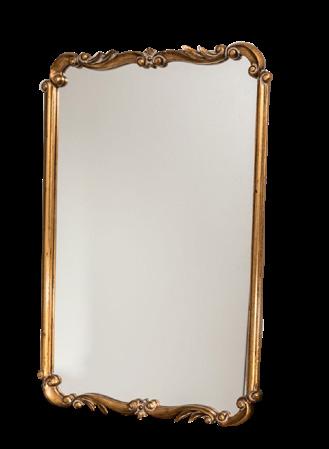
This guest will be staying at the hotel multiple nights and are most likely tourists who will be away during the day visiting the many capturing sites of London.
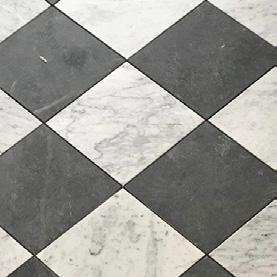
Purpose of Travel
Overnight guest will be traveling to London for vacation, visiting people, wanting to learn more about the culture and history.
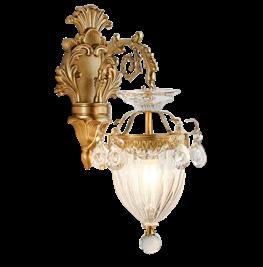
When they travel to London some things they’ll need is money, clothing, cameras, and anything else needed for their vacation.

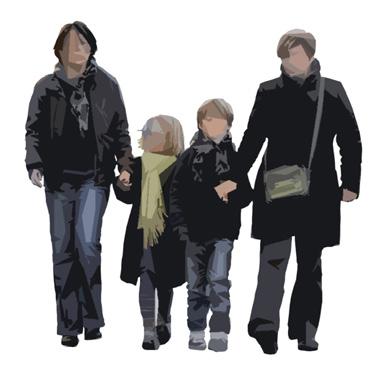
Guest who is at the hotel for a specific event which utilizes one of the reception spaces. They will most likely be staying for one night or will leave once the event is complete.



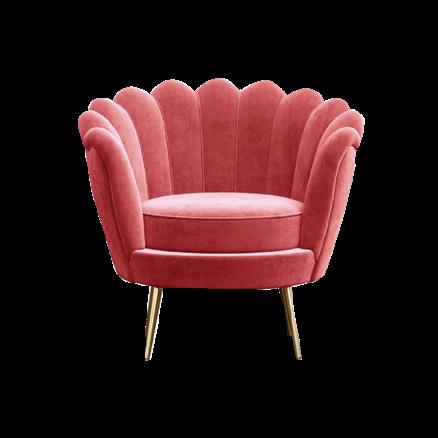
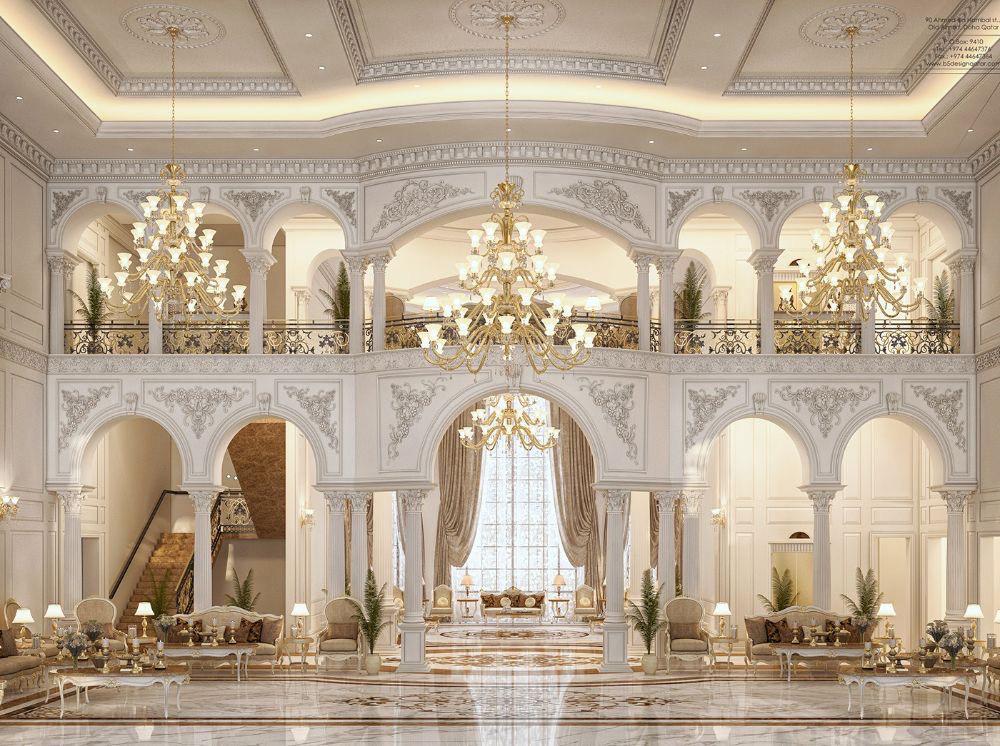
Purpose of Travel
Event guest are traveling to London for an event such as a wedding, business, or anything that requires an overnight stay.
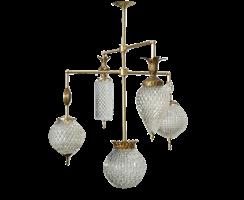
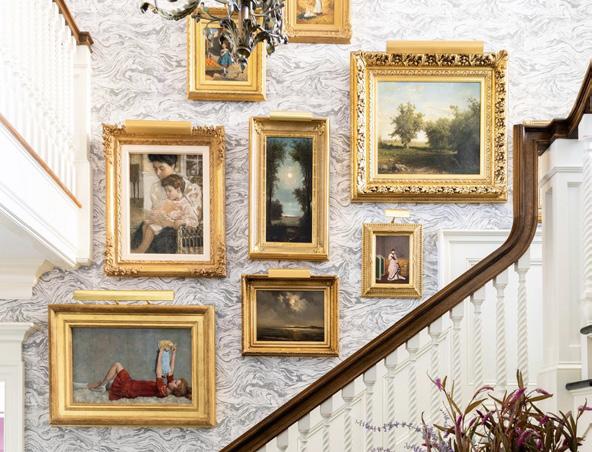
Some of the things they’ll need is clothing for their event, money, and anything else for the reason they are coming for the day.
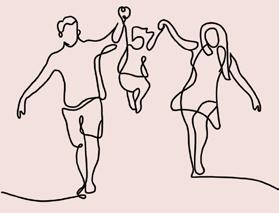


This user comes to the hotel five days a week to coordinate and plan the many events held at the hotel each week. They mostly deal with the hosts of these events to capture all their needs.
Purpose of Travel
Since a marketing coordinator probably lives locally in London and works at the hotel they will be coming just to work.
When coming to work at the hotel they will need their planner, a way of communication like a phone, and anything else needed.

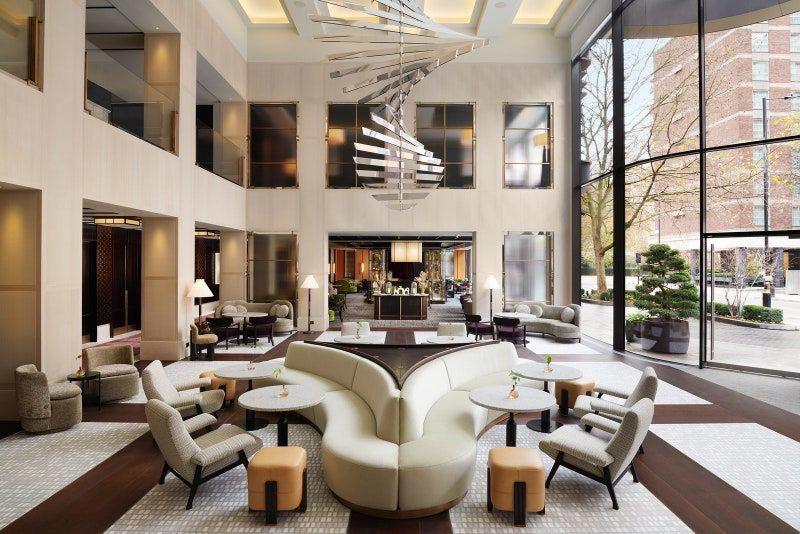
I wanted to feature the use of materiality, furniture selection, and intricate detailing. In addition, I wanted to highlight the modern and historic architecture as well as lighting options that would best tie into the concept of storytelling.
ableto
find where they are supposed to go and figuring out where their rooms are before the event.Working as a marketing coordinator they might have to be in multiple places at once and scheduling things. Overnight guest finally being able to get settled into their hotel before starting their vacation. Event guest finding where their supposed to go and having the provided amenities by the hotel. Marketing Coordinator being able to relax and clock out for the day.



Comfort | Making spaces feel more personal and secure
Personalize | Enhancing spaces to feel customized and individualized
Unique | For everyone to have a different experience each time




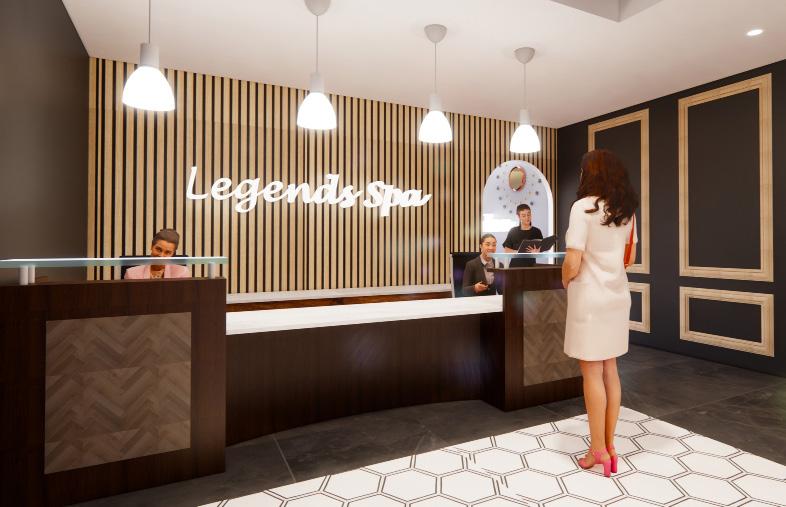
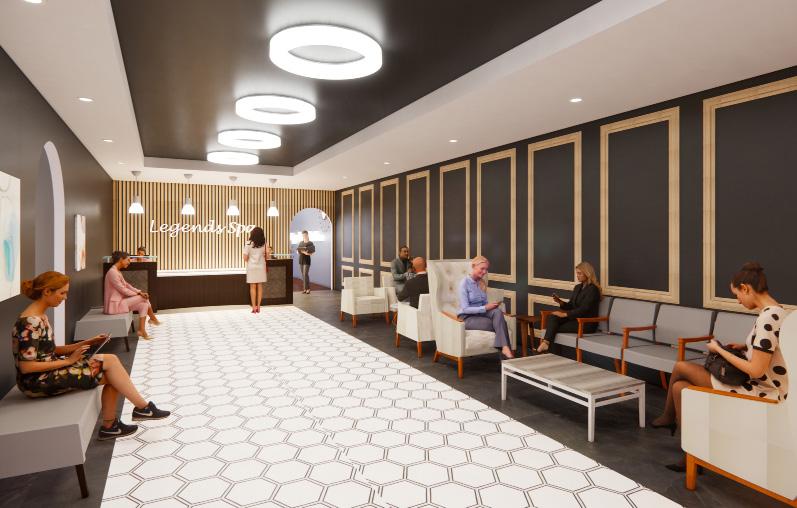
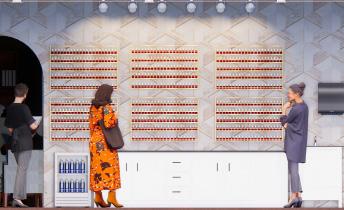

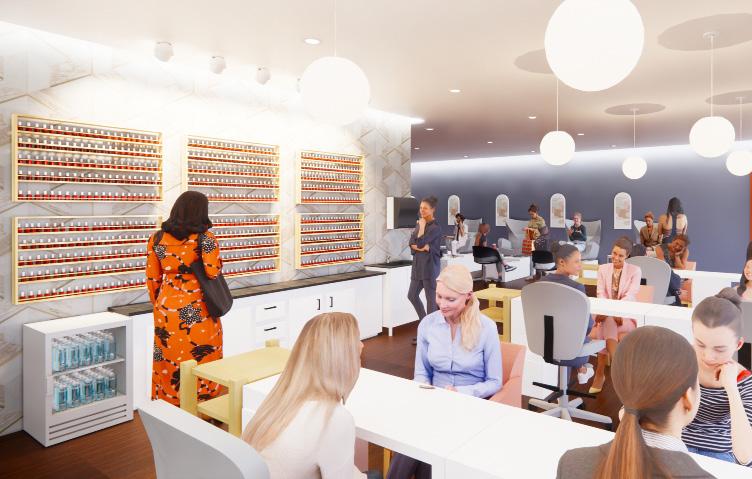


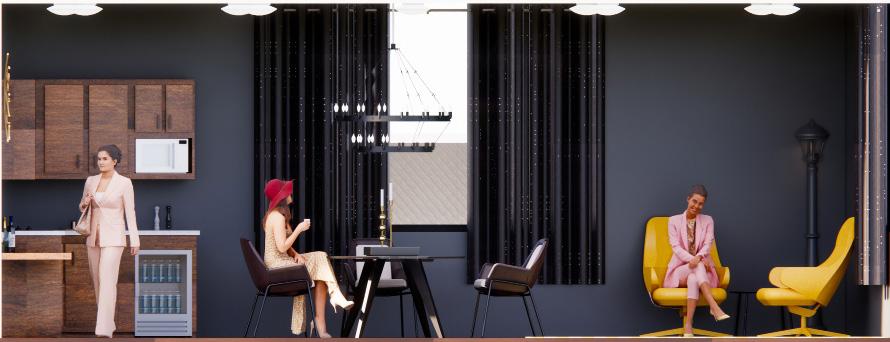 Graphite Benjamin Moore
Graphite Benjamin Moore
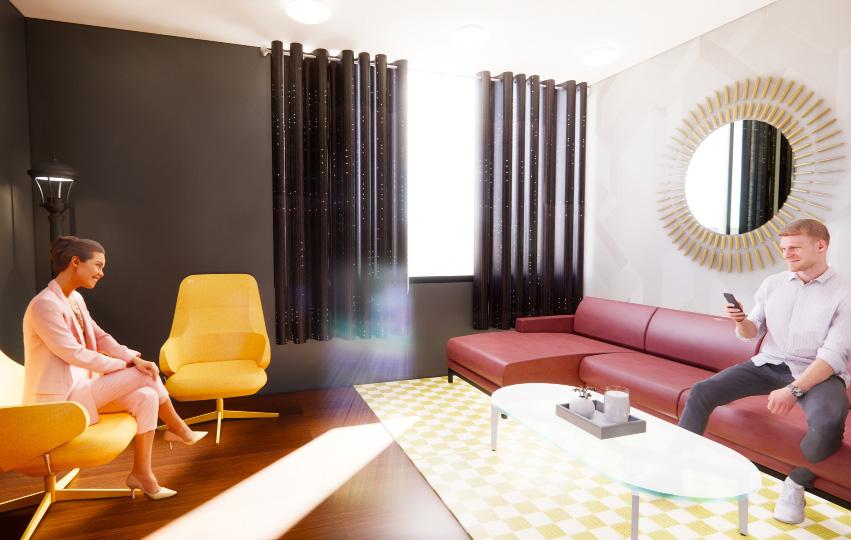
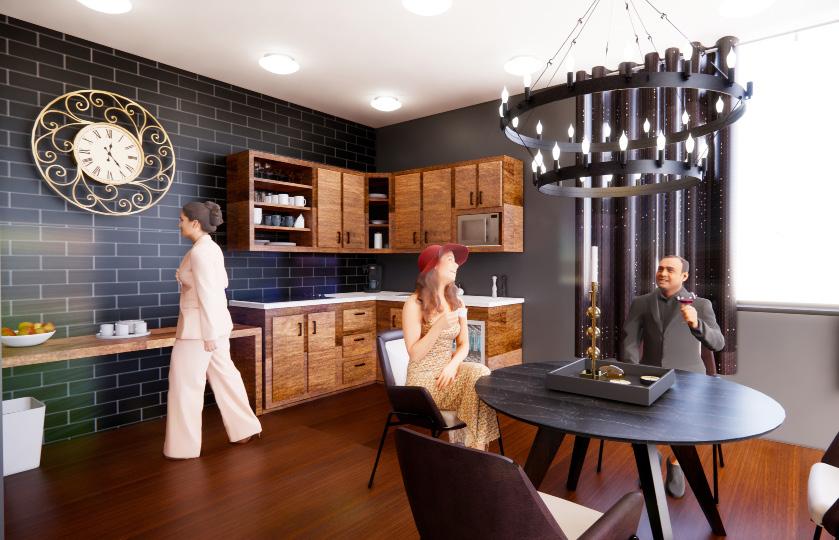

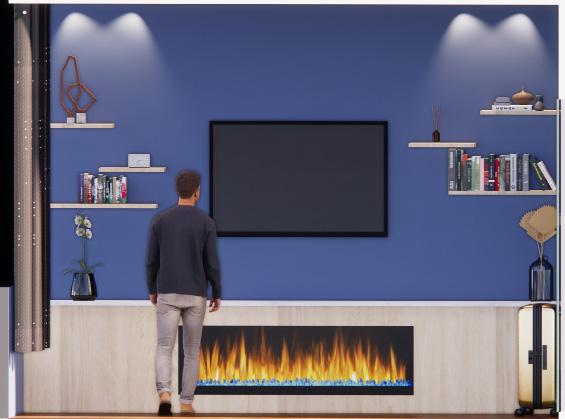 Navy Paint Behr
Navy Paint Behr

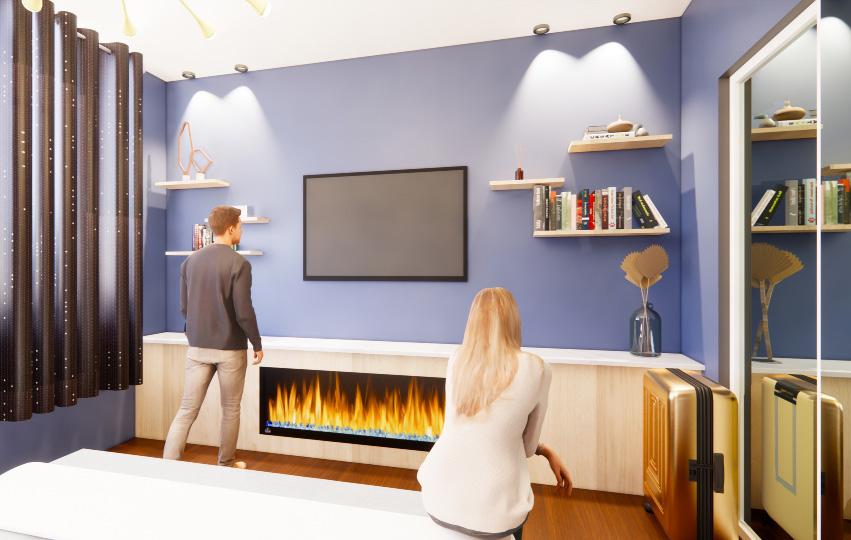
These are a just a few construction documents I wanted to showcase from the sustainable housing project where I complied floor plans, ceiling plans, interior elevations, and detailing.
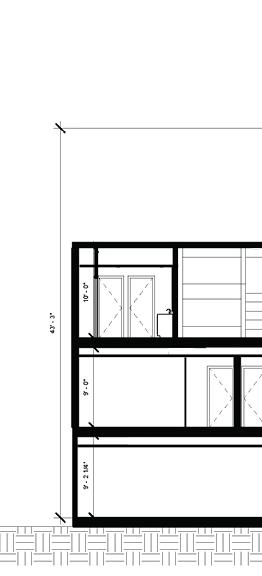

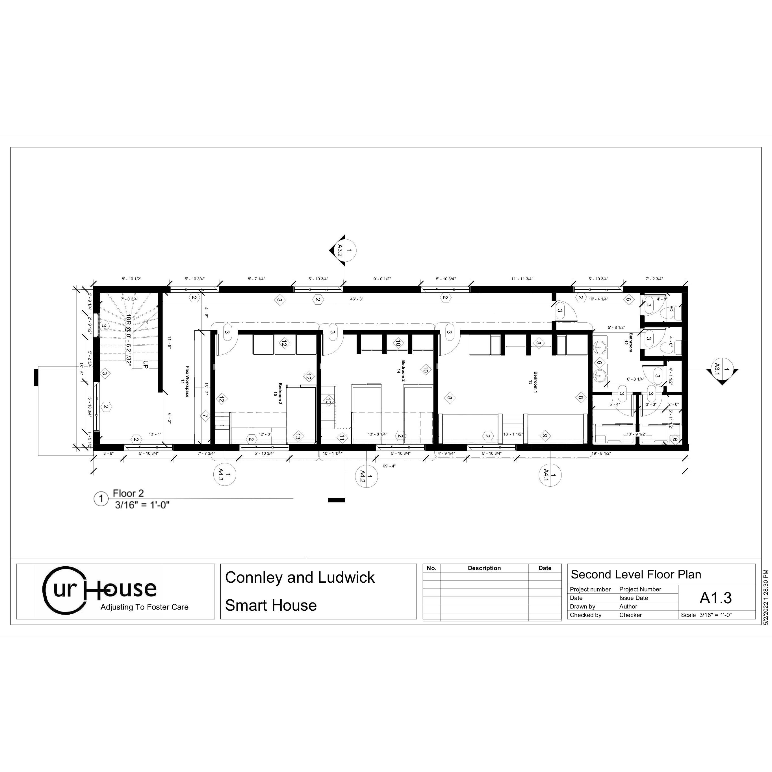

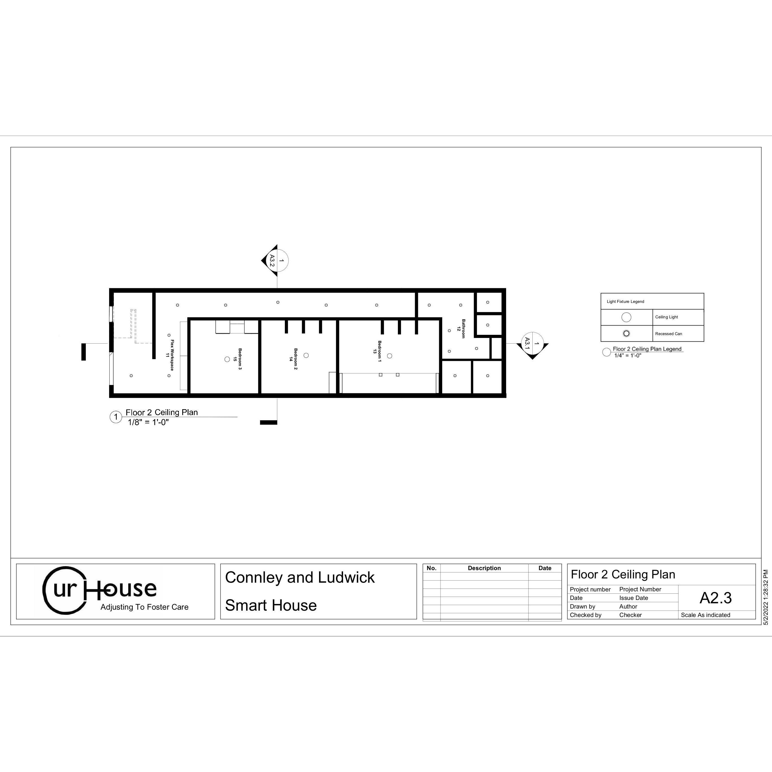

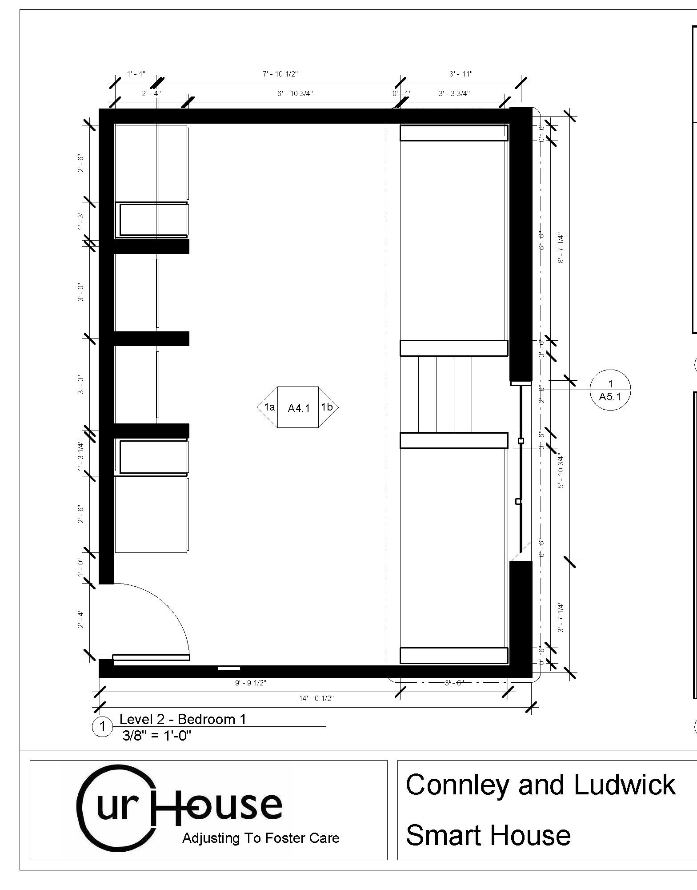
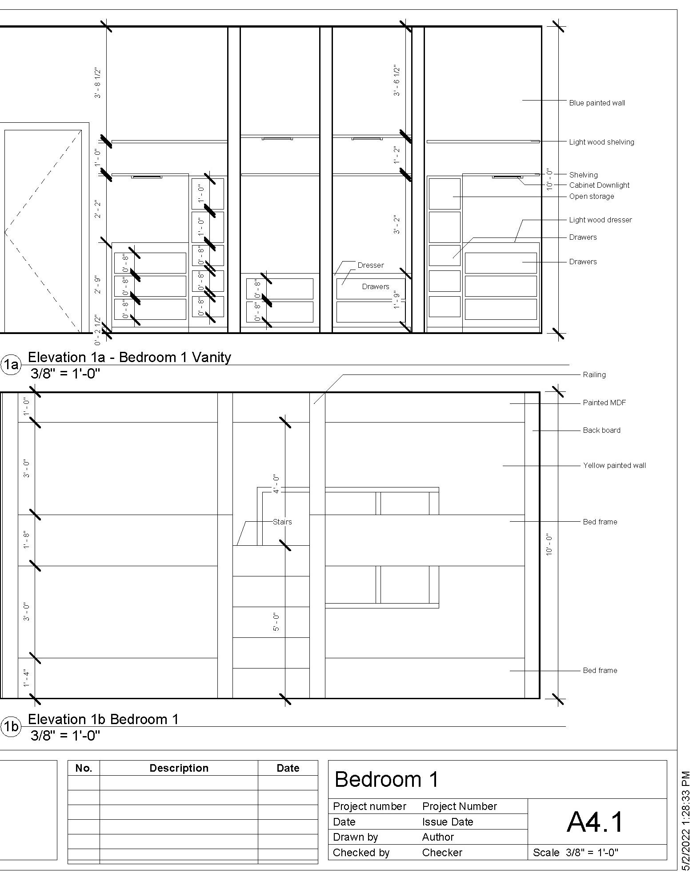
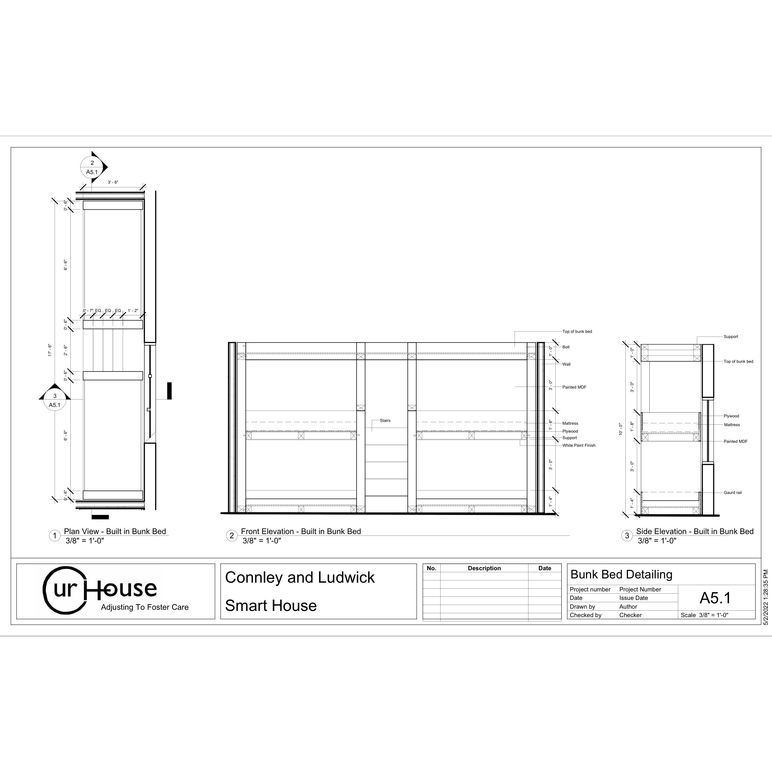

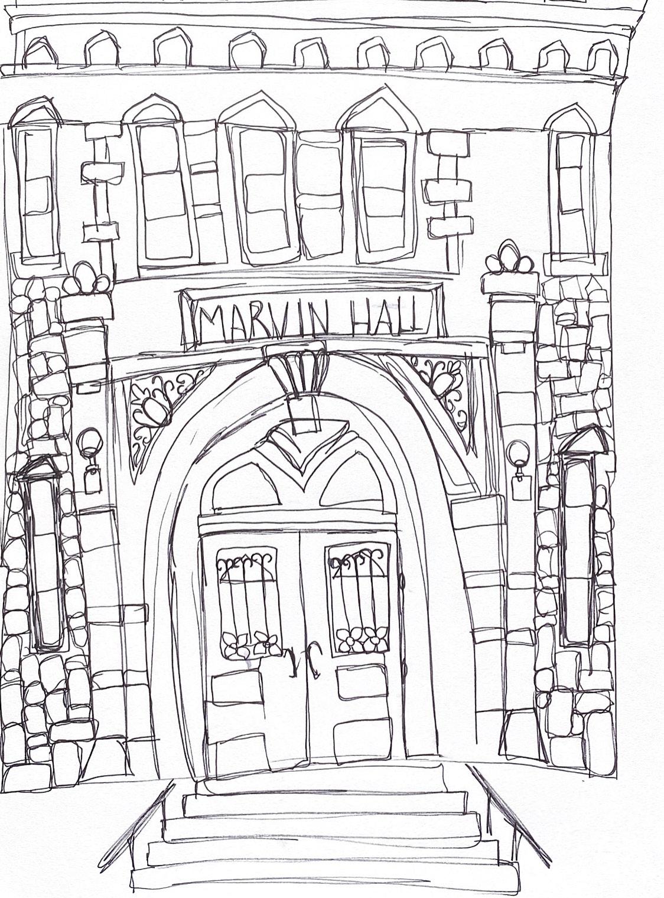
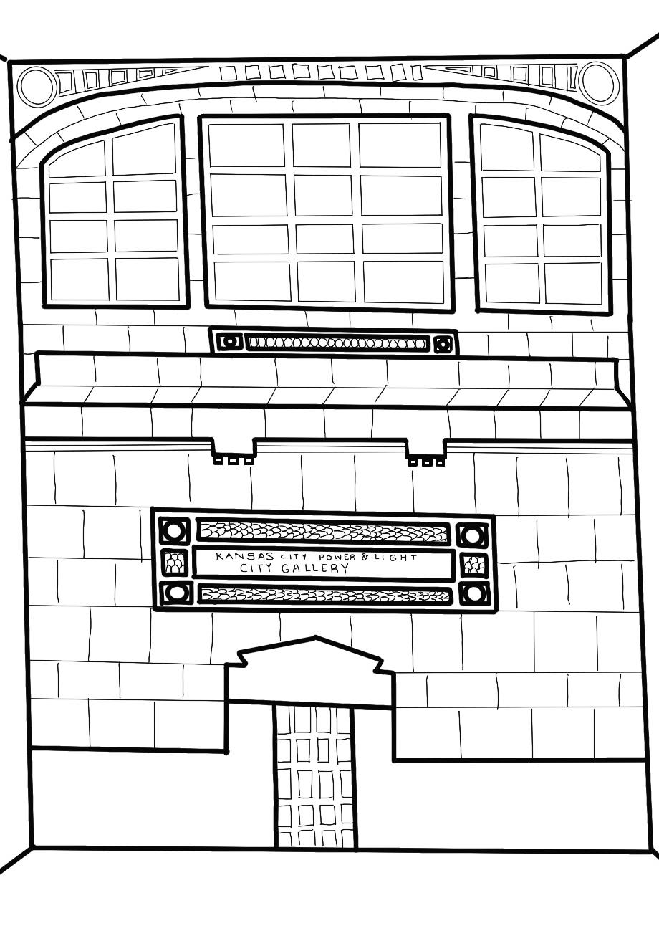
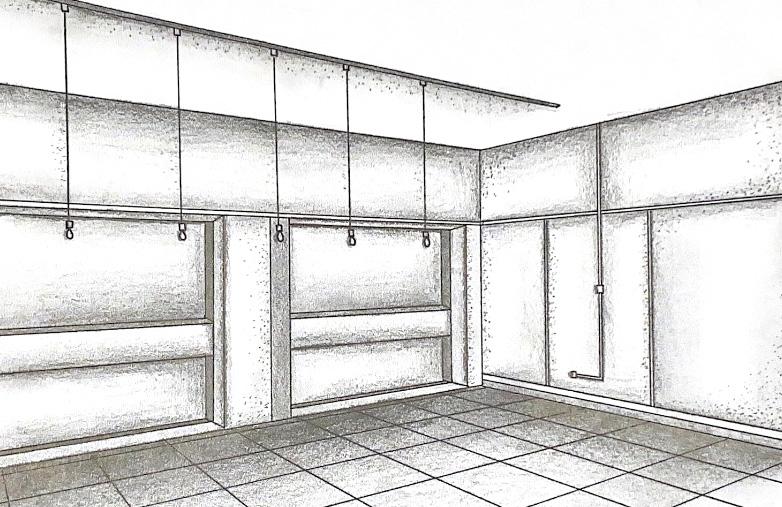
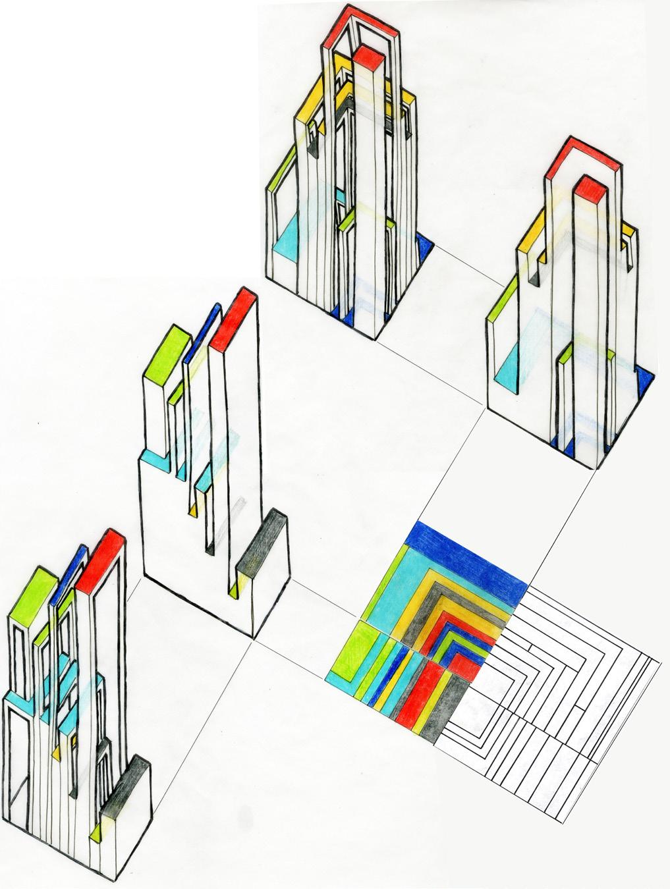
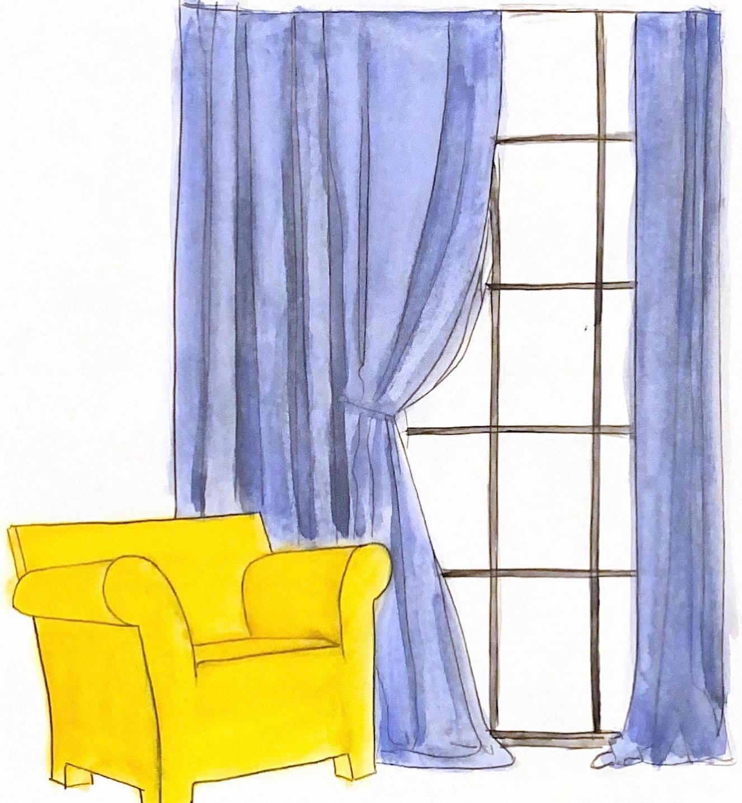
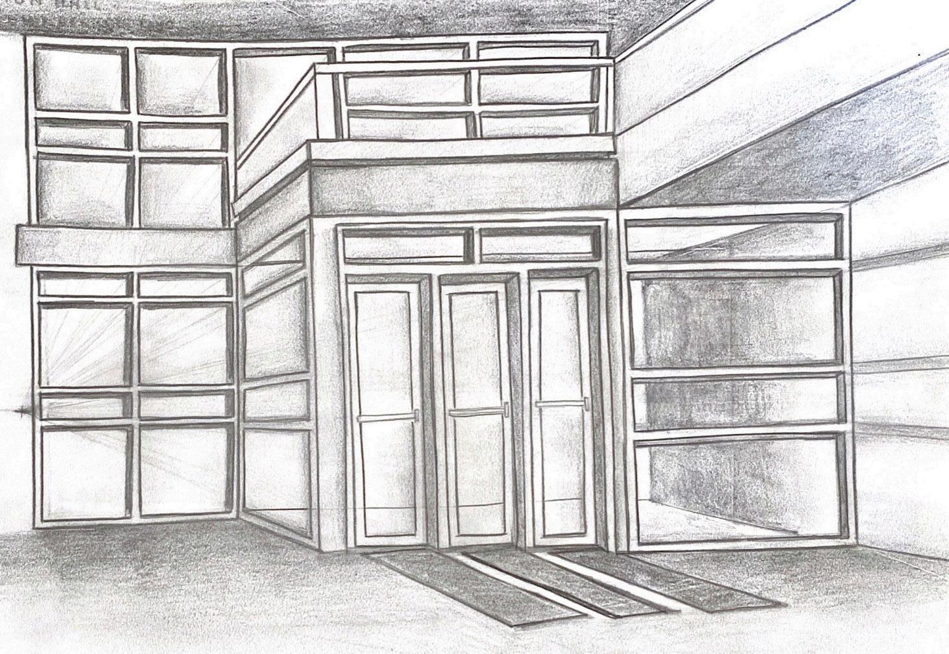
for taking the time and consideration looking through my work. I am grateful for what I have learned so far through my education and look forward to expand my growth and skills in architecture. I appreciate the new knowledge that I will purse throughout my architectural career.