Interior Architecture
University of Kansas

University of Kansas
Grace Ludwick Selected Works 2020-2022
Profile
I am currently a 3rd year Interior Architecture and Design student at the University of Kansas. I have a driven work ethic and dedication to the work I produce. My goal is to design spaces that showcase my ideas while understanding the standards needed for a project that will also help make it functional.
Preschool
2017-Present
- Work with ages ranging from infants to 9 years of age
- Inspired various aged classrooms while implementing learning activities for all children using developmentally appropriate curriculum
- Planned lessons daily that were age appropriate but that challenged the children.
- Lead teacher in classrooms teaching problem solving and social development.
2018-Present
- Provided care on weekdays and weekends
KU Cheerleader
2020-2022
- Student athlete cheering for Football, Basketball, and Volleyball
- Balanced workouts, practice, games, Sorority, as well as school
- Volunteered for various KU activities that weren’t part of Cheer.
Technical Skills:
Photoshop
InDesign
Revit
Sketchup
Saint Thomas Aquinas High School
2016-2020 | GPA: 3.8
University of Kansas
2020-Present | GPA: 3.67 Expected: 2024-2026
B.S. Interior Architecture and Design (CIDA Candidacy 2022, expected CIDA Accreditation in 2025)
Achievements and Awards:
5-Time All American 2014-2019
Top Gun Stunt and Top Gun Jumps 2014-2019
Presidential Service Award 2016-2020
Spanish National Honors Society 2020
Academic Honor Roll 2020, 2022
Contact
Phone : 913-787-5380
Email : gmludwick12@gmail.com
Address : Overland Park, KS
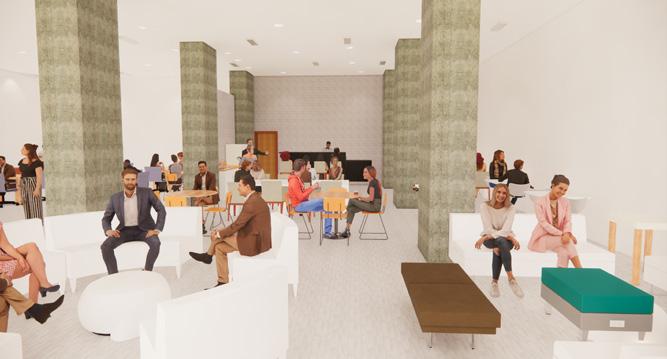
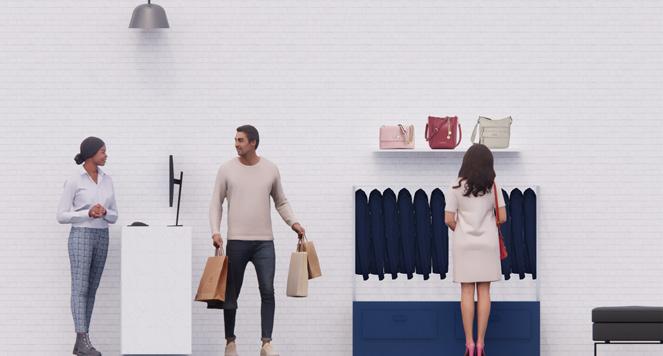

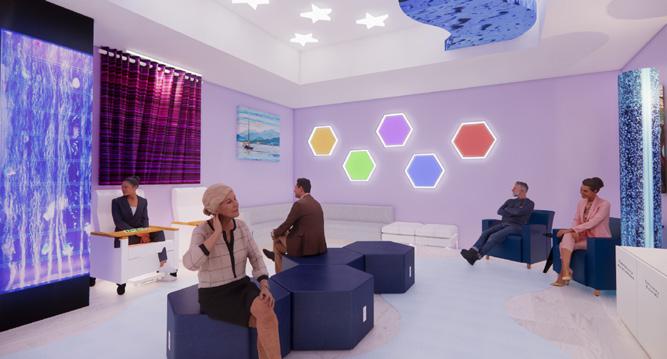
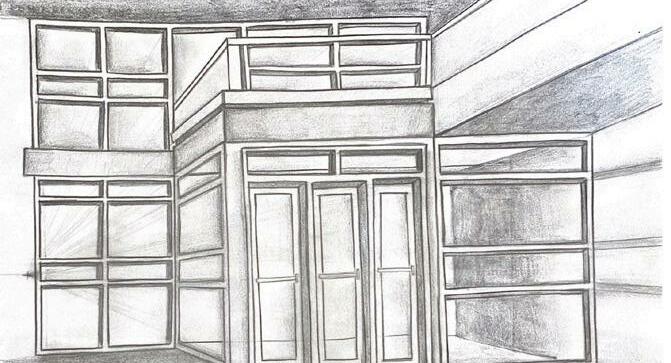
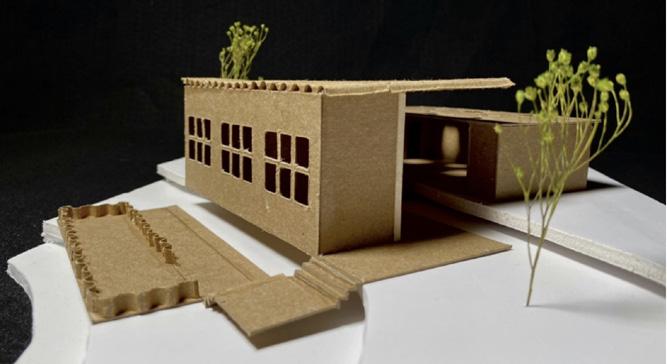

This project was based on the Two-Light Tower located in Kansas City, Missouri. Two-Light provides a multitude of amenities and is in the heart of downtown Kansas City. There are many great views of the City along with being in close proximity of other places to shop, eat, or walk around. When designing the office space the building needed to incorporate many spaces to allow users to work individually or collectively within the given 7,500 square feet. The office space is designed to include many amenities for workers and guests.
Two Light Tower
1444 Grand Blvd, Kansas City, MO
Through the use of natural light and different color schemes for rooms, the spaces will inspire users to feel motivated to collaborate, generate new ideas, and leave feeling confident in their work.
The office spaces will have the ability to adapt to the needs of the users. The purpose is to ensure users don’t feel isolated and alone but that they are able to work freely where they desire. They will be able to work with others while also being able to work individually.
Site Analysis

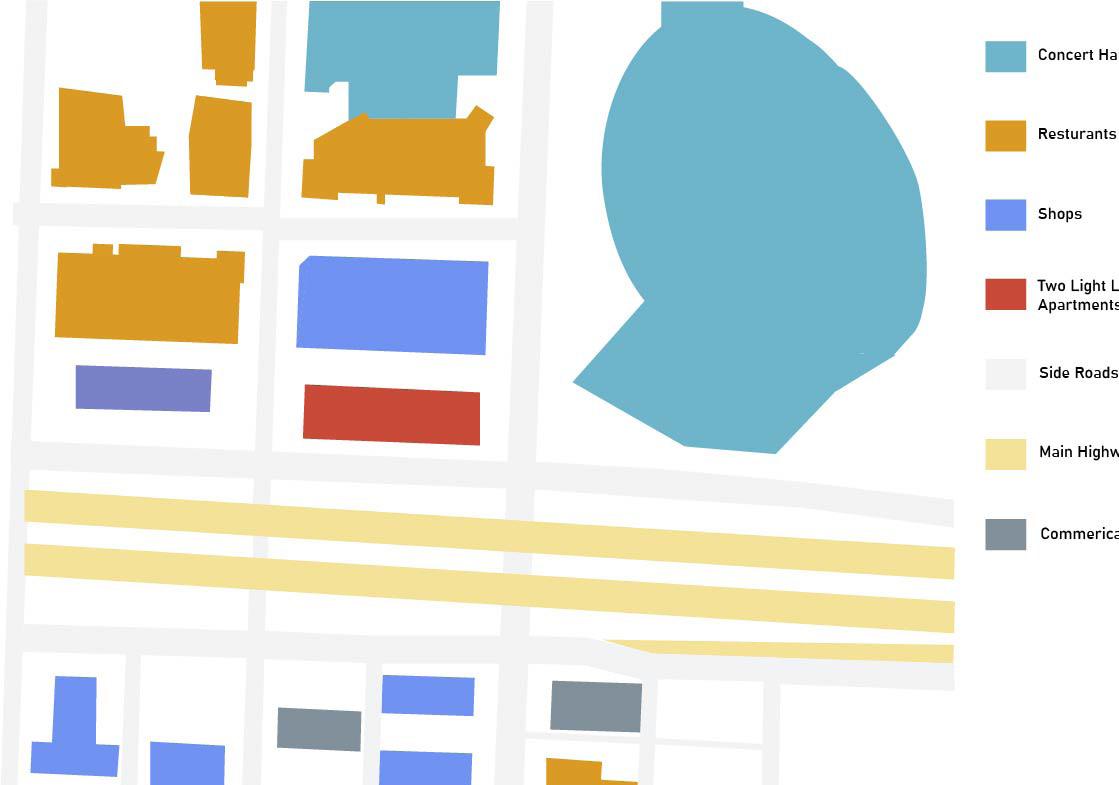
Bubble Diagram
P. 04 - Introduction - Office Design


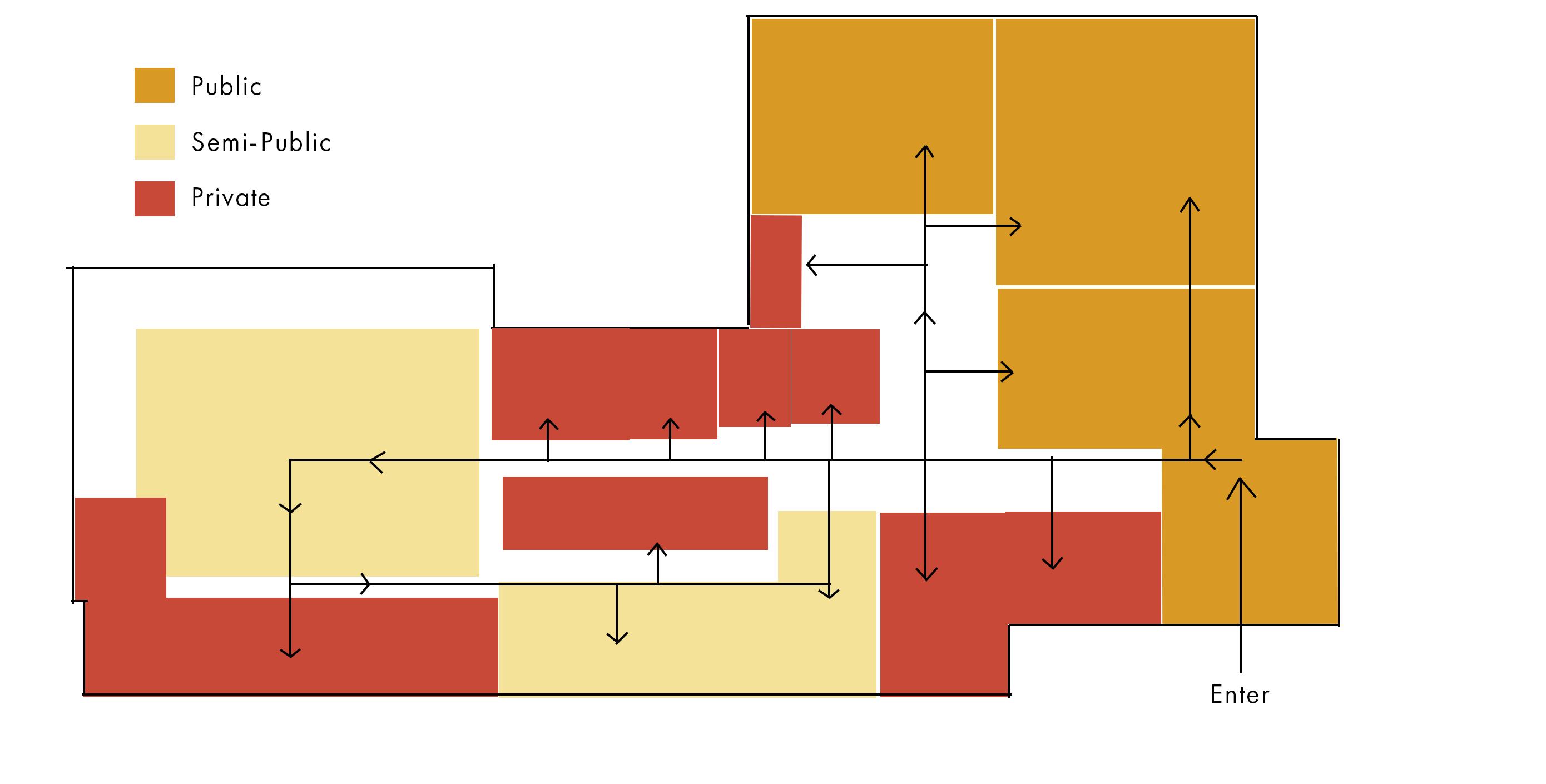

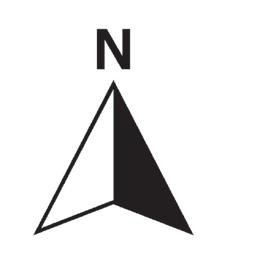
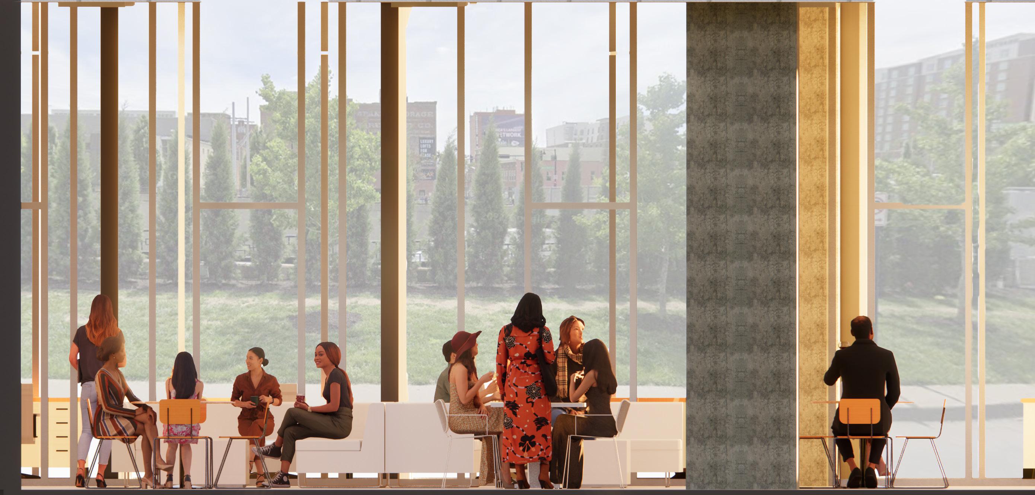

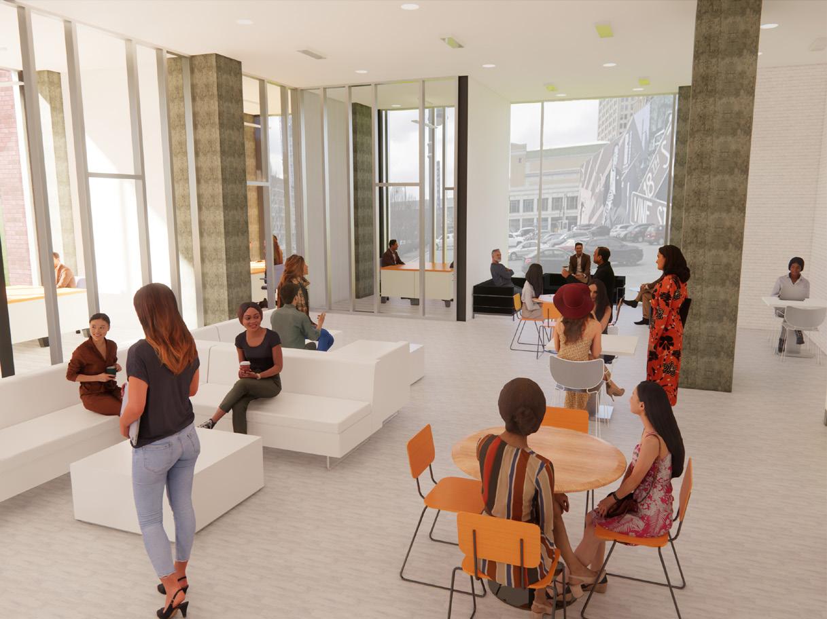
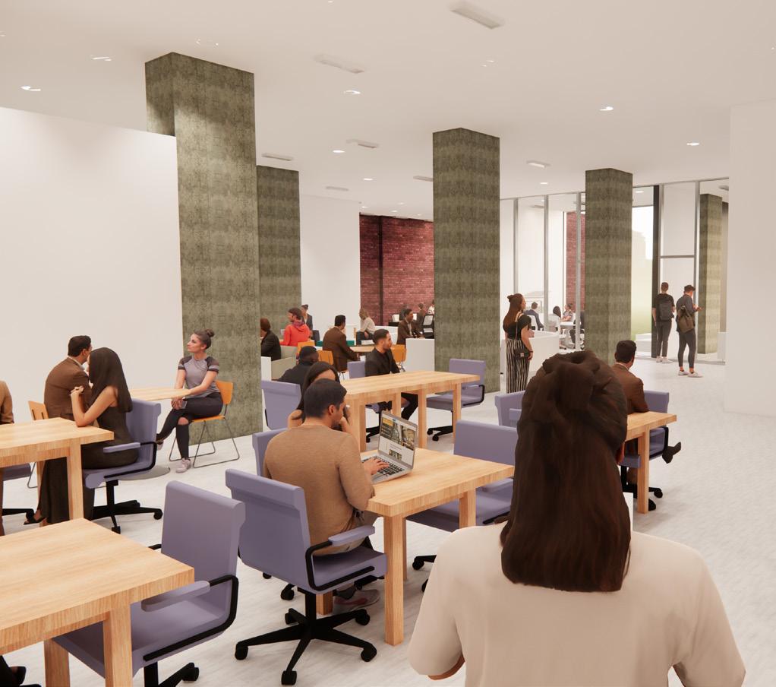
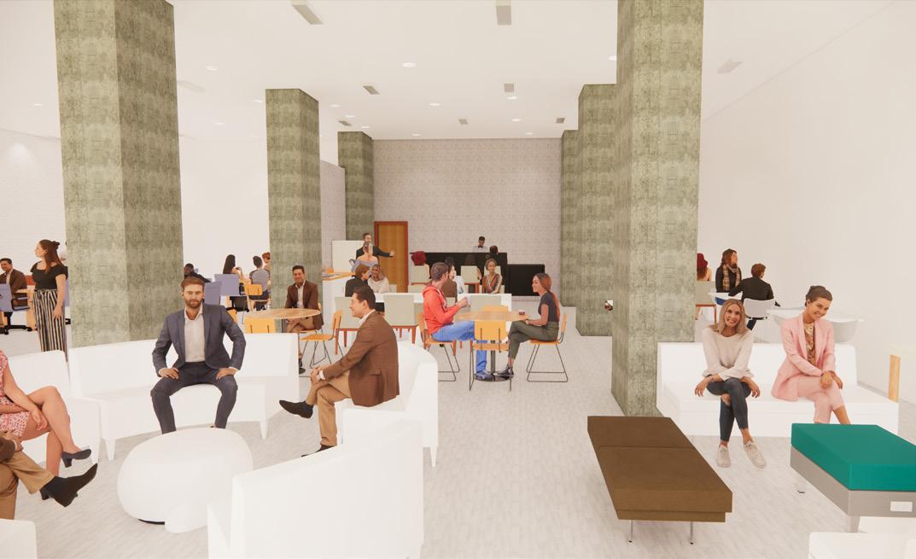

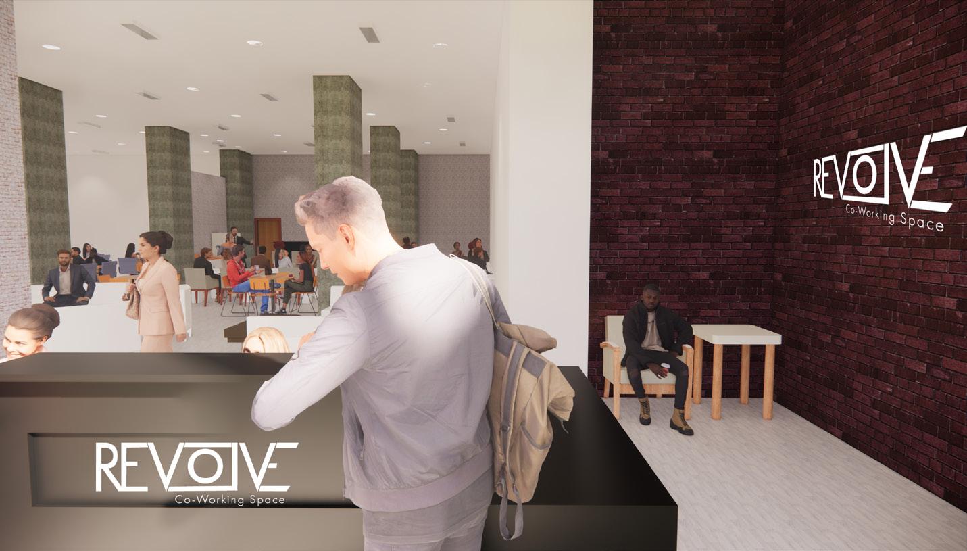
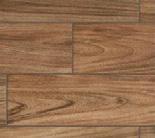


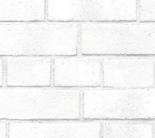

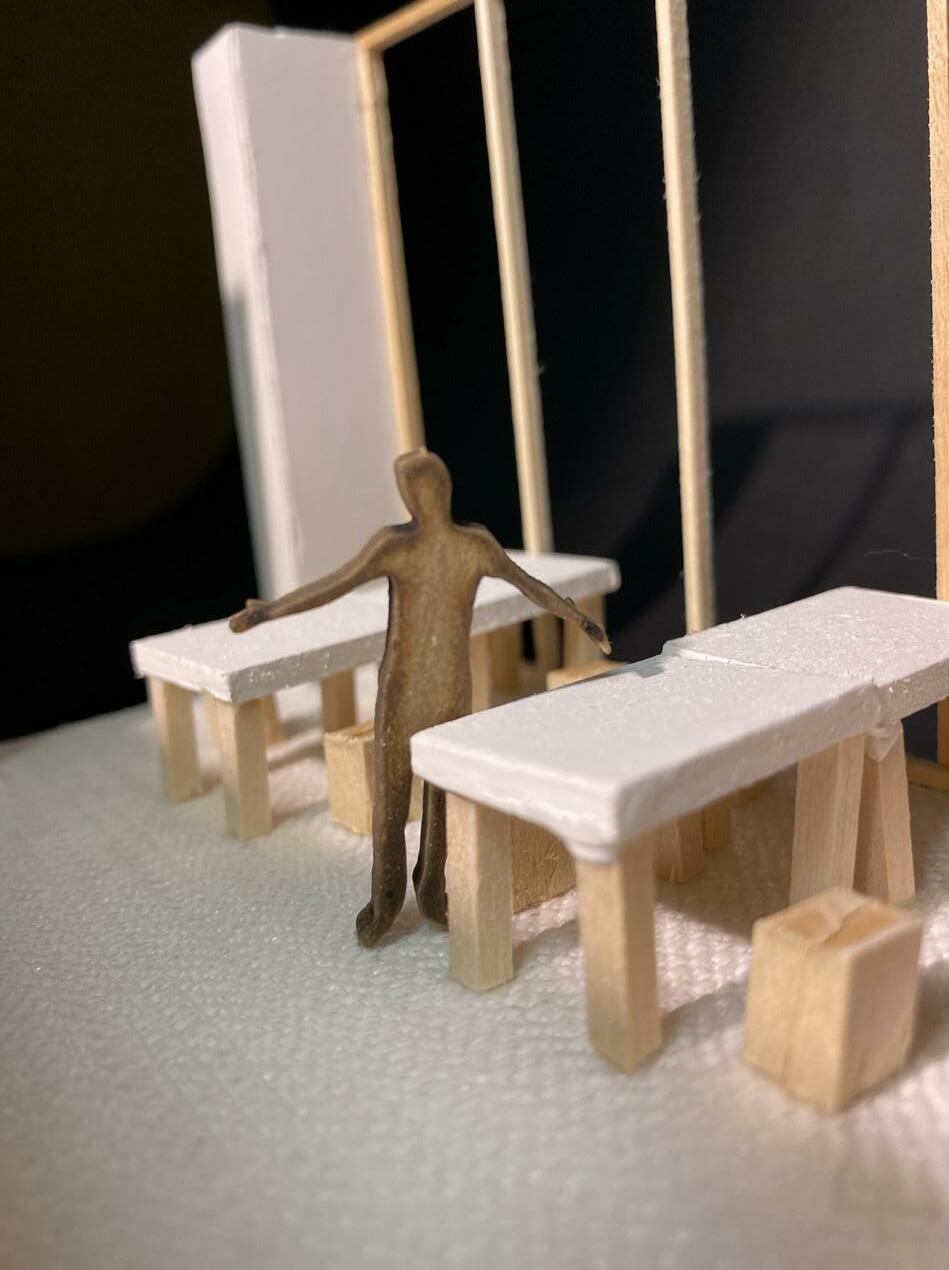
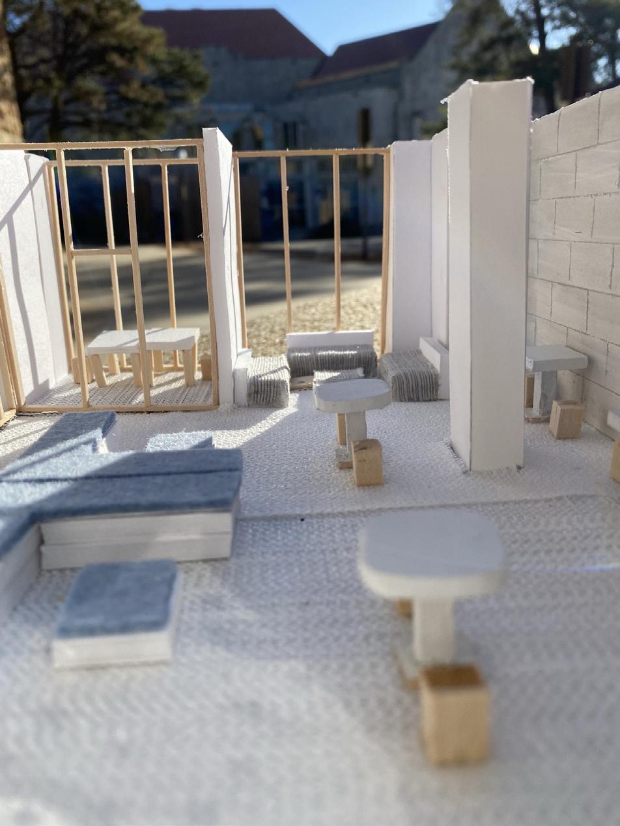
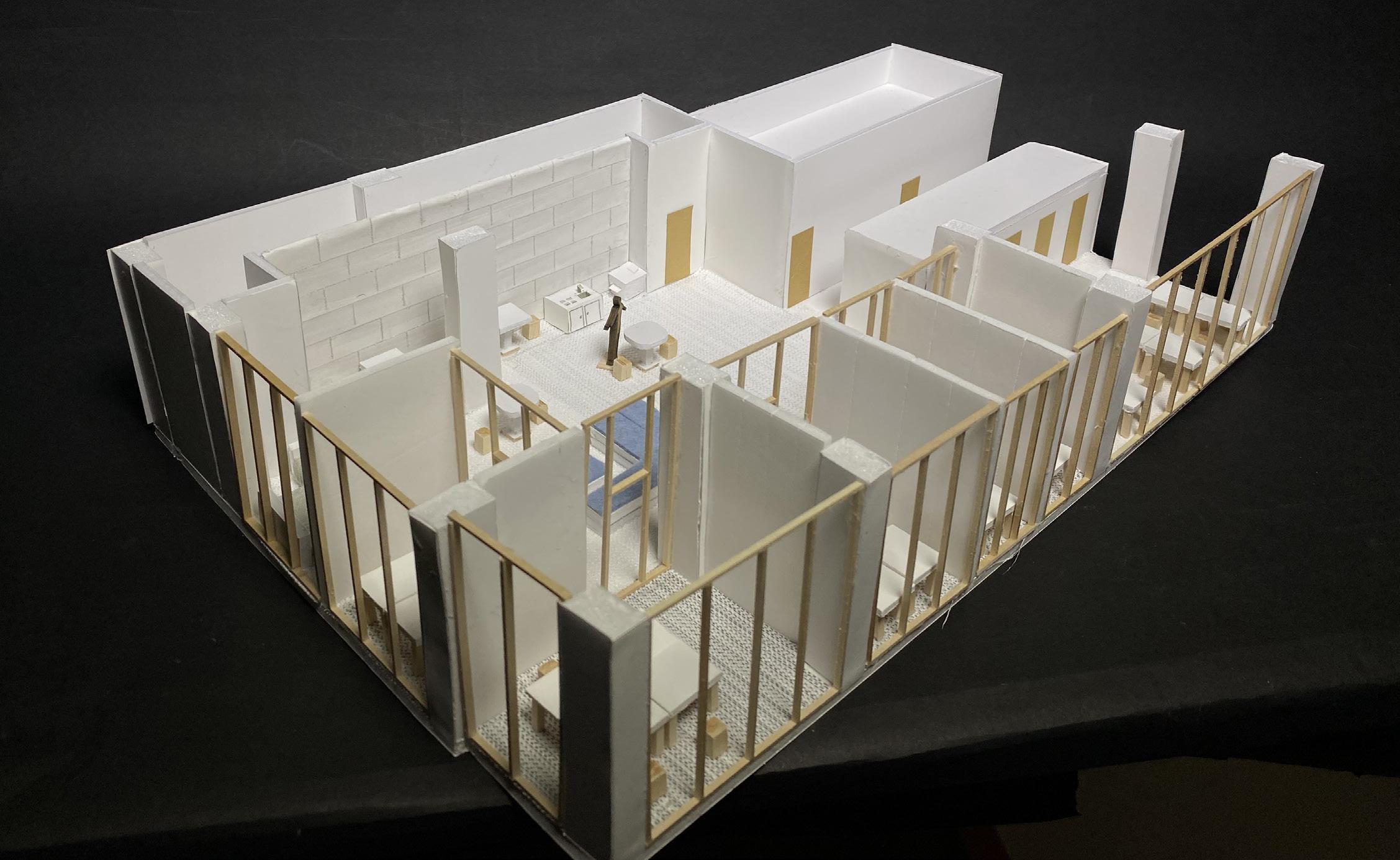
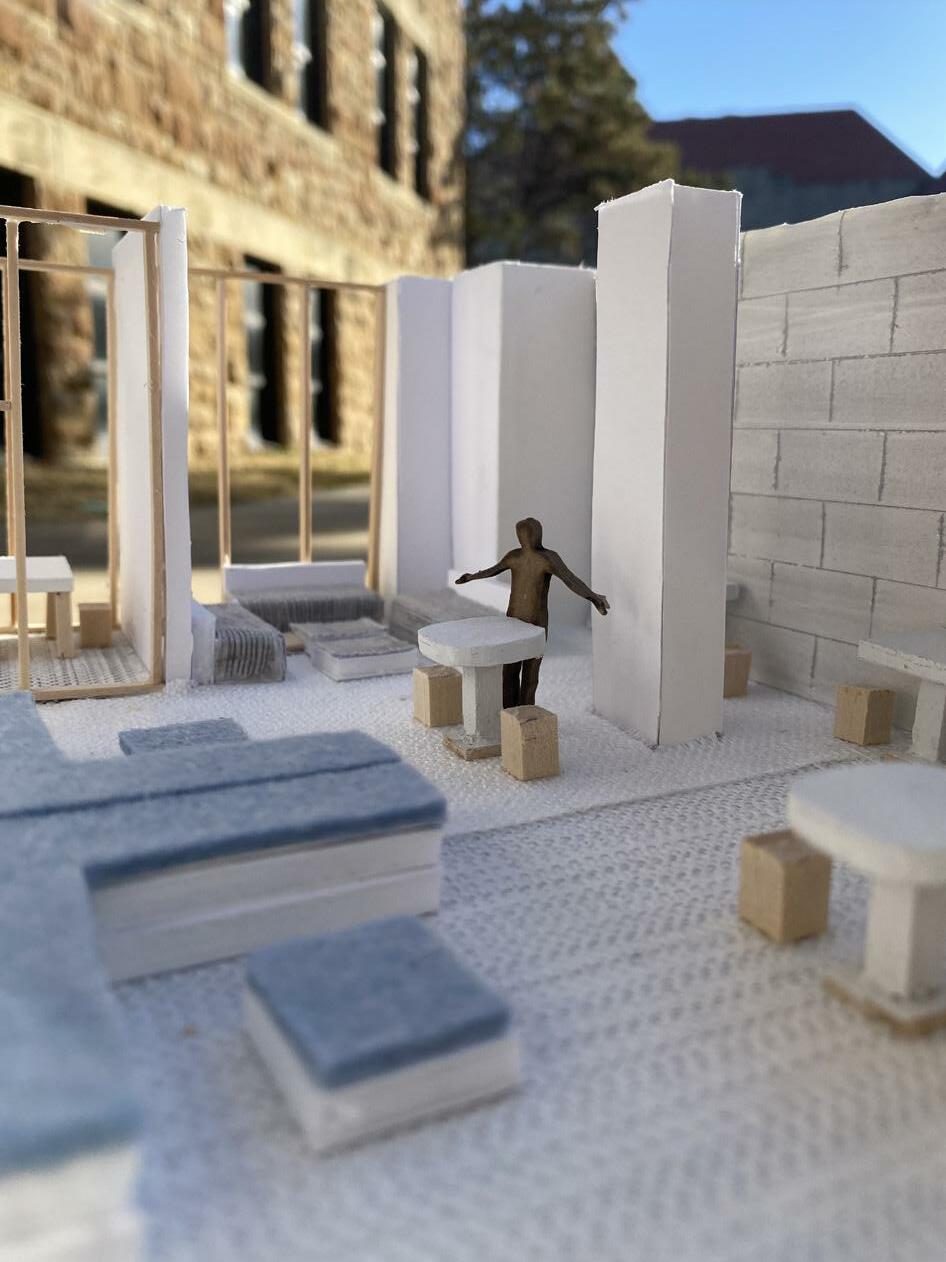
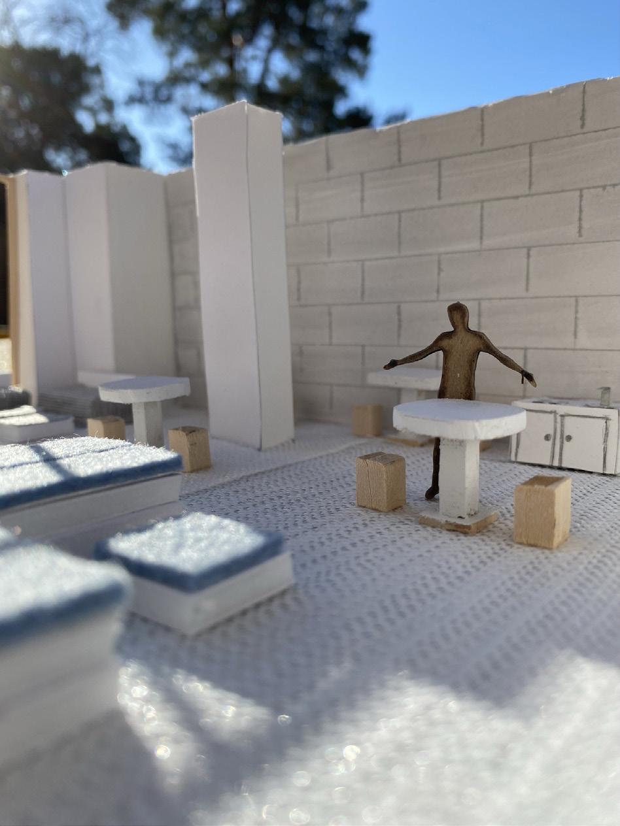
This micro retail space was based on the fashion designer, Calvin Klein, with the given space of 18’Wx14’Lx12’H. When creating the retail store I focused on his line of sweatshirts along with some accessories. I wanted to have a simple, modern, casual store that showcased Klein’s product keeping in mind the anthropometric diagram.
Calvin Klein’s flagship store was on Madison Ave. New York, NY that highlighted Klein’s work. His line of clothing was simple but has a well known signature, CK, that makes his clothing so popular.
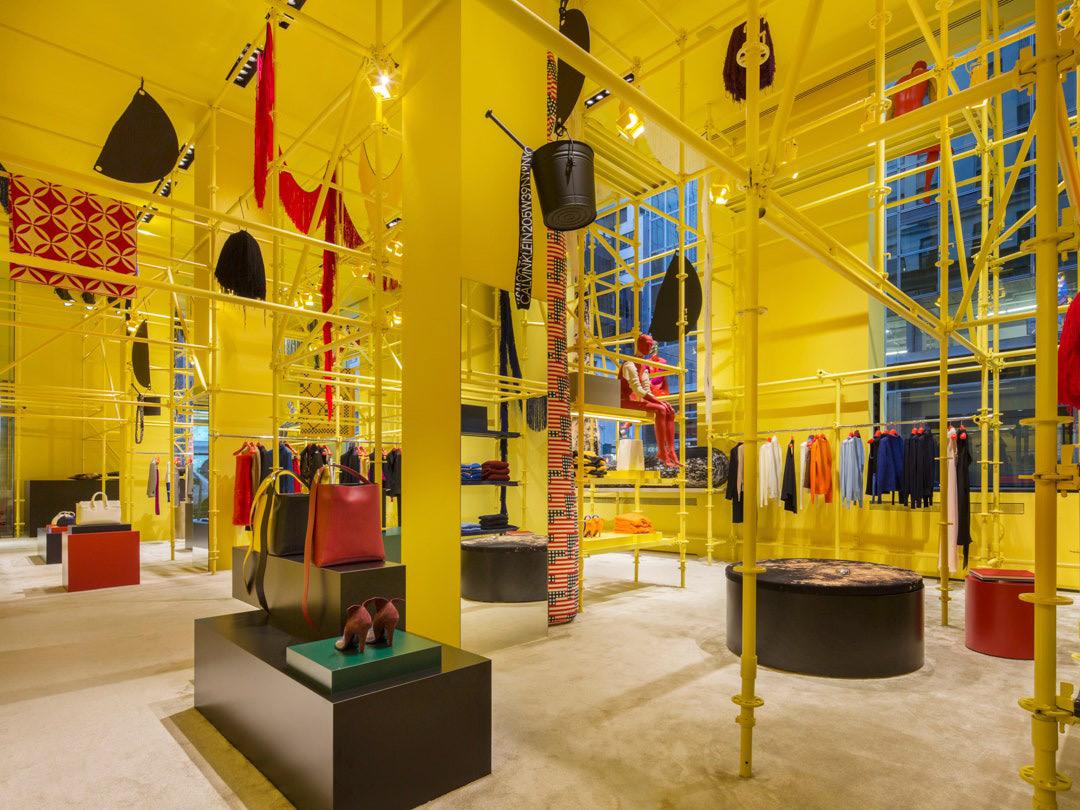

When people walk into the store they will feel relaxed when looking at Calvin Klein’s line of hoodies, sweatshirts, and sweatpants. Along with some accessories. With the store being simple, modern, and easy to browse through the products it will make the users have the ability to walk in and easily find what they need and look around at products.
 Flagship Store
Logo
Flagship Store
Logo
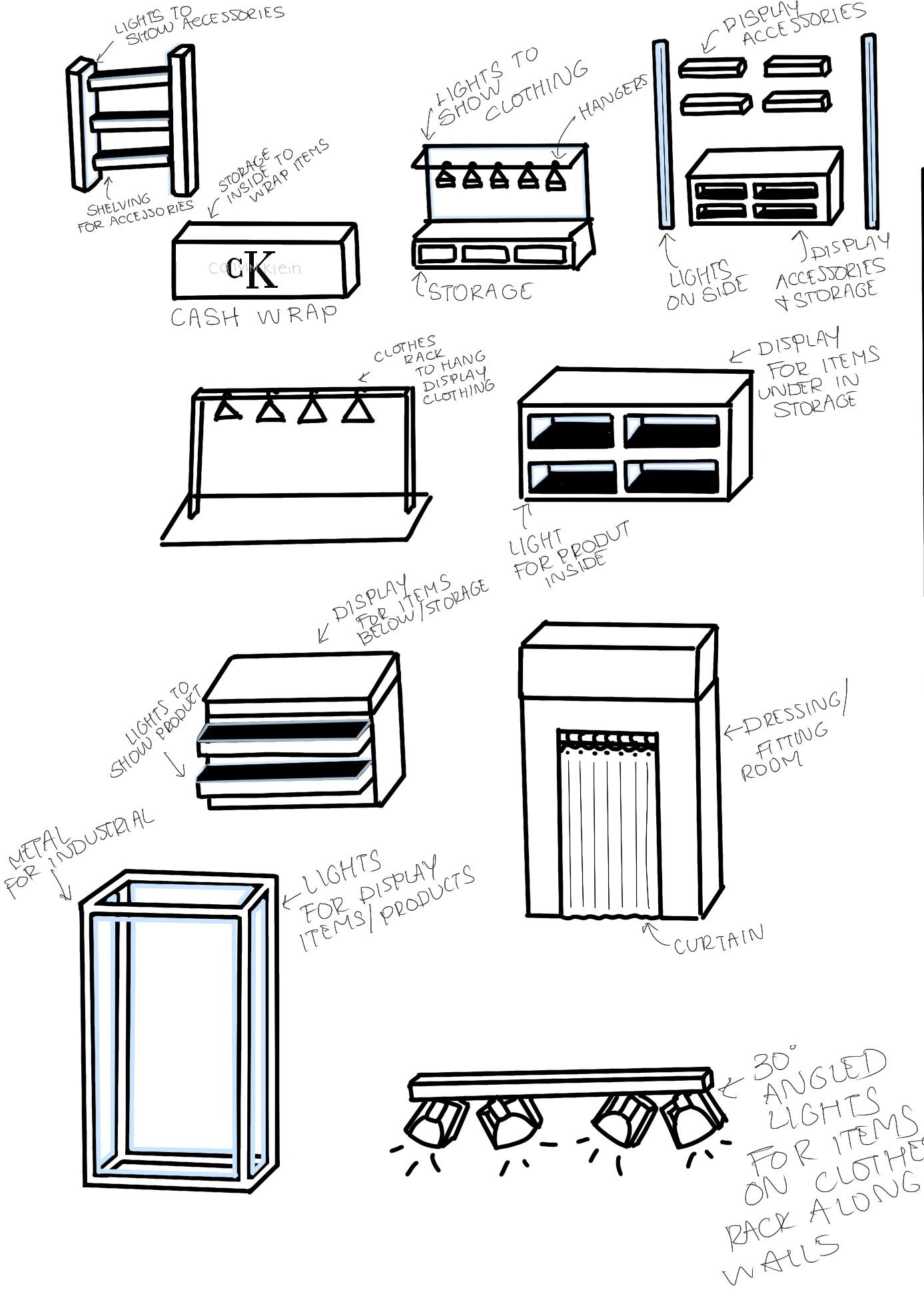

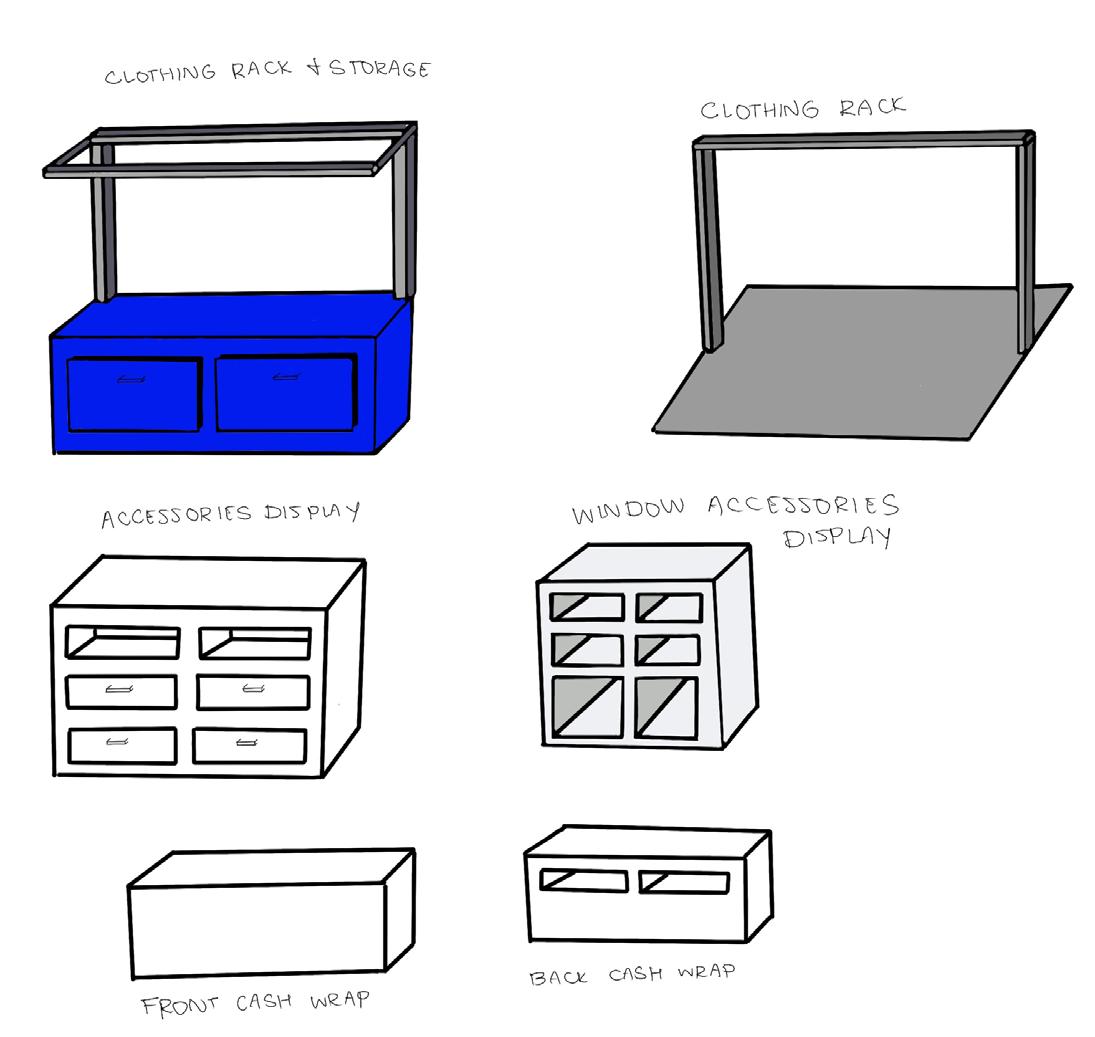
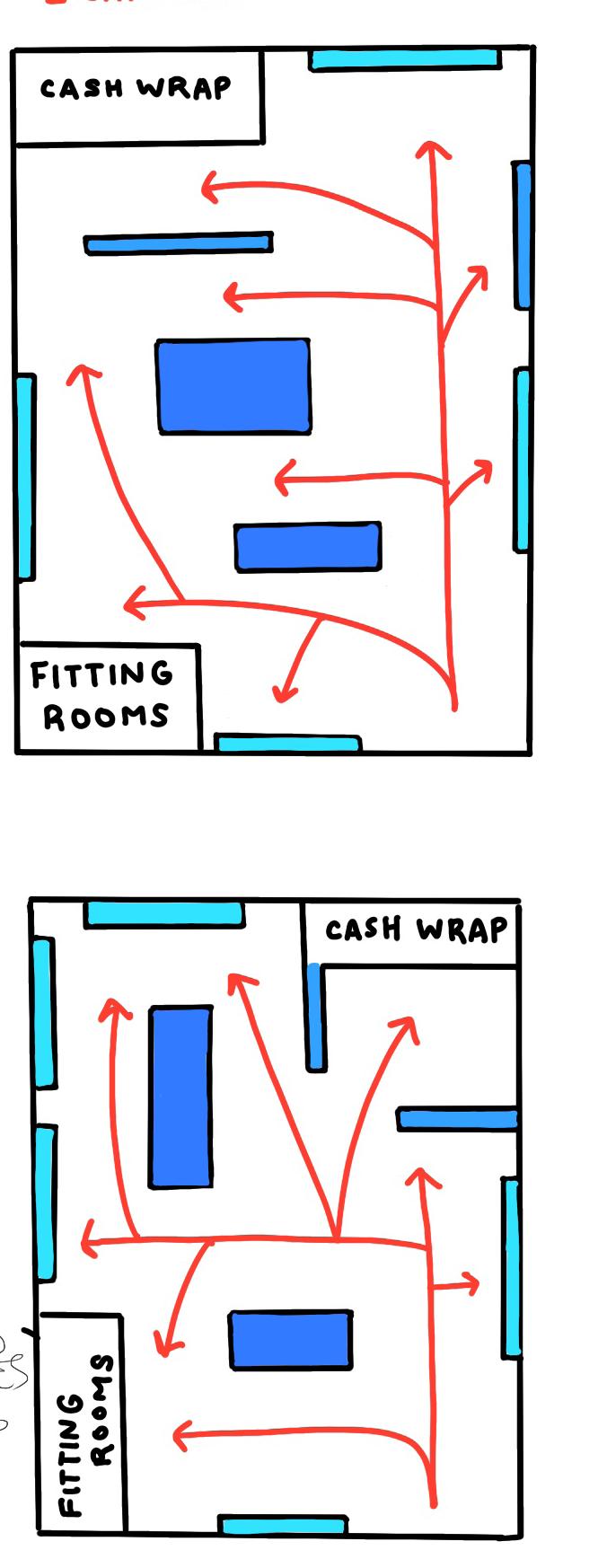
Floor Plan

Scale: 1/4” = 1’-0”
Elevation 1
Scale: 1/4” = 1’-0”
Navy




Elevation 2
Scale: 1/4” = 1’-0”




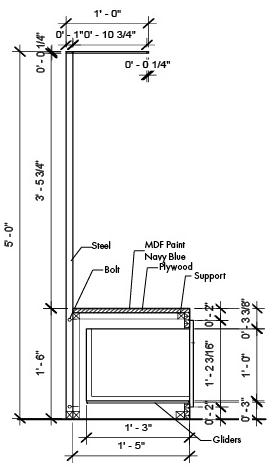
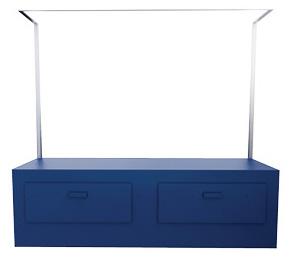

There are around 5,000 children under the age of 18 who are in foster care in Kansas City, Kansas. This was a partner project and we decided to create a sustainable house for emergency foster care children that is located in Strawberry Hill on Sandusky Ave. Emergency foster care is a short term solution for children who parents or guardians are unable to care for. Social services will come and take the children to a temporary home until a permanent home is found. Children will stay in emergency foster care from one day to a couple months.

Site
This design will help highlight the transitional nature from family to foster family. The space will be inviting to children and help the convert more easily. The elements of this design will help these children to stay positive, active, and overall safe in their own home.
Strawberry Hill 647 Sandusky Ave, Kansas City, KS Reasons for Removal
Adjusting to Foster Care
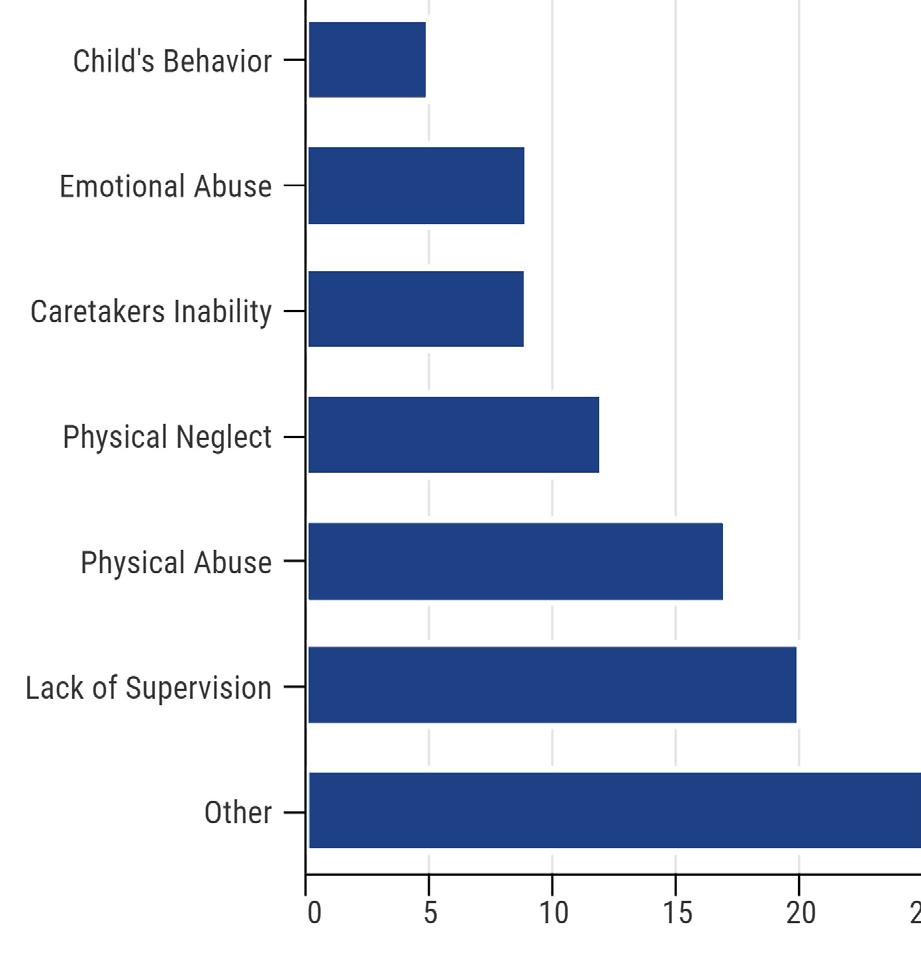 Logo Design
Logo Design
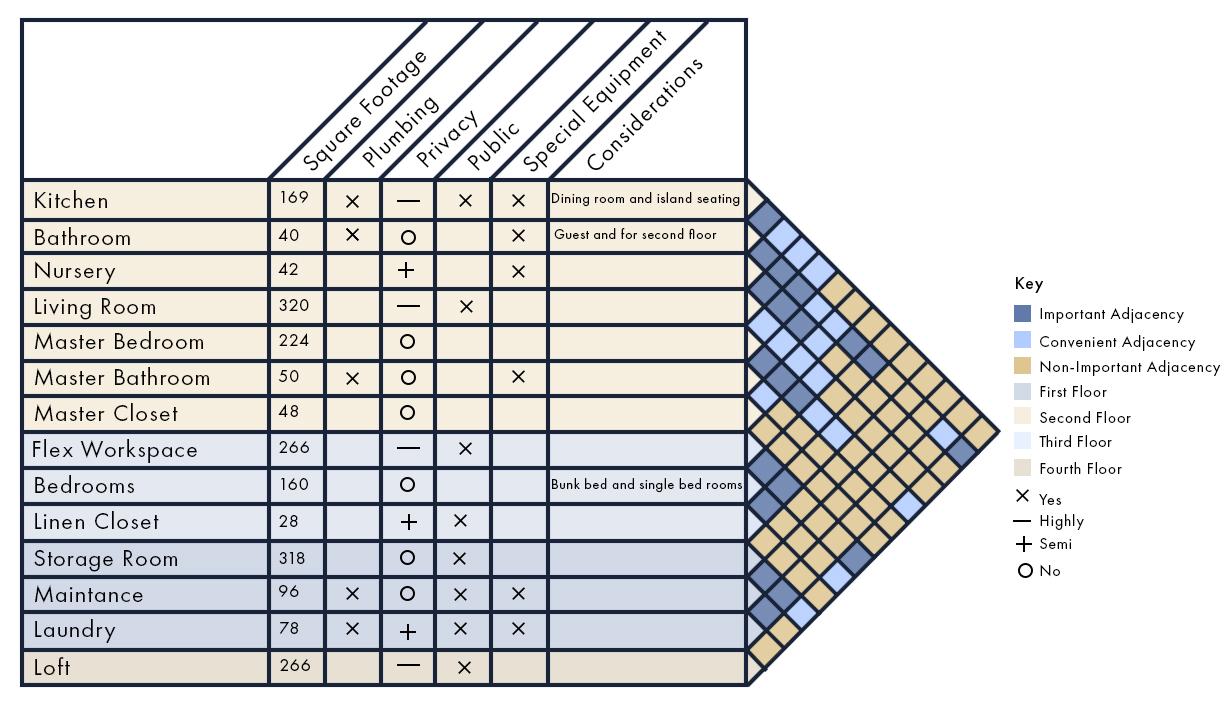








Pastel Blue Paint Sherwin Williams

East Elevation Scale: 1/16” = 1’-0”

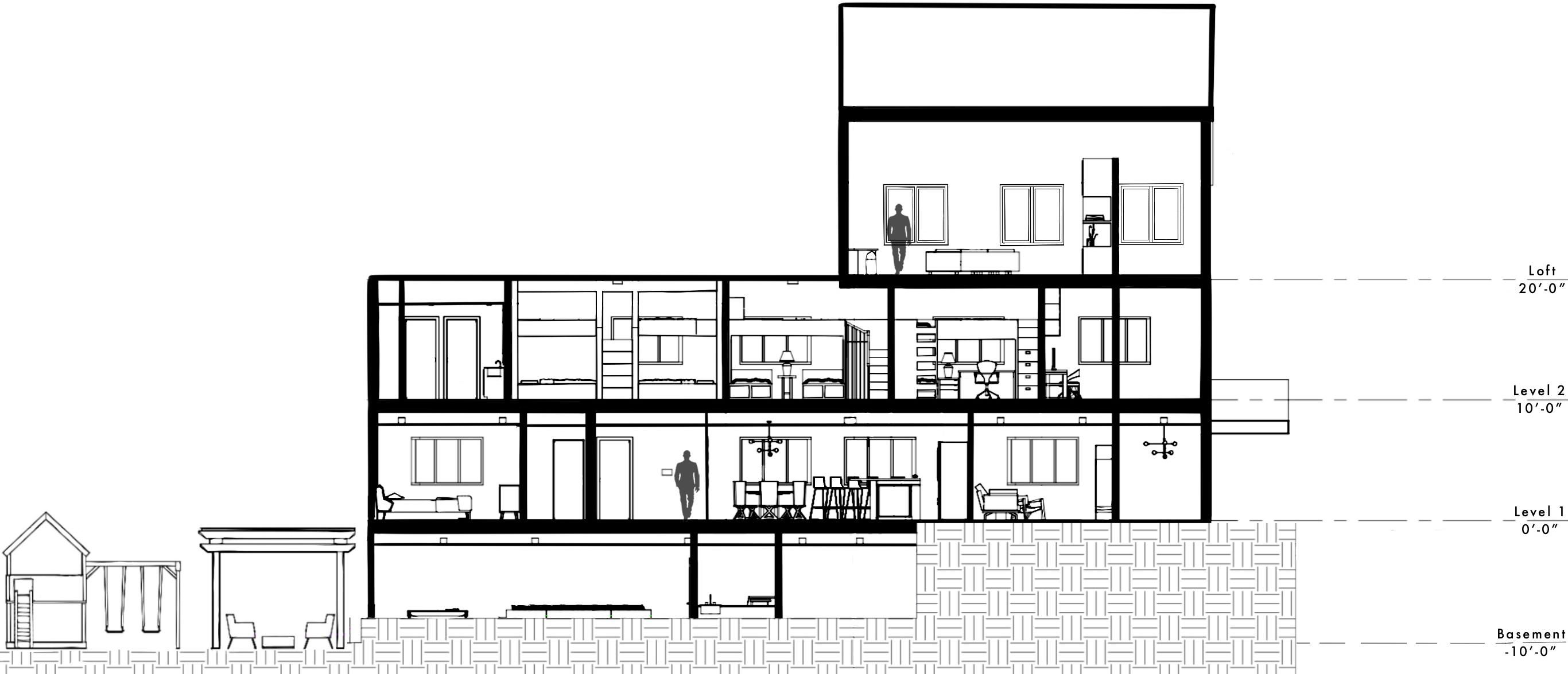
Pastel Blue Green Sherwin Williams

Light Oak Wood Eco Friendly
South Elevation Scale: 1/8” = 1’-0”

Elevation 1: Flex Workspace Scale: 1/4” = 1’-0”
Elevation 2: Nursery Scale: 1/4” = 1’-0”
Elevation 3: Living Room

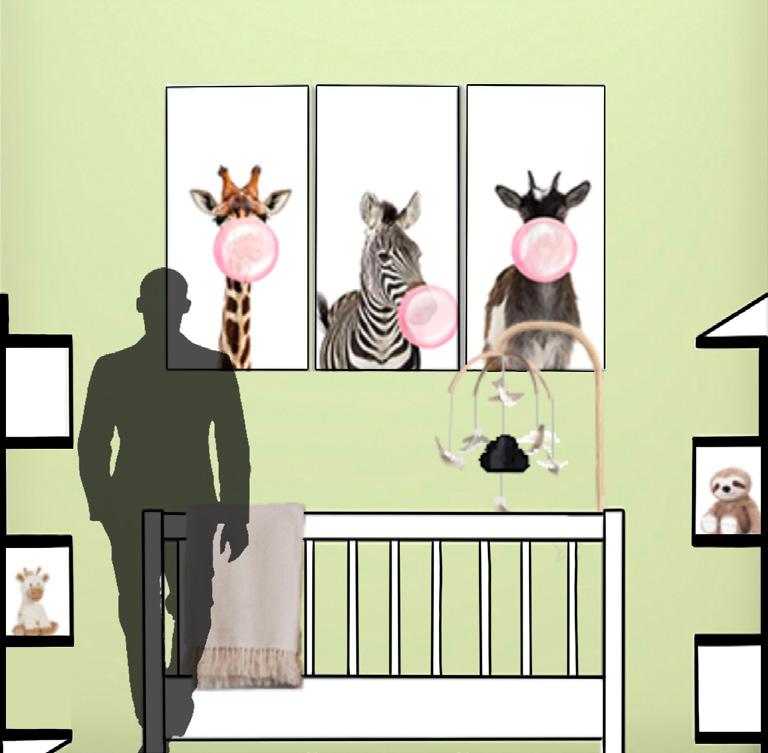
Scale: 1/4” = 1’-0”

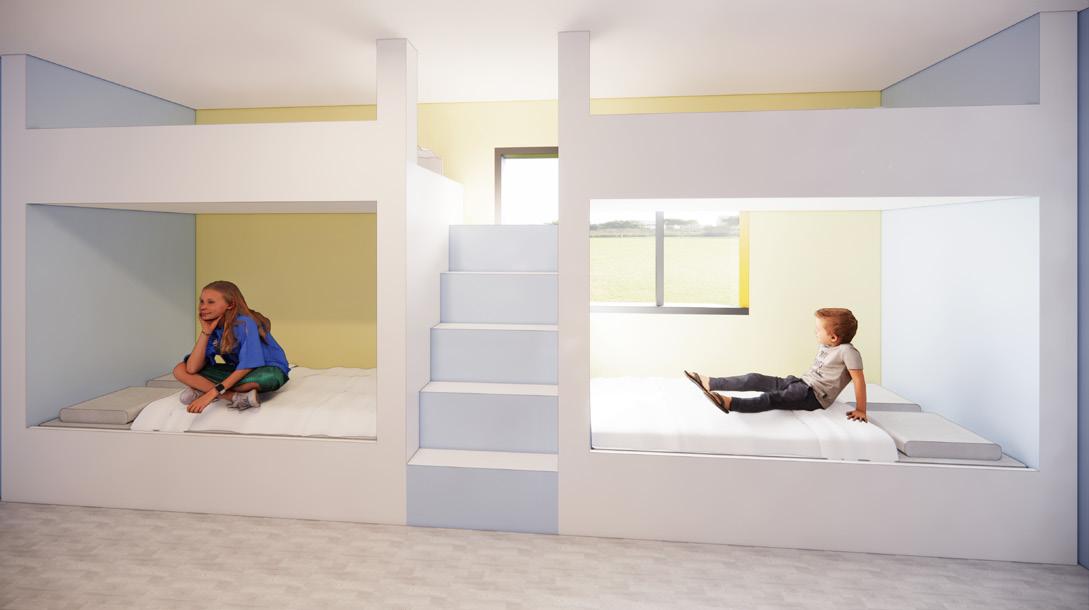


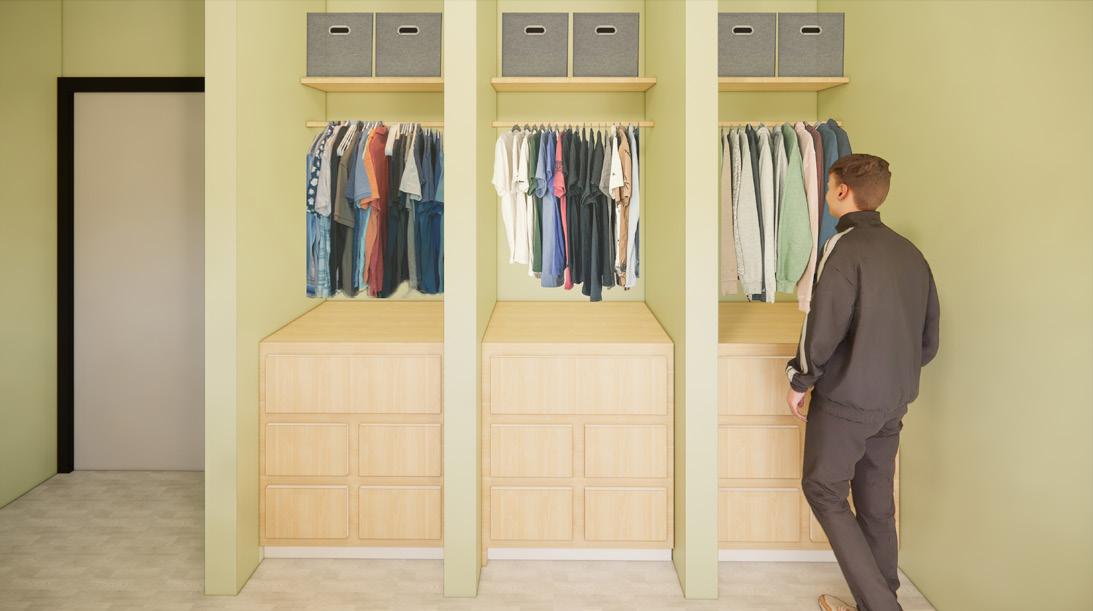

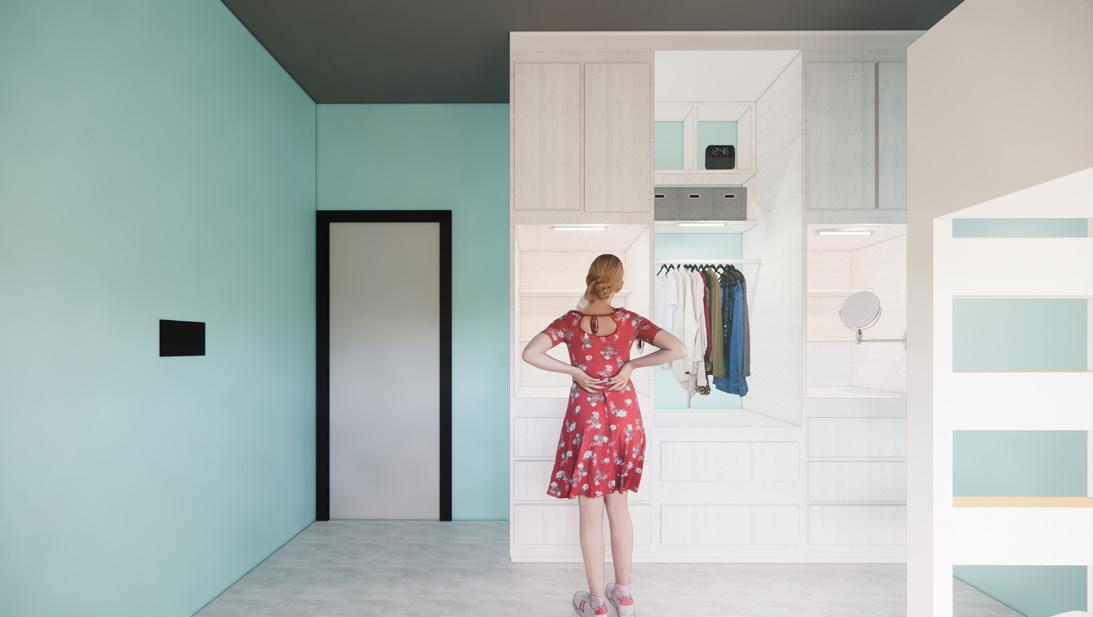
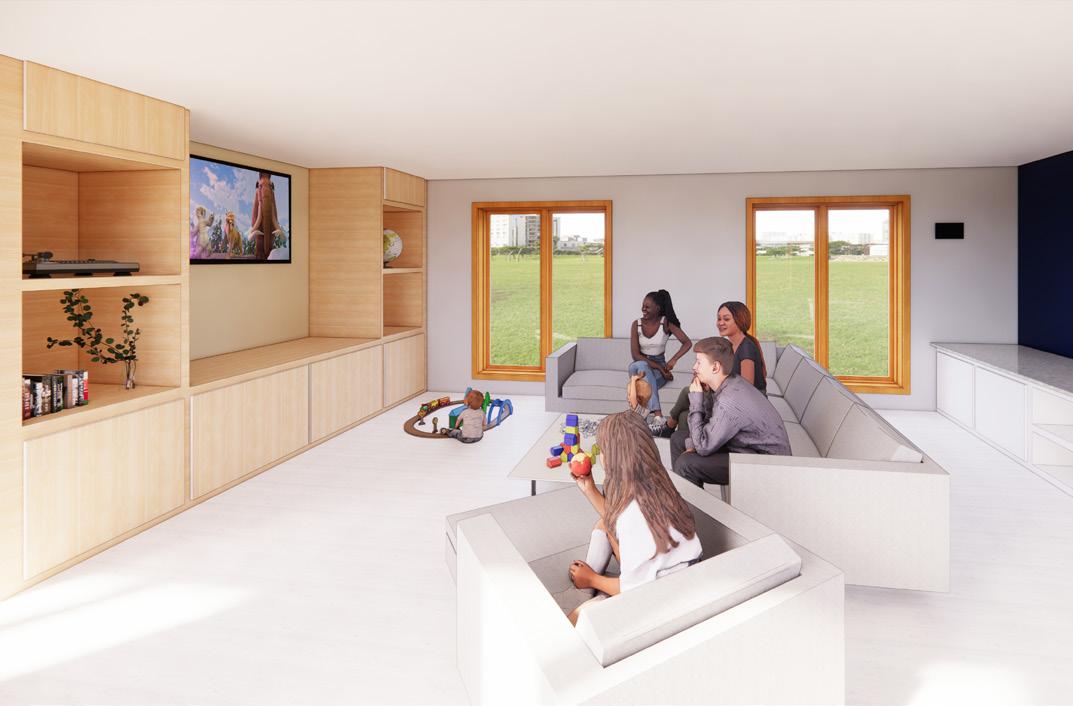

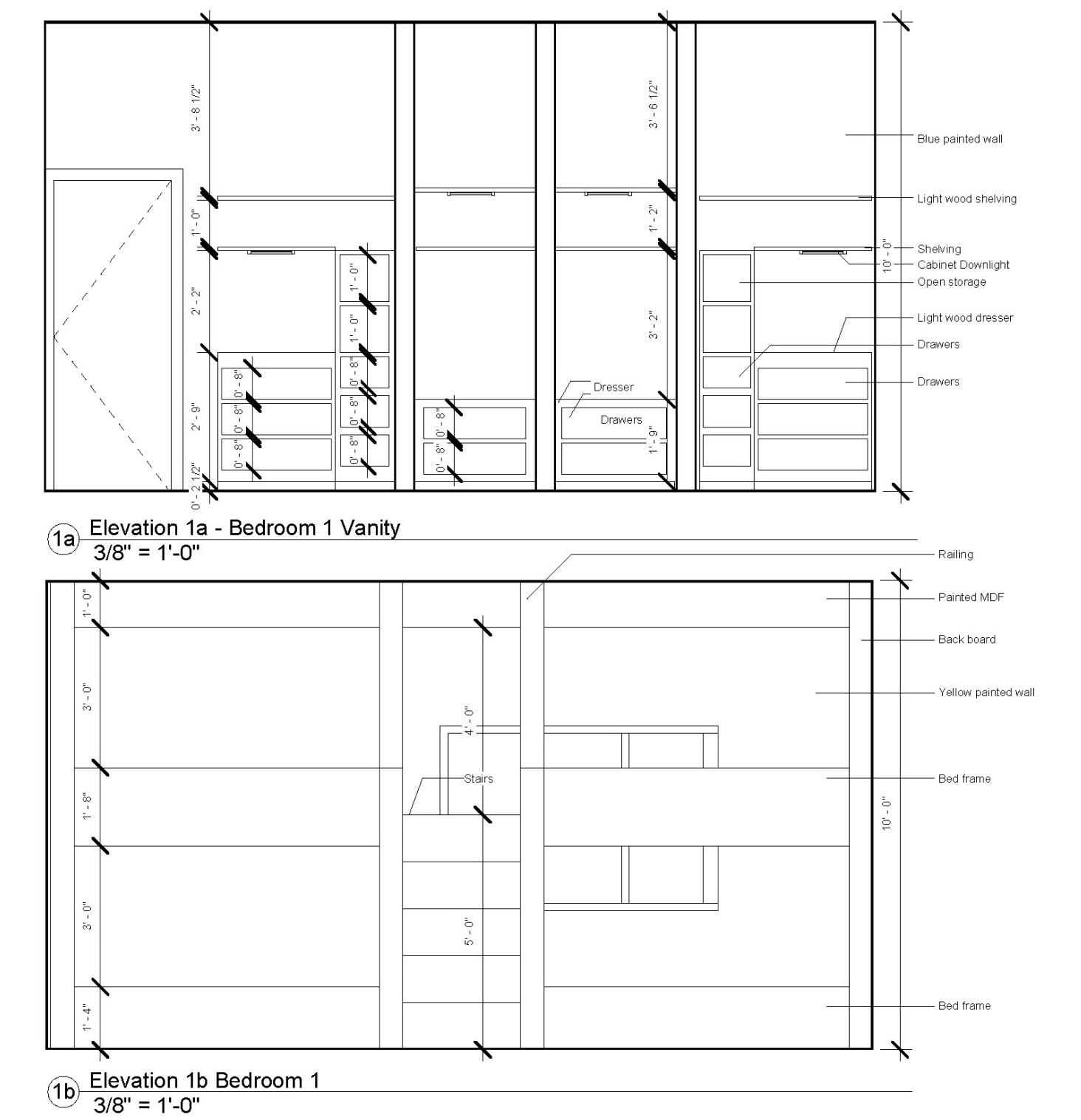
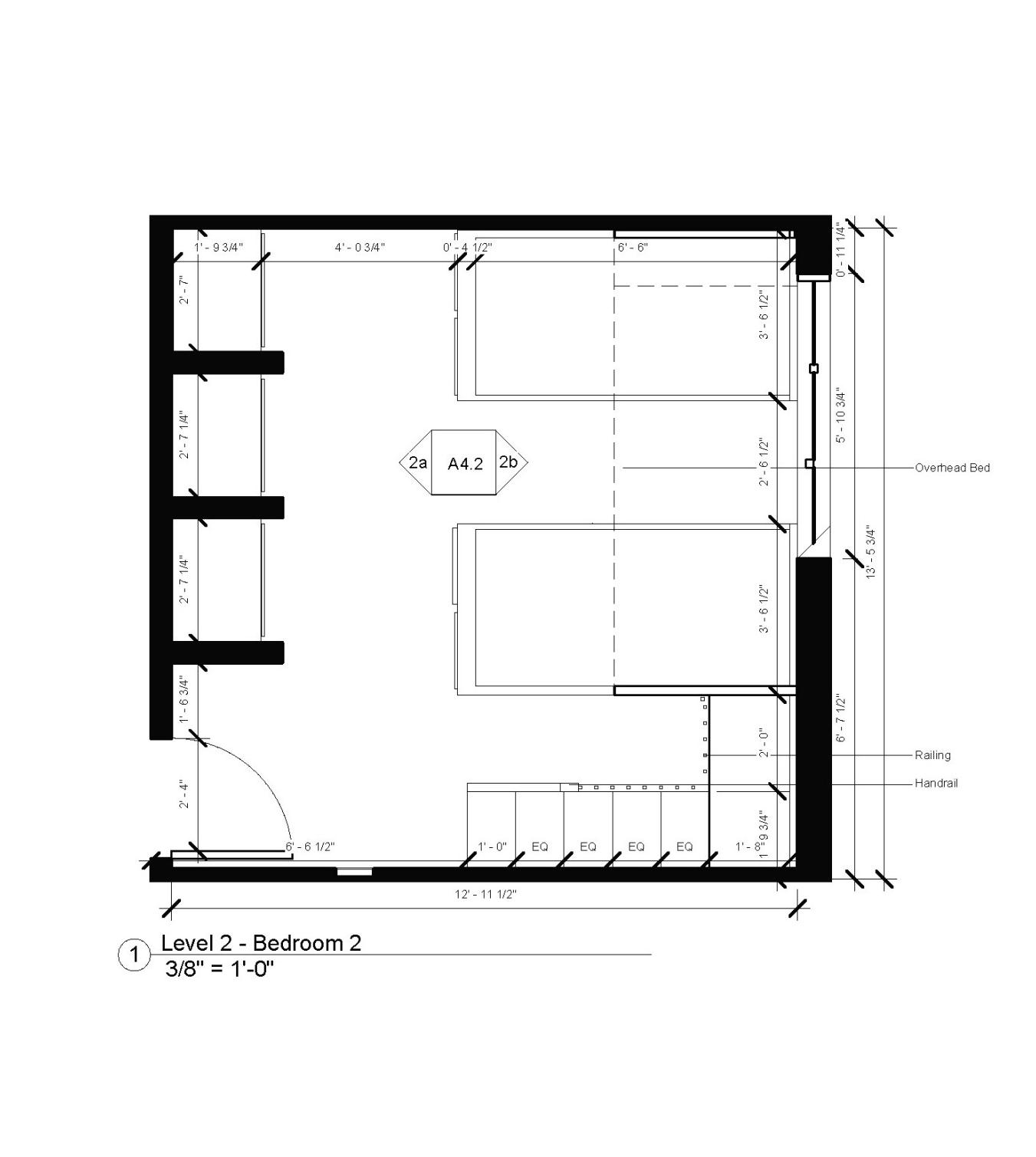
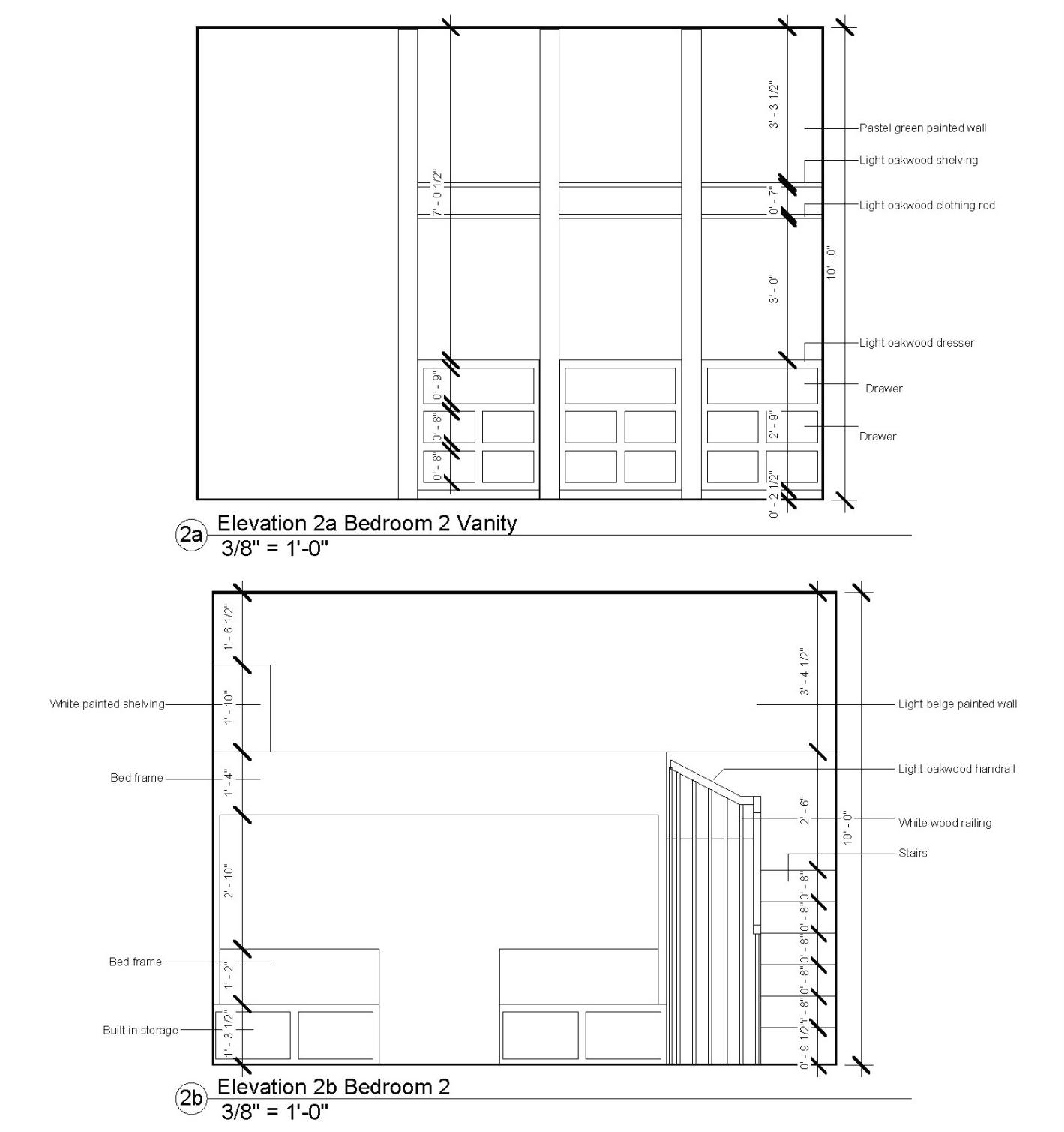
BackgroundThis senior living facility is located in the northeast of Dallas, TX. It is a multi-use building that integrates transitional senior living, focusing on elderly users with mid-level Alzheimer’s Disease. I was tasked with redesigning the second floor to be used for a variety of public and semi-public activity spaces. The perimeter or the building premises is fully secured, allowing the users to explore all the spaces within the building safely and not wander out unnoticed.
CC Young Senior Living 4847 W Lawther Dr. #100, Dallas, TX 75214

After Alzheimer’s patients are moved into memory care, their sense of home and belonging becomes lost, which can lead patients to become less motivated to do daily tasks. When users enter the space they should feel like they belong in this new environment they will soon call home. Throughout the building there will be sensory activities that will help them get physically active, improve cognitive ability as well as memory, and use their fine motor skills. The goal is to ensure patients are comfortable and feel like they still have a sense of control and independence with all the provided amenities they can do that will keep them active physically and mentally.


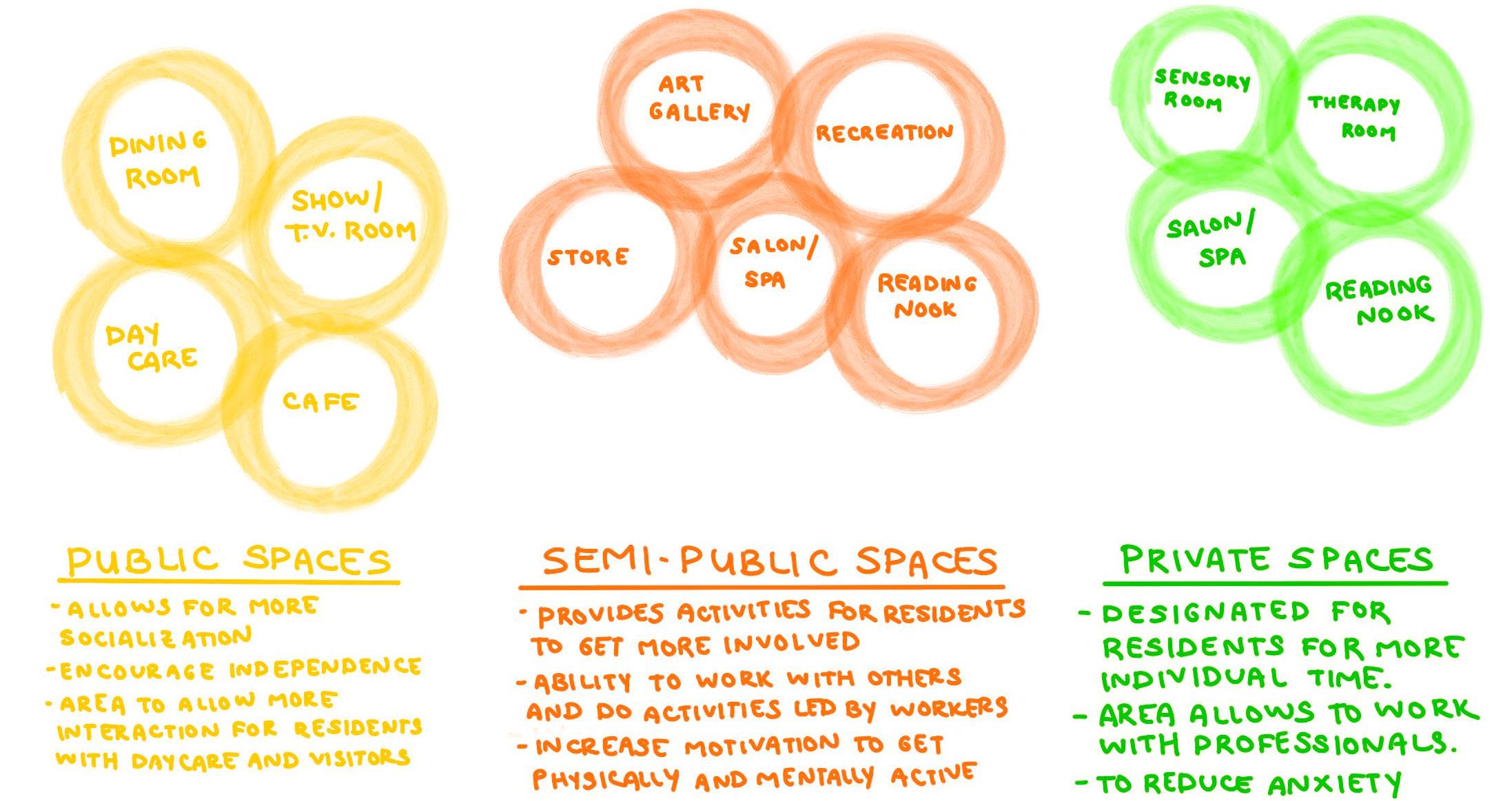

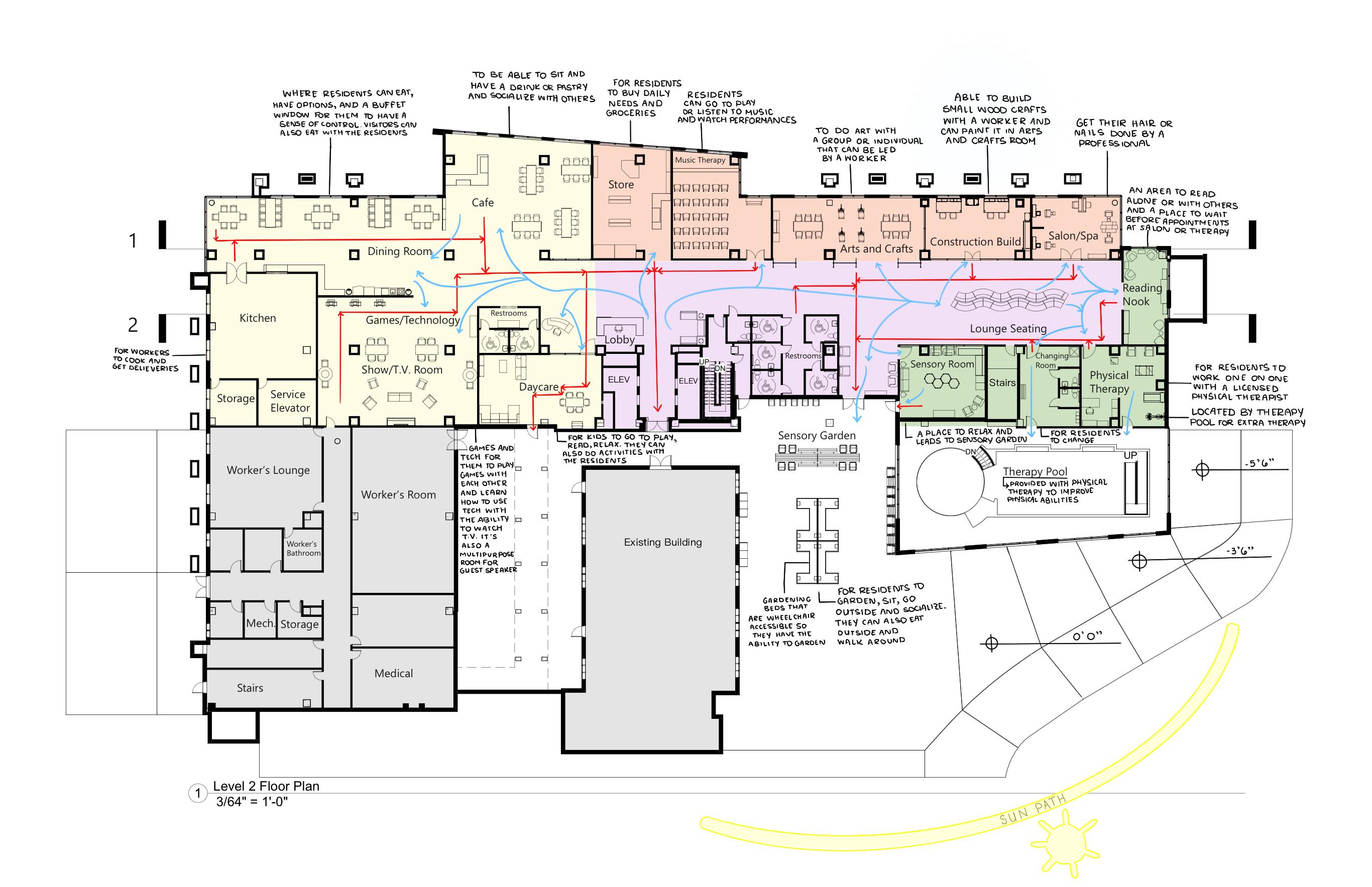
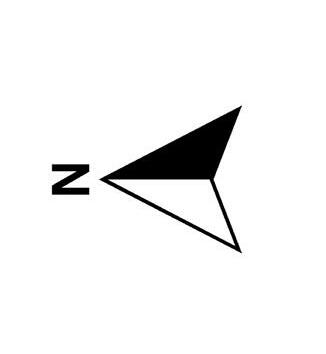


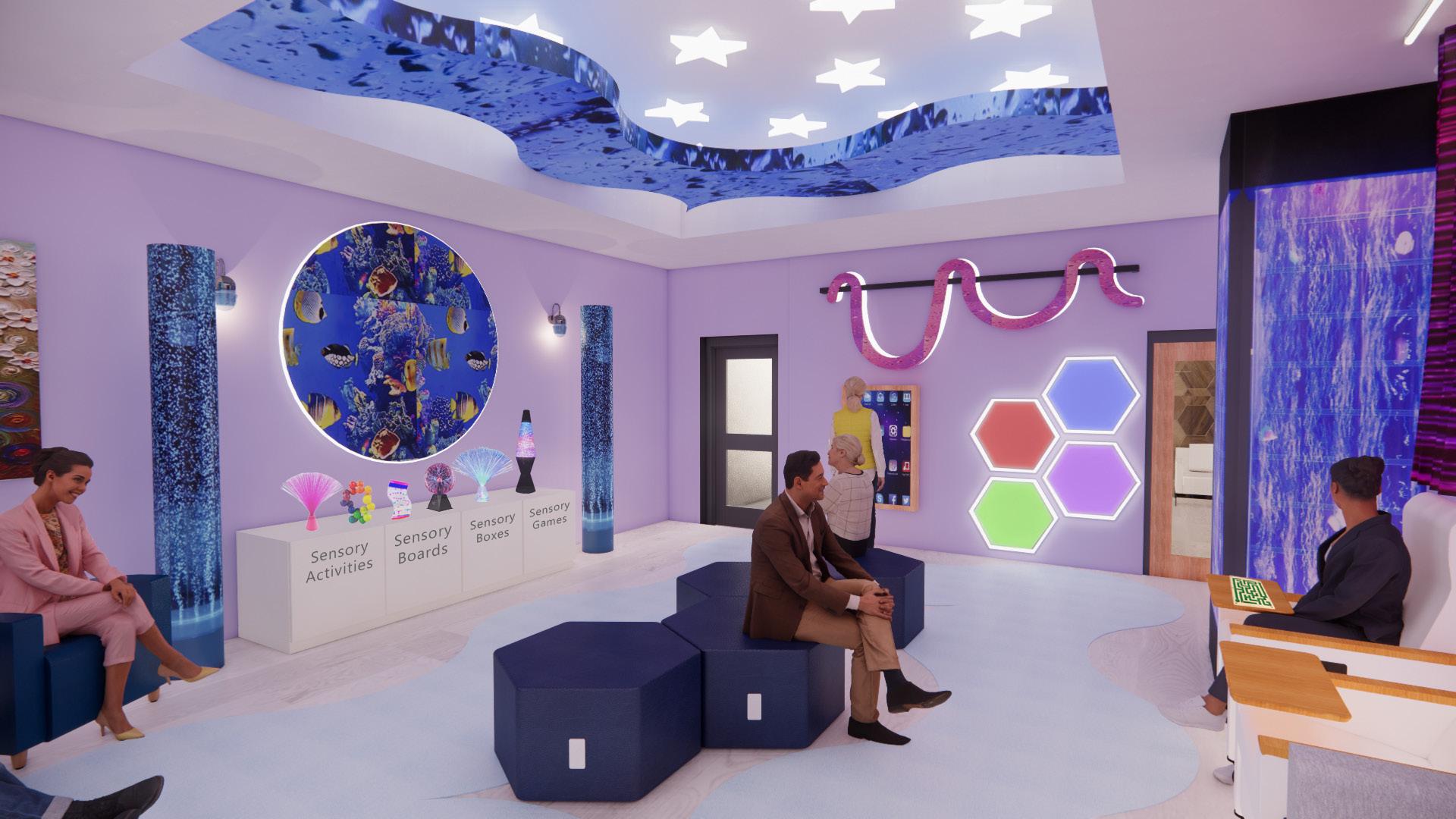

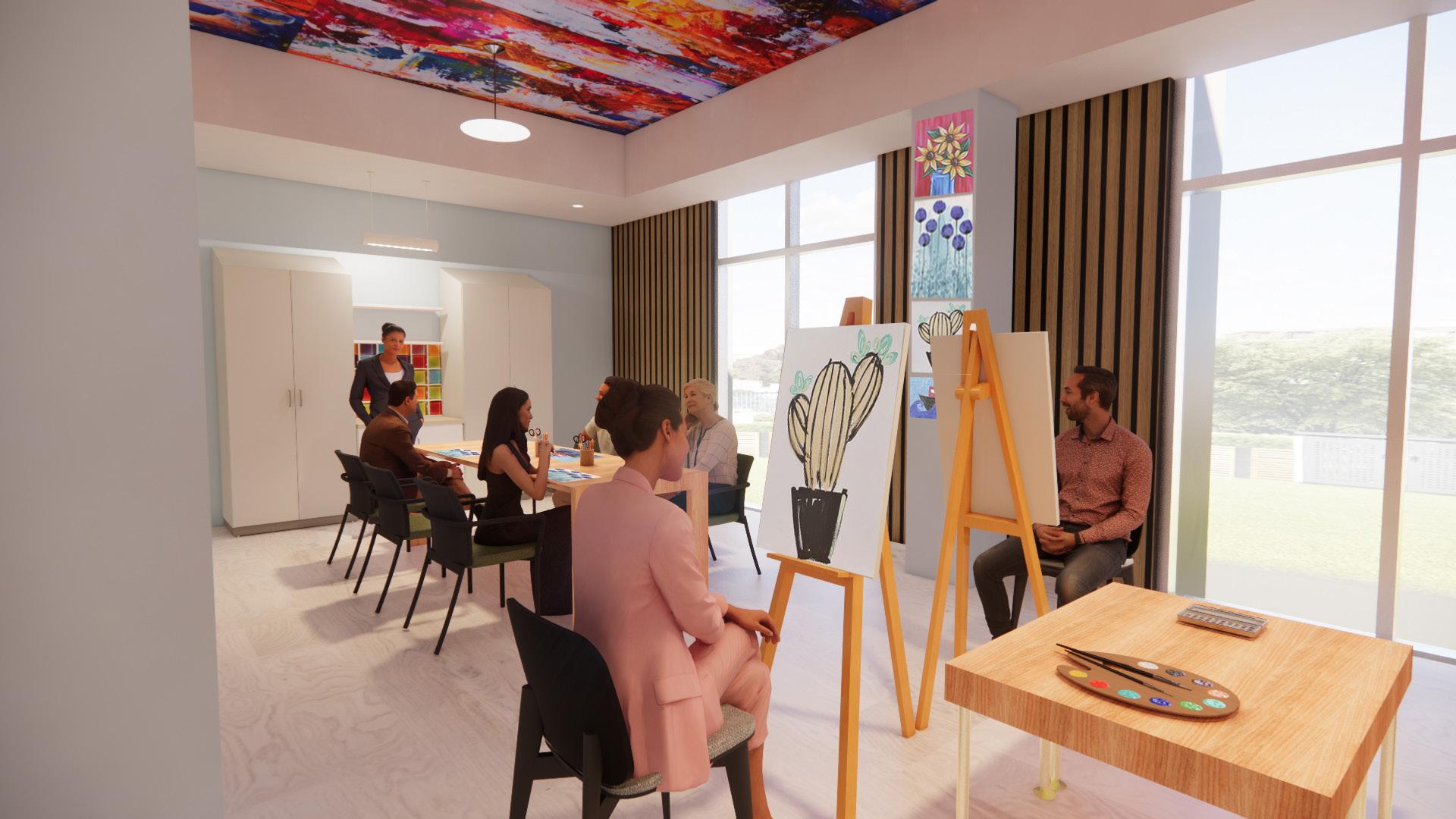 Lounge
Arts and Crafts
Lounge
Arts and Crafts
First Year: Fall 2020 - Semester 1
First Year: Spring 2021 - Semester 2
- Sketches - 2020-2021

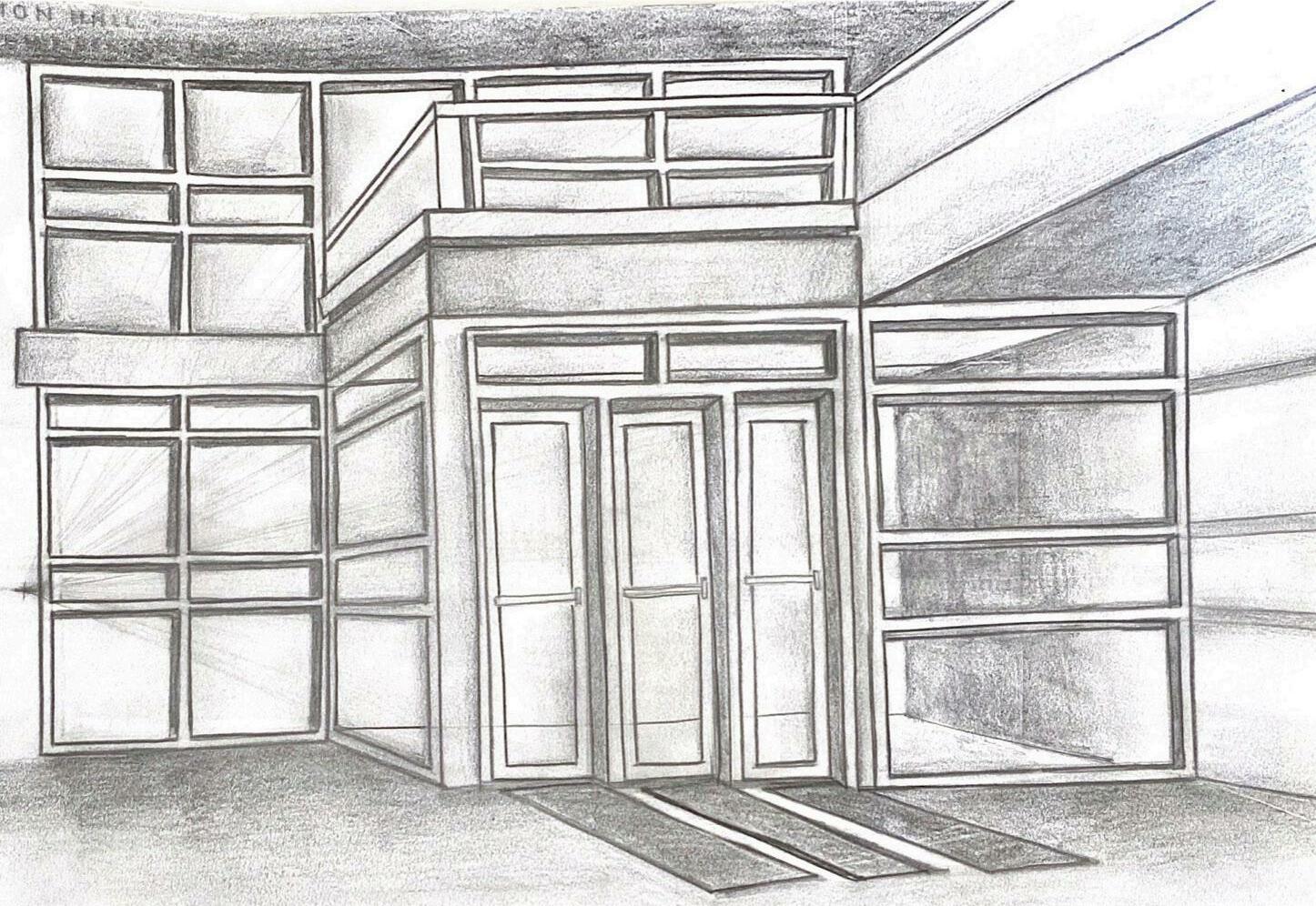
First Year: Fall 2020 - Semester 1


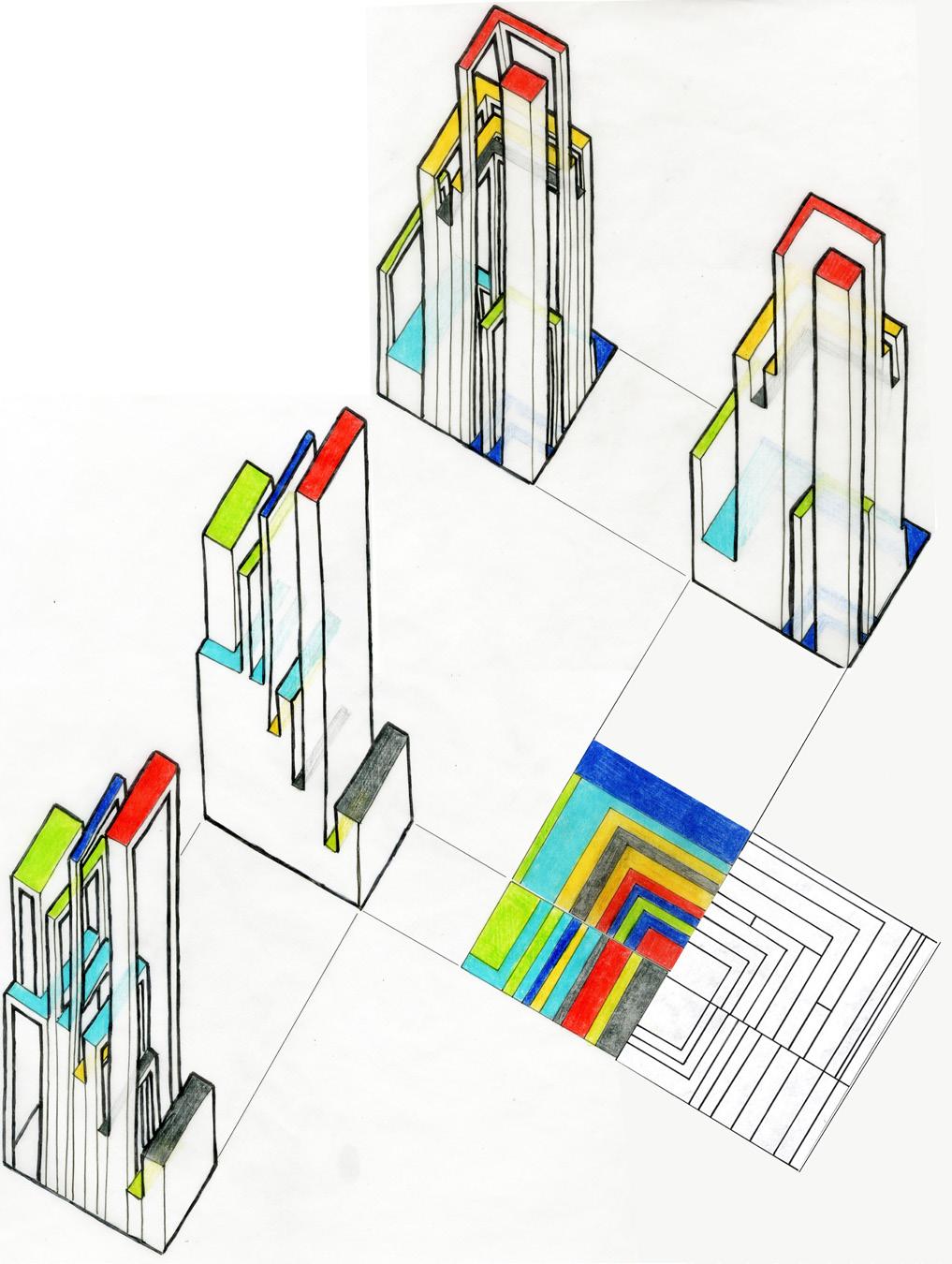
Second Year: Fall 2021 - Semester 3
Second Year: Fall 2021 - Semester 3
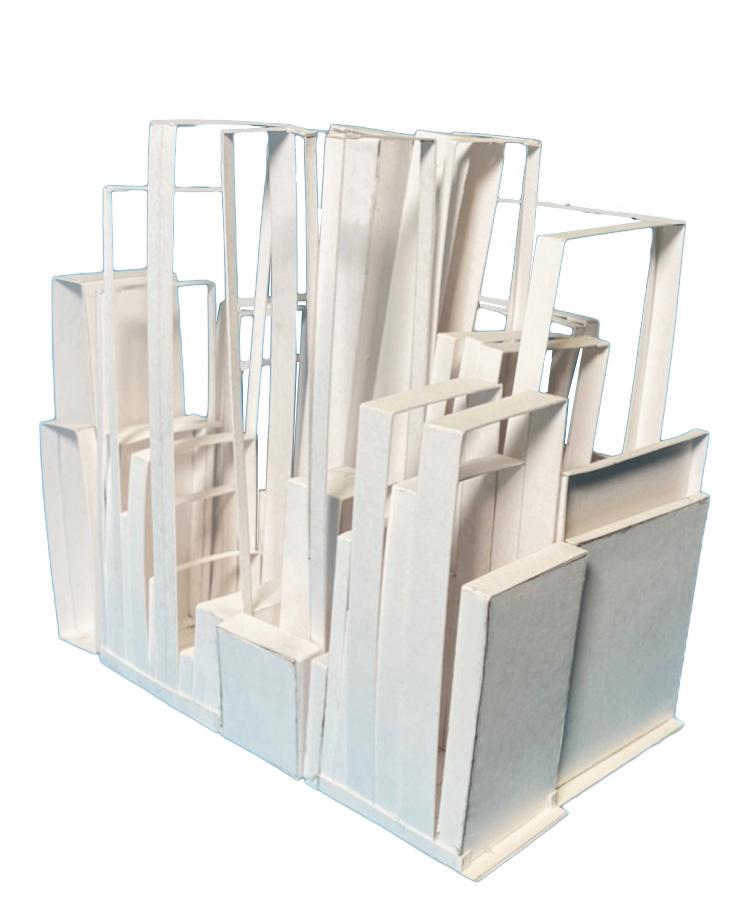
First Year: Spring 2021 - Semester 2
First Year: Spring 2021 - Semester 2
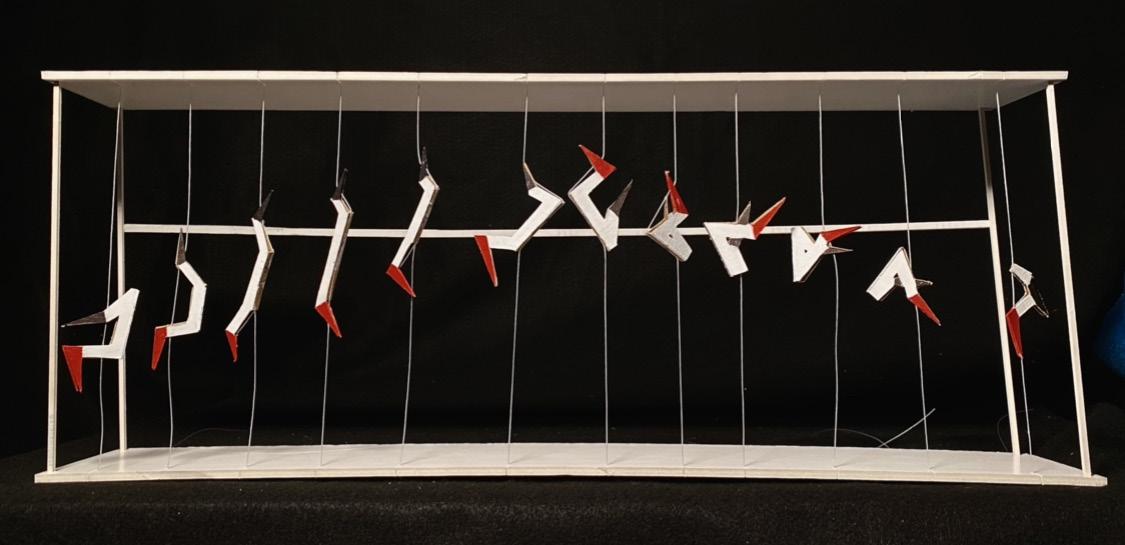
First Year: Fall 2020 - Semester 1

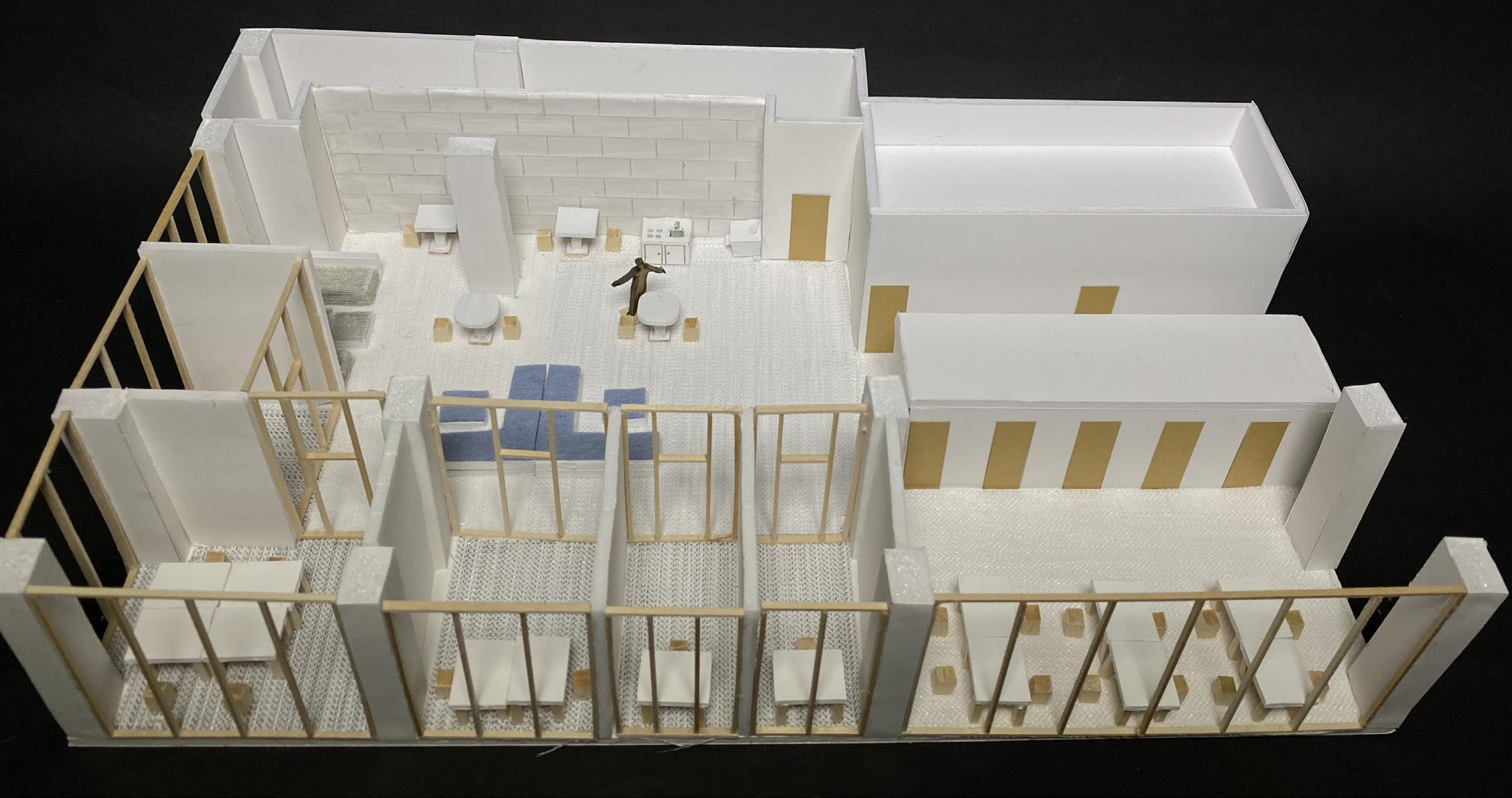
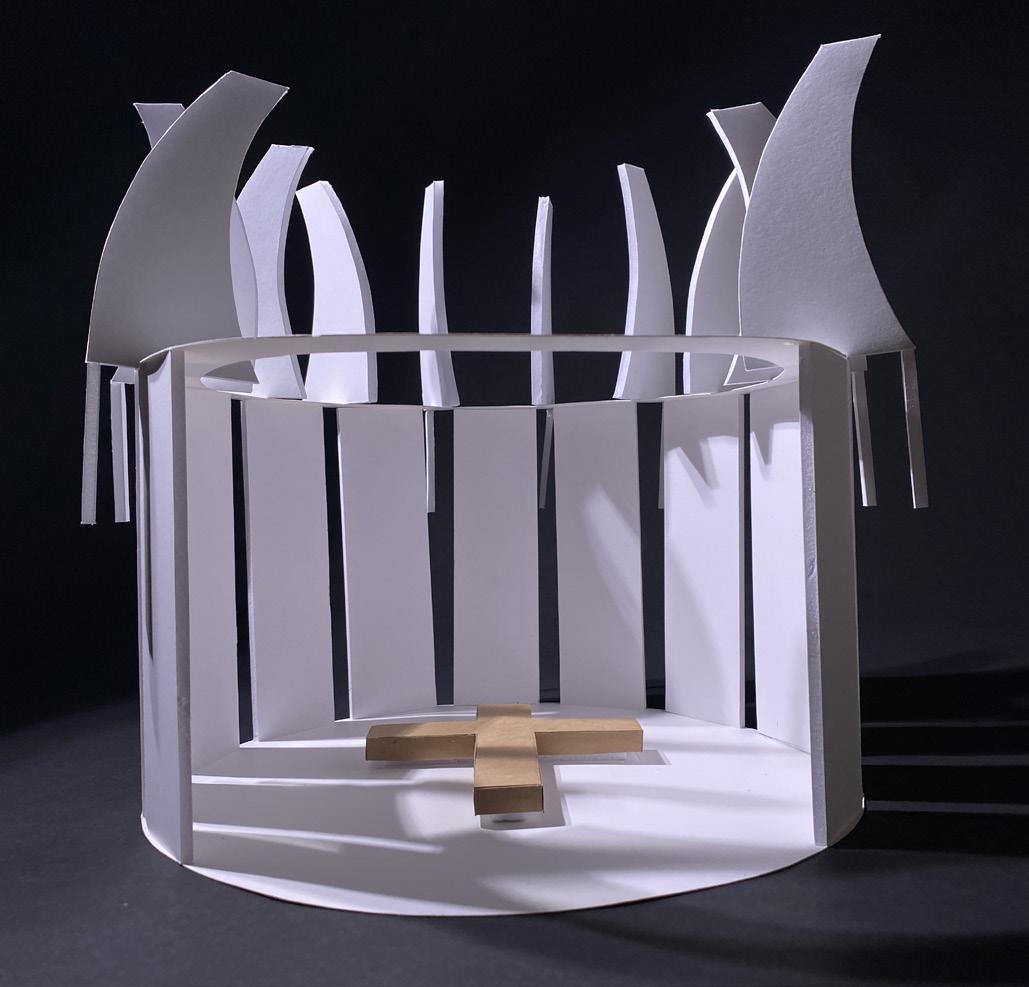
 Second Year: Fall 2021 - Semester 3 Second Year: Spring 2022 - Semester 4
Second Year: Fall 2021 - Semester 3
Second Year: Fall 2021 - Semester 3 Second Year: Spring 2022 - Semester 4
Second Year: Fall 2021 - Semester 3