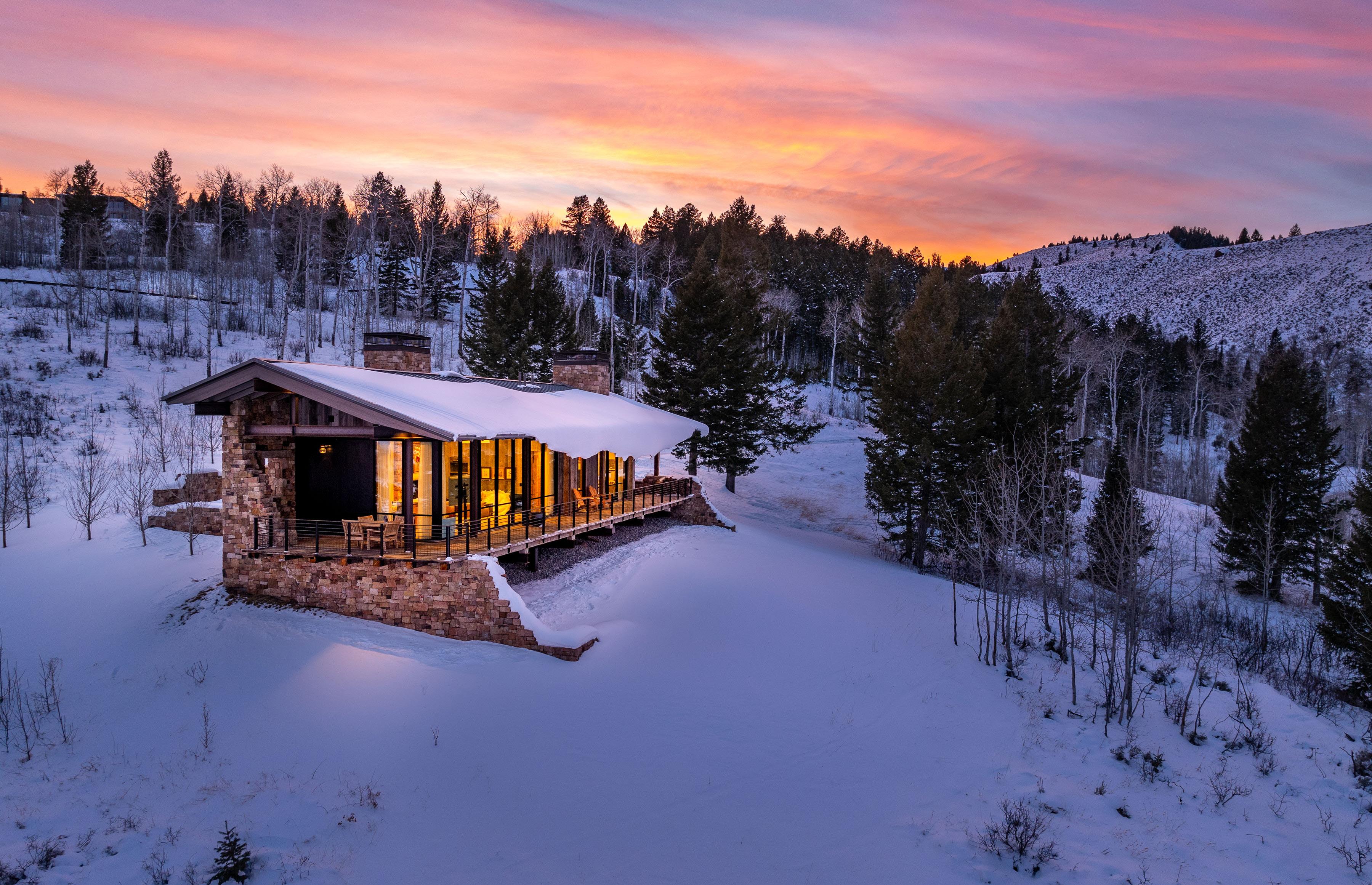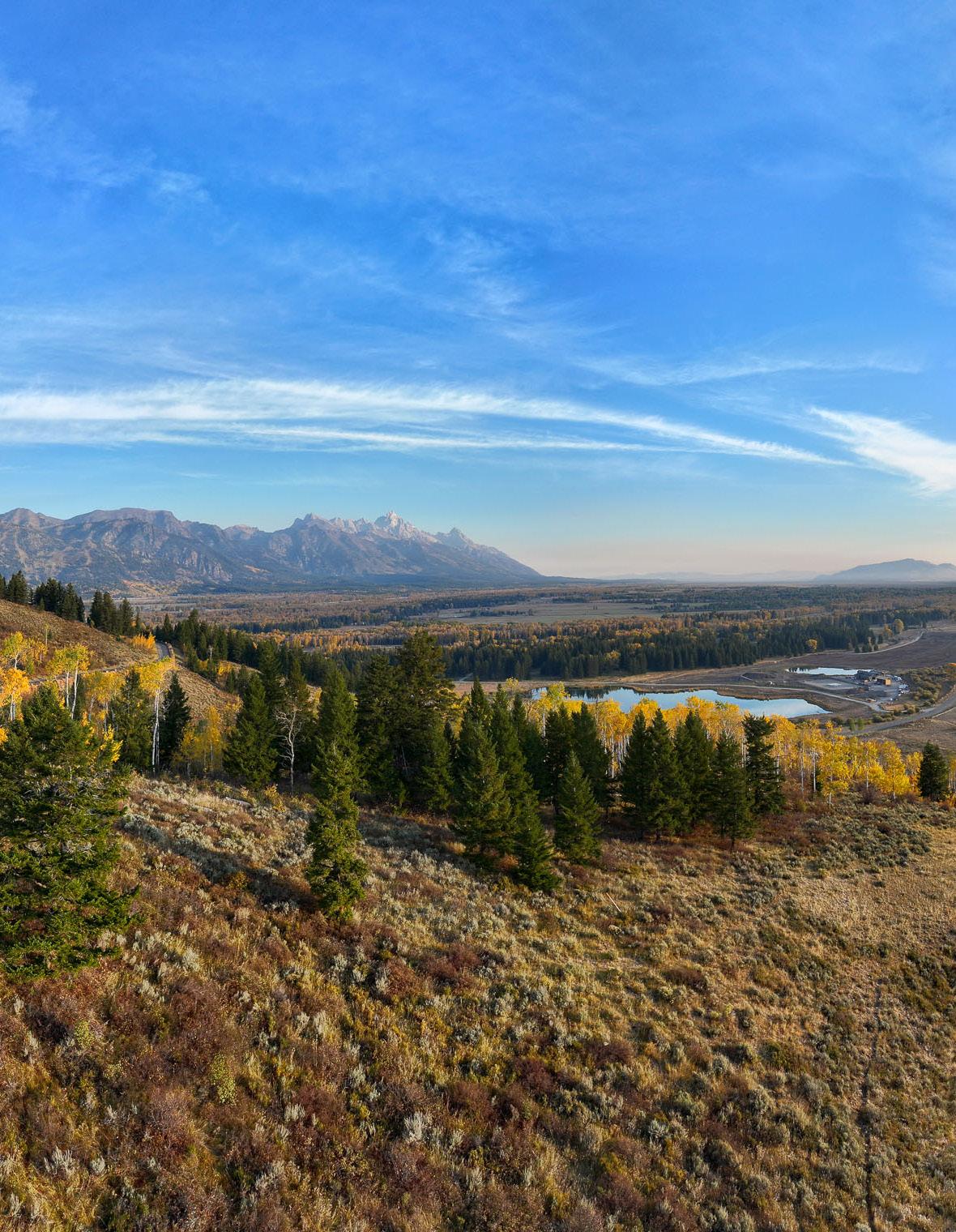




GRAHAM FAUPEL MENDENHALL & ASSOCIATES



Seated on the northeast crest of the Butte at Bar BC Ranch, this property offers unobstructed 270-degree views of Snow King, the Spring Gulch Road pastures, the Sleeping Indian, both the Snake and Gros Ventre Rivers, and the iconic Tetons. The stone guest house was completed in 2023 after painstakingly disassembling and relocating an old stone barn from a homestead near the Montana-Wyoming border. Reclaimed timbers, steel, and the homestead barn stone come together in a singular guest home. The guest house sits on thirty-seven acres inside the premier development in Teton County, Bar BC Ranch. This property offers the chance for immediate residency in Wyoming while you build a main house here onsite (up to 7,000 additional sqft) or nearby.




The Stone Barn at Bar BC has a unique blend of historic and luxurious finishes, bringing together textures and materials from around the world. Every element tells a story: the stone facade, reclaimed from a homestead barn near the Montana-Wyoming border, provides a rustic yet refined backdrop to panoramic views. Inside, handcrafted windows from Manitoba frame sweeping views of the Tetons and the valley, while warm white oak floors ground the interiors with natural elegance. Belgian plaster coats the walls, adding a European touch of artisanal craftsmanship, complemented by fine Italian draperies. In the kitchen, locally reclaimed timber harmonizes with custom steelwork, creating a balanced aesthetic of rugged and polished. High End bath fixtures from Samuel Heath and Exquisite Surfaces add an elegant touch. The seamless combination of these finishes and fixtures creates a design that is both timeless and inviting. Together, they evoke the timeless charm of a Tuscan villa with a beautiful modern mountain twist.











The Bar BC Ranch in Jackson Hole traces back to 1912 when it was established by Burt and Horace Struthers as one of the valley’s first dude ranches. The ranch attracted those seeking an authentic cowboy experience, complete with cattle roundups and openfire cookouts under the Tetons. Ownership transitioned in 2004 from the family of Cliff Hansen—a former U.S. Senator and Wyoming Governor—to Ross Perot, Jr., under the Hillwood Development Corporation. Today, conservation efforts are evident in the over 500 acres of space dedicated to wildlife habitats and scenic preservation via conservation easement, ensuring the ranch remains a jewel in Wyoming’s crown of prime real estate.

Completed: 2023
Neighborhood: Bar BC Ranch
Designed & Built Around a Relocated Homestead Stone Barn
1800 sqft + Carport
Interior: 1000 sqft
Covered Terrace: 800 sqft
Carport: 466 sqft (2-Car)
35 Acres with Option to Build Additional 7,000 sqft Main House
Architect: Tyler Call, Annex Architecture (Bozeman, MT)
Architect & designer, Tyler Call, founder of Annex Architecture, has worked on luxury residential projects around the Mountain West including award-winning projects right here in the Bar BC
Builder: Bulley & Andrews (Chicago, IL) (Palm Beach, FL) (Jackson, WY)
Landscape Architecture: Agrostis (Jackson, WY)
Civil Engineering: Nelson Engineering (Jackson, WY)
270-degree Views from Snow King to Spring Gulch Meadows, Snake and Gros Ventre Rivers & direct, unobstructed view of the Tetons
1 Bedroom | 1 Bathroom
2 Wood Burning Fireplaces (Living Room and Bedroom)
Bath Finishes:
Exquisite Surfaces (New York, NY)
Samuel Heath (London, England)
Willow Creek (Jackson, WY)
Separate closet + laundry
Plaster Wall Veneers: Domingue Plaster (Belgium)
Draperies: Loro Piana (Quarona, Italy)
White Oak Flooring: Arc Wood & Timbers (San Francisco, CA)
Kitchen Finishes:
Reclaimed Timber: Willow Creek (Jackson, WY)
Stainless Steel: Harber Metal (Jackson, WY)
Sink & Hardware: Franke (Switzerland)
Timber & Steel Framing: Spearhead Timberworks (British Columbia)
Lighting:
Urban Electric (Charleston, SC)
Samuel Hubbard and Paul Ferrante (Los Angeles, CA)
Lighting Controls: Lutron (United States)
Radiant Heating In Floor with Forced Conditioned Air Backup
Heat Serviced by Wyoming Mechanical (Jackson, WY)
Cooling by Whole House Fans
Air Conditioning
Air is Purified and Humidity Controlled
Sewer: Septic On-site (With Option to Expand for a Main House)
Irrigation System, Serviced by MD Landscaping (Jackson, WY & Driggs, ID)
Whole House Water Filtration & Conditioning System
Water Heater: Triangle Tube (Smart 50) & Boiler: Lochinvar (WHL200), Serviced by Wyoming Mechanical
Propane: 1000 Gallon, Serviced by Fall River Propane (Jackson, WY)
Systems located in below grade finished and enclosed utility room (access via laundry area)
Range/Oven: Wolf
Refrigerator: SubZero
Dishwasher: Cove
Washer & Dryer: Miele
Reclaimed Historic Homestead Stone Barn (Barn was acquired, disassembled, and moved to Jackson for this Project and Potential Future Main House)
Bonderized Steel Roof and Chimney Caps
Window System: Lowen Windows (Manitoba, CAN)
Reclaimed Timbers from Agricultural Buildings in Wyoming and Montana
Steel Framing & Architectural Details: Spearhead Timber-works (British Columbia)
Mature Native Forest of Doug Fir, Aspens, Native Ground Cover, Pasture Grasses, and Wildflowers
14 Exceptional Residences in Teton County’s Premier Development
Most Recent Sale: Camp Teton, 55.6 Acres, 14,000 sqft, Sold for $65 Million in 2021
Gated, Secured Access with 7x24 Security Camera Coverage
On-site Property Management 7 Days a Week: Boreal (Jackson, WY)
Deeded Access to Snake River via Private, Gated Walking Path (Owners & Their Guests Only)
Taxes: $36,791.37 (2023)
HOA Fees: $26,900.00 (2023)
Electric: January 2024 ($415.26), May 2024
($101.91) FEES
10 Minutes to the JAC Airport
10 Minutes to Wilson
15 Minutes to the Jackson Town Square

















Provided as a courtesy of Graham-Faupel-Mendenhall Compass Real Estate 80 W Broadway PO Box 4897
Jackson, WY 83001
Mobilegfm@compass com http://www grahamfaupelmendenhall com

Non-Public: No
Start Showing Date:
House Style: 1 Story Year Built: 2023
Last Major Remod: Main House Total Bedrooms: 1 Main House Baths-Full: 0
Main House BathsHalf: 0 Main House Total Baths: 1
Main House 2nd Flr & Above SqFt: 0
Main House-Main Level SqFt: 999
Main House Baths-3/4: 1
Ownership: Single Family
Main House Garage Type: Carport Main House # Stalls: 2 Main House Garage SqFt:
Main House-BG SqFt Unfinished: Main House SqFt: 999
Guest House Baths: 0 Guest House Garage SqFt: 0
Main House-BG SqFt Finished: 0
Guest House Bedrooms: 0
Guest House SqFt: 0 Overall Total Bedrooms: 1
Overall Livable SqFt: 999
Total Baths: 1 Overall Garage SqFt: 0
Acres: 37 51
Lot Size: Senior Community YN:
Common Name:
Horses Allowed: No # Horses Allowed: 0
County: Teton
Subdivision: Bar BC Lot #:
Area: 05 - Skyline Ranch to Sagebrush Dr
Zoning: Single Family Flood Zone: Flood Class:
Possession: At Closing
In-House Listing #:
Exclusions:
Legal Description: PT SW1/4SW1/4 SECTION 4, SE1/4SE1/4 SECTION 5, NE1/4NE1/4 SECTION 8, PT NW1/4 NW1/4 SEC 9, ALL IN TWP 41, RNG 116 RANCH 10 (MOS T-486F)
Public Remarks: Seated on the northeast crest of the Butte at Bar BC Ranch, this property offers unobstructed 270-degree views of Snow King, the Spring Gulch Road pastures, the Sleeping Indian, both the Snake and Gros Ventre Rivers, and the iconic Tetons The stone guest house was completed in 2023 after painstakingly disassembling and relocating an old stone barn from a homestead near the Montana-Wyoming border Reclaimed timbers, steel, and the homestead barn stone come together in a singular guest home The guest house sits on thirty-five acres inside the premier development in Teton County, Bar BC Ranch This property offers the chance for immediate residency in Wyoming while you build a main house here on site (up to 7,000 additional sqft) or nearby
Water: Private (Community)
Sewer: Septic (existing)
Basement: None
Construction: Stick Built On Site
Exterior: Steel; Stone
Furnished: Unfurnished
Ground Flr Mstr Bdrm: Ground Flr Mst Bdrm: Yes
Amenities: Balcony; Cable; Cathedral Ceiling; Deck; Gas Heating Stove; Hardwood Floors; HiSpeed Internet; Porch; Sprinkler System
Property Features: Cable to Property; Electric to Property; Fishing; Gated; On Paved Road; River Access; Trees
Interior Trim: Oak; Stone; Other
Hardwood Floors: Oak
Exterior Trim: Other; Reclaimed Barn Wood; Stone
Roof: Metal Fireplace: Wood #: 2
Agent Owned: N
Seller Concessions:
Listing Price: 14,950,000
LO: Compass Real Estate
Buyer Agent: Y
Fuel Type: Propane
Propane Tank: Owned
Heat: Forced Air Ducts; Hydronic in-floor
Appliances: Dishwasher; Dryer; Range/Oven/Cooktop; Refrigerator; Washer Driveway: Gravel
View: Grand Teton View; Sleeping Indian View; Snow King; Teton View; Valley View; Water View
Lifestyle: Mountain
Buyer Agent % or $: 2 50