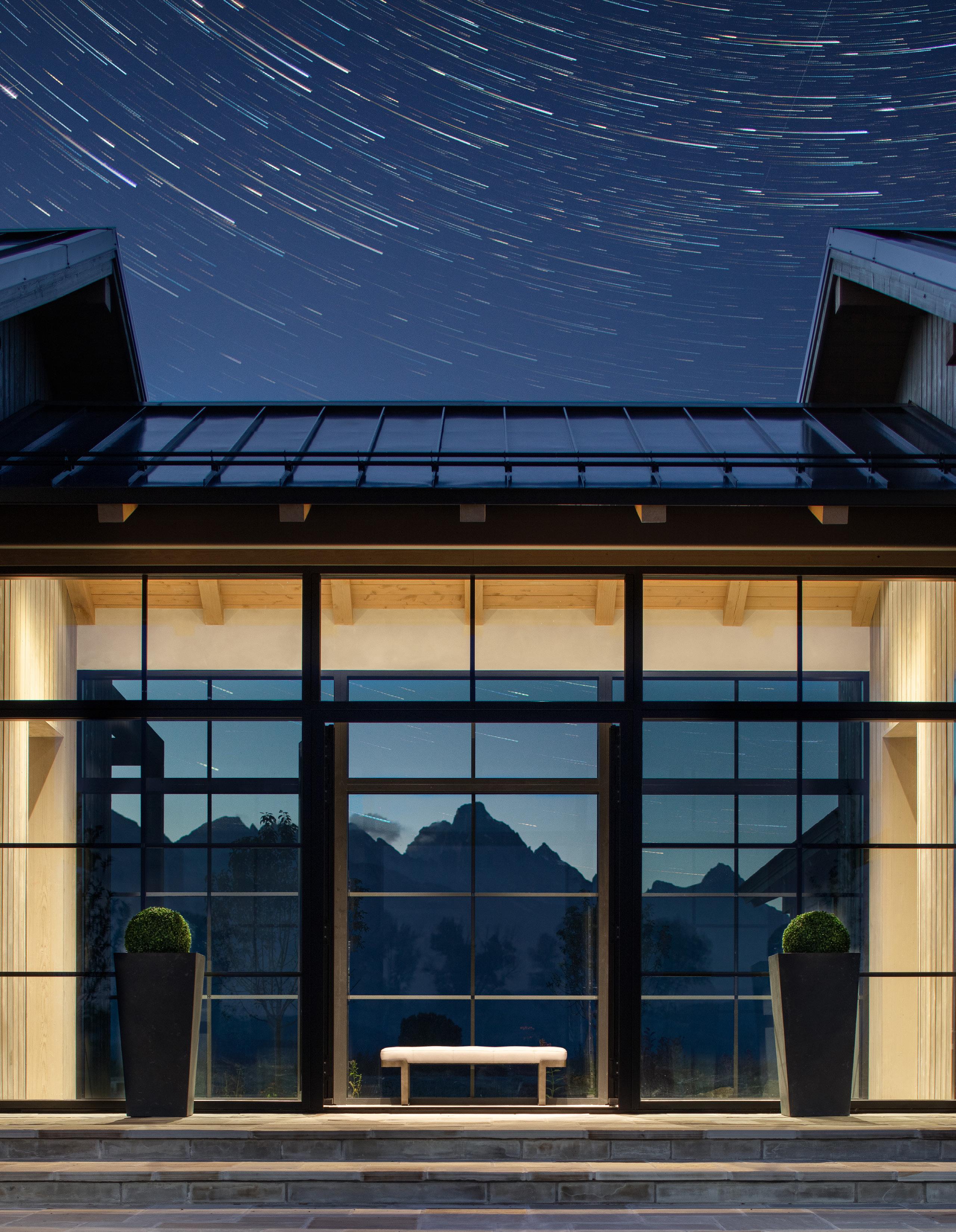






Award winning architect, Tyler Wilson, has designed a masterpiece of elements with Starfall. The confluence of metal, wood, glass and the native land is indelible. The way the home flows-from one space to the next; the marriage of indoor and outdoor spaces, the awe of the Kitchen-Great Room anchored by the massive wood burning fireplace is astounding. Over 3,000 square feet of glazing throughout provide views from every room. No design ingredient was overlooked.
Interior design firm Nida Risto Interior beautifully sourced and appointed all interior finishes, woodwork, stone and fabrics. Attention to detail was paramount and a passionate focus on quality was achieved. Nida’s global influence helped drive the color palettes, wall treatments and general hedonics. From the Burchette and Burchette French hardwood floors to the bespoke wall treatments, decorative lighting fixtures and custom patina metalwork; Nida’s design ideation is suffused into Starfall.
Teton Heritage Builders, in their 27th year of crafting the finest homes in Wyoming and Montana, worked tirelessly over three years to create Starfall. In concert with Tyler Wilson Architect, Nida Risto Interior Designer, professional consultants and trades, Teton Heritage assembled the finest artisans to build this generational property that is truly second to none.

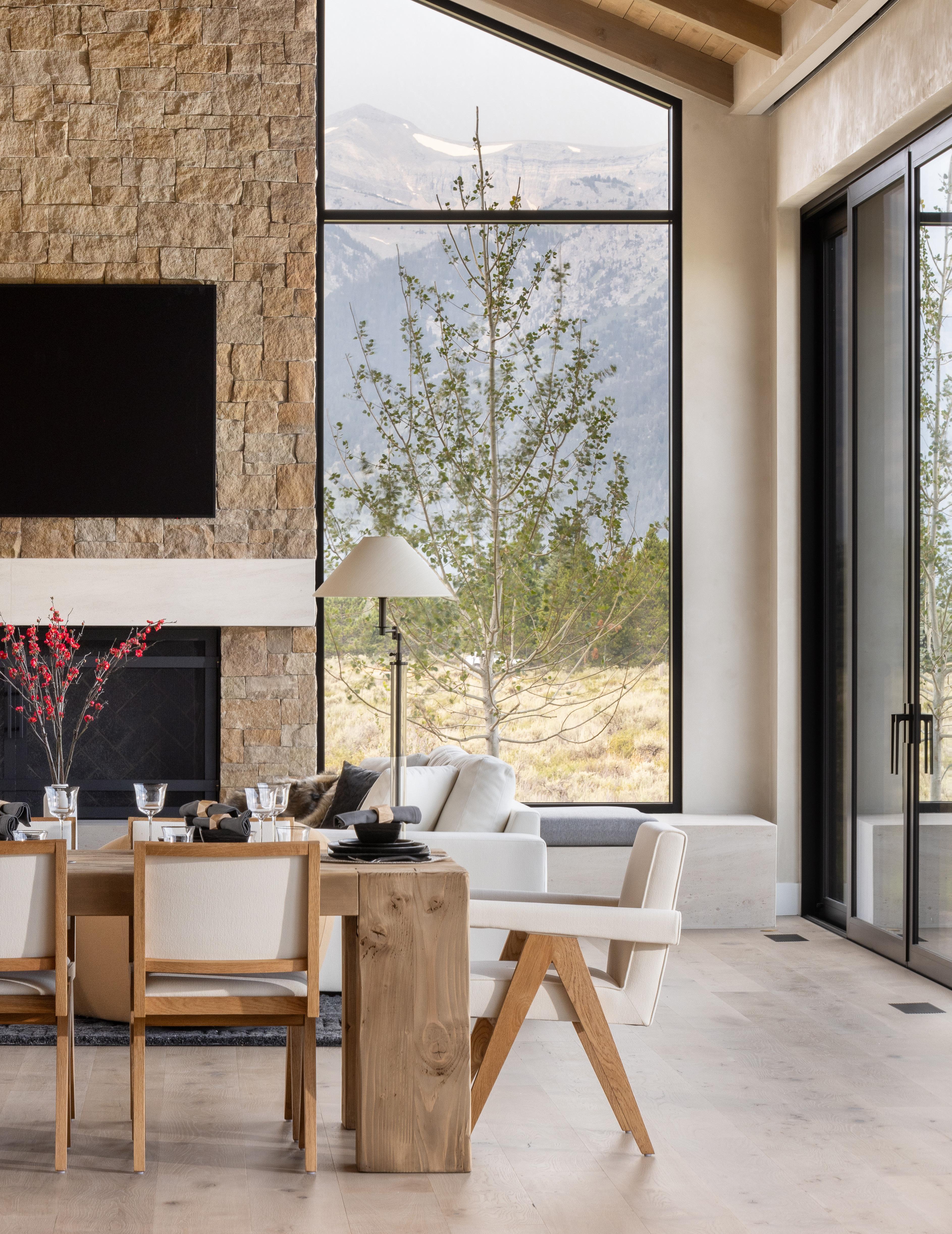


Gracefully positioned on an 18 acre meadow in the coveted Bar B Bar Meadows subdivision, Starfall offers unobstructed views of the Teton Range, Jackson Hole Mountain Resort, the Grand Teton and Sleeping Indian from every room on the property.
A short distance to the Snake River and just minutes to Jackson Hole’s world class cuisine, galleries and shopping, Starfall is nearby it all. A short drive to the ski lifts as well as the Jackson Hole airport make this estate the perfect solution for those that want it all. The property borders a 136 acre protected migration corridor linking hundreds of acres of conserved lands on the river bottom directly to Grand Teton National Park. Fox, wolf, moose and fowl frequent this land daily. Evenings are magical-Northern lights and the Milky Way abound, giving this estate its eponymous name.

As you approach the glass storefront entry, the drama of the Tetons becomes a virtual extension of the foyer. The outdoor environment immediately feels part of the interior space. The natural cedar ceilings, interior weathered siding, white French oak flooring, plastered walls, sandstone floors, massive stone counter tops, solid European rift white oak cabinets and bespoke wall fabrics that grace the living spaces exude luxury.
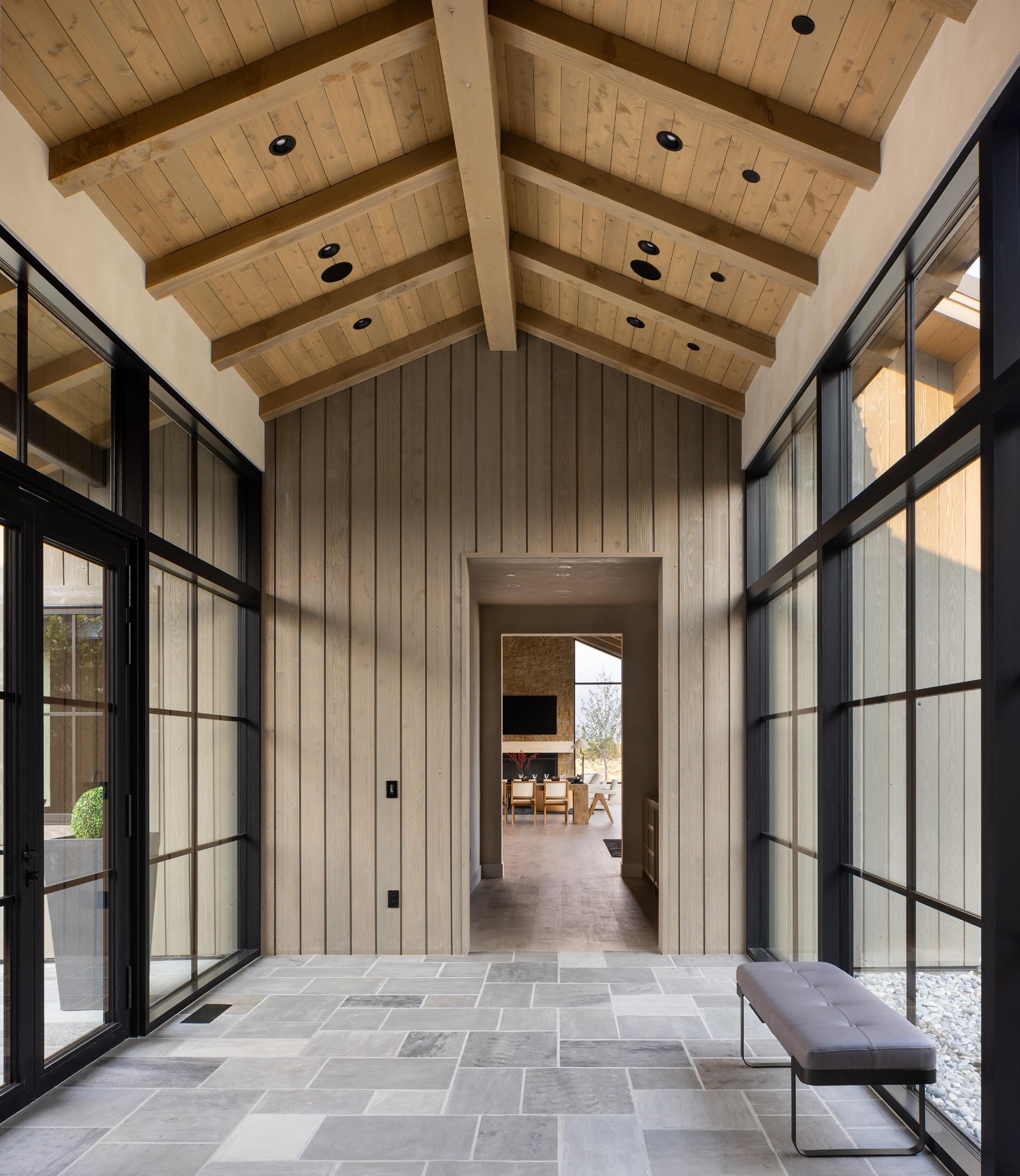
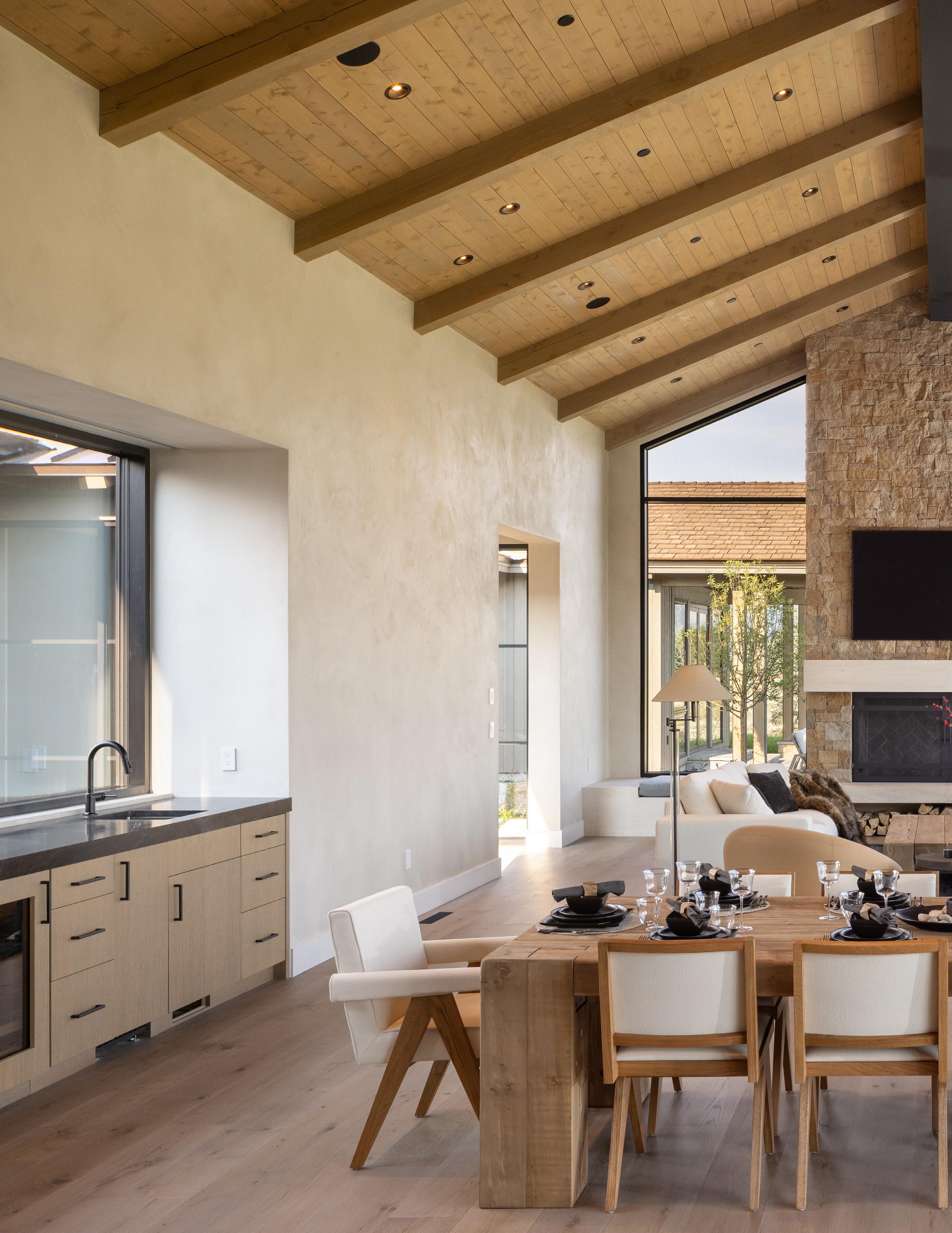
Starfall boasts 9,300 total square feet of extraordinary architecture and tangible appointments. Nothing has been overlooked from inception to finish. Designed seamlessly to blend modern architecture with the surrounding natural beauty while creating a harmonious living space that embraces both sophistication and comfort. Starfall effortlessly blurs the boundaries between indoor and outdoor living providing unprecedented views of the natural environment.



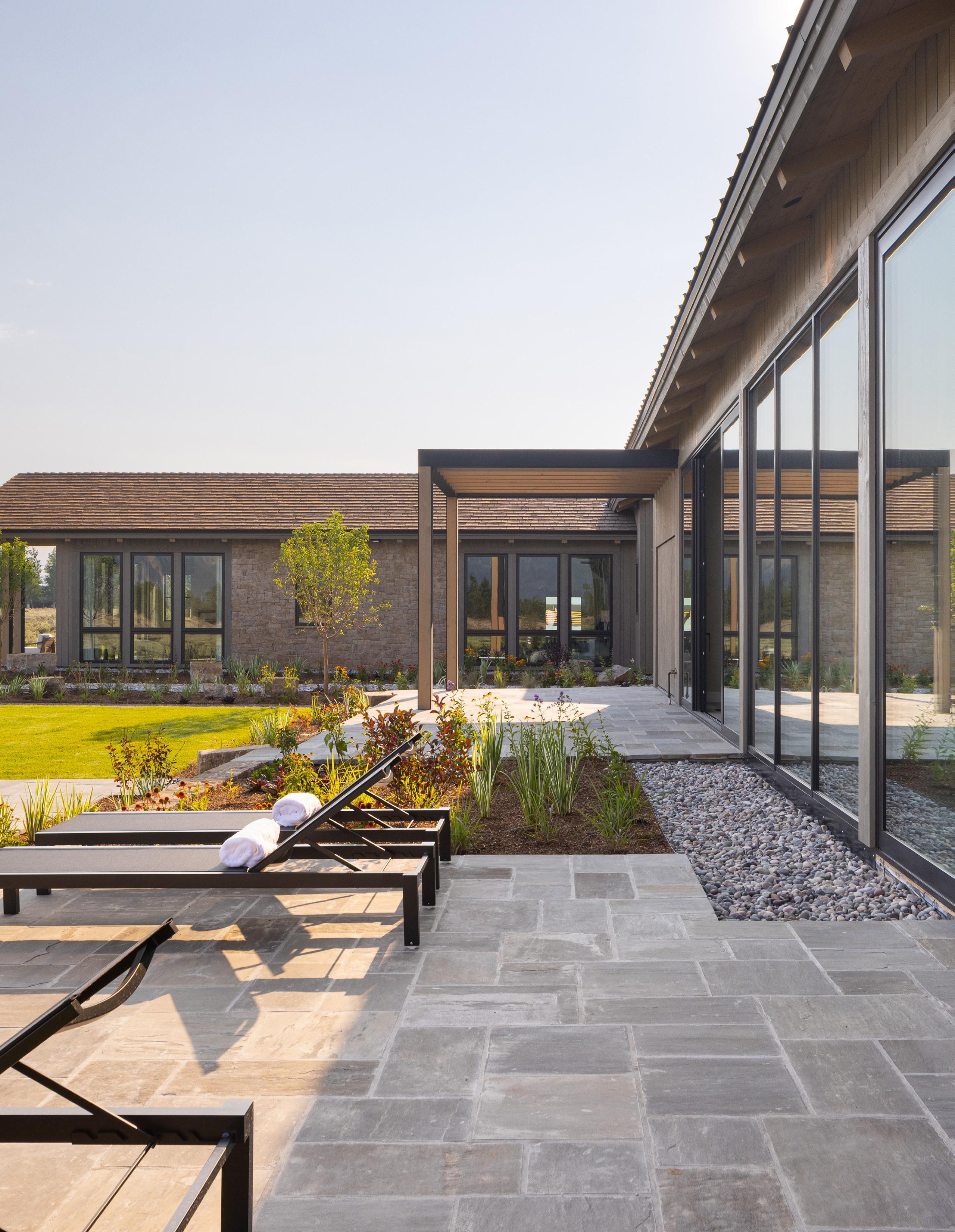
Starfall features European triple paned doors and windows throughout. Storefront curtain walls, massive glazing with 12’ lift and slide doors create an indoor-outdoor oneness.



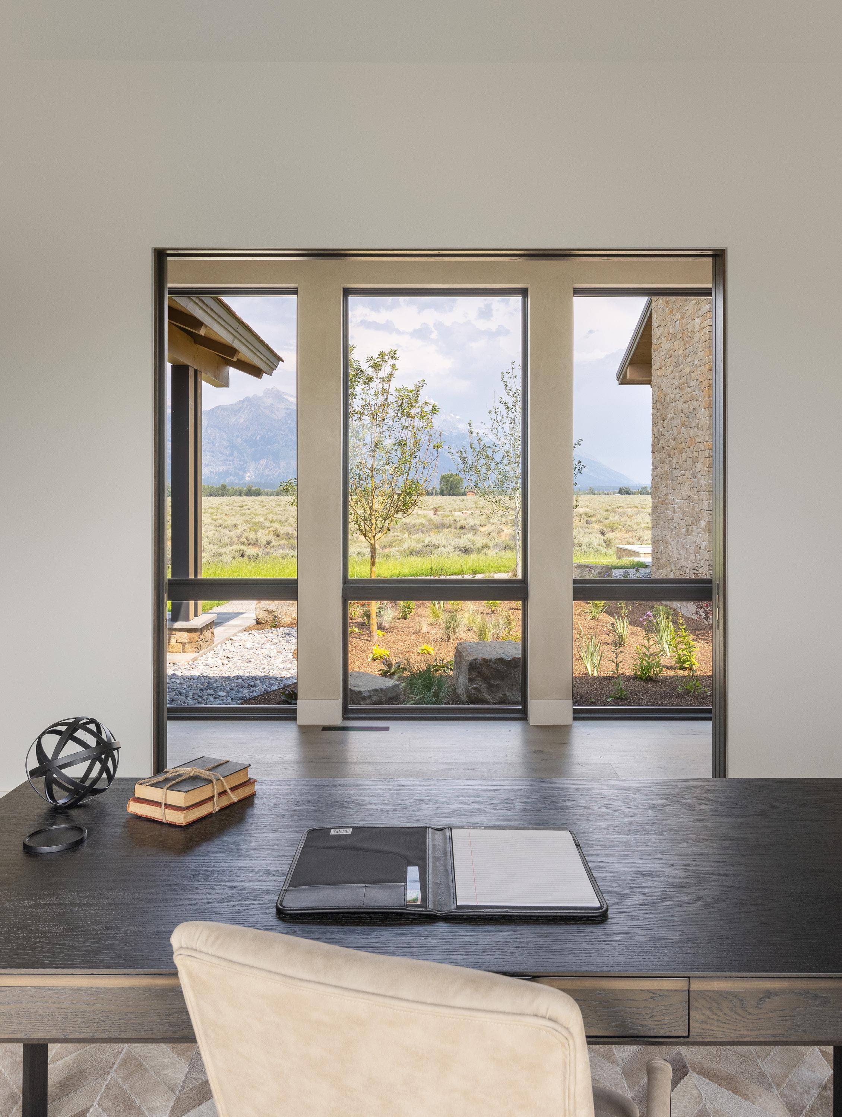











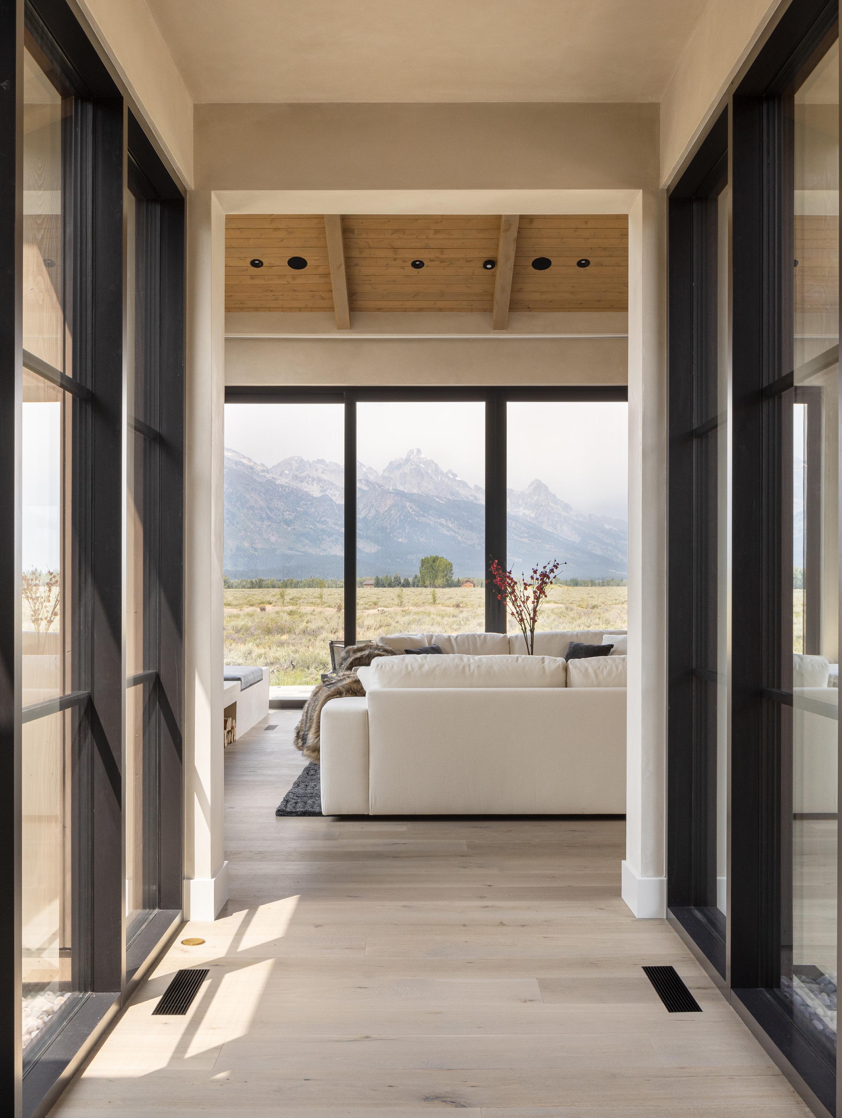

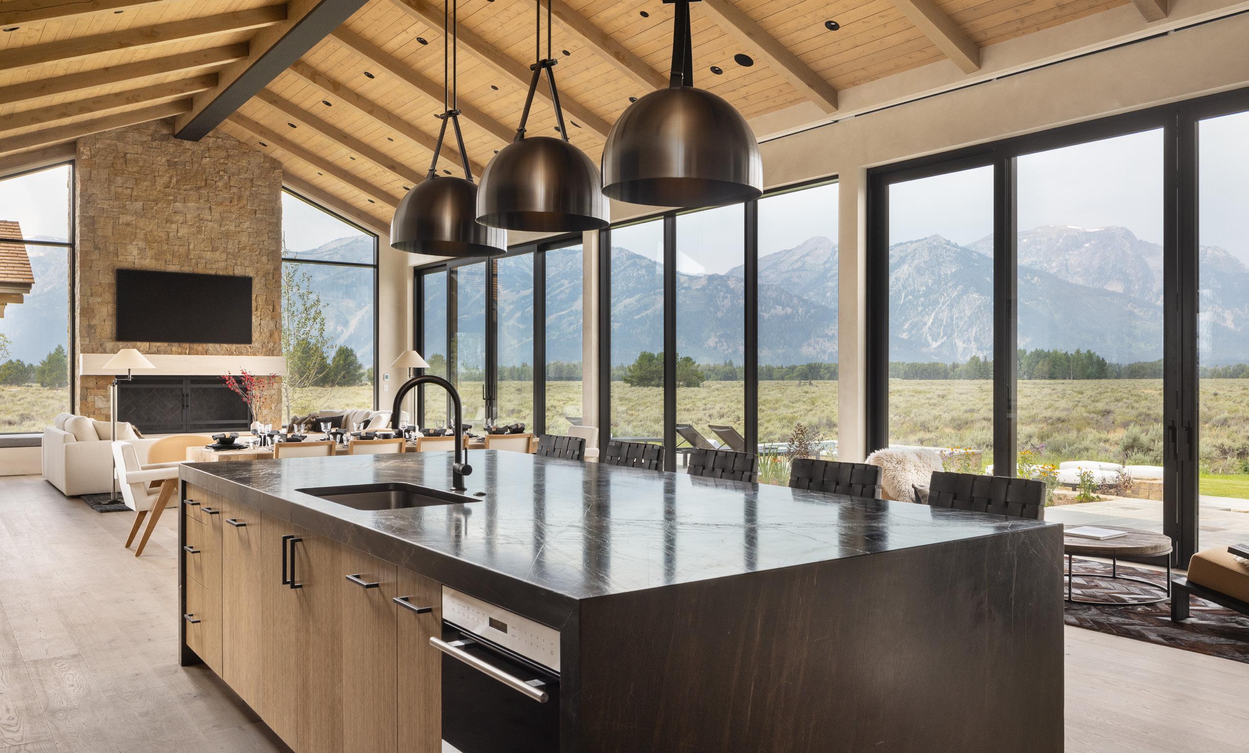
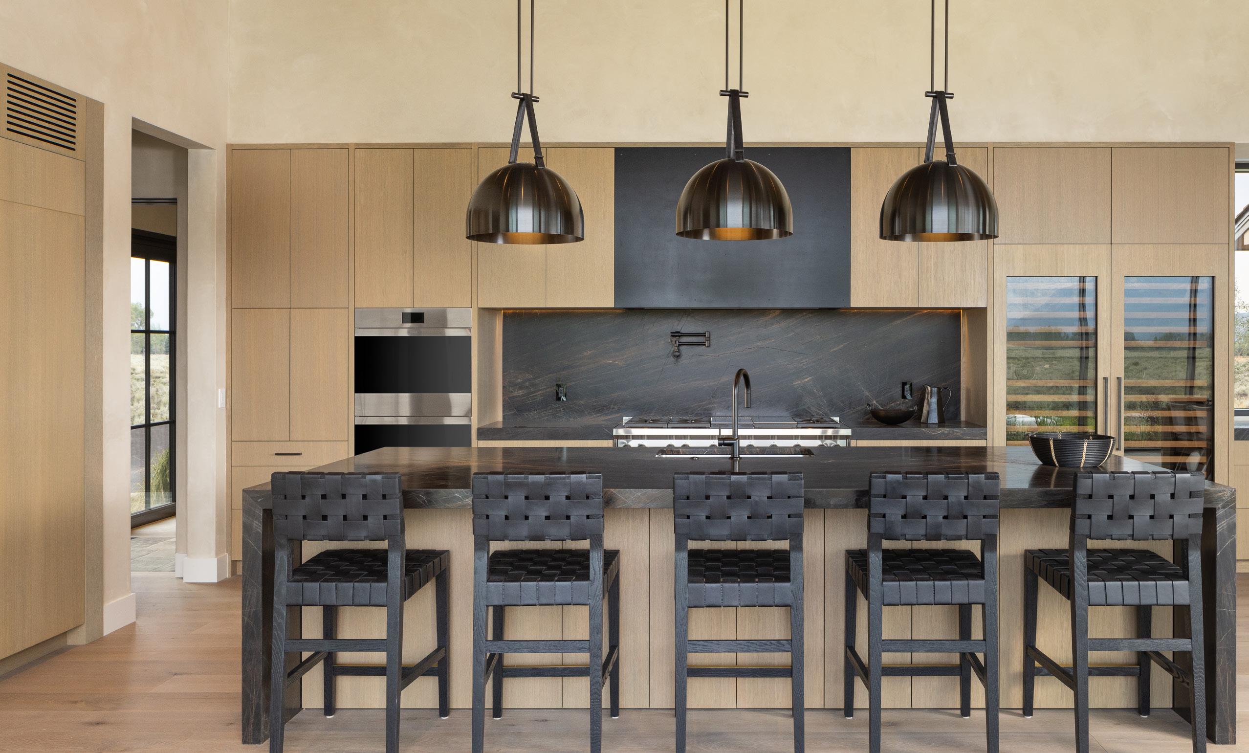



Enjoy your massive gourmet kitchen that boasts a 14’ island with Capolavoro waterfall countertops, bespoke European rift white oak cabinetry, dual fuel (natural gas-electric) Wolf and Sub Zero appliances, custom lighting fixtures etc.

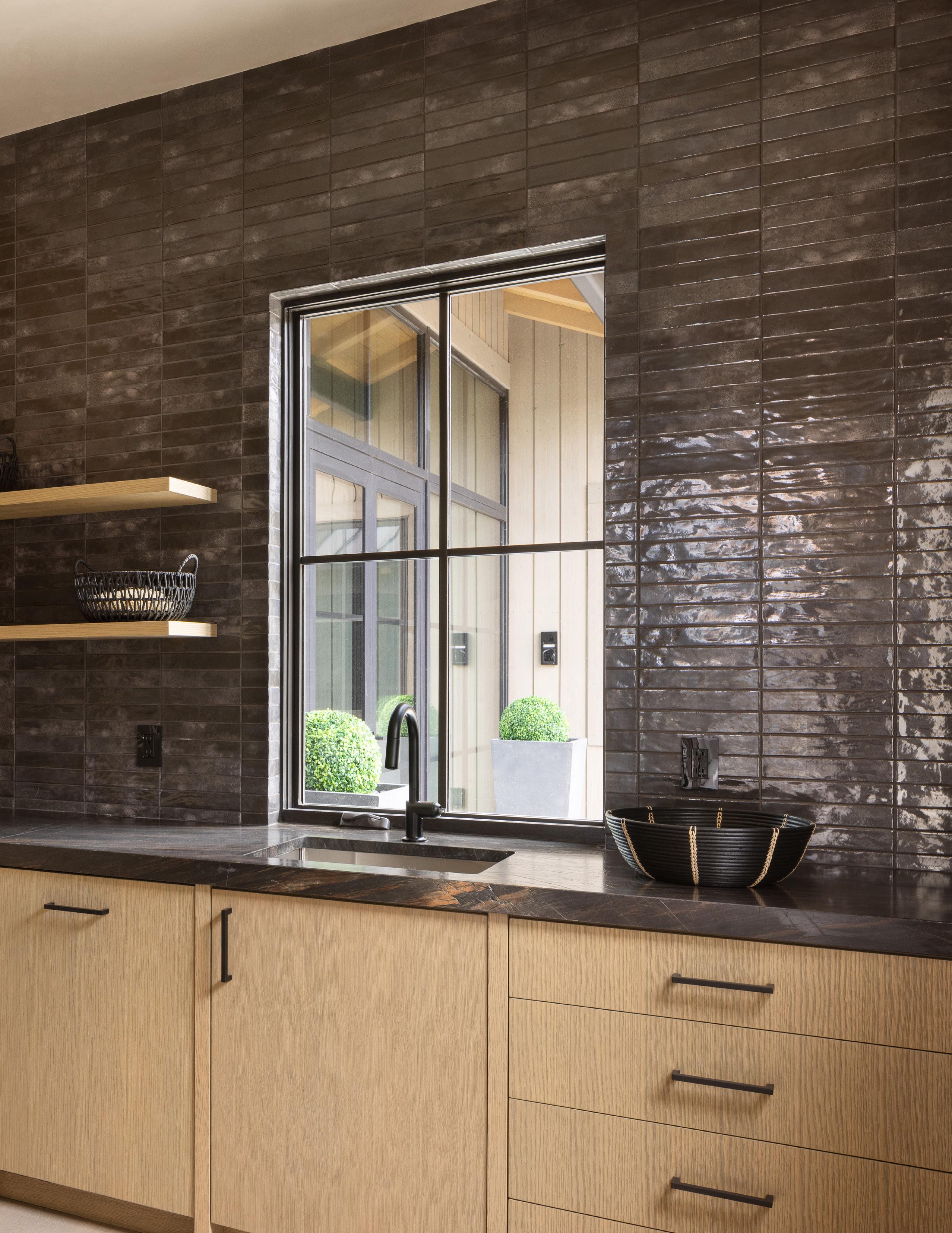

Staff will love their separate kitchen with Butlers Pantry boasting a separate sink, dish washer, Wolf coffee-latte bar and more.
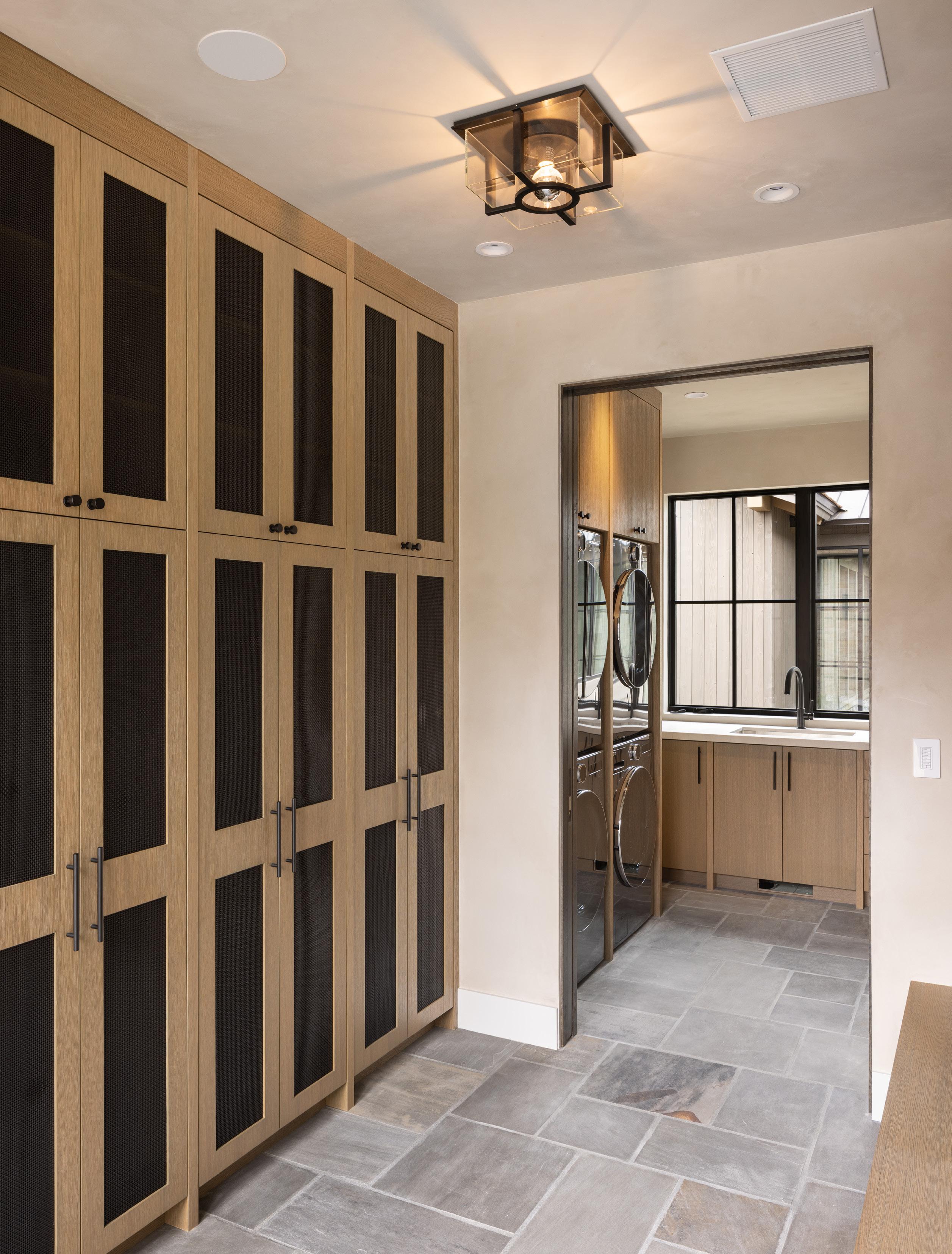


Make your way to the state-of-the-art theater where movie nights become an extraordinary cinematic experience.
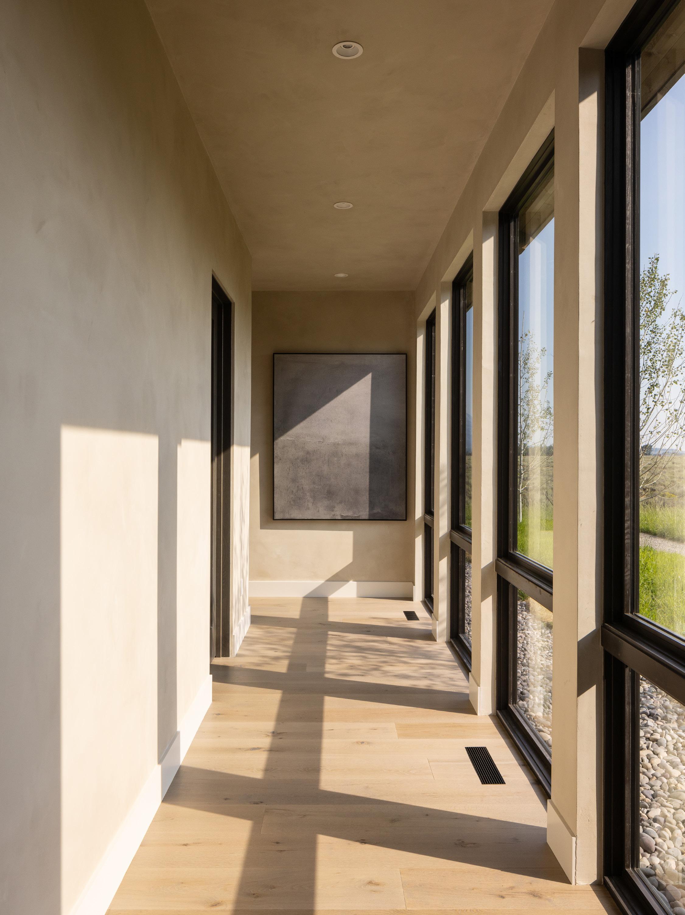
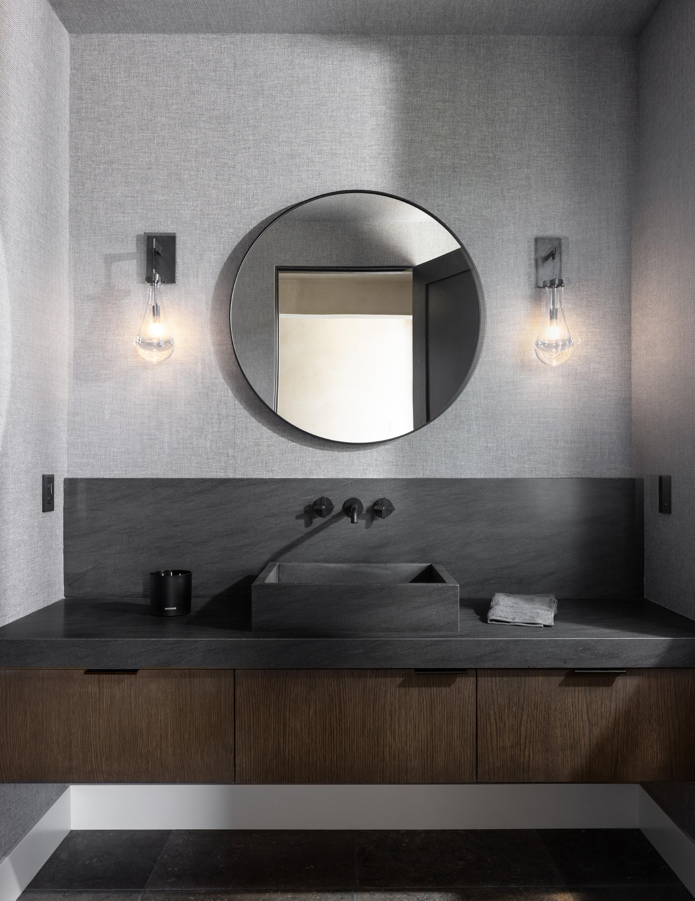

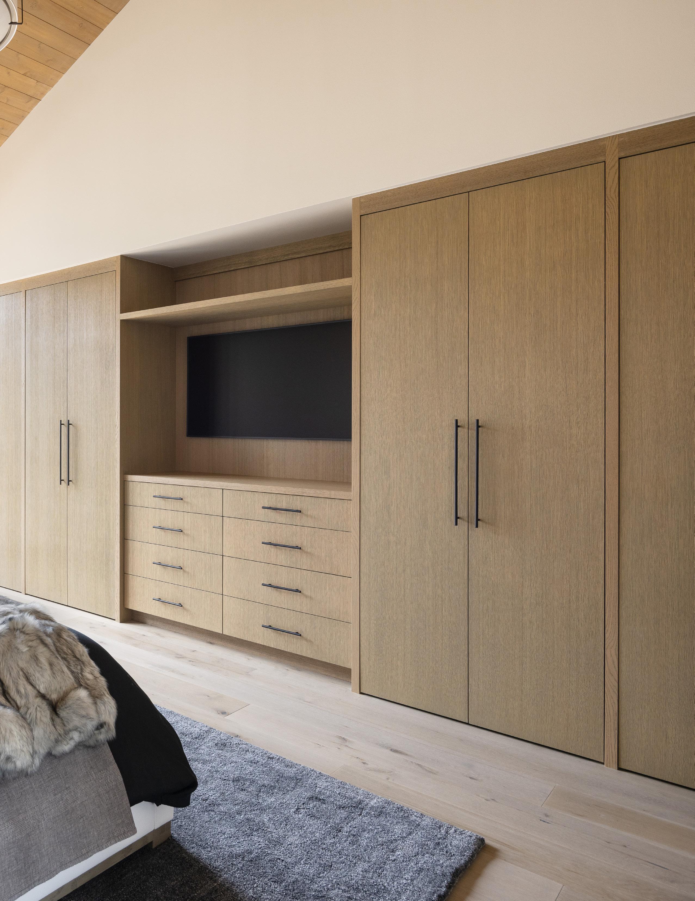

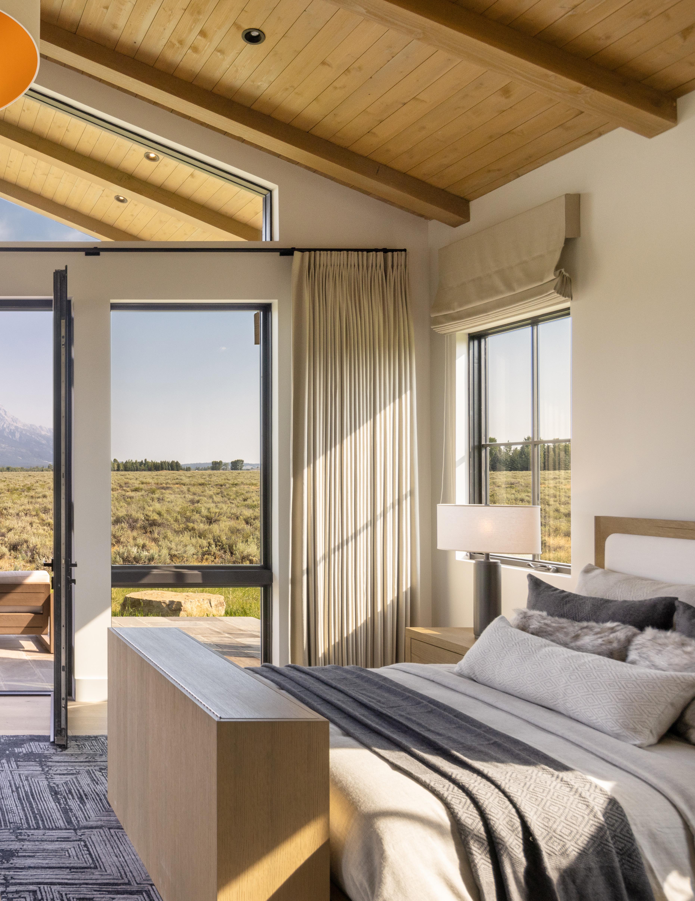

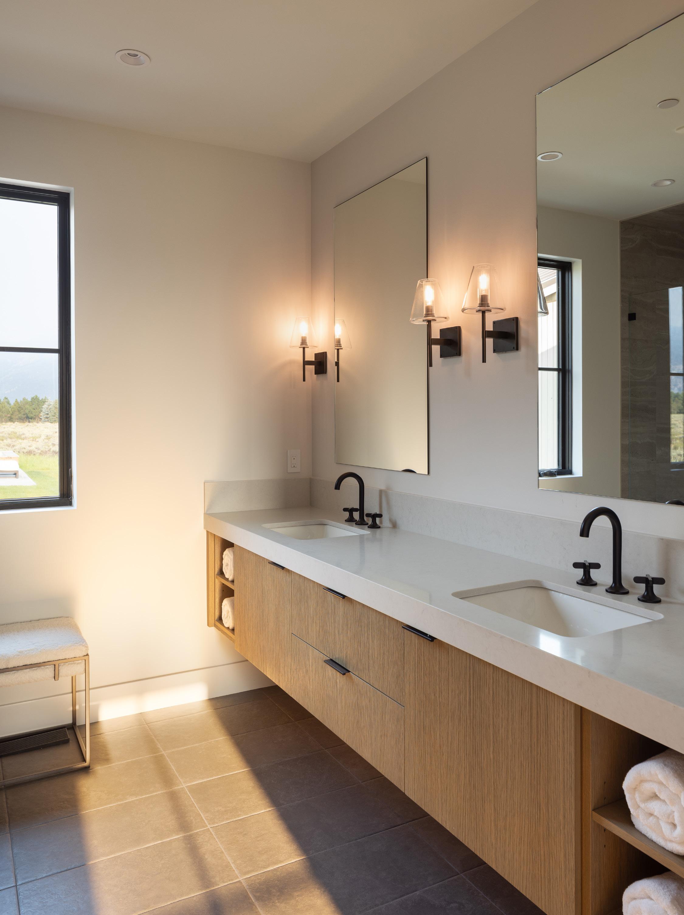


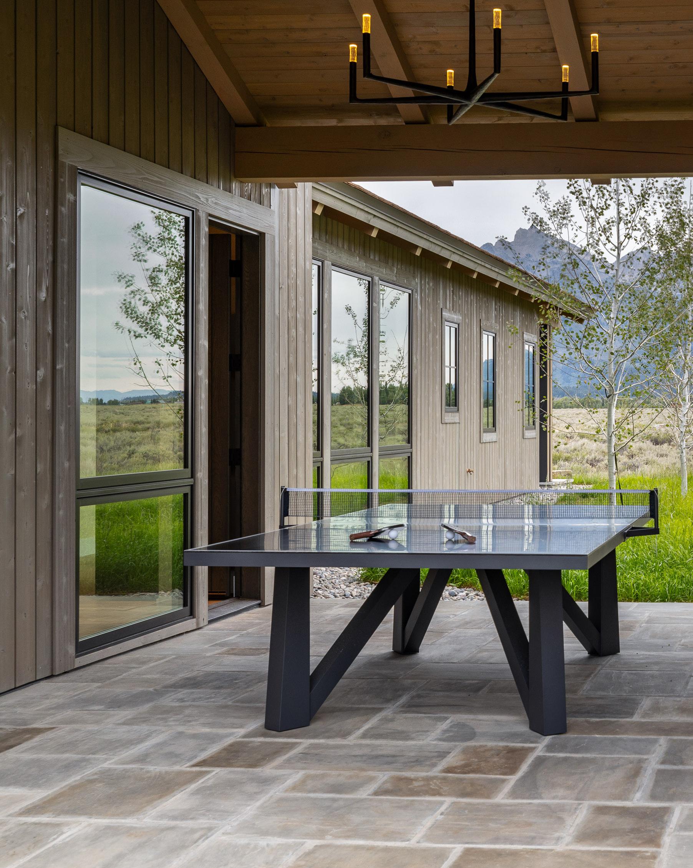


Friends and family are comfortably accommodated in the separate private guest house that boasts the same quality and amenities as the main home.
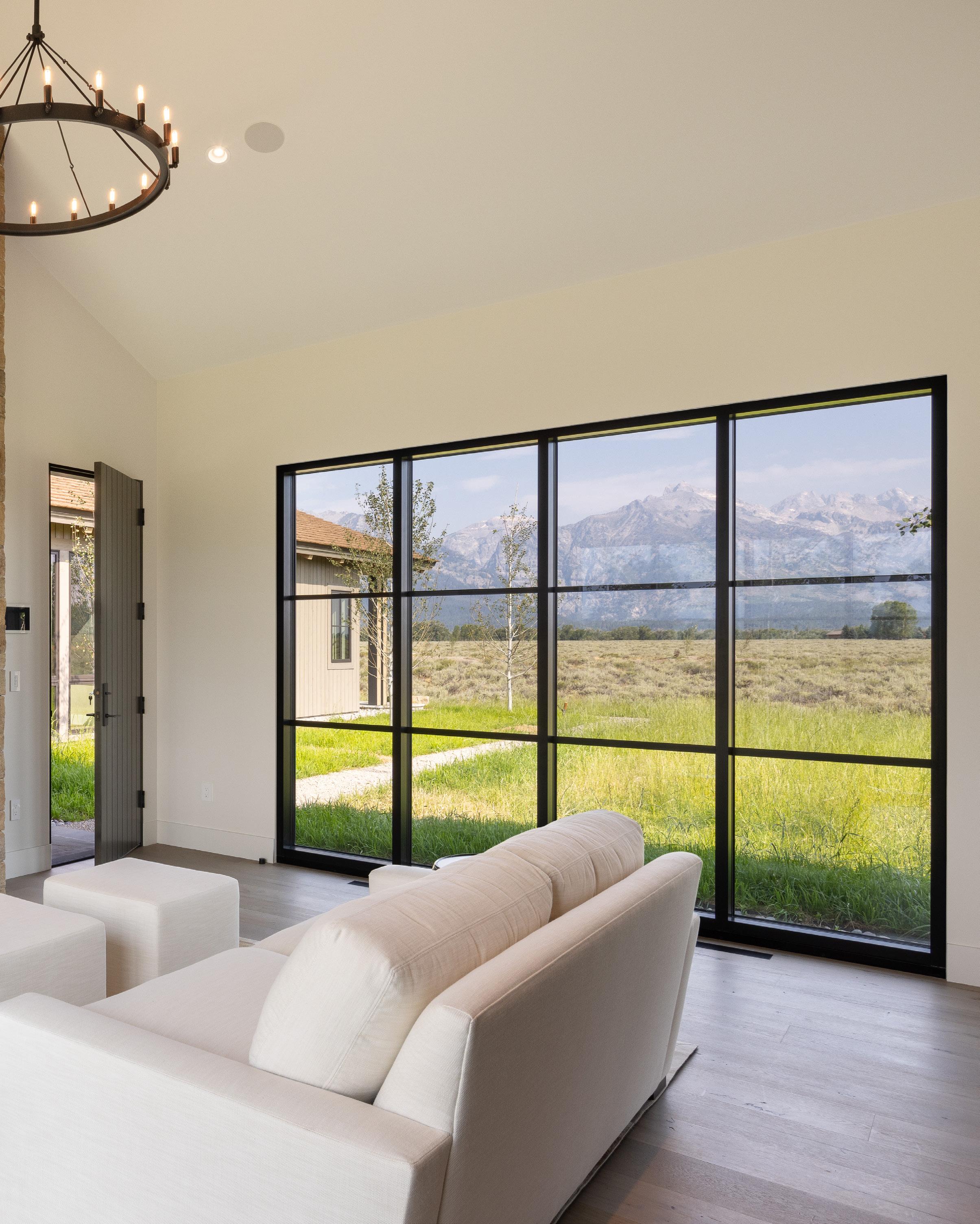
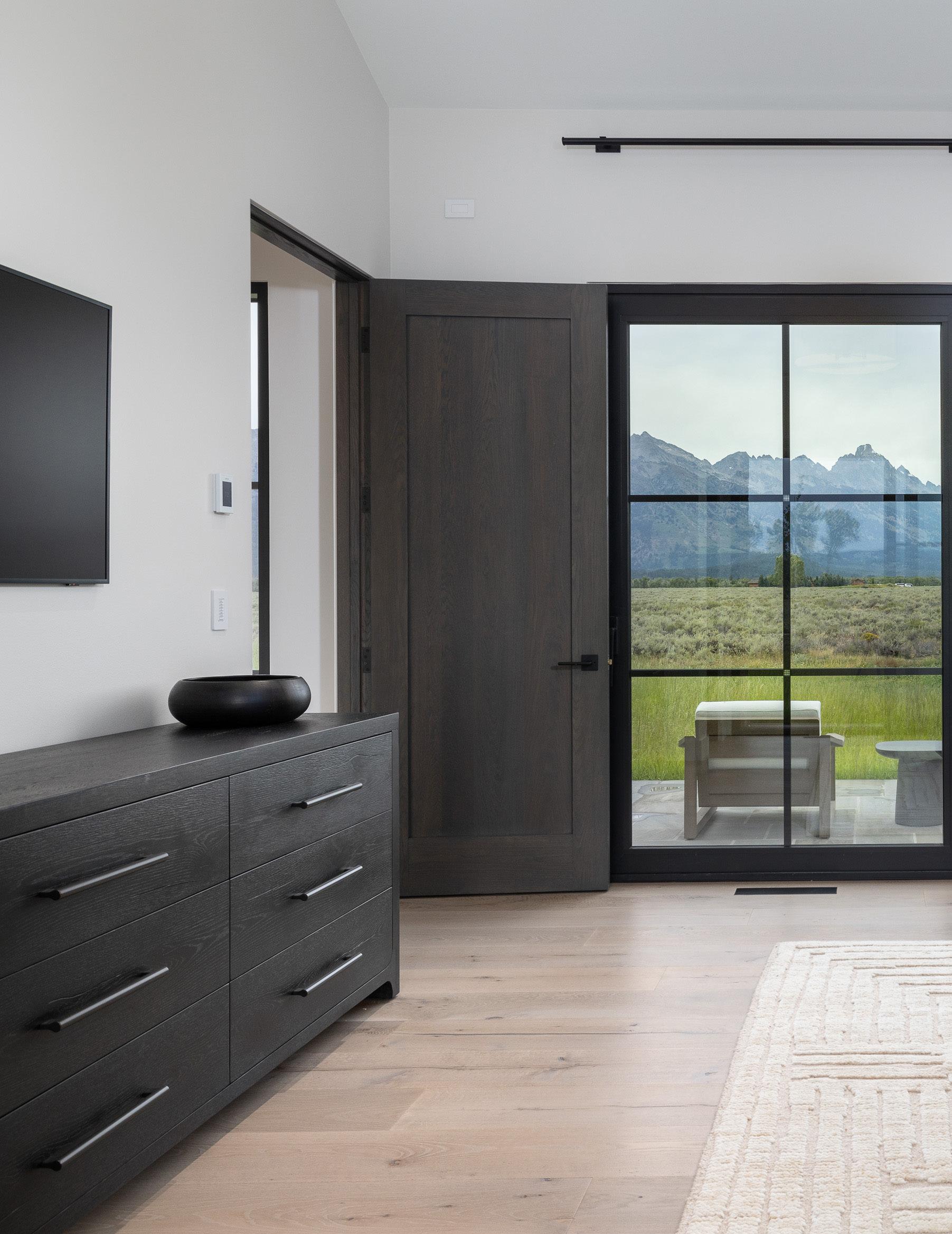
From advanced home automation, automated window treatments, intelligent irrigation, security and surveillance, energy-efficient systems etc., every detail has been considered to provide a lifestyle that is as technologically advanced as it is luxurious.
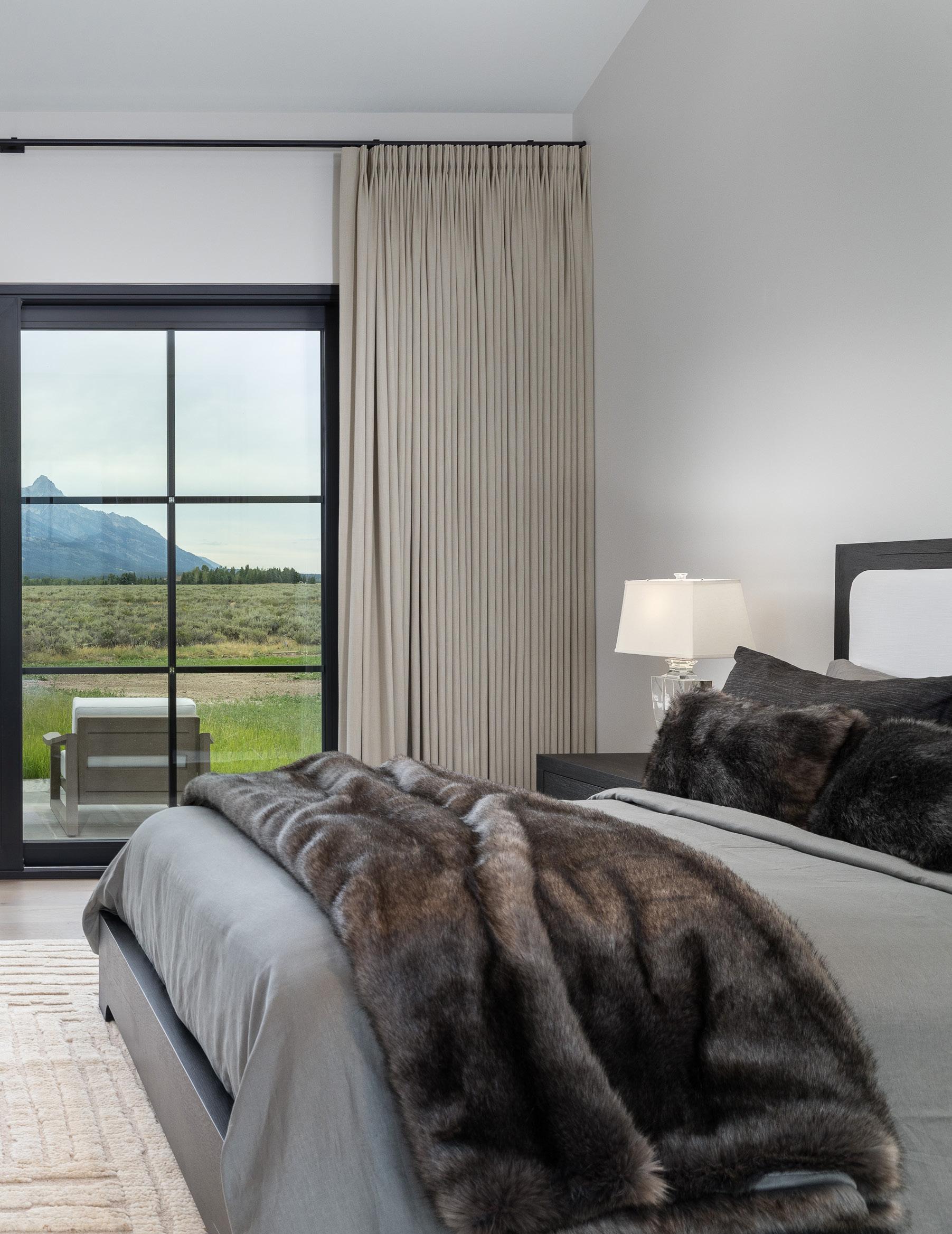
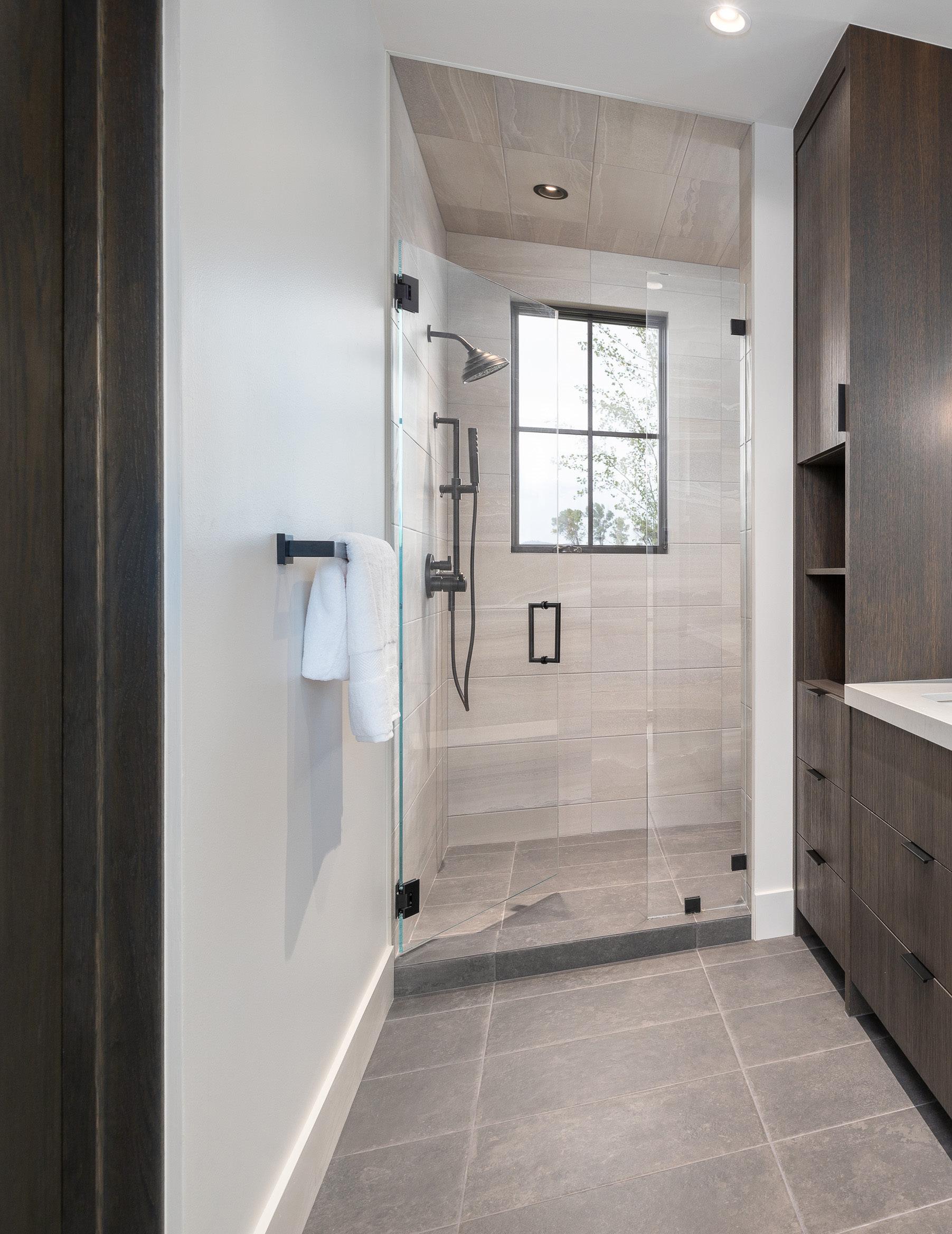




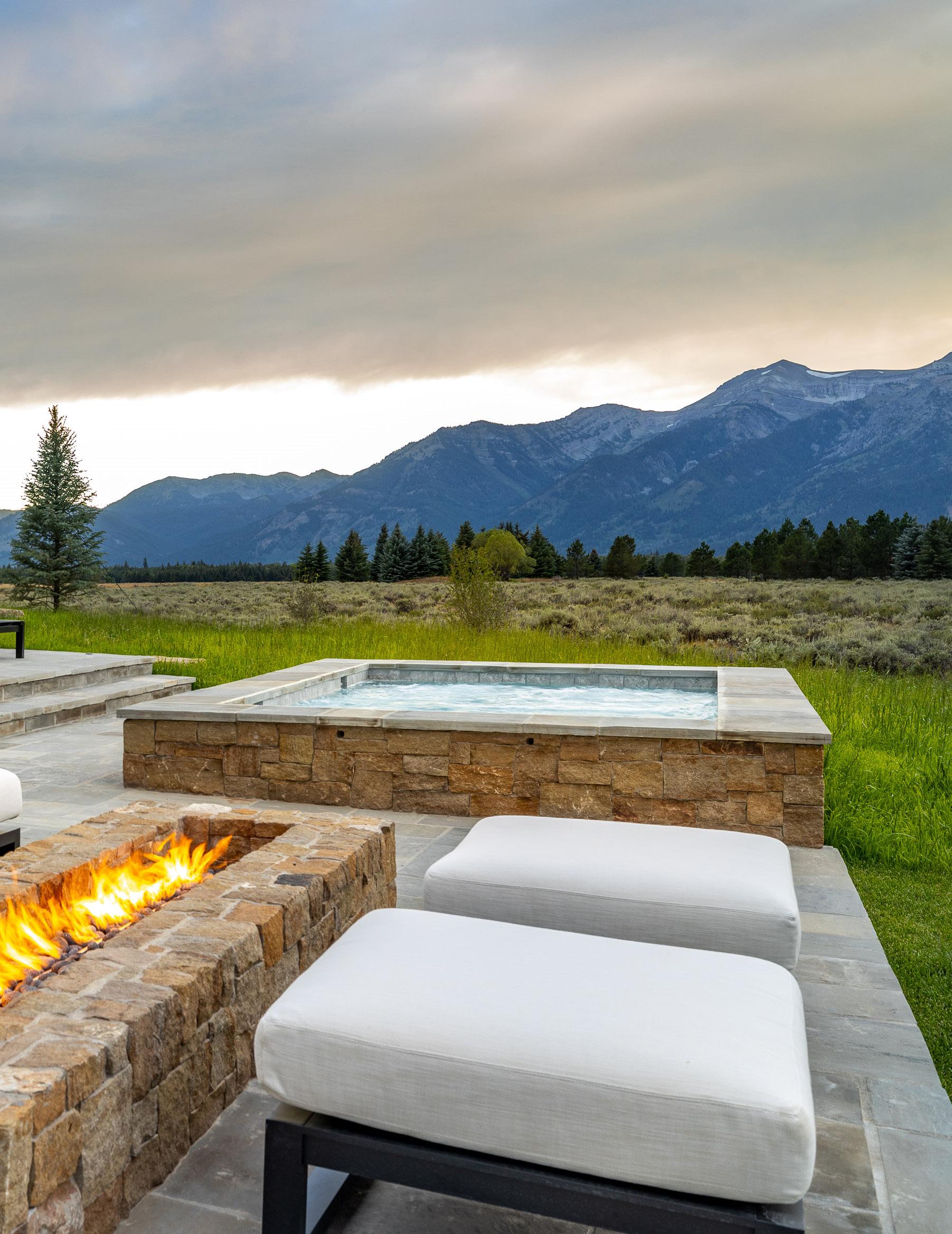

Relax in your large saltwater spa that seats 8 comfortably. Enjoy your nights at the firepit and create memories in your custom outdoor kitchen featuring weathered outdoor siding and solid-beam covered seating. Starfall provides the perfect setting for both outdoor entertaining and viewing the numerous wildlife that call this area home.
Beautifully landscaped with multiple aspens, spruce and hawthorn trees, Starfall creates an environment that is fitting to its native land. Winding pathways, abundant perennials, boulders, native grasses and sprawling lawns make this the perfect outdoor entertaining space.
Beautifully landscaped with multiple aspens, spruce and hawthorn trees, Starfall creates an environment that is fitting to its native land. Winding pathways, abundant perennials, boulders, native grasses and sprawling lawns make this the perfect outdoor entertaining space.






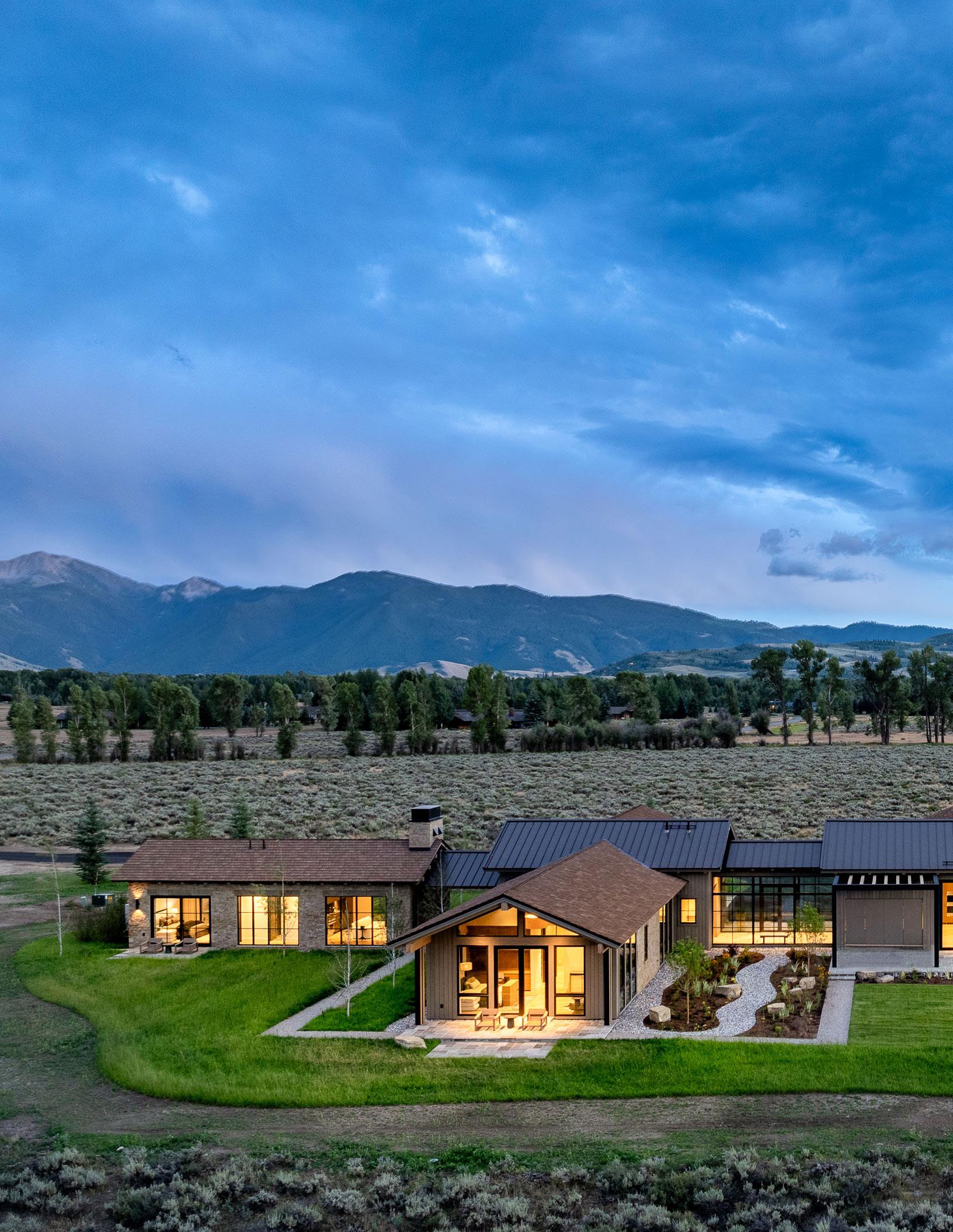
For those in search of the consummate turn-key estate they would prefer to not design and build themselves over many years, Starfall presents a one of a kind opportunity that may never be equaled. Welcome home.
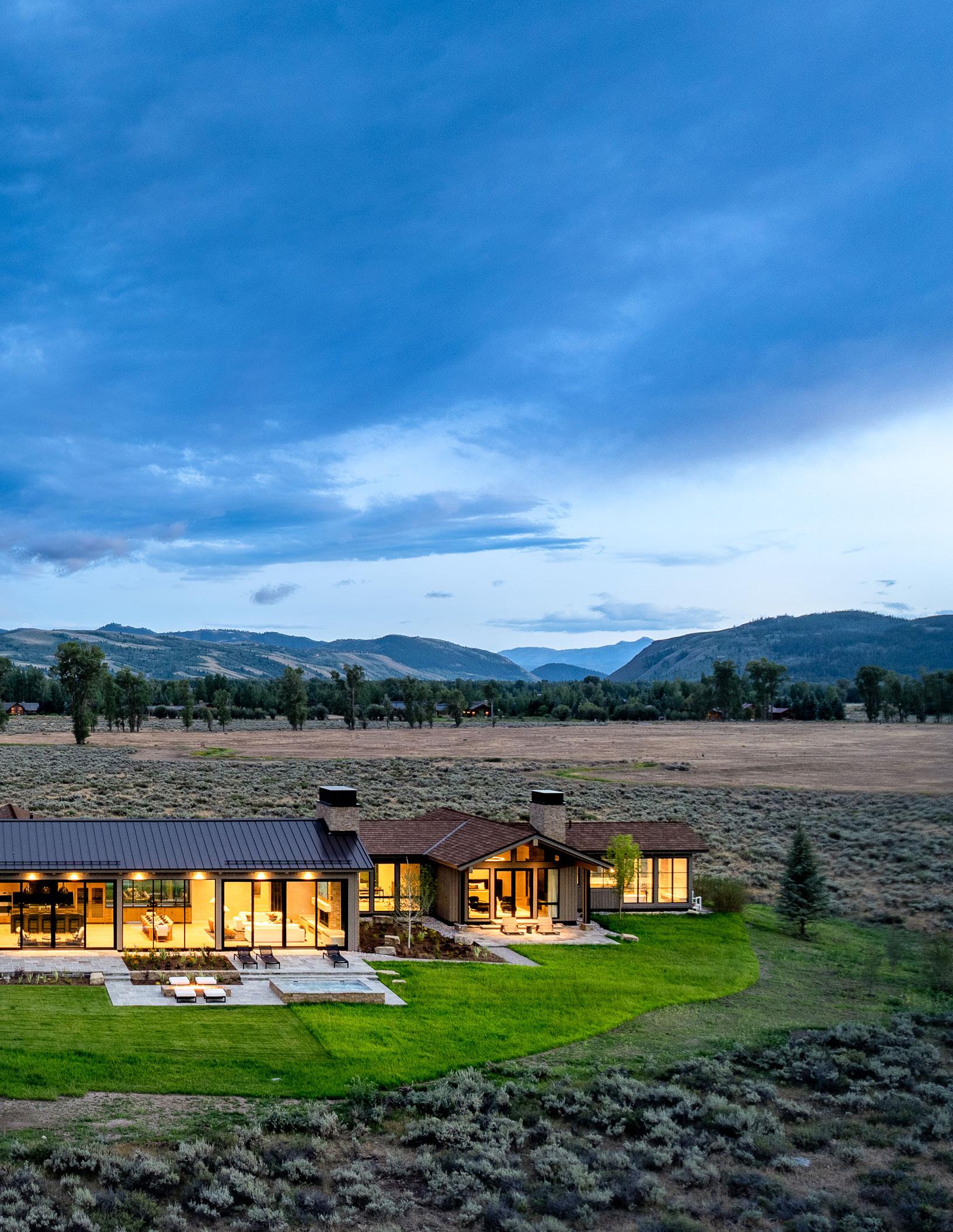
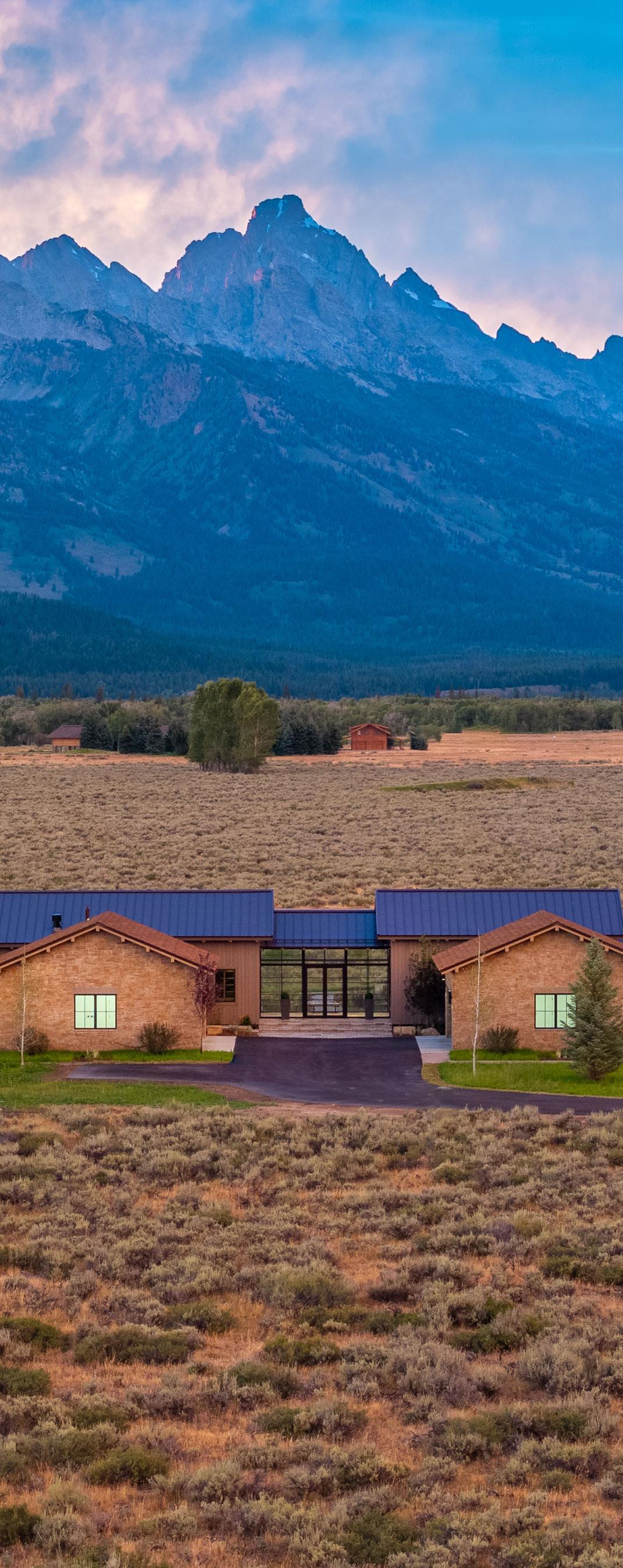
• September 2024 completion
• Tyler Wilson Architect (Award Winning)
• Teton Heritage Builders
• Nida Risto Interior Designer
• 9,300 total sqft
• 7,486 livable sqft
• 889 sqft Guest Home with private entrance
• 6 Bedroom, 5 Bath plus Powder Room
• Single level ranch style home with exceptional open floor plan
• Over 1,700 sq ft of EV Ready Garage Space suitable for 4+ vehicles with ample storage and pet sink
• Large motor court with additional parking for staff
• 17.71 acres
• 136 acre protected migration corridor borders the property
• Nordic Ski Track within the community
• Par 72, 18 hole Trent Jones Jr. golf course within walking distance
• Outdoor entertaining Kitchen with Wolf BBQ, Firepit, Stone Terraces with covered Loggia
• Artfully Landscaped with Aspen and Spruce trees, Native grasses, wildflowers, perennials, pathways and intelligent irrigation
• Heated pathway to Large Outdoor In-ground Saltwater Spa
• Professional Theater with 7.2 Atmos Surround Sound, 160” Screen and 4K/8K Projector
• State of the Art Intelligent home with Control 4 Home Automation, Fiber Optic Wiring Throughout, Lutron Lighting Control throughout, Lutron window treatments, Distributed audio throughout, access control from anywhere in the world via iPhone, Professional camera surveillance system, security alarm system, Samsung Frame TVs and 4K Samsung TVs throughout including pop-up cabinets to protect views
• Broadband Ultra-High-Speed Internet onsite (fiber optic provider available)
• Natural Gas
• 30’ Stone wood burning fireplace in Great Room with built-in seating benches
• Private Gym with Full Bath and Shower and morning deck
• Office/Study with Grand Teton views and built-in library
• Large Primary Suite with huge views, burnished metal fireplace with sitting area and private terrace & pathway to Outdoor Spa
• Primary Bath with massive views, dual vanities, makeup vanity with heated floors and private water closet with intelligent toilet/bidet
• Steam Shower with outdoor views and Switch Glass for privacy
• Custom Sauna with outdoor views, steam unit with Samuel Heath faucet
• Massive Primary walk-in closet with large center island and seating bench
• Professional Kitchen with Wolf 60” Dual Fuel Range, Dual In-Wall Wolf Convection Ovens, Sub Zero Fridge and Freezer, Wolf Roll Out Microwave, Dishwasher
• Entertaining Bar with Sub Zero Beverage Fridge, Ice maker, and sink
• Two Sub Zero Wine Fridges with 300 Bottle Capacity
• Large Walk-in Butler’s Pantry/Staff Kitchen with Dishwasher, Sink and Built-in Wolf Coffee-Latte Bar
• European Rift White Oak cabinetry throughout with Rocky Mountain Hardware, soft-close drawers, and custom inserts
• Plumbing fixtures by Samuel Heath and Fantini from Italy
• Laundry Room with Dual LG Washer Dryers, cabinetry with washing sink
• Mud Room with ample Ski Lockers and Built-In Boot Warmers
• Over 3,000 sq ft of Glazing (on triple-pane windows and doors)
• European Triple Paned Doors and Windows throughout
• Solid Oak interior doors throughout with Ashley Norton hardware
• European French Oak wide plank Flooring by Burchette and Burchette
• Hydronic floor & forced air heating and air conditioning throughout including the garages with independent zone control
• Commercial grade insulation throughout, including attics, underfloor and garages
• Plaster wall treatments throughout
• Custom Decorative Lighting Fixtures from Allied Maker, NYC
• Bespoke wall treatments imported from Italy
• Fire suppression system
• Fire resistant synthetic shake and metal roofing




