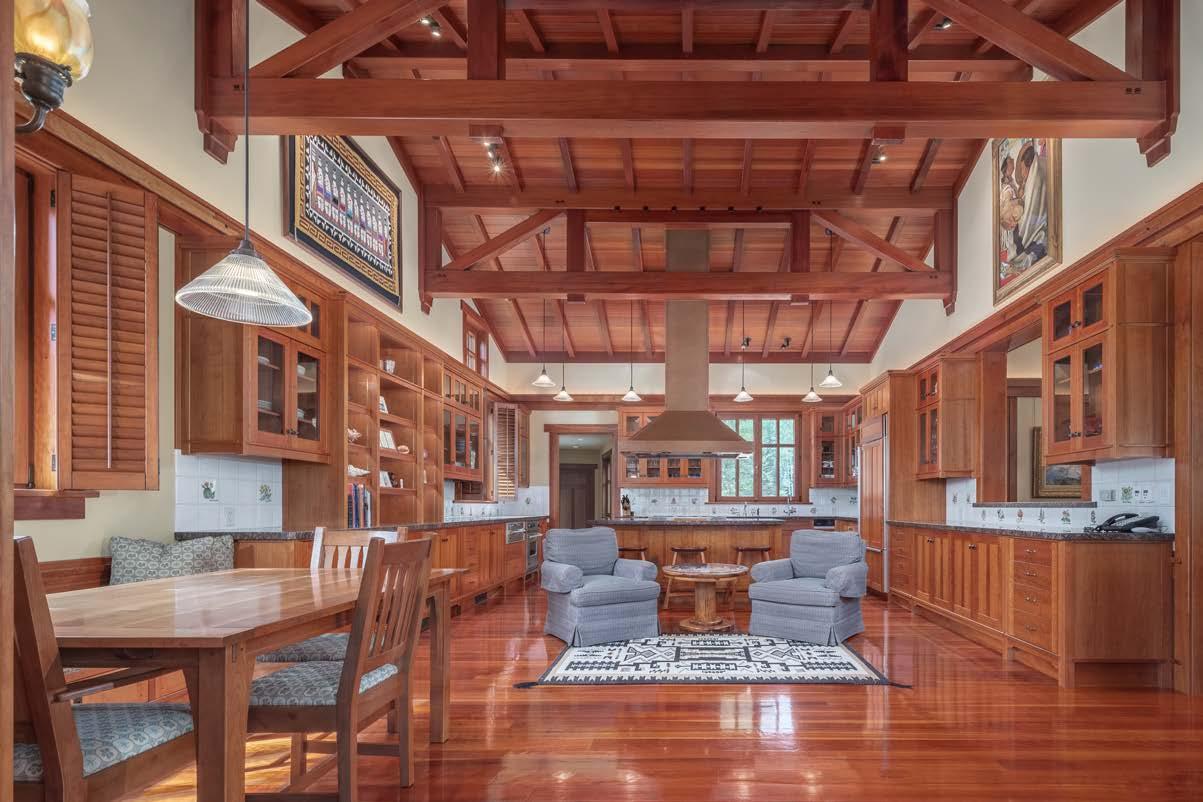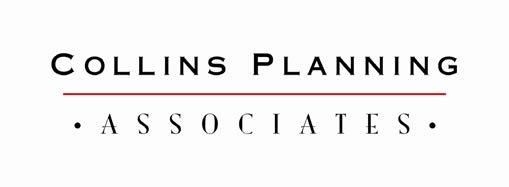
 GRAHAM FAUPEL MENDENHALL & ASSOCIATES
GRAHAM FAUPEL MENDENHALL & ASSOCIATES



 GRAHAM FAUPEL MENDENHALL & ASSOCIATES
GRAHAM FAUPEL MENDENHALL & ASSOCIATES

Craftsman style meets Western hospitality in this immaculately constructed Crescent H home. Built with a fine eye for detail, the custom residence and guest house features a symphony of carefully-curated materials; heart redwood exterior siding complements the interior’s cherry panels and Rocky Mountain quartzite flooring. Nestled within Crescent H, the property is in close proximity to wilderness as well as downtown Wilson. Exquisite execution combined with matchless access.






Attunement to the art informed, a suite of custom elements from gallery hallways to a humidity control system installed throughout the house. The piéce de rèsistance for a collector: the art storage room with a fire suppression system.


Vaulted ceilings, sculptural in their sophistication, crown the commodious living spaces, including the open-concept kitchen. The main home offers four bedrooms and six baths, while the complementary guest house features another two bedrooms and three baths. A plethora of outdoor spaces— from a flagstone patio to the screened-in porch and upper decks—overlook the private pond gracing the property.


A chef’s dream: top-of-the-line appliances paired with premium finishes and a flowing layout, including the dining room, make for a kitchen as open to culinary experimentation as it is to gracious entertaining.











Mirroring the sophisticated aesthetic of the main house, the guest home exhibits the same attention to sophisticated details and gracious spaces. With two sleeping suites and an oversized two-car garage, guests may live both independently and inspired.




An impeccably-built estate, sited in the heart of Crescent H, is surrounded by wilderness yet maintains a convenient distance to downtown Wilson. Marked by an unsparing attention to detail, the custom home and guest house feature gracious living spaces appointed with sculptural elements as well as premium amenities. Immersed in nature, the outdoor areas rival the interior in their spaciousness. Located minutes from Wilson, the residence offers access to the world-class amenities of Crescent H, from private fly fishing to endless hiking or cross-country skiing opportunities along miles of trails.


Year Built: 2007
Builder: Glenrock Construction
Architect: Carney Architects
48.89 Acres
Teton Views
Wooded, Private Lot
Main Home, Guest Home & Apartment
10,242 Overall Livable Sqft
Heart Redwood Exterior
Cherry Interior
Oakley Stone Flooring
Albertini Windows, Teak Wood
HOME SUMMARY
Total Living Area: 8,077 square feet
3-Car Oversized Attached Garage
4 Bedrooms, 6 Bathrooms (Includes Apt.)
Two Offices
Fitness Room
Great Room with Teton Views & Woodburning Fireplace
Laundry Room
Art Storage Room with Fire Suppression System
Chef’s Kitchen with Eat-In Island
Viking Range, Ovens, Dishwasher, Warming Drawer
Sharp Microwave
Subzero Refrigerator
GE Profile Washer & Dryer
1 Bed/1 Bath Apartment with Full Kitchen
Crescent H Private Hiking Trails
Crescent H Private Fishing Trails
10 Minute Drive from Wilson
Privacy
FEES
Property Taxes: $ 94,238.35 (2022)
HOA Fees: $4,000
Pond - 14 ft Deep, 3 Aerators, Bentonite Clay Liner
Fully Irrigated Lot
Hiking Trail
Main Home Patio, Screen-In Porch, Deck, Car Port
Guest Home Patio
Apartment Deck Storage Shed
GUEST HOME SUMMARY
Total Living Area: 2,167 square feet
2 Bedrooms, 3 Baths
2 Car Attached Garage
Viking 6 Burner Range, Oven, Dishwasher
Subzero Refrigerator
Kitchen Aid Trash Compactor Maytag Washer/Dryer
Open Concept Living & Dining
SYSTEMS
Water: Spring
Sewer: Septic
Heat: Forced Air (Electric) & Hydronic In-Floor (Oil)
Fuel: Oil, Electric, Propane for Stoves & Fireplaces
2 Electric Hot Water Heaters Generator
4 Humidifiers (Kept at 50% for Artwork)
Lucifer Intelligent Lighting
Irrigation System on Timer for Property Propane Tanks



To: Karen Terra
Fr: Bill Collins
Re: Development Rights, Tract 4, Crescent H
Date: October 5, 2021
Property Location: 6160 W. Lazy H Road; Tract 4 Crescent H Subdivision
Zoning: R-1, no SRO, NRO overlays Acreage: 48.89 Ac.; 24.5 Ac. encumbered by open space easement
Two critical documents determine the building opportunities that exist on Tract 4: the Teton County Land Development Regulations (LDR) and the Crescent H CCR.
Current Valid Approval: 3 - Unit PRD (Planned Residential Development). Three residential units are permitted by the PRD approval within certain square footage allowances. Two units exist with a right to build a third unit.

Residence 1 Residence 2 Residence 3
Total Sq. Ft. Allowed 10,000 10,000 10,000 Sq. Ft. Existing 9,524 2,577 0
Habitable Sq. Ft. Allowed 8,000 8,000 8,000 Sq. Ft. Existing 7,895 1,990 0
* Residence 1 has 589 sq. ft. of nonhabitable floor area below grade which is exempt from square footage allowances.
* Habitable square footage is included within the total square foot allowance.
* Existing square foot totals from county planning/building files but should be verified if existing structures are to be expanded.
The legal right exists under the Teton County LDR to proceed with further construction of the PRD entitlements despite changes to the zoning classification of the property and the LDR. Three significant actions required by the Teton County LDR were completed by the landowner/developer in good faith reliance on the approval of the 3-unit PRD.
1. 24.5 acres of the property have been encumbered by a conservation easement which Teton County LDR required for PRD approval. This document is recorded in the Teton County land records in Book 473; Page 553-570.
2. An exaction fee to fund public facilities was paid for a 3-unit development in the amount of $2,439.
3. An affordable housing fee for a 3-unit development was paid in the amount of $20,160.
The county approval delineates a building envelop within which all three residential units shall be located. The attached Exhibit depicts the building envelop that is approved by the PRD, the locations of the two existing structures and a cross-hatched area for the location of a future third unit.
Several private agreements are included in the CCR that apply to the Crescent H subdivision tracts. These agreements are identified but not fully detailed here. These agreements include fishing rights in Fish Creek, and the existence and use of a trail system throughout the subdivision. A segment of this trail system crosses Tract 4 near the western property boundary.
The CCR limit all tracts within the subdivision to four structures, such as a residence, garage, barn, etc. The two existing residences on Tract 4 create two of the allowed structures.
The CCR also prescribe two houses in the four structures by stating “(N)no building or structure shall be constructed on any Parcel, except one single family residence, one guest house …” This prescription of only two residential structures appears inconsistent with Teton County’s 3-unit PRD approval. If a third residence is desired, it is recommended that a confirmation be obtained from the HOA Board that the third unit can be built, or a variance from the CCR may be necessary. The CCR empower the HOA Board to grant a variance from the restrictions at the Board’s discretion.
The CCR detail building envelopes for all tracts in the subdivision, and the building envelope for Tract 4 matches the envelope in the attached Exhibit and in the County’s PRD approval.

Provided as a courtesy of Graham-Faupel-Mendenhall
Compass Real Estate 80 W Broadway PO Box 4897 Jackson, WY 83001 Mobilegfm@compass.com http://www.grahamfaupelmendenhall.com
Non-Public: No
House Style:
Main House Total Bedrooms: 4
Main House BathsHalf: 1
Main House 2nd Flr & Above SqFt: 4,472
Main House # Stalls: 3
Main House-BG SqFt Unfinished:
Guest House Baths: 3
Overall Total Bedrooms: 6
Start Showing Date:
Year Built: 2007
Main House Baths-Full: 3
Main House Total Baths: 5
Main House-Main Level SqFt: 3,603
Main House Garage SqFt: 1,040
Main House SqFt: 8,075
Guest House Garage SqFt: 600
Overall Total Baths: 8
Last Major Remod:
Main House Baths-3/4: 1
Ownership: Single Family
Main House Garage Type: Attached
Main House-BG SqFt Finished: 0
Guest House Bedrooms: 2
Guest House SqFt: 2,167
Overall Garage SqFt: 1,640
Overall Livable SqFt: 10,242
Acres: 48.89
Lot Size: Horses Allowed: Yes # Horses Allowed: 6
Common Name: County: Teton
Area: 04 - W Snake S of Wilson Subdivision: Crescent H Lot #:
Zoning: Single Family Flood Zone: Flood Class: Ann. HOA Fee $: 4,000 Taxes: 94,238.35 Tax Year: 2022 Latitude: 43.455885 Longitude: -110.886369
Possession: At Closing In-House Listing #:
Legal Description: PT. N1/2SW1/4 SEC. 4, TWP. 40, RNG. 117, CRESCENT H RANCH, TRACT 4
Exclusions: sale shall exclude all wall sconces and dining room chandelier
Public Remarks: Comprised of 10,242 livable square feet, this Wilson estate is in the heart of Crescent H, surrounded by nature with Teton views and access to miles of National Forest. Immaculately built with impeccable attention to detail, this property is a truly unique Jackson Hole masterpiece. Impressive main home with attached garage with upstairs apartment and separate guest home with garage provide three separate living spaces for visiting family or guests. Access the world class amenities of Crescent HÑincluding private fly fishing and hiking and running trails in some of the most sought after land in Teton County.

Water: Spring Sewer: Septic (existing)
Basement: Fully finished basement Construction: Stick Built On Site
Exterior: Wood Furnished: Unfurnished
Ground Flr Mstr Bdrm: Ground Flr Mst Bdrm: Yes
Amenities: Cathedral Ceiling; Deck; Garage Door Opener; Gas Heating Stove; Guest House; Hardwood Floors; Hi-Speed Internet; Patio; Porch; Security System; Water Feature
Property Features: Cable to Property; Electric to Property; Fishing; Forest Access; On Gravel Road; Phone to Lot Line; Stream; Trees; Year Round Access
Interior Trim: Cherry
Hardwood Floors: Cherry; Stone
Exterior Trim: Redwood Roof: Shake
Fireplace: Wood #: 1
Air Conditioning: Central Air
Fuel Type: Combo; Electric; Oil Propane Tank: Owned
Heat: Forced Air Ducts; Hydronic in-floor Appliances: Dishwasher; Dryer; Freezer; Microwave; Range; Refrigerator; Trash Compactor; Washer
Water Softener: Included Driveway: Gravel
View: Grand Teton View; Mountain View; Teton View; Water View; Scenic
Special Rooms: Bonus Room; Eat-in Kitchen; Mud Room; Storage; Study; Sun Room
Guest House: Guest House Baths: 3; Guest House Bedrooms: 2; Guest House Garage: 2; Guest House Sq Ft: 2167
Lifestyle: Fishing; Hunting; Mountain; Outdoor Recreation; Skiing Agent
26, 2022 2:32 PM. The







 Matt Faupel Associate Broker, Founding Partner
Julie Faupel Associate Broker, Founding Partner
Karen Terra Associate Broker, Founding Partner
Mack Mendenhall Associate Broker, Founding Partner
Emily Eldredge Associate Broker
Tess Cohen Sales Associate, Contract Coordinator
Matt Faupel Associate Broker, Founding Partner
Julie Faupel Associate Broker, Founding Partner
Karen Terra Associate Broker, Founding Partner
Mack Mendenhall Associate Broker, Founding Partner
Emily Eldredge Associate Broker
Tess Cohen Sales Associate, Contract Coordinator