GUEST HOUSE BEDROOM


GUEST HOUSE BATHROOM


6455 W LODGEPOLE TRAIL , WILSON WY 83014

PROPERTY SUMMARY


Year Built: 1990
2.18 Acres
Area: Indian Paintbrush
Private Setting
Main Home & Guest House
2-Car Garage
Wooded Lot
Mountain Views
MAIN HOME SUMMARY
Livable Space: 2,658 sqft
3 Bedrooms | 2 Bathrooms
Roof: Metal
Kitchen Pantry
Jenn-Air Grill Top
Updated Oven & Refrigerator
Primary Bedroom
Ground Floor
Guest Suite
Can Be Fully Closed Off
Full Bathroom
Kitchenette
Sitting Room
Woodstove
Loft
Mudroom
Balcony Stone Fire Pit
APPLIANCES
Refrigerator: Frigidair
Oven (x2): Frigidair w/ 4-Burner Induction & Jenn-Air
Dishwasher: Whirlpool
Washer: Whirlpool
Dryer: Whirlpool
GUEST HOUSE SUMMARY
Year Built: 1999
Livable Space: 696 sqft
1 Bedrooms | 1 Bathroom
Kitchen Appliances
Oven: Kenmore 4-Bruner
Refrigerator: Whirlpool
Dishwasher: Kenmore
Pantry
Wood Burning Stove
Electric Baseboard Heat
Attached 2-Car Garage (696 sqft)
AMENITIES
Close to National Forest Access
High-Speed Wireless Internet
Easy Access to Outdoor Recreation
FEES
Avg. Electric Usage (2022)
Main House: $178.79
Guest Home: $77.82
Taxes: $16,353.35 (2022)
Ann. HOA: $3,000 (2021)
6455lodgepoletrail.com
VIRTUAL TOUR: MAIN HOME VIRTUAL TOUR: GUEST HOME

6455 W LODGEPOLE TRAIL | WILSON, WY 83014

307.690.0204 | gfm@compass.com

6455 W LODGEPOLE TRAIL | WILSON, WY 83014
6455 W LODGEPOLE

307.690.0204 | gfm@compass.com LODGEPOLE TRAIL
 6455 W LODGEPOLE TRAIL | WILSON, WY 83014
6455 W LODGEPOLE TRAIL | WILSON, WY 83014
WILSON
6455 W LODGEPOLE TRAIL

307.690.0204 | gfm@compass.com JACKSON
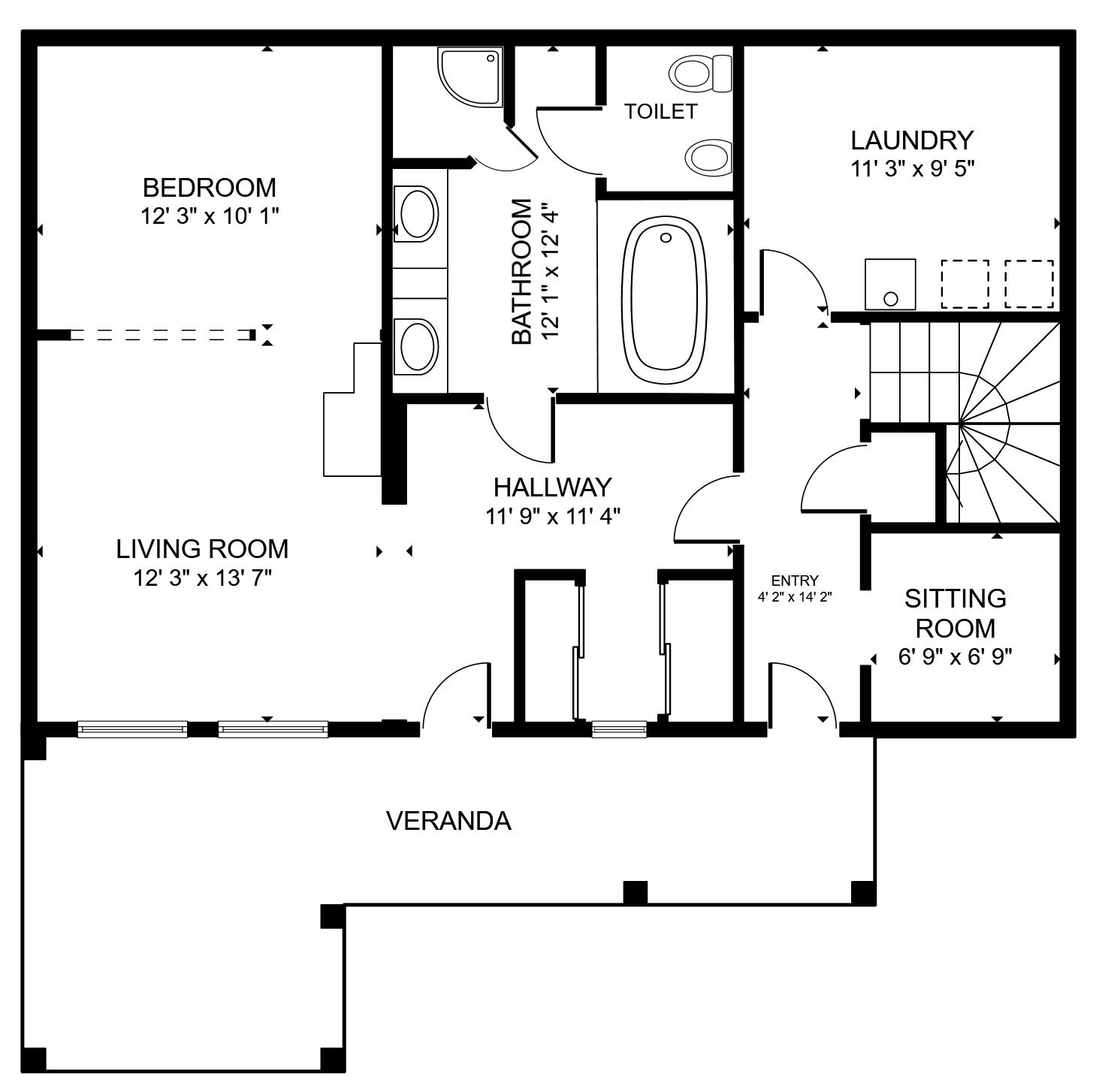
6455 W LODGEPOLE TRAIL | WILSON, WY 83014 MAIN HOME FLOORPLANS
1
FLOOR
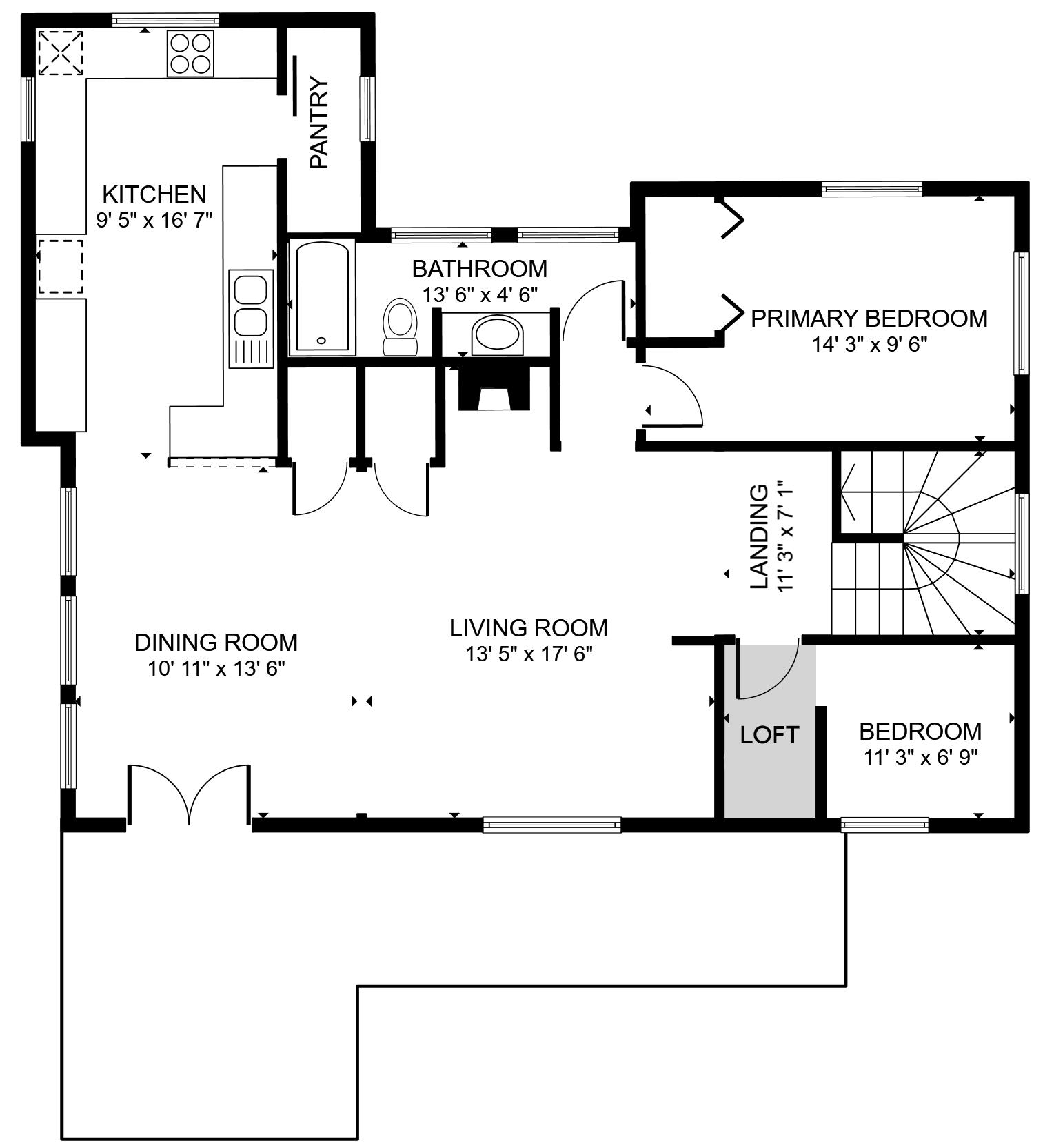
307.690.0204 | gfm@compass.com FLOOR 2

6455 W LODGEPOLE TRAIL | WILSON, WY 83014 GUEST HOUSE FLOORPLANS
1
FLOOR

307.690.0204 | gfm@compass.com FLOOR 2
 Mack Mendenhall • Emily Eldredge • Caroline O’Neill • Julie Faupel
• Karen Terra • Matt Faupel • Morgan Ablon • Tess Hartnett • Allie Detwiler
Matt Faupel Associate Broker Julie Faupel Associate Broker
Karen Terra Associate Broker
Mack Mendenhall • Emily Eldredge • Caroline O’Neill • Julie Faupel
• Karen Terra • Matt Faupel • Morgan Ablon • Tess Hartnett • Allie Detwiler
Matt Faupel Associate Broker Julie Faupel Associate Broker
Karen Terra Associate Broker
Marketing
Morgan
Executive
Caroline
Marketing
307.690.0204 | gfm@compass.com GrahamFaupelMendenhall.com #1 RESIDENTIAL SALE 2022 #1 RESIDENTIAL SALE IN WYOMING HISTORY (2021) FOUNDING MEMBER THE PRIVATE CLIENT NETWORK
Mack Mendenhall Associate Broker Emily Eldredge Associate Broker Tess Hartnett Sales Associate & Contract Coordinator Allie Detwiler
Director
Ablon
Assistant
O’Neill
Assistant
Provided as a courtesy of Graham-Faupel-Mendenhall Compass Real Estate
80 W Broadway PO Box 4897
Jackson, WY 83001
Mobilegfm@compass.com
http://www.grahamfaupelmendenhall.com
Possession: At Closing
Legal Description: LOT 30, INDIAN PAINTBRUSH SUBDIVISION 2ND FILING

Public Remarks: Enjoy privacy and wilderness immersion in this classic Wilson home. The elevated living spaces flow seamlessly to the outdoor areas, and the surrounding beauty becomes part of the home. Three bedrooms in the main home, and an additional bedroom in the separate guest apartment ensures there is plenty of room for friends and family to gather. Bordering 80+ acres of protected land, this home offers ultimate privacy while still maintaining close proximity to the town of Wilson.
Heat: Electric Baseboard
Water: Private (Community)
Sewer: Septic (existing)
Basement: None
Construction: Stick Built On Site
Exterior: Cedar
Furnished: Unfurnished
Ground Flr Mstr Bdrm: Ground Flr Mst Bdrm: Yes
Amenities: Balcony; Deck; Garage Door Opener; Guest House; Hardwood Floors; Hi-Speed Internet; Porch; Woodstove

Agent Owned: N
Seller Concessions:
Listing Price: 3,495,000
LO: Compass Real Estate
Property Features: Adjacent Open Space; Cable to Property; Cul de Sac; Electric to Property; On Gravel Road; Phone connected to Home; Trees; Year Round Access
Interior Trim: Cedar; Fir; Mixed; Pine
Hardwood Floors: Oak
Exterior Trim: Cedar; Pine
Roof: Metal
Fireplace: Wood #: 2
Air Conditioning: None
Fuel Type: Electric; Wood
Buyer Agent: Y
Appliances: Dishwasher; Disposal; Dryer; Freezer; Microwave; Range; Refrigerator; Washer
Water Softener: None
Driveway: Gravel
View: Mountain View; Scenic
Special Rooms: Loft; Mud Room; Pantry; Storage; In-Law Suite
Guest House: Guest House Baths: 1; Guest House Bedrooms: 1; Guest House Garage: 2;
Guest House Sq Ft: 696
Lifestyle: Country Living; Mountain; Outdoor
Recreation; Pets Allowed
Buyer Agent % or $: 3
Information is deemed to be reliable, but is not guaranteed. © 2023 MLS and FBS. Prepared by Graham-Faupel-Mendenhall on Monday, June 26, 2023 3:33 PM. The information on this sheet has been made available by the MLS and may not be the listing of the provider.
6455 W LODGEPOLE Trail, Wilson, WY 83014 23-288 Residential Active $3,495,000
Non-Public: No Start Showing Date: House Style: Multilevel Year Built: 1990 Last Major Remod: Main House Total Bedrooms: 3 Main House Baths-Full: 2 Main House Baths-3/4: 0 Main House BathsHalf: 0 Main House Total Baths: 2 Ownership: Single Family Main House 2nd Flr & Above SqFt: 1,326 Main House-Main Level SqFt: 1,332 Main House Garage Type: None Main House # Stalls: 0 Main House Garage SqFt: 0 Main House-BG SqFt Finished: 0 Main House-BG SqFt Unfinished: Main House SqFt: 2,658 Guest House Bedrooms: 1 Guest House Baths: 1 Guest House Garage SqFt: 696 Guest House SqFt: 696 Overall Total Bedrooms: 4 Overall Total Baths: 3 Overall Garage SqFt: 696 Overall Livable SqFt: 3,354 Acres: 2.18 Lot Size: Horses Allowed: No # Horses Allowed: Common Name: County: Teton Area: 04 - W Snake S of Wilson Subdivision: Indian Paintbrush Lot #: 30 Zoning: Single Family Flood Zone: Flood Class: Ann. HOA Fee $: 3,000 Taxes: 16,353.30 Tax Year: 2022 Latitude: 43.469600 Longitude: -110.890634
In-House Listing
Exclusions:
#:
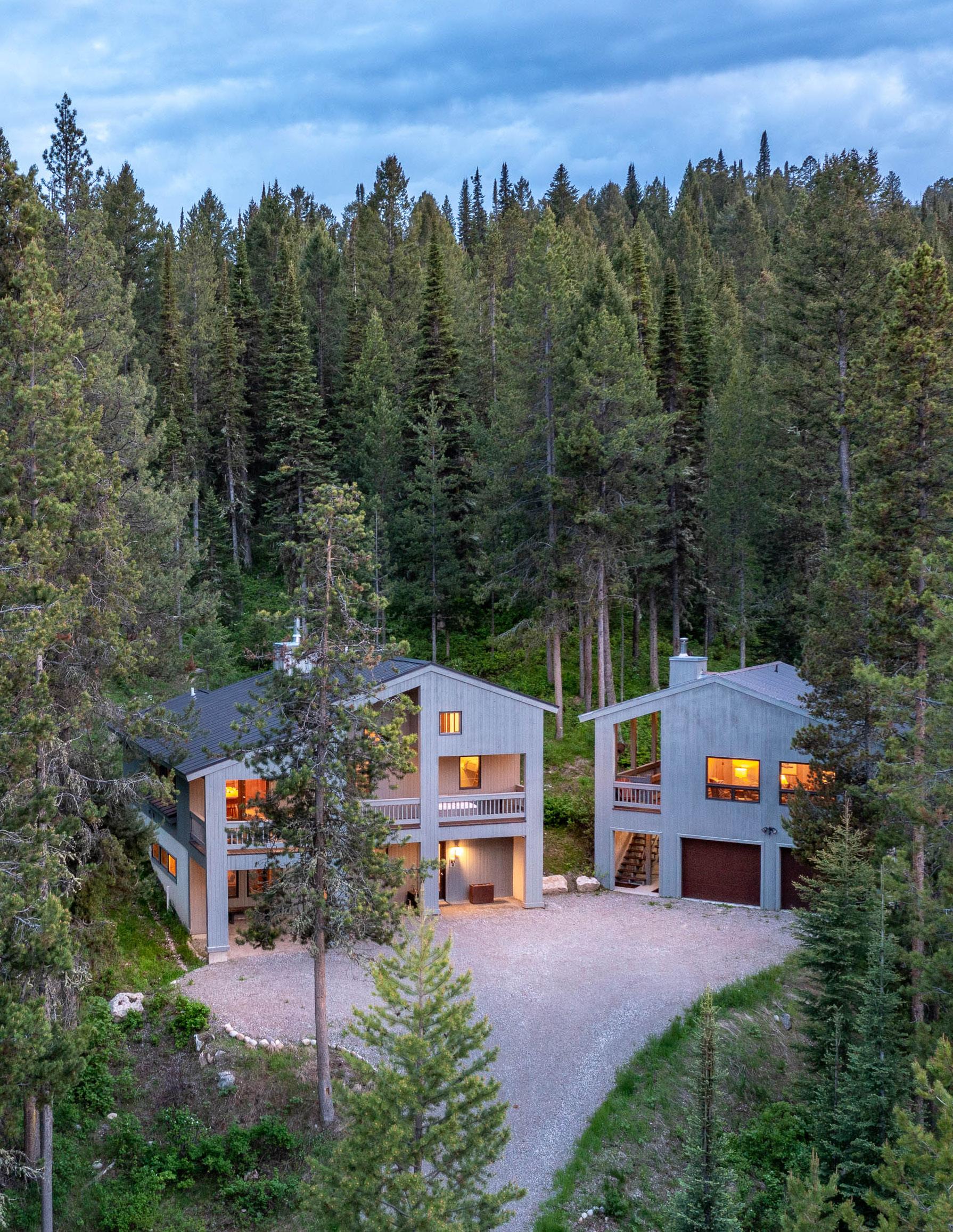 GRAHAM FAUPEL MENDENHALL & ASSOCIATES
GRAHAM FAUPEL MENDENHALL & ASSOCIATES

 JACKSON
SNOW KING
JACKSON
SNOW KING



 Indian Paintbrush Hideaway
Indian Paintbrush Hideaway





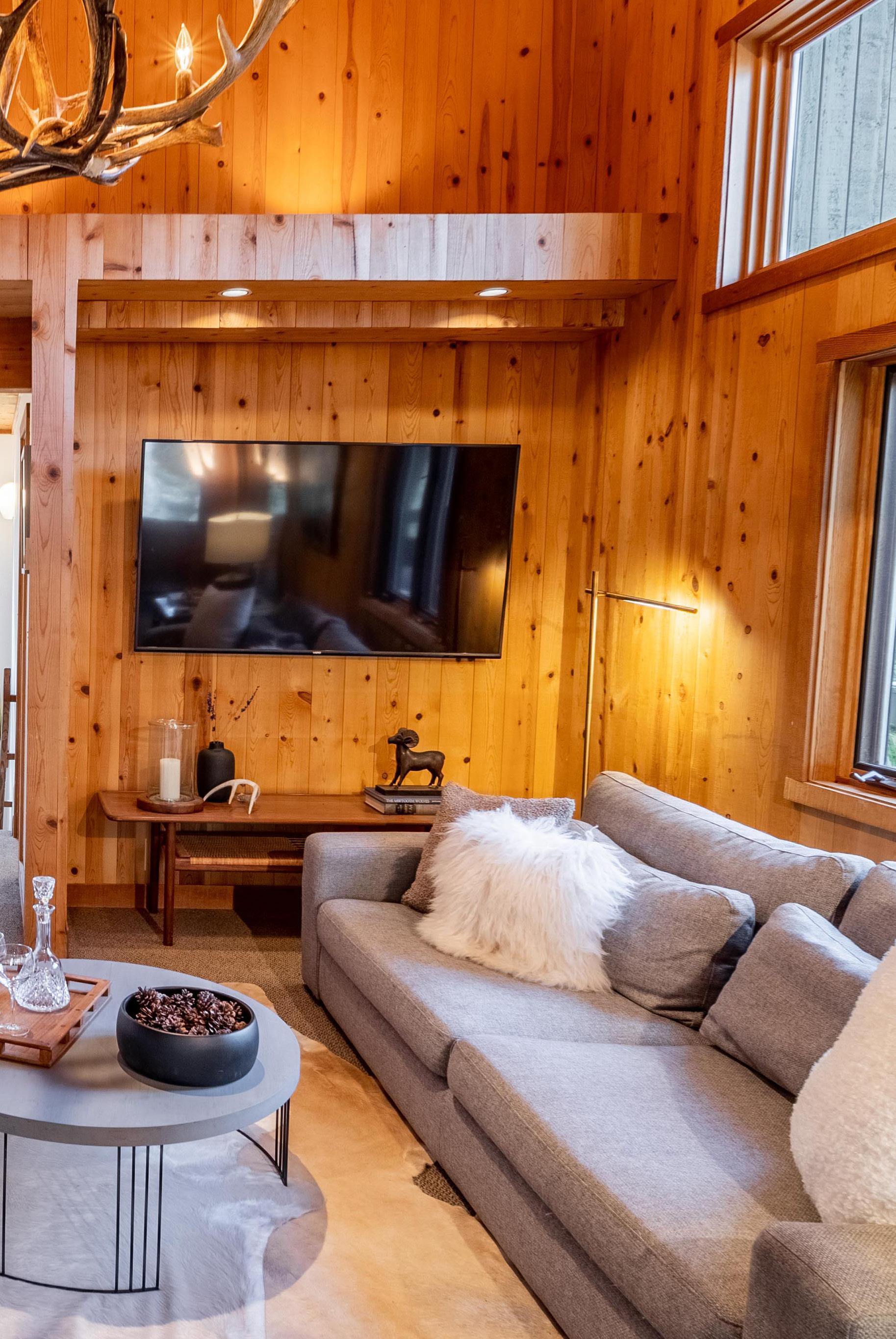
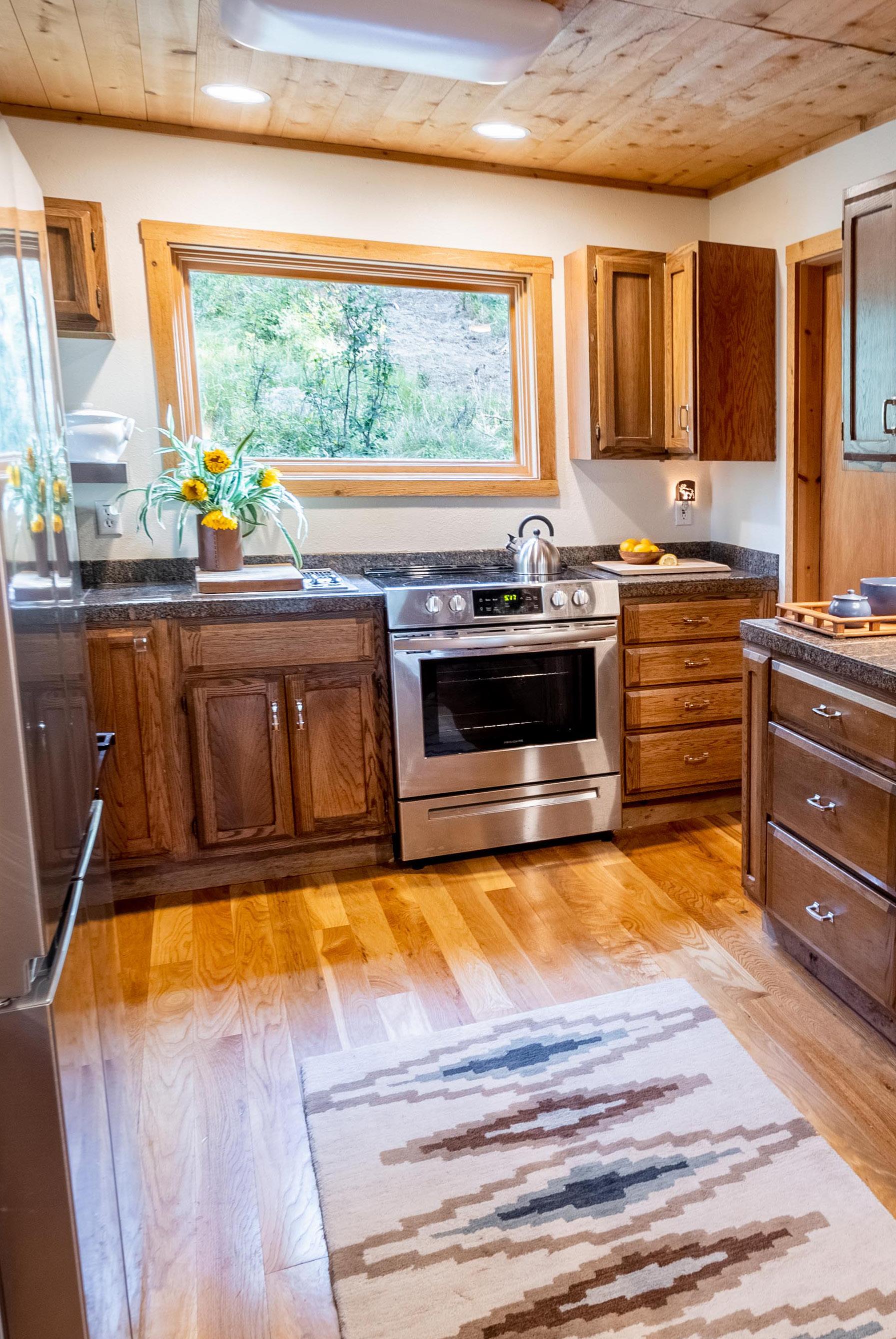

































 6455 W LODGEPOLE TRAIL | WILSON, WY 83014
6455 W LODGEPOLE TRAIL | WILSON, WY 83014





 Mack Mendenhall • Emily Eldredge • Caroline O’Neill • Julie Faupel
• Karen Terra • Matt Faupel • Morgan Ablon • Tess Hartnett • Allie Detwiler
Matt Faupel Associate Broker Julie Faupel Associate Broker
Karen Terra Associate Broker
Mack Mendenhall • Emily Eldredge • Caroline O’Neill • Julie Faupel
• Karen Terra • Matt Faupel • Morgan Ablon • Tess Hartnett • Allie Detwiler
Matt Faupel Associate Broker Julie Faupel Associate Broker
Karen Terra Associate Broker
