Guest Apartment
Character, functionalist and artistry—the guest quarters are the perfect place to accommodate your friends and family looking for an experience in the West. This one bedroom suite includes a wood burning fireplace, custom bar, and vaulted ceilings.

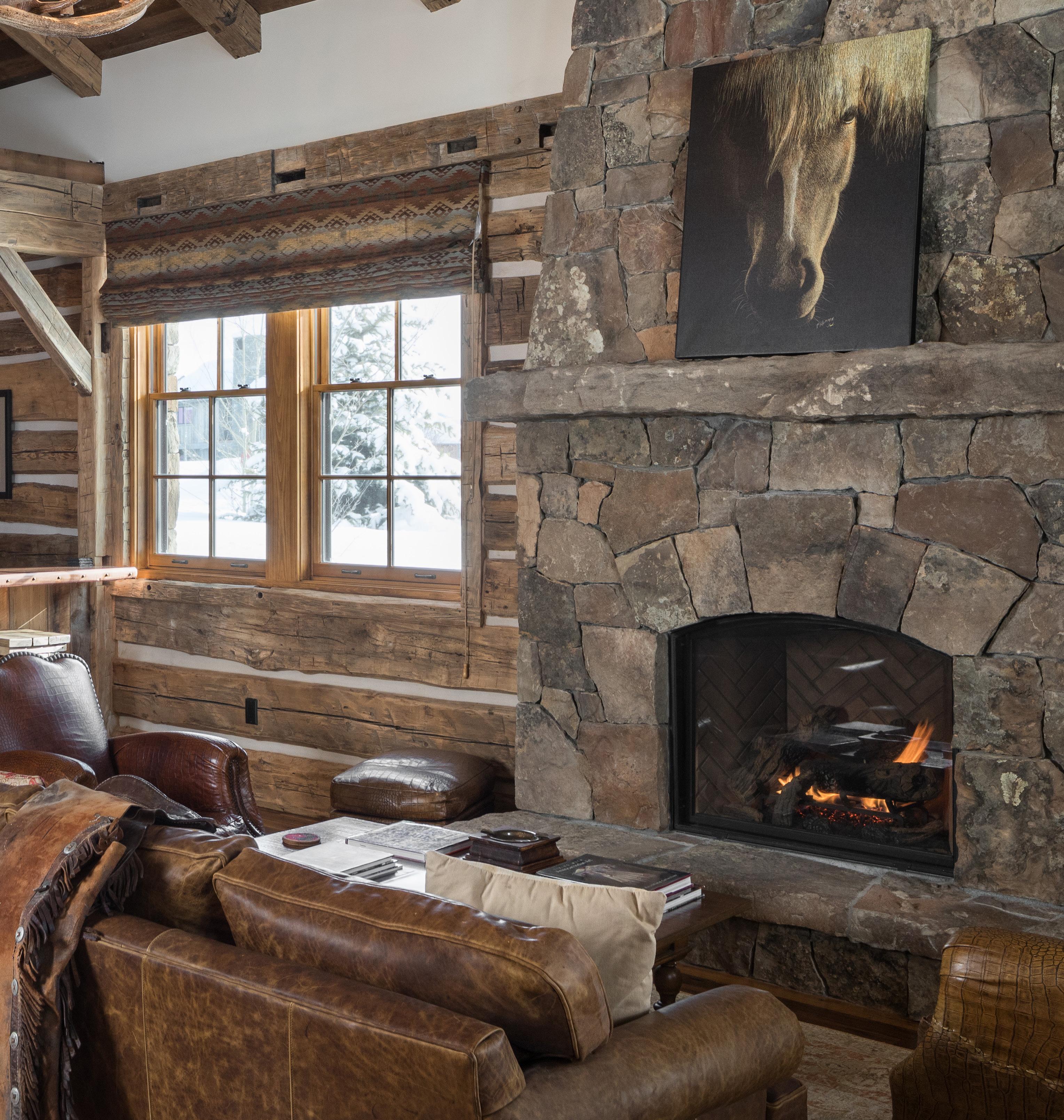

PROPERTY WEBSITE
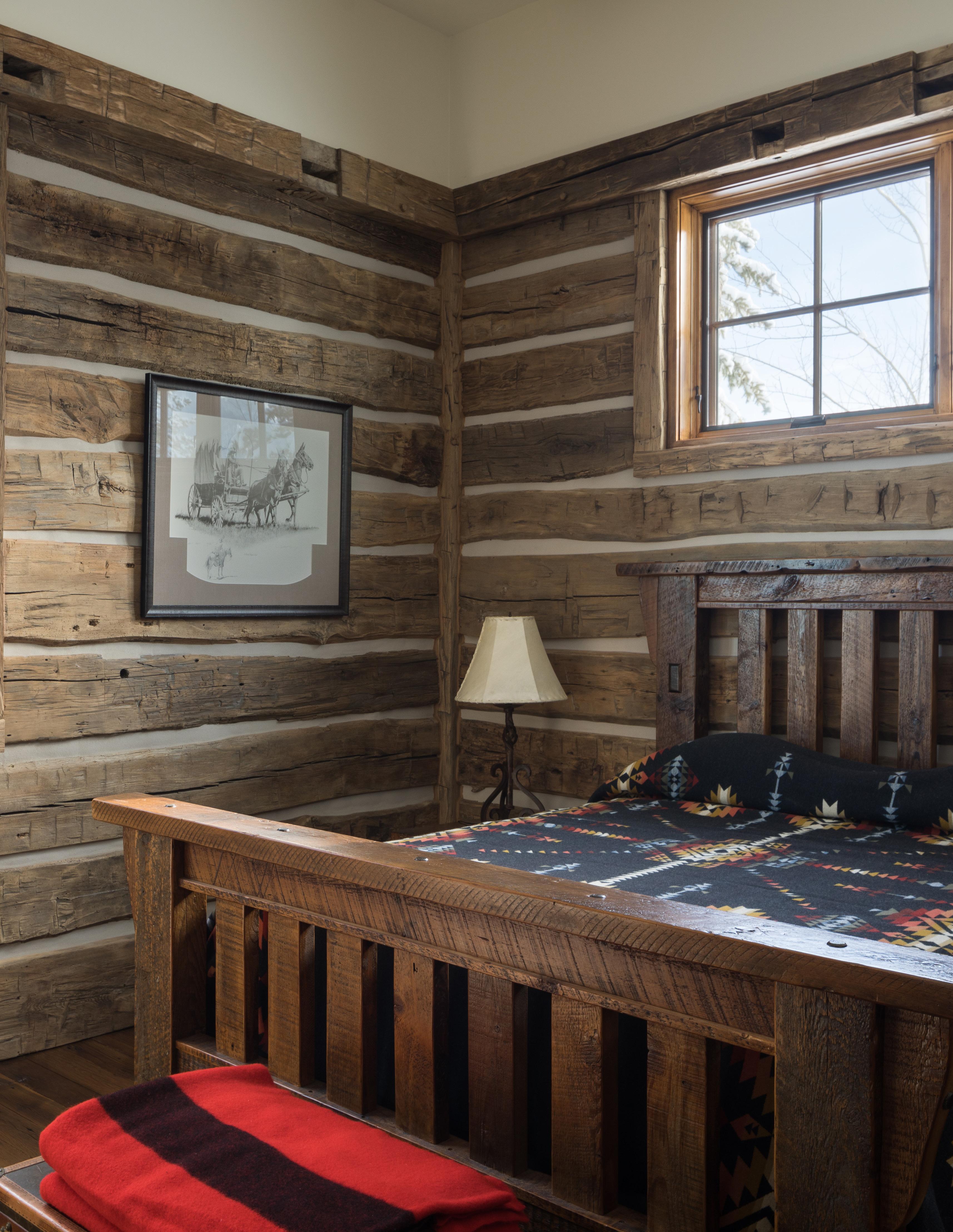
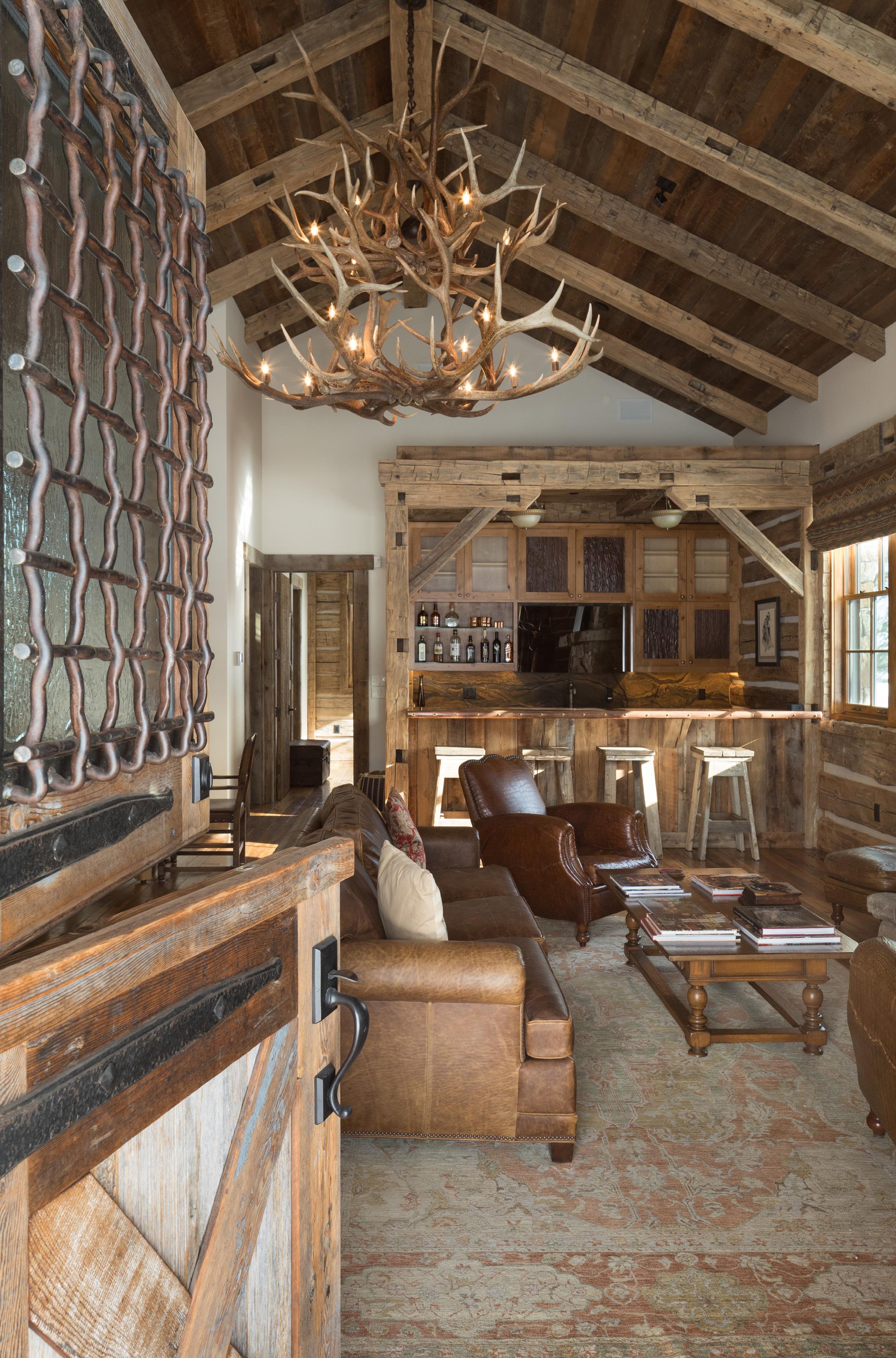
7165 Jensen Canyon Road, Teton Village 83025
Located in the highly sought after Shooting Star community, this beautiful mountain home resides on 1.5 acres at the base of the Tetons and is highlighted by a one bedroom guest apartment, and stunning craftsmanship. Be a part of one of the most profound communities in Jackson Hole, offering a culture of truly personalized service and access to some of the most impressive amenities offered in the valley. Experience luxury living while fully immersed in the outdoors with sweeping views of Jackson Hole Mountain Resort, Sleeping Indian, and Glory Bowl all from this Teton Village home base.
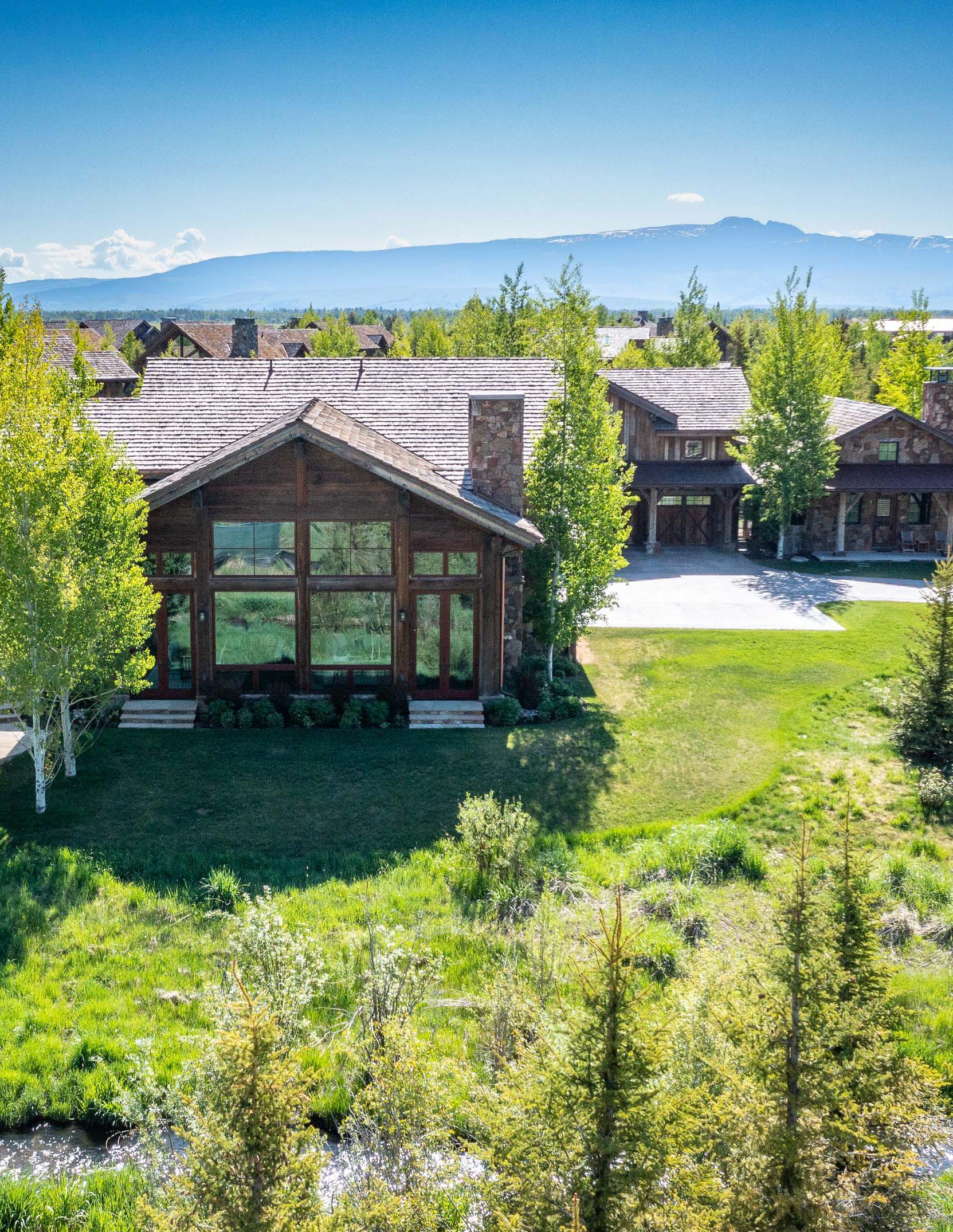
PROPERTY SUMMARY
Year Built: 2017
Proximity to Jackson Hole Mountain Resort
(JHMR)
Over 1.5 Acre Lot
Sought After Location in Shooting Star
Overlooking Headwaters of Fish Creek
Built by: Epstein & Lovett
Architect: Berlin Architects
INTERIOR SUMMARY
Total Living Area: 7,876 sqft
Main Home: 6,848 sqft
Guest Apartment: 1,028 sqft
3-Car Attached Heated Garage
5 Bedrooms | 5.5 Bathrooms
Reclaimed wood beams from 1868
Upstairs Main House Flooring: Reclaimed 125+ Year-Old Wormy Chestnut; Two Ensuite Guest Beds: Catalina Home Carpeting; Great Room & Entertainment
Room: 10” Imported French White Oak;
Upstairs Room & Guest Apartment:
Reclaimed Naturally Fumed Oak; Tile
Throughout: 16” x 24” French Limestone (heated)
Custom Hand-Hewn Bar in Guest House
John Haggard Specialty Chandelier & Hilliard Specialty Lighting Throughout
Cathedral Ceilings and Expansive Windows
Three Montana Moss Stone Fireplaces: Great Room, Primary Bedroom & Guest Apartment
EXTERIOR SUMMARY
Exterior Beams of Hand-Selected Reclaimed Wood From 1868
Exterior Siding: Reclaimed and Composed of White Pine, Douglas Fir, Oak, Tamarack and Other Local Species
Pella Architect Series with Advanced Low-E High Altitude Glass with Argon
Specialty Exterior Lighting by Iron Glass
Lighting of Bozeman, Montana
Montana Moss Rock Outdoor Fire Pit
FEES
Taxes: $ 82,157.67 (2022)
HOA: to be disclosed
APPLIANCES
Range: Gas, 48” Wolf, 6-Burner with Griddle with Vented Hood
Refrigerator/Freezer: 48” Sub-Zero SideBy-Side; 22 Cubic Feet French Door Kitchen Aid (Pantry) ; 24” Sub-Zero with Ice-Maker (Guest-House)
Sub-Zero 46-Bottle Wine Cellar
Warming Drawer: 30” Wolf
Microwave Oven Drawer: 30” Wolf; (Guest House) Wolf
Trash Compactor: Kitchen Aid
Dishwasher: (2) Asko; (Guest House) Fisher & Playkel
Garbage Disposal: (2)
Counter Tops: Supreme Gold Granite; (Pantry) Verde Peacock Granite
Sinks: Prep Sink & Farmhouse Sink
Rocky Mountain Hardware: Kitchen Cupboard, Front Door, Guest House Cabinetry
AMENITIES
Proximity to Jackson Hole Mountain Resort & All Amenities of Teton Village and Shooting Star including: dining, skiing, hiking, biking, golf, fishing, events and more. Continued next page
SYSTEMS
Water: Private (Community)
Sewer: Private (Community)
Water Heater: (6) Rheem Professional Classic Series 476
Gallon Water Heaters; (5) for Main House + (1) for Guest House
Forced Air Heat: Main House - (4) Carrier Electric Furnaces; Guest House - (1) Electric Furnace; (2) 5kw
Electric Heaters in Garage
A/V: Speaker Wiring Throughout
Guest House: Air Exhaust System
Security System: Motion Detection, Freeze & Water Leak
Detection, Alarm App for Remote Accessibility
Humidifier System Throughout
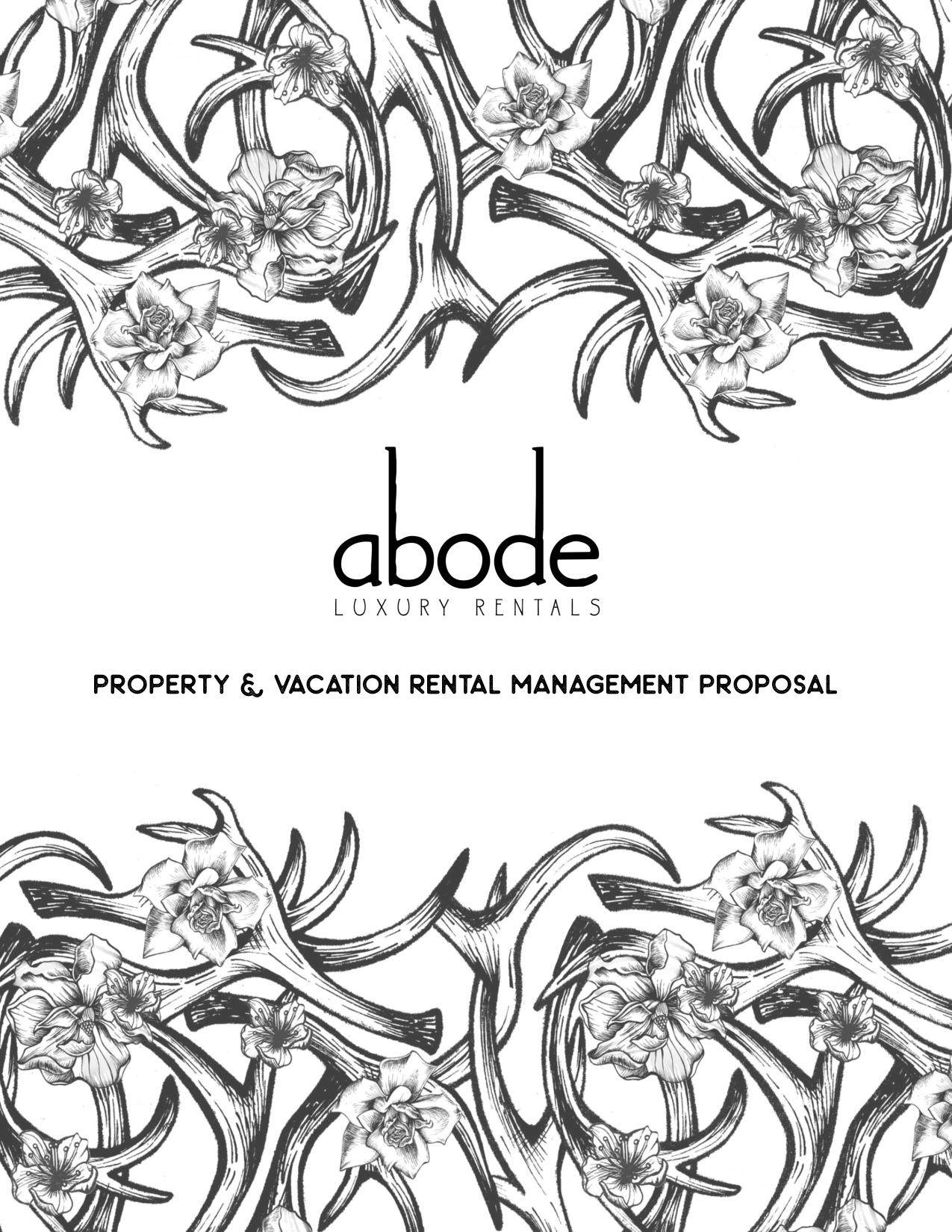 7165 Jensen Canyon
7165 Jensen Canyon


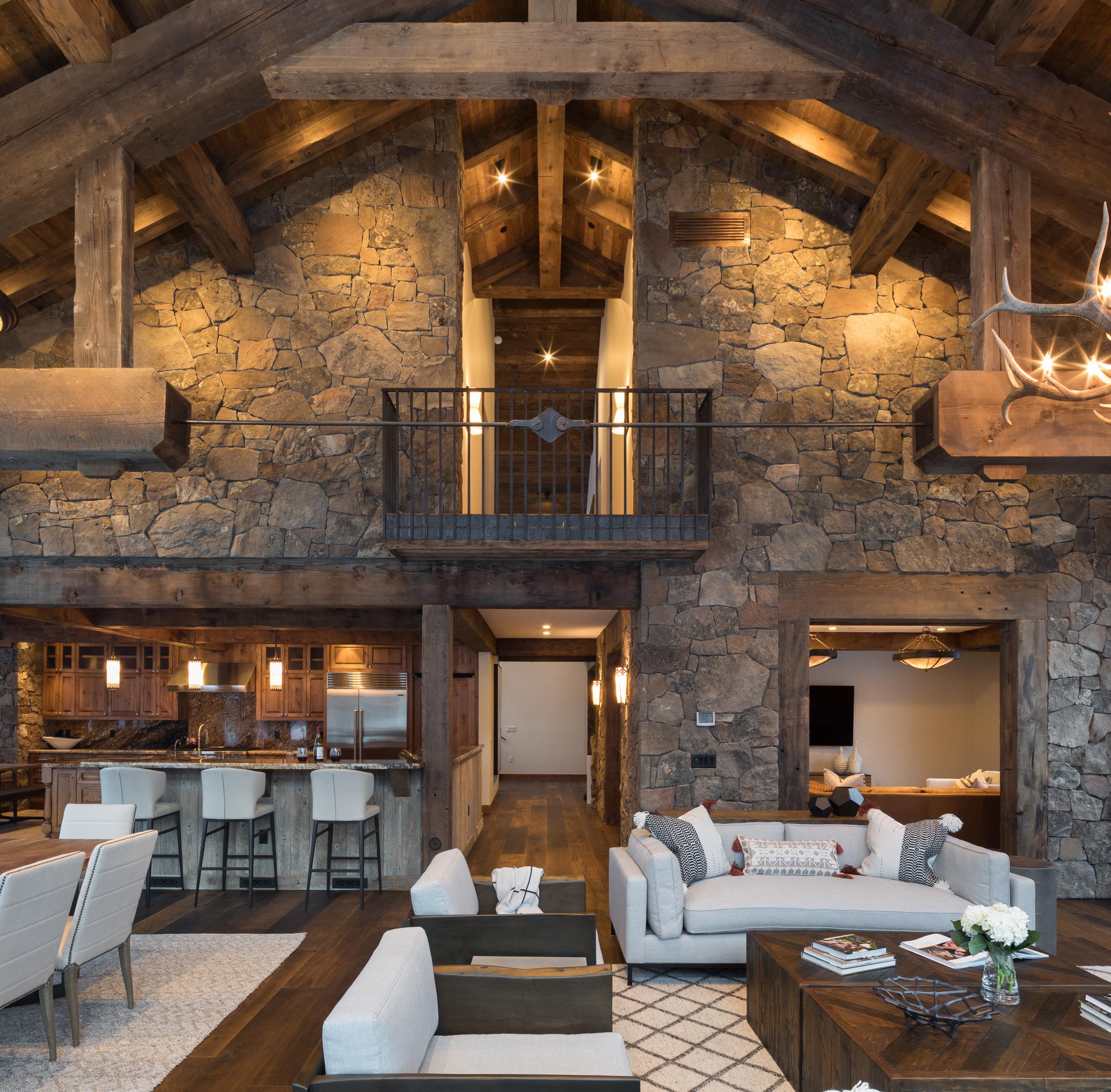
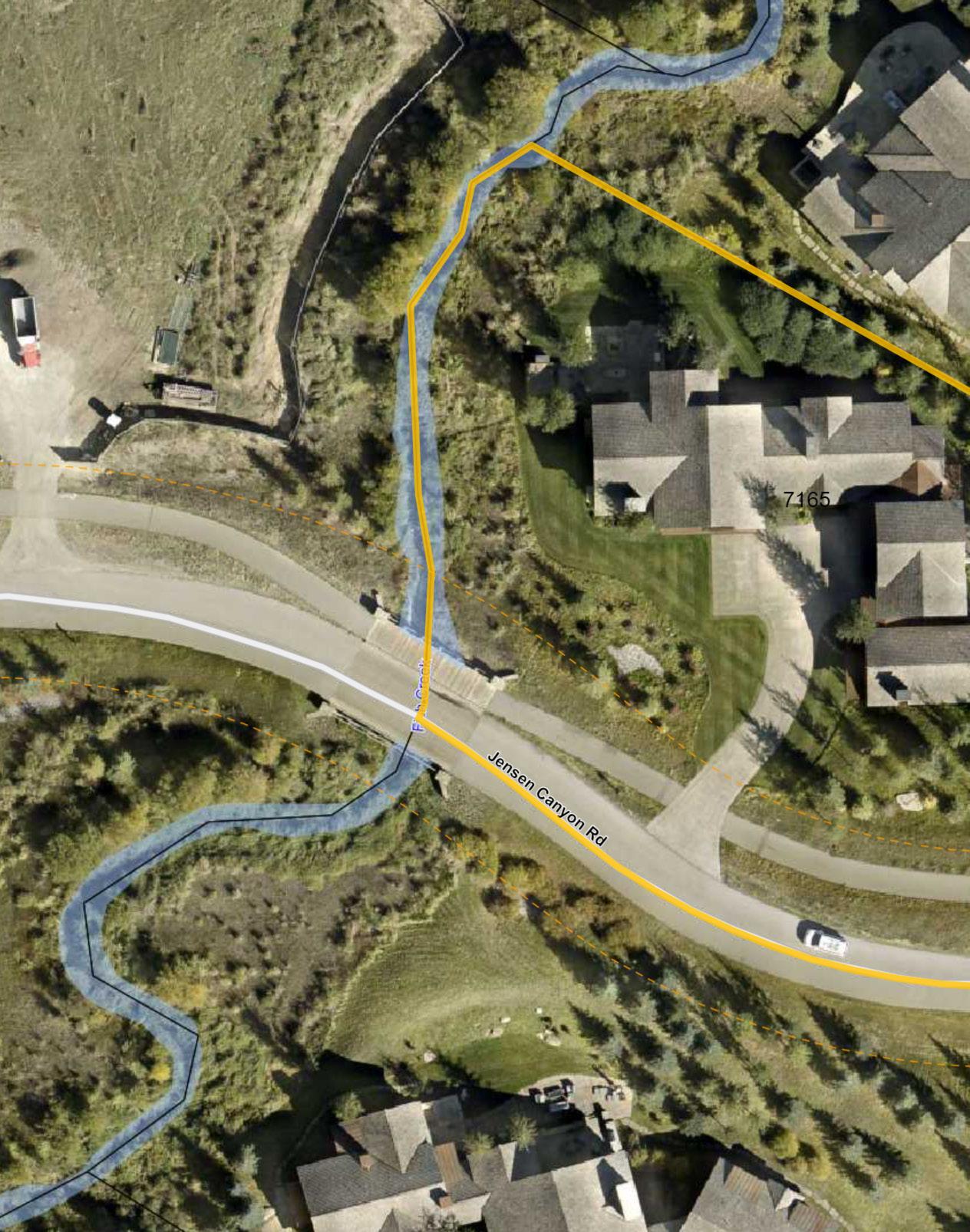
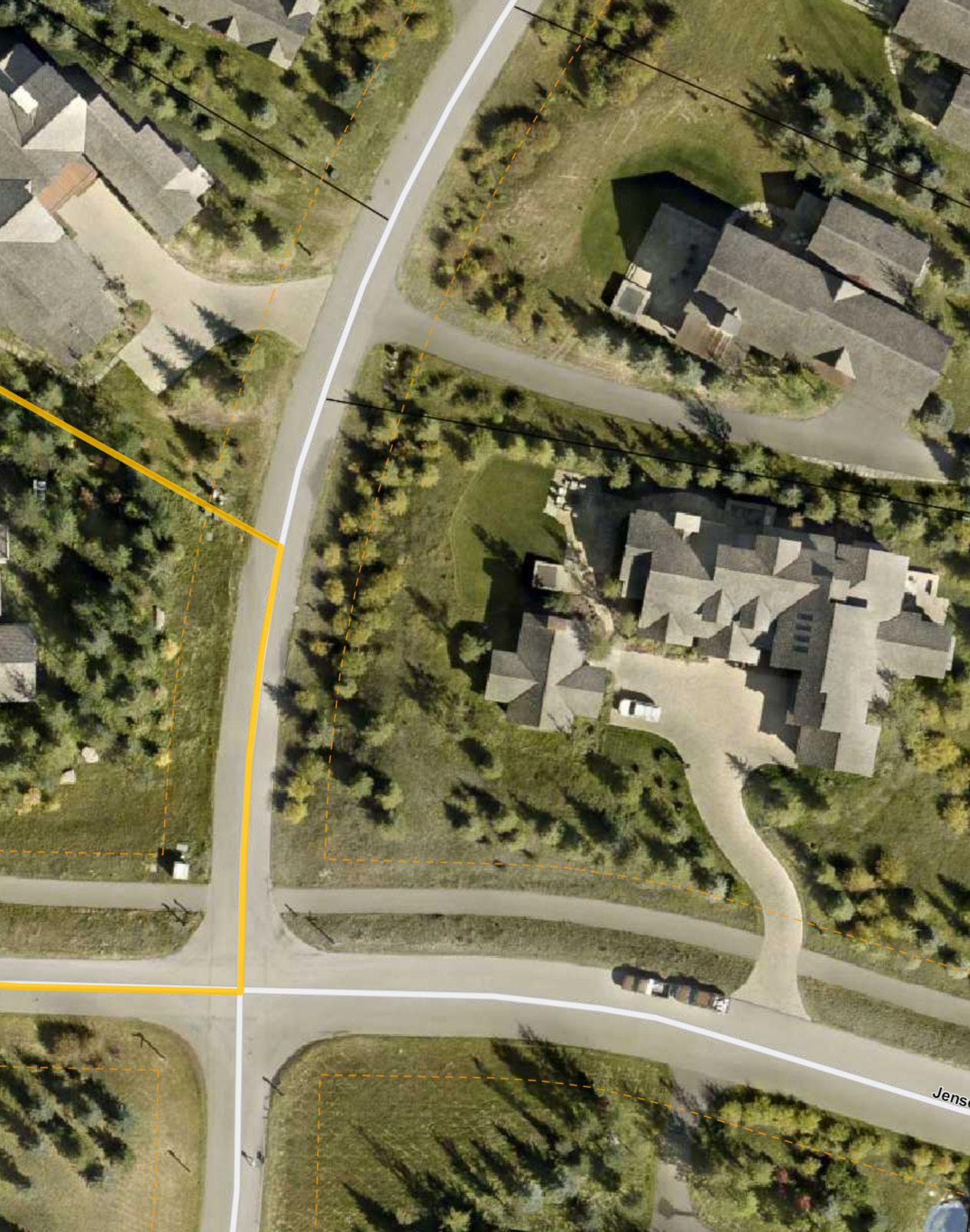
grahamfaupelmendenhall.com 307.690.0204 gfm@compass.com 80 W BROADWAY JACKSON, WY 83001 7165 Jensen Canyon Road Teton Village, WY 83025
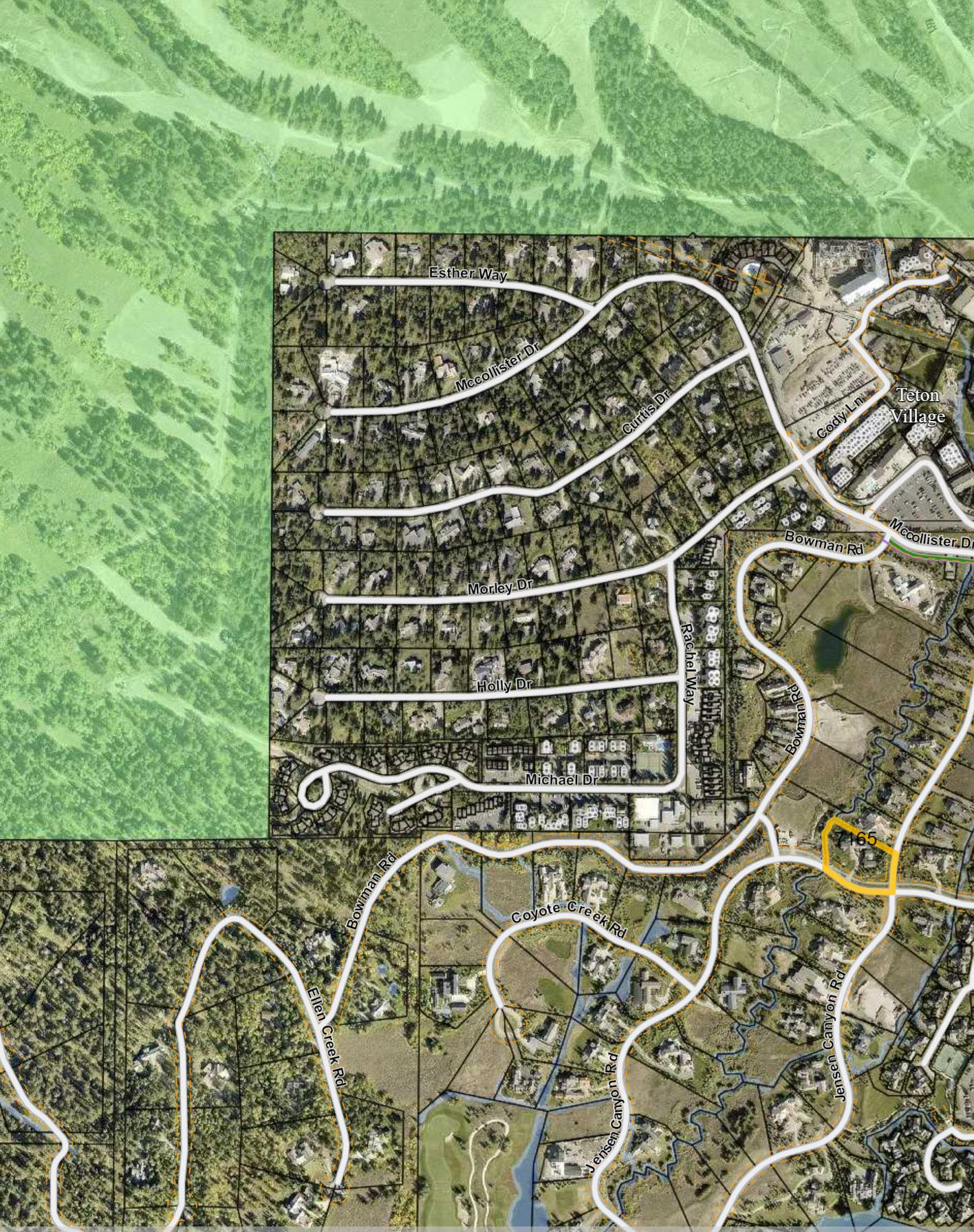 7165 Jensen
JHMR
7165 Jensen
JHMR
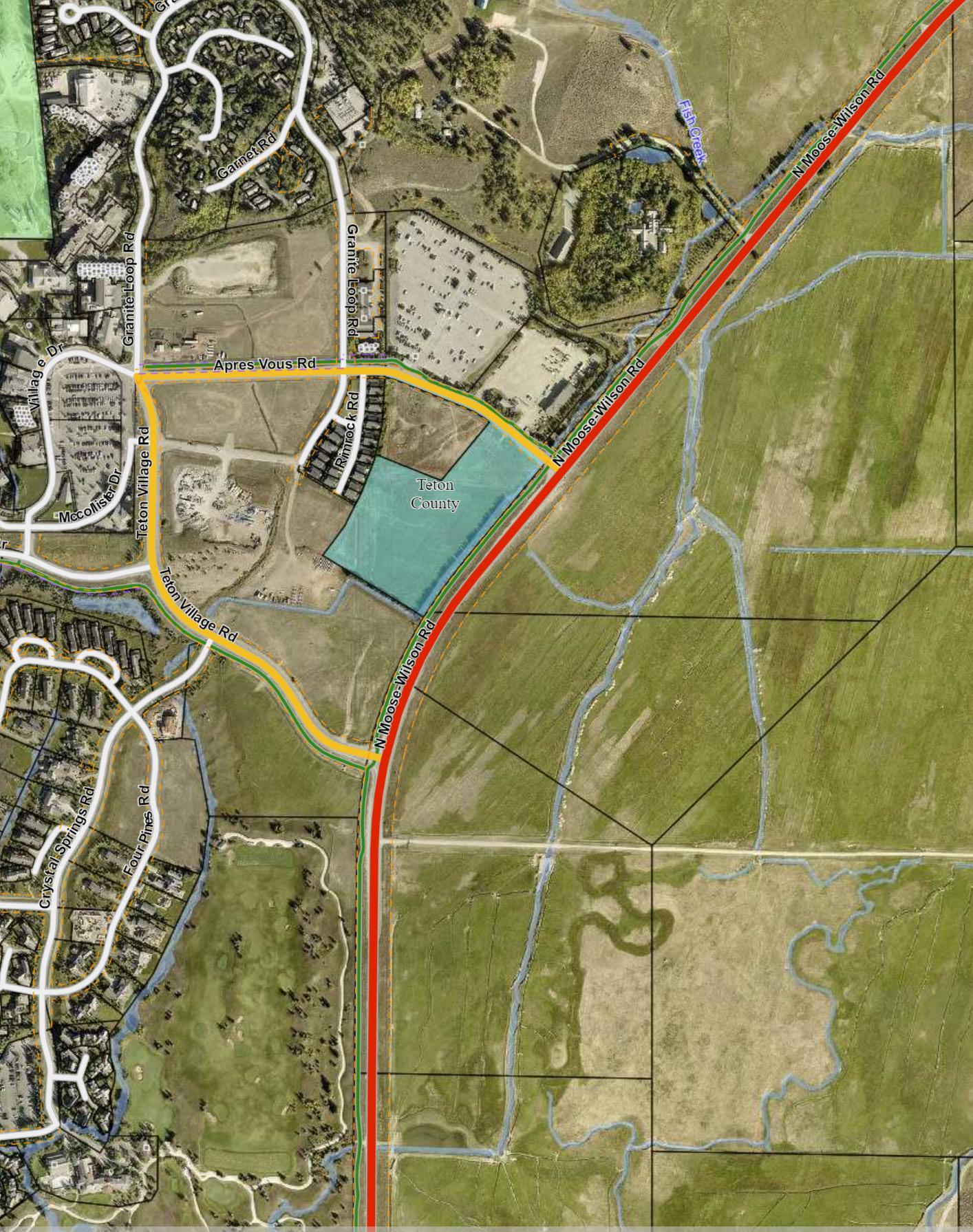
grahamfaupelmendenhall.com 307.690.0204 gfm@compass.com 80 W BROADWAY JACKSON, WY 83001 7165 Jensen Canyon Road Teton Village, WY 83025
Jensen Canyon Road
JHMR Aerial Tram Base
Shooting Star Club House
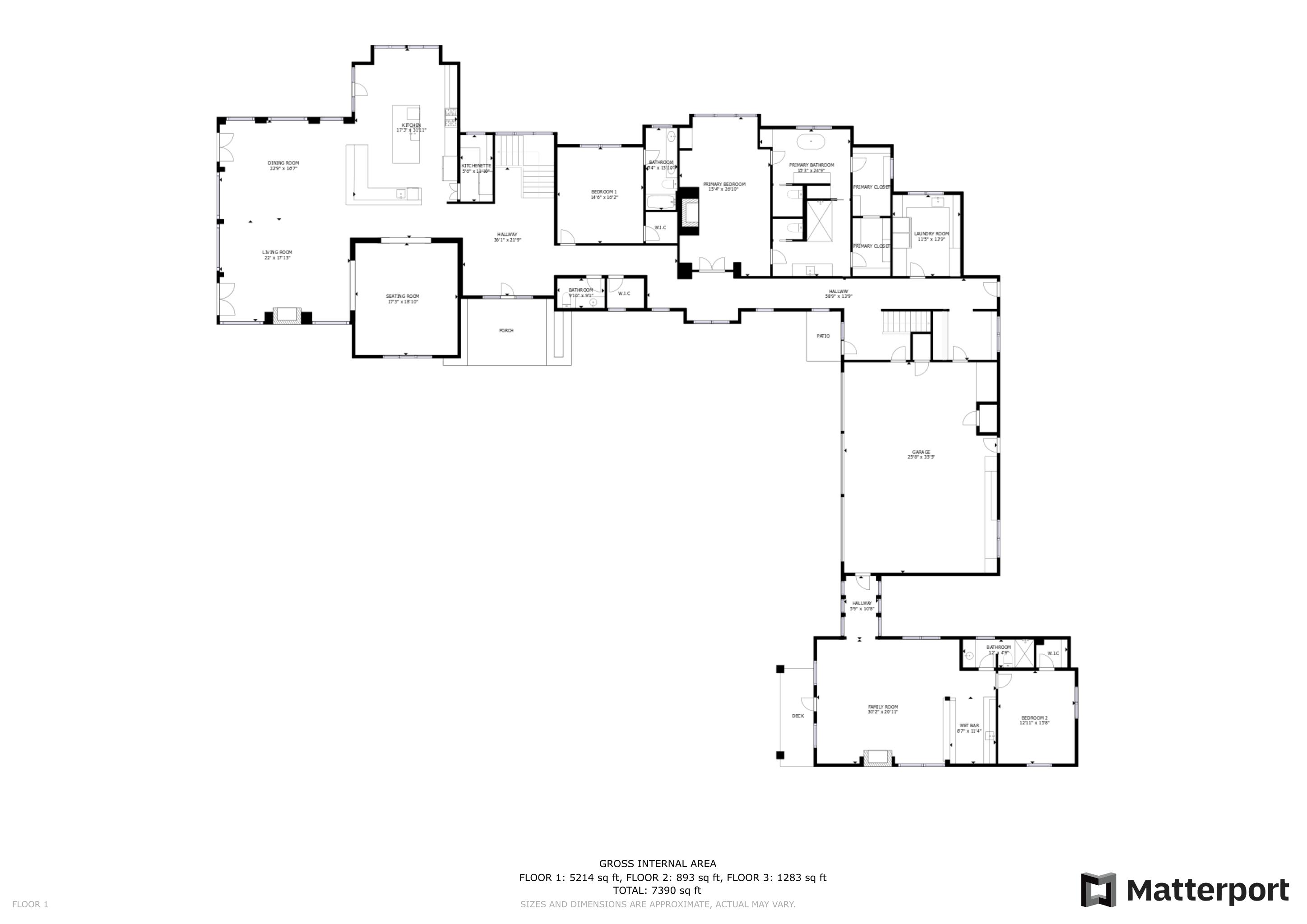
MAIN LEVEL FLOOR PLAN 7165 JENSEN CANYON ROAD | TETON VILLAGE, WY 83025

307.690.0204 | gfm@compass.com
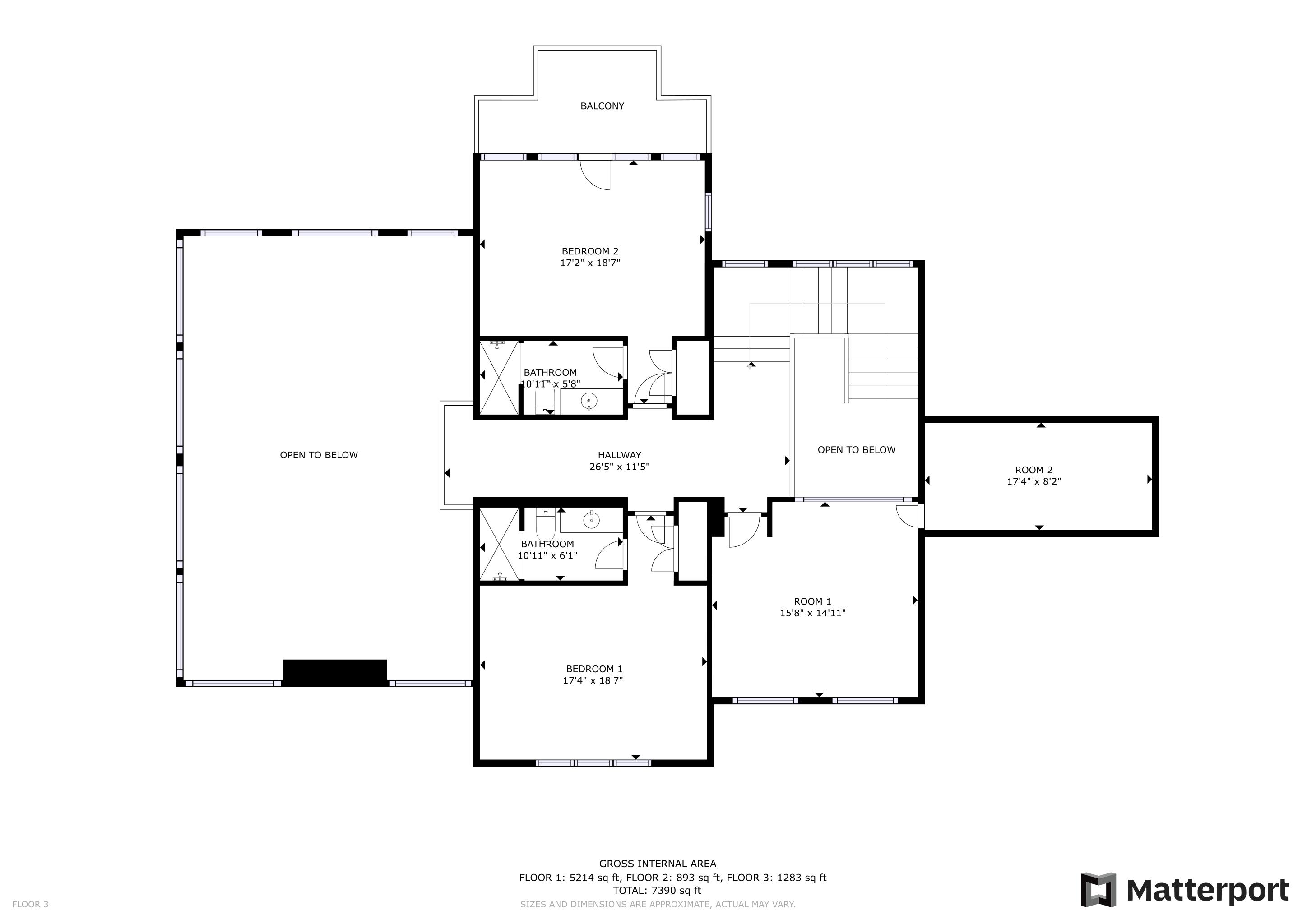
SECOND LEVEL FLOOR PLAN 7165 JENSEN CANYON ROAD | TETON VILLAGE, WY 83025

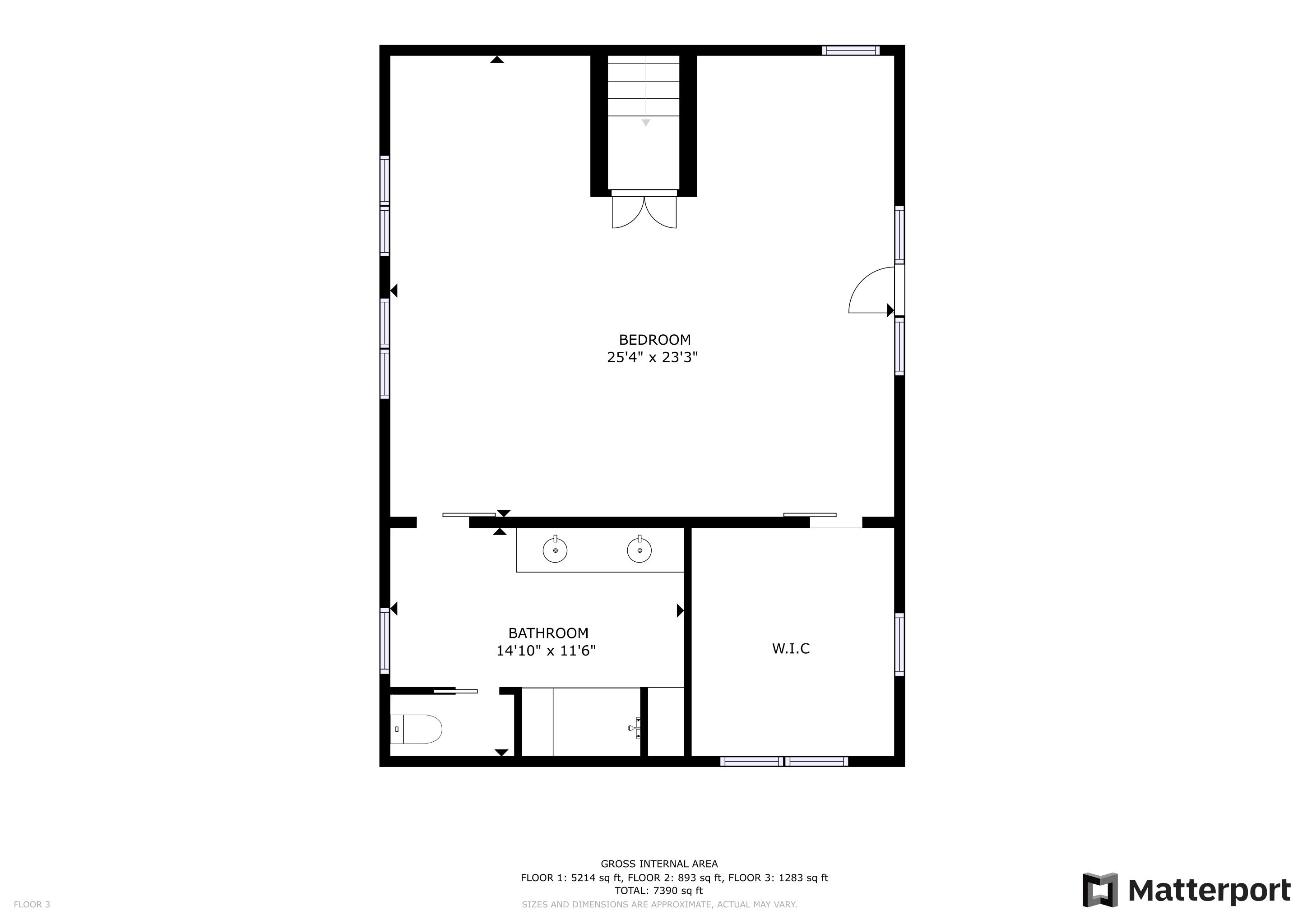
307.690.0204 | gfm@compass.com





 7165 Jensen Canyon is offered with a Social Membership, Golf Memberships are subject to availability.
7165 Jensen Canyon is offered with a Social Membership, Golf Memberships are subject to availability.





Information provided by Shooting Star. Learn more about Shooting Star at ShootingStarJH.com
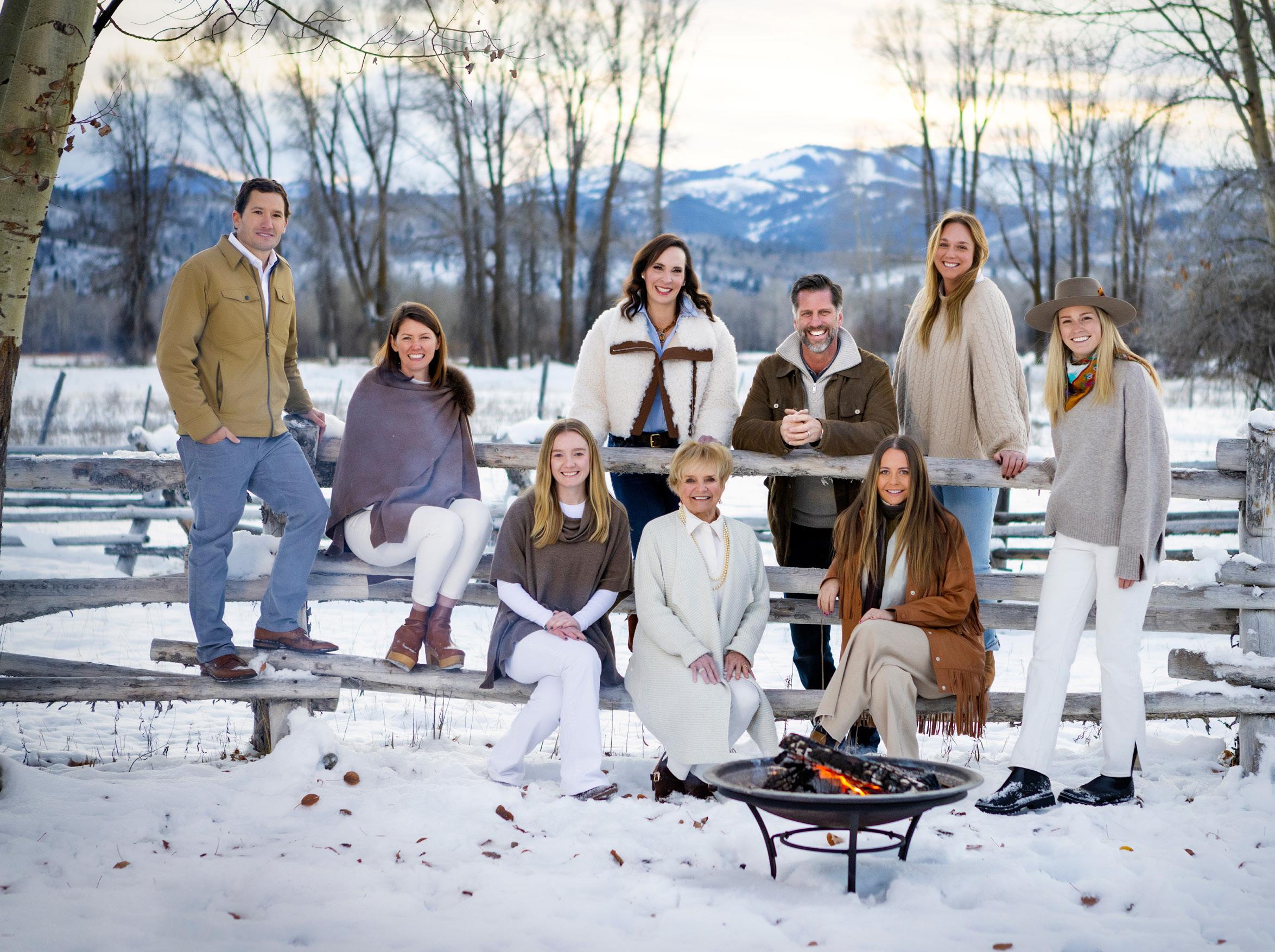 Mack Mendenhall • Emily Eldredge • Caroline O’Neill • Julie Faupel
• Karen Terra • Matt Faupel • Morgan Ablon • Tess Hartnett • Allie Detwiler
Matt Faupel Associate Broker Julie Faupel Associate Broker
Karen Terra Associate Broker
Mack Mendenhall • Emily Eldredge • Caroline O’Neill • Julie Faupel
• Karen Terra • Matt Faupel • Morgan Ablon • Tess Hartnett • Allie Detwiler
Matt Faupel Associate Broker Julie Faupel Associate Broker
Karen Terra Associate Broker
Marketing
Morgan
Executive
Caroline
Marketing
307.690.0204 | gfm@compass.com GrahamFaupelMendenhall.com #1 RESIDENTIAL SALE 2022 #1 RESIDENTIAL SALE IN WYOMING HISTORY (2021)
Mack Mendenhall Associate Broker Emily Eldredge Associate Broker Tess Hartnett Sales Associate & Contract Coordinator Allie Detwiler
Director
Ablon
Assistant
O’Neill
Assistant
Provided as a courtesy of Graham-Faupel-Mendenhall Compass Real Estate
80 W Broadway PO Box 4897
Jackson, WY 83001 Mobilegfm@compass.com
http://www.grahamfaupelmendenhall.com

Possession: At Closing
Legal Description: LOT 92, SHOOTING STAR FIFTH FILING
Public Remarks: Welcome to Jensen Canyon, where luxury and the outdoors coincide. Located in the highly sought after Shooting Star community, this beautiful mountain home resides on 1.5 acres at the base of the Tetons and is highlighted by stunning craftsmanship and a rare separate one bedroom guest apartment. Be a part of one of the most profound communities in Jackson Hole, offering a culture of truly personalized service and access to some of the most impressive amenities offered in the valley. Experience luxury living while fully immersed in the outdoors with sweeping views of Jackson Hole Mountain Resort, Sleeping Indian, and Glory Bowl, all from this Teton Village home base. Shooting Star social membership available for purchase with sale of the home.
Water: Private (Community)
Sewer: Private (Community)
Basement: None
Construction: Stick Built On Site
Exterior: Combo
Furnished: Furnished
Ground Flr Mstr Bdrm: Ground Flr Mst Bdrm: Yes
Amenities: Balcony; Cathedral Ceiling; Fire Sprinkler; Garage Door Opener; Guest House; Hardwood Floors; Hi-Speed Internet; Hot Tub; Jetted Tub; Landscaped; Multi-Media Wiring; New Development; Patio; Security System; Sprinkler System
Property Features: Cable to Property; Corner Lot; Creek Frontage; Electric to Property; Flat; Phone to Lot Line; Year Round Access
Interior Trim: Mixed
Exterior Trim: Mixed; Reclaimed Barn Wood
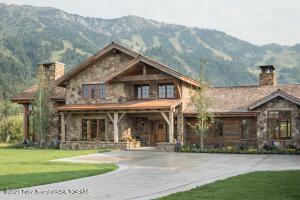
Roof: Shake; Wood
Fireplace: Natural Gas #: 2; Wood #: 1
Fuel Type: Electric
Heat: Forced Air Ducts; Radiant Heat Panels
Appliances: Dishwasher; Disposal; Dryer; Freezer; Microwave; Range; Refrigerator; Washer View: Mountain View
Special Rooms: Mud Room; Pantry
Guest House: Guest House Baths: 1; Guest House Bedrooms: 1
Lifestyle: Country Club; Fishing; Golf; Mountain; Outdoor Recreation; Skiing
Agent Owned: N
Seller Concessions:
Listing Price: 19,950,000
LO: Compass Real Estate
Buyer Agent: Y
Buyer Agent % or $: 2.50
Information is deemed to be reliable, but is not guaranteed. © 2023 MLS and FBS. Prepared by Graham-Faupel-Mendenhall on Friday, June 09, 2023 9:31 AM. The information on this sheet has been made available by the MLS and may not be the listing of the provider.
7165 JENSEN CANYON Road, Teton Village, WY 83025 22-3175 Residential Active $19,950,000
Non-Public: No Start Showing Date: House Style: 2 Story Year Built: 2017 Last Major Remod: Main House Total Bedrooms: 5 Main House Baths-Full: 5 Main House Baths-3/4: 0 Main House BathsHalf: 1 Main House Total Baths: 6 Ownership: Single Family Main House 2nd Flr & Above SqFt: 2,300 Main House-Main Level SqFt: 4,548 Main House Garage Type: Attached Main House # Stalls: 3 Main House Garage SqFt: 972 Main House-BG SqFt Finished: 0 Main House-BG SqFt Unfinished: Main House SqFt: 6,848 Guest House Bedrooms: 1 Guest House Baths: 1 Guest House Garage SqFt: 0 Guest House SqFt: 1,028 Overall Total Bedrooms: 6 Overall Total Baths: 7 Overall Garage SqFt: 972 Overall Livable SqFt: 7,876 Acres: 1.52 Lot Size: Horses Allowed: No # Horses Allowed: Common Name: County: Teton Area: 01 - Teton Village Subdivision: Shooting Star Lot #: Zoning: Single Family Flood Zone: Flood Class: Ann. HOA Fee $: 5,100 Taxes: 82,157.67 Tax Year: 2022 Latitude: 43.581557 Longitude: -110.830018
In-House
Exclusions:
Listing #:
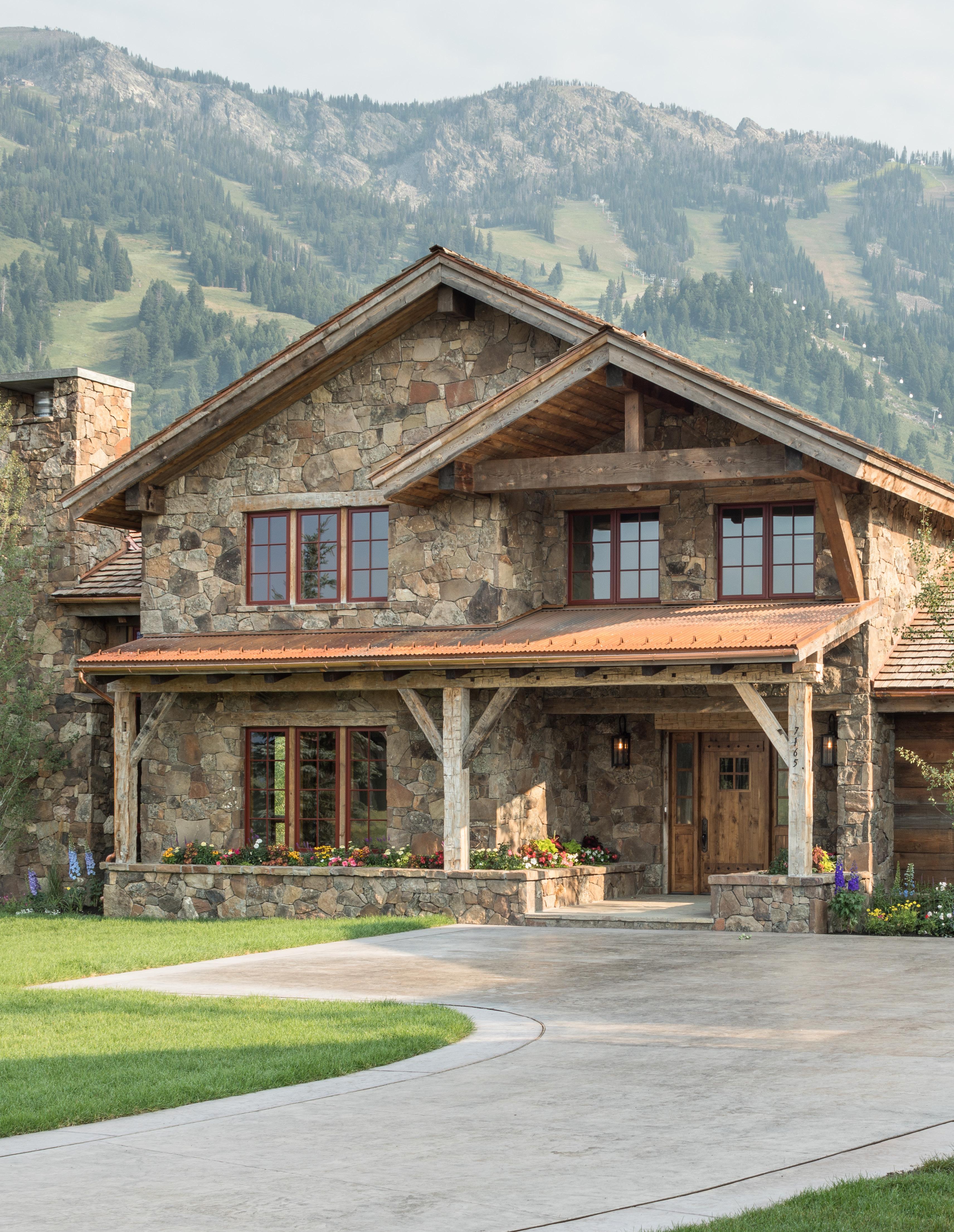 GRAHAM FAUPEL MENDENHALL & ASSOCIATES
GRAHAM FAUPEL MENDENHALL & ASSOCIATES
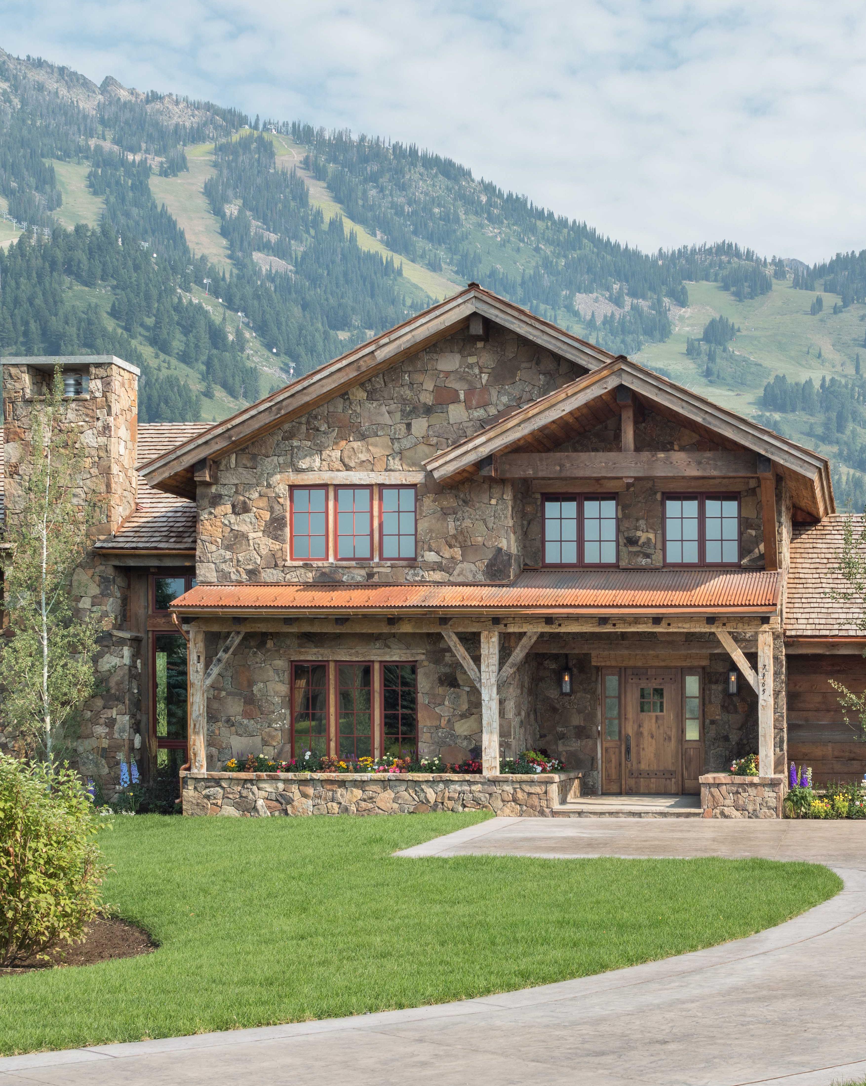
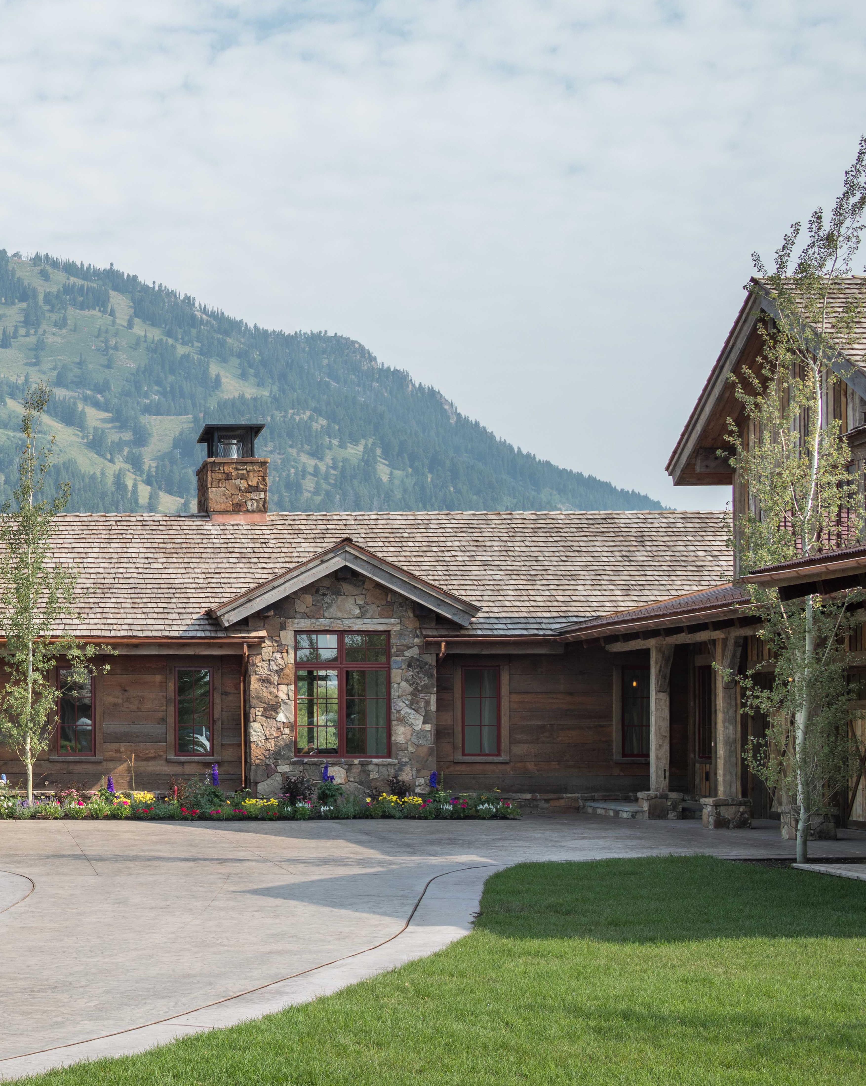
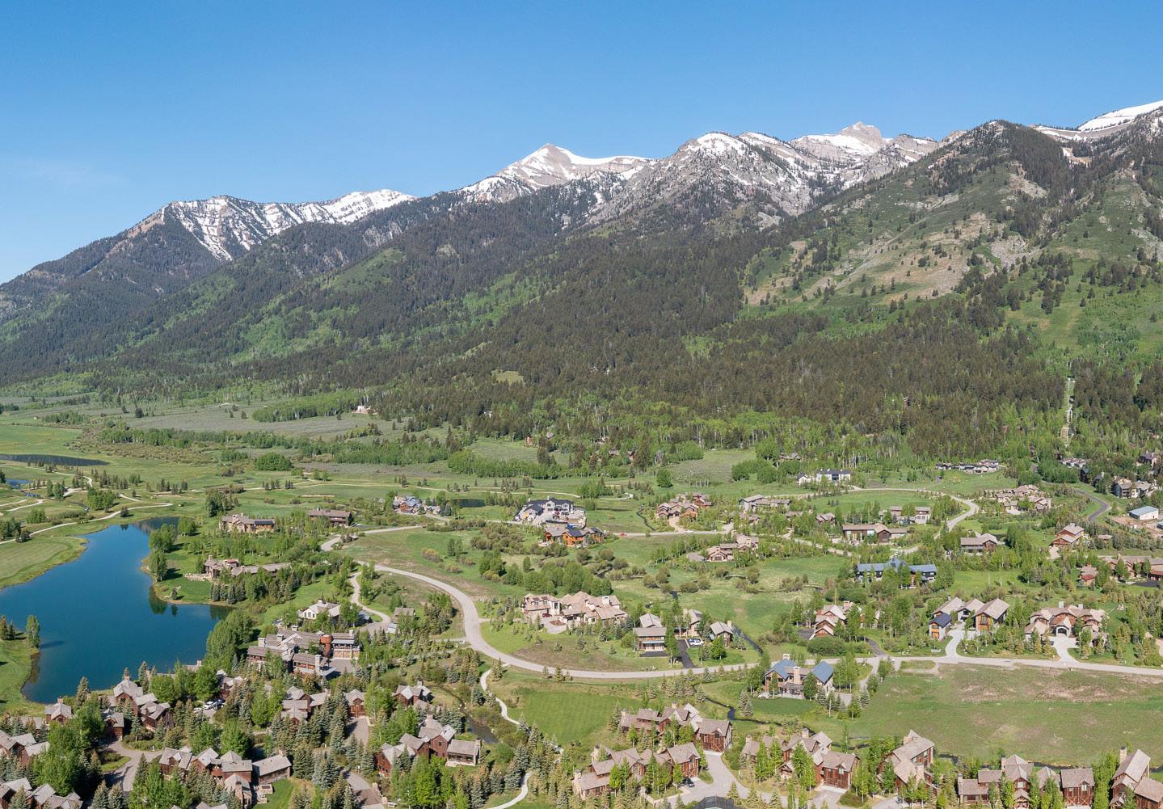
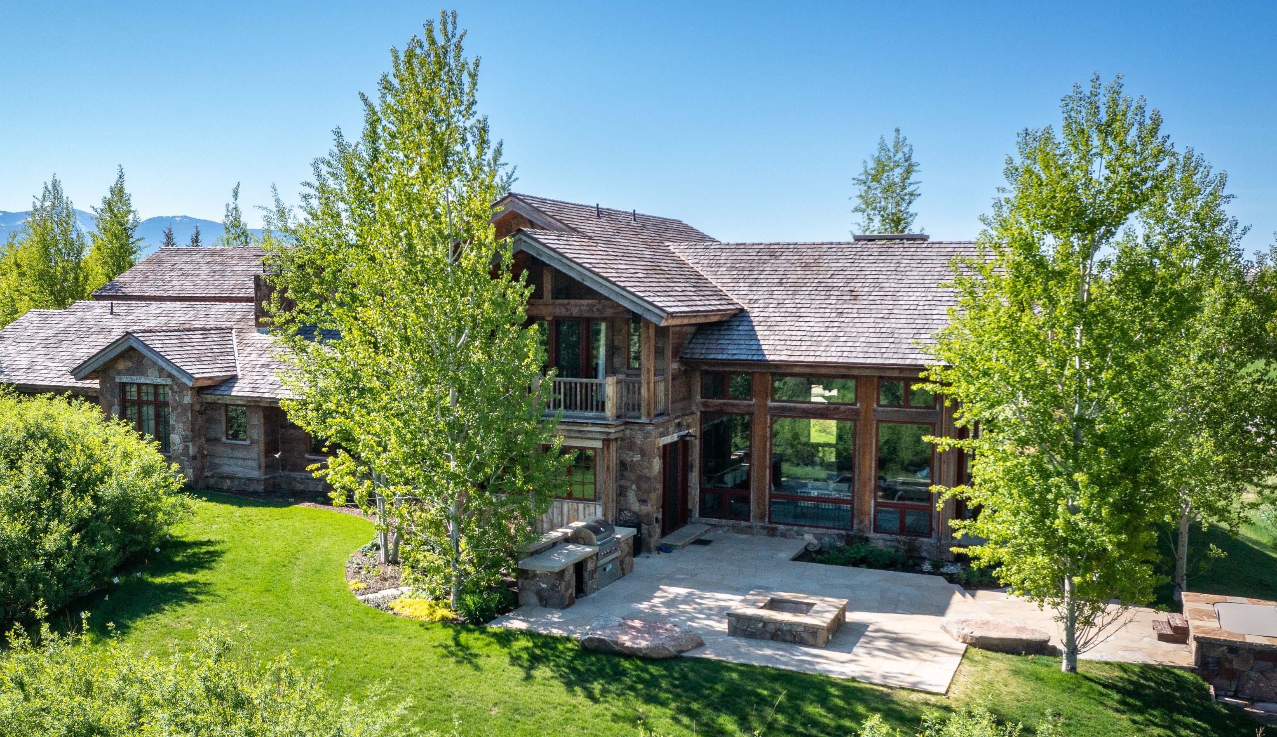

 JHMR TRAM DOCK
JHMR TRAM DOCK

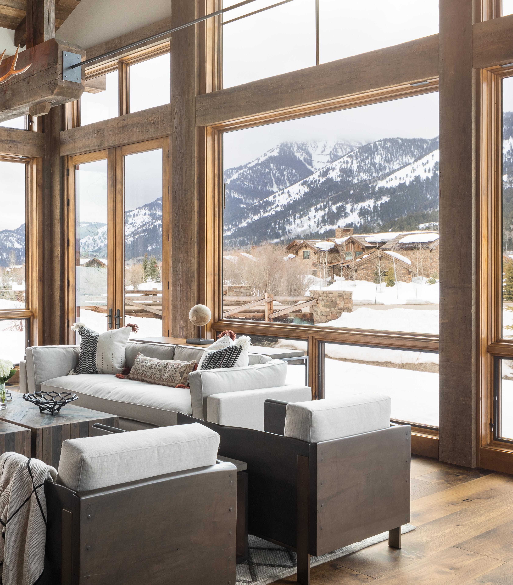
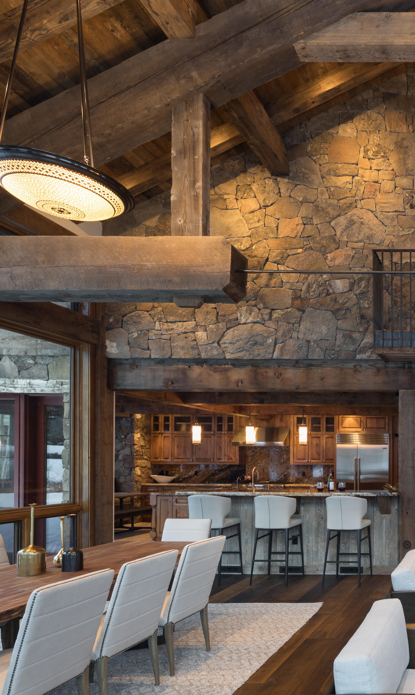

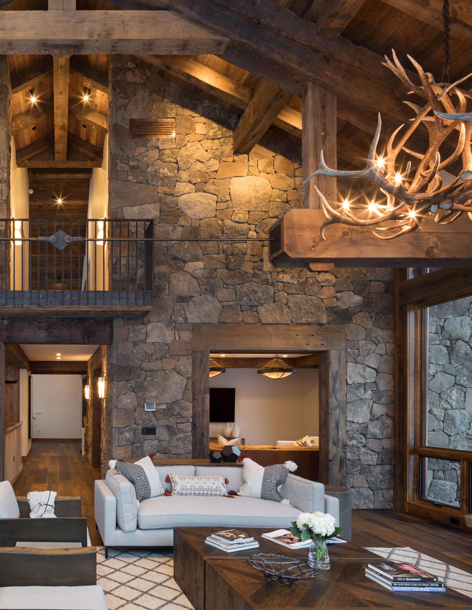
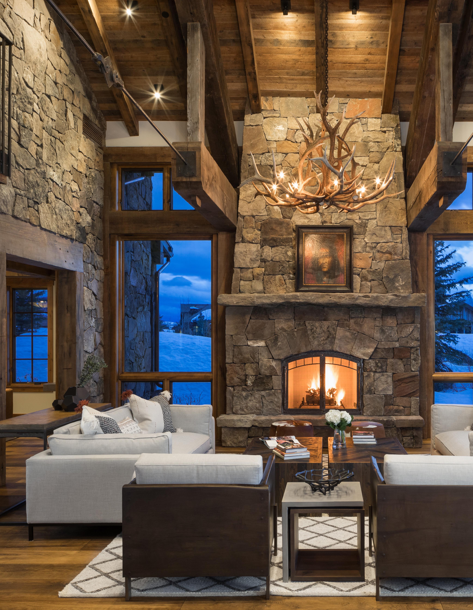
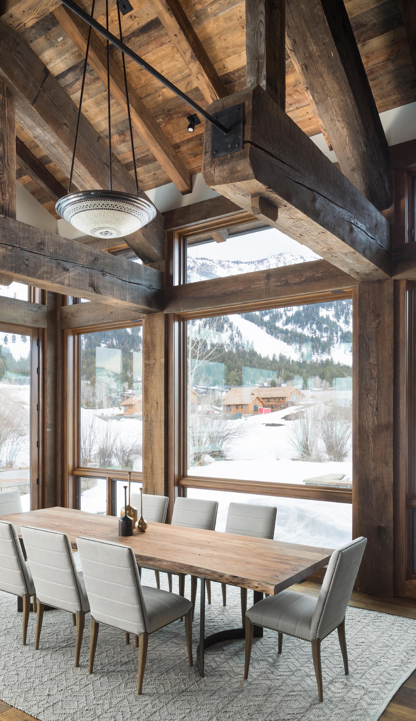



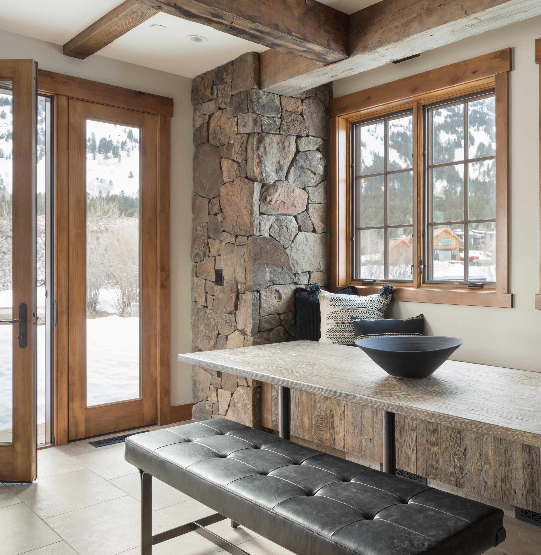
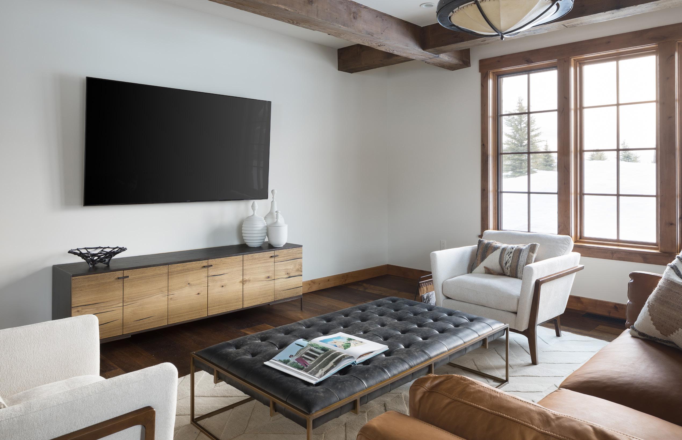
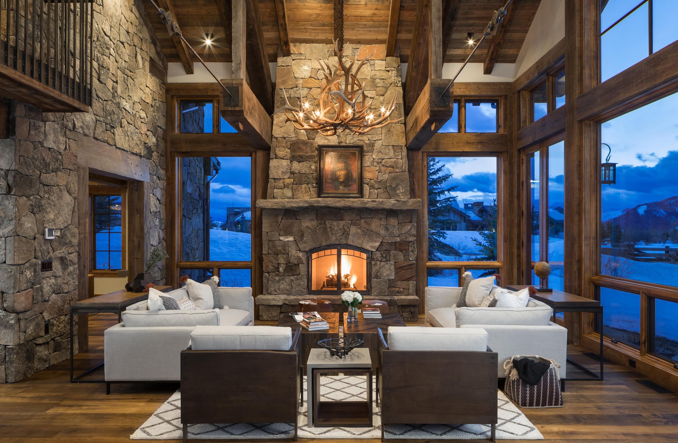

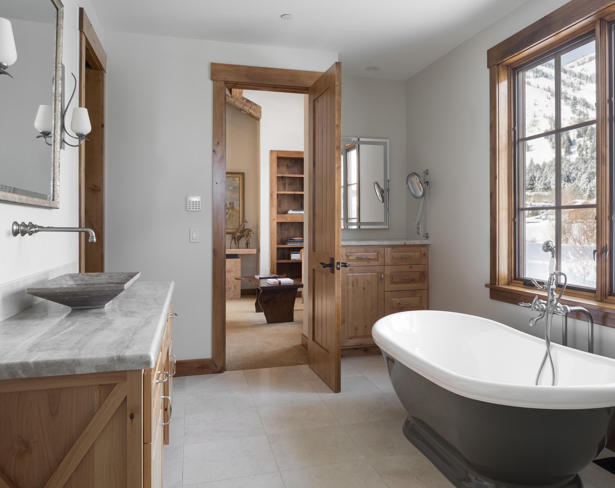
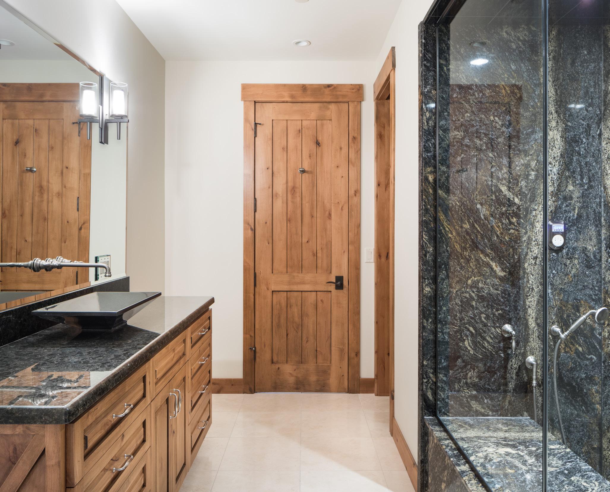

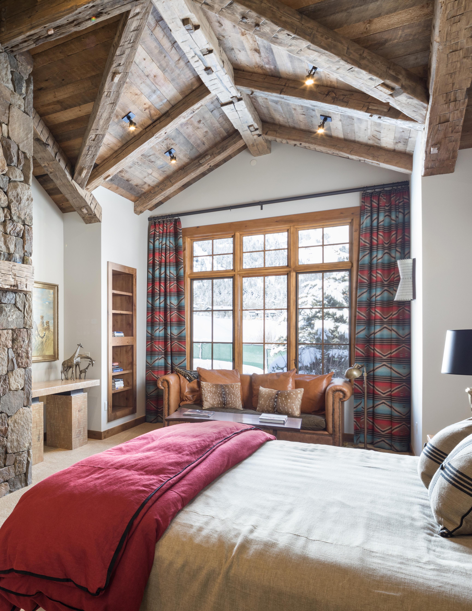

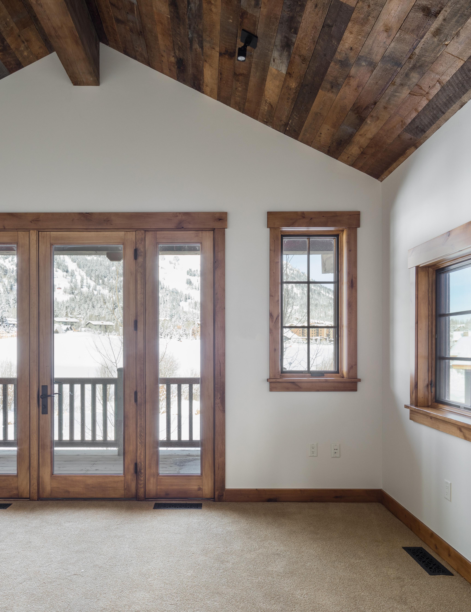






 7165 Jensen Canyon
7165 Jensen Canyon




 7165 Jensen
JHMR
7165 Jensen
JHMR









 7165 Jensen Canyon is offered with a Social Membership, Golf Memberships are subject to availability.
7165 Jensen Canyon is offered with a Social Membership, Golf Memberships are subject to availability.





 Mack Mendenhall • Emily Eldredge • Caroline O’Neill • Julie Faupel
• Karen Terra • Matt Faupel • Morgan Ablon • Tess Hartnett • Allie Detwiler
Matt Faupel Associate Broker Julie Faupel Associate Broker
Karen Terra Associate Broker
Mack Mendenhall • Emily Eldredge • Caroline O’Neill • Julie Faupel
• Karen Terra • Matt Faupel • Morgan Ablon • Tess Hartnett • Allie Detwiler
Matt Faupel Associate Broker Julie Faupel Associate Broker
Karen Terra Associate Broker
