185 N Glenwood Street Unit 12
GRAHAM FAUPEL MENDENHALL & ASSOCIATES
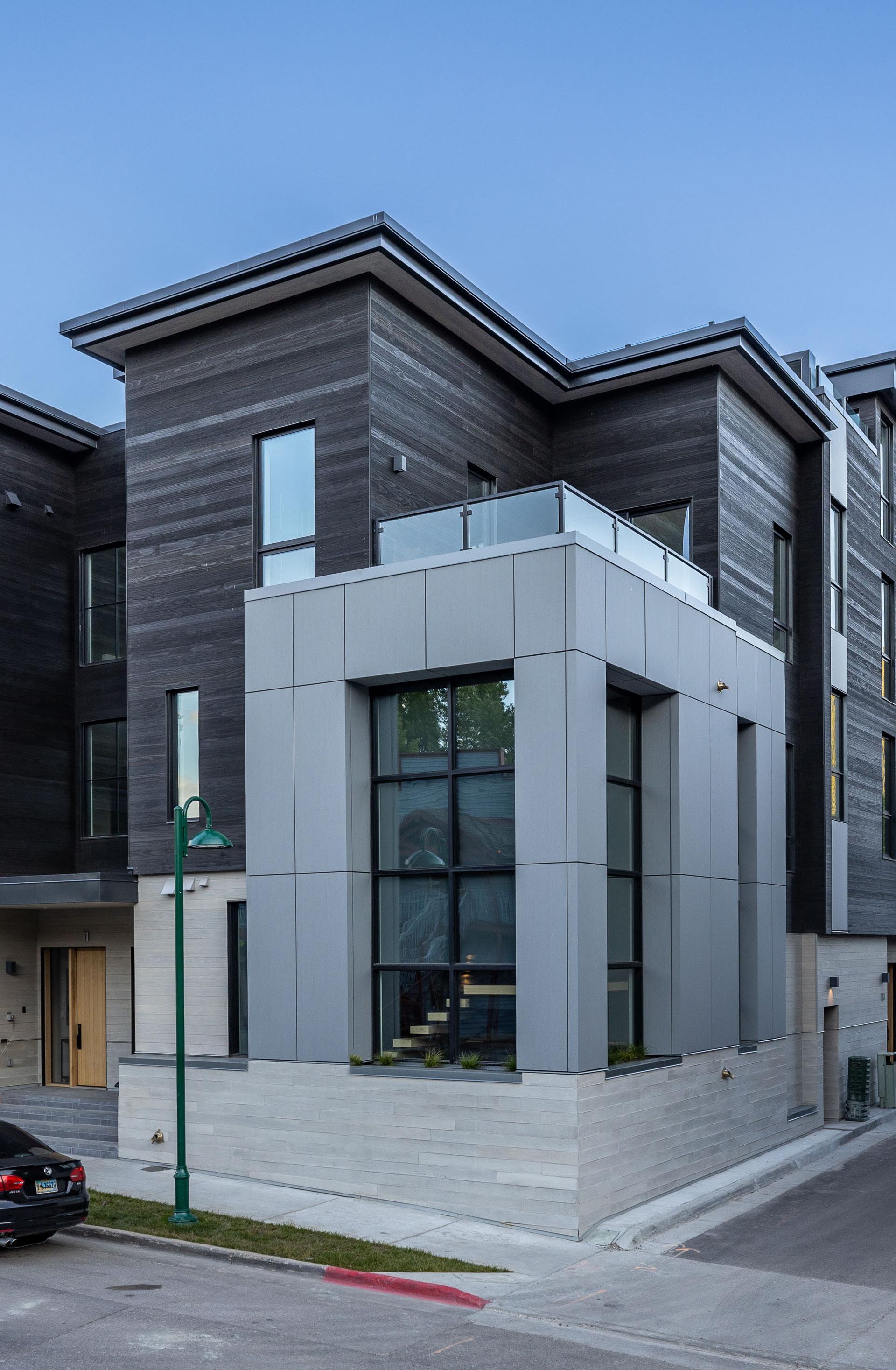
CENTER FOR THE ARTS
TOWN SQUARE




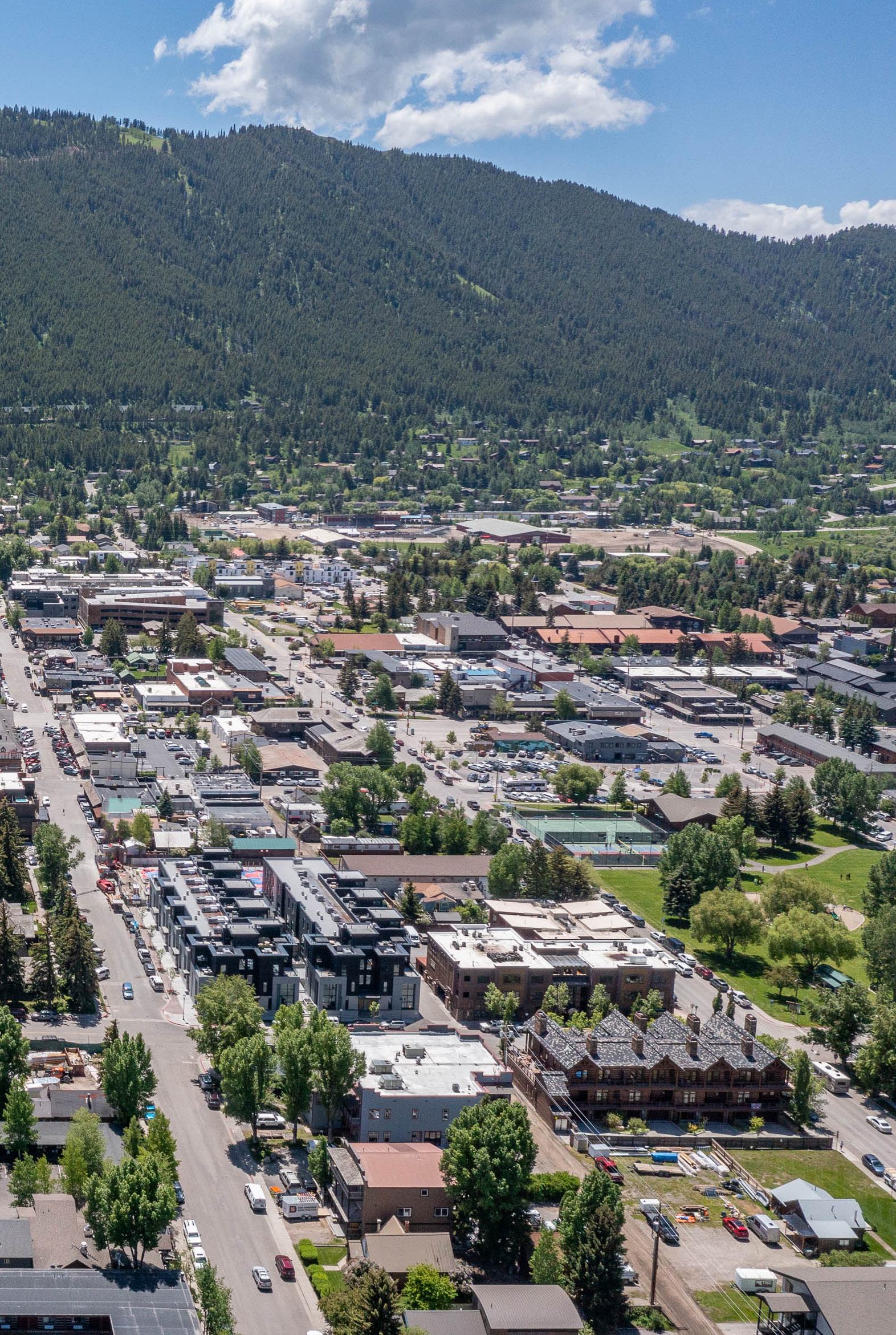 MILLER PARK
185 N GLENWOOD #12
MILLER PARK
185 N GLENWOOD #12

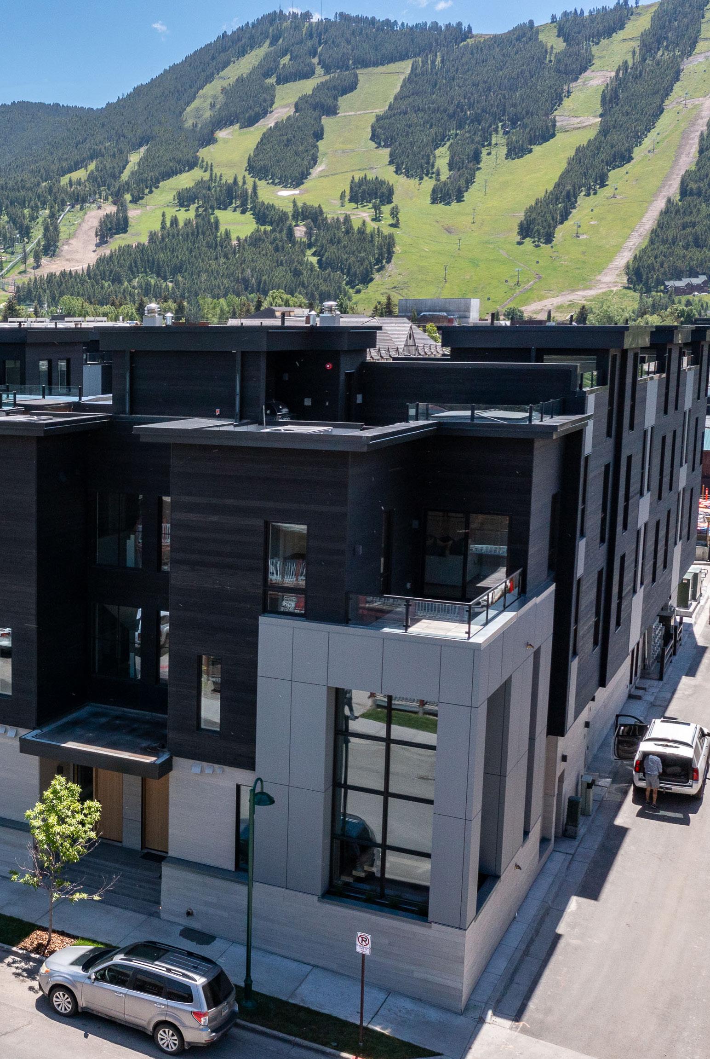

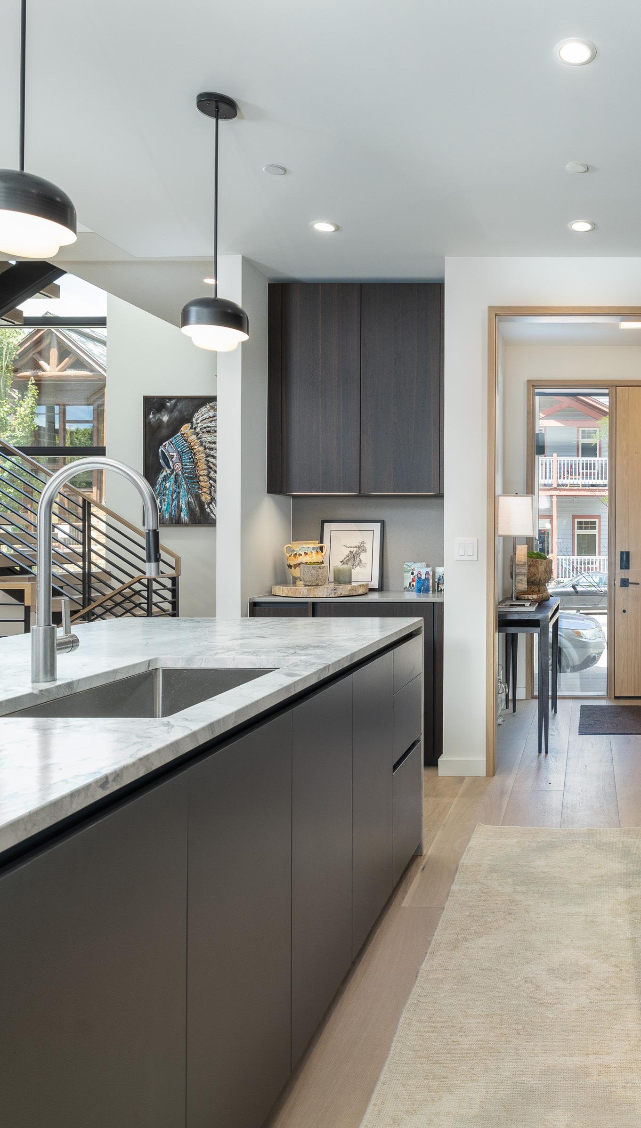
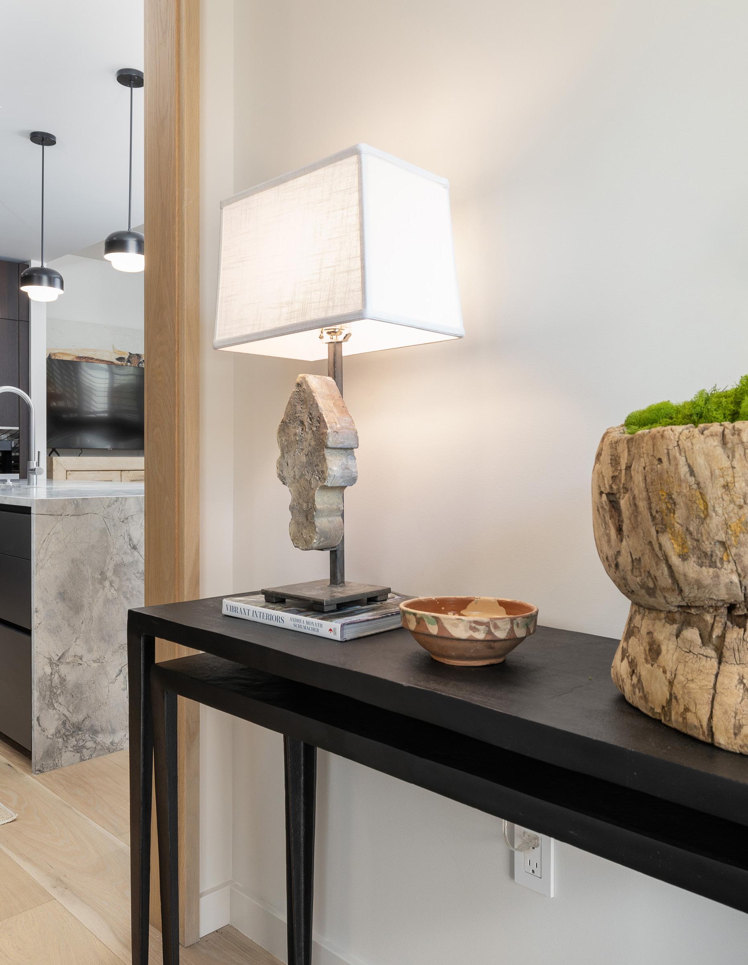

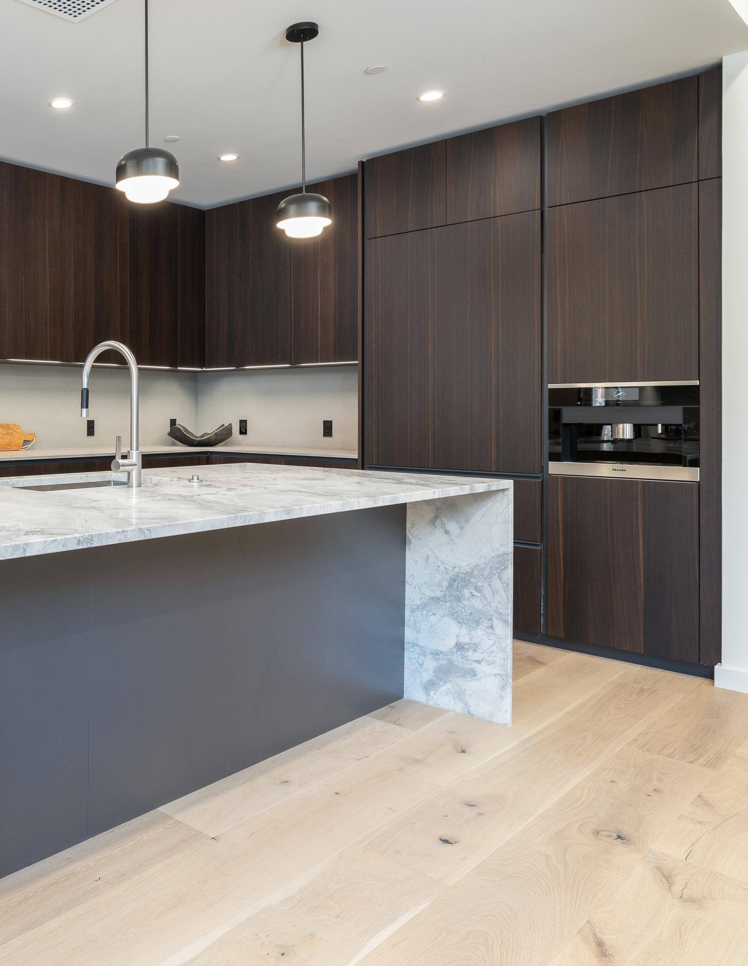
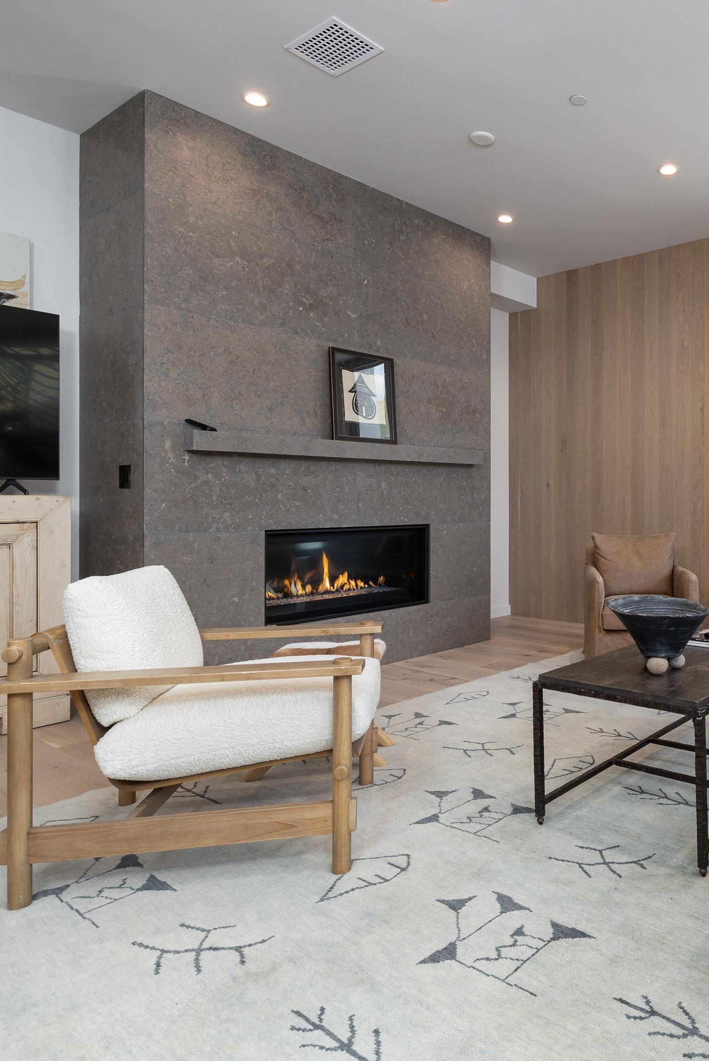
The newly constructed Glenwood #12 is a desirable corner unit in the heart of downtown Jackson— featuring elevated finishes, unmatched mountain views, and is uniquely situated with two outdoor living areas. The 3 bedroom, 2.5 bathroom residence was designed with an eye for luxury, complete with custom cabinetry, Wolf and Sub Zero appliances, Dornbracht platinum matte fittings, wide plank oak wood floors, and premium finishes. 12’ ceilings on the main living level with floor-to-ceiling windows that bring in an abundance of natural light highlight all of the custom details throughout the home. Live a life of luxury and convenience in this townhome just blocks away from the iconic Jackson Town Square.
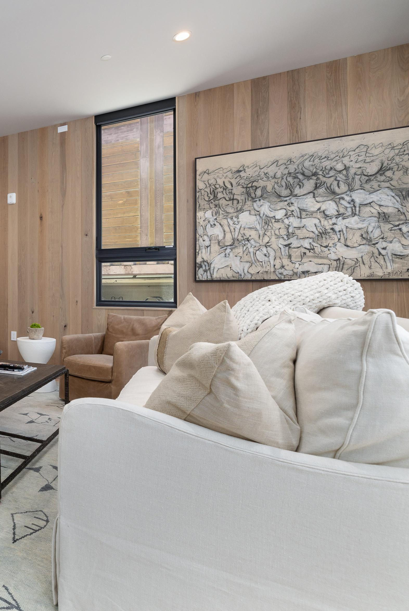

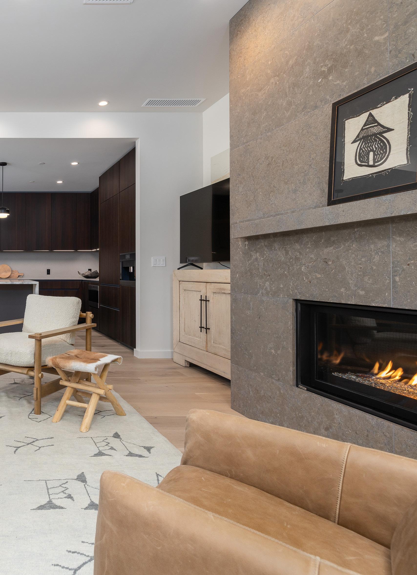


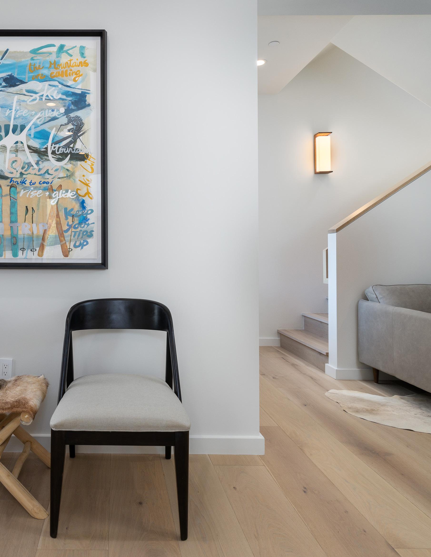
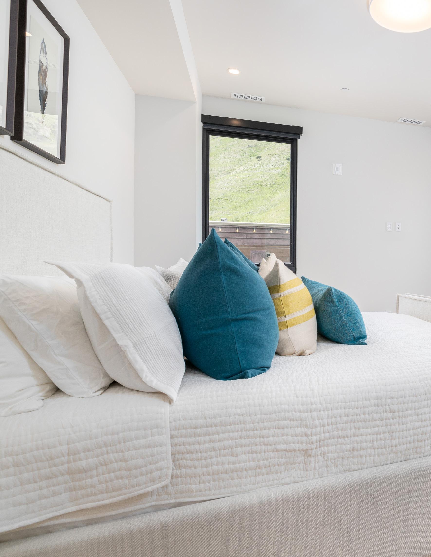
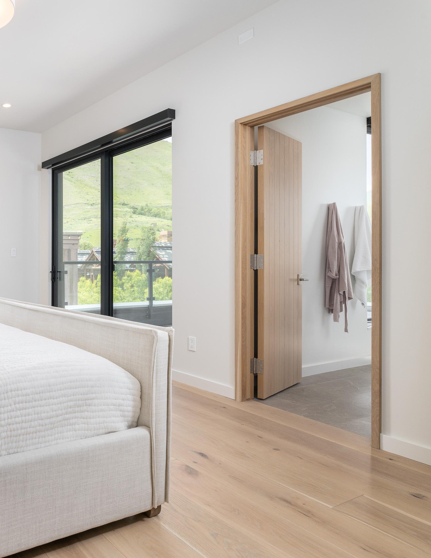
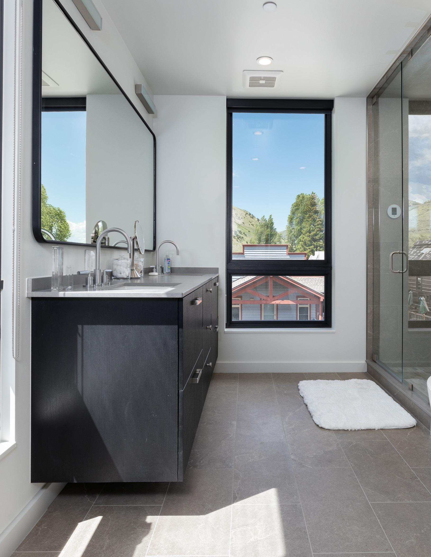

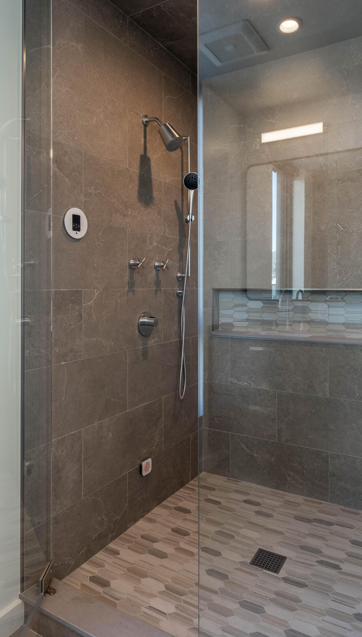
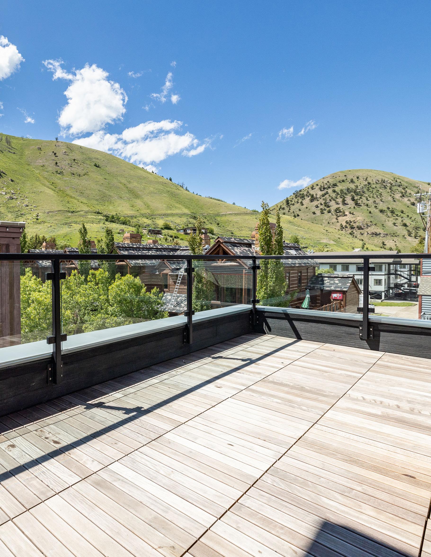

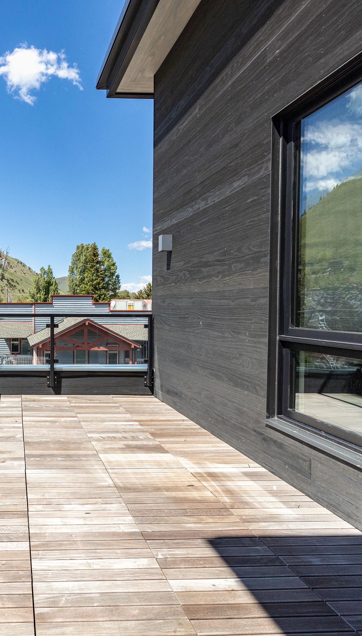
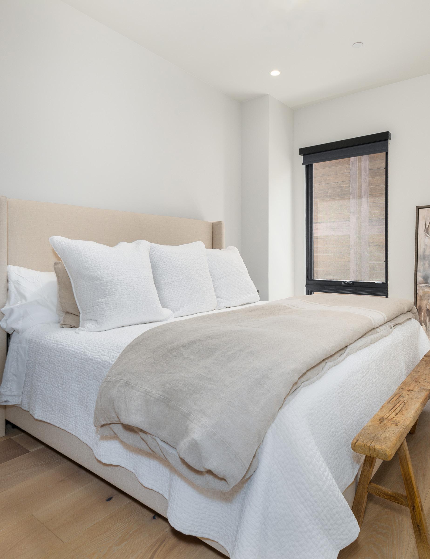
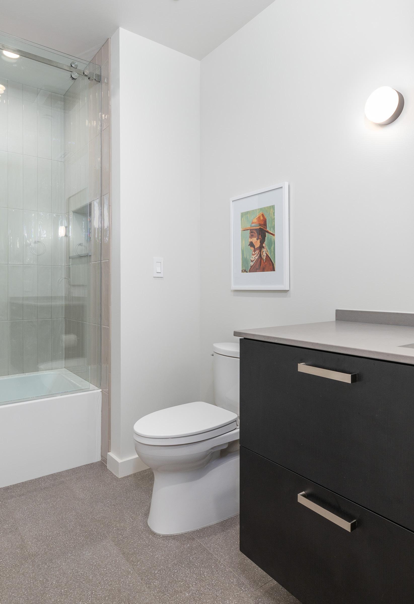
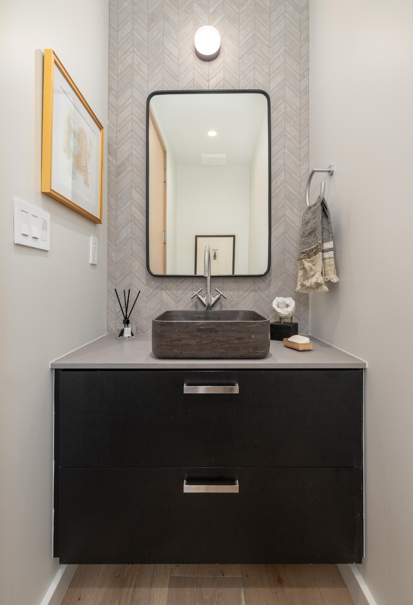
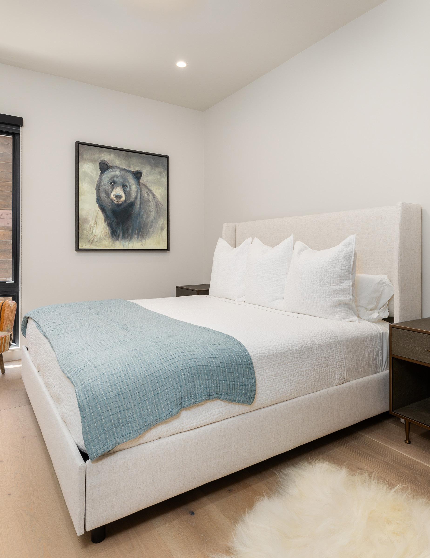
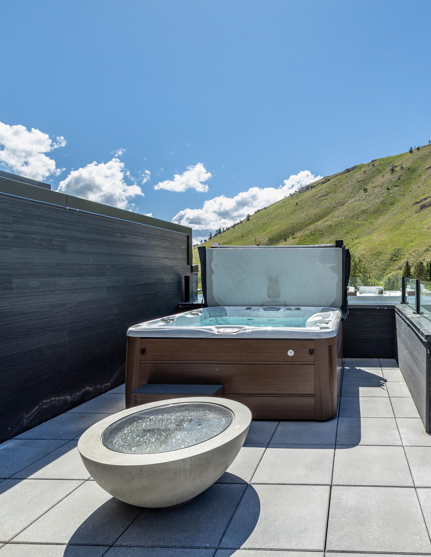

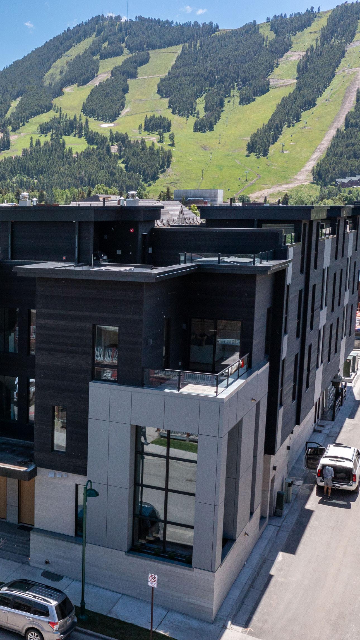 PRIMARY SUITE DECK
ROOFTOP DECK WITH HOT TUB
PRIMARY SUITE DECK
ROOFTOP DECK WITH HOT TUB

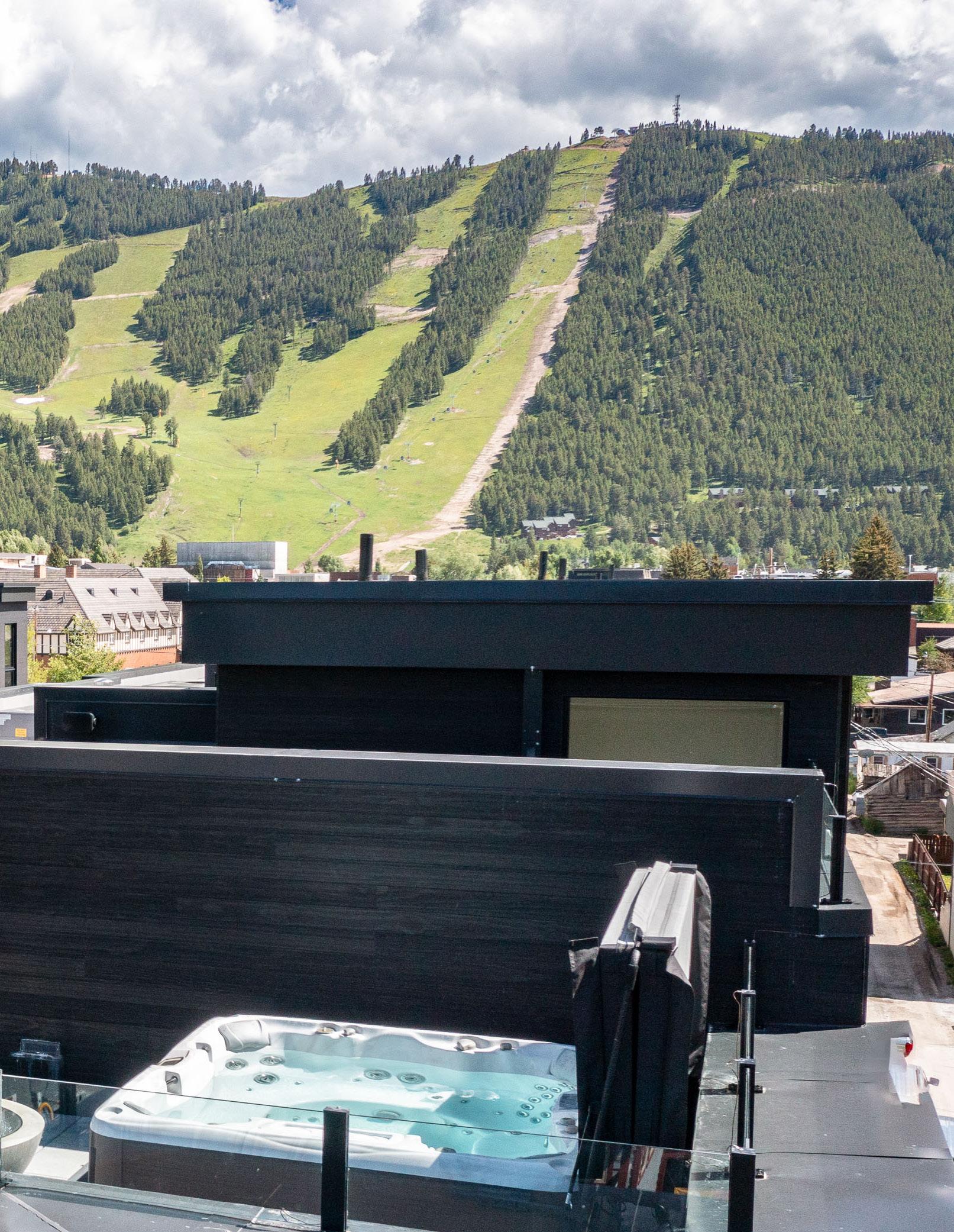
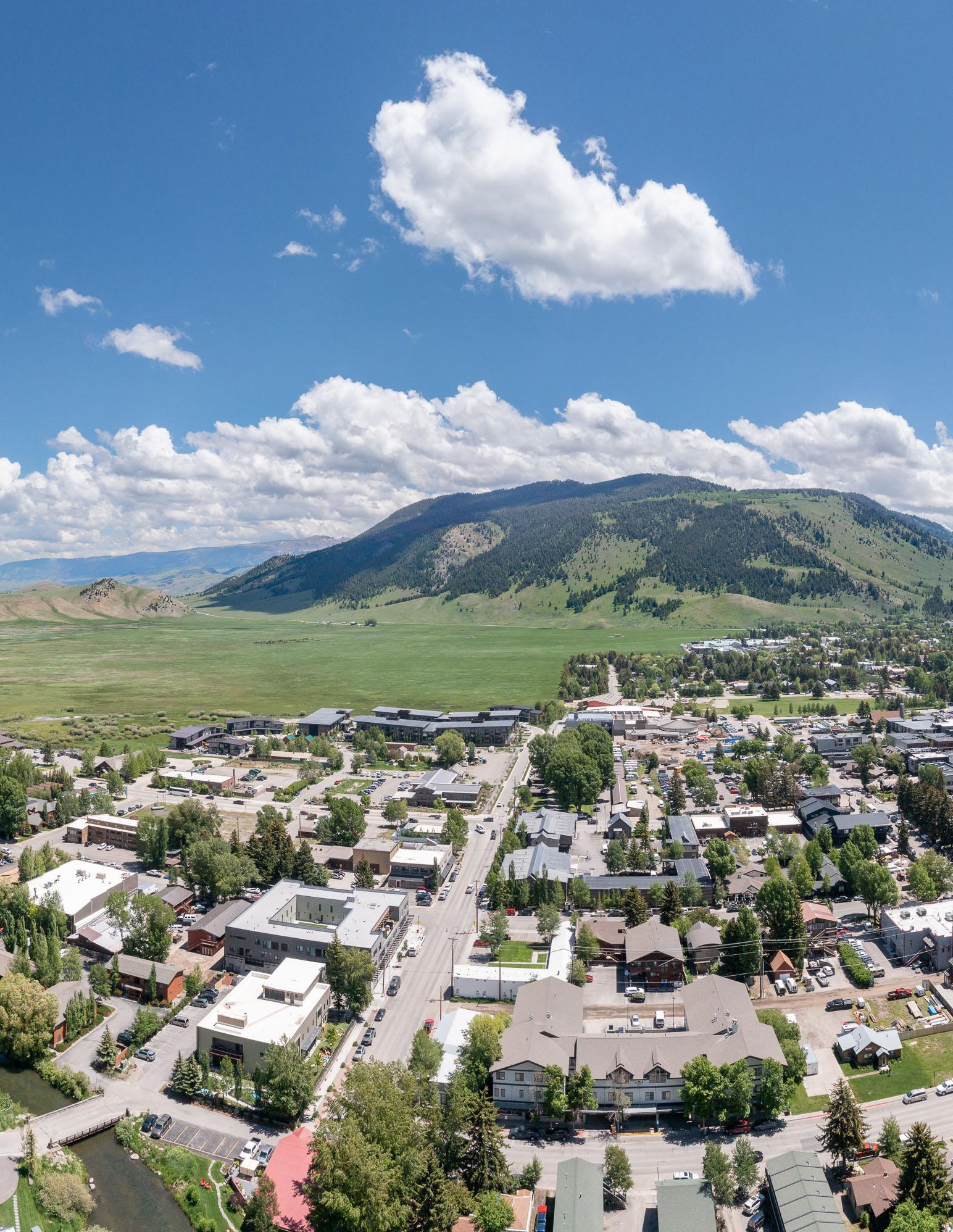 NATIONAL ELK REFUGE
NATIONAL ELK REFUGE
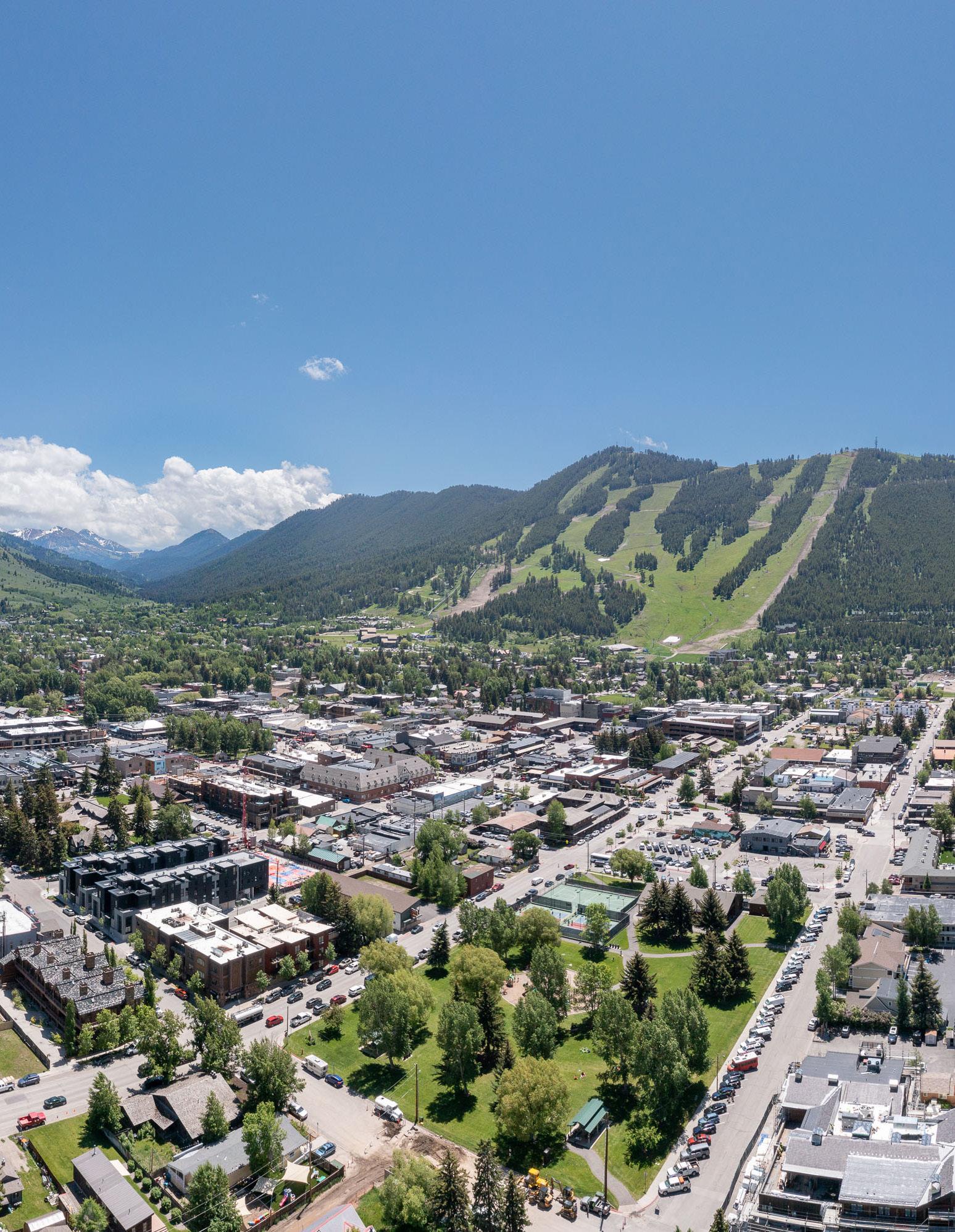 185 GLENWOOD #12
TOWN SQUARE
SNOW KING
185 GLENWOOD #12
TOWN SQUARE
SNOW KING
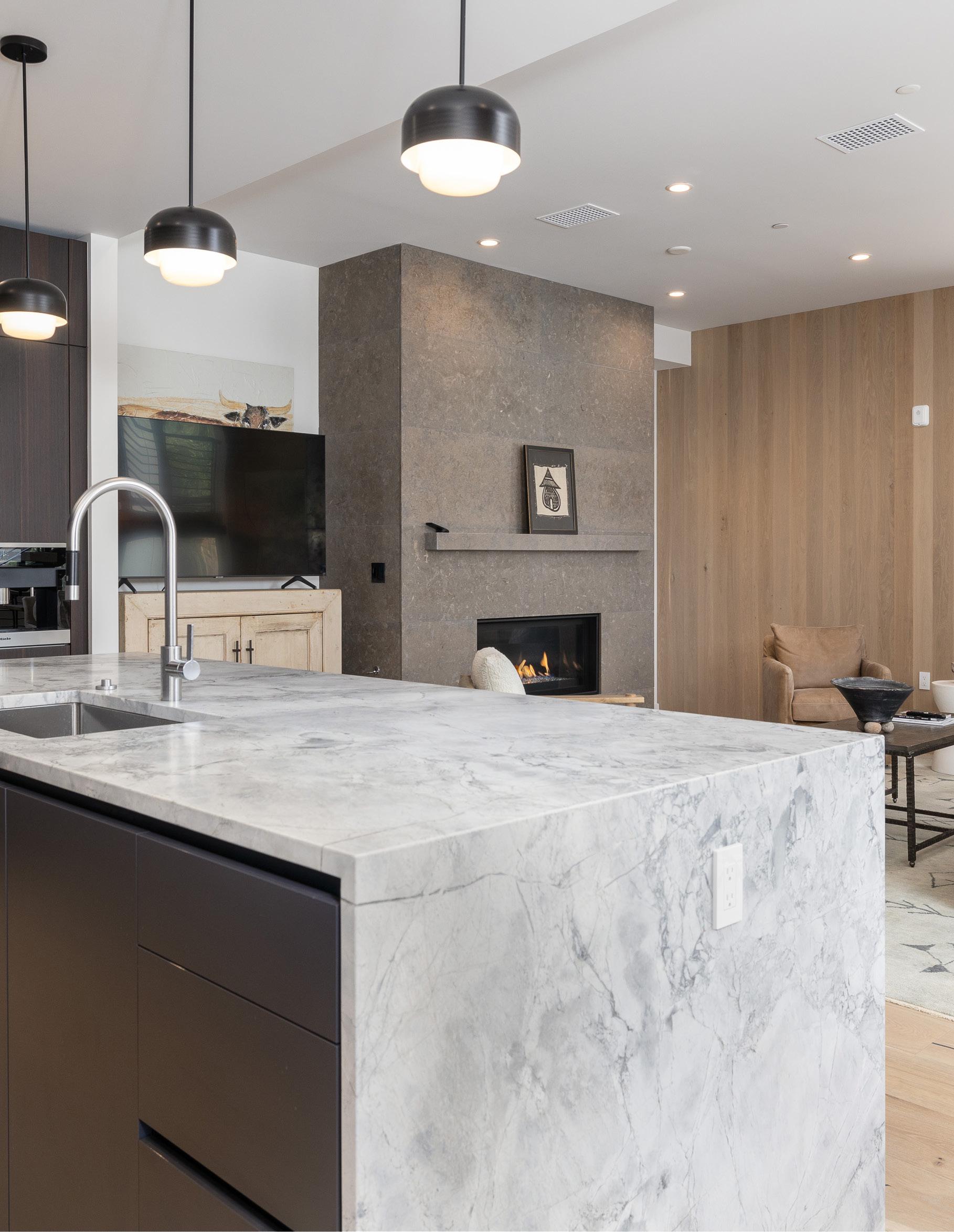

C orner Unit
Year Built: 2022
Type: Condo
Total Living Area: 2,883 sqft
In-Town Location
Three Levels of Living
3 Bedrooms | 2.5 Bathrooms

Newly Furnished, Included In Sale
Loft
Gas Fireplace in Living Room
Stone-Antiqued Limestone
Private Terace off Primary Bedroom
Rooftop Terrace
Hot Tub
Blaze Gas Grill
Gas Fire Pit
Blaze Outdoor Under-Counter Refrigerator
Blaze Wine Chiller
Counter Top - Black Pearl Granite
Appliances:
Subzero Over Under Refrigerator
U-Line Wine Refrigerator
5 Burner Wolf Range
Wolf Double Oven
Wolf Microwave
Asko Dishwasher
LG Washer & Dryer
Built-In Miele Coffee System
Kitchen Counter Tops - Quartzite
Cabinets - Dark Oak
Hardwood Flooring - European Oak Wide Plank
Storage Room
Underground Parking (2 Spots)
HOA Fees: $15,208 Annual

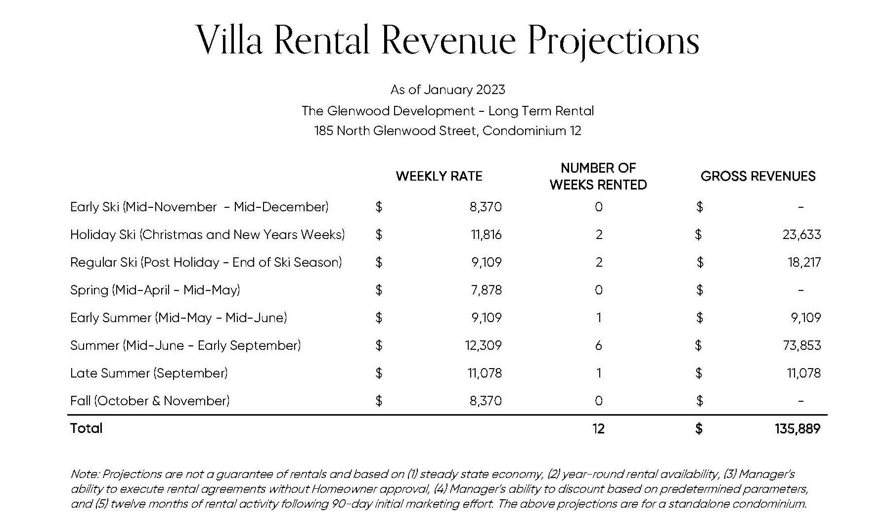
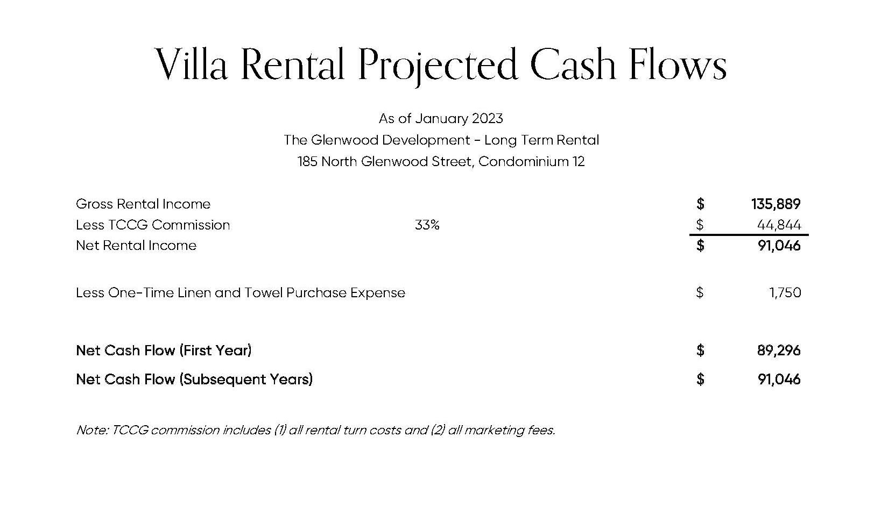
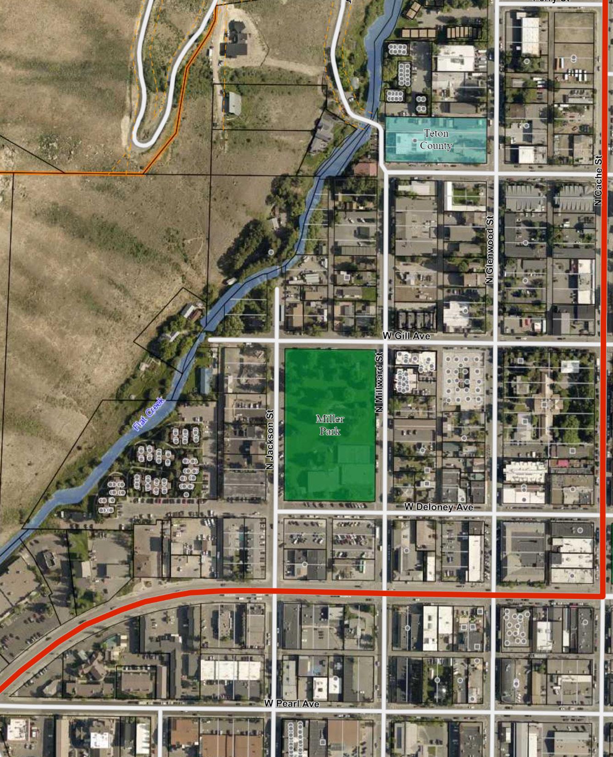
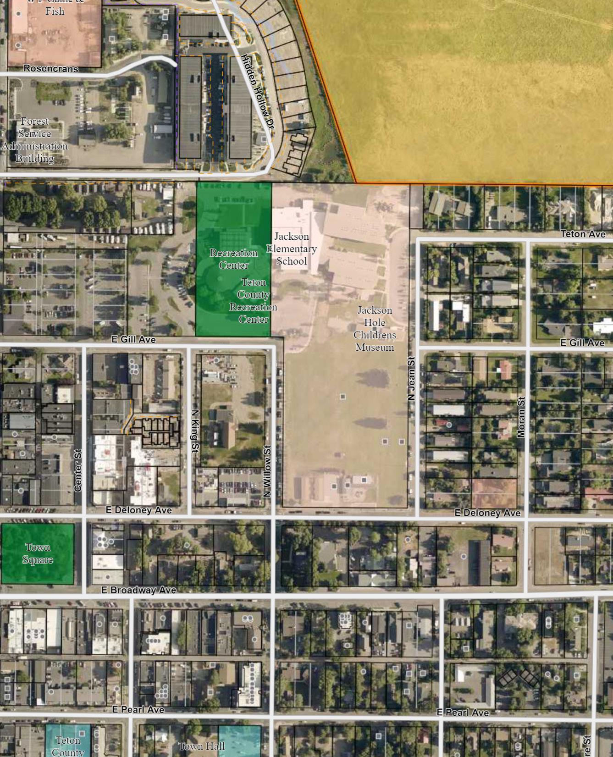
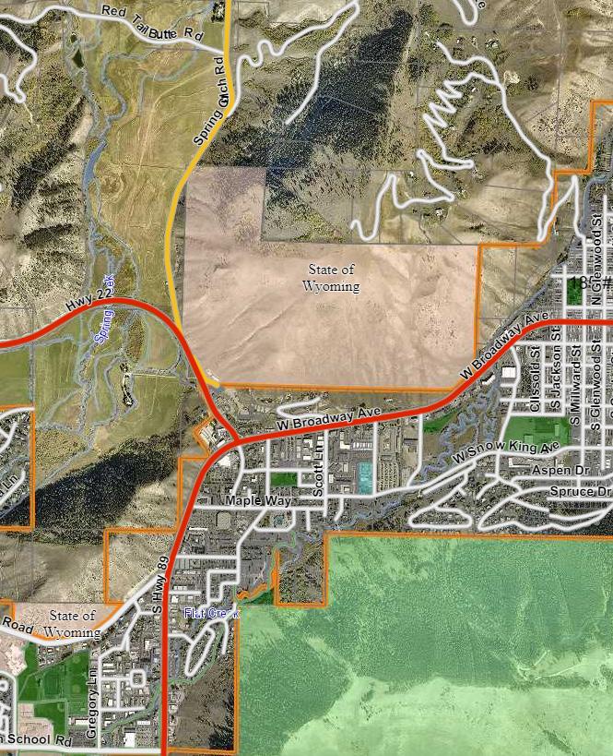
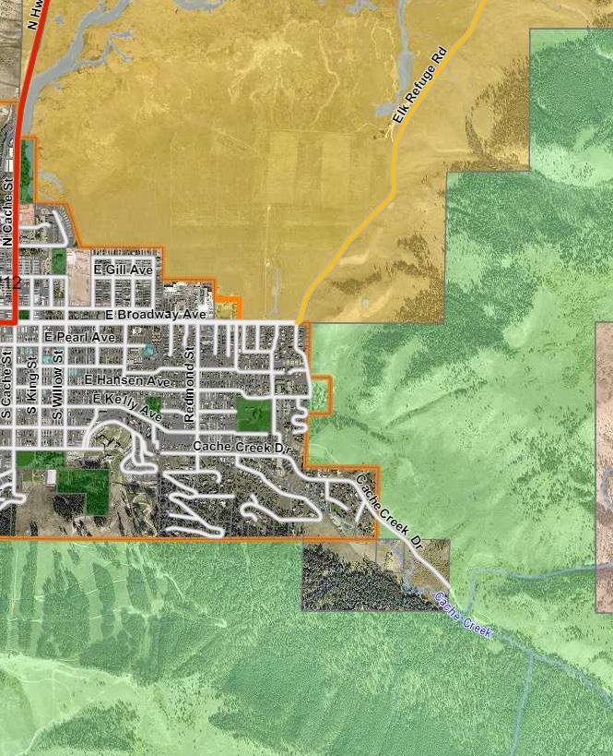
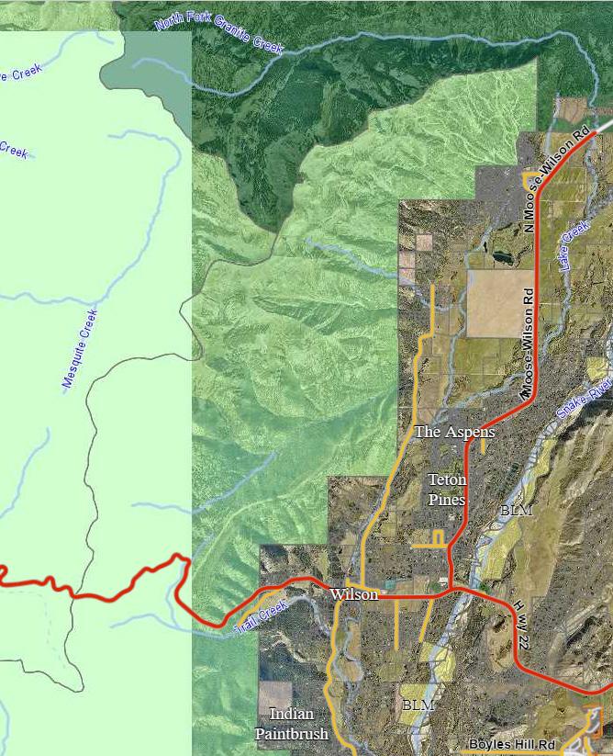
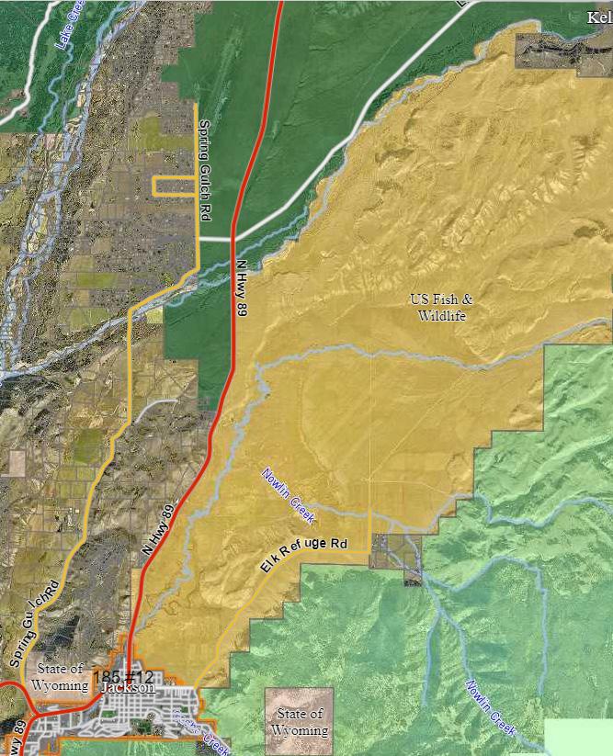
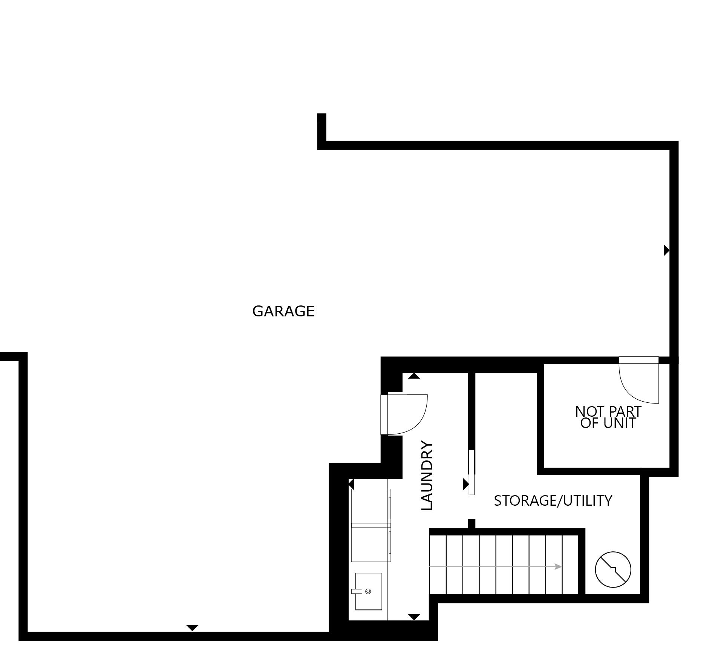
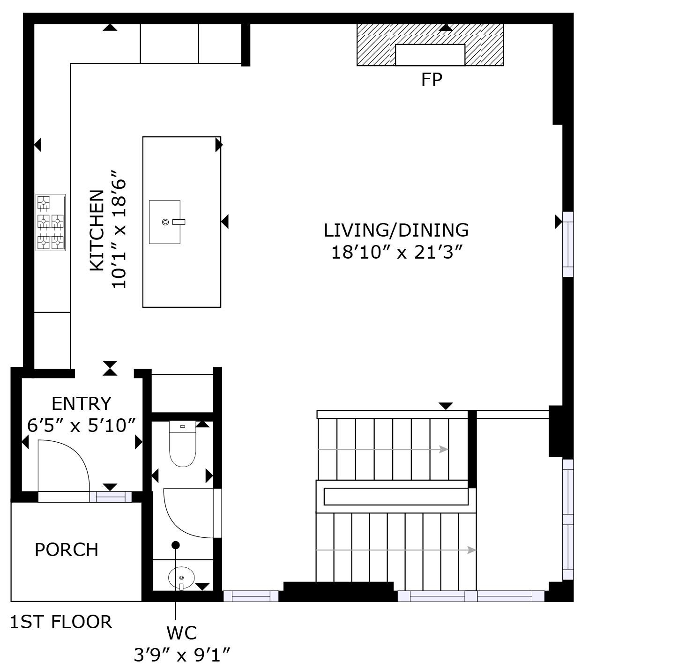
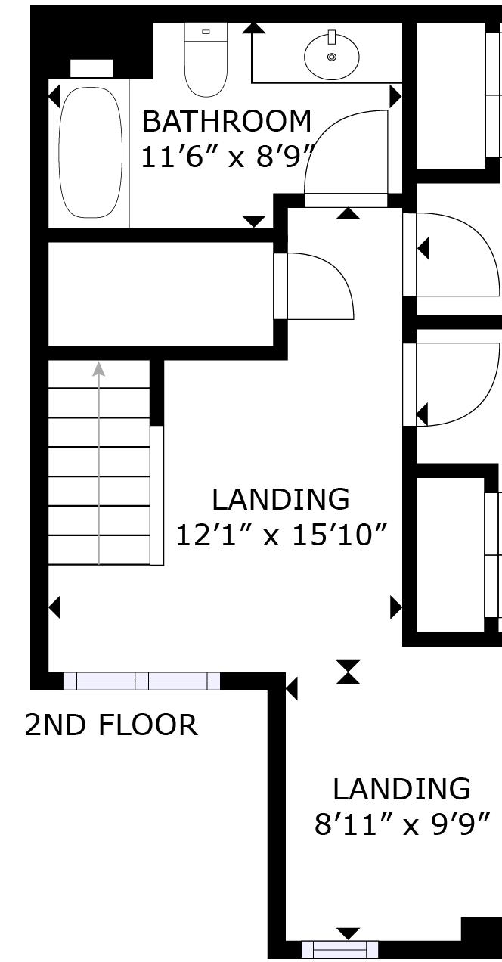
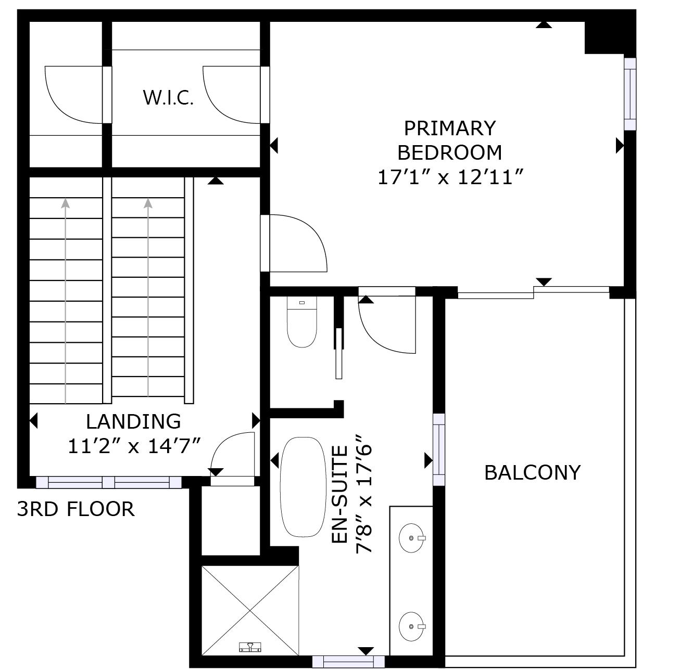
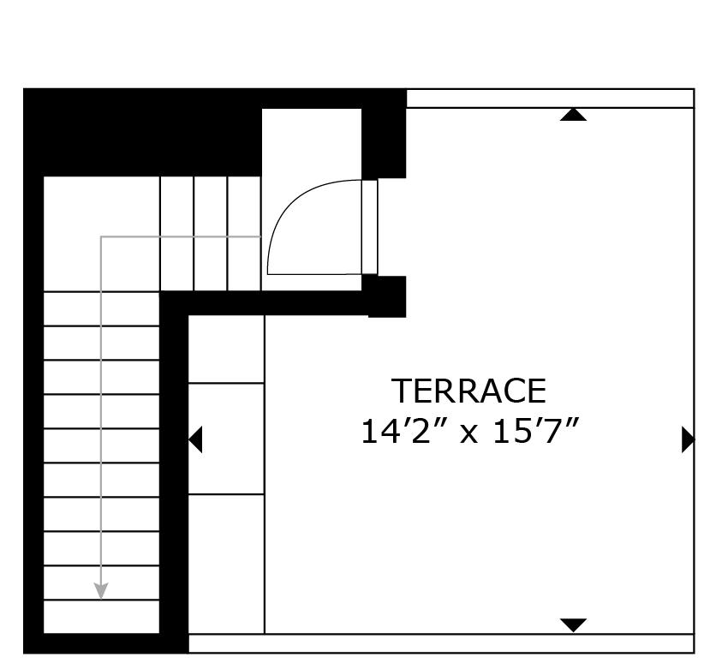
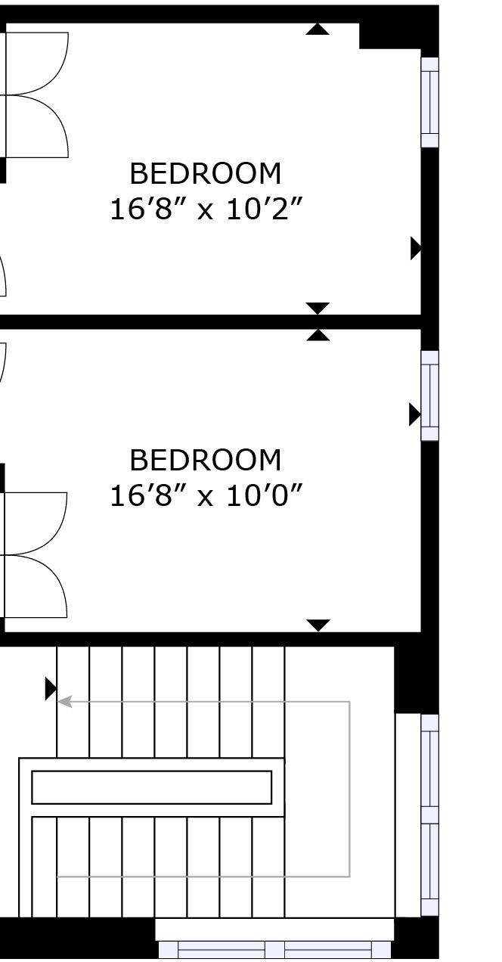
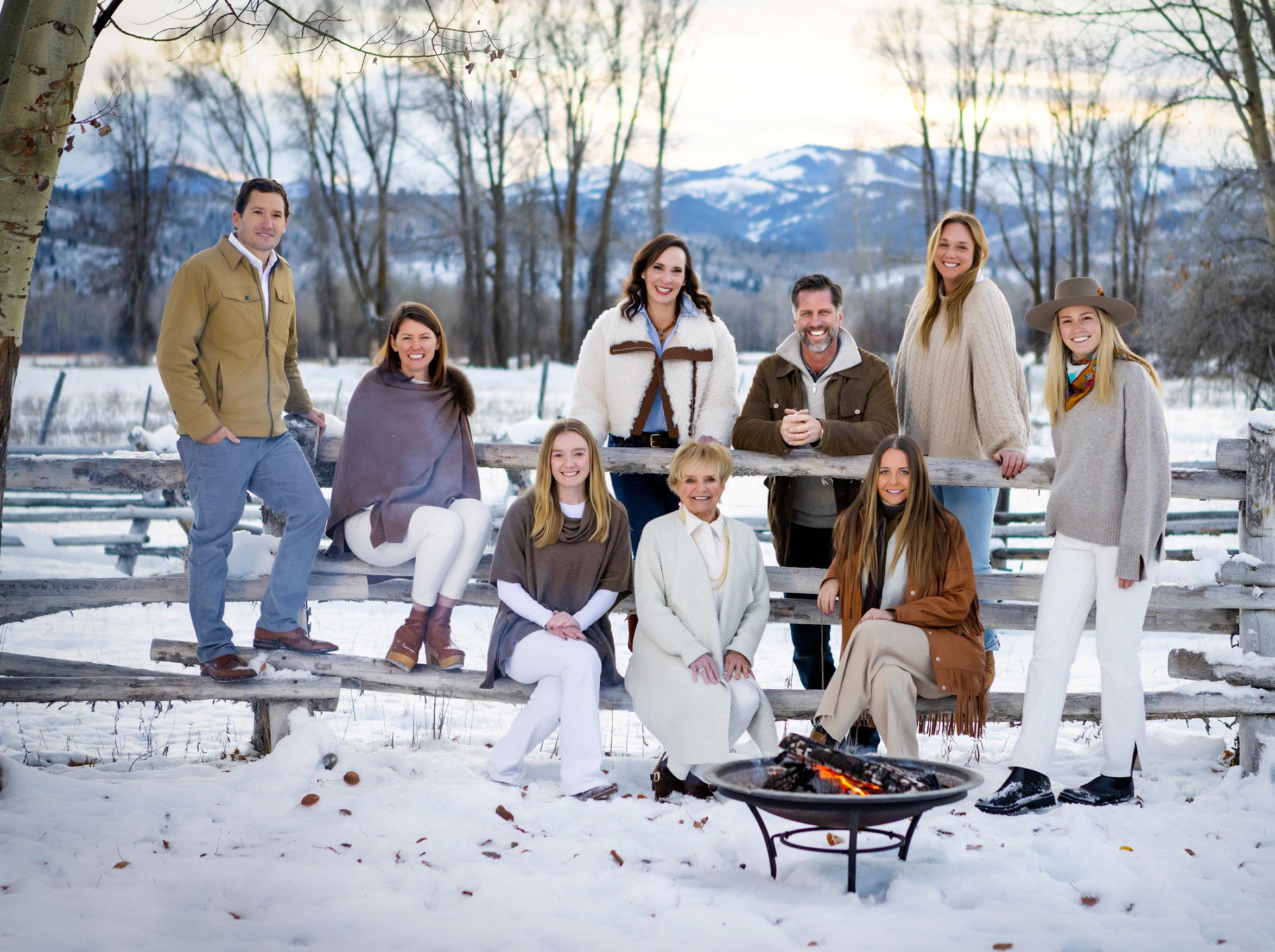 Mack Mendenhall • Emily Eldredge • Caroline O’Neill • Julie Faupel • Karen Terra • Matt Faupel • Morgan Ablon • Tess Hartnett • Allie Detwiler
Matt Faupel Associate Broker Julie Faupel Associate Broker
Karen Terra Associate Broker
Mack Mendenhall • Emily Eldredge • Caroline O’Neill • Julie Faupel • Karen Terra • Matt Faupel • Morgan Ablon • Tess Hartnett • Allie Detwiler
Matt Faupel Associate Broker Julie Faupel Associate Broker
Karen Terra Associate Broker
Provided as a courtesy of Graham-Faupel-Mendenhall Compass Real Estate
80 W Broadway PO Box 4897
Jackson, WY 83001
Mobilegfm@compass.com
http://www.grahamfaupelmendenhall.com
No
Longitude: -110.764089
Possession: At Closing
In-House Listing #:
Legal Description: UNIT 12, THE GLENWOOD CONDOMINIUM ADDITION (01441)
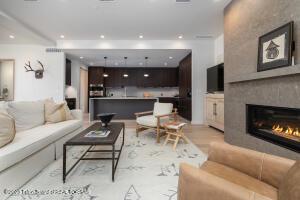
Public Remarks: The newly constructed Glenwood #12 is a desirable corner unit in the heart of downtown JacksonÑfeaturing elevated finishes, unmatched mountain views, and is uniquely situated with two outdoor living areas. The 3 bedroom, 2.5 bathroom residence was designed with an eye for luxury, complete with custom cabinetry, Wolf and Sub Zero appliances, Dornbracht platinum matte fittings, wide plank oak wood floors, and premium finishes. 12' ceilings on the main living level with floor-to-ceiling windows that bring in an abundance of natural light highlight all of the custom details throughout the home. Live a life of luxury and convenience in this townhome just blocks away from the iconic Jackson Town Square.
Water: Public
Sewer: Public
Basement: Finished
Construction: Stick Built On Site
Exterior: Combo
Furnished: Unfurnished
Agent Owned: N
Seller Concessions:
Listing Price: 5,195,000
LO: Compass Real Estate
Ground Flr Mstr Bdrm: Ground Flr Mst Bdrm: No
Amenities: Balcony; Cable; Deck; Fire Sprinkler; Hardwood Floors; Hi-Speed Internet; Hot Tub; New Development
Property Features: Flat; Lodging Overlay; On Paved Road; Year Round Access
Fireplace: Natural Gas #: 2
Fuel Type: Combo
Buyer Agent: Y
Heat: Electric In Floor; Forced Air Ducts
Appliances: Dishwasher; Disposal; Dryer; Freezer; Microwave; Range; Refrigerator; Washer View: Mountain View
Special Rooms: Eat-in Kitchen; Loft; Mud Room; Pantry; Storage
Lifestyle: Mountain; Pets Allowed
Buyer Agent % or $: 2.50
Information is deemed to be reliable, but is not guaranteed. © 2023 MLS and FBS. Prepared by Graham-Faupel-Mendenhall on Tuesday, July 18, 2023 11:42 AM. The information on this sheet has been made available by the MLS and may not be the listing of the provider.