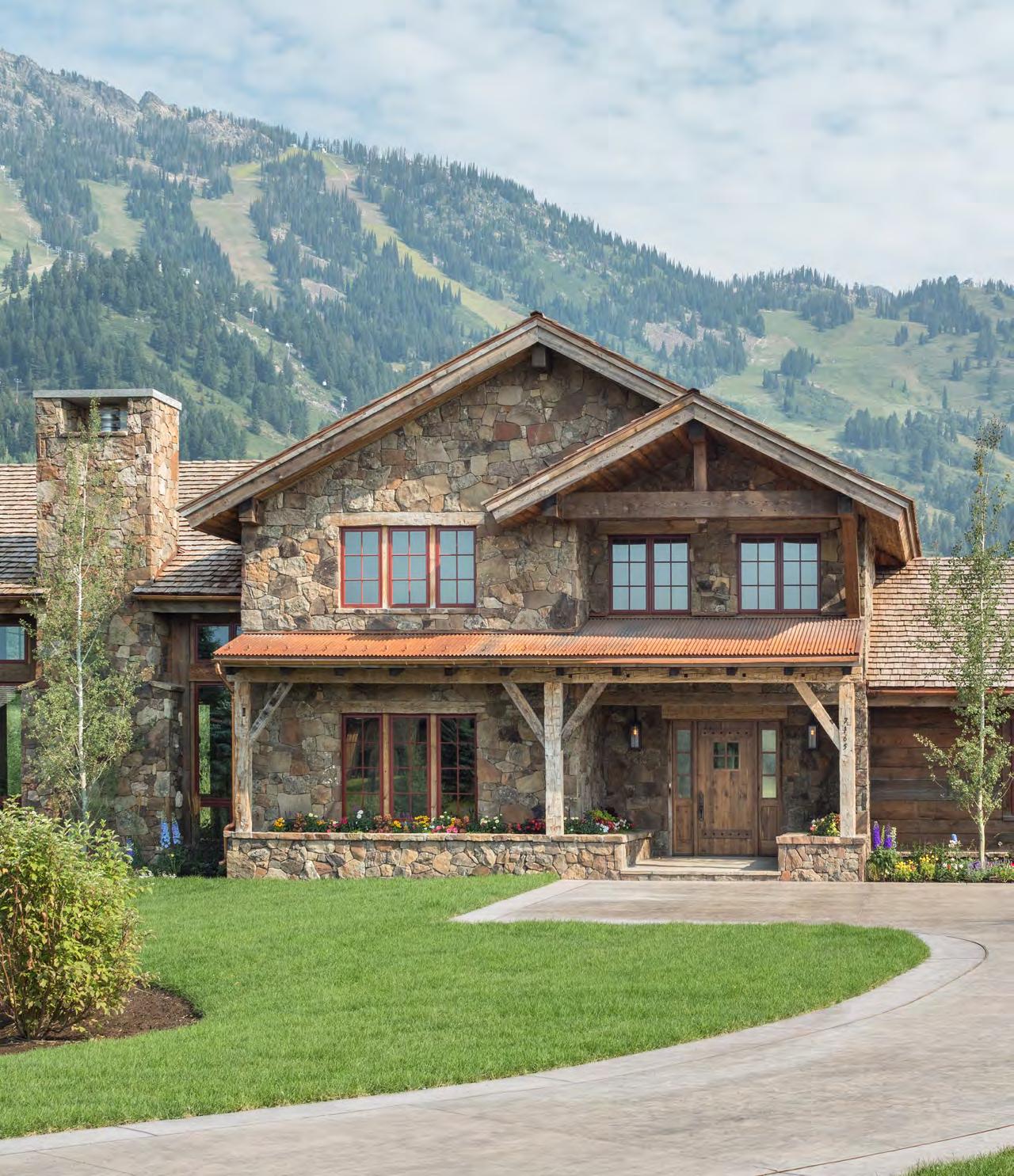

Your Great Escape
An impressive interplay of the mountain backdrop and stone exterior of 7165 Jensen Canyon will leave a lasting impression. Situated in Shooting Star, a convenient location in Teton Village, the home offers Teton views, privacy and convenience.


The welcoming great room is an embodiment of mountain living & luxury. Appointed with exquisite reclaimed wood beams, walls of glass and floor-to-ceiling Montana moss rock fireplace, this space is major focal point of the home.
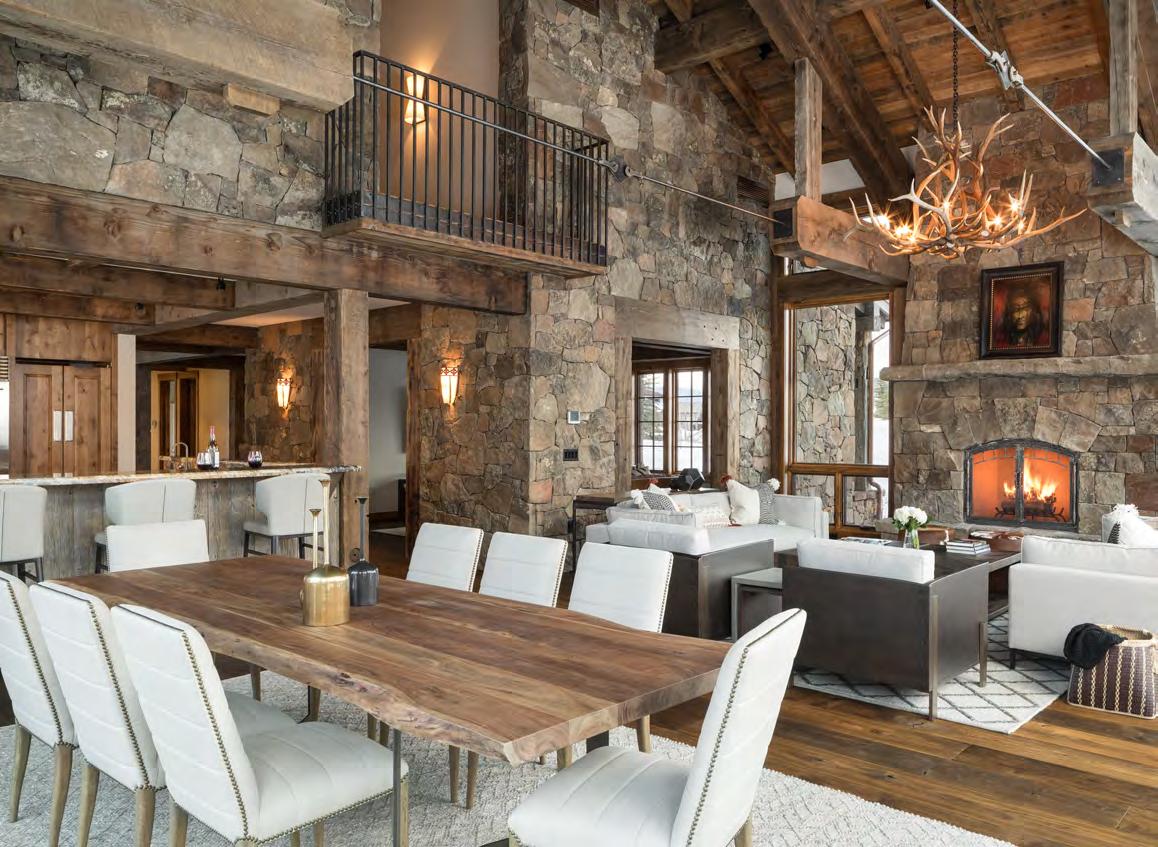

Open Concept
The superb kitchen is a chef’s delight and completely fitted with all of the high-end appliances you need for entertaining. With doors to the patio and flow into the great space, the kitchen is a natural gathering space.
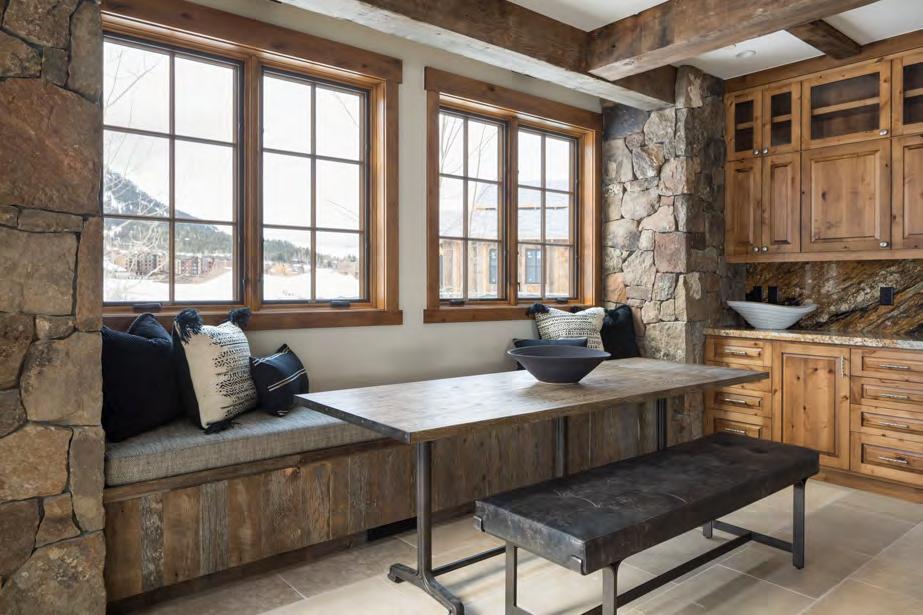
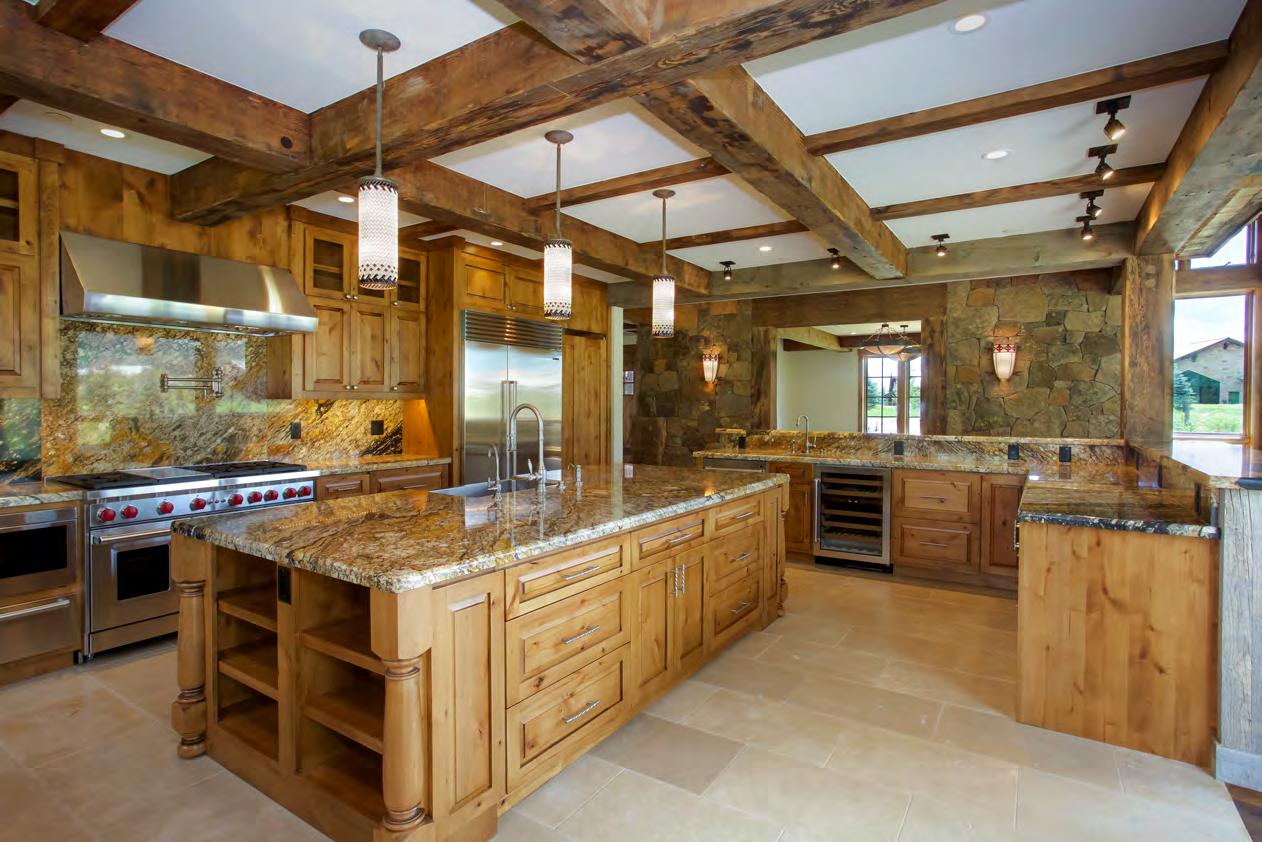
Picture Yourself Here
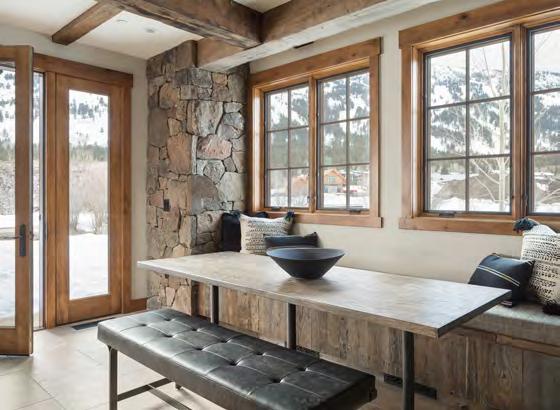
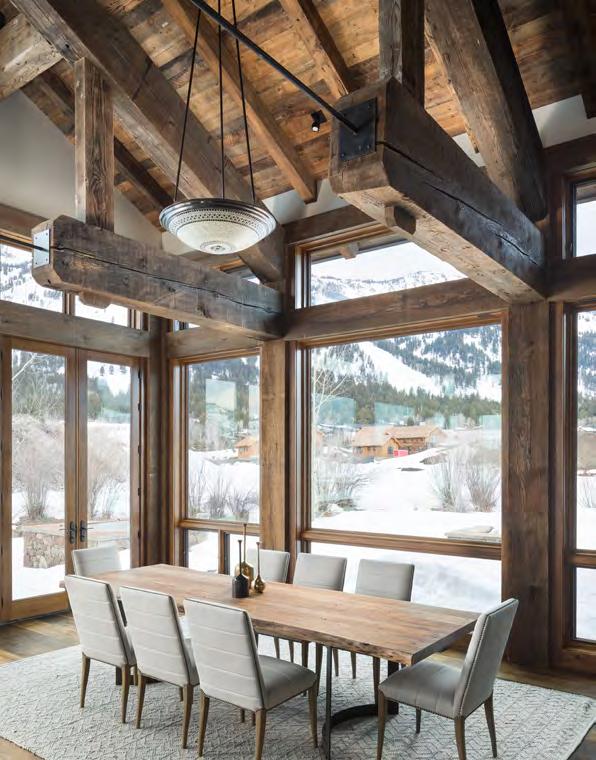
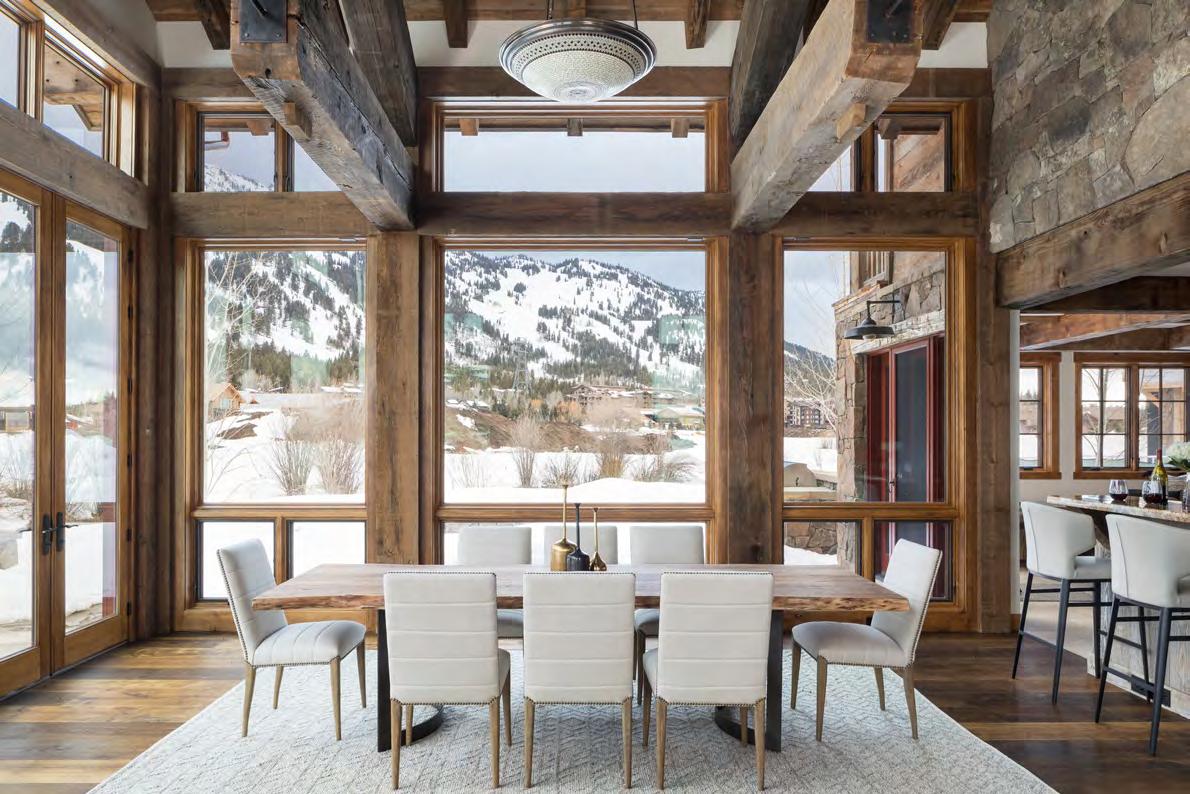
Great Space
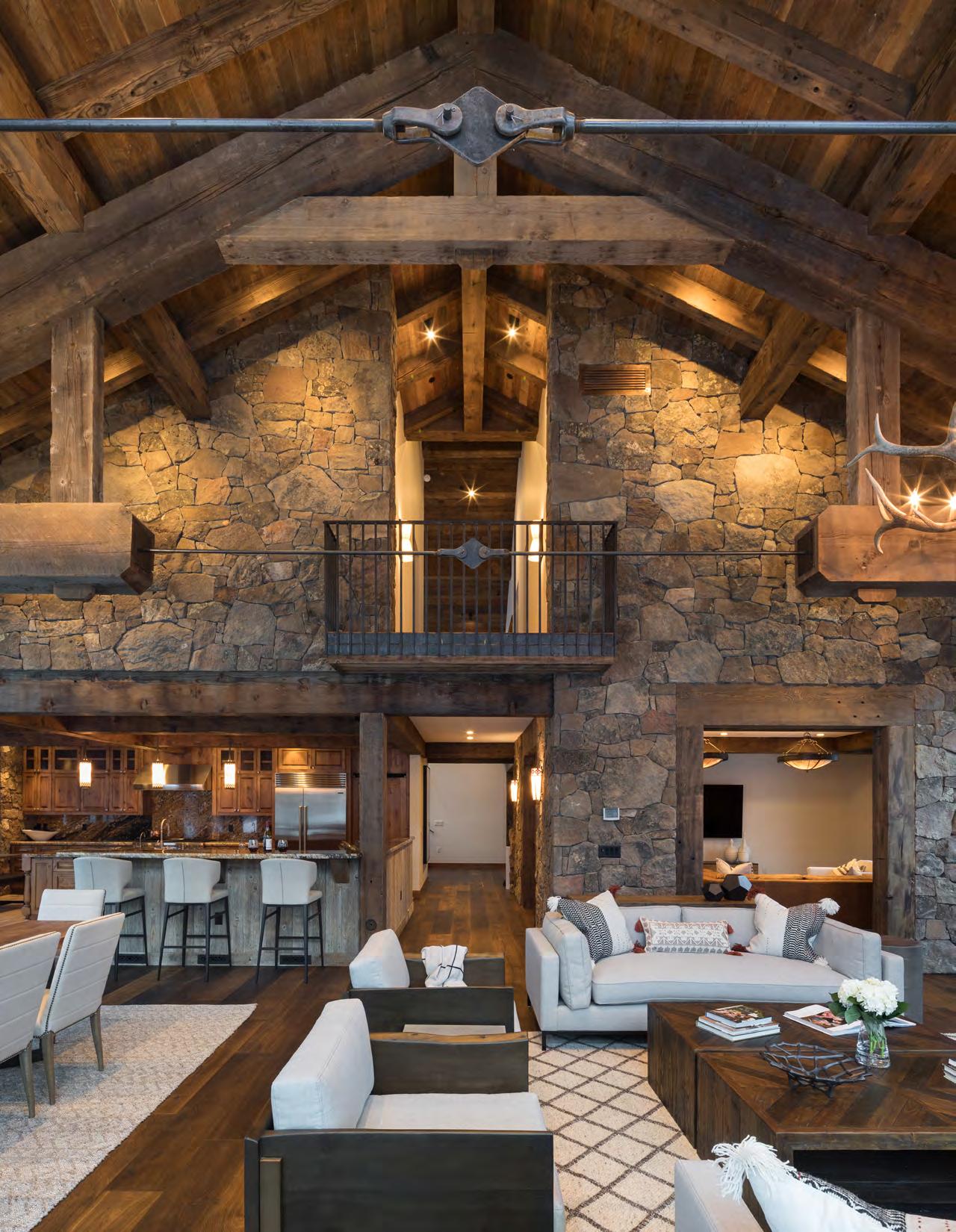
Living Room
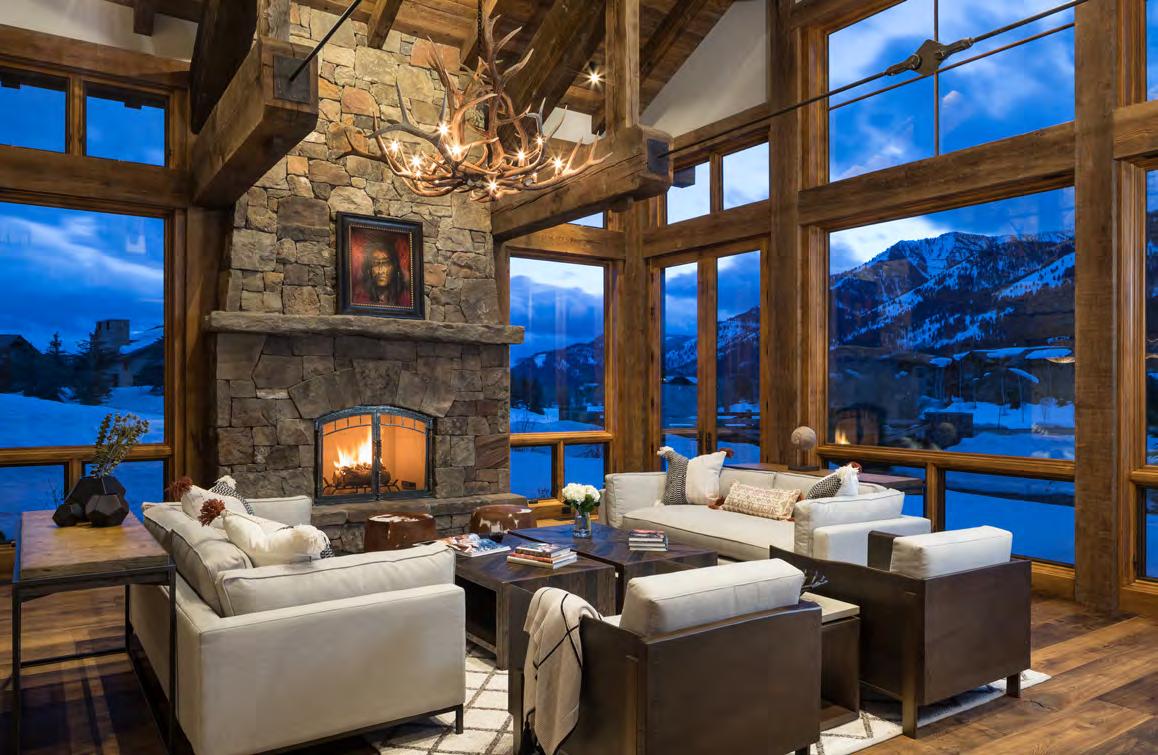
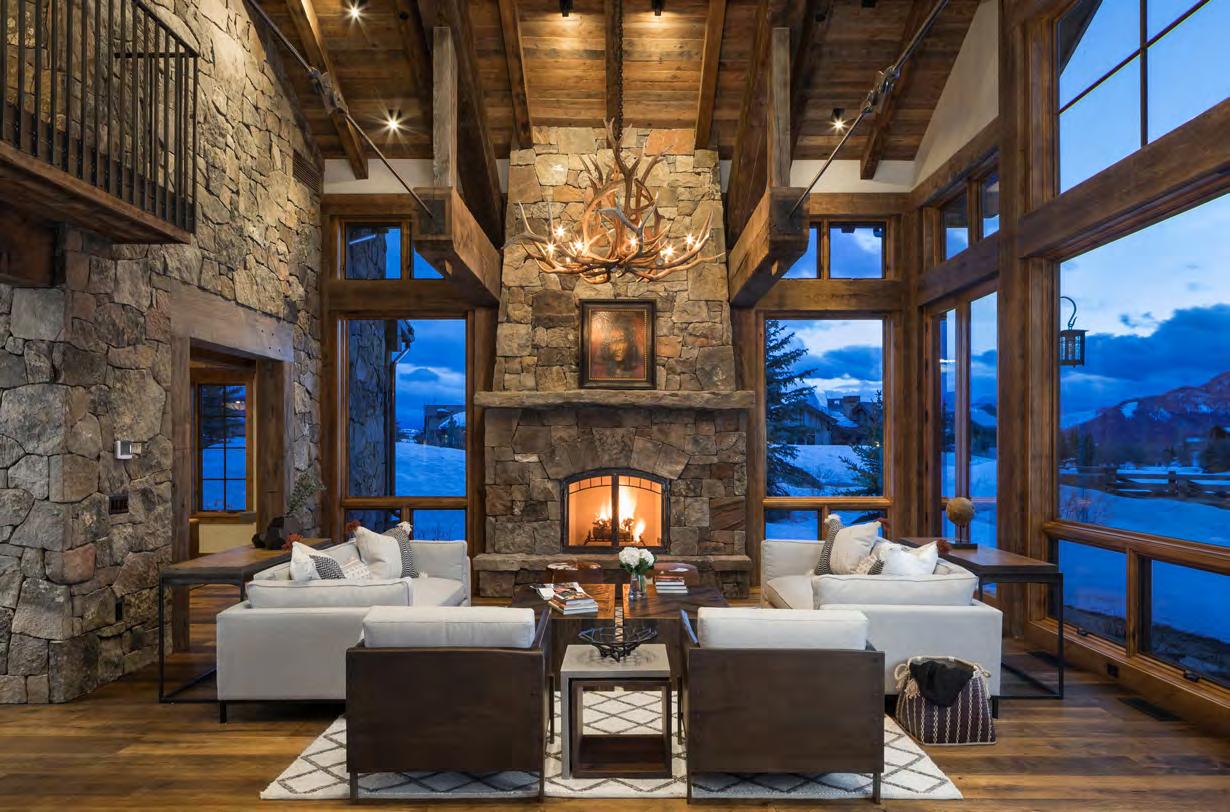
The
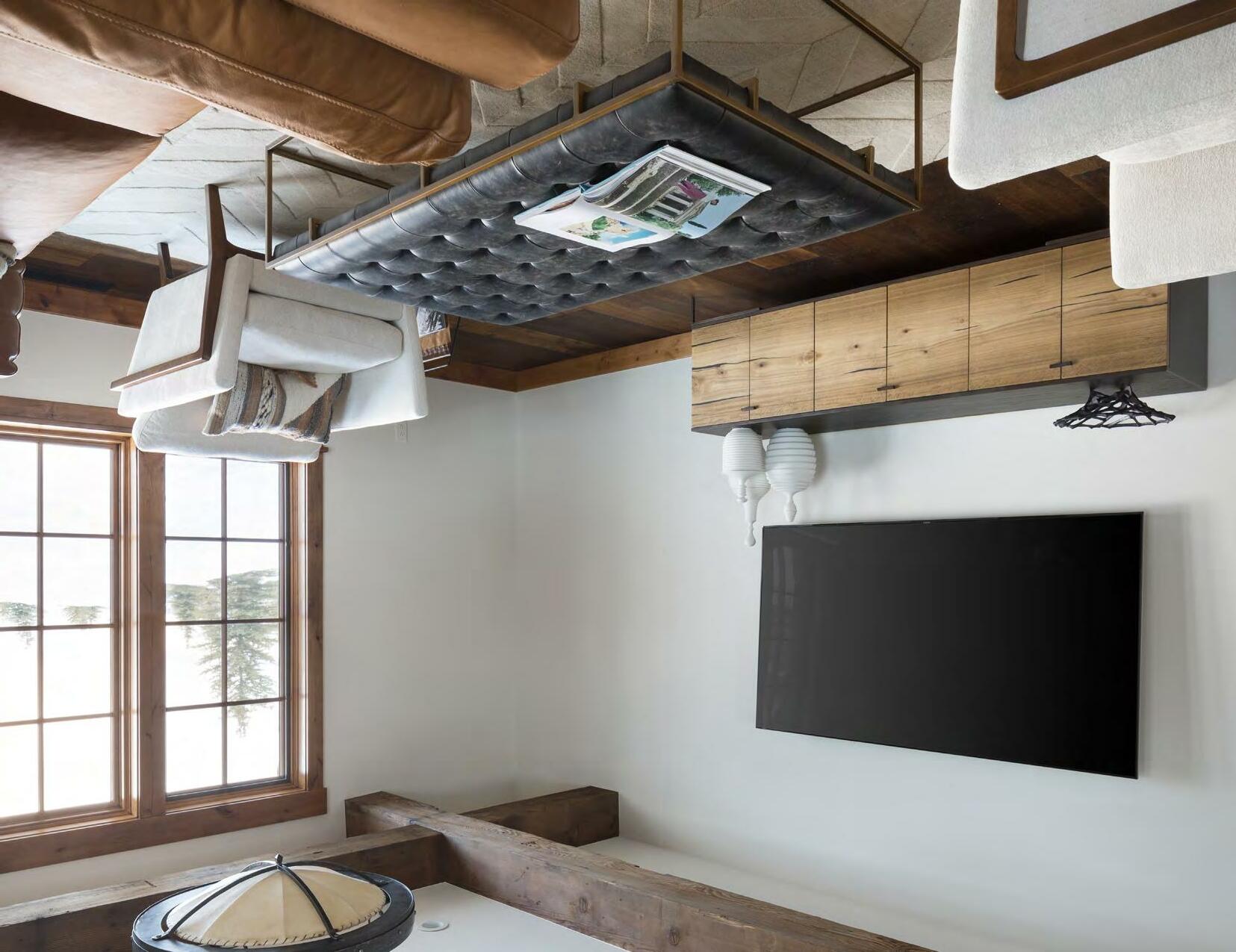
to
MASTER SUITE
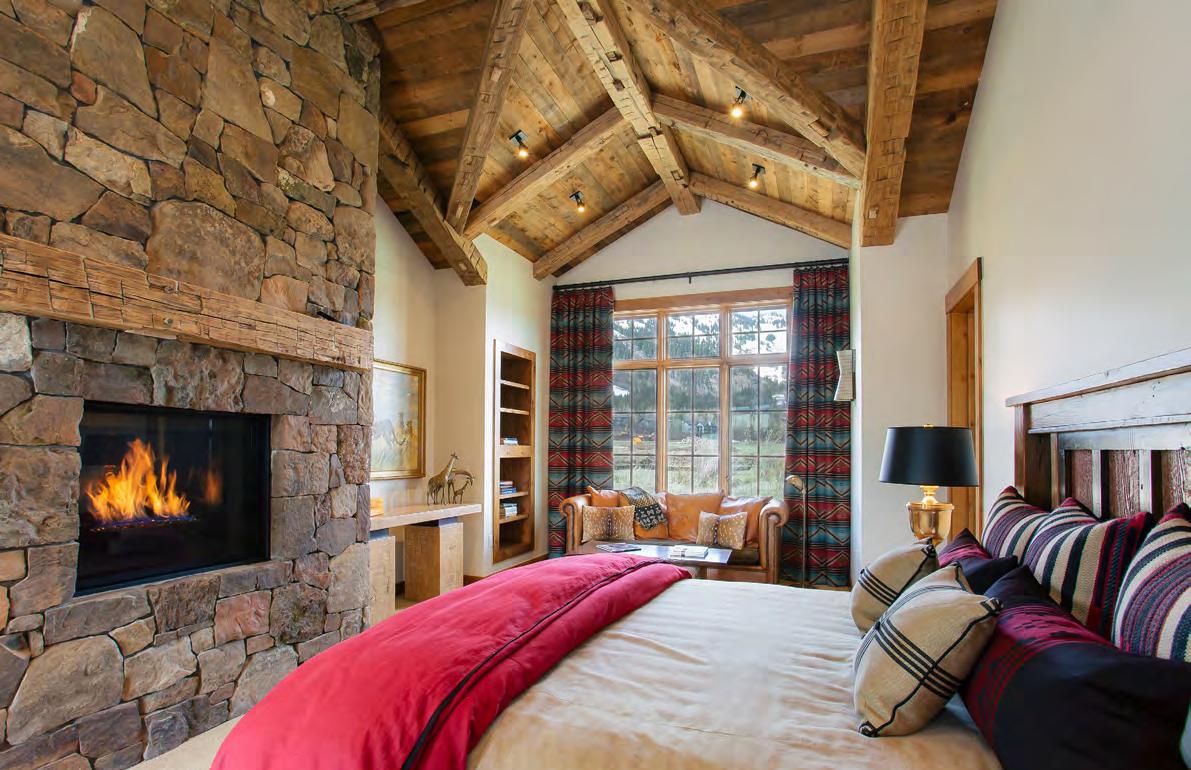
Beautiful touches with a calming palette are apparent throughout the Master Suite. The “His & Her ” Bathroom is the best of both worlds, leaving no detail missed.
Highlights include the shower finished with black granite and fitted with a steam shower, as well as, the Georgetown freestanding bathtub has a stunning carbon gray finish. The makeup vanity has two custom makeup mirrors and the walk-in custom closet has an interior jewelry cabinet.
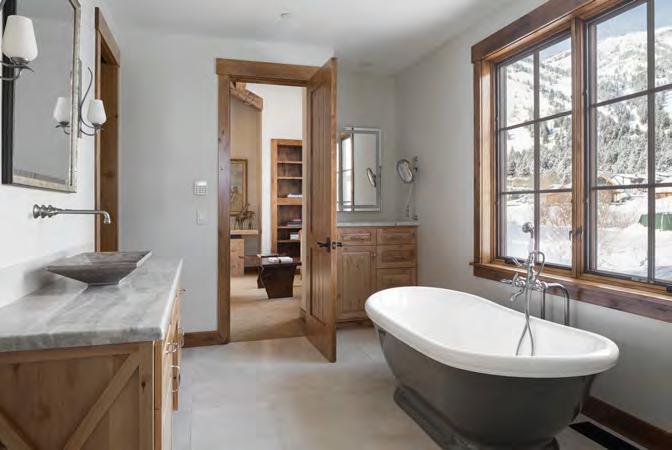
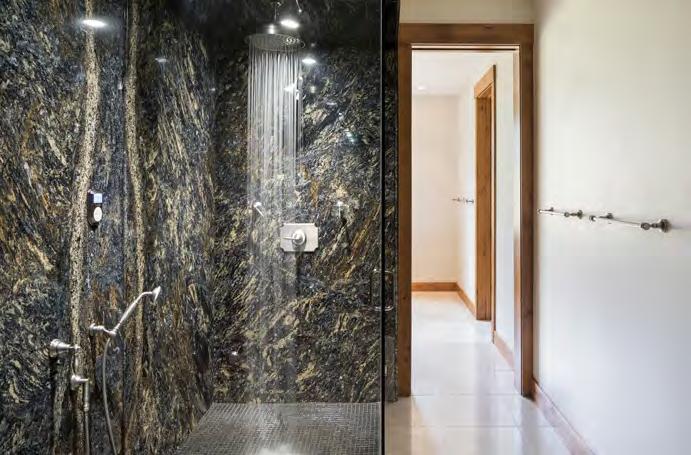
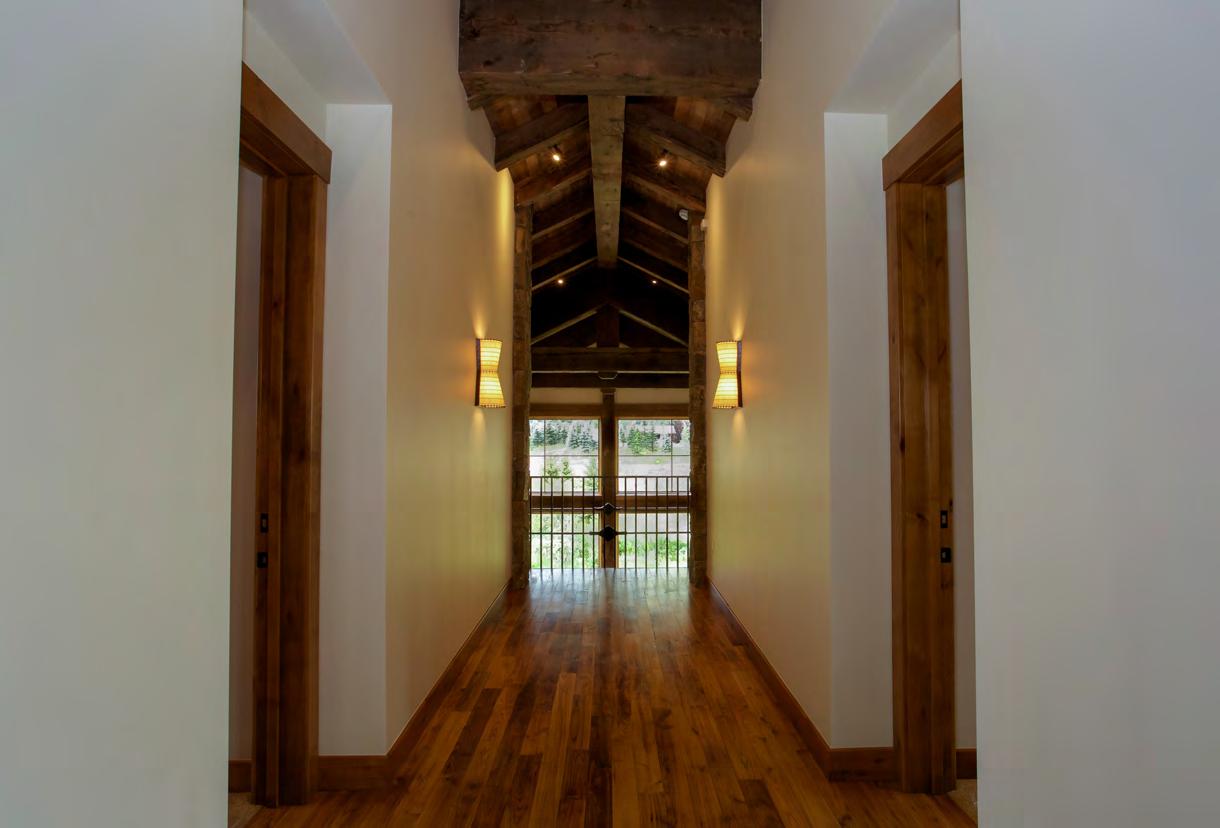

Ensuite Guest Rooms
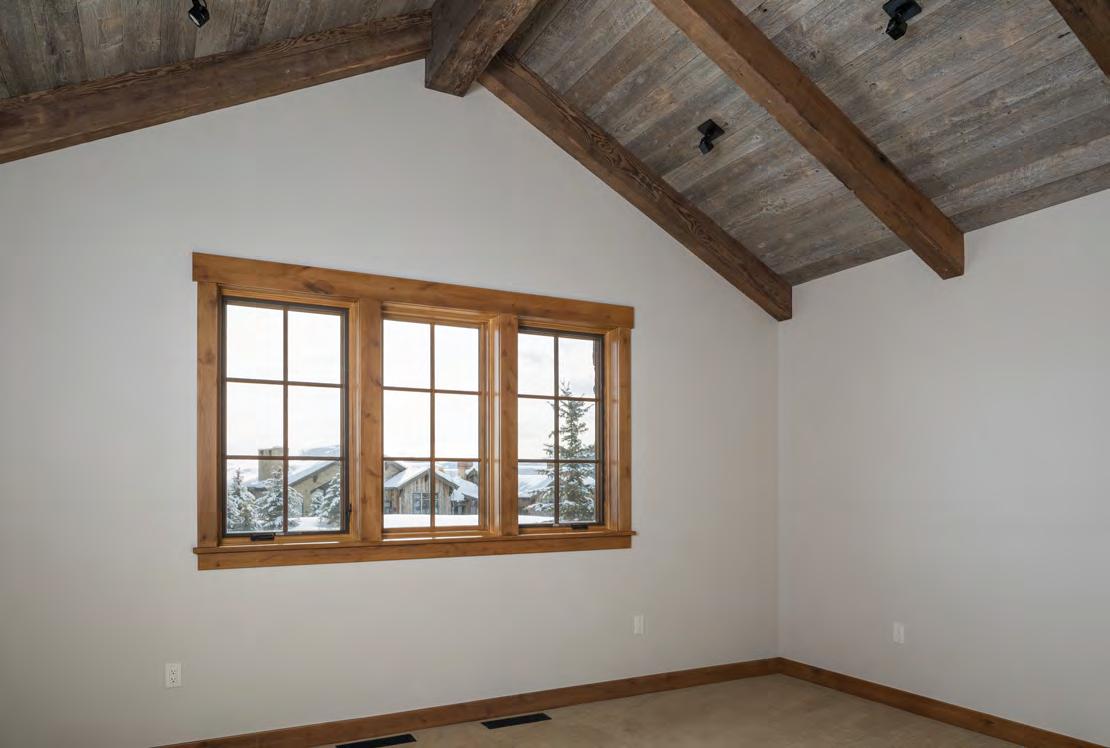
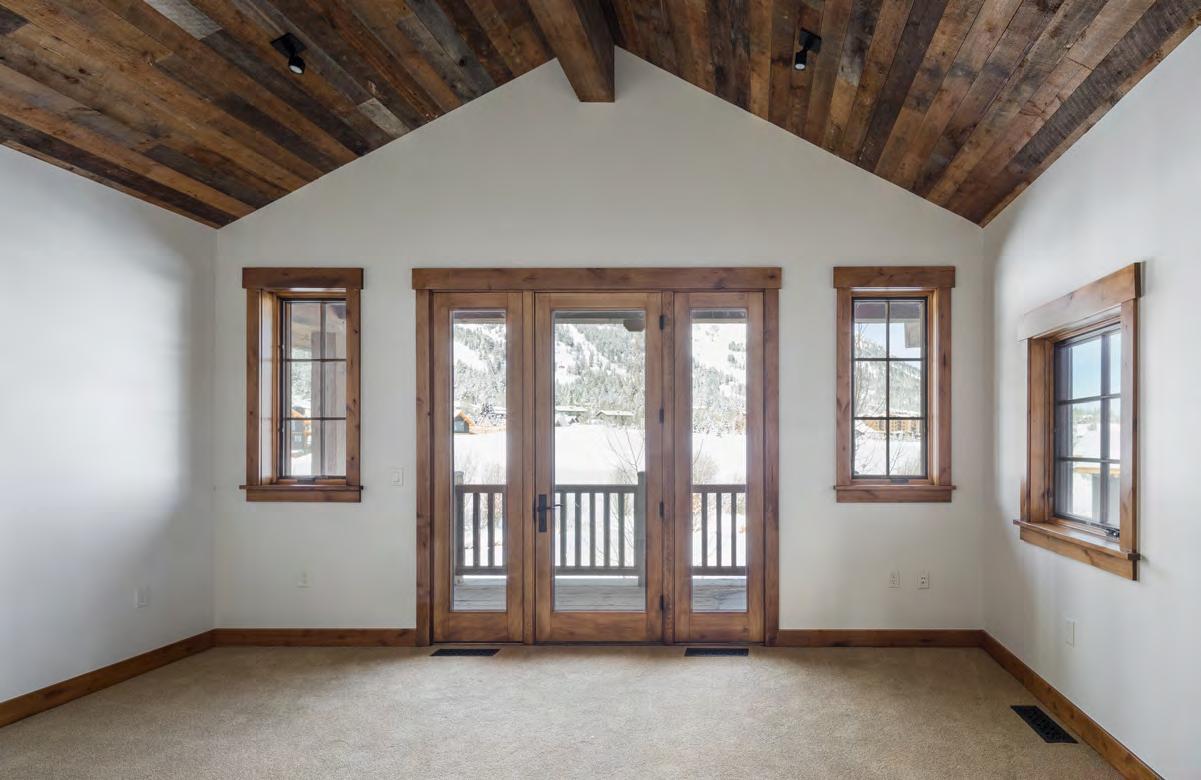
Versatility
The additional second level is located above the garage and is comprised of a custom finished multi-purpose room, bunk room and full bath. Utilize the space as a home gym or media room with views!
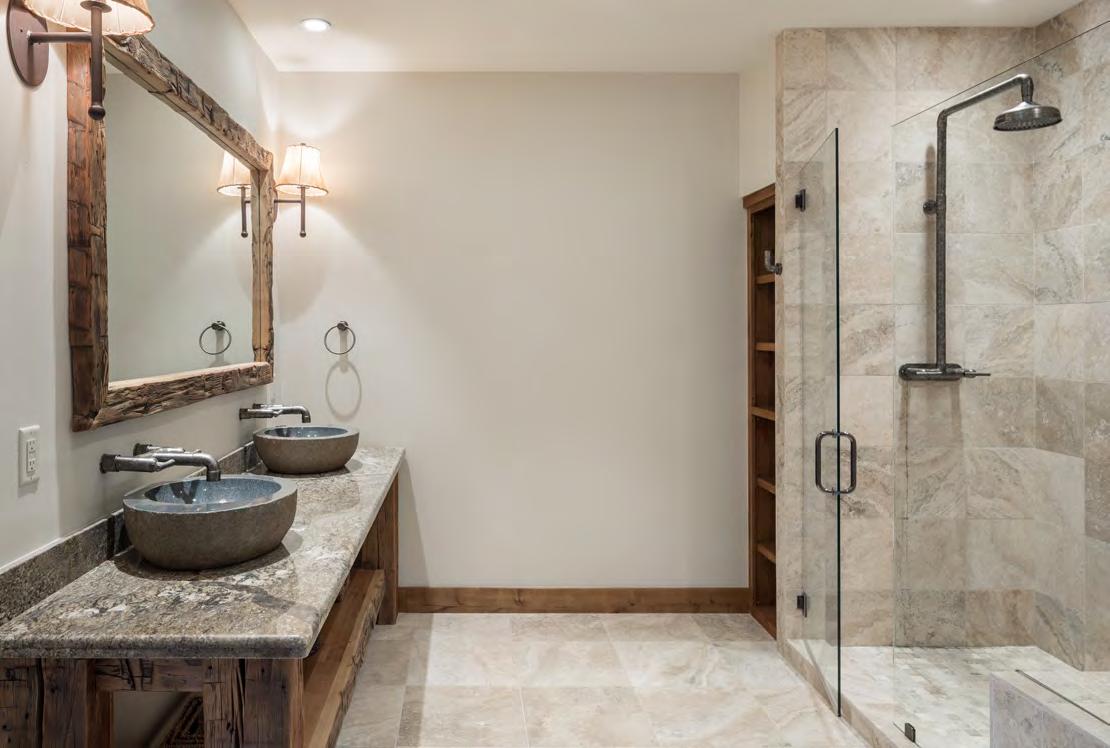
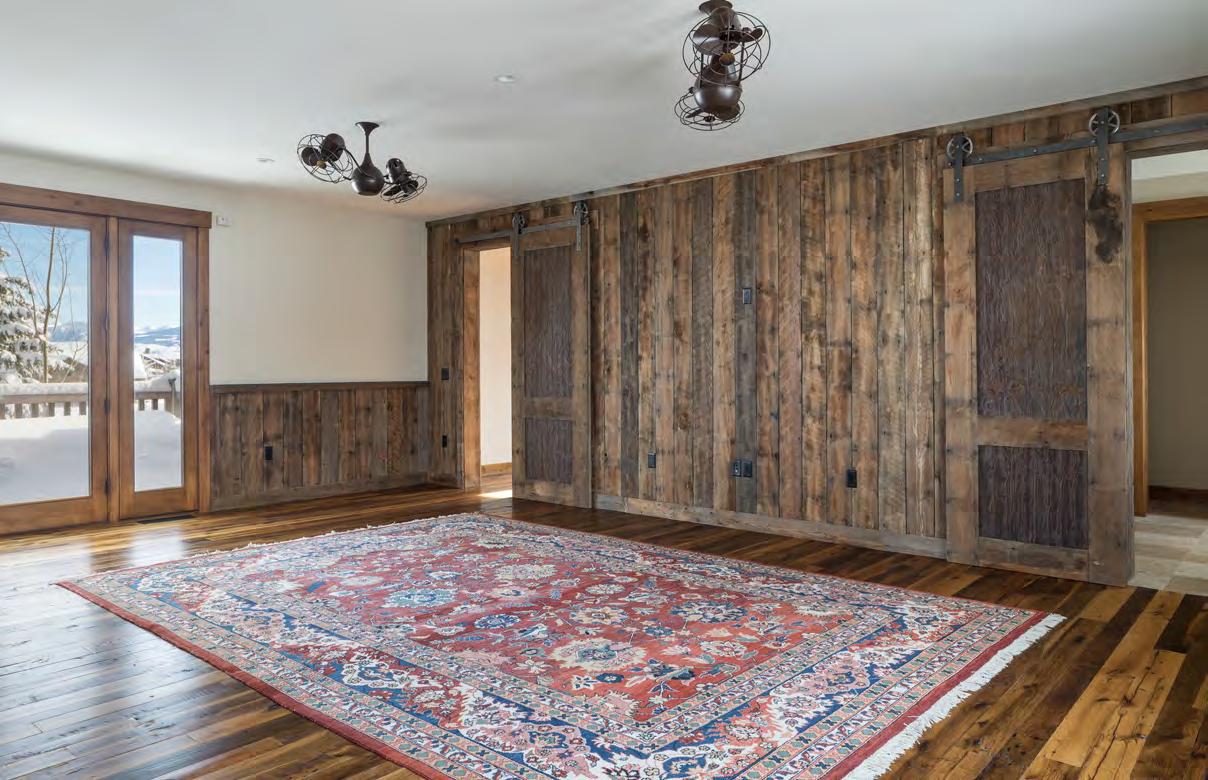
South Wing
Aside from the location, dramatic views and exceptional floor plan - the “favorite” of the house is the 1-bedroom guest house on the South Wing of the home.
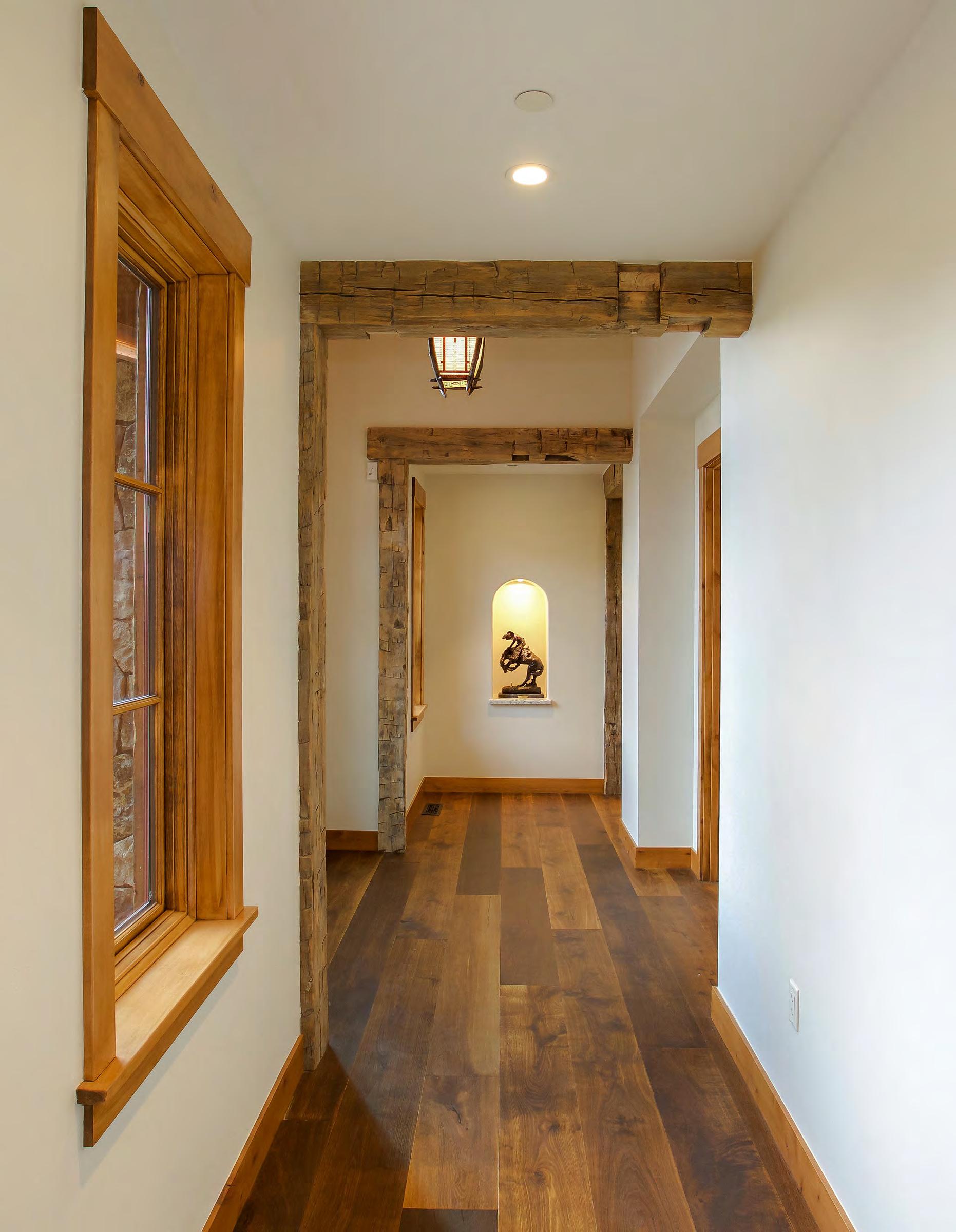
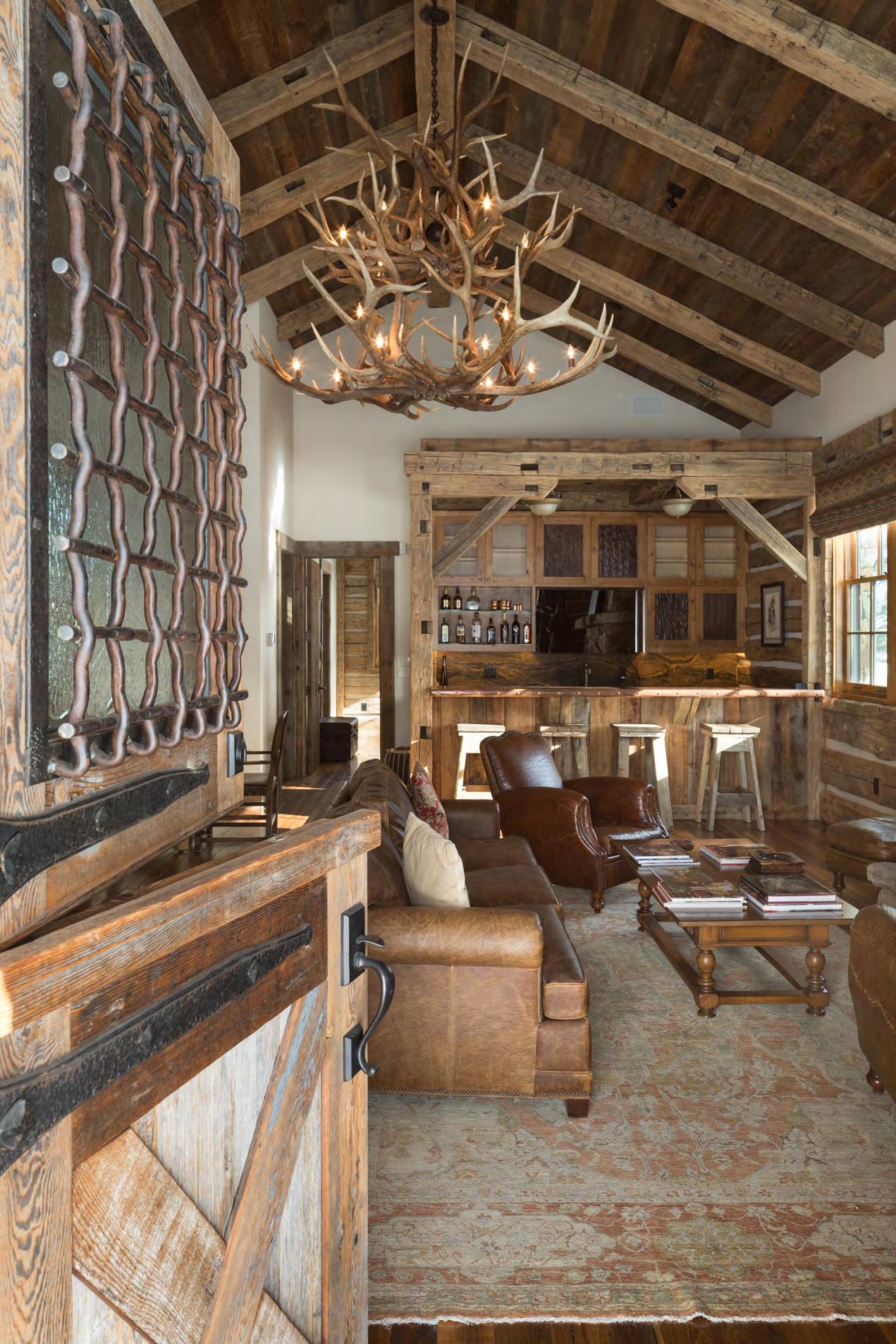
GUEST QUARTERS
Character, functionality and artistry - the guest house will be the perfect place to accommodate your friends and family looking for a piece of the West. The one-bed suite has a wood-burning fireplace, custom bar and vaulted ceilings.
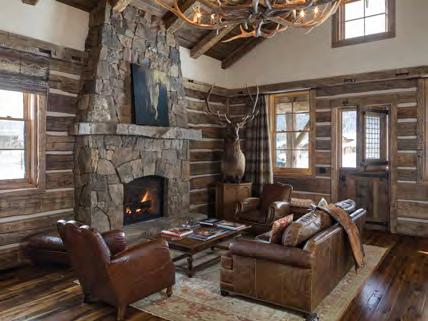
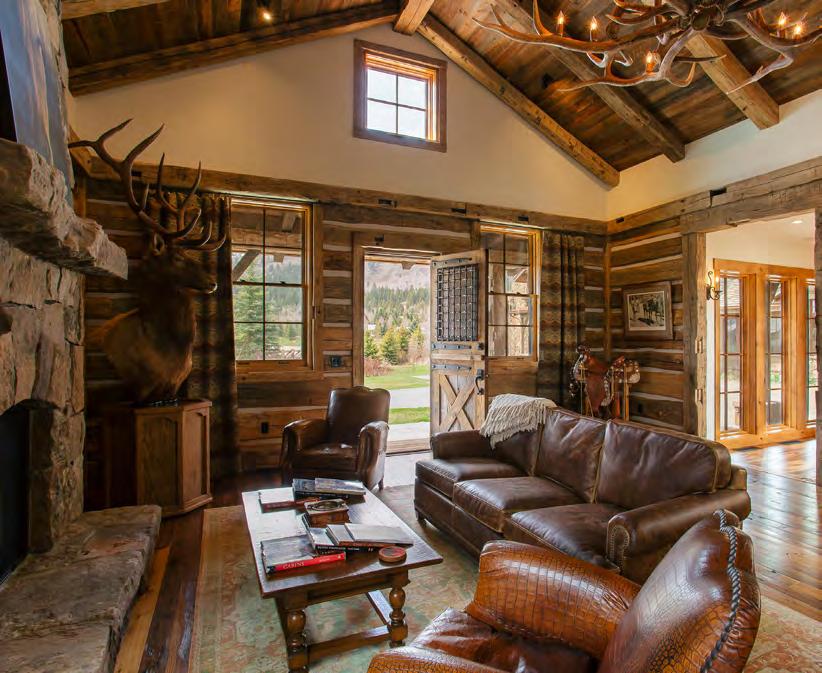
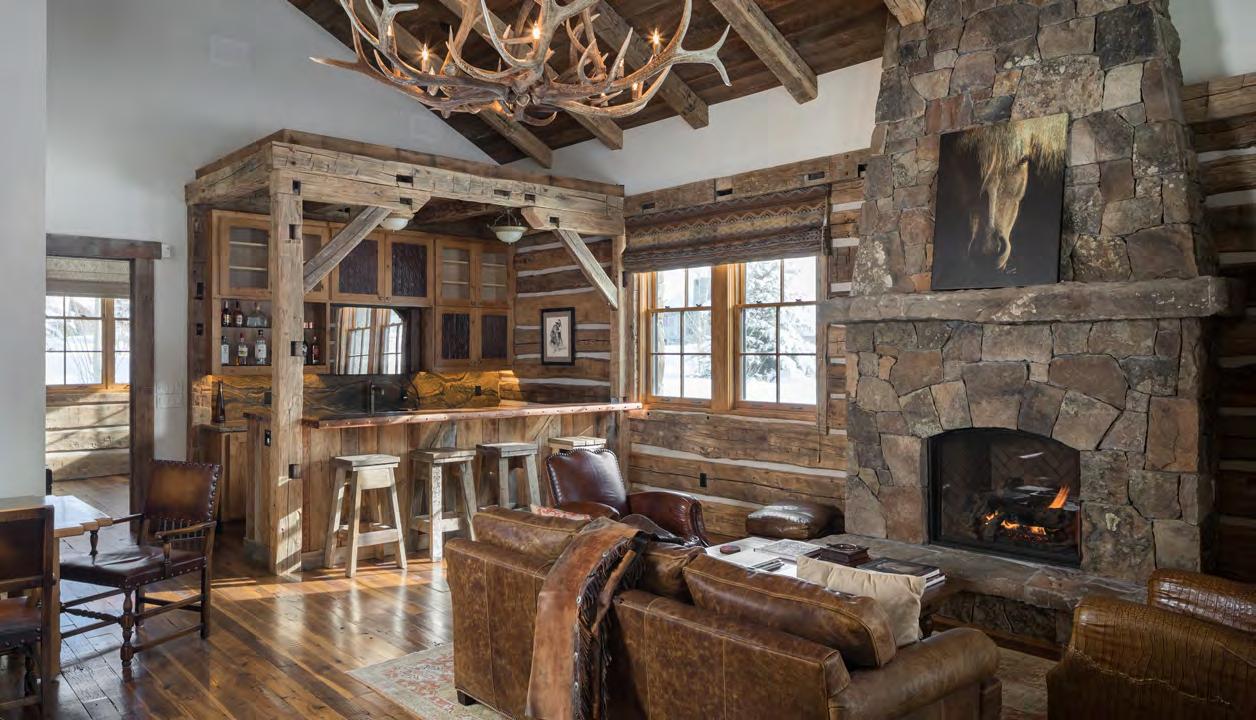
Custom Touches
Each room throughout the guest house is characterized with a custom Western touch. With a separate entrance, guests will have plenty of privacy.
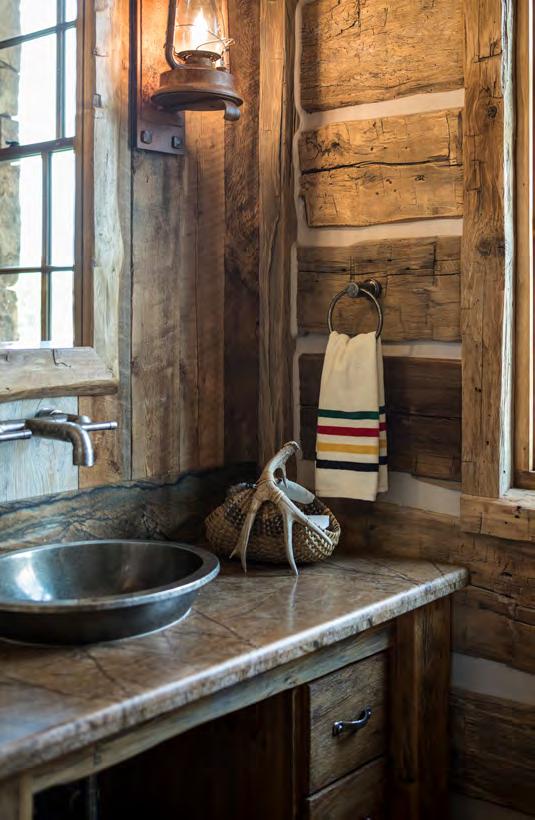
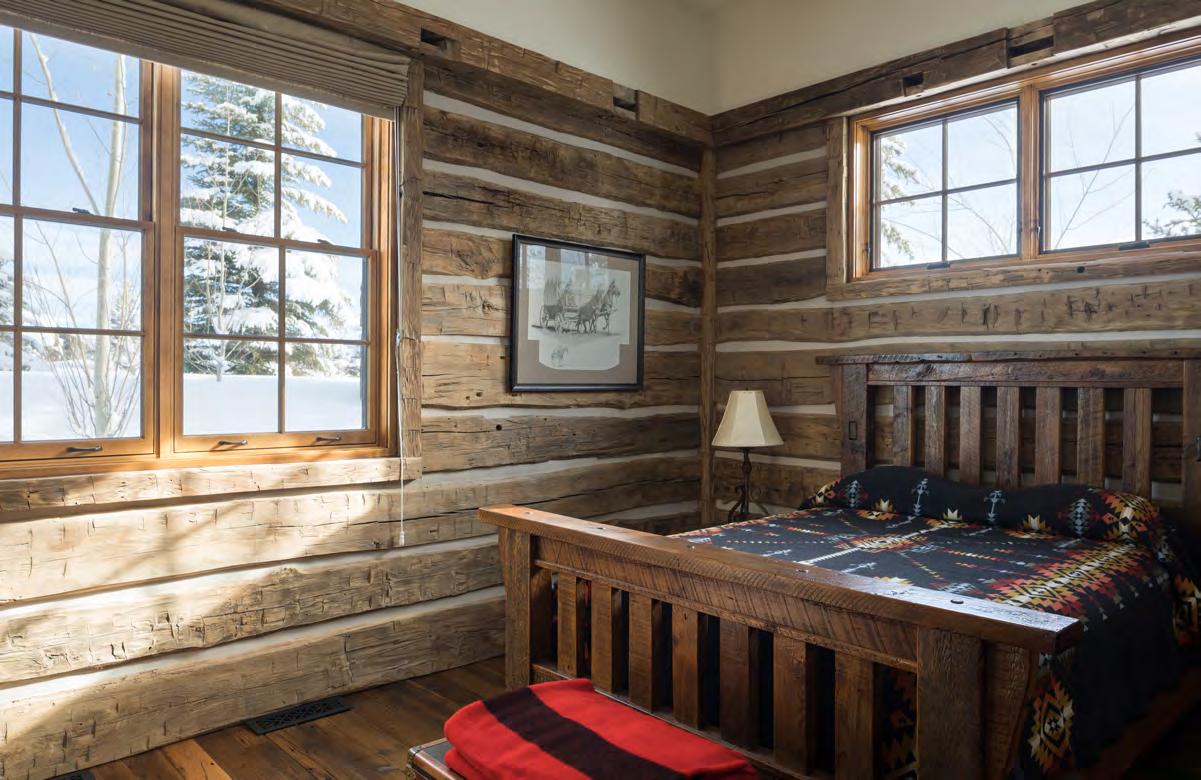
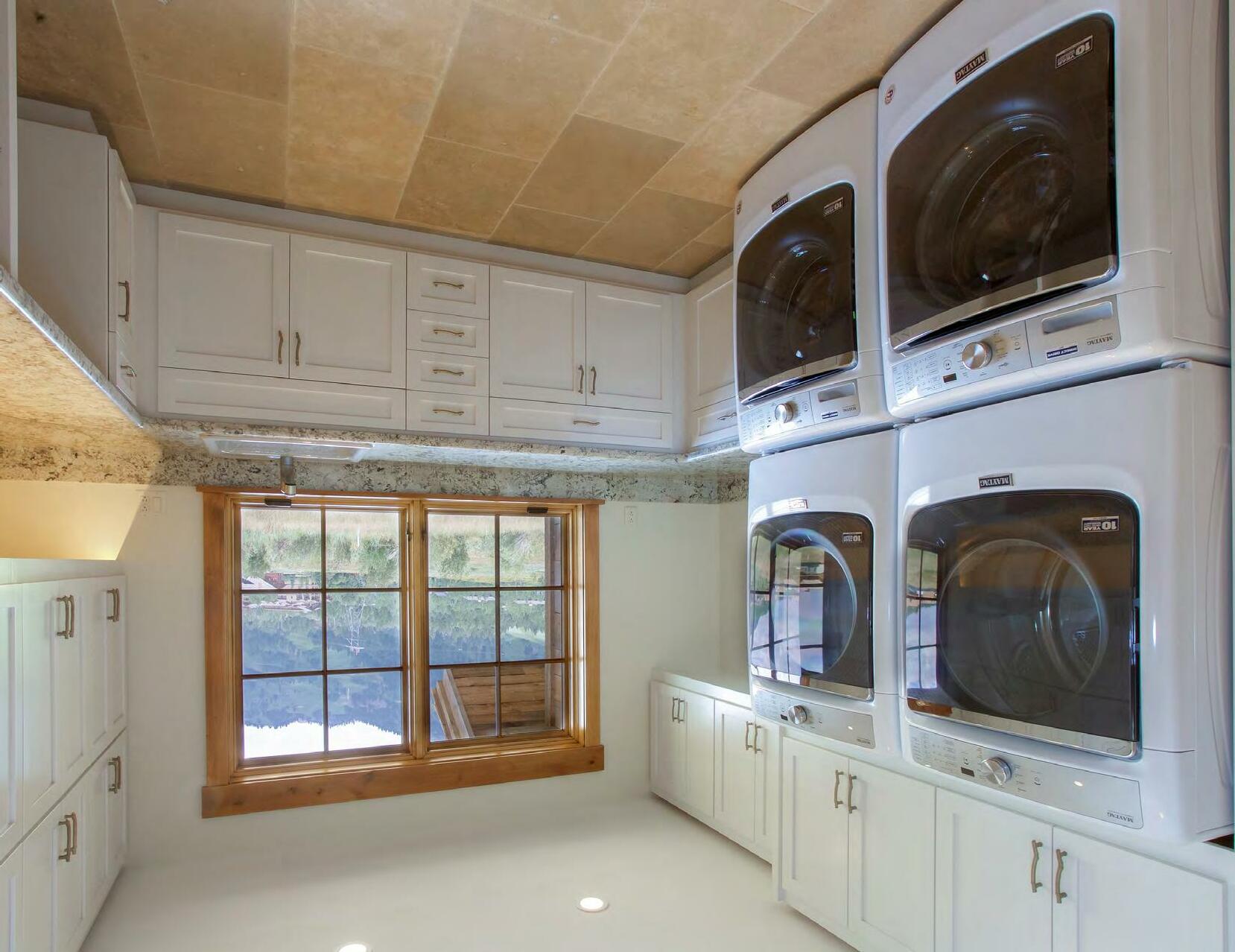
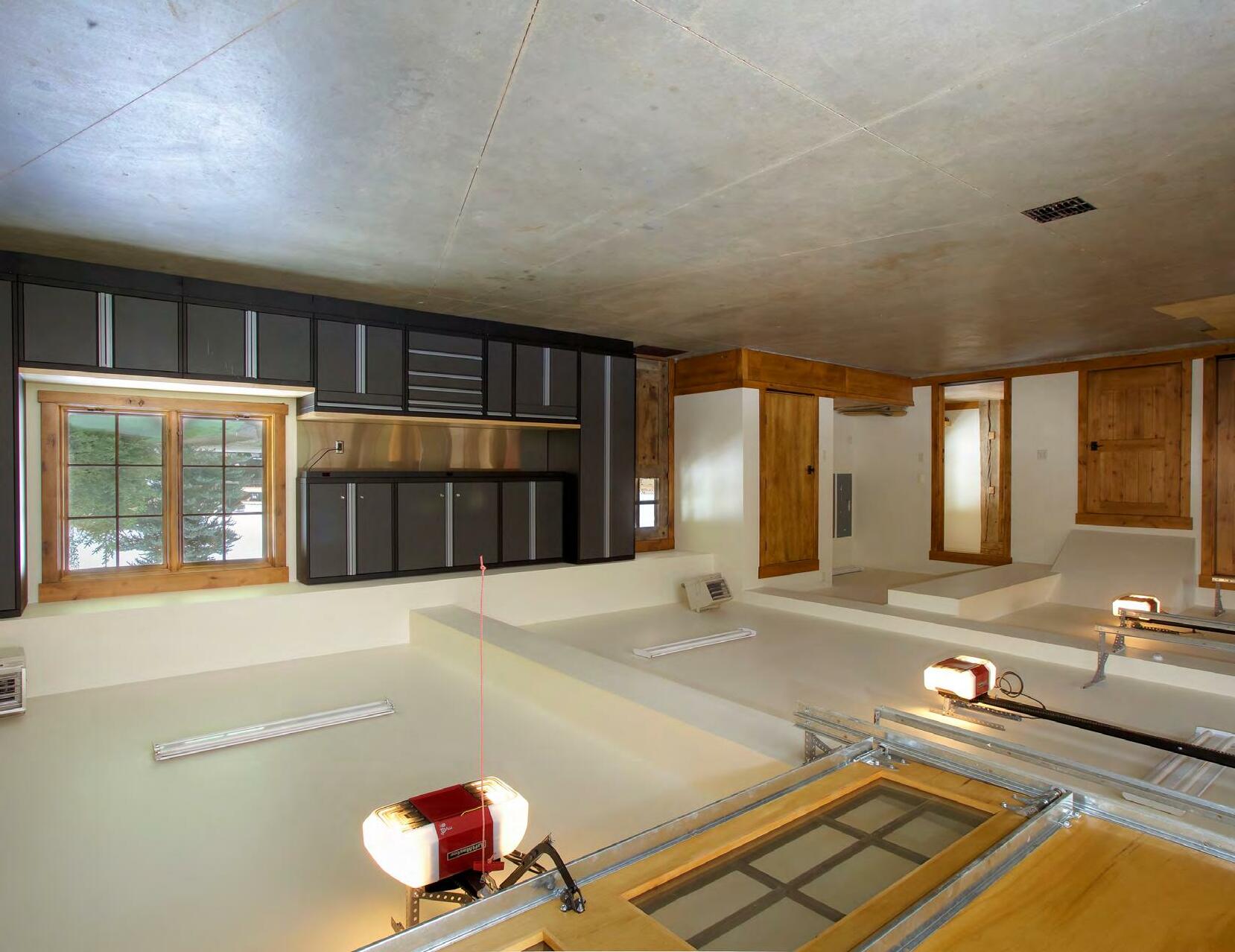
Live the Life You Love in Shooting Star
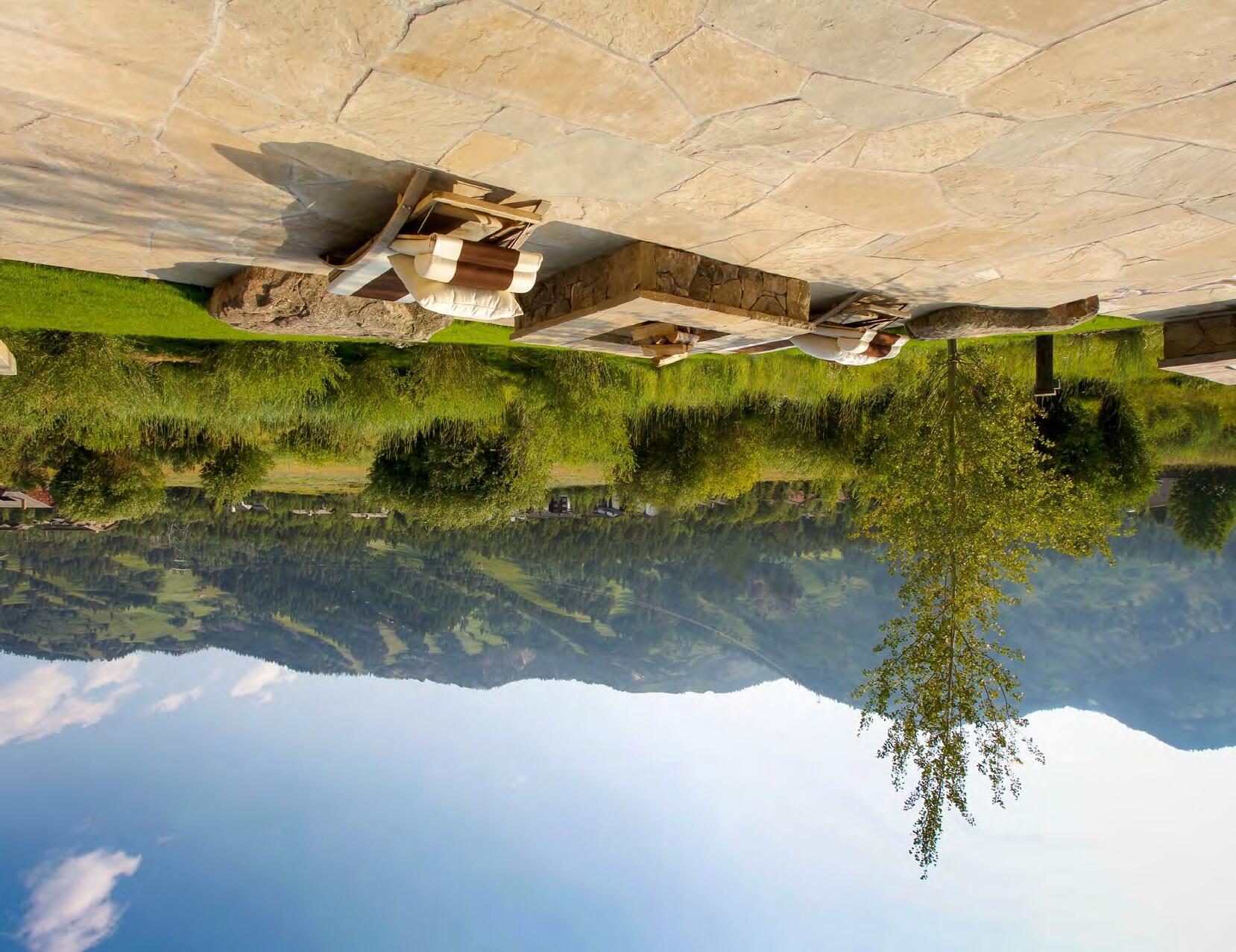
PROPERTY DESCRIPTION
within Shooting Star, this beautiful mountain home resides on 1.5 acres and is highlighted by expansive views, 1-bed guest apartment and craftsmanship.
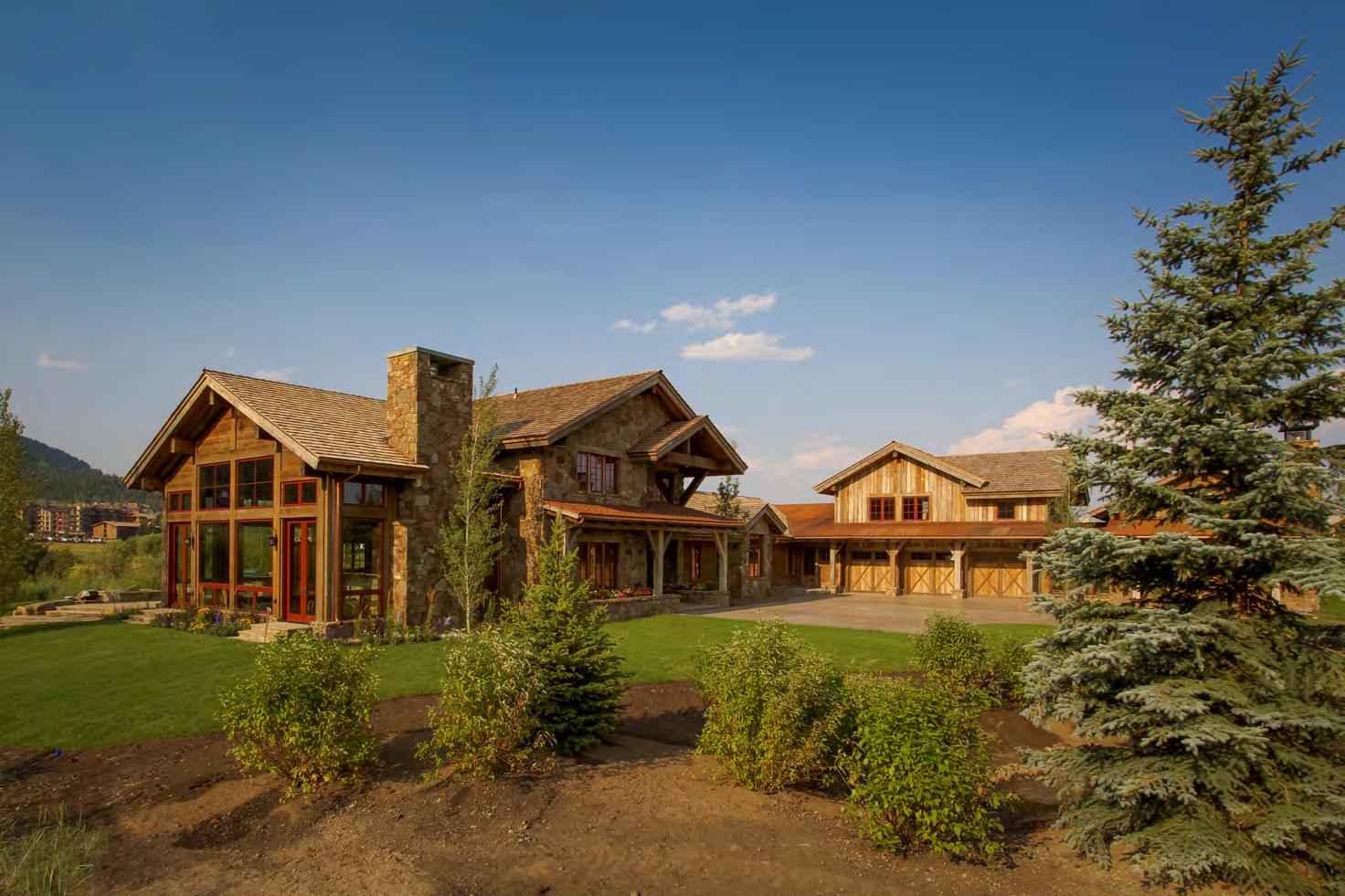
VIEWS
Jackson Hole Mountain Resort, Sleeping Indian, Glory Bowl
FEATURES
Shooting Star, Teton Village location with amenities within walking distance. Highlights include one-bed guest house, 3-car garage and chef’s kitchen.
PROPERTY SUMMARY
Year Built: 2017
Proximity to Jackson Hole Mountain Resort (JHMR)
Over 1.5 Acre Lot
Sought After Location in Shooting Star
Overlooking Headwaters of Fish Creek Built by: Epstein & Lovett
Architect: Berlin Architects
HOME SUMMARY
Total Living Area: 7,876 square feet* per Teton County Assessor
3-Car Attached Heated Garage 6 Bedrooms, 6.5 Bathrooms
Expansive Floor Plan Includes Dedicated Room for Home Gym or Media Room, a Chef’s Kitchen, Guest House, and Sweeping Views.
EXTERIOR FEATURES
Exterior Beams of Hand-Selected Reclaimed Wood From 1868
Exterior Siding is Reclaimed and Composed of White Pine, Douglas Fir, Oak, Tamarack and Other Local Species
Pella Architect Series with Advanced low-E High Altitude Glass with Argon
Wonderful Outdoor Space for BBQ & Entertaining
Specialty Exterior Lighting by Iron Glass Lighting of Bozeman, Montana
Montana Moss Rock Outdoor Fire Pit
INTERIOR FEATURES
Reclaimed wood beams from 1868
Upstairs Main House Flooring: Reclaimed 125+ YearOld Wormy Chestnut; Two Ensuite Guest Beds: Catalina Home Carpeting; Great Room & Entertainment Room: 10” Imported French White Oak; Upstairs Room & Guest Apartment: Reclaimed Naturally Fumed Oak; Tile Throughout: 16” x 24” French Limestone (heated)
Custom Hand-Hewn Bar in Guest House
John Haggard Specialty Chandelier & Hilliard Specialty Lighting Throughout
Cathedral Ceilings and Expansive Windows
Open Concept Kitchen With Flow to Great Room Three Montana Moss Stone Fireplaces: Great Room, Master Bedroom and Guest House
Steel Baldhead Custom Cabinetry Installed in Garage
APPLIANCES & FIXTURES
Range: Gas, 48” Wolf, 6-Burner with Griddle with Vented Hood
Refrigerator/Freezer: 48” Sub-Zero Side-By-Side; 22 Cubic Feet French Door Kitchen Aid (Pantry) ; 24” Sub-Zero with Ice-Maker (Guest-House)
Wine Storage: Sub-Zero 46-Bottle Wine Cellar
Warming Drawer: 30” Wolf
Microwave Oven Drawer: 30” Wolf; (Guest House) Wolf Microwave Drawer
Trash Compactor: Kitchen Aid
Dishwasher: (2) Asko; (Guest House) Fisher & Playkel
Garbage Disposal: (2)
Counter Tops: Supreme Gold Granite; (Pantry) Verde Peacock Granite
Sinks: Prep Sink & Farmhouse Sink
Rocky Mountain Hardware: Kitchen Cupboard, Front Door, Guest House Cabinetry
SYSTEMS
Water: Private (Community)
Sewer: Private (Community) Water Heater: (6) Rheem Professional Classic Series 476 Gallon Water Heaters; (5) for Main House + (1) for Guest House
Forced Air Heat: Main House - (4) Carrier Electric Furnaces; Guest House - (1) Electric Furnace; (2) 5kw Electric Heaters in Garage
A/V: Speaker Wiring Throughout
Guest House: Air Exhaust System for Cigar Smoke Security System: Motion Detection, Freeze & Water Leak Detection, Alarm App for Remote Accesibility Humidifer System Throughout
AMENITIES
Proximity to Jackson Hole Mountain Resort & All Amenities of Teton Village and Shooting Star includ ing: dining, skiing, hiking, biking, golf, fishing, events and more!
FEES
Property Taxes: (2022) $82,157.67
Annual HOA Dues: (2021) $4,200
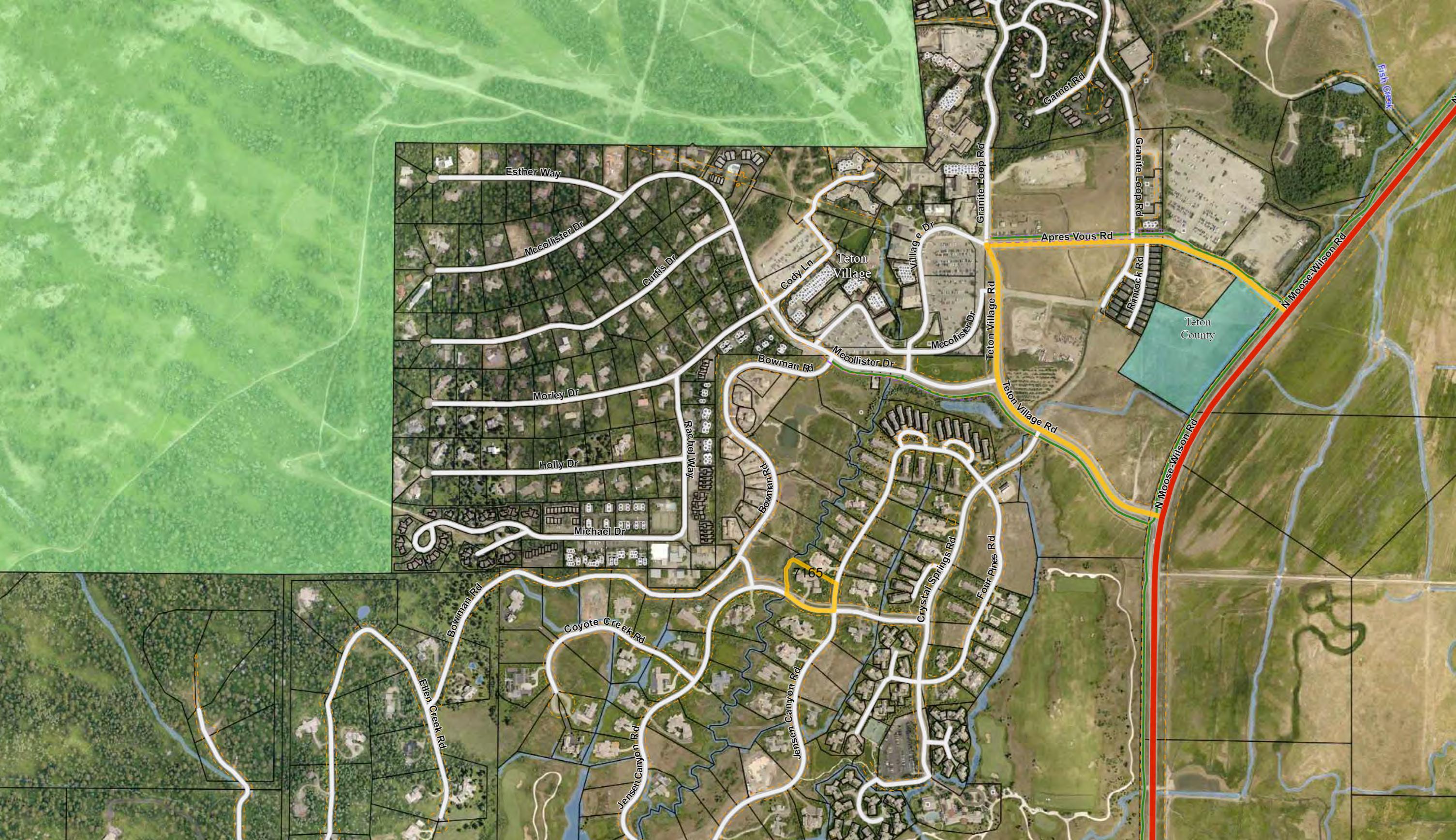 7165 JENSEN CANYON RD TETON VILLAGE, WY
7165 JENSEN CANYON RD TETON VILLAGE, WY
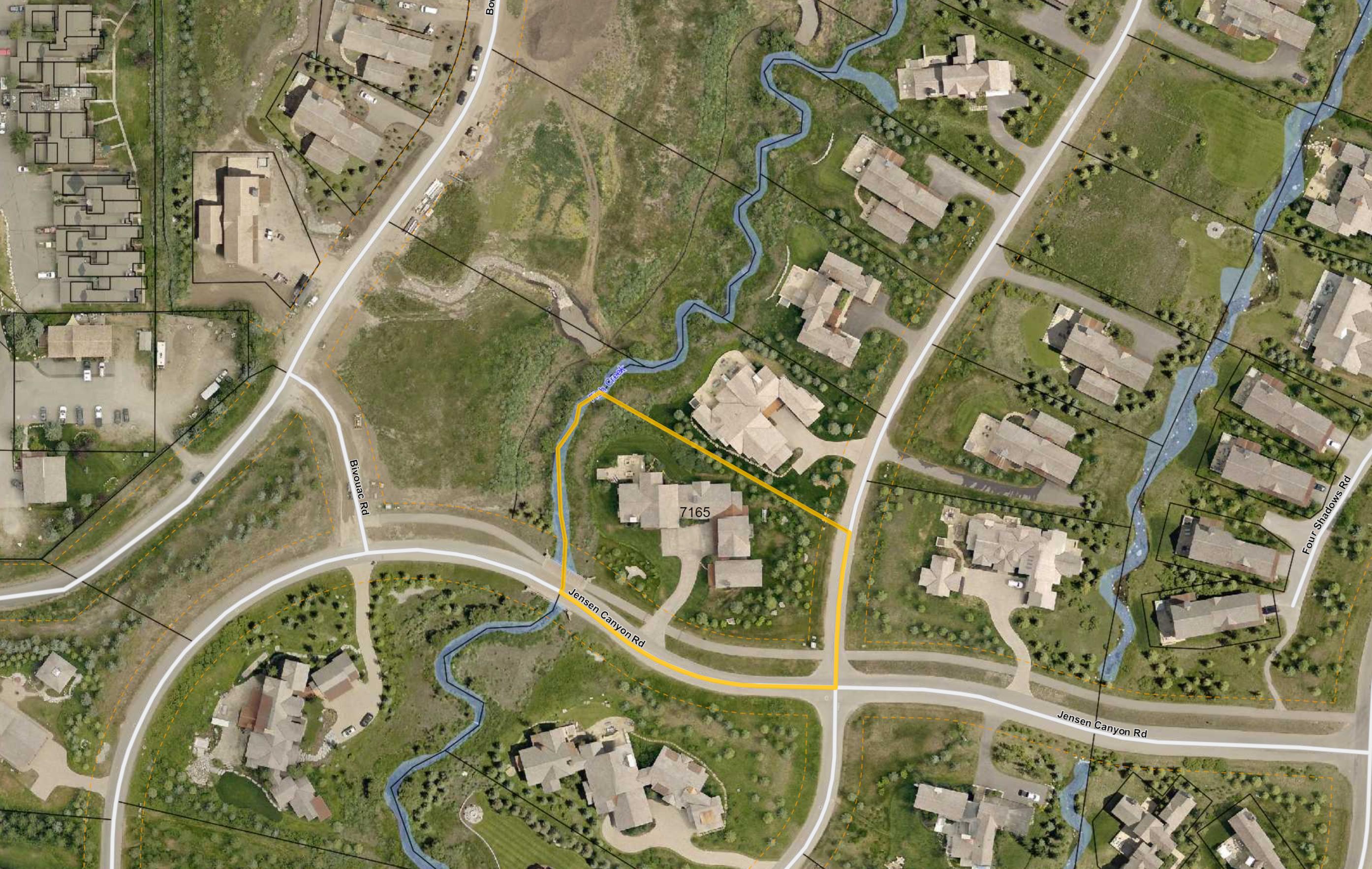 7165 JENSEN CANYON RD TETON VILLAGE, WY
7165 JENSEN CANYON RD TETON VILLAGE, WY

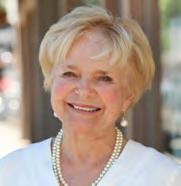

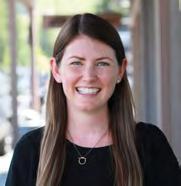





 Matt Faupel
Matt Faupel
