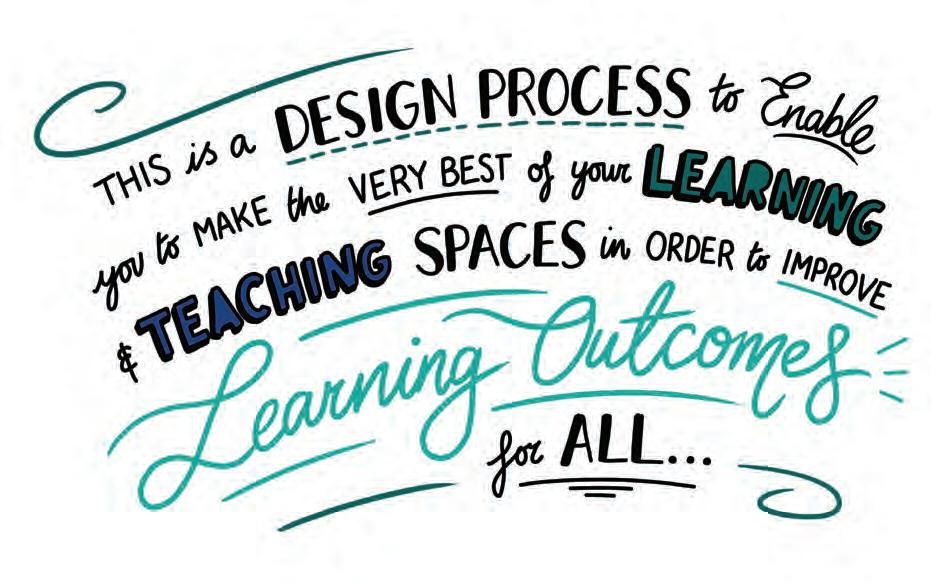THE SEND ISSUE
school leaders


THE SEND ISSUE
school leaders

Good ventilation is vital to learning, as well as preventing virus transmission. It ’s hard to concentrate if you’re sitting in a CO2 swamp. But carbon dioxide is only part of the stor y. Light levels, temperature, noise and air quality matter too and Learnometer monitors them all.
Find out how you can create the optimum learning environment with Learnometer at www.gratnellslearnometer.com

We believe the learning environment has a profound effect on the educational outcomes for all pupils. If you would like to join us to improve these environments worldwide we would love to hear from you. This magazine is a not-for-profit journal and is the official magazine for A4LE (Europe). It is given free to European members and distributed to 8,000 A4LE members globally in e-format. If you would like to contribute articles to the magazine or purchase additional copies please contact us.
Editorial Board Murray Hudson
Production Editor Kate Parker
Sub Editor Christopher Westhorp
Design clockstudio
For A4LE (Europe) Terry White
CONTACT:
magazine@planninglearningspaces.com
SPONSORS:
PHOTO CREDITS:
Cover: Jeremy Coleman
P4: Stephen Latimer
P6-7: Rich Marsham - RMG Photography, Luke O’Donovan
P8-13: Donal McCann
P14-19: Gesher school, Jeremy Coleman
P20-25: Gluu, The Manchester School, National Star
P26-31: Peter Lippman
P32-37: Noémie Park, Kim Wendt, Rosan Bosch Studio
P38-45: RTA Studio, Wesley Primary School
©2023 The contents of this magazine are fully protected by copyright and may not be reproduced without permission. Printed in the UK by PWPFS Print & Design.
When you have finished with this magazine, please share it with others or dispose of it responsibly.
Often, when we talk about special schools who cater for students with special education needs and disabilities (SEND), conversations naturally focus on what the students can’t do and the barriers they face. The same is also true when we think about designing spaces that work for our pupils who face barriers to learning. But if we start from a negative perspective, we will never progress beyond the purely functional, and we will unwittingly reinforce many of the old historical perceptions of a special school environment. Instead, we need to start talking about what these students can do, and celebrate their abilities, their uniqueness and their successes. I believe that’s the key to a truly inclusive and creative educational setting. The challenge of designing a new school, or indeed, repurposing an existing building, is understanding the customer you are designing for: the children. All design work must stem from a child-centred approach, and have their voices at the heart of it.
In this edition, we look at how the spaces we create and the resources we provide can have a positive influence on this group of learners, enabling them to unlock their creativity and engage in meaningful learning. Irena Barker learns about the design of Castle Tower School in Ballymena, Northern Ireland, and how it challenges the perceptions of a special school. The two-storey building has breakout spaces and a large central staircase, which makes it feel more like a university campus than a traditional special school. The building itself makes a statement to the educational community about the abilities of the young people that are educated within it, as well as being an immersive sensory experience for all of its pupils.
Gesher School in London also shares its bold ambition of transforming how young people are educated in the UK. Ali Durban explains its approach which sees students’ have very personalised pathways, all based on project-based learning. The importance of building and creating real things in the “makerspace” is highlighted, and the school pays tribute to its relationship with Terry White from Planning Learning Spaces, who has helped them to produce spaces which encourage collaboration and enable each young person to thrive.
Kate Parker discovers how young people with SEND in England are being helped to access education through a combination of assistive technology and expert instruction. Places like National Star College in Cheltenham and the Royal School in Manchester are presenting students with opportunities which would have been impossible in the past. This advancement in the use of technology not only provides inclusivity but also gives opportunities to excel.
In their article, Peter Lippman and Reiko Shimokura argue that the key to transformative settings for SEND students is designing inclusive spaces beyond the classroom, and they explain that any space can be utilised and remodelled to enhance the experience of our young people. They suggest that alcoves, hallways, small group rooms and outdoor spaces can all contribute positively to the learning environment if they are viewed with potential and imagination.
In her piece, international educator Noémie Park investigates the power of colour in specific environments and challenges the approach used in traditional schools. Classrooms, retreat spaces and furniture choices are all considered in an attempt
to create harmony and balance across the learning environments. She stresses that the focus on how colour impacts on how we feel about educational spaces presents architects and designers with many new considerations.
Bhavini Pandya puts a spotlight on Wesley Primary School in Auckland, New Zealand and explores how its community ethos and culture has been at the heart of design decisions. This work is happening with the support of Planning Learning Spaces, and it is a collaborative approach which is generating exciting opportunities to explore the relationship between pedagogy and space. The outcomes challenge every activity within the walls and promote real reflection on the purpose of education and true collaboration on how to forge the way forward.
Finally, Professor Stephen Heppell reflects that technology not only provides access and inclusivity but also turns perceptions on their heads by showcasing the super talents and abilities of young people and adults with SEND.
It’s a brilliant, thought-provoking issue. It serves as an important reminder that as we move forward in developing exciting learning spaces for our young people with additional needs, we need to focus on the word ‘special’. It means better, greater, exceptional, extraordinary and unique, we should ensure that the learning environments we create are all these things.

Schools and colleges will receive £2.5 billion of government investment to upgrade classrooms and refurbish buildings, the Department for Education (DfE), which is responsible for schools in England, announced at the end of March.
The funding announcement included a £1.8 billion investment for the 2023-2024 financial year to improve the condition of the school estate across England, and a further £487 million to support councils to provide additional school places needed for September 2026. However, school unions heavily criticised the investment, and warned that it would not go far enough to fix the existing problems with many school sites.
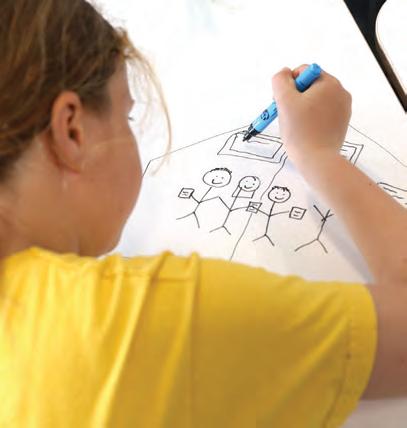
Geoff Barton, general secretary of the Association of School and College Leaders (ASCL), said that the funding came “against a background of inadequate funding that has literally left school buildings on the point of collapse”. He added: “As such, we have to seriously question whether the funding in this latest announcement – which is the result of adding up various funding streams – is anything like enough to meet the needs of an education estate that has been shamefully neglected over the past decade.”
The funding falls short of what the National Audit Office (NAO) predicted was needed to improve the school estate in England.
In a report published in 2017, the NAO found that the common major defects in school buildings were problems with electrics and external walls, and that it would cost £6.7 billion to “return all school buildings to satisfactory or better condition, and a further £7.1 billion to bring parts of school buildings from satisfactory to good condition.”
Paul Whiteman, the general secretary of the National Association of Head Teachers (NAHT) said that the announcement falls “well short” of what is needed after more than a decade of underinvestment.
He said: “This repackaging of previously announced
funding only goes to highlight the shocking absence of a plan by the government to deal with the worrying condition of parts of the school estate.
“What we need is absolute clarity that wherever such risks exist, they will be addressed immediately and that the necessary funding will be made available to do this and help ensure the safety of pupils and staff.”
In February 2023, in a written response to the Liberal Democrats, Minister of State for Schools Nick Gibb said that since December 2019, 39 schools have been closed either on temporary or permanent basis, because one or more school buildings were deemed unsafe.
However, Robert Halfon, Minister for Skills, Apprenticeships and Higher Education, said that the investment would “transform” school and college buildings to ensure they are “fit for the future and can provide the best education for students, no matter where they live”.
He said: “We want every young person to have access to high-quality facilities and learning environments, to gain the skills they need to climb the ladder of opportunity into further study and work, whilst supporting efforts to grow the economy.”
Primary pupils have hammered out the design and build of an innovative new theatre in London. The performance space, situated in the modern theatre Brixton House in Brixton, a district in South London, has been used to engage and inspire young people in the area, hosting performances and activities by local youth groups and schools.

Children, aged between eight and 11-years-old, drawn from Christ Church Streatham CofE Primary School, Hill Mead Primary School, Richard Atkins Primary School and St John’s Angell Town CofE Primary School, set the brief and designed and built the structure themselves over five years, as part of a project led by a social enterprise, MATT+FIONA BUILD.
Matthew Springett and Fiona MacDonald are the cofounders of MATT+FIONA, and they believe the pupils had a life-transforming experience in which they felt ownership from start to finish and saw first-hand how they can directly shape their world. They said: “Having worked with these four primary schools in Brixton for the last five years –before, during and now after the pandemic – we cannot wait for the children to finally see their performance space realised.
“Their vision for the space and its contribution to their community has been unwavering throughout. It will be a testament to their perseverance, resilience and creativity, skills we need now more than ever. We hope that projects like this will become far more commonplace for schools across the UK.”
The finished space is beautiful and colourful as well as fully accessible and interactive. The children were supported by MATT+FIONA and a group of 60 volunteers, and during the build they learned how to measure, cut timber, and create complex frame structures, working as a team.
Delia Barker, managing director of Brixton House, observed: “It has been a wonderful privilege to work on this, and to see it through to its exciting conclusion. Everyone involved has stayed committed to supporting young Brixton residents over the lifetime of the project and it’s thrilling to get the build to this point.
“We are so pleased that they will finally get to see, feel and explore their work. Encouraging children to imagine spaces is a great way to engage creatively with young people.”
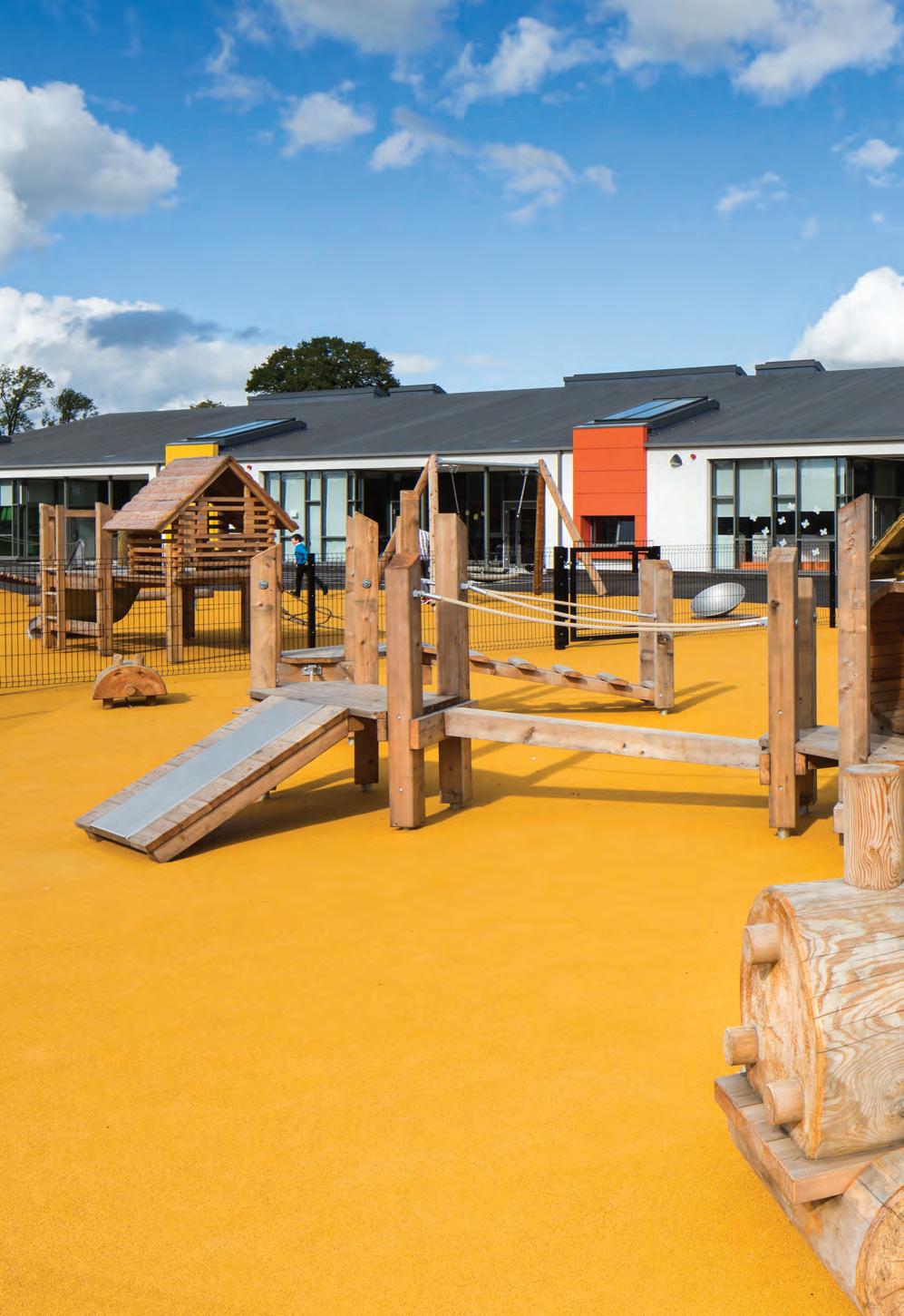
It’s also about changing perceptions around what our kids are capable of and emphasising the fact that in an educational environment, the kids are here to learn and they make progress in the same way that other kids do.
How do you design and build a special school? Irena Barker found that when a local authority in Northern Ireland decided to combine three separate special schools, educators worked with architects to create a building with well-being, self-respect and self-esteem at its heart.
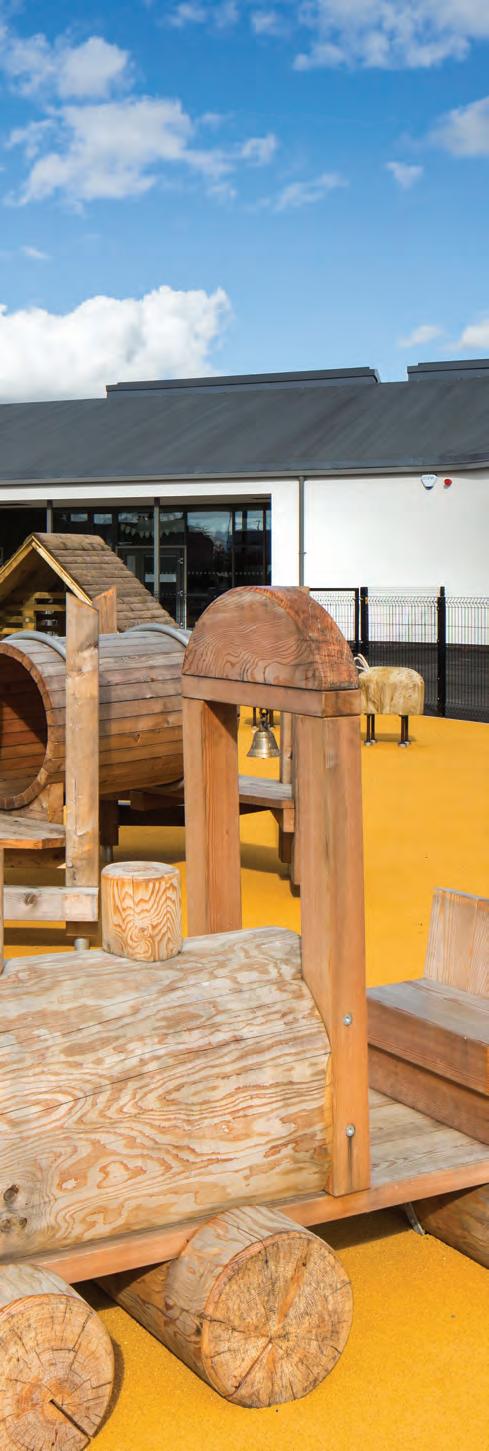
If you have no experience of them, it might be easy to believe the stereotype that special schools are isolated places, hidden away from mainstream society.When you think of their interiors, maybe you think of medical equipment, wipe-clean surfaces and hoists, things more reminiscent of a hospital or care setting.
But Castle Tower School in Ballymena, Northern Ireland, which is believed to be the largest special educational needs (SEND) school in the UK, was designed to overturn all these ideas. The 10,000 m2 school, costing £16.5m, stands proudly in the town, its rainbow-coloured front canopy a joyful beacon welcoming 370 children every morning.
Abandoning an outdated model
Castle Tower was constructed in 2017 following a local authority decision to amalgamate three local special schools – Loughan, Beechgrove and Dunfane – catering for different levels of need separately. The plan was for all ages and all abilities to be on the same site, allowing expertise to be shared more effectively, and for pupils to be educated alongside their peers, rather than purely defined by their needs, with the school itself part of the wider community.
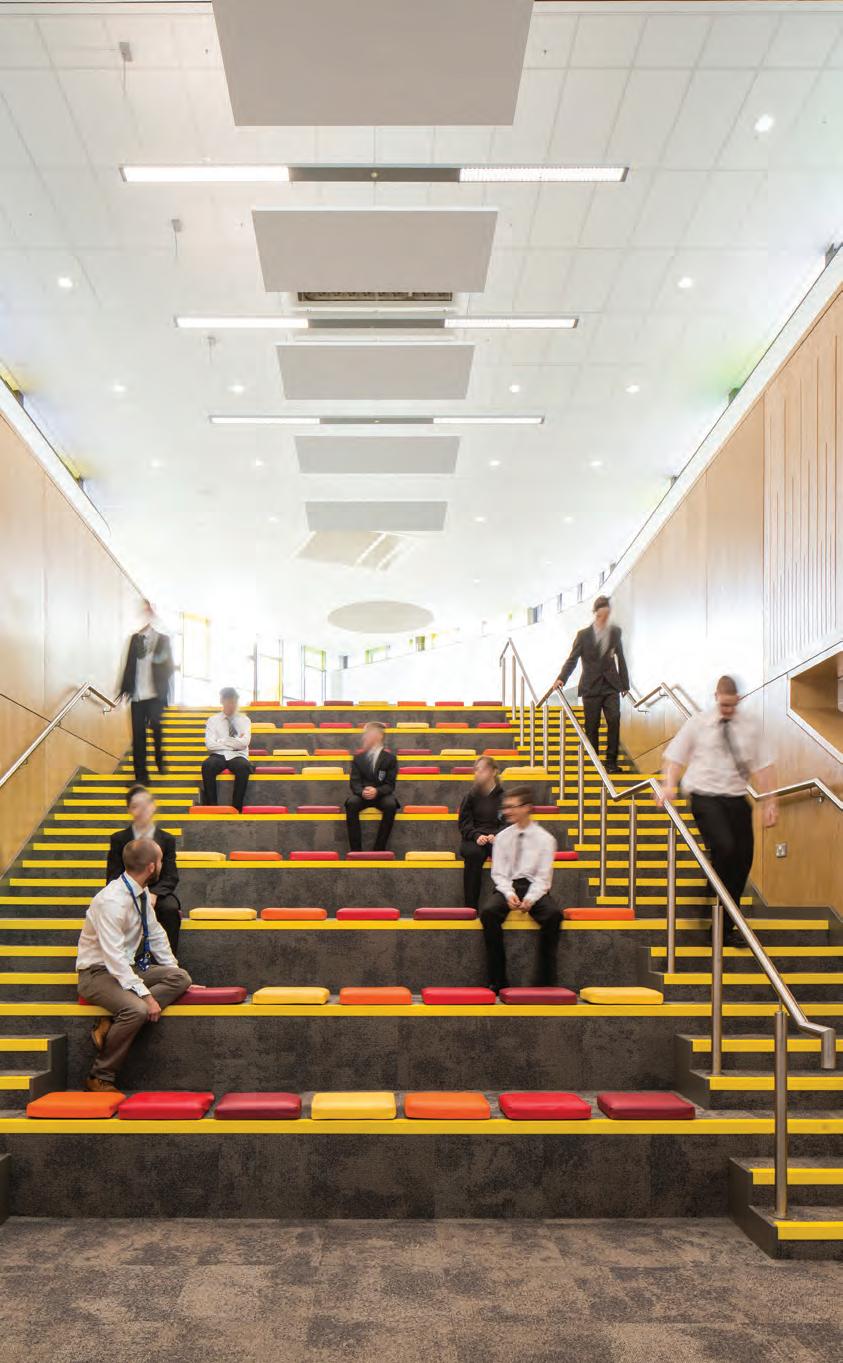
In the past special schools have been perceived as following a medical model – a “clinical” atmosphere leaders were keen to get away from. Raymond McFeeters was principal of Castle Tower at the start of the project in 2013. “We wanted to achieve a building that would give our kids a sense of wellbeing, but also a sense of self-respect and self-esteem,” he says.
“It’s also about changing perceptions around what our kids are capable of and emphasising the fact that in an educational environment, the kids are here to learn and they make progress in the same way that other kids do.” But bringing everyone together presented a big challenge. With such diverse needs – from moderate to severe learning and physical disabilities, all of which needed to be catered for – and with no DfE guidance handbook, to design for special needs in Northern Ireland, it was a bit of a leap in the dark.
Working together with Arthur Sloan from local architects Isherwood + Ellis, the school formed a design team made up of interested staff and set about the process. The eventual design created a “university campus” style site featuring two large, curving buildings – a singlestorey structure for Key Stage 1 and 2 and a two-storey one for post-primary and post-16. These two elements are joined in the middle by a shared entrance lobby. All classrooms benefit from direct access to outside
space and there is a Remembrance Courtyard and two sensory courtyards. The wider grounds include a sensory garden, and a 4G astro pitch, also used by the community.
One of the key challenges of the build was the twostorey secondary wing. Usually, special needs schools are built over one floor but the designers wanted to prioritise outside space.
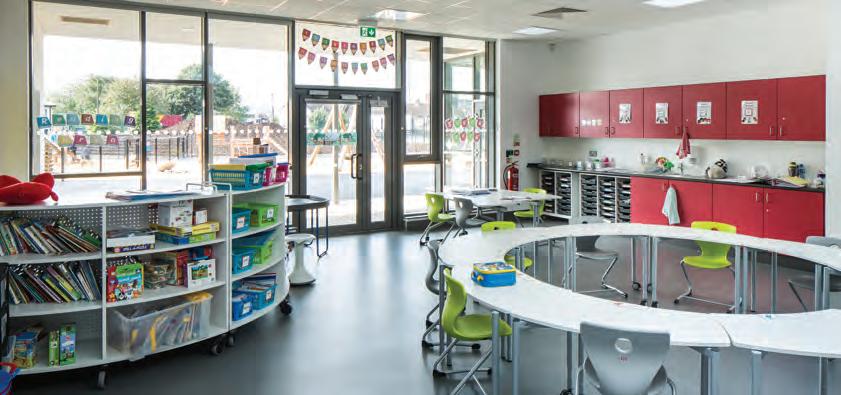
“We realised that putting as little as 25 per cent of the building onto the first floor, it fundamentally changed the footprint of the building and it made it so much more doable,” says Arthur Sloan. “But it posed a problem because we hadn’t done one like it before. We were quite intimidated by the idea of vertical movement within the school.”
The team toyed with the idea of installing travelators to allow disabled children to travel between floors, but the idea was too space-hungry.
Designers eventually had a counter-intuitive brainwave after seeing physically disabled children using small sets of steps in their physical therapy sessions: install a grand central “collaborative staircase” that could be used as a lecture theatre, inclusive central meeting area and therapeutic training stairs.
Rather than going to different sensory rooms we felt that the whole building was a sensory stimulus for them...
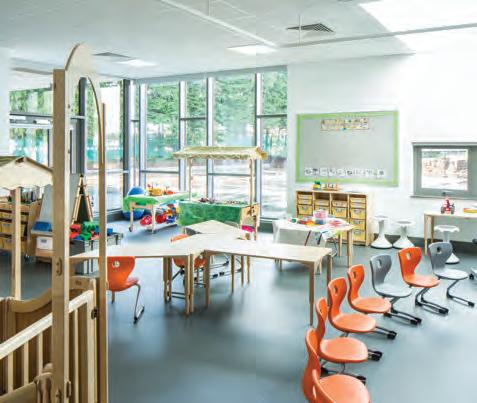

“We thought, hold on, why don’t we just embrace the staircase,” says Sloan. Hospital-style large lifts would also be installed for children unable to tackle the stairs.
“It became a fantastically successful shared space,” he adds. “Something that we thought was a big challenge became one of the most celebrated parts of the school.”
Another key aspect of the school is its large breakout spaces throughout. “We wanted to have flexibility in how the spaces could be used,” says McFeeters, given that the needs of children change all the time.
They also needed room for plenty of movement indoors, given the Northern Ireland weather. Over time, some of the indoor breakout spaces have become “sensory integration areas” where children can use sensory swings, squeeze machines, roller slides and scooter boards.
“Rather than going to different sensory rooms we felt that the whole building was a sensory stimulus for them,” says McFeeters, highlighting the extensive use of rainbow coloured glass in the design, which also maximises natural light.

Other key facilities include sports equipment such as a five-metre (16 foot) climbing wall, a hydrotherapy pool and an impressive “rebound therapy” room with a large rubber trampoline built into the floor.
Staff on the design committee were particularly helpful for choosing furniture and fittings. They opted for storage cupboards integrated into classroom walls and special curtains that cut out distractions when pupils are looking at the central classroom screens.
For McFeeters, it was important that the furniture was attractive and non-medical in feel. “The furniture that we went for was very modern and quite cool and trendy,” he says.
Equipment for children with complex needs is not located in a separate part of the school, but dotted across it to emphasise inclusion.
The building and interiors are undoubtedly attractive and facilities impressive, and the aim of creating a sense of progression through school has been met; but what has been the most noticeable impact on pupils since they moved into the building?
Alick Ford is the current head, and she led the schoolbased design team: “In our old school buildings we would have been dealing with quite a few children who didn’t want to come to school and also some children who struggled when they were in school, displaying challenging behaviour. We feel that the new school has reduced that dramatically. We have very few school refusers because it’s such a nice environment to come to. It’s inspiring to come here every day.”
Having already identified the successes of the design of Castle Tower School, McFeeters is now in the process of implementing them at his current school, Ardnashee School and College (ASC) as it prepares for a new build. The staff at ASC are currently working through the Planning Learning Spaces in Practice Design Framework to ensure their new spaces align with their school vision and core values, and help deliver a meaningful curriculum to their students.

At Gesher School in London, the projectbased learning pedagogy is present not only in the curriculum, but also in the very design of the spaces and places of the building, explains co-founder Ali Durban.
Gesher is an all-through school for children and young people who are differently able and who learn differently.

Our ambition is to transform how children and young people are educated in the UK by offering an allthrough learning community that functions differently –from its relationships, pedagogy, and canvas for learning to its engagement with the community and partnerships with parents. At Gesher, there are clear, accessible progression pathways which enable children to leave school as young adults with their self-esteem enhanced and with skills and qualifications equipping them not only to get jobs and lead independent, meaningful, and active lives but also to contribute their gifts to the world.
At Gesher we believe that every young person should be ‘profoundly well-known’ and, as such, their learning should be personalised and informed by their passions and interests. Therefore, we use a trans-disciplinary approach to learning, meaning that our teachers, therapists, teaching assistants, parents and carers work very closely together. This approach ensures that each young person has an individually tailored provision of care throughout their school day. The learning team commits to equally and continually discussing the needs of each young person and providing the most effective education and therapeutic model of practice. Furthermore, the therapy team works alongside teachers in the classrooms to provide the appropriate equipment, environment, and provision of care for each young person.
Our curriculum is rooted in project-based learning approaches; through these, our young people are supported to engage in rigorous and authentic learning experiences, thus connecting them to the world beyond our school’s gates.
Project-based learning is a pedagogical approach where students work to develop solutions and create products that address a real-world problem, challenge, or question. Projects (which can be both products and processes) combine the head, hands and heart while engaging students in authentic and meaningful work that matters. Through this approach, students collaborate to use knowledge, skills, and feedback to improve their work. Students document their work in a portfolio and formally reflect on their learning during the project. At the end of the project students present and share their work.
Because of the school’s unique approach and our children’s profiles, the spaces and places where they learn in the school are critical. To design an innovative learning environment to enable experiences that foster curiosity, develop deeper learning and nurture community is as important as curriculum, pedagogy and assessment. A key part of our design thinking is that it places children and young people at the heart of the process and as a result our approach is to co-construct spaces and places with them. An example
of this is Gesher’s maker culture which is an integral part of our learners’ experiences, at every stage of their development. Learning by doing and developing design thinking skills starts through tinkering and exploratory activity during the early primary years. We want our learners to be qualified for their next stage of development when they will acquire deep knowledge in academic and vocational disciplines. Establishing a maker-culture as part of all learners’ experiences at every stage of their development is central to achieving the outcomes, ambitions and the preparation for a successful life-long journey for all young people at Gesher.

Our Wolfson Makerspace helps to expedite that learning experience. It supports primary project-based approaches for multidisciplinary learning and enables our secondary learners to design, experiment, build and invent in science, computing and engineering through real-life project activities. The makerspace acts as a hub for our school and community, enhances the richness and depth of our curriculum through more STEAMfocused approaches, and acts as a catalyst to encourage relevant and real-life projects. Digital technology is a critical enabler for the makerspace; it allows the sharing of ideas, projects and activities, across the school campus, with our parents and to work in partnership with local projects and the business community.
The Wolfson Makerspace has been zoned to support and share the process of design thinking across the whole school curriculum. It also recognises the importance of progression in an all-through school where more specialist facilities need to be available to develop successful learning pathways and the skills for adult life. The zoning also recognises that some specialist areas demand safety and support around certain learning activities and equipment where good levels of visual connection are required.
The Wolfson makerspace is structured around four dynamic, functionally complementary and visually connected zones. Sliding, floor to ceiling glass panels enable both visual connection and ease of movement between the zones. Adaptability is a key design feature of the makerspace in order to respond to project based and multidisciplinary inquiry across the school curriculum and as a hub for community engagement.
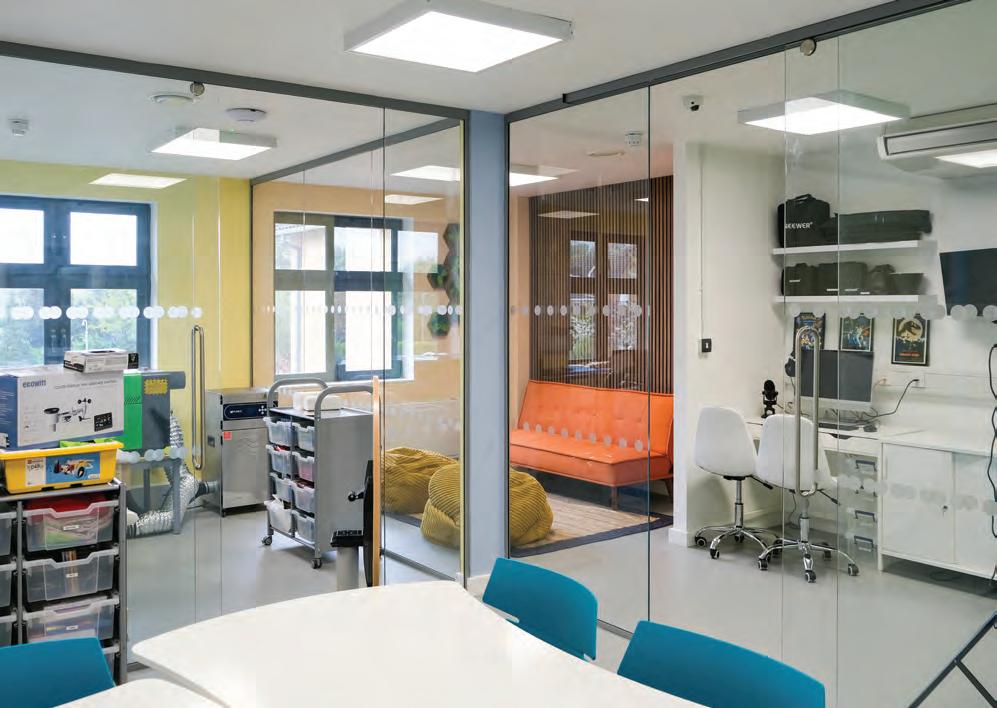
The Wolfson makerspace will act as a hub for school and community and will promote the sharing of ideas, projects, and activities.
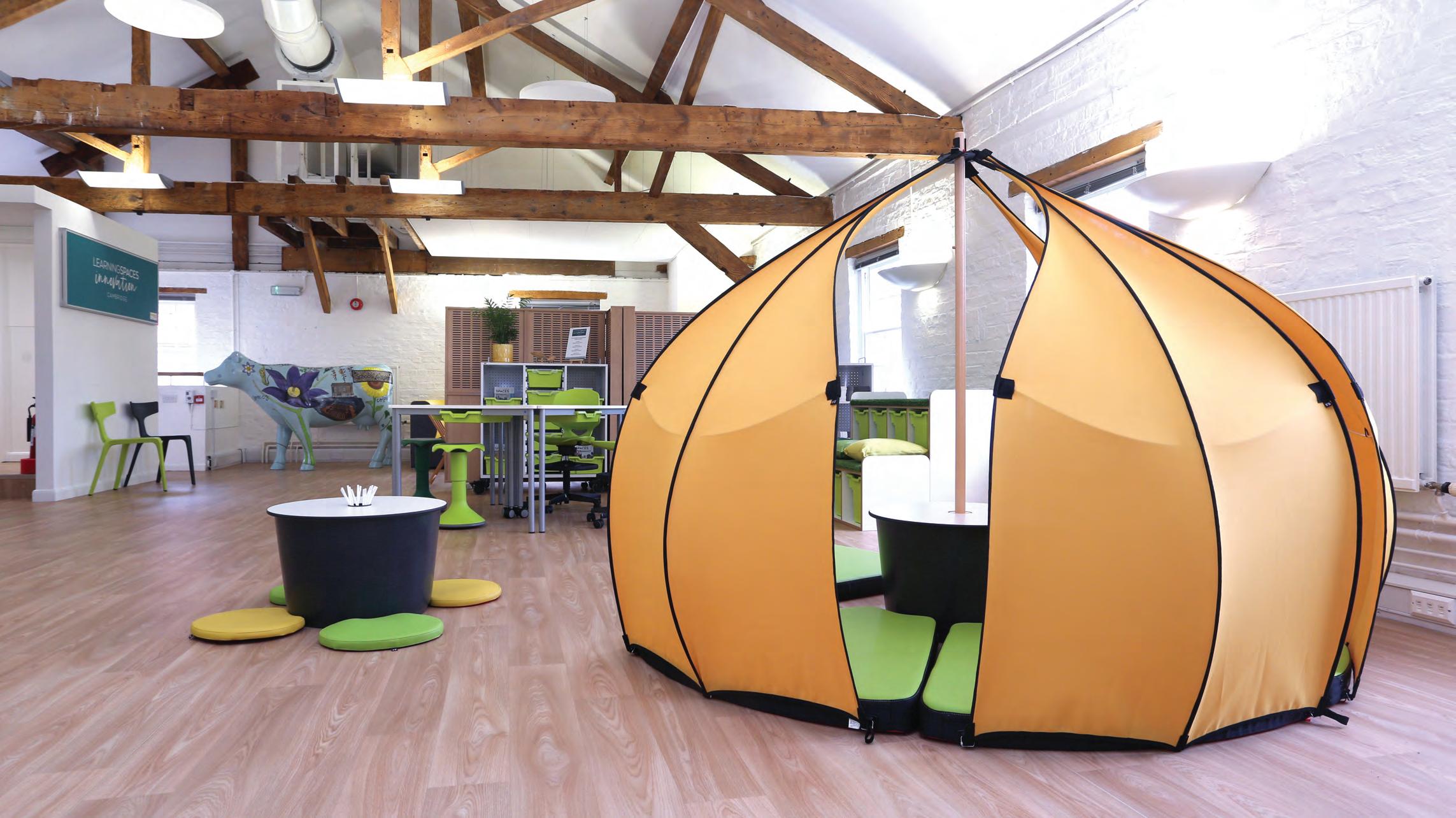
The Wolfson Makerspace has been a truly collaborative project – through both its design, delivery and implementation, and from the support across a wide range of voices including children, young people, the Gesher learning community, design professionals, and The Wolfson Family Charitable Trust.

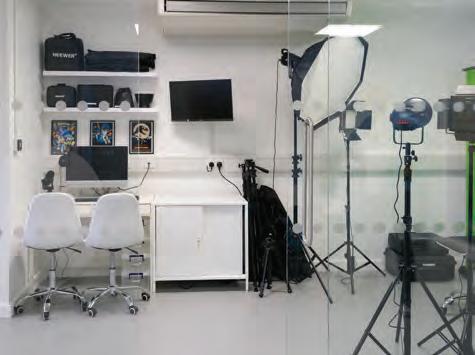
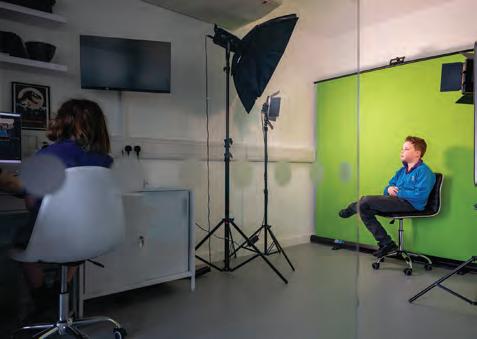
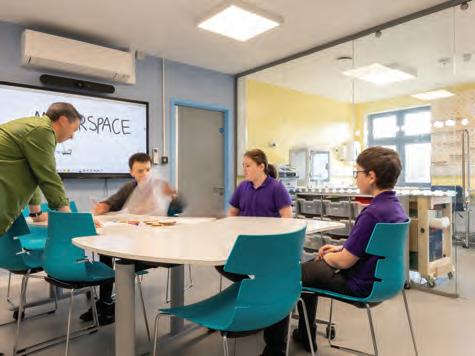
Gesher is a relational school and community. The relationship between Gesher and Terry White and the Planning Learning Spaces in Practice (PLSiP) Team is critical to our children and young people having the right spaces and places to thrive. From the beginning of our learning conversations, it was clear that we shared the same value proposition: that a great learning environment is the physical representation of a well- functioning, inclusive learning culture, expressed through the values, beliefs and pedagogical practices shared by all learners (including staff) and the community.
 Ali Durban is the co-founder of the Gesher School, London
Ali Durban is the co-founder of the Gesher School, London
...a great learning environment is the physical representation of a well-functioning, inclusive learning culture...
The combination of emerging technology and specialist expertise is transforming teaching and learning in specialist schools, finds Kate Parker.
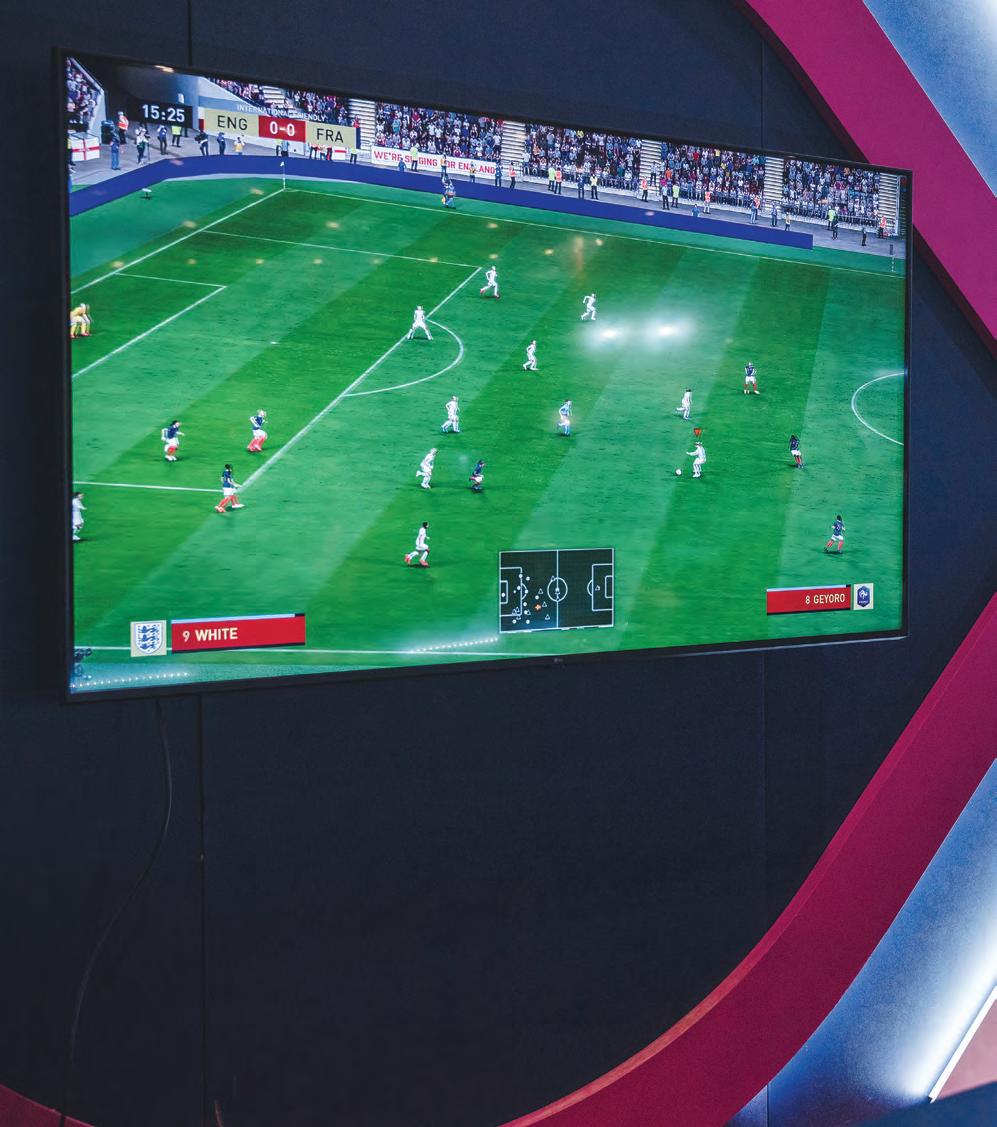

Ask anyone who meets him, and they’ll tell you: Dan is an incredible gamer. FIFA is his passion, and he’s a serious contender at the national student competitions. But unlike other competitors, Dan’s ability to play and participate is reliant on factors beyond his dedication and skill.
Dan has cerebral palsy, and in order to navigate everyday life, he uses a power chair and an eye-gaze communication device. You might have thought that this would limit Dan from playing esports at all, but his teachers at National Star College, provider of specialist personalised learning for 16–25-year-olds in Cheltenham, England, have utilised technology and adapted an Xbox controller to ensure that the world of gaming is accessible to him.
Dan’s story is just one of many: for pupils with SEND and complex needs, emerging technology and specialist expertise are transforming both learning and life experiences across the country.

At National Star, innovative use of assistive technology means that students have opportunities to access and experience the world in ways which may have been impossible in the past.
Participation in esports is one such example, and a yearly ski trip to Andorra is another. “The ski experience is so motivating for the students; we take 28 learners at
a time and they are accompanied by a whole range of support staff including those with medical expertise and therapists,” explains Joanne Kingsbury-Elia, director of learning and support.
“As well as the assistive technology, we use other tech to capture the experience, keep video diaries, and communicate with home,” she says. “Most of us have memories of going on holiday with our friends, and technology allows us to provide that unforgettable experience for these students.”
Technology is also being harnessed to enhance learning experiences, and record progress. Staff are using handheld devices to capture pictures and videos of progress which can then be compared with personalised targets, for example, while students are using iPads themselves to chart their day.
“Our speech and language teams are always adding different apps to students’ iPads; there’s such a range available now. Our day learners, for example, use an app called Proloquo2Go, which allows them to diarise their day,” she says.
“Non-verbal students can’t have that feedback with their families at home, but through this augmentative and alternative communication (AAP), families can look at photographs and videos of their day and it facilitates a really rich conversation with them. It’s a very simple concept, but it has a huge impact.”
Like National Star, the Royal School Manchester, in northwest England, is a specialist provider that places technology at the heart of its provision. “Over the past five years, we’ve seen some great improvements in access to software for our cohort, and it makes a real difference to teaching and learning,” says assistive technologist Sarah Keddy. “Previously, it’s been difficult to find technology that pupils could engage in and learn from but recent developments have helped to bridge that gap.”
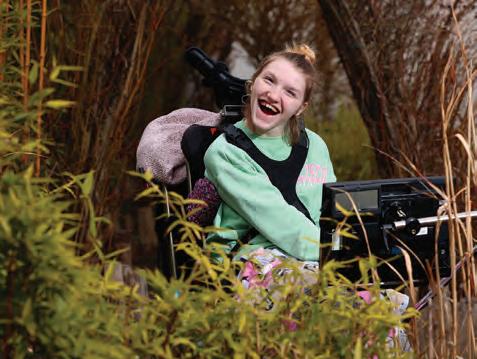
For example, the platform Boardmaker supports access to the curriculum, including communication, literacy and numeracy, and supports transitions from activity to activity with videos and pictures. The school also uses immersive technology, like a giant bee sculpture which buzzes when students stroke it, and rooms with virtual reality software, which can help students to experience something like riding the bus, before they try to do it in real life.
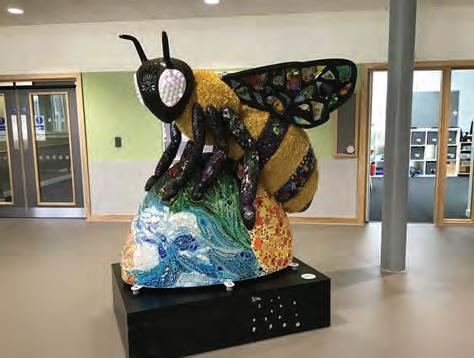
Debbie Phelan, also an assistive technologist, adds that it’s simple mainstream technologies which have great outcomes for students - for example a TonieBox to access literacy or Bee-Bots to build programming skills.
At both settings, the emphasis on purpose is clear, and technology isn’t purchased for the sake of it.
“We look at the student first, think about what it is we want to achieve, and then come up with a plan, which may or may not use technology,” says Phelan. “We avoid buying technology just because it’s flashy and is high-spec. It has to be about the students and their needs - that’s the key to successful integration.”
Kingsbury-Elia agrees, and says that impact is the key consideration. “For our learning and environments, it’s very important that technology is used to support learning and also to motivate the young person. It’s not here to show off, it’s got to have intent and lead to an outcome.”
Of course, this technology is costly, although both the settings say they are fortunate in having the funding available to be able to purchase and facilitate its use. However, that’s not to say that cost isn’t a consideration, says Kingsbury-Elia.
The school also uses immersive technology, like a giant bee sculpture, which buzzes when students stroke it.

“We don’t want to have all-singing and all-dancing equipment, if it’s not something that students can take with them once they leave college. When we’re looking at environmental controls, like Bluetooth equipment to help control radios, open curtains or doors, we want to make sure that there’s a comparative resource available on the market for when the student leaves,” she explains.
Sean Gardner is the founder of English edtech company GLUU, and he agrees that any investment in technology needs to be sustainable, not just for students in life beyond school or college, but within the provider itself.
“There may be short-term funding to buy additional kit or change the learning environment, but those things aren’t one-off purchases. When making decisions about technology, schools need to have a long-term plan to ensure it can be maintained,” he remarks. There also needs to be a commitment to upskilling existing teachers and hiring specialist staff with the technological expertise, adds Gardner. However, it’s clear that where technology is used to genuinely improve outcomes for students, and staff have the expertise, it can be transformative for teaching and learning. And actually, the impact can go beyond the school community, argues Kingsbury-Elia. “The key drivers should be individual benefits to individual students and the college community, but we also have a purpose to educate the outside world so that they can consider how to develop certain technologies to be accessible,” she says. “You can only do that by getting out there and experiencing it.”

…innovative use of assistive technology means that students have opportunities to access and experience the world in ways which may have been impossible in the past.
Peter Lippman and Reiko Shimokura believe that, in addition to inclusive classrooms, schools should utilise unused space in a school building to introduce a variety of settings which complement the classroom.
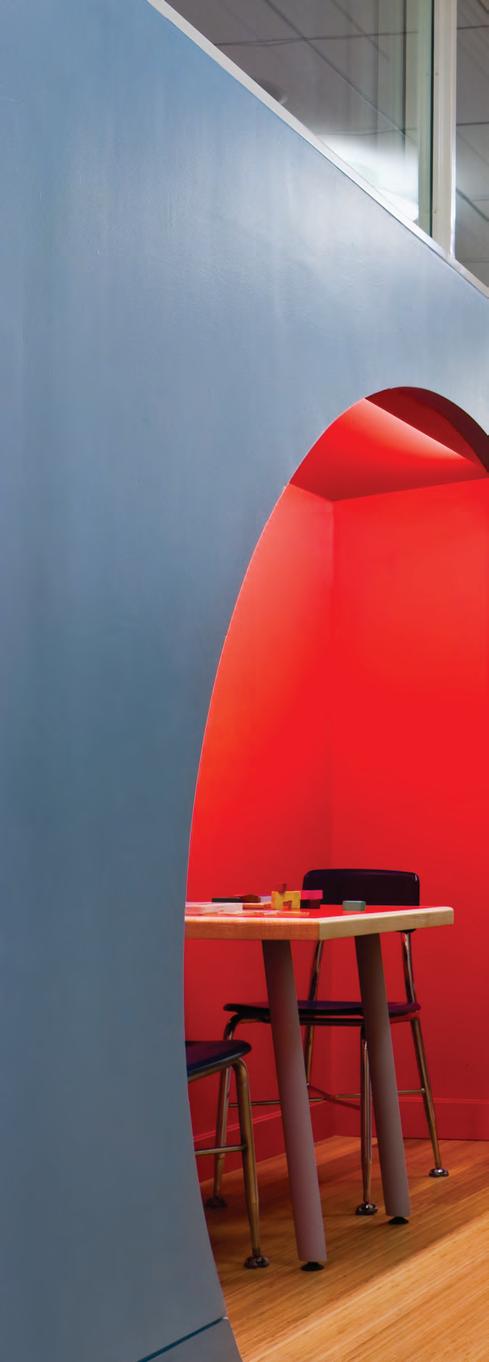
For children with special educational needs, it’s clear that inclusive classrooms are an absolute must. But as well as these, we believe schools should also have complementary inclusive settings. Some may call these breakout spaces, but we use the term complementary settings because this then includes other types of learning activities not possible, or difficult to undertake, in a classroom.
These settings are generally located in underutilised space in a school: for example, an area outside and adjacent to classrooms for direct access. As well as providing additional locations within the school building for students to work, our research has found that when the school is planned in this way, teachers and students have demonstrated high levels of engagement. So what do these spaces look like in practice?
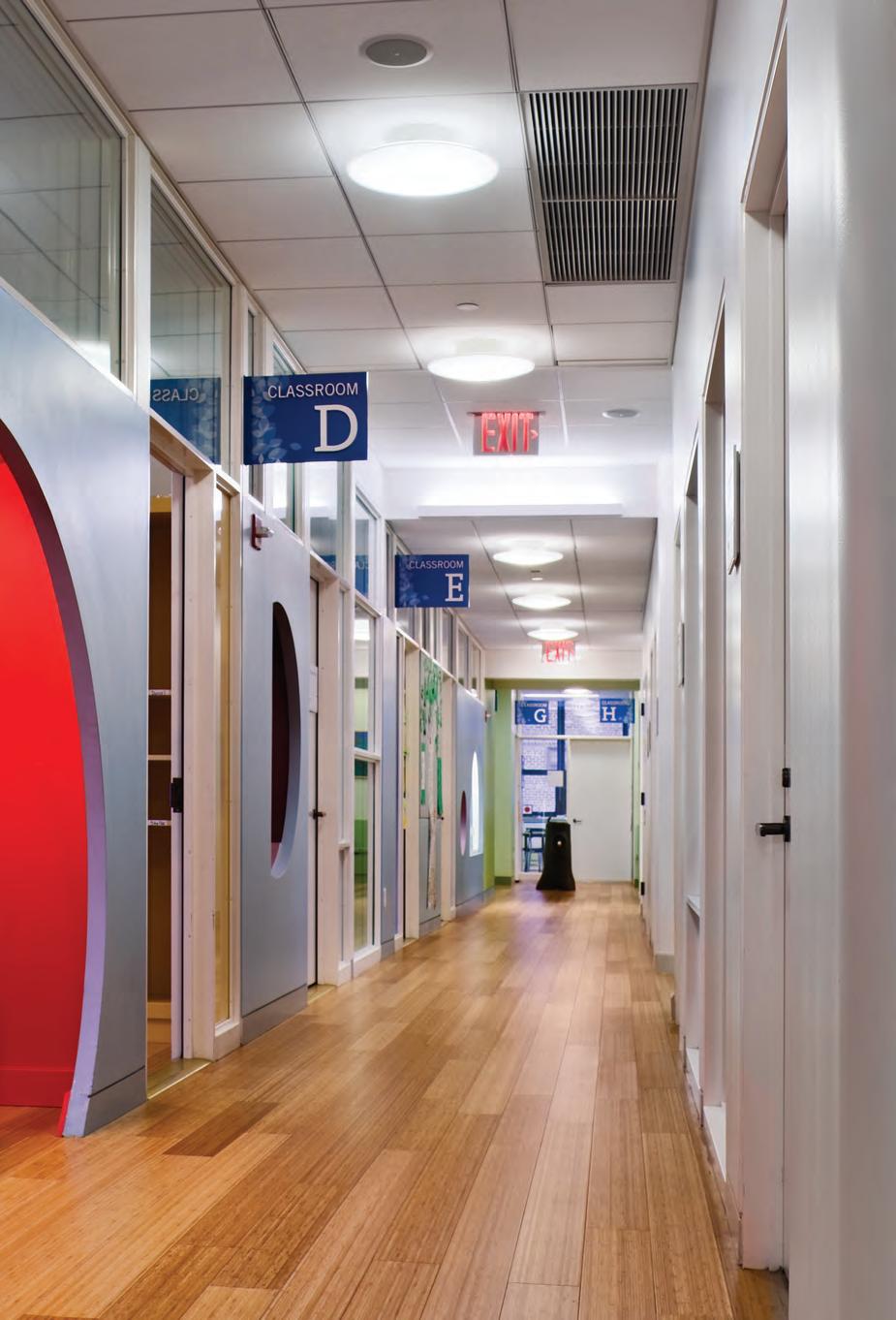
Generally, contemporary school buildings are either organised with classrooms located along hallways and/ or verandas, clustered around a common learning area, without classrooms or as a singular space with few classrooms. When school buildings are planned with hallways or a common learning area, the complementary settings can be designed within alcoves. Alcoves are similar to the ‘stimulus shelter’ featured in some classrooms into which students who are upset can retreat for brief periods to rest, regulate and regroup. When located adjacent to each classroom, alcoves provide learners with places where they can settle, work, and re-engage in their learning. When these settings are located in this manner, not only do learners have direct access to these places, but, most importantly, teachers can easily access them and ensure that they are able to determine if and when the child will be able to focus on the task-at-hand. For children with ADHD, who are sensitive to sight and sounds, alcoves can be a great learning space.

While each space provides a different type of learning experience, each influences the learners, the learning and the things to be learned.
These rooms are small spaces – no larger than 10 m2 (around 100 ft2) – used for group work by no more than four students, as well as for one-to-one support. These rooms are generally located within or adjacent to the classrooms. They may be organised as calm rooms, study rooms, sensory rooms or soft play rooms, depending on the needs of the children who occupy the group rooms. Typically, these rooms are shared between classrooms, but where possible we would recommend that each classroom has its own group room to avoid any disagreement about how the rooms are activated. If educators can communicate with one another over how these rooms will be used, these complementary settings can be curated appropriately with activity settings that support both mainstream students and learners with ADHD.
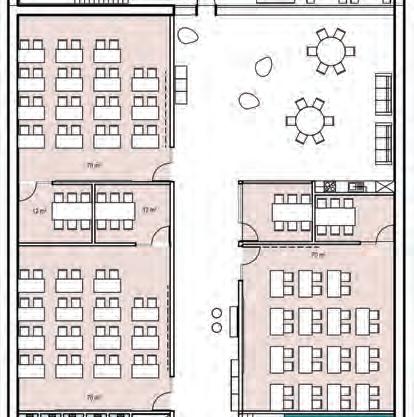

...classrooms for younger children should have direct access to outdoor spaces so that children can experience senses of sight, sound, smell and touch.
Hallways should be understood as therapeutic spaces. When classrooms become overwhelming for learners with ADHD (because of noise and visual distractions), hallways can become places where learners can walk to calm themselves. Hallways should be designed to create a sense of tranquillity, and we’d recommend considering natural finishes, the use of a biophilic colour palette, lights that are dimmable, and access to accentuating natural light.
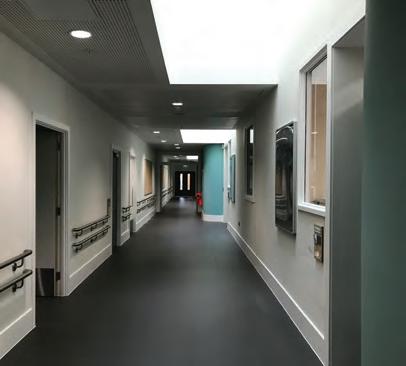
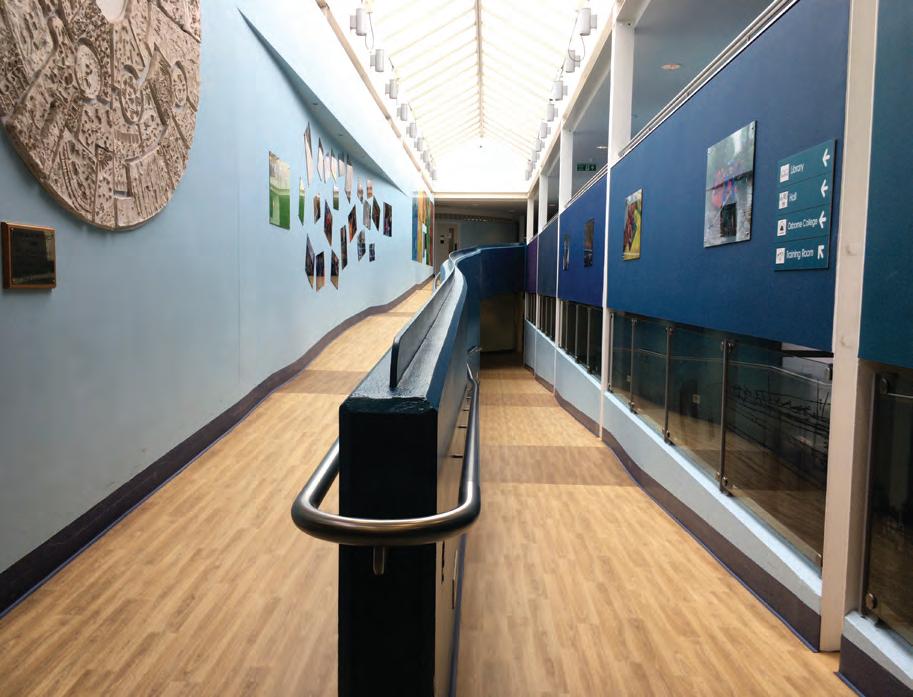
Outdoor settings can be effective places for children to refresh and retreat. In the 1960s, Dr. A. Jean Ayres found that slow learning and poor behaviour in young children was often caused by inadequate sensory integration within their brain. Therefore, classrooms for younger children should have direct access to outdoor spaces so that children can experience senses of sight, sound, smell, and touch. These settings may include trampolines, which can act as a therapy tool for learners with ADHD, and allows them to connect to the learning environment so that they may refocus. In vertical schools, enclosed terraces, even if small, might be considered to be an outdoor setting.
Complementary settings can provide different types of sensory stimulation to create tranquil places in which students may re-engage in their learning. We’d recommend that all complementary settings should include sofas, stools, cushions, beanbags, and even stuffed animals for small children.
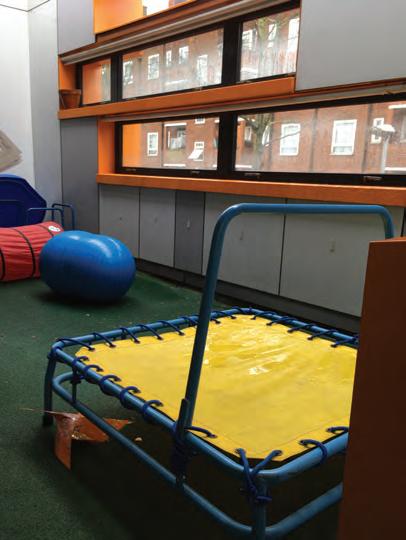
A possible outcome of these properties is that they may also absorb unwanted noise, which makes these settings peaceful. Permanent features of the school building such as alcoves, group rooms, hallways and outdoor settings should not be understood as being separate from but rather in relationship with classrooms.
While each space provides a different type of learning experience, each influences the learners, the learning and the things to be learned.
Reiko Shimokura is an associate professor at the Department of Architecture and Structural Engineering, at the National Institute of Technology, Kure College Peter C. Lippman is an educational environments specialist at the Places Created for Learning, Perth, Australia
Hallways should be designed to create a sense of tranquillity, and we’d recommend considering natural finishes, the use of a biophilic colour palette, lights that are dimmable and access to daylighting.
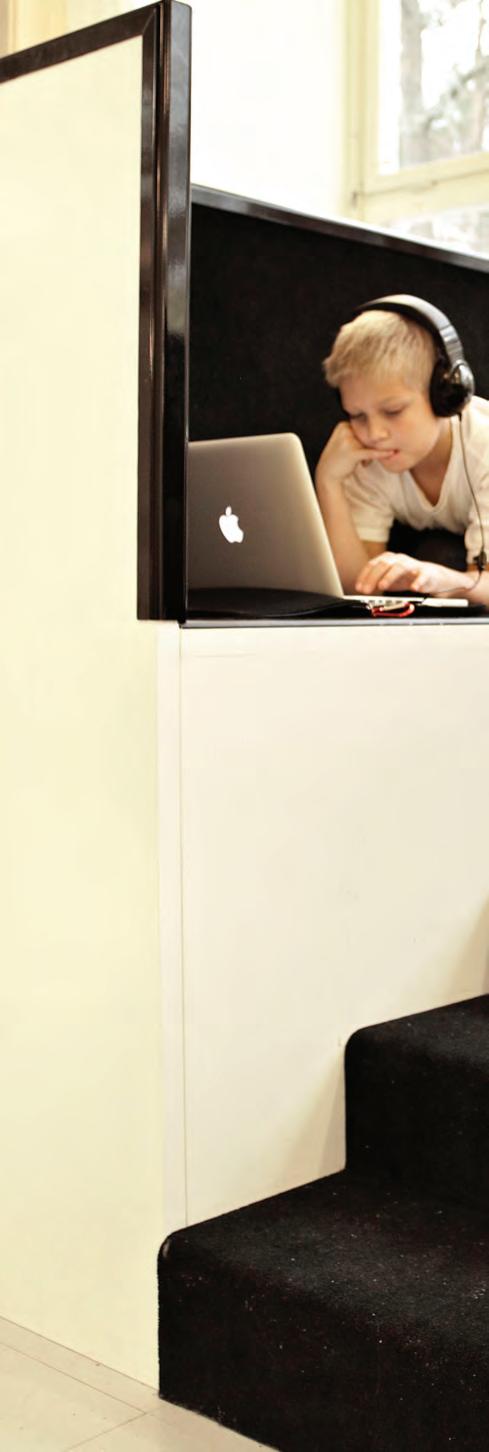
After an intense reaction to the colour of a classroom’s floor tiles, Noémie Park was inspired to explore the emotional and physical reactions of humans to colour, and how it impacts learning.
Ripping up the floor tiles with my bare hands wasn’t what I had in mind when I was asked to set up an early learning space at an international school in Germany. But as soon as I had stepped into the classroom, I felt queasy. The acrylic floor tiles were what I’d describe as acid sunset orange, and both physiologically and psychologically, the colour deeply disturbed me.
Aside from the tiles, the room had great potential: it was larger than most classrooms in the UK, and it had great natural light along one side. It had been neglected for seven years and was used for the storage of overflow classroom furniture. My job was to transform it into an engaging and thriving learning environment for three–four-year-olds.
My first instinct was that the tiles had to go. The hausemesiter [caretaker] was directed to help me out, and slowly but surely, an entirely different floor was revealed. It was a blue-green wash, and reminded me of a pebbled riverbed. It may have dated back to the building’s past incarnation as a Telekom site, but it was cooling and soothing in comparison to what was there before.
That was in 2017, and since then, I’ve been on a journey of enlightenment when it comes to the use of colour in the learning space.
Having retreat spaces, like tunnels created from cardboard boxes, can really encourage both a sense of adventure and moments of stillness.
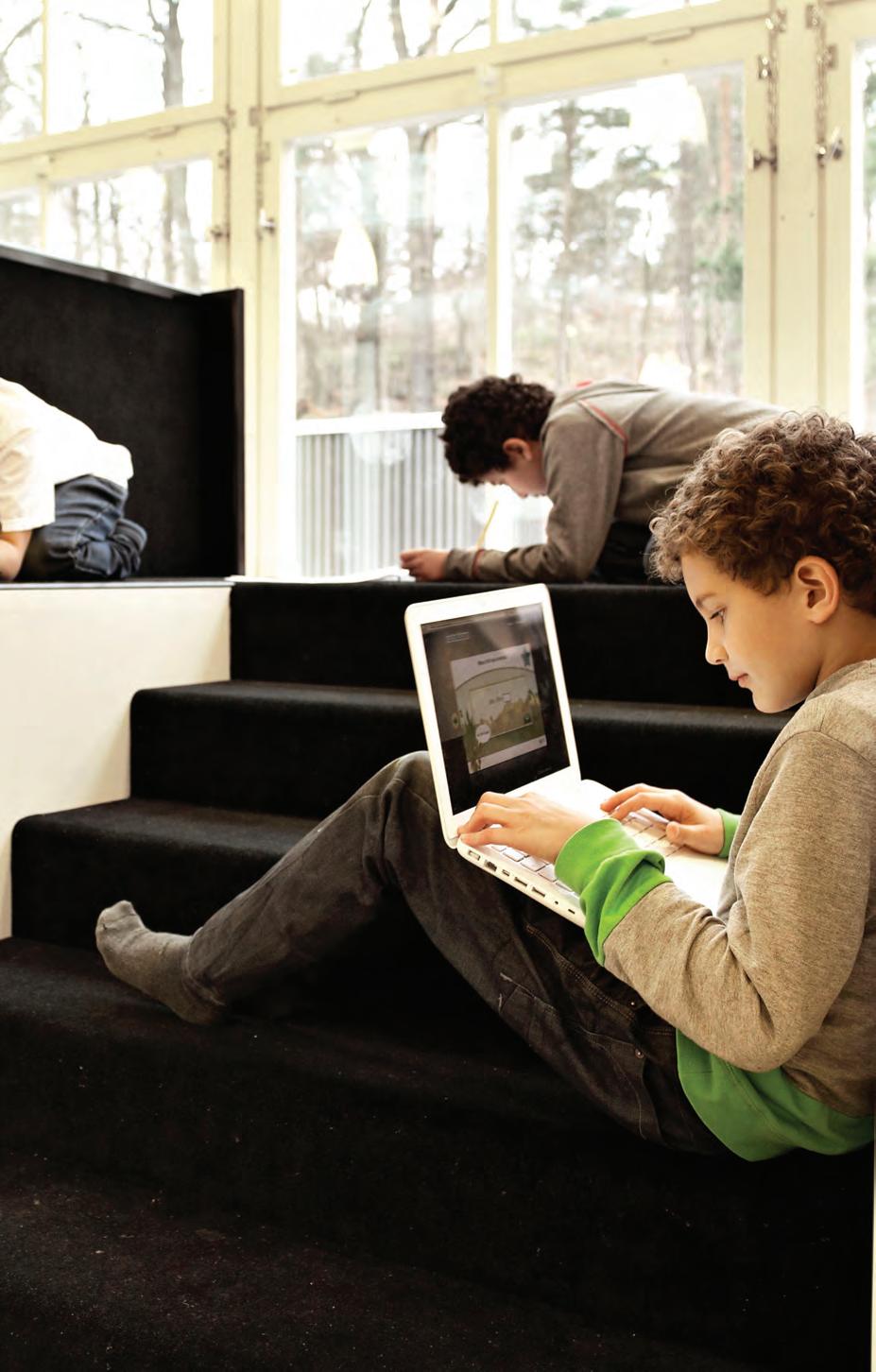
So what is colour, exactly? Colour is the sensation produced by the effect of light waves striking the retina of the eye. The colour of something depends mainly on which wavelengths of light it emits, reflects, or transmits. Research has proved that colour is extremely powerful: it builds atmosphere, affects our mood, makes us hungry, makes us agitated or focus more attentively.
The colour red, for example, is used for stop signs, to indicate sharp attention, danger and alarm. Research shows that experiencing the colour red raises respiration, heart rate and blood pressure, and can also heighten the sense of smell.
Other studies have found that the use of white paint on walls, with its high light reflectance value, causes the pupils of the eye to constrict and results in a distraction to vision, and further papers suggest that white walls can dull learning capabilities and discourage morale.
Softer tones of green and blue have been found to banish feelings of chaos, and to soothe people with various sensory conditions. Green has much shorter wavelengths than brighter colours, and therefore results in less stimulation in the brain; studies show that blue reduces appetite and lowers body temperature. Brain research has also established links between blue light, preferably reflected off water, and more-positive mental health outcomes.
So should teachers avoid red and white at all costs, and stick to greens and blues in their classroom? No: a learning space requires multiple outcomes, and it’s impossible to eliminate specific colours completely from a space because they all have a purpose.
For example, lighter colours like white can support a room that lacks windows and natural light, and reduce the need for excessive overhead and spot lighting. Warm colours, like red, increase speed and
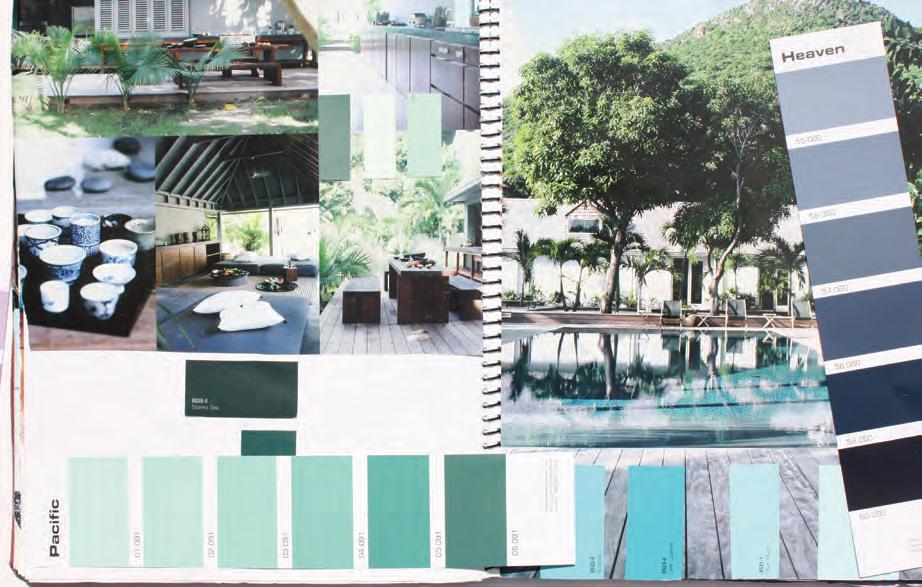
grab attention, so could be used in areas of intense conversation in the classroom, or in the sports hall where we want children to be alert.
It’s all about achieving a harmonious balance, considering the purpose of placement and remaining consistent throughout the whole school. It’s a challenge, for sure.

For pupils with SEND, using colour to reduce sensory overstimulation is key: and consultation with specialists and school psychologists has led to many adaptations of what and where colours are to be applied on wall spaces, and in hard furniture and soft furnishing. For example, simple steps include placing rainbowcoloured play objects in neutral wood or clear plastic trays to soften the space and reduce reflective light, or covering red chairs and red table tops with brown packing paper and calico.
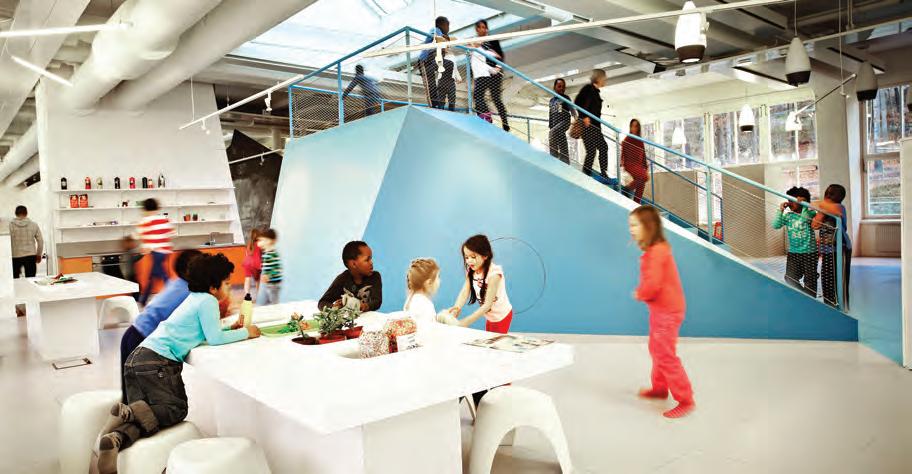
In the early years specifically, the room needs to transfer from play to sleep, and therefore sage bed canopies softly cascading ceiling to floor, can add vertical bands of colour while breaking up the flatness of a white wall.
Classrooms without carpeting also offer a great opportunity to use colour because different rugs can be brought in to denote an area.
Oranges and reds work well in the middle and upper elementary class in hard and soft furniture seating arrangements because they provide energy. But in the early years, dominance of these colours can be distracting, and instead, I apply warm colours as an accent in storage tubs, grouped together in one area.
It’s important to think about the use of light and shadow too. Having retreat spaces, like tunnels created from cardboard boxes, can really encourage both a sense of
The colour red... raises respiration, heart rate and blood pressure, and can also heighten the sense of smell.
If you’re a member of A4LE Europe, you’ll get a print copy of this magazine as part of your membership.
If you’re a member of A4LE in another region then you’ll receive an e-journal version of this magazine free of charge.
If you’d like a print version, it’s available for the reduced rate of £30 a year.
Subscriptions are available from £30 a year for three editions, published during the Spring, Summer and Autumn school terms.
Europe £30
Rest of the World £45
Send us an email with your name and address and we’ll do the rest! magazine@planninglearningspaces. com
adventure and moments of stillness. I paint these spaces indigo blue and mallard/ forest green to achieve that similar cocooning and light-absorbing effect, and often find pupils snuggled deep in the tunnels with a treasure, whispering to friends or scampering through like baby commandos flashlights grasped in hand.
There’s no specific template for which colours are best in the classroom: and things like a region’s cultural input and specific geographic site also inform the design. However, as more educators become aware of the impact colour can have both physiologically and psychologically, I’m hopeful that colour will be utilised beyond aesthetics.
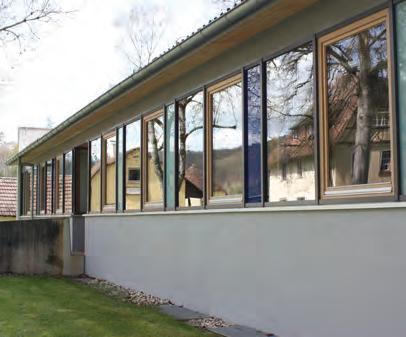
I often wonder what impression of colours in learning spaces children will recall as adults. My pervading memory is asphalt grey. I hope for something more soothing and constructive as we map out the future learning landscapes.

Noémie Park is an early years teacher in Germany.

Research has proved that colour is extremely powerful: it builds atmosphere, affects our mood, makes us hungry, makes us agitated or focus more attentively.
In the new building, teachers work more collaboratively to plan and deliver lessons which are tailored to meet the needs of all students, regardless of their abilities or interests.

Bhavini Pandya explains how one school in New Zealand transformed its learning spaces while being true to its motto.

As school logos go, Wesley Primary School’s is definitely one of a kind. It’s inspired by the school’s location, ethos and culture. The school in Mount Roskill, a suburban area in Auckland, New Zealand, sits between two maunga (mountains): Owairaka and Puketapapa. These maunga are represented in the logo as a W, the circular shape represents Te Ao Māori, the language and culture of Māori, and within it are Te Ranginui, the Sky Father, and Papatuanuku, the Land. They are thrust away from each other to show that children have room to grow, and the school motto, Ki te Mārama, which translates as “towards enlightenment”, is displayed. The lower part of the logo is two connected parts of the maunga; one is a fern, just beginning to stretch out its frond, and the other is a child, sheltered and nurtured by whānau (families).

The logo puts into imagery what the school puts into action: as a small school, with just 126 pupils, it’s a place where everyone knows each other, the community focus is strong, and the culture of the whānau is embedded throughout.
The flexible environment
Wesley may have an established culture, but that doesn’t mean innovation is off the table. For the past two years, the school has been working through the “Planning Learning Spaces in Practice” Design Framework to transform its teaching and learning practices.
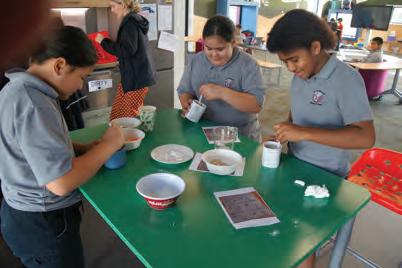
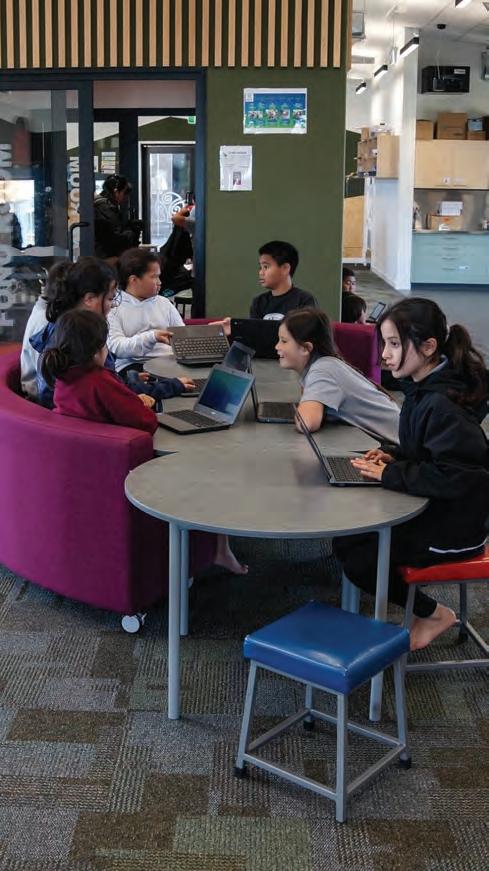
The journey began in 2019 when former principal Brenda Martin established the need for a new school building. She worked with RTA Studio architects to create the first preliminary design, which was sent

to New Zealand’s Ministry of Education. Within the brief, the schoolidentified its learning agenda with a strong focus on the needs of the learner, and decided it wanted to achieve this through three key pedagogical themes: learning through play, through support and through inquiry and experiences.
When Lou Reddy took over as principal in 2020, he engaged with the Planning Learning Spaces in Practice (PLSiP) framework, and decided that this would be at the heart of the new school design. The PLSiP seeks to address a fundamental flaw in education systems around the world: many learning spaces simply aren’t fit for purpose. The framework, therefore, supports school leaders who want to refurbish existing learning environments or design new spaces that actively support their learning goals.
It’s a collaborative experience that involves the entire
teaching staff and wider schools community, and one that ultimately guides schools to become creators of a new, ongoing relationship between pedagogy and space. For Reddy, this approach suited Wesley perfectly: he wanted to ensure that when the teachers transitioned over to the new building, they felt they had ownership of it, and felt confident that it would serve their needs, and the needs of students.
So, what does the new design look like, and how does it differ to what was there before? Perhaps the most notable change is the introduction of collaborative learning spaces in place of single-cell classrooms. Staff recognised that the traditional teaching model, which sees teachers be solely responsible for their own classrooms, was no longer effective for twentyfirst century learning. Today, the school operates as a hub model, in which several classrooms are grouped
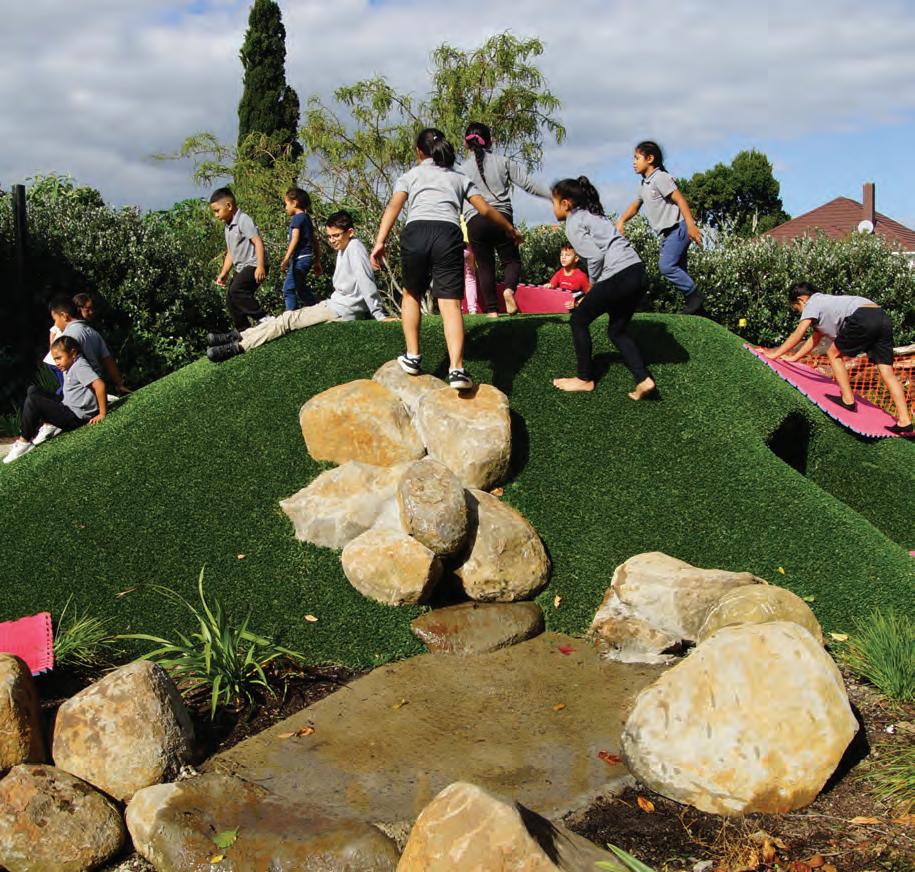
...when new staff join the school, it’s quick and easy to integrate them because the teaching and learning process is so visible.
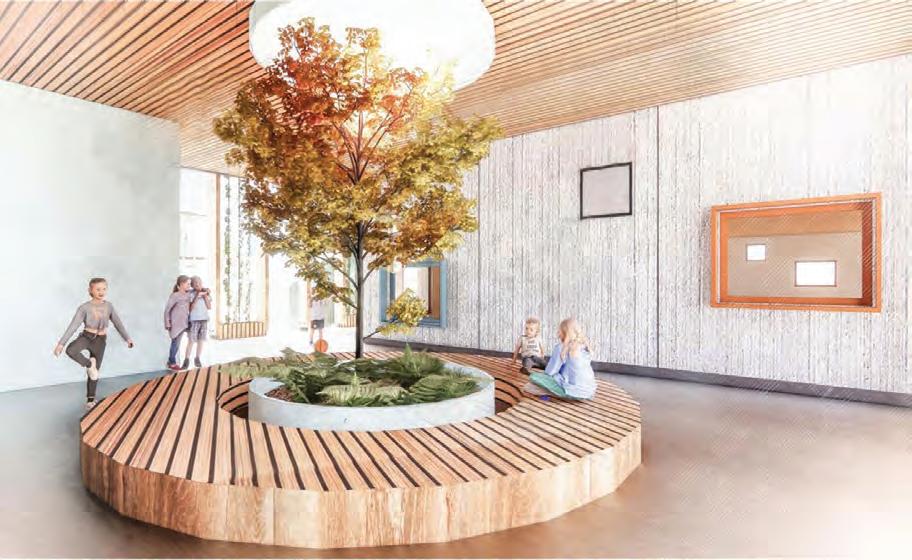
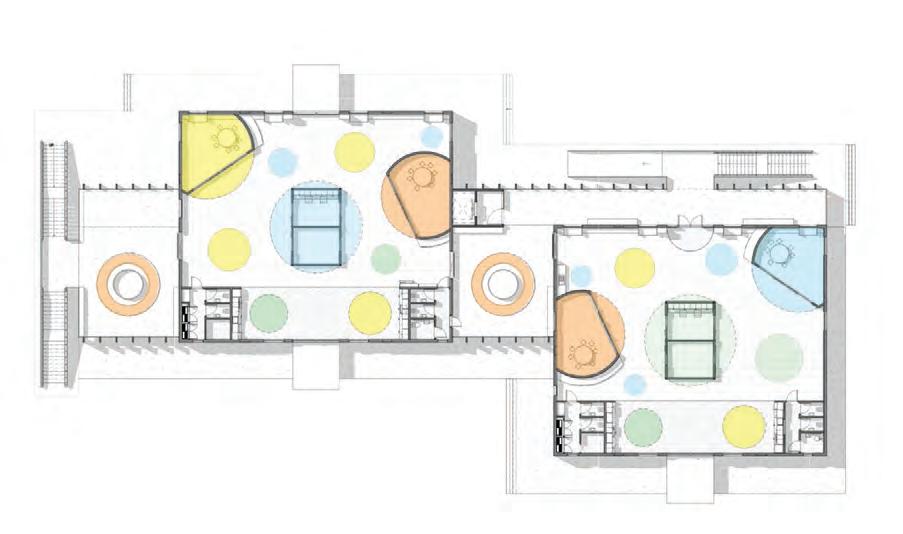
together to form a larger learning community. This encourages collaborative teaching and learning, and provides more opportunities for peer-to-peer support and problem-solving. The hub model allows for greater flexibility and adaptability in the use of space, which is crucial in promoting a more student-centred approach to learning.
In terms of physical space, there have been significant changes to ensure that the school is accessible and flexible for students. Classroom layouts have been reconfigured to include more agile and adaptable furniture, which can be rearranged easily to support different types of learning activities. There was also investment in new storage solutions, which are designed to be flexible rather than fixed, allowing students to take ownership of their learning materials.
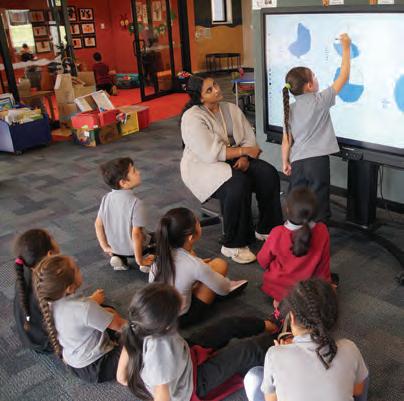
To support the new learning spaces, the school has also made changes to the way in which it plans and delivers its curriculum. In the new building, teachers work more collaboratively to plan and deliver lessons which are tailored to meet the needs of all students, regardless of their abilities or interests.
This approach not only helps to engage students in their learning but also encourages them to take ownership of their learning journey. Specialist spaces were built in from the outset, rather than being an afterthought: there are dedicated spaces on both floors for students to have access to the outside area for outdoor learners, and also dedicated food tech areas, makerspace studios and breakout rooms.
Finally, throughout the transition, staff recognised that some students may require additional support in these new collaborative learning spaces. As a result, they have been working on implementing a range of learningsupport services that will allow every student to pursue excellence as defined by themselves and their whānau (families).
The new building opened in 2022, and so far, the school is reporting an immense impact. Teachers are reporting that there is increased collaboration within the whole team, enhanced through collaborative teaching and planning, and by having a dedicated meeting area to discuss the big ideas which come about in the hub.
Classroom layouts have been reconfigured to include more agile and adaptable furniture, which can be rearranged easily to support different types of learning activities.

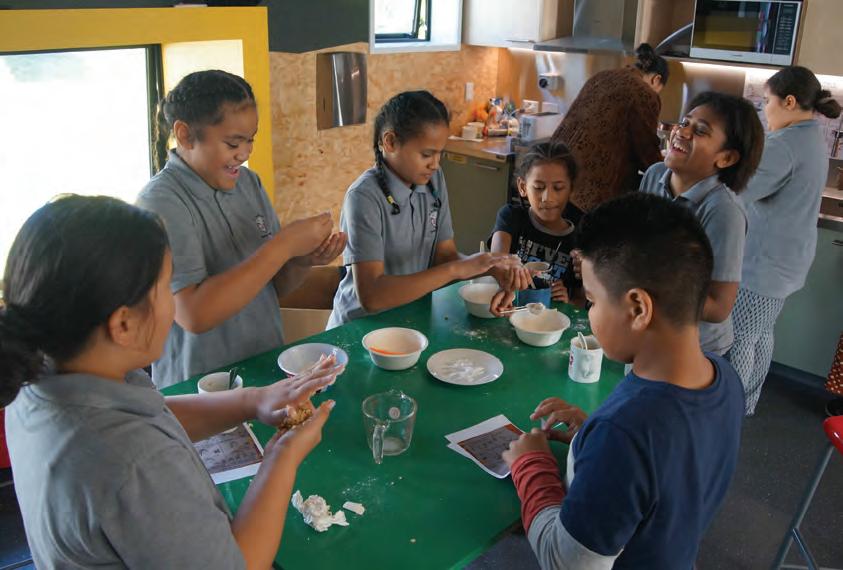
Student progress and independence has also improved; all the teachers now work with all the students, and inter-hub student groups offer interventions and support specific areas of the curriculum, like mathematics. Students can move independently throughout the space, inspired by their passions and interests. They are supported to use resources with little to no teacher input, and have more choice, not just in the projects they pursue, but also the teachers they want to engage with.
Staff say that students are getting more access to hands-on, integrated, contextual and culturally sustaining learning experiences, and staff’s awareness of how these experiences are resourced and who has access to them has also increased. And when new staff join the school, it’s quick and easy to integrate them because the teaching and learning process is so visible.
Visitors, too, have expressed enjoyment and excitement at being in the space. This is just the first stage of the build, and the impact is obvious. However, the journey from design to build hasn’t been plain sailing.
And now that staff and pupils are teaching and learning in the new school, questions have arisen which need to be addressed, before the space is extended further in the second stage of the project.
These questions include how staff can support students with learning needs that span an increasingly wide spectrum, how they can improve the attention span of our students among a hive of activity, and how they can organise learning in the space.
Of course, as the school moves into this next stage and considers these questions, it will be supported by the PLSiP team, architects and project managers. And if they need reminding at any stage what they’re trying to achieve, they can always look back to that incredible school logo for a reminder.
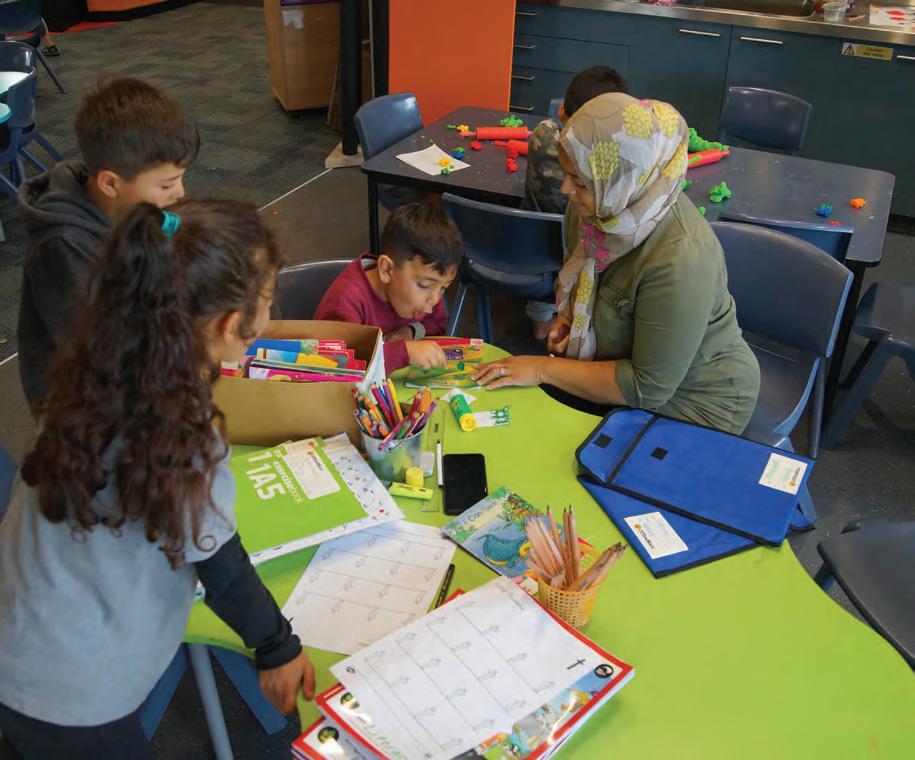
The thing about educational technology is this: it enhances opportunity, opens doors and allows us to take new risks with our learning. Inclusion appears where exclusion had lain before.
I’ve worked with education technology for decades, and even in those early years, the outcomes we saw, particularly for children with additional needs, were beyond anything we could have anticipated.
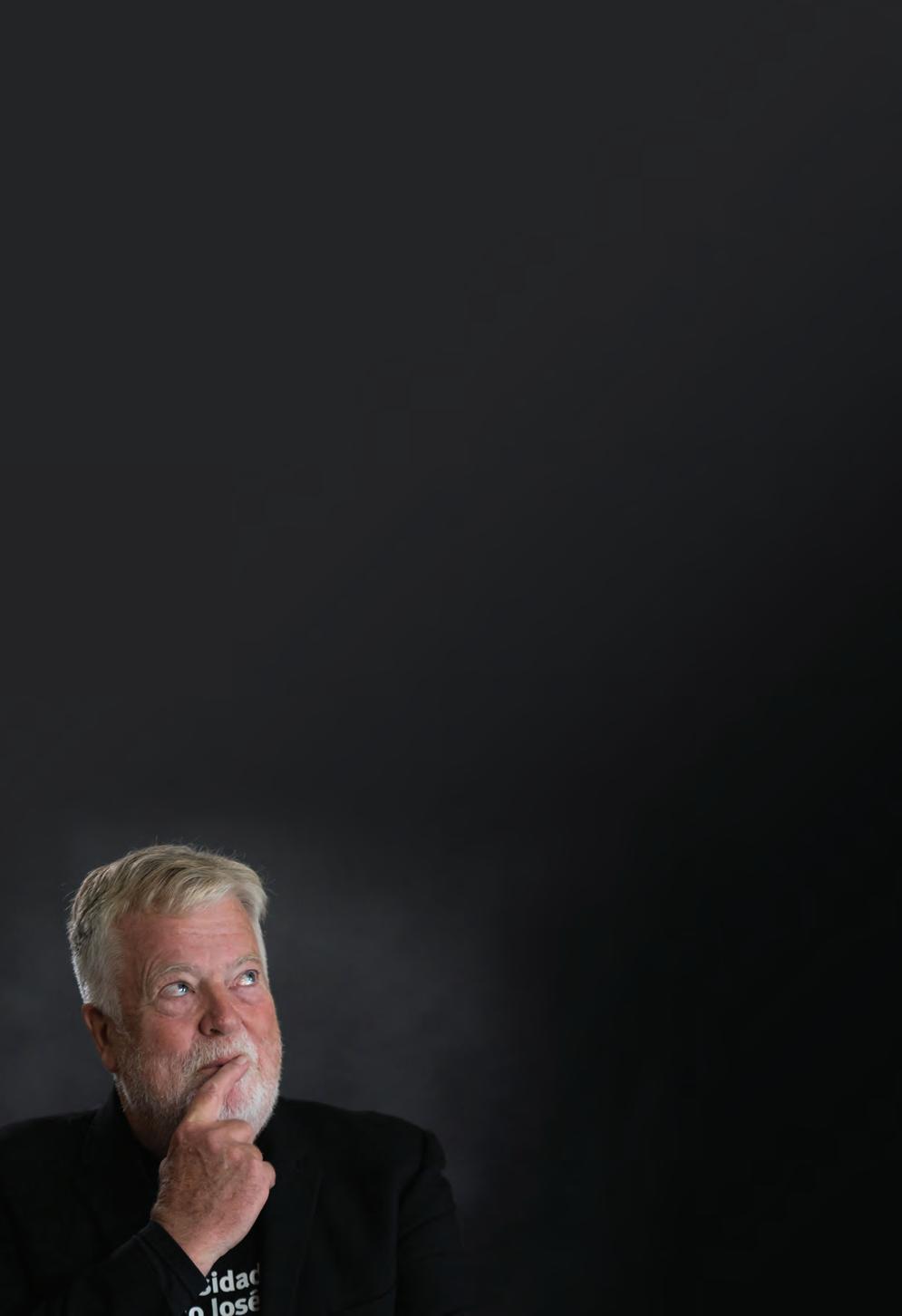
I can vividly remember, in the early BBC computer days, connecting a group of children with very profound and multiple disabilities. Watching them communicate and text-chat, while making no reference to their own personal challenges, was incredibly moving. They told me that for the first time, on screen, they were equal. The first program that I wrote for the Macintosh in 1985, Chat, produced very good text-to-speech for pupils who found reading to be a tough challenge; and again, the impact was transformational.
Years later, when we first showed picture messaging on a phone, it was a group of children without spoken language who showed us just how delightfully engaging those messages could be. I remember their faces to this day.
Teach the transformer
There’s no doubt about it: technological developments have helped children with special education needs and disability (SEND) to step up to where their peers might be – and in some cases, thanks to unique perspectives and remarkable resilience, actually outperform their peers.
Sport is just one example of this: in 2018, Paralympian Daniel Romanchuk gained the World Para Athletics world record for the 800m track event at the Arizona Grand Prix, with a time of one minute and 29 seconds, beating the World Athletics record time of one minute and 41 seconds.
It’s also apparent in the world of cinema. In domains like cinematography, often the best vision and creativity comes from those with profound dyslexia who can recreate their view of the world digitally in an unique, and award-winning, way. In fintech some of the highest earners have Autism Spectrum Disorder. It is their unique, valued strength, combined with innovation, which has led to success.
All of which begs the question: why don’t we do more with ed tech across the education sector to allow children to show their best diverse selves in schools?
As with most of our world, unique and scarce can be valuable and special. Some of our SEND children may well be the unique talents of tomorrow. The technology is available and arms them with the tools to excel, but now the curriculum, assessment models, design of our learning spaces and pedagogy all need to give them the opportunity to succeed.
Professor Stephen Heppell is CEO of Heppell.net and holds the Felipe Segovia Chair of Learning Innovation at Universidad Camilo José Cela, Madrid.
The A4LE Europe Action Research Team supported by its members has been one of 20 international teams working with the University of Melbourne. The White Paper and proposed next steps for this project focused on Innovative Learning Environments will be sent out to all A4LE Europe members in 2023.
Standard membership is £95.00 per year, and includes:
• Planning Learning Spaces Magazine, three times a year.
• Log in access to the A4LE Europe and A4LE International websites.
• Free entrance to the annual A4LE lecture.
• Reduced ticket prices for all A4LE European and International events and the programme of activities for 2023/2024.
We have a Lead Membership Category of £190.00 per year with a range of additional benefits for members.
Details of all our events for 2023/2024 in the UK and Europe are listed on our website: www.a4le.eu/membership.
Please contact Terr y White for more information on membership and how schools can be part of A4LE as associate members through partnership working. Email: terr y.white@a4le.eu.
Wesley Primary School, Auckland, New Zealand Photo: Doug Crutch