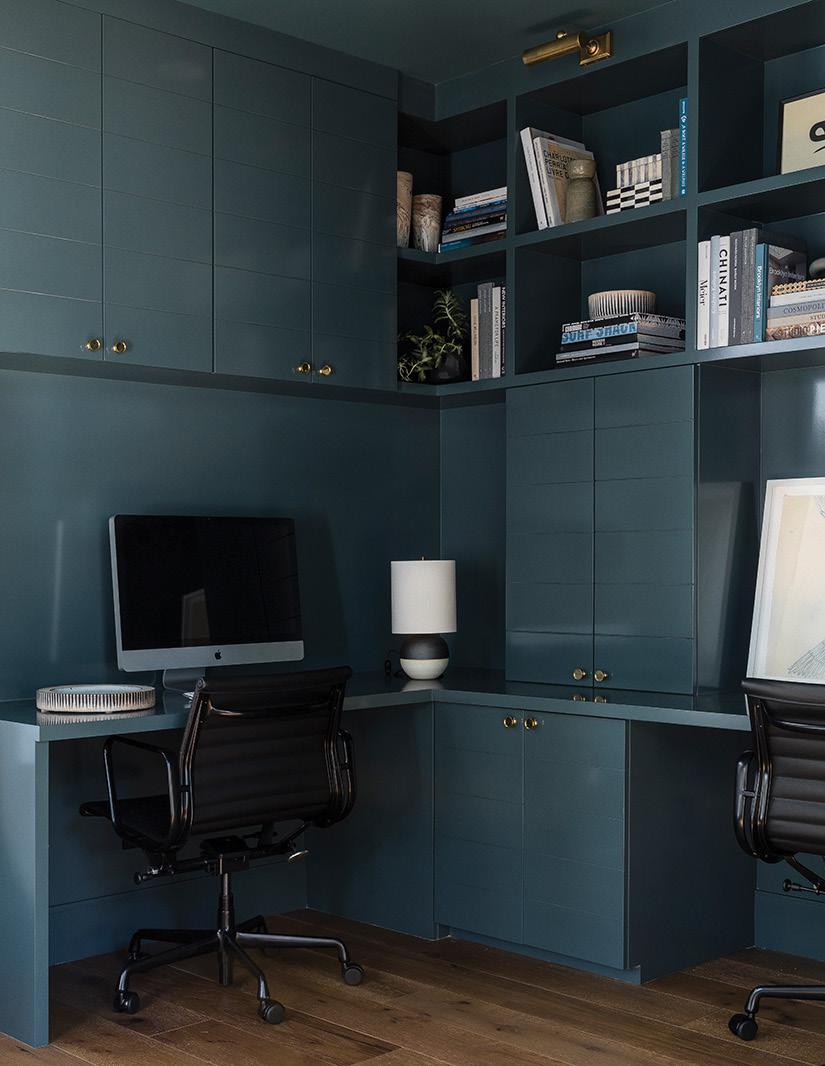
3 minute read
SPEC-TACULAR
from GRAY magazine No. 44: LUXURY
by GRAY
THIS PAGE, LEFT: Central to the kitchen in this Mercer Island spec house is a Carrara marble–topped custom island. RIGHT: The entryway features a rug from Brian Paquette at Home; the Lawson-Fenning stools are upholstered in fabric from Glant Textiles; the mirror is Ben and Aja Blanc. OPPOSITE: The living room rug is a sisal piece from Stark Carpet. The sofa is Lawson-Fenning.

Written by RACHEL GALLAHER : Photographed by HARIS KENJAR
ONE MORNING IN EARLY 2018, Seattle interior designer Brian Paquette received an urgent text from a former client. She and her fiancé (with four children between them) had recently bought a spec house on Lake Washington’s Mercer Island, and the builder, Millad Development, would allow them to swap out and customize all the tile, flooring, hardware, paint, decorative lighting, and plumbing. The catch? It all had to be done in just two weeks.
“We didn’t waste a second,” Paquette recalls. “That afternoon we were at the stone yard picking out slabs, and for the next two weeks we were texting, calling, and sharing pictures.” The spoils of that first shopping trip—six slabs of Carrara marble from Meta Marble & Granite—would become the primary material used in the kitchen (counters, island top, backsplashes), and its soft gray and white veining would become the gentle driver of the hues selected for the home’s other rooms.
Paquette received the client’s carte blanche for the interiors, with the stipulation that the colors had to remain neutral. He drew upon the understated luxury of Mexico’s Sanara Tulum resort as inspiration. “The palette was derived from images of sun-drenched rooms,” he says. »



CLOCKWISE FROM ABOVE: Paquette generally eschewed pattern throughout the house, making the L’Aviva wallpaper in the powder room a bold choice. The faucet is from Chown Hardware. The office is swathed in Inchyra paint from Farrow & Ball. In the master bedroom, the wall behind the Lawson-Fenning four-poster is covered with Thibaut grasscloth.

“Of course, we couldn’t just copy that here in the Northwest; it wouldn’t make sense. So we interpreted the colors and textures. There aren’t recycled straw mats on the ground or thick walls of plaster, but the sofa in the living room is a soft putty color, and the wall in the master is covered in grasscloth.”
This isn’t the first spec home Paquette has elevated via swapped-out finishes and high-end additions, but the design skews more traditional than much of his work, in this case to align with the architectural style of Millad Development. “It’s a level of accessible luxury that doesn’t require a new build,” Paquette notes of the customization. Embracing classic silhouettes, keeping color and pattern to a minimum, and amping up textural layers created a cozy home base for the client’s family of six, who love to gather in the kitchen to cook and eat together in a space that was tweaked, hammered, honed, and finished especially for them. h



Architectural Planters for Commercial and Residential Applications Landscape Design Services Available 517 E Pike Street Seattle WA 98122 206.329.4737 www.ragenassociates.com






