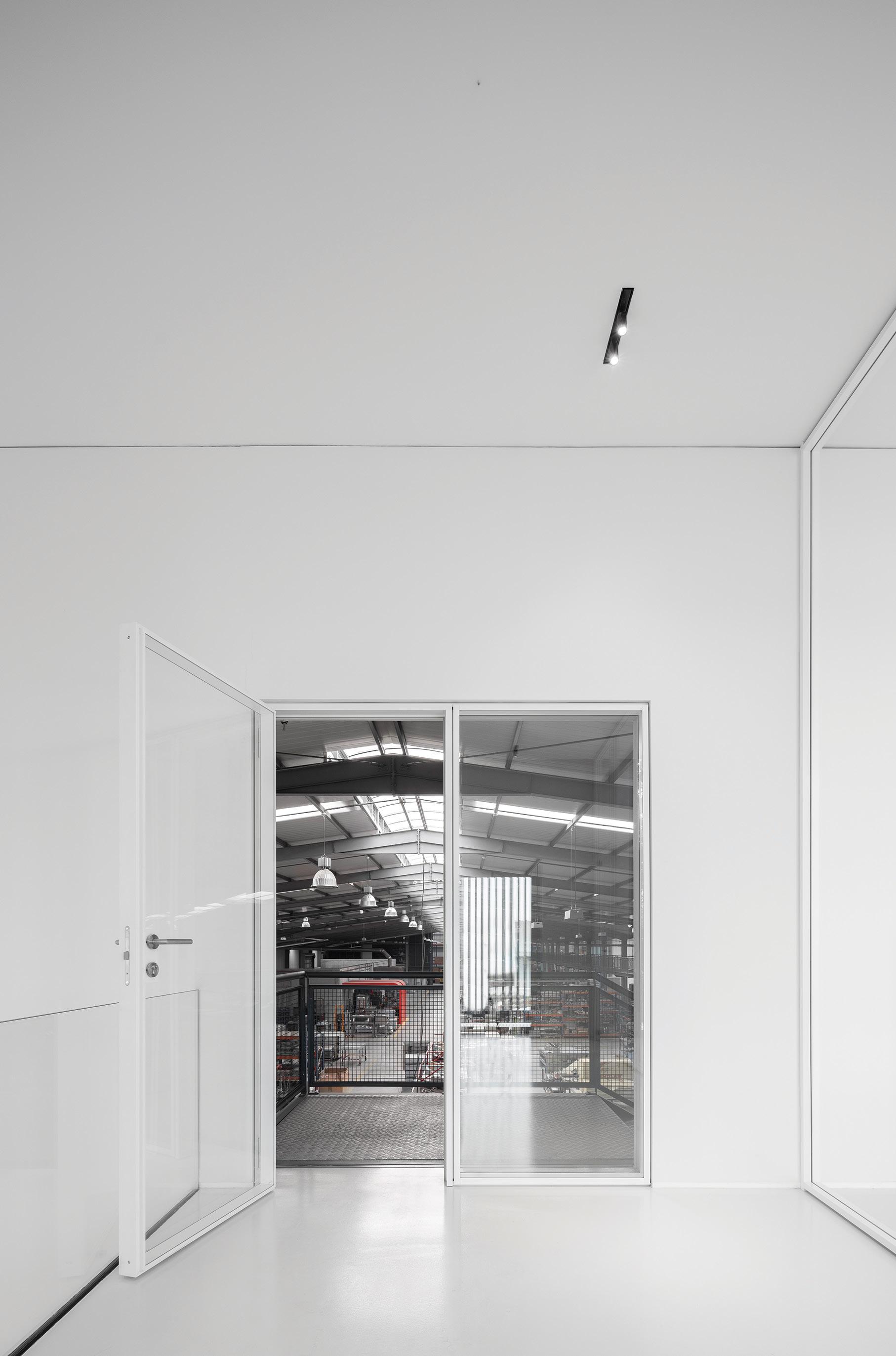
3 minute read
OFFICE SPACE
MODERN MANUFACTURING
With its thoughtful architecture and sophisticated interiors, a production facility’s headquarters emphasizes that high design is not just for the home.
By Rachel Gallaher
Images by Ivo Tavares Studio
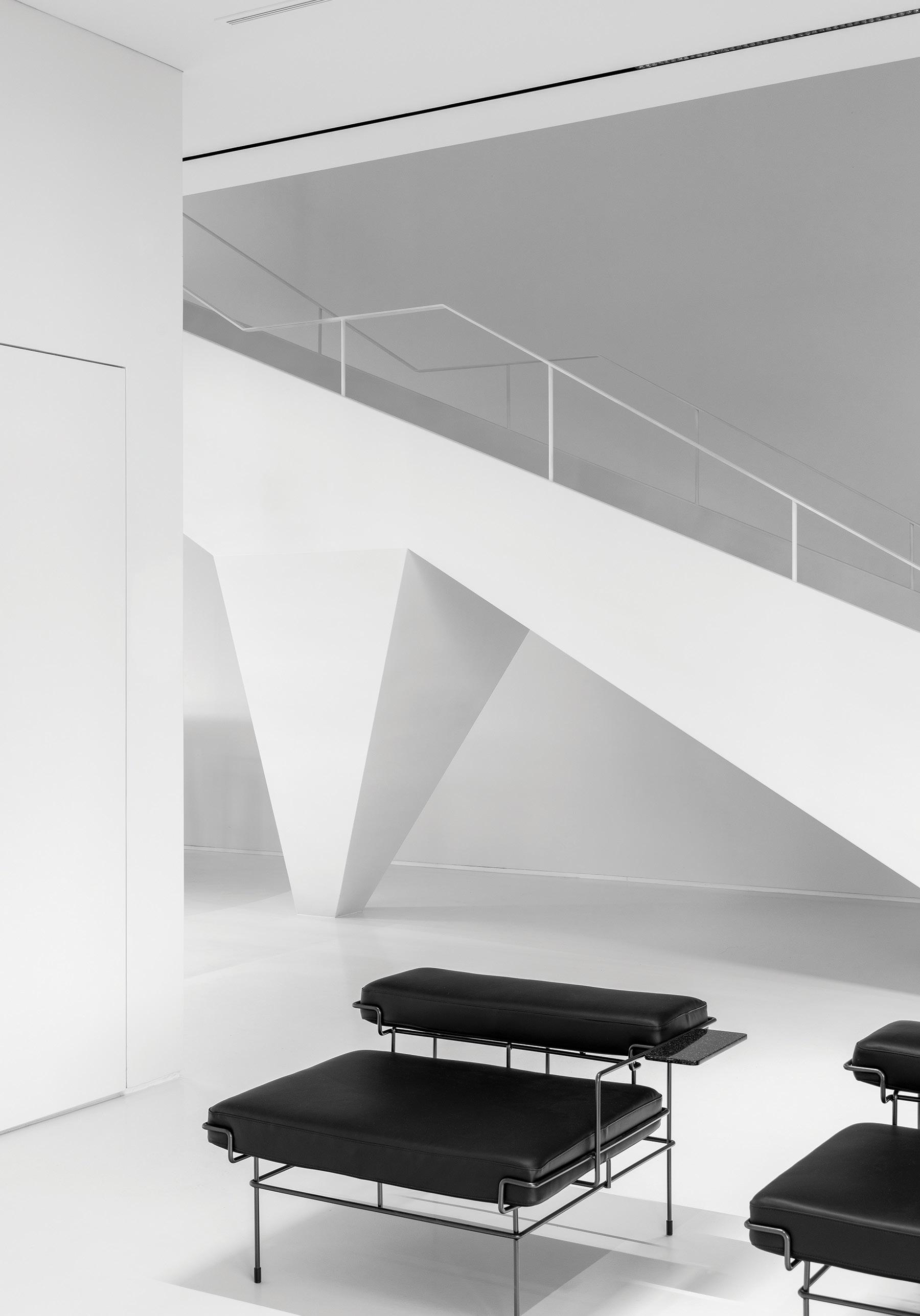
Designed by Portuguese architecture firm Espaço Objecto, the interiors of the Ramalhos headquarters have a minimal color palette enlivened by sculptural details and modern furniture.
After nearly 20 years of designing showrooms and office spaces for Ramalhos—the Portugal-based manufacturer of industrial ovens— architecture firm Espaço Objecto understood the company’s aesthetic preferences: clean lines, a minimal materials palette, and interiors that inspire employees. The studio has worked on several new structures at the Ramalhos headquarters; the most recent intervention, finished in 2020, focused on two existing buildings connected by an elevated walkway. There, the architects were tasked with expanding administrative offices, remodeling training areas and a showroom, and reimagining the latter’s exterior façade.
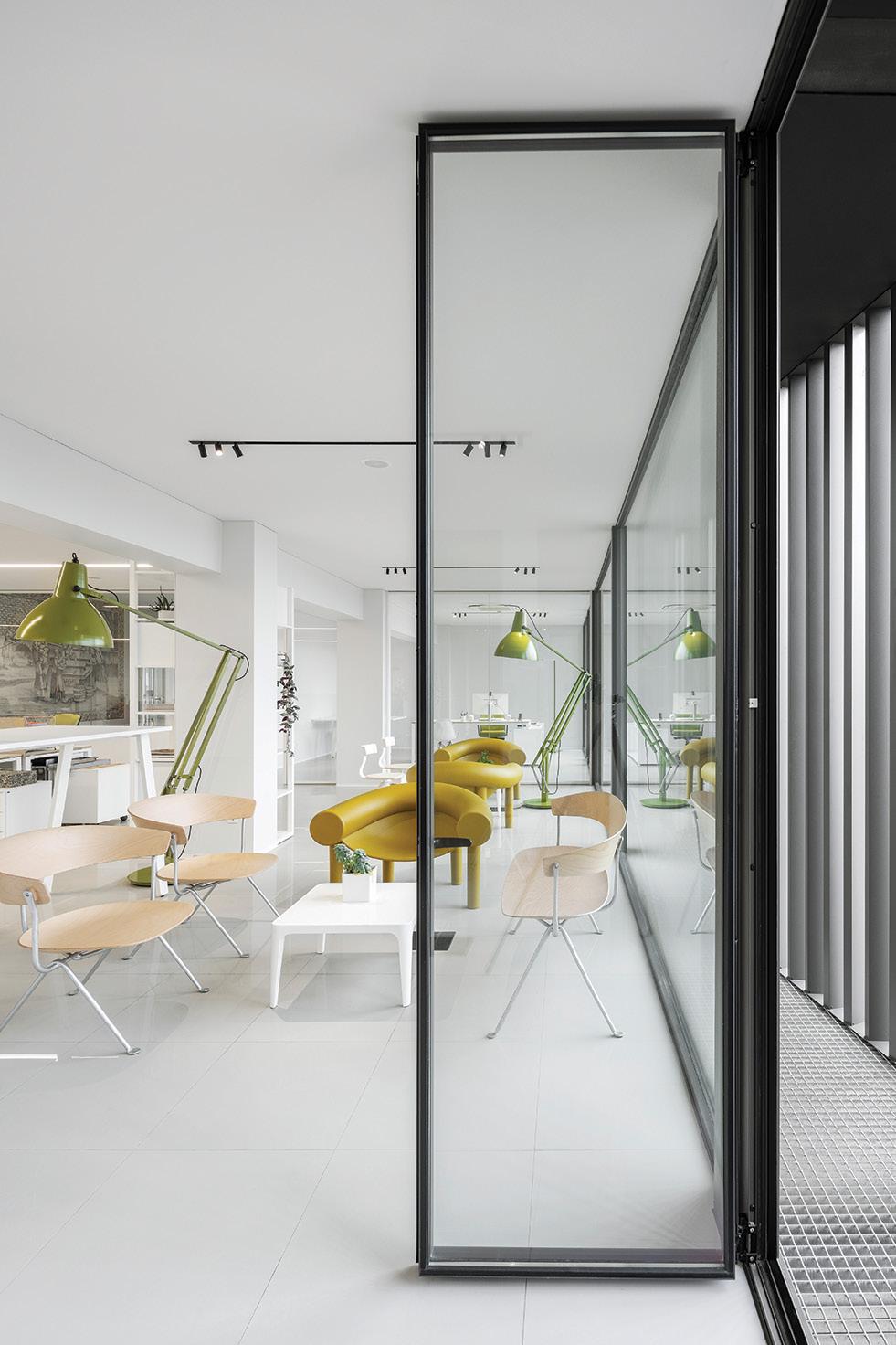
The design team added color sparingly (as seen in this office space) and mostly with furniture.
“The production facilities were subject to several successive extensions in recent years,” says architect António Figueiredo, of Espaço Objecto. “Before this [most recent] renovation, the offices were compartmentalized, [lacked] functional space and natural and artificial light, and had low-quality finishes. We were able to improve the quality of the finishes and lighting, as well as the energy-efficiency of the buildings.”
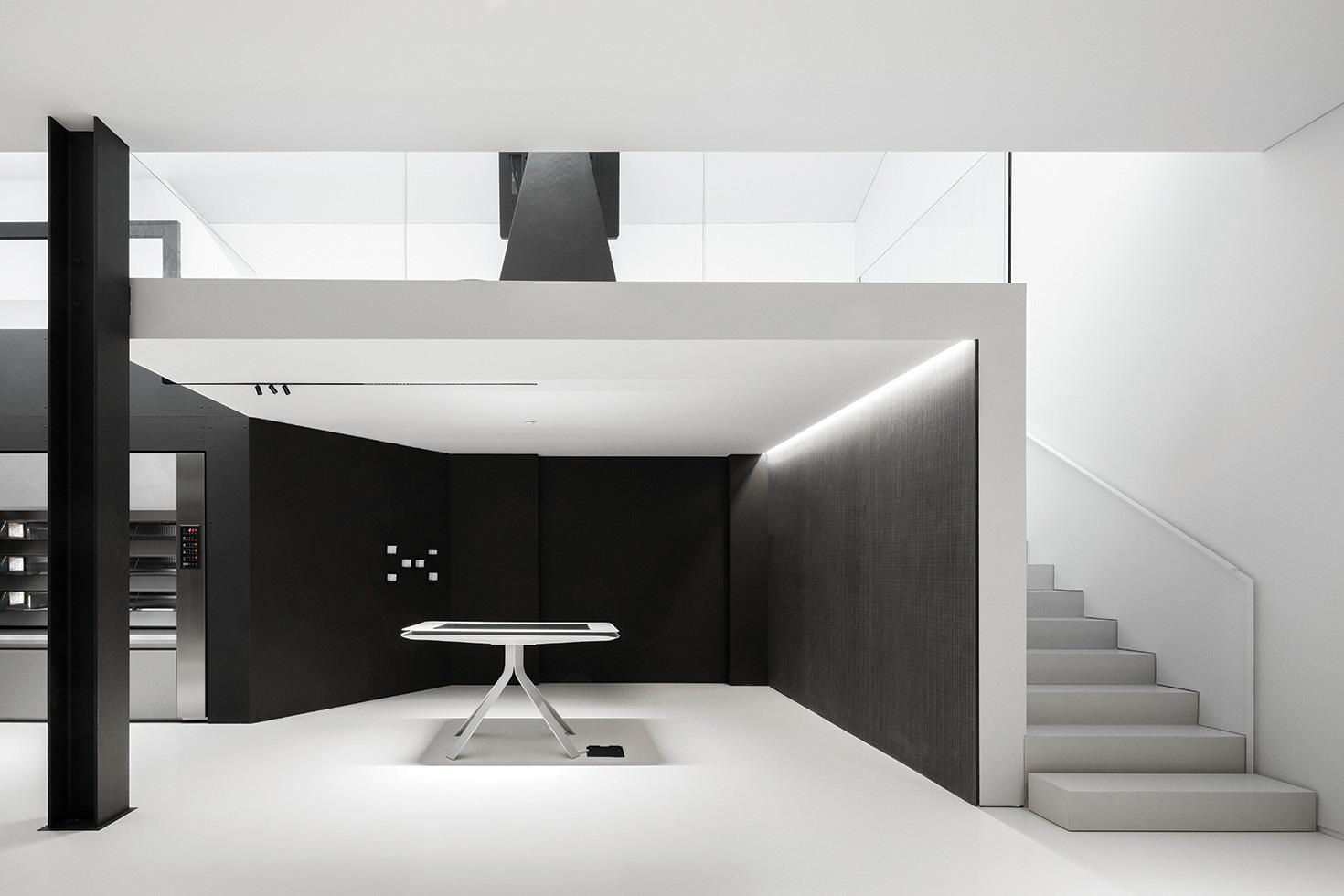
The black-and-white palette continues in the showroom, which displays the company’s newest and most popular products.
With clean lines, a black-and-white palette, and modern furniture, the new interiors of the administrative building mimic the aesthetics of a high-end contemporary art gallery. Allwhite rooms serve as serene backdrops for product displays and daily company activities, and large sheets of glass (including windows, walls, and doors) in black metal frames allow natural light to brighten the rooms and create a more unified sense of space in the upper-level offices. On the first level, a large, floor-to-ceiling live-plant installation in the reception area provides some of the only color in the building, while an all-white staircase with geometric cutouts in the base brings texture and visual interest without adding superfluous detail.
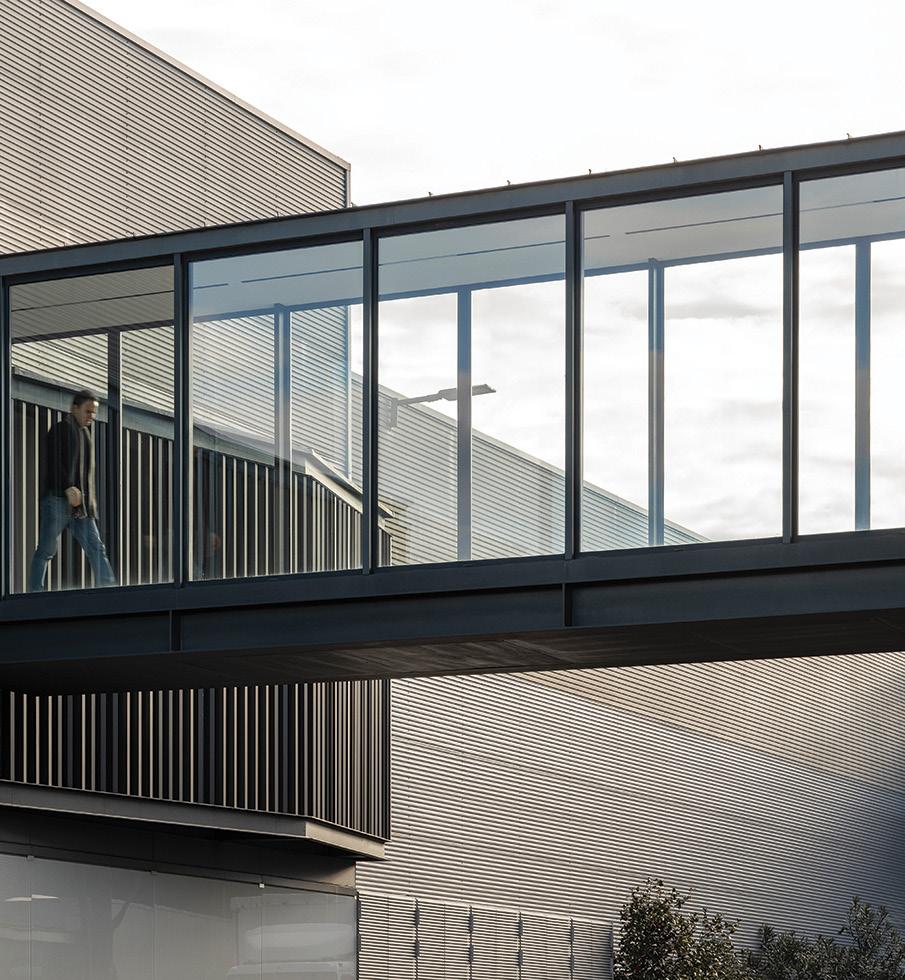
A glass-enclosed walkway connects two renovated buildings on the Ramalhos campus.
“In recent years, our design practice has been directed toward this more minimalist architectural design,” Figueiredo says. “Not because of current trends, but because it is in our firm’s DNA. Our clients, especially [Ramalhos], encourage us by affirming this language in which we value the emptiness of spaces, simplicity, and aesthetic quality.”
Just off the lobby of the administrative building are the showroom and test kitchen. These spaces are also anchored by white surfaces (accented with the occasional black wall) that allow the company’s products to take center stage. Black steel framing divides the structure’s exterior façade into a grid; some of the resulting rectangular sections hold sheets of white screen-printed glass that, when lit at night, glow much like a paper lantern.
The building across a glass-enclosed skywalk also received an expansion, and although Espaço Objecto employed the same modern palette and architectural language, distinctive design details make the structure unique. The upper half of the façade features an unexpected, zig-zagging panel of black aluminum slats, whose random arrangement, Figueiredo says, “controls the intensity of sunlight in the offices and creates very interesting light effects.”
A balanced mix of industrial materials and contemporary aesthetics, the Ramalhos headquarters now embraces form as function and exemplifies the idea that a light touch often makes the greatest impact.







