
10 minute read
DESIGN DISPATCH
DESIGN DISPATCH: LONDON
ENGLAND’S CAPITAL IS CONSTANTLY EVOLVING, AND SO IS ITS DESIGN SCENE.
By Alyn Griffiths
London is a city in a constant state of flux. For centuries, it has morphed and evolved in response to significant social, economic, and political events including plagues, fires, wars, revolts, and financial crises, always managing to adapt and continue growing. The British capital has been a seat of power for over 900 years and is now regarded as a global leader in finance, politics, culture, and creativity.
Visitors to London tend to head straight for its many iconic attractions: Tower Bridge, Buckingham Palace, Piccadilly Circus, Trafalgar Square, and the Tower of London. However, those willing to explore the city’s many distinctive boroughs will discover an amazing array of bustling streets, verdant parks, exquisite galleries, and independent stores, as well as a virtually limitless number of trendy bars and eateries.
One of London’s greatest qualities is its ability to seamlessly blend the old with the new, encouraging gleaming modern developments to emerge alongside centuries-old monuments, and promoting the adaptive reuse of buildings to breathe new life into districts in decline. Recently, the area around King’s Cross station, which has been transformed into a hub for technology companies, has become home to some outstanding residential projects like the repurposed Gasholders apartments, as well as new retail destinations, including the Coal Drops Yard precinct designed by Heatherwick Studio. Stratford in East London has also seen significant development following the Olympic Games of 2012, while nearby Greenwich Peninsula now hosts a dedicated Design District, which launched in 2021 and provides creative professionals with studio spaces arranged around several public squares.
London is supported by a creative community that is relentlessly inventive and productive, as the past few years in particular have demonstrated. 2022 should be another exciting year, with plenty of major events and exhibitions planned. This spring, the Design Museum will explore the design industry’s involvement in the world’s most popular sport, soccer, with its show Football: Designing the Beautiful Game. In September, the London Design Festival will present a specially curated program to mark its 20th anniversary. And the Barbican performing arts center will host an exhibition, starting in May, to celebrate the impact of art, design, science, music, and philosophy on the current climate emergency.
With so much to see and do, even Londoners find it hard to keep on top of the latest events, openings, and new names to watch in their city. Across the following pages, we’ll introduce a few of the people and places shaping the London scene right now, from a local designer whose narrative-led work draws on his Nigerian heritage, to a restaurant that evokes the glory days of a historic London landmark. »
SHOP | 50 VYNER

©OLLIE TOMLINSON
During the 2021 London Design Festival, longtime creative collaborators Sophie Pearce and Laura Fulmine teamed up to open this shared 5,500-squarefoot gallery and prop house located in the London Fields neighborhood in East London. Stylist and creative director Fulmine’s gallery, M.A.H. Gallery, occupies the first floor and presents art, furniture, and objects in carefully arranged groupings. On the second floor, Béton Brut displays sculptural and architectural vintage furniture and objects sourced by Pearce from across Europe and beyond. Both gallerists have a keen eye for quirky as well as classic designs, which are united by consistent quality and playful presentation. Pieces on view are for sale as well as for rent, making 50 Vyner a must-visit for both shopping and interiors inspiration.
EAT | BOOKING OFFICE 1869
Visitors arriving into London by train might want to head straight from the platform to this glamorous new drinking and dining destination in the original St. Pancras station ticket hall. Parisian architect and designer Hugo Toro says his opulent interior for Booking Office 1869 aims to provide “a visual dialogue with the space’s extraordinary heritage.”
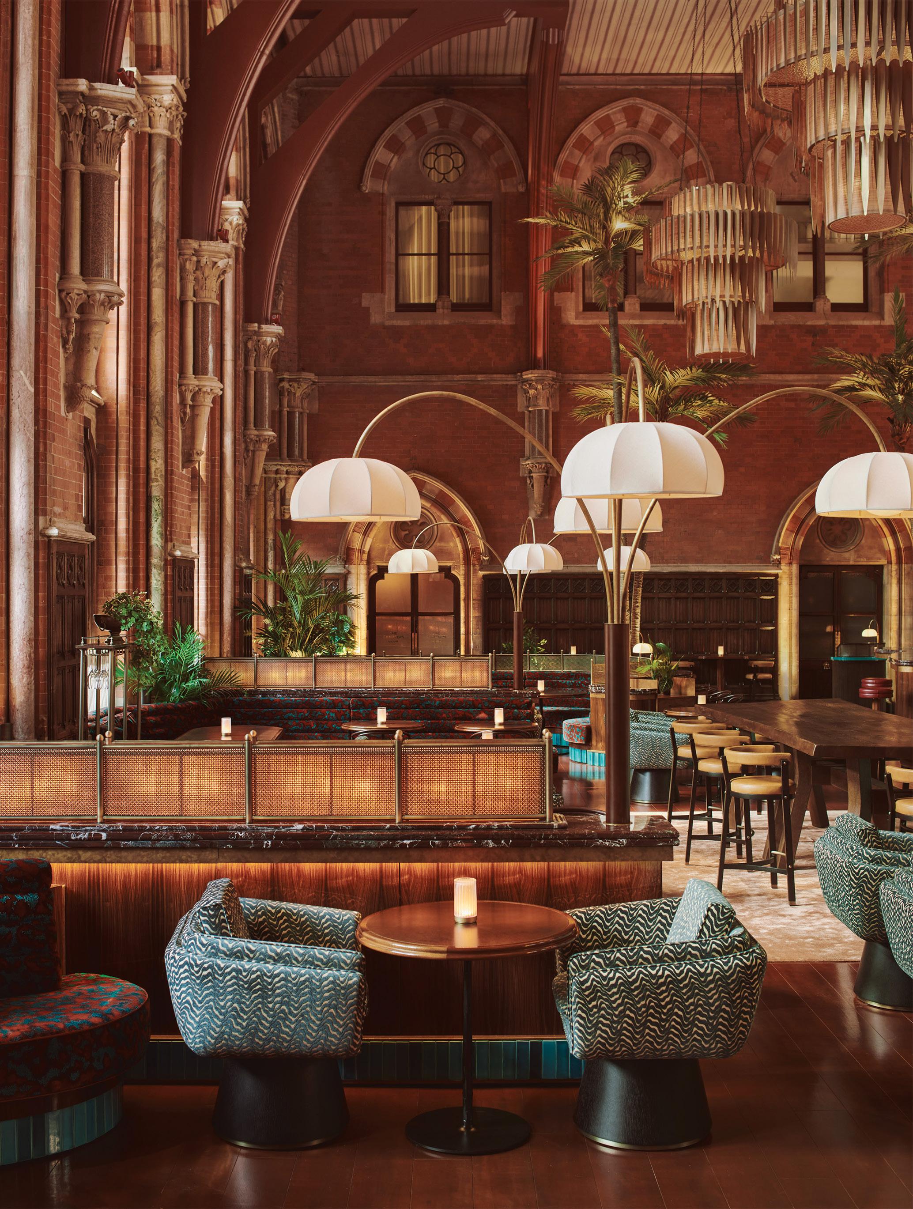
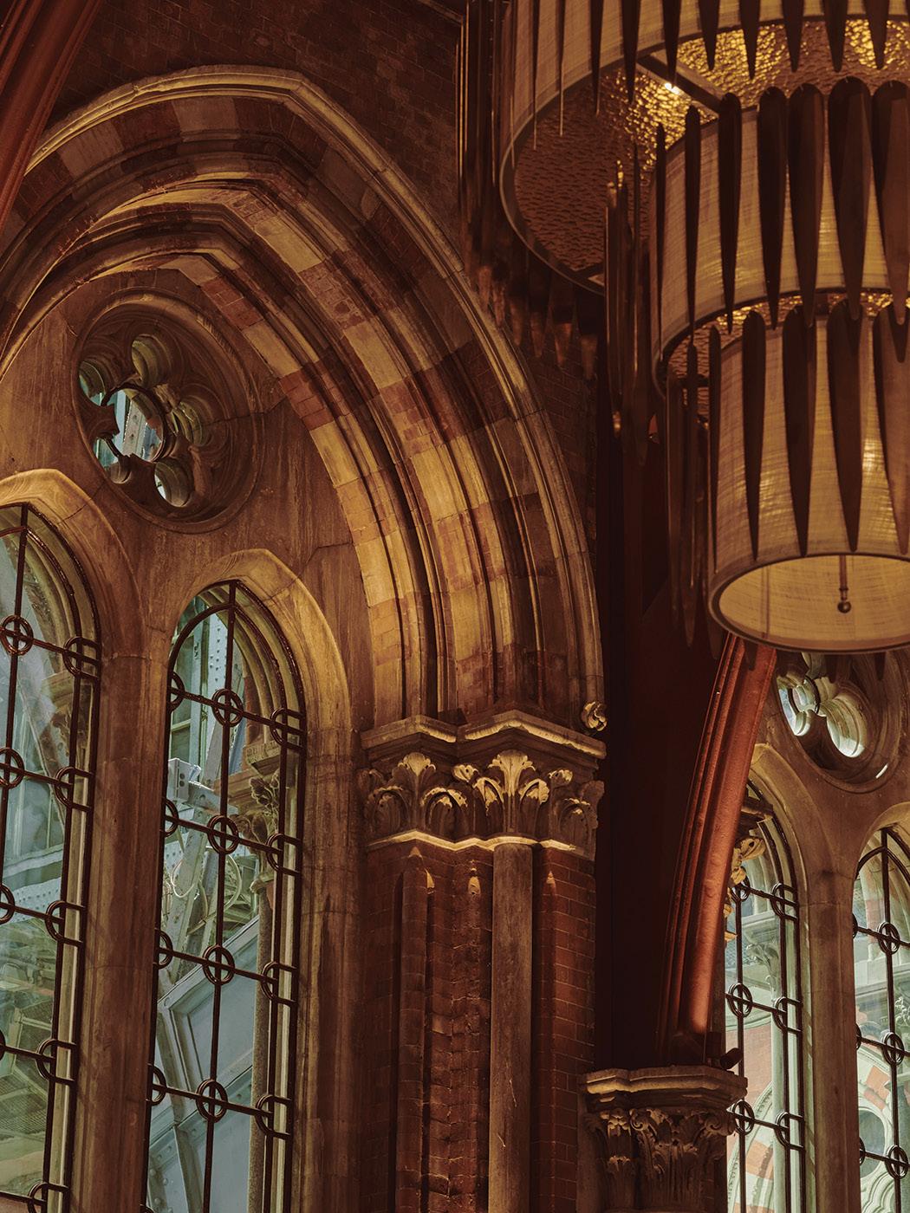
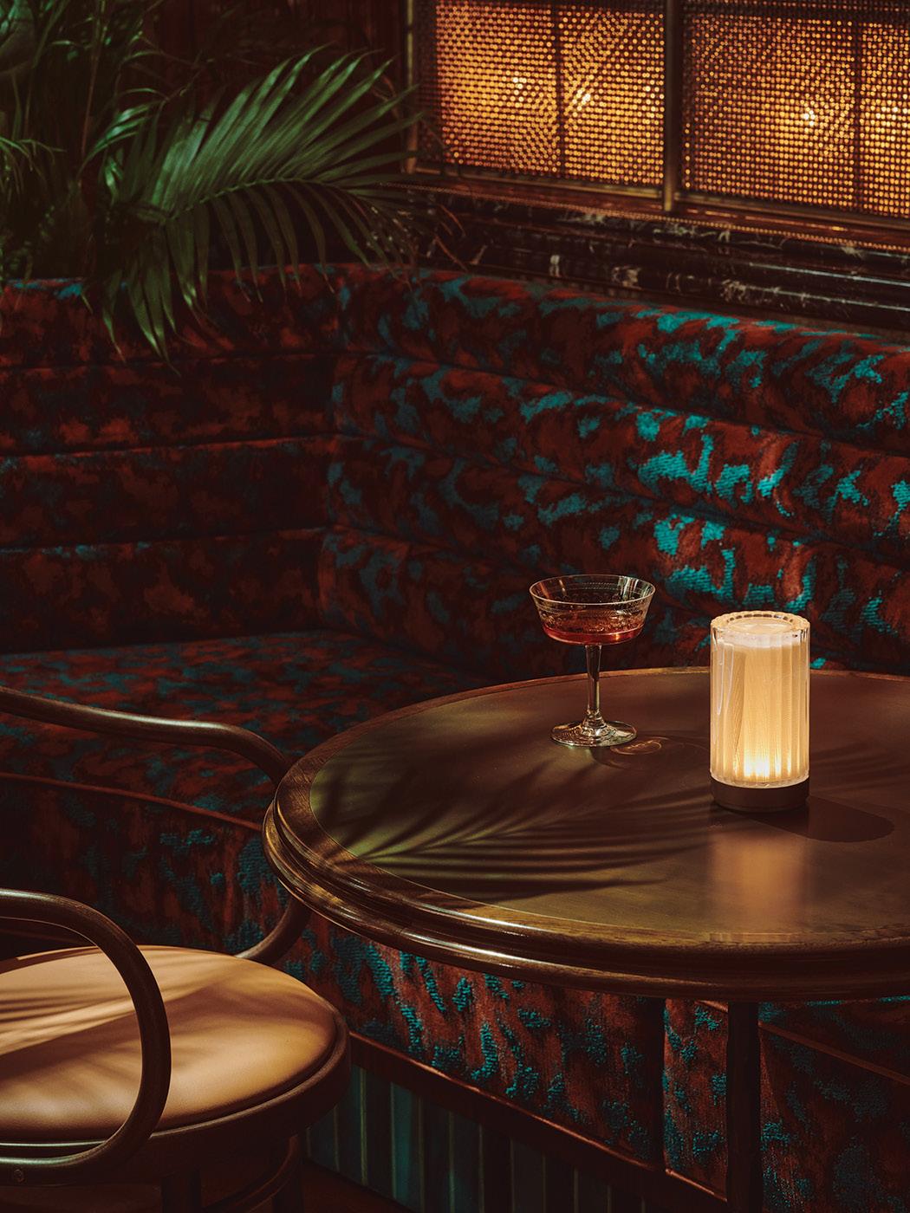
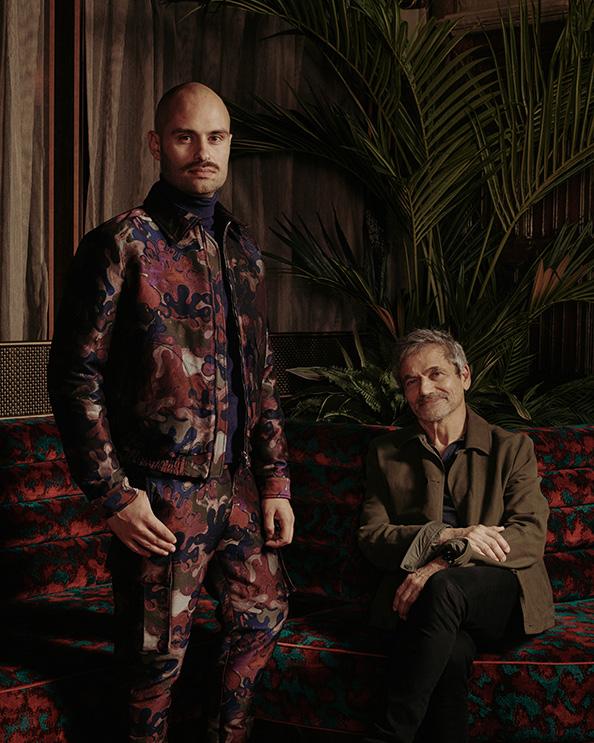
Architect and designer Hugo Toro (left) and Booking Office 1869 owner Harry Handelsman.
©MICHAEL SINCLAIR
The 19th-century building’s iconic architecture is carefully preserved and is complemented by details intended to evoke a Victorian winter garden. The dining room, which can seat 120 guests, features 25-foot-tall palm trees, spectacular chandeliers, and a 70-foot-long bar serving up classic dishes and heritagestyle cocktails with a modern twist.
SEE | SELLA CONCEPT
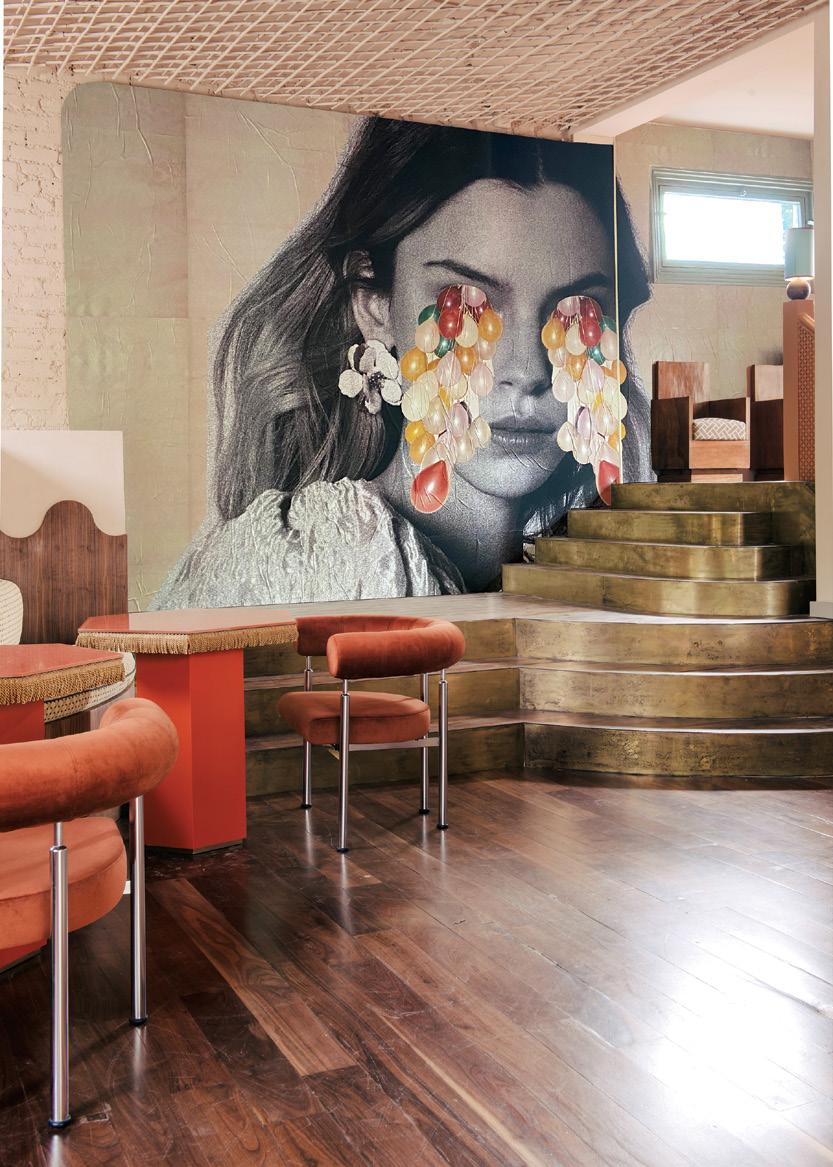
Sella Concept designed the concept store for fashion label Sister Jane. The multilevel space includes a showroom, restaurant (shown here), and rooftop terrace.
Tatjana von Stein and Gayle Noonan founded multidisciplinary design studio Sella Concept in 2016 and have since gained a reputation for creating characterful spaces which they say combine “timeless elegance with a slight theatrical flair.” The firm takes a holistic approach to its projects, focusing on the three-dimensional aspects including form, materials, and spatial flow. Sella Concept’s work spans restaurants and bars, workplaces, retail spaces, hotels, private residences, and members’ clubs, and recurring elements include bold forms, a playful use of color, and materials chosen to give every space a unique personality. Among the firm’s successes to date are the maximalist interiors for Sister Jane’s retail showroom and restaurant in Notting Hill, featuring metal- and velvet-clad walls; and a richly textured design for a private office overlooking the Manhattan Bridge in New York, completed during the COVID-19 lockdown. Anyone looking to bring Sella Concept’s sumptuous style to their own project can pick up one of the studio’s handmade stools or a pot of the Sella paint created in collaboration with British brand Mylands.
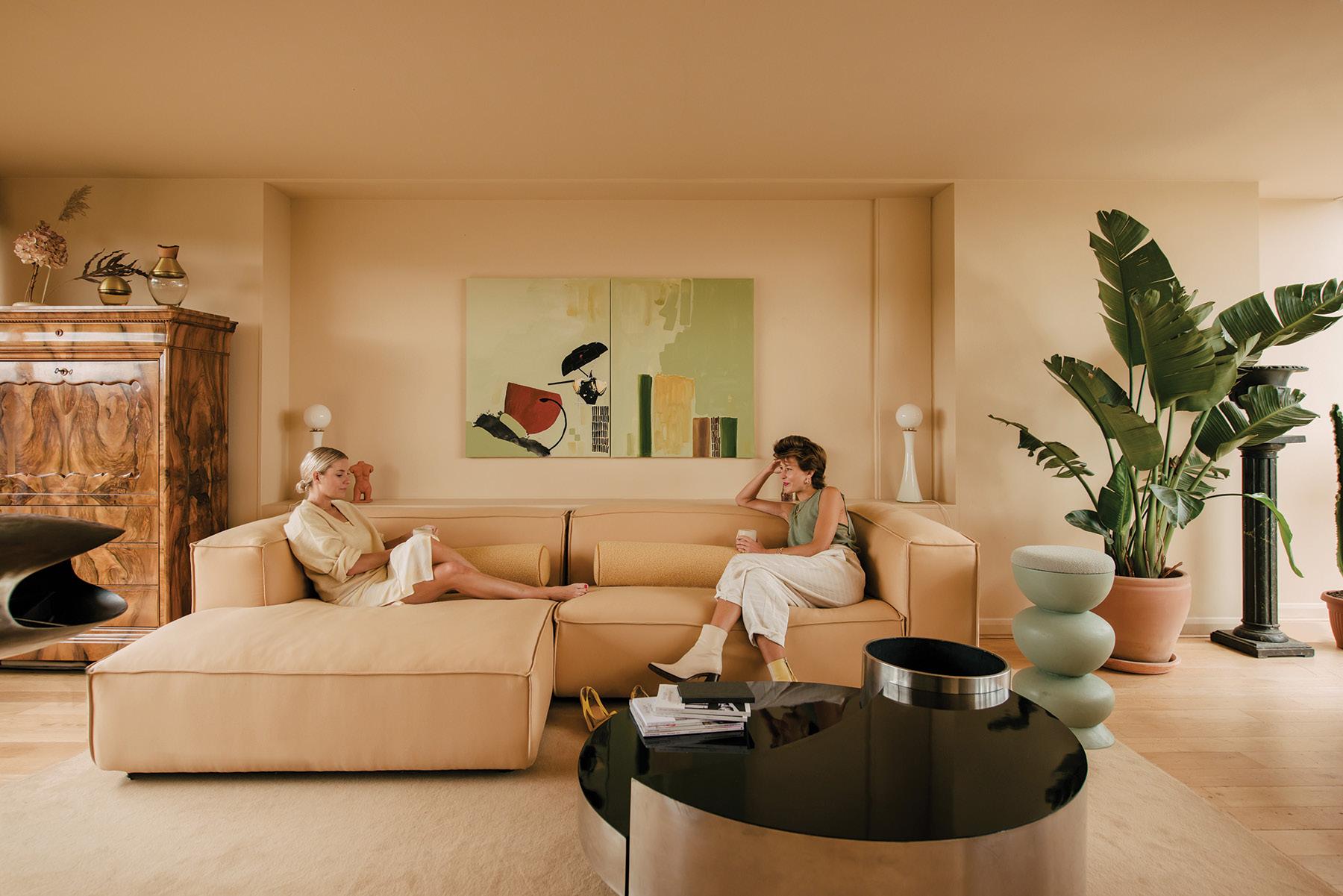
Gayle Noonan and Tatjana von Stein at home in their 1970s-inspired apartment.
SEE | ALISON BROOKS
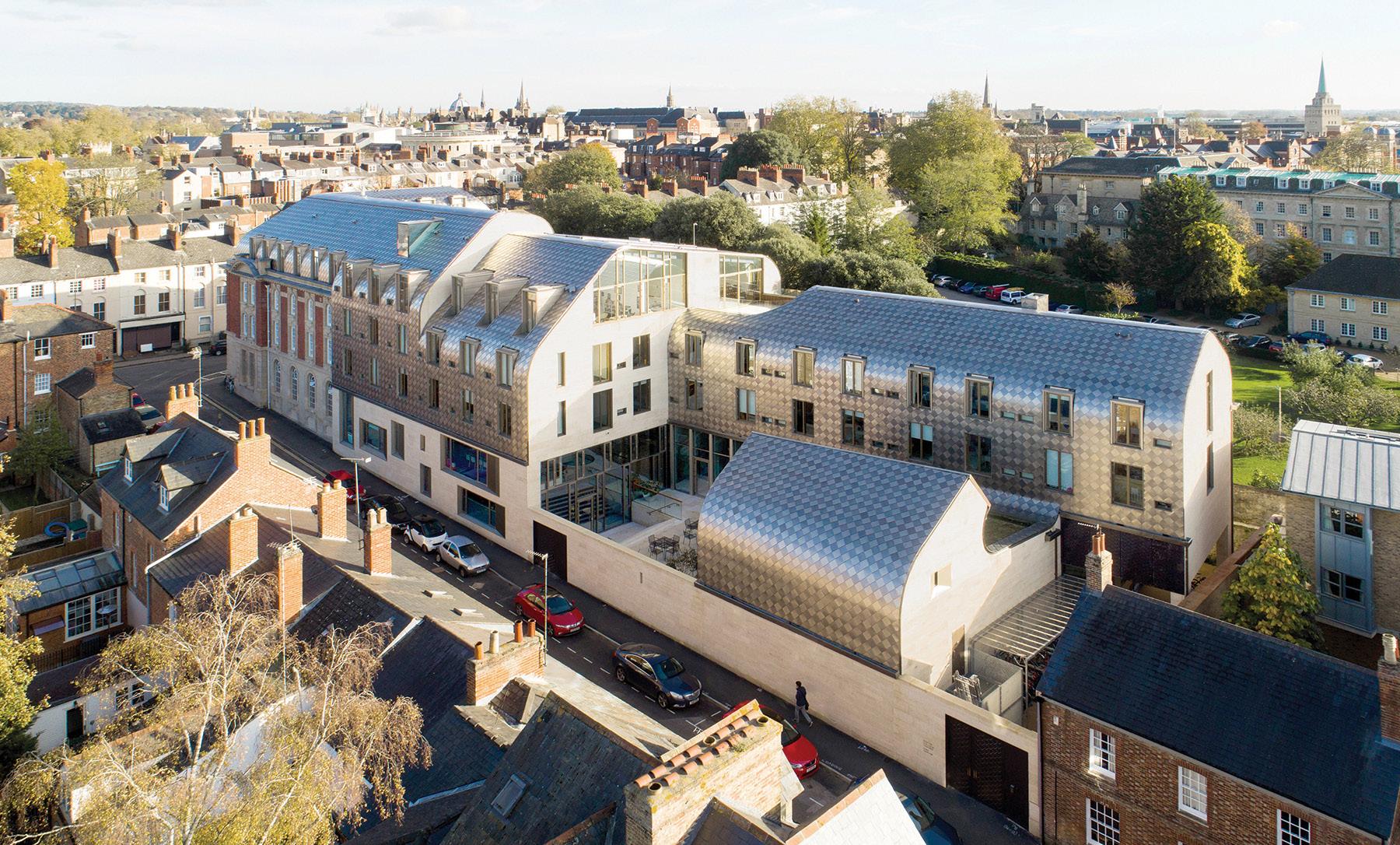
Architect Alison Brooks designed the new Cohen Quad at the University of Oxford’s Exeter College.
COURTESY ALISON BROOKS ARCHITECTS
Alison Brooks may be one of the most garlanded architects currently working in the United Kingdom, but it is fair to say that she hasn’t gained the “starchitect” status of some of her contemporaries, particularly in the London scene. Brooks would much prefer it this way, as she chooses to focus on creating generous, inclusive architectural projects that are informed by the unique qualities of their contexts rather than conforming to a signature style. Growing up in Canada, Brooks studied at the University of Waterloo, Ontario, before moving to the United Kingdom in 1988. She worked with Ron Arad, co-designing the foyer architecture of the Tel Aviv Opera, before founding her namesake studio in 1996. Several outstanding residential projects helped establish the practice and led to larger commissions for cultural and education buildings, as well as housing developments and urban high-rise buildings. The studio’s sculptural design language and rigorous attention to detail help its buildings stand out within the urban realm and have earned it more than 80 awards. Most recently, Alison Brooks Architects scooped up the 2021 RIBA House of the Year prize for Windward House, an unusual geometric extension to a Georgian farmhouse in the English countryside.
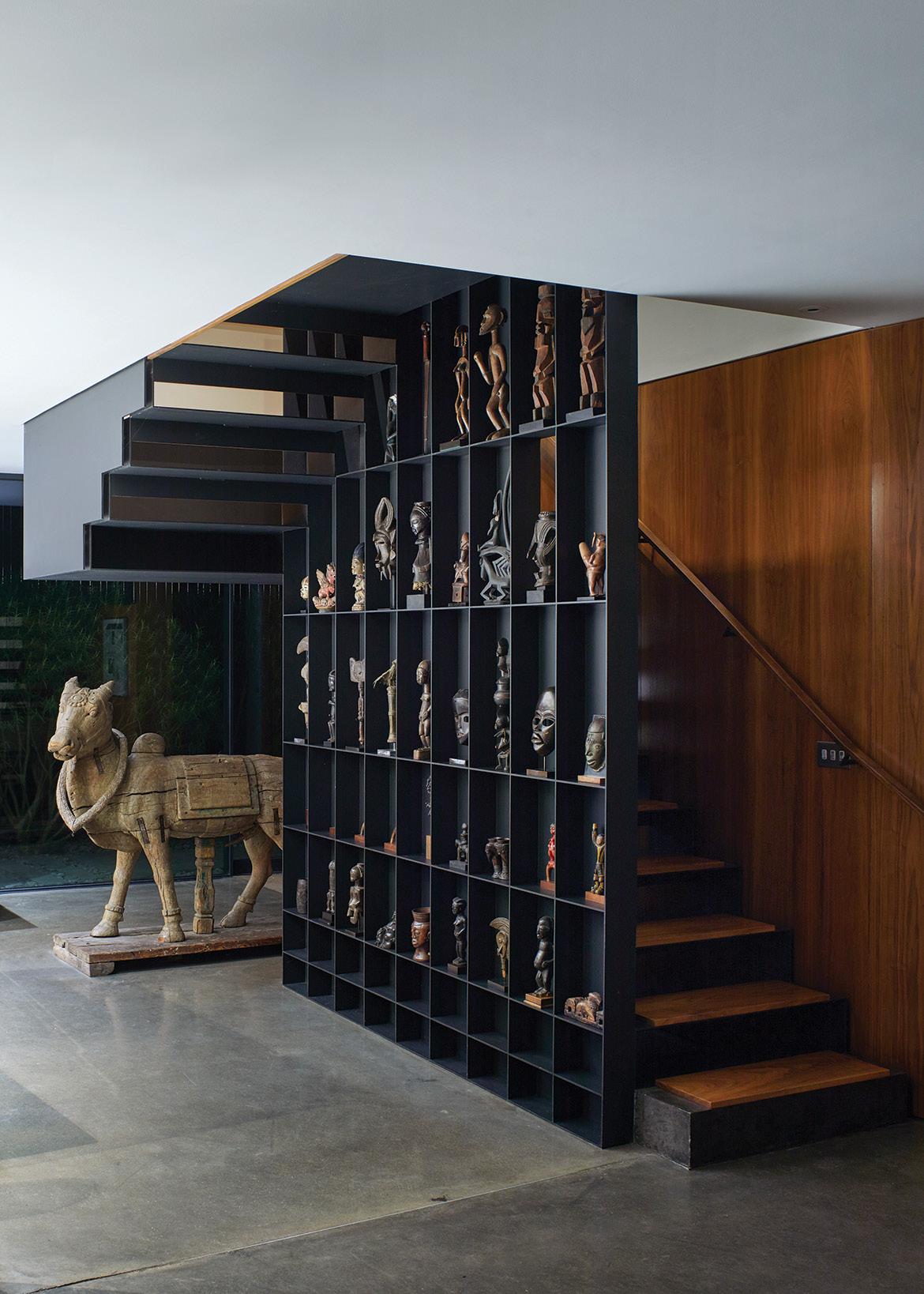
For this residential project, Brooks designed a custom display case for the client’s growing art collection.
©PAUL RIDDLE
WEAR | NICHOLAS DALEY
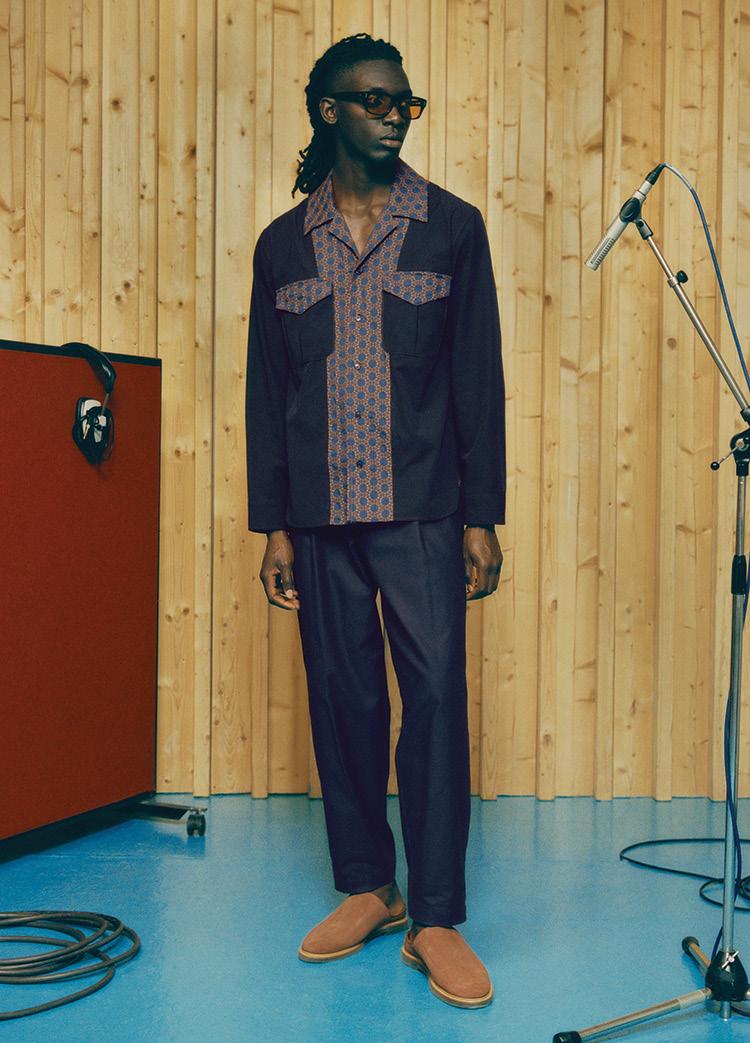
A look from fashion designer Nicholas Daley’s Spring/Summer 2022 “Blue Quilt” collection.
©PICZO
Since graduating in 2013 from London’s renowned Central Saint Martins college (other alumni include Stella McCartney and Alexander McQueen), Scottish-Jamaican fashion designer Nicholas Daley has steadily built a reputation for crafting highend menswear that celebrates and explores his dual-ethnic identity. Expect wide-leg pants in oversized tartan check patterns woven from Scottish mohair, and tie-dyed hoodies featuring a logo designed by Daley’s father for a reggae club the designer’s parents founded in Scotland in the 1970s. Daley’s work is often inspired by music and revolutionary figures from history, with previous collections referencing the sounds of African American jazz group the Sun Ra Arkestra and British musician Nubya Garcia. Daley’s Spring/Summer 2022 collection, “Blue Quilt,” explores the legacy of quilting in the American South and the evolution of Black folk and blues music in both the United States and the United Kingdom. The accompanying campaign is influenced by the music of Nigerian-Irish artist Caleb Kunle, and the looks incorporate striped linen fabrics developed in collaboration with a traditional Irish weaving company, along with hand-dyed items that evoke the psychedelic aesthetic of the 1970s folk era. You can shop Daley’s clothing at high-end retailers in London, including Browns and Dover Street Market, or online internationally at Mr Porter.
SEE | GROUPWORK
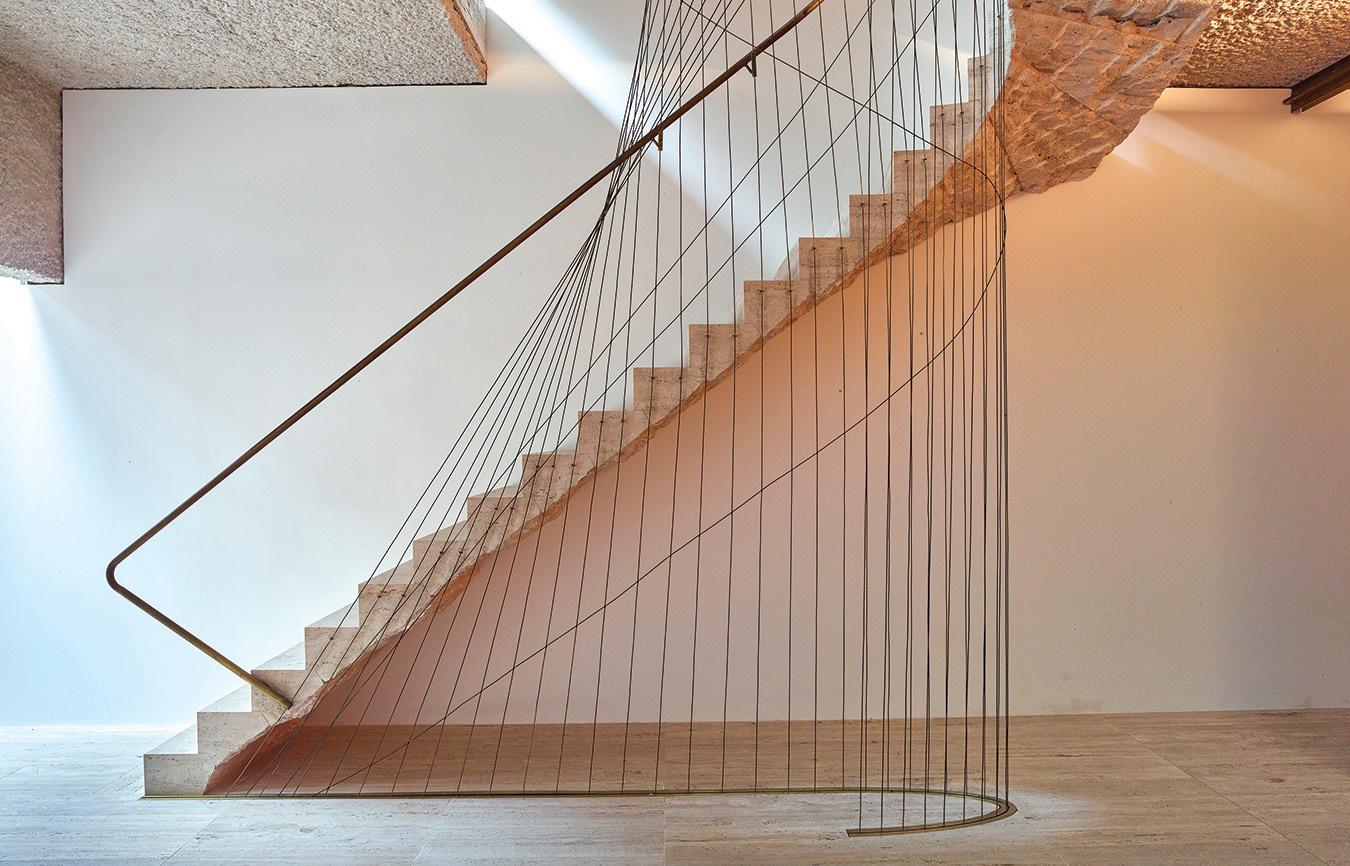
©TIMOTHY SOAR
Amin Taha has been described as London’s most controversial architect because of his unconventional approach that questions preconceived notions about how buildings should be designed and constructed. He caused a stir in 2017 when his 15 Clerkenwell Close project was issued a demolition order by Islington Council for not conforming to the submitted plans. Following an appeal, it was discovered that the original submitted plans had been removed by the person who had issued the demolition order. The order was found to be false, the building survived, and it has since won several awards. 15 Clerkenwell Close houses the offices of Groupwork, the employee-owned architecture trust that Taha founded in 2003, along with several apartments, including Taha’s home. The building’s exposed limestone exoskeleton represents a greener and more affordable alternative to conventional steel-framed construction. Groupwork believes that similar design choices could be used to create towers up to 30 stories in height. Among the firm’s other completed projects are a residential development in North London featuring a redbrick gabled façade with projecting balconies wrapped in wicker screens; and a mixed-use building in Islington that replicates the façade of a 19th-century structure that once stood on the same site.
BRING HOME | YINKA ILORI
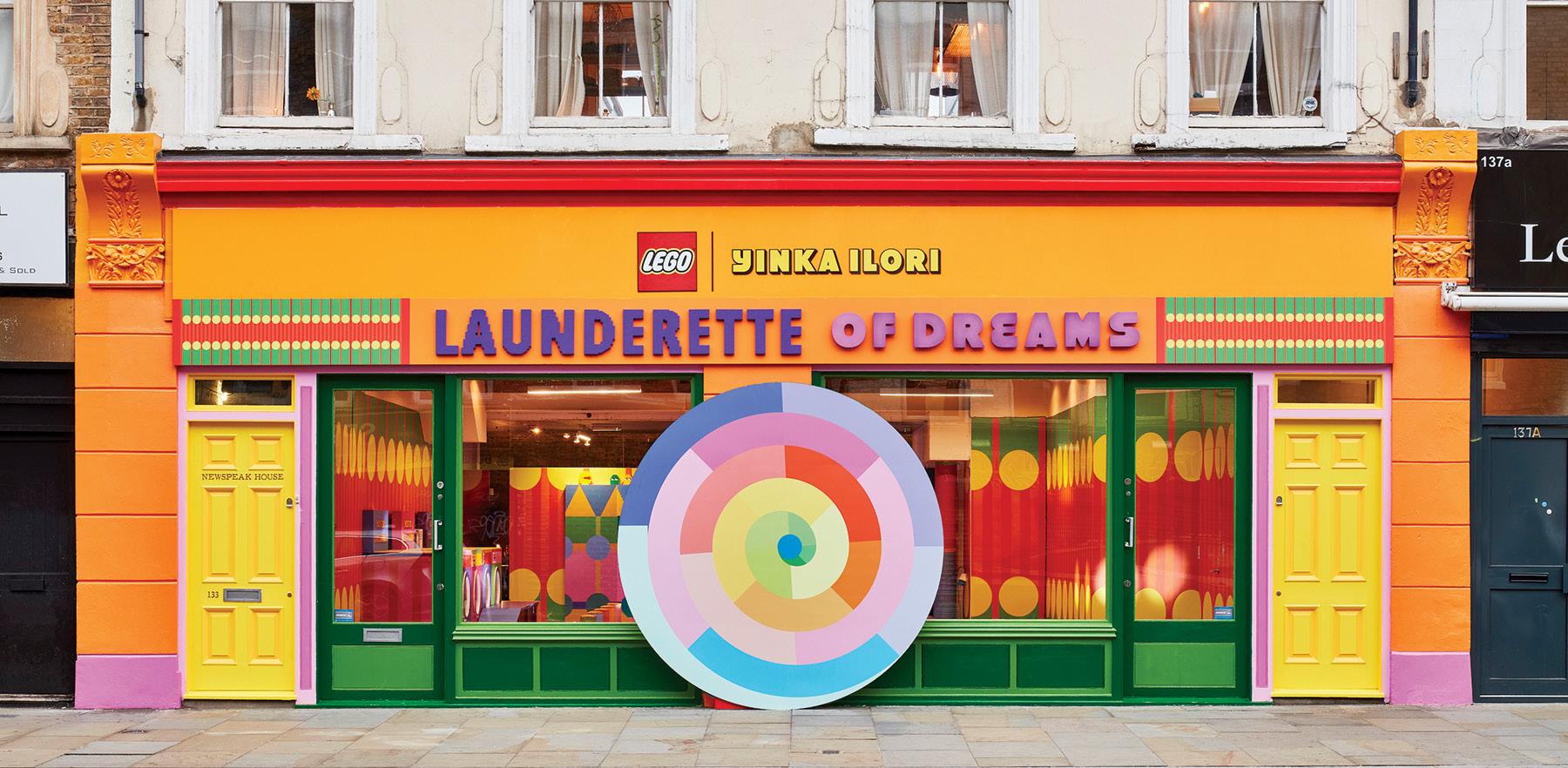
©MARK COCKSEDGE
Anyone in search of some positivity during these difficult times needs look no further than the upbeat output of London designer Yinka Ilori. Drawing on his British and Nigerian heritage, Ilori skillfully employs vibrant colors and bold patterns as the basis for his playful and provocative narrativedriven projects. He began his practice in 2011 with a series of upcycled furniture designs inspired by the multihued West African fabrics that surrounded him as a child. Commissions followed from brands including PepsiCo, Adidas, and Bombay Sapphire, as well as local authorities and creative organizations eager to apply Ilori’s rainbow palette to various public and private spaces. His studio has been exceptionally productive throughout the pandemic, completing projects including a café done in kaleidoscopic hues for the Superblue Miami art gallery and, for the Lego Group in East London, an installation that reimagines a traditional launderette as a colorful children’s play area. Ilori also recently launched his first homewares collection, which includes upholstered poufs, cushions, rugs, table linens, and crockery featuring patterns that would brighten any home.
STAY | LOCKE AT BROKEN WHARF
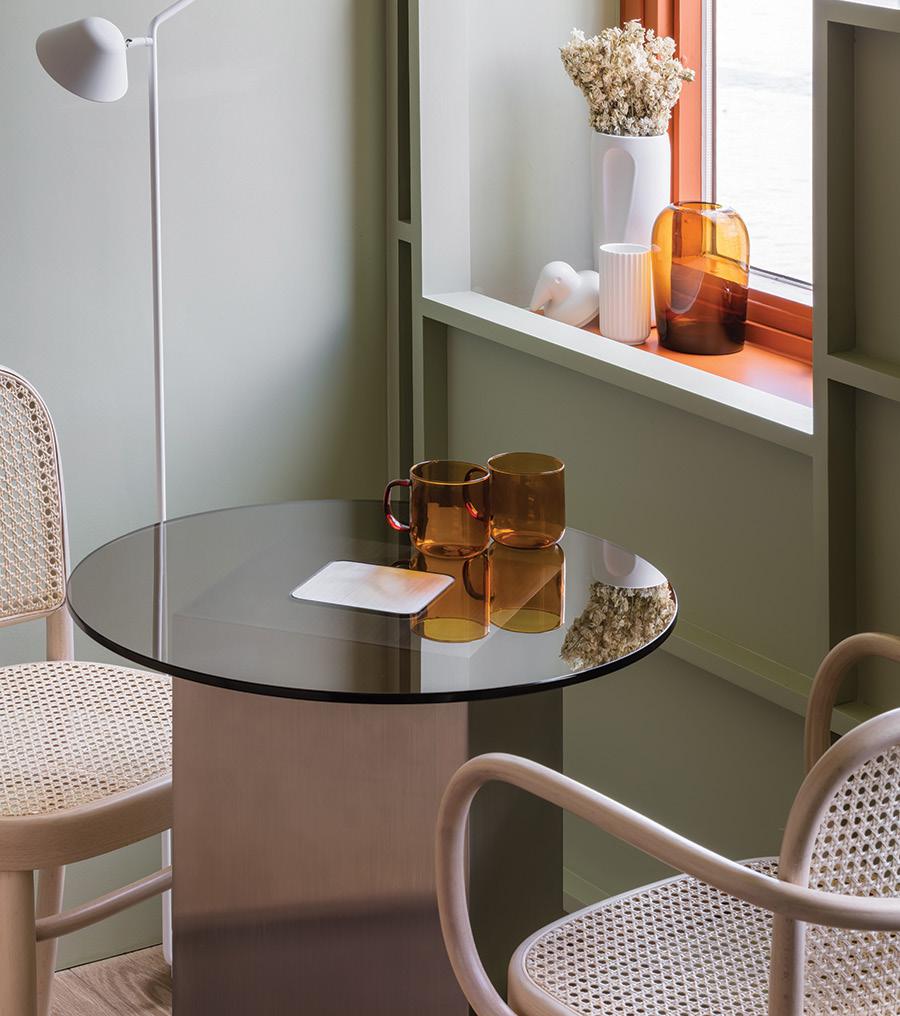
©NICHOLAS WORLEY
Occupying a prime site on the north bank of the River Thames, the 113-room Locke at Broken Wharf is perfectly situated near many of London’s top attractions. Constructed in the 1970s, the former office building has been transformed into a trendy apart-hotel (a combination of hotel and luxury apartment building) that provides a comfortable and inviting oasis in the heart of the city. New York City–based architecture firm Grzywinski + Pons exposed the building’s raw concrete structure and filled the communal spaces with plants and plush furnishings to soften the industrial aesthetic. The guest rooms feature bespoke furniture and practical kitchens, with some providing views across the river toward the nearby Tate Modern art galleries.







