




811 Glenwo o d Avenue - Suite 250 Minneapolis, MN 55405
the best in stone mantels, metallic and stone hoods and luxury countertops visit us online or call and make an appointment. francoisandco . com 612.375.9540
For




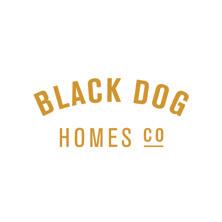


PREPARE TO BE INSPIRED 3 WEEKENDS OF MULTI - MILLION - DOLLAR HOMES JULY 28 -30, AUG. 4 - 6, AND AUG. 12 -14 VISIT LUXURYHOMETOUR.NET TO PURCHASE TICKETS builders + remodelers co-presenting sponsor silver sponsor iron sponsor
6 TRANSCENDING DESIGN
BY ANN A BJORLIN
The winning projects of the 2022 ASID-MN Interior Design Awards showcase stunning spaces that surpass both time and trend
21 BEST IN THE BIZ
BY ELIZ ABE TH R OU B IK
Meet the Midwest’s best in building, remodeling, architecture, interior design, landscaping, outdoors, and more
69 IDEAS TO STEAL
BY KAT E LYN BLOOMQUIST
Explore emerging (and reemerging!) fads across countless home categories

on the cover
Designed by Sandy LaMendola of Twist Interior Design, this historical home’s stair landing is daringly decadent with rich upholstery, bold bouts of color, and an elegant nod to decades past.
MIDWEST HOME 2
features
VISIT OUR INSPIRATION GALLERIES AT MIDWESTHOME COM/INSPIRATION
PHOTO B Y COR E Y G A FF E R
MAR | APR 2023 welcome VOL 32 | NO 2
TALLEY JANE INTERIORS
PHOTO LANDMARK
PRESENTED BY



































3-4, 2023 • CHS FIELD GRILLFESTIVAL.COM 11TH ANNUAL
Let’s Get Gri in’ JUNE
SPECIAL O ER 25% OFF through April 30th with promo code SPRING
from the editor
THE GLOSSY PAGES OF HIGH - END HOME AND DESIGN MAGAZINES are often riddled with the word “luxury,” six letters thrown left and right to describe the lovely works showcased within. (I know, I know—guilty as charged.) But as I researched up-and-coming trends and timely topics for this special edition of Midwest Home, I learned the widely accepted de nition of the word is shifting. Luxury is no longer about glitzy and glamorous furnishings, shiny surfaces, or glistening chandeliers that dangle overhead. Luxury now speaks to plush seating, throws, and blankets; soft, lush rugs beneath our toes; and the sumptuous scents of cashmere and freshly brewed co ee. No longer does luxury call for dollar signs—it cries for warmth, begs for layers, and evokes an undeniable sense of comfort. There’s no doubt about it: It’s a switch up that raises curious brows and prompts myriad questions.
Are all things elegant and expensive-looking out of style? My gut says no. Will luxury again be associated with sensational and sparkly spaces in the future? The cyclical nature of trends would predict yes. Is luxury no longer a look, but rather, a feeling? Perhaps that's the direction we're headed. In fact, the latter calls me to consider what a luxury- lled life actually looks like—especially as a new mother. It’s not about the pillows that sit flu ed on our settees or how much we splurge on drool-worthy xtures and dramatic nishes. Luxurious indeed, but certainly not what make a house feel like home.
Then what does? As I connected with the dozens of individuals who o ered expert advice, tips, tricks, and more for this issue, a common theme emerged: Spaces that evoke happiness and encourage connection with loved ones—things that have nothing to do with price tags or popular picks—topped the list.
Yet, professionals and homeowners alike are at least intrigued by the possibilities of design’s next “big thing”—and it’s understandable. It’s new. Fresh. Foreign. Pinterest even goes as far to predict home trends by analyzing searches and keywords. For instance, “mixing modern and antique furniture” is up 530% since 2020. “Maximalist decor vintage” is up 350%, “foyer entryway decor ideas” and “home spa bathroom” both jumped 190%, and “drought-tolerant landscape design” increased a whopping 385%. The following pages feature trends like these in countless categories, including pro les and project spotlights from award-winning builders, remodelers, architects, interior designers, landscapers, and other industry pros who can help you achieve the looks—and feelings—you love and yearn for.
That includes interior designer Bridget Chirigos, who shared with me a thoughtful sentiment that I feel reflects those who proudly serve our community: “When someone invites you into their most coveted place, their home, it is an honor,” she says. “But when they invite you in to design it, it is both an honor and a privilege.”
It might not be short and sweet like “luxury,” but it’s something I’ll plead guilty to publishing any day.
KATELYN BLOOMQUIST Editor, Midwest Home

MIDWEST HOME 4
EMAIL EDITOR KATELYN BLOOMQUIST AT KBLOOMQUIST@MIDWESTHOME COM
PHOTO DAVID ELLIS
publisher Tammy Galvin
editorial
EDITORIAL DIRECTOR Alesha Taylor
GROUP EDITOR Katelyn Bloomquist
SPECIAL SECTIONS EDITOR Elizabeth Roubik
AESTHETIC EDITOR Jerrod Sumner
EDITORIAL INTERN Kyrin Sturdivant
art
CREATIVE DIRECTOR Tonya Sutfin
SENIOR ART DIRECTOR Ted Rossiter
ASSOCIATE ART DIRECTOR Natalie Pechman
production
PRODUCTION DIRECTOR Ly Nguyen
DIGITAL PRODUCTION DIRECTOR Deidra Anderson
ADVERTISING COORDINATOR Mikayla Snyder
JUNIOR ADVERTISING COORDINATOR Ellianna Radovich
sales
SENIOR ACCOUNT EXECUTIVE Lori Miller, lmiller@greenspring.com
SALES & MARKETING SPECIALIST Kirsten Heiland, kheiland@greenspring.com
integrated marketing
ASSOCIATE PUBLISHER | DIRECTOR OF MARKETING,
EVENTS & PARTNERSHIPS Arthur Morrissey
EVENT & OFFICE MANAGER Rick Krueger
MARKETING & EVENTS COORDINATOR Jordyn Tayloe
business
DIRECTOR OF BUSINESS OPERATIONS Kathie Gorecki
ACCOUNTING ASSOCIATE Austin Schmelzle
circulation
AUDIENCE DEVELOPMENT DIRECTOR Geri Wilson
CIRCULATION MANAGER Riley Meyers
CIRCULATION ASSISTANT Cathy Krajenke
NEWSPAPERS | DIGITAL
Our community newspapers, along with advertising shoppers, specialty publications, and associated websites provide an important communication tool for citizens and businesses in these local communities.



GREENSPRING MEDIA 9401 James Ave. S., Suite 152 Bloomington, MN 55431 612-371-5800 FAX 612-371-5801 greenspring.com
HOUR MEDIA
CEO Stefan Wanczyk
PRESIDENT John Balardo
HOMEBOOK 2023 SUPPLEMENT: Midwest Home (ISSN 1947-0142) is published bi-monthly by Greenspring Media, 9401 James Ave. S., Suite 152, Bloomington, MN 55431.
SUBSCRIPTIONS: $9.95/6 issues (U.S. only).
BACK ISSUES: $4.50 + shipping, prepaid. For subscriptions or back issues, call 866-660-6247.
ADVERTISING: midwesthome.com/advertise or 612-371-5800.
POSTMASTER: Send address changes to Hour Media LLC, 5750 New King Drive, Suite 100, Troy, MI 48098.
Copyright © Greenspring Media 2023. All rights reserved. No part of this publication may be reprinted or otherwise reproduced without written permission.
Printed in the USA. The pages between the covers of this magazine (except for any inserted material) are printed on paper made from wood fiber that was procured from forests that are sustainably managed to remain healthy, productive, and biologically diverse.
MAGAZINES | COMMERCIAL PRINTING

We help local organizations produce and distribute magazines, guides, and other print pieces. Our teams can help sell the advertising, design ads, layout the final piece, print and distribute. adamspg.com
PROVIDING COMPLETE NEWS AND ADVERTISING PRODUCTS TO THE COMMUNITIES WE SERVE.

MIDWESTHOME COM 5
Transcending
When it comes to good interior design, creating spaces that simply meet clients’ needs and achieve project goals isn’t enough. The greatest designers have the ability to infuse a space with their client’s personality, devise the perfect way to reflect their individual tastes, and add those small, thoughtful, and fun details that tend to make
all the difference in the end. The American Society of Interior Designers (ASID) is committed to this concept of going above and beyond when it comes to helping owners create their dream homes and businesses, and every year, local designers submit their top projects for the chance to be recognized as one of the best.
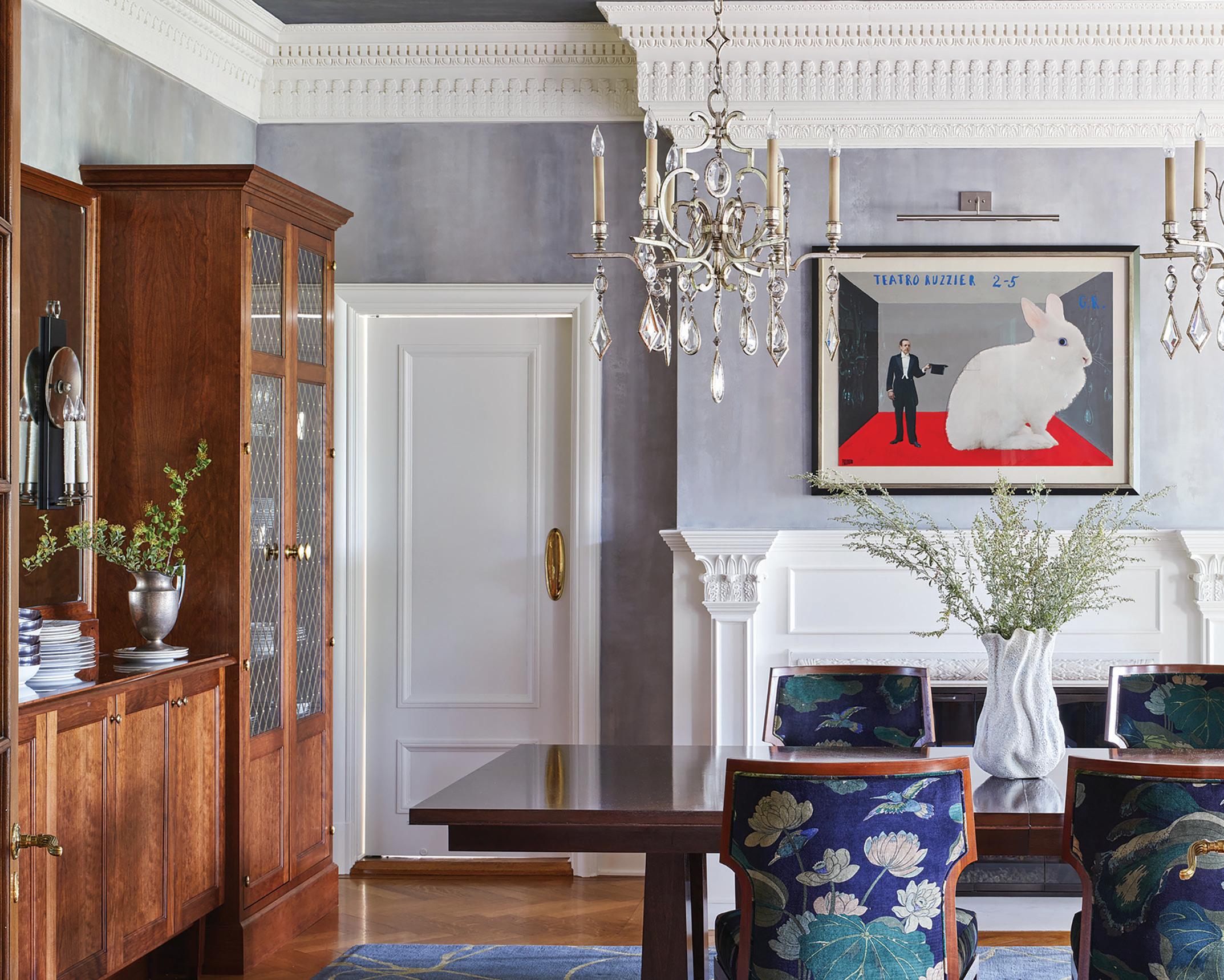
MIDWEST HOME 6
Design
Here, we highlight the 19 spaces awarded first place and Best in Show honors in the Minnesota chapter’s 2022 design competition. Whether it’s breathing new life into an old home or designing a brand-new abode, these talented designers have ensured each and every element within is functional, stylish, and tailored specifically to suit their clients’ lifestyles.

MIDWESTHOME COM 7
THE 2022 ASID - MN INTERIOR DESIGN AWARDS
written by ANNA BJORLIN photos by left COREY GAFFER right HOMECOMING designs by left TWIST INTERIOR DESIGN right VELA INTERIOR DESIGN & KRDESIGN
RESIDENTIAL MULTIPLE ROOMS/ENTIRE RESIDENCE
(6,001 SQUARE FEET AND OVER)
PROJECT NAME: Mirada Modern
FIRM: Abitare Design Studio
DESIGNER: David Wehrspann, Associate ASID

DESIGNER’S NOTE: Designed to reflect both the owner’s love of modern design and the surrounding desert landscape, this striking home was created for casual, yet stylish open-concept living. Contemporary black-and-white color motifs are interspersed with warmer earth tones and textures, while bold geometric shapes and patterns—plus the plentiful use of glass and wood paired with blackened and stainless steel—add visual interest throughout. The great room, with 15-foot ceilings and two retractable glass walls, is the hub of the home when it comes to indooroutdoor entertaining. A massive island takes center stage in the kitchen, and the clever use of the same porcelain slabs on the wall behind draws the eye up to multidimensional cabinetry. The dining room table, made of coffee-stained oak and paired with ochre linen barrel chairs and a futuristic light fixture made of carbon fiber, connects the kitchen to the living room, where the sleek, linear fireplace and its sci-fi-inspired artwork create a compelling conversation piece.

THE 2022 ASID - MN INTERIOR DESIGN AWARDS MIDWEST HOME 8
BEST IN SHOW ENTIRE RESIDENCE

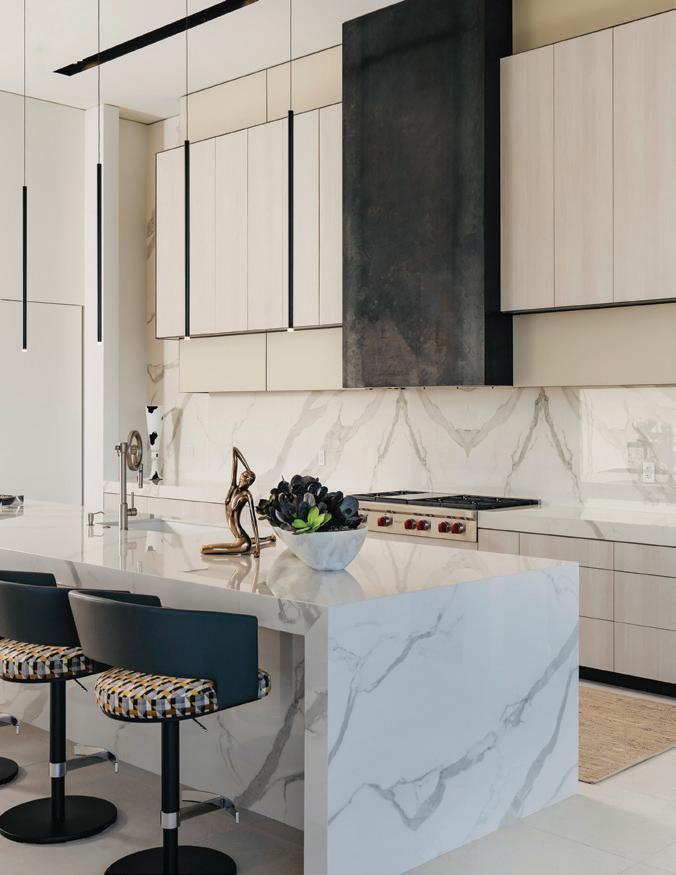
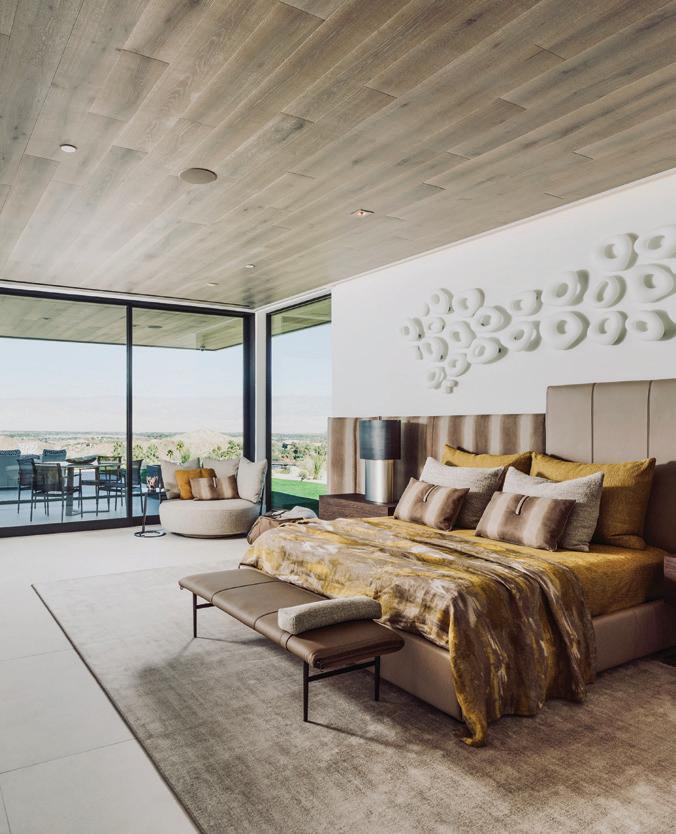
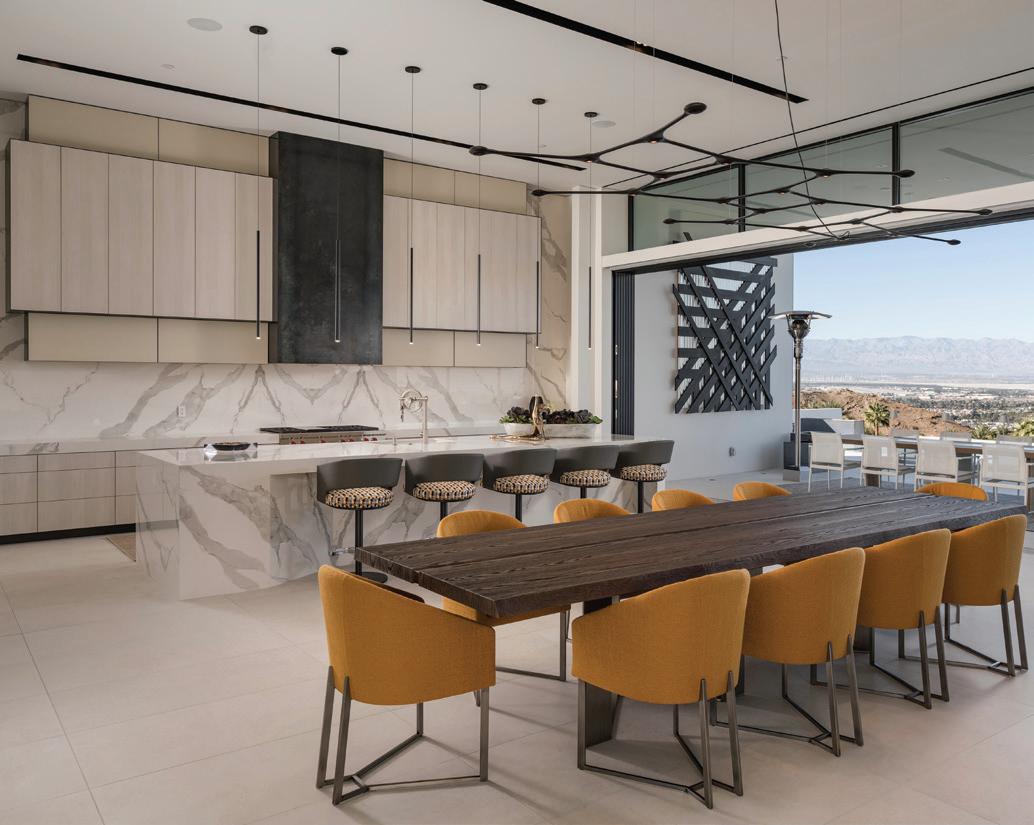
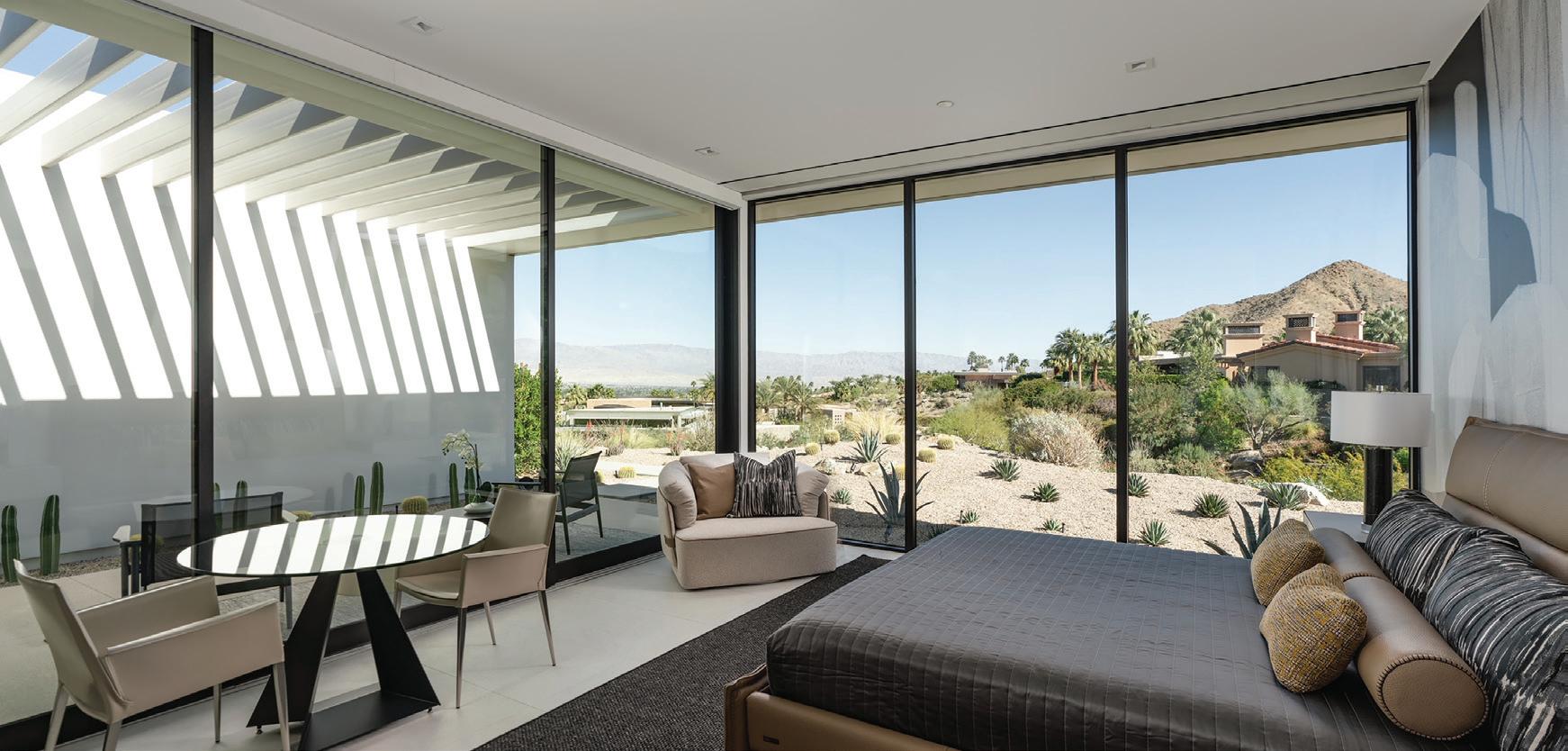


MIDWESTHOME COM 9
PHOTOS DAVID WEHRSPANN
RESIDENTIAL MULTIPLE ROOMS/ ENTIRE RESIDENCE
(3,001-6,000 SQUARE FEET)
PROJECT NAME: A New Attitude
FIRM: Twist Interior Design
DESIGNER: Sandy LaMendola, ASID
DESIGNER’S NOTE: Originally constructed more than 100 years ago, this historical home was ushered into the 21st century thanks to tasteful updates to lighting, finishes, furnishings, and storage. After new light source locations were established and the previous owner’s Arts & Crafts wallpaper was stripped away, the design team replaced a lost buffet alcove in the dining room to accommodate the client’s tabletop-collecting habits, designed a new vanity in the powder room, and created a stylish bar in the billiards room. Traditional furniture frames were paired with contemporary fabrics, and a few unexpectedly bold rugs and pieces of whimsical art (including one in the breakfast room featuring the family’s beloved pets) are the perfect finishing touches to this reimagined relic.
RESIDENTIAL MULTIPLE ROOMS/ ENTIRE RESIDENCE
(1,001-3,000 SQUARE FEET)
PROJECT NAME: Urban Renewal
FIRM: Twist Interior Design
DESIGNER: Sandy LaMendola, ASID
DESIGNER’S NOTE: With a goal of preserving the traditional charm of this Cotswold-style house while updating it to meet the clients’ contemporary preferences, the home’s previously stuffy, dark warren of rooms was redesigned into expansive spaces with larger windows, increased lighting, and the signature archways of its past. Materials were confined to a few key selections and the original wood floors were retained. The kitchen acts as a buffer between upbeat anchors on either side (graffiti at the serpentine breakfast room banquette and distinctive textiles on bold Italian frames in the family room), while the previously unused living room is now bright and welcoming with a textured chenille sofa, vibrantly patterned chairs, and a custom chaise with playful pillows.

RESIDENTIAL MULTIPLE ROOMS/ ENTIRE RESIDENCE
(
1,000 SQUARE FEET AND UNDER)
PROJECT NAME: Beach Village Folly
FIRM: Twist Interior Design
DESIGNER: Sandy LaMendola, ASID
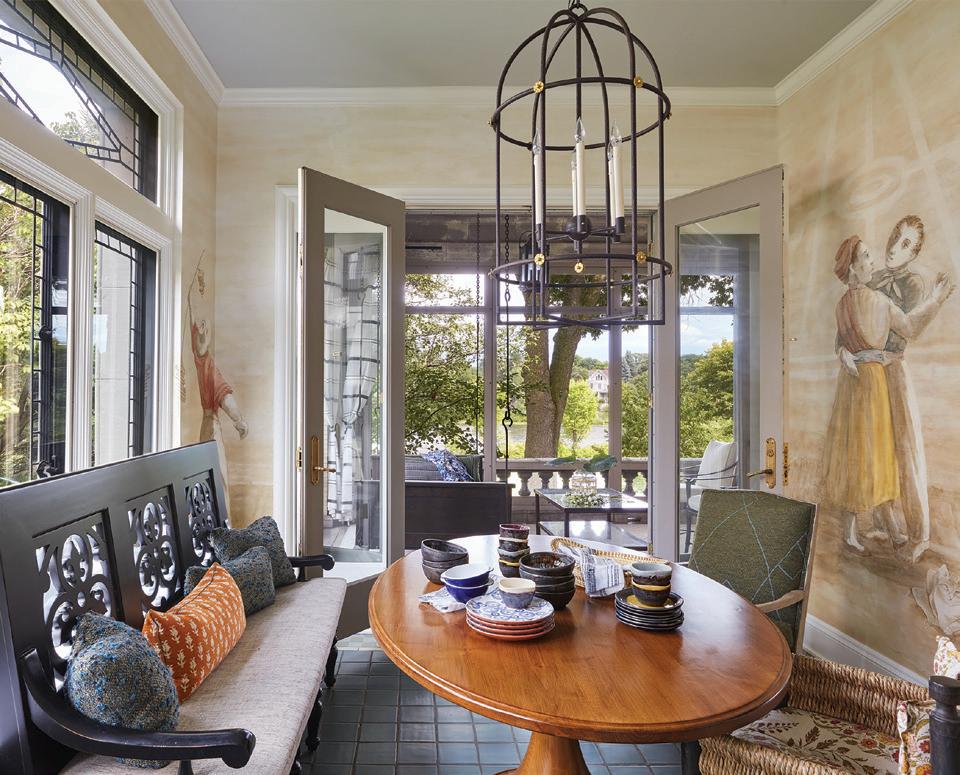
DESIGNER’S NOTE: The goal for this cheerful, sunny condo was to design a stylish, upbeat space for the clients to relax in and enjoy. A colorful rug became the foundation for the design, followed by a contemporary art collection that blooms on a backdrop of clean, white walls. Design selections subtly echo the surrounding beach environment, from the sandy-colored finish of the oak flooring and wire-brushed oak cabinetry to the sparkling dining room light fixture that features a ring of multifaceted globes reminiscent of ice cubes. A hammered-metal dining table base is topped with an impervious composite slab for carefree dining, and linen slipcovers on the sofa and chairs allow furry friends to join in on the fun with easy maintenance.

THE 2022 ASID - MN INTERIOR DESIGN AWARDS MIDWEST HOME 10
FROM ABOVE
COREY GAFFER, SPACECRAFTING, MINDY NICOLE
RESIDENTIAL KITCHEN (501 SQUARE FEET AND OVER)

PROJECT NAME: Swedish Country House Kitchen
FIRM: Engler Studio
DESIGNERS: Linda Engler, ASID; Jenn Taft, Allied ASID
DESIGNERS’ NOTE: For a Swedish-Minnesotan couple with two young daughters and puppies, practicality in a beautiful wrapping was the goal for their country house design. They wanted their new home to have a traditional interior with both formal and casual spaces that still felt youthful and current. The kitchen is the epitome of their ideal aesthetic. In keeping with classic Scandinavian design, the space is light, bright, and airy, emphasizing clean lines, light woods, and plenty of open space meant to evoke feelings of calm and tranquility.
A butler’s pantry is conveniently tucked behind the range wall, while glassfronted cabinetry provides the perfect place to display antiques. White-washed pendant lights hang over the island, which leads to the dining room just beyond, which is surrounded on three sides by generous views of nature.

RESIDENTIAL KITCHEN
(351-500 SQUARE FEET)
PROJECT NAME: Meadowbrook Kitchen

FIRM: Kate Roos Design
DESIGNER: Kate Roos, ASID
DESIGNER’S NOTE: The goal of this kitchen remodel was to create a light, open workspace that would allow a couple’s culinary hobbies to flourish (she makes artisan chocolates, and he smokes large batches of meats and cheeses) while providing enough space for their family to comfortably gather. The kitchen and breakfast room were combined to allow for increased counter space and aisles wide enough to move around each other, while the range creates a focal point and keeps the space symmetrical. The walnut island anchors the bright white design, while subtle curves in cabinetry, countertops, and lighting add softness and character. The space was also designed to store specialty equipment within designated areas, such as the steam oven and vacuum sealer incorporated into a cabinet and the mixer lift conveniently located on the end of the island.
RESIDENTIAL KITCHEN (350 SQUARE FEET AND UNDER) TIE
PROJECT NAME: Urban Industrial - Two Became One
FIRM: Partners 4, Design
DESIGNERS: Anne Newman, ASID; Nicole Sirek, ASID; and team
DESIGNERS’ NOTE: While expanding your living space is always an enviable idea, figuring out the flow in your larger space can be tricky. After the clients purchased the adjacent unit to their small downtown condo, the dividing wall between the two units was removed. The result? Two mismatching kitchens. The designers were brought in to combine the two spaces into one new kitchen with a clean design aesthetic. A prep sink was incorporated for the two-cook kitchen, along with a separate refrigerator and freezer. Black and white cabinetry creates color contrast and visual interest, while the rift-cut oak cabinetry adds warmth and allows for plenty of storage. Track lighting keeps with the industrial vibes of the condo, and white quartzite and oak butcher block surfaces satisfy the clients’ desire for quick cleanup.
MIDWESTHOME COM 11
FROM
ABOVE SPACECRAFTING, ANDREA RUGG, SCOTT GILBERTSON
RESIDENTIAL KITCHEN (350 SQUARE FEET AND UNDER) TIE
PROJECT NAME: Revival of a 1930s Colonial Kitchen



FIRM: Martha O’Hara Interiors
DESIGNER: Gabe Lindberg, Allied ASID
DESIGNER’S NOTE: When it comes to the needs of an active family, a too-small kitchen with limited storage and a closed-off seating area (aka, the original layout of this 1930s Colonialstyle kitchen) is far from ideal. To remedy the problems, the design team removed the separated breakfast nook and added three walls of custom cabinetry and a small-scale island, providing much-desired storage and new casual seating for the kids. Gilded fixtures and finishes add warmth and contrast against the bright white cabinetry, and a glossy subway tile backsplash is balanced with the walnut island and original oak flooring. To maintain the integrity of the home’s historical charm and connect the remodeled kitchen to other areas in the house, period-appropriate elements were integrated, such as corbels on the range hood and island (which match the home’s original corbel design) and unlacquered brass hardware and plumbing that will patina with age.
THE 2022 ASID - MN INTERIOR DESIGN AWARDS MIDWEST HOME 12 PHOTOS SPACECRAFTING
BEST IN SHOW RESIDENTIAL KITCHEN
RESIDENTIAL BATHROOM (101 SQUARE FEET AND OVER)
PROJECT NAME: New Aesthetic Agenda
FIRM: Twist Interior Design
DESIGNER: Sandy LaMendola, ASID

DESIGNER’S NOTE: When it came to modernizing a tired-looking primary bath, eliminating display shelving and the original angled tub deck allowed space for a new vanity, linen cabinet, and freestanding soaking tub. Walls and doors were added to create a private water closet, and the curbless shower design features plentiful glass and a suspended stone slab bench. New cabinetry was also designed (with a makeup area for her and an undercounter beverage refrigerator for him), and the wire-brushed maple connects to the maple millwork in the existing residence. White marble countertops and wall tile are high-contrast partners to travertine-style porcelain tile flooring. Subtle features, including a glass backsplash tile and tonal mosaic patterns in the shower, help complete the design. A lightly glistening wallcovering adds the final shimmer.

RESIDENTIAL BATHROOM
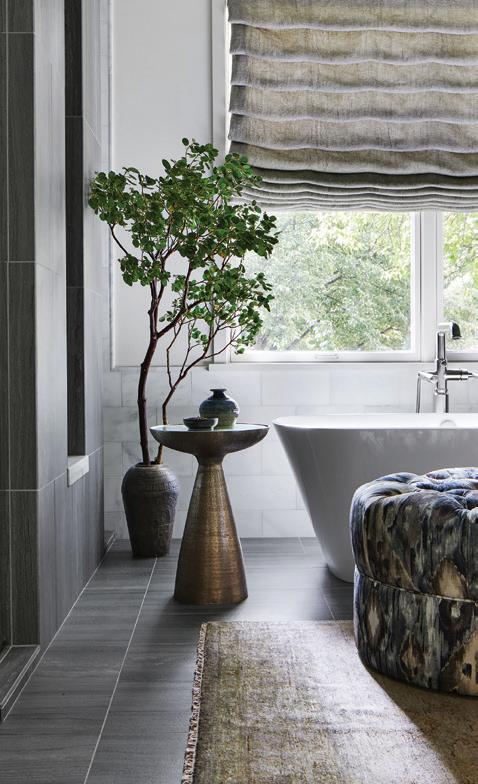
(100 SQUARE FEET AND UNDER)
PROJECT NAME: Contemporary Craftsman
FIRM: Mitlyng Design
DESIGNERS: Katie Loecken, ASID, AIA, NCARB, and team
DESIGNERS’ NOTE: After 30 years of use by a growing family, this primary bath was updated to maximize storage and function and accommodate aging in place. Upgrades included removing the outdated Jacuzzi tub in favor of a private water closet and built-in linen storage, and reengineering the floor structure to allow for a curbless shower and blocking for future grab bars. Casework is a natural red oak, while walls are clad in a white-painted boardand-batten millwork to keep the space bright and airy. Carefully placed windows allow for natural light while maintaining privacy. Black marble tile bordering marble hex tile adds pizzazz to the floor; bold, blue-glazed ceramic subway tile dresses up the shower walls; and colorful wallpaper behind replica antique shelf brackets adds a pop of whimsy inside the water closet.
RESIDENTIAL POWDER ROOM
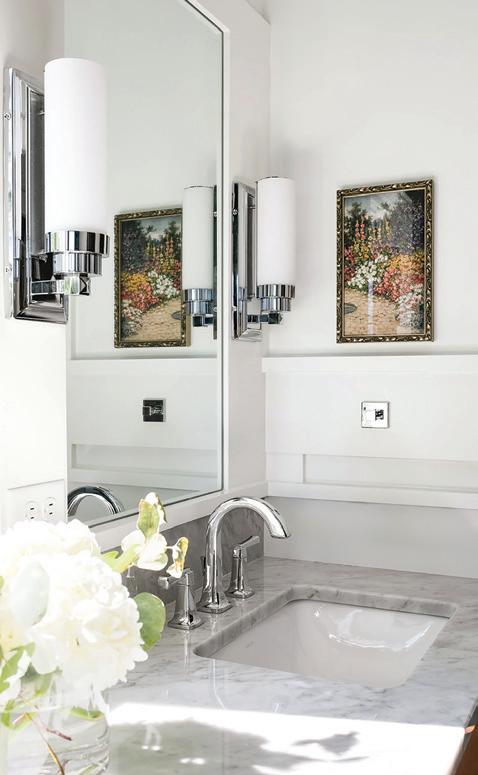

PROJECT NAME: Polished Powder Bath

FIRM: Martha O’Hara Interiors
DESIGNER: Gabe Lindberg, Allied ASID
DESIGNER’S NOTE: When the clients decided to remodel their 1938 brick Colonial home, they knew what they would gain (a larger mudroom and usable home office) would be worth downsizing their oversized powder room. After reconfiguring it with a smaller footprint in a slightly different location, it was time to pack as much design detail into the area as possible. The soft blue wallpaper, featuring a vintage-inspired print reminiscent of a lotus flower, feels bold, yet understated, and the same hue is carried upward where the Benjamin Moore Serenata Blue ceiling contrasts with warm fixtures and finishes. The unique walnut-reeded custom vanity, framed by wall sconces with a subtle twist detail, complements the stain of the home’s original oak flooring and adds elegance through texture. Meanwhile, unlacquered brass finishes lend period charm throughout.
MIDWESTHOME COM 13
FROM
ABOVE COREY GAFFER, HALF ACRE HOUSE, SPACECRAFTING
RESIDENTIAL BEDROOM SUITE
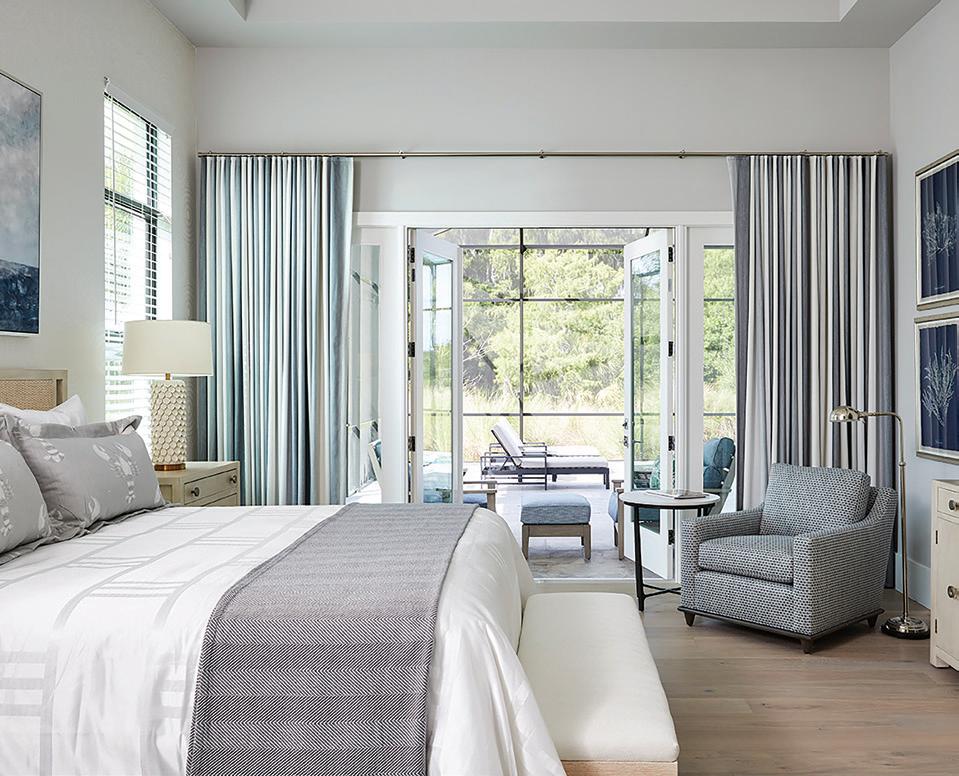
PROJECT NAME: Classic Coastal
FIRM: Talla Skogmo Interior Design
DESIGNERS: Talla Skogmo, ASID; Jennifer Zirklebach, Allied ASID
DESIGNERS’ NOTE: Like many Minnesotans, when these clients tired of the frosty up-North winters, they found a second home in sunny Florida. While the house itself was designed to accommodate guests and entertain visitors, the clients wanted their bedroom suite to be their own private sanctuary— a relaxing space where they could escape from all the activity. Tucked behind double doors, the spacious suite features a beverage bar perfect for enjoying a cup of coffee or glass of wine, a comfortable chair for reading or watching television, and a generous primary bath complete with a lovely soaking tub and spectacular marble shower for two. A soothing palette of blues and grays, highlighted in the ombre drapery wall, helps create a calming, cooling oasis during hot Florida afternoons and evenings. High shuttered windows and a private entrance to the lanai and pool complete the couple’s perfect retreat.
RESIDENTIAL SINGULAR LIVING/ SPECIAL PURPOSE SPACE
(601 SQUARE FEET AND OVER)
PROJECT NAME: Eagan Car Club
FIRMS: Vela Interior Design & KRdesign
DESIGNERS: Julie Tuerk, Allied ASID; Kimberly Scanlon, ASID, NCIDQ
DESIGNERS’ NOTE: Designed for clients who wanted it to become an extension of their primary residence, this custom condo garage is a fun hideaway that incorporates all the traditional comforts of home wrapped up in a statementmaking entertaining space. The cozy, yet high-style entertaining area incorporates a variety of lavish materials, from the wood-look flooring and textural area rug to the stately steel staircase and bespoke organic-shaped sofa. Since the unit still functions as a garage where car maintenance is inevitable, the concrete slab was reinforced, the sprinkler system rerouted, and an appropriate exhaust system added, while durable surfaces and stainand odor-resistant fabrics and upholstery were chosen for easy cleanup.

PROJECT NAME: This One’s for the Kids
FIRM: Martha O’Hara Interiors
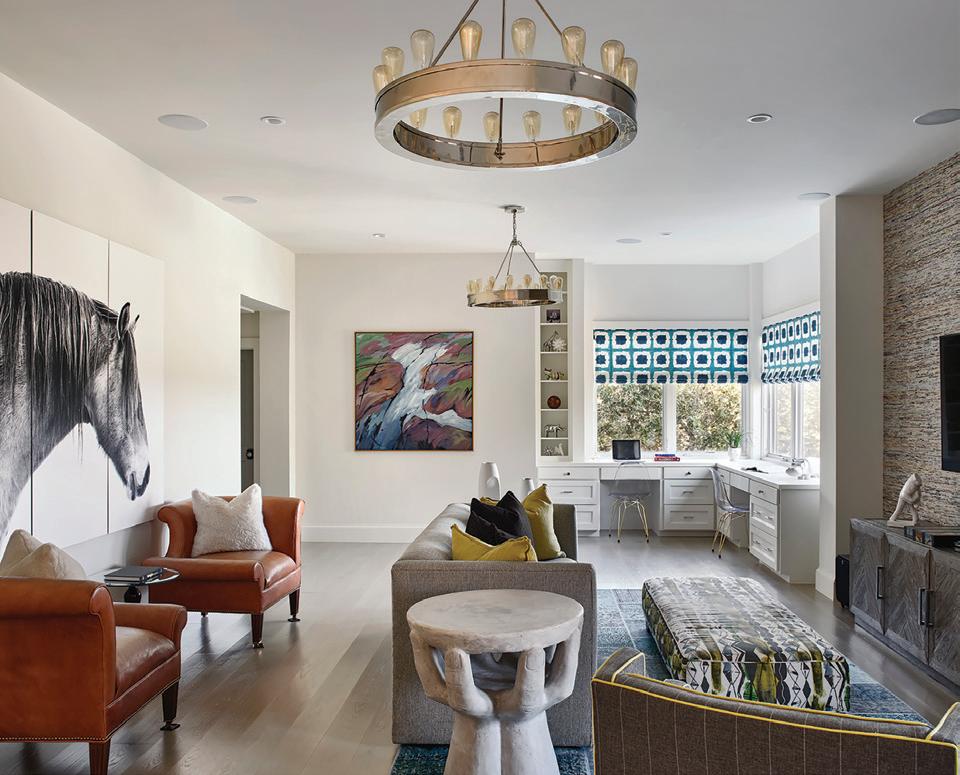
DESIGNER: Heidi Feliz-Grimm, Allied ASID
DESIGNER’S NOTE: The clients wanted to create a fun, comfortable space where their kids could both study and socialize. The new area’s simple layout lends itself to all kinds of activities: Off to the side, the study space features dual desks, sleek built-ins to hide homework clutter, and panoramic views of the yard, while the main area’s sofa and lounge chairs provide plenty of comfy seating for parents and friends. The media wall, with its dark wood console and magazine-clipping wallcovering, creates an intimate cinema vibe, while on the opposite side, a dramatic horse artwork flanked by heirloom chaise chairs connects the kids’ bedrooms on either end. Figural concrete side tables and a vibrantly patterned ottoman keep the space youthful.
THE 2022 ASID - MN INTERIOR DESIGN AWARDS MIDWEST HOME 14 FROM ABOVE ALYSSA LEE, HOMECOMING, ANDREA CALO
SINGULAR LIVING/ SPECIAL PURPOSE SPACE
RESIDENTIAL
SQUARE FEET)
(301-600
RESIDENTIAL SINGULAR LIVING/ SPECIAL PURPOSE SPACE (300 SQUARE FEET AND UNDER)
PROJECT NAME: Mom’s Multitasking Mudroom
FIRM: Martha O’Hara Interiors

DESIGNER: Elizabeth Darth, Allied ASID
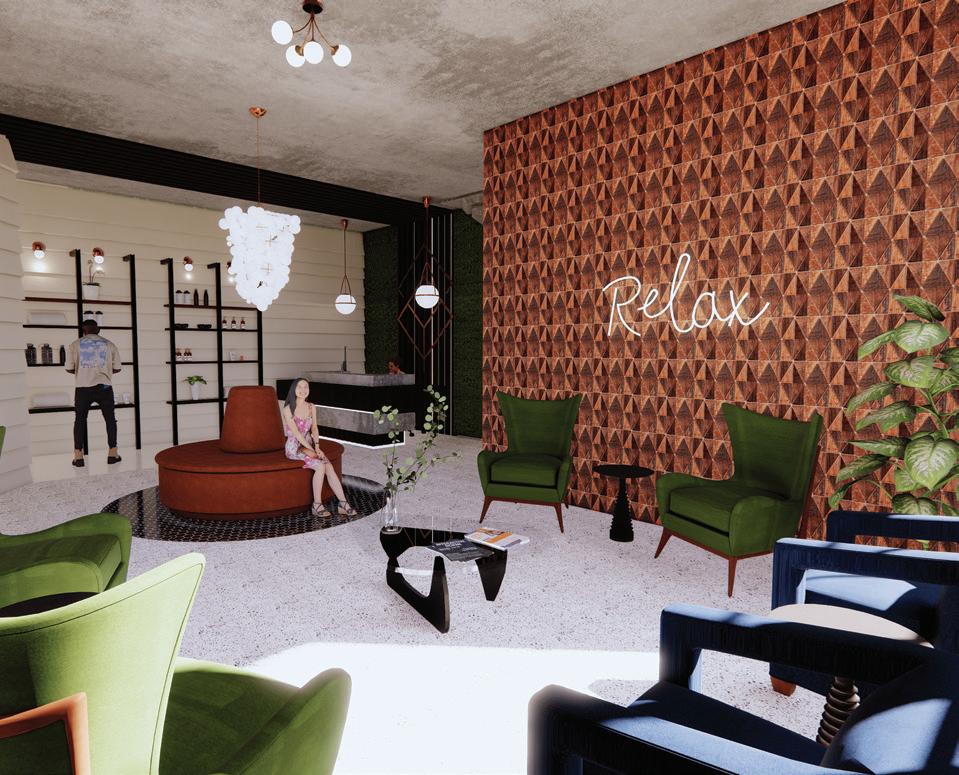
DESIGNER’S NOTE: For this project, three small, dark utility rooms were combined and a rear window was expanded to create a light, open space that functions as a mudroom, laundry area, and home office. Locker-style cabinets, bench seating, and shoe storage can be found near the garage and kitchen, while a centrally placed sink and custom storage keep the laundry area airy and well-organized. A peninsula desk that integrates seamlessly with the rest of the built-in cabinetry, complete with pull-out shelves and enough space to keep a sewing machine conveniently tucked beneath, gives Mom plenty of room to work. To keep the space feeling family-friendly, yet indulgent, a palette of bright white, soft gray, and playful pink was chosen.
COMMERCIAL HEALTH CARE PROJECT
PROJECT NAME: Relaxed FLOSS-ophy
FIRM: PureAlchemy Design
DESIGNER: Stephany Eaton, Associate ASID
DESIGNER’S NOTE: For this solo doctor’s practice in northern Minnesota, the client wanted to remake her offices into a place that would be warm and welcoming for patients and employees alike. Creating a more inviting reception area was a priority since the original space—bisected by a large, open-air vestibule—felt very confining, with oversized furniture taking up what little space was available. After it was opened up, the previously dark and drab area is now spacious and comfortable. Calming colors, clean and durable materials, and stone paired with natural textured laminates create a casual experience designed to keep clients relaxed. For the employees, custom cabinetry was designed and installed for ease of workflow, and the back office now includes a true break room, lounge, and meeting space, so workers can feel just as welcome as guests.

STUDENT COMMERCIAL PROJECT
PROJECT NAME: The Winslow Spa
UNIVERSITY: North Dakota State University
DESIGNER: Abigail Hopkins, Student ASID
DESIGNER’S NOTE: Inspired by the historic 1920s Ford Building, this stylish and sophisticated spa combines natural elements with preserved historical elements such as blonde brick, terrazzo flooring, and concrete columns. The vintage aesthetic incorporates a mix of straight edges and rounded curves, particularly evident in the reception area, which features an accent wall with a bold geometric print offset by white paneling interspersed with black details for heightened contrast. Instead of the cool, clinical white often seen in spas and salons, the student took a more holistic approach to the color scheme, choosing instead to emphasize warmer hues of orange and yellow, and balancing them with subtle shades of blue and green. Organic textures of wood and stone, plentiful plant life, and soft, ambient lighting designed to amplify natural light enhance this upscale sanctuary of restoration and relaxation.
MIDWESTHOME COM 15 FROM ABOVE SPACECRAFTING, STEPHEN VOEGELI , ABIGAIL HOPKINS
BEST IN SHOW COMMERCIAL
COMMERCIAL CORPORATE (SMALL) PROJECT (15,000 SQUARE FEET AND UNDER)
PROJECT NAME: Luminate
FIRMS: Vela Interior Design & KRdesign
DESIGNERS: Kimberly Scanlon, ASID, NCIDQ; Julie Tuerk, Allied ASID
DESIGNERS’ NOTE: After a Minneapolis business relocated its headquarters from the North Loop to the fringe of the city, the clients wanted to keep the downtown vibe and create a casual, yet sophisticated space where both their clients and employees could feel comfortable and welcome. Polished concrete floors, walls clad in geometric wooden tambour, and customscaled wallcoverings keep the space energized, and a glass-enclosed conference room adjacent to a wall of floor-to-ceiling windows allows natural light to flood in. Customers are greeted with bespoke signage and lounge seating in the reception area, while employees can enjoy their own rejuvenated lounge complete with integrated booths, movable tables, and a large island for communal gatherings. Sculptural lighting and furniture, pops of vibrant accent colors, and a pet-friendly culture are the perfect finishing touches to keeping the financial institution from feeling too stuffy or pretentious.


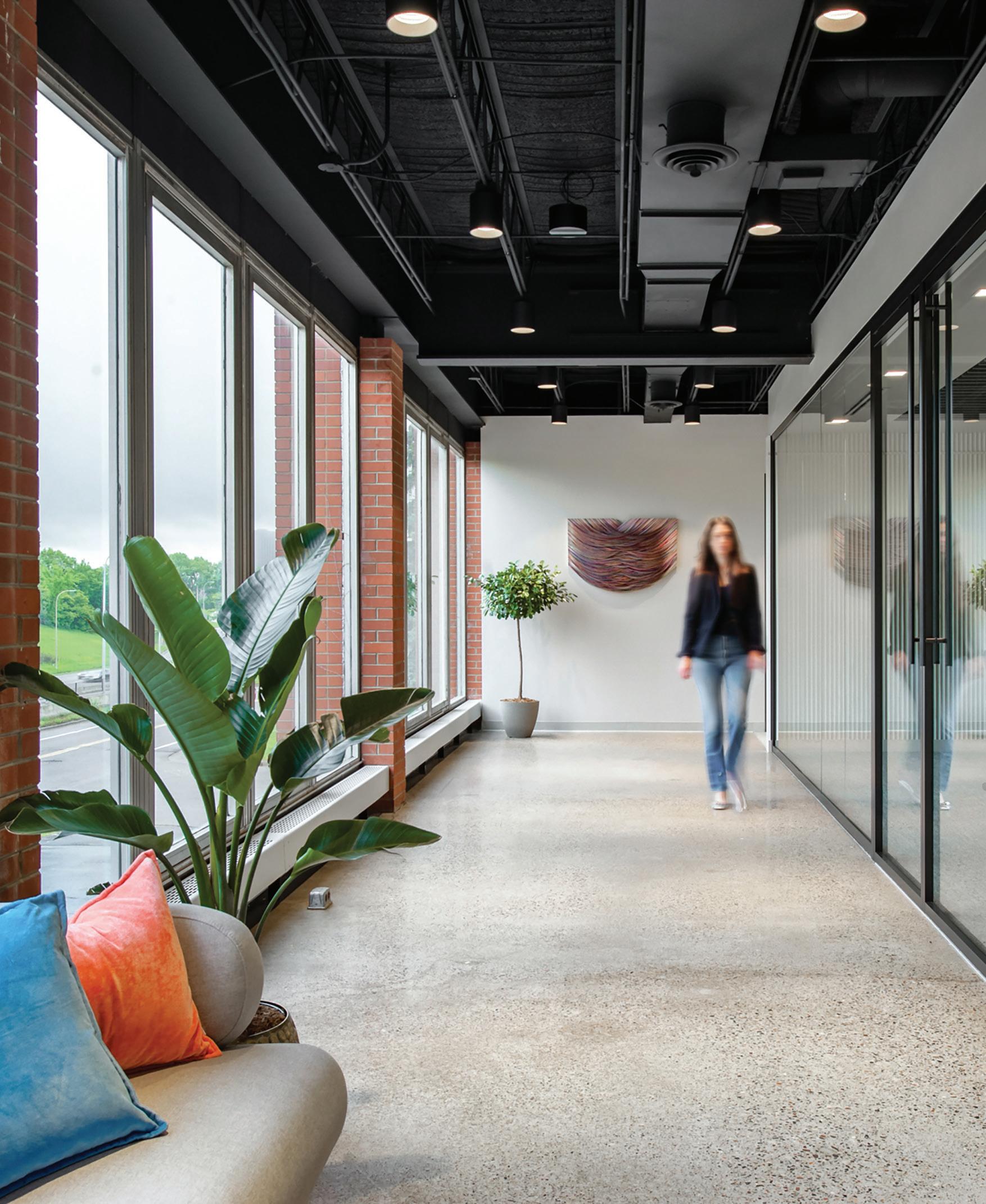
THE 2022 ASID - MN INTERIOR DESIGN AWARDS MIDWEST HOME 16
PHOTOS NATE JOHNSON
CUSTOM-DESIGNED OBJECT/DETAIL
PROJECT NAME: Bunkroom Hideaway
FIRM: Albertsson Hansen Architecture Ltd.
DESIGNER: Todd Hansen, AIA, CID, Allied ASID
DESIGNER’S NOTE: Bright, cheerful, and with plenty of nooks and crannies to explore, this cabin’s idyllic bunkroom is every child’s dream hideaway. With the ability to comfortably sleep seven, the built-in nooks accommodate mattresses varying from queen-size down to a custom-size child’s mattress, allowing for plenty of space for siblings, cousins, and friends. Each one features its own individual light and view of the lake. Horizontal white wood paneling emphasizes the feeling of cozy enclosure, while natural wood and black metal accents tie into the rustic-industrial feel of the rest of the cabin. Stairs, ladders, and cutouts add fun and function, and sunny yellow coverlets and rugs keep the space feeling lighthearted and happy. With plenty of drawers for storage and a line of hooks on the back wall to hang coats, backpacks, and bags, this bunkroom is the perfect place to make summer memories.

SPECIAL AWARD WINNERS
DESIGNER OF DISTINCTION: Charlene Ackley, Allied ASID, former Minnesota chapter president
TOM GUNKELMAN
LEGACY AWARD: Christine Frisk, ASID, InUnison Design, former Minnesota chapter president
INDUSTRY PARTNER
EMERGING TALENT: Jackie Colpaert, Allied ASID, Shelter Architecture
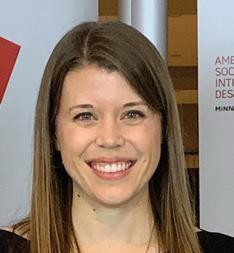
STAR: John Grimmer, Industry Partner ASID, ProSource Wholesale


CONGRATULATIONS TO THE 2022 SECOND-PLACE WINNERS!
■ COMMERCIAL CORPORATE ( SMALL ) PROJECT
PureAlchemy Design
■ CUSTOM - DESIGNED OBJECT/DETAIL
Bruce Kading Interior Design
■ RESIDENTIAL BATHROOM ( 100 SQUARE FEET AND UNDER )
Vela Interior Design
■ RESIDENTIAL BATHROOM ( 101 SQUARE FEET AND OVER )
Crystal Kitchen + Bath
■ RESIDENTIAL BEDROOM SUITE
Twist Interior Design
■ RESIDENTIAL KITCHEN ( 350 SQUARE FEET AND UNDER )
Kate Roos Design
■ RESIDENTIAL KITCHEN ( 351 - 500 SQUARE FEET )
Talla Skogmo Interior Design
■ RESIDENTIAL MULTIPLE ROOMS/ ENTIRE RESIDENCE ( 1,000 SQUARE FEET AND UNDER )
Martha O’Hara Interiors
■ RESIDENTIAL MULTIPLE ROOMS/ ENTIRE RESIDENCE ( 1,001 - 3,000 SQUARE FEET )
Engler Studio
■ RESIDENTIAL MULTIPLE ROOMS/ ENTIRE RESIDENCE ( 3,001 - 6,000 SQUARE FEET )
Albertsson Hansen Architecture Ltd.
■ RESIDENTIAL MULTIPLE ROOMS/ ENTIRE RESIDENCE ( 6,001 SQUARE FEET AND OVER )
Renae Keller Interior Design
■ RESIDENTIAL POWDER ROOM
David Heide Design Studio
FRITZ WEBER VOLUNTEER OF DISTINCTION: Drew Gray, Industry Partner ASID, Drew Gray Photography
NATIONAL ASID AWARD & 2022 INDUSTRY PARTNER
MERIT: Nancy NelsonFlom, Industry Partner Representative, Intersource Inc.

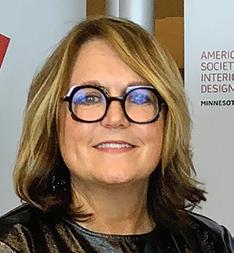

■ RESIDENTIAL SINGULAR LIVING/ SPECIAL PURPOSE SPACE ( 300 SQUARE FEET AND UNDER )
Albertsson Hansen Architecture Ltd.
■ RESIDENTIAL SINGULAR LIVING/ SPECIAL PURPOSE SPACE ( 301 - 600 SQUARE FEET )
mint interior design
■ RESIDENTIAL SINGULAR LIVING/ SPECIAL PURPOSE SPACE
( 601 SQUARE FEET AND OVER )
Bruce Kading Interior Design
MIDWESTHOME COM 17 ABOVE COREY GAFFER AWARD WINNERS DREW GRAY
Guide to Good Design
The American Institute of Architects (AIA) Minnesota is a professional association of architects that strives to make architecture accessible and understandable, as well as grow awareness of and appreciation for the process, outcomes, and importance of the profession

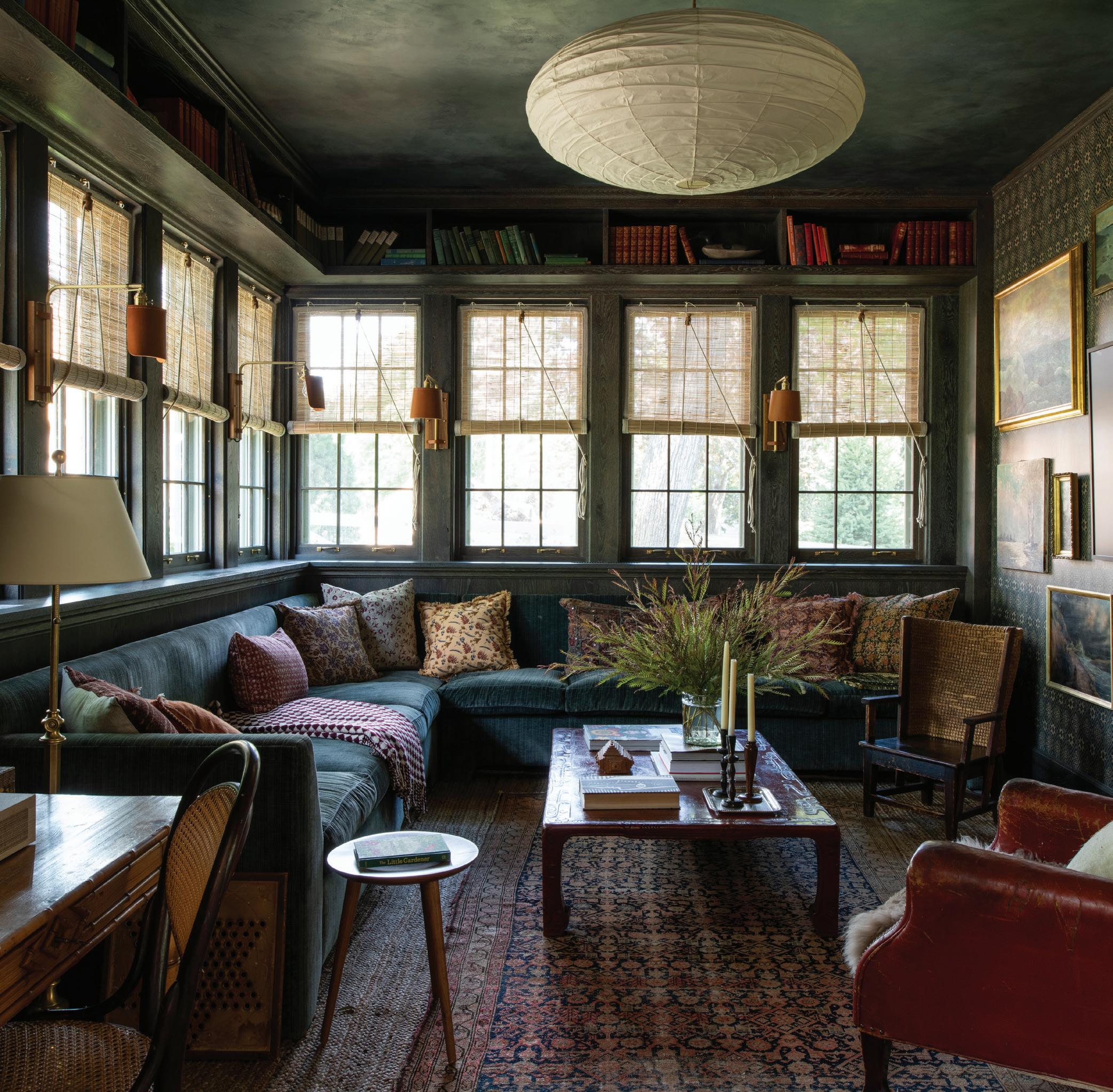
MIDWEST HOME 18 SPECIAL ADVERTISING SECTION
PHOTOS SCOTT AMUNDSON
REHKAMP LARSON ARCHITECTS
LARSON ARCHITECTS
Architectural Gems
AIA Minnesota architects bring expertise and enthusiasm to any home project
LARGE COMPANIES AND DEVELOPERS often know the value of working with an architect, but a common misnomer for more modest building needs—homeowners, for example—is the sense that architectural services are out of their reach. Luckily, the American Institute of Architects (AIA) Minnesota is at the ready to help consumers learn about how to hire and work with an architect, as well as what to expect in the building process.
Licensed by the state, AIA architects have the education, experience, and vision to maximize e ciency and manage your proj-
ect from the beginning stages through the nal touches. They work with clients on every aspect of their project, tailoring the design to suit your aesthetic, needs, and budget. With their expertise, they help create an environment as unique as their client—not just a room with four walls.
Good design and planning can go a long way in helping you reap considerable longterm bene ts from your remodeled or newly built home. AIA Minnesota architects help clients get the most out of their budget by recommending materials and systems, suggesting quality builders, and utilizing
ABOUT AIA MINNESOTA
Founded in 1892, with more than 2,300 members statewide, AIA Minnesota serves as the professional association for architects in Minnesota. The three local chapters of AIA National foster networking, leadership, and outreach opportunities. Members adhere to the AIA Code of Ethics and Professional Conduct, assuring clients, the public, and colleagues of their dedication to the highest standards of professional practice.
additional light and space you didn’t realize you had. Their advice is instructive—and proof that architects work at every scale and with every budget to enhance home life and beyond.

Professional architects are also trained to see the bigger picture. It’s not easy for homeowners to nd a balance between function, aesthetics, economics, and regulations and procedures. AIA Minnesota members know the industry inside and out, and they understand the regulations and obligations that come with building to code. They can also help you prepare the necessary documents to acquire various permits—the foundation of a successful and timely project. E ective architects will make sure a building is safely designed, will last for many years, and will be built in a sustainable way.
AIA Minnesota architects work hard to represent and protect their clients’ best interests. They review project materials and construction methods, and will act as your analyst, adviser, and intermediary. You make the decisions, but they make sure you have the details needed to ensure those decisions are informed. If a problem should arise, your architect will help you nd a solution without compromising the design, your needs, or your nancial investment.
AIA M I NNESOTA
105 Fifth Ave. S., Suite 485, Minneapolis 612-338-6763 | aia-mn.org
MIDWESTHOME COM 19 SPECIAL ADVERTISING SECTION
REHKAMP
FEATURED PROJECT Ageless Beauty
Built to last, this remarkable new home in Deephaven has a classic form, traditional materials, and details that would have been used over a century ago. The homeowners wanted to build a calm, comfortable home reminiscent of old Northern European houses using natural materials. Kyle Hunt & Partners and skilled craftsmen used hand-troweled stucco, structural solid wood eave brackets, copper gutters and flashing details, cobblestone chimneys, and solid wood windows—all of which create an authentic palette that grounds this home and creates a strong sense of place.
Rehkamp Larson Architects partnered with Alecia Stevens in combining rustic and refined details in the interior of the home. Reclaimed timbers and stained wood ceilings balance the profiled painted trim and traditional wood windows. Aged brass faucets are paired with stone sinks, and cobblestone floors share the room with wallpaper. The homeowners’ love for pattern and muted color is highlighted in the cabinetry, wallpaper, and fabrics. From overall design to the final details, the formal and informal elements play off each other and create a timeless sense of home.


Rehkamp Larson Architects
612-285-7275 | rehkamplarson.com
MIDWEST HOME 20 SPECIAL ADVERTISING SECTION
PHOTO SCOTT AMUNDSON
Builder: Kyle Hunt & Partners
Interiors: Alecia Stevens
Photo: Scott Amundson
CITYDESKSTUDIO




























































































22







25

profiles | MIDWESTHOME COM 21
ARCHITECTURAL BUILDING
ARCHITECTURE
BUILDING + REMODELING
INTERIOR DESIGN
LANDSCAPING
If you’re ready to make a major decision to build a new house, renovate an existing one, or something in between, where should you begin your search? When it comes to creativity, quality craftsmanship, communication, and applying sustainable practices, these industry experts are at the top of their game. STRUCTURE + OUTDOORS PHOTO SPACECRAFTING
26
36
38
40
best in the biz
Hendel Homes

BACKGROUND
THE HENDEL APPROACH
Hendel Homes leads the Twin Cities building and design community on n ew construction and residential remodeling renovation. By fostering meaningful partnerships between clients, architects, designers, and tradespeople, Hendel creates homes with uncompromising excellence. Through thoughtful planning, quality craftsmanship, and building technology, the company maintains budgets and schedules while executing unparalleled architectural details.
The “Hendel Approach” guarantees the highest levels of e ciency and accountability to ensure each project runs smoothly every step of the way. By combining personalized attention for each client with a l e vel of organization comparable to larger commercial operations, the “Hendel Approach” is completely unique to the residential home-building experience.

SUPERIOR QUALITY
The Hendel team builds homes made to last a lifetime, ensuring every aspect of every project is completed with guided processes and project documentation to meet the highest standards. As builders, Hendel’s experts deliver architecturally intricate homes with uncompromising quality. Through careful project planning and material selection, they construct sound structures that enclose environments calibrated to your lifestyle. Since completing more than 100 highly detailed projects over the last 20 years for satis ed clients, the rm has built a strong reputation in the construction of premier residences.
22 ABOVE SCOTT AMUNDSON BELOW LANDMARK MIDWEST HOME HOMEBOOK 2023
| architectural building
INDUSTRY LEADERSHIP


Hendel’s skilled experts provide each client with thoughtful, creative, and proactive leadership at every phase of the project. Hendel uses cutting-edge systems, including construction management, scheduling software, cost-tracking systems, and service-oriented professionalism. Through all its years of business, the rm has been recognized with numerous awards and honors, such as Builder of the Year in 2014 and 2022, NAHB Top 40 Under 40, and is a Trillium Award Winner. The team’s stewardship sets them apart in the industry—always achieving a nished product that reflects the client’s goals.

MIDWESTHOME COM 23 PHOTOS LANDMARK HENDELHOMES.COM
“Our building process went smoothly and nished on schedule, largely because the sta was on-site every day making sure the work was completed to their high standards. Hendel’s excellent reputation for high-quality custom homes is well-deserved!”
Landschute
THE LANDSCHUTE NAME
In 1975, Jon Monson, AIA, studied architecture in Landschute, a small medieval town in Germany. There, he developed an appreciation for the master builder practice of architecture as a builder. To this day, the name Landschute stands for integrating the science and art of building—a seamless continuity between design and construction.
PASSION FOR CRAFT

For more than 46 years, Jon and Mary Monson have been designing, building, and remodeling homes with the goal of enhancing one’s quality of life. Landschute is a family business that enjoys working together as a team, is passionate about its craft, and has a deep sense of accountability. With the second generation carrying on the family tradition, the team is genuinely energized and excited by the opportunity to do what they love every day.
BUILDING LAKE MINNETONKA
Calling Excelsior home, Landschute has remodeled, designed, and built nearly 100 homes on and around the Lake Minnetonka area.



LEAVING A LEGACY
Because of its love and respect for history, there is a unique satisfaction that comes from saving an old structure from demolition and reworking it into a timeless gem. At the same time, it sometimes makes more sense to start from scratch. Either way, Landschute always appreciates the opportunity to create something that will be beautiful for generations to come.
| architectural building 24 MIDWEST HOME HOMEBOOK 2023 CLOCKWISE FROM LEFT
PROVIDED, KAREN MELVIN, PROVIDED
LANDSCHUTE.COM
CityDeskStudio

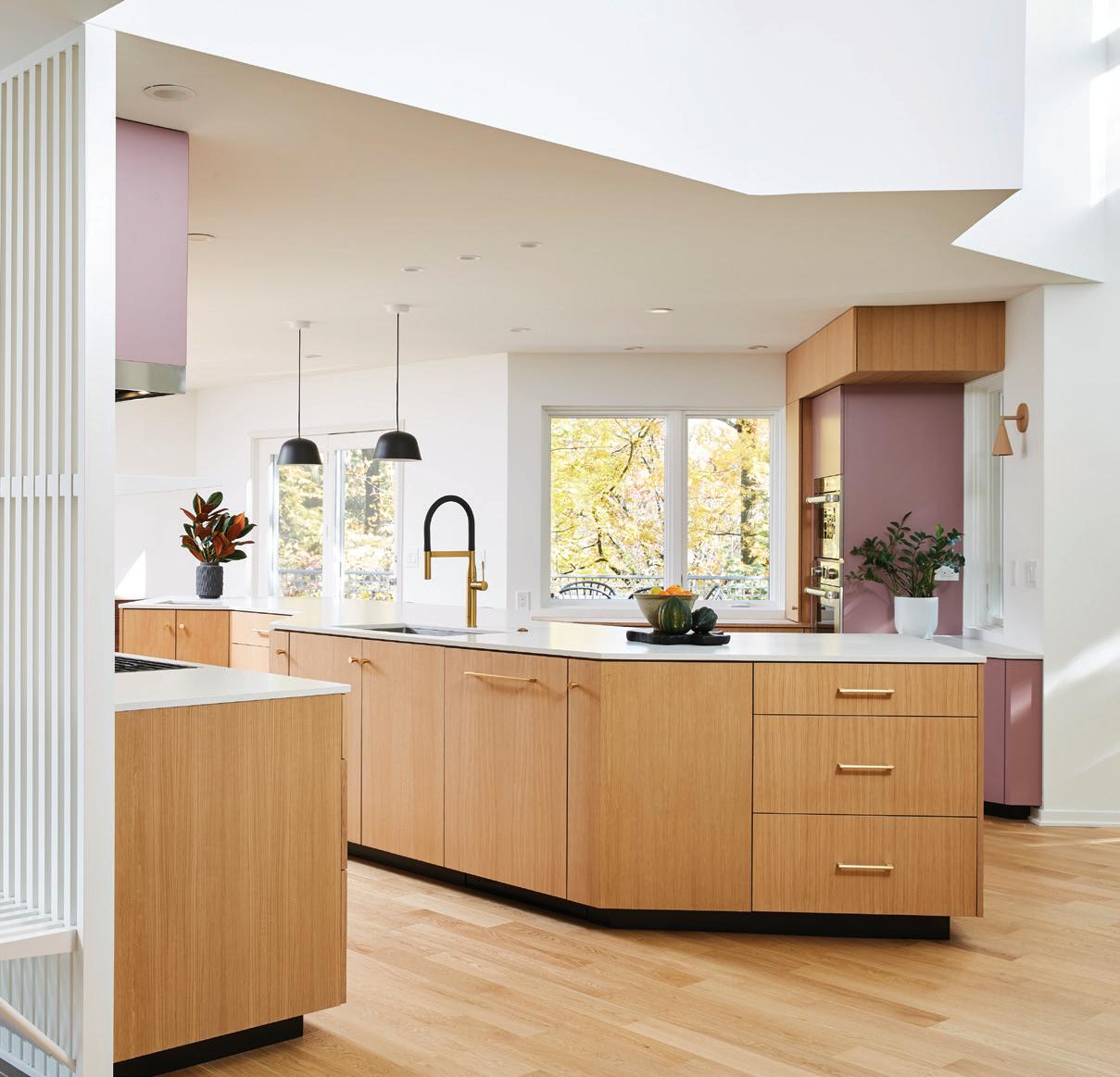

BACKGROUND
CityDeskStudio is a collaborative, idea-driven architectural practice. Founded in 2004, CityDeskStudio provides full architectural design services for residential and small commercial projects with a modern contextual focus. The company was constructed based on the belief that the built world can elevate everyday experiences. From the organization of rooms to the interplay of light and shadow, architecture can heighten both the ordinary and sacred moments of a person’s life.
CHALLENGING PERCEPTION
CityDeskStudio believes that people are most engaged with life when they are active, asking questions, challenging preconceptions, and pursuing inspiration with which to reimagine the world. The team seeks to create buildings that emerge from this engagement, drawing inspiration from the project site, the history of the place, and the people involved. CityDeskStudio homes are unexpected and surprising while remaining comfortable and familiar.

ALL IN THE NAME
The name CityDeskStudio expresses the team’s interest in the scales and connections that allow architecture to transcend the simple brick-and-mortar. The studio engages the world at the scale of the city, down to the craftsmanship and intimacy of the desk. The CityDeskStudio team strives to engage seamlessly with all of these elements to make every project the best it can be. “Great architecture emerges from the hands and hearts of everyone involved, including the client, the builders, and the architects,” says Ben Awes, principal architect. “We are grateful to take part.”
architecture | MIDWESTHOME COM 25 CLOCKWISE
FROM ABOVE CHAD HOLDER, ALYSSA LEE, VONDELINDE
CITYDESKSTUDIO.COM
Boyer Building Corporation
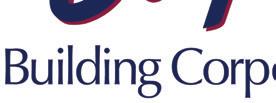


BACKGROUND
For over 70 years, Boyer Building Corporation (Boyer) has provided premier construction and design-build services for the greater Twin Cities area. Supported by a team of carpenters, supervisors, project managers, and designers, Boyer brings a variety of experience and specialties to every project. The company, which works primarily in the West Metro, specializes in remodeling—as well as building custom homes.
PHILOSOPHY
Customer satisfaction is the most important component of Boyer’s mission, striving constantly to make every customer a client for life. To do this, the team treats all clients with respect and provides the highest quality of service and craftsmanship for every project. No matter the challenge, the Boyer team will craft a personalized solution. Boyer’s strong reputation for quality and reliability ensures each project yields exceptional, lasting results.
PASSION AND PROCESS
Whether starting a project from the very beginning or building on old ideas, Boyer helps produce plans that merge dreams and reality through its design agreement process. The building experience is tailored to the client’s budget and customized to meet each client where they are in their project. With the understanding that trust is the basis for a smooth planning process, the team ensures that a good relationship is built from the beginning—adding to their proven track record of success. Boyer lives for the moments when clients love their results, proving that customer satisfaction is indeed the most rewarding aspect of the job.
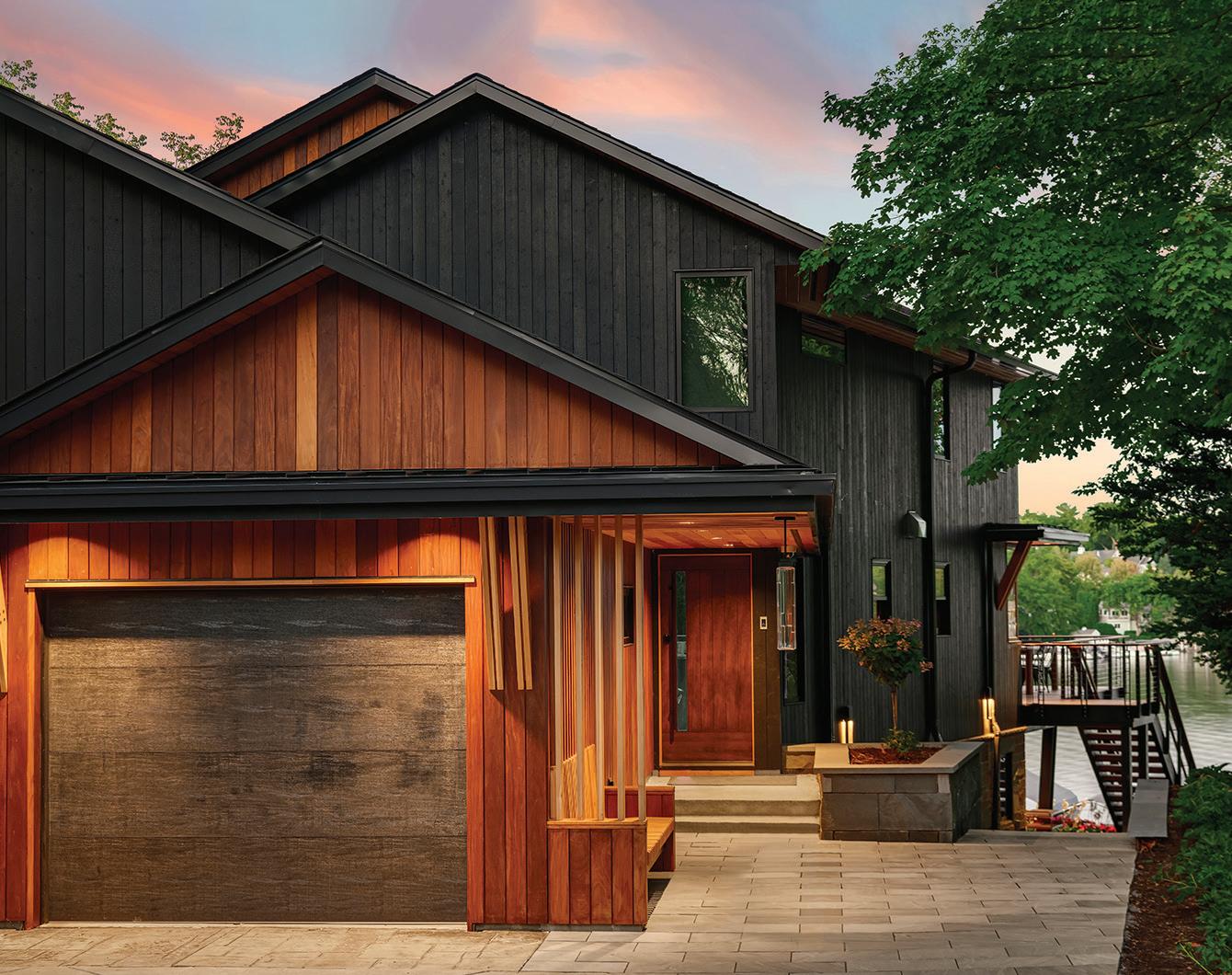
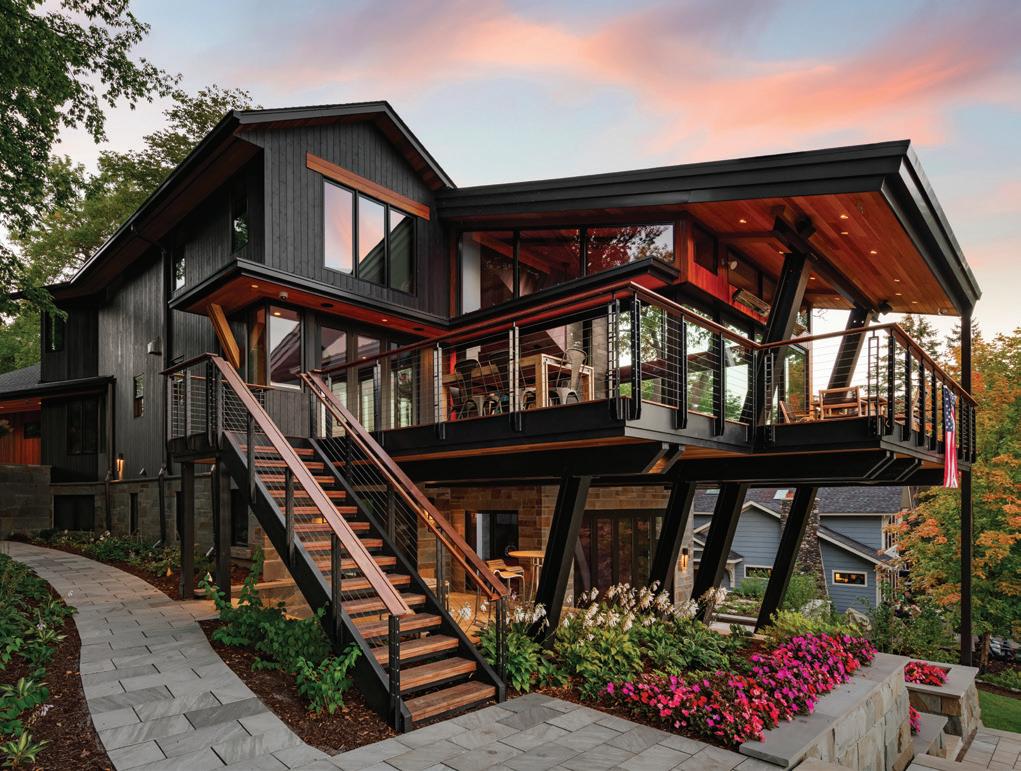

26 MIDWEST HOME HOMEBOOK 2023 | building + remodeling PHOTOS SPACECRAFTING
BOYERBUILDING.COM
Bruce Lenzen Design Build
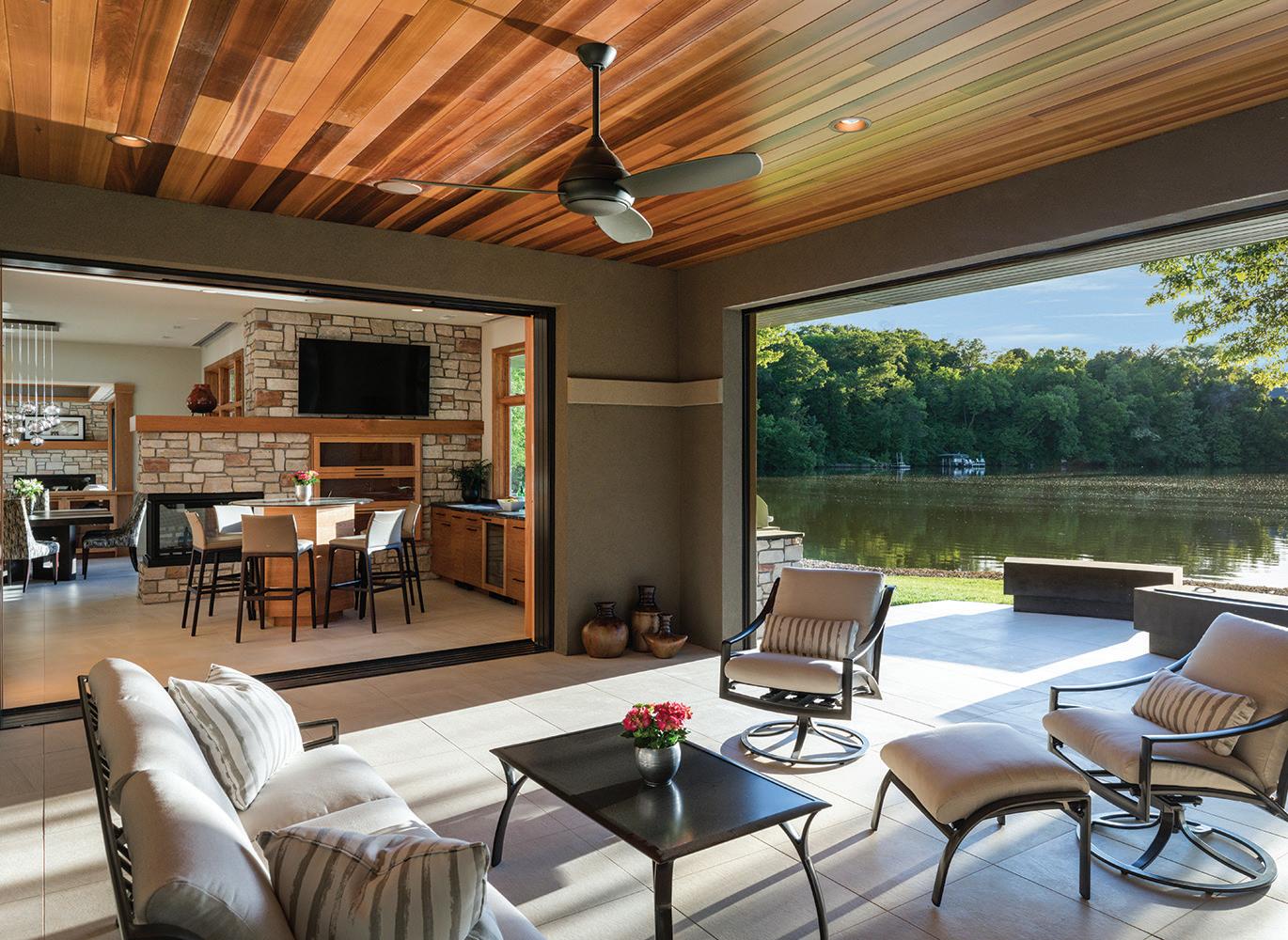
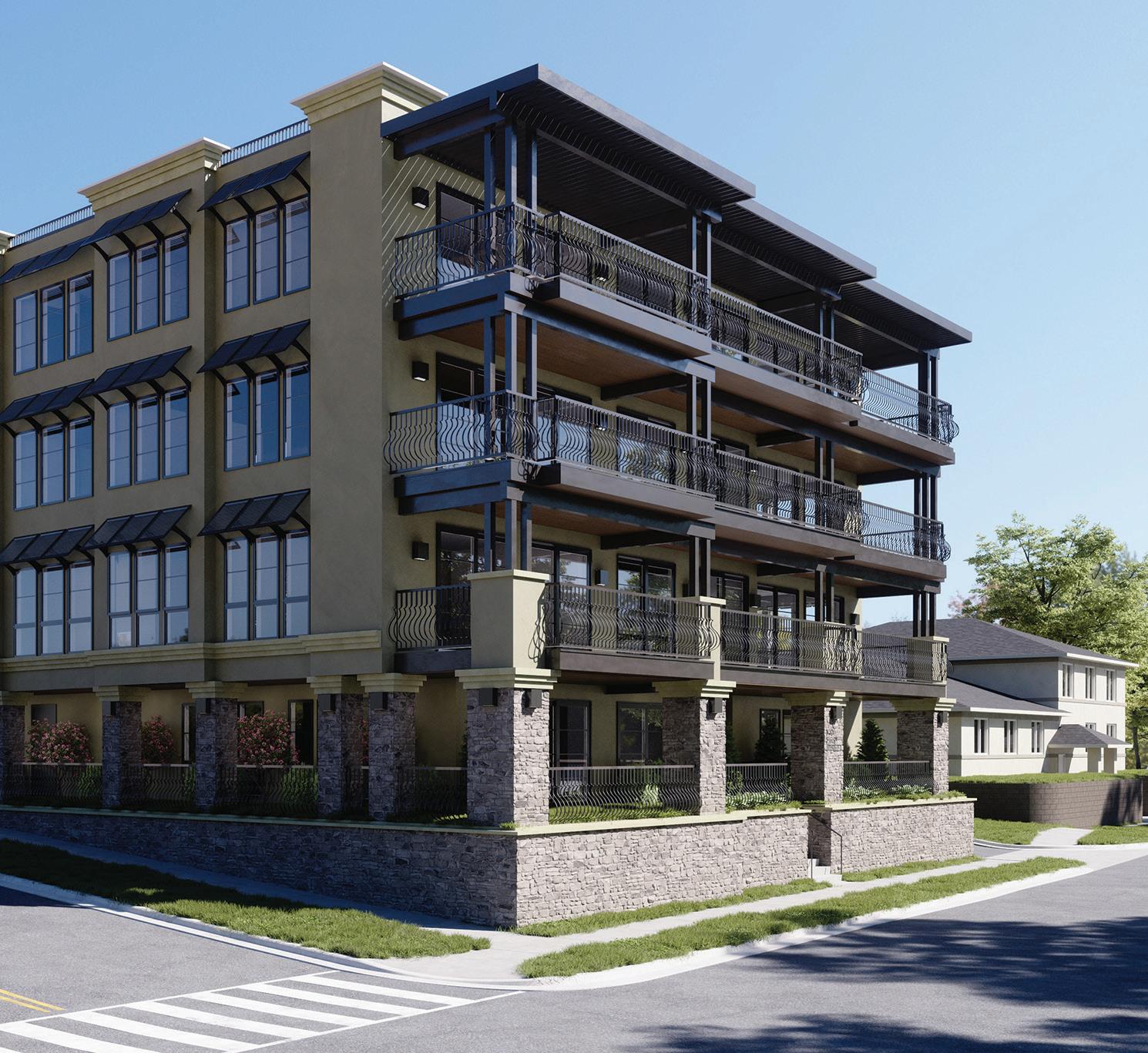


BACKGROUND
For over 30 years, Bruce Lenzen Design Build has created homes in the Twin Cities’ east metro and western Wisconsin. The company builds luxury custom homes, completes full-home renovations, and is currently moving into the custom luxury condominium marketplace with its Riverfront Square condominium project in Hudson, Wisconsin. With beautiful architecture, intuitive floor plans, and the highest quality of construction, Bruce Lenzen Design Build consistently strives to meet and exceed client expectations.
PHILOSOPHY
Each client has their own unique desires for a home. Bruce Lenzen Design Build’s philosophy is based on client satisfaction. Each home the team creates is centered on the client’s needs and desires and caters to high-quality tastes and expectations. Starting with the initial design questionnaire and all the way through the product selection process, the company strives to create homes that its clients will love. This dedication to client vision leads to beautiful, well-thought-out designs that encompass those dreams.
TIMELESS DESIGN
From contemporary to traditional or Southern colonial to neoMediterranean, each design by Bruce Lenzen Design Build is as unique as its clients. Each project incorporates the latest proven products that stand the test of time. The goal for the company is to bring clients’ wishes to life while making each home’s unique architecture design both thoughtful and timeless.
MIDWESTHOME COM 27 PHOTOS PROVIDED BRUCELENZENDESIGNBUILD.COM
Dolezal Creative Design Build Inc.

BACKGROUND
Dolezal Creative Design Build Inc. is a design-build company comprised of home renovators, custom home builders, and ASID interior designers who work closely with clients from the very beginning idea phase through structuring, framing, production, and completion—while providing total guidance and support throughout the entirety of each project.
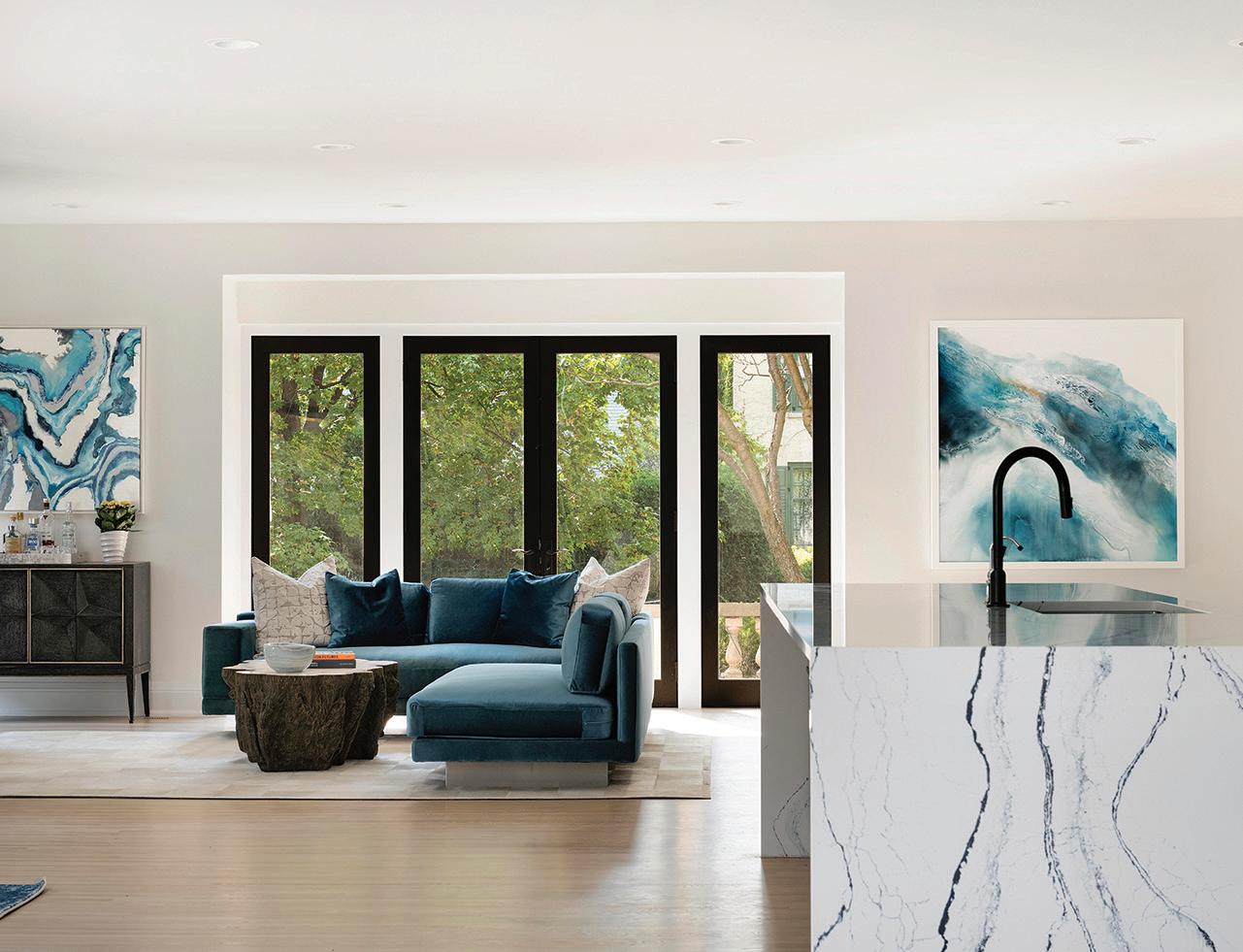

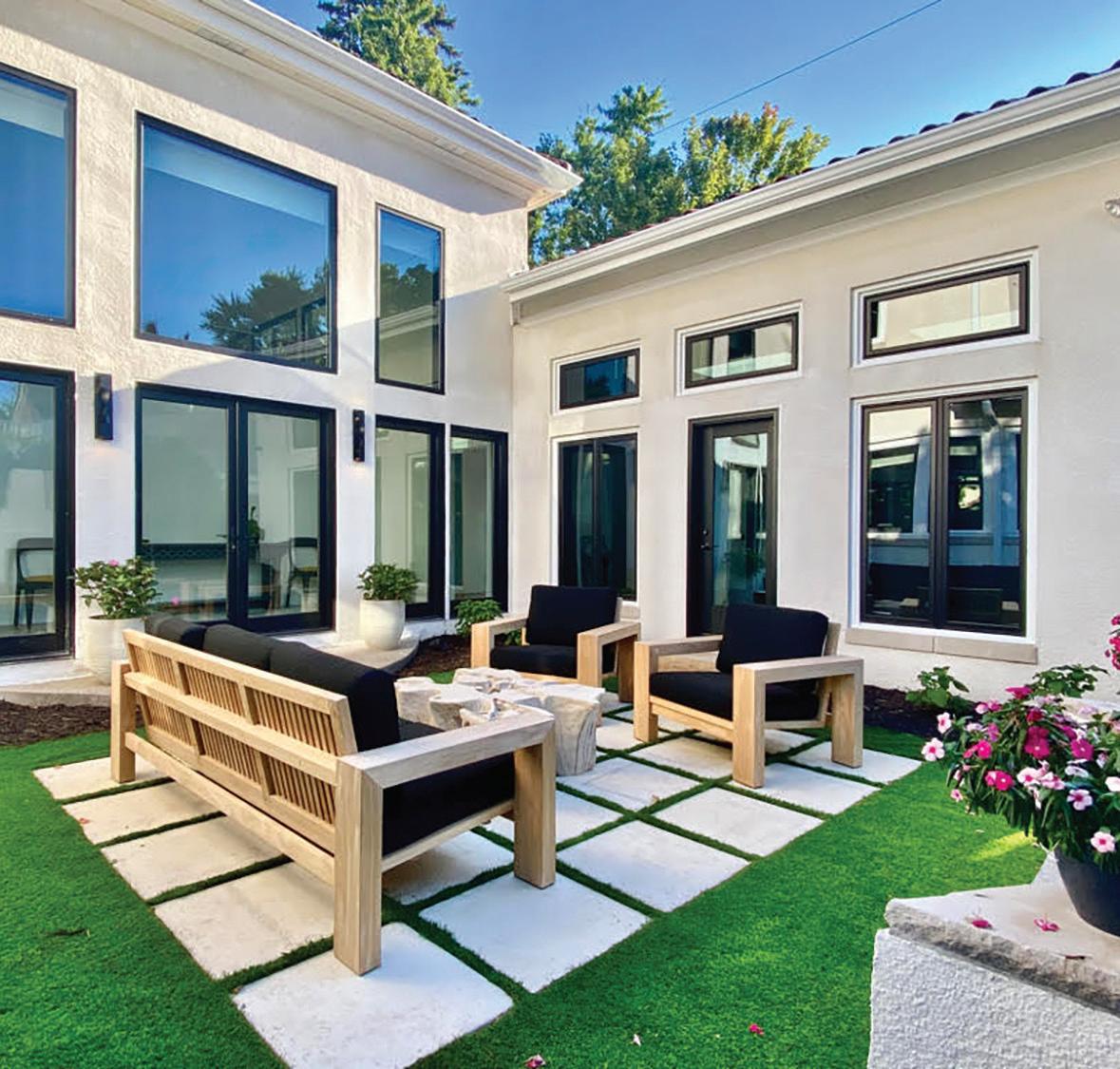
CLIENT SATISFACTION
At the heart of Dolezal’s passion is its clients. By building trust and keeping clients involved throughout the whole design process, the company has built a strong collection of appeased customers who recommend Dolezal’s services time and time again. “We have done three major projects with Dolezal Creative Design Build,” one client says. “Their work is excellent; they’re reliable and a pleasure to work with. They go the extra mile to make sure you’re happy with everything, and they have excellent taste and vision—as demonstrated by their creative and thoughtful problem solving.”
HOME IS WHERE THE HEART IS
The team at Dolezal knows the spaces it creates are more than just houses. By prioritizing relationships with each client to understand their unique values, tastes, and lifestyles, Dolezal creates homes to last for generations. President Jessica Dolezal says, “Home to me is that safe space we go to when the outside world has beaten us up; where we can fully be ourselves without judgements; the space where celebrations, holidays, and friendship gatherings happen.” This concept of home grounds the company’s motivation and passion for the industry.
28 MIDWEST HOME HOMEBOOK 2023 | building + remodeling CLOCKWISE FROM LEFT PROVIDED, SPACECRAFTING ( 2 )
DOLEZALCREATIVE.COM
Hartman Homes Inc.

BACKGROUND
With over 35 years of experience in building and remodeling, Hartman Homes Inc. has the expertise and resources of a large company but is a close-knit team that shares a passion for the building process. The company’s in-house showroom allows homeowners to easily make product selections, and interior designer, Julie Speer, ensures each project comes full circle. The company takes pride in its long-standing relationships with reputable, superior quality trade partners. This ensures each home meets the same standards of excellence as seen in any Hartman model home.
MAKE IT STAND OUT
As a close circle of contractors, Hartman Homes is a one-of-a-kind company in the market, and the emphasis of teamwork is at the heart of its business philosophy. The most rewarding part of Hartman Homes’ work in the industry is client satisfaction. Clients often say they chose Hartman Homes because they wanted a home that “stands out from the rest,” or they “would build again if they didn’t love their house so much,” and the excitement that comes from a completed project is what the team strives for with each build.
PROJECT SPOTLIGHT
In 2020, Hartman Homes collaborated with local HGTV personality Amy Matthews to help construct her personal home and the 2021 “This Old House” Idea House. The 3,700-square-foot Scandinavian-style “barn house” has several sustainable aspects. The house was strategically positioned on its lot to allow natural lighting to flood the interior of the home throughout each season. Other features include an open-plan kitchen and living room with a vaulted ceiling and floor-to-ceiling replace.


“My wife and I recently completed a custom home build with Hartman. The home is spectacular and was featured on the Midwest Home 2021 Luxury Home Tour. The process was incredibly organized from design to home completion.”
—Je & Kristi
MIDWESTHOME COM 29 ABOVE SPACECRAFTING BELOW CHAD HOLDER
HARTMANHOMESINC.COM
Knight Construction Design Inc.

BACKGROUND
Established in 1993, Knight Construction Design Inc. is a small family-owned business with the sophistication of a large rm. Each client receives rst-class service and attention from talented professionals who guide them every step of the way. Visit Knight's beautiful showroom in Chanhassen for design ideas and inspiration.
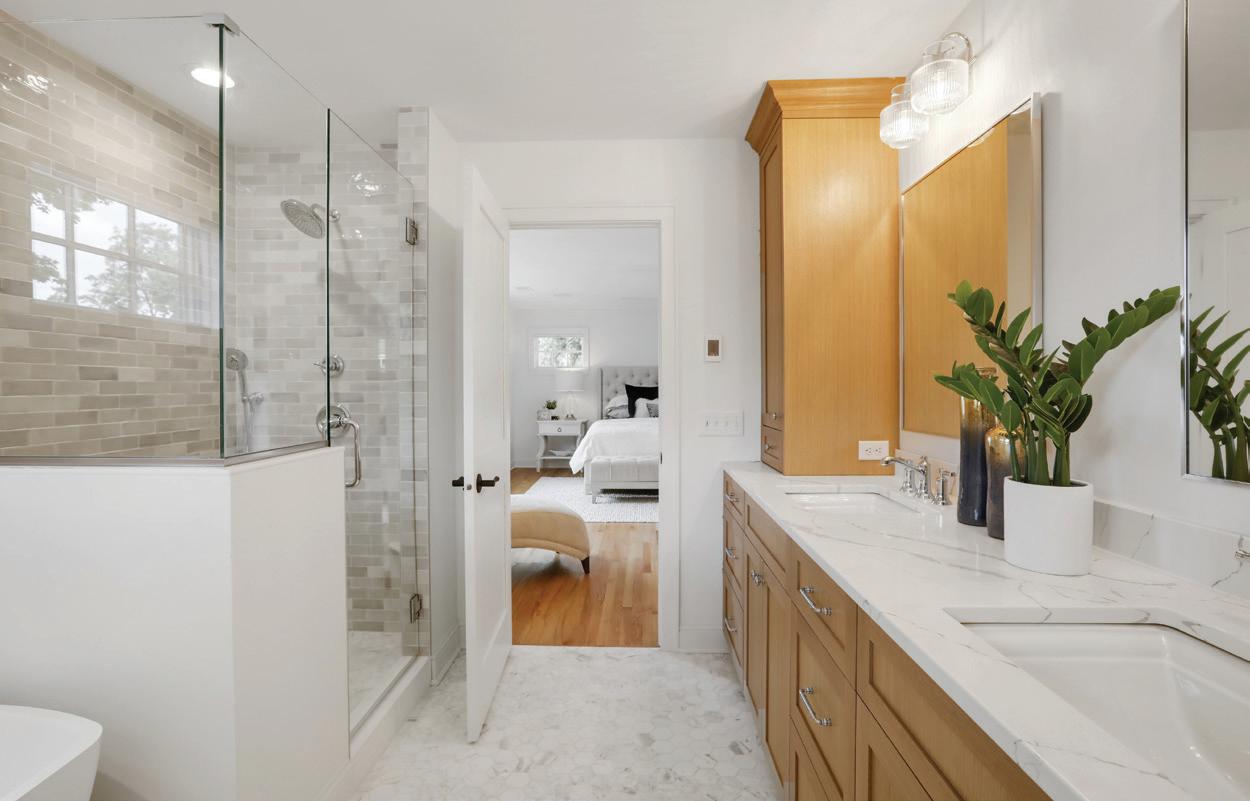
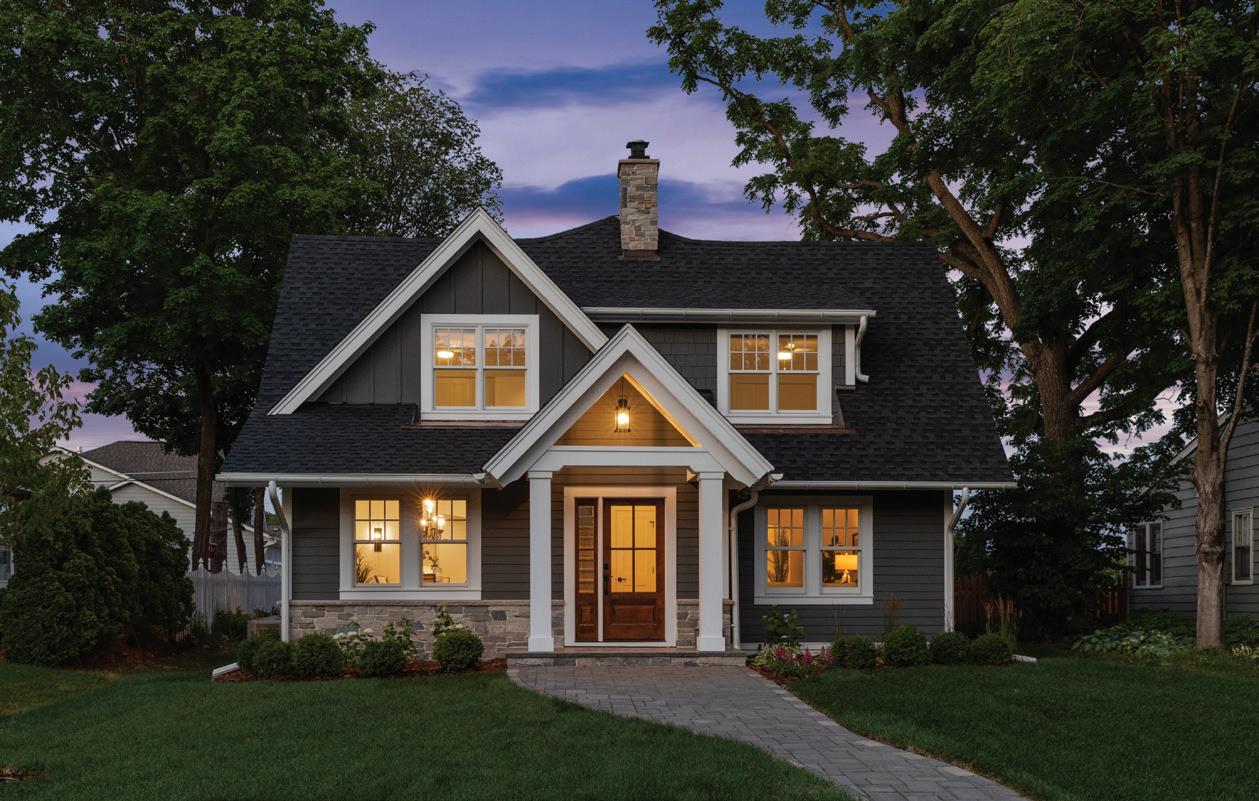


PHILOSOPHY
As a local design-build rm, reputation is everything. The team is dedicated to achieving the highest levels of customer satisfaction through honest and straightforward business practices, e cient project management, and strong work ethic. By consistently communicating and following through with details, Knight works hard to earn each client’s trust.
THE TEAM TAKES GREAT PRIDE IN...
...the many satisfled clients who welcome them back to do multiple projects and refer the company to others. Repeat business and referrals are the best compliments that Knight receives.
30 MIDWEST HOME HOMEBOOK 2023 | building + remodeling PHOTOS PROVIDED KNIGHTREMODELING.COM
Lake Country Builders



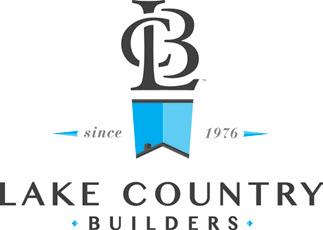
BACKGROUND
Lake Country Builders is a second-generation, family-owned business with more than 47 years of experience in residential remodeling and new home building. Dedicated to providing quality craftsmanship and exceptional customer service, the company o ers a wide range of services, from kitchen and bathroom renovations to full-home remodels, new homes, and cabins.
ONE-OF-A-KIND SERVICE
When it comes to dependable construction services, Lake Country’s commitment to quality and customer satisfaction is what sets it apart, with its experienced building team earning a strong reputation for excellence in the Twin Cities and surrounding areas. The company has an on-sta carpenter team, a realtor on sta for property inquiries, and the business is a Certi ed Aging-inPlace Specialist (CAPS). Lake Country’s dedication to greatness ensures each project is built to last and every client is satis ed with the outcome.
HANDCRAFTING YOUR VISION
The team at Lake Country makes the building process as stress free as possible. By getting to know its clients and their individual needs, the team can develop a plan that meets both their vision and budget. During the building process, clients are kept informed of progress through regular updates from the crew on-site. Commitment to open communication and collaboration ensures that clients are satis ed with their home, from beginning to end. One customer says, “Lake Country is a truly great company, and I can recommend them at the highest level for impressive and excellent service, friendly and responsive working relationships, and topquality construction.”
CLOCKWISE FROM ABOVE SPACECRAFTING, SCOTT AMUNDSON, ALYSSA LEE MIDWESTHOME COM 31 LAKECOUNTRYBUILDERS.COM
MA Peterson Designbuild
BACKGROUND
With 43 years of industry experience, MA Peterson Designbuild is passionately committed to creative design solutions that strive to reflect each client’s authenticity. By bringing quality and experienced workmanship to every project, MA Peterson can design and build homes of varying sizes and scopes. From remodeling to building new, its unique creative process and dedication to clients ensure that each project recieves maximum time and attention.
PHILOSOPHY
MA Peterson’s philosophy is grounded in integrity, creativity, and experience—doing right by its employees, clients, and their homes. From start to nish, the company’s approach is characterized by excellent design, strict timelines, e ective communication, and reliable follow-up services.

AWARDS AND HONORS
Throughout the company’s many years in business, MA Peterson has received continuous praise for its ability to see spaces di erently. The brand’s reputation for quality craftsmanship, design ability, and prioritization of client needs has resulted in numerous local and regional awards, including recognition from NARI CotY, Houzz, Chrysalis, Midwest Home, Housing First Minnesota, and more. Taking pride in their work and striving for the highest standards with each project also results in delighted clients. One client says, “[The team] listened to what we thought we wanted and asked a ton of questions. They have so much experience and incredible insights on options and opportunities that went well beyond what we ever imagined.”

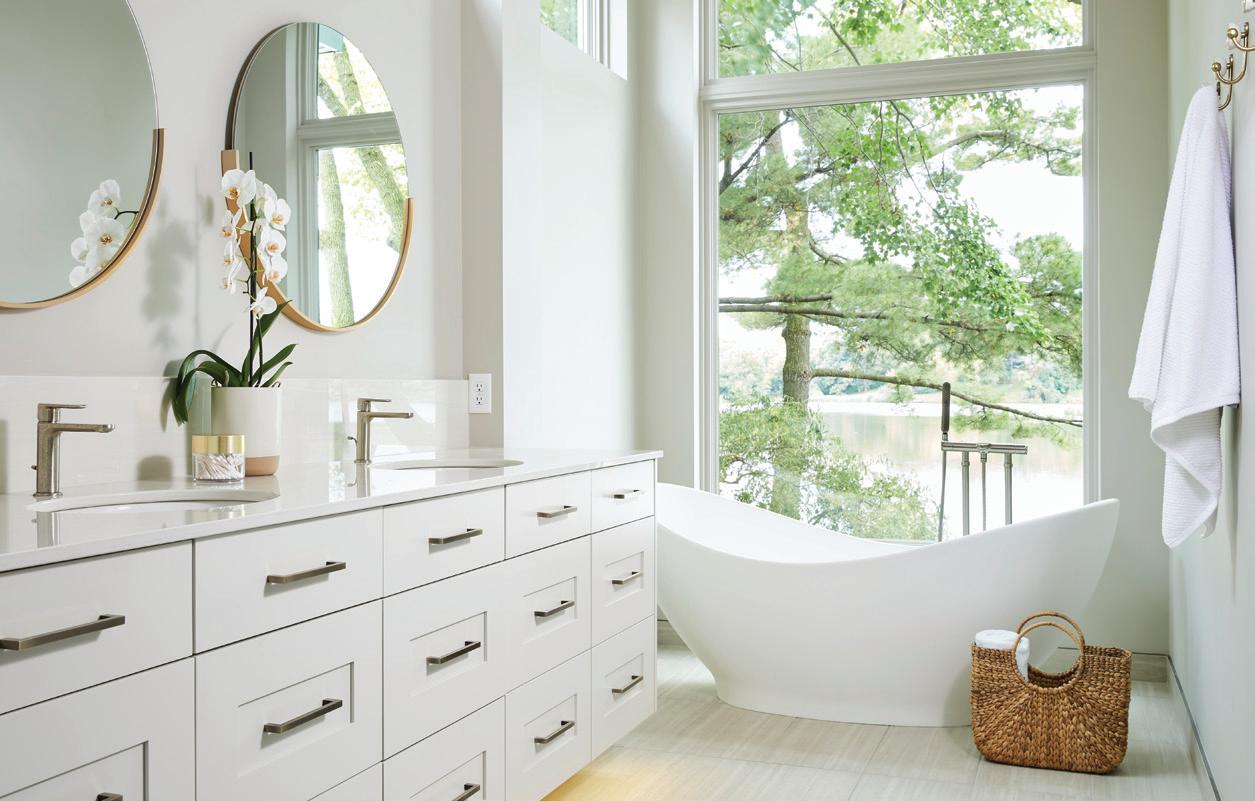

32 PHOTOS ALYSSA LEE MIDWEST HOME HOMEBOOK 2023 | building + remodeling
MAPETERSON.COM
McDonald Remodeling

BACKGROUND
Changing lives with award-winning remodeling requires trust, clear communication, stellar design, and wellestablished processes. McDonald Remodeling takes tremendous pride in bringing these aspects to every project, transforming houses into homes to suit each client’s unique needs and infuse every space with joy. Not only does the McDonald sta understand they are guests during a remodel, but they are also professionals celebrating design down to every detail. As collaborators, the team translates—through expansive knowledge and expertise—each client’s wishes into the design goals envisioned for the home.
AWARDS AND HONORS
McDonald’s work has earned multiple CotY, Roma, Chrysalis, Remodeling Magazine, and Midwest Home awards, but client satisfaction is second to none. With a stunning collection of rst-hand accolades from current and previous clients, McDonald’s customer service is unmatched in its quality. “The communication and respect for our home were outstanding,” enthuses one homeowner. “And the quality of workmanship was superb.”
TIMELESS BEAUTY
Not only does McDonald design homes that are beautiful, comfortable, and practical, but it also thrives on tting the unique needs of each client and the time-tested rules of design. “To say we are 100% satis ed seems inadequate,” adds another homeowner. “We are absolutely thrilled with the entire process! We now have a home we could never have envisioned.”



MIDWESTHOME COM 33 PHOTOS DREW
GRAY
MCDONALDREMODELING.COM
Showcase Renovations Inc.

BACKGROUND
Showcase Renovations Inc. is a design-build remodeling and new construction rm that is dedicated to its clients, ensuring the goals and visions for every project are achieved with stunning results. The team’s seasoned carpenters, collaborations with gifted architects, and trusted trade partners—in combination with their expansive knowledge and attention to detail—all result in awardwinning projects and superior customer satisfaction.

PEOPLE, PASSION, AND PROCESS
For Showcase Renovations, communication is critical—as is a passion for craft. This passion for the industry helps the rm remain on the leading edge of smart, sustainable remodeling. As masters of crisp t and nishes, Showcase Renovations constantly strives for durable, superior quality. The company’s approach employs n ew building science, unique materials, and energy-e cient practices—resulting in strong and creative architecture.


AWARDS AND HONORS
Showcase Renovations continues to thrive in the building and remodeling realm, earning an array of regional and national awards. Recognition from ROMA and NARI CotY speak to Showcase’s excellence—and so do clients. “In the past 30 years, we have worked with many contractors [because] we’ve remodeled four di erent homes. Without question, working with Showcase Renovations has been the best and most rewarding experience of them all,” one client explains. “They go out of their way to be accommodating and demonstrate respect in every way; for the property they’re working on, for their client’s time, and even for curious neighbors.”
34 PHOTOS PROVIDED MIDWEST HOME HOMEBOOK 2023 | building + remodeling SHOWCASERENOVATIONS.COM
Ston ewood LLC/R evision LLC






BACKGROUND
For four generations, the Gustafson family has been at the forefront of home building throughout the Midwest. With their two companies, Stonewood LLC and Revision LLC, they have established themselves as creators of lasting, handcrafted homes that embody the highest standards of custom building.

PHILOSOPHY

At the heart of Stonewood’s philosophy lies a relentless focus on the client, their lifestyle, and architectural aesthetic. Its team of professional project managers is committed to transparency, ensuring that every aspect of the home is crafted meticulously and executed with precision. By taking the time to understand the client’s lifestyle and design taste, Stonewood creates homes that are tailor-made for each individual, resulting in a unique and personalized living experience. The team only builds a select few homes each year, allowing them to dedicate the necessary time and e ort to each project and ensuring that every client receives the attention they deserve.
SUPERIOR QUALITY
Ston ewood is constantly pushing the boundaries of its craft through innovation and the latest products and services. Its re ned




preconstruction process—which includes the selection of an architect, design development, interior design, budget review, and construction management to ensure that every detail is accounted for—results in a home that exceeds client expectations.
Stonewood’s dedication to excellence has not gone unnoticed. In the past year alone, Stonewood has received 10 Midwest Home Design Awards accolades, the Best in American Living Award, and the Remodeler of the Year Award, solidifying its position as a leader in the industry. But for the team at Stonewood, the most rewarding moment is when a client rst occupies their nished home. The joy and elation that surrounds the nished product is truly priceless and a testament to Stonewood’s commitment to building homes that are not just structures, but also works of art to be cherished for generations.
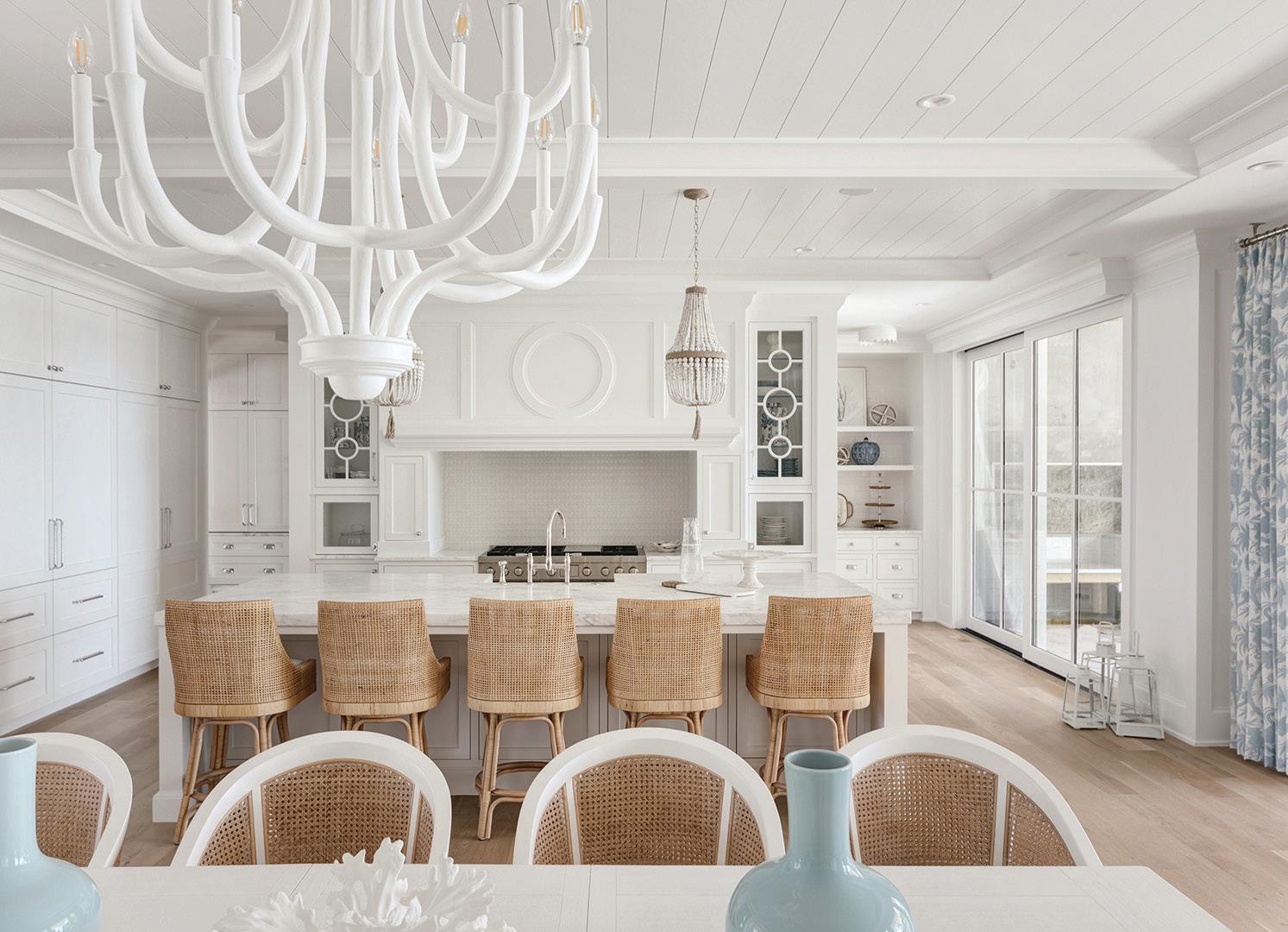
MIDWESTHOME COM 35 LEFT LANDMARK RIGHT SMHERRICK PHOTOGRAPHY STONEWOOD.COM | REVISIONMN.COM
“We previously lived in a Stonewood-built home on Lake Minnetonka. The experience of living in that home, plus the quality and details, made it an easy decision to work with Stonewood when building our next home.”
Fusion Designed
BACKGROUND
Fusion Designed has been a trailblazer in the holistic design movement for the past 25 years, specializing in creating peaceful, clutter-free environments with a modern design aesthetic that supports the physical, mental, and spiritual balance of a space. Led by principal Sheree Vincent—award-winning designer, certied Feng Shui Master, and certi ed Green AP—the rm believes now more than ever that homes need to be personal sanctuaries.


HOLISTIC DESIGN
Holistic interior design takes the approach of creating for the whole person—supporting the mind, body, and spirit in thoughtful harmony with traditional interior design practices. It helps to ensure that the home promotes balance, along with form and function. This style also o ers design practices that emphasize sustainability, Feng Shui, biophilic design, and accessible design that optimizes the overall well-being of a person and space. Science has shown that holistically designed spaces promote health and wellness by reducing levels of stress and restoring balance.


CLIENT TESTIMONIAL
“Sheree redesigned our entire space and made it more accessible for individuals with mobility disabilities. Every step of the way, Sheree advised us on quality products [and] provided expert guidance on color scheme and overall design. She made the stressful part of any remodel very easy and enjoyable. When all was done, we felt like we had a new and more contemporary home. Sheree communicated with us every step of the way. Her team of professionals on every task did outstanding work and were a pleasure to have in our home.” –Marilyn
Chazin-Caldie and Patrick Caldie
| interior design 36 PORTRAIT DAN JANDL INTERIORS BENJAMIN CLASEN MIDWEST HOME HOMEBOOK 2023 FUSIONDESIGNED.COM SHEREE VINCENT


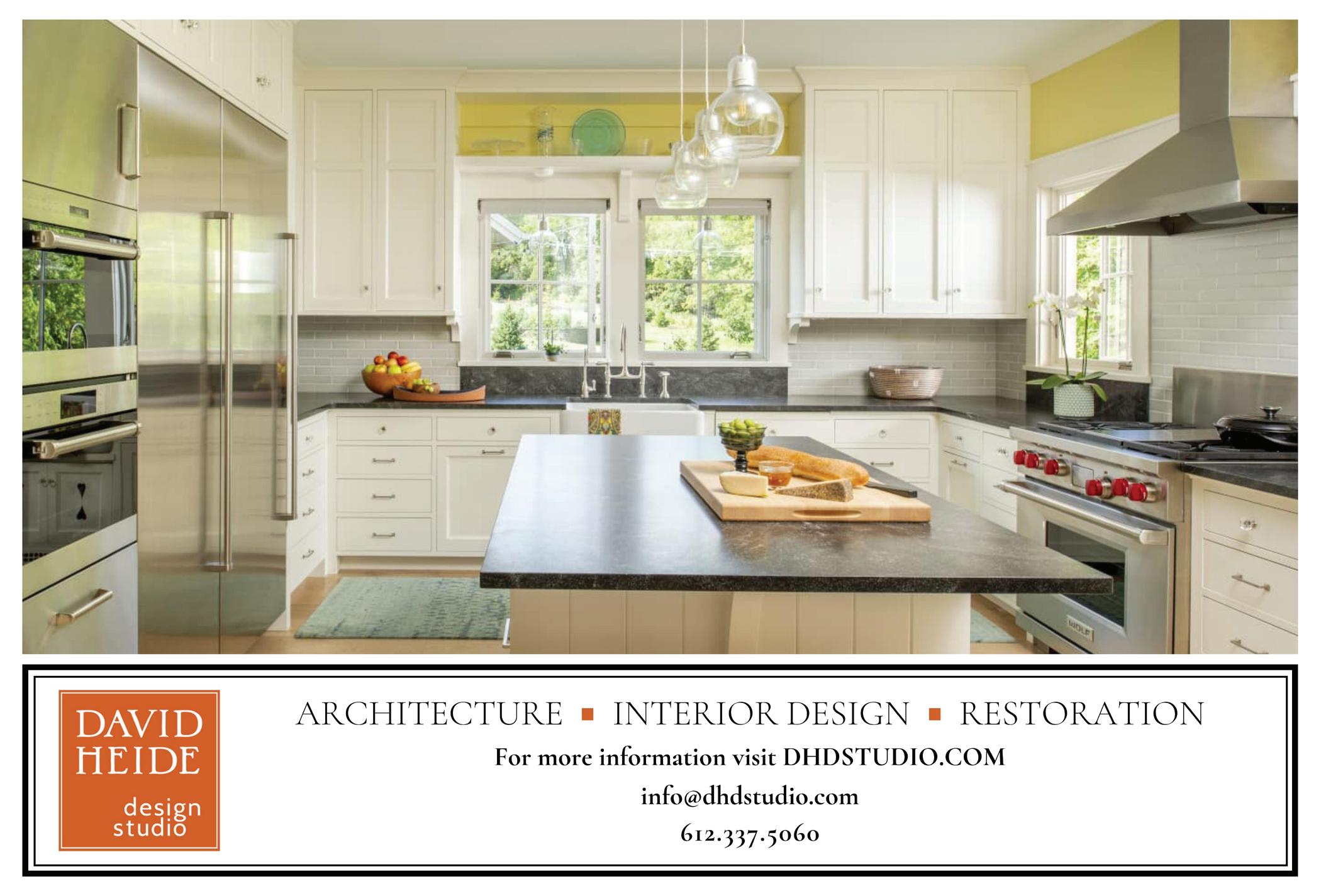
MIDWESTHOME COM 37 FREE REGISTRATION doorsopenminneapolis.org
Southview Design
BACKGROUND
Founded in 1978, Southview Design believes in its vision of “Improving Life Outdoors”—creating custom outdoor living spaces to blend each client’s needs with their landscape dreams. By assessing, building, and maintaining clients’ properties, Southview applies a holistic approach to design cohesive and functional spaces—because even the smallest space can become an extraordinary outdoor room. Since its inception, the company has grown beyond design-build to include commercial maintenance and snow and ice management as well.
PASSION AND PROCESS
Southview strives to set the standard for excellence in the landscape industry through a collaborative, teamoriented approach. Known for great communication, high-level design, and excellent installation, Southview excels at complex and di cult landscaping projects involving intricate hardscapes, shoreline restoration, massive retaining walls, steep slopes, and more. The entire team shares a passion for their work, ensuring that a client’s wish list can be turned into achievable design concepts.
One delighted client says, “After searching for ve years, we nally found a landscape company to help design and implement a landscape project in the front of our home and alongside our driveway.” Recently, Southview has also implemented more conservational and sustainable practices into their craft to keep up with demand for eco-friendly landscapes.
AWARDS AND HONORS
Southview has completed more than 8,800 projects and garnered local, regional, and national awards for excellence in design from the National Association of the Remodeling Industry (NARI), the National Association of Landscape Professionals (NALP), Minnesota Nursery


| landscaping 38 ABOVE WIESE PHOTOGRAPHY BELOW TROY THIES MIDWEST HOME HOMEBOOK 2023
and Landscape Association (MNLA), and the Midwest Home Design Awards. The company has also recieved over 275 reviews across multiple platforms with an overall rating of 4.5 stars. Its designers and landscape architects use a proven design-build process to guide clients through design, planning, budgeting, and construction. Every project is built to the highest standards by hardworking crews led by expert project managers.
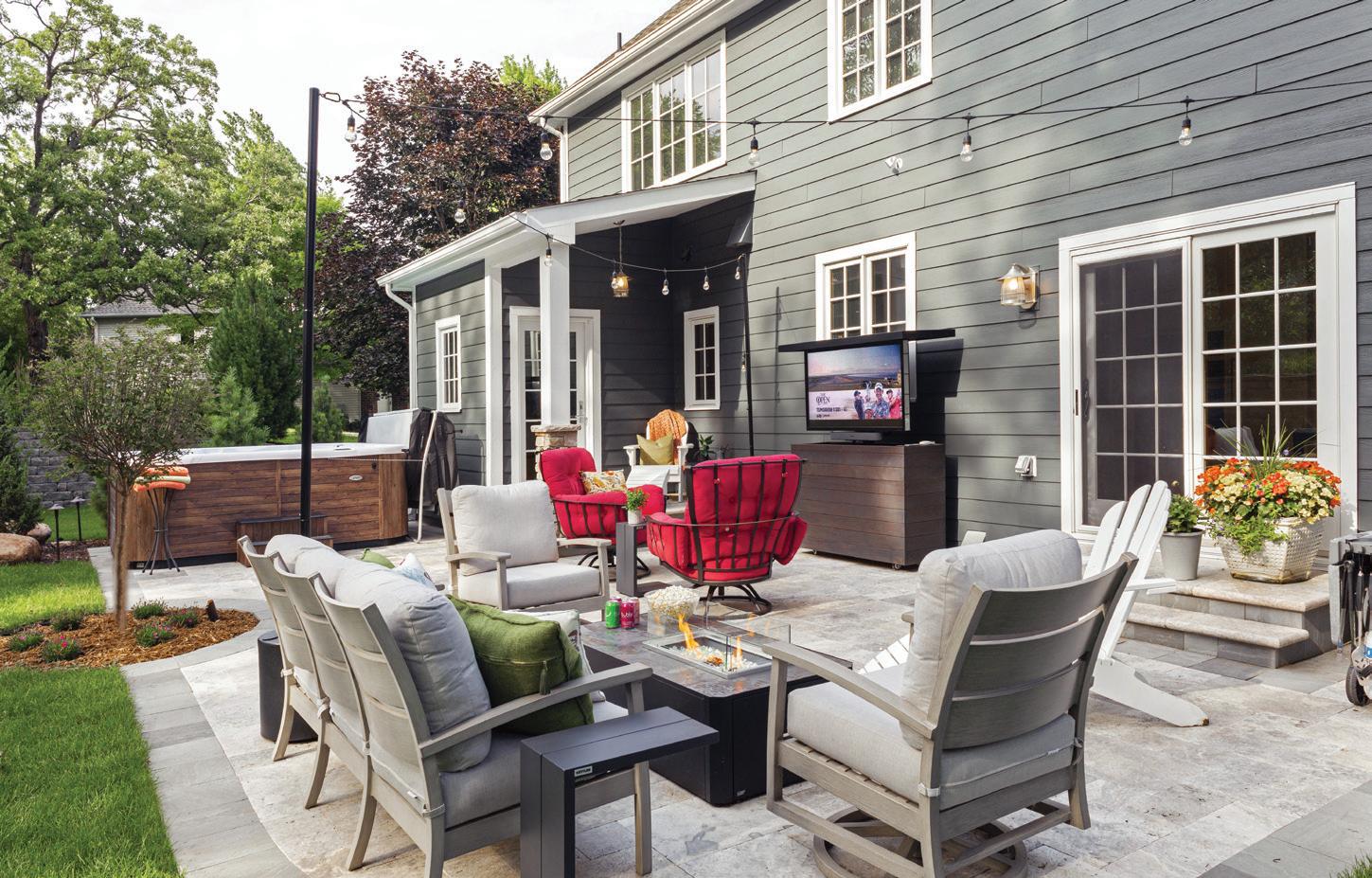



MIDWESTHOME COM 39 FROM ABOVE WIESE PHOTOGRAPHY, RUDY PAVICH, TROY THIES SOUTHVIEWDESIGN.COM
“Southview developed the perfect plan to accompany the design of our home and our location along the river blu s. The landscape crews were friendly, hardworking, skilled, and took great pride in their work.”
JTR Roo ng Inc.
No home is safe and secure without properly installed roo ng, siding, windows, and wellfunctioning gutters. And no home feels nished without beautiful, maintenance-free so ts and fascia. JTR Roo ng Inc. not only ensures clients a healthy home exterior that stands the test of time—and Minnesota and Wisconsin weather—but the company’s expertise in installation and exterior products also “makes getting a new roof seamless and pain free,” one client enthused.
JTR Roo ng is well-known throughout Minnesota and western Wisconsin for beautiful craftsmanship, top-notch service, and high-quality products. Whether new construction, replacement due to storm damage, or remodeling, JTR Roo ng is “responsive, reasonable, respectful, and a great company all around,” says a satis ed client. “They also do a great job with re-roofs and remodeling. I recommend them for any size job.”
Another homeowner raved, “We were blown away by JTR’s professionalism, e ciency, and fantastic work. They have an amazing system set up. From start to nish they completed the house and garage in under four hours (rip-o to new shingles). There were no signs that they were even there afterwards—no nails, no old shingles, no crushed plants ... Even the neighbors were impressed!”
As homeowners increasingly request higher-end and more visually appealing roo ng, the company has specialized in recommending and installing the Presidential Shake TL by CertainTeed. Presidential Shake TL is considered the “founding father of wood shake replicas.”
The product incorporates the top-tier performance of asphalt and the curb appeal of hand-split cedar shake roo ng, with the unwavering quality of CertainTeed. The product has an intricate shingle design that creates an architecturally beautiful roof; o ers a rich color palette to enhance and complement any home’s exterior; is less expensive than real wood shake; and is practically maintenance free. As an impact resistant product, Presidential Shake TL ensures peace of mind and solid protection during even the harshest conditions. Built from the

| structure + outdoors 40 PHOTOS CERTAINTEED MIDWEST HOME HOMEBOOK 2023
industry’s toughest materials, these shingles defend against updrafts, crosswinds, and other blustery weather.



The Presidential Shake TL incorporates three layers of material, making it the industry’s thickest, toughest, and heaviest shingle. Sculpted tabs provide the unique, rustic beauty of hand-split cedar shake roo ng. By o ering this trending product, JTR Roo ng proves its residential expertise is unparalleled—as its customer service.
“We are very pleased with the work JTR Roo ng did for us,” says another homeowner. “The quality and professionalism were outstanding! They did the job in one day and had everything cleaned up as well. I would highly recommend them for your next roo ng project.” Treating every homeowner’s house as if it were their own is simply JTR’s way of doing business. As one client wrote to the company, “We had a rstclass experience from start to nish. The work was top-notch—I highly recommend!”

MIDWESTHOME COM 41 JTRROOFING.COM
Kolbe Gallery Twin Cities
BACKGROUND
Kolbe Gallery Twin Cities is a premier local dealer of all things windows and doors. Kolbe Windows & Doors has been in business since 1946, and its Gallery extension has served the Twin Cities since 2011. As the experts of all things Kolbe, the sta uses their expertise to help customers navigate their window and door needs. Through its memberships in several organizations such as AIA-Minnesota, Housing First Minnesota, and NARI-MN, Kolbe Gallery remains on top of industry trends happening in the Minnesota market and beyond.

PHILOSOPHY
Herb Kolbe, one of the founders of Kolbe Windows & Doors, used to say, “We don’t strive to be the biggest, but we do strive to be the best.” Listening to the customer, asking questions, and providing attainable solutions is the backbone of Kolbe Gallery’s philosophy. Through a Q&A process with the client, the team can zero in on what the most appropriate products will be for the project. There is no “one size ts all” solution when it comes to home design—so,
Kolbe Gallery ensures that each selection reflects the client’s personal taste and lifestyle.
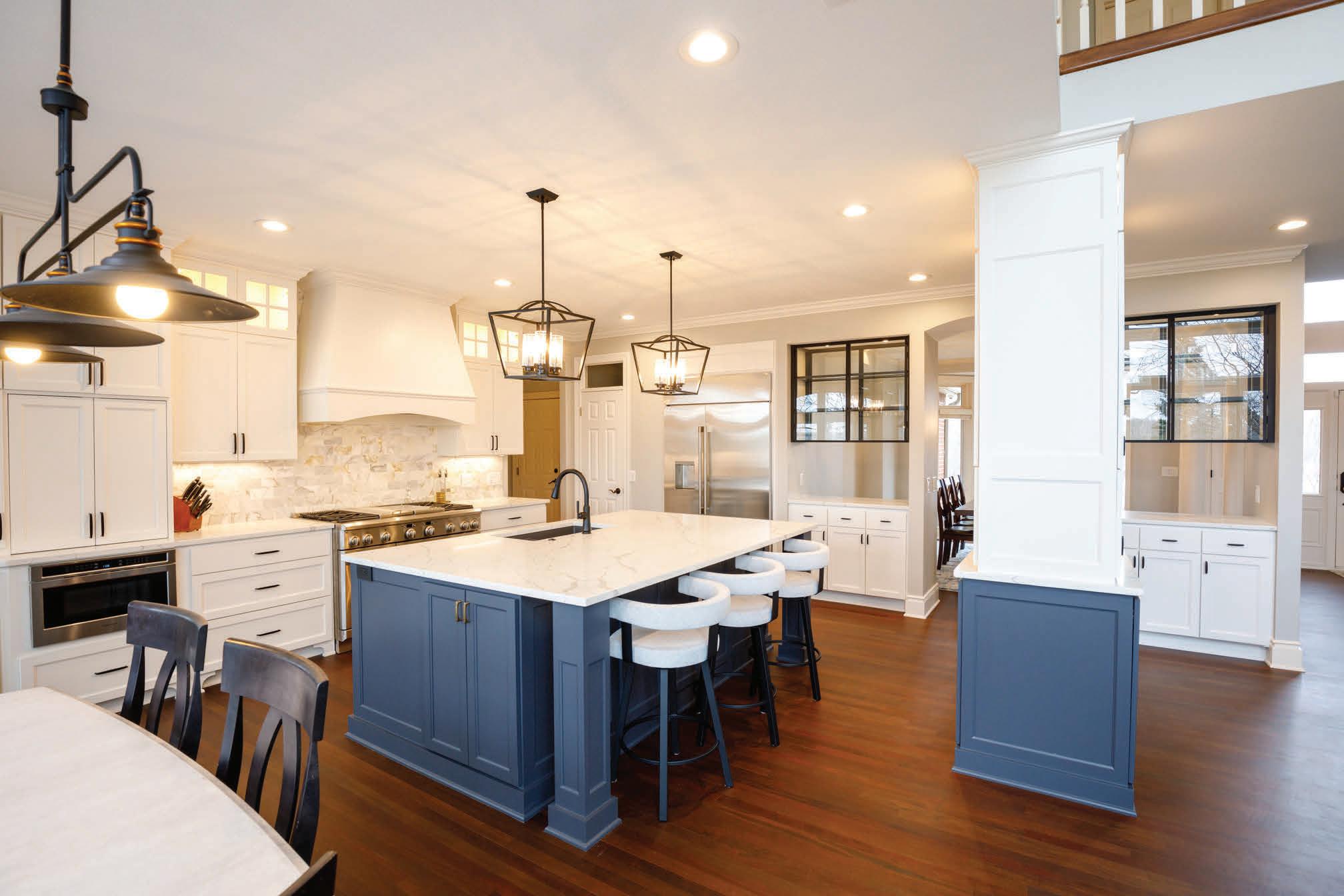



SHOWROOM
Located in Edina, the Kolbe Gallery Twin Cities showroom showcases various quality products—from standard casement, awning, and double-hung windows to large folding and sliding doors. Fullsize displays and option boards make the process easy, allowing customers to view and interact while receiving technical information about each product. There is room for customization as well, with color options from standard white to canary yellow to re engine red. No matter the project goals, Kolbe Gallery Twin Cities has the product collection to satisfy all your window and door needs.
42 CLOCKWISE FROM LEFT TONY SOLURI, INSPIRO 8 STUDIOS, PETER VANCE MIDWEST HOME HOMEBOOK 2023 | structure + outdoors KOLBEGALLERYTWINCITIES.COM
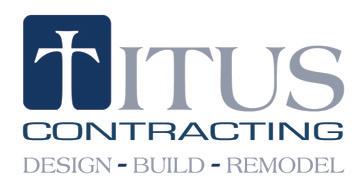

KITCHENS. BATHS. ADDITIONS. EXTERIORS. LET'S BUILD IT TOGETHER! BUILDING EXCELLENCE. FUELED BY YOUR DREAMS. Learn about our client-focused process at tituscontracting.com | 952.746.7817 KITCHENS. BATHS. ADDITIONS. EXTERIORS. LET'S BUILD IT TOGETHER! BUILDING EXCELLENCE. FUELED BY YOUR DREAMS. Learn about our client-focused process at tituscontracting.com | 952.746.7817
ALEGACY FULFILLED

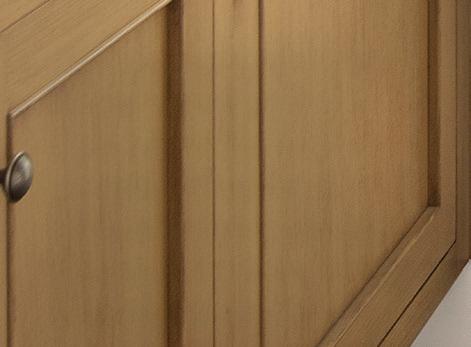
The collaboration of a lifetime results in a casually elegant East Coast-inspired abode on Wayzata Bay
FUNCTION (A LARGE PREP SINK AND INTEGRATED APPLIANCES) MARRIES FLAIR (WHITE-VEINED SOAPSTONE COUNTERTOPS, CLASSIC-STYLE PULLS, AND DARK WOOD FLOORS) IN THIS DEEPHAVEN HOME’S SPACIOUS BUTLER’S PANTRY

At the time of discovery, this massive 3.6-acre Deephaven property featured a quaint, old fashioned-looking cottage house, main family home, detached garage, and an undeniable beauty of a boathouse. But despite the Lake Minnetonka lot’s impressive size and existing amenities, Kathryn Alexander, founder of Alexander Design Group Inc., and the new owners (a husband-and-wife duo with six sons) had other plans in mind: The accessory structures would stay, they decided, but the family residence, albeit functional and with its own distinctive flair, would not.
To reimagine and rebuild was a decision easy in nature but far more challenging in execution. A variance was needed, the lake’s setback presented obstacles, and sand— lots of it—called for large retaining walls. Still, the property’s perks were hard to ignore, and the design-build team, rounded out by John Kraemer & Sons, Redpath Constable Interior Design, and Yardscapes Inc., knew it to be true.
All parties were eager to tackle the clients’ twofold mission: “They were thinking short term—having space for everybody—but then long term, too,” says Tom Flint, AIA, Alexander Design Group Inc.
architect and partner. “They said, ‘If the boys go out and start having families of their own, we want to have space for them in the house, and we want to be able to entertain when everybody is home.’ But when it’s just the two of them, which it’s going to be here in the coming years, they didn’t want a home that was going to feel empty when nobody was in it,” Flint continues. “They wanted a cozy and comfortable feeling.”
These requests were flawlessly executed in what is now a seven-bed, 10-bath masterpiece situated on Wayzata Bay. A circular driveway with pretty pavers and a heated auto court leads the eye to the home’s
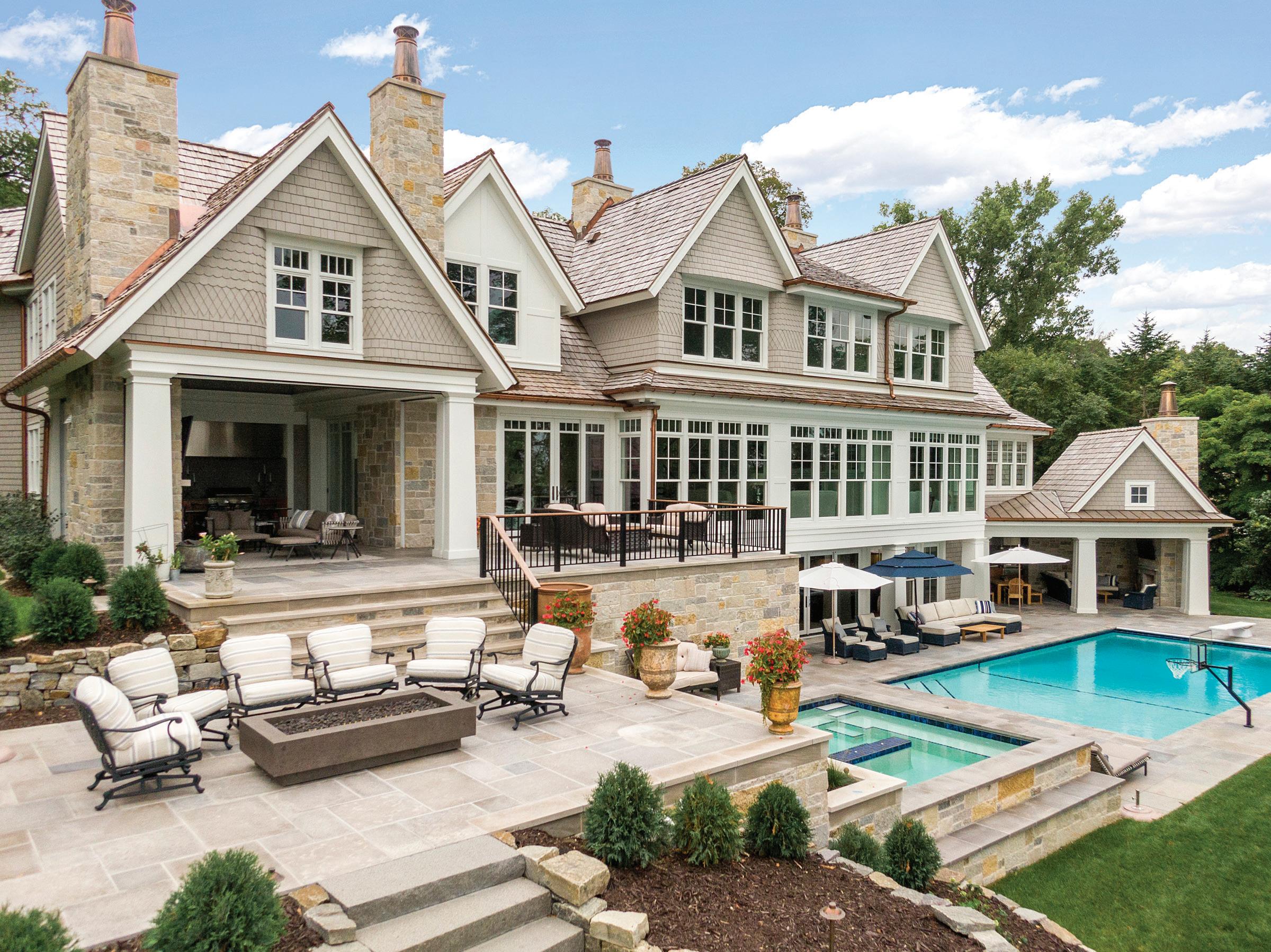
MIDWESTHOME COM 45
written by KATELYN BLOOMQUIST photos by S PACECRAFTING
A DETAILED EXTERIOR COMPLEMENTS THE LAKE HOME’S IMPRESSIVE LANDSCAPE DESIGN, WHICH INCLUDES MULTIPLE OUTDOOR LIVING SPACES, A POOL DECK, AND MORE
CLOCKWISE FROM ABOVE: THE OPEN-PLAN LIVING AND DINING SPACE OVERLOOKS THE LAKE WHICH INFLUENCED THE NAUTICAL-THEMED LOCKER ROOMS ON THE LOWER LEVEL DOUBLE ISLANDS GROUND THE MAIN KITCHEN, WHILE A RUSTIC, MASCULINE FEEL DEFINES THE SECOND KITCHEN DOWNSTAIRS A GOLF SIMULATOR IS ONE OF MANY ATTRACTIONS IN THE FAMILY HOME

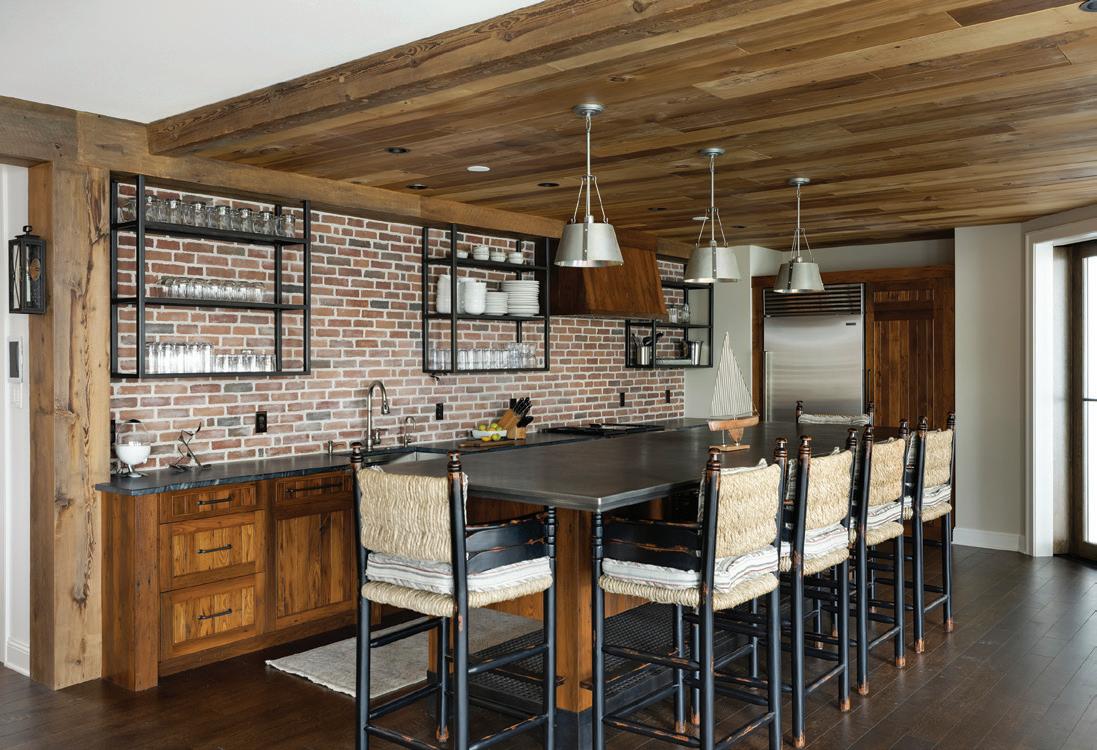
copper accents, uniquely shaped cedar shake shingles, and custom-made mahogany front door. Once inside, Katie Constable’s interior selections both impress and inspire. The goal? To achieve a timeless aesthetic that kept durability and maintenance top of mind. “I always approach projects with a strong design concept,” says Constable, who owns and leads design direction at Redpath Constable Interior Design in Wayzata. “This house was an East Coast, traditional-transitional lake home.
It’s a house that shows phenomenal today, and 10 years from now, will show equally as phenomenal. It’s easy to live in, and you don’t have to really worry about things.”
That ease is e ortlessly on display in the main gathering space, where an expansive spread of windows overlooks the lake. Dark wood floors ground clean, white walls and a co ered grid of ceiling beams overhead, while glass-paneled cabinets showcasing family photos and antiques flank a stone-surround replace and painting that
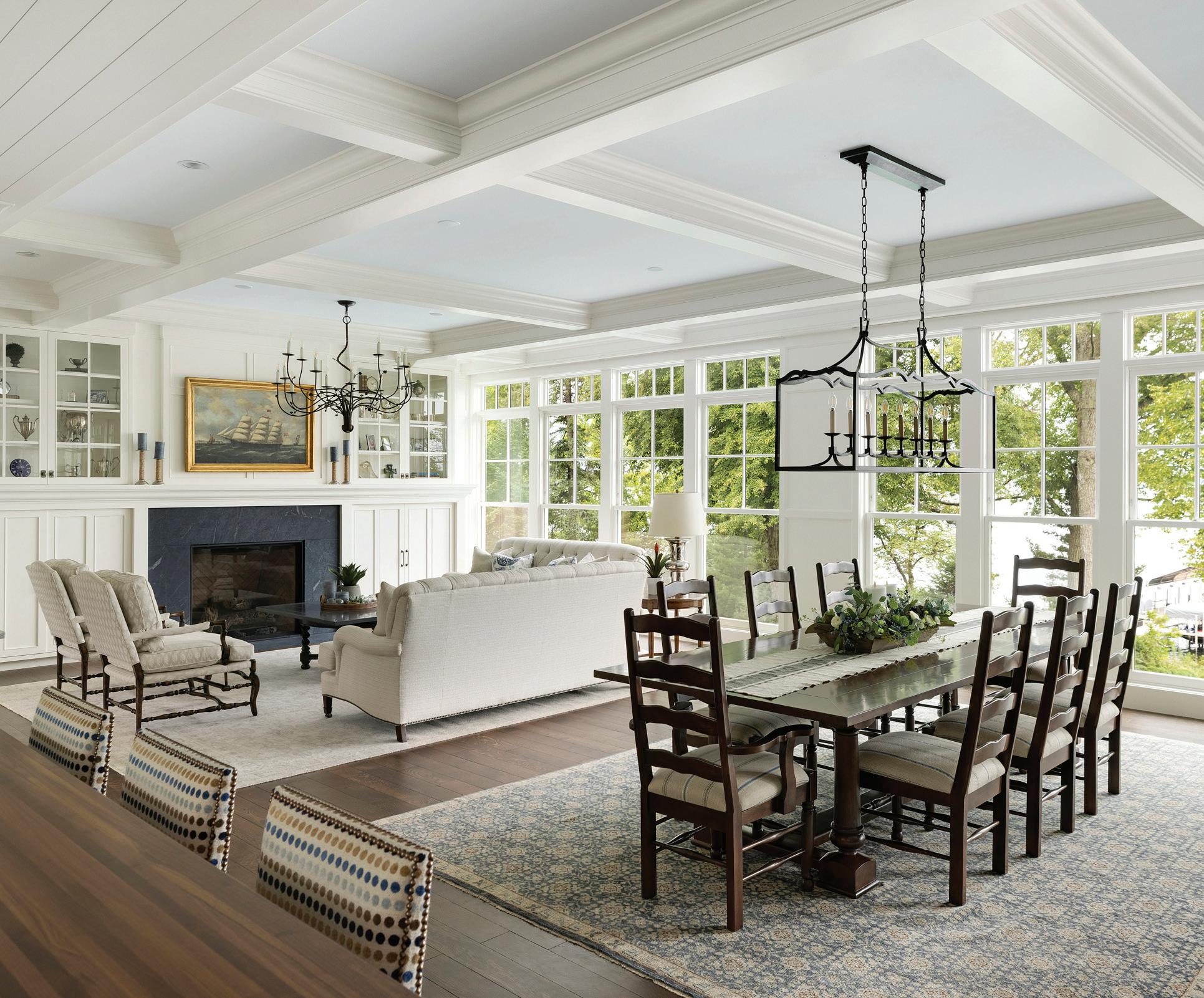
depicts an open-sea voyage. A banquette a ords ample seating in the adjacent kitchen, and soapstone counters top a beverage fridge and pullout microwave in the nearby butler’s pantry. Bathrooms adorned with floral motifs and patterned wallcoverings (including a grayscale nature-inspired pick, delicate light-pink selection, and plaid-paneled option that exudes a quintessential lake home vibe) take on personalities of their own. Other details include a convenient water dispenser for on-the-go

MIDWEST HOME 46
re lls outside an o ce nook and a set of double islands in the kitchen—perfect for displays of assorted baked goods, homemade dishes, and sparkling mimosas for Sunday morning brunches.
The main-floor primary suite’s sleeping quarters is unpretentious and unassuming, while the bath is de ned by silver hardware, a neutral color palette, and plentiful storage. Five bedrooms, plus a bunkroom (with two sets of bunk beds and two queen beds), compose much of the upper level.
The lower level, though, which was not to be treated as second best or the “forgotten child,” Constable says, o ers a stark juxtaposition. Rustic and masculine in appearance and warm and welcoming in feel, it’s easier to list what this entertainers’ oasis doesn’t include: “They have everything,” says John Kraemer, vice president of John Kraemer & Sons. “They have a big entertainment area with a TV, a bar, billiards table, golf simulator, exercise room, sauna, and more.” (More indeed, includ-
ing a full kitchen, ping pong table, game table, an arcade game, a replace nook ideal for cozy conversation or cuddling up with a book, and nautical-themed locker rooms that lead to endless backyard fun.) The outdoor attractions, which include a pool with a basketball hoop, two screened porches, a custom-designed concrete spa, and a patio, overlook 250-plus feet of westfacing lakeshore. “[The owners] built this home for themselves and their family, and they wanted to live here for the rest of their lives,” Kraemer adds. “You can only imagine the sunsets they get out there.”
The surrounding landscaping is equally as impressive. Kindred spirit oaks tier down from the driveway to the side yard like a staircase, crab apple trees near the auto court lend texture and a tasty touch of color, flowering velvet pillar adds a fragrant whi of sweet summertime, and a “living green wall” of large Norway spruce provides privacy from neighbors. A paved grid system allows vehicles to drive down to the dock to fuel boats, Jet Skis, and other water toys. “It looks like lawn, acts like lawn, and you mow and water it,” says Lincoln Danforth, landscape designer at Yardscapes Inc. “It’s stable enough to drive a heavy piece of equipment or a truck over the top of it.”
But above all, Flint says, “The collaboration between everyone, including the subcontractors, is really what made the house what it is. There’s a lot of talent that went into this house.”
Maybe the home’s 2022 Midwest Home Design Awards’ Best in Show win, which was exciting, yet unexpected, Alexander says, is evidence. “We were surprised because it’s not contemporary,” she admits. “There’s such a trend toward the contemporary [projects] winning the best awards.” But style aside, perhaps this award-winning legacy project—with its elegant entertainment spaces, classic-to-the-core flair, and exterior ingenuity—proves exceptional design is just that.
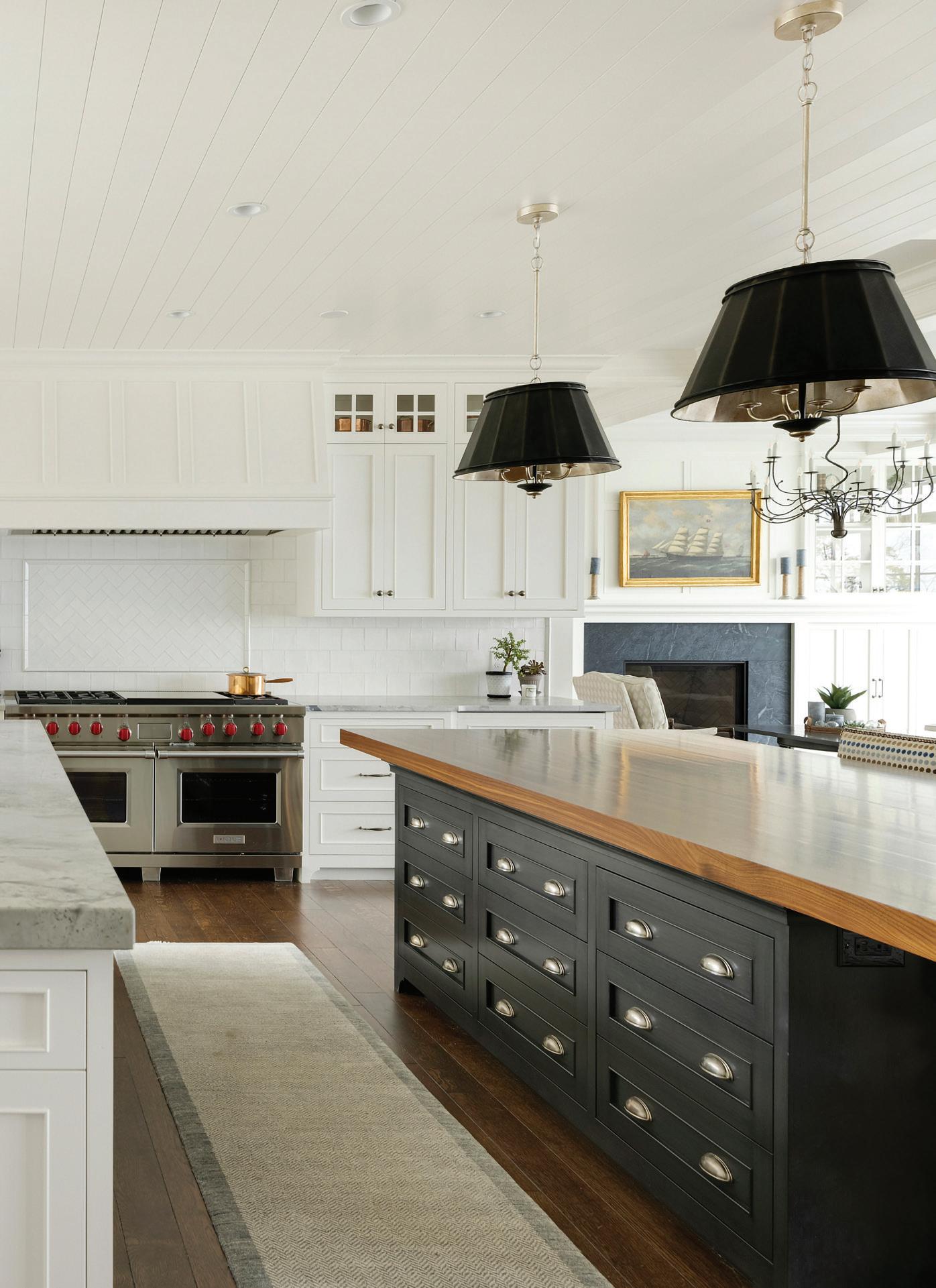
MIDWESTHOME COM 47











AUTOMOTIVE INNOVATION CELEBRATING 50 YEARS OF MARCH 31-APRIL 8, 2023 MINNEAPOLIS CONVENTION CENTER Proud to partner with EVERY GREAT HOUSE DESERVES AN AWESOME CAR IN THE DRIVEWAY! We’ve got HUNDREDS to choose from! BUY TICKETS NOW AT TWINCITIESAUTOSHOW.COM
Hall of Fame
COMPANY
A.D.L.PIER DESIGN INC.
ALLIIANCE • alliiance.com


BKV GROUP • bkvgroup.com
THIS LIST INCLUDES COMPANIES AND INDIVIDUALS RECOGNIZED IN 2022 AS THE BEST IN THEIR INDUSTRY BY THEIR RESPECTIVE ASSOCIATIONS. WHEN YOU’RE READY TO TAKE ON YOUR NEXT HOME PROJECT, USE THIS LIST AS YOUR GO-TO RESOURCE TO GET STARTED.


Architecture & Design
AWARD(S)
Louis Lundgren Award for Service: Alissa D. Luepke Pier, AIA
Young Architects Award: Kyle Palzer, AIA, CID, NCARB
Affordable Housing Design Award, Project: A-Mill Artist Lofts

CHRISTIAN DEAN ARCHITECTURE • deanarch.com
CUNINGHAM GROUP • cuningham.com

HGA • hga.com
LEO A. DALY • leoadaly.com
LSE ARCHITECTS • lse-architects.com
MSR DESIGN • msrdesign.com
Residential Emerging Talent Award: Jessica Harner, AIA
Honor Award, Project: Sartell High School
Honor Award, Project: Marlboro Music Reich Hall • Honor Award, Project: Water Works Park Pavilion • Minnesota 25 Year Award, Project: Minnesota Zoological Gardens-Weesner Family Amphitheater • Young Architects Award: David Wilson, AIA
Commendation for Framework in Design Excellence Achievement, Project: Hennepin County Medical Examiner Facility
Next Gen Award: Nicole Bauknight, Assoc. AIA, NOMA
Commendation for Framework in Design Excellence Achievement, Project: Missoula Public Library • Commendation for Framework in Design Excellence Achievement, Project: RIDC Mill 19 • Gold Medal: Tom Meyer, FAIA • Young Architects Award: Simona Fischer, AIA, CPHC
MIDWESTHOME COM 49 SPECIAL ADVERTISING SECTION PHOTO LANDMARK
HAGSTROM BUILDER WITH IMPRINT ARCHITECTURE AND DESIGN LLC
Architecture & Design (cont’d)
COMPANY
NEW HISTORY • newhistory.com
OFFICE HUGHES OLSEN • o cehughesolsen.com
PERKINS&WILL • perkinswill.com
RYAN A+E INC. • ryancompanies.com
SALMELA ARCHITECT • salmelaarchitect.com
SHERMAN ASSOCIATES INC. • sherman-associates.com
AWARD(S)
Collaborative Achievement Award: Meghan Elliott, Assoc. AIA
Affordable Housing Design Award, Project: Two-Level Infill House

Commendation for Framework in Design Excellence Achievement, Project: Family Tree Clinic
Commendation for Framework in Design Excellence Achievement, Project: Downtown East Urban Master Plan
Commendation for Framework in Design Excellence Achievement, Project: Wild Rice Retreat

Collaborative Achievement Award: Dan Collison
Kitchen & Bath Design
COMPANY
2DESIGN GROUP • pawel-witkowski.squarespace.com

BEAR TRAP DESIGN • beartrapdesign.com
BEYOND KITCHENS • beyondkitchens.com
THE CABINET STORE • thecabinetstore.com
CRYSTAL KITCHEN + BATH • crystalkitchen.com
INTERIORS BY J. CURRY LLC • interiorsbyjcurry.com
KATE ROOS DESIGN • kateroosdesign.com
KNUTSON RESIDENTIAL DESIGN LLC • knutsonresidentialdesign.com


PARTNERS 4, DESIGN • partners4design.com
RUBY + SUEDE • rubyandsuede.com
SAWHILL KITCHENS • sawhillkitchens.com
STIER CONSTRUCTION • stierconstructioninc.com
STUDIO M KITCHEN & BATH • studiom-kb.com
AWARD(S)
First (tie): Most Dramatic Makeover - Kitchen (Debbie Ward-Baker)
Honorable Mention: Artisan Materials (Tami Holsten)
COMPANY
ABITARE DESIGN STUDIO
ALBERTSSON HANSEN ARCHITECTURE LTD. • aharchitecture.com
Second: Medium Kitchen (Kailee Klevan)
• Second: Powder Bath (Kailee Klevan) • Third: Medium Kitchen (Kailee Klevan)
Third: Small Kitchen (Alicia Lowe)
Second: Small Kitchen (Amber Weekley) • Second: Medium Bath (Jennie Hjerpe) •
First: Large Bath (Mary Maney) • Second: Other Rooms (Mary Maney)
Third: Medium Bath (Jessica Curry)
First: Medium Bath (Kate Roos) • First: Large Kitchen (Kate Roos) • Second: Large Bath (Kate Roos) • Second: Large Kitchen (Kate Roos)
First: Medium Kitchen (Paul Knutson)
First (tie): Most Dramatic Makeover - Kitchen (Nicole Sirek) • Third: Large Bath (Lisa Pope)
Third: Other Rooms (Kelly McDermott)
First: Other Rooms (Tricia Tidemann) • Third: Large Kitchen (Tricia Tidemann)
First: Small Bath (Christina Jorgensen)
First: Powder Bath (Danee Bohn; Carly Loobeek) • First: Small Kitchen (Olivia Flicker)
Interior Design
AWARD(S)
Best in Show, First: Residential - Multiple Rooms/Entire Residence - 6,001 Square Feet and Over
First: Custom-Designed Object/Detail • Second: Multiple Rooms/Entire Residence3,001-6,000 Square Feet • Second: Residential - Singular Living/Special Purpose Space - 300 Square Feet and Under

MIDWEST HOME 50 SPECIAL ADVERTISING SECTION
Our deep understanding of architecture means we are well versed in all genres, not limited to just one. We maintain the integrity and historical evolution of architecture, blend it with your ideas, and create a highly custom work of art—one that only you can call home.





Enduring Artistry and Architecture.
877.796.5623 | info@jmad.design jamesmcnealarchitectureanddesign.com
Interior Design (cont’d)
COMPANY
BRUCE KADING INTERIOR DESIGN • brucekading.com
CRYSTAL KITCHEN + BATH • crystalkitchen.com
DAVID HEIDE DESIGN STUDIO • dhdstudio.com
ENGLER STUDIO • englerstudio.com
KATE ROOS DESIGN • kateroosdesign.com
MARTHA O’HARA INTERIORS • oharainteriors.com
MINT INTERIOR DESIGN • mint-design.biz
MITLYNG DESIGN • mitlyngdesign.com
PARTNERS 4, DESIGN • partners4design.com
PUREALCHEMY DESIGN • purealchemydesign.com
RENAE KELLER INTERIOR DESIGN • renaekeller.com
TALLA SKOGMO INTERIOR DESIGN • tallaskogmo.com
TWIST INTERIOR DESIGN • twistinterior.com
VELA INTERIOR DESIGN • velacreative.com
AWARD(S)
Second: Custom-Designed Object/Detail • Second: Residential - Singular Living/ Special Purpose Space - 601 Square Feet and Over
Second: Residential - Bathroom - 101 Square Feet and Over
Second: Residential - Powder Room
First: Residential - Kitchen - 501 Square Feet and Over • Second: ResidentialMultiple Rooms/Entire Residence - 1,001-3,000 Square Feet
First: Residential - Kitchen - 351-500 Square Feet • Second: Residential - Kitchen350 Square Feet and Under
First (tie): Residential - Kitchen - 350 Square Feet and Under • First: Residential - Powder Room • First: Residential - Singular Living/Special Purpose Space - 300 Square Feet and Under • First: Residential - Singular Living/Special Purpose Space - 301-600 Square Feet • Second: Residential - Multiple Rooms/Entire Residence - 1,000 Square Feet and Under
Second: Residential - Singular Living/Special Purpose Space - 301-600 Square Feet
First: Residential - Bathroom - 100 Square Feet and Under
First (tie): Residential - Kitchen - 350 Square Feet and Under
First: Commercial - Health care • Second: Commercial - Corporate (small)15,000 Square Feet and Under
Second: Residential - Multiple Rooms/Entire Residence - 6,001 Square Feet and Over
First: Residential - Bedroom Suite • Second: Residential - Kitchen - 351-500 Square Feet
First: Residential - Multiple Rooms/Entire Residence - 1,000 Square Feet and Under • First: Multiple Rooms/Entire Residence - 1,001-3,000 Square Feet • First: Multiple Rooms/Entire Residence - 3,001-6,000 Square Feet • First: Residential - Bathroom101 Square Feet and Over • Second: Residential - Bedroom Suite
Best in Show, First: Commercial - Corporate (small) - 15,000 Square Feet and Under •
First: Residential - Singular Living/Special Purpose Space - 601 Square Feet and Over •

Landscape Design
Second: Residental - Bathroom - 100 Square Feet and Under = view featured project on following pages
COMPANY
BIOTA LANDSCAPES • biotalandscapes.com
DREAMSCAPES LANDSCAPING & DESIGN • dreamscapesmn.com
GROUND ONE LANDSCAPE DESIGN + BUILD + MAINTAIN • groundonemn.com
LIVIT SITE + STRUCTURE • livitsitestructure.com
MANGOLD HORTICULTURE • mhort.com
MOM’S DESIGN BUILD • momsdesignbuild.com
SOUTHVIEW DESIGN • southviewdesign.com
YARDSCAPES INC. • yardscapesinc.com
AWARD(S)
2022 Landscape Award Winner, Project: Garden to Table
2022 Landscape Award Winner, Project: Cherrywood Circle
2022 Landscape Award Winner, Project: Modern Tranquility in the Woods
2022 Landscape Award Winner, Project: Lakeside Estate
2022 Landscape Award Winner, Project: Modern Glow
2022 Landscape Award Winner, Project: Summit Retreat
2022 Landscape Award Winner, Project: Edina Residence

2022 Landscape Award Winner, Project: Minneapolis Front Yard Renovation

MIDWEST HOME 52 SPECIAL ADVERTISING SECTION

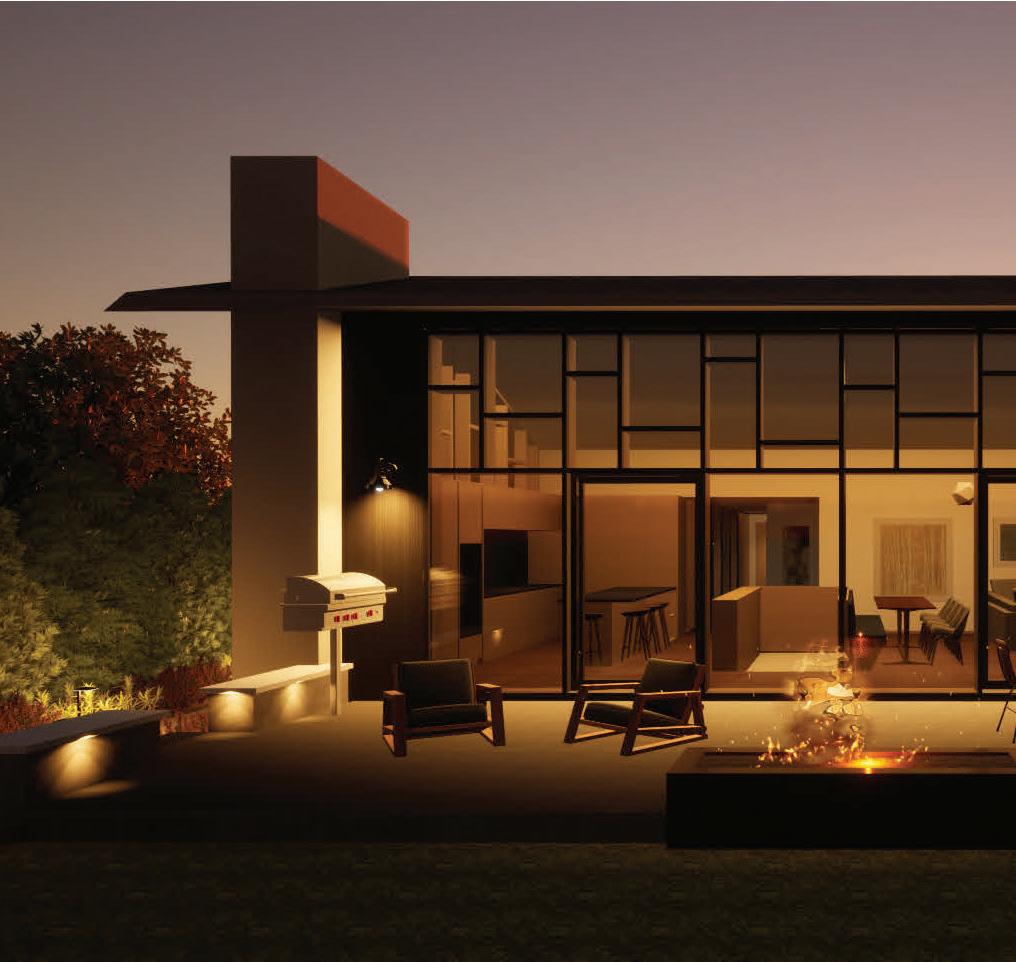










TWIN CITIES’ ACCLAIMED LANDSCAPE DESIGN+BUILD FIRM
Rendering Your Reality GROUNDONEMN.COM | 952.884.3336 FOLLOW US @GROUNDONEMN
Photo by Spacecrafting
COMPANY
ADDILAY HOMES & REMODELING LLC • addilayhomes.com
ALL INC. • allinc.com
ALMA HOMES LLC • almahomesmn.com
AMEK DESIGN + BUILD • amekinc.com
BENZINGER HOMES • benzingerhomes.com

CHARLES CUDD CO. LLC • charlescudd.com
CHRISTIAN BUILDERS & REMODELERS • christianbuilders.com
CITY HOMES LLC • cityhomesllc.com
CUDDIGAN CUSTOM BUILDERS LLC • cuddigancustombuilders.com
CUSTOM ONE HOMES • customonehomesmn.com
ELEVATE BUILDERS INC. • elevatebuildersmn.com
FITZKE CONSTRUCTION LLC • tzkeconstruction.com
GONYEA CUSTOM HOMES • gonyeahomes.com
GORDON JAMES • gordon-james.com
GREAT NORTHERN BUILDERS LLC • gnbmn.com
HANSON BUILDERS INC. • hansonbuilders.com
HENDEL HOMES • hendelhomes.com
HIGHMARK BUILDERS INC. • highmarkbuilders.com
HOLLY HOME RENOVATIONS LLC • hollyhomerenovations.com
ISPIRI LLC • ispiri.com
AWARD(S)
2022 Roma Award, Kitchen: $115,000 and Over
2022 Rising Star Award: Madeline Landis
2022 Roma Award, Addition: $300,000 and Over • 2022 Roma Award, Interior: $200,000 and Over
2022 Roma Award, Lower Level: $125,000 and Over • 2022 Roma Award, Whole House: Under $400,000
2022 Reggie Award, New Home (Spring): $450,000 to $499,999 • 2022 Reggie Award, New Home (Fall): $500,000 to $549,999 • 2022 Reggie Award, New Home (Fall): $550,000 to $599,999
2022 Bennie Award, Project: The Shores of Marsh Lake
2022 Reggie Award, New Home (Spring): $550,000 to $599,999
2022 Building Housing First MN Award: Rebecca Remick
2022 Reggie Award, New Home (Spring): $900,000 to $999,999
2022 Reggie Award, New Home (Spring): $1.2 million up to $1.5 million
2022 Reggie Award, New Home (Spring): $450,000 to $499,999 • 2022 Reggie Award, New Home (Fall): $550,000 to $599,999
2022 Reggie Award, New Home (Fall): $450,000 to $499,999
2022 Reggie Award, New Home (Spring): $1.5 million up to $2 million
2022 Roma Award, Interior: Under $200,000
2022 Roma Award, Kitchen: Under $65,000 • 2022 Roma Award, Outdoor Living
2022 Reggie Award, New Home (Spring): $550,000 to $599,999 • 2022 Reggie Award, New Home (Fall): $1.5 million up to $2 million
2022 Builder of the Year
2022 Roma Award, Residential Exterior • 2022 Roma Award, Whole House: $800,000 and Over
2022 Roma Award, Whole House: $400,000 up to $800,000
2022 Roma Award, Detailed Component
JOHNSON REILAND BUILDERS & REMODELERS INC. • jrbr.builders 2022 Reggie Award, New Home (Fall): $600,000 to $699,999
JULKOWSKI INC. • julkowskiinc.com
KEY LAND HOMES • keylandhomes.com
KOHAVEN • kohaven.com
KOOTENIA HOMES • kooteniahomes.com
LEE LYN CONSTRUCTION LLC • leelynconstruction.com
MCDONALD DESIGN | BUILD | RENOVATE • mcdonaldconstruction.com
MCDONALD REMODELING INC. • mcdonaldremodeling.com
MICHAEL LEE HOMES • michaelleeinc.com
MICHELS HOMES • michelshomes.com
2022 Roma Award, Commercial
2022 Reggie Award, New Home (Fall): $450,000 to $499,999 • 2022 Robert L. Hanson
Lifetime Achievement Award: Gary Horkey
2022 Reggie Award, New Home (Fall): $900,000 to $999,999
2022 Reggie Award, New Home (Fall): $1.2 million up to $1.5 million
2022 Reggie Award, New Home (Fall): $700,000 to $799,999
2022 MN Green Path Leadership Award
2022 Roma Award, Bathroom: $60,000 and Over
2022 Reggie Award, New Home (Spring): $600,000 to $699,999
2022 Roma Award, Bathroom: Under $60,000 • 2022 Roma Award, Lower Level: Under $125,000
MIDWEST HOME 54 SPECIAL ADVERTISING SECTION
Building







MIDWESTHOME COM 55 Minneapolis, MN | 888-345-7915 | conservatorycraftsmen.com DESIGN | BUILD | REMODEL BRYNNALDEN.COM | 651.705.8344 KITCHEN DESIGN & REMODELING BASEMENT DESIGN & FINISHING BATHROOM DESIGN & REMODELING COUNTER TOPS, CABINETS, & FLOORING BC752343
Building (cont’d)
COMPANY
NORTON HOMES LLC • nortonhomes.com
OVATION HOMES LLC • ovationhomesmn.com
PAULSON CONSTRUCTION INC. • paulsonconstruction.com
PRICE CUSTOM HOMES • pricecustomhomesmn.com
REVISION LLC • revisionmn.com
AWARD(S)
2022 Reggie Award, New Home (Spring): $800,000 to $899,999 • 2022 Reggie Award, New Home (Fall): $800,000 to $899,999
2022 Reggie Award, New Home (Spring): $600,000 to $699,999
2022 Reggie Award, New Home (Spring): $700,000 to $799,999
2022 Reggie Award, New Home (Spring): $300,000 to $399,999 • 2022 Reggie Award, New Home (Fall): $300,000 to $399,999

2022 Remodeler of the Year
ROBERT THOMAS HOMES INC. • robertthomashomes.com
2022 Reggie Award, New Home (Spring): $500,000 to $549,999 • 2022 Reggie Award, New Home (Spring): $800,000 to $899,999 • 2022 Reggie Award, New Home (Spring): $900,000 to $999,999 • 2022 Reggie Award, New Home (Spring): $1 million up to $1.2 million • 2022 Reggie Award, New Home (Spring): $1.2 million up to $1.5 million • 2022 Reggie Award, New Home (Fall): $700,000 to $799,999 • 2022 Reggie Award, New Home (Fall): $800,000 to $899,999 • 2022 Reggie Award, New Home (Fall): $900,000 to $999,999
RON CLARK CONSTRUCTION • ronclark.com
RT URBAN HOMES INC. • rturbanhomes.com
STONEGATE BUILDERS • stonegatebuilders.com
STYLE & STRUCTURE • style-structure.com
SWANSON HOMES • swansonhomes.com
TJB HOMES INC. • tjbhomes.com
ZAWADSKI HOMES INC. • zawadskihomes.com
Remodeling
COMPANY
AMEK DESIGN + BUILD • amekinc.com
ANCHOR BUILDERS • anchorbuildersmn.com
ARDMOR CONSTRUCTION • ardmorconstruction.com
BLACK DOG HOMES CO. • blackdoghomes.com
BLUESTEM REMODELING • bluestemremodeling.com
BOB MICHELS CONSTRUCTION INC. • michelshomes.com
BOYER BUILDING CORPORATION • boyerbuilding.com
BRYNN ALDEN INTERIOR DESIGN LLC • brynnalden.com
CHE BELLA INTERIORS DESIGN + REMODELING • chebellainteriors.com
ELEA HEALY - REMODELISTS • eleahealy.com
2022 Robert L. Hanson Lifetime Achievement Award: Ron Clark
2022 Reggie Award, New Home (Fall): $600,000 to $699,999
2022 Reggie Award, New Home (Spring): $700,000 to $799,999 • 2022 Reggie Award, New Home (Fall): $1 million up to $1.2 million • 2022 Reggie Award, New Home (Fall): $1.2 million up to $1.5 million
2022 Roma Award, Addition: Under $300,000 • 2022 Roma Award, Kitchen: $65,000 up to $115,000
2022 Reggie Award, New Home (Spring): $1.5 million up to $2 million
2022 Reggie Award, New Home (Fall): $1 million up to $1.2 million
2022 Reggie Award, New Home (Fall): $2 million and above
AWARD(S)
2022 NARI of MN CotY Award, Entire House: $250,001 to $500,000 (Gold + Silver)
2022 NARI of MN CotY Award, Residential Addition: Over $250,000 (Gold) •
2022 NARI of MN CotY Award, Residential Interior: $250,001 to $500,000 (Gold)
2022 NARI of MN CotY Award, Residential Exterior: $50,001 to $100,000 (Silver)
2022 NARI of MN CotY Award, Residential Addition: Over $250,000 (Silver)
2022 NARI of MN CotY Award, Residential Kitchen: Over $150,000 (Silver)
2022 Regional CotY Award, Residential Addition: $100,001 to $250,000
2022 NARI of MN CotY Award, Residential Landscape Design/Outdoor Living: $100,001 to $250,000 (Gold)
2022 NARI of MN CotY Award, Residential Kitchen: $60,001 to $100,000 (Gold)
2022 NARI of MN CotY Award, Residential Addition: Under $100,000 (Gold) •

2022 NARI of MN CotY Award, Residential Addition: $100,001 to $250,000 (Gold x2)
2022 NARI of MN CotY Award, Residential Project: Under $25,000 (Gold) • 2022 NARI of MN CotY Award, Residential Kitchen: Under $30,000 (Silver)
MIDWEST HOME 56 SPECIAL ADVERTISING SECTION
= view featured project on following pages







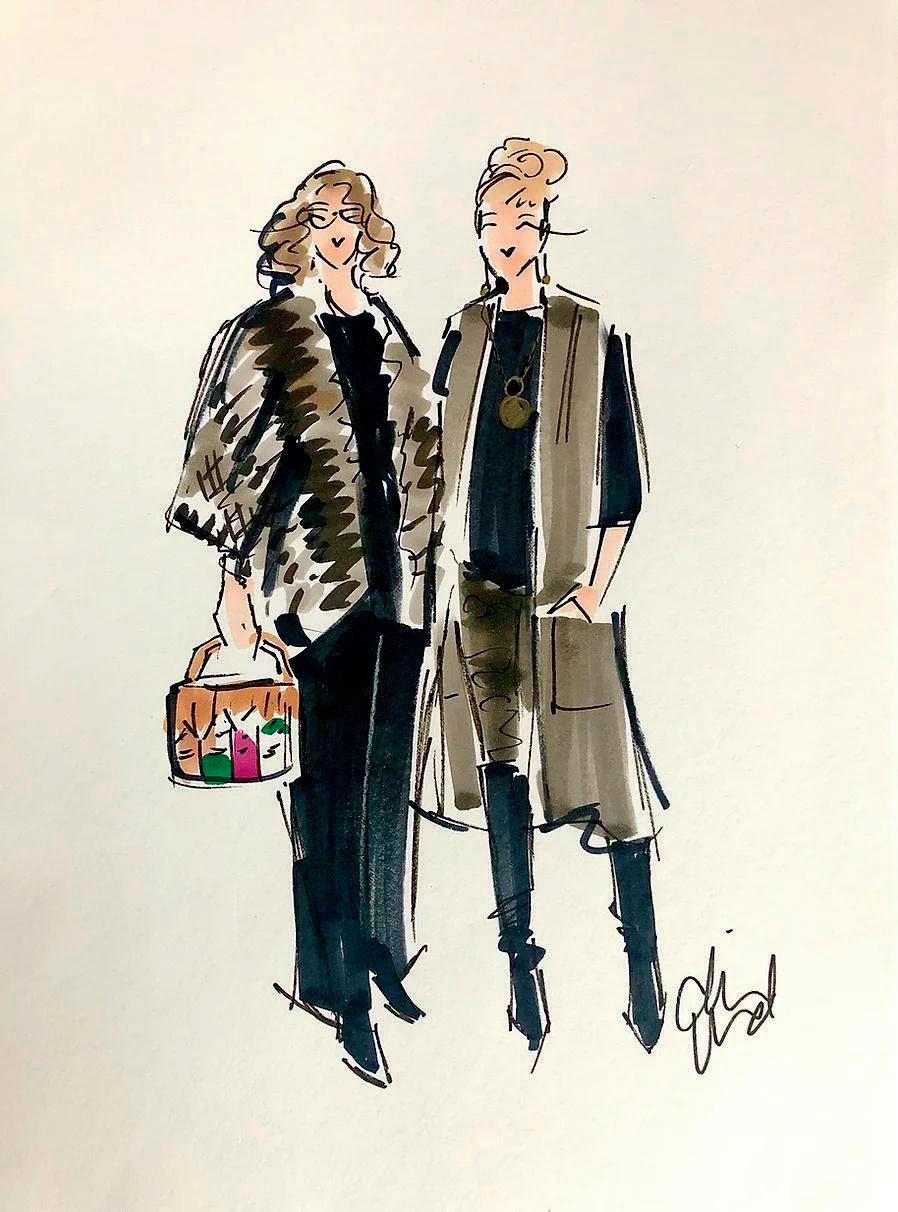
MIDWESTHOME COM 57 home w w w i n t e r i o r i m p r e s s i o n s o r g 6 5 1 . 3 3 7 . 2 1 8 4 I N T E R I O R I M P R E S S I O N S eleahealy.com Yep. Remodelists. Meet the New Model of Remodeling A 100% women-owned design/build firm 612-547-7247 Winner of 2 MN Chapter 2022 CotY awards and a 2023 Midwest Regional CotY Award ! ELEA HEALY
Remodeling (cont’d)
COMPANY
FBC REMODEL • fbcremodel.com
FRONTIER CUSTOM BUILDERS • frontiercustombuild.com
GORDON JAMES • gordon-james.com
GROUND ONE LANDSCAPE DESIGN + BUILD + MAINTAIN • groundonemn.com
HIGHMARK BUILDERS INC. • highmarkbuilders.com
HOLLY HOME RENOVATIONS • hollyhomerenovations.com
J BROTHERS DESIGN - BUILD - REMODEL INC. • jbrothershi.com
J3 RENOVATION & DESIGN • j3renovationmn.com
JOHN KRAEMER & SONS • jkandsons.com
KNIGHT CONSTRUCTION DESIGN INC. • knightremodeling.com
LIVIT SITE + STRUCTURE • livitsitestructure.com
MA PETERSON DESIGNBUILD INC. • mapeterson.com
MACKMILLER DESIGN + BUILD • mackmiller.com
MANTIS DESIGN + BUILD LLC • mantisdesignbuild.com
MCDONALD REMODELING INC. • mcdonaldremodeling.com
MICHELS HOMES • michelshomes.com
MN FINE HOMES AND REMODELING • mn nehome.com
MOM’S DESIGN BUILD • momsdesignbuild.com
AWARD(S)
2022 NARI of MN CotY Award, Residential Bath: Over $100,000 (Silver)
2022 NARI of MN CotY Award, Entire House: $500,001 to $750,000 (Gold) • 2022 NARI of MN CotY Award, Residential Interior: $100,001 to $250,000 (Silver)
2022 Regional CotY Award, Residential Interior: Over $500,000
2022 NARI of MN CotY Award, Residential Landscape Design/Outdoor Living: Over $250,000 (Silver)
2022 NARI of MN CotY Award, Entire House: Over $1 million (Gold)
2022 Regional CotY Award, Historical Renovation/Restoration: Over $250,000 • 2022 National CotY Award, Historical Renovation/Restoration: Over $250,000
2022 NARI of MN CotY Award, Residential Kitchen: $100,001 to $150,000 (Silver)
2022 Regional CotY Award, Residential Interior Element: Under $30,000
2022 Regional CotY Award, Entire House: Over $1 million
2022 NARI of MN CotY Award, Residential Exterior: Over $200,000 (Silver)
2022 NARI of MN CotY Award, Residential Landscape Design/Outdoor Living: Over $250,000 (Gold) • 2022 Regional CotY Award, Residential Landscape Design/ Outdoor Living: Over $250,000
2022 NARI of MN CotY Award, Entire House: $750,001 to $1 million (Gold) •
2022 NARI of MN CotY Award, Entire House: Over $1 million (Silver)
2022 NARI of MN CotY Award, Residential Bath: $50,001 to $75,000 (Silver)
2022 Regional CotY Award, Residential Kitchen: $60,001 to $100,000
2022 NARI of MN CotY Award, Residential Bath: Over $100,000 (Gold) • 2022 NARI of MN CotY Award, Residential Interior: Under $100,000 (Silver)
2022 NARI of MN CotY Award, Basement: $100,001 to $250,000 (Gold) •
2022 NARI of MN CotY Award, Residential Interior Element: Over $30,000 (Gold)
2022 Regional CotY Award, Entire House: $250,001 to $500,000 • 2022 Regional CotY Award, Entire House: $500,001 to $750,000 • 2022 National CotY Award, Entire House: $250,001 to $500,000 • 2022 National CotY Award, Entire House: $500,001 to $750,000
2022 NARI of MN CotY Award, Residential Exterior: Over $200,000 (Gold) •
2022 NARI of MN CotY Award, Commercial Exterior (Silver) •
2022 NARI of MN CotY Award, Residential Bath: $25,001 to $50,000 (Silver)
2022 NARI of MN CotY Award, Residential Interior: $100,001 to $250,000 (Gold) •
2022 NARI of MN CotY Award, Entire House: Under $250,000 (Silver) •
NEW SPACES • newspaces.com
2022 NARI of MN CotY Award, Residential Interior Element: Under $30,000 (Silver) •
2022 Regional CotY Award, Residential Interior: $100,001 to $250,000 •
2022 National CotY Award, Residential Interior: $100,001 to $250,000
NOR-SON CUSTOM BUILDERS • nor-son.com
PLEKKENPOL BUILDERS INC. • plekkenpol.com
QUALITY CUT DESIGN REMODEL • qualitycut.net
SAWHILL CUSTOM KITCHEN & DESIGN • sawhillkitchens.com
SOUTHVIEW DESIGN • southviewdesign.com
SPACETURTLE CONSTRUCTION • spaceturtleconstruction.com
2022 NARI of MN CotY Award, Best of Show • 2022 NARI of MN CotY Award, Residential Historical Renovation/Restoration: $250,000 and Over (Gold)
2022 NARI of MN CotY Award, Residential Kitchen: $100,001 to $150,000 (Gold)
2022 NARI of MN CotY Award, Residential Kitchen: Over $150,000 (Gold) •
2022 Regional CotY Award, Residential Addition: Over $250,000
2022 NARI of MN CotY Award, Residential Project: Under $25,000 (Silver)

2022 Regional CotY Award, Residential Landscape Design/Outdoor Living: Over $250,000
2022 NARI of MN CotY Award, Residential Interior Element: Under $30,000 (Gold) •
2022 NARI of MN CotY Award, Residential Kitchen: $30,000 to $60,000 (Gold)
MIDWEST HOME 58 SPECIAL ADVERTISING SECTION
view featured project on following
=
pages
Remodeling (cont’d)
COMPANY
STOLTZ INSTALLATION & CARPENTRY • stoltzinstallationandcarpentry.com
STYLE & STRUCTURE • style-structure.com
VUJOVICH DESIGN BUILD • vujovich.com
WHITE BIRCH DESIGN LLC • whitebirchdesignllc.com
AWARD(S)
2022 NARI of MN CotY Award, Basement: Under $100,000 (Gold) • 2022 NARI of MN CotY Award, Residential Kitchen: $60,001 to $100,000 (Silver)
2022 NARI of MN CotY Award, Best Newcomer • 2022 NARI of MN CotY Award, Commercial Interior (Gold) • 2022 NARI of MN CotY Award, Basement: $100,001 to $250,000 (Silver) •
2022 NARI of MN CotY Award, Residential Addition: $100,001 to $250,000 (Silver) •

2022 NARI of MN CotY Award, Residential Kitchen: $30,001 to $60,000 (Silver)
2022 NARI of MN CotY Award, Residential Interior: $250,001 to $500,000 (Silver)

2022 NARI of MN CotY Award, Residential Bath: $25,001 to $50,000 (Gold) • 2022 NARI of MN CotY Award, Residential Bath: $50,001 to $75,000 (Gold)
Residential & Commercial Design
COMPANY
ALBERTSSON HANSEN ARCHITECTURE LTD. • aharchitecture.com
ALEXANDER DESIGN GROUP INC. • alexanderdesigngroup.com
AWARD(S)
Third: Addition Project
Best in Show, First: Lakeside Home (Co-entrants: John Kraemer & Sons; Redpath Constable Interior Design; and Yardscapes Inc.) • Third: Specialty Room • Third: Traditional Architecture (more than 4,000 square feet) • Third: Wine Room
eskuche.us

SPECIAL ADVERTISING SECTION
MIDWESTHOME COM 59
Residential & Commercial Design (cont’d)
COMPANY
BEAR TRAP DESIGN • beartrapdesign.com
BLACK DOG HOMES CO. • blackdoghomes.com
BLUE PENCIL COLLECTIVE • bluepencilcollective.com
BOYER BUILDING CORPORATION • boyerbuilding.com
CARRIAGE HOUSE STUDIO LLC • carriagehousestudiomn.com
CHIRIGOS DESIGNS • chirigosdesigns.com
CHRISTINA LYNN INTERIORS • christinalynninteriors.com
CHRISTOPHER STROM ARCHITECTS • christopherstrom.com
AWARD(S)
Second (tie): Bath (up to 150 square feet) • Third: Closet
Third: Historic Renovation/Restoration (50 years or older)
First: Restaurant/Bars • Second (tie): Large Remodel (more than 1,000 square feet) • Third: Vacation Home Outside of Minnesota
Third: Bar (Co-entrant: Magney Architecture)
Third: Children’s Room/Play Space
Second: Specialty Room (Co-entrant: Mark D. Williams Custom Homes)
Third: Exterior Use of Color
First: Guest Suite • First: Millwork • Second: Contemporary Dining Room (Co-entrant: InUnison Design) • Second: Guest Suite • Third: Commercial Office • Third: Garage (Coentrant: Welch Forsman Associates) • Third: Guest Suite • Third: Multigenerational Design
First: Conservatory/Screen Room/Sunroom • First: Multigenerational Design •
CITYDESKSTUDIO • citydeskstudio.com
CITY HOMES LLC • cityhomesllc.com
COCO PERRY DESIGN • cocoperry.com
CONSERVATORY CRAFTSMEN • conservatorycraftsmen.com
DAVID HEIDE DESIGN STUDIO • dhdstudio.com
DRAPER HOUSE DESIGN CO. • draperhousedesign.com
EMILY PUERINGER DESIGN STUDIO • emilypueringer.com
FRONTIER CUSTOM BUILDERS • frontiercustombuild.com
FUSION DESIGNED • fusiondesigned.com
GROUND ONE LANDSCAPE DESIGN + BUILD + MAINTAIN • groundonemn.com
HAGSTROM BUILDER • hagstrombuilder.com
HARTMAN HOMES INC. • hartmanhomesinc.com
HOMES AND SUCH LLC • homesandsuch.com
INTERIOR IMPRESSIONS • interiorimpressions.org
JAMES MCNEAL ARCHITECTURE & DESIGN • jamesmcnealarchitectureanddesign.com
JDD STUDIO • jddstudio.com
JKATH DESIGN BUILD + REINVENT • jkath.com
KASA INTERIOR DESIGN • kasasaidso.com
Second: Addition Project • Second: Contemporary Architecture (up to 4,000 square feet) • Second: Contemporary Foyer • Second (tie): Kitchen (up to 200 square feet) •
Third: Contemporary Architecture (more than 4,000 square feet) • Third: Fireplace
First: Traditional Foyer • Second (tie): Wall Treatment
First: Commercial Office
Third: Conservatory/Screen Room/Sunroom
First: Powder Room • Third: Apartment/Loft/Condo
Second: Commercial Office • Second (tie): Wall Treatment
First: Bath (more than 150 square feet) • First: Kitchen (201-500 square feet) • First: Use of Color • Second (tie): Interior Use of Tile
Second: Closet • Second: Traditional Foyer • Second (tie): Traditional Primary Suite
First: Biophilic Design • First: Sustainable Design
First: Residential Landscape Design (up to 1 acre)

First: Bar • First: Contemporary Architecture (more than 4,000 square feet) • First: Interior/ Exterior Lighting • First: Stair & Railing • Second (tie): Exterior Use of Stone/Tile/Concrete • Second (tie): Overall Home (All, Co-entrant: Imprint Architecture and Design LLC)
First: Residential Swimming Pool/Spa • Third: Interior/Exterior Lighting • Third: Stair & Railing
First: Use of a Collection, Antiques, or Art
First: Apartment/Loft/Condo • Second: Contemporary Living Room/Great Room • Second: Contemporary Primary Suite • Second: Finished Basement •
Second (tie): Interior Use of Tile • Second (tie): Kitchen (up to 200 square feet)
First: Addition Project • First: Deck/Patio/Porch • First: Decorative Glass & Mirror • First: Finished Basement • First: Overall Home • Second: Biophilic Design • Second: Fireplace • Second: Residential Swimming Pool/Spa • Third: Kitchen (more than 500 square feet)
First: Large Remodel (more than 1,000 square feet) • Second (tie): Overall Home (Co-entrant: Harris Weldon Interiors)
Second: Historic Renovation/Restoration (50 years or older)
Second: Traditional Interior Design (more than one room)
MIDWEST HOME 60 SPECIAL ADVERTISING SECTION
= view featured project on following pages
Residential & Commercial Design (cont’d)


COMPANY

KELL ARCHITECTS • kellarchitects.com
KNUTSON RESIDENTIAL DESIGN LLC • knutsonresidentialdesign.com

LAKE COUNTRY BUILDERS • lakecountrybuilders.com
LENOX HOUSE DESIGN INC. • lenoxhousedesign.com
LEONA ROSE INTERIORS • leona-rose.com
M&M HOME CONTRACTORS INC. • mandmquality.com
MARTHA O’HARA INTERIORS • oharainteriors.com
METROPOLIS DESIGN GROUP LLC • metropolisdesigngroup.com
MIKAN CUSTOM HOMES • mikancustomhomes.com
MOM’S DESIGN BUILD • momsdesignbuild.com
PKA ARCHITECTURE • pkarch.com
PLAAD LLC • plaado ce.com
Lake Country Builders

952-474-7121 | lakecountrybuilders.com
AWARD(S)
Third: Small-Space Remodel (up to 1,000 square feet)
First: Kitchen (up to 200 square feet)

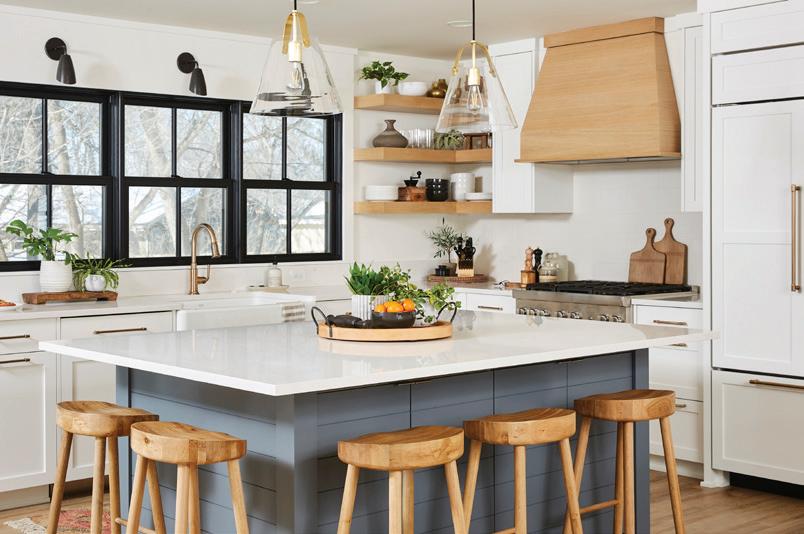
Second (tie): Traditional Living Room/Great Room • Third: Traditional Dining Room
Third: Contemporary Architecture (up to 4,000 square feet) (Co-entrant: Ador Bespoke Homes)
First: Contemporary Interior Design (more than one room) • Second: Bath (more than 150 square feet) • Third: Finished Basement • Third: Powder Room
First: Specialty Room • Second (tie): Custom Cabinet Installation • Third: Deck/Patio/ Porch (Co-entrant: James McNeal Architecture & Design)
First: Contemporary Primary Suite (Co-entrant: PKA Architecture) • First: Small-Space Remodel (up to 1,000 square feet) (Co-entrant: Thompson Construction) • Third: Contemporary Living Room/Great Room (Co-entrant: MDS Remodeling) • Third: Laundry Room/Mudroom (Co-entrant: Thompson Construction)
Third: Contemporary Dining Room
Third: Lakeside Home
Second: Residential Landscape Design (up to 1 acre) • Third: Residential Swimming Pool/Spa
First: Contemporary Architecture (up to 4,000 square feet) (Co-entrant: Streeter Custom Builder) • Second: Apartment/Loft/Condo (Co-entrant: Brooke Voss Design) •
Second: Deck/Patio/Porch (Co-entrant: Engler Studio)
Second: Vacation Home Outside of Minnesota
A growing family’s home was in need of an update to make it more functional and spacious. Removing the main-level dividing wall in the center of the home, plus adding a new mudroom, dining area, and a built-in cafe, created the perfect atmosphere for the homeowners’ goals.

2023 NARI Regional CotY Winner Residential Interior SINCE 1976 DESIGN | BUILD | REMODEL TWIN CITIES GREATER MN NW WISCONSIN L AKECOUNTRYBUILDERS.COM 952.474.7121 MIDWESTHOME COM 61 SPECIAL ADVERTISING SECTION PHOTO ALYSSA LEE
REGIONAL COTY AWARD RESIDENTIAL INTERIOR $250,001 TO $500,000 WINNER = view featured project on following pages
Residential & Commercial Design (cont’d)
COMPANY
RANDOLPH INTERIOR DESIGN • randolphid.com
AWARD(S)
First: Contemporary Foyer (Co-entrant: Eskuche Design Group) • First: Wall Treatment •
Second: Interior/Exterior Lighting (Co-entrant: Eskuche Design Group) • Third: Contemporary Interior Design (more than one room) (Co-entrant: Eskuche Design Group)
First: Contemporary Living Room/Great Room (Co-entrant: MartinPatrick3) •
REHKAMP LARSON ARCHITECTS • rehkamplarson.com
First: Garage (Co-entrant: Hagstrom Builder) • First: Historic Renovation/Restoration (50 years or older) (Co-entrant: Welch Forsman Associates) • First: Vacation Home in Minnesota • First: Vacation Home Outside of Minnesota (Co-entrant: Anna McDonald Design) • Second: Kitchen (201-500 square feet) (Co-entrant: Kyle Hunt & Partners) •
Second: Vacation Home in Minnesota • Third: Kitchen (201-500 square feet) (Co-entrant: Welch Forsman Associates) • Third: Vacation Home in Minnesota
First: Laundry Room/Mudroom (Co-entrant: James McNeal Architecture & Design) •
RENAE KELLER INTERIOR DESIGN • renaekeller.com
REVISION LLC • revisionmn.com
RIDGE CONSTRUCTION LLC • ridgeconstructionllc.com
SHEA INC. • sheadesign.com
SOUTHVIEW DESIGN • southviewdesign.com
SPACETURTLE CONSTRUCTION • spaceturtleconstruction.com
STONEWOOD LLC • stonewood.com
STUDIO M INTERIORS • studiom-int.com
STUDIO VICE • studio-vice.com
First: Traditional Interior Design (more than one room) (Co-entrant: James McNeal Architecture & Design) • Second: Kitchen (more than 500 square feet) (Co-entrant: James McNeal Architecture & Design) • Third: Decorative Glass & Mirror

First: Traditional Dining Room • First: Traditional Living Room/Great Room • First: Traditional Primary Suite • Third: Traditional Foyer
Second: Exterior Use of Color
Third: Restaurant/Bars (Co-entrant: Morrissey Hospitality)
Third: Residential Landscape Design (up to 1 acre)
Second: Children’s Room/Play Space
Second: Contemporary Architecture (more than 4,000 square feet) • Second: Lakeside Home • Second: Traditional Architecture (more than 4,000 square feet) • Second (tie): Traditional Living Room/Great Room • Second (tie): Traditional Primary Suite • Second: Wine Room
First: Wine Room
Second: Restaurant/Bars
SUSTAINABLE NINE DESIGN + BUILD • sustainable9.com
First: Children’s Room/Play Space • First: Contemporary Dining Room (Co-entrant: DWELL44 Modern Design Studio) • First: Interior Use of Tile • Second: Conservatory/ Screen Room/Sunroom • Second: Contemporary Interior Design (more than one room) (Co-entrant: Unfold Architecture) • Second: Multigenerational Design • Second: Stair & Railing • Second: Sustainable Design • Third: Biophilic Design • Third: Sustainable Design (Co-entrant: Unfold Architecture) • Third: Use of a Collection, Antiques, or Art
SWAN ARCHITECTURE • swanarchitecture.com
TALLEY JANE INTERIORS • talleyjane.com
TAYS & CO. DESIGN STUDIOS • taysandco.com
TEA2 ARCHITECTS • tea2architects.com
TIFFANY HANKEN DESIGN • ti anyhankendesign.com
TWIGG + LU DESIGN CO. • twiggandlu.com
VELA INTERIOR DESIGN • velacreative.com
WELCH FORSMAN ASSOCIATES • welchforsman.com
WHITE BIRCH DESIGN LLC • whitebirchdesignllc.com
First: Closet • First: Library/Study/Home Office • Second: Interior Use of Stone • Second (tie): Large Remodel (more than 1,000 square feet) • Second: Laundry Room/ Mudroom • Third: Contemporary Primary Suite • Third: Library/Study/Home Office
Second: Library/Study/Home Office • Third: Bath (more than 150 square feet)
First: Custom Cabinet Installation • First: Interior Use of Stone • Second: Bar • Second: Decorative Glass & Mirror • Second: Millwork • Second: Powder Room • Second: Small-Space Remodel (up to 1,000 square feet) • Second (tie): Exterior Use of Stone/Tile/Concrete • Third: Contemporary Foyer
First: Exterior Use of Stone/Tile/Concrete • First: Fireplace • First: Traditional Architecture (more than 4,000 square feet)
Third: Traditional Interior Design (more than one room)
First: Kitchen (more than 500 square feet)
• Second: Traditional Dining Room
First: Bath (up to 150 square feet) • Second: Garage • Second: Use of a Collection, Antiques, or Art • Second: Use of Color • Second (tie): Custom Cabinet Installation
First: Exterior Use of Color • Third: Interior Use of Stone • Third: Millwork • Third: Use of Color
Second (tie): Bath (up to 150 square feet)
MIDWEST HOME 62 SPECIAL ADVERTISING SECTION
Ground One Landscape Design + Build + Maintain
952-209-7109 | groundonemn.com
On the west shore of Cedar Lake in Minneapolis sits a home on a blu with uninterrupted views of the lake and downtown skyline. In need of a major renovation, these clients recruited Ground One to assist with viewsheds, drainage, impermeable surface limitations, parking concerns, and topography. Tasked with blending the outside of the home with the interior design themes, the main challenge came with incorporating the same materials on both the interior and exterior.
The design process involved the challenging selection of basalt flooring, which was used both indoors and out. Terraces and an auto court rest on a bed of clear rock, and rainwater is directed through open joints into the ground for easy recycling. Roof water is captured in catch boxes and directed into drywells where it seeps back into the ground. This includes a rain chain near the front door, a beautiful and functional design feature.
On the front terrace, a large custom metal re feature—made of steel and powder-coated black—is the centerpiece made to match the metal features of the home. The re pit includes a 6-foot burner with a beautiful line of re. Seat walls flank both sides of the terrace with the stone patio treads turned vertical and capped with thermal bluestone. A dining table and smaller seating arrangement mimic the furniture style used inside the home, furthering the continuity of the interior design. To add green space, the addition of a small Japanese Maple is placed as an upright element with groundcover beneath. The space as a whole lends itself well to entertaining groups of all sizes.


To replace a partially tucked-in garage, Ground One added an auto court in the home’s alley. Retaining walls of burnished block installed in stack bond taken from a queue of the large chimney and egress window well are capped with thermal bluestone to tie all the design elements together. Bluestone is used to create a staircase that leads guests from the auto court up to the main entrance.
Simple, low-maintenance plantings support the clean lines of the landscape. Several large custom-fabricated raised planters are strategically placed to add easily accessible vegetable containers. Upright evergreens and clump aspens provide privacy along the narrow side yard as well. The resulting project seamlessly connects the home to the landscape, and the homeowners are thrilled to share their outdoor space with family and friends.
MIDWESTHOME COM 63 SPECIAL ADVERTISING SECTION PHOTOS SPACECRAFTING
RESIDENTIAL
2022 MIDWEST FIRST PLACE HOME DESIGN RESIDENTIAL AWARDS LANDSCAPE DESIGN
LANDSCAPE
DESIGN/ 2022 NARI OUTDOOR LIVING COTY AWARDS OVER $250,000 (SILVER)
James McNeal Architecture & Design (JMAD)

The plans for this custom home in Orono began on a unique, beautiful marsh lot where the owners saw an opportunity to build an amazing house that embraced the land. So, to create the home of their dreams, they recruited James McNeal Architecture & Design (JMAD). “I had already designed something for that lot, so I was very familiar with it,” says James McNeal, principal architect. “They liked the direction I was going with that design [because] it t the look they were going for.” With the massing of a traditional English Tudor combined with more modern, simpli ed elements, the classic JMAD style has since been dubbed “Modern European.”
One of the client’s non-negotiable asks was an airy feel and open floor plan that embraced the surrounding marsh setting. Exterior rooms were added on each side of the house to harmoniously blend interior space with the outdoors. On the right side is the pool area with an additional adjacent pool house. The front of the home is also open to the exterior with the incorporation of large glass windows lining the facade. The private terrace on the left side adds to the openness of the space as well. With the varying placements of each exterior room, the homeowners can enjoy each area at di erent times of day.
“I think my favorite space would be the kitchen because it was the biggest challenge to accommodate her means of cooking,” McNeal adds. As a baker, the client
wanted a kitchen space that was optimal for her craft. Because of the otherwise open floor plan, the architect proposed the idea of a scullery kitchen to limit the baking mess to a more hidden space. The resulting design allows for a unique combination kitchen in which her baking can be more contained and e cient.
After a multiyear-long labor of love, the project has been honored and recognized for its craftsmanship and creativity. “We never knew when we developed this style—we consider it the JMAD style—that it would be so well received,” says McNeal. The clients’ appreciation and excitement for the project, in combination with the response from the public, was truly the most rewarding part of the project for JMAD, and people across the country now request custom homes and designs that reflect the timeless look of “Modern European.”

MIDWEST HOME 64 SPECIAL ADVERTISING SECTION PHOTOS LANDMARK
2022 MIDWEST HOME DESIGN AWARDS FIRST PLACE OVERALL HOME
877-796-5623 | jmad.design
Hartman Homes Inc.
715-377-1555 | hartmanhomesinc.com
June 2020—The homeowners of this Afton beauty approached Hartman Homes with a new opportunity to build their family’s dream home, designed with entertaining in mind. The homeowners worked with Hartman Homes in 2012 on their rst home and were elated to continue the collaboration on a new project.
Inspired by a “modern luxe” design theme, the homeowners sought a home with an open main level and large kitchen with a separate prep area and butler’s pantry—a design ideal for hosting a crowd. The plan featured a great room, covered porch, and primary suite that all open to the large pool area at the back of the home. Upstairs was speci cally designed just for the kids, complete with three bedrooms, two bathrooms, and a large bonus room.
“When navigating the long list of decisions that come with building a custom home,” says

in-house designer, Julie Speer, “the key is to start with the exterior and then move inside to lighting.” As the team member who shepherds the homeowners through the arduous decision-making process, she recommends this because “lighting really drives the direction of everything else.”
Following suit, a gated entry and circular concrete driveway lead up to the “modern luxe” two-story home. The artfully crafted home boasts an exterior with copper gutters, roof edging, snow guards, and a decorative metal shroud on the chimney. Inside, an oversized cast stone replace and crystal ring chandelier sit center stage in the great room, and the floating stairway is thoughtfully showcased in the front picture window. The cathedral-vaulted covered porch is the family’s favorite getaway. The space opens up to the unforgettable backyard, equipped with an in-ground pool, grill station, and mini golf course.
Working with the homeowners on yet another custom dream home was truly an honor for Hartman Homes. The 3,853-square-foot masterpiece was completed in June 2021, and it recieved an accolade in the “Stair & Railing” category at the 2022 Midwest Home Design Awards.

MIDWESTHOME COM 65 SPECIAL ADVERTISING SECTION
PHOTOS LANDMARK
2022 MIDWEST HOME THIRD PLACE DESIGN AWARDS STAIR & RAILING
Brynn Alden Interior Design
651-705-8344 | brynnalden.com
The goal for this Cottage Grove home was to create an open-concept, updated kitchen, and entertaining space that was functional for an empty-nest couple that loved to cook together. Another requirement was to blend their di erent design-style preferences: He was drawn to the modern American aesthetic, while she longed for a traditional English look.

First, the layout was recon gured by removing a non-load bearing wall between the kitchen and the living room. A large island replaced a standard table while a built-in pantry replaced a traditional china hutch. The combination of bluepainted cabinets and gray-stained hickory cabinets o ers visual interest. Some hidden treasures include a floor-to-ceiling spice cabinet, lift for the KitchenAid mixer, and extra storage under the island for the homeowners’ collection of serving vessels. A second prep sink was also added in addition to a commercial range and pot ller. The mix of modern and transitional materials, nishes, and xtures results in the perfect blend of the homeowners’ American and English cultures. The space is everything the clients envisioned, and they couldn’t be happier with the result.
Conservatory Craftsmen
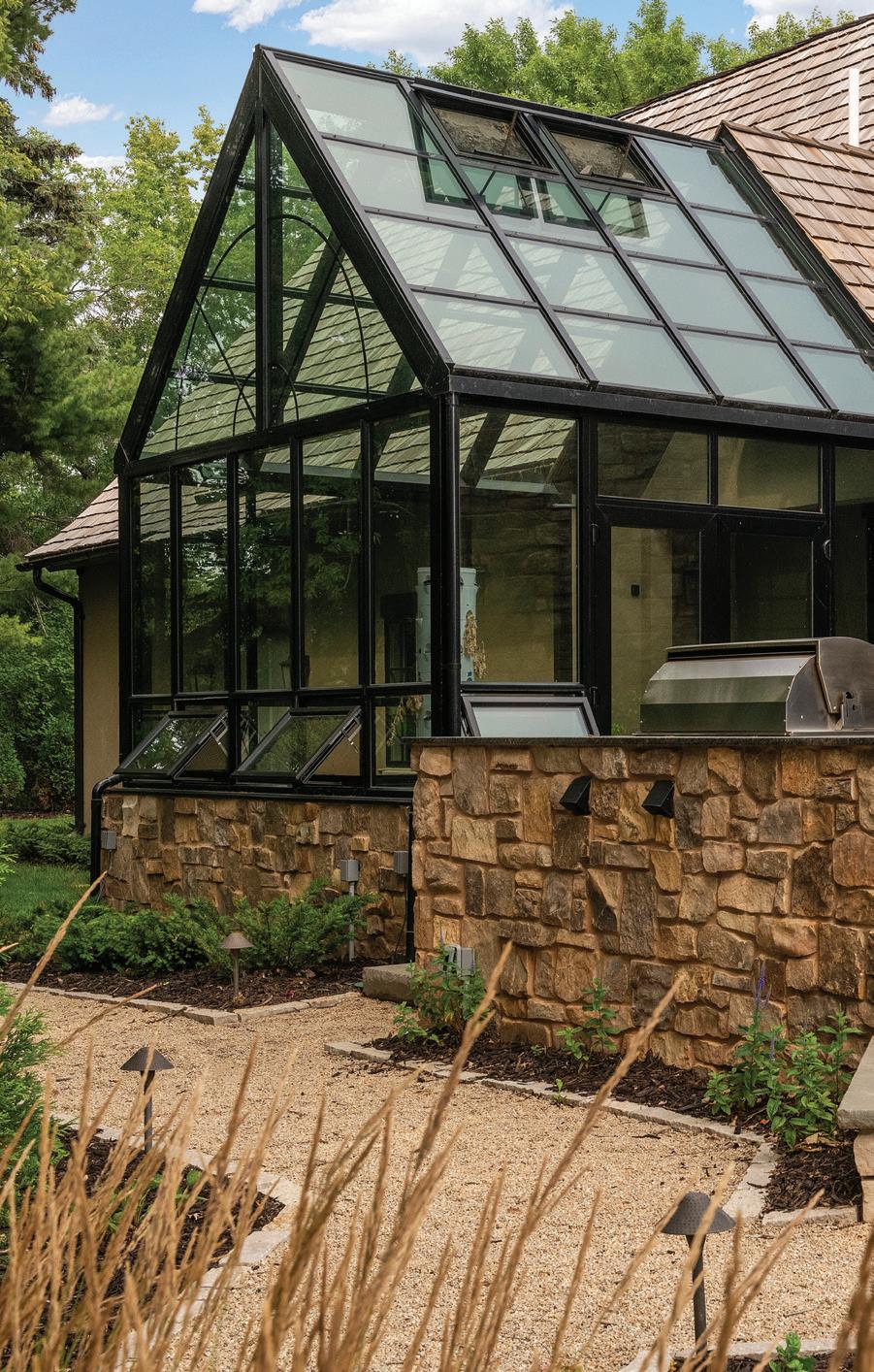
612-281-4985 | conservatorycraftsmen.com
Conservatory Craftsmen has been designing and building bespoke conservatory spaces for over 30 years. The company is composed of artisans who craft dream conservatories with smart tech solutions to incorporate into the most suitable areas of each individual home. Conservatories have been used in all kinds of historical applications, which is what influences Conservatory Craftsmen in every project. By keeping the objectives and expectations of its clients at the forefront, the company creates conservatories built to last generations.
Beginning with a concept and budget, the design process can sometimes be a lengthy one, even for a small space. Because of this, Conservatory Craftsmen works with clients throughout each stage to ensure a smooth, seamless process. Through each design, the company strives for sustainability in both the materials used and in the attention to climate control. “At the heart of every project is plants,” Evan Cohoe of Conservatory Craftsmen says. “We are just creating beautiful environments for plants and people, too.”
MIDWEST HOME 66 SPECIAL ADVERTISING SECTION ABOVE ONE SHOT MEDIA BELOW SPACECRAFTING
2022 MIDWEST HOME THIRD PLACE CONSERVATORY/SCREEN ROOM/ DESIGN AWARDS SUNROOM
2023 BEST OF HOUZZ DESIGN AWARD
2022 NARI COTY GOLD WINNER, REGIONAL WINNER
ELEA HEALY - Remodelists

612-547-7247 | eleahealy.com
This kitchen refresh is full of inspiring and inventive details. The owner of this corner condo with a panoramic view of downtown Minneapolis envisioned a remodel that transformed their standard, early-2000s interiors into a modern-day, art- lled oasis. Faced with the challenge of a compact living area anchored by an L-shaped kitchen and eat-at island, ELEA HEALY - Remodelists incorporated artisan-crafted features into a lush palette of materials and texture with the goal of enhancing the owner’s dining, living, and entertainment experiences—all on a budget.

The resulting kitchen design is one of dualities: light and dark, masculine and feminine, existing and new. Black stainless steel, natural cherry wood, knurled brass, floral wallpaper, and more all contribute to the earthy, art nouveau aesthetic. LED tape lighting is integrated into the custom-crafted open shelving above the sink, providing both task lighting and display lighting for glassware storage. The hot-rolled steel backsplash o ers opportunities for magnetic shelving and accessories, while function and beauty meet at the smart-tech Brizo faucet centerpiece. With the combination of industrial vibes and two-tone nishes, all of the xtures blend seamlessly with one another. The resulting kitchen acts as a creative backdrop for the client’s activities, from cooking to Zoom calls.

Interior Impressions
651-337-2184 | interiorimpressions.org
The clients for this project envisioned a home with a modern aesthetic, clean lines, and an open and spacious kitchen, dining, and living space for their newly acquired Afton lot. “I originally met the client about eight years ago,” Amy Leferink, principal designer, recalls. “I helped make some updates to their previous home, and then they came to me to help them design a new custom home on a property they purchased in Afton.” Looking back, it was truly a match made in heaven.
Creating a space that is simple and easy to maintain, but also looks fabulous, was the biggest goal when designing the home. A favorite space for both Leferink and the clients is the great room and kitchen area. Because of the open floor plan, the area encompasses the living room, dining room, and kitchen. With ample windows and views of nature surrounding the space, the room welcomes in lots of light and seamlessly blends with the exterior surroundings. Vaulted ceilings and black-stained wood beams act as statement elements. To incorporate an even more modern and sophisticated feel, a floor-to-ceiling replace is presented with a dark, dramatic tile surround. From initial blueprints to the placement of accessories on every shelf, Interior Impressions brought the family’s dreams to fruition.
MIDWESTHOME COM 67 SPECIAL ADVERTISING SECTION ABOVE ALYSSA LEE BELOW SPACECRAFTING
2022
MN & REGIONAL COTY AWARD WINNER
M&M Home Contractors
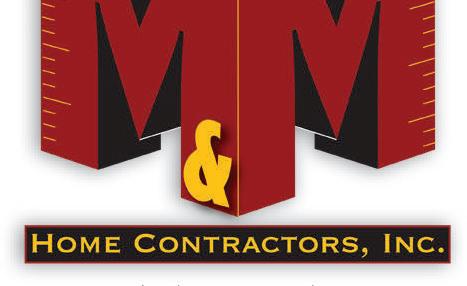

952-797-3720 | mandmquality.com





While dreaming up this custom home in Chaska, the goal was to create a warm and inviting home perfect for entertaining family and friends. The open rambler-style floor plan—with a detached pool house, hot tub patio, in-ground pool, outdoor woodre pizza oven, re pit, and lower-level bar area—was crafted for achieving this goal.


Past the double front doors, a 26-foot vaulted ceiling awaits with two sets of reclaimed hand-hewn trusses balancing the great room replace. O the kitchen is a three-season porch complete with retractable glass garage doors and Phantom screens that overlook the pool below. The primary suite includes a replace with a custom cabinetry surround and bedside windows, while the primary bathroom includes a steam shower, marble tile, and a custom-colored Victoria & Albert soaking tub. Throughout the home, interior brick walls and custom woodworking details convey feelings of warmth with just the right amount of texture. And right outside lies the pool house, a 686-square-foot oasis complete with a high-top bar, living space, changing room, and bathroom.
This beautiful, shingle-style lodge home is lled with intricate details, quality craftsmanship, timeless architecture, and solidity that come together to create a top-tier home the clients can be proud of.
DISTINCT QUALITY


A true custom home builder strives to capture your ideas, dreams, and desires – and brings these into your home through rich character and classic integrity. That’s why every home M&M Home Contractors builds or remodels is as unique as the vision that inspired it. Whether you are building new, finishing a basement, or remodeling, M&M’s very best is brought to every aspect of creating your home.


MIDWEST HOME 68 SPECIAL ADVERTISING SECTION
M&M HOME CONTRACTORS, INC. 413 PAUL AVE. S, COLOGNE, MN 55322 MANDMQUALITY.COM 612-554-2556
PHOTO SPACECRAFTING
Photo by Landmark Photography
Photo by Landmark Photography
Photo by Spacecrafting
FIRST PLACE SPECIALTY ROOM 2022 MIDWEST HOME SECOND PLACE CUSTOM CABINET INSTALLATION DESIGN AWARDS THIRD PLACE DECK/PATIO/PORCH











































































































MIDWESTHOME COM 69 PHOTO SPACECRAFTING
from the past—from ’60s design flair to dainty, floral wallcoverings—are circling back, and up-and-coming trends are lending an inside look into the exciting, yet ever-changing future of design. Whether back and better than ever or on the horizon, these recent style crazes are taking 2023 by storm. 70 STRUCTURALLY SOUND Building + Remodeling 76 ENVELOPED IN ENERGY Color, Paint + Wallcoverings 80 INSPIRING INTERIORS Decor + Design 86 OUTDOOR OASES Exteriors + Landscaping 96 THE FINISHING TOUCH Details 100 SMOOTH SAILING Floors + Surfaces 106 SLEEK & SUSTAINABLE Tech + Sustainability 110 WHERE QUALITY COUNTS Kitchen + Bath METROPOLIS DESIGN GROUP LLC
ideas to steal Fads
Structurally Sound








































































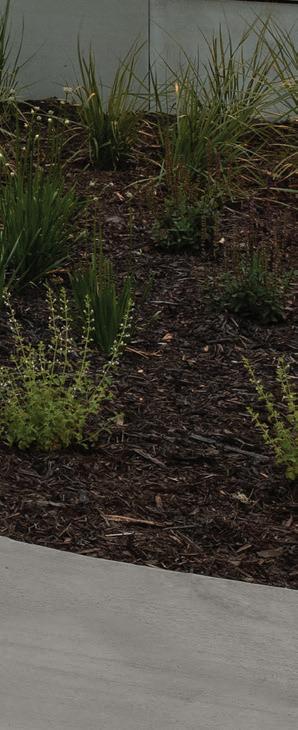
Explore cutting-edge architecture, futuristic floor plans, and quality craftsmanship from award-winning industry professionals




CALIFORNIA LOVE






Modern, California-style flat roofs inspired by West Coastinfluenced architecture are popping up around the Midwest in spades, largely thanks to work like this by Hagstrom Builder and Imprint Architecture and Design LLC. Locally sourced concrete panels clad both the exterior and interior of the home, and other long-lasting materials include aluminum windows, ironwood siding and decking, and exposed structural steel beams and columns.

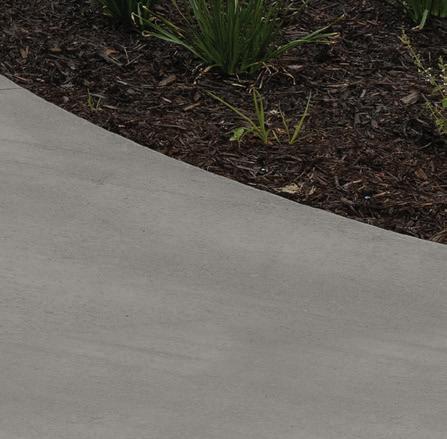
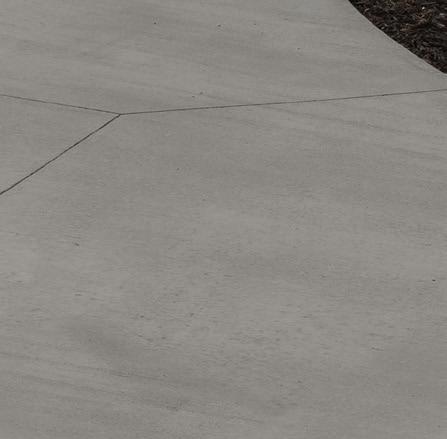






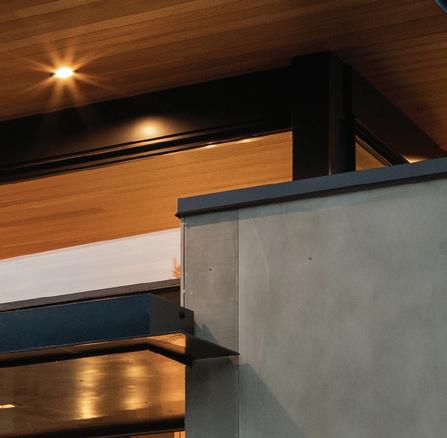


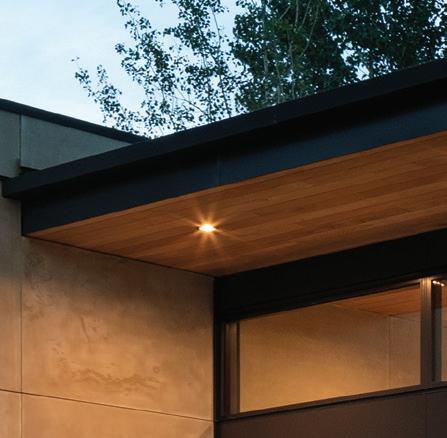



70 MIDWEST HOME HOMEBOOK 2023
PHOTO LANDMARK
HAGSTROM BUILDER WITH IMPRINT ARCHITECTURE AND DESIGN LLC
REST & RETREAT
In a post-pandemic era, gyms, yoga rooms, rock gardens, spa-like bathrooms, and custom-designed offices where one can unwind and relax in solitude are the norm. Sure to bolster productivity, encourage creative thinking, and keep its occupants focused, this at-home Orono office by James McNeal Architecture & Design (JMAD) and Hendel Homes is defined by its unique A-frame roofline, open shelves, natural light, and two separate work spaces divided by a modern glass wall.
ASK THE PROS
WHAT ARE THE ADVANTAGES OF OPEN AND CLOSED FLOOR PLANS?
“Visual connectedness with a sense of separation, where the main living spaces work together functionally and visually with each other, is what works best for most lifestyles,” explains Mark Peterson, owner of MA Peterson Designbuild Inc.


“Most people do not like living in wide-open spaces where multiple rooms—with no definition between the functions—are contained within a large living space.”
What about closed-off floor plans? Out of sight, out of mind, says Peterson. “This type of layout leads to specific use—not collective living—so if this is the objective, separate and closed-off spaces (like a quiet office, porch, or sitting room) may be the best,” he explains.
MIDWESTHOME COM 71 building + remodeling ABOVE LANDMARK BELOW SPACECRAFTING
EXPERT

AN INSIDER’S GUIDE TO WINDOWS & DOORS
Connected to Nature
Beyond the aesthetic of a massive window with a stunning view, homeowners desire quiet spaces that offer a sense of well-being and a connection to nature. Because windows and doors greatly affect the interior environment through lighting, thermal performance, acoustics, and air quality, choosing the right products and glass options is paramount to creating an ideal living space. Many of today’s homeowners are looking at windows and doors with a holistic approach, considering the number, size, and placement of each to enhance daylighting, ventilation, energy efficiency, and noise reduction.
Floor-to-Ceiling Views
When it comes to beautiful views, most homeowners agree that bigger is better. That’s why floor-to-ceiling walls of windows are increasingly in demand—to offer large expanses of glass that frame picturesque landscapes. Whether a configuration of direct sets or combination of stationary and venting windows, a window wall can consist of varied shapes, sizes, and functionalities, often following the slope of the roofline. Homeowners also use sliding and folding doors that extend to the ceiling, opening up an entire side or corner of the home to seamlessly blend interior and exterior spaces.


72 building + remodeling MIDWEST HOME HOMEBOOK 2023
COLUMN
General Manager Lance Premeau of Kolbe Gallery Twin Cities shares the window and door trends taking hold on homeowners WRITTEN BY LANCE PREMEAU
Professional Partnerships

While some homeowners are handy with DIY projects, more and more are collaborating with professionals to find window and door solutions that best meet their project, budgetary, and performance needs. Working together, homeowners benefit from the professional’s experience with product lines, types, and styles, knowing just how to leverage their distinct characteristics to suit the design of each space in the home. Taking into consideration environmental factors, window and door experts can help homeowners select appropriate products and options for each elevation of their home.


NO LIMIT TO LUXURY
Automation
Initially embraced primarily by tech-savvy early adapters, automation has become widely popular as a whole-home solution for comfort and convenience. When integrated with window and door products, homeowners can easily open, close, and lock their windows and doors with remotes, keypads, touch screens, and other devices. This technology is also trending in switchable privacy glass options, as well as providing an easy way for those aging in place to engage with and enjoy their home environment.
Long gone are the days of unfinished or unprioritized closets, laundry rooms, and mudrooms. This year, these hardworking, “messy” areas are being treated with the same attention to detail as a home’s primary living spaces. This walk-in closet built by Frontier Custom Builders, for example, doubles as a laundry room and features an unparalleled level of convenience. This approach also frees up additional square footage—making room for other splurge-worthy amenities.

MIDWESTHOME COM 73 building + remodeling CLOCKWISE
&
FROM ABOVE LEFT CHRISTIAN KLUGMANN, PROVIDED, SPACECRAFTING, PHILLIP ENNIS OPPOSITE: FROM ABOVE PROVIDED, KOLBE
KOLBE MILLWORK, LANDMARK
TREND ALERT
“We are seeing a huge influx of people wanting golf simulator rooms* in their home— whether it’s in a new build or adding the space through an addition or renovation.”
JOHN KRAEMER, JOHN KRAEMER & SONS
( *CHECK OUT PAGE 46 TO SEE FOR YOURSELF!
)
PORCH PERFECT

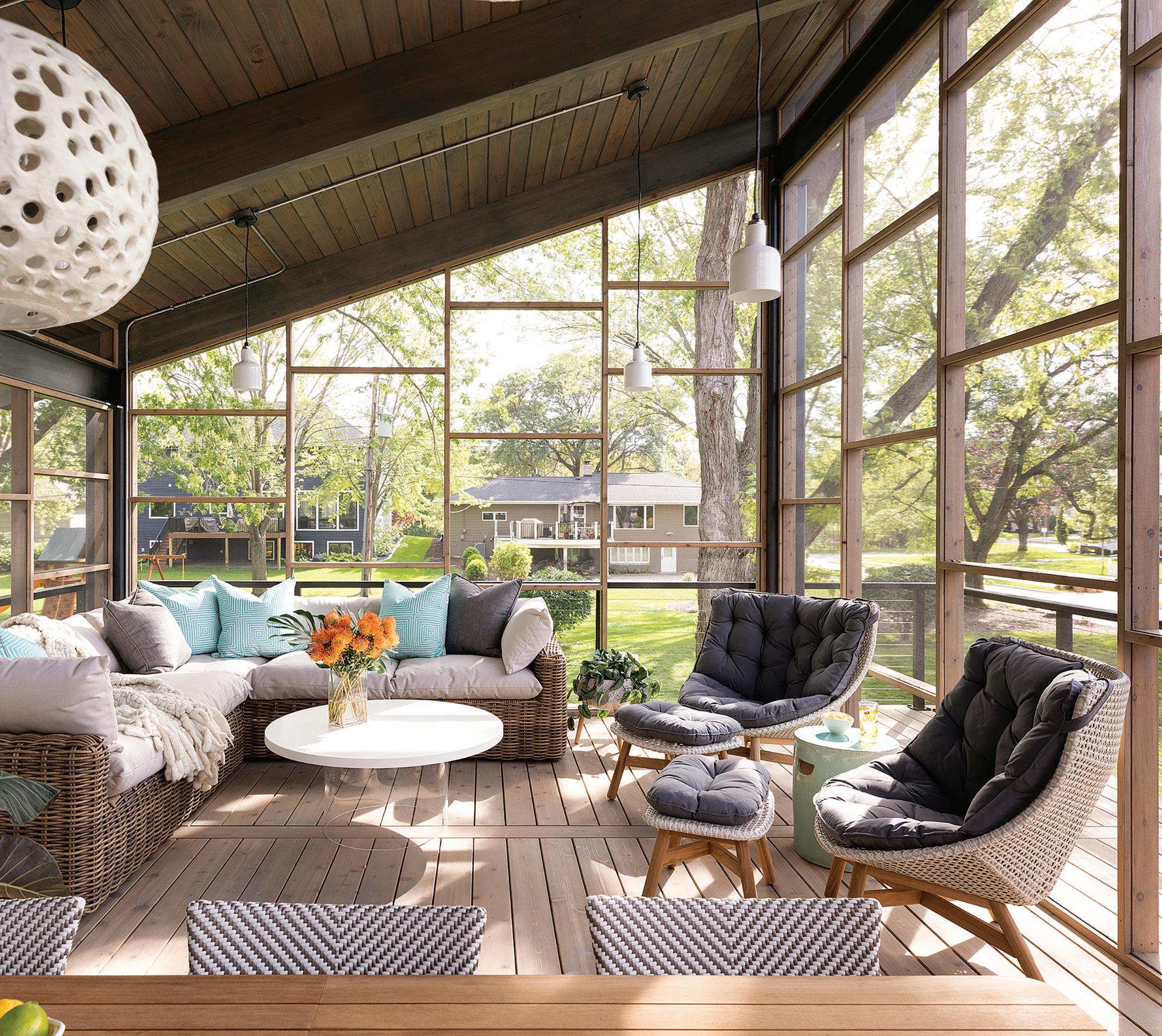
PKA Architecture, Engler Studio, Telos, and architects Tammy Angaran and Kristine Anderson all played a role in the creation of this custom porch inspired by a love of midcenturymodern design and the Sunshine State. The resulting dramatic freestanding structure adds an elevated indooroutdoor connection to the 1956 Edina rambler. Consider your own threeor four-season porch with Phantom Screens, heaters, grills, and more to take full advantage of the Midwest’s fleeting seasons.
FULL HOUSE
Designing for multiple generations under one roof is an increasingly popular way to not only add value to your home but also make lasting memories with loved ones. From next-level nurseries and kid-friendly play gyms to elements that assist in elegantly aging in place and keeping family close, curating your home to host those nearest and dearest might just be the move of 2023. Try the trend yourself, and invest in a nanny quarters in your lower level, an in-law suite above the garage, or even a separate accessory dwelling unit (ADU) for a little extra privacy. This plywood-clad sport court by Yerigan Construction, Rehkamp Larson Architects, and Martha Dayton Design is one way to get multiple generations involved in the fun.
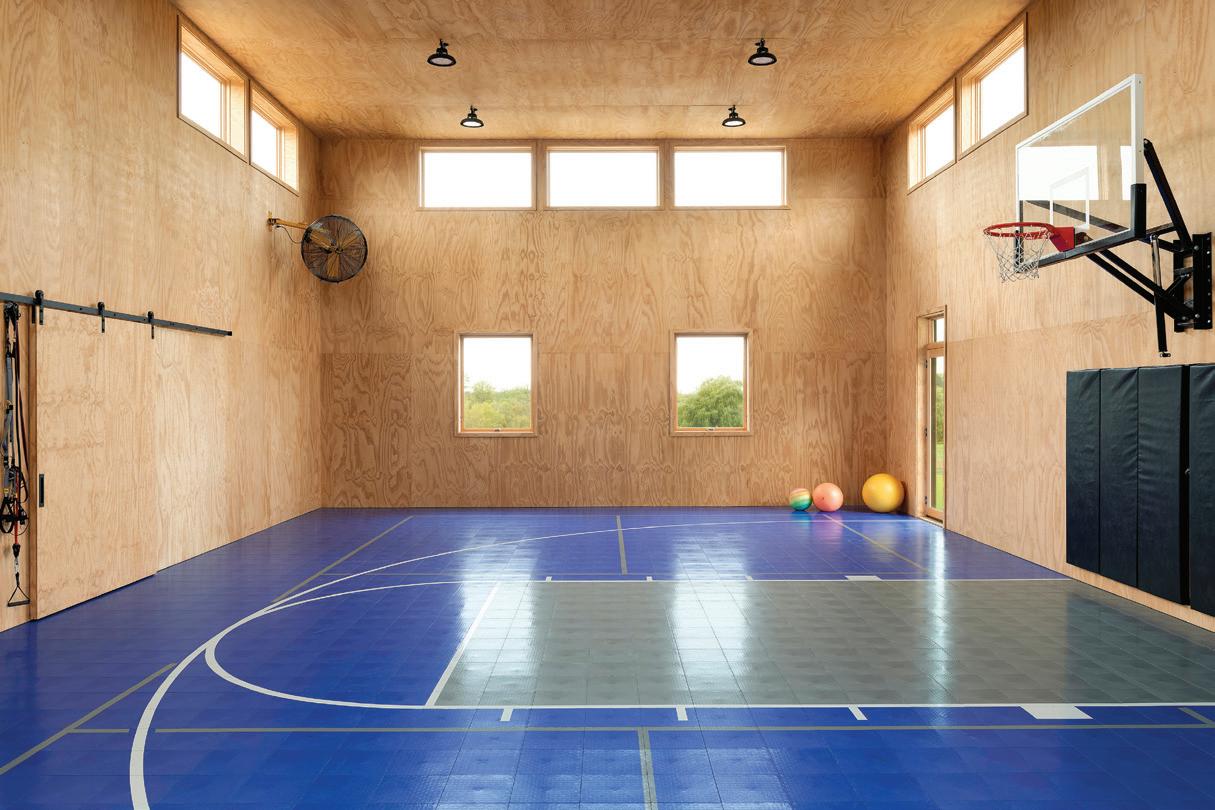
74 building + remodeling MIDWEST HOME HOMEBOOK 2023 PHOTOS SPACECRAFTING
A STATEMENT-MAKING SECRET
Originally constructed in 1931, this Minneapolis Tudor Revival by JDD Studio, Welch Forsman Associates, and Harris Weldon Interiors makes a (secretive) statement with an integrated back kitchen/butler’s pantry behind a paneled wall. The same stunningly simple, yet surprisingly innovative concept can be applied to private offices, powder baths, and more.

MIDWESTHOME COM 75 building + remodeling PHOTO ALYSSA LEE
Enveloped in Ener

Energy

























Whether incorporated through wallcoverings, paint, or art, color and pattern add bold bouts of personality and electricity to your most-loved spaces
JEWEL-TONE DRIP




























































Steer clear of “sad beige,” and opt instead for jewel-toned selections like Twigg + Lu Design Co. did inside this remodeled dining room, which is drenched in a deep blue hue with pops of pretty pink. Itching to make it your own? Ponder plum, emerald, navy, or magenta to cash in on this colorful concept.
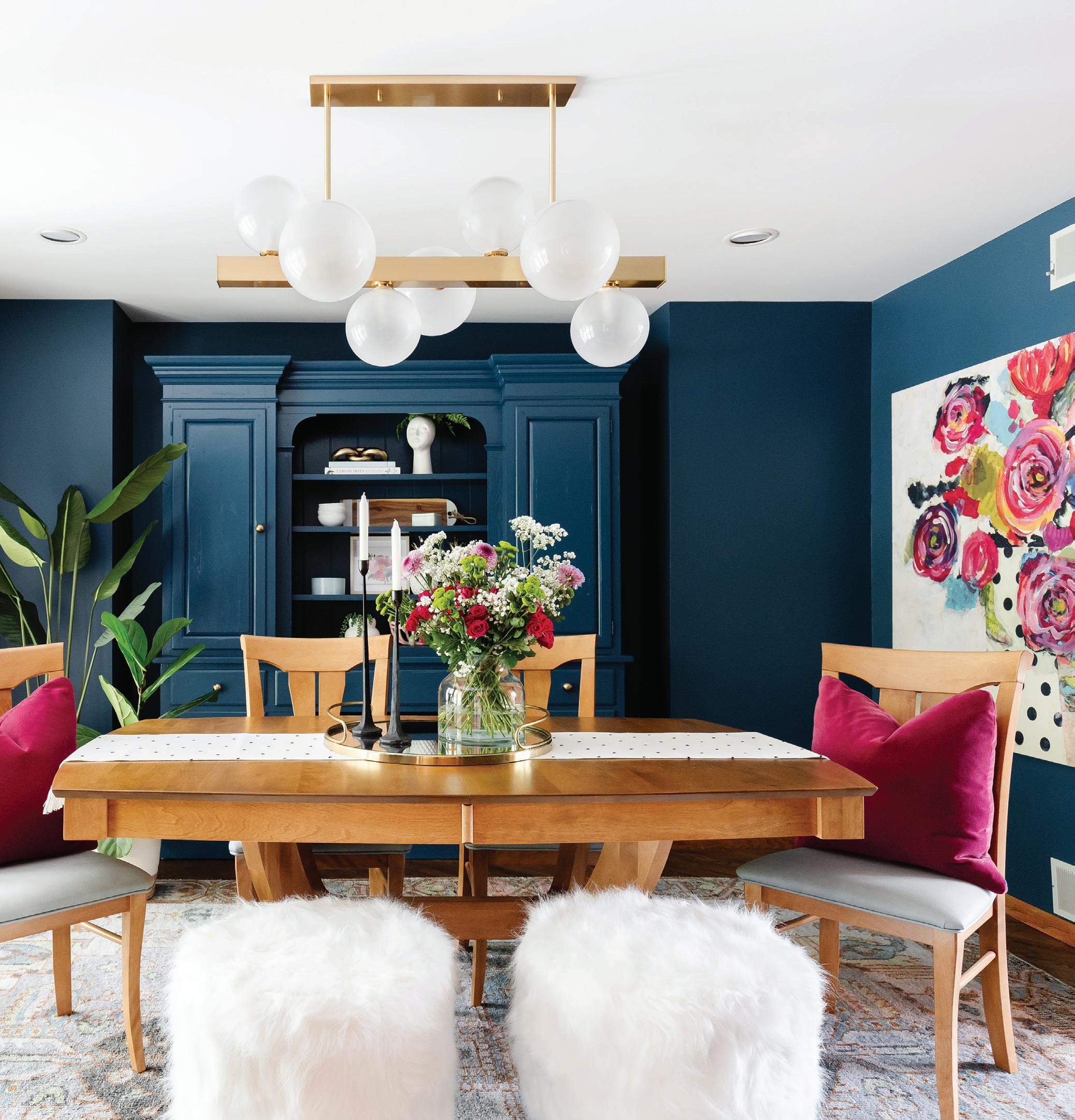
76 MIDWEST HOME HOMEBOOK 2023
PHOTO KENDRA DENAULT OPPOSITE: LEFT CHRIS MOTTALINI RIGHT CANARY GREY
colors, paint + wallcoverings





THE WALLS HAVE … WHIMSY?
Victoria Sass of Prospect Refuge Studio offers five tips for working with wallcoverings
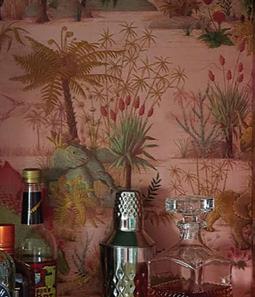
Beyond the Walls
Consider papering unexpected places, such as cabinets or closets, for a whimsical touch.

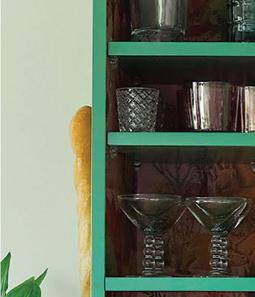

Feel It Out
Use fabrics on walls for a softer feel. You’ll have to go the extra step of having it professionally backed, but it’s worth going the extra mile for a unique and cozy look.
Magic by Murals
For another paper-like alternative that’s deeply customizable, think about incorporating a meaningful mural.
Matchy & Monochrome
When you really love a print (and want to make a big impact), consider a wallpaper with coordinating fabric for an immersive pattern approach. Prospect Refuge Studio’s Triangle Park project, shown left, went big with a French pattern for walls and drapery— including a curtained bookcase.
Pass on Pattern
Paper doesn’t always have to mean pattern. Give your space a moody vibe with subtle, gradient-inspired color.
MIDWESTHOME COM 77
SEE MORE EXAMPLES AT MIDWESTHOME COM/WALLCOVERING-TRENDS-2023
PLAID TO PERFECTION
Laura Tays, founder and principal designer of Tays & Co. Design Studios, is a jack of all trades. She has an eagle eye for detail, an innate ability to design cutting-edge spaces, and can anticipate an up-and-coming “it” element before it goes mainstream. In this case, we’re talking plaid.

“While perusing your favorite media platforms, you’ve likely come across plaid being used more often in home design,” explains Tays. “I love to use plaid because it is a classic and timeless pattern, which I find to be an important factor when designing spaces to stand the test of time versus becoming too trendy. Plaid doesn’t have to be the same boring thing—like a classic button-up shirt— you always think of.” Here, Tays shares three ideas for using plaid in fresh, unexpected ways.
1. Shatter Expectations






“Typically, when we think of plaid, we think of fabric and the softness that comes with a snuggly flannel, but that same feeling can come from traditionally hard materials like tile,” Tays says. “Recently, in our Gull Lake project (shown above and right), we installed a beautiful cream-colored plaid tile that looks like carpet in the laundry room. The tile in this inviting space adds a layer of softness by using texture that mimics carpet—all while allowing the protection we expect in a moisture-prone space.”
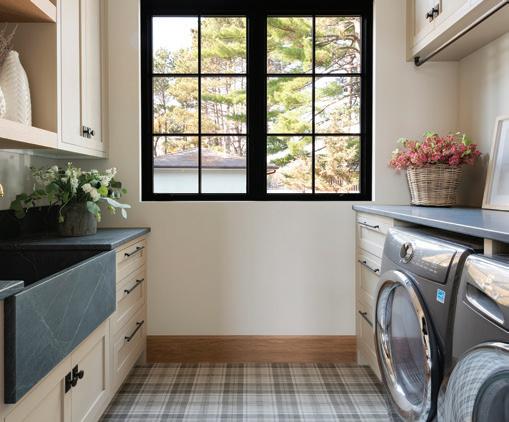
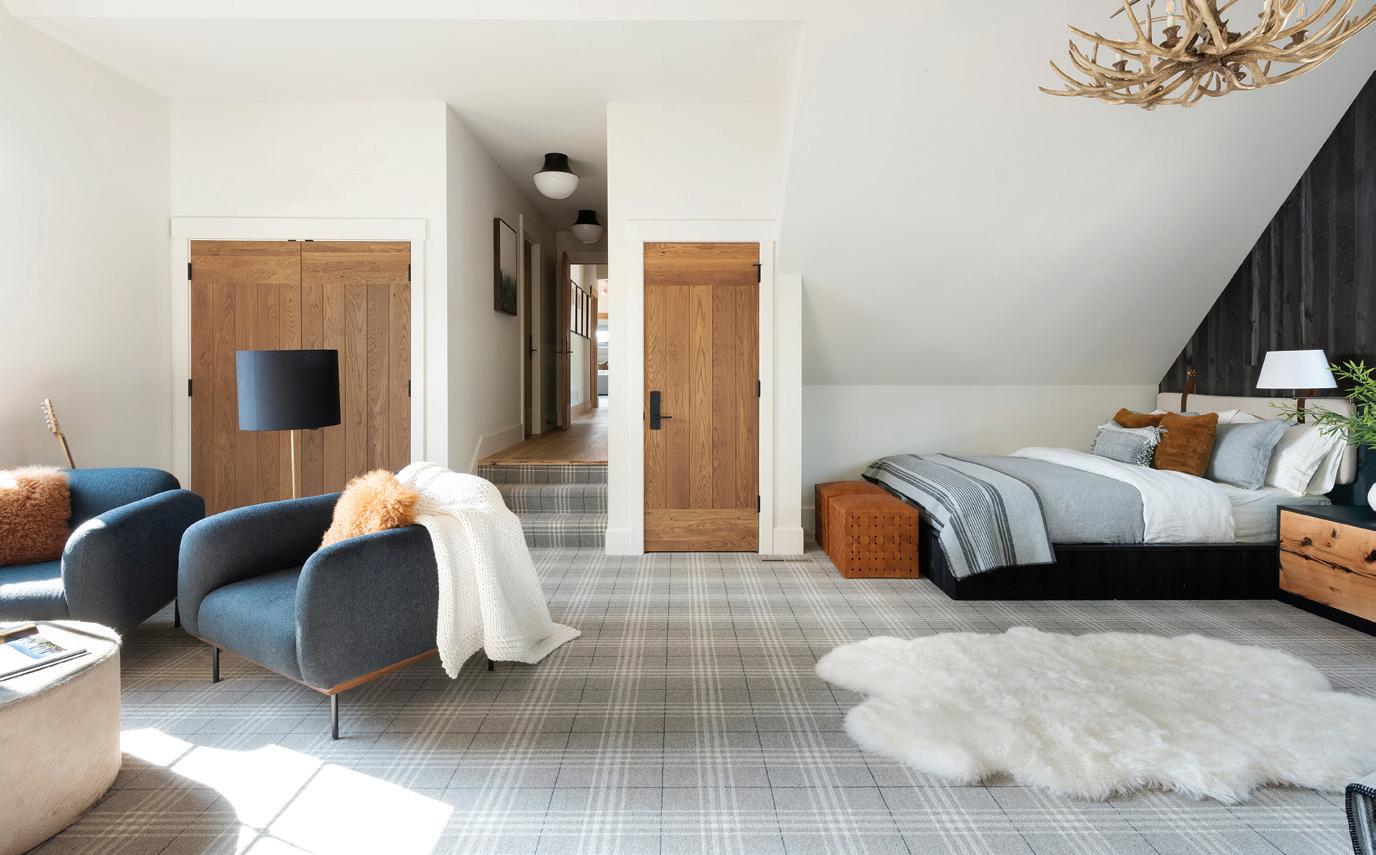
2. Switch It Up
“Another fun way to use plaid in your space is with wallpaper,” she adds. “Think about finding plaid patterns that aren’t consistently spaced with crisscrossed, horizontal, and vertical bands. Try to branch out with patterns where the horizontal and vertical lines are not-so-evenly spaced or uniformly sized. Or, maybe the lines are thin and soft versus chunky and bold. This will offer a fresh take on a classic look.”
3. Start Small




“If a permanent plaid in your home feels a little too risky or bold for you, an easy way to dip your toes into this timeless pattern is to use plaid through curtains, pillows, throw blankets, and bedding,” Tays continues. “To keep more current and not too ‘country,’ try selecting subtle plaids in neutral colors. This softer palette works well in a variety of home styles.”
WARM UP WITH WOOD
The coordinating wood vanity and board-and-batten wall treatment within this Craftsman-style primary bath remodel by Leona Rose Interiors effortlessly showcase the resurging popularity of warm wood tones in cabinetry and built-ins alike.
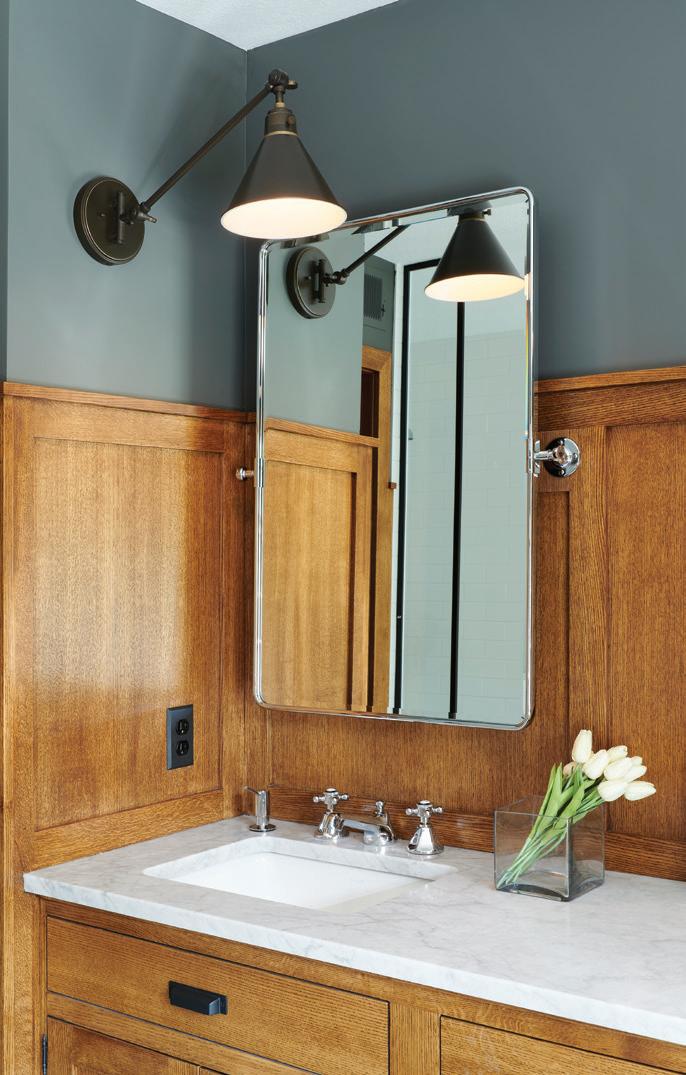
TREND ALERT TICKLED PEACH




Although browns, creams, and warmer whites will continue to thrive, brighter and bolder shades such as mauve, peach, and coral are taking hold.

78 colors, paint + wallcoverings MIDWEST HOME HOMEBOOK 2023
CLOCKWISE FROM ABOVE LEFT: SPACECRAFTING, PROVIDED, VONDELINDE, ADOBE / ALINA, SPACECRAFTING OPPOSITE SPACECRAFTING
TANGLED UP IN BLUE
Late last year, web-based photo editor Pixlr conducted a study to determine the most popular color in every state. It found Minnesota’s top hue is blue, and it’s bleeding into the worlds of home decor and interior design. Courtesy of Swan Architecture, Anderson Reda, and Harris Weldon Interiors, this beautiful pantry and bar area— boasting glossy finishes, a mirrored backsplash, gold-gilded finishes, and a one-of-a-kind feathery fixture—is proof.
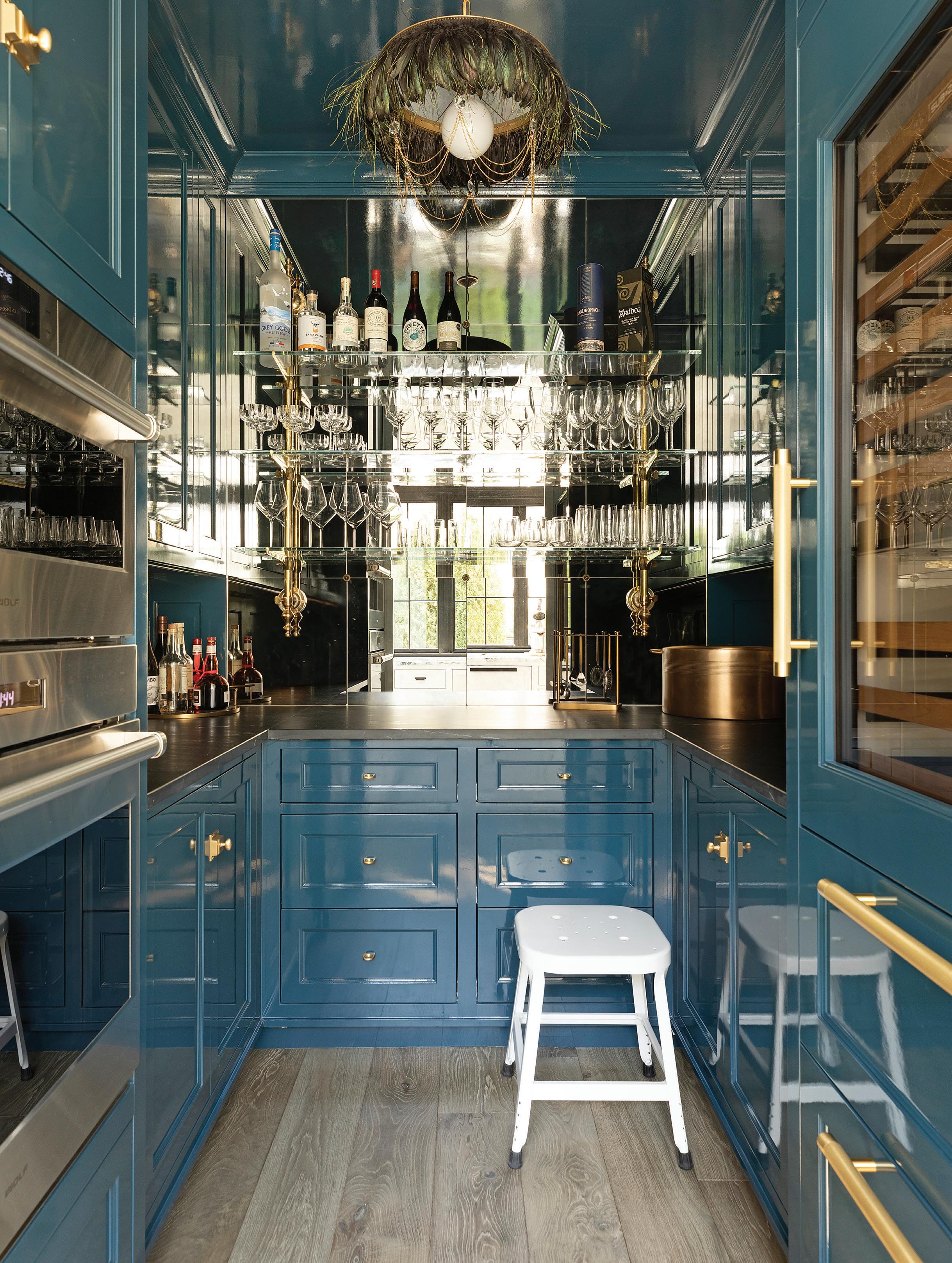
Inspiring Interiors



From reemerging styles and new design approaches to furnishings and home decor, our interiors beautifully reflect who we are and what we value





SO SURREAL






























Whether it’s a nonsensical art print or larger-than-life sneaker or box of Crayola crayons, surrealism—an avant-garde movement first coined in 1917—is circling back. Gladys Tay’s Shoreview home is decked out in these drool-worthy one-of-a-kind items that speak to who she is deep down:
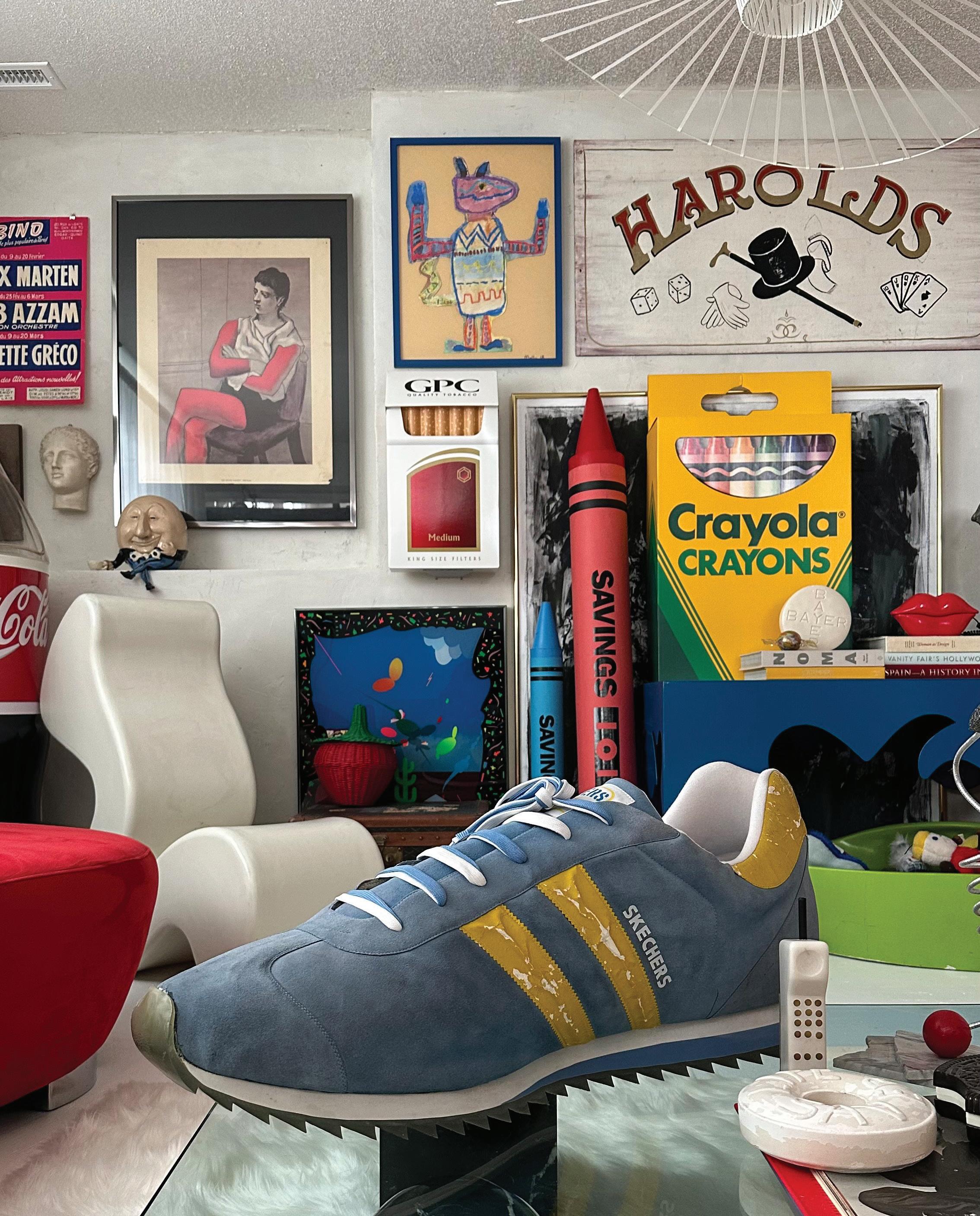
“The objects and furniture we choose are a reflection of who we are,” she says. “Our home is a safe space where we can play with and express our personalities, loves, and quirks that make us unique individuals. Buying only what speaks to our hearts is key.”


80 MIDWEST HOME HOMEBOOK 2023
PHOTO GLADYS TAY
REDEFINING LUXURY
This year, we set aside the glitz and glam, because rich, soft materials— in combination with a warm, cozy ambiance—define a new era of living in luxury. This contemporary Orono living space by Randolph Interior Design, Eskuche Design, and Mikan Custom Homes is a prime example.

THE WONDER OF WHIMSIGOTH
Does the term “grandmillennial” ring any bells?
Last year, we spotlighted the up-and-coming design style’s defining ruffles, embroidery, prints, trim, chinoiserie, and slipcovers. In 2023, we call to its darker, more sophisticated, and edgier distant relative: whimsigoth. Named by Evan Collins, the merged style (whimsical and gothic) first emerged in the 1980s and is defined by deep colors, rich textures, and drama blended with soft fabrics, greenery, and ethereal embellishments. Dark, saturated walls, velvet textures, hardwood floors, gauzy fabrics, and loads of layers will get you on the right path to nailing this look.

MIDWESTHOME COM 81 interiors + design ABOVE SPACECRAFTING BELOW ADOBE / HIXEL
LOVE IT OR LEAVE IT? Email your reaction to kbloomquist@ midwesthome.com
TURN BACK TIME

What goes around comes around, and the defining midcentury-modern style of the ’60s and ’70s is back and better than ever. Paul Knutson of Knutson Residential Design LLC has the look on lock in this light-filled kitchen, which teems with revamped functionality and subtle, earth-tone colors and materials that reflect the era. “In midcentury-modern [style], they let the materials speak for themselves, so I usually pair the materials down to simplicity,” Knutson says. “No material is screaming louder than the other.”
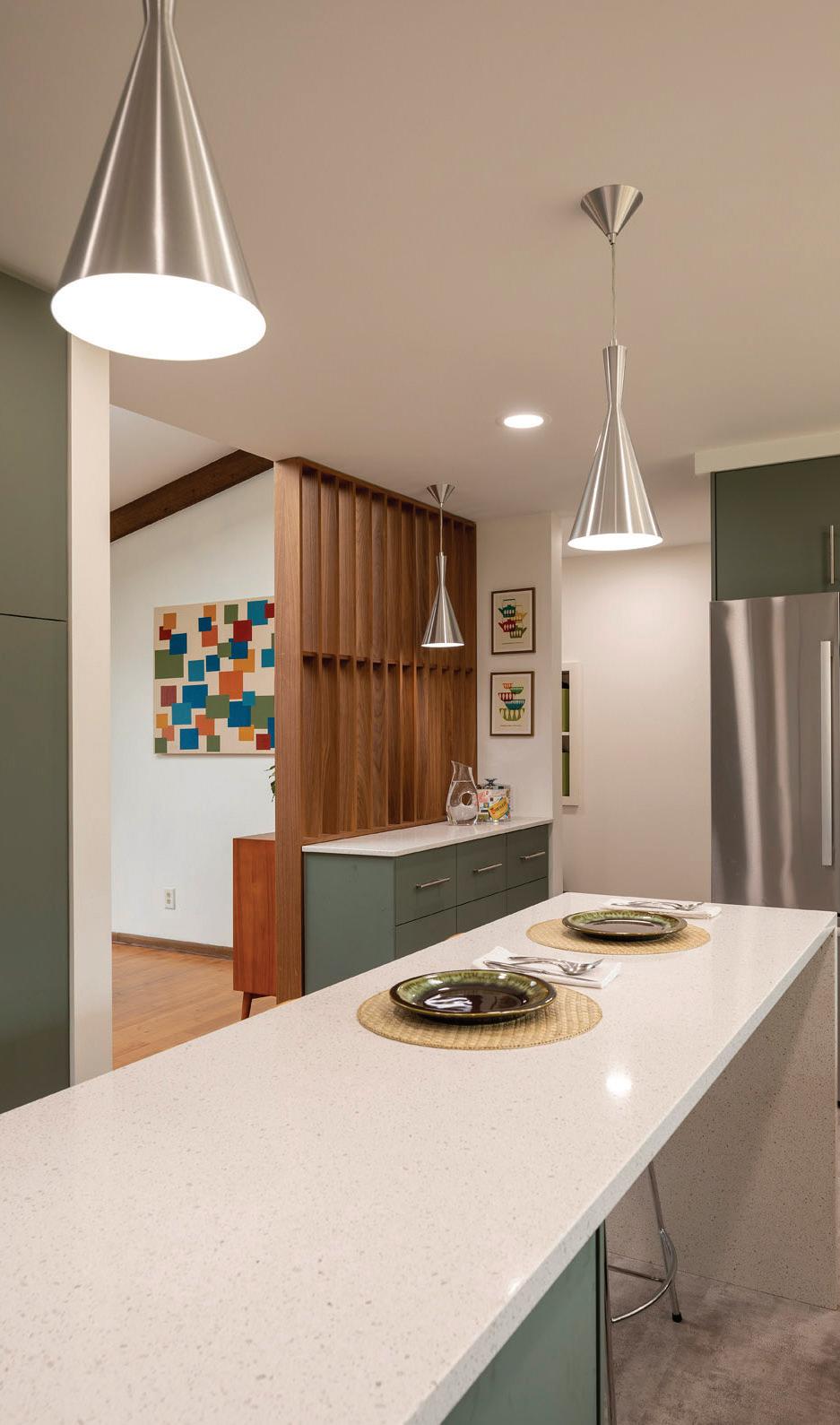
COLLECTED CHIC
Reimagining the Golden Age of Travel, David Heide Design Studio highlights a museum-quality collection of early 20th-century art and artifacts in this condominium remodel. Instead of looking mismatched and unrelated, this collected aesthetic provides a high-end, “pricey” look that’s often sought in replacement of stark, minimalist environments.

DECKED IN DECO
This year’s Pantone Color of the Year, Viva Magenta, plays perfectly into an art deco-inspired color palette—perhaps thats why some consider 2023 to be the year of the “Art Deco Encore.” To truly tap into this throwback trend, include the geometric patterns, detail work, and bodied tones that define the era into your designs.
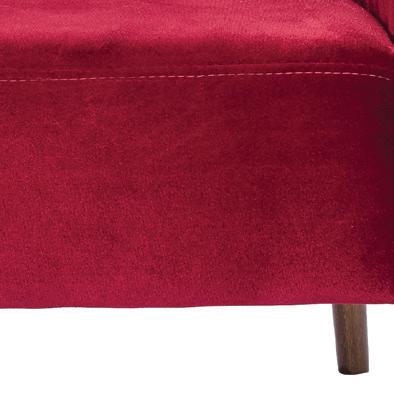



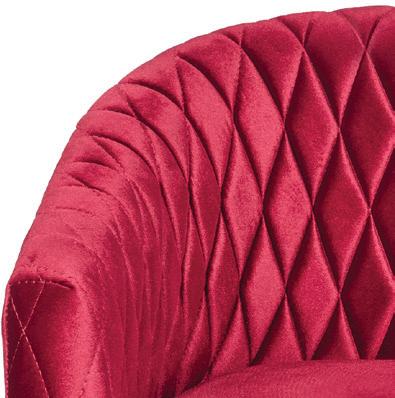
82 interiors + design MIDWEST HOME HOMEBOOK 2023
ABOVE RICH MICHELL LEFT TROY THIES INSET ADOBE / ANTHONY PAZ
TREND ALERT HOLISTIC INTERIOR DESIGN
Fusion Designed specializes in creating peaceful environments with a modern design aesthetic, aiming to simultaneously integrate unique accents into your abode that reflect your personality. Sheree Vincent, principal, has been helping people design spaces of well-being for over 25 years. In fact, Vincent is a certified Feng Shui Master, certified Green AP, and an award-winning interior designer. (She even won first place in the 2022 Midwest Home Design Awards’ sustainable design and biophilic design categories.)
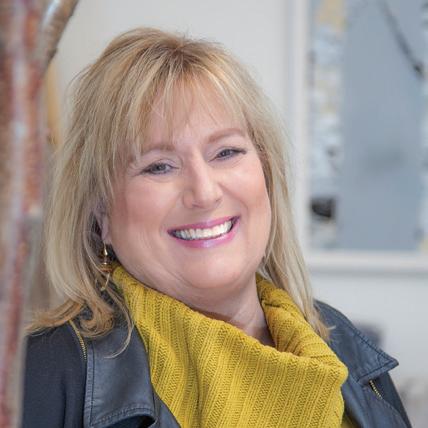
MH: What does a space need to have (or not have) to be considered “holistic”?
SV: Holistic interior design takes the approach of creating for the whole person—supporting the mind, body, and spirit in thoughtful harmony with traditional interior design practices. Holistic design helps to ensure the home promotes physical, mental, and spiritual balance, along with form and function, for those who live and work within.
Design professionals who align themselves with holistic design will also offer design practices that include sustainable design, Feng Shui, biophilic design, and accessible design that optimizes overall wellbeing of both the person and space. Some might also specialize in aromatherapy, color psychology, or lighting design. The primary goal is to bring into the process techniques that bring a balanced and cohesive outcome to the design environment.
What are the benefits to a homeowner?
Science has shown that holistic-designed spaces promote health and wellness by reducing levels of stress and restoring balance and harmony. Your home’s interior becomes aligned with the way you want to live your daily life. It can also improve your physical and mental health, along with your productivity. The holistic interior design approach is based on designing a home that is specifically designed to your unique requirements.
Why do you think interior spaces are trending in this direction?


I believe the COVID-19 pandemic is largely responsible for this interior design movement. Quarantined in our homes, we soon discovered how they either did or did not support our well-being. Working from home, online learning, and social isolation caused feelings of anxiety, uncertainty, and stress.
Now, three years later, we are moving back into our pre-COVID lives with a deeper understanding of how we want our homes to feel when we walk in the door. We want a nurturing and harmonious interior that considers our physical and spiritual well-being. It’s worth noting that although this feels new, Feng Shui is actually over 4,000 years old. Rachel Carson wrote “Silent Spring” in 1962, warning us about the detrimental effects of pesticides on the environment and the powerful (and often negative!) effect humans have on the natural world. The word biophilia was first used by psychologist Erich Fromm in 1973 when he described it as “the passionate love of life and all that is alive.” What is “new”? It’s no longer considered weird or “woo woo” to talk about or take time to care for our mind, body,
MIDWESTHOME COM 83
and soul.
What are your top three tips for a homeowner who is interested in exploring this approach within their own interiors?
1. Before beginning your interior design work, set clear intentions for how you wish to live in your home.
2. Improve the flow of energy by clearing out any clutter.
3. Choose color palettes and design styles that speak to your soul. Let your personality shine through.
“Have nothing in your houses that you do not know to be beautiful or believe to be useful.”
– WILLIAM MORRIS
PHOTOS BEN CLASEN PORTRAIT DAN JANDL
DESIGNING CUSTOM FURNITURE
Midwest Home Editor Katelyn Bloomquist recently ordered custom furniture from Interior Define, one of the Galleria’s newest home furnishings destinations. Here’s what she learned along the way:
n Consider your lifestyle. As clean as a classic, snow-white sectional looks, children and pets might not agree to be as careful with colorful markers or tracking in mud as you would prefer.
n Measure, and then measure again. Be sure to leave enough space for side and coffee tables, ottomans, and well, your legs.
n Consider fabrics like linen, cotton, performance weaves, or velvet instead of boucle or sherpa. Although the latter two are hot picks, it’s arguably a better investment to stay simple with bigger purchases sure to be used for years to come.
n Sink deeper and lounge longer. Splurge on an extra few inches of depth if designing a sofa, loveseat, or accent chair.
n Sometimes, bigger is better. Opt for an oversized selection to cash in on the cozy comforts that make your house feel like home.
n Mix and match your fabrics. Bloomquist opted for a pigmentdyed Marlow leather accent chair and two sets of the Marlow twoseat sofa in a slub weave fabric, all of which feature matte-black feet.
n Add texture, comfort, and your personal flair. In the Bloomquist household, fluffy, textured oversized pillows and art deco-influenced accents in black, cream, and brown add style and softness to the open floor plan.
LESS CLUTTER, MORE ART
Instead of cluttering another set of open shelves with items that might lack meaning or personalization, opt for art. For instance, on the lower level of this Lake Minnetonka home by Alexander Design Group Inc., Denali Custom Homes, and Studio M Interiors, an in-home gallery— featuring brutalism-reminiscent elements like concrete floors and walls with an adjacent wine room—displays the homeowner’s large art collection.
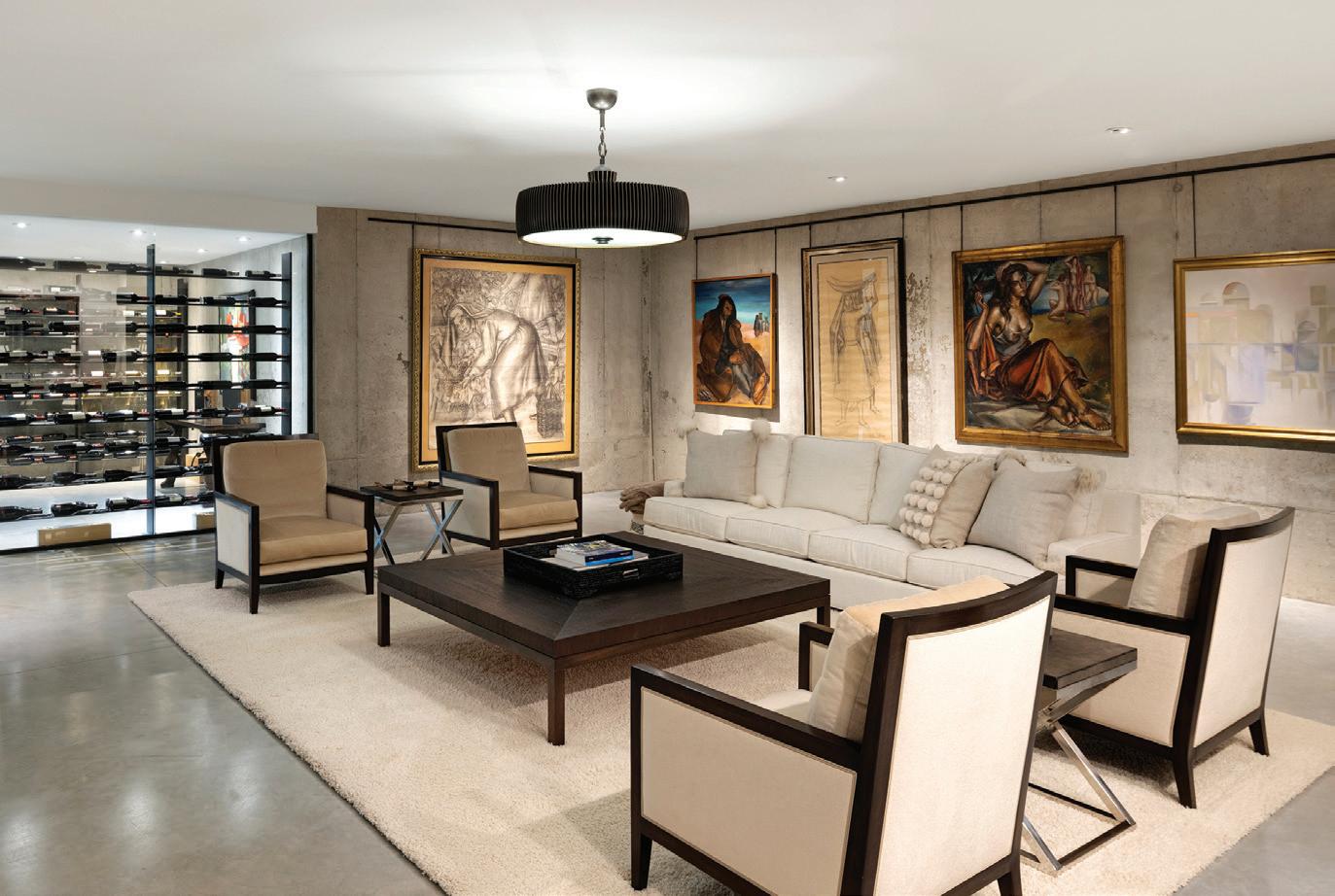
Other ideas include sculptures of various sizes, handblown glass art, fiber art, tapestries, or commissioned pieces by your favorite local artists. Some standouts include painter Christina B. Johnson, glassblower Bryce Borkhuis of Vandalia Glassworks, fiber artist Ashley Dias of Bad Scandi, collage artist Kristi Abbott, and woodcarver Erik Wyckoff. Meet more talented entrepreneurs via The Collective at midwesthome.com/the-collective, where one can read series of short profiles compiled by aesthetic editor Jerrod Sumner.
EYE OF THE BEHOLDER
Incorporate inherited items, cherished family heirlooms, and handed-down goods given second life to add complex character and originality to your space. This approach ensures every vignette within your home will have a meaningful story to tell. The Mustache Cat, one of the Twin Cities’ newest vintage and antique shops, abounds with trinkets and treasures alike.

84 interiors + design MIDWEST HOME HOMEBOOK 2023 ABOVE SPACECRAFTING BELOW THE DIVINE GROUP TIPS & TRICKS
MAXED OUT & MOODY
Maximalist and moody designs are on FBC Remodel Designer

Samantha Leiberg’s list of top 2023 interior trends. Homeowners are opting for “moodier” spaces, she says—working statement-making stones, wallpaper, textures, and tone-on-tone selections into their projects. “Bars, bathrooms, and sitting rooms have an all-over dark, comforting feel to them,” she explains. “We are the loving the [direction] trends are going this year and can’t wait to see all that comes from it.”
SHOP TILL YOU DROP
Check out these home design destinations for handmade goods, quality furnishings, and chic finds sure to add a touch of sophisticated style to any abode

Abitare Design Studio abitareds.com
Ace General Store shopacegeneralstore.com
Arhaus arhaus.com

At Home & Co. athomeandco.com
Brick + Linen bricklinen.com
Ciel Loft & Home cielloftandhome.com
Coccinella coccinellastore.com
Forage Modern Workshop foragemodernworkshop.com
Foxwell thefoxwell.com
Golden Age Design goldenagedesign.com
Golden Rule Collective shopgoldenrule.com
Gray Home + Lifestyle grayhomeandlifestyle.com
Henri Home henriinteriors.com
Historic Studio historicstudio.com
Interior Define interiordefine.com
The Maker’s Studio themakersstudio-mn.com
The Market Home + Design themarkethomedesign.com
MartinPatrick3 martinpatrick3.com
RH rh.com
Rose & Loon roseandloon.com
Stranger and Co. strangerandco.com
BILLIE
THARALDSON, SENIOR DESIGNER


JULIAN DESIGN 952-937-0589
JULIANINC COM

WHAT DO YOU THINK MATTERS MOST AS AN INTERIOR DESIGNER AESTHETICS OR FUNCTION?
A great designer will nail both! While reimagining a space, all aspects should be considered. Not only aesthetics and function but also budget. A designer with good communication, creative thinking, and reliable resources can not only achieve form and function but also maintain repeat business and referrals as well. We’re very proud to say 90% of our business at Julian Design is repeat and referral-based.

MIDWESTHOME COM 85 ABOVE BOULEVARD REAL ESTATE LEIBERG SOONA STUDIO THARALDSON PROVIDED BELOW SOPHIA JOHNSON
interiors + design SPECIAL ADVERTISING SECTION INSIDE ADVICE
BRICK + LINEN
Outdoor Oases













We love on our homes in a host of ways— make sure your exteriors and landscaping receive the same special treatment as what’s found within
POOLS, PLEASE!







































If you can’t make it up to the cabin as often as you’d please, create a vacation-like getaway right at home. This pool deck by Mom’s Design Build showcases precisely that. “The pool companies we work with daily are just slammed,” adds Yardscape Inc.’s Lincoln Danforth, who says pools are particularly popular postpandemic. “People are choosing to invest in their [own] yards to create their own kind of special place.”

86 MIDWEST HOME HOMEBOOK 2023 PHOTO SPACECRAFTING
MOM’S DESIGN BUILD
BACKYARD BEAUTY
Sarah Buerkley of Sarah’s Cottage Creations digs up her top three outdoor trends to try this spring

Grow Your Own Flowers
“Instagram influencers are leading the trend for fresh flowers in the home and in the garden,” Buerkley says. “This phenomenon is fueled by the fact that most flowers in the United States are shipped from other countries, grown using chemicals and not-sogreen practices. There are many influencers on Instagram selling flowers and [teaching] how to grow them.” Her tips? Simply add a raised bed to the sunny side of your yard, plant some seeds or starter plants in the spring, and watch them grow. “Along the way, you can connect online with so much ‘how-to’ information and reap the ultimate harvest in the fall,” she adds.
Less Lawn, More Groundcovers


“The trend for chemical-free is hot!” Buerkley continues. “Everyone knows that a lush, green lawn requires so many chemicals and so much water, causing it to be harmful to the environment. Many people are looking into environmentally conscious options, such as massed groundcovers to replace the lawn for a healthier environment and less maintenance. Some hardworking plants to consider are creeping sedums, ornamental grasses, clover, and no-mow fescue seed.”
Outdoor Lights
“Outdoor lighting is a trend that truly began in Arizona many years ago,” she says. “We in Minnesota are seeing it gaining attention and expect it to be a basic add-on in any landscape renovation. Low-voltage installations are very common and create that glow at night to warm up the entryway or patio of the home. The products on the market are high-quality, most boasting lifetime warranties on the fixtures. Whether you are installing or hiring it out, outdoor lighting is where it’s at.”

MIDWESTHOME COM 87 exteriors + landscaping ABOVE, MIDDLE PROVIDED BELOW ADOBE / MURATTELLIOGLU PORTRAIT PROVIDED
GARAGE GOALS
Stephanie Goldfarb, founder of The Divine Living Space, opens up about zero-maintenance garage door options

Stephanie Goldfarb says her clients often desire the aesthetic and beauty of a real wood garage door, but seek options that conserve energy and are easy to maintain. Insulated and with loads of customizable options in dimension and appearance, these stainless-steel “wood look-a-like” garage doors feature a faux grain in a nonrepeating, textured pattern that feels organic, timeless, and just as realistic as authentic wood.
MH: What is the appeal of stainless-steel garage doors?
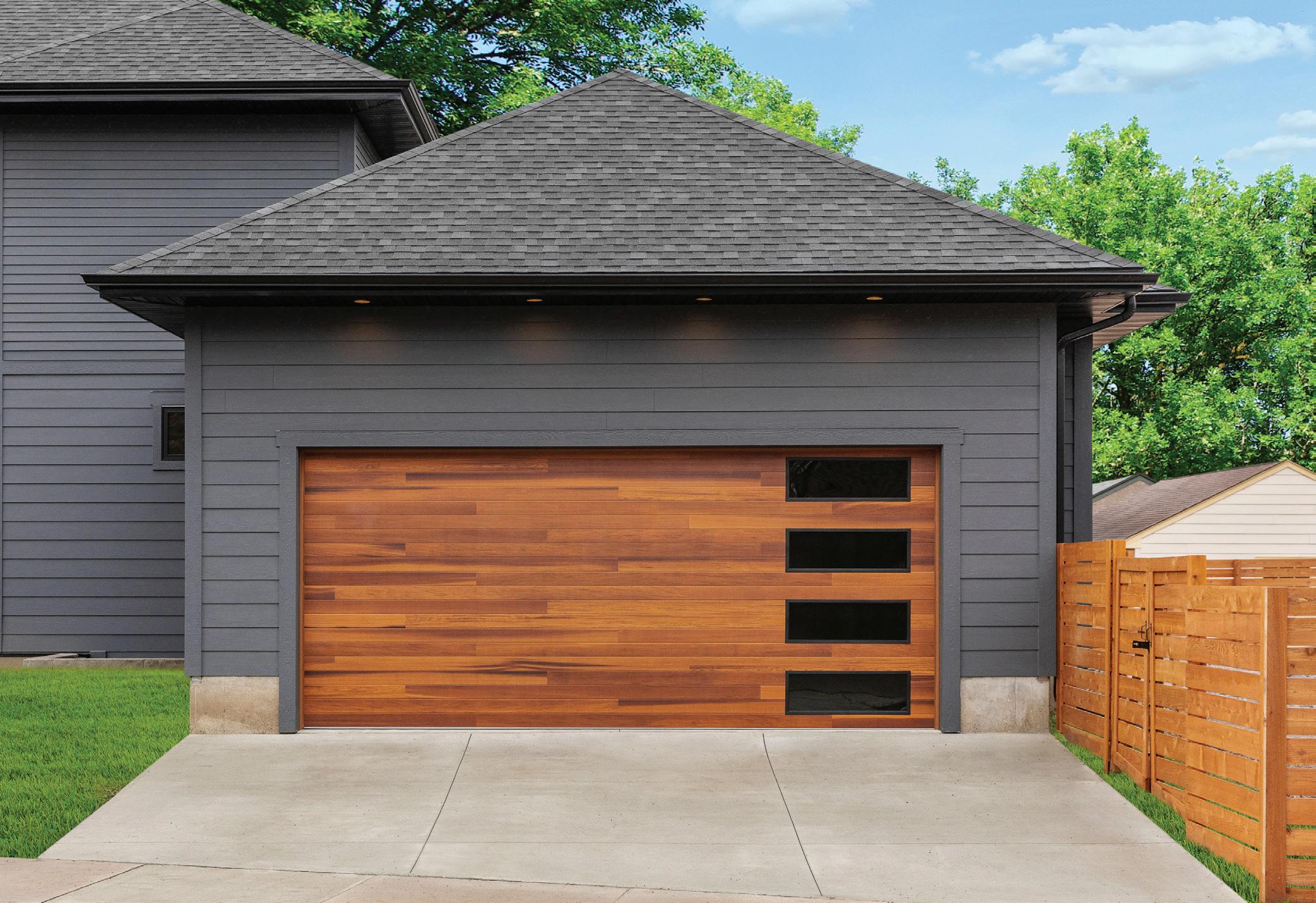
SG: Durability and energy efficiency! Did you know your garage door opening is one of the largest “windows” into your home? If your garage door isn’t doing a good job keeping cold air out, you’re losing a lot of energy. Not only are these doors beautiful, but they are also extremely durable and [sustainable]—which is so important given our Minnesota winters. These doors are for the homeowner who wants to invest in a unique and beautiful product that will last for years to come. From an aesthetic standpoint, anyone looking to improve their [home’s] curb appeal should consider these gorgeous doors.
What are the perceived pros and cons?
Pros? The accent wood tones are made from steel, which is a far superior material than wood, vinyl, or even aluminum, and is much more durable in
terms of everyday wear and tear. They also come in two different R value/ thermal performance options, which are rated “better” and “best.” That way, you can choose which one best suits your budget and lifestyle. Cons?
It costs more to get the elevated look of real wood, [but it’s] a great return on investment. Just a fair warning, though: If you’re considering these doors, lead times are often considerably longer than your traditional door.
Are there certain home styles this look is better suited for?
These doors are available in seven different wood tones, plus a variety of styles and glass options, which make them a great fit for many different types of homes. The carriage and sleek styles of doors are perfect for both a modern and more timeless and classic style of exterior.
88 exteriors + landscaping MIDWEST HOME HOMEBOOK 2023 ABOVE SPACECRAFTING PORTRAIT CHELSIE LOPEZ
C.H.I OVERHEAD GARAGE DOOR SHOWN IN “PLANKS,” FEATURING CEDAR WOOD AND TINTED GLASS
DIAMOND STATUS
Selecting siding for a home located in the Midwest is about far more than curb appeal. Your siding’s functionality is of equal, if not greater, importance due to our ever-changing seasons—from summer’s sweltering humidity to winter’s sub-zero temps. But that doesn’t mean unique options shouldn’t be considered: This charming lakeside home built by Stonewood LLC features Mountain Ridge stone, diamondshaped cedar shake siding, and picturesque copper round gutters, creating a jawdropping aesthetic straight from a fairytale.

EAT GOOD, ENTERTAIN BETTER
It’s no secret that outdoor entertainment spaces have been dominating the landscape design scene, and the pool, fire pit lounge area, and covered cabana space nestled on this 34-acre Medina estate designed and built by AD Ō R Bespoke Homes, Alexander Design Group Inc., and Lenox House Design is a prime example of why. The cabana most notably features a floor-to-ceiling stone fireplace, Phantom Screens, tongue-and-groove scissor-vaulted ceilings, and a fully functional kitchen with outdoor-safe cabinetry, beverage fridges (yes, plural!), ample seating, and plenty of storage for condiments, rubs, and utensils. (Talk about a treat.)

MIDWESTHOME COM 89 exteriors + landscaping ABOVE SMHERRICK PHOTOGRAPHY BELOW SPACECRAFTING
Outdoor


Living

Enjoying the outdoors in Minnesota isn’t just a seasonal activity—it’s a way of life. These landscape professionals know a thing or two about how to make the most of your outdoor oasis.



MIDWEST HOME 90 SPECIAL ADVERTISING SECTION PATIO ADOBE / RH2010 BACKGROUND ADOBE / BERNARD BODO
biota Landscapes
RECENT EMPTY NESTERS, this retired couple was looking to create a relaxing, low-maintenance backyard that they could enjoy together. The original landscaping left the clients feeling like they were in a shbowl, with wide-open views of the alley and neighbors to the south. As a couple who travel often, they hoped their landscape could take cues from the simplistic and peaceful gardens of Asia, but with an added modern feel.
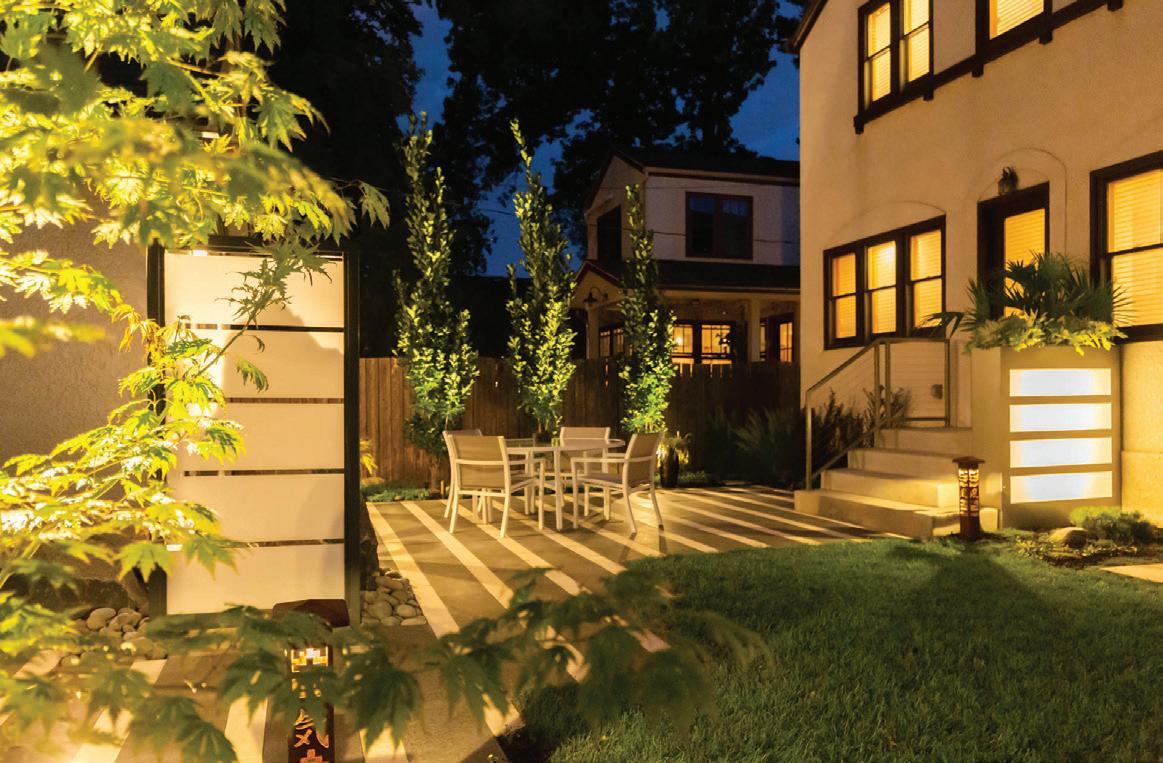

The paving selections for the project were chosen to reflect the mixing of di erent types of stone often seen in formal gardens throughout Asia. Custom screens were designed to obstruct views of the alley, garbage bins, and neighboring property, and the aluminum frames were powder coated to match the garage trim. Plantings were chosen to thrive in the sandy, well-drained soil, with a simple plant palette that focused on foliage and texture instead of blooms and color. Columnar trees and evergreens were also added around the property borders to add privacy and block views of the neighboring homes. Plant communities were intentionally planted
densely, with added groundcovers to create a layering e ect. Catch basins and drain tile were installed to capture water coming o the roof and reroute it into the planting beds. The cohesively designed landscape is now truly these homeowners’ Asianinspired garden oasis.
612-781-4000
MIDWESTHOME COM 91 SPECIAL ADVERTISING SECTION
PHOTO RAU+BARBER
biotalandscapes.com
Ground One Landscape Design + Build + Maintain
2023 MNLA AWARDS: EXCELLENCE IN LANDSCAPE 2023 MNLA AWARDS: JUDGE’S CHOICE
THIS PROJECT ON CEDAR LAKE in Minneapolis is a perfect example of how interdisciplinary design can produce a project with exceptional synergy. Prior to beginning work, a signi cant amount of energy was focused on exterior design elements to blend with the home’s interior. The architect, landscape architect, home builder, and homeowners worked together to create a cohesive theme that worked for all aspects of the home. The outdoor terraces use the same basalt stone that is used for a portion of the interior flooring. Burnished stack bond block is used inside and out to further tie the project together.
In addition, the patios, walkways, and auto court assist in keeping nearly all runo on the property, utilizing a series of French drains and drywells. The center focal point in the front of the home is an 8-foot
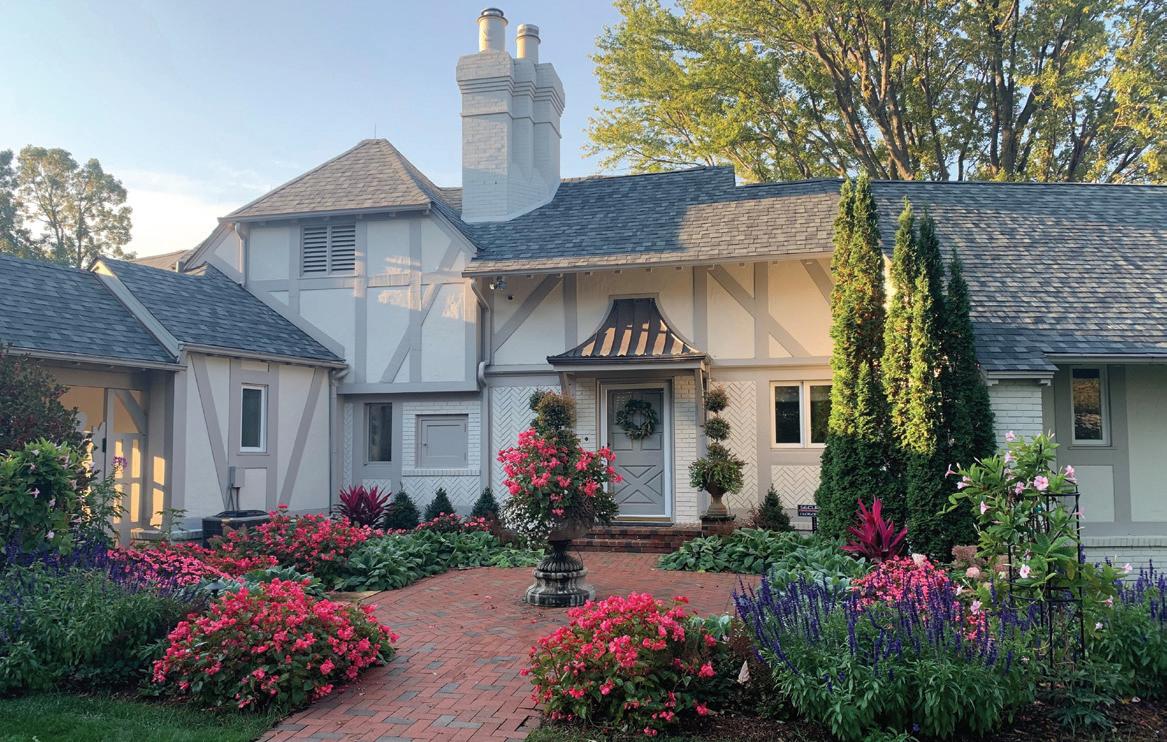
Sarah’s Cottage
Creations
KNOWN FOR ITS COTTAGE GARDEN STYLE, Sarah’s Cottage Creations is an expert in planning the perfect plant for the perfect place—allowing healthy, abundant blooming views for homes and gardens. Its reputation attracted the interest of homeowners looking to spruce up their outdoor living space. Tasked with creating a thick garden with shrubs, perennials, and annuals to welcome all who enter, Sarah’s Cottage Creations immediately jumped at the opportunity to add some greenery to this cottage home’s exterior.
The project began with designing a space that was framed by evergreen structures with boxwood and arborvitae to give shape during the long winter months. Soon after, the edges were lled in with drifts of hydrangea, hosta, and lamb’s ear for easy, year-round care. To dial up the drama in the space, Sarah’s Cottage Creations opted for drifts of summer annuals in shades of coordinating colors and textures to achieve a colorful and calming view. The addition
custom-fabricated, black-steel gas re xture. The re feature is a beautiful foreground element that looks out to the lake and downtown skyline.
To incorporate greenery into the space, black-steel raised planters can be used for growing herbs and vegetables. By bringing in hidden sources of light, the landscape provides a warm glow of the home throughout all seasons. This project truly encompasses a midcentury-modern feel throughout the home’s exterior and surrounding landscape.
of purposefully placed accents, such as planters and obelisks, dials up layers and adds architecture to the space. The result is a stunning nal product, and the clients continue to rave about how proud they are of their garden when hosting family and friends.

MIDWEST HOME 92 SPECIAL ADVERTISING SECTION ABOVE SPACECRAFTING BELOW PROVIDED 952-209-7109 groundonemn.com 651-261-6409 sarahscottagecreations.com
















MIDWESTHOME COM 93 Sarah’s Cottage Creations Sharing our passion for fowers through our garden design, installation, maintenance and fower farm services. Sign up for your bouquet deliveries at our online shop sccfowerfarm.com Follow us on Instagram @SarahBuerkley Rendering Your Reality GROUNDONEMN.COM | 952.884.3336 FOLLOW US @GROUNDONEMN
XL Outdoor Living

LED BY A FEMALE CEO, XL Outdoor Living specializes in a variety of outdoor living spaces, including decks, patios, sunrooms, porches, and more. Whether clients have a speci c project in mind or are simply looking for a major home repair, the licensed professionals at XL Outdoor Living are ready to tackle the job. With the understanding that home repairs and renovations can be major undertakings, XL Outdoor Living is a construction company that makes the process just as enjoyable as the results. Through taking care of its clients, community, and environment—while o ering approachable solutions along the way—XL Outdoor Living classi es as a Construction Hospitality Brand.
From start to nish, the company works with clients to ensure they feel safe and secure in their design decisions. With each project, the XL Outdoor Living team encourages homeowners to pick out design ideas that best complement their space and help see their vision come to life. The entire process is based on collaboration and trust, ensuring that
Yardscapes Inc.
FOR THE HOMEOWNERS of this property in Deephaven, the dream was to create a modern European cottage with clean lines, a modern feel, and a relaxed atmosphere through the addition of a concrete pool and spa, stone patios, several walkways, and a green roof. Taking into consideration the clients’ lifestyle and their “want list,” Yardscapes created a beautiful design and installation for this cottage rebuild. “After their house went up, we had a very small number of hard surface calculations to work with per the city, so we had to get creative,” Yardscapes’ Owner and Designer David Kopfmann explains. Adding more “green” items into the landscaping was crucial for both the client and the creativity of the hard surface calculation challenge.

Throughout the project, the surrounding landscape added to the minimalistic detail of the cottage in a beautiful and cohesive way. The addition of a green roof o the deck on the second level adds a gorgeous aesthetic for the primary bedroom. A concrete swimming pool is set in the lawn with no surrounding patio, and the spa is raised with a flagstone
every decision is backed with certainty and excitement for the result. As a mission-based brand, XL Outdoor Living also values community service, believing helping those in its community is as important as building within them.
mortar surround, which lends to the laid-back European style. Adhering to the clients’ vision of walkways connecting elements in the yard, patios extend into the lawn with grass in between stones, acting as floating steppers that flow directly into each other. The combination of artistry and science within the project creates an overall unique experience for the clients’ outdoor space.
MIDWEST HOME 94 SPECIAL ADVERTISING SECTION ABOVE PROVIDED BELOW SCOTT AMUNDSON 651-706-4892 xloutdoorliving.com 952-887-2794 yardscapesinc.com
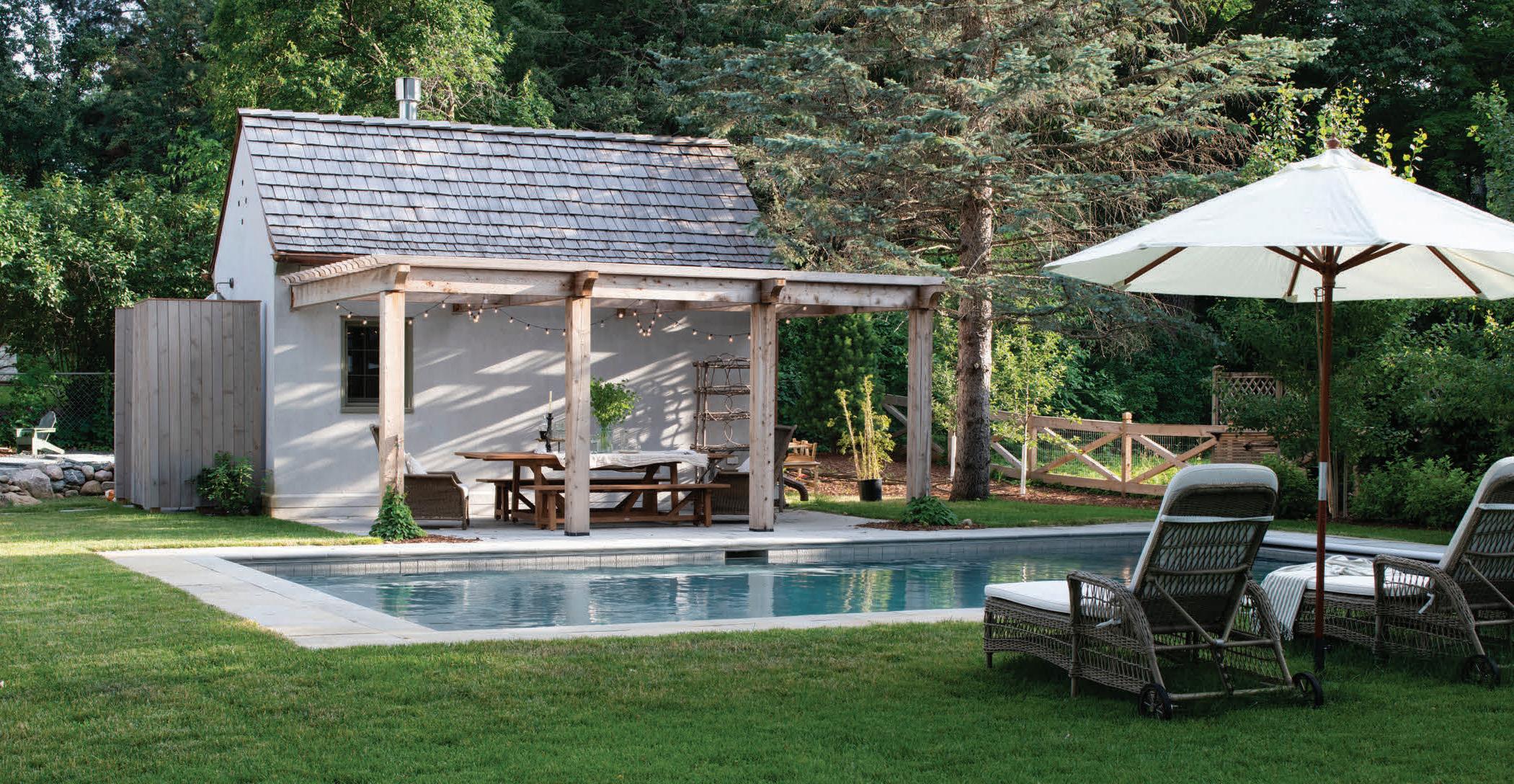




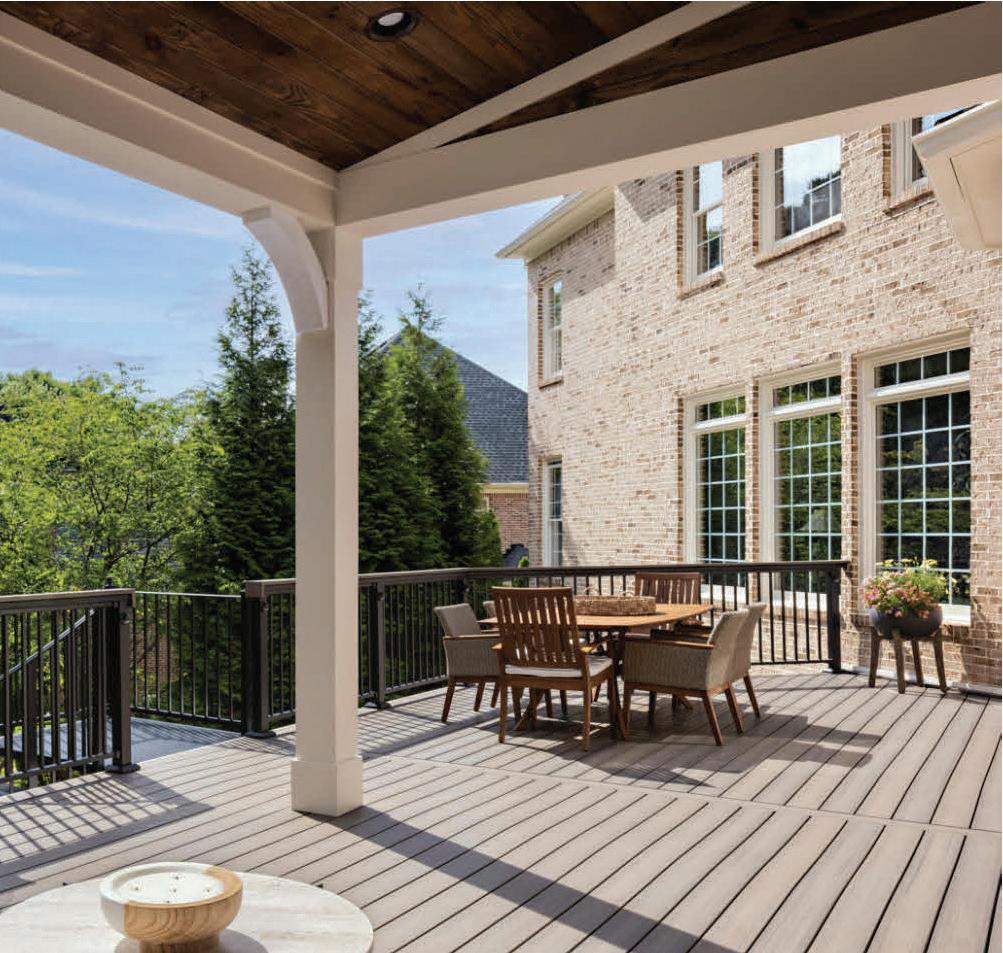

MIDWESTHOME COM 95
A TouchFinishing





































































From hardware and plumbing to lighting and millwork, the difference is in the details
A SPLASH OF WARMTH
Interior designer Emily Pueringer, owner of Emily Pueringer Design Studio, takes big risks that result in beautiful rewards—especially when it comes to her plumbing and hardware selections. “My clients are still welcoming warm tones into their new and remodeled spaces,” she says. “Gold tones and polished nickel are my clients’ preferred finishes, and mixing metals is also going strong at the moment. I’ve never personally been a matchy-matchy person, so I love this shift!”

96 MIDWEST HOME HOMEBOOK 2023
PHOTO RUBINSKI VISUAL
EMILY PUERINGER DESIGN STUDIO
EXPERT COLUMN TIPS & TRICKS: CHOOSING FINISHES
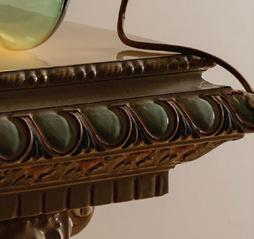
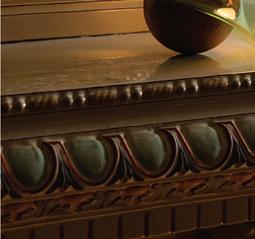


Leah Dunne, kitchen and bath designer at Kate Roos Design, spills her strategies for selecting interior finishes
 WRITTEN BY LEAH DUNNE
WRITTEN BY LEAH DUNNE
If you’re an interior design junkie, you already know that design palettes are trending warmer. You might wonder, though, how has this shift impacted finishes for lighting, hardware, and plumbing? Brass accents are certainly still gorgeous with rich browns, berry reds, and pale pinks, but this year, we are seeing small bits of brass paired with iron, polished nickel, or bronze finishes (instead of it being dominant) to balance a cooler palette.
The cliche of “mixed metals” in the design world has been used to the point where it has nearly lost all meaning. However, done right, a combination of finishes tends to be the most timeless choice and creates a collected, complex, and visually rich look.
If you don’t have a designer to guide these selections, it can be tricky to know if you’re hitting the mark. And certain finishes, even used sparingly, can completely change the feel of a space. Try these strategies when selecting finishes on your own:

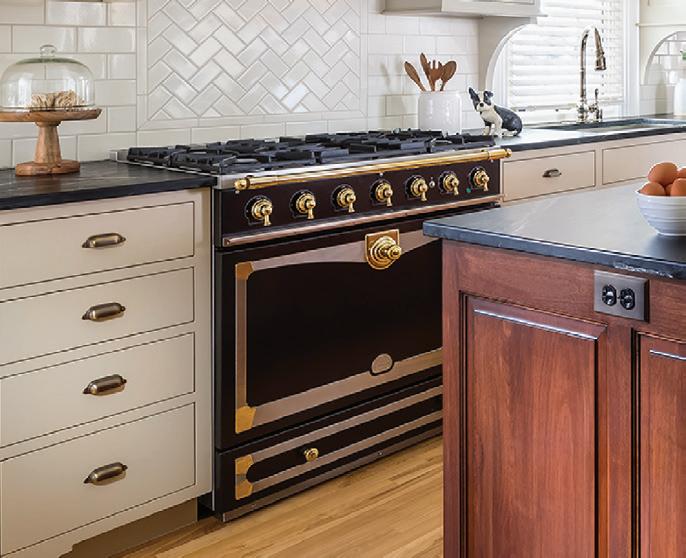
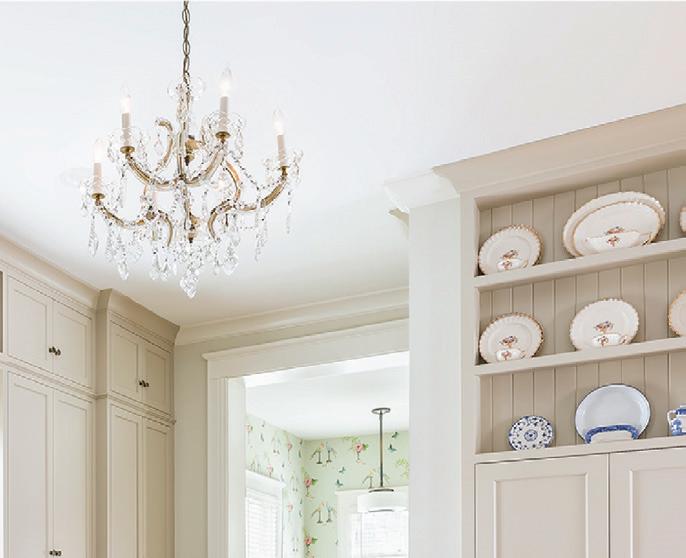
1. A good place to start is with two to three metal finishes in any given room. Try a combination of polished nickel, brass, and bronze in a traditional or transitional space, or flat black with chrome or brushed nickel in a clean, bright, or contemporary space.
2. Create repetition with each of your chosen finishes. If you have a stainless faucet in your kitchen, is there a stainless appliance to help tie it in? If your living room chandelier is brass, are there other brass elements in a furniture foot or an accessory? If a finish is higher in contrast (flat black on bright white, for instance), it might only repeat once to keep the space from looking busy.
3. Blend a combination of finishes by relating them to other types of materials. Brass looks great with warmer wood components, and iron or bronze accents complement spaces with other elements of visual weight, such as a stone fireplace, rich upholstery, or dark countertops.
4. Pay attention to the way finishes are dispersed throughout a space. Are there areas where there appears to be one dominant finish or is each fairly balanced throughout the space? Think about it like a bite of layered cake—you want the perfect combination of cake, frosting, and ice cream in every bite.
PRODUCT LAUNCH ONTOLOGIA COLLECTION
In a highly anticipated collaboration with lighting company Hennepin Made, interior design firm Prospect Refuge Studio recently launched its first-ever product series: the Ontologia Collection, which includes a chandelier, table lamp, floor lamp, and sconce set. The customizable pieces are available in various sizes, colors, and forms.

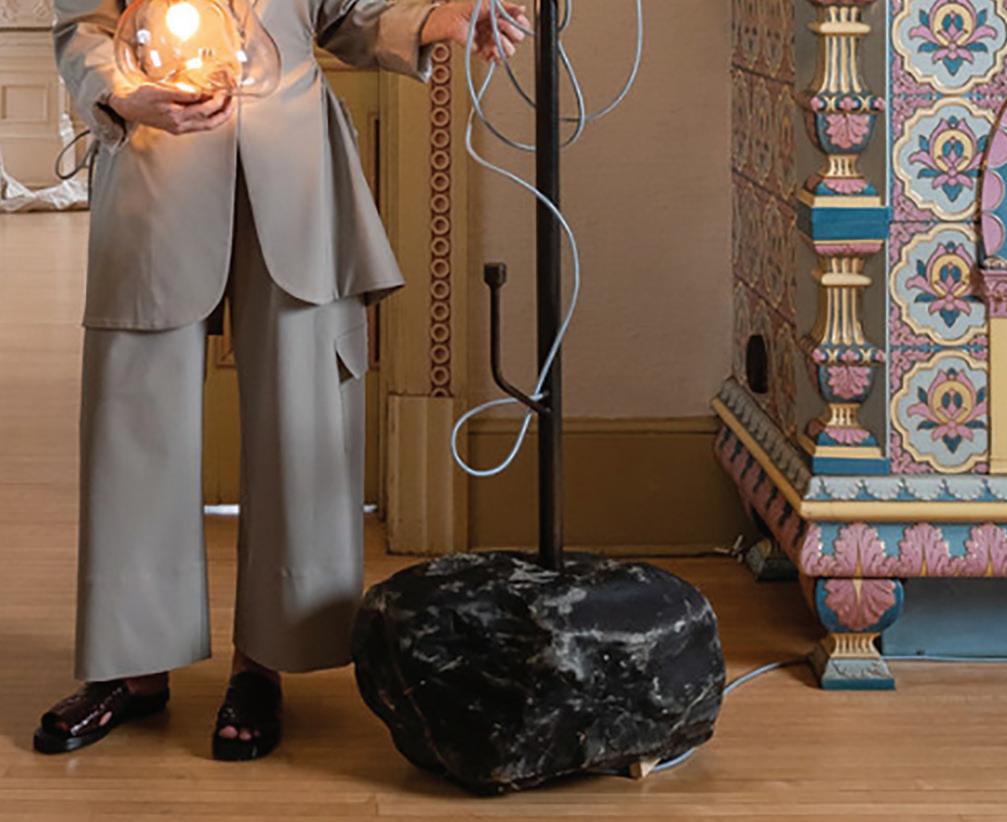

MIDWESTHOME COM 97 details CLOCKWISE FROM ABOVE LEFT ANDREA RUGG, KME PHOTOGRAPHY, PROVIDED ( 2 )
TO LEARN ABOUT THE INSPIRATION BEHIND THE ONTOLOGIA COLLECTION VISIT MIDWESTHOME COM/ONTOLOGIA-COLLECTION
TIMELESS TOUCHES
From an authentic European chateau-inspired home in Medina to a New England industrial-style brownstone in Boston, Massachusetts, the traditionally stunning spaces that Bruce Kading and his design team at Bruce Kading Interior Design create employ the use of custom millwork, metalwork, hardwood flooring, leaded glass, and other details to create warmth, interest, and character. “I’ve always had a fascination with old houses and buildings for the craftsmanship and the layers of details,” Kading says. At Midwest Home, we believe that when something is timeless, it’s always on trend. Below, Kading shares some of the finishing touches and final details that bring his awardwinning custom designs to life.

A Range of Style
“A custom hood is one of my favorite ways to bring warmth and authenticity to a kitchen,” Kading says. “I draw each hood to reflect the style of the range, and then my favorite metalworker or woodworker builds it. As part of our Gramercy Brownstone project in New York, I drew a three-paneled hood to match the strong vertical lines of the cabinetry and paired it with an antique fire back and a modern Wolf range.”
Custom Character
“Custom doors are another unique way to create character in a room,” Kading explains.
“I sketched the refrigerator door [for the European-inspired chateau], and then Eric Wyckoff, a gifted woodcarver, created it. I also drew new crown molding for the kitchen and the other rooms in the house.

For our Wyoming Getaway project, I [worked] with a Montana architect to create rustic barn doors for the bunkroom, and we had them made of reclaimed wood. The architect even put the door hardware in the snow and left it there all winter to create an incomparable patina.”
The Perfect Mix
“I love mixing custom metalwork and millwork with vintage pieces,” he continues. “In our North End Brownstone project (shown above) in Boston, Massachusetts, I took inspiration from the historic neighborhood. I designed a living room wall with an antique deco polishednickel fireplace from England and alder wood bookshelves wrapped with dark steel panels that are punctuated with nickel rivets.”
Good to the Touch
“I love wonderful hardware, from doorknobs to drawer pulls and cabinet hardware,” Kading enthuses. “It’s so important that it feels good to the touch, so I never buy it online. I always take my clients to a showroom so they can choose pieces that fit their hands, so they’ll enjoy using it every day. One of my clients often says I’ve turned her into a hardware snob,” Kading continues. “Before she started working with me, she didn’t take much notice of hardware, but now when she goes to friends’ houses, she finds herself checking out the quality of the doorknobs!”
98 MIDWEST HOME HOMEBOOK 2023 ABOVE ANNIE SCHLECHTER SKETCH BRUCE KADING
BRUCE KADING’S HAND - DRAWN SKETCHES DEMONSTRATE HIS INNATE ABILITY TO CRAFT ONE- OF-A- KIND INTERIOR ELEMENTS SEE EXAMPLES FROM EACH OF KADING’S PROJECTS AT MIDWESTHOME COM/TIMELESS-TOUCHES-WITH-BRUCE-KADING
AN ILLUMINATING INVESTMENT












Many custom integrators, including Kristin Reinitz, general manager and co-owner of Admit One Home Systems, are doing it all—lighting design included. Not only does she consider layout, but she also thinks through layers of lighting.
“As integrators, we are already in charge of selling and programming the lighting control, so why not sell quality fixtures we know work well for control and wellness, plus render the correct colors and temperatures?” Reinitz says. “Homeowners know they want quality lighting, but what does that mean? What difference does it make? Once I show them good lighting, they cannot unsee it.”
MH: Why does thoughtful lighting design matter while planning interior spaces?








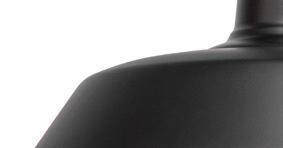
KR: For thousands of years, humans lived and slept with the sun. Now, we live inside boxes where we put a few light cans in the ceiling and call it good. There are studies out there about how light and wellness go hand in hand—from helping us with wayfinding and keeping us safe to helping us focus in the afternoon and relaxing at night. There are studies that show how wellcontrolled lighting can help us sleep soundly and wake more rested, affecting our wellness. Lighting can even help us stay in our homes longer for those considering aging in place.
What makes custom lighting design worth the investment?
Homeowners make major investments in their homes—think of all the materials and finishes, fixtures, cabinetry, and more they’ve hand selected. That can all fall flat if not lit properly— colors might render poorly, a textured wall might look smooth, or cabinetry details might be lost. Lighting design should be considered early in budget considerations so these personal aspects to someone’s home stand out.
PRODUCT PICKS LET THERE BE LIGHT

Lynn Dale, senior business development specialist at Visual Comfort & Co.’s Minneapolis location, shares her favorite fixtures for the new year


1. “The Pedra 15" Asymmetrical Right Sconce ($979) by Kelly Wearstler is stylish and modern,” says Dale. “The asymmetric shape adds a whimsical element, pushing the boundaries of traditional design by challenging symmetry, one of the most foundational elements. The design mixes stone and metal materials with alabaster domes that highlight the stone’s natural veining, providing a warm, diffused light.” Available in bronze, polished nickel, and antique burnished brass finishes.

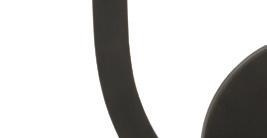






2. “The Talia Medium Linear Chandelier ($3,389) by Julie Neill is full of sophistication and inspired by organic forms found in nature,” Dale continues. “The beautiful array of clear, swirled hand-blown glass magnifies shimmering light, and this statement piece gives any space an updated, classic look.” Available in gild, plaster white, and burnished silver leaf finishes.






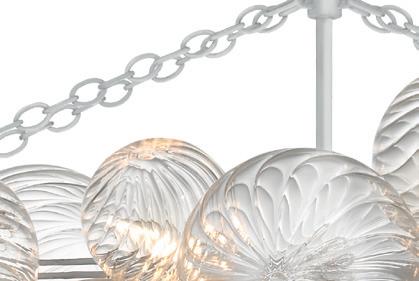


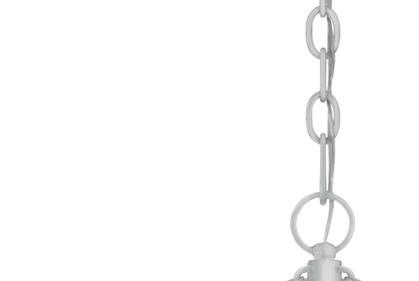

MIDWESTHOME COM 99 details FROM ABOVE ADOBE / MINAR, PROVIDED ( 3 )
1 2
Smooth Sailin















































Sailing



















Spice up your surfaces with tantalizing tile, top-of-the-line flooring, and decadent rugs and carpets

CHECKMATE
What’s black, white, and checkerboard all over? Floors—especially in spaces like mudrooms, laundry rooms, and foyers. Traditional, yet wildly on trend, the mudroom in this remodeled 1929 Minneapolis Tudor by Welch Forsman Associates and Chisel Architecture is playfully vibrant and effortlessly fresh.

100 MIDWEST HOME HOMEBOOK 2023 PHOTO ALYSSA LEE
Q&A
BENEATH THE FEET
Showroom Manager Cyrus Jahanshahi (above left) and Owner/Founder Alex Farahan (above right) of Cyrus Artisan Rugs offer insight into the booming rug industry


MH: What’s trending in the world of rugs?





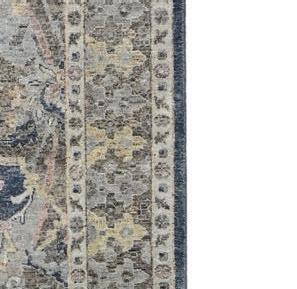





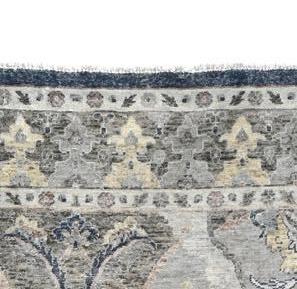














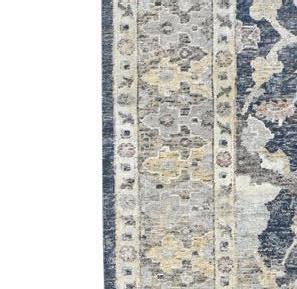
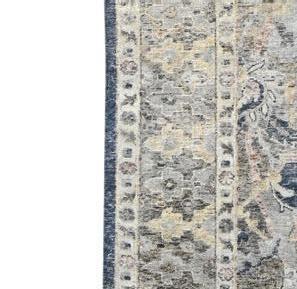

CAR: One of the newest trends we are witnessing is the gravitation toward the vintage/distressed look in rugs. These are brand-new woven rugs that undergo tremendous aging processes like oxidization and other procedures to achieve the desirable look of an old rug, [but with] more subtle colors and texture at a fraction of the price of an old rug. Also trending are neutral, monochrome textured rugs with a natural wool fiber base and real silk, viscose, and other fibers that highlight the texture.
Lastly, Moroccan-style rugs have gained popularity in the last few years for clients who are looking for more of a boho-chic and coastal style of decorating. They tend to have imperfect, primitive designs that can be produced with both neutral or bright, primary colors—all with a shaggy pile to give them a comfortable and casual feel.
What about Turkish rugs?
Turkish rugs tend to have an originality that other countries can’t reproduce. Their designs are perfectly imperfect; the colors are softer and look more aged; and their texture and finish are less formal and [more] favorable with the sheen they possess. Designers and clients prefer the Turkish style of rug because they provide a one-of-a-kind look and [are] more original than others. They use Turkish knots—which is a double knot as opposed to single—leaving between one to two rows of wefts between each row of knots. This technique allows the rug more flexibility and faster weaving time.
How do you guide someone in finding the perfect rug for their space?
The initial process—the discovery stage—in finding the perfect rug for a client is to understand their daily lifestyle. What look and functionality are they trying to achieve in terms of style, colors, and practicality? Narrowing [down] the perfect size is one of the most essential parts of shopping for rugs. What are their favorite styles and colors? Do they prefer a more modern, transitional, or traditional style? Lastly, we ask about the amount of traffic and use the rug will have in the space and the budget they want to allocate for it.
In some cases, people cannot decide right on the spot, so we offer a complimentary house call or let them take as many rugs as they want home just to [check] which rugs work best in their space. We always say, “The rug claims its place once it’s in the right space.”
Buying a good rug is more of an investment than an expense, and if cared for properly, most rugs will outlast all of us. They make a great gift to be passed down to younger generations and can stay in families for well over a century or more without any problems.
Do you have any advice for rug layering?
The idea of layering rugs has been around for many years, but it was made even more popular by the talented and legendary designer Ralph Lauren. Make sure the top rug is smaller than the bottom or is at least two-thirds of the size of the bottom rug. The main purpose of layering rugs is to highlight an area in the room and give you the ability to experiment with various colors, designs, and textures that you normally wouldn’t get with only one rug.
Anything else you want to add?
Each trend we’ve discussed here has a different popularity in various areas of the United States. Trends in Minneapolis are more varied [because] our clients have a wider range of taste in styles and colors. Climate, depending on the geographical location, also plays a large role. Colder cities don’t mind adding more colors to warm up the atmosphere of their home, while warmer cities prefer more minimalist designs with more neutral or cooler colors.
MIDWESTHOME COM 101 flooring + surfaces PHOT0S PROVIDED
WANT MORE? READ THE FULL Q&A AT MIDWESTHOME COM/CYRUS-ARTISAN-RUGS
LET’S TALK TILE
Kirsty Froelich, director of design at The Tile Shop, forecasts this year’s five hottest tile trends
Dramatic, Handmade Looks
“These tiles have a handmade look with extreme variation from piece to piece and rich color gradation, meaning each person’s installation is going to look completely unique to their space—like a work of art,” says Froelich.
Biophilic Designs
“We’re seeing people gravitate toward beautiful, organic shapes and colors that can be found in nature,” Froelich says. “Especially since COVID-19, it has been so important to have those outdoor elements surrounding you and your home feel connected to nature.”
Moroccan Zellige Tiles
“Handmade Zellige tiles from Morocco are only continuing to grow in popularity because of their unparalleled beauty and allure,” she adds.
“Hand-molded, hand-cut, and hand-glazed by skilled artisans, these tiles embody true craftsmanship.”



102 flooring + surfaces MIDWEST HOME HOMEBOOK 2023
Bold, Customized Patterns



Patterned tiles featuring rounded shapes and curved lines often allow for custom designs depending on the orientation in which they are installed,” Froelich explains. “We’re really excited that people are leaning into this idea of personality-driven design and self-expression through their interior style.”

PRODUCT LAUNCH
Minnesota-based Cambria debuted three designs last month: the stunning Brittanicca Gold Cool, Hailey, and Harlow—all part of its Luxury Series that features a mix of cool and warm tones that evoke organic forms.

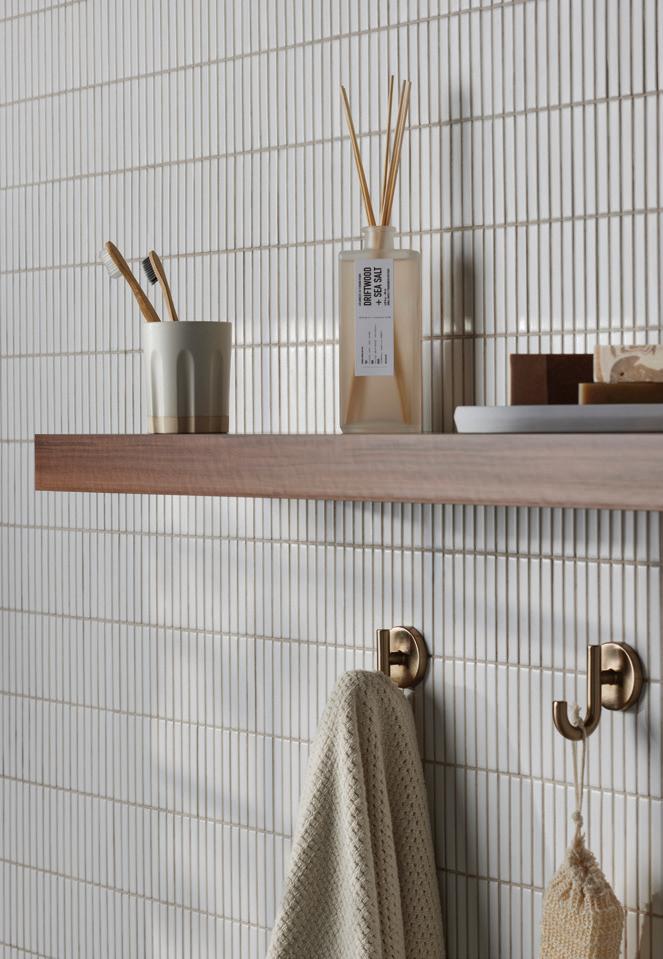

Hailey Harlow
Geometric Mosaics
“There has been a shift toward more midcentury-modern styles again, and geometric mosaics are perfect for that,” she continues. “They offer strong elements of design—like crisp, clean lines—without making rooms feel cluttered or overwhelmed.”



A QUALITY COMBO
No matter the tile type or shape (believe it or not, we hear subway tiles are having a resurgence!), incorporating multiple tile finishes is becoming increasingly more common in kitchens, bathrooms, and other hardworking spots in the home. Take this daringly dark space styled by Minneapolis-based Creekwoodhill, for instance, where Mercury Mosaics’ 2-by-6-inch subway tiles in both satin and matte finishes add dimension and depth to a wet bar. Choose a combination of glossy, flat, textured, or smooth tiles to create your own take on this dramatic look.
MIDWESTHOME COM 103 flooring + surfaces CLOCKWISE FROM ABOVE LEFT PROVIDED ( 2 ) SAGE E. IMAGERY, PROVIDED OPPOSITE PROVIDED ( 3 )
Brittanicca Gold Cool
FLOORING OF THE FUTURE
Andrew Zheng, vice president of Unique Wood Floors, provides a peek into the flooring industry’s upcoming hits
Family-Friendly Flooring
“This year continues the trend of a fast-growing waterproof and resilient flooring category,” Zheng predicts. The popular choice? Luxury vinyl planks (LVP), which are leading the charge with sustained demand and more consumer brand recognition, he adds. “Innovators in waterproof laminate and wood flooring are launching product lines [that] will rival LVP. This flooring is excellent for families with kids and pets due to its waterproof nature and ease of maintenance for the grown-ups.”
Sustainable Flooring
“Eco-friendly flooring is part of the greater movement toward a more environmentalconscientious world,” Zheng says. “The flooring market has seen growth in the interest of cork flooring as a distinct category. Cork is biodegradable, renewable, and a natural insulator—making it a great way to reduce your energy bill.” (Cork, however, is not a new category and has been in use since the early 1900s, he adds.) Why cork? Zheng attributes its renewed popularity to the fashion world. “[It’s] ‘bleeding’ into other industries,” he continues. “Cork is now seen as hip and offers a distinct way for interior designers to show their flair.”
Rift and Quarter Sawn Wood
Although hardwood is competing with a growing number of substitutes that offer greater resilience and waterproof factors, most trends in the flooring industry are still led by the prestige of wood floors, Zheng says. “In the wood flooring industry, a new trend in 2023 will be a focus on a cleaner grade of flooring [that features] less knots and a more consistent color
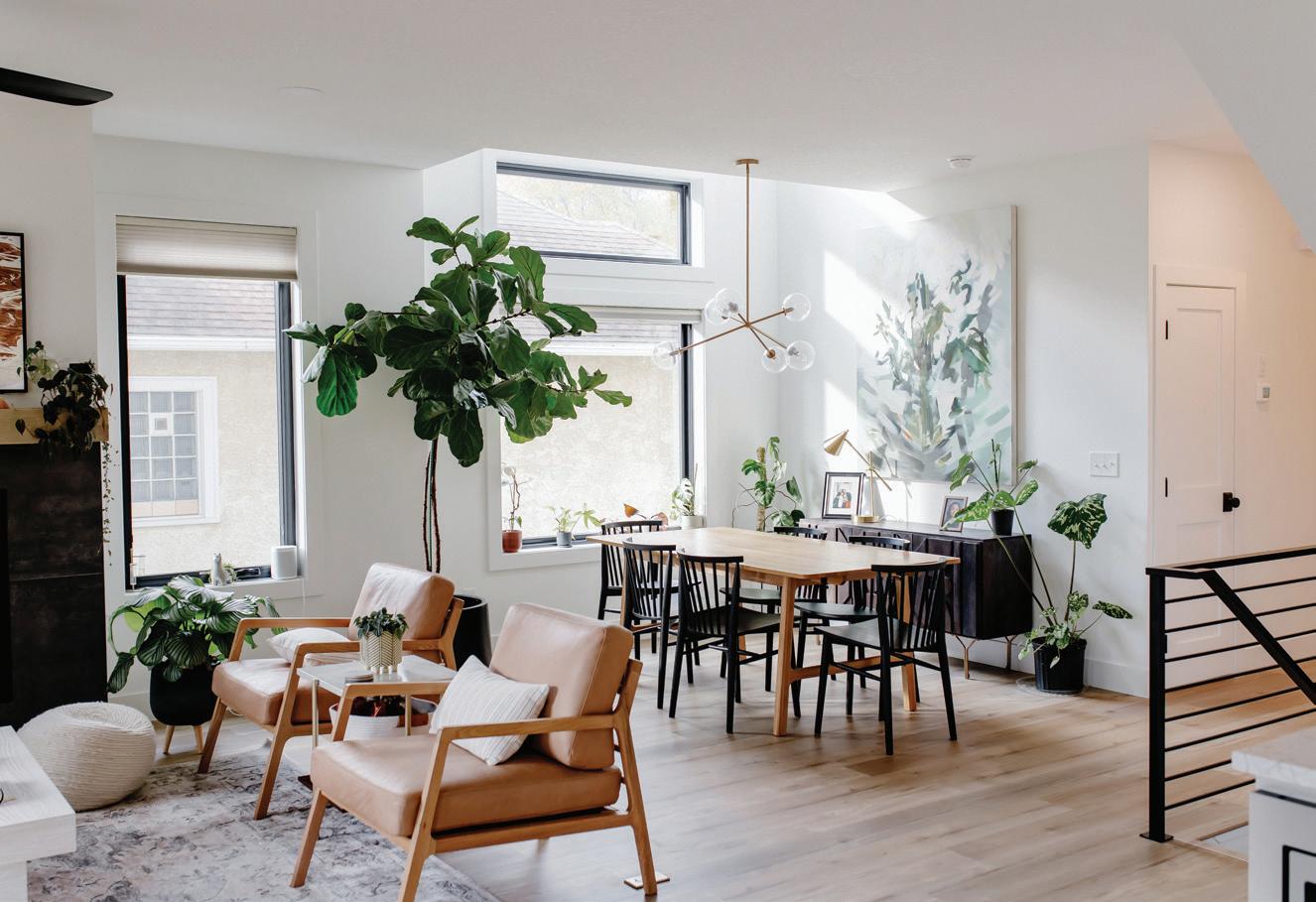


1. Plain sawn
PERFECT FOR FAMILIES WITH YOUNG CHILDREN OR PETS, LUXURY VINYL PLANKS ALSO KNOWN AS LVP GIVE THE APPEARANCE OF WOOD WITH INCREASED DURABILITY IN A LIVING SPACE ( ABOVE ) TWO INDIVIDUALS STRIP CORK, AN ECO - FRIENDLY ALTERNATIVE TO TRADITIONAL WOOD FLOOR OPTIONS, FROM A CORK OAK TREE ( LEFT )
from plank to plank,” he explains. “Quarter sawn wood is a superior way of making hardwood floors and offers a unique grain pattern [in comparison to] traditional oak and maple aesthetics, plus improved dimensional stability. These floors are often used in contemporary or midcentury-modern designs to set them apart from the ever-so-popular farmhouse-style, rustic designs seen in past years.”
One of many grain patterns results from plain sawing a wood material—in this instance, white oak.

2. Quarter sawn
A straight-grain look is the outcome of rift sawing a wood material.

104 flooring + surfaces MIDWEST HOME HOMEBOOK 2023
PHOTOS, GRAPHIC PROVIDED
3. Rift sawn
1 3 2
Quarter sawing a wood material results in a ray/fleck pattern and linear grain.
flooring + surfaces
SENSATIONAL SLABS
Instead of a traditional tile, install a full slab backsplash. In this guest suite by Vela Interior Design and John Kraemer & Sons, the muted solid surface is the perfect canvas for colorful art and accessories, ranging from a brass incense holder to a serene miniature watercolor.

EDITOR’S PICKS
From general flooring and tile to backsplashes and island countertops, there are countless vendors and manufacturers to choose from when revamping your floors and surfaces. Vet these 12 local companies when kicking off your next project.
GENERAL FLOORING
Floors of Distinction floorsofdistinction.com
Galaxie Floor Stores galaxiefloorstores.com
Schneider Carpet One Floor & Home schneidercarpetonesaintpaul.com
RUGS
Keljik Oriental Rug Cleaning keljiks.com
Kurosh Rugs kuroshrugs.com
Navab Brothers Oriental Rug Co. navabbrothers.com
SURFACES
Cambria cambriausa.com
Universal Stone Inc. universalstone-inc.com
Vetter Stone vetterstone.com
TILE
Mercury Mosaics mercurymosaics.com
Minnesota Tile & Stone mntile.com
Rubble Tile rubbletile.com
ANDREW ZHENG, VICE PRESIDENT

UNIQUE WOOD FLOORS 952-994-9696
UNIQUEWOODFLOOR COM

WHAT IS UNIQUE ABOUT UNIQUE WOOD FLOORS?
This is a question clients often ask us about in the showroom. This question can be broken down to three main points: price, availability, and service. For price and availability, we source our products by storing full truckloads of high-quality floors. This helps us keep what’s needed in stock at bulk pricing. Service is distinctively different at Unique Wood Floors—we pride ourselves on our ability to educate all aspects of floorcovering. Homeowners, designers, or builders—give us a chance to help you make the right decision on your next project.
MIDWESTHOME COM 105 ABOVE SPACECRAFTING ZHENG PROVIDED
SPECIAL ADVERTISING SECTION INSIDE
ADVICE
Sleek & Sustainable






































































Smart technology and earth-friendly living solutions are becoming home design mainstays
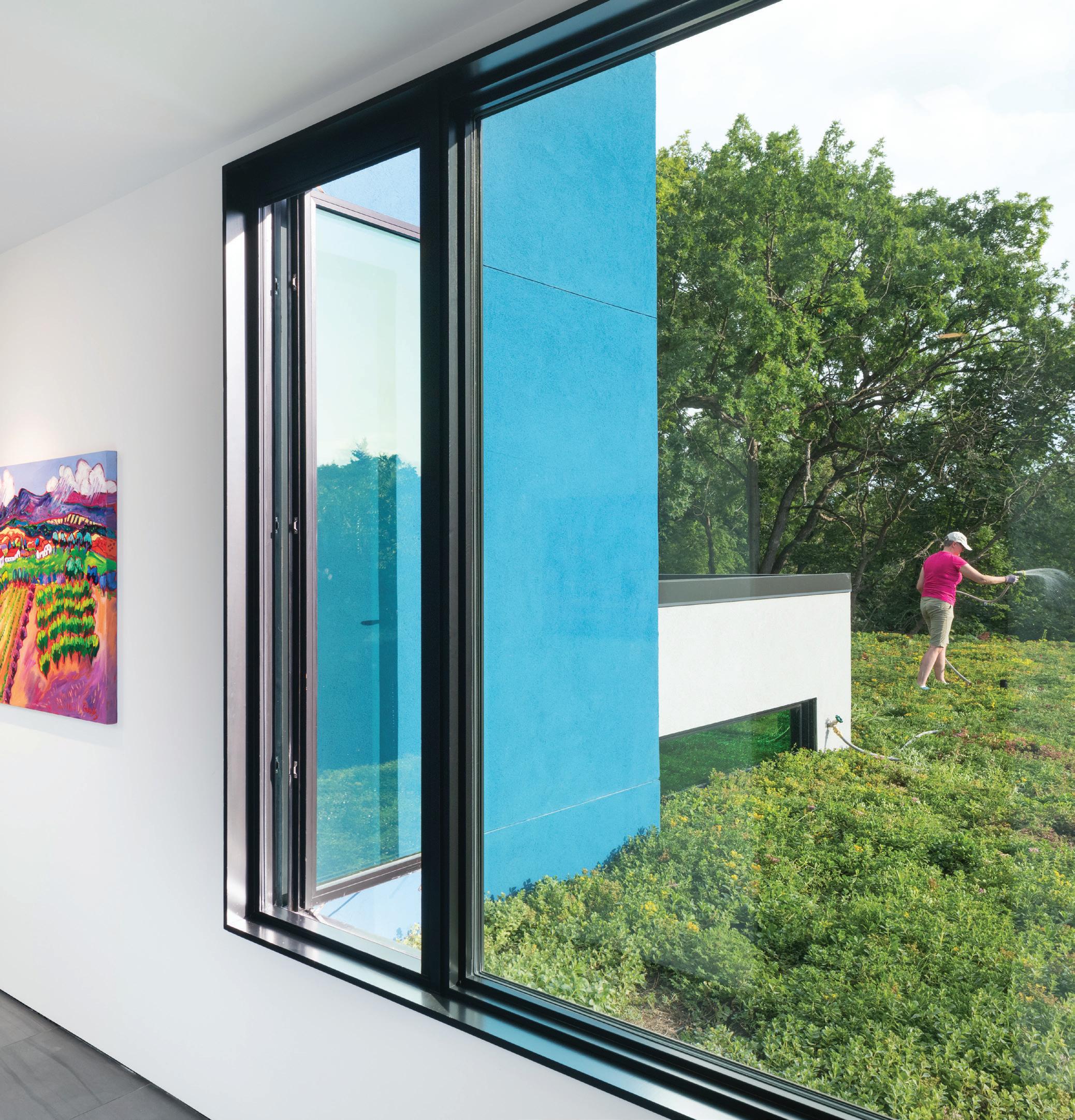
FROM THE GROUND UP
Building a smart, sustainable home starts with the foundation. This strikingly blue Edina abode by Sustainable Nine Design + Build, JALIN Design, and Studio Grey Designs incorporates materials, appliances, and techniques that allow the before-its-time home to “live” in the future.
Smart and eco-conscious elements include 14 kW solar panels, advanced insulation techniques, Energy Star-rated appliances, LED lighting, a live rooftop garden for added insulation, low- and zero-VOC paints, triple-pane windows with layers of low-emissivity coatings, PEX piping, and more.

106 MIDWEST HOME HOMEBOOK 2023
PHOTO LANDMARK
DEEP WINTER GREENHOUSES
In the Midwest, cold weather is an obstacle for gardeners and farmers alike. Deep winter greenhouses (DWG), though, use groundbreaking technologies that allow encourage and allow for year-round cultivation. These in-unit glass structures are an alternative for home growing, and thermal technologies take advantage of heat from the sun and storage capacity from the earth simultaneously to create a largely self-sustaining environment—even in the depths of winter. Conservatory Craftsmen’s sales and marketing expert Evan Cohoe and Owner Jim Hewitt know it best.
“We have designed DWGs that [are] attractive and look good in any setting, but it’s also the ‘grow your own’ cultural movement [that’s] really pushing toward ideas like this,” explains Cohoe. “If you’re a homeowner and you’re looking into a DWG, you have the option of installing an automation system that will oversee your environment and your plants. Technology is changing things a lot. … It’s a new thing to most of us that wasn’t attainable maybe 10, 20 years ago.”

MIDWESTHOME COM 107 tech + sustainability
PHOTO PROVIDED
SHOPPING SPOTLIGHT EVERGREEN COLLECTIVE
For beautiful home items with an even more beautiful message, pop into Evergreen Collective—Grand Avenue’s newest one-stop shop for environmentally conscious home essentials. From low-waste cleaning products like Skosh cleaning tablets and Meliora Gentle Home Cleaning Scrub to home and garden items including throw blankets, cotton chenille washcloths, and garden jars, the St. Paul home goods destination’s products provide a stylish take on sustainability while putting both the customer and quality of production first: “I wanted a spot I could go to get necessities that align with my values, both fair labor and environmental responsibility,” says Owner Taylor Hall, who was motivated to launch Evergreen Collective after learning more about supply chains and the countless labor, human, and environmental abuses that occur throughout them.
The shop promises customers high-quality items from businesses—like Ethical Global, Rusty & Ellie, and Bee’s Wrap—that also follow ethical manufacturing practices, aiming to keep product sourcing as transparent and easily accessible as possible. Even better? Evergreen Collective partners with TerraCycle, a business that upcycles hard-to-get-rid-of items, transforms the pieces, and then sells them to manufacturers to use in lieu of raw materials. –Kyrin Sturdivant
For more sustainable home goods across the Twin Cities, check out:


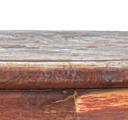
■ The Foundry Home Goods, thefoundryhomegoods.com












■ Horta Culture, shophortaculture.com


■ Moss Envy, mossenvy.com
■ Tare Market, thetaremarket.com
■ Zero(ish) Co., zeroishco.com
TREND ALERT INVISIBLE SPEAKERS
“We’re seeing our customers wanting an elevated experience regarding the technology in their homes,” says Alex Lelchuk, president of Lelch Audio Video in St. Louis Park. “It not only needs to work (and work well), but it also has to look and feel nice while fitting functionally in the space. A perfect example of this can be found when [installing] invisible speakers in a project. They provide a great audio experience, create a fun and cool space, and fit into any design aesthetic as they are quite literally invisible behind the wall or ceiling.”

REUSE & REFURBISH
The ways we live and design impact the environment. In fact, Amy Leferink, founder and principal designer at Interior Impressions, says her clients are becoming more educated about manufacturing processes and materials that are used in construction—wanting to transition away from big-box manufactured furnishings that contain plastics, polymers, foam, and high levels of VOCs. “Instead, [they are] incorporating qualitymade furnishings, handcrafted goods, and refurbished and vintage pieces into their homes,” she says. “If we are able to reupholster Grandma’s heirloom settee and keep it from a landfill, we jump at the opportunity. Not only is it good for the environment, but it also adds character and sentimentality to a home.”

108 tech + sustainability MIDWEST HOME HOMEBOOK 2023 CLOCKWISE
ABOVE
FROM
LEFT PROVIDED, ADOBE / NUWAT, JILL HAMILTON, PROVIDED
HERE COMES THE SUN
Choosing solar energy solutions is no longer a fad—it’s a big investment with an ever bigger pay out. Homeowners across the country are cashing in on solar panels to not only help the environment but also take advantage of tax credits. In fact, residential solar power installations rose

by 34% between 2020 and 2021 according to data from the U.S. Energy Information Administration (EIA), and the numbers only keep climbing with 40-plus installers, like All Energy Solar, across the state. Even better? Prices have dropped more than 50% over the last decade.

MIDWESTHOME COM 109 tech + sustainability
“The cost of electricity continues to rise. Solar has shown to be not only the responsible but also the economically viable alternative. With the newly increased federal solar tax credit and other available local incentives, more people than ever can choose solar as their energy source.”
PHOTO ADOBE / SLAVUN PORTRAIT PROVIDED
MICHAEL ALLEN, ALL ENERGY SOLAR
Q y Where Quality Counts










































































Invest in the best, and treat yourself to these inspiring kitchen and bath ideas
SPA-LIKE SANCTUARY
Homeowners strive to bring the spa straight home in creative ways: Some opt for an all-white “clean and serene” approach, while others install spacious walk-in showers. Many, it appears, seem to settle on large freestanding tubs—just like this one in a Lake Minnewashta summer home designed by Talley Jane Interiors. The refreshed bath features a beautiful Calacatta marble, updated fixtures, new tile, and a bird- and butterfly-adorned wallpaper that lends the spa-like sanctuary a romantic, relaxing feel.
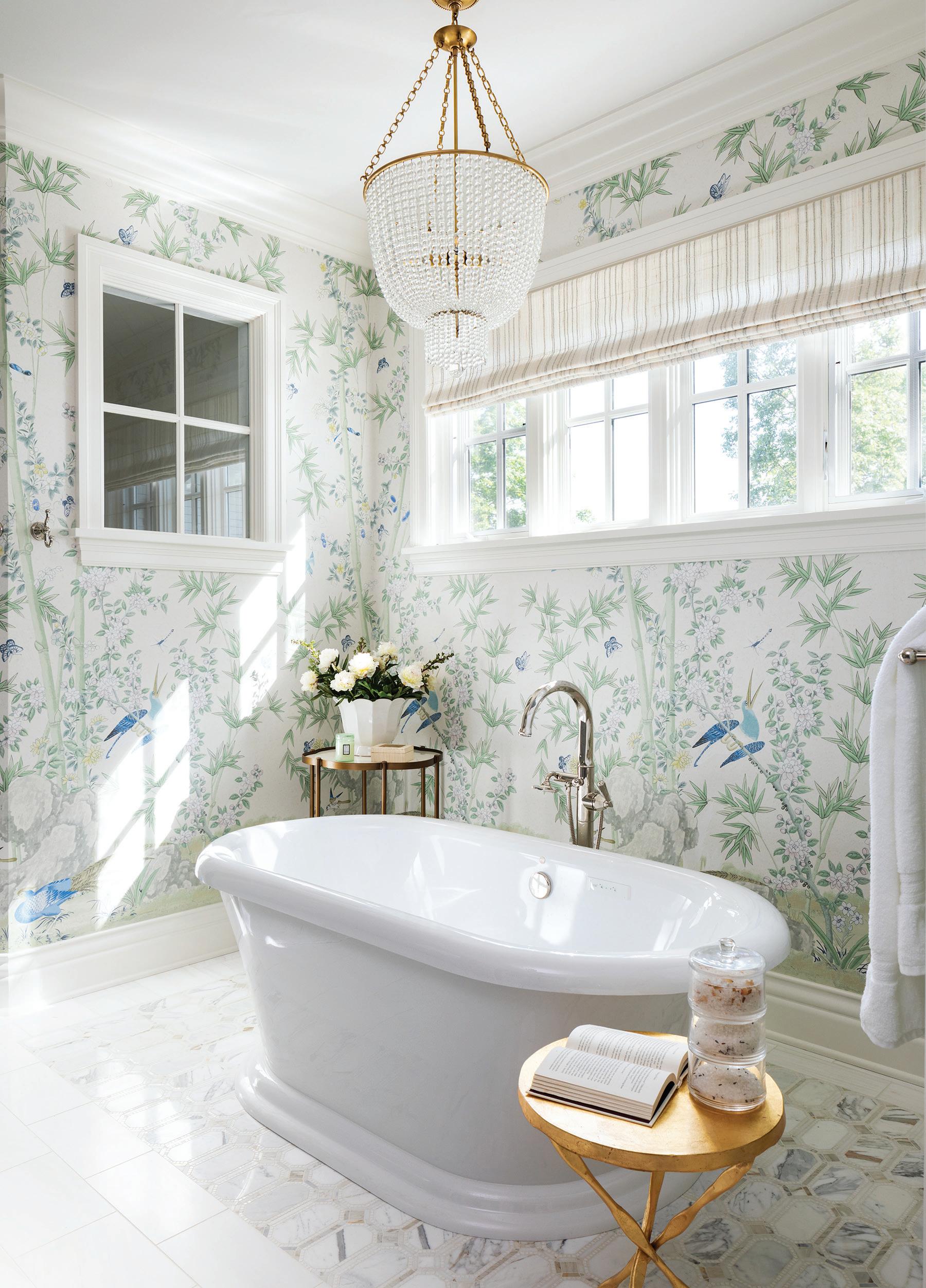
110 MIDWEST HOME HOMEBOOK 2023
PHOTO LANDMARK
DAVIDE HEIDE DESIGN STUDIO’S BATH & POWDER ROOM TRENDS OF THE YEAR

Coming off an impressive first-place finish in the 2022 Midwest Home Design Awards’ powder bath category is David Heide Design Studio, a respected local firm that specializes in, well, everything. Here, Design Associate Leanna Kemp-Kristoff and Heide himself provide an inside look at what’s heating up the bath and powder room industry.
1. Stone Mosaic Floors
Water-jet technology affords some pretty amazing decorative patterns in stone floors. Some vendors offer infinite options (often featuring marble and onyx) given their ability to fabricate any design.
2. Wallpaper Pattern Tile
From inexpensive concrete and porcelain tile to tattooed marble and other ceramic options, floor-to-ceiling walls of pattern are making a big statement.
3. Match the Era
With thoughtful material selections and great craftspeople right here in the Twin Cities, you can have a brand-new bathroom in a 1920s house that looks like it has always been there, yet offers modern conveniences and necessities.

4. Colored Plumbing Fixtures
In the right space, a green—or pink!—sink, tub, and toilet are trendy and timeless.

ARTISTIC TILE’S TAPPETI GREEN BLEND MOSAIC, AVAILABLE THROUGH FANTASIA TILE IN MINNEAPOLIS

MIDWESTHOME COM 111 CLOCKWISE FROM ABOVE RIGHT RICH MICHELL, PROVIDED ( 3 )
1 2 3 4 kitchen + bath
CREATIVE STORAGE SOLUTIONS

Martha O’Hara Interiors is known for pushing the envelope, designing classic, yet current spaces across the Twin Cities and beyond our borders to states like Texas and neighboring North Dakota. In fact, in collaboration with Tomlinson Schultz and Craftwell Architecture + Construction, Senior Designers Gabe Lindberg (above left) and Emily Anderson (above right) recently wrapped up this West Fargo project, which features an impressive number of kitchen “hidden gems” worth considering for your next remodel or build. Here, the two designers spill all about the space’s most impressive storage secrets.

Cabinetry Partition
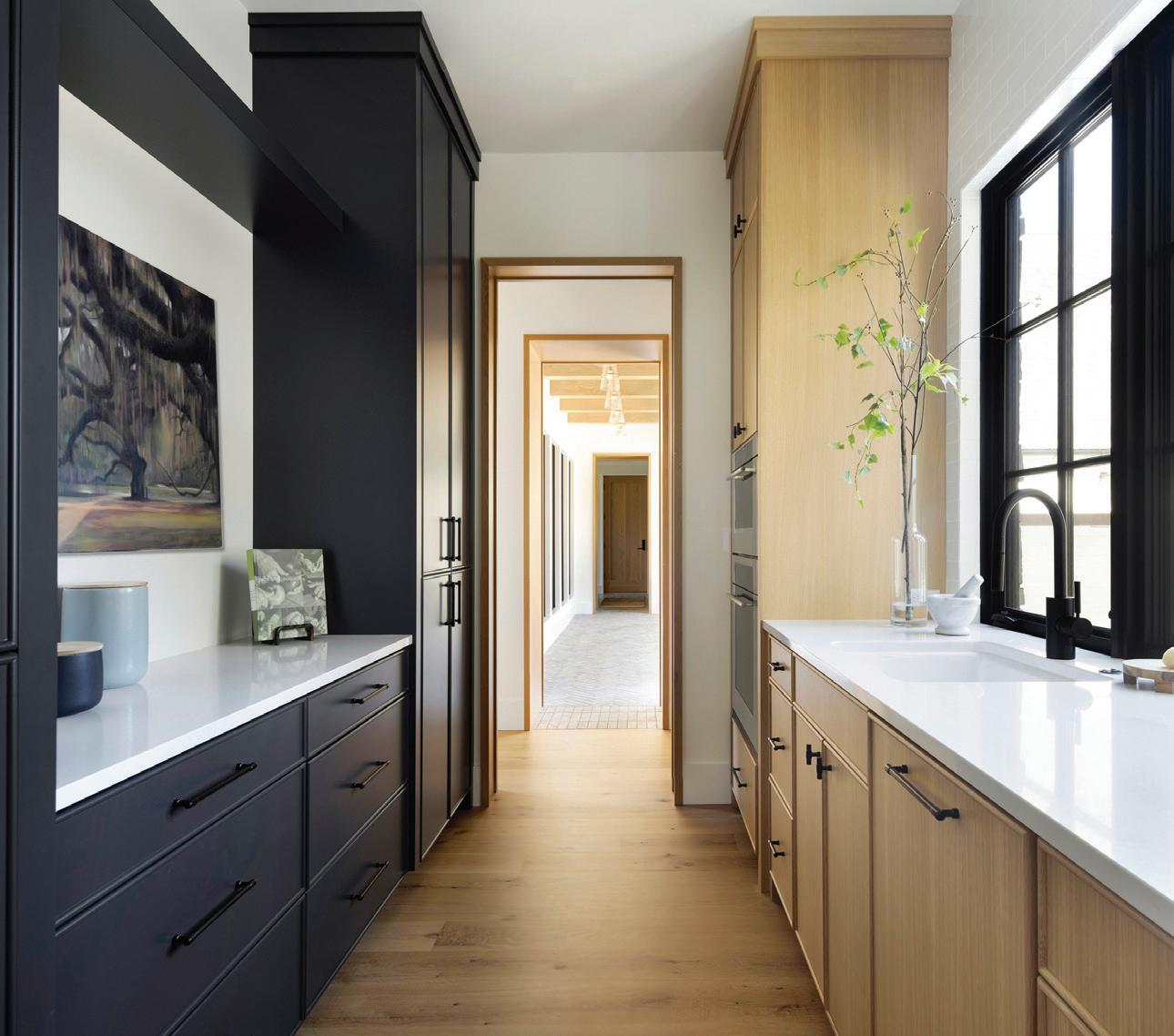

Created to store kitchen/dining supplies, serve as a separation between the kitchen and dining rooms, and display food for get-togethers with family and friends during holidays and gatherings, this cabinetry wall achieves all of the above without having to actually use a full wall or the island, Anderson says. “If your kitchen isn’t big enough for two islands, this is a great compromise,” she adds. “You get the added storage and the separation without the footprint of an island. It’s also less expensive. The smaller size and wood countertop help keep the costs down.”

Although the waterfall-edge style of the white oak cabinetry might be trendy, the actual storage solution itself is lesser known, she says. “Who doesn’t want more storage in their kitchen? No need to run downstairs to get the Christmas plates—they are right there, ready to grab.”
Back Kitchen
Having a separate, yet nearby pantry with plenty of drawers is a fantastic feature to consider if you have the space, Anderson continues. This specific pantry also acts as a passthrough (making it dual-purposed), and its proximity to the garage/side entry also helps with carrying in those large loads from the grocery store.
“This homeowner has two young boys, so being able to store all their snacks in drawers at their level makes her life easier,” Anderson says. “They can run in and grab a snack on their own, and the clutter can stay there—not in the main kitchen. This pantry also includes another sink, dishwasher, and wall oven. Being able to do your prep work and cooking in here while hosting is key, and it keeps the mess out of sight.”
112 kitchen + bath MIDWEST HOME HOMEBOOK 2023
PHOTOS SPACECRAFTING
Paneled Fridge and Freezer
A paneled fridge and freezer on the cooktop wall create symmetry and allow the largest appliances in the kitchen to blend seamlessly with the cabinetry rather than creating a focal point, explains Lindberg.
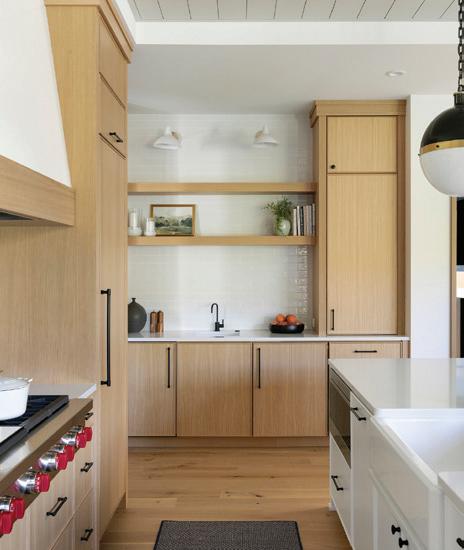

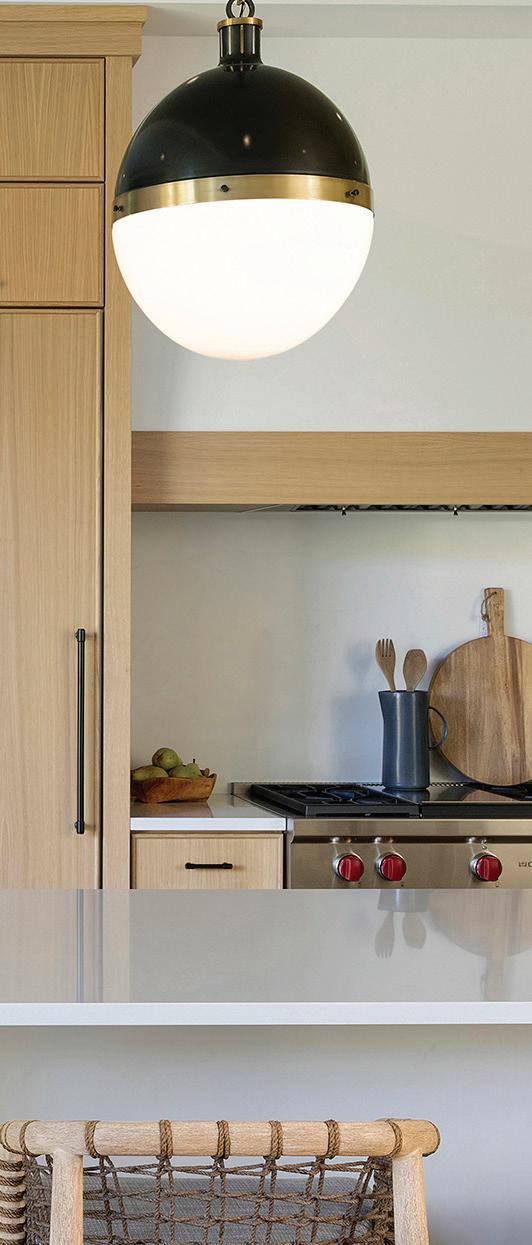
“It helps to incorporate the appliances with the cabinetry, letting other things be the focal point—like a beautiful hood or backsplash,” she adds. “Having a separate fridge and freezer (when the size of the kitchen allows) helps with hosting large parties and, in our example, helps to create a focal wall with perfect symmetry.”

Beverage Wall
Go above and beyond with not only a beverage station but also a beverage wall—perfect for extra storage and keeping kids and extra bodies out of the main kitchen zone. “We created a section of the kitchen [to be] a beverage station that includes a hidden ice maker and beverage fridge,” says Lindberg. “Again, the beverage fridge and ice maker mirror each other on the wall, creating a symmetrical cabinet layout.”
Glass-Front Display Cabinets
“Nobody wants a standalone hutch anymore, and not many people have their mother’s china to display,” says Anderson, who adds that having a small spot to show off special family pieces always gives a nice welcoming feel to the home. “This built-in cabinetry with glass uppers gives the homeowner just enough display space for her treasured items, and the drawers below are a great storage space for her overflow items.”
Function, but what about flair? Anderson and Lindberg designed the reeded wood detail on the cabinet, which creates a unique look while also making it feel more like a furniture piece instead of just another built-in. “We also went with different hardware for the same reasons,” she says.
PUNCHY POWDERS
This year, packing punches of can’t-miss color into small spaces like powder baths remains a must-do. This specific space by City Homes LLC, The Sitting Room, and Alexander Design Group Inc. wows with its hot pink vanity set against a snakeskin-patterned wallcovering.
MIDWESTHOME COM 113 kitchen + bath
KITCHEN CRAZES WE CAN’T HELP BUT LOVE
Danielle
Cladded/Plaster Range Hoods
“The range hood—once considered the focal point of the kitchen—is getting a make ‘under’ as designs shift from glamorous to cozy, minimal, and earthy,” Lardani says. “We’re seeing more boxy forms and monochromatic colors, sometimes even the same color as the wall. Texture can be added by cladding the hood with a matte textured product like porcelain or sintered stone.”
Less Upper Cabinetry
Ditch heavy wall cabinetry, and give your kitchen an airy, open feel. One way to achieve this lighter look? Consider floating shelves. “Shelving units can be attached to the wall, hang from the ceiling, or extend from the backsplash material,” Lardani says. “Homeowners can display a few everyday plates, bowls, and cups, or showcase some personality with collections or trinkets from abroad.”

A DREAM IS A WISH
More Wood Grain
“Many clients are warming up their space by choosing stained cabinetry again,” Lardani says. “Oak is back, and along with rift cut oak, we’re seeing a trend in tight, vertical-grained cabinet fronts. Natural finishes add subtle dimension and texture as well as an element of surprise when applied in fresh new ways, like a section of white oak open shelving within a wall of painted cabinetry.”


Laura Bischoff (left) and Mary Brandt (right) are the leading women behind Minneapolisbased interior design firm Metropolis Design Group LLC. As well-respected experts in residential design, the dynamic duo is more than equipped to speak to emerging fads in the kitchen scene: “Expansive islands, full-height quartz backsplashes, dramatic lighting, natural custom wood cabinets, and bold wallcoverings create luxe backdrops for the everyday hustle. And who doesn’t love a custom knife slot? Thoughtful planning with longevity in mind is premier in creating every dream kitchen—but it never hurts to have a little fun along the way.”
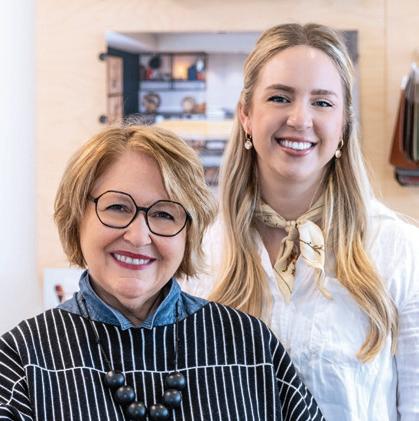

114 kitchen + bath MIDWEST HOME HOMEBOOK 2023 ABOVE PORTRAIT CHELSIE LOPEZ LEFT CHELSIE LOPEZ CENTER SPACECRAFTING RIGHT SCOTT AMUNDSON BELOW PORTRAIT ANNA BJORKSTRAND
Studio M Kitchen & Bath Senior Designer
Lardani shares the skinny on 2023 kitchen trends
TIPS & TRICKS
BUTLER’S PANTRIES WITH CHIRIGOS DESIGNS
In recent years, butler’s pantries have transitioned from a maybe to a must-have, and no one knows it to be more true than Bridget Chirigos of Chirigos Designs and Mark Williams of Mark D. Williams Custom Homes. The pair’s latest collaboration, a custom home built for a family of five in Deephaven, just happens to house this award-winning butler’s pantry—one teeming with gorgeous green hues and plenty of ideas to steal. Here, Chirigos shares insight and inspiration, plus tips and tricks, for designing your own rendition of this dreamy kitchen essential.
MH: More and more homeowners seem to be investing in top-of-the-line butler’s pantries. Why do you think this is?
BC: Many things influence designing beautiful butler’s pantries, but the main driver [in this specific project] was for the kids to have their snack and drink station separate from the main kitchen and to have a place for all the mess when entertaining. With young kids, we discussed the future of this family’s gatherings—from birthday and graduation parties to receptions and holidays.
What should a homeowner consider if they want to elevate their own butler’s pantry?
Any specialty space like a pantry or laundry room is where you can color outside of the lines a bit. Even if you have a simpler walk-in pantry, you can add a countertop with lower drawers, a light fixture, and decorative shelf hardware— anything that brings you joy while doing daily tasks. I think we’re looking at our homes differently today and embracing who we are and what we love. Our home is a place of refuge and nourishment and where we spend most of our time. Make every little space functional for your tasks, then sprinkle [them] with the design elements that bring you joy.
Tell us about the color selections. It was always my intention not to have everything blue, gray, and white because that
didn’t speak to this client or the family. We dabbled in various tones of colors that weren’t shocking to the rest of the home and knew green was going to make this space grounded. It is the perfect green to not overpower the space or its next-door color cousins. It’s paired with Zellige tile in variations of neutrals and blush, and is repeated somewhat [in] the dark-blush velvet chairs in the dining room. I’m not sure how we do it—but when we find it, we know it’s just right.
Any tips and tricks for styling shelves?
Oh, yes and yes! Even in a pantry, you can place art, your grandmother’s dishes, or a potted ivy right next to your serveware. I bought a vintage hutch last year for my dining room, and it’s adorned with new and old art and glassware … things I love to see every day. I change it up with the season or on a whim.
Tell us about the backsplash tile you used. We opted for square in this space to stop your eye from going side to side [like it would] with a subway pattern. With the scale of the large built-in cabinetry, it is the perfect smallerscale partner.
Any advice to homeowners?
Find that creative partner who will see your vision, [then] trust them and let go. It will be a great adventure that will last a long time.
INSTAGRAM INSPO
12 KITCHEN & BATH EXPERTS WORTH A FOLLOW



Belle Kitchen @belle_kitchen_
Beyond Kitchens @beyondkitchens
construction2style @construction2style
Crystal Kitchen + Bath @crystalkitchenbath
Interiors by J. Curry LLC @interiorsbyjcurry
Ispiri LLC @ispiri.designbuild
North Star Kitchens @northstarkitchens275
Quality Cut Design | Remodel @qualitycutdesignremodel
Satoree Kitchen & Bath @satoreekitchenandbath
Sawhill Kitchens @sawhillkitchens
Vujovich Design Build @vujovich_design_build
White Birch Design LLC @whitebirchdesignllc
CRYSTAL KITCHEN + BATH
MIDWESTHOME COM 115 kitchen + bath ABOVE, PORTRAIT CHELSIE LOPEZ BELOW SPACECRAFTING































Let’s Get Eatin’ JUNE 3-4, 2023 • CHS FIELD GRILLFESTIVAL.COM 11TH ANNUAL PRESENTED BY SPECIAL O ER 25% OFF through April 30th with promo code SPRING
2023 Best

REAL ESTATE PROFESSIONALS in Minnesota


MIDWESTHOME COM 117 SPECIAL ADVERTISING SECTION PHOTO ADOBE / WAVEBREAKMEDIAMICRO
How we did it:
To produce the lists of best residential real estate agents, best mortgage professionals, and best insurance agents in Minnesota, we reached out to over 15,000 homebuyers, subscribers, and industry peers. Respondents were asked to nominate real estate, mortgage, and insurance professionals based on customer service, market knowledge, integrity, communication, negotiation, post-sale service, and overall satisfaction. The nominated professionals were screened against the licensing database at the Minnesota Department of Commerce to make certain that licenses were up to date and there had been no disciplinary action. Names are not added or removed based on advertising history with the magazine.
DESIGNATION/CERTIFICATION KEY:
ABR: Accredited Buyer’s Representative— designed for real estate buyer agents who focus on working directly with buyer-clients at every stage of the home-buying process.
CDPE: Certi ed Distressed Property Expert—can provide solutions, speci cally short sales, for homeowners facing market hardships.
CRS: Certi ed Residential Specialist— highest credential awarded to residential sales agents, managers, and brokers.
ePro: The National Association of Realtors (NARS) ePro certi cation teaches cuttingedge technologies and digital initiatives.
GRI: The Graduate, Realtor Institute— have in-depth training in legal and regulatory issues, technology, professional standards, and the sales process.
SFR: Short Sales & Foreclosure Resource— teaches real estate professionals to work with distressed sellers and the nance, tax, and legal professionals who can help them, qualify sellers for short sales, develop a short sale package, negotiate with lenders, safeguard your commission, limit risk, and protect buyers.
SRES: Seniors Real Estate Specialistdesignation program educates realtors on how to pro tably and ethically serve the real estate needs of the fastest growing market in real estate, clients older than 55.
REAL ESTATE
Ellen Able
Edina Realty
952-412-5287
Scott Acker
Coldwell Banker Realty
612-928-8627
Curt Adams
Coldwell Banker Realty
952-844-6022
Zachary Adams
Wright Sherburne Realty
612-845-7890
Bob Albrecht
Bob Albrecht Real Estate LLC
612-910-2272
Joe R. Allen
RE/MAX Results
952-297-6636
Sharon K. Allen
Keller Williams Realty Integrity NW
612-986-9802
Marla Jean Alstead
Fazendin Realtors
612-743-3002
Christopher Ames
RE/MAX Results
651-230-9200
Carol Amundson
Weichert, Realtors— Tower Properties
218-656-2234
Caroline Anderson
Edina Realty
612-432-1705
Greg R. Anderson
RE/MAX Advisors West
612-386-6155
Jay Anderson
Coldwell Banker Realty
612-819-7555
Jeffrey S. Anderson
RE/MAX Results
612-386-8600
John W. Anderson
Twin Oaks Realty
612-309-5402
Liz Anderson Weichert, Realtors—
Advantage
612-309-6171
Scott L. Anderson
Coldwell Banker Realty
612-382-7858
Steve Anderson
VIBE Realty
651-707-6824
Lyle Andreen
Edina Realty
507-269-9280
Beth Andrews
Coldwell Banker Realty
612-801-2041
Virginia Antony
Lakes Sotheby’s
International Realty
763-258-9999
Kathleen Aplikowski
RE/MAX Results
651-484-8800
Pete Aplikowski
RE/MAX Results
651-485-0055
Sarah Appel
RE/MAX Prodigy
952-220-2567
Verena Arribas
Edina Realty
612-499-4321
Matthew Austinson
Coldwell Banker Realty
715-554-2550
Jackie M. Ayde Weichert, Realtors—
Advantage
651-261-3948
Kyle J. Babcock
RE/MAX Results
651-331-0319
Laura Babneau
Edina Realty
763-232-4274
Lindsay Bacigalupo
Engel & Völkers
763-350-0022
Andrew Baer
Edina Realty
612-296-2999
Emran Baha
Bridge Realty
612-272-3394
Chris Bailey
RE/MAX Results
612-229-2296
Erin Bailey
Wexford Realty
612-436-2000
Becky Bakken
Turpen Realty
763-300-9198
Daniel Baregi
Lakes Sotheby’s
International Realty
651-492-1767
Jason Barkley
Edina Realty
612-805-5056
Mark J. Bartikoski
RE/MAX Results
612-702-8869
Tasha Basmoen Conway
Keller Williams Select Realty
612-987-4150
Rick Bateson
Keller Williams Premier
Realty Lake Minnetonka
612-850-1916
Julio Batista
Coldwell Banker Realty
952-393-4746
Marta Beckett
Keller Williams Realty Elite
612-840-1293
Dan Belfry
Edina Realty
612-703-1031
Brett J. Belisle
RE/MAX Results
651-238-9415
Carol Bennett
Lakes Area Realty
612-327-9693
Missy L. Bennett
Edina Realty
612-554-1463
Barry Berg
Coldwell Banker Realty
612-925-8411
Ryan Berner
Realty Executives
651-983-6039
Jaime Berry
Dwell Realty Partners
952-484-7821
Mary Bertelson
RE/MAX Results
612-327-1055
Todd Bertelson
RE/MAX Results
612-386-3500
Dave Bialke
Keller Williams Realty
Integrity Lakes
612-821-7400
Stephanie Blendermann
Coldwell Banker Realty
952-215-2679
Meg Boehne
Edina Realty
952-240-4417
Jim M. Bohanon
Keller Williams Classic Realty
612-599-9890
Lucia Borgen
Edina Realty
651-387-6660
Jeneane M. Brackett
RE/MAX Results
651-235-7433
Tracy Braun Edina Realty
763-242-0756
Doug A. Bredeson Lakes Area Realty
612-280-9758
Heath Bredeson Lakes Area Realty
612-282-4553
Barb Brin Coldwell Banker Realty
612-759-1785
Luis Brito Carriage Realty Inc.
952-457-5809
Colleen Brockberg Louder Keller Williams Premier
651-307-1535
Lisa Broitzman Homes Plus Realty
612-597-6088
Chuck E. Brooks RE/MAX Results
612-386-4259
Mark Brooks Compass Wayzata 612-310-8122
Shannon Brooks
Compass Wayzata 612-310-8122
Aaron Brown Weichert, Realtors— Advantage 612-616-0733
Michelle K. Brown RE/MAX Results
612-520-1409
Rebecca L. Brown RE/MAX Results
763-323-8080
Sharon Brown Bridge Realty
952-292-9924
Shawn Brown Keller Williams Realty
763-463-7500
Steven Bruggeman Oak Realty
612-889-5245
Jessica Brunsell BRIX Real Estate
612-998-9821
Towanda Brunson RE/MAX Results
651-247-0178
Joe Bryski
Keller Williams Premier 651-209-7653
Hannelore Buck RE/MAX 612-735-9526
Tara L. Buck RE/MAX Results
612-730-4739
Joe Buckley
Keller Williams Classic Realty
612-703-7285
Amanda Buhman Lakes Sotheby’s International Realty
952-230-3101
Tamara Burch Spara Realty
612-360-3060
Mary Beth Burgstahler
Edina Realty
909-273-4768
Daniel Burling Keller Williams Realty
612-206-4543
Jim Burns Coldwell Banker Realty
612-840-3322
MIDWEST HOME 118 SPECIAL ADVERTISING SECTION Realty Realty NW
MIKE SMITH Real Estate Agent Anderson Realty
Mike Smith tours old homes in his dreams. He sees stars in old hardwoods and the greatest of possibilities in creaky staircases. His love of homes was seeded by his grandmother, Sylvia Anderson, who founded Anderson Realty in 1960 and taught him the value of honesty and hard work. His 20 years of housing industry experience is holistic and unparalleled— rst as an appraiser, then as a speculative remodeler/investor, becoming owner/creative director of Brownsmith Restoration (an award-winning design/build construction company), then as realtor, and now broker/owner of Anderson Realty. “I’ve been in the housing market for over 15 years and am among the top 1% of real estate agents in Minnesota,” Smith says. “But these deals don’t occur in a vacuum. I have valuable relationships with realtors across the market, and this harmony often turns into fantastic deals for my clients.”
651-324-6211
mikesmithrealty@gmail.com andersonrealtymn.com
Kevin Burns
RE/MAX Results
952-210-5243
Christopher Busby Keller Williams Realty Integrity Lakes
612-203-9469
John Canny RE/MAX Advantage Plus
952-221-2818
Brian Carion RE/MAX Advantage Plus
651-324-1316
Cindy Carlson
Edina Realty
612-990-6444
Dana Casey Bridge Realty
612-208-2087
Jen Cash Ver ve Realty
612-209-4298
Toni Cater Keller Williams
Preferred Realty

612-801-9801
Celeste Cermak Counselor Realty
218-760-1058
Josh Champ JP Willman Realty
763-639-7292
Aileen Chan
Edina Realty
612-812-6375
Vince Chan Scout Realty
651-644-7745
Stephanie Chandler
Edina Realty
612-599-7107
Sandy Chanen
Edina Realty
612-298-9367
KATHY SAWICKI Realtor Coldwell Banker Realty
When asked what she loves most about real estate, Kathy Sawicki will tell you, “It’s all about serving people!” She genuinely enjoys helping sellers and buyers using a collaborative approach to achieve their speci c, personal priorities and goals. Clients appreciate her unique engineering background, extraordinary real estate knowledge, and e ective negotiating strategies. Over a decade ago, she recruited her son, Jim Sawicki, into what has become a rewarding, family business—The Sawicki Group. Jim brings strong online marketing skills to the team and shares the commitment to always put the client rst. As a team, they also rely on their exceptional agent network, searching out special, exclusive opportunities for both home sellers and buyers.
DESIGNATIONS : Realtor®, CRS, CDPE
612-270-1001
ksawicki@cbrealty.com
kathysawicki.com
Terri Charles LaBelle Real Estate Group
612-240-1448
Gabriela Chenoweth Keller Williams Realty Integrity Lakes
651-968-9706
Lynn Chheang Edina Realty
763-445-9694
Georgie Rochelle Christian Avenue Realty
763-807-5021
Lisa Christianson Christianson & Co.
952-393-1212
Joe Clark RE/MAX Results
612-801-8674
Rick Clark Bridge Realty
612-999-4551
John Clay
Associated Realtors
612-369-6523
Amy Cohen Coldwell Banker Realty
952-484-7577
Jen Cole National Realty Guild
612-532-0030
Karen Collins Keller Williams Integrity Realty
651-203-1723
Amanda Colomb JP Willman Realty
612-440-7070
Becky Connors Keller Williams Classic Realty
612-590-9329
Erin Cook Edina Realty
612-240-3441
Leah Elizabeth Cousins
RE/MAX Results
651-276-8583
Judy Craig
Edina Realty
651-303-1200
Jonna Cross
Keller Williams Classic Realty NW
612-400-7151
Chris J. Cullen

Coldwell Banker Realty
612-479-1111
Darlene Cullen
Edina Realty
763-458-4066
Tony D’Agostino
RE/MAX Advantage Plus
612-636-0854
Gary Dagner
Oak Realty
320-309-1739
Barb Dagnon
Edina Realty
612-325-3251
Karyn Davidson
RE/MAX Thousand Lakes
218-244-6143
Mark DeGonda
Cottage Realty
612-805-4510
Ellen D. DeHaven
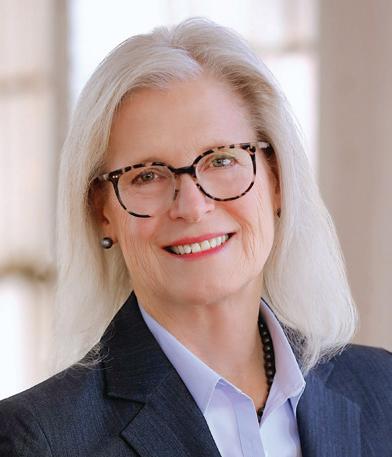
Coldwell Banker Realty
952-476-3646
Candee Deichman
Century 21
507-327-5006
Daniel Desrochers
eXp Realty
612-554-4773
Julie Desrochers
eXp Realty
612-867-3041
Tonia Detweiler
The Realty Lab
763-402-2358
Jenny Dewall
Coldwell Banker Realty
763-528-3488
Katrina DeWit
Engel & Völkers
612-381-7194
Laurie Dick
eXp Realty
651-303-5383
Julie Diedrich
Coldwell Banker Realty
612-812-4466
Danny Dietl
BRIX Real Estate
612-306-6676
Kevin Dimmel Weichert, Realtors—
Advantage
651-260-8597
Michael Distad
Coldwell Banker Realty
651-698-2481
Tom Distad
Coldwell Banker Realty

612-432-4771
Matt Ditzler
Engel & Völkers
612-850-6751
Julie Doolittle
Edina Realty
507-413-3192
Taylor Doolittle
RE/MAX Results
952-567-9939
Adam Dorn
RE/MAX Results
651-338-9060
Lisa Dorn
RE/MAX Results
651-338-3047
Paul Dorn
RE/MAX Results
651-334-8222
Jim Dropps Northeast Real Estate Group
763-464-4371
Leah Drury Lakes Sotheby’s International Realty
612-702-4097
Jeanette DuBay Realty Group
651-248-0634
Adam Duckwall BRIX Real Estate
651-353-4650
Carly Duckworth Keller Williams Preferred Realty 612-619-7678
Tom Dunn eXp Realty 952-649-7174
Robert Dupre Edina Realty 651-494-4700
Sue P. Durfee Lakes Area Realty 952-484-7851
Brian Durham WeGo Real Estate 952-220-6386
Troy Dykmann
Keller Williams Classic Realty NW 612-889-2455
Alex Dzurik Keller Williams Premier Realty 612-751-9046
Jo Ebbert
Keller Williams Premier Realty
612-803-0910
Kim Eckert
Keller Williams Realty Integrity Lakes 612-720-3298
Tom Edelstein Coldwell Banker Realty
651-695-4300
MIDWESTHOME COM 119 SPECIAL ADVERTISING SECTION SMITH ZOE
PRINDS SAWICKI PROVIDED
Rochelle Johnson Brown
Edina Realty
612-845-8858
Nicole L. Johnsrud
RE/MAX Advantage Plus
612-799-5099
Ann Marie Jones
Add-Vantage Realty Inc.
952-445-8636
Todd Jorgensen
Coldwell Banker Realty
612-701-9941
Gary Judson
Edina Realty
612-859-4863
Luke Juhl Keller Williams Premier Realty
651-403-3189
Jane Kaebel
Edina Realty
612-417-2010
Robert Kaiser Lakes Sotheby’s International Realty
952-393-7389
Terry Kallin
Greater Midwest Realty
612-701-7833
John M. Kapustka
RE/MAX Advantage Plus
612-597-5772
Ryan Karasek
RE/MAX Results
612-210-5333
Lydia Kauppi Keller Williams
Classic Realty NW
612-295-3665
Christine E. Kawohl
RE/MAX Results
651-343-8445
Melissa Keane
Greater Midwest Realty
651-216-6112
Randy Kellogg
Edina Realty
612-240-2924
Patti Kellum
Coldwell Banker Realty
651-452-5950
John Kelly Professional Pride Realty
651-238-5649
Stephanie Kelly
Coldwell Banker Realty
612-280-8589
Diane Kelm Realty Group
612-314-5091
Kirk Kenneally
Coldwell Banker Realty
763-232-8821
Ann Kent
Edina Realty
952-270-7701
Whitney Kieffer
Keller Williams Realty
Integrity Lakes
612-387-4538
Jonny Kiernan
BRIX Real Estate
651-341-9900
Jessica Kinsella
Fox Homes
952-473-1716
Jaime Klobucar
Coldwell Banker Realty
612-730-2358
Chelsea Knutson
Better Living Group/ Avenue Realty
612-710-1378
Lisa Knutson
Novus Home Mortgage
651-252-1586
Marta Knutson
Knutson Realty Inc.
612-729-8600
Jason Koenig
Keller Williams
Integrity Realty
612-600-4594
Dan Kokesh
Keller Williams Premier Realty
612-327-3546
Kim Koniar
Coldwell Banker Realty
651-895-5857
Paul Konsor
Estâblished Real Estate
763-220-4900
Jonna Kosalko
Coldwell Banker Realty
612-695-3136
Jose Kosar
Coldwell Banker Realty
952-237-8201
Jessica Kowarsch
EXIT Realty Nexus
651-707-3489
Jason Kraemer
Keller Williams
Classic Realty NW
612-308-8574
Eric Kratochvil Realty Group
612-501-4074
Nickie Kraus
RE/MAX Results
651-494-7564
Joan Krogstad
Edina Realty
763-229-1802
Brady Kroll
Edina Realty
612-770-7230
Greg Kuntz
RE/MAX Results
651-270-3007
Katie Kurtz Engel & Völkers
612-702-6480
Mike La Velle
Coldwell Banker Realty
612-396-6936
Stephanie Lacika
Keller Williams Integrity Realty
612-965-7143
Scott Lanahan
Coldwell Banker Realty
612-598-2763
Amber Lange Keller Williams
Classic Realty NW
763-226-7911
Andrew Larkin Bridge Realty
612-229-9995
Colleen A. Larson
RE/MAX Results
612-719-6940
Jennifer Larson
Keller Williams Select Realty
952-261-7532
Michelle Larson-Hoppe
eXp Realty
612-751-9303
Emily Leach
Fazendin Realtors
612-237-9012
Tricia Jo Leanger
RE/MAX Results
612-220-4256
Ryan Lee
HomeSmart
612-237-9232
Renee Lego
RE/MAX Results
612-201-3838
Tim Lehman
Coldwell Banker Realty
952-934-5400
John Leonard
RE/MAX Results
612-709-9601
Josh Leonhardt
Coldwell Banker Realty
651-769-5329
Steve LeTourneau Realty Group
612-986-9859
Nicole Lettner
Edina Realty
651-331-1735
Aaron Like Realty Group
612-584-9799
Brianna Lindgren
Keller Williams
614-917-3797
Bruce Lindholm Realty Group
651-235-2952
Gina Lindholm Realty Group
763-432-7640
Gretchen Locken
Edina Realty
763-370-3197
Tina T. Lockner
RE/MAX Results
651-398-6904
Alicia Lokke
Real Living Realty
218-590-0431
Kelly Long
RE/MAX Advantage Plus
612-419-1198
Kristin Long
RE/MAX Advantage Plus
612-419-1198
Juan Lopez
Coldwell Banker Realty
952-844-6000
Tony Lorence
eXp Realty
952-454-5190
Woody Love
Engel & Völkers
612-695-3001
Matt Lundin
eXp Realty
612-747-4905
John Lynden
Lynden Realty Ltd.
651-228-0404
Curt Mackenzie
Coldwell Banker Realty
612-920-5605
Jaimin MacKenzie-Brown
Northeast Real Estate Group
612-310-2738
Steve Maher
JP Willman Realty
612-850-4252
Dylan Maitland
JP Willman Realty
612-423-1841
Brett Malinski
The Firm Realty
612-590-1500
Brian C. Marcus
RE/MAX Results
612-730-2619
Francine Marsolek
NextHome Metro
Real Estate Ser vices
612-268-6845
Angela Martin
Coldwell Banker Realty
651-335-9112
Joseph Maselter
eXp Realty
612-867-0001
Nene Matey-Keke
RNR Realty International
952-922-8582
Tony Maurer
Coldwell Banker Realty
612-229-5293
Pam McBride
Prandium Group
Real Estate Ser vices
612-644-3624
PETER EVANS Realtor, Associate Branch Manager Coldwell Banker Realty
Peter Evans has been serving residential and commercial clients in the Twin Cities and surrounding areas since 2002. He believes communication and setting clear expectations are key to a smooth and successful transaction. He o ers patience, perspective, and professionalism in every interaction with clients. Evans has received consecutive Minnesota Monthly awards and is a member of Coldwell Banker’s International President’s Elite, representing the top 3% of Coldwell agents worldwide. He became a real estate agent to assist people and represent their interests during one of their most important life and nancial decisions.
612-384-0728
Mary McCormick
Coldwell Banker Realty
763-486-3755
Richard McDonough
RM Realty
612-819-3518
Shannon McDonough
Keller Williams Premier Realty
651-398-4334
Jennifer McFadyen
Keller Williams
612-210-0365
Shelby McQueeney
Keller Williams Premier Realty Lake Minnetonka
763-807-9378
John McWhite
Coldwell Banker Realty
612-805-1577
Tom Meckey
Lakes Sotheby’s
International Realty
612-327-8303
Kayelynn Metzen Metzen Realty and Associates
651-455-2214
Travis Metzen
Metzen Realty and Associates
651-528-9074
Angella Meyer
Keller Williams Integrity Realty
612-644-5400
David Meyer RE/MAX Advantage Plus
612-849-0687
Amanda Miskowic RE/MAX Advantage Plus Co.
952-239-2282
Jason Miskowic RE/MAX Advantage Plus Co.
612-532-5311
Jason Mlejnek RE/MAX Results
612-810-6082
Niki Moeller RE/MAX Results
612-306-8500
Q Moet
Coldwell Banker Realty
651-222-1007
Brian Patrick Monette RE/MAX Results
612-964-3433
Susan Monte RE/MAX Results
612-275-7186
Lynn Morgan
Edina Realty
612-703-1088
peter@cbrealty.com theevansedge.com Realty
Joseph Morimoto Keller Williams Preferred 952-234-1764
Ryan E. Mortensen

Coldwell Banker Realty
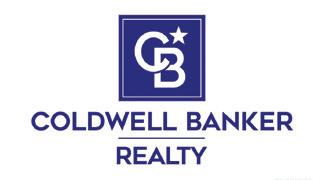
612-845-5702
Jerome S. Moscowitz
RE/MAX Results
612-590-1300
Christopher Mosier Engel & Völkers
952-412-0643
Joe Mueller
RE/MAX Results
612-276-2336
Janelle Murlowski
P.S. Real Estate
612-770-8915
Kathy Murphy
Edina Realty
612-328-4039
Shawn Murphy
Ferndale Realty
888-983-2544
MIDWESTHOME COM 121 SPECIAL ADVERTISING SECTION EVANS PROVIDED
Eric Stafford
Coldwell Banker Realty
952-474-2525
Sharla Stafford Coldwell Banker Realty
612-282-6895
Karen Stang
Carriage Realty Inc.
651-253-1689
Mike Steadman Compass
612-296-0900
Jeffrey Steeves
Edina Realty
763-286-3550
Michael Stotesbery Bjorklund Realty Inc.
612-825-4565
Joe Stradcutter Red n
651-964-3872
Jeff Strey Prandium Group Real Estate Ser vices
612-849-2333
Samantha J. Strong METAMORPHOSIS
612-782-2000
Kevin Sutton
Keller Williams Premier Realty
651-303-1750
Christopher Swanson Carriage Realty Inc.
651-303-9987
Scott Swennes
RE/MAX Results
763-331-4775
Kevinn Tam RE/MAX Results
612-987-1400
Jason Tangen Shrewd Real Estate
320-492-2667
Corbyn Tao
Keller Williams Integrity Realty
612-356-2471
Cam D. Templeton Coldwell Banker Realty
612-920-5605
Christa Thompson Lakes Sotheby’s International Realty
612-423-7171
Dan F. Thompson RE/MAX Results
612-961-4479
Ben Thone Thone Builders
651-303-1807
Ronald Toft Coldwell Banker Realty
651-329-6682
Faranak Toma Bridge Realty
952-303-1151
Joann B. Torvik
Alfred Mitchell Realtors
612-750-7130
Andy Treno Edge Home Finance Corp.
952-688-6066
Demyan Trofimovich
eXp Realty
651-767-2462
Angela Troxel
JP Willman Realty
763-438-6719
Ben Troxel
JP Willman Realty
763-438-6719
Tom M. Turner
RE/MAX Results
612-868-3301
Todd Urbanski

Fazendin Realtors
612-865-3644
Jeff Vanderlinde
RE/MAX Edge
763-972-3500
Anne Marie Velte
Keller Williams Premier Realty
612-940-6337
Susan P. Vingers
Coldwell Banker Realty
612-723-2149
Allie Walsh
Keller Williams Realty
Integrity Lakes
952-457-4085
Darcy Warcken Avenue Realty
952-500-3166
Robin Warden
Keller Williams Realty Elite
952-412-8104
Sandra L. Warfield
RE/MAX Advantage Plus
612-845-4833
Kevin Warner
Norton Realty Group
612-889-6090
Nora Webb
Quinby & Webb
612-245-9205
Dan D. Weber
Counselor Realty

612-669-0302
Michael Weiland
Keller Williams Realty
Integrity Lakes
612-735-6834
David K. Wells
Coldwell Banker Realty
612-925-8452
Wren M. Wells
Coldwell Banker Realty
612-925-8462
Mike J. Westphalen
RE/MAX Advantage Plus
612-978-9786
Ryan Whisler Blackbridge Real Estate
612-902-9700
Karissa White
RE/MAX Advantage Plus
952-393-9688
Larry Whitney RE/MAX Results
763-238-9038
Laura Whitney
Edina Realty
612-387-3052
David Wickiser
New City Real Estate Inc.
651-224-8900
Gina Willard
Coldwell Banker Realty
612-991-1390
Michael J. Wille
Coldwell Banker Realty
612-920-5605
Jodi Williams
Keller Williams Realty Integrity Lakes
612-232-1188
Natalie Williams
Fazendin Realtors
612-222-4471
Melanie Willy
Edina Realty
612-306-4334
Jaimi Wilson
Keller Williams Classic Realty NW
612-490-5819
Rhonda Wilson
Coldwell Banker Realty
952-475-9270
Erik Winegarden
eXp Realty
612-751-9303
Greg Winegarden
Coldwell Banker Realty
952-474-2525
Brent Winkelman Winkelman Realty
612-293-5593
Heather Winsand
Edina Realty
612-281-6557
Michael Wirig Realty Group
763-354-4462
Krista Wolter
Coldwell Banker Realty
612-247-5106
Tom Yang Realty Executives
651-208-3580
Cris Young Edina Realty
612-558-7887
Sandy Younger
Edina Realty
651-269-0874
Ben Zaker
Keller Williams Classic Realty
612-282-9512
Kim Ziton
Keller Williams Premier Realty
612-987-6835
Dan Zugschwert Counselor Realty
651-357-2731
MORTGAGE
Jon Abrahamson Frandsen Bank & Trust
651-209-3833
Tom Ahles
Edge Home Finance Corp.
612-276-6947
Cindy Allen
Bay Equity Home Loans
651-245-3940
Kimberly Allen Bell Bank Mortgage
651-600-5498
Tim Alm
Guaranteed Rate A nity
612-259-0617
Paris Alves
Envision Capital
612-396-6370
Christina Andersen
Wells Fargo Home Mortgage
952-953-4770
Craig Anderson Wintrust Mortgage
952-908-9420
Lisa Anonen Edina Realty Mortgage
952-476-3446
Mike Arvold Re ned Lending
763-639-9171
Wes Atkinson
Bell Bank Mortgage
651-485-9648
Bob Austin
Alerus Mortgage
952-417-8456
Teddy Bagley
Guaranteed Rate
612-804-4367
Eric Bakke
Guaranteed Rate
763-398-9087
Michele Baldwin
Fair way Independent Mortgage Corp.
612-269-9728
Paul Basil
CrossCountry Mortgage
612-599-8334
Chris Beadle
Guaranteed Rate A nity
952-892-3769
Joe Becker
Progressive Lending Solutions
651-636-2840
FROM THE EXPERTS
651-324-6211 ANDERSONREALTYMN COM
WITH THE INTEREST RATES WHERE THEY ARE, IS NOW A GOOD TIME TO MAKE A MOVE?
The interest rates have been at historic lows for a few years now. The recent increase has created the perception that interest rates are now high. Let’s look at the bigger picture—over the past 50 years, the average interest rate has been 7.75%. Rates near 6% are quickly becoming normalized and are likely to stay for the foreseeable future. Folks who have owned real estate for a long time understand that real estate continues to be a stable, safe, and profitable investment. With that said, you should move when you are ready. One of our primary functions as realtors is to facilitate good decision making. Together with lenders and financial advisers, we offer information and experience that prepares and empowers our clients. It’s never too early to start these conversations.
MIDWESTHOME COM 123 SMITH ZOE PRINDS SPECIAL ADVERTISING SECTION
MIKE SMITH, BROKER/OWNER ANDERSON REALTY
NW
EXPERT
If you live in an older home, be sure to get your sewer line cleaned regularly.
TIP
Josh Havlik
Miller-Har t wig Insurance
952-469-0401
Kari A. Hefnider
American Family Insurance
763-755-0375
Steve Heinonen
Farmers Insurance
952-449-9965
Thomas Heinonen
Farmers Insurance
952-473-9392
Camilla R. Hempleman Country Financial
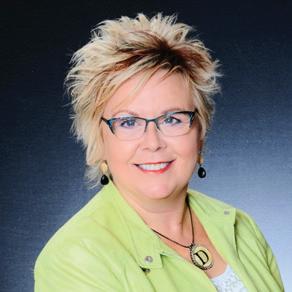
612-767-1818
Kenny Henderson
Liberty Mutual Insurance
612-656-7388
Brandon Hershey
American Family Insurance
763-566-8343
Nick Homuth
Options Insurance
952-222-3486
Vann B. Inthaly
Country Financial
651-846-8165
Ken Jarcho
Ken Jarcho Agency LLP
952-641-6946
Garry Johnson
Farmers Insurance
651-636-2400
Rick Kaufman
AmeriStar
952-641-1467
Patrick Kelly
Wexford Harbour Insurance
952-473-1466
Greg Kortuem
Kortuem Insurance Agency Inc.
952-934-4126
Mark Kremers
Strategic Insurance Solutions LLC
763-746-0865
Melissa Kreuser
American Family Insurance
952-758-5460
Tadd Landry
Cox Insurance Associates Inc.
651-647-0001
Benjamin Leach
Farmers Insurance
952-491-4744
Dash Leander
Farmers Insurance
651-900-4219
Annabelle H. Lee
American Family Insurance
218-739-3977
Steve Lehtola
The Lehtola Agency
651-235-8800
James Luhrs
Path nder Insurance Brokers LLC
651-731-5964
James D. Lunneborg
James D. Lunneborg Insurance Agency
952-881-8866
Natalie Lyon
Farmers Insurance
612-208-0276
Mark Madsen
Hal Ti any Agency Inc.
651-484-4002
Rachel Malec
American Family Insurance
952-226-6006
Ken Malone Malone Insurance Agency
612-242-5142
Lindsey Manhart
American Family Insurance
763-614-5040
Selina Martire
State Farm Insurance
651-776-8328
Nate Matousek
State Farm Insurance
952-442-2877
Jeffrey Mayhew
American Family Insurance
763-551-1074
Joy McFarlane
Aspen Agency Insurance Services
763-235-6393
Matt Milner
MidCountry Insurance
952-698-6251
Brent Mohlenhoff
State Farm Insurance
952-881-0907
Janel Morris Options Insurance
952-491-6717
Paul Myers
Maguire Agency
651-635-2707
Brooke Nelson Allstate Insurance
952-905-2735
Pam Nelson
Miller-Har t wig Insurance
651-464-6261
Kim Nybo State Farm Insurance
612-767-7775
Laura O’Neill
Cornerstone Insurance Agency
952-448-5028
Daniel Oliver Farmers Insurance
952-925-4454
Micah Olson Minnesota Lakes Insurance
763-208-9722
John Ostrowski Ostrowski Insurance Agency
651-439-0019
Doug Panner
Cornerstone Insurance Agency
952-448-5028
Kevin Payton American Family Insurance
763-535-3605
Tammy Peach American Family Insurance
507-334-0140
Kasey Penk Insurance Resource Group
612-670-6727
Don Perrine Perrine Agency
952-888-3471
Kimberly Perrine Perrine Agency
952-888-3471
Brett Peterson Farmers Insurance
651-322-1010
Cole Peterson
5 Star Insurance Professionals
763-432-2645
Mark Phillips Corporate Four Insurance
952-837-4885
Aaron Pietila
Arcadia Insurance Group
517-300-8036
Paul Plum
Liberty Mutual Insurance
952-229-5689
Kathleen Poehls
American Family Insurance
763-767-6950
Mary E. Prosser
Allstate Insurance
763-535-1134
Reegan Rehm
Rehm Insurance & Financial Ser vices
507-345-3366
Brian Reister State Farm Insurance
952-835-1177
Wade Roggemann
Gladwin Insurance Agency
952-767-7431
Greg Scheff
Sche Insurance
952-934-3457
Kimberly Schwake
Allstate Insurance
952-888-8005
Ed Scislow
Allstate Insurance
952-934-2268
Wayne Severud
Pinnacle Midwest Insurance Advisors LLC
763-331-8888
Jacob Sheehan Twin City Group
952-924-6968
Lee Sieben DCA Title
612-821-7591
Eric Skarnes Insurance Warehouse
612-354-2040
Greg Sniezek Allstate Insurance
763-428-0051
Frank Stepaniak
The Canopy Group
612-845-2300
Scott Teece
Edina Realty Insurance
651-605-2721
Jessica Thompson State Farm Insurance
651-789-5300
Thomas Thone Farmers Insurance
651-770-5252
Mary Toske
Allstate Insurance
763-273-8373
Ann-Marie Underhill National Insurance Brokers
651-855-8484
John Volgren Farmers Insurance
715-485-3194
Tim Wallace Amercian Family Insurance
651-451-3233
Brandon Walter State Farm Insurance
612-843-8444
Tom Wertish Options Insurance
952-392-9508
Jason J. Williams
American Family Insurance
952-224-2950
Walt Wombacher State Farm Insurance
651-454-6555
Matthew Wood Brothers Wood Agency
952-222-1280
Rob Wood Rob Wood Agency
651-503-6539
John R. Zignego
Zignego Agency Insurance
651-777-8788
a g ent
DIRECTORY
KEY :
REAL ESTATE AGENTS
MORTGAGE AGENTS
JEFF FELDMAN RE/MAX RESULTS

Je Feldman has been a realtor since 2003 and has been a Minnesota Monthly Best Real Estate Agent the last eight years. Clients appreciate his knowledge and humor—he jokes, “I’ll treat you like family ... only better.” Feldman is a sponsor of Children’s Miracle Network–Gillette Children’s Specialty Healthcare.
612-558-5333 I JeffFeldman.com Jeff@JeffFeldman.com
ADAM FONDA
Lakes Sotheby’s International Realty
Adam Fonda has more than 15 years of proven experience in the real estate industry and is ranked among the top realtors nationwide in customer service and sales. Adam is a trusted real estate advisor in all price ranges and locations. 612-308-5008 | adamfonda.com adam@lakesmn.com

DEB GREENE
Coldwell Banker Realty
With more than 30 years in real estate and myriad awards, Deb Greene has clearly discovered her passion. She loves being her clients’ guide in the largest “adventure of their lives.” Greene is dedicated, organized, and creative. The “Deb Greene Dream Team” is more than just brick and stone—it’s about lives and homes.
612-247-0777 | debgreene.com ms.wonderful.7@gmail.com
MIDWEST HOME 126 SPECIAL ADVERTISING SECTION PHOTOS PROVIDED
JAY HANSEN


Coldwell Banker Realty
Jay Hansen has been successfully buying and selling homes for 23 years, going above and beyond expectations with free home staging on listings. Jay is hands-on and patient, ensuring clients have the best experience when looking to buy or sell.

612-799-8412 | jayhansenhomes.com
jhansen@cbburnet.com
NICOLE LETTNER
Edina Realty
Nicole Lettner has worked in the real estate industry since 2004, with a focus on creating long-term professional relationships with clients. Her business is 95% past clients and referrals, which she attributes to her indepth knowledge of the di erent features of housing stock and how to make them t the unique needs of each client.

651-331-1735 | nicolelettner@edinarealty.com NicoleLettner.edinarealty.com
KAREN STANG Carriage
Realty
Karen is a secondgeneration Realtor with over 25 years of experience. She works with sellers to create unique marketing videos using rescue dogs from local shelters to not only sell the home, but nd the dogs a home, too. She is a National Association of Realtor’s Hall of Fame inductee.


651-253-1689 | Karen@CarriageRealty.com CarriageRealty.com
KRISTIN DAHL
Homes Mortgage
Kristin Dahl has been a trusted mortgage professional for more than 20 years. Her knowledge, expertise, and responsive nature drive successful closings for clients. She strives to structure each home loan in her clients’ best interests, leading to frequent referrals.
612-747-2960 | kristin@homesmortgage.net kristindahlhomeloans.com
BRENT JOHNSON
Keller Williams Realty
Integrity Edina
Common sense and compassion are what drive Brent Johnson. Assisting clients with buying and selling, from a rst home to vacation and luxury homes, Brent has been serving clients and his community for 30 years.

612-298-5000 | teamrealtyguy.com brentjohnson@kw.com
FRAN & BARB DAVIS/JONNA KOSALKO
Coldwell Banker Realty
With backgrounds in interior design, retail, marketing, and fundraising, this trio provides a variety of insight when working with clients—with a focus on community and customer service. Jonna Kosalko says, “We have a long history of tried and true experience and market insights.”
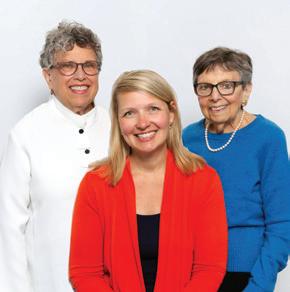
612-695-3136 | franandbarbdavis.com
jjkosalko@cbburnet.com
CAROLYN OLSON
Coldwell Banker Realty
Whether it’s nding a turnkey property or a remodel with good bones, Carolyn Olson is known for superior service. Thirty years as a top agent and marketer has earned her numerous sales awards, including membership in Coldwell Banker’s elite Distinctive Homes class.

952-270-5784 | cbrealty.com cholson@cbrealty.com
MIKE WESTPHALEN
RE/MAX
Advantage Plus
Working to help clients reach their goals is what keeps Mike Westphalen in the real estate business, and listening to what the consumer wants is what puts him on top. Personal connection cannot be replaced, and he strives to turn a stressful transaction into a fun and simple experience.
612-978-9786 | mikewestphalen.com mikewestphalen@remax.net
RANDY HOESCHEN

Associated Bank
Member FDIC and Equal Housing Lender
Work ethic, attention to detail, and the knowledge that comes from nearly 30 years in the industry allow Randy Hoeschen to be a strong advocate for his clients. “All clients get my best e ort, no matter the size of their loan, status of their credit, or likelihood of ever closing a loan,” he says.


952-591-2897 | associatedbank.com randy.hoeschen@associatedbank.com
SARA SCHULMAN
Avenue Realty
With 20 years of industry experience, Sara Schulman understands buying or selling can be stressful and time consuming. “From a rst-time buyer to multimillion-dollar lakefront properties, we strive for credibility, commitment, and top-notch client satisfaction in every deal,” she says.

612-386-0990 | sara@avenuerealtymn.com avenuerealtymn.com
KRISTA WOLTER
Coldwell Banker Realty
Krista Wolter has established a reputation as a trusted adviser and listing agent by always putting her clients’ interests rst and delivering a level of service that surpasses expectations. She continuously sets real estate records throughout the Twin Cities. 612-247-5106 | kristawolter.com


krista@kristawolter.com
MARY TAYLOR
Alerus Mortgage
Mary Taylor has a practical and creative approach to home loans. With two decades in the business and a focus on service, she will get the job done. She draws on resources from her personal experience and within Alerus Mortgage to address any home nancing situation.
612-940-7654 | mary.taylor@alerus.com
marytaylormortgage.com
MIDWESTHOME COM 127 SPECIAL ADVERTISING SECTION PHOTOS PROVIDED OLSON HOLLY HUNT DAHL ADRIENNE PEPPIN
The Collective
MINNESOTA MAKER | Megan Bell Art



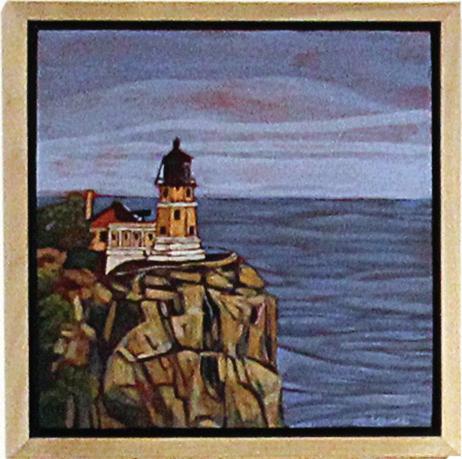
There is a gentle nostalgia and “quiet chaos in frenzy” to the representative and abstract works of Megan Bell. This mother of two has been at her easel for over 30 years, finding artistic balance between life and her colorful paintings. She finds inspiration in everything— from roadside pie shops to works of jazz. In fact, it’s the music that moves her and her brush in rhythm. (She admits she would have been a rockstar in another life and describes herself as “a musician who unwittingly became a painter.”) Her works can be found in homes and corporate settings alike, and each offers the viewer a moment to reflect and escape to their own beat. “My paintings of the last two decades have become visual interpretations of the music I wish I could play,” Bell says. “It turns out, weaving my love of music with my passion for color and composition is a compromise I can live with.”


MEGANBELL NET
CLOCKWISE FROM ABOVE: THREE WORKS ALL OF WHICH DEPICT SERENE SCENES FOUND IN NATURE FROM BELL S “UP NORTH” SERIES, A CLOSE-UP LOOK AT “A GLIMMER OF HOPE,” AND “YOU CAN’T SIMPLY STAND THERE AND HOPE FOR THE BEST” IN SITU


Midwest Home features local makers in each issue via the Collective. Find more on MIDWESTHOME COM/THECOLLECTIVE
CURATED BY JERROD SUMNER , founder of Brandtabulous, a Minneapolis-based marketing and brand storytelling agency that specializes in promoting American makers, including the one featured on this page. BRANDTABULOUS COM
MIDWEST HOME 128
PHOTOS
PROVIDED
PRESENTED BY






























Let’s Get Drinkin’ JUNE 3-4, 2023 • CHS FIELD GRILLFESTIVAL.COM 11TH ANNUAL
SPECIAL O ER 25% OFF through April 30th with promo code SPRING


renovation STONEWOOD Handcrafted Custom Homes stonewood.com | 612-462-4000 | revisionmn.com














































































































































































































































































































































































































































































































































































































































































































































































































 WRITTEN BY LEAH DUNNE
WRITTEN BY LEAH DUNNE






































































































































































































































































































































