

School of Design
University of Greenwich











Message from the Head of School of Design
London 2023
This annual School of Design book is a captivating compilation that unveils the accomplishments of the graduating class of 2023. In addition, this publication serves as a platform to showcase the latest design concepts, projects, and research undertaken by students across various design disciplines, including Animation, Architecture, Graphic and Digital Design, Media & Creative Arts, and Landscape Architecture & Urbanism. Notably, these endeavours are rooted in the ideals of inclusivity, sustainability, and innovation as they strive to address pertinent challenges society faces.
The Design Degree Show represents the culmination of countless hours of hard work and unwavering dedication displayed by approximately 250 students. These aspiring designers have passionately pursued their craft with a focus on creating solutions that positively impact society. The exhibition, held within the state-of-the-art School of Design building in London, serves as a momentous occasion to celebrate their achievements, showcase their remarkable creativity, and honour their commitment to excellence. Moreover, it provides a remarkable opportunity for these students to present their work to a wide-ranging audience, fostering engagement and dialogue.
At the heart of the School of Design’s ethos lie the principles of inclusivity, diversity and sustainability. The degree show stands as a testament to the institution’s unwavering dedication to promoting inclusivity by featuring projects that address pressing social and cultural issues. These projects delve into matters such as accessibility, gender equality, and racial justice, embodying the School’s commitment to fostering a more equitable society. Moreover, the exhibition also encompasses works that push the boundaries of design, offering fresh perspectives and inviting dialogue that fosters mutual understanding.
(Refer to Appendix A for details on how we have transformed this book into a sustainable entity.)
In recent times, the concept of sustainability has gained substantial attention and sparked extensive discussions. When we talk about ‘sustain’, we refer to the act of preserving and maintaining something over time, with a focus on environmental, social, and economic aspects. In addition, it entails responsible resource usage and practices that prevent depletion or harm. At the School of Design, sustainability encompasses considering the long-term consequences of our staff’s actions and students’ choices, aiming to support the well-being of current and future generations.
On the other hand, ‘ability’ pertains to the capacity or potential to accomplish something. It involves possessing the necessary skills, knowledge, or resources to achieve specific tasks or goals. This term is closely associated with individual or collective capabilities such as problem-solving, adaptability, innovation, and resilience. While ‘sustain’ + ‘ability’ hold distinct meanings, they are interconnected and can mutually reinforce one another in several ways. At the School of Design, we embrace these
concepts throughout our pedagogic practice, research, and knowledge exchange endeavours:
Enabling a sustainable future through student work: Our students’ ability to address complex challenges through design and creative arts and develop innovative solutions is paramount in realizing sustainability. By nurturing their collective abilities, such as practice-based research, technological advancements, and creative problem-solving, we empower them to discover sustainable alternatives and drive positive change. This year’s work exemplifies our commitment to this cause.
Nurturing individual and community abilities through staff research and knowledge exchange:
Our pedagogic efforts focus on developing the abilities of individuals and communities, promoting sustainable practices. Through education, training, and skill development, we empower our students to contribute to sustainability in their personal and professional lives. By enhancing abilities such as design thinking, critical thinking, co-design, participatory collaboration, and environmental consciousness, we equip our students to drive sustainable behaviours and practices. This, in turn, prepares them to become future leaders who balance short-term abilities with long-term results.
Sustainability is a complex and multifaceted concept that defies simplistic generalisations. Its interpretation and application can vary across contexts and individuals. While there are overarching principles guiding sustainability, such as environmental stewardship, social responsibility, and economic viability, their implementation may differ significantly. Therefore, it is essential to acknowledge diverse perspectives and tailor sustainability approaches to specific circumstances, considering local conditions, cultural values, and available resources.
By embracing sustainability and nurturing abilities, the School of Design students and staff strive to create a positive impact and shape a sustainable future.
This year, our student exhibition wholeheartedly embraces sustainability, approaching it with an open mind and critically evaluating its principles to adapt them to unique circumstances and challenges. Acknowledging the complexity and individuality of sustainability within the design and creative arts disciplines is crucial. By doing so, we can cultivate a more inclusive and effective approach that paves the way for a sustainable future benefiting all.
Within the realm of our creative students, sustainability takes on a comprehensive meaning. It encompasses the integration of environmental, social, and economic principles into their design and artistic practices, projects, and educational journeys. It necessitates a holistic approach that considers the environmental impact of materials and processes, addresses social and cultural issues, and promotes long-term economic viability.
For all students at the School of Design, environmental sustainability entails making conscious choices regarding materials, waste reduction, and resource management. This may involve utilizing eco-friendly and recycled materials, minimizing energy consumption, and exploring sustainable production techniques. Additionally, creative students have the opportunity to utilize their work as a means to explore environmentally conscious themes, raise awareness about environmental challenges, and inspire sustainable actions.
Promoting social sustainABILITY among our students entails actively involving them in diverse communities, fostering inclusivity and social justice, and addressing pertinent
social issues through their artistic endeavours. This objective is accomplished through collaborative efforts with community organizations, delving into social narratives, and advocating for constructive transformation. Harnessing the power of their designs as a platform, this year’s degree show aims to magnify voices, challenge stereotypes, and facilitate dialogue on matters of social and cultural significance.
In addition, economic sustainABILITY in our pedagogic practice involves fostering entrepreneurial skills, comprehending market dynamics, and exploring sustainable business models. We consider factors such as fair compensation, ethical practices, and the long-term viability of our students’ creative careers. We aim to empower them to make their design and creative endeavours financially sustainable while staying true to their values and broader sustainability principles.
This year’s exhibition embraces sustainability across various creative practices. Our students not only contribute to a more sustainable future but also cultivate a deep understanding of the interconnectedness between design, media, creative art, society, and the environment. They become advocates for positive change, utilizing their creative talents to tackle pressing challenges and inspiring others to adopt sustainable practices.
It is important to acknowledge that the interpretation and application of sustainability may vary among individual creative students and their specific fields of study:
The challenges presented to humanity by the global climate emergency are unprecedented—raising considerable technical, social, political, moral, and ethical questions. The World Metrological Organisation [WMO] has just announced that global temperatures are set to breach the critical 1.5°C threshold within the next five years—uncharted territory from within the interior of the Anthropocene.
We have an urgent obligation to support and prepare the next generation of architects for these challenges. Architecture must reflect the needs of the time in which it is produced, balanced with a responsibility of care for its rich inheritance whilst equally mindful of the legacies gifted to the future. This implicit responsibility must be shared by the institutions which educate, inform, and prepare these same young people for entry into a transforming professional landscape.
In response, this year, we asked all design units to declare and present their position on the environmental crisis and how architectural design can respond to this, in parallel declaring their position on the ethical stance of the architect and how to practice architecture.
Working closely with local and global partners, the immediacy of the climate threat is brought sharply into focus. Together we are collaborating on two areas of research where our students play a vital role. The first to design, develop and deliver rapidly deployable, sustainable transitional building systems for humanitarian disaster response mitigation. The second extends the practice of Captivate Spatial Modelling Group supporting UNESCO world heritage sites globally to support environments and communities at risk.
Design and visual communication foster a collaborative environment in which students are encouraged to develop an experimental, interdisciplinary, and
critical approach to their practice. Within an ever-changing technological landscape, we champion sustainable models of design and animation practices that are flexible, fluid, and multi-functional. We are committed to establishing an inclusive and communal approach to design practice which is at once intersectional and universal.
We stimulate a resilient and sustainable practice by externalising activities for students to ‘experience’, build awareness of themselves, and value their role as a designer in society. We encourage students to consider alternative models of design and animation, to challenge the predominant ideas of making objects and products and to think about design as a mediation tool to address the pressing need for change within our society.
We emphasise the cruciality of students engaging within a collaborative space in which communication and the exchange of ideas become fundamental to the development of their own critical and innovative design practices through building communities and developing an open-source design economy.
There are myriad ways in which media and sustainability are interwoven and connected, and students and staff from the Media Portfolio have tested, explored and experimented with many of them throughout this year – from digital activism campaigns on ecological mindfulness and presentations on globalisation and climate change to dissertations on sustainable fashion and projects on the toxicity of technology, from engagements with ecological issues via film and digital media to explorations of more-than-human actors in the ‘matter-flow’ of everyday processes (Deleuze and Guattari 2004). Many of these works have become a part of the Final Show and Dissertation Symposium for everyone to explore. Yet, here I would like to focus on one work that was presented at a recent exhibition, ‘About Then,’ curated by 2008 BA Media and Communications alumna Seema Khalique at the Stephen Lawrence Gallery in April 2023. Moving beyond hate: experiments in recycling, by Shaista Christy, presented a display of pages torn from anti-Muslim texts, decorated by the artists with colour drawings and dried flowers. By disguising the pages of hateful content with the elements of nature, the artist not only returns them to nature and the materiality of paper – as Jussi Parikka states, ‘Media are of nature and return to nature’ (Parikka 2012) but also metaphorically recycles the experiences of hate and into hope, as noted in the exhibition review by the British Journal of Photography (Kelly 2023). This focus on recycling meanings together with materials and matter becomes key to understanding the connection between media and sustainability today. Media comes to the front when we start to understand the dynamic earth and geosocial processes and environmental change through aesthetic experience, decide how these experiences affect our knowledge systems and feelings, and configure political relations to human and non-human worlds.
As media scholars and students, we have to assume that we write and create in the ecological context that will change for the worse, yet our media practices can also transform this context into hope.
The nature of our practices investigates ways of working, from innovative research methods to experimental studio teaching and from exploring equitable design approaches to informing future landscape and urban professions through advocating urban and landscape practices that are collective, situated, and radical. We aim to address—and not just mitigate—challenges of climate justice, land rights, and urban equity.
Our practices inside the university and beyond entangle with landscape processes: our practices are part of landscape systems, whether in remote climates, vast river networks, expanding city regions, intensely social spaces, or the lives of urban trees. Our practices as landscape architects and urban designers are key to sustaining landscapes, enhancing lives bound up with these processes, and limiting the negative impact many human actions can cause. Our approach highlights the success of graduates who have formed professional practices, such as the Sandwich Club and Aarde. It also recognises inspiring tutors with practices like Collective Urban Strategies and A Small Studio, as well as those working in corporate practices of Arup and institutional places such as the Department of Education. Within this diverse ecology of practices, however, if we aim to sustain and enhance landscape processes, we must also take care to sustain our collective practices—working together as students, tutors, researchers, and designers.
In conclusion, the Design Degree Show is a celebration of the graduates’ outstanding creativity, ingenuity, and skill, highlighting their remarkable success. The graduates have acquired invaluable experience, knowledge, and industry connections through their studies, equipping them for prosperous careers in diverse design fields. In addition, the exhibition serves as a platform for the students to showcase their work to potential employers and clients, earning recognition for their remarkable accomplishments.
Anticipated to be an exhilarating and captivating affair, the 2023 Design Degree Show offers visitors a chance to immerse themselves in the latest design trends, concepts, and innovations, all while gaining insight into the institution’s unwavering dedication to inclusivity, sustainability, and excellence. Spanning two weeks, the event welcomes the public and features various engaging activities and events, fostering collaboration between the creative industries and local and global communities.
Professor Anastasios Maragiannis Head of School of DesignFor several reasons, printing 1000 copies of a book can be argued to be more sustainable than hosting the book on a cloud platform. First, while cloud hosting offers convenience and accessibility, it also has environmental drawbacks. While printing physical copies of a book does involve some environmental impact, it is essential to consider the broader context of cloud hosting’s energy consumption, e-waste generation, resource extraction, and the potential for using sustainable materials. By carefully managing the production process, selecting environmentally friendly materials, and encouraging responsible disposal of physical copies, printing 1000 copies of a book can be a more sustainable option compared to cloud hosting.
Here’s an analysis with evidence and references to support this perspective:
Cloud hosting requires substantial energy resources for data centres to operate and maintain servers. A study by Greenpeace found that data centres consumed approximately 3% of the global electricity supply in 2020, and this consumption is projected to increase significantly in the coming years. This high energy demand contributes to carbon emissions and environmental impact.
Cloud hosting relies on a vast network of servers and infrastructure subject to frequent upgrades and replacements. As a result, outdated or malfunctioning equipment often becomes electronic waste (e-waste). According to the Global E-waste Monitor 2020, e-waste reached a record 53.6 million metric tonnes in 2019, and only 17.4% was officially documented as collected and recycled.
The production of electronic devices, including servers and networking equipment, requires the extraction of rare earth metals and other valuable resources. Unfortunately, these extraction processes often lead to environmental degradation, habitat destruction, and pollution. For example, a study published in the Journal of Cleaner Production estimated that the production of one server requires the extraction of approximately 1.7 tons of raw materials.
Printed books can be produced using sustainably sourced paper, such as certified recycled or responsibly harvested paper. Additionally, paper is a recyclable material, and the recycling process has become more efficient over time. The American Forest & Paper Association reported that the recovery rate for paper and paperboard in the United States was 65.8% in 2019. The recycled paper offers significant environmental advantages in terms of resource conservation, waste reduction, and carbon emissions. According to the Environmental Paper Network, producing recycled paper consumes up to 50% less water and energy compared to virgin paper production. Furthermore, recycled paper helps to reduce deforestation, conserve forests, and preserve biodiversity. A study published in the journal Environmental Research Letters estimated that using recycled paper reduces carbon emissions by approximately 40% compared to virgin paper.
Printing a book can be a meaningful and powerful way to commemorate a person or an event. By utilizing ideas about memorialization, a printed book serves as a tangible and lasting tribute that preserves memories, stories, and experiences for future generations to cherish. Moreover, a printed book offers a physical embodiment of remembrance. It can be held, touched, and displayed, evoking a sense of connection and presence. In a world dominated by digital media, a printed book provides a unique and tangible experience that engages the senses and fosters a deeper connection to the subject matter.
Additionally, a printed book can bring people together. It serves as a focal point for shared memories and stories, facilitating conversations and bonding among family members, friends, or a community. It becomes a precious artefact that prompts discussion, sparks emotions, and preserves a collective history.
While digital advancements have brought convenience and accessibility to reading, the importance of printed books lies in their ability to create an intimate, focused, and enduring reading experience. In addition, they hold sentimental value, promote comprehension and retention, and contribute to the preservation of knowledge and cultural heritage.
References:
Environmental Paper Network. (n.d.). Paper Calculator. Retrieved from https://www.papercalculator.org/ Chen, J., et al. (2010). Life cycle assessment of printing and writing paper produced in China based on recycled pulp. Environmental Science and Technology, 44(8), 3357-3363.
Page, X., et al. (2019). Carbon footprint reduction potential of the use of recycled paper versus virgin paper. Environmental Research Letters, 14(7), 074019. International Energy Agency (IEA). (2020). The Role of Critical Minerals in Clean Energy Transitions. Retrieved from https://www.iea.org/reports/the-role-of-criticalminerals-in-clean-energy-transitions
Greenpeace. (2020). Clicking Clean Virginia: The Dirty Energy Powering Data Center Alley. Retrieved from https://www.greenpeace.org/usa/reports/clickclean-virginia/
United Nations University. (2020). Global E-waste Monitor 2020. Retrieved from https://www.itu.int/en/ITU-D/ Climate-Change/Documents/2020/Global-E-wasteMonitor-2020.pdf
Lotfi, R. et al. (2018). Environmental assessment of data centre servers: A life cycle approach. Journal of Cleaner Production, 198, 1280-1289.
American Forest & Paper Association. (2020). 2019 Paper & Paperboard Recovery: 65.8% Record Recovery Rate. Retrieved from https://afandpa.org/media/ news/2020/11/17/2019-paper-paperboard-recovery65.8-record-recovery-rate
Deleuze, G. and Guattari, F. (2004). A Thousand Plateaus: Capitalism and Schizophrenia. London: Continuum.
Kelly, P. (2023). ‘“Are you prepared for death?”: Exploring grief, faith, and community at Stephen Laurence Gallery’, British Journal of Photography (11 April). Available at: https://www.1854.photography/2023/04/ are-you-prepared-for-death-exploring-grief-faithand-community-at-stephen-lawrence-gallery/ (Accessed: 10 May 2023).
Parikka, J. (ed.) (2012). Medianatures: The Materiality of Information Technology and Electronic Waste (Living Books About Life, Open Humanities Press, online version, unpaginated).
Many thanks to my colleagues for their contribution to this text:
Dr Sophie Beard, Design Anthropology
Simon Herron, Architecture
Dr Maria Korolkova, Media and Creative Arts
Prof Ed Wall, Landscape Architecture and Urbanism
Louise Dawson, School of Design Admin Manager
Congratulations to you all for a fantastic Show!
Undergraduate and Postgraduate taught Degree students have developed a rich body of practice for this year’s Graduate Show, showcasing works driven by research-informed explorations in practice, industry-led experience, experimentation and testing. The outcomes communicate, critique, and provide alternative perspectives and possibilities ranging from the fantastical to practicable alternatives and possible futures. We are proud of this showcase that promotes employability, a testament to the diligence, commitment, creativity, and wide-ranging experimentation and innovation of students’ approaches to design and worlds reimagined.
The Research culture at University of Greenwich is changing.
Each Faculty includes new Research Institutes; ‘The Institute for Inclusive Communities and Environments’ (ICCE) located in the Faculty of Liberal Arts and Sciences (FLAS) informs the development of Research culture in The School of Design. Guided by the Director of ICEE, we are reviewing the necessary support for staff at every level and developing strategies and approaches through ongoing consultation to grow research and knowledge exchange. ICCE, new Research Centres, and Schools better support both staff and students’ research development through, for example, new internal funding streams for pedagogic practices, impact-driven studies, collaborative research, and individual projects. Developing pedagogic practices acknowledges pedagogic research as instrumental in our knowledge sharing and teaching and learning practices for improved student success. We also support projects with potential impact beyond the academy, and systems for open access to published research. We encourage collaborative approaches to interdisciplinary research between Schools to improve our connectedness between campuses, and beyond. Our co-development and shared methodologies for interdisciplinary Practice-Research/Research-Practice in the School are connected through the Practice-Hub and the Research Centres. Our support for the ‘Technician Commitment’ acknowledges our invaluable technical staff and support staff and their collaborative work with academics and students. This is also informed by ‘The Office of Undergraduate Research & Enterprise’ (OURE), which supports the development of undergraduate and postgraduate students’ research-work, reframing approaches taken by our academics in response to and with students’ innovative thinking and practices. Research at the School of Design is growing.
We are working closely with staff, Early Career Researchers, and more established midcareer Researchers alike through mentorship and workshops, and encouraging staff to undertake PhDs. Our PhD offering is expanding externally. We also champion sabbaticals for staff at different stages in their research careers which speaks to our inclusive culture and commitment to continuing professional development. We are developing our approach to traditional forms of academic research work and Practice-Research/Research-Practice through the multidisciplinary approaches researchers offer in the School of Design: Architecture, Landscape Architecture, Media, Digital Arts, Graphic and Digital Design, and Animation; whose research-informed teaching and learning are reflected here in this publication of a new generation of creative-experts’—our graduating students’—art and design works.
The New Research Centre led by Professor Ed Wall aims to be a place for experimentation between artistic and scientific practices—across architecture and media, design and landscape, cities and environment. It is an interdisciplinary centre for research and knowledge exchange across qualitative, quantitative, and mixed methods and from theory to practice-based approaches. Centre members explore lived, future, and more-thanhuman worlds, through critical writing, digital design, spatial modelling, situated performances, and field experiments.’
Establishing a research culture underpinned by collaborative approaches and shared sensibilities for the progression of cutting-edge Research and practice, encompasses our collective ambition at the School of Design. Undergraduate, postgraduate programmes, and researchers have developing relationships with the Royal Museums Greenwich, Punchdrunk, M&C Saatchi, National Gallery, NHS, Landscape Institute (LI), English Heritage, EU National Institutes of Culture, Venice Architecture Biennale, and UNESCO to name but a few. Promoting the development of events, networks, and cultivating research through the development of external bids in collaboration with diverse organisations ‘for local (civic), regional, national and international partnerships’ (page 6 University of Greenwich Strategy 2030) mobilising our pursuit of new and emerging knowledge(s).
In short, design-research abounds.
Catherine Maffioletti Associate Head of the School of Design for Research and Knowledge Exchange.



The Design Anthropology Portfolio in the School of Design includes both undergraduate and postgraduate programmes; HND Graphic and Digital Design, BA (Hons) Graphic and Digital Design, BA (Hons) Animation, MA in Design, and MA in Web Design and Content Planning.
As a portfolio we privilege tangible learning experiences, offering networking opportunities which develop students’ confidence in engaging with external communities and better prepare them for their careers post-graduation. In April, GDD tutors took a group of students to Finland for a letterpress workshop at Studio Ahvaland situated on the Åland Islands. The workshop focussed on growing students’ understanding of practiceoriented research methods by engaging with letterpress printing making tools and technologies and allowed students to question present modes of knowledge production, circulation, and exchange.
Design students are encouraged to have an interdisciplinary approach to their practice. Students were able to explore areas around Experimental Animation, Digital Alteration and AI Collaboration at the ‘Movement’ conference,a series of experimental workshops organised by the Animation team.
This year’s show features the work of designers who have engaged in developing unique and exploratory approaches to design through a variety of projects centered around society, culture, and technology. The students engaged with a community of practice where the importance of spaces for making, and the exchange of ideas is recognised and celebrated.
We look forward to seeing how the next generation of designers continue to progress beyond graduation. An incredibly talented group of designers who have been a joy and inspiration to work with.
Dr Sophie Beard Interim Portfolio Lead Design AnthropologyOur Graphic and Digital Design programmes balance active research investigation, practical experimentation and critical thinking to prepare students for careers in the creative industries. Students develop excellent communication skills, control of creative practices within Graphic Design, as well as in fields close to their discipline – spatial design, fine arts, animation. Guided by our expert teams of academic researchers, practitioners and makers, students explore areas such as typography, visual grammar, data visualisation, narrative, branding, advertising, fine art practices, photography, motion graphics and moving image.
Through a blend of lectures, studio-based workshops, technical tutorials and industry events we invite students to develop their knowledge and experience of design theory and practice. Popular career options for our Graphic and Digital Design graduates include roles in creative teams and agencies, particularly those specialising in print, publishing, packaging, branding and interaction design, as well as those focused on animation and moving image. During their time with us, students develop an appreciation of design as an area of intellectual investigation, critical thinking, creative visualisation and making – explored through active engagement and professional practice.
Bengali culture is rich in literature, foods, crafts and much more. However, many people link Bengali culture and the country itself to poverty, hardship, agriculture, and the list goes on. This comes down to the limitation in cultural exposure that Bangladesh has. Having false connotations to a culture can be harmful, which is why displaying something from Bengali culture that can encapsulate its raw beauty, can be a step closer to showing others the richness of the culture.
Kantha embroidery is a form of craftsmanship which involves gathering old and used materials and sewing them together, along with beautiful patterns, stitched on the scrap materials, to create a new repurposed item. This practice has been around for years and is still commonly used in contemporary fashion, but the link to its Bengali roots has been lost. Creating a Kantha embroidery piece to form a traditional piece of Bangladeshi clothing, with designs from other cultures, as well as my own hybrid typeface of Bengali/ English language is my way, as a British Bangladeshi, to show a sample of the true beauty behind Bengali culture.
Jamil Ahmed
Kantha Embroidery: Exploration into Bengali Culture
jamil_.ahmed@outlook.com
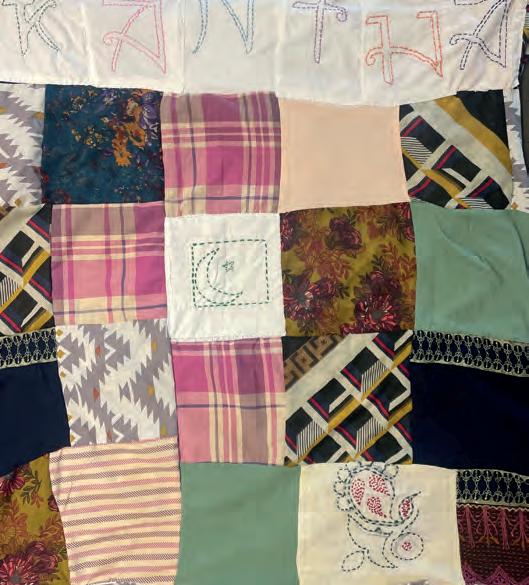
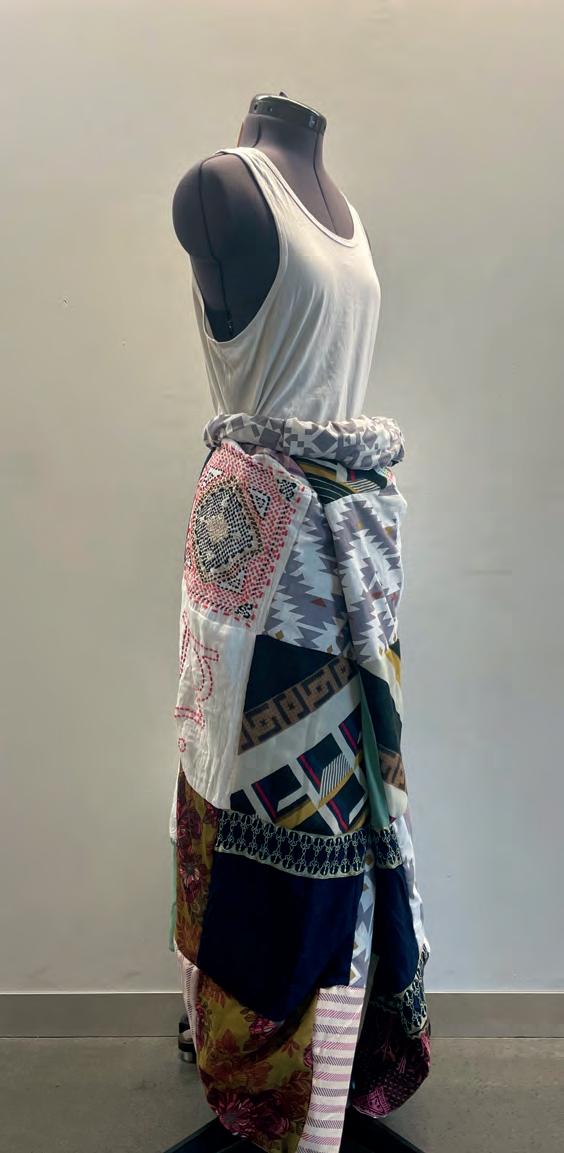
These modules are made to combine effortlessly, forming a whole and useful structure serving a purpose which can be put together as one component or separated as different components.
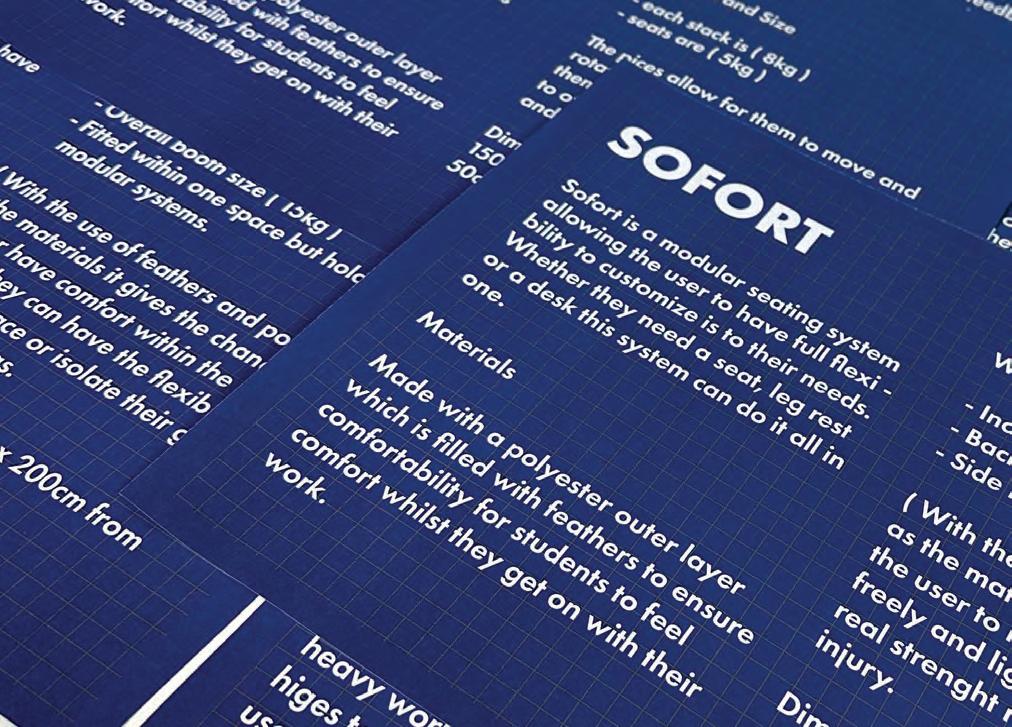
Modular construction enables quicker construction periods and lower construction costs than conventional building methods. I wish to show my exploration of modular constructions with building structures myself serving the purpose of redesigning an environment using modular components to serve different purposes. For instance, the products currently made are to serve the purpose of a redesign of a studio to help encourage students to be creative and work within an environment.
Ridwan Ali Modularity ridwanali5@hotmail.com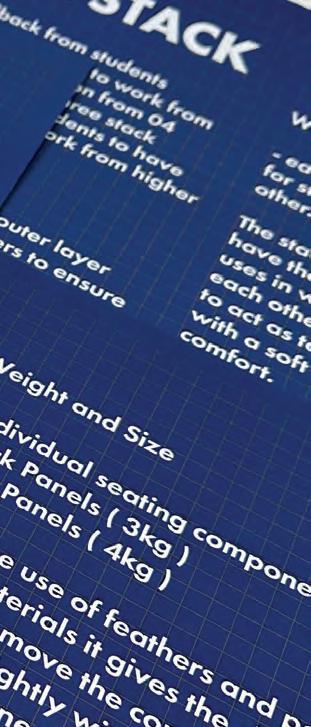


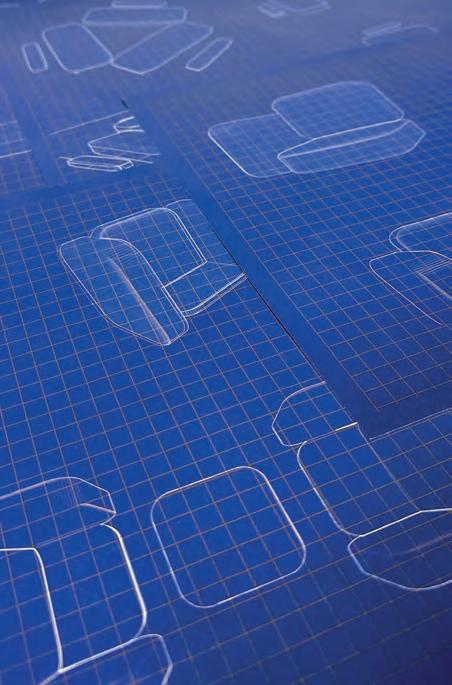
Once artificial intelligence (AI) became publicly available, people started to experiment with it. This has led to many questions and opinions regarding the nature of AI and the limits it can achieve based on the many ways it resembles the human mind and skills. Furthermore, the introduction of powerful AI technologies in the creative sectors (e.g. communicative AI, art generators) may appear unnatural and inhuman due to the industries' primary goal of producing for the audiences, the people. The book raises questions about the potential humanness of AI technologies and whether they can replace humans or, perhaps, perform better than humans by exploring how AI sees and understands us through abstract and figurative art.
 Pantilina Curchi
Pantilina Curchi
The AI vision pantilinacurchi.com

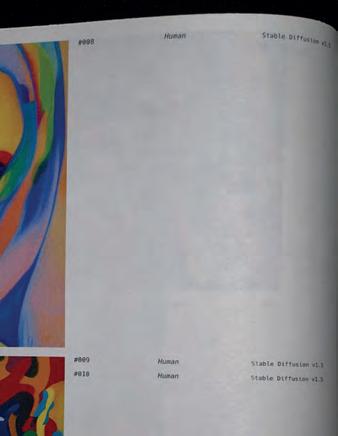
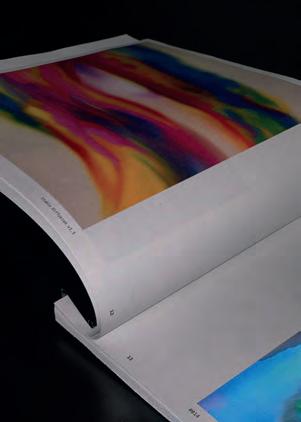
Noise pollution is a pervasive environmental issue that affects both physical and mental well-being. As a society, we have become accustomed to constant background noise, often oblivious to the harmful effects it has on our health. However, noise pollution disrupts our ability to concentrate, communicate, and relax, leading to increased stress, anxiety, and even hearing loss. My project includes a series of noise compositions, which are accompanied by animated posters. The compositions were created from different sounds gathered from different environments around London, which were then layered on top of each other, to create a sense of chaos. The aim of this project is to create awareness of all the harmful noise levels that we are exposed to, while also inspiring individuals to take steps towards reducing noise pollution.
 Lawrence Anokye Noise In Different Environments lawrenceA100@outlook.com
Lawrence Anokye Noise In Different Environments lawrenceA100@outlook.com

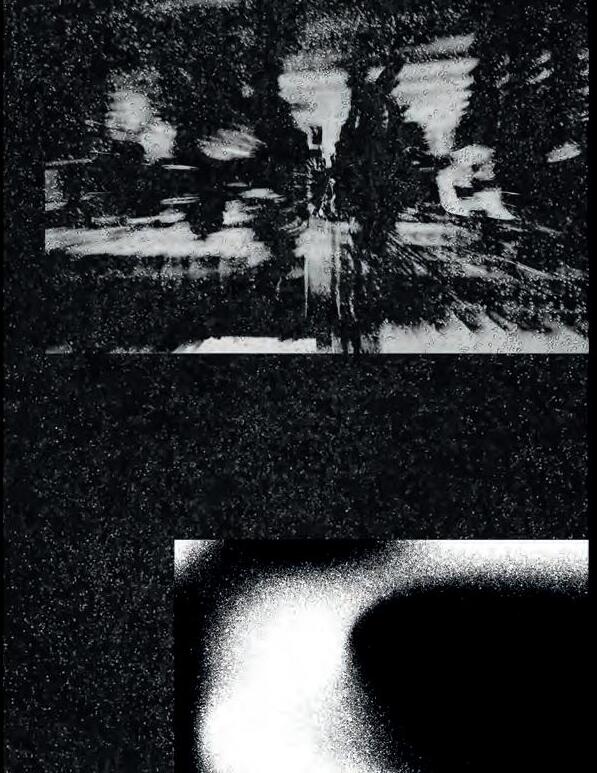
Tradition plays an integral role in each individual identity and directly connects with our own specific cultures and beliefs. To maintain tradition is to maintain entire unique cultures and identities. In recent times however, tradition is no longer at the forefront of modern minds or considered by younger generations. With this project, I am aiming to bring value back to my own Romanian heritage by reinventing an aspect of the traditions found within Romanian pottery. This was done by creating six plates that incorporate modern items in a traditional way.
Each plate displays a traditional design made from modern everyday items that are essential to my daily routine as a student. The plates offer a visual representation of the various stages of my day, from waking up and travelling to university to interacting with various items while studying and finally, relaxing at home. By using these plates to tell a personal story, the potential of traditional crafts to connect with modern audiences and convey contemporary narratives is showcased. This ultimately helps to keep the tradition alive and relevant. The word ‘revive’ has also been integrated within the designs to further allude to this.
Christine Arusoae Romanian Pottery Reinvented: Modern Plates for a New Era ic.arusoae@gmail.com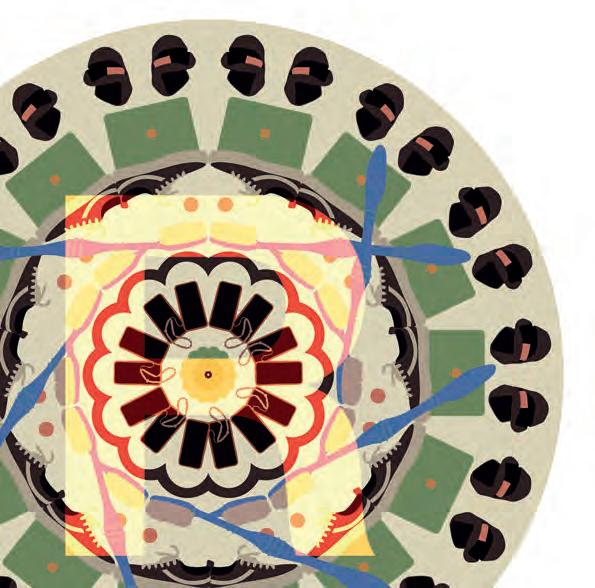



Croatian traditional tattoos embody a rich cultural heritage that dates back centuries, and their significance can be felt through the intricate designs and techniques used in their creation. The craft of making these tattoos is an art form that requires skill, patience, and dedication, passed down through generations of skilled craftsmen and women. Each tattoo tells a story, from the symbols and motifs used to the placement on the body, representing the wearer's history, beliefs, and personality. Through this exhibition, we invite you to explore the world of Croatian traditional tattoos and the craft of making them, and to discover the unique beauty and significance they hold.
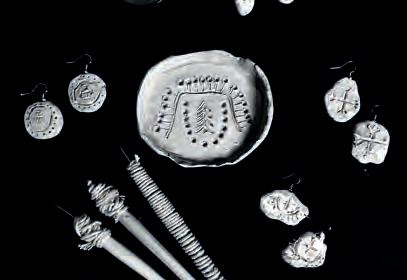 Ella Bevanda
liztchelibo@icloud.com
Ella Bevanda
liztchelibo@icloud.com



The word Phobia gained popularity in the late 18th century in England. Some phobias are the result of negative experiences. Many phobias emerge as a result of an unpleasant encounter or panic attack associated with a particular object or event. Fears and phobias are prevalent in society and can impact individuals' daily lives, hindering their ability to perform certain activities. While fears and phobias are natural, they can become debilitating and require intervention. The art and design field can play a significant role in addressing and overcoming these fears, as artists often manifest their fears in their work.
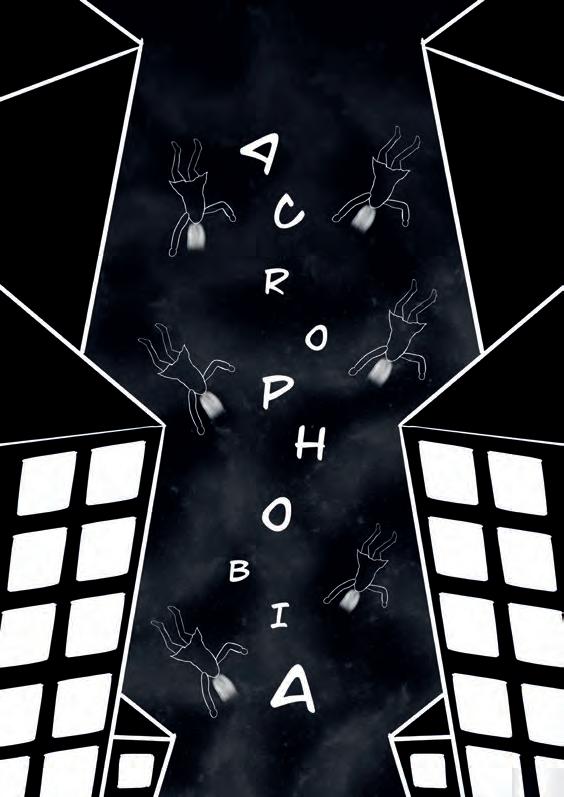
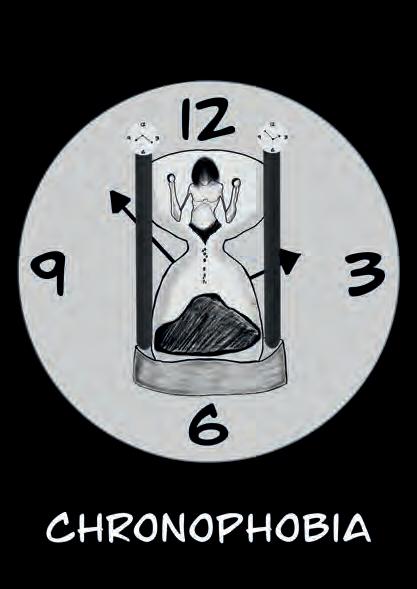
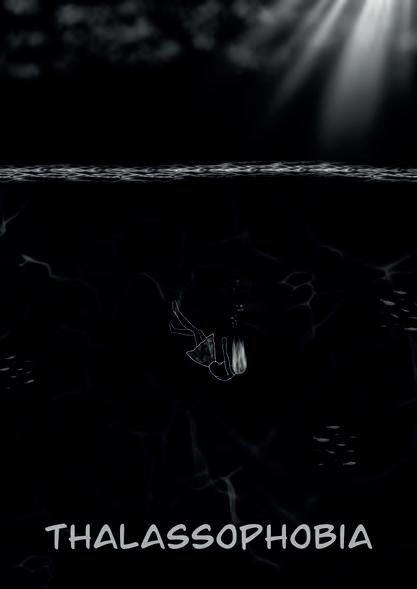
The rise of commercialisation and the proposal of the European Super League in modern-day football has resulted in footballing fans feeling disconnected from the game. This led to fans wanting change within the game and sparked mass fan activism within the footballing world.
My project involved in collecting information from the protests that happened two years ago with an aim to further spread awareness of how powerful the modern-day football fan can be when they all come together.

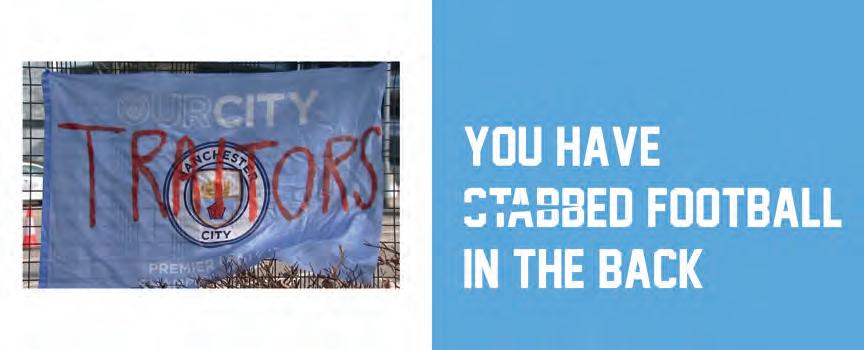
Imagery from the protests and the quotes from the fans together to create a better understanding of the events that unfolded. Allowing for a series of visual essays and alongside it I used typography to present the quotes in a compelling way.
Matthew GarrardExploited. Disconnected. The Modern Day Football Fan matthewgarrard2002@yahoo.com


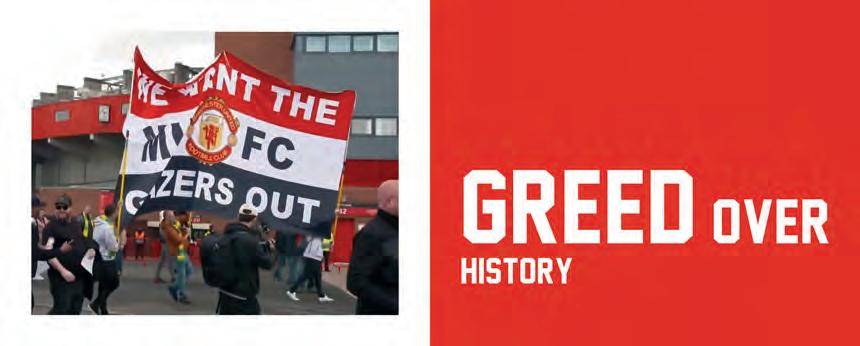
There are many ways that sound has been implemented in media, from the advent of the first ‘talkies’, filmmakers and artists have explored how to use sound to better engage the viewer. Even before sound could be properly wedded with image, filmmakers knew the value that sound could add to their otherwise silent films, many films were played in the theatres in the early 1900s and had live orchestras to accompany their movies. This is because they knew that music could help sell the tone of their film, music can be used to speak for the characters with no dialogue, they can make a sad scene sadder or an exciting scene more exciting. Furthermore, there are many different ways to use audio besides the simple addition of music, such as sound effects that fit so well that they transport you to the location being shown on screen, but how have they created sound in the past, and how to they create sound today? What effects do these different methods have on the overall experience? Is it possible to pair a specific type of animation to a specific type of sound design in a way that best leverages their individual advantages?

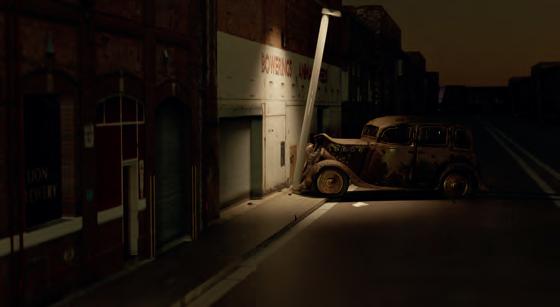 Jake Hart Real Sound in an Unreal World hartjakewilson@gmail.com
Jake Hart Real Sound in an Unreal World hartjakewilson@gmail.com


Situation is a card game for 2 or more players which tasks people with selecting the activity which they would rather do, having to choose between two. The task is to keep track of the colour of the card (blue or black) you are picking each round so you can count it up at the end and compare the results with the other players.

The idea behind this is that the colour of the card would show if it were more of an extroverted activity or introverted activity. Therefore, the overall result of counting these cards will show you if you prefer introverted or extroverted activities, and this can then be compared to other players results to see if they have similar or opposite results to you.
This is a great game to play with people that you do not know as it can act as an easier way of tackling social anxiety, by meeting people that share similar interests or have the same level of introversion/extroversion as you.
Michael Hatcher Situation michaeljh877@gmail.com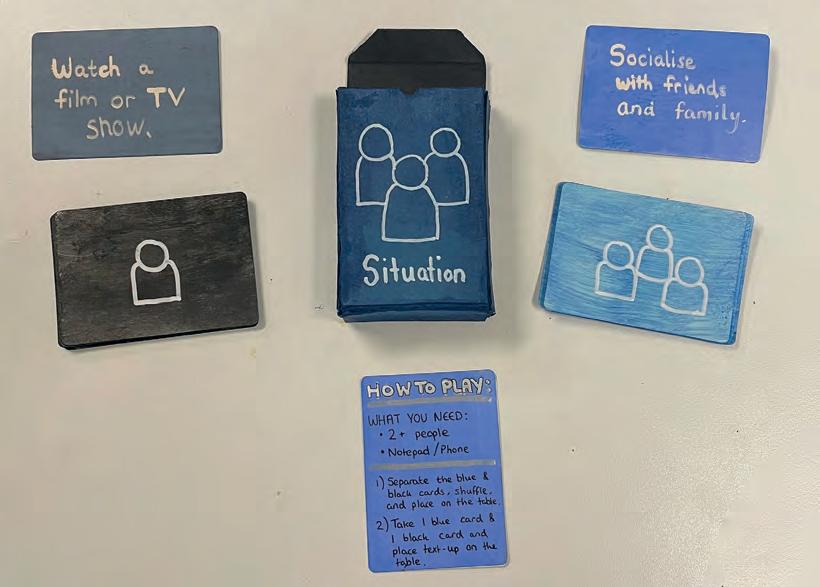
‘Splattered Unity’ is an example of performance art where participants are given paint and water at the beginning of the performance, and they are given the opportunity to create their own colours according to their preferences in terms of opacity, shade, and volume of paint. In its whole, ‘Splattered Unity’ serves as a potent reminder of the significance of vulnerability and openness in our interpersonal connections with other people. Participants are able to experience the pleasure and beauty of shared creation while also exploring the obstacles and complexity of human connection when they engage in the act of producing art together via the process of collaborative creation.

Flow Biography is an artist book which invites readers to interact with their own creative impulses via a series of instructions aimed to stimulate their imaginations and inspire a passion of producing art. The purpose of the book is to assist readers in letting go of their inhibitions and embracing the creative process without fear of being judged. This will enable readers to connect with both themselves and the world around them in fresh and meaningful ways.
The book ‘Flow Biography’ offers its readers a methodical approach to uncovering their latent creative abilities by way of a series of activities and suggestions. The reader is encouraged to try out a variety of approaches and materials, to take creative risks, and to let go of the desire to exert control over the creative process during the course of reading this book.
Petra Horvath Splattered Unity petritahorvath@gmail.com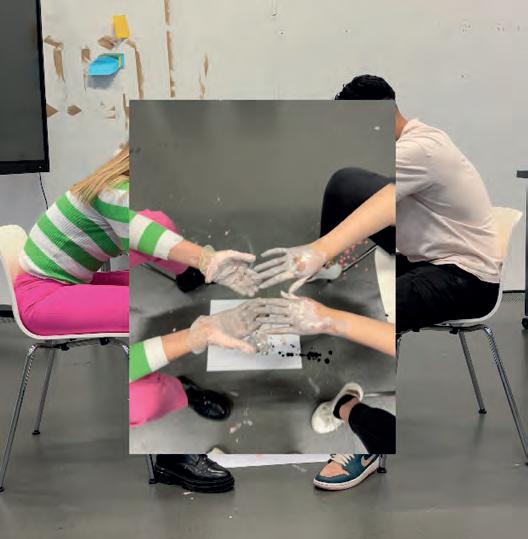
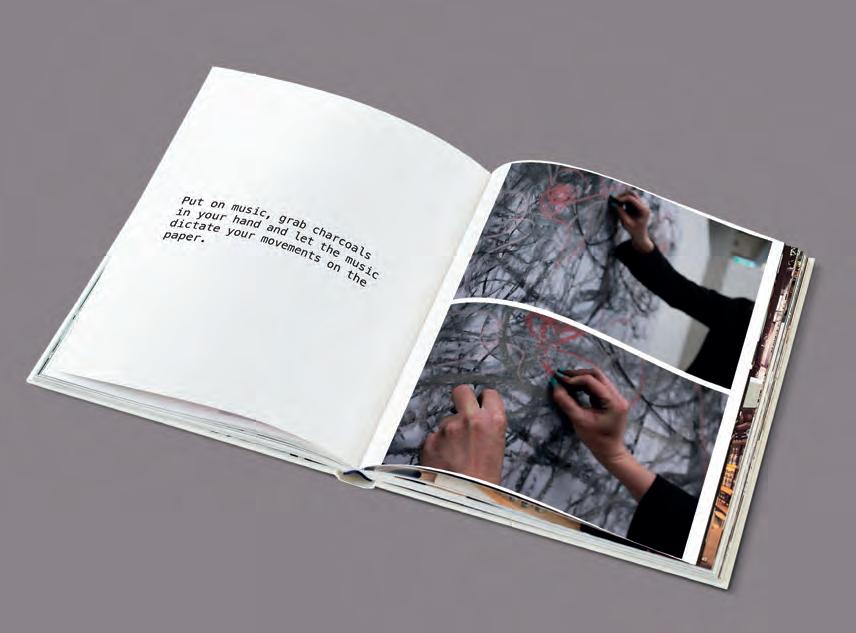
There is a certain link between memory and morals—the later cannot exist if the previous is not preserved. Our culture, being a form of a collective memory, helps form our national identity. It is thanks to those diverse cultural backgrounds that we are able to look at the world differently and hence design in a unique way. Lately, due to the increasing role and influence of technology and social media, we experience a shift in cultures within nations where tradition is being substituted and replaced. This substitution in cultures is first evident in the language the nation speaks, being the first one to show signs of change and contamination. Even though this is not an isolated event, I am looking at it through the lens of Bulgarian culture and language being influenced due to the Westernisation of the country.
My exhibition piece invites the visitors to take part in this issue by simultaneously checking their personal connection with their own language and culture.
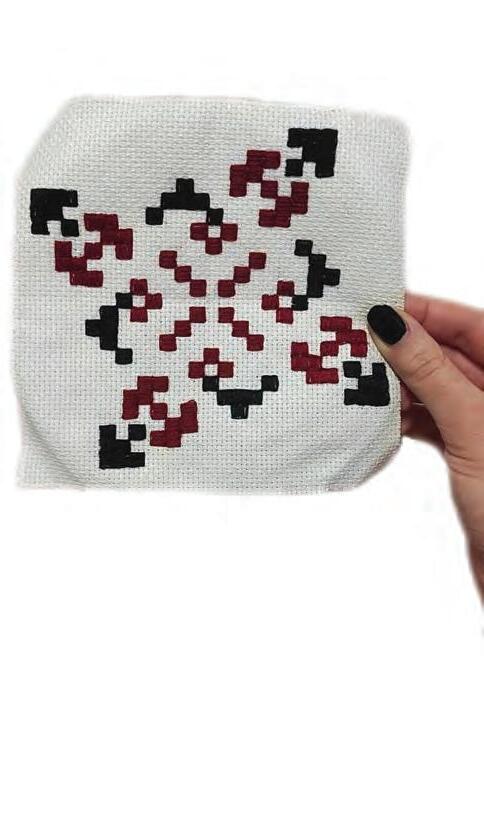
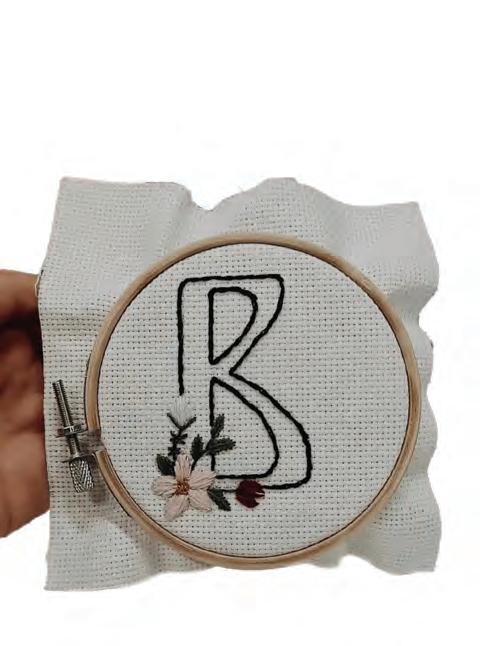 Vanya Ivanova
Vanya Ivanova
ivanovavanya01@gmail.com
To remember or to forget, that is the question

This study explores the challenges, survival, and localization of Chinese hip-hop music, which has a unique influence due to its environment. Despite facing censorship, Chinese hip-hop has integrated into local culture, showcasing its uniqueness. The intersection of Chinese and local culture is a source of visual inspiration for this project, which will take the form of a pop-up store, exploring the interaction between hip-hop, local culture, political environment, and religious background. The store showcases a street culture brand that integrates elements of various religions found in Chinese funerals, including the worship of money commonly found in hip-hop music.
James Li THE FUNERAL
THE FUNERAL
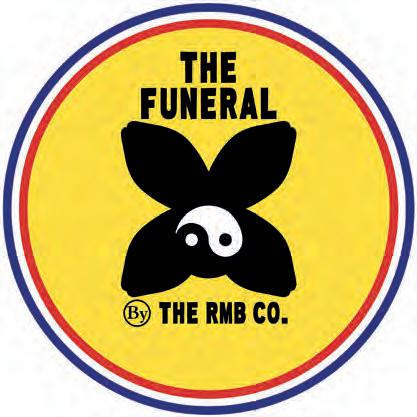 By The RMB Company jamesleework@outlook.com
By The RMB Company jamesleework@outlook.com
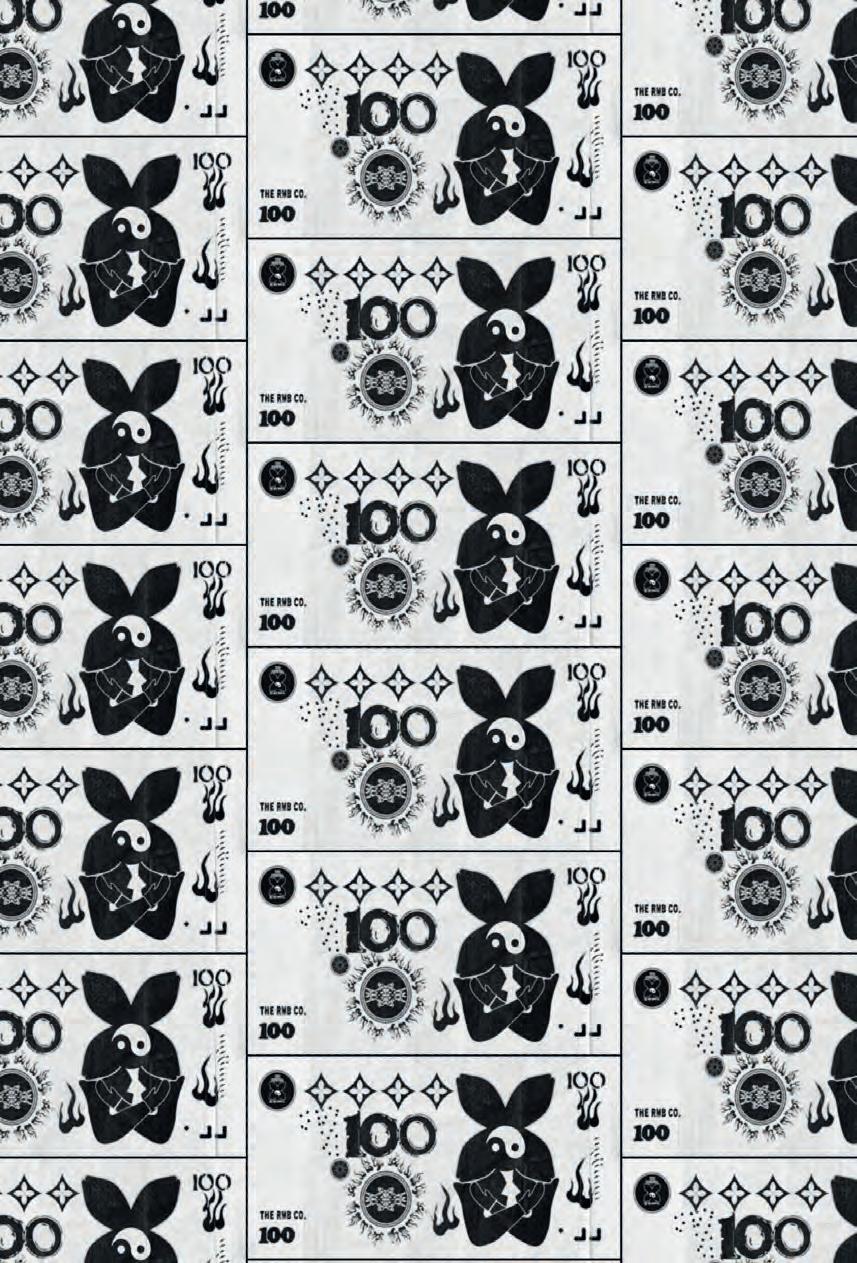
The Chinese diaspora in the UK has had a significant impact on the culinary sector, particularly in the development of Chinese-British fusion identities. As immigrants from China settled in the UK, they brought with them their cuisine and culinary traditions, which gradually blended with British cuisine to create a unique fusion of flavours and dishes.
The development of this fusion cuisine has not only had an impact on the culinary sector but also on the identities of Chinese-British individuals. Growing up in households with mixed cultural backgrounds, these individuals have developed a unique perspective on their cultural heritage and identity, one that is reflected in the food they eat and share with others.
For many Chinese-British individuals, the fusion cuisine they grew up with is a symbol of their resilience and adaptability, a reflection of their ability to blend different cultural influences into something new and unique. It is a source of pride and identity, a way to connect with their heritage and share it with others. As these identities continue to evolve, so too will the cuisine that reflects them, creating new and exciting flavours and dishes that capture the diversity and creativity of this unique cultural blend.
Vivian Ma
Cooking Up British-Chinese Fusion Identities
bibitriestodesign.xyz



As a creative individual, I have always been fascinated by the concept of creativity itself. I believe that every person possesses a unique sense of creativity, and it is our job to tap into it and explore it to its fullest potential. That is why I have decided to embark on a project that aims to explore creativity and ways to boost it.
My project involves playing with geometrical pieces in different colours, which can be combined to create intricate patterns and typography. Through experimentation and exploration, I hope to push the boundaries of what is considered "creative" and challenge myself to think outside the box.
My ultimate goal with this project is not only to boost my own creativity but to inspire others to do the same. I believe that creativity is a powerful tool that can be used to bring about positive change in the world, and I am excited to see where this project takes me.
Teodor Cristian Matei blox. teodormatei.com


Femme fusion is a name that implies the blending of qualities, such as creativity, intuition, and emotional intelligence with other elements to create something new and unique. It suggests that women can bring their unique perspectives and strengths to any field or endeavour and that these qualities can be a powerful force for innovation and change.
#Femmefusion is a project to promote female designers and women working in the creative industry to drive change in the way they are portrayed in contemporary media culture. The platform is intended for all women in the creative field, whether it is a career or a hobby, to join a community and find inspiration and encouragement to pursue their inner creativity.

The portrayal of women in contemporary media is still mostly subject to the male gaze due to the industry being male dominated. Therefore, #Femmefusion is about women representing women, with the project intending to see women taking charge of the industry that has the greatest influence on the youth today and changing the representation of women in contemporary media for the better, whilst opening doors to success in the creative field of work.
Amina Mokhbat Femmefusion
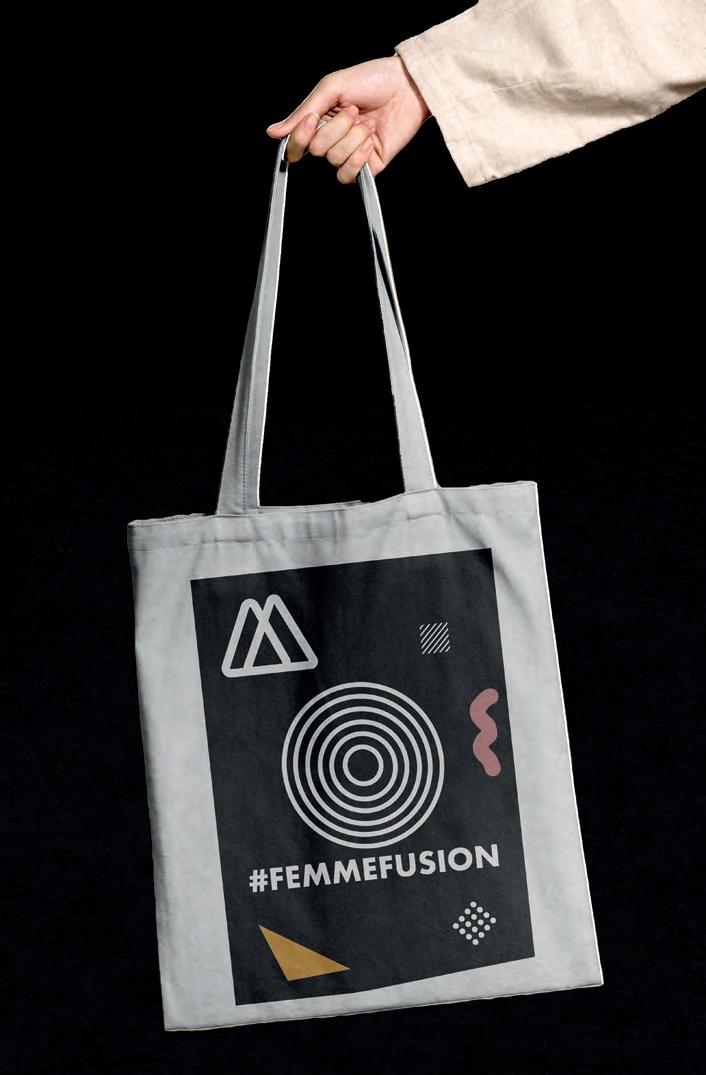
Scarves are an object which have, in some way, been present across all cultures. Through my project I have explored the interaction between women and scarves and documented the role they play in the lives of those who wear them, whether it is small or large. The scarf has acted as an object of conversation which has allowed for the discussion of larger contemporary issues surrounding women, such as modesty culture and personal identity.
Through photography, the subtle similarities and differences were explored in the way that women wear scarves and what the object means to them. The photographs demonstrate the different ways of wearing a scarf as well as the personal goals of some women, demonstrating how they want to wear it in the future. Within our discussions we were able to make comparisons with one another about what the scarf means to us and the similar connotations it carries across religions and cultures. Through this, I was able to explore the idea of hiding and revealing parts of the head and face using photography.
Fatimah
MujtabaThrough the folds: Creating spaces of discussion for the role of scarves in the lives of women
fatimahmujtaba6@gmail.com

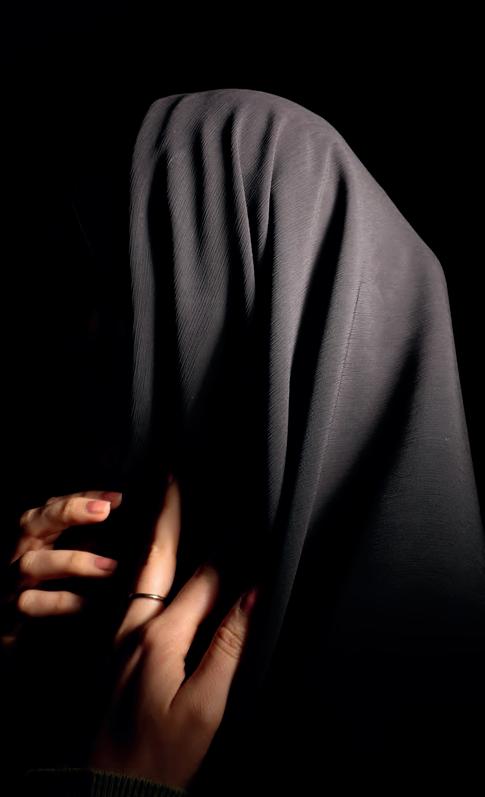
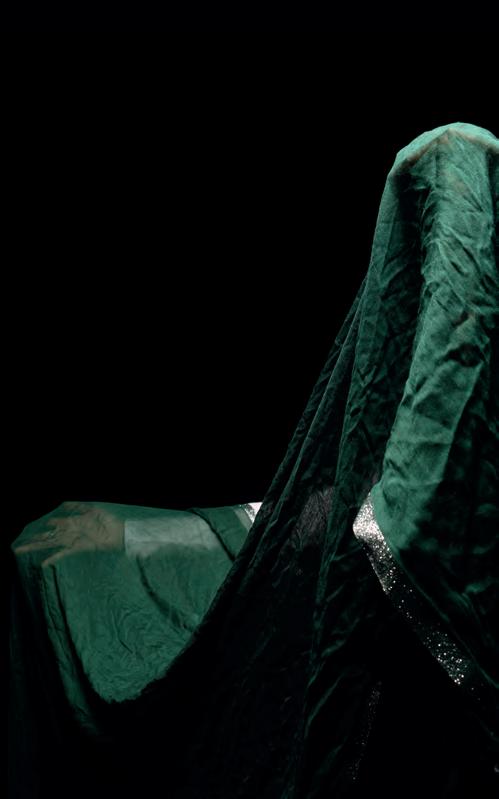
Scentories is an online platform for scent-related stories which are visualised through object-based still lives. Scentories is an ongoing project which investigates the phenomenon called the Proust effect. The Proust effect is an unintentional recollection of vivid autobiographical memories after exposure to a specific odour, stimulus.
Everybody has some memories of specific smells. For example, you have a long-distance friend who uses a specific perfume, which you associate only with that person. Or your home smells of a certain dish, which your brain links to your home or freshly cooked food by a family member. I am curious about hearing smell-related stories from anyone who wants to share them. The most interesting stories are visualised through object-based still lives when I am recreating the smells visually. This platform becomes a collaborative project where I can together with the storytellers create an archive of our personal, sometimes intimate memories.
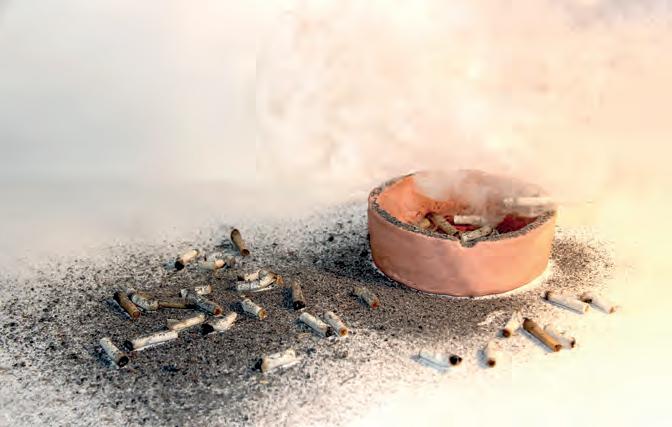 Veronika Oikher Scentories veronika.oikher@gmail.com
Veronika Oikher Scentories veronika.oikher@gmail.com


A magical UV light experience with handmade sculptures representing the quirky forms and patterns that nature creates in and out of our world. This experience will open your imagination to the natural forms beyond the beauty of flowers that we see in everyday life. These shapes are not just admirable but also useful objects. Release the boundaries of the known and give space for your fantasy.
Nikol Radeva Jump in the Jupiter's Forest radeva.nikol2002@gmail.com


The moments leading up to contact with water are a liminal space where we experience a range of emotions and sensations. Whether it's a plunge into a pool or stepping into the ocean, the anticipation of the contact with water can be exciting, nerve-wracking, or even meditative.
There is a sense of vulnerability as we approach water, as we know it has the power to engulf us and change our physical state. Our thoughts may race as we contemplate the temperature of the water, how deep it is, and what lies beneath its surface. At the same time, there is a sense of freedom as we shed our everyday concerns and immerse ourselves in the present moment. As we move closer to the water, we may feel a shift in our mood and mental state.
Some may experience a sense of calmness or clarity as they are drawn to the rhythmic movement and sounds of the water. Others may feel a surge of energy and excitement, ready to dive in and explore. The liminal moment before contact with water is a unique and multi-layered experience. It can evoke a wide range of emotions and thoughts, but ultimately it is a transformative moment that has the potential to refresh our minds and bodies.
Aleksandra RomanowskaCapturing how we feel, think and experience in the timeframe before contact with water
Aleksr424@gmail.com

Before the Christianisation of Eastern Europe, the Slavs worshiped pagan gods and deities. As a Slavic pagan woman, my roots and heritage are of great importance to me, and like many others, I still believe in creatures of myth and folklore. With my work, I aim to not only keep the memory of them alive but to inspire conversations and curiosity in people from other cultures.
While working on my projects, I have allowed my subconscious to lead me, trusting the deeply rooted knowledge passed to me by my ancestors and their ancestors before that. The visuals that emerged through that methodology came not from my mind but from a deeper part of me. One of the creatures of myth that I’ve depicted is a Leshy — literally: [he] from the forest — a tutelary deity of the woods. His domain is to protect the woods and the wildlife that inhabits them, and he is a highly respected deity. In his own way, Leshy is a god of the forest, and I have given him a golden halo to represent that in a familiar and recognisable way for spectators of any culture.

 Alyssa Senkute An Old God alyssa.senkute@gmail.com
Alyssa Senkute An Old God alyssa.senkute@gmail.com

My project conducts a journey in time from ancient times when primitive civilizations started to identify themselves with physical artistic objects - now denominated as crafts. From this process of identification, people started to gather in many different groups, within each of these groups the same values, beliefs and traditions were shared between them and passed on to the next generations. This is called culture. An integral part of humanity’s history is ingrained in the cultural diversity, as such crafts have played a key role in the identification of these cultures as well as shaping their future. In the very beginning, the primitive communities were faced with daily challenges that only creativity could solve, that was where the crafts became a vehicle to produce basic, but essential objects. These objects evolved over thousands of years, changing their meaning, functionality, and their value for society. This project explores their work and how they redefined the notion of crafts in this modern era where art and craft acquired almost the same meaning. This project aims to critically analyse the development of craft techniques from seven different countries, how these ancient craft techniques are being redefined by contemporary artists, and to analyse, theoretically and physically, their improved approaches to ancient techniques.
Telmo TeloThe Travel Of Ancient Crafts To The Contemporary World telmotelo2@gmail.com


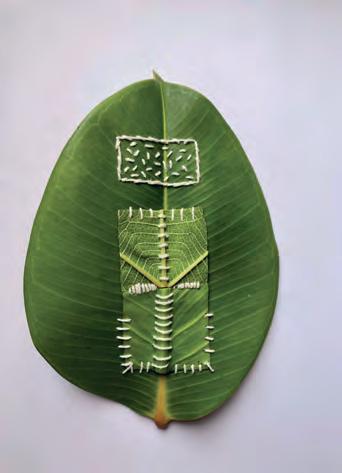
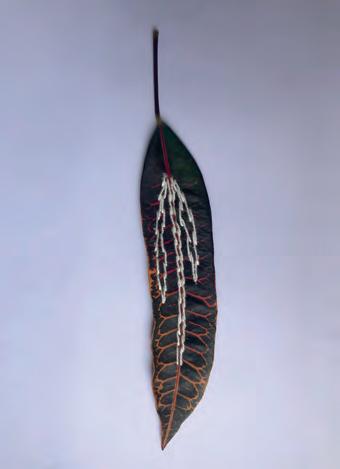

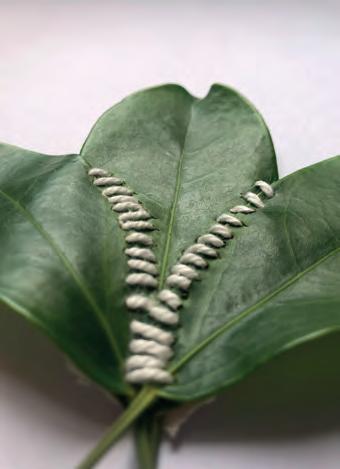
The use of multiple materials in my series of 96 monoprints offers a unique way to visualise the concept of cosiness. Each material has its own characteristics and story to tell, and by layering them in different ways, I have created a visual representation of how these materials can be used to create a feeling of warmth and comfort. The eight different materials featured in the series include fleece fabric, bubble wrap, moss, silicone, acrylic felt, foam roses, polystyrene balls, and polyester fibres. Each material was carefully chosen for its unique characteristics and visual appeal.
The prints are made by overlapping various shapes of the same material, progressively transitioning from lighter to darker colours and vice versa, within each material, further emphasising the idea of comfort and creating a soothing visual experience for the viewer.
Overall, this series of mono prints evoke the power of materials and how they can be used to transmit emotions and tell a personal story. The use of various materials, each with its own unique story, combined with a creative approach to layering and transitioning colours, makes for a visually captivating and thought-provoking collection.
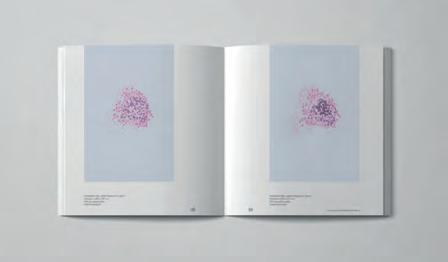
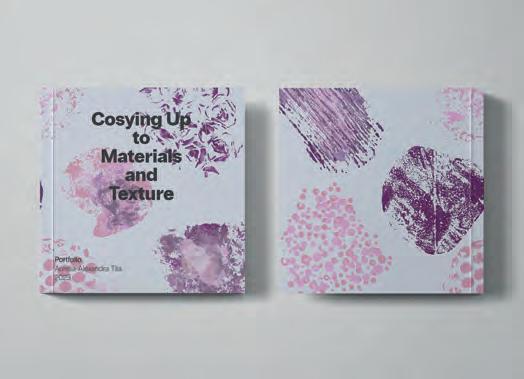 Aurelia-Alexandra Tila Cosying Up to Materials and Texture e.alexandra19@yahoo.com
Aurelia-Alexandra Tila Cosying Up to Materials and Texture e.alexandra19@yahoo.com

Mixed Heritage can be a misunderstood term that not many people are familiar with in today’s society. It is a fastgrowing ethnic minority group that share the collision of two or more cultural backgrounds.
This project aims to bring together those with a mixed heritage and ‘shine a light’ onto the experiences they have faced both past and present, ultimately sending out a message. It takes a personal approach and gives a wider understanding to outside views. Embracing mixed heritage, a series of imagery as a form of memories, a family tree symbolising the interracial relationships along with bold words and phrases from the experience of mixed-race peers provide an interesting way to look at the topic giving these people a way to voice their experience to others.
 Shanise Vernege Mixed Heritage: The Experience shanisev13@outlook.com
Shanise Vernege Mixed Heritage: The Experience shanisev13@outlook.com

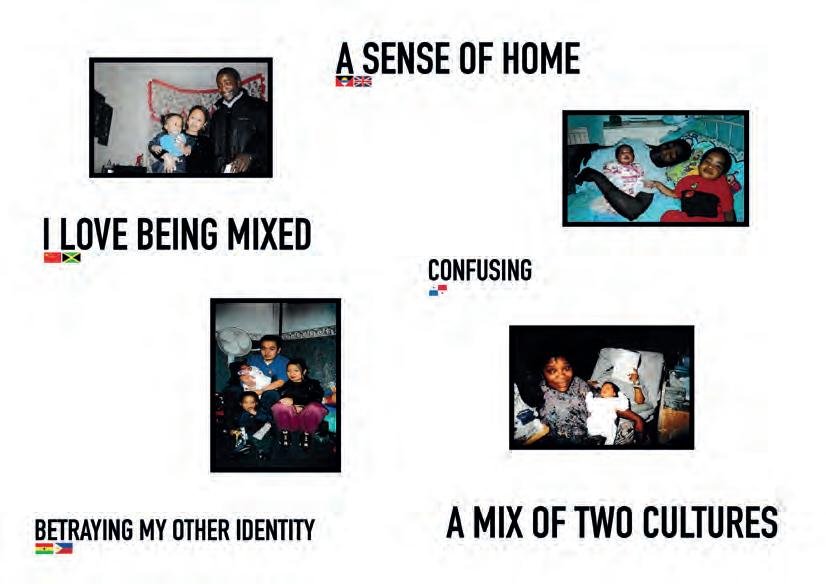
In the media, we see the usual stories of North Korea in a political light. Beyond politics, the average person doesn't know much about the country. We don't know much about what actually happens in North Korea, but we do know that they share culture and history with their neighbour, South Korea. Education about the shared cultures is important to prevent cultural erasure which is something a lot of ethnic North Koreans and defectors living in London face today, often feeling ostracised for being North Korean.
Postage stamps are a way of representing national identity, highlighting the parts to be proud of. Even though sending letters through the post is less common nowadays, the stamp symbolises the nostalgia of traditions North Koreans would have lived by before the Korean war.

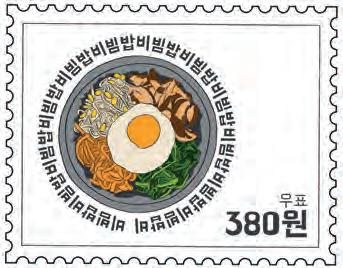

 Mariya Zaynab
Mariya Zaynab
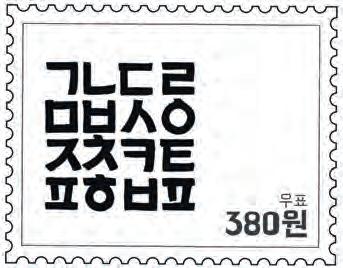

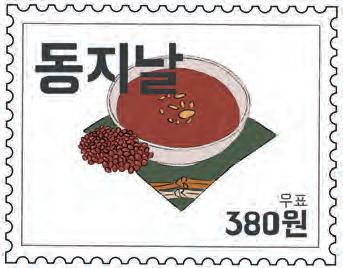

Our BA (Hons) animation degree provides a flexible and expressive programme of study that focuses on diverse Animation practices: from 2D to 3D, stop motion to experimental innovative storytelling. The curriculum is designed to convey best practices in animation and a solid foundation for a career in the creative industries.
Students start the degree by exploring 2D and 3D animation as well as more technical areas which are highly sought after in the industry. This includes understanding how assets move through the animation pipeline, from sketches to final product. The student then moves on to explore more advanced animation practices, including digital sculpting, industry standard renderings, physics simulation and immersive environment design to improve their skill set.
The degree develops in the final year into a supportive set of interconnected subject areas, where students prepare themselves for a career in the industry by developing their portfolio, while being free to work on their specialist areas, combining research and practice in their ‘final major projects’ exhibited here.
For my final major project, I am delving into the intriguing topic of 'The Manipulation of the Audience through Phobias.' Drawing inspiration from megalophobia, an anxiety disorder characterised by fear of large objects, I aim to explore this concept in a captivating manner. To bring my idea to life, I will be utilising Zbrush, a powerful 3D software that enables me to create intricate and lifelike models. The narrative behind my project revolves around a group of test subjects who undergo an experiment, resulting in their mutation and subsequent escape, causing chaos in the city. Through a series of static 3D rendered images, I will showcase the aftermath of this terrible incident. The slideshow will depict the radical transformations of these creatures and the profound impact they have had on the town, effectively immersing the audience in a sense of megalophobia.
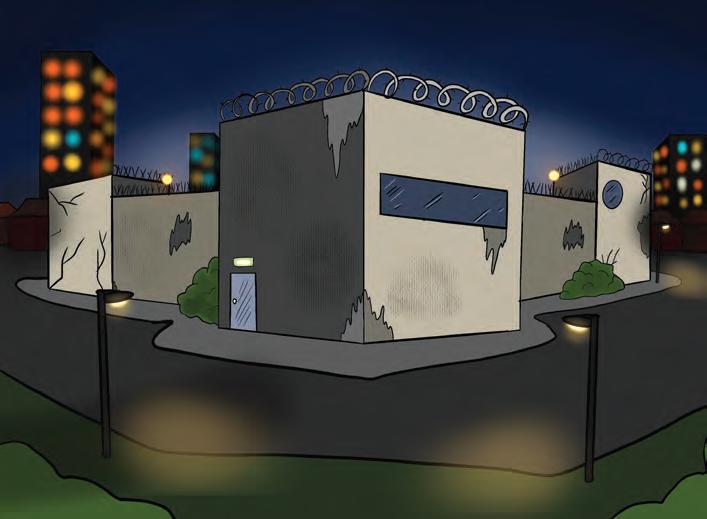 Sophia Abed Miss Abedsophia@gmail.com
Sophia Abed Miss Abedsophia@gmail.com

Introducing, Herstory is a brief, visual narrative of the history of the world as seen through the eyes of women. As expansive as the history of the world is, it is rather uncommon to read stories told by women. There may be records, diaries and whatnot, but rarely are there tales of women giving their side of the story. This piece is meant to reinterpret a series of historical women that have either been misunderstood or undermined in the course of our history, therefore allowing them to grace their presence on screen once more. While some of these figures are more known than others, the goal of this piece is for the modern public to re-evaluate their lives and their stories as women, and not just as historical people. Through the medium of animation, Introducing, Herstory is meant to repurpose their memories and to bring their stories back to life, particularly to the women of today's day and age.
Francesca Adamo
Introducing, Herstory
https://franceadamo98.wixsite.com/ portfolio


This project will include the exploration of fairy tales. The story consists of a contemporary version of Beauty and the Beast, with a minor reference to Little Red Riding Hood. The gender roles of the main characters will also be reversed. The final art piece is a 2D animation, with the addition of various media, such as traditional art, poetry and photography. It is also inspired by the multimedia franchise, Ever After High, more specifically, the 2D animated series.

A couple named Belle and Mysti are separated for a few years, after Belle gets transformed into a beast. Mysti has no idea that Belle is the beast, until they spend time with each other. After the beast gets severely injured by the huntswoman and the red riding hoodlum, Mysti brings Belle back to her normal form.
Christopher U. Akaluka Storytelling with Fairy Tales and 2D Animation chrisakaluka@gmail.com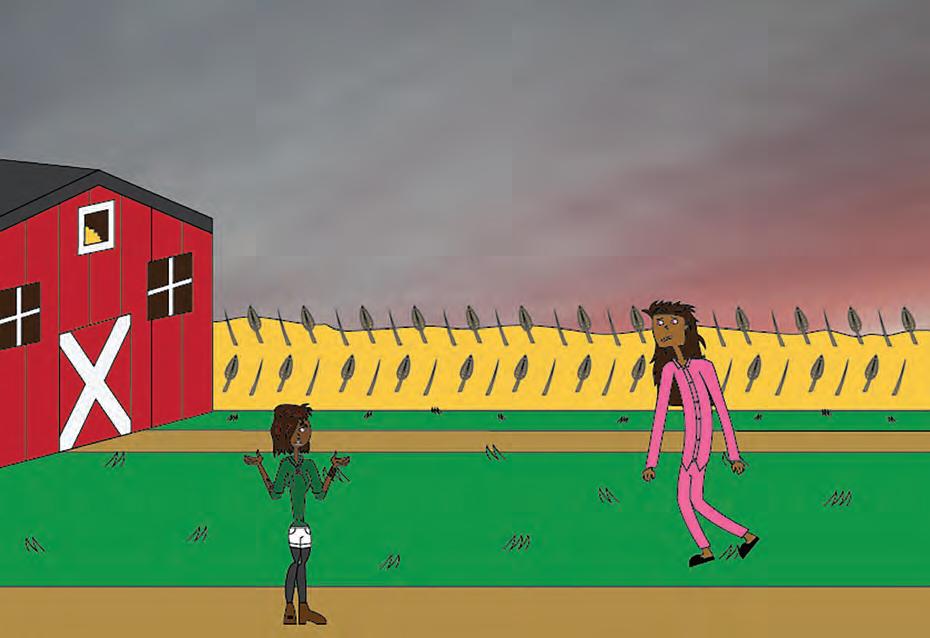
My practice surrounds Environment Design, VFX, 2DFX and 3D modelling. However, with this project I wanted to cover a topic and create a story that was centred around something personal to me with relevance to the modern society. Often the depiction of mental illnesses within the media portrays a negative stigma towards people who suffer with a mental illness. Thus, through 3D and 2D animation my aim is to dismantle these negative misconceptions on the idea of someone who suffers with a mental illness. I am solely focusing on depression, because to accurately represent mental illness it’s important to not try to convey all mental illnesses at once. As this project is about a way of living that is so heavily dictated by emotions and thoughts, I wanted to execute this project with an expressive style showcased throughout the animation. Using the style to emphasise the emotions within the narrative, Fragmented focuses on the chaos and distanced nature someone has with their thoughts on reality, beginning and ending with the main character in front of a broken mirror to help tell this character’s specific story.


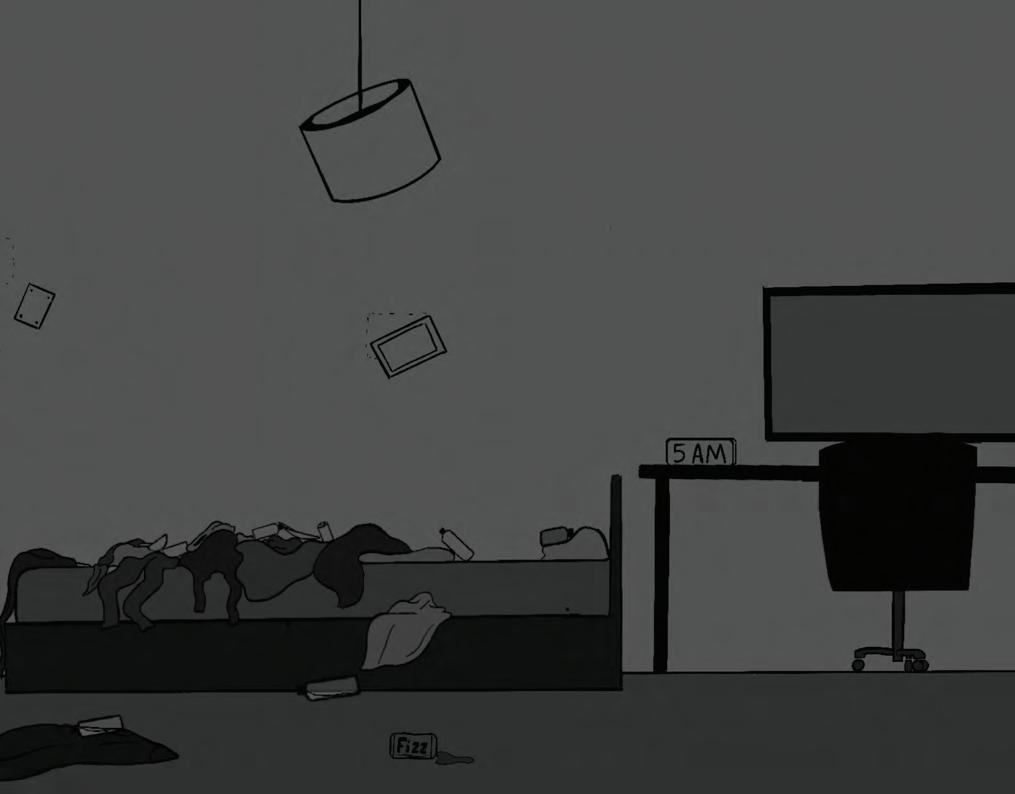
Invictus is an environmental awareness animation. The destructive behaviour of humans caused the progressive destruction of nature. In the struggle for survival, nature creates Invictus as the saviour of the few vestiges of terrestrial and aquatic life. A creature created by the fusion of metal and natural life capable of annihilating any enemy trying to destroy the few remnants of natural life on the planet. A DNA of multi-sensory connections calls for help to connect to nature with its protector. Nature had created her avenger.




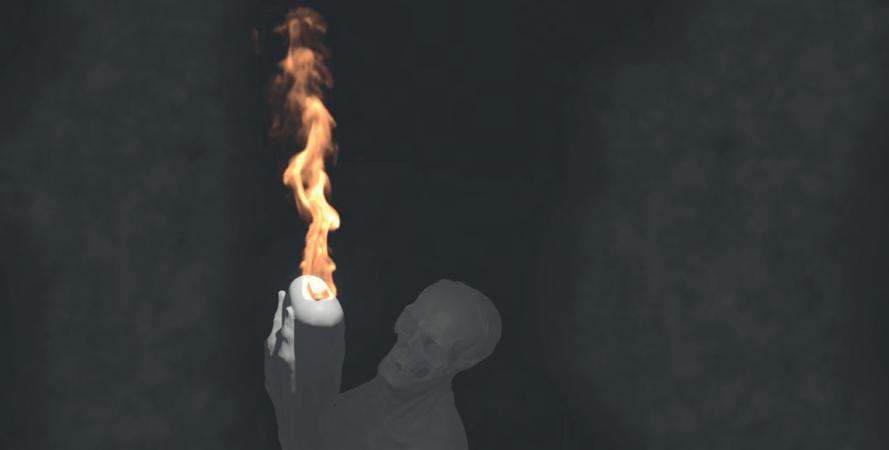
An Introvert at Uni is a collection of illustrated mini-comics that use humour to publicise the less discussed university experience, from the perspective of someone with social anxiety. The simplistic ‘gag-per-day’ comics aim to destigmatise experiences and behaviours associated with social anxiety by spotlighting the less glamorous affairs the main character endures while adjusting to life at university. I want my collection to provide a reference point for anyone feeling lost or lonely during what are proposed to be the best years of their lives and remind them that these mundane moments are not uncommon. Inspiration for this project was founded in my own experience. When tackling feelings such as otherness and uncertainty during my first year, I could not combat the thought that none of my peers were struggling to connect with one another in the way I was. I soon learned that I was not alone in these anxieties and that most experience them to some degree. If my comic can help anyone reach this realisation sooner, I have succeeded.
 Yasmin Bjerkan
Yasmin Bjerkan
An Introvert at Uni Comic Collection
yasmin.bjerkan@gmail.com


Circe Seeks Love is a glimpse within the life of an immortal Goddess and her quest to seek a connection with someone. This animation is a love-letter to a misunderstood Goddess, villanized for her actions. This work seems to explore her intentions and give her story a new perspective within a modern enviorment.
Denisa-Alexandra Bratu Circe Seeks Love alexisbratu@gmail.com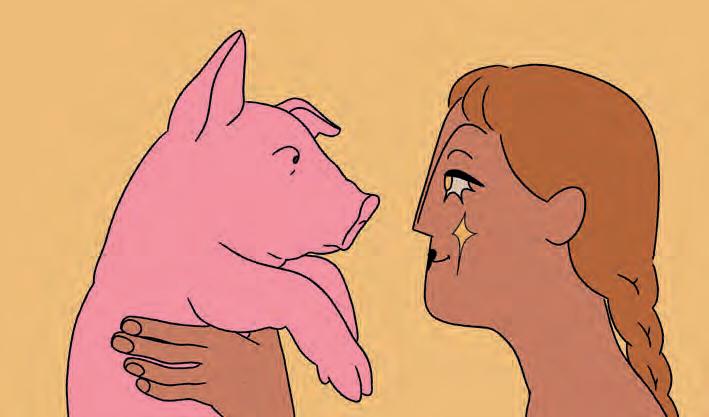
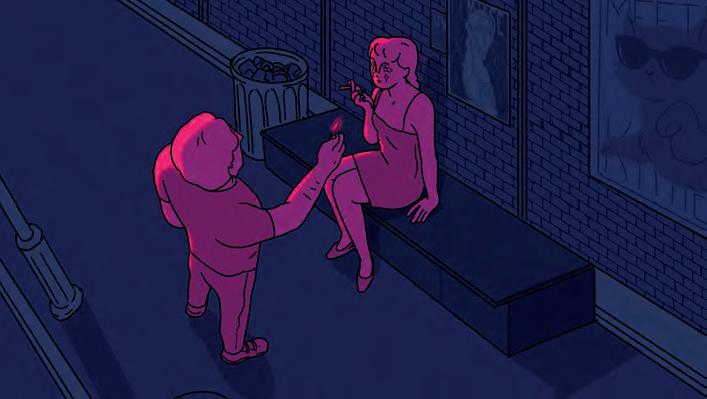

The Enchanted Forest Project is an animated visual journey that takes viewers through a series of captivating scenes depicting a woodland realm's natural beauty and diverse landscapes. As the animation unfolds, the Duende, a mysterious guardian of the forest, provides narration that adds depth and intrigue to the experience. Designed for audiences of all ages, the Enchanted Forest Project aims to foster an appreciation for the wonders of the natural world and the importance of protecting our planet's ecosystems. The enchanting animation and the Duende’s narration work together to create an engaging connection between the audience and nature, inspiring a sense of responsibility and care for the world around us. Embark on a journey through the captivating forest environment, guided by the Duende’s narration, and allow the Enchanted Forest Project to unveil the delicate balance and marvels of the natural world.
Velazco Cedeno Whispers of the Enchanted Forest juanvelazco507@gmail.com


Cacophony is a series of comic strips that follow the lives of university students in a world of anthropomorphic animals. Tobi, Moe and James are close friends and students who are all on the spectrum. The strips follow their lives as they go through the world that isn't always on their side while they still overcome the challenges and achieve their dreams.
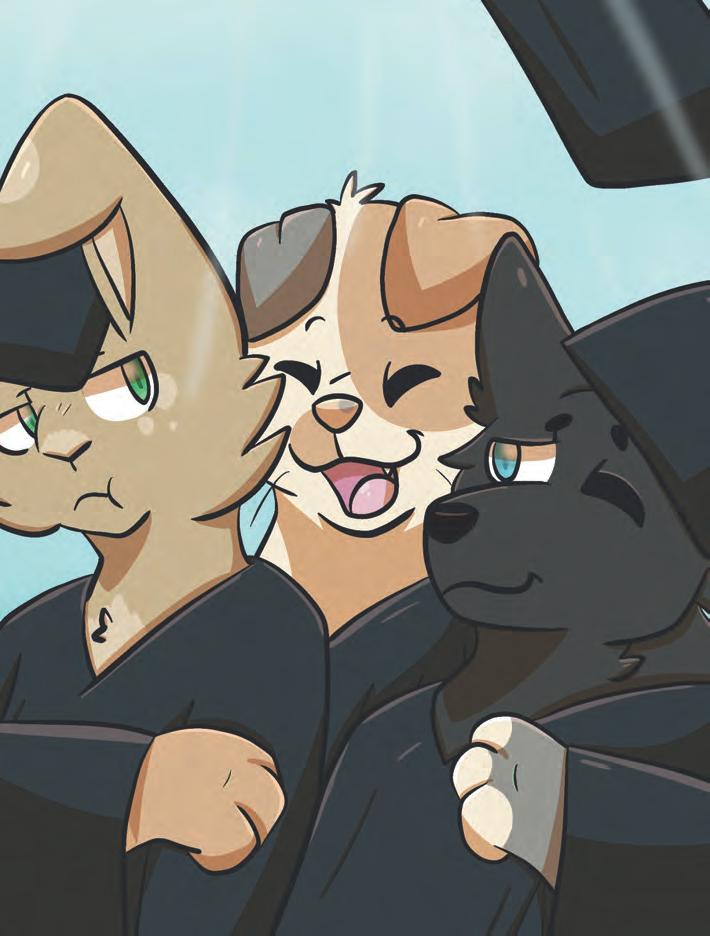
Cacophony shows the life of those who are neurodivergent and how they experience and see the world, which has its downs but will have its ups and that is important to never give up. Cacophony is a feel-good story and while the lows can the very low, the highs are amazing, and life will get better. Follow the various stories of Tobi, Moe and James as they achieve their dreams against all odds in a world that is sometimes stacked against them.
Shanie Dudley Cacophony shanie.dunley@gmail.com
This a brief demonstration of how we as humans can experience one of the many uses of AI and its interactive properties through motion capture and tracking of the user's face.
Seyi Faniku AI MoCap seyifaniku@gmail.com
A VR immersive experience based around the countries Kenya, India and UK, this virtual experience contrasts past vs present environments.
Dristi Lalji Kalyan 3D Environmental Immersive Experience Dristik14@gmail.com
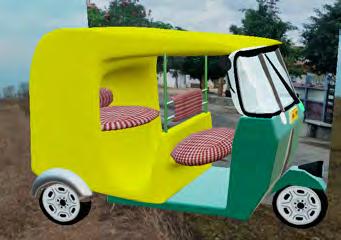

Are you really yourself with others?
I’m an aspiring digital fashion designer and digital artist from Greece based in London. With this project I want to further explore gender identity using digital fashion design as the vessel. I want this interactive non-narrative storytelling experience to help the viewer understand the daily struggle that closeted queer people face. The need to hide yourself around your family, school and the people around you. How the person changes the way they present themselves depending on who they are surrounded by.
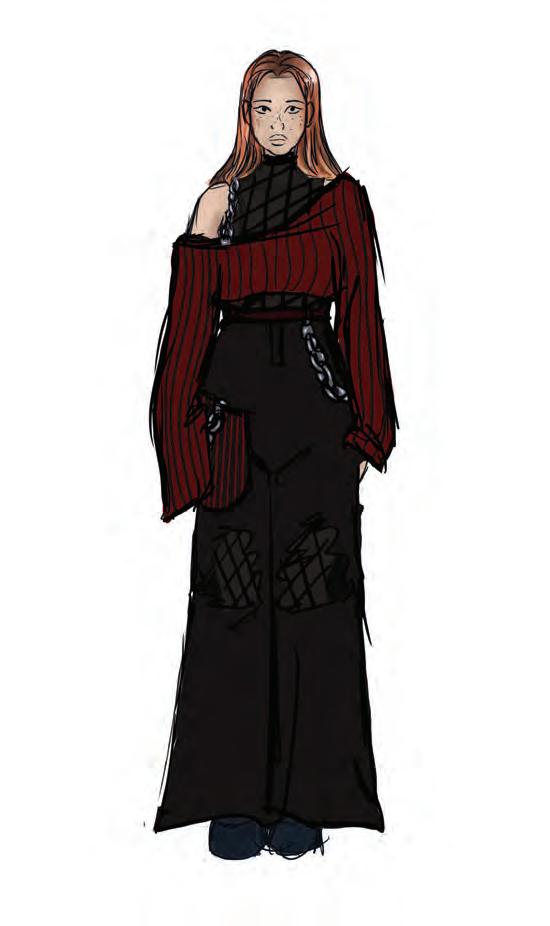
To achieve this, I used inspiration from multiple areas. One of the main ones is the old Greek school uniform that influenced one of my designs. This work is mostly about self-expression. I take inspiration from a lot of my personal experiences and loved ones. Not being able to be yourself is suffocating!
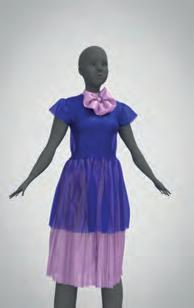 Ariadni Katsanakou Aesthetic Conformity (Gender Identity in 3D Fashion) ariadni.kats.pap@gmail.com
Ariadni Katsanakou Aesthetic Conformity (Gender Identity in 3D Fashion) ariadni.kats.pap@gmail.com
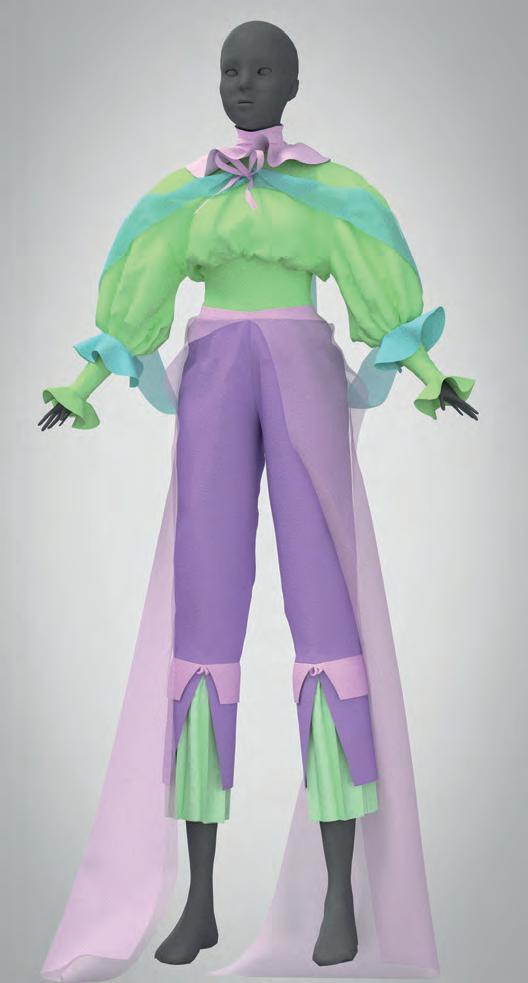
I will be creating a traditional 2D animation that shows two characters go head to head and clash. I will be using animation principles, impact frames, camera perspectives, visuals and 2D FX to help immerse the viewer. And create an experience in which the audience feels like they are in the fight scenes themselves.
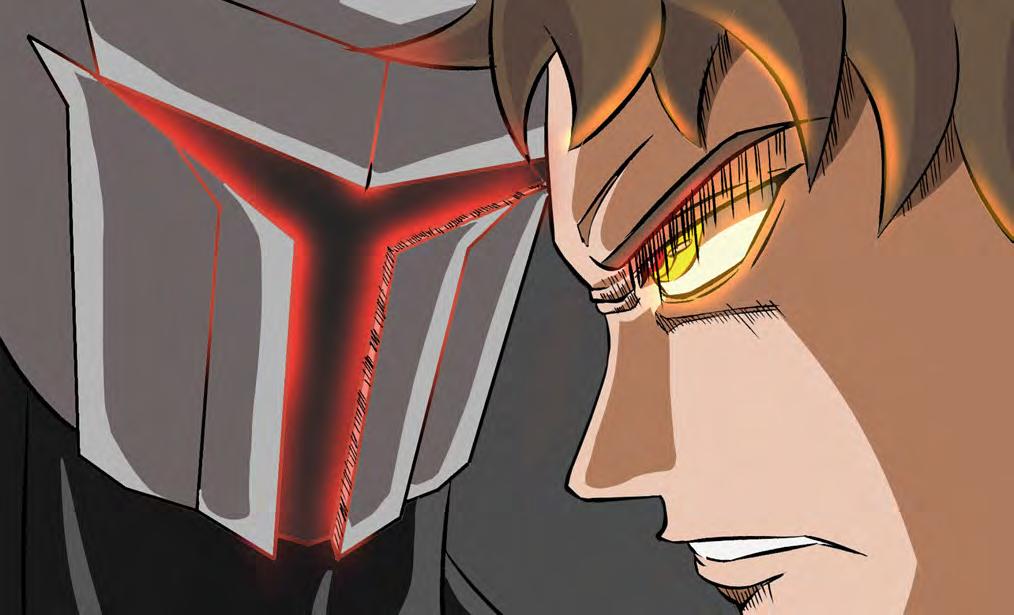
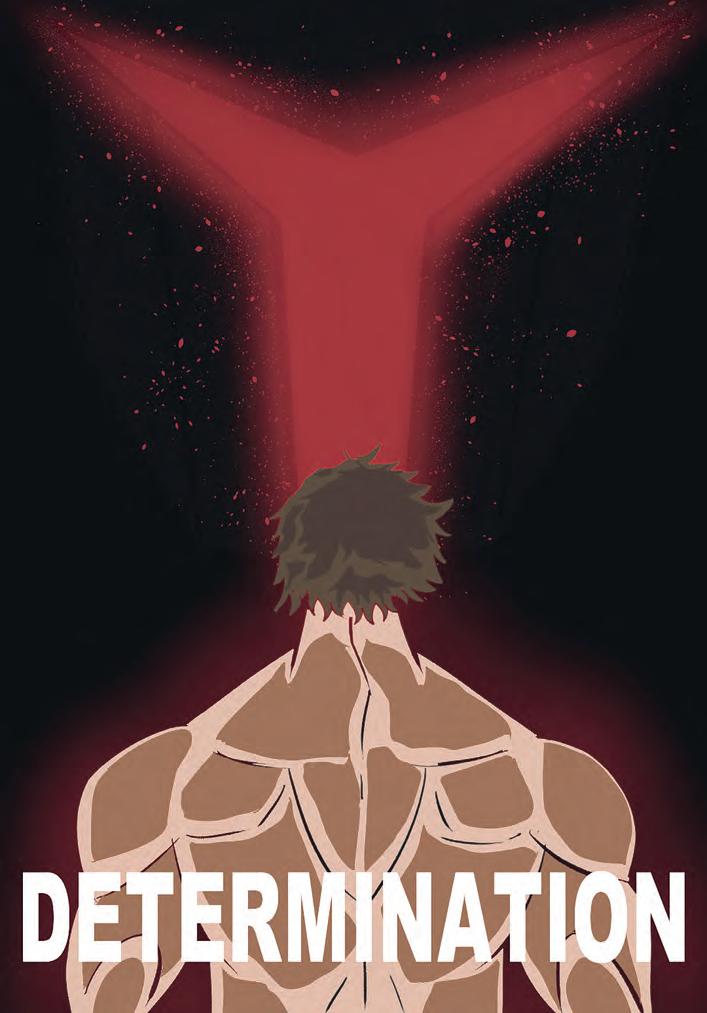

This project will attempt to bring to light the importance of shape language to animation. It will involve characters based on each core shape within shape theory, and will present them clearly within the restraints of their shape.
Thomas LumThe Importance of Shape Language in Animation
tl8619g.myportfolio.com

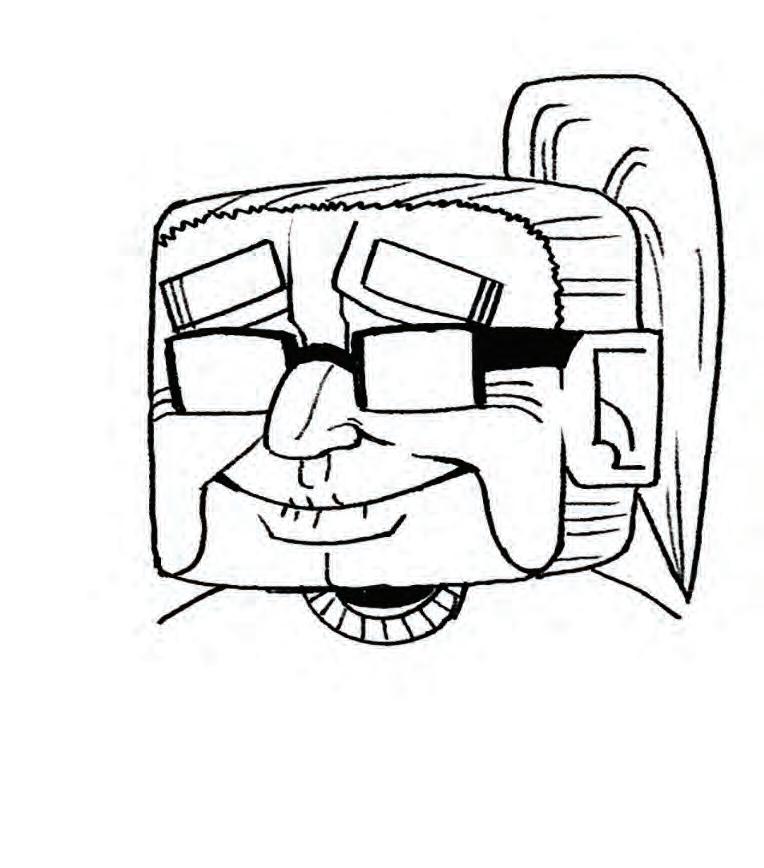

The Shadows Within is a short animated story following the protagonist Rue who must escape her demons. What they are exactly is a mystery to us viewers, however to her they are very much present and attempting to harm her. Throughout her attempts to escape, she slowly becomes consumed by these shadows as they slowly drain the colour and life out of her. This piece is supposed to elicit fear in my audience, opening up their own traumas and allow them to face and fight against their own demons while they watch Rue face hers. The visuals are unsettling and nerve wracking, as we witness the fast paced journey of Rue ultimately leading to either a hopeful escape or horrible capture.
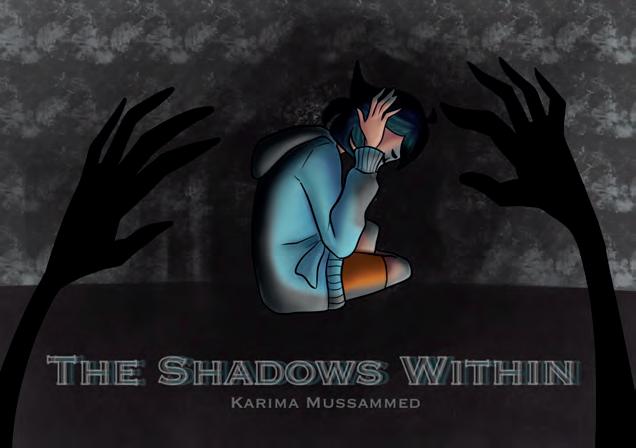
Karima Mussammed
The Shadows Within
https://karimamussammed.wixsite.com/ portfolio

In a dark blue room, I feel the calmest is a project that originates from my own personal experiences of being an introvert as well as my fascination with the idea of space and how colours and lighting in an environment can alter an individual’s emotions. My animation is a stylized and cinematic portrayal of a time-lapse from a window in a pointof-view format. This animation showcases the ever-changing environment that occurs in our day-to-day life.
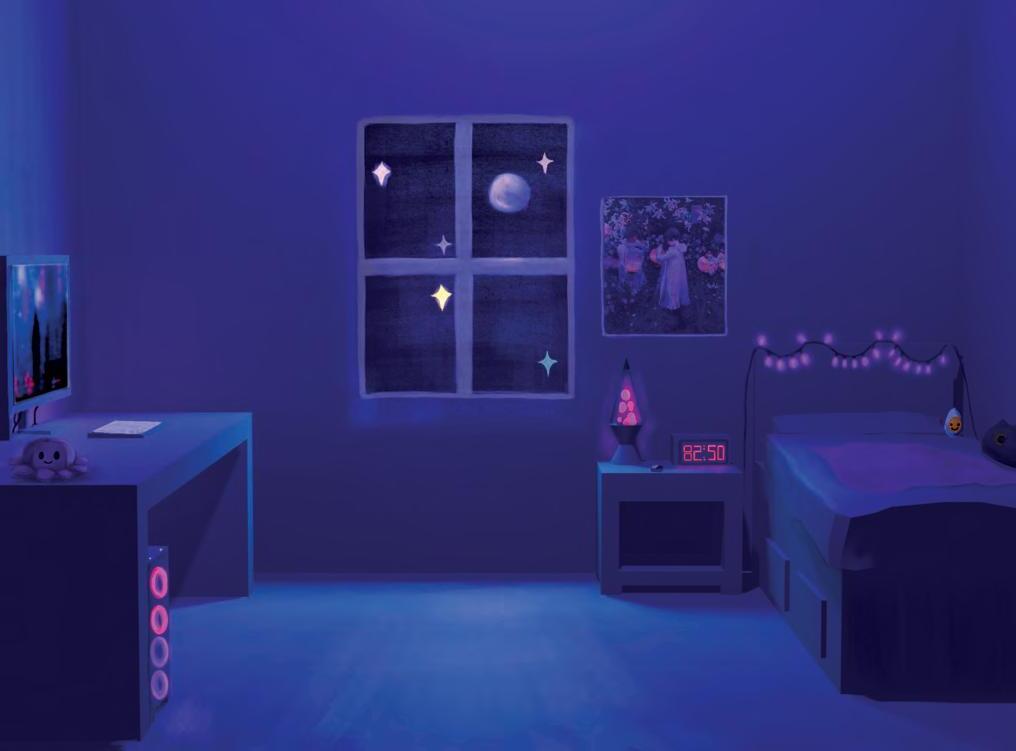
My aim is to focus on how colours and lights can completely transform the atmosphere of an environment. However an individual chooses to perceive this, it will affect their mood. This project was created using a combination of 3D modelling and hand-drawn frame-by-frame animation.
Fiona PrattIn a dark blue room, I feel the calmest.
fionapratt90@gmail.com

The Searotonin project is a non-narrative exhibit that celebrates the beauty and wonder of water. It includes an animation and a projection that were produced with the intention of fully immersing visitors in the experience. The project seeks to capture the deep love and appreciation that many people have for oceans, seas, and bodies of water in general.
The objective of this exhibition is to evoke joyful and heartwarming emotions in the audience, allowing them to feel the passion and devotion that was put into it. So let yourself dive into the ocean blues. Enjoy the moment. Feel the searotonin release.

Talking to Myself is a music video that reflects on the intrinsic connection between sound and vision that I have researched this year. The story depicts an inner journey and dialogue with a replica of myself that plays with ideas of the surreal.
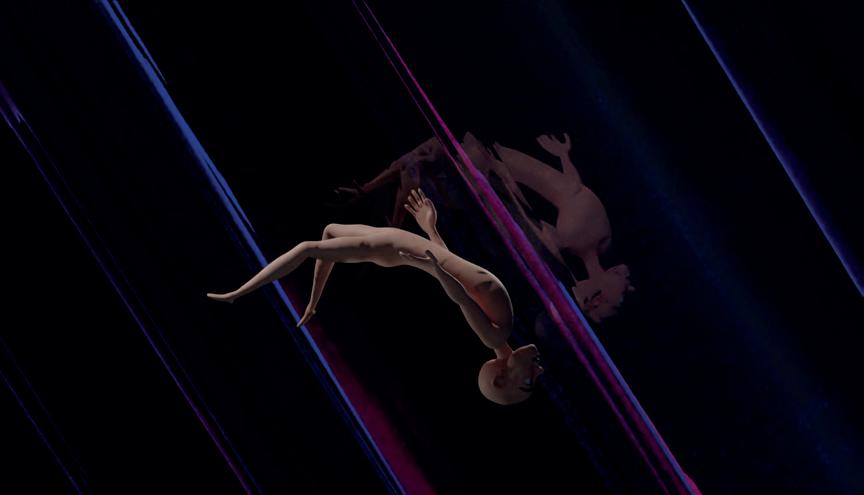
Gustavs Repse
Talking to Myself
Gustavs.Re@gmail.com
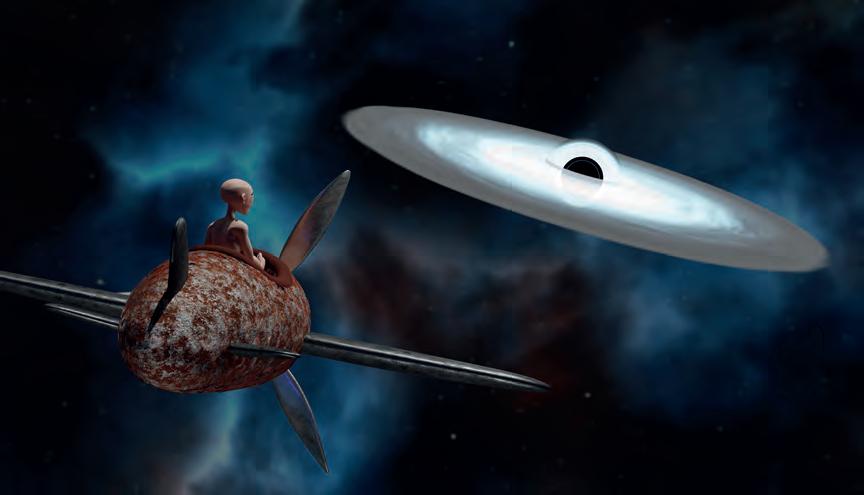
Religion, faith, and mythology have been with humanity since the beginning of time, but along the way, some beliefs got twisted and some got lost. A well known religion is one of the victims of these forgotten facts. The Canaan are often regarded as antagonists, evildoers and barbaric atheists, but history shows that there is much deeper meaning to this unique religion. XXI: The World of Canaan explores these lost moments in a major tarot card sequence, illustrating the story ‘The Cycle of Baal’—through their mythology and system of love, betrayal and kingship. This project is a combination of passion for religious studies, history and art. My illustrations will expand this new perspective and, in an inviting way, will retell the story of misunderstood people and their faith.
Skaja Rinkeviciute
XXI The World Of Canaan
skajarin62@gmail.com
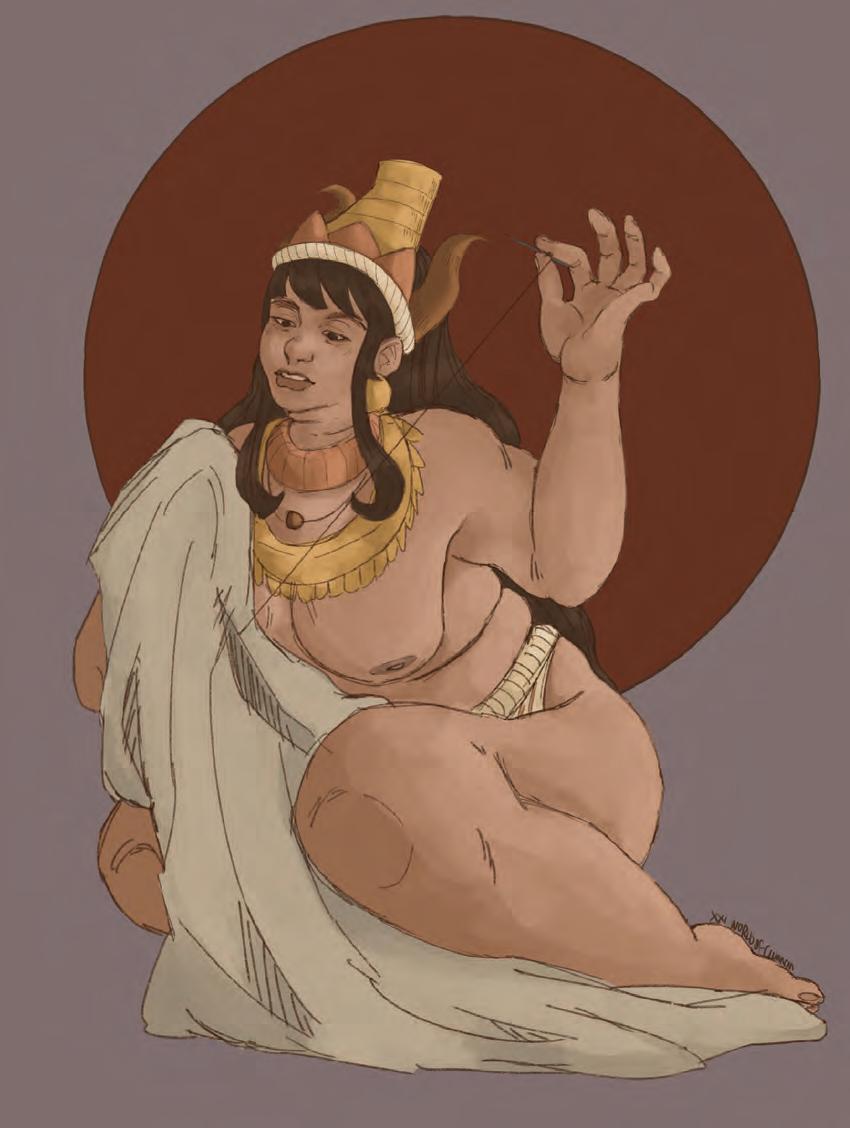
I have chosen a modified cubist style, along with a little hint of Dutch Renaissance in the colour, to capture the atmosphere of something traditional. Through the use of dark colours such as olive green, raw sienna, and raw umber, I will be placing all of these colours and styles in the context of a sculpture along with a short animation to tell a story.
 Leah Ryan Awakening leahryan2705@gmail.com
Leah Ryan Awakening leahryan2705@gmail.com
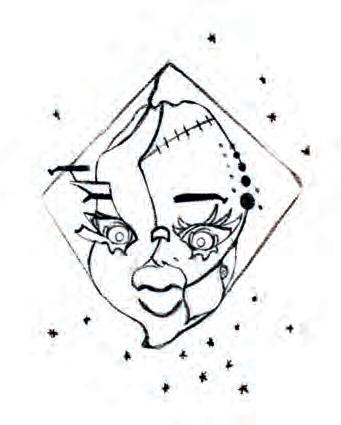
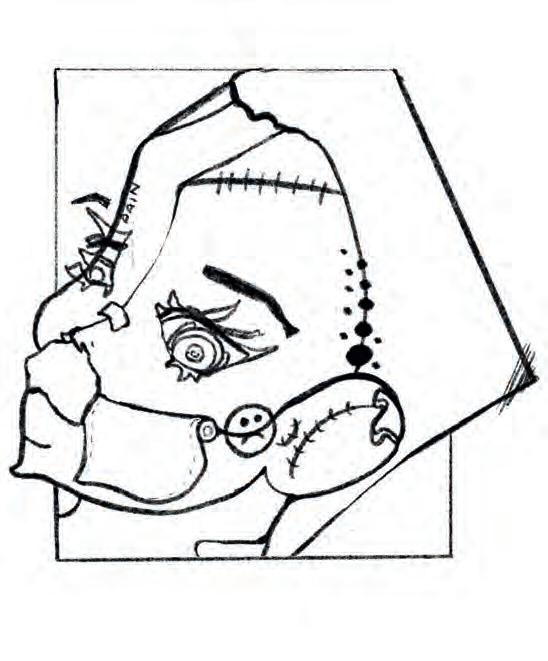
Through the mixture of projection and animation, bizarre 3D sculptures are brought alive. 'Immersive grotesque' hopes to submerge the viewer within an uncomfortable atmosphere.
Brian Espinosa Santamaria Immersive grotesque brianespinosa@live.co.uk
The story follows a sentient android girl and a man who has lost his family. As their relationship grows, the man starts finding meaning in life again. However, as the girl learns more about the world, she starts questioning her very existence and her life's purpose. Ignorant of the girl's feelings, the man fails to notice the girl running away from their home. And soon after, unbeknownst to them, her decision to run away would change their lives forever.
Kamen Tomov Cogs and Feelings kamen_tomov@yahoo.com
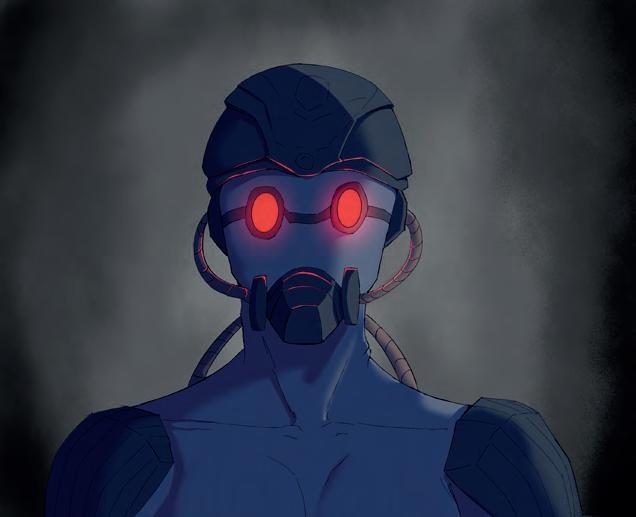
The Birds and The Bees is an animation about a young pigeon in her 20’s and her feelings about a difficult decison she has to make. This animation focuses on a very controversial topic in our society, However this is the story about how this pigeon handles such an overwhelmingly emotional life decision.
Christina Ulus The Birds and The Bees ulus.christina@gmail.com



This catalogue presents a cross-sectional journey through our professionally accredited Architectural programmes within the School of Design at the University of Greenwich. It is a companion to, and record of, the summer exhibition of student work, guiding the reader vertically through our programmes and across the interconnected modules of Design, Technology, Histories and Theories. Our architecture programmes are presented as a unified whole, collectively seen through a single pedagogical lens from year one, through MArch, to Postgraduate Diploma in Architectural Practice (PDAP).
Design practice is placed firmly at the centre of everything we do. Technology, Histories and Theories are parallel strands of creative design-based critical thinking. At Greenwich we are making sure that the nature of what we teach, and research is flexible, reacting to the advances in technology and critical thought to meet the challenges of our time. We are equipping our students with a toolkit of tactics and strategies to complement a more traditional body of skills and strive to ensure they have the same passion and drive for their work that we ourselves have for our own teaching and research.
The subject of architecture is in the first instance a discipline, that gathers together these complex trajectories of thought, which are then put into practice. Programmes at Greenwich aim to address and define positive trends and understanding in the field of architecture, to posit new aesthetic systems and codes of representation, and to facilitate a body of creative knowledge, both practical and theoretical, that allows students to develop and refine their own design language, albeit within a rigorous academic framework.
To enable this, programme structures should have inherent simplicity, they need to provide an opportunity for invention and surprise. Curriculums should be invisible at the point of delivery—that is to say, embedded seamlessly within an intuitive teaching interface. A supportive studio-based culture is at the centre of the School of Design, where students are taught within the unit-based design studio system.
We ask our students to be speculative, and we therefore have a parallel obligation to provide an environment that encourages, supports, and enables this to take place and evolve. Within this constructed model, architecture has the potential to develop powerful contingencies for addressing the unknown, unlocking new uses, new meanings and new possibilities for yet-to-be discovered futures.
Simon Herron Academic Portfolio Lead ArchitectureBA (Hons) Architecture is the first step in a professional career in architecture. The programme offers students a range of approaches to architectural design through studio-based tutorial groups, called Design Units. Each Unit explores a different aspect of architectural design, ranging from new technologies, emerging social conditions and contemporary cultural contexts, to more abstract aesthetic and theoretical concerns. Within each year of the programme, design accounts for 50% of the marks with a central emphasis on developing high level design skills and the ability to create and communicate complex architectural ideas. Students explore the visual and tactile world, learning drawing and computer skills throughout. Design projects are supported by studies in the history of architecture, sustainability, architectural practice, contemporary theory and technology.
Unit Tutors
Martin Aberson, Sean Allen, Iris Argyropoulou, Riccardo Belà, Pascal Bronner, Kenzaf Chung, Rayan Elnayal, Naomi Gibson, Tom Hillier, Ka Man Leung, Yorgos Loizos, Alex Mizui, Elliot Nash, Ian Pollard, Stephanie Reid, Martin Sagar, Ned Scott, Eva Vatzeva & Mika Zacharias
2023 marks the 300th anniversary of Sir Christopher Wren’s death. To celebrate the tercentenary, BA1 Architecture students surveyed and interpreted buildings by Wren, Webb and Hawksmoor on the Maritime Greenwich World Heritage Site to make a range of ‘orthographic’ detail hand-drawings of the built works. Within the City of London students then looked at eight churches rebuilt under the supervision of Wren. Scaled model studies were first produced of fragments using cardboard. Learning from these initial studies, students then collaborated to build a series of experimental construction prototypes, again to scale, this time reusing found cardboard and mechanical fixings.
Remaining within the City of London for the second Y1 project brief, students in their units were asked to design a Design Council centre to introduce international, national and local visitors to London as well as promote British design. The project comprised of 3 parts: Information, Social space & Event.
In term 3, selected works from the Wren making project, and the research team CAPTIVATE from the Architecture Department, were showcased at the ‘Wren Studio’ Exhibition at the ORNC gallery mezzanine.
Nadia Abdelwahab, Sajeel Ahmad, Awais Ahmed, Lamesa Ahmed, Fatima Ahmed, Sharmin Akhtar, Yesmihan Akkus, Omran Alabdo, Irfan Ali, Ferdos Ali, Kiebron Andebrhan, Lola Arribas Rodriguez, Ebrar Arslan, Isis Augusto, Gulsen Avlik, Nathan Barrett, Radhiyyah Begum, Maryam Begum, Darcey Bell, Edvinas Bergneris, Sibel Bolea, Magdalena Boteva, Adela Botoroga, Omar Boutaib, Luke Buckman, Florentina Calota, Zebab Chaudhry, Hiten Chauhan, Mahinur Choudhury, Odaine Clark, James Cockburn, Catia Correia Pereira, Amandev Dari, Luna De Rosa, Adriana Dogaru, Favour Ebuka, Melody Fakhraei, Nicola Fal, Luis Fernandez Ortiz, David Ghale, James Ghamloush, Gulcan Guneysu, Anna Guzewicz, Ruhalah Hale, Emaan Hasan, Alya Hefni, Felix Hicklin, Tayvia Hippolyte-Lewis, Rahul Huda, Aisha Hussain, Souzan Ibrahim, Ammarah Ismath, Saya Itemgenova, Julekha Jahan, Dellilah Jamal, Jordan Jatto, Allissa Javier, Shakirah Kamal, Jadyn Kamara, Ali Kashut, Zarintasnim Khan, Thasnia Khatun, Betiel Kibreab, Thanawan Kuntarakornkiti, Koren Kwok, Zayd Laabi, Minhah Lasharie, David Lewis, Emma Libohova, John Lim, Linus Limbert, Ellie Longworth, Joan Lopez, Lea Malinovskaya, Hayden Martin, Donika Mazrreku, Arian Meher, Ariana Miah, Theodora Michaelides, Maggie Mihaylova, Amy Miranda Maldonado, Idris Mooradun, Jeremy Moreno, Arrita Morina, Afruza Nazmin, Fatoumatta Ndure, Giovanna Neves, Gabriel Nogueira Benitez, Oliwia Nowakowska, Erik Nunez Sanchez, Sora O’Reilly, Christopher Odhiambo-Swango, Jessica Odiase, Goodness Olaifa, Chimdinim Orliaku, Katrina Ortiz, Natalia Oviedo, Giann Pacis, Jasmine Pagnanelli, Ainhoa Isabel Parreno, Alicja Anna Pikula, Oliwia Potrzeba, Ria Rafiqul, Maisha Rahman, Haider Razzaq, Tianna Reid, Harley Reynolds, Lizbeth Rodriguez, Sanah Rohullah, Ermiona Rousi, George Salazar, Krystyna Sanecka, Vithushan Saravannapavan, Bushra Sarwaya, Thea Savva, William Scally, Alice Scandrett, Zaid Shanawaz, Zakaria Si-mohamed, James Smith, Adam Strauch, Tania Suman, Iraj Syeda, Yasemin Taylan, Aakash Thapa, Justin To, Zainab Uddin, Pobitra Ullah, Ariana Vlad, Steven Vu, Iman Waheed, Alicia Watling, Zuzanna Wieckowska, Hanyang Xu, Siman Zaman. Groups




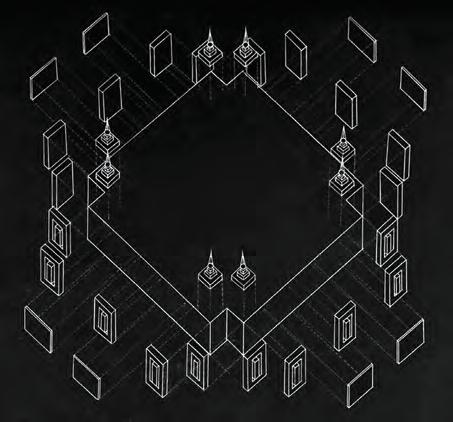


↑
Various Groups 1:10/1:5 church spire models on display at the Wren Studio Exhibition at the ORNC gallery mezzanine

↑
Groups 1 + 2 St Brides 1:5 fragment on display at the Wren Studio Exhibition at the ORNC gallery mezzanine

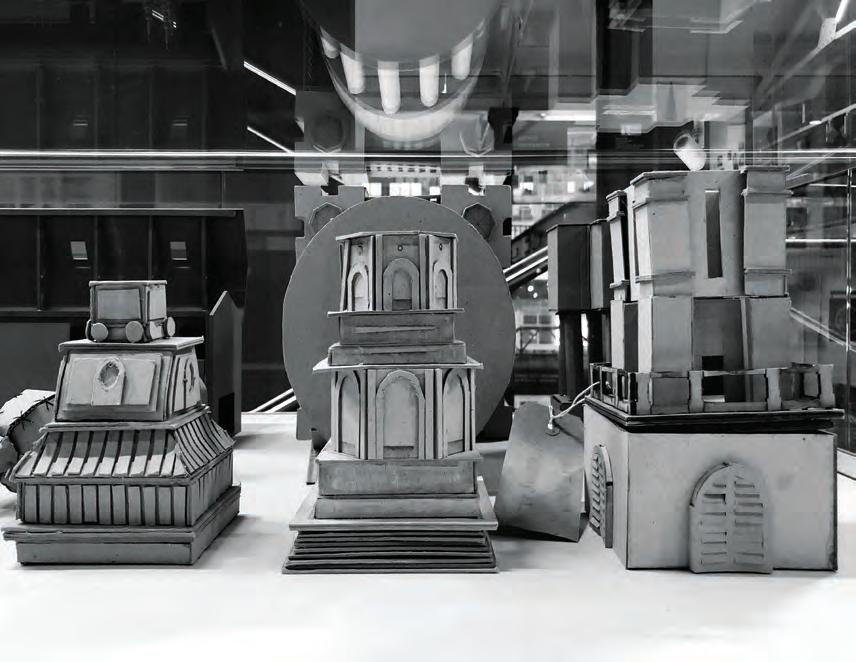
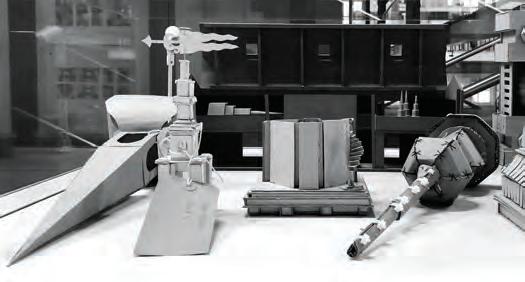

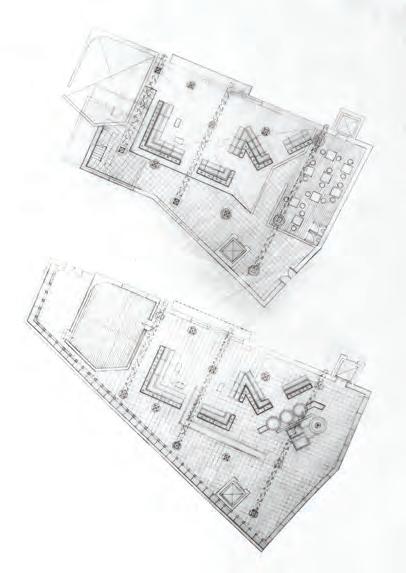



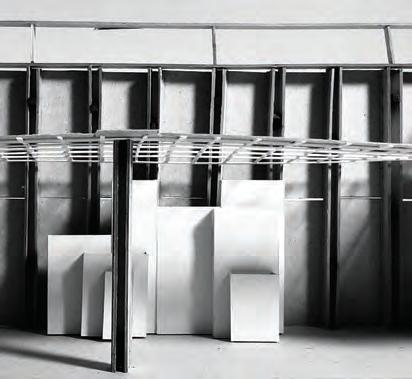
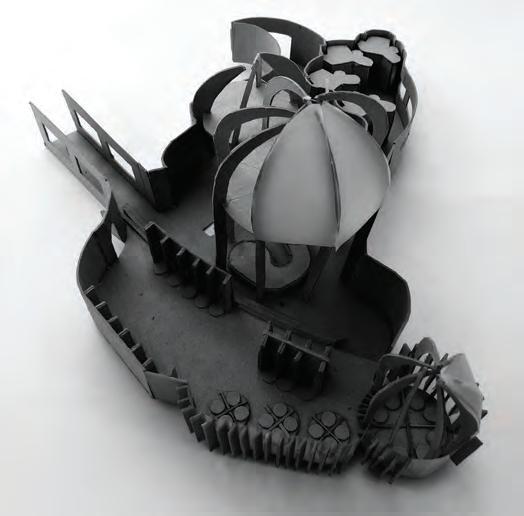

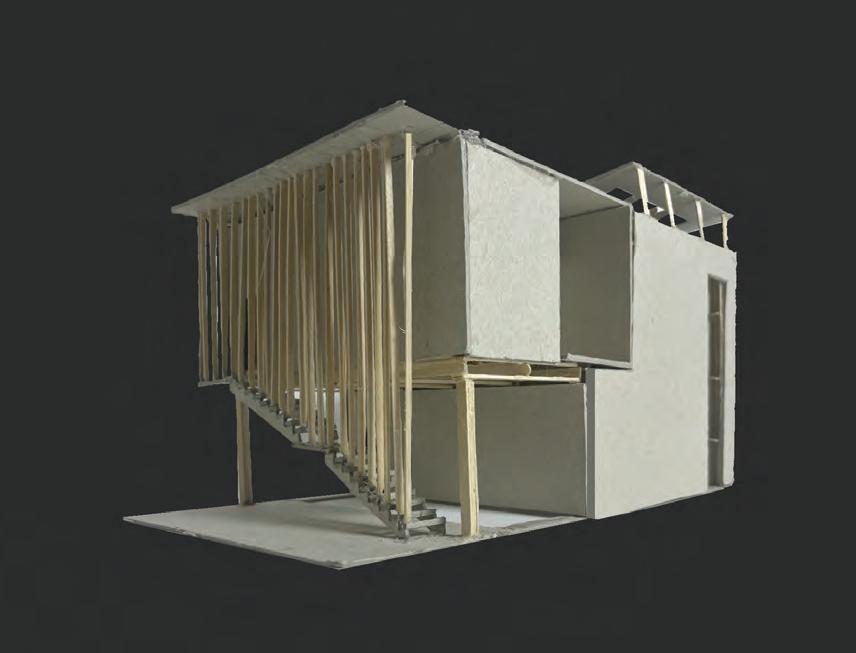
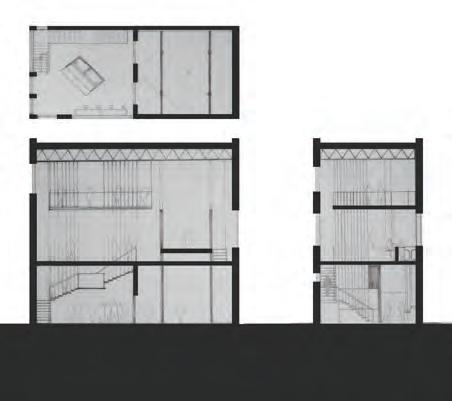

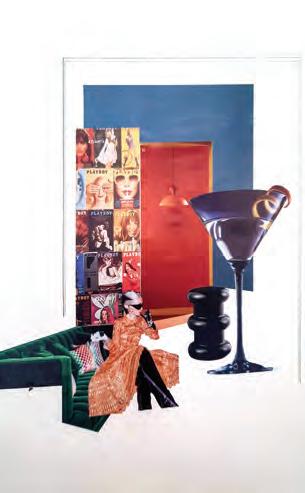


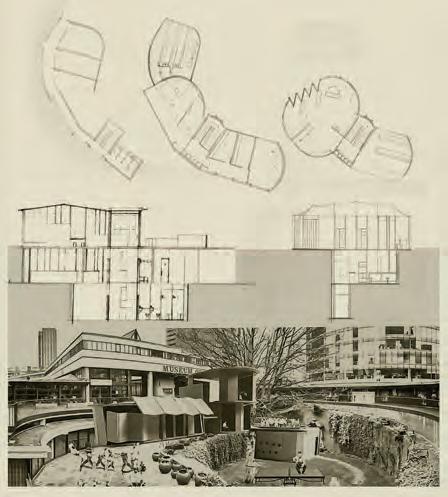
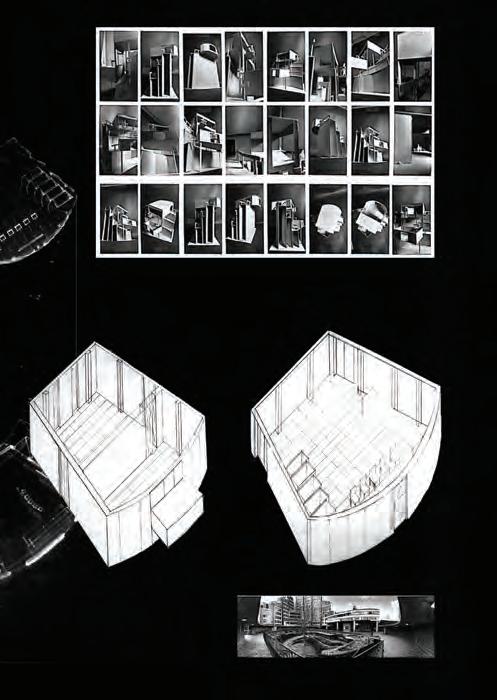

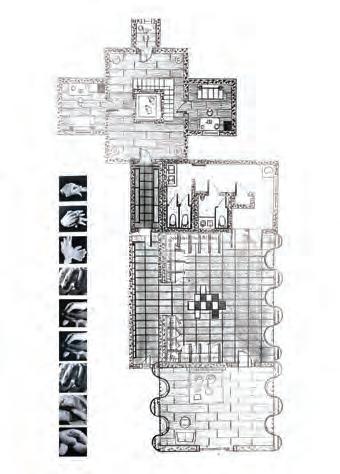








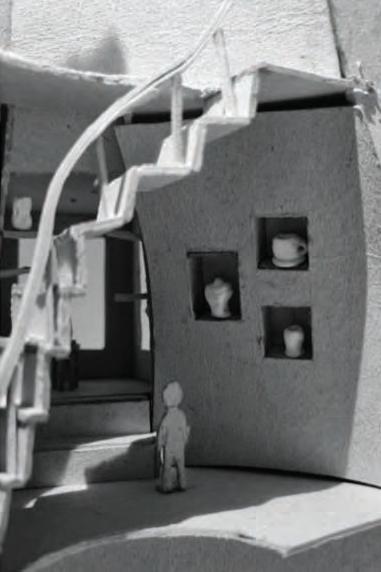


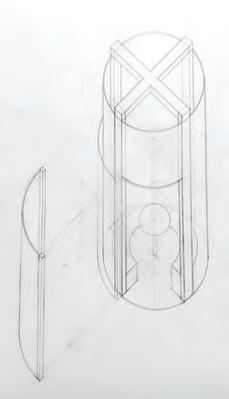


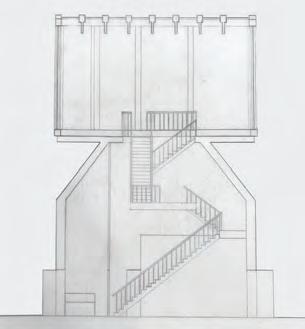
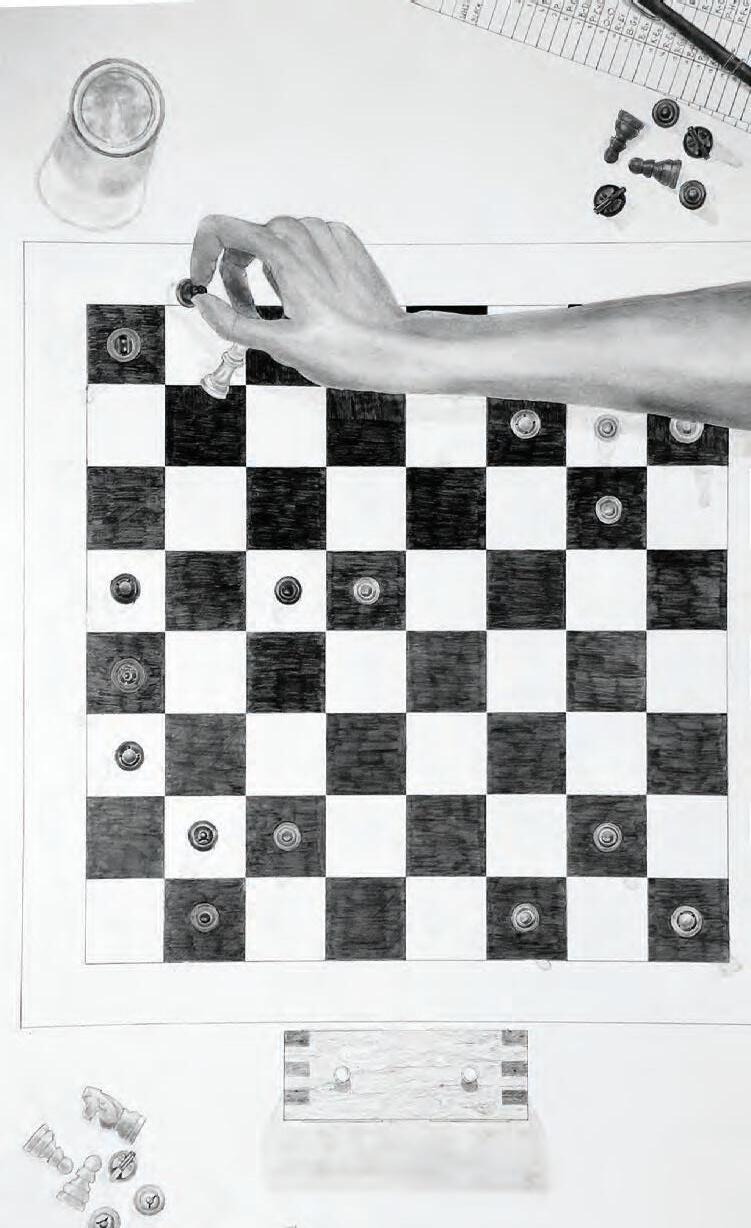


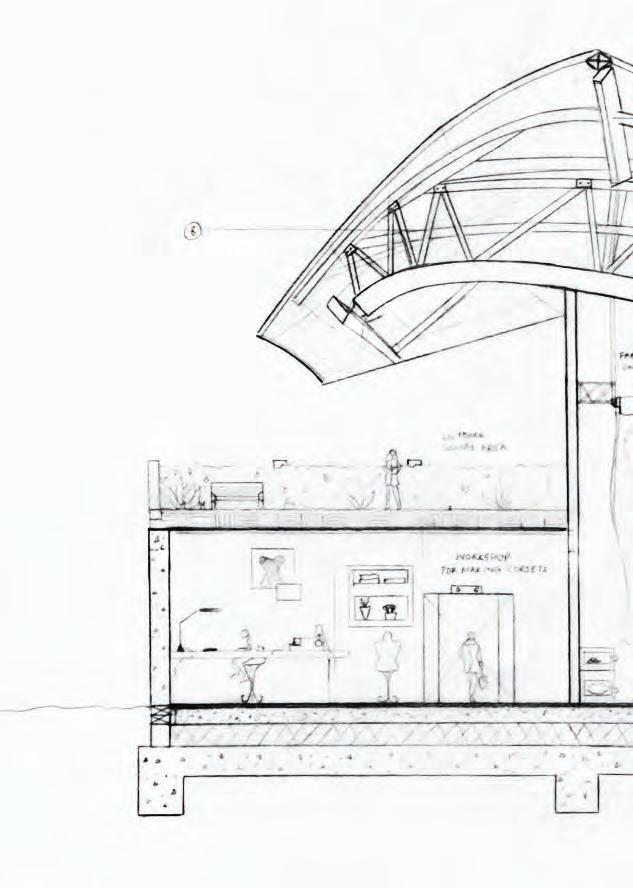





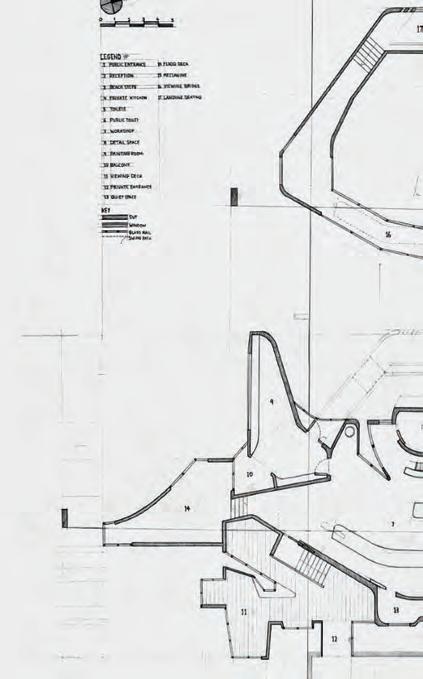

6


Alya Hefni
Fashion House
7 8 9
Thanawan Kuntarakornkiti
The River Thames Dance Studio
Oliwia Wiktoria Potrzeba
House of Glass
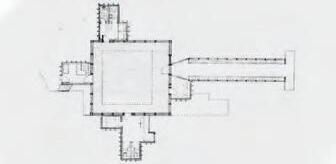


Fatoumatta Ndure
Mud Larking and Printmaking
Studio

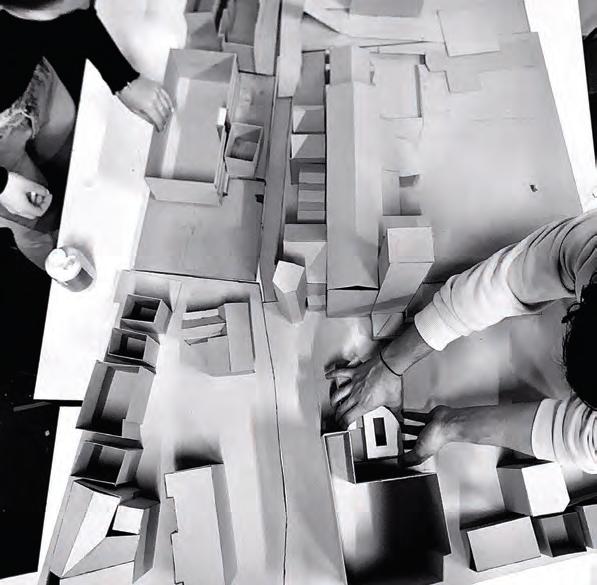

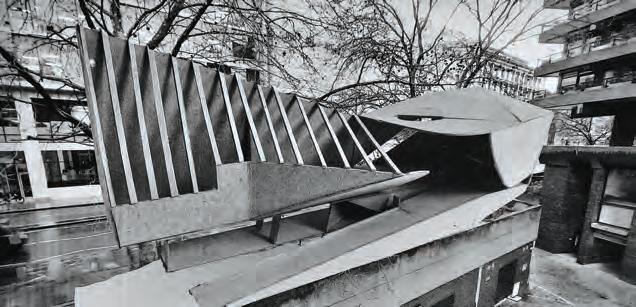





Barbican Chambers for the Immersive Arts

Linus Limbert
The Roman Archaeological Gallery


Year 3
Nadia Alim, Cagla Ece Bostan, Ting (Tony) Guo, Emma Gwen McDonald, Karolina Saulyte, Livia Verejan, Fabiano (Fabi) Waters.
Year 2
Keziah Biendarra, Hector Guy Francis Hewson, Leona Krizanac, Iratze Lopez Temino, Stephen Oaks, Kai Hin (Kevin) Tang.
With thanks to
Jake Moulson (Y3 Tech Tutor), Jonathan Walker (Y2 Tech Tutor), Thomas Hillier, Katie Kasabalis.
Too often the old is overlooked. When it’s not, it is often fetishised, which is equally problematic. We want to propose an understanding of the future which incorporates past achievements and inventions, sometimes as they appear, sometimes with modifications and sometimes as visual traces and cues, but always as something that already exists and therefore should be assumed useful and celebrated.
The contemporary urban architect will increasingly be required to consider the past. New land is scarce, and building is associated with the expenditure of vast amounts of energy and carbon. Dealing with these restraints means that past forms, techniques, ideas and programmes must be understood and reformed by clever new interventions to make good use of what history has left us with. Old, neglected and unused buildings are often not considered worth keeping, unless they carry their historical gravitas on their sleeve. Demolition is often convenient but environmentally devastating and can be culturally disastrous. Where there once may have been a rich historical collage of structures, one is often left with hastily constructed large and identikit blocks and slabs.
As a new generation of young architects, faced with the dual pressures of the economy and the environment, there is no choice but to treasure what we already have.
We must mend and improve it, subtract from and add to it, to imagine new places for human habitation with a strong understanding of its past.
We have looked at the area on the banks of Deptford Creek, just before it joins up with the Thames. This area has been designated an Opportunity Area by the Mayor’s London Plan. Many sites have already been developed with large residential blocks, whilst other sites have had their buildings preserved with new programmes. Cutting through this area are a number of major infrastructure projects: roads, the DLR and the new east to west super sewer. Here we have looked at four sites that all have specific and challenging conditions with interesting historical and spatial contexts.
We have used collage as a method to study the existing context and to quickly propose new and surprising site interventions. These initial site encounters have been reinterpreted as architectures of mixed and collaged programmes. Just like the objects assembled in the early collages feed off their differences through juxtaposition, the interconnected, overlapping and bordering programmes have led us to new spatial understandings of their meaning and use.
Livia Verejan Self-constructing Architecture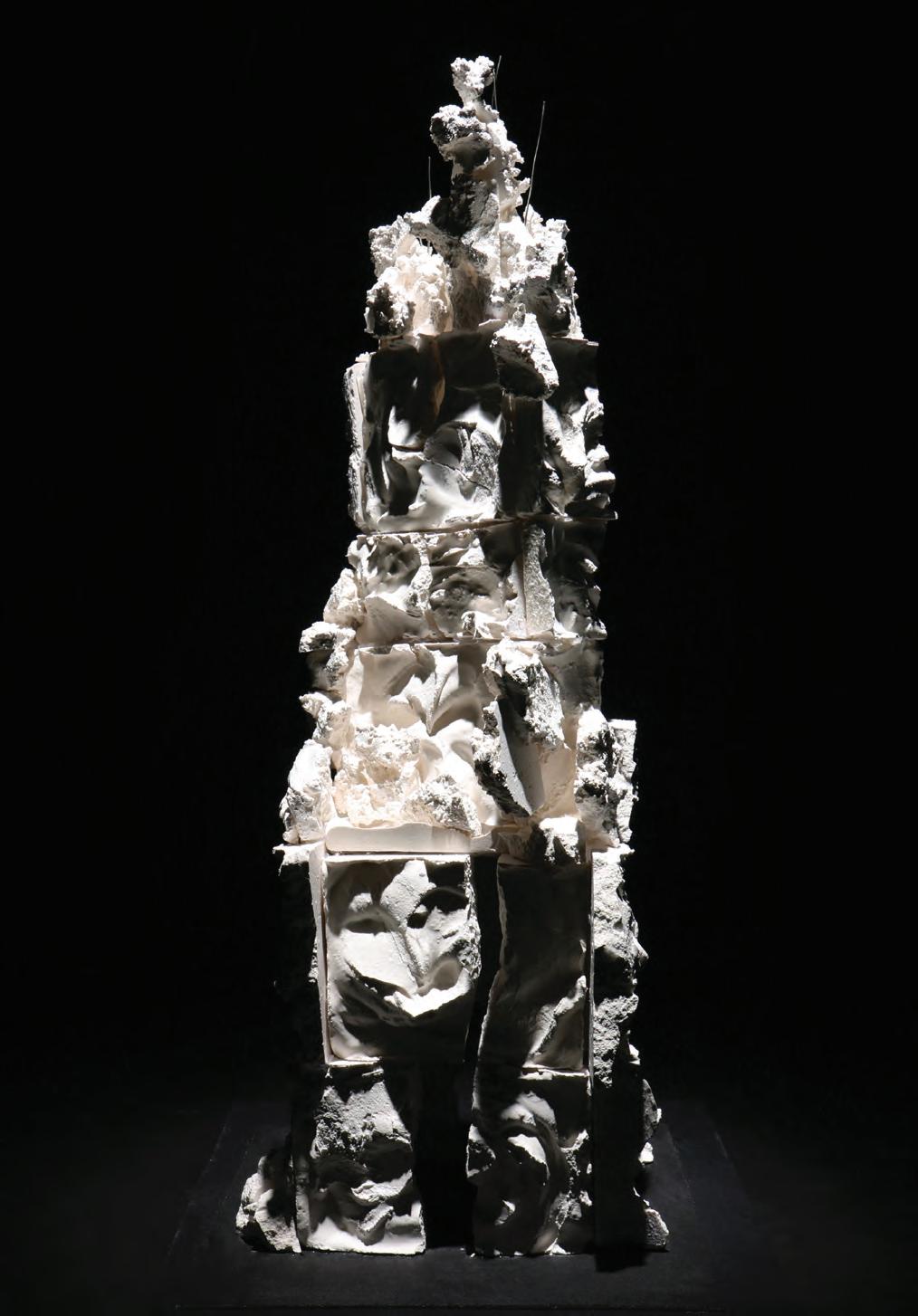
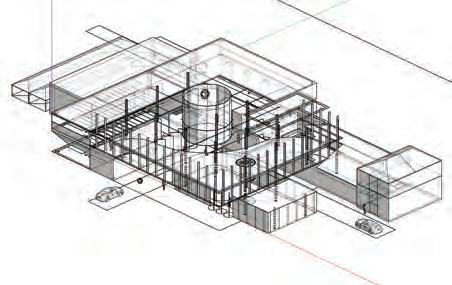

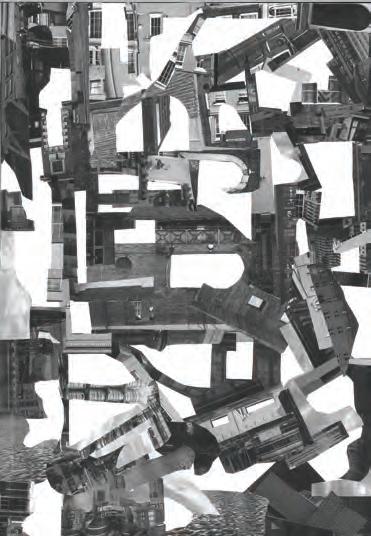



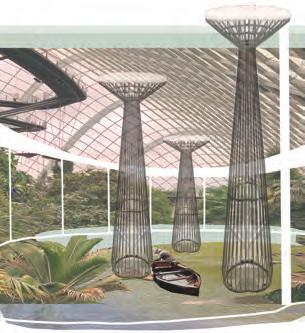

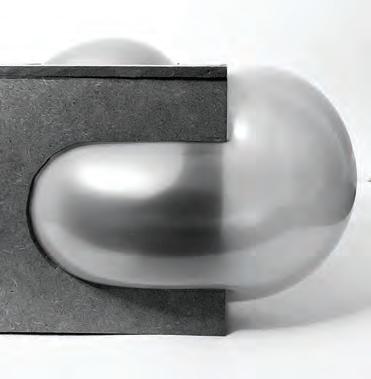
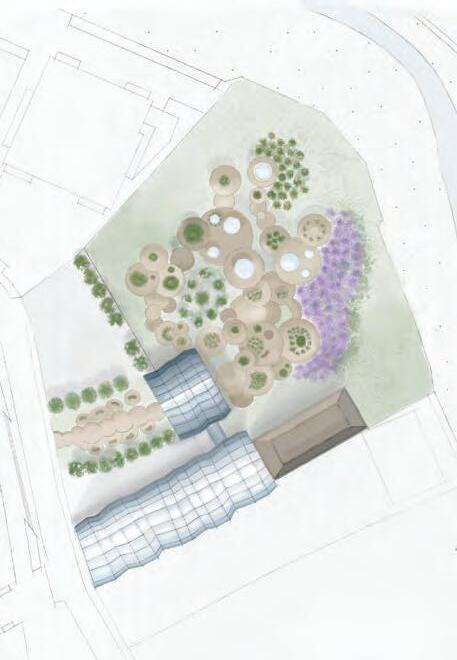

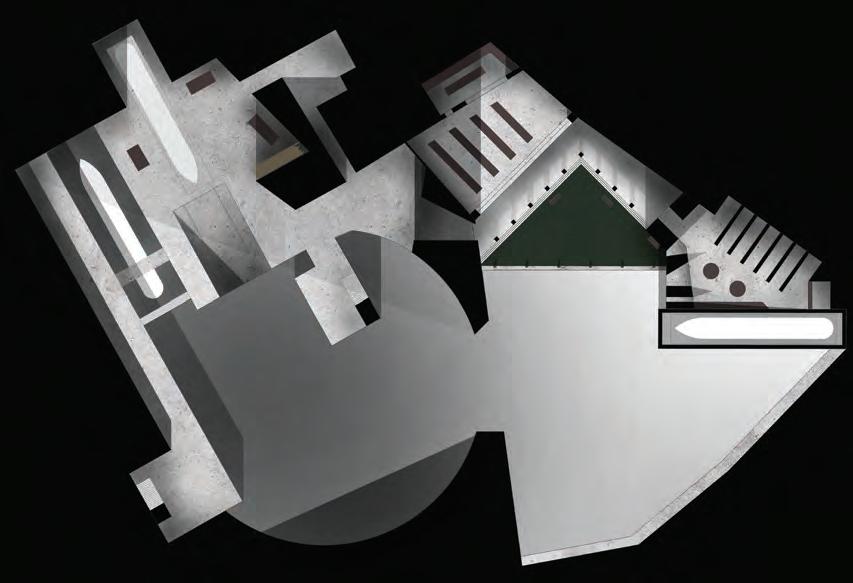



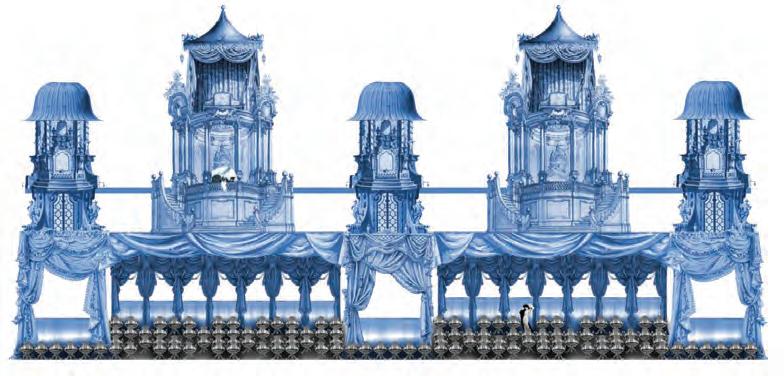

BA (HONS) ARCHITECTURE YEARS 2 + 3
Year 3
Nazar Bohoslovets, Sophie Holt, Hasnain Iftikhar, Zainab Mahmood, Malisa Mirdha, Michael Sahely, Vietanh Thanh Trieu, Derek Rhisa Valotto de Lima.
Year 2
Syeda Zahra, Shamil Shamil Shamil, Tarique Madigan, Emmanouil Louvaris, Bianca (Adelina) Lenghal, Ki Ying (Demi) Lai, Todor Kosev, Sneha Nilesh Bapodra.
With thanks to Jonathan Walker and Jake Moulson for everything.
This year we unpacked the idea of ‘building as suture’, meaning something that holds two things together from London’s urban fabric. Situated in Highgate, our students explored how their projects can repair a torn urban fabric through self generated building concepts. The building as ‘suture’, or ‘the sewn seam’, can re-establish existing, dormant connections or establish completely new ones. Each project responds to the needs of its context and presents insightful solutions to the problems they have established.
Students were free to choose their own site in Highgate with their initial research dealing with gentrification, unseen histories and a fresh engagement with public spaces and places. The academic year was composed of two projects through the initial design of a ‘gate’ and then the final design of a ‘gatehouse’. The unit’s projects cover a wide variety of typologies and interventions. The unit covers three areas of ‘buildings as sutures’ through performance, education, and environmental concerns.
In Nazar Bohoslovets project, a music school is re imagined as a syncretic instrument exploring how the building itself can transmit sound. Emmanoil Louvaris’ creates a project nestled into a verdant site facing allotments, that serves as a new type of educational facility centred around trees and arboreal research. Vietanh uses hip hop as an inspiration for remaking
and remixing a unique architecture, whilst Adelina designed a kindergarten with a strong link to the natural environment.
Performance was an important theme for the unit’s work – Syeda designed a unique shadow puppet theatre whilst Derek Valotto De Lima was inspired by the martial arts to create a temple of Jiu Jitsu. Sophie Holt explores themes of digital and visual privacy in the veiled hotel. Some of the unit’s buildings employed unique ways of responding to the environmental and micro-climate of Highgate. In ‘Element-Tiles’, Michael Sahelly imagines a testing facility for the advancement of ceramic tile production. In ‘Constable’s Cloudscapes’, Sneha Bapodra creates a paleo-weather centre inspired by John Constable’s famous paintings of Highgate. Tarique Madigan explored the contemporary issue of how much water is used in the household and proposed different strategies to re appraise domestic water use.
Bohoslovets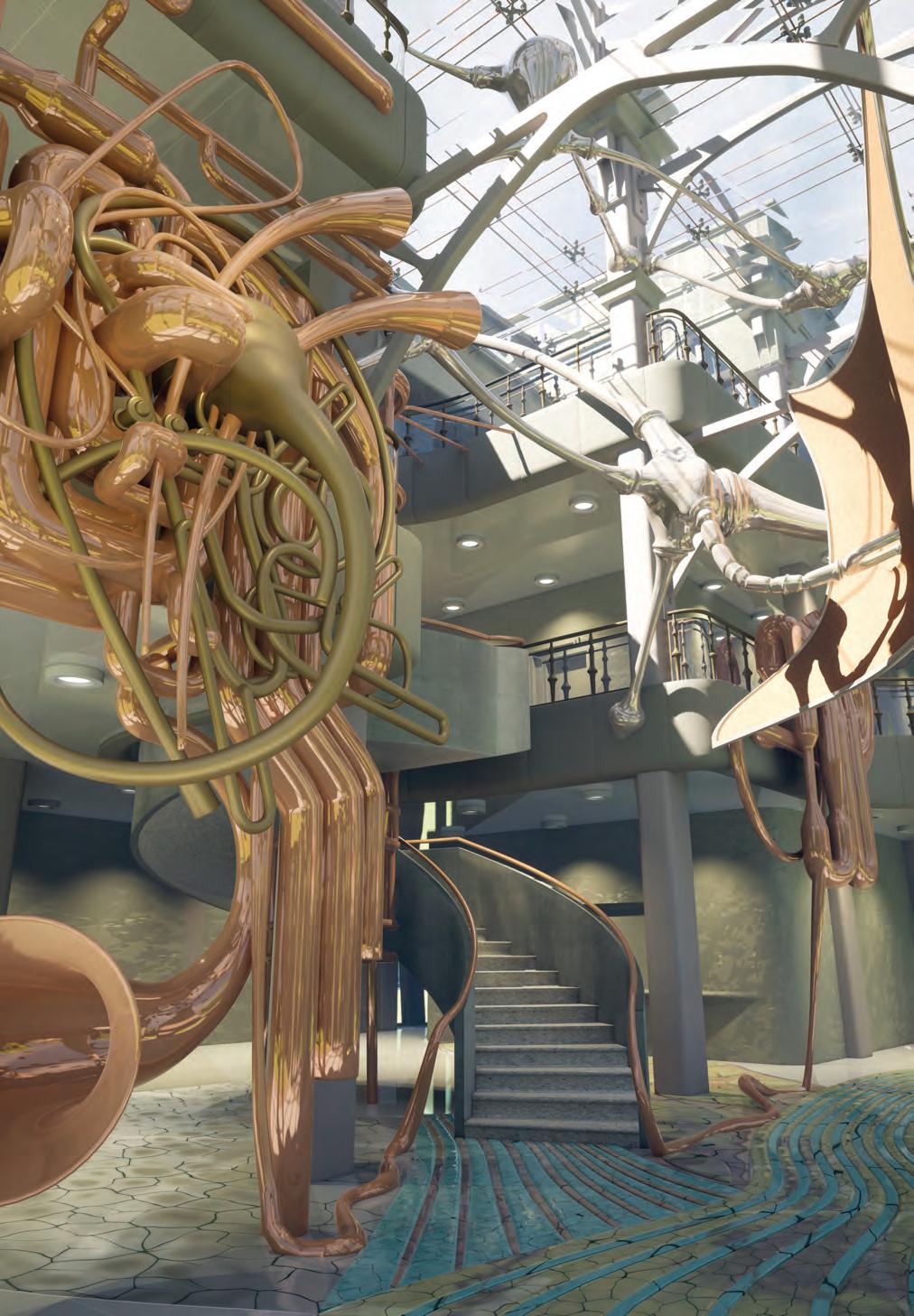

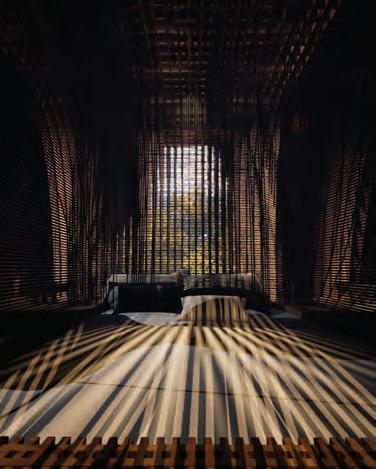


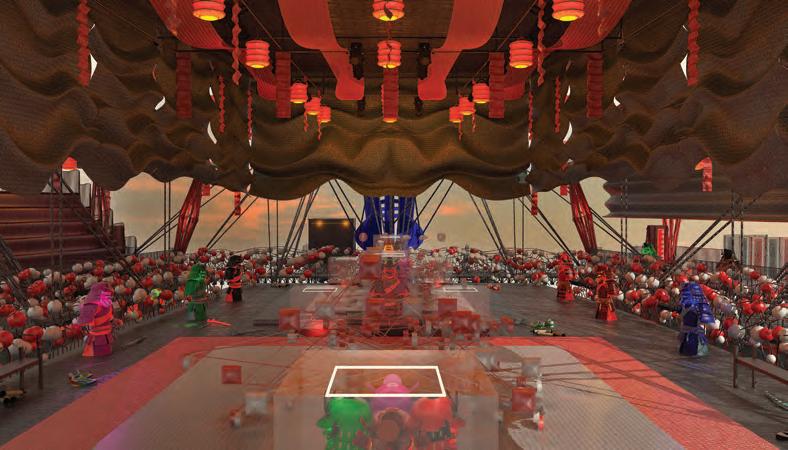
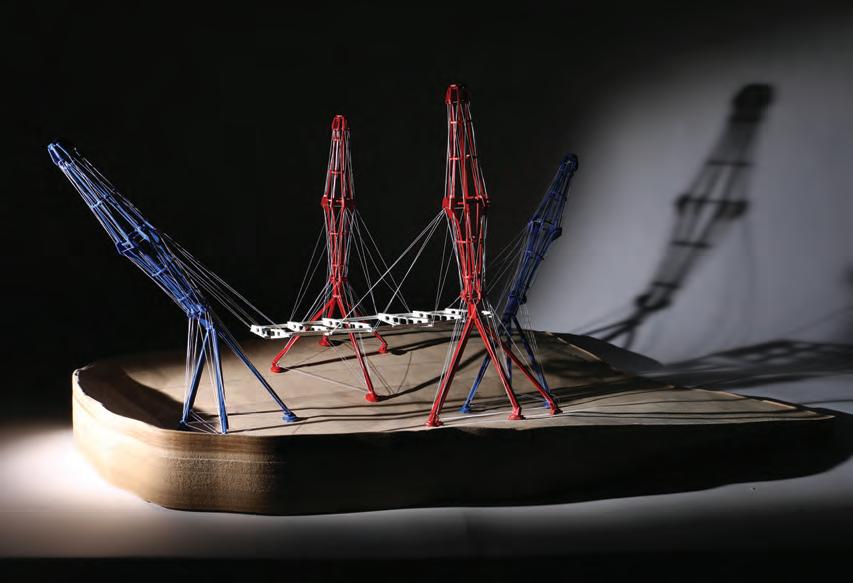
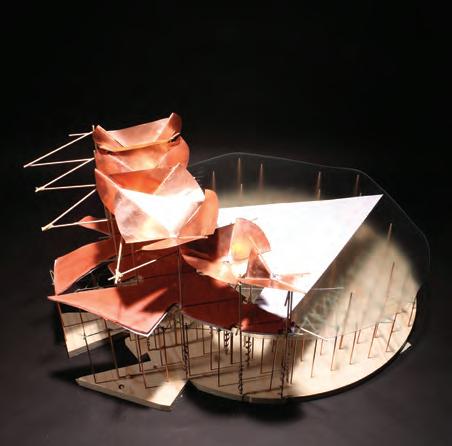





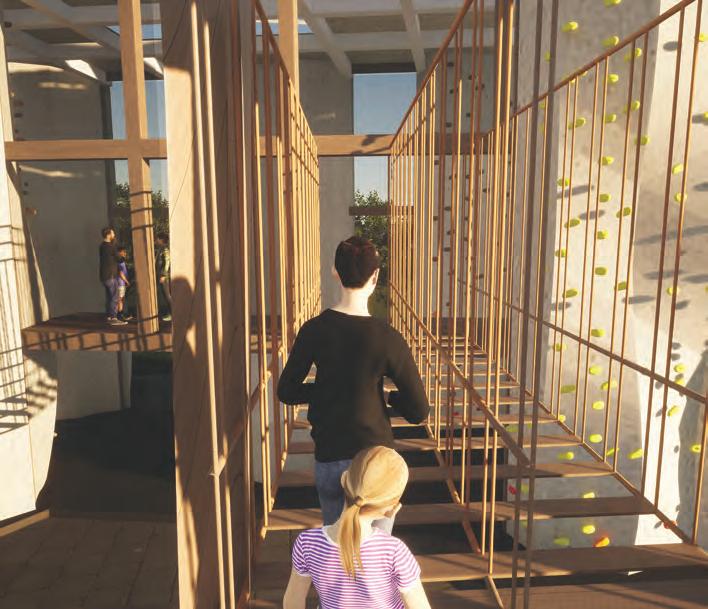
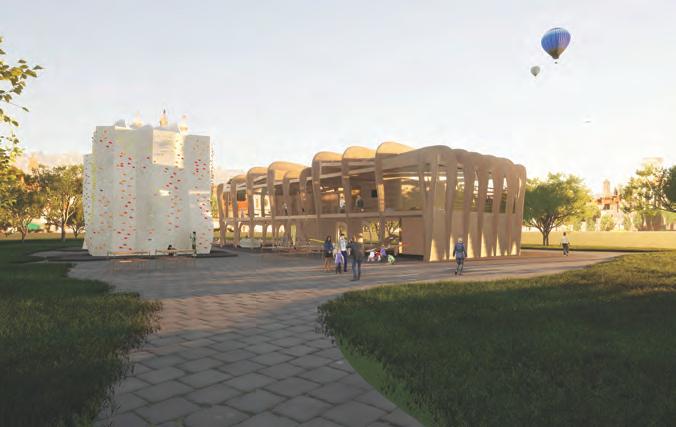

Year 3
Nashwa Stitou Zerouali Atbar, Ayman Kara-Bernou, Fahim Hossain, Zeinab Lamah, Katarina Miljusevic, Ioana Olariu, Ayesha Salam.
Year 2
Paulina Golska, Goodness Marcelino, Beryl Needham, Hanna Kloss, Ginevra Buric, Selena Garcia Gomez, Saif Bashir.
With thanks to Vidhya Pushpanathan
The global pandemic and associated lockdowns have highlighted the importance of accessible public space and the existing inequalities within society. However, London has faced an increased spread of pseudo-public space in recent years. The creation of gated squares and gardens are a prominent feature of new housing developments while large squares, parks and thoroughfares, such as Granary Square and Battersea Power Station, may appear to be public but are owned and controlled by developers and their private backers. Such spaces are on the rise in London, as local authorities argue they cannot afford to create or maintain them themselves.
Although considered a recent phenomenon, pseudopublic spaces are in fact a typology that has long been rooted in British culture, from interior spaces like the pub, to networks dependent on multiple public and private uses like the high street. This year, Unit 3 challenged the polarisation of private and public, which often leads to divisions within society, and asked how we can design new typologies that share resources, access and ownership between communities and individuals. We asked, how might we live together in a city with an increasing number of pseudo-public spaces? In a time of climate emergency,
we considered if the future might see a greater emphasis on the collective sharing of resources, or a retreat to our own individual private shelters. Around this we considered how we might support each other emotionally, intellectually and materially as we navigate our shared future.
The Garden of Privatised Delights was last year’s British contribution to the Venice Biennale. Taking inspiration from Hieronymus Bosch’s The Garden of Earthly Delights, the exhibition explores the UK’s privatised public space as a non-binary issue. As Bosch explored the middle ground of Earth between the extremes of Heaven and Hell, the curators suggested privatised public space also sits between two extremes: the utopia of common land before the Enclosures Act of the 18th century and the dystopia of total privatisation. The themes of the exhibition were based on very British issues – including pubs, high streets, garden squares and toilets – with seven different types of privatised public spaces re-imagined as inclusive, immersive experiences.
We began with a six-week project to create an intervention, folly or parasite within the site of the Barbican Estate, exploring one of the seven typologies from the British Pavilion through a piece of micro architecture that challenges the notion of public and private.
Project 2 took our learning from Project 1 and used it to create a new mixed-use development either within or on a nearby brown field site to the Barbican. Our designs contained a mix of both public and private spaces with a focus on exploring the threshold between these spaces, revealing secret process and activities, or finding ways to carve out moments of calm and solitude within a space shared by multiple people. Students considered how the resources, materials and spaces within their buildings can be shared sustainably and how they can be used by individuals as well as communities now and in the future.


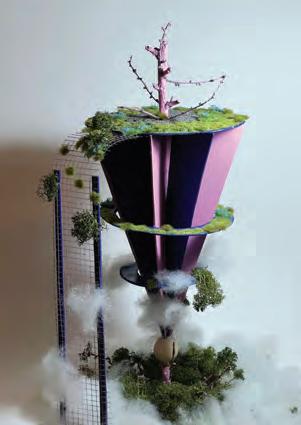


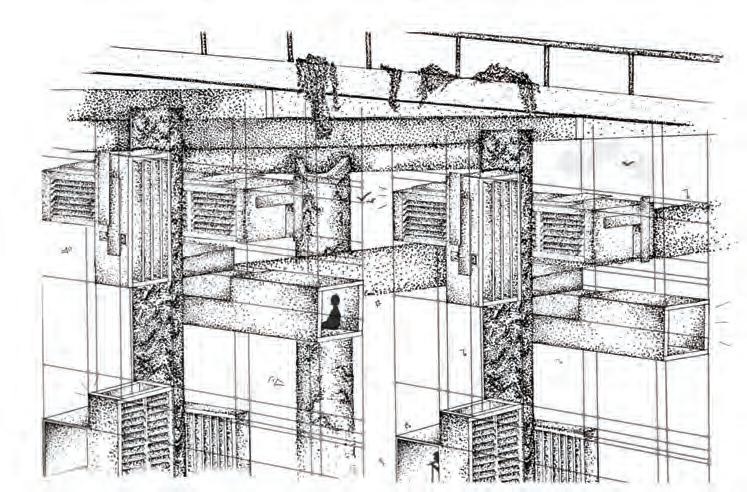


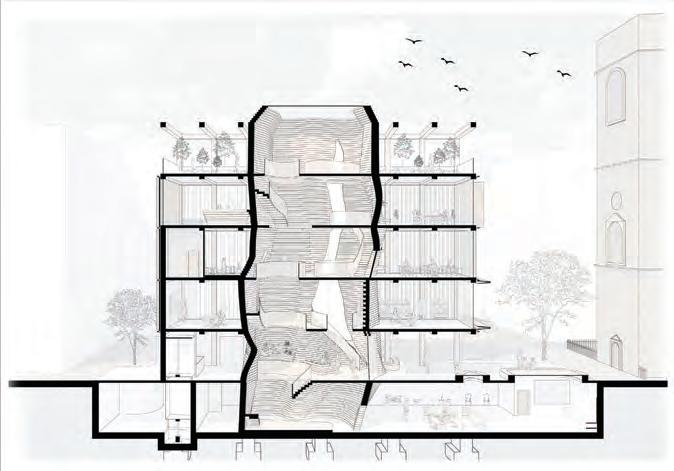
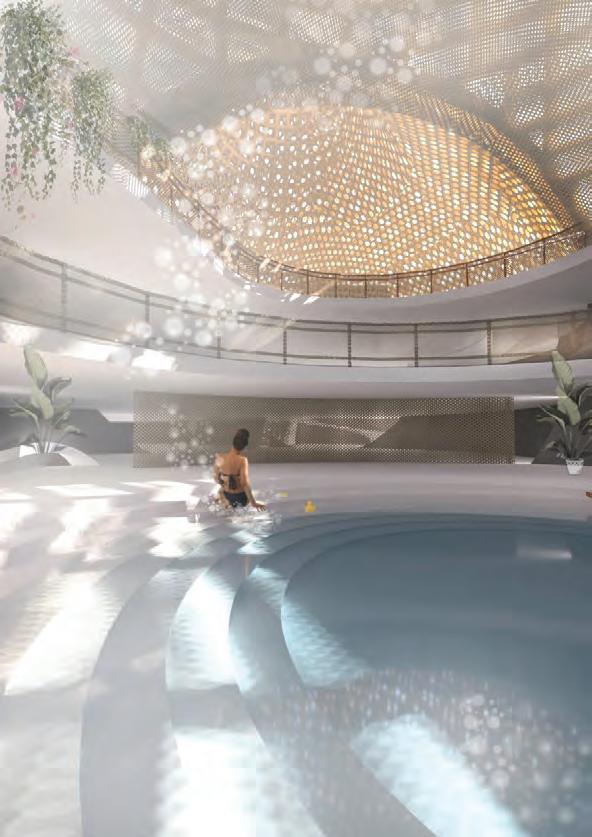

 Ioana Olariu
The Wood Museum ↓
Ioana Olariu
The Wood Museum ↓

Year 3
Ana Maria Ilie, Anastasia Bucur, Iasmin Troni Cabral, Limor Joel, Jasmine Legge, Philipp Osmakov, Oliver Sawicki, Midhuna Venukumar.
Year 2
Alejandro Herrera Villalpando, Leon Raznatovski, Umar Ahmad, Clara Romero, Mahmoud Maghraby, Amina Amrane Hamidi.
With thanks to Adam Bell, Mike Burnell (Practice and Technical Tutor), Yuto Fuji, Andrew Ingham, Susanne Isa, Annikki Mair, Nathan Ozga, Xuhong Zheng.
Unit Four is interested in methods of practice, building typologies and their territories.
Art and life, nature and construction, personal history and art history in alliance.
There will be fewer resources available in the future, so how do we build? In the face of radical climate change what do we need to build? Individual imaginations have a vital role in answering these questions. We asked students to think about what their value systems are and turn their imaginations into a practice. A method of practice is all that an architect has, and it is what an architect can offer the world.
We began looking at interpretation and approximation as critical methods of practice for an architect.
If nothing remained of an extinct people but a button, it would be possible for me to infer from the shape of this button the clothing and customs of this people, its habits and religion, its art and its spirituality. How important is this button.
— Adolf Loos (on interpretation)If you make a drawing and it is entirely without purpose, then you take a step back, and (yet) at the same time you become ever more precise. If you are too bold, you isolate the object you want to report on; if you are too timid, you do not capture the object it was your intention to report on.
— Walter Pichler (on approximation)Design started from the first moment. Construction, materiality and designing with the climate factor was of upmost importance. The passage, the schoolhouse and the corral were metaphors for the design projects. The valley and hill town of Hebden Bridge, in the West Riding of Yorkshire, was our territory for the final building project.
Students used drawings from 1:500 to 1:5, study models, and their eyes and hands to explore ideas, and were encouraged to find their own range and methods in the belief that architecture can be both diverse and intelligent, and architects can be freely creative while socially responsible.


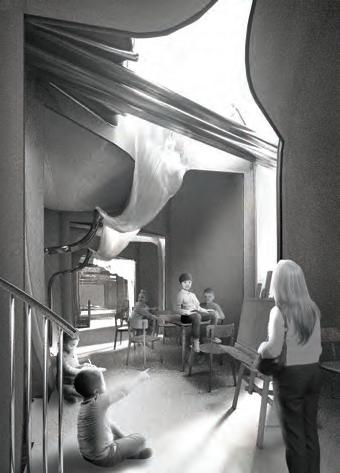



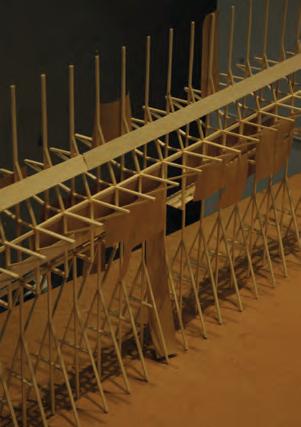


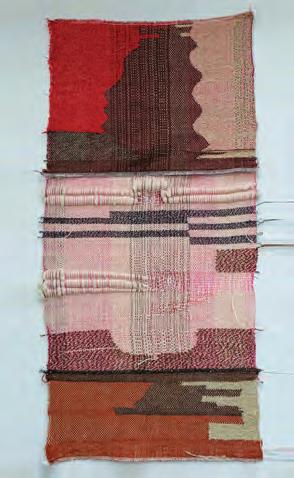





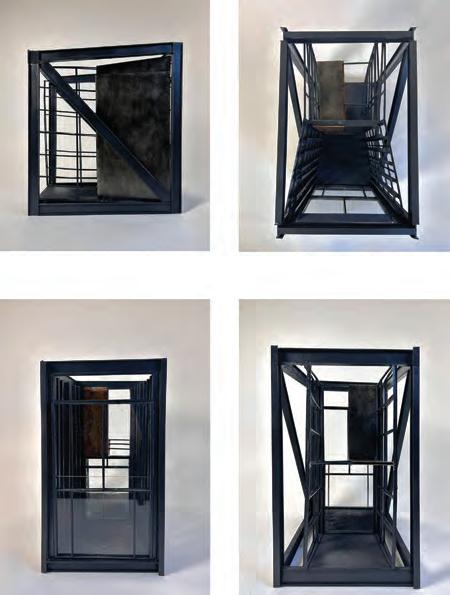

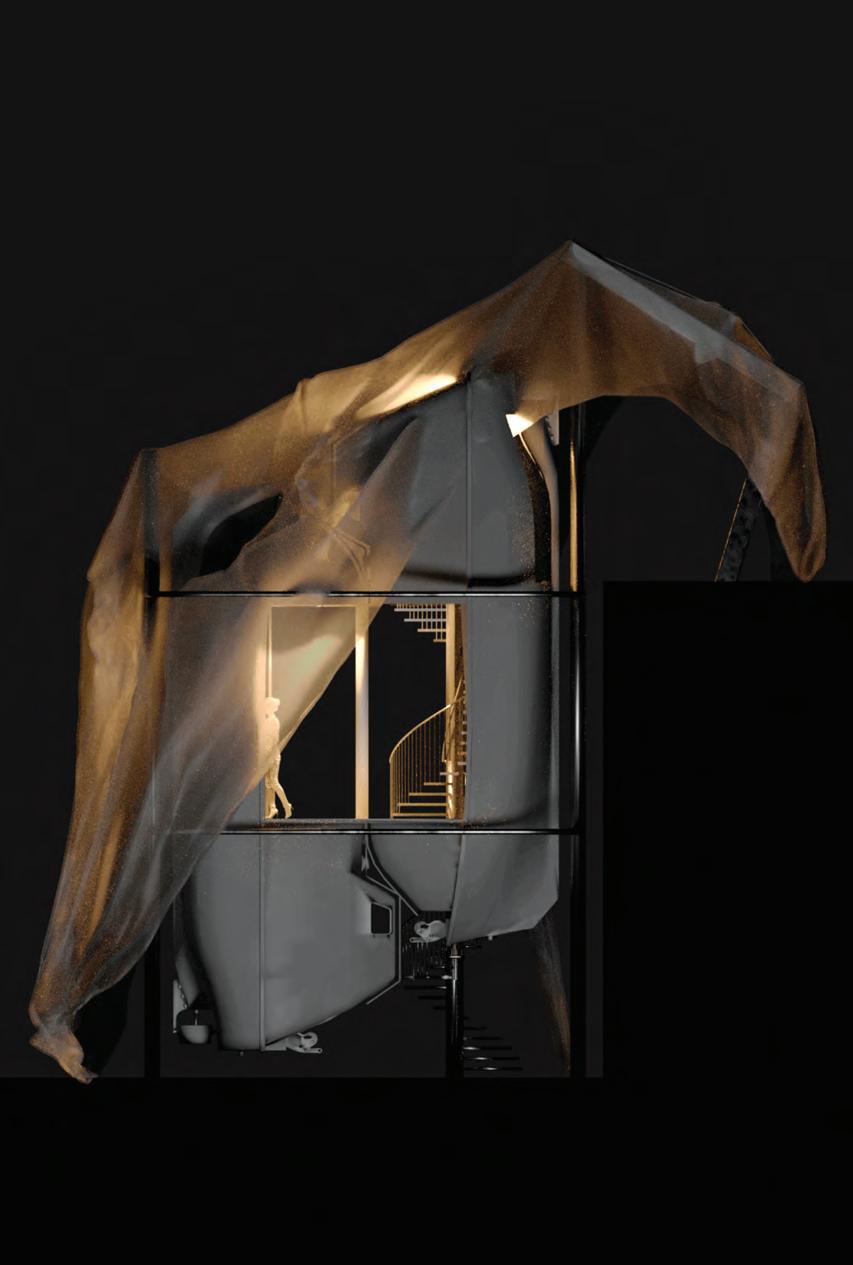
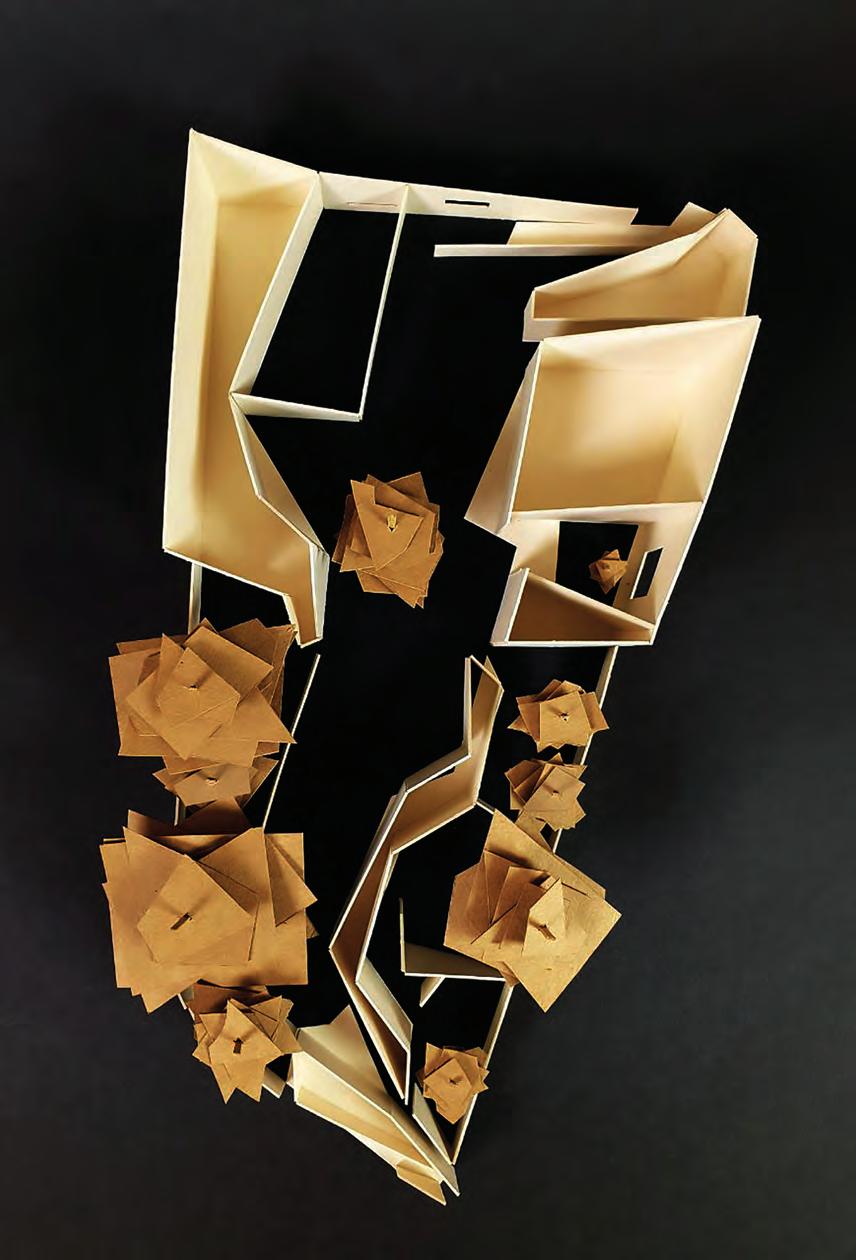
Year 3
Emily Dowding, Mimi Franklin, Benafsha Gafari, Victoria-Emanuela Gheorghe, Sara Jaku, Arlinda Prebiba, Zuzanna Szczerbak.
Year 2
Luca Clark Narbona, Sintia Hossain, Rayan Khan, Qasim Malik, Katrina Saposnikova, Martina Manoevska, John Olowe, Qing Tang.
With thanks to Vidhya Pushpanathan.
This year Unit 5 continued to frolic in the frothy breakwaters between truth and fiction. We posited that the creation of architecture is an act of storytelling, of fabrication. Using a very particular set of skills, tools and modes of representation, we sought to describe places which don’t yet, may never, or couldn’t possibly exist.
We focussed on London as our theatre of operations. For some students London was a familiar face, for others an undiscovered country. To all it is a hugely complex and interwoven system, only capable of being glimpsed in fragments and understood a moment at a time. We explored London through the eyes of the historian and the lens of the filmmaker, the pen of the author and the grand schemes of its overseers.
Aside from being an urban, social and economic entity, we conjectured that London is a conflation of myths and apocrypha, of interwoven and conflicting narratives that are no less potent due to their dubious provenance. Students reaped (and possibly sowed) the myths of the past, the myths of the present, and the myths of the future. From King Bladud’s ill-fated flight from the Temple of Apollo in 500 BCE, to the pair of parakeets released by Jimi Hendrix on Carnaby street in the 1960s, they explored the spaces carved out by these fictions and proposed architectures that exist both in the realm of the pragmatic and the fantastic.
The year was split into three acts:
We began with a short, sharp exercise which identified, explored and presented a myth in physical form.
The Shrine was a small spatial proposal that acted as a fictive memorial and housed a pragmatic programme.
Situated on the Great Eastern launch ramp in Millwall, the construction site of Brunel’s Leviathan passenger ship, the Ark was larger and more complex than the Shrine, and dealt with its place in the world in a more detailed and tangible manner. As with any architectural project, the Ark can be seen as a combination of fact and fiction, of the tangible and the mythical.
Luca Clark Narbona Gateway to Afterlife




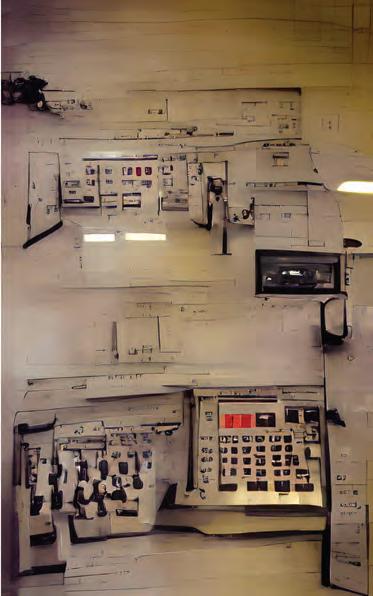
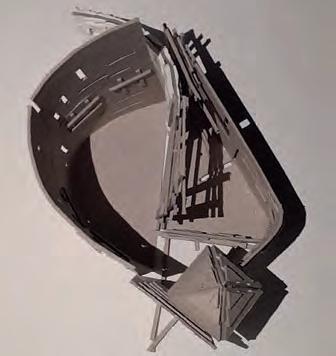

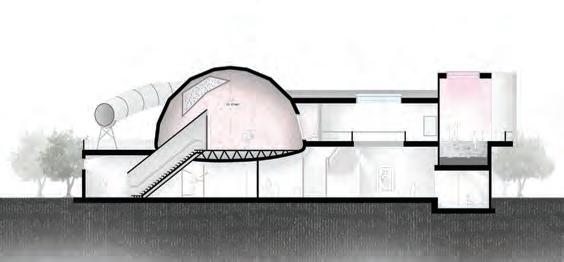
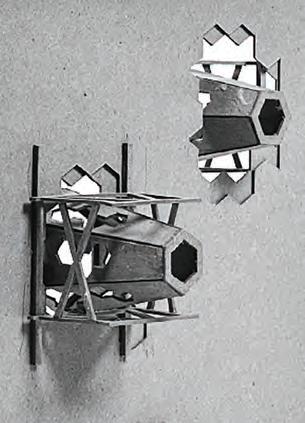

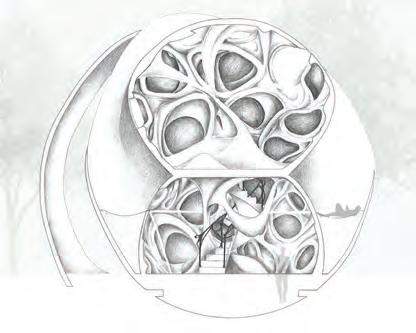


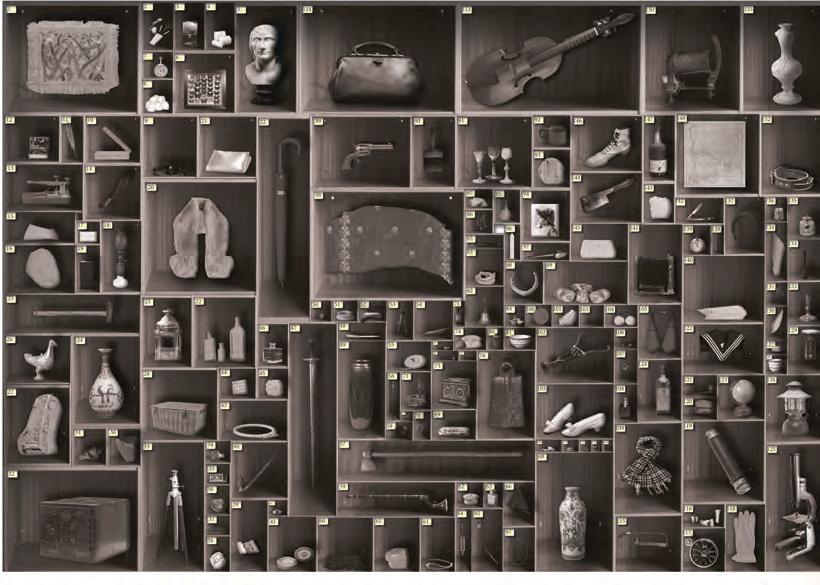
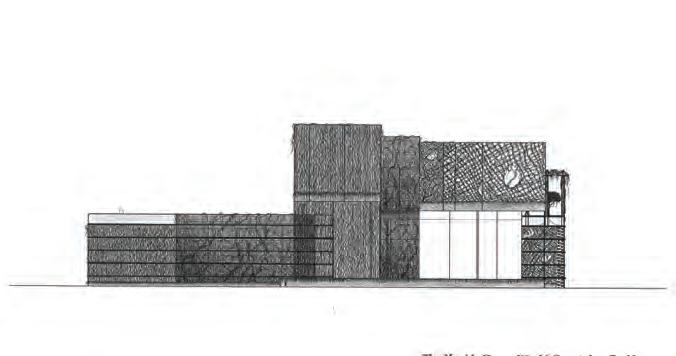
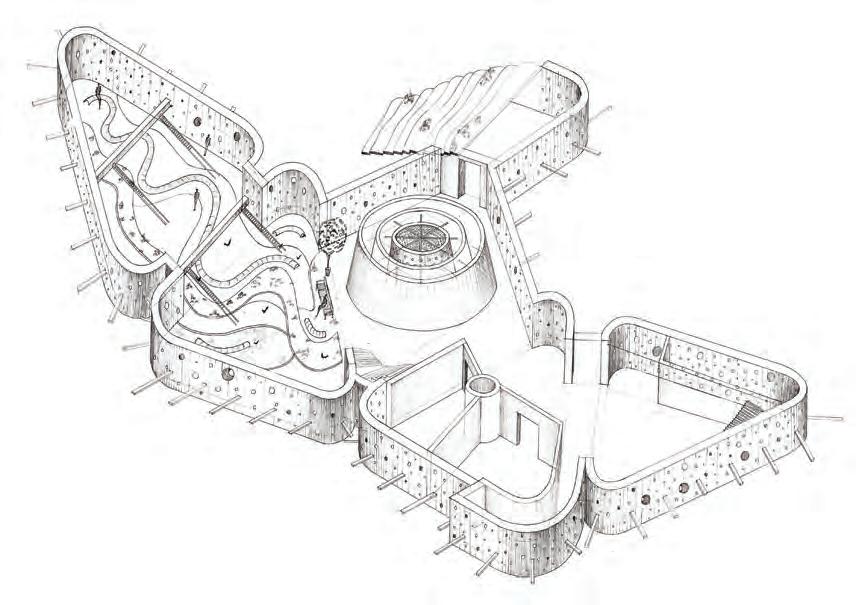


Year 3
Sarah Bennett, Mateusz Kaminski, Wiktor Piotr Kulinski, Izuchukwu (Izu) Odoemene, Yan Naung (Alex) Saw, Karolina Anna Szymanik, Melanie Thorpe.
Year 2
Falhad Abanur, Raneem Graoui, Akhter Mahmuda Hoque, Mihaela Alexandra Iuriciuc, Lauryn Keift-Wilshere, Anthony Zim Fei Siu, Jamie John Walker, Darcie Willis.
With thanks to Benni Allen, Jake Moulson, Jonathan Walker for technical support. Alex Bilton, Thomas Hillier, George King, Shaun Murray, Jen Wan, Eric Wong as guest critics.
In a globalised economy, trade is an essential part of life. It allows countries to access the resources they need and sell their products and services. Global trade helps to keep prices low, encouraging innovation and specialization. However, during times of crisis, such as the one the world is currently facing, trade can grind to a halt, which can have devastating consequences for economies around the world.
Students were encouraged to re-imagine what a trade room would look like in the year 2022. In our room of trade, all sorts of different things are being exchanged. Established commodities such as food and land are being traded alongside new additions like NFTs and ideas. The room is a hive of activity, filled with people from all walks of life, and the atmosphere is electric. In the midst of all this chaos and excitement, it is easy to forget that trade is simply the exchange of one thing for another. Architecture is the vessel that contains these exchanges and integrates them as an essential part of our lives.
Our unit focused on the Square Mile, an area of 1.12 square miles with a long history of being at the centre of international trade. London has consistently played
an important role as one of the world’s leading financial centres for over 300 years. Numerous political decisions have shaped the local area and its economy during this time. Students were invited to uncover historic trade routines and to consider how they might be embodied and exaggerated in our architectural interventions for modern-day exchange and usage.
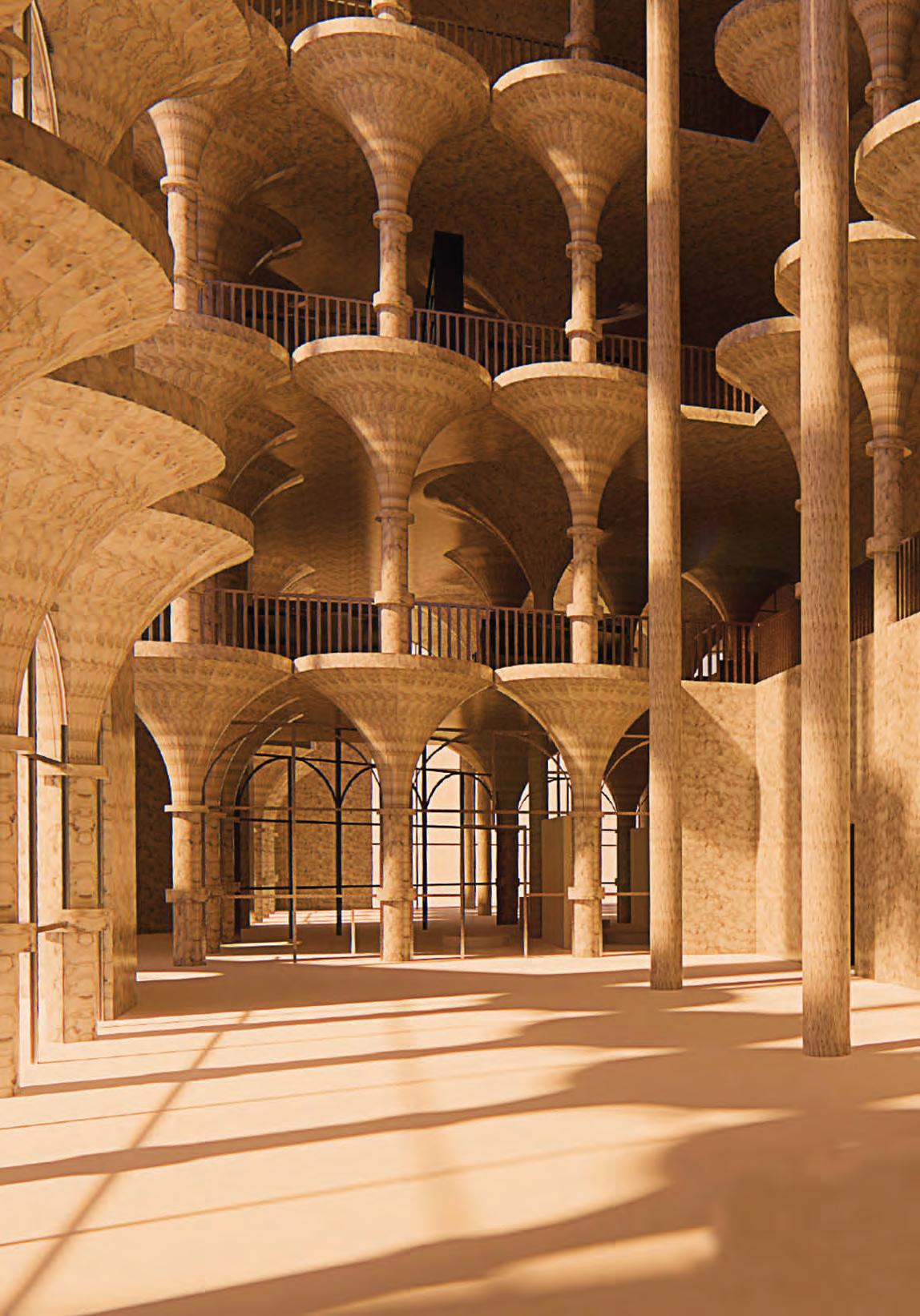



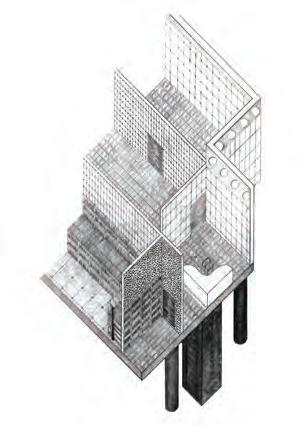


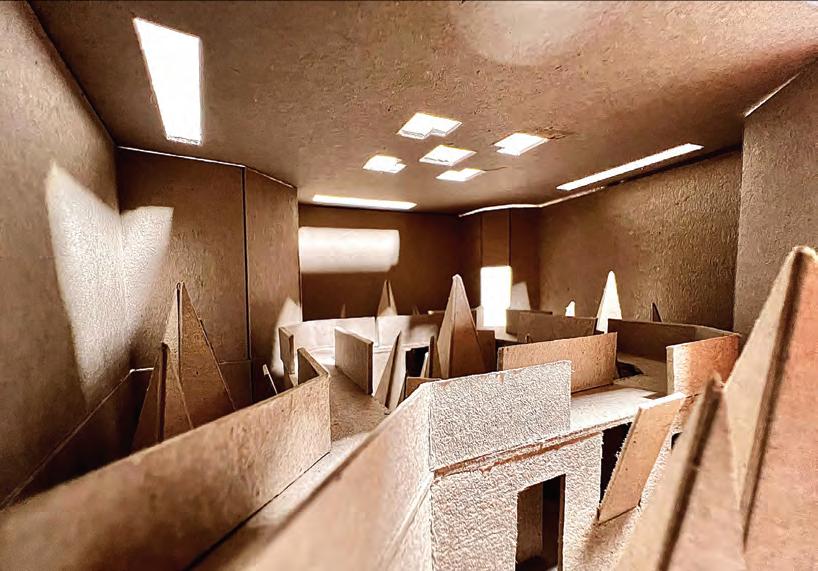
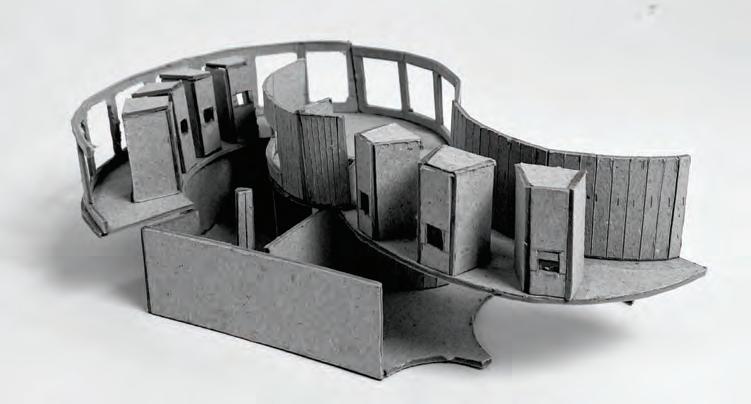




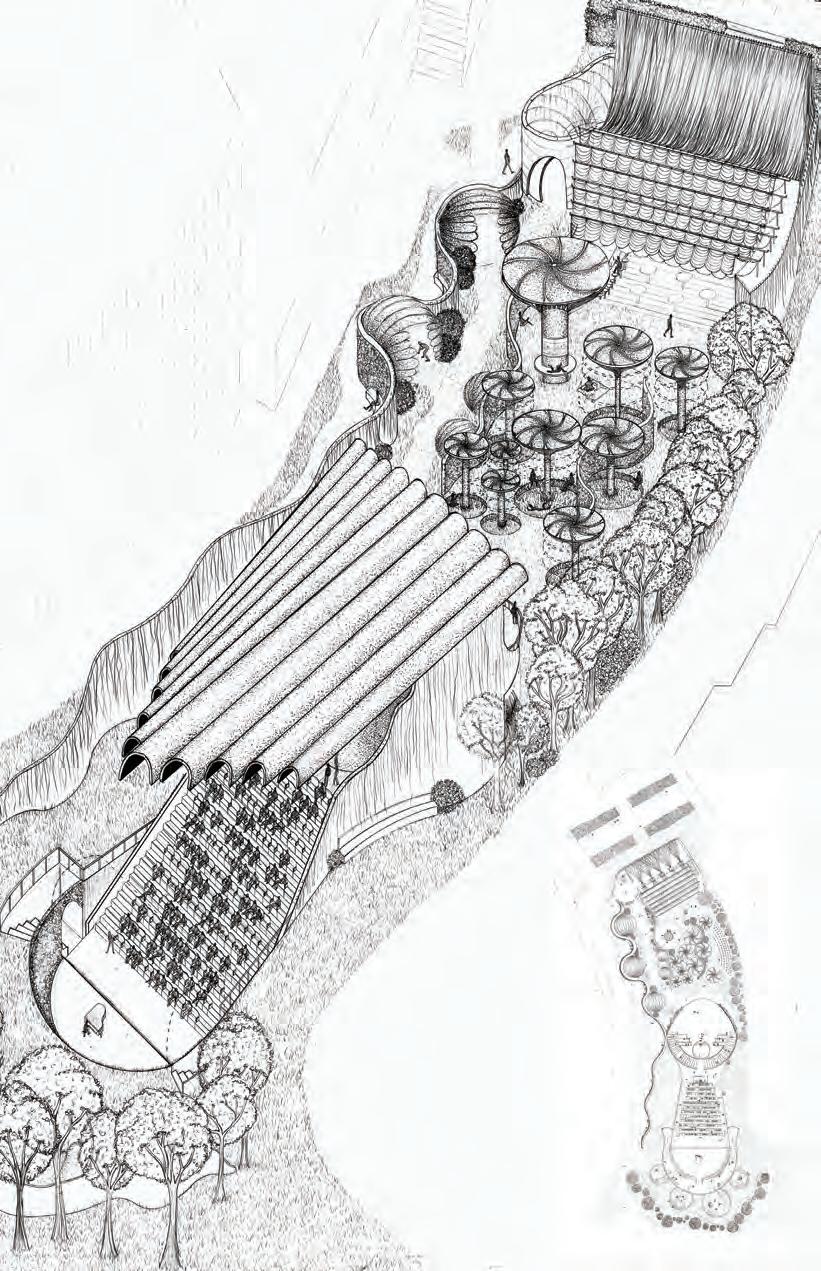
Year 3
Anna Budjakova, Sefora Cirdei, Marwa Fouad, Jaewoo Kang, Alisa Krasniqi, Leunora Muslika, Paulina Palacios Zuniga, Kacper Filip Wojtania.
Year 2
Xhesika Gosturani, Adriana Porteros Rubio, Mohammad Rifai, Sofia Villace Carballo, Melania Wilkin-Miralles, Hamzah Zaydan Zuber.
With thanks to
Our practice tutor Mike Burnell, Jake Moulson and Jonathan Walker for their technical support, alongside our guests Thomas Hillier, Vsevolod Kondratiev-Popov, Alex Wilford and Simon Winters.
Our high streets are in trouble. Where once they were the social and cultural centres of our communities, they have been in terminal decline for decades. The introduction of rival shopping malls and franchises in the 1960’s and 1970’s began the shift away from the local high street. The phenomenal growth of online retail in the 2000’s sped up the rate of decline and the recent pandemic has enforced the permanent closure of many shops which represented the traditional values of high street culture. A nostalgia for independent butchers, bakers and candlestick makers remains. They were places which were unique. They had their own individual smells, customs and paraphernalia. They contained meat hooks, sawdust, ribbon curtains, tiled counters, back painted glass and bells above the door.
This year we revelled in the cultural and architectural lost world of high streets, but also looked to the future and investigated ways to address the climate crisis and adapt to contemporary tastes, to create a new breed of additions to the high street which are nimble, popular and future-proof. We thought carefully about what is being produced and how it is made to create places
which express and amplify the processes involved. The students designed seasonal buildings and places with the ability to adapt to suit a range of climatic requirements, using predominantly organic materials which are recyclable, and they considered how these materials could be used in a way which allows for future disassembly and reconfiguration.
We began the year by designing small and experimental ‘High Street Prototypes’ which were sited along Deptford High Street. Each prototype reinterpreted some of the architectural traditions of historic high street buildings whilst also expressing and amplifying the characteristics of a new contemporary delicacy which the shop was making, selling or displaying. The students were asked to follow a set of tasks in the first term to develop their prototypes. Through project 1, each student established a clear set of design drivers and material principles which they continued to develop for the remainder of the year.
Having developed an experimental high street prototype in project 1, the students expanded their focus to a community scale. The project 1 buildings expanded in size or relocated to a new Deptford site to enable them to incorporate an expanded ‘seasonal’ programme which considered the annual cycle of the production of their chosen delicacy. The building programmes considered how the components of their delicacy were grown on site, what environmental conditions they required, how they are manufactured and assembled and how they were displayed, sold and consumed. The building proposals continued to express the processes involved within the building and developed a palette of organic and recycled materials which were used in a way that considered future adaptation and disassembly.
Jaewoo Kang Luffa Farm, Restaurant and Bath House, Deptford Creek


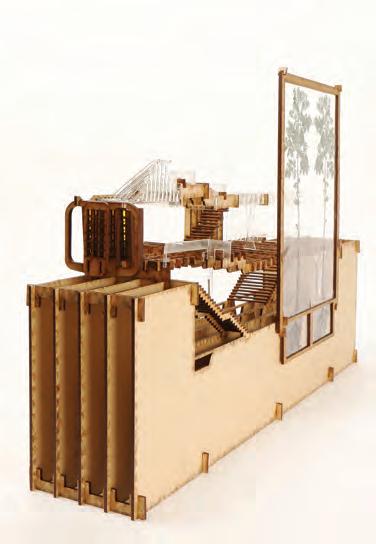

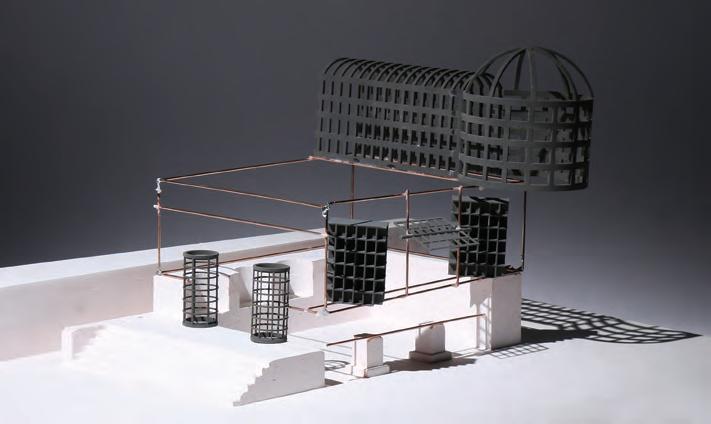
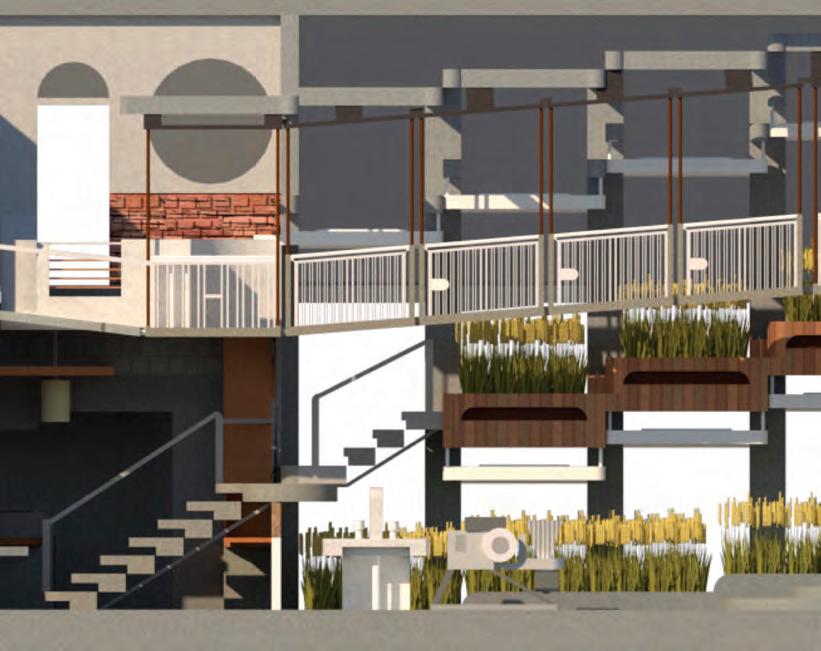


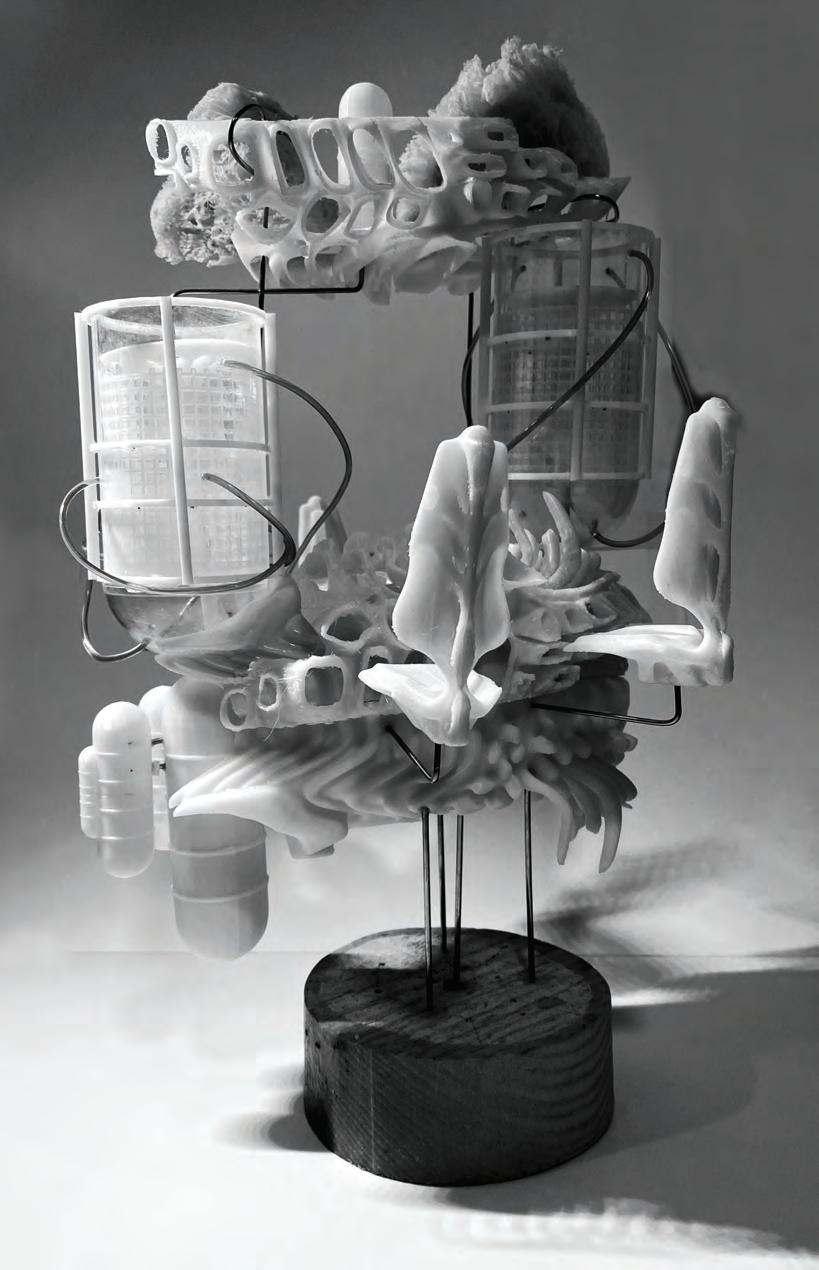


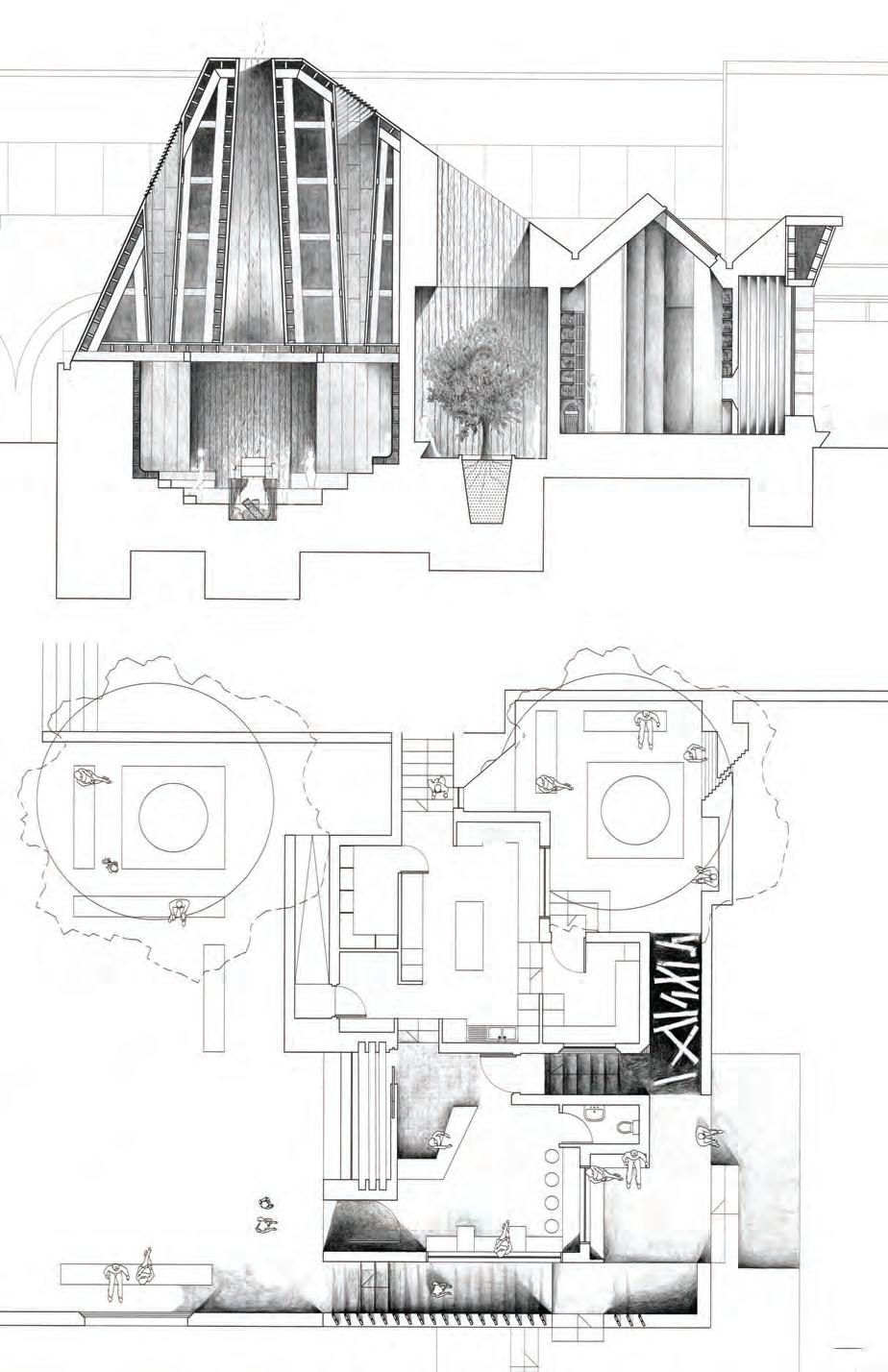
Year 3
Mohammad Baig, Thomas Cheng, Collin Churchill, Mille Klovning, Endrit Maloku, Mook Namida Narathasajan, Joshua Peat, Gus Richards.
Year 2
Mariyam Al Sallah, Charles Boobar, Camille Dru, Rithym Mondal, Elena Nikola, Jess Osazuwa, Kevin Perez Perez, Ryan Rose.
With thanks to
Technical and practice support: Benni Allan, Jake Moulson and Jonathan Walker
Guest critics: Pascal Bronner, Matthew Chan, Mark Hatter, Anders Luhr, Simon Winters, Emily Yeung.
From the scarcity or abundance of a given resource, a preposterous economic or political system through to an unconventional lifestyle or environment, ‘what if’ scenarios provide narrative cues for the creation of architectural speculations. This lens into a presently unthinkable future has the power to address technological change, existential risks and cultural crises that may define the way we shape our cities. Jules Verne’s From the Earth to the Moon foretold aspects of the Apollo 11 landing which took place over 100 years later, Hugo Gernsback’s Ralph 124C 41+ conceived the idea of solar power in 1911 and George Orwell’s 1984 predicted aspects of modern-day surveillance. The analysis of ‘what if’ narratives give us predictive and preparatory tools to speculate on what our future could look like, impart moral allegories, and offer the power to shift present day thinking and mind sets.
Inspired by the title of Philip K. Dick’s novel Do Androids Dream of Electric Sheep?, this year’s brief
encouraged each student to borrow, learn from and re-imagine a piece of science fiction as a springboard to develop unique architectural explorations. They explored, mapped, and extrapolated the wonders found in these descriptions and re-imagined and proposed their very own extraordinary spaces. Through rigorous research and spatial speculations, each student developed their own brief, narrative, and world in order to deliver a cohesive architectural vision.
A. ‘Spatial Speculations’: Each student spatially extrapolated text from a science fiction novel into an explorative model/drawing/fragment/device - an invitational proposition into the next project.
B. ‘Extraordinary Spaces’: Each student established a unique brief and form of critical thinking from the initial project to develop a building proposal.
The work aimed to embody wonder, intrigue, and delight, whilst being equally as brave, speculative, and ambitious as the stories used to inspire each individual’s proposals. Dream and be extraordinary!
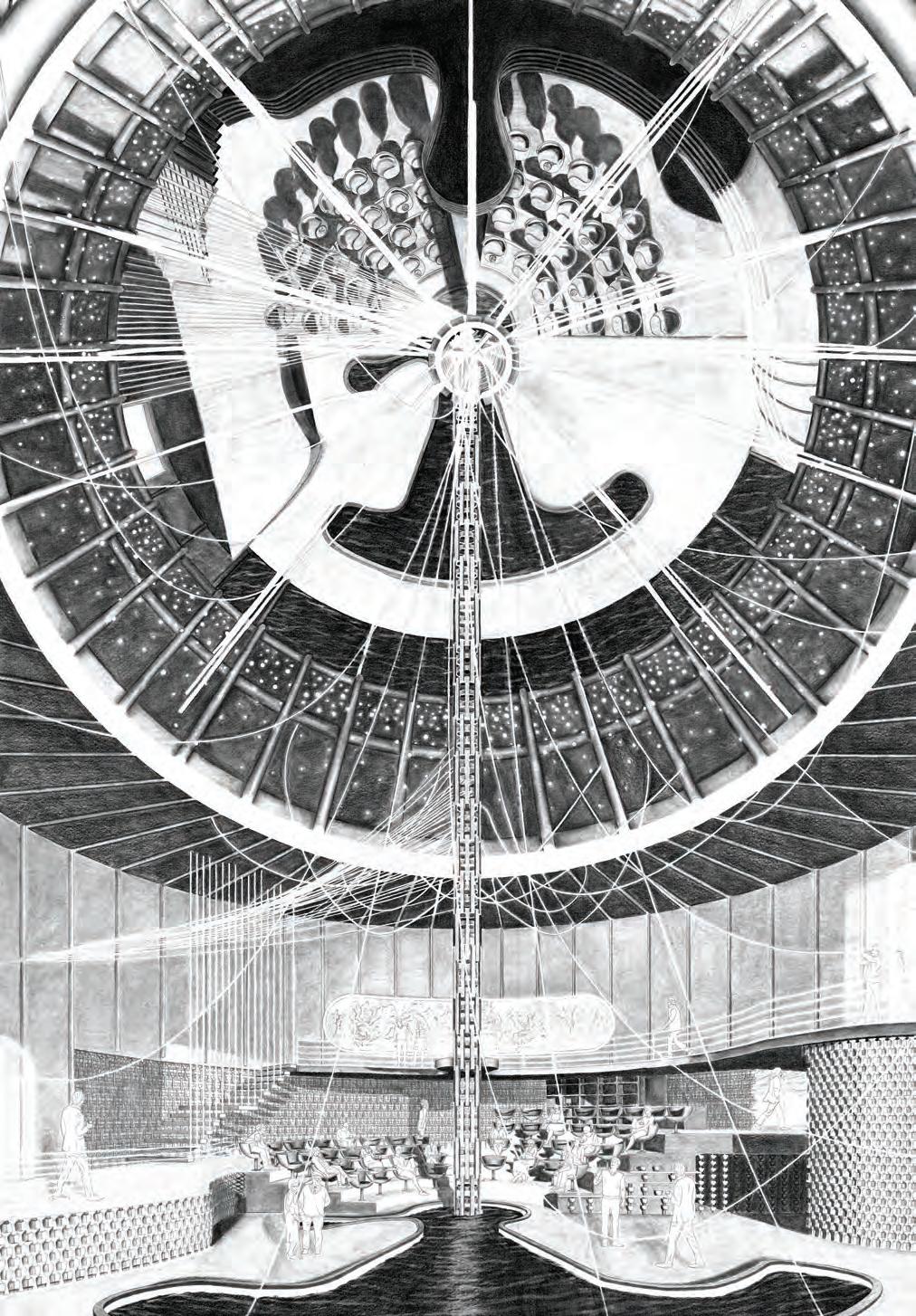

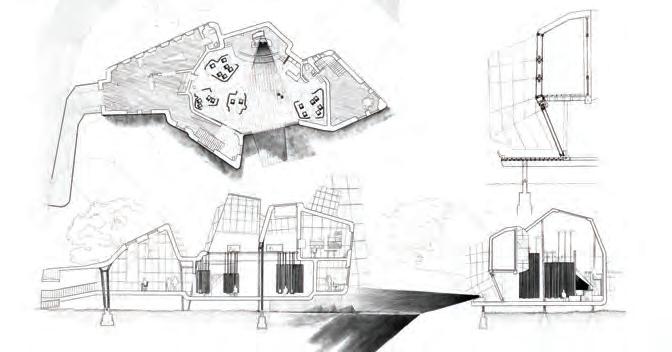

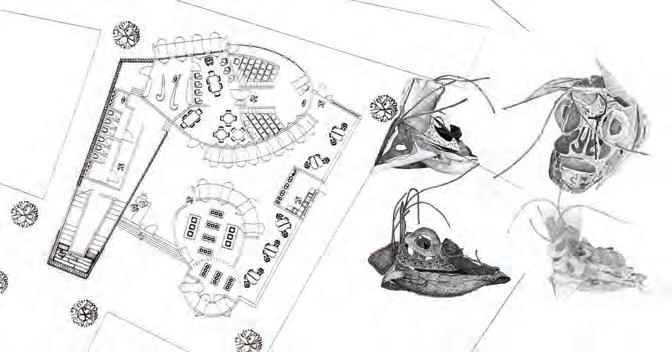





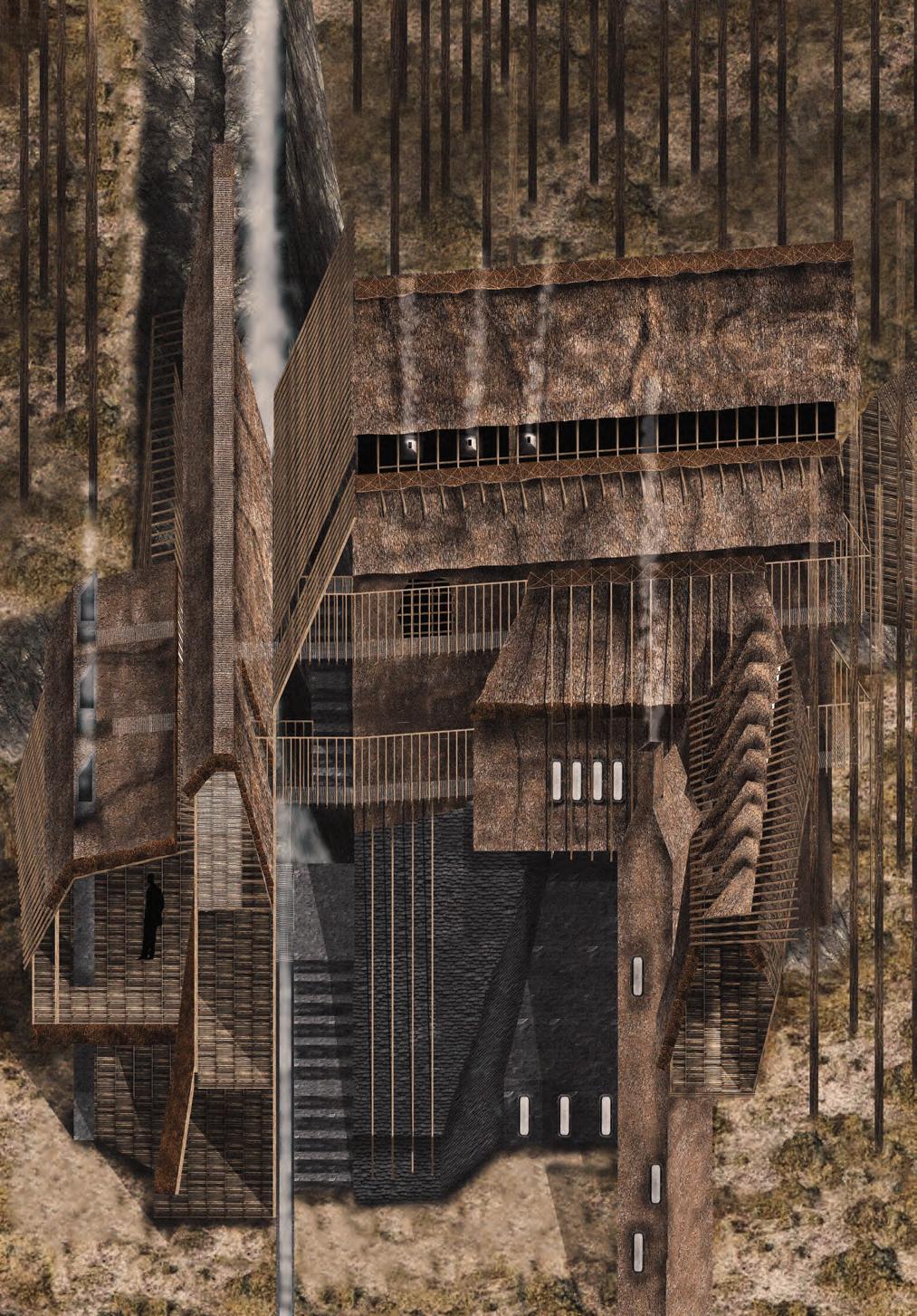
BA (HONS) ARCHITECTURE YEARS 2 + 3
With thanks to Benni Allan ( EBBA Architects), Adele Brooks (University of Greenwich), Mike Burnell (Hopkins Architects), Stefan Busher (Grid Architects), Kim Dawson, David Hemingway (Mountain Architects), Tom Jordan (Barr Gazetas), Catherine Legg (Catherine Legg Architects), Larissa Johnston (Larissa Johnston Architects), Jennifer Juritz (David Morley Architects), Lucian Mocanu (Arch 4D), Andy Puncher ( PhP Plus Architects), Vidhya Pushpanathan (Vila Architects) , Erik Ramelow ( Wilkinson Eyre), Luca Rendina (Hugh Broughton Architects), Marilena Watson, Tessa Baird and David Eland (OEB architects), Peter Barry (Studio P), Mel Alwood (Arups), Emily Wallport (Arups).
In BA (HONS) Architecture we have a strong pedagogic ambition for the teaching of architectural technology. Behind the delivery of the modules there is a clear strategy of how the students’ knowledge of technology should evolve through their architectural education. We aim to install an ambitious attitude to technology with an eye on innovation and invention, whilst providing a solid grounding for students in the principles of environmental, material and structural design. We equip students with the relevant research methods and a critical approach to the design and making of buildings within an ever-changing trajectory of technologies. Underpinning all of the teaching of the knowledge and principles of architectural technology within the programme is an ethos of rigour, experimentation and play. Architectural design is a complex process and requires a wide range of knowledge, experience and collaboration in order to develop an initial idea or concept into a reality. By definition, architectural students at undergraduate level are just starting this process and they are encouraged to grapple with a myriad of concepts and ideas that are largely alien to their previous experience. In essence, this is a process of working in abstraction, which is a huge challenge,
considering the ‘real’ world where architects typically cement their understanding of building technology in an office environment. A key aim is to make students aware of the complexities and ranges of technologies and building sciences required to produce good buildings, whilst teaching them the relevant methods and modes of how to implement technology into their designs and how best to communicate these ideas. Within the teaching of technology lies a tension between understanding and speculating. In Year 1, students undertake an environmental audit of a selected building and critically analyse environmental and structural strategies. In term 2 students apply their understanding to designing a component of a building- in this year’s case a stair. Year 2 students are taught about the architectural profession, the role of the design team and the legislative context in which architects work in term 1. In the 2nd term students carry out a comprehensive technical study of a design project fragment. Ahead of undertaking their Technical Dissertation, Year 3 students attend a series of technology lectures given by invited speakers acknowledged as experts in their field. The Dissertation is tutored within the design units and aims to equip students with the research skills, aptitude and critical ability to assess the key technical aspects of their final design project. Alongside Dissertation tutorials, the programme is taught through a series of seminars, cross-unit reviews and technical workshops with external consultants.
This year we made profound changes to the module to ensure we are on top of the sustainable agenda and post-Grenfell legislation. We endeavour to keep our students updated with current issues that will impact their architectural careers.

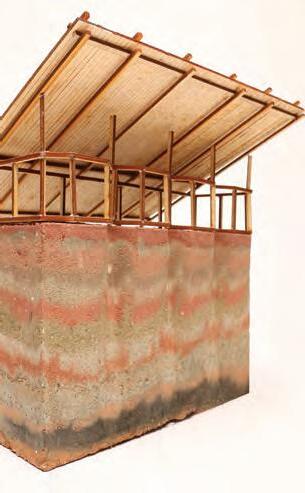






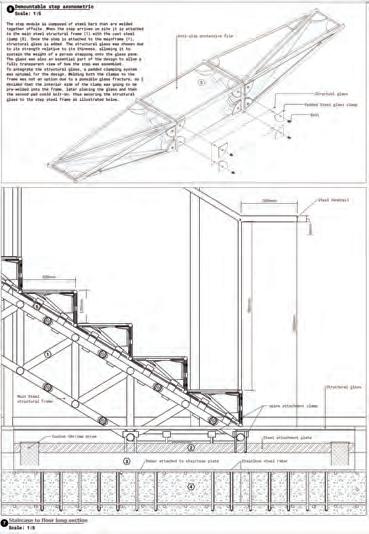

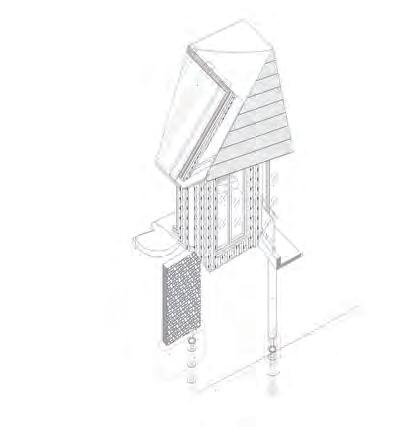




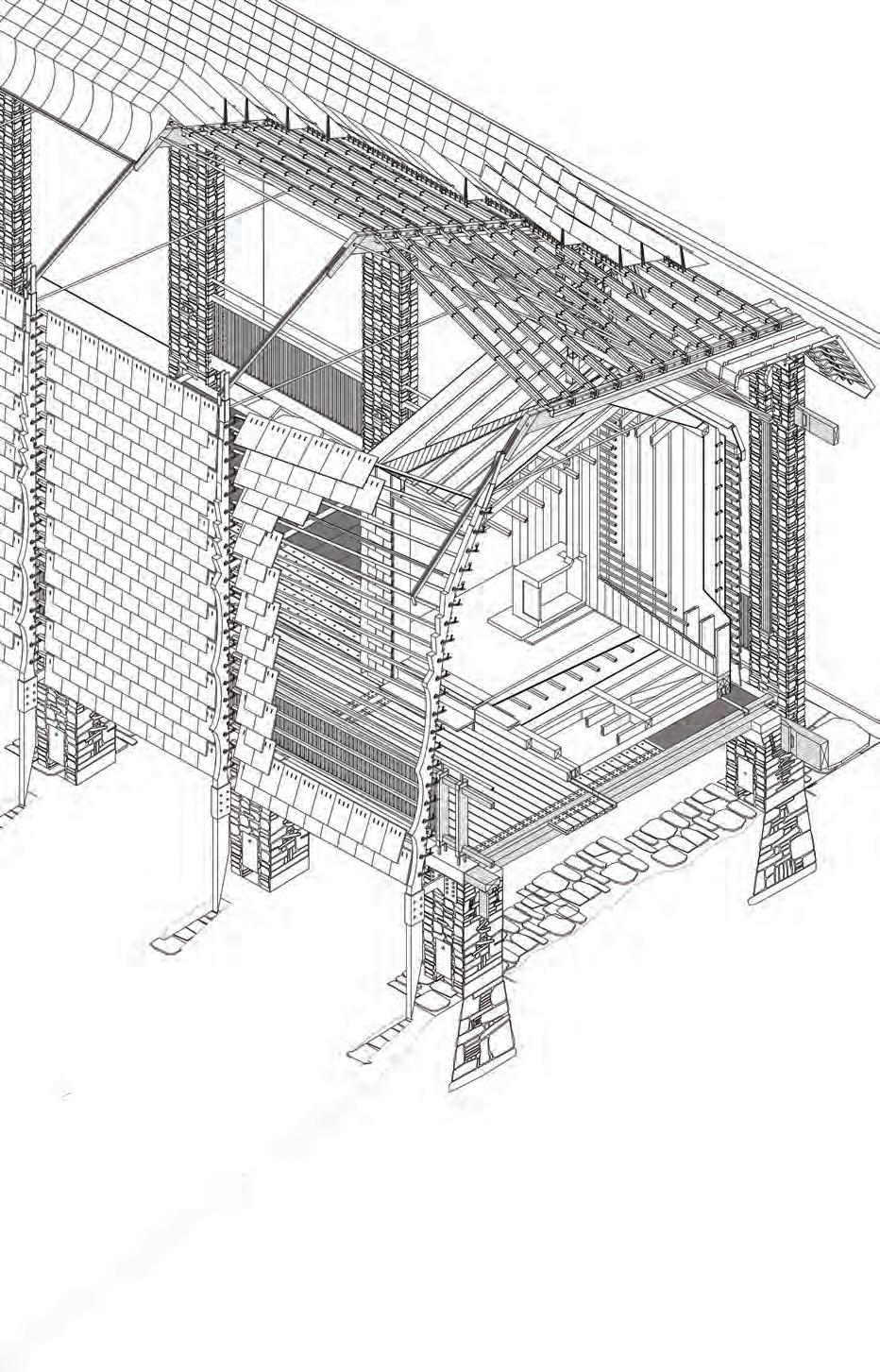
Year 3 Dissertation Tutors
Laura Bowie, Elena Palacios Carral, Kit Stiby Harris, Freya Wigzell.
Year 2 Dissertation Tutors
Roo Angell, Laura Bowie, Paola Camasso, Ana Mayoral Moratilla, Caroline Rabourdin, Francesco Zuddas.
Year 1 Dissertation Tutors
Roo Angell, Ricardo Bela, Laura Bowie, Elin Eyborg Lund, Will Jennings, Caroline Rabourdin, Petra Seitz, Maria Venegas Raba, Freya Wigzell.
With thanks to
Emma Colthurst (University of Greenwich), Tamsin Green (Heatherwick Studio), Andrew Higgott, Mike Jones (The Crossness Engines Trust), Pieter van der Merwe (National Maritime Museum).
Teaching in history and theory of architecture is designed as a complete journey over three years through the ideas, politics, art, buildings, and landscapes of human civilisation. This journey brings students through a process of gaining skills and knowledge in research and writing, whilst also developing knowledge and context.
The first term of Year 1 introduces students to London, Greenwich and the different perspectives through which the constructed environment is perceived. Site visits and seminars balance the content between research, lectures and first-hand experiences of architecture and landscape. The module examines the cultural contexts of the built environment and investigates the relationships between design and society, introducing the premise that architectural ideas are culturally constructed, allied to prevailing ideologies and value systems. It provides a general background for current issues in the built environment, from housing and heritage sites to infrastructure.
A broader overview of architecture, landscape and art history follows in the second term of Year 1 and first term of Year 2. Students develop skills in writing and
research, and begin to frame interests that will inform their future studies. The modules offer a survey of major global architectural and landscape traditions and places emphasis on considering the points of contention when dealing with the historical record. We ask questions such as: How can we assess buildings and landscapes as products of their political, social, economic, and cultural beliefs and developments? Who are these buildings and landscapes for, who is excluded? How do buildings and landscapes communicate meaning? Who has constructed these histories and narratives, for what audiences and purposes? We provide tools to analyse examples and recognise patterns in design solutions, stressing the social and technological contexts that define architectures and landscapes of the past, while highlighting their relevance today.
In the second term of Year 2, students are introduced to a range of architectural theories that emerged in the 1960s and continue to form the basis of architectural discourse today. Bringing awareness to the relationship between architecture and other disciplines such as philosophy, art, sociology and anthropology, students are introduced to postmodernist theories, deconstructivism, feminist and post-colonial theories, posthumanism, relational ecologies and theories of the commons. This enables students to critically engage with architectural design and articulate informed positions on their own work.
The Year 3 dissertation gives students the opportunity to develop their own research interests both as individuals and in small tightly guided groups overseen by a dedicated supervisor with complementary research interests. A high level of research quality and critical evaluation is expected, and the students are encouraged to pursue ideas that they are passionate about and to forge connections with their design work. The dissertations produced demonstrate the variety of interests and the developing independence of their authors; arresting in terms of their written and visual quality, as well as the connections made between case studies and pressing concerns in architectural histories.
How Does Architecture and Urban Planning in Kyiv Reflect the Changing Politics, Culture and Identity of the City?

Dissertation tutor: Laura Bowie
The process of transition from the Soviet to the postSoviet state in the context of Kyiv is characterized by a range of unique events and phenomena that have dramatically changed its socio-cultural, political, and economic life. Architecture and urban planning have changed during the transition process, resulting in consequences that are evident in the layout of public spaces, predominant socio-cultural behaviour, and the visual silhouette of the city. The aim of this dissertation is to examine the process of Kyiv's transformation, specifically its historical district, by employing the theoretical framework established by other researchers in the same field. In order to understand the dramatic changes that have happened in the last thirty years, the historical condition prior to the fall of the Soviet Union was studied. Most attention was given to exploring the socio-cultural phenomenon of "social realism" as an instrument of class struggle during the Soviet Union and the emergence of a "new ideology" in the postSoviet space that helped to identify social changes in Kyiv. The dissertation speculates on the political motive of "decommunization" and on the idea of national ideology rebuilt in the historical context of Kyiv, that has subsequently shaped the city's urban landscape. The outcome is a negotiation of the role and function of public spaces discussed in the context of recent changes, such as economic privatization, marginalization, and the gentrification impact of the city, as well as the notion of public protest and its involvement in reorganizing Kyiv's urban space.
Image: Pagan astrologers interpreting the stars, including the poet Virgil and philosopher Aristotle, depicted in the Book of Oracles in rhyming couplets (Aristotle & Lawson Tancred, 1998)
 Limor Joel
Limor Joel
Poetics of a Practical Discipline: The Exploration of Motive in Architecture
Dissertation tutor: Freya Wigzell
This dissertation discusses the value of motive in an attempt to understand architecture as an intentional and poetically charged pursuit. By looking through the lens of Gottfried Semper's nineteenth century classification of architecture and its origins rooted in ritual, I suggest that Semper's theories ought to be considered for their insights into the meaningful modality of human choice and necessity.
I argue that, contrary to common interpretations of Semper's work as a materialist ideology for examining architecture, his theories rather inform spiritual and even mystical ideas around human motivations. I explore these motivations under the categories of individual and social motives, identified by Semper as intrinsic and extrinsic coefficients. Individual motives address the desire to alleviate internal chaos, by ordering and expressing externally what we wish to resolve internally. Whereas, the social motive illuminates the embodiment of social identity, custom and tradition, evident within the construction and technical attributes of material objects.
Semper aimed to extract the spiritual and personal aspects of cultural identity through the sometimes rigorous and scientific examination of architecture, but as I insist in this dissertation, his materialistic findings always align with social, cultural and romantic frameworks, ultimately informing a poetic reading of architecture. His ideas have become crucial in the attempt to understand architecture and its corresponding style as more than an instance of form, but as an instance of an idea that bridges the discipline of architecture with those of social sciences.
Mook Narathasajan
Worked to Death: A Guide to Reclaiming your Identity in a Capitalist World
Dissertation tutor: Elena Palacios Carral
The urge for personal accumulation is at the heart of capitalism. There is always the potential to gain more. This fundamental review of capitalism leads to an unhealthy workplace culture where people die from overworking. The dissertation focuses on contemporary Japan, where overworked to death is a significant issue. The animated film Spirited Away by Ghibli Studio (2003) directly criticises the issues of overworked culture and the capitalist system as a whole. This dissertation examines how the spaces in the movie are used to convey the creator’s criticism of the capitalist system. By studying this piece of visual culture, I also establish a pathway for reclaiming one's identity in the modern world. While critically analysing the spaces in the film, the theoretical framework from other authors is also being used to display the significance of the spaces in relation to the real world. It includes works such as The Soul at Work by Franco Berardi (2009) and Capitalism and Desire: The Psychic Cost of Free Markets by Todd McGowan (2016). The dissertation concludes that the spaces presented in Spirited Away have meaning in and of themselves. It demonstrates that when the space is used as a protagonist rather than just a backdrop, a deeper societal message can be effectively communicated. At the end of the story, the protagonist physically travels away from the oppressive workspace, depicting her mental alienation from the toxic work culture. She is finally able to reclaim her own identity: ‘Enjoy, don’t accumulate.’
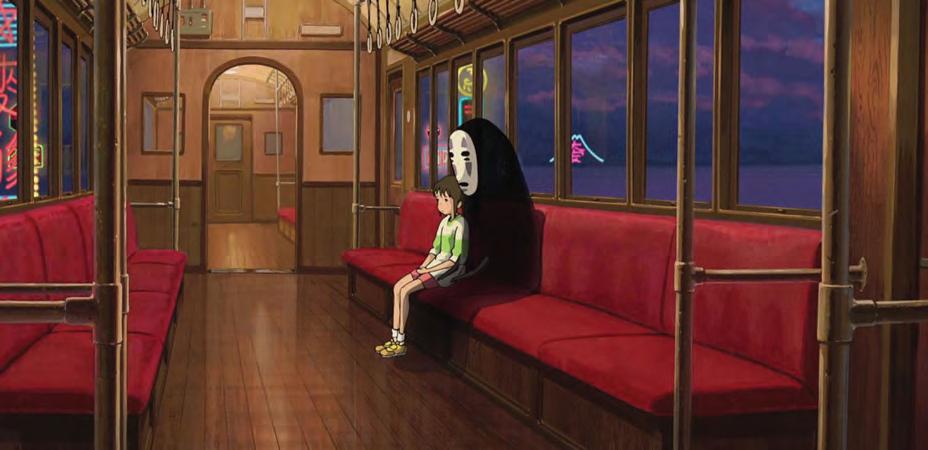
Four Miles of Suburban Solitude: The Contemporary Impact of The Highways Act and the Subsequent Highway Boom of the 1950s and 1960s in New York City and Long Island
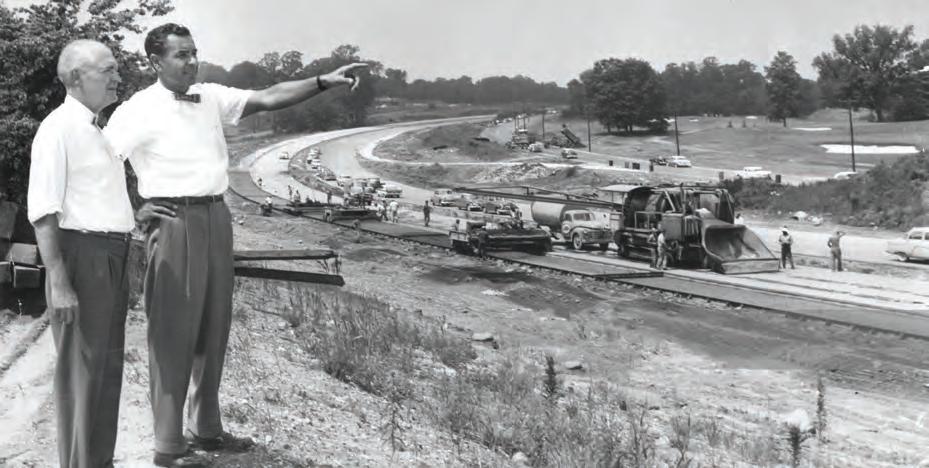
Dissertation tutor: Laura Bowie
This dissertation is a historical study that seeks an answer to the question: ‘to what extent was the National Interstate and Defense Highways Act of 1956 a contributor to the car dependant society that is seen throughout Long Island and New York City today?’. Car dependent living and the attitude of those involved in American town planning towards cars have been brought into the spotlight significantly more during recent years, attributing this car dependant sprawl to an amorphous and ultimately unhelpful list of ‘poor urban planning decisions’.
This dissertation seeks to discover a root cause of contemporary car dependant attitudes, by looking at historical and tax code maps alongside testimonials from New York Government and Urban planners from Long Island and New York City. I will argue that much like the foundations of a wall, the Highways Act passed by Eisenhower in 1956 laid a strong foundation for the small and constant additions that eventually led to the car dependant attitudes seen in modern day America. I will also demonstrate the influences of real estate development companies such as Levitt & Sons, and how they intentionally and unintentionally benefitted from this bill and its fundamental role in the new car dependant lifestyle. The dissertation will conclude that while the Highways Act was not the sole contributor of the car dependant attitudes seen today, it is unequivocally the foundation, and that without, the other contributors towards this car dependant attitude simply could not have existed.
A Memorable Colonial Legacy: Algiers’ Housing Battle
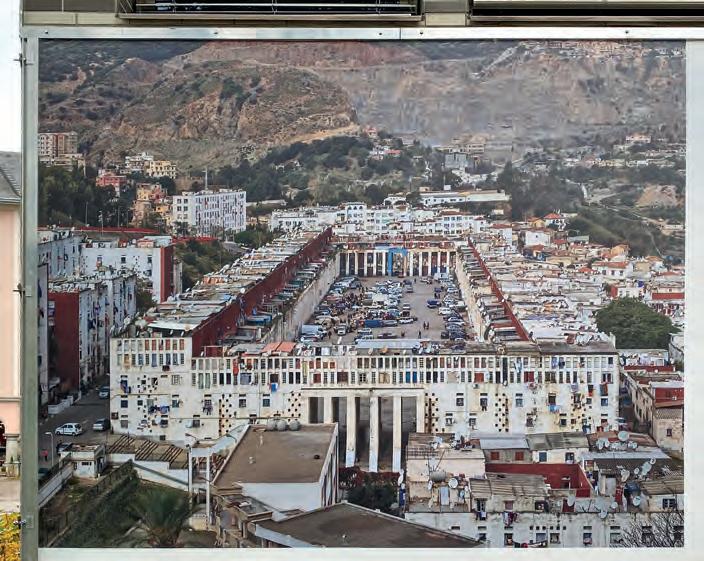
Through the Eyes of the Coloniser and the Colonised
Dissertation tutor: Laura Bowie
This dissertation articulates the ways in which housing in Algiers, a desert city, and therefore, an empty land according to colonial powers (Henni, 2022), was weaponised as a colonial tool to fabricate a tangible vestige as an anchor for memory. This was executed via the bidonvilles (shantytowns) and rehousing projects of the 1950s. The application of theories related to memory in a colonial context examine the overlooked initial responses to the developing housing projects. I analyse the difference between the French and Algerian memory in line with the urban alterations that took place, and whether they were successful. In relation to the politics of ethnicity, a driving idea in this dissertation, Said's conceptualisation of Orientalism (1978) is used to analyse differences in collective memory as a response to an arguable neglect or representation of Algerian tradition. This dissertation refers to the works of colonial thinkers and draws upon architectural autobiographies as well as the literary writings of French novelists. Jacques Derrida’s theory of hauntology (1994) allows for a close examination of political memory through a colonial lens. Using this theory, I argue that housing in Algiers was merely a metaphor for a colonial ‘ghost’ that was sequentially responsible for the memories of its inhabitants. The memories of the colonised were defined by the battle to create culturally appreciative homes in a process that ultimately favoured the ‘modern’ ideals of the coloniser.
Image: The Climat de France apartment complex (1957) exhibiting traditional Algerian architectural elements; small windows and white walls. (Henry Kellner, CC BY-SA 4.0, 2019)
Zeinab LamahThe Role of Studios in Art Production: The Case Study of Frank Auerbach’s Studio

Dissertation tutor: Elena Palacios Carral
This dissertation departs from an image depicting Frank Auerbach’s (1931-) studio in Mornington Crescent (London) and from a deep fascination with art and the various places in which it is created. The discussion is divided into three chapters: the first offers an in-depth analysis of Frank Auerbach’s studio, the second critiques Daniel Buren’s 1971 theory that the studio is a stationary place where portable objects are produced, and the last examines various studios that are more than just private places.
The multiple roles Auerbach’s studio takes on - from a space in which many artistic activities take place, to a bedroom, or a place to entertain friends and criticswere the starting point for an exploration of function. In relation to the function of the studio, its categorization and the variety of ways studios are perceived, the notion of typology is introduced. The understanding of typology and the studio have changed over time; therefore, this dissertation reads the studio not as a typologyfixed architecture, but as a type of space that permits flexibility, individuality, and modification.
The purpose of the study is to determine the role studios play in contemporary art production, through the presentation of case studies that have a non-typological approach to architecture. Taking into consideration the future of art production and the rise of digital art, studios are becoming less static and are transforming into mobile stations. These transformations change the understanding of what a studio entails and leave space for even more abstract definitions.
Dissertation tutor: Kit Stiby Harris
Complex architectural sites, those adjusted and reconsidered by multiple authors of multiple cultures, are near impenetrable when searching for a single architectural history. How can one find an ancient brick when it is covered in whitewash? This dissertation proposes splitting such structures into separate pieces: fragments. In doing so, the material of a particular moment is exposed in clarity. Yet at what cost? The meaning of that fragment is founded upon its place within its original architecture; its very ‘memory’ exists there. Displaced and within a foreign context, what does the fragment still say of that memory and the collective of architectural pieces of which it was once a part?
Through analysing memory theory, via multiple scholars of various subjects but most especially the ‘collective memory’ of Maurice Halbwachs (1950), this dissertation seeks to analyse the effect on the fragment’s own ‘memory’ and meaning. How does this influence a viewer’s own perception of memory and where the fragment sits in their understanding? Indeed, can the fragment still speak of its original wholeness and reconstruct an image of lost architecture.
To consider how a fragment’s ‘memory’ is influenced by its new context, I analyse the architectural presentation of two fragments of the Parthenon: within the Duveen Gallery of the British Museum, London and the Parthenon Gallery of the Acropolis Museum, Athens. How can a fragment of architecture be distinct from its greater whole, presented in clarity, whilst still part of its original collective memory?
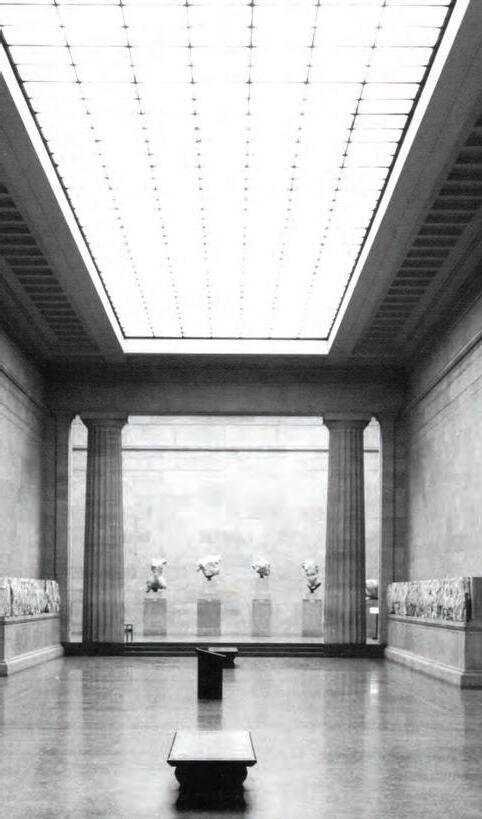
MArch Architecture is a two-year full-time, or a three-year part-time programme that leads to exemption from ARB/RIBA Part 2. The programme encourages a rigorous professional approach to architecture within a highly speculative and creative context. We think of our programme as an incubator for reflective architectural practice. Our students are encouraged, challenged and inspired in equal measure; we offer an environment where students are able to develop skills and practices that will extend well beyond their time at university. We nurture a positive and creative environment that, due to its location in the School of Design, is multi-and inter-disciplinary by nature; this puts us in a unique position to equip students to address global environmental and technological challenges. We believe that we have a responsibility to look forward; to not only deal with what architecture was and is, but to set an agenda for what architecture can be.
All students choose a Design Unit in which to undertake their project work, each with a different specialism. Year 1 students develop advanced skills in digital representation that can be applied to the building design project in conjunction with a professionally tutored ‘Design Realisation’ technical and professional report. Collaboration with London based architecture offices is included in our teaching, enabling students to have further experience with the skills required for practice. Additionally, students are exposed to current theoretical trends that form the basis for ambitious speculations on contemporary architecture. The final year of study takes the aspirations of the students’ work to a higher level of academic engagement; an integrated advanced architectural design project and specialist theoretical and/or technological thesis are developed with respect to the student’s own unique interests and passions.
Year 2
Jian Onn Chin, Yasmina Elshlmani, Holly L Freeman, Vasil M Georgiev, Andrius Maguskinas, Pragga P Saha, George Stewart, Robert Wasawas.
Year 1
Eli Baiioud, Simone A Bezzi, Laura L Dumitru, Rebecca J Fish, Elena G Georgieva, Aleksandra M Klepacka, Manal A Omar, Preslava A Pachemanova, Jake Wiltshire, Hao Shan.
With thanks to Ned Scott, Phil Hudson, Robbie Munn, Louise Cann, Duc Lee.
We are living in a time of one of the most dramatic changes the planet has ever experienced. Covid, social injustice and the climate crisis have led to an atmosphere that sometimes feels overwhelming, leading to feelings of helplessness. However, if we take a different attitude, in this moment of re-evaluating the way we live our lives, we can see this time as an opportunity to reimagine the world as we would like it. Architects can be agents of change and be part of the revolutionary action required to save the planet. David Graeber made a critical observation of the relationship between creative practitioners and social revolutionaries:
If artistic avant-gardes and social revolutionaries have felt a peculiar affinity for one another… it is because both have remained committed to the idea that the ultimate, hidden truth of the world is that it is something that we can make and could just as easily make differently.
To start thinking about the remaking of the world, we need to find a way to think about new possibilities. So, Unit 12, inspired by modern thinkers such as Donna Haraway and Umberto Eco, believes that to ignite this revolutionary action we need to tell new stories of
how we want the world to be. This act requires some imaginative thinking, as it is our imagination that will get us out of this situation. Donna Haraway, in her book Staying with the Trouble, utilises storytelling to speculate on her conceptually radical idea of humans forming new relationships (making kin) with other species in an attempt to change how we think and live in the context of the climate crisis:
The task is to make kin in lines of inventive connections as a practice of learning to live and die well with each other in a thick present (….), and in these times of urgencies, we need stories.
She went on to write the Camile Stories, in which humans form family ties with Monarch Butterflies through empathetic practices and genetic modification. Dylan M. Harris also understood the power of storytelling:
To tell a story, in some cases, is to speak into existence alternative worlds and ontologies.
A powerful category of storytelling that Unit 12 is interested in is fiction. It is a form of thought experiment where we can fabricate a world and speculate on the architecture that inhabits it. If instrumentalised, it can enable world and architectural speculation.
Architectural fiction can be used to investigate political, social, cultural, or environmental tensions. It can be used to speculate about how the future could be or how we can change the present to change the future. This year we asked students to tell fictional stories of living in our troubled present on a subject that is important to them, or to reimagine the world anew.
Umberto Eco stated on fiction: We explore the plurality of possibilia to find out a suitable model for real.
Robert Waswas-JepsenThe Svalbarðtrú Settlement: A Norse Settlement at Svalbard, Norway

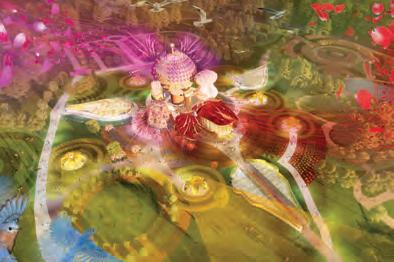


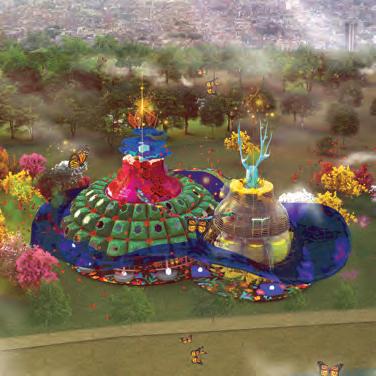

A Technological Eden: Humans, Love & Robots




Reminis-City and the Memory
Palace

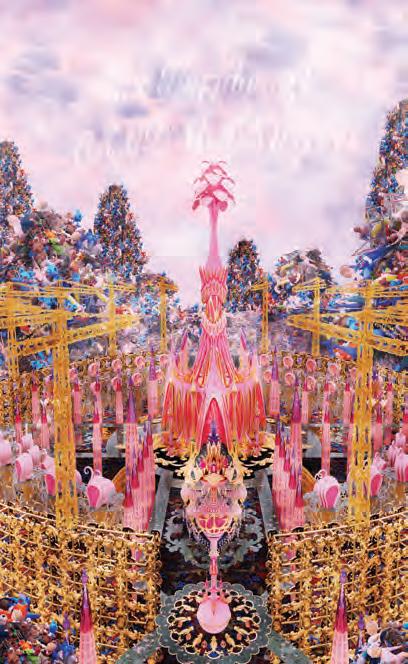
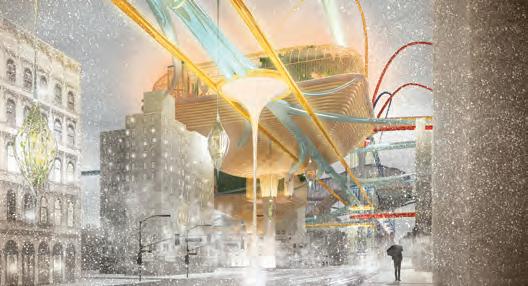
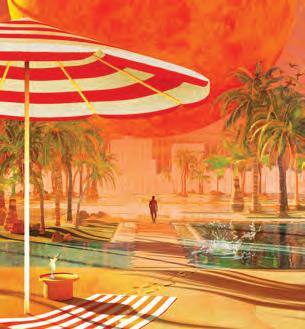


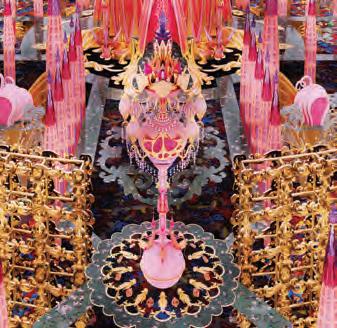

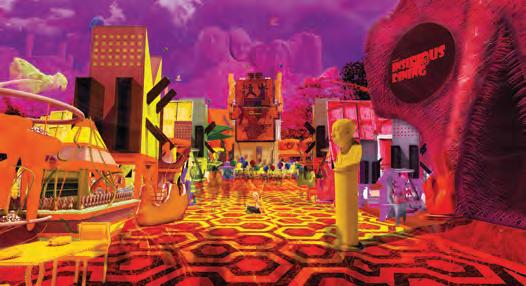
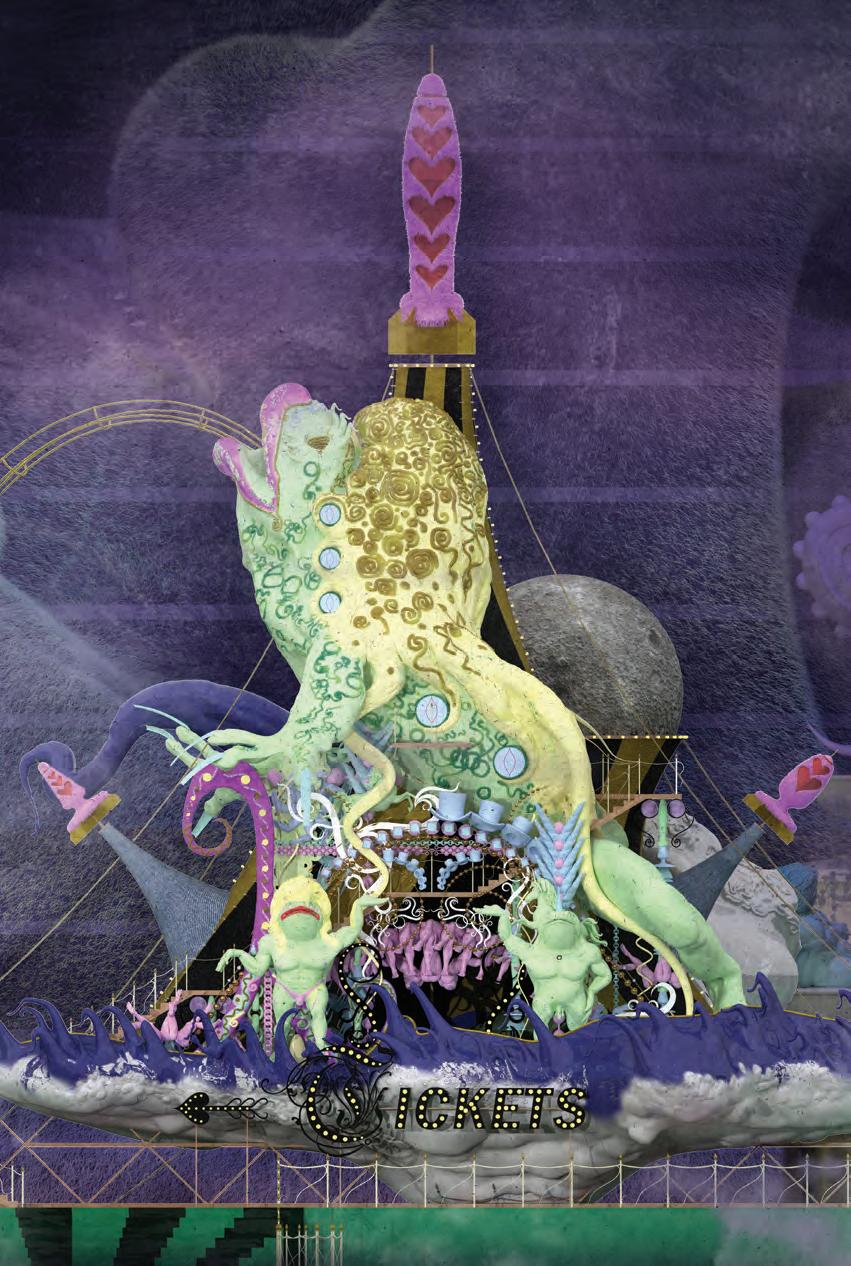
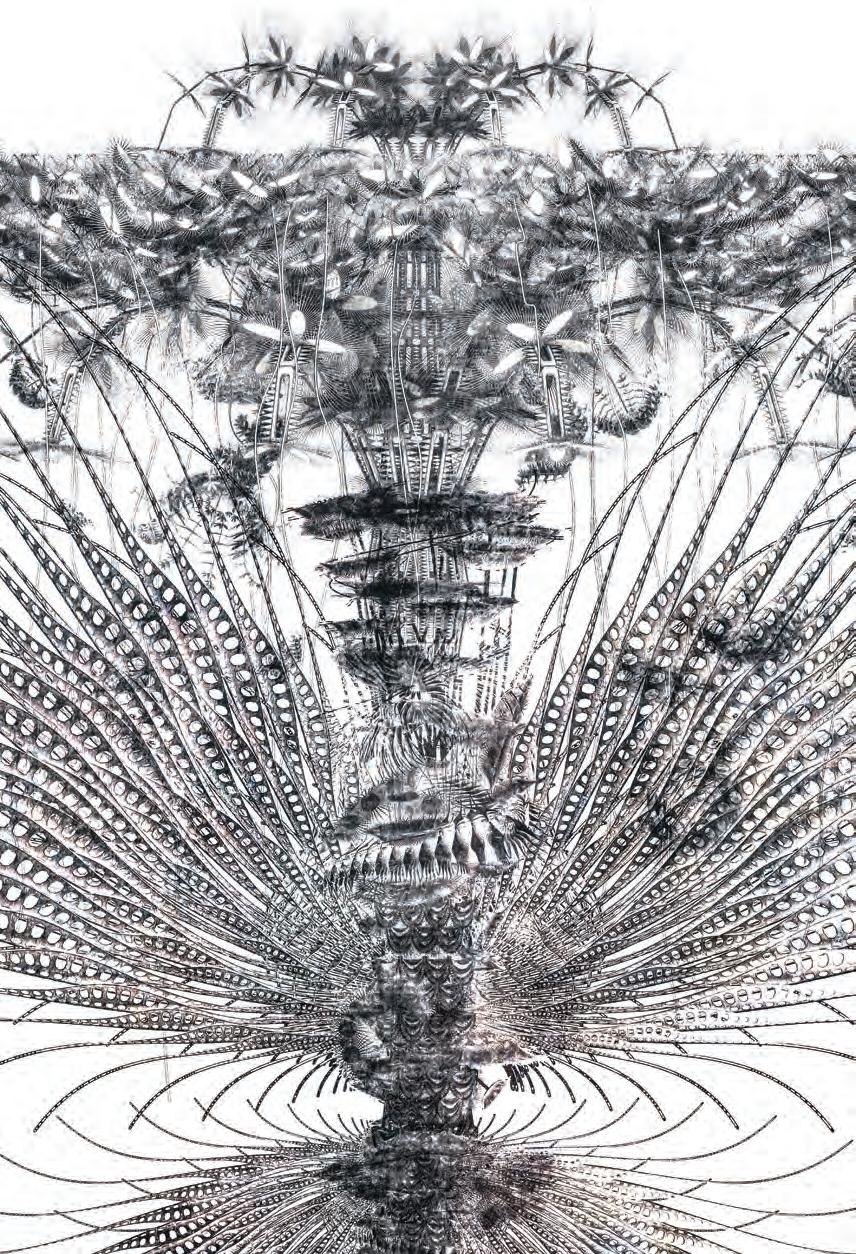
Year 2
Becky Barnett, Bryan Anthony Royes Johnson, Quadri
A. Oyetunde, Matilde Perticone, Andreas Petras, Luke Temiloluwa Stevens, Glenn Altarejos, Suha Kardaman, Ossama Elimam, Pedro Herrera Gomez, Issuru Uswatta.
Year 1
Amanda Annan, Zienab Ahmed, Gabriela Czaplinska, Natalia Labuzinska, Melody Lee, Alexa Morley, Jemima Onugha, Momen Sharafudin.
With thanks to
Thanks to our technical tutor, Adam Bell, and our goto critic, Matthew Lenkiewicz.
Let me tell you about my mother.
— Leon Kowalski, BladerunnerThis year, each member of Unit 13 began by imagining that they were walking through a wood. Amongst the trees and the flowers, they each found an eight-year old playing. Blurring the boundaries between reality and fiction, it was then imagined that, somehow, these children were their mothers. The dreamlike dialogues that followed this involved how issues of childhood are often addressed from the point of view of adulthood. Moving out from our starting point, we developed architectural fantasies grounded ten feet deep in reality.
The idea of what a mum is open to interrogation. While we are all physical beings as a result of the biological machinations of our parents, this doesn’t mean that our social relationships with them have necessarily been straightforward. As a result, we discussed creating alternative versions of our mothers, acknowledging, in some cases, those who might have been more responsible for our upbringing. Delving into the personal
histories and cultural identities that make up the unit, we merged ideas of ourselves, our childhoods and our mothers into architectural proposals.
As has become standard for Unit 13, we studied precedents in relation to the biographical specifics of their architects. These varied in scale, intent and style; they included gardens, houses, schools, museums and playgrounds. While looking at the design process that these architects pursued, we analysed their ethical attitude towards the life of their buildings; before, during and after construction. This involved everything, from their relationship with the builders who constructed their designs, the future inhabitants of their structures, and the natural and built environment in which their architecture was placed. Within this, Unit 13 addressed our ecological and environmental crisis with a poetic stance, questioning superficial approaches to environmentalism. This involved ideas on how architects might demonstrate a more creative approach towards sustainability, beyond a reliance on off-the-shelf green credentials.
Students chose sites defined by their proximity to their mothers’ childhood homes. Within this, we addressed questions of construction, and blurred the boundaries between making and occupying, and building and living.
An excess of childhood is the germ of a poem.
— Gaston Bachelard
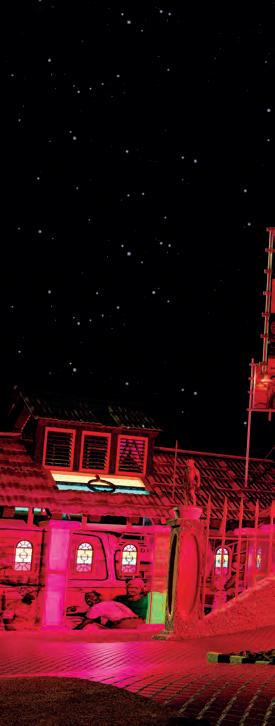

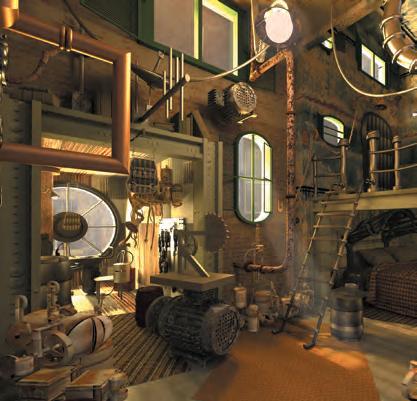
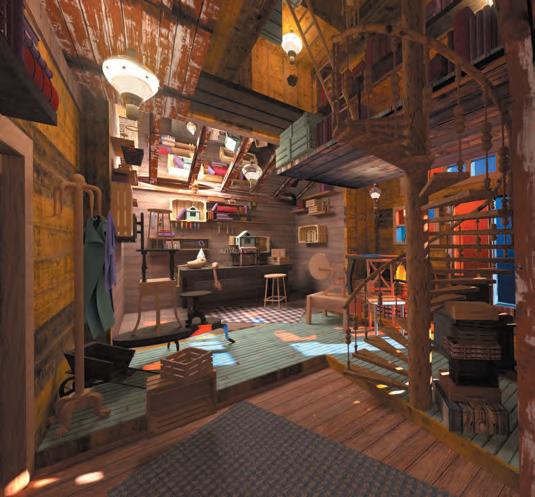
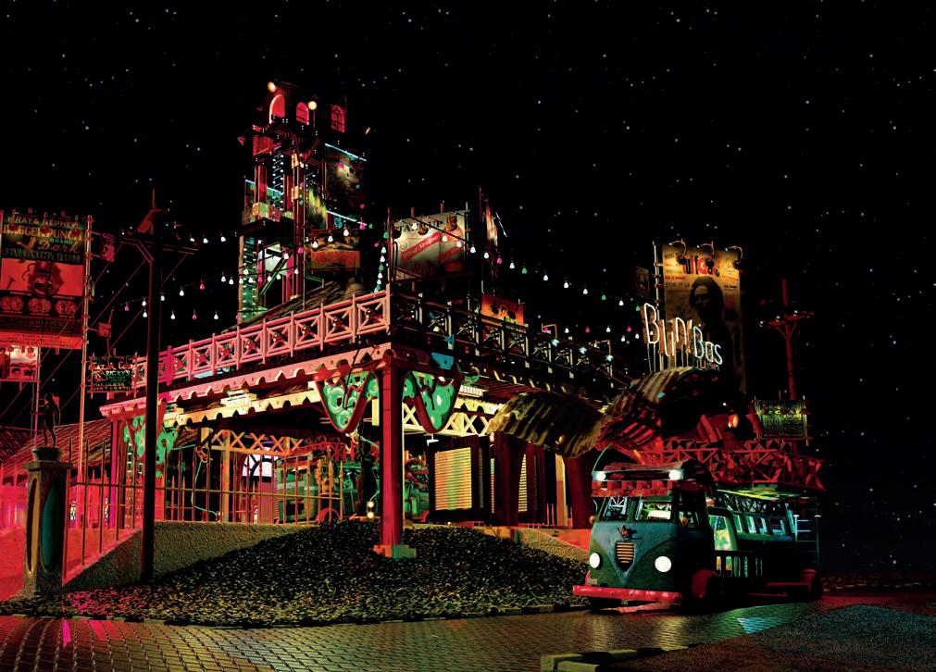

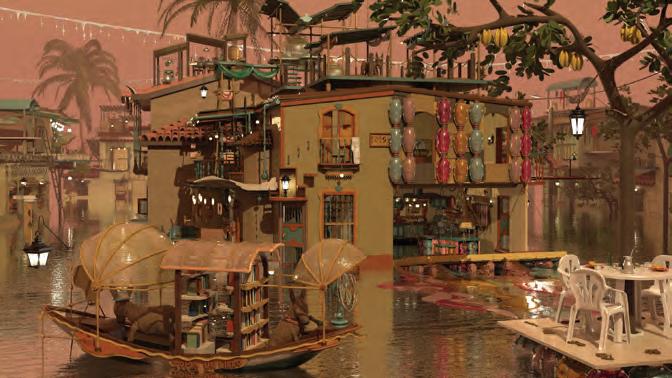
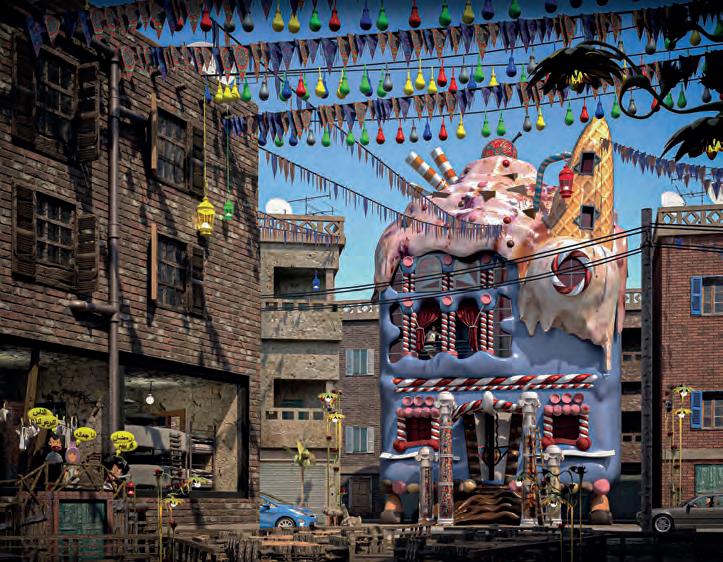
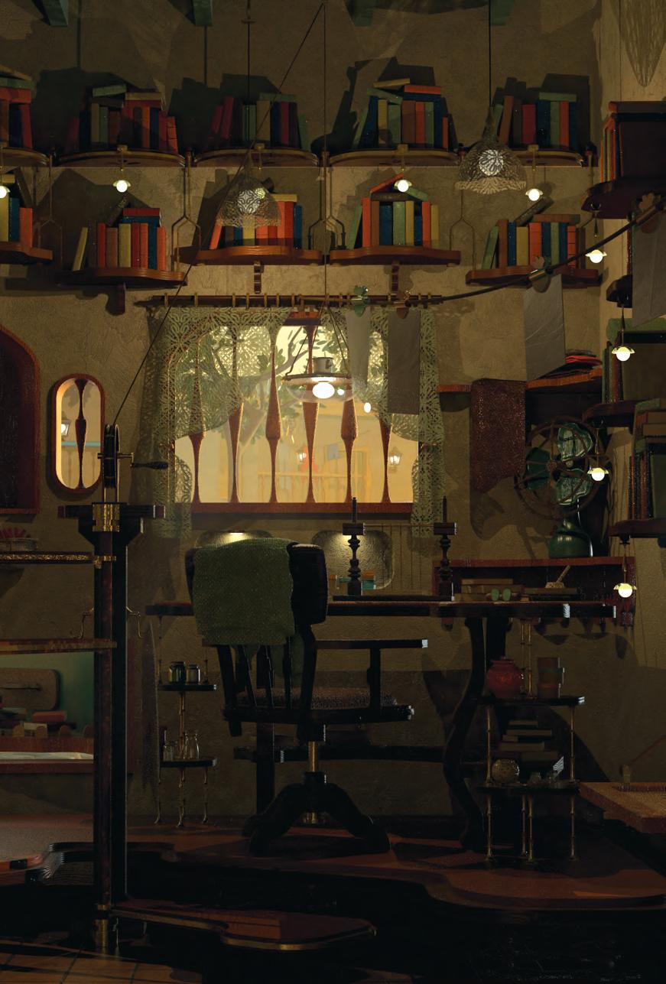
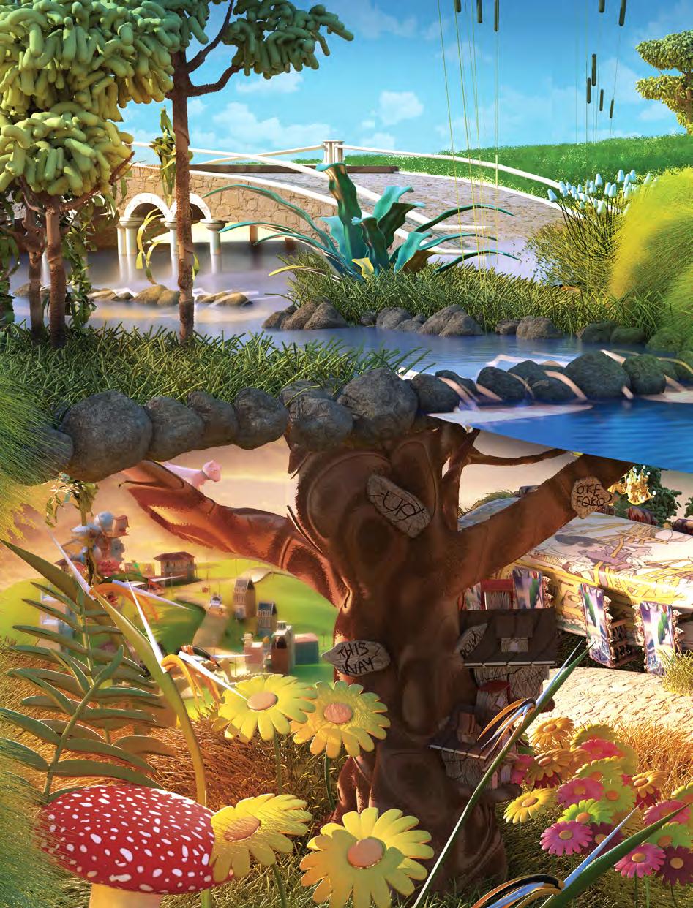
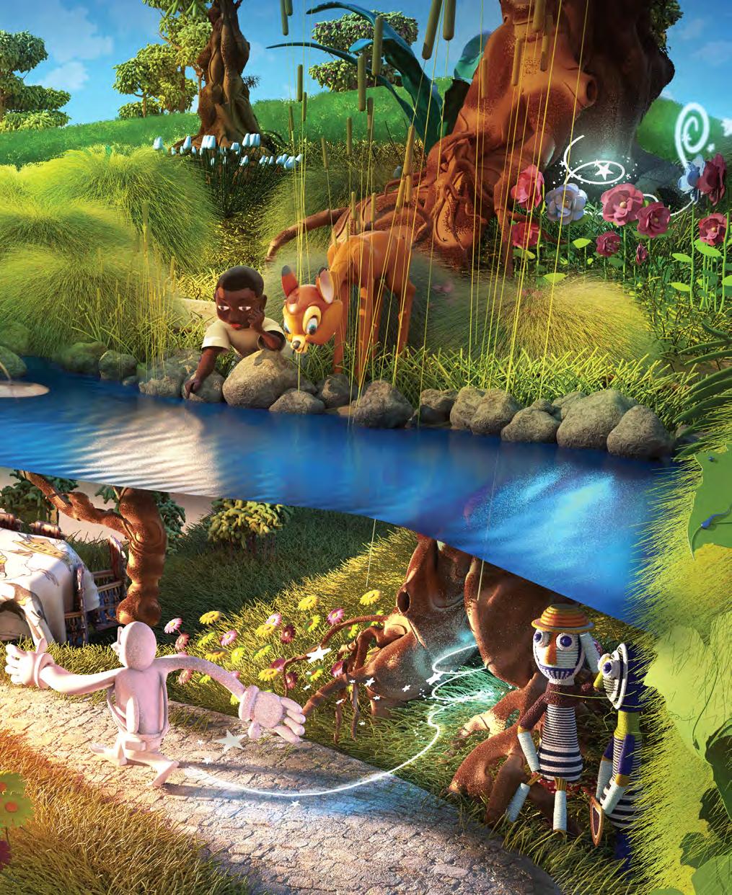
Year 2 FT
Daniel Heijink, Gwanghoon Kim, Michael Ngam, Stephanie Steele-Boyce , Rhys Wong, Mei Sze Ying.
Year 2 PT
Alexandra Wijayanti.
Year 1 FT
Hou In Choi (Ian), Rachael Ganesan, Ann George, Amy Grant, Ismail Khalil, Afnan Mussa, Muhammed Tawfik, Mariam Touray.
Year 1 PT
Anna Zysk, Dilan Torbator, Ayshah Begum.
Truth is stranger than fiction, because fiction is obliged to stick to probability, and truth ain't.
— Mark Twain
The art of the epic theatre consists in producing astonishment rather than empathy... Instead of identifying with the characters, the audience should be educated to be astonished at the circumstances under which they function.
— Walter Benjamin on Bertolt Brecht
Unit 15 believes that reality is stranger than fiction and that the search for these realities holds clues for future projects. As architects and urban activists we peel back layers of the city to uncover the foundations for new layers and insertions. This search for supercontextualism and new forms of materialism suggests new narratives for, and new combinations of, found realities and relationships. A new stand-alone architecture is inappropriate for our times – re-use, adaption, re-framing, insertion and the layering of the new with the old are the future practices of the architect. We invited students to leave aside our consumerist society that privileges profit and the individual above everything else and follow us to Skopje, a city built on
dreams of experimentation, self-management, socialism and the spectacle. This city is deeply conflicted with recent histories of war, natural disaster, genocide, corruption, pollution, and rampant neo-liberalism, yet these epic conditions have not overwhelmed its citizens but rather stimulated them to activism, to develop new forms of social relationships based on the commons and to reject neo-liberalism. The empty husks of the city are full of traces and possibilities for a new definition of what architecture can be.
We unpacked the recent past, mapping tendencies and future trajectories to develop new strategies and structures that can interrupt and inhabit the fabric of the city. Originally an Ottoman trading post, Skopje suffered a major earthquake in 1963. The city was rebuilt according to a Metabolist masterplan with masterpieces of Yugoslavian socialist architecture. It is now the Las Vegas of 21st century Europe with wedding cake architectures and facades that have been wrapped around Metabolist buildings. The diversity of Skopje, with its large Muslim, Roma, Albanian and Christian populations, provides further sedimentation.
We focussed on the notion of Free Space as a radical alternative to conventional city building and living. Building on the ruptures and disjunctions within the city and its evident fragility, students’ interventions started without programme, their search for astonishment defining this. We investigated the role of the architect as an urban performer and speculated how free spaces can choreograph, re-program and transform the city across multiple scales, from the individual to the wider network. The materiality of our sites acted as props for interventions, which insinuated themselves into the city fabric to build new relationships, narratives, and dependencies.
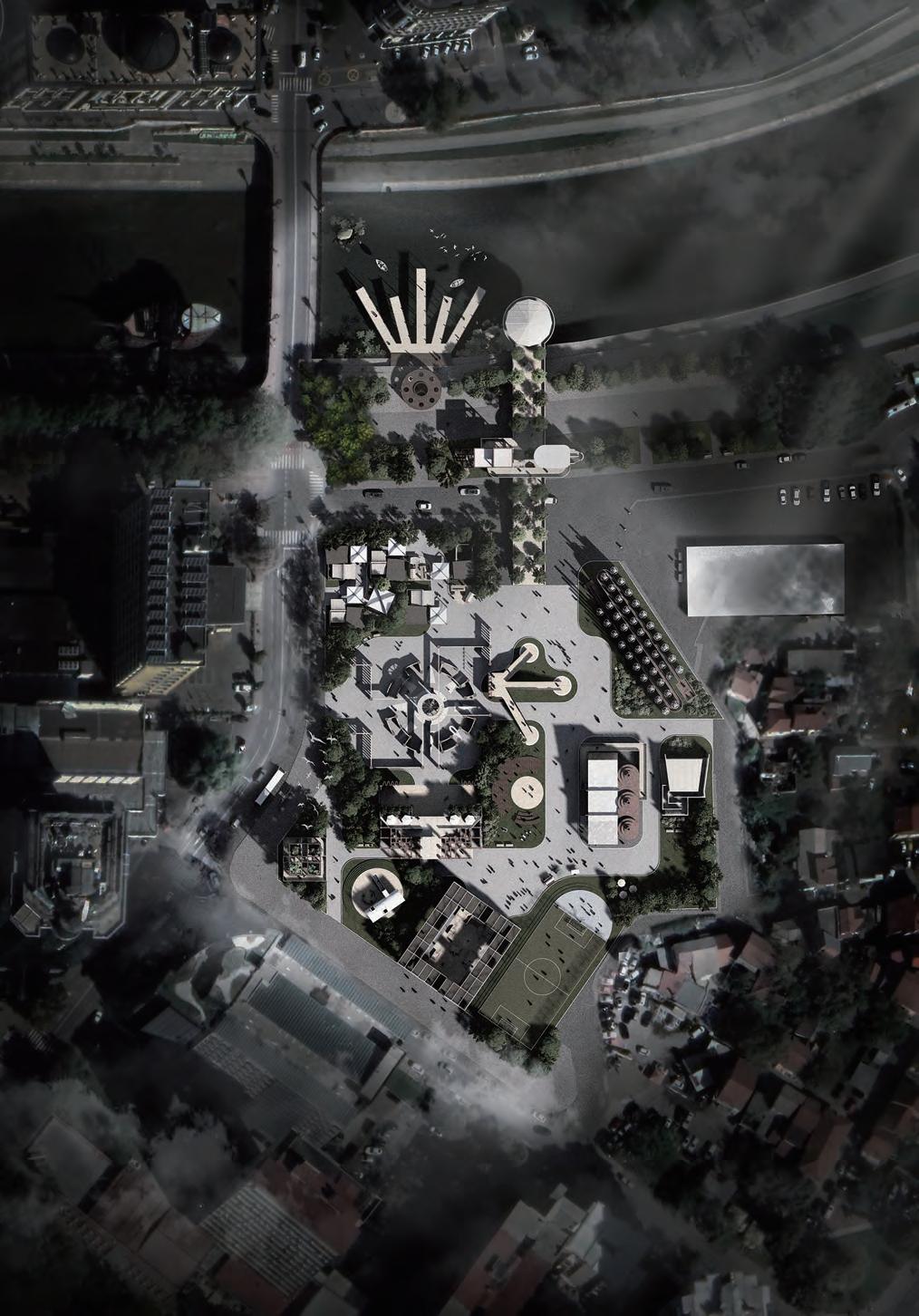





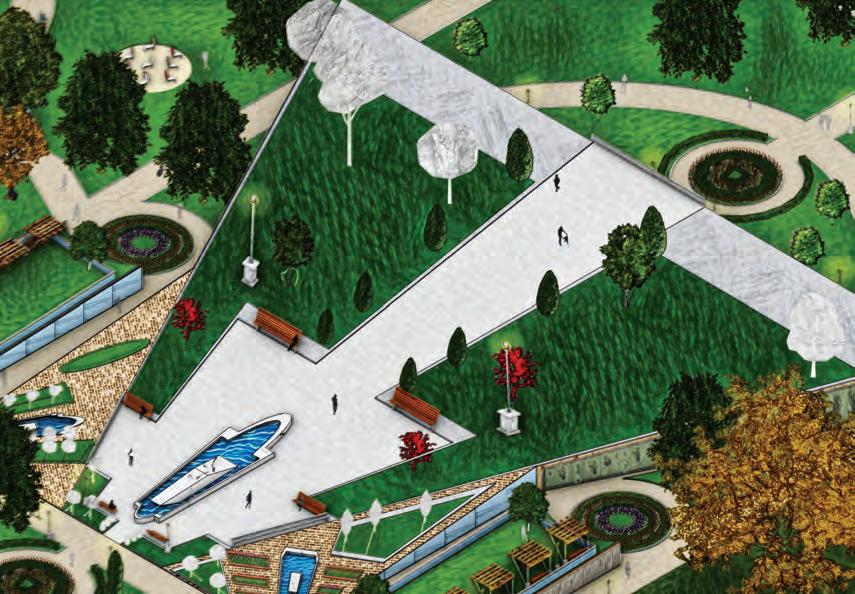
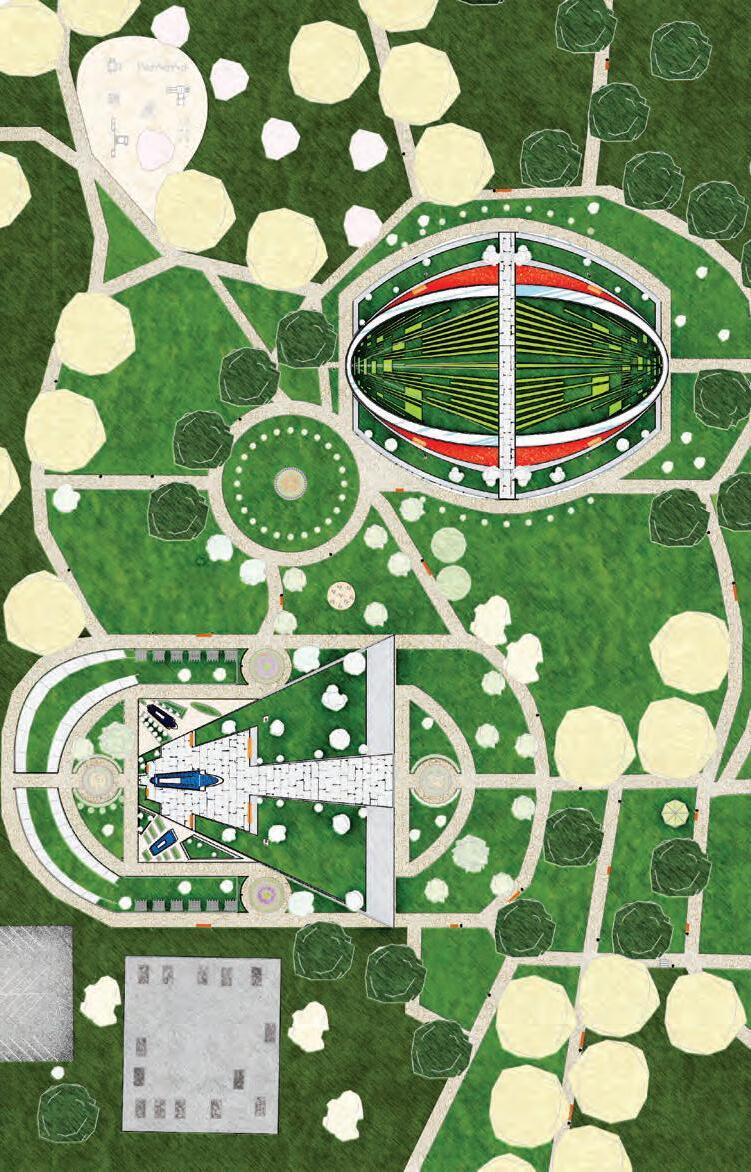

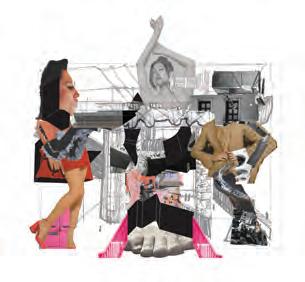
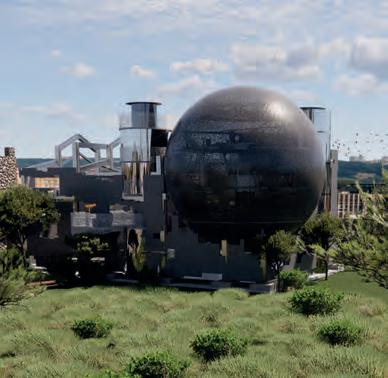

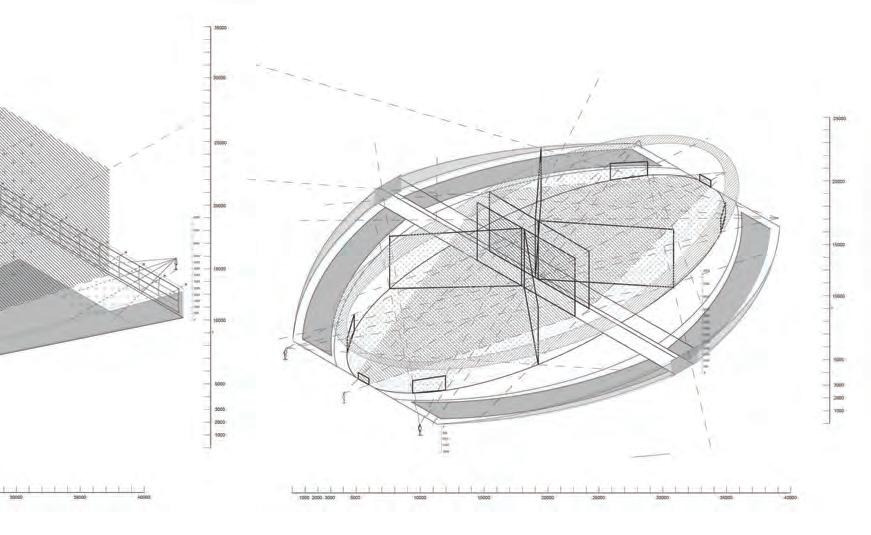



Year 1
James Paolo Garcia, Justin Ho-Yeung
Cheung, Nitha Kalappura Joseph, Francisco
F Bento De Castro Monteiro, Jia Pei Tan, Raghuraman Ramanujam, Dhairya Amitbhai
Thakkar, Narmada Sujeeth, Wing San Kwok, Yiu Lam Cham, Jade Leah Lindo, Saman Jameel, Ka Cheng Mok, Tryness Mugabe, Owoedinyene Bassey.
Year 2
Will Slade Jones, Joshua Peter Kirkwood, Marta Helena Rachwol.
With thanks to
Martin Sagar, Luke Lowings, Max Dewdney, Dan Slavinsky, Jon Walker, Danny Lane, Eric Wong and Emily Yeung.
Unit Sixteen considers there is an imperative need to engage with external disciplines with an understanding of the past and present for the future, investigating underexplored hinterlands and their relationship to the world we live in. Sites can be seen as frontiers, material and immaterial territories, places at the limit of what has been known, a place that is not a place, that is unknown, a place with no indexes, no roads, no signs, no names. By creating an Encyclopaedia of Terrestrial Life Unit Sixteen recognizes there is a need to conserve and preserve, alongside a need to rethink. The memory of place and journey are different for different users, and we are interested to discover innovative ways to represent things geographically which can create new territories and landscapes.
This year we investigated LAND to be considered as a fundamental unit. Land is materially expressible; Land is spatial; Land as unit of measure; Land as an expression of time; Land culturally assigned; Land exploitable for leisure; Land exploitable for capital; Land management.
Unit Sixteen Is interested in the trans-disciplinary fields of art, architecture, museology and anthropology as a means to explore the psychology of places, narratives of history, mythologies, rituals and magic. The unit focuses upon collections, ecologies, typologies and curation in order to create episodic, surreal and transformational spaces and landscapes.
Working as a research group, students were asked to consider how Architecture can adapt to meet the demands and challenges of the 21st century. The Global Climate and Biodiversity emergency is unfolding at a relentless pace. We are now witnessing climate change in real time. Our built environment, stressed by ageing infrastructure and associated supporting systems, alongside inequalities in availability of resources, means that we are poorly equipped to cope now let alone in the future. This presents a profoundly complex matrix of technical, social, political, economic, moral, and ethical questions confronting us all with the necessity to act on pre-existing knowledge to avoid an act of ‘betrayal’, as put by Greta Thunberg.
Will Slade Jones

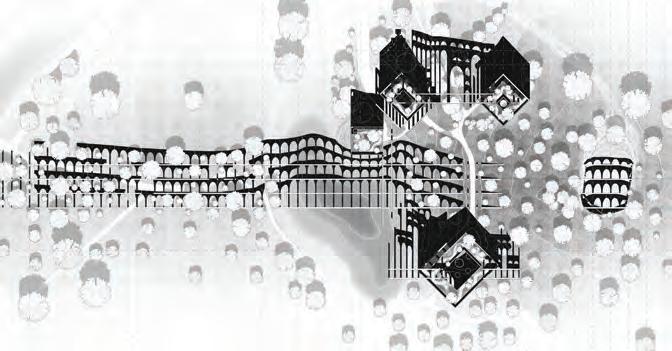
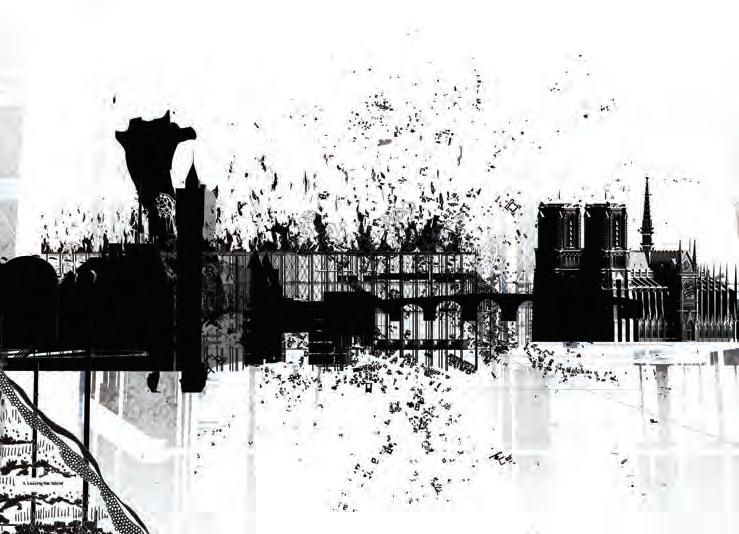
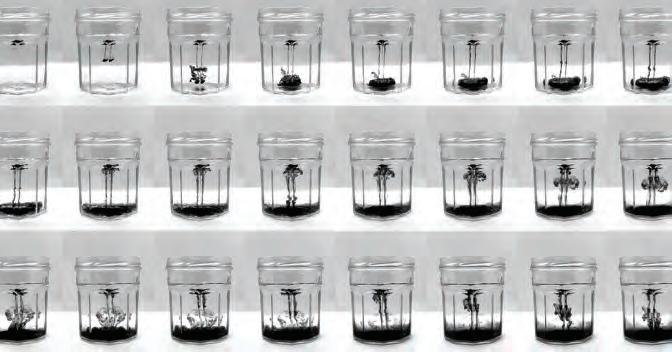
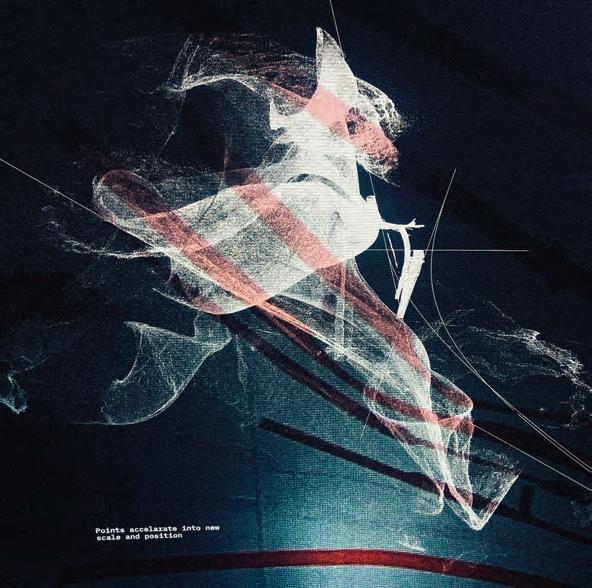



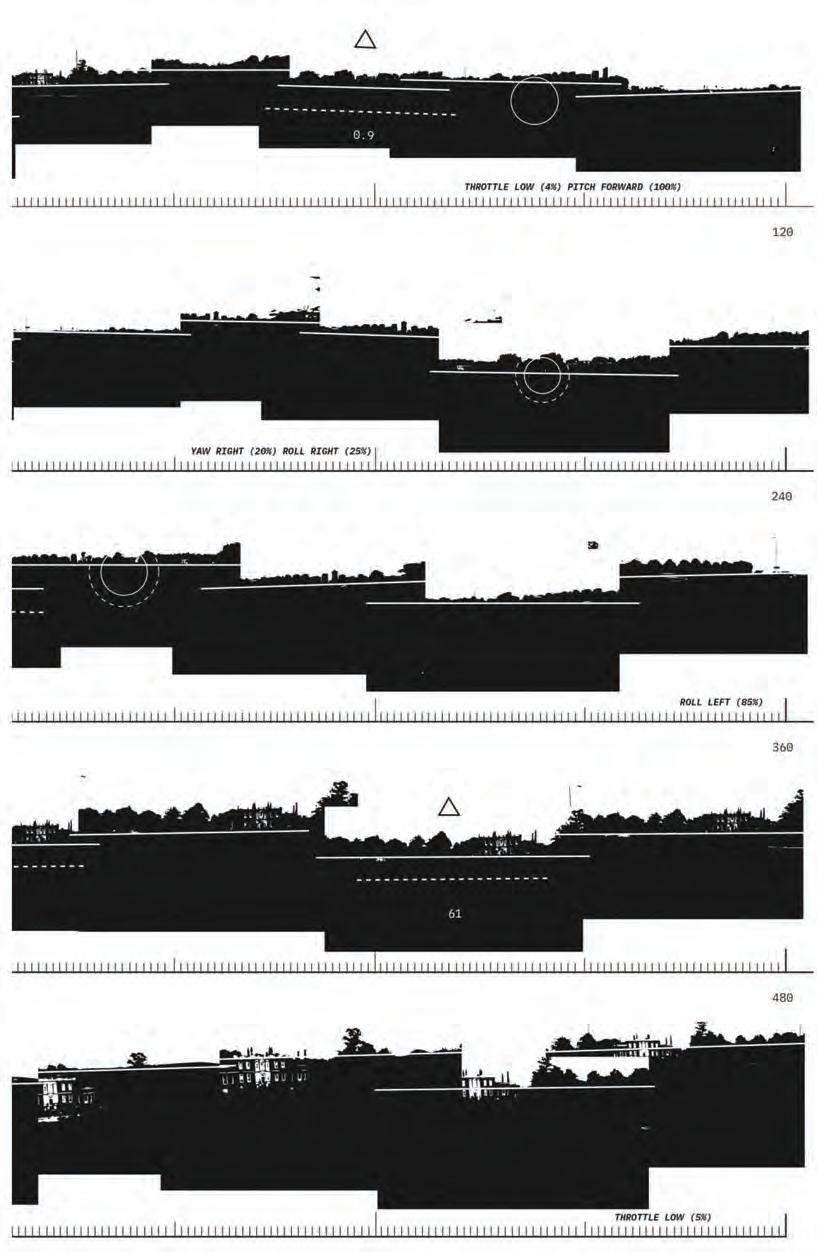 Joshua Peter Kirkwood
Joshua Peter Kirkwood
Year 2 FT
Yi May Emily Chan, Fahad Dad, Nawres Ghachem, Charlie Griffin, Lewis Harvey, Niya Ann Sharon, Sana Tabassum, Jack Taylor.
Year 2 PT
Dan Bunkham
Year 1 FT
Andrew Chiu, Naushin Chowdhury, Lujza Hronkovicova, Karthikeyan Kathiravan, Edwin Mathews, Nathan McCarthy, Harpal Seehra, Kunlanan Suwanpradit, Dardan Zenuni.
With thanks to Thanks as always goes to our techincal tutor Chris Roberts.
Unit 18 continued to explore themes around the Anthropocene, ruins and the forsaken landscapes created and ravaged by our ruthless quest to harvest Earth’s natural resources. In our continuous mission to streamline our lifestyles through technological advancement, we have created an ever-growing climactic monster that rages, disrupts and destroys our fragile planet, leaving nothing but ecological scars in its wake.
This year we explored these ‘spoils’ through the lense of weather, and in particular water, which often takes centre stage during an environmental crisis.
Humankind’s relationship with water has always been a beguiling one, one that has shaped civilisations, sculpted cities, inspired writers, artists, and captivated architects. Today, the fundamental relationship between water and human habitation is transforming in the wake of an escalating global crisis. Without question, one of the biggest crises facing us today is human driven climate change, with the onslaught of extreme weather in the form of super-storms, hurricanes, tsunamis, landslides, floods, and droughts whose frequencies and intensities continue to increase alongside sea levels that are rising at an alarming rate.
It is widely accepted that global warming has increased both the intensity and frequency of extreme
weather events. A recent study by German scientists projects that extreme precipitation will increase significantly in regions that are already experiencing extreme rainfall. Man-made global warming has already increased the moisture content of the air worldwide, causing bigger downpours. Each additional degree of temperature increase causes another seven percent increase in moisture in the air, and even larger downpours when storm conditions trigger heavy rains and snows.
From entire cities, virtually surrounded by water such as New Orleans, to the village of Fairbourne in Wales, whose residents could be Britain’s first climate refugees as they watch their homes slowly disappear into the rising sea around them, our planet is tormented with architectural relics that have or will be defined by water. These skeletons of cities, infrastructures, buildings and landscapes, act like an architectural memento-mori, proving that no structure is permanent or impervious to the changing desires of a society and a climate in constant flux.
As architects, we would argue that we cannot prevent or cure the impending climate emergencies that surround us, but since the built environment is a major player in the global emission of greenhouse gases, we have a responsibility to educate ourselves on the affect we have on the climate, and to train ourselves in our ability to minimize or even reverse our impact.
It is clear that we cannot control the forces of nature, but can we calibrate them, manipulate them and work alongside them to create new relationships to water, and the shifting environment around us. Could the evergrowing list of architectural relics, lost through greed, technology and climate change become something more than markers of civilisations past, in revealing these, and working with them, could a new future emerge?
We tackled these issues as only Unit 18 know how, through the power of the imagination, as without this, no future can exist.
Jack Taylor Abbey Mills Parasitoid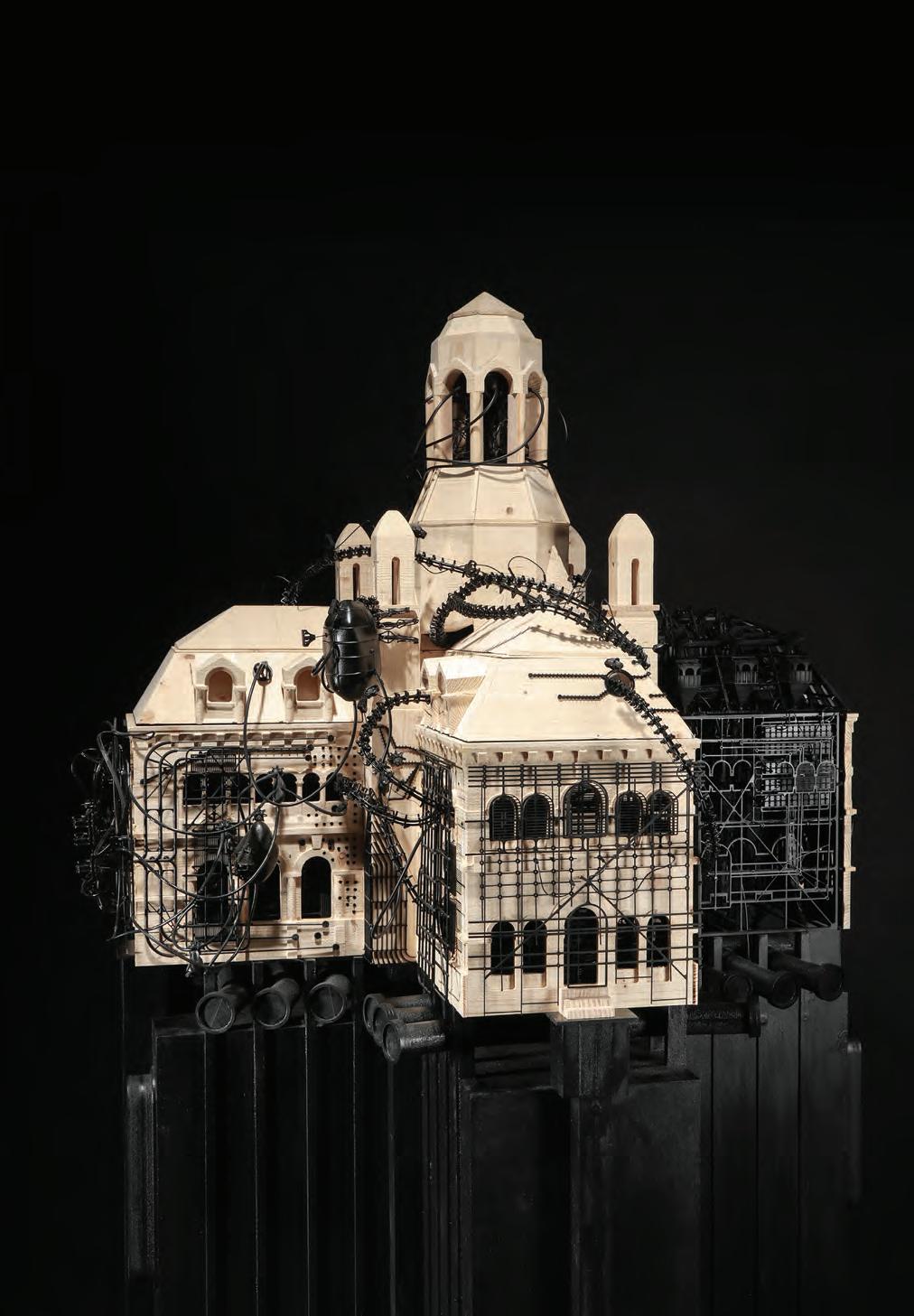


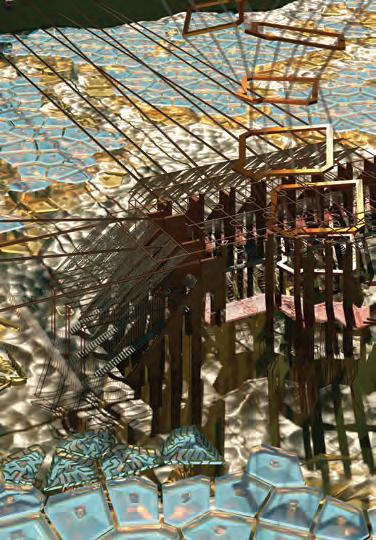
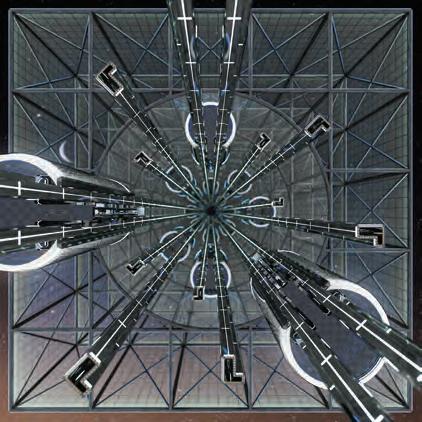


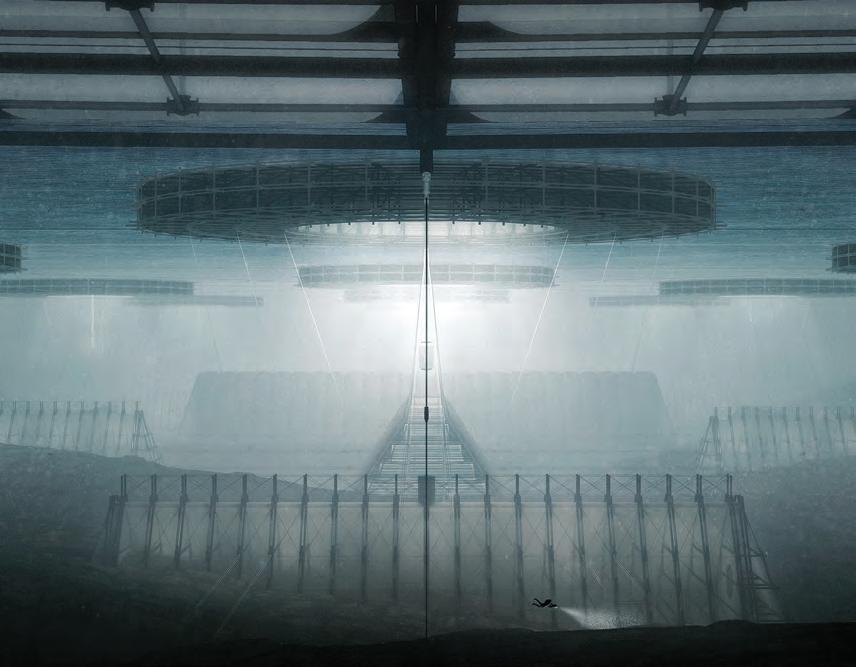


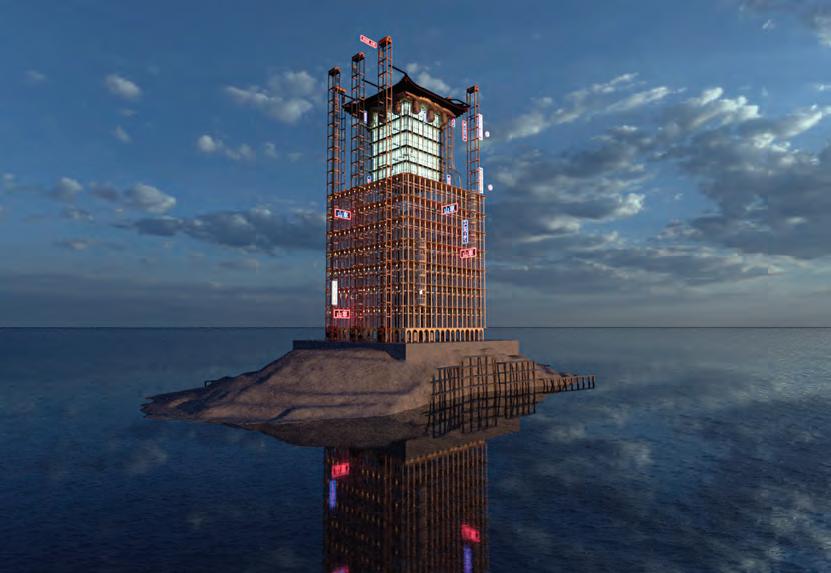
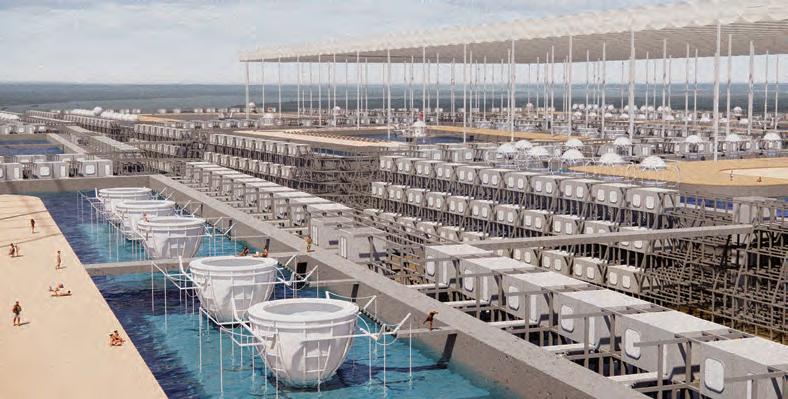

MArch ARCHITECTURE
JOHN BELL + SIMON MILLER
Year 2 FT
Abbie Alaro Caton, Richard Akosa Okyiri, Ina Rrapaj, Yun Man Kaitlin Tang, Jo Lin Voon.
Year 2 PT
Patrick Finnegan, Timothy John Watts.
Year 1 FT
Mahabub Alam, Saba Ali Ahmad Alsadi, Michaella Hadjihanna, Irene Kumwimba Mukanjila Ilunga, Abey Johnson, Haaris Khan, Arjun Singh Madhray, Derick Ochieng Okelo, Sunvisnouk Pom, Elizabeth So.
Year 1 PT
Billy Joe Cameron.
With thanks to Éminence grise – Andy Puncher, Principal PH+ Architects.
The Unit would like to thank all our guests for their generous contributions: Martin Bates, Kale Bailey, Daniel Diaz, David Hemingway, Jake Moulson, Alison O’Reiley, Alise Selina, Adam Tarr.
NON-SPECIFIC URBANISM 5.0: EMERGENCES. OR… HOW EAST LONDON’S LARGEST DOCKS TURNED INTO A GHOST TOWN - AND HOW THIS MIGHT BE A GOOD THING AFTER ALL…
Bring something incomprehensible into the world!
— Gilles Deleuze & Félix Guattari, A Thousand Plateaus: Capitalism and Schizophrenia
Unit 19 propose contexts out of which individual trajectories emerge through discussion. The theoretical axis of the unit remains concerned with developing new modalities for architectural design which extend and extrapolate from extant conditions. We believe that to adapt, extend and re-use are ethical, aesthetic, and environmental imperatives.
This year we addressed the area centred on the Royal Albert Docks. Once the largest enclosed docks in the world, now London’s only Enterprise Zone, and the recipient of over two billion pounds of promised investment – but which is yet to realise its potential. Clearly the miserable pragmatics of developer-led planning have failed spectacularly: we believe that what is required in its stead is a re-imagining of the area, understanding its nature as littoral in concept, context, and programme.
Postmodern ecologies: relationships between human activity and microorganisms are still being discovered: we are increasingly aware that our bodies are less temples than walking cities housing millions of non-human inhabitants. In the light of contemporary developments in the potentials for biological agents, benign and otherwise, this year's 4th year students have proposed designs which centre on forms of bioreactors. 5th year students have made more geographically, programmatically, and conceptually extensive proposals, considering the location as a plexus for new and distinct metabolic functions within the city, the gamut ranging from the benign to the dystopian... In addition to the unit's agenda, students were offered the chance to enter the Future Spaces Competition, sponsored by Make Architects, the brief for which was interpreted through the lens of the Unit’s interests and techniques.
It has been our intention this year to continue to investigate the possibilities presented by Unreal Engine to inform architectural design, rather than solely for representation. To that end we constructed a metamodel of the site which located the production of the unit for the year and leveraged the opportunities presented by real-time 3D for design development, with particular emphasis on the anthropometric view. Work was layered/juxtaposed/co-extensive and malleable, generated through the development and deployment of emergent and epigenetic architectural design processes and developed organically through negotiation.
Jo Lin Voon Air and Water

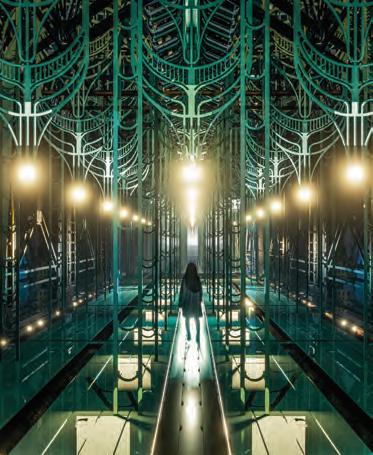
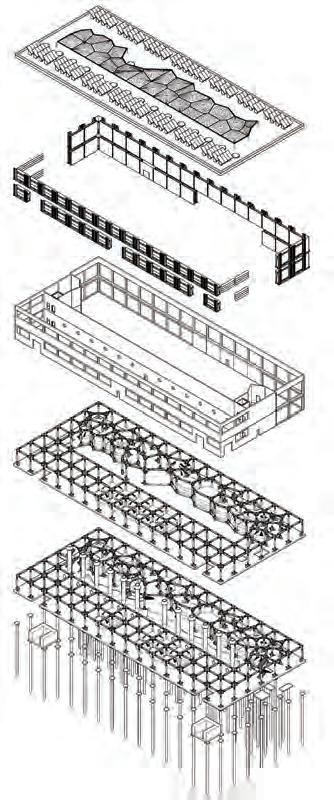
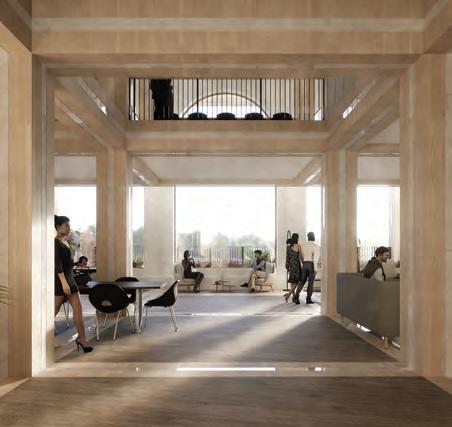








Year 2 FT
Jaehyun Cho, James Healey, Maria Rave Jimenez, Charles Truman, Ciprian Negut, Somil Vithani, Ki Yung Kei, Amir Akeef Bin Azmir Din.
Year 2 PT Gyunay Sever.
Rachael Cheong, Greg Hong, Jazlynn Cheah, Lana Kernan, Saleh Pandor, Rupinder Ryait, Afreen Sayed, Sai Mudunuri, Naji Barri.
With thanks to Peter Barry (Studio-P), Luis Rojas Paipilla, John Bell, Simon Miller.
In these troubling times, the urgency [is] to trouble time, to shake it to its core.
— Karen Barad: Undoing the Future, lecture Barnard University, 2018
We are in a period of rapid change technologically, climatically, politically and militarily. Binary positions the basis of modern computing and borders, both physical and ideological, are some of the dominant human constructs governing the world order. But Unit 20 proposes that there are other ways, and other ways of perceiving, that open up the possibility for understanding the world differently. Now is the time to turn to other intelligences and ways of worlding in order to reacquaint ourselves with the planet and our position within it. Our starting point for this unit is one of collaboration with other lifeforms, both synthetic and biological.
As Karen Barad, cultural theorist and quantum physicist says,
The urgency [is] to trouble time…to produce collective imaginaries that undo pervasive conceptions of temporality — that take progress as inevitable and the past as something that has passed and is no longer with us — to something that is so tangible, so visceral that it is felt in our individual and collective bodies.
How might we as architects intervene in relationships between design and the environment while acknowledging that the environment might have other kinds of designs? We have lived in a human-centric world, believing that we are the pinnacle of intelligence and masters of our environment. What if we were, instead, its custodians? What if we were to use our intelligence to learn from others? And to use our findings to think with other forms of intelligence? To produce different, more expansive ways of inhabiting the world and, crucially, cohabiting?
We must discover an ecology of technology.
— James Bridle, Ways of Being: Beyond Human Intelligence, Penguin, 2022New technologies and methodologies are allowing us to see things that are wondrously otherworldly — trees talking to each other through the wood wide web, plants responding to sound, and goats predicting earthquakes via supercomputers. To reach these understandings, we have had to de-centre our limited, anthropocentric view, and look to other minds. Indigenous wisdoms, fantastical stories, and the unimaginable are more prominent and prescient than ever.
What would our building structures look like if they were conceived with other lifeforms or intelligences? What fictioning, weirding and othering can be moved though architecture to create new possibilities?
Unit 20’s modus operandi is one of looking beyond ourselves expanding our fields of inspiration, understandings and non-understandings in order to remain critical and to envisage and map out alternate nows. It is a forum for radical propositions via objects, artefacts, collections, architectural curations and their impacts. We look to natural history, science, the techniques of science-fiction writing and the arts and proceed via extrapolation rather than imposition. We follow a process that opens us up to unknown structures and outcomes. Unit 20 looks to test our hypotheses in now or near-future scenarios of our creation, probing technologies and infrastructures as drivers for change.
Charles Truman Cephalopod City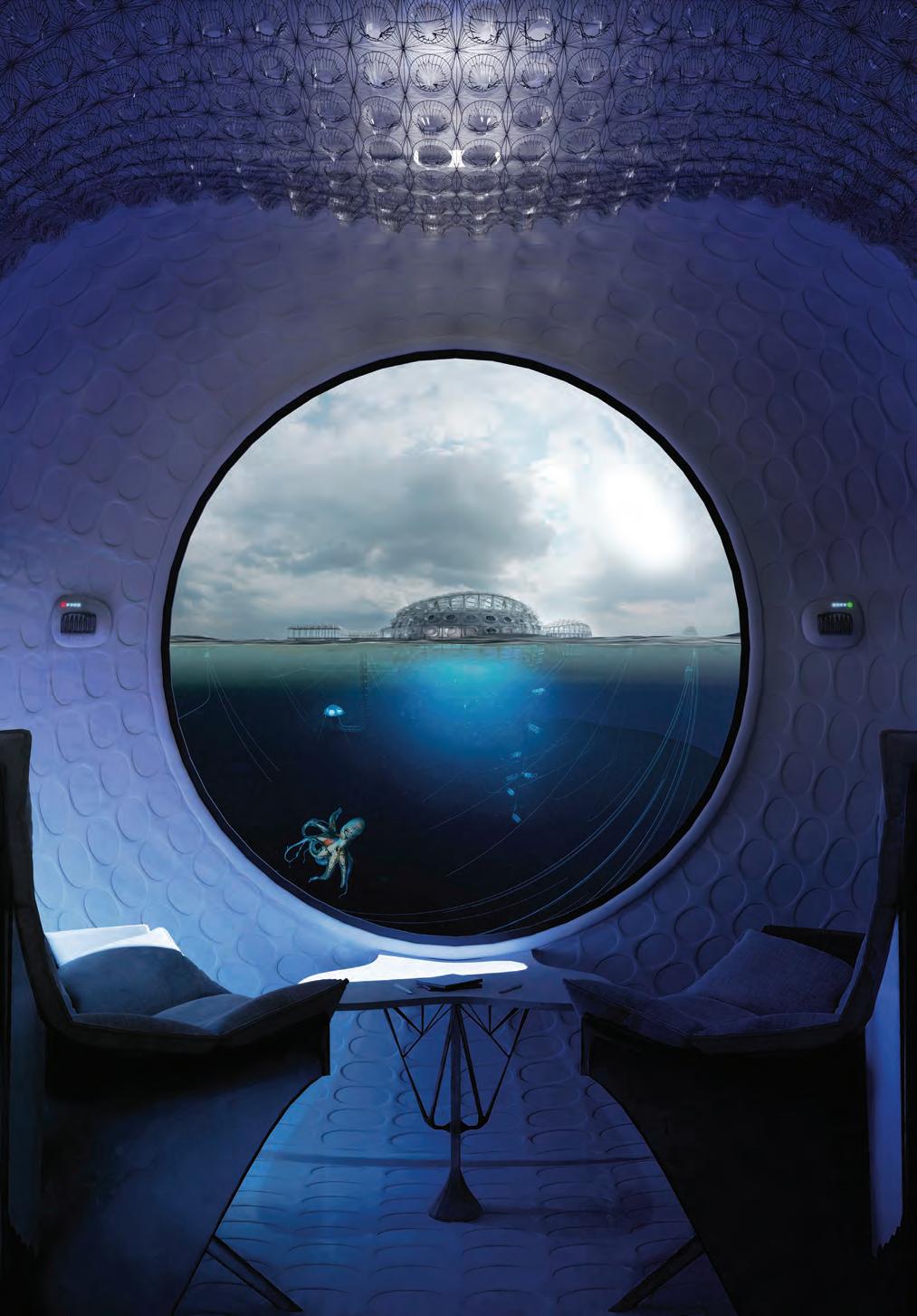
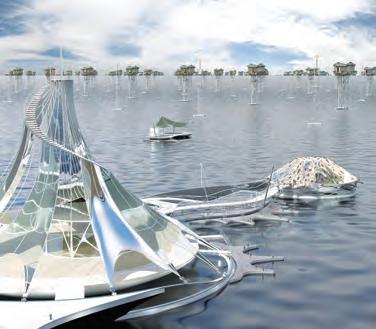




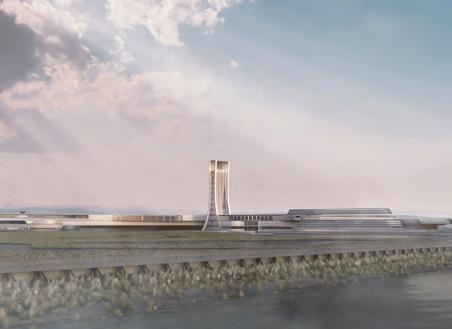
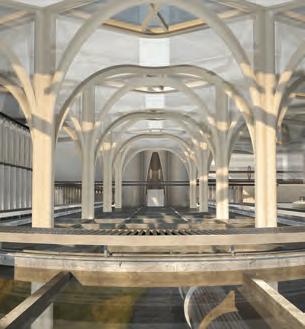
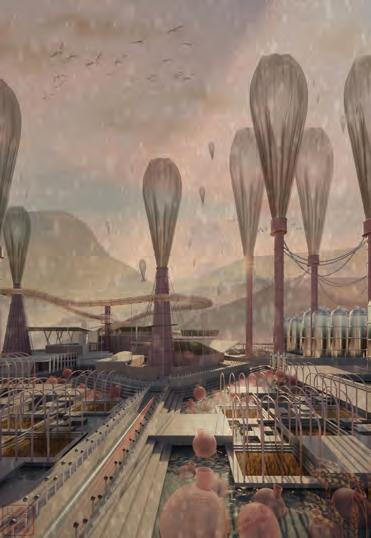


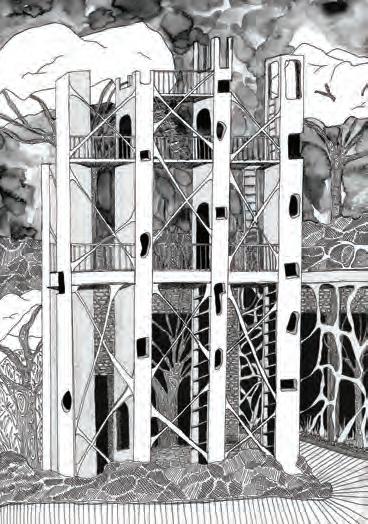
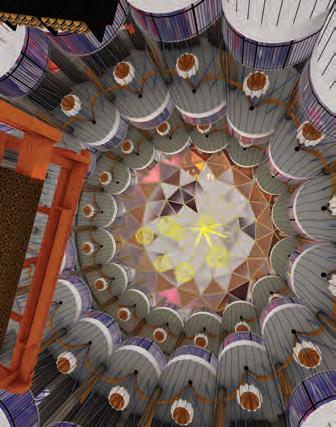
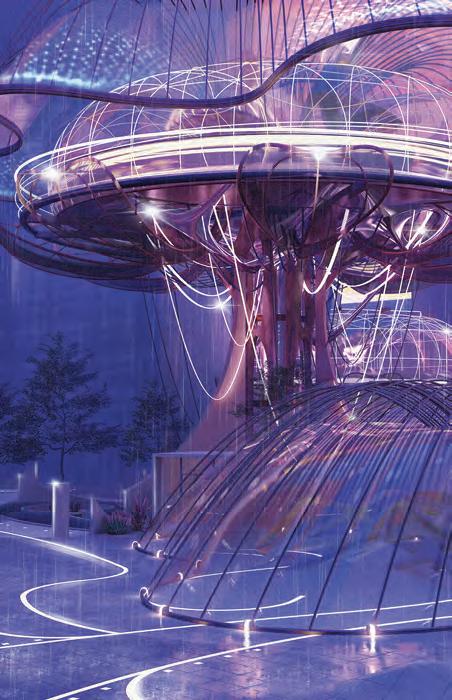
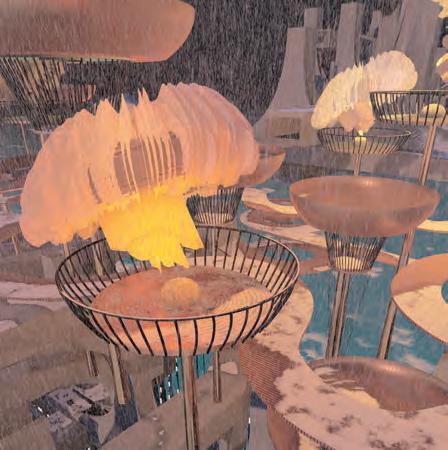


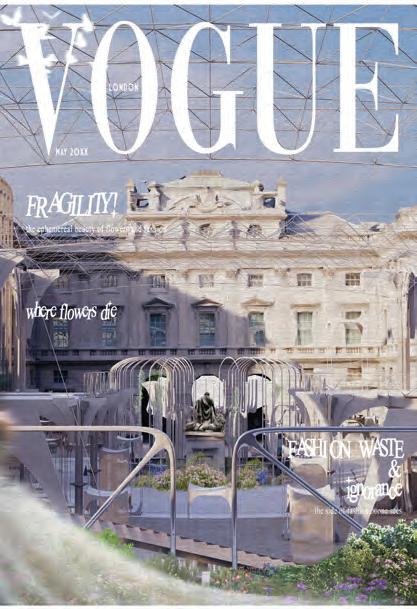

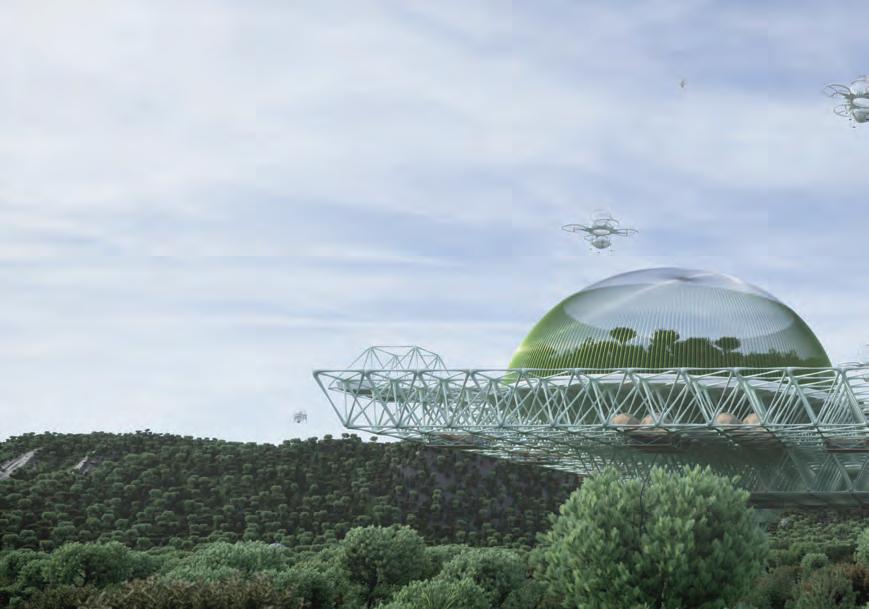


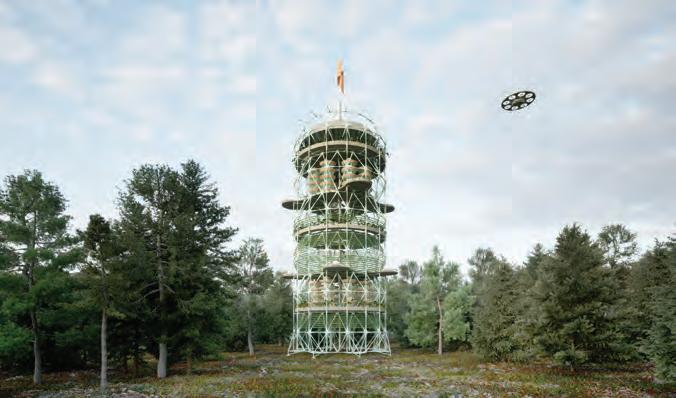
With thanks to
Our practice tutors, Adam Bell (Fosters Architects), Peter Barry (Studio-P Architects), Graham Modlen (Graham Modlen Architects), Andy Puncher (PH Plus Architects), Chris Roberts (David Morley Architecture), Martin Sagar (Martin Sagar Architects), Ned Scott.
Our consultants, Tom Jordan (Barr Gazetas Architects), Marc Iffland (Barr Gazetas Architects), Larissa Johnston (Larissa Johnston Architects), Hugh Pidduck (Arup), Francesco Banchini (Arup), Emily Pearson (Arup), Sahm Sawaf (Arup), Duncan Hough (Arup), Ed Vos (Arup), Jonathan Bayliss (Arup), Joseph Halliday (Arup), Chris Clarke (Arup), Amanda Williamson (Arup), Sam Dixon (Arup), Eoin O'Loughlin (Arup), Joe Crawshaw (Arup), Agnus Tidey (Arup), Grizel Hocknell (Arup), Julia Adams (Arup), Kim Dawson.
Our lectures, Ivan Clark, Tony Clelford, Tom Jordan (Barr Gazetas Architects), Marc Iffland (Barr Gazetas Architects), Francesco Banchini (Arup), Isaac Campbell (Arup), Eoin O'Loughlin (Arup), Sophia Rawlins (Arup) James Woodall (Allies and Morrison).
As the discussions on the relationship between the architectural profession and architectural education heighten, schools that have promoted the idea of experimental and speculative design have, on occasions, been accused of ignoring the ‘real’ world in favour of the abstract. Design Realisation (DR) at Masters level is a gateway between these two worlds. As a school we encourage and enjoy the speculative and the experimental, but we use the DR course to juxtapose these ideas up against ‘real’ world constraints and opportunities. This results in a surfacing and resurfacing of tensions which has the ability to ask questions of the status quo and provide a conduit for learning. It could be said that architectural technological education begins when the ‘real’ world collides with the speculative world of architectural education. The friction between these worlds is where the excitement is. At worst the DR can be a tick box exercise, while at
best it can be a provocation. With this in mind, the school engages with the profession in earnest and employs architects from established practices to support the teaching of the module. This year they brought a wealth of experience and provided workshops and tutorials on every aspect of the delivery of an architectural project.
As a pedagogic strategy, the module mimics ‘real’ world experience. Students were given the opportunity to consult with Structural Engineers and M & E consultants about their projects, with Arup having provided this support. Students on the course are expected to bring the practical experience they gained from their architectural practices and apply it at Masters level. We are aware that one year in an office is not sufficient to gain the knowledge that is required to be experimental and speculative. So we reinforce, in depth, their knowledge of architectural technology and the profession before we encourage students to think outside the box.
The Design Realisation module is seen as a way to move a design forward by incorporating considerations of site, planning and other legislative constraints, professional requirements, and through to how the project can be constructed and how it should perform.
This year we introduced the London Energy Transformation Initiative and post-Grenfell requirements to the module. We endeavour to keep our students up to date with current issues. We hope that we have provided firm ground for our students to start a learning trajectory that will continue well beyond their university lives.

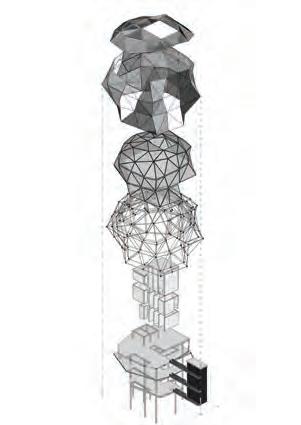
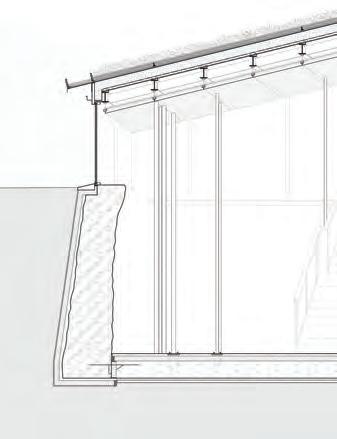



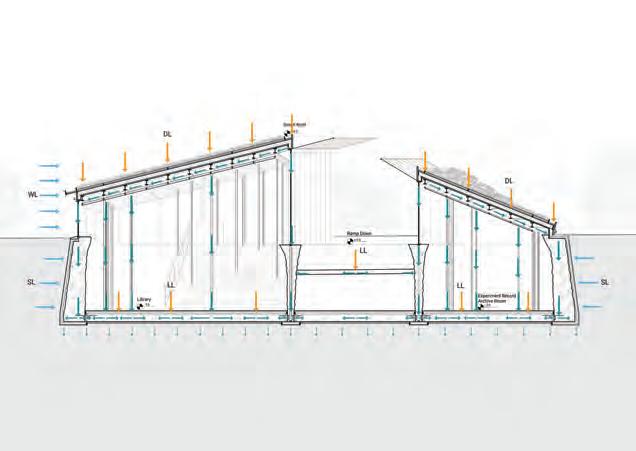
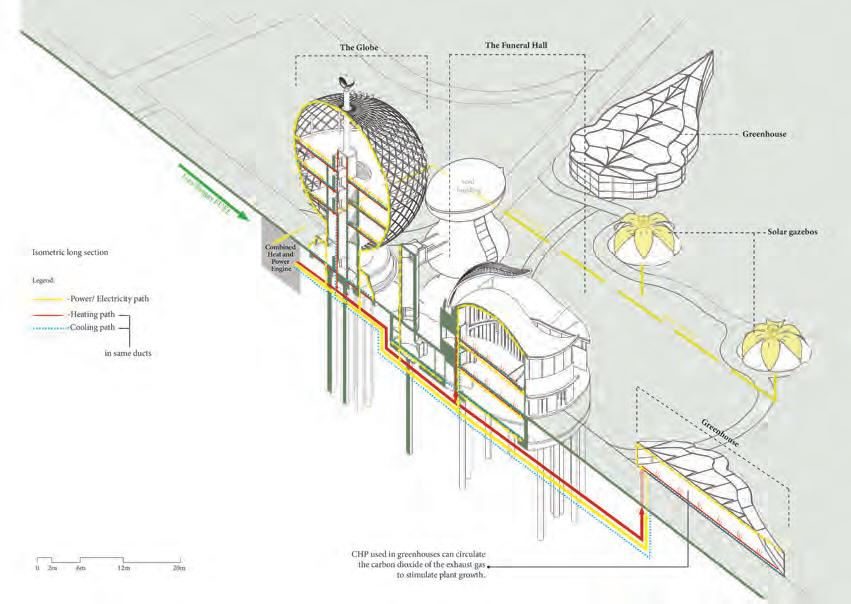

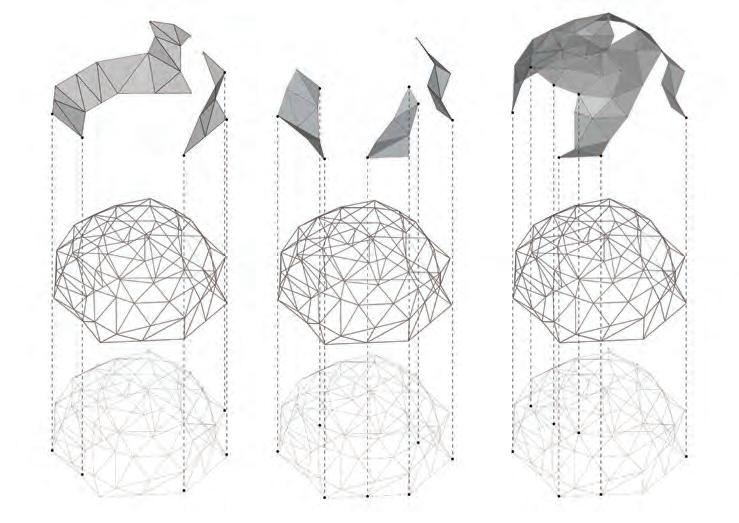

 Dardan Zenuni Unit 18
Dardan Zenuni Unit 18

Caroline Rabourdin
John Bell, Nicholas Boyarsky, Nerma Cridge, Naomi Gibson, Caroline Rabourdin, Daniel Wilkinson
Nerma Cridge, Caroline Rabourdin, Maria Venegas-Raba, Francesco Zuddas
With thanks to Shukri Sultan and Aoi Phillips from Afterparti Collective, Larry Botchway and Ben Spry from POoR Collective (Power Out of Restriction), Simon Withers from CAPTIVATE Research Group.
The Theories of Architecture module offers students the opportunity to appraise ideas in relation to their design projects. The module focuses on topical issues of sustainability, diversity and equality in architecture, engaging with the most recent environmental and cultural theories and practices. This year our guest speakers included practitioners and researchers Shukri Sultan and Aoi Phillips from Afterparti Collective, Larry Botchway and Ben Spry from POoR Collective (Power Out of Restriction), and Simon Withers from CAPTIVATE Research Group at Greenwich University. The lectures are supplemented by key texts from posthuman theories, relational ecologies and post-colonial theories, which serve as the basis for group discussions during small group seminars and writing workshops. Throughout the module, students reflect critically on their own practice in relation to the expanded field of contemporary architectural design.
The Architectural Thesis module allows Year 2 full-time and Year 3 part-time students in MArch Architecture to develop a tailored piece of research to critically inform
the ambitions of their final design project. Students identify, investigate and communicate a specific topic of architectural research, demonstrating skills in evidencebased research.
The thesis can take many forms depending on the interests of the individual student and chosen research methodology. The outcome may be a written historical, theoretical or technological essay, evidence based empirical research, work developed through programming, experimental and creative writing practices, interactive media, full size installations, and performance-based research. Each student works with their Thesis supervisor to develop the exact content and structure of the final output.
The aim of the Thesis is to support design practice with a rigorous knowledge base, and critical engagement with the relevant issues at the forefront of the architectural discipline. It encourages highly creative, critical, inventive and innovative forms of research.
Searching for Asgard - A Spatial Investigation & Interpretation of the Mythological Realm of Asgard in Norse Mythology
Thesis supervisor: Caroline Rabourdin
We currently have a large body of knowledge of Norse mythology and religion undertaken by many scholars of different disciplines such as literature, linguistics, history, archaeology and more. However, there is a distinct gap in the field of mythological architecture and topography, especially in the form of visuals. This study focuses on significant architectures within the mythological realm, Asgard, as well as the wider spatial organisation of the realm. By rigorously examining, cataloguing, and analysing findings of Asgard in the main literary sources of Norse mythology, The Poetic Edda (a collection of Old Norse poems by unknown authors from the Viking Age) and The Prose Edda (written by Snorri Sturluson in the 13thcentury), alongside relevant artefacts from the same historical period, this research project displays to what extent we can depict spatial qualities of the realm from the myths. The myths only provide signs of Asgard, rather than full descriptions and explanations, leaving them widely open for interpretation and with no right or wrong answer of how the Vikings might have envisioned their heavenly realm. Nonetheless, this thesis provides a new understanding of mythological architecture and a model of spatial interpretations which will contribute to future research on mythological spaces of Norse mythology, widening our knowledge of the Viking Age in Scandinavia and the old pagans’ culture and beliefs.

Thesis supervisor: Daniel Wilkinson
This thesis sets out to grasp an event, beyond ordinary perception, through an architecture that translates an experience in order to question current human engagement with the imperceivable. This was achieved by establishing a method of interaction between what we call the self and an event, resulting in an experience. This method was framed by contemporary neurological findings, speculations on myth and storytelling as well as the idea of energetic consequence.
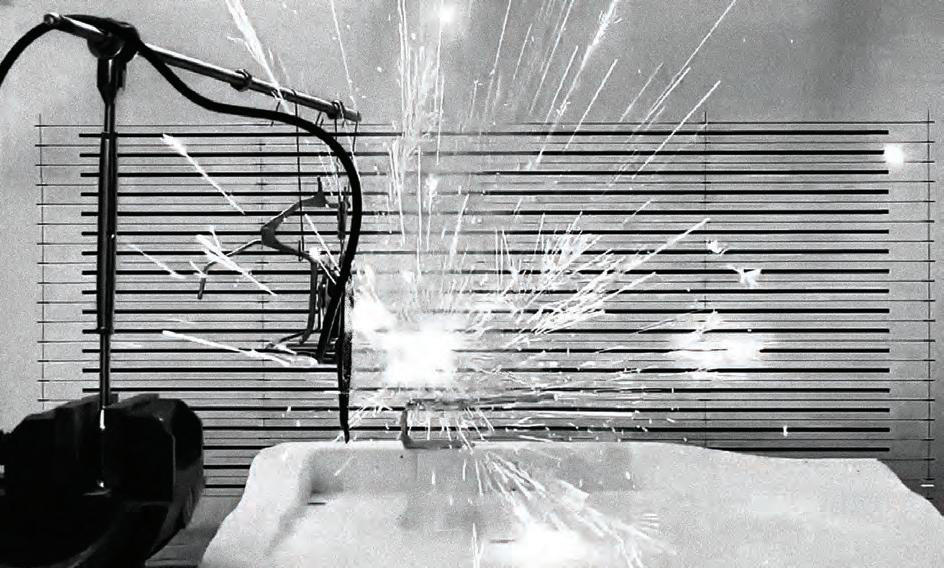
Inspired by the well-established Polynesian technique of land finding, where the self is oriented through the translation of experience into mnemonic devices and tacit knowledge, a new practice was created out of a desire to experience the Earth in its fragility.
Instruments were constructed that detected and translated a simulated event through a site / surrogate of Timanfaya national park, Lanzarote. These instruments reacted to a rapid pressure change by vibrating at a frequency of 2.153 khz for 0.9 seconds, which was then amplified, tuned and scaled into both a song and physical device. Findings were presented as a type of spatial intervention, where a rig offered up the experience of a fragile moment, presented as a moment of intimacy and understanding with the hope that we might better understand the moment we exist in.
Cruising grounds often inhabit forgotten buildings or public locations, presenting a delicate balance of visibility and invisibility while frequently exhibiting a geography of sexual transgression. With urban environments in constant battle with ongoing innercity gentrification and following development, these spaces are under ongoing threat, particularly as the act of cruising floats within the margins of legality. This has resulted in the failure of research projects and preservation schemes to properly acknowledge them, meaning they have less support and are at greater risk.
My interest in this topic stemmed from my own personal sense of belonging within queer space as a cis gay male. This has enabled me to develop a relationship with other queer people that also understand the struggle of fitting into a heteronormative society.
By using methods of primary and secondary research, focusing on three prevalent cruising grounds within London, each chosen for their significance to the progression of queer rights within the city, I was able to understand the management strategies used by local councils and metropolitan police. I was also able to analyse the development of each public space and follow local authorities’ failure to address their concerns with public sex through their use of tactical development schemes of historic regeneration to avoid discussions of displacement, with queer activist groups. Finally, an understanding was developed of the necessity for the preservation of these spaces, through the recognition of lived experience and following development of queer transgression.

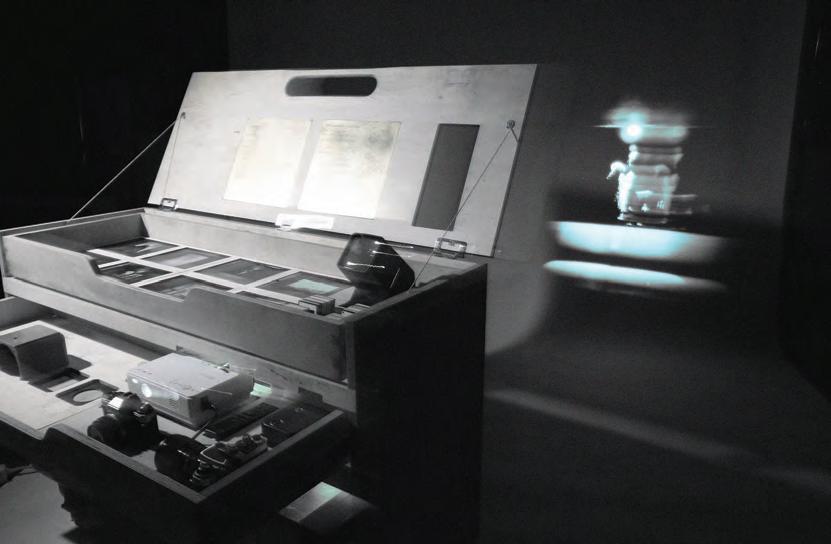
Thesis supervisor: John Bell
‘I believe photography is a great medium to grow older with, to mature with, because the more you’ve done, the more you know about the world and comprehend your indebtedness to your predecessors in art, the more you can let those influences enrich your work.’ (Edward Burtynsky, 1981 – On the topic 'Early Landscapes')
The thesis uses photography as the medium to capture the sublime, a medium that hasn't been widely discussed enough when investigating sublimity in all its forms. The thesis asks key questions surrounding the use of found imagery, where the edge of the frame sits, and why the monochrome photography used has lasted so long in our modern culture. Discussing how sublimity is categorised into key elements such as terror, infinity, time, and intensity and researching artists who have strived to capture the sublime, such as Thomas Ruff, Jeff Wall, Andreas Gursky, and Hiroshi Sugimoto, this thesis proposes a new understanding of the sublime.
As part of a practice-based methodology, I created my own composite reality inspired by David Hockney and Jules Spintasch to discover the most authentic element of sublimity. The photographic archive or archival record is the accumulation of everything researched in the thesis. It allows the thesis to be viewed in a physical form, free from the scale restrictions of the document.
The Value of Impermanence: Growing Mycelium
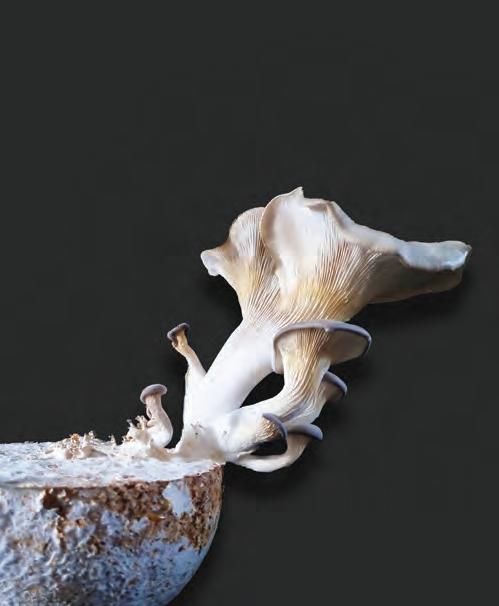
Acceptance for Sustainable Futures
Thesis supervisor: Nerma Cridge
This thesis acknowledges the environmental damage created by the construction industry and studies the use of mycelium-bound composites in architecture as part of the solution towards a more sustainable future. At present, mycelium’s architectural applications are mostly limited to temporary pavilions and exhibitions. This thesis seeks to understand the reasons for the limited use of mycelium, by studying the temporality and aesthetics of the material.
To begin, a series of case studies, such as the Hy-fi by The Living and the Growing Pavilion by Biobased Creations, are analysed to explore the material’s current architectural and sustainable qualities. The Hy-fi uses mycelium’s natural strength by utilising 10,000 composite blocks in order to build a 13m tall structure. On the other hand, the Growing Pavilion explores the material’s sculptural and sustainable qualities by producing a series of panels showcasing the material’s natural colour and organic form. Additional experimentation includes mycelium’s ability to up-cycle discarded waste, construction in alternative planets and Mushroom harvesting walls. The second part of the thesis consists of an experimental analysis and user’s study, exploring the material’s perceived formal and experiential qualities. Various architectural concepts are then provided to explore the material’s possible future in architecture.
Thesis supervisor: Nerma Cridge
‘Covert ornament’ can have many interpretations. ‘Covert’, ‘disguise’, ‘mask’ and ‘masquerade’ appear repeatedly in texts by authors such as Mark Wigley ('Untitled: The Housing of Gender' in Sexuality and Space, 1992) and Adrian Forty (Words and Buildings, 2000) that analyse the history and perception of architectural ornament. What is being hidden? They analyse architecture and ornament predominantly in terms of heterosexuality and binary gender, not queerness. Queer people throughout history have been confined to the closet, their sexuality covert due to societal oppression. Consequently, these authors arguments are extended in Covert Ornament to cover how contemporary queer identities could be used to analyse architecture and ornament. I suggest that across history, at present and in the future, disparate pieces of architecture can be queered. Despite them being in different styles, from different periods and locations, they share special, specific qualities. This is the queer methodology used throughout, fine threads that tie chapter to chapter and case study to case study together.
The thesis builds upon on the historic ties between architectural ornament and binary gender in discourse. They strictly state that architectural order or structure is masculine, ornament is feminine, and the latter must compositionally follow the former. Thus, queer architecture is a disordered one where rampant ornament masks a sense of structure. Although ultimately, I argue that we need to listen to agender pioneers who argue that all gender and sexuality-based associations are archaic. The gendering of architecture is obsolete and my whole thesis should be questioned. This is a good and a very queer outcome. Structure and ornament, hardness and softness, can belong to anyone.
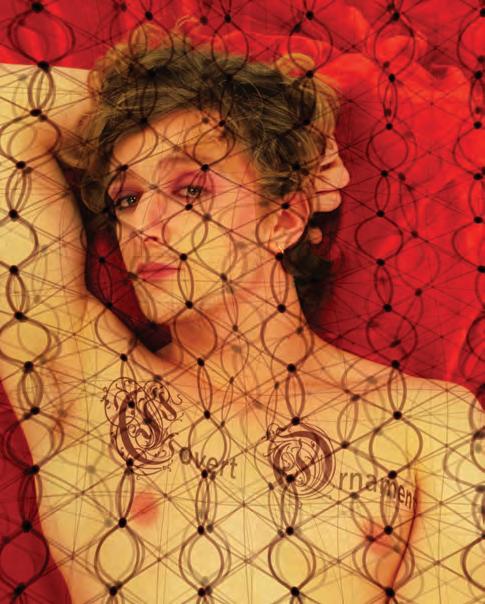
Raw, Medium, & Well Done: Exploring third places for South Asian food culture within London

Thesis supervisor: Nicholas Boyarsky
Food is an integral element of society, a core part of our modern cities’ urban fabric and the backbone of diverse communities around London. However, the perception of food in recent times has been skewed through social media and mainstream culture. The basis of this thesis explores the characteristics of food spaces through a shared analogy of the terms raw, medium, and welldone. The terms refer to various levels of spaces ranging from local takeaways to fine-dining restaurants and are explored through a first-hand critical investigation. These ‘third places’ (Oldenburg, 2005) offer an environment in which authentic food is eaten, cooked, and shared, but importantly, ones that serve as a cultural anchor for migrants in a diverse city such as London. The primary research is conducted through ethnographical studies, mainly photography, research, and drawing to understand the spatial typologies of food outlets in the author’s hometown, Hounslow, a town that has a high demographic of residents of South Asian ethnicity as well as several restaurants, cafes, and community spaces.
PDAP (the Postgraduate Diploma in Architectural Practice, Greenwich’s ARB/RIBA Part 3 programme) is designed to be enjoyable, engaging and interactive. Small group teaching encourages students to share experience and critically appraise their own professional practice. The ensuing debate is always fresh, contemporary, relevant, and fascinating. There are no formal examinations, but continuous assessment of coursework will keep you busy. The course can be done in one year but the flexible structure means you can take longer to accommodate career developments. You can join in September or January and graduate in November or April. PDAP’s pass rate is one of the best in the country.
Comments from recent graduates:
Essay format is great as opposed to exams. Lectures/ seminars are structured in such a way that we learn through discussion and debate as opposed to having the information spoon fed to us. Brilliant way to dissect how a practice is managed, why certain practices do certain things in a certain way. What is good practice? What is bad practice? How can a practice improve? The course is as much learning from your peers as it is learning from the lecturers, you get a wider scope of how other practices in the industry operate, especially during and after the pandemic.
AS 2021
PDAP was the course I never knew I needed. Each session encouraged peer to peer sharing and feedback, both of which are vital in understanding your strengths and weaknesses as a professional. It gave me a deep understanding of what it means to be an architect and prepared me for the profession, as opposed to teaching prescribed answers.
NB 2021


This year we have focused our work designing landscapes and cities on the question of how we develop a ‘practice’. Advancing and innovating with the way that we work - from new research methods to alternative design approaches - is how we have decided to frame what we do.
For many years—and like many other schools of Architecture, Landscape Architecture and Urban Design—our programmes have prioritised design ‘projects’. Reflecting how professional practices work, during design studio modules students have explored existing and past landscapes through intensive research with the aim of developing inventive design proposals. Technical and professional modules then explored how these projects could be realised through material choices, planting selection, ecological knowledge, climate science, maintenance and phasing, and construction detail. In history and theory modules students then contextualised their projects through design precedent and advanced their approach through dissertations and theses.
Students at Greenwich have been recognised around the world for their excellence in developing such projects. This year, for example, Aphra Das Gupta, Henry Westphal-Reed, and Lenny Rajmont—three graduates from the BA Hons Landscape Architecture programme—were shortlisted in the Streetlife Design Competition. They build on the achievements of students in recent years in the International Landscape Architecture Biennale and the Landscape Institute Awards.
With this refocus on ‘practice’ we are building on the success of students designing ‘projects’. Through transforming two modules, one in the BA and another in the Masters, we are introducing students to the diversity of design firms working in London as well as requiring students to imagine their own collective design practices. We are asking all students and tutors to consider how they work, how their approach may need to adapt to the challenges of today, and how their practice frames their shared priorities, whether for environmental justice, urban equity, land rights, or accessible public spaces. The way we have researched and designed over the last few decades and centuries needs rethought: new tools, alternative methods, more innovative approaches, and alternative business models are required to address the magnitude of contemporary challenges. Projects are still what we do, but they are now just part of carefully considered and inventively planned landscape architecture and urban design practices. This is requiring us to reconsider how we develop and represent our work—forging new trajectories of learning at university and beyond in order to have positive impact on the projects we undertake in the future.
The collective nature of these practices is also a priority. All design studios have incorporated an aspect of group work, shared endeavour, and common practice in their assignments this year. Working together, and with people and places, is core to what we need to learn how to do. Bringing this discourse into our work as academics, we have organised the Collective Landscape Futures symposium this year. This international event, that includes the work of tutors, students and friends from around the world, will further our ambitions for truly shared, common, public, and collective landscape and urban practices.
Professor Ed WallAcademic Portfolio Lead, Landscape Architecture & Urbanism.
The BA (Hons) Landscape Architecture programme is the first step in a professional career in Landscape Architecture. It is the only programme of its kind in London that is accredited by the Landscape Institute. The programme centres on the design studio, working in small class sizes with lecturers from leading landscape architecture practices in London. Students are introduced to inventive approaches in Landscape Architecture and are encouraged to experiment and to develop design speculations for future landscapes and cities. Design projects explore a range of landscapes, working with green roofs, living walls, courtyards, public spaces, parks, squares, waterfronts, urban masterplans and regional strategies. Students also investigate historical contexts and contemporary ideas in Landscape Architecture, with studies informed by fieldwork in the UK and abroad. Visits to art galleries, museums and important landscapes in London, as well as lectures by leading international designers and artists, are essential to the programme. Classes in ecology, conservation, horticulture, construction, visual representation, drawing skills and digital communication further support the development of design projects. Graduate employment from this programme is high.
BA (HONS) LANDSCAPE ARCHITECTUREAsma Abdelouuahab, Sanel Ahmet, Tyrone Akinnuoye, Iva Aleksandrova, Moeed Ashraf, Daniel Caiza Cudco, Imogen Dunn, Ollie Flinn, Ferdush Islam, Sydney Olszewski, Akib Raz, Rachel Sherwood.
First-year BA Landscape Architecture investigated the theme of engagement through matchmaking. We asked: how can we bring parties together whilst looking for space? Together, we imagined solutions through matchmaking. We investigated matchmaking through site research of the specific conditions of a location and the unique wishes of the community. The student's successful matching of parties with the specific spatial demands required an accessible platform, where the parties in question are on equal footing, and can obtain information about one another’s motives. BALA 1 utilised their skills to explore these connections and contradictions to become the matchmaker.
As a unit, we explored the site of East India Dock Basin bringing together parties to activate the space. The area surrounding the basin has experienced, and will continue to experience, rapid change. The basin is, therefore, a vital contributor to the area’s regeneration, ensuring the creation of healthy and sustainable neighbourhoods and celebrating the Lee Valley Regional Park.
The students developed their methodologies to reconnect these landscapes and communities. Whether through recreation, making, ecology, social needs, or education. Bridging the gap between underutilised space and the challenges of climate justice, land rights, and urban equity.


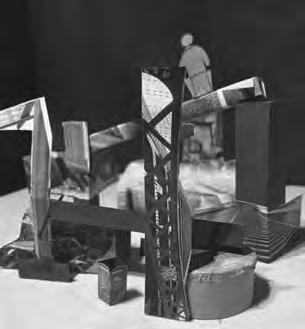



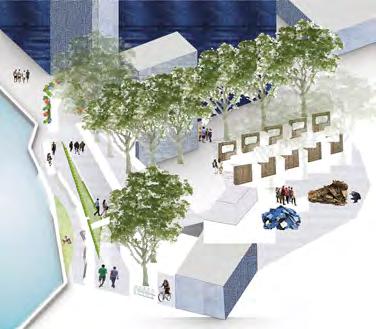

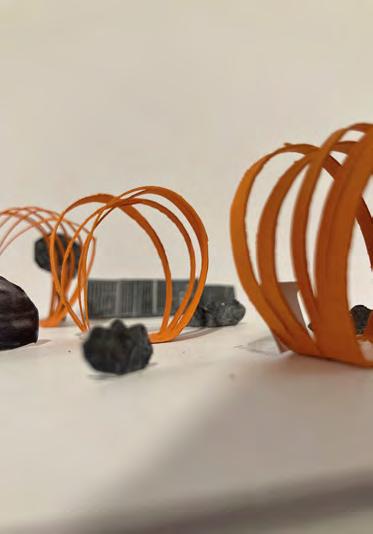
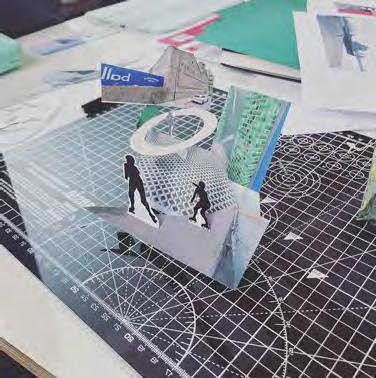

Wilhelmina Cahir, Sol Damli, Lucy Gill, Johnny Hardiment, Rachel Lowe, Elisabeth Luckett, Rowan Marlow, Theo Paulson, Maciej Swiercz Glen Walker.
With thanks to Sarah Seleznyov, Andrea Silvain (School 360) Ken Johnson, Erin Nagy, Cherry Matharu, Jade Class/Year 5 students (Depftford Park Primary School), Grace Walker, Alfie Davis (Trees for Cities) and Jenn Mui (MRG Studios).
The 2nd year BA Landscape Architecture students have been challenged with the following question: how does your practice as a landscape architect help to create change? More specifically, in a time of ecological degradation and social fragmentation, how can our influence empower communities, contractors and consultants to make decisions that move away from traditional notions of ‘hard’ and ‘soft’, ‘maintenance’ and ‘stewardship’, to a more integrated relationship between nature and city, community and environment?
The practice of influencing to create behavioural change has been specifically focused on the child’s outdoor educational environment.The way we approach this practice is of critical importance when considering the fact that children, according to the UN Convention on the Rights of the Child, ‘are the only age group systematically excluded from democratic decision making’. In response to this, our studio practice this year has focused on the child’s urban ecology. The practice of influencing to create change started with reviewing existing policies and codes and then re-writing them with environmental, child-centred prerogatives. We asked ourselves how could we make more inclusive and accessible ecological systems for a child-centred urban ecology?
Our challenge was to reconnect children to their urban ecology while also creating resilient landscape projects where community and nature coexist. In this way improving air quality, reducing flood risk and the impact of urban heat island effect – but, most
importantly, connecting children to their natural world. Our term 1 projects looked at the child’s front door to school door journey – their ‘15-minute city’, and making impact through the creation of influential design codes which move away from a model of ‘all-powerful planner and authority’ (Michael Sorkin) to one that allows for conversations around: MATERIAL, SYSTEMS, VALUES, MESS and GENDER.
In term 2, students applied their design codes to the design of the child’s outdoor education environment - the school playground - by considering influence in all areas including assembly areas, accessibility, inclusivity and their ecological play.
These codes and design parameters were further explored and developed in the Design Resolution module where students reflected on their design proposals through the lens of modelling, building and recording. This further development saw the building of highly detailed 3D models as well as the testing of materiality that culminated in the making of 200x200mm physical models of their proposals.
This year’s work included an exciting array of projects exploring themes of chaos, climate justice, urban equity, gender, food production and community use of schools. In this way, the students’ practice identified how they are able to influence change and confront the way projects are designed for children and for nature, considering the child and their natural world holistically, and not dichotomously.
Group drawing with Jade Class Deptford Park Primary School



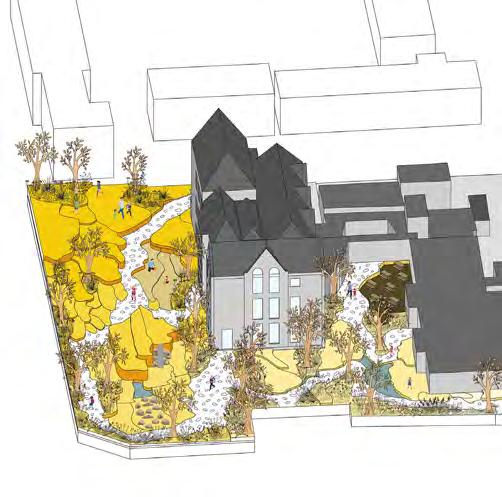



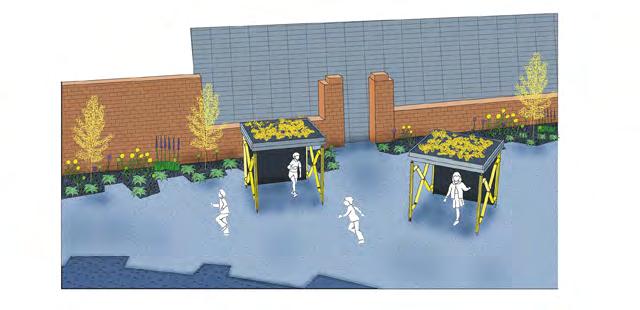


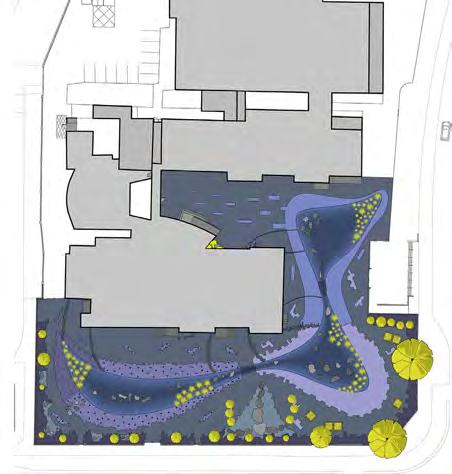
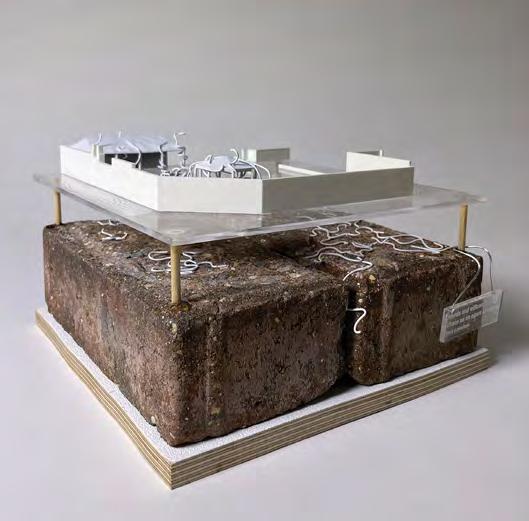


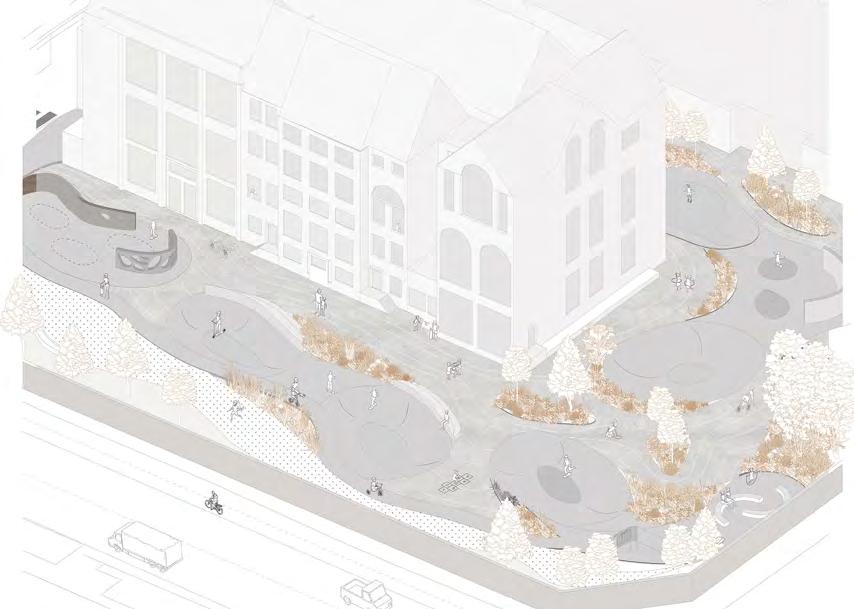
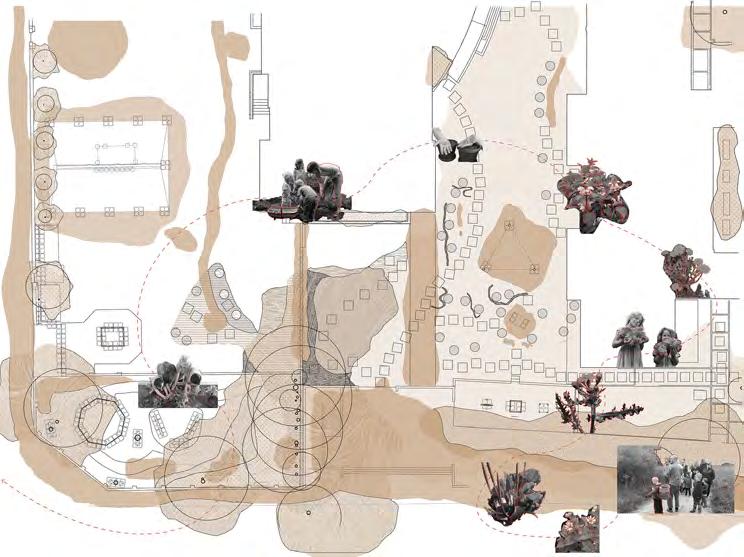

Ruby Tuesday Allison, Lydia Graham, Xi Gong, Dmitrijs Kopendjuks, Cleo Lewington, Matt Mountford, Sofia Peon, Ioana Popa, Joe Reynolds, Ivan Yordanov.
With thanks to Sue Davies, Eyo Oku (Museum of Slavery and Freedom), Phil Turner (Second Wave Youth Arts) and Hutchison Property Group.
This studio worked with representatives from local community organisations in Deptford, who had cowrote a brief for meanwhile use projects on the 40 acre development site of Convoys Wharf, formerly the King’s Royal Dockyard. This brief required students to focus on the themes of ecology and sustainability and heritage and local culture.
The overarching aim was to develop projects which would start in the wider neighbourhood, activating existing local communities towards reintegrating this long-closed-off site; with longer-term impacts which would reach beyond meanwhile use to establish a strong local identity within the future development.
The first part of the project required students to form practices of two with clearly identified values, positioning, methodologies, and techniques supported by appropriate theory. Each practice developed proposals which linked the meanwhile use site on Convoys Wharf into the wider neighbourhoods of Deptford at 1:2000 scale. Besides understanding routes and circulation, students investigated different identities, landmarks, people and ways of using spaces, histories, tensions and opportunities. Students also identified potential resources and skills available which would inform and support meanwhile use on site.
Moving to site scale, students worked individually first to define and develop their own personal practice, their chosen methodologies, ways of working, and communication. Students then developed detailed designs at 1:200 scale for a chosen area of their site within the Convoys Wharf development, and a comprehensive project programme for their design, considering how it would be managed and developed over time, how it would be used and by whom, and speculating on its impacts.
In Resolution class we developed our design projects using different tools and materials, and software (GIS, Rhino, Grasshopper, aerial image, CNC, laser cutting,3D printing etc) to understand and represent the design thinking and design achievement. The course iteratively advanced the landscape proposals through critical reflection, grounded data research, and by developing sophisticated drawings, physical models, and prototypes. Students combined different techniques to represent their design process through scenario conceptual mapping collages, narrative sectional axonometric drawings and physical conceptual models and prepared a portfolio communicating the project to focused audiences.
Lydia Graham
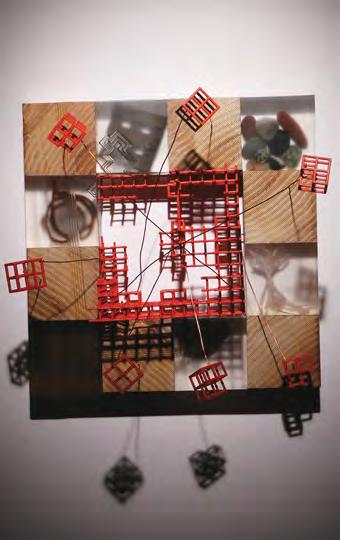
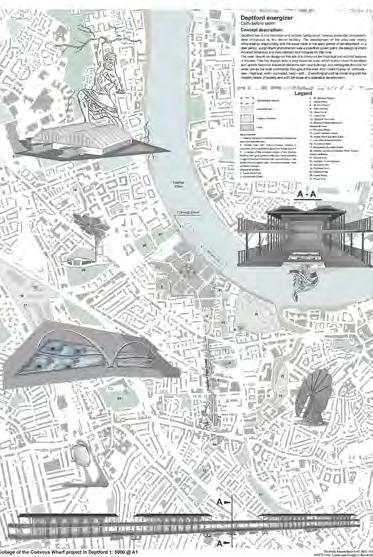



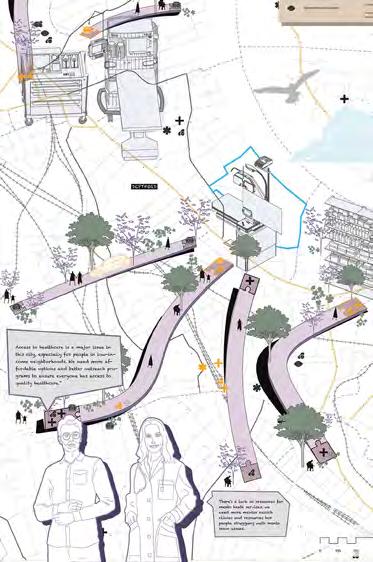

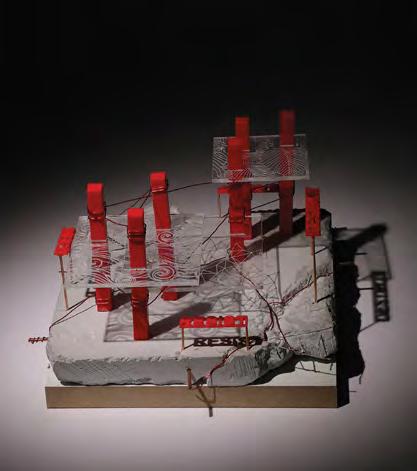
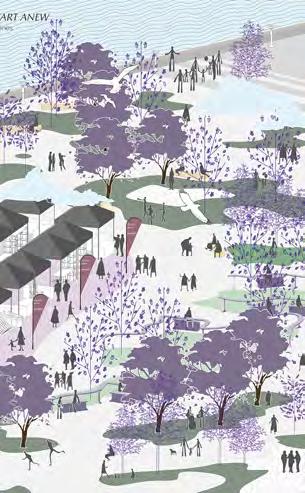
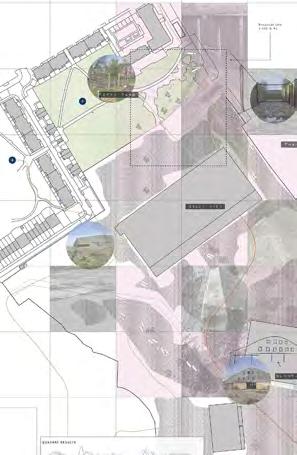
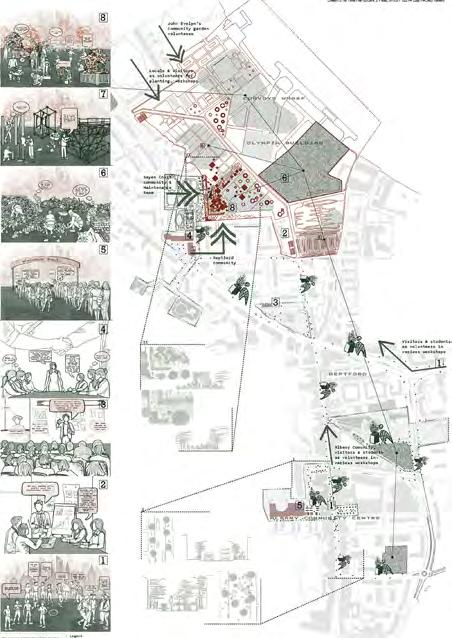
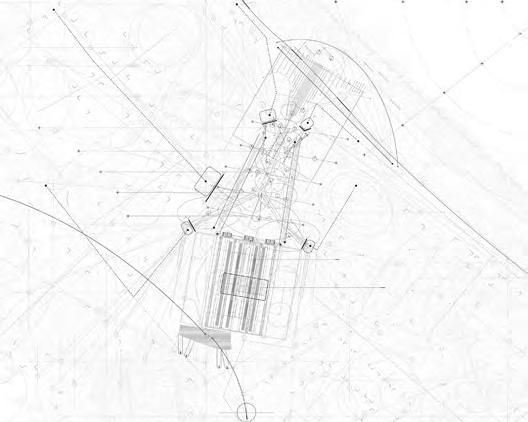

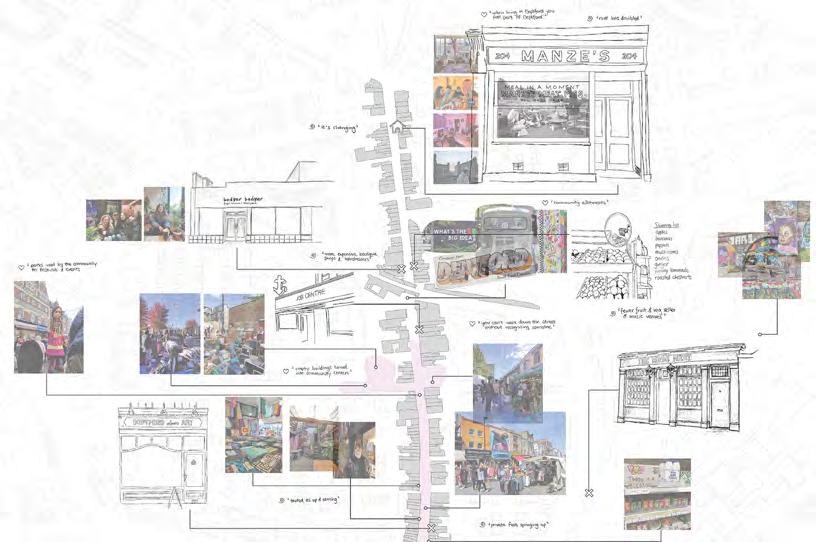




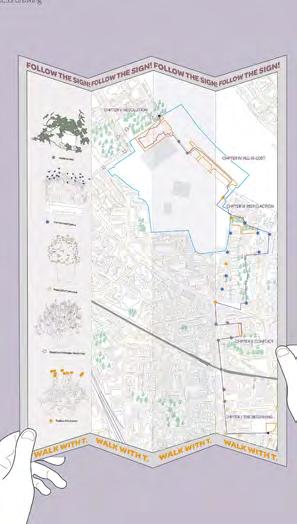

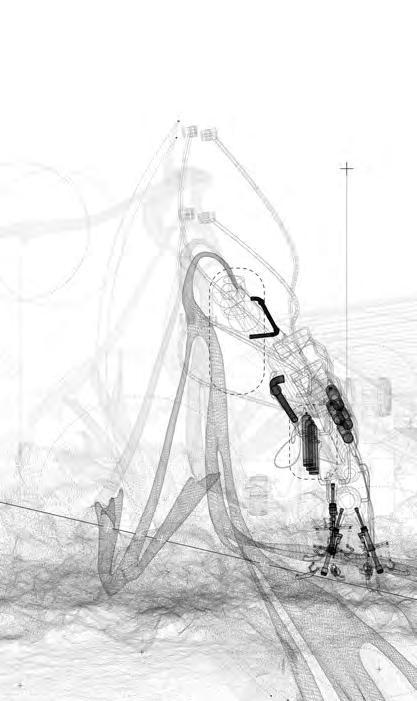


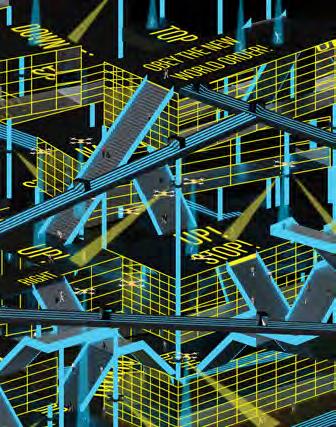


BA Urban Design
Zara Ali, Andrina Bam, Luke Campbell-Platt, Deniz Erensoy, Kenneth Fernandes-Cardoso, Erik Hansen, Kenneth Monroe, James Thompson.
BA Landscape Design
Asma Abdelouahab, Iva Aleksandrova, Sanel Ahmet, Luis Caiza Cudco, Imogen Dunn, Oliver Flinn, Jannatul Islam, Sydney Olszewski, Akib Raz, Rachel Sherwood.
MLA1
Farhin Ahmed, Tyrone Akinnuoye, Rachel Clements, Isobel Clayton, Jordan Edrington, Bryony Heaven, Jess Liu, Aude Liedekerke, Mattie O'Callaghan, Thirumala Polu, Justin Roberts-Holmes, Elif su Sert, Helen Shariatmadari, Hannah Sinclair, Victoria Spurling, Parth Savsaviya, Julie Tifft Bull, Nayana Vattamkuzhiyil Jose.
Landscape Design 1 Experimentation and Communication module focussed on the analysis, representation and proposition of urban landscapes to develop digital skills across software and media. This year we worked on Jubilee Gardens as a site for experimentation. We imagined that the Southbank Centre has commissioned each team as part of the Festival ‘NOW OR NEVER’ 2023, the design of temporary structures and installations to host performances and exhibitions in Jubilee Gardens for the summer of 2023.
The Festival seeks to raise awareness of the climate crisis and calls for projects that use the timeframe of the festival (3 months) to experiment and explore how urban landscapes can sustain the future of our cities while creating new forms of interaction between visitors, space and nature. Each group proposed temporary and site-specific projects: Land art, installations, and pavilions that expressed a strong position on and raised
awareness about the climate emergency. The projects reflected on the opportunity for temporarily rethinking the spatial relationships between users while proposing innovative solutions for urban greening, demonstrating how immediate and radical action can contribute to the necessary shift in approach to the design of our cities and understanding of time (hours, weeks, months, years) as a crucial dimension to design space. Something destined to disappear can have a strong impact on collective memory and link to a place.
We experimented with the liberating possibility of concentrating on the present and the temporary to create new places and to test the development of new sensibilities and narratives for human and non-human coexistence. The importance of plant life to health, climate adaptation and food security are now staples of urban and landscape design and planning. This requires new imaginaries of what urban nature should be and how it should perform and be productive. How can we design places that support and reflect these transitions? How can these be influencing a change in perspective? Ecological concerns and technological developments were our entry points to reconstruct and re-politicize nature and technology.
Helen Shariatmadari Into The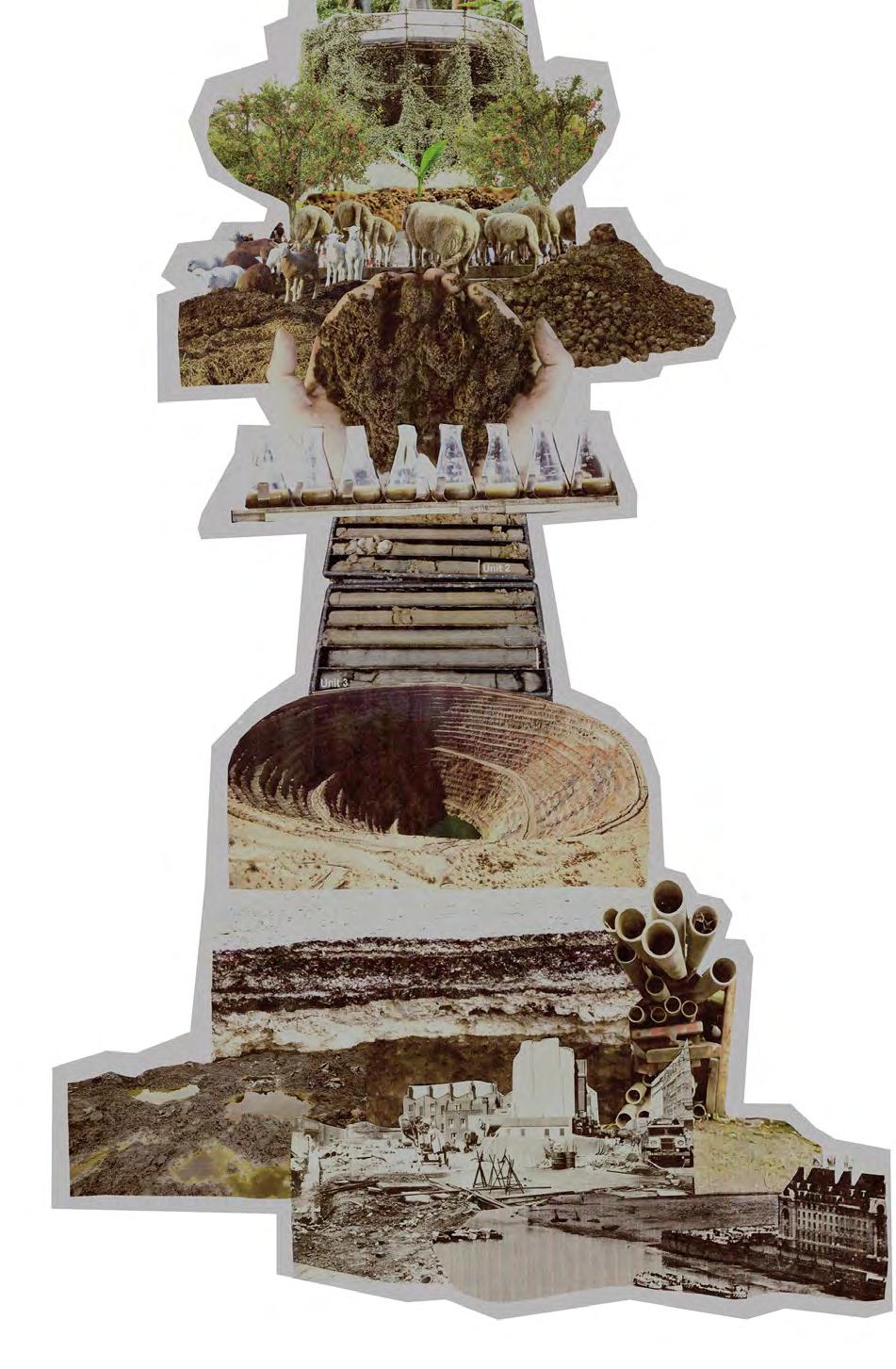
Victoria Spurling
The Greenhouse Effect
Jess Liu + Nayana Vattamkuzhiyil
Zero Carbon Pavilion
Justin Holmes
The Greenhouse Effect
Jess Liu + Thirumala Polu
Zero Carbon Pavilion
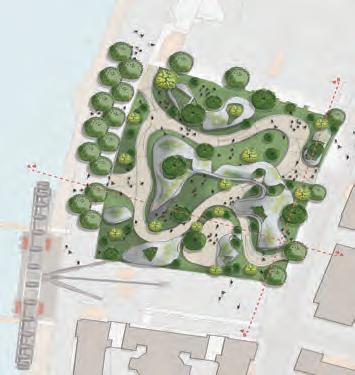
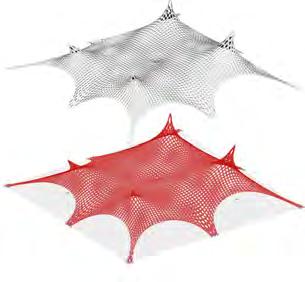

Helen Shariatmadari Into The Soil
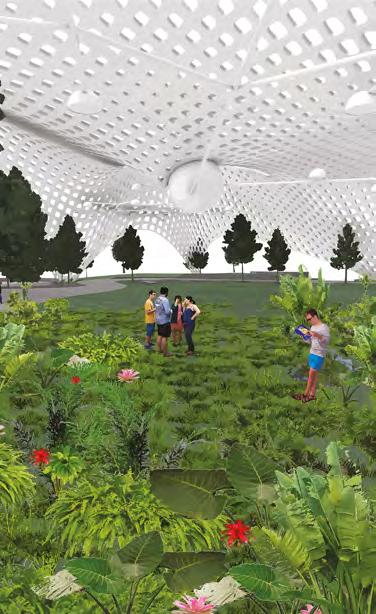
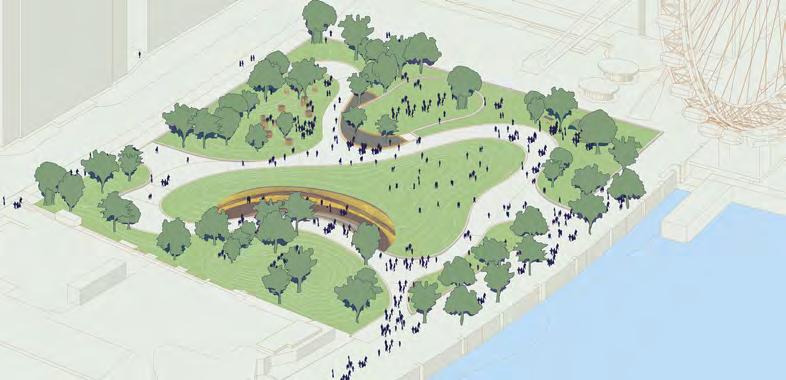
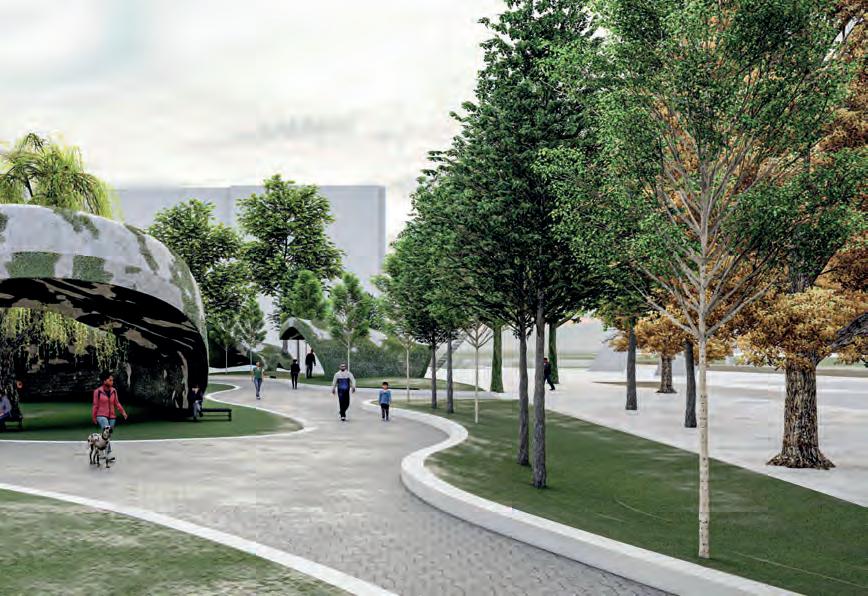
Julie Tifft Bull

Into The Soil
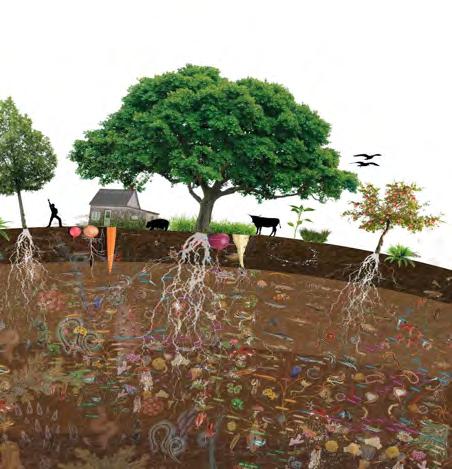
Sydney Olszewski
The Bee Escape

Rachel Clements
Fungi Frequencies
Imogen Dunn
Urban Melting
Jess Liu + Nayana Vattamkuzhiyil
Zero Carbon Pavilion


Isobel Clayton
Your Future

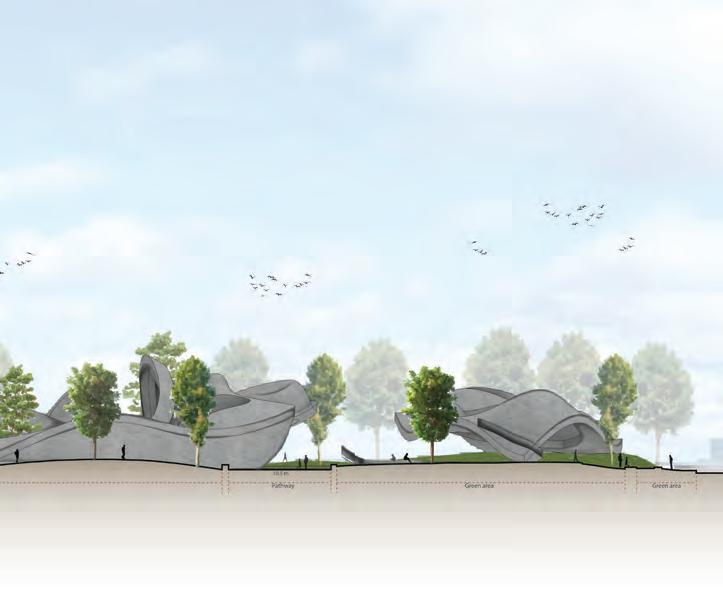
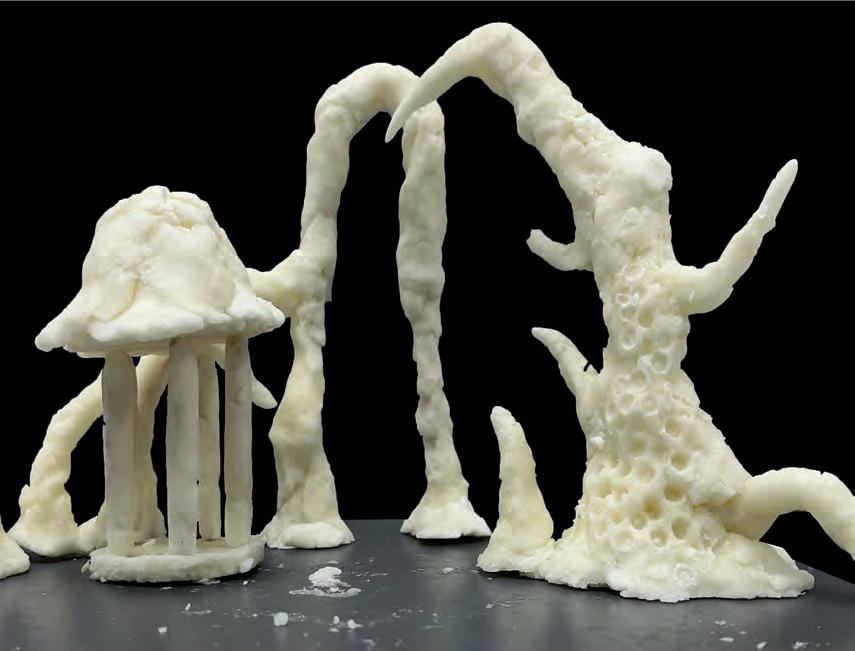

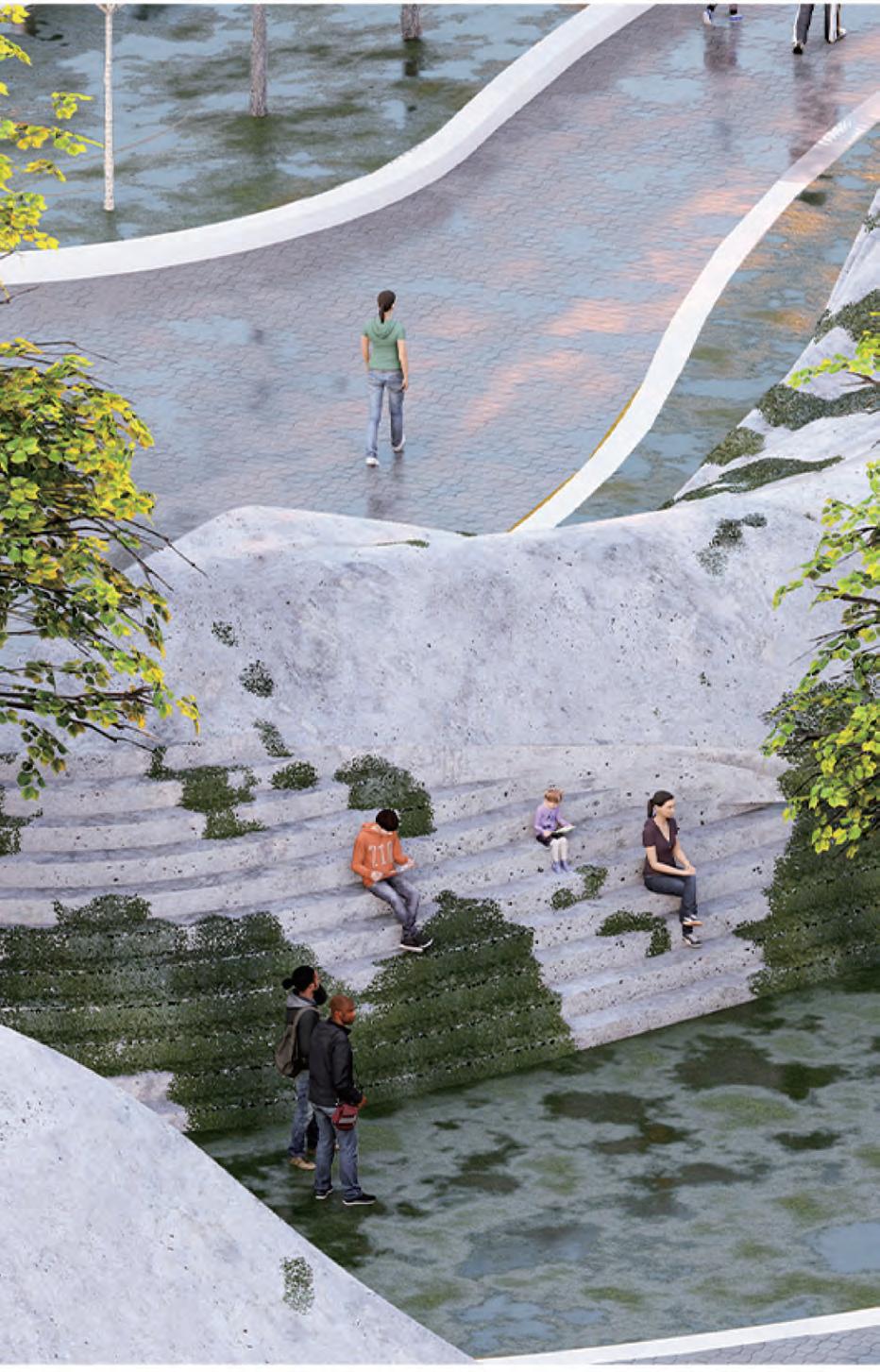
The MLA is designed for graduates who wish to become professional landscape architects. The programme is accredited by the Landscape Institute, offering a 2-year graduate entry conversion route for candidates from diverse backgrounds such as art, architecture, horticulture, geography and social sciences. Graduates are eligible to become licentiate members of the Landscape Institute and begin the Pathway to Chartership. Students explore a diverse range of approaches to the design of landscapes, such as green roofs, living walls, courtyards, public spaces, parks, squares, waterfronts, urban masterplans and regional strategies. Students develop skills and knowledge in design, history, theory, professional practice, technology, ecology, sustainability, horticulture, drawing and digital representation.
The programme has a close relationship with industry, and an extensive alumni network, resulting in exclusive work experience opportunities with The Royal Parks, and strong graduate employment with renowned practices such as Gustafson Porter + Bowman, Martha Schwartz Partners and Gross Max. The programme attracts applicants who are changing career or furthering their work in Landscape Architecture.
The MA programme is designed for individuals interested in becoming professional Landscape Architects. Graduates have joined some of London’s leading landscape practices, have founded award-winning international design studios and have led strategic urban design projects such as the Queen Elizabeth Olympic Park. The programme has a high international profile, with published and award-winning student projects recognised in the Landscape Institute Awards and the International Biennial of Landscape Architecture. The core component of the programme is the design studio, with student investigations addressing concerns about climate change, ecological conditions, spatial justice, urban development and future technologies. Students are supported in the development of innovative and distinct approaches to landscape architecture in the final design project and written thesis. Design teaching is informed by professional and technical seminars, theory lectures, and guest lectures from international artists, designers and academics.
The MSc encourages students to develop inventive and speculative approaches to the design of cities, landscape and territories. The programme promotes strong design methods and the integration of innovative technologies to address the challenges facing cities, such as urban growth, climate change, globalisation and social inequality. The programme interrogates the growing influence of landscape on urban, social and ecological processes, providing a platform from which to address the conditions of contemporary urbanism, such as extreme environmental events, shifting economic agendas, new forms of public space and the transformations to urban infrastructures.
The programme centres on the design studio, with advanced design techniques and innovative methodologies employed to develop speculative designs, strategies and interventions. The programme is designed for those aiming to develop advanced design skills for use in architecture, landscape and urban design practice, and for those looking to enhance their academic skills and/or go on to doctoral study.
MLA1
Farhin Ahmed, Bryony Heaven, Nayana Vattamkuzhiyil Jose, Justin Roberts-Holmes Hannah Sinclair.
MLA2
Hugh Chapman, Karen Dear, Alex Forbes Gemma Hoult, Nirooha Veeramachaneni
Charlotte Parsons, Manisha Silwal, Mei Xiang Tay, Fran Reeves.
MA
Tangina Ahmed, Patricia Brehmer, Ben Keene Imogen Otoo.
MSc
Nithya Surendran Nair Geetha Kumari.
With thanks to Amund Hugin.
In Unit A, we lead on practices of multi-scalar urban design, community empowerment, and collective spatial landscape strategies. This year, Unit A challenged and reimagined land ownership reform in England. Inspired by our 2020 Unit exploration of the Land Reform (Scotland) Act 2003, we returned to Scotland’s ‘community right to buy’ initiative. So, why did we explore collective land ownership?
Our lives are all impacted by land ownership and policy, such as access to public land and the division of land, services, and rights. Land has increasingly left public ownership in the UK due to a history of privatisation and profiteering. We utilised the paradox of ‘choice or control?’ to explore community ownership, as such awareness brings empowerment. We as a collective can choose to do differently, and as designers we can choose to design radical landscapes, so new possibilities can emerge from a place of curiosity and growth.
‘You turn the switches and choose the conditions to sustain you at that point in time.’ (Archigram, 1966)
Unit A believed that to steer change in our new condition we must redefine the rules (principles/norms/order) we live by, whether political or social, physical and imagined. Redefining societal rules required us to consider the context and specifics of landscapes, communities, and their processes. The instability and fluidity of landscapes and their communities defy categorisations, boundaries, and binaries yet are simultaneously shaped by them. ‘We are, all of us, everywhere, always, enmeshed in a web of rules that supports and constrains. Rules fix the beginning and the end of the working day…dictate who can be married to whom and how…and these are just examples of explicit rules…add implicit rules, and the web becomes so densely woven that barely any human activity slips through the mesh.’ (Dalston, 2022:2)
In Term 1 we empowered communities to redefine the rules by developing Commonland Toolkits. These toolkits explored a set of landscape resources, abilities, and skills to allow a community to reshape their reality. Then in Term 2 we visited Copenhagen and Freetown Christiania to be inspired by the residents’ counter-cultural beliefs based on protest, anarchy, and collectivism. Inspired by these collective movements, we returned to investigate 1:1000 sites across Greater London to develop Commonland Settlements. The unit proposed multi layered settlements, strategically positioned within its urbanised local context, with sites ranging across water pumping stations, streams, prisons, forests, quarries, and housing estates.
Through site specific experimentation the unit developed Commonland visions, grand urban rules, experiments, and design proposals across multiple scales to empower future communities, whether female prisoners or roaming teenagers. Above all, the unit developed project specific design methodologies, processes, and passions to empower communities across Greater London to shape Commonlands.
References: Archigram. 1966. Control or Choice?
Dalston, L., 2022, Rules: A Short History of What We Live By.

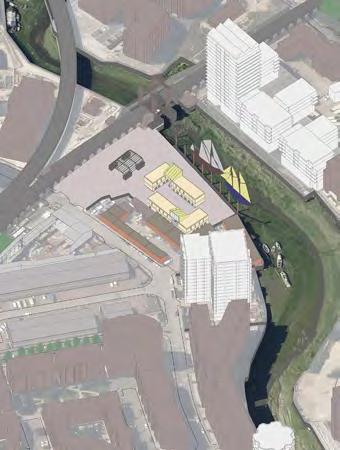





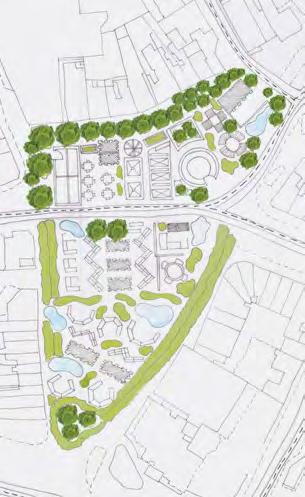







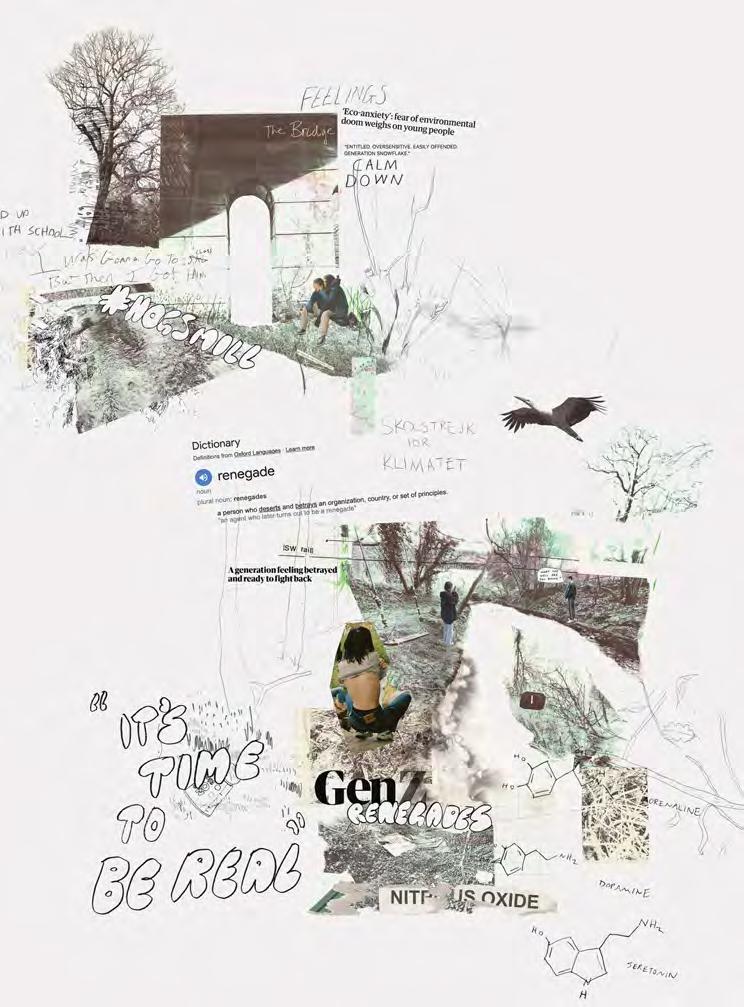
MLA1
Jordan Edrington, Aude Liedekerke, Jess Liu, Mattie O’ Callaghan, Thirumala Polu, Julie Tifft Bull, Parth Savsaviya.
MLA2
Neeraj Balani, Arlo Clark, Roberto Dotti Shubhangi Subodh Kedia, Harika Puralachetty Satya Sai Ravvi, Shravya Shetty.
MSc
Maria E. Silva
With thanks to Anna Rose Hughes, Nick Woodford (The Peckham Coal Line), Dan Lee (Landscape Architect), Andy Matthews (Roach Matthews Architects), Laurence Moss (Film Maker) and Neil Onions (Beyond the Box Consultants).
Our cities are in constant flux. Former industrial areas and dilapidated neighbourhoods have always attracted artists, creatives and leftfield practitioners, activating these unloved spaces. More recently these areas have experienced increased attention from property developers and outside investors wanting to cash in. Their ambition to turn these seemingly ‘run-down’ areas into sound, vibrant and profitable neighbourhoods. The original activations, studios and projects are often initiated by grassroots groups and dedicated people who simply want to do good for the area. However, far too often, the result of this good, will transition into gentrified neighbourhoods for the privileged classes. This is a paradox without a simple answer.
It is this paradox that provided the pivoting point of the design brief. This, alongside the recent global events of the Covid19 pandemic, the war in Ukraine and the ongoing climate crisis, presenting an opportune time to
readdress our ‘normal’: our aspirations, fears, and sense of community, as well as our daily wellbeing, social connections and lifestyle needs.
Since 2014 a community-led organisation has set a vision to better connect Peckham’s neighbourhoods. The Peckham Coal Line is a community-led vision to transform a former coal line and sidings alongside the railway line into a 900m linear park. The initiative set out from the start to engage people in the project, providing them with the tools and agency to revitalise their local neighbourhood. The Peckham Coal Line will provide access to new public places, while connecting existing green spaces for local residents as well as for visitors. This year’s assignment and brief built on this work, using the Coal Line concept as a vehicle to discuss the ever-changing landscape of the city and the wider environmental and economic impacts. As landscape architects we need to communicate and facilitate ambiguous and often paradoxical concepts. The students considered the social nuances between community improvement and gentrification. Exploring the needs of residents and defining the transit spaces for passers-by, creating comfortable places for both Londoners and tourists alike. Building materials played a critical role in the projects, not only a necessity, but they also played a generative and creative force in the design process. We must build with sustainable materials. The students had to expand their catalogue of materials, using unconventional, ephemeral, and even waste products as possible options for building robust and durable landscapes. In this brief the landscape architect becomes the activator. The activator is the agent that enables a project to be realised, performing the practice of transitions. The students explored representational, strategic, as well as situated practices. They investigated various ways of interacting with the urban context. During the year they iterated their projects from written strategies to informed and developed architectural proposals. At each iteration we identified the social consequences of the design.
Julie Tifft Bull

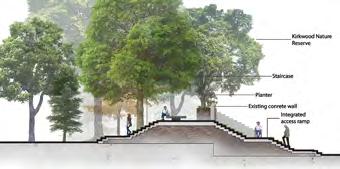
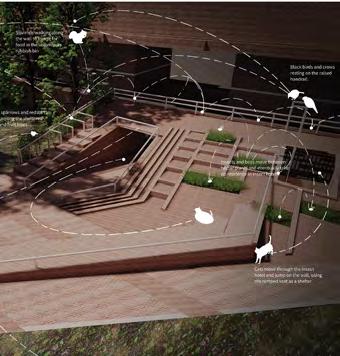



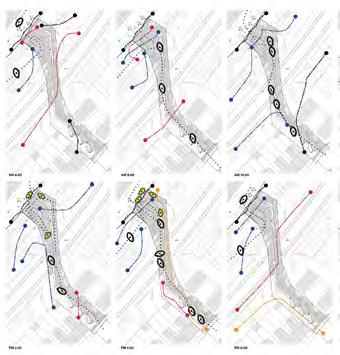




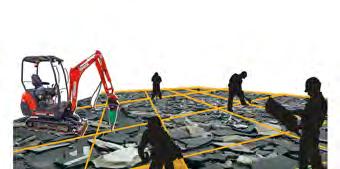
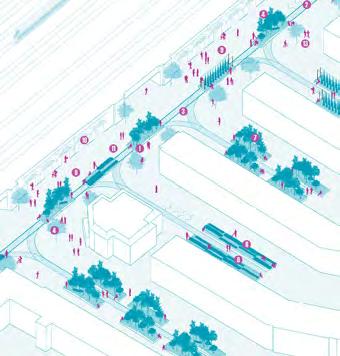



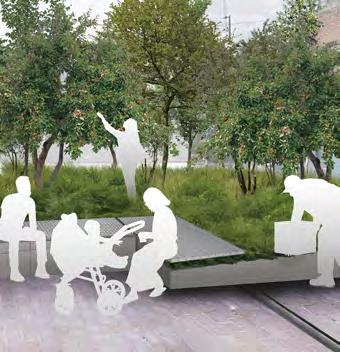
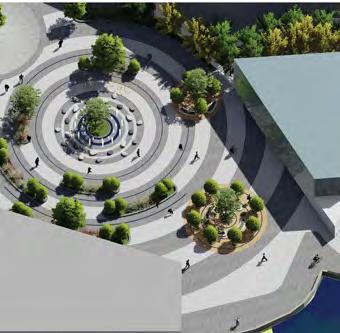

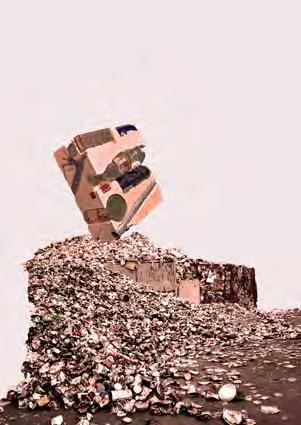
Bid-Well Street
Neeraj Balani
The Facades of Peckham Rye Station
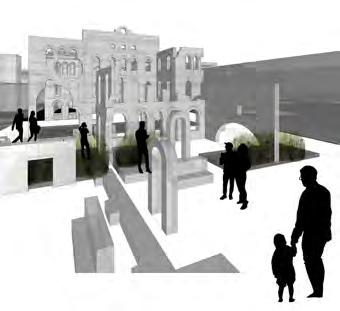
Thirumala Polu
Ecologies, Exploration + Proposition

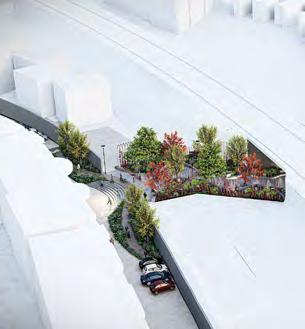
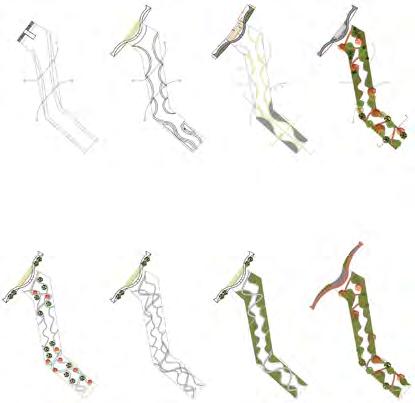

Jordan Edrington
A Neighbourhood Divided
Aude Liedekerke
A Tale of Two Sites + Bidwell
Woodland
Jess Liu





MLA1
Isobel Clayton, Rachel Clements, Regina Alexandrina De Arruda Chau, Ming Sze Heng, Elif Su Sert, Helen Shariatmadari, Victoria Spurling.
MLA2
Rachel Cornhill, Angie Dixon, Alan Gillingwater, Maddy Hodgeman, Reina Kosugi, Kaley Robertson, JP Salalima, Sam Vessey.
MA
Eve Leatham
MSc
Kawser Ahmed
With thanks to Phil Askew, Jack Gower (Peabody Thamesmead), Sam Sheard, Sven Reindl Phil Hudson and Robbie Munn.
‘Future Coasts explored practices of designing with water, working with gradients of wetness/dryness. Practices/projects looked at the wetness/dryness of rivers and flooding, of rain and clouds, and of bodies and objects. Projects investigated the physical forms, densities, depths, distributions, conditions, velocities, and trajectories of wetness/dryness. They also questioned the causes, policies, designs, and infrastructures that mediate terms of wetness/dryness. They explored relations between local projects and regional and territorial systems. Most importantly, they developed shared, public, collective practices/projects of wetness/dryness that could make sense of - and respond creatively to - prevailing and future challenges faced by communities in some of the most precarious coastal landscapes on the Thames and the North Sea. The starting point for our investigation is Thamesmead, a place inundated with water during the 1953 flood, where homes were built with living on the first floor to escape future floods, and where new buildings were plagued by water damage.
It is a landscape of lakes, canals, and ponds. It resides outside the metropolitan flood defence (Thames Barrier). If its own flood defences failed at high tide it is a landscape that would be 19ft under water.
As a site on the periphery of a global city, Thamesmead is also a place of continued urbanization. There have been a series of masterplans recently developed and being built across the area, directed by the housing trust Peabody. It is also located on the new Elizabeth Line train connection, drawing this peripheral location towards the centre of London.
We approached three key questions:
[1] What is the future of living in tidal areas that will become more prone to extreme water and heat events?
[2] How can climate justice be achieved through the design of future landscapes and cities?
[3] How do territorial, regional, or planetary conditions and events impact local sites and how can designed actions/forms - however small - make positive contributions to the future?
We explored these landscapes and questions through advanced techniques of tapestry making. All projects involved layered, material representations that told the stories of the places that they worked and the futures that they imagined. Tapestries incorporated contemporary and historic techniques, from digital scanning and 3D printing to sewing and fabric prints. The year began with field visits and camping in Thamesmead as we grounded the projects within the contexts of the Thames Estuary. Beginning with individual projects students formed their own independent and group practices around their future ambitions as designers.
Isobel Clayton + Rachel Clements + Helen Shariatmadari + Victoria Spurling.
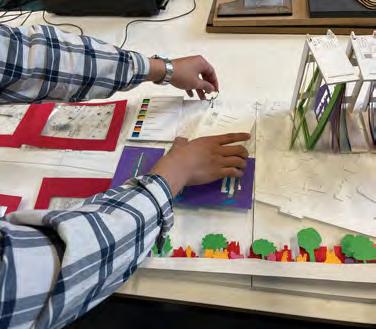

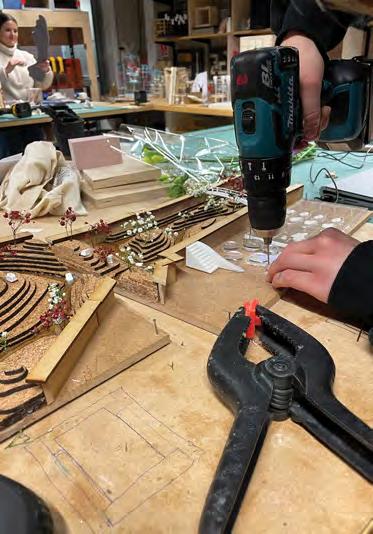
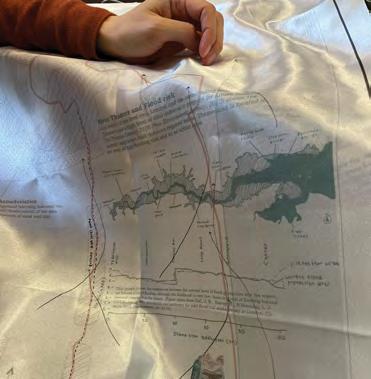

Kaley Robertson
Revealing Reculver
Alan Gillingwater
Brutalism Undone
Rachel Cornhill
Orchestrated Deconstruction




Isobel Clayton + Rachel Clements +
Helen Shariatmadari + Victoria Spurling

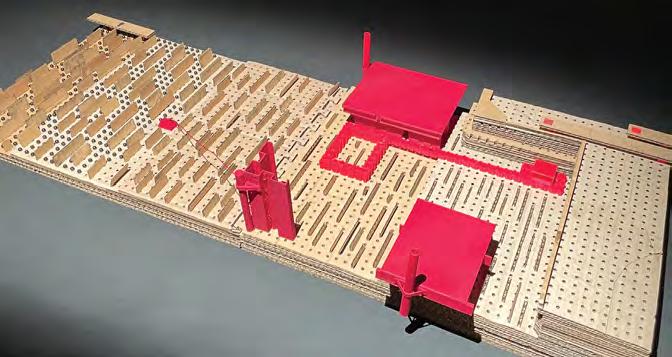


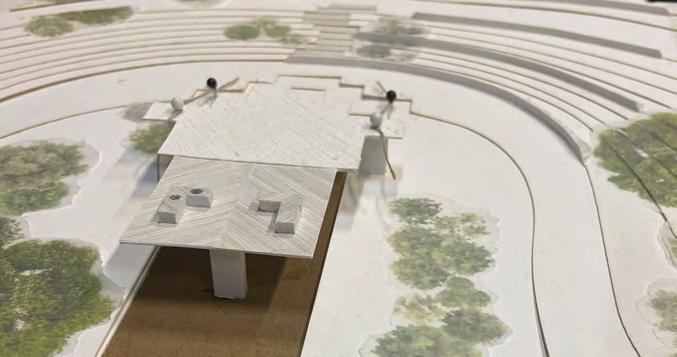
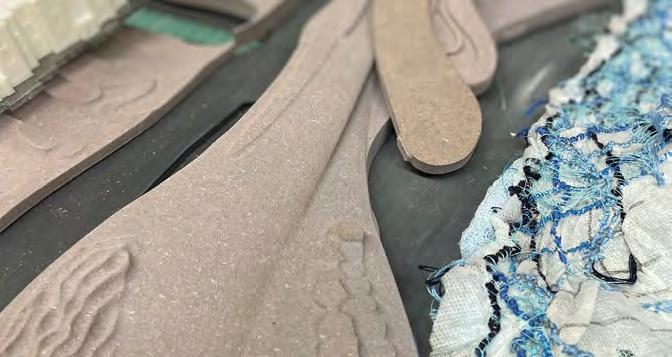
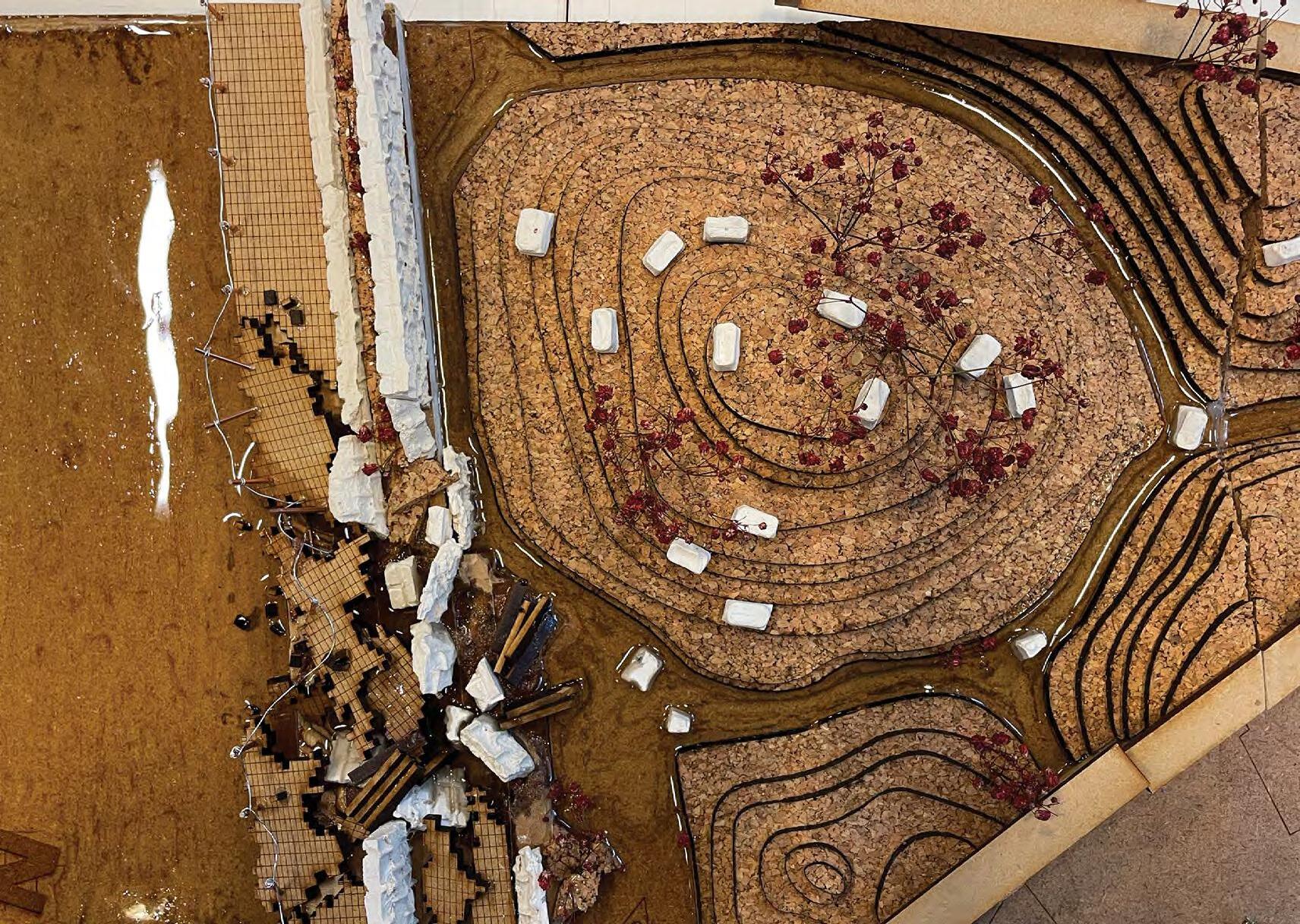
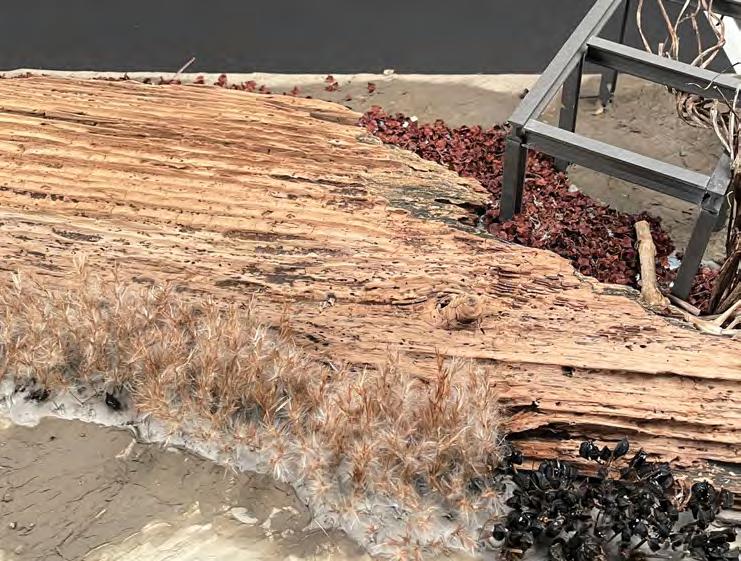

With thanks to Jim Quaife (Quaife Woodlands), Helen Gillespie-Brown (Wildflower Turf), Sarah Jefferson (Vandersanden), Nick Coslet (Palmstead Nurseries), Steven Burton and Phil Crichton (Steintec Tuffbau), Dean Pollard (Miller Druck), Mark Bentley (TEP), Caroline Swann and Kate Griffiths (Hillier Nurseries), Paul Traynor and design team (Light Bureau), Jeff Widd, Ali Pulham and Erin Byrne (ARUP), David Richardson and Lisa Nunn (FMDC), Alex Clark (Salix River and Wetland Services), Kim Dawson (Brighton and Hove City Council), Phil Askew (Peabody), Donncha O Shea (Gustafson Porter + Bowman), Rosie Martin (The Sandwich Club), Kathryn Whitmore (AECOM), James Fox (FFLO), Nick Williams (Safer Sphere), Brett Morse (Milestone Transport Planning), Giacomo Guzzon (Gillespies), Ivan Clarke (Five Pump Court Chambers), Aaron Tan, David Watson and Benz Kotzen (University of Greenwich)
The European enlightenment drove technology by conquering nature, ignoring millennia of local wisdom and innovation and relying on the extraction of resources from or in the ground. This led to the industrial age and ultimately the Anthropocene epoch we now live in. The change in consumption from mainly renewable and organic materials up until the late 19th century, to the finite minerals of the modern world has seen a dramatic increase in the exploitation of the world’s resources, which in turn has impacted the earth and its atmosphere at a planetary scale.There is now a greater mass of human-made materials (1154 Gigatonnes) on this earth than there is biomass (1120 Gigtonnes).
If designed landscapes can inform us of a tacit relationship that we have with the land, then they also have an intimate, geographical relationship with where their materials originate.Historically, many materials were typically sourced locally but are now traded globally, with material manufacturers being some of the largest corporations in the world, detached from their indigenous landscapes.
Materials can often be found cheaper if sourced and transported halfway across the globe than those available locally. How does that happen? The result is that Landscapes around the world can exhibit a ‘sameness’ about them, with similar or identical materials chosen and used in the same way.
How should we, as designers of landscapes, make decisions about where we source our materials? Perhaps we need to move away from a traditional approach that measures landscape performance and looks to provide constructed and engineered solutions, to one which recognises existing and indigenous processes and systems and embeds them into the design at the outset.
We need greater and earlier communications with other disciplines, beyond Architects , Engineers and Construction Managers, to include Sociologists, Restoration Ecologists, Geomorphologists and GIS analysts, to expand the perception of what landscape can be; a complex, mutable, functioning system.
BREEAM in UK, LEED and now SITES in USA attempt to influence decision-making in construction towards an awareness of ‘ecosystem services’ and adopt more ‘nature-based solutions’ in our approaches.
Innovation and creativity in material technologies and processes have always been at the forefront of our technical modules in Landscape Architecture. We encourage our students to develop more creative approaches, beyond tackling the conventional core issues, that aim to minimise environmental and social impacts now and into the future.This in part can be achieved by reducing embodied energy and carbon, targeting nature-based solutions and embracing the sustainable integration of water management to create effective, living and sustainable systems.
We invite specialists from a variety of construction and creative disciplines to deliver key technical seminars that challenge conventional approaches and encourage the exploration of established and future approaches to material trends, emerging technologies, technical detail, professional regulation and project precedent. Our students then reflect on and develop these approaches further in their projects and consider how they are relevant to their current and future ambitions as Landscape Architects.







Mattie
Rain
Joe
Saline Assimilation
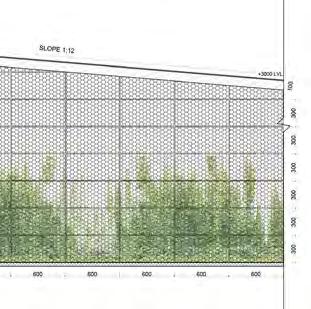



Victoria
Inlet


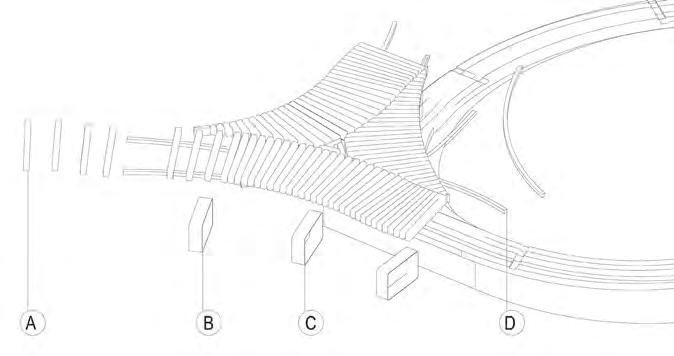


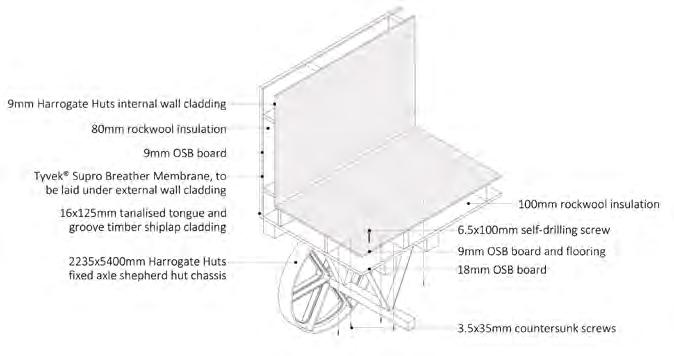
With thanks to Land Body Ecologies, Sheila Ghelani, Leopold Lambert and Prof John Wood.
LANDSCAPE THINKING
‘“Do you realize,” the phytolinguist will say to the aesthetic critic that they couldn’t even read Eggplant?” And they will smile at our ignorance, as they pick up their rucksacks and hike on up to read the newly deciphered lyrics of the lichen on the north face of Pikes’ Peak’.
The world is shifting under our feet, and to keep up with this we need to keep questioning what we presume to be fact.We need to question the language and metaphors we use to describe the world so that we can create more diverse spaces; question how we categorise landscapes, how we conceive of its borders and boundaries, that we are thinking-with other practices so that we can hold space open for each other.
Landscape History and Theory at Greenwich explores the critical and theoretical discourses surrounding landscape, architecture, and urbanism. It engages with the processes and ideas concerning the production and experience of the lived environment, taking into consideration how we, as humans interface with the more-than-human environment. Whilst there is an emphasis placed on landscape, architecture, and urbanism theory we strive to create an interdisciplinary dialogue across design, performance, philosophy, sociology, geography, history and anthropology discourses.
By introducing a more nuanced discussion between ourselves -as landscape-thinkers and other disciplines, other agents and practices we can investigate how theory can be connected to the practice of design and design a means of enacting research.
Through lectures, workshops and tutorials we create a space for the discussion and development of ideas, so that we can interrogate established and emerging theoretical concepts and start to see how our developing theoretical understanding effects how we experience and produce the environment around us. In the first-year of the Undergraduate programme we look at the core ideas of landscape and architectural theory, contextualising our positions within London. In the second-year we expand this knowledge, exploring key texts through discussion and site-based workshops to develop a critical approach that connects contemporary landscape theory to site. In the third-year of the undergraduate programme personal research is developed into a dissertation that connects sites and practices through research. Postgraduate students combine and develop these research approaches with seminars and presentations to produce an illustrated thesis and a proposal for a future practice.
Hugh Chapman Design Research Methodologies: Gemma Hoult
Gemma Hoult
What does Temporal Diversity look like in the Midst of Ecological Crisis
Humans are becoming an increasingly urban species. Continuing urbanisation is changing the condition of humanity. By 2050, it is expected that 70 per cent of the global population will live in cities, justifying the need for critical reflection on urban development, particularly as we edge into an increasingly uncertain future (Roggema and Chamski, 2022: 1). There is no denying the impact cities have on our planet; whilst covering just two per cent of earth’s surface, based on estimates made by Girardet (1999: 10), cities account for the consumption of around 75 per cent of the planet’s resources, discharging similar quantities of waste, much of which contributes to the degradation of the natural systems that regulate the stability of the planet.
As I walked across St Cuthbert’s way, I had to trust that the sea was going to continue to obey the moon and not rush in as I stepped out onto the ancient tidal path. Sinking deep into thick mud it dawned on me that here my watch was as useful for timekeeping as the tideline was; the distinction between human and non-human temporalities blurred. As I focused on the waterline, the metronome of my watch felt more and more out of sync with my present reality.(Fieldwork Reflection).

Walk one included the tidal section of Cuthbert’s way which immersed my body into the 1:1 of mud on feet and shins, as the planetary induced tide seeped out across the mudflats. The causeway is approximately 2.5 miles and passable an hour and a half either side of low tide (Scottish Borders Council 2019). Outside of these hours any trace of the path is washed away by the sea, save for tall wooden poles spaced 43 (Gemma) steps apart. To plan this walk I started with the Northumberland County Council’s timetable for vehicular use of the asphalt road that runs to and from the island, and then delved into the maritime charts. This study, layering up the tide times, lunar calendar, solar calendar and causeway access times (Figure 13), revealed a drifting temporality rather than the regular beat of a 25 hour tidal cycle suggested by ‘rules of thumb’ maritime manuals (including the National Ocean Service, 2005). This hybrid chart provided me with a multi-scale tool to plan when and where I would walk over the 3 days. By locating the tide table within its planetary cacophony of rhythms, crossing the causeway cannot be rationalised down to a regular symphony. In this diagram, it is clear that the mechanics of the watch won’t kill you, but the rush of the tide could.
Modern cities are increasingly reliant on external resources extracted from further afield. This drives incentives for resource-hungry, large-scale infrastructural projects, including highways, rail networks and telecommunications. Giradet (1999: 11) argues that in the modern city, ‘we don’t really live in a civilisation but in a mobilisation of natural resources, people and product’. As such, the movement of people and goods across vast distances has become the norm in the globalised economy which, with current forms of mobility, is heavily fossil fuel dependent.
Viewing the city as a machine reliant on external resources is both pertinent and misleading (Mehrotra, 1990: 33). The gross simplification is misleading as cities are rarely built to order (Mehrotra, 1990: 33). The imposition of such logic reinforces illusions that cities require distinct inputs to produce outputs and has thus woven problematic paradigms of capitalism and consumerist society into the very nature of cities. Cities are complex systems intertwined in an ever-expanding global network of trade, exchange and exploitation. As such, cities have become defined nodes; they are points from which mobility emanates (Giradet, 1999: 11).

As a climber you gain methods of reading, communicating, and mapping the vertical plane, which I believe is valuable knowledge to bring to my landscape architecture practice.
Climbing is an embodied practice. The instinctual immediacy of climbing between body, mind, and landscape actively shapes a space. This essay focuses on the embodied practice of sport climbing, whilst drawing on Henri Lefebvre’s trialectic of The Production of Space to bring climbing to the practice of landscape architecture.According to Lefebvre, space is a triad consisting of three concepts; perceived, conceived and lived space (Lefebvre, 1991), by employing Lefebvre’s theory to this essay I will be interpreting these through a climber’s perspective as the Physicality of Terrain and Equipment, Embodied Knowledge and Social Communication. I intend to interpret his concepts from a climber’s perspective and in doing this I will bridge a connection between my personal interest, climbing, and my study of Landscape Architecture. To do this I will draw upon definitions of landscape stated by theorists; James Corner, Mark Johnson and Tim Ingold whilst additionally recognising the work of Anna Fleming, who writes about her experience as a climber.
It is important to acknowledge that over the last century climbing has evolved and experienced a remarkable transition ‘from using simple old-fashioned equipment and techniques to employing high-tech gear and skills’ (Allison, 2019, pg. XV), it has grown in popularity due to an increase in interest and media attention. This attention however has highlighted areas of inequality within the community.

Until the late 1960s climbing was seen as a gentlemen’s sport, it was not until 1975 that this changed (Hopkinson, 2016). My Grannie, J.M. Baldock, now Jancis Richards, was at the forefront of this revolution climbing several first ascents.
After years of planning, the pilot project was pushed forward at the last minute to make the scheme a reality, and was done without appropriate participation from the local public. A large part to play in the problems that arose from the scheme were due to a mixture of changes in political power and residents feeling that the decision was based on a top-down implementation process and their voices did not have the chance to be heard (Klause, 2018). It was initially introduced to an area in Poblenou called Bilbao, but within a year another superblock was introduced in Badajoz adjacent to the original area and was put into action within 4 months before residents had time to process the changes that would affect their daily lifestyles (De Boeck, 2021).
An assessment was made to understand the reasons for the protests concerning the pilot scheme in Poblenou. It was voiced that there was a ‘lack of security in the nocturnal hours (it becomes a desert area only frequented by young people who drink on the streets) and mobility problems, as well as a hasty and little consensual application of the pilot test. Moreover, the project has caused a sharp drop in merchants’ turnover. Finally, the resistance is due to the concentration of traffic, unchanged in quantity and nature by the unchanged habits of people who continue to use the car (using now the perimeter streets) and the lack of places for the sacred rite of parking’ (Caiati et al. 2019, p.55). With this information, it is clear the issues lie at the residential level, the locals are the less fortunate who must deal with the implications caused. If sufficient committee meetings had taken place, maybe some of the issues arisen could have been addressed better and even avoided.
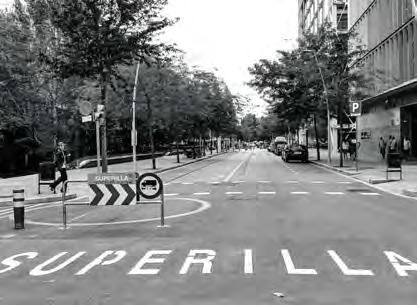
Students on the programme will explore the speculative design of future cities and urbanisation, informed by site-focused research, within specific local, regional and global contexts. This new Urban Design programme will continue our exploration of ecological justice and urban equity begun on the Landscape Architecture programmes, from theoretical discourses to new forms of material constructions.
The programme will bring together three distinct areas: Firstly, inventive design projects will be the focus of the programme, from future cities to historic urban precedent. Secondly, ecological justice and urban equity will be the priority for all projects, through collective, shared public spaces. Thirdly, the programme will address urban change across vast scales of space (planetary to material) and time (daily lives to generational struggles).
The urban design programme will importantly consider cities and urbanization through the lens of landscape, considering challenges of temporality, change, growth and scale, and interacting with colleagues in landscape architecture to allow concerns for biodiversity loss, climate change and landscape citizenship to be addressed through the design of new urban environments.
A unique aspect of the programme supports students to work on live projects through placements in London design practices and/or studio projects, working with clients and consultants. This opportunity will test the experimental projects developed in the university and build confident professional networks for the students. This new programme is developed from the success of the Future Cities Summer School and taught by an experienced team of staff experienced in the design of landscapes and cities.
Zara
With thanks to Wei Chu, Amund Hugin , Honoré van Rijswijk, Ross Schaffer and Ed Wall.
BA1 Urban Design inverted design thinking to prioritise open space when masterplanning the city. We were concerned by streets, public squares, plazas, parks, playgrounds and more. We rejected the historic prioritisation of buildings and objects and reimagined the urban fabric through ‘spaces in-between’.
To develop a vision for a Silvertown Neighbourhood, we explored the walkable city. This is a neighbourhood for the pedestrian, that rejected automobiles to reconsider the human scale, community programmes, and pace of physical movement. Cyclists and forms of public transport joined us on this journey.
We were inspired by the ‘15-minute city’ planning concept and contemporary urban design observed in France, Spain, Netherlands – all the while imagining radical and provocative new ways of living in a neighbourhood and the city.
Our site was the named ‘Silvertown Quays’ beside Royal Victoria Dock in London. The regeneration of this industrial site has eluded governments and designers for decades. After 40 years of inactivity, in July 2022, a new £3.5bn Silvertown neighbourhood vision was announced by the Mayor of London. This area will become a vibrant town centre for the Royal Docks.
While we took inspiration from the previous site visions and the designers working on the phased masterplan – our studio challenged the status-quo of urban design and planning.
We prioritised the neighbourhood and the community above all else, to be critical, bold, and playful.
Developing our understanding of scale was essential. We explored how human-scale urbanism can create density, diversity, and community in the city, and our studio developed 1:500 masterplans as we reconnected the former industrial site. The historic royal docks provided spectacular context but must be reimagined from the scale of industrial ships, cranes, and factories, to the everyday and cultural activities of the neighbourhood.
We navigated multiple scales at once (1:200, 1:500, 1:1250 and even 1:2500) as we explored the relations of the city as cultural, social, infrastructural, ecological. We began by conducting on-site studies of ‘public life’ as we analysed communities, their neighbourhoods and used the methods necessary to map, count, and track public life. Through collage we then presented bold urban manifestos for the future.
As the year developed, we gained skills and understanding of operational drawings, we made bold strategic moves, while understanding the micro-scale implications this will have on a neighbourhood and the street. We used 3D modelling software alongside developing hand skills, as we iterated multiple designs through large scale hand drawings.
What is our urban vision for the future? To be bold and radical to imagine a beautiful urban future for the street, neighbourhood, and city!
Erik Hansen DENATLIVMAK
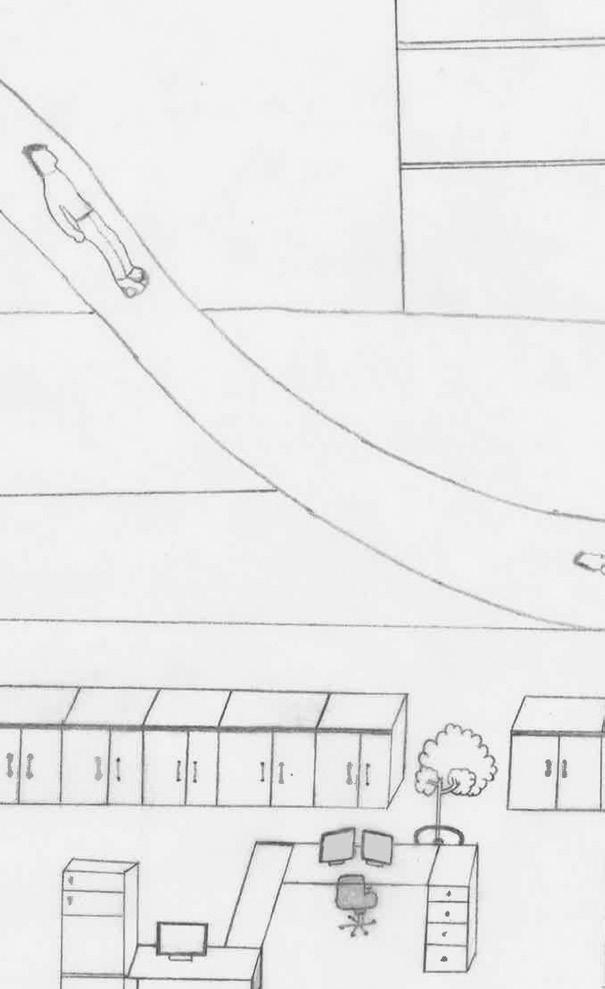

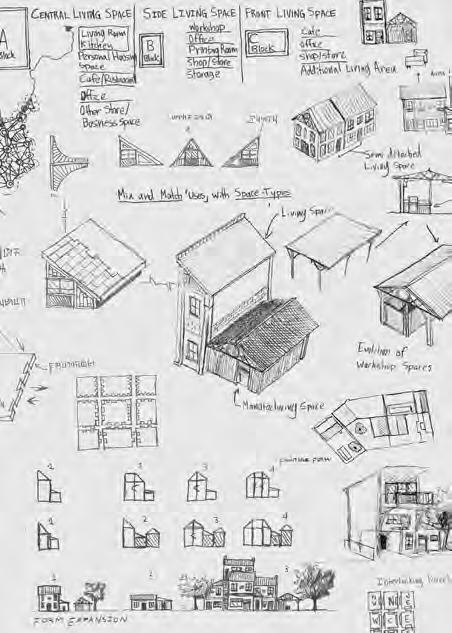


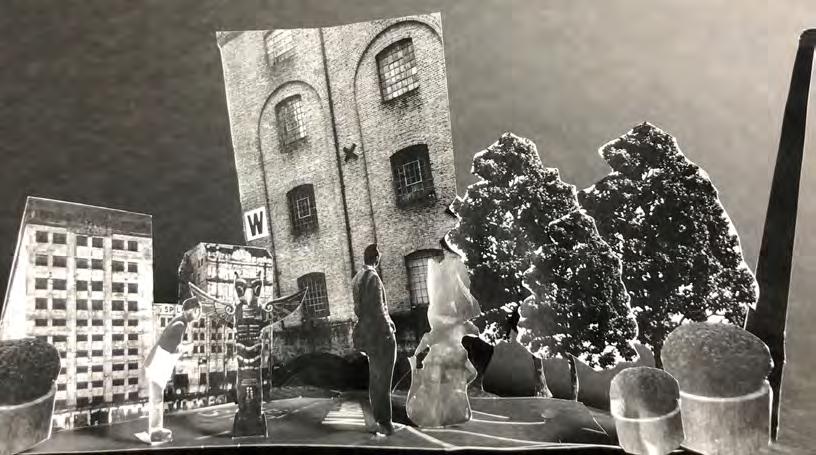
Speakers
Ruby Tuesday Allison, Cesare Cardia, Alex Erwee, Elin Eyborg, Gabriella Gómez Mont, Gemma Hoult, Léopold Lambert, Ben Lee, Cong Ma, Matilda O Callaghan, Theo Paulson, Lenny Rajmont, Will Sandy, Maria E. Silva Salinas, Zanna Woodgate.
With thanks to David Waterworth
COLLECTIVE LANDSCAPE FUTURES is a series of roundtable discussions with students, graduates, tutors from the Landscape Architecture and Urbanism department alongside external guests. This year the roundtables investigated the relationships between landscape practices and the interconnected issues of care, ethics, access and the economic/environmental crises. The roundtable discussions each explored a particular issue as it relates to the future of designing landscapes and cities, exploring the role of landscape and urban practitioners in collectively building fairer worlds.
Growth and Climate: 27 January 2023.
What does it mean for designers to be activists? What can arise when we explore the relationship between practice & policy and practice & ethics?
The Gardener not the Garden: 3 February 2023. Exploring the temporal practice of the gardener, asking what would happen if we redistributed funding and attention away from building and towards maintenance?
Ownership and Trespass: 10 February 2023. How can design subvert the barriers to access? How can the body become a way to claim space and stake ownership? How can collective practices challenge privatisation and exclusion?
The conversations are recorded (audio only) and transcribed for dissemination.

With thanks to Nicola Hamill (Atkins), Ross Schaffer (LDA), Meredith Will (LUC), Karen Dear, Phil Hudson, Benz Kotzen, Robbie Munn
The Landscape Architecture and Urbanism team organise a unique summer school for Year 12 and 13 students who are interested in the design of future landscapes. Founded in 2018, the summer school gives the opportunity for young Londoners to work in small teams with professional designers and lecturers at the University of Greenwich. The aim of the Summer School is to speculate on what cities might be like if you were in charge of designing the future.
This year we looked at how our cities function and what type of energy will be needed to make them run? Where will our resources come from and how will this shape how we use and occupy the cities of the future?
At the Future Cities Summer School 2022 we proposed a future based on a new relationship with energy and natural resources.
We started by exploring London’s neighbourhoods, recording what was happening with photos, sketches and video. Then we returned to the university design studios and developed proposals through drawings, collages, model making and video.
At the end of our five days together we presented our vision to invited friends, family, and guests. Students also received a printed publication documenting the work they did together.
To join this years Design for Future Cities Summer School at University of Greenwich’s award-winning Stockwell Street building and explore the design of cities and landscapes of the future, contact: design_school@gre.ac.uk



It matters what matters we use to think other matters with; it matters what stories we tell to tell other stories with; it matters what knots knot knots, what thoughts think thoughts, what descriptions describe descriptions, what ties tie ties. It matters what stories make worlds, what worlds make stories.
Donna HarawayThe topics selected by the students of Media Portfolio and those from Film Studies programme who join them for the final Dissertation and Advanced Projects modules have always been acute to contemporary cultures, and 2023 is no different. This year the Final Show boasts media projects of an impressive variety of forms and matter that explore, engage with and question some of the most important and controversial topics of the contemporary condition – with great originality, care, and independent enquiry into the unknown.
In Advanced Projects, subjects as varied as synaesthetic marketing (Amber Abrahams); the audience for women’s football (Amy Cootes); and the representation of witches in mainstream media (Esma Leymun) are covered. Across a number of projects there is a shared interest in investigating cultural heritage, whether that be passed down from mother to daughter (Sarah Jane Sierez Layos); concepts of home among first generation immigrant families (Mafalda Santos); or embedded within the written and spoken forms of our mother tongue (Plamena Stoyanova). These are a few of the many excellent projects to have been completed by our students this year which have both interrogated their subject areas and stretched the possibilities of practice-based research.
In Dissertations, students have been questioning the paradoxes of technological development through the discussions of identity and attention (Minjung Jo); digital sovereignty through a study of the largest American internet platforms and their policymaking (Karim Khaled Sabet); ascetic power of political posters (Leo Addisson); and the meaning of flowers in folk horror films (Abbi Willis). A lot of attention has been driven towards (mis-)representation of queer, female and non-binary identities through an impressive variety of forms – from analysis of ‘postmodern Juliet’ in film adaptations of Shakespeare (Isabelle Hancock) to participation of women in Formula One (Emily Beadling), from queer coding in Disney animation (Leo Goodliffe) to gender bias in screenwriting industries (Abigail Maunders).
Together, this year’s Final Show Media Portfolio projects make a firm statement that Media strives through its variety and plurality, through interdisciplinarity and creative freedom of expression, providing a clear vision to a diverse and exciting future for our graduates, whichever media form it takes.
Dr Maria Korolkova Academic Portfolio Lead MediaOur Media and Communications degree provides an academic, creative and critical understanding of the media, for roles in a variety of creative industries. The Media and Communications programme enables students to develop an in-depth understanding of how media inform, persuade and make an impact, and to explore these issues through a combination of traditional scholarship and innovative media practice. By the end of this degree, our graduates know how to produce creative content across different kinds of media, including writing, camera use, sound recording and post-production/editing.
We frequently invite guest lecturers, including professionals from media and creative organisations, to share their specialist knowledge, which allows students to keep abreast of the latest developments in their field. This employment-focused programme prepares students to be among the content creators and creative entrepreneurs of tomorrow. Popular career options for our Media and Communications graduates include roles with in-house communications teams, PR, marketing, content management and social media.
Advanced Projects mentors BA (Hons) Media and Communications and BA (Hons) Film Studies students through a self-directed process of study, research and practice leading to the exhibition of a creative final output and production of a project report.
During the first term the student submits a proposal for either a group or solo project. A significant feature of the course is that once the student’s proposed area of activity has been agreed, they are supervised in working towards their goal through regular focused tutorials with a staff member who has experience in that area.
Enhancing human experience is the catalyst to powerful, impactful marketing. Sight, sound, smell, taste and touch have been used for years to connect consumers with products. One approach that is gaining more popularity is synaesthetic marketing. Synaesthesia is a neurological phenomenon where one sensory experience triggers another sensory experience. In marketing, this approach combines multiple senses to create a more immersive and memorable experience for the consumer. Engaging multiple of the consumer’s senses creates a lasting impression of the product. The effect this has is increased brand loyalty.
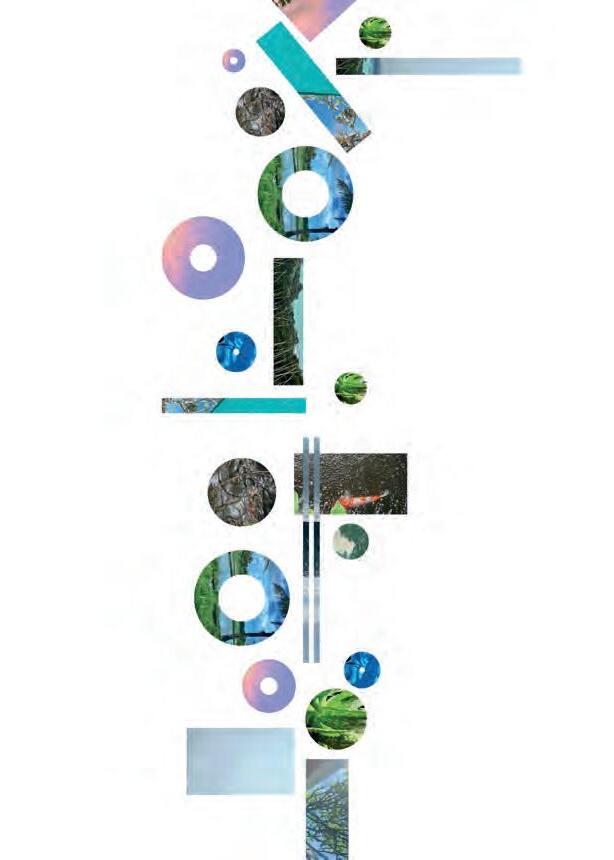
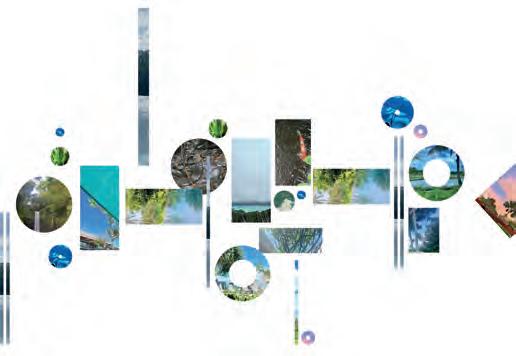
Engaging the senses, this immersive installation showcases a multisensory experience of Balinese bottled water. Sight: graphic score - a visual representation of what the taste of the water would sound like. Sound: audioscapeplayed as according to the visual score. Scent: created using aromatherapy oils to enhance a feeling of relaxation and rejuvenation. Touch: texturural features through the plants and flooring.

For my final year project, I wanted to focus on a topic that was close to my heart and I could further explore in the future. My project takes a personal approach at discovering the meaning behind the term ‘strong black woman’ which is also known as the ‘superwoman syndrome’. Through this project I have been able to reflect on my experience as a black woman as well as open up room for conversation with other women within the black community to hopefully one day change the meaning behind what it means to be a ‘strong black woman’. I hope my project can encourage other black women to speak out and practice self care.
What is the ‘Superwoman Syndrome’ and is it empowering or disempowering black women?
annabelleagyei14@gmail.com
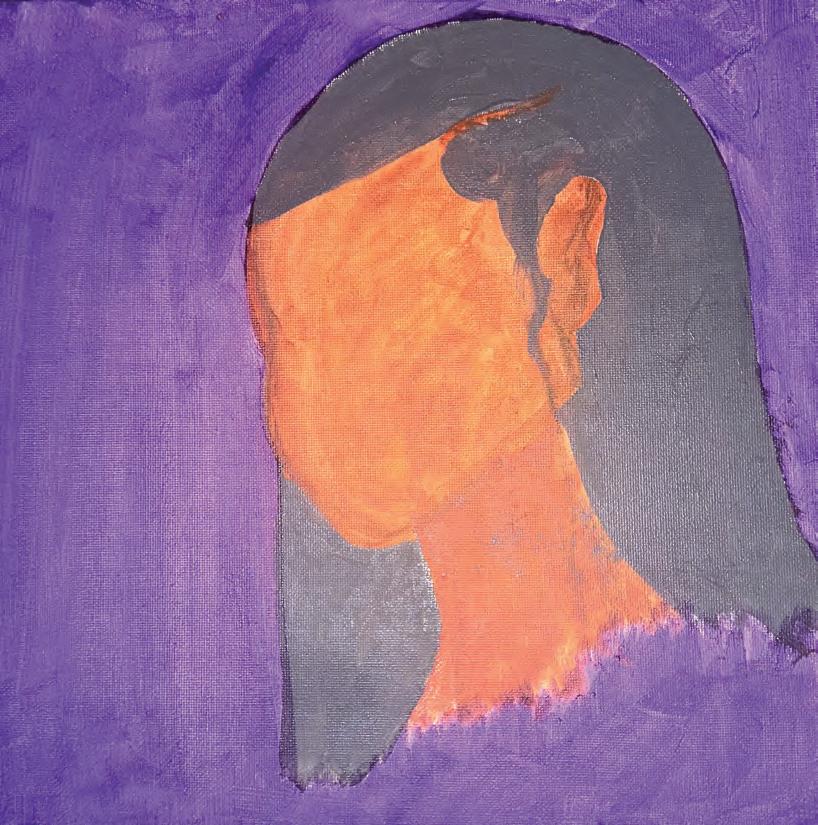
Do Greenwich students know how to be sustainable? It is noted by the sustainability team, and by my own research, that Greenwich University suffers from poor waste practices. Items that are supposed to go into the general waste tend to go in the recycling section. As there are clear disposal signs on how to effectively dispose of one's waste, this suggests that the recklessness surrounding waste disposal is intentional. This needs to change because the poor waste practices contaminate the University's waste stream.
A workshop was held at Stockwell Street to ascertain the lack of sustainable actions. The workshop featured recyclable items and general waste to see if the participants can differentiate between them. If they can't decipher how to separate the items, then they will be given a printed version of the university's waste disposal signs. The marketing aspect of the workshop invited the participants to transform the waste items into art. Recyclable items were transformed into positive imagery (flowers, butterflies etc) while general waste items were transformed into negative imagery (monsters, etc)
The symbolic representations of the waste items will help raise awareness about sustainable waste disposal. This could lead to positive action on University grounds.

 Sarah Antosi Sustainable Actions sarahantosi@gmail.com
Sarah Antosi Sustainable Actions sarahantosi@gmail.com
In the local estates in South London, you might hear some sirens
But just know you will see your auntie selling braids telling you the energy is vibrant.
Can take the boy out of Africa but can’t take the Africa out of the boy
I am a child of Africa
I am a child of Africa, we left our home for a better tomorrow But just know that the culture and identity will always follow Wearing native trad. with my African uncles and aunties Whilst listening to afrobeats in the dance with my chales and chargies,
I rate that, it’s too hard no matter where I am I am a child of Africa
Contrary to the consensus regarding African migration, 2nd-generation African diasporas in the UK have found new identities through afrobeats and other West African music.
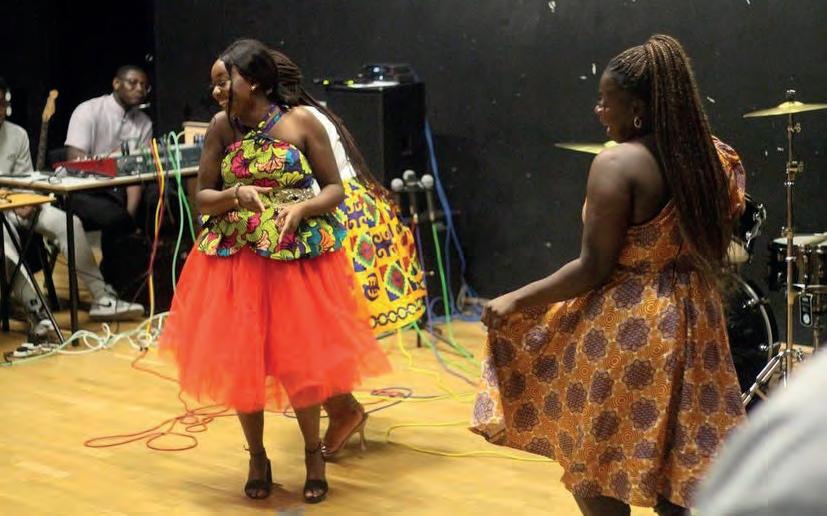
'I am a child of Africa' shows another side of the London African diaspora, where Africa and Black British culture have coexisted in these communities.
The study will examine ‘how London’s 2nd generation African diaspora uses afrobeats and afroswing to construct and explore their mixed identities’. Interviews, song-analysis, and photography of African diaspora creatives are conducted as part of this programme. ‘I am a Child of Africa' honours African culture and heritage.
Caleb Badi Badi I am a Child Of Africa
I am a Child Of Africa
info.ceemilly@gmail.com
The topic of my project is ‘Challenges faced by International Students from the South Asian Subcontinent’. The issues students encounter start the moment they land in the UK, as do the difficulties they encounter in universities. I thus made a documentary for South Asian students arriving in the UK so that they would be aware of all the challenges they would face here, including homesickness and language barriers. Students from the South Asian subcontinent were interviewed for this documentary about the difficulties they had upon arriving in the UK and how they handled everything, including finding a job, paying for housing, and attending university. Along with conducting interviews, questionnaires were also given to students from the South Asian subcontinent so they can identify the most pressing issues. In this documentary, I’ve illustrated every issue a student would encounter upon arrival in the UK, and proposed some ssolutions.

Women’s football is one of the fastest growing sports in the UK. However, many football fans are reluctant to show support for women’s teams. ‘Women’s Football and The Fans’ is a short documentary film that explores the disparity in support between men’s and women’s football in the UK. The overall aim of this project was to document the difference in support present at men’s football games compared to women’s football games. Interviews were conducted to gather the views and perspectives of the people most important to the game, the fans.
This documentary focuses specifically on the fans of the East London club, West Ham United, and the reasons for their support of either the male or female side. The film includes the documentation of the women’s England National team at Wembley in April 2023, showing how far the game has come and the opportunities for women’s football to grow further. The film aims to highlight reasons for the vast difference in support between men's and women’s football and gather opinions on how this can change.

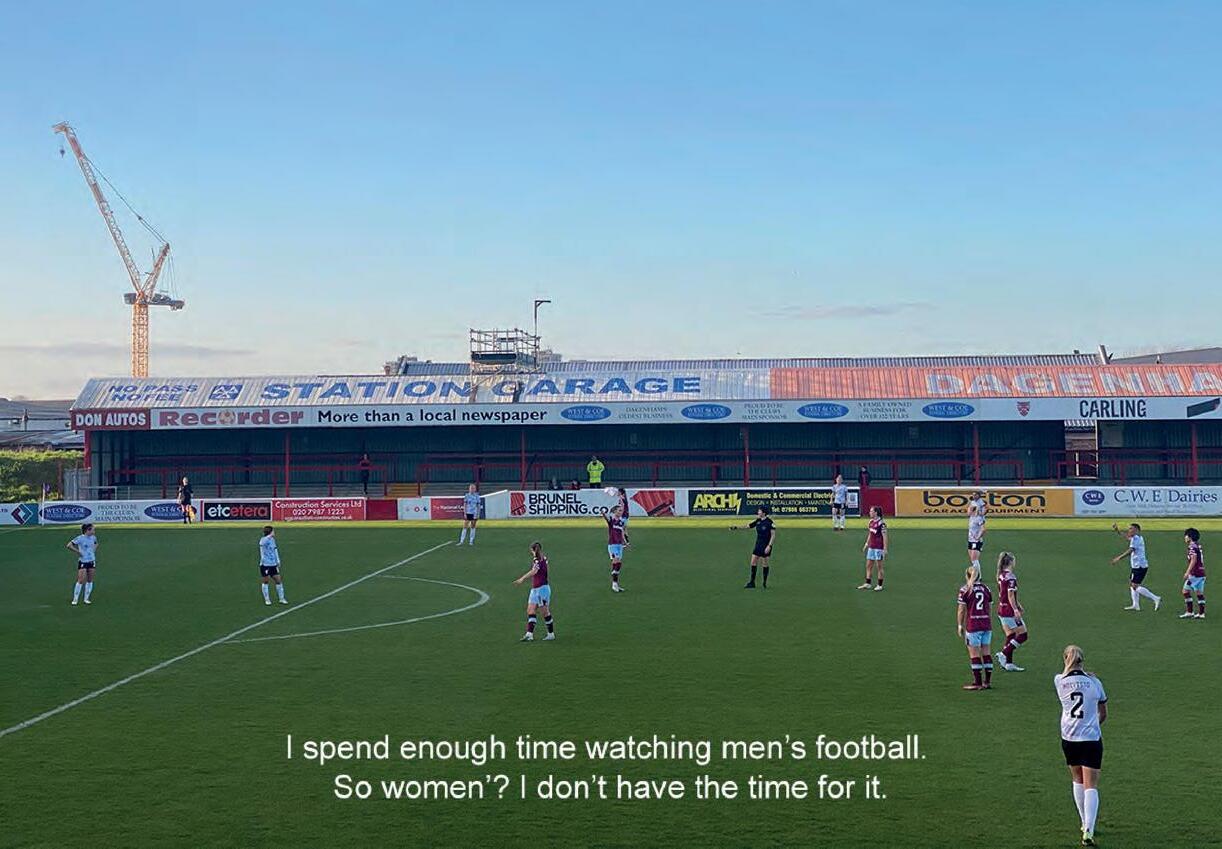 Amy Cootes
Women's Football and the Fans amycootes123@icloud.com
Amy Cootes
Women's Football and the Fans amycootes123@icloud.com
The femme fatale is an archetype within film noir that rose to popularity in the 1940s. She is a character with an alluring, dangerous, and powerful reputation who is not afraid to reject traditional gender roles. The archetype possesses the duality of appearing as a positive element of feminism through her independent and powerful reputation, yet also faces criticism for what she suggests about women in power. This project explores the archetype of the femme fatale and how the role could be adapted within modern day entertainment to create a trope that women can identify with. Research identified that most modern women did not feel represented by this role so the goal of humanising the femme fatale by building on her distinctive characteristics was established. Photographic self-portraits and written entries in a photo album were used to portray a narrative that flips the common characteristics of the archetype such as her rejecting family, being emotionally manipulative and self-absorbed. This was done to add depth to the character and give an intimate, vulnerable look into the life of a modern femme fatale.
Sarah Hamilton The Femme Fatale 2.0 sarah.mj.hamilton@gmail.com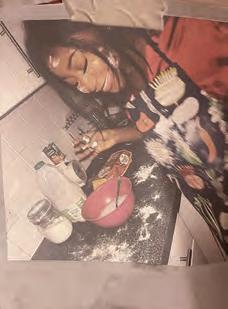
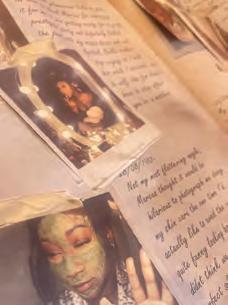
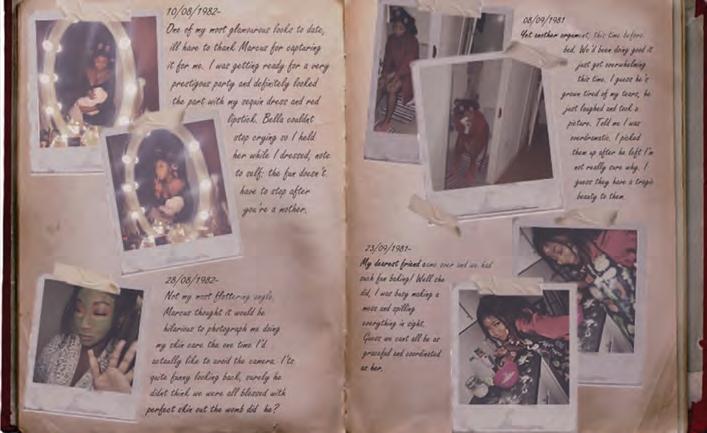
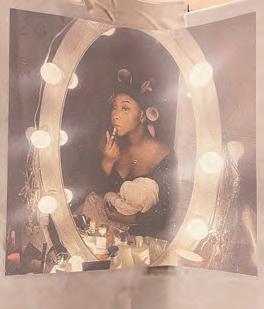
What are the effects of the glamorisation of poverty and the working class in fashion? This was my question for this research project, in which I hoped to explore the effects of the years of trends and aesthetics inspired by the working class, aiming to determine how poverty and the working class are being glamorised in the context of fashion today, where sustainability and the growth of online selling platforms and trends have become key factors. Through interviews, analysis and photography, my research covered charity shops, vintage clothing shops, luxury designer stores, mannequins and fashion photography aesthetics. Taking a qualitative investigative approach, each step of my research was influenced by my findings.
There was no expectation of finding a direct solution to this issue – instead, this research aimed to explore the effects locally, and to explore the arguments and counter arguments against the said glamorisation. My research is heavily visual, taking an understated approach and using my own film photography, like my collection of mannequin portraits.

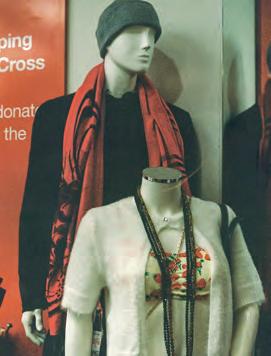 Danial Henriksson
Danial Henriksson
The Glamorisation of Poverty in Fashion. danialhenriksson@gmail.com

Can still images speak without narration? When a picture is being taken there is often a method of narration to present the work or images that are being viewed. So, what if there was no text or other form of narration? What if the source of narration was the images themselves? Visual Storytelling is something that is achieved through presenting images in an order from which it is possible to create a story or narrative that a person is able to understand. The narration for this project will not be provided by text or voice. Instead, the images will be providing the narration by the order that they have been placed in and by what is being portrayed within the images.
Ronan James Narration Through Still Images ronanjames72@gmail.com
The Sikh turban is often viewed as just a simple head covering. However, it holds a much deeper significance.
The turban is an embodiment of the Sikhs' dedication to maintaining their values of justice, equality, and human dignity for all. It acts as a continual reminder of the Sikh's need to oppose oppression and defend the rights of the marginalized.
Despite its rich cultural and spiritual significance, the turban has often been the subject of unfair scrutiny and discrimination. Misconceptions and stereotypes have been perpetuated about the turban and the Sikhs who wear it, ranging from suggestions that the turban is a symbol of terrorism to claims that it is a sign of backwardness and ignorance.


This project offers a unique insight into the Sikh turban, its significance, and the art of tying it. It is a celebration of Sikh culture and a tribute to the Sikh community's rich heritage and traditions. Visitors are encouraged to explore and learn about the turban and its importance in Sikhism.
Simran Kaur Beneath the Turban simran.k6789@gmail.comWhen you think of art, what’s the first thing that pops into your head? Do you think of DaVinci's Mona Lisa, does it bring back a particular memory, or do you feel a certain emotion? Now, what’s the first thing you think of when you look at AI? A wonder of human ingenuity, something to fear when it gains omnipotence, or are you looking forward to the convenience that AI will bring us? Recent developments in human technology have enabled the development of artworks in AI. Many are saying that the artworks that AI makes shouldn’t even be called art, due to the fact that AI will never be able to understand the emotive message that’s created in an art piece.


My question however, is whether emotion is really needed when making art? ‘The Marriage of Logic and Emotion’ is a project that will explore this question through a largescale collaborative art piece made by an AI and human artist. The aim of this project is to show the potential that AI art has for the art world and how it can help and fuel an artist's creative journey.
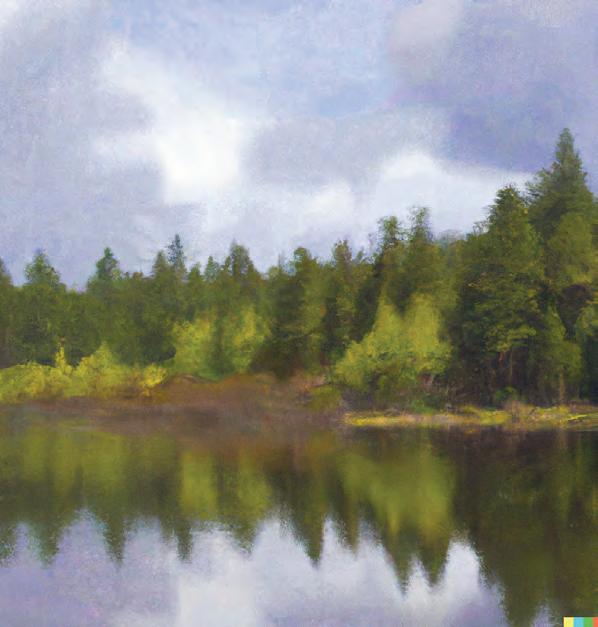
An exploration of my personal relationship between my mother and I. My project compares the difference in cultural upbringing between mothers and how this can affect the relationship between a mother and a daughter through my eyes. This exhibition presents the lives of my mother and I through archived pictures and recent memories. Showing the journey of immigration that welcomes a new journey. The cultures that we are surrounded by through the journeys we take; how this affects our relationship and how our differences bring us together.

sarahjanesiarez@yahoo.co.uk
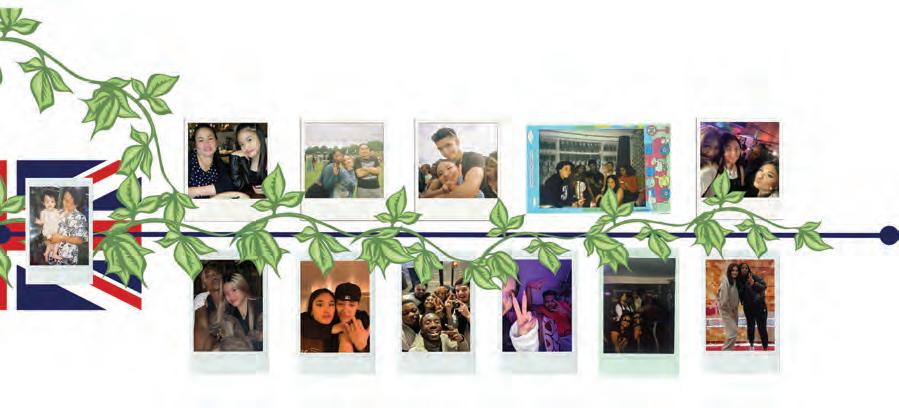
Witches: for centuries, prejudices, fantasies, and both positive and negative connections have circled around their identites. Eventually, this weighted presence of ominous smoke veiled their genuine nature. Witches: a community of human beings that are perceived with characteristics associated with anti-feminist and ethnocentricvalues. How can a practice that's wreathed in values like empowerment, mindfulness, and personal development become detached from harmful inaccuracies? This project aims to reach out as a hopeful hand, anticipating to dissipate the ominous smoke and revealing the blissful truth that embodies witches, with all that they represent.
Through imaginative anthological art forms, I Am My Own Witch explores what it means to identify as a Witch and seeks to celebrate the coexistence of nature and spirituality. For the purpose of narrating an accurate portrayal of witches and their practises, an assortment of abstract paintings, poetry, fictional literature, and photographs have all been woven together. Like the delightful spirit of wisterias that bloom in synergy, this project aims to blossom the representation of a witch through the embrace of an anthology of multi-media.
Esma LeymunI Am My Own Witch
esmaleymun02@hotmail.com
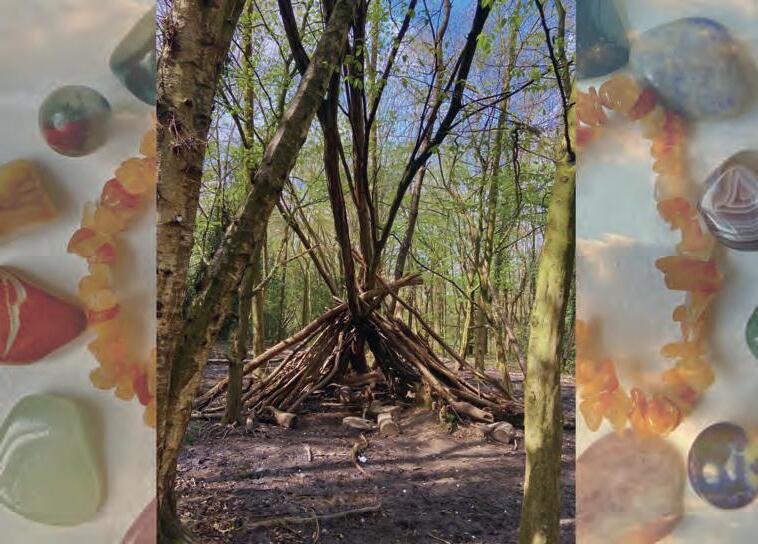
Before and beyond inception; the essence of your soul is shaped against your will. Ask yourself, are you at all accountable?
This project explores trauma through polarising events, examining how the guilt which is inherited through generations and characterises the lives of those affected can reach a catharsis through personal discovery. 1999 tells the story of a young man on the run from not only his responsibilities, but the phantom guilt that follows him. Seeking solitude in a generation-old journal he is stalked by a mysterious woman whilst spiralling into his past uncovering the reality of the trauma he outruns.
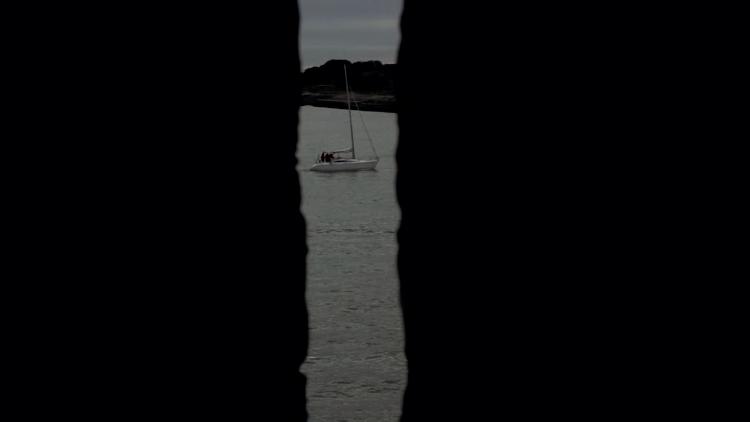
Sahir Raja 1999
sahirijaz2001@gmail.com

Leaving one’s home country is one of the most daunting, life-changing, unique experiences that simultaneously is shared by so many across the globe. It is only when observing individual stories that their intricacies emerge and can truly be explored and appreciated. The circumstance of being removed from your ultimate comfort zone - where your whole identity was constructed, where the safety net of your family and loved ones serves as a constant, invisible reminder of your piece within the immense puzzle of life - affects one’s identity in immeasurable ways.


Saudade is a multi-media project created with the aim of exploring the identities of first-generation immigrants in the UK. It is a combination of poetry, visuals, music, photographs, paintings, and interviews with participants from around the world who all, along with the curator, share the same experience of moving to the UK. The trilogy of videos explores issues of mental health and cultural differences, along with the grief, pain, confusion, and inevitable change in one’s identity that stems from this common thread, as well as the learning experience, hope and growth that all have found on their journey.
Mafalda Santos Saudade mafalda733@gmail.comA house that one grows up in leaves a trace in one’s heart forever. First memories, first sensations of the world, family members and pets shape the character not only of a person, but the house. The house becomes an archive and all the objects in or around it creates a motionless society. Perhaps this archive tells us everything we need to know about a person or a family? The nature of the archive is to be often reviewed, and reorganized; some things are no longer relevant and need to be deleted. In a way, the human mind is similar in terms of collecting, reorganizing and storing memories. Some of them are stored under passwords whilst others are pushed back or even deleted from the archive. Why do we choose to throw out certain objects but keep the old junk that seems to have no use to others? Can objects contain aura of the memory? 'Yesterday I Was a Child' brings these questions to the surface, organizes the old thoughts into something useful and does justice to something that otherwise seems to be dead.

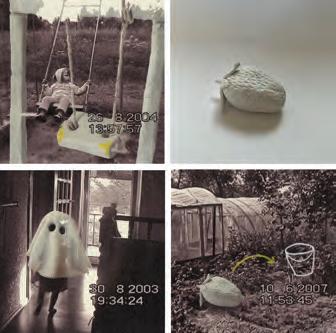

How can simple things like gathering together in a place, dancing and having fun be so poetic? Considering it as a casual act is simplistic: it involves personas, emotions, passions, and frustrations. It is never just people and music. It is stories and destinies, coming together and elevating to an experience of sharing love. Stories that have been explored in my project, where every difference is shaped by its uniqueness and beauty; where being different and unique is the invisible line connecting the dots on a dancefloor.
Leonardo SpagnoloLoud
 Contact leonardospagnolo23@gmail.com
Contact leonardospagnolo23@gmail.com
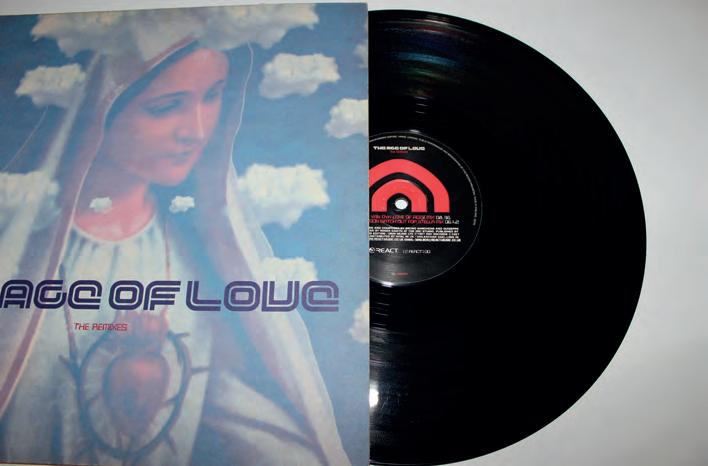
"Language is the road map of a culture. It tells you where its people come from and where they are going," Rita Mae Brown
Plamena Stoyanova Self-rediscovery Through Culture (2011)‘Starting from Scratch: A Different Kind of Writers' Manual’, p.47.
The language we speak forms our beliefs, world views and even our identities. When you move abroad, the absence of your own language and culture in the new country can start affecting the way you feel about yourself because we identify so strongly with our own cultural background. Sometimes we can feel like we are losing our own identity just because we are away from that culture.
The project "Self-rediscovery through culture" is created by using the symbols of the Glagolitic alphabet, which is the oldest Slavic script, invented during the 9th century. The alphabet will be used as a source to understand Bulgarian culture, based on the meanings of each symbol describing the values and beliefs of the people. By using the symbols I will write the lyrics of an old Bulgarian folklore song which is telling the story of a young girl leaving her family and saying a final goodbye.

Combining the two main sources of culture, music and language can help me reconnect back and learn more about the culture I was born in but never found interesting. However now it feels like I am losing it by not being surrounded by it.
plami611@abv.bg
Writing a dissertation in the final year of their studies provides an opportunity for students to apply their knowledge and understanding acquired during the taught courses to investigate a specific topic related to their field of study. The dissertation is also a chance to demonstrate research and analytical skills in the form of a substantial written project, which can support future studies and/or professional preparation. The course is shared between BA (Hons) Media and Communications, BA (Hons) Films Studies and BA (Hons) Film and Television Production students.
Leo James AddisonThe Distribution of Politics: how posters became the most crucial political tool
MEDIA AND COMMUNICATIONS
leoaddison160@gmail.com
‘Political posters have existed for centuries shaping and crafting the discussion of ideology and social change. They have continued to remain relevant in a society so focused on the moving image and I argue have even continued to develop into a visual form that holds more political weight than their previous counterparts. This research explores the reason behind their continued relevance. The analysis identifies three key areas: (1) posters’ visual attributes, focusing on the weaving of text and image; (2) the context that they are placed in, looking at how the poster is made and where it is seen in society; and finally (3) their ability to call individuals to action, exploring how an image creates reaction resulting in the observer attending a protest or rally. In order to achieve this I use Jacques Ranciere’s term ‘distribution of the sensible’, which refers to how the media distributes a theory or ideology to the public through the means of theatre, television among other media forms. Applying Ranciere’s critical framework to the context of posters provides an original approach for understanding how they continue to distribute their unique version of the sensible.
Emily Beadlingemilybeadling@outlook.com
Since the sport’s formalised conception in 1946, the world of Formula One has often come to be associated with male dominance. The presence of women across the racing scene has, until recent years, gone predominantly unspoken of. Their existence often disregarded in a sport that is expected to praise the athleticism of the male figure. As a result of this, misogynistic behaviours have always been present amongst its fans. However with women’s participation within motorsport substantially increasing within recent years, Formula One has come to see new and evolving ways of such behaviour both amongst its fanbase as well as within its establishment. This thesis aims to explore the influential factors behind such misogynistic behaviour, and specifically how the likes of the Netflix series Drive to Survive has perpetuated an evolution of misogyny within Formula One. Using a close analysis of the series, this research will aim to fill a gap in the understanding of how forms of media have been able to fuel a divide between the male and female Formula One fans, prompting a new wave of negativity for women to overcome within the sport.
Doomed from the Start? The Effects of Social Spaces on a Young Black Man’s Success
MEDIA AND COMMUNICATIONS
chelseylbs@icloud.com
This dissertation examines the way different everyday environments might affect the possibilities of a young Black man’s success. It begins by investigating David Gillborn’s Racism and Education: Coincidence or Conspiracy (2008), which focuses on the achievement disparity between Black and White pupils, which is crucial to this dissertation. It then analyses the potentially detrimental ways that media can influence how people interact with urban environments. It further investigates how both external and self-interpreted perceptions might influence identity and the link between them. A focus group was conducted to investigate the impact an urban environment can have on achievement, from the perspective of young Black males. This field of research is vital to investigating concerns of racism that have always been and continue to be significant in society; the research contributes to the field by analysing the intersections between urban, educational and media spaces and how they impact success. The goal is to examine first-person narratives from young Black men who explain why and how they feel success is so difficult to accomplish. The research finds that educational environments have the greatest influence on life achievement because they shape the path that an individual chooses.
Leo GoodliffeMaking Waves, Changing Minds: A study of queer coding in Disney’s Luca and Encanto FILM STUDIES
l.goodliffe5@gmail.com
Within studies of queer coding, the act of implying a character or text is queer without explicit confirmation, Disney animations are a reocurring topic. However, in an age where queerness is increaingly more accepted by our society, does queer coding still occur within their films? This dissertation uses personal analysis and reception studies to explore how two feature length animations released by Disney in 2021, Luca (2021) and Encanto (2021) contain queer coding.
This dissertation surmises that queer coding, when defining queer as the anti-straight or anti-normal, occurs through the use of the outsider metaphor. Luca uses sea monsters to depict outsider and queer identities. It also continues the trend of queer coded villains. Encanto’s protagonist Mirabel is portrayed as an outsider to her family due to her lack of magic, something reminicent of queer experiences. Additionally, the characters Luisa and Isabela demonstrate complex relationships with gender and conformity, breaking down sterotypes in a way that can be seen as queer.
Postmodern Juliet: Do film adaptions of Shakespeare re-stage gender?
MEDIA AND COMMUNICATIONS
isabelle.hancock2016@gmail.com
This dissertation investigates the representations of women throughout William Shakespeare’s Romeo and Juliet, comparing and contrasting with postmodern film adaptions of the original play; Romeo + Juliet (1996) and Gnomeo and Juliet (2011). Through close reading and literature reviews, the dissertation examines how the portrayal of women has evolved over time. Analysis was conducted into possible reasons for the changing representations of women, as well as exploration into what has or has not changed regarding female representation throughout time. Despite changes in social and cultural contexts, the research reveals that women are still often represented in a one-dimensional manner; despite being adapted and changed by various writers, the messages tend to remain the same; such as, the idea that women should be subservient to men, and that women are to remain objects of sexual desire. Incorporating evidence from the original text, the adaptions and various theorists, this dissertation demonstrates that not much has truly changed regarding the representation of women. The research provides critical insights into gender representation in literature and highlights the ongoing challenges in achieving a more diverse and nuanced portrayal of women in literature.
The Paradox of Technological Development: Things contemporary humankind overlooks while digital technology has been developing quickly.
MEDIA AND COMMUNICATIONS
qlrqodsu123@gmail.com
Why do we always need to keep being aware of the disadvantages of technology despite the advantages and conveniences of technological evolution in the world? It cannot be denied that humanity has evolved with external tools from the stone age, such as chipped stone tools, and discovered interaction with technic such as using fire from prehistory (Jessica, 2022). Furthermore, technical digital development has effectively affected human life, such as digital communities offering people online social belonging and filling audience needs for their identity. Also, advanced countries, including Japan, the USA, Canada, Hongkong, the United Kingdom, and South Korea, have higher IT skills leading to booming economic growth. However, financial success, welleducated states, faster culture, and developed digital and technical skills do not guarantee happiness to the world. This dissertation explores the paradox of technic development on the dark side step-by-step, including humanity’s ego, identity, the highest suicide ranking in advanced countries, addiction to digital technologies, what we overlook daily, and mental poverty amid plenty of technics. This dissertation argument is under Heidegger’s homelessness theory, Homo Deus’s book, Stiegler’s technic and time theory, and academic journals and books to prove why we need to be aware of technological development’s dark side.
What Is It Like To Be a Woman Screenwriter? An Exploration of the Gender Inequality Within the UK Screenwriting Industry.
FILM STUDIES
abigailmaunders@hotmail.com
Screenwriting is a key role in the production of both film and television. Gender equality is a problem within many of the positions in film and television production. There are significantly less female screenwriters, than male, in the United Kingdom’s film and television industry. There have been many studies over the last twenty years that have provided statistics showing how little women screenwriters there are, compared to their male counterparts. However, the numbers have not shown the amount of progress most would hope, considering it is an issue that was identified almost twenty years ago. What is most worrying is whether the experiences of those few women screenwriters reflect the inequality that there appears to be. This dissertation looks into the gender inequality within the United Kingdom’s screenwriting industry through the lived experiences of four women screenwriters. Where similarities in what they have both seen and experienced in this apparent male-dominated industry, are highlighted and explored. Covering topics such as, gendered genres, their different routes into the industry and the difficulty of getting their work commissioned. This dissertation aiming to discover what it is truly like to be a woman screenwriter in the UK.
Karim Khaled Sabet
Digital Sovereignty; A study on the largest American internet platforms & their policy making.
sabetsolution@gmail.com
Cyberspace is on the verge of significant legal transformations, signalling a turning point for the largest internet platforms. Big tech giants have long exceeded their bounds, shielded by outdated telecom laws established during the Clinton administration. However, the era of profligacy and negligence from big tech companies may be drawing to a close. This research explores a range of topics and theories within the realm of digital ethnography, with the thesis examining pivotal case studies such as Facebook’s involvement in the Cambridge Analytica data breach and the Rohingya genocide, alongside ongoing federal cases against Google. Understanding digital colonialism through the lens of Metcalfe’s Law is one way this dissertation uniquely addresses issues that require a concerted effort to promote more inclusive and participatory models of digital governance and ownership. Drawing inspiration from Edward Lee’s theory of Virtual Governments, this paper presents potential future scenarios concerning cyberspace and internet authority. To comprehend the extent of global influence and power amassed by the top internet platforms, a comprehensive analysis of existing U.S. telecommunication laws is conducted, along with a discussion of future proposed bills like the ‘RESTRICT Act.’ The crux of this study revolves around proposing a novel democratic and equitable framework for perceiving, evaluating, and enacting practical laws governing large internet platforms, given their oligopolistic market structure. Consequently, readers are encouraged to abandon the perception of big tech products as mere applications or services, and instead recognize them as authoritative bylaws imposed by virtual governments. This paper attempts to provide an advanced comprehension that surpasses conventional views of big tech companies. The necessity of this paper lies in conceptualising these entities as virtual governments, operating under their unique set of regulations. This paradigm shift allows for an extensive understanding of the multifaceted implications surrounding internet regulation in the digital era.
abbi.willis@hotmail.co.uk
The folk horror genre is one that is synonymous with using nature within their films. It is used not only as the setting, but as symbolism to aid in the storytelling. To examine this further, this thesis adopts Ari Aster’s 2019 folk horror film Midsommar (2019), which takes inspiration from cult folk horror classics such as The Wicker Man (1973) and The Blood on Satan’s Claw (1971). The film follows a group of students who embark to a remote part of Sweden to study and partake in a celebration of the midsummer festival, and in its duration culminates many of the signifiers of the folk horror genre. This thesis poses the argument that the flowers used are a significant imagery device in Midsommar (2019). In turn, they strengthen the storytelling, within the plot, character development, costuming, set design and the mise-en-scène. This exploration is completed through various research such as a delve into the history of how flowers have been used in society and portrayed in art, Floriography, Swedish folklore and how the portrayal of femininity is complimented by the use of flowers in the film.


University of Greenwich
School of Design
10 Stockwell Street
Greenwich London SE10 9BD
Design_School@greenwich.ac.uk
http://www.gre.ac.uk/designportfolio

+44 (0)20 8331 9135

Copyright © University of Greenwich
No part of this publication may be reproduced in any form or by any means, electronic or mechanical, including photography, recording or any information storage and retrieval system without permission in writing from the publisher.
We endeavour to ensure that all information is accurate at the time of publication.
ISBN: 978-1-911695-05-9
Design: Alexander Hough + Alessia Mazzarella
Zubtrak Stencil designed by Typeland
Design assistants: Tangina Ahmed + Kornelija Bružaitė + Laura Castelo + Louis Dawn + Marc Hawkey + Leah Brooke Macarewich + Alexandros Pappa + Jack Taylor
Printed at Belmont Press
Certified Carbon Quota Carbon Neutral Printer

