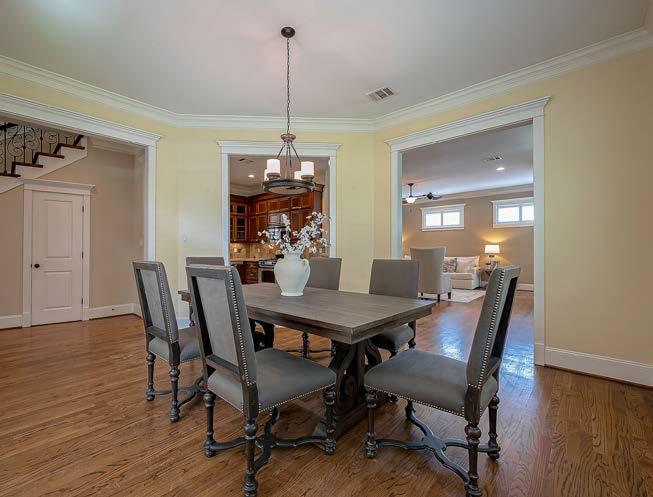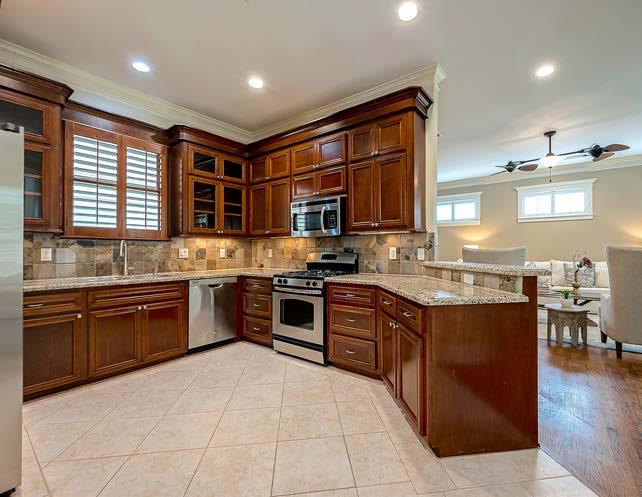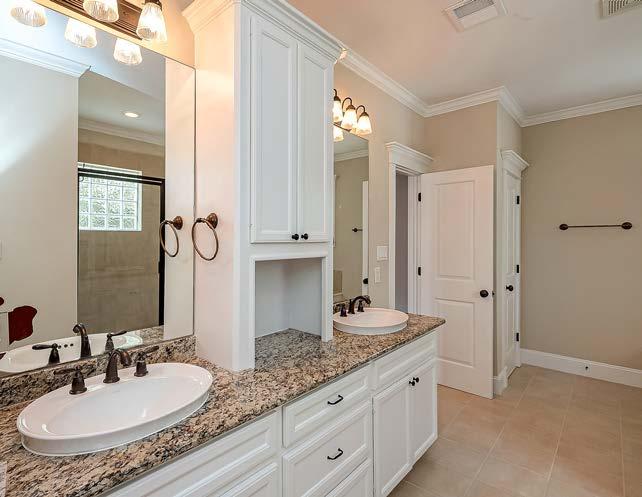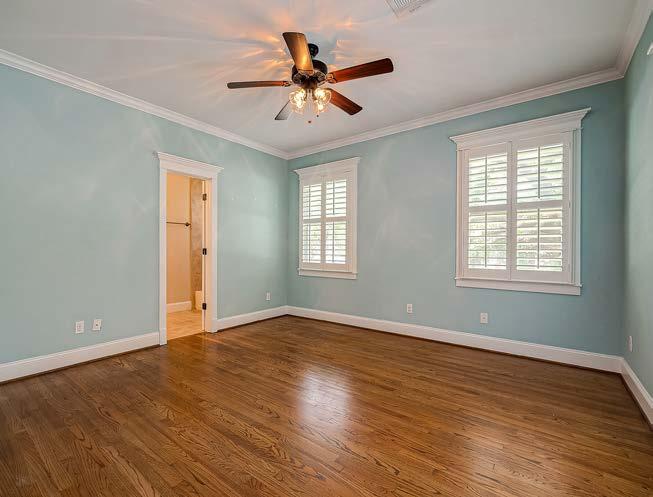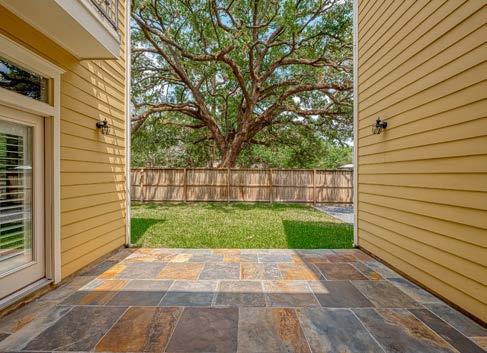101 WEST 13TH STREET



This cheery yellow two-story home, located on the corner of West 13th and Heights Boulevard, features high ceilings, spacious living room with fireplace, crown molding, hardwoods, plantation shutters and ceiling fans. The kitchen is equipped with high-end appliances, expansive granite counters and plenty of built-in cabinets, while just outside, hook-ups are ready for your dream summer kitchen. The airy upstairs primary bedroom includes a large walk-in closet, separate jetted tub and glass shower and a street-side balcony offering a leafy view of the neighborhood. Two other upstairs bedrooms share a Hollywood bath.
Architecturally, 101 West 13th Street offers a modern take on a traditional row house – it’s part of a set of four single-family homes on the block – finished on the street side with just a light touch of Victorian styling.
The Heights is a wonderful blend of historic homes and wellmaintained townhomes. Residents enjoy proximity to the esplanade jogging and bike trails and White Oak Bayou Trail, as well as a variety of Heights restaurants, coffeehouses, antique shops and two of Houston’s most beloved plant nurseries. It’s a delightful intersection of urban living and small-town friendliness.
By The Numbers
Year built
House
2008 (per HCAD)
2,787 sf (per HCAD) Lot 5 ,288 sf (per HCAD)
Kitchen
1 6 x 11
Dining room 14 x 13
Living room 23 x 16
Primary bedroom 1 6 x 14
Primary bath 14 x 10
Bedroom #2 13 x 13
Bedroom #3 17 x 13
Garage 20 x 20
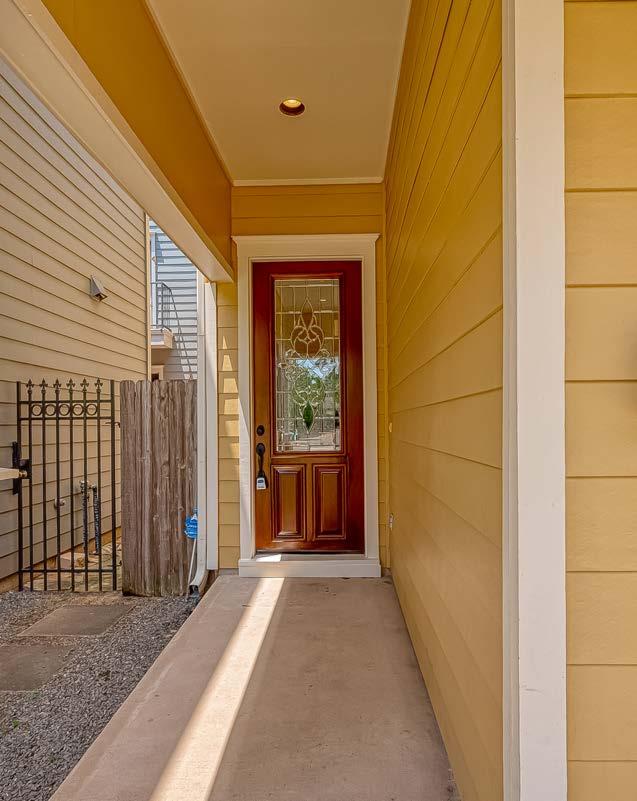
Information such as measurements, square footage and descriptions of materials, fixtures, or other components of the improvements may not be accurate and should not be relied upon, but should be independently verified by Buyer prior to purchase.

