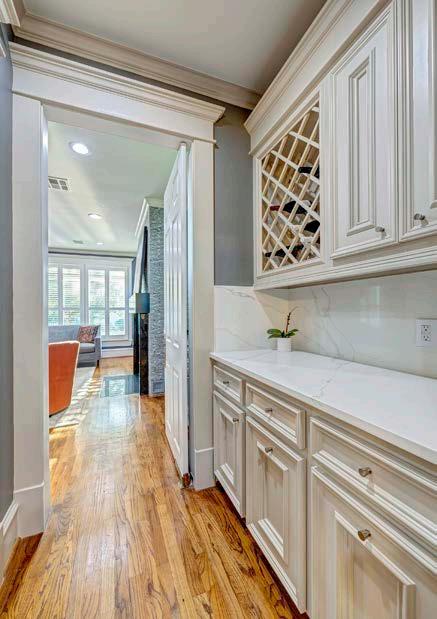1546 RUTLAND


Property
Located on a spectacular 14,045* square foot corner lot in the heart of the Houston Heights, and the prestigious 77008 zip code, sits 1546 Rutland a breathtaking property which features an expanded one-story three bedroom, two and one-half bath home plus amazing guest bungalow, sparkling pool, lush greenspace, side patio and two garages. Fully fenced! Once inside the main home you are greeted by hardwood floors, nice natural light, crown molding, open floor plan and plantation shutters throughout. Front living room with gaslog fireplace, built-ins and ceiling speakers is ideal for everyday living and large gatherings with friends and family. Gourmet kitchen offers quartz/granite counters, stainless steel appliances, abundant cabinetry and island. Butler’s pantry with dry bar and large walk-in pantry as well. Stylish dining area looks out over the backyard and is perfect for everyday meals and dinner parties. Stunning primary suite is well-appointed with two walk-in closets, access to the back porch, ceiling speakers and a luxurious spa-like bath which boasts dual sinks, quartz counter, soaking tub and walk-in shower. Two nice size secondary bedrooms, Hollywood bath with double sinks/shower-tub, laundry room and powder bath complete this magnificent home. Step outside to your private oasis with dazzling pool plus hot tub, ample lounging areas, huge lawn area for all you outdoor activities and expansive covered deck for the guest bungalow. Wonderful for extended stays, multi-generational living or income producing, the one bedroom, one bath guest bungalow gives you flexibility for your needs. Amazing space with full granite kitchen, two living areas, gaslog fireplace and lovely front porch. Standby generator, sprinkler and mosquito systems. Rare opportunity in the Heights awaits you at 1546 Rutland…close to Heights area shops, restaurants, parks, trails and entertainment with a convenient location to downtown.
By The Numbers
3 Bedrooms
2½ Baths
2,570 Sqft*
14,045 Sqft* Lot
2-Car Garage
1 Gaslog Fireplace
Neighborhood
Living Room 23’ X 18’
Dining Room 16’ X 14’
Kitchen 14’ X 12’
Study 10’ X 6’
Primary Bed 17’ X 16’
Primary Bath 17’ X 11’
Second Bed 15’ X 13’
Third Bed 15’ X 12’
Second Bath 13’ X 8’
Utility 7’ X 6’
Powder Bath 6’ X 5’
The Heights, a diverse small town community in the heart of Houston, was developed in the 1890s as a result of electrification of street car lines. With electrification, real estate developers could expand farther from city centers, so a group of Midwestern investors banded together to purchase Houston’s street car system to ensure its extension to the Heights. The area became the city’s first large, planned community and existed separate from Houston until it was annexed in 1918. The Heights has much to offer its residents, including one of Houston’s grandest boulevards, celebrated architecture ranging from Texas Victorians to turn-of-the-century bungalows, acres of parks, antique stores and offbeat boutiques. In recent years, the area has seen a renewed vitality and interest in preserving the historic fiber of the community; as a result, attracting new residents and businesses.
*Per HCAD. Information such as measurements, square footage and descriptions of materials, fixtures, or other components of the improvements may not be accurate and should not be relied upon, but should be independently verified by Buyer prior to purchase.
















242 West 16th
Guest Bungalow
1 Bedroom 1 Bath
1,224 Sqft*
2-Car Garage
1 Gaslog Fireplace
Living 17’ X 16’
Family 16’ X 14’
Kitchen 16’ X 14’
Bed 12’ X 10’
Bath 9’ X 8’
Side Porch 30’ X 12’









