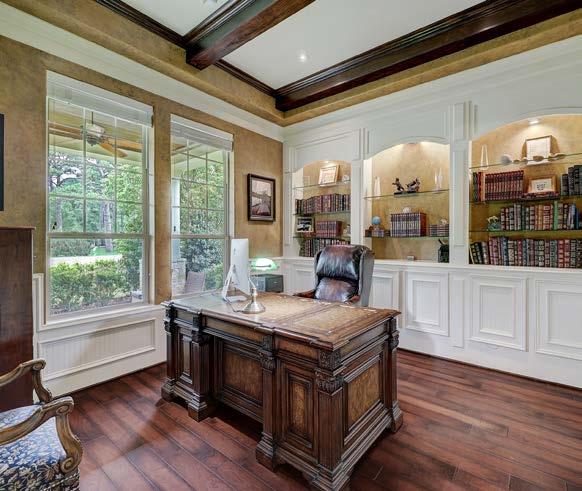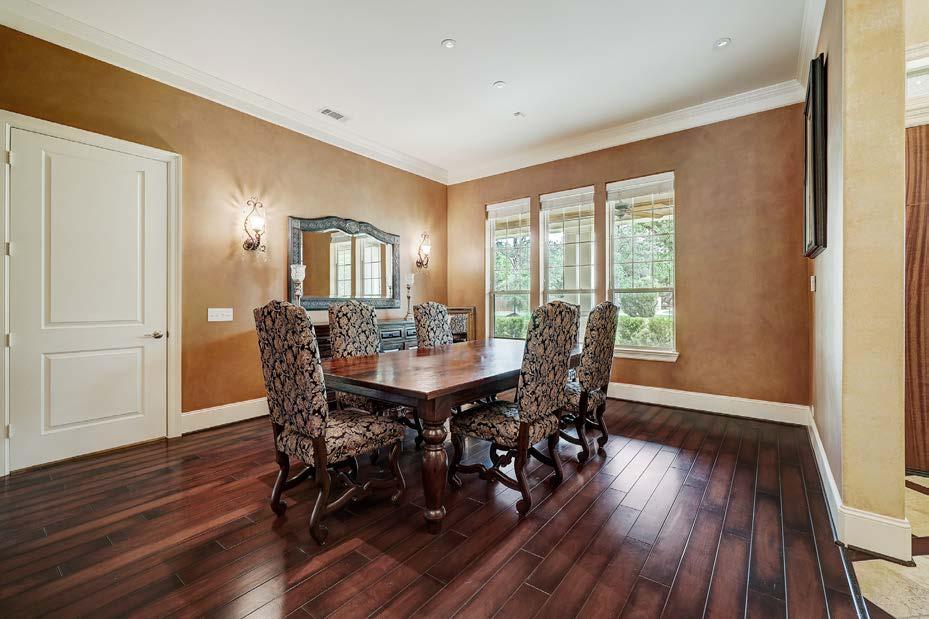

15 W. Rivercrest Drive
House
Gated estate on over 3.98 acres (HCAD) features superb amenities for a gracious lifestyle, plus 6-car garage parking with opportunity to park additional cars. The study with beamed ceiling overlooks the front grounds. The living space offers great circulation for gatherings and stunning views of the pool and grounds. Kitchen with large gathering island, Viking range, refrigerator plus two dishwashers and breakfast bar. The spacious dining room features views to the front grounds. The primary suite enjoys a stone fireplace and nicely appointed bath with large, jetted tub, separate shower and large closet. Gameroom and home theatre upstairs. Spacious secondary bedrooms. Separate guest accommodations/casita with living and kitchen. Amazing opportunity to put your touches on roughed in future space over the oversized 6-car garage. Incredible outdoor covered living spaces. Mature trees and landscaping. A magnificent property to call home!
Neighborhood
In the 1960s, early developers planted two trees for every house that was built in the Briargrove Park area providing a community that is heavily wooded. The “family-oriented neighborhood,” surrounded by Buffalo Bayou, has access to parks, playgrounds, an area swimming pool and lighted tennis courts. Strong civic involvement is apparent in the community with organizations such as the Briargrove Park Property Owners, Inc., the Briargrove Park Mother’s Club and an annual 4th of July Parade. With traditionally similar floor plans, and styles ranging from contemporary to colonial, the area of approximately 1,482 homes is protected by a security patrol. A secluded setting, strong community involvement and convenience of location make Briargrove Park a highly preferred Houston area to live in.
By The Numbers
Lot 173,369 sf
House 6 ,637 sf

Guest/Casita 512 sf
Garage Apt 2,622 sf
Built 2011 Bed/Baths 5 or 6/4½
Bedroom #4 15 x 13
Bedroom #5 15 x 12
Study 13 x 12
Game room 17 x 17
Media room 20 x 19
Quarters 1 9 x 16
Utility 11 x 9
Information such as measurements, square footage and descriptions of materials, fixtures, or other components of the improvements may not be accurate and should not be relied upon, but should be independently verified by Buyer prior to purchase. Photography by TK Images














 6-car Garage
Artistic rendering of garage apartment
6-car Garage
6-car Garage
Artistic rendering of garage apartment
6-car Garage


 Carsita/guest house
Carsita/guest house


